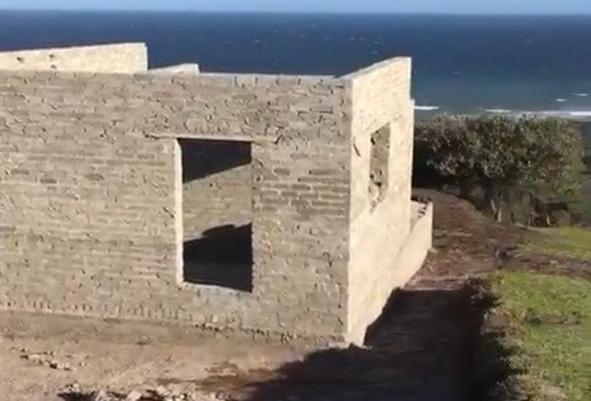

OVERVIEW:



OVERVIEW:
CANDIDATE ARCHITECTURAL TECHNOLOGIST
“What architecture does is what a coat does for our body, it wraps us.”
- Santiago Calatrava
Enthusiastic individual passionate to improve understanding of various expertise coming my way. I am interested in art because it allows one to be as creative as possible, while teaching us how to accept criticism in our work, which I believe is the most important trait in life. I am also a fan of fashion because it also allows people who aren’t able to fully express their emotions and/or moods to do so through their appearance(facade). Strength include outstanding interpersonal, analytical and critical thinking skills.
LANGUAGE:
English - Proficient Northern Sotho - First Language
24 March 2001
0182 Salie St, Akasia, Pretoria B.Arch Degree
084 462 5818 freddykekana23@gmail.com
MY JOURNEY:
Zulu - Intermediate Dec, 2019Feb, 2020Oct, 2022
Matriculated from Hosea Kekana Secondary school
B.Arch Degree at University of Johannesburg
Internship at Feenstra Group
Mar, 2023Dec, 2023Dec, 2024
MY INTERESTS:
TECHNICAL SKILLS:

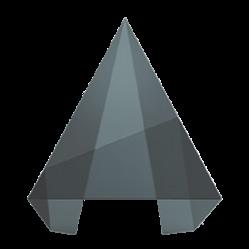

OTHER SKILLS:


JULY, 2024 - SEPTEMBER , 2024

PAGE 03 - 04
MULTIPURPOSE CENTRE
AUGUST, 2024 - SEPTEMBER, 2024
North West, Letsopa
Multi-centre, office, public bathroom
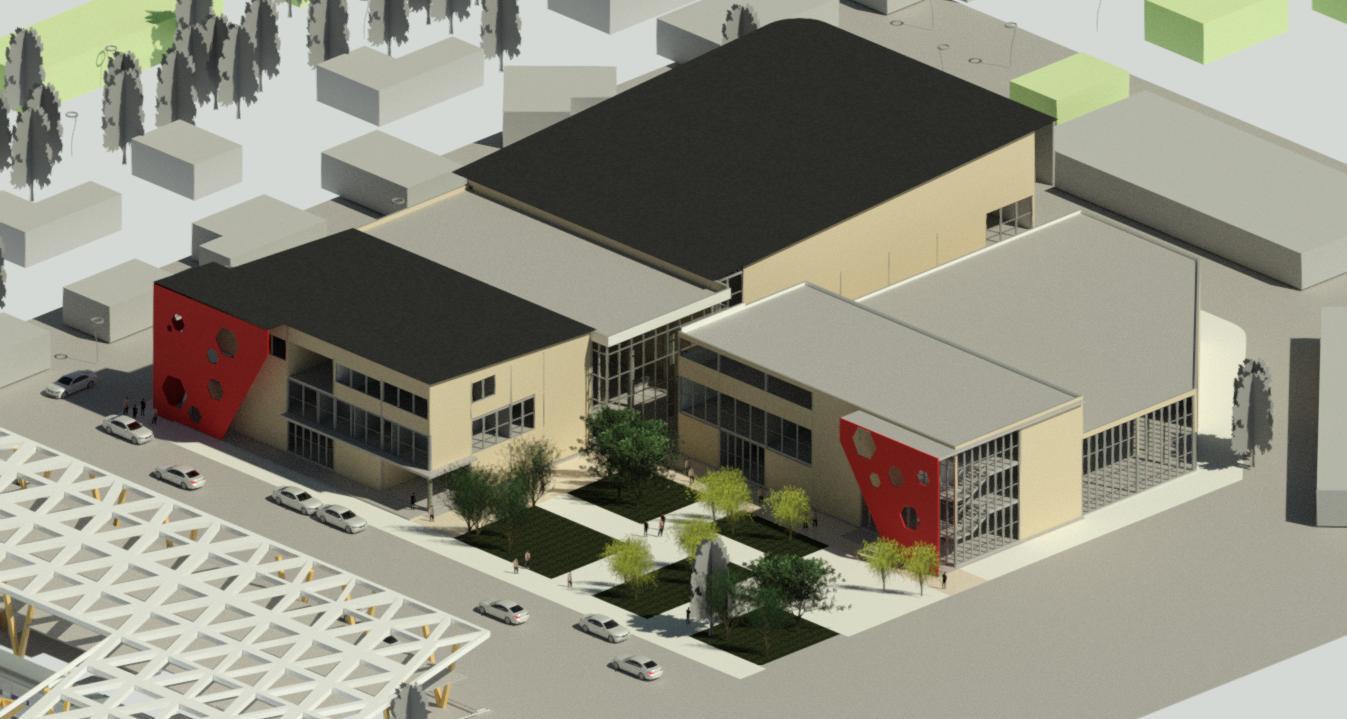
PAGE 12 - 15
WESTBURY CIVIC GATEWAY
JULY, 2023 - OCTOBER, 2023
Johannesburg, Westdene, Newclare Retail, Library & Auditorium

PAGE 05 - 06
HUMBURG HOUSING
MAY, 2024 - JULY, 2024
Eastern Cape, Hamburg
4 bedroom, 4 bathroom

PAGE 16
EASTERN CAPE RESIDENTIAL
SEPTEMBER, 2024 - OCTOBER, 2024
Eastern cape, Hamburg
3 bedroom, 2 bathroom

PAGE 07 - 10
MILPARK STUDENT HOUSE
APRIL, 2024 - AUGUST, 2024
Johannesburg, Milpark
barchelor apartments, 2 unit apartments & 4 unit apartments

PAGE 17
EKUPHUMLENI HUMBURG GLIMSITE
SEPTEMBER, 2023 - OCTOBER, 2023
Eastern cape, Hamburg
Private units, Entertainment area & fire pit

PAGE 11
RUSTERNBURG HOUSE
MAY, 2024 - JUNE, 2024
234 Sekgatleng sec, Rusternburg
3 bedroom, 2 bathroom
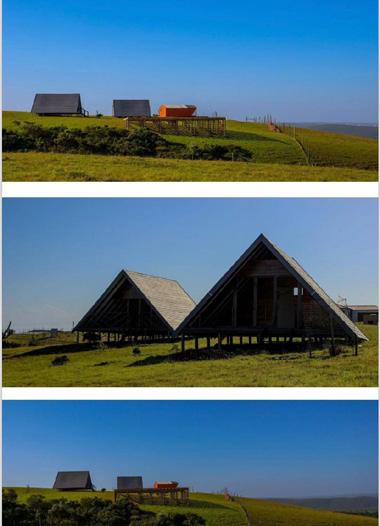

PAGE 18
CURRENT BUILT PROJECTS
SEPTEMBER, 2023 - OCTOBER, 2023
Eastern cape, Hamburg
Private units, Entertainment area & fire pit
Multi-centre, Office, Public toilets & Lounge
The community of Letsopa has asked us to design the multipurpose centre for their community, to empower the youth into venturing into new activities. The building itself is made of +-44sqm office area, +-44sqm toilets, +-100sqm centre, +-50sqm private rooms and +-30sqm Lounge area and +-25sqm Kitchen area.
Producing a set of technical drawings from which a contractor can build the structure.
Producing visualisations using Revit of final products for client’s meeting and presentation.
Leading clients and consultants meetings to required outcomes.




























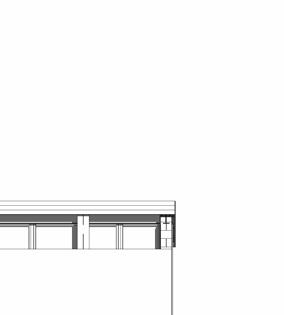











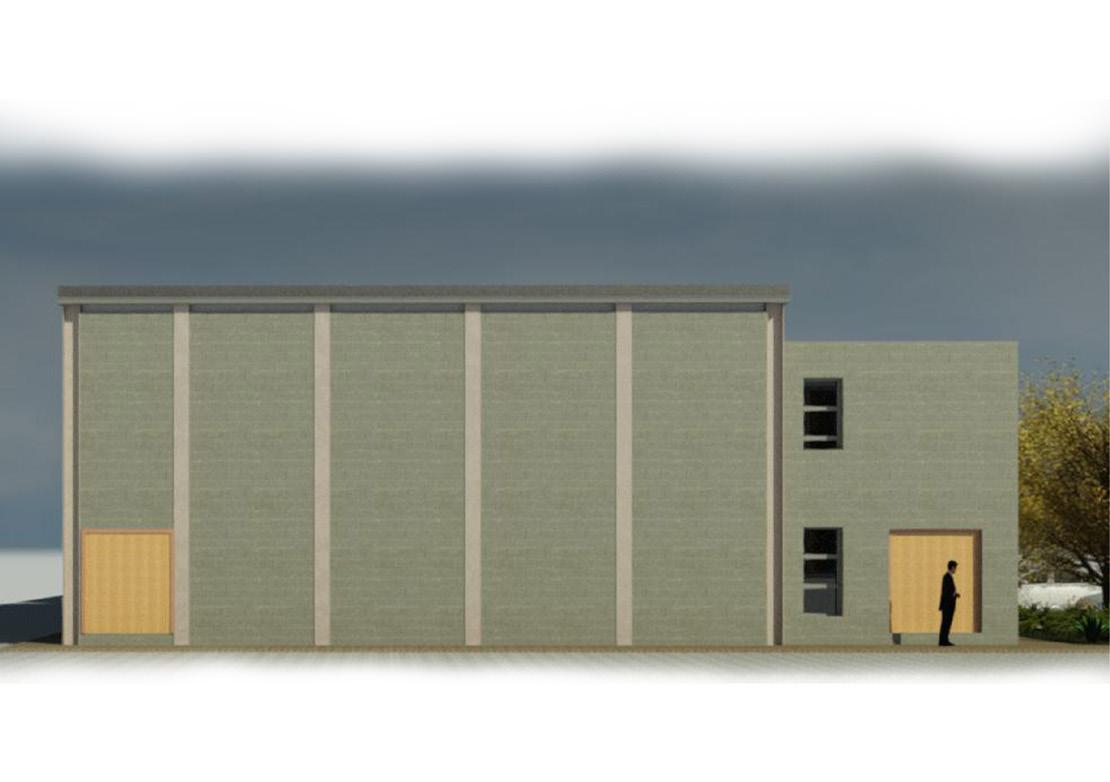













Eastern Cape; Hamburg
4 Bedroom; 4 bathroom
New residential apartment housing built in the deep ends of East Cape for Newly Hamburg Glamsite. 3 bedrooms each with en-suite and fitted closets, Open floor plan Lounge area with access patio to feature stone cladding and new built in braai area, along with Dining area leading to the Kitchen and Pause area, 1 bedroom with en-suite and a walk in closet on the first floor, with access cantilevered balcony.
Producing a set of technical drawings from which a contractor can build the structure. Producing visualisations using Revit of final products for client’s meeting and presentation. Leading clients and consultants meetings to required outcomes.








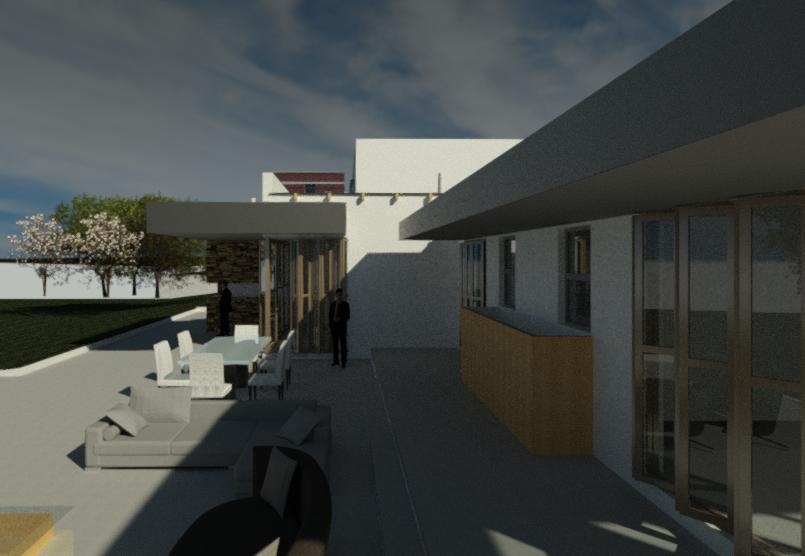


Johannesburg, Auckland park, Milpark bachelor apartment, 2 sharing apartment, & 4 sharing apartments.
“What architecture does is what a coat does for our body, it wraps us.” Santiago Calatrava On this particular project we were exploring Concrete frame construction and structural frame in detail,given the opportunity to ‘dress’ our structure with its appropriate envelope or coat. The aim was to explore different structural materials and produce the best envelope which is both suitable and functional. The structure is made of 1 level basement packing, Ground floor which includes student’s units and public amneties, first and second floor including entertainment areas, such as study area, gym, wellness area, and chill & relax areas, and typical floors going all the way up until 10th floor, with Laundrymat and a rooftop area on the 11th floor.
Producing a set of technical drawings from which a contractor can build the structure.











































































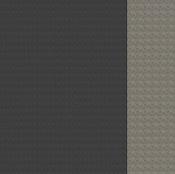













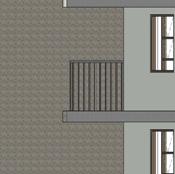




















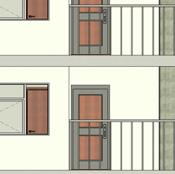








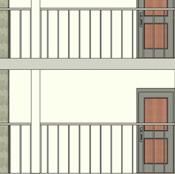





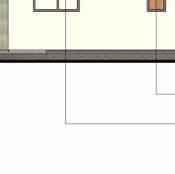














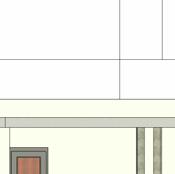






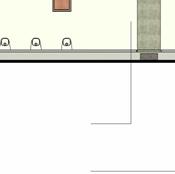



















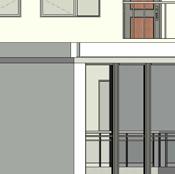












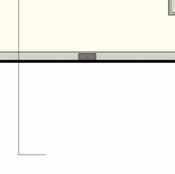








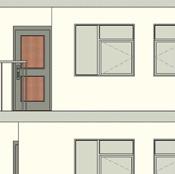














































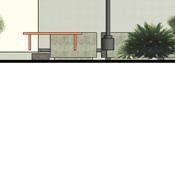





















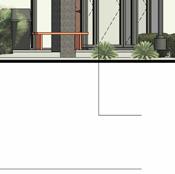





















































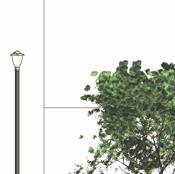

























SCREEN ELEVATION
SUPPORT NOTE
44x94mm SAP timber slats, subjected to change according to timber appropriate for external use. To be coated with KHUNI sealer/Ultradeck finish applied at least once a year.
Spaced at 150mm distance attached to the 38x38mm hot rolled square tubing support note.

FRAMING NOTE
THRESHOLD - DAY TO EVENING From 3/4pm access to ligh and heat from west side.

SCREEN SECTION W
152X152mm Universal steel column specified by macsteel or similar approved in square shape to create a BOX @ 5527mm wide and 5964mm high, powder coated with black epoxy finish to eng. spec
SUPPORT NOTE
38X38mm hot rolled squre tubing specfiied by macsteel, spaced at 1000mm distance, welded to internal portion of 152x152mm universal column box framing in middle, powder coated with black epoxy finish to eng. spec

BOLT AND NUT CONNECTION
Mild steel hexagon head bolt, DIN 601 - Length 130mm - Diameter M16
3X2 GRADE 8.8 bolts to connect 152x152mm universal steel column to 255mm reinforced concrete slab
3 Bedroom; 2 bathroom
New residential house built in the far ends of Rusternburg for a newly retired family. 3 bedrooms (master bedroom with en-suite and a walk in closet + 2 standard sized units), Dining area with access patio to feature stone cladding and wall slats. Lounge area leading to veranda with new built in braai place, kitchen and bathroom, and double garage with a drive through to the back yard.
Producing a set of technical drawings from which a contractor can build the structure. Producing visualisations using Revit of final products for client’s meeting and presentation. Leading clients and consultants meetings to required outcomes.

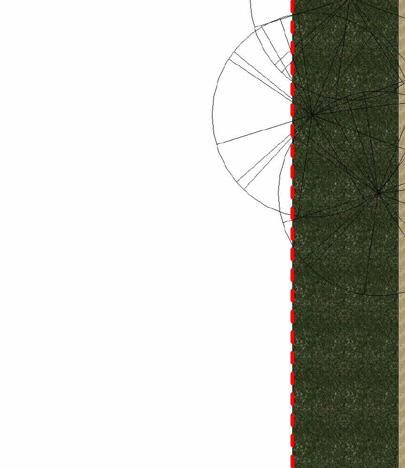













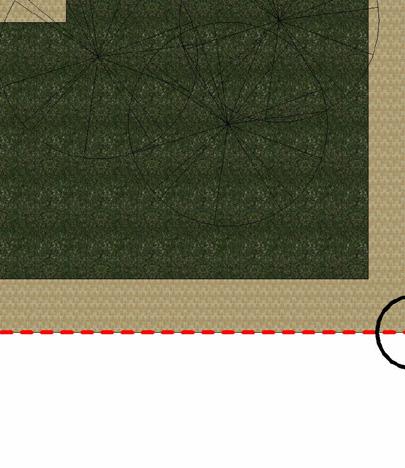



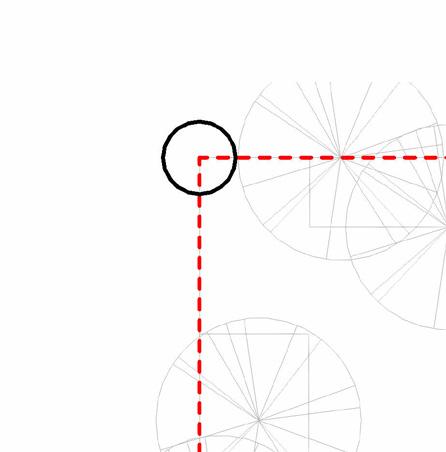











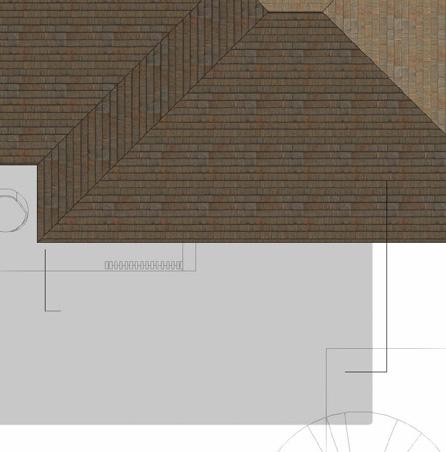


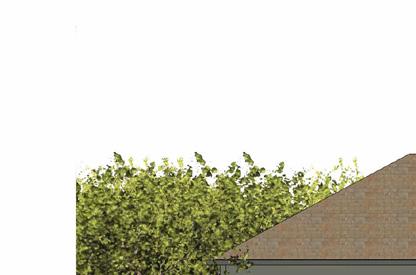
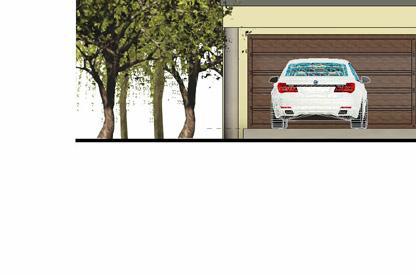



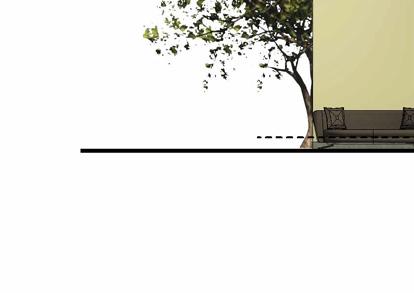
















Johanneburg, Westdene, Newclare
8200sqm
Features shopping centre, Liabrary, and Auditorium
The urban planning of colonialism and apartheid succeeded in effectively restricting the movemnt of people of colour into the city and ensured their isolation to the urban periphery. Johannesburg is a typically South African city, it is a physical embodiment of the segregationist past of our country. The latest corridors of freedom project attempts to reconnect surburbs through a series of transit routes, and this area is currently part of the corridors of freedom project. The municipality has identified the area for future development of medium to high rise development due to its proximity to transit nodes.
Creating a functional Transport Node as well as a Cultural Centre to reinvigorate and connect the areas of Westbury and Newclare. The urban Precinct design will include a Master plan of the larger developement including Transport Node in the form of a 1000sqm train station, an Urban Plaza and Landscaping, and a Civic Centre that should include a Library, auditorium and retail.
Producing a set of technical drawings from which a contractor can build the structure. Producing visualisations using Revit of final products for client’s meeting and presentation.












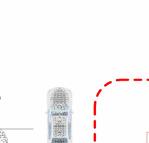
















































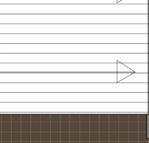








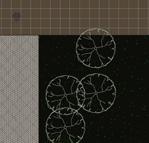
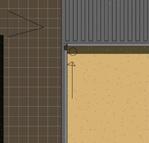

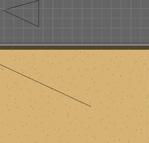
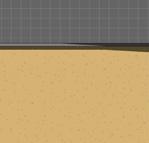




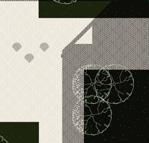













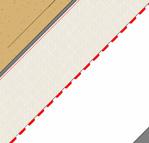


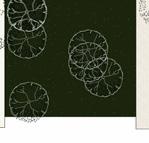




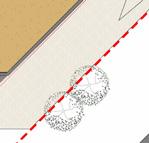





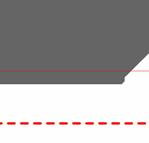

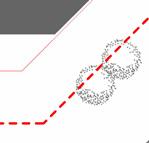


















































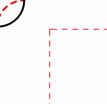








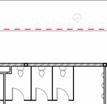








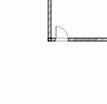



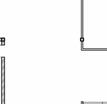

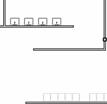












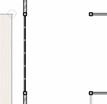
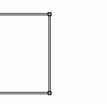





















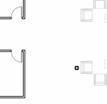









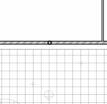

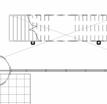

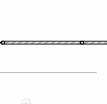



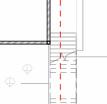












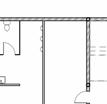













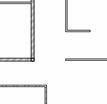











































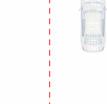









































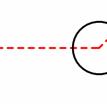






























































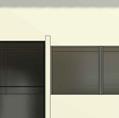

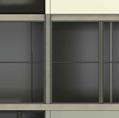






















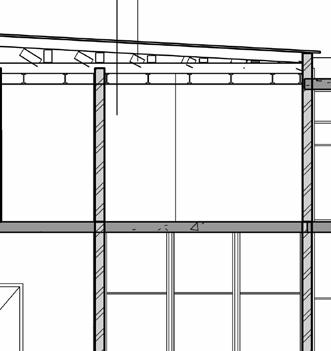






















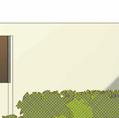
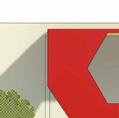

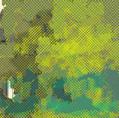



















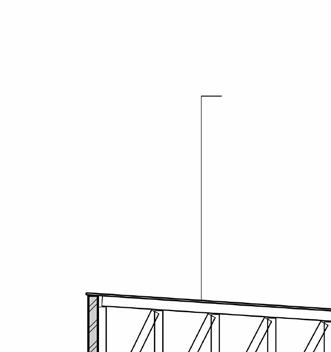
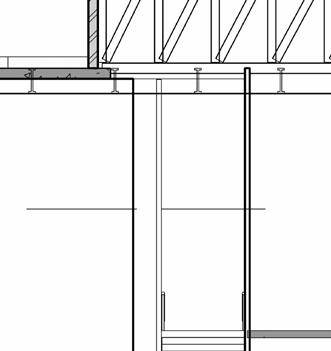














































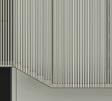











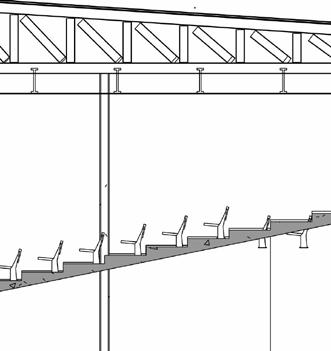








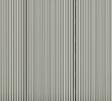





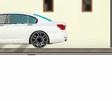

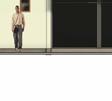




















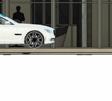







































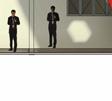




































Eastern Cape, Hamburg
Feature private units, Entertainment area, fire place, coutyards and reception area
Located in the beautiful village of Hamburg, Eastern cape, is an eco-conscious retreat for people who want to be near to and enjoy nature. The site is overlooking the great Keiskamma river and the blue flag ocean mouth, which forms a lagoon. Hamburg is renowned for it’s great fishing. You could engage in hiking, canoeing, windsurfing, bird viewing, and heritage trails, amoung other activities.
ROLE:
Producing a set of technical drawings from which a contractor can build the structure. Producing visualisations using Revit of final products for client’s meeting and presentation. Leading clients and consultants meetings to required outcomes.

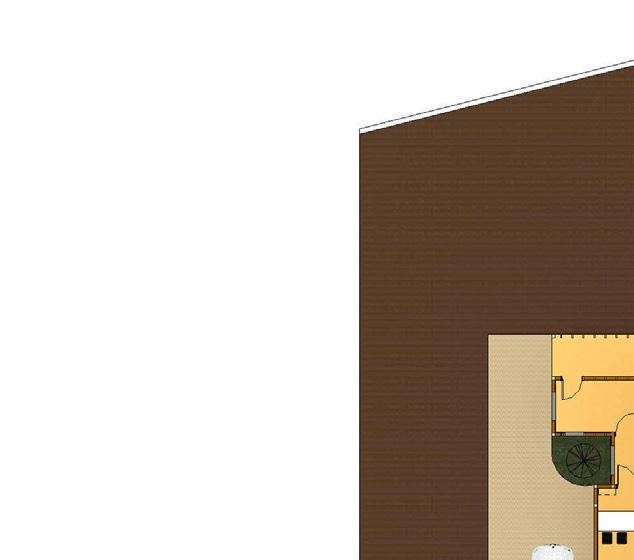











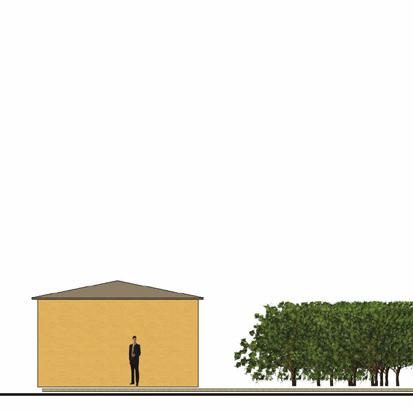



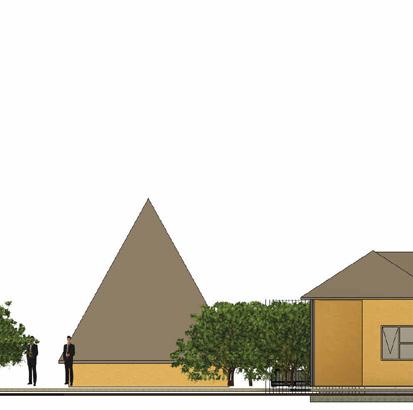

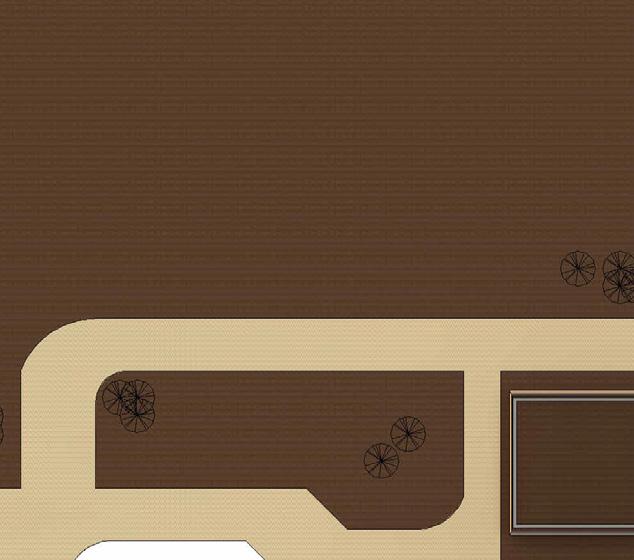











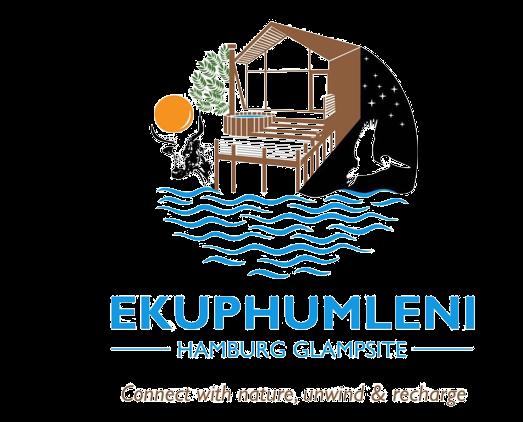







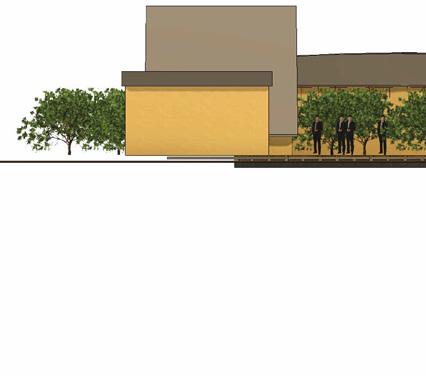









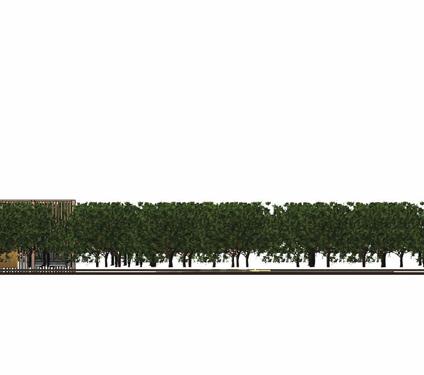








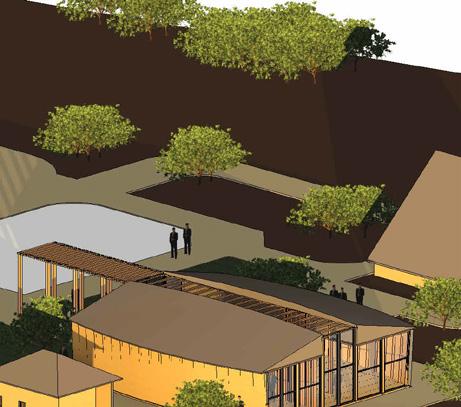






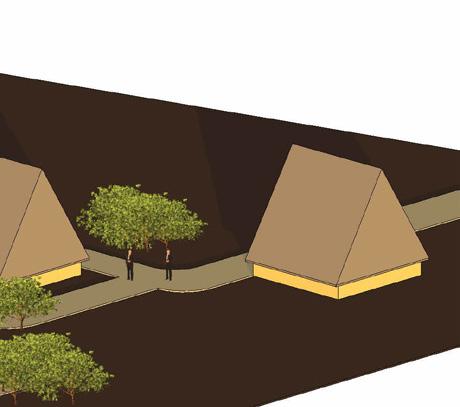




SEPTEMBER, 2023 - JULY, 2024

Eastern Cape, Hamburg Feature private units, Entertainment area, fire place, coutyards and reception area
Located in the beautiful village of Hamburg, Eastern cape, is an eco-conscious retreat for people who want to be near to and enjoy nature. The site is overlooking the great Keiskamma river and the blue flag ocean mouth, which forms a lagoon. Hamburg is renowned for it’s great fishing. You could engage in hiking, canoeing, windsurfing, bird viewing, and heritage trails, amoung other activities.




Eastern Cape; Hamburg 4 Bedroom; 4 bathroom
New residential apartment housing built in the deep ends of East Cape for Newly Hamburg Glamsite. 3 bedrooms each with ensuite and fitted closets, Open floor plan Lounge area with access patio to feature stone cladding and new built in braai area, along with Dining area leading to the Kitchen and Pause area, 1 bedroom with en-suite and a walk in closet on the first floor, with access cantilevered balcony.


