PORTFOLIO
INTERIOR ARCHITECTURE AND DESIGN

KEITH WONG | 2021 - 2025
03 02 04 05 06


KEITH WONG | 2021 - 2025
03 02 04 05 06
Academic

Project Overview
Location: Louisville, KY, USA
Type: Civic Project
Role: Concept, Design Development, Rendering
The Artisan Factory is a dynamic creative hub designed to nurture and inspire artists and designers in Louisville, Kentucky.
The client’s vision is to create a space that is not only functional but also deeply evocative, encouraging artistic exploration and experimentation. They envision a space that attracts diverse talents and provides a sense of community, ultimately contributing to the city’s vibrant cultural landscape.
The design philosophy embraces the ephemeral nature of inspiration, utilizing lines and lights to create a dynamic and immersive canvas. The interplay of lines and lights encourages introspection and sparks the imagination, allowing artists to connect with their creative flow in a unique and inspiring way.
The design approach embraces a simplicity aesthetic, prioritizing adaptability and flexibility. Flowing lines subtly guide and define interior spaces, effortlessly transforming from individual studios to collaborative hubs.
EPHEMERAL CANVAS: Where Shadows Dance and Inspiration Ignites



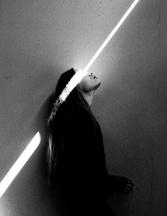

Site Analysis





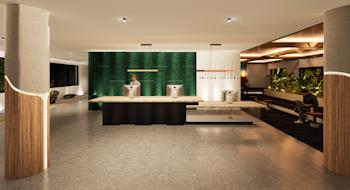



















Resource Center
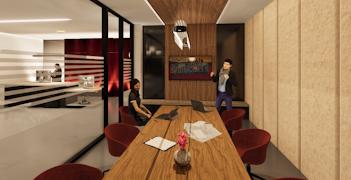
Resource Center – Consultation Room

Resource Center Floor Plan | Not to Scale
Selection



Material Selection















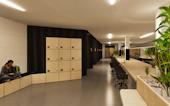
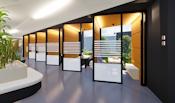





















Project Overview
Location: Oakland, CA, USA
Type: Hospitality Project
Role: Concept, Design Development, Rendering

“sDream” is a unique boutique hotel name derived from the combination of “stream” and “dream” words. The hotel aims to offer a seamless experience for global business and leisure travelers visiting Oakland, California. The hotel’s design concept is inspired by the lively and diverse atmosphere of downtown Oakland, where guests can enjoy a constant stream of energy and inspiration.
Upon arrival, guests are greeted with the soothing sounds of streaming water, evoking a sense of calmness and relaxation. As they explore the hotel’s vibrant interiors, they are encouraged to dream about the possibilities of what downtown Oakland has to offer. The hotel’s design elements incorporate various local materials, textures, and lines to create a sense of energy and movement that reflects Oakland’s dynamic spirit.
“Where streaming dreams meet vibrant Oakland.”











Site Analysis

Building Analysis | Basement

Building Analysis | Level 1


Building Analysis | Level 2









Material, Furniture and Fixture Selection













Material, Furniture and Fixture Selection








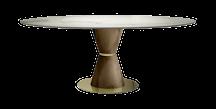
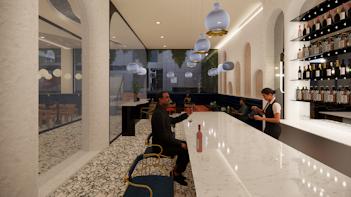
sDream
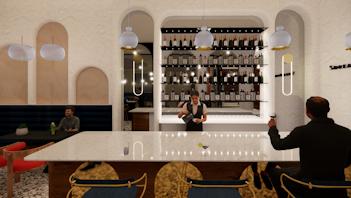

sDream Spirits Elevation
Material, Furniture and Fixture Selection




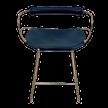







Material, Furniture and Fixture Selection











Project Overview
Location: 610 Northwest Holladay Street, Portland OR
Type: Civic Project
Role: Concept, Design Development, Rendering

This project aims to create a stress-free and calming cultural center for refugees and immigrants starting anew in Portland, Oregon. Unburdened by bureaucratic hurdles, these spaces will offer an unobstructed connection with nature. Imagine stepping into a haven filled with abundant greenery and natural elements – a botanical garden designed to provide relaxation and a sense of escape. Just as nature embraces diversity, this project will celebrate the unique backgrounds of its users, promoting harmony and a sense of belonging.

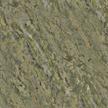





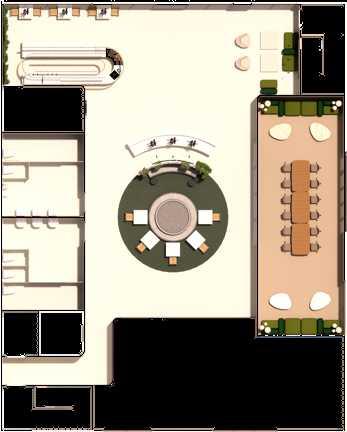



Lobby | Reception

























99 | 2023
Competition Project
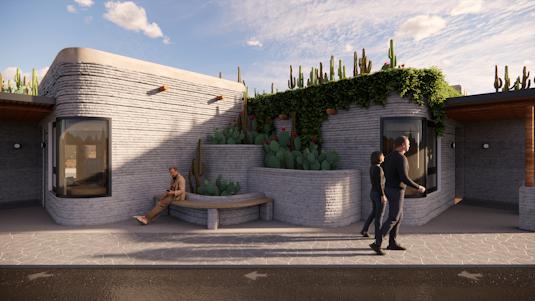
Project Overview
Location: 448 Butchofsky Place, El Paso TX
Type: Residential Project
Role: Concept, Design Development, Rendering









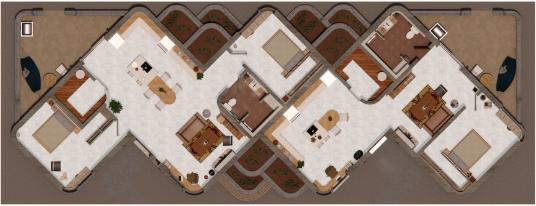
Energy Efficient
• Thermal mass for heat protection and retention.
• Pre-wired homes for solar panels and battery stations.
• Efficient, ductless, mini-split HVAC system for energy reduction.
• In-home washers and dryers for energy efficiency.
• LED lighting for modern illumination.
Environmental Conservation
• Green roofs for thermal efficiency and biophilic benefits
• Entryway overhangs for weather protection
• Sustainable materials in kitchens and bathrooms (FSC certified wood, Energy Star, WaterSense certified)
• Restoration of existing adobe house for communal use

Natural Light and Ventilation
• Large picture windows and clerestory windows for increased daylighting.




• Passive cooling system using clerestory windows and ceiling fans.
• Social engagement in the community for outdoor activities


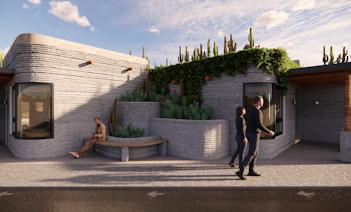
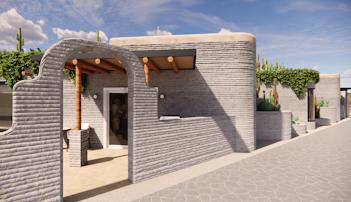






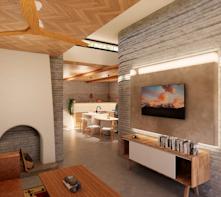



Project Overview
Location: Chefchaouen, Morocco
Type: Residential Project
Role: Rendering Sofitel | 2023
Chefchaouen, Morocco | Kingdom of Light



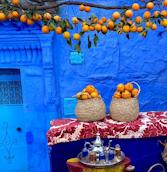
This Sofitel reimagines its ground floor, fusing art, nature & sustainable luxury. A central art installation sparks cultural & environmental conversations. Reception-free, a conceptual check-in welcomes guests. The space seamlessly blends a lobby lounge, bar, indoor/outdoor dining, and an external courtyard. Discrete staff areas ensure a joyful work environment, extending the guest experience.


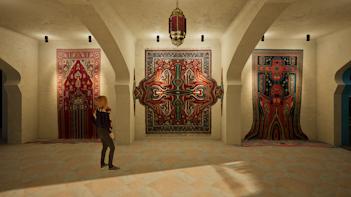

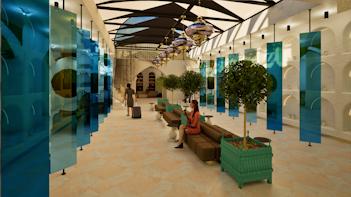


Project Overview
Role: Rendering

Project Overview
Role: Rendering
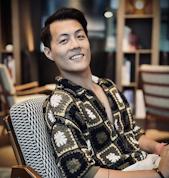
Master of Fine Arts, Interior Architecture and Design
CIDA Accredited | May 2024
Academy of Art University | San Francisco, California, USA
Diploma of Interior Design | July 2021
The Interior Design Institute | San Francisco, California, USA
Bachelor's Degree of Arts in Business (Finance) | August 2016
School of Professional Education and Executive Development | Hong Kong key skills.
Technical Tools
Autodesk Revit, Autodesk 3Ds Max, SketchUp, Enscape, Twinmotion, Photoshop, Illustrator, Chaos Corona Mac/PC OS
Interior Design
Commercial and residential space planning, Concept development, Visual design, Architectural visualization, Construction documentation
Languages English, Cantonese, Mandarin
Interpersonal Strengths
Flexible and adaptable, Multitasking, Client management, Contractor and vendor relations, Organized, Detail-oriented
Interior Design graduate with a range of skills in concept & design development and architectural visualization. Proven project and logistics management skills experienced in the event management industry, ensuring strong team and client relationships while maintaining flexibility and adaptability.
working experience.
Account Manager | i-DNAsia Communications and Production Co. | Hong Kong JUNE 2016 - JUNE 2017
Project Executive | Numero Suite | Hong Kong MAY 2015 - MAY 2016
Project Executive | Ben Continental Expositions Ltd. | Hong Kong MARCH 2014 - MAY 2015
Event Operator | Sports Promotion International Limited | Hong Kong OCTOBER 2013 - FEBRUARY 2014
Project Assistant | Alliance Knowledge Management Limited | Hong Kong JANUARY 2012 - MAY 2013
keithwonghf@gmail.com contact.
Mobile Number +1 502-322-2219 +852 9843-0622
“Design is a language that transcends words.”

contact
Keith Wong keithwonghf@gmail.com +1 502-322-2219 | +852 9843062