

Keirian Tillman
Selected Works
Contact
(785) 813 - 2715
keirianttillman@gmail.com
P.O. Box 4563, Lawrence, KS 66046 issuu.com/keiriant linkedin.com/in/keiriantillman
Skills
Adobe Suite Lumion Microsoft Office Revit
Sketchup Twinmotion
References
Amy Van de Riet
AIA
University of Kansas (785) 550 - 8430 amy.vanderiet@ku.edu
Ray Chao
Direct Supervisor
Jacobs (785) 550 - 9067 ray.chaoreferee@yahoo.com
Joe Colistra AIA
University of Kansas (720) 203 - 5678 jcolistra@ku.edu
5th-year Architecture student in the Master program with an environmental sciences minor at the University of Kansas. Heavy focus on low income and sustainability to move towards a brighter and more equal world.
Education
University of Kansas - May 2024
Master of Architecture
Environmental Studies Minor
University of Kansas - July 2023
Bachelor of Arts in Architectural Studies
Environmental Studies Minor
Study Abroad - December 2022
Singapore Malaysia
Experience
Downtown Lawrence Design Center
Fall 2023 - May 2024
Designer
Work with clients and property owners in historic Downtown Lawrence to develop project proposals, pro-formas, and presentations.
Collaboration Project w/ Burns & McDonnell
Fall 2022 - Spring 2023
Kansas Aviation Museum Expansion Project
Created an in-depth proposal for the expansion of the Kansas Aviation Museum in collaboration with Burns & McDonnell engineers and architects.
KSHSAA
2014 - Current Soccer Official - Independent Contractor
Officiate High School Varsity, Junior Varsity, and Amateur adult games in the Greater Kansas City area.



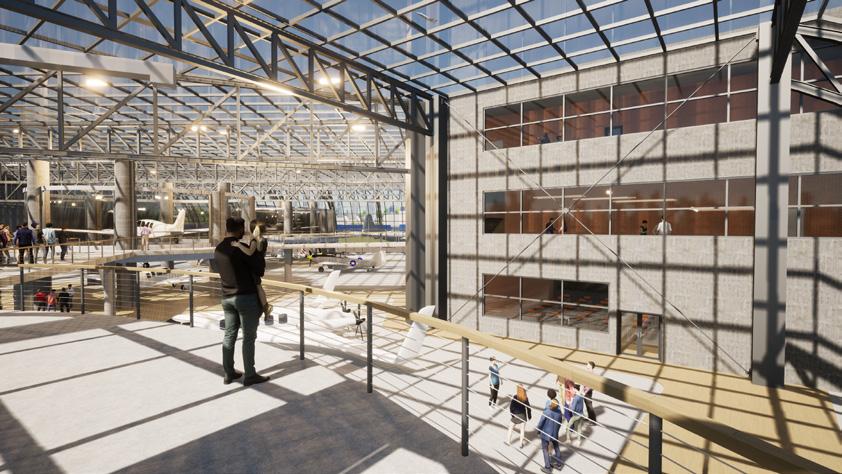
Takeoff
An expansion project for the Kansas Aviation Museum in Wichita, KS providing indoor and outdoor display space, galleries, classrooms, an auditorium and offices.

Lakeside Renewal
A high-density housing project in collaboration with HUD focusing on site design & affordability located in Madison, Wisconsin providing 532 units.

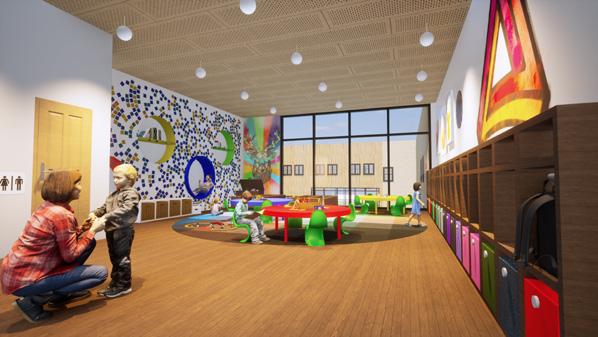

Inspired Growth
A vertical housing addition on top of the beloved Seattle Public Library by OMA + LMN
LAC Daycare
An expansion project for the Lawrence Arts Center in Lawrence, KS providing extra daycare space, musical theatre space, and residential units.
The Middle Ground
A mixed-use affordable housing project for Rosedale, Kansas City, Kansas.
Takeoff
Wichita, Kansas
In collaboration with:
Burns & McDonnell Architects + Engineers
Erica Pham
Renders by Keirian Tillman
The Kansas Aviation Museum in Wichita, Kansas is running out of space. The existing building is unable to host many planes as interior display and have the majority sitting on the exterior behind the building. This project bridges the space between Earth and Sky, discovering Topeka’s historic aircraft on its way, while providing an innovative aircraft display technique for students, teachers, veterans, and aircraft enthusiasts to explore.
Entry & Bus Drop-off
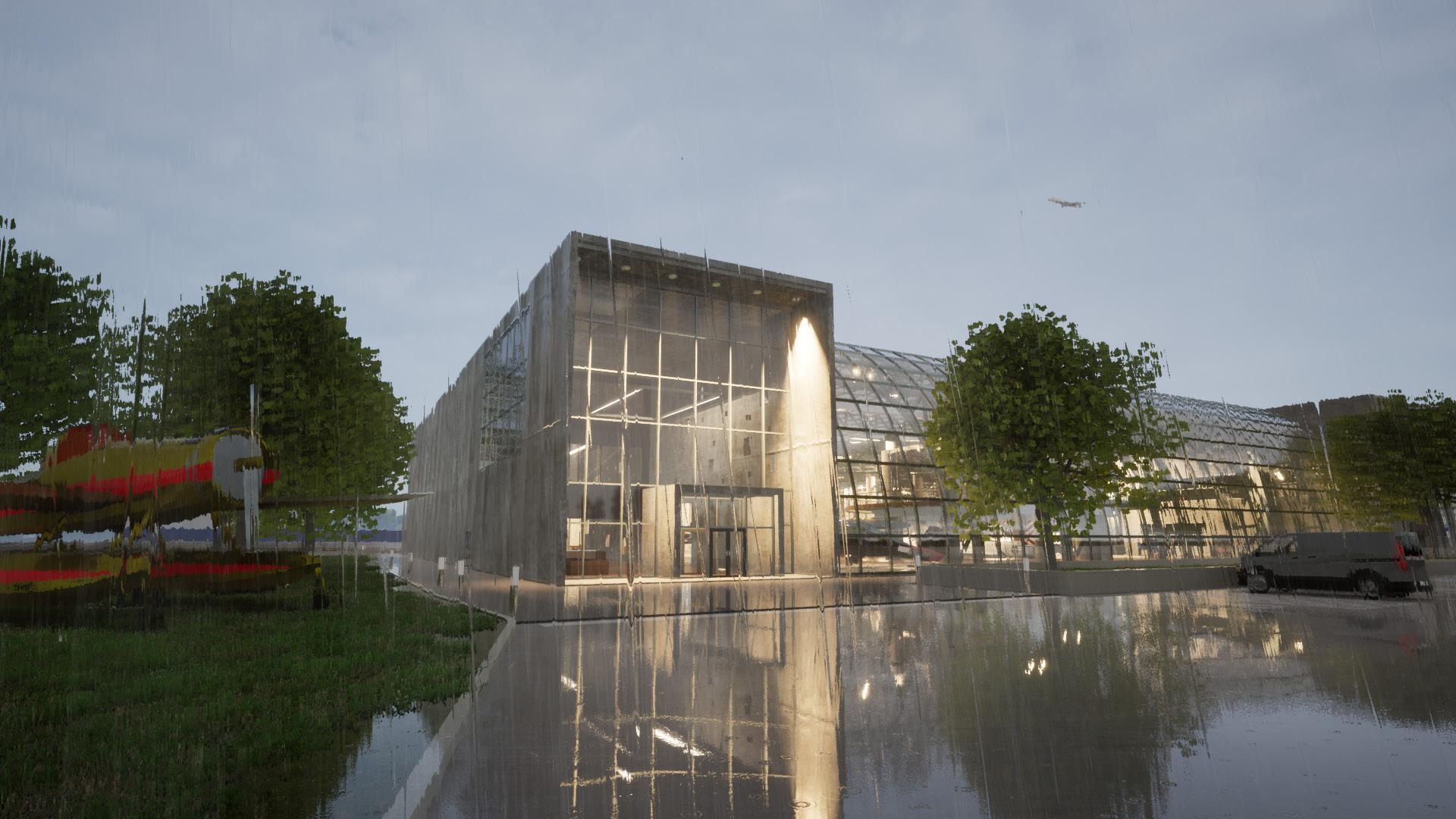

Glass Display Atrium




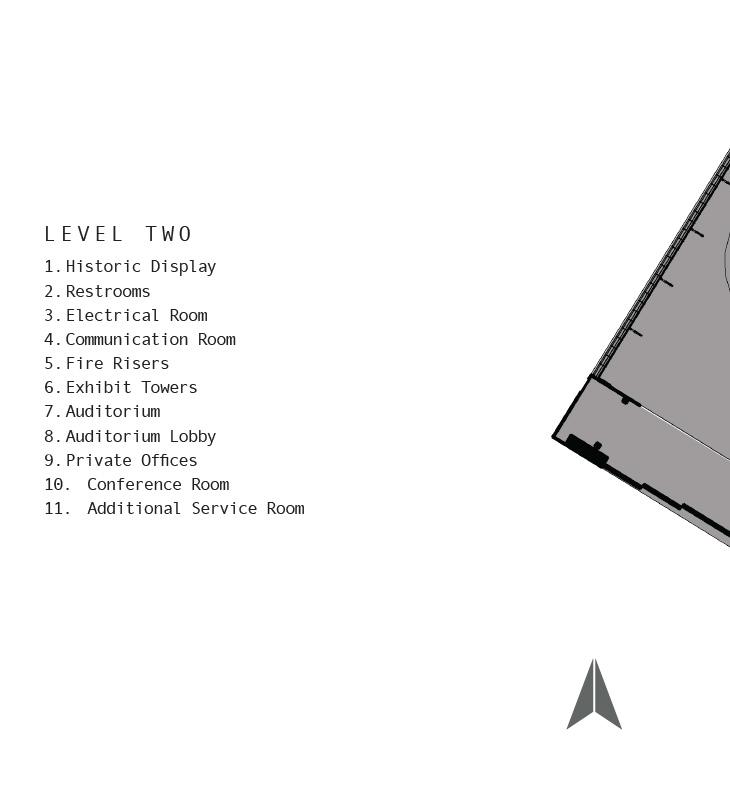
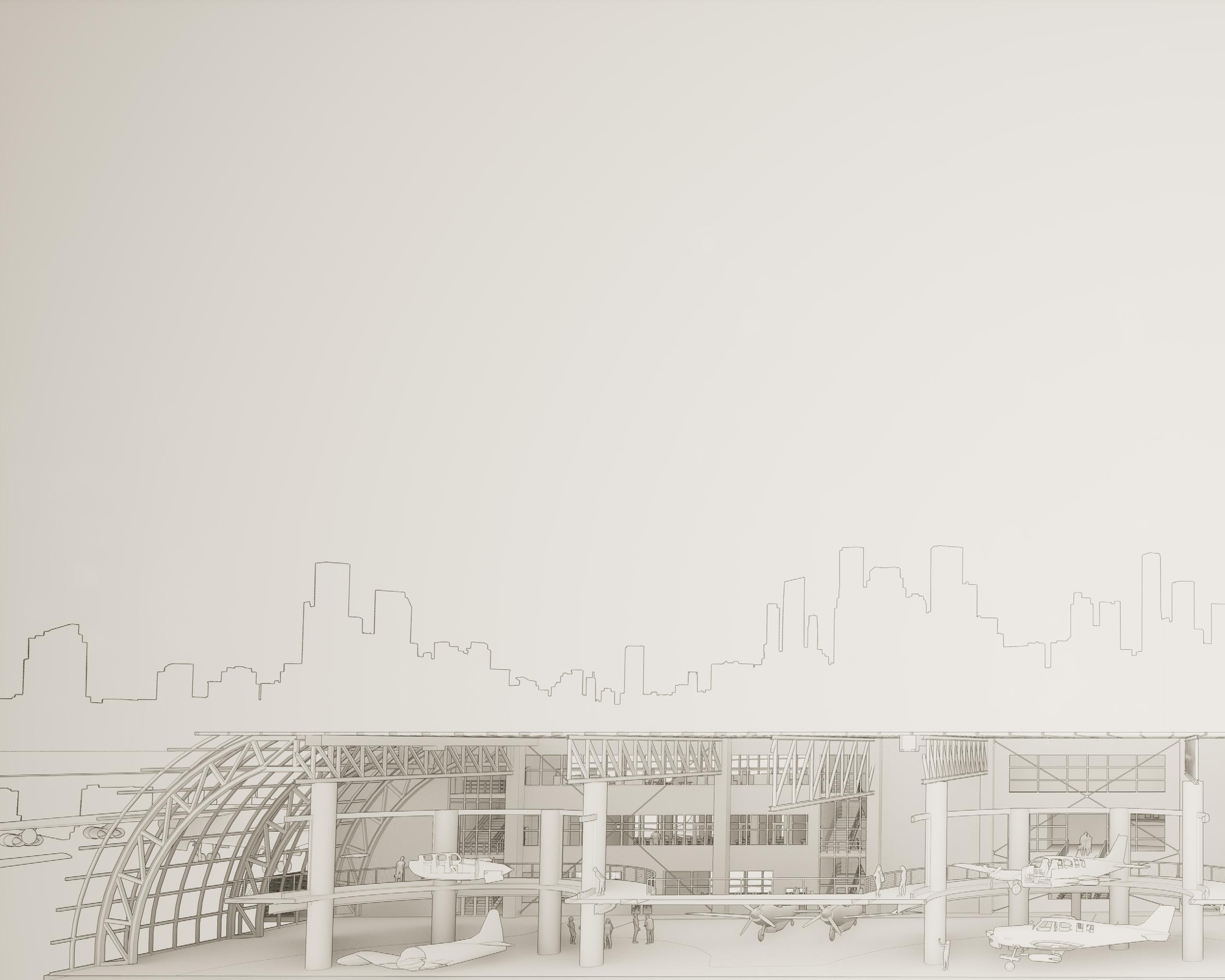

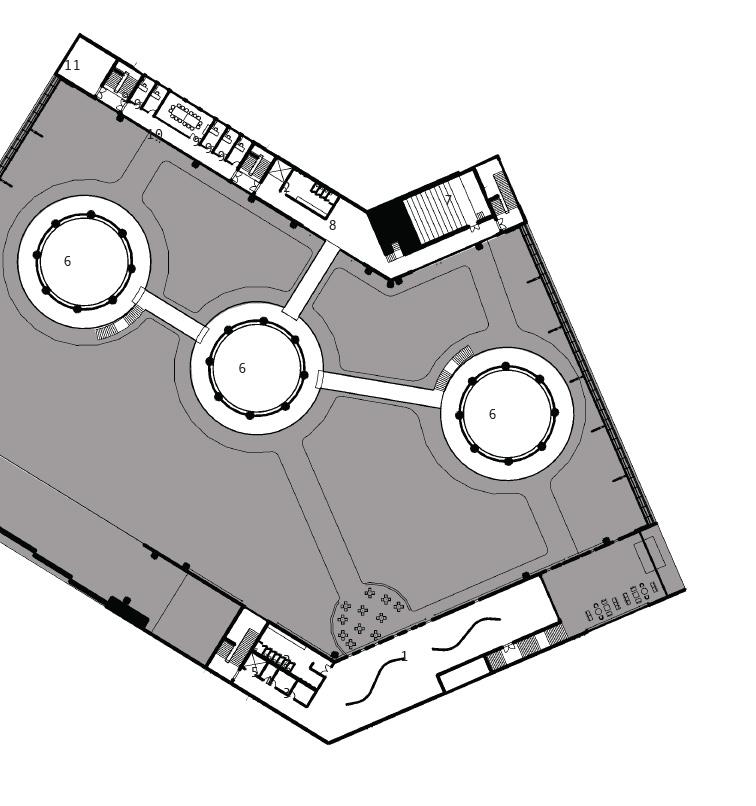


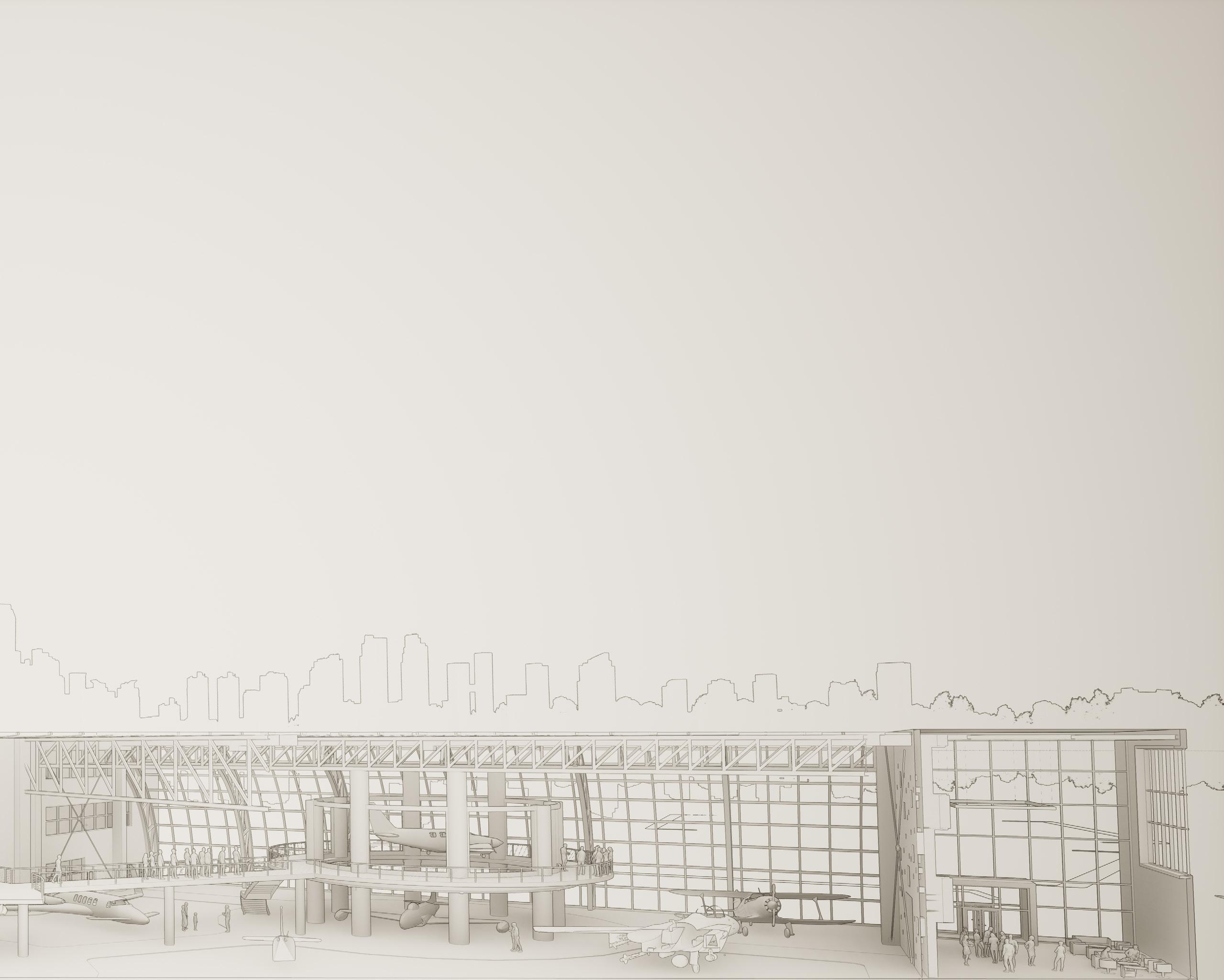
Display area into Atrium

Theater Lobby into Atrium


Entry & Bus Drop-off

Lakeside Renewal
Madison, Wisconsin
In collaboration with:
United States Department of Housing and Urban Development
Simba Mahuku
EmilyAlmloff, Ian Njuguna, James Noteman
The site in Madison, Wisconsin is currently inhabited by a 169-unit housing authority along with its office. HUD asks that the site greatly increases the housing density. Rent-to-own and keeping current residents on site were two things I heavily prioritized with proper phasing and single-family homes. The amounts of each unit type provided was derived from local data regarding units needed at certain price points and family sizes to be catered to Madison’s population.
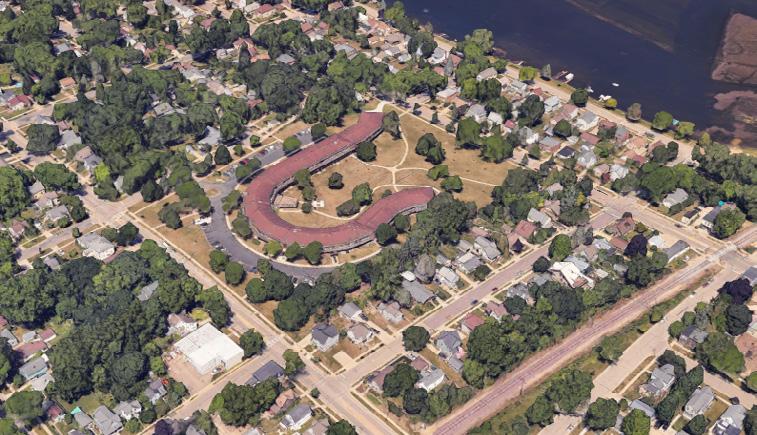
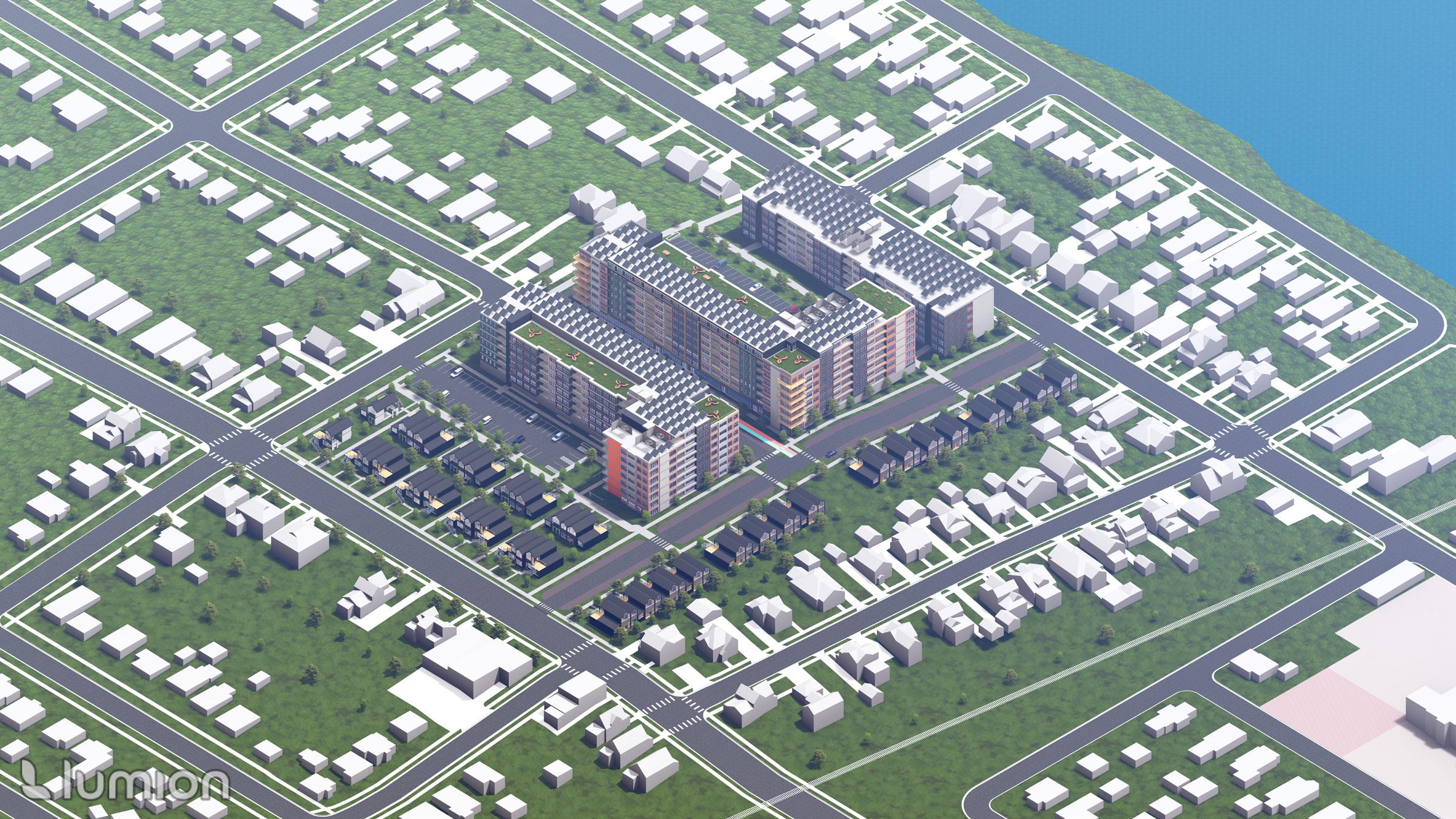 Site View
Site View
Site Design
The site strategy was to break up the massive 7-acre site. To do this, I mirrored Gilson St. to create a new street front, then split the site in half by continuing Emerson St. to the other new street. The townhomes along Gilson Road and West Olin Avenue help visually transition to the higher density apartment buildings along Emerson Street. This also allows the site to face front doors with front doors and back doors with back doors to create a more community-driven and friendly neighborhood. The phasing of this program allows for all current residents of Bjarnes Romnes Apartments to move a single time to be properly relocated.


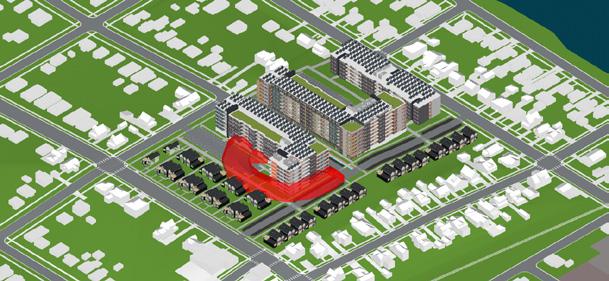
 West Olin Avenue
Gilson Road
West Lakeside Street
West Olin Avenue
Gilson Road
West Lakeside Street





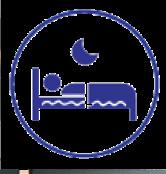

Integrated into each ADA unit are technologies that will ensure a better well-being for residents of Lakeside. These technologies focus on signs of health deteriation for early detection of health abnormalities. The data collected by the implemented technologies will be sent down to the respective Living Lab for investigative research. This extremely valuable data located in the first floor of the apartment buildings can be utilized by a research partner at the University of Madison-Wisconsin, Marquette University, or others to further research intohealth-benefiting technologies. The value of this data allows for higher rent ($37 / sq.ft.) than standard commercial to be appropriately charged, drastically aiding the ability for the apartments to be affordable.




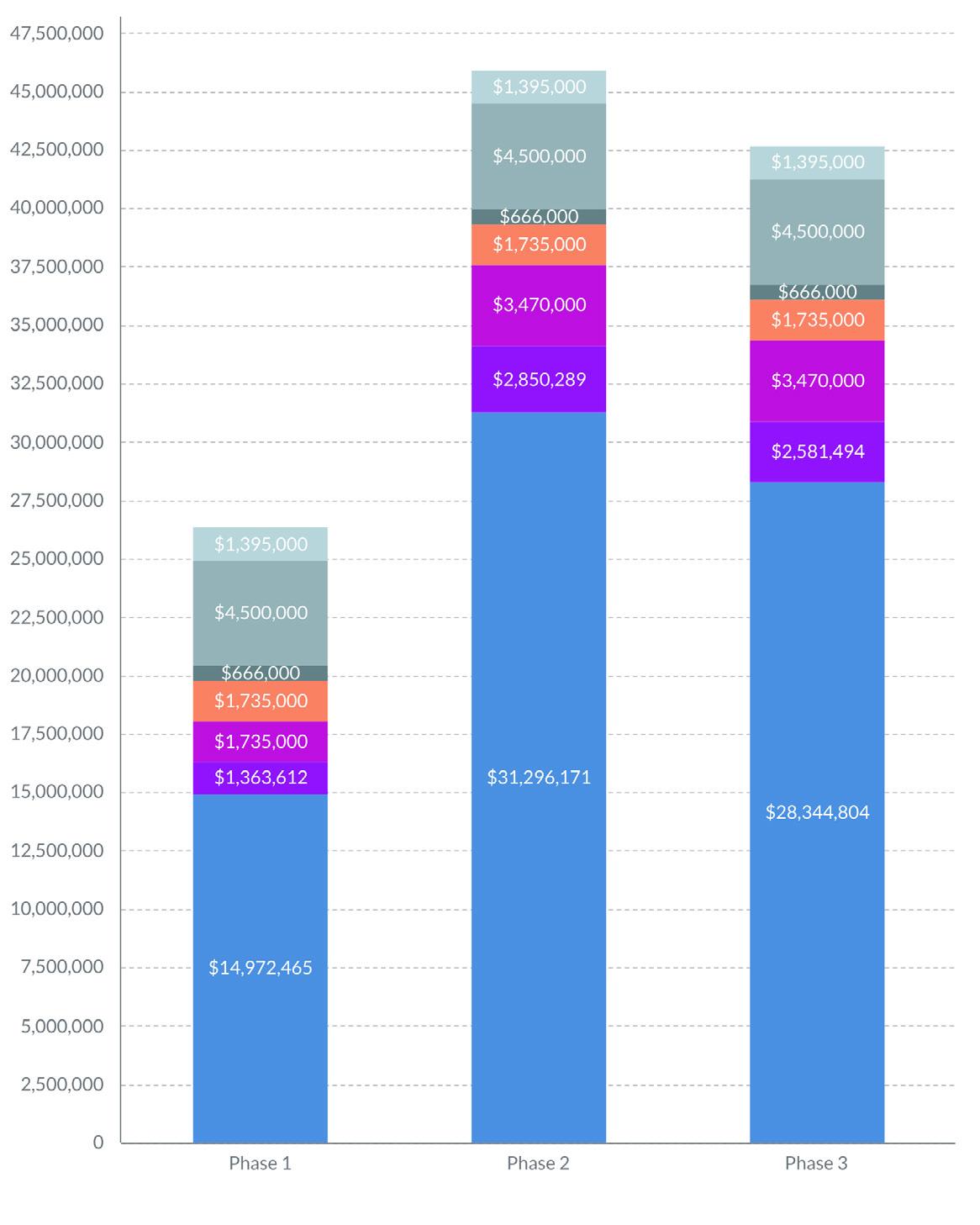
Primary Street


Total Sq. Ft. : 489,944
Total Cost : $114,971,836
Total Units : 532
Studios : 196 units
1-Bedrooms : 175 units
2-Bedrooms : 53 units
3-Bedrooms : 40 units
2-Bedroom TH : 44 units
3-Bedroom TH : 24 units
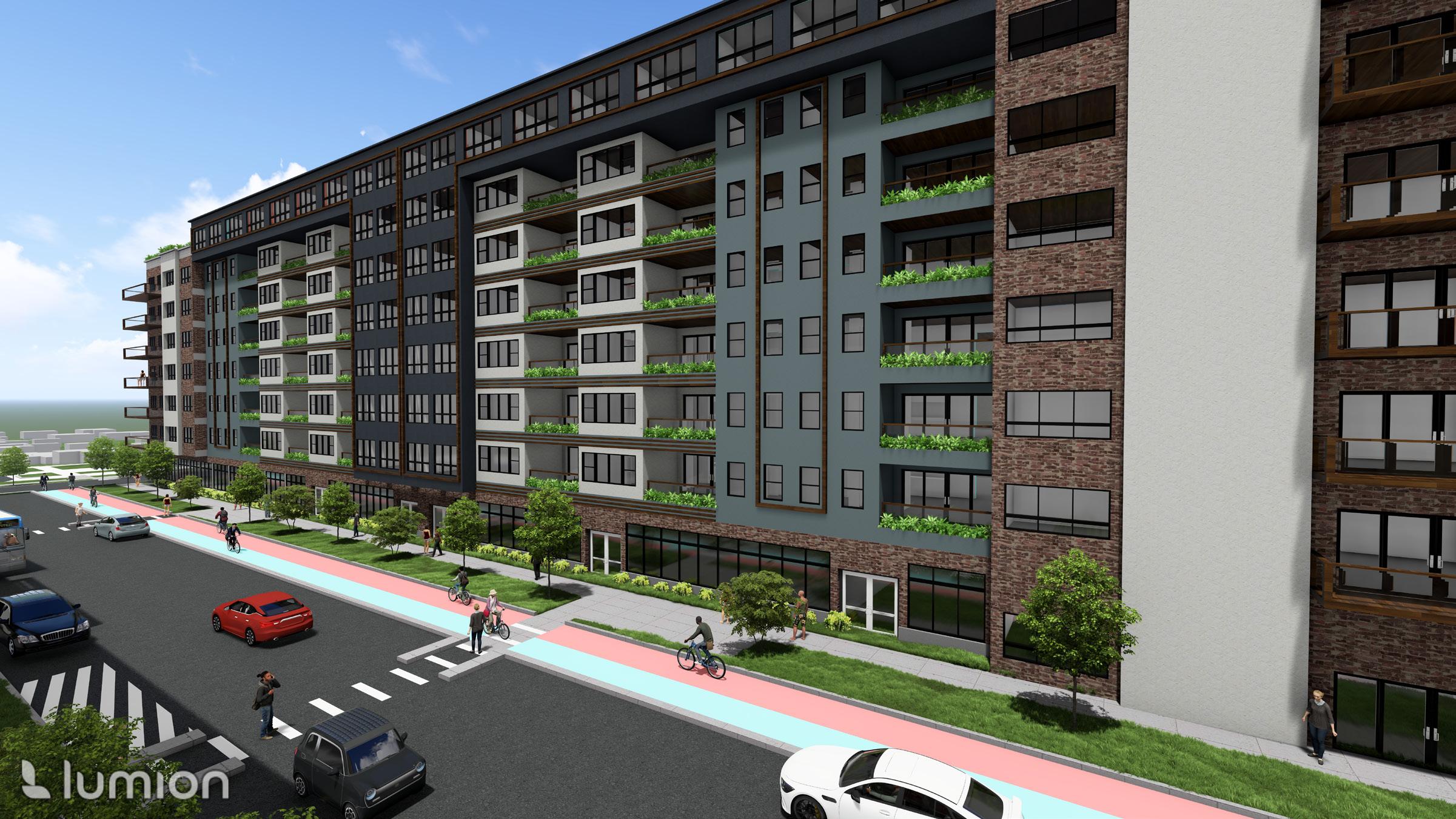
Inspired Growth
Seattle, Washington
In collaboration with:
The Seattle Public Library by OMA was built at the turn of the century as a step forward in the idea of what a library is. The Central Library served as the bridge between new media and old, defining specific uses to separate floors, shifted horizontally to visually create breaks between them. The design took a different angle to the standard approach of making a library flexible by making those uses unbudging and purpose-built. Koolhaas also drifted from normal practice by treating the library as a public “living room” and implementing public amenities within the library to better serve the community’s needs. These community amenities are specifically honed to the homeless community in Seattle, a large population. One of the largest gaps in Koolhaas’ concept is serving the greatest need of the population that he targeted - housing. This project seeks to complete the vision Koolhaas had while keeping in mind the need for higher density in the downtown Seattle area. This location also has the benefit of existing amenities for the community in the library, and a great location. A structural connection will be made between the steel and timber columns, while vertical circulation will be jointed in the first floor of the addition, also now the 12th story of the new building.
In-Context View

Concept & Form
The Douglas Fir Larch tree has two primary uses in the Northwest: heavy timber construction and paper. This project seeks to bridge the connection between the two by emulating a bookcase in its form. Vertical sets of housing units are offset from others in both height and depth to indicate the individual stories each resident may have. Joining those books with heavy timber construction binds the Douglas Fir Larch members back together, even though they served separate usages. To accomodate the Library’s skylight, the bookcase is split in two, then a circulation space provides the bookends to the book units. Set between the two bookcases is a pile of books haphazardly stacked on each other, yet to be read.
Project Data
102,000 sq. ft.
82 Residential Units
7 Stories of heavy-timber addition
Locally-sourced Douglas Fir Larch Timber
Form Development


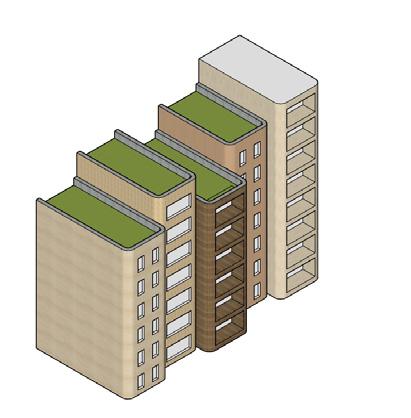





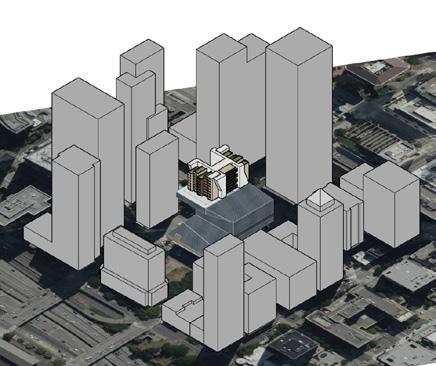
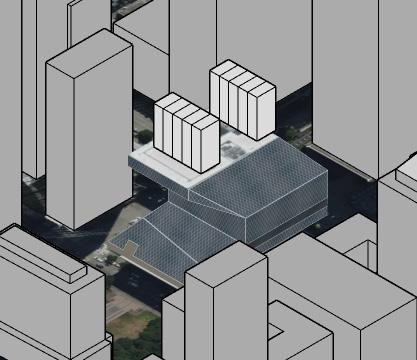
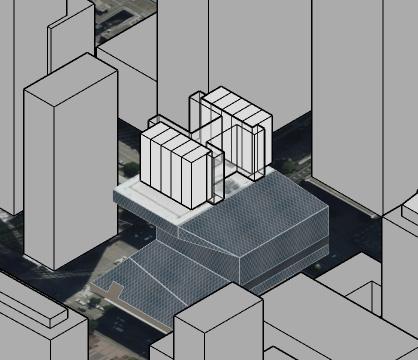
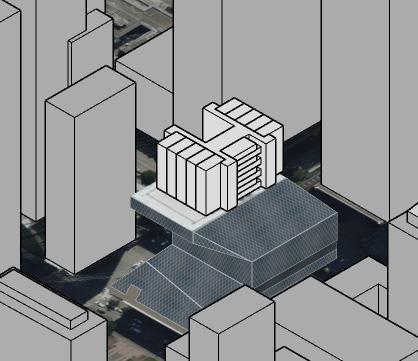


 Southwest Elevation
Southeast Elevation
Douglas Fir Larch Native & populous tree in Northern Washington/Canada
Southwest Elevation
Southeast Elevation
Douglas Fir Larch Native & populous tree in Northern Washington/Canada

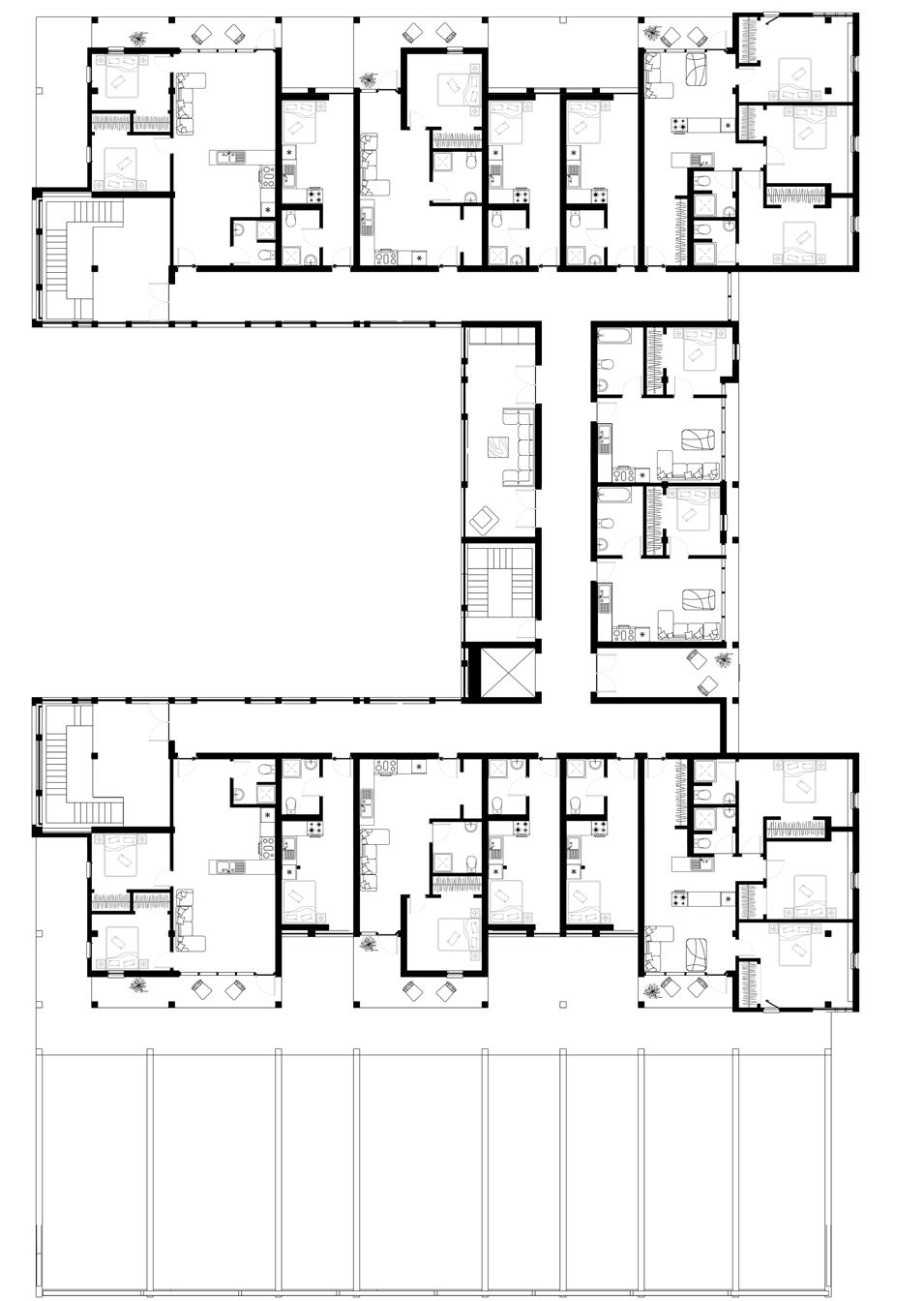
Project Overview
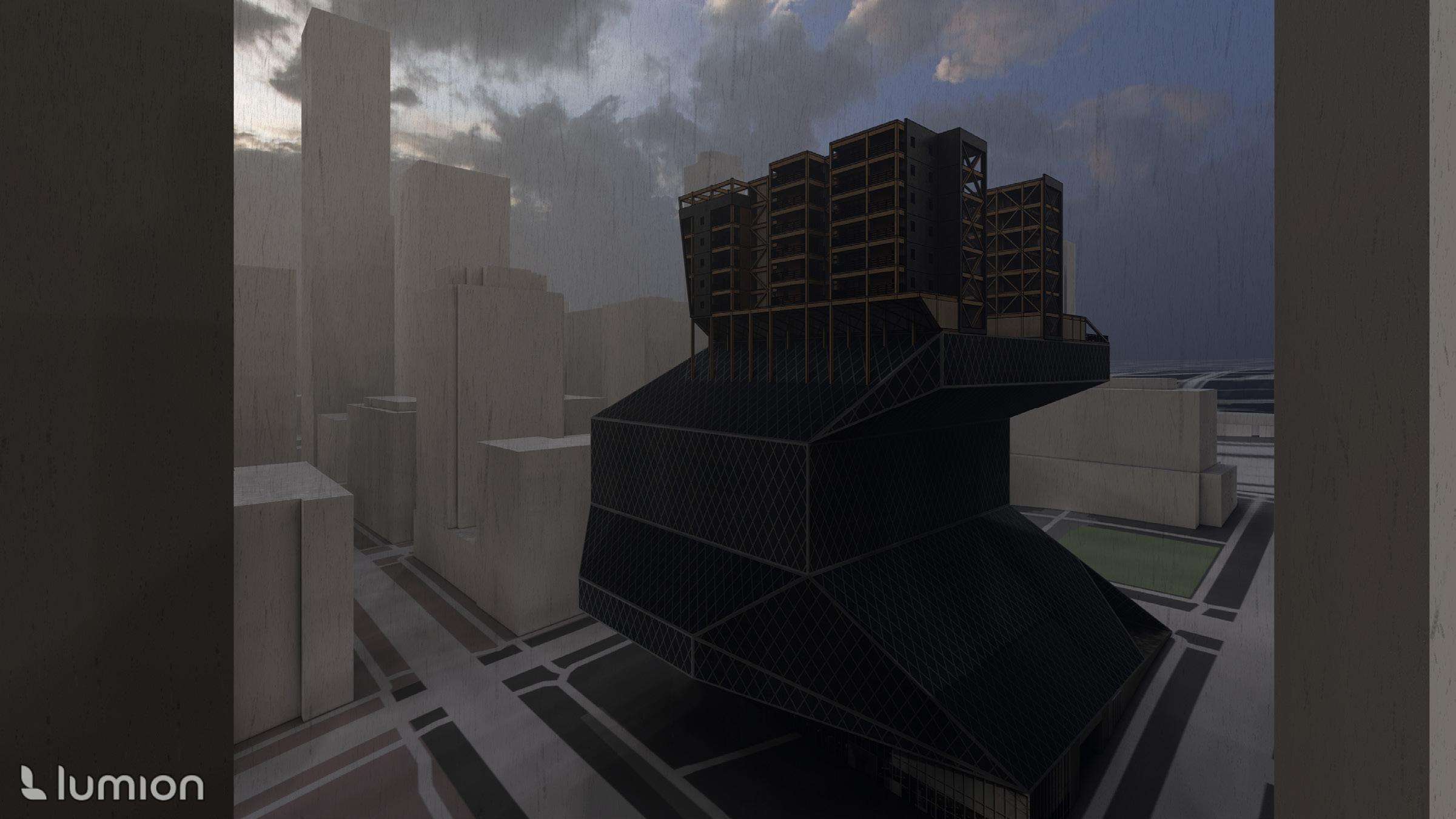

Birds-Eye Axon

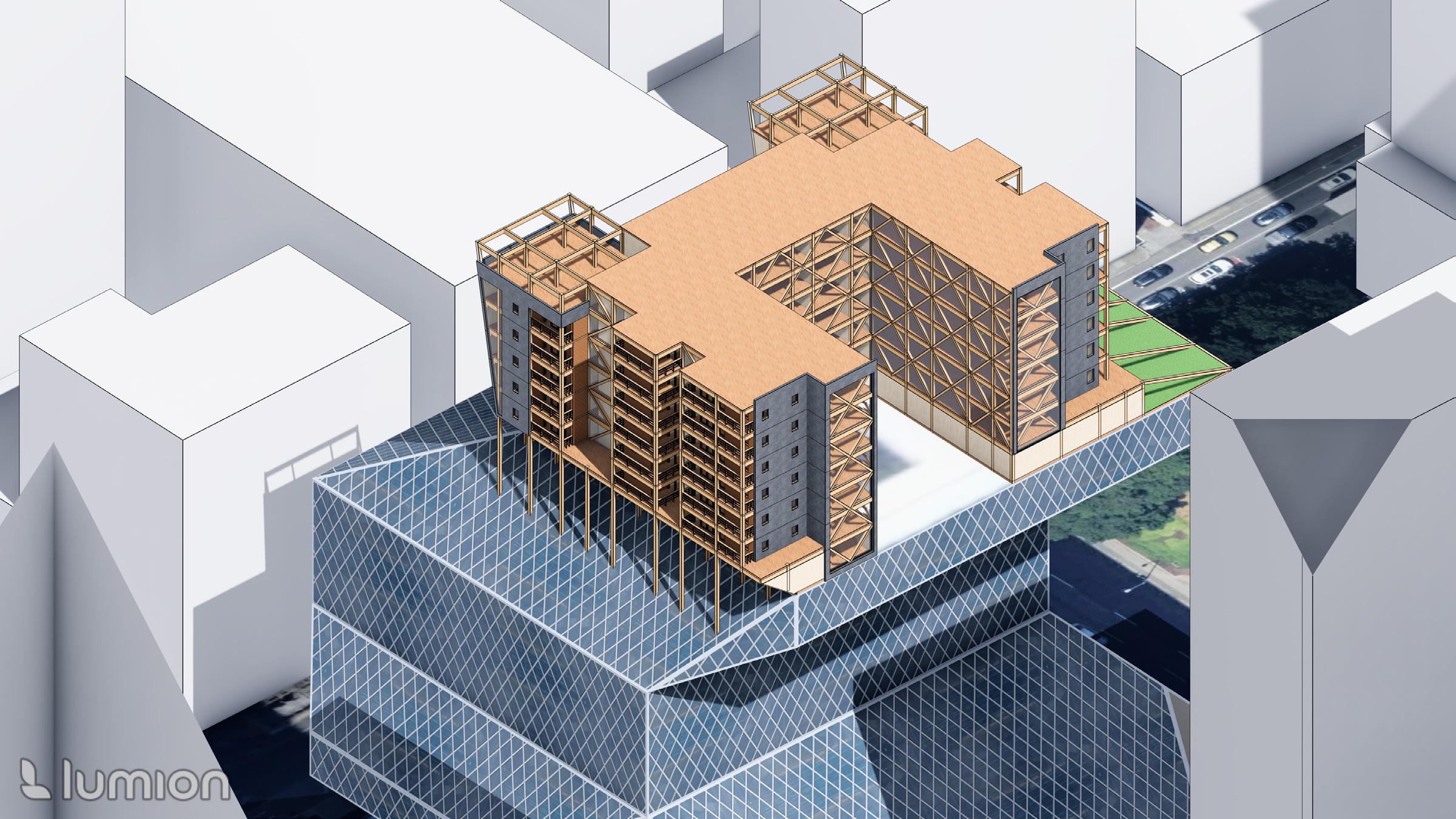
LAC Daycare Expansion
Lawrence, Kansas
In collaboration with:
Lawrence Arts Center
The Lawrence Arts Center wants to expand its daycare program, and while they’re at it, provide more space for their music program and subsidize costs with some artist residences. The project is meant to fit into the context and build upon the current Lawrence Arts Center, while the form is meant to protect those in the daycare program. The separate entities of the Lawrence Arts Center requested their programs feel as though they belong to the same building, but do not intermix.
Site Plan
Provide safe courtyard for childcare
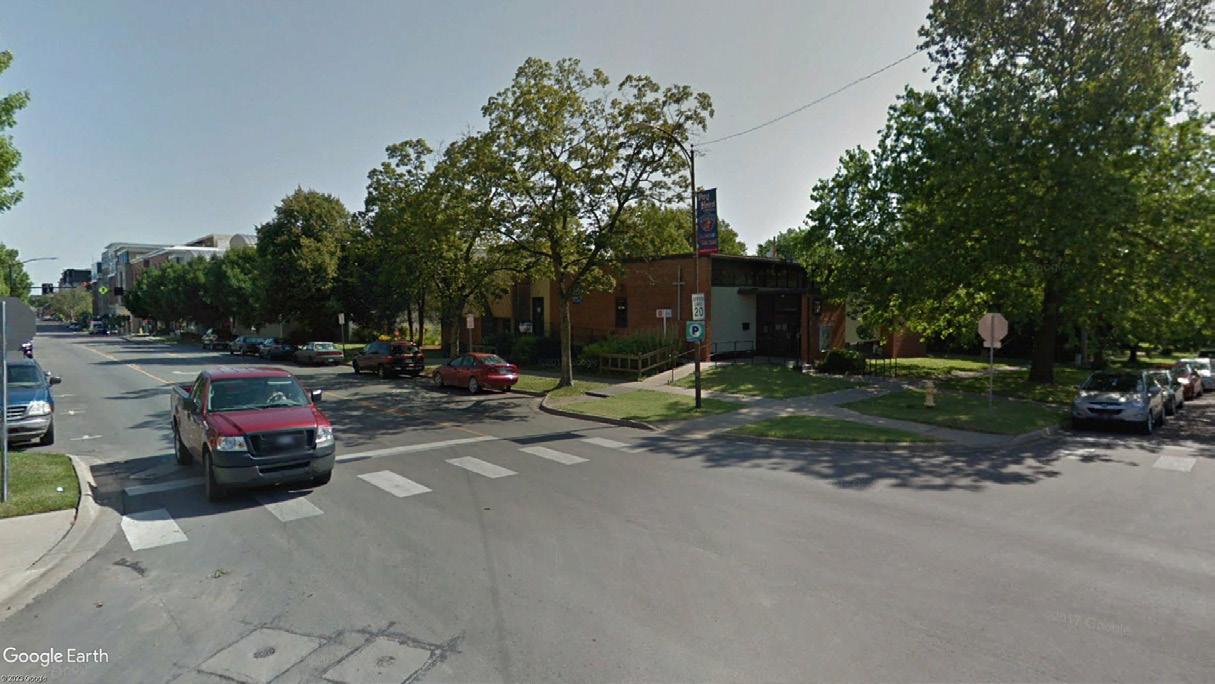
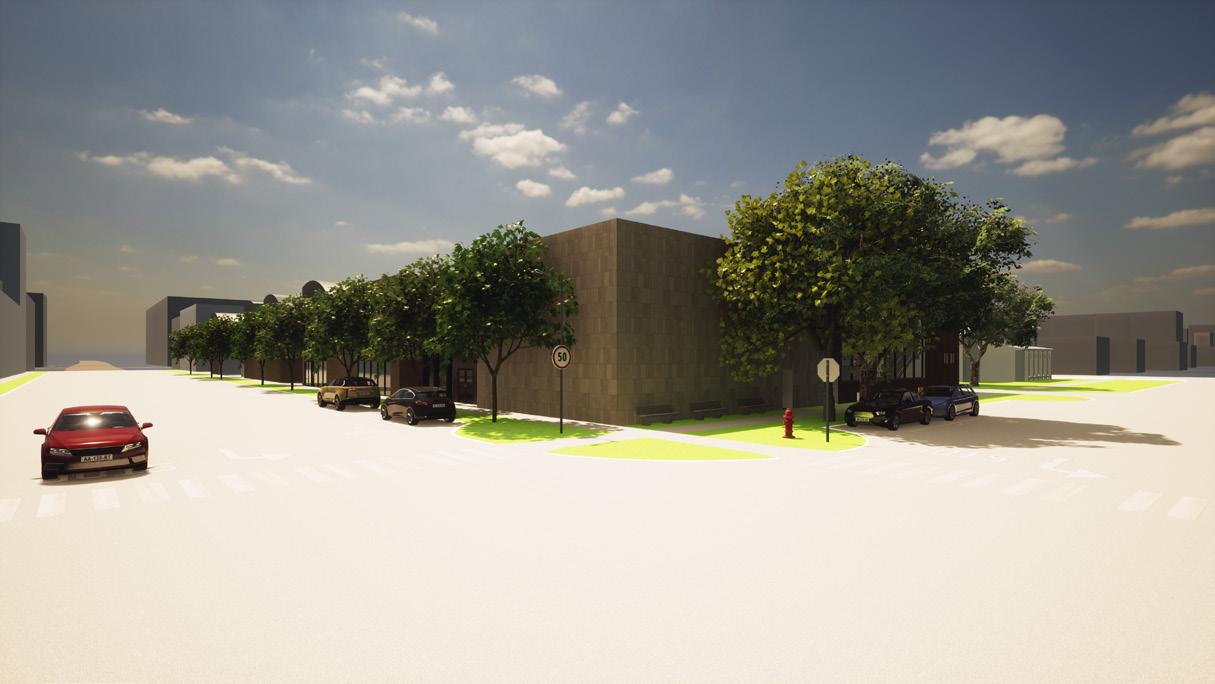
Theater Lobby into Atrium
Separate different programs; daycare, theater, and residential
Fill site for maximum usage
Follow language of Arts Center & Transom





Note: Income from all spaces besides residential are not included as charged rates for daycare and private instrument tutoring are unknown. No daycare teacher or tutor incomes are calculated as costs.




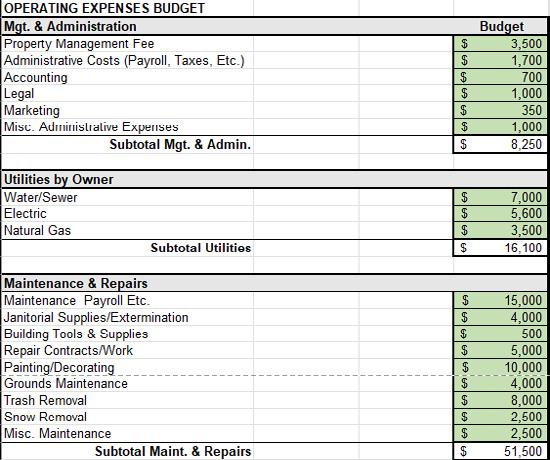

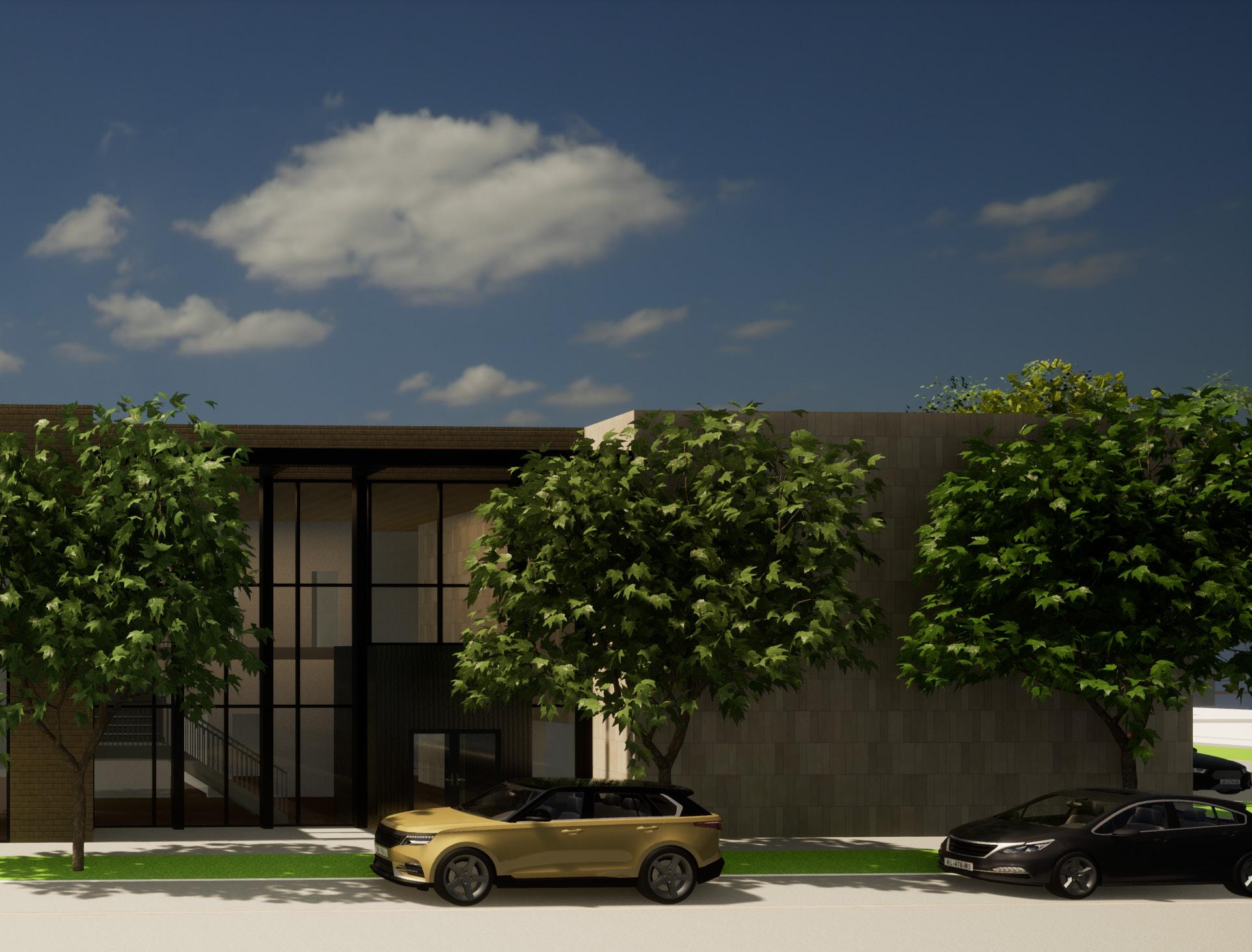
The Middle Ground
Rosedale, Kansas City, Kansas
In collaboration with:
Lindsay Armstrong
Tylor Portier
KayLee Nottestad
Rosedale is in desperate need for more low-income housing projects. This project serves that need and provides amenities to the residents such as a technology center, work-space, and small gym. This form utilizes the natural slope present on the site as a green/planter area for the multi-use apartment complex’s residents. My project is being proposed alongside three other partner projects aiding in other needs form the community. The site is located next to a historic drive-in theater to the SouthWest.
Merriam Ln. Entrance
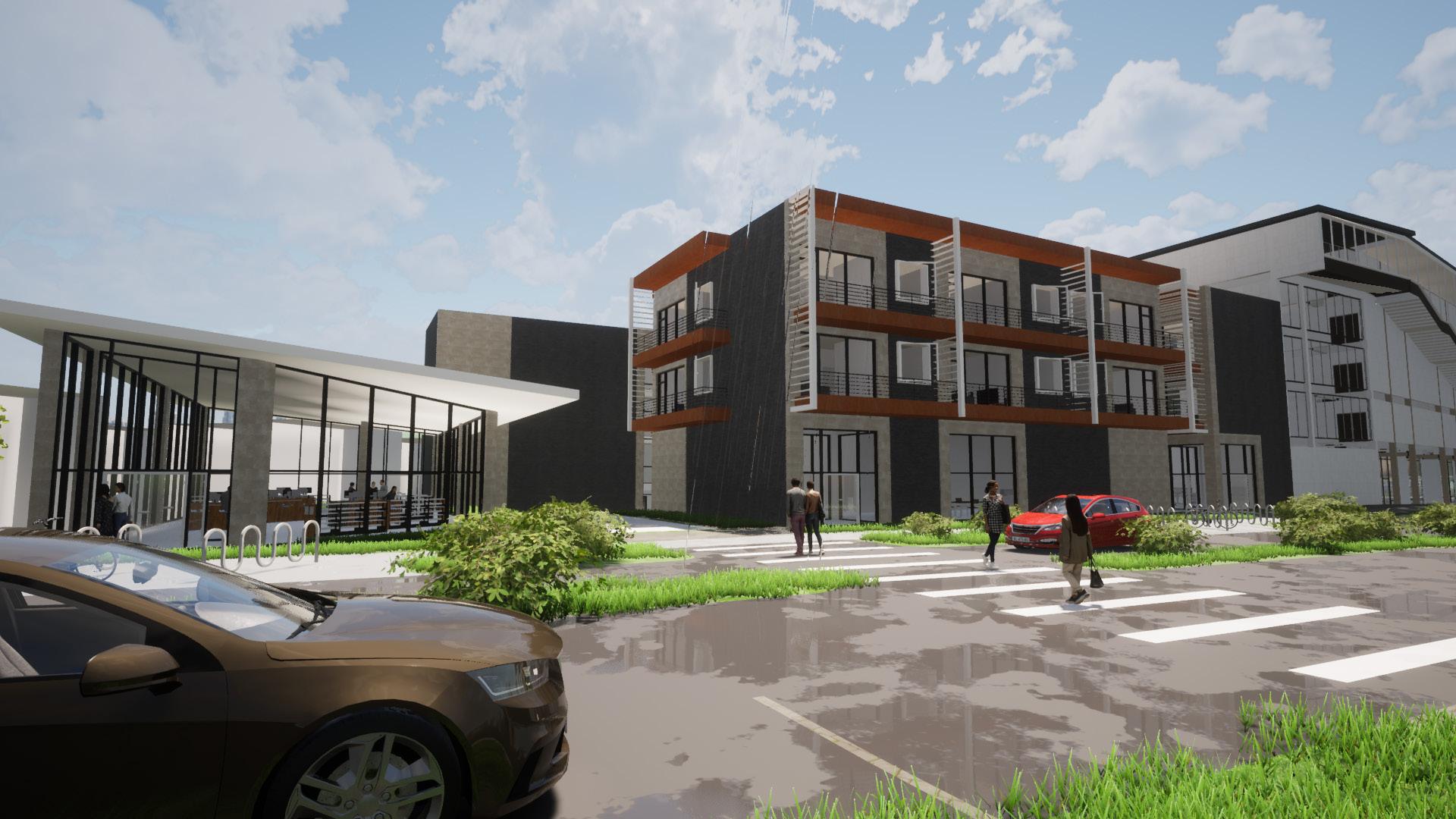

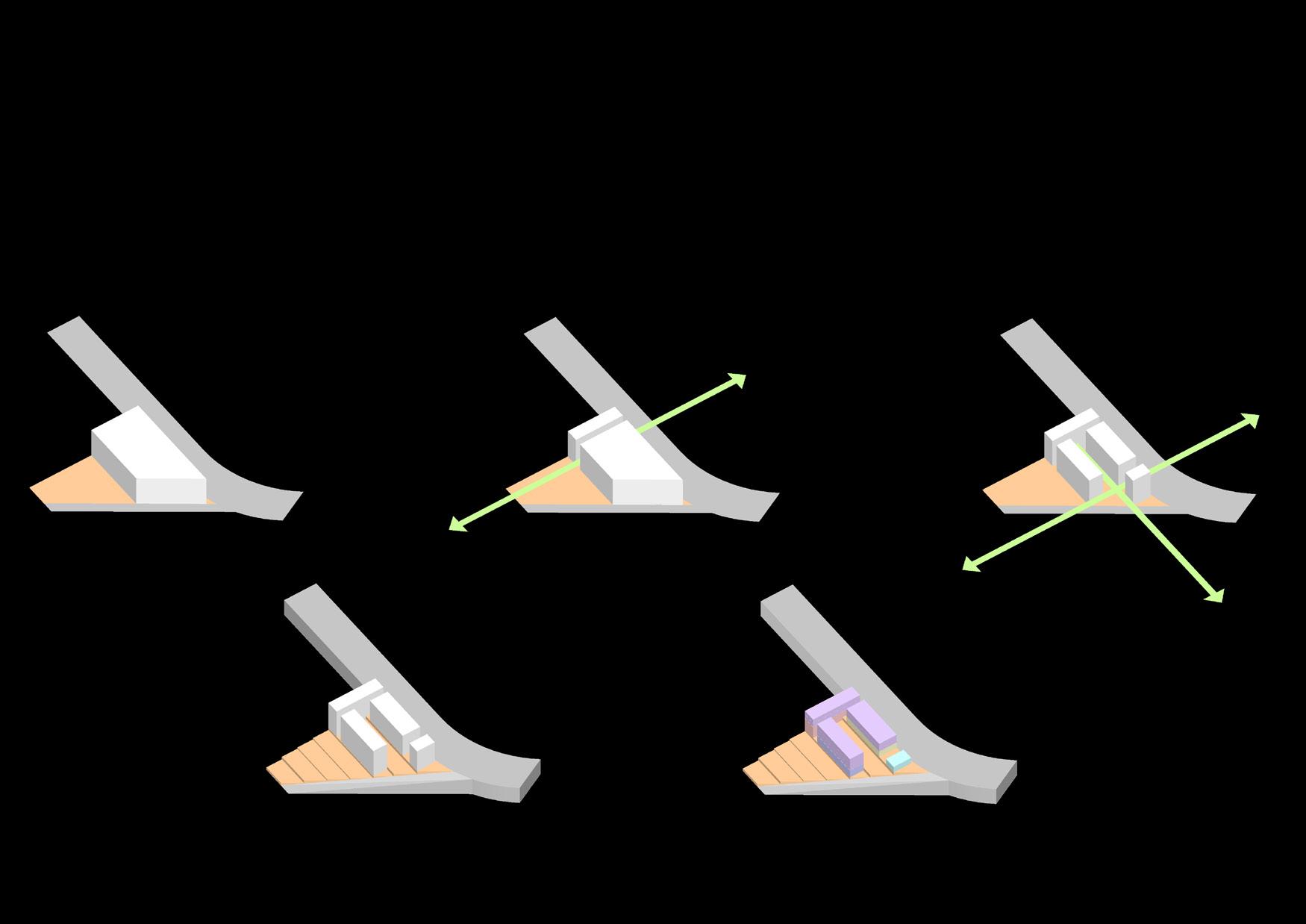

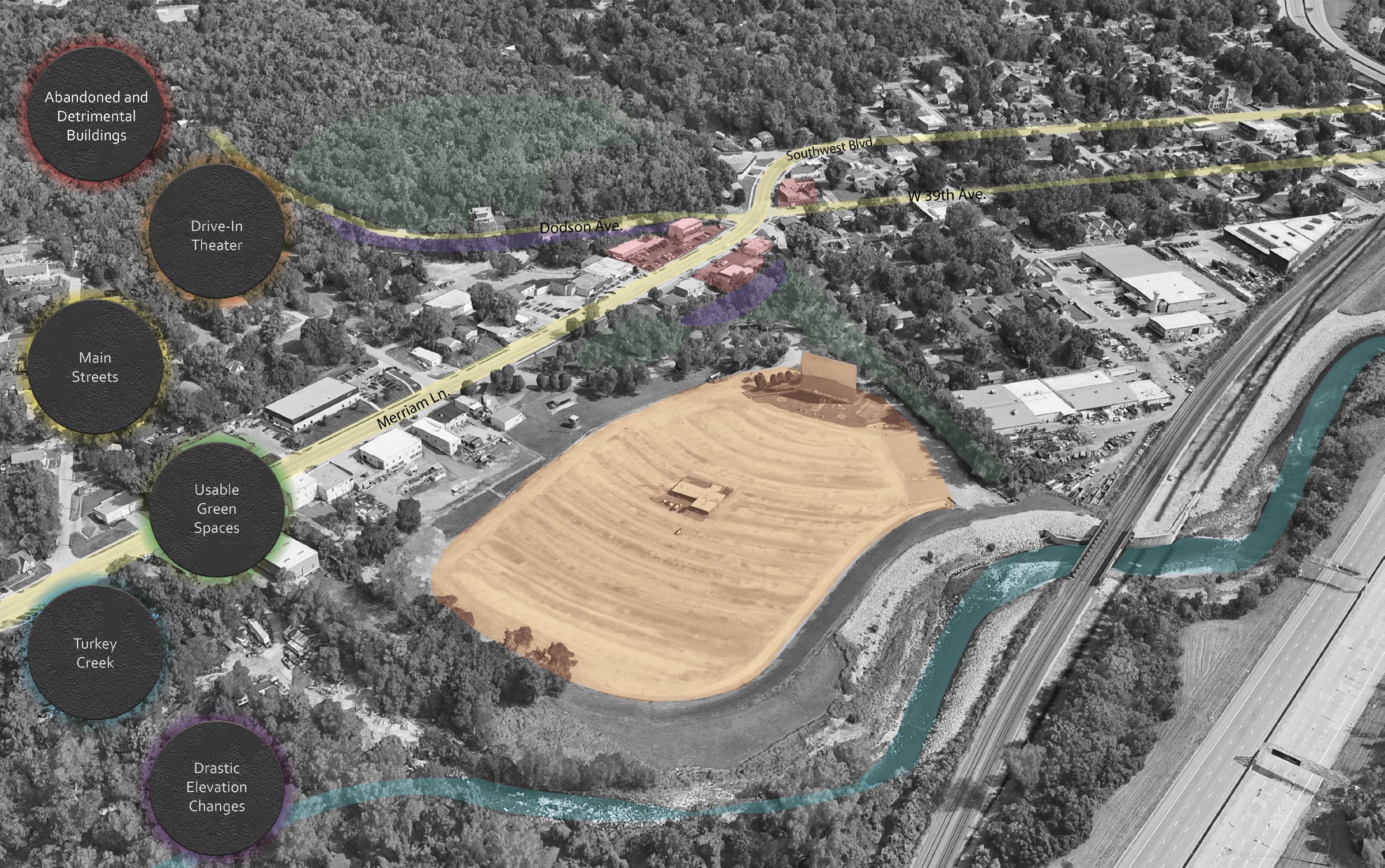

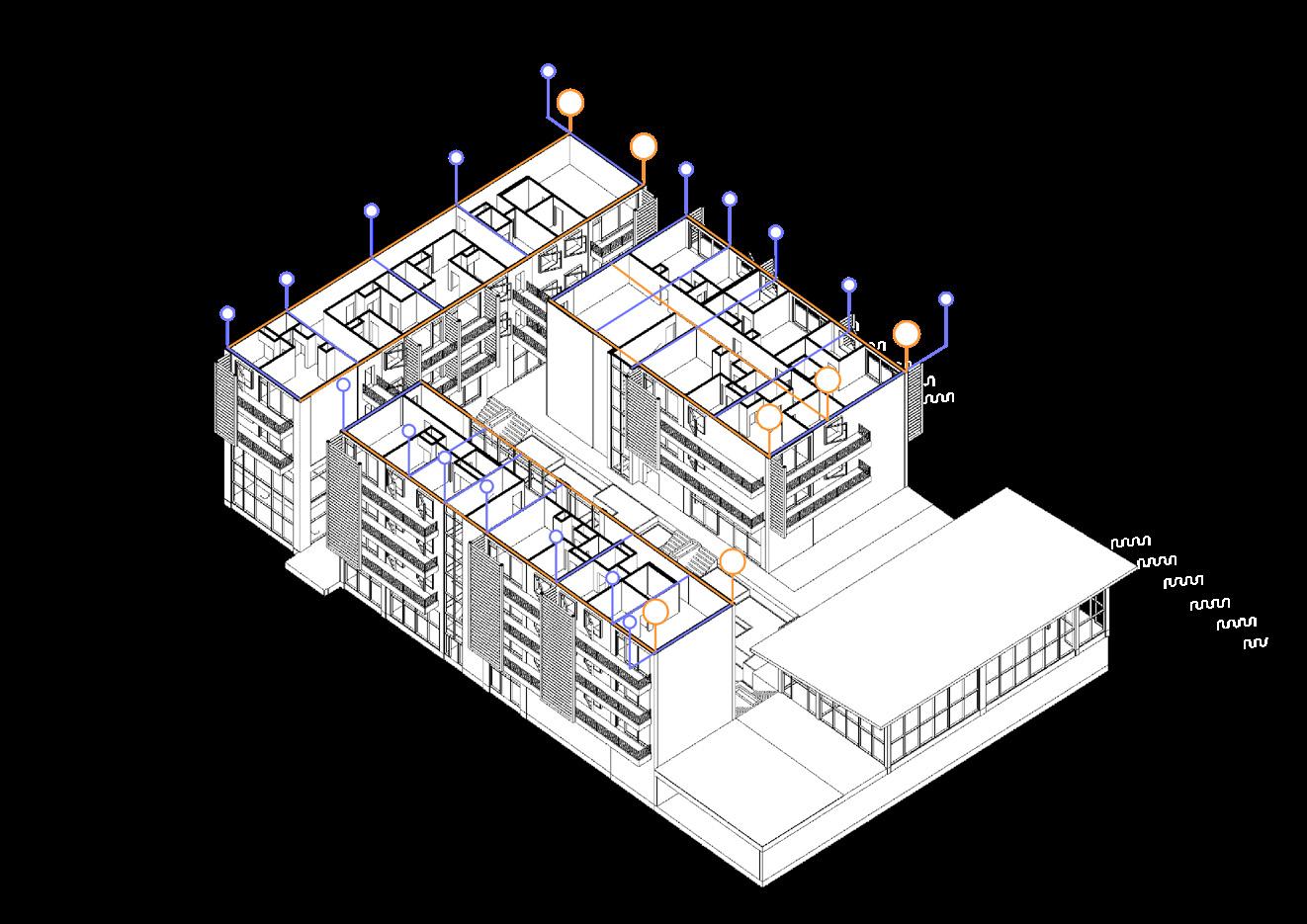
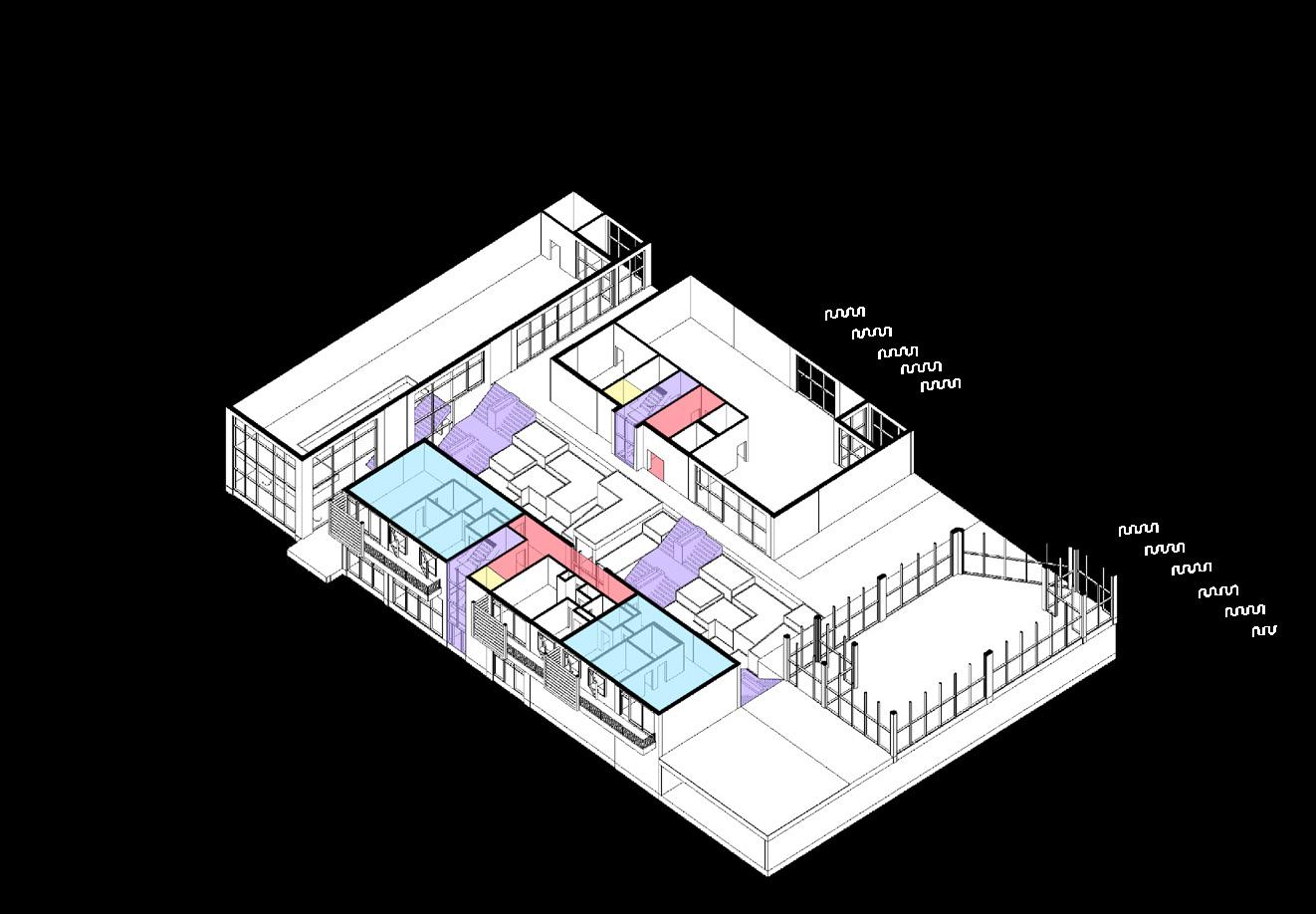



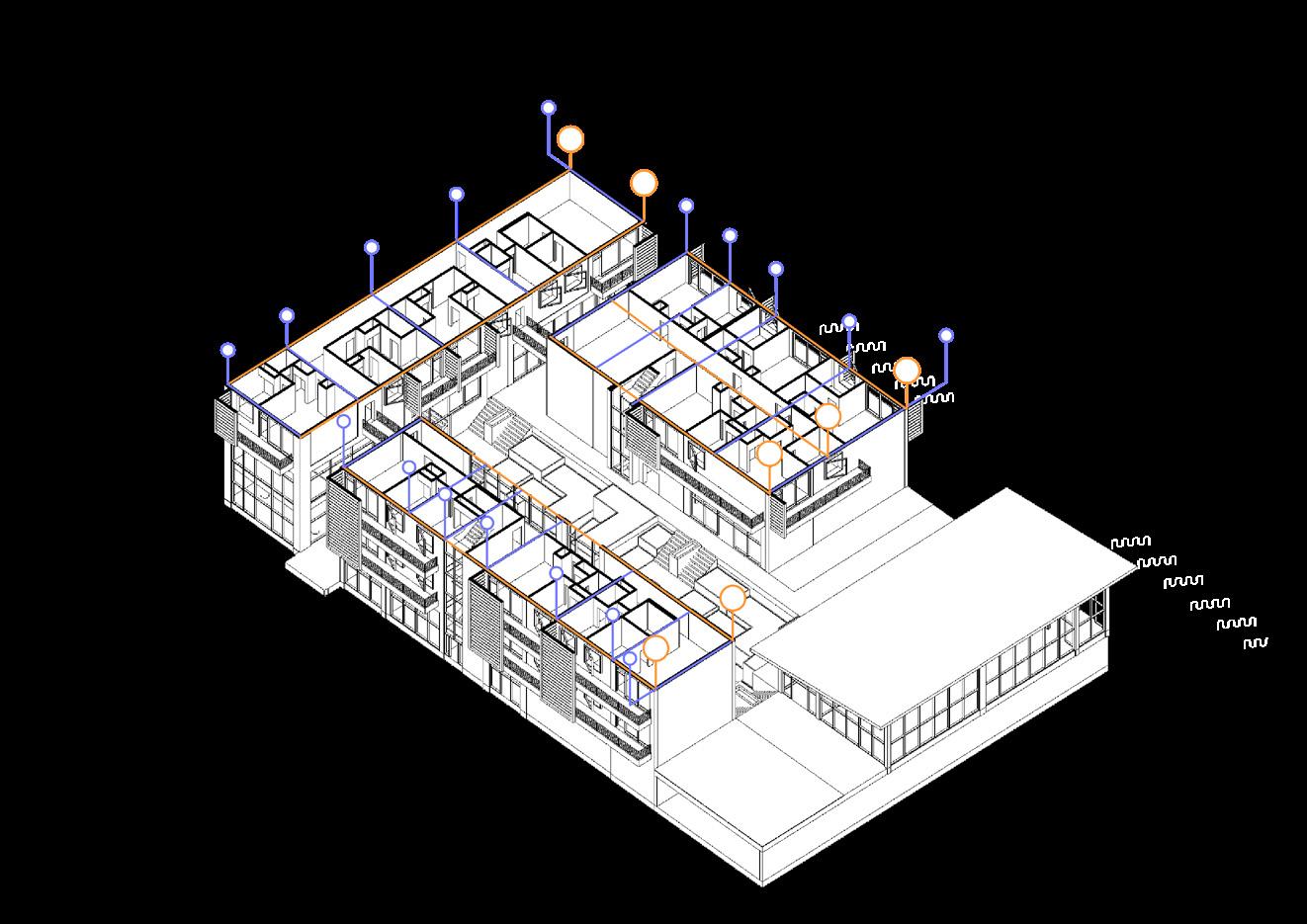


Egress
ADA Accessible Apt.
Elevator Stair
Primary Members
Secondary Members
Structural Columns

Interstitial Space

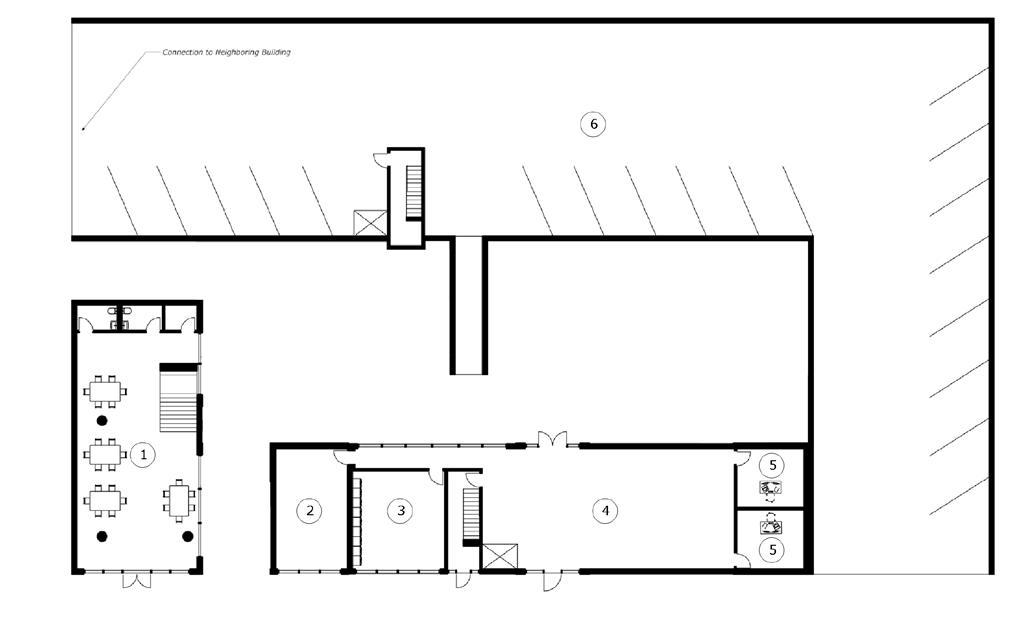
3rd & 4th Floor
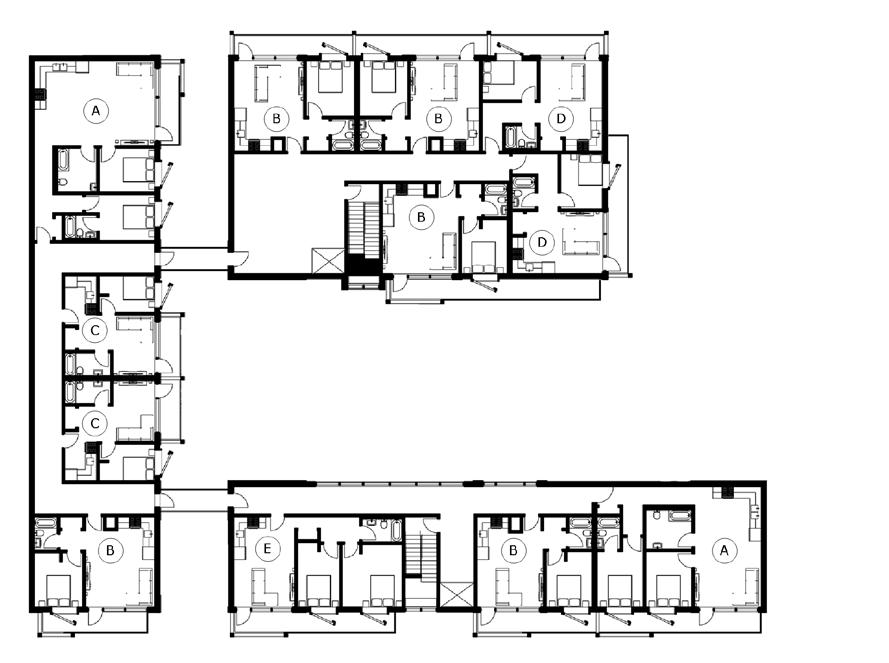
Park-Facing Facade


