Interior Design Portfolio Hannah Keim

“Design creates culture. Culture shapes values. Values determine the future.”
- Robert L. Peters


“Design creates culture. Culture shapes values. Values determine the future.”
- Robert L. Peters
This project allowed me to gain an understanding of image resolution, pixel dimension, and color modes in Adobe Photoshop. The goal was to analyze the elements of an interior design photo, such as spatial boundaries, hierarchy, and line weights.
I used a filter to create a grayscale version of the original photo so that the lineweights could be more easily determined. I then used the brush tool to add or enhance different line weights to establish a cohesive grayscale design.

 unsplash.com. (2020. September 15). Collov Home Design.
unsplash.com. (2020. September 15). Collov Home Design.
The purpose of this project was to develop a skillset using Adobe Illustrator software and practice different design techniques. This project was also a learning tool for creating color palettes using abstract artwork and gathering shapes from real images to create abtract patterns.
The finished pattern is composed of abstract shapes gathered from an image of a glass sculpture created by artist, Mickaël Jacquemin. The color palette is gathered from colors used in an energy drink advertisement.
The goal with the finished design was to create a bold statement piece while keeping a warm, yet vibrant color palette.
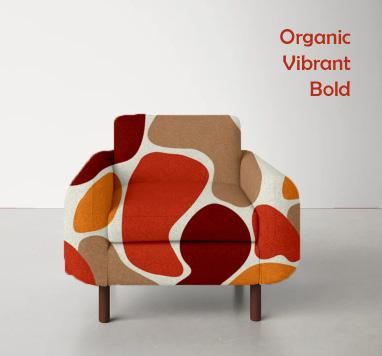


The purpose of this project was to refurnish one of the lounge spaces in the CMU Education and Human Services
Building to make it a more welcoming place for students to relax and study. The college wanted new designs for the flooring, furniture, lighting, and decorative accessories. The color scheme and furniture also needed to adhere to the CMU branding standards.
The idea for this space was to make it a warm, welcoming environment where students can feel calm and relaxed.
The subtle deep red accents placed throughout the room add color and contrast, while adhering to the CMU branding standards. I created a Moodboard, Floor Plan, and finished North Elevation of the lounge to present my overall design concept.


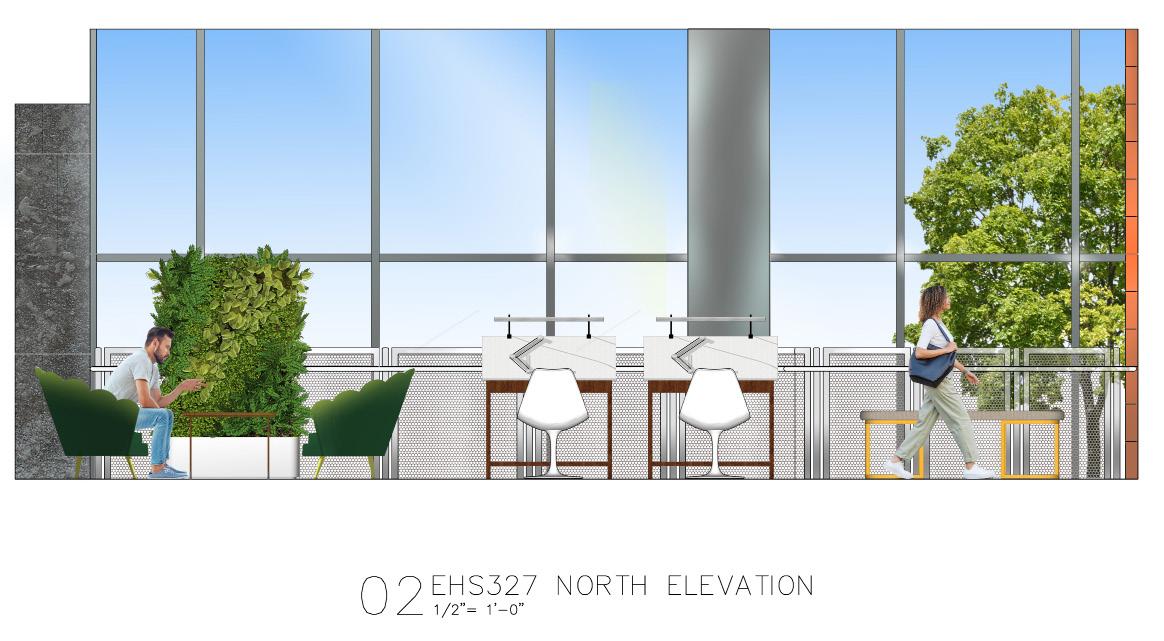
The purpose of this project was to upgrade the ineffective and dull-looking signage of Park Library at CMU to make it more effective and aesthetically pleasing. I worked with a partner to perform an analysis of the space to create a wayfinding hypothesis. We used VAS 3M software to determine the main focal points when navigating to the Service Desk. Using this information, we proposed new signage placement and designs. Using the data that we collected, we used CMU Branding Standards to create directional signs for the main lobby, the pillar at the top of the stairs, above the elevator, and the bulkhead for the main desk. We chose to update the desk name from “Service Desk” to “Information Commons” to create more interest and encompass all of the services that the desk offers. The signs that I have presented are the ones that I designed.
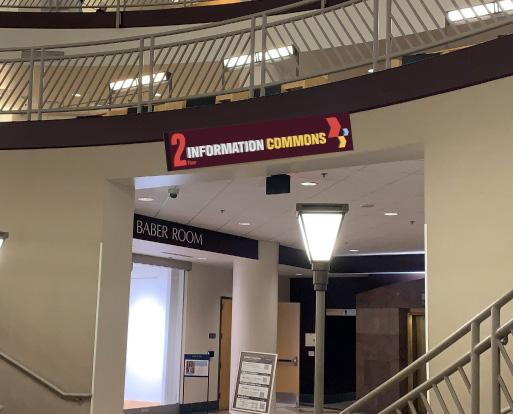

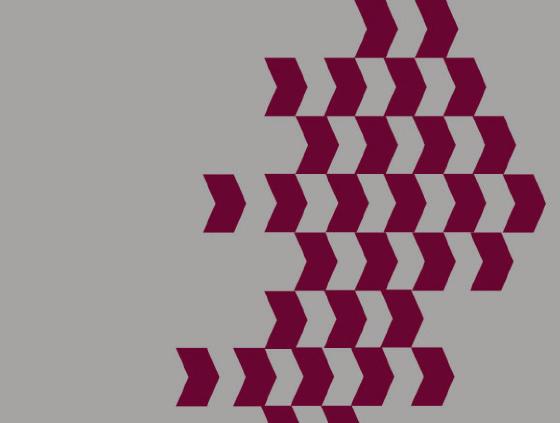

In addition to the signage, I desinged a wall pattern using Adobe Illustrator. This pattern adds dimension to the desk area and gives it a unique, eye-catching look.



The purpose of this project was to develop two main skills: the faceting and coloring process of an image. I used my self portrait for this excerise to create a unique, dynamic, and visually appealing image, while still being recognizable. The grayscale portrait allowed me to maintain the 3D formation of my face when converting the grayscale to color.
My strategy for the faceting was to do larger shapes on the main focal points of my face such as my t-zone, under my eyes, and portions of my hair. The smaller shapes were used for my eyes and more intricate facial features. For the colored version, I started with a filter that chose three main colors for my face. I then individually recolored certain parts to keep the dimension and highlights of my face.

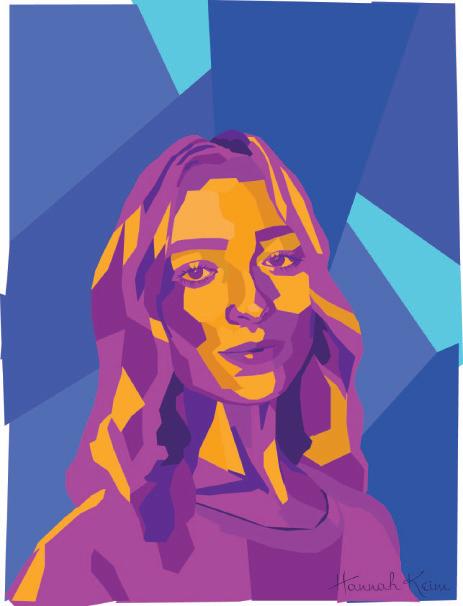
The purpose of this project was to learn how to use AutoCAD and properly dimension a room using the 1/4”=1’-0” scale. We learned how to apply layers, set up title blocks, and offset lines to efficiently dimension the space. We completed five drawings: the First Floor, Loft Floor, Longitudinal Section, Transverse Section, and Exterior Elevation.
The loft floor plans were given to us complete so we were tasked with recreating them using our learned knowledge of AutoCAD software. There was no individual design concept needed for this project.
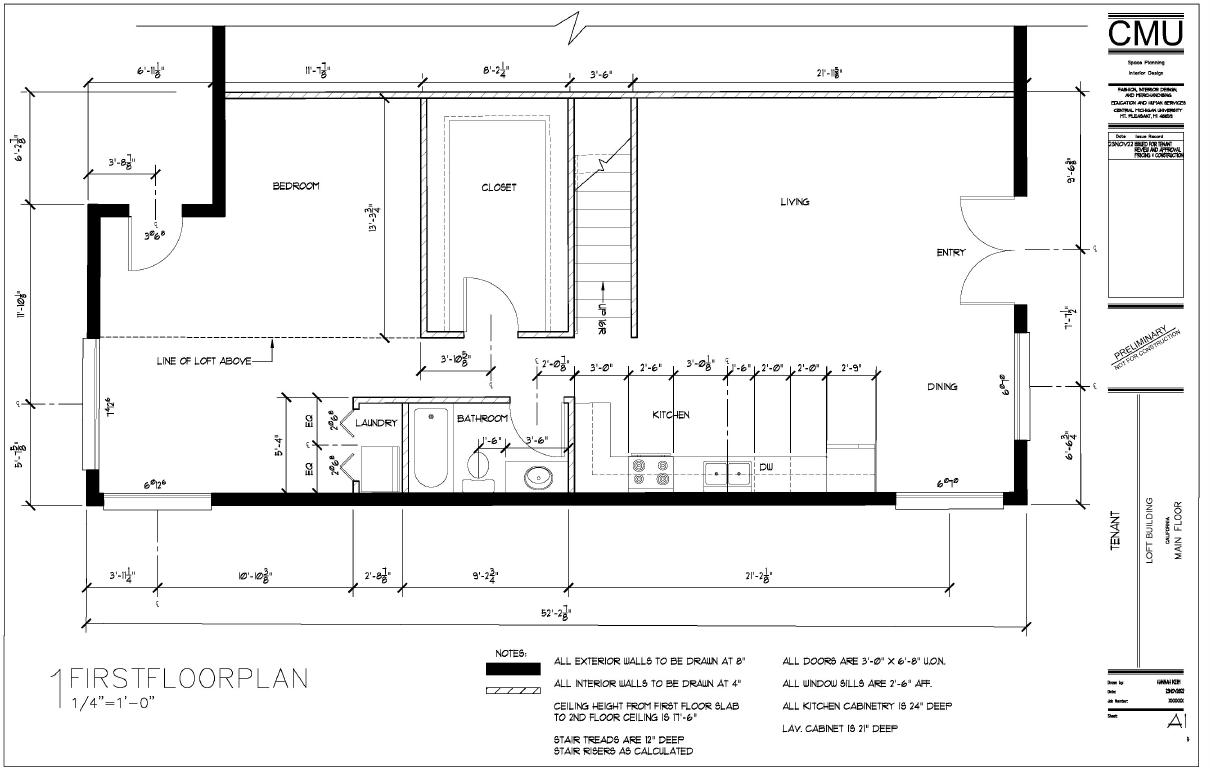
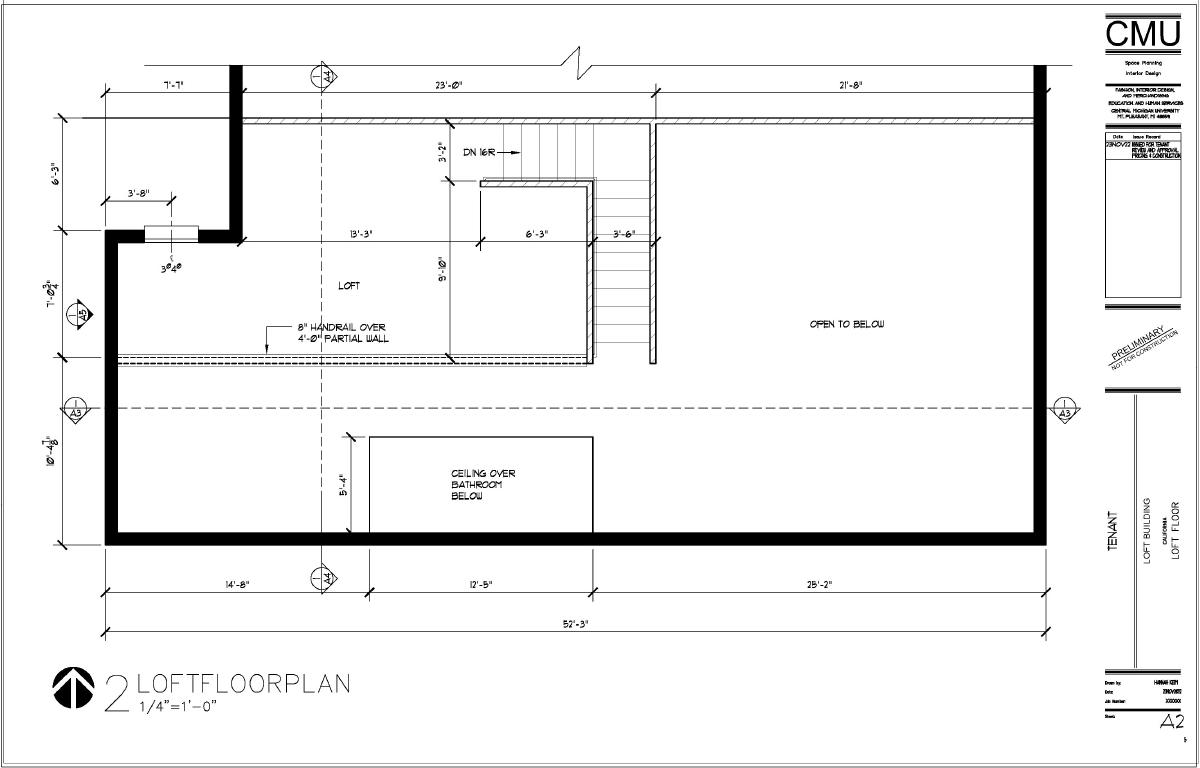
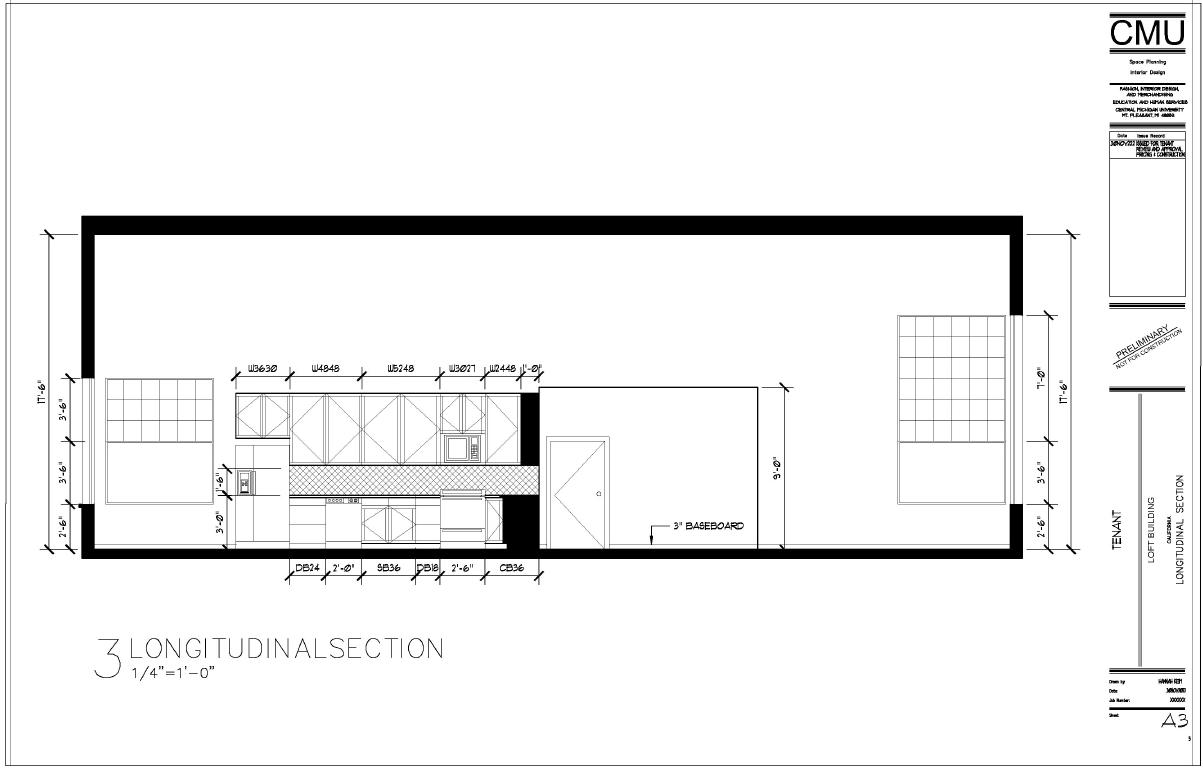

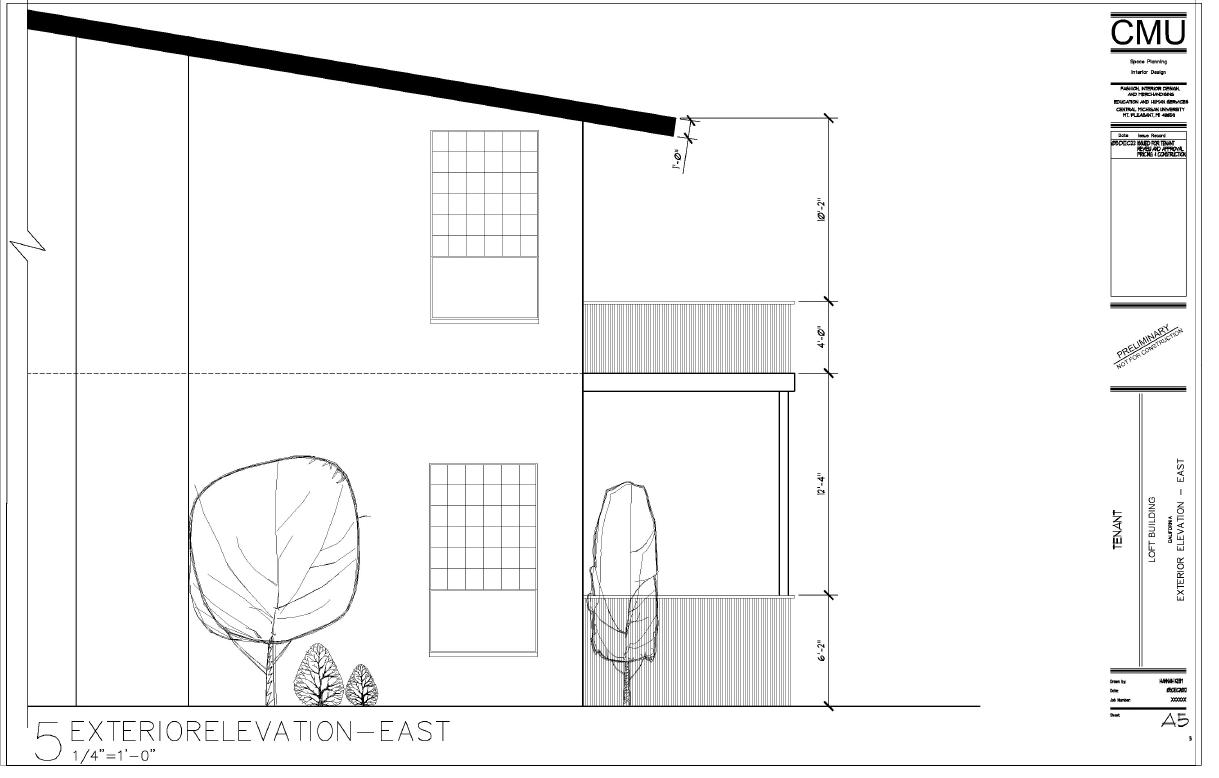
The purpose of this project was to practice drawing in a two-point perspective. This project was drawn using pencil, sharpie markers, and gray Chartpack markers. I used a 30x60 triangle to create the straight lines using the vanishing points on each side of the drawing. This kiosk was conceptualized throughout a long brainstorming process. I used abstract images as inspiration, after determing the type of storefront I was going for. The overal design concept is bright, natural, and playful with a nostalgic, retro look. The neon lights and patterned floors give the retro vibe, while the “ice scream scoop” chairs and greenery backsplash give a natural, playful look. This kiosk caters to customers of all ages.
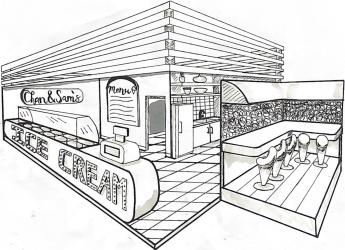

Contact Me 989.551.2776 keim1hg@cmich.edu