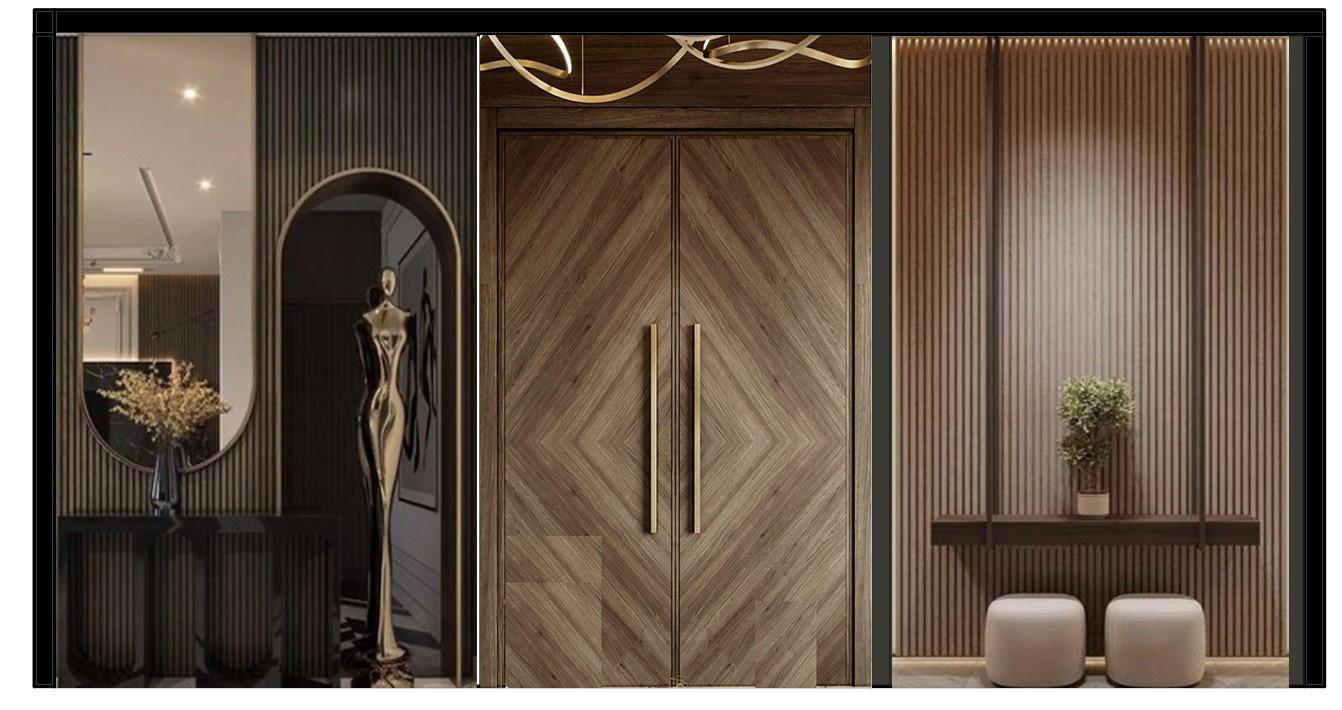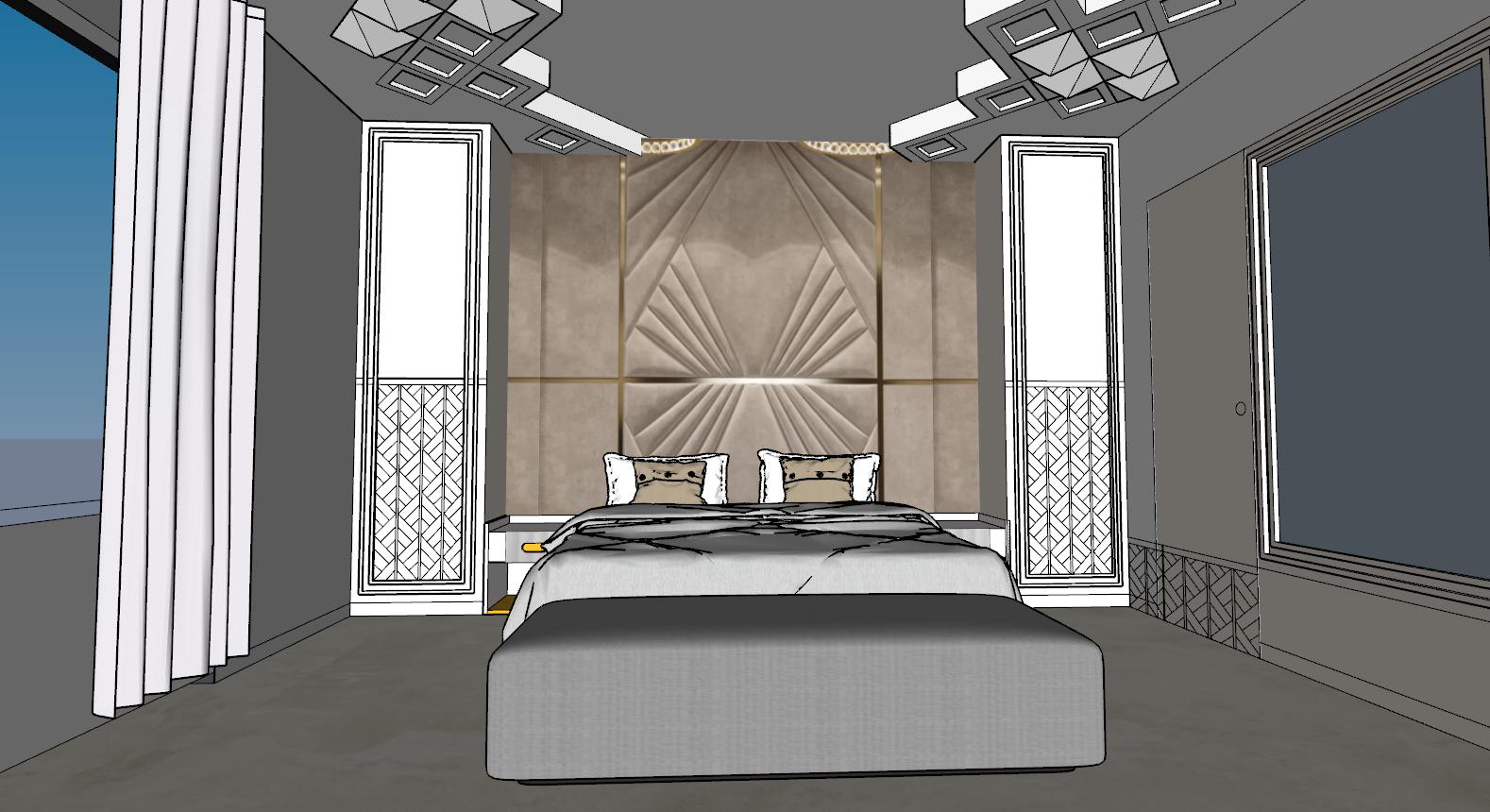Architecture Portfolio



• Mob: 7710860450
• Email: keerthikallanja@gmail.com
• Location: Mumbai, Maharastra
Education
• SSC 2017, Dr. Sarvepalli Radhakrishnan Vidyalaya Malad (west), Mumbai
• HSC 2019, Sathaye College of Arts, Commerce and Science, Vile Parle (East), Mumbai (Science Stream)
• B.Arch (2019-2024), Aditya College of Architecture, Borivali West, Mumbai under Mumbai University
Contact Experience
SRIJAN ARCHITECTS
ARCHITECTURAL INTERN NOVEMBER 2022-APRIL 2023
Goregaon East, Mumbai, Maharastra works done:
• Designed diverse projects such as resorts, office buildings, residential and student housing
• Working on concept stage of interior design
• Working drawings of interior designs of each room
• Furniture designing along with working drawings of the same
• Worked on presentation models and ppt for client briefing
I am a recent architecture graduate with a passion for working with sustainable and innovative designs and built spaces for all. I do well in collaborative environments and am currently seeking opportunities to apply creative solutions and grow within a dynamic architecture firm, contributing to impactful and forward-thinking projects.
• AutoCAD
• Photoshop
• InDesign
• Illustrator
• Twinmotion
• Lumion
• SketchUp
• Writing
• Eager to learn
• Punctuality and work ethic
• Critical thinker and observation skills
• Good interpersonal skills
• FYI Magazine of Aditya College of Architecture 2019-2021, layout team for year 2021 and writer/ member
• Borivali Design Fair 2019
• FYI launch 2019-2021
• Summer Internship with Ar. Shruti Pandit May 2022
RESIDENCE IN JAIPUR, RAJASTHAN: A FAMILY HOME 04 10 16 22 26
BORIVALI WEST MARKETREVITALISING THE COMMUNITY SPIRIT
BUS TERMINAL PROJECT: STHIRTHAM BUS TERMINAL, KALYAN
MIXED USE MASS HOUSING PROJECT: HOUSING IN A CITY
RESTOBAR DESIGN: A SOCIAL PLACE
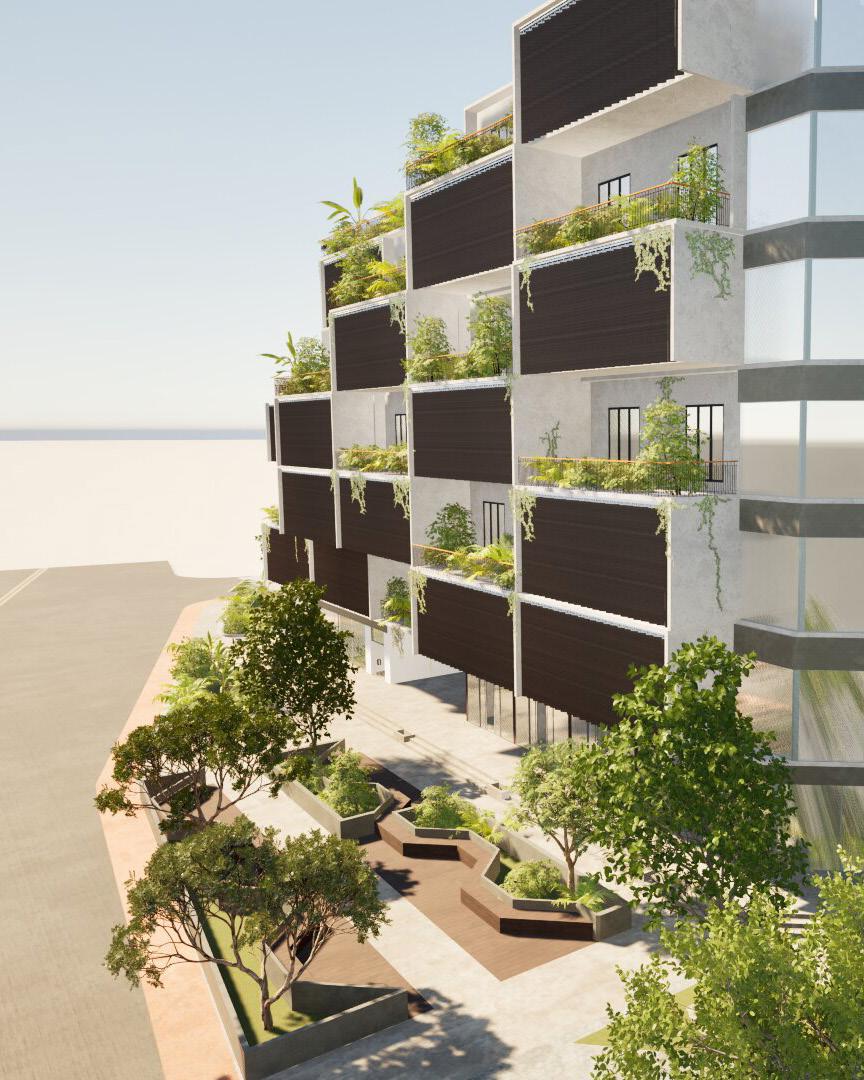
THESIS 2024
Location: Borivali West, Mumbai
Site Area: 16,350 sqm
Site Type: Municipal Market with Commercial shops
Shopping is deeply ingrained in Indian life, transforming markets into crucial social and cultural spaces. In Mumbai, daily shopping thrives near local train stations like Borivali, although traditional markets are struggling. Regulated markets aimed to fix issues but are now deteriorating. The emergence of malls and supermarkets diverted focus from necessity to entertainment, lacking the vibrancy of public markets. Online shopping, though convenient, can’t replace the sensory and cultural experiences of local markets. BMC’s plans to revamp Borivali’s market highlight the need for multi-functional spaces. Integrating traditional bazaar essence with diverse functions can enhance overall utility, crucial for cities’ evolving nature.



SIXTH FLOOR offices, open spaces
FIFTH FLOOR offices, open spaces
FOURTH FLOOR offices, open spaces
THIRD FLOOR offices, open spaces
SECOND FLOOR offices, open spaces
FIRST FLOOR Restaurant, BMC offices, Retail shops, Bank








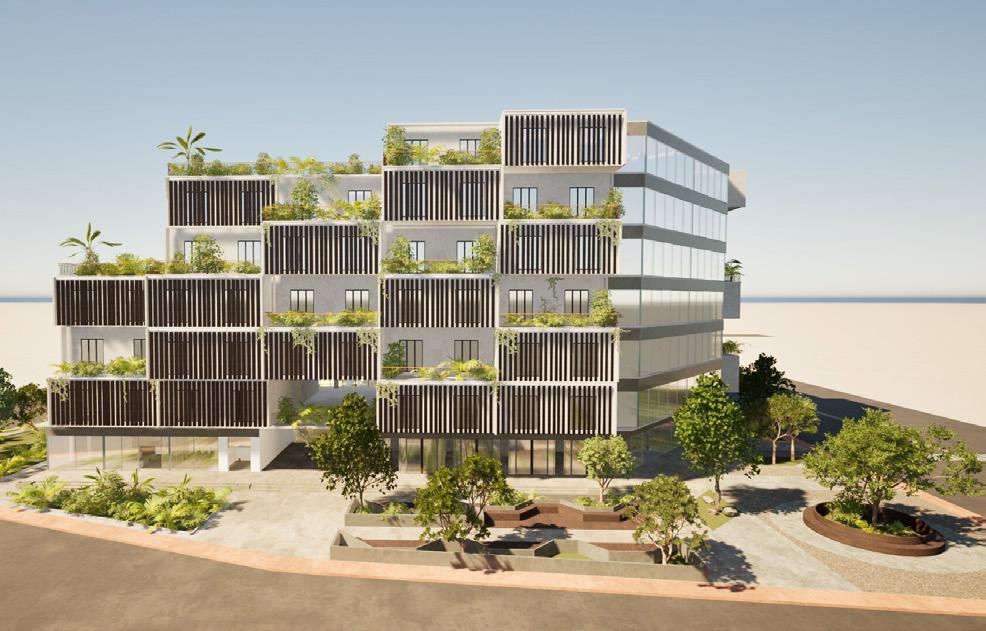

Location: Kolegaon, Kalyan
Site Area: 36,520 sqm
Site Type: Transit Hub with Commercial Complex
Situated in Kalyan, Maharashtra, the site is located just outside the city of Mumbai, acting as a connection to the country for the city as well as the residents of Kalyan. The huge site is meant to accomodate a commercial complex along with the bus terminal with facilities provided both for the travelers as well as drivers. There are two types of buses: long distance interstate coaches and intra city buses. Segregation of these two is of importance as well as their connection. The site will also deal with a lot of heavy traffic consisting of public and private vehicles. SEM 09 2023







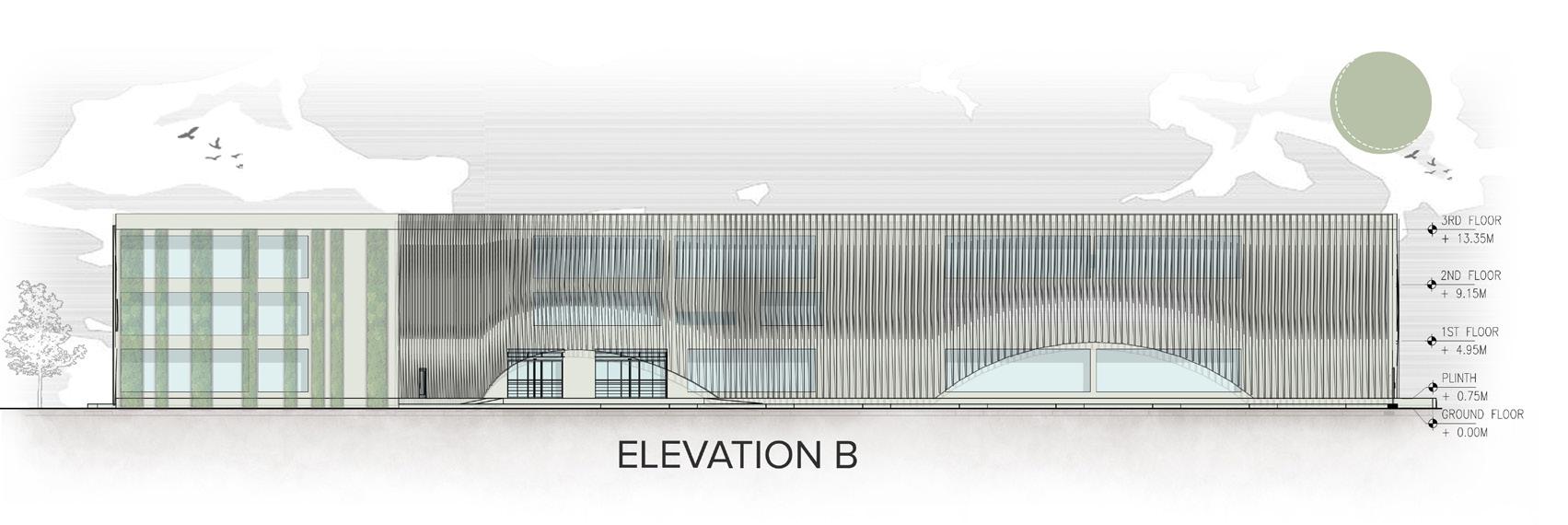




Location: Kurar, Malad East, Mumbai
Site Area: 26,102 sqm
Site Type: Mixed Use Mass Housing
The site, located in Kurar, Malad West, is set to become a residential complex catering to three distinct income groups. The project will ensure that the existing residents are provided with rehabilitation. The complex will comprise three buildings, designed to accommodate lower income (LIG), middle income (MIG) and high income (HIG) groups. In addition to the residential units, the complex will feature three podium levels with an e deck, offering ample space for parking and amenities. Furthermore, the development will include commercial facilities, providing convenient access to shops, services, and dining options. SEM 07 2022

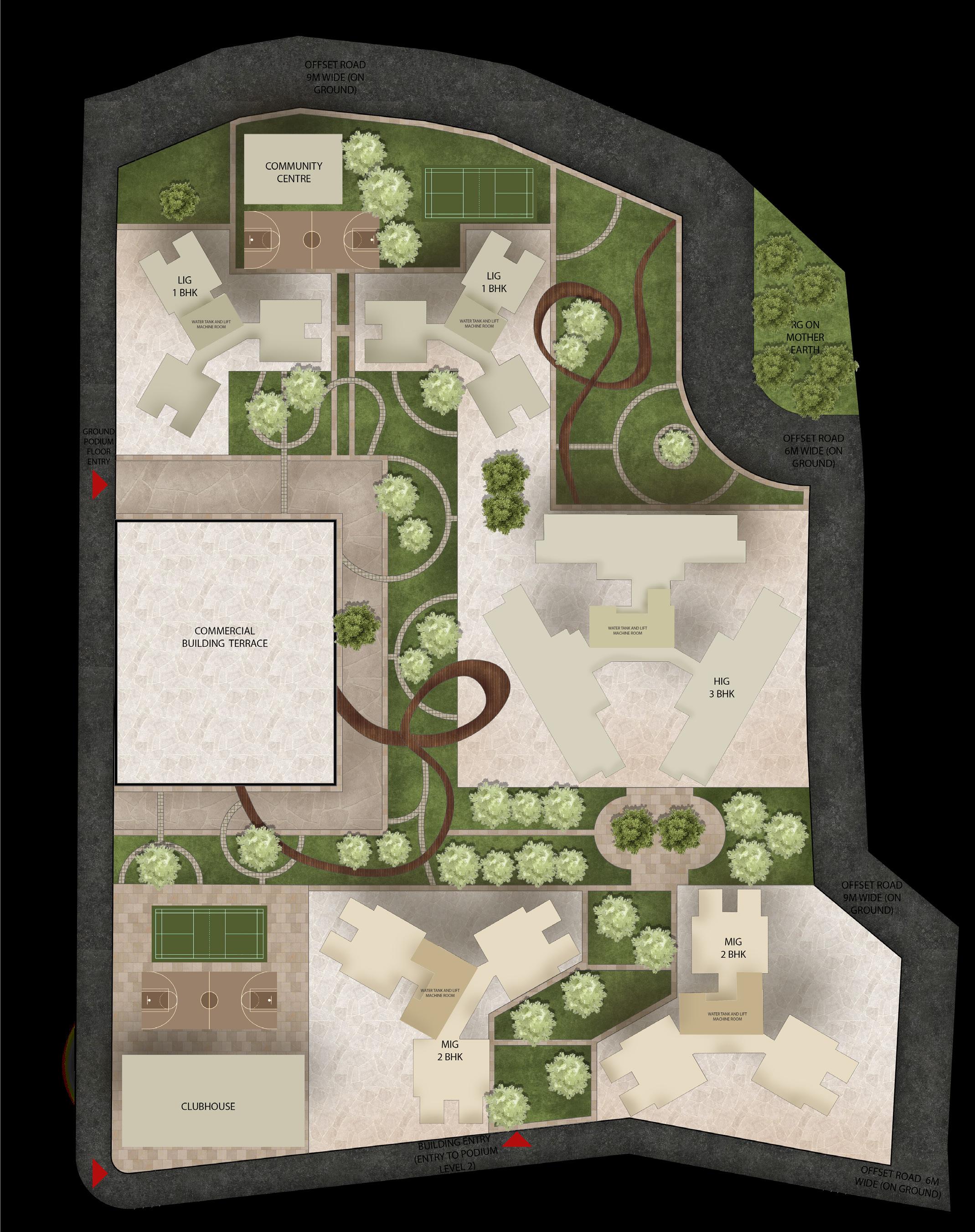














A restrobar combines the elements of a restaurant and a bar, serving both food and drinks in a casual environment. The focus was on designing a social environment where customers can enjoy good food with drinks.



MOOD BOARD REFERENCE


INTERNSHIP
SEM 08 2023
The proposed project included a three storeyed residence, with the first floor belonging to the owner’s family. It consists of 4 bedrooms and 4 toilets, with a large drawing room and kitchen. The design is luxurious and seems very spacious with lots of natural lighting. The living room design is very luxurious with shiny, eye catching design. It makes the room look huge and makes for a grand entrance to the home. The living room mainly consists of a sofa, dining area and a special couch which can be accessed from all sides as it is backless. Some of the residence’s room works have been added in this portfolio.


