ARCHITECTURAL PORTFOLIO

KEERTHI KALLANJA
SELECTED WORKS 2019-2022
I am a 21 year old undergraduate student currently studying in the 4th year of Architecture. I believe in the practicality of learning, that is you learn when you do it yourself.






Internships are the best form of exposure to the real world and practical learning, and I hope to enhance my skills to deliver better and more practical designs.
“I hear and I forget,I see and I remember, I do and I understand.”

EDUCATION

• SSC 2017, Dr. Sarvepalli Radhakrishnan Vidyalaya Malad (west), Mumbai
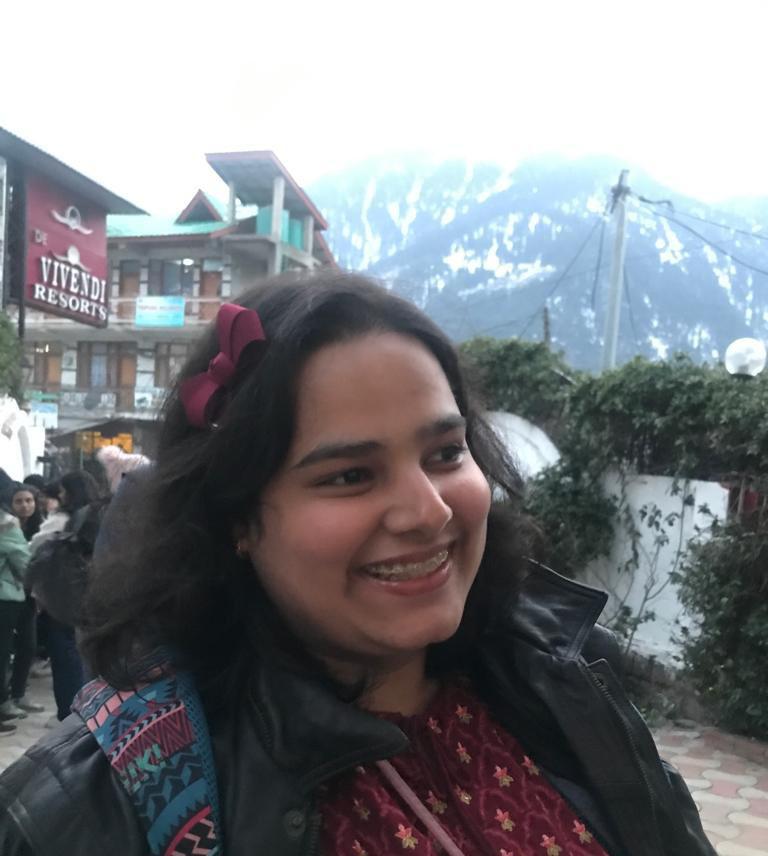
• HSC 2019, Sathaye College of Arts, Commerce and Science, Vile Parle (East), Mumbai (Science Stream)

• B.Arch (2019-2024) 4th Year, Aditya College of Architecture, Borivali West, Mumbai under Mumbai University
FOAID 2022
Software design workshop by Ar. Kaushal Pahuja (2020 and 2021) • Set design workshop by Ar. Sarang Patwardhan (2021) • Sustainability workshop by Kaarwan India • Bamboo workshop by Ar. Vinayak Nabar (2022)
• Kailash Temple documentation, Ellora, Maharashtra (2019) • Rumsu Village, Himachal Pradesh (2022)
FYI Magazine 2019-2021, layout team for year 2021 and
Confucius CONTACT
WORKSHOPS DOCUMENTATIONS EXTRA-CURRICULARS SOFTWARES
HANDS
COMPETITIONS
HOBBIES
ON
•
•
writer/ member •
• FYI
• Summer
+91 7710860450 AutoCAD SketchUp Revit InDesign Photoshop Illustrator Lumion Enscape VRay MS Office Twinmotion Model making Sketching Writing Drafting STRENGHTS • Communication • Writing • Eager to learn • Punctuality and work ethic • Critical thinker and observation skills • Good interpersonal skills keerthikallanja@gmail.com Siddharth Nagar, Goregaon (West), Mumbai KEERTHI KALLANJA CONNECT @keerthi_kallanja Keerthi Kallanja • Photography • Literature • Movies and TV shows • Sketching, digital art • Manga/Comics/ Anime LANGUAGES ENGLISH 4TH YEAR, B. ARCH HINDI MARATHI
IGBC 2022
•
•
BDF 2019
launch 2019-2021
Internship with Ar. Shruti Pandit May 2022
CONTENTS ARCHITECTURAL DESIGN ALLIED DESIGN WORKING DRAWINGS COMPETITIONS DOCUMENTATION MISCELLANEOUS 01-06 07-10 11-14 15-16 17-18 19-20
YOUTH HOSTEL
SITE LOCATION: ARAMBOL VILLAGE, GOA
SITE
AREA: 8000 SQ.M APPROX






Goa is visited by large numbers of international and domestic tourists each year because of its white-sand beaches, active nightlife, places of worship, and World Heritage-listed architecture. It also has rich flora and fauna because it lies on the Western Ghats range, a biodiversity hotspot.
CONCEPT
The concept revolves around the daily lives of the local Goan folklore, in which they depict their daily lives through dance and song. The long corridor acts as a pathway, connecting the various activities of the hostel and aligning them with the folk dance.
1 1 2 3 4 5 6 7 8 9 1O 11 1
ROOM GROUND FLOOR PLAN FIRST
PLAN SECOND FLOOR PLAN
GAMES
FLOOR
1 ARCHITECTURAL
SEM 05
DESIGN|
SITE PLAN
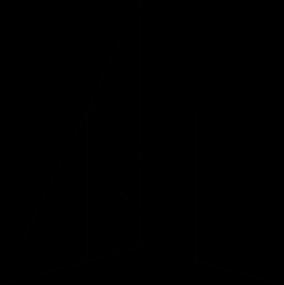
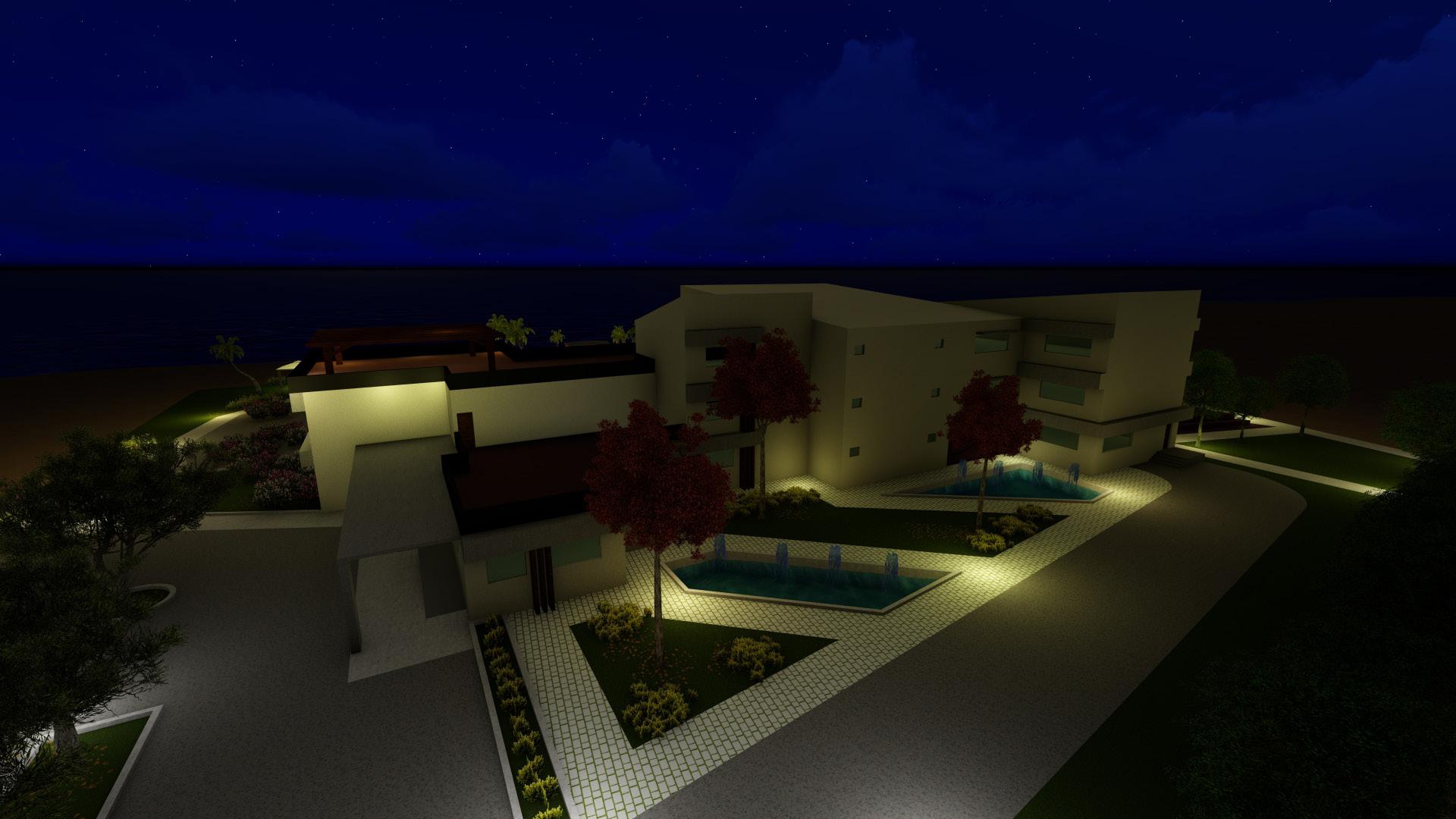





WEST
SOUTH ELEVATION
NORTH ELEVATION

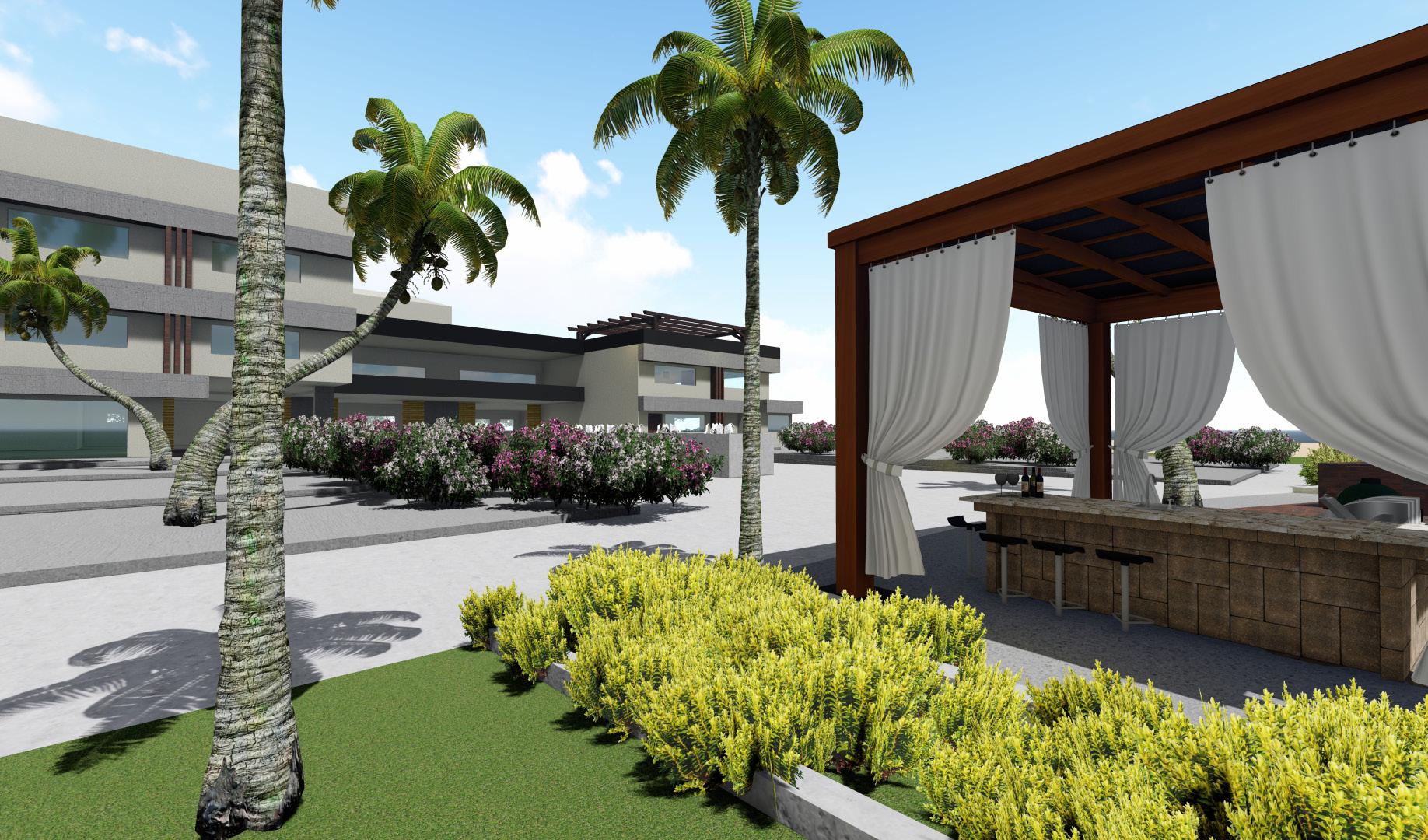
The design also focuses on “breaking from the routine” in the form of breakout spaces into the outside landscape. This represents how some of them leave the village for searching jobs in the cities. The breakout spaces also help in fresh air circulation.
 ELEVATION EAST ELEVATION
ELEVATION EAST ELEVATION
2
INTERGENERATIONAL HABITAT CENTRE


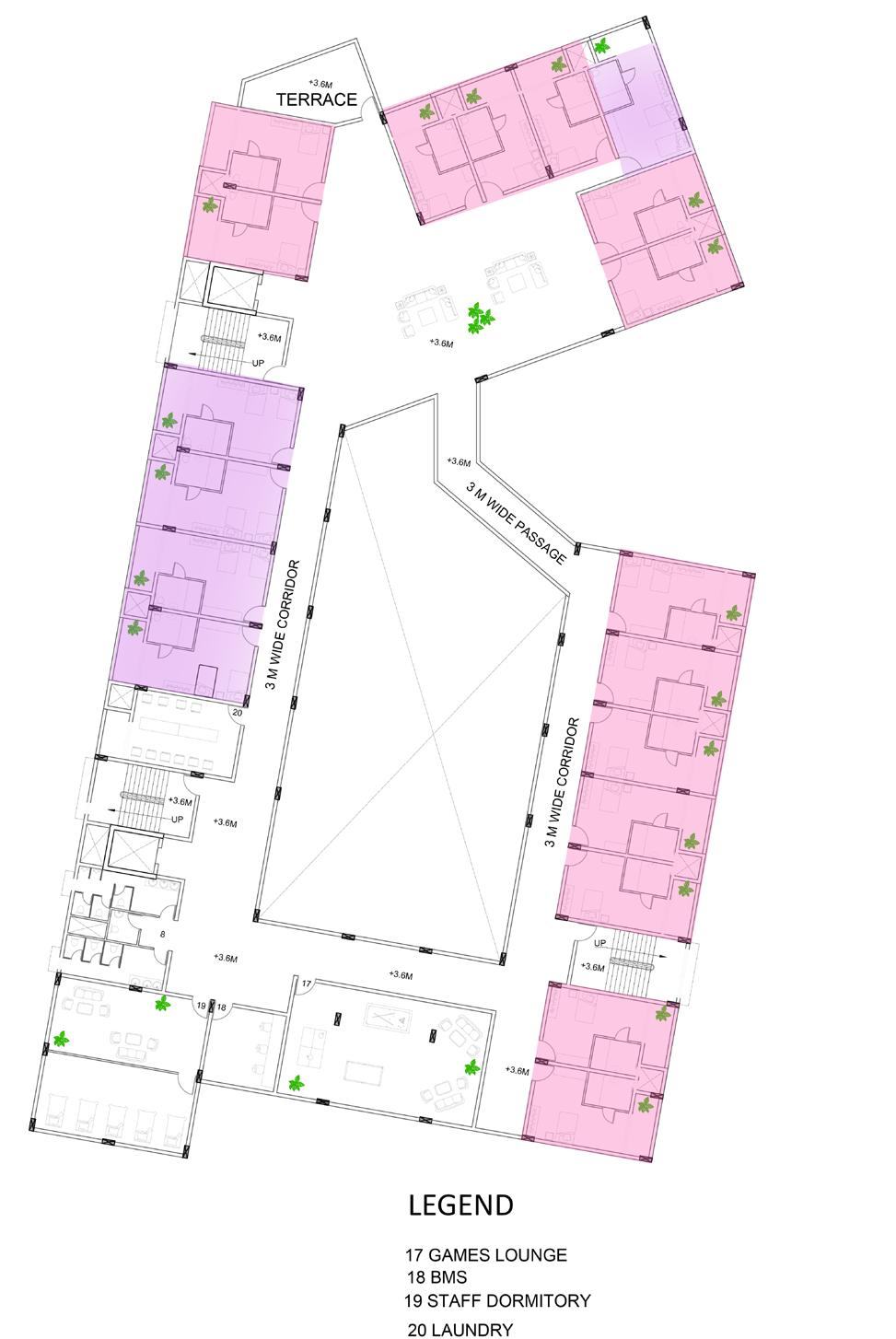

SITE LOCATION: KHERWADI, BANDRA EAST, MUMBAI
Kherwadi is a middle class developing neighbourhood situated on the eastern side of Bandra Railway station in India. It has a high population density due to many slums and middle class settlements and is also well connected to the rest of the Mumbai city and suburbs.
CONCEPT
Enhancing the five senses is very essential for the elderly as well as the children. A space can be much more than appearance. Textures, smells and sounds can affect a user’s experience of the place. The lapping sound of the water, the smell emitted by the fragrance of the flowers and the difference in the texture of the area from water to the soft grass can make a lot of difference.
FIRST FLOOR PLAN SECOND FLOOR PLAN 3 ARCHITECTURAL DESIGN| SEM 06
GROUND FLOOR PLAN
The planning involves significance to fresh air and light and more open space within for easy monitoring of the children as well as the elderly.



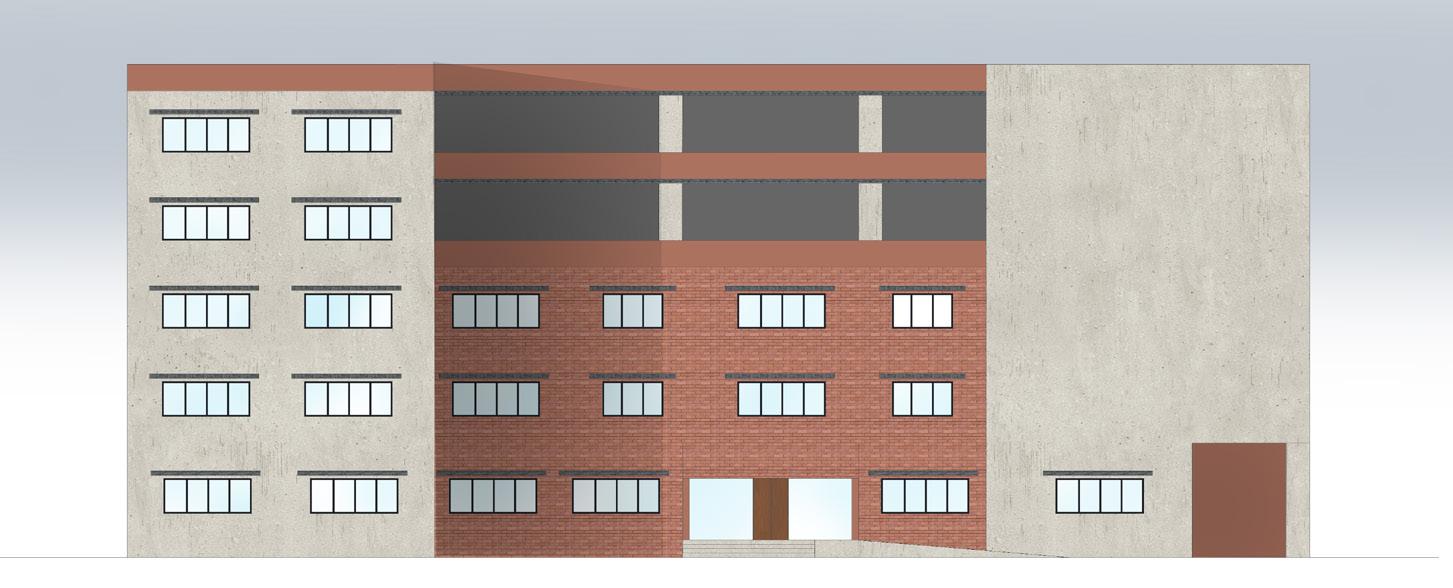

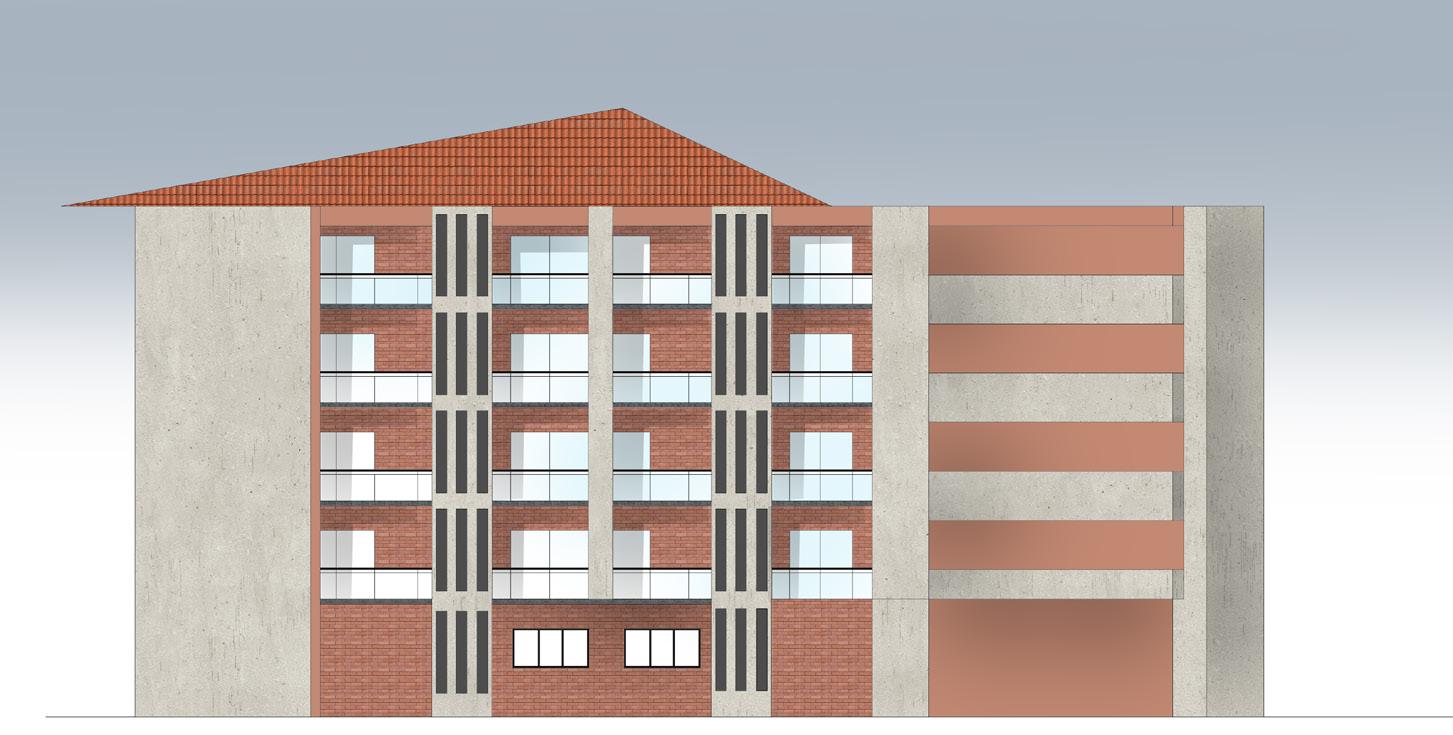
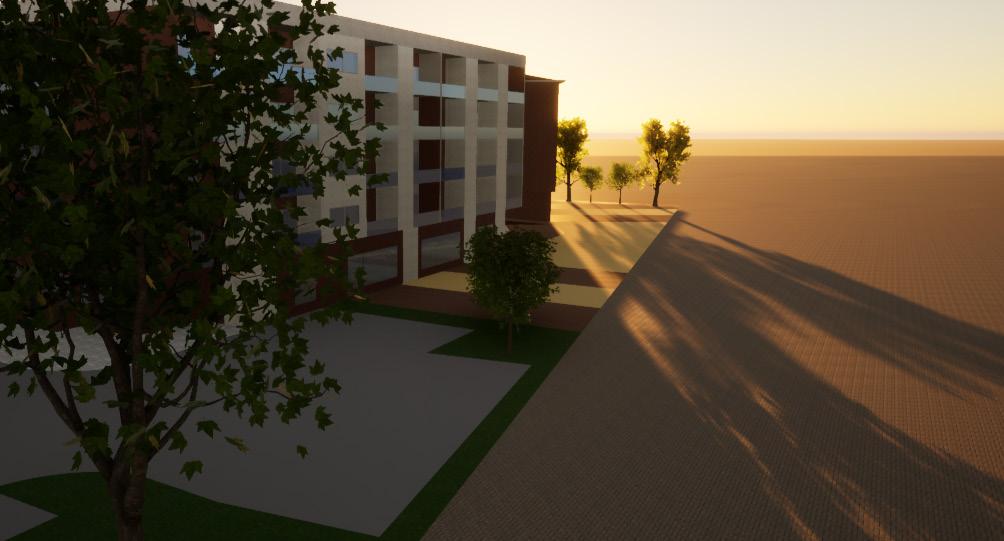



The inner courtyard serves as a garden and a play area for both the extreme generations to bond and learn from each other.
To the either side of the courtyard there are activities for both the elderly as well as the children, thus it also acts as a bridge.
SITE PLAN
WEST ELEVATION EAST ELEVATION
NORTH ELEVATION
4
SOUTH ELEVATION
MASS HOUSING IN A CITY
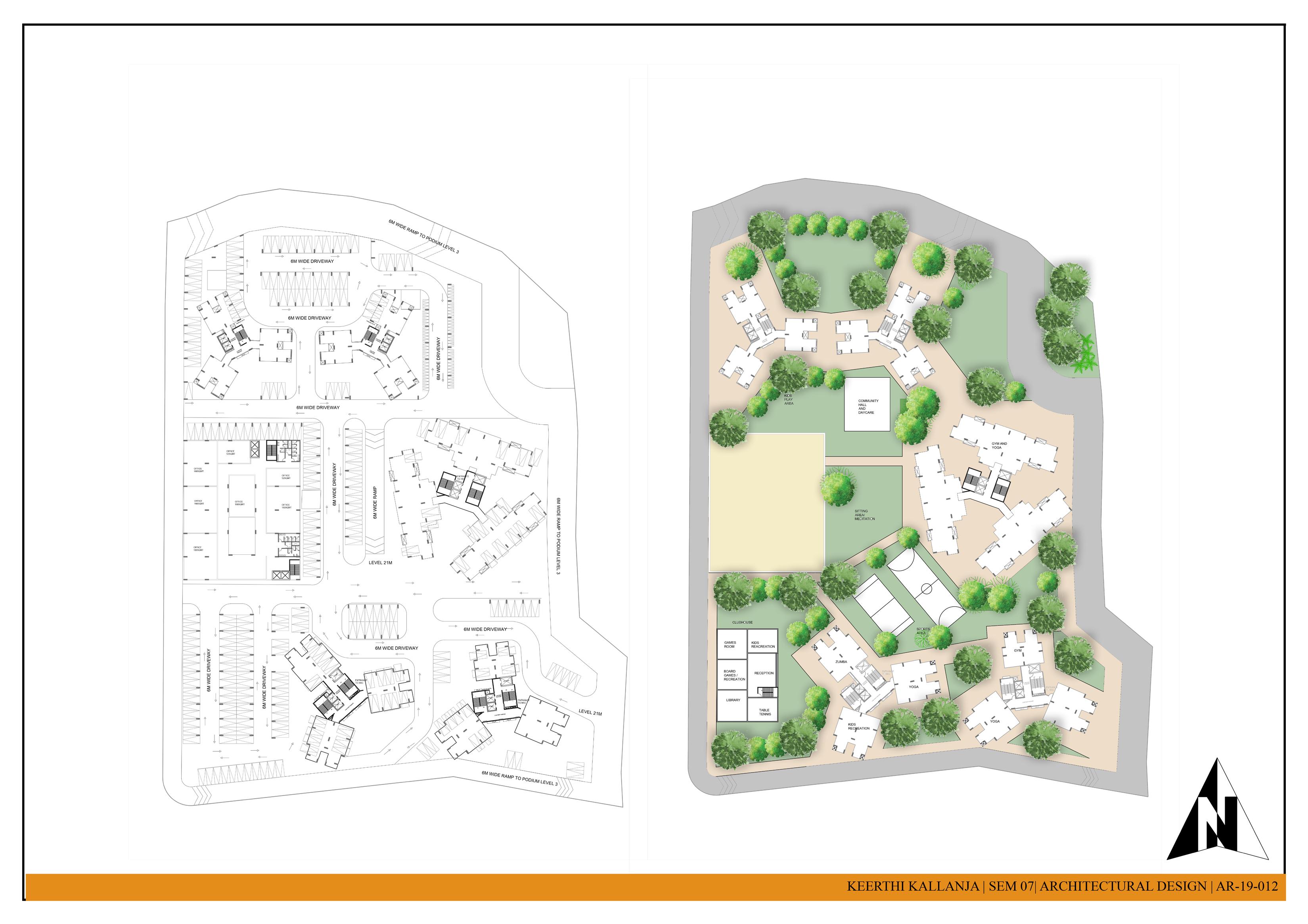
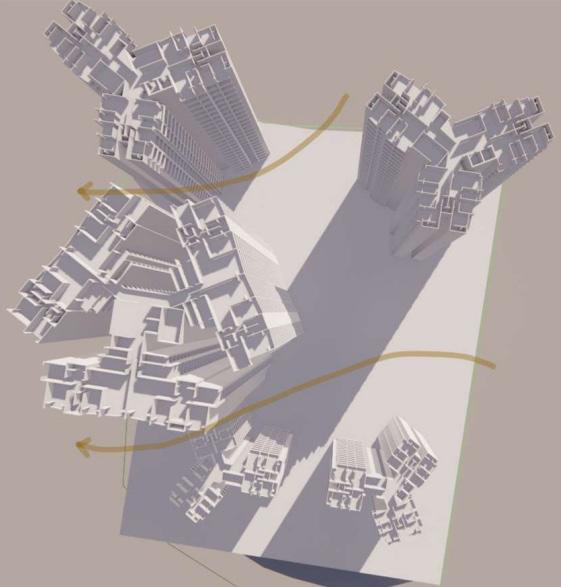
SITE LOCATION: KURAR VILLAGE, MALAD EAST, MUMBAI


Kurar Village is located besides the western express highway, making it a well connected location. The population is mostly middle class and is very dense. There are many amenities to be found nearby, and is also close to Thakur Village which has many schools and colleges.
CONCEPT
Mumbai being a residentially packed city, is very congested. Taking advantage of the huge site, the building position has been optimised to give more air circulation and flow.
5 ARCHITECTURAL DESIGN| SEM 07

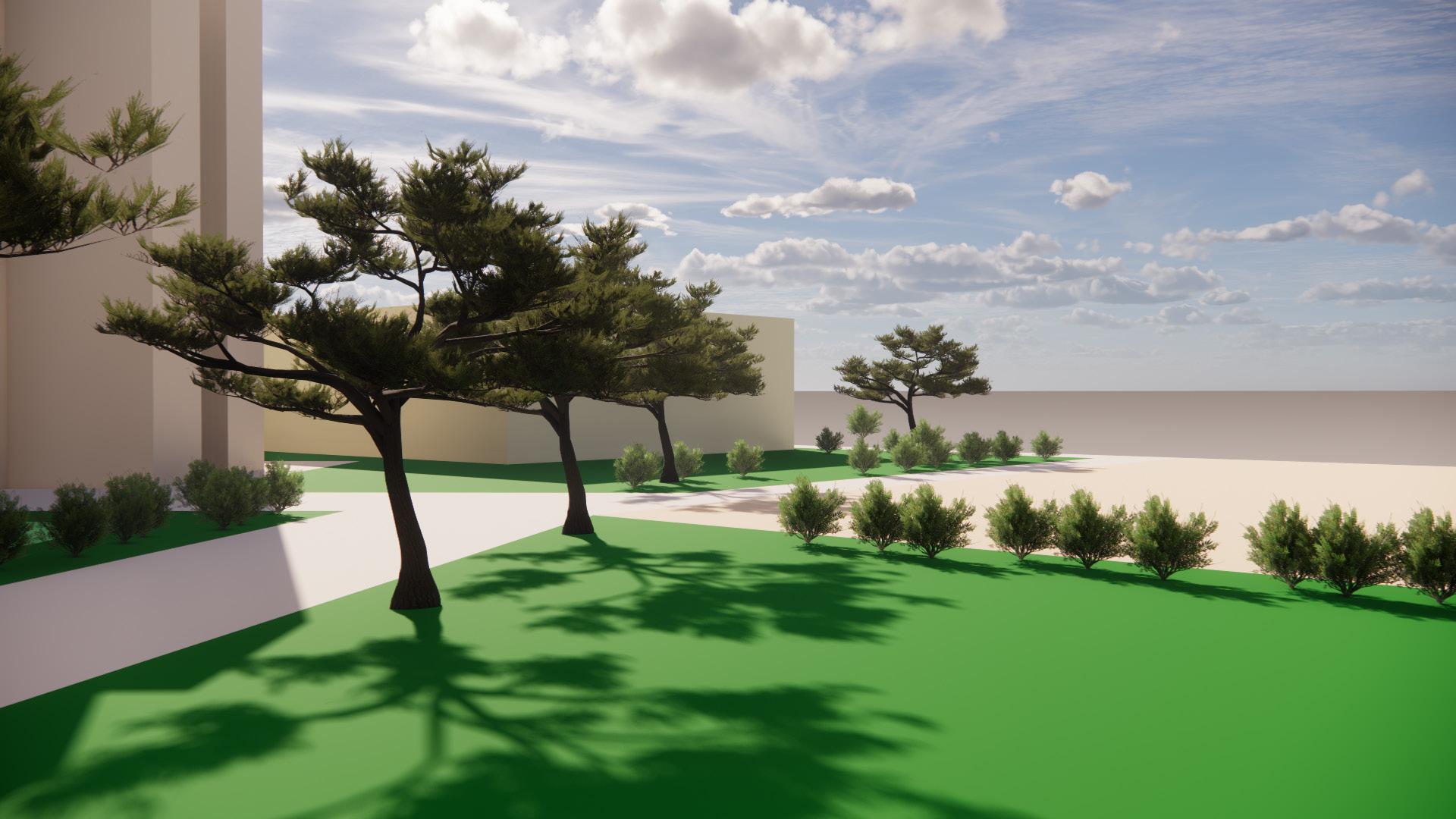



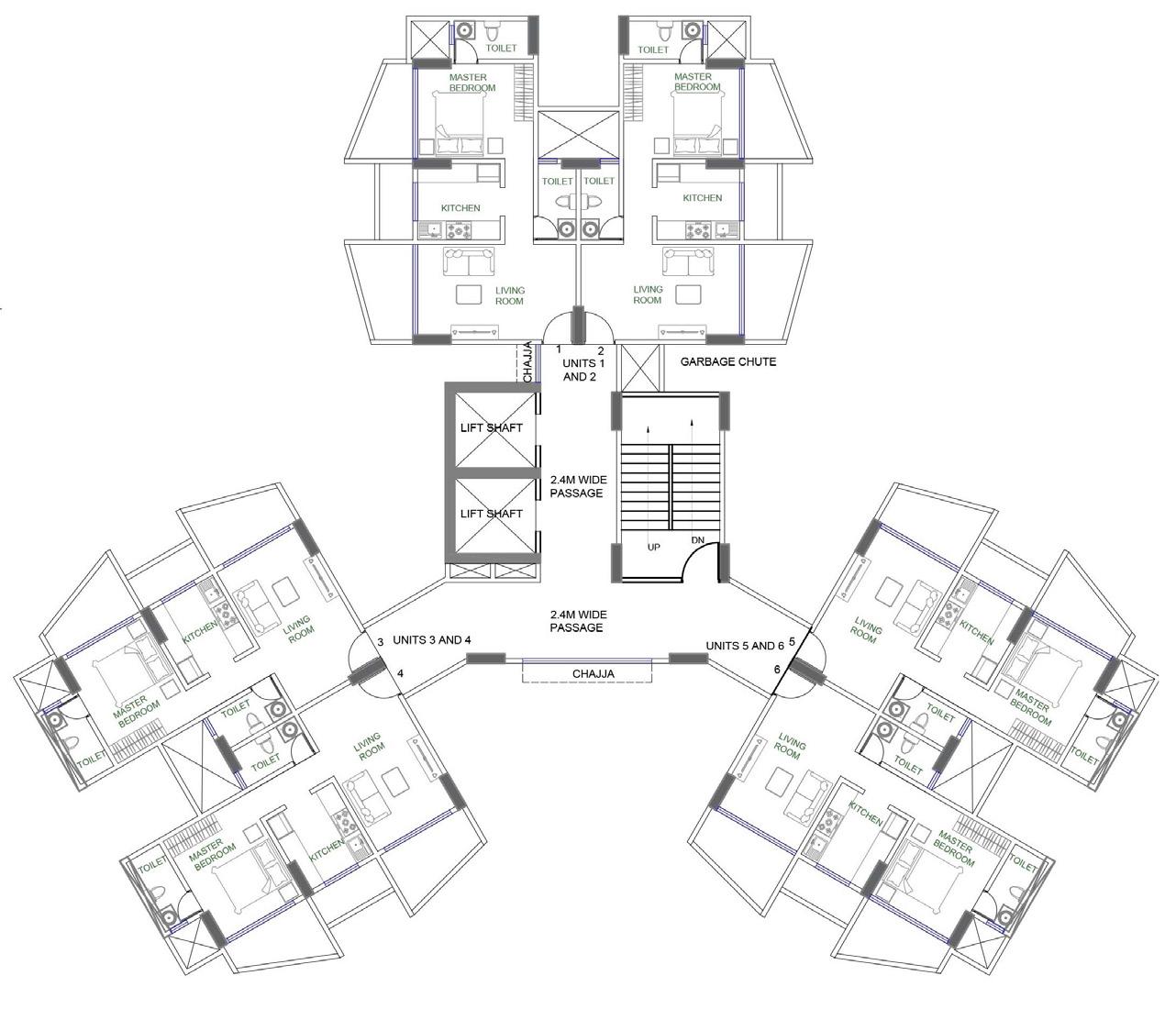





3 BHK FLAT 2 BHK FLAT 1 BHK FLAT LIG LAYOUT
MIG LAYOUT
6
HIG LAYOUT
INTERIOR DESIGNARCHITECTURE FIRM


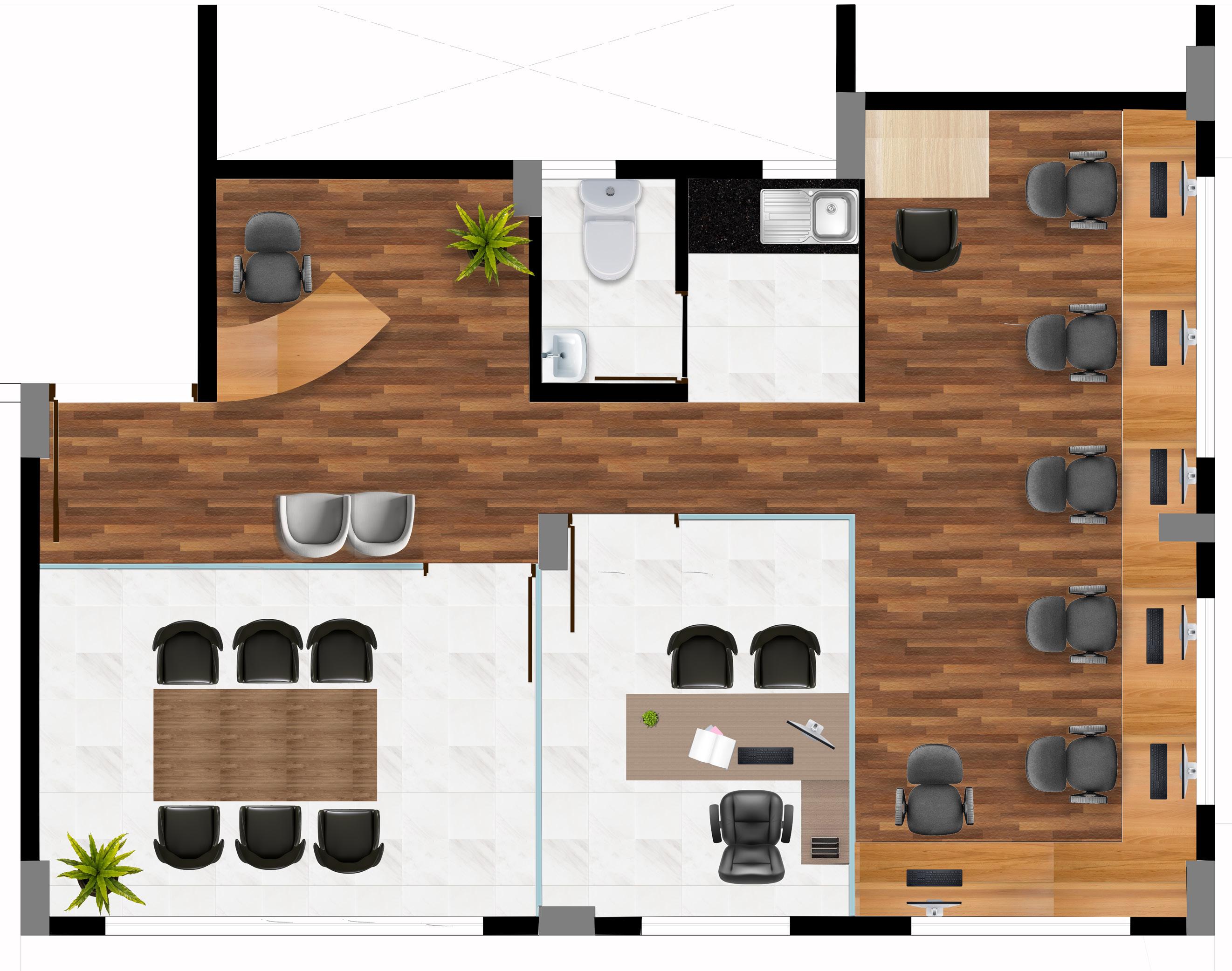

SITE LOCATION: BORIVALI WEST, MUMBAI
The brief included designing an office and simultaneously understanding the work environment of an architecture firm. The design of the office focuses mainly on an informal yet elegant environment where the employees can feel a sense of belonging and bond well in this working environment.
FLOOR PLAN
CONFERENCE ROOM PRINCIPAL ARCHITECT’S CABIN RECEPTION WORKING AREA PANTRY TOILET ENTRY TO OFFICE 7 ALLIED DESIGN| SEM 04






8
LANDSCAPE DESIGNCHILDREN’S PARK
SITE LOCATION: KHERWADI, BANDRA EAST, MUMBAI
Kherwadi is a middle class developing neighbourhood situated on the eastern side of Bandra Railway station in India. It has a high population density due to many slums and middle class settlements and is also well connected to the rest of the Mumbai city and suburbs.
CONCEPT

The design is based on a stream which divides the site into two halves, and each act as river banks with spaces for children to bond and play. There are connecting pathways to access each side.


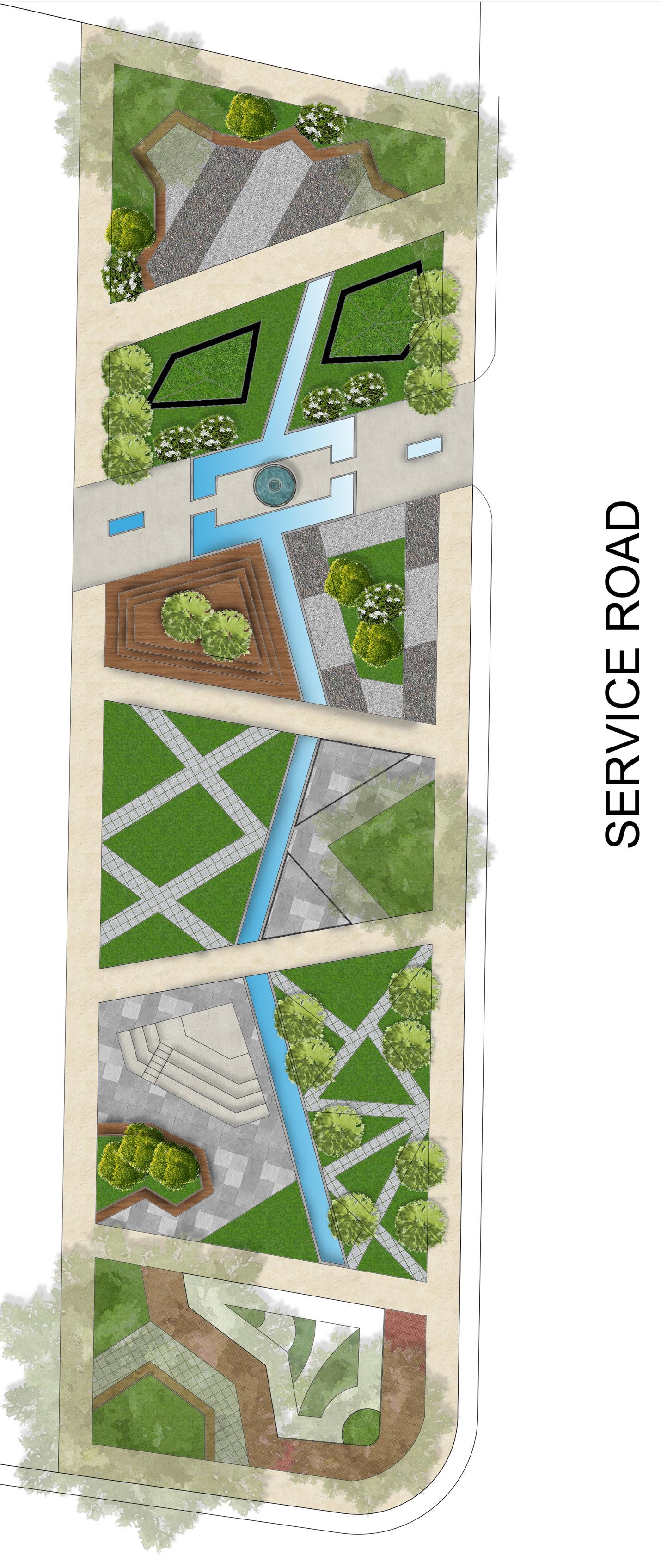
MASTER PLAN
9 ALLIED DESIGN| SEM 06




10

WORKING DRAWINGS
TYPICAL FLOOR PLAN CHAJJA ABOVE FRD MID LANDING FLOOR LANDING 1500 1500 20 RISERS TO REACH HEIGHT OF 3000MM RISERS: 150MM THREAD: 300MM C29 300X800 C28 300X800 280 2400 280 EQ EQ EQ EQ EQ EQ EQ EQ EQ EQ EQ EQ EQ EQ EQ EQ 1500 ED FR EQ EQ 1200 230MM THK BRICK WALL STAINLESS STEEL RAILING 150MM RISER 300MM THREAD 450MM RCC BEAM 600MM CHHAJJA D1 W1 D1 W1 SECTION AA' TYPICAL FLOOR STAIRCASE C40 300X800 C41 300X800 30 26 25 27 28 29 31 23 24 32 33 34 35 36 37 38 39 40 41 42 UP DN STAIRCASE DETAIL KITCHEN DETAILS 11 ARCHITECTURAL REPRESENTATION AND DETAILING| SEM 05 AND 06
Working drawings of a residential building. Floor plan consists of 2 2BHK and 21 BHK flats. 12 Floors above stilt.


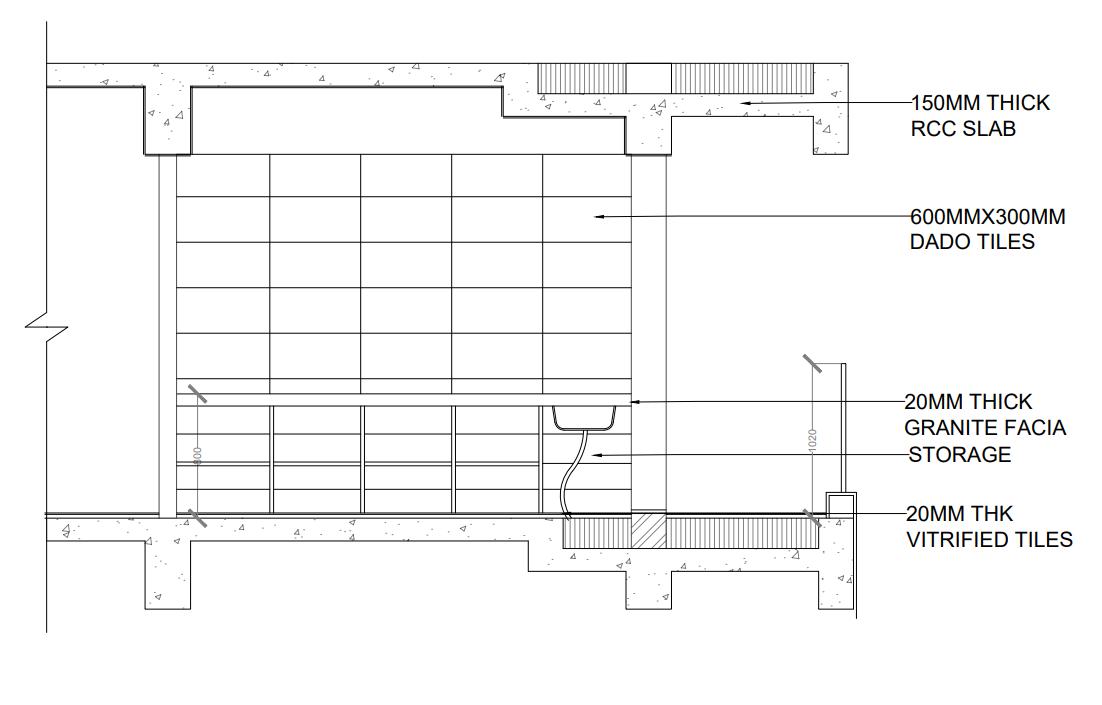





KITCHEN DETAILS SECURITY CABIN METER ROOM ENTRANCE LOBBY BUILDING LINE ABOVE SHAFT ABOVE SHAFT ABOVE BALCONY PROJECTION ABOVE BUILDING LINE ABOVE 550 800 550 550 800 550 1200 1900 2400 775 775 1435 4335 D4 C1 300X800 C2 300X800 C3 300X800 C4 300X800 C5 300X800 C6 300X800 C7 300X800 C8 300X800 C9 300X800 C10 300X800 C11 300X800 C12 300X800 C13 300X800 C14 300X800 C15 300X800 C16 300X800 C17 300X800 C18 300X800 C19 300X800 C20 300X800 C21 300X800 C22 300X800 C23 300X800 C25 300X800 C31 300X800 C27 300X800 C26 300X800 C32 300X800 C24 300X800 C30 300X800 C28 300X800 C36 300X800 C35 300X800 C33 300X800 C37 300X800 C41 300X800 C40 300X800 C34 300X800 C42 300X800 SLOPE 1: 10 7.2M WIDE DRIVEWAY 6M WIDE DRIVEWAY LIFT PIT DEPTH: 1500MM 1900 11 14 15 16 18 FRD MID LANDING 1200 C29 300X800 C38 300X800 C39 300X800 EQ EQ EQ EQ EQ EQ EQ EQ EQ EQ EQ EQ EQ 19 20 6000 7200 9000 6000 W4 D3 600MM WIDE +0.30M 0.0M +0.30M +0.30M +0.60M 01 02 03 04 05 06 07 CHAJJA ABOVE FLUSHING DOMESTIC FIRE FIGHTING ADJACENT PLOT UP W2 D1 CC01 230X230 CC02 230X230 CC03 230X230 CC04 230X230 CC05 230X230 CC06 230X230 CC01 230X230 CC07 230X230 CC08 230X230 CC09 230X230 CC10 230X230 CC11 230X230 CC12 230X230 CC13 230X230 CC14 230X230 CC15 230X230 CC16 230X230 CC17 230X230 CC18 230X230 CC19 230X230 CC01 230X230 CC20 230X230 CC21 230X230 CC22 230X230 CC23 230X230 CC24 230X230 CC25 230X230 CC26 230X230 CC27 230X230 CC28 230X230 CC29 230X230 CC30 230X230 CC31 230X230 CC32 230X230 CC33 230X230 CC34 230X230 CC35 230X230 CC36 230X230 CC37 230X230 CC38 230X230 CC39 230X230 CC40 230X230 CC41 230X230 CC42 230X230 CC43 230X230 CC44 230X230 CC01 230X230 CC45 230X230 CC046 230X230 CC47 230X230 CC52 230X230 CC51 230X230 CC50 230X230 CC49 230X230 CC48 230X230 CC53 230X230 ADJACENT PLOT ADJACENT PLOT UNDERGROUND WATER TANK BALCONY PROJECTION ABOVE BALCONY PROJECTION ABOVE BALCONY PROJECTION ABOVE W1 600MM WIDE CHAJJA ABOVE BALCONY PROJECTION ABOVE BALCONY PROJECTION ABOVE RECREATIONAL GROUND 200 SQ.M 15% OF TOTAL SITE AREA SW5 SW4 SW1 SW2 SW3 UP UP A B C D E F G H K L M O P Q R S T U V W 150 C3, C12 3150 C32, C37 3565 C4, C9, C16 4815 C26 6360 C1, C39 7380 C18, C34 8875 C14, C30 9125 C7,C20,C35 13105 C21 13355 SW1,C34 15555 SW 2 15925 C28, C40 17755 SW3 19185 C29, C41 23690 C15, C31 25185 C19, C25 26205 C2, C42 27750 C27 23440 C8,
N
X
TOILET 2700x1700 1700 2700 D3 W4 1200 W2 D3 D3 D3 D3 STILT FLOOR PLAN STAIRCASE DETAIL 12
KITCHEN FIXING DETAIL
C23, C36 32415 C6, C13 0 14455 SW4
16655 SW 5
Y 19460 C11, C22 29000 C5, C10, C17 29415 C33,C38 32565 E.O.B. 1 2 3 4 5 6 8 9 10 11 12 13 14 15 16 17 C1, C2 900 C7, C8 3445 C9, C10 3765 SW4, SW5, C11 4575 C12, C13 C14, SW1, SW2 SW3, C15 6390 C16, C17, 6640 C18, C19 8900 C20, C21, C22, C23 10410 C24, C25 11160 C26, C27 11855 C28, C29 12905 C30, C31 13225 C32, C33 16900 C35, C36 17400 C37, C38 400 C3, C4 C5, C6 7 4895 18 19 13785 C34 17650 C39, C40 C41, C42 150
Working drawings of a residential building. Floor plan consists of 2 2BHK and 21 BHK flats. 12 Floors above stilt.


WORKING DRAWINGS
BEDROOM 3300x4515 2885x3500 BEDROOM KITCHEN 2400x3000 TOILET 2700x1700 LIVING ROOM 4000x4000 LIVING ROOM 4000x4000 BEDROOM KITCHEN 2400x3000 3300 4515 2885 3500 3000 2400 TOILET 2700x1700 TOILET 2700x1700 TOILET 2700x1700 1700 2700 2700 1700 4000 3300 4515 2400 3000 2700 1700 2515 1700 4000 3300x4515 3000 2400 1700 4000 4000 900 900 5600 BALCONY 2185x1200 DRY BALCONY BALCONY BALCONY 3530x1200 2285x1200 4000x1200 DRY BALCONY 2285x1200 BALCONY 4000x1200 D1 D1 D2 D2 D2 D3 D3 D3 D3 LOBBY UNIT 1 UNIT 2 UNIT 3 UNIT4 W1 W1 W1 W2 W2 W3 W3 W3 W4 W4 W4 W4 LIVING ROOM LIVING ROOM BEDROOM KITCHEN 2400x3000 TOILET 2700x1700 TOILET 2700x1700 TOILET 2700x1700 3300x4515 BALCONY 3530x1200 2285x1200 BALCONY 4000x1200 D1 D1 D2 D3 D3 D3 W1 W2 W3 W4 W4 W4 7990 4225 1815 4975 3235 2515 3930 4700 4230 2515 3275 3485 1200 3115 500 1200 1985 5245 4230 500 3115 3700 6080 500 1200 500 3115 32565 19005 4000x4000 4000x4000 W2 BALCONY 4000 C1 300X800 C2 300X800 C3 300X800 C4 300X800 C5 300X800 C6 300X800 C7 300X800 C8 300X800 C9 300X800 C10 300X800 C12 300X800 C13 300X800 C14 300X800 C15 300X800 C16 300X800 C17 300X800 C18 300X800 C19 300X800 C20 300X800 C21 300X800 C22 300X800 C23 300X800 C25 300X800 C31 300X800 C29 300X800 C27 300X800 C26 300X800 C32 300X800 C24 300X800 C30 300X800 C28 300X800 C36 300X800 C35 300X800 C33 300X800 C37 300X800 C38 300X800 C41 300X800 C39 300X800 C40 300X800 C34 300X800 C42 300X800 900MM WIDE PASSAGE 900MM WIDE PASSAGE 900MM WIDE PASSAGE 1155 2300 2300 3525 FRD MID LANDING FLOOR LANDING 1200 2400 280 EQ EQ EQ EQ EQ EQ EQ EQ EQ EQ EQ EQ EQ EQ EQ EQ ED FFD EQ EQ D1 4000 4000 4000 2515 2700 1700 900 3300 4515 2700 1700 4515 1200 5245 4226 3115 A B C D E F G H I J K L M O P Q R S T U V W 150 C3, C12 3150 C32, C37 3565 C4, C9, C16 4815 C26 6360 C1, C39 7380 C18, C34 8875 C14, C30 9125 C7,C20,C35 13105 C21 13355 SW1,C34 15555 SW 2 15925 C28, C40 17755 SW3 19185 C29, C41 23690 C15, C31 25185 C19, C25 26205 C2, C42 27750 C27 23440 C8, C23, C36 32415 C6, C13 0 14455 SW4 N 16655 SW 5 X Y 19460 C11, C22 29000 C5, C10, C17 29415 C33,C38 32565 E.O.B. 1 2 3 4 5 6 8 9 10 11 12 13 14 15 16 17 C1, C2 900 C7, C8 3445 C9, C10 3765 SW4,
400
C5,
7
19
150 0 2400 W1 LIFT SHAFT LIFT SHAFT 600MM WIDE CHAJJA ABOVE 600MM WIDE CHAJJA ABOVE 600MM WIDE CHAJJA ABOVE 600MM WIDE CHAJJA ABOVE SW5 SW4 SW1 SW2 SW3 PARAPET WALL 230 MM THICK PARAPET WALL 230 MM THICK REFUGE AREA 4% OF TOTAL BUILT UP OF ABOVE FLOORS (5 FLOORS) W2 C14,
8900
13785 C34 445 SQ.M 143 144 145 146 147 148 149 150 151 152 153 154 155 156 157 158 159 160 161 162 UP DN REFUGE FLOOR PLAN D1 D1 D1 D1 D1 D1 D1 D1 D1 D1 D1 D1 D1 D1 D1 D1 D1 D1 D1 D1 D1 D1 D1 D1 D1 D1 D1 D1 D1 D1 D1 D1 D1 D1 D1 D1 W1 SECTIONS 09 SECTION BB' SECTION 13 ARCHITECTURAL REPRESENTATION AND DETAILING| SEM 05 AND 06
SW5, C11 4575 C12, C13 6390 C16, C17, 6640 C18, C19 10410 C24, C25 11160 C26, C27 11855 C28, C29 12905 C30, C31 13225 C32, C33 16900 C35, C36 17400 C37, C38
C3, C4
C6
18
17650 C39, C40 C41, C42
SW1, SW2,SW3, C15
C20, C21, C22, C23 4895
FOAID 2022
FOAID 2022: EXPRESSIONS ENTRY
LIFE IN A METRO- MUMBAI
BRIEF: The brief was open, needing to design an art piece within 4 by 4 feet, which was depicting or expressing something to the viewer.

CONCEPT: The concept of the model represents “thinking outside the box”. The wooden frames of the box represent the frenzied loop of life of the people in Mumbai.





Chaotic at first glance, the viewer notices a pattern of threads wrapped around the frame, indicating the pattern which the people follow in their daily life, their routine, their work to home commute, etc.
Working model: with the help of pulley which is tied to a rope and spring, which helps the cloth to fall down and hang over th veiwer, depicting the impending sense of doom and chaos around the viewer.
As the viewer steps inside, the cloth falls right above the viewer which depicts a mood of tension and wanting to hurry. However, towards the end as they step out, we see the various reasons we know and love Mumbai- through polaroids, which depicts famous places and food of this chaotic yet beautiful city.
15
IGBC 2022
BRIEF: To design a sustainable educational institution for people of all ages. Must use natural ventilation techniques and be net zero.

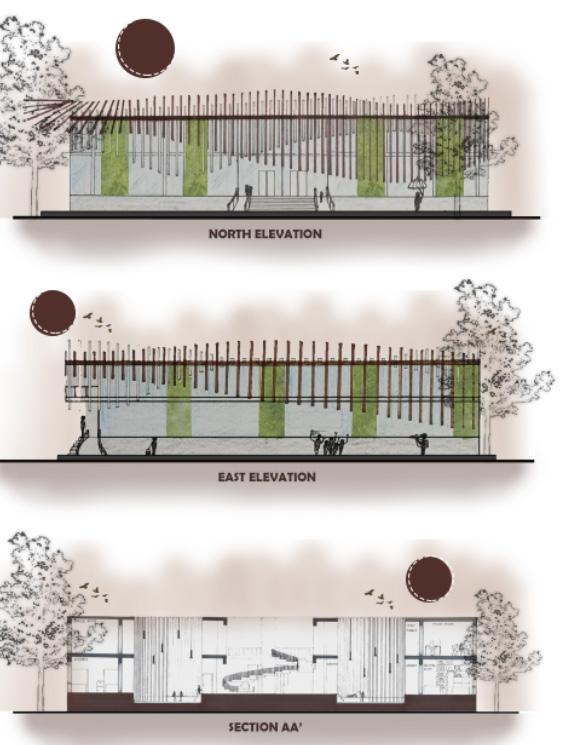

LOCATION: NEAR KENDRIYA VIDYALAYA PHASE 2, KOTA CITY, RAJASTHAN
CONCEPT:
“Lead me to light from darkness” a phrase which is essential for the growing young population of our country. Every growth needs guidance, which is what this development centre strives to give.

The city of Kota is known for its coaching classes, for which thousands of students from across the world pour in with high aims for themselves. The city has a need for creating an informal environment for these people.
The idea behind the design involves designing a space different from a normal 4 walled classroom system. The spaces created seamlessly blend with the structure as a whole and creates a dynamic learning environment, free from the sharp edges of a normal classroom which seems too stringent and boxed-in for the inhabitants.

16
DOCUMENTATIONRUMSU VILLAGE WELCOME TO RUMSU!
Rising from the Shivalik ranges, Greater Himalayas and beyond, into the trans Himalayan vast expanse of Western Tibet, Himachal Pradesh is a land of great serenity. Nestled in between these peaks, lies the little village of Rumsu, where the people live simple lives, unburdened by the hustle and bustle of busy cities.
The simplicity of their lives extends to their everyday activities of farming, selling fruits and vegetables, and weaving wool. Their secluded lives afford them a sense of peace akin to that found in the abode of the Gods.
Living in this winter wonderland having social support is the key to survival. The locals are a tight knit community, often meeting for religious festivals and gatherings. Their architecture, like their lives is simple and functional, honed by centuries of chilly weather and skilled experience.
LOCATION: Naggar, Himachal Pradesh, India Rumsu (2200 m) is a small traditional village about 3-4 km from Naggar. It makes for a quaint experience to see local village lifestyle in the mountains. From Naggar, the trail leads past Roerich’s cottage and there is a motorable road to Rumsu, but the walking path is shorter with stunning views of the valley and the mountains.
Most of the houses have a relatively smaller floor as it is usually not used as a habitable area. The lower floors get cold so they keep cattle or use it as a storage space, keeping the space small.


Access to the upper floors are usually provided from the outside of the house. The houses are earthquake resistant and have tie beams running throughout the houses.
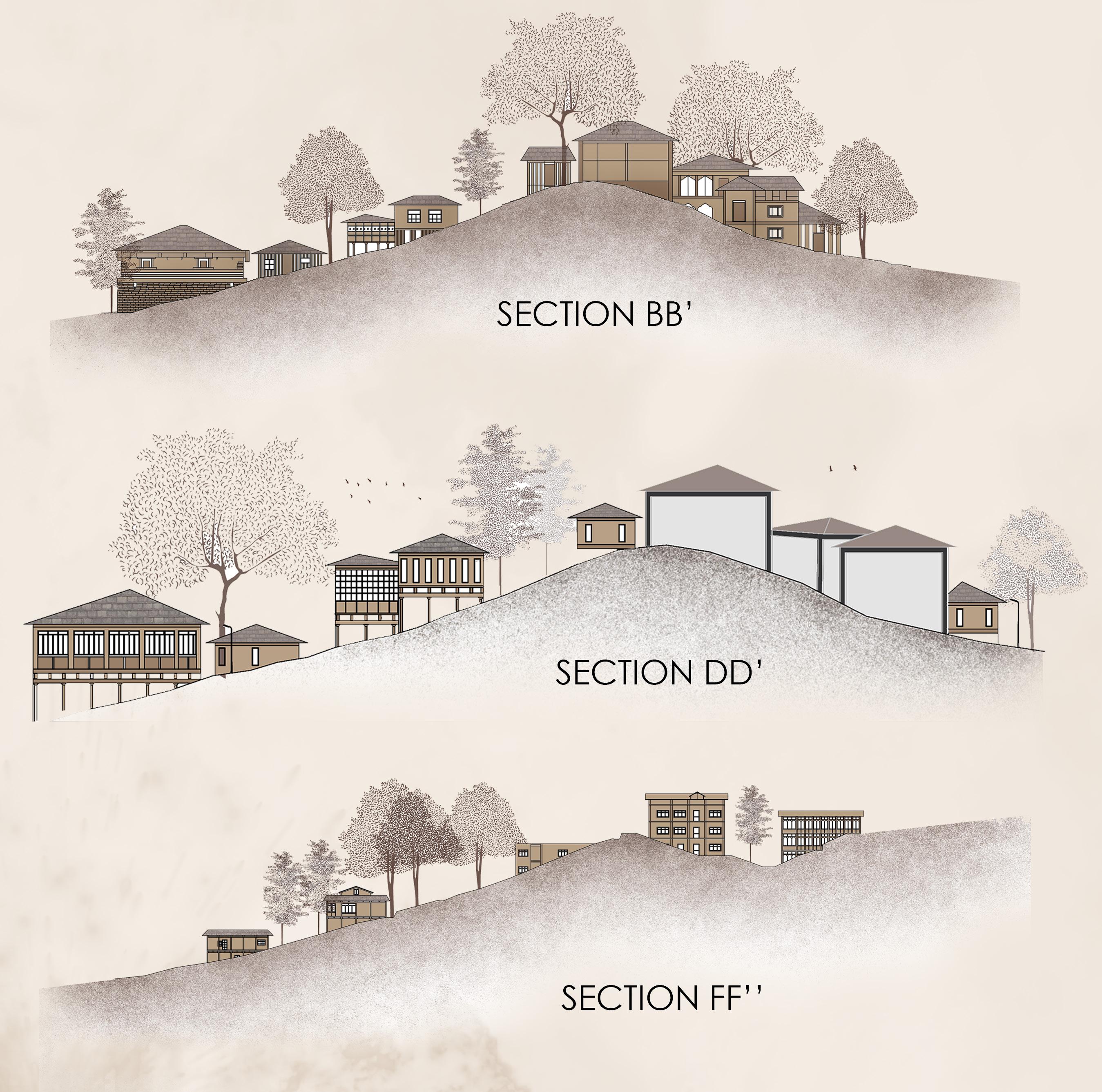
17 COLLEGE PROJECT| SEM 06 AND 07


18
MAGAZINE WORKS
MISCELLANEOUS
Featuring:
Artworks, models, group work, magazine publications, study tour images and more



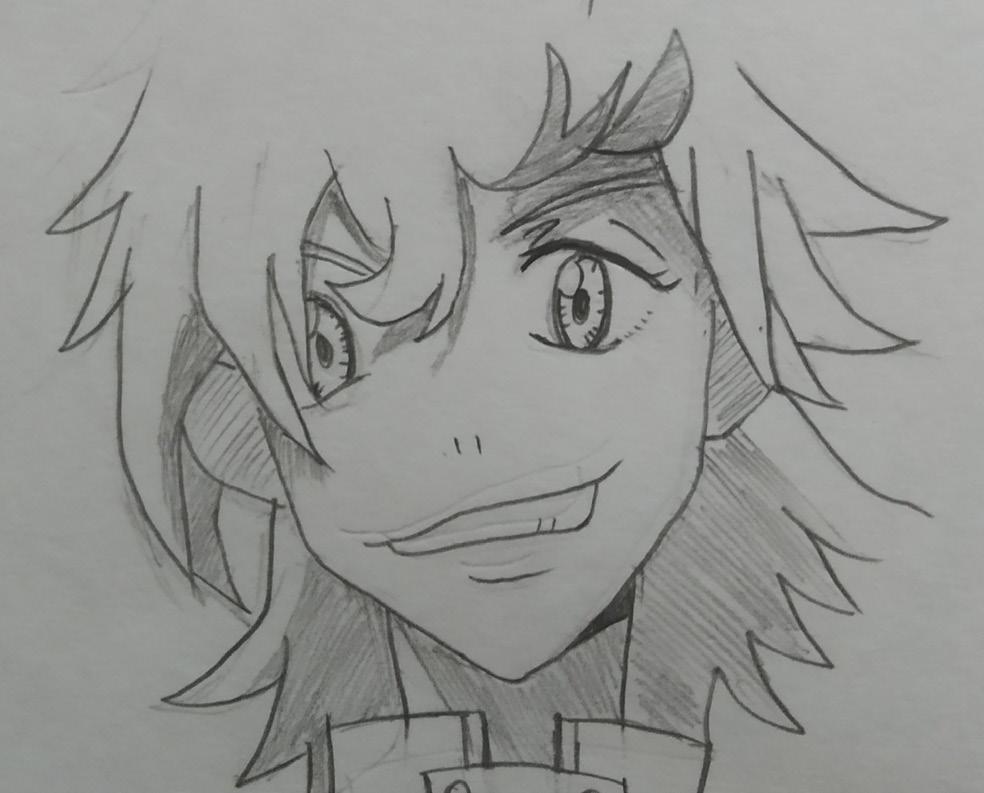

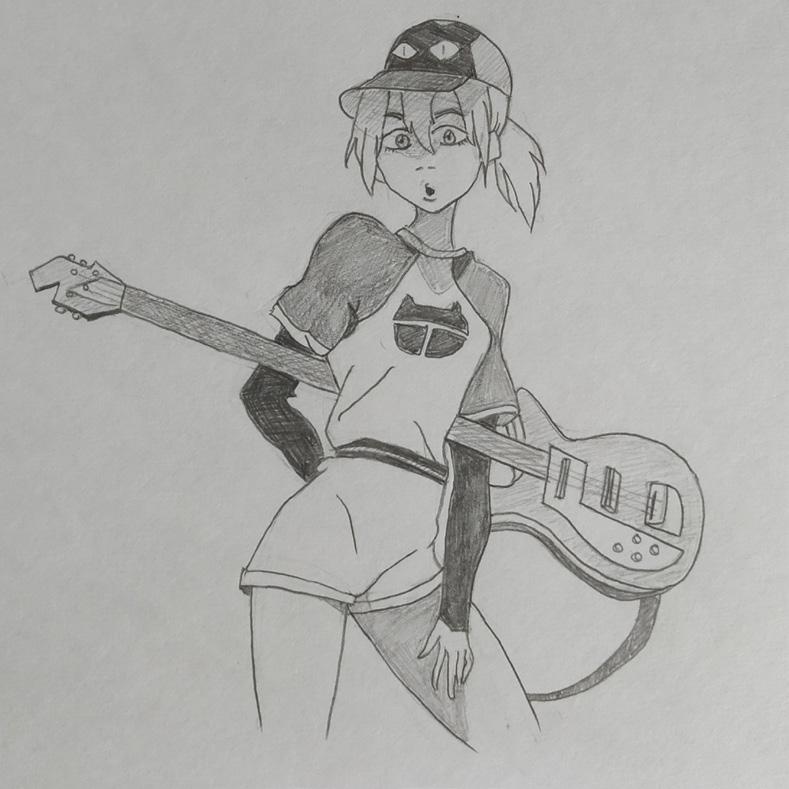

Over the years, I have learned so many things, travelled to so many places, made so many friends and experimented with so many ideas. Here’s to all of those memories which will always stay with me.
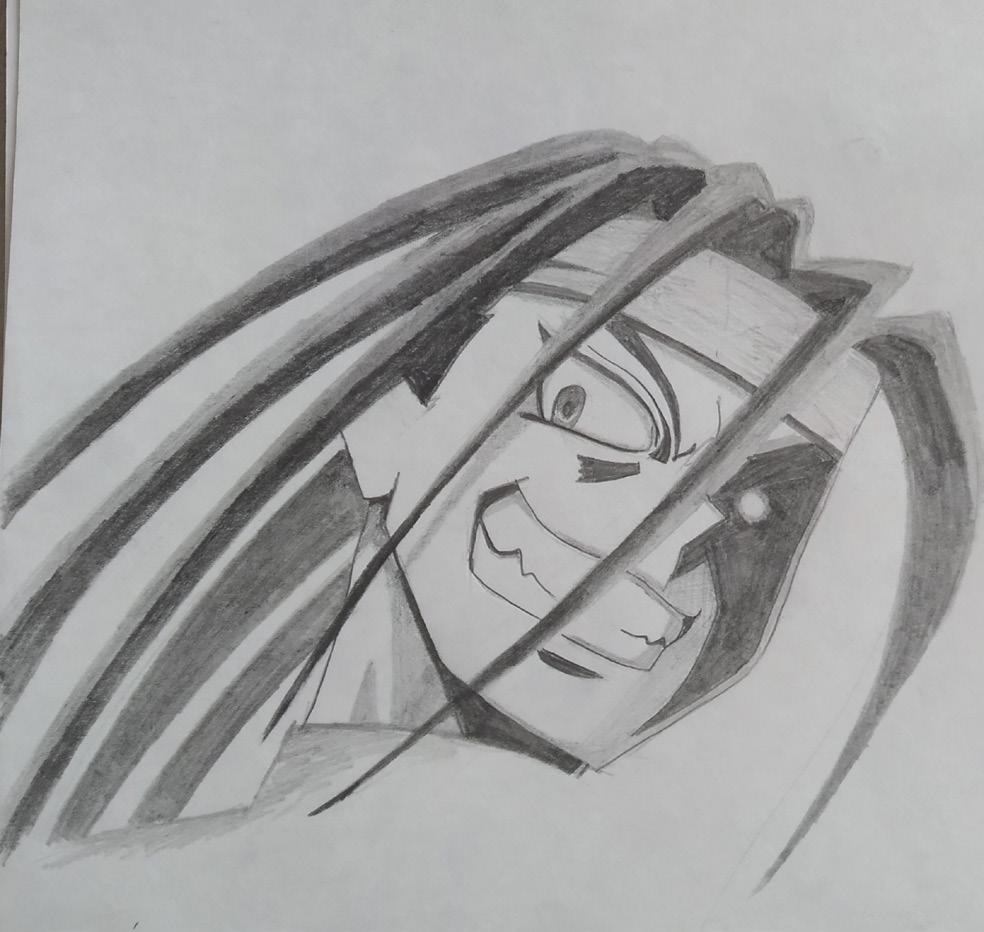
SKETCHES
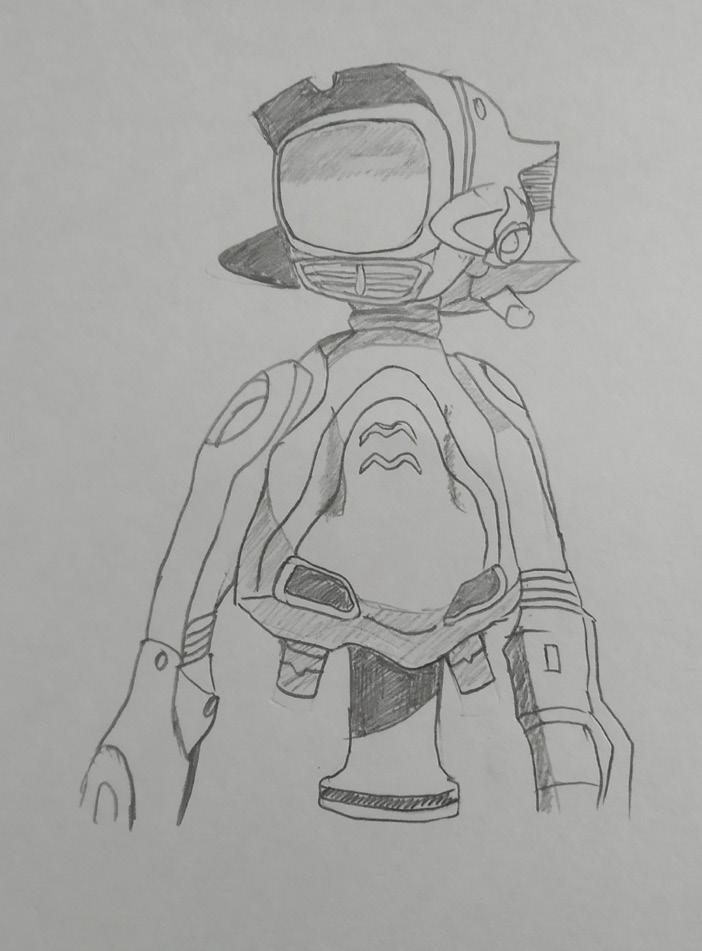

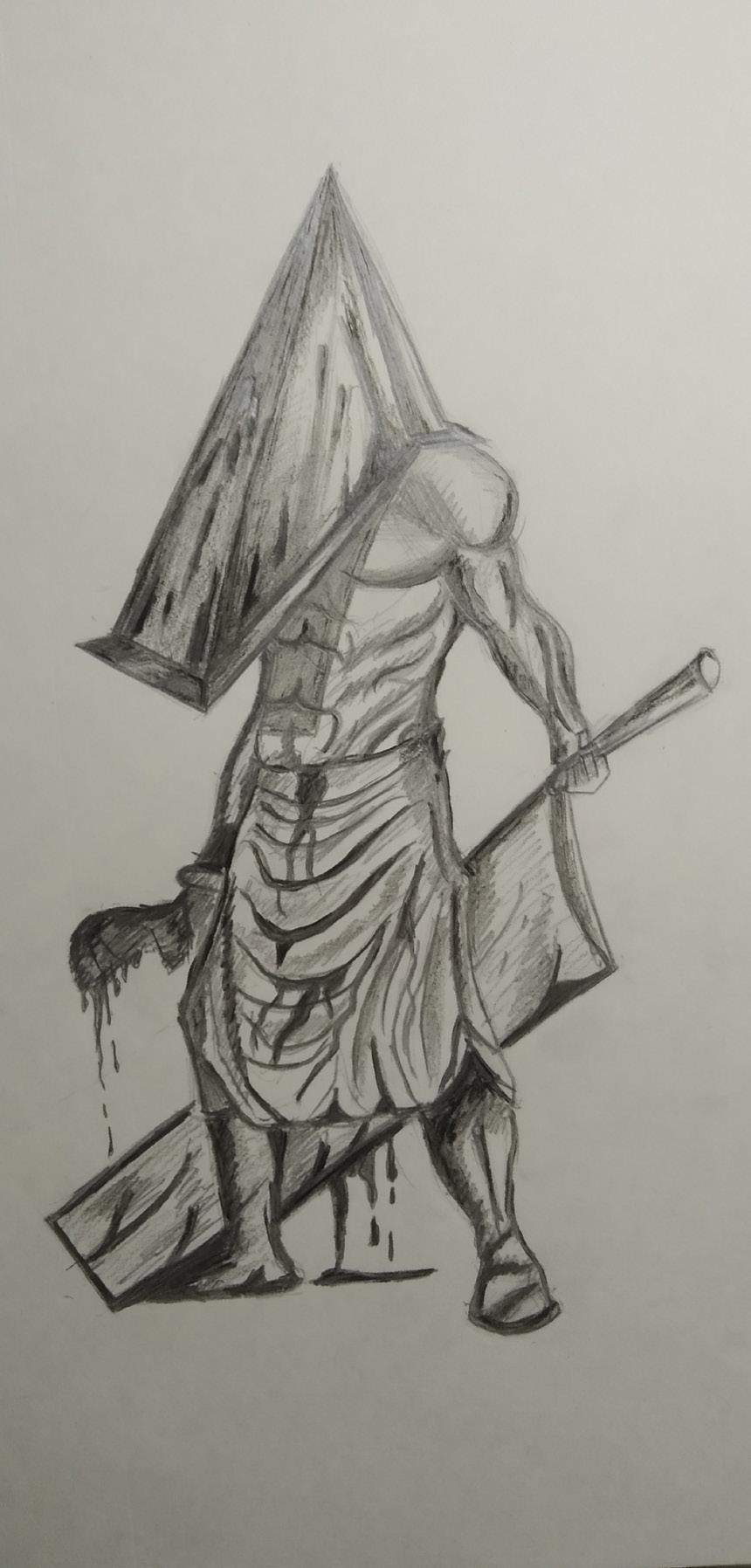
19
MODELS



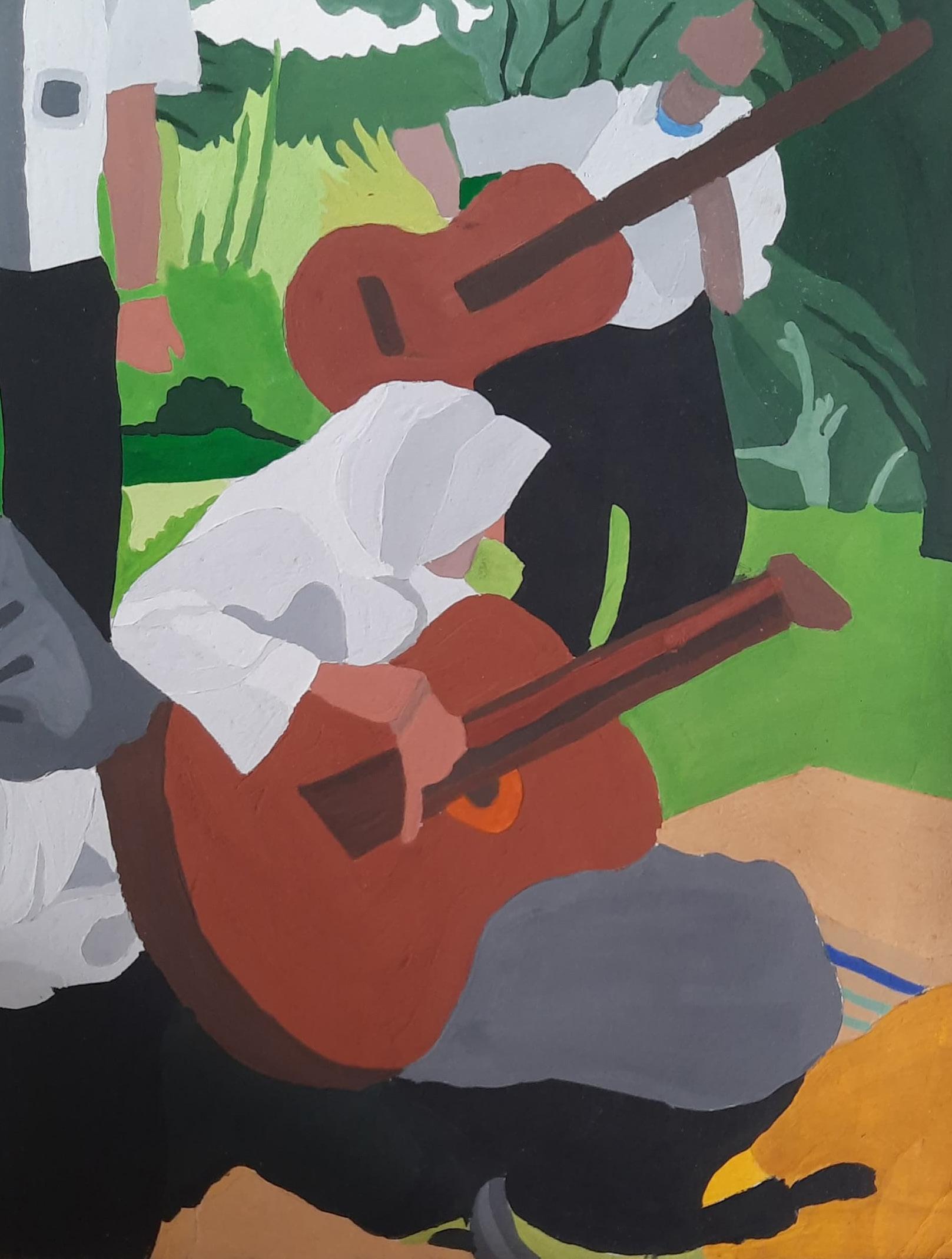


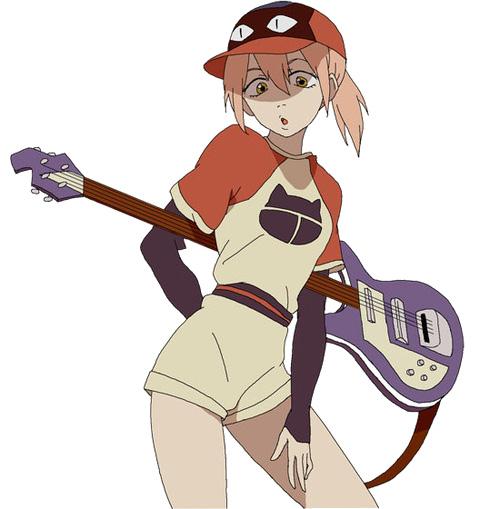
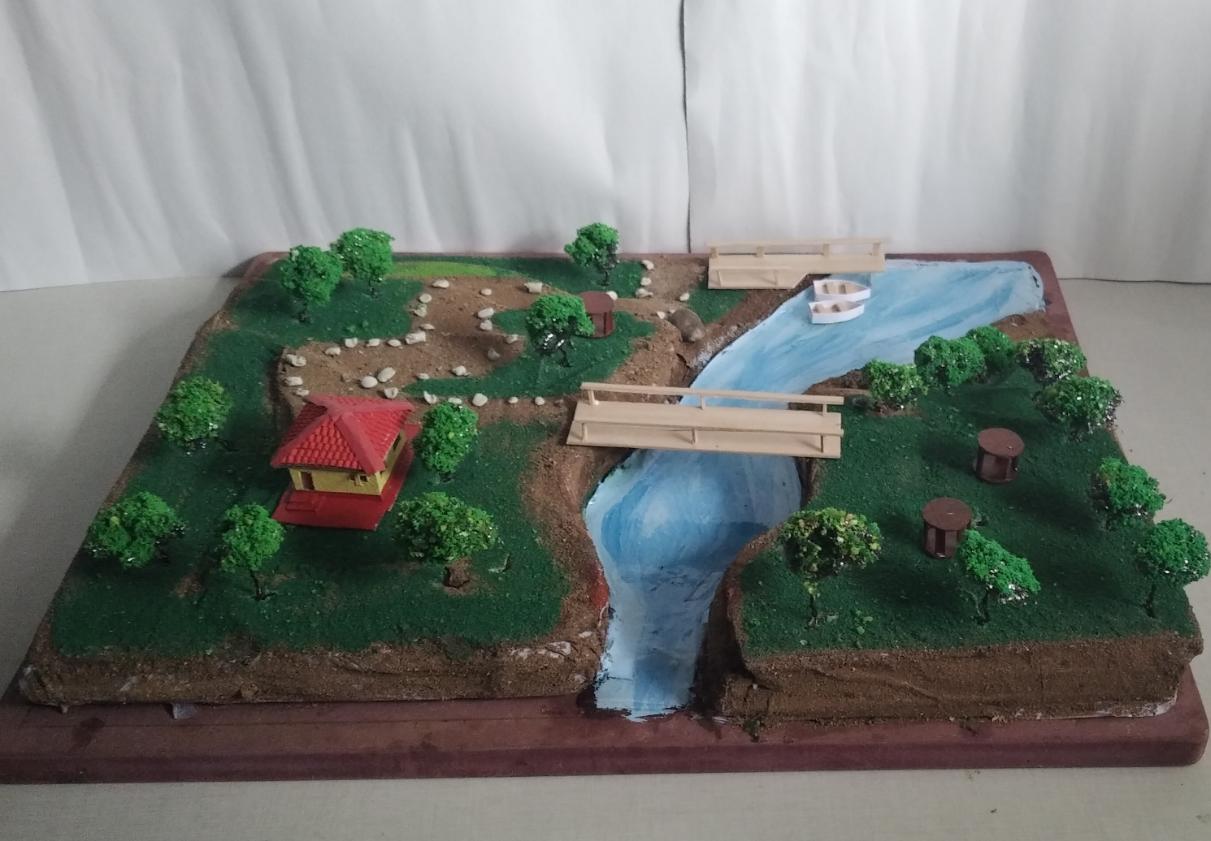




DIGITAL ARTS AND PAINTINGS
20
THANK YOU!
KEERTHI KALLANJA keerthikallanja@gmail.com +917710860450



























 ELEVATION EAST ELEVATION
ELEVATION EAST ELEVATION

























































































