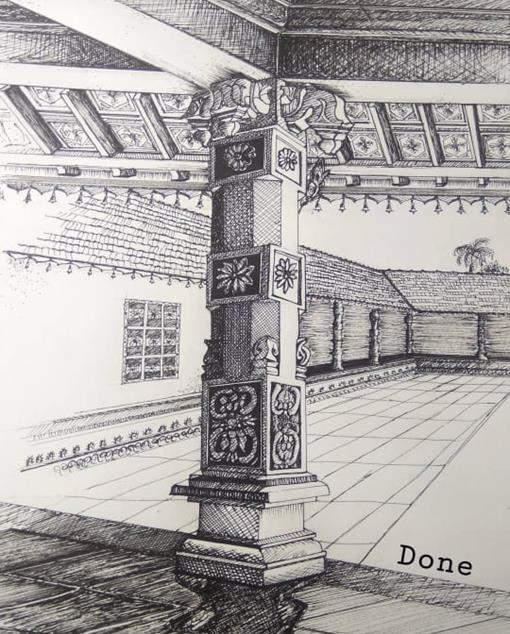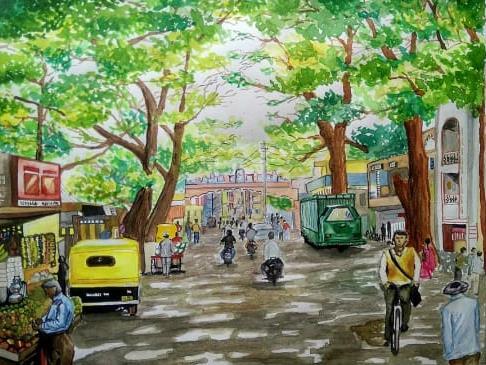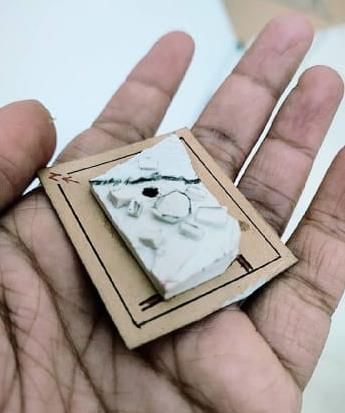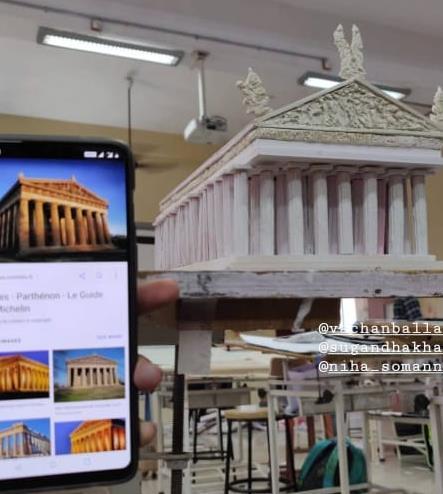

FOLIO PORT
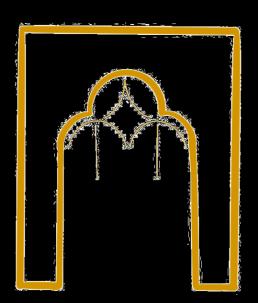
Ghanekar Pousada
Adaptive reuse and urban regeneration of the heritage streets of Panjim (individual work)
To measure is to know : this is the motto of all economic investigations into the valuation of cultural heritage. In 1997, Koboldt had stated “Without good knowledge and understanding of the costs and benefits of the use of a particular object belonging to cultural heritage, the mechanism that entails the smallest difference to the welfare must remain futile and meaningless”
Whereas it is not always possible to measure such beliefs and values directly, it is possible to measure associated behaviours and practices. The current paper thus aims to evaluate the cultural heritage of the property to bring meaning to its restoration.
The project aims to effectively implement adaptive reuse in the Kamat Ghanekar house, Panjim, goa for re-establishing the economic development by retaining the existing cultural values of the context using street study.
The objectives include:
• To investigate history of the site, policy considerations, sociocultural values ad intervention strategies of adaptive reuse of the Ancestral home.
• Selection of Feasible functions and alterations, preservation methods for the site.
• Functional, aesthetic, historic and lifestyle-oriented compatibility of the design program to that of the site context.
• Ideation and implementation of the design program
The need for study arises from the conservation of these structure to preserve its culture and to enhance economic development. Such spaces when adapted can change the urban scenario of a city. The design factors are independent of urban issues. Apart from the urban advantage, the advantage in terms of design lies in exploration of these buildings, spatially.
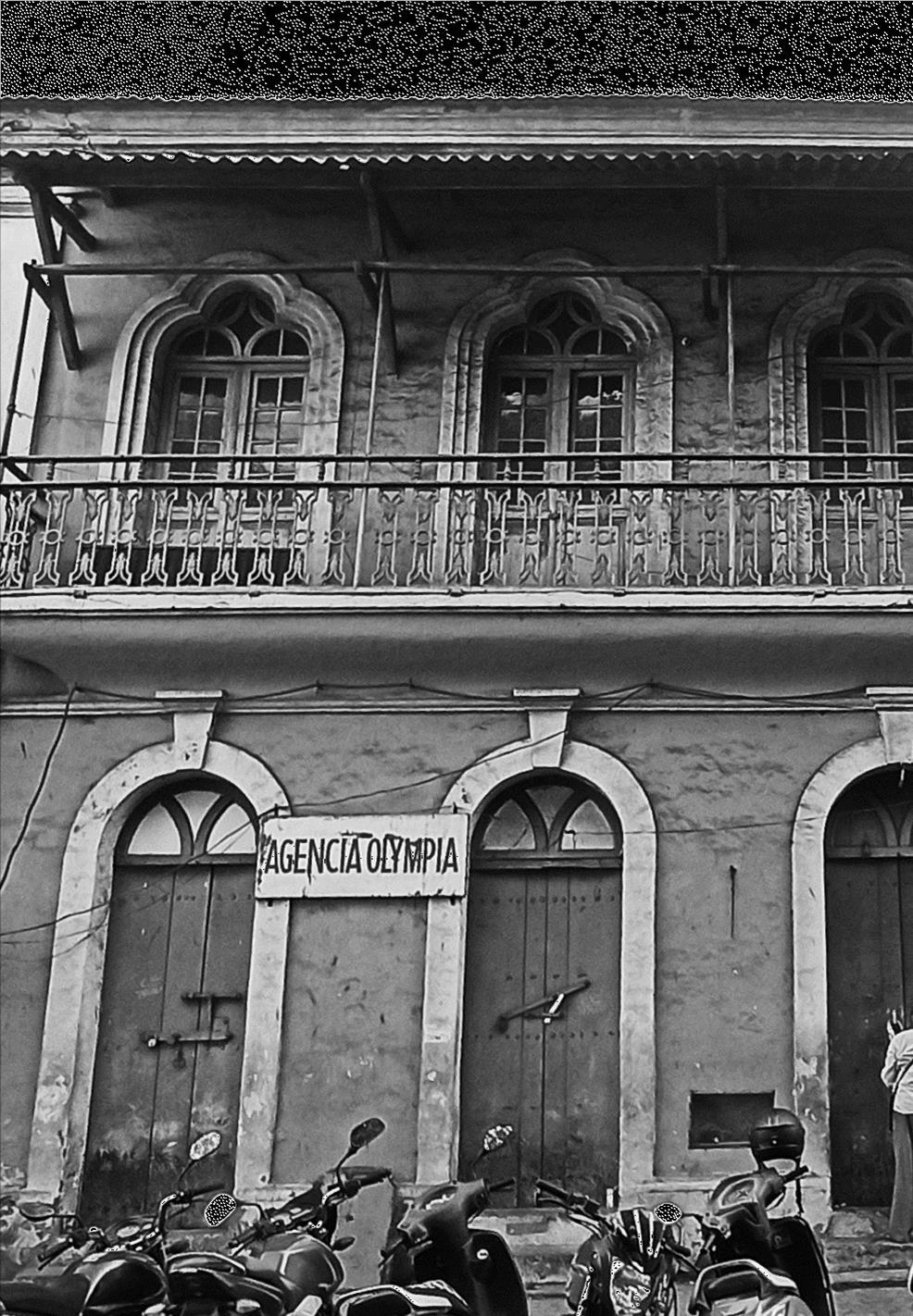
 The conflux of urban regeneration in the historic precinct of Panjim transforming into a tourist hub while retaining its architectural significance
The conflux of urban regeneration in the historic precinct of Panjim transforming into a tourist hub while retaining its architectural significance
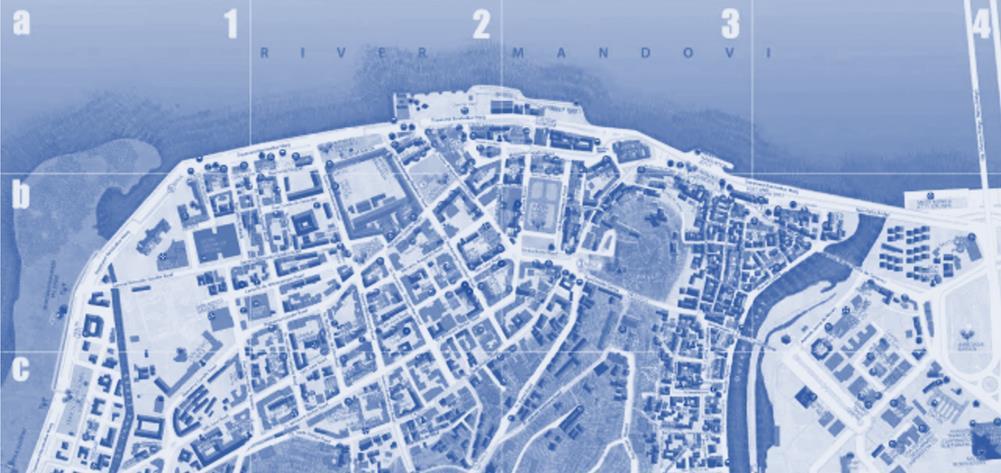


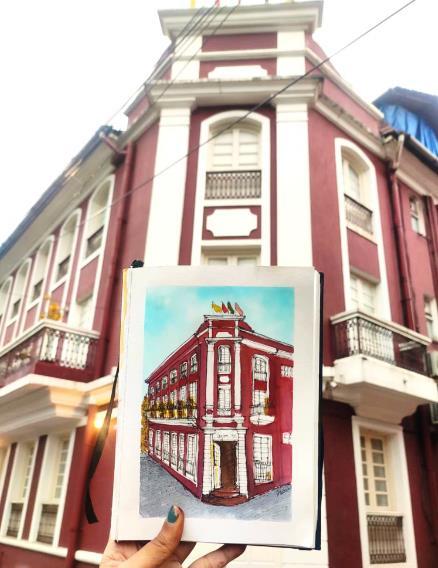
Cultural Valuation
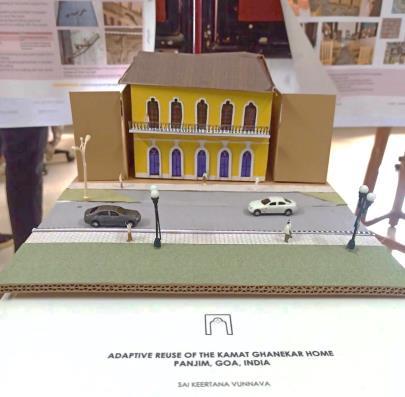
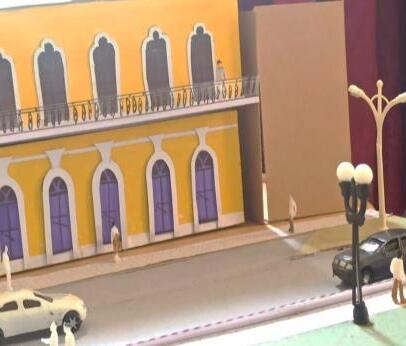
Panjim Inn is a Heritage hotel that has been adaptively reused to keep a family mansion alive, located amidst Fontainhas, one of the oldest and historic precincts of Panjim, with its winding cobbled alleyways and quaint houses of many hues, both to recapture its nostalgia as well as economic benefit. The originality of the paper lies in the relation of heritage economics of the hotel to its cultural values. We first understand the aspects of both economic and cultural values with the help of feeders such as literature study, case study, interviews and more. From these learnings, risk assessment parameters & maps will be generated to understand the economic & cultural benefits of the different stakeholders involved including the owners, visitors, government and more. This impact study is then taken into consideration for the formulation of a strategy to be implemented on the adaptive reuse property. A framework as such to conserve heritage.
Panjim Heritage map by Charles Correa Foundation Street evaluation of Panjim identifying the site as heritage tourism Evaluation of site for urban regeneration



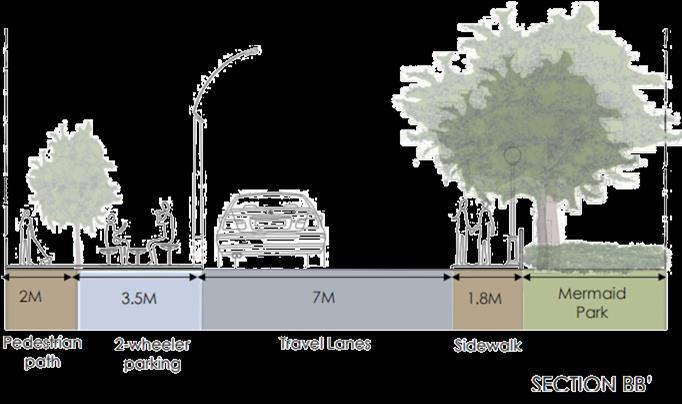
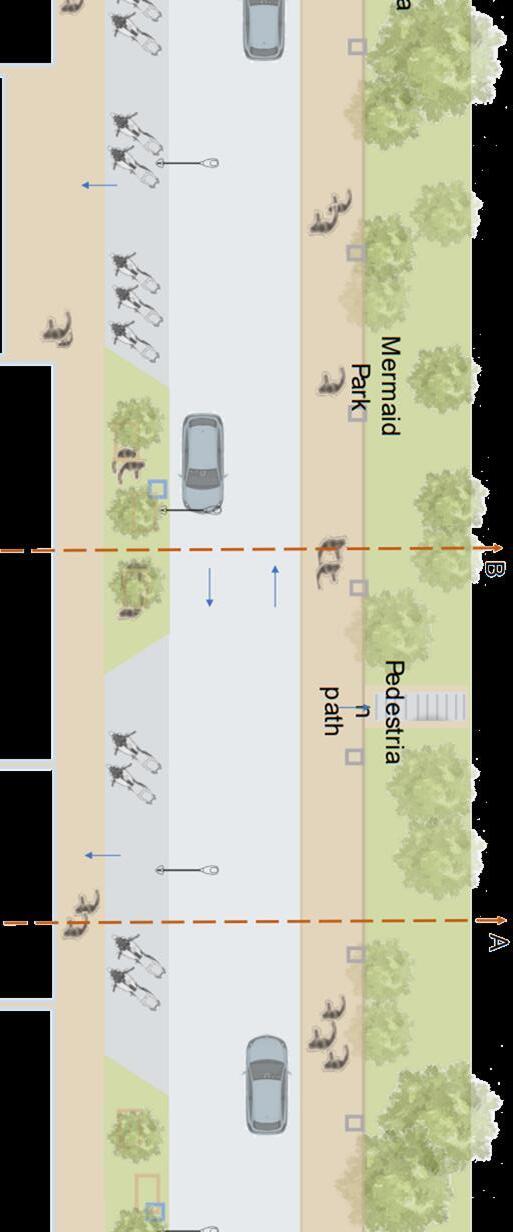 Graphical representation of street façade selected along the site for development
Adaptive reuse of Ghanekar Pousada Residence into a commercial space
The visual evaluation of the redevelopment of the precinct in reference to the street Pedestrian experience Rhythm Street furniture Building identity
Graphical representation of street façade selected along the site for development
Adaptive reuse of Ghanekar Pousada Residence into a commercial space
The visual evaluation of the redevelopment of the precinct in reference to the street Pedestrian experience Rhythm Street furniture Building identity

Seeb Smart City
Smart City Development of SEEB for a tender project (bagged second place) – teamwork
Different types of public spaces are created in this scheme at various scales, starting from the urban block to the precinct and then to the smart city level. Examples include the edges of the rejuvenated Wadi areas, street edges of the mixed-use blocks, and public spaces in urban centres. The vista park around the Grand Mosque is another example of public placemaking efforts. The proposal aims to enhance natural assets and utilize those in popular destinations.


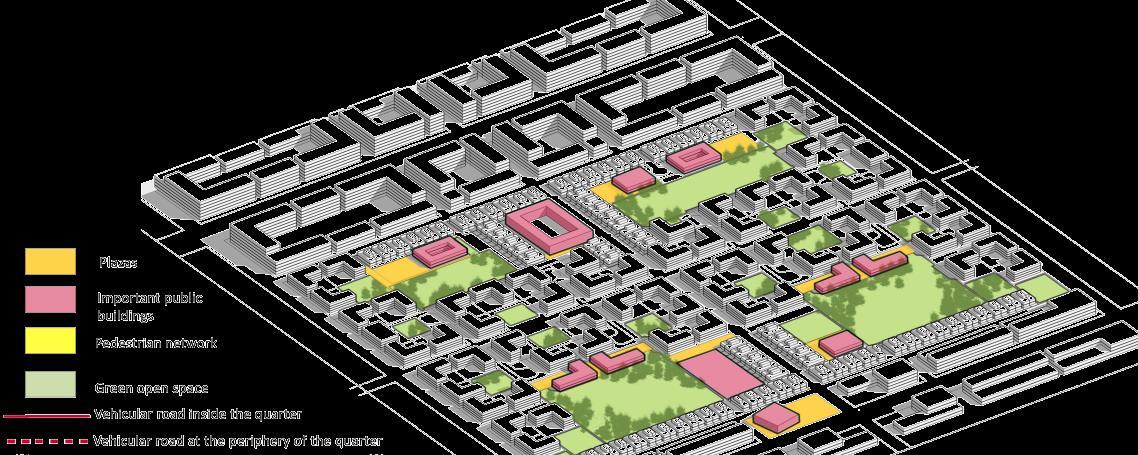
All streets around housing blocks in residential areas, Community facility areas and within sub city centre, to provide slow and medium spread street through design and enforcement measures.
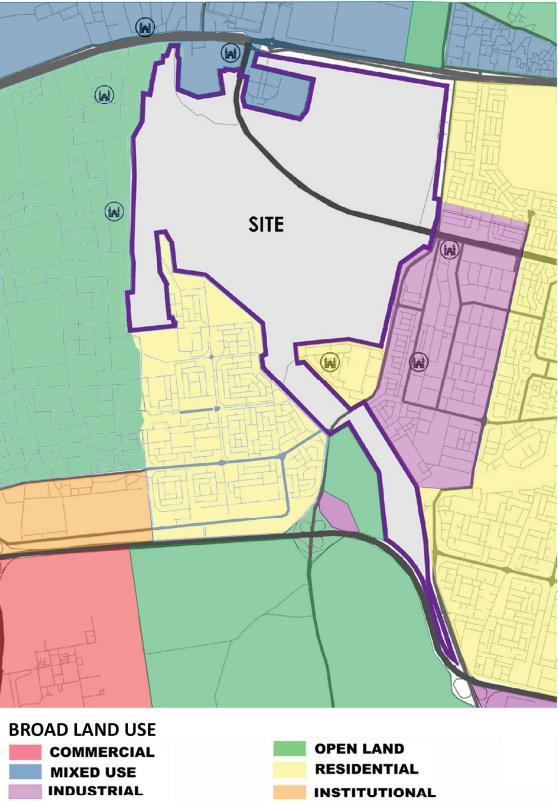
All housing blocks in residential areas and commercial blocks in the urban centre to have pedestrian dominated public spaces/ plazas/ squares with least motor vehicular interferences. Access to these residential buildings/ plots are to form the peripheral residential streets only with no cross movement of motor vehicles within the inner space of residential cluster. Provision of space for future elevated LRT or Metro is proposed within the right of way on northern side of City Boulevard.
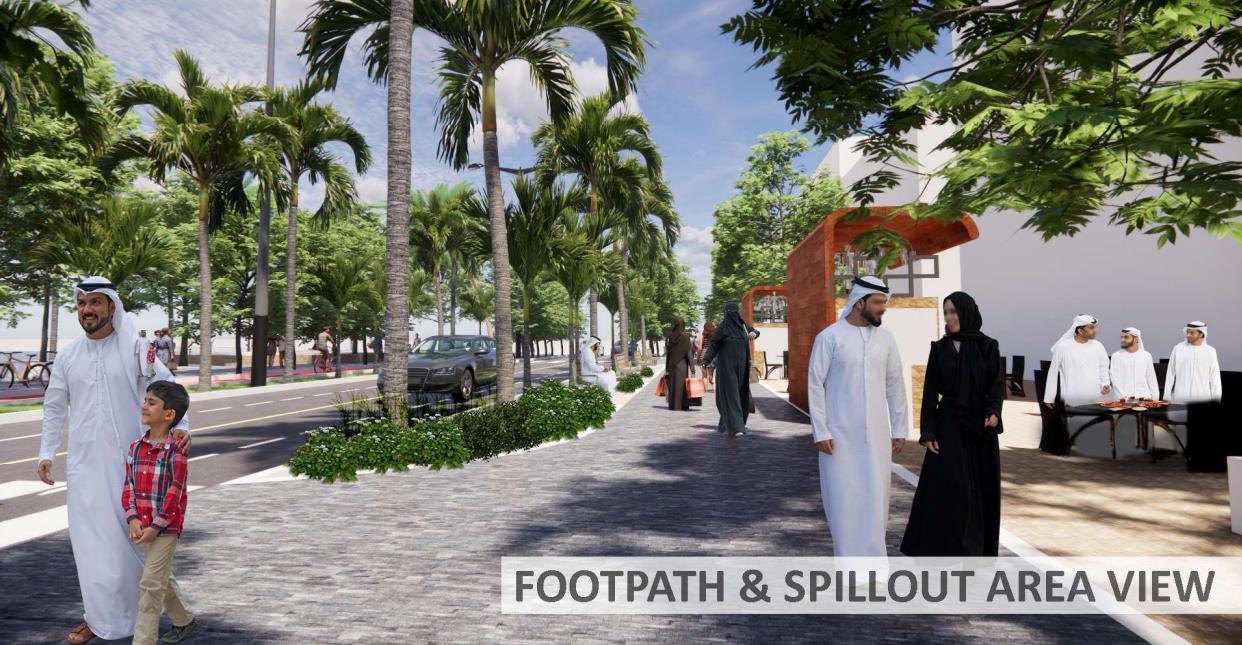


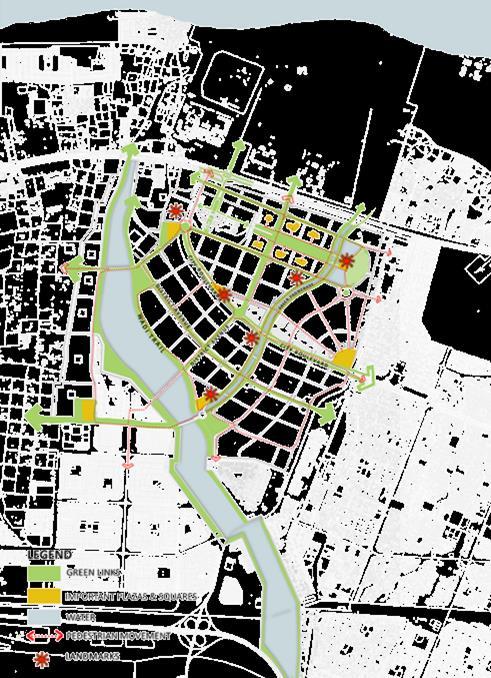

Commercial and mixed-use plots lining both sides of the City Boulevard (designated as a Mass Transit Corridor) will feature vehicular access to individual building blocks from the service road situated behind these structures. Additionally, the frontage of all buildings within the Transit-Oriented Development (TOD) zone will include spacious sidewalks and green areas adorned with trees and lawns.

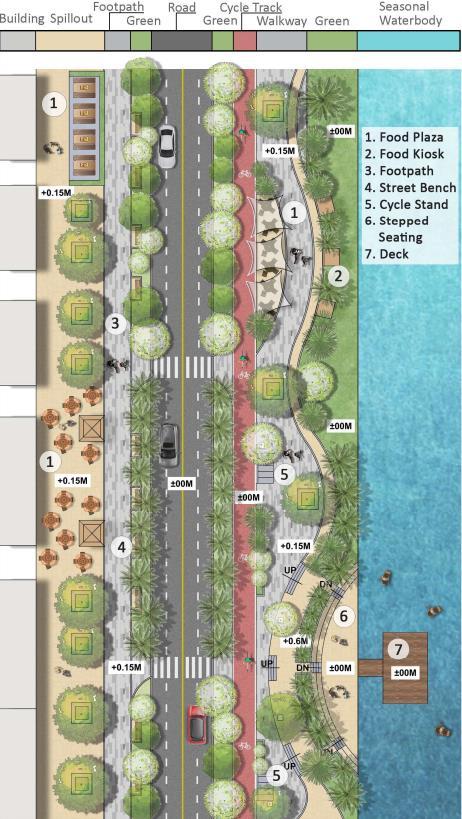
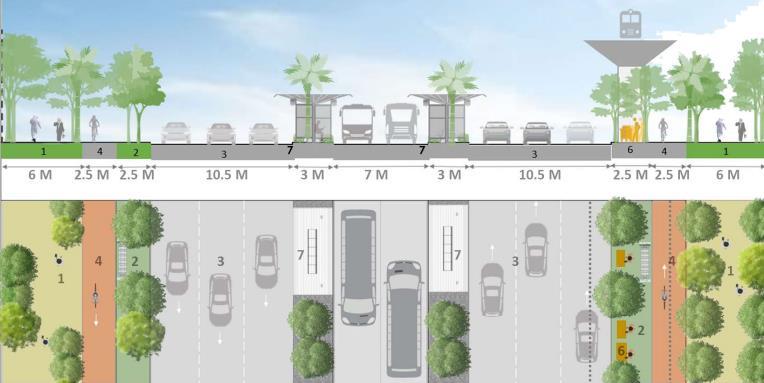
Road planning sectional elevation integrates vegetation, walking tracks, and vehicular lanes, prioritizing pedestrian safety with dedicated pathways and green spaces. Street furniture, drainage, and accessibility enhance usability and functionality.
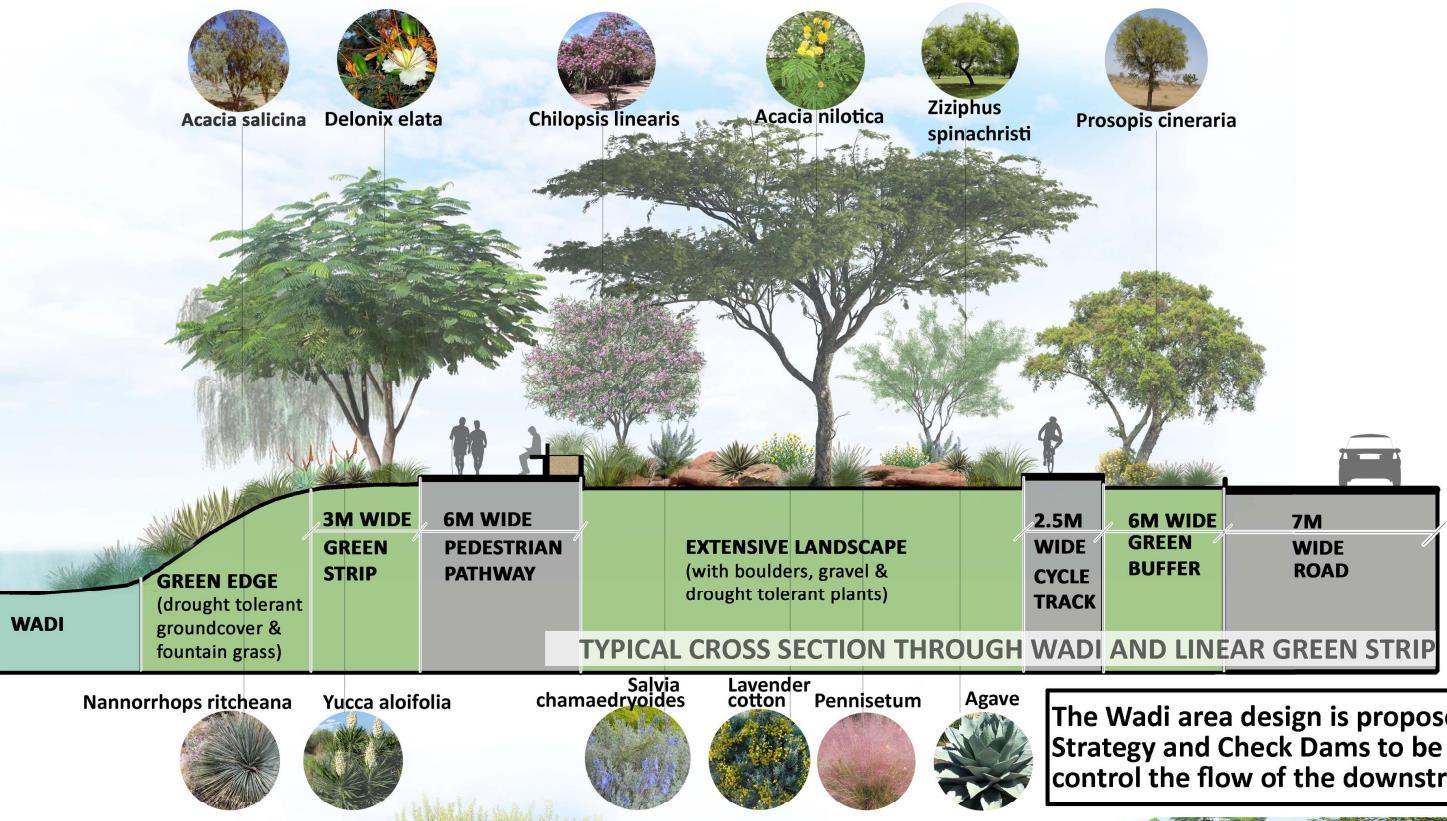
The urban promenade landscaping features diverse vegetation, organized spatially with pathways and greenery for aesthetics and function. Artistic elements, lighting, and water features enhance the experience, prioritizing accessibility and sustainability.
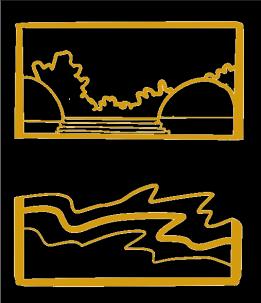
Jamuna Waterfront
Nav Bharat Udyan – The Central Vista Extension – individual work
“The project focuses on the water-front development taking advantage of the proximity of the prestigious cultural icon the Yamuna river, creating community activities &attractions with its Artistic approach and eco-sensitive development and bringing life to it along with contextual urban necessities such as people’s safety, skill India, Digital India and make in India concepts.
The Centra Vista Extension- Nav Bharat Udyan is expected to commemorate 75 years of India’s independence and thus be redeveloped into a public space of grandeur. Strategic expansion of the Central Vista from 2.9 to 6.3 Kms can be achieved by taking into consideration the history and heritage of the place.
The Plan of the Central Vista Project is of a repetitive, symmetric nature. The iconicity of the structure will be achieved through incorporating Organicity in the design in some respects to break the monotonous nature.

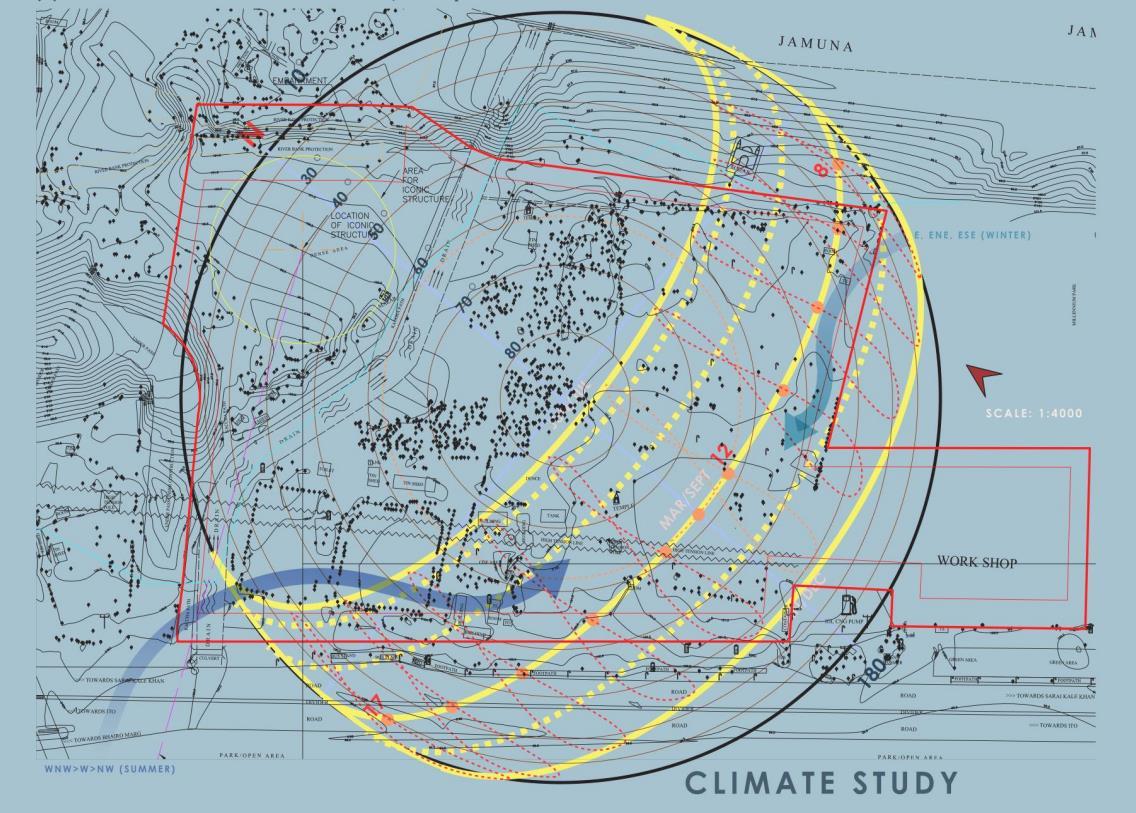
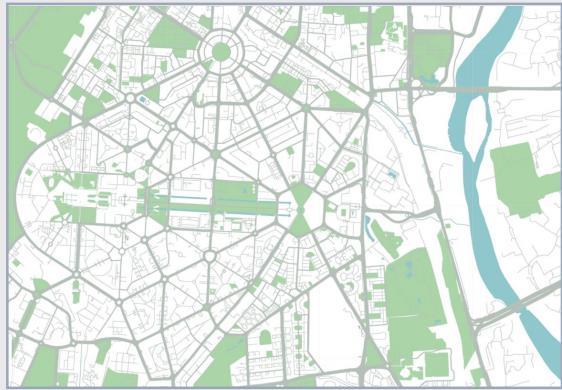
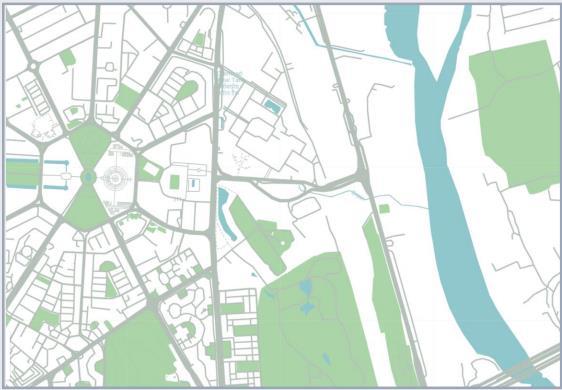
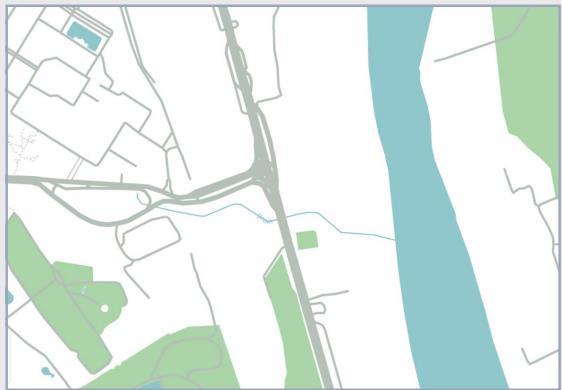

The studies by K. Lynch’ concentrated on the identity and structure of city images. He defined ‘imageability’ as “that quality in a physical object which gives it a high probability of evoking a strong image in any given observer. It is shape, color, or arrangement which facilitate making of vividly identified, powerfully structured, highly useful mental images of the environment. It might also be called legibility, or perhaps visibility in a heightened sense.”
Kevin Lynch in his famous book The Image of the City, published in 1960, introduced the mental map term into town planning as a method of spatial code notation and recognition. Lynch proves that users perceive and organize spatial information in consistent and predictable ways, creating their own mental maps with five elements: paths; edges, districts, nodes and landmarks
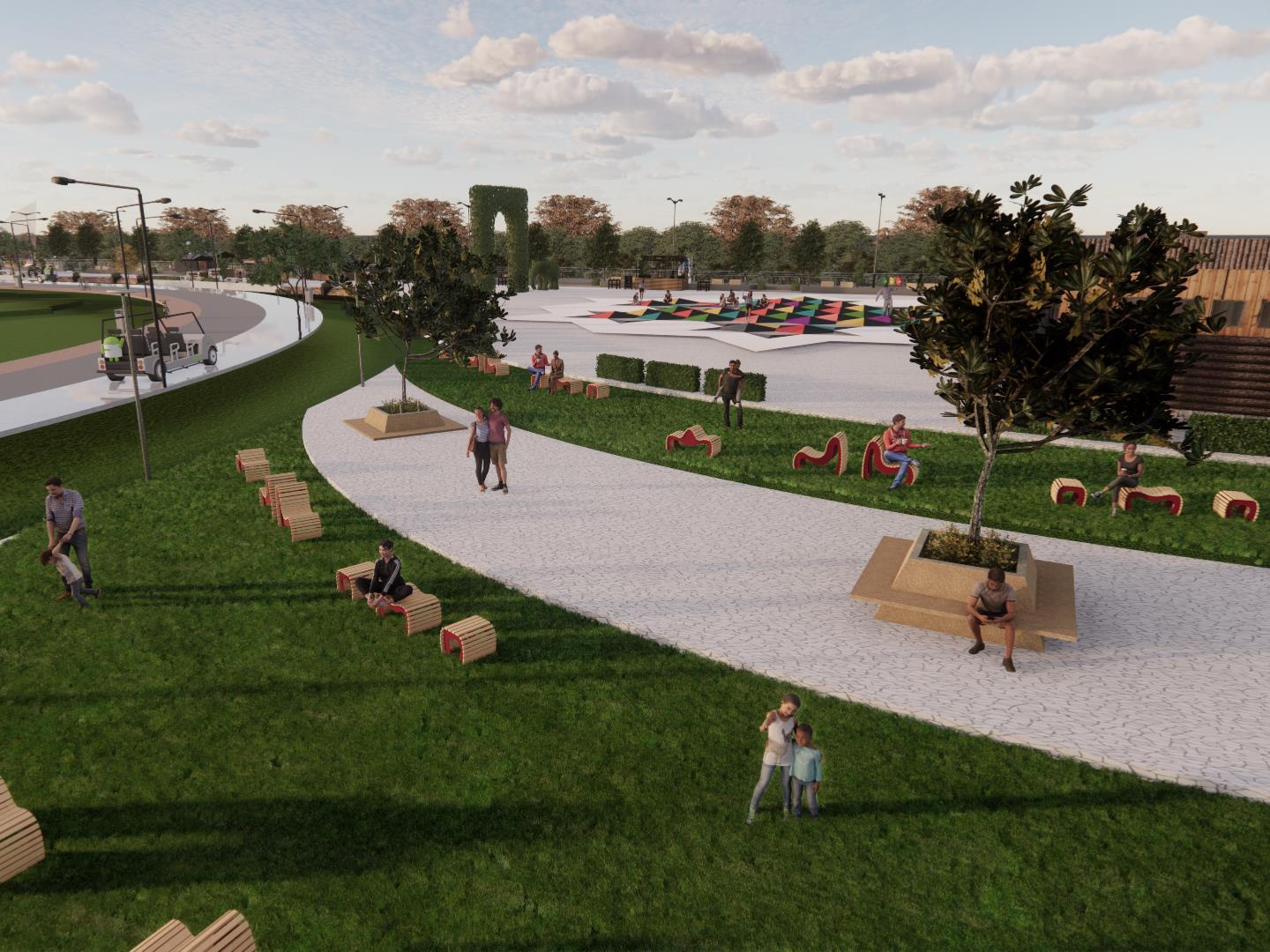
While every small element such as the material of pavement, street furniture and signs, traffic circulation create an impact in making an area distinctive and functional, art is one such design component which altogether, transforms the aesthetic of a space. Not only does art help create a visual identity of a place, say a neighbourhood, by reflecting its’ interests and aspirations, but it collectively shapes and defines it. “Cultural creativity may well be the driving force of community revitalization in the 21st century. It promises more adaptive ways of seeing, understanding, experiencing, and transforming where we live, how we work, and what we dream.”
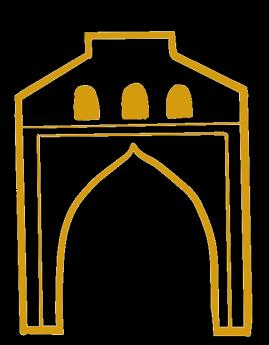
Hyderabad ka Kamaan
Documentation and DPR of the historic kamaans of Hyderabad –teamwork (2023 – Government project)
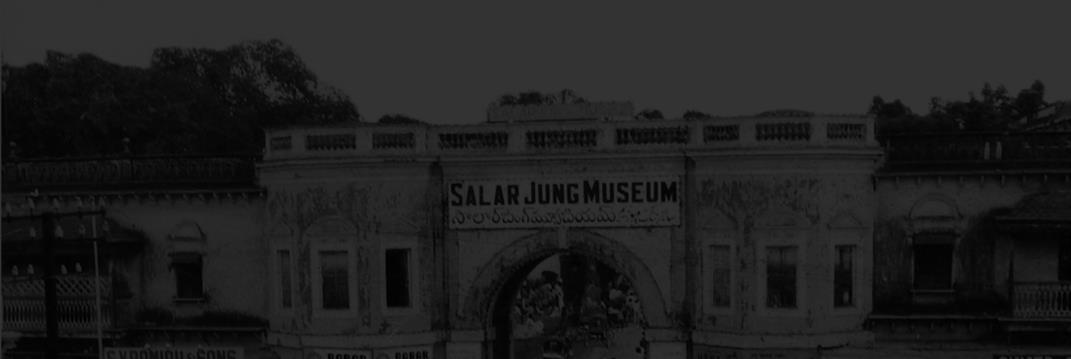
Dewaan Devdi was once the residence of the Salar jungs, the prime ministers of the Nizam in Hyderabad state. It was the nerve center of administration. Also, before being moved to its current location, the Salar Jung museum was housed in Dewaan Devdi.
The Dewaan Devdi kamaan, a late nineteenth century structure, was one of the gateways to enter and exit Dewan Devdi. This kamaan is the eastern entrance, built in European style with high arch and grandeur. This entrance was meant specifically for the Sahibs, higher officials and Nobels. While the double storied short gated northern entrance was meant for the commoners.
Dewaan Devdi Kamaan is a tall gateway with a height of 8.6mts and a passageway of width 4.3mts. There are buildings standing on either of its edges and is not a free-standing arch. The gateway is an arched passageway with a parapeted flat top with domed ceilings. The structure has shops on either sides with 2 stories each for storage. There are two shops facing each other under the arch disconnected from the other stores.
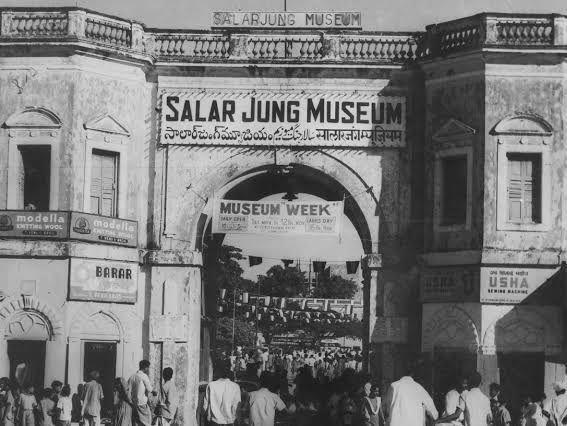

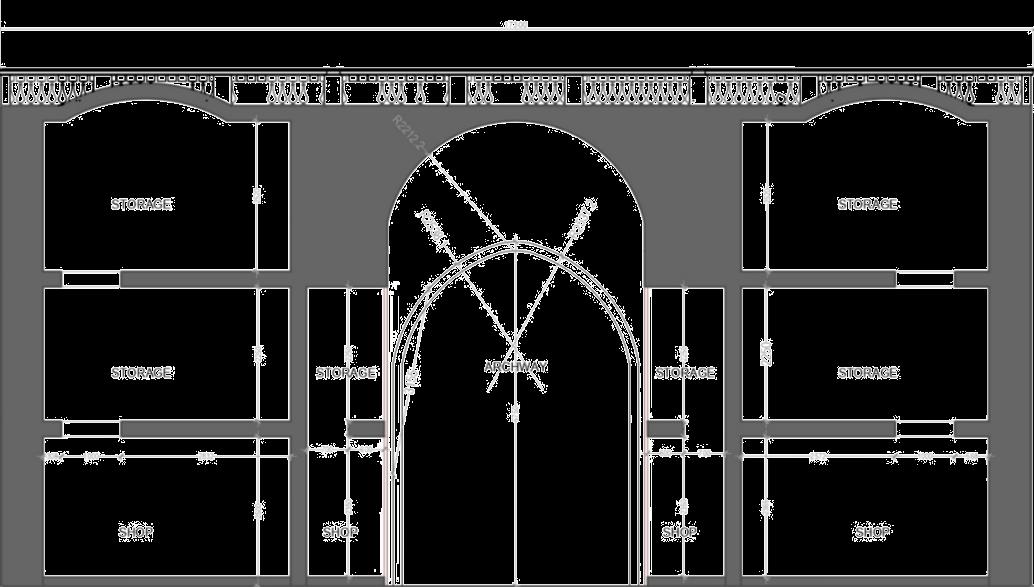
The Dewaan Devdi Kamaan is situated at the Madina circle at the start of the Pattherghatti road to the north of Charminar. It once used to serve as an entrance to the Dewaan Devdi - palace of the nobles. However, it now situates itself amid bustling markets. It is one of the two gateways that stand as an entrance to the then residences of the Salar Jungs.
Dewaan Devdi Kamaan is a tall gateway with a height of 8.6mts and a passageway of width 4.3mts. There are buildings standing on either of its edges and is not a freestanding arch. The gateway is an arched passageway with a parapeted flat top with domed ceilings. The structure has shops on either sides with 2 stories each for storage. There are two shops facing each other under the arch disconnected from the other stores.


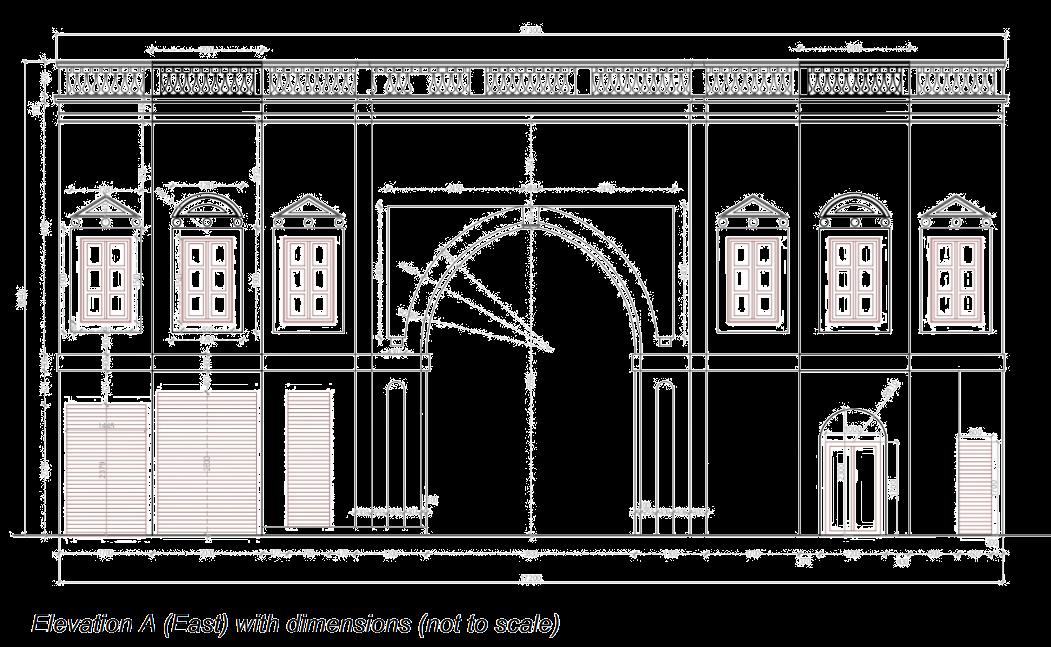
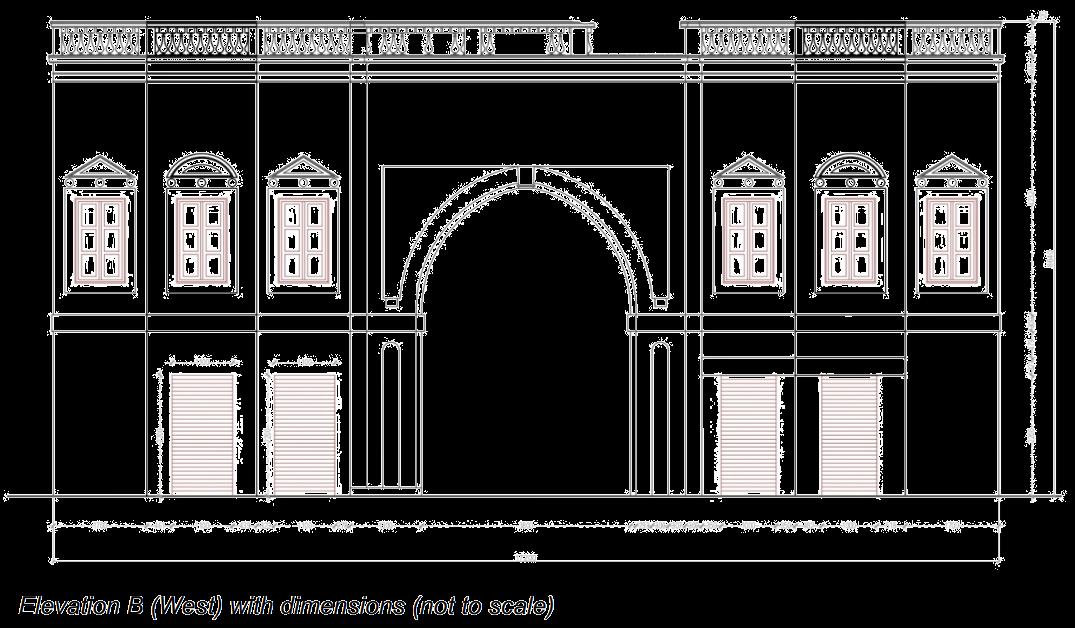


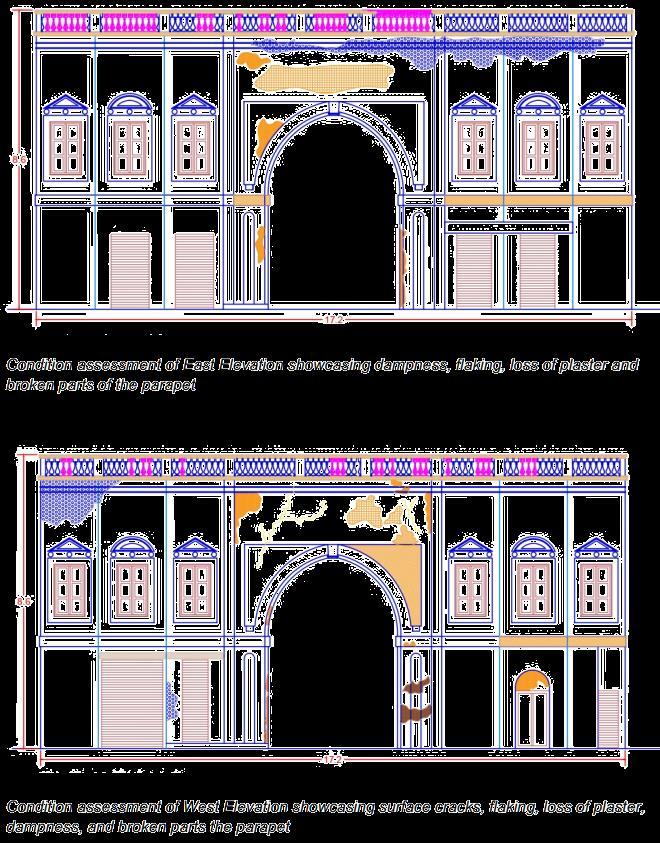

Dewaan Devdi Kamaan is a tall gateway with a height of 8.6mts and a passageway of width 4.3mts. There are buildings standing on either of its edges and is not a free-standing arch. The gateway is an arched passageway with a parapeted flat top with domed ceilings. The structure has shops on either sides with 2 stories each for storage. There are two shops facing each other under the arch disconnected from the other stores.
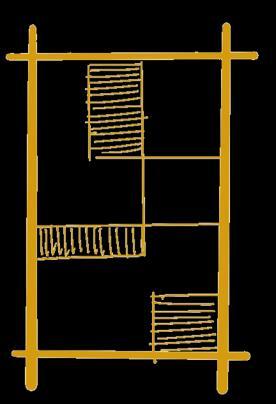
Conflux Living
From Utopia to Heterotopia
Spaces that have more layers of meaning or relationships to other places than immediately meet the eye – individual work
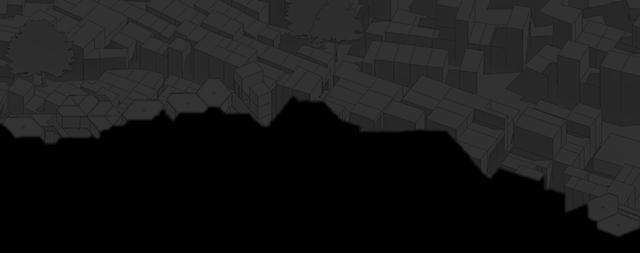
“Heterotopia challenges the holistic harmony of utopia and deconstructs the utopian uniformity at the expense of disturbing oppositions. The implied spatial image of heterotopia addresses the possibility of co-existence of the multiple orders which are not usually be reconciled in the same context”
Heterotopia, being the state of reality that has overlaid factors of both a Utopia and a Dystopia, determines the sort of space that has layers of function superimposed on it; a kind of heterogenous space that is generally seen around us. Slums are a perfect example of Heterotopias; they are generated from spaces that have diverse meanings that are usually not acknowledged in normal scenarios.
The heterogeneity of space is focused upon in this theory; the migrant habitats are usually cities made ambivalence and impurity; in a state of constant metamorphosis than homogenous global prototype of population warehouse. The project focuses on creating a co-living for these communities of haves and have-nots in symbiosis. Consisting of classified groups of HIG, MIG, LIG and EWS, the community encompasses to create a life-style that creates luxury and a source of income for both he worlds.

MOGAVEERA COMMUNITY
Mogaveera community used to have housing arrangement in three parts, the main house, a small hut ( kotya in tulu) and resting place (chappar in tulu).
Well defined houses including large houses known as suttumadeleda ille were built by the well-to-do families. The climatic factors , materials and the way of living is considered to make the design decisions in the project. The ideaology of the way of living in the mogaveera community relates to that of the the differetn typologies of the project


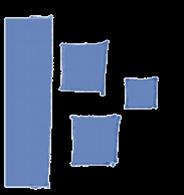
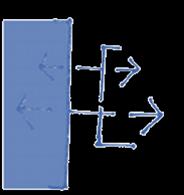
spattering Inter-penetration linking heteropology heterogenous identifiable


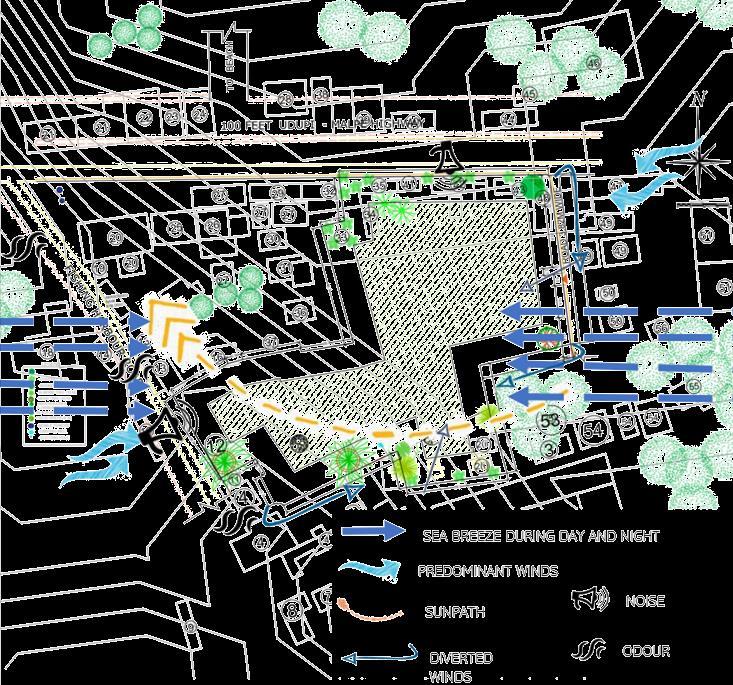
Heterotopia challenges the holistic harmony of utopia and deconstructs the utopian uniformity at the expense of disturbing oppositions. The implied spatial image of heterotopia addresses the possibility of co-existence of the multiple orders which are not usually be reconciled in the same context.
• The climatic factors , materials and the way of living is considered to affect the design strategies of unit arrangement in the design.
• The ideology of the way of living in the mogavera community relates to that of the Different typologies of the project
• The central multipurpose community space has been provided to combine different typologies but also segregate them physically for a better living environment.
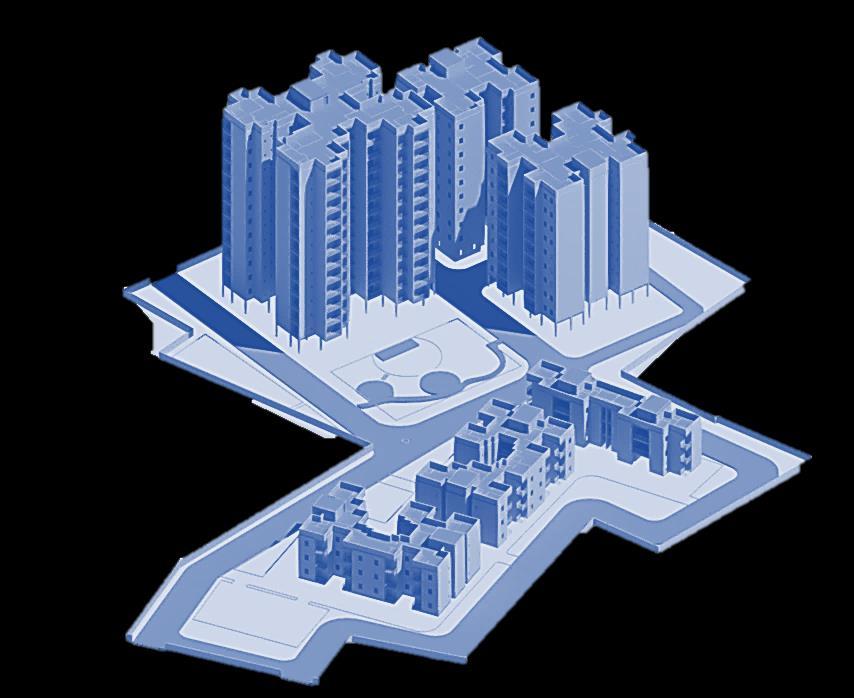

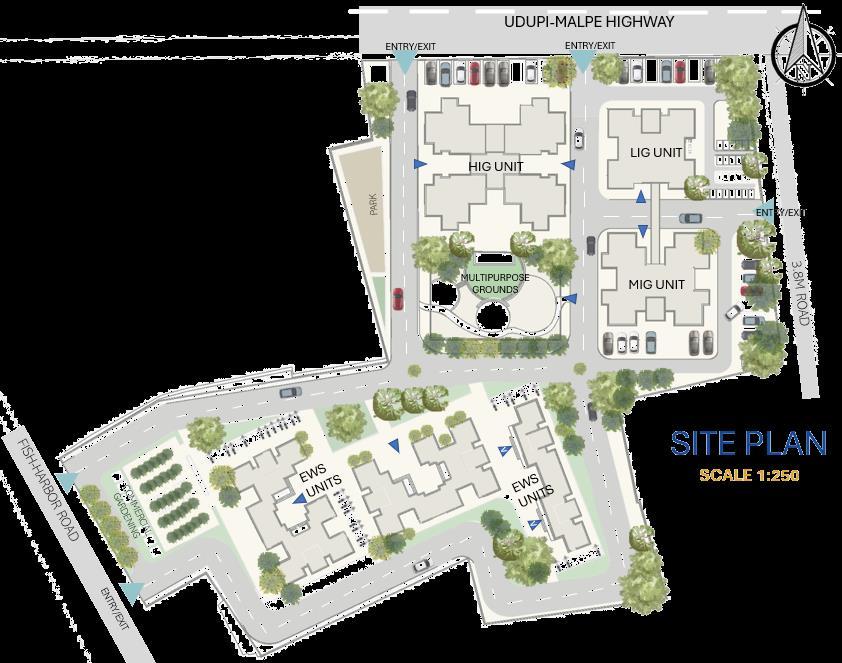

TANTUVI
A design inspired by the narrative of the nation’s inventions creating a 3dimensional experience with each step under the shadows of the sun passing through the patterns of the people’s creations over the years
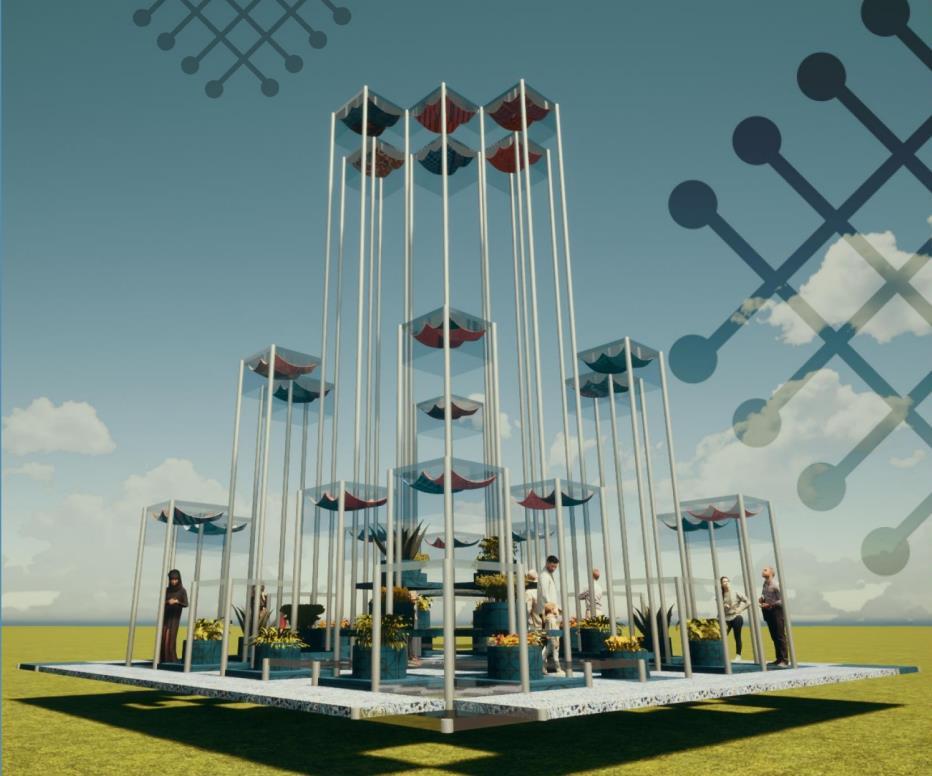



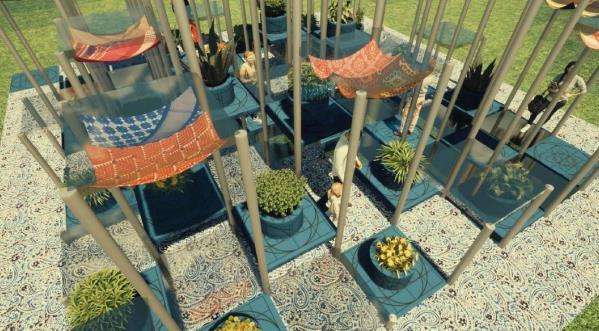
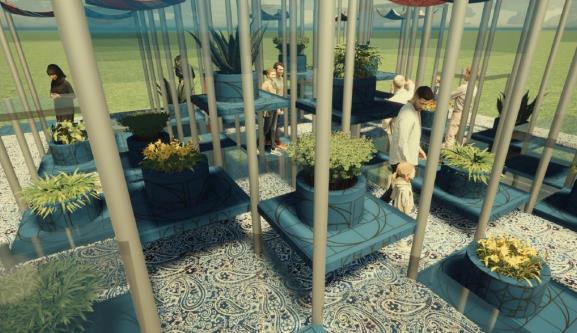
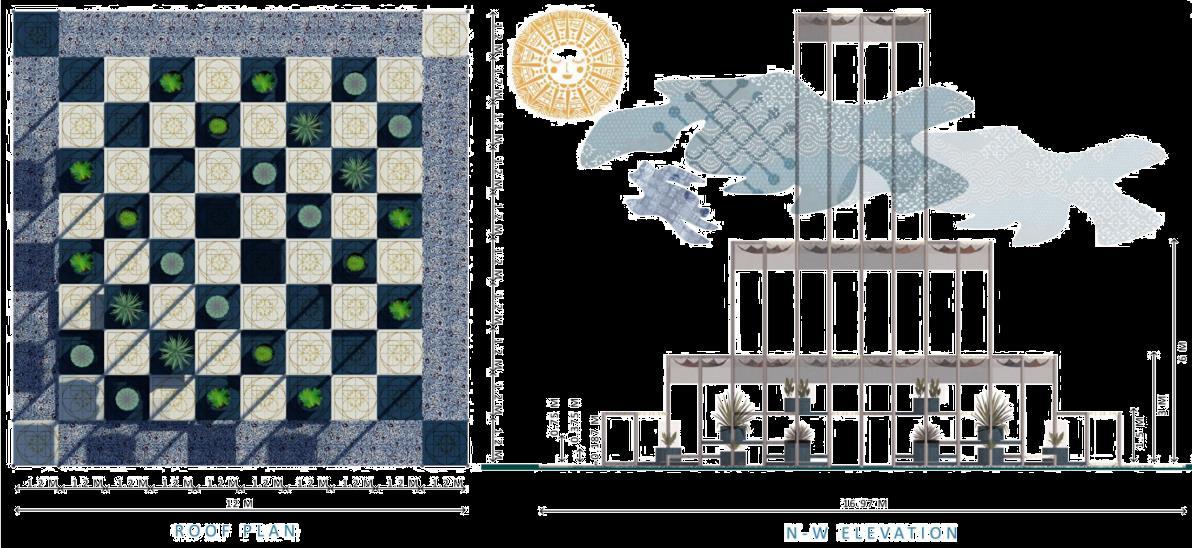
In a world battling climate change and a global pandemic, ours is a country that took a massive blow to the economy, livelihood and, most importantly, people’s mental health. Being the youth and future of this nation, we are constantly daunted by what follows next in this competitive world now that Covid struck us much harder than we ever imagined. The Idea of Notions of India could help serve as a positive ray in these dark times Thousands of people are currently unemployed, and a project like this could help create job opportunities for those in need. The competition aims to bring people of different We as a country have always been proud of our achievements, be it current or ancient. The people of the nation have started to realise the immense beauty of our culture and that it only requires one’s own affirmation to take pride in it. We decided to use the various Indian Inventions and contributions to develop our design. We narrowed it down to Chess (Shatranj), Ayurveda, Indigo Dye, Calico, Meru-prastaara (Pascal’s Triangle), Stepped well, Virahanka numbers (Fibonacci numbers > Fibonacci spiral) and of course Steel.
