EXPLORING THROUGH ARCHITECTURE
Post Internship Portfolio
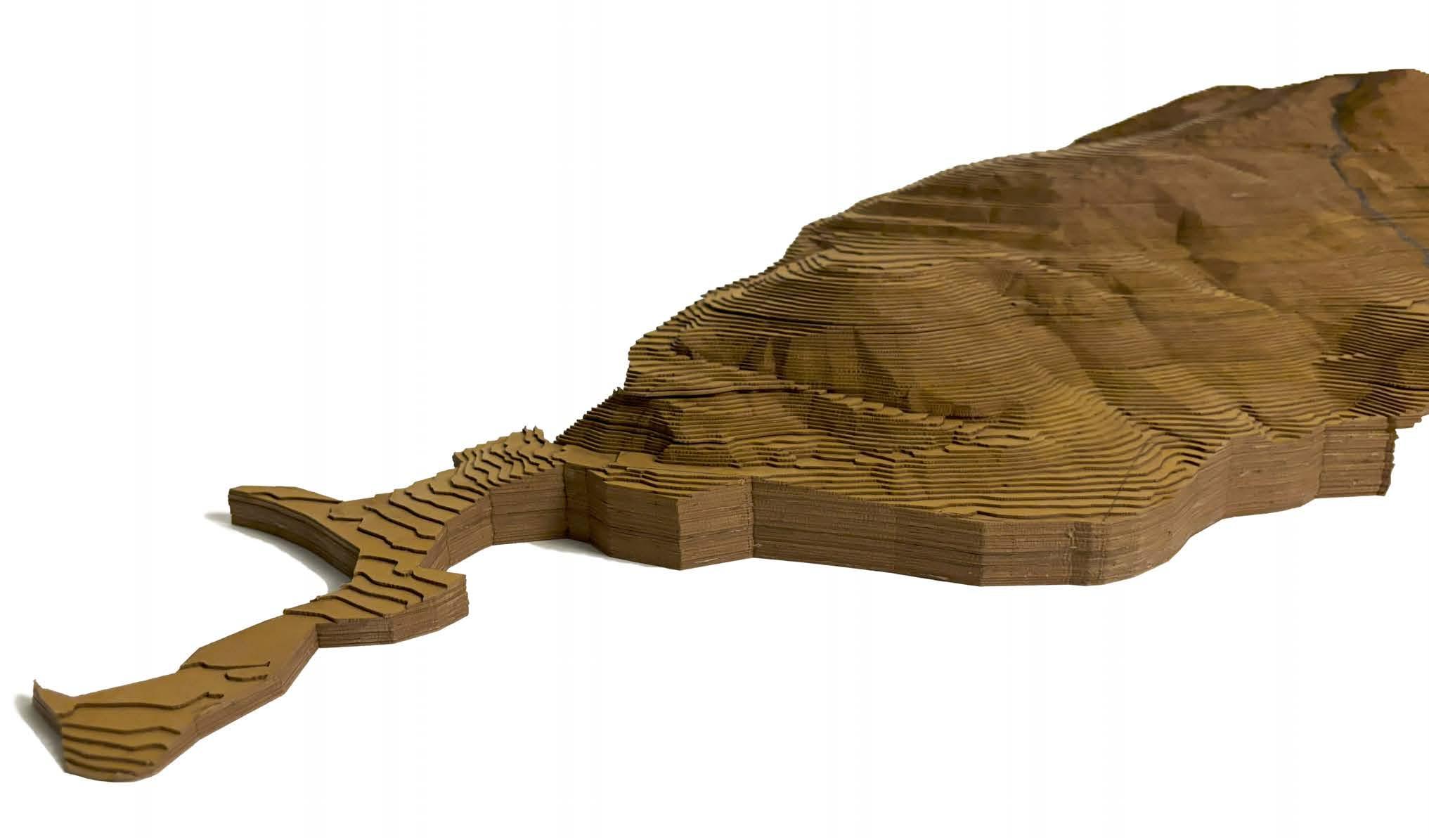


Post Internship Portfolio


Based in Mumbai with projects in India, Europe, the Middle East and Africa, Case Design is an architecture and design practice committed to exploring the design process through acts of making.
We believe that objects and spaces deeply impact our relationship with the world around us and seek to create moments of quality inspired by observations from our daily lives. These experiences, both spatial and formal, are situationally grounded, considerate to human interaction and are inherently imbued with content and meaning.
As a collection of people with diverse backgrounds, we also believe that collaboration lies at the core of all good work. Regardless of method or medium, the greatest form of sustainability is to produce work of lasting value. In that spirit, we aspire to create things that are simple, beautiful and functional.
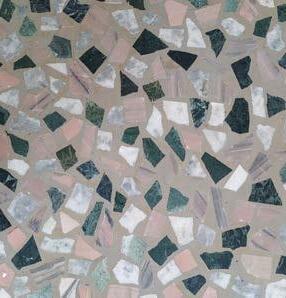
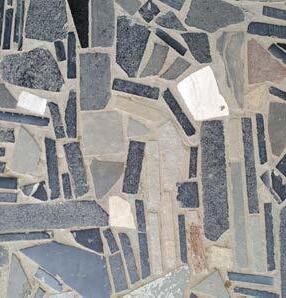
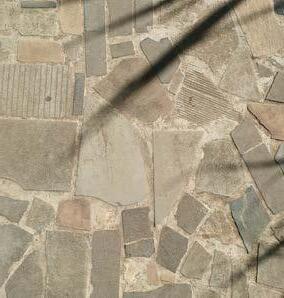
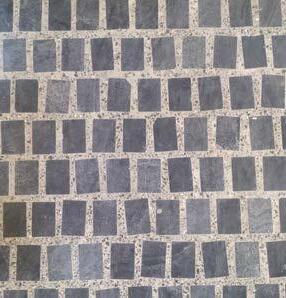
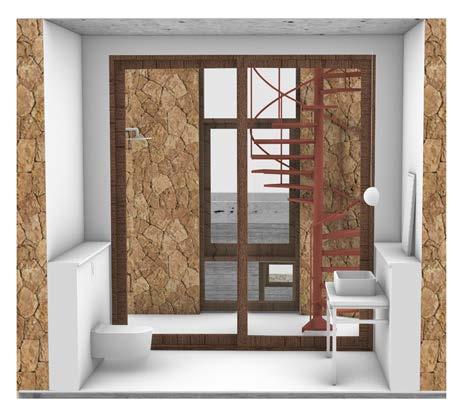
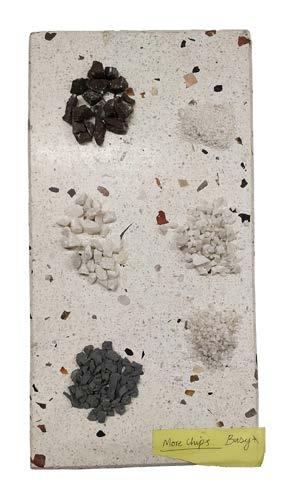
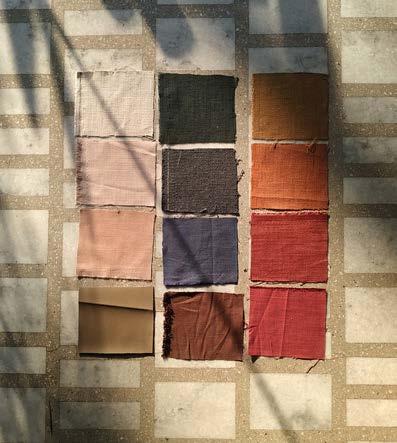
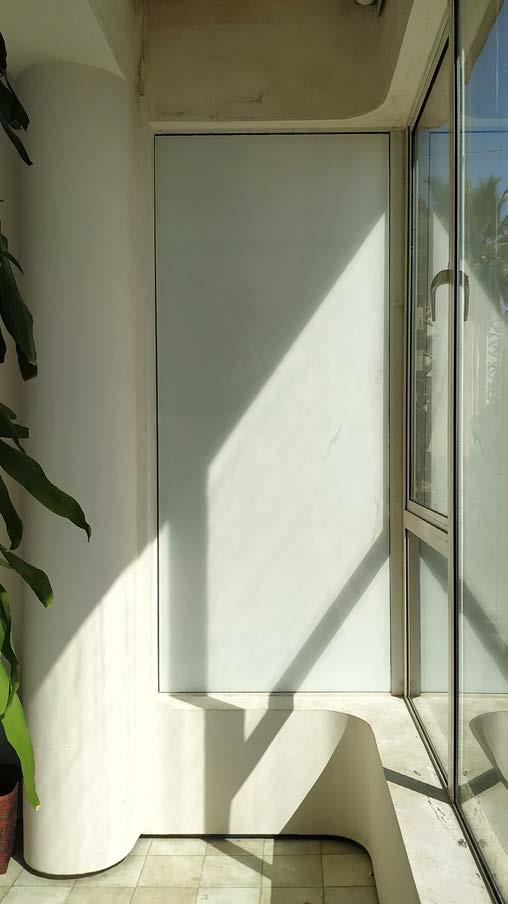
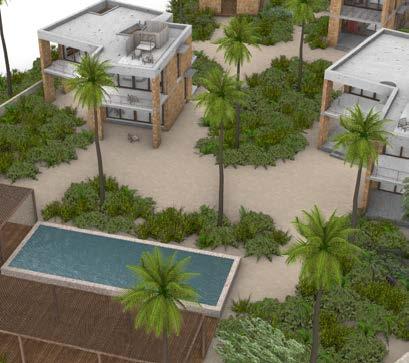
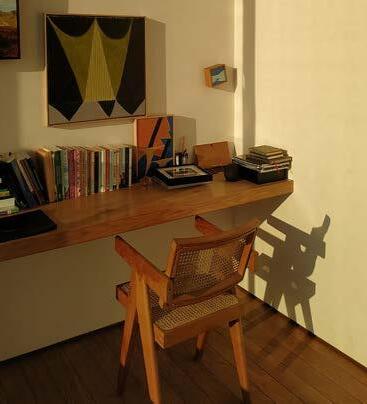
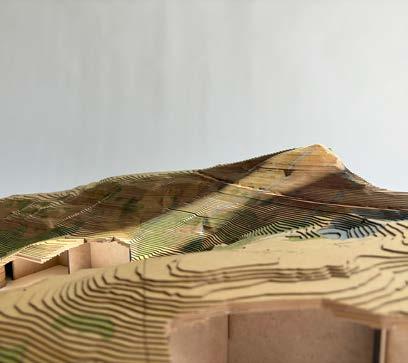
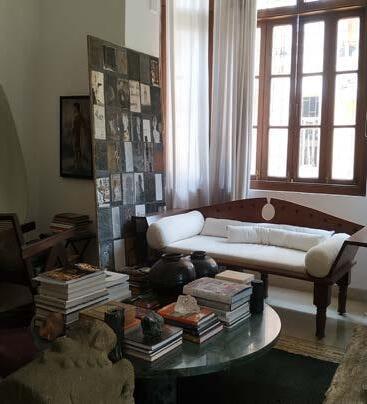
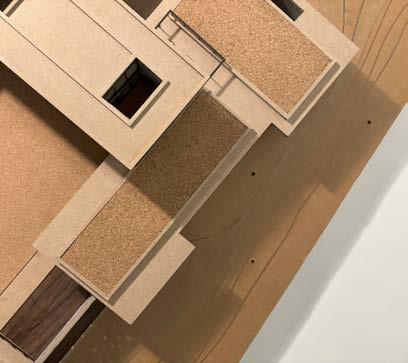
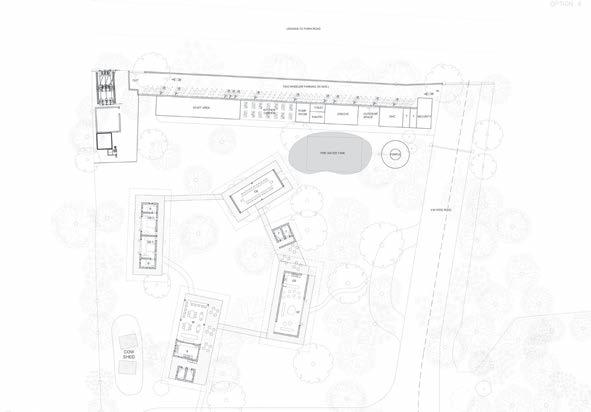
Kizikula
Zanzibar, Tanzania
Built from the coral limestone of the island, the guest houses at kizikula are a collection of simple structures that foster a sense of community and form intimate spaces for social interaction, meditation, intimacy, relaxation, and pleasure. Set back from the shallow cliff to the west and the turquoise waters below, each building houses sleeping, changing and bathing spaces and is entered through a deep covered veranda. This interstitial space provides shade, comfort and privacy to the rooms within and also creates an informal outdoor living area surrounded by gardens.
Simple cantilevered concrete staircases slip between the rough stone volumes and lead to open rooftop terraces where guests can enjoy the gentle sea breeze, beautiful sunsets, and the incredible vastness of the starry night sky.
The phase 1 of the project was contructed in 2019 and currently, Phase II of the project is under constuction consisting of the master planning, re-routing of roads and building guest houses on the neighbouring plot with a similar typology. Contribution to the project included working on 3D renders, sun study of the site, attending weekly client meetings, resolving electrical and plumbing of the guest houses, working on good for construction set for the Phase II guest houses as it started construction in April 2024.
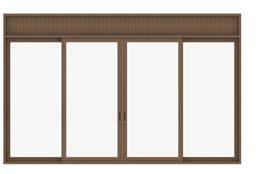
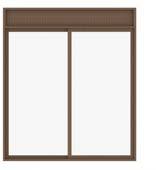
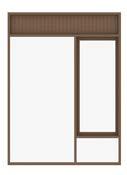
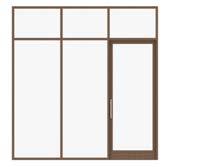

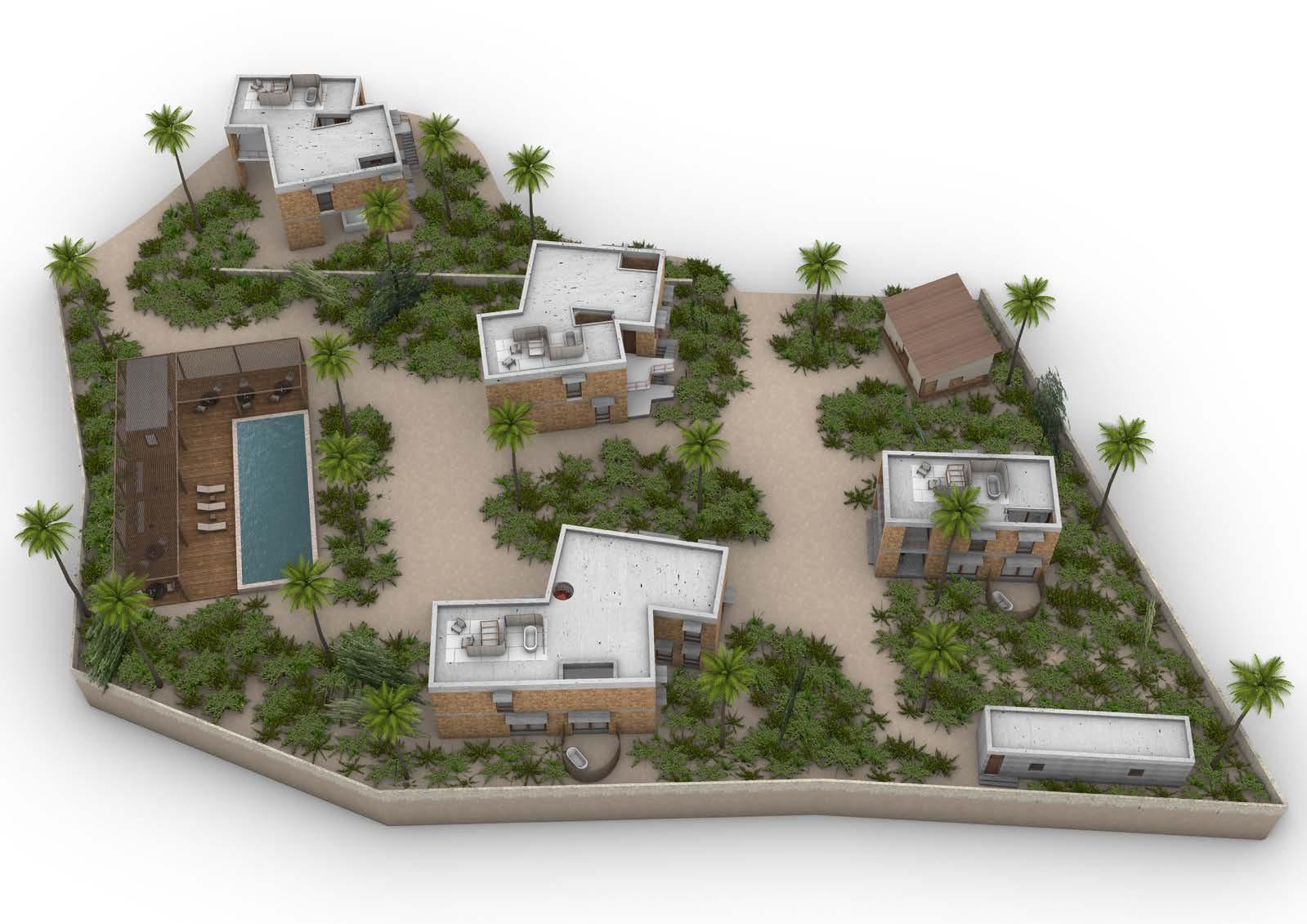
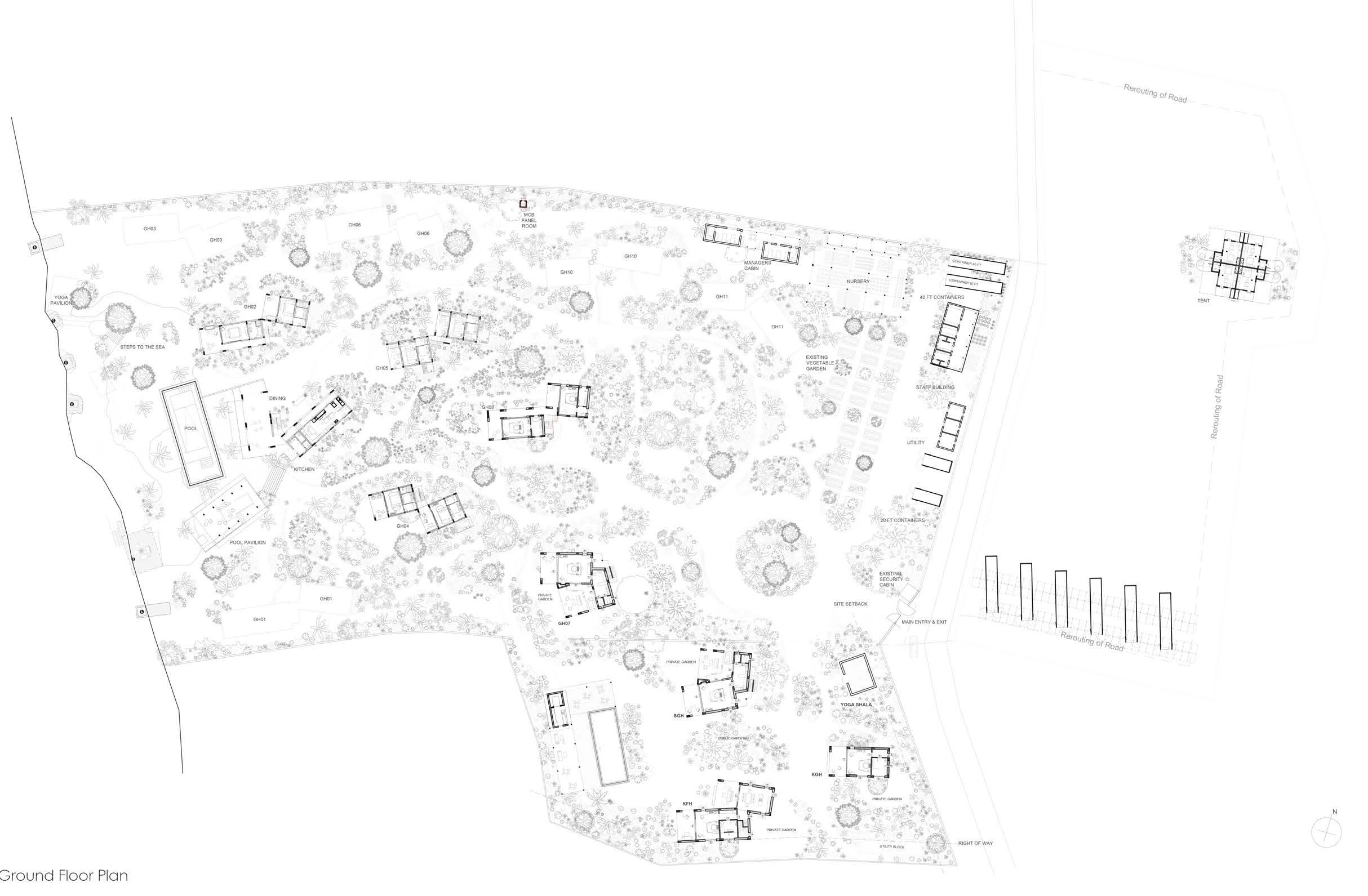
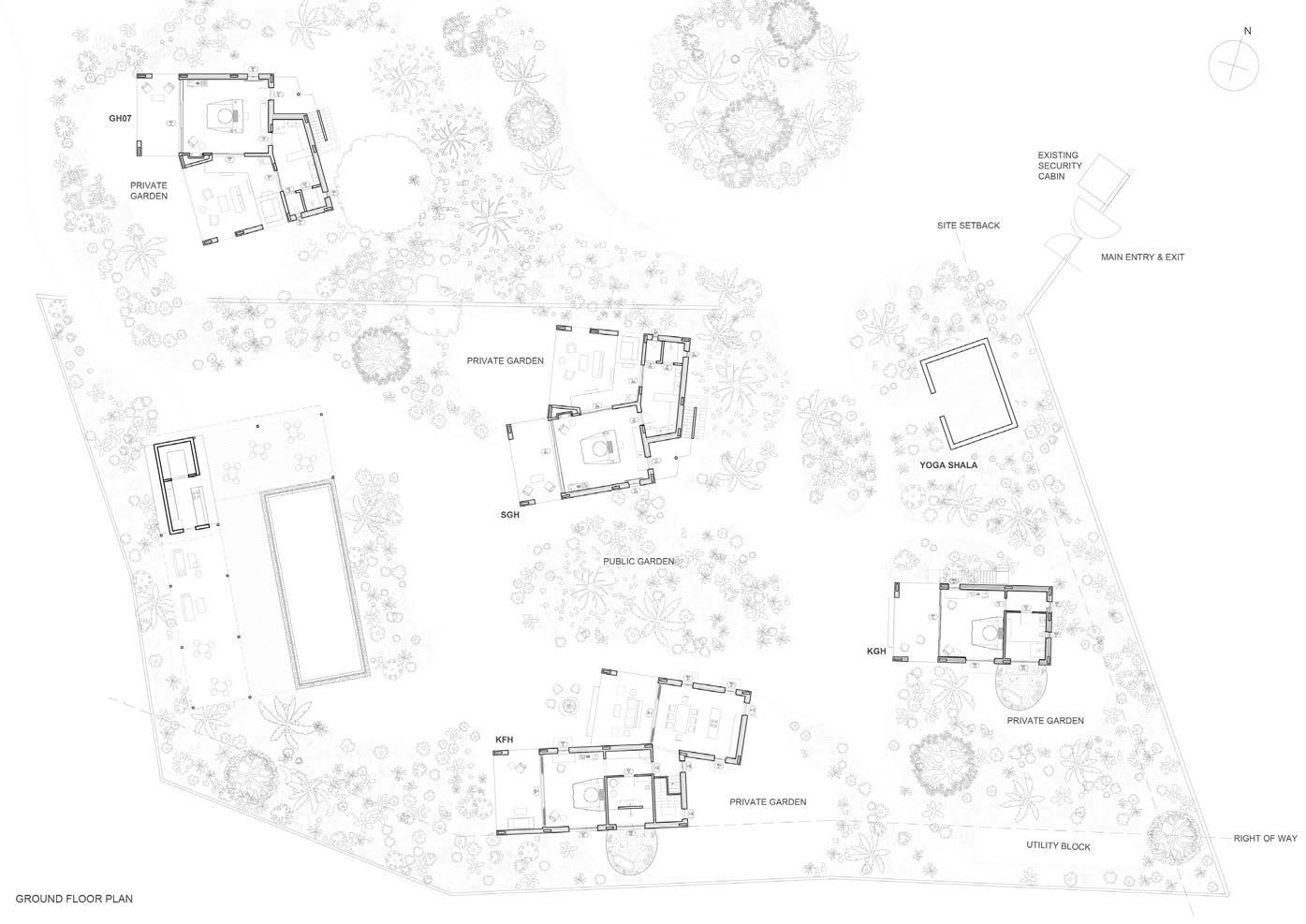
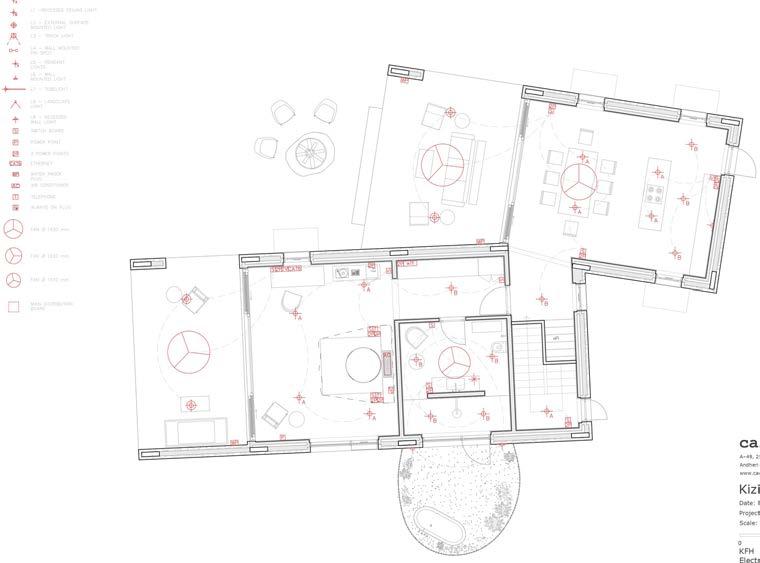



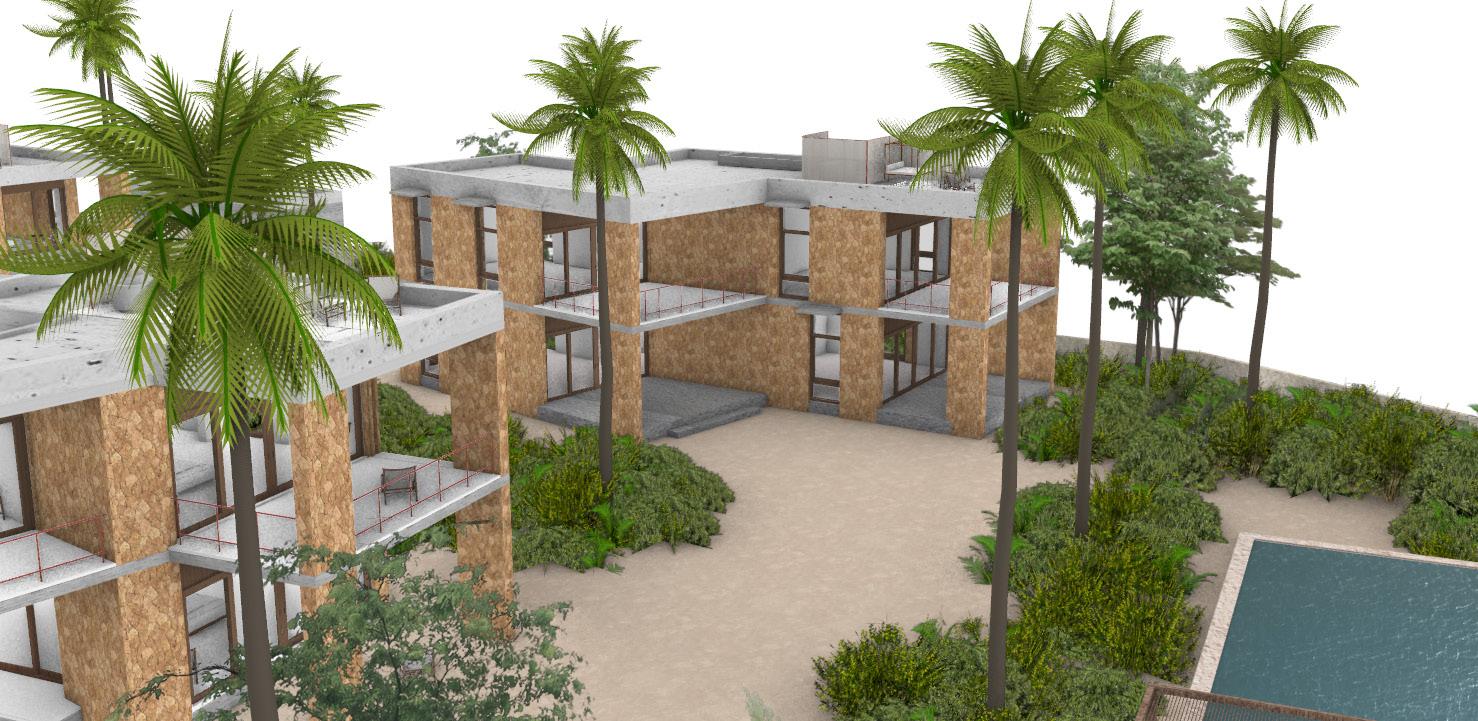
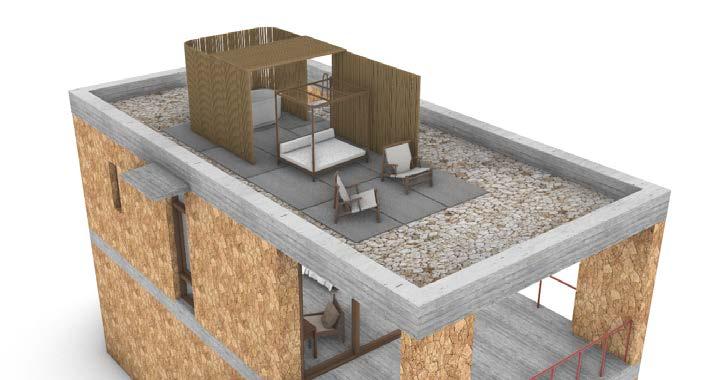

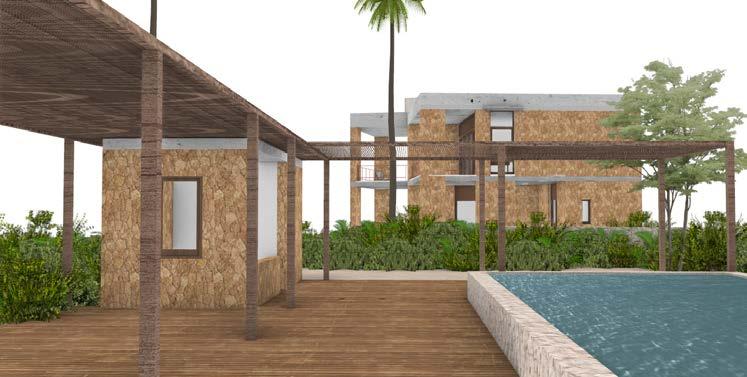
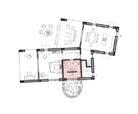
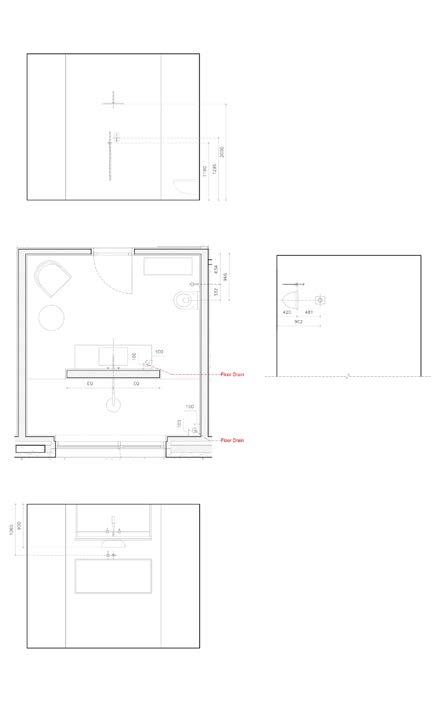
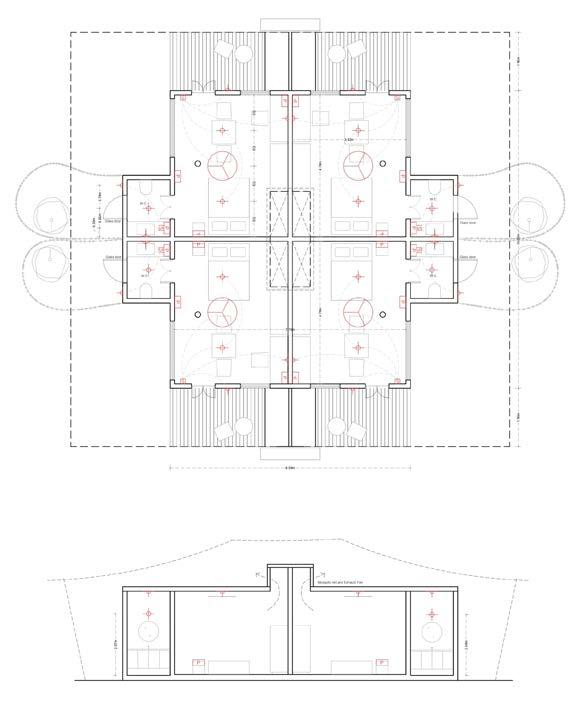
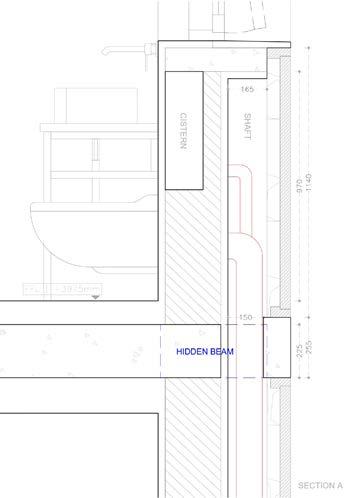
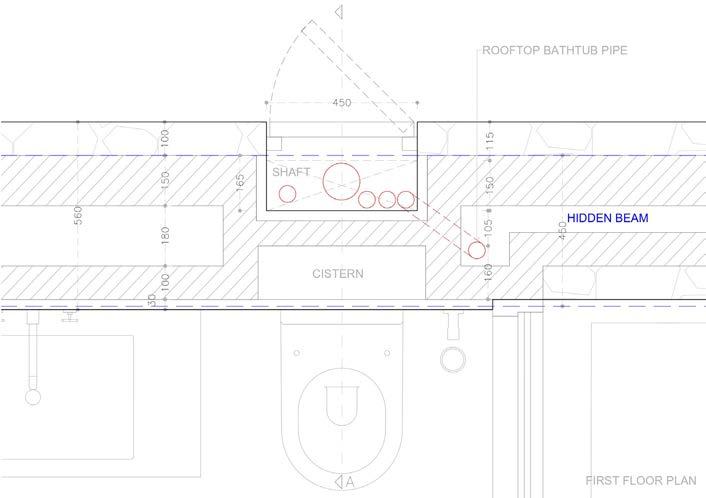
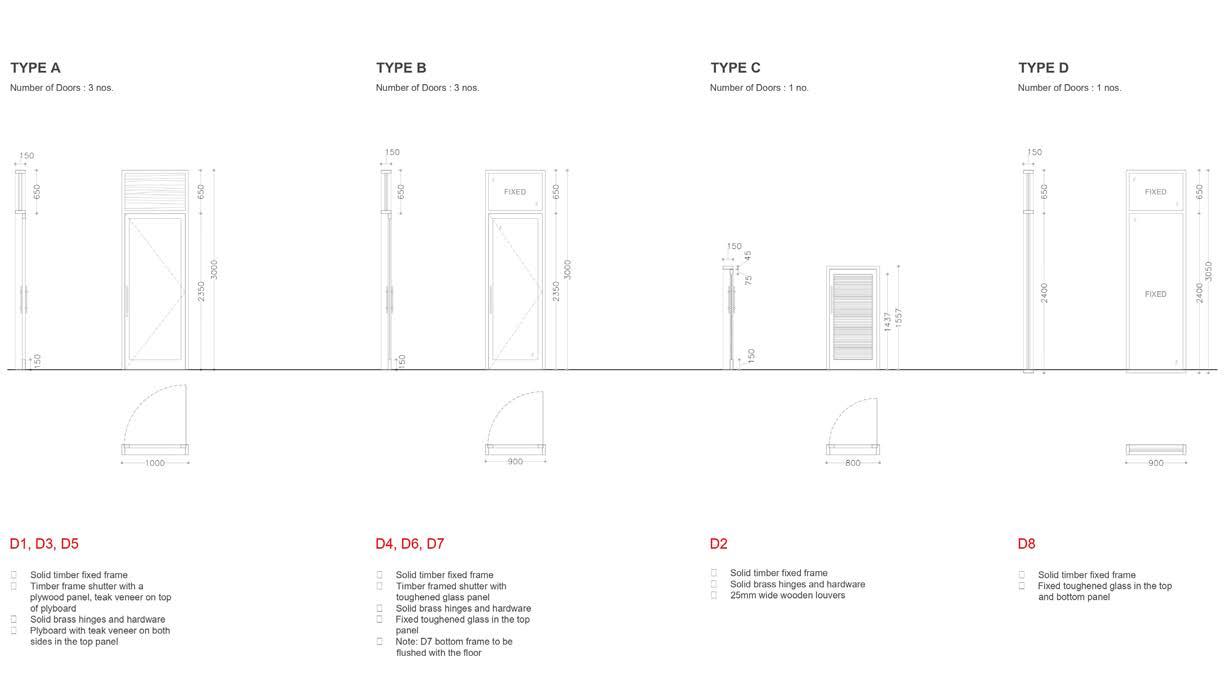
15th September 2025, 17:00
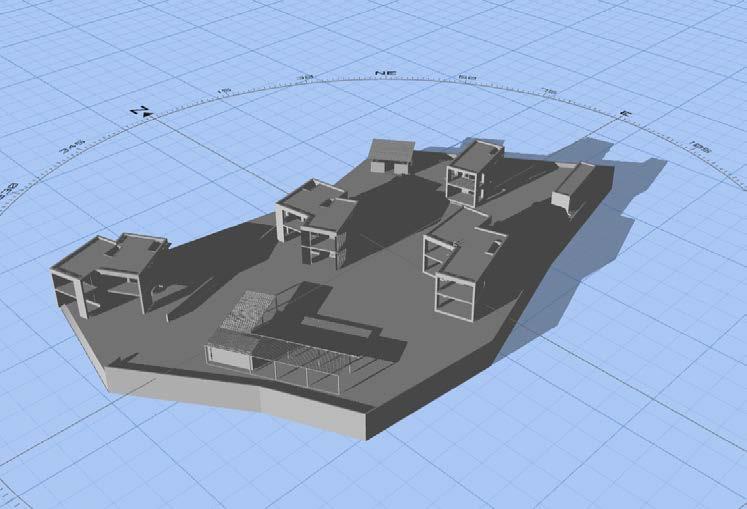
15th January 2025, 15:00
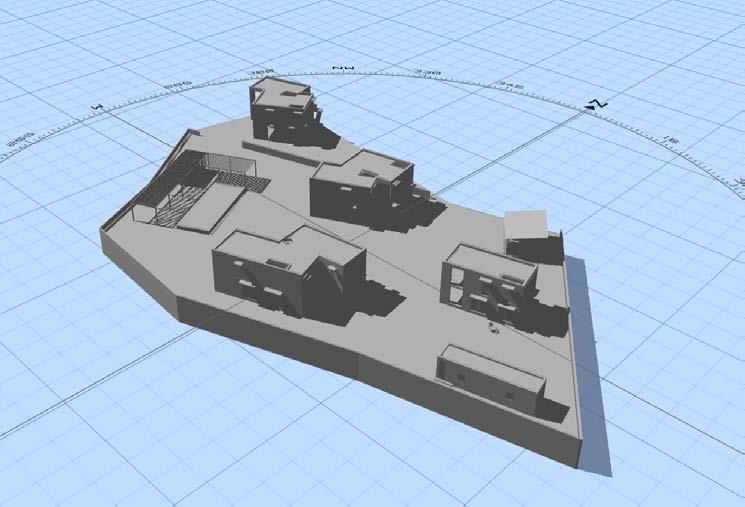
15th May 2025, 11:00
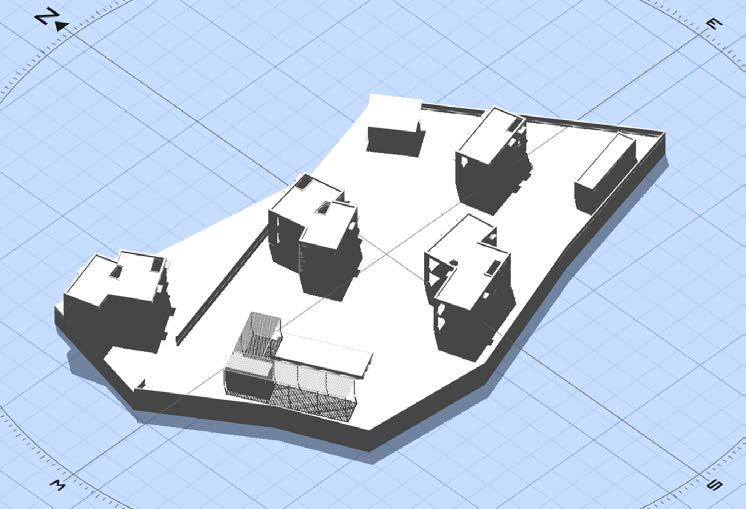
15th January 2025, 13:00
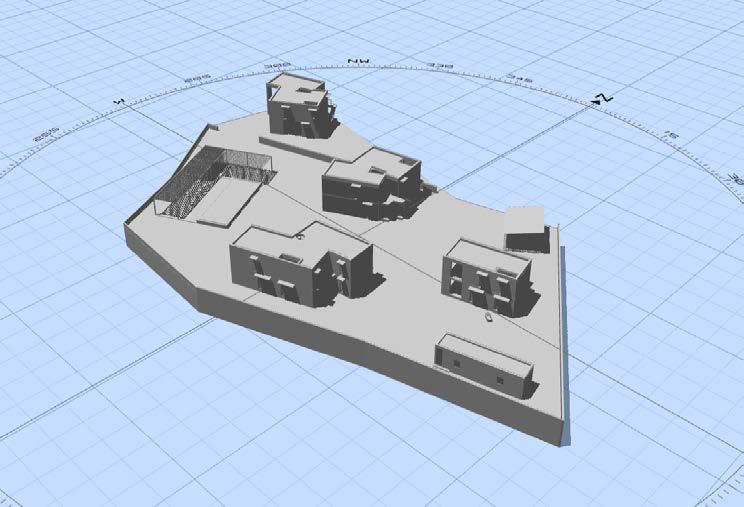
15th May 2025, 17:00
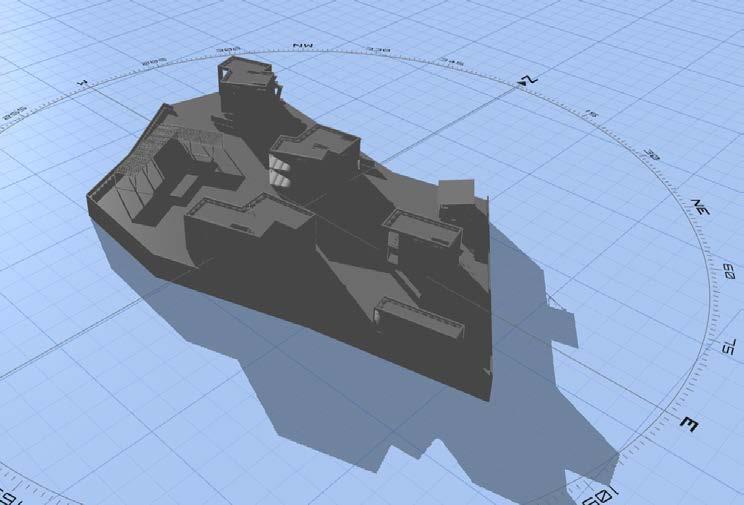
15th May 2025, 15:00
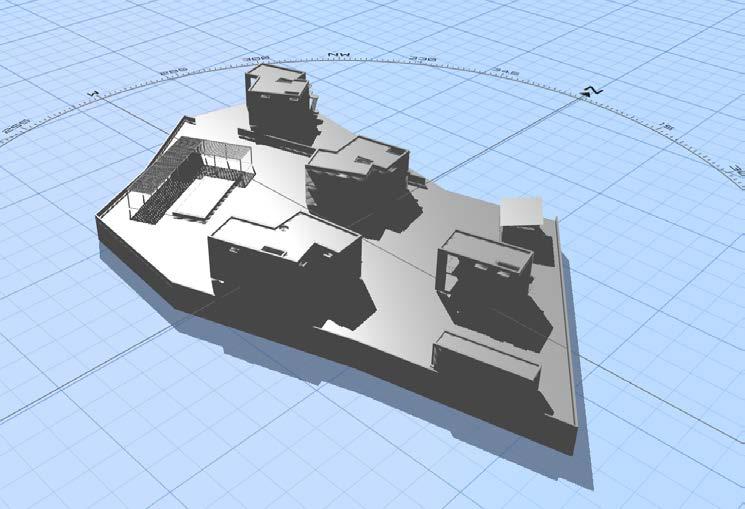
15th January 2025, 11:00
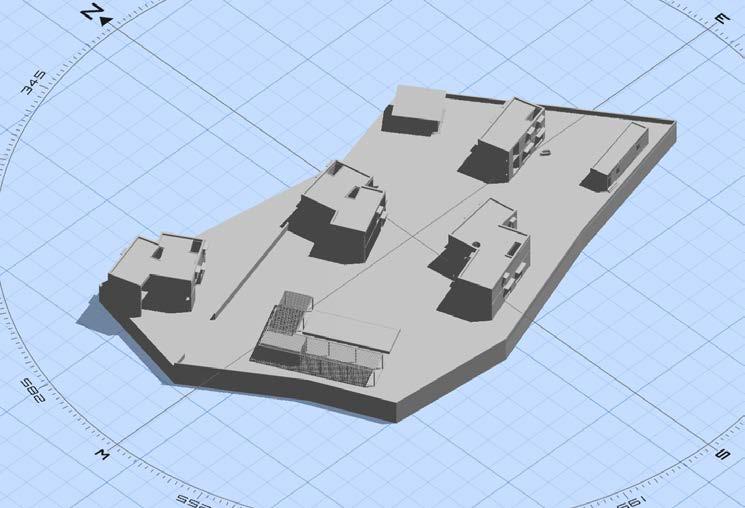
15th May 2025, 13:00
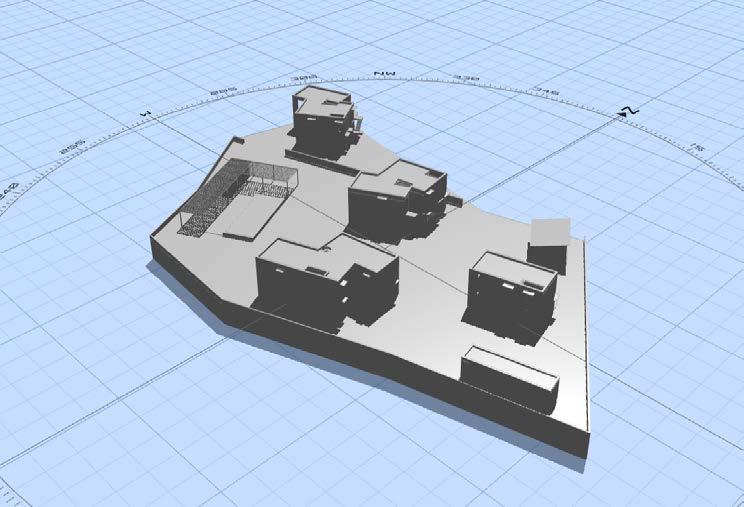
15th September 2025, 13:00
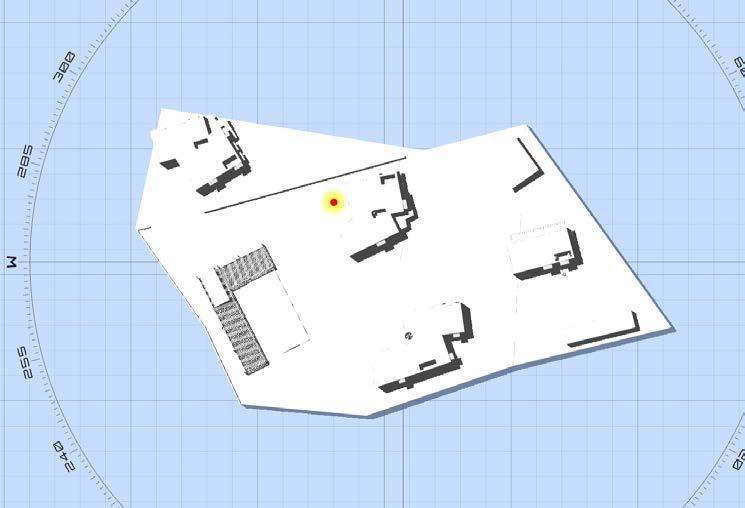
Mumbai, Maharastra
Overlooking the elegant, sweeping curve and historic Art Deco buildings of the Queen’s Necklace in South Mumbai, this home on Marine Drive was imagined and created for a young, cosmopolitan, and growing family. The eclectic range of materials, details, and furniture reflect not only the international origins of the family but also pay homage to the multicultural heritage of the neighborhood in which the home sits.
Arranged around an open plan public area on the lower level and the more private family and sleeping spaces on the floor above, the multilevel home is the combination of two previously separate apartments. Carefully crafted in collaboration with local artisans, the dwelling is constructed using a blend of regionally sourced materials and those collected from abroad.
The interiors of the apartment was completed in 2019 leaving the guest bedrooms which are in process to be renovated. The site work included monitoring installation of a back painted glass as a writing board in the family lounge along with a pivot door installation for the lounge. The polish and finish work of the door was thoroughly inspected before installation. The site visits also included paint sampling for the guest bedroom and IPS repair work of the living room. Apart from site work, drawings were made for the travertine seat as well as detail drawing of a door stopper in wood which was installed further under supervision.
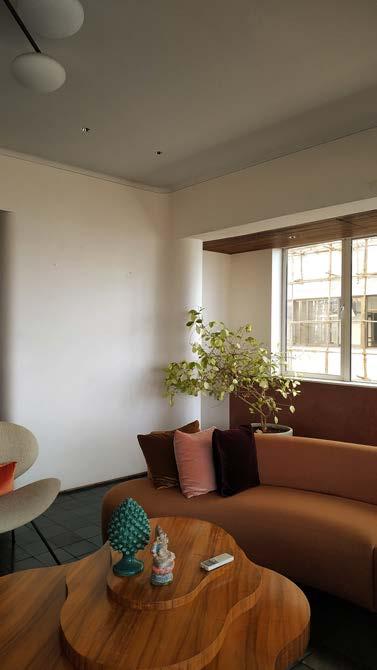
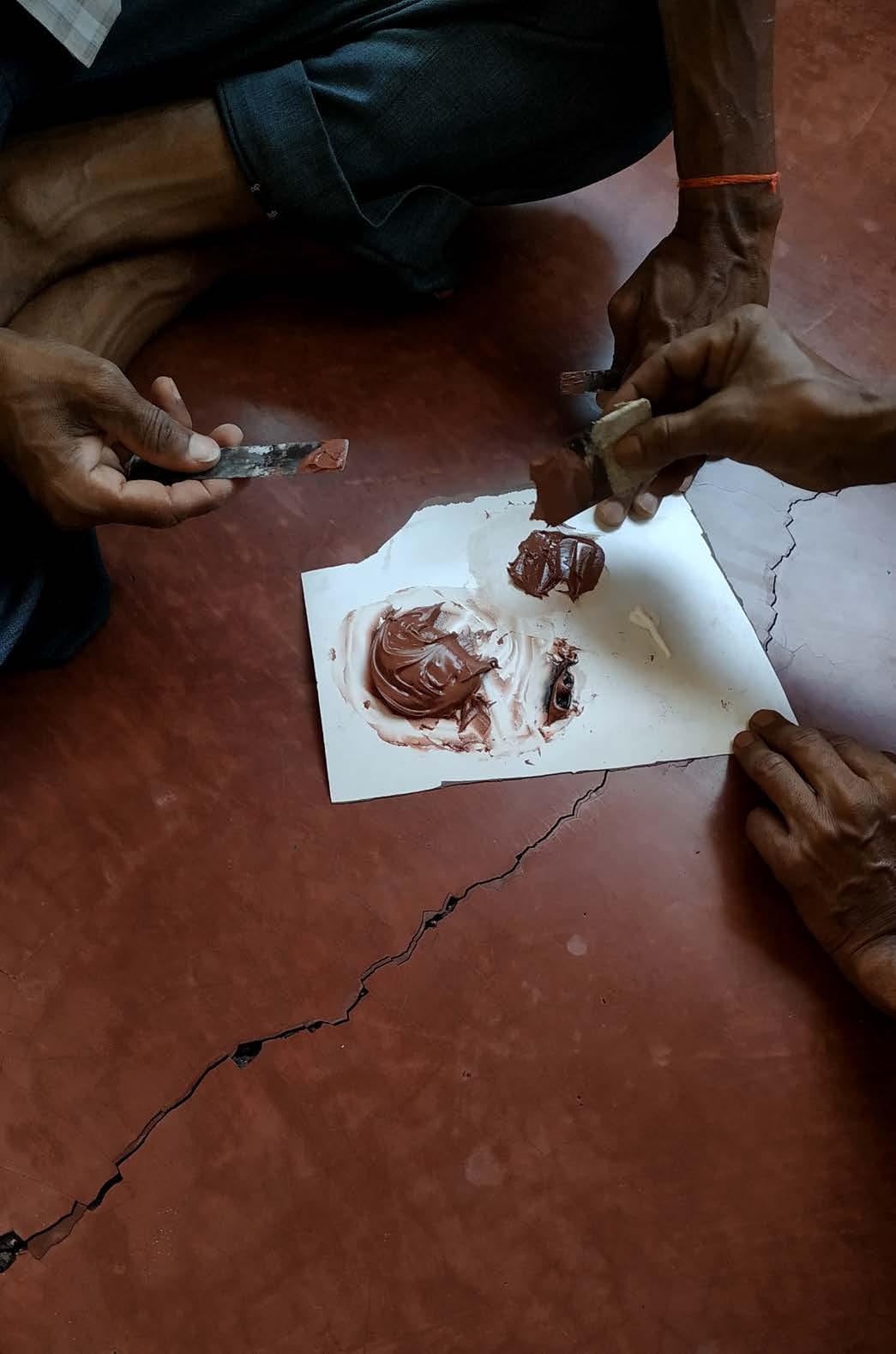
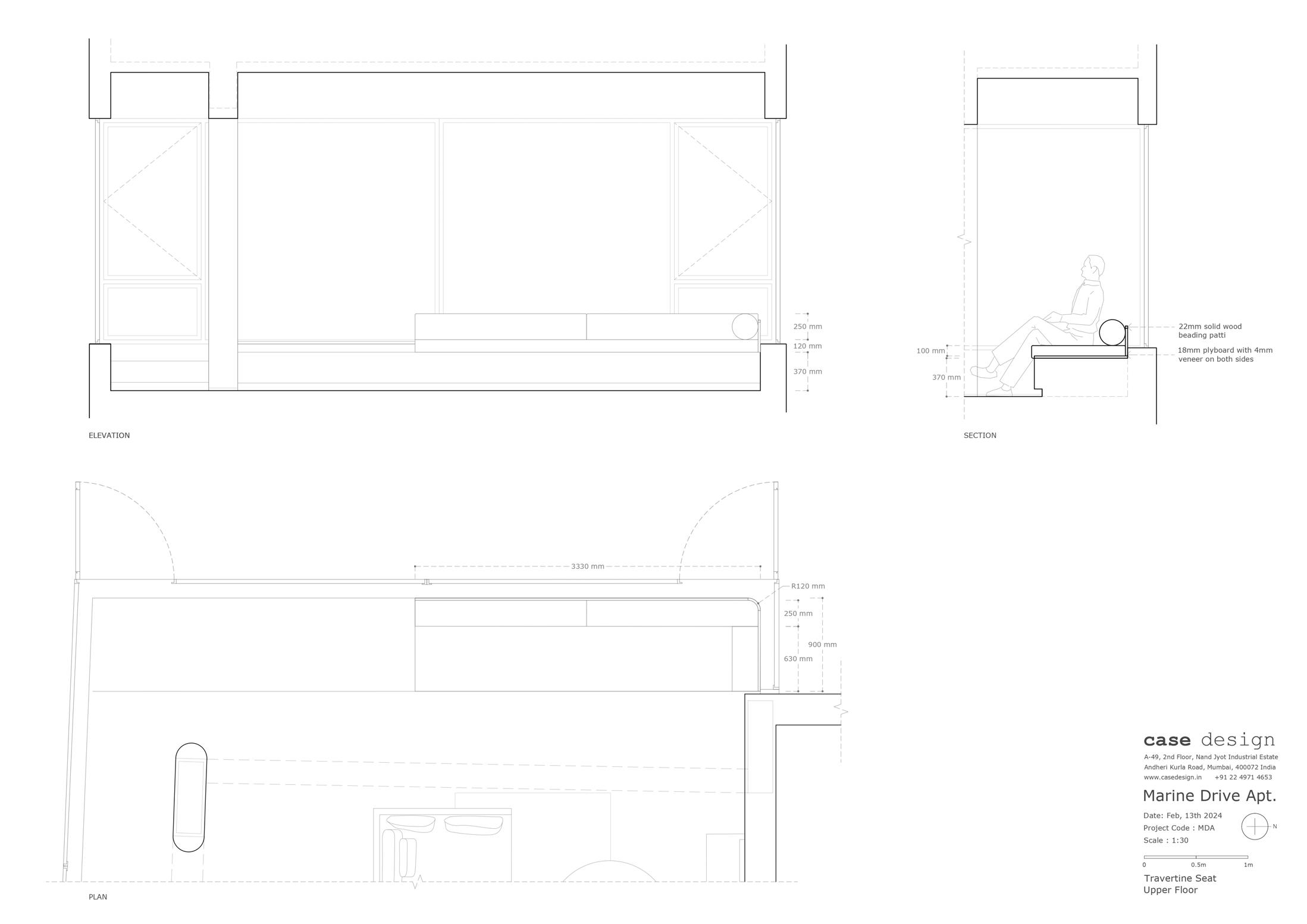
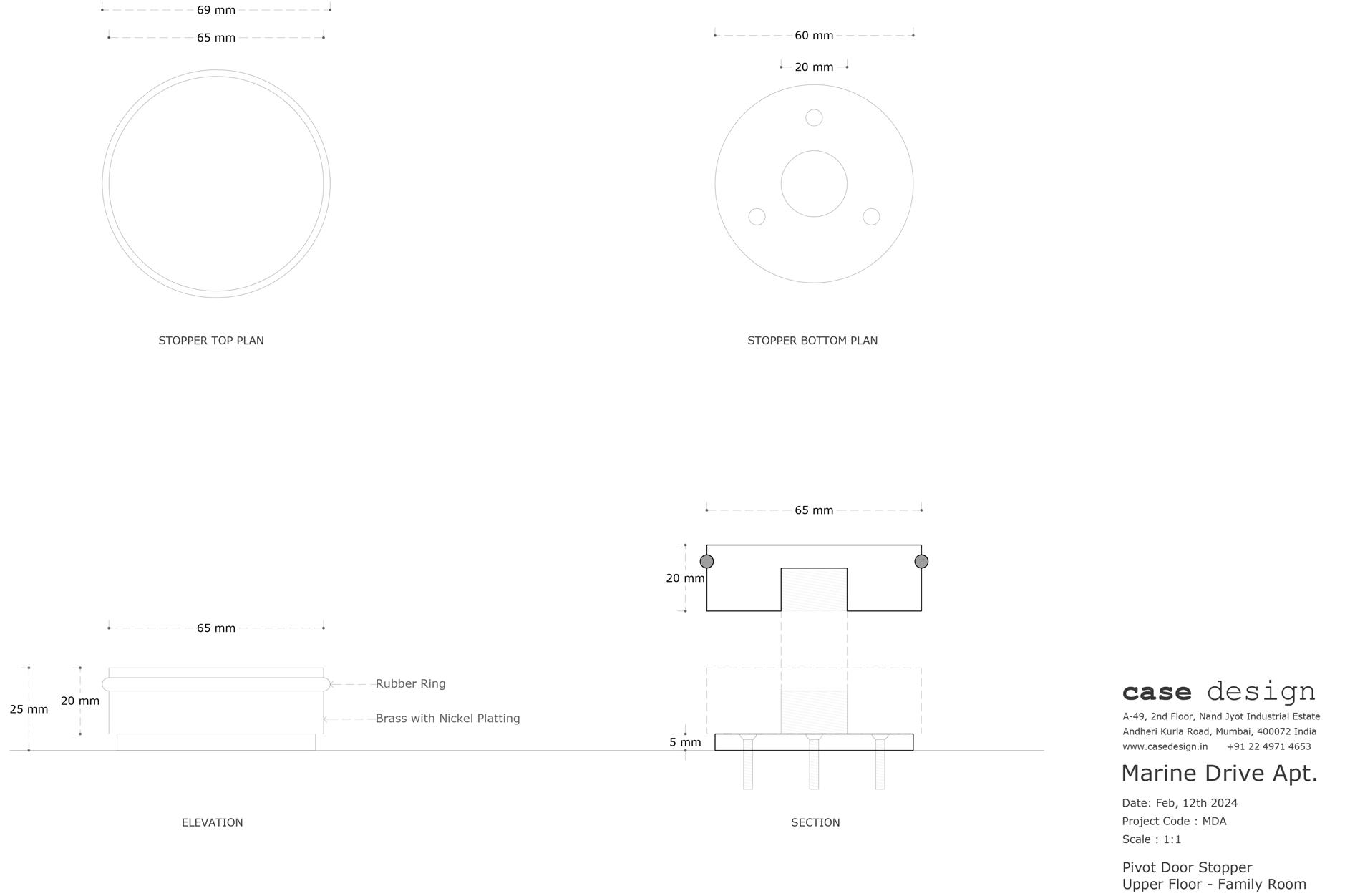
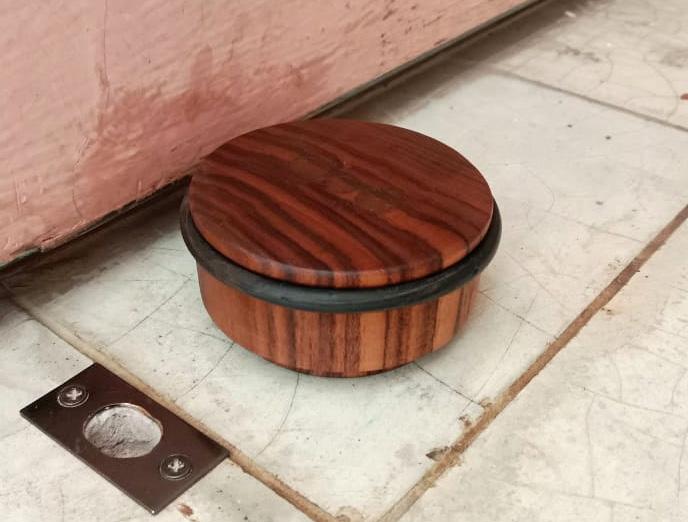
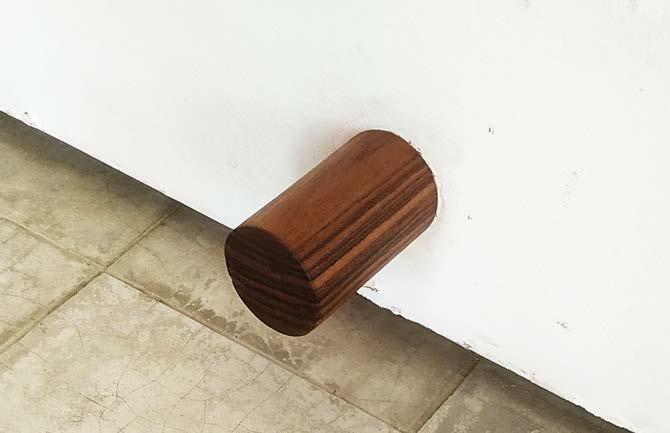
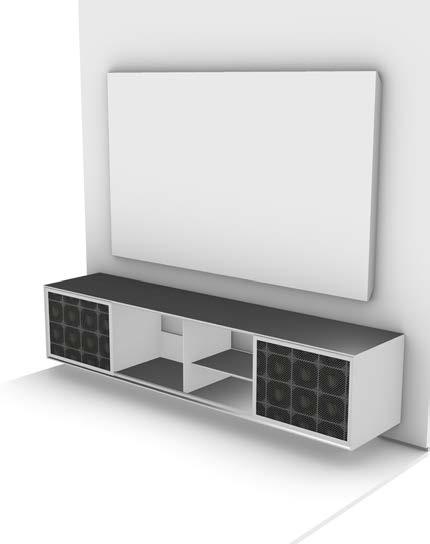
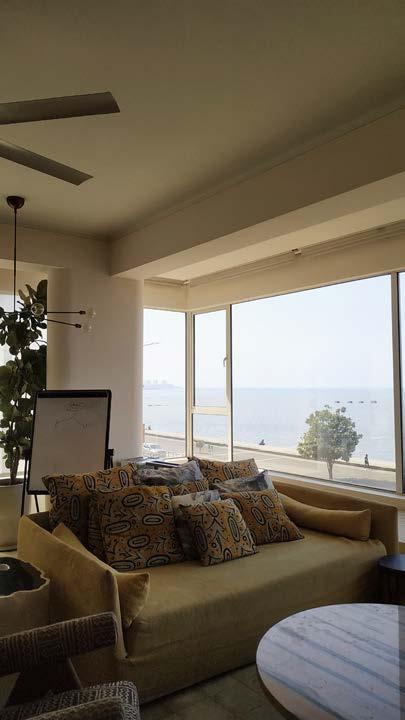
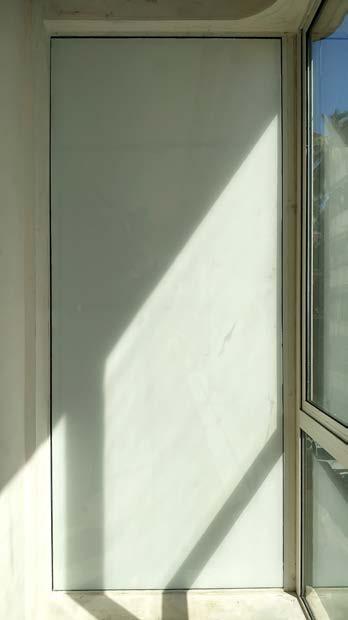
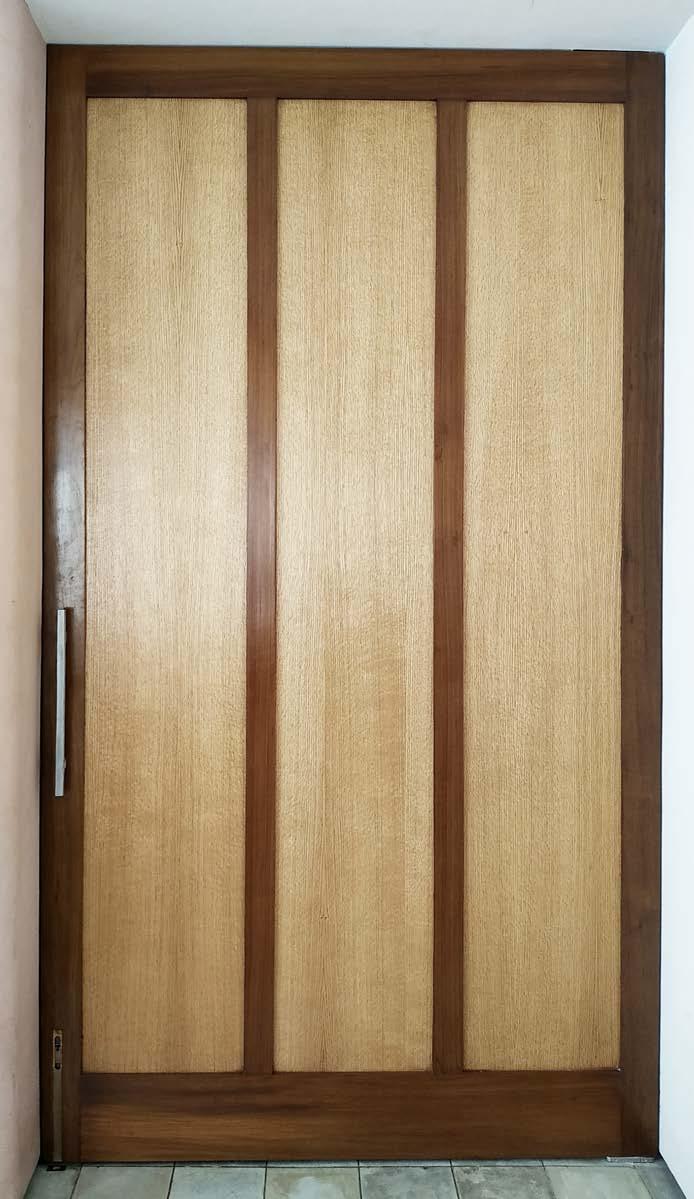
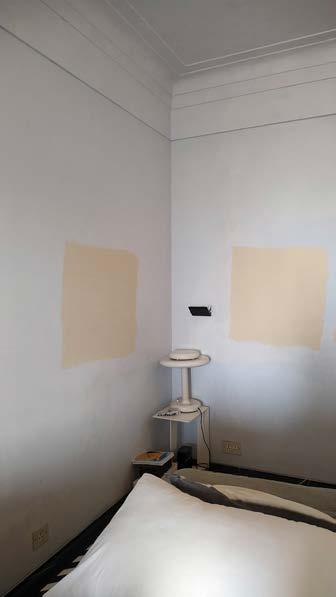
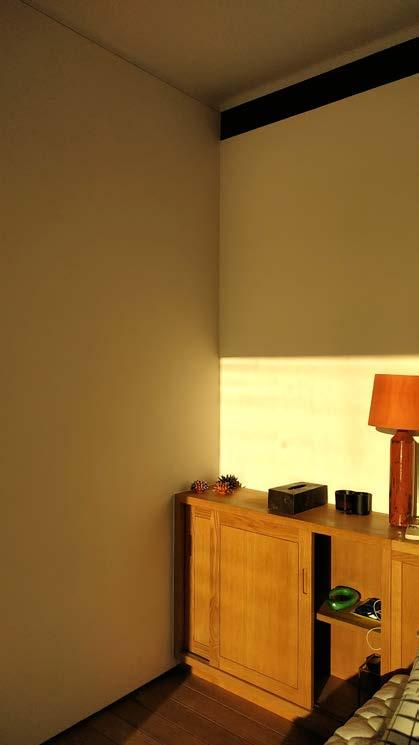
The site is located in Pavana near Pune. It is a 60 acres plot and the brief of the project is to master plan the hill consisting of programs such as yoga center, resorts, private plot with bungalows, high density housing while also keeping in mind the landscape and water bodies in the region creating parks and dams as well as leaving some portion of the plot as green zones.
The project consisted of first studying the buildable area of the plot since the region has steep contours. Post that, developing road work through the contours , dividing the plot into private plots , dedicating green zones, public areas such as resorts, yoga centers, parks, etc.
1:1000 scaled models were made of the site to understand the contours and topography of the site. The models were painted with proposed and existing roads, the existing landscape and water bodies were marked on the model as well, along with the iterations of the plot divisions and massing in those particular areas.
The model helped to understand the site , its topography, the proposed planning and massing in a better way. Apart from this, the learning was also in how to make a contour model of a large scale with minimal wastage of material and resources while mainting the accuracy and neatness in the model.
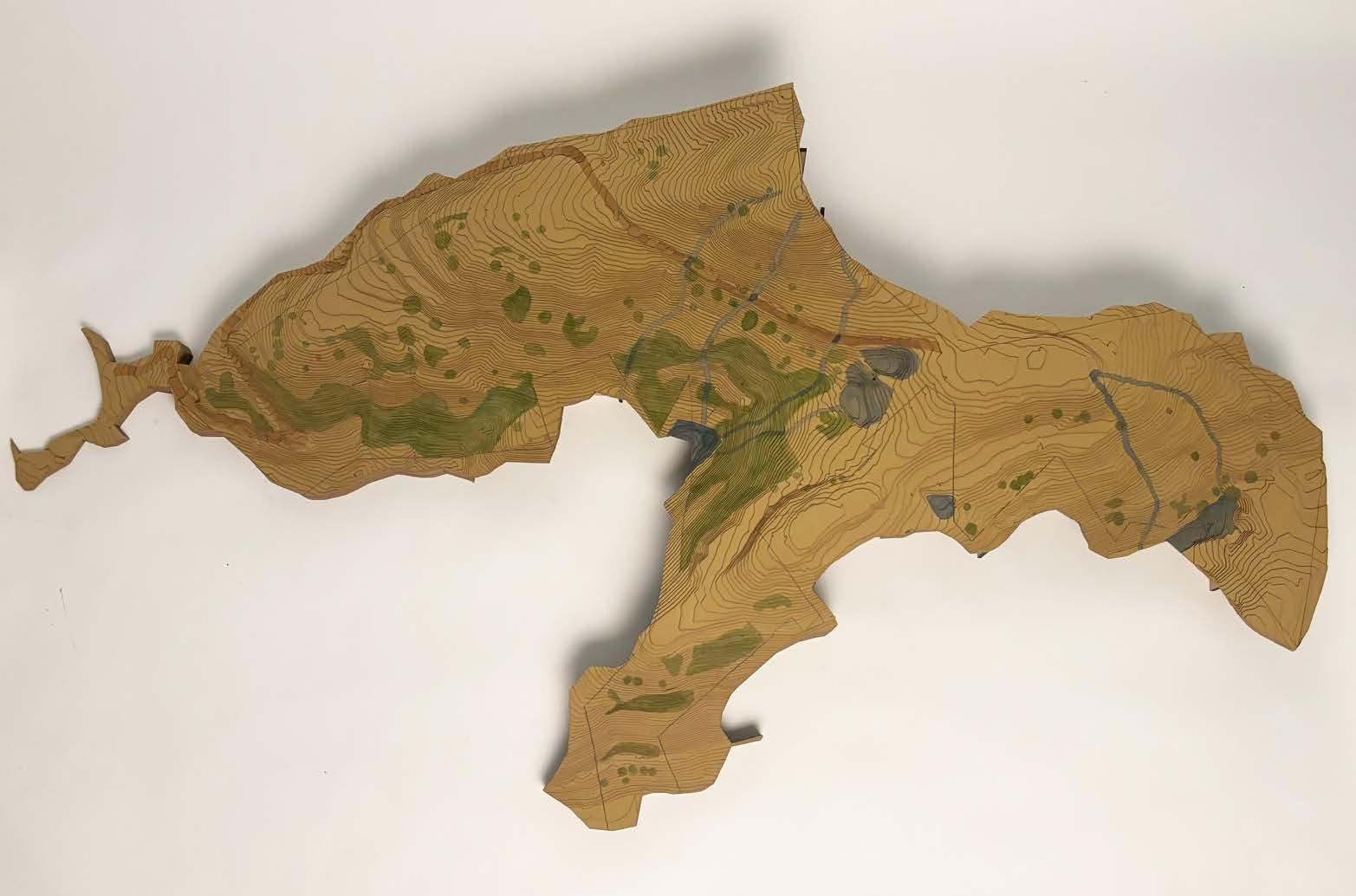
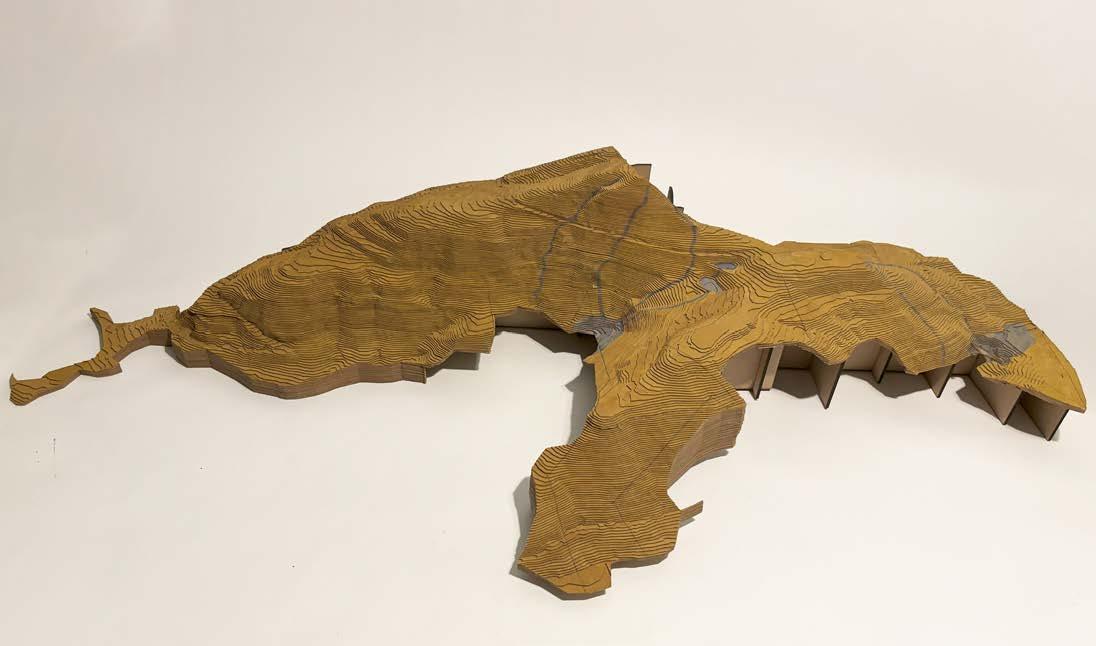
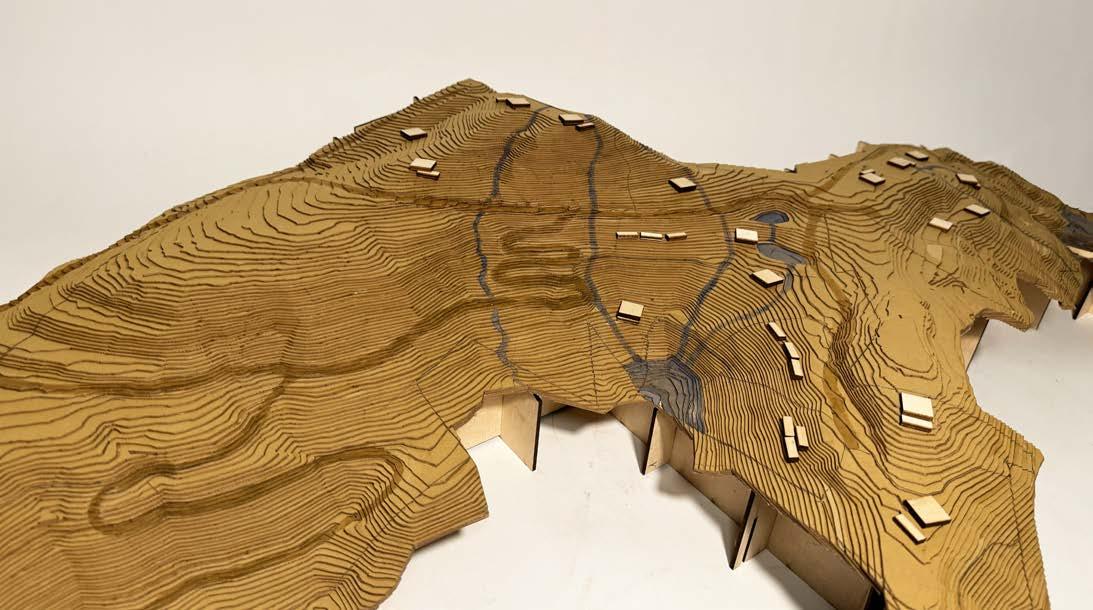

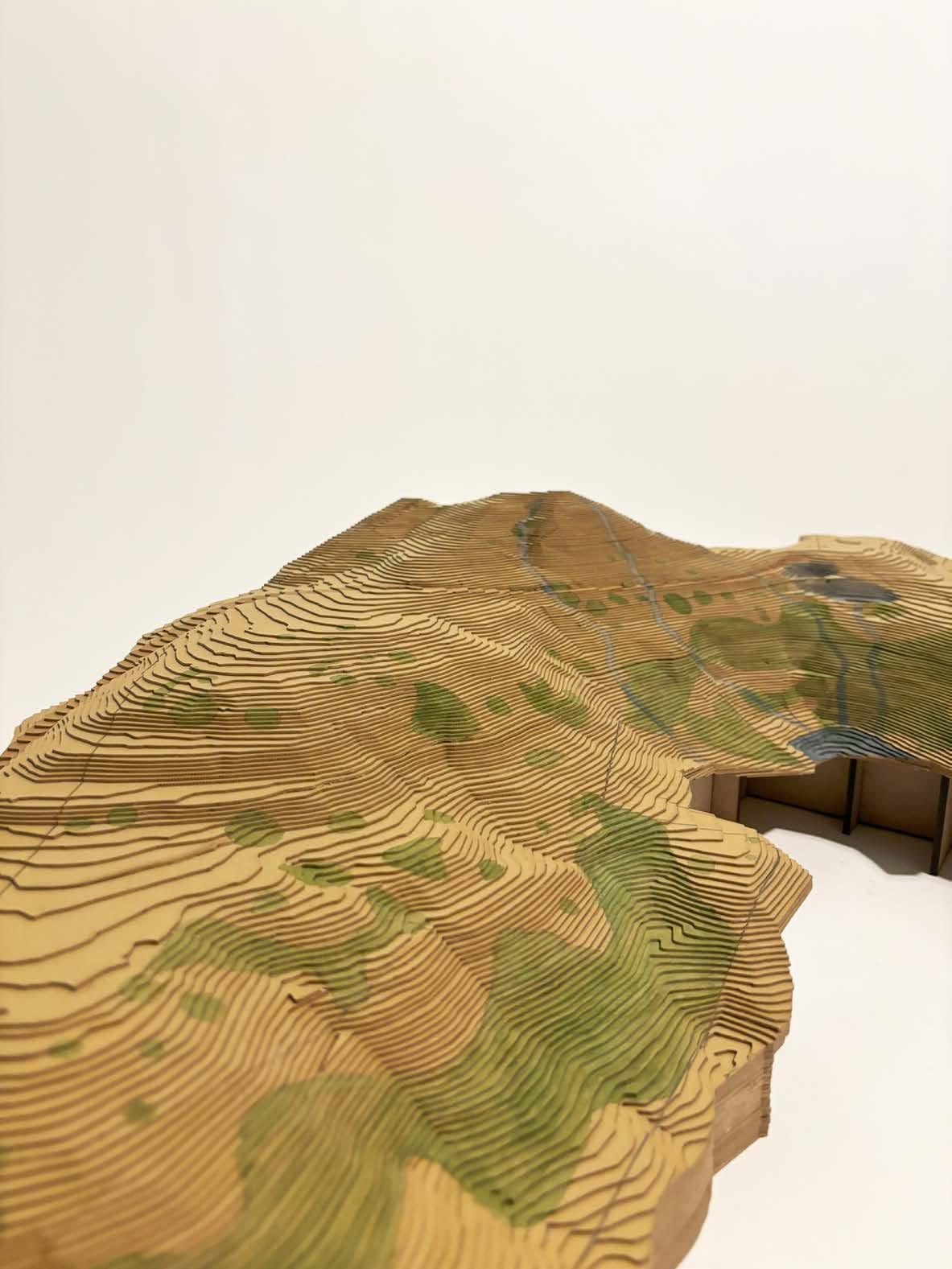
Mumbai,
Maharastra
The apartment is housed in an Art Deco building, located near the sea edge and the historical monument the Gateway of India. It is an 1bhk apartment with plain white walls giving a minimal look , along with unique collectibles around the house consisting of paintings, sculptures, furniture pieces.
The brief was to rework the main door of the apartment similar to that of the neighbours along with a bar cabinet for the living room. The main door iterations included exploring the look with Teak wood, black stone and blackened Teak wood along with different handle options . The steps in front of the door were also reimagined with the same material palette. Michael Anastassiades ball light was proposed on top of the door.
The site visit to the apartment consisted of monitoring the bar cabinet installation as well as changing the door bell to a minimal looking push button. The bar cabinet was designed as such to have a cupboard below made of plyboard along with the top shelves entirely made of Baroda Green Marble.
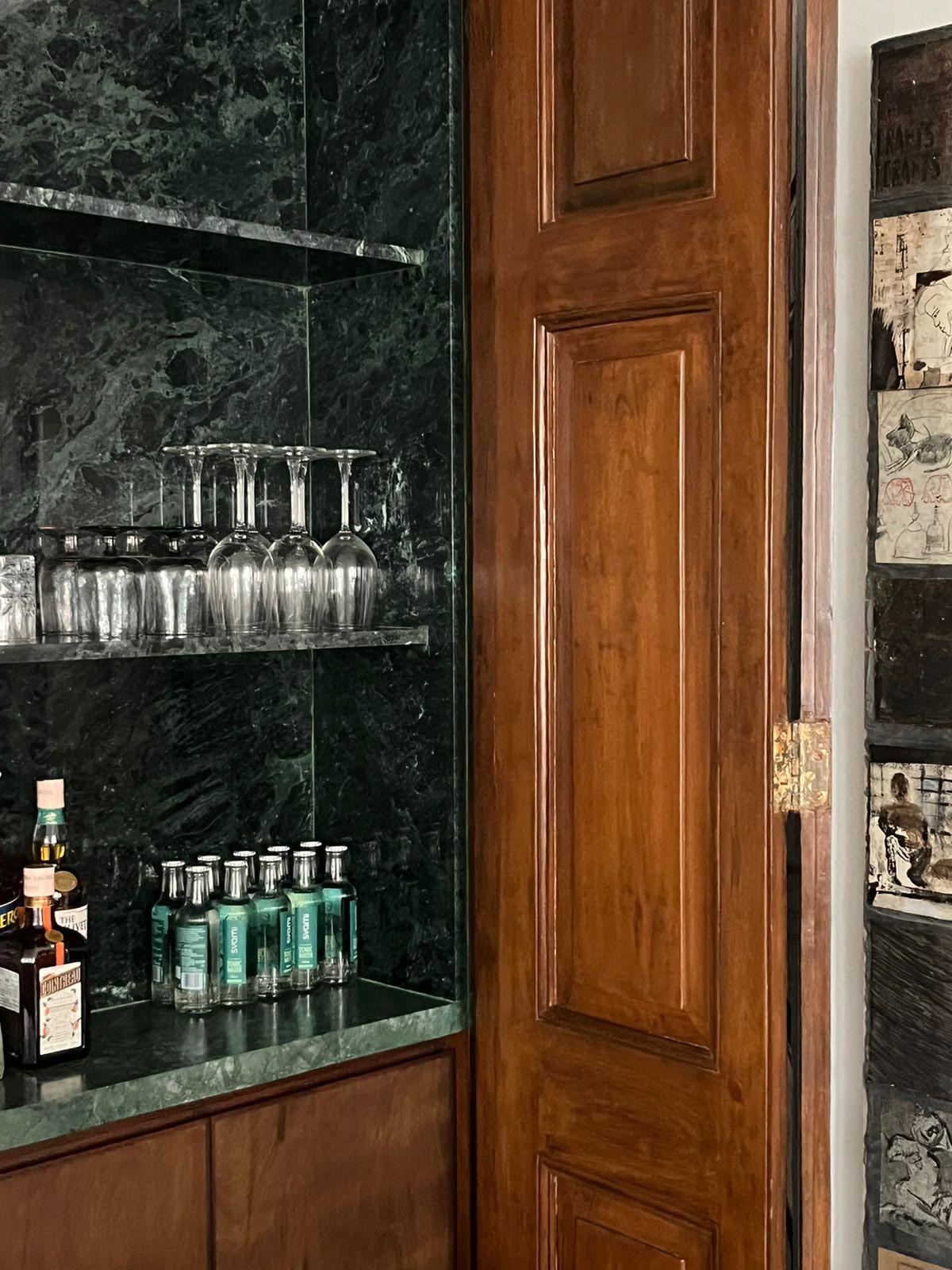
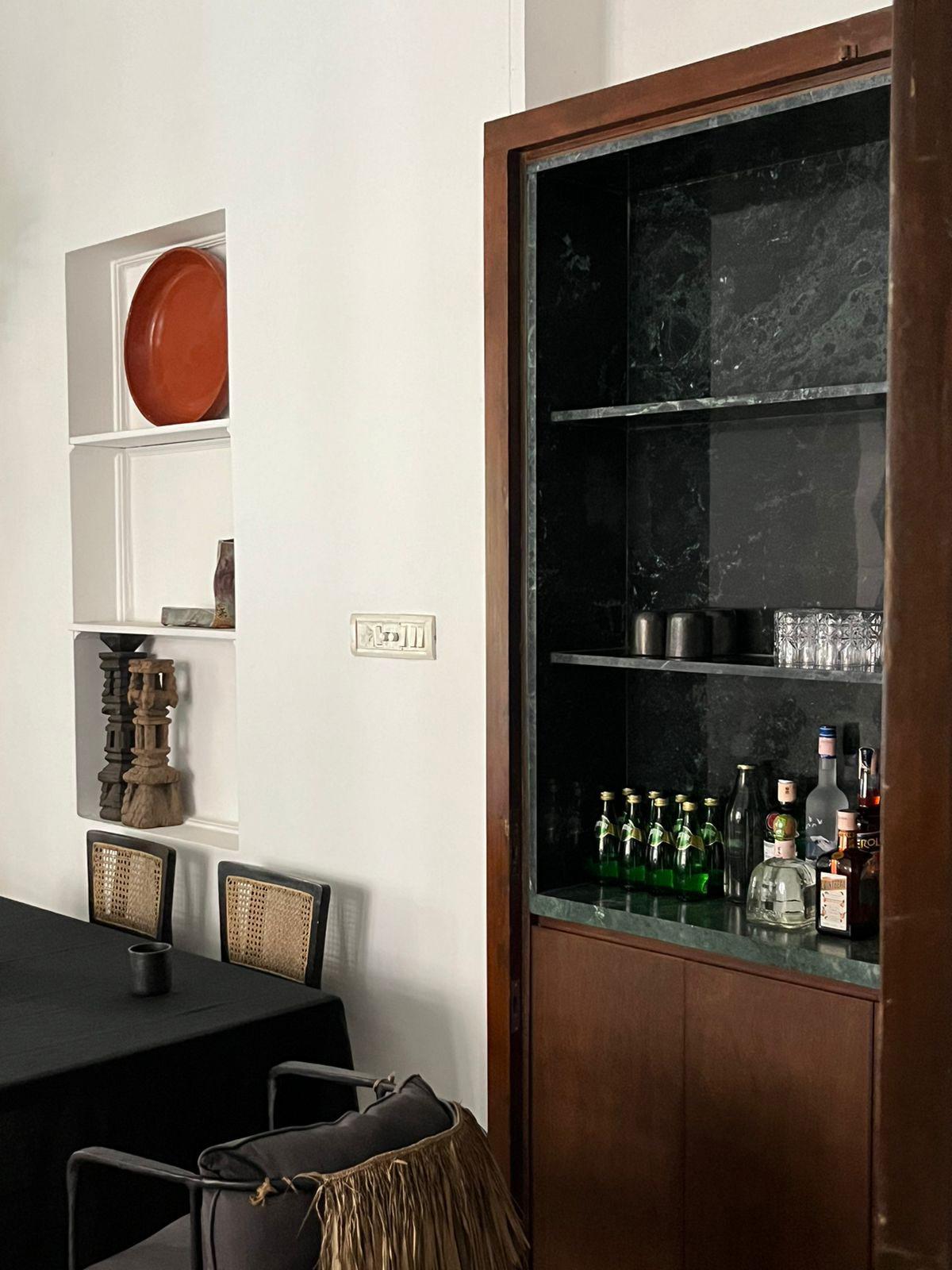
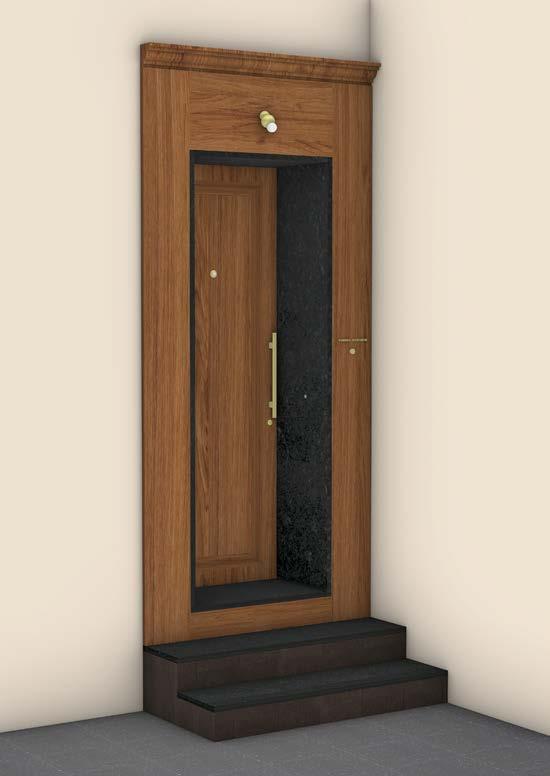
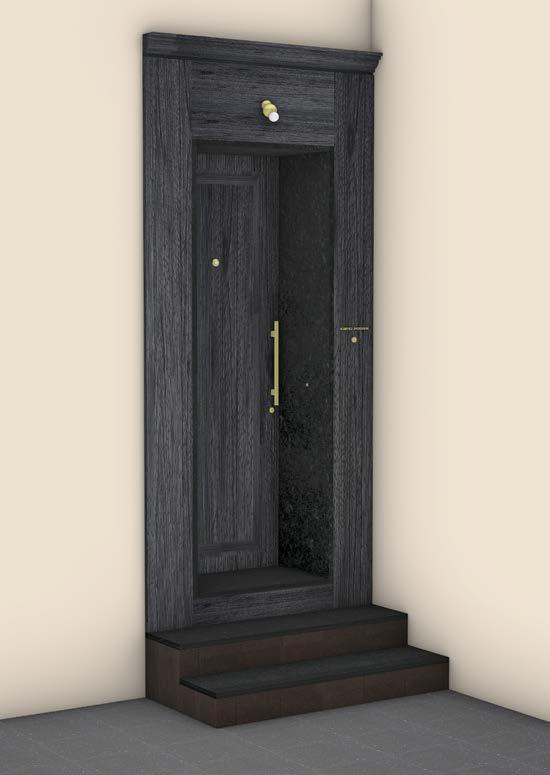
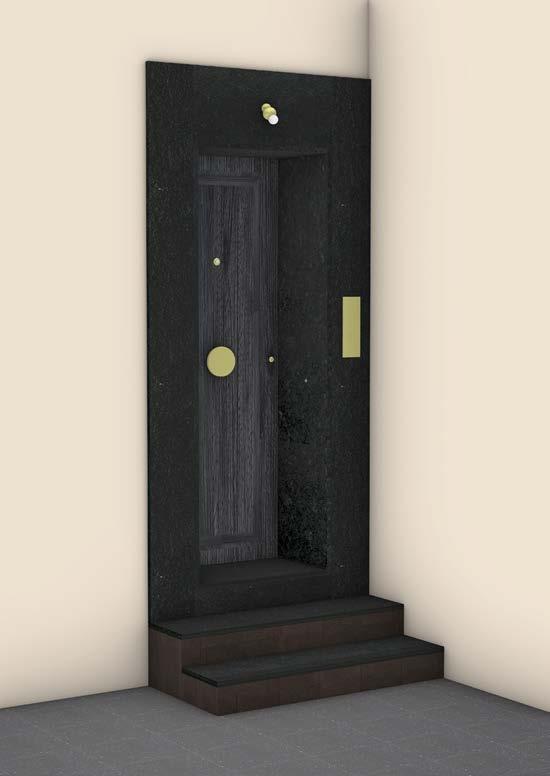

Hyderabad, Telangana
The site is a 52 acre land comprising 18,000 sq.ft Main house, 10,000 sq.ft Staff Area along with amenities such as tennis court, stone well, tents, artificial pond. The main house is configured amongst existing trees. All the spaces are arranged to look outward and overlook the Banyan tree from common spaces. From every space of the house, one can step into the landscape. The dining area with glass on 3 sides, brings in immense sunlight and landscape view. All external walls are cladded with granite with fine detailing. Interior spaces are kept minimal with rough textured plaster. The staircase leads to private spaces and terrace gardens on the first floor. While being inside a space, there are places outside into the trees, to cherish the calmness of nature.
The model is made at 1:100 scale consisting of the main house along with the surrounding site. The ground and the first floor of the model can be separated to show the interior spaces. The material used for the walls and ceiling is MDF along with cork sheet used to depict the terrace garden . The swimming pool is made out of teak veneer, copper wire is used for the trees. The walls are layered with stone prints on a sticker paper to depict the granite cladding. Balsa wood sticks are used to show a different type of wall. The laser cut edges of the MDF is sanded to achieve a clean look.
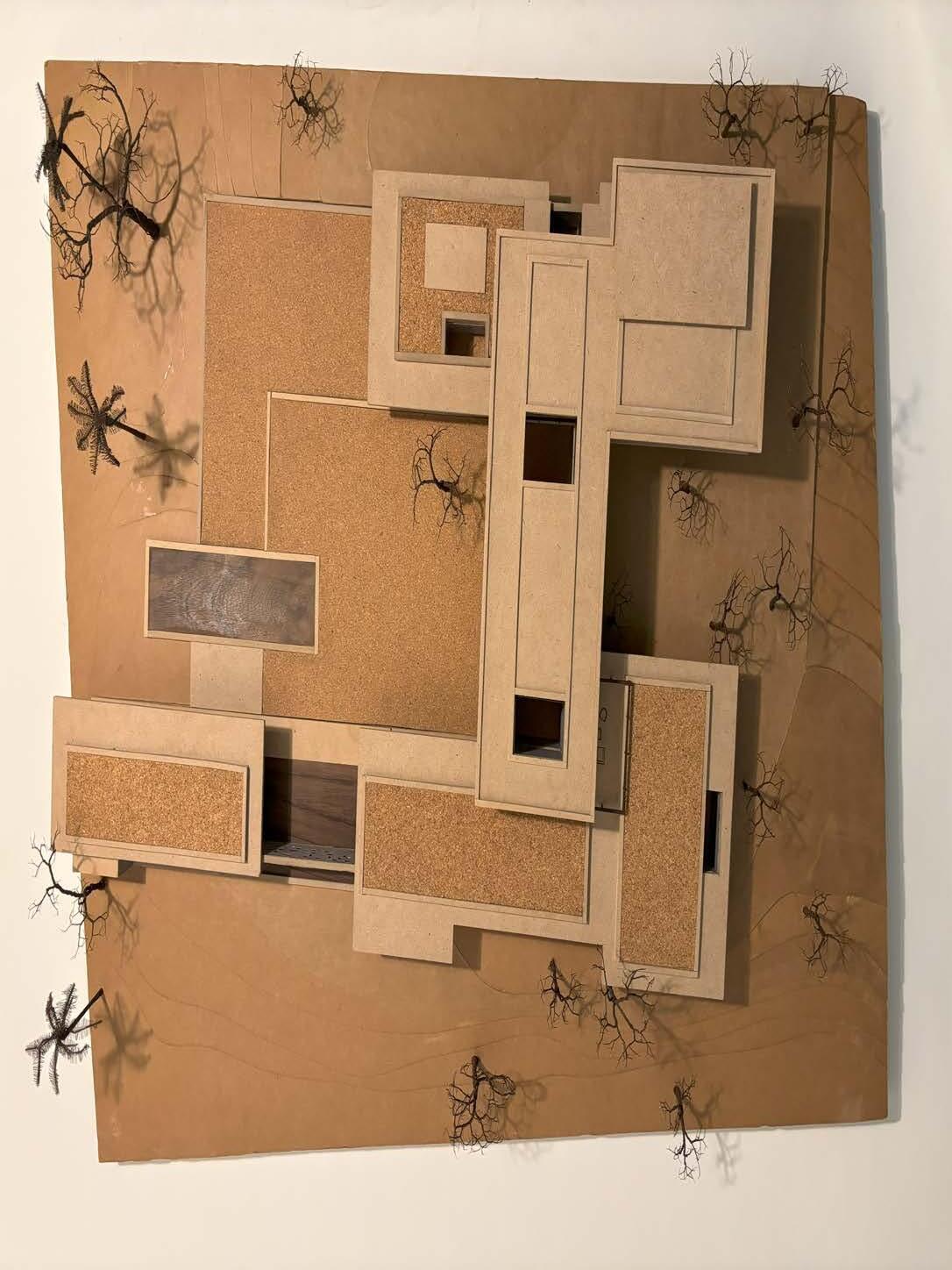
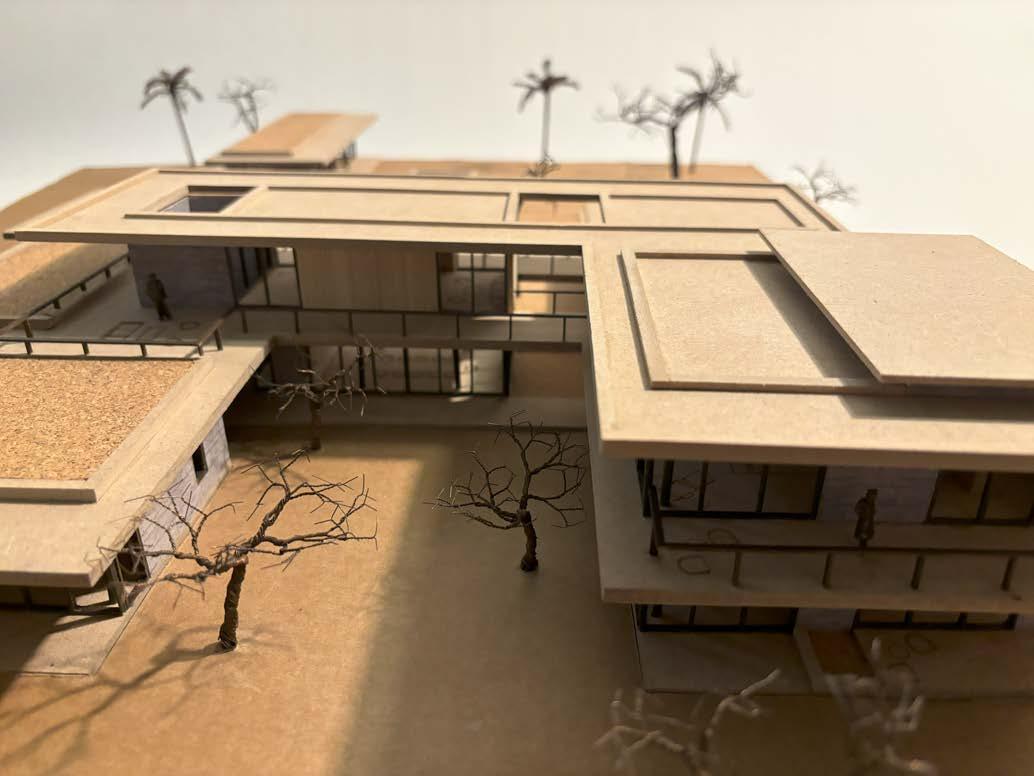
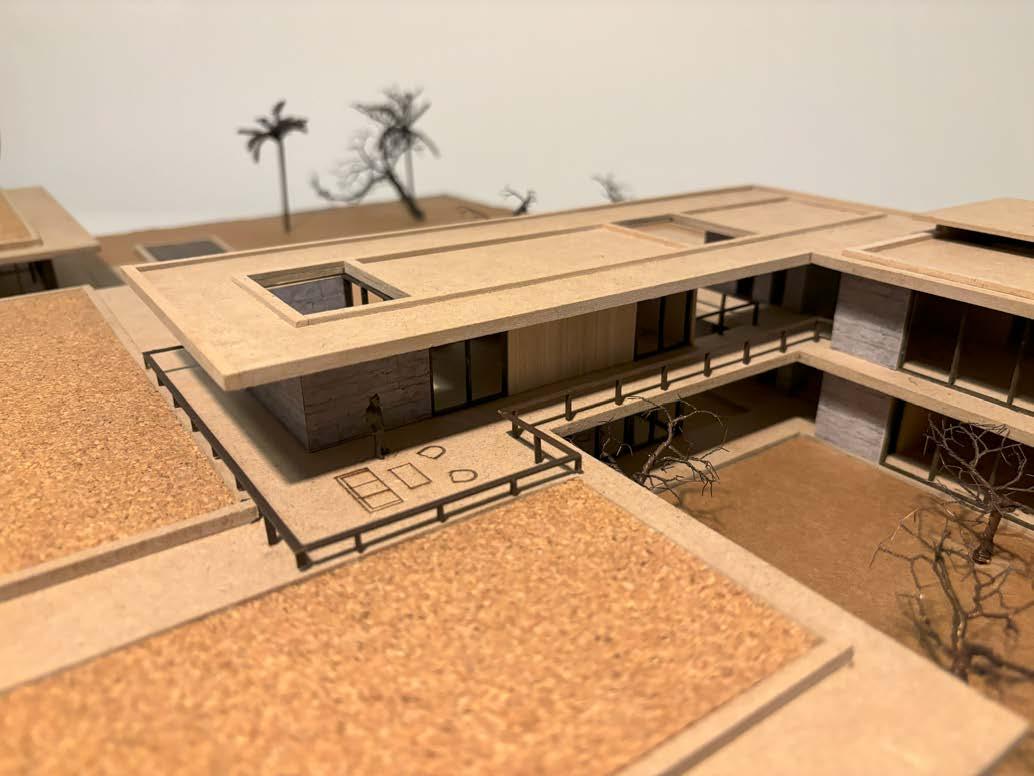
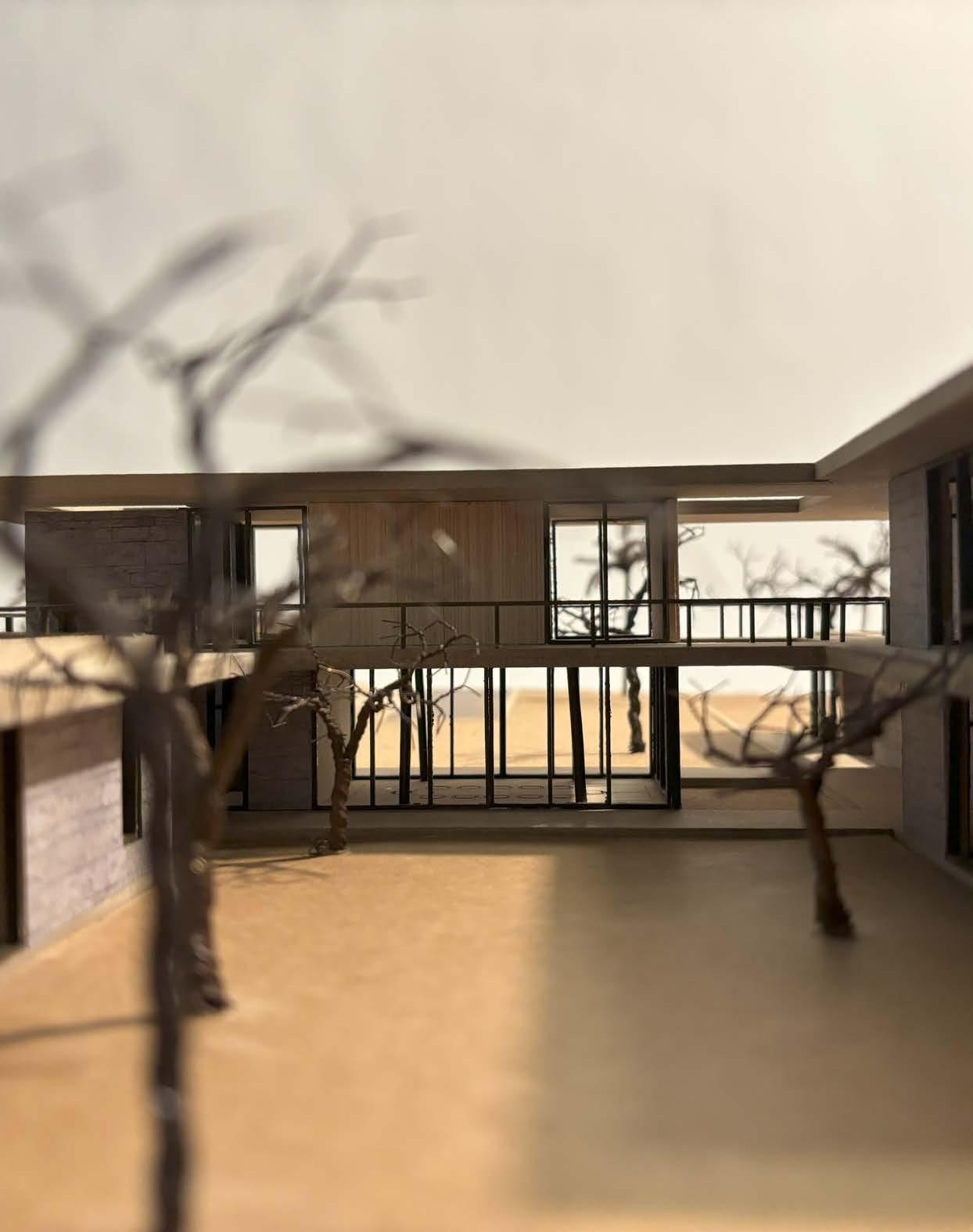
Within the mango plantation lies a parcel of land located in Vapi. One part of the site consists of a Pharmaceutical factory already under contruction. The brief of the project was to design a visitors center in the northern portion of the plot.
The visitors center had to be composed of programs such as a foyer consisting of an exhibtion space, a multipurpose area, a kitchen, a cafe and a conference room along with two guest bedrooms. The aim was to design around the exisiting nature and have the visitors center blending within the mango plantation. Along with this, master planning of the plot was conducted as to where and how the entry/exit of the vehicles especially the trucks would be, how wide should the roads be, where should the pickup and drop station for the trucks be placed. The location of the watchman’s cabin along with two wheeler parking, a creche, staff quaters, vegetable garden and a cow shed was decided during the master planning.
Design iterations for the visitors center was explored with different forms such as keeping it rectangular and fragmented or a circular form consisting of all programs within itself or a freeform trying to keep it organic .
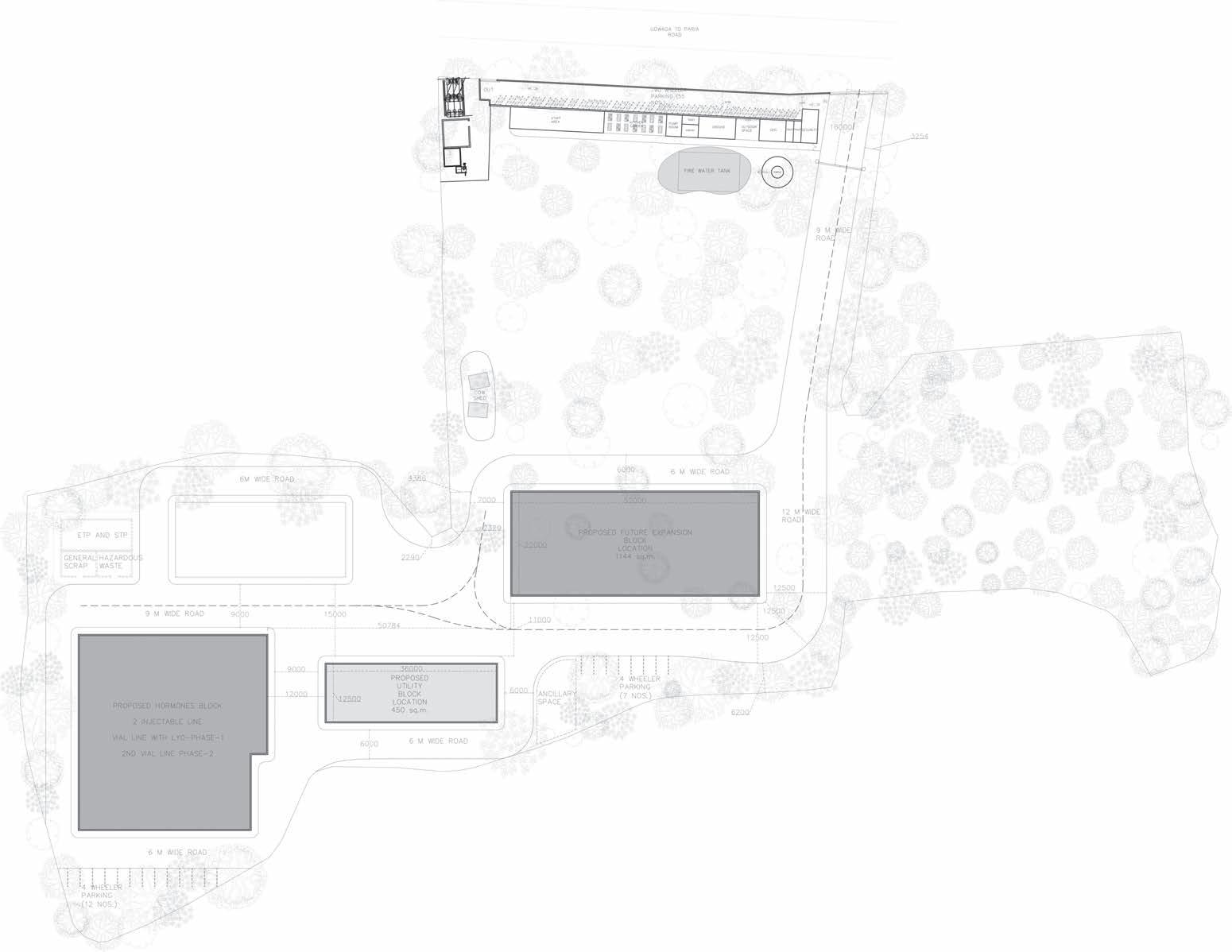



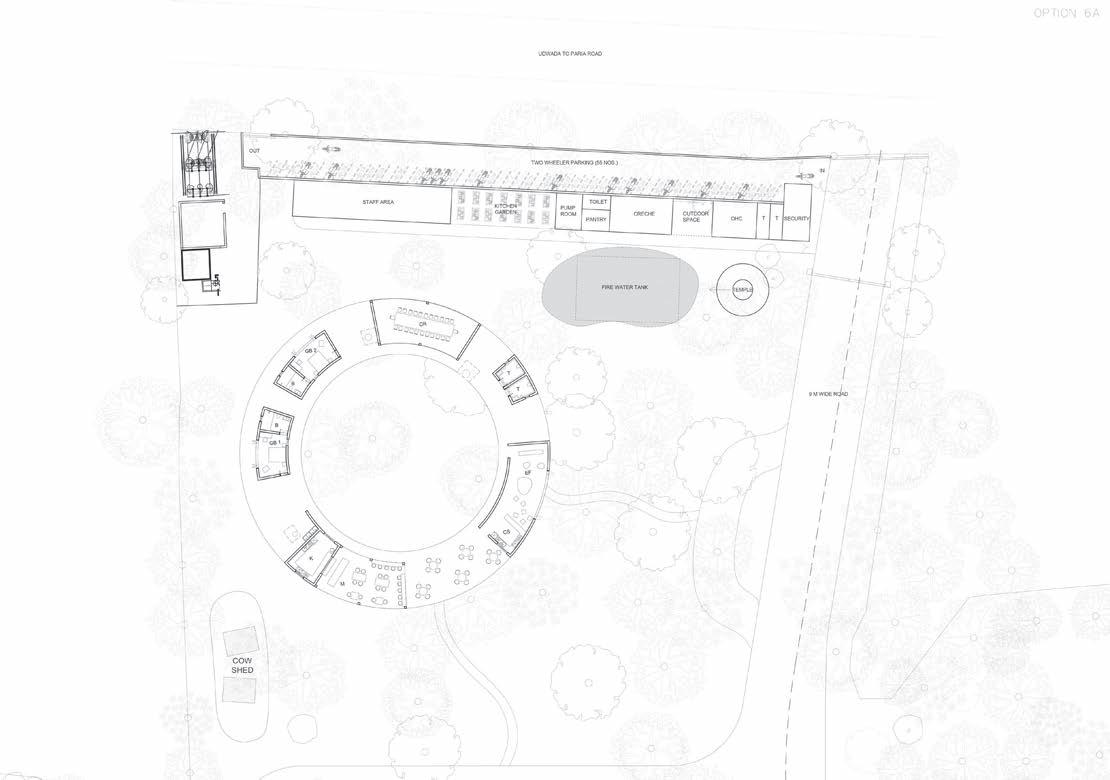

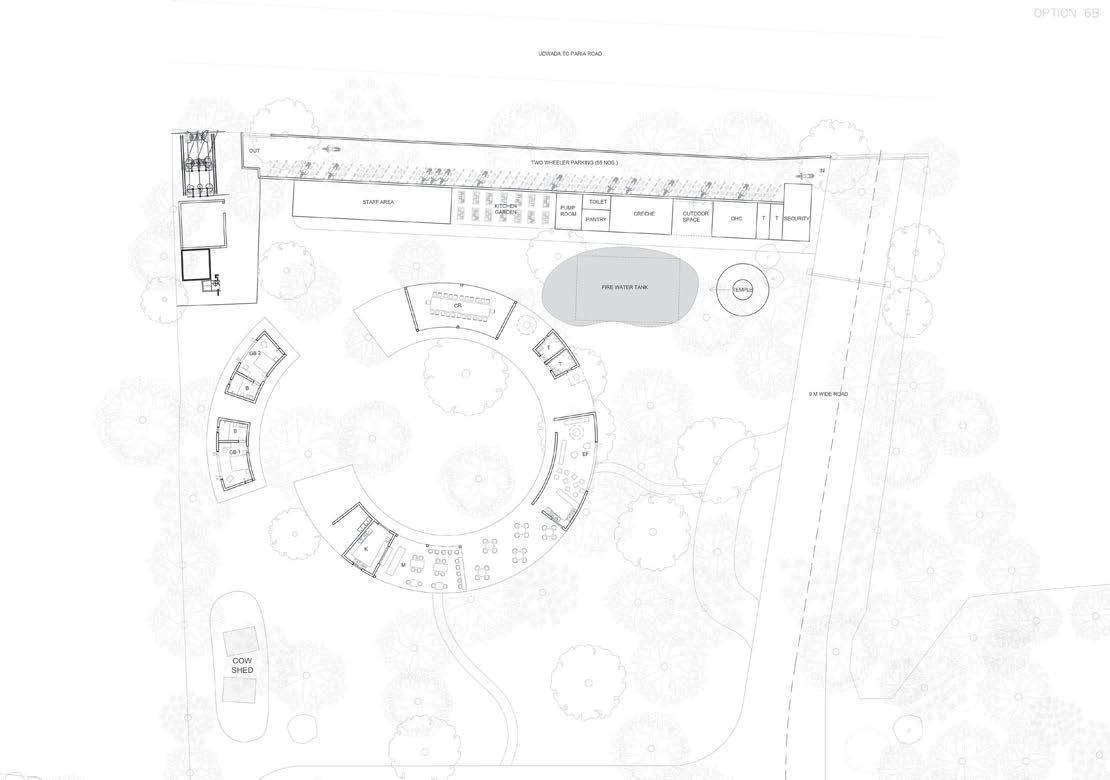

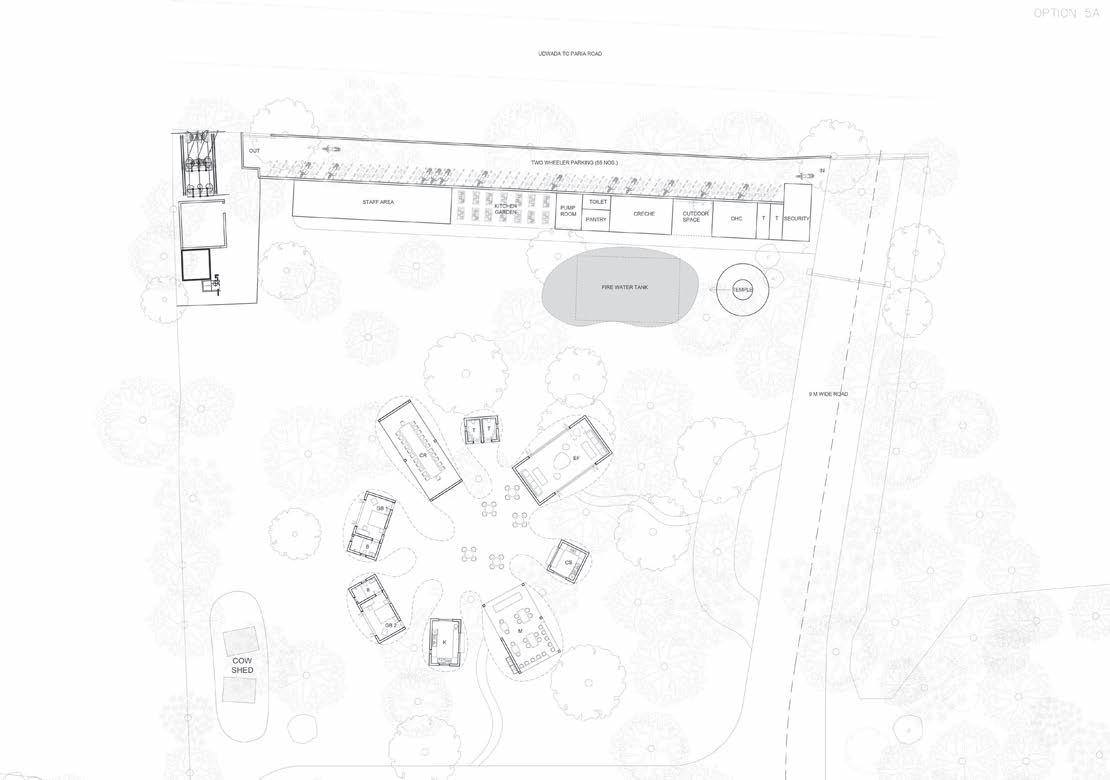

Settled into the valley slope above the village of Lavale, the 4.3 acre campus is located 10 km west of Pune and roughly 145 km southeast of Mumbai. As a part of the growing township of Knowledge City, the school is uniquely positioned to take advantage of locally shared resources while establishing its own identity as a leader in the education and the development of young women in India. Growing out of the agrarian hillside, the campus is a collection of simple structures arranged around an informal series of walkways, courtyards, gardens and terraces. Culled from local and universal examples of academic, domestic, public and sacred spaces, the architecture responds to site, program and climate, addressing the needs of the community to provide a sanctuary for learning.
It is a pro bono project and is constructed in phases as and when the funds are allocated. Majority of the construction has been completed leaving the basketball court, amphitheatre and the peace pavilion. The next phase consisted of completing the amphitheatre so it can be used for graduation cermonies and similar school functions along with other necessary repairs. To keep the expense minimal, L shaped kerb stones were decided to be used as the backrest for the amphitheatre with the rest part of it being sloped and covered with landscaping with grass to sit on. The amphitheatre blocks were taken in multiples of the kerb stone sizes. The kerb stone size was customized so that one part of it can go inside the soil to retain it. The amphitheatre lineout drawings were released. The land was stepped and kerb stones were compacted in. Further, a planting day was conducted to involve the school girls in the landscaping of the amphitheatre.
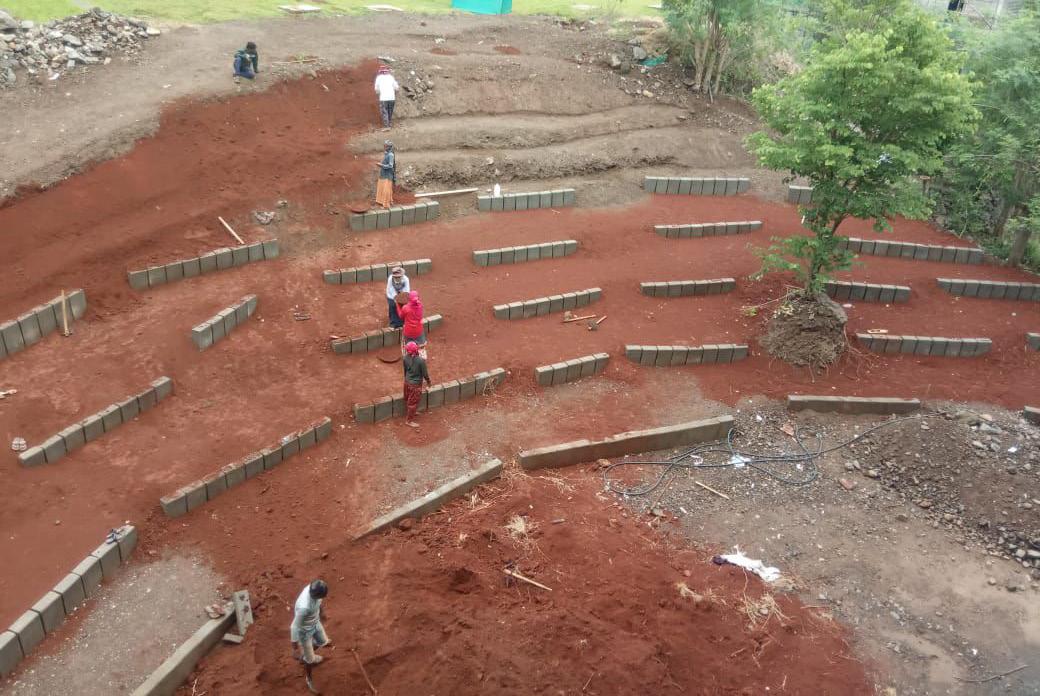
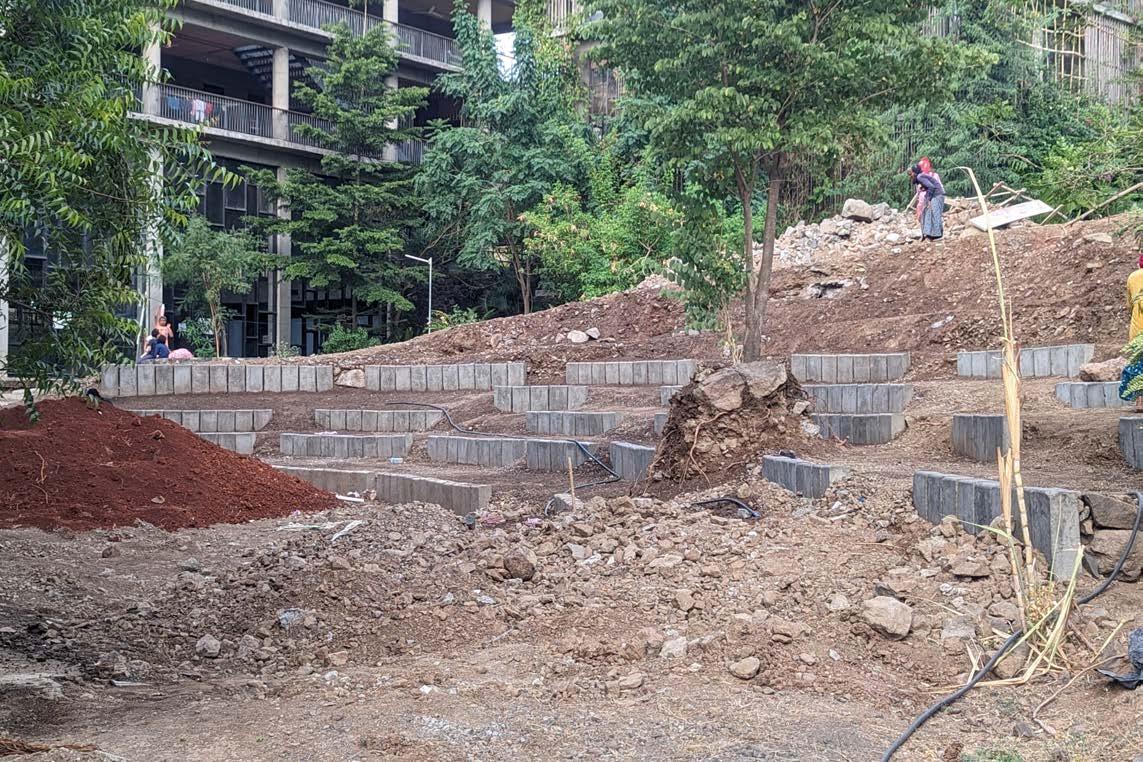
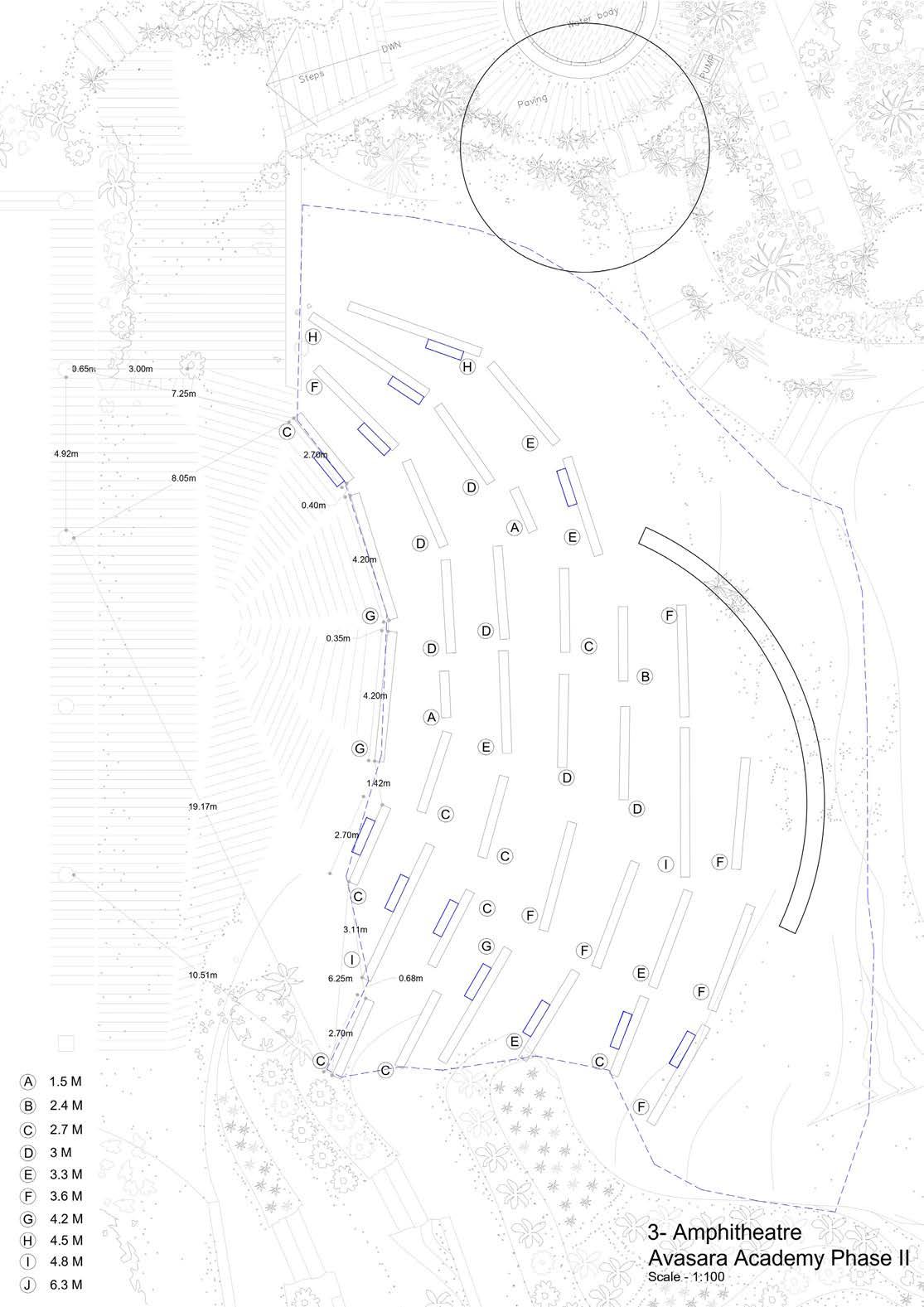
Alibag, Maharastra
The site stretches from a narrow road entrance to steep slopes. The Main House, spanning over 3,000 sq.m, situated on the peak, provides breathtaking panoramic views of the horizon, from the lowlands of Alibag, transitioning into the vast expanse of the Arabian Sea and the sky. While the areas within the house and other structures on the site maintain a well-defined and meticulous design, the landscape, terrace gardens, swimming pool, and trekking trails seamlessly blur the boundaries, creating moments of pause and serenity amid the vastness.
The main house is a ground + 1 structure with a spiral staircase inside to reach the first floor. The structure has subtle curves on the outside to blend in two wings of the structure seamlessly. The lineout drawing of the main house, staff quarters and swimming pool along with a deck were issued. A model of the main house on 1:100 scale was made to get a sense of the spaces within. The roof in the model was made by staining veneer to achieve a dark shade and thereafter cutting and overlapping strips of it. The pool was made put of thicker veneer. The walls of the main house was made with file card and painted over with a sponge to provide the texture of plaster.

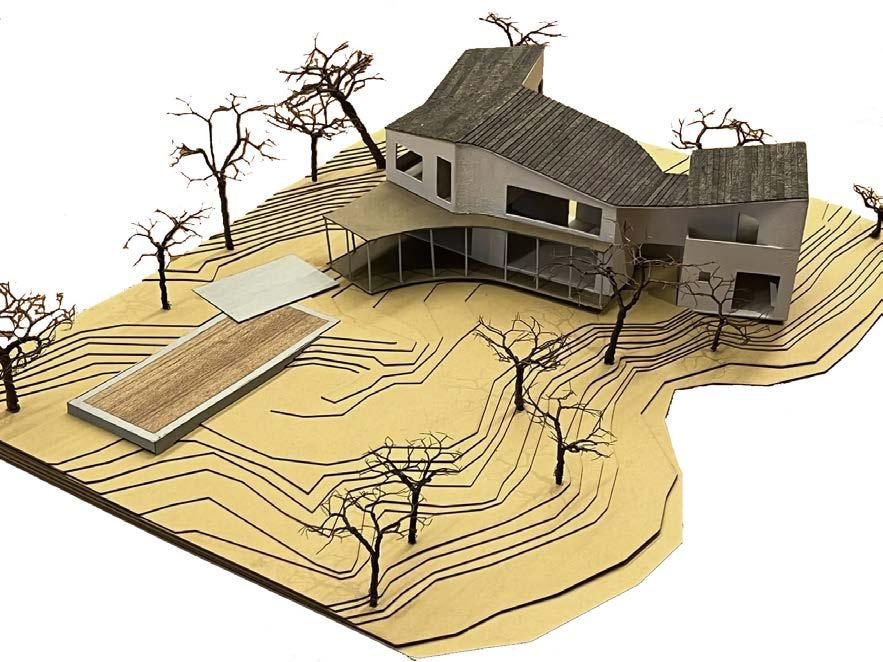

Keerat Kaur Gill
keerat0603@gmail.com
a20keerat@sea.edu.in +91 9769567758
