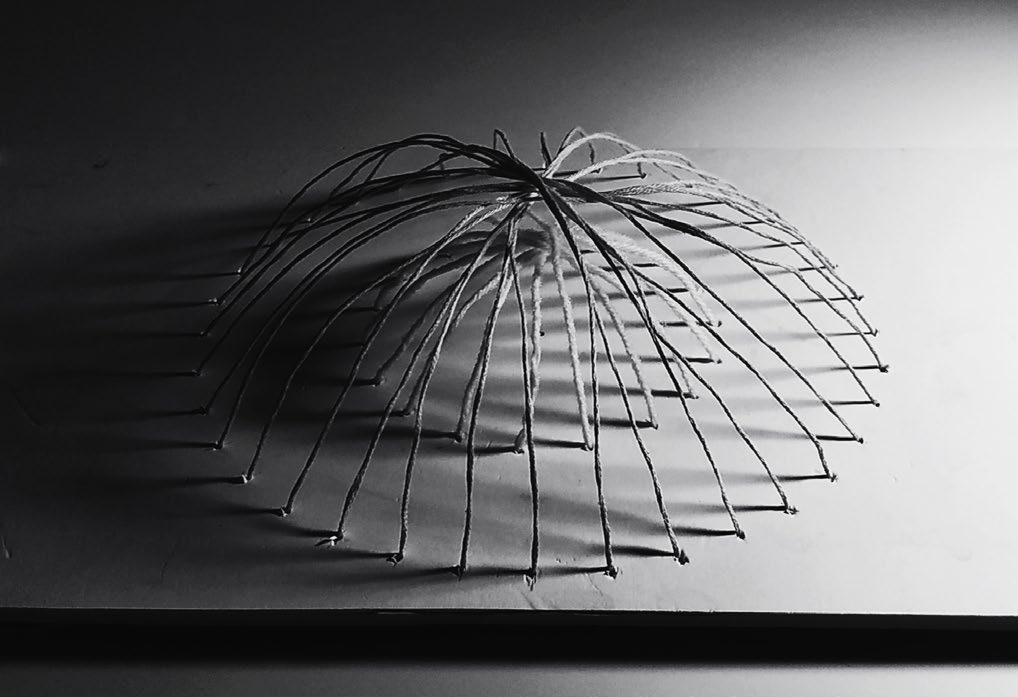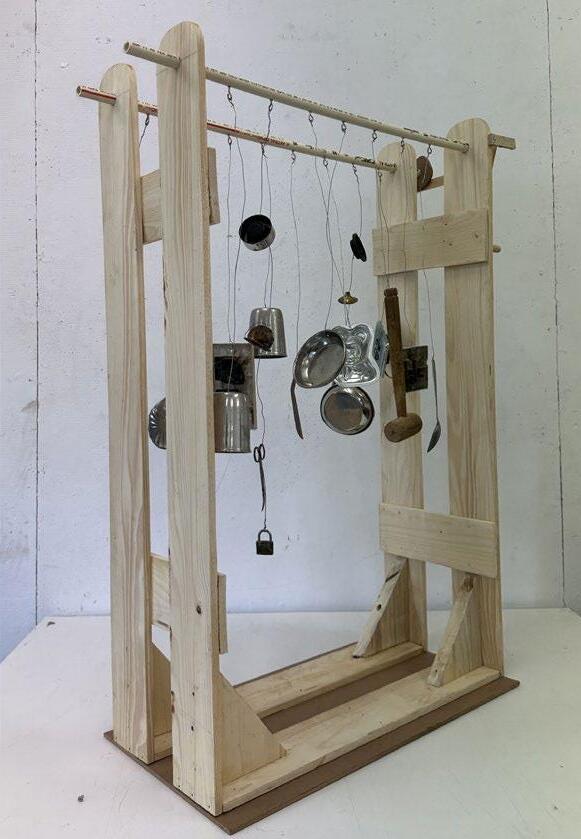EXPLORING THROUGH ARCHITECTURE
Keerat Kaur GillSchool of Environment & Architecture, Mumbai, India
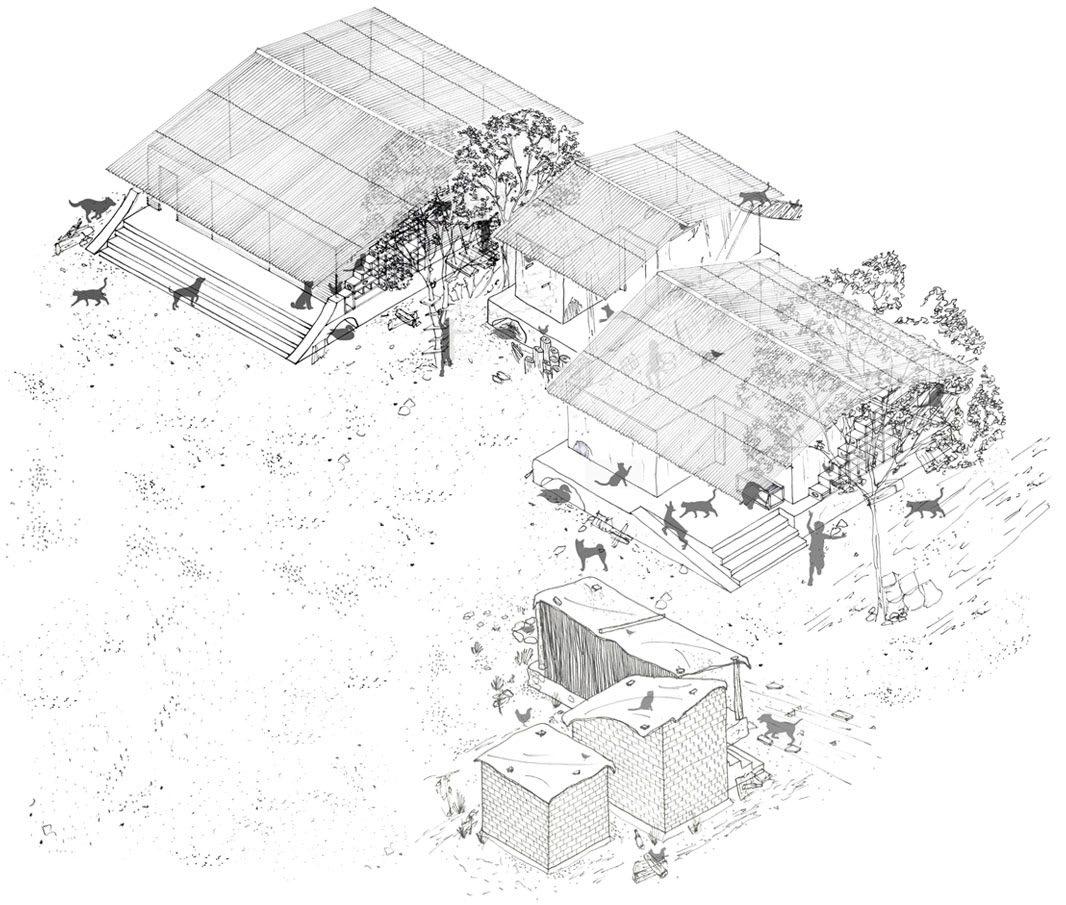

School of Environment & Architecture, Mumbai, India

Divine Child High School, Mumbai, India
KG. to Grade 10 | 2006 - 2018
S.S. & L.S. Patkar College of Arts & Science, Mumbai, India
Junior College | 2018 - 2020
School of Environment & Architecture, Mumbai, India
B.Arch Degree College | 2020 - Ongoing
Autocad
Photoshop
Illustrator
InDesign
Rhinoceros
SketchUp
Audacity
Sketchbook Pro
Microsoft Word
Microsoft Excel
Microsoft PowerPoint
Google Sites
I have been interested in making intricate details patiently in every art form that I have learned throughout the years from school to college. Architecture for me is, carving space intricating using elaborate methods to depict the space.
D.O.B. - 06/04/2003
Contact no. - +91 9769567758
Email address - keerat0603@gmail.com

a20keerat@sea.edu.in
Class Representative
S.Y.B.Arch | 2021 - 2022
Part of the Student Council
S.Y.B.Arch | 2021 - 2022
Digital Anatomies & Material Autonomies
Dushyant Asher | 2021
Experiencing Home
Anubhav Pradhan | 2021
Prototyping
Sunil Jambhulkar | 2022
The Self & the Structure
Dipti Bhaindarkar | 2022
Ceramic Structures
Astha Maloo | 2022
Product Design: Useful and Unuseful Objects
Milind Mahale | 2022
Printmaking
Sanjana Shelat | 2023
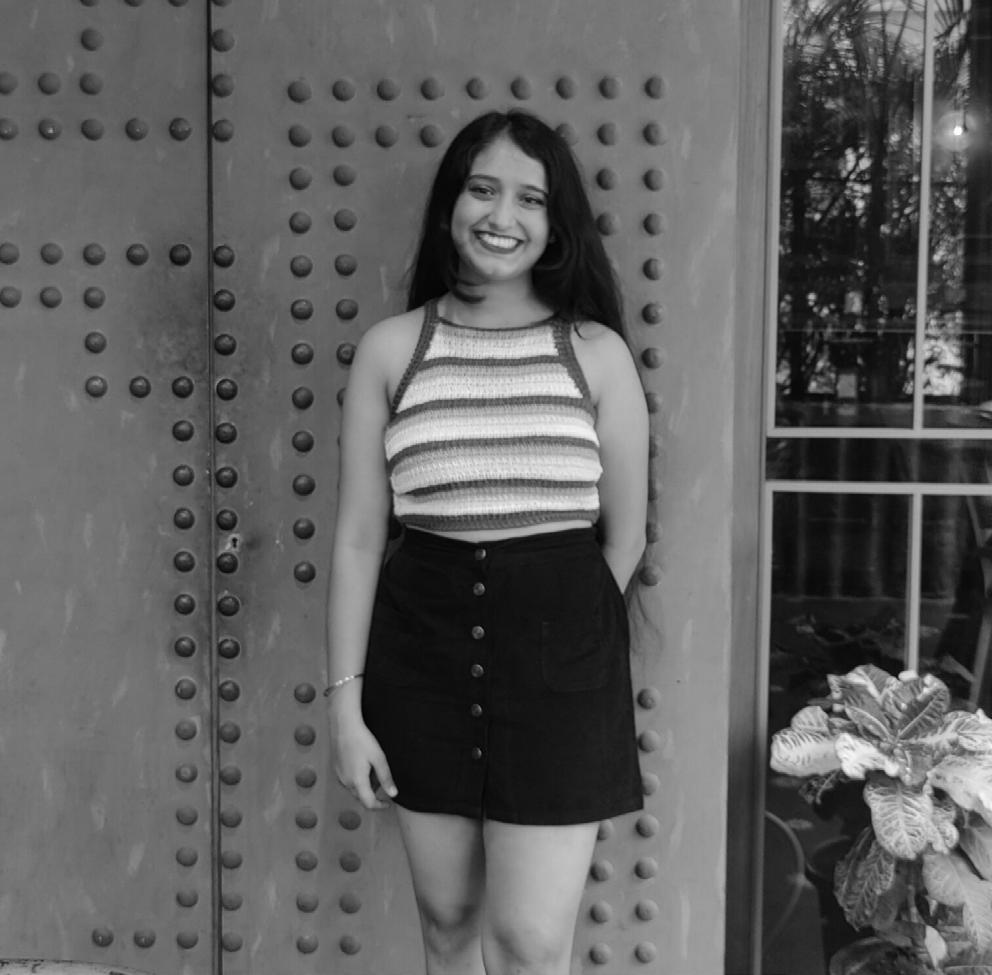
Sound Mechanisms
Kausik Mukhopadhyay| 2023
Landscape Design
Mugdha Sathe| 2023
Hand Drafting
Model Making
Carpentry
English
Hindi
Punjabi
German
Music
Skating
Guitar
Quilling
Swimming
Driving
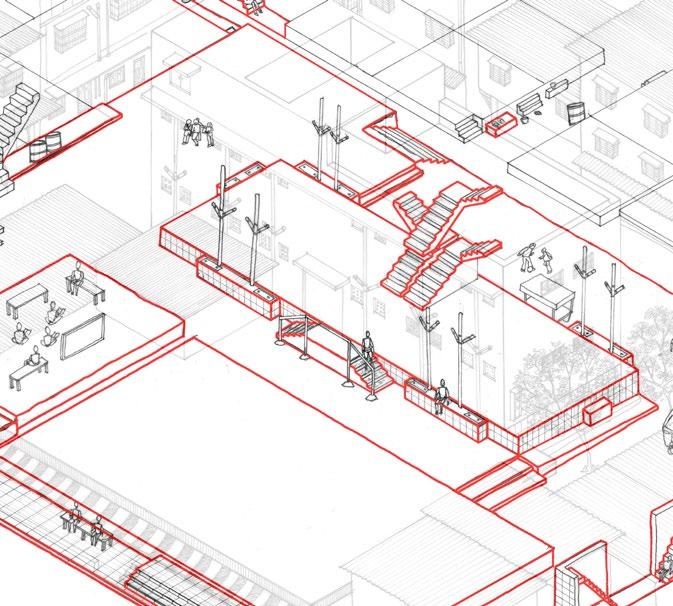



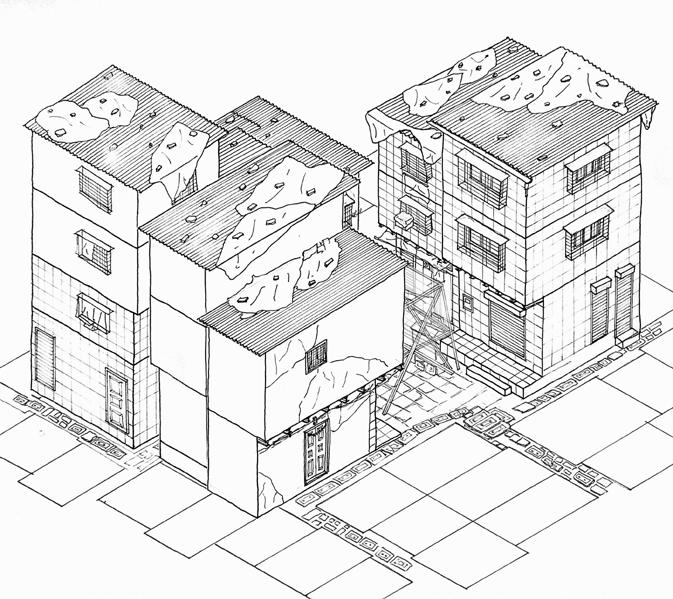
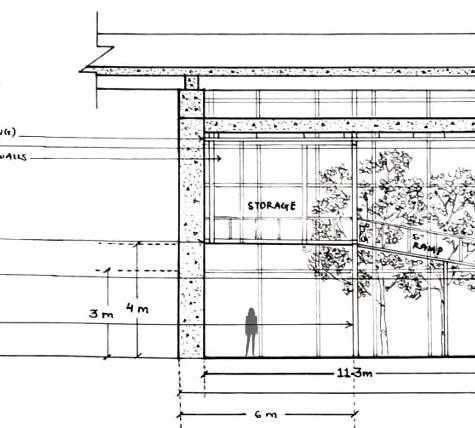


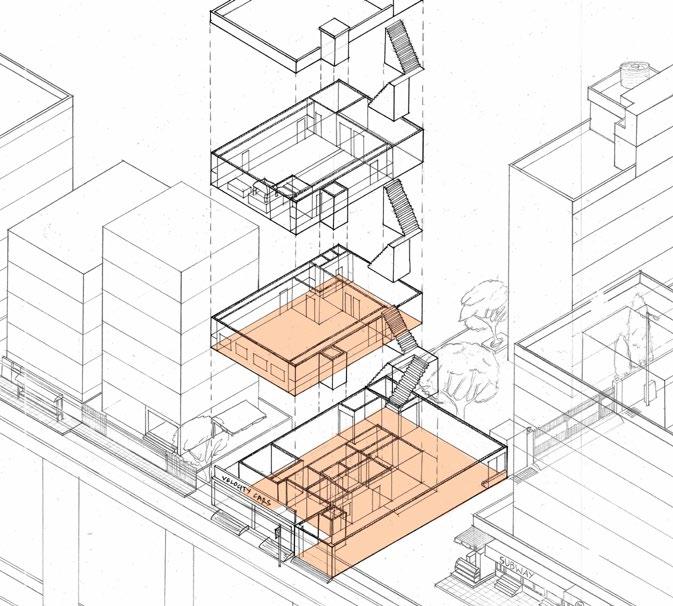


Semester 6
The site was located in Trombay, Mumbai which consist of a public toilet in the center surrounded by informal settlement with a balwadi and pathology lab towards the road. The aim of the studio was to design keeping in mind the building methods and materials used in the locality. The structures on the site have been using diffrerent sizes of plinths which affords different activities. The plinth has been weaved into holding the services, different activities such as playing, parking, gathering, learning, etc. The plinth thickens - thins, becomes narrow or broad moulding itself to provide for the acitvities. How can the ‘plinth’ or this new ‘topography’ help in providing a better public space? The design intent was to think of a plinth/topography as a detail. Working on a grid and creating a new ground line with the help of undulating flat surfaces crafting open space for community acitivies, parking, etc. on the top, while redesigning the public toilet, path lab and balwadi below the surface and maintaining a sense of materiality with respect to the site. The design included an alternating grid of 5x5m and 7.5x5m. The plinths had a gradual increase in height of 1m in order to create a topography. Staircases were added interconnecting the entire space of 2.5x6m for the height of 1 m to have a sense of flow in reaching the top throughout the space. They were also used to form an amphitheatre. The plinth on the ground would be used for playing as well as parking. While the above plinths/terraces offers access to more/ increased open space for communtity gathering. Trellis were also added to act as a light covering and to increase the green cover in the locality.
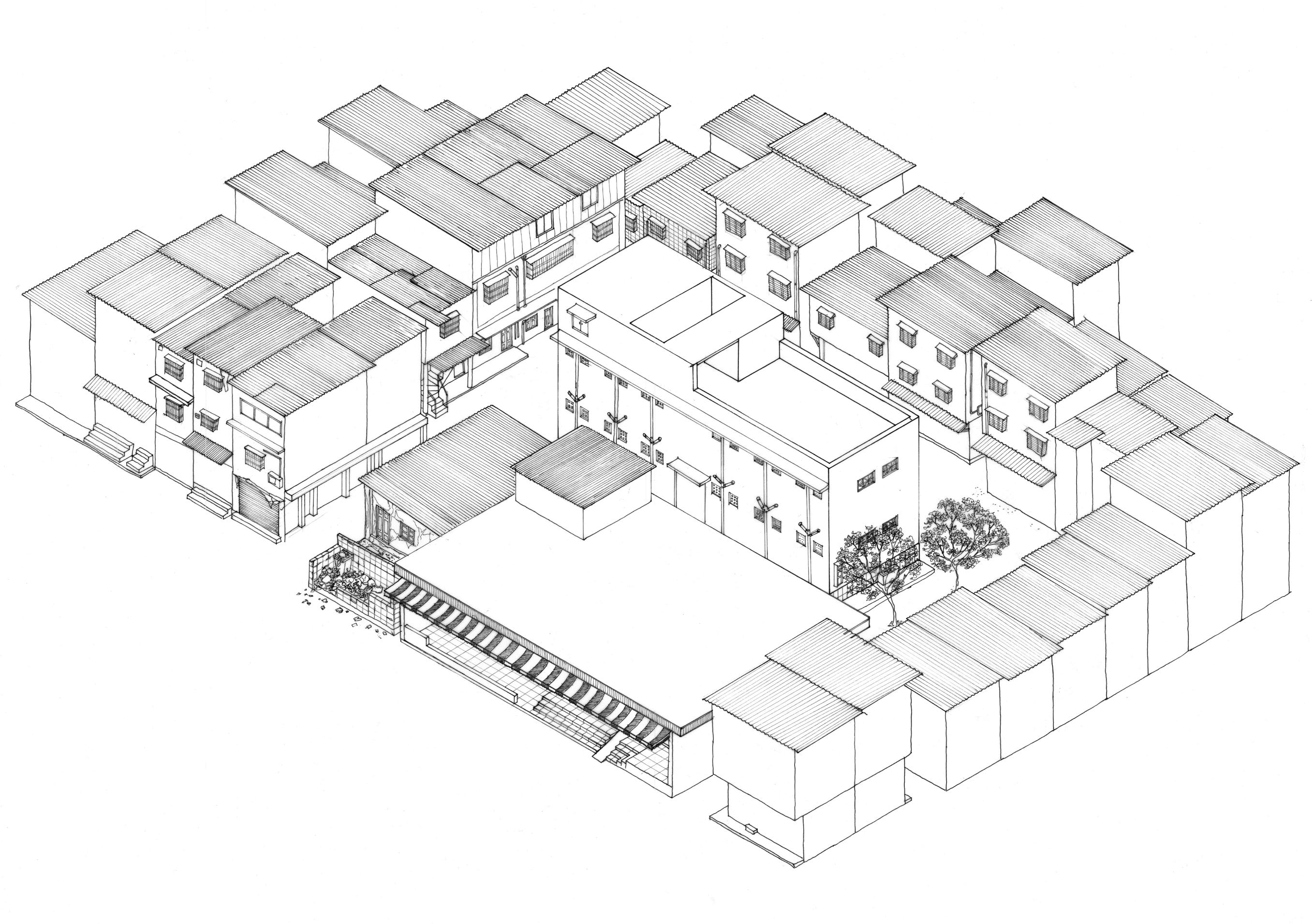

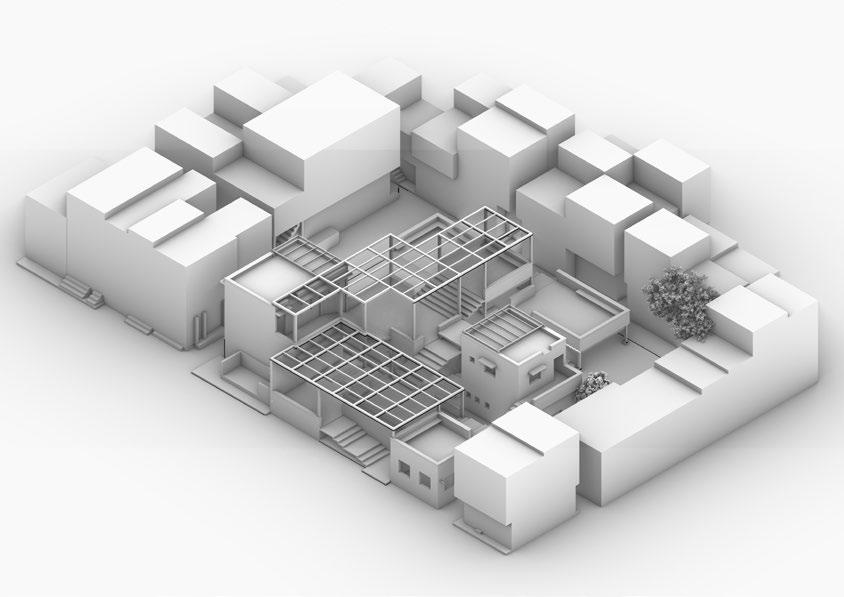

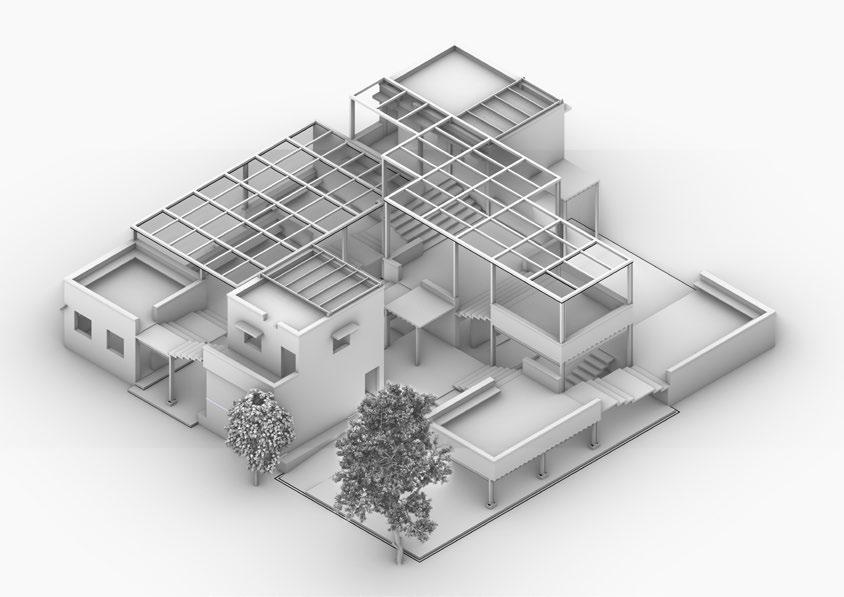
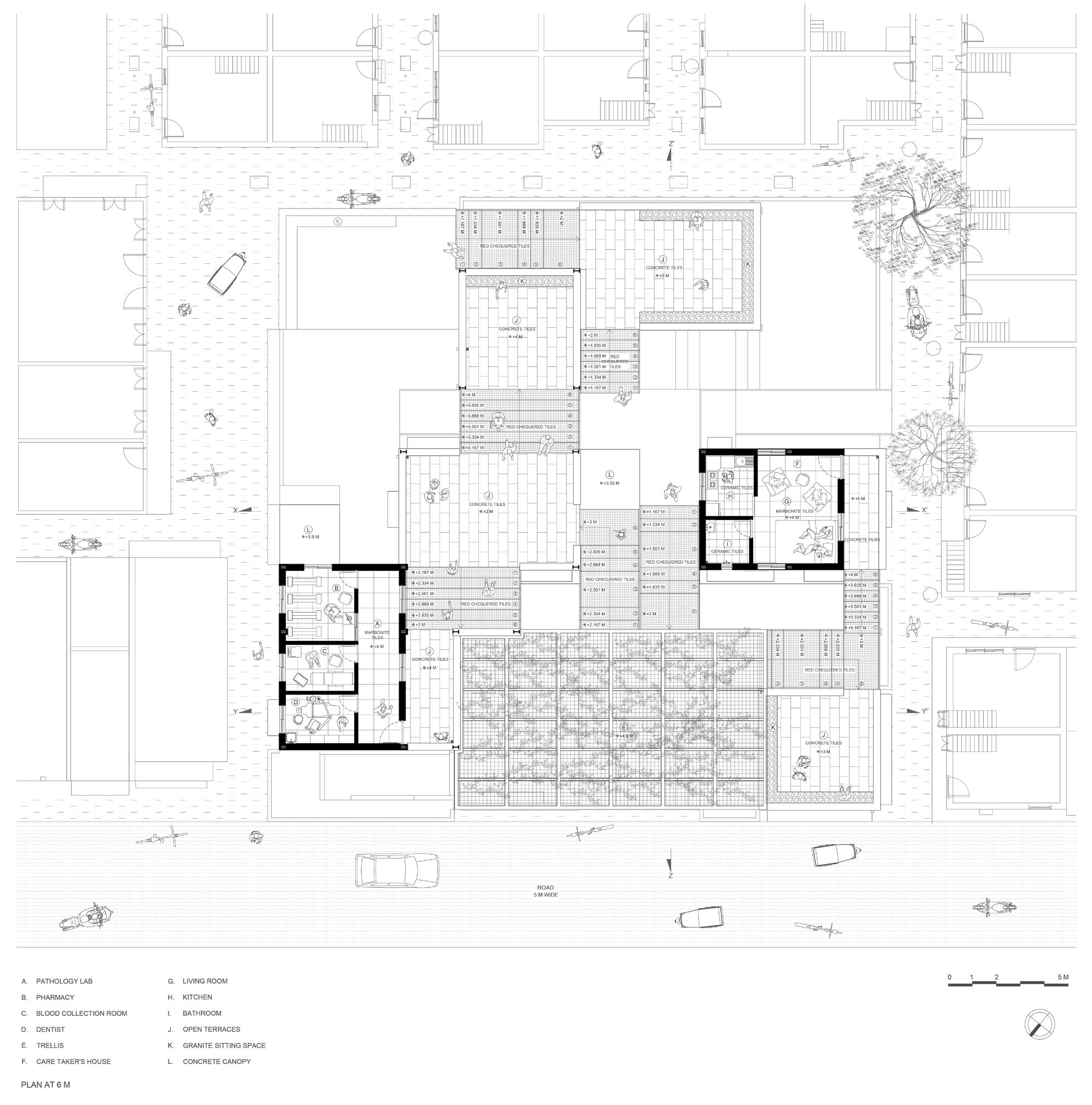
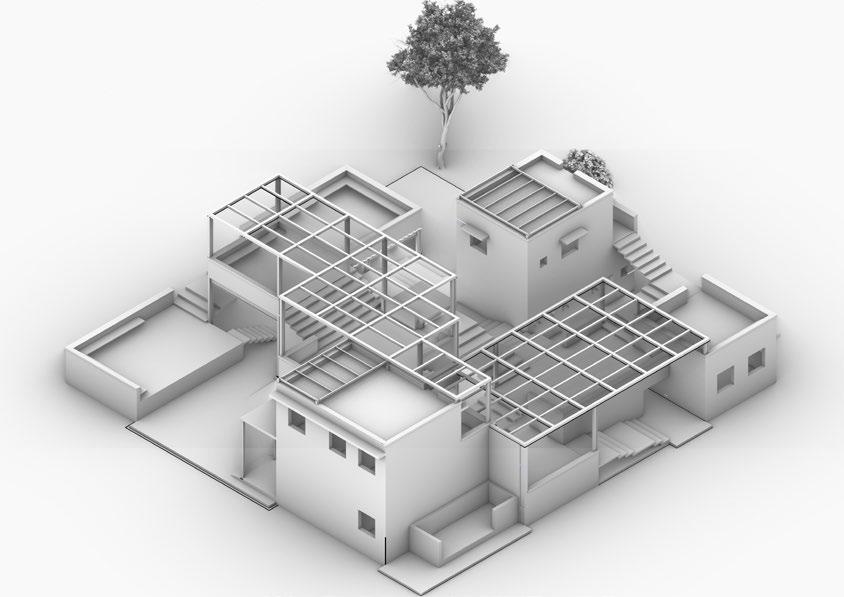


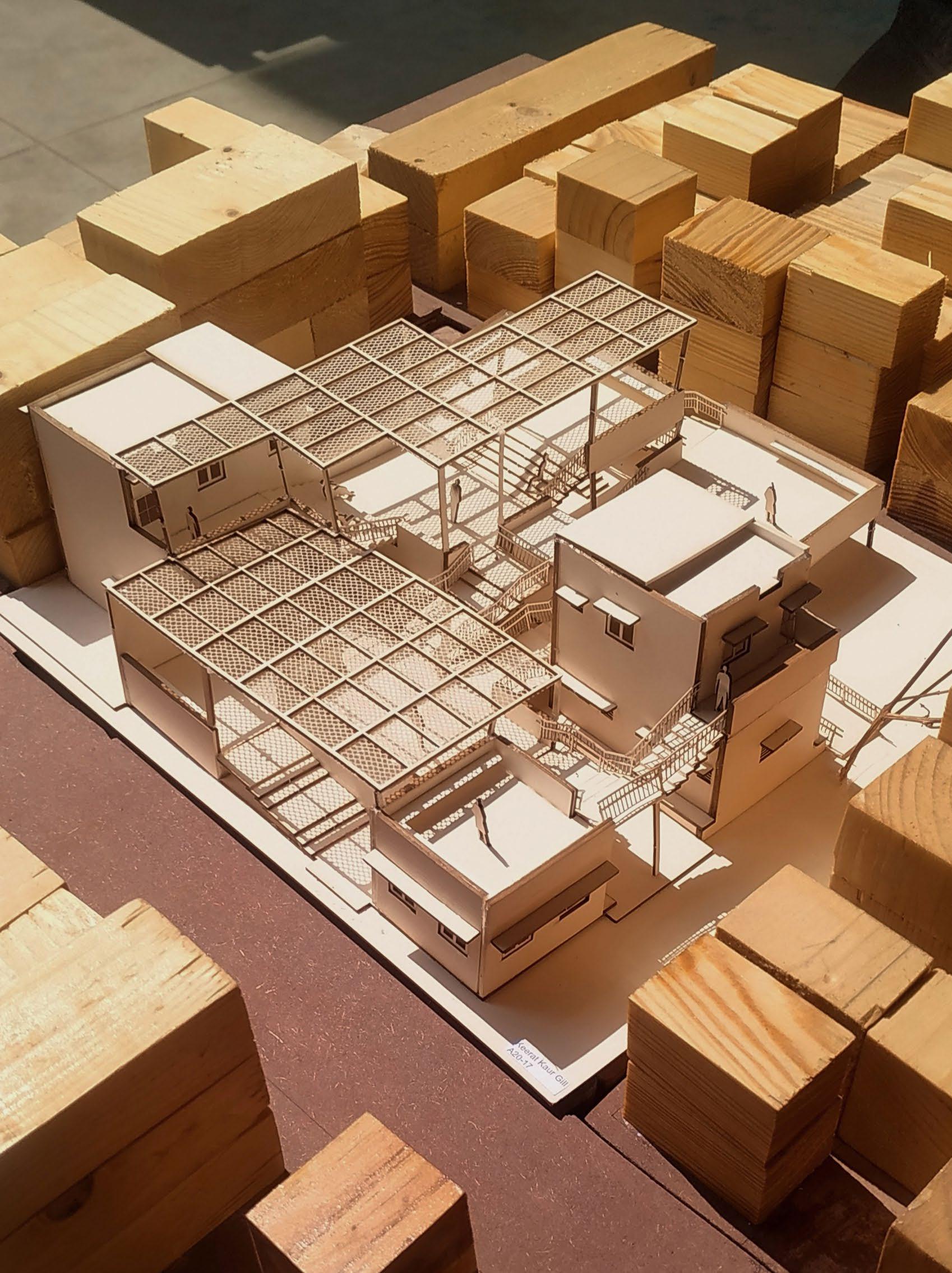



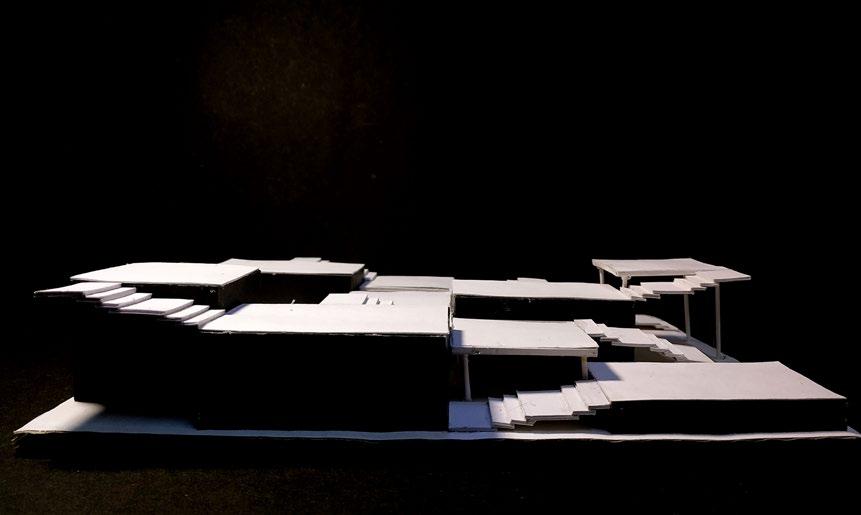
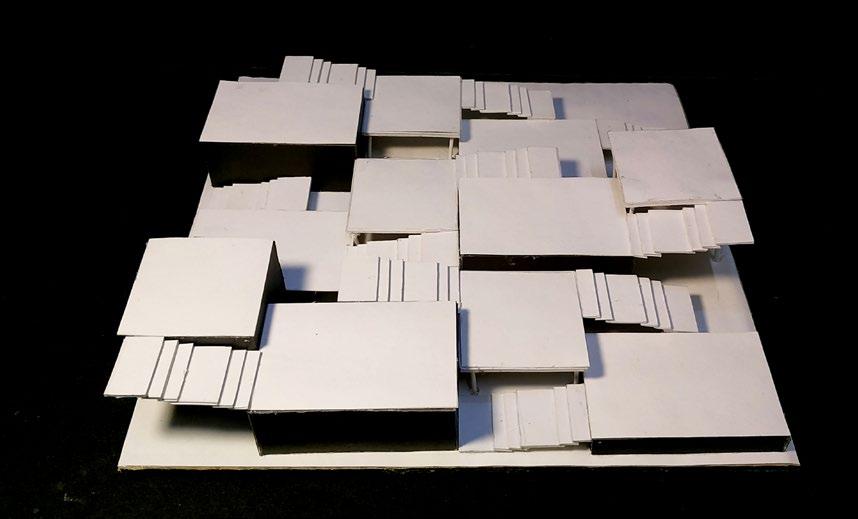

Semester 6
The studio focussed on learning to produce working drawings. For this, the above intervention was used to explore the technicalities of designing. The design was intricately carved during the studio, from the structural details to the materiality and specifications of each and every detail while also learning to depict these technicalities in the drawing accurately and making a BOQ of the entire project. For the structure, ISMB 250 sections were used for the columns and ISMB 350 for the beams. For enclosed spaces, the columns and beams were encased in RCC in order to have a seemless brick wall profile. The external brick walls were of the thickness of 230mm while the internal walls were of 115mm. For terraces which do not have a closed space, the columns and beams were not encased to reduce the cost of the project and a steel deck was used in the RCC slab to join the frame structure. The trellis was fabricated using 150mm box section primary beams and100mm box section secondary beams. The tiles played an important role in the space as it has been used in the locality as a cost effective measure against weathering. Hence, they were choosen with respect to the usability of the space. Paver blocks were used in the open plinth, vitrified ceramic tiles were used in the pathology lab and as a wall dado inside the toilet spaces, anti-skid ceramic tiles were used as the flooring in the toilets, checkered tiles were used for the treads on the staircases, kota tiles for few plinths and lastly, cement tiles were used for the terraces. For the foundation, cellular raft foundation was used in the center while the peripheral columns had eccentric foundation due to the space restrictions. An underground water tank was provided in the foundation itself.
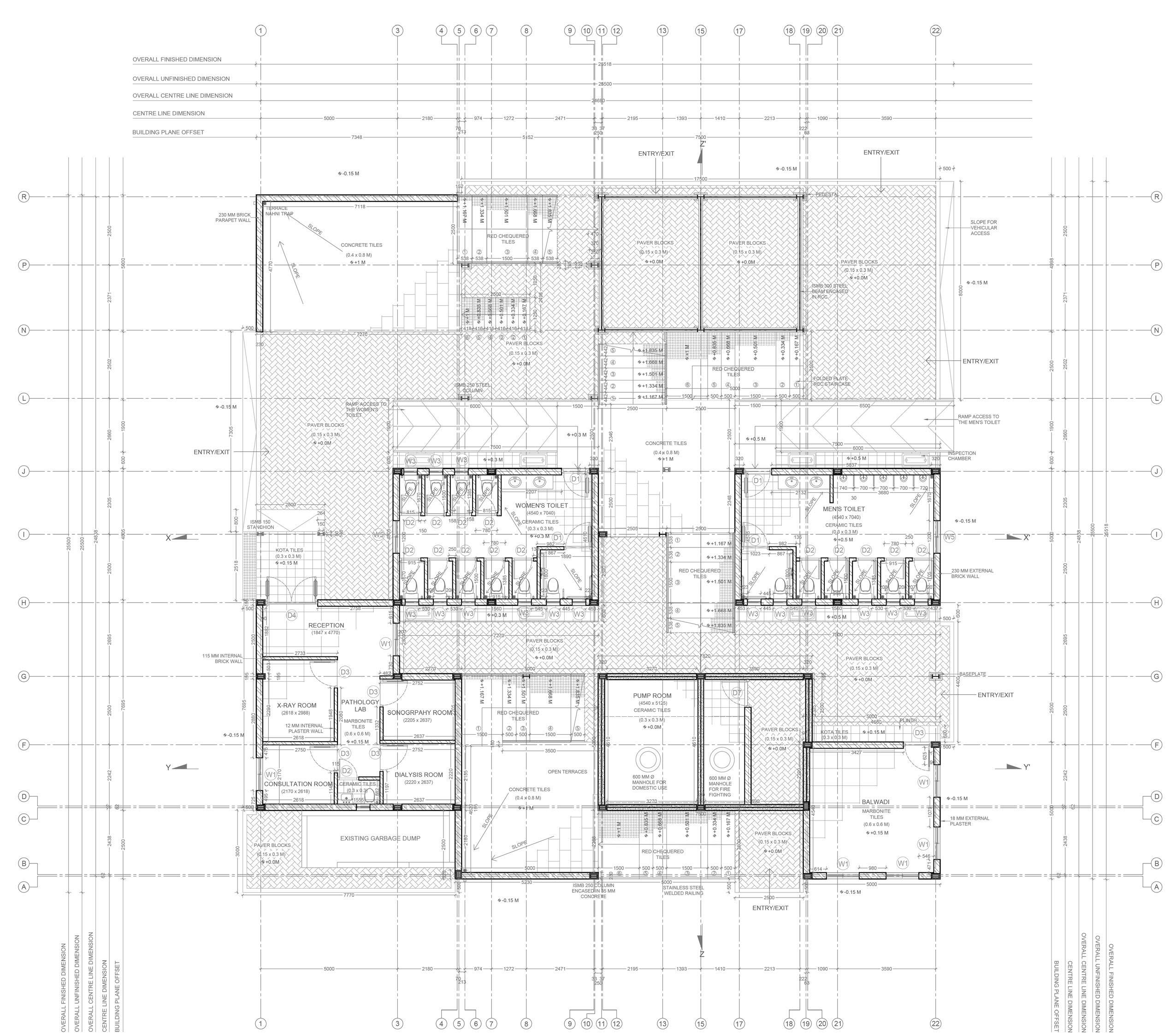



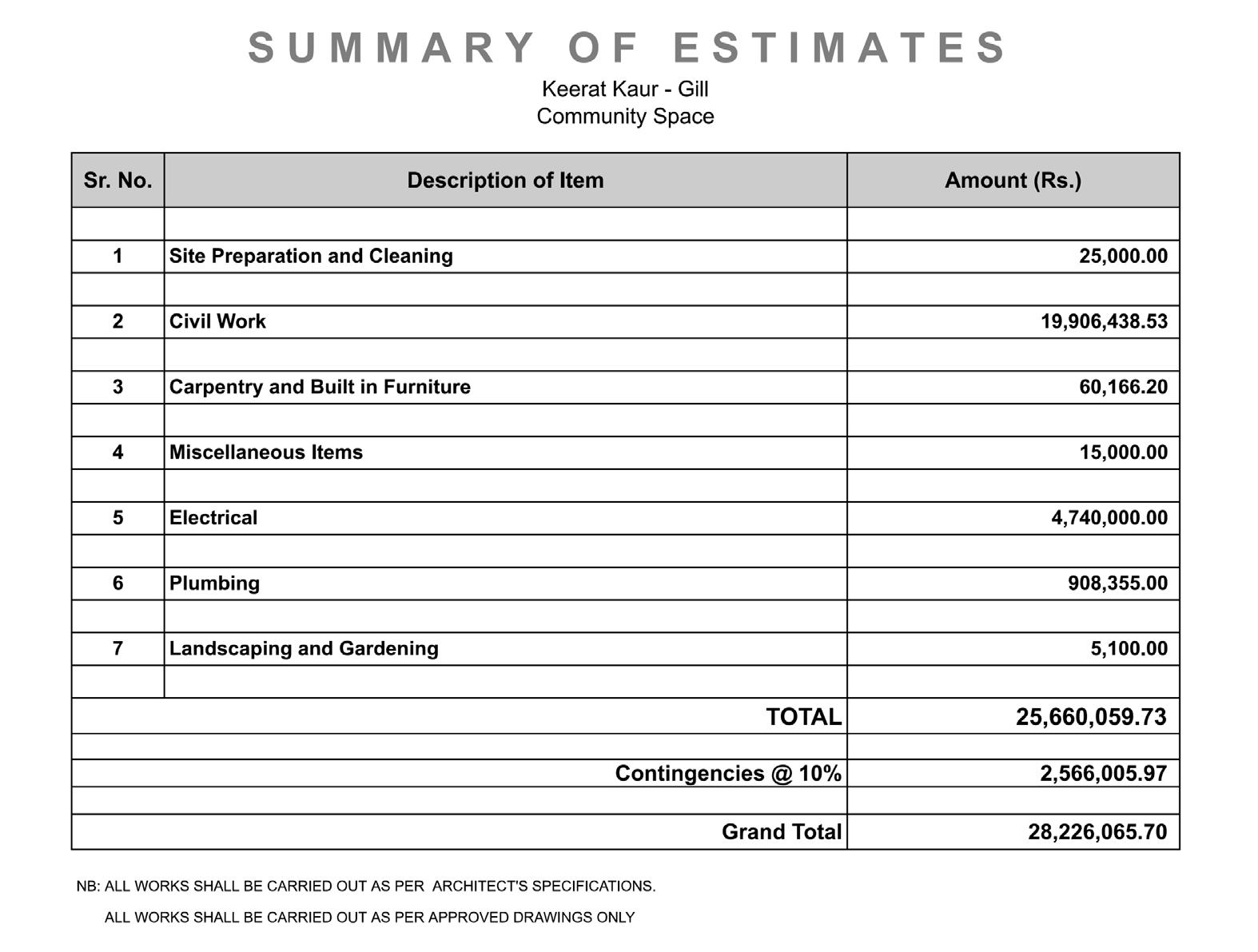
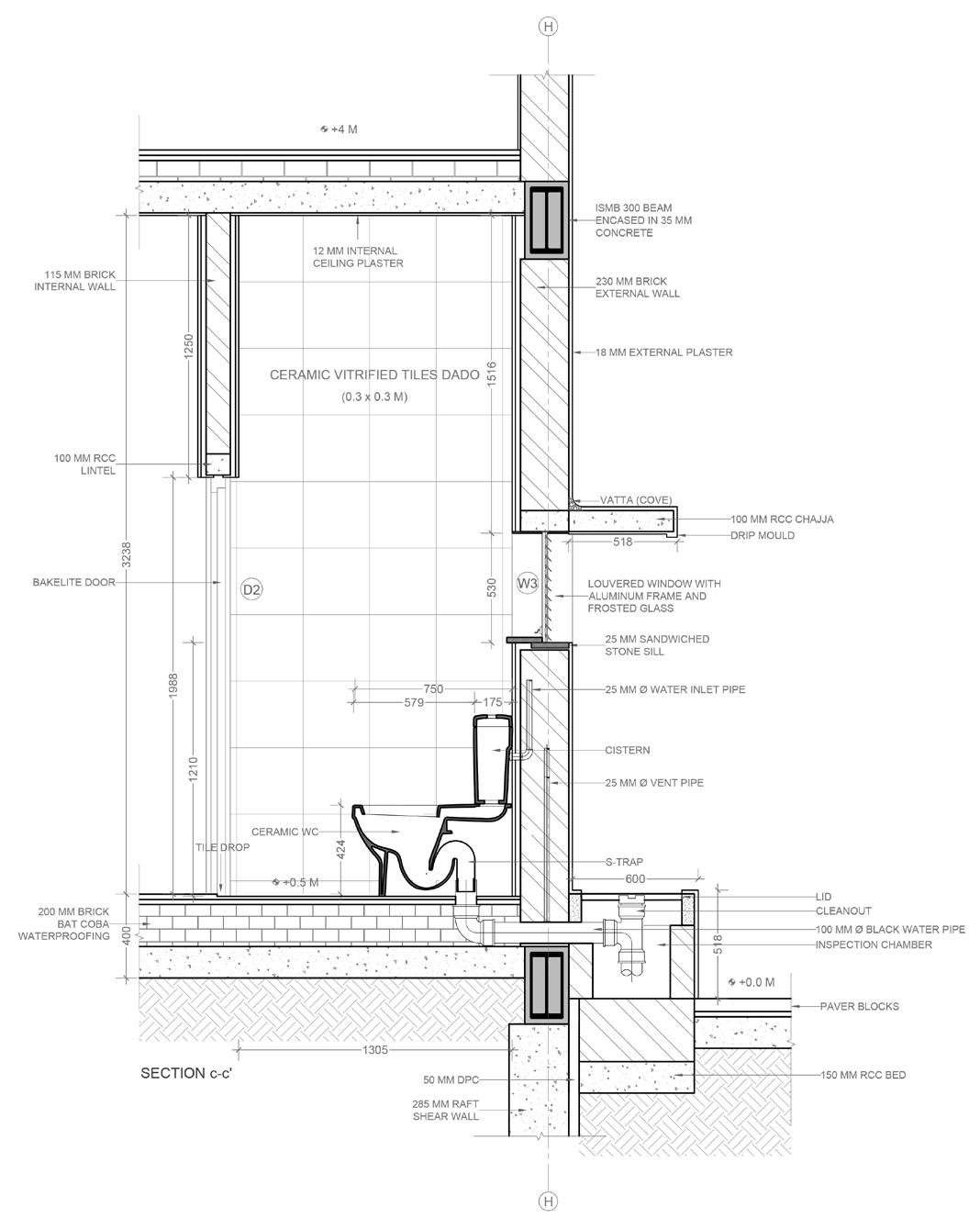

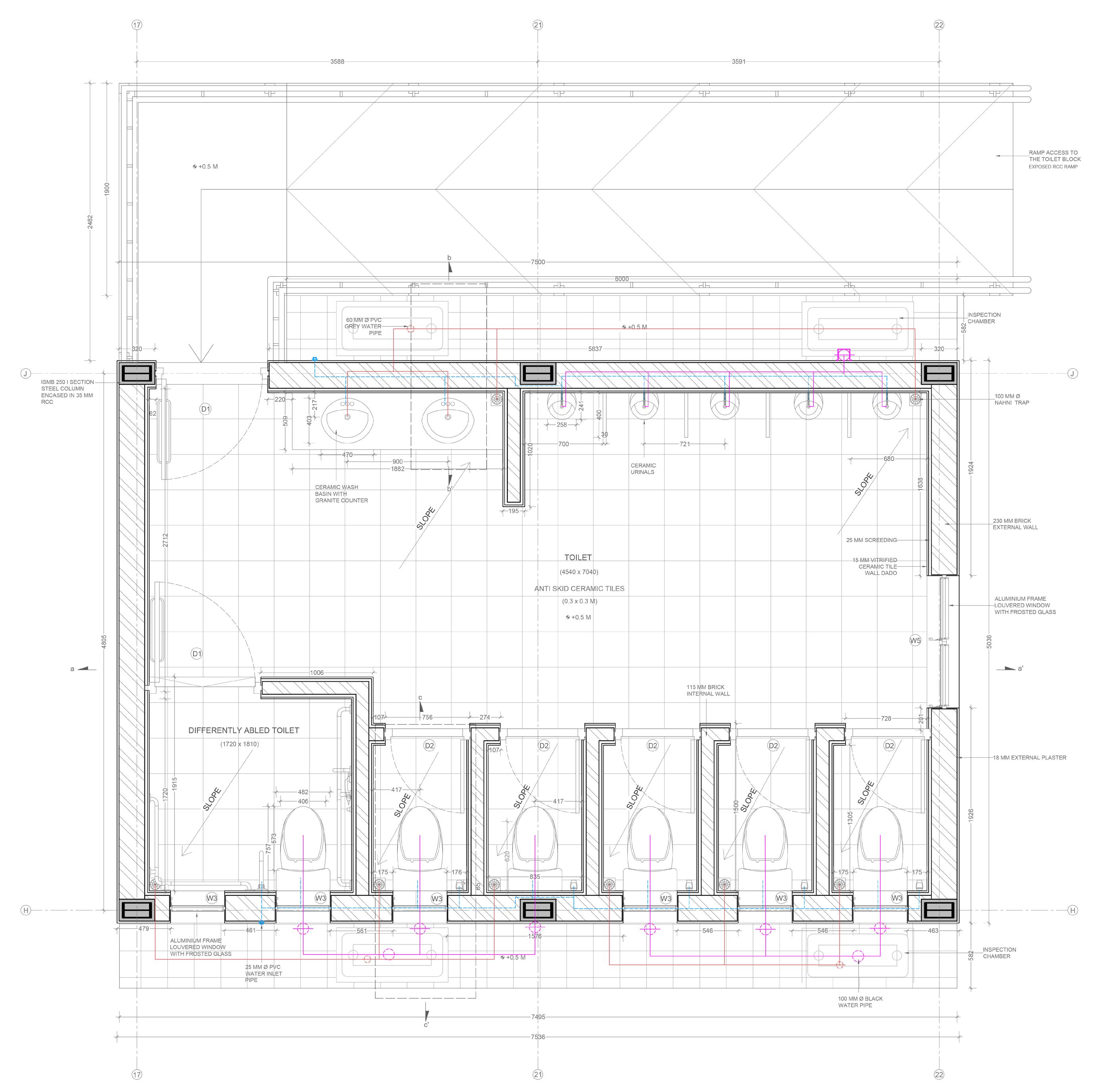
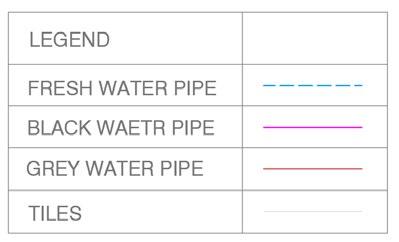





Semester 7
The intent of the studio was to intervene the ongoing Coastal Road project in Mumbai through landscaping and introducing spaces with respect to the locality and the projected coastal road space. To study the coastal road and spaces adjoining it, the stretch starting from the Priyadarshani Park in Grant Road and ending at the Bandra-Worli Sea Link at Worli, was divided into 6 parts. The site of intervention for my team was from Haji Ali Bay to Siddharth Nagar. The area of intervention was 35.5 acres. The site consisted of highrise apartment buildings, a Dargha, preschool, commercial complexes, two informal settlements on either side of the Love-Grove Nullah followed by old apartment buildings and Worli Sea face. The intervention included gardens and meadows along with oxygen parks throughout the stretch. These softscapes act as a buffer between the user group and locality. It also included communitiy spaces attached to the informal settlement. The area starting from the Haji Ali Bay is mostly private. A courtyard space hosting art - galleries, library and co-working spaces along with an open amphitheater and food court is provided besides a small turf and golf course; keeping in mind the user group. The private gardens has been extended to form meadows in the center along with a spiritual and skill development center. The space below the proposed coastal road flyover has been also used to provide skater parks, sports center, leisure space consisting of activities such as movie screenings, board games and sitting spaces followed by a kid play area with a story book reading space. Several more activities and spaces have been introduced in the entire area as detailed out in the plan and sections. Team work by Keerat Kaur Gill & Aditya Mahajan
Master plan depicting the design interventions throughout the stretch.


Semester 5
Daman, aspiring to make itself a tourist attraction has been taking several initiatives to achieve the same. One of them being the promenade and the coastal road of Daman which has affected the land and its people in numerous ways. The promenade in Nani Daman has become a hard edge disrupting the connection of the ‘Sheris’ directly to the beach. The flow of activities have also reduced than what it used to be before. The coastline was very active with all the fishing activities, whereas now the promenade and the beach is rarely ever active, especially during the day time. It is also due to the scorching heat which has increased due to the loss of green cover. The mouth of the Sheris also opens up towards the sea which helped in draining the storm water. Whereas, now the hard edge of the promenade might cause flooding due to improper drainage of the storm water. What can be done to revive the flow of activities? Can a street be reimagined? How can it respond to the environment and the people effectively? The design intent was to create a green walkway which works with the accumulation of storm water thereby increasing the green cover and reducing exposure to heat by also providing a different experience of a street at the same time. The program consists of a Bioswale which has been used to manage the storm water, thereby creating a Green Walkway. The walkway includes Sitting spaces and a Rain shelter/ Gathering space. It also connects to the extensions of the nearby structures such as a Reading & Exhibition Area, a Viewing Dock and a Rooftop Café. This type of system would incentivize people to plugin different programs over the time.



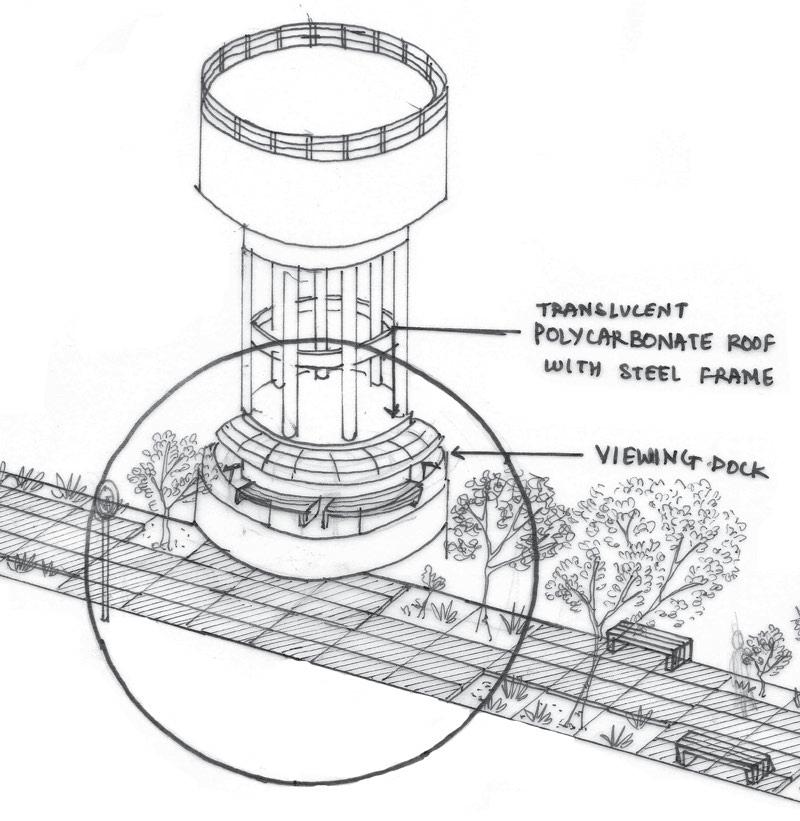
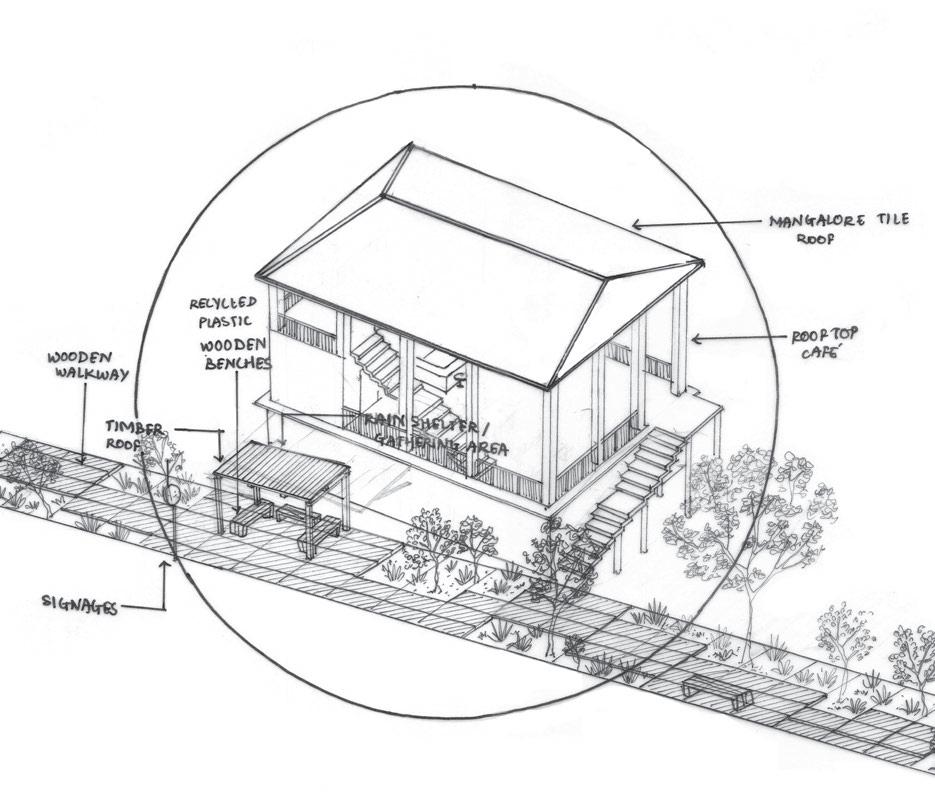


Semester 4
To design a library, we choose to intervene in the underutilised space below the Western Express Highway Flyover in Andheri East, Mumbai. The module’s brief was designing a space to share knowledge. Main focus in the module became the technical details and the material specifications. In the middle of the bustling area of Andheri, this space opens up as a night library along with several other programmes that allows the commuters a break. The intention was to not only retrofit a library but also to create a public space with different activities with utilising the area efficiently. The site consisted of the flyover slab supported by a column beam grid with 20-meter broad roads on both sides and an under-construction metro line 7 at that time along one road. The column grid comprised of 4 columns in each row and selected areas comprised of 4 such rows. To utilize the height which was upto 9m, platforms that support programmes such as night library, exhibit space, washrooms, a cafeteria space and a storage space was designed which were suspended at different heights from the existing structure using metal cables and supported by trusses from the bottom. The platforms were at a height of 2m, 2.5m, 3m and 4m and were interconnected using staircases and ramps. Since the spaces were elevated creating more space on the ground, small trees were planted to provide some green cover along with mounds covered with grass acting as a sitting space. The facade was made up of polycarbonate panels to let in more light and wasn’t closed from all sides making it a semi-open space.
Team work by Keerat Kaur Gill & Krisha Dharaiya



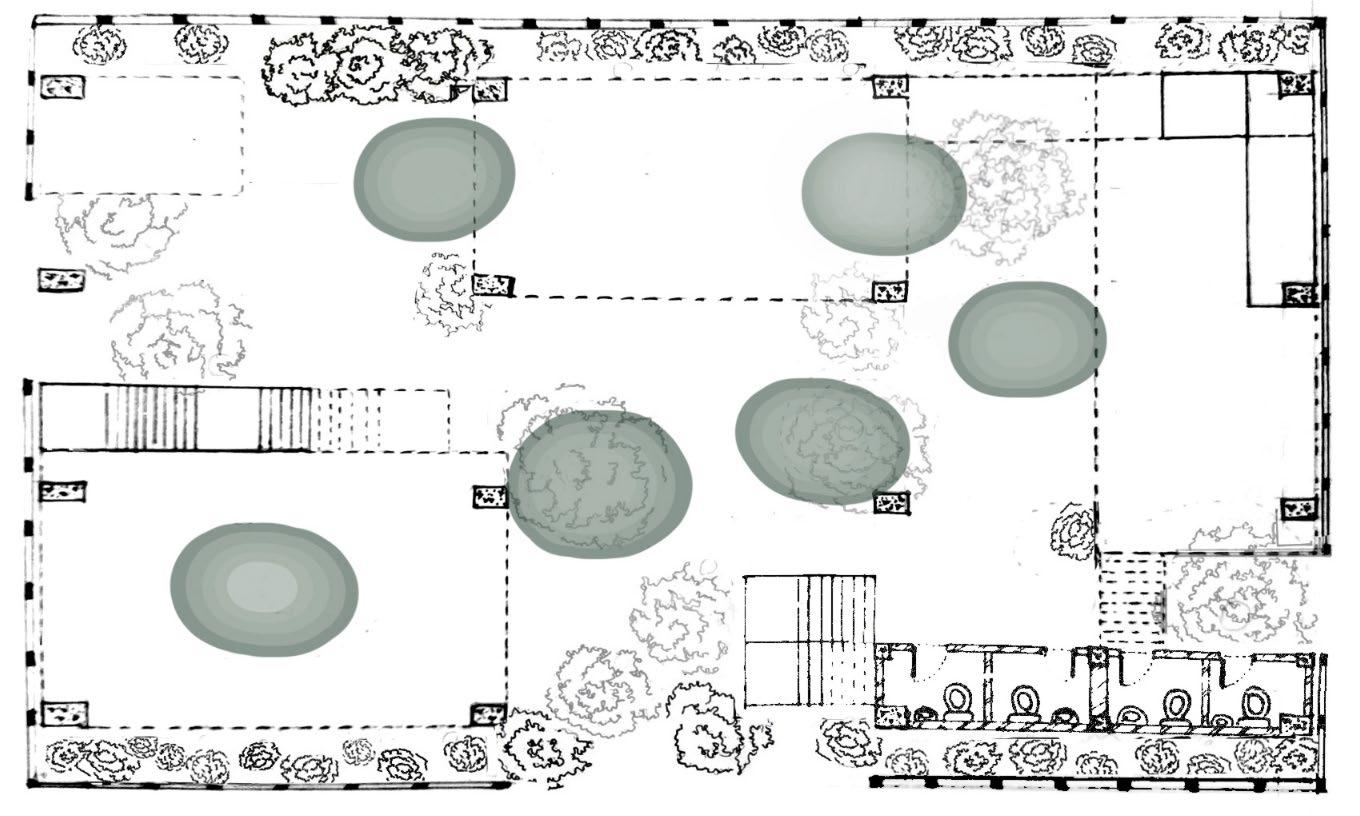



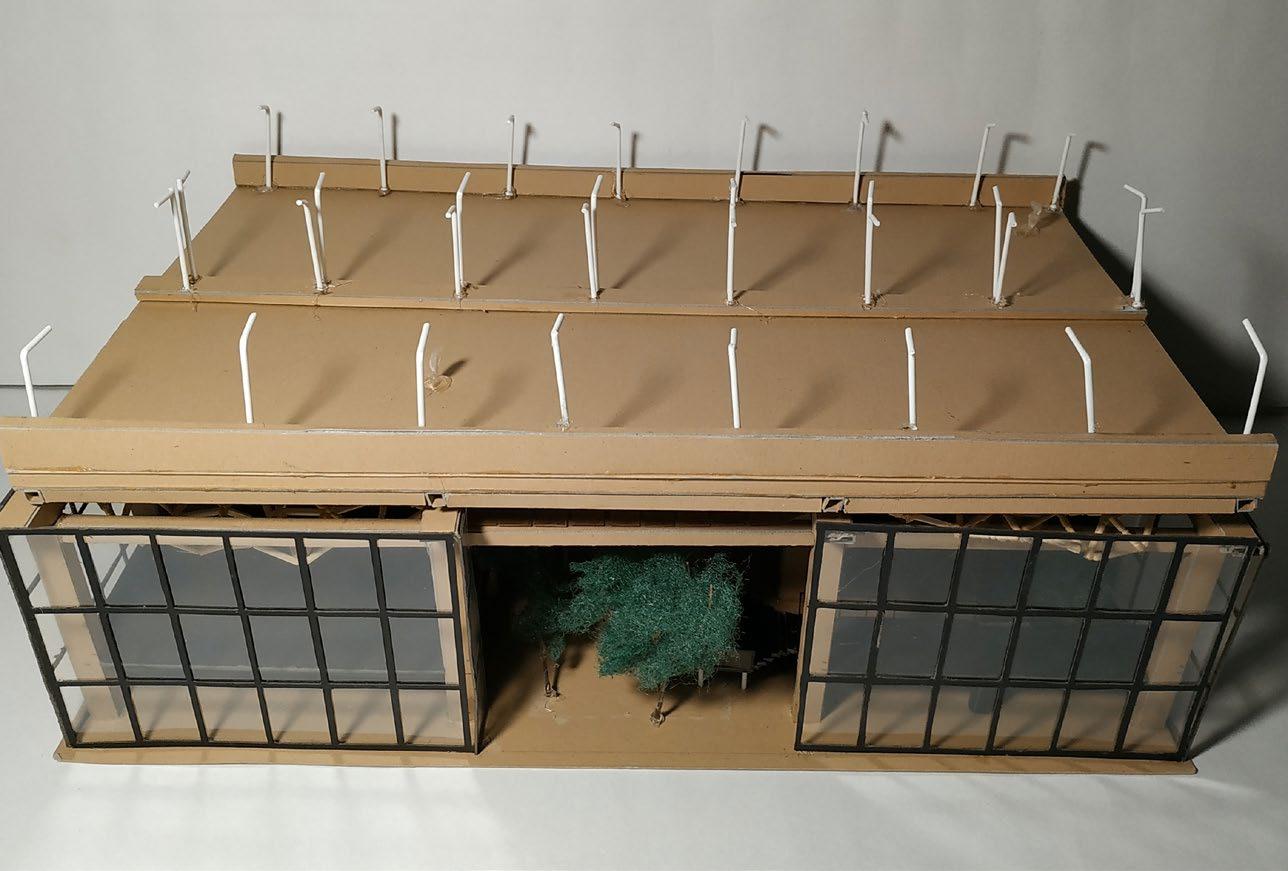
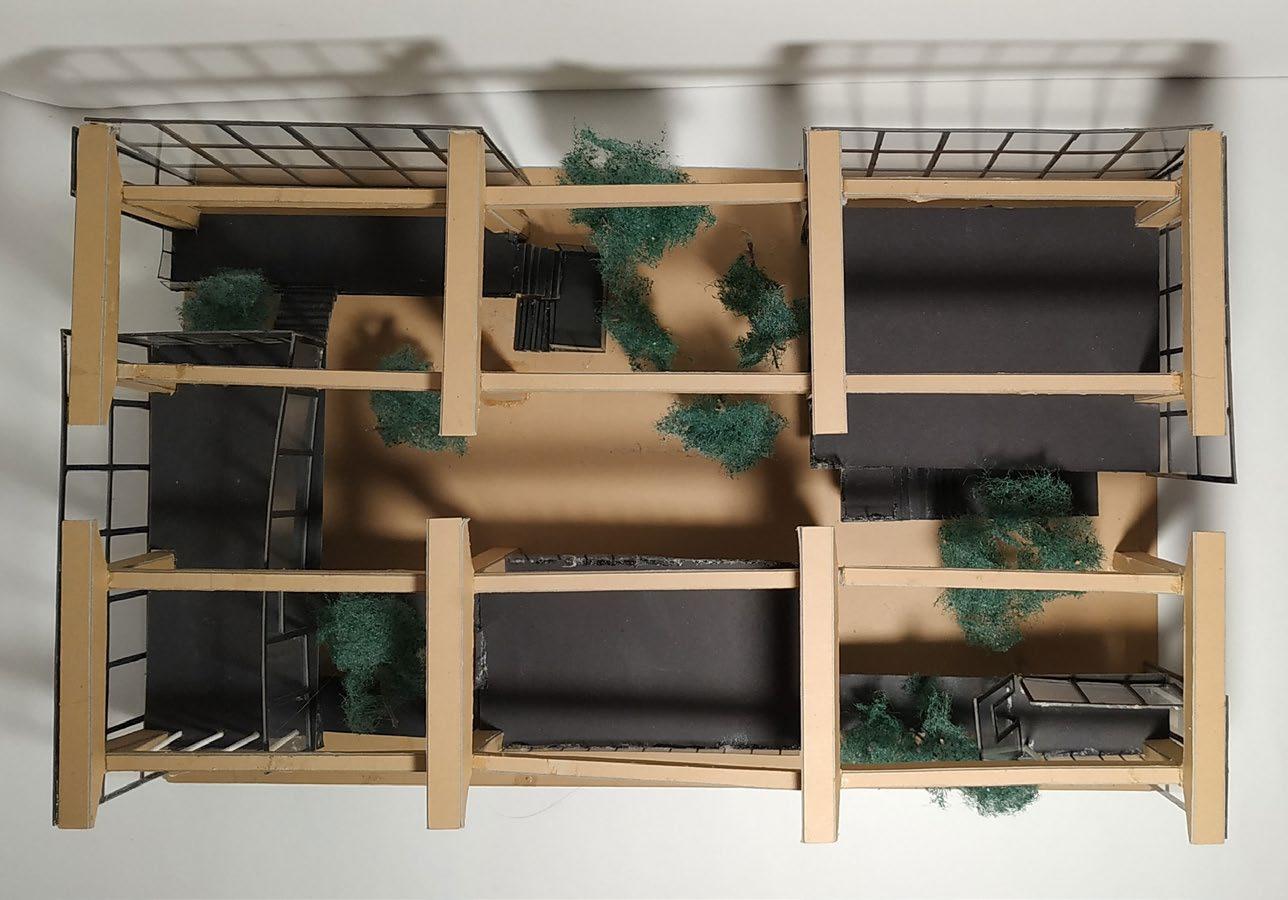


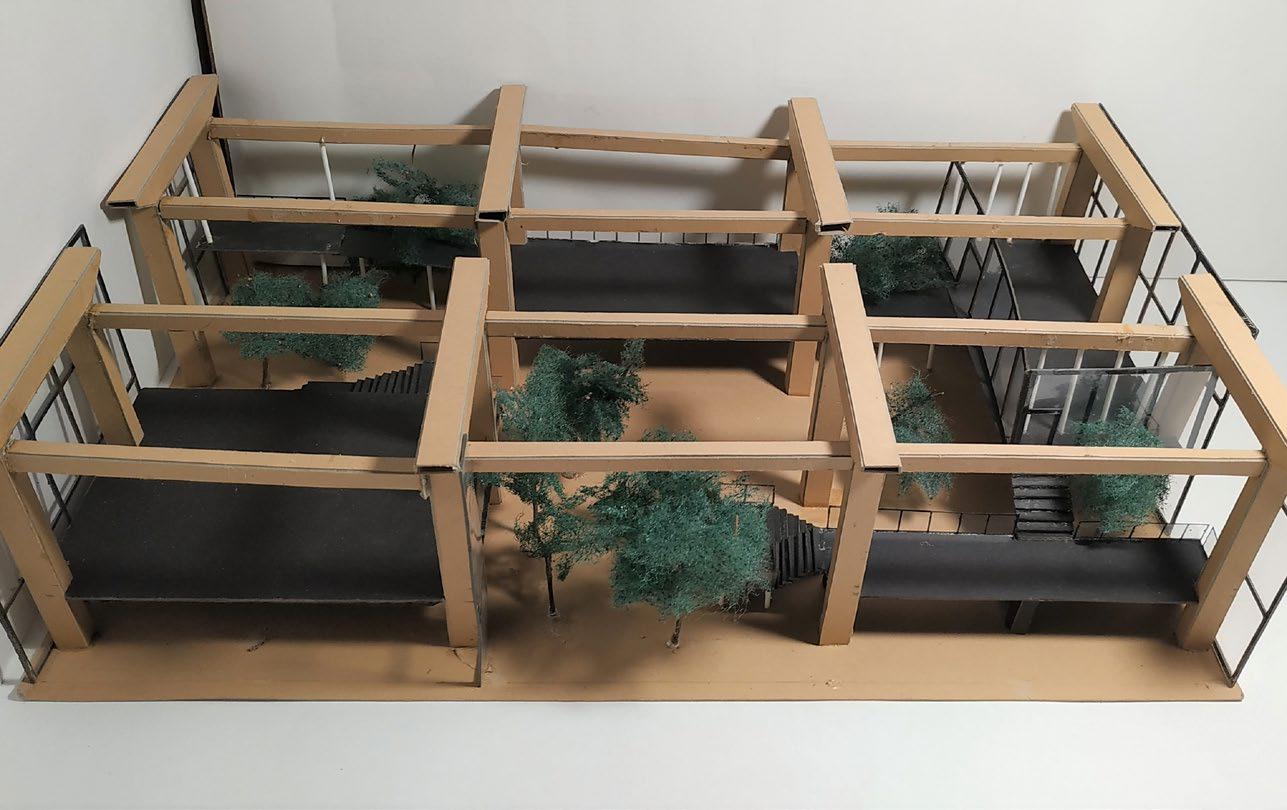
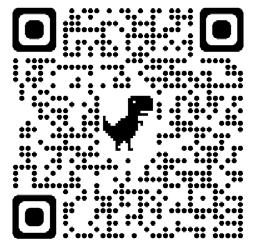
Thakkar Bappa Colony in Chembur, Mumbai is an informal settlement mainly of Rajasthani shoe makers. The settlement is divided into various locality, one of which is the Basant Wadi. Studying 6 houses thoroughly forming a small cluster in the locality, the purpose was to try to improve their living conditions through retrofitting. The cluster forms a courtyard space in the center due to the presence of a non-functional TATA tower with a few houses around it. Major vulnerabilities include, the staircases being steep and the only way to move up and down the structure. Due to this, it becomes difficult for the elderly as well as impaired to traverse through the space causing them to remain insides at all times. Strategies were: To create disabled & senior citizen friendly space. Add toilets wherever possible. Make the central open courtyard the means for good light and ventilation. To achieve this, the design intent was to create small toilet blocks with light structure, connect the toilets through bridges or common corridor and add an elevator to make the space disabled & senior citizen friendly. The existing structure of each of the six houses hae cantilevered toward the courtyard and towards the lanes wherever possible, resulting in less light in the lanes. In the design intervention, the cantilever towards the lanes have been removed to provide better light and ventilation in the lanes. The cantilever towards the courtyard has been used to make the common corridor so as to leave the courtyard area intact. The toilet blocks have been fused in three of the existing structures. The corridor has been extended to one of the lanes as well to make the lanes and the houses well lit and ventilated. A hydraulic elevator with steel structure was used due to the lack of space for a regular elevator.

Isometric used for depicting the vulnerabilities on site and for scoping of the possible design interventions.








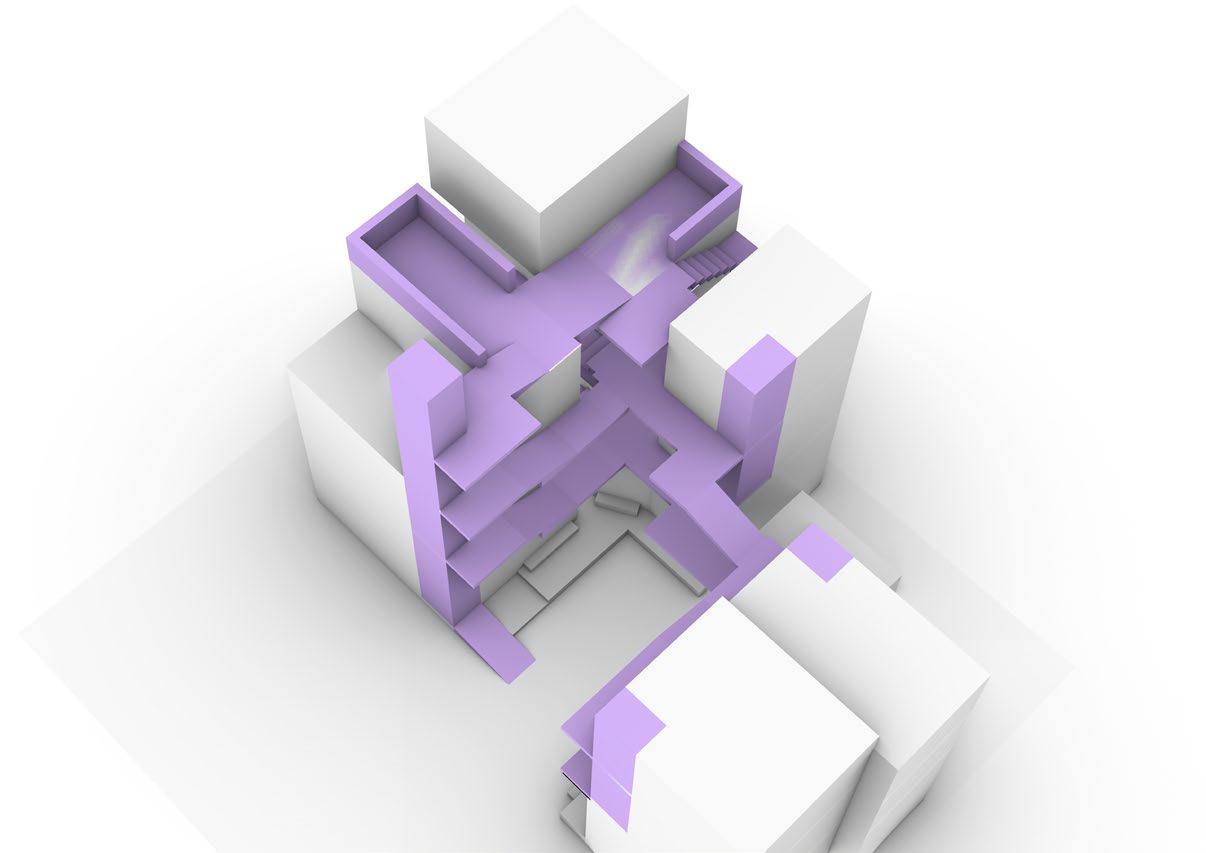




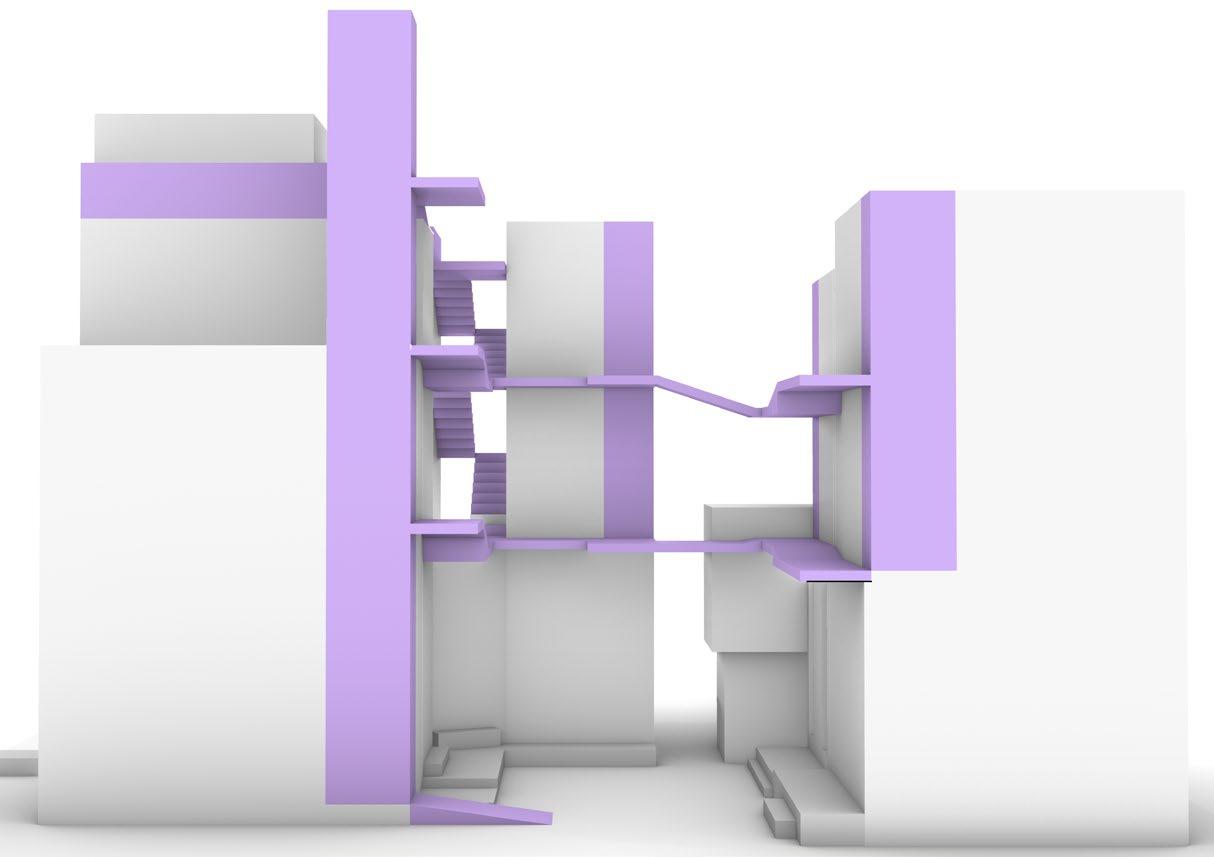


Semester 4
The studio questioned the idea of a Museum by studying the type of museums throughtout the genealogy. For this we were asked to select a site in our neighbourhood. My site of intervention was the unused first and second floor space of the Western Express Highway Metro Station located in Andheri East, Mumbai. The metro station is a 4 storey structure with the first 2 levels only being used by escalators to traverse to the 3rd floor, the 3rd floor has the ticket counters and the checking areas and th 4th floor being the platform for the train. Questioning the idea of a museum, while keeping in mind the site and the type of museum that could interest the user group being the daily commuters to take a pause. The design questions were: Can a museum exist without a collection of objects? Can different events come together and make a museum? Can a museum be created by bringing together different programs from the city as a palette in an unorthodox manner? By exploring this question, the intent was to create a museum in a public space by introducing different programs, which could be experienced by people. The strategy was to retrofit different programs, which are generally not seen together in a museum. Therefore creating a Museum of Accidents. The programs would be a walking path, a cyclying track, public gym, sitting areas, rock climbing, gaming zones, food stalls, exhibition spaces, shopping area, popouts with vertical gardens, skater parks, amphitheatre, cycle parking and a washroom. Along with this, since the metro station doesn’t allow light to reach the area on the ground making the space dark during the day, punctures in the slab had been made to create a more lively space.

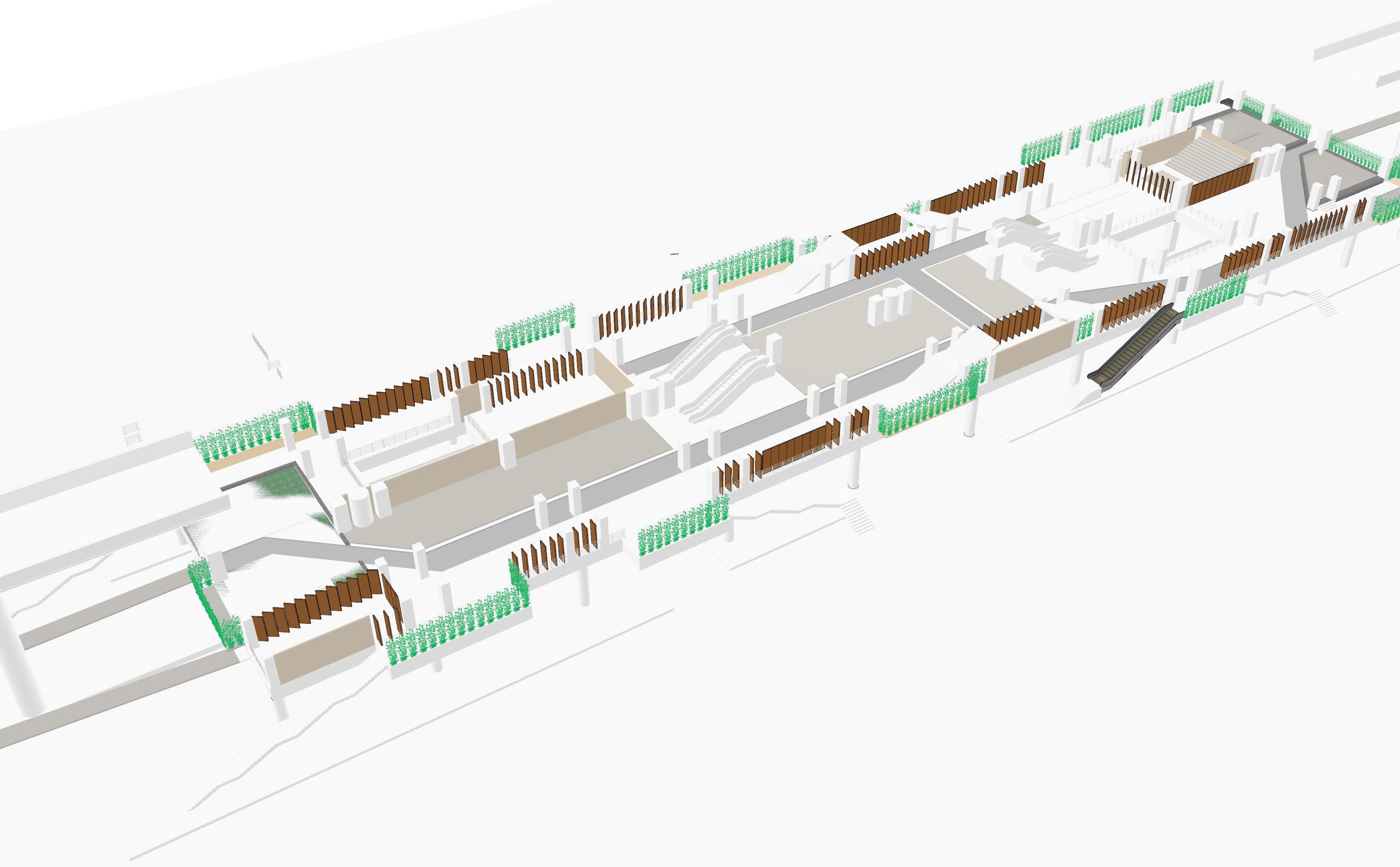




Semester 5
The aim of this course was to produce a finished product based on the concept of interlocking and creating a sense of space with the help of arches, vaults and domes. We started with designing the units on a digital medium which helped us to visualize the possibilities with arches, vaults and dome by keeping a few units constant. Further, we made working models using file card as the material to understand the joinery mechanism which could be used to achieve the form. We first used slits to interlock the pieces, however there were difficulties found while joining the units side-by-side. Hence, we derived standard panel units consisting of arches and arcs using the slot and notch method to interlock the panels. To provide a variation, we introduced three different heights to the standard panel units i.e 5 cm, 7.5cm & 10 cm. Later, units acting as the slab and the base were added to provide a sense of space. The initial prototype was made in a MDF sheet of 3 mm through laser cutting which helped in ruling out the practical errors found in the slots, notches, arcs and the arches. But we found out that while laser cutting, the material burns by 0.05mm which makes the slots loose and hence the notches ineffective. The final product was laser cut in 040 Acrylic Sheet of 3 mm to provide durability of the product since MDF attracts moss. The difficulty faced with acrylic as the final material was the high cost as well as realizing that acrylic doesn’t burn during laser cutting hence making the slots tighter, which was then resolved by sanding the edges with a sand paper.



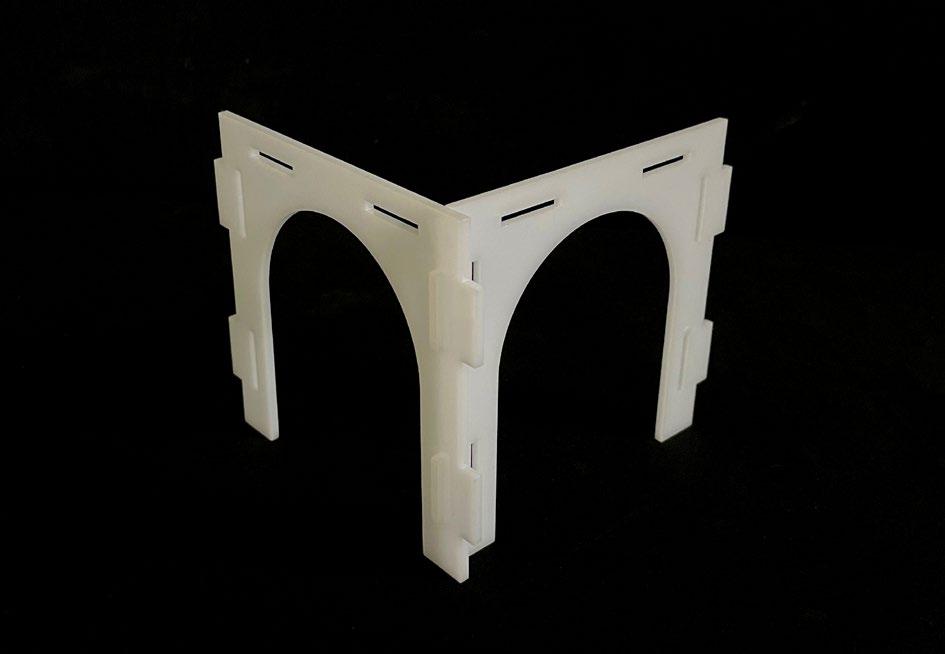




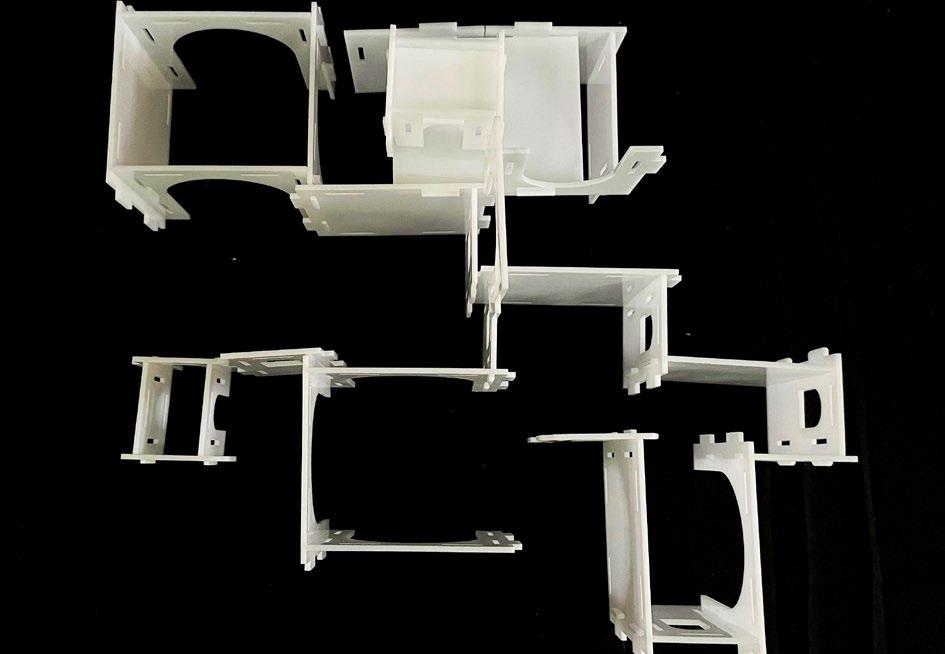





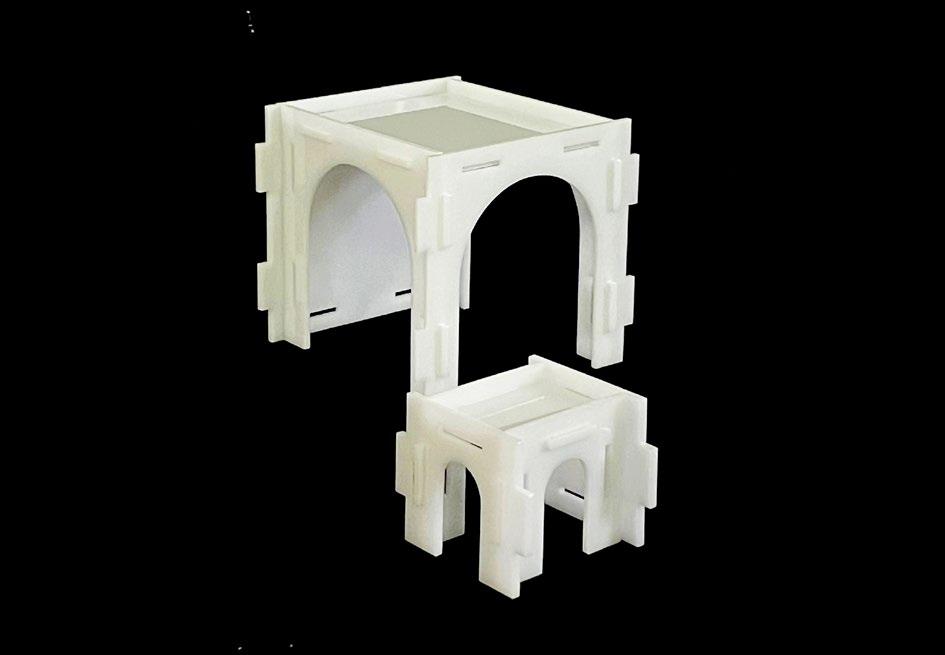
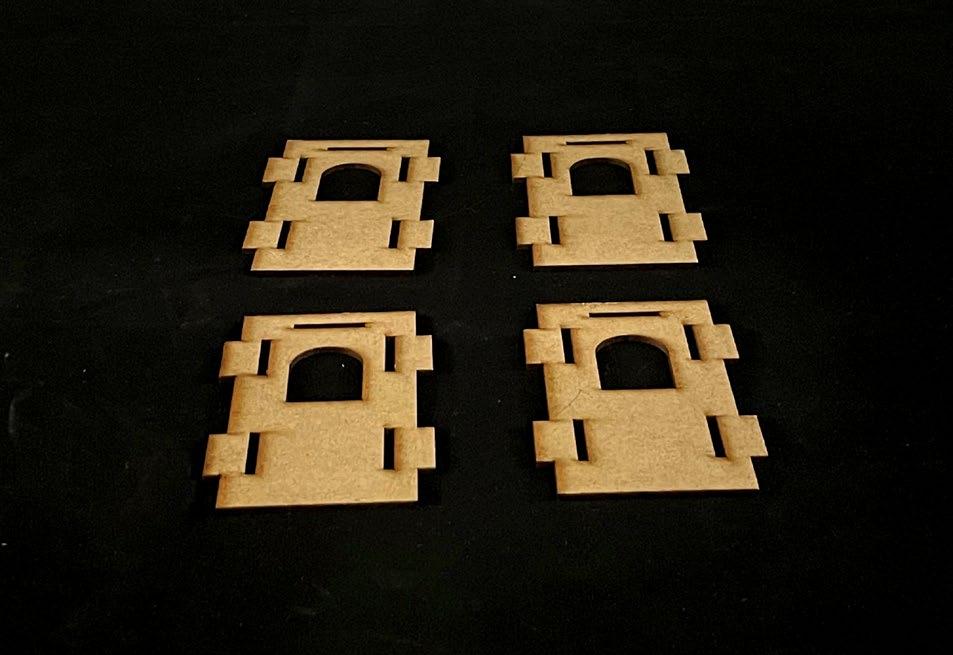



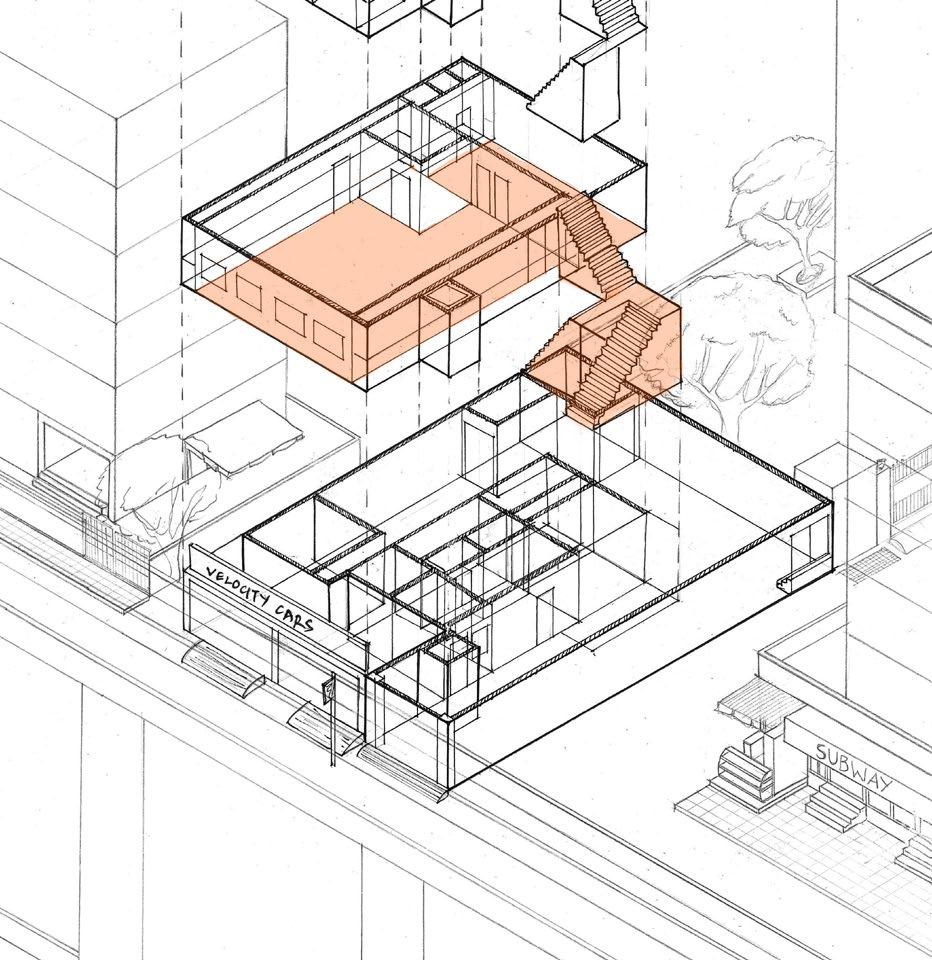

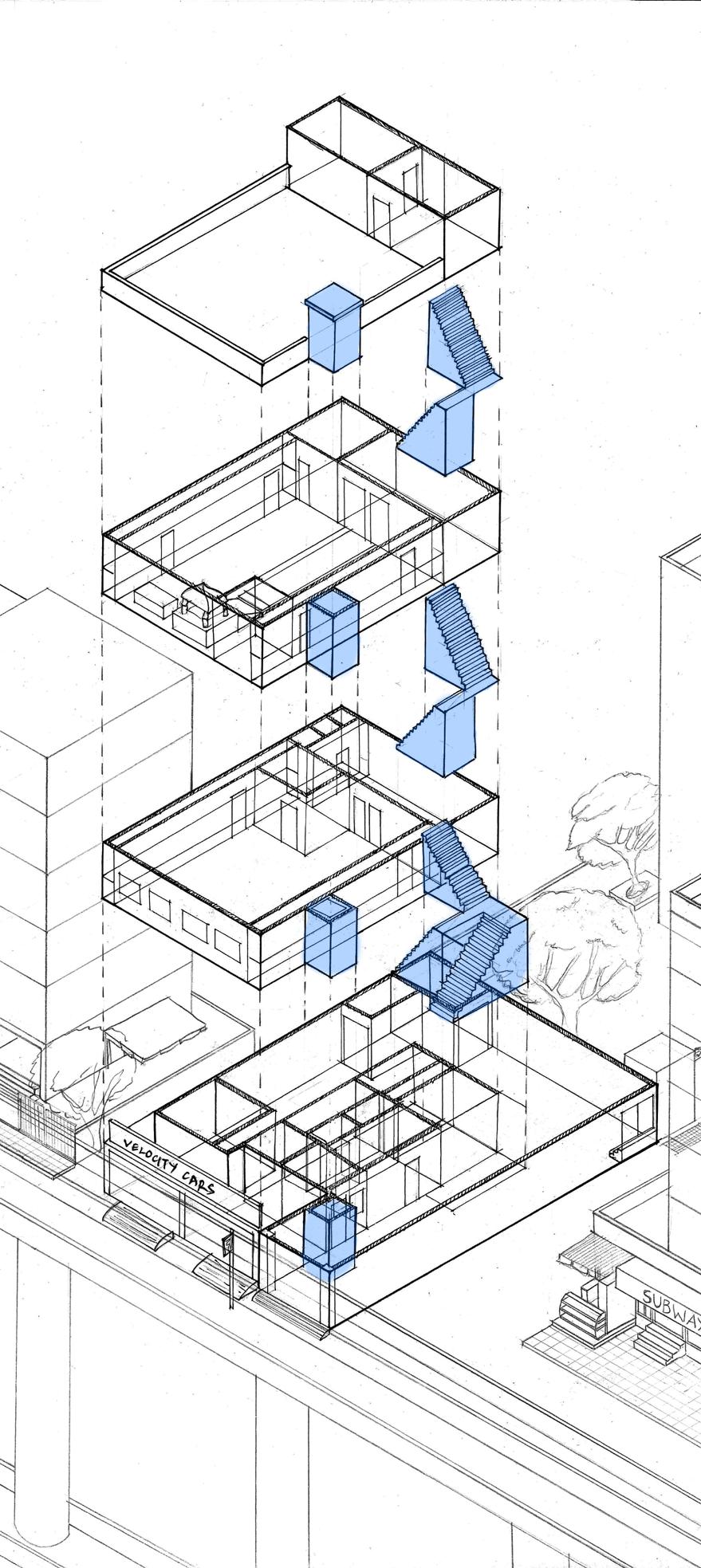
Semester 3
The project is located in Chakala, Andheri East, Mumbai. Observing a Gurudwara in my locality, before pandemic, the practice of ‘langar’ used to be conducted on the ground floor of the gurudwara on every Sunday. Due to the pandemic, the activity of langar was shifted on the first floor of the gurudwara reducing its public awareness. Using the observations and since the project was done during the lockdown, the program was to convert the Gurudwara into a community ‘seva’ facility by co-existing langar and vaccination center since both of the practices are public activities. The syntax derived from present building of the Gurudwara through the observed and revised practices was of the street blending with the plinth of the Gurudwara creating publicness and the street coming in through the staircase to the slab of the first floor. The elemental syntax derived from this was of the movement elements i.e. Plane, Staircase, Ramp, etc. which contributes to publicness. Using the syntax, a new building of the Gurudwara was designed which hosts the programs and tries to create publicness in it. The ground floor of the new building would host langar and the 1st floor would host the vaccination center. The 2nd and the 3rd floor of the Gurudwara would have the prayer hall and the terrace respectively. The building had been designed using different sizes of plane as required by different activities and by using steps and ramps.


The site was located in Navapada, Sanjay Gandhi National Park, Borivali, Mumbai. It consisted of a settlement of forest tribe. The houses in the settlement are generally made out of galvanized iron sheets and karvi layered with mud, using the wattle and daub method of construction. There were very few brick houses found as the forest department restricts the people of the settlement from making permanent home. Pattern that was observed was that there were a lot of animals found in the settlement such as the dogs, cats, hens, ducks, geese and goats. Further, studying the places where they are usually found and the type of land and environment they usually prefer, it was found that the ducks generally sit on slightly damp areas. The goats have a closed shed. The birds are kept in a big cage with a tree inside it. The dogs and the cats are generally found in the verandas. The cats are also found on the roof. Using the animal studies, the intent was to integrate the animals more into the community with spaces designed in such a way which provides a suitable habitat for them. Small bridges were used to connect all the roofs throughout the spine, keeping in mind the animals which prefer being on the roofs. The site of intervention includes 3 houses and a common kitchen. The first house is made out of galvanized iron sheets and the next two houses are made out of karvi layered with mud (wattle & daub). In front of the third house on the right is the common kitchen which is not enclosed by walls on its 3 sides.

Pangna is a small village in the Mandi district of Himachal Pradesh. It was the capital of Suket Dynasty. The aim was to study and map out the entire village thoroughly. The drawing here tries to depict the one of the house typology found in Pangna. Initially all the houses in Pangna were all built in wood and slate as the material was readily available. Slate was used as a roofing material and also as pavement for the baramda due to its durability and tolerance to withstand heavy snowfall. The structure of the house was generally made out of wood to provide warmth during the winter season. The risers of the staircases are upto 30cm due to the heavy contours on site. The houses were two storeyed, where the ground floor was used as the shop. The houses have a veranda out front made out of stone, followed by a baramda. The house was a tea shop at one time, where people spent time in the verandah. Now, the stone seating of this house becomes a space where women living around come in the afternoons to take a break, interact or knit.


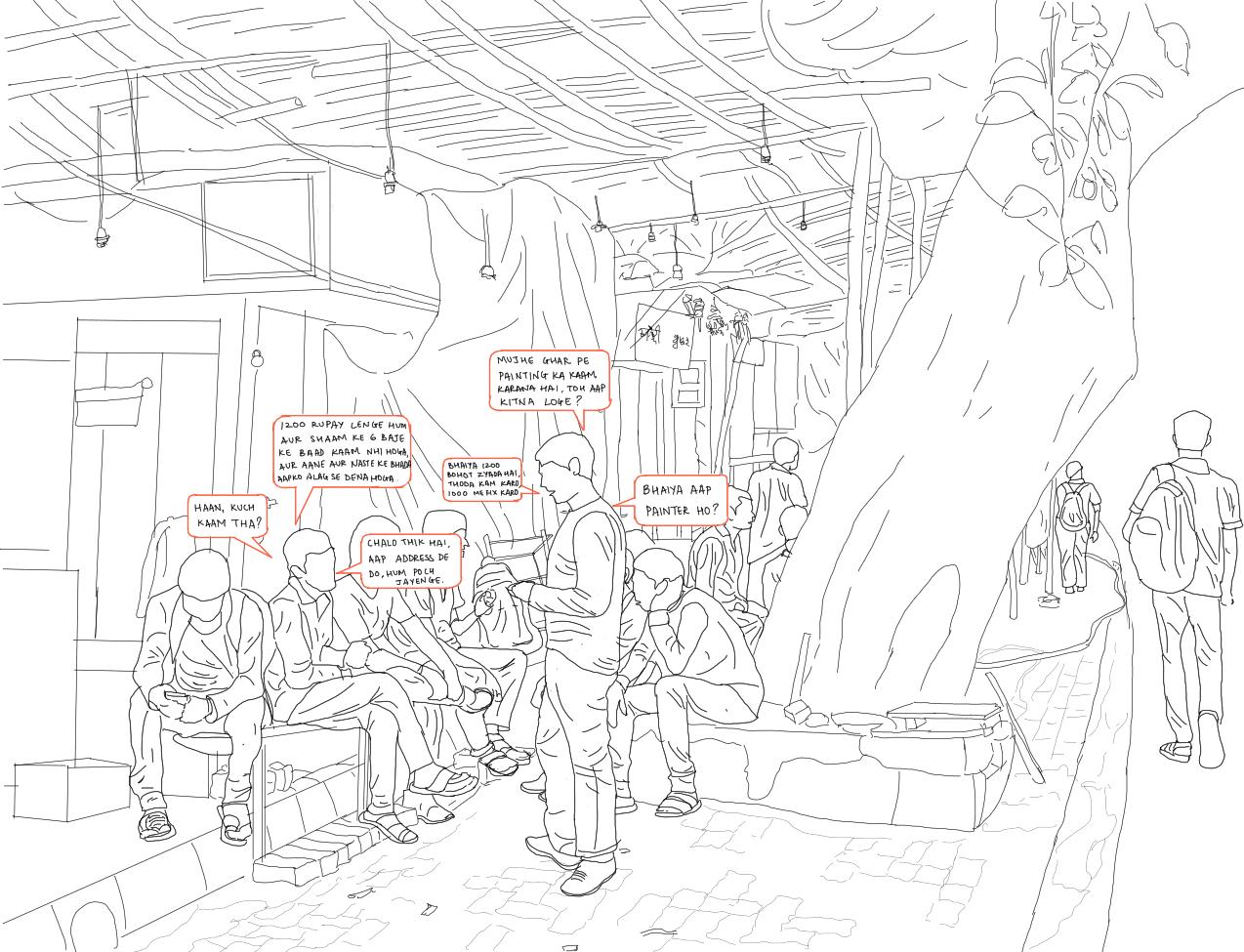
The allied design studio focussed on studying the structure of small organizations like the Daily Wage Workers and how they perform their dayto-day activities without definite scheduling. The question that emerges here is, how does one determine the workability of a structure beyond the logic of cost and time, and what could be the coordinates of efficiency? The smooth functioning of networks, management and organizations aren’t centred around one person but the effort of multiple people. Connecting to various individuals, organizations, and manuals, led to a greater understanding to build new systems of organizations and explore newer patterns of networks, mutuality, and friendships. While studying the patterns of the daily wage workers, we started with locating the places where they are usually found in the localities of Andheri and Borivali. We further talked to them about what time does their day start and end? How does one hire them? Do they switch to other jobs when no one hires them? What difficulties they face? And other several questions in order to learn about their day-to-day life patterns. To depict this information, we used the method of storytelling/illustrations showing conversations between themselves to give a walk through their life.
From a young age, my mother enrolled me and my sister in art & craft classes with her having an enthusiasm for the same. There after I learned different forms of art, some through the classes and some through my mother’s curiosity as well which intrigued a passion in me. I have been interested in making intricate details patiently in every art form that I have learned throughout the years from school to college. I used to make delicated quilling earrings and objects which my mother used to sell just as a hobby. During Diwali, I’m always excited to make rangolis’ as I’ve seen my mother making those during my childhood. From making earrings-to-rangolis, I grew up ready to join architecture college, where for its preparation, my drawing skills sharpened which brought me closer to pencil shading and perspective drawings. Also walking with the trends of mastering mandalas’ at that time. After getting into an architecture college, I discovered my fascination in making models with intricate miniature details. During the course, I learned several other art forms such as printmaking by craving on linoleum, experimenting with threads using Frei Otto’s studies, learning to create an experience of a space using ceramic clay while also learning basic traditional pottery skills. I also acquired the skill of creating artworks using waste material/scraps, from creating a small art piece by metling waste plastic bottles to creating sound using old household scraps. The journey so far has been exciting and intriguing by learning and making new intricate artforms throughout the way and I aim on exploring new things along the journey ahead.



