architecture portfolio





MArch, P.Eng
Years of Experience 9+
Nationality Canadian
Date of Birth 1990
Languages
Profesional Experience & Academic Qualifications
2 Keenan Ngo Portfolio
Intern architect, AIBC
English, French, Japanese N4
dk Architecture, intern Architect
Licensed Structural engineer
2023-
Conceputal design, drafting, and contract administration in First Nations communities of health centres, community halls, commercial and residential buildings.
M. Arch, University of Toronto
2022
Created an unprecedented 16 models and 2 films to describe First Nations architectural archeology; simultaneously selfpublished a book on design amethodology for generating architecture experiences in the landscape.
HCMA Vancouver
2021
Created graphic designs for internal toolkit, made a library of entourage assets, and set up Revit templates.
Agency-Agency New York
Researched material composition and world-wide case studies on how construction waste can be reused in urban revitalization projects, published into a pamphlet.
Associated Engineering, Architectural Designer
2020
2017-2019
Architectural and engineering design of buildings and bridges using 3D design of projects across Canada and in the USA.
Associated Engineering, Structural Engineer
Associated Engineering, Vancouver
2010-2017
Structural and earthquake engineering for residential, municipal, commercial, and industrial facilities in concrete, steel, timber, rammed earth and cross-laminated timber using finite-element modeling, spreadsheets, and seismic analysis.
Ba.Sc. , University of British Columbia
UBC Civil Engineering with distinction & co-op program
Specialized in structural engineering, worked in co-op, and graduated with distinction.
2013
Contact +1-778-700-1377
@keenochicreative keenan.ngo@gmail.com
Professional Registration / Affiliations
Awards
Publications
Skills Competency
Hobbies
Select Professional Projects
Cultural
Intern Architect - Architectural Institute of British Columbia Licensed Structural Engineer - Engineers and Geoscientists of British Columbia
Graduate Design Award, University of Toronto, 2022
Student Design Challenge Grand Prize, Reina Condos, 2020
Lightest Bridge, Steel Bridge Competition, 2013
Emotive Architecture, self-published, 2022
14 architecture, landscape and design projects, Dezeen, 2022
Hamilton Gears Reuse Park, Agency-Agency, 2020
SketchUp, Rhino3D, Grasshopper, Adobe Suite, AutoCad, Enscape, Affinity, MS Office, 3d Printing, CNC, Carpentry
Travel backpacking, hiking, skiing, motorbiking, reading
Anspayaxw Health Centre
Comunity Centre
Art Gallery Renovation
Firehall + Elders Centre
Totem Poles Plaza
Residential
Sucker Lake
Savery Retreat
Rammed Earth House
Heron Hall
Commercial
Welcome House
Blackadore Caye
Manitoba Hydro Camp
Industrial
Wastewater Treatment Plant
Jericho + Fleetwood Reservoirs
Combined Wastewater
Headworks
Water Treatment Plant
Project Manager
Designer CA Engineer Engineer
Lead Designer Lead Designer Engineer Engineer
Designer Designer Inspector
Lead Designer
Lead Designer
Lead Designer
Lead Designer Lead Designer
Kispiox, BC Fort Nelson, BC Dawson Creek, BC Gitwinksihlkw, BC Carcross, YK 2025 2024 2024 2014 2014
Rosseau, ON
Savery Island, BC Sooke, BC
Bainbridge Island, WA 2024 2019 2014 2014
Gold River, BC Belize Abbotsford, BC 2024 2015 2014
Powell River, BC Surrey, BC Comox Valley, BC Chilliwack, BC Nanaimo, BC 2019 2017 2016 2016 2010
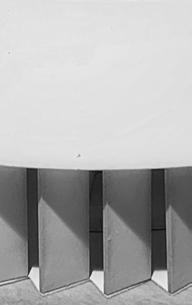
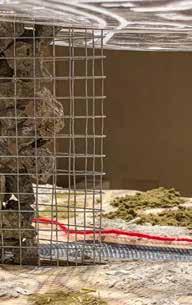
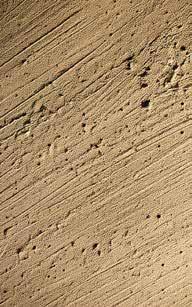
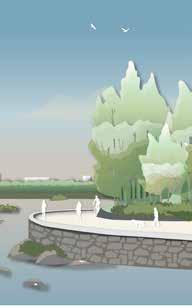
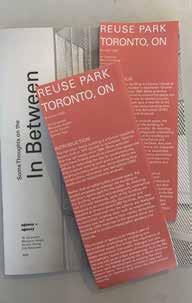
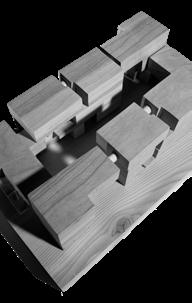
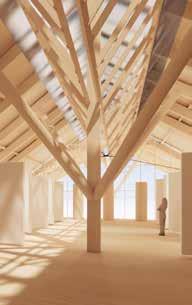

The design for a food marketplace derives from folded paper that is swept along tangential curves to create a thin-shelled roof structure with a low horizontal profile. This reduces the mass of the structure relative to the adjacent residential housing. The thin roof sits lightly upon a series of narrow panelized walls that open the facade to mediate an inside-outside connection and to animate the interior space with light and shadow for an ephemeral experience. A shou sugi ban finish on the mass-timber building further enhances the lighting effects on the interior market stalls, changing continuously throughout the day and each season as the charred wood slowly silvers. Distributed around a central courtyard is cafe seating where visitors may take a rest and contemplate the empty beauty of a single Japanese maple tree in a gravel sea.
UofT Masters of Architecture Studio

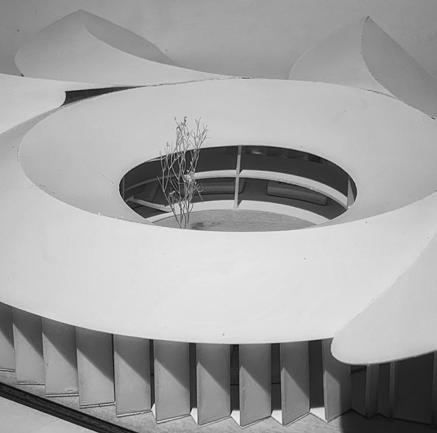
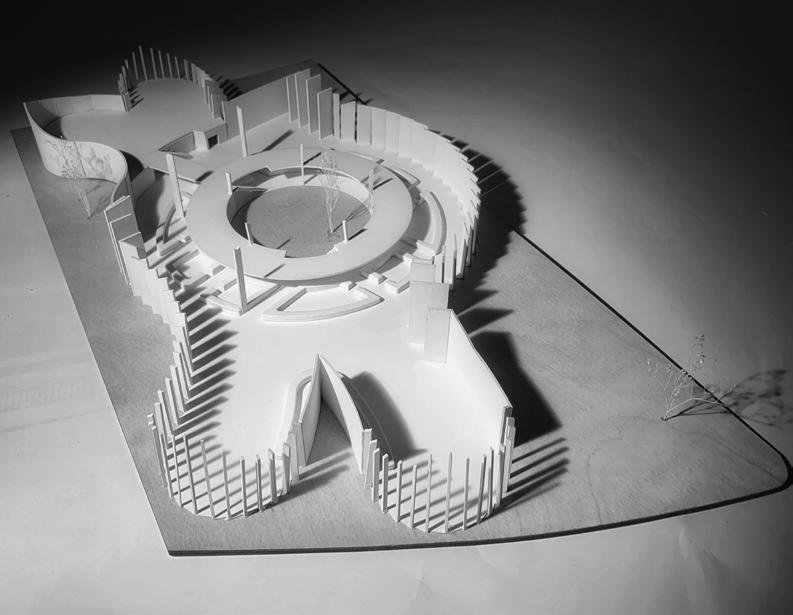

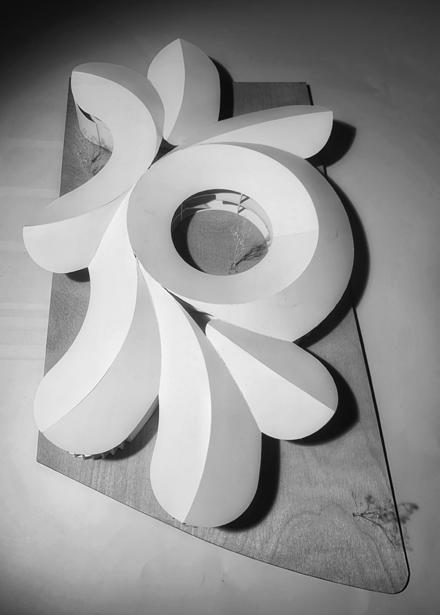
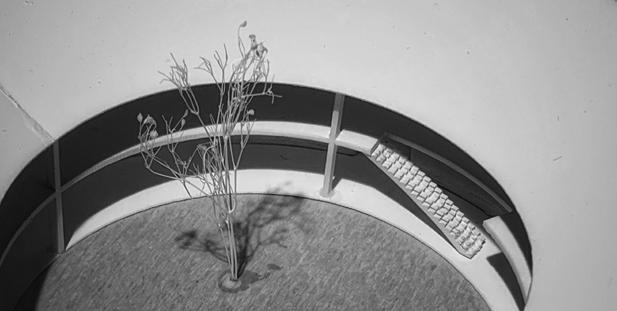
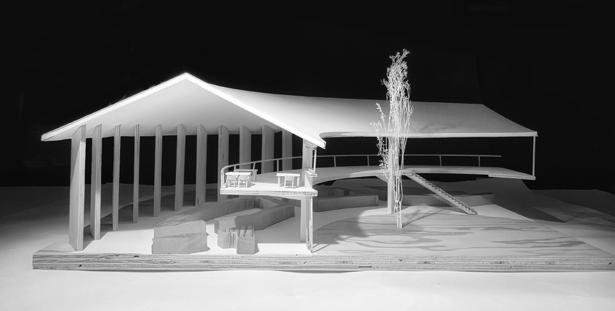

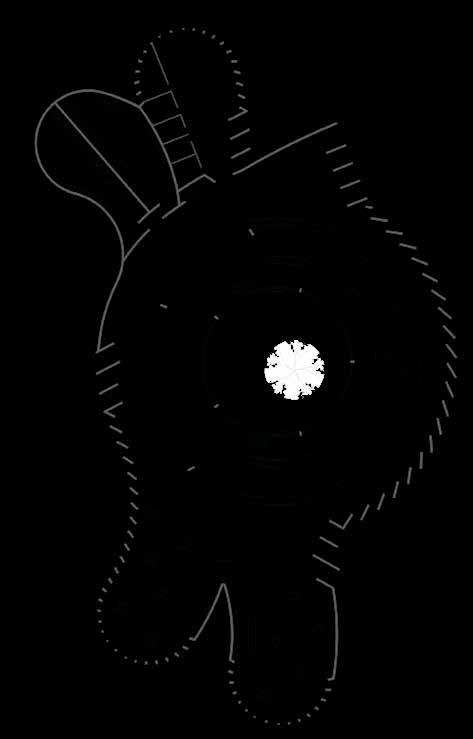




Between Toronto and Lake Simcoe, an Indigenous portage route called the Carrying Place Trail was used for thousands of years prior to the arrival of settlers to North America. Urbanism has erased the trail leaving scattered remnants in a fragmented landscape. These fragments are an archipelago of stories and memories under a disturbed ground.
How can architecture reclaim urbanism, alter landforms, and reconstruct landscapes for people to engage with the land for a sense of place? Four stations at significant moments of erasure acknowledge scars in the land and catalogue different techniques for addressing disruptions in the landscape. They are the first of many that begin a process of transformation and restoration.
Presentation: https://youtu.be/HF0fROfFUWY
Idea models: https://youtu.be/-Vv8GZyQw70
UofT Masters of Architecture Studio Thesis
Graduate design award, featured on Dezeen


Trail location
Models and material studies
Station 1 plan diagram
Carrying Place Trail map and scenery


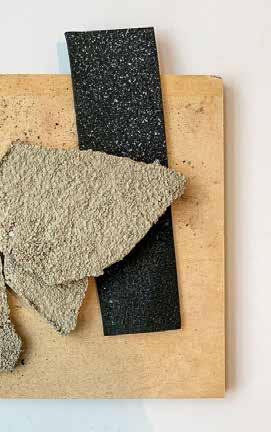

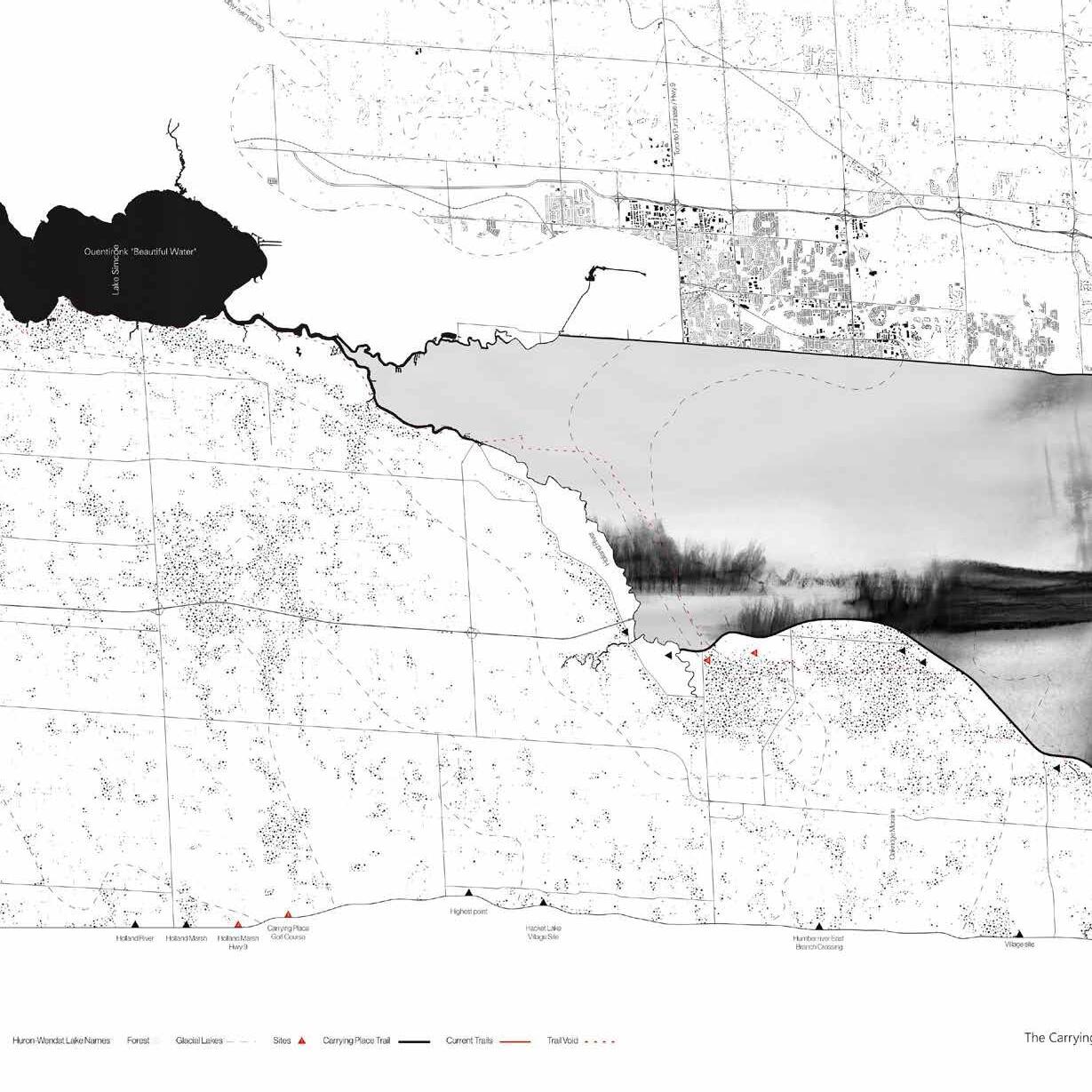
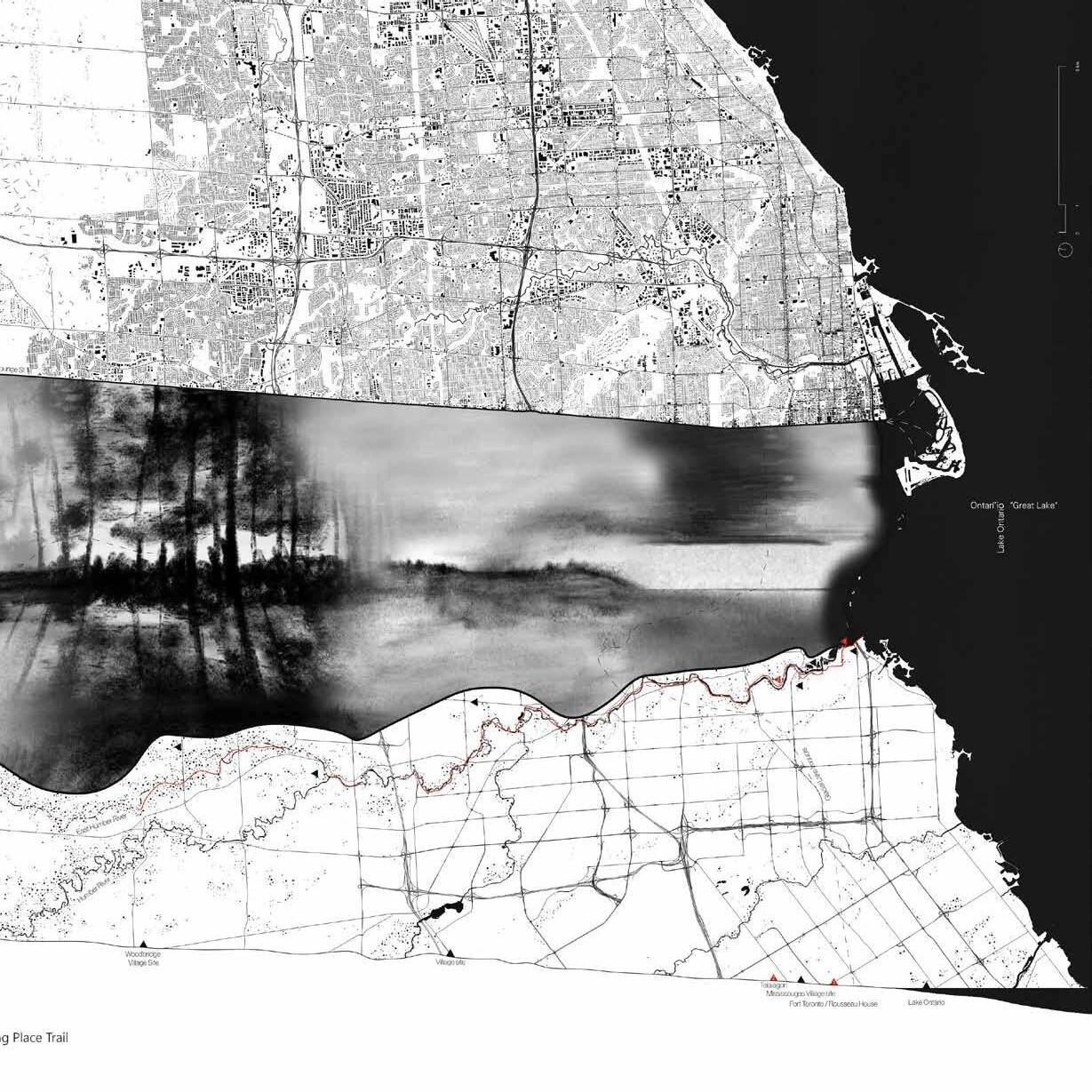
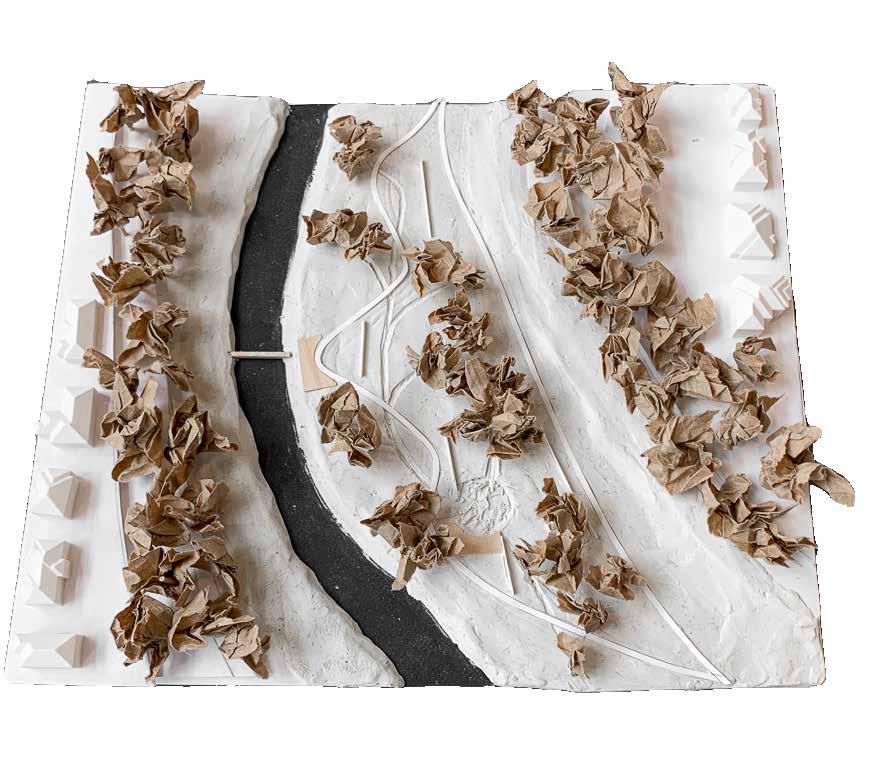
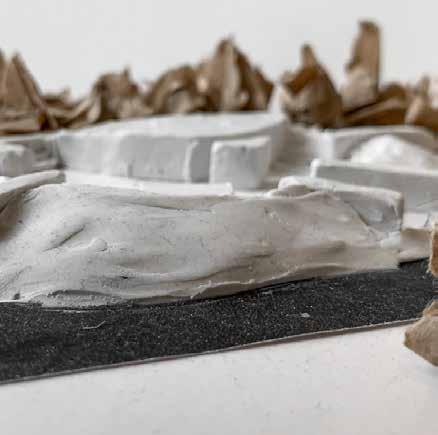
Station 1 design model
Station 3 design model
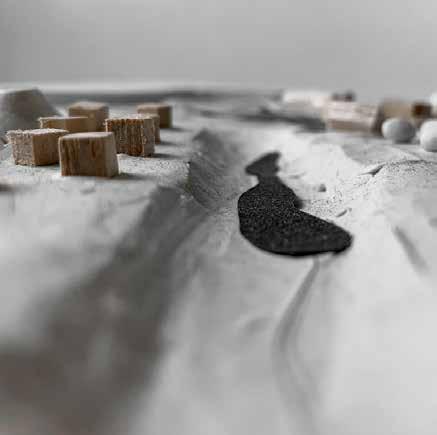

Station 2 design model
Station 4 design model
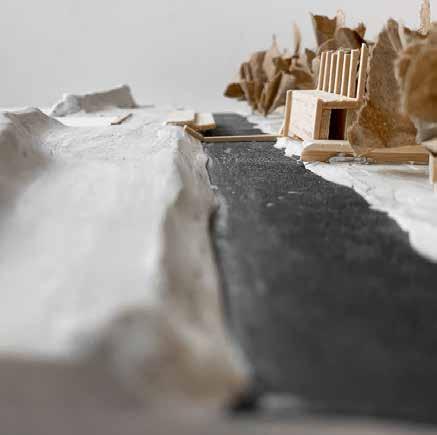
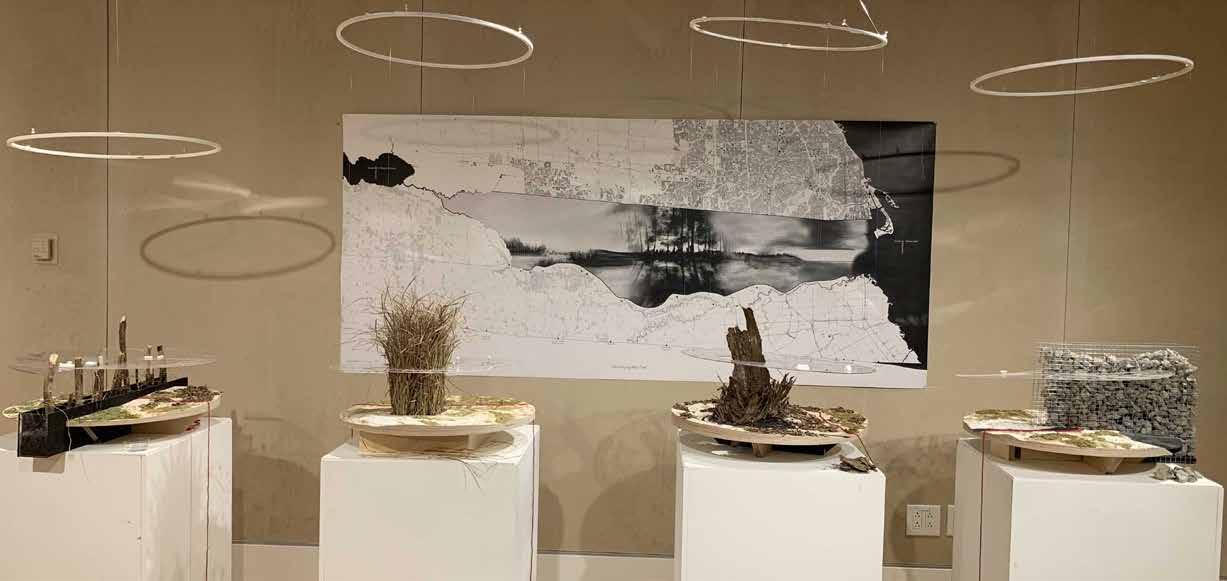
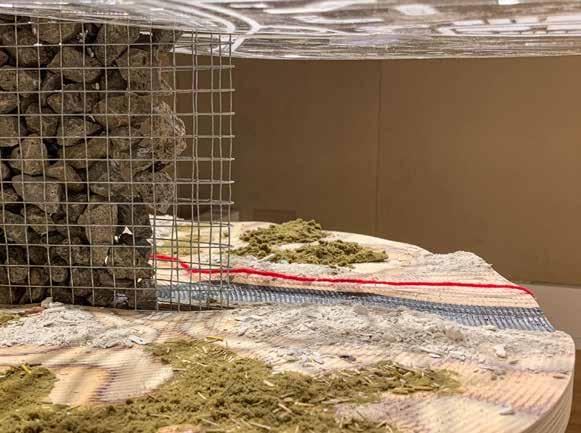
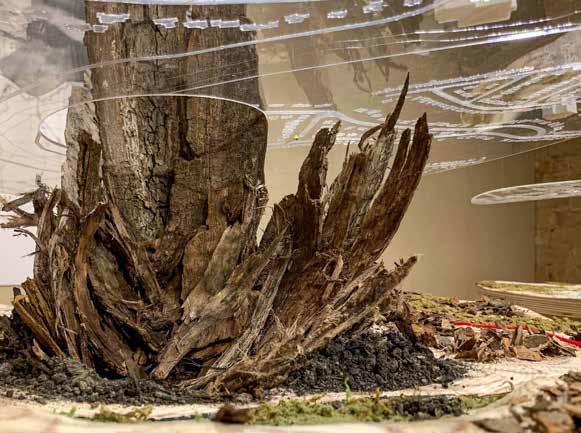
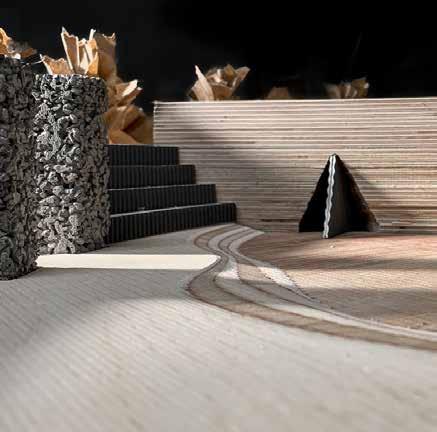
Station 1 section model: Gabions + gathering place
Station 3 section model: corn mounds + drumlin
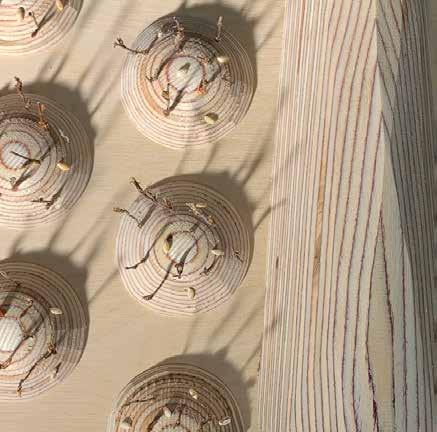
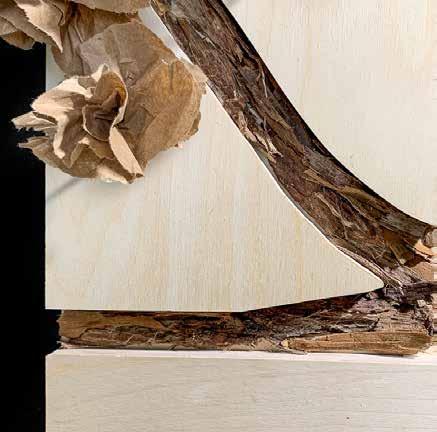
Station 2 section model: Mycoforestry trench
Station 4 section model: Shadow structure
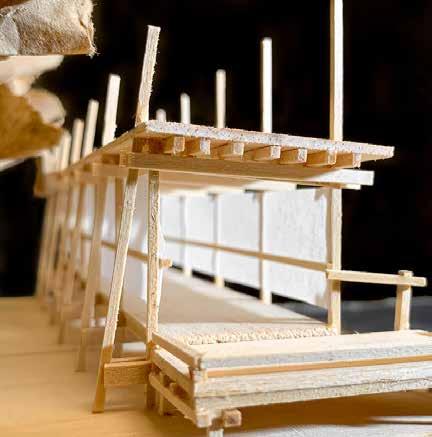
A First Nations client requested a design for a small underground home/pithouse adjacent to the existing guest house that would serve as an alternative space to accommodate more guests during the summer months and as a dual tourism and education space for storytelling. This was a chance to craft a multi-functional environment rich in sensual experience. Central to this initiative is the exploration of architectural atmosphere—a sensory journey shaped by sight, sound, and touch. How can architecture evoke emotional impressions, not only through the surrounding landscape but also through the tactile nature of the structure itself? How can natural lighting, casting light and shadows into the recesses of a space, enhances the psychological delight and tranquil ambiance of a space? How can architecture connect us with each other and the landscape?
9. Initial Implementation
Sketches
Sketching brings together the insights from the previous seven steps, transforming idea into a three-dimensional architectural vision. The sketches establish the project’s tone and how the structure interacts with and responds to the surrounding landscape.
dk Architecture, Lead Designer
These sketches are of the first few design attempts.
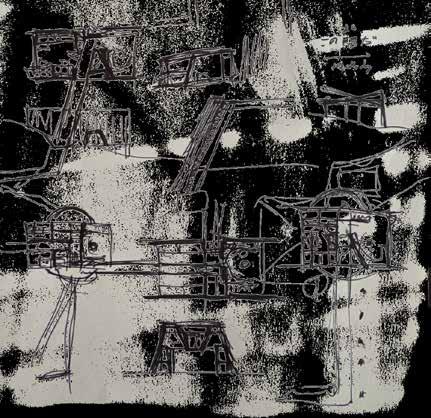

drawing
Material study Perspective section & floor plan
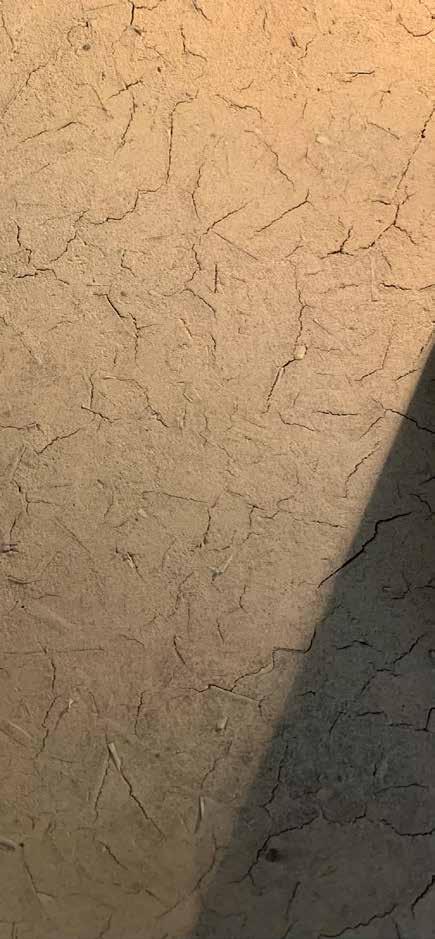


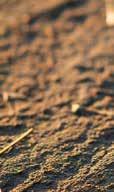
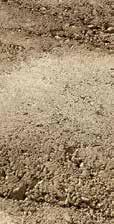
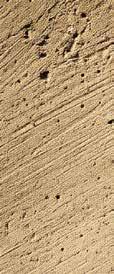
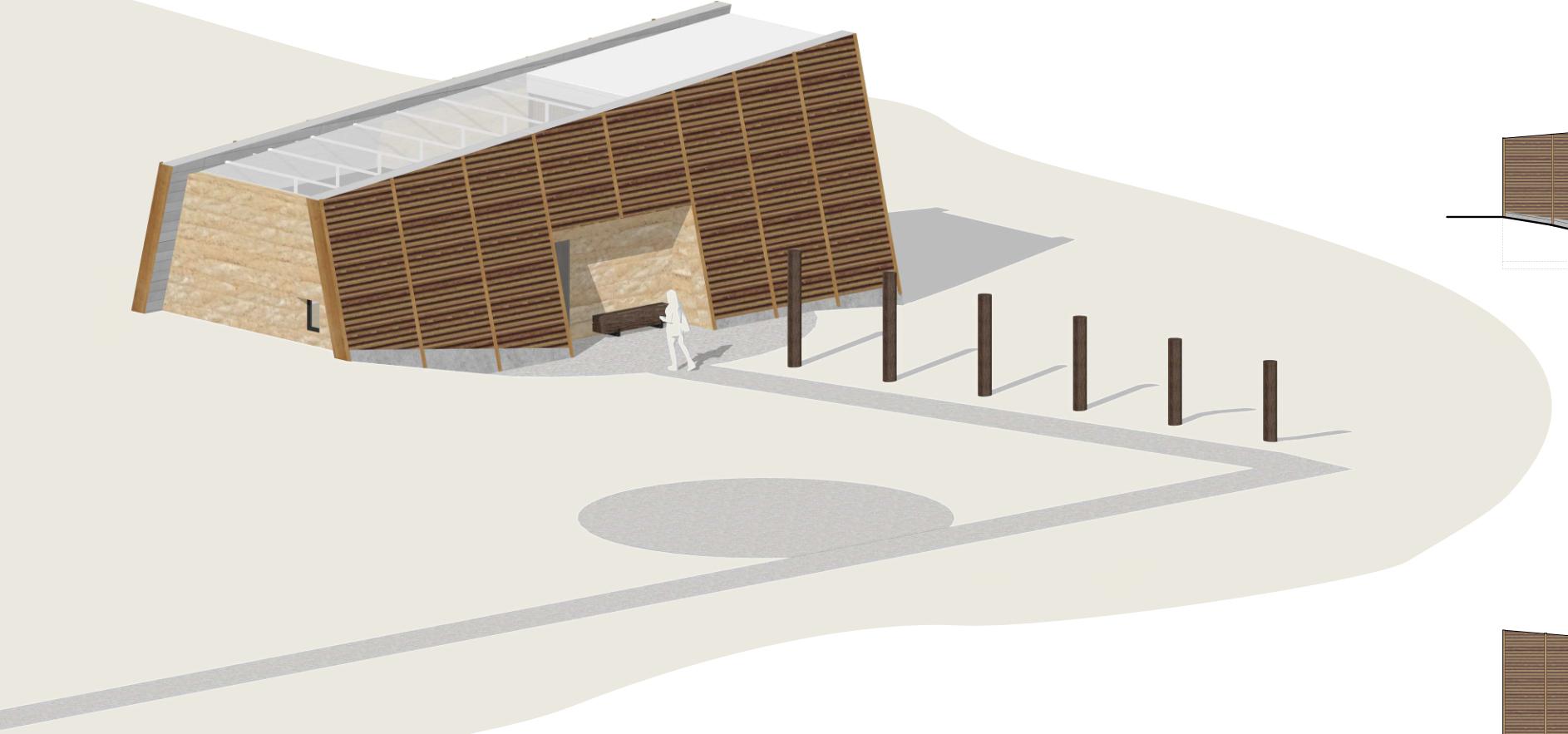
that is an opitc out
the
The structure is conceived as an abstract boulder, perhaps like a glacial erractic, that is exposed in the landscape. The inner fire connects our souls and the framed views bring the far-reaching landscapes a little closer. This design approach emphasizes a dialogue between the built environment and distant natural features, creating a sense of continuity between the architecture and the landscape.


The quality of a space is not just a visual experience, as is often assumed. The true essence of architecture lies in its ability to evoke powerful emotions before we even consciously process them, creating moods that stir something within us and forming a sense of belonging. Within the main gathering space, contrasting light and darkness crafts intimacy. The material pallet, ochre concrete and timber, further reinforce the embedded nature to form a sense of depth and time. Although the drive for low cost construction is challenging, it remains essential to design spaces that inspire.
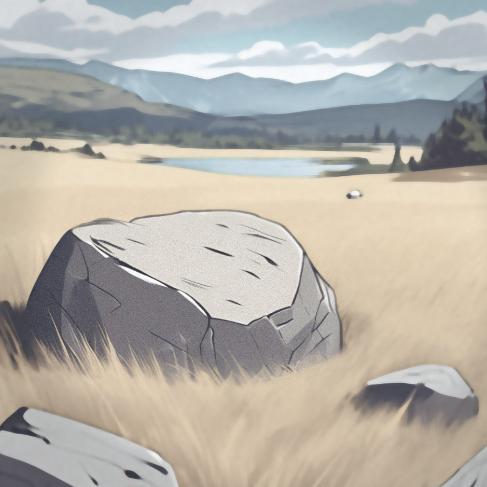
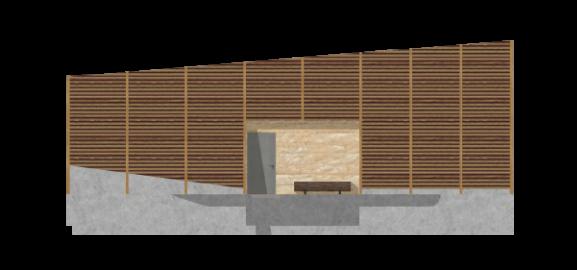
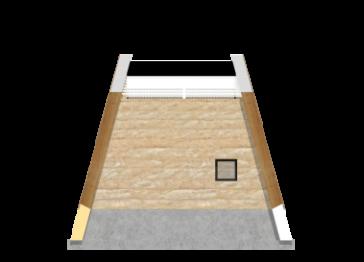

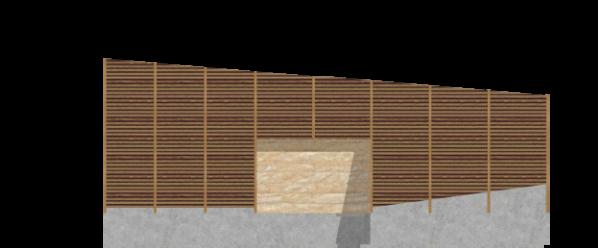

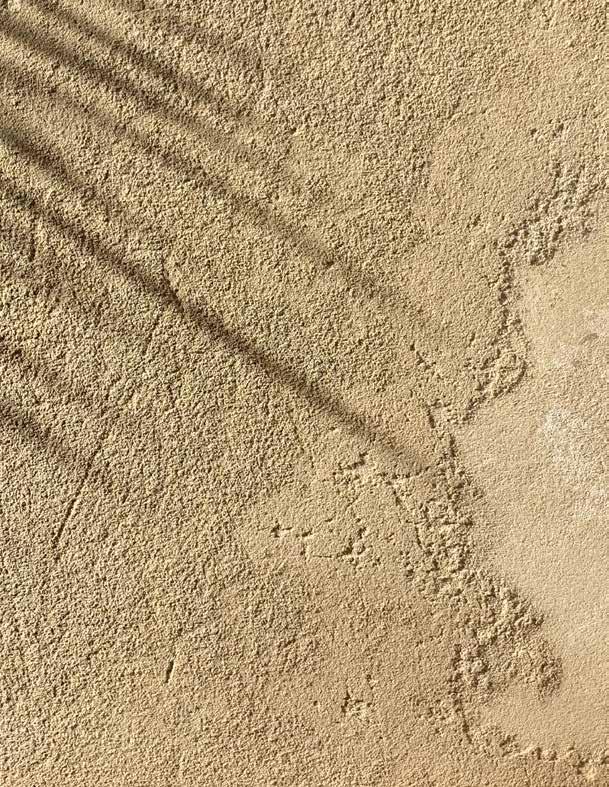
Toronto City wants to demolish Ontario Place, a architecturally historic heritage site. This proposal leverages the area’s glacier history as a land-forming engine to explore an abstraction of Ontario landscapes: majestic bluffs, natural growth forests, tactile lakes, and open vistas into a revitalized urban park.
Ontario Park is a place to journey through time and space to experience natural and cultural history. The legacy of the province is drawn through topographic landscapes formed from a glaciation period which creates running bluffs in elevated relief. Ontario’s forest covered escarpments are represented as a buffer to the roadway and edge onto the province’s thousand lakes and islands, characterized by an ecological wetland which provides migratory bird habitats and a thriving underwater ecosystem. The outer peripheral of the park is where tree covered bluffs end and southern Ontario plains begin, enabling panoramic vistas of Toronto and Lake Ontario. This allows visitors to explore a naturalized park minutes from downtown and connect with the province’s rich landscape and cultural history.
UofT Student Competition
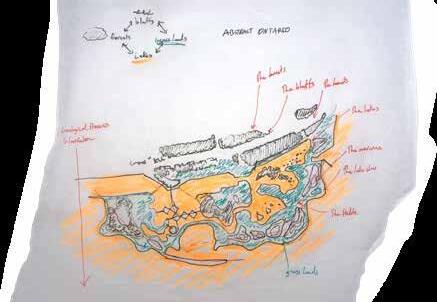
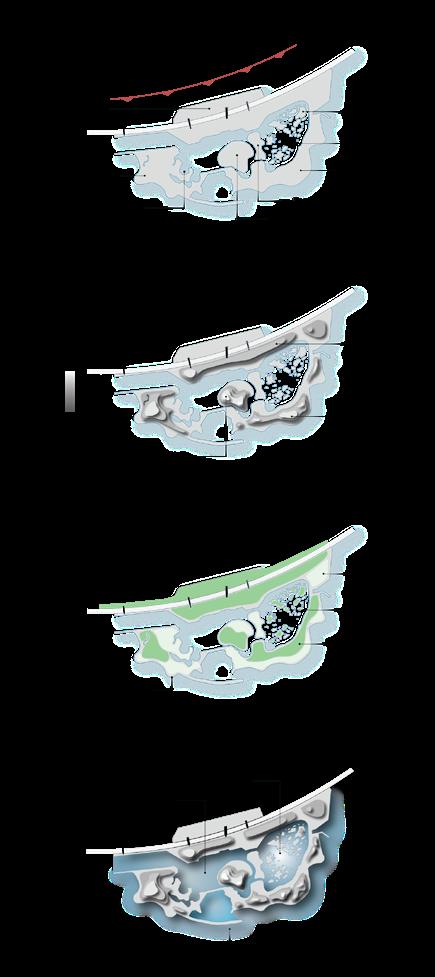
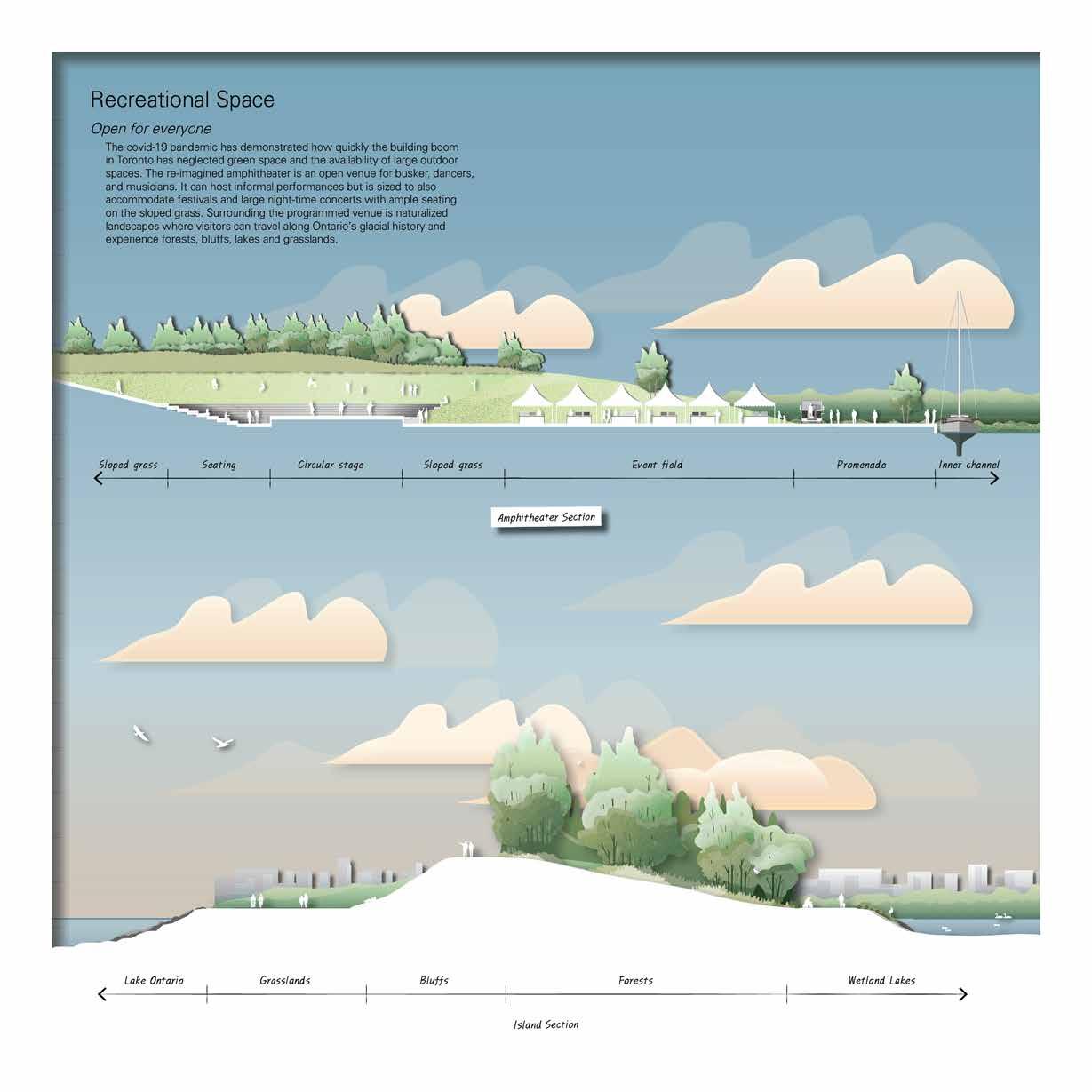


Construction, renovation, and demolition generates over 4 million tonnes of waste annually in Canada. At the end of a building’s life many of the original materials are still in serviceable condition and can be salvaged. Material reclamation of demolition waste creates a material mine of valuable resources which can be reused immediately, recycled, or repurposed in other construction.
This work-study examines ways of reusing, recycling, and repurposing building material through six precedent studies and proposes the reanimating of an abandoned warehouse as a community park to demonstrate the viability of material reuse for urban revitalization.
The research is published as a pamphlet.
Agency-Agency, Researcher + Designer group project
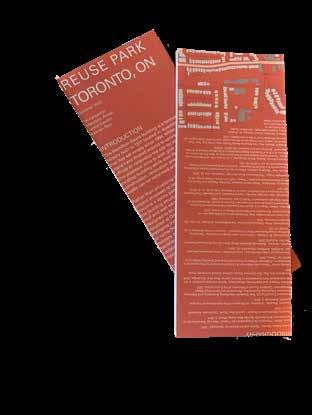

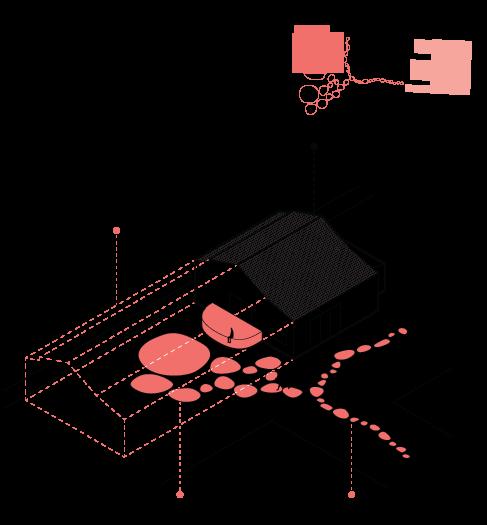
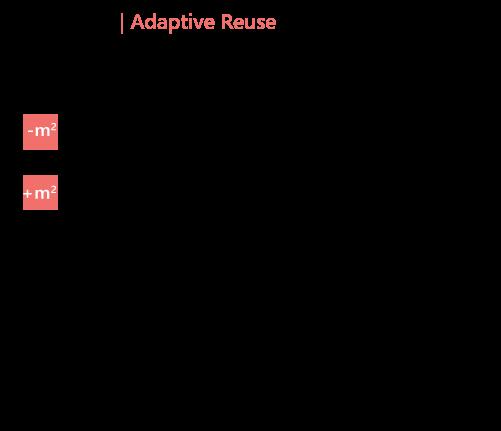
Precedent study
Design axonometric
Published pamphlet Waste flow chart


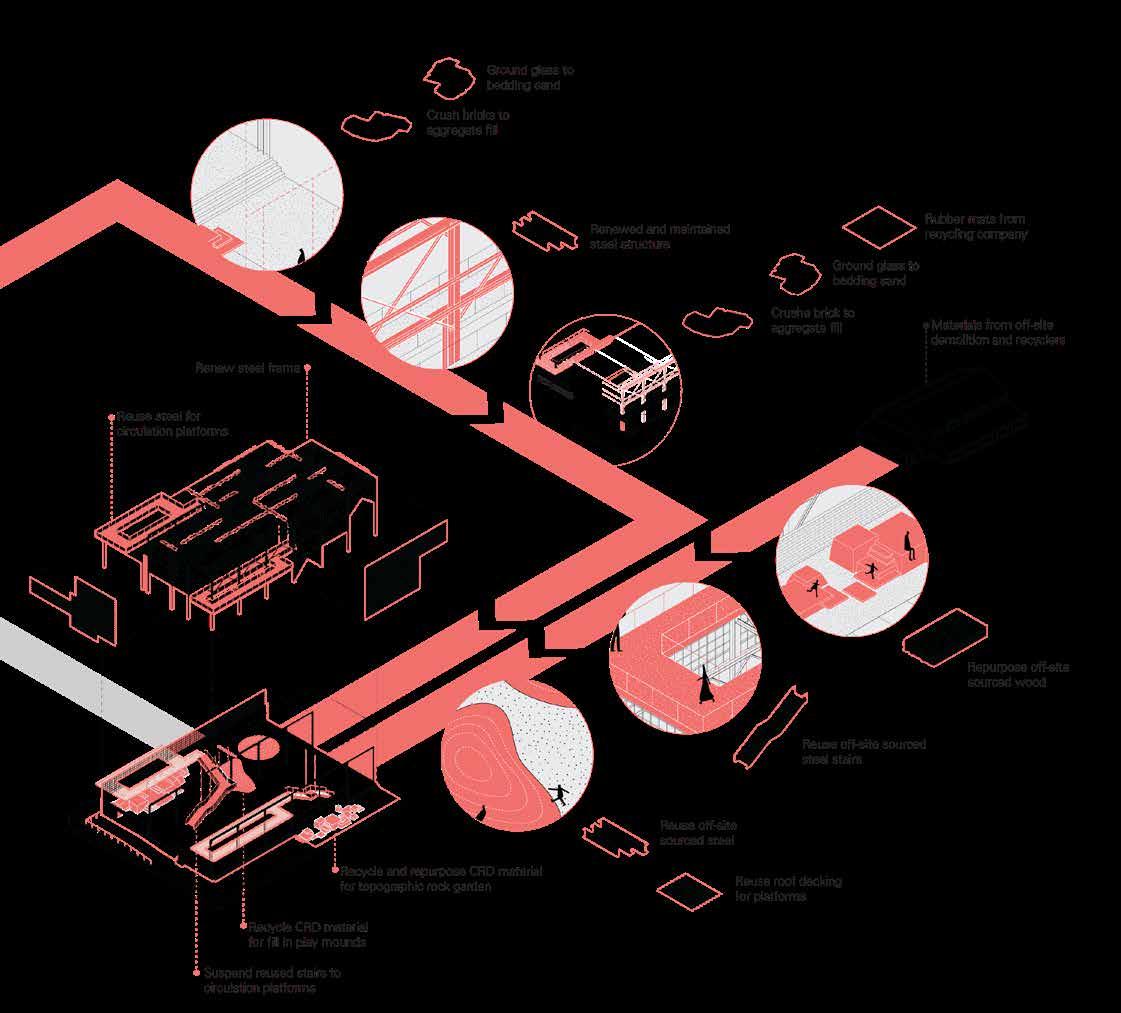
The Fort Nelson First Nations Community Centre was envisioned as a central gathering place, strategically positioned between two prominent local landmarks: the community school and the arbour. Designed to accommodate large groups of up to 600 people, the centre includes dedicated spaces for both elders and youth, as well as a museum and art gallery to celebrate and preserve the community’s cultural heritage. This vibrant hub aims to become a focal point for the community. The conceptual design integrates the programmatic spaces along two pedestrian pathways, encouraging casual interaction between different user groups. The success of the design lies in its seamless connection to the surrounding landscape, fostering year-round engagement with nature.
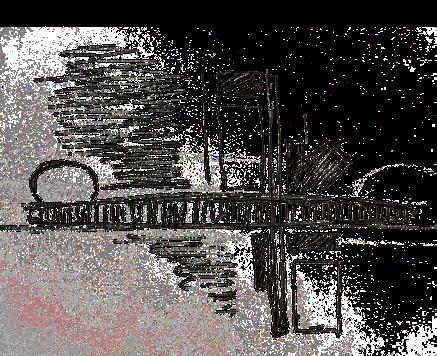
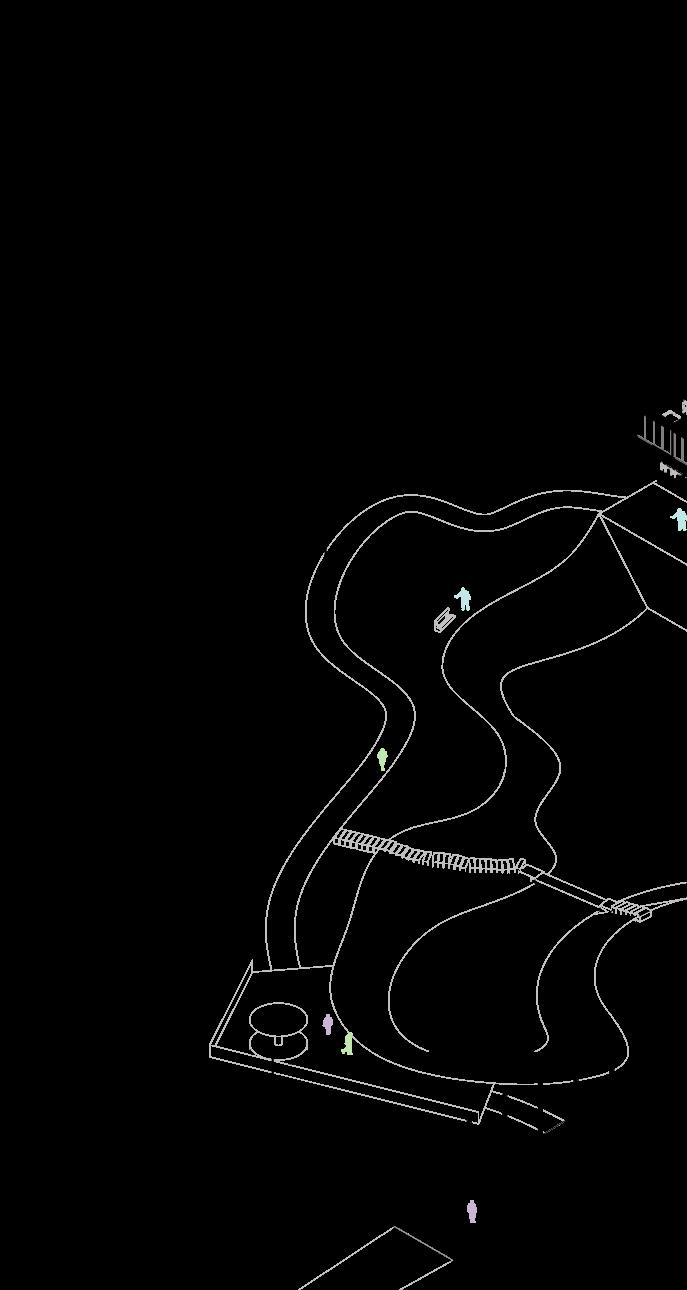
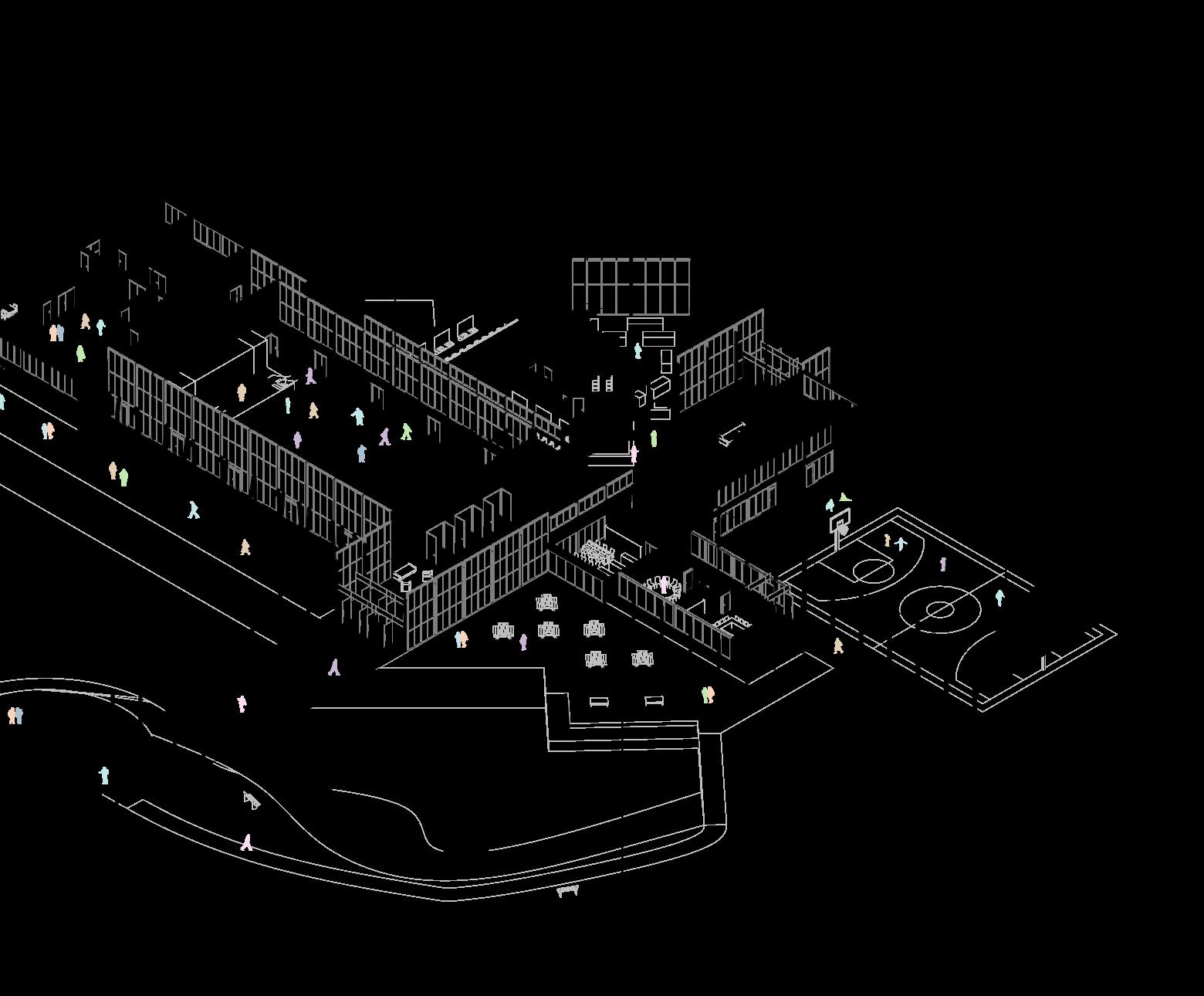
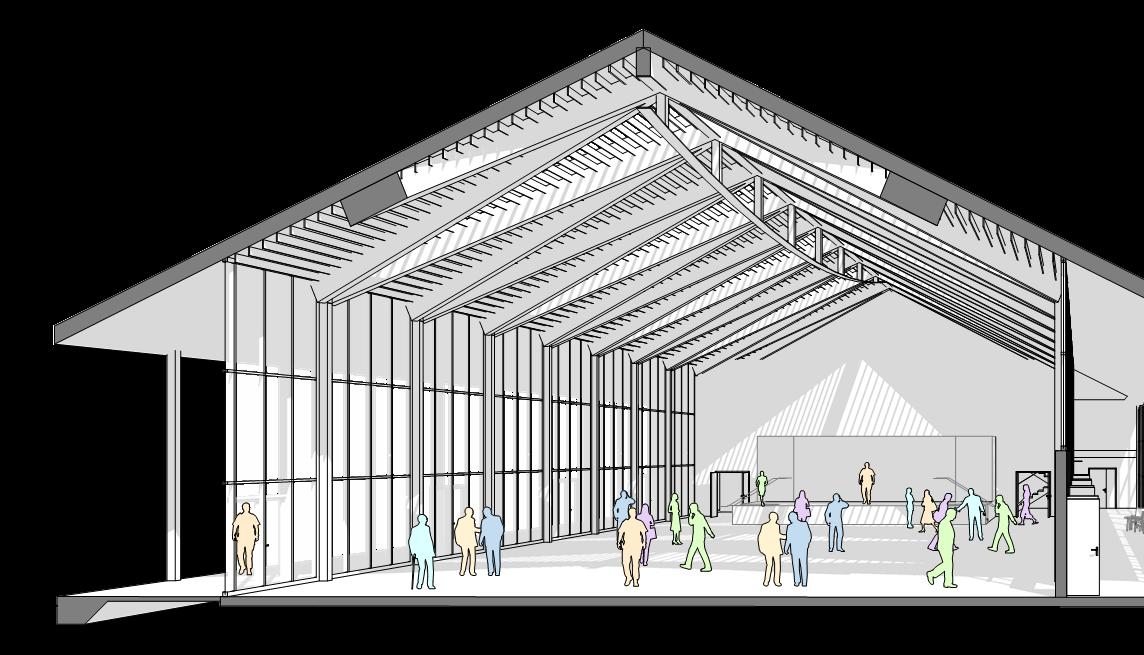
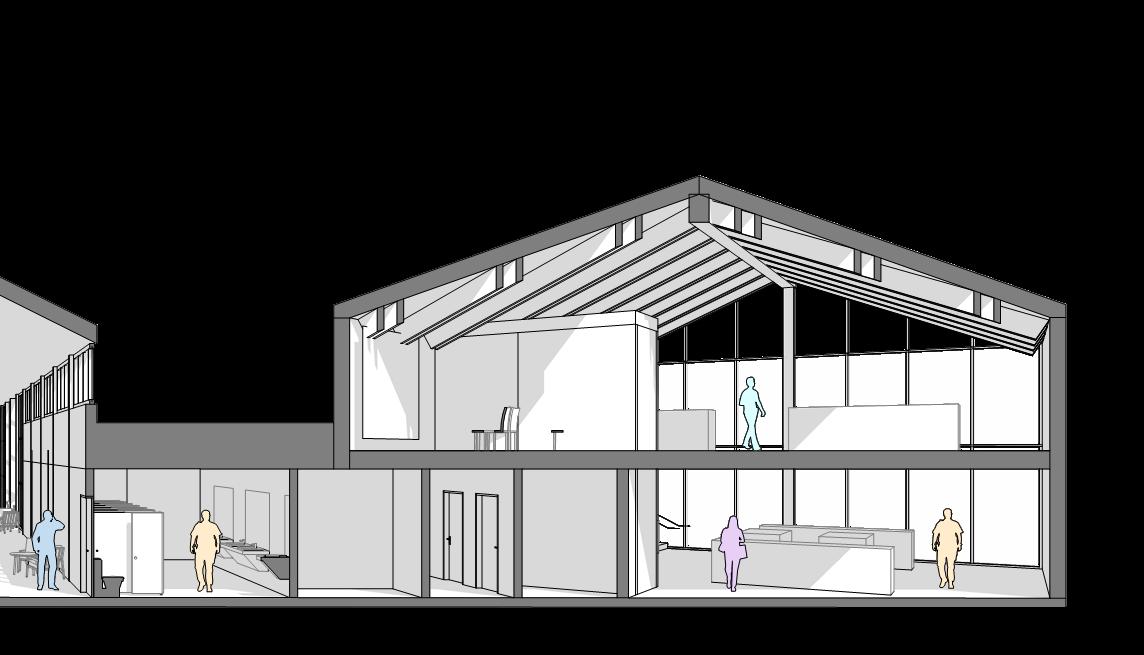
This Muskoka Lake cottage, located north of Toronto, is designed as a timeless retreat that fosters a deeper connection with the natural landscape while observing the passage of time. Created as a modest four-season weekend getaway for an aging family, the new cottage replaces an original structure built by the grandfather 40 years ago, which had fallen into disrepair. The design seeks to honor the Canadian Shield landscape through the use of natural materials such as flagstone and timber. The incorporation of slatted elements enhances the experience of being sheltered under a forest canopy, allowing sunlight to filter through the treetops while also modulating the flow of natural light within the space.
This project is being conducted soley based on career experience and expertise in engineering and architecture.
self-employed, Lead Designer
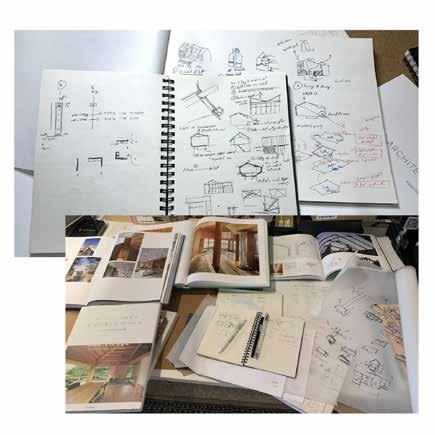
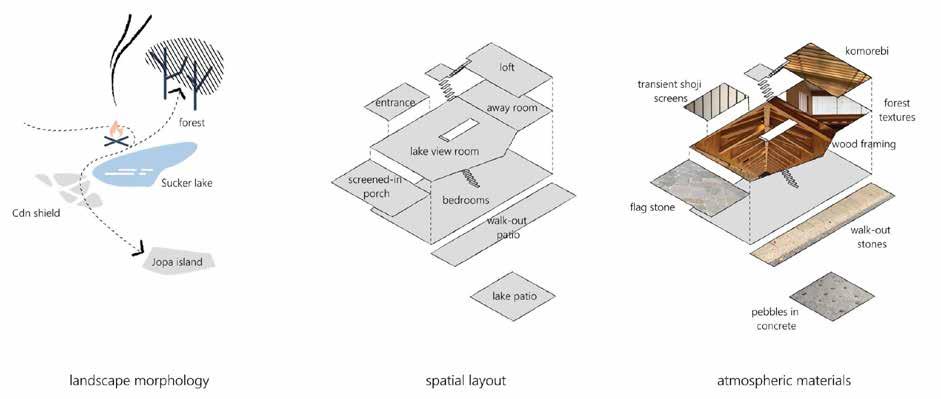
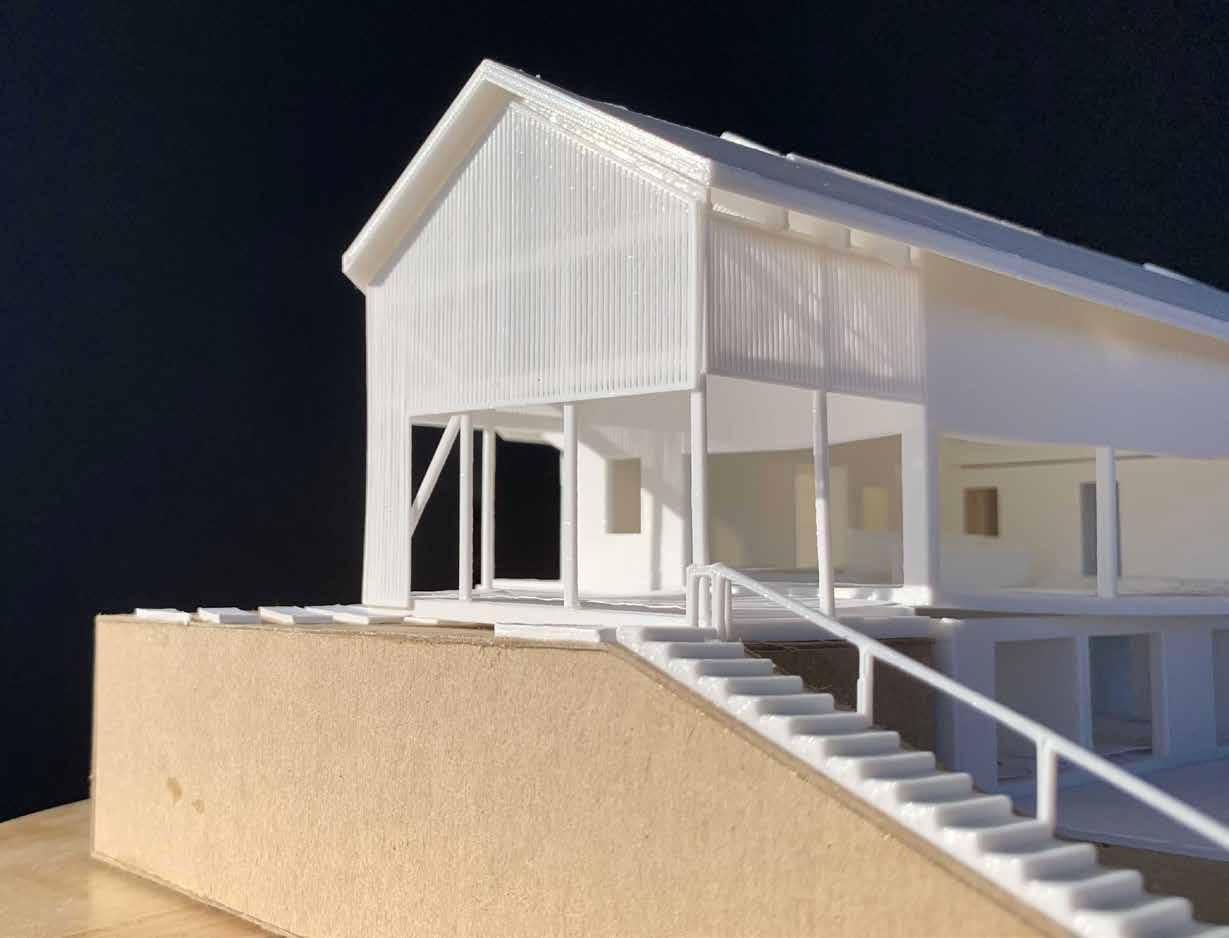

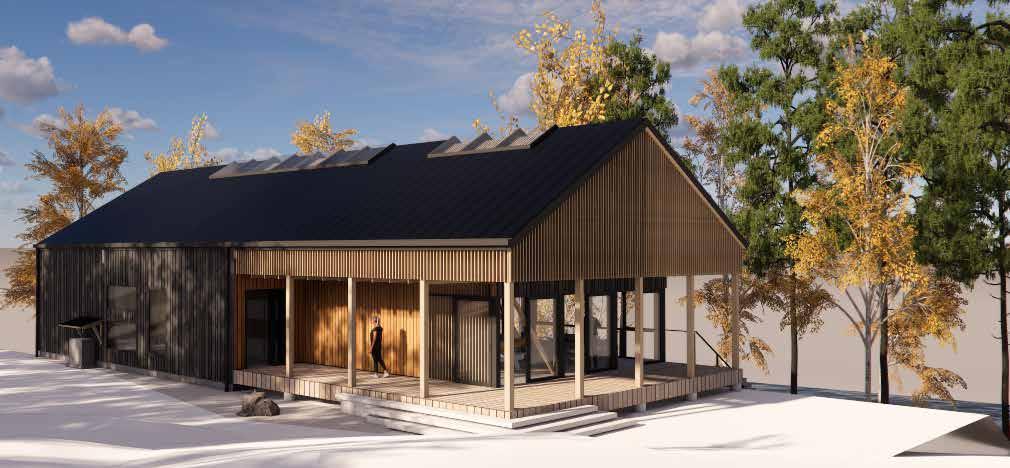
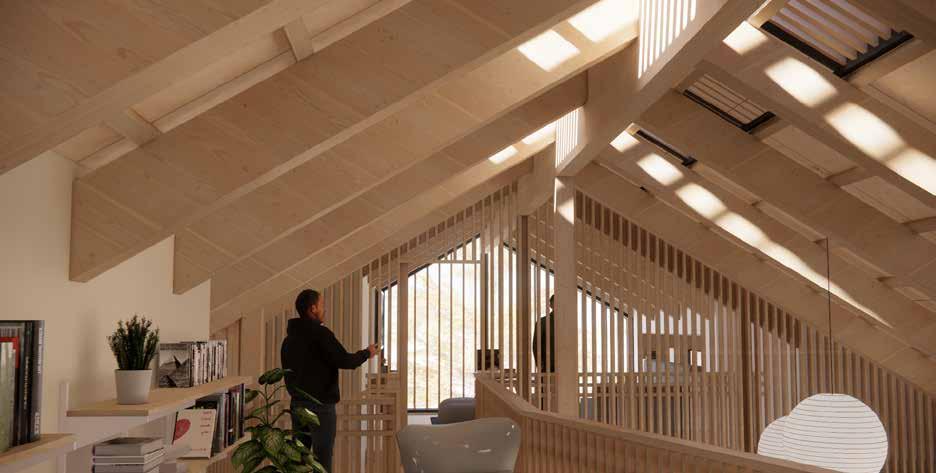
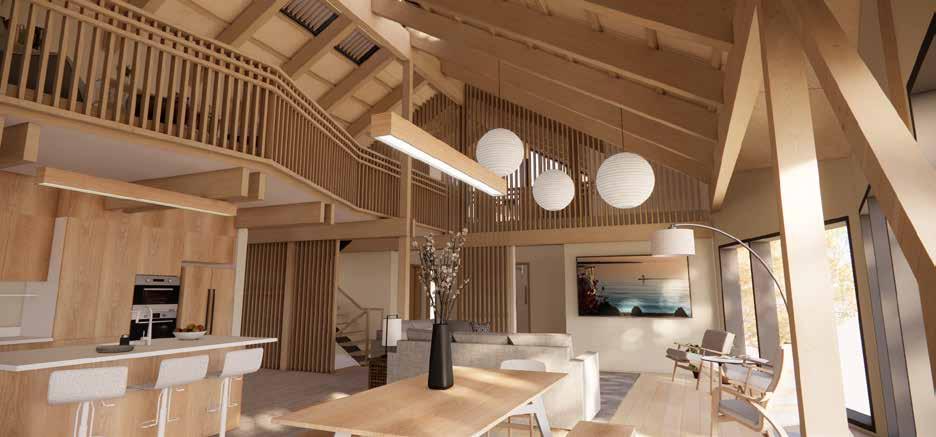
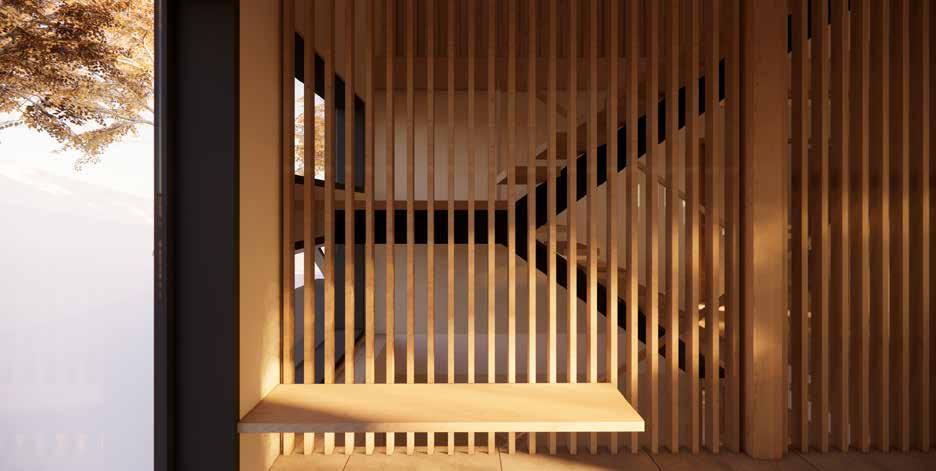
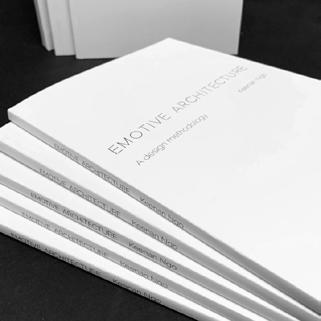
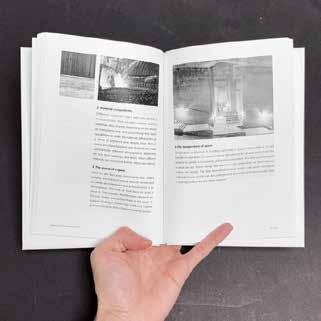
Design is challenging, but harder still is learning methods to approach the act of design. My book takes the position that the early stages of the design process can be considered analogous to a mathematical vector, which conceptualized to launch along a specific trajectory, can formulate an empathetic design that invites participation, engages the imagination, and intensifies a shared experience for a sense of place and a sense of being.
Written during my Master of Architecture thesis, Emotive Architecture: A Design Methodology offers a design process focused on creating emotionally charged spatial experiences in architecture.
Amazon.ca ISBN: 978-1-7780459-1-2
Contact Me
1-778-700-1377
keenan.ngo@gmail.com