I N T E R I O R D E S I G N 2 0 2 0 - 2 0 2 3 PORTFOLIO K E E L Y P E R K I N S
ABOUT ME
My name is Keely. This Spring, I graduated from the University of Nebraska-Lincoln with my Bachelor’s of Science in Interior Design and a Minor in Product Design. This portfolio showcases selected coursework from 2020-2023. The projects featured highlight my user focused design approach and focus on creating community in each interior environment. The ability to positively influence the user’s wellbeing and elevate their daily experience drives my passion for design.
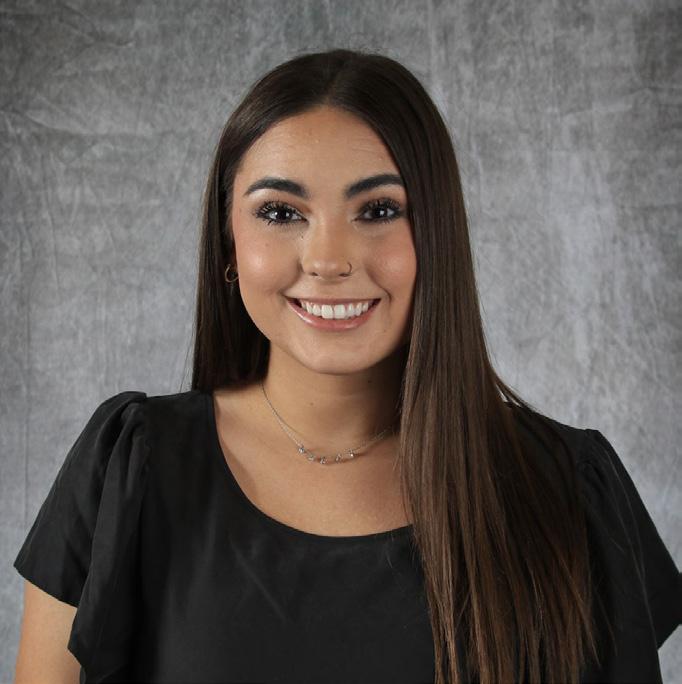
CONTENTS 01. Prairieview 02. [Un]contained 03. Rediscovering Retail 04. Karuna 05. Bel Canto 06. Internship Work
PRAIRIEVIEW
PK-5 Elementary School
This 136,916 SF project is located in Box Elder, South Dakota. Prairieview celebrates the four common learner styles with spatial layouts that are flexible and support individuality for all students with strong connections to nature, hands on learning and play. The materiality of the interior is influenced by the native prairie and surrounding landscape.
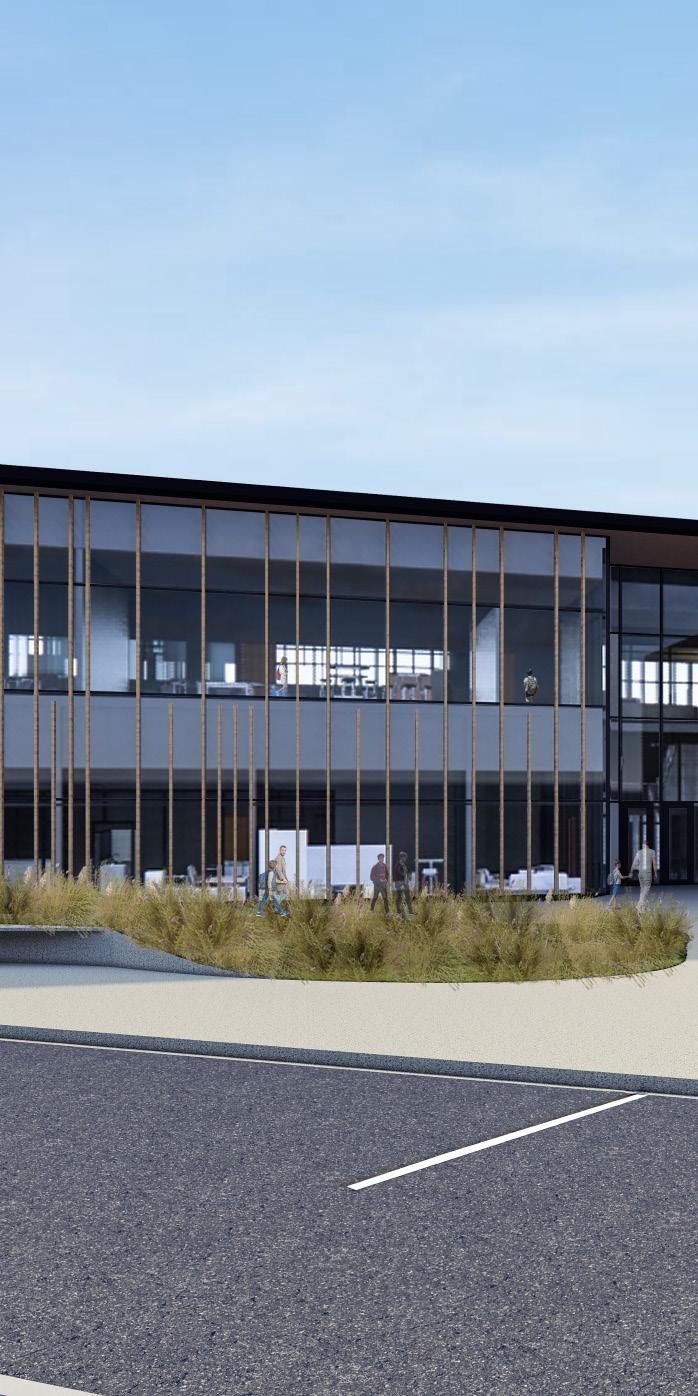 Collaboration with Sidney Renelt and Kade Jensen [4th Year - ARCH]
Collaboration with Sidney Renelt and Kade Jensen [4th Year - ARCH]
 Facade & Model Collaboration between Keely and Kade Render by Kade Jensen - ARCH
Facade & Model Collaboration between Keely and Kade Render by Kade Jensen - ARCH
EXTROVERTED ZONES INTROVERTED ZONES CIRCULATION
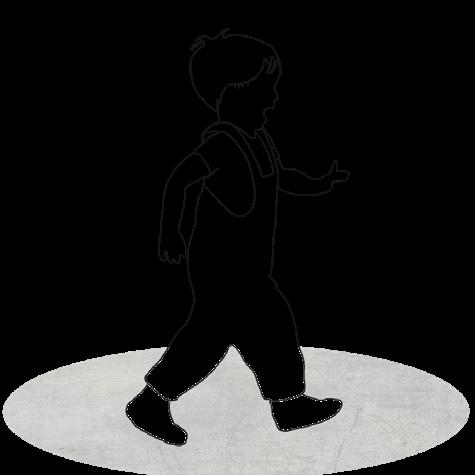


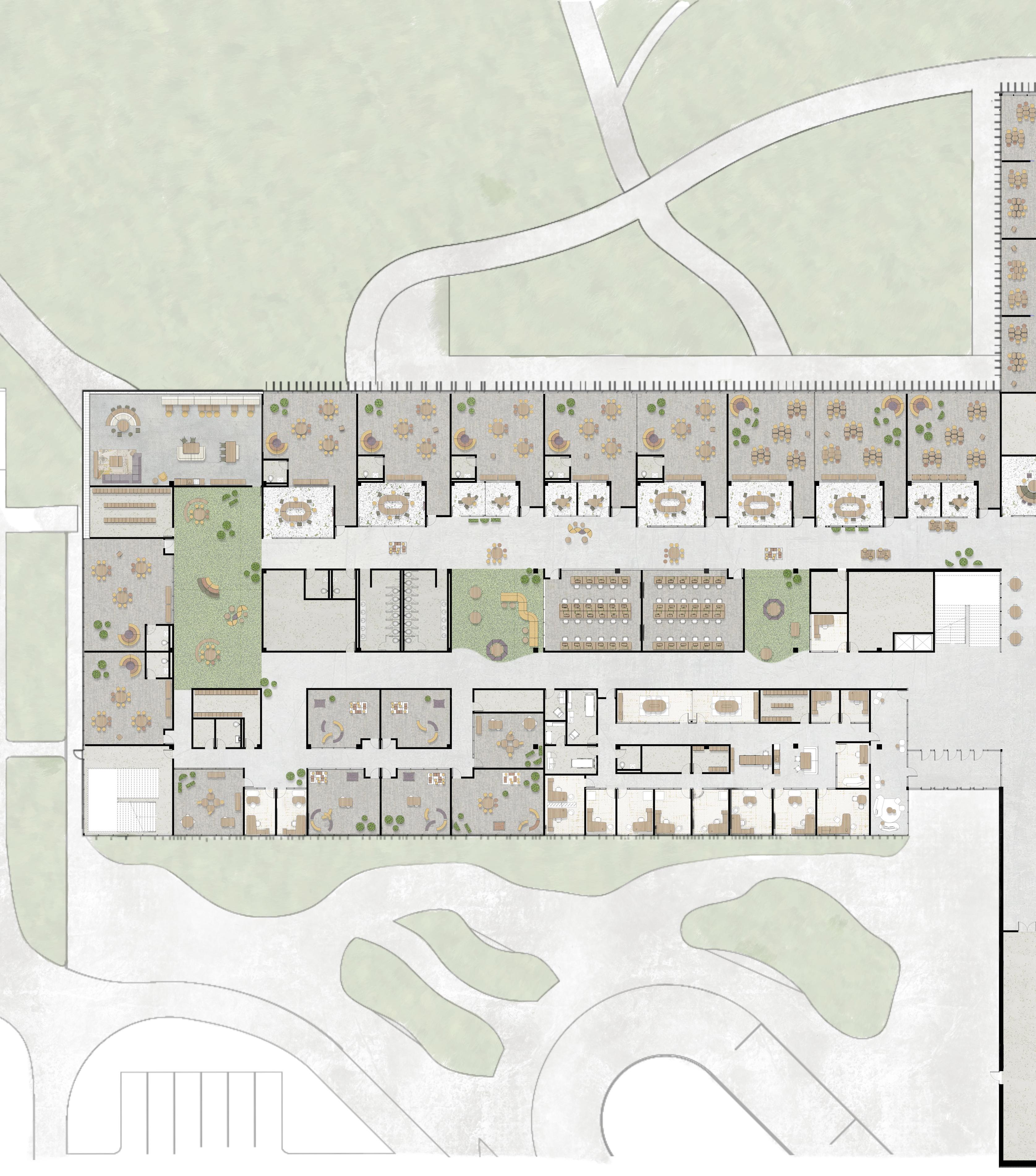
ENTRY ADMINISTRATION SPECIAL ED. GYM PK TEACHER HUB PK PK & K LIBRARY K BREAKOUT
PLAN
FIRST FLOOR
N Landscape Plan Sidney Renelt - ARCH
LEARNING CORRIDOR
LEARNING CORRIDOR
1st 2nd
LEARNING COURTYARD

Pre-K Classroom Axonometric
BREAKOUT RM
LIBRARY & COMMONS
Kindergarden Classroom Axonometric
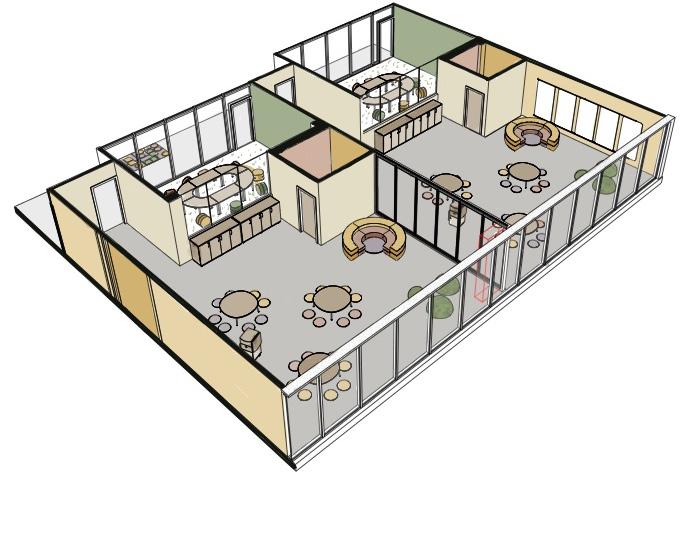
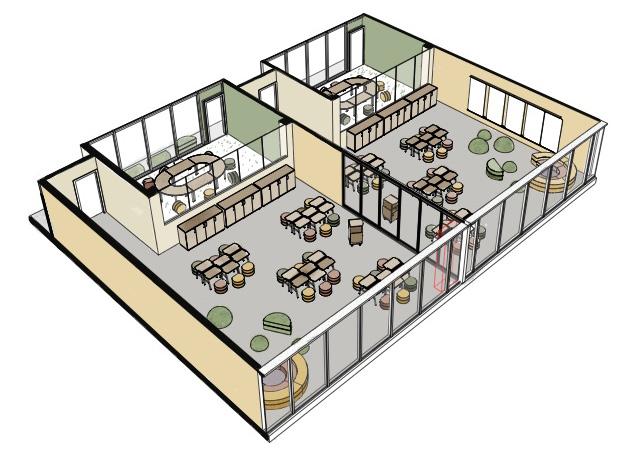
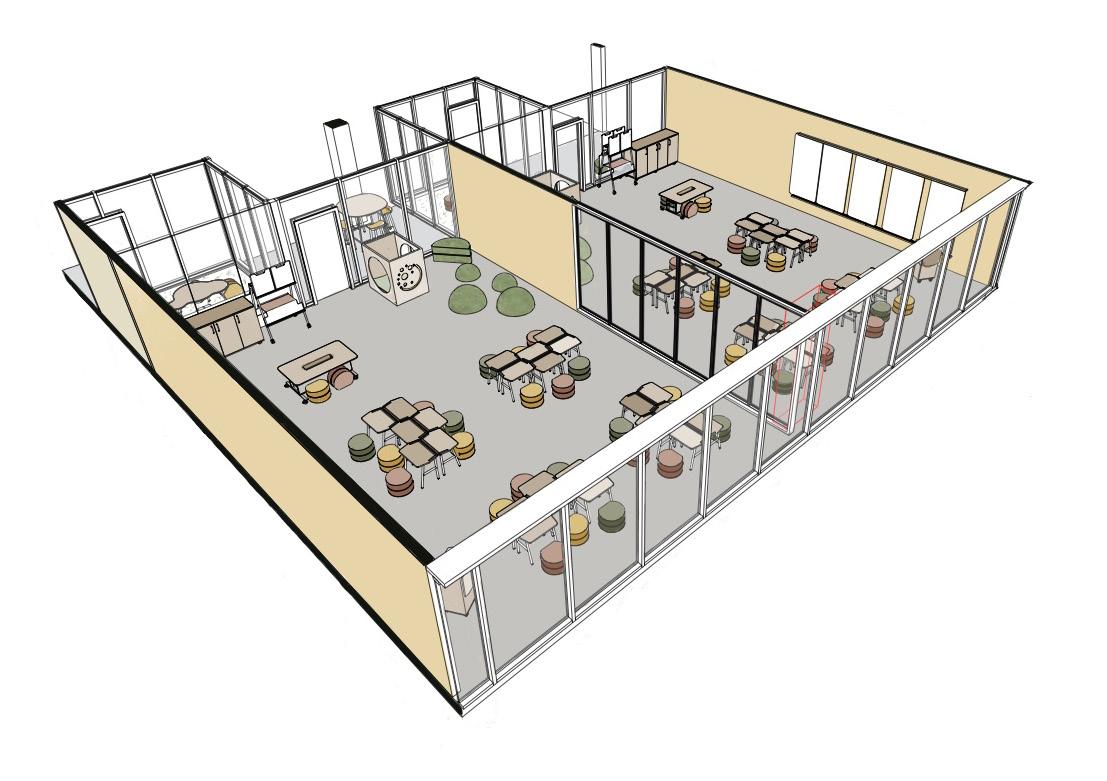
MAKERSPACE
1st/2nd Grade Classroom Axonometric
GYM
CAFETERIA
ART
SECOND FLOOR PLAN
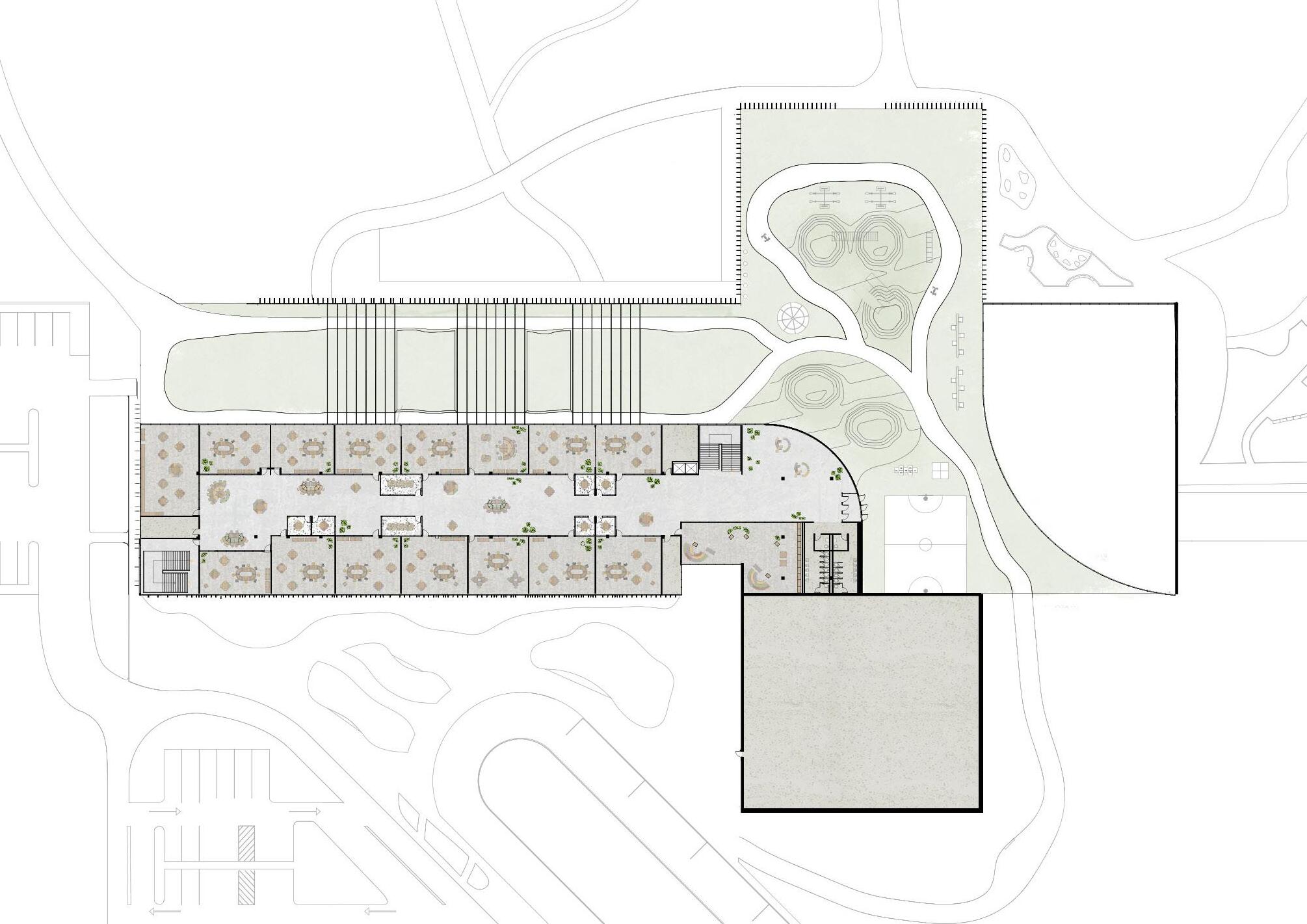
SCIENCE RESOURCE 3rd 4th 5th LEARNING CORRIDOR MUSIC N MECH
LEARNING COURTYARD
Rooftop Plan Sidney Renelt - ARCH
Resource Classroom Axonometric
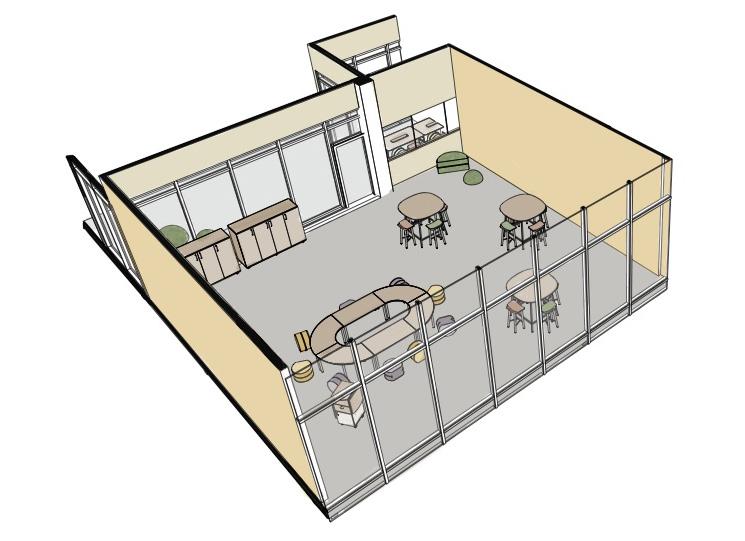


CORRIDOR
3rd/4th/5th Grade Classroom Axonometric
encourages movement & fidget variety of configurations = flexibilty
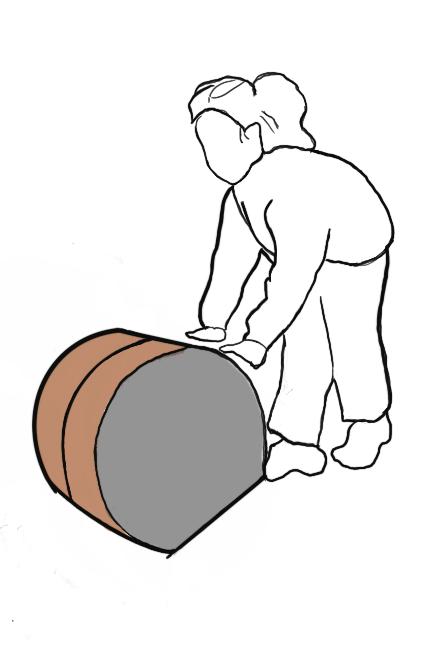
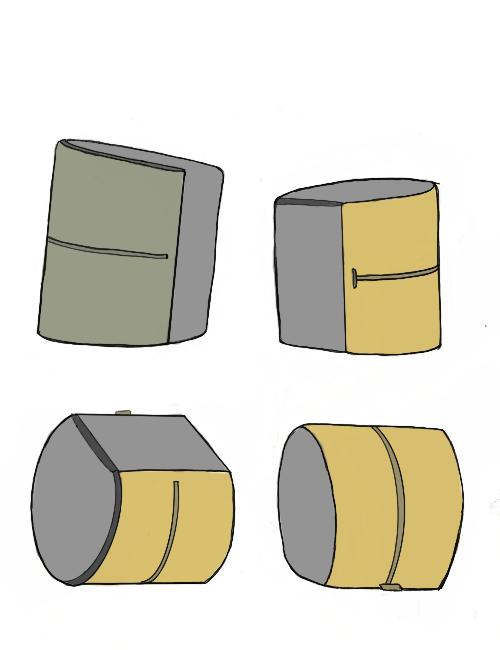
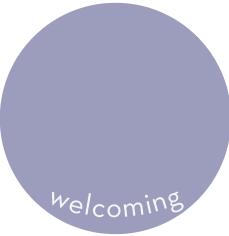

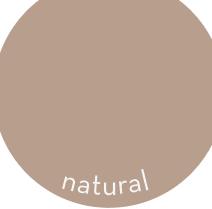







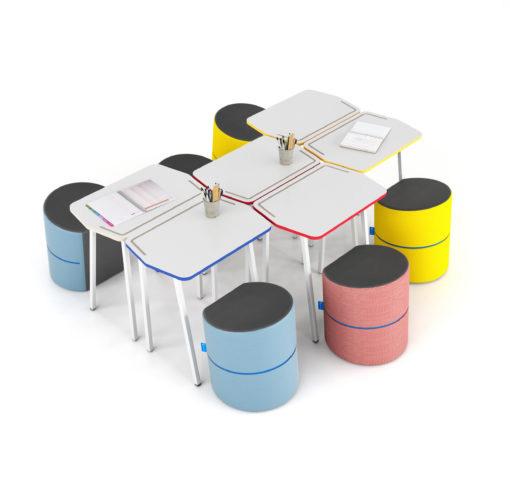 1. NorvaNivel Fabilo.01 | Single Tables & RockerOtt
1. NorvaNivel Fabilo.01 | Single Tables & RockerOtt
Flooring
1. CPT - J&J Flooring Metamorphic Talc
2. FL - Hero Flooring Home Run Green
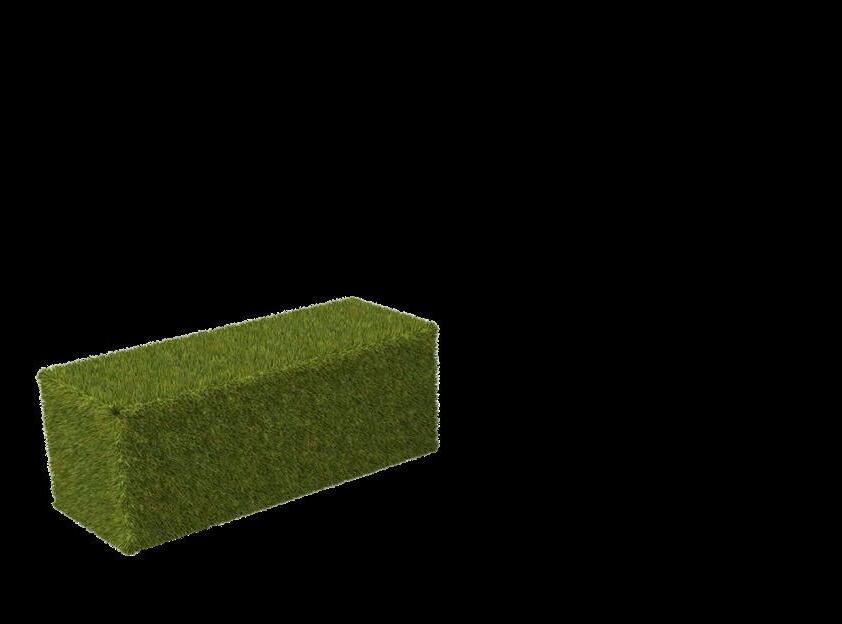
3. FL - Mohawk Group Stonework Silverplate
4. RF - Zandur Flex
5. RF - Mohawk Group Vinyl Flooring Strabe
6. CPT - Flor Tuxedo Pocket Bone / Gold
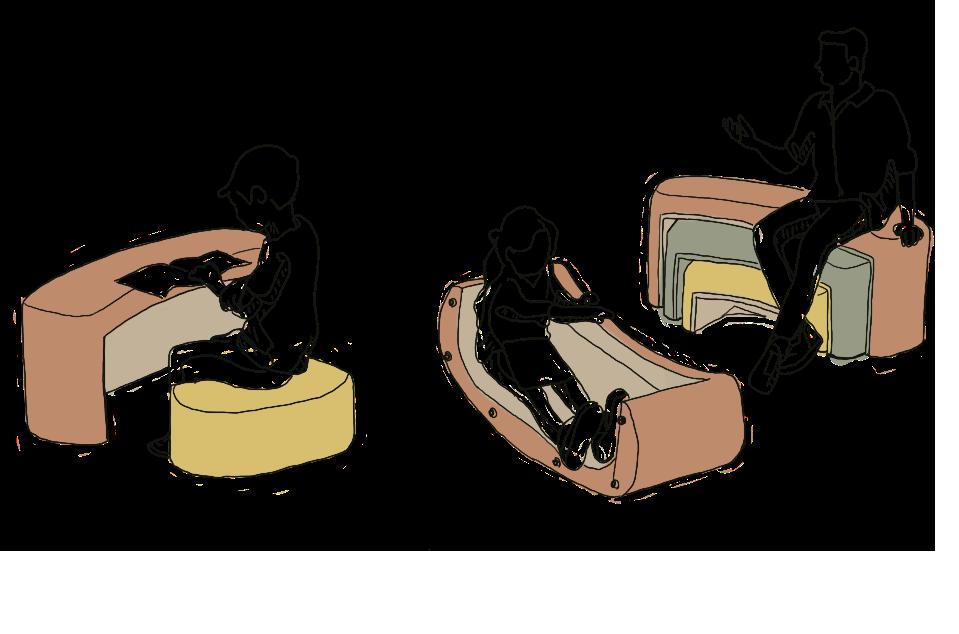
7. CPT - Flor High Hopes Maize
Upholstery
8. UP - Brentano Fontaine Ashlar, Horseradish, Pale Jade
9. UP - Posh Textiles Rust, Cedar, Honey, Mystic, Skipper
10. UP - Designtex Chenille Chevron Yellow
11. UP - Carnegie Echo
Glass
12. GL - Vitro Architectural Glass Starphire Ultra-Clear
13. GL - 3Form Rice Grass
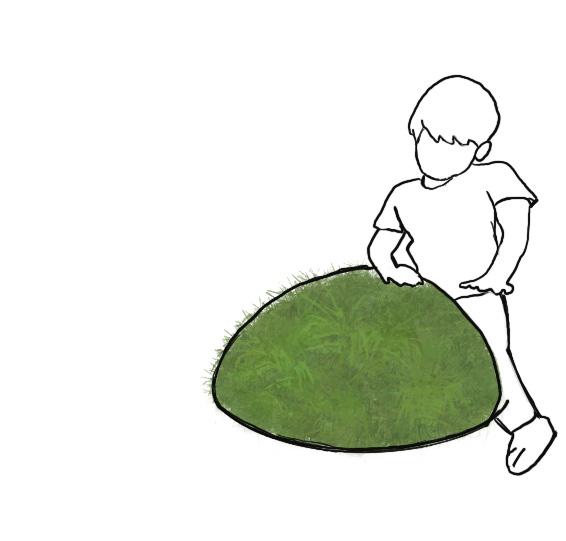
14. GL - Heavy Effects Digital Print Gradient Frost Glass
Wallcovering

15. WC - Wolf-Gordon Wangshi Silk
16. WC - Scuffmaster Environmental
encourages concentration in tactile learners supports a variety of learning dynamics, interaction, and group sizes
2. NorvaNivel Grassy Collection
3. NorvaNivel Genci Tiered Seating
1.
2.
3.
4.
9. 10. 11. 12. 13. 14. 15. 16.
5.
6. 7. 8.
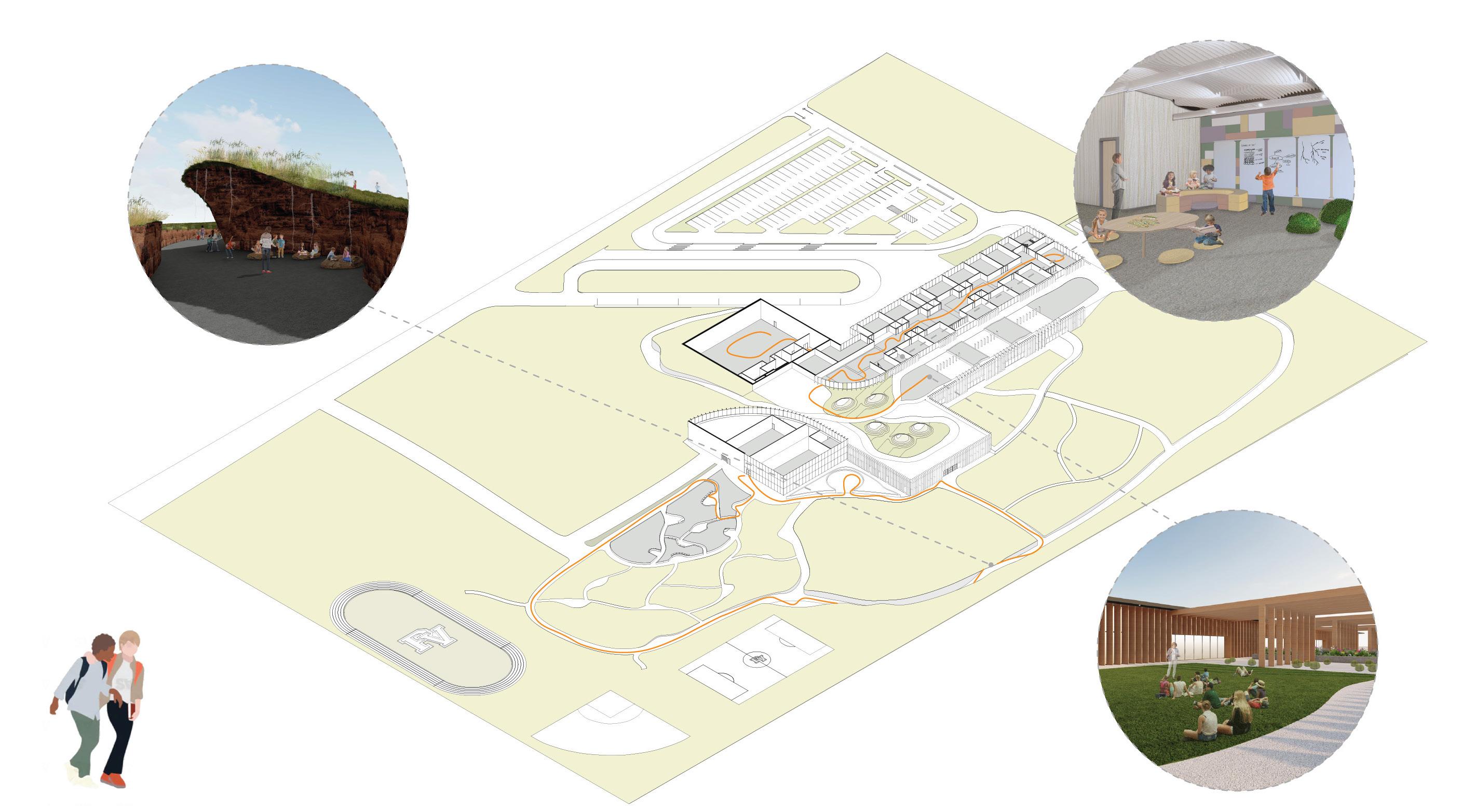
 Interpersonal Learner Diagram
Diagrams completed with Sidney Renelt - ARCH
Visual Learner Diagram
Interpersonal Learner Diagram
Diagrams completed with Sidney Renelt - ARCH
Visual Learner Diagram

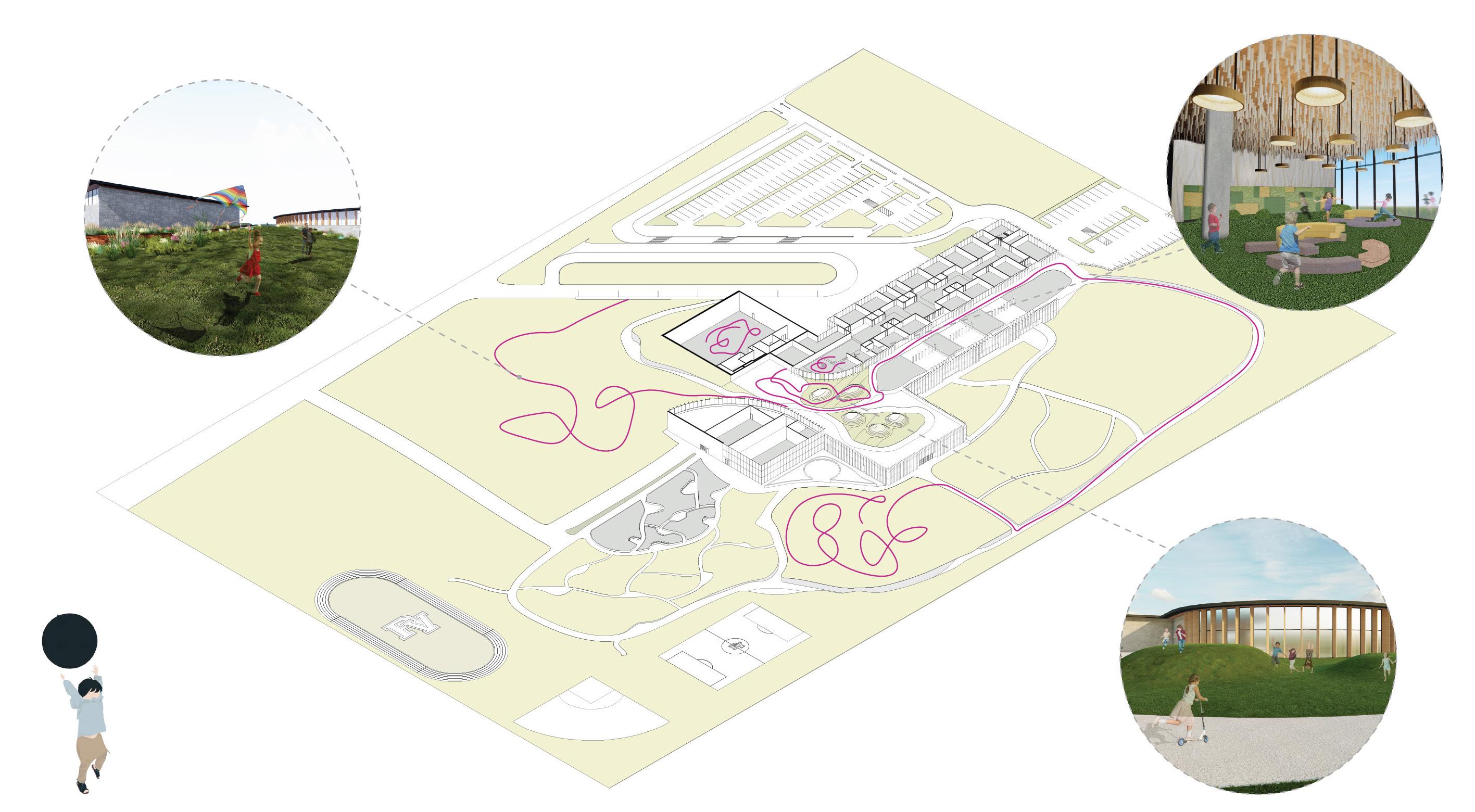 Intrapersonal Learner Diagram
Kinesthetic Learner Diagram
Intrapersonal Learner Diagram
Kinesthetic Learner Diagram
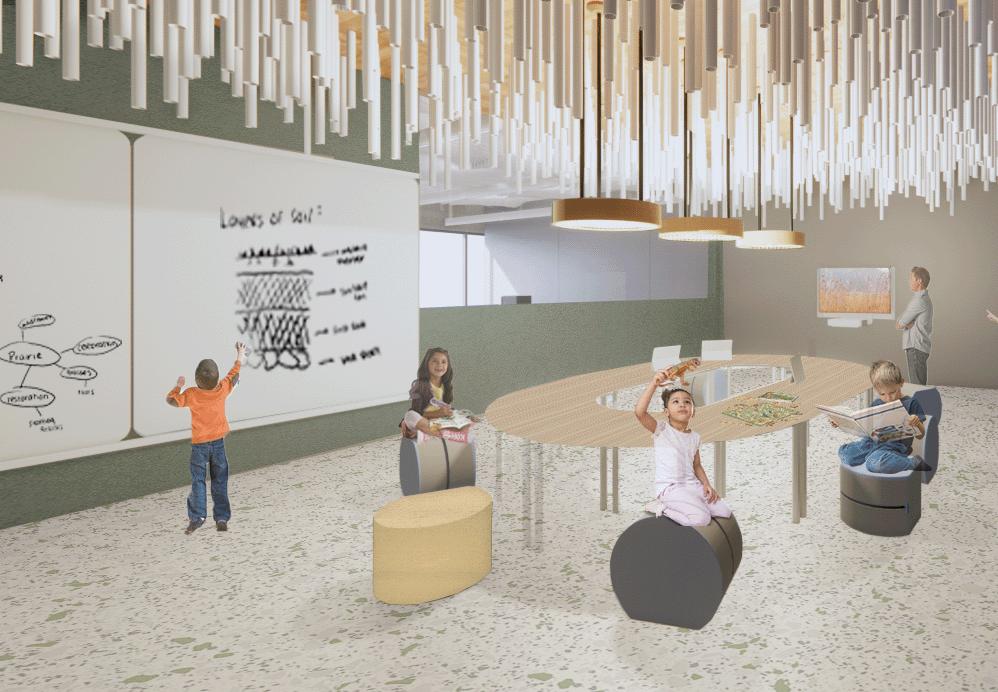 Breakout Room
Breakout Room
 Pre-K Classroom
Pre-K Classroom
[Un]contained
Designing inside the box for a forward-looking life
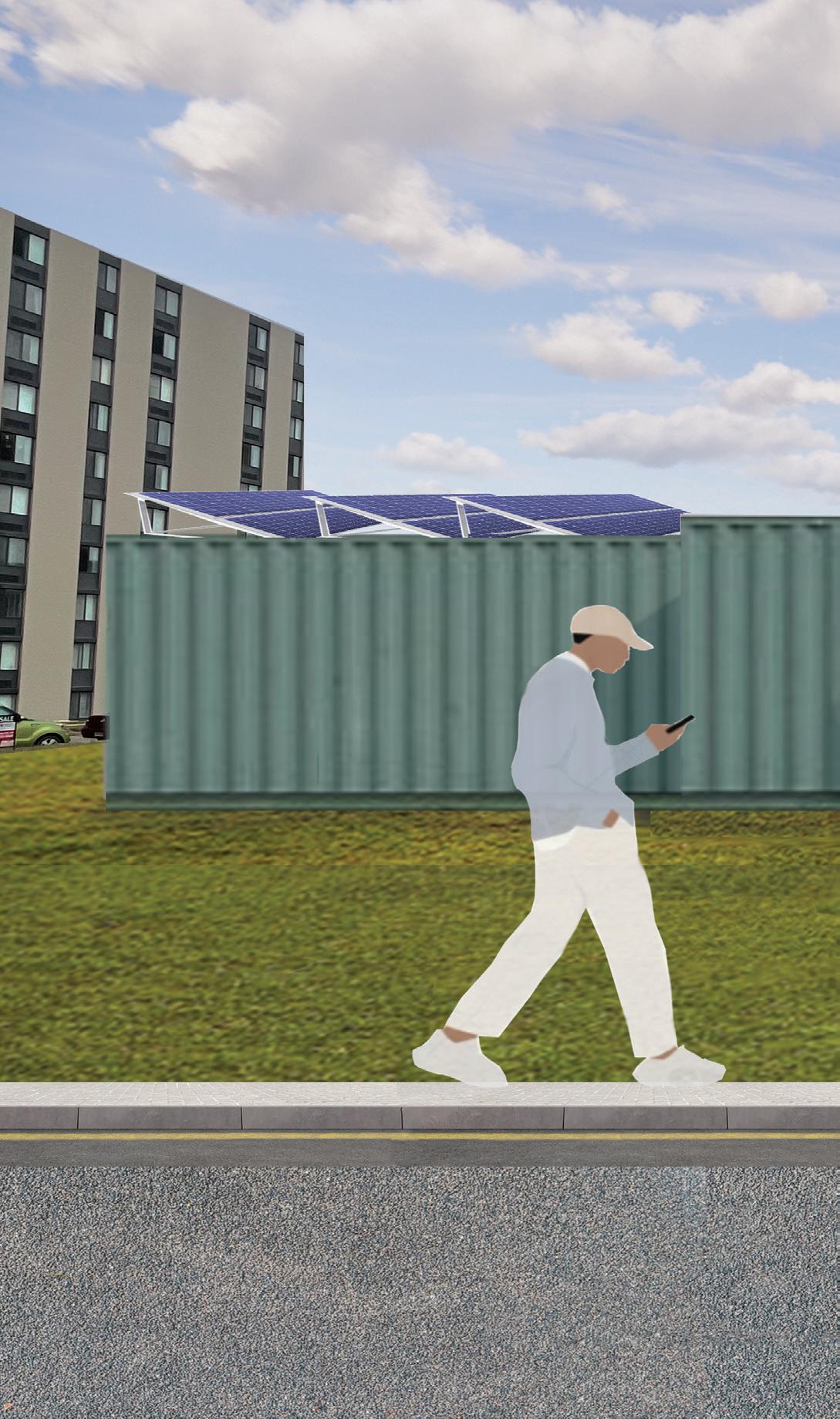
This re-imagined retail experience incorporates a new and sustainable live-work model in a current and post-pandemic society. Tasked with designing an arrangement of three shipping containers to serve as a dwelling and business location for a Navajo Textile artist. The textile making process for the Navajo artist is celebrated throughout the socially-distanced commercial design with views from the exterior to invite passerbys in.
Collaboration with Noor Al Maamari, Sarah Alduylij, and Phuong Le [3rd Year - IDES]
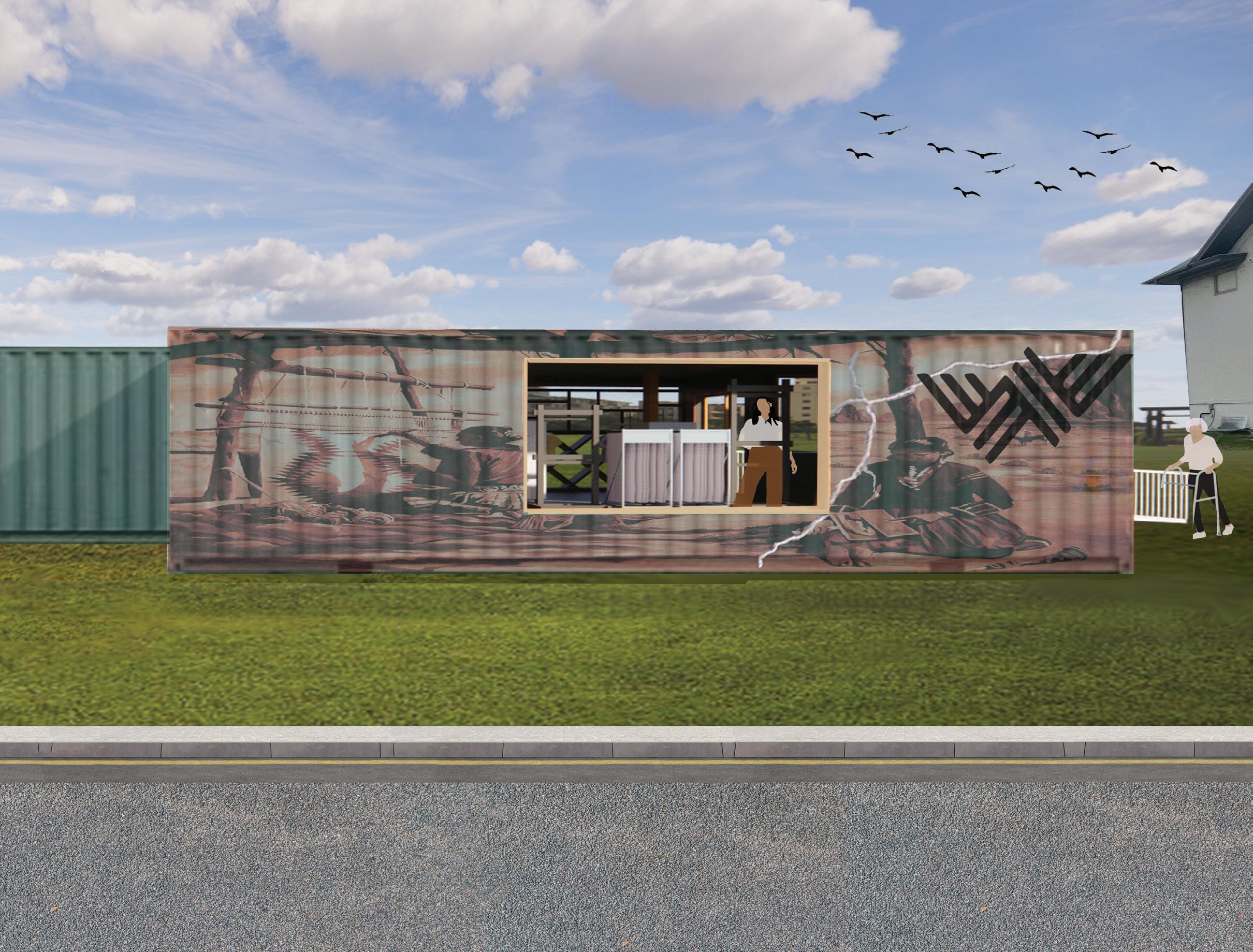 Solar panels used in conjunction with sustainable source shipping containers to reduce environmental footprint.
Exterior Facade
Render by Keely Perkins
Solar panels used in conjunction with sustainable source shipping containers to reduce environmental footprint.
Exterior Facade
Render by Keely Perkins
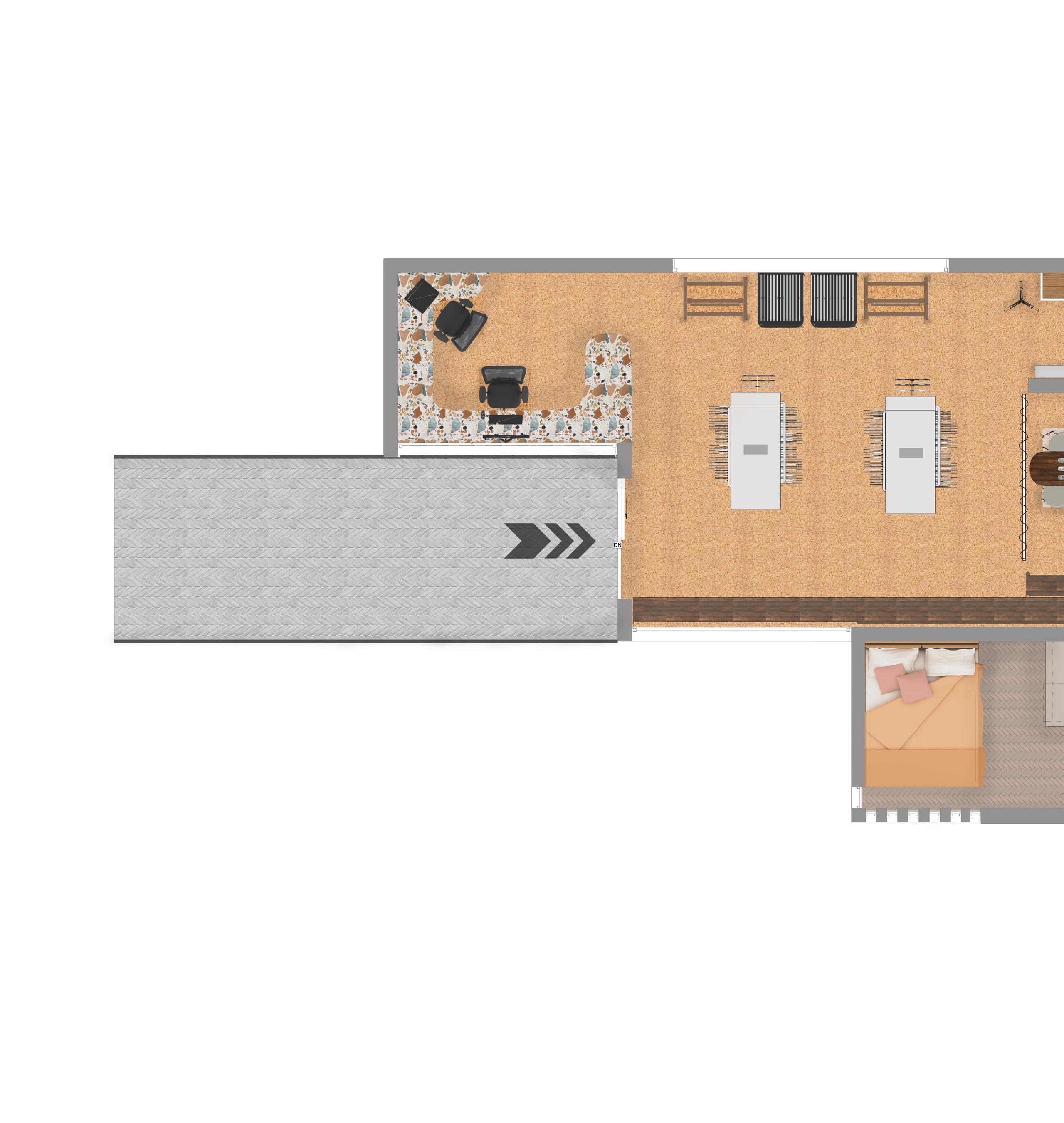 Photography area has table to flex for online-mode.
Photography area has table to flex for online-mode.
Cash-wrap
Maker Space Photography Area Half-Bath Gathering Area Kitchen Guest Bedroom Full Bath Primary Bedroom
Key fob and comm technology access for touch-less entry.
& Back Office
The showroom is open to allow for physical distancing between the customer and the artist.
4 1 2 3 5 6 7 8 9 1 2 7
The cash-wrap multifunction office space has epoxy terrazzo countertops that are antimicrobial.
Flooring changes used to create a separation between private residential, semi-private residential and commercial spaces.

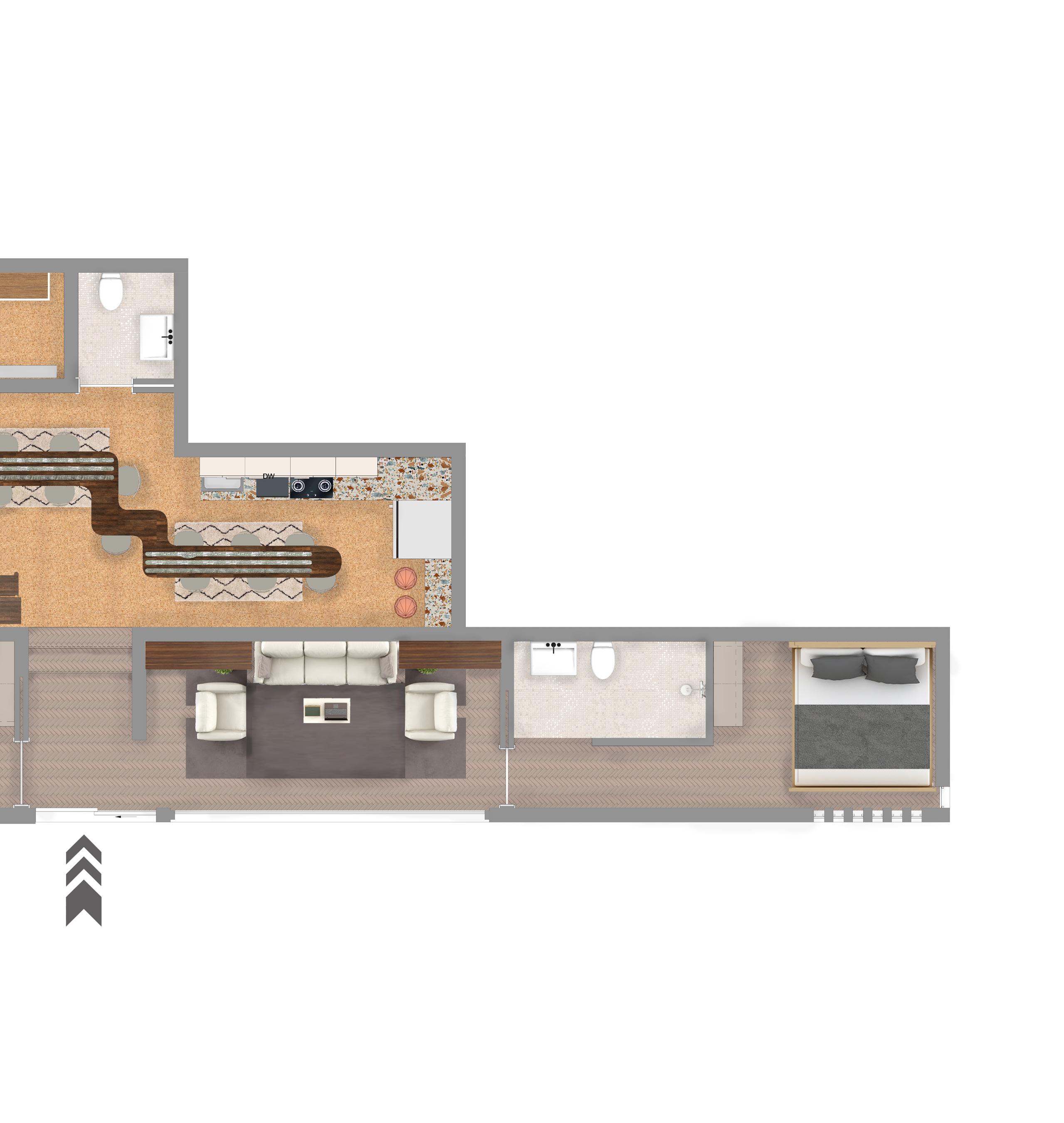
N
0”
3/16”= 1 ’
Curtain acts as a partition to divide the commercial space from the residential kitchen and gathering space.
has a movable online-mode.
3 4 5 6 8 9
Group Collaboration on Plan, Digital Model & Furniture
 Gathering Space
Custom Table & Kitchen Modeling by Keely Perkins
Materiality & Chairs and Render by Phuong Le
Gathering Space
Custom Table & Kitchen Modeling by Keely Perkins
Materiality & Chairs and Render by Phuong Le
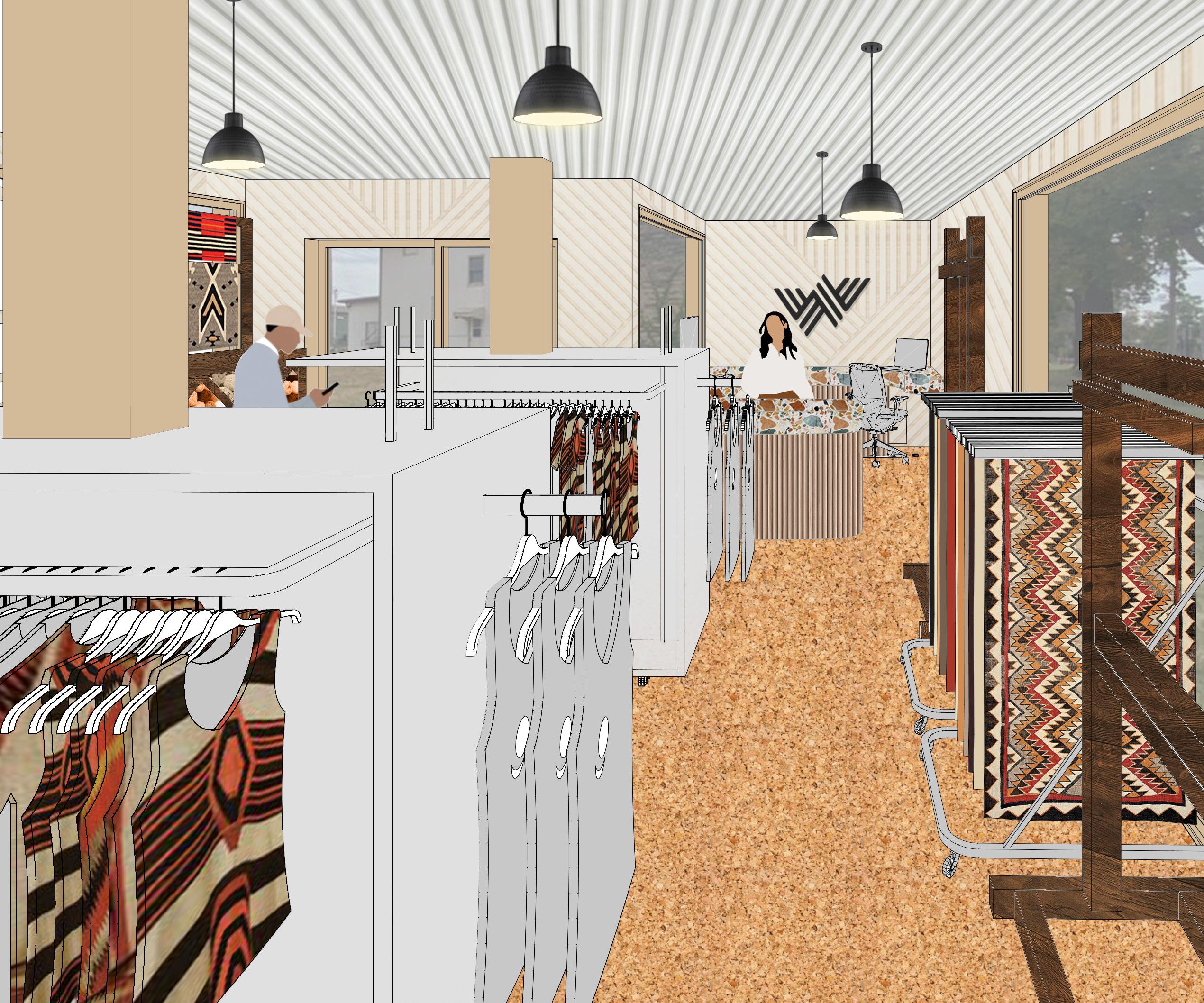 Furniture & Modeling by Keely Perkins Collaborated Photoshop Render between Keely and Sarah
Furniture & Modeling by Keely Perkins Collaborated Photoshop Render between Keely and Sarah
Rediscovering Retail
This retail experience focuses on bringing community engagement into the retail environment. As designers, we aim to create an interactive community space that focuses on our client, Williams Sonoma’s partnership with No Kid Hungry. By glorifying and celebrating the sustainable process of providing food and growing knowledge of food stability through our community garden.
Collaboration with Noor Al Maamari, Josh Holstein, and Grace Vollmuth [3rd Year IDES]
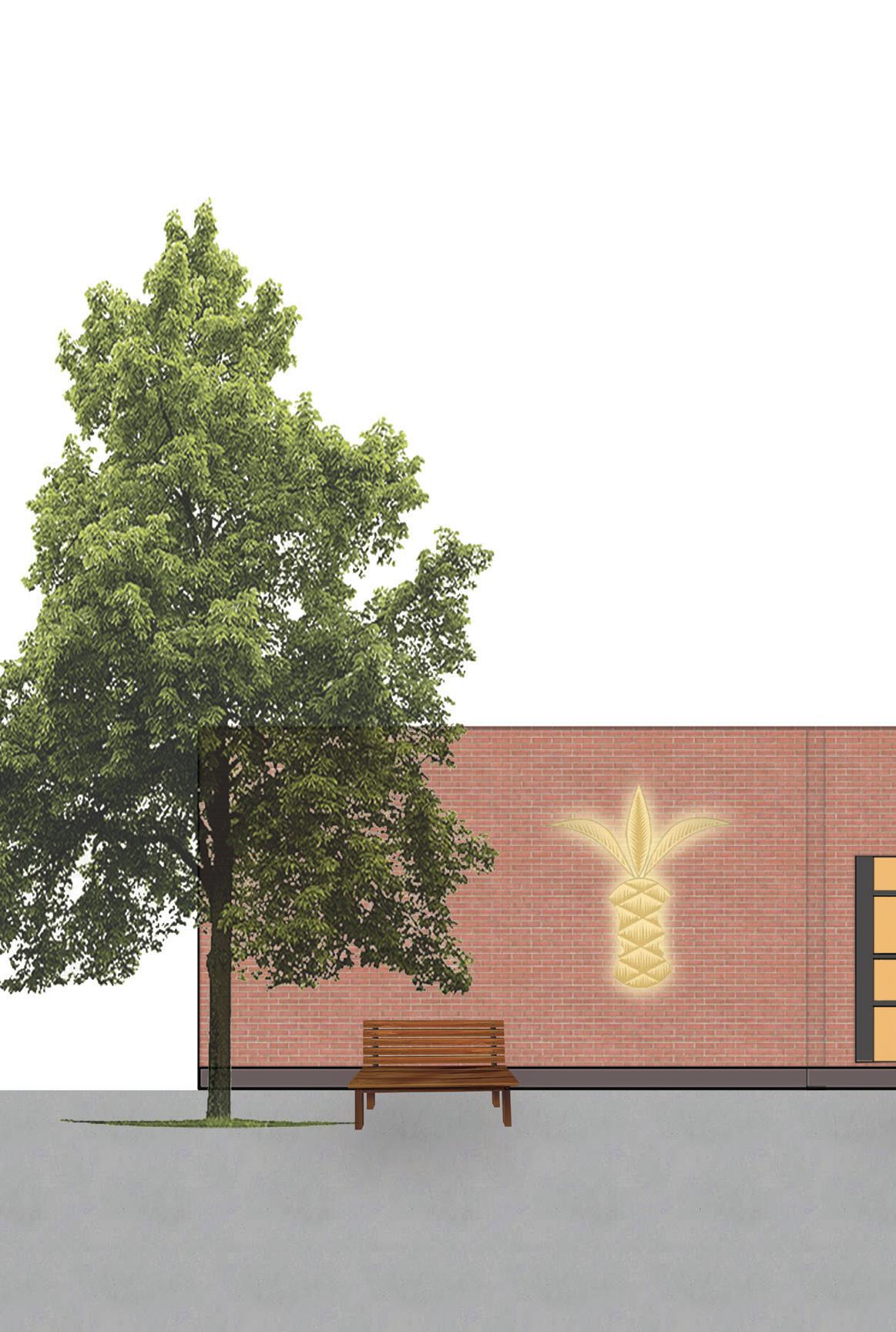
 Eidetic by Keely Perkins
Eidetic by Keely Perkins
Lighting Plan Programmatic Plan Regulating Line Circulation Plan
Regulating Line & Lighting Plan by Keely Perkins
Circulation & Programmatic Plan by Grace Vollmuth
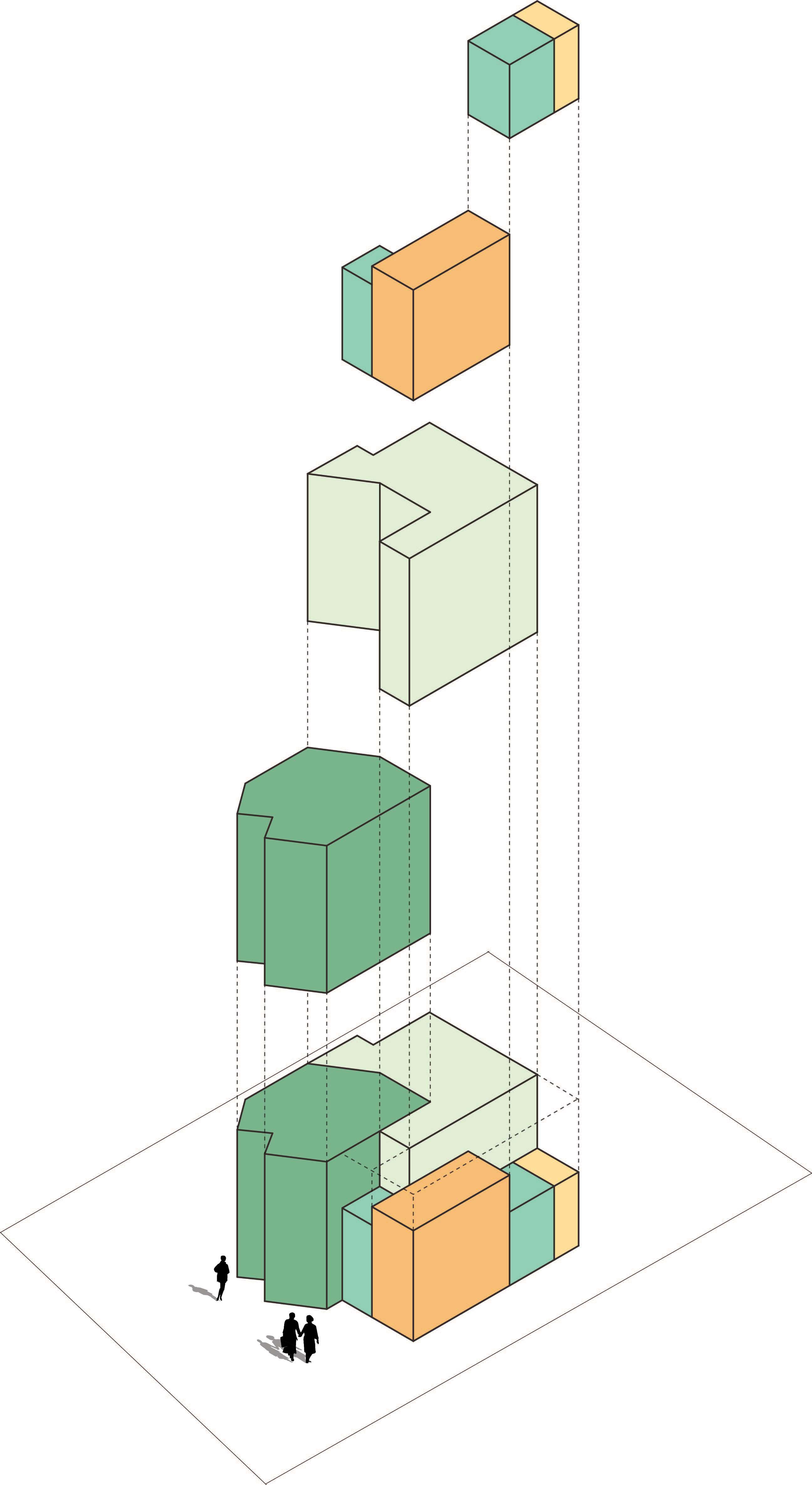
Storage Volunteer Garden Retail Donation Bathroom 3% 6% 13% 3% 40% 35%
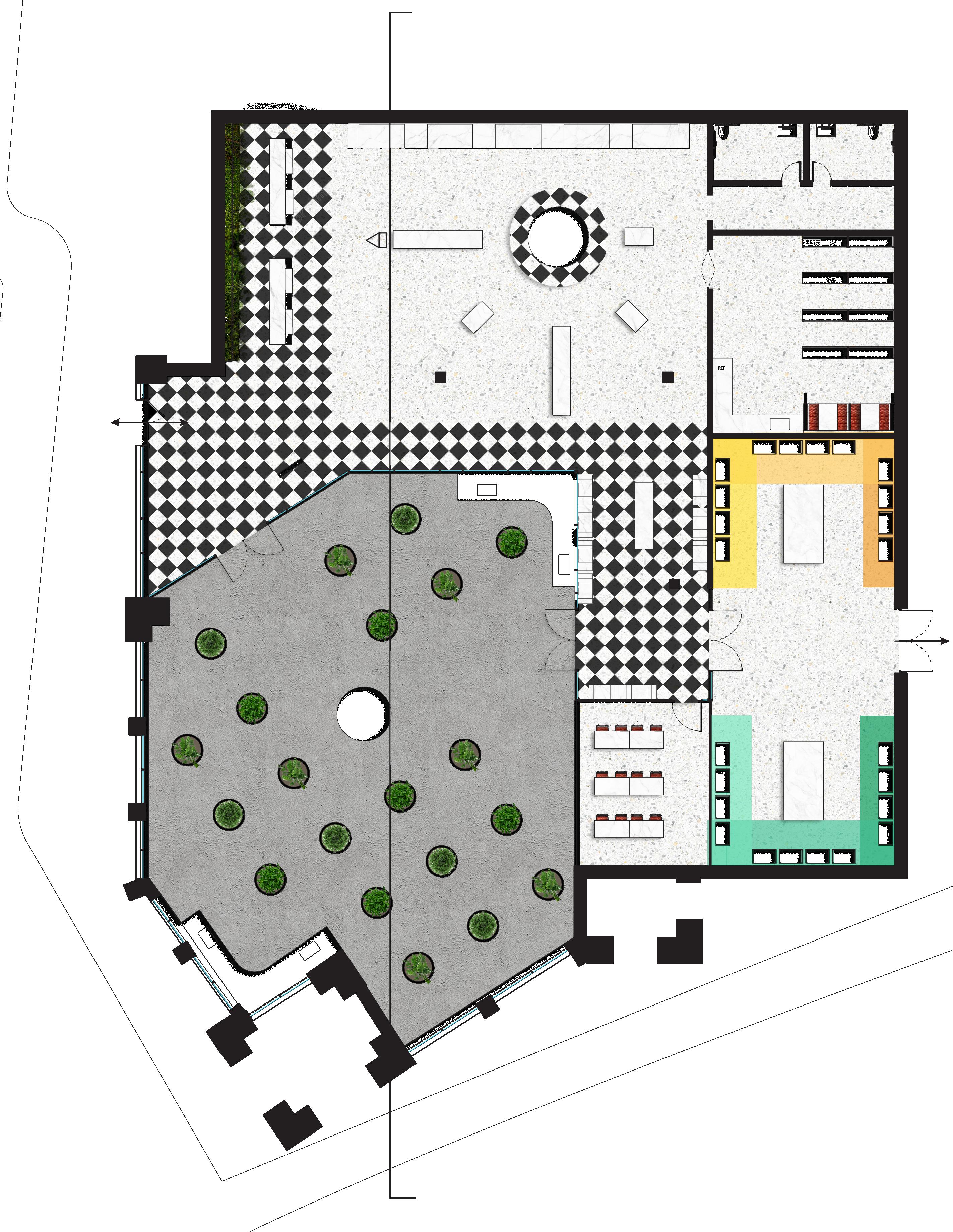
Group Collaboration on Plan Volunteer Center/ Flex Space Donation Center Vegetables Dry Goods Storage Retail Bathrooms Garden

Greet Interact Volunteer Celebrate Invite Volunteer’s Journey Plant Water Prune Harvest Deliver Water Prune Harvest Deliver Plant Garden Timeline Day 0 Day 0- 60 Day 14-60 Day 60 Day 60 Heavily once a week When needed
Volunteer’s Journey Graphic by Keely Perkins Garden Timeline by Grace Vollmuth
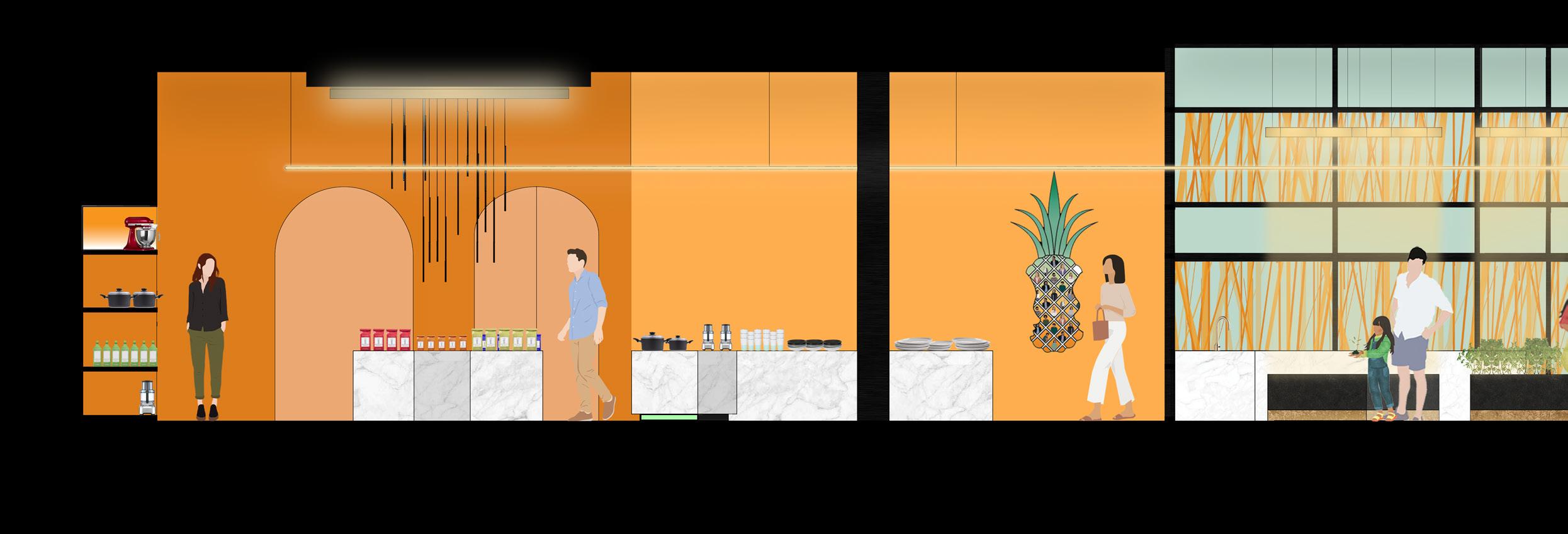
 Section by Keely Perkins and Grace Vollmuth
Section by Keely Perkins and Grace Vollmuth
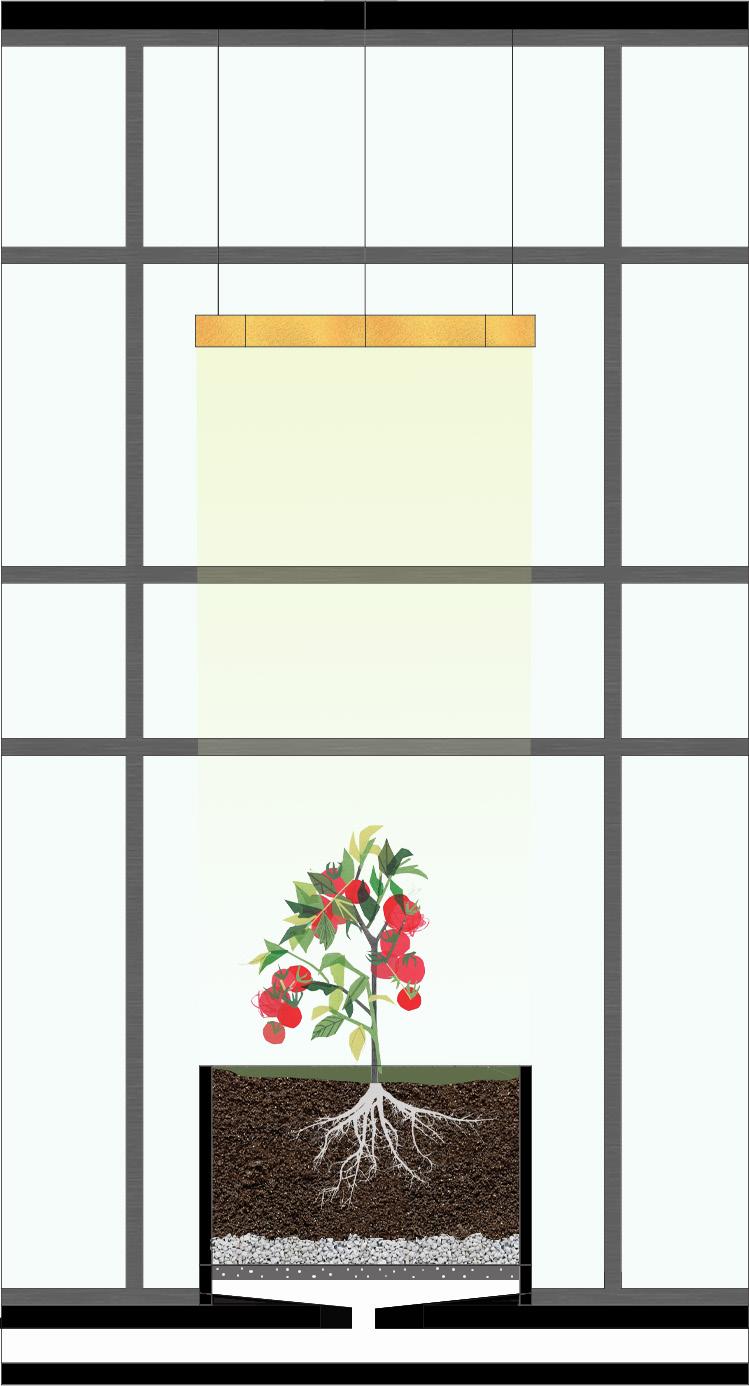 Garden Pod Detail
GE Grow Light
Soil
Gravel
Drain Pipe
Scale: 3/8”= 1’0”
Diagram by Grace Vollmuth | Team Research
Garden Pod Detail
GE Grow Light
Soil
Gravel
Drain Pipe
Scale: 3/8”= 1’0”
Diagram by Grace Vollmuth | Team Research
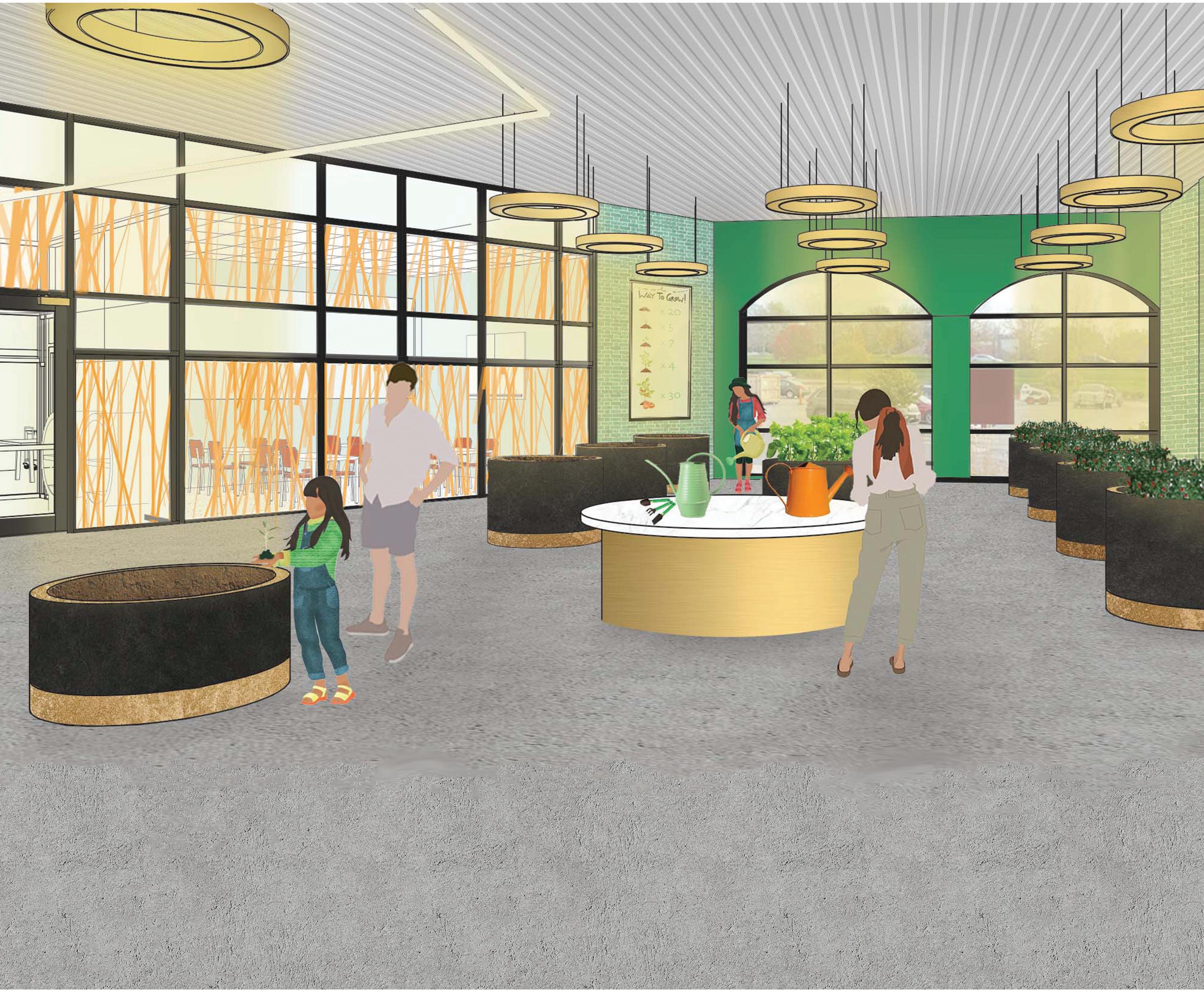 Community Garden
Render by Keely Perkins
Community Garden
Render by Keely Perkins


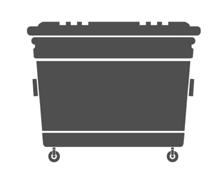
 PLACE CELEBRATE Place Celebrate
Donation Center
Place & Celebrate Graphic by Keely Perkins
Render by Josh Holstein
PLACE CELEBRATE Place Celebrate
Donation Center
Place & Celebrate Graphic by Keely Perkins
Render by Josh Holstein

Retail
Furniture & Modeling by Keely Perkins
Render by Noor Al Maamari
Karuna
Telehealth
The design intent of this project was to re-imagine primary care. Karuna is an integrated health care clinic demographically targeted for women. This clinic is organized through spine spatial strategy and network circulation to promote a sense of community between clients and staff. The clinic is finished with a mauve color palette and materials that are feminine to stray away from the associated harsh sterilec clinic stereotype.
Collaboration with Estrella Avila [2nd YearIDES]

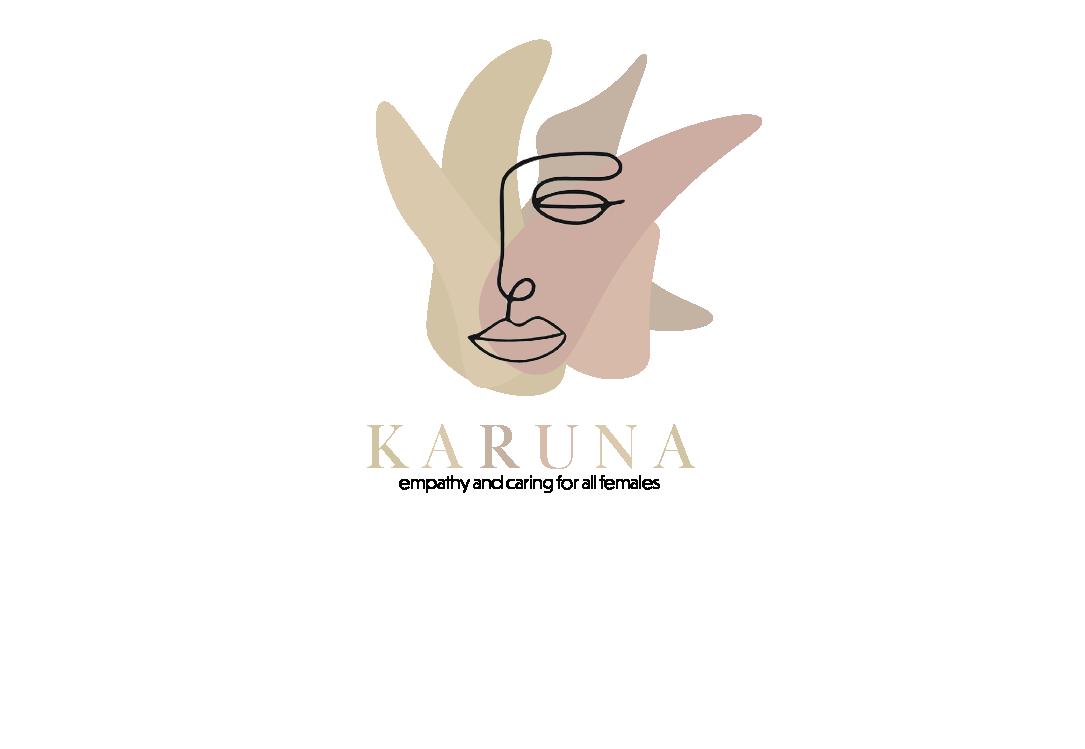
HEALTH COACHES WORKSPACE PSYCHOLOGIST OFFICE DR. OFFICE STAFF FLEX SPACE MOTHER’S ROOM RESTROOM DATA ANALYSTS/DATA SERVER COMMUNITY & EDUCATION SPACE CLEAN ROOM SOIL ROOM NURSE STATION CONSULTATION ROOM EXAM ROOM SOCIALIZATION SPACE RECEPTION JUICE BAR ADJACENT TENANT ADJACENT TENANT DR. OFFICE DR. OFFICE CONSULTATION ROOM EXAM ROOM BARIATRIC EXAM ROOM BARIATRIC EXAM ROOM EXAM ROOM Plan, Digital
Model & Furniture Collaboration
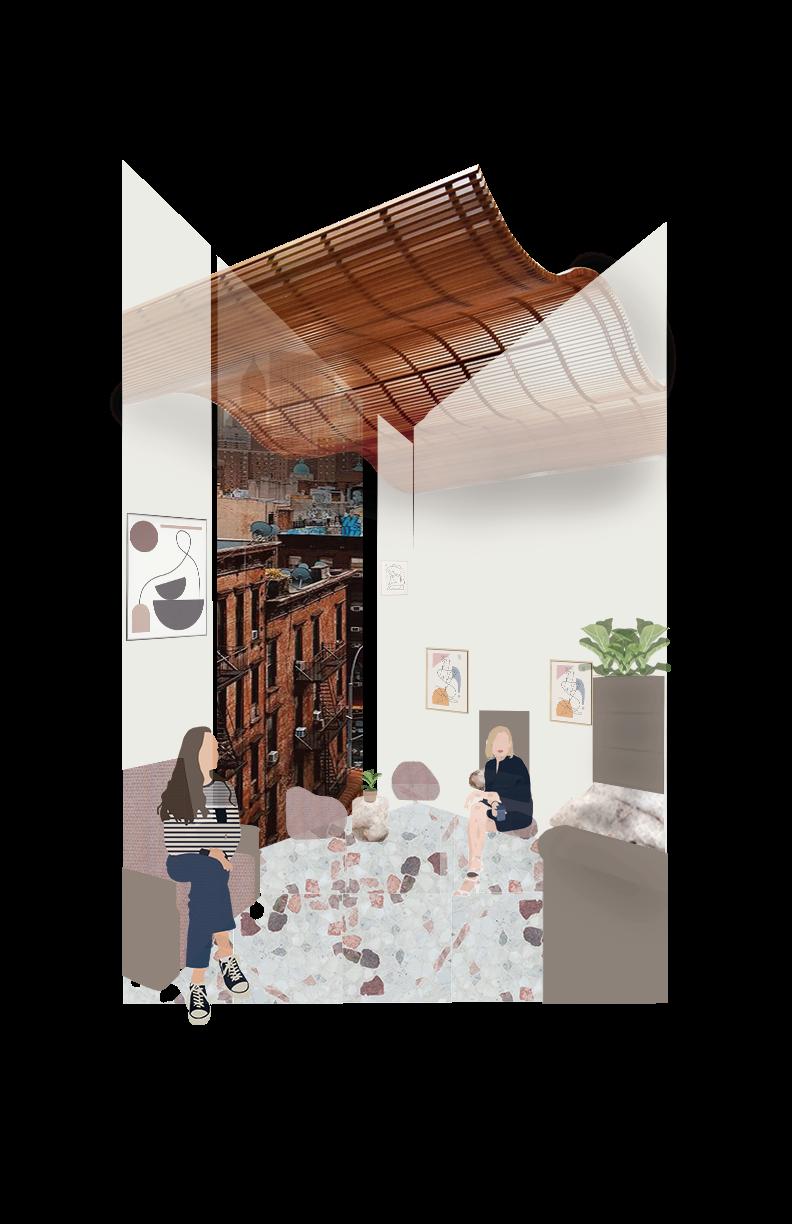 Exam Room
Furniture & Modeling by Keely Perkins
Photoshop Render by Estrella Avilia
Exam Room
Furniture & Modeling by Keely Perkins
Photoshop Render by Estrella Avilia
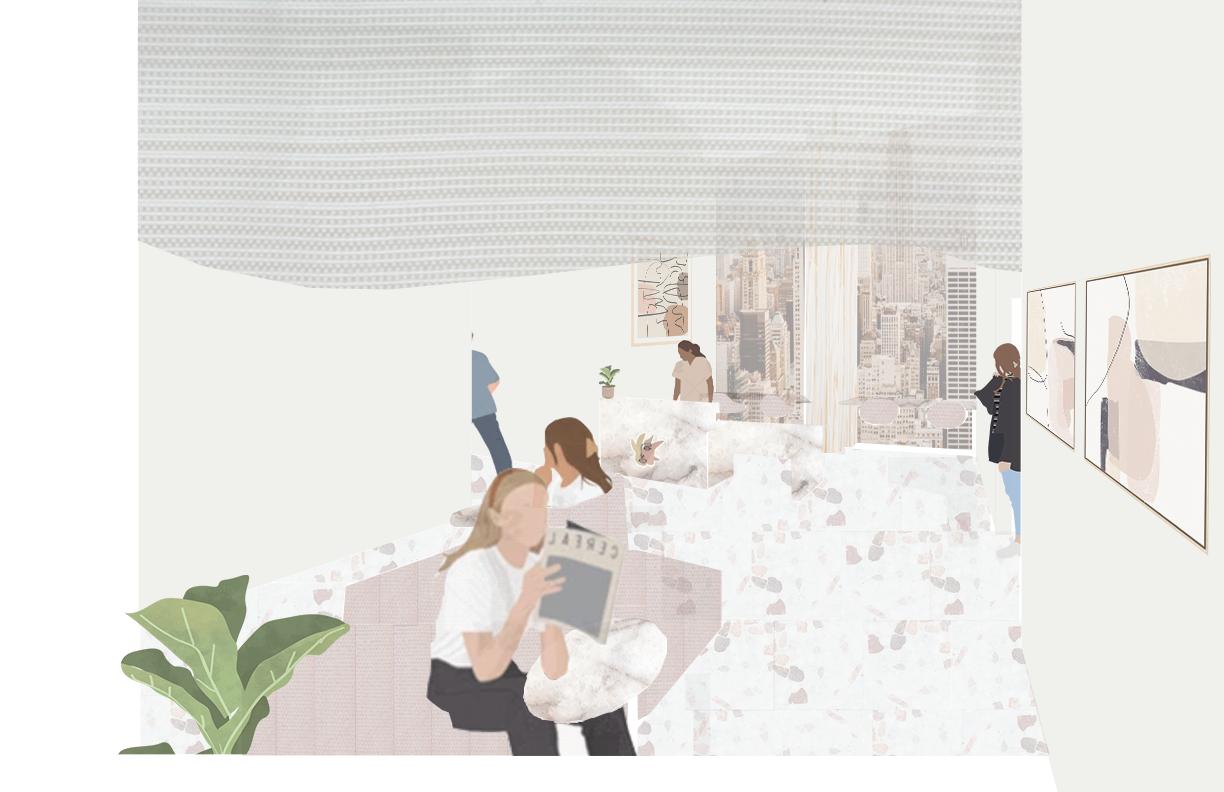 Nurse Station
Furniture & Modeling by Keely Perkins
Photoshop Render by Estrella Avilia
Nurse Station
Furniture & Modeling by Keely Perkins
Photoshop Render by Estrella Avilia
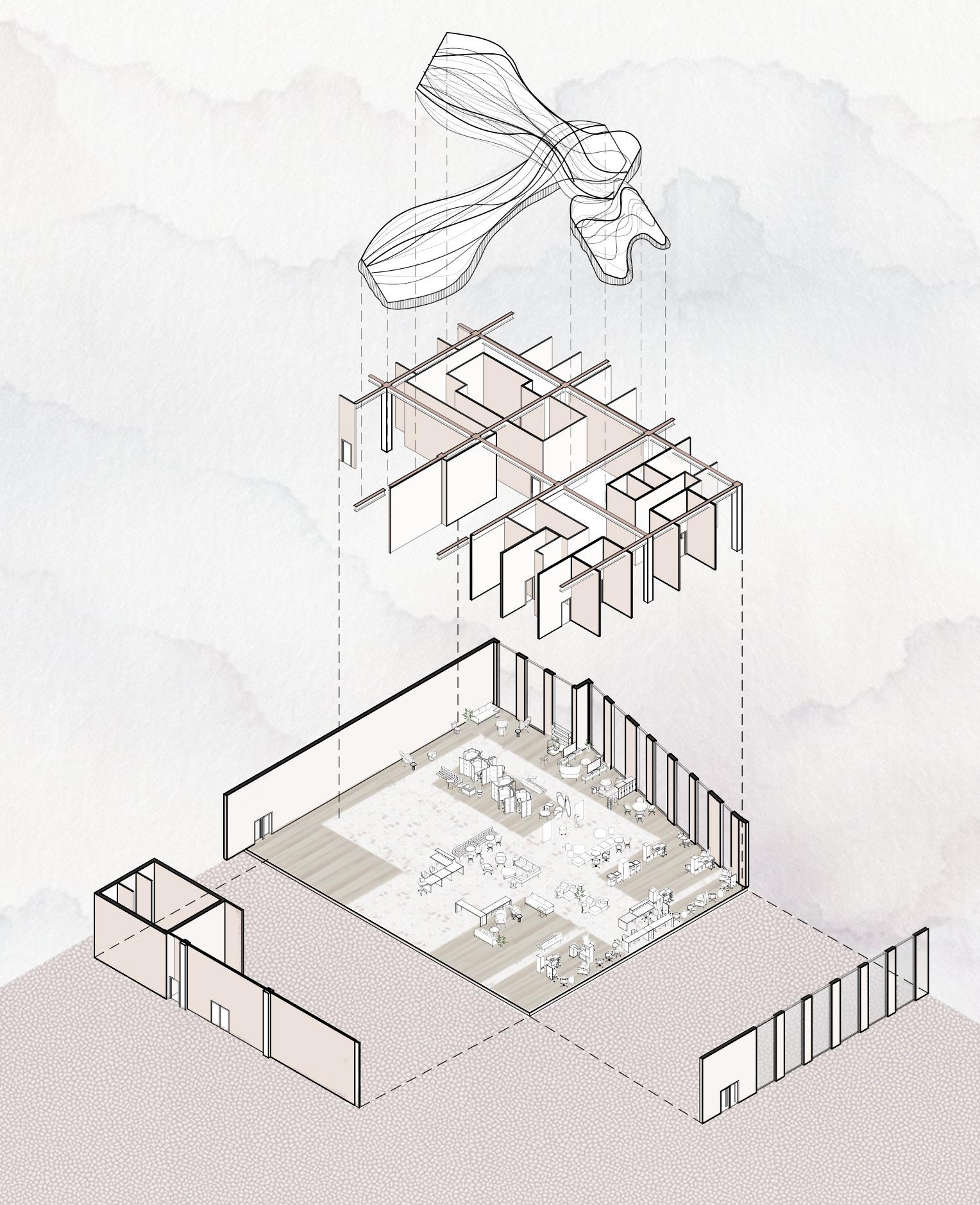 Axonometric by Keely Perkins
Axonometric by Keely Perkins
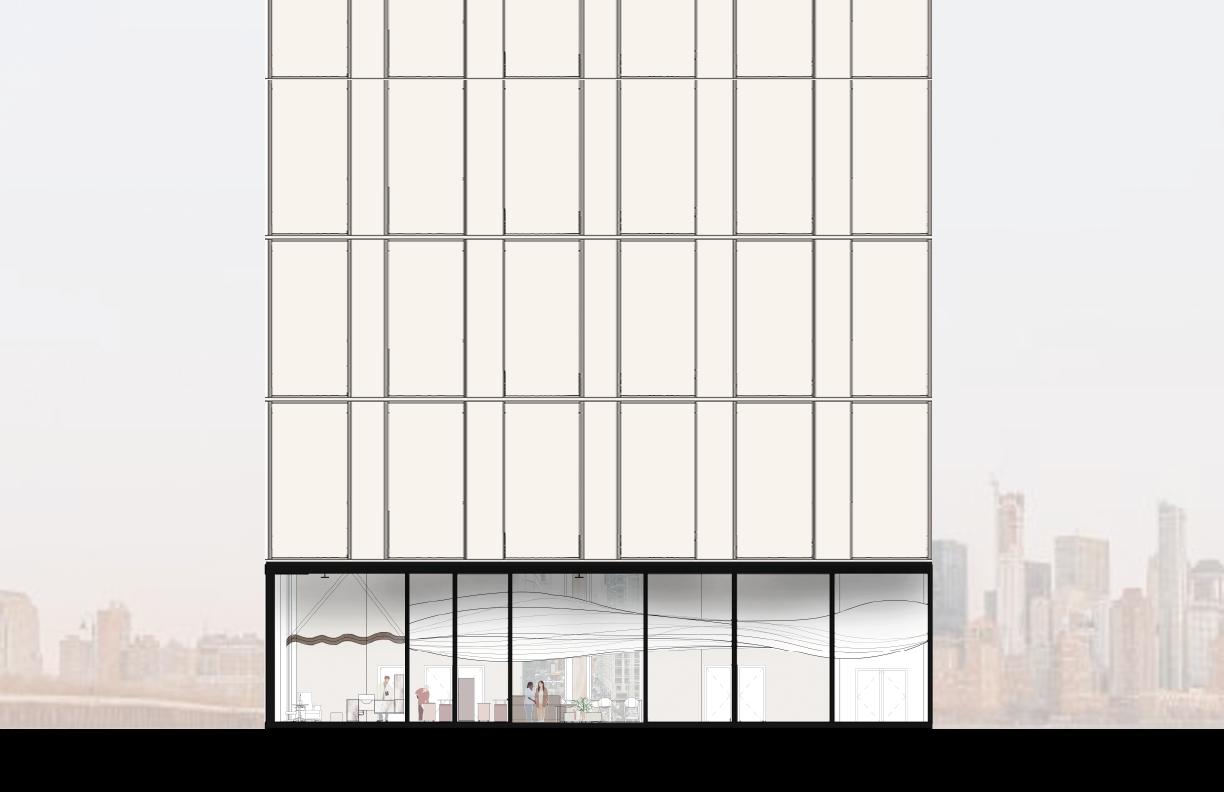
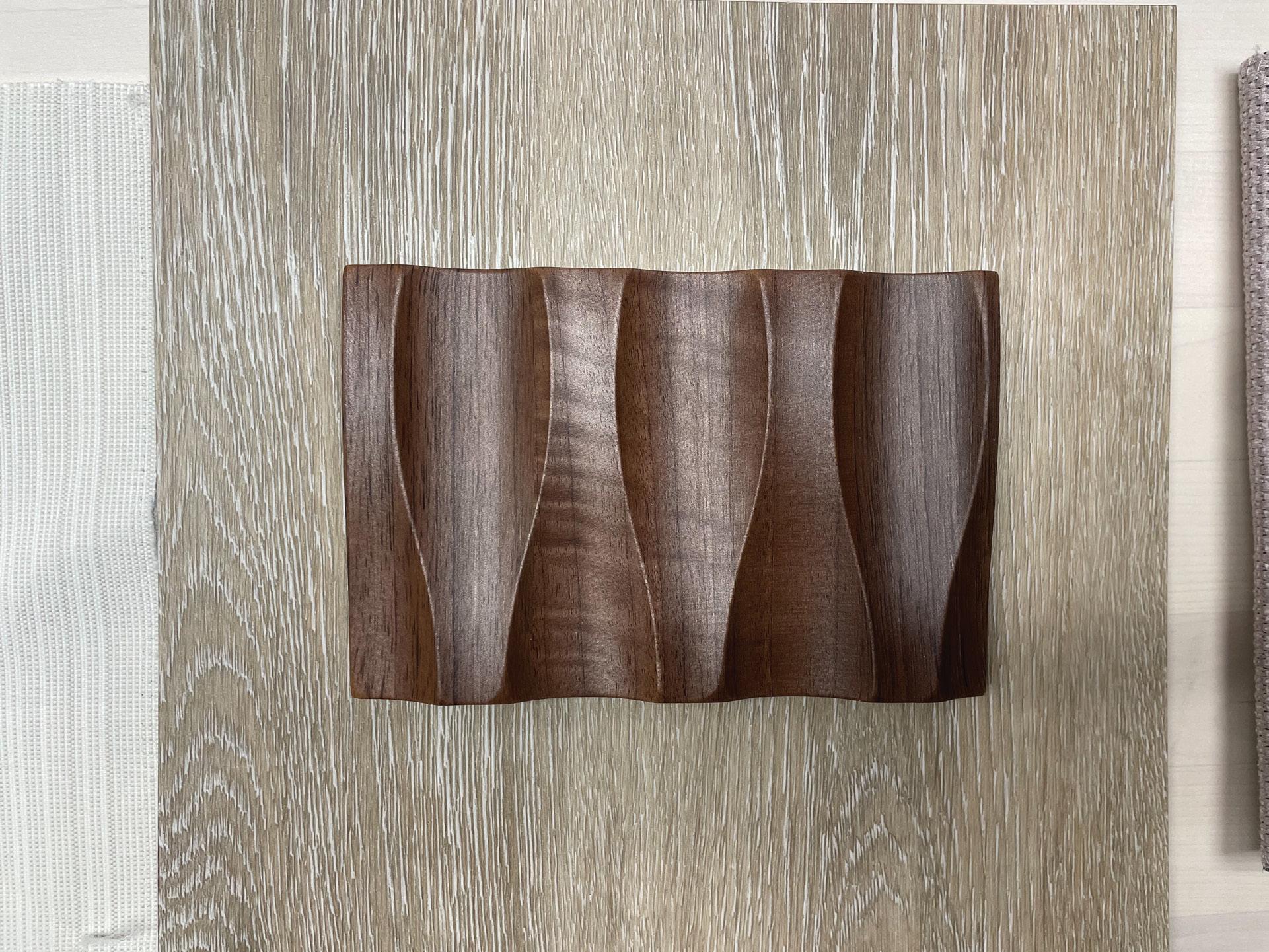
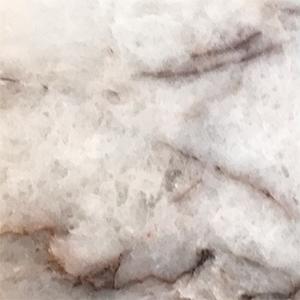

C hocolateStainedWoodOak Brown Quartz


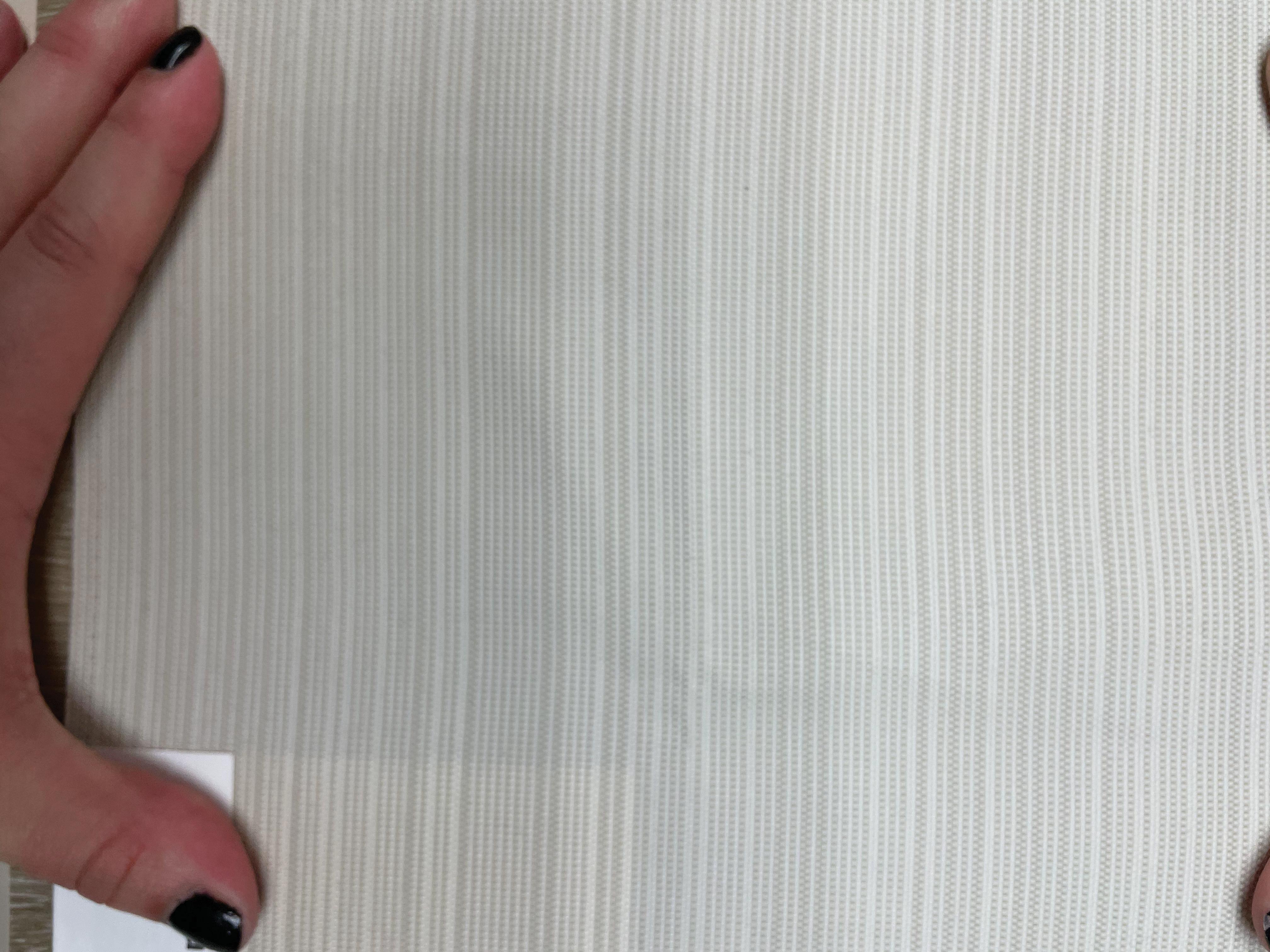


Lig
htBrownand WhiteMarble Glazed Glass WhiteFabric Upholstery
Section by Keely Perkins Materiality Labels by Estrella Avila
Bel Canto
This Opera Italo-Americano Cultural Center immerses the Lincoln community in the Italian language, traditions, and culture. Bel Canto inspires individuals to learn and indulge in the Italian tradition of Opera. The program accommodates language classrooms, opera voice-lessons, record-your-own song facilities, performance areas, and community gathering.

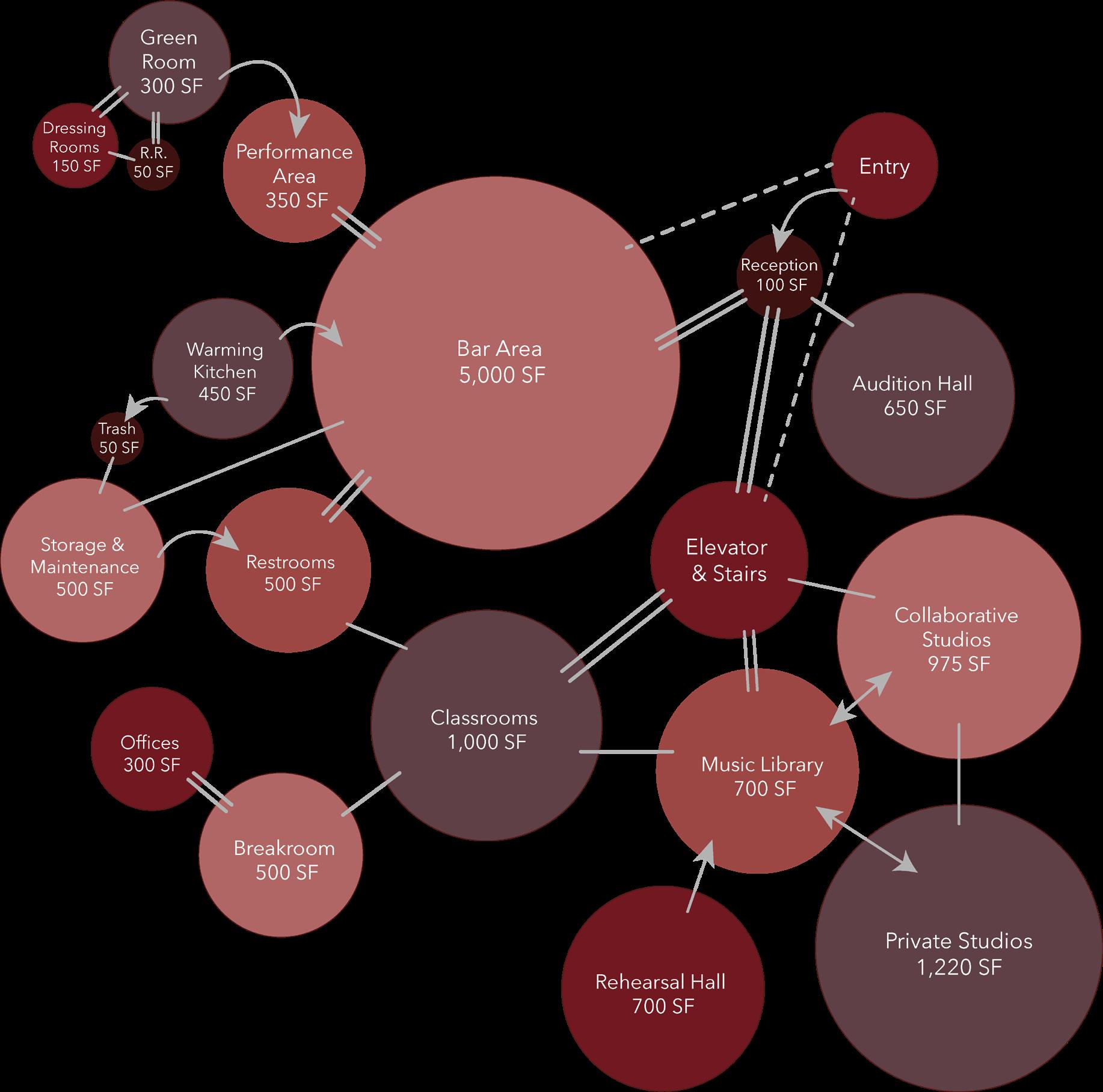 Bubble Diagram
Bubble Diagram
Programmatic Plan
Seating Seating Bar Warming Kitchen 450 SF Seating Audition Hall 650 SF Performance Area 350 SF Green Room 300 SF Dressing Rooms 150 SF R.R. 50 SF Restrooms 500 SF Storage & Maintenance 500 SF Fire Stair Fire Stair Grand Stair Fire Stair Elevator Reception Vestibule Fire Stair Elevator Grand Stair Rehearsal Hall 700 SF Open to Below Breakroom 500 SF Classroom 500 SF Classroom 500 SF Music Library 700 SF Collaborative Studio 400 SF Collaborative Studio 300 SF Collaborative Studio 275 SF P. Studio 200 SF P. Studio 150 SF P. Studio 150 SF P. Studio 120 SF P. Studio 120 SF P. Studio 120 SF P. Studio 120 SF P. Studio 120 SF P. Studio 120 SF Office 150 SF Office 150 SF
N UP DN UP ENTRY EXIT EXIT UP DN 1 1 2 Audition Hall Warming Kitchen Bar Reception Green Room Dressing Rm Restrooms Storage & Maintenance Performance Stage Rehearsal Collaborative Music Library Collaborative Studio Collaborative Studio First Floor Plan
Second Floor Plan
ENTRY DN DN DN 2 1 B A 2 EXIT EXIT DN Green Room Dressing Rm Maintenance Rehearsal Hall Collaborative Studio Music Library Collaborative Studio Collaborative Studio Private Studio Breakroom Private Studio Private Studio Private Studio Private Studio Private Studio Private Studio Private Studio Private Studio Office Office Classroom Classroom OPEN TO BELOW
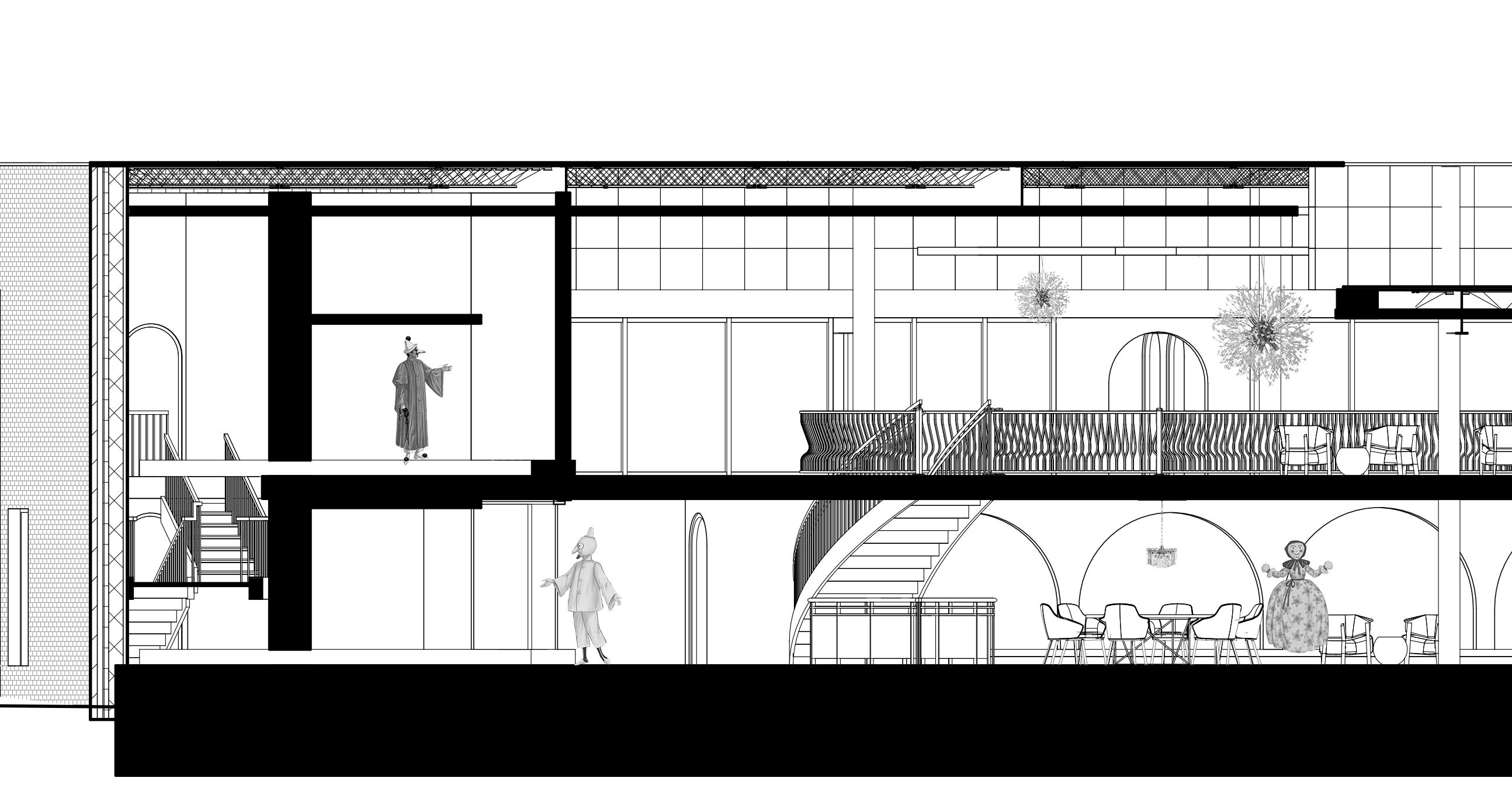
Section 1
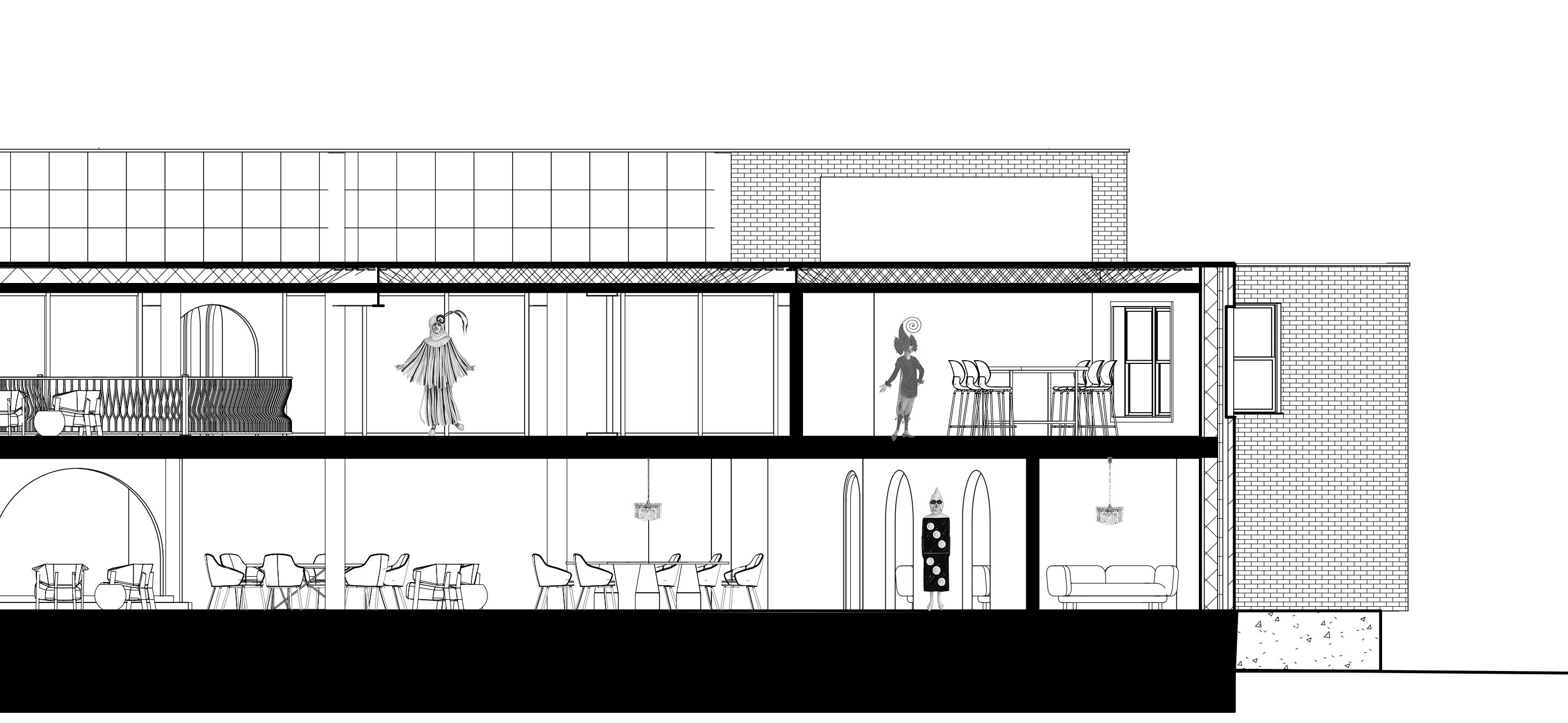

2
Section
 Materiality Eidetic
Materiality Eidetic

Audition Room
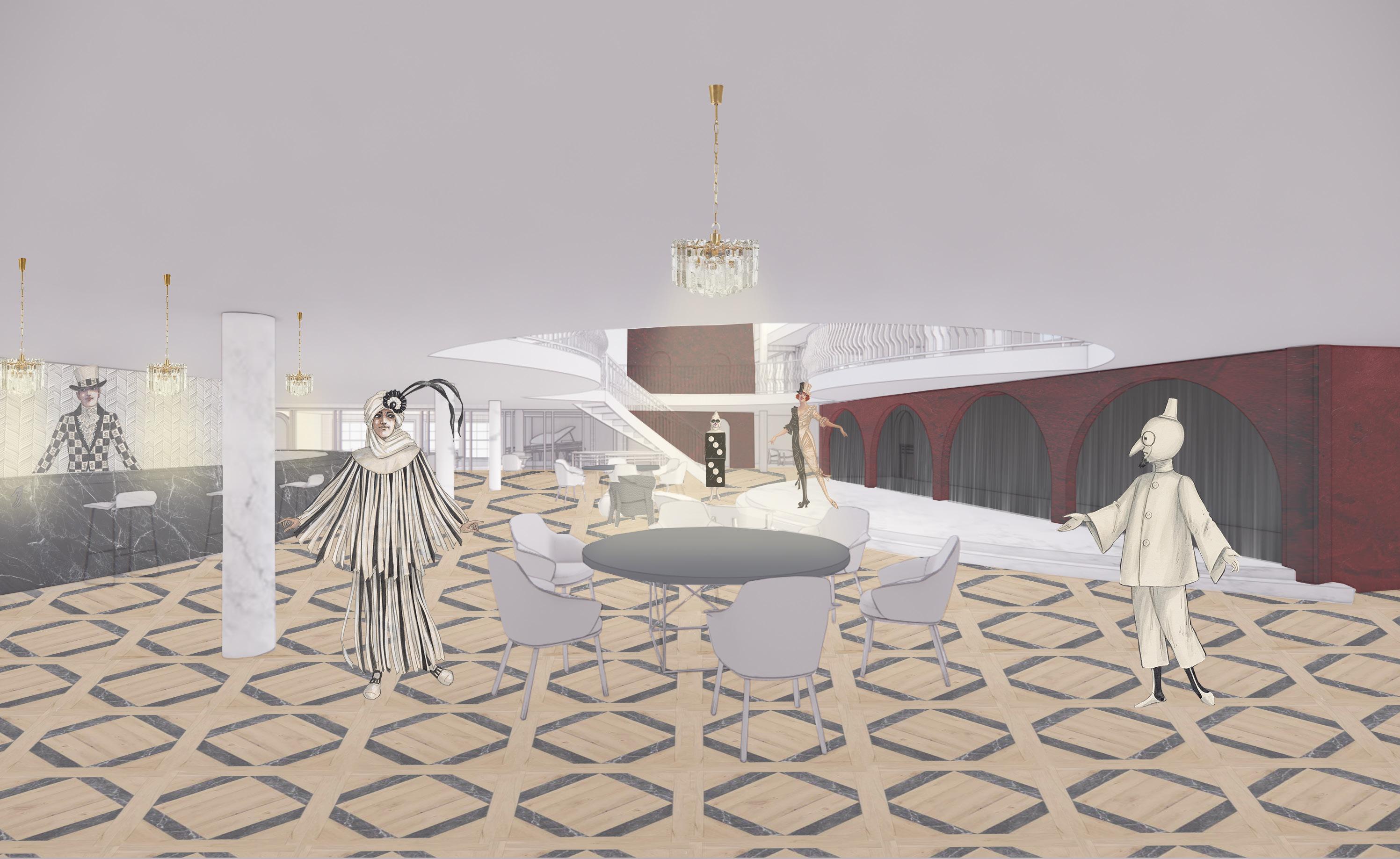 Performance and Community Gathering
Performance and Community Gathering
Upstairs Commons
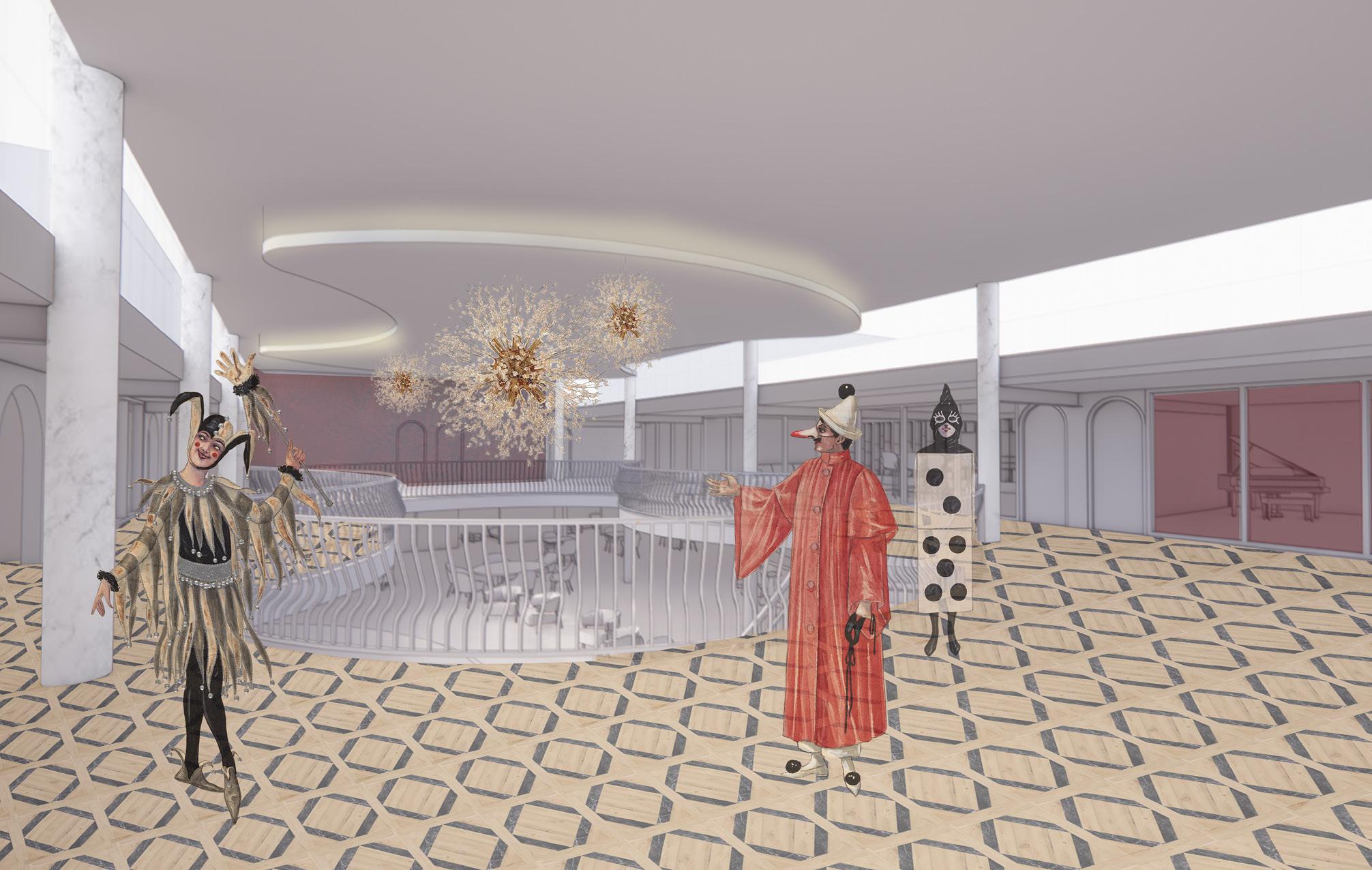


Elevation A Elevation B
Famous Opera Icons Featured on the Glass Facades
CUNINGHAM
Internship Work
During my summer of 2022 internship at Cuningham, I collaborated with the LIVE team. The projects I worked on under supervision of Kristi Harris [ID], Monica Coleman [ID], and Tom Stuart [ARCH] were a variety multifamily housing projects across the midwest. I assisted in developing drawings for presentations, material selection, construction documents and went on a site visit to verify the existing conditions of our project.
 Floor Plan by Monica Coleman
Floor Plan by Monica Coleman
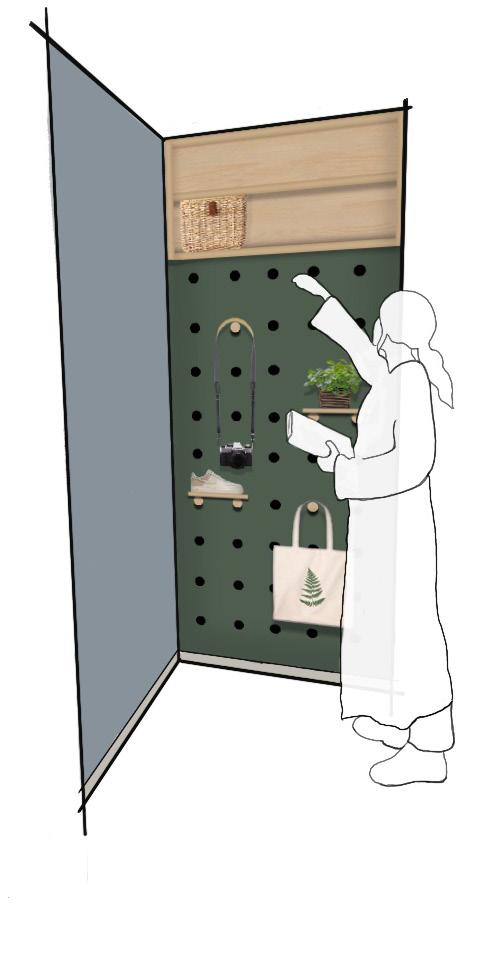
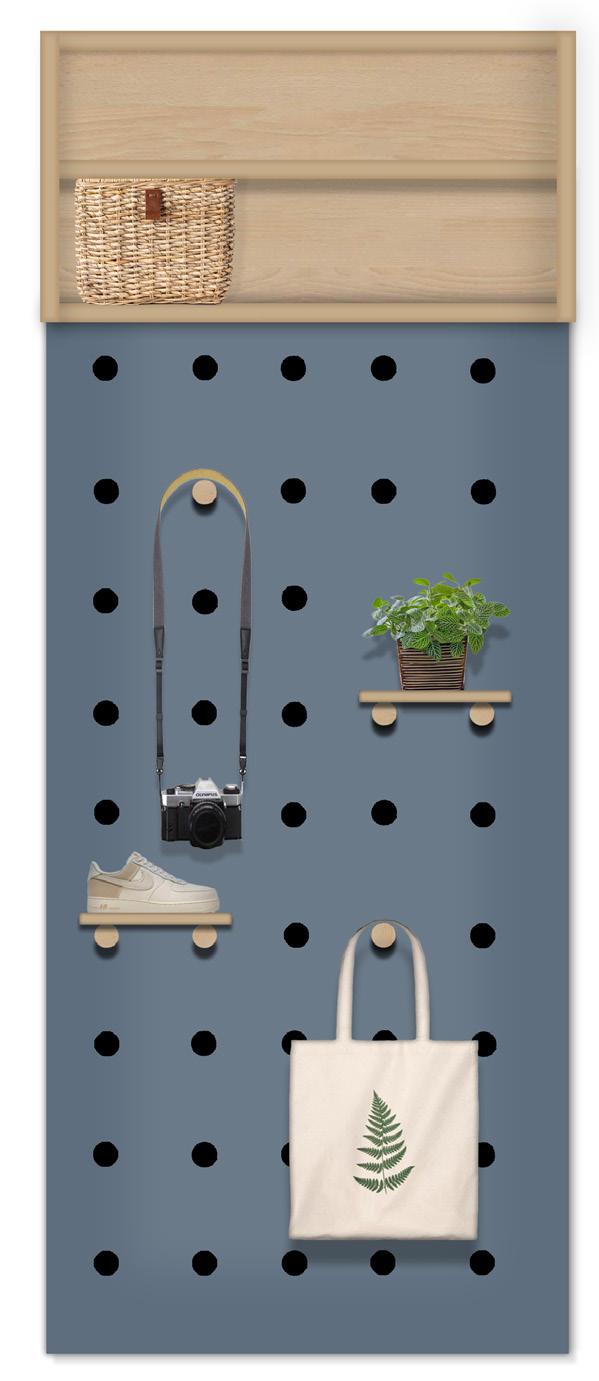
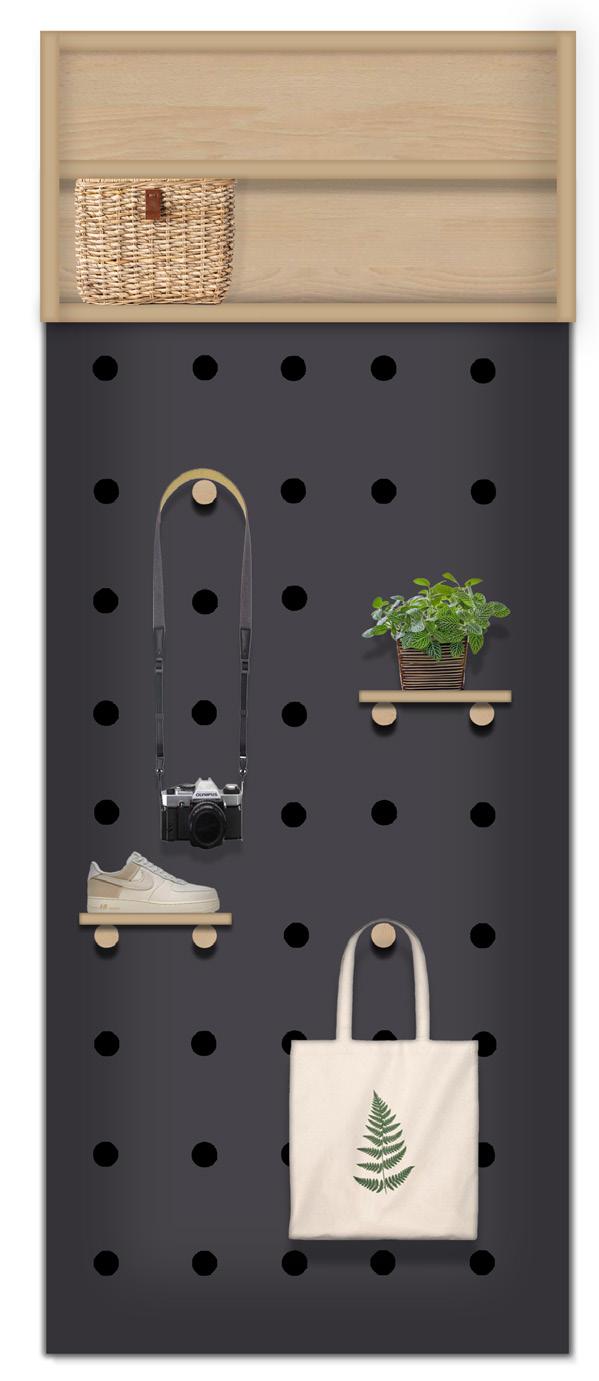 Control of Space Diagram Scheme A
Elevation Scheme B
Elevation Scheme C
Control of Space Diagram Scheme A
Elevation Scheme B
Elevation Scheme C
To the left are images from my site visit with Tom Stuart to an existing low income multifamily housing project. While there, we documented the three existing unit typologies. We checked the current casework for blind corners and overall dimensions. Then back at the office, I documented what we saw in our shared revit model and developed kitchen and bath elevations to assist in the renovation project.
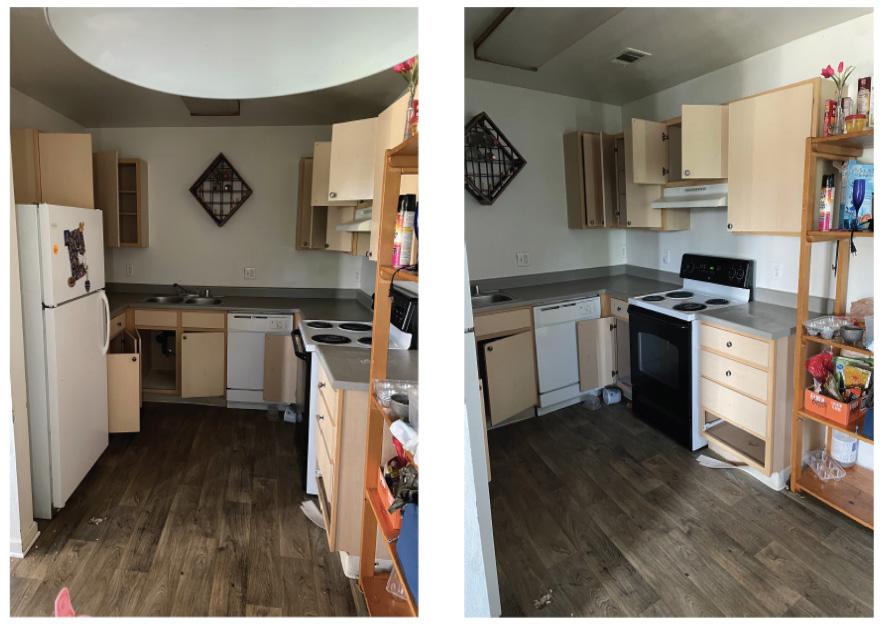
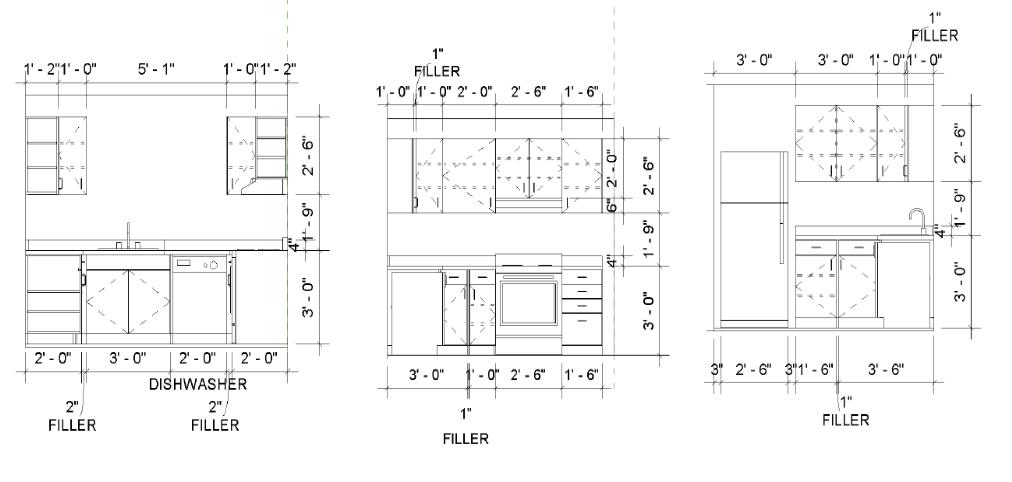 Kitchen Elevations of Type A
Images of Kitchen A
Kitchen Elevations of Type A
Images of Kitchen A
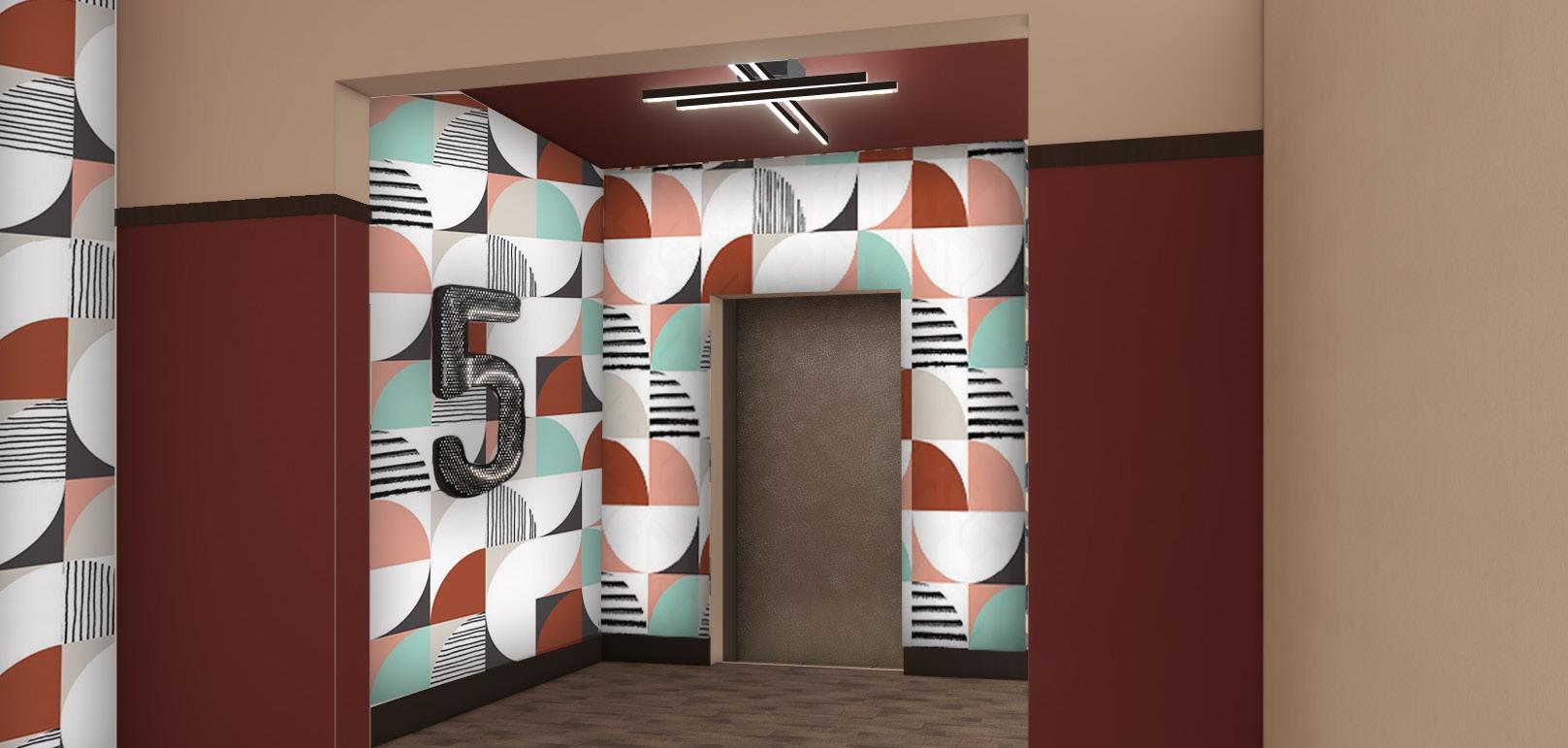
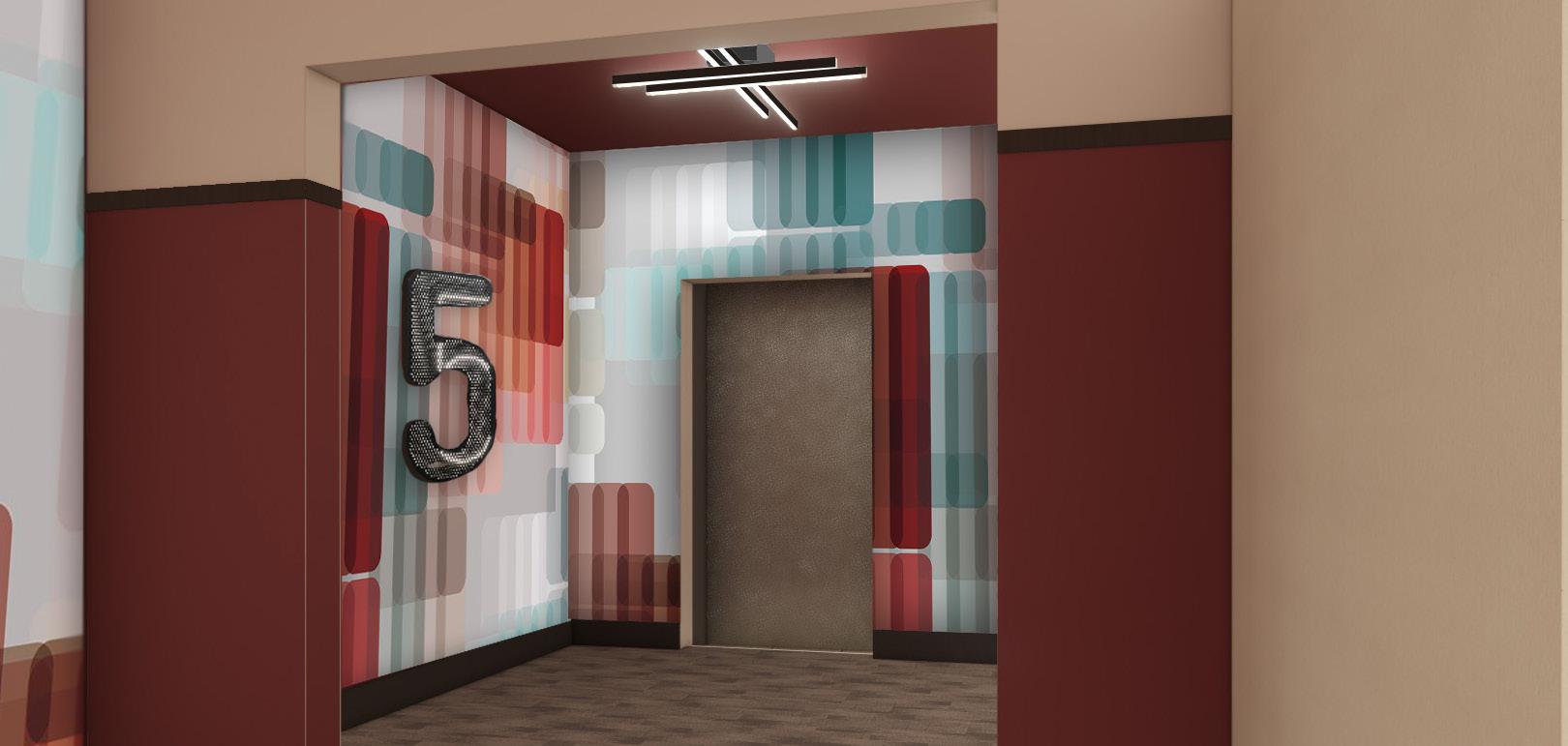 Elevator Render with Wallcovering Option 1
Elevator Render with Wallcovering Option 2
Elevator Render with Wallcovering Option 1
Elevator Render with Wallcovering Option 2
C O N T A C T M E m 720-469-6674 perkinskeely@gmail.com v
i i keelyreneedesign
www.linkedin.com/in/keely-perkins


 Collaboration with Sidney Renelt and Kade Jensen [4th Year - ARCH]
Collaboration with Sidney Renelt and Kade Jensen [4th Year - ARCH]
 Facade & Model Collaboration between Keely and Kade Render by Kade Jensen - ARCH
Facade & Model Collaboration between Keely and Kade Render by Kade Jensen - ARCH























 1. NorvaNivel Fabilo.01 | Single Tables & RockerOtt
1. NorvaNivel Fabilo.01 | Single Tables & RockerOtt





 Interpersonal Learner Diagram
Diagrams completed with Sidney Renelt - ARCH
Visual Learner Diagram
Interpersonal Learner Diagram
Diagrams completed with Sidney Renelt - ARCH
Visual Learner Diagram

 Intrapersonal Learner Diagram
Kinesthetic Learner Diagram
Intrapersonal Learner Diagram
Kinesthetic Learner Diagram
 Breakout Room
Breakout Room
 Pre-K Classroom
Pre-K Classroom

 Solar panels used in conjunction with sustainable source shipping containers to reduce environmental footprint.
Exterior Facade
Render by Keely Perkins
Solar panels used in conjunction with sustainable source shipping containers to reduce environmental footprint.
Exterior Facade
Render by Keely Perkins
 Photography area has table to flex for online-mode.
Photography area has table to flex for online-mode.


 Gathering Space
Custom Table & Kitchen Modeling by Keely Perkins
Materiality & Chairs and Render by Phuong Le
Gathering Space
Custom Table & Kitchen Modeling by Keely Perkins
Materiality & Chairs and Render by Phuong Le
 Furniture & Modeling by Keely Perkins Collaborated Photoshop Render between Keely and Sarah
Furniture & Modeling by Keely Perkins Collaborated Photoshop Render between Keely and Sarah

 Eidetic by Keely Perkins
Eidetic by Keely Perkins




 Section by Keely Perkins and Grace Vollmuth
Section by Keely Perkins and Grace Vollmuth
 Garden Pod Detail
GE Grow Light
Soil
Gravel
Drain Pipe
Scale: 3/8”= 1’0”
Diagram by Grace Vollmuth | Team Research
Garden Pod Detail
GE Grow Light
Soil
Gravel
Drain Pipe
Scale: 3/8”= 1’0”
Diagram by Grace Vollmuth | Team Research
 Community Garden
Render by Keely Perkins
Community Garden
Render by Keely Perkins






 Exam Room
Furniture & Modeling by Keely Perkins
Photoshop Render by Estrella Avilia
Exam Room
Furniture & Modeling by Keely Perkins
Photoshop Render by Estrella Avilia
 Nurse Station
Furniture & Modeling by Keely Perkins
Photoshop Render by Estrella Avilia
Nurse Station
Furniture & Modeling by Keely Perkins
Photoshop Render by Estrella Avilia
 Axonometric by Keely Perkins
Axonometric by Keely Perkins








 Bubble Diagram
Bubble Diagram



 Materiality Eidetic
Materiality Eidetic

 Performance and Community Gathering
Performance and Community Gathering



 Floor Plan by Monica Coleman
Floor Plan by Monica Coleman


 Control of Space Diagram Scheme A
Elevation Scheme B
Elevation Scheme C
Control of Space Diagram Scheme A
Elevation Scheme B
Elevation Scheme C

 Kitchen Elevations of Type A
Images of Kitchen A
Kitchen Elevations of Type A
Images of Kitchen A

 Elevator Render with Wallcovering Option 1
Elevator Render with Wallcovering Option 2
Elevator Render with Wallcovering Option 1
Elevator Render with Wallcovering Option 2