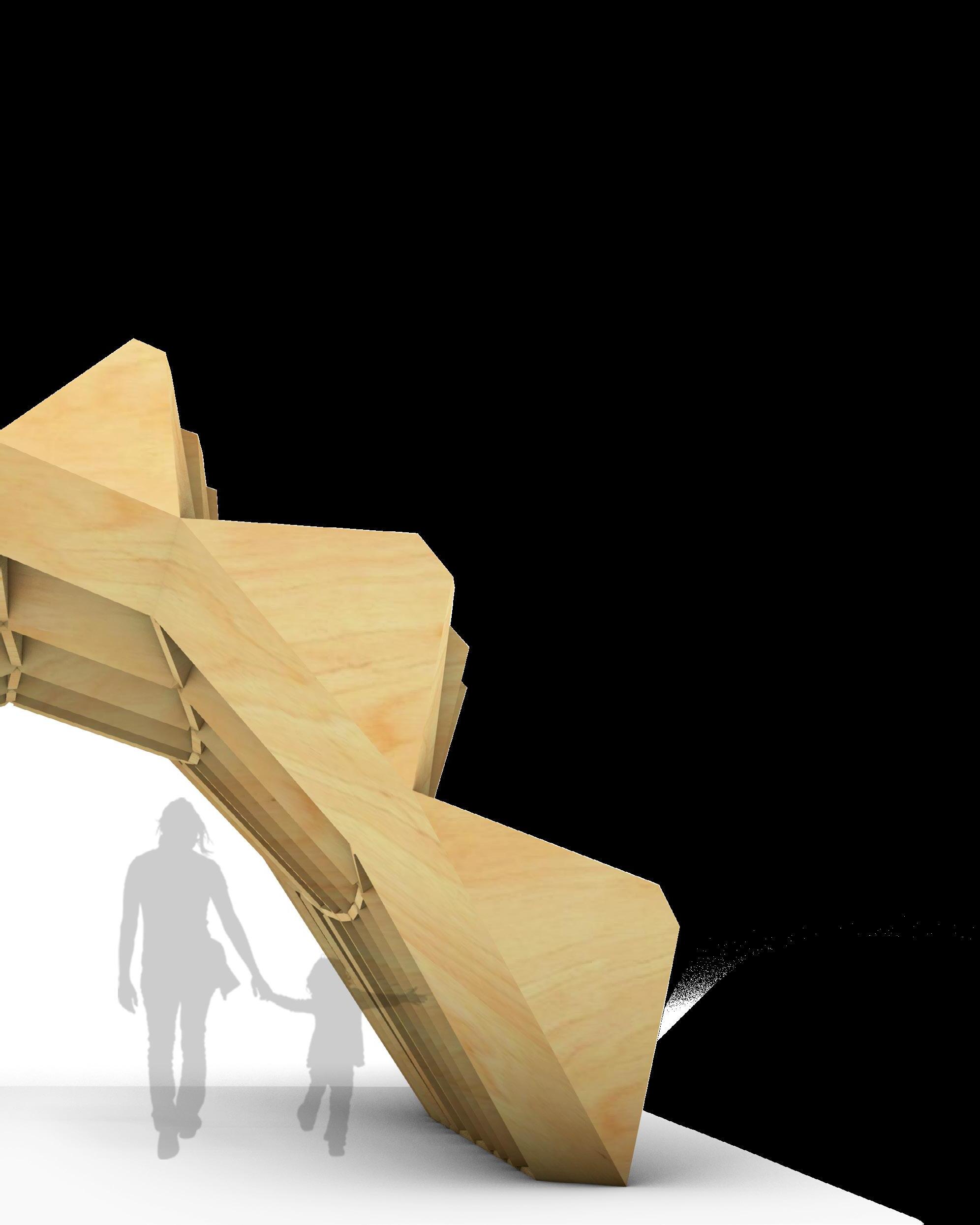
Kedar S. Undale
Architect, AI & Parametric Designer
MAA, IaaC, Barcelona
www.kedarundale.com
Portfolio
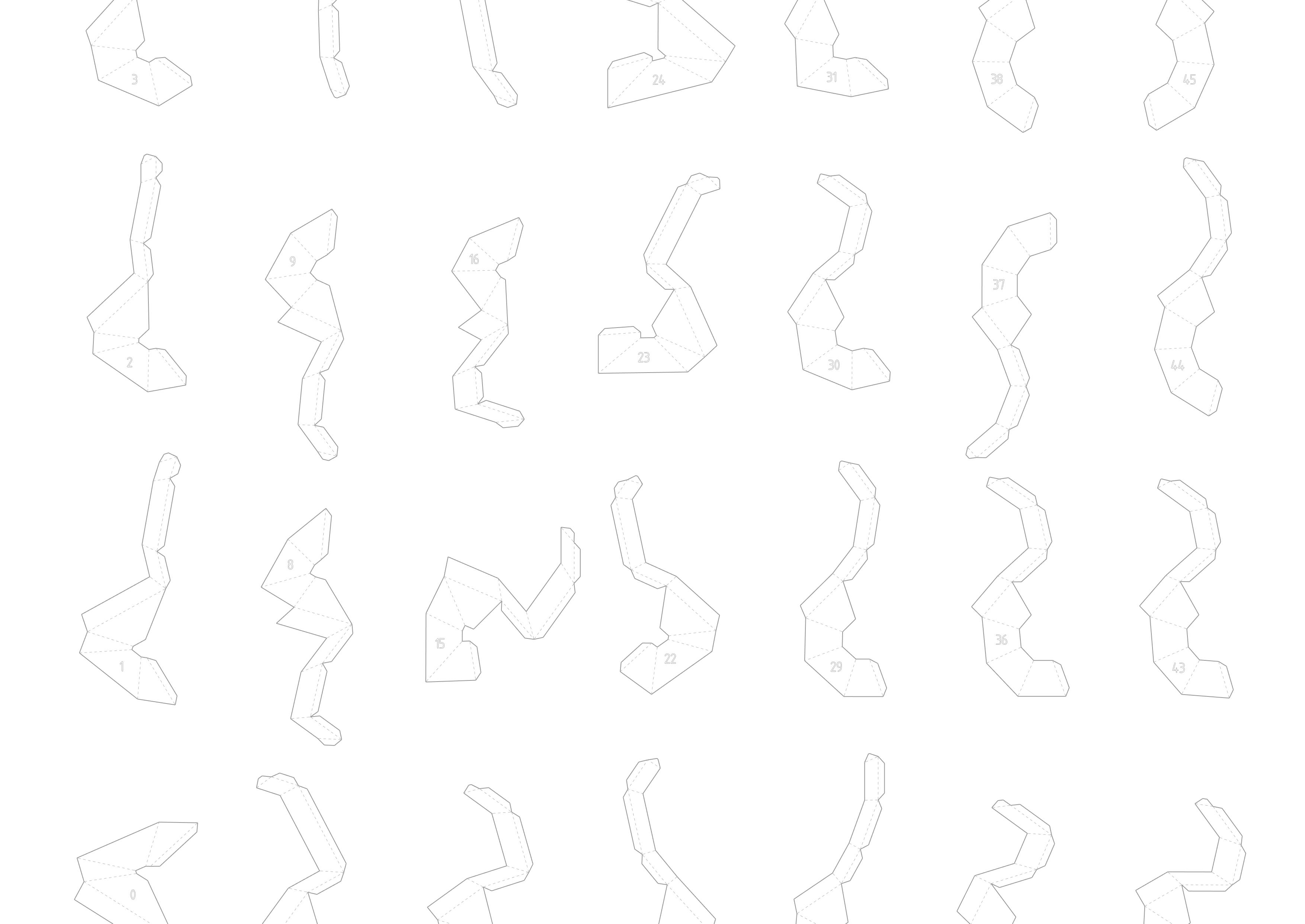
Contents
Computational Designer at Partisans, Toronto
Parametric Design, Computational Design, AI, DFMA
Generative AI
ComfyUI, Midjourney, Stable Diffusion
Teaching Digital Fabrication
Parametric Design, CNC Milling, Laser Cutting
Coding, Parametric Systems & Architectural Projects
rhinoPython, computationalDesign
(Bee)iodiversity, Serene and Spiral Craters
MAA Projects
Flow
Archasm Design Competition
Construction Documents
Professional Training
Generative Art and Other Selected Works
Sound Experiments, VR, Robotics, Arduino, Physical Model, Detailing
Boathouse
Partisans - 2023
Location - Eagle Island, Toronto
Stage - Proposal, Pre-Construction
Role - Computational Designer
Scope of Work - SubD modeling, Structural and Shell Coordination, Panelling, Clash Detection, Permit Drawings
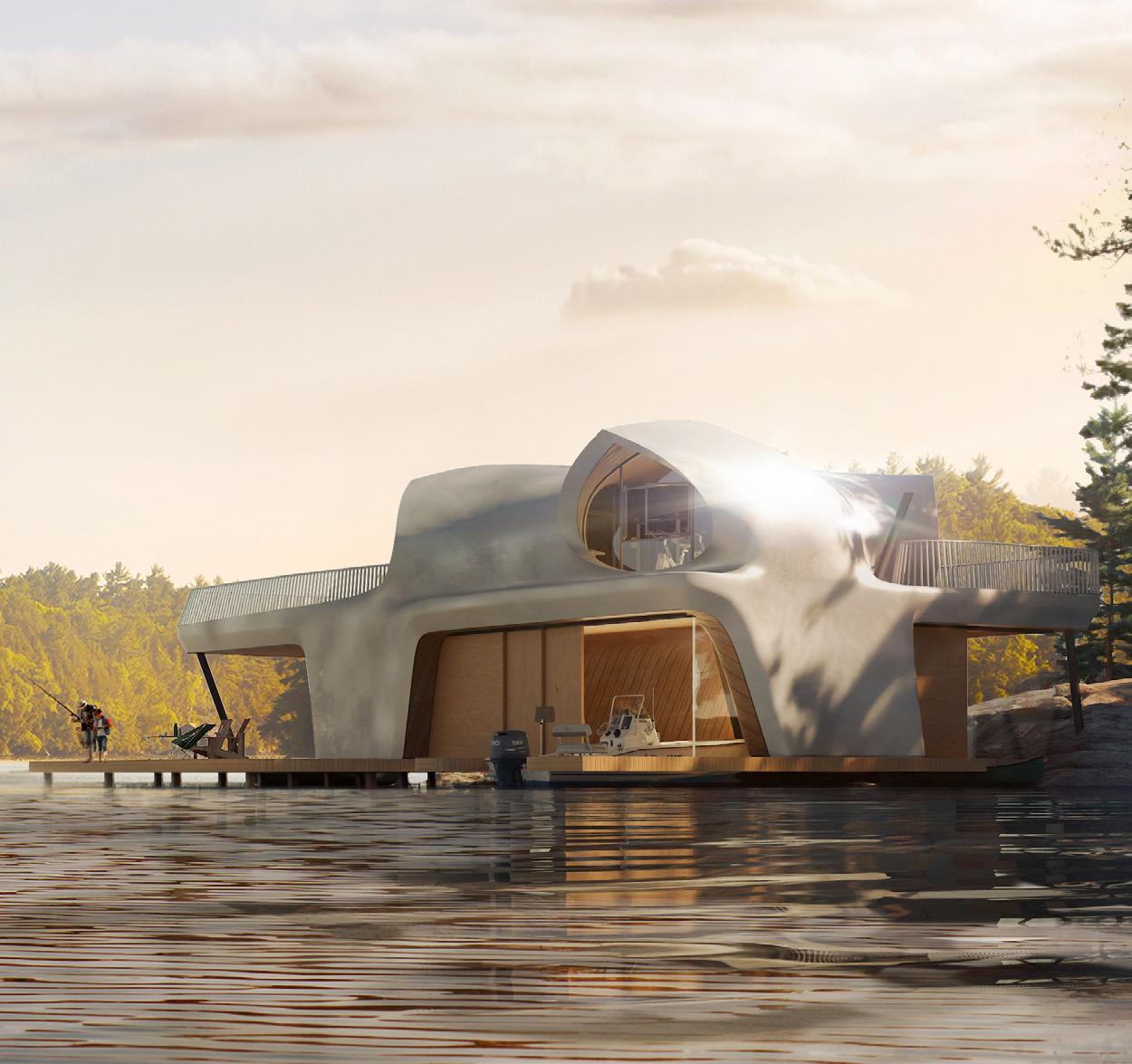

dock level plan

Design Process -
The Boathouse’s form was inspired by the billowing of ship sails, a characteristic of the island. I was tasked with redesigning the boathouse and bringing the design idea to the pre-construction phase. This was the major project at Partisans that I worked on which involved designing, structural coordination, presentation packaging, shell coordination, and paneling.

SubD Modelling and Facade Rationalization -
The entire boathouse was modeled using SubD, enabling the development of one elegant, fluid, and smooth continuous surface internally and externally. The shell thickness varied from 300mm to 600mm to accommodate the required curvature, buildable area, and Ontario building law. The design evolved constantly with structural (AKT II) and shell (CIG) consultants, undergoing continuous testing for clashes. Additionally, a clash detection script was developed to quickly identify clashes.

Rhino.Inside and Detailing -
Due to the complexity of the design with singly and doubly curved surfaces, Rhino.inside was deemed the best tool for transferring the design into Revit. Simple workflows and scripts were developed to automate the geometry transfer process.
Similarly, detailing was customized, particularly for the smooth surfaces. Each detail, especially the boathouse legs housing the sliding screen for winterization, had to be bespoke.


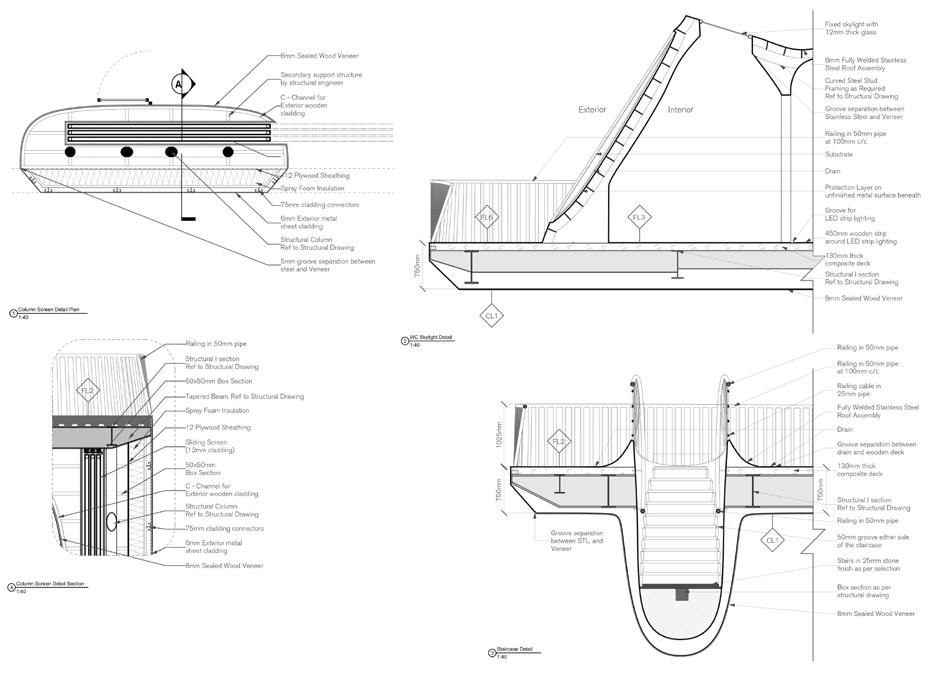


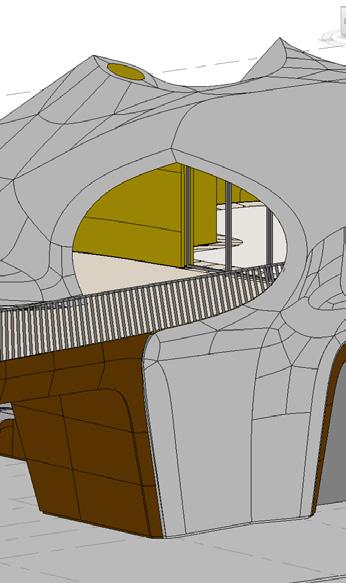
rhino gh (rhino.inside) revit
level plan detailings
second
interior structural arrangement
upstand beam stiffners structural elements

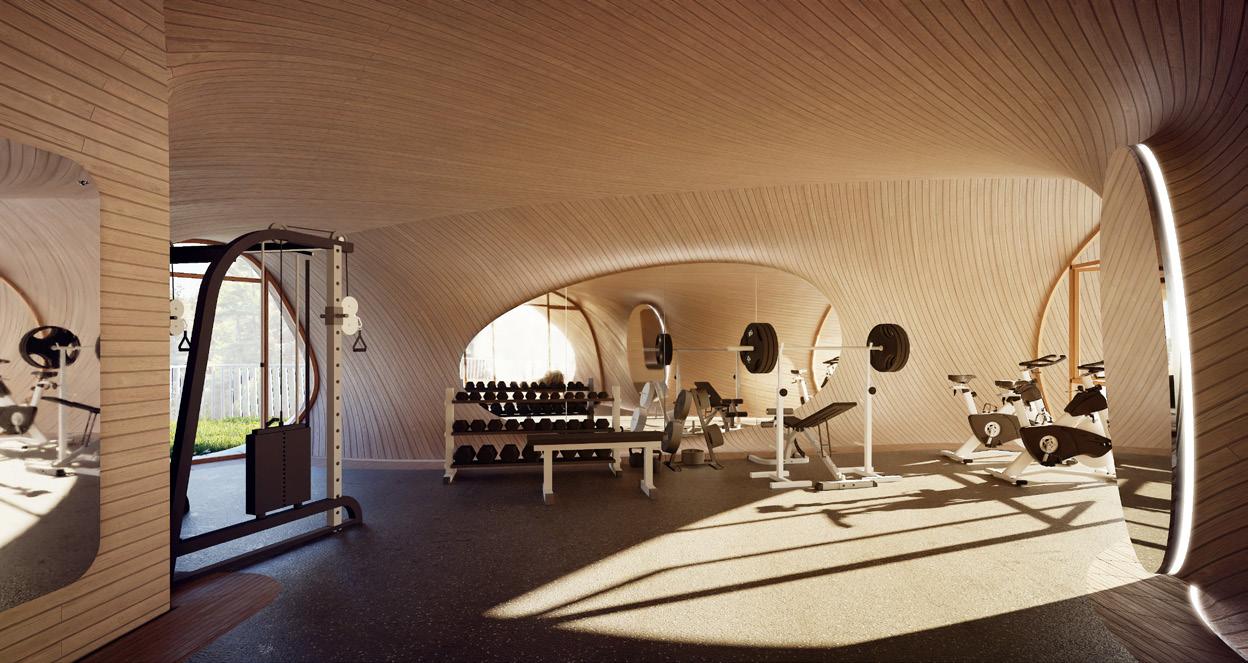
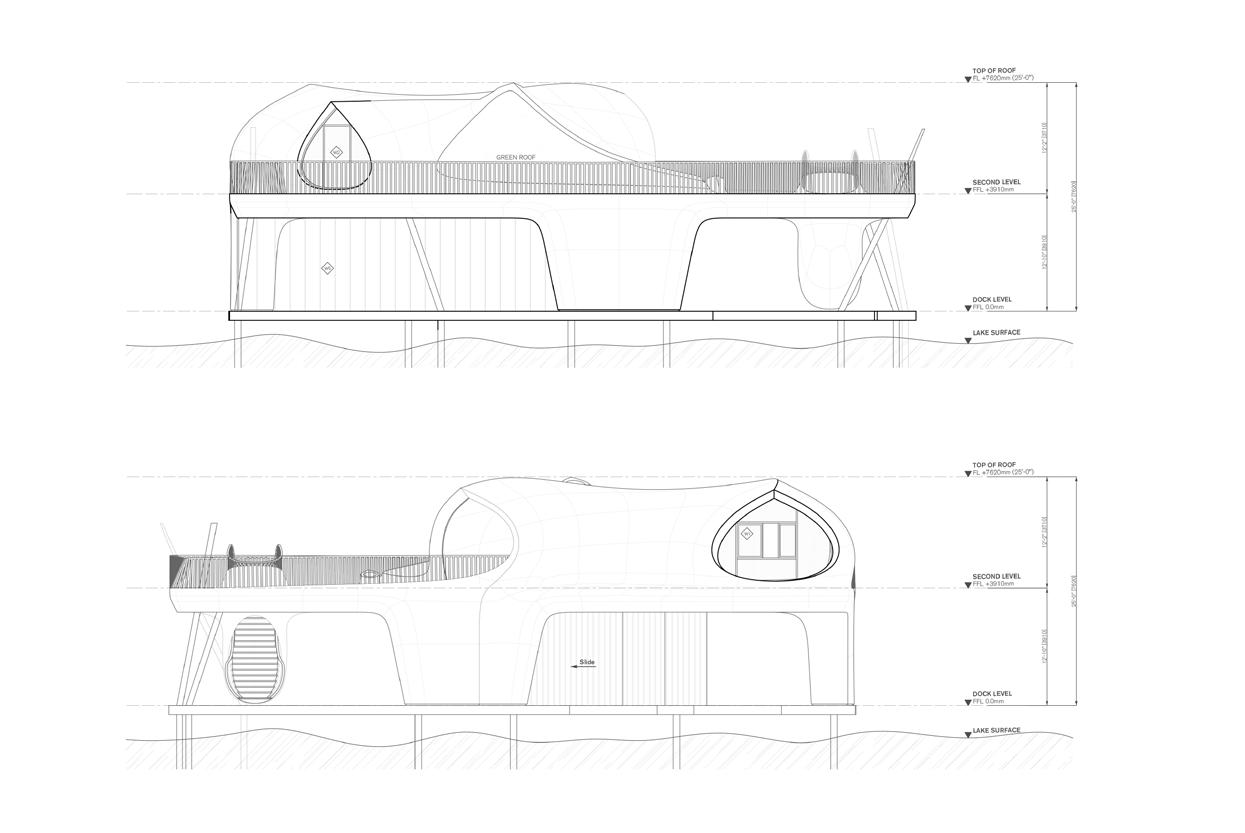

Shell Panelling -
After design freeze, the entire model was paneled for costing and fabrication. Standard 4 feet by 8 feet panels were used for flat surfaces, with seams carried on for further surfaces. At the second level, panels were split according to usage: exterior, interior, or washroom. For doubly curved surfaces, seams were carried from the SubD model and altered accordingly. Once all paneling was completed, each panel was labeled and oriented in the sheet for costing using a Grasshopper script.



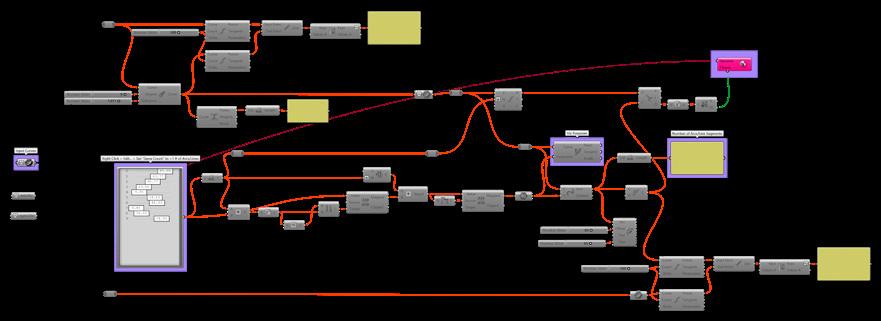
Window Rationalization-
Due to the shell curvature, even the windows had curved edges made of smaller curves. To simplify and optimize each window, smaller curves were replaced with fewer larger curves, while maintaining a deviation limit of 2mm
elevations sections
interior paneling and labeling
window rationalization
Partisans - 2023
Location - Eagle Island, Toronto
Stage - Proposal, Concept
Role - Computational Designer
Scope of Work - SubD modeling, Designing, Presentation




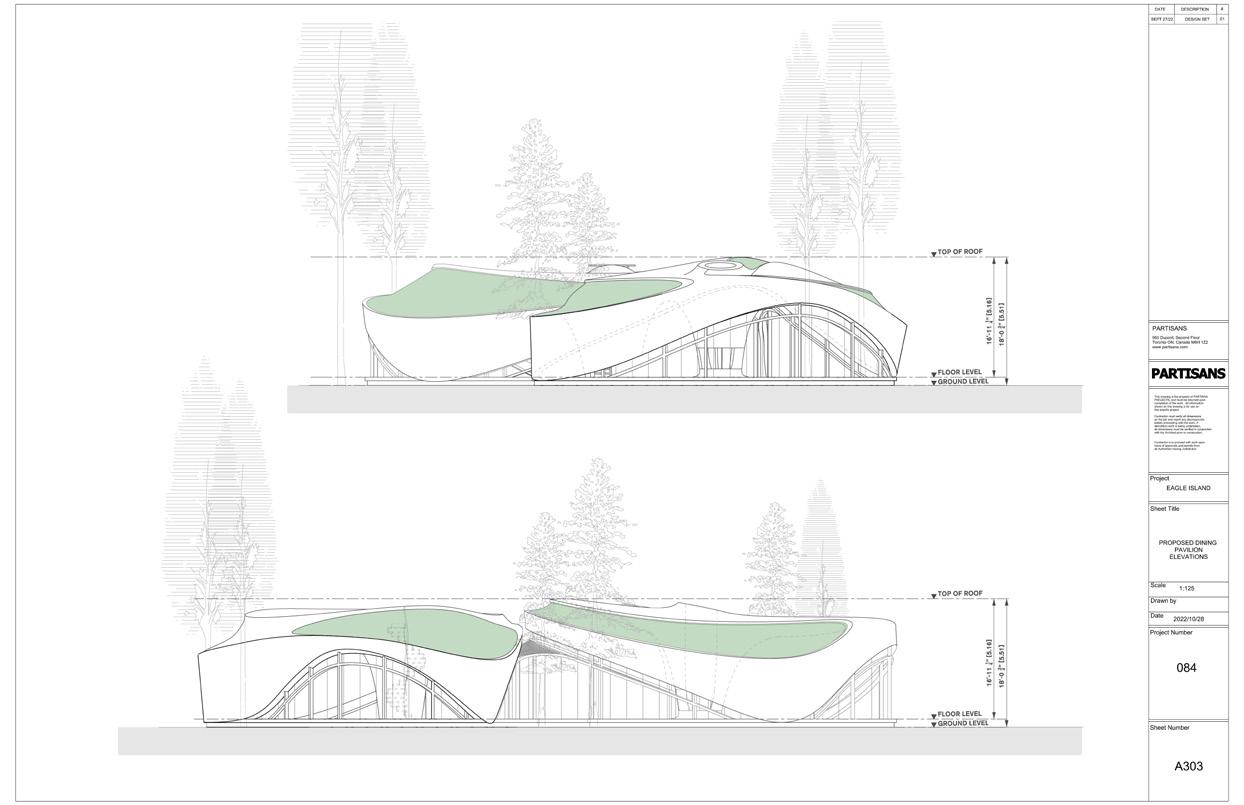

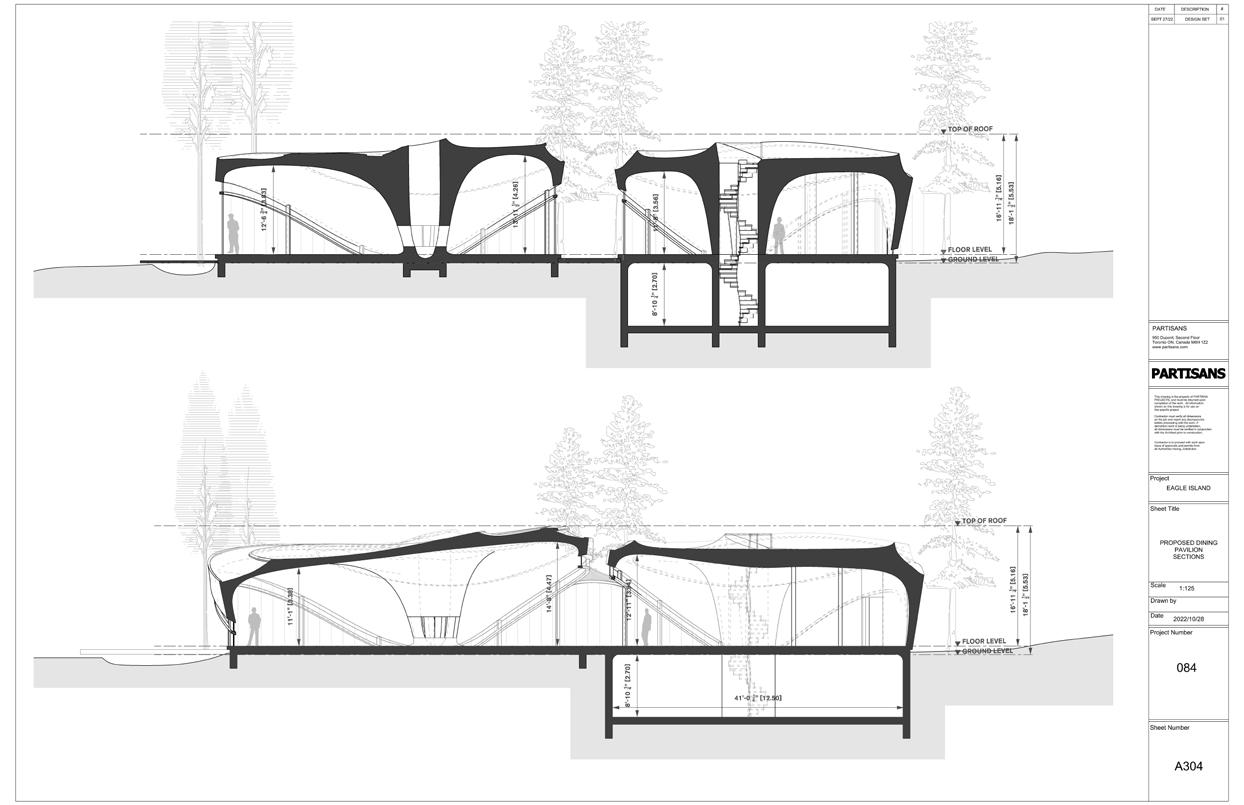
Design Process -
The dining pavilion’s design was inspired by the island’s mushroom and thin shell structures. I was tasked with redesigning it and modeling the site from a point cloud, based on an existing concept submitted to the client. Featuring two pods designed using SubD modeling in rhino3d - one for dining and the other for a bar, kitchen, and lounge - the design resembles independent mushrooms with green roof patches that almost touch. The space between the pods is covered by a glass roof with wooden pergolas. Local finishes adorn the interior, while steel panels adorn the exterior.
The project faced challenges due to site constraints, including a large onsite rock, fully grown trees, and buildable boundaries. To overcome this, the pods were shaped like two triangles touching the floor at two points. To achieve the recommended internal height and ensure a fluid design, the walls were slightly bent outwards.
Dining Pavilion
elevations sections plan
The Hearn
Partisans + SvN + ERA + Bousfields Inc. + Cortel Group - 2023
Location - 440 Unwin Ave, Toronto
Stage - Concept, Proposal
Role - Designer
Scope of Work - Massing Study, Area Calculations, Planning, Graphic Representation


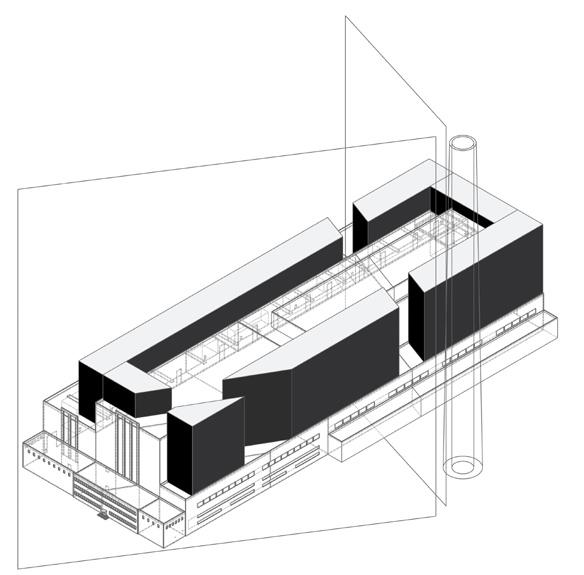
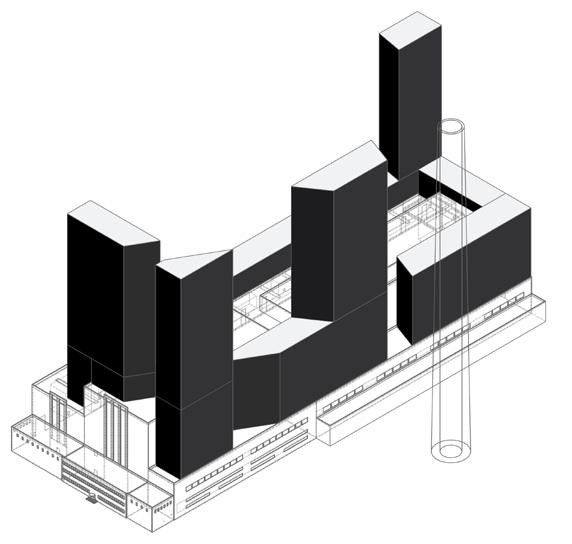
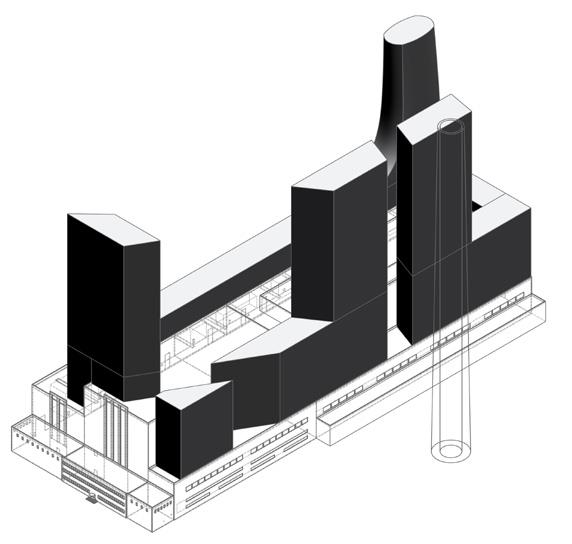
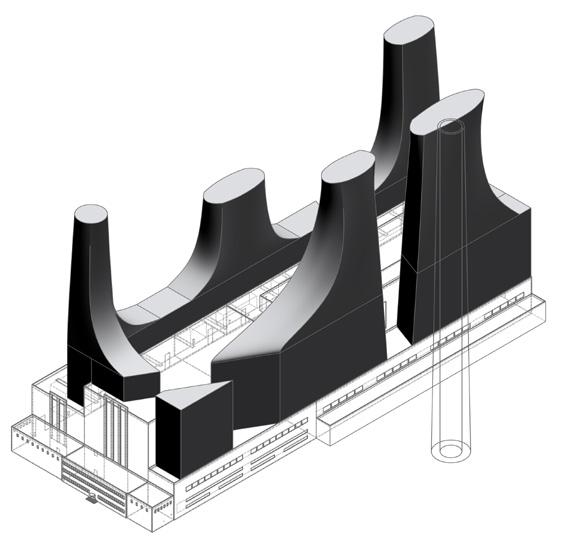
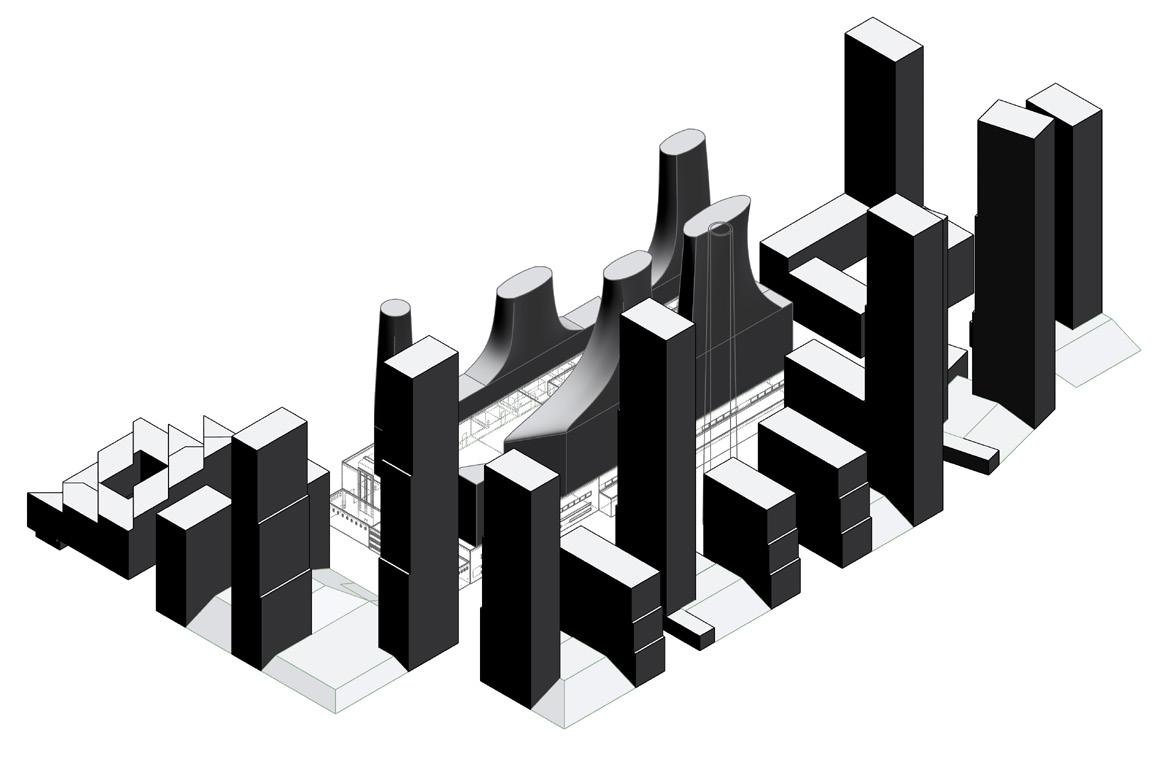
MASSING -
To develop the massing, the spatial growth of the Hearn was studied. Two viewing axes were considered as strong architectural visions around which the residential spaces were planned. The volumes were initially rigid and boxy. Once the necessary area was achieved, they were converted into softedged, smooth structures.
PLANNING -
The Hearn has been decommissioned and vacant since 1983. The proposal aims to activate the historic site by connecting it to the port lands and integrating communal and cultural activities inside.
I was tasked with creating massing options that meet the area requirements and developing planning options to accommodate market streets, offices, galleries, theaters, educational programs, and residential spaces.

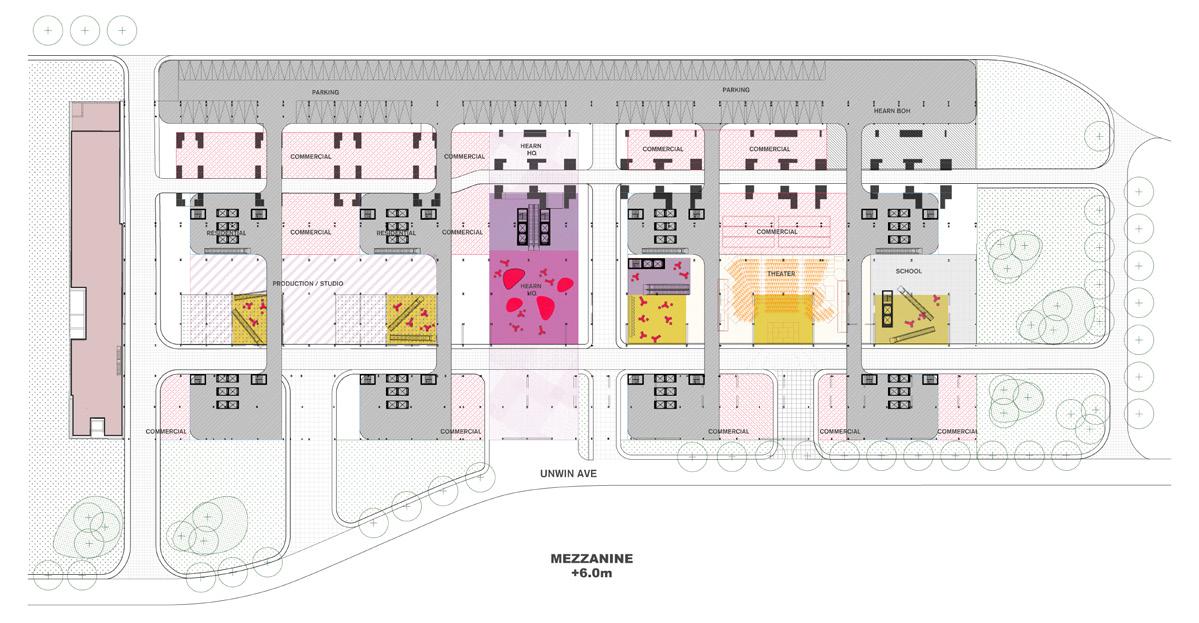
 Massing : 1971 Design Process Views
Tower Massing
Tower Massing
Tower Massing Softening
Tower Massing with Context
CN Tower Carlaw
Massing : 1971 Design Process Views
Tower Massing
Tower Massing
Tower Massing Softening
Tower Massing with Context
CN Tower Carlaw
Stage - Proposal, Costing
Role - Computational Designer
Scope of Work - SubD Facade modeling to reduce unique panel count, Catagorizing Facade Details using GH


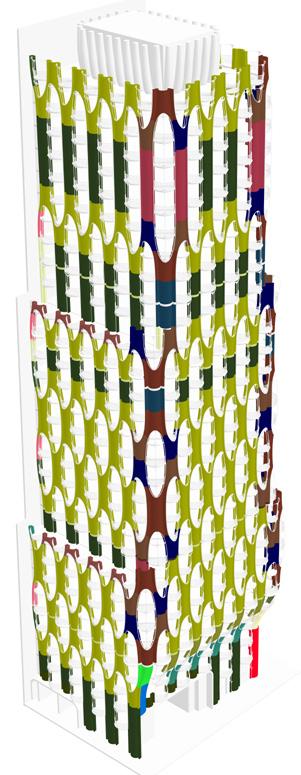
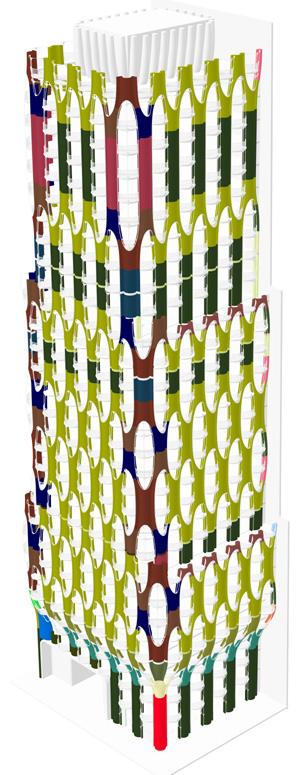
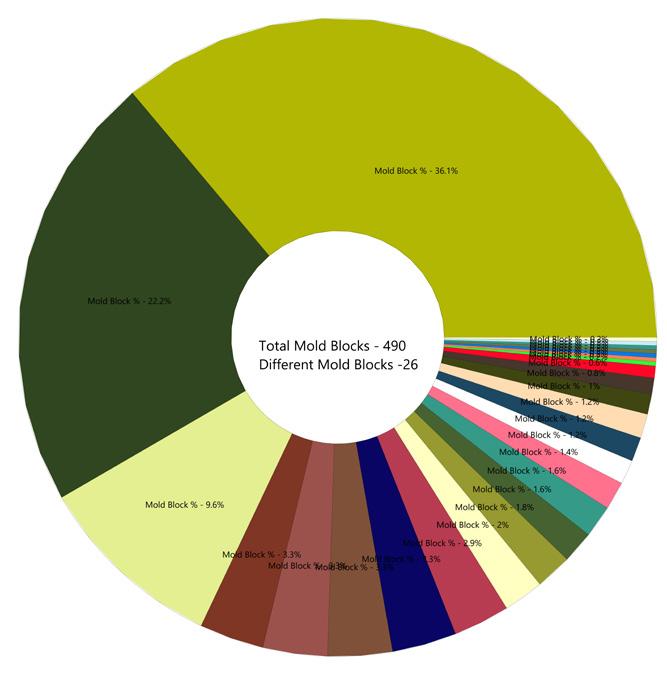
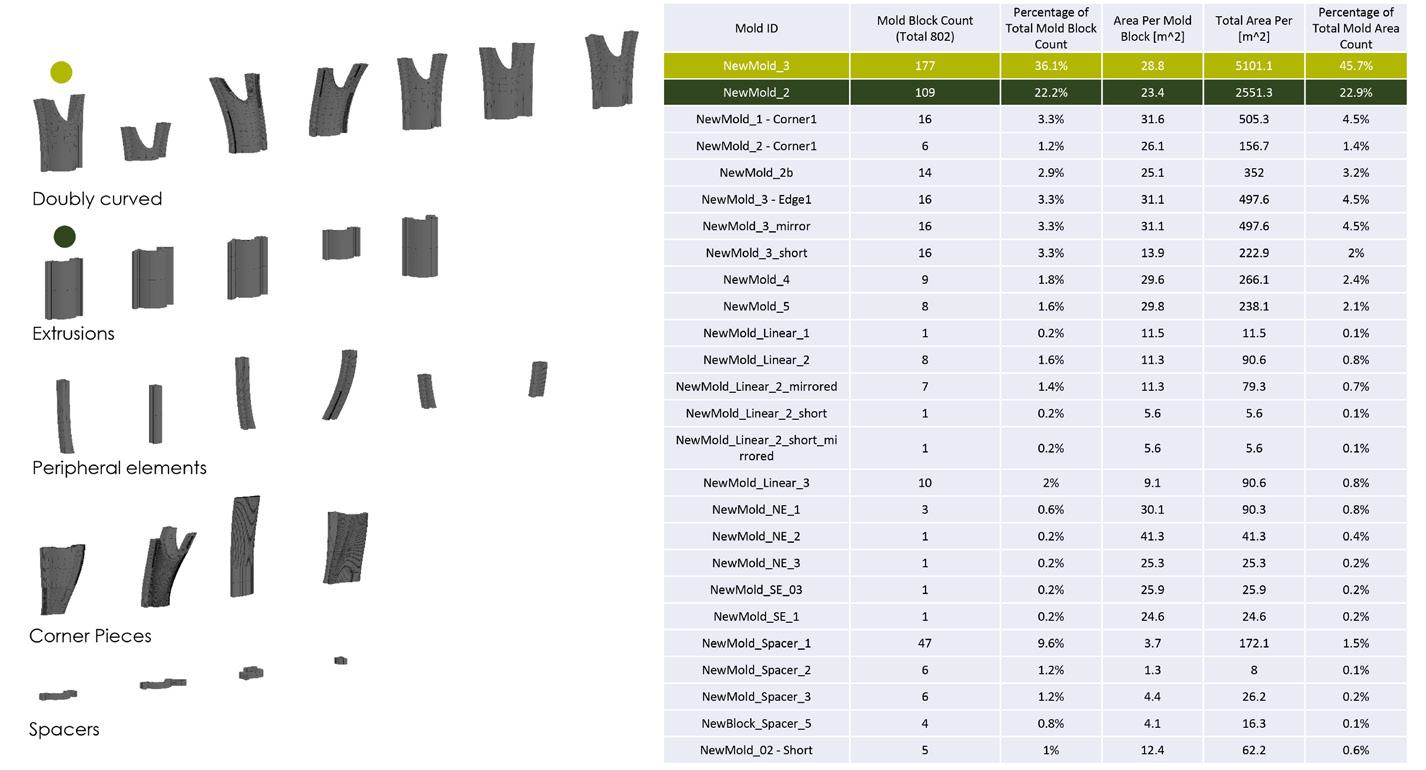
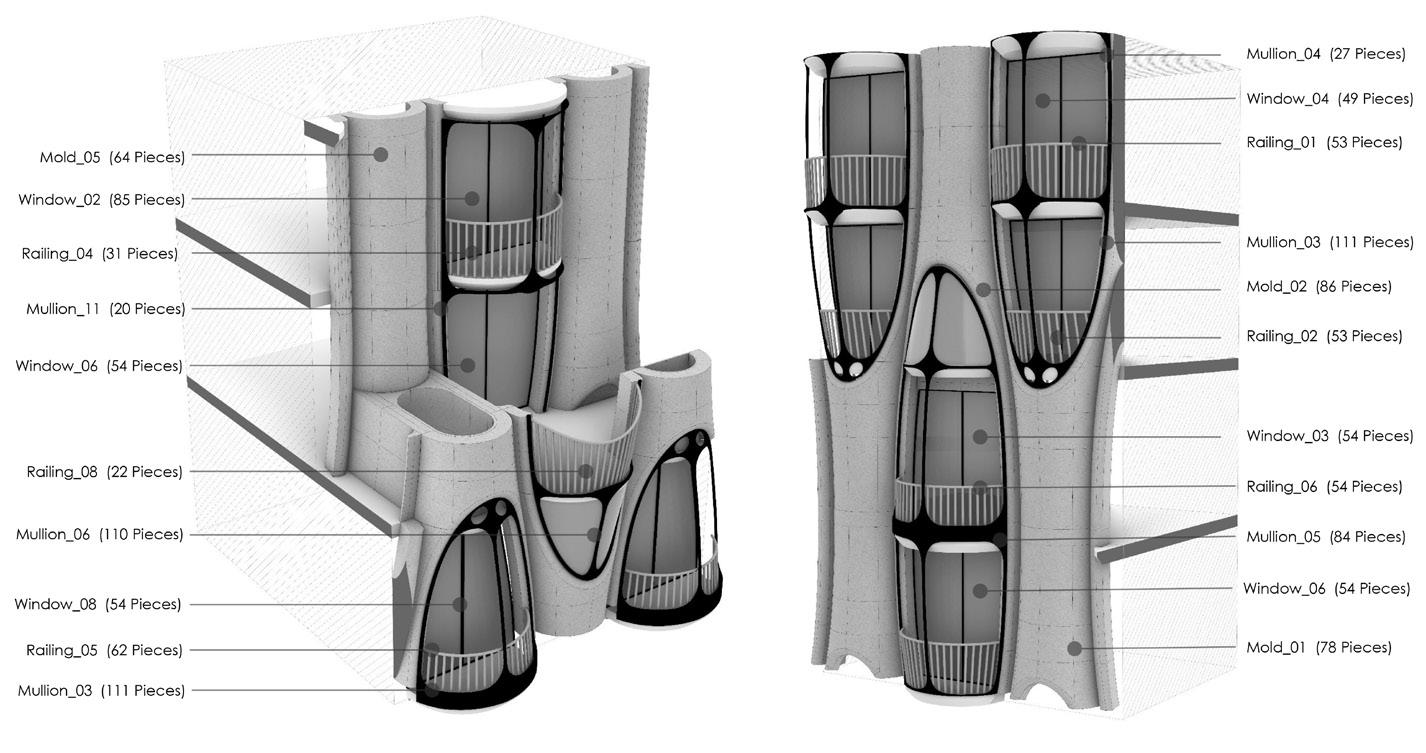
A 32-storey high-rise tower, inspired by the process of cloud formation, accommodates 174 residential units with personal balconies and necessary amenities.
Categorizing facade elements -
The tower design was nearly complete, and my task was to minimize the number of molds for each facade element, including GFRC panels, windows, railing, balcony types, and others, primarily to reduce manufacturing costs.
To achieve this, the entire facade was modeled like a puzzle using blocks, and with the help of a Grasshopper script, quick calculations were performed for each iteration to stay within the limit. The overall mold count was reduced by 50% with just a few alterations to the facade. The same process was applied to other facade elements, and key insights and data in excel sheet were drawn.
For example, in the case of GFRC panels (image on the left side), three types of molds contributed to 70% of the total panels, and two types of molds contributed to 68% of the total GFRC area.
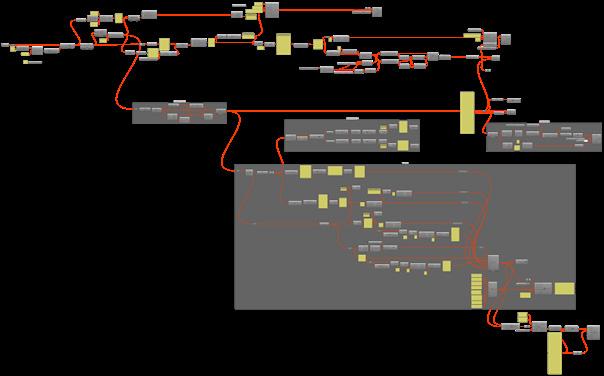
TYPICAL MASSING DETAIL -
After categorizing all different GFRC panels, window glazing, balcony floor types, metal mullions, and metal railing, typical conditions across the entire facade were noted and combined like a jigsaw puzzle, showcasing the different elements and their quantities.
Elm Street Partisans - 2023
Location - 15-17 Elm Street
massing details
panel conditions GFRC panel conditions
definition and calculations script
typical
GFRC
block
55 Yonge
Partisans + BDP Quadrangle - 2023
Location - 55 Yonge Street, Toronto
Stage - Pre-Construction
Role - Computational Designer
Scope of Work - Facade Parametrization, Panel Clustering, Protected Area Calculation.




The overall design of the tower was already completed, and my task was to calculate the protected area (metal panels) versus the unprotected area (glazing) for each unit on the east and south sides of the entire tower. This was done in order to check if the protected and unprotected areas fell within the limits of the Ontario Building Code.
CLUSTERING & PARAMETRIZING THE FACADE -
After the protected/unprotected area calculation, I had to cluster and paramerize the facade. Since the facade was modeled manually in rhino, any minute change meant remodelling the entire facade system.
A detailed script was developed in grasshopper that first clustered the panels using k-means clustering based in the panel edge lenght, diagonal length, area, and curvature as seen in the below images.


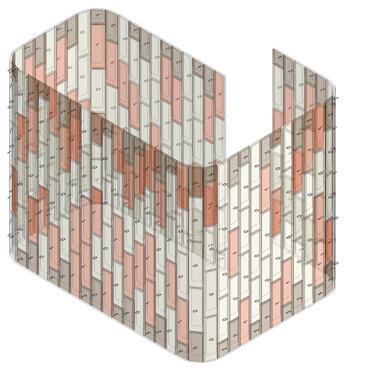
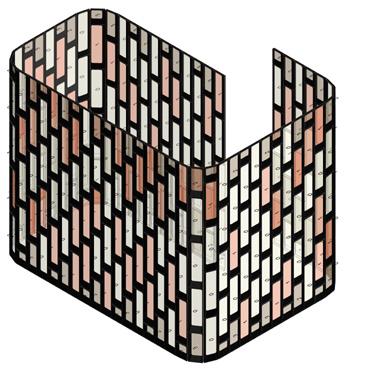

sorting
After clustering, a paneling script was developed to control parameters such as panel thickness, inner fillet curvature, panel spacing, and edge thickness. A challenge was to make the script efficient to minimize loading time. To achieve this, the script predominantly used local components in Grasshopper, while preserving the integrity of the data tree.
Located in downtown Toronto, the 66-story mixed-use tower at 55 Yonge street was designed with soft lines and sinuous curves, creating an overall profile that undulates above the skyline.
panel clustering panel dimensioning and
k-means clustering panel parametrization final panels
clustering and panel design script
Empty Plot Design Options
100 Days of Generative AI Series - 2024
With the advancement in generateive AI within the field of architecture, I wanted to envision some design options on a neighboring open plot using control nets inside ComfyUI. Personally, ComfyUI is a better gen AI tool for me because it allows for designer freedom and does not overpower the design like Midjourney and other AI tools.
For this exploration, my inputs were the original image, a prompt, and a simple sketch, which the AI interpreted into a design. The process seems to be quite successful, especially when there is nothing in the background for the AI to work with, but the edges always seemed to merge with the neighboring buildings, which I later corrected in Photoshop.
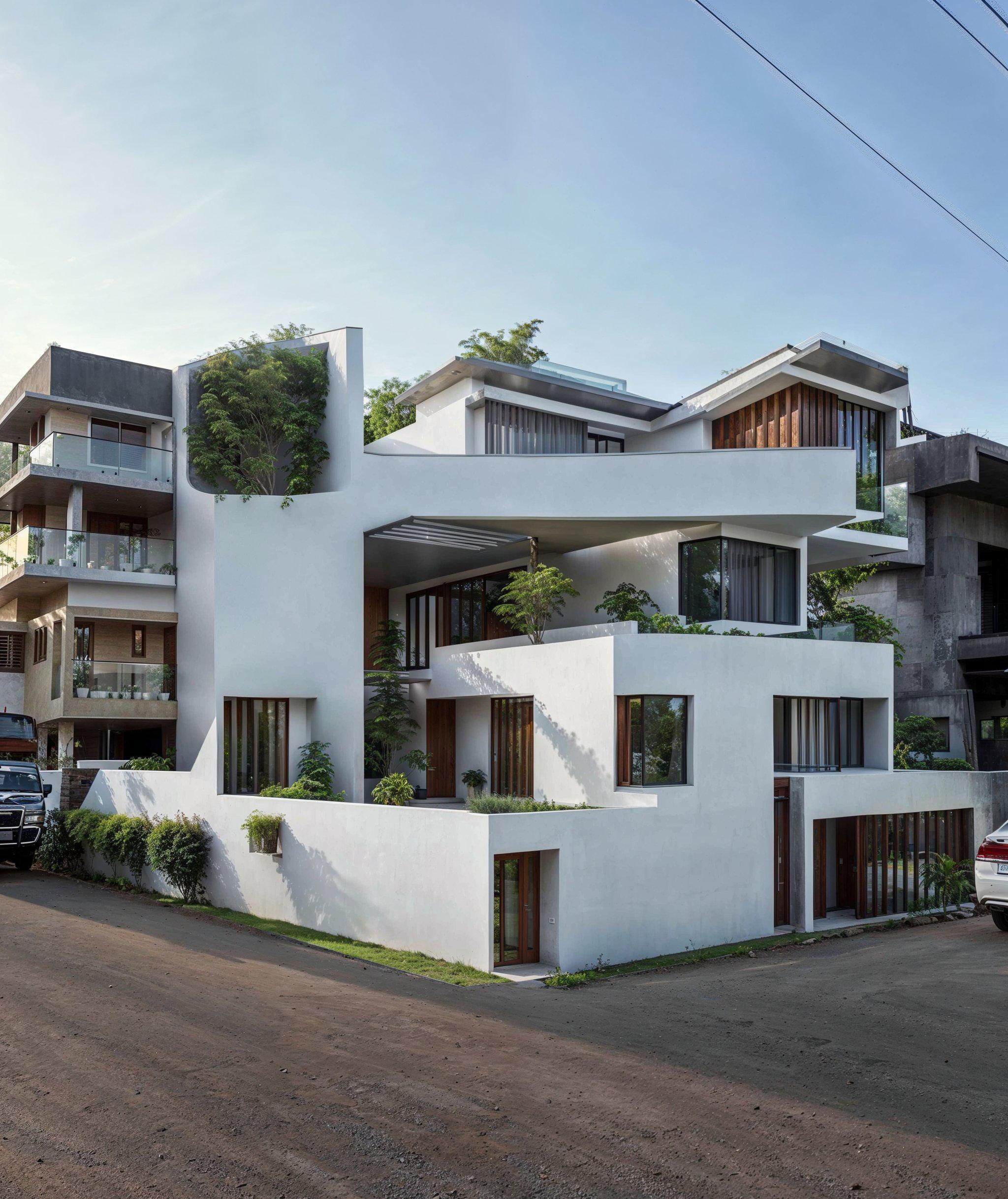
This method not only helps in quick ideation but also saves a huge amount of time in designing and rendering options for the clients. The only criterion for this to work well is how good your sketch is; the sketch has to have enough details (overall massing) for the AI to work with, but not too many details because then the AI gets confused.
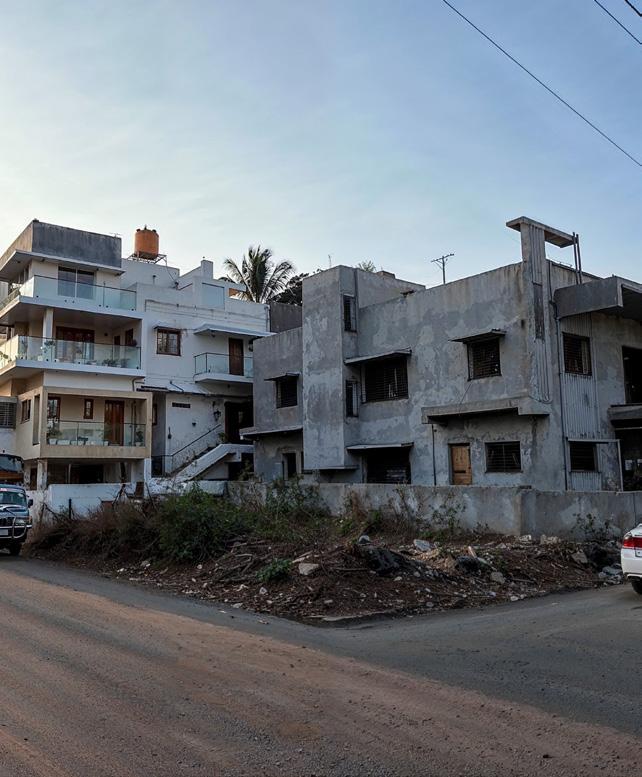
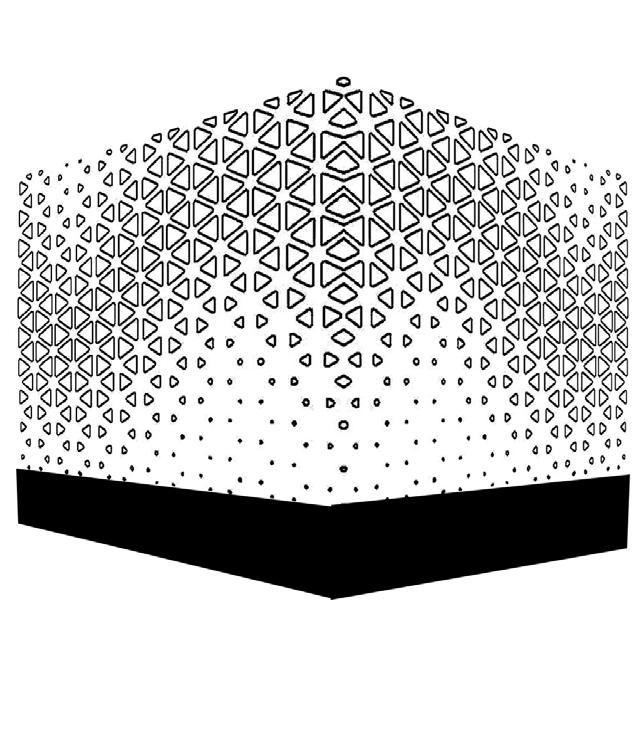


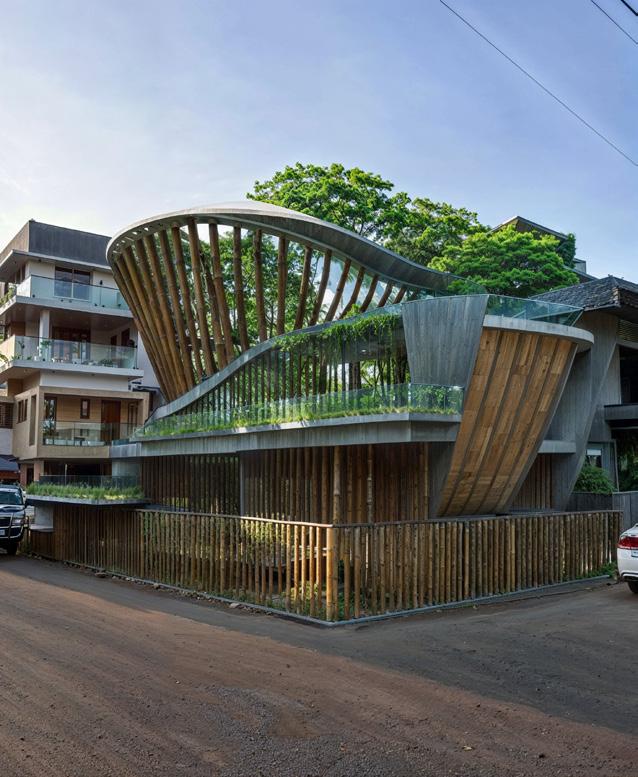 open plot
open plot
render
render
sketch
sketch

Wrapped Terraces Reimagined
100 Days of Generative AI Series - 2024
Back in 2022, I designed this high-rise tower using grasshopper3d and wanted to reimagine it using generative AI. To render this tower, I used ComfyUI along with multiple ControlNet models and IPAdapter to maintain consistency in the generated images. The base for IPAdapter was an image generated in Midjourney.
I chose this particular building to see how well AI can handle intricate designs. Regarding the output, the closer shots are much more accurate to the original design (right side image) than the wider shots. In the wider shots, AI merged a few geometries into the terrace floor plates even with a low canny value. This process does save a lot of time and can be used for quick material iterations, to depict seasonal changes, understanding massings, and imagining the design in a context, but cannot be used for precise rendering. In terms of time taken, it took me around 2 hours in ComfyUI (including script creation) and had taken me around 4 hours in twinmotion earlier.
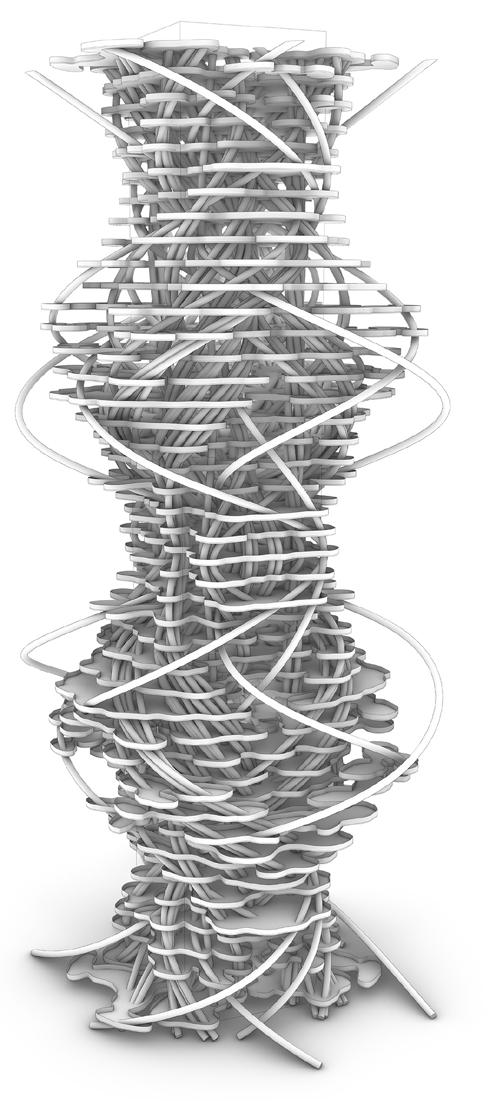
rhino model view


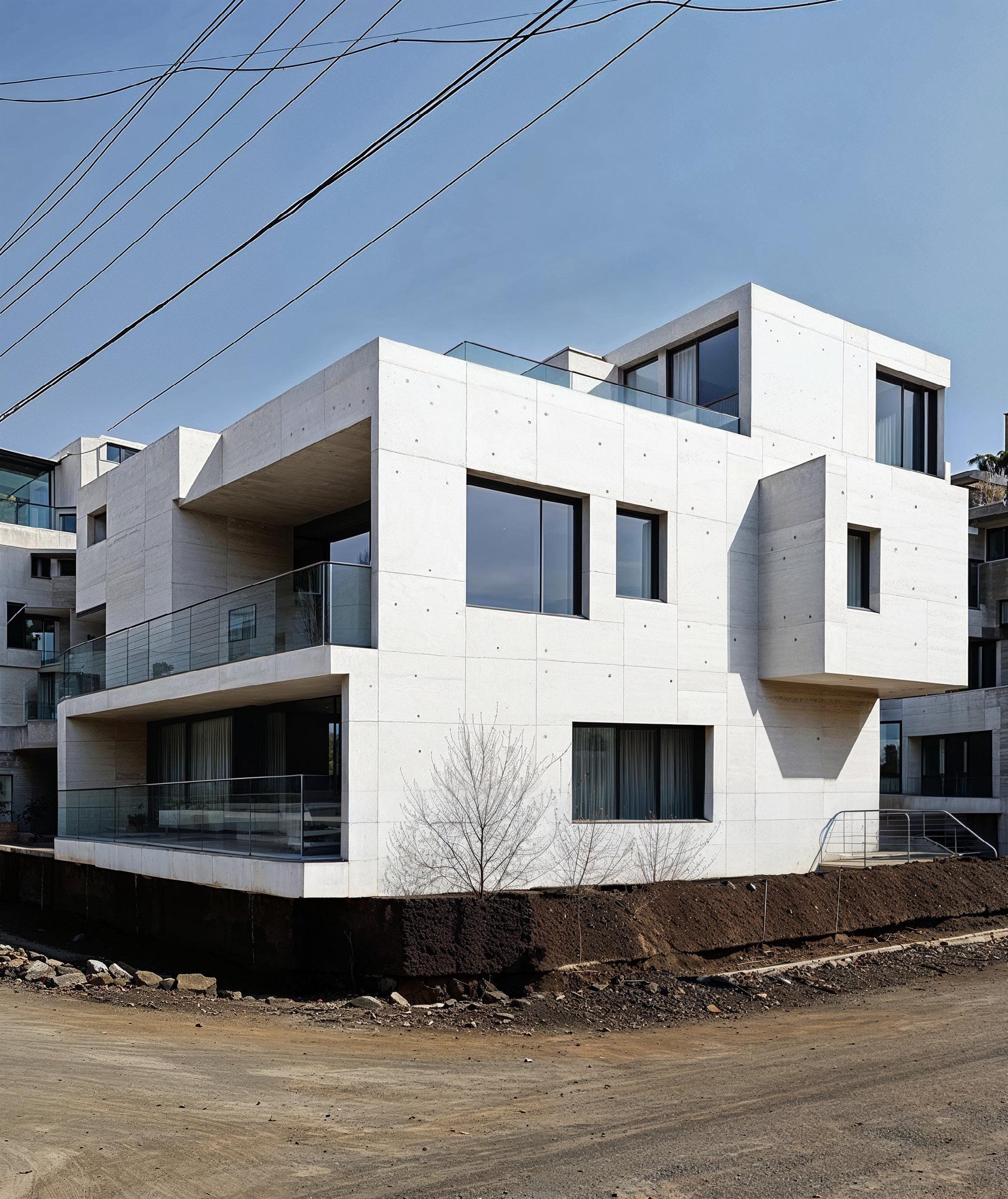
Re-envisioning a residence through diverse architectural styles, languages, and materials within ComfyUI. Before the advent of generative AI, we recently underwent exterior and interior renovations of this house. Reflecting on this process, I realize the potential benefits had generative AI been available earlier.
- Streamlining communication: Efficiently conveying facade massing and material options to contractors without the need for rendering each option.
- Cost estimation: Obtaining rough estimates and understanding panel sizes to assess feasibility.
- Idea exploration: Quickly discarding concepts without the necessity of modeling them in Rhino3d.
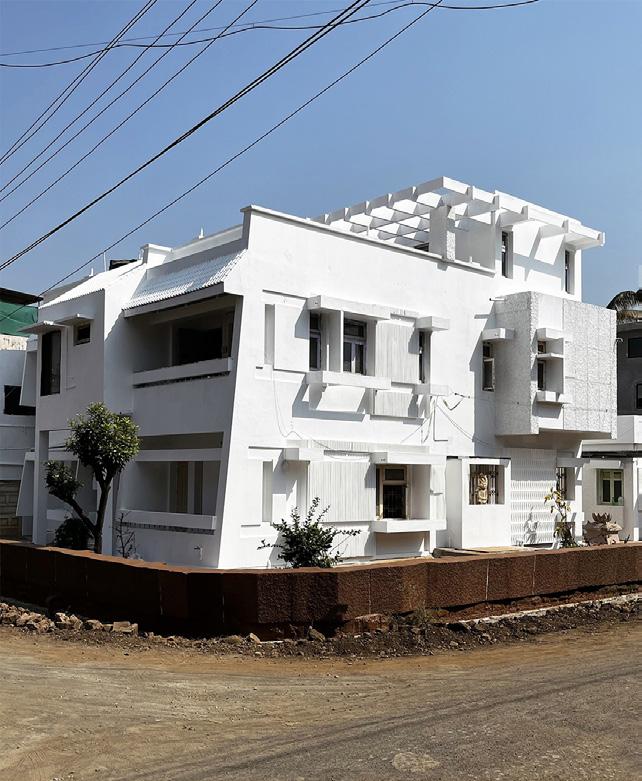


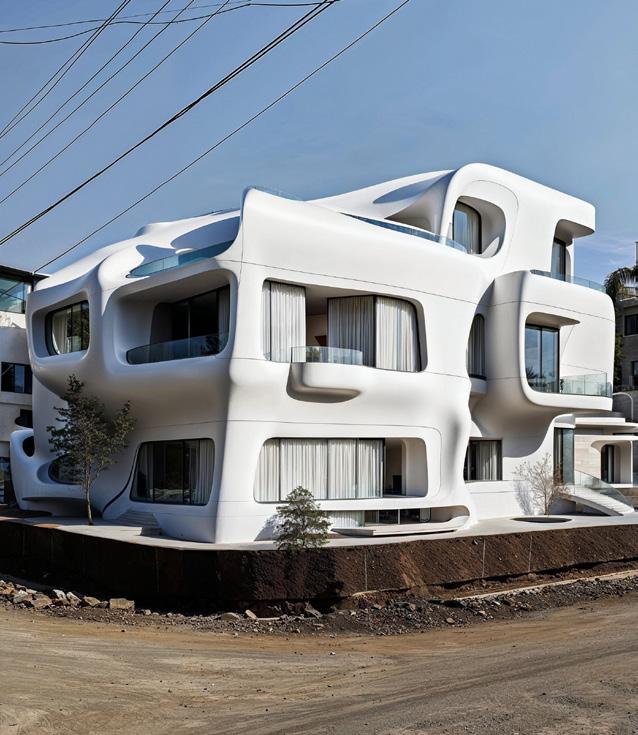
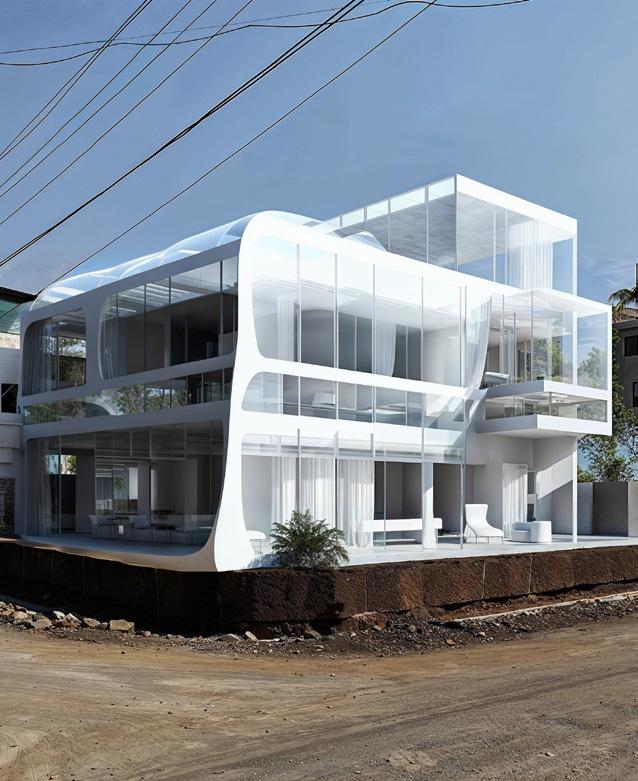
Jyoti
AI Series
2024
Building Retrofitting Schemes 100 Days of Generative
-
on-site building design scheme design scheme design scheme design scheme
Mountain Resorts (Midjourney + ComfyUI)
100 Days of Generative AI Series - 2024
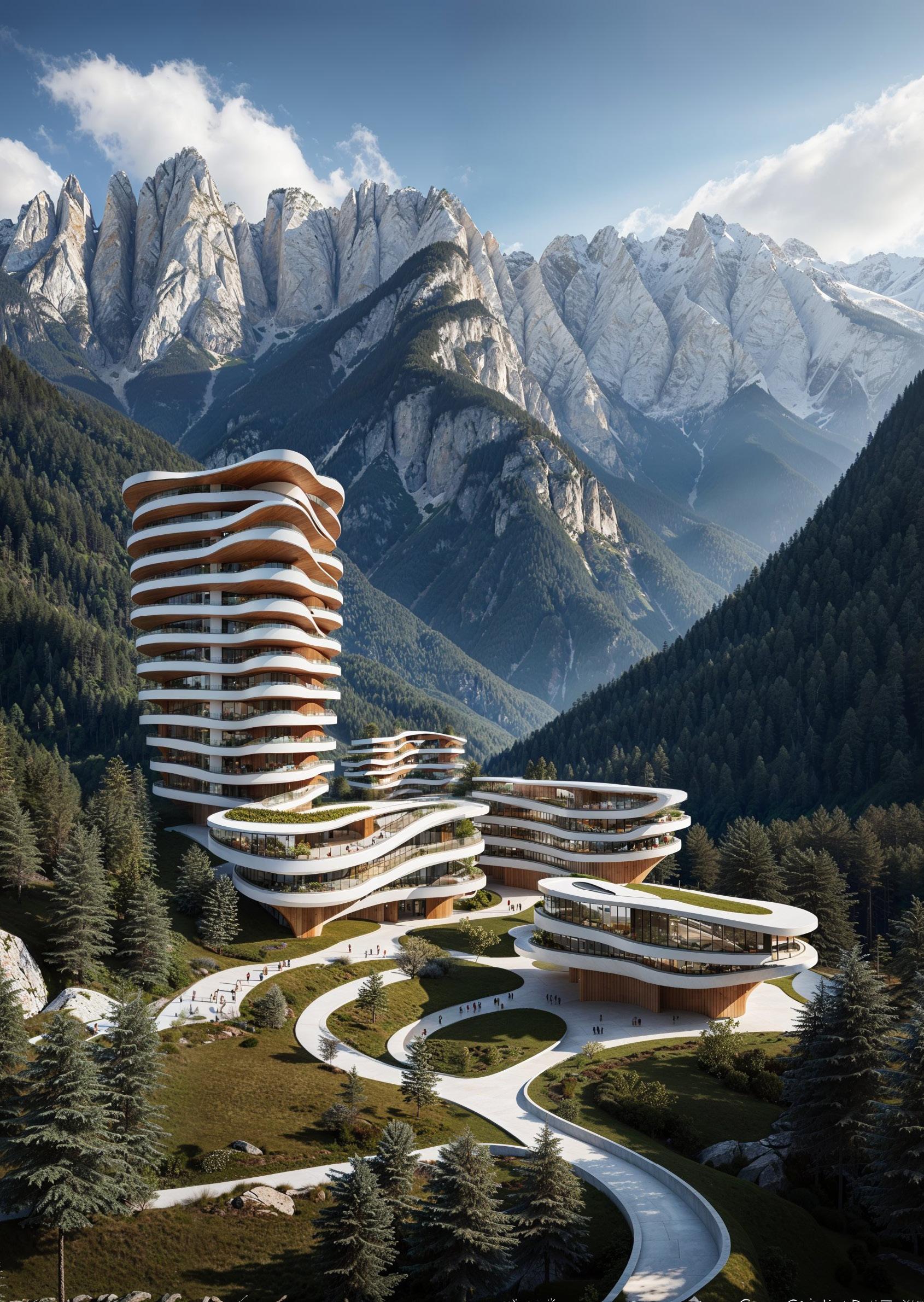
Jungle Sanctuary (Midjourney + ComfyUI)
100 Days of Generative AI Series - 2024
After spending time with almost all generative AI tools, I found that the fastest and best way to have controlled creativity is with a mixture of Midjourney and ComfyUI.
The images on this page are done with a process, which involves using IPAdapters (for the Midjourney image), control net models, and image masking inside ComfyUI.
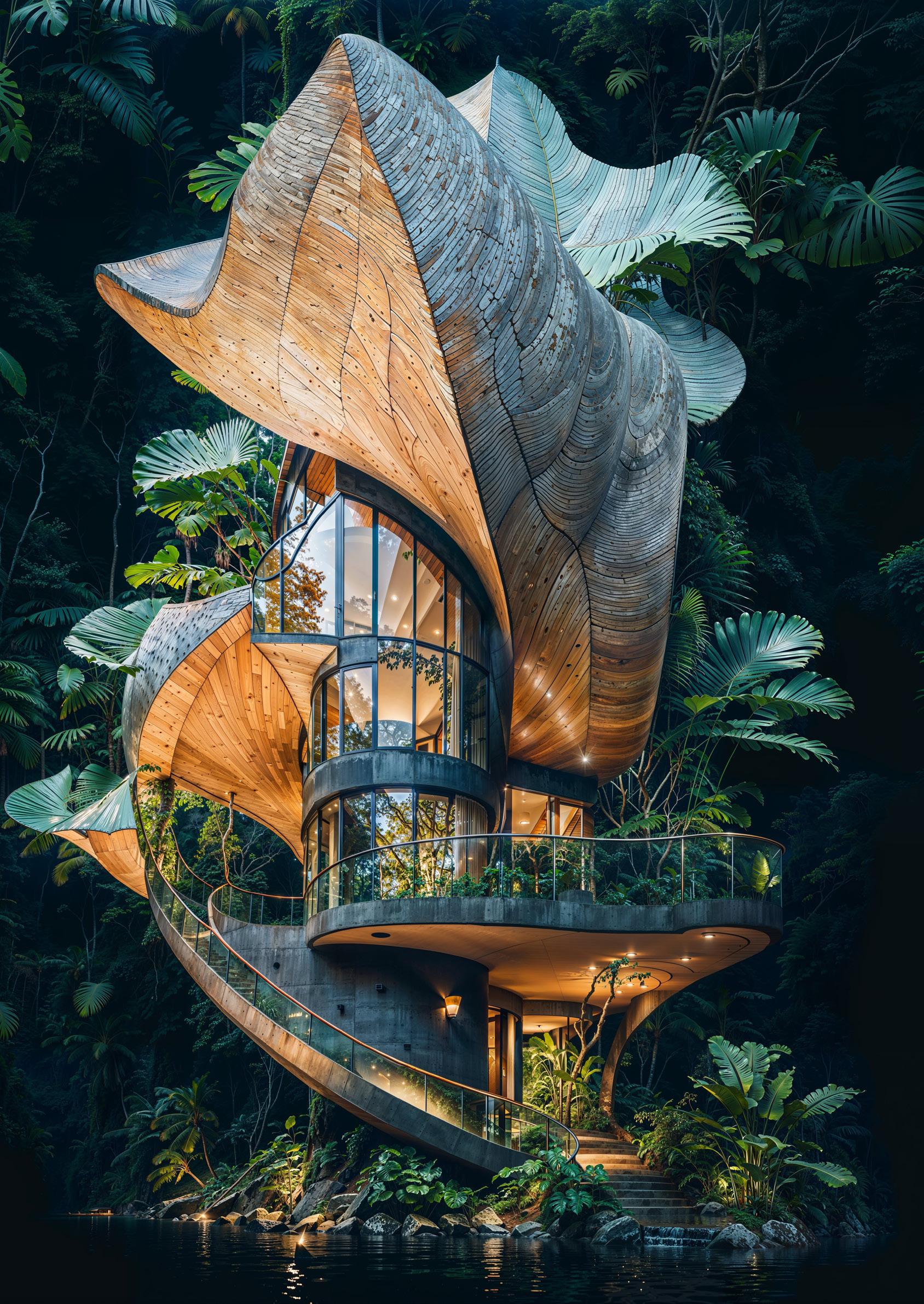
Sketch to Render ComfyUI
100 Days of Generative AI Series - 2024
Converting sketches to AI images is nothing new, but over time, AI is learning and understanding even simple sketches like the ones on the right hand side.
Personally, I am not a good sketcher, and processes like these help me quickly envision designs even before investing time in 3D modeling. These images were created using the painter node inside ComfyUI and later upscaled and tweaked in Photoshop.

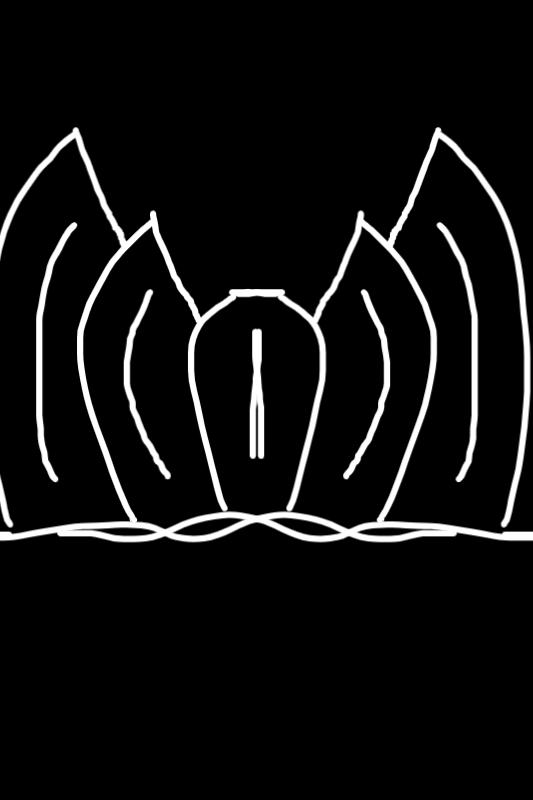


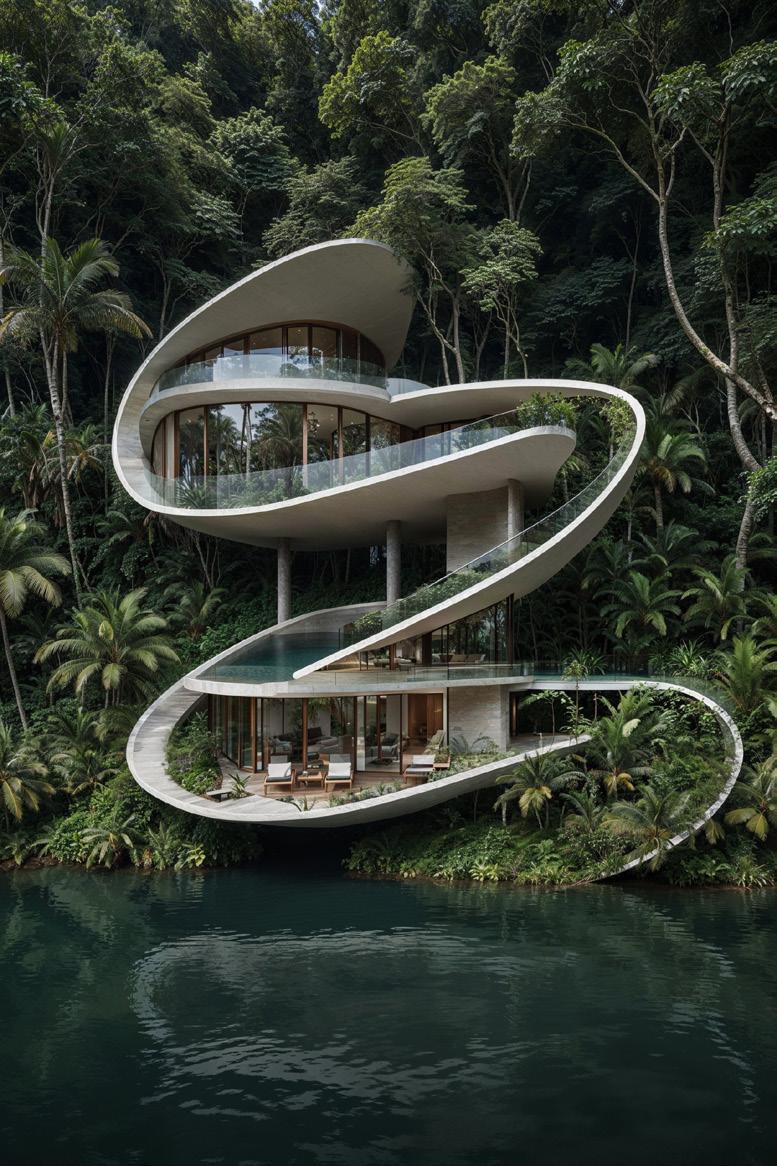

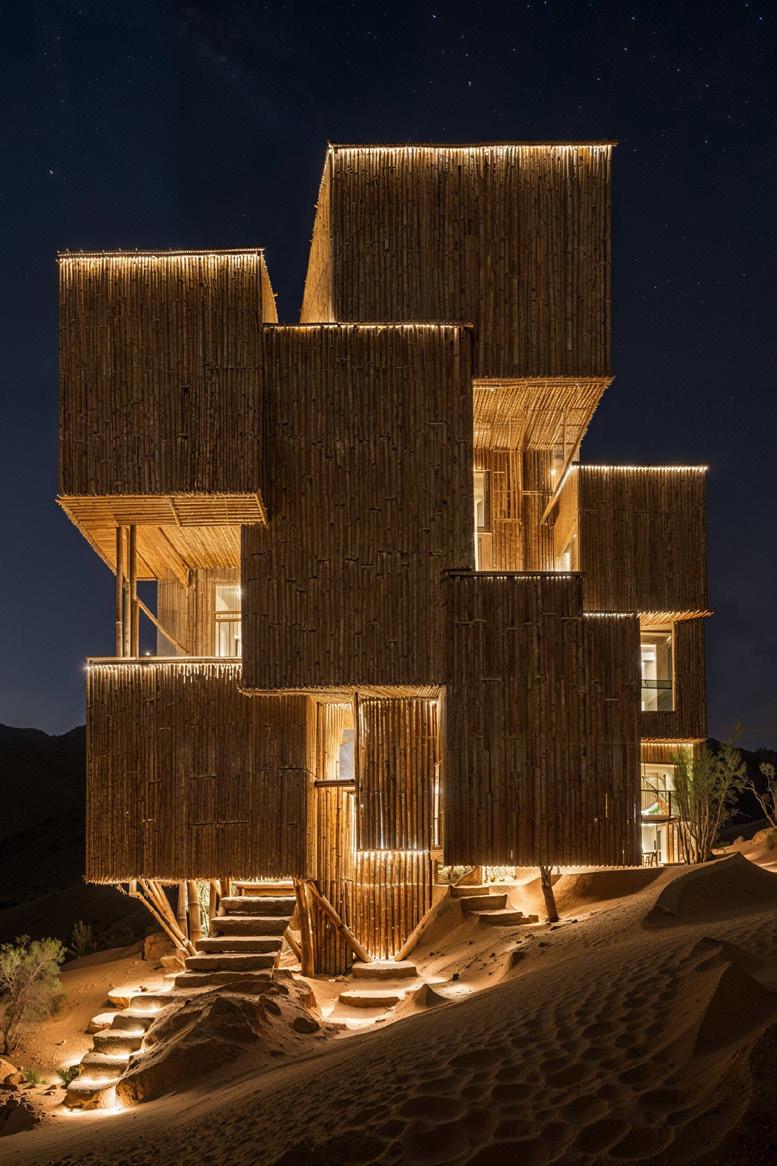
render
render
render comfyUI workflow
sketch
sketch
sketch
Images-Mesh-SubD (TripoSR + Rhino3D)
100
Days of Generative AI Series - 2024
I am always on the lookout for a good, images to mesh generative AI tools. TripoSR inside ComfyUI was one such tool that I tested out on multiple images. TripoSR works well for images with less complicated designs and more contrast in colors.
After obtaining the mesh output, I cleaned the mesh in Rhino3D and converted it into SubD. The ability to speculate on the design from different angles is quite impressive with TripoSR.

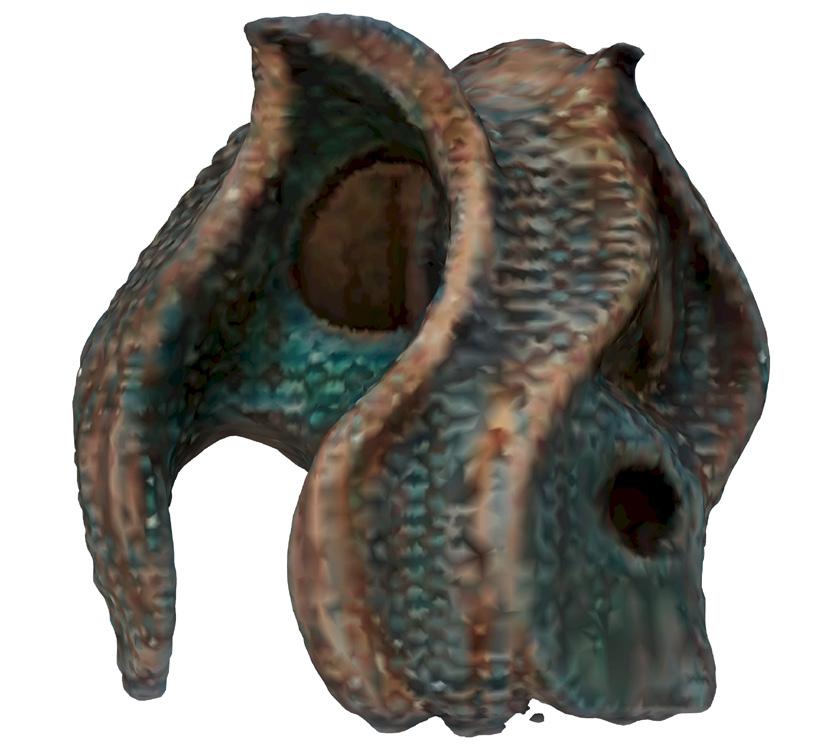



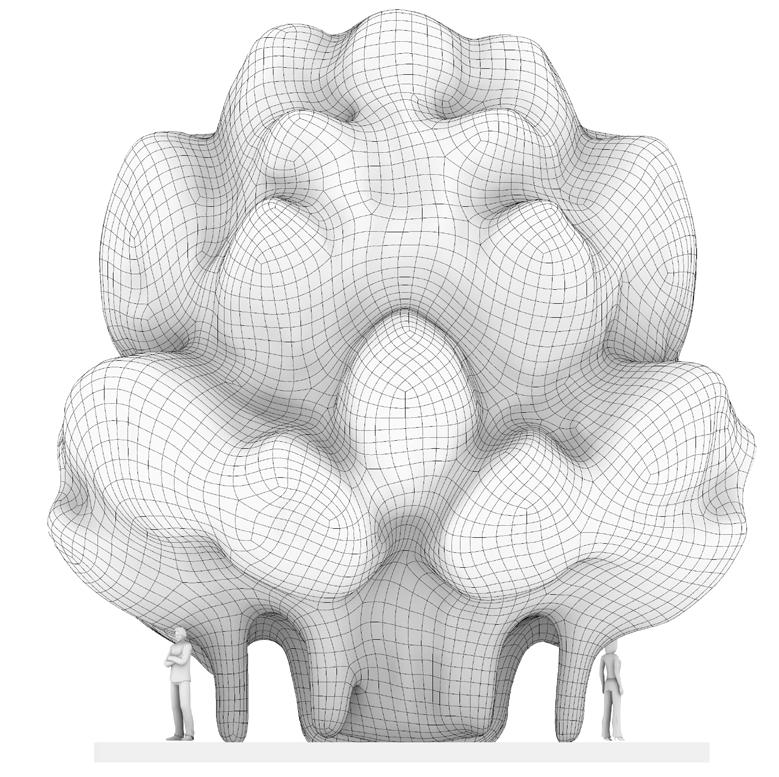
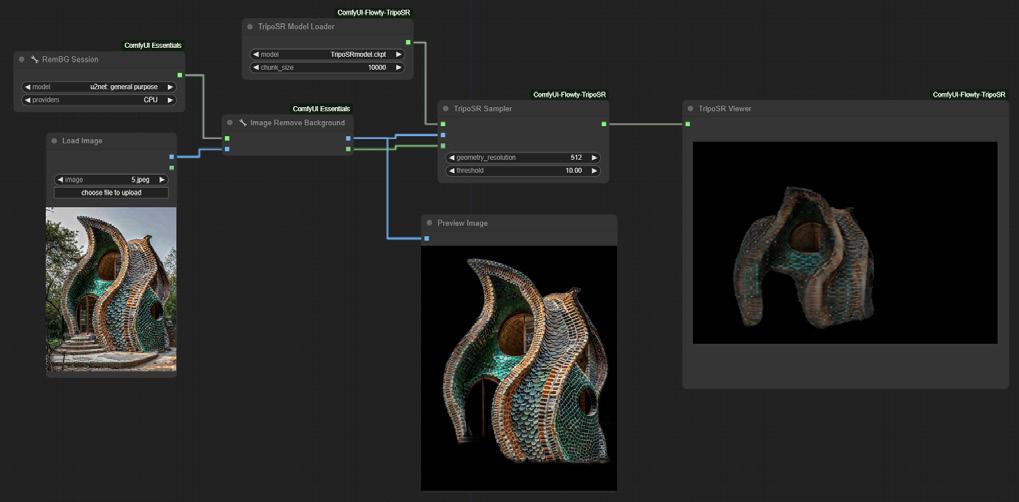
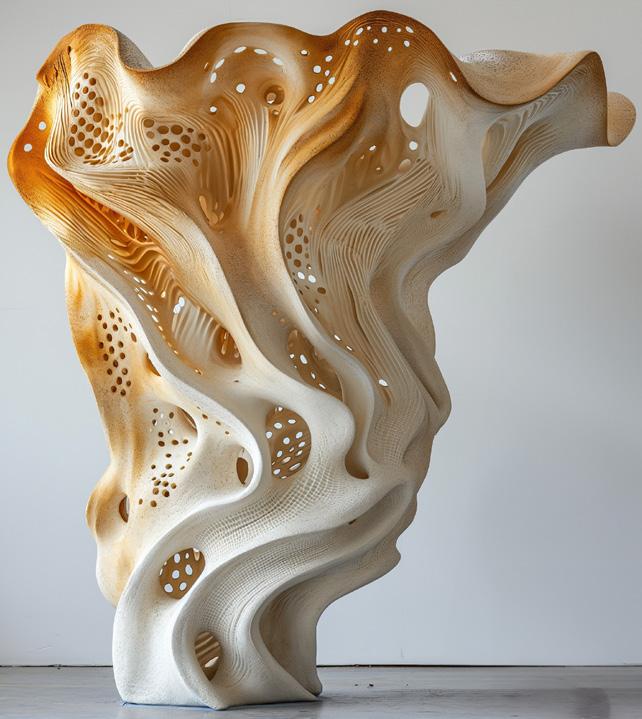


ai generated image mesh quad subD in rhino 3d comfyUI workflow

Fab City Innovation Workshop
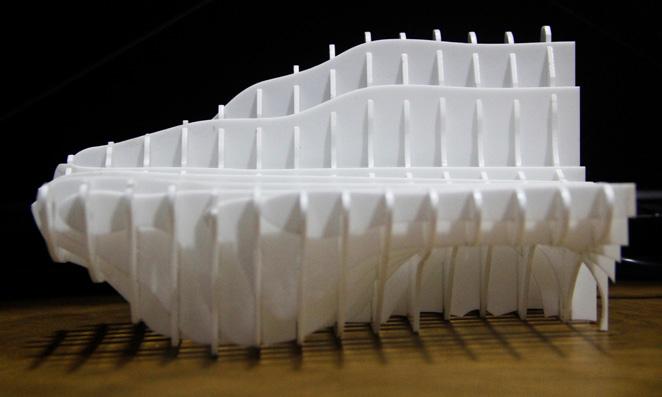
A five day intensive workshop that was conducted in Belgaum by a colleague and me from IaaC to focus on design & technology for new age urbanism. The participants were introduced with the idea of parametric modelling and computer aided manufacturing to test it in the present urban scenario.
The participants came up with the idea of two sided seater, which could be kept in an urban fabric. A small passage was created beneath the bench for animals to stay. The whole structure was waffled in grasshopper and then assembled manually.
Fact file -
Model Size : 1.6m x 0.97m x 1.1m
Material : Eight 7mm MDF sheets
Cost : 24,000 INR (228 GBP)
Fabrication: 3hrs 20min
Assembly: 40min cnc milling in action
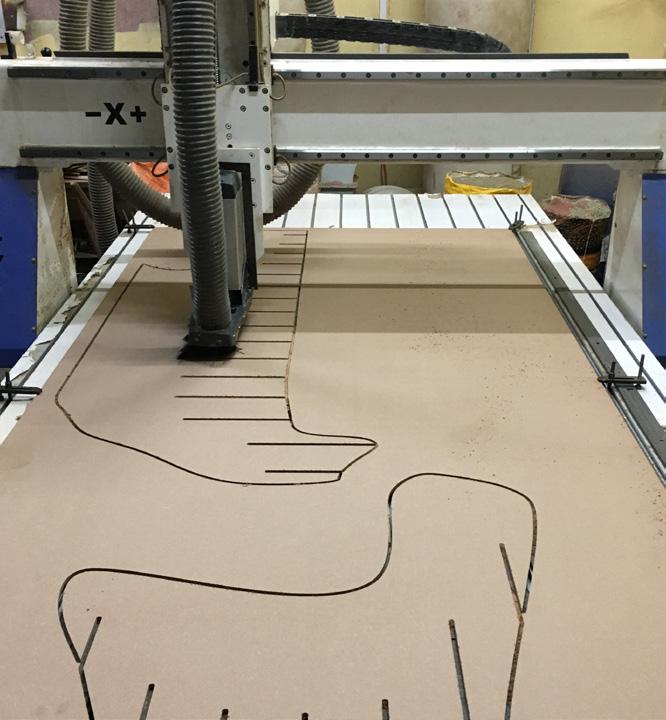
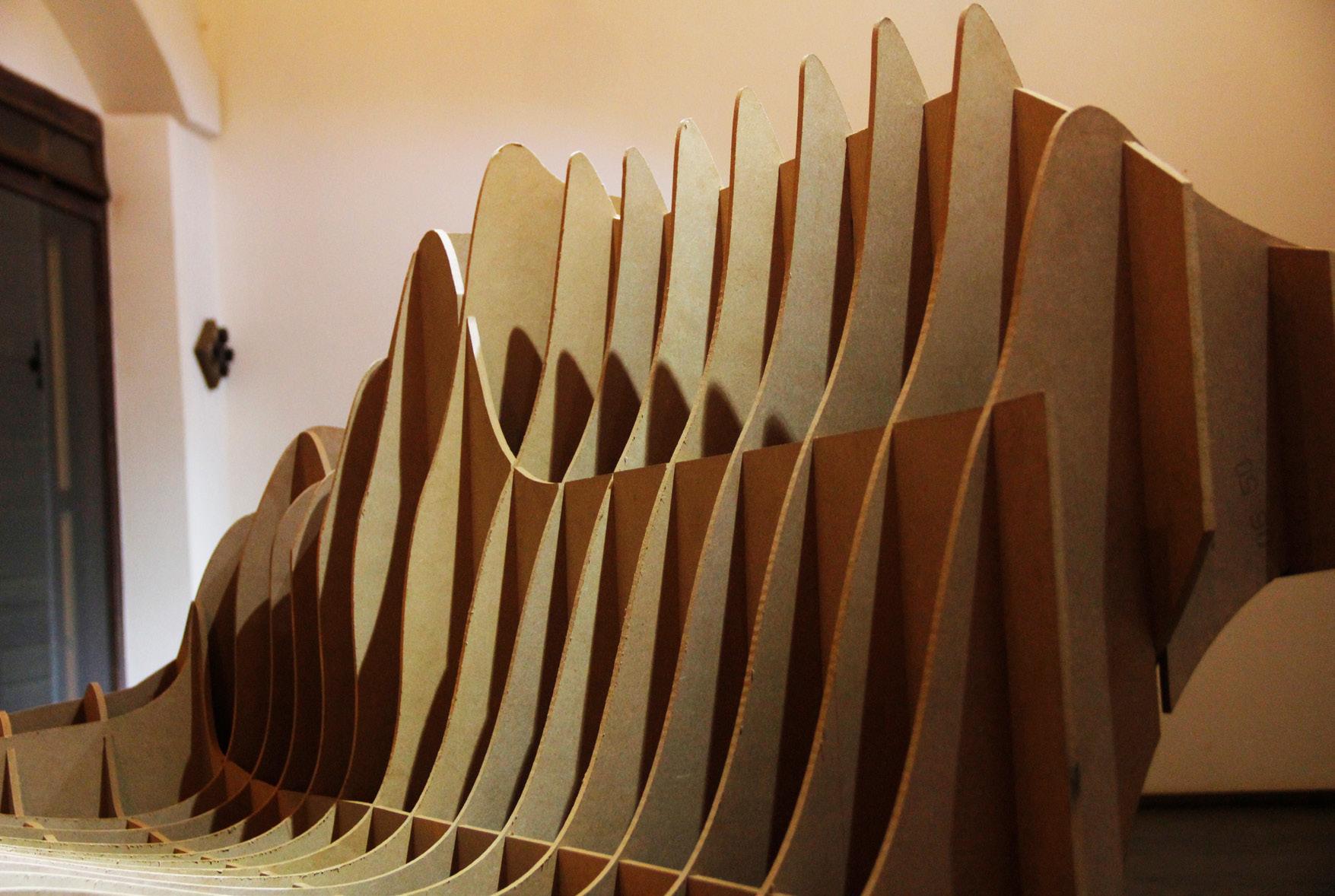
Digital Fabrication - 2019
1:1 cnc milled
1:10 laser cut model
model


KLS GIT Parametric Elective
Exhibition
Curation - 2023
Even after the pandemic, in-person design exhibitions or discussions have reduced drastically. Architecture as a field has always involved public discussions on the work to gather feedback and showcase changes in design methodologies.
The exhibition curated by me was an attempt to revive the architectural dialogue around architectural technologies. A group of 25-30 practicing and teaching architects in Belgaum city were invited to be a part of the exhibition and view the students’ work.
Although the overall feedback was very positive, especially regarding the mesh strip exercise, the adoption rate of these technologies was questioned and discussed in detail.
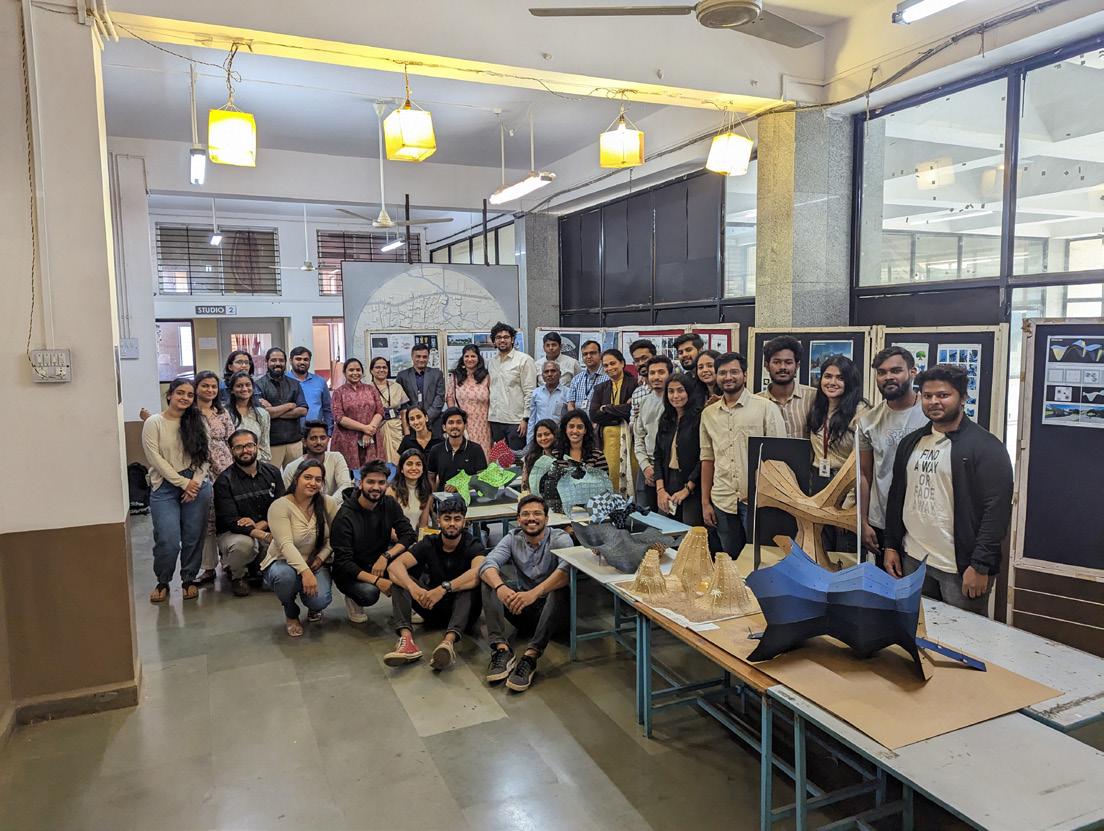
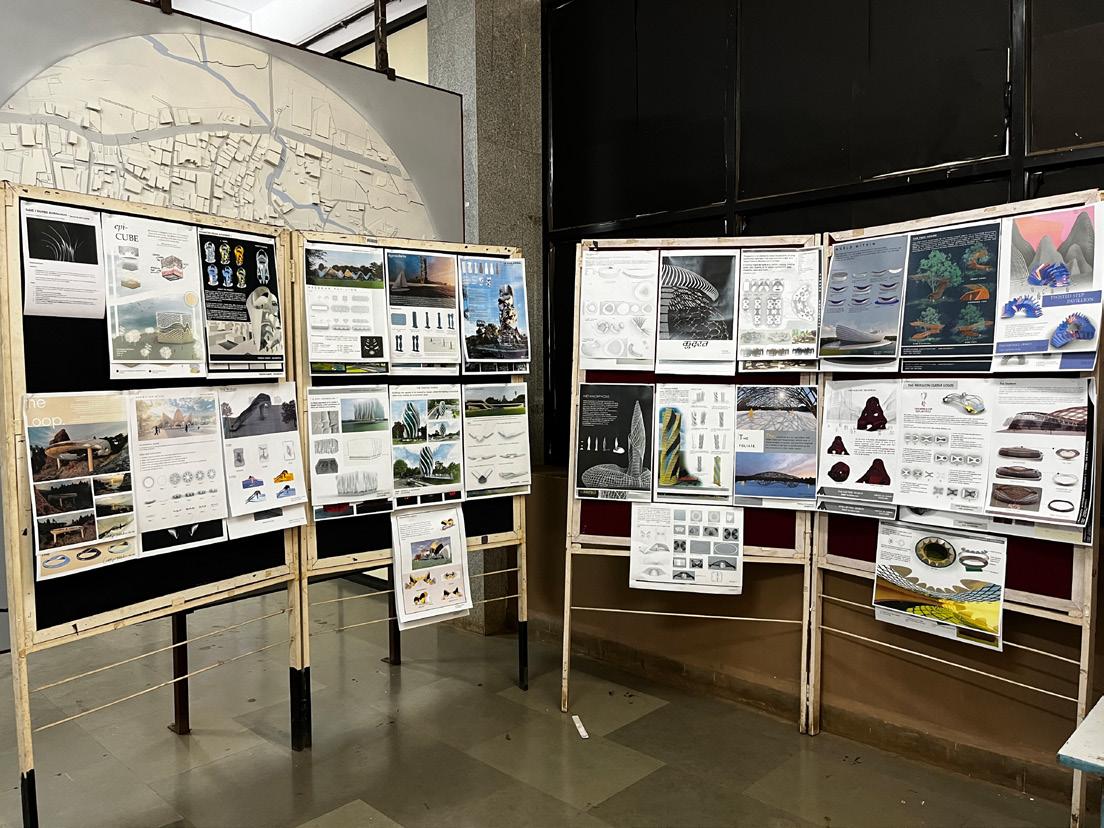
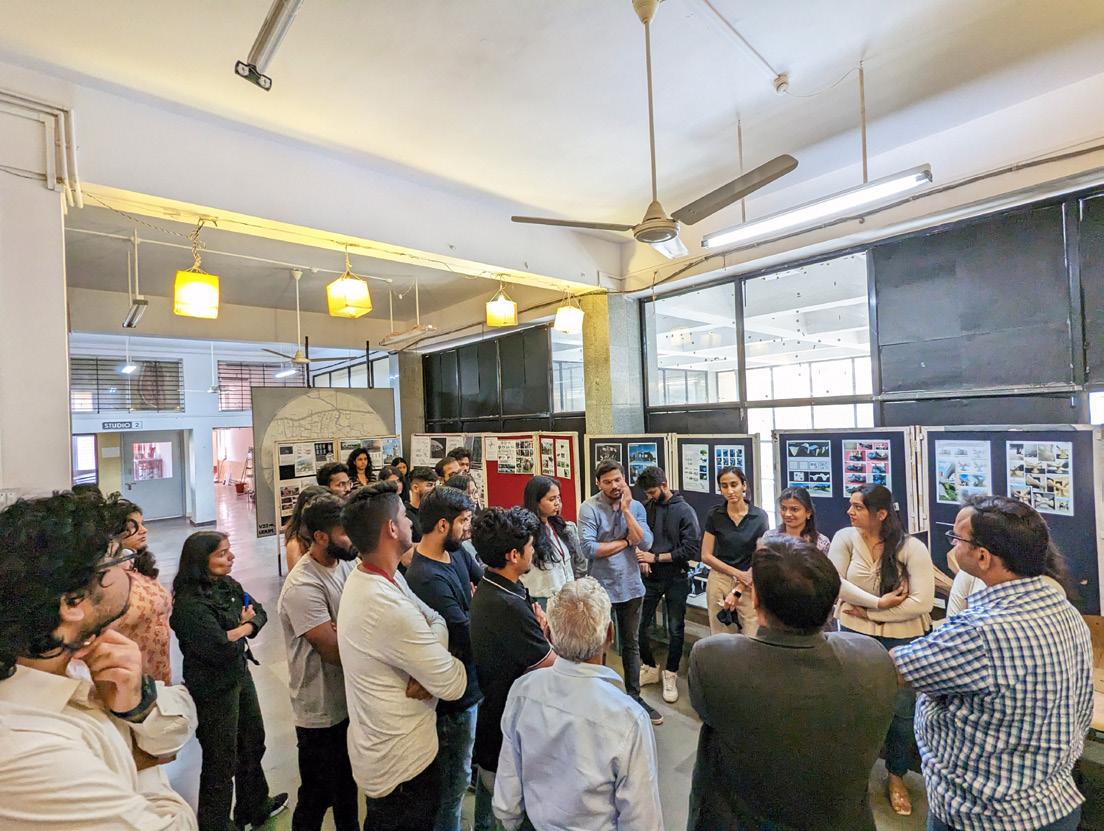 Exhibition Photos
Exhibition Photos
Exhibition Photos
Exhibition Photos
Exhibition Photos
Exhibition Photos
Exhibition Photos
Exhibition Photos
Assignment 1 - The assignment was in response to the tools/software that the students have learnt. Students learnt what’s the difference between NURBS and SubD geometry and focused on these two modelling typologies for this assignment.
Assignment 2 - The main objective of this assignment was to bring digital design into reality using the method of Mesh Strips. A construction strategy greatly explored by Ar. Marc Fornes in his projects.
For creating the designs students used various surface modelling techniques inside Rhino3D. They then used grasshopper3d to create an iterative script which converted their low poly design into a relaxed mesh form. Then using different plugins like stripper, kangaroo and open nest inside grasshopper3D the model was converted into strips and later into 2d fabrication file for laser cutting. Assignment 1

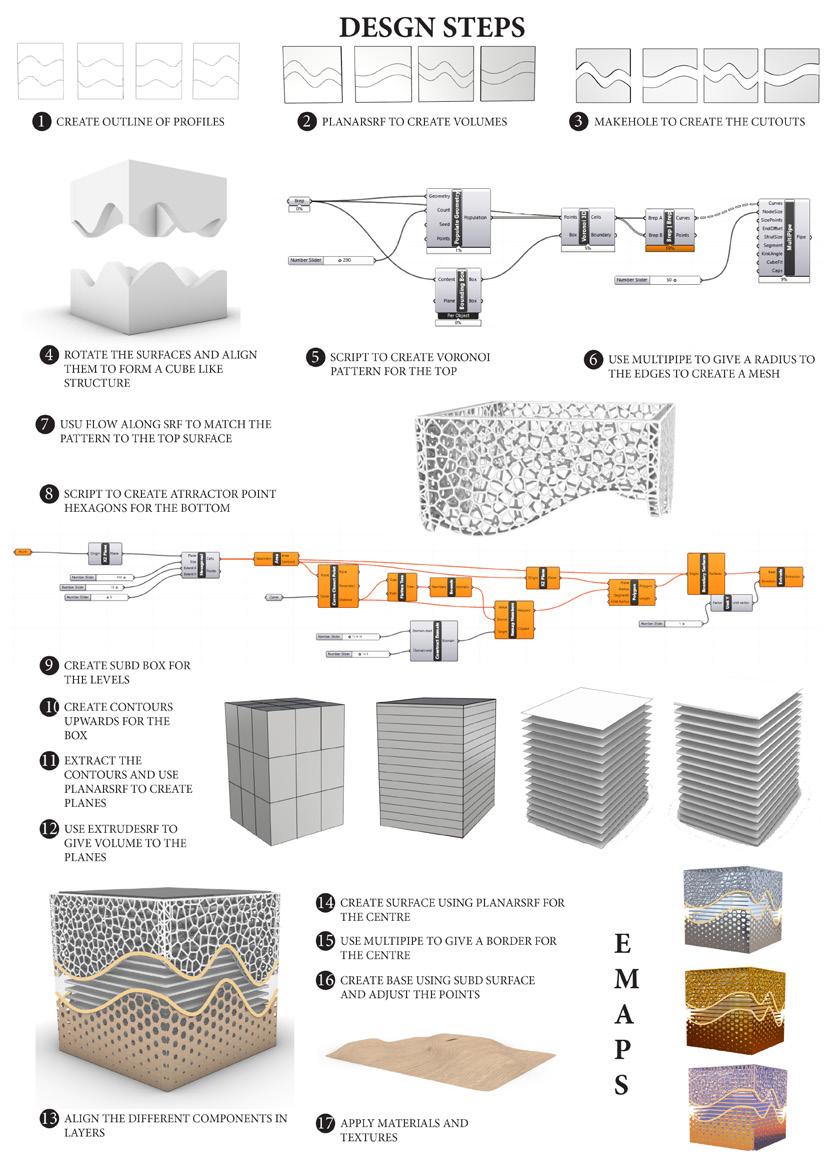
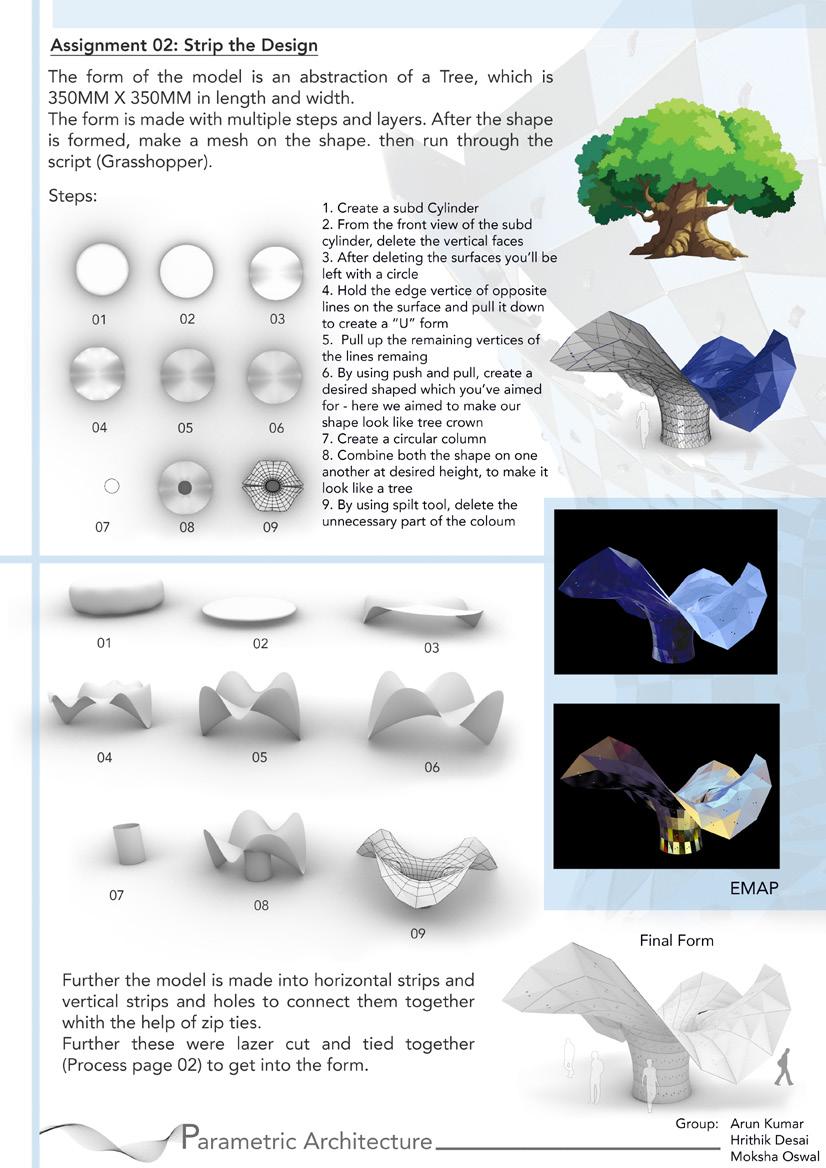


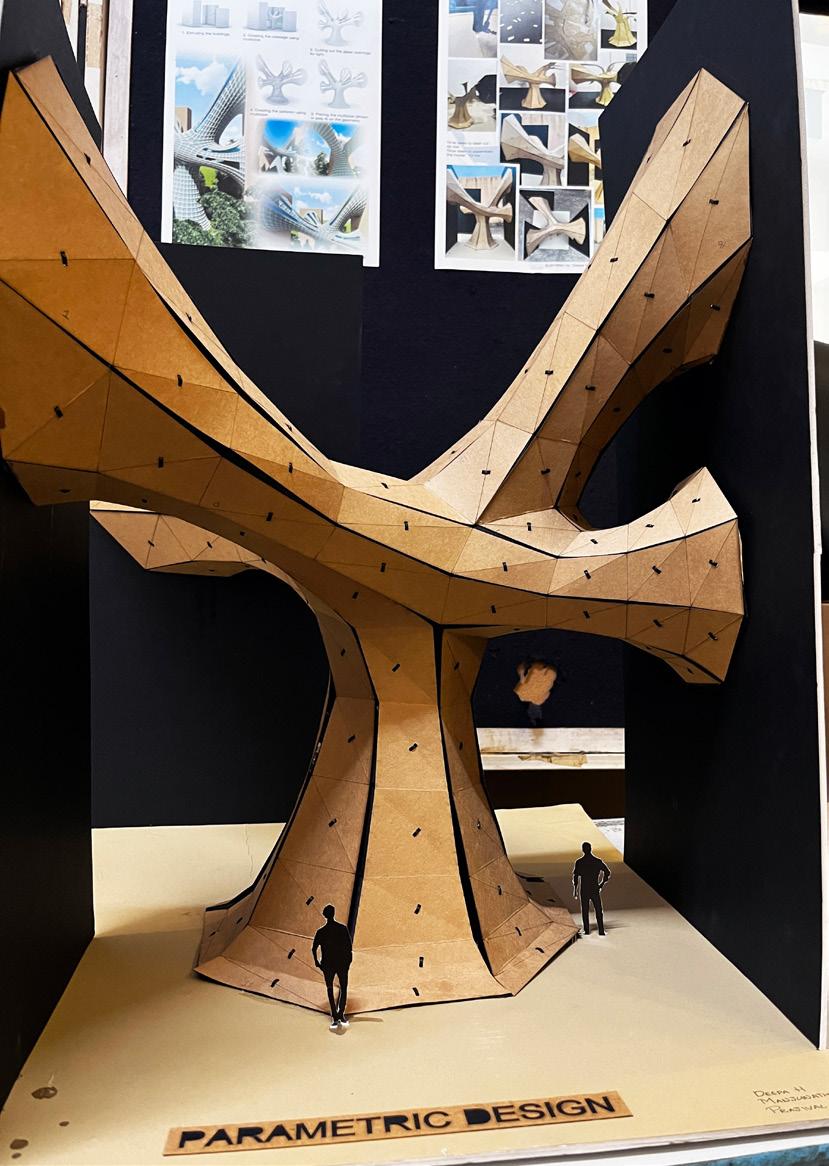
KLS GIT Parametric Elective Student’s Work - 2023
2
Assignment 1 Assignment


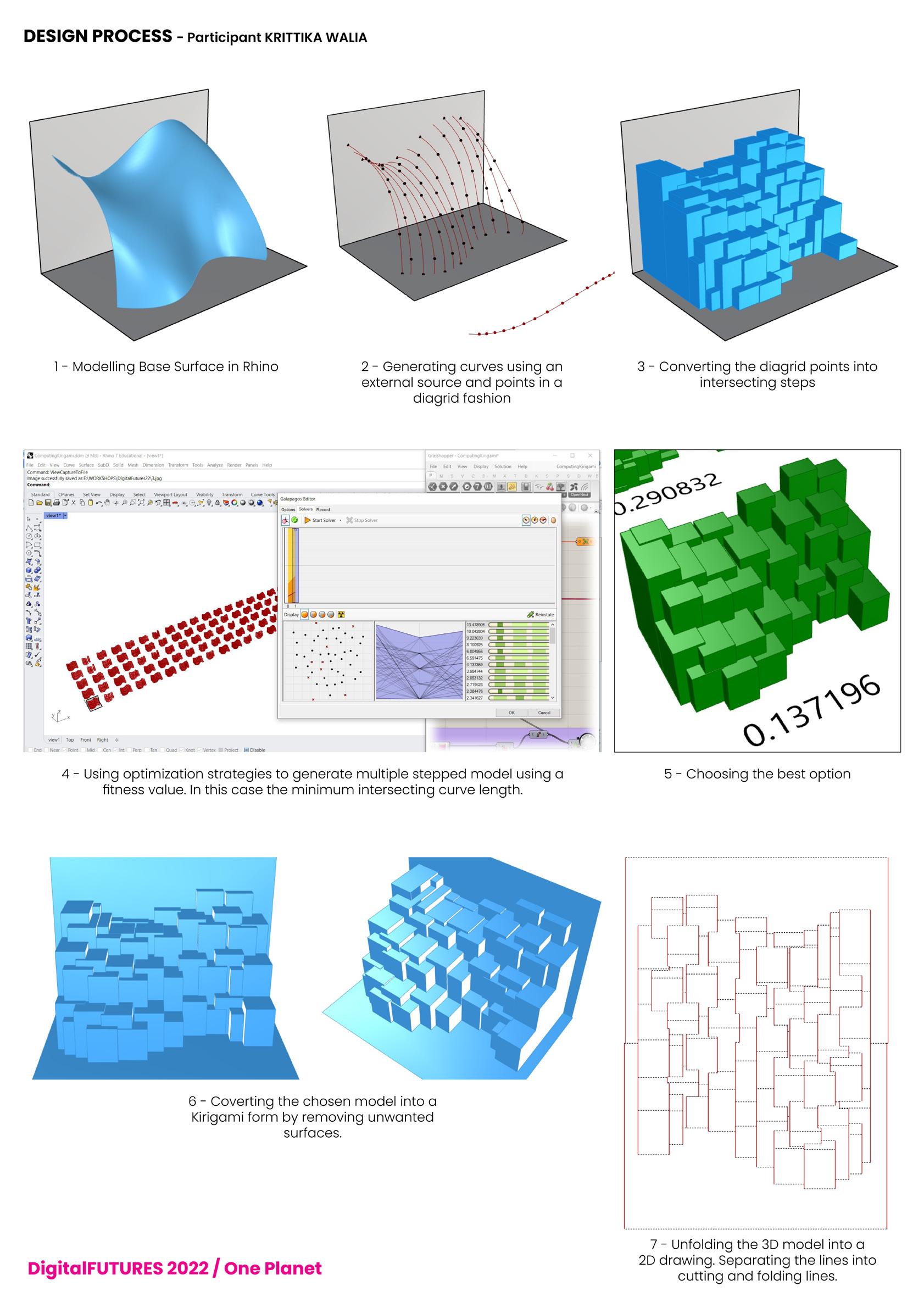
Digital Futures - 2022
Computing Kirigami
(Student Work)
IPSA Craft Elective
Digital Fabrication - 2022 (Student Work)
The three days elective focused on fabricating a parametric model in a group of 3 using the process of modular aggregation. The students for the first time worked with grasshopper3d and rhino3d to develop their base designs (day 1). On day 2, they played with different modular options that could fit their design with 250-350 modular pieces.
On day 3, each group lasercut the 250-350 pieces and assembled the model. The modules that were symmetrical were easier to assemble than unsymmetrical ones. Each model took somewhere between 3-6 hours to assemble. The students used plugins like FOX for Aggregation, OPEN NEST for Labelling & Arranging. The final models were roughly about 1M x 0.5M (height varied depending on the design).
Material: 4mm thick mdf sheet
Cost: 700 - 1000 INR (6.50 - 9.50 GBP)
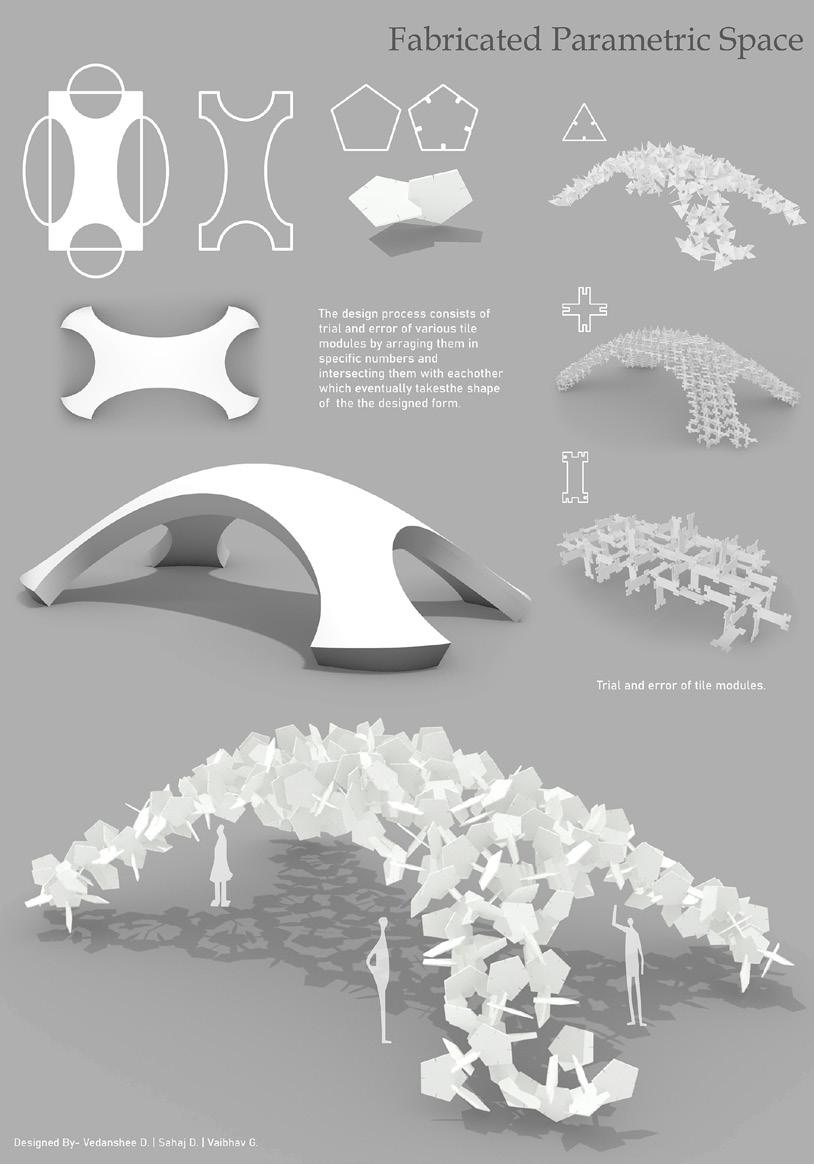


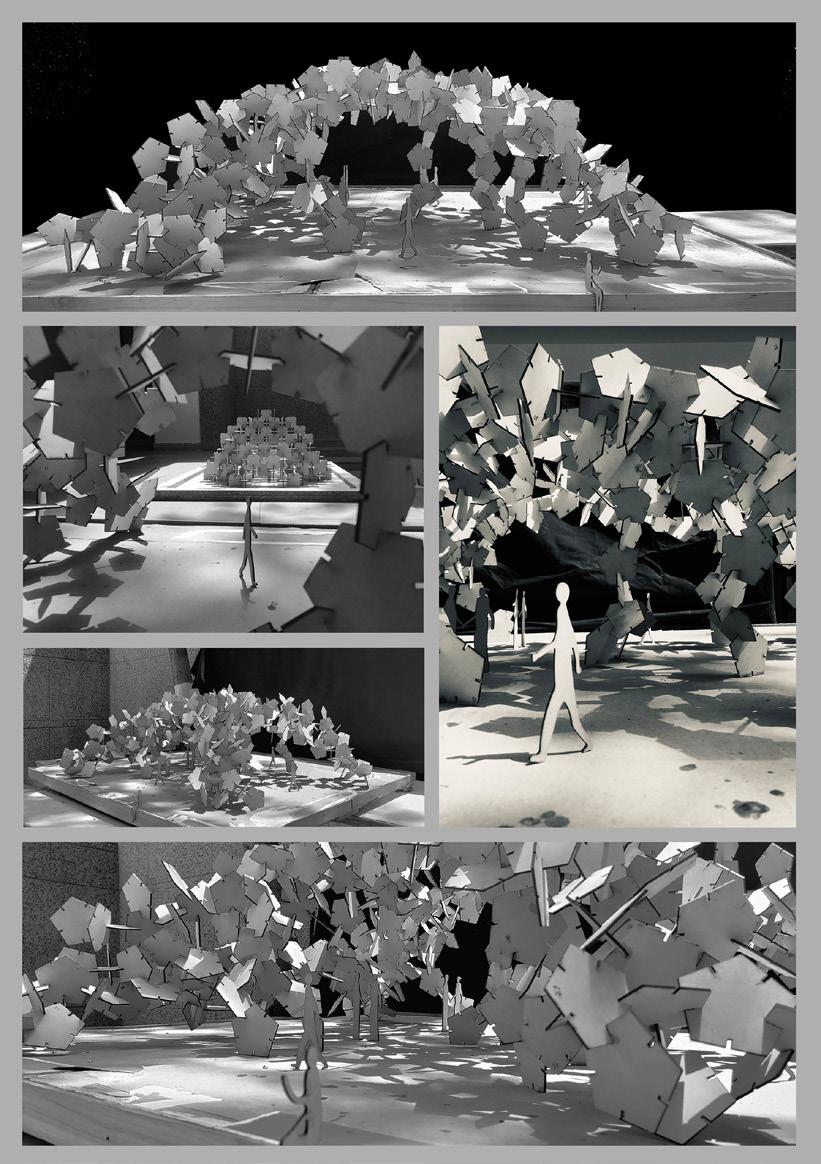
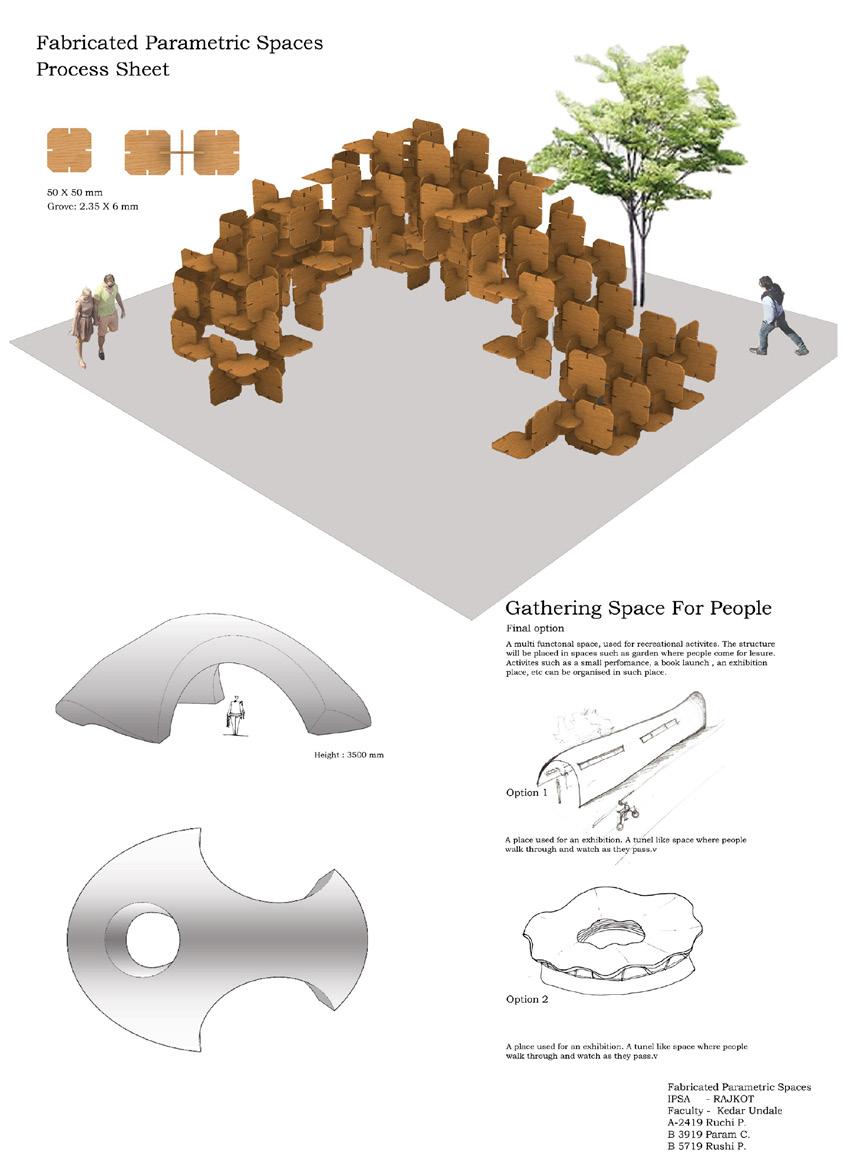
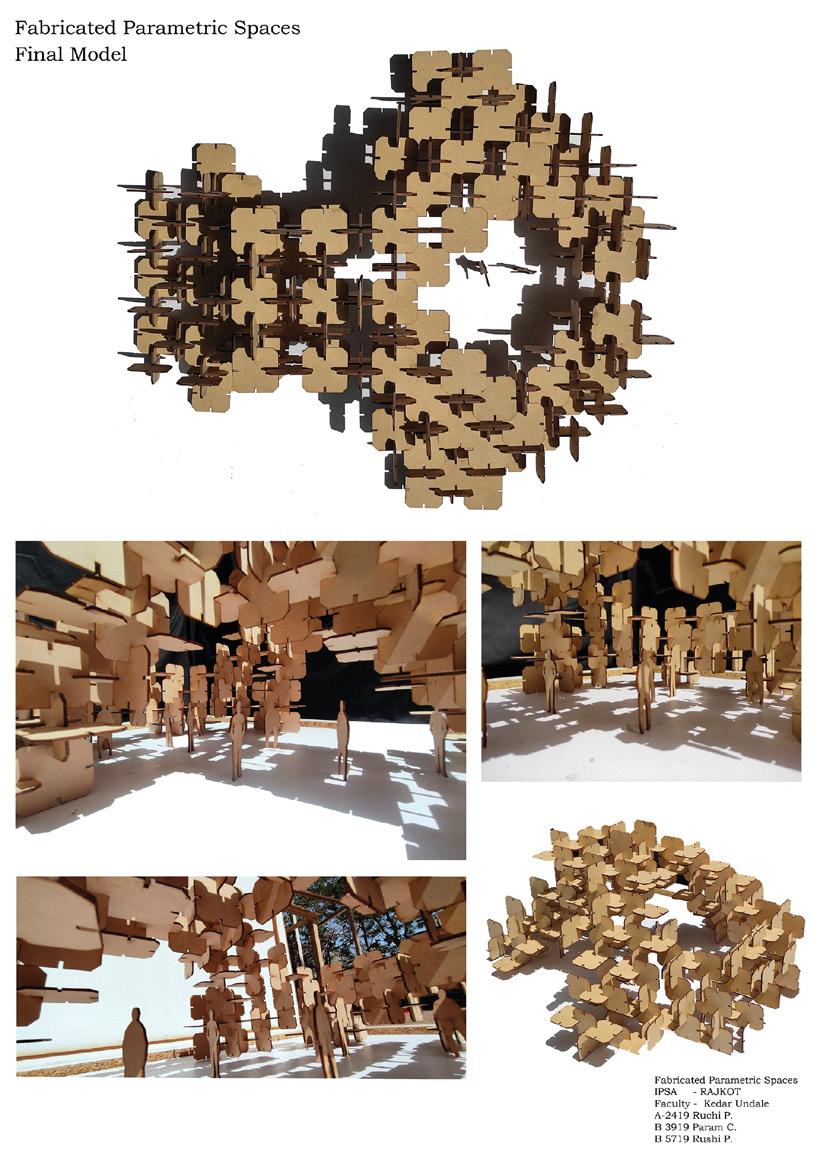
KLS GIT Parametric Design
Planarizing Pavilions - 2021 (Student Work)
The students had to design a Pavilion in a group of three and fabricate it. As most of the parametrically designed objects stay in the digital realm, the main task was to get the design out in reality using Grasshopper3D and laser cutting.
The students used plugins like KANGAROO for Planarization, LUNCHBOX for Tessellation and lastly
OPEN NEST to get the 2d file for fabrication. Each model is roughly about 50cm x 30cm x 20cm. The cost of each model was about Rs. 450 or 4.30 GBP, if the same models were to be 3d printed it would have costed around Rs. 4000 or 38.00 GBP.
A huge saving by doing the process of planarization and opting for laser cutting.
Material: 2 - 3mm thick card sheet
Scale: 1:10 - 1:20
*To see my other teaching work samples click here
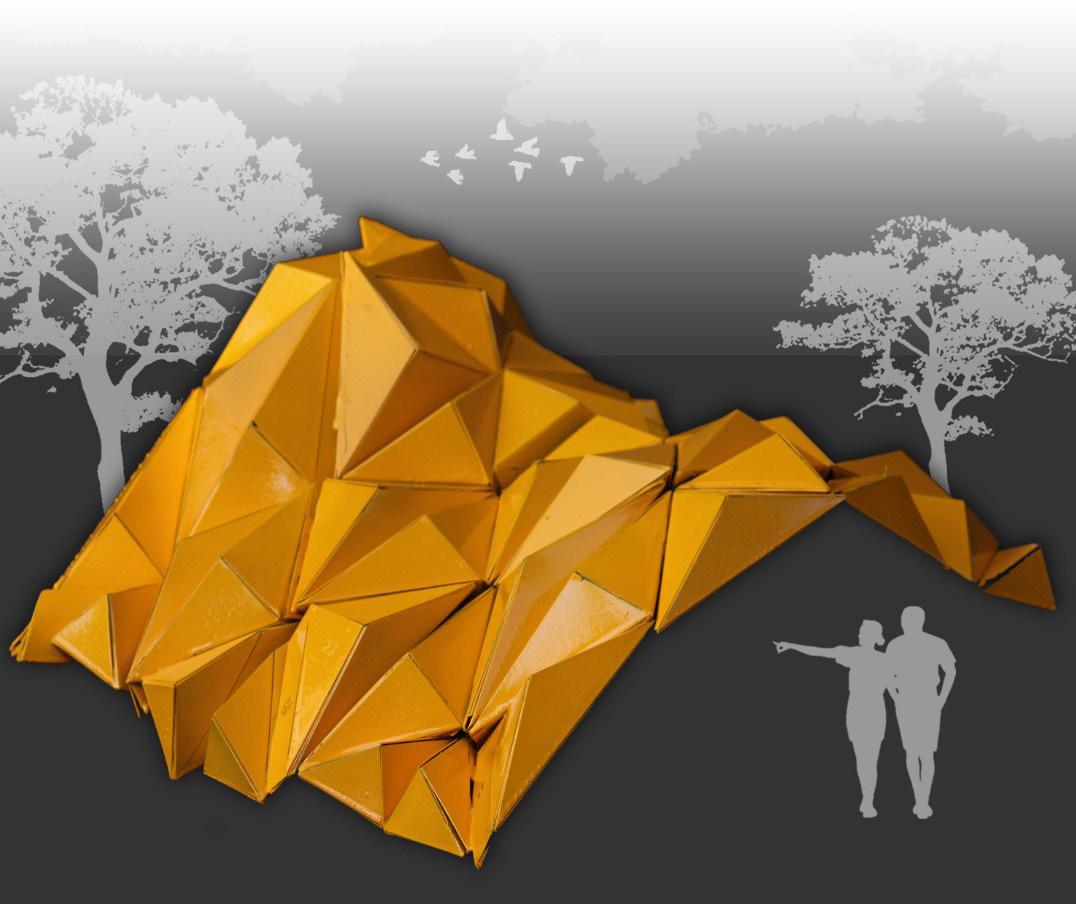
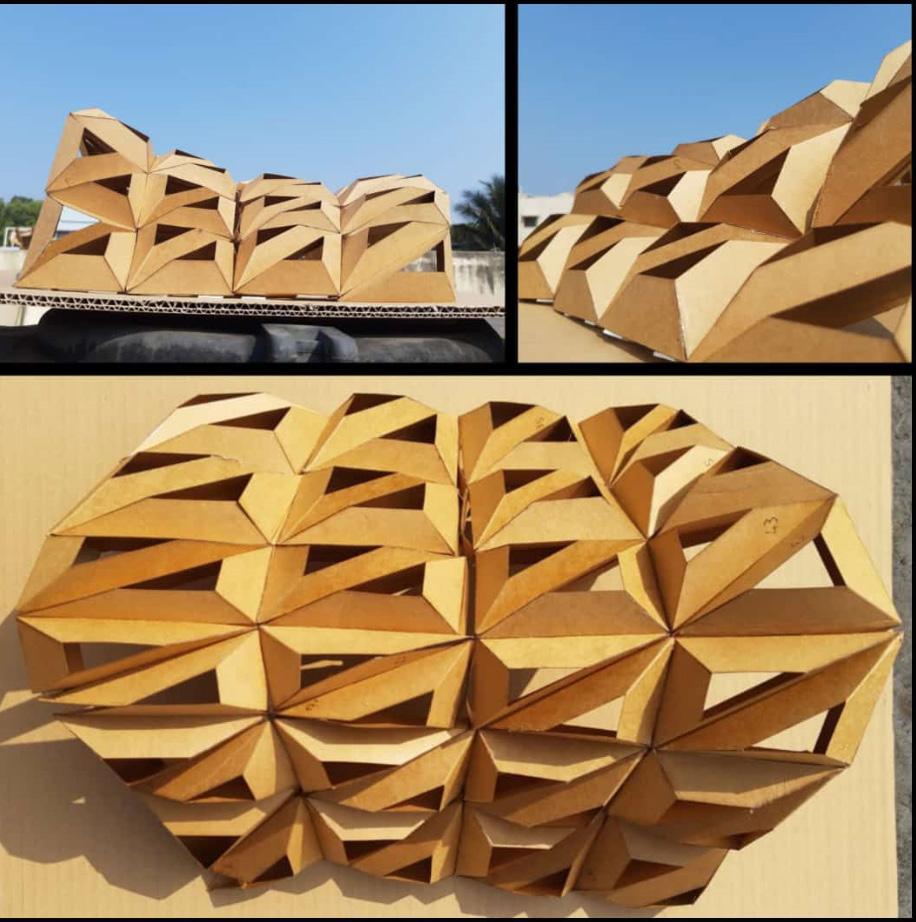

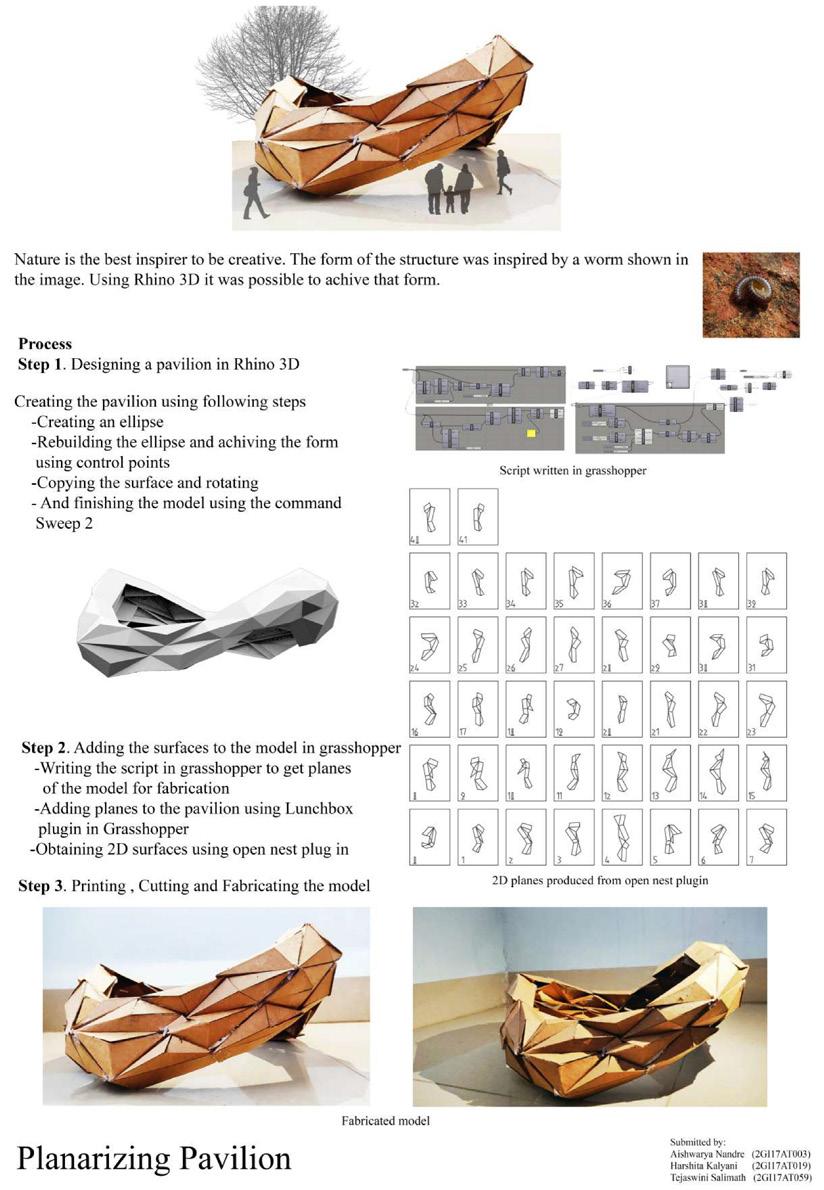
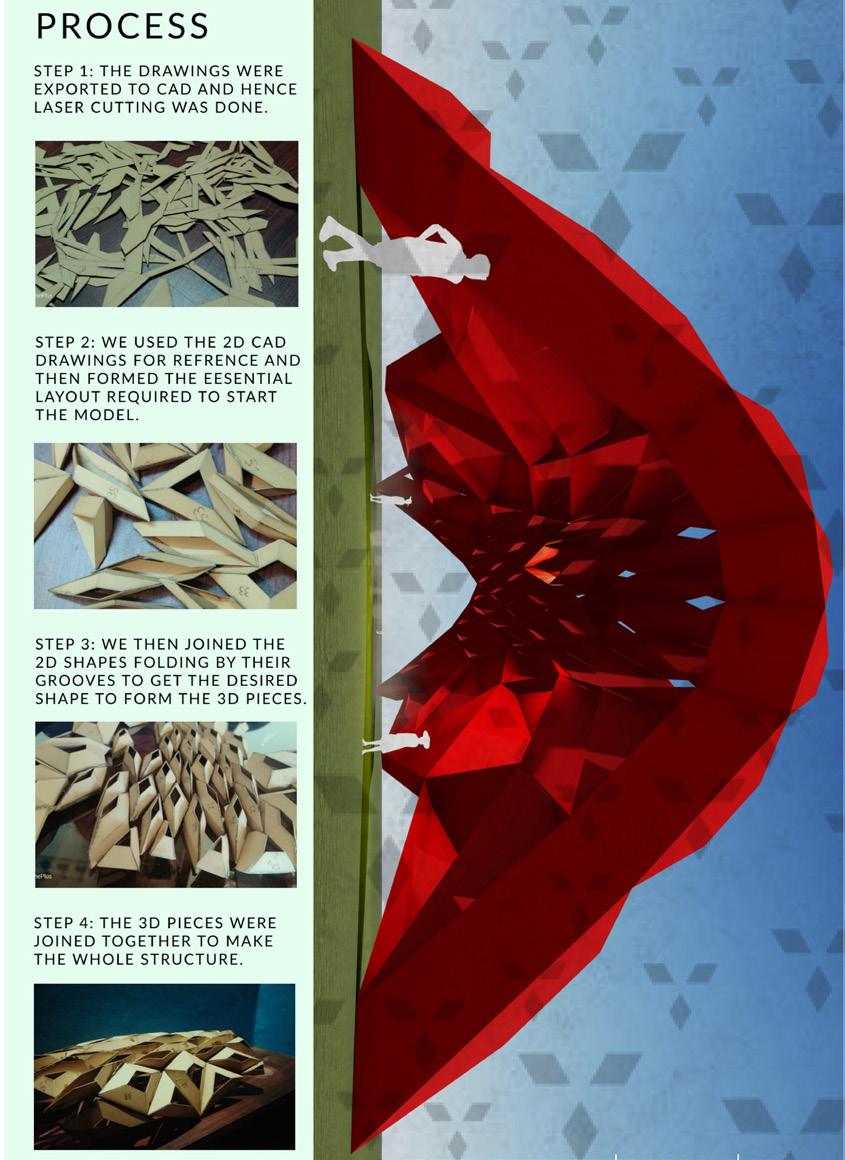 StudentsAditya, Stuti, Pragati
StudentsSanjana, Siddhi, Upendra
StudentsAdarsh, Akshada, Sahili
StudentsGauri, Priyal, Shirish
StudentsAditya, Stuti, Pragati
StudentsSanjana, Siddhi, Upendra
StudentsAdarsh, Akshada, Sahili
StudentsGauri, Priyal, Shirish
KRVIA Elective
Digital Fabrication - 2020 (Student Work)
The four day elective conducted at KRVIA in Mumbai was designed to fulfill the fabrication and computation need amongst undergraduate students of architecture with two outcomes in mind -
1. To gain basic to intermediate level skills in parametric software such as Rhino3D and Grasshopper 3D.
2. To construct the scaled models of the design created by the students using digital fabrication.
The elective started with the understanding of what parametric design is and how it came into the field of architecture. The elective was further developed into modelling well known parametric examples like Bodegas Ysios Winery, Absolute Towers and others. Students then designed their own models, and later sliced in grasshopper and transformed into 2D drawings for laser cutting.
Material: 2 - 4mm thick mdf sheet
Scale: 1:20 - 1:10
Cost: 900 - 1000 INR (8.5 - 9.5 GBP)

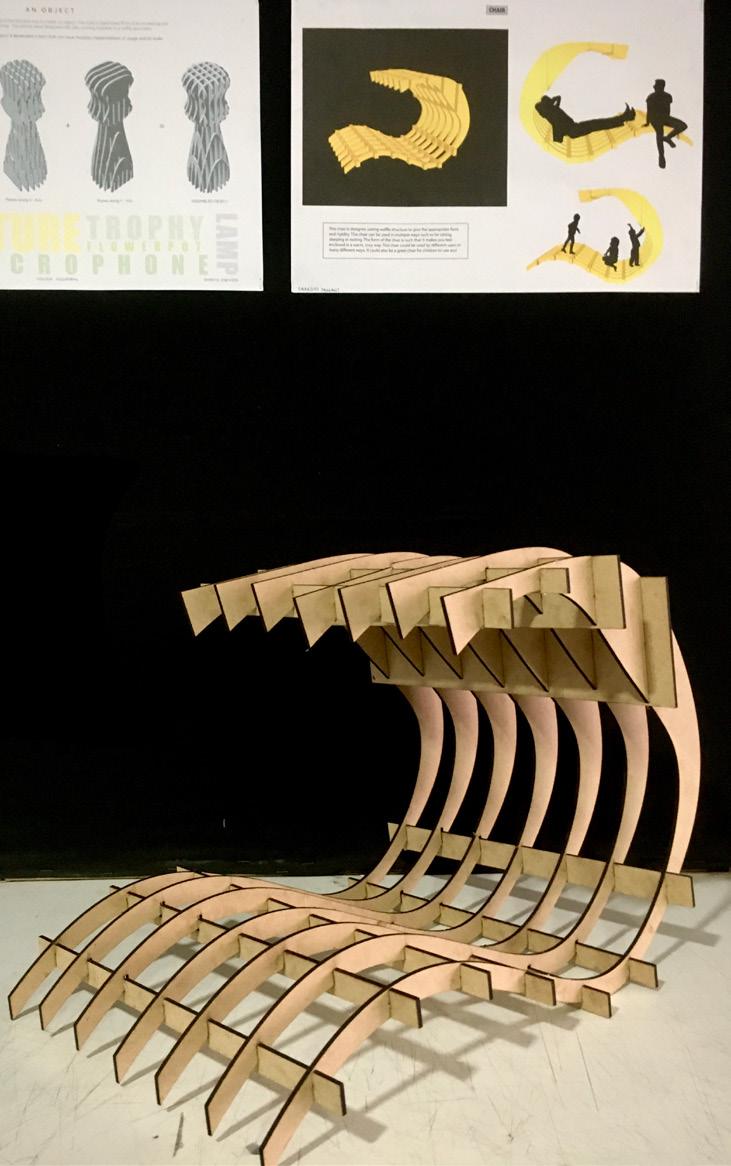



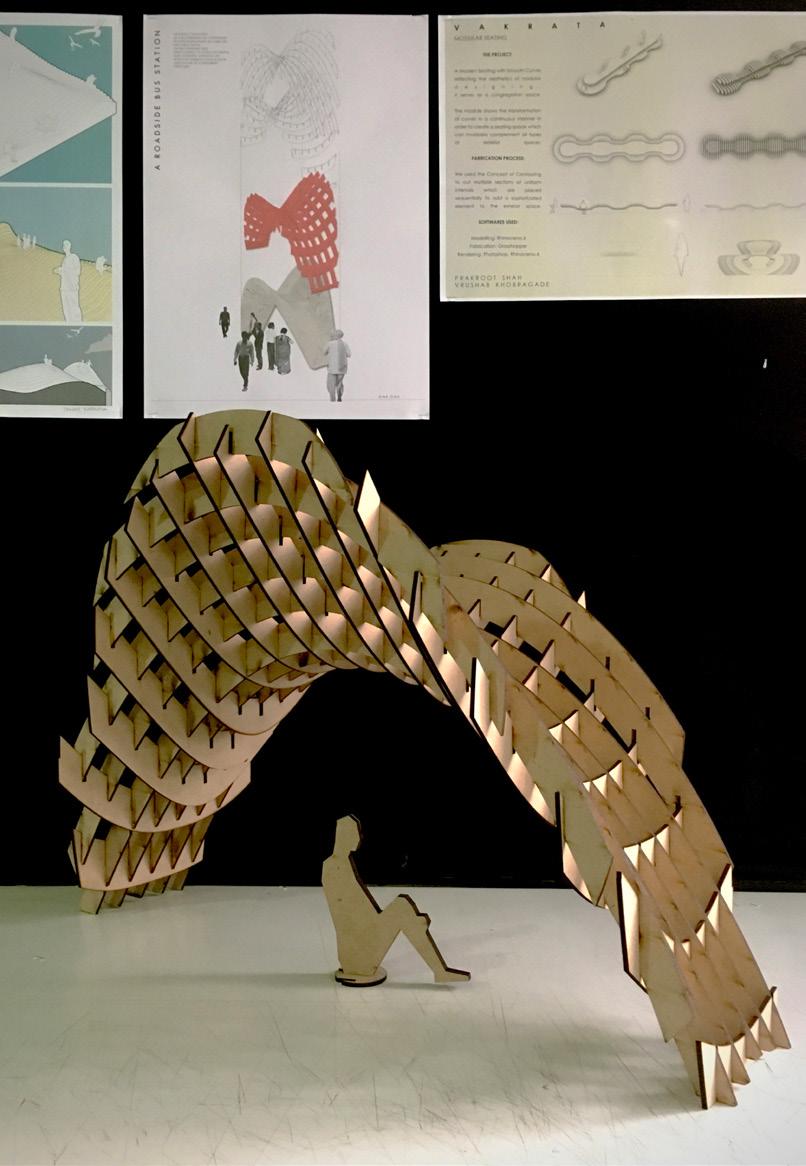 khamida - single seater sofa parametric chair parametric sofa pavilion / bus station
park installation
vakatatwo sided seater
khamida - single seater sofa parametric chair parametric sofa pavilion / bus station
park installation
vakatatwo sided seater
CODING - rhinoPython
I started learning Python inside rhino to see how coding can influence the design process. You can see more explorations here.
Eg1 - Working with data structures and control flow in rhino python to generate this three dimensional pattern with the help of 3D point matrix.
The code uses conditional statements in an iterative loop to perform the geometrical actions and develop the form.The modules are assigned colors depending upon their size.
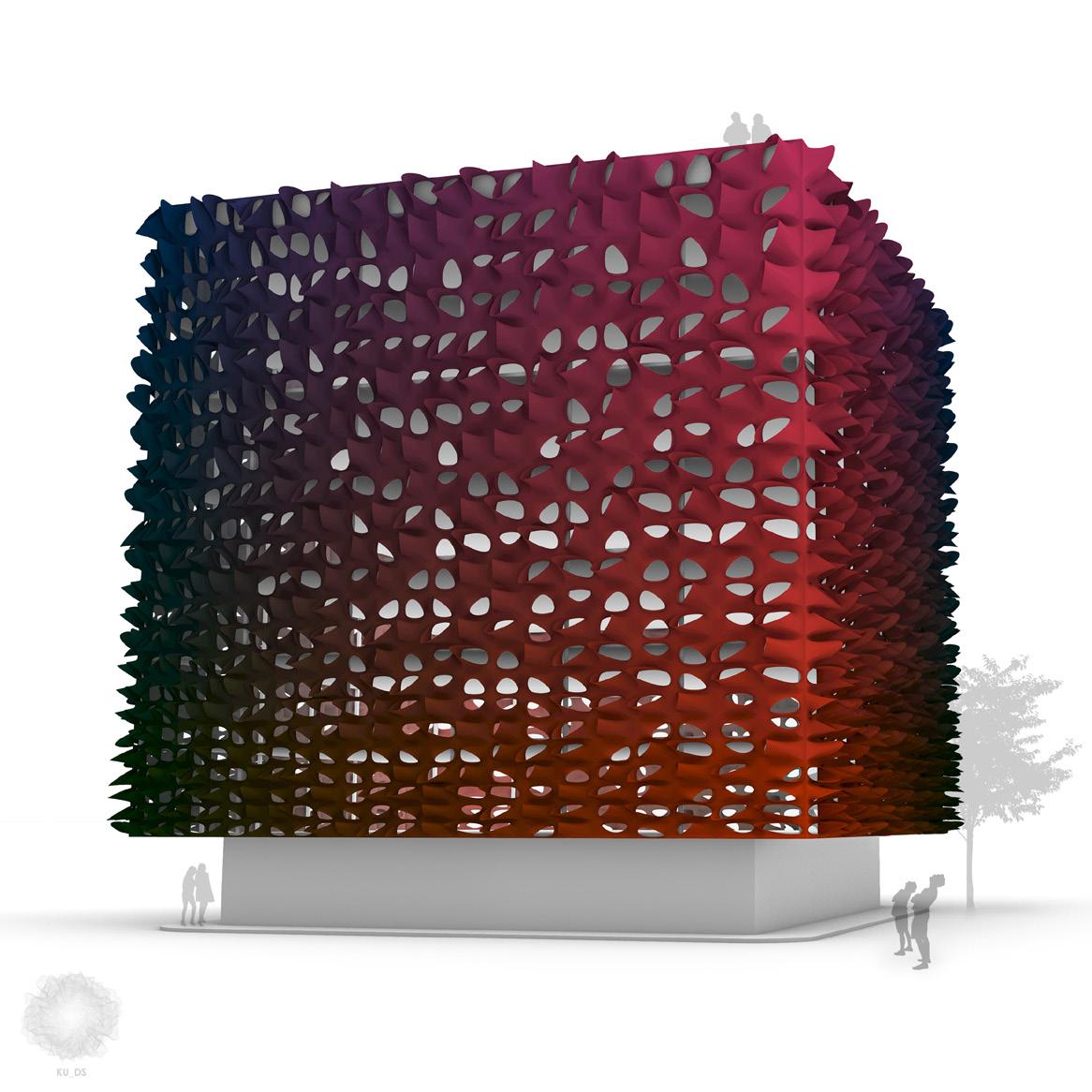
Part of the Code
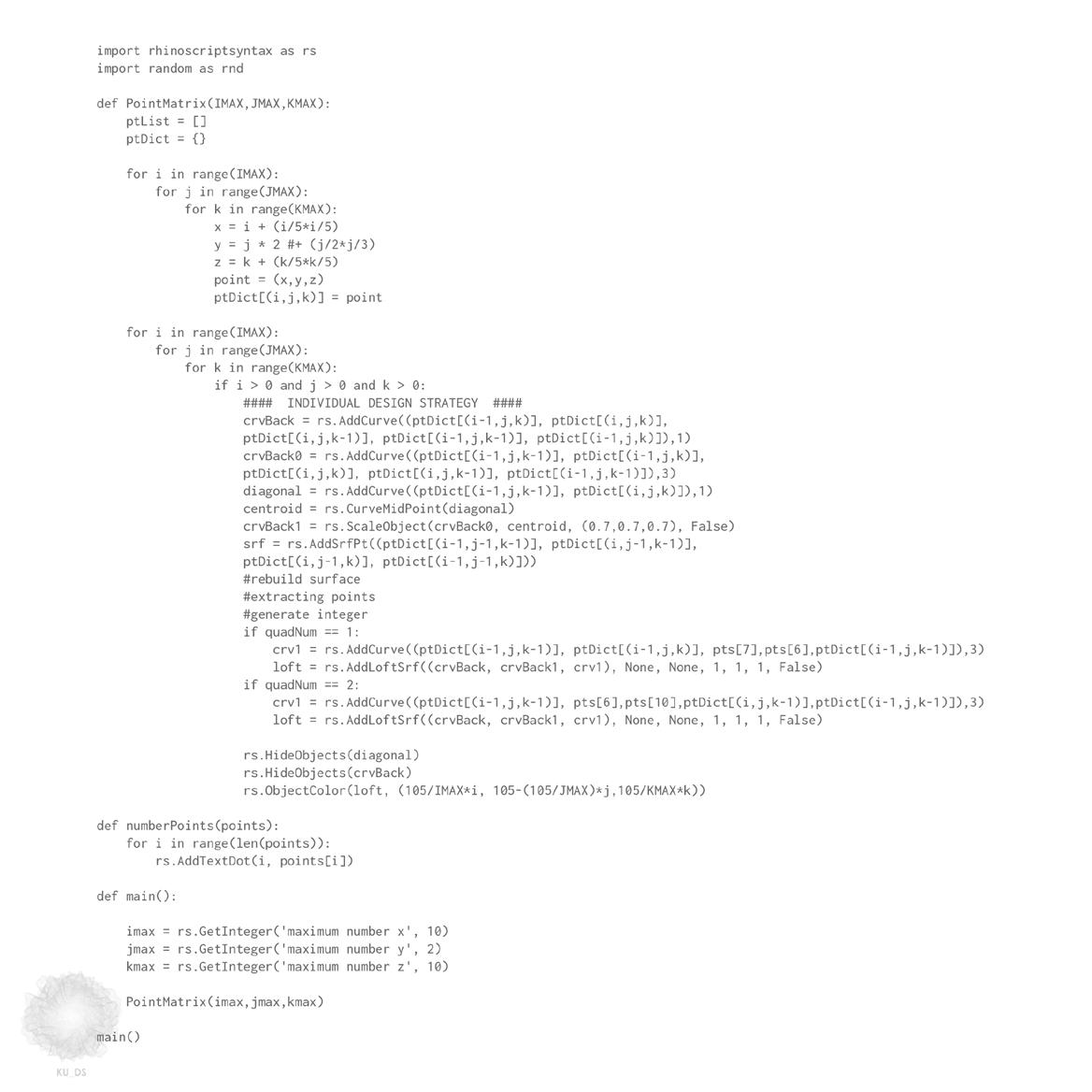
Eg - 2 In this code, I was experimenting with a non-planar surface to generate a weaving pattern on top of it.
Apart from this, the code uses dictionaries and lists to create the pattern. At the last step a color gradient was added to all the 155 strips.
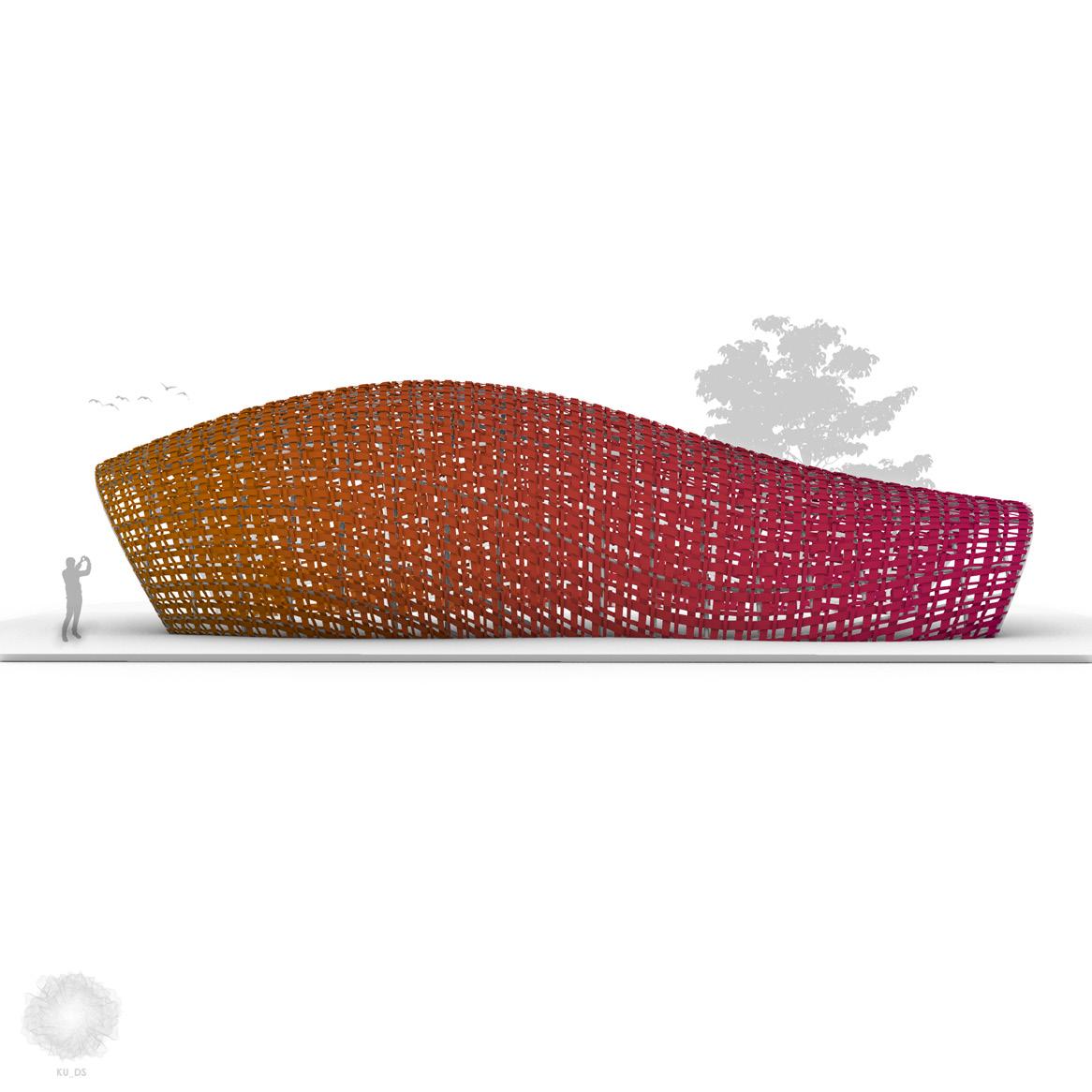
Part of the Code

2021
Natural Parametric Systems
A parametric system that exists around us in the rainy season and is generated by various object & liquid parameters. Few parameters include liquid volume, no. of objects, total object weight and object heights. By iterating these parameters an array of design options gets opened up.
For the design, I took an option which looked symmetrical along an axis and was further developed. Iterations that had similar characteristics were generated and were stacked on top of each other. It was interesting to see that the surfaces did not intersect at any point and that they all followed the same rhythmic pattern. By using these patterns, a playful semi open pavilion is designed.
These explorations are my attempt to make parametric design accessible to people who don’t have access to a computer. The below systems are some of the daily parametric observations that I saw around me. - Wind Folds
Wind folds are the smooth folded surfaces that are generated when a wind passes through a fabric or a cloth. I am computing different folds on a fabric by creating a parametric system of five parameters - anchor points, fabric length, fabric height, wind speed and wind direction, to create a catalogue.
An iteration was picked from the catalogue which had deep folds on both sides of the fabric and had a slight twist to it as well. The iteration was then transformed to make it stand and was cut into different layers to digitally fabricate the pavilion. As folion has folds of varying depths, a user can interact with it in various ways by sitting, climbing, sliding or by just walking around it.
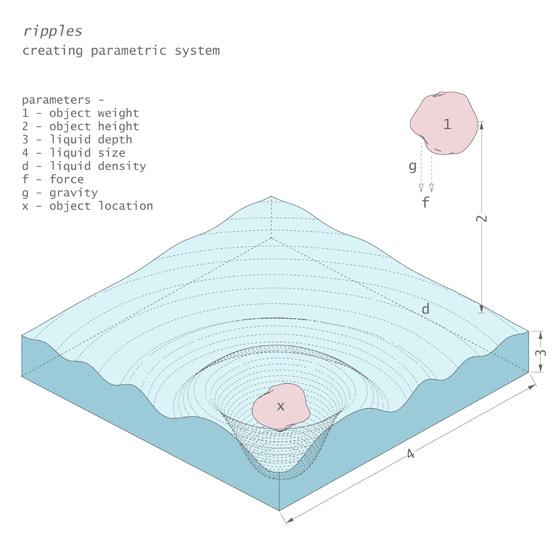
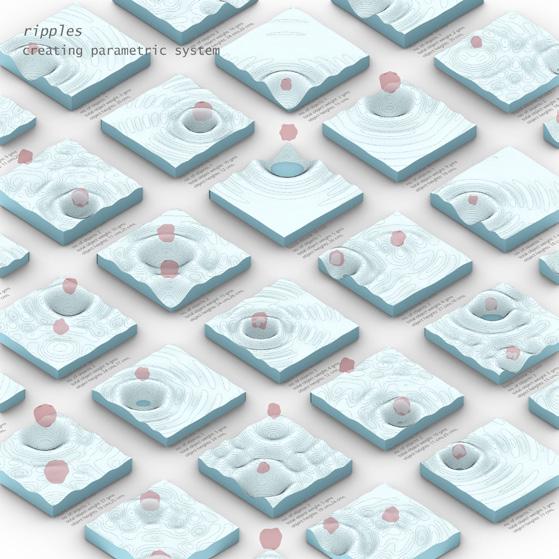
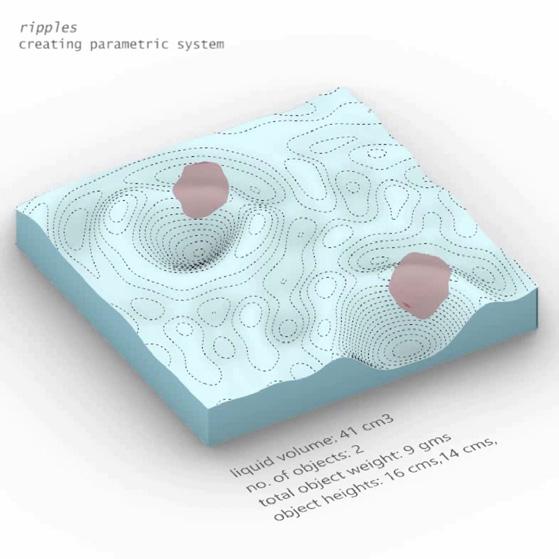
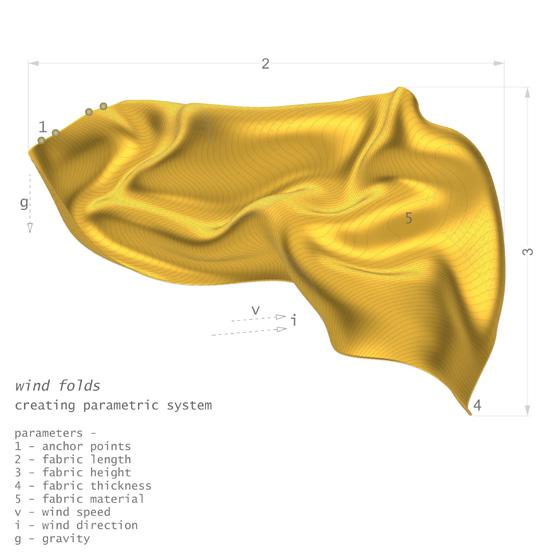


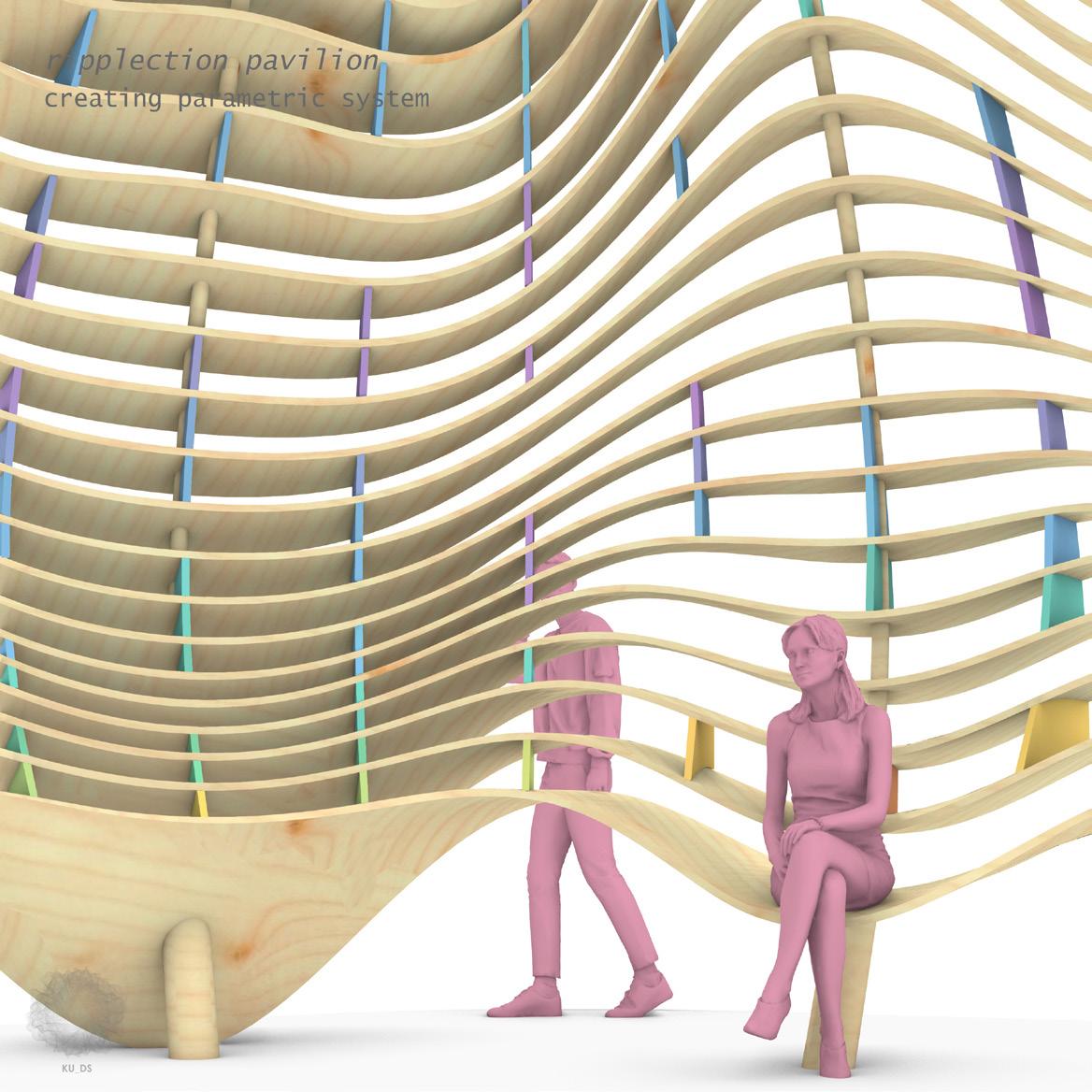
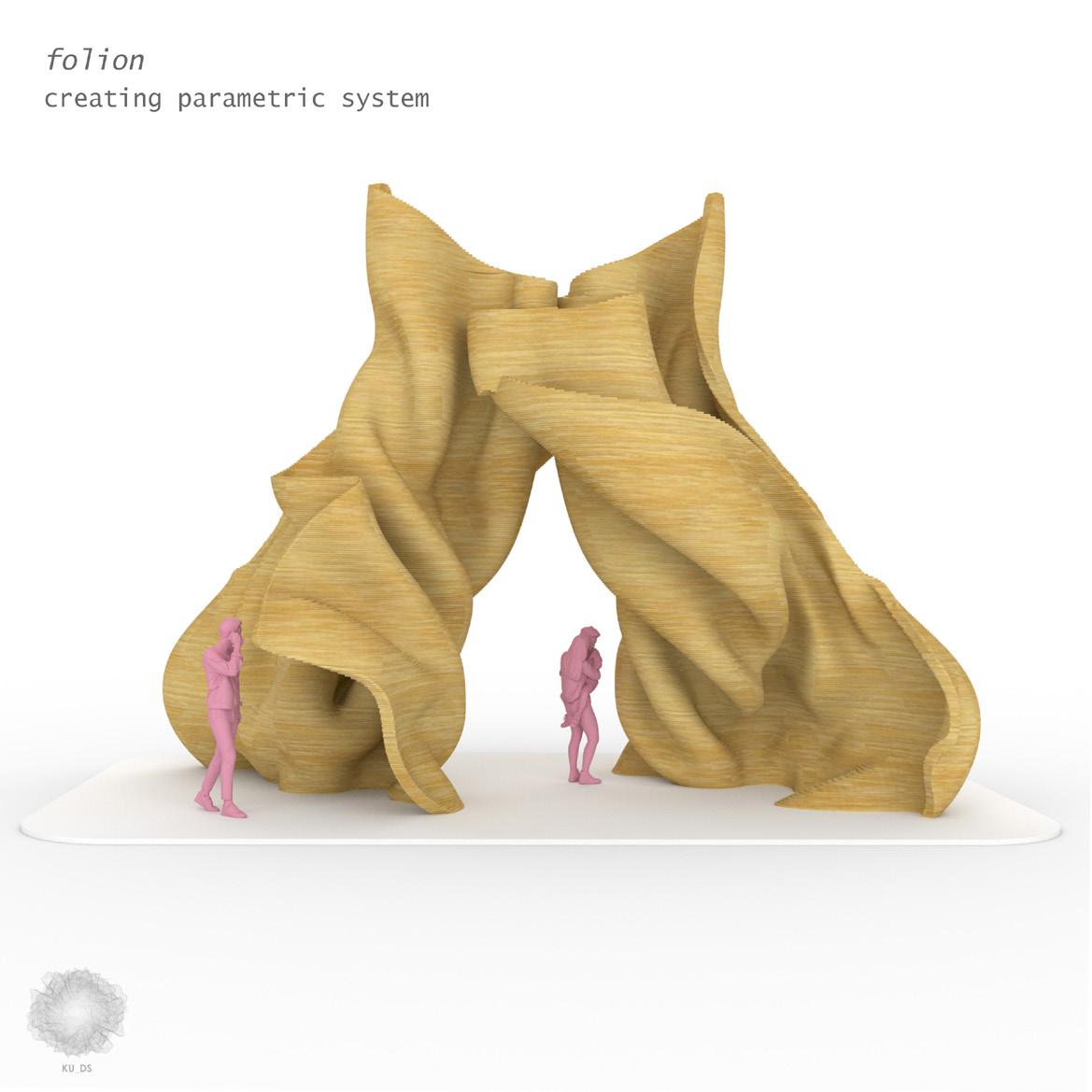
2020
-
-
Ripples
Rotating Radiations
2021 - Under Construction
Designing a parametric skin for a residential project in Belgaum, India.
The facade was divided into small panels of 150mm by 300mm which were then rotated depending upon the solar radiation falling on each of the panels. More details.
Residence design by Ar. Rahul Pudale.

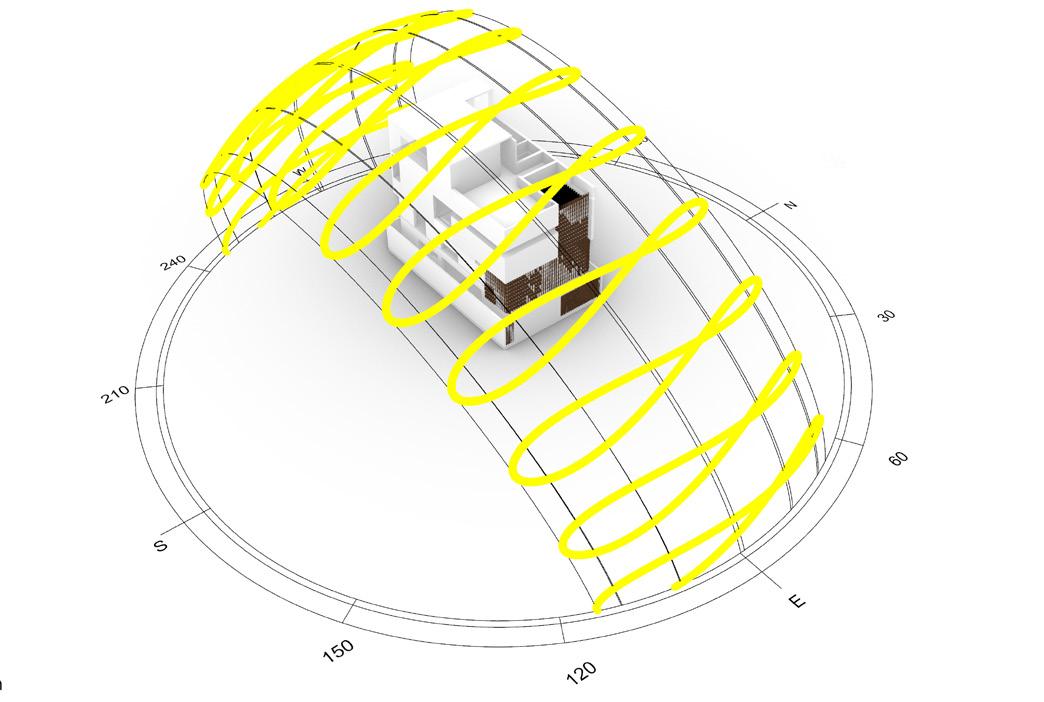

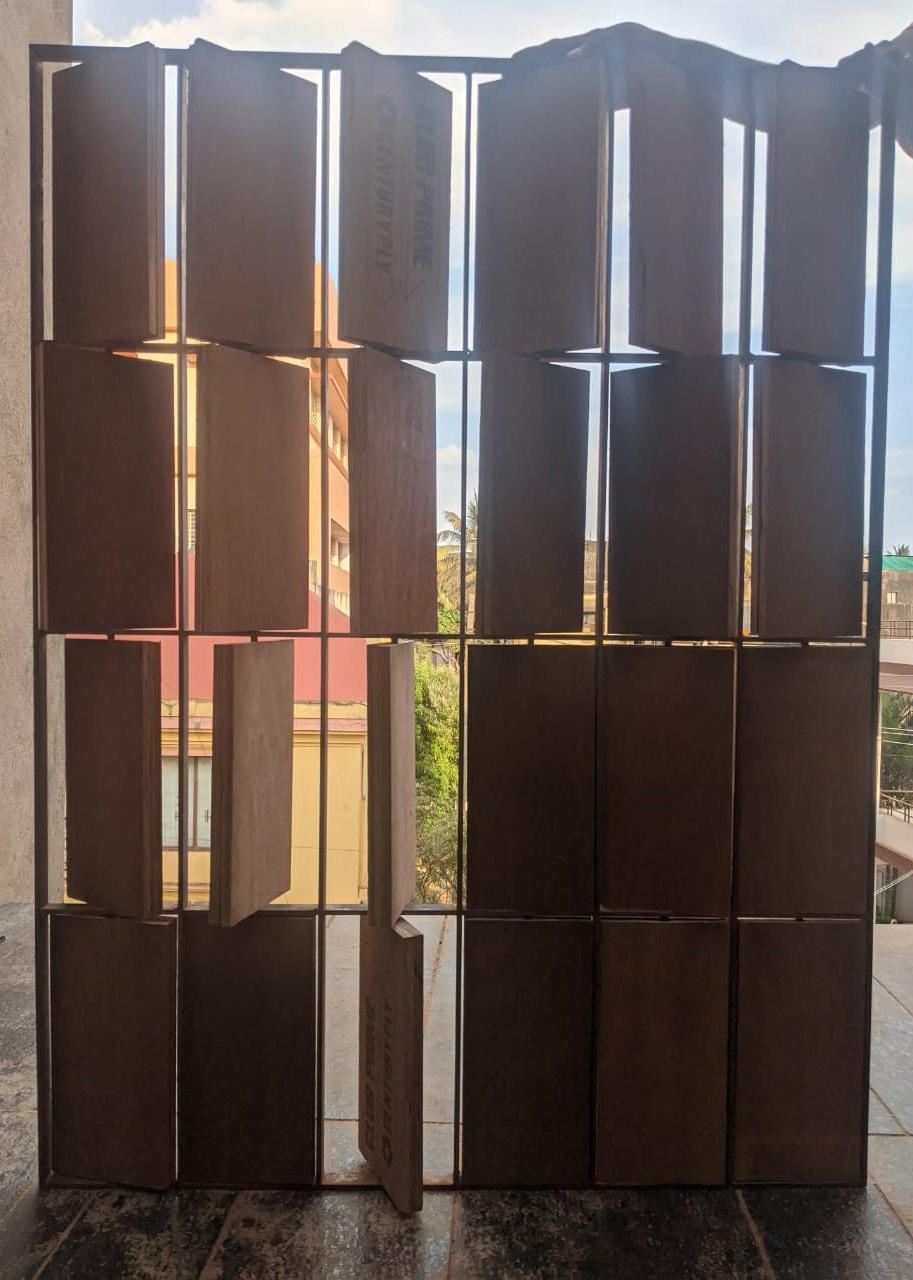

Sun Path Analysis Radiation Analysis Iterating to find Best Design option
900 x 1200mm prototype with central pivot
Front Elevation Render


The master project started with a question, why would anyone make a graffiti of a tree rather than planting an actual tree. These graffiti’s were everywhere around the chosen site in Barcelona, resulting in a non-diverse dull setting. This lack of diverse species gave rise to the agenda of Increasing Biodiveristy
As an immediate step, an elaborate list of species local to Barcelona was made and a common denominar was found which were the Pollinators. The decline of these pollinators, especially bees (a species which this project focused on primarily) have reduced the biodiversity globally. The species list was then divided as per the pollinator’s liking (part of the list is shown at the bottom of the page) to attract them to the site.
Pollinators moving patterns -





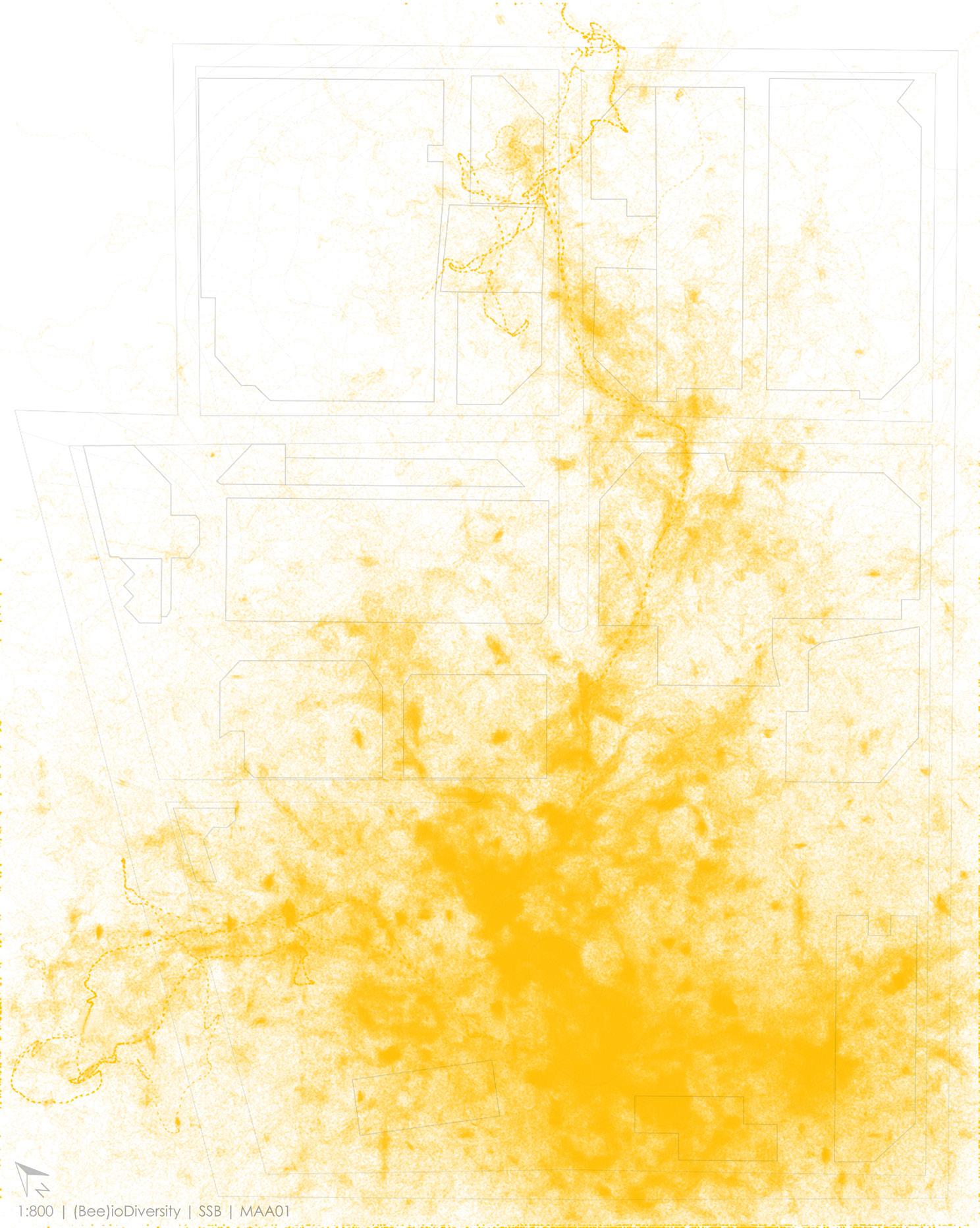
In order to plant the specific trees at a specific location, the trajectories of these pollinators was studied. For instance, the swarm behaviour of bees which move’s in search of food & water and find their co-ordinates with respect to sun’s location. The project wants to establish two beehighways, one vertical and one horitzonal with three de-centralized beehives. If we consider bees moving to these three spots and Pollen falling from their hind-legs, we will get the above Bee-Pollen drawing.
Similarly the moving patterns of other pollinators like ants, beetles, butterflies and humming birds was studied and visualized using Processing. More details on the master project can be found here - https://www.kedarundale.com/beeiodiversity
(Bee)iodiversity MAA Master Project - 2018
Celebrating Nature
Picture credits - Nikoleta Mougkasi
Graffiti in the site
Picture credits - Kedar Undale
Bee Pollen Drawing Trajectories Part of the Biodiversity list with respect to pollinators
Ants Beetles Butterflies Humming Birds

3D printed model 1:200 scale

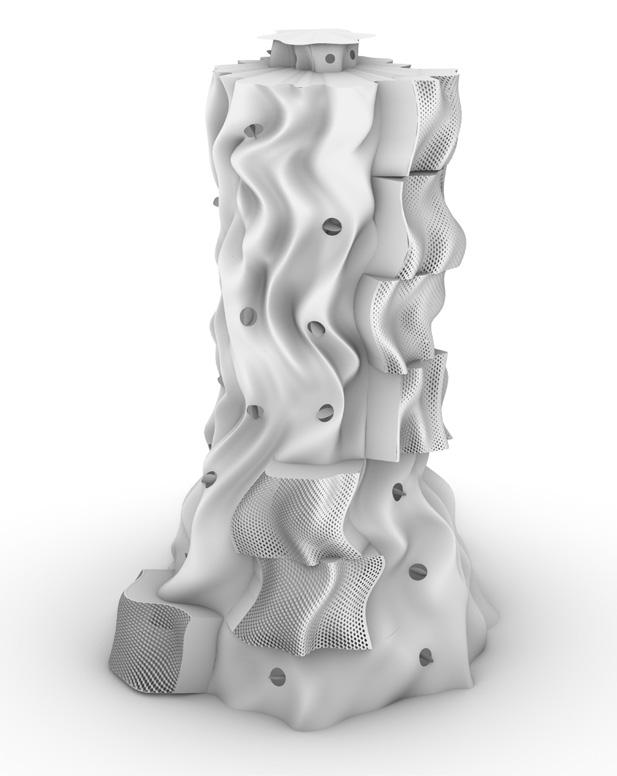
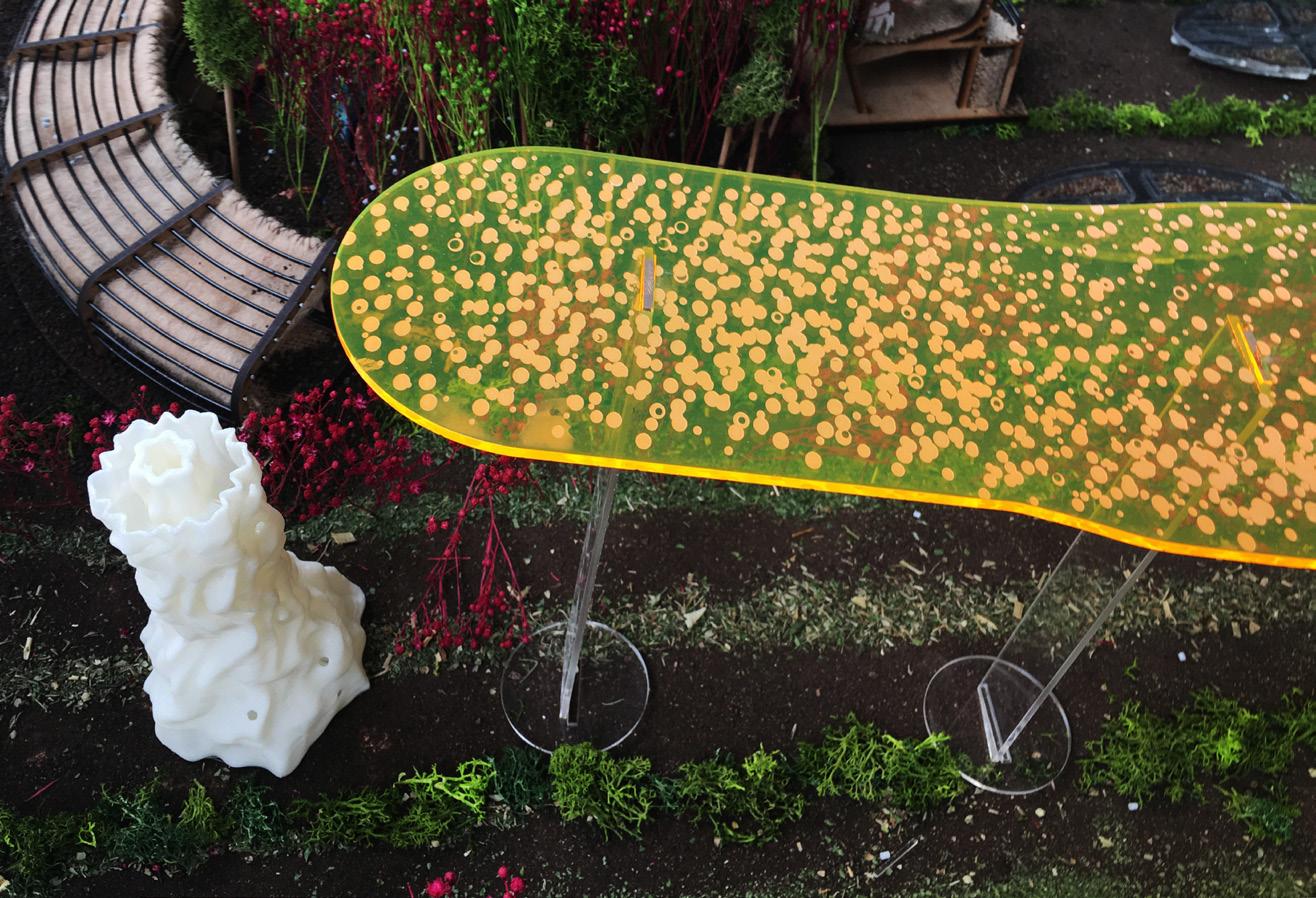
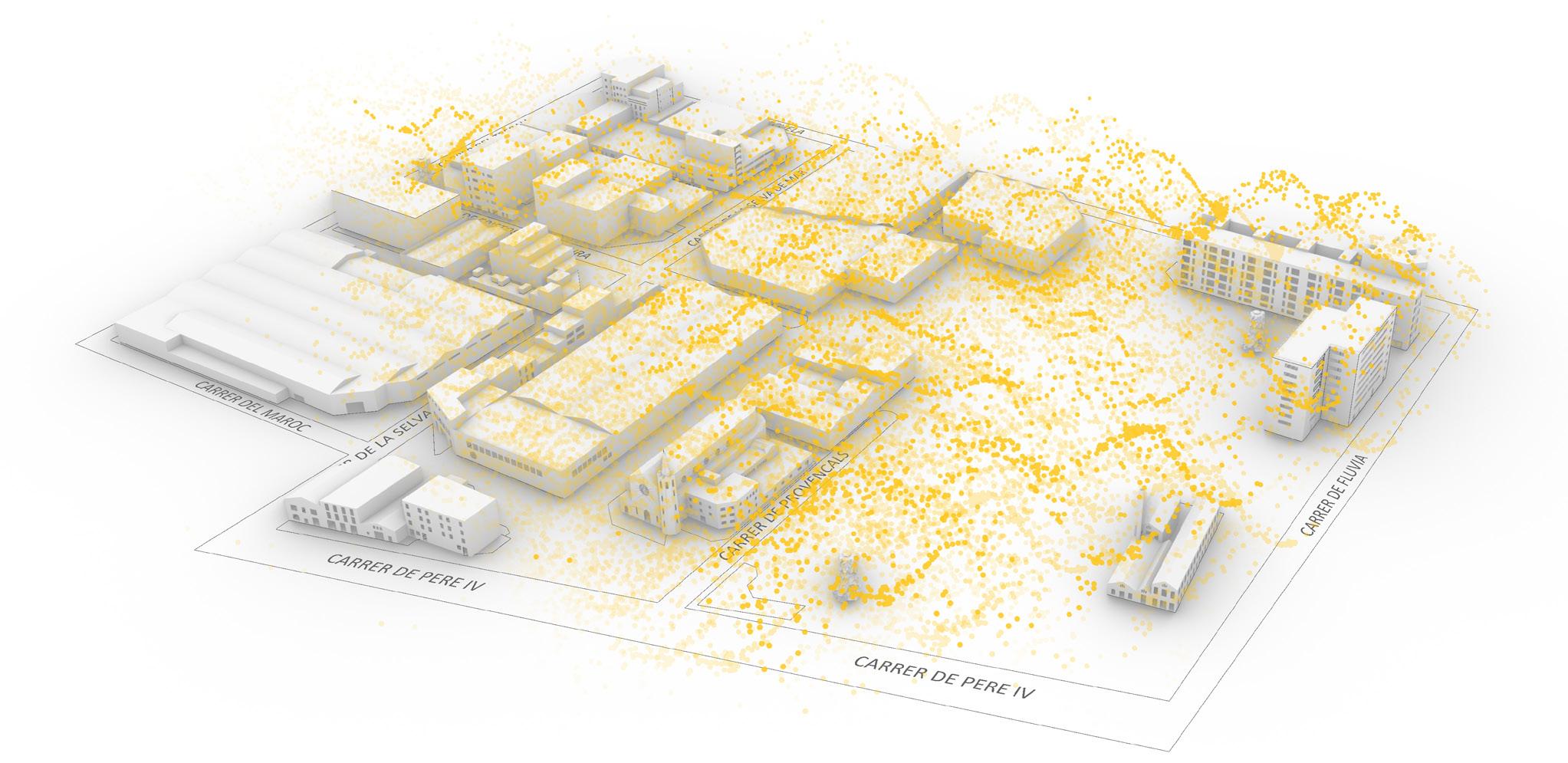
Design criteria -
The hive design was abstracted from tree trunk to blend well with the site and was 13m in height, this was because bees like to move above 5m from ground. Bees love wood and so the primary structure was made up of untreated timber from pine trees.
Bees like sun with ideal temperature of 32-35 degree celsius. To maintain this the panels of the hives opened and closed with respect to sun’s location also helping them in orientation when they go out. In order to increase human and bees’ interaction, the hive core was surrouned with a spiral ramp.

3D printed + beehighway
Interior
Barcelona radiation analysis for the openings movement
model
render
in the site a b c
Exterior render 1:200 scale
Bees
moving around the three hives
a - pine wood timber b - transparent plexiglass c - bamboo
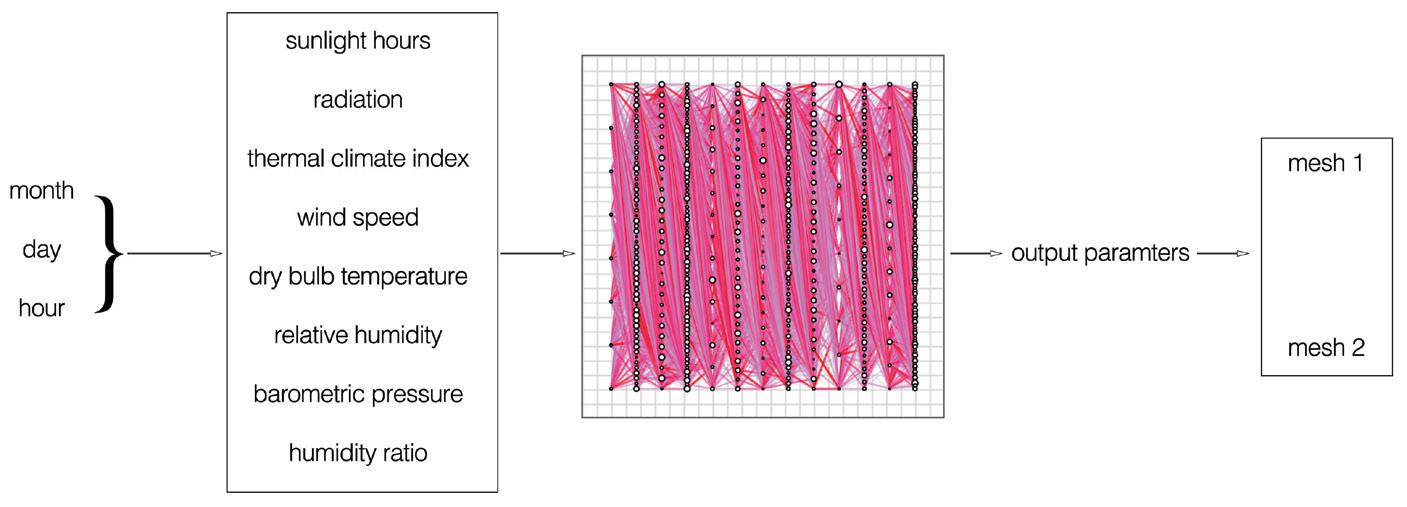
Base Geometry
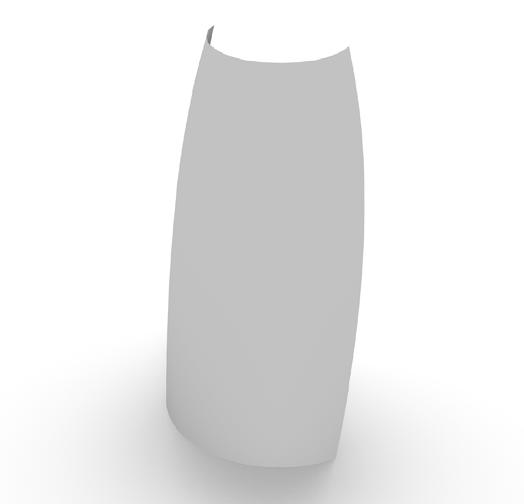
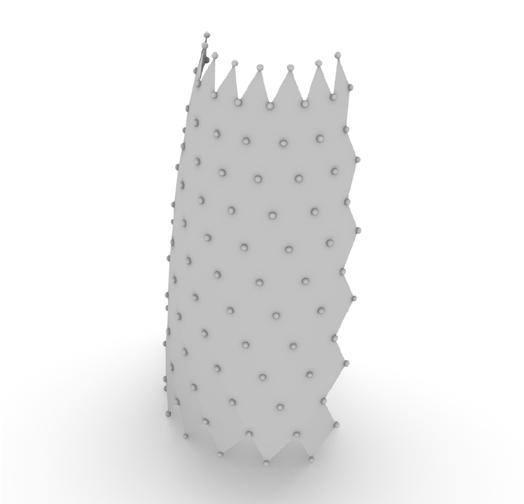
openings + mutal shading
base surface nodes movement flexibility scaled openings depending upon solar radiation trained neural network after machine learning

Serene
Computational Design + Machine Learning - 2018
Serene is a system developed using Grasshopper and its plugins like Ladybug, Owl, and Octopus. The project was developed by two colleagues and me for a master’s course at IaaC. I was in charge of scripting and collecting all the data that we later fed into the machine learning algorithm.
Serene explores artificial evolutionary design approach to create an interactive multiple criteria search algorithm. This algorithm can be used on any facade with two outputs -
1. Size of the openings on the facade depending upon the eight environement criterias listsed in the work flow image for a specific month and location.
2. Depending upon the criteria the node (base facade) movement for mutual shading.
Final Optimizied + Machine Learnt Solution
Grasshopper optimization script

Optimization criteria for each month set up in Octopus plugin January



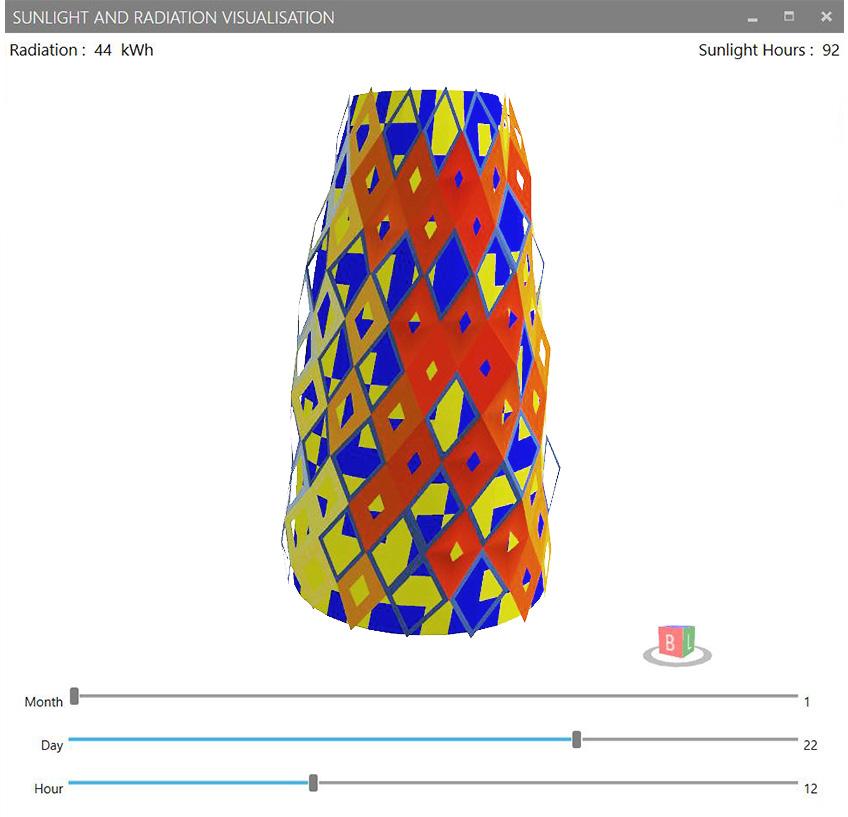
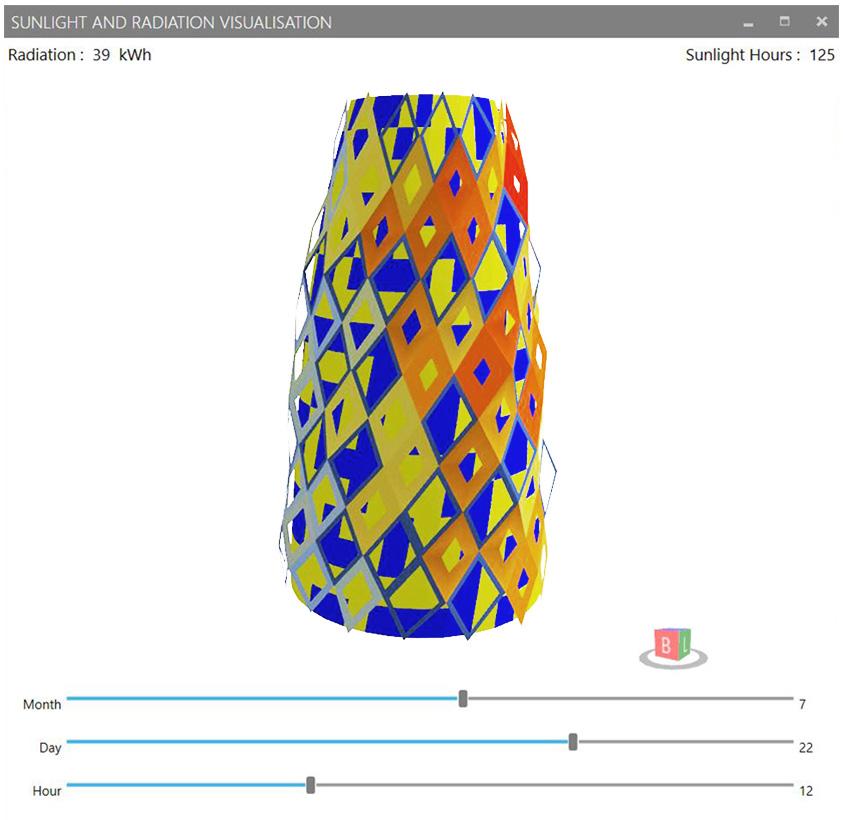
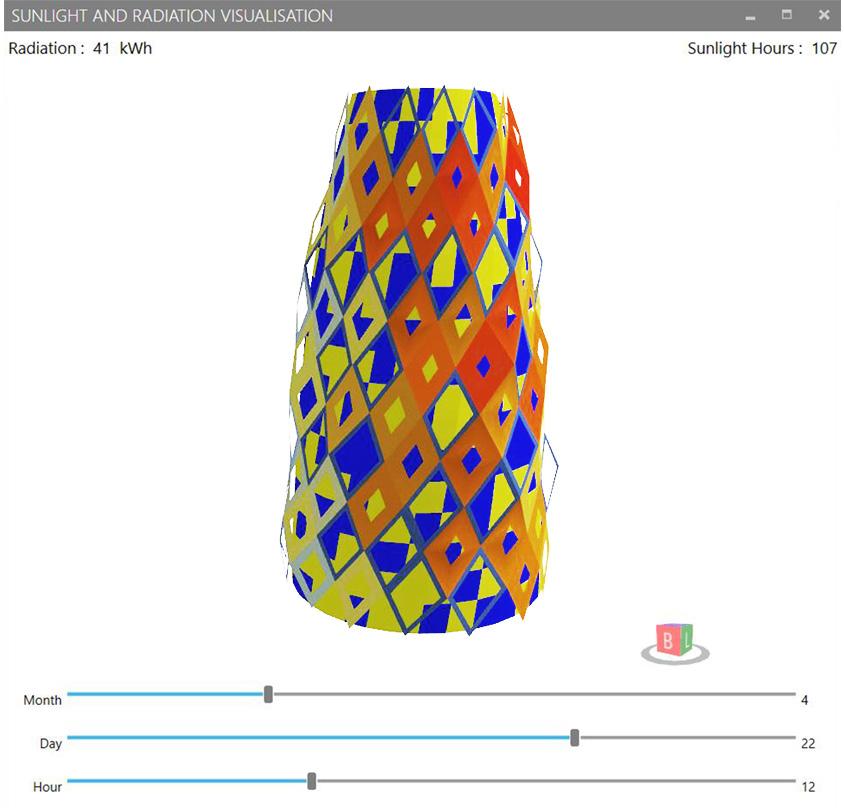

Flow Diagram
Work
Max Sunlight Hours & Max Radiation Months: Jan, Feb, Nov and Dec Max Sunlight Hours & Min Radiation Months: Mar, Apr, May, Sep and Oct Min Sunlight Hours & Min Radiation Months: Jun, Jul and Aug
April July October Video link: https://www.kedarundale.com/computationaldesign
Spiral Craters is a sound absorptive panel measuring 1.0m in width and 2.0m in height fabricated using CNC milling. The project was developed by colleagues and me for masters course at IaaC. I was incharge of the computational aspect of the panel, which included scripting and making fabrication files.
The project was deemed as the most effective sound absorptive panel by the jury. The concept was to have a wavy undulating facade so that the sound gets dispersed and then dies in the craters, which were generated using a conical milling bit. The panel has a 20mm thick cork sandwiched between two 20mm thich black PU foam’s.
To save milling time we split the panel into two parts and since the spiral bit works more effectively in square shapes, we ended up saving two hours.


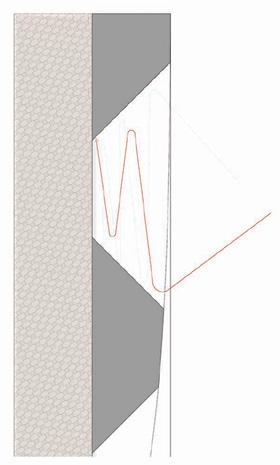
Milling Fact file -
Spiral Craters
Digital Fabrication - 2017
1. Flat surface - 100% sound reflection
2. Undulating surface - sound gets dispersed
3. Surface with holes - sound bounces inside, losses energy and dies



Milling Bit Conical Ball Ball Bit Diameter 22mm 12mm 6/4mm Machine Operation Engraving Spiral Engraving Milling Time 1 hour 4 hours 30 minutes
1 2 3 final
the wavy facade gave rise to craters with different depths spiral engraving
frame
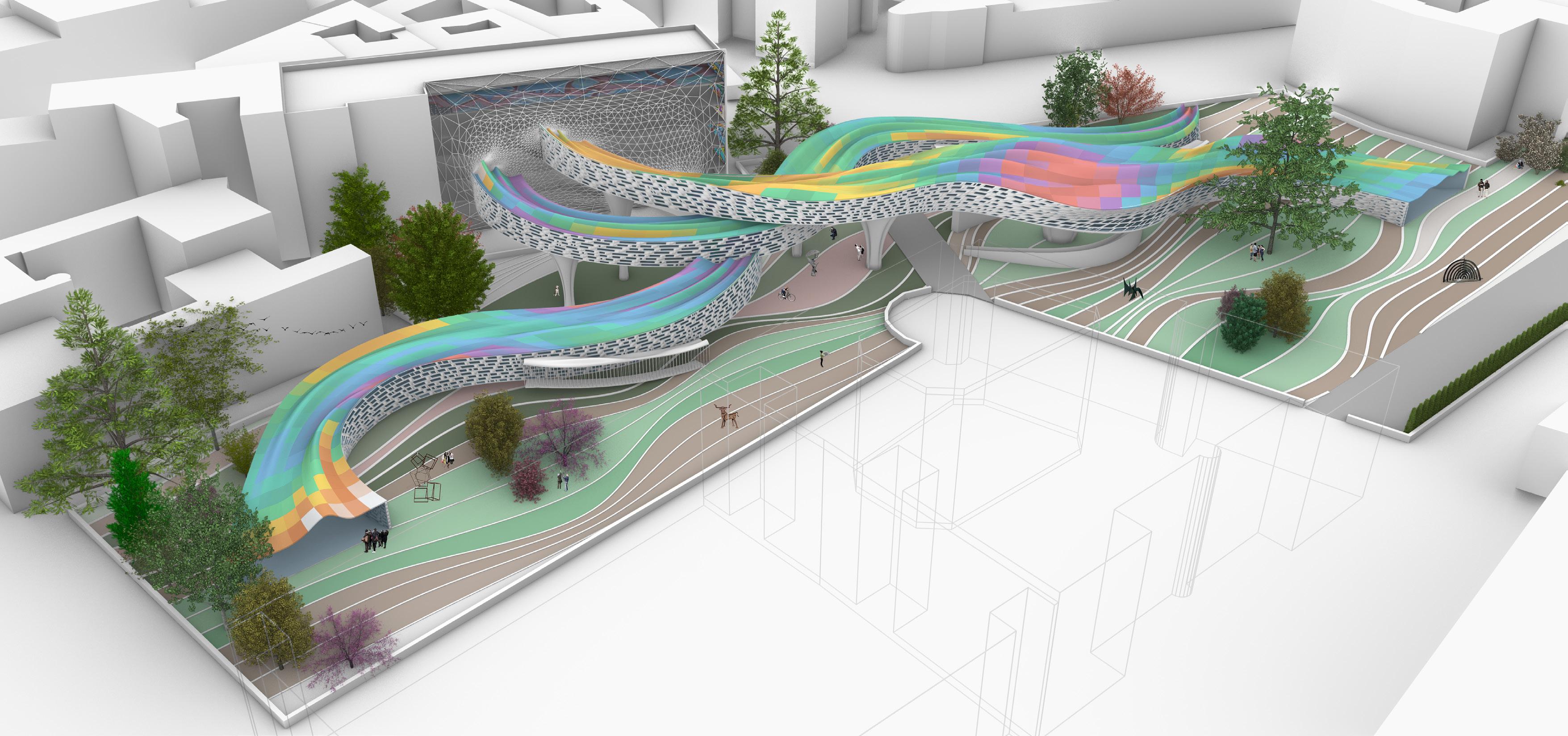
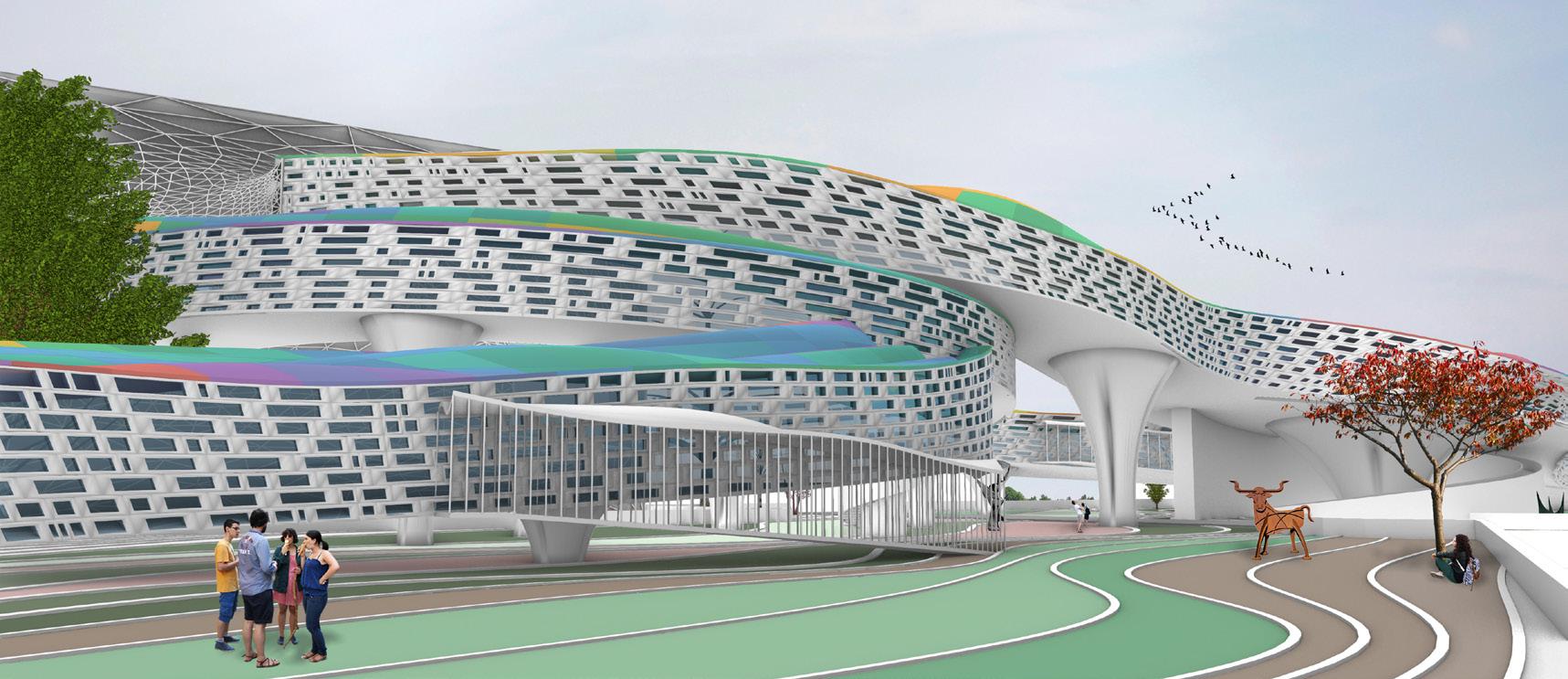
Flow
Archasm Design Competition, Berlin Bohemain Hostel - 2019
Flow tries to capture the Bohemain spirit by decentralizing the design form into three distinct Spines to spread out different activities. The design draws the inspiration from the existing Art House abutting the side and extends it into the proposal. Across the vertical section, three bridges from the Art House emerge to meet the Spines on three different floor, symbolic of art and ideas flowing from the Art House onto the new site
Open kitchen, lounges and group stay rooms distributed along the Spines encourage the communal nature of Bohemain living. The bohemain affinity for colors and patterns is abstracted through the undualating roof, the convering and diverging floor lines and the openings on the facade which opens and rescinds in response to Berlin’s solar radiation. Flow invites the public to also participate in the Bohemain experience for shorter periods of time by providing individual rooms that in turn support its economic system, giving them a taste of the teaching practices, performances and exhibition spaces.
Bird’s eye view
Human eye view


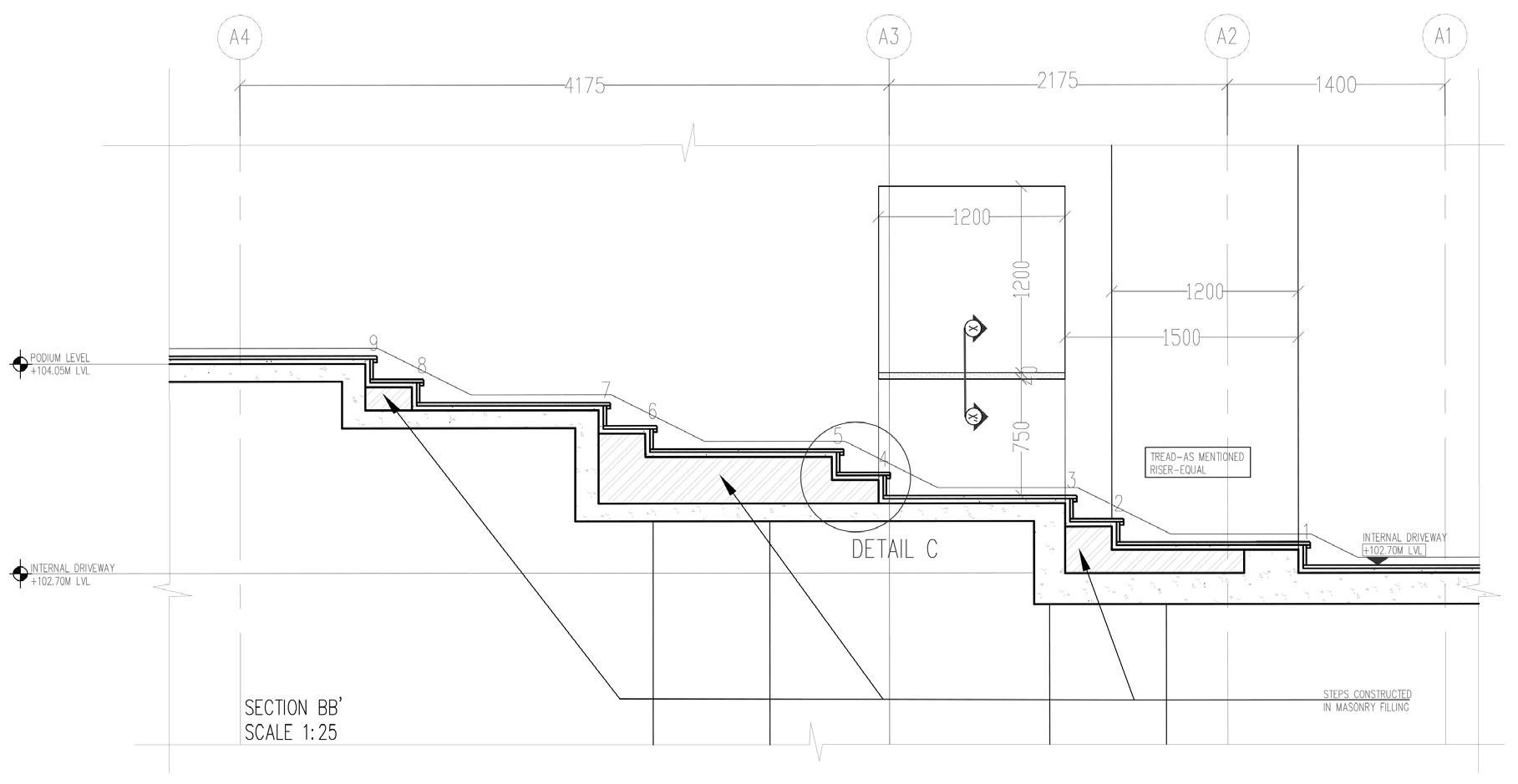
Aarchita Aarohi, Bangalore
The staircase design for a open multipurpose hall at the entrace area of the apartment. The design had to incorporate a seating area and was to be designed considering the already constructed ground slab. The staircase was designed with 20mm thick granite slabs, which had two normal size steps and one longer step, to match the existing slab beneath it.
The gap between the staircase and slab was either filled with masonry or a cavity was made to avoid material wastage. To avoid sharp edges, each step was chamfered and fitted with a 25x25mm granite piece.
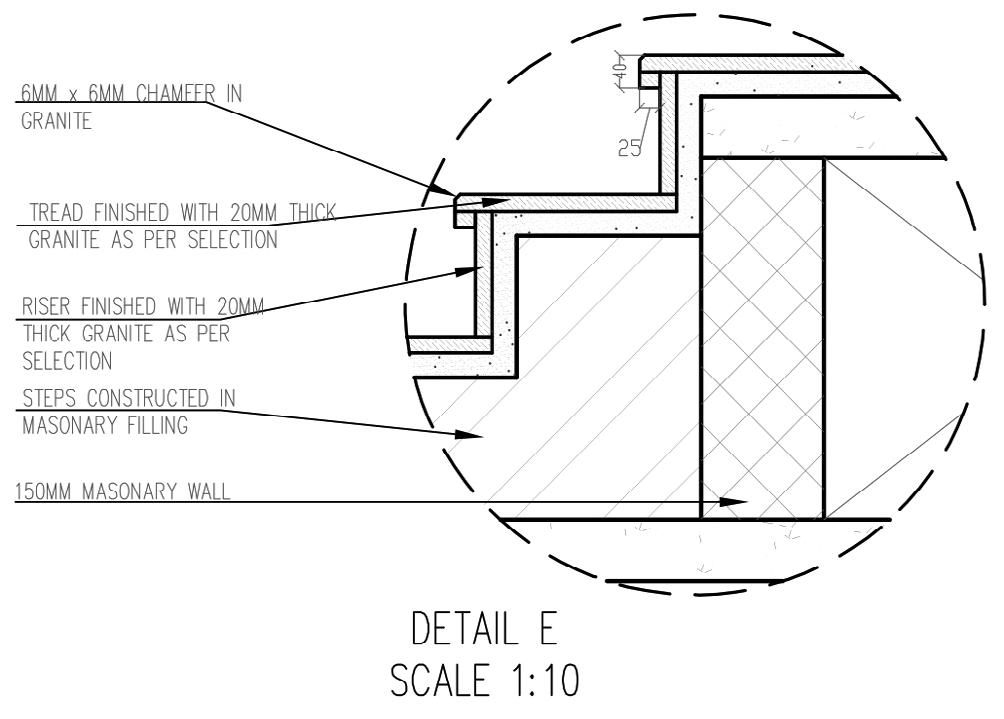
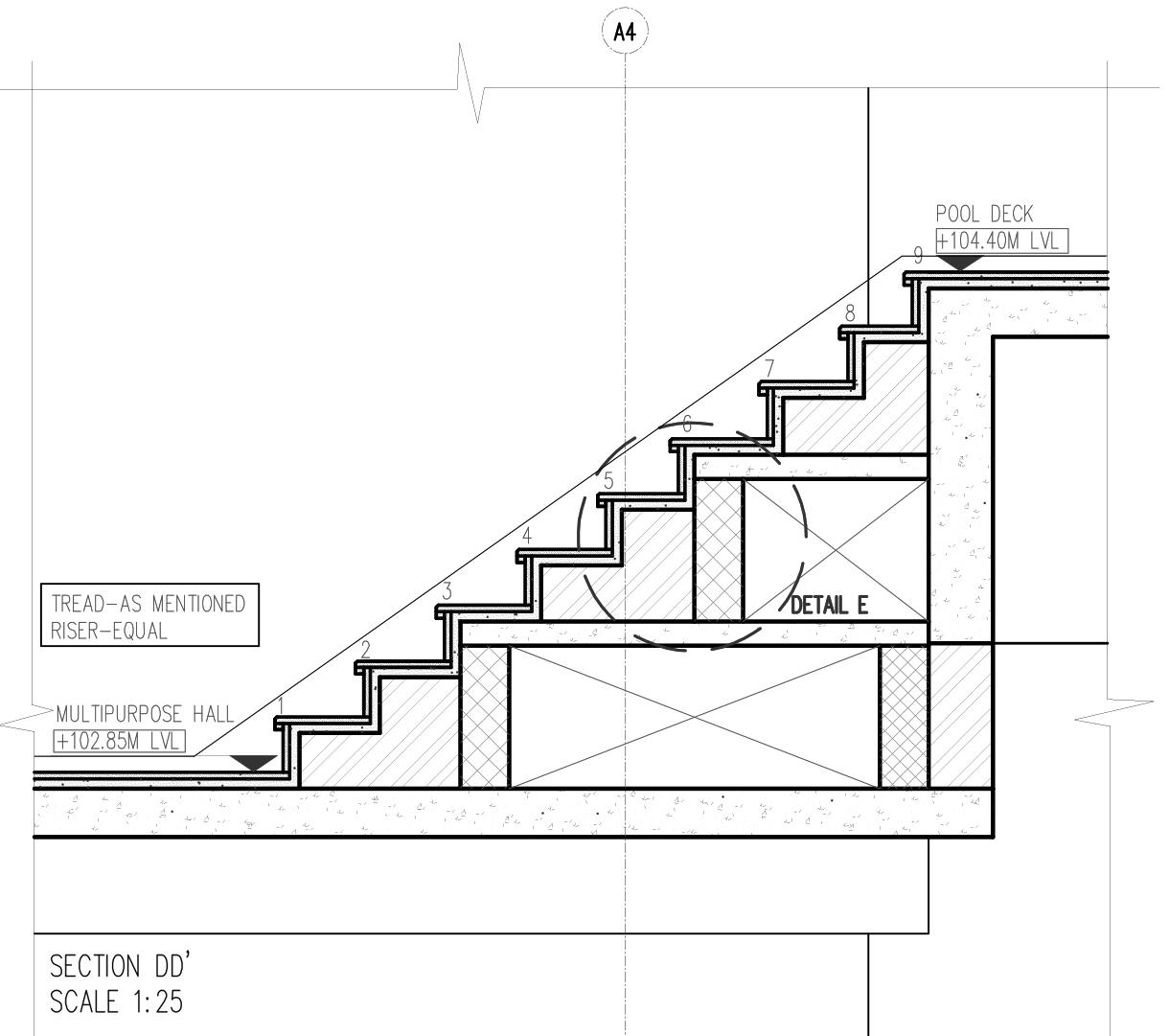
Training - 2015
Construction Documents Professional
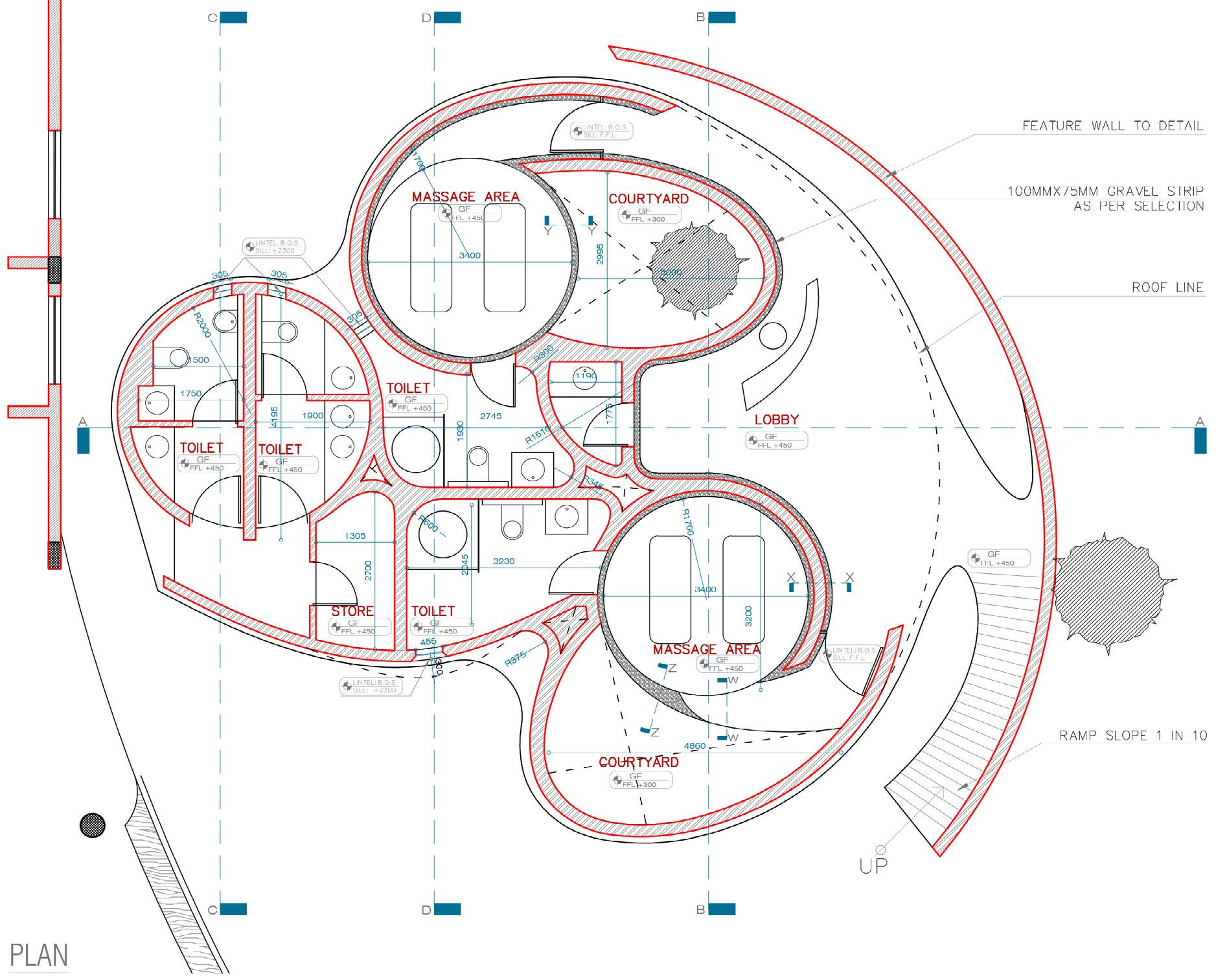

SPA, Chikkamagalur
An organic, partially hidden spa was designed in order to make privacy for the massage rooms. Each massage rooms had its own courtyard to make the experience even more relaxing.
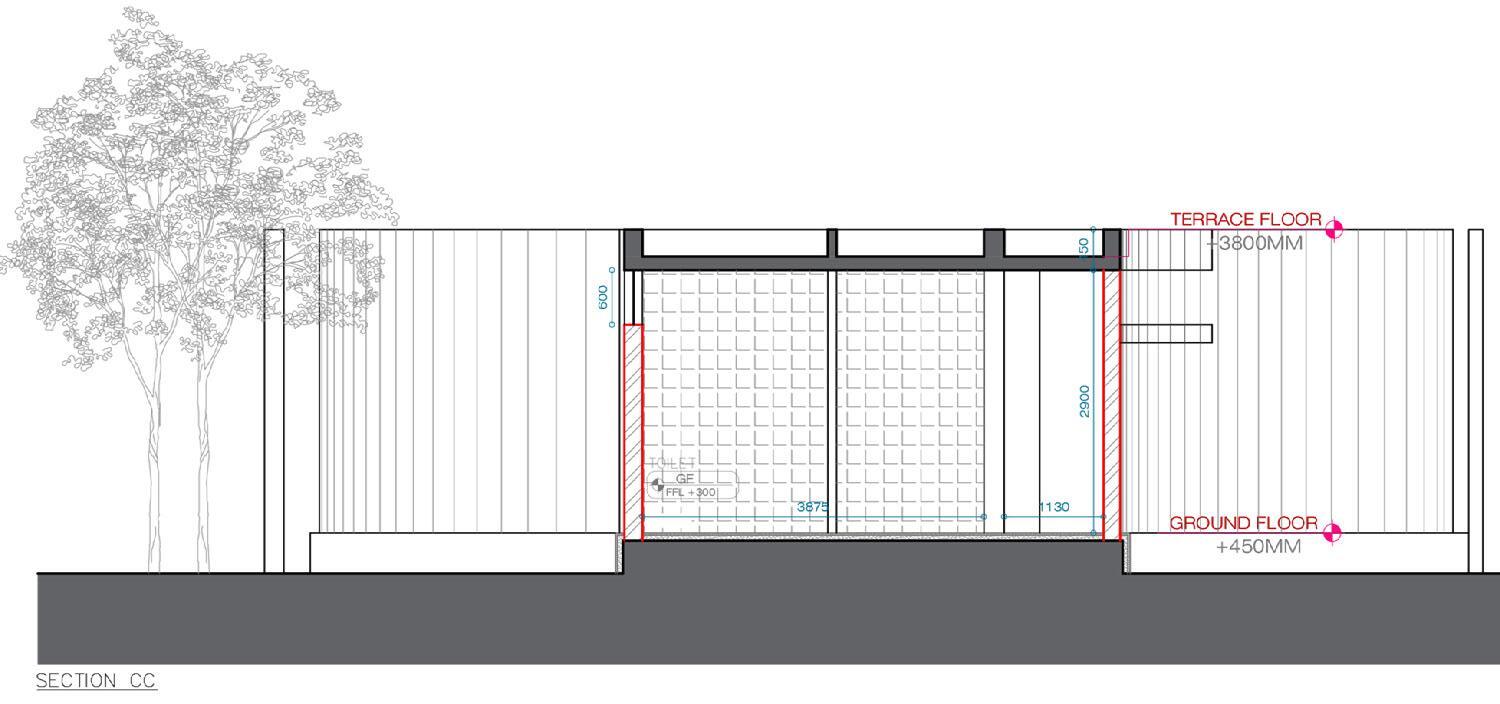
Club House, Chikkamagalur
Situated in a natural setting, the project adapts columns which look like seamless petals that merge into the top concrete slab, blurring the boundries between inside and outside.
The design is conceived in multpile levels according to the topography of the site. The club house uses ferro cement and metal as its primary construction material.
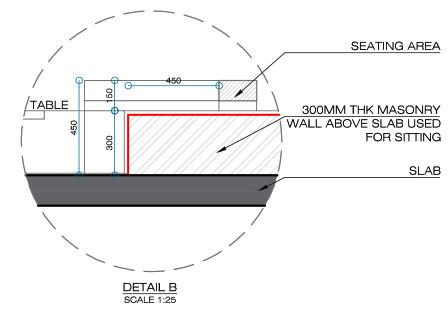


Album : Sounds of Architecture
Track : Parametric Paradigm Part 1
Composer : Joshua Dowling
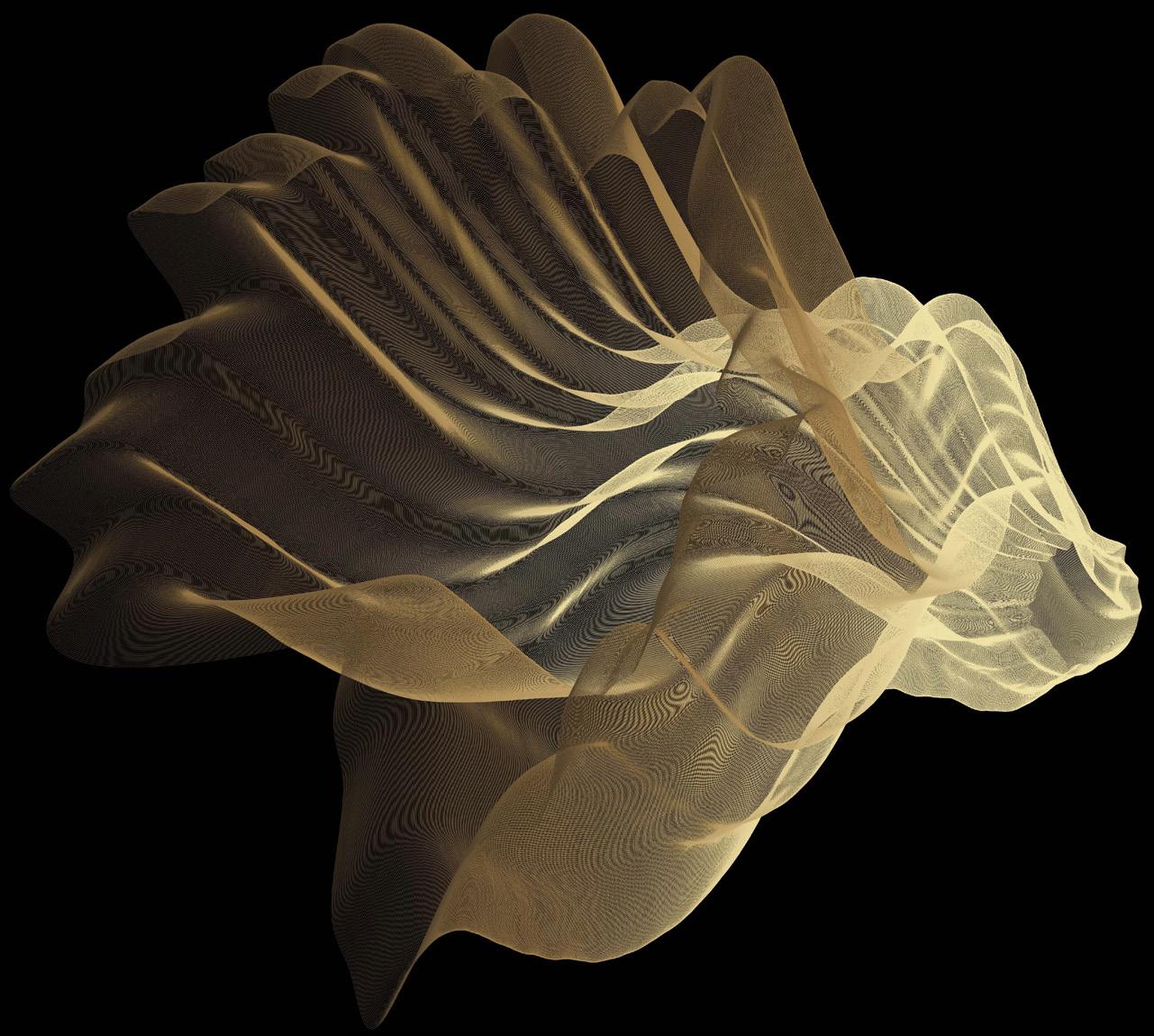
Album : War Movie
Track : Ghungroo
Composer : Vishal-Shekhar

Album : Cinematic Background Music
Track : Together we Stand
Composer : Scott Holmes
The idea of these generative art works was to see how sound looks visually. Grasshopper3D was used to convert the sound frequencies into numerical data, which was then transformed into curves of different patterns. Other genartive art works.
Sound frequencies are changing the behaviour of curves in two ways -
1. Depending upon the frequency the curves are either pulled or pushed from the center, making them free to transform and take their own shape.
2. Curves also move up or down and have an angle of inclication depending upon the sound pitch, making them non symmetrical.
Generative Art Sound Experiments - 2019
Other selected works
VR, Robotics, Arduino, Physical Model, Detailing
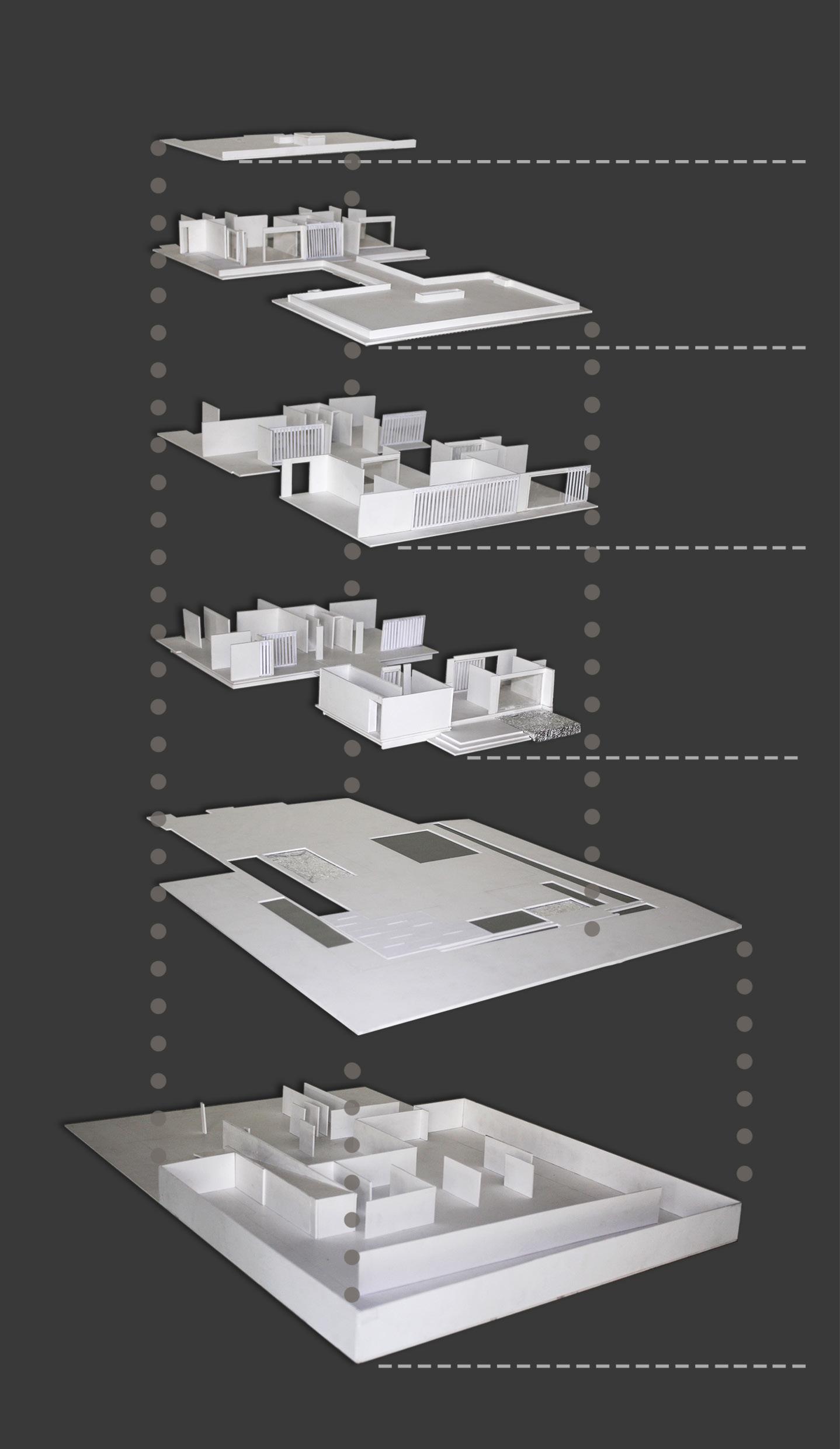
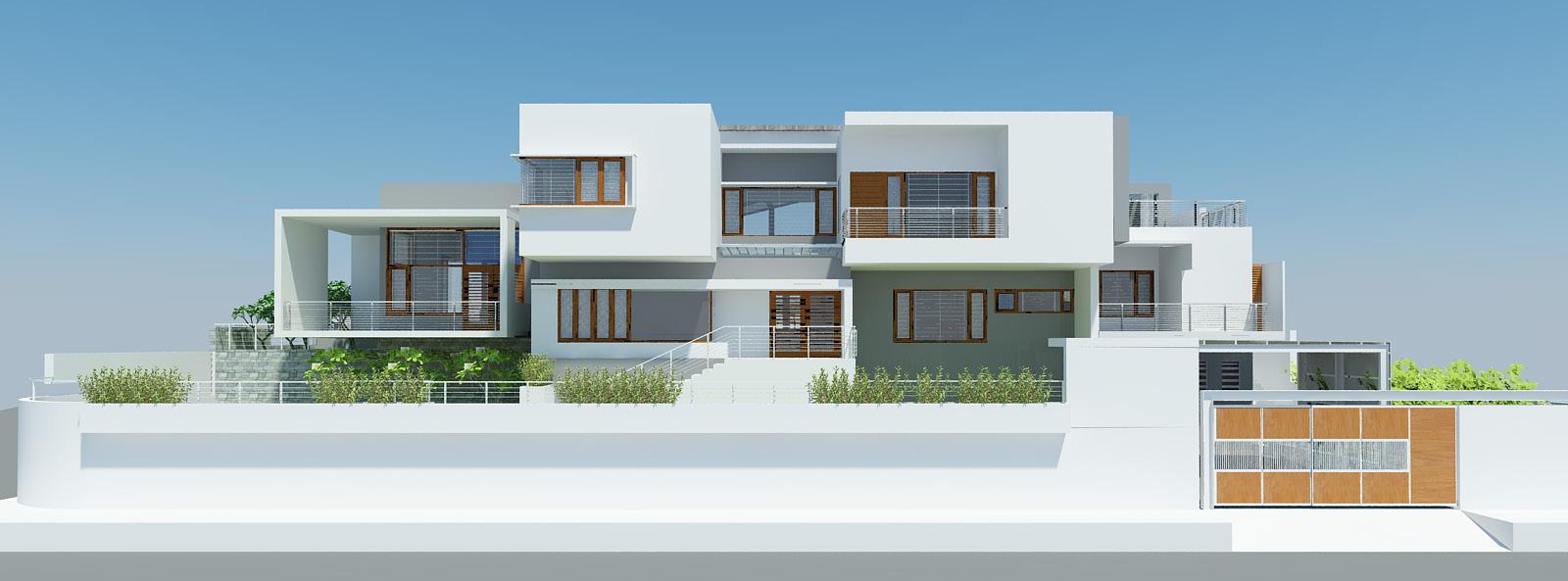
Principal Architect - feb ‘19 - present
Kedar Undale Design Studio, Belgaum
1. Interior Design and Execution of Jyoti Building Residence, Belgaum
2. Exhale, lunchbox competition, Honourable Mention Top 15
2. Hospital Elevation Design, Karwar
MAA - sep ‘17 - jun ’18
IaaC, Barcelona
1. Plant 2 Survive - VR game of growing plants
2. Sonic Swarm Network - Arduino + Ultra Sonic Sensor
3. Robotics ABB - light painting with six axis robotic arm
Junior Architect - aug ‘15 - jun ’16
Thirdspace Architecture Studio, Belgaum
1. Parande Residence - Design of 5bedroom home, Belgaum
2. Dhadoti Flat - Interior design of 3bedroom flat, Belgaum
B. Arch - aug ‘10 - jun ’15
KLS GIT Belgaum
1. Urban Insert - Designing museum, community hall and urban park for an urban fabric in Belgaum
2. School of Architecture - 6 acre campus design using still life photography as the concept
3. Housing Design - Housing layout for three income groups in Goa
Professional Practise - aug ‘14 - apr ’15
Cadence Architects, Bangalore
1. Kowdiar Villa - Physical model, Kerala
2. Chandu Jain Residence - Flooring pattern, Bangalore
3. SPA Design - Design and drawings, Chikkamagalur
Collage Architecture Studio, Bangalore
1. Free Charge - Measure Drawing, Bangalore
2. Zonasha Vista - Grill & Railing Design, Bangalore



Floor Second Floor First Floor Ground Floor Basement Floor
Terrace
Exploded Physical Model Kowdiar Villa - 2015
Rendering of Parande Residence - 2016
Light painting with Robotic Arm - 2017
seeds
VR game in Unity - 2018
gamer
Hospital facade, Karwar - 2019

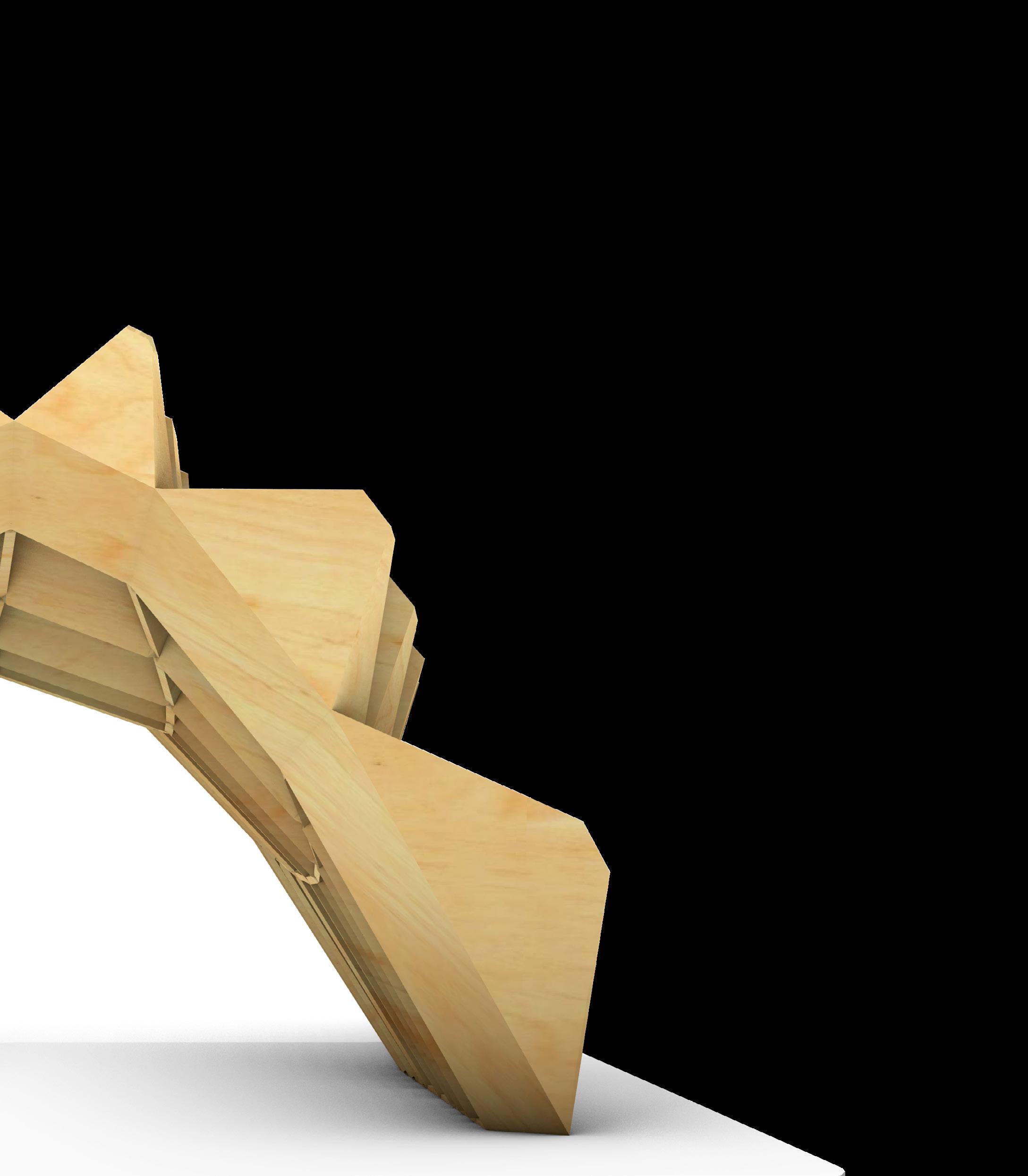
Thank You instagram: @undalekedar email: kedarundale22@gmail.com linkedin: Kedar Undale contact: +91 8050473337





































 Massing : 1971 Design Process Views
Tower Massing
Tower Massing
Tower Massing Softening
Tower Massing with Context
CN Tower Carlaw
Massing : 1971 Design Process Views
Tower Massing
Tower Massing
Tower Massing Softening
Tower Massing with Context
CN Tower Carlaw






















 open plot
open plot






































 Exhibition Photos
Exhibition Photos
Exhibition Photos
Exhibition Photos
Exhibition Photos
Exhibition Photos
Exhibition Photos
Exhibition Photos



















 StudentsAditya, Stuti, Pragati
StudentsSanjana, Siddhi, Upendra
StudentsAdarsh, Akshada, Sahili
StudentsGauri, Priyal, Shirish
StudentsAditya, Stuti, Pragati
StudentsSanjana, Siddhi, Upendra
StudentsAdarsh, Akshada, Sahili
StudentsGauri, Priyal, Shirish





 khamida - single seater sofa parametric chair parametric sofa pavilion / bus station
park installation
vakatatwo sided seater
khamida - single seater sofa parametric chair parametric sofa pavilion / bus station
park installation
vakatatwo sided seater






































































