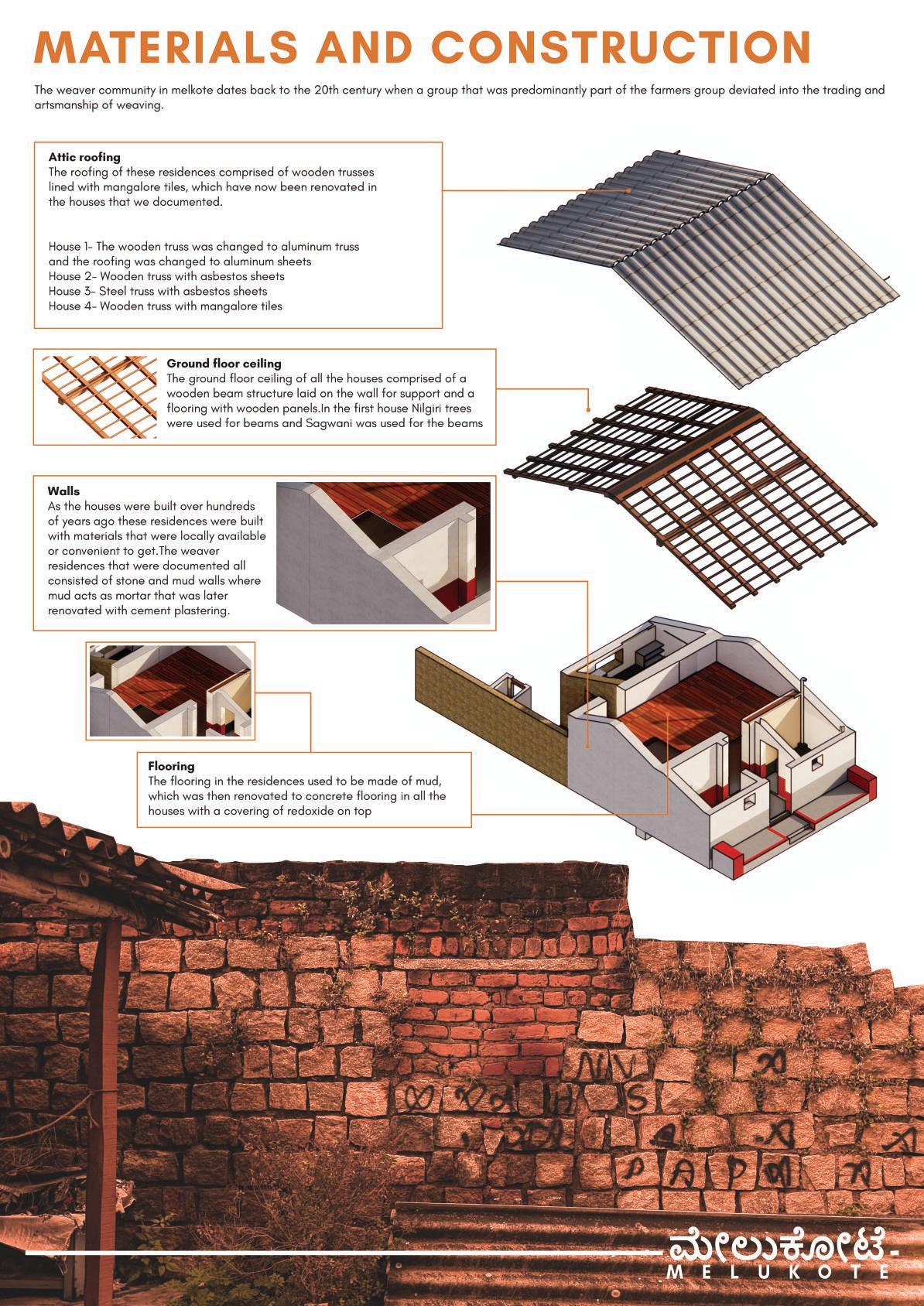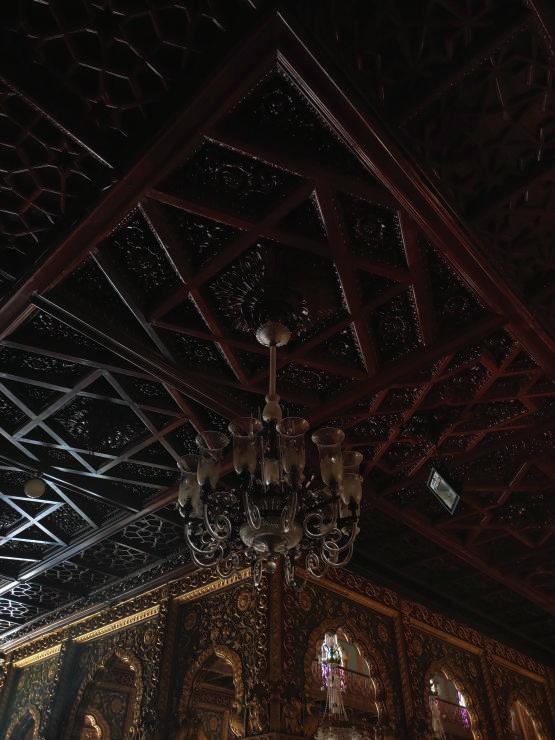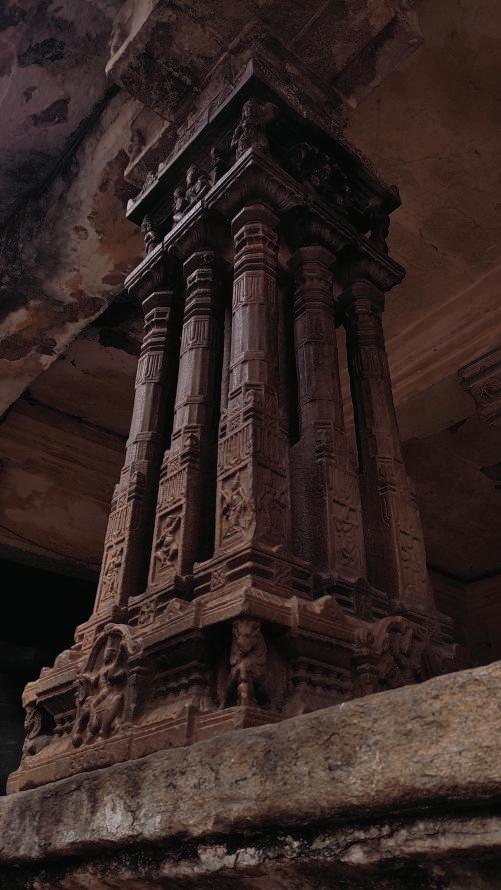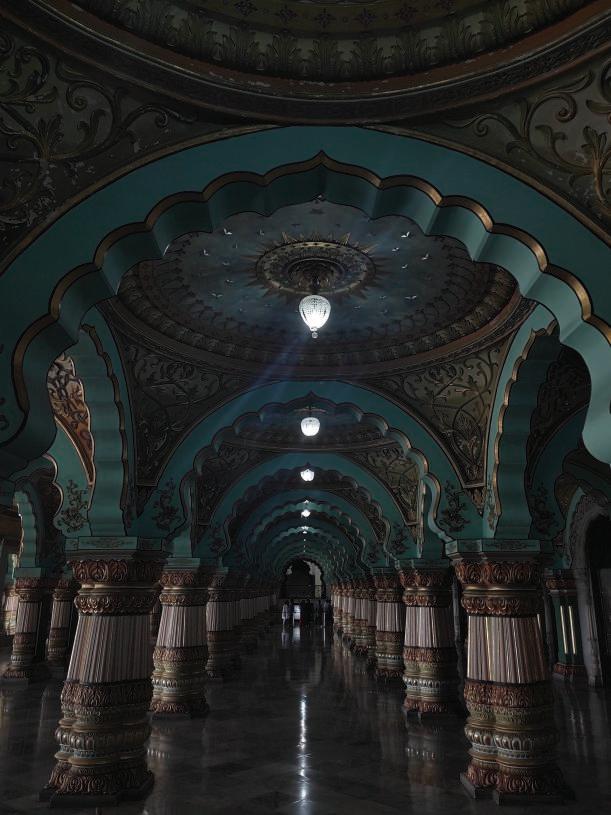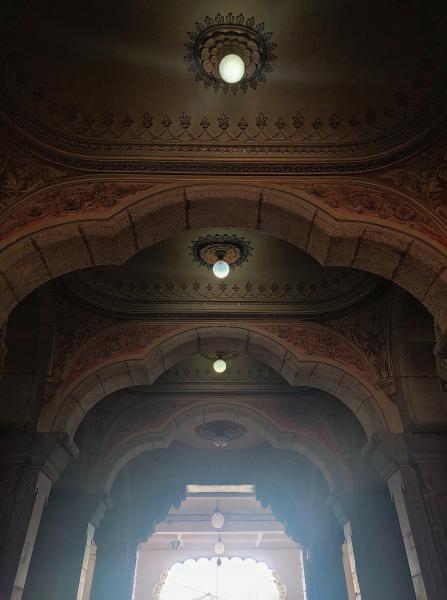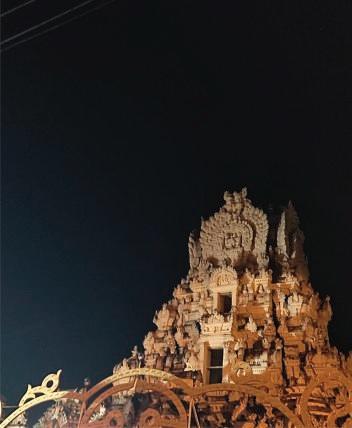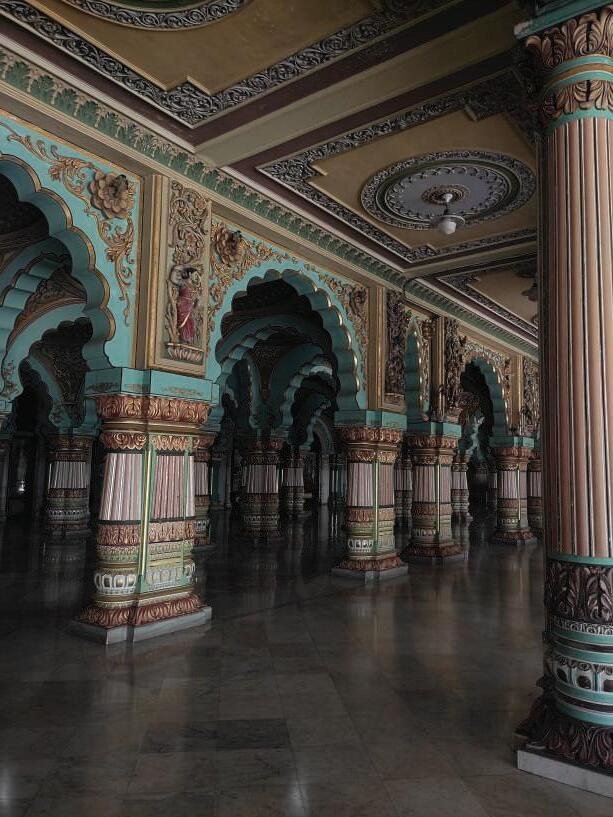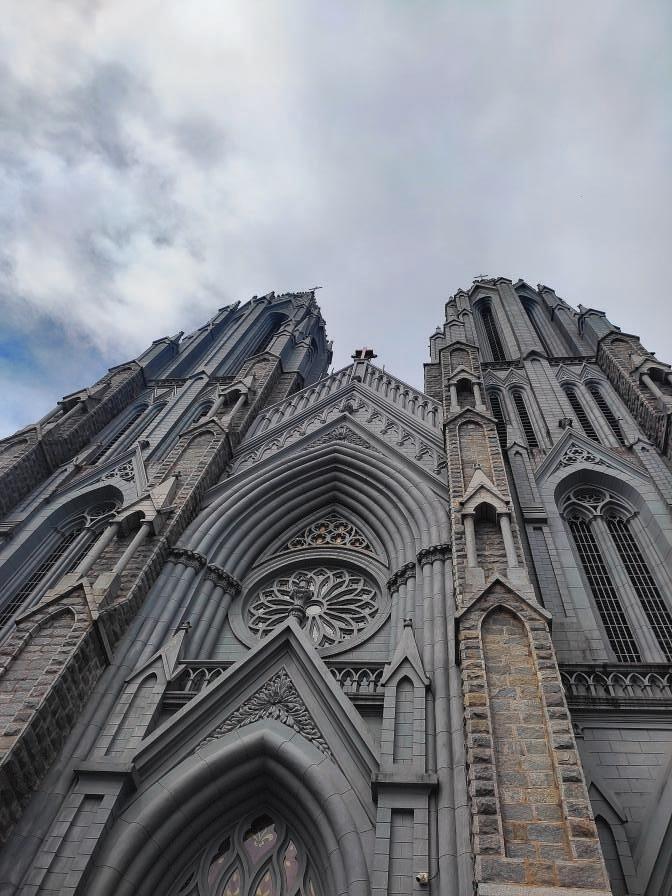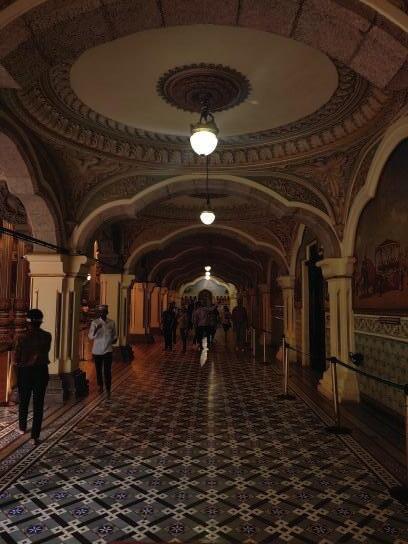ARCHITECTURAL PORTFOLIO
Kedar Nayak P
2020-23
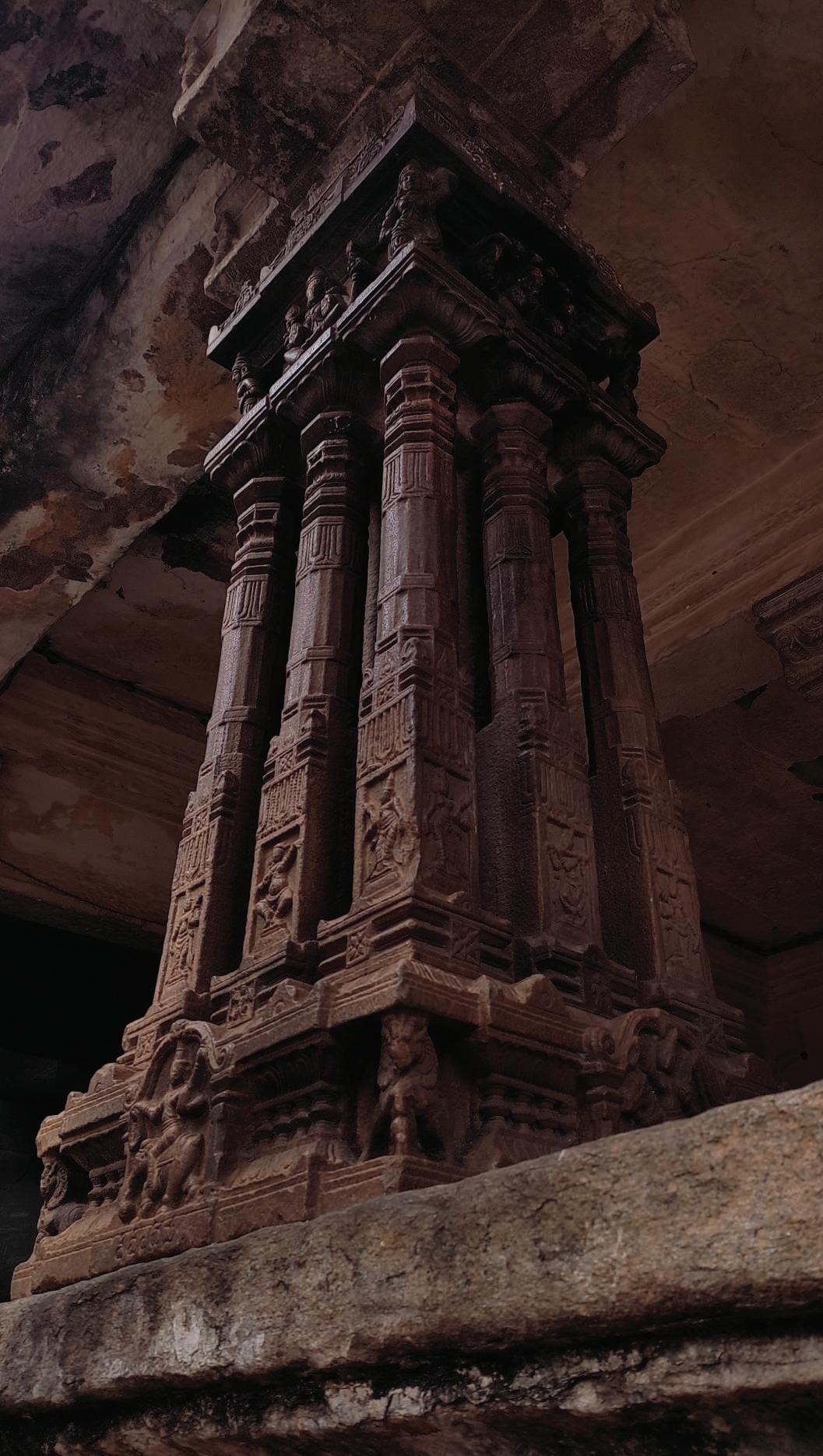



Kedar Nayak P
2020-23



National Institute of Technology
Bachelor of Architecture
2020- Present
Vikaas PU College
11th - 12th
2018-2020
Sudana Residential School
1st - 10th
2008 - 2018
ANDC NASA 2022
Documentary and Compilation
SENIOR EXECUTIVE
Adizya 2022( Architectural Fest of NIT )
NATIONAL CHILDREN’S SCIENCE CONGRESS
Gold medal at state level 2017
Content Writing
Communication skills
English
Hindi
Kannada
Konkani
Malayalam
Tulu
French
SEM III
Residence & Cafe
SEM IV
Low rise apartment
SEM V
Commercial comlpex & Documentation
SEM VI
State Institute of Design (Ongoing project)
Autocad
Revit
Sketchup
Vray
Lumion
Illustrator
Photoshop
MS office
Creativity
Decision making
task management
Leadership qualities
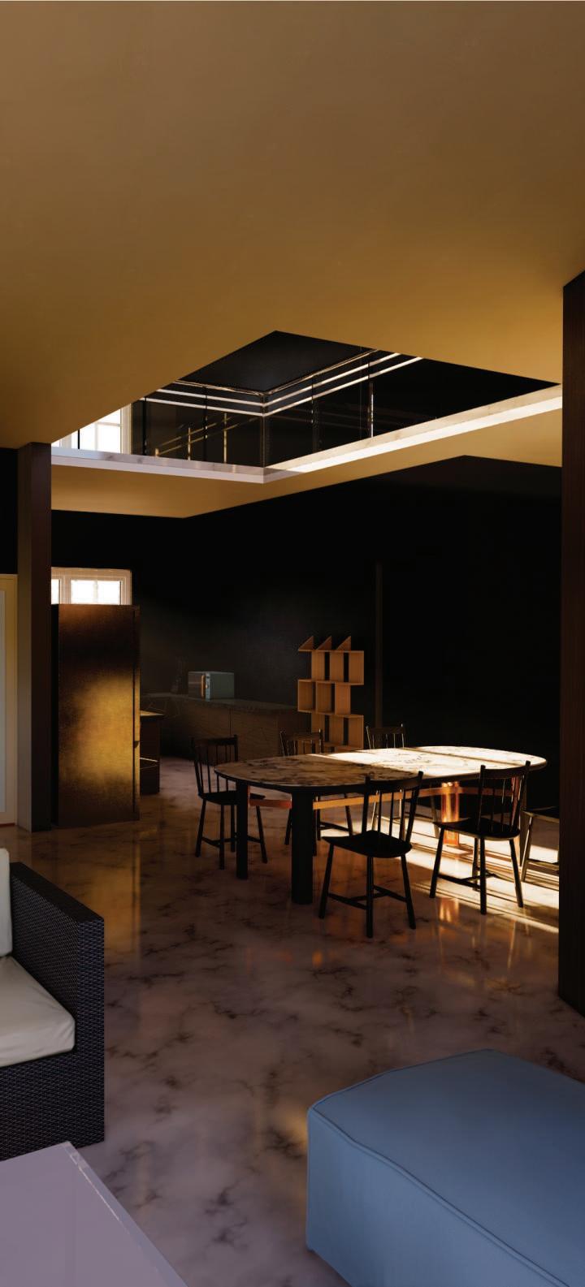

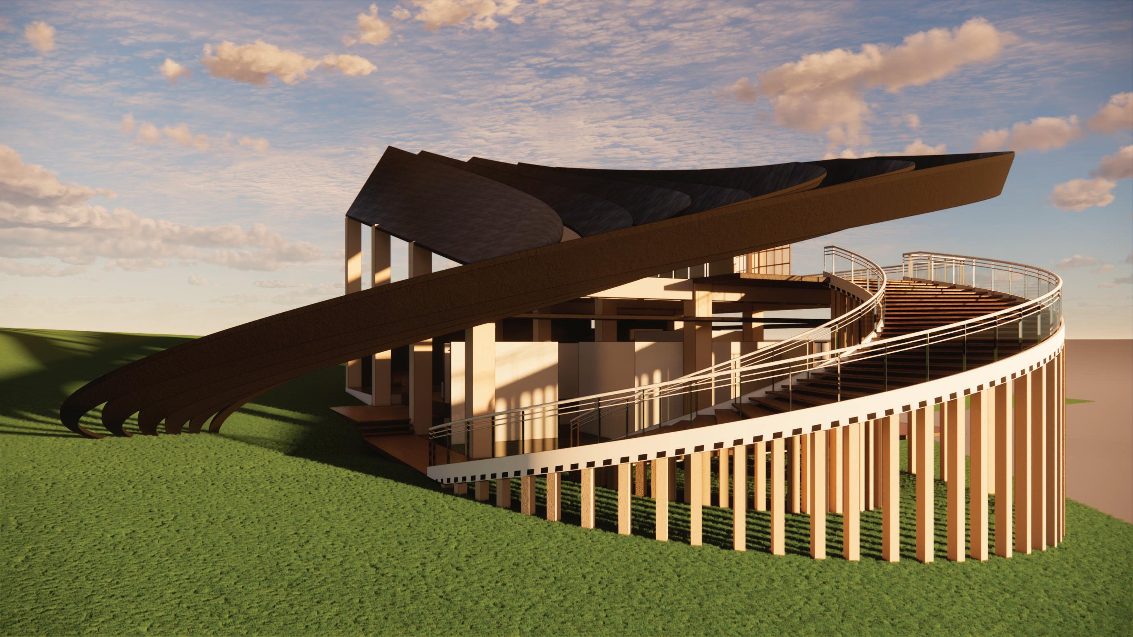
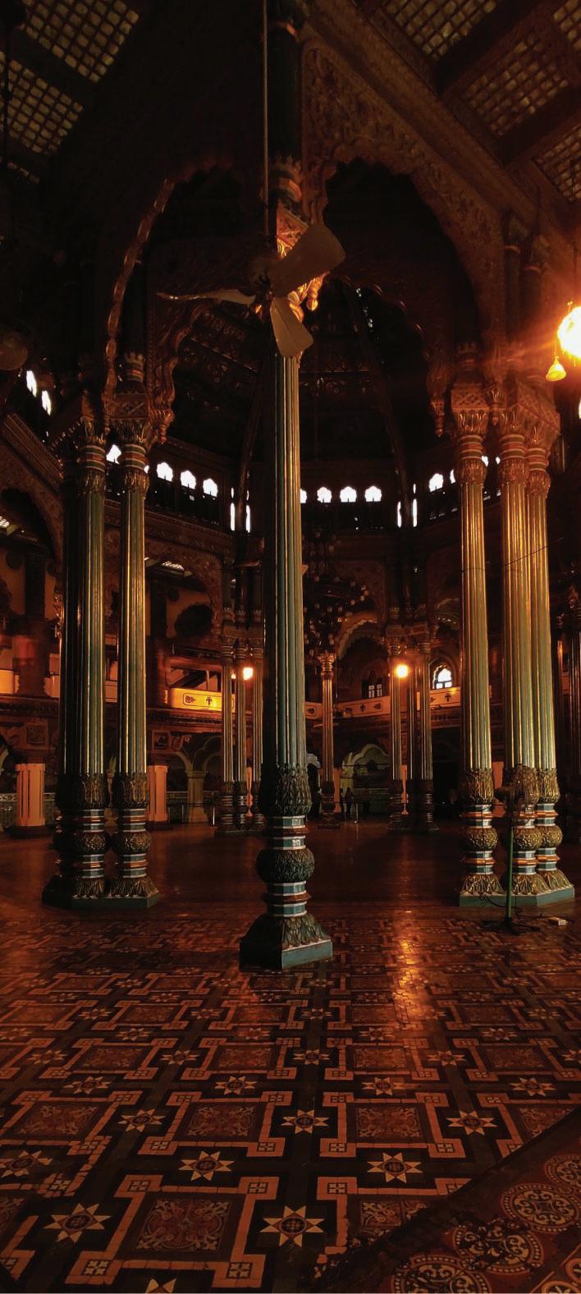
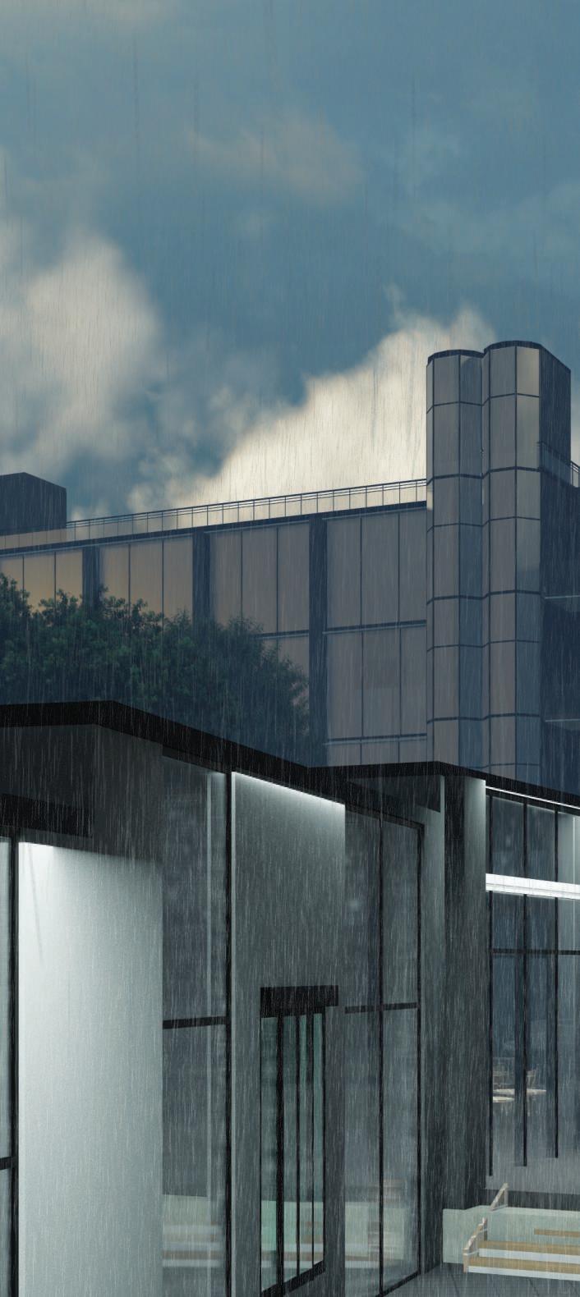
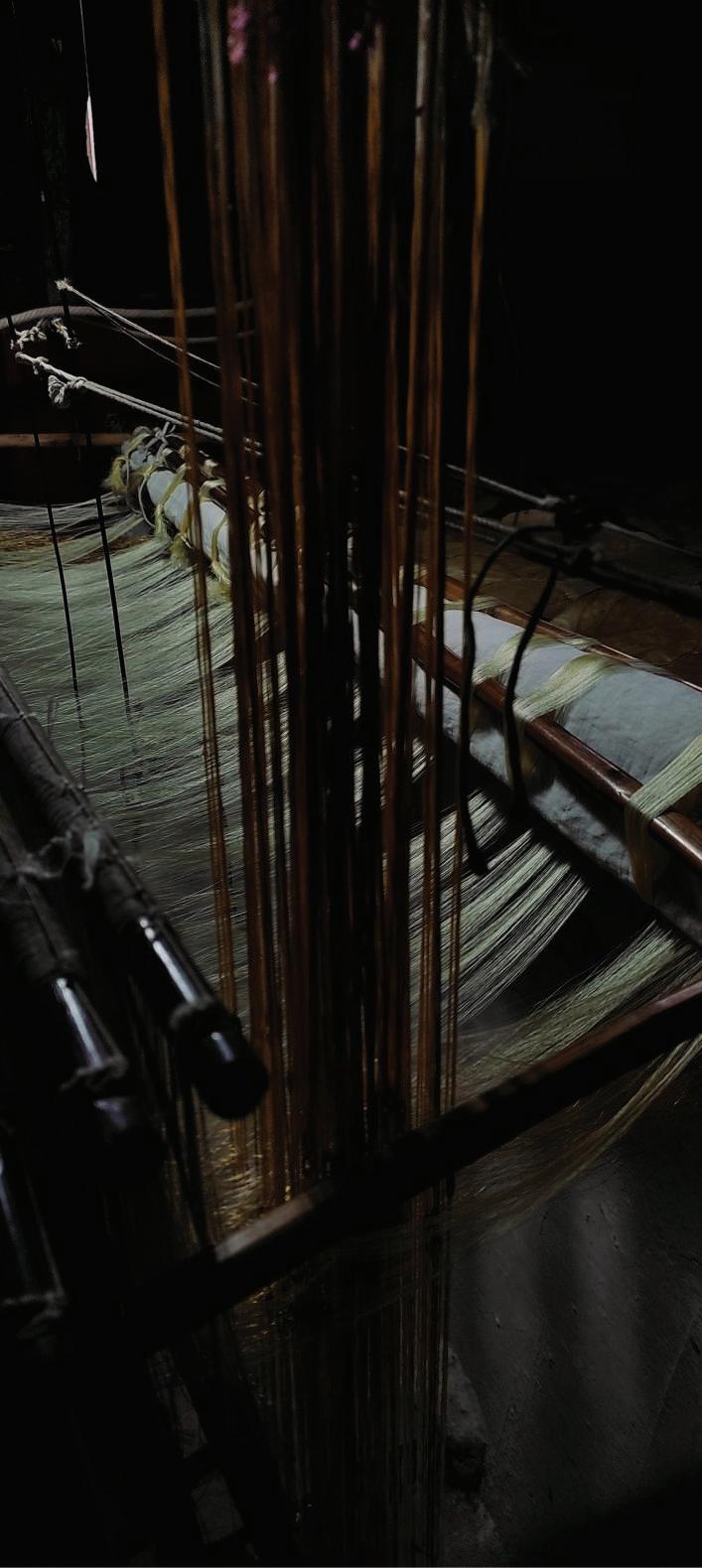
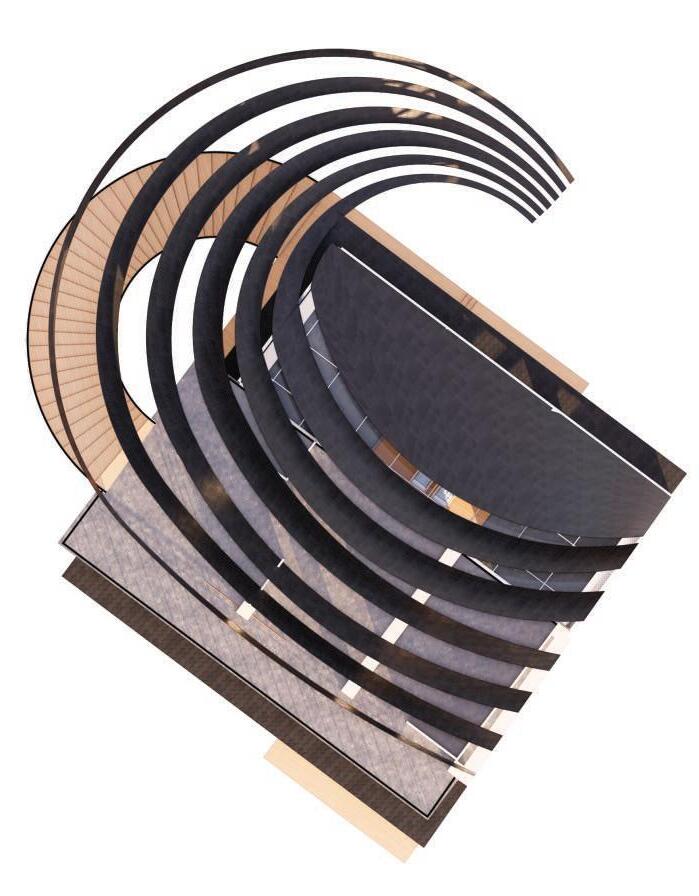
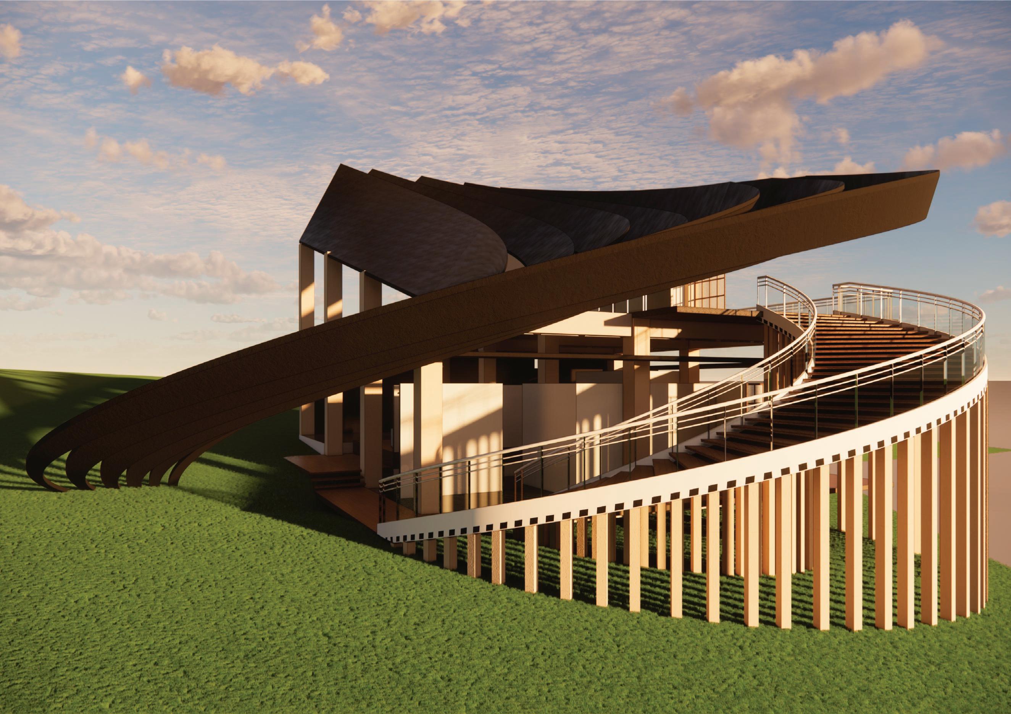
Frp parametric roofing system that behaves according to sun position creating shadow patterns with respect to time

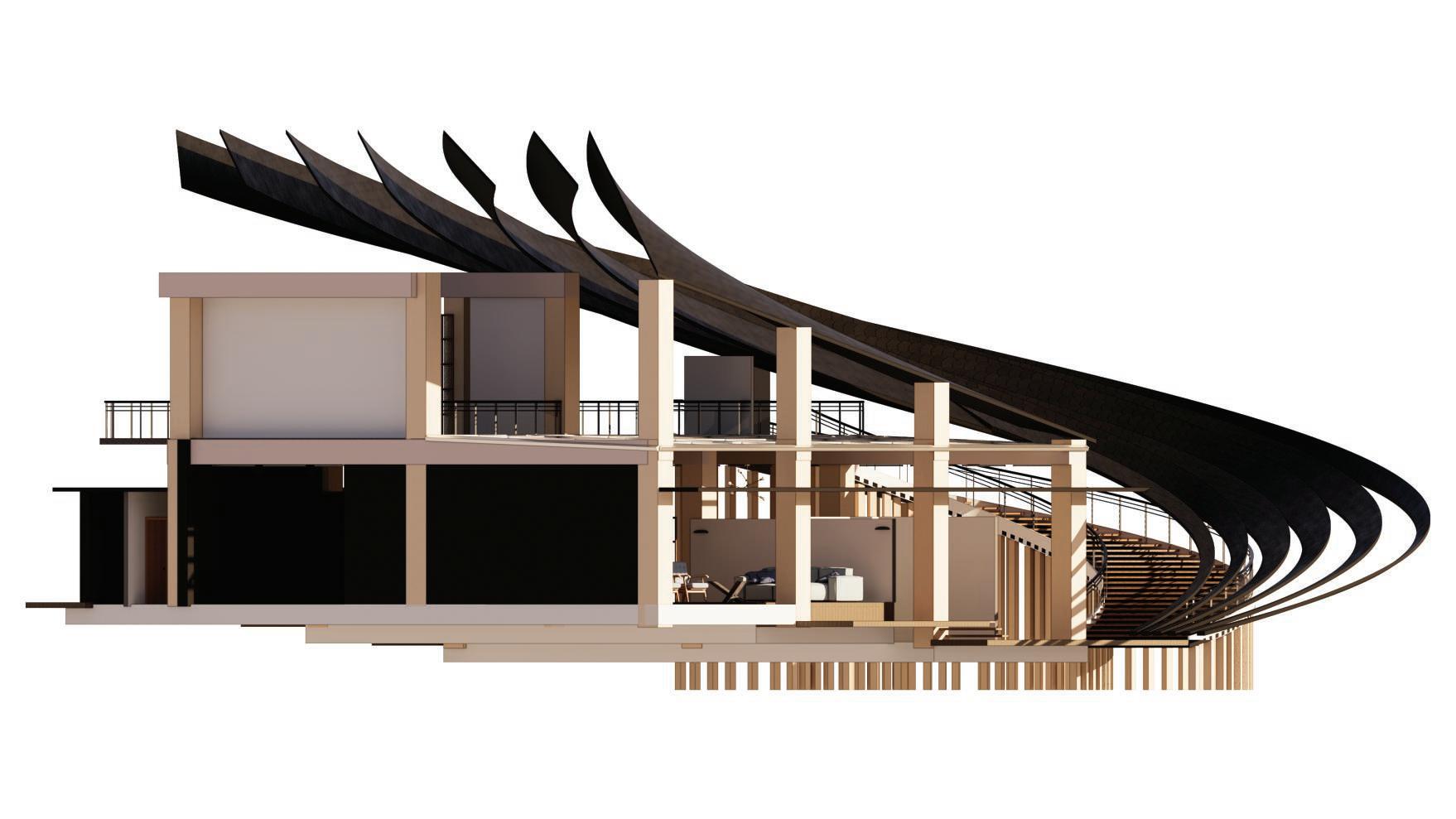
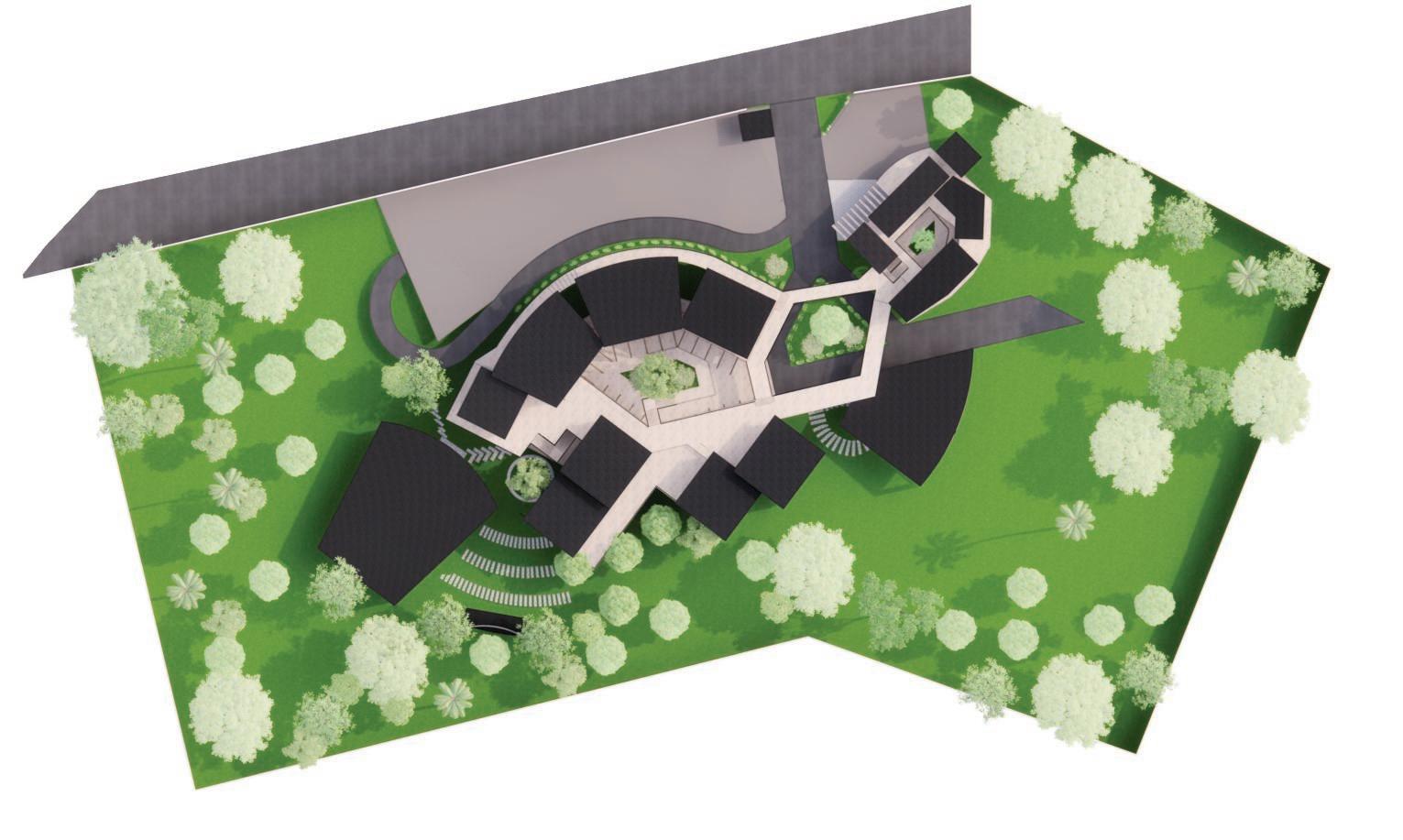
Curved staircase breaking the monotony of square design elements like spaces to create contrast in design with elements
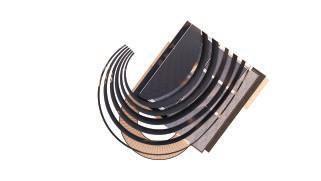
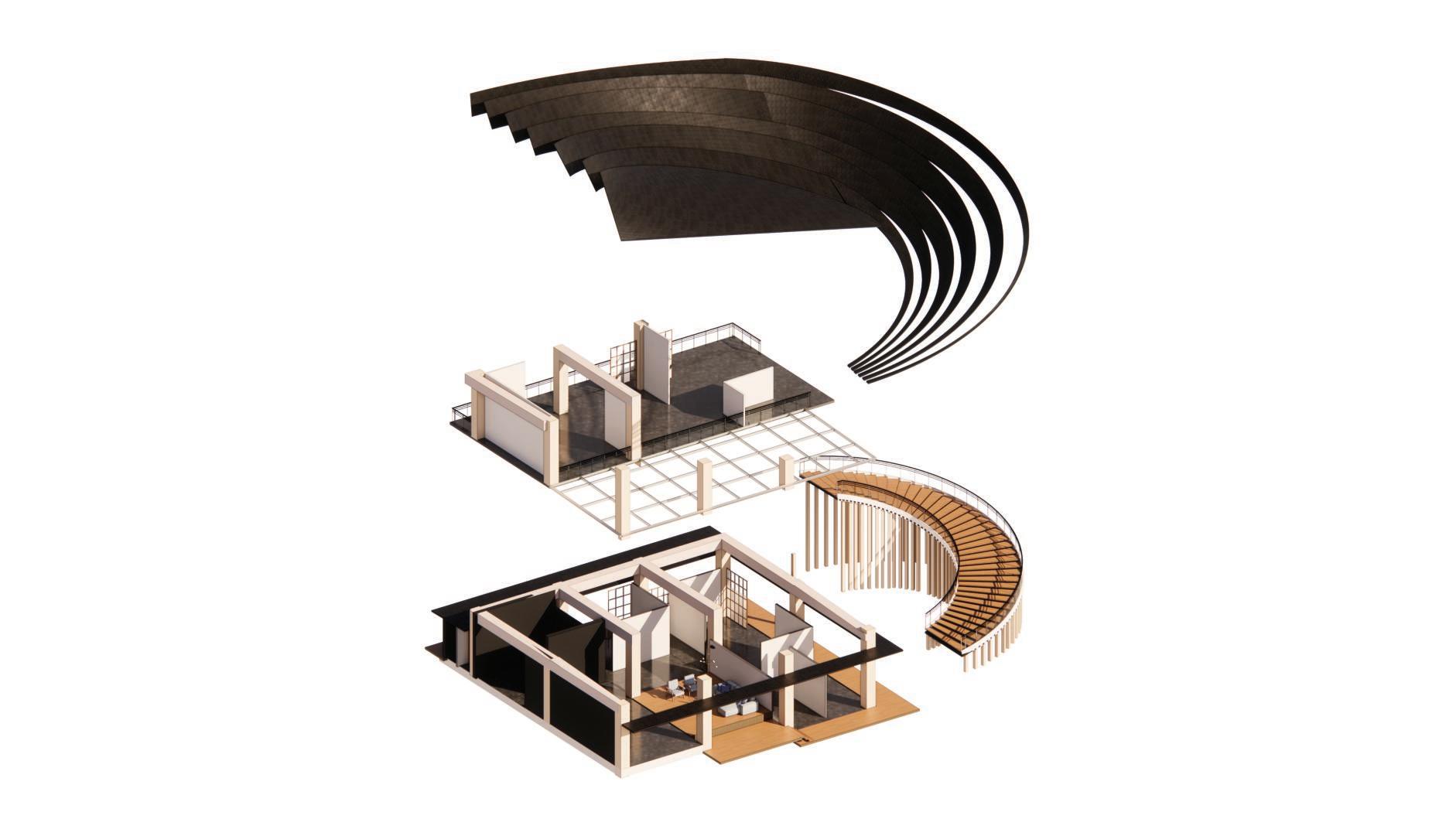

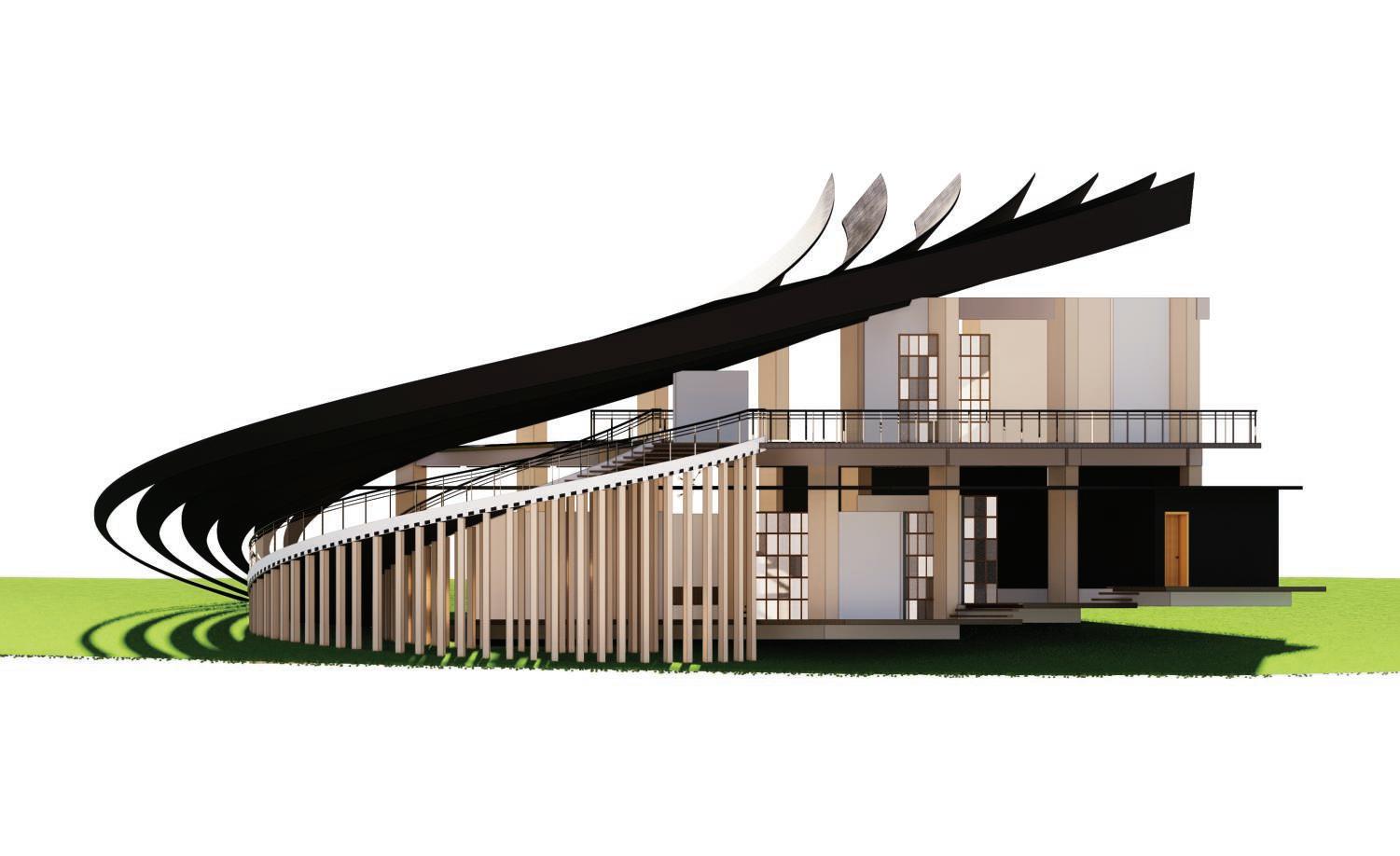
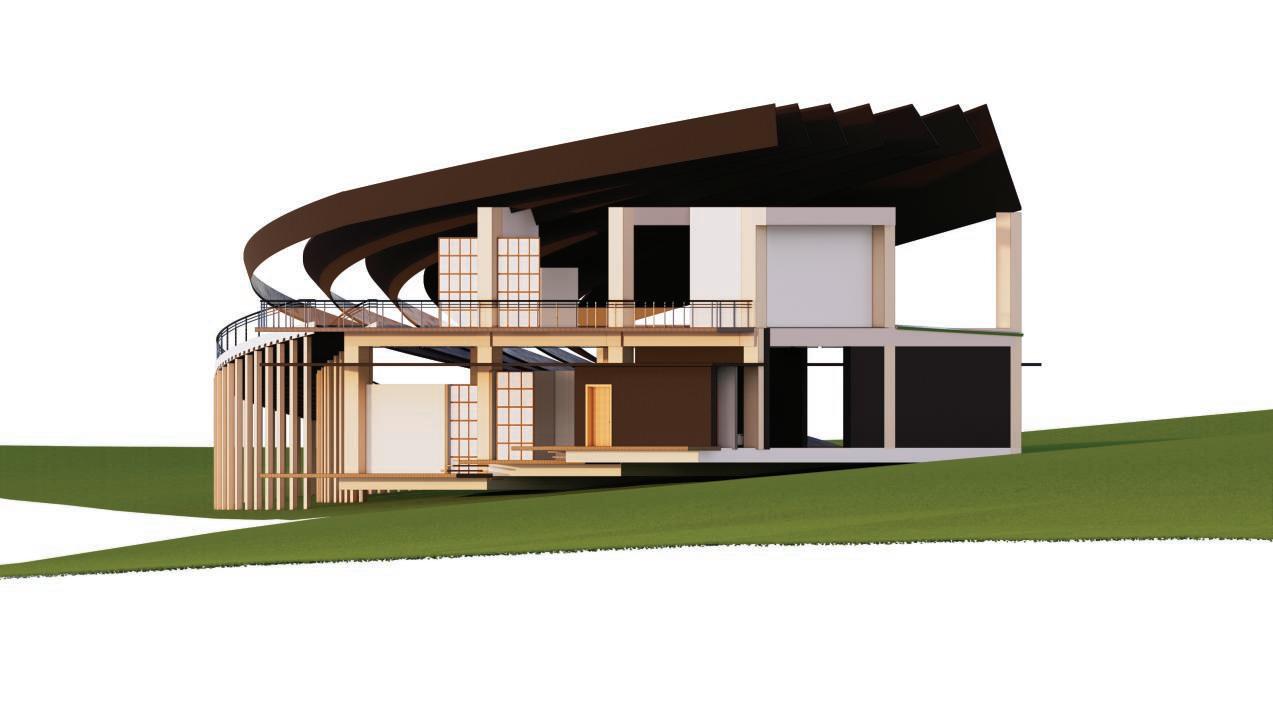
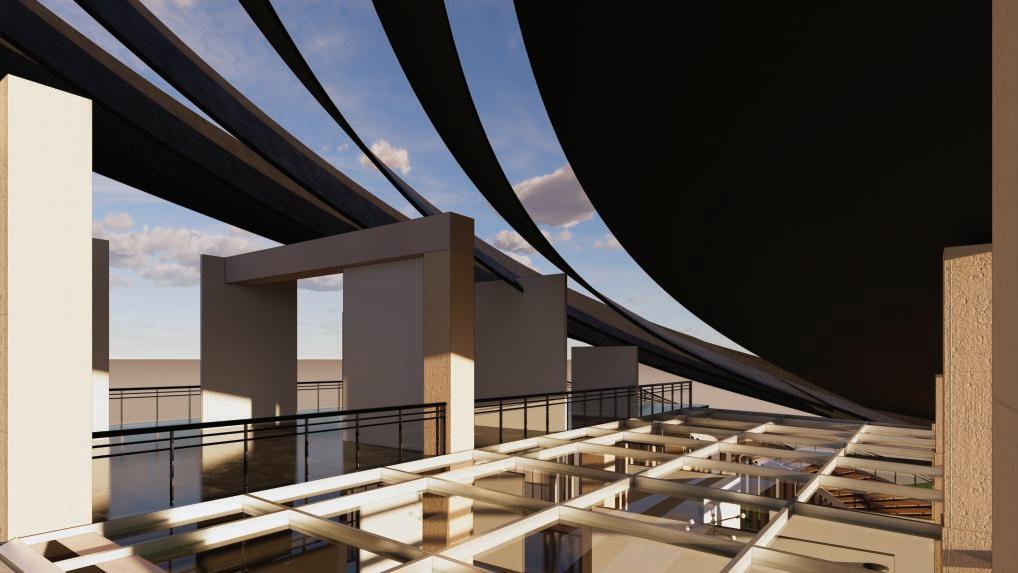
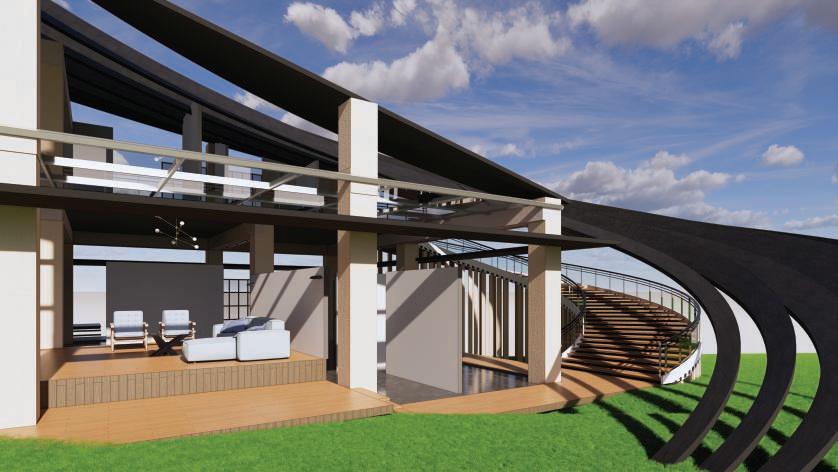
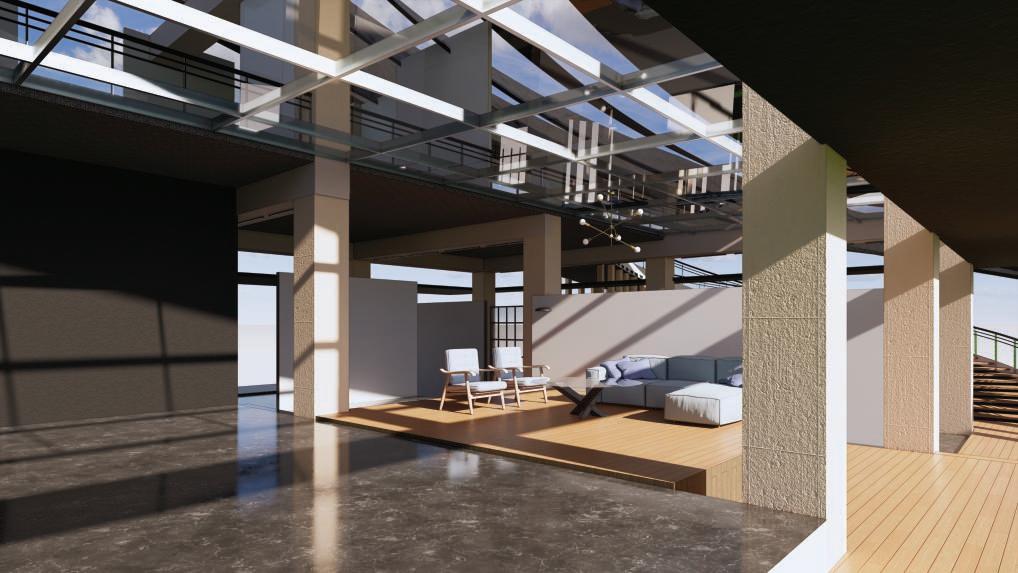
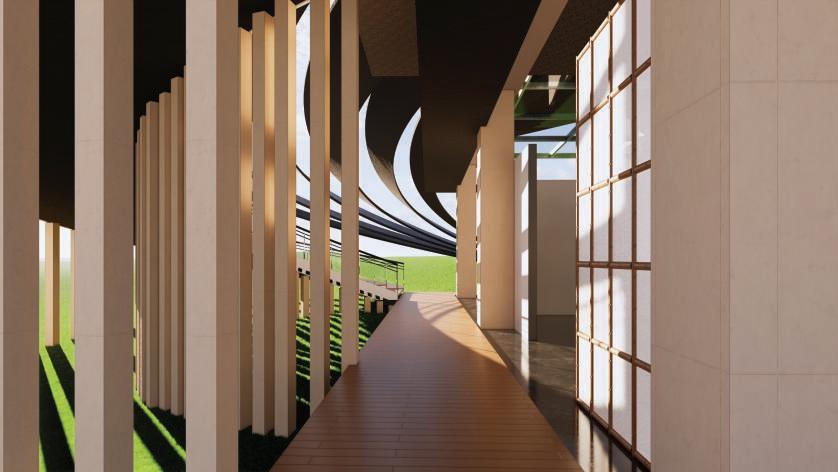
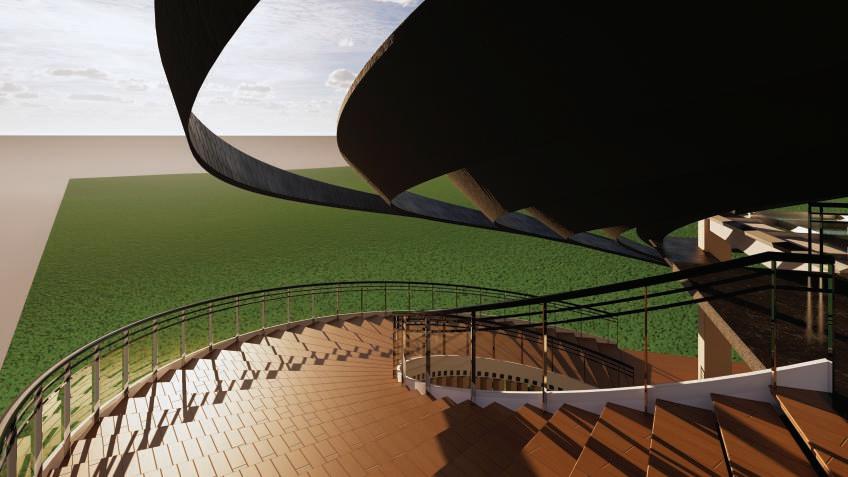
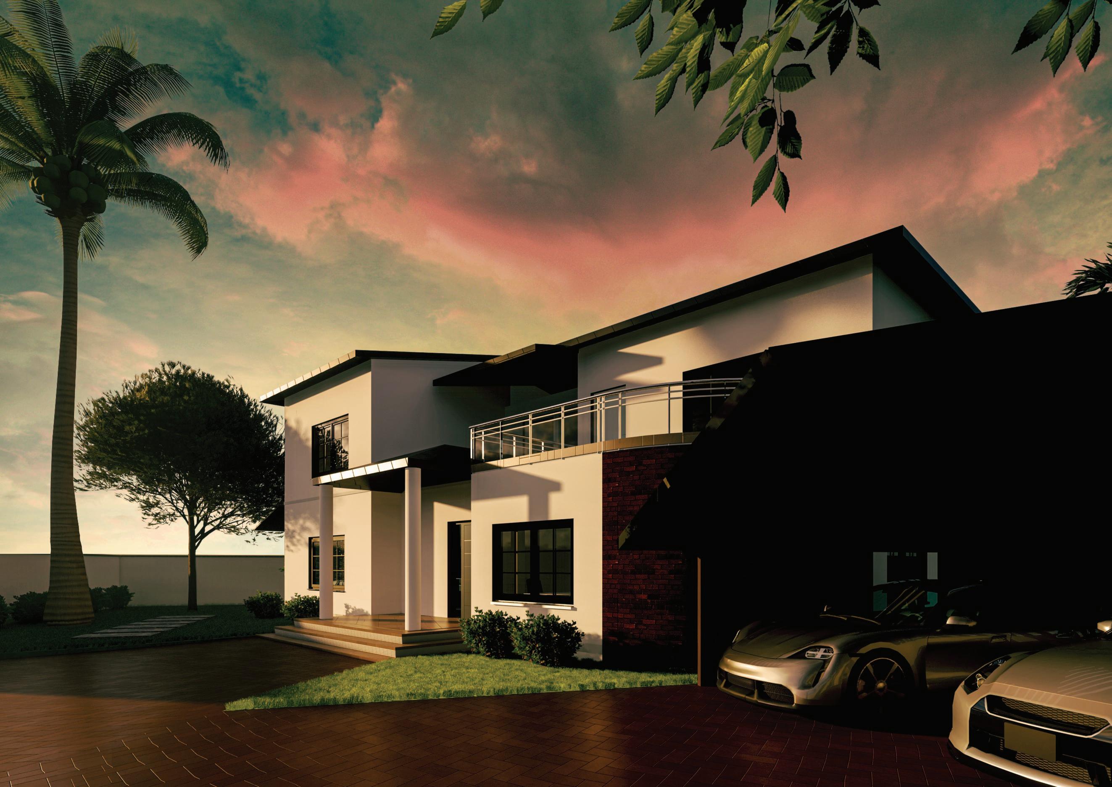
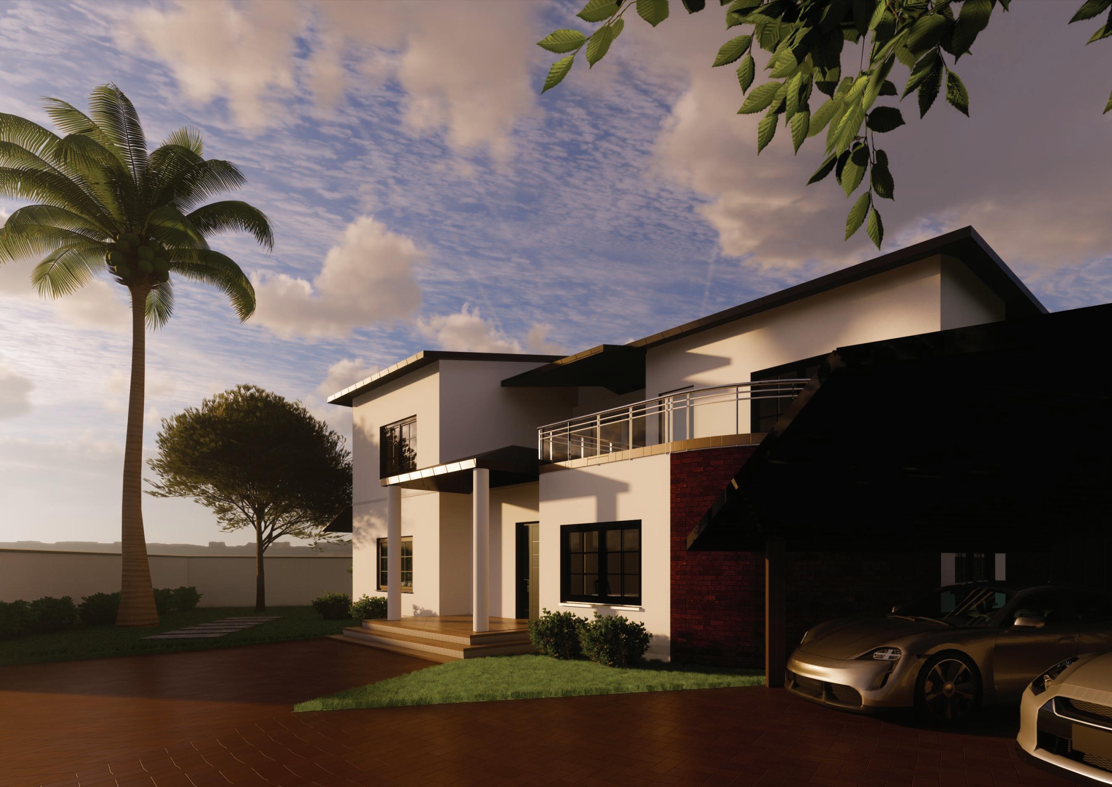
Wooden shingles
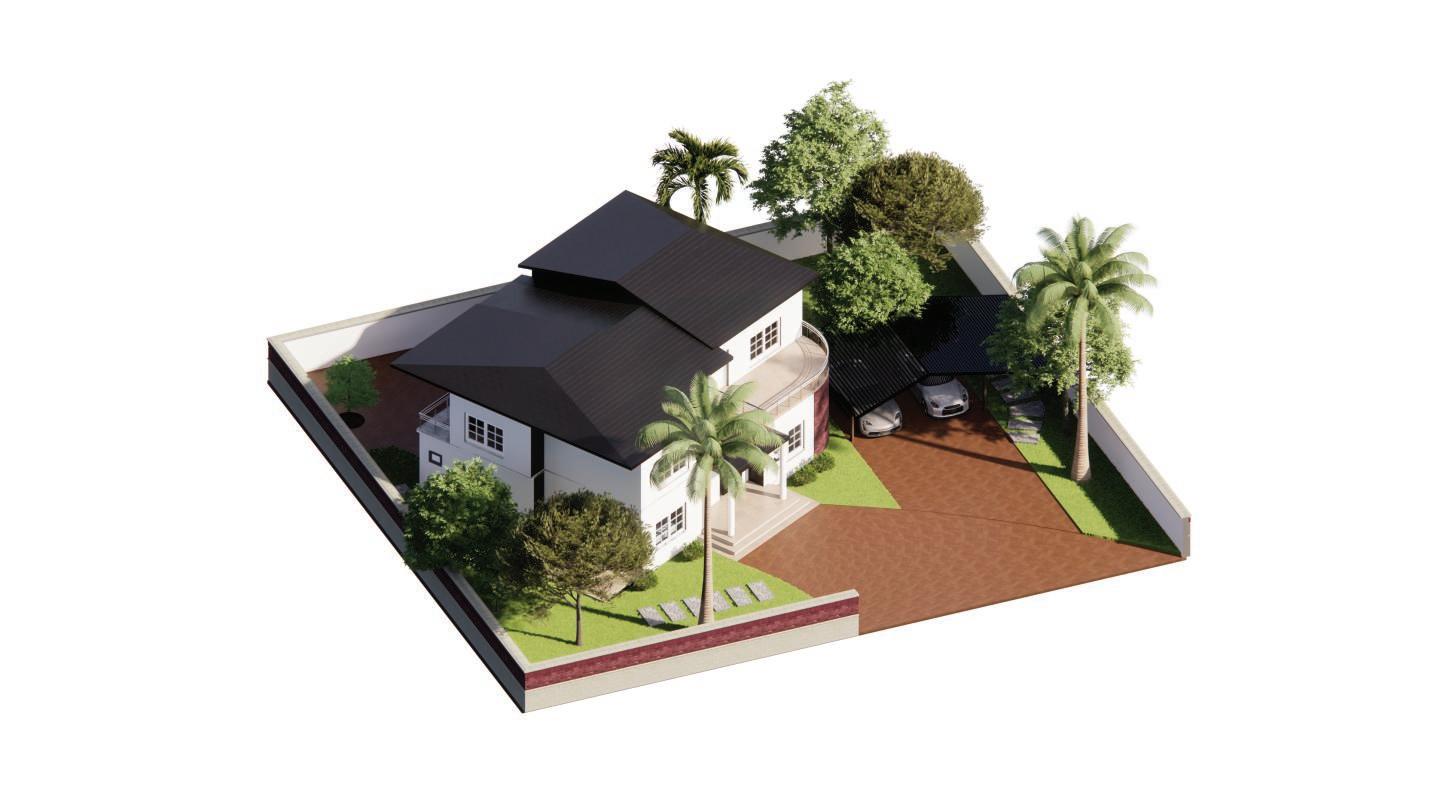
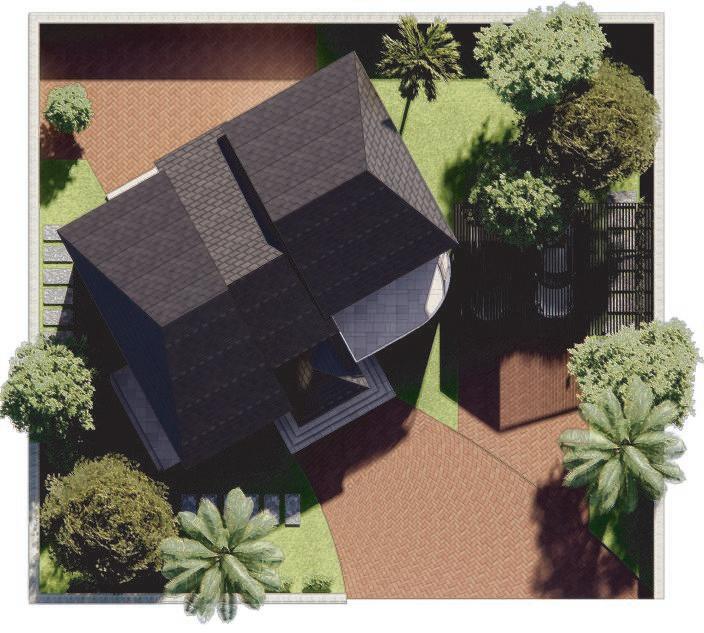
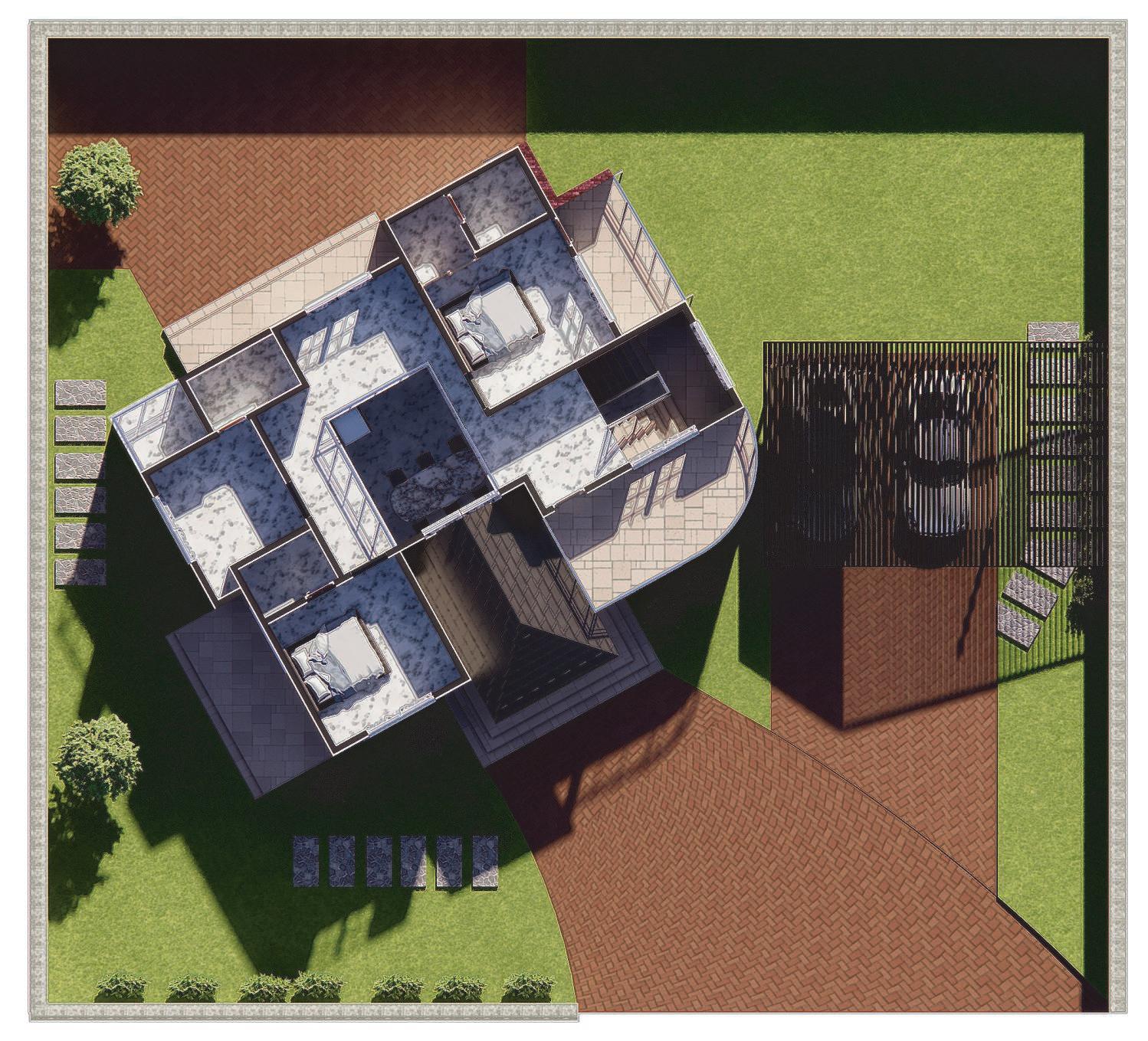
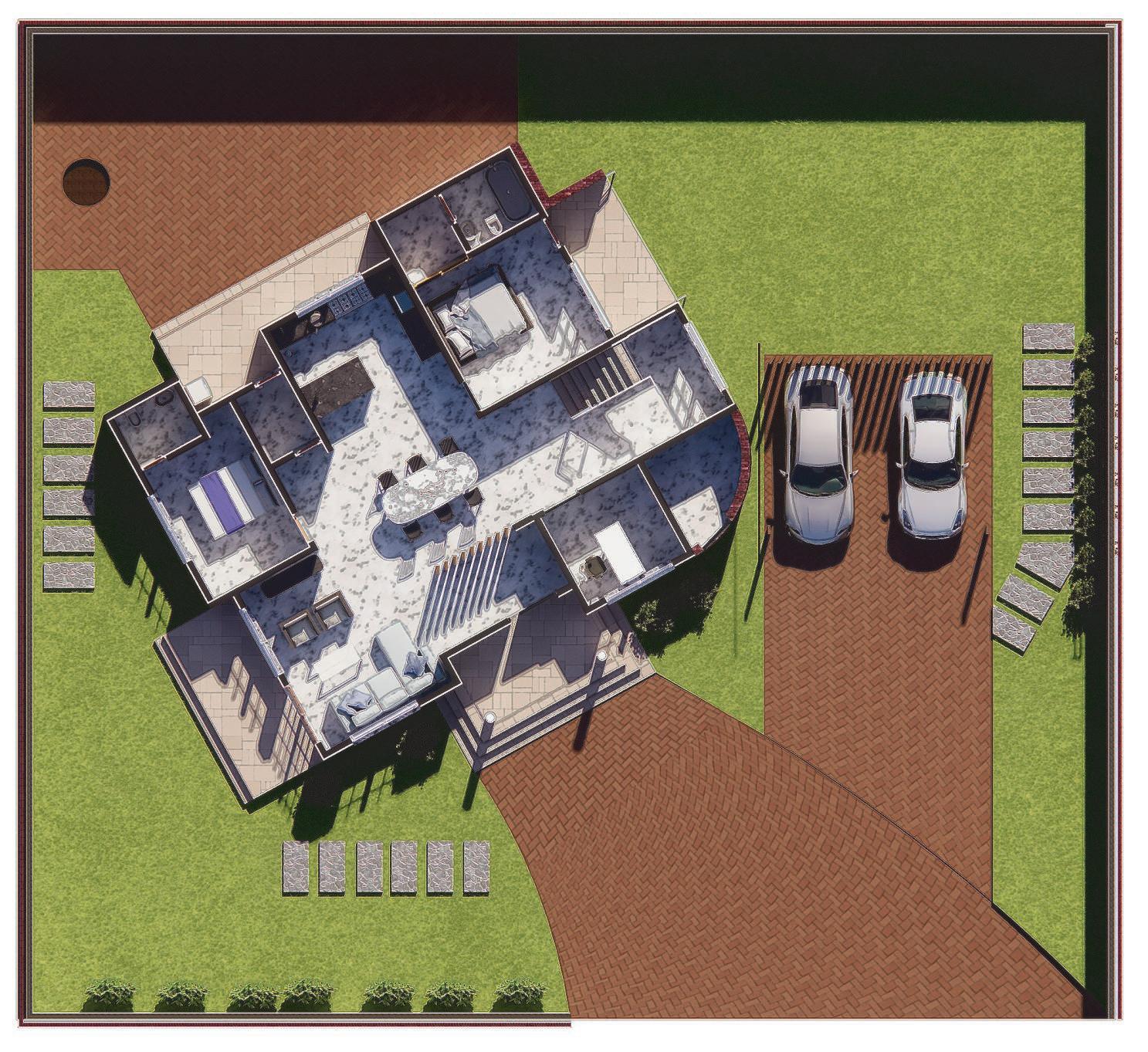
Attached balconies in all rooms for exterior views

Wooden bars acting as partition wall angled for lighting in semi-private and private space
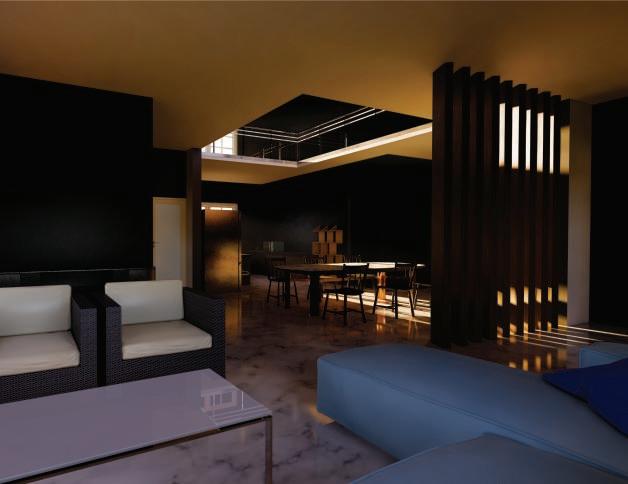
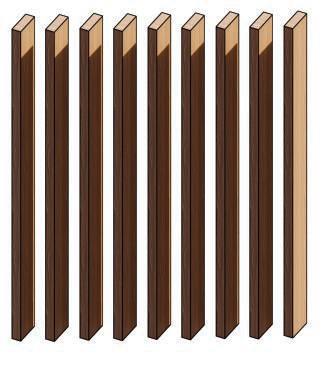
Deck from living providing access to garden
GUEST BEDROOM
Ionic pillars
GROUND FLOOR
FIRST FLOOR

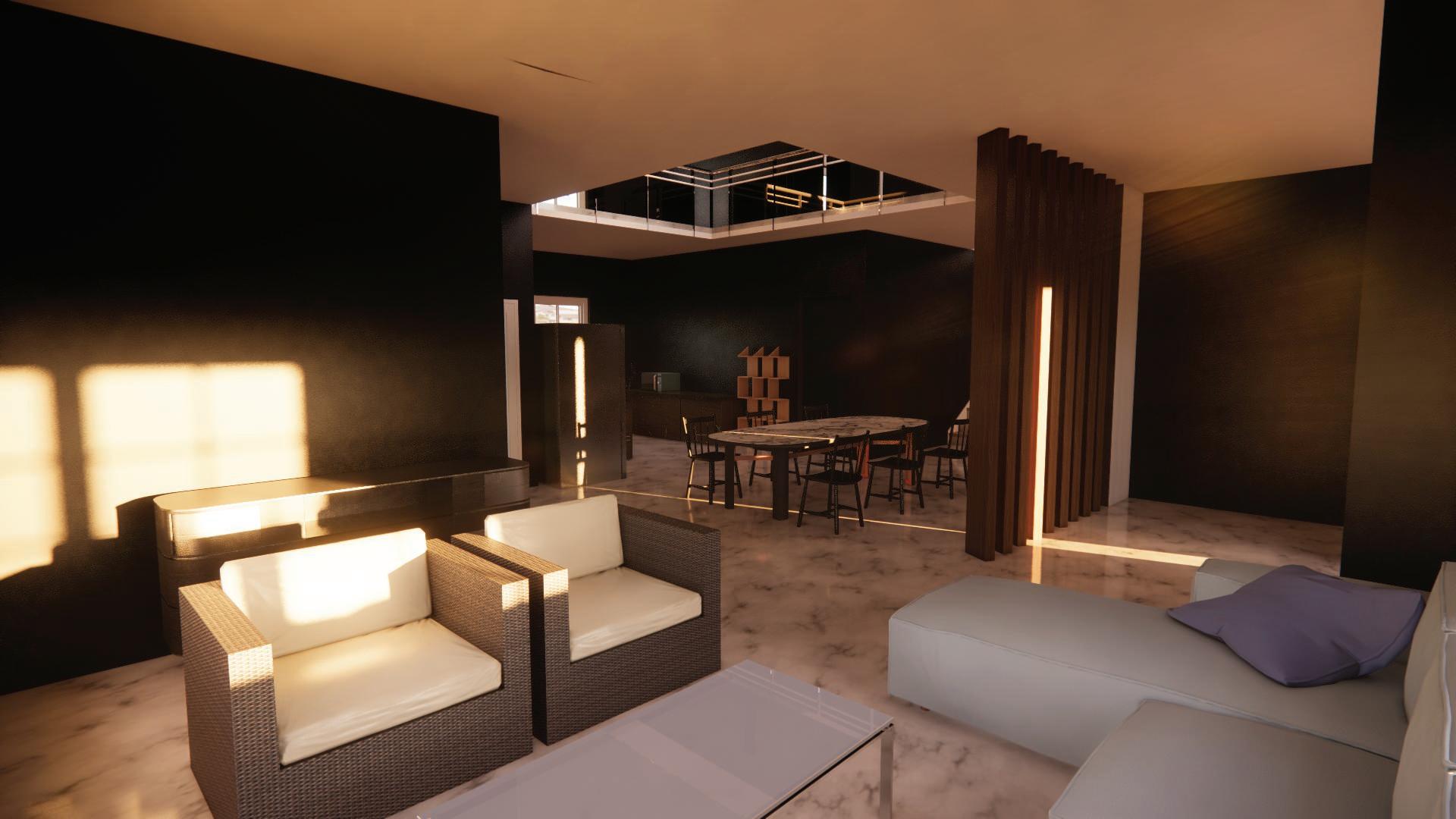
Assembled Staircase
Riser Height = 150 mm
Tread length = 300 mm
No. of Steps = 15
Right support type = Stringer - 50 mm closed
Left support type = Stringer - 50 mm closed
Glass Railing - Bottom fill
Rail height = 900
Handrail = Elliptical - 40 x 30 mm
Gabled Roofing with Water-Proofing and Cooling Treatment
Masonry Wall (250 mm)
TOILET DRESSING
TOILET BEDROOM
BEDROOM
UTILITY PATIO
STORE
KITCHEN OFFICE
LIVING
DINING
WAITING FOYER PORCH
Applying priming coats with primer of approved brand and manufacture, having low VOC content.
Two coats. Wall painting with acrylic emulsion paint, having VOC content less than 50 grams/ litre
ELEVETION SOUTH
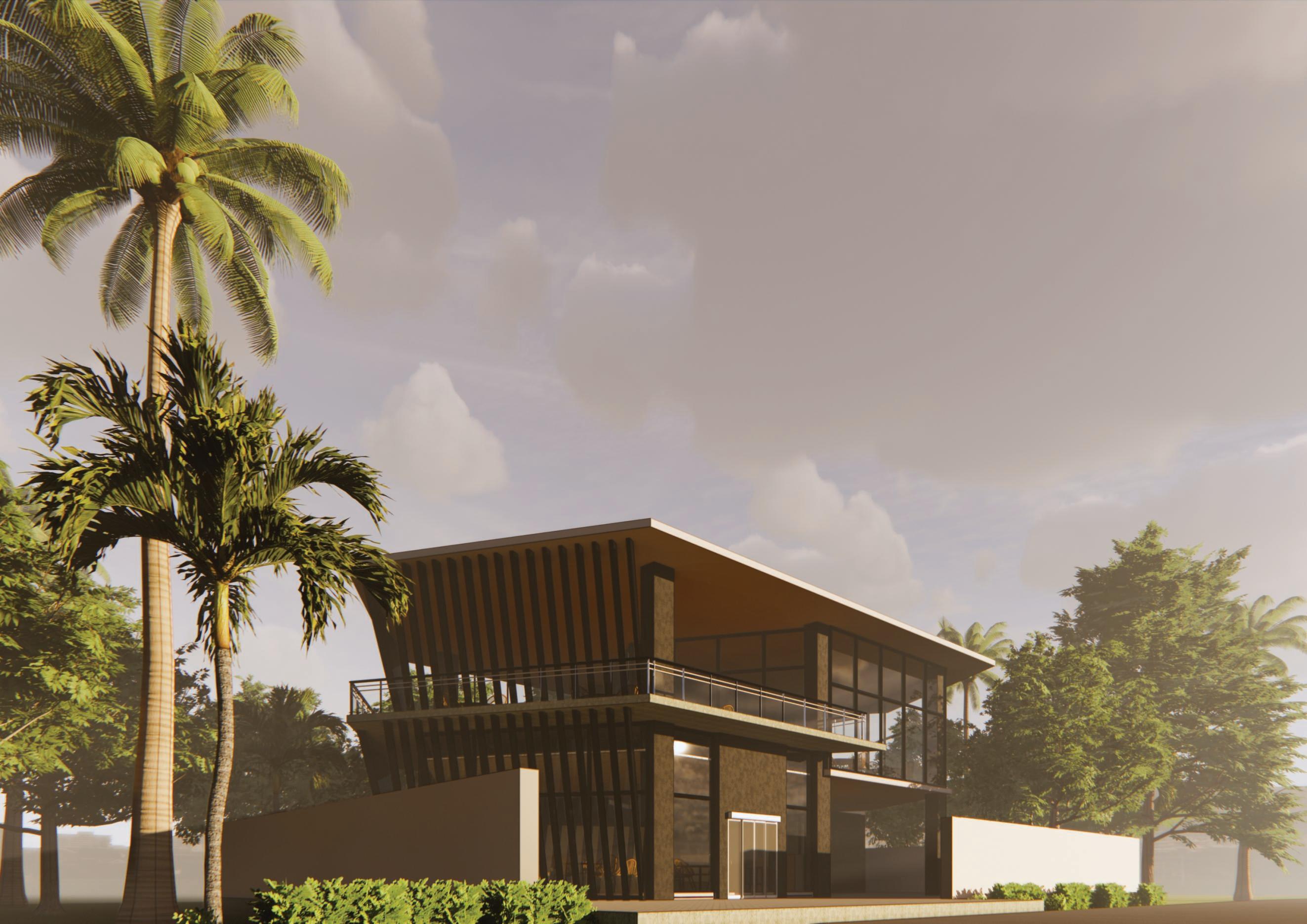
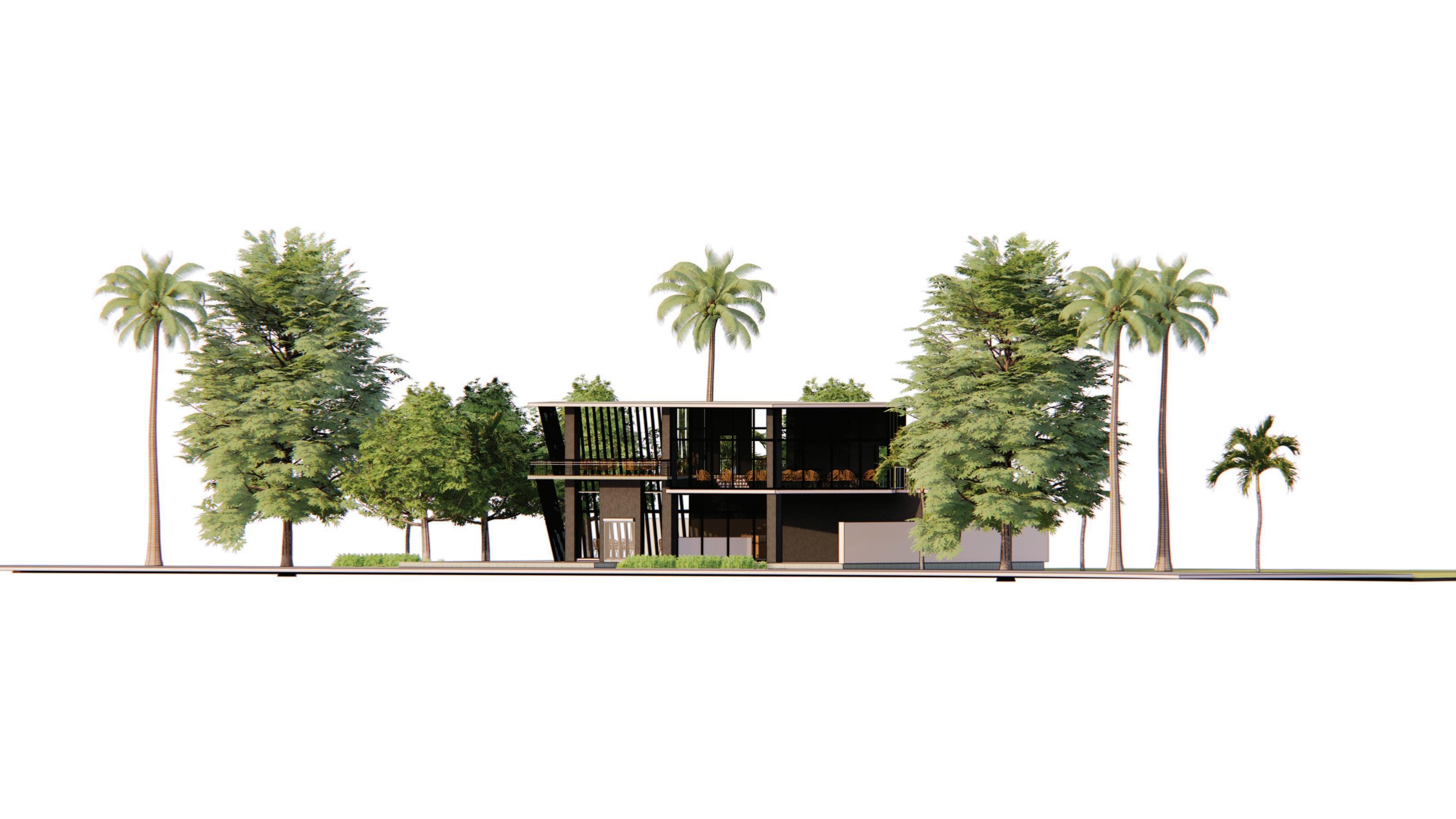
KITCHEN
GROUND FLOOR PLAN
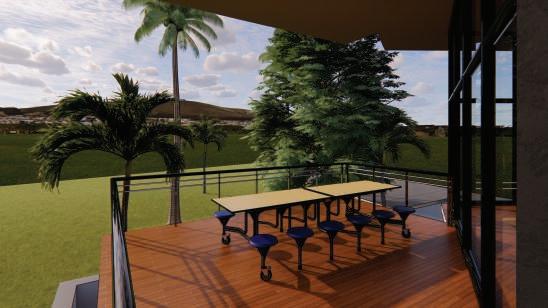
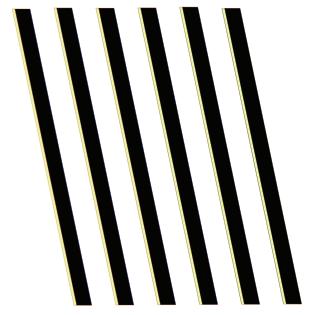
BALCONY
ALUMINUM BARS ACTING AS SHADING DEVICES AS PART OF THE ELEVATION ELEMENT CAFE EXTERIOR
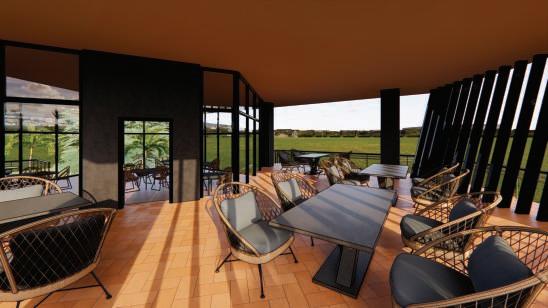
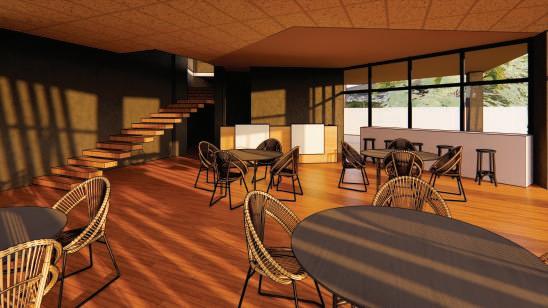
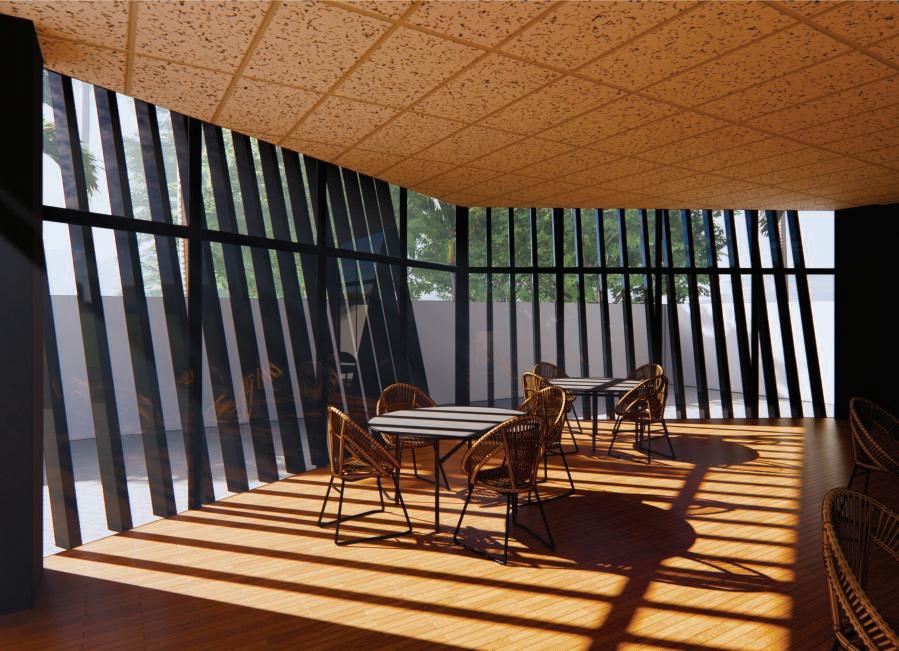

DIMENSION 200 x 80 ANGLE 100
FIRST FLOOR PLAN
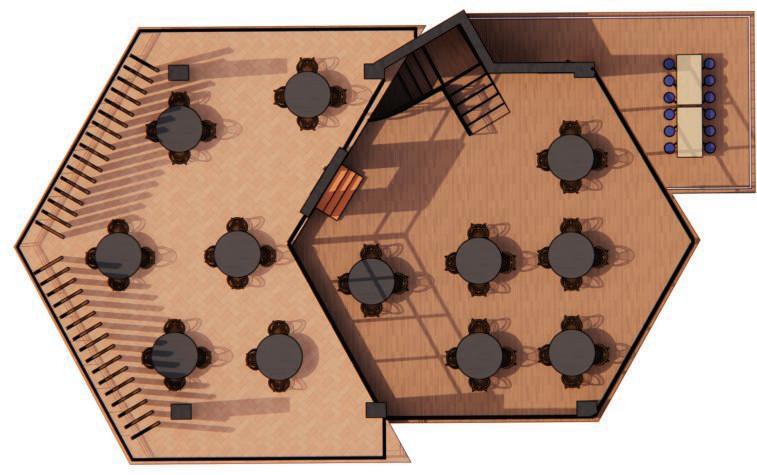
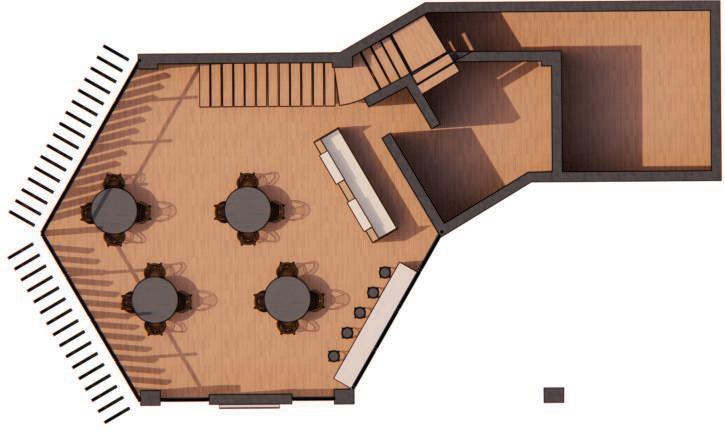
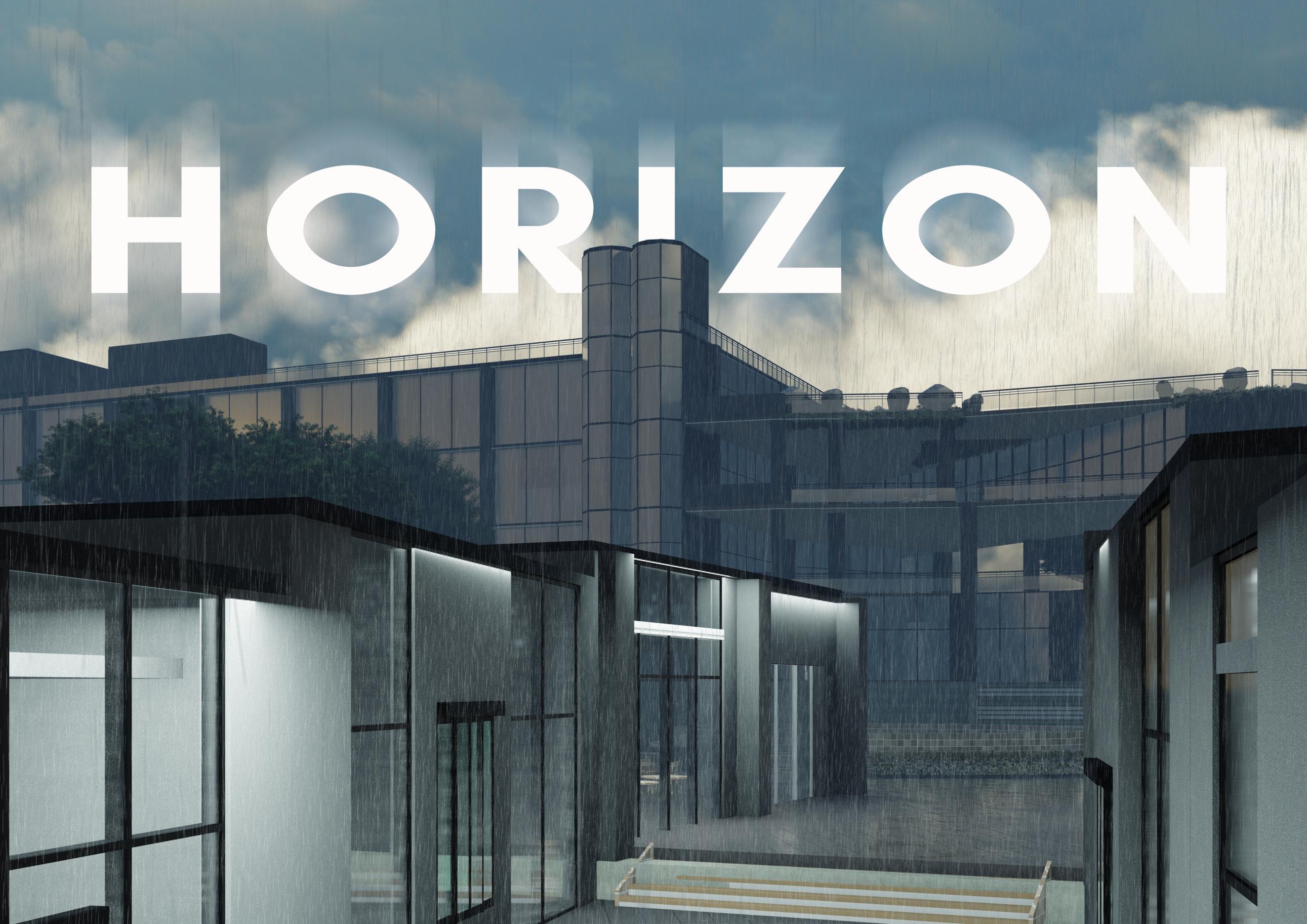
MAINTAINING AND USING THE NATURAL SLOPE OF THE SITE BY BUILDING A STREET COMMERCIAL COMPLEX AREA INSPIRED BY THE STREETS OF CORSICA AND ITALY
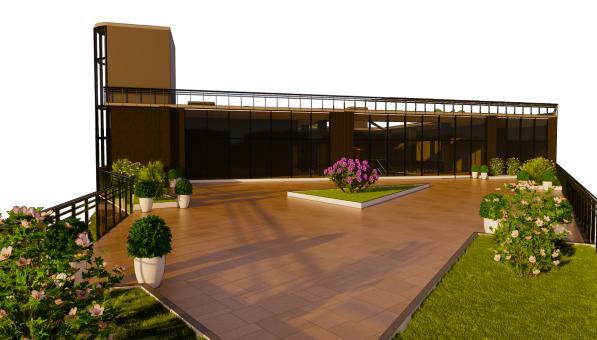
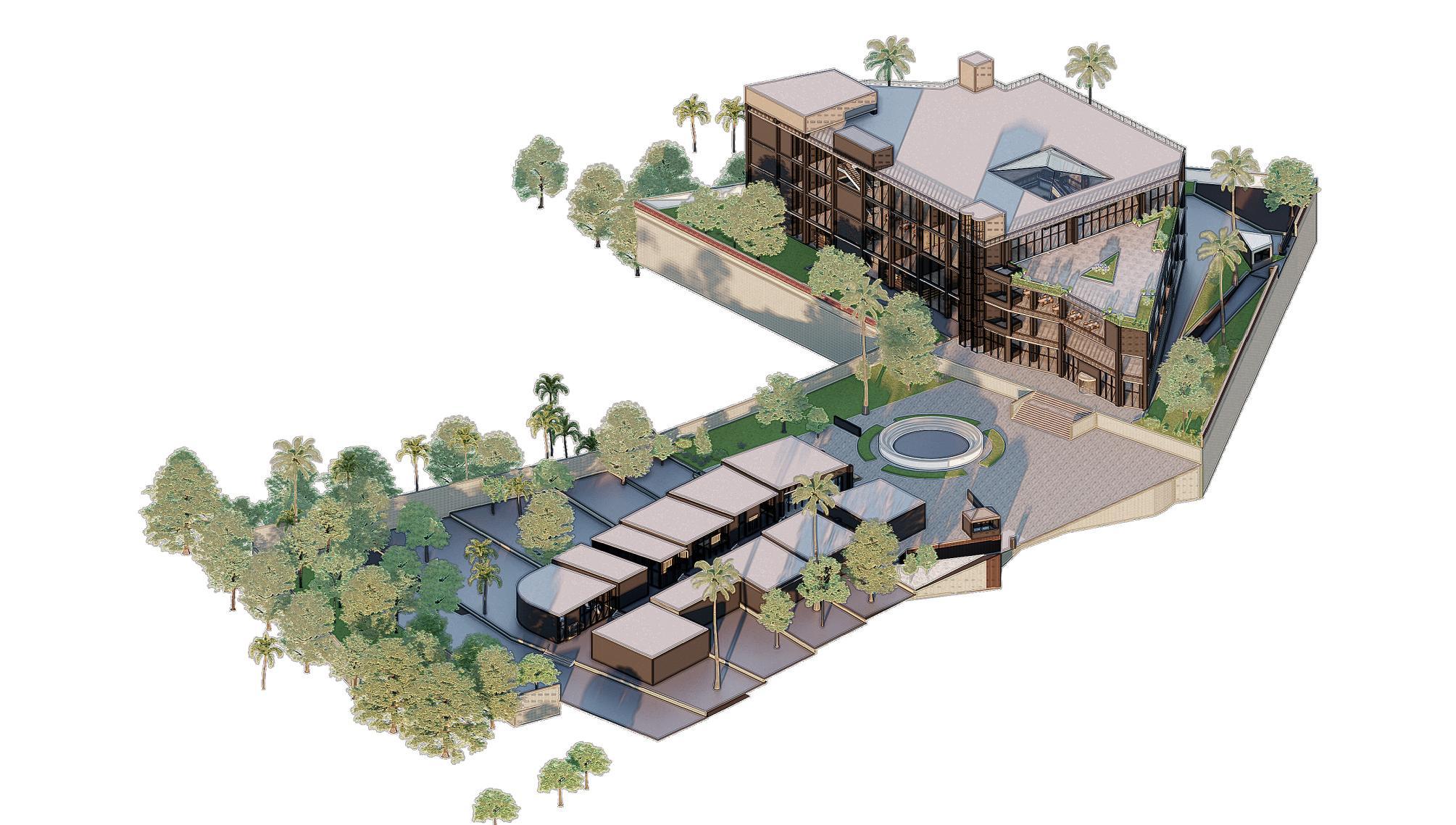
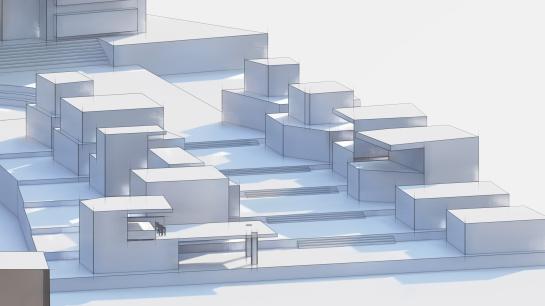
A SPACE ACTING AS AN INTERACTIVE SPACE FOR STUDENTS AS WELL AS A CONNECTING APCE FOR THE STREET COMPLEX AND MAIN COMPLEX
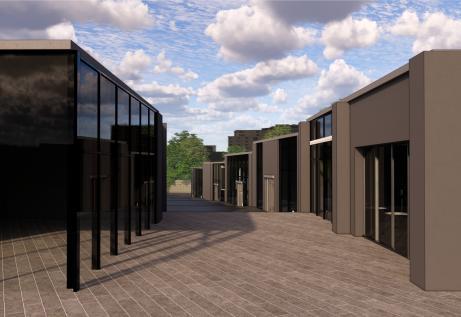
MAIN COMMERIAL COMPLEX
 ATRIUM FOR DAYLIGHTING
ROOFTOP GARDEN
STREET SHOPPING AREA
OAT FOUNTAIN
ATRIUM FOR DAYLIGHTING
ROOFTOP GARDEN
STREET SHOPPING AREA
OAT FOUNTAIN
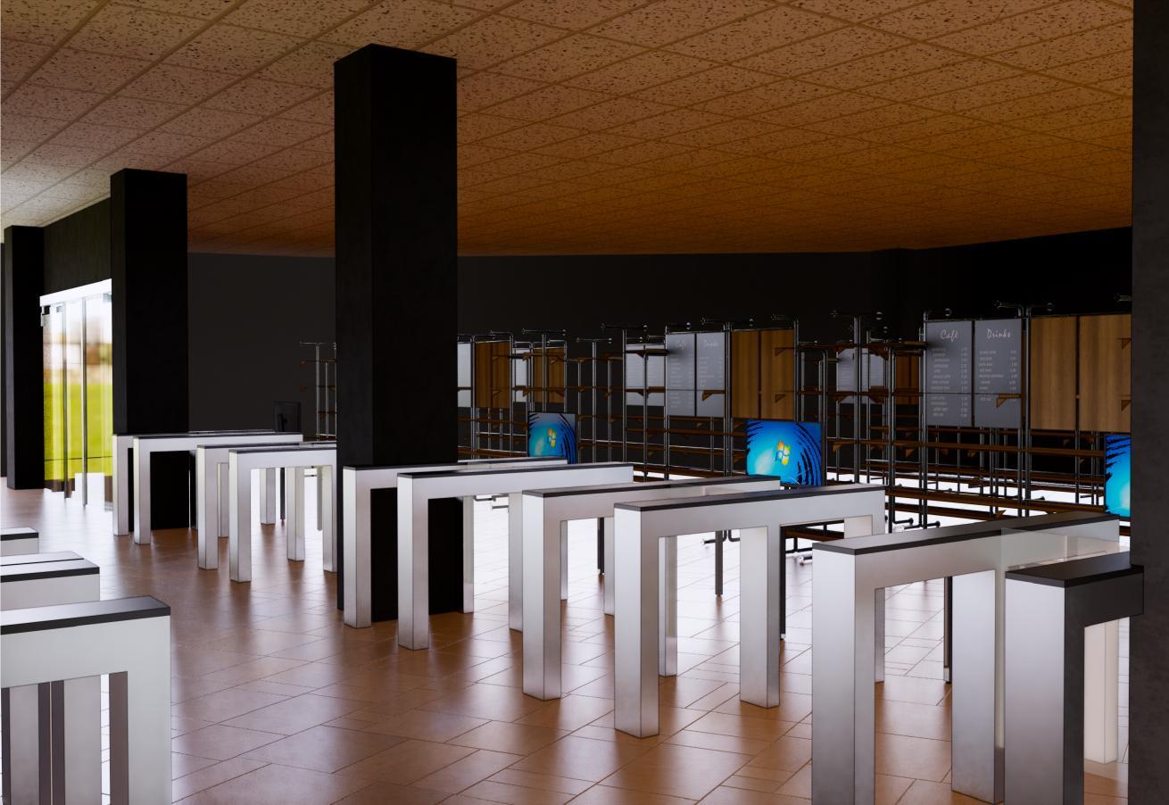
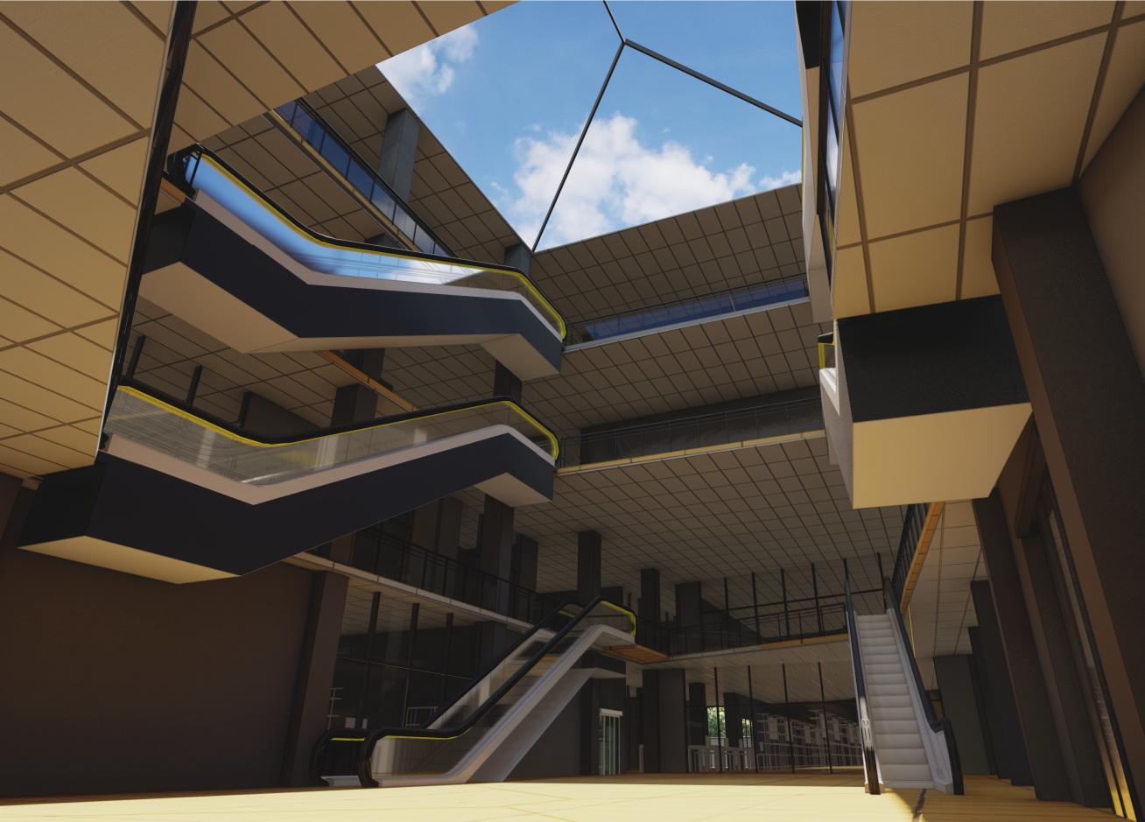
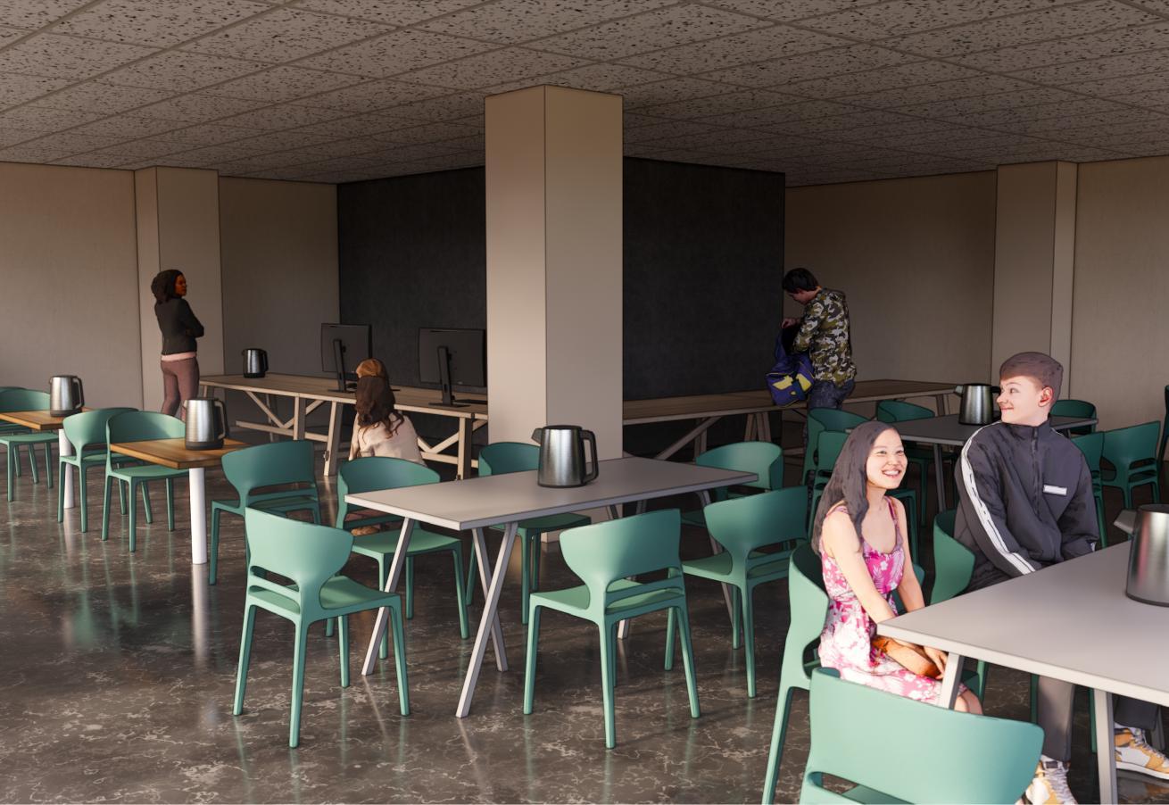
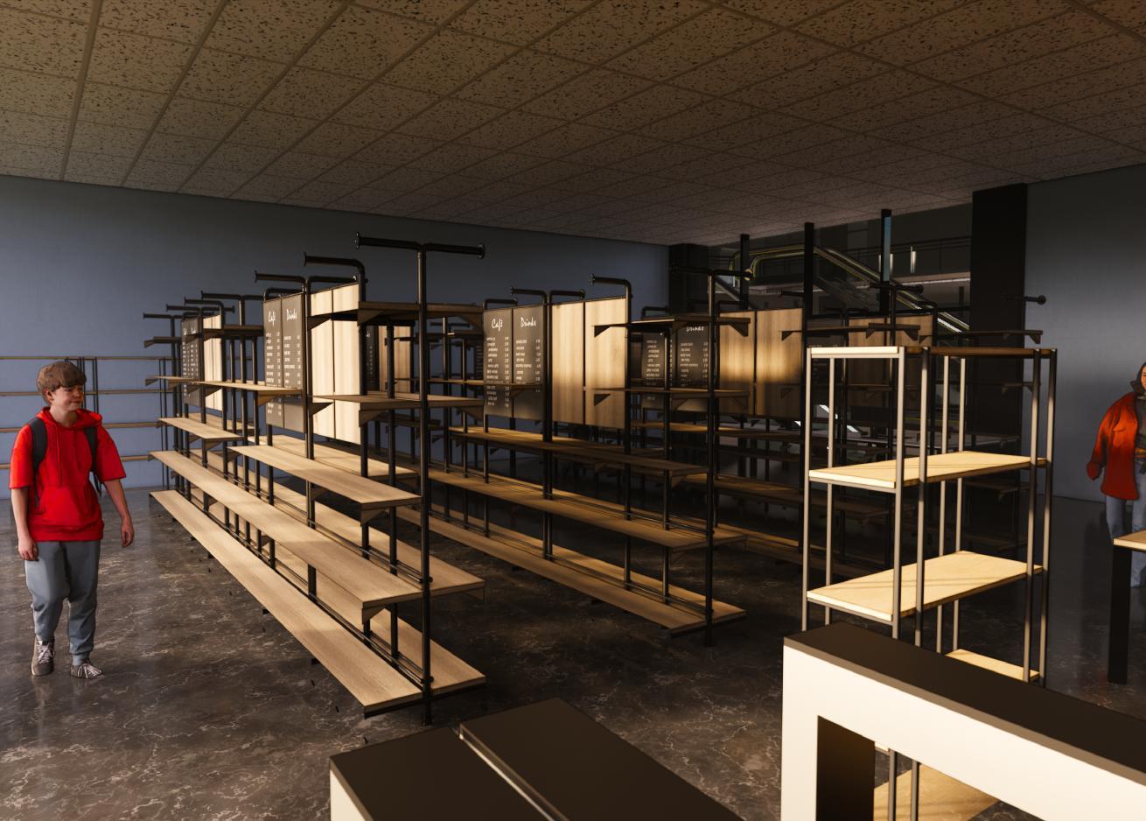
A three day on site documentation of the town of Melukote done by the entire class on the various types of houses based on the communites of Melukote as part of our semester 5th curriculum in the year 2022



