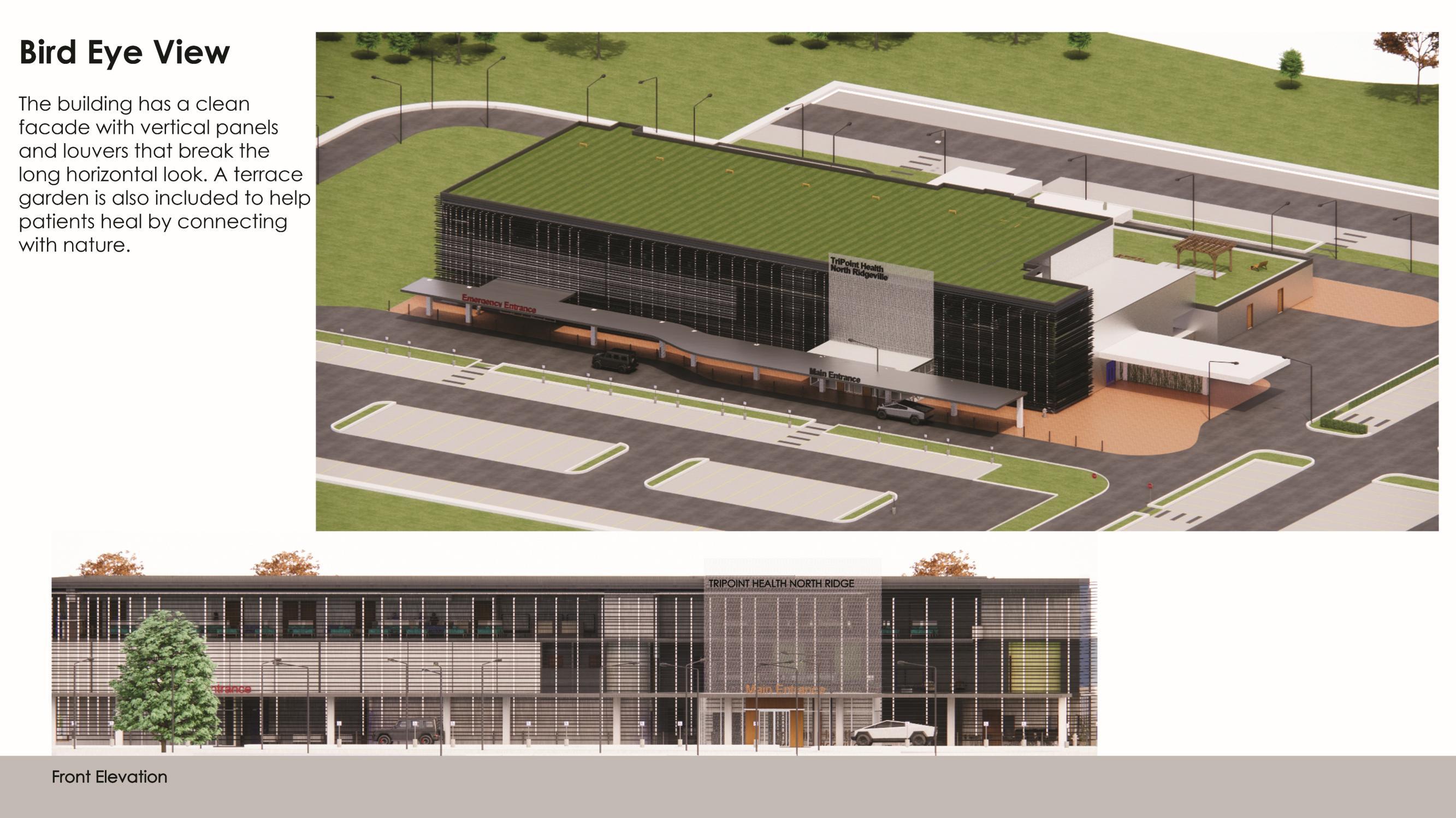

5 DESIGN GOALS?
• Efficient zoning and short travel path
• Patient privacy
• Standardized layout
• Clear wayfinding
• As per context





Staff Break Room Conference

SOME INTERIOR 3D VIEWS

View outpatient floor from the waiting area



Emergency floor from the site (S-W)
View
Thank you. Q/A
