

MONEVA, KYLE DANIEL A.

B.S. ARCH.
A self-motivated and hardworking fresh graduate of BSArchitecture with a specialization in Project Construction Management. A person driven to contribute to the building of outstanding and notable structures. With a keen interest in being part of a built industry aiming for a better living future.
EDUCATION
BS- Architecture
Mapua University | 2018-2023
Senior Highschool
Mapua University | 2016-2018
Junior Highschool
St. Mary's Academy of Nagcarlan
Laguna | 2012-2016
Elementary
Sanctuario de San Antonio
Children Learning Center | 20052012
TECHNICAL SKILLS
AutoCAD 2021
SketchUp Pro 2021
Photoshop 2020
Microsoft Office tools
Canva
Lumion 11
Wondershare Filmora
PERSONAL SKILLS
Creative
Problem Solving
Time Management
Competitive
Strong willingness to learn
WORK EXPERIENCE
Internship
Company name: EnPraxis.inc
Training Period: September to November 2021
Assigned Department: Design and Planning
Projects:
1) Urban Farming
@ NHA Southville 7, Brgy. Dayap
Calauan, Laguna
2) Recreational Resort
@ Caliraya Lumot Watershed Muns. of Lumban, Cavinti, & Kalayaan
Career Highlights:
1) Able to execute ideas and strategies for the projects.
2) Received a total rating of 4.86/5.00 in performance evaluation, rated by principal architect of Enpraxis.inc.
3) Produced 3d models, renderings, and video animations.
AFFILIATIONS / ACHIEVEMENTS
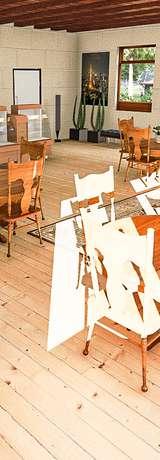


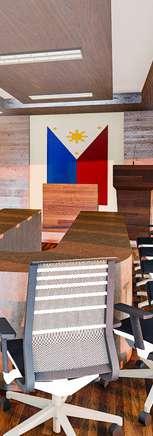




PROPOSED 10-UNIT 2-STOREY TOWNHOUSE
The proposed townhouse will be situated on third to fourth lots from the corner of Cuenca Street along Ayala, Alabang. The vacant lot has a total area of 1023sqm with flat terrain and regular shaped with the total frontage has 35.28 meters. Along with site analysis, the lots are surrounded by grasses together with few trees that can be seen on the corners of the lot. Additionally, its free from noisy roads and having no evidence of flooding, this means that it will be a perfect place for future users to live in stress-free environment.
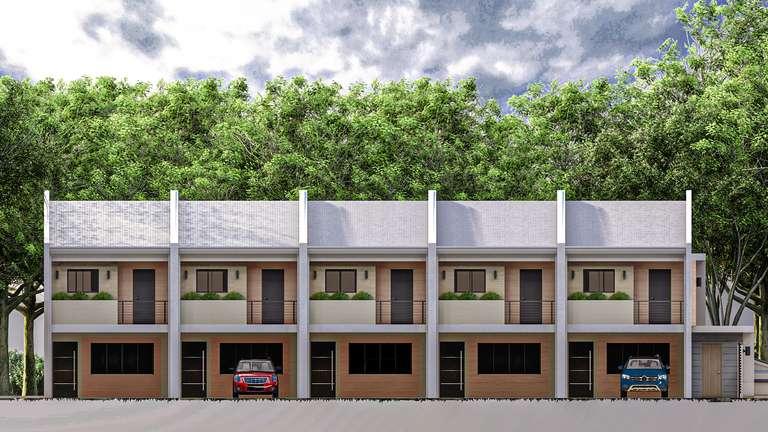


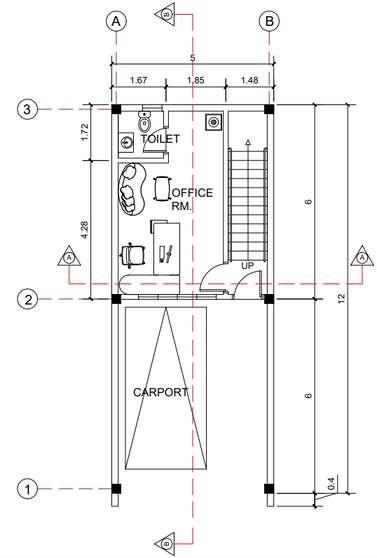
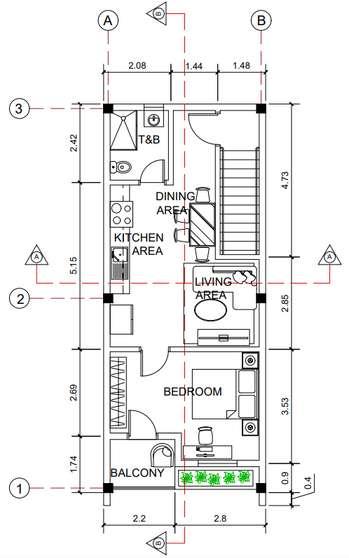
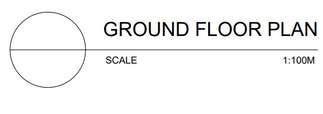

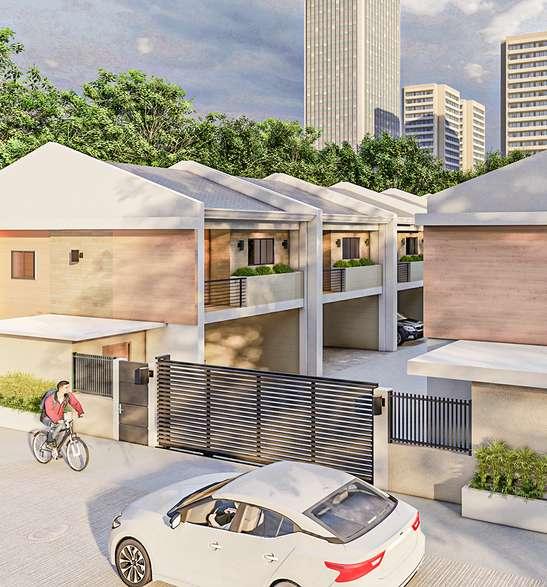
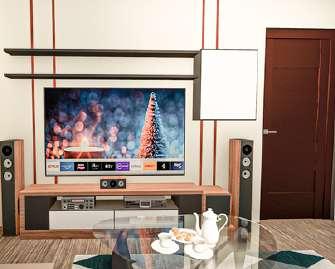
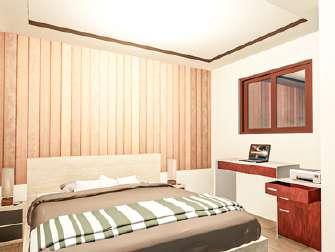
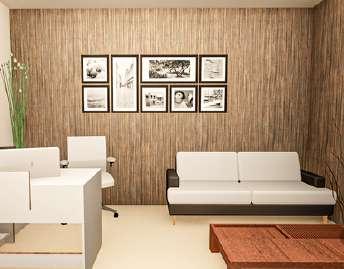

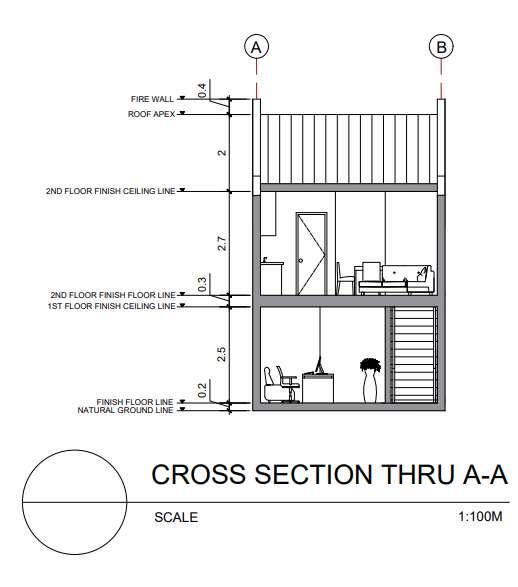

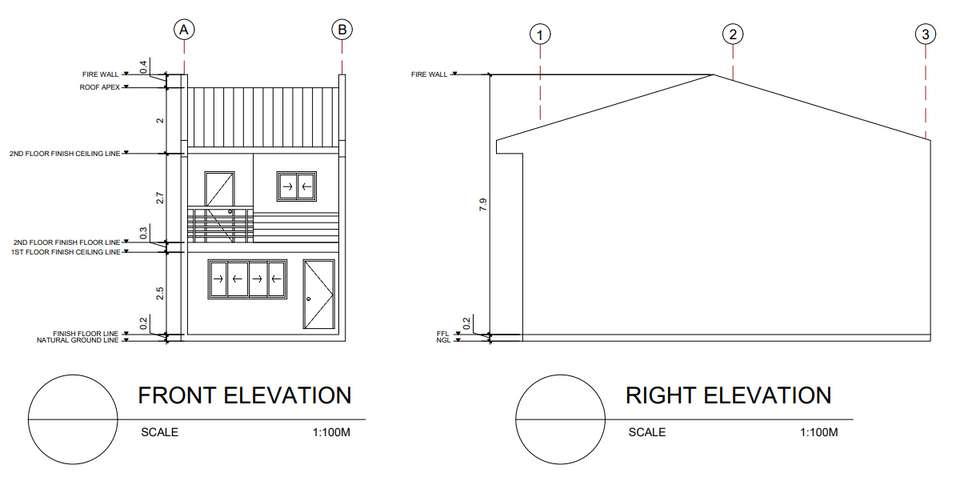

PROPOSED MIXED-USE 4-STOREY BUILDING
The proposed project is situated along the Intramuros, manila, in which buildings are constructed with design provision under the Intramuros administration. Thus, the proposed project is integrated with Spanish architectural features, considering the height and facade restrictions.
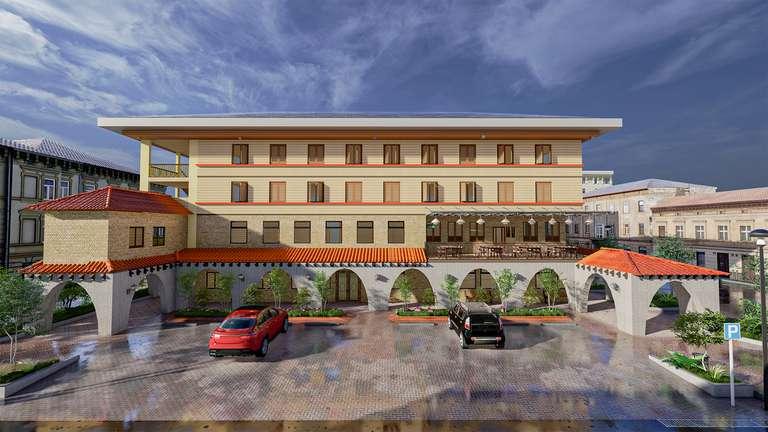
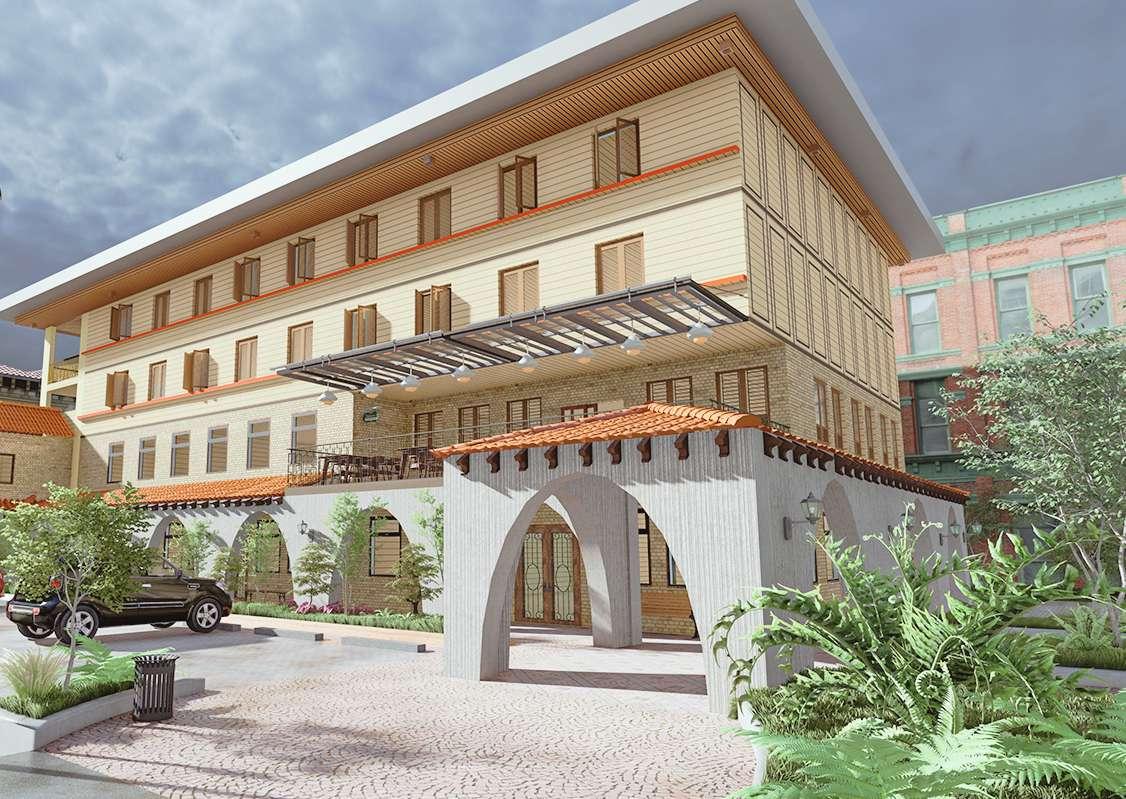







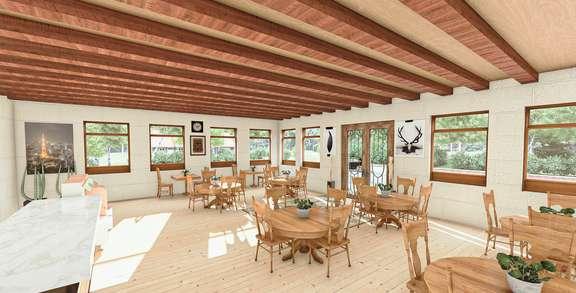
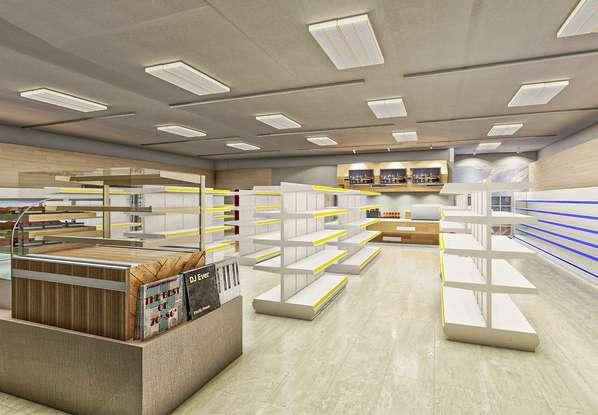

PROPOSED K-12 SCHOOL BUILDING
In designing a k-12 school building, DepEd design guidelines are necessary to conform in order to achieve the functions and needs of the user. In order to achieve a well-designed school building, the proposed design must complied with the DepEd design standards and guidelines.




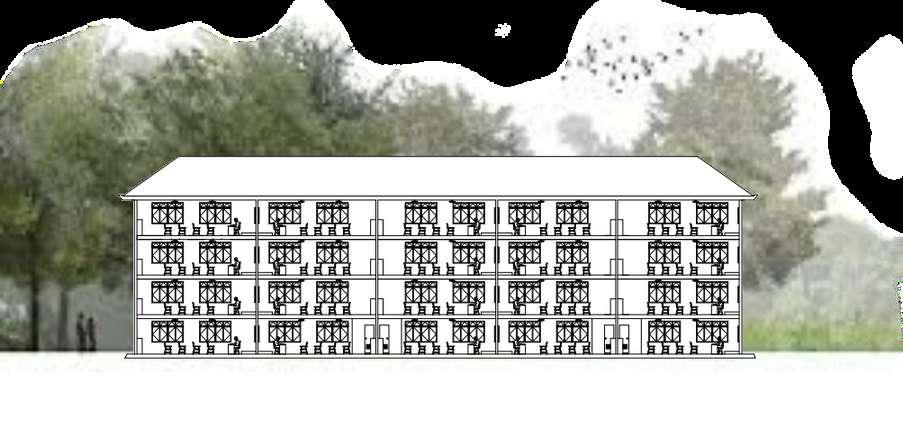



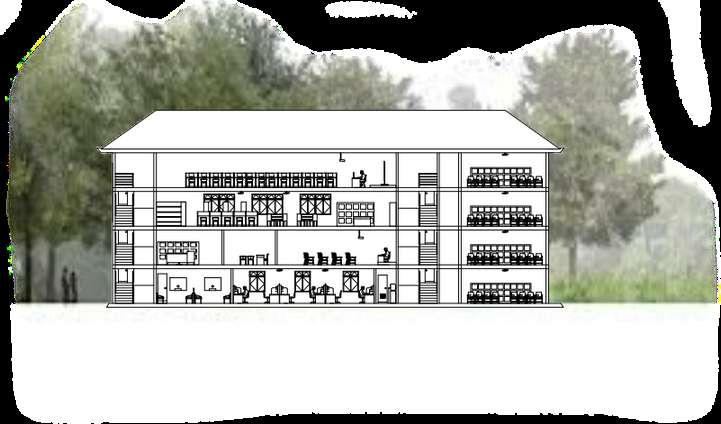





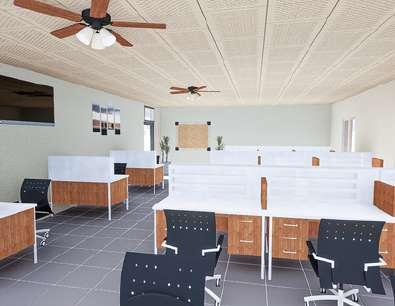
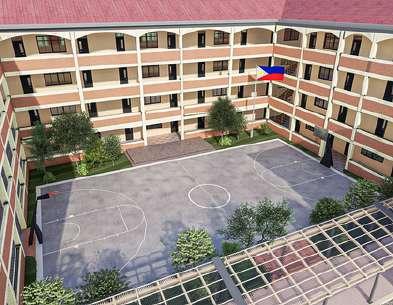

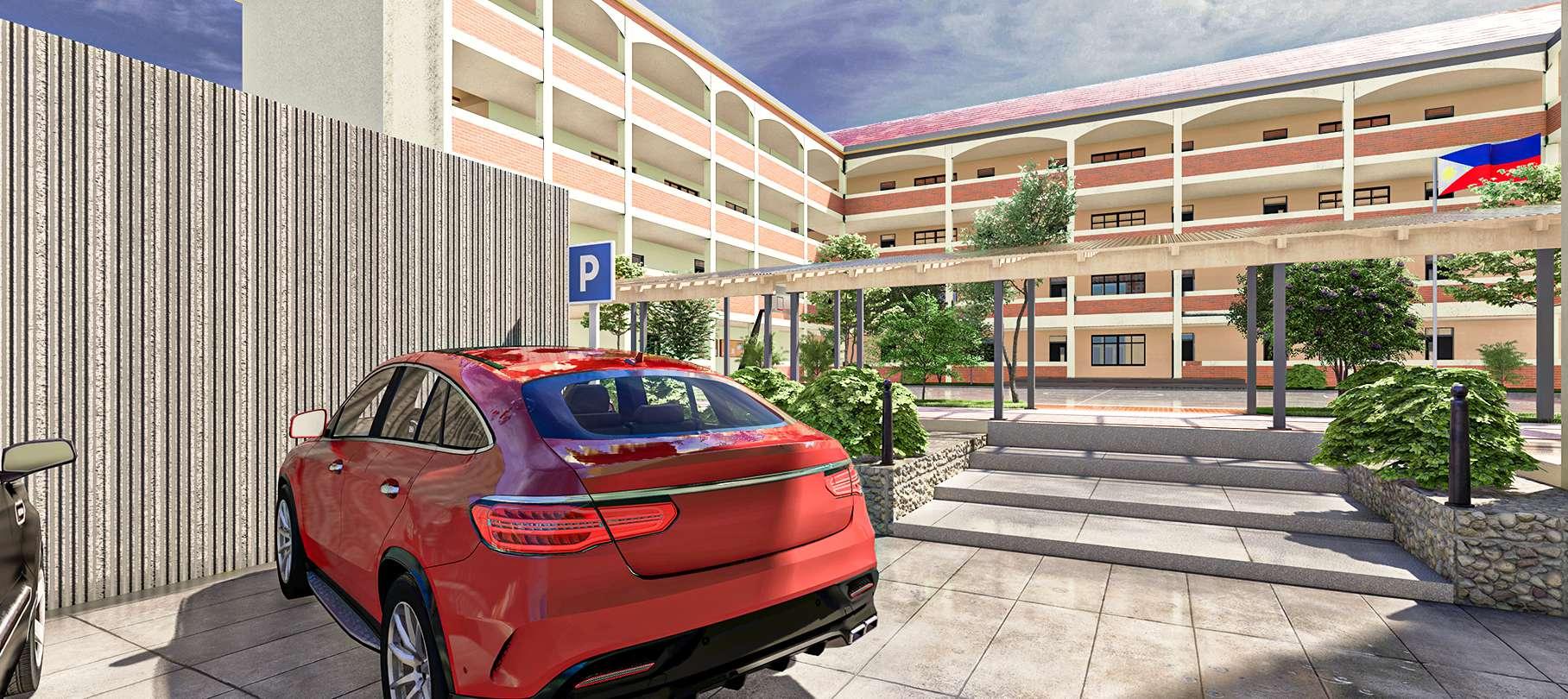

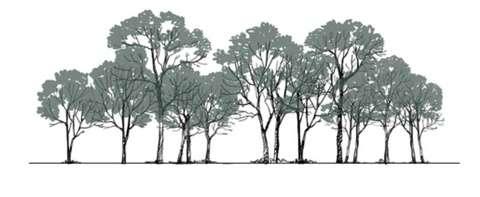
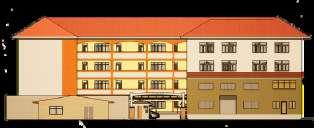

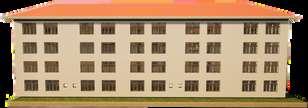




PROPOSED LEVEL 1 DISTRICT HOSPITAL
People who are hospitalized are often fearful and apprehensive regarding their health condition. Together with a complex environment of healthcare facility, it further contributes into stressful situation that makes them more frustrated and causes to impede patient's recovery. This psychological effects of environment can be solved by bringing nature into building, a sense of natural indoor environment that eliminates environmental stressors and provides positive impact for patients and even for healthcare workers.







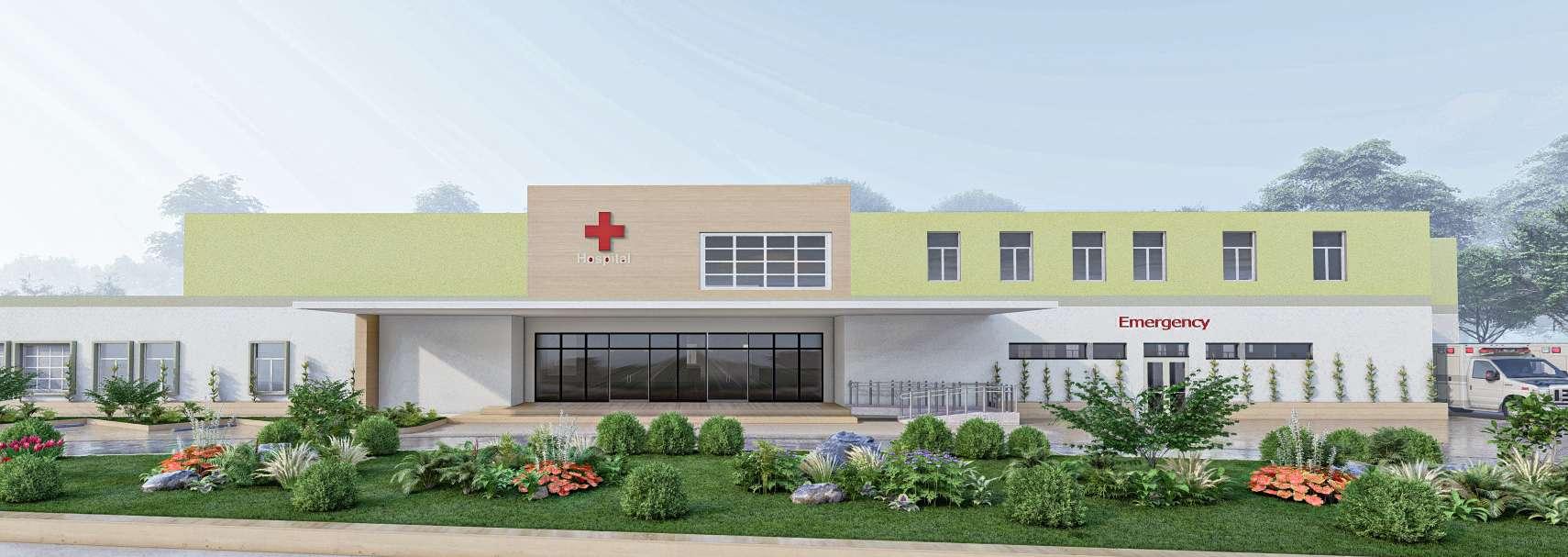

THESIS PROJECT
A PROPOSED MUNICIPAL BUILDING IN MUNICIPALITY OF LILIW, LAGUNA
The existing Liliw municipal hall was one of the oldest buildings in the province of Laguna. The town hall was inspired of Spanish Colonial Architecture that was featured specially by Capiz windows. However, due to its outmoded structures, the building wasn't able to conserve energy particularly given the excessive use of electrical lighting during daytime. Additionally, due to the population growth and increasing workforce, rooms and spaces exceeded its capacity which happened to have compressed rooms and unability to have access of natural lighting. With that, the proposed project aims to solve the problem given with the design solutions incorporated in this project.
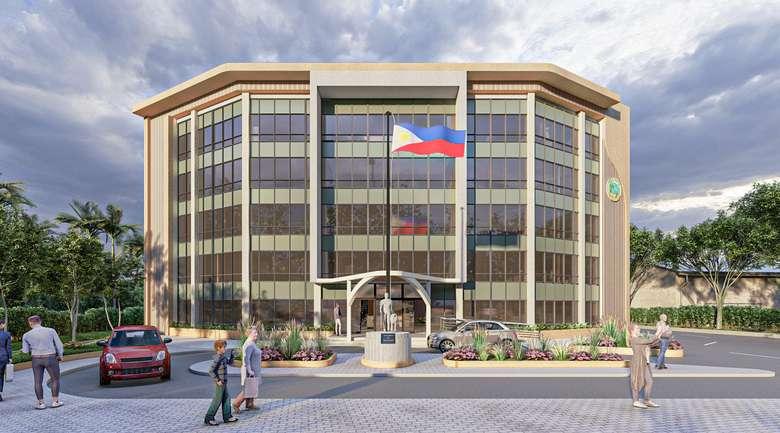
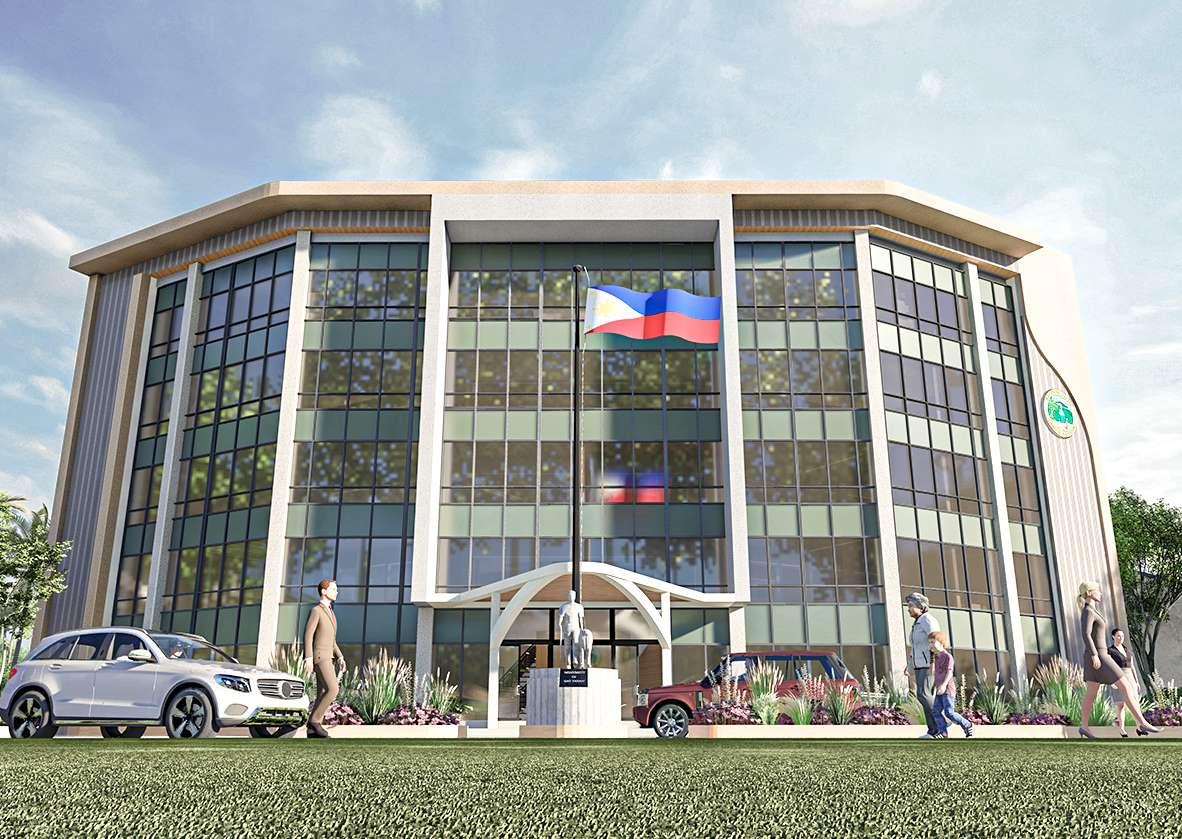


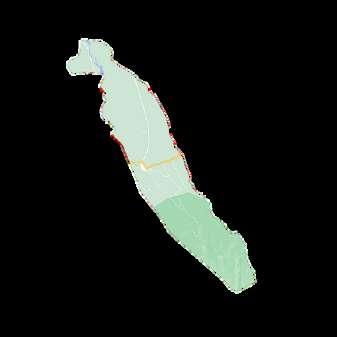


B B O O A A R R D D
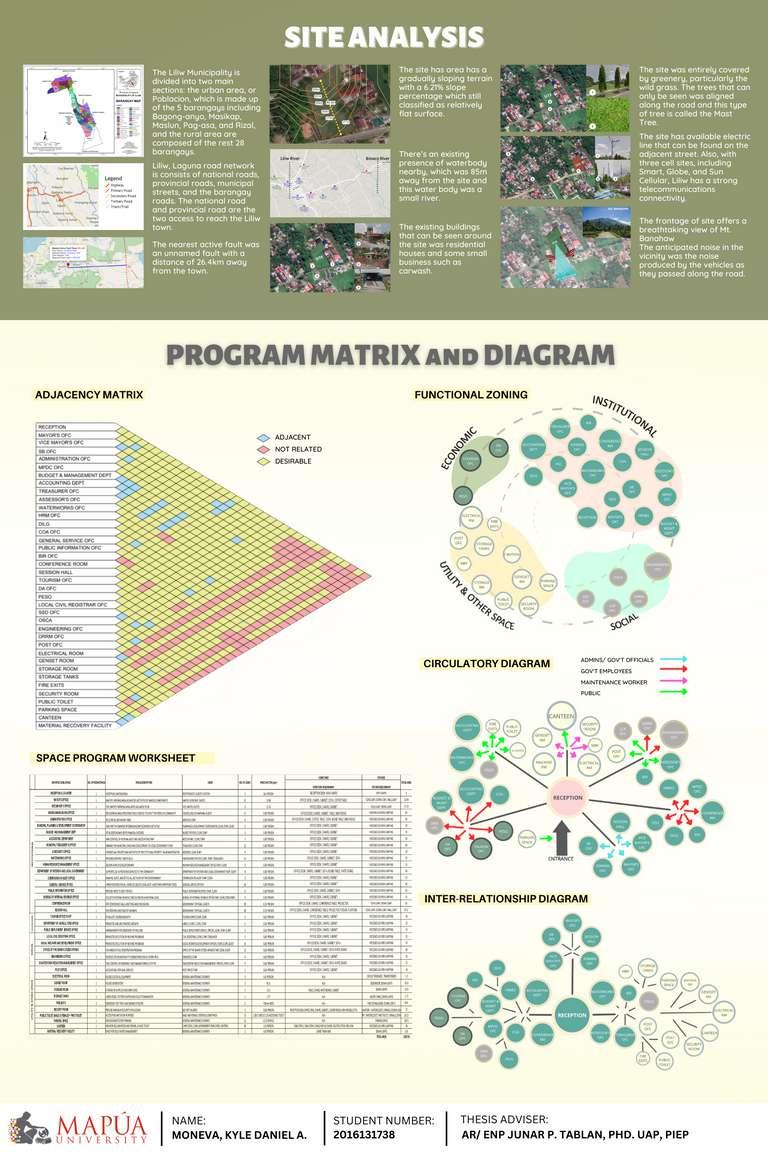
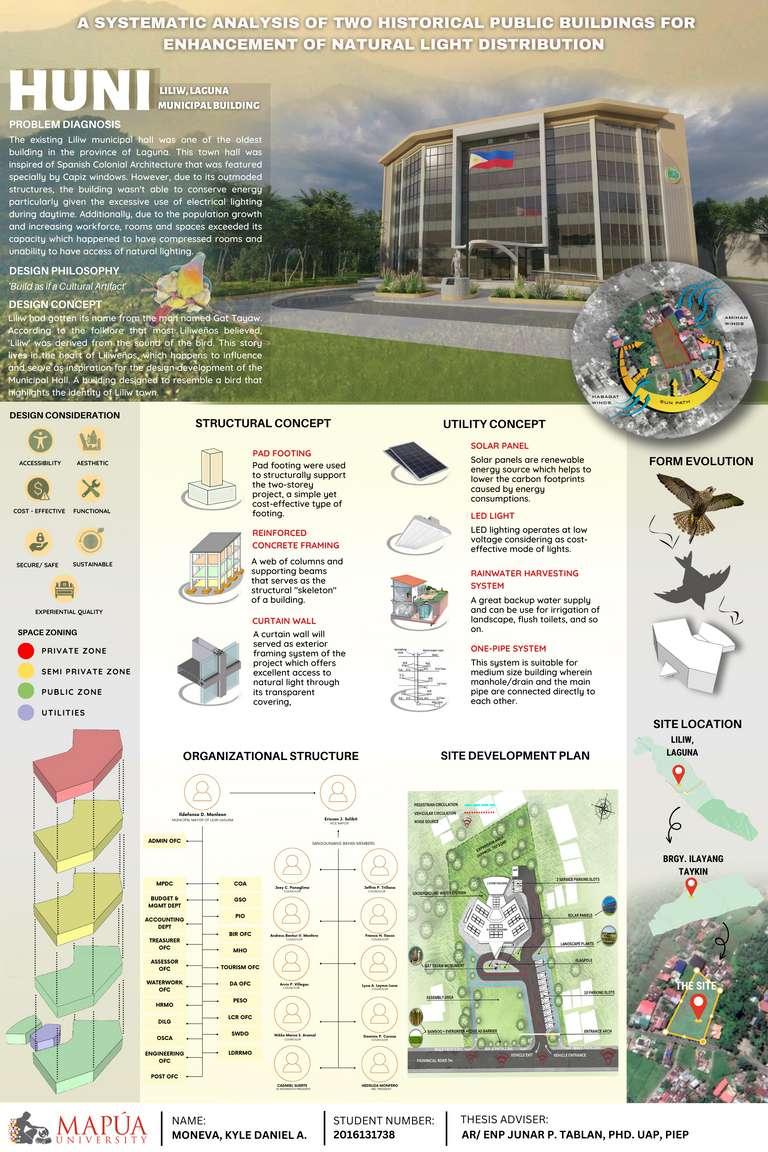
LL A A Y Y O O U U T T


INTERNSHIP PROJECT
MASTER PLANNING: URBAN FARMING
There are 4 target locations for the proposed urban farming, such as Brgy.
Dayap Calauan, Laguna, Brgy. Cabuco, Trece Martires City, Camarin Residences in Caloocan City, and Villa Lois in Pandi Bulacan. These are the local places that will be given a support in farming needs from the government support.






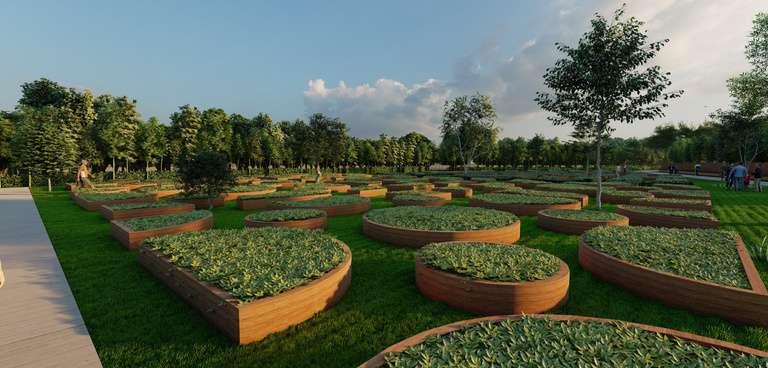
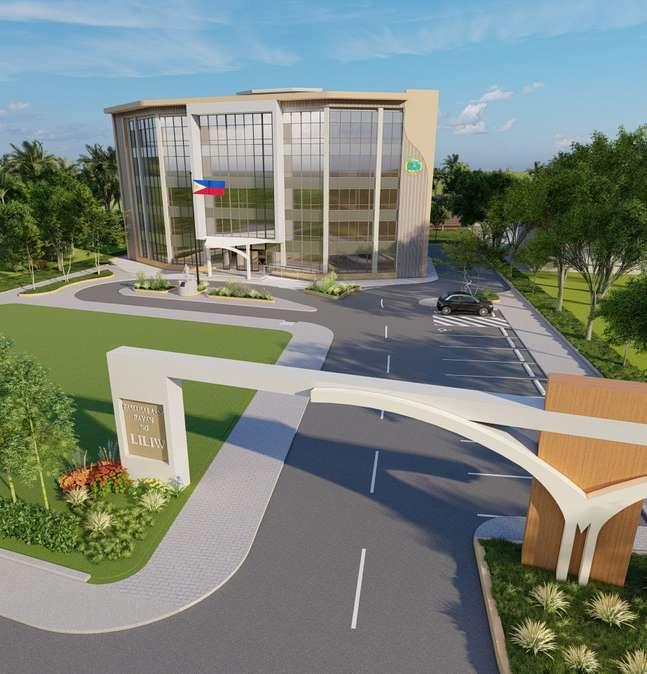

ANIMATIONS
WALKTHROUGH

OJT PROJECT
A Master Plan for Urban Farming in Brgy. Dayap, Calauan, Laguna

