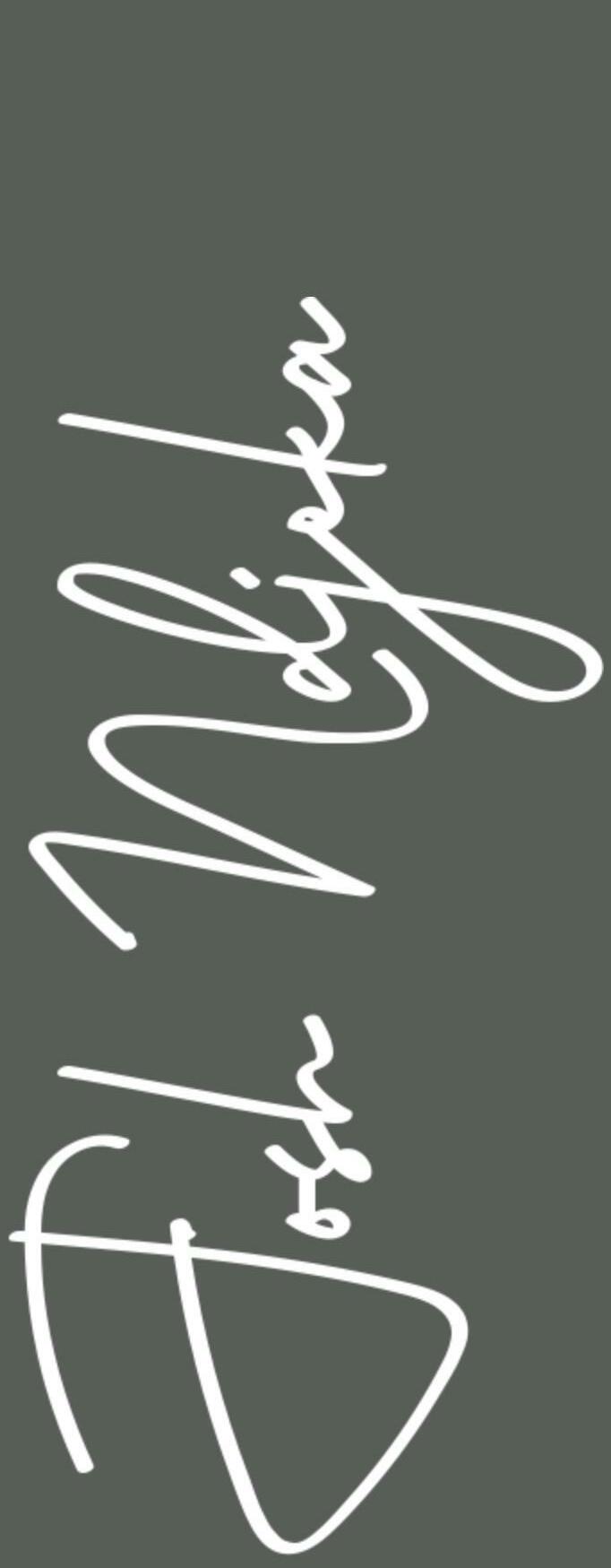

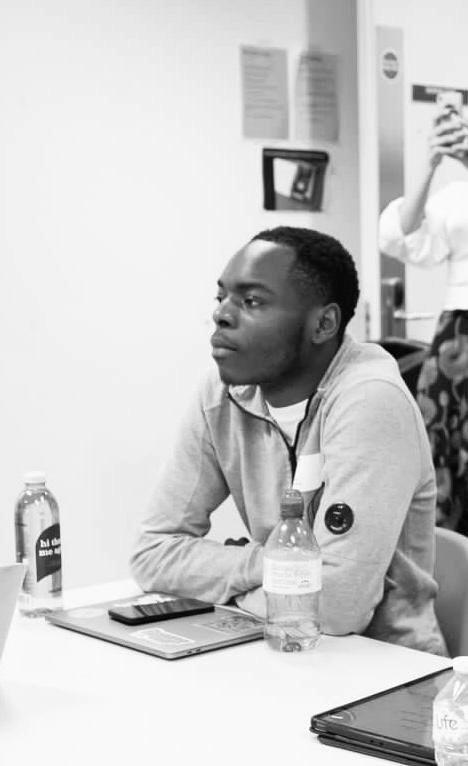
PORTFOLIO


003………………..………………………………..about me 005.……………..…………………………………residential 032...………..…………………………………commercial 002 PORTFOLIO contents |
PERSONAL PROFILE
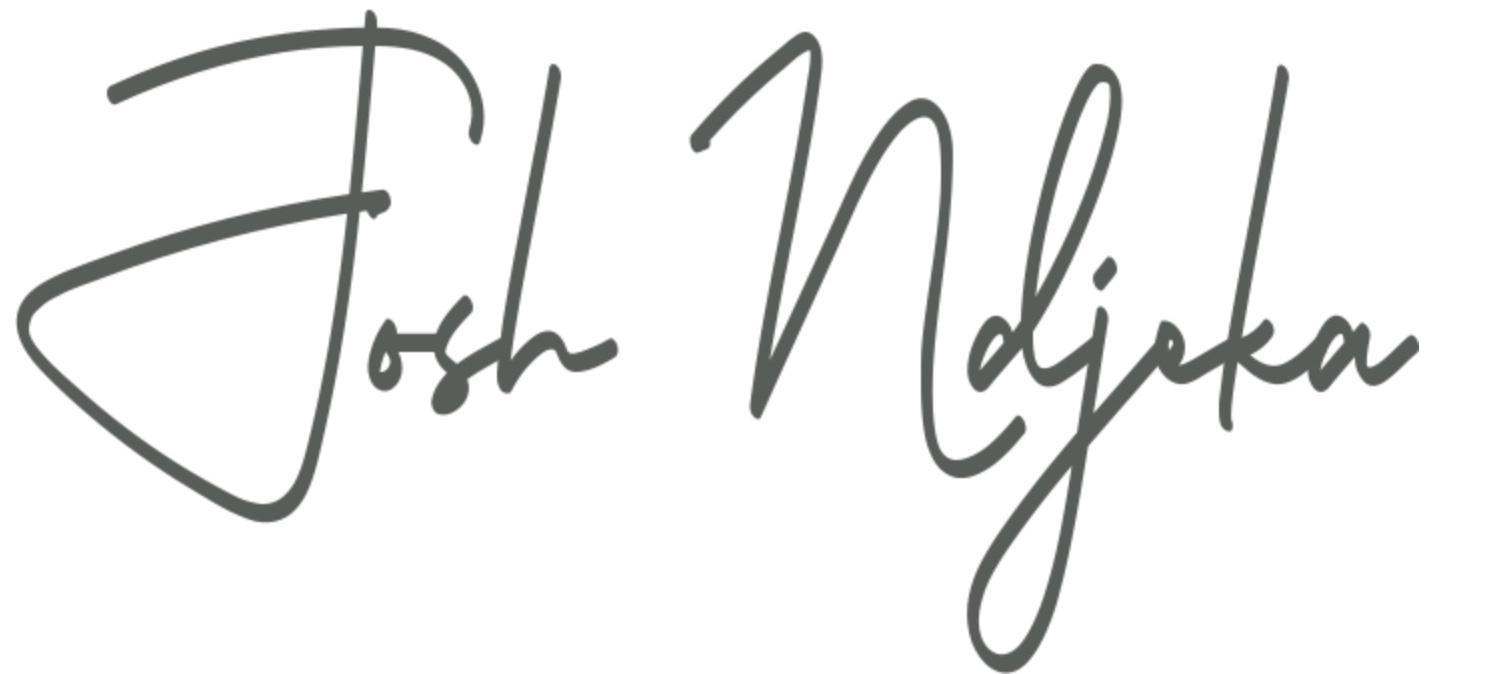
As a self-motivated + hardworking undergraduate student studying BA (Hons) Interior Architecture + Design, I find it a necessity to multitask whilst prioritising according to deadlines + importance. Having worked + shadowed a few client-based projects as well as undertaking my own projects, I have acquired skills that are useful in the world of architectural design. I am enthusiastic + driven to create innovative designs whether in a team environment or independently, as well as being willing to learn to new skills to further my development as a designer.
CONTACT joshndjeka123@yahoo.com
EDUCATION
BA (HONS) ARCHITECTURE
UNIVERSITY OF HERTFORDSHIRE
SEPTEMBER 2018 - MAY 2021 avg: 2:2
BA (HONS) INTERIOR ARCHITECTURE + DESIGN
UNIVERSITY OF HERTFORDSHIRE SEPTEMBER 2021 - PRESENT avg: 2:1
003 PORTFOLIO about me |
CORE SKILLS
· Great experience with Blender
· Rendering + architectural visualization skills
· Conceptual designs
· Graphic presentations
· Great attention to detail
· Design strategies + concepts
· Free-hand drawing skills

· Experience in Microsoft Office
· Experience in Photoshop
· Verbal, written + visual communication
004 PORTFOLIO about me |
residential -


005
PORTFOLIO
residential |
NAME OF PROJECT: THE DEVIL IS IN THE DETAILS

CLIENT: BETH WILLIAMS

The client, Beth Williams, was after a refurbishment of her living room and dining room areas of her new East London apartment.
The aim being to create a scheme concerned not just simply with style, image + spectacular materiality, but a proposal that will resonate with the client’s personality as well as how she would live + occupy the space.
Making sure the client’s specific list of requirements + project brief will be met, is a priority that comes with the project.
Shoreditch, London.
006
PORTFOLIO
residential | 1
MARCH 2022
USER PROFILE

25-year old, a doctor, likes to cook, football, running, basketball, yoga + reading
PROGRAMME
Living room + dining room OVERVIEW
Beth - a young professional woman living in the cool + vibrant area of Shoreditch, east London. She has just bought a new flat which is in dire need of a total refurbishment.
The kitchen is a good size + the client is open to any creative design ideas.
She is very busy + hasn’t got much spare time.
The flat is a north-facing build - which doesn’t allow much natural light.
007 PORTFOLIO residential |
EXISTING FURNITURE FLOOR PLAN
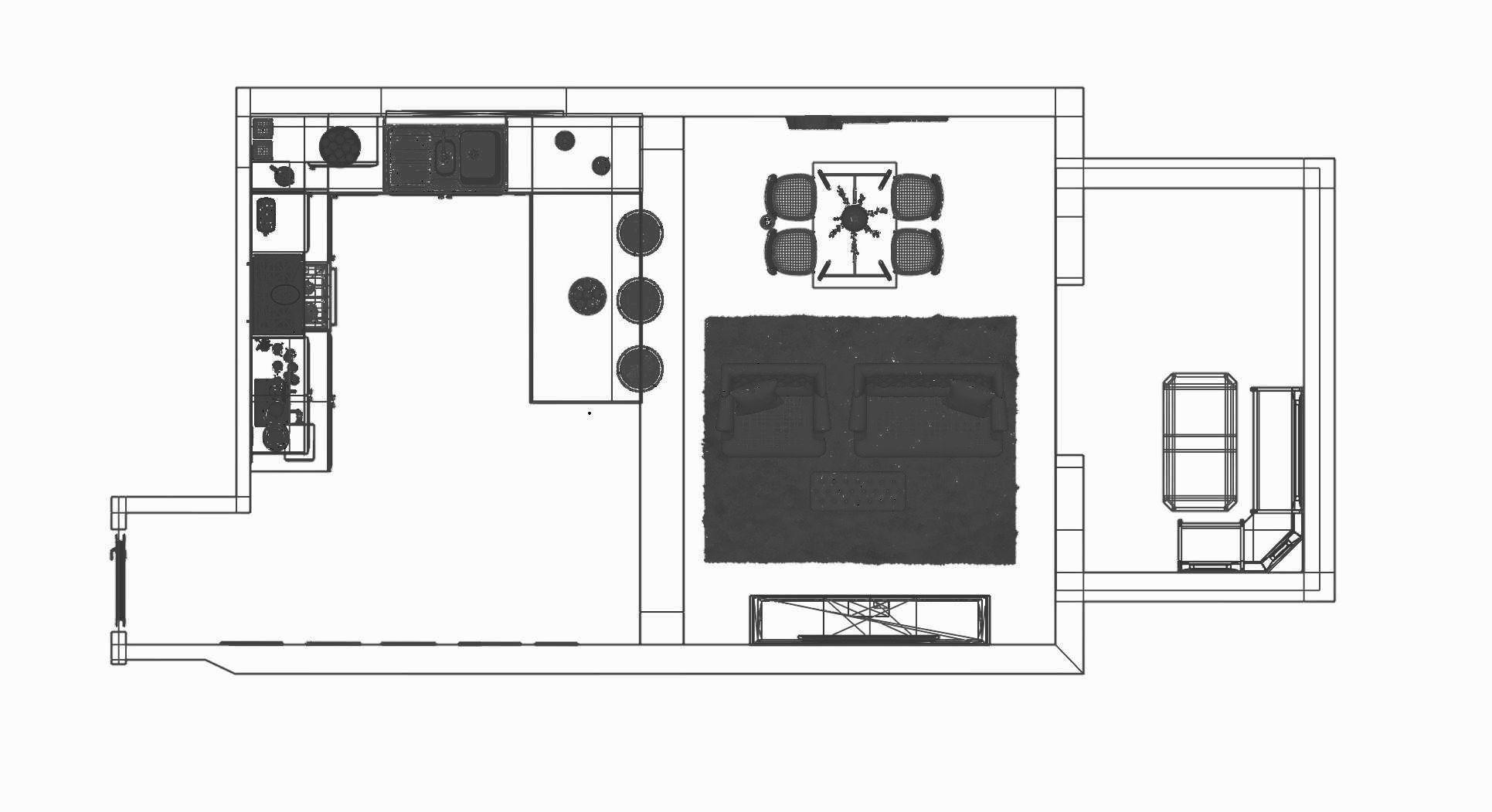

The client is one who takes pride in her health + well-being - so it is more important than ever to consider our environment, especially in areas such as the kitchen. The hub of the home is a space where it is likely to become more busy than normal + if not managed well, this perfect multi-functional space can become cluttered + uninviting.
A subtle yet elegant theme of furnishings cultivates a way of living that encourages healthy habits can turn any space into a stress-free oasis. Decluttering certain spaces in the existing space as well as storing + organising spaces help to make eating healthier + living well a whole lot easier.
A soft palette of colours with the occasional greenery dotted around the kitchen living space not only provides beautiful scenery, but also purifies the air + would generate an ooze of calm in any space..
008 PORTFOLIO residential | 1:150
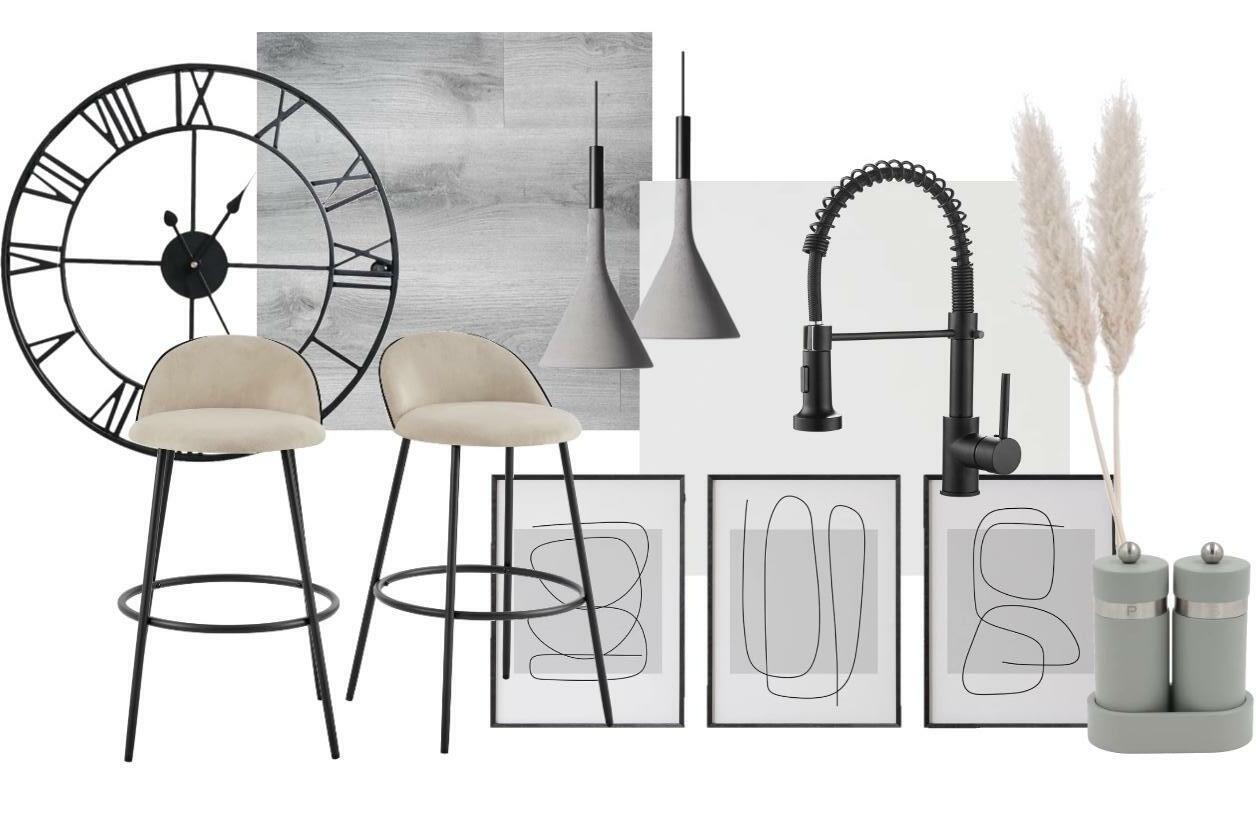

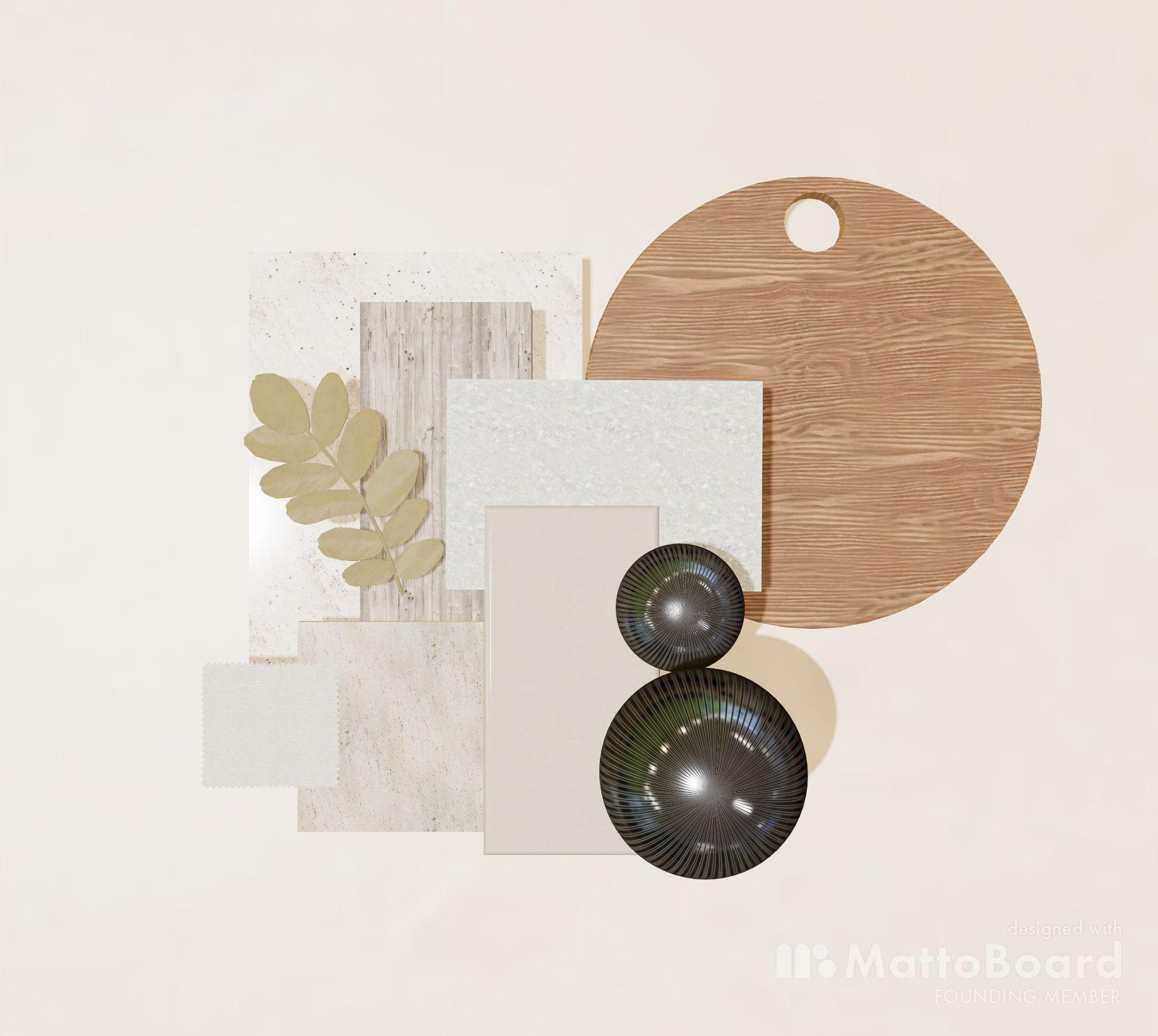
009 PORTFOLIO residential | #fffffff #b6d7a8ff #e0d4aeff #bb9268ff #efefefff

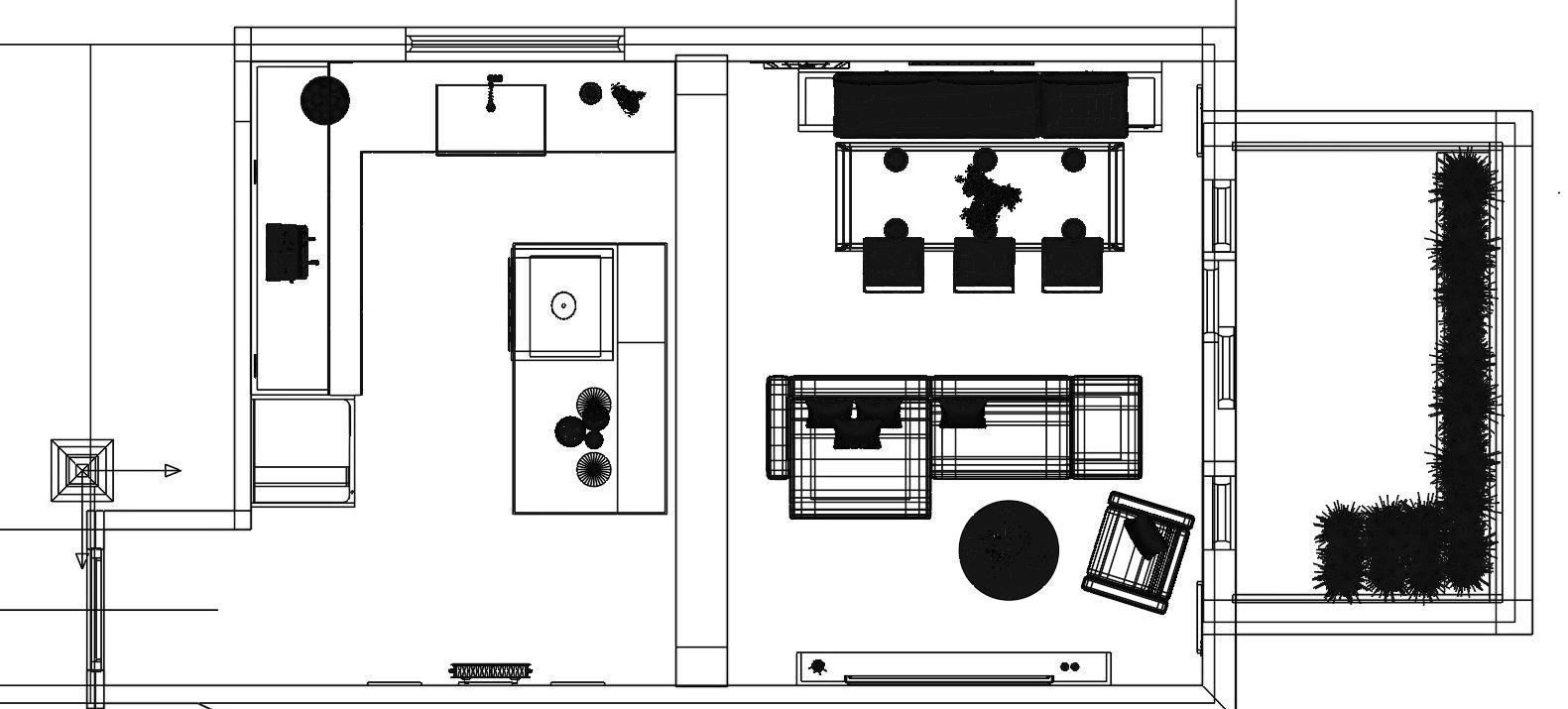
010 PORTFOLIO residential | PROPOSED FURNITURE FLOOR PLAN 1:150 1 Tesla Extractor Hob 3 Patio2 Reading nook

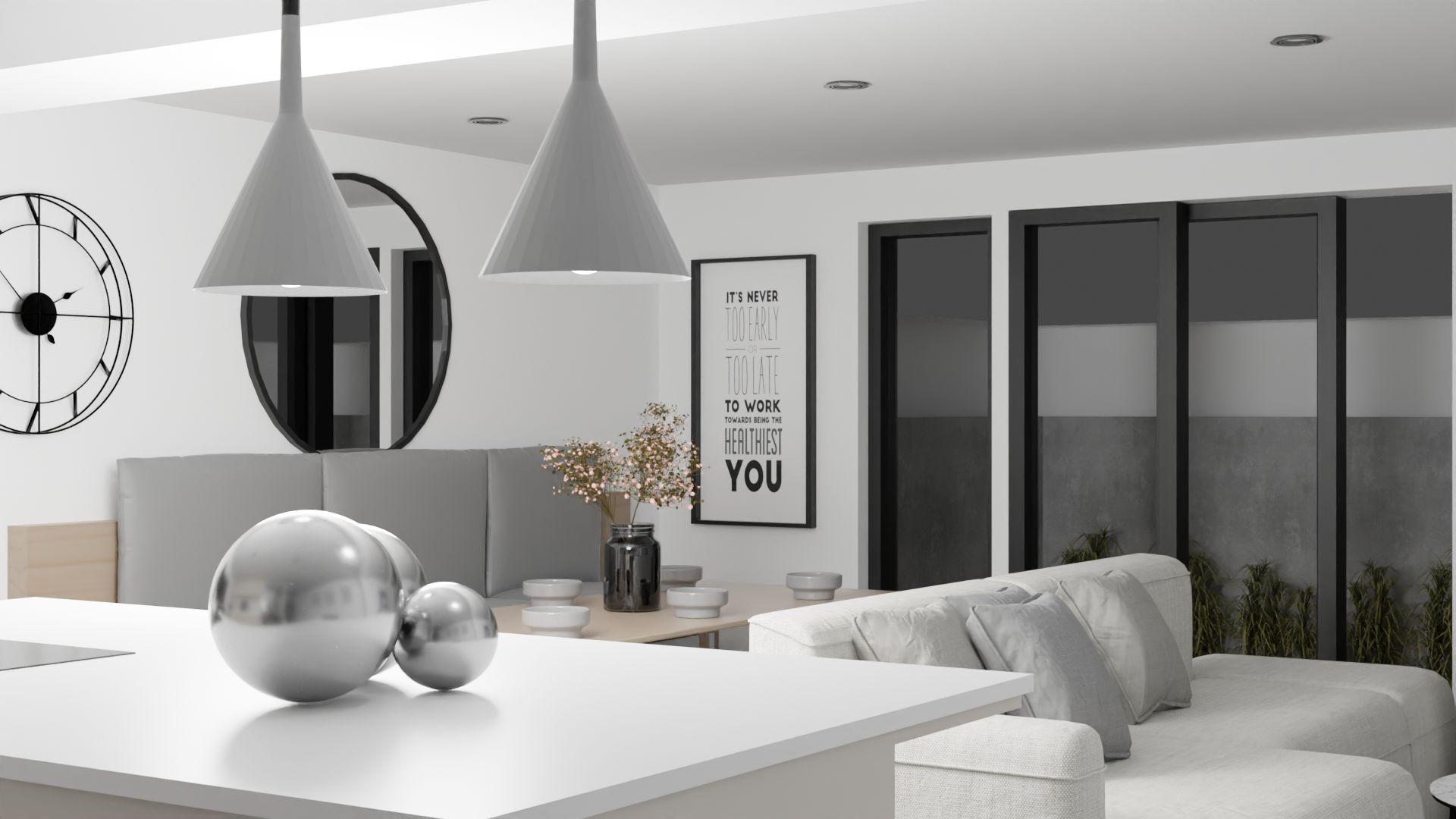
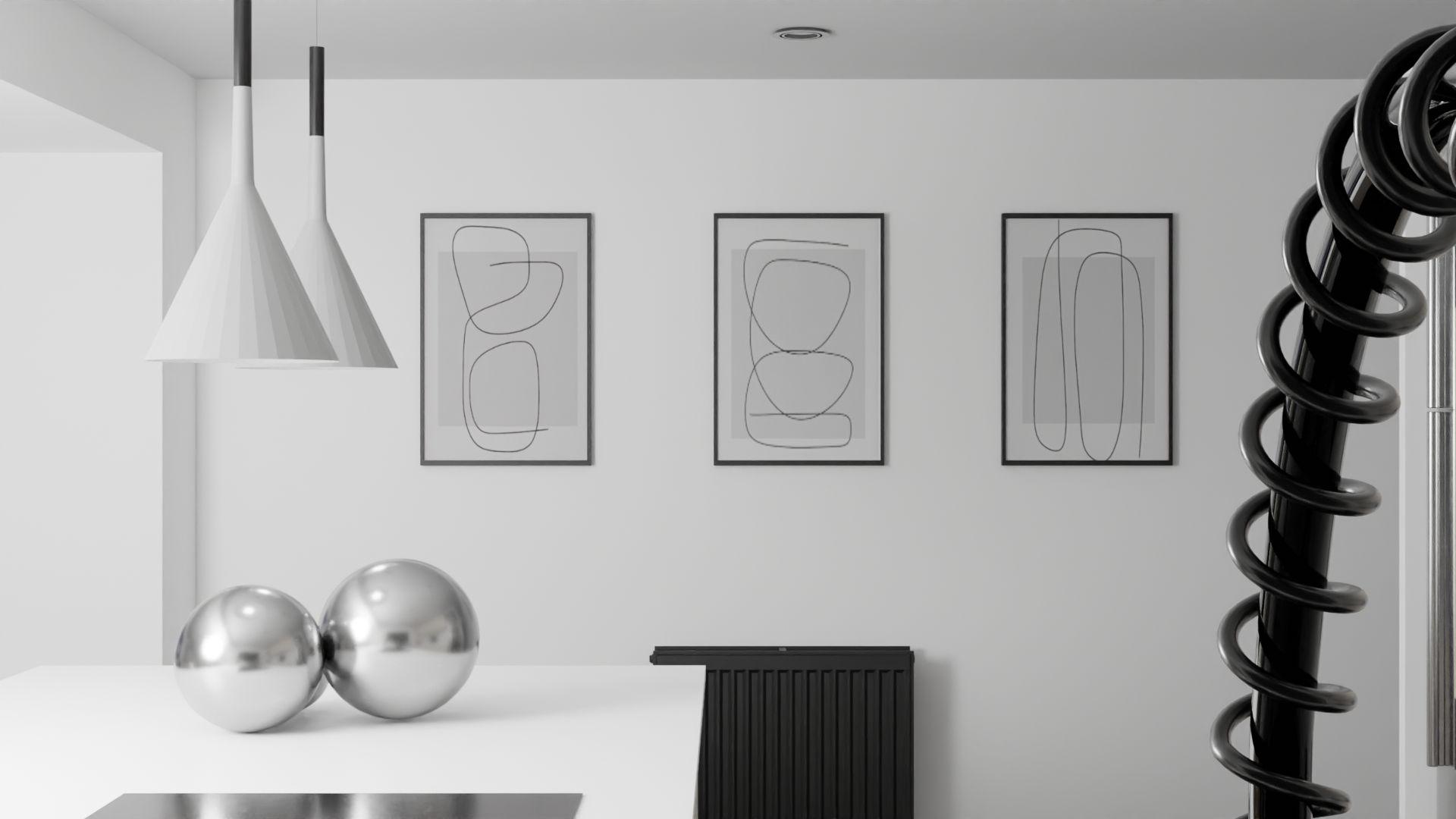

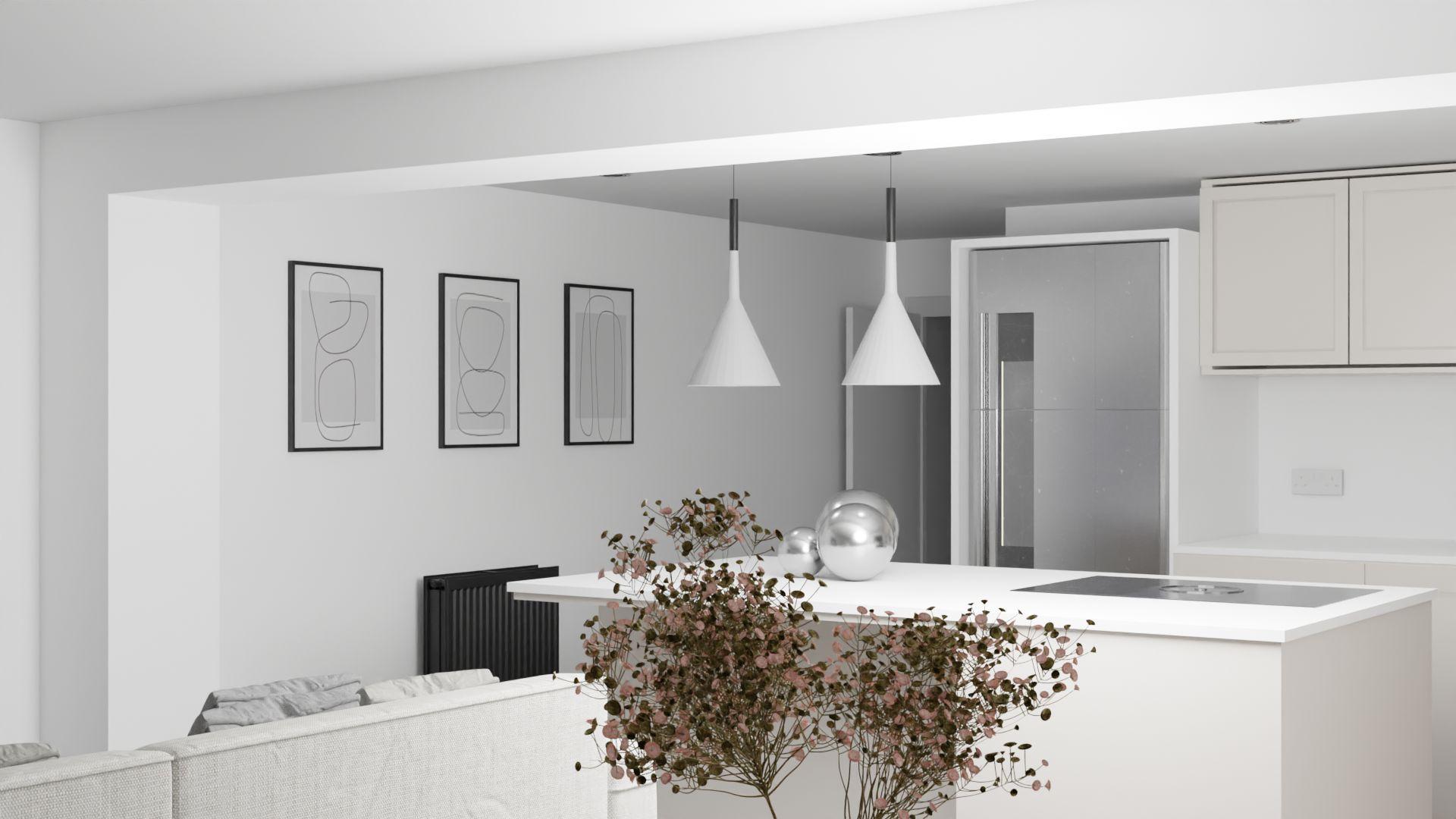
011 PORTFOLIO residential |

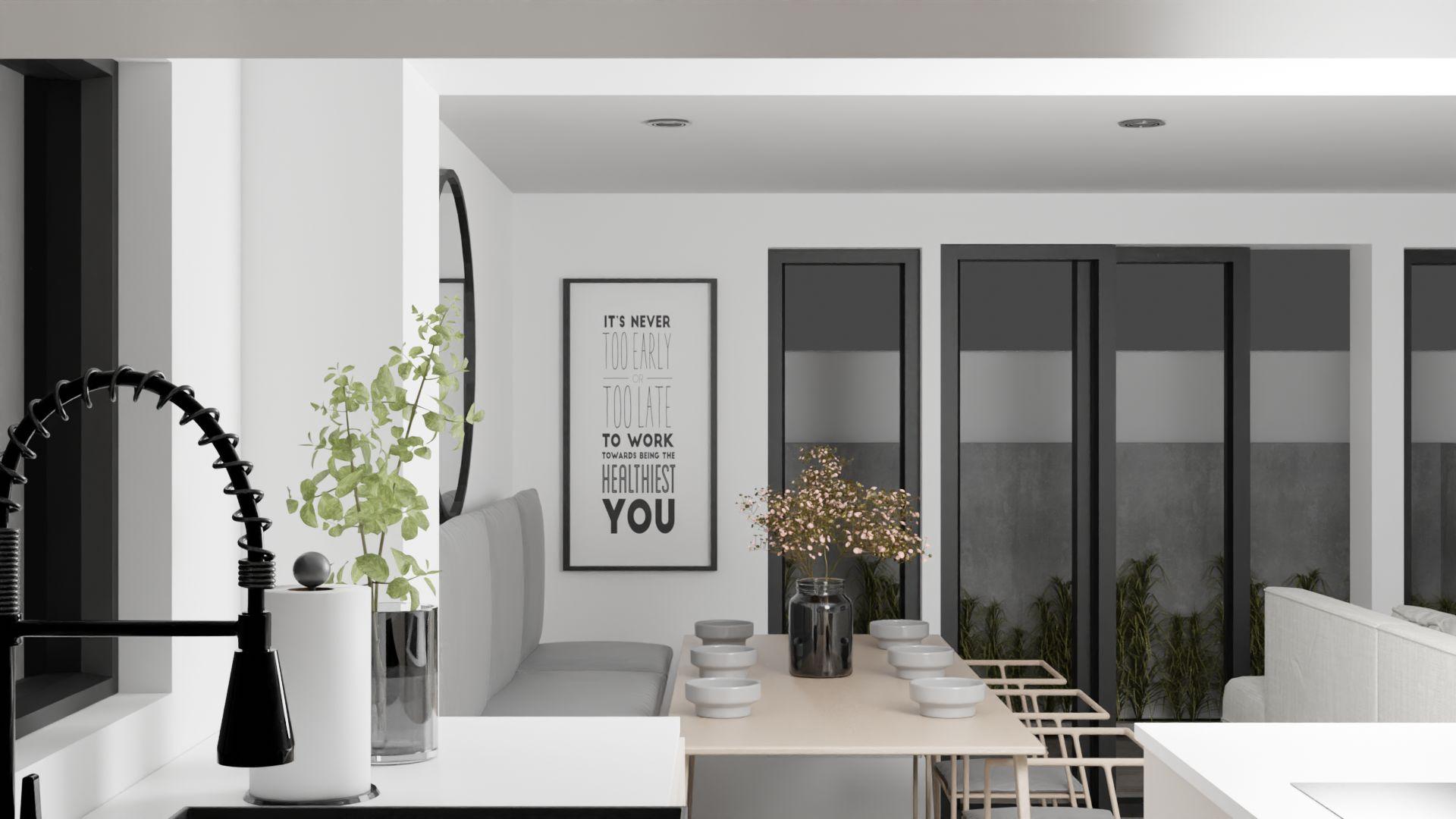

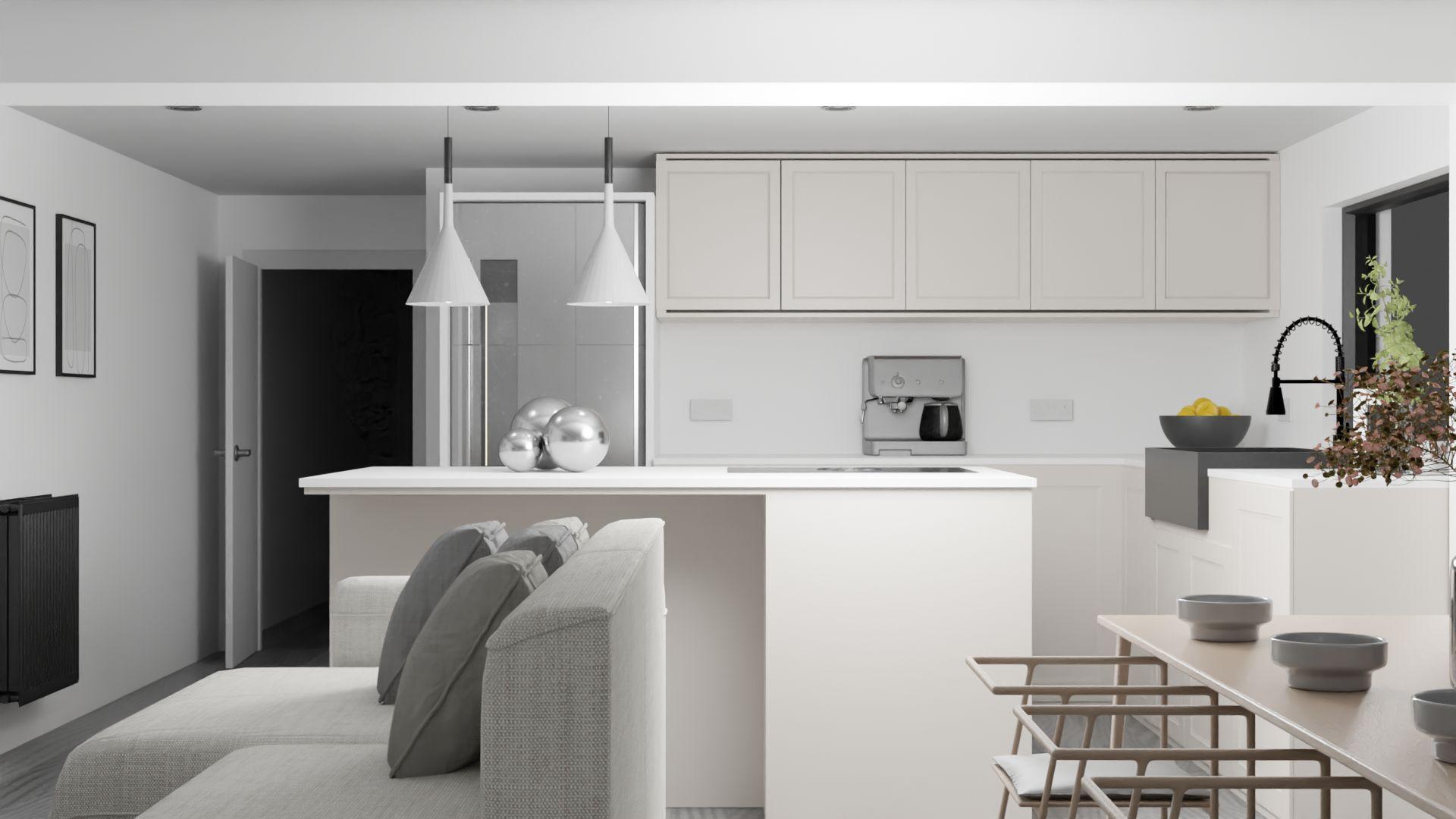

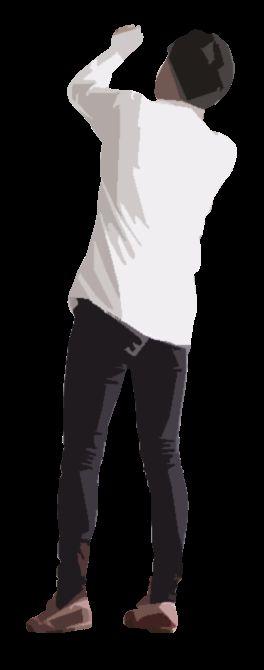
012 PORTFOLIO residential |
SKILLS ACQUIRED
This project gave me a firsthand experience in handling a client-based on my own accord. It gave me valuable + necessary skills that I would have to apply for future projects when meeting with clients to discuss their ideas, so it was essential that I communicated effectively + listened attentively.
In addition to working well with clients, I was needed to be able to communicate with contractors who were overseeing the broader project, as well as with vendors supplying artwork, furniture + fittings into the spaces..
1. Active Listening
2. Problem Sensitivity
3. Client Communication
4. Computer-generated imagery
5. Negotiation

013 PORTFOLIO residential |


2
NAME OF PROJECT: EDINBURGH WAY MAY 2022
The client fancied a render of several rooms in their new apartment bathroom, before move-in day in latter months of 2022. Harlow, Essex.
014
PORTFOLIO
residential |
USER PROFILE

Late-20s, professionals, like to cook, healthy eating + well-being, going for walks with the dog
PROGRAMME
Bathroom + baby room
OVERVIEW
A young couple migrating to the suburban area of Harlow, Essex.
They have bought a new apartment which will be at the forefront of a new housing complex + is projected for completion in December 2022.
The kitchen living room space is a really good size + there is a considerably large balcony space - client is open to any creative design ideas.
The apartment has plenty of spots with streams of natural light flow - which the clients are happy with.
015 PORTFOLIO residential |

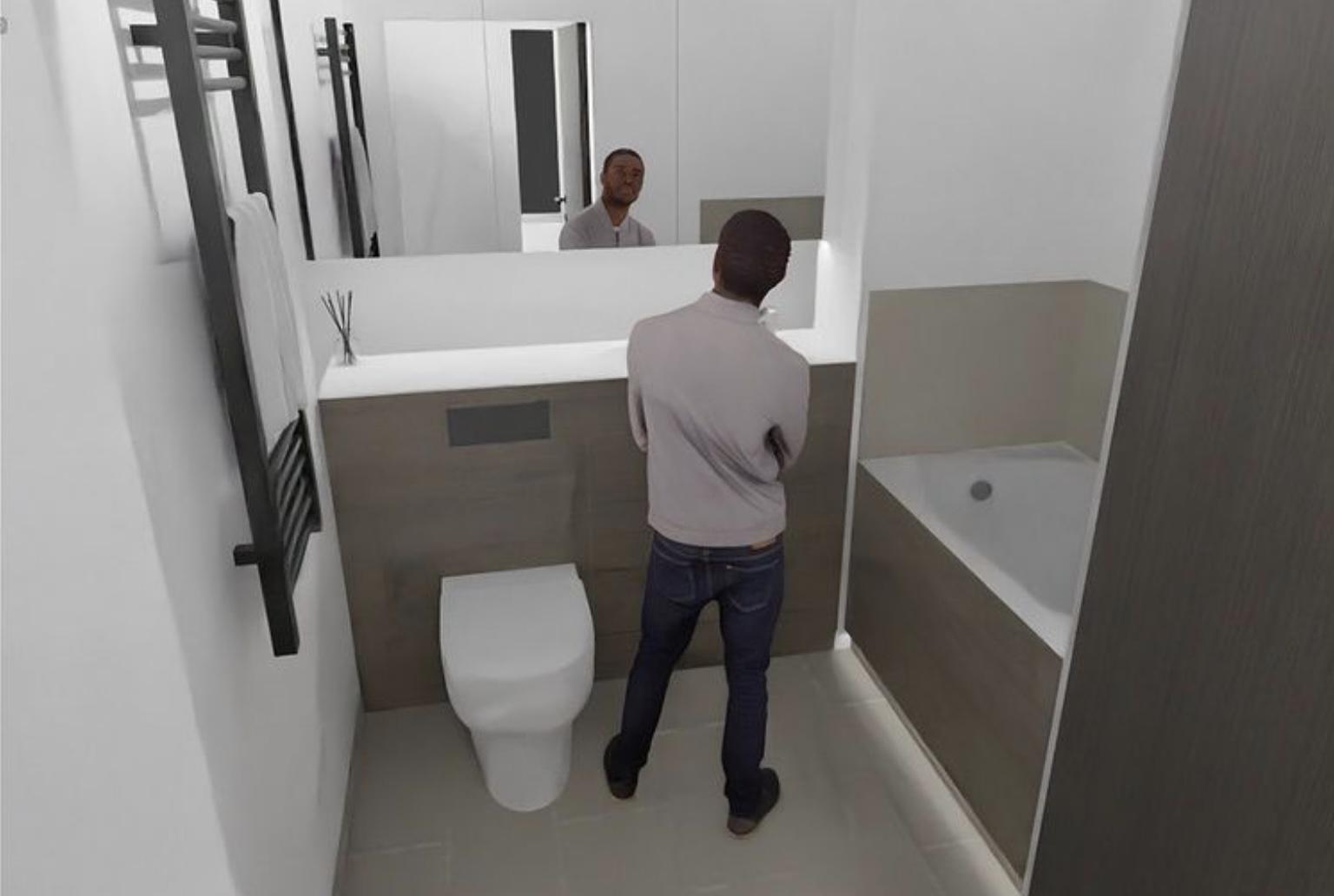
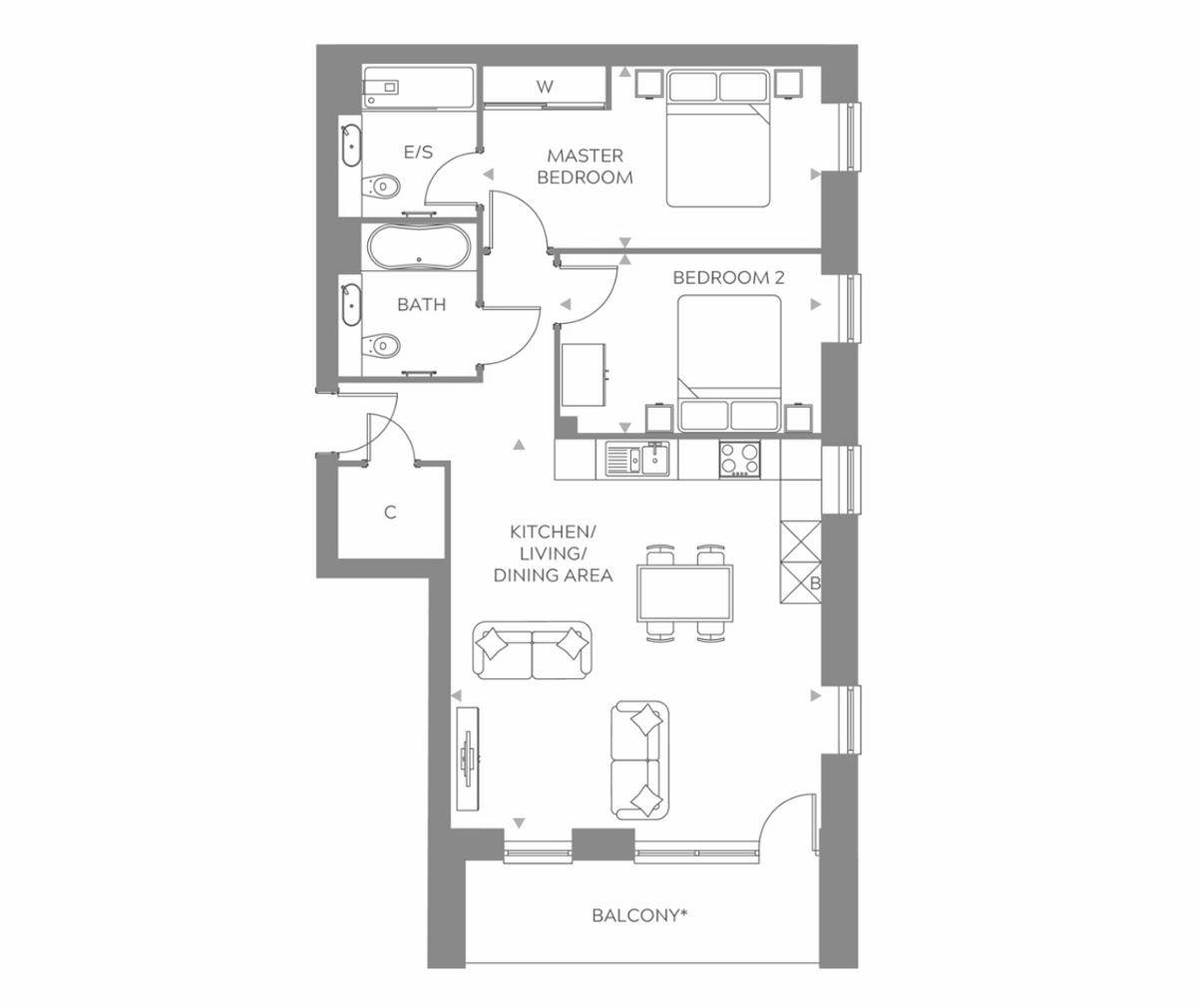

016 PORTFOLIO residential |



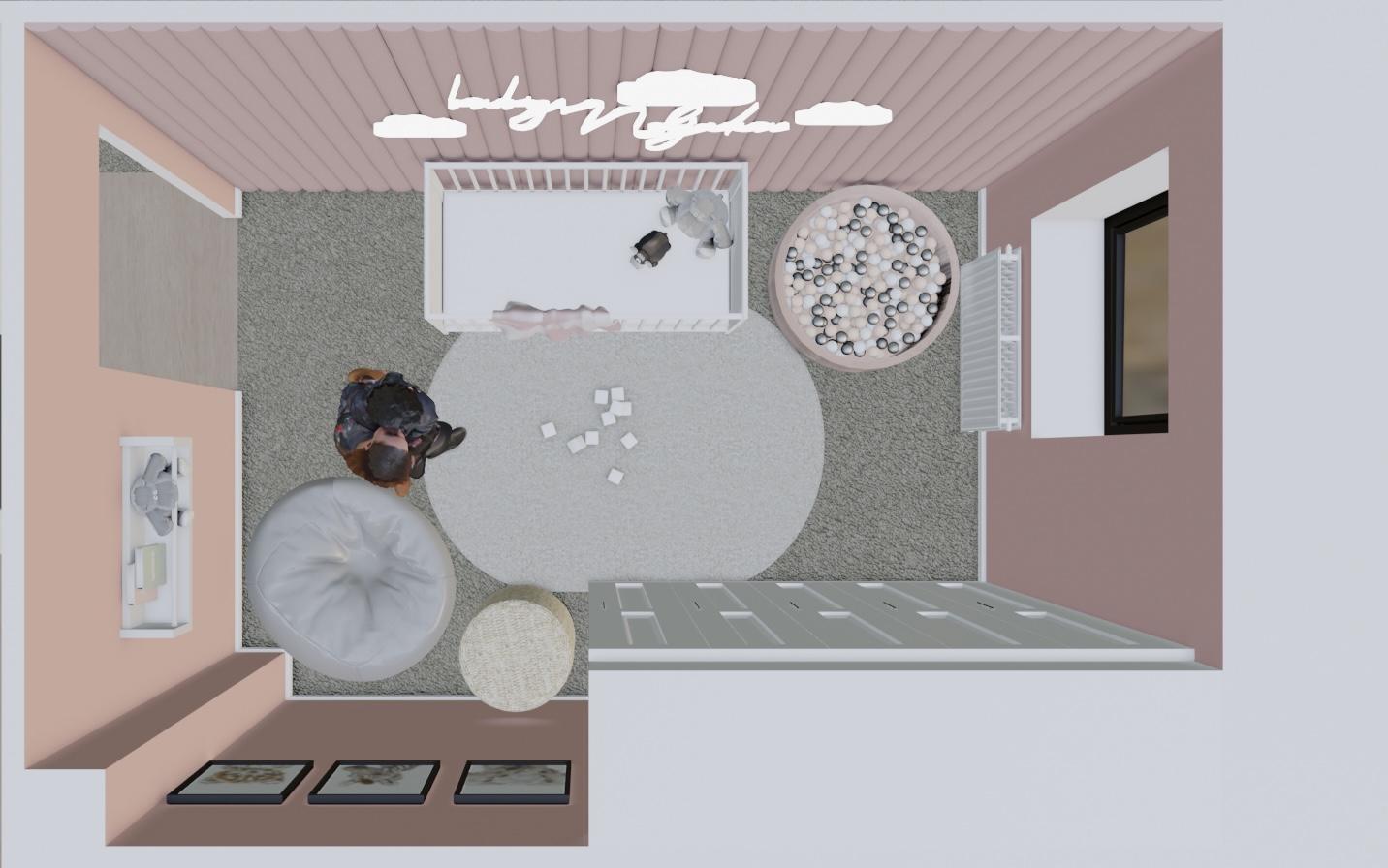
017 PORTFOLIO residential |
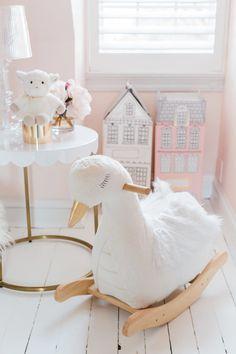


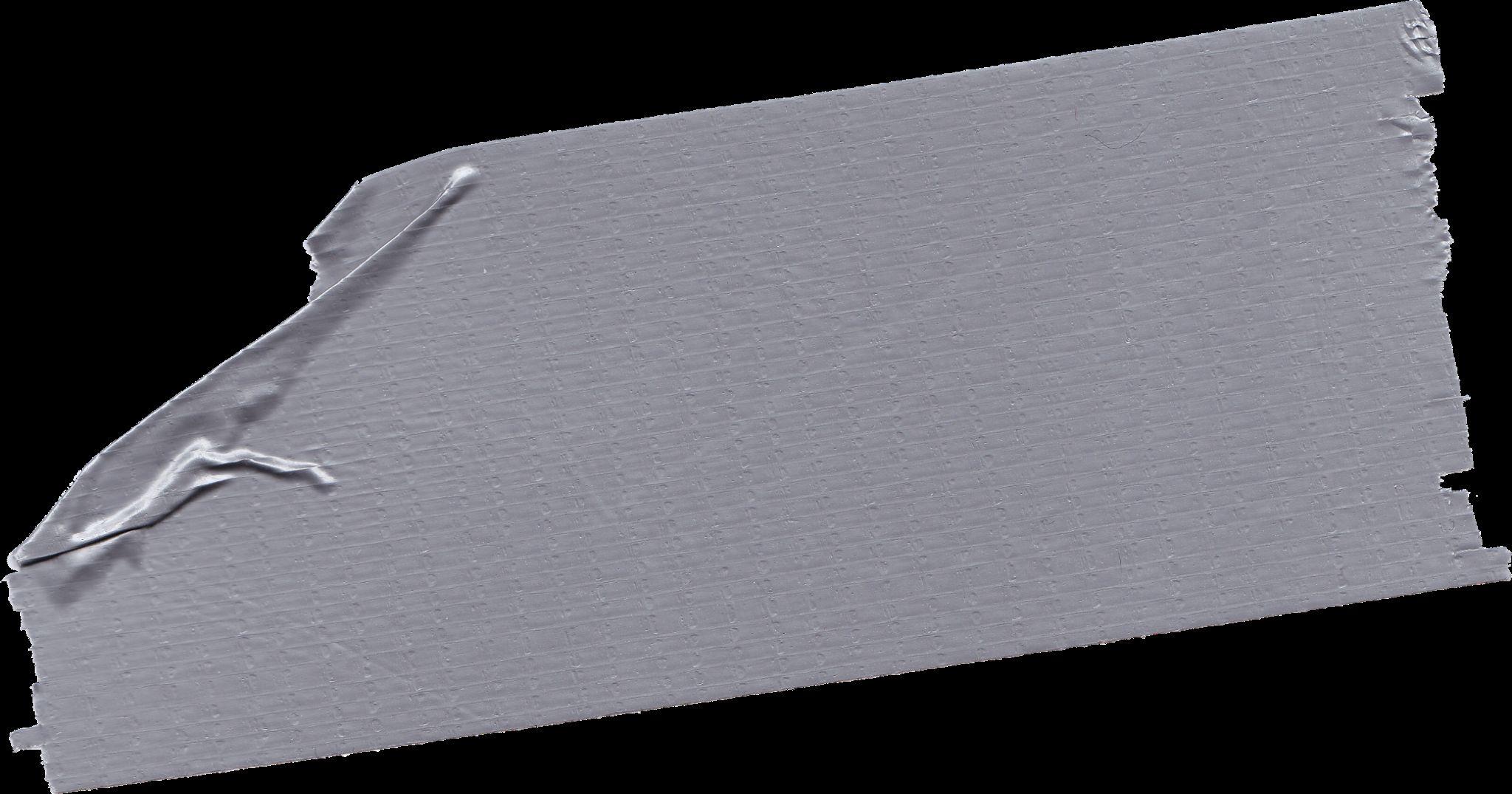
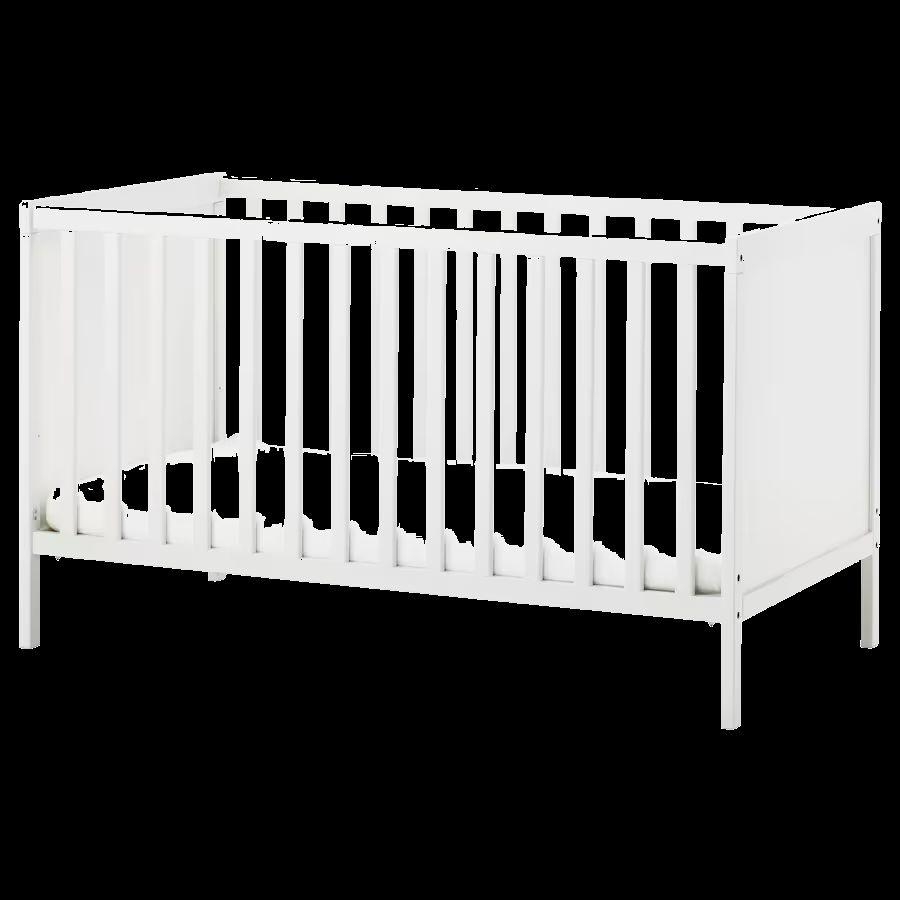
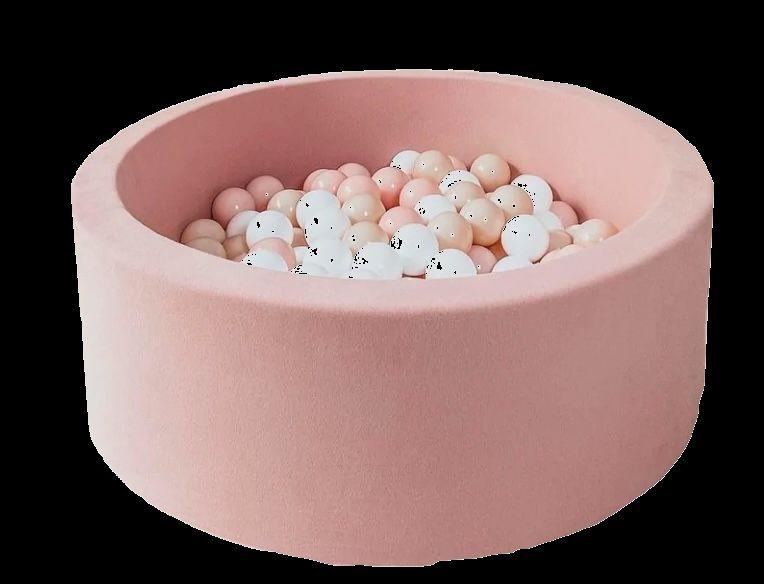


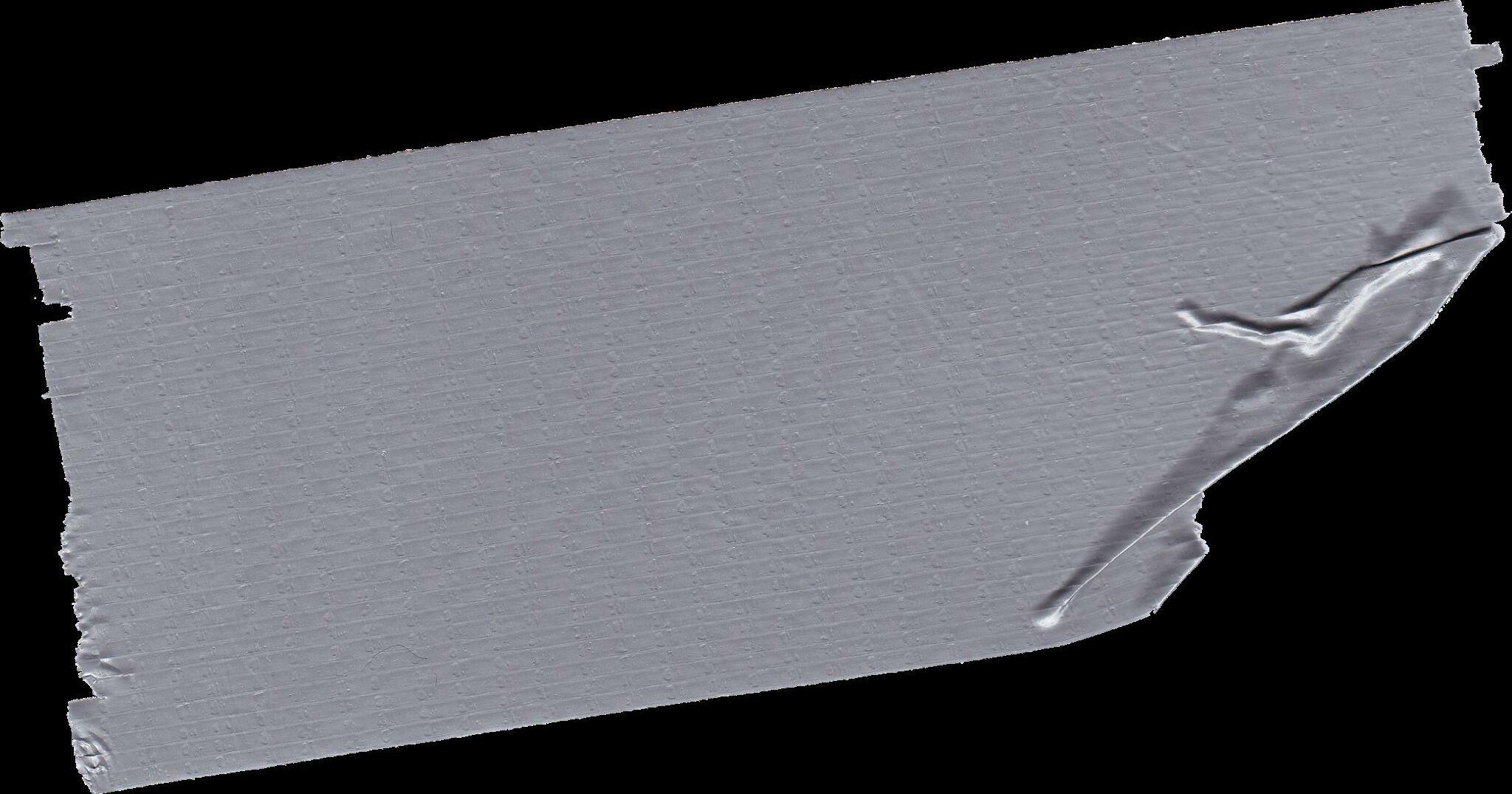
018 PORTFOLIO residential | #f6e1d3ff #ffffffff #eeeeeeff #f7e7ceff

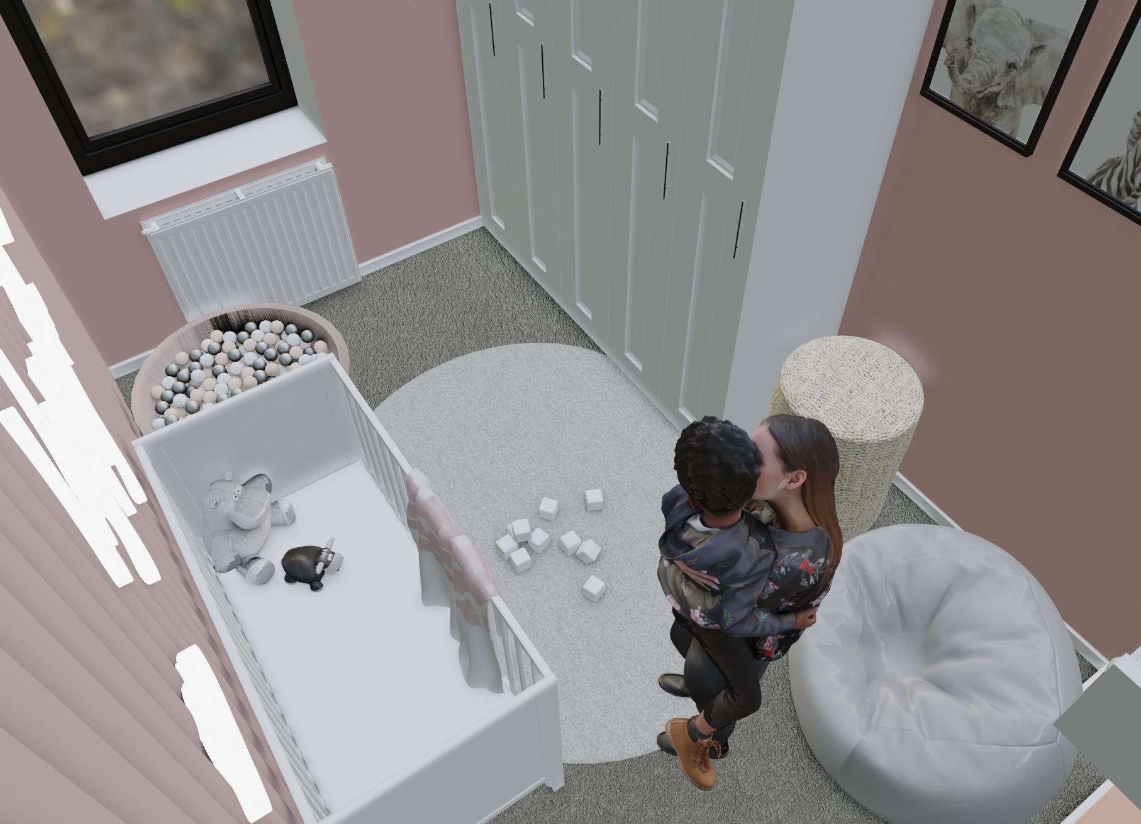
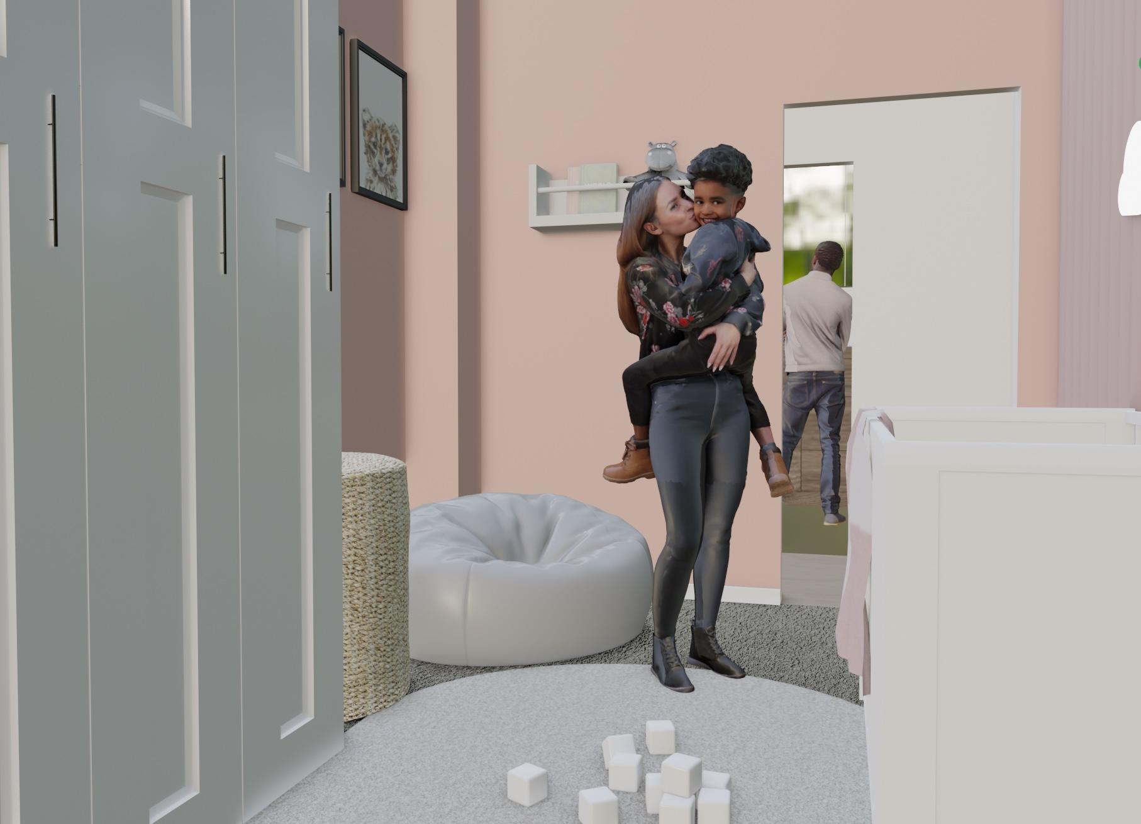
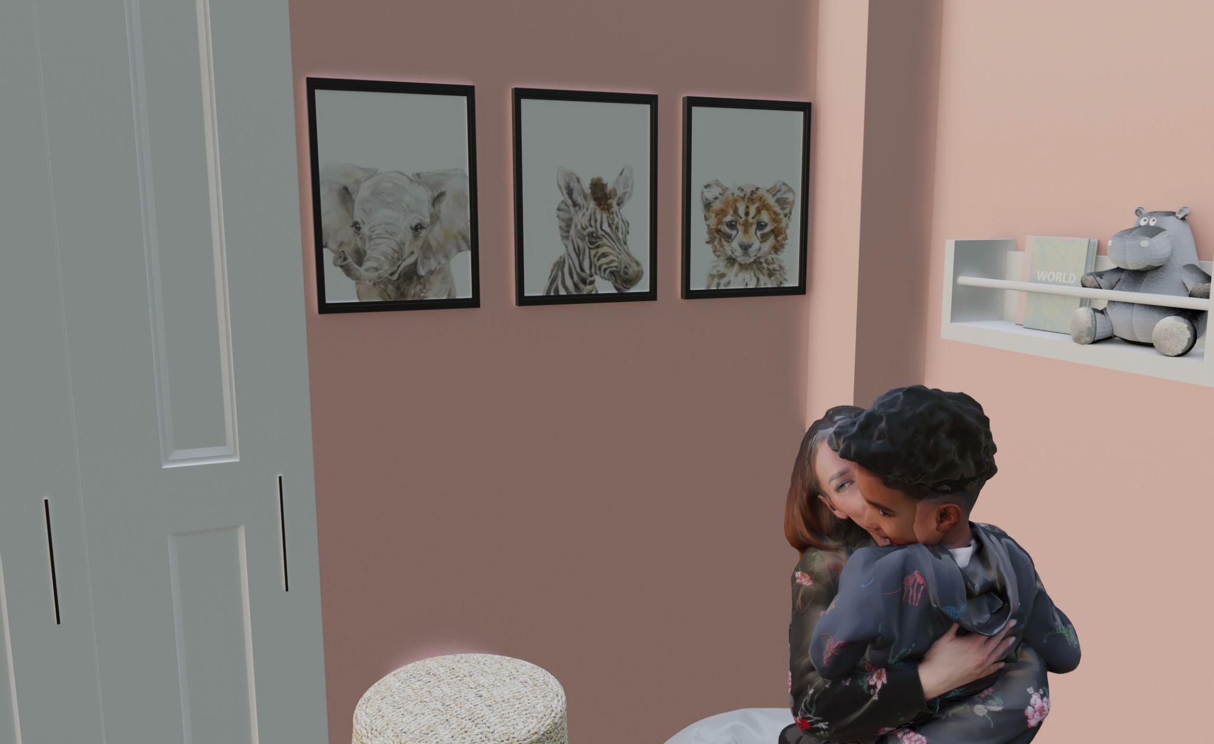
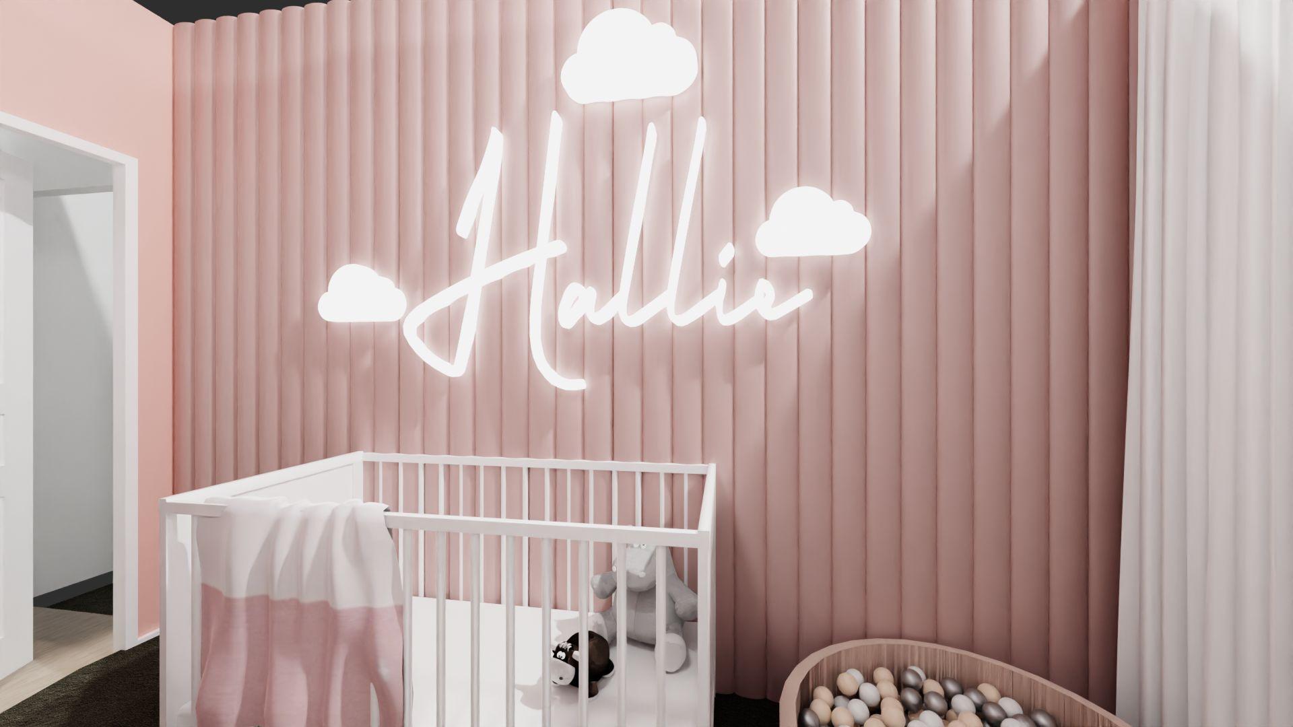
019 PORTFOLIO residential |
A project where I recreated a piece from the IKEA furniture + applied it into a self-made scene. I wanted to play with rendering furniture display compared to the actual advertised images; hence I tested out lighting + scene props.
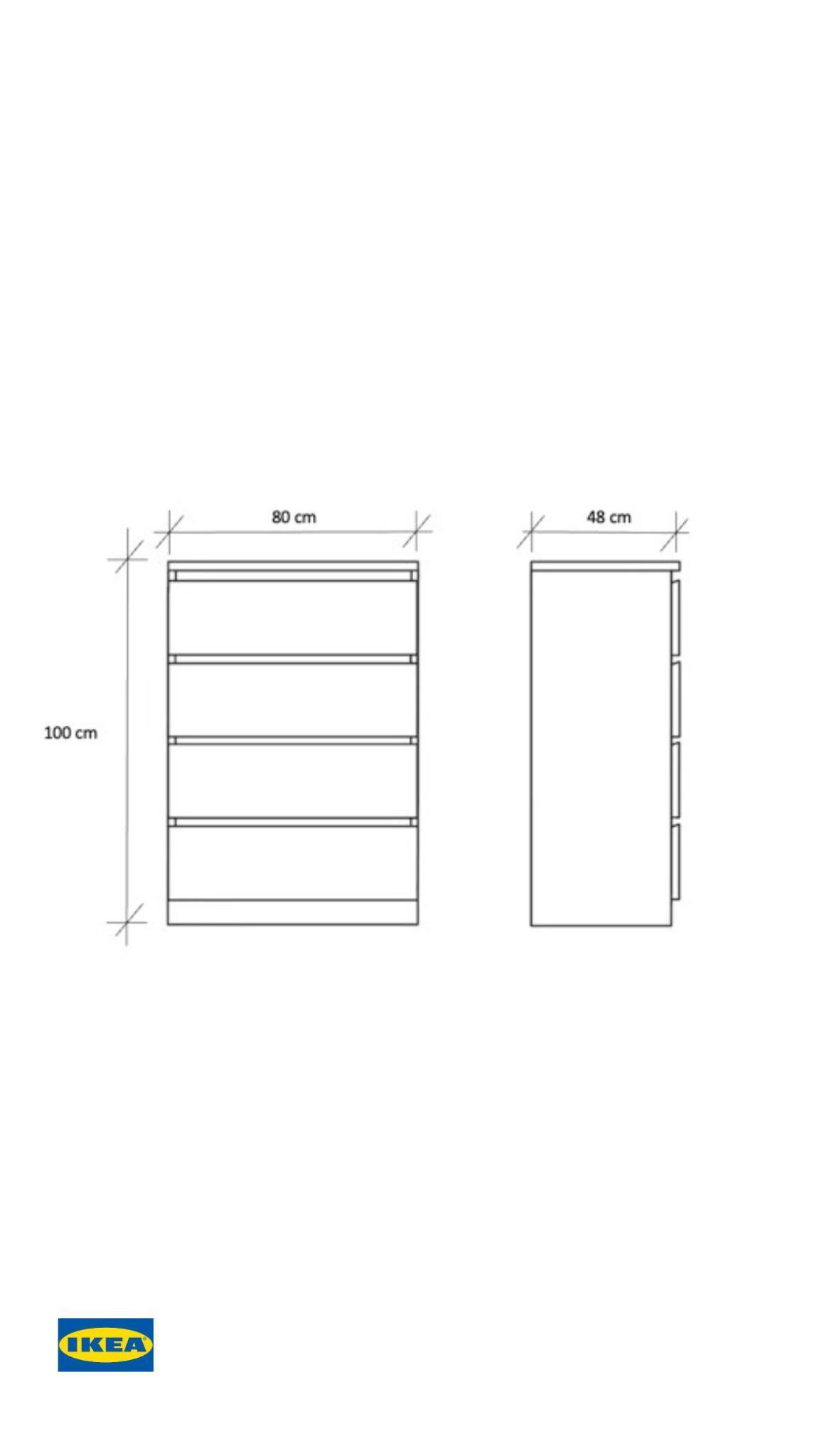

 NAME OF PROJECT: MALM, CHEST OF 4 DRAWERS
NAME OF PROJECT: MALM, CHEST OF 4 DRAWERS
020 residential |
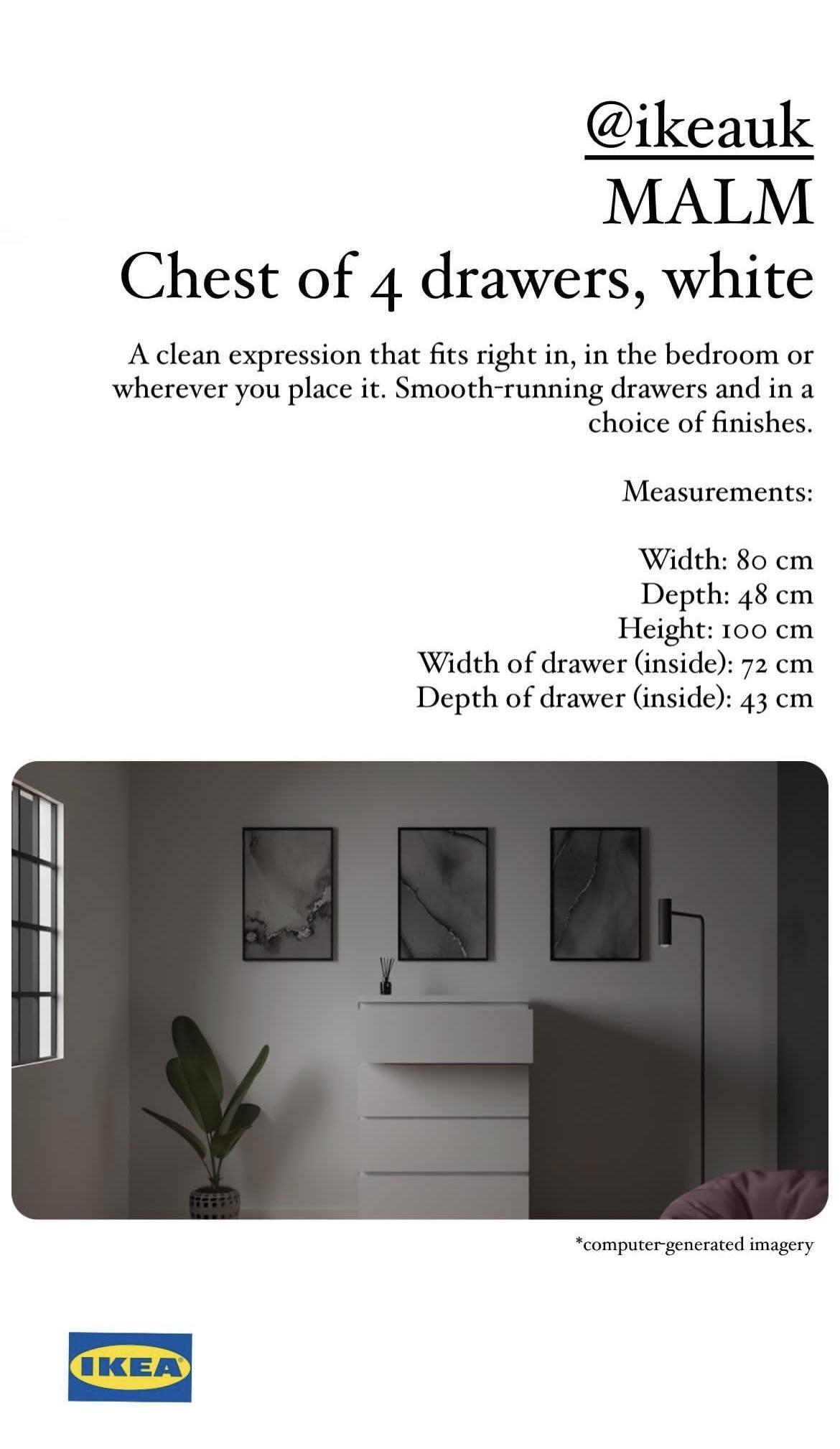
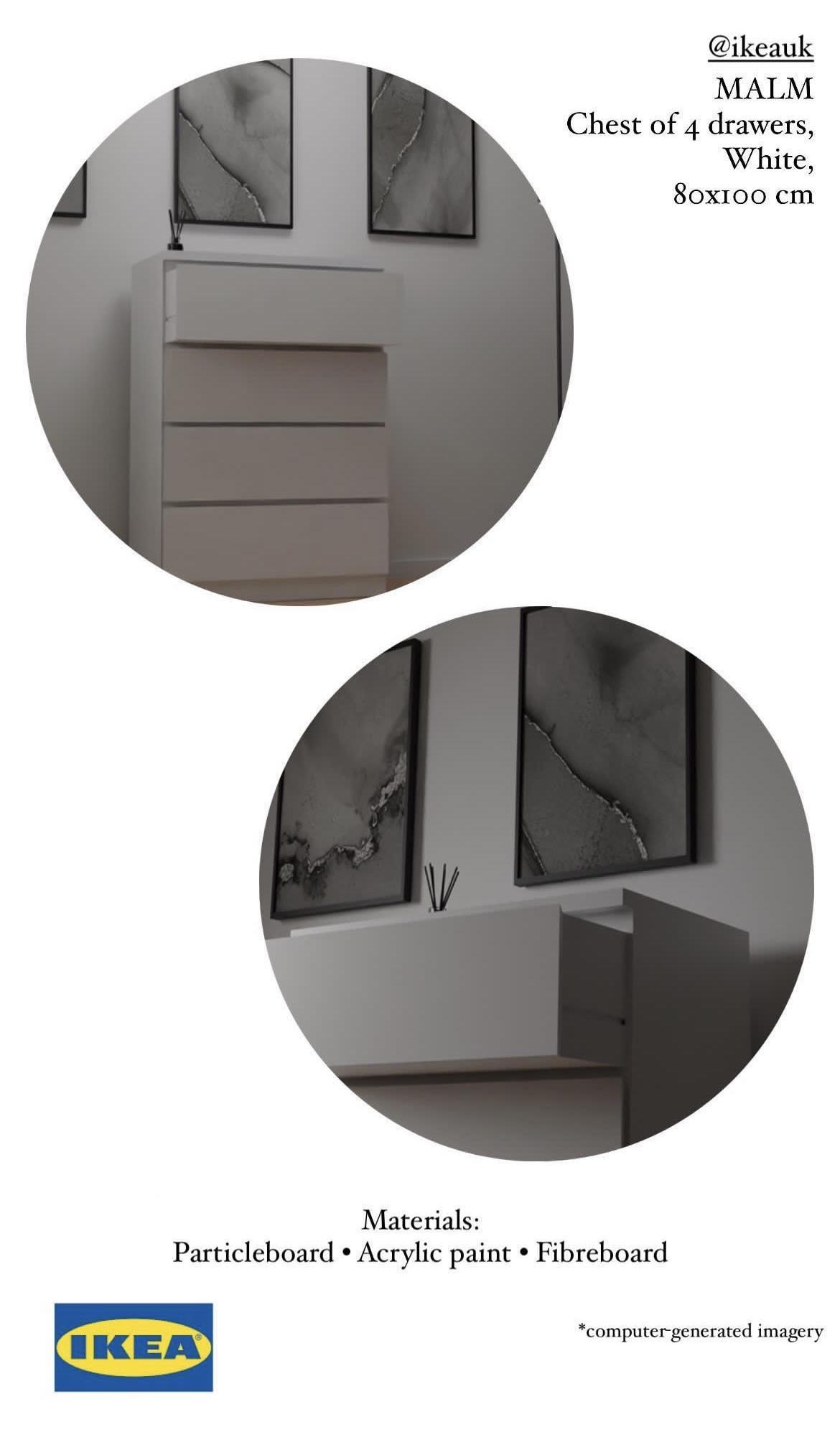

021 residential |

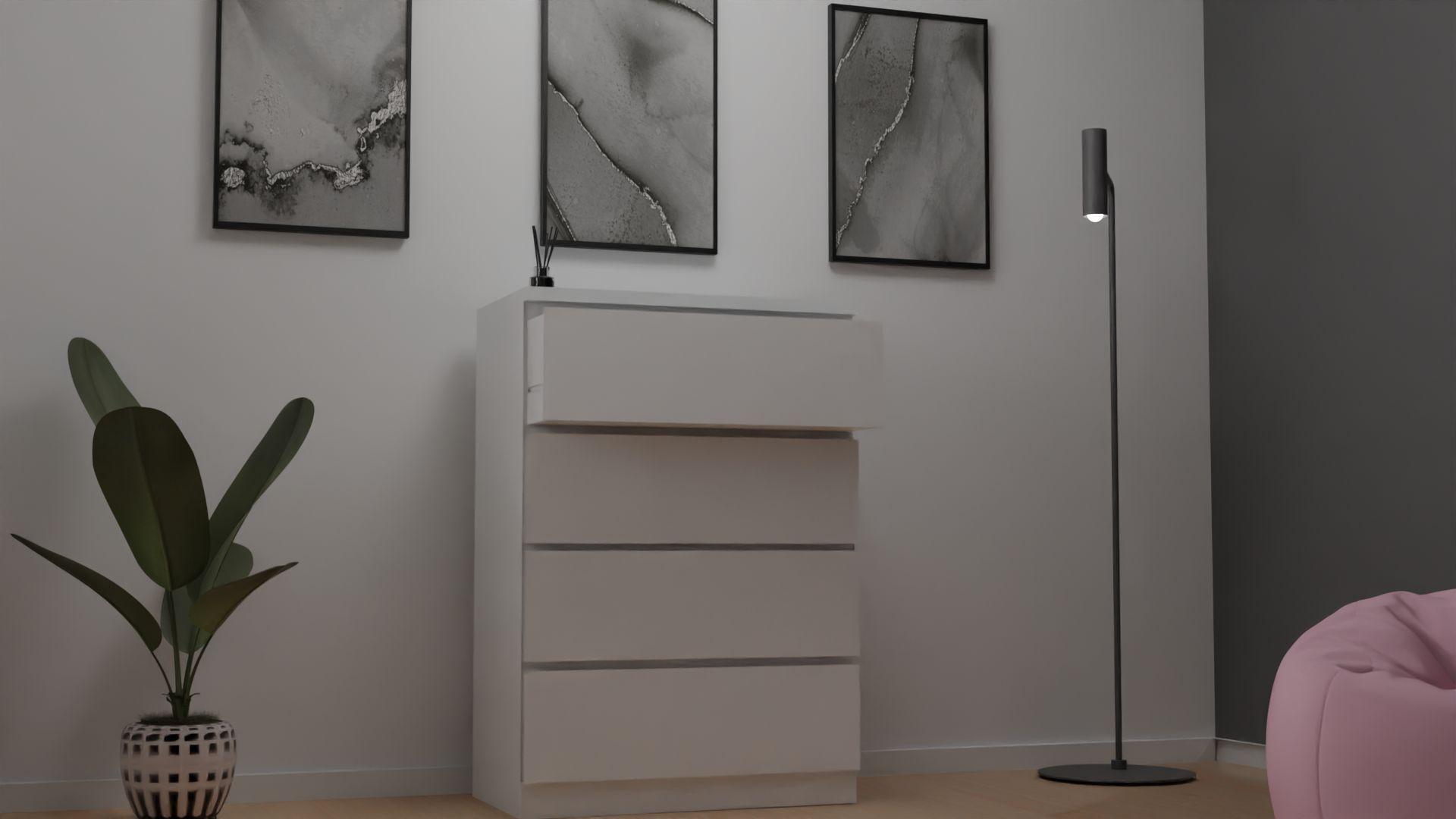

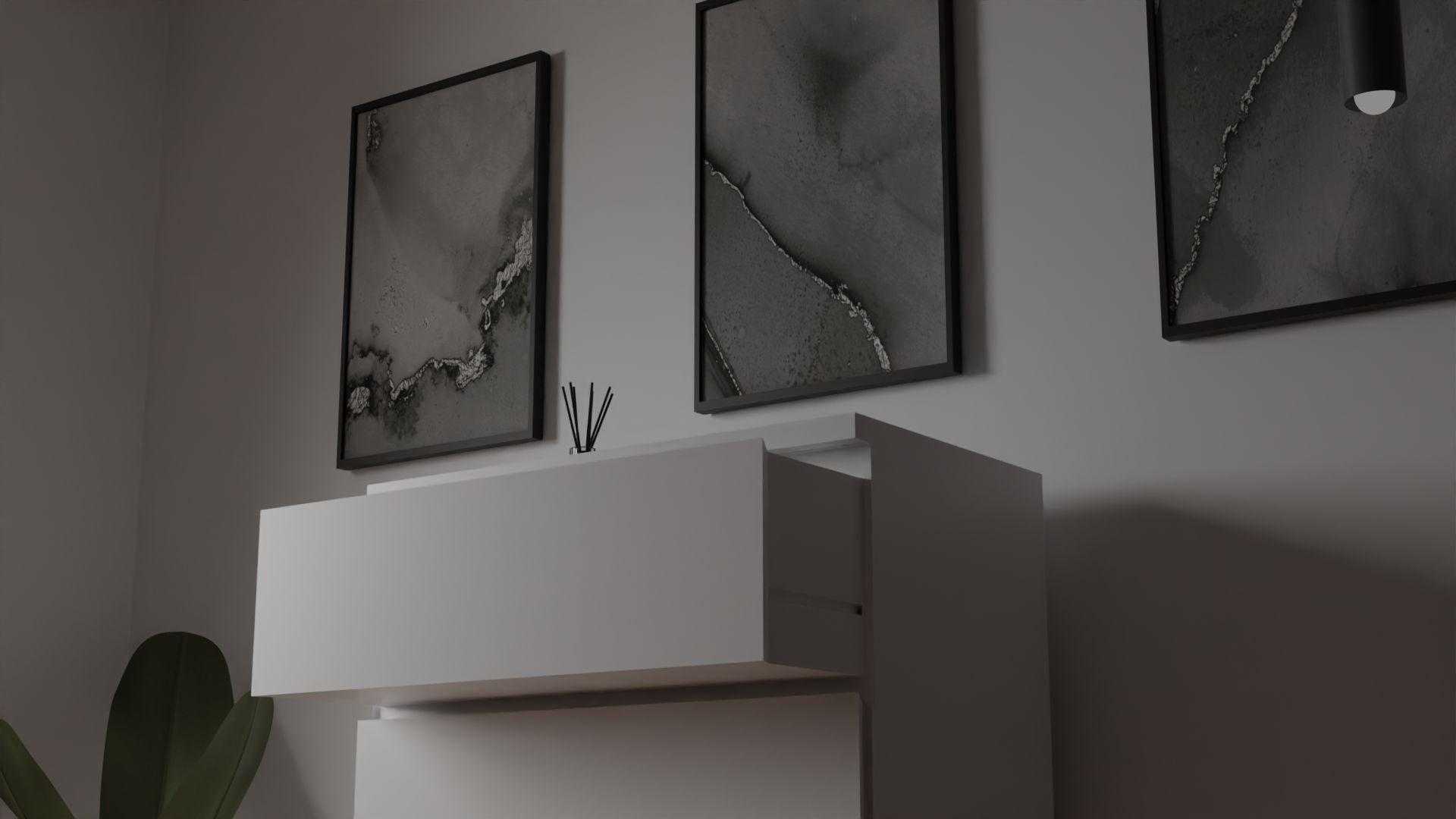
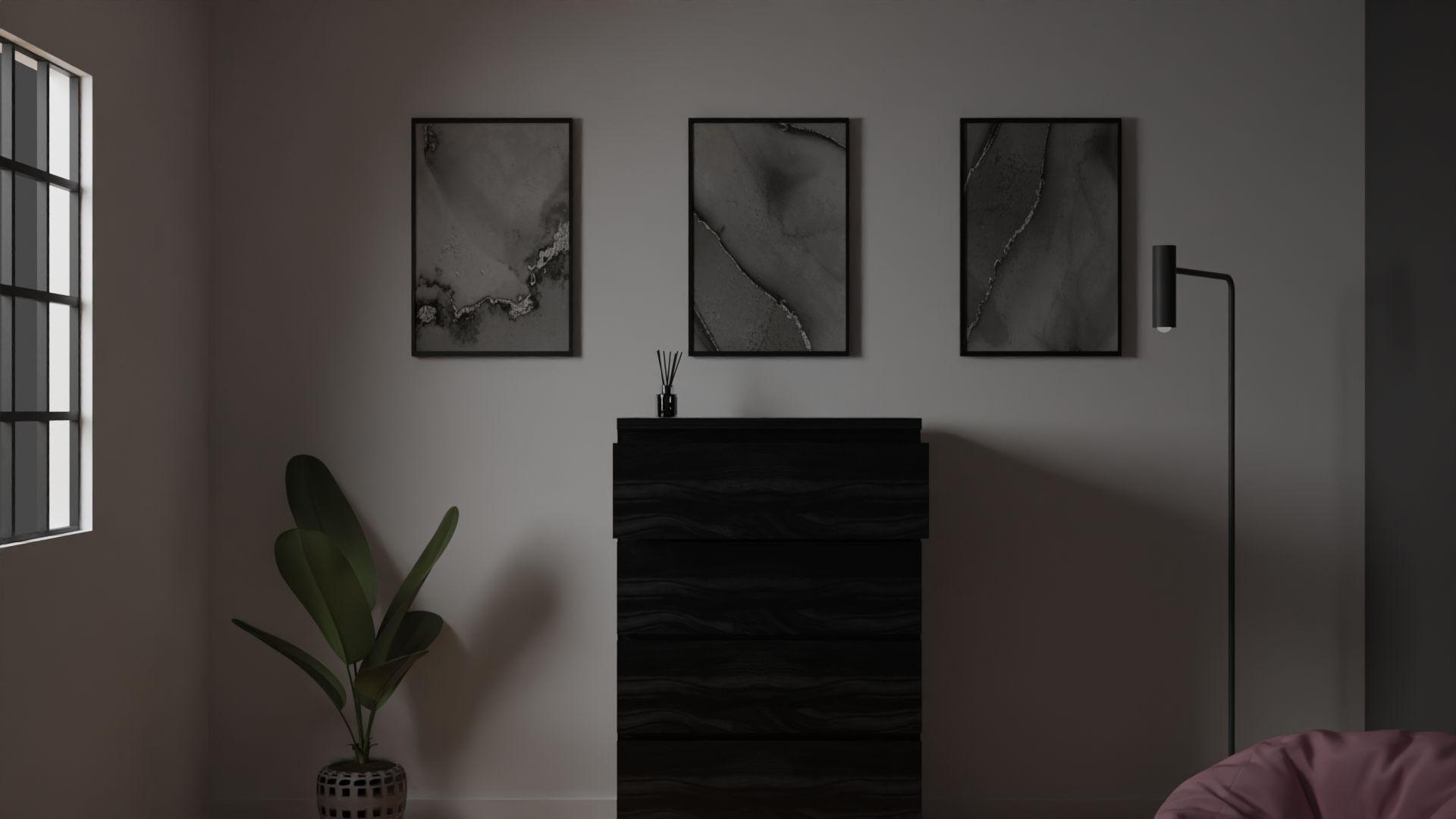
022 PORTFOLIO residential |
RENDERS
SKILLS ACQUIRED
I wanted to learn everything about the software - its strengths, weaknesses + how to get from point A to B in the most efficient way possible. At the same time, I needed to learn about some of the essential visualization concepts as practice + doing while learning is a good approach.
Mastering the craft of architectural rendering is not easy. It takes a lot of time + effort to master all the software tools I would need to create a photorealistic 3D render.
1. Rendering Skills

2. Practice with Lighting
3. Camera Angles
023 PORTFOLIO residential |
NAME OF PROJECT: @CARMONALDN JUNE 2022 - PRESENT

A private service I provide creating photorealistic furniture design for a London-based bespoke furniture company specialising in alcove units, shelvings + wardrobes. My role was to help to enhance visual communication with clients before the final product is manufactured + would have to create elevations + CGIs to scale. While sketching can only get designers so far, the next stage of the design process needs a three-dimensional approach, which creates a market for a creative like myself - who is very much into 3D modelling.

4
024
PORTFOLIO
residential |


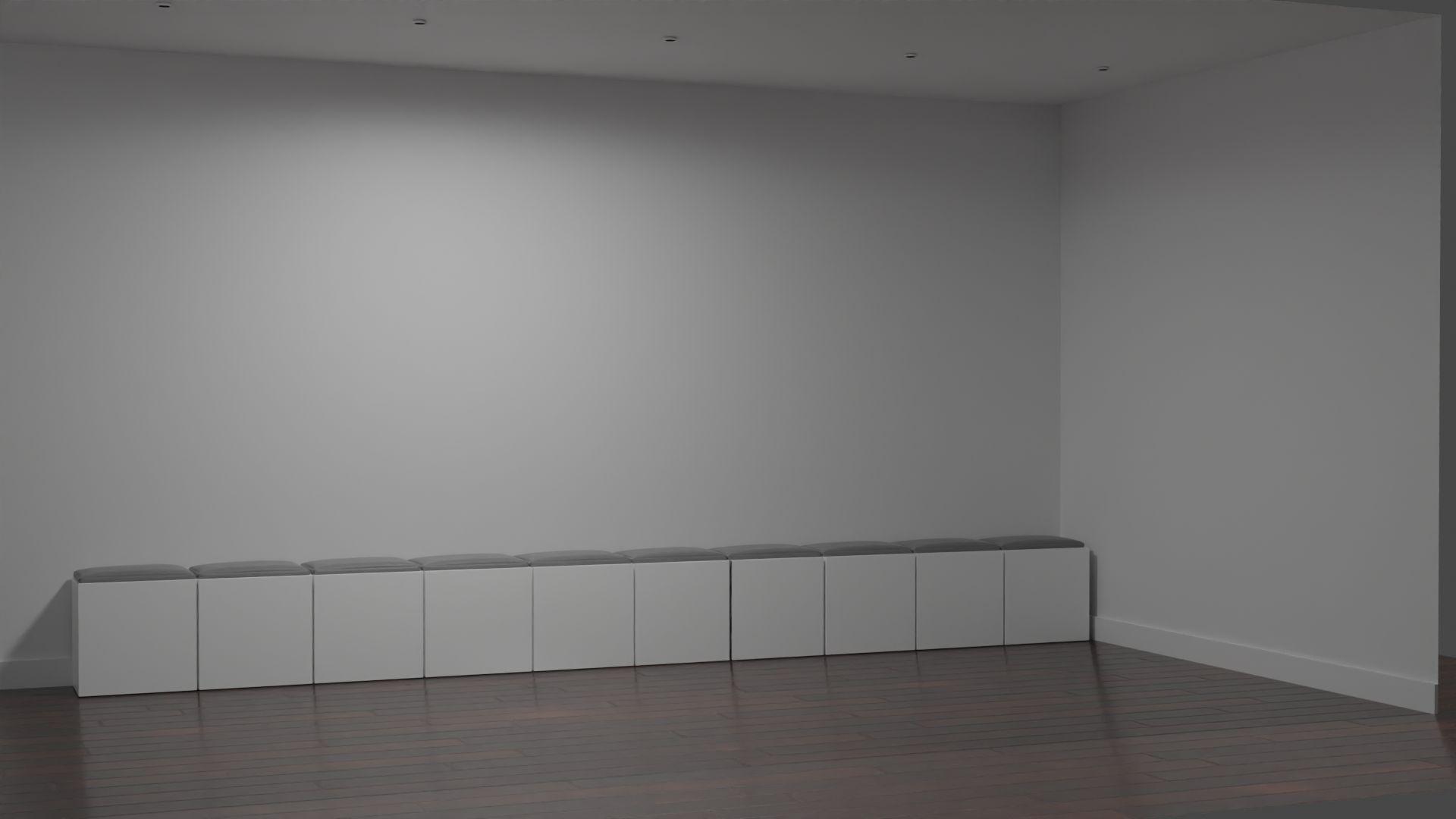

025 PORTFOLIO residential |
DIMENSIONS not to scale
not to scale



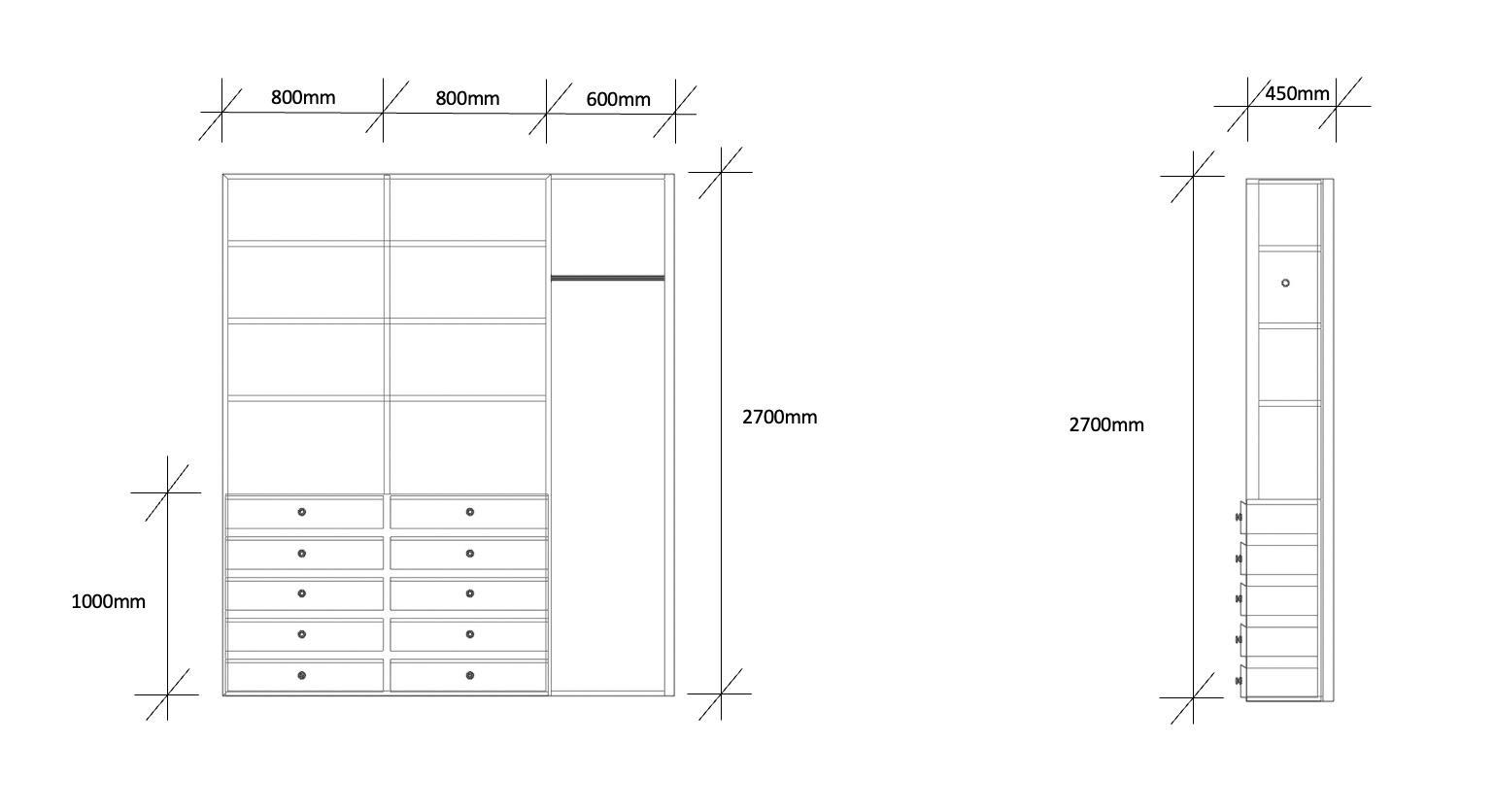
026 PORTFOLIO residential |
SKILLS ACQUIRED
It was a test of delivering high-quality renders to a clients’ standards as well as understanding what they were after + executing it.
1. Organisation Skills
2. Computer-generated imagery

027 PORTFOLIO commercial |
NAME OF PROJECT: SCANDINAVIAN-STYLE BATHROOM RENOVATION
AUGUST 2021

An elegant, minimal bathroom design render with simple lines + a well-lit mirror! All-neutral tones such as off-white, grey, beige + white; matched with a polished concrete flooring and with natural wood textures makes for a timeless design.

5
028
PORTFOLIO
residential |
The design brief was to incorporate Scandinavian elements into the proposed bathroom design. I had implemented them in a fresh + contemporary way.
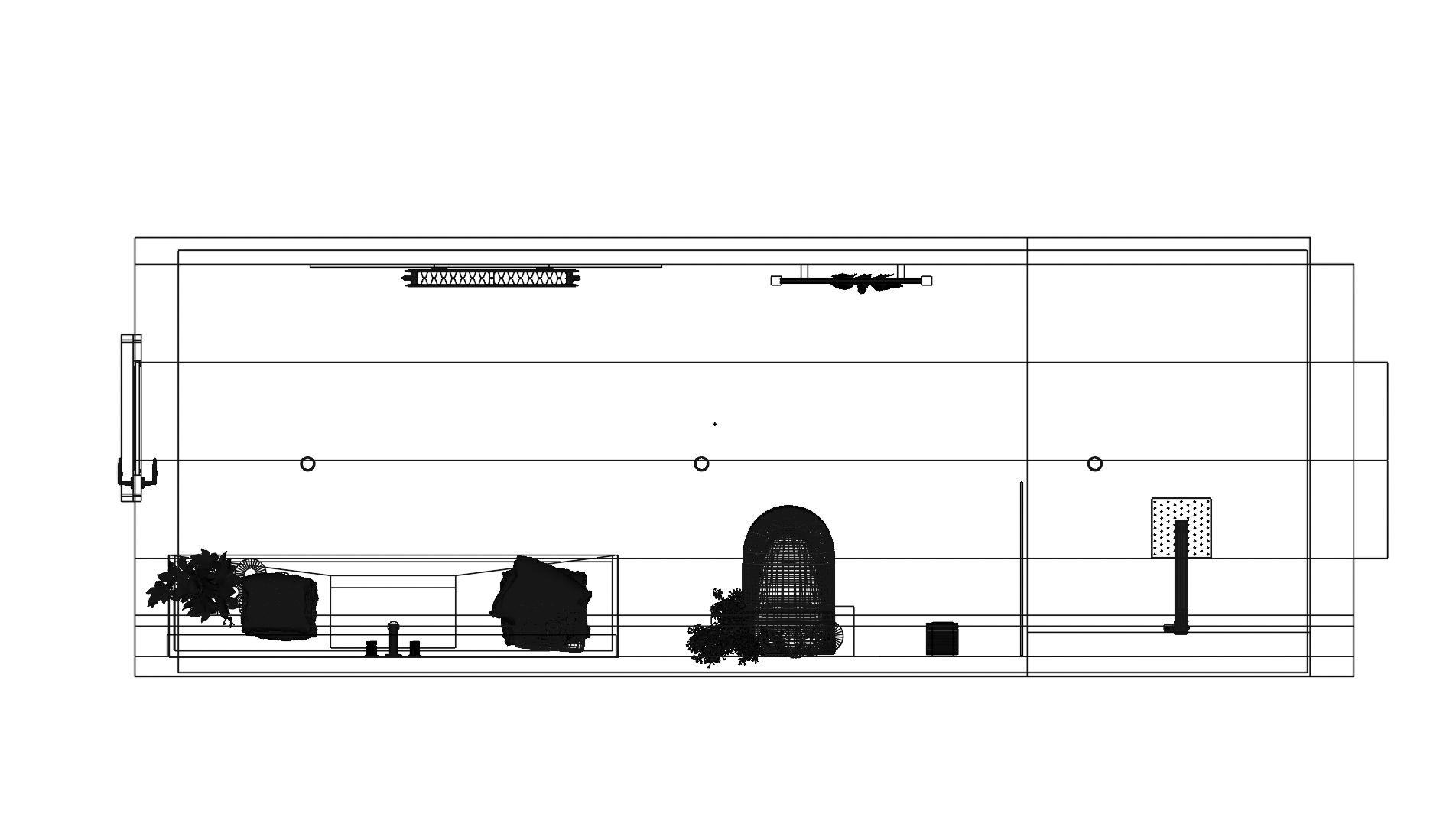
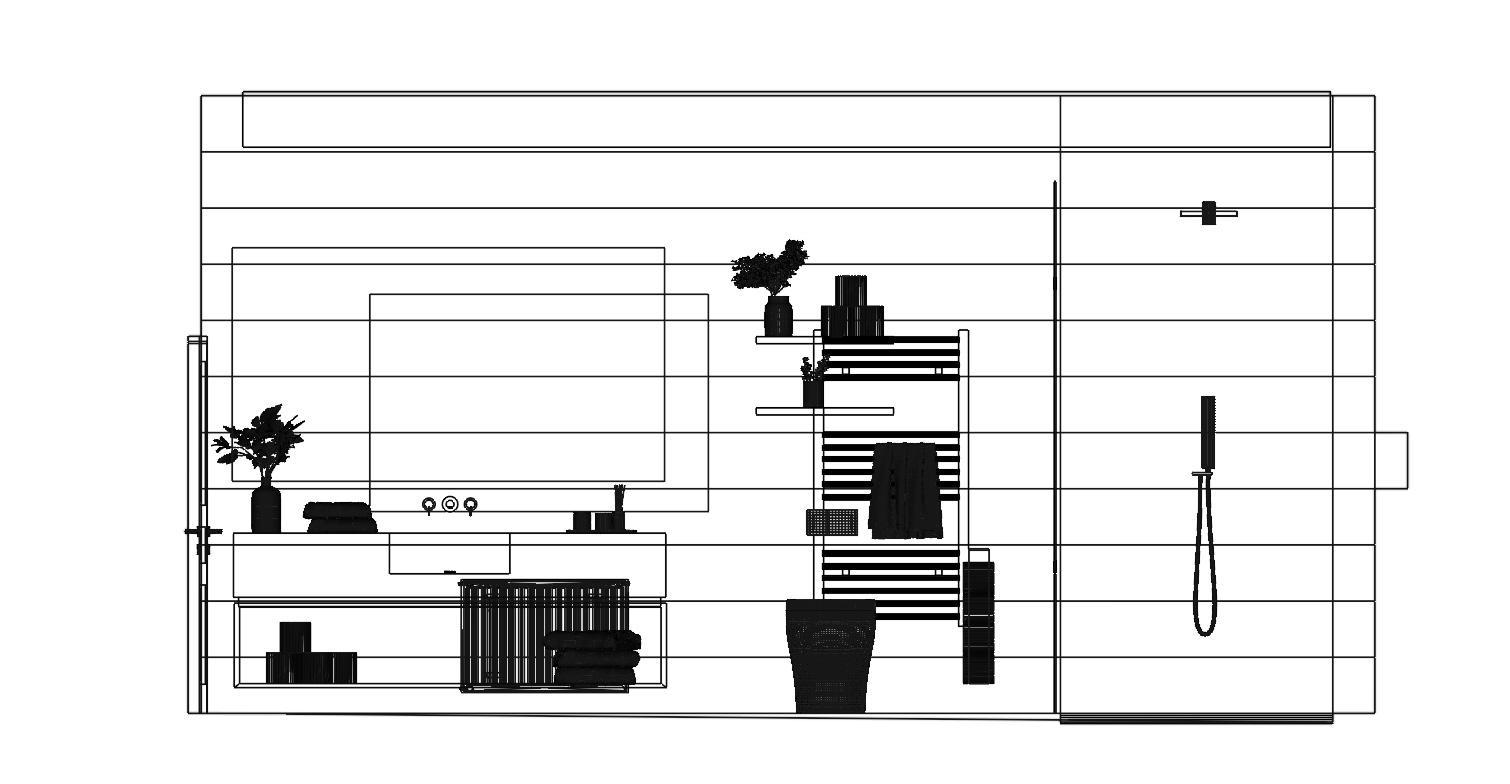
The client was keen on having a simple space but wanted practical storage + I delivered this with the choice of a cabinetry design.
A light + contemporary bathroom which included a floating bespoke vanity unit, a large walk-in shower with integral LED backlit mirror. The room receives minimal natural light so the lighting design was key.
I used a light source to give a generous wash of light. The that can be turned on individually to suit the client’s needs or time of the day.

029 PORTFOLIO residential |

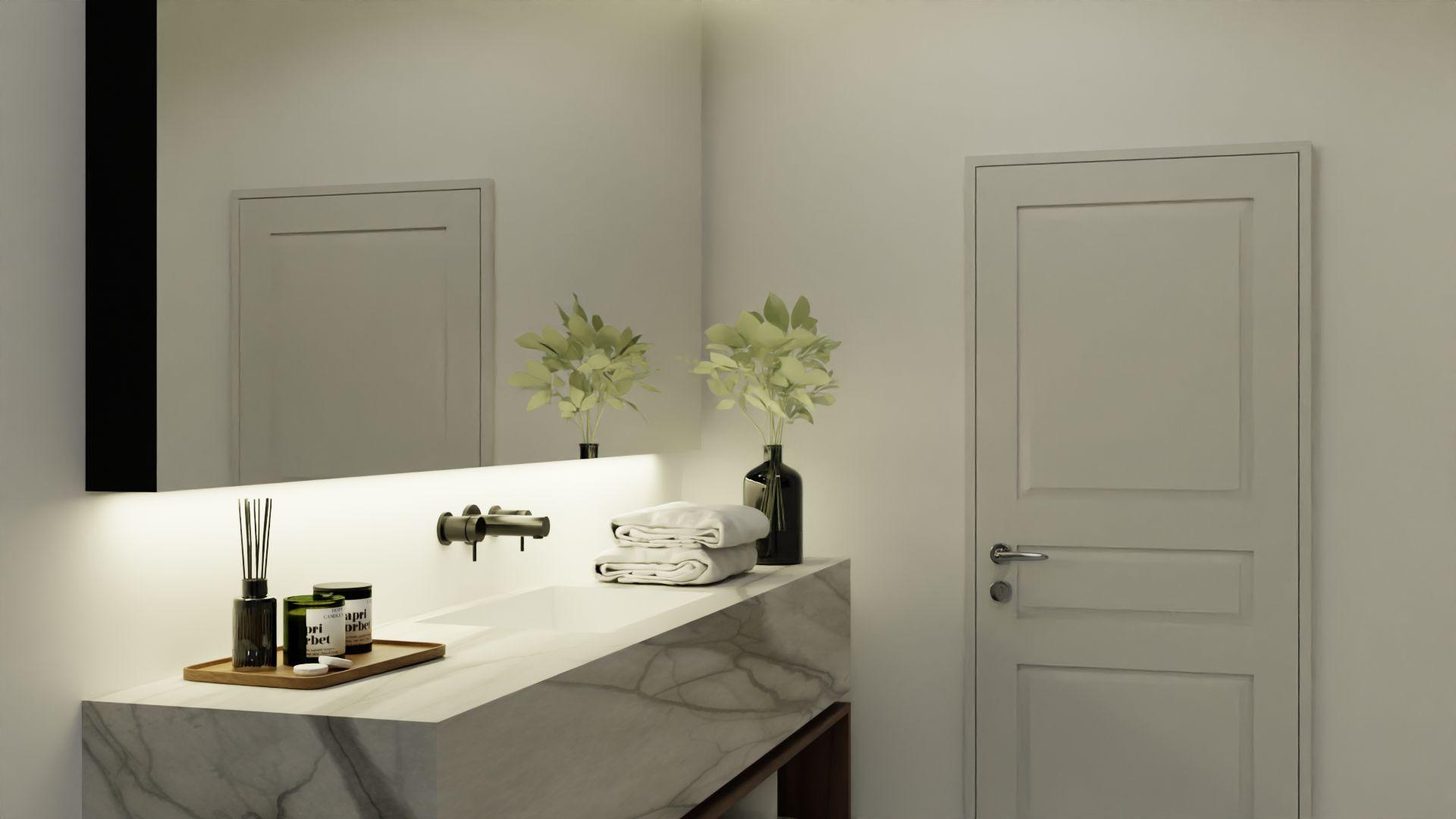
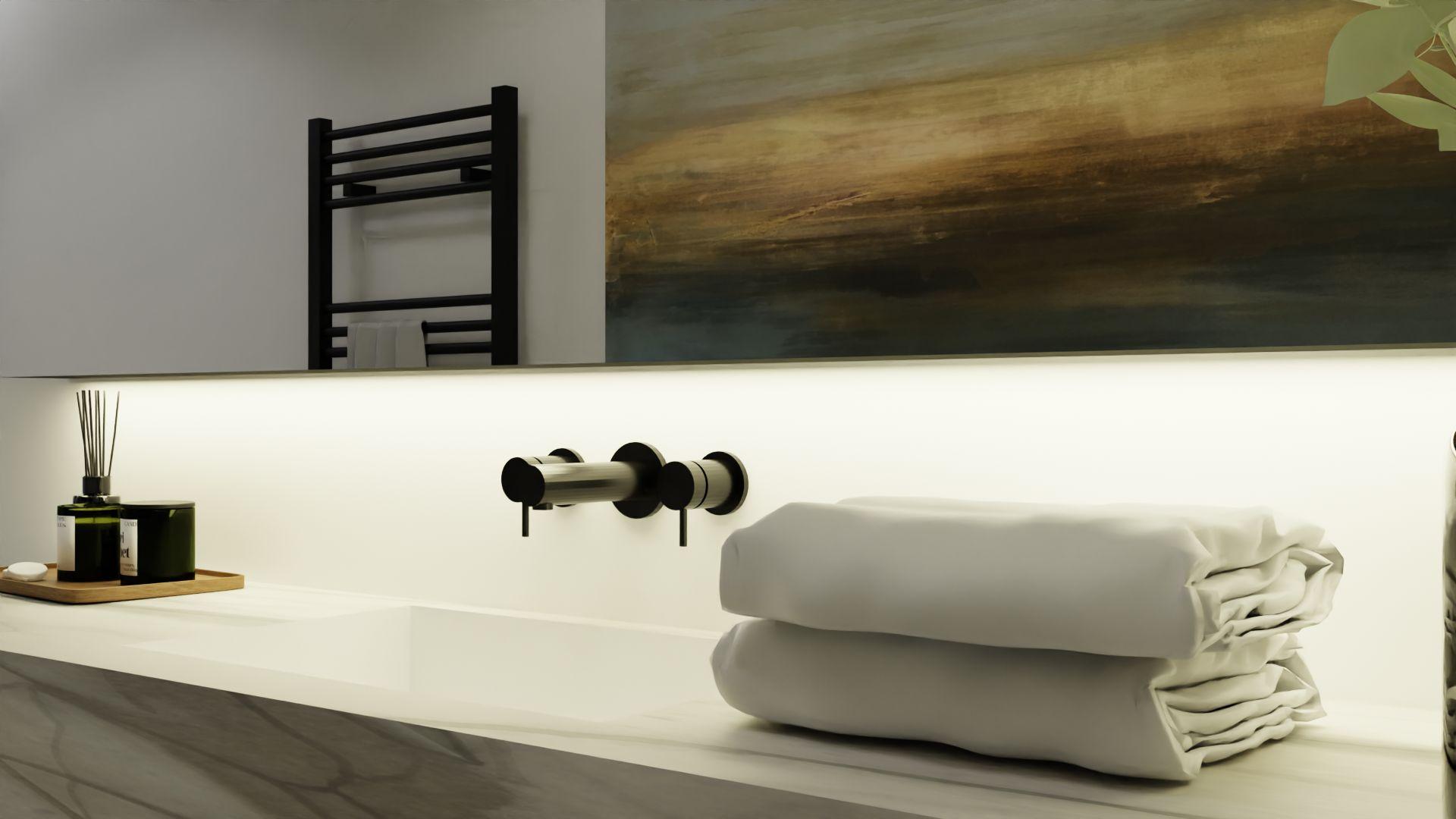
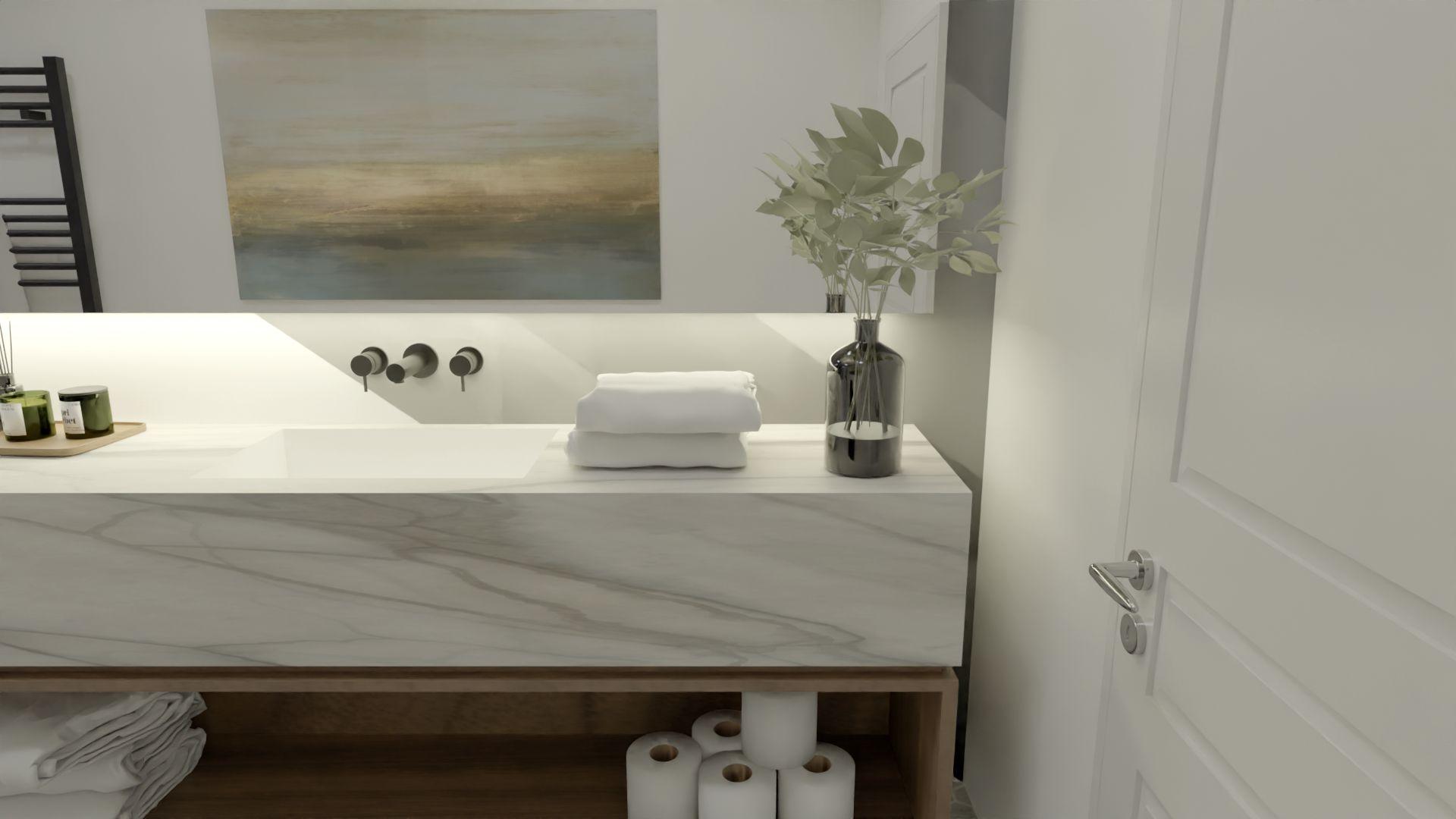


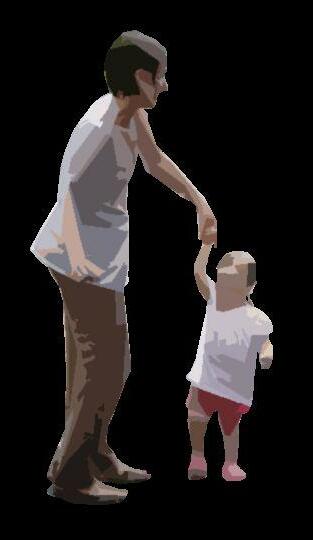
030 PORTFOLIO residential |
SKILLS ACQUIRED
It was a process of ensuring all aspects of the project were well-planned for, coordinated + the execution is planned to perfection. This project was quite complex long-term as I was required a high level of coordination + to oversee every little detail. I had to ensure that I had a team ready to perform an important role to deliver a successful + completed project. I was able to oversee the entire process from drafting plans + concepts through to construction + installation then on-going maintenance. Alongside coordinating + overseeing all elements of the project including directing consultants + contractors across the project. across renovations or refurbishments can ensure I delivered a quality high end result.
1. Space-Planning skills
2. Computer-generated imagery

031 PORTFOLIO residential |
commercial


032 PORTFOLIO commercial |
Over the course of the Christmas period, myself + Public Works worked on developing structures + units that would be of use within the West Library compound. Being a young resident in the Cally area as well as potential users of the projected space, it was provided that I would be a committed + skilful practitioner in the development process.
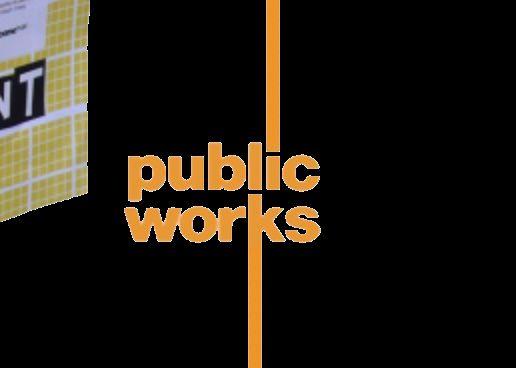

The role included working alongside a team of interior designers + architects at the practice, to develop a spatial design proposal for the new Youth Employment Hub on the first floor of West Library on Caledonian Road, N1.

The aim was to design a mobile structure that would be easy to use + support training workshops + events. Highlighting the key qualities required in the brief, the scaffolding tower seemed to be the most suitable concept idea.

033 PORTFOLIO commercial | 1
NAME OF PROJECT: WEST LIBRARY YOUTH EMPLOYMENT HUB SEPTEMBER 2020 - FEBRUARY 2021
We worked on improving West Library to make the building more accessible + created a new space dedicated to helping young people into work.
We completed completed our consultation on the employment hub a few weeks prior + plans went through the planning process.
The council’s newly-established youth employability + skills team are provided targeted support to young people at risk of long-term unemployment.
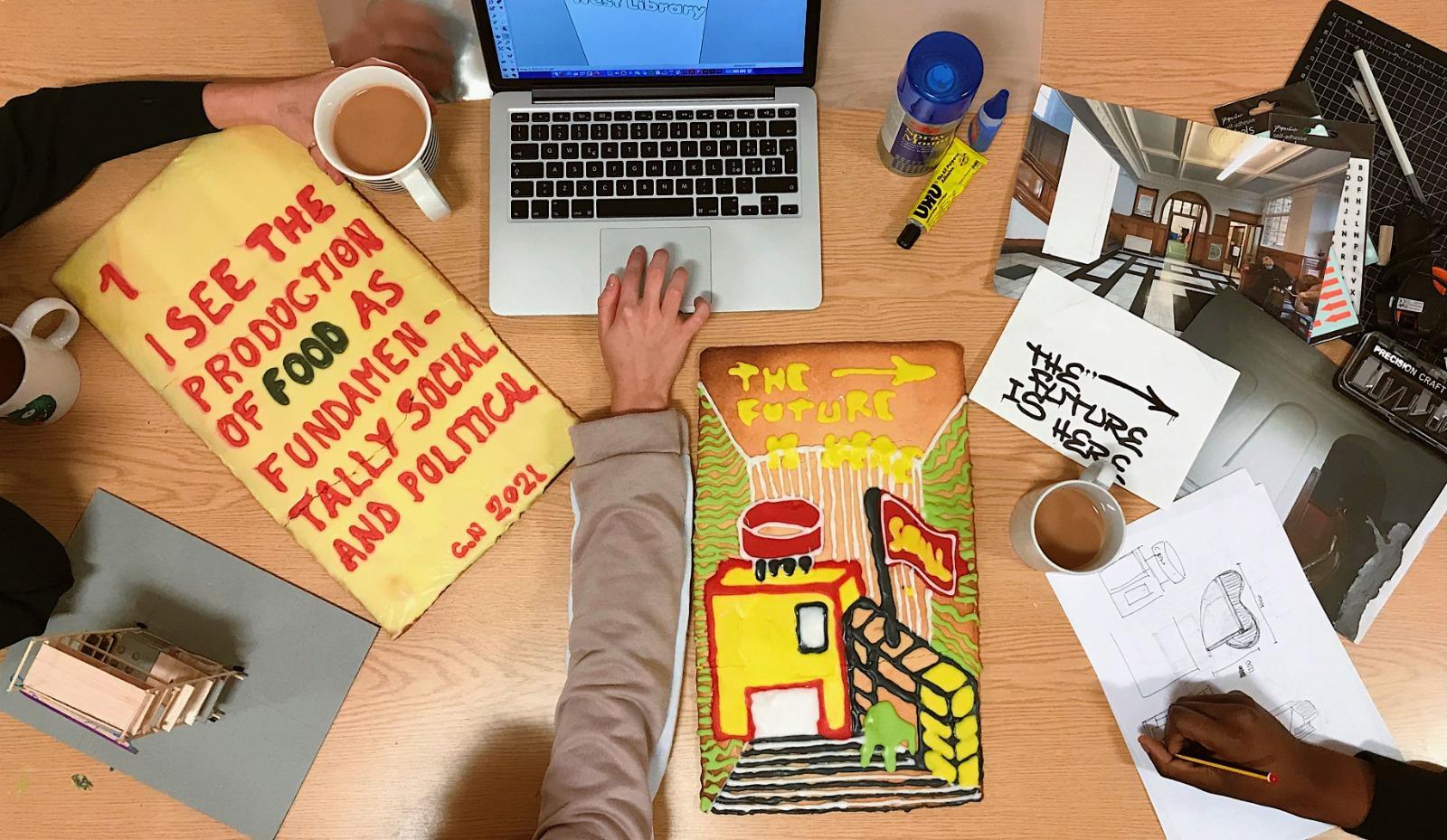

034 PORTFOLIO commercial |
Photograph used as a promotion for the Youth Employment Hub
In the initial design developments, the team + I had been giving the brief to create a space where young people could attend private meetings in a “pod” to have talks about their finances + careers.


I was able to produce these sketches and models at 1:10 scale, to display the idea that I had gathered, with the design of a scaffolding ladder at the forefront of my design concept.
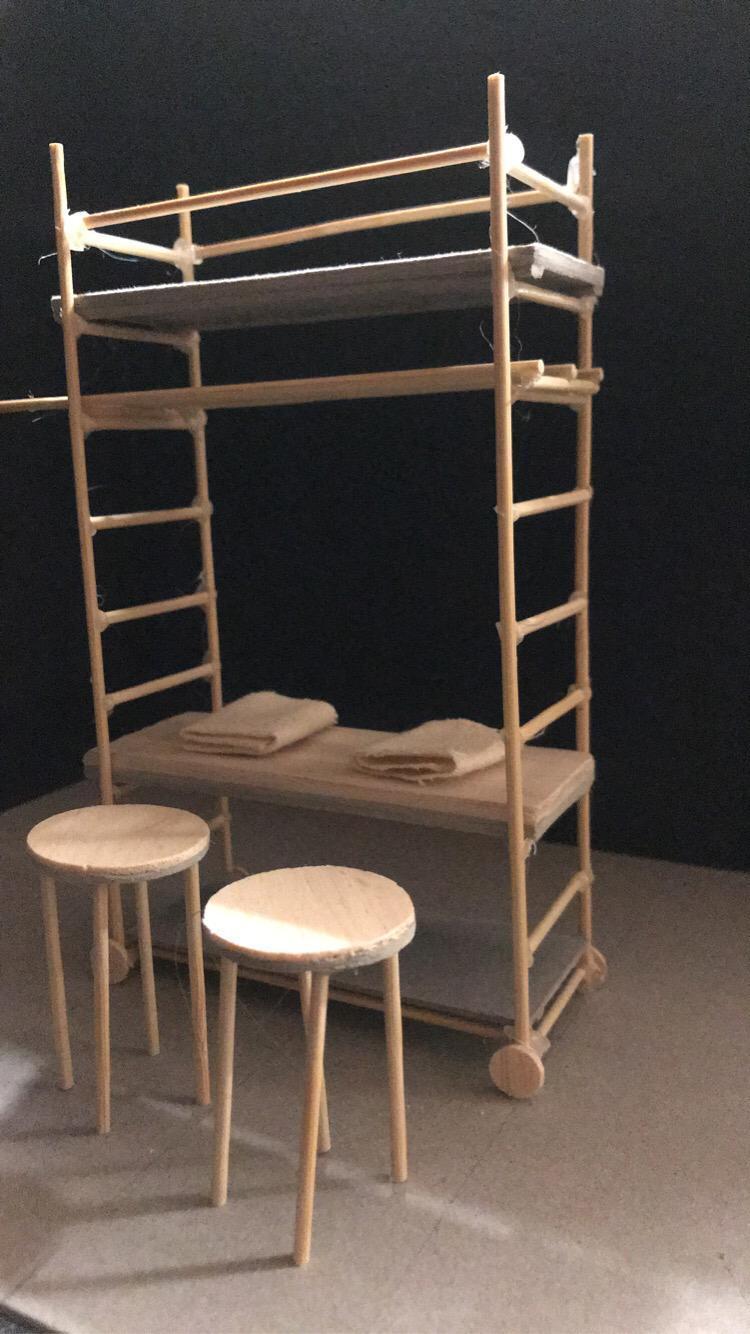
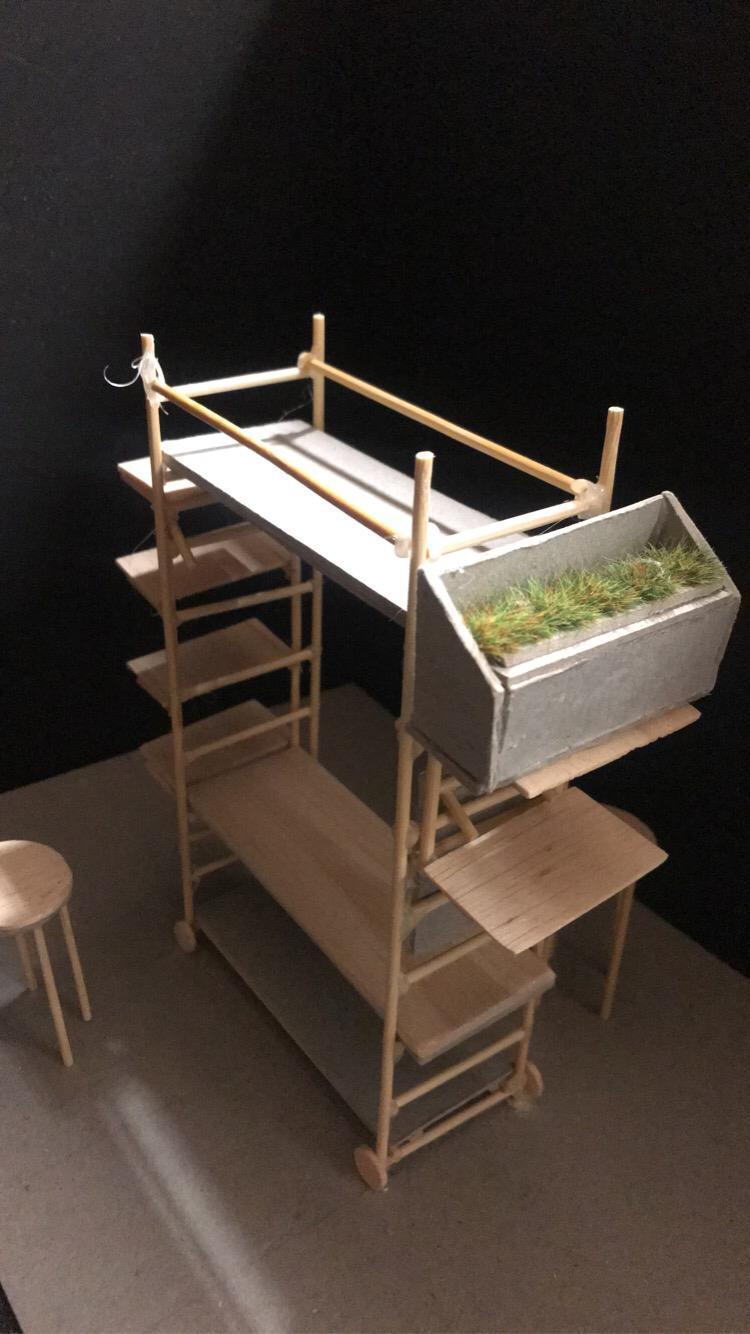
It would be a portable unit, that could be easily decorated to be a multi-use structure to double-up as a marketing stall unit - baring in mind that the Cally Fest was just a few months ahead.
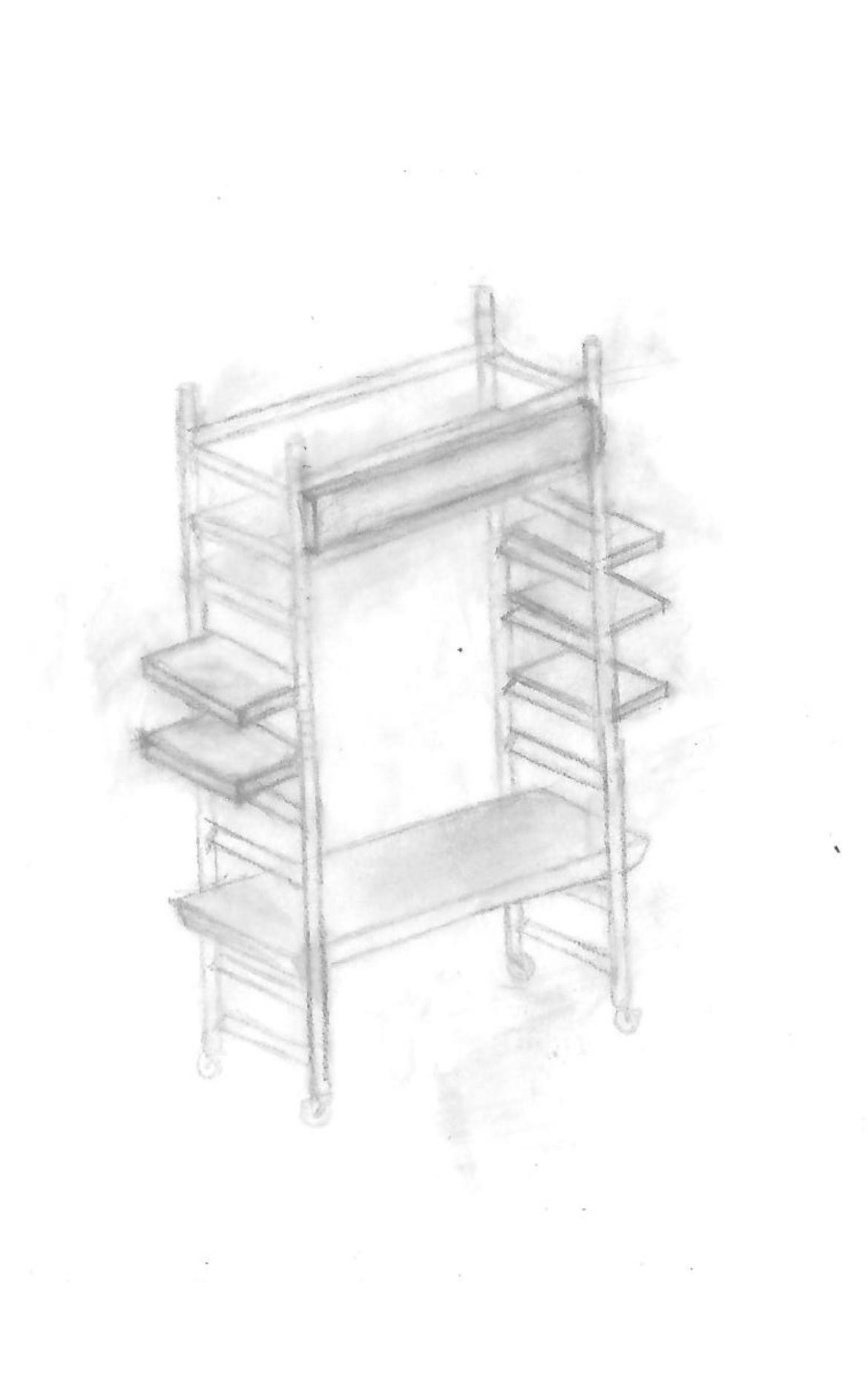
035 PORTFOLIO commercial |

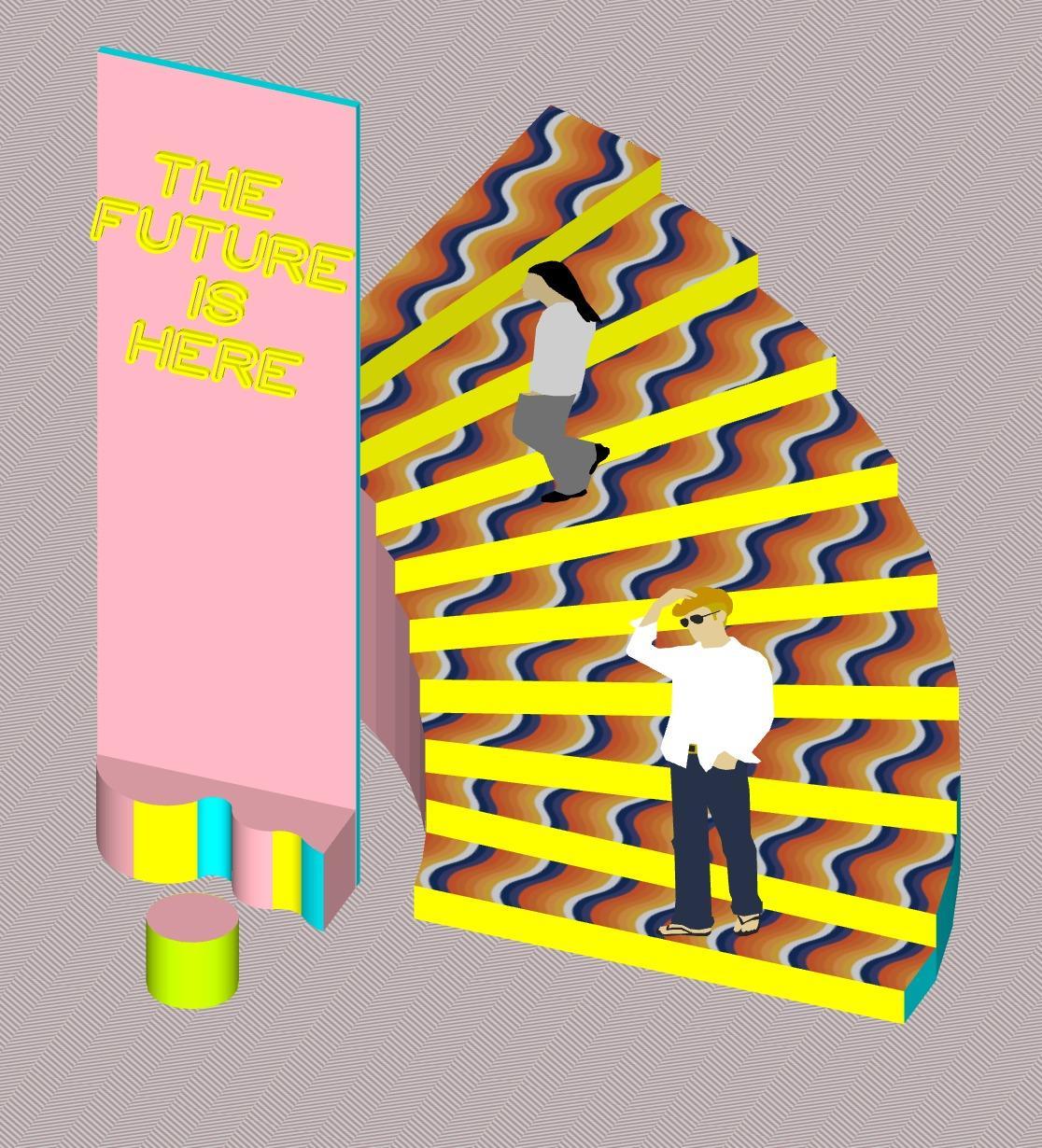

036 PORTFOLIO commercial |
Proposed floor plan of the upper floor of the West Library Hub Youth Employment Hub
Proposed floor plan of the upper floor of the West Library Hub Youth Employment Hub
U-Build

In April 2022, I was fortunate enough to do some structural engineering work with U-Build to construct the meeting pods, using their self-build bespoke flat-pack service for the install in the West Library.
I was able to see firsthand how U-Build transforms architecture by simplifying the construction process down to a plywood cut-outs, a drill + a mallet.

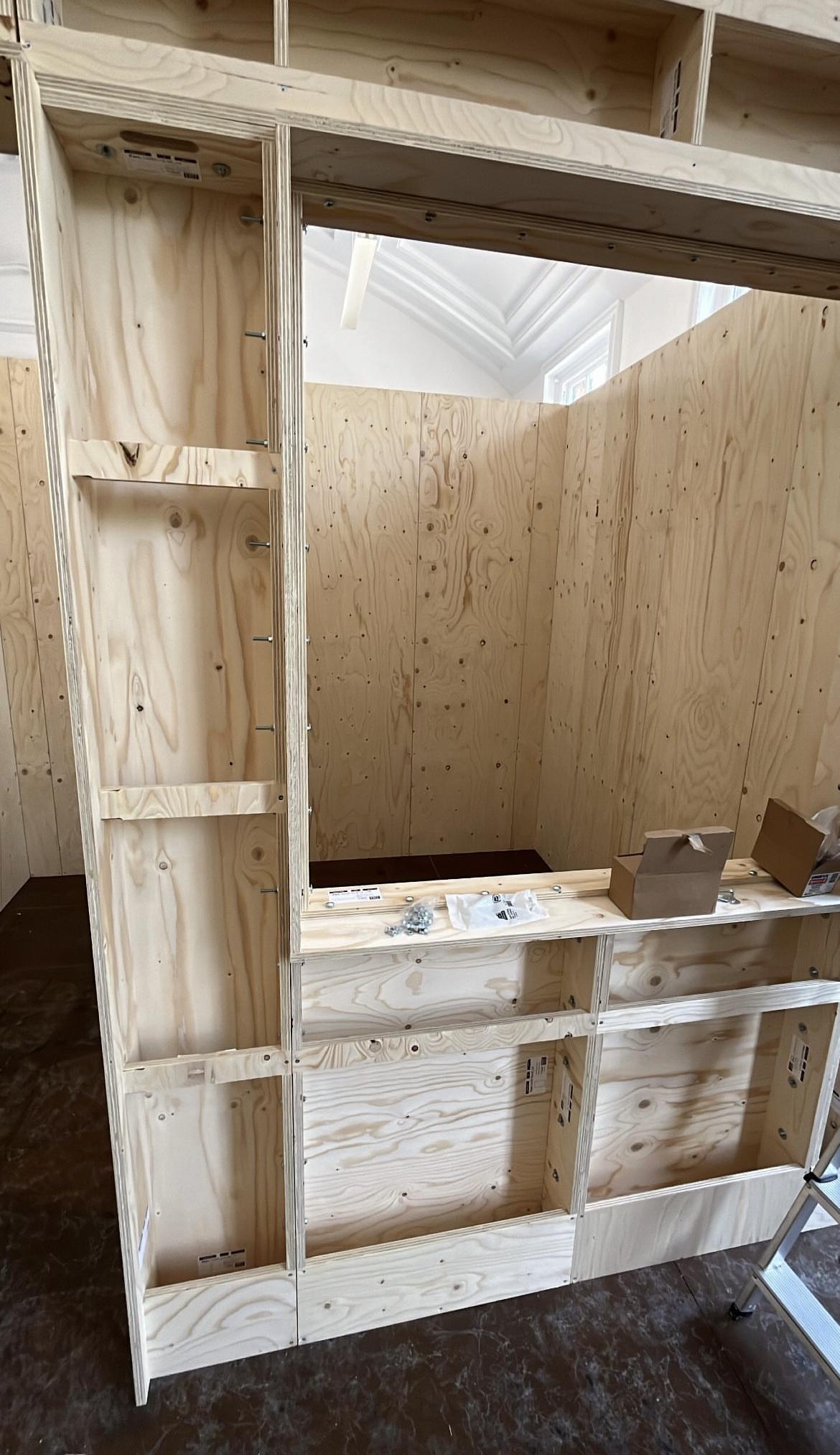
Working alongside Nick, Oliver + the rest of the U-Build team demonstrated the significance + exciting possibilities of the self-build movement.
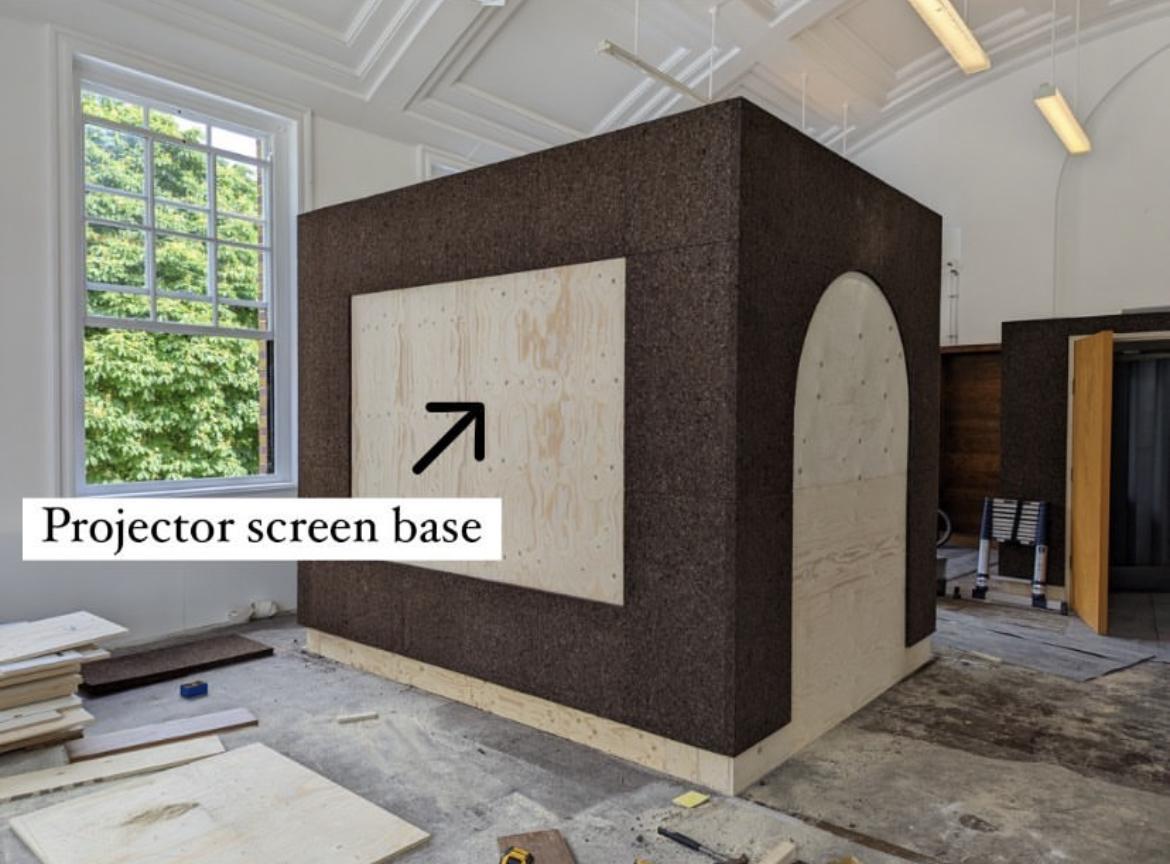
037 PORTFOLIO commercial |
SKILLS ACQUIRED
Working alongside interior designers + the architects to create a space that young people will really enjoy, creating the pods which hopefully will make young people feel comfortable, relaxed + talk about what they want to do. I found it really insightful working alongside people already in the career that I want to pursue, so it was definitely a good opportunity to get some experience under my belt.
The design tasks we were set were interesting + helped me to learn how to work effectively + efficiently with professionals. It was challenging communicating + explaining my ideas to others, as it was all very new to me. I feel that it was something I used to be anxious about, but I have definitely become more confident in myself as a designer.
It wasn’t only a brilliant couple months of experience, it had also made me more confident in my own work + made me think more about the importance of design intent + the prep work before actually starting with designing.
1. Designing floor plans, elevations, 3D perspectives + models for presentations to clients, stakeholders, peers + lecturers
2. Producing 3D visualisations to meet client approval.
3. Suggesting enhancements to product design as well as interior design features that improve user experience + interaction.
4. Providing design solutions that meet the needs + budgets, without jeopardising quality or design intent.

038 PORTFOLIO commercial |
NAME OF PROJECT: SPOTIFYHUB NOVEMBER 2021 - JANUARY 2022

The brief was to create an immersive event or environment that will give a complete brand experience. Turning an intangible brand that has no high street presence, into a tangible one with a physical presence.
Historically, brand was concerned with possession. Marking or branding cattle gave a clear indication of ownership. Then in the 50’s + 60’s companies created trademark logos that identified their products, companies such as Coca Cola were identified by their distinctive brand trademarks. Today brand is a more mature science It is much more to do with emotion, experience, loyalty, identification + lifestyle.

Nowadays, due to digital media + online retailing, people’s shopping habits are changing. Consumers are moving away from bricks + mortar experiences + spending more time online.
I believed that I was being asked to create the forum for an emotional connection between a brand + the consumer.

039 PORTFOLIO commercial | 2
Spotify’s mission statement




“To unlock the potential of human creativity by giving a million creative artists the opportunity to live off their art and billions of fans the opportunity to enjoy and be inspired by these creators. We envision a cultural platform...where everyone can enjoy an immersive artistic experience that enables us to empathise with each other and to feel a part of a greater whole.”
What are Spotify’s core values?
 Passionate Innovative Sincere
Playful
Passionate Innovative Sincere
Playful
How it links to my proposal:
The aim of my design will be to promote collaborative work. I would like to incorporate spaces that allow artists of all backgrounds - established or upcoming - to build relationships + enjoy an immersive art experience in a shared space. The same idea applies for users of the facilities who would engage in the collaborative activities on the site.
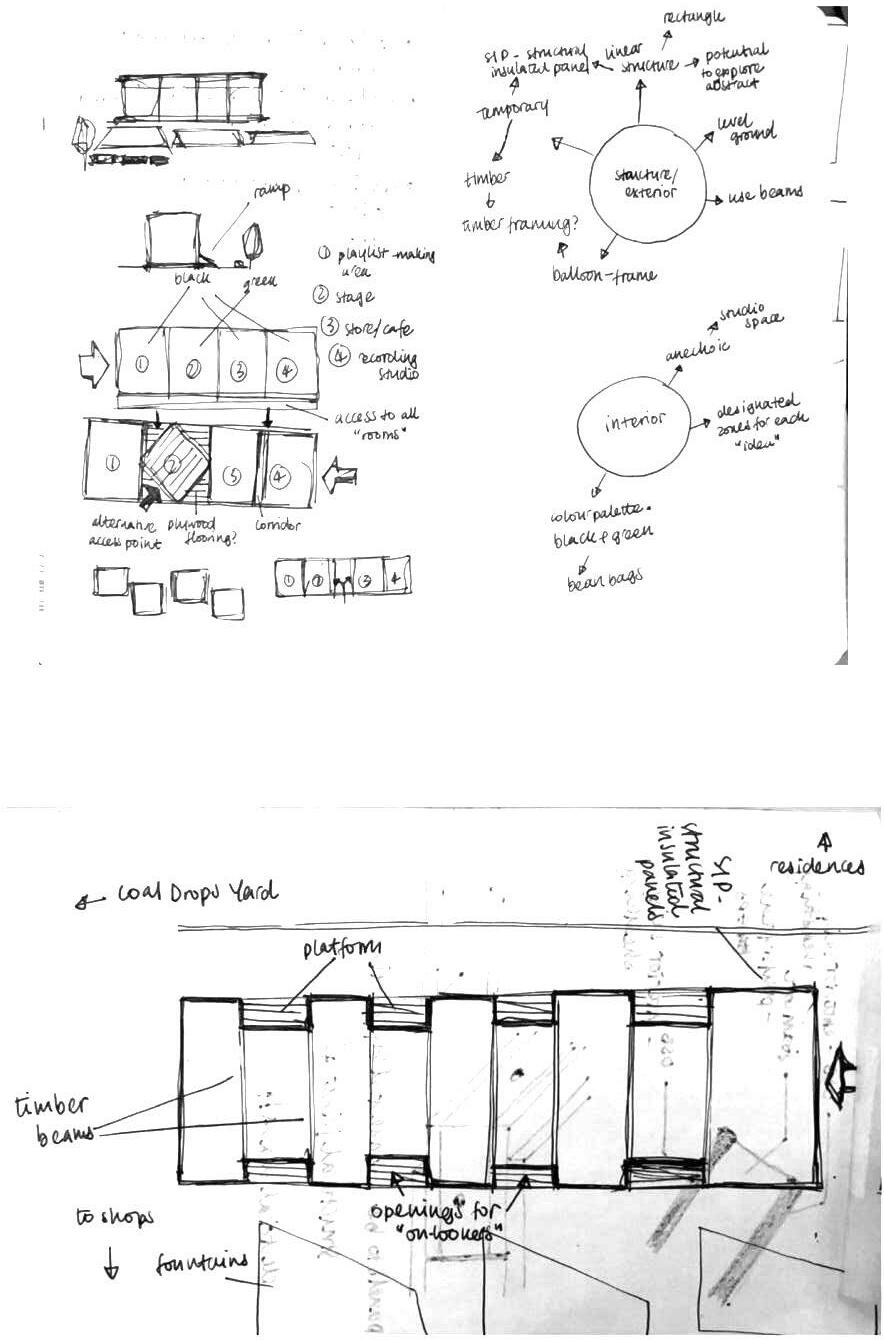
040 PORTFOLIO commercial |
Collaborative
green #1DB954 black #191414 white #FFFFFF
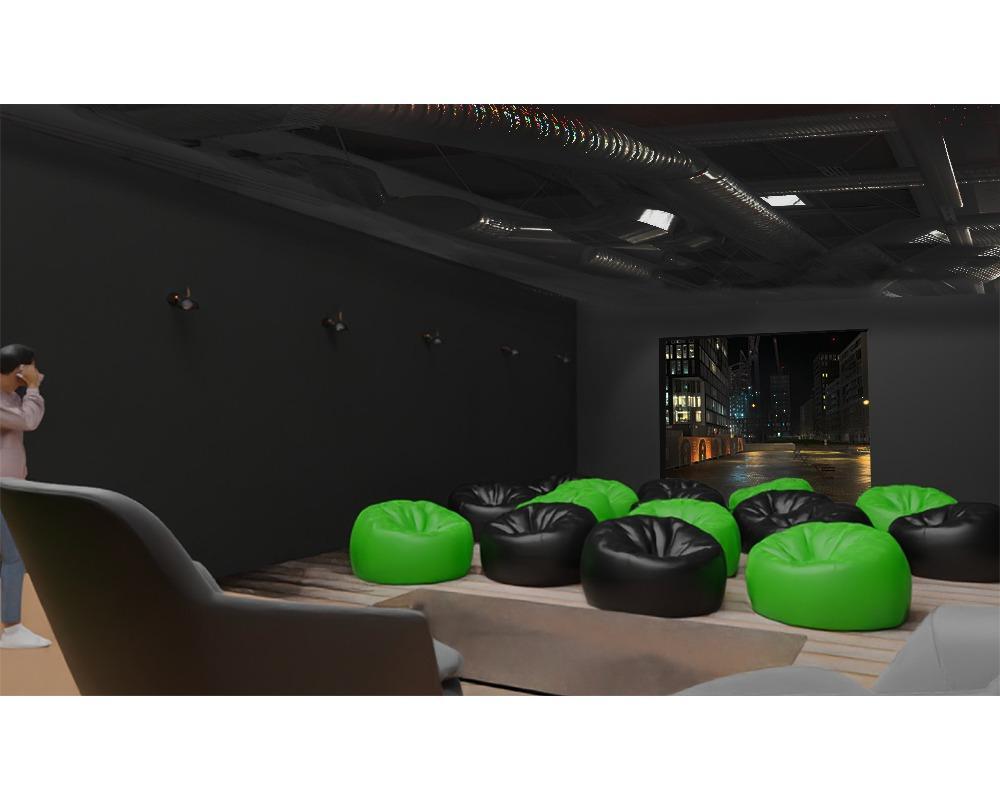



041 PORTFOLIO commercial | performance space

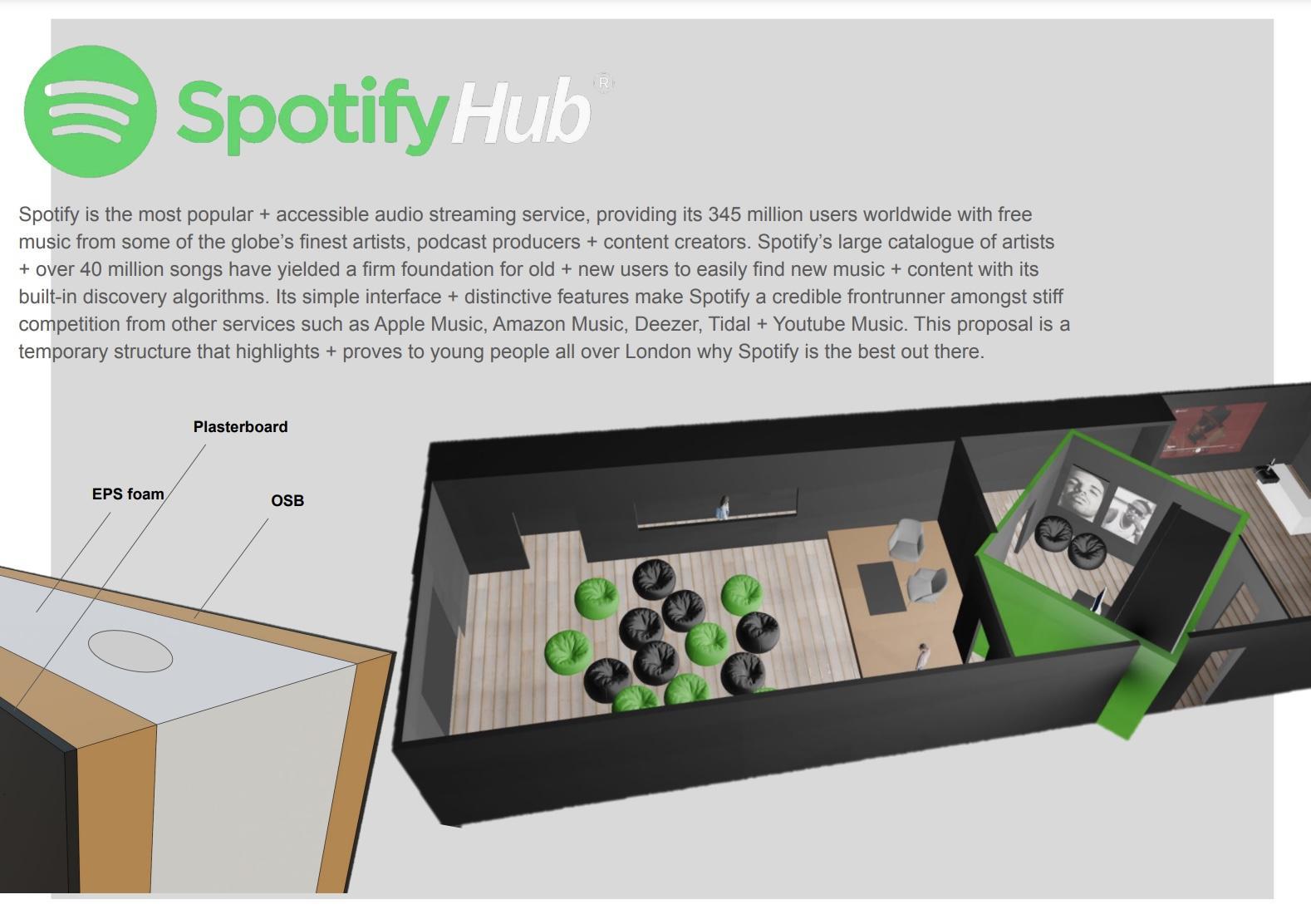
042 PORTFOLIO commercial | A3 POSTER
This project explored the societal aspects of interior architecture + design. It considered the relationship between people + buildings + how users perceive, understand + experience the built environment, with focus on the interior space. It explores interiors within their environment + provided an understanding of the consequence of their design for people. I had to investigate the role of public buildings + spaces in the city + the meaning in the culture of the city.
This module includes aspects of people’s needs, scale, people’s flow, permeability + resilience. The project was generally be set within an existing public building + focus on the design of a public space.
I was required to draw out conceptual ideas from a study of specific historical, social + physical aspects of the given building + develop my work to produce a final design in response to a brief.


3
NAME OF PROJECT: THE HOTSPOT, 67 VYNER STREET, E2 9DQ APRIL 2022 - MAY 2022
043
PORTFOLIO
commercial |
Evaluation

I believe that the strong character of the site, as identified by its location within the Regents Canal Conservation Area, presents an opportunity for a new building to work positively with the existing character of the area. In order to create architecture that reflects its place, with the aim of enhancing + enriching the local context.
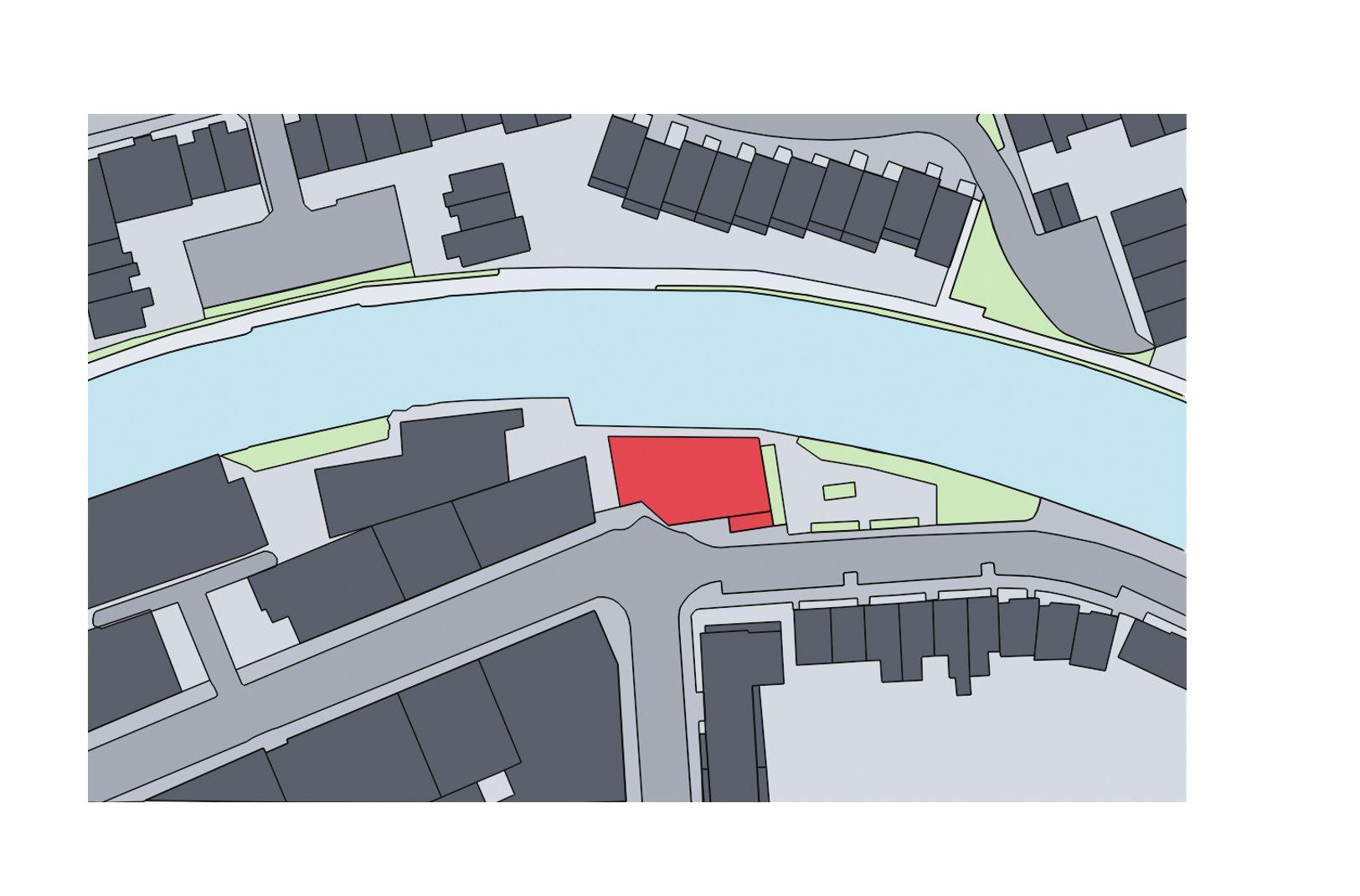

Due to the site’s location, in a prominent position, both at a curve in the canal + as the terminating facade to Vyner Street, I feel the building could play a larger role in the city - as an urban marker.
This, combined with the industrial typology of the area that promotes buildings of individual scale + character meeting the canal, gives a purpose to consider a building of increased scale, which would have presence from the southwest corner of Victoria Park, + the junction of Vyner Street + Mare Street.
PORTFOLIO
TERRACE
commercial |

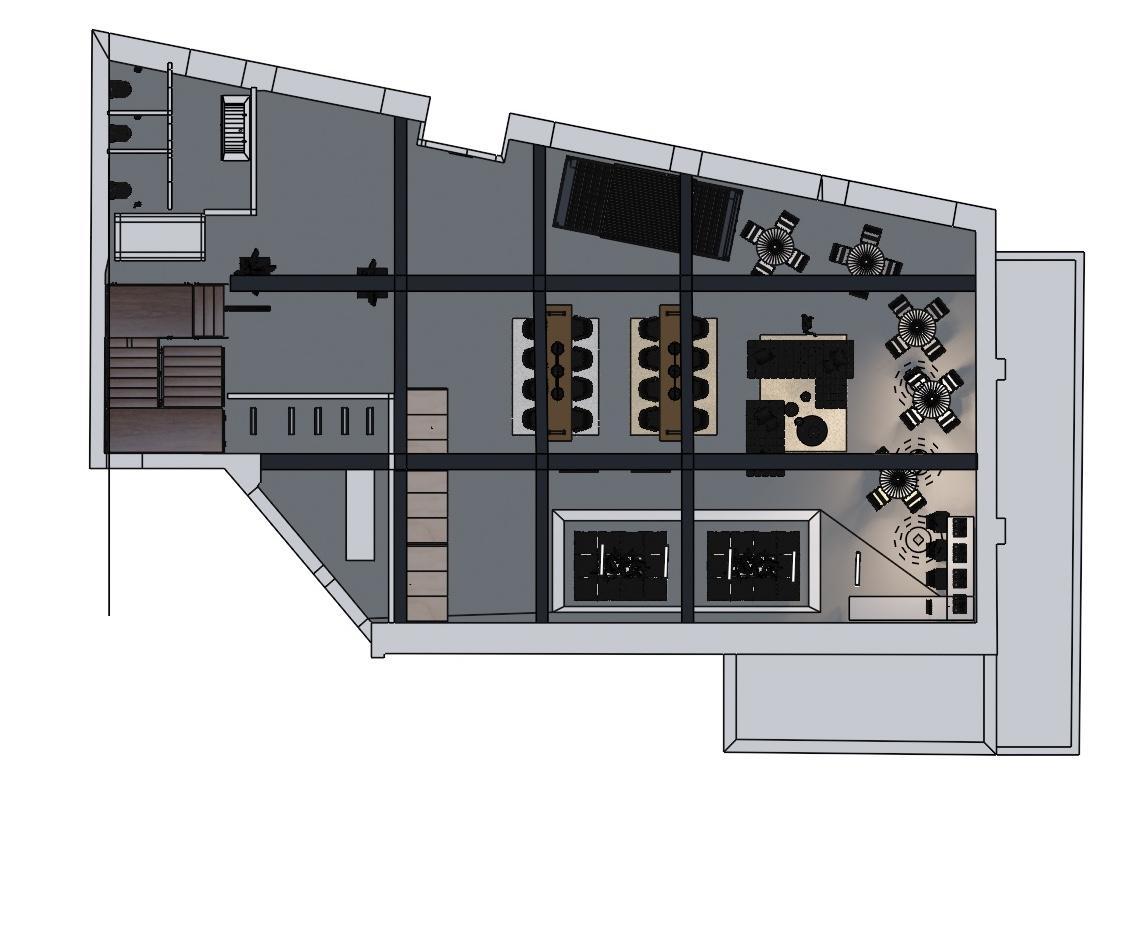
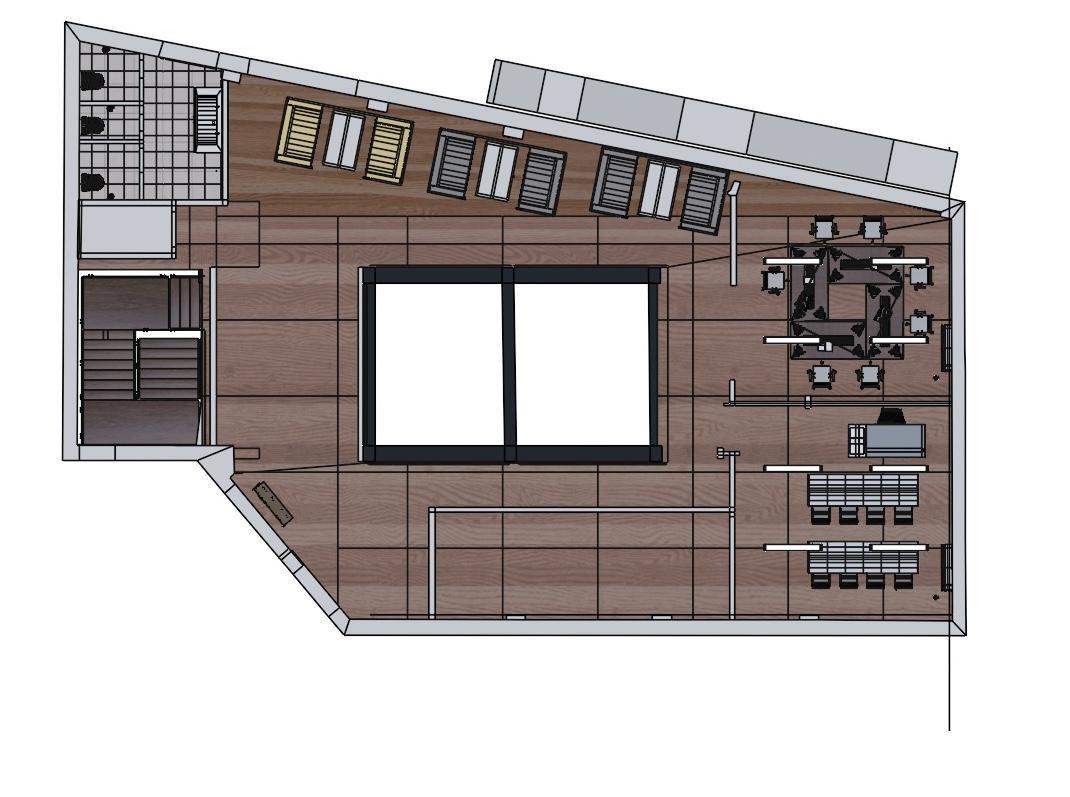

045 PORTFOLIO commercial |
GROUND FLOOR PLAN
FIRSTFLOOR PLAN
WESTELEVATION
Inspiration


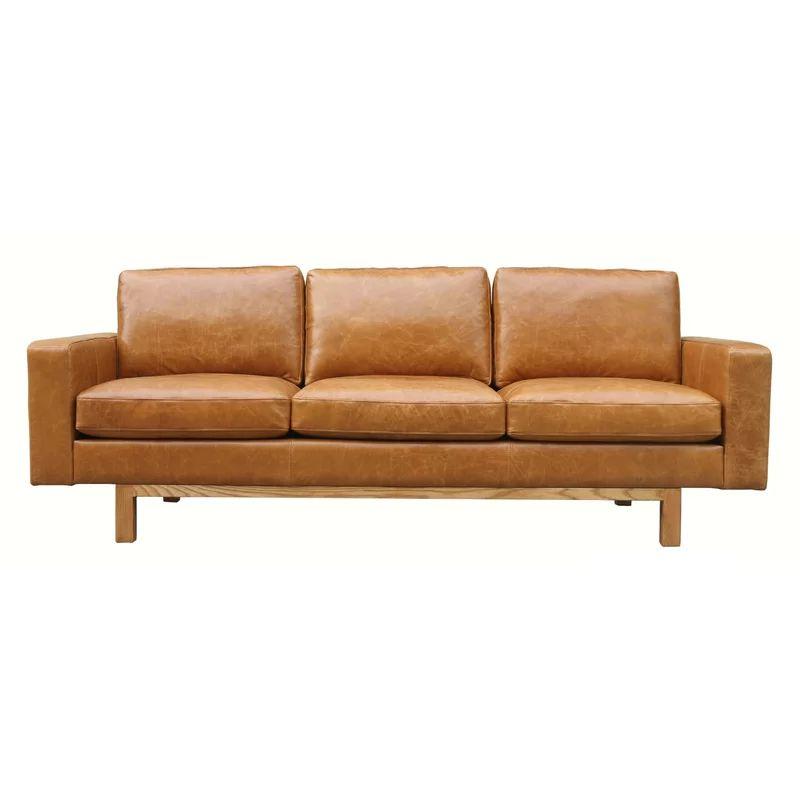
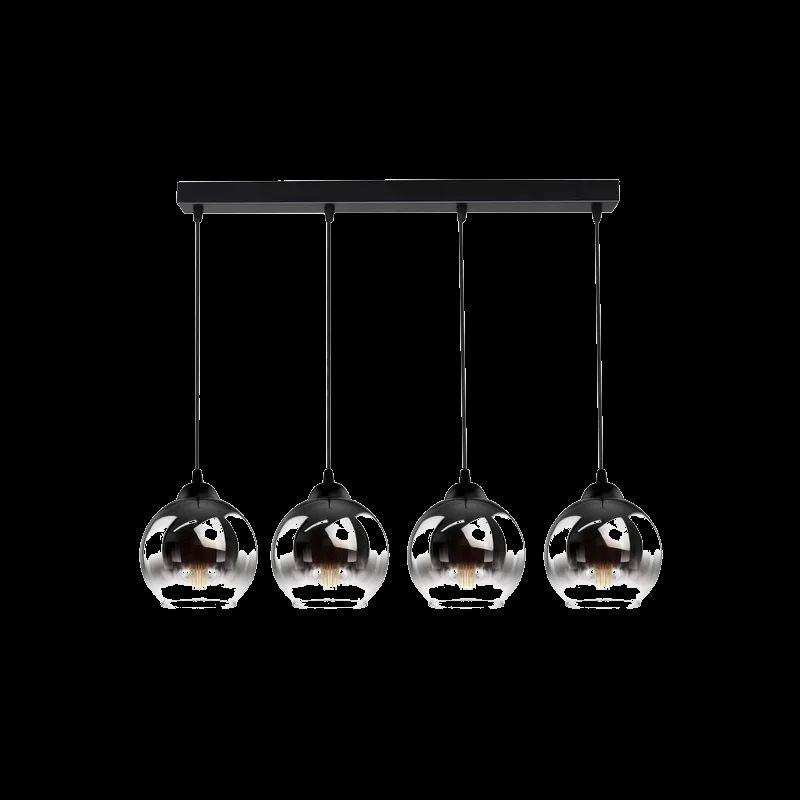

Taking inspiration from the Former Magistrate's Court + Police Station Transformation to Co-working Space in Dartford, we have opted to repurpose the photography studio into a building where individuals can further practice their craft or even delve into a new career opportunity in business.


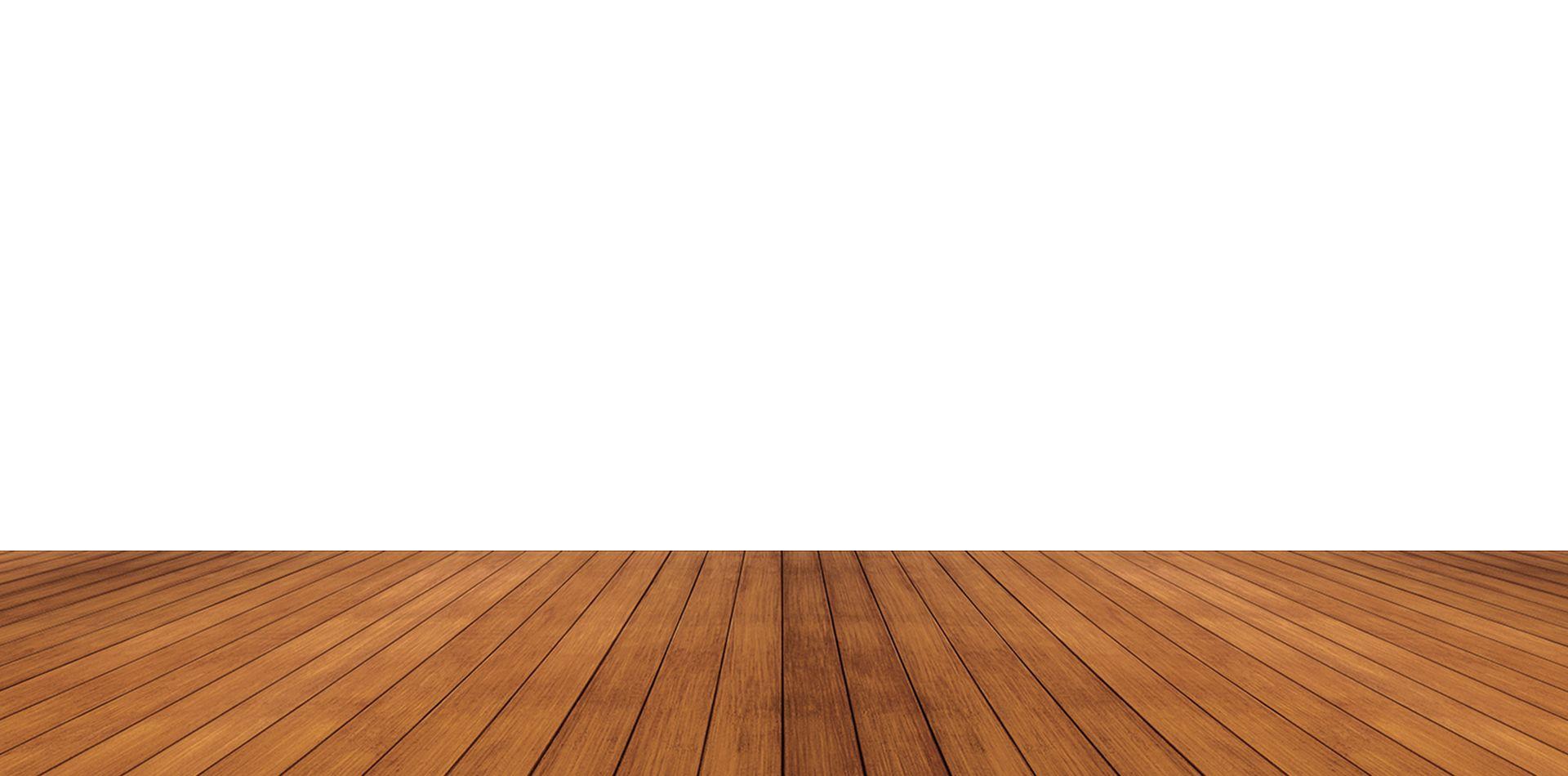
046 PORTFOLIO commercial |
MOOD BOARD

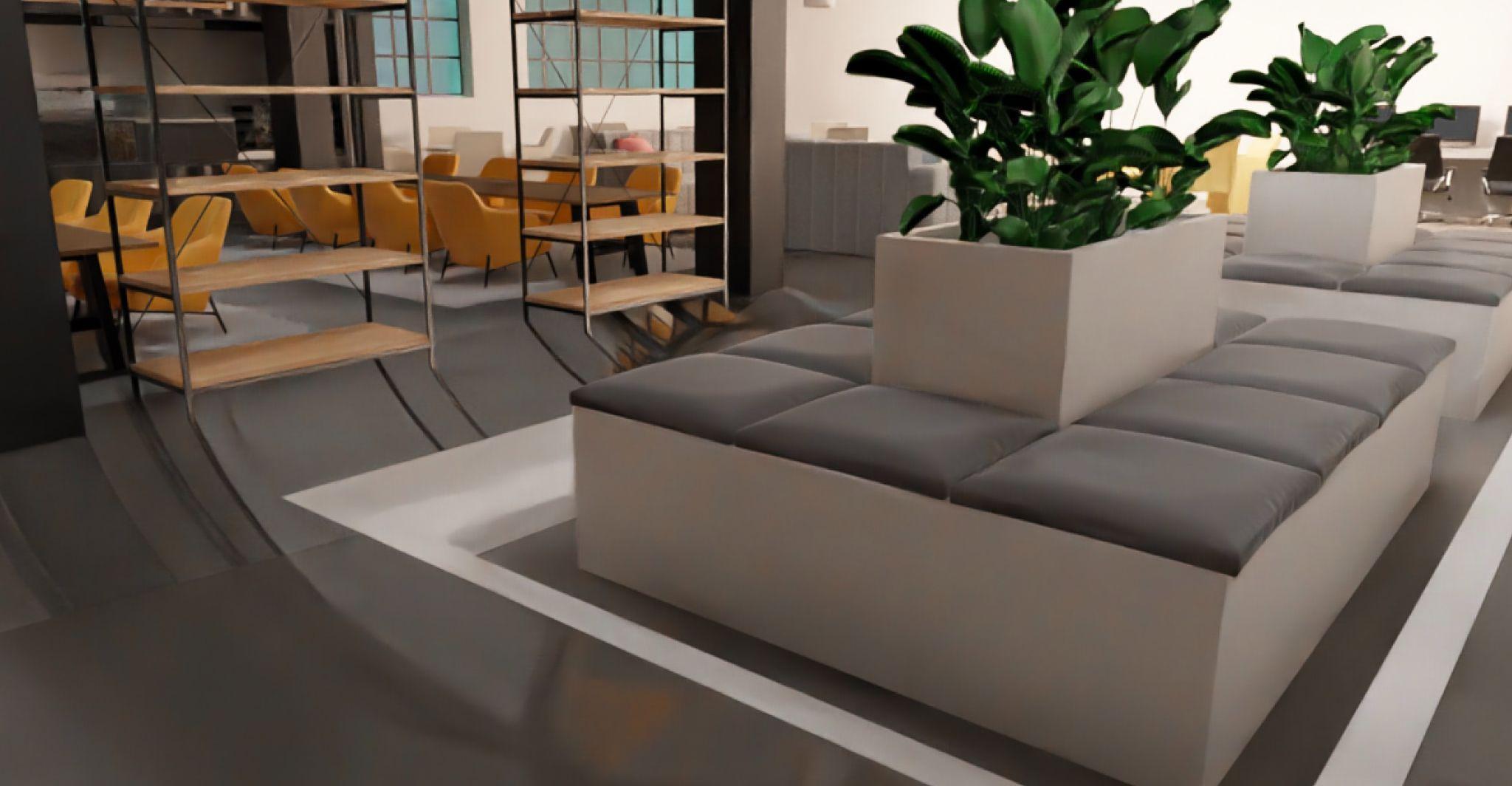
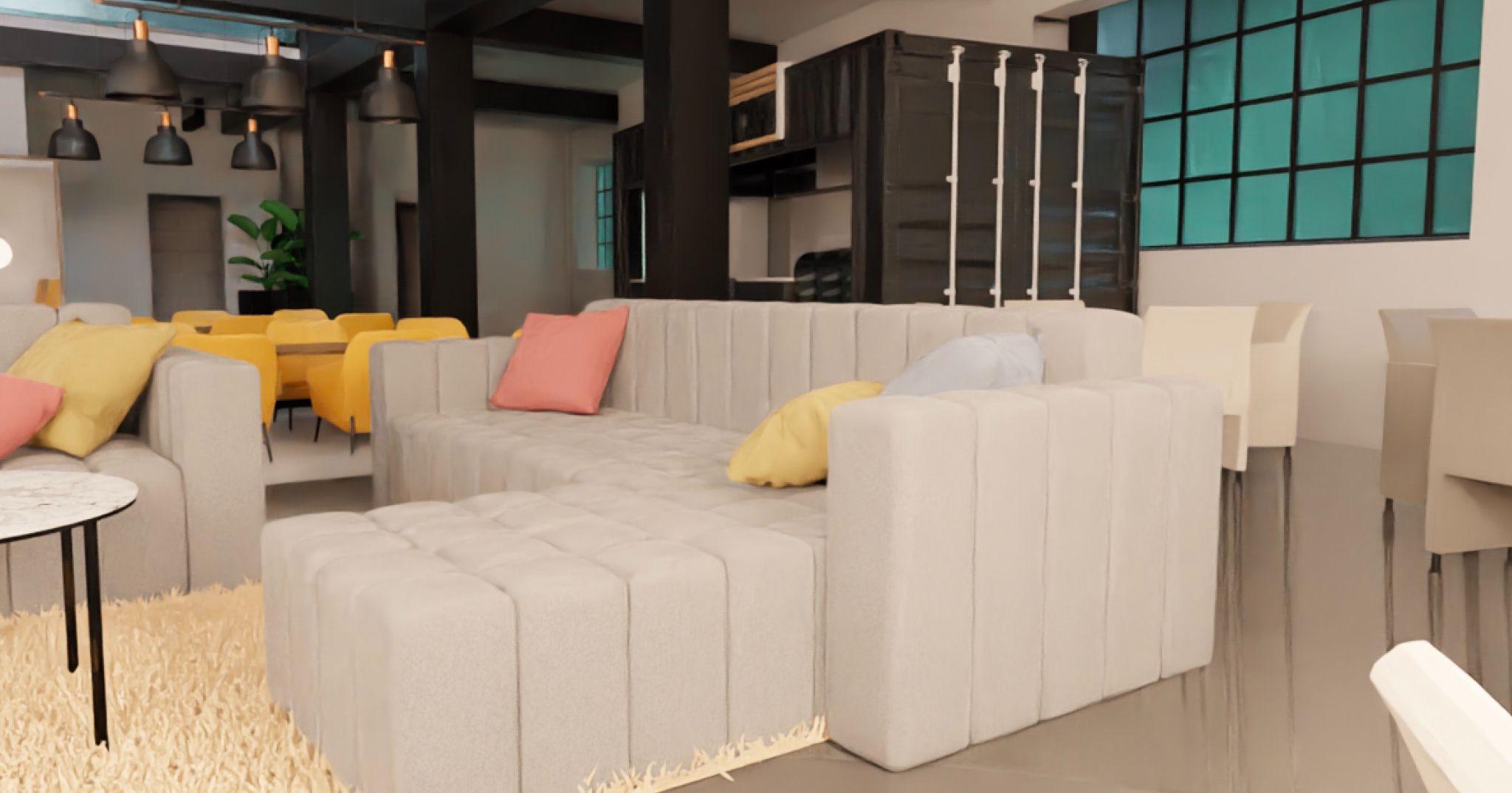

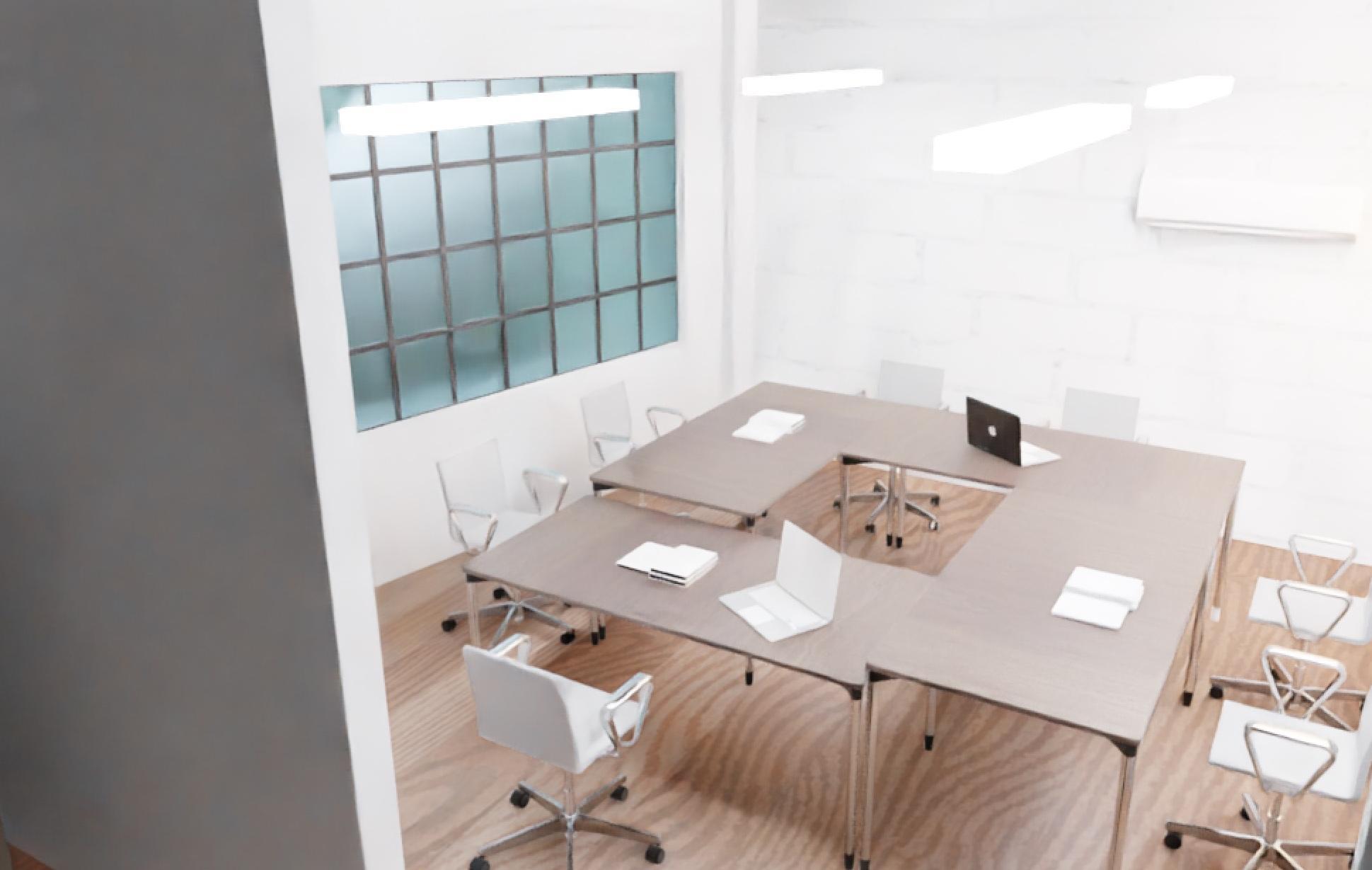
047 PORTFOLIO commercial |RENDERS

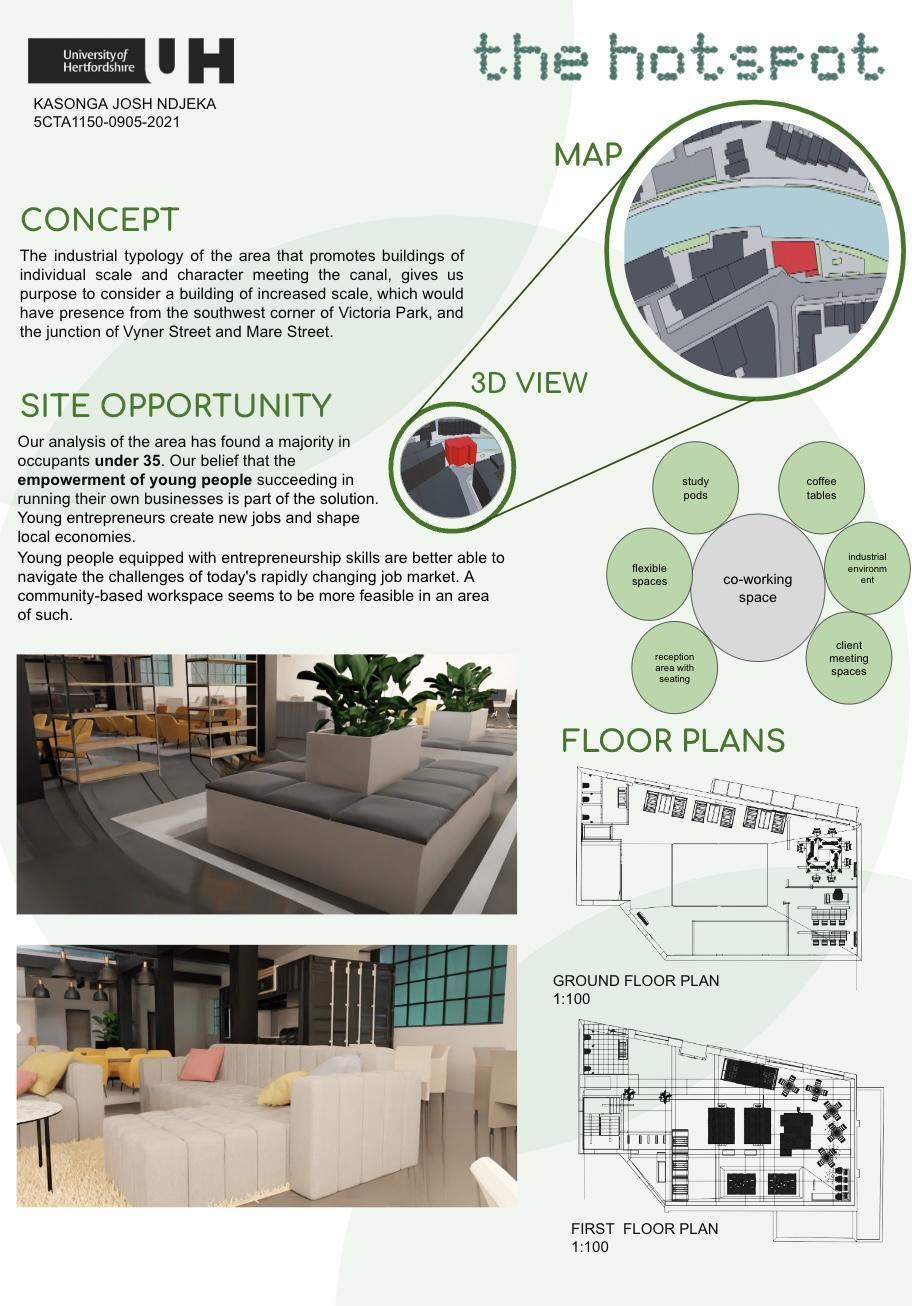
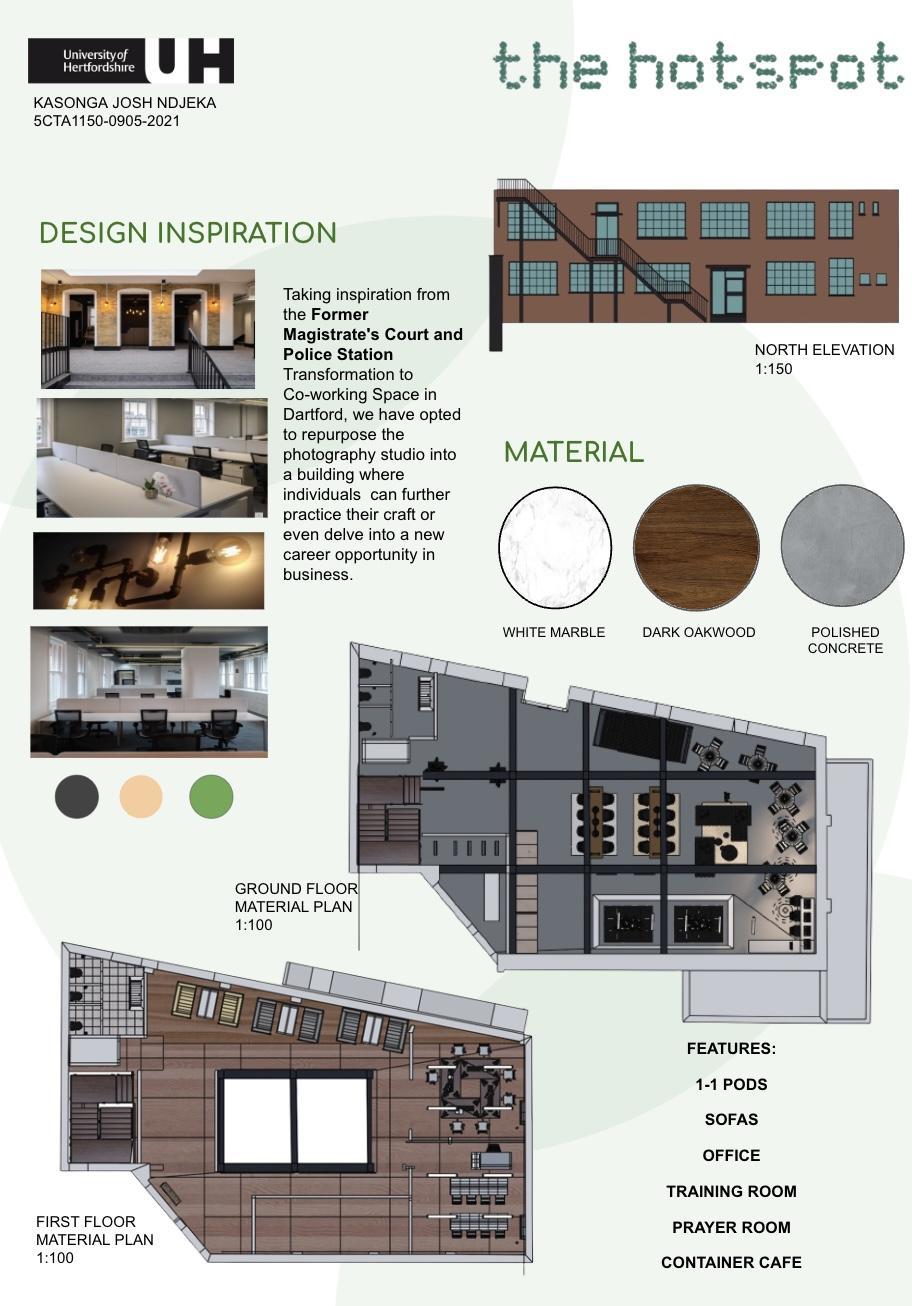
048 PORTFOLIO commercial | A2 POSTER
SKILLS ACQUIRED
It was a process of ensuring all aspects of the project were well-planned for, coordinated + the execution is planned to perfection. This project was quite complex long-term as I was required a high level of coordination + to oversee every little detail. I had to ensure that I had a team ready to perform an important role to deliver a successful + completed project. I was able to oversee the entire process from drafting plans + concepts through to construction + installation then on-going maintenance. Alongside coordinating + overseeing all elements of the project including directing consultants + contractors across the project. across renovations or refurbishments can ensure I delivered a quality high-end result.
1. Project Management

2. Organisation Skills
3. Site Surveying
4. Computer-generated imagery
049 PORTFOLIO commercial |



PORTFOLIO thank you! explore more on my instagramkdjkstudio

































































































