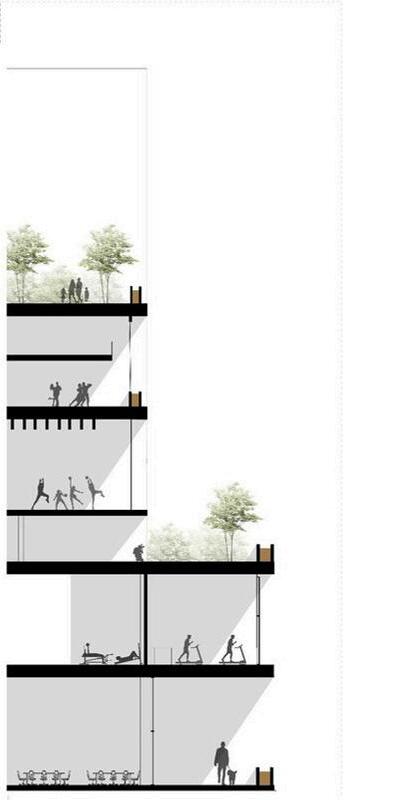

About
KAJAL PATHAK
Senior Interior Designer, Interior Consultant
Interior Technician, Site coordinator, Sales
Designer, sustainable interior designer, Office space designer
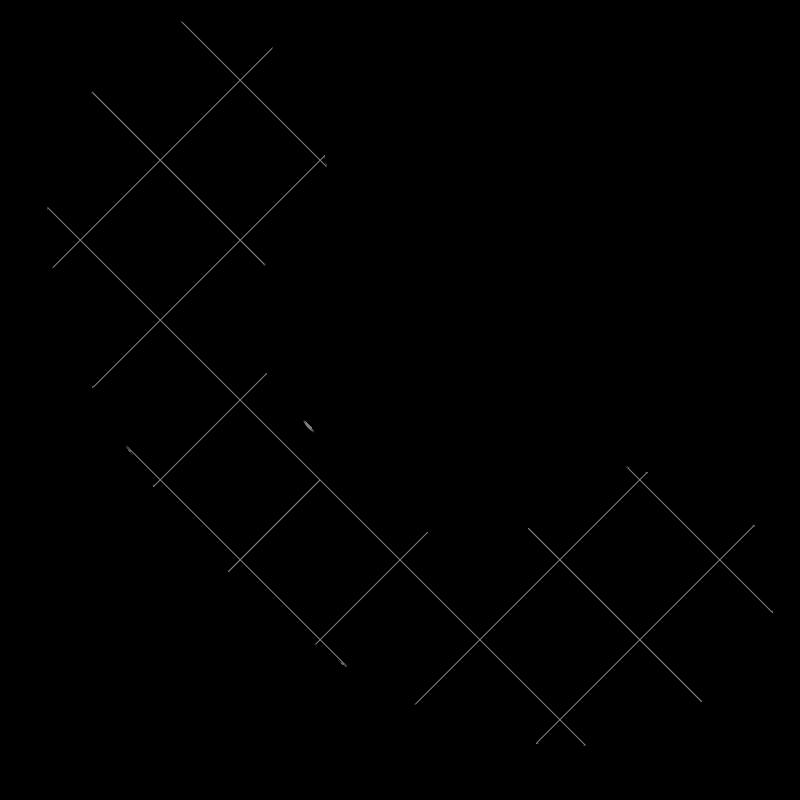
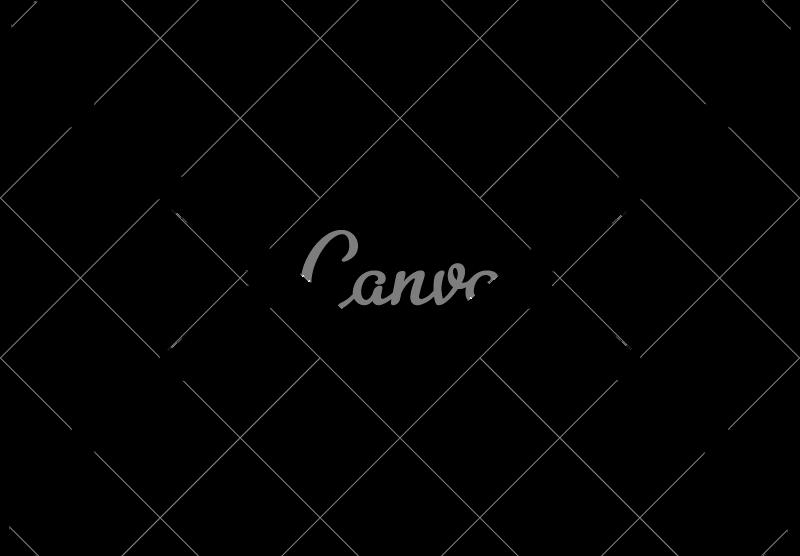
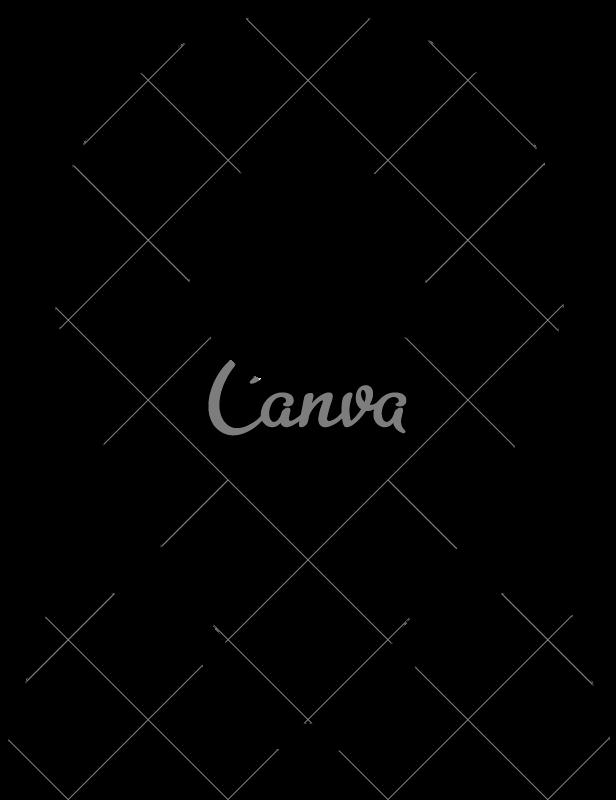
Designer with nearly a decade of professional experience designing Highend luxurious residences and commercial spaces in UK of UK and overseas. My focus is on creating unique and user-friendly designs that prioritize aesthetics. I have a proven track record of collaborating with internal and external teams, coordinating with external consultants, and communicating effectively with management and project teams to deliver multiple high-quality projects simultaneously. With my dedication to quality and attention to detail, I am confident that I am the ideal candidate for this position. my passion for design shines through in your extensive experience in creating luxurious spaces with a focus on aesthetics and functionality. Your ability to collaborate effectively with various teams and stakeholders, while managing multiple high-quality projects, showcases your dedication and strong work ethic. Your attention to detail and commitment to delivering exceptional results make you a standout candidate for any design project. Your portfolio of work undoubtedly speaks for itself, demonstrating your creativity and expertise in the industry. Keep up the fantastic work, and continue to inspire others with your innovative designs and unwavering commitment to excellence.
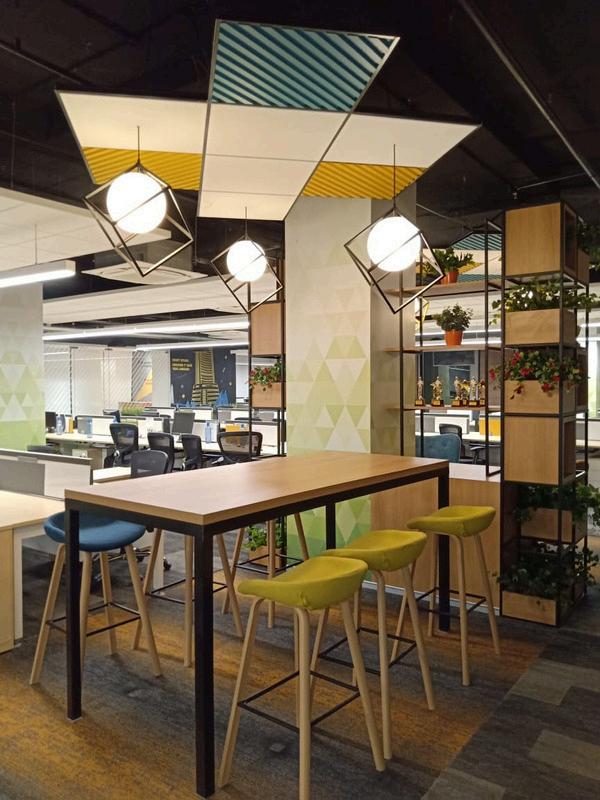
Standard Chartered Bank
compact office space created for Standard Chartered Bank. This office is divided in to various zones as per requirement of client. The main challenge was to utilize raw materials and maintain an open layout while accommodating a staff capacity of 21. The result is a seamlessly designed workspace that combines functionality, aesthetics, and an environment conducive to productivity.
The design concept for the Standard Chartered Bank office was inspired by the principles of modern minimalism and efficient space utilization. Each zone within the office was carefully crafted to serve a specific purpose, from collaborative areas to private workstations. By cleverly integrating elements such as glass partitions, modular furniture, and strategic lighting, the office exudes a sense of openness and fluidity..
Client: Standard Chartered
Total Area: 2180 SQFT.
Project cost: 1.25 cr. (INR)
Completion Year: July 2020
Location: Gandhinagar, India.
Software Used: AutoCAD, Sketchup, Enscape, InDesign
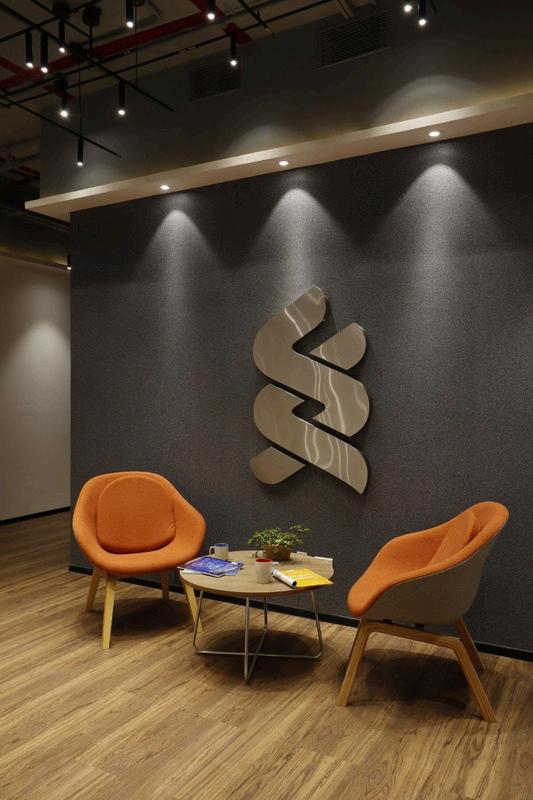
Proposed interior layout for an office at Gandhinagar
A compact office space was designed for Standard Chartered Bank, optimizing materials for an open layout in a limited space for 21 employees. The workspace integrates functionality, aesthetics, and productivity. Each zone serves a specific purpose, with natural light, greenery, and modern furniture creating a welcoming and inspiring environment. Sustainable materials and smart storage maintain organization and calm. The color scheme promotes tranquility and energy. The office reflects thoughtful design, functionality, innovation, collaboration, and productivity.
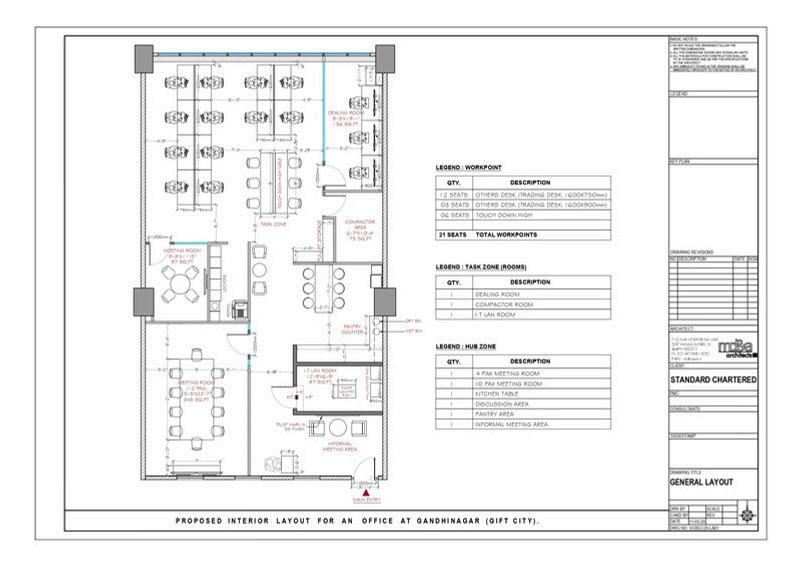
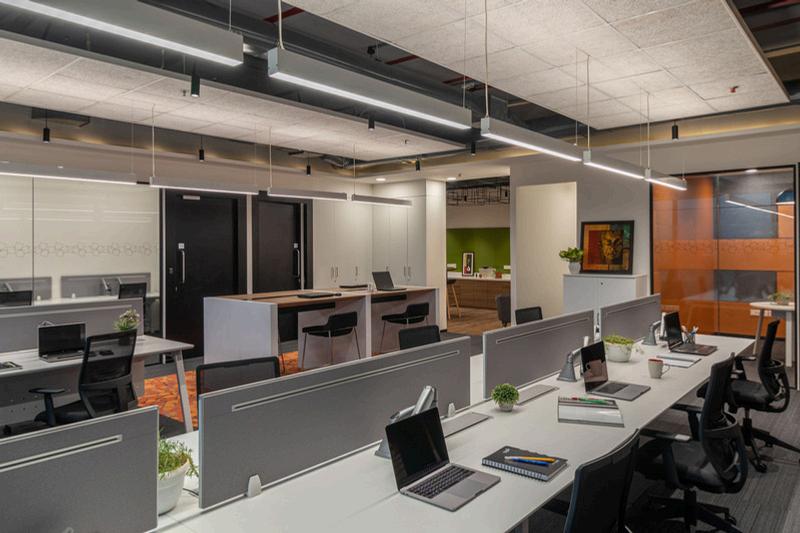
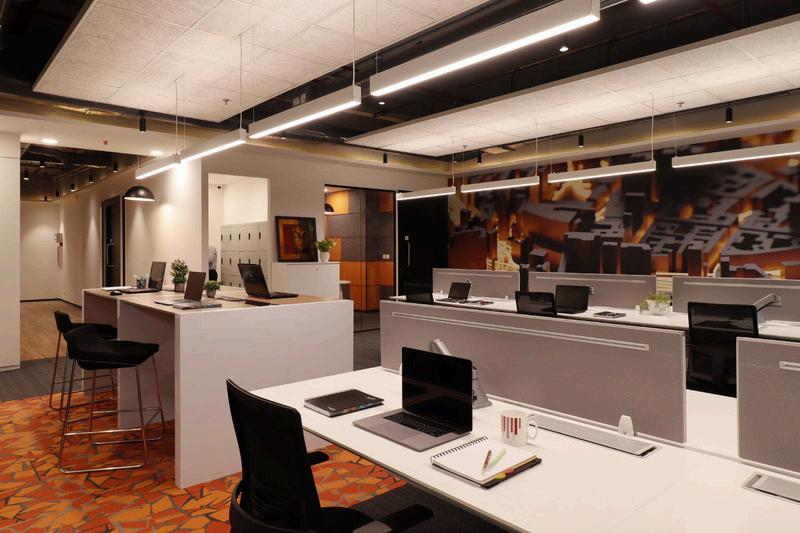
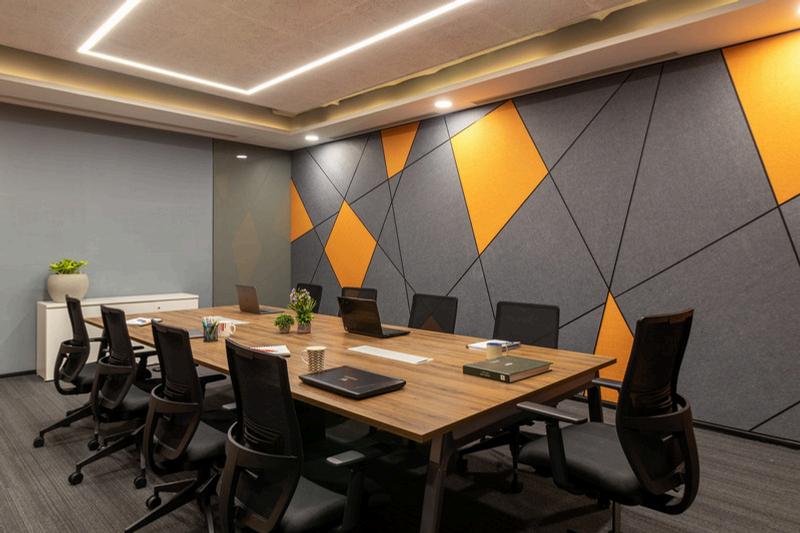
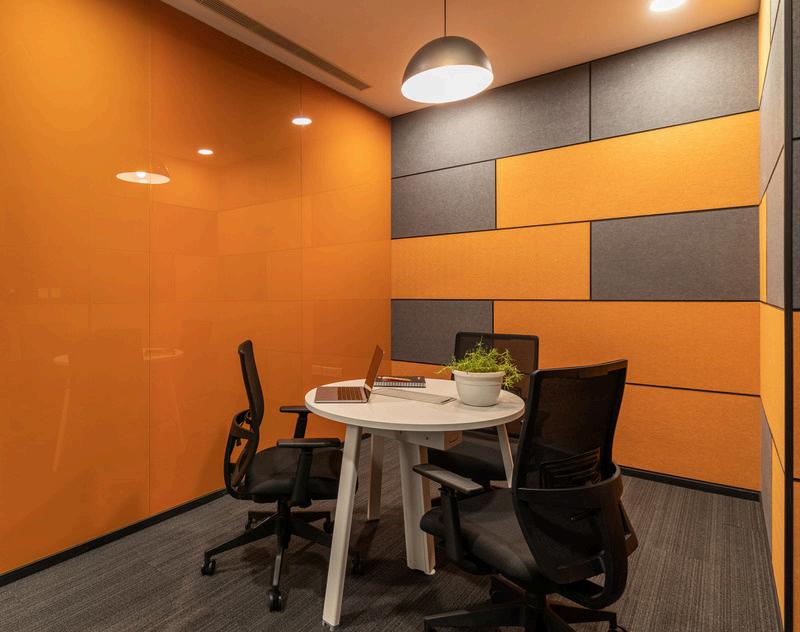
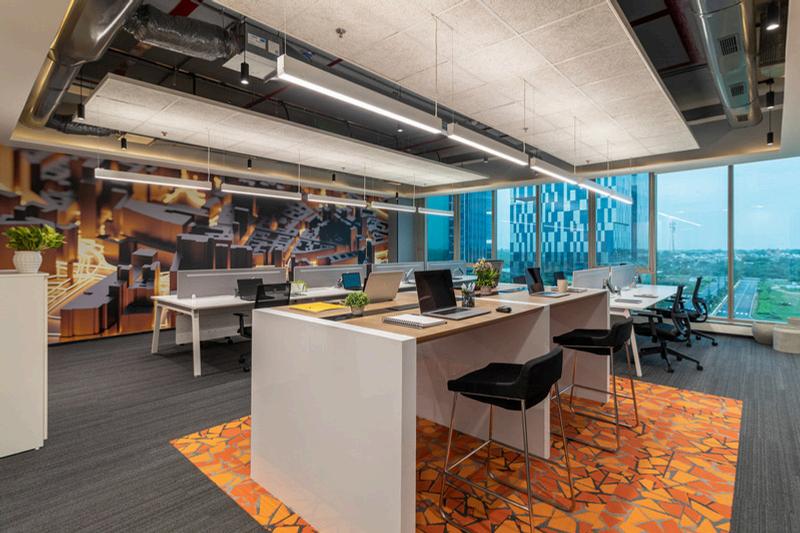
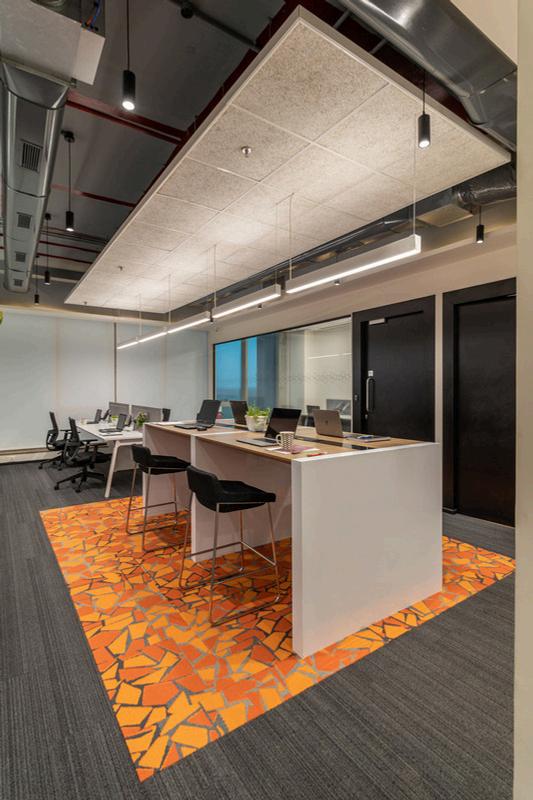
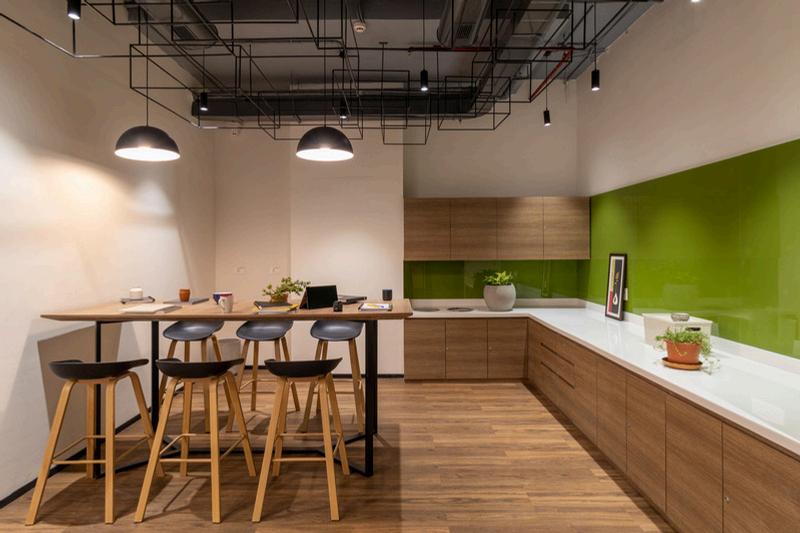
Laxmi LCC Projects PVT. LTD.
Welcome to our creative office space designed for Laxmi LCC Projects PVT LTD. With careful consideration of the client's requirements, we transformed this office into various zones to meet their specific needs. The main challenge was to create a sense of openness while incorporating raw materials into the design. Our solution strikes a perfect balance, providing a dynamic and inspiring work environment for the company.
The office layout seamlessly transitions from collaborative open areas to private workspaces, ensuring that every employee can find the perfect spot to be productive. Natural light floods the space, enhancing the ambiance and fostering a connection to the outdoors. The strategic placement of greenery and vibrant artworks injects energy and creativity into the environment, reflecting the innovative spirit of Laxmi LCC Projects PVT LTD.
Client: Laxmi projects
Total Area: 6397 SQFT.
Project cost: 1.3 cr (INR)
Completion Year: December 2018
Location: Ahmedabad, India
Software Used: AutoCAD, Sketchup, 3D max, V-ray, Photoshop
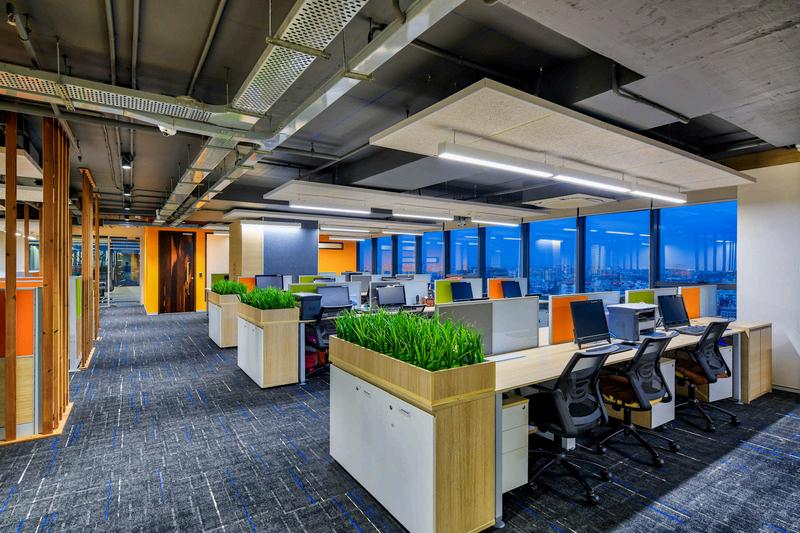
Proposed interior layout for an office in Ahmedabad
Proposed interior layout for an office in Ahmedabad includes reception, meeting cabins, staff areas, cabins, cafeteria, and toilets. The design balances functionality and aesthetics, offering spaces for formal and informal meetings, private work, collaboration, and relaxation. The layout aims to enhance efficiency, encourage collaboration, and create a modern and welcoming workspace in Ahmedabad.
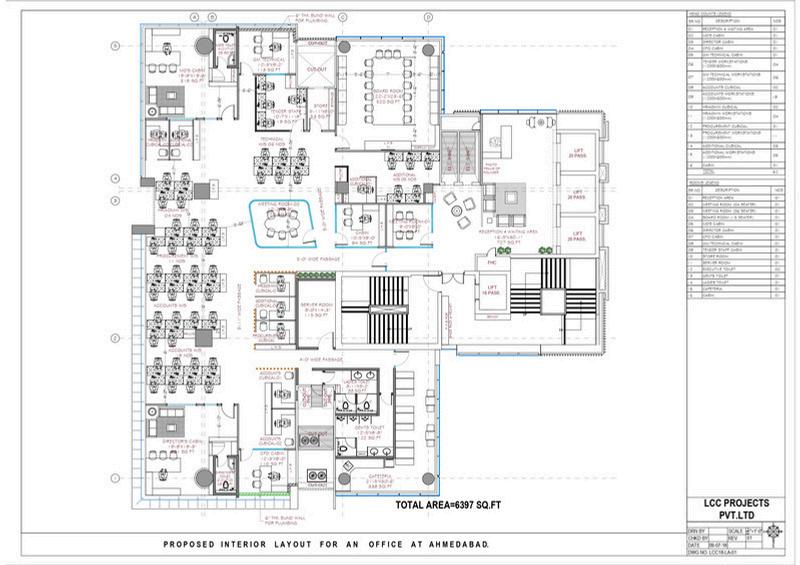
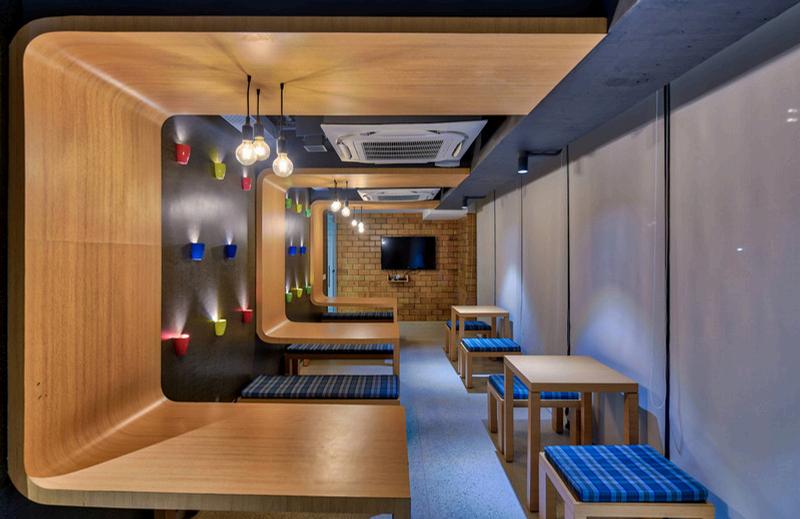
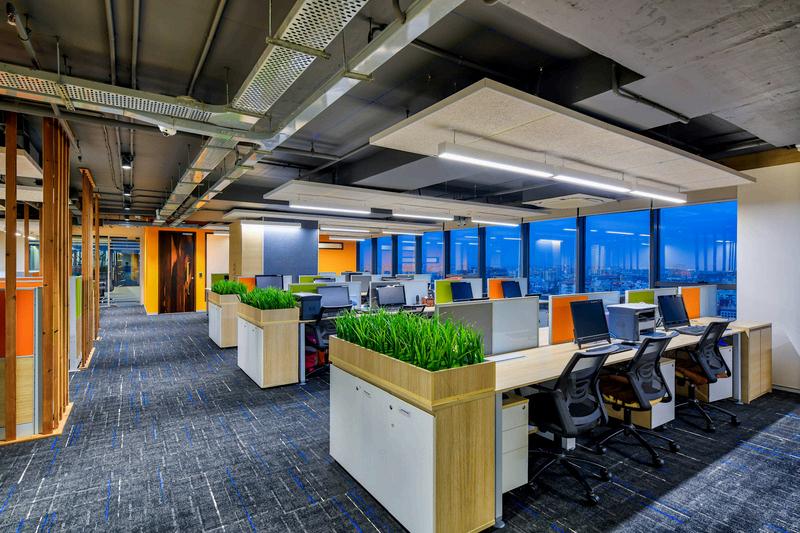

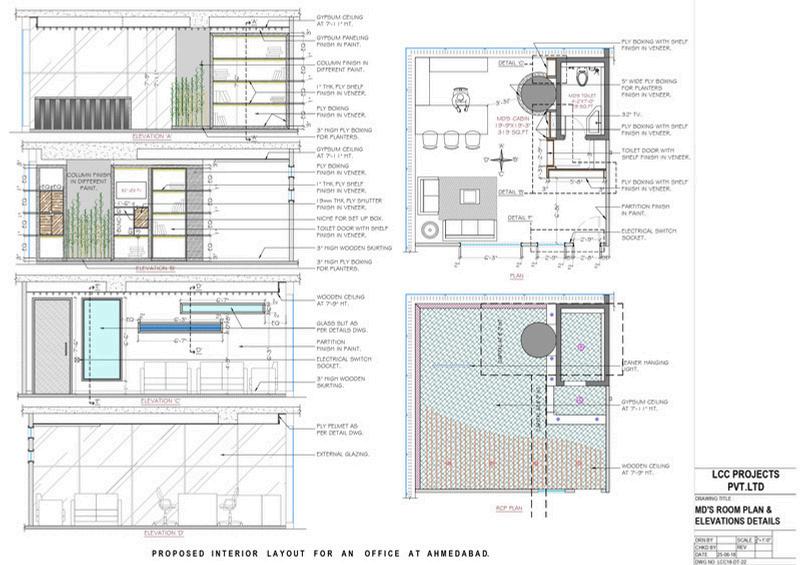
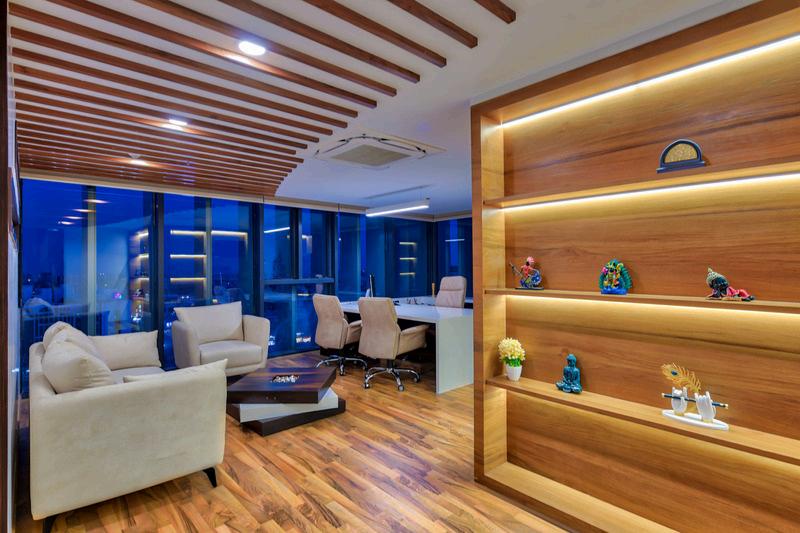
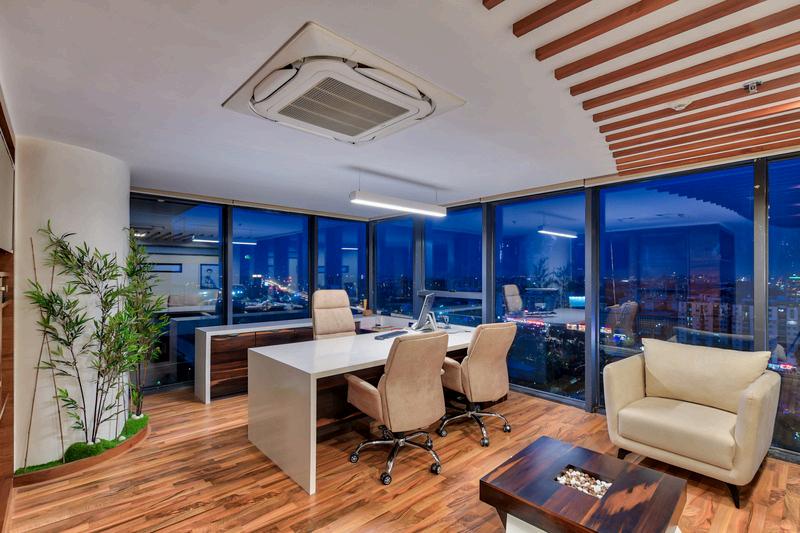
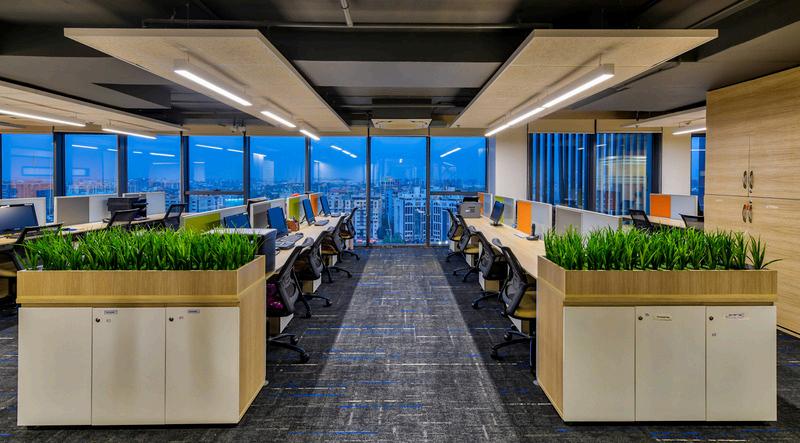
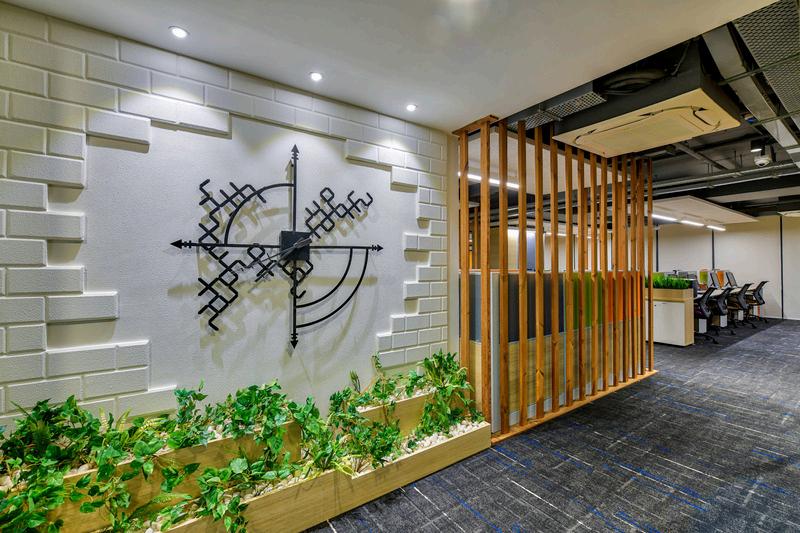
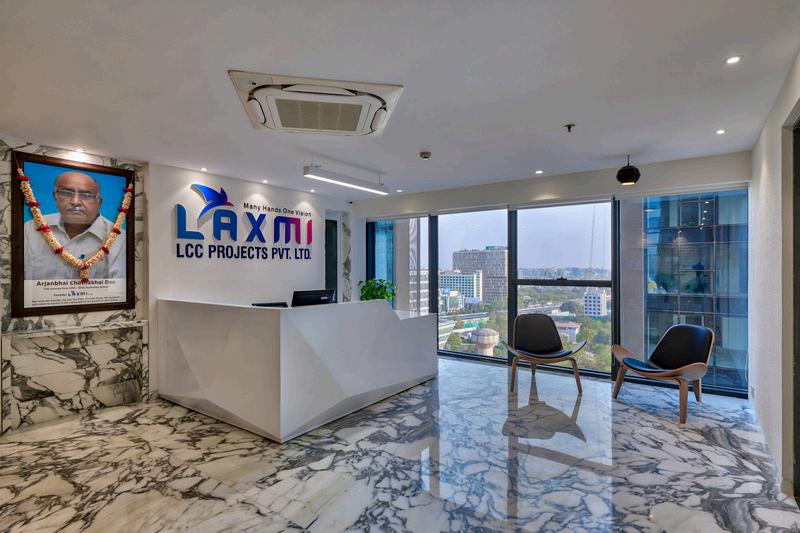

Harmony Villa
This luxurious villa in Ahmedabad, designed exclusively for the Patel family. The villa boasts a magnificent entrance foyer adorned with a stunning crystal chandelier that casts a warm glow over the marble floors.Moving into the dining area, you'll find a grand table that can comfortably seat ten guests, perfect for hosting elegant dinner parties or intimate family gatherings. The kitchen is a chef's dream, equipped with state-of-the-art appliances and ample counter space for preparing gourmet meals.The bedrooms exude tranquility and luxury, with soft, sumptuous bedding and stylish décor that invites relaxation. The master suite features a private balcony overlooking the lush garden, providing a peaceful retreat from the bustling city life.
Outside, the expansive garden is a verdant oasis, with manicured lawns, blooming flowers, and a sparkling swimming pool perfect for cooling off on hot summer days. The outdoor seating area is ideal for al fresco dining or simply enjoying a quiet moment surrounded by nature.
Client: Mr. Prakash Patel
Total Area: 4495 SQFT.
Completion Year: March 2019
Location: Ahmedabad, India
Software Used: AutoCAD, Sketchup,3D max, V-ray, Photoshop.
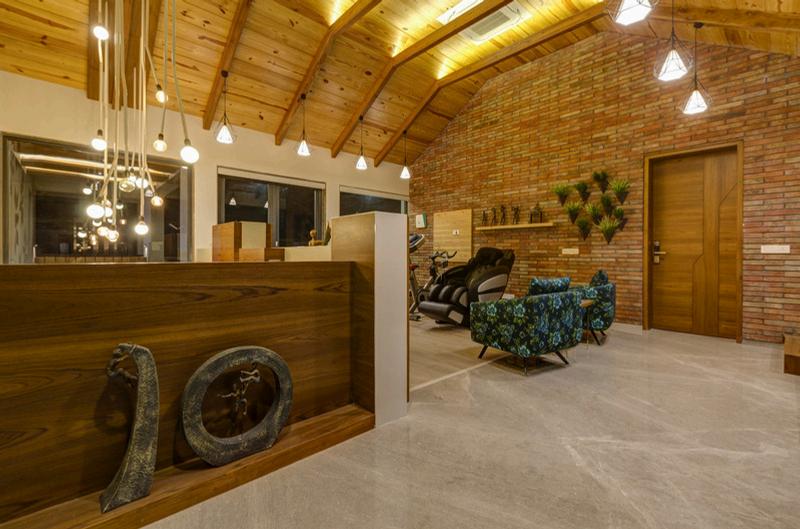
Luxurious villa in Ahmedabad with fully equipped amenities like home theater, gym, gazebo, terrace garden, and BBQ area. Features elegant interior design blending modern aesthetics and traditional charm. Offers automation for convenience. Terrace garden and gazebo for relaxation, gym for fitness, home theater for entertainment, and BBQ area for dining. Cutting-edge automation allows easy control of lighting, temperature, and entertainment. Ideal for a luxurious getaway.
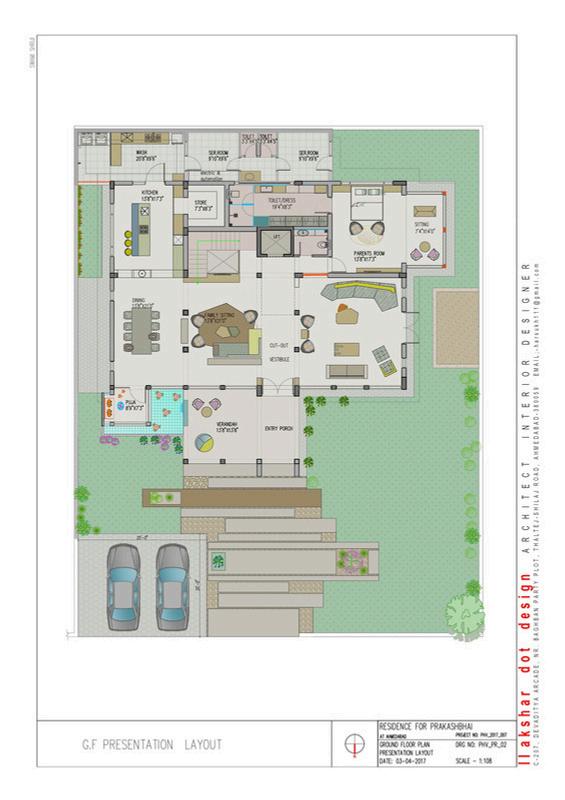
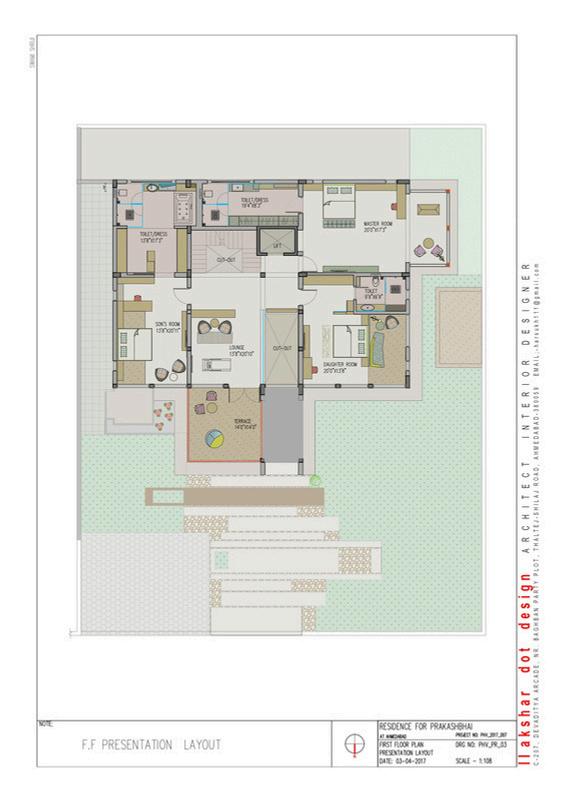
A modern floating kitchen with Quartz marble and high gloss PU Lamination for decent look
Living area designed with contemporar y theme and Flooring with Luxurious Italian marble
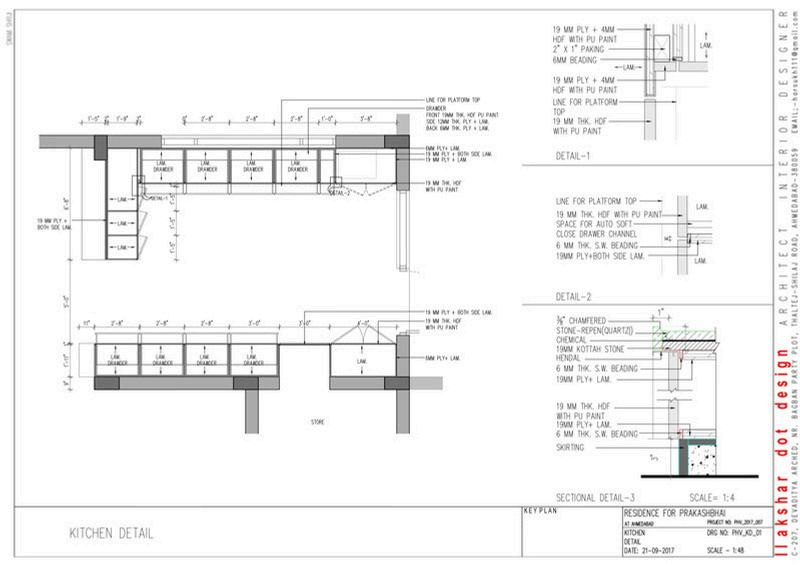
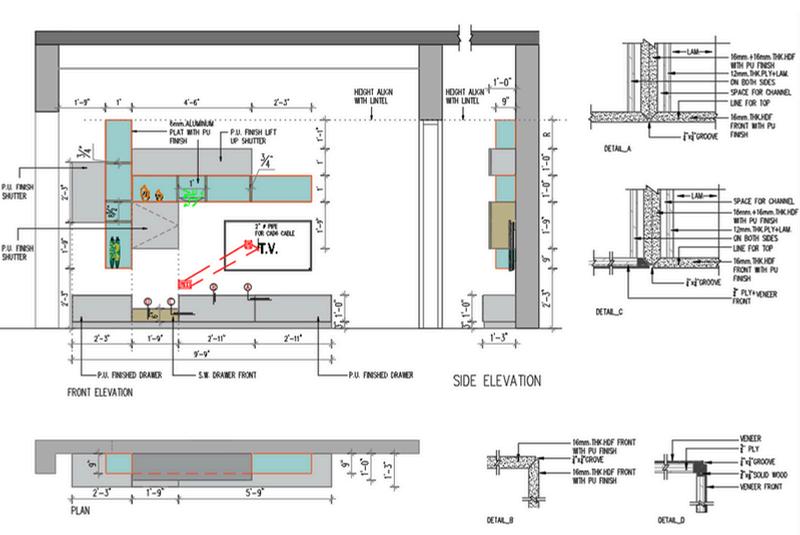

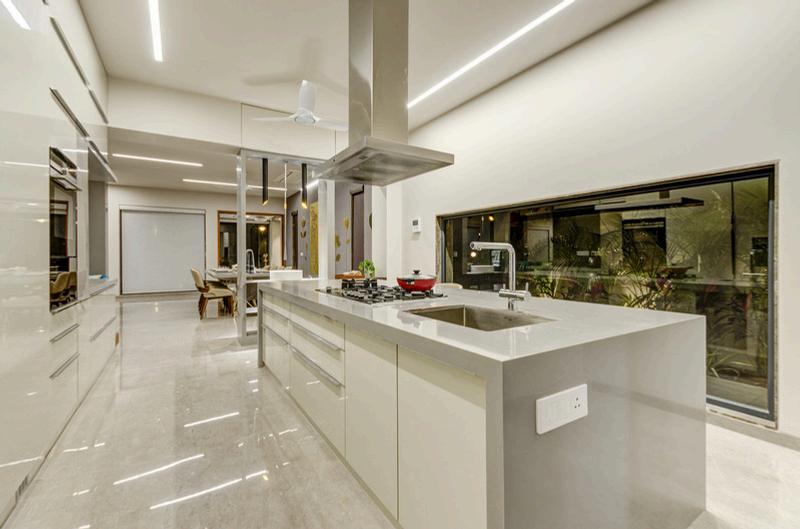

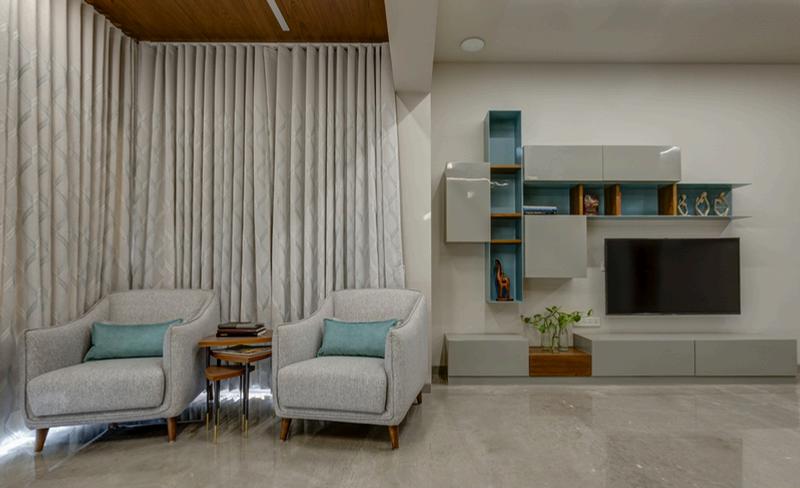
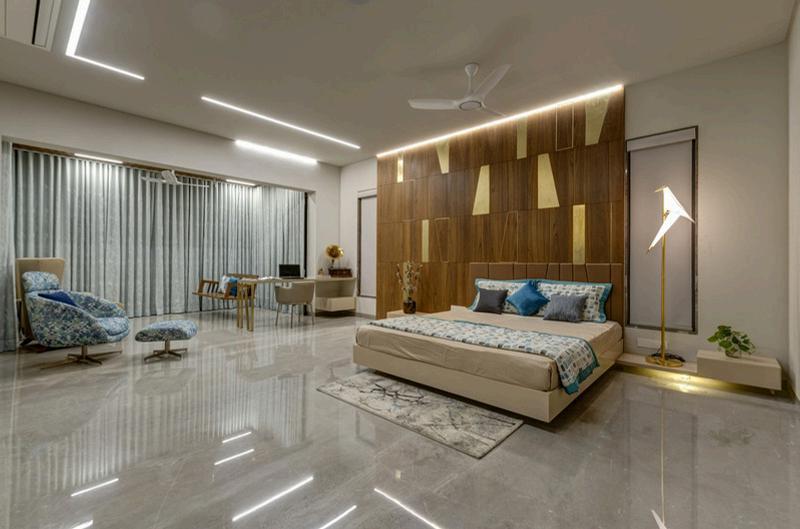
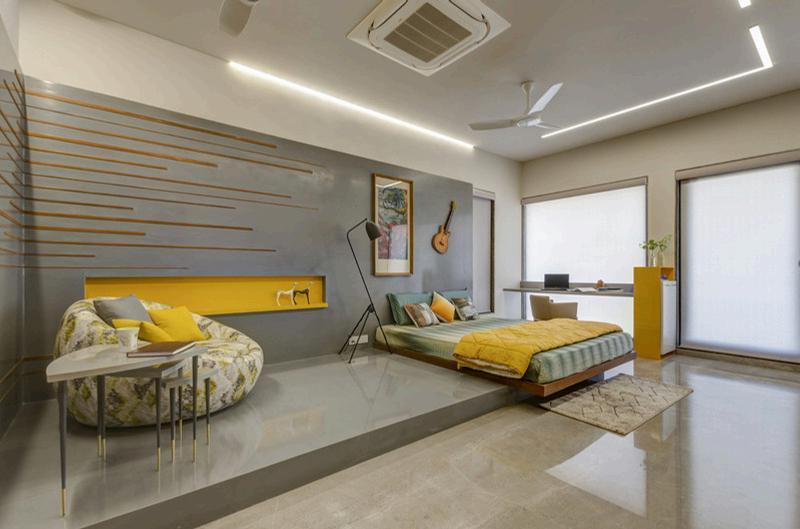
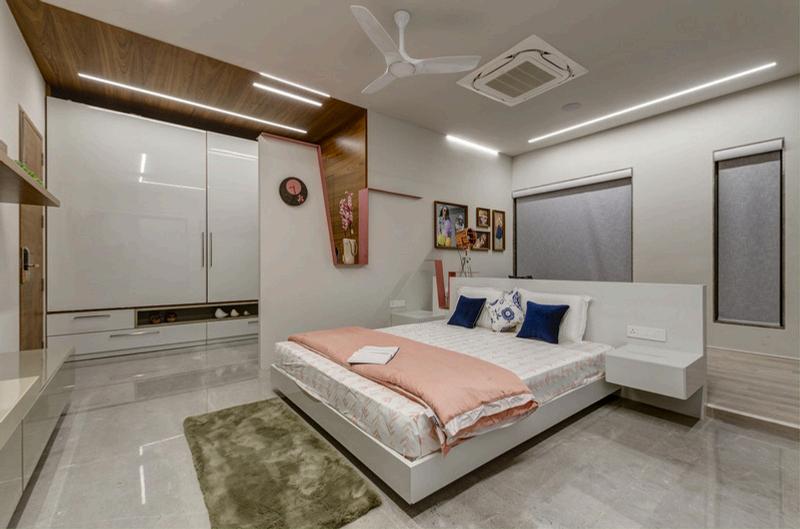


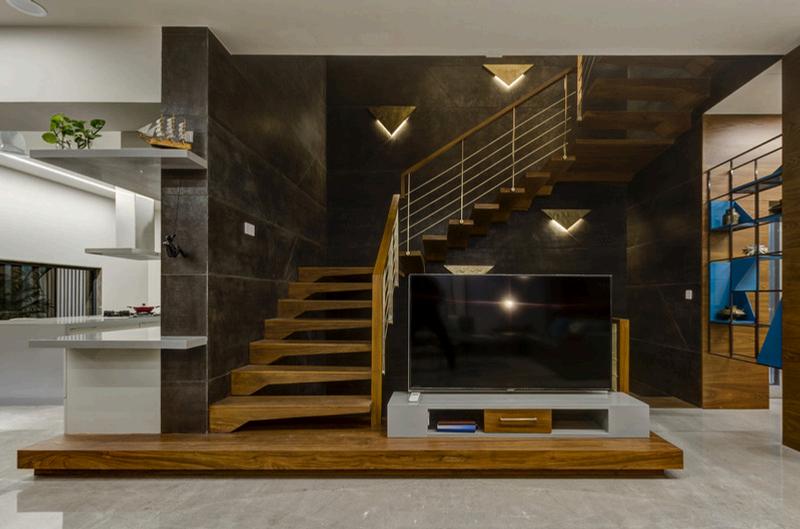
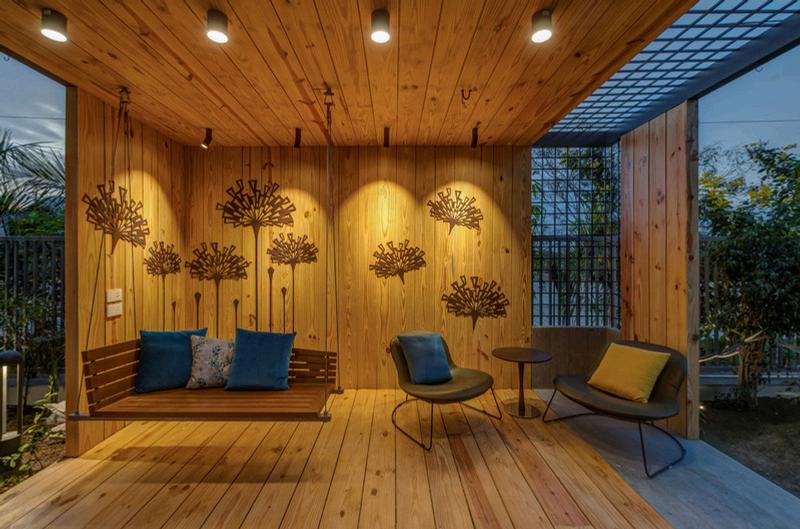
Swati Crimson
The luxurious apartment design proposal for the Joshi family is a masterpiece of elegance and sophistication. The detailed teal and vibrant bright theme creates a modern and welcoming atmosphere that is sure to impress.
Incorporating elements such as fluted panels, PU laminations, and wooden flooring adds a touch of luxury and warmth to the overall design. The fluted panels bring texture and depth to the space, while the PU laminations provide a sleek and polished finish. The wooden flooring adds a timeless charm and complements the overall aesthetic of the apartment.
With careful consideration to every detail, this design proposal aims to create a space that not only reflects the Joshi family's style and personality but also offers a comfortable and stylish environment for them to call home.
Client: Mr. Sunil Joshi
Total Area: 2180 SQFT.
Proposal Year: November 2020
Location: Ahmedabad, India
Software Used: AutoCAD, Sketchup, 3D max, V-ray, Photoshop

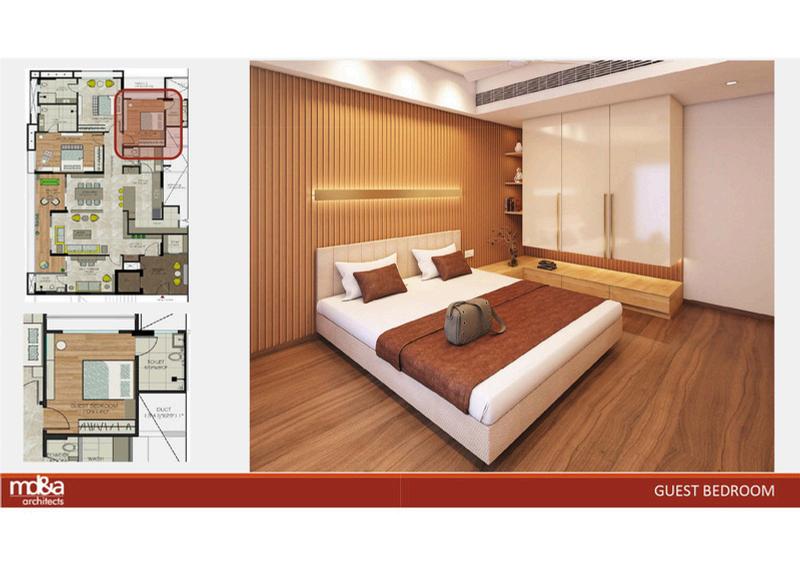
Interior layout for a apartment at Ahmedabad
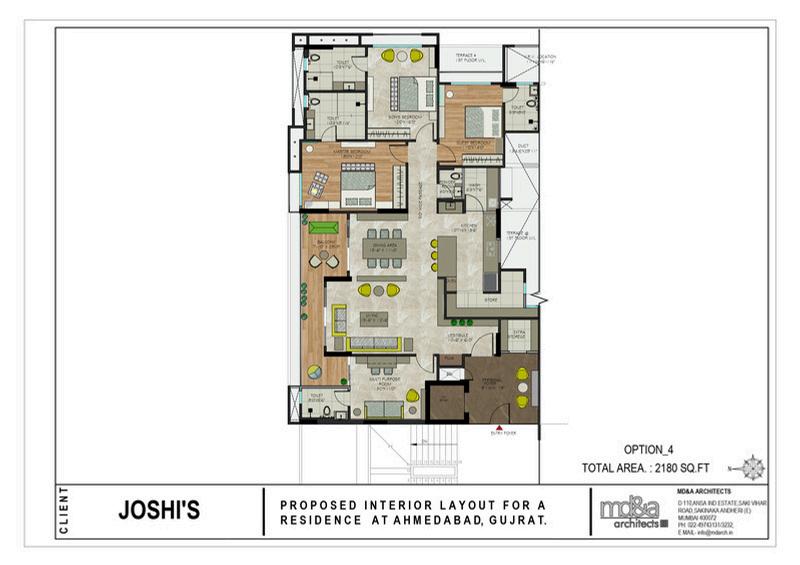
Luxurious apartment design proposal for the Joshi family includes teal theme, fluted panels, PU laminations, and wooden flooring for elegance. The living room features a teal sofa, vibrant throw pillows, and fluted panels for sophistication. The dining area offers a sleek wooden table and contemporary chairs. Bedrooms emphasize comfort with teal accents and textured bedding. The design blends luxury with functionality to reflect the family's style and create a cozy living space.
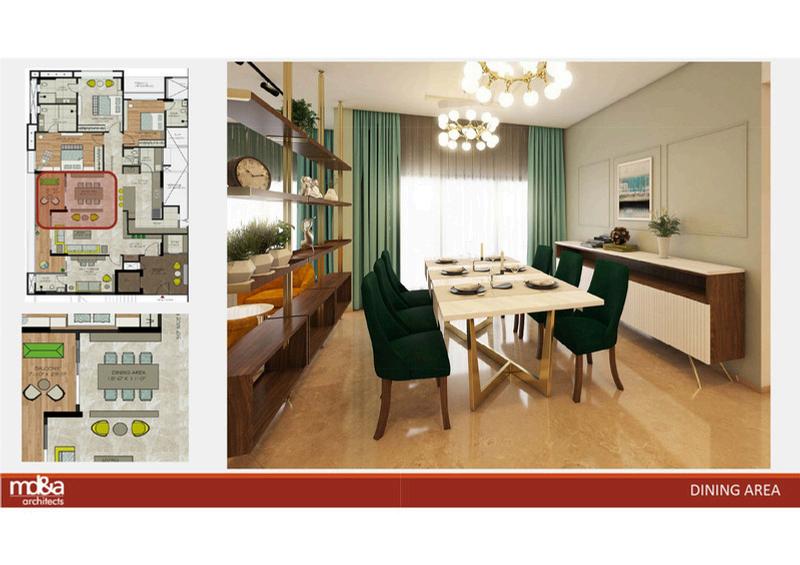

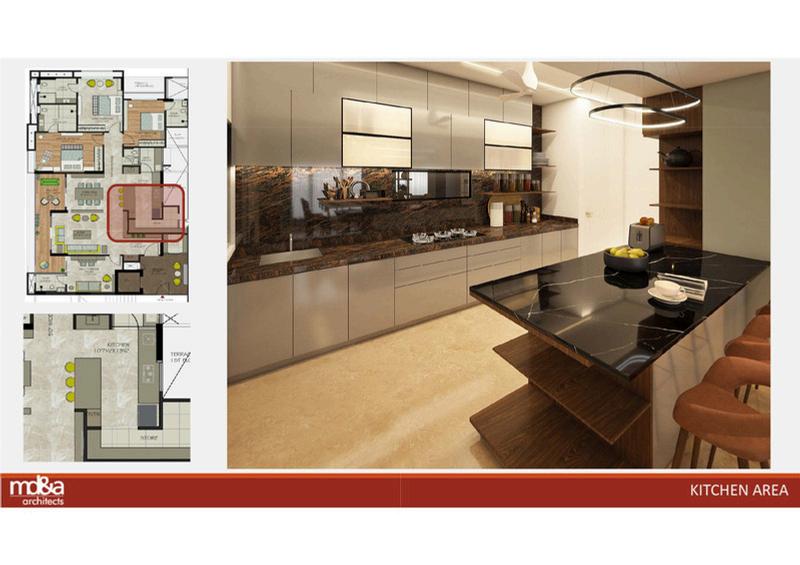
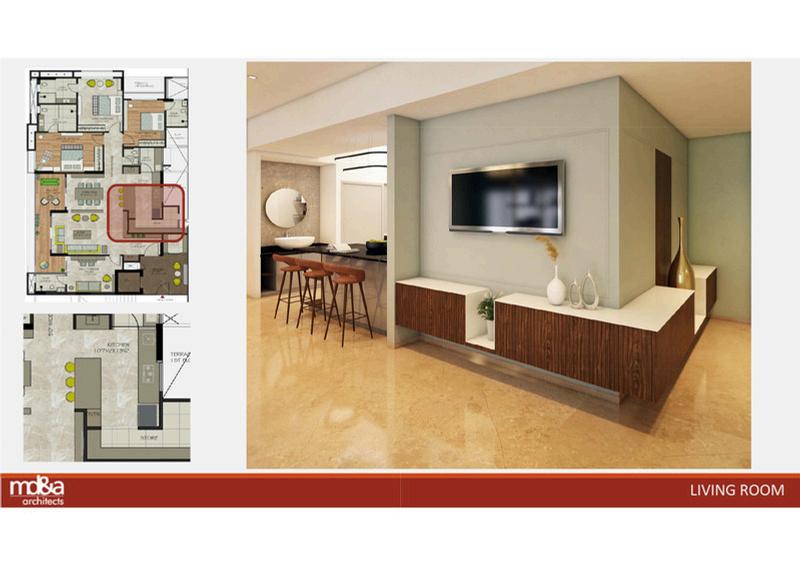
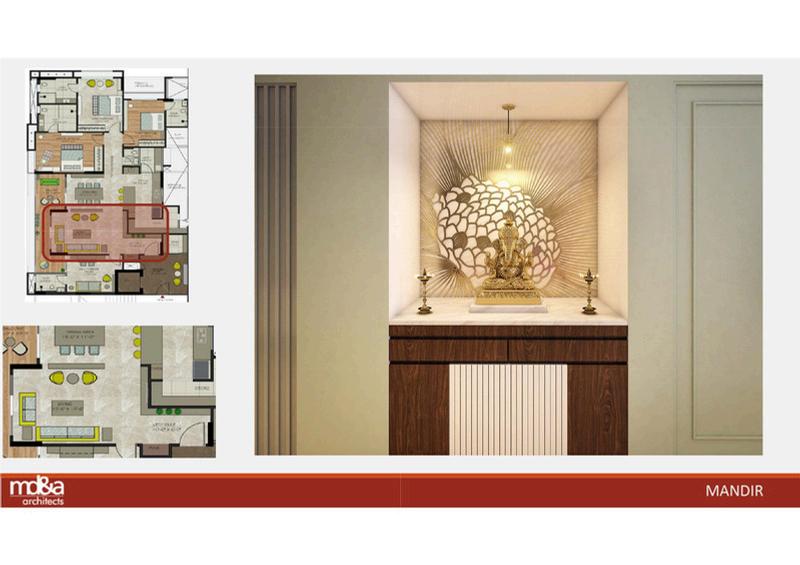
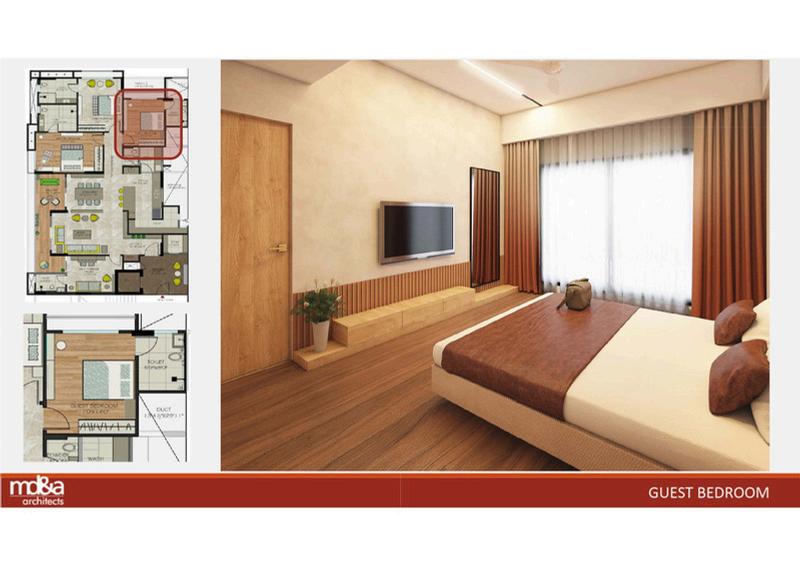
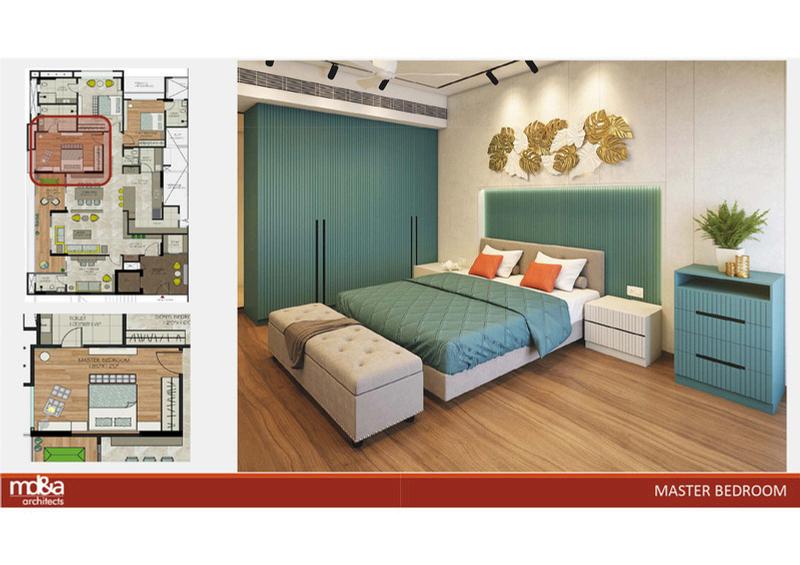
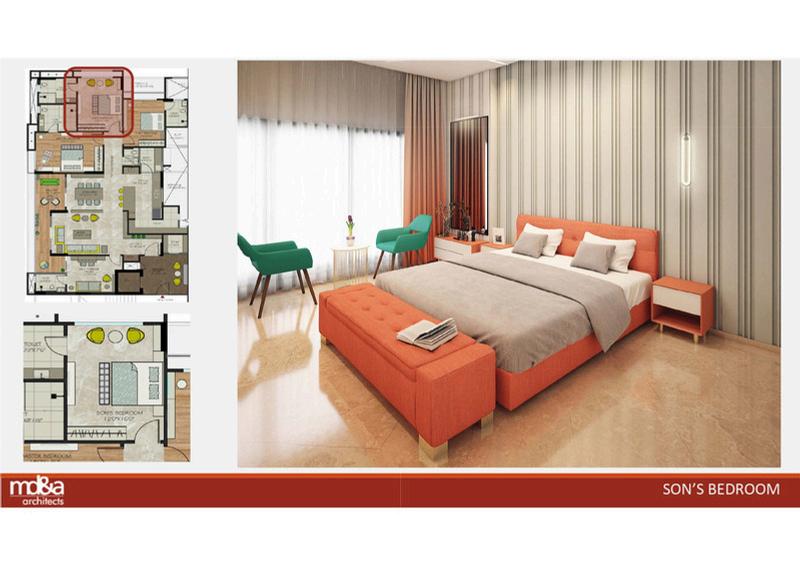
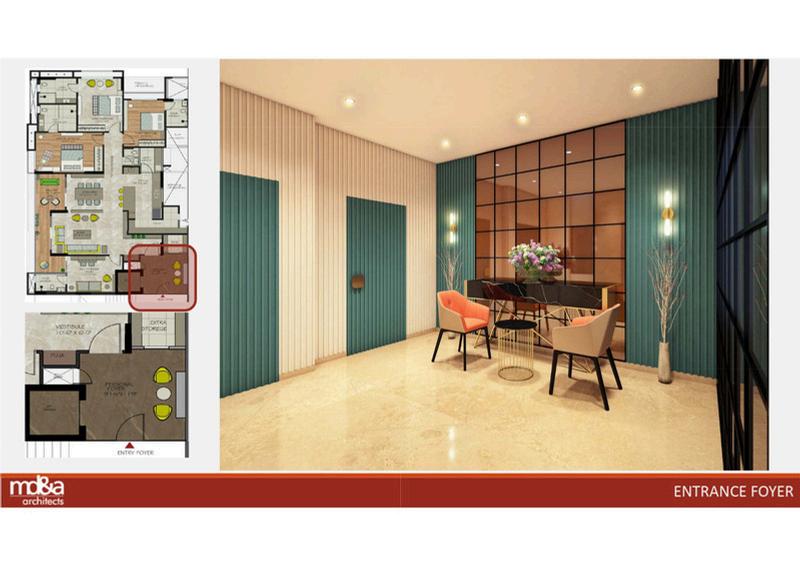
Swati Crashyanta
The Agrawal family's compact residential apartment design is a harmonious blend of simplicity and regal elegance. The theme of their home exudes a simplistic fusion style, incorporating elements that showcase both modernity and tradition.
The royal color palate adds a touch of sophistication and luxury to the space, creating an ambiance that is both welcoming and opulent. From the carefully selected furniture pieces to the intricate decor details, every aspect of the design reflects the family's refined taste and appreciation for beauty. This apartment is not just a living space; it's a sanctuary where the Agrawal family can create lasting memories and cherish moments of joy and togetherness.
Client: Mr. Arun Agrawal
Total Area: 666 SQFT.
Completion Year: march 2019
Location: Ahmedabad, India
Software Used: AutoCAD, Sketchup, 3D max, V-ray, Photoshop
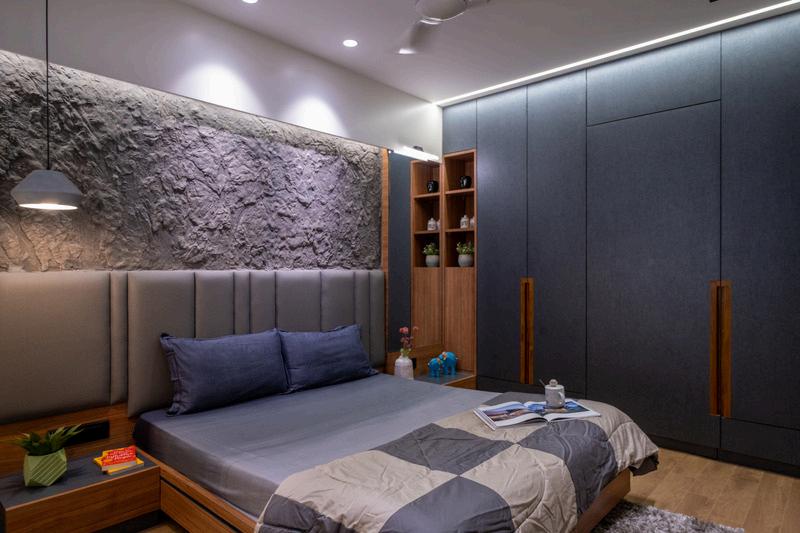
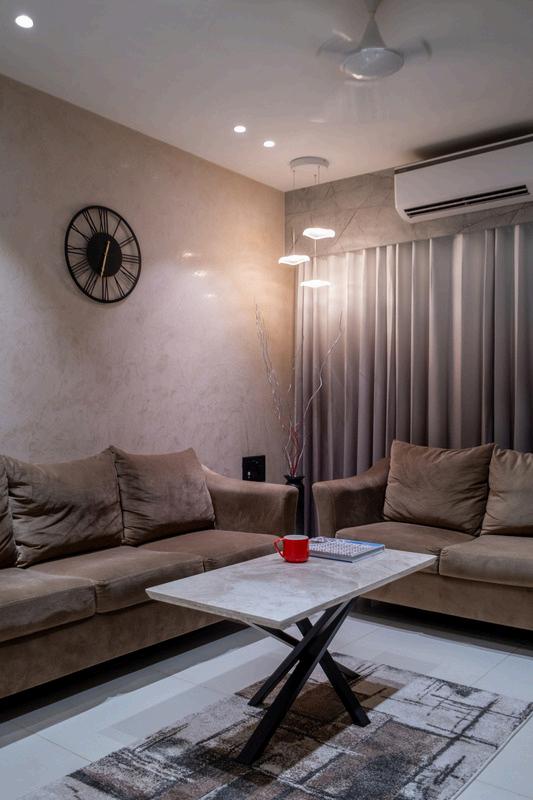
Interior layout for an apartment at Ahmedabad
The Agrawal family's residential apartment design blends simplicity and regal elegance, combining modernity and tradition. The royal color palette adds sophistication, creating a welcoming and opulent ambiance. Each room reflects refined taste and cultural heritage, offering comfort and admiration. The apartment is a sanctuary for creating lasting memories and moments of joy and togetherness, merging beauty and functionality harmoniously.
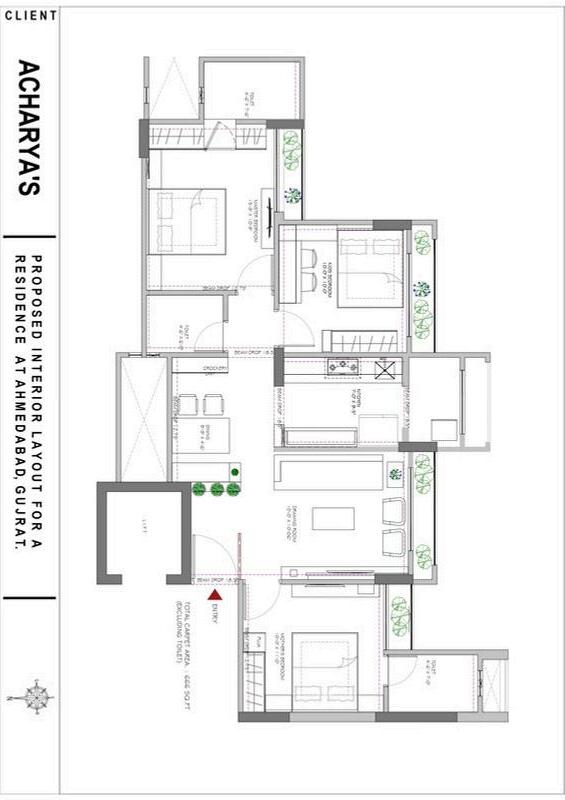
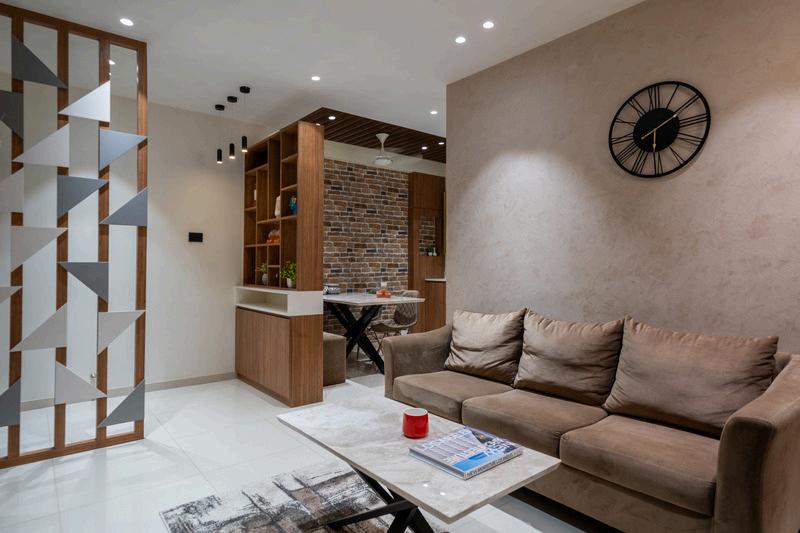

Bedrooms Designed with simpliistic themes.
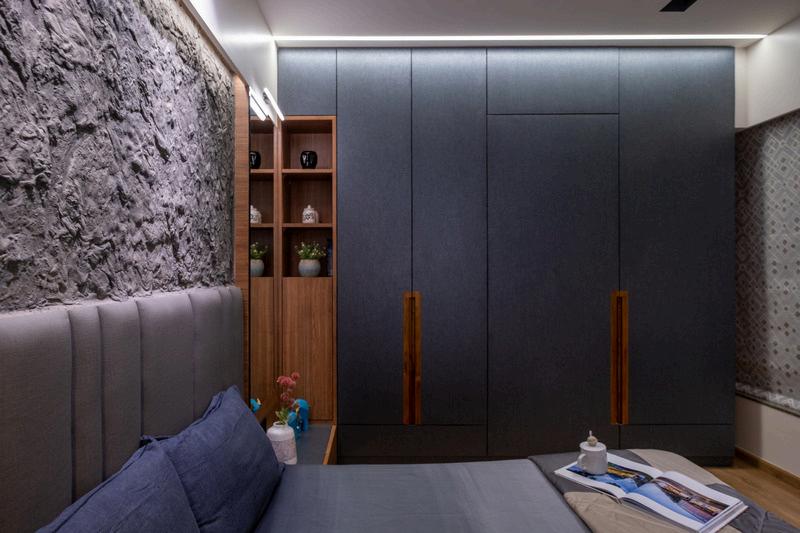

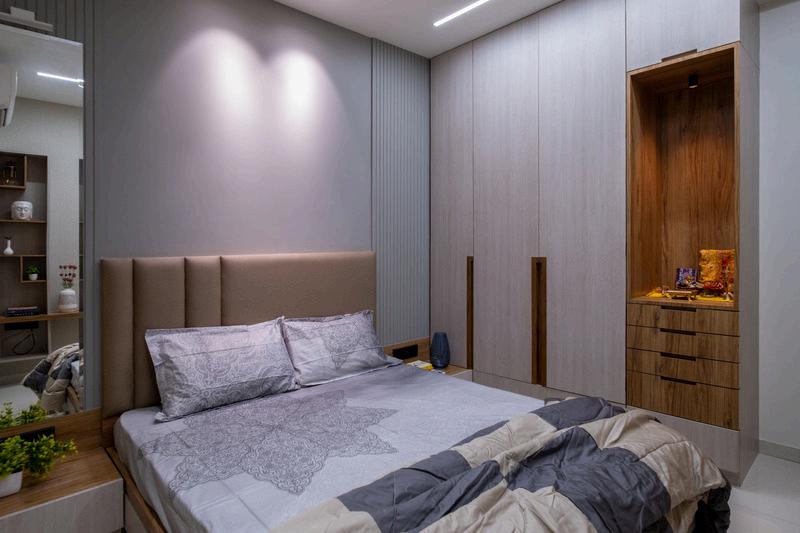

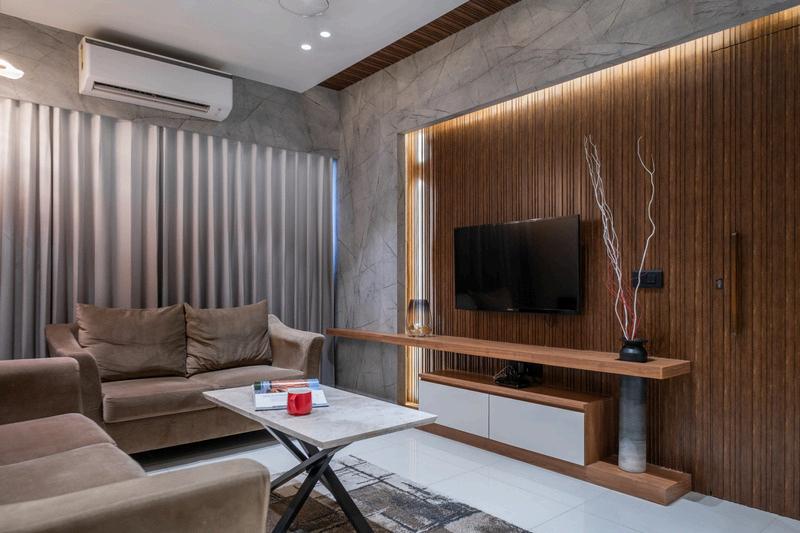

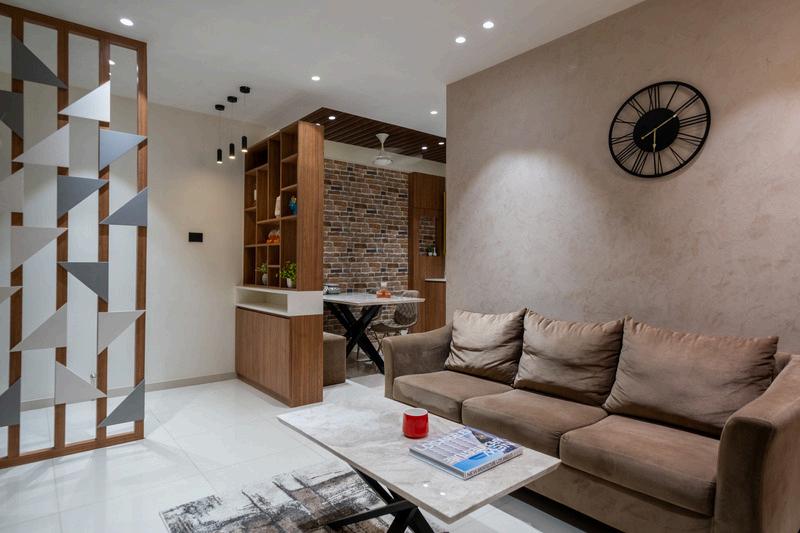
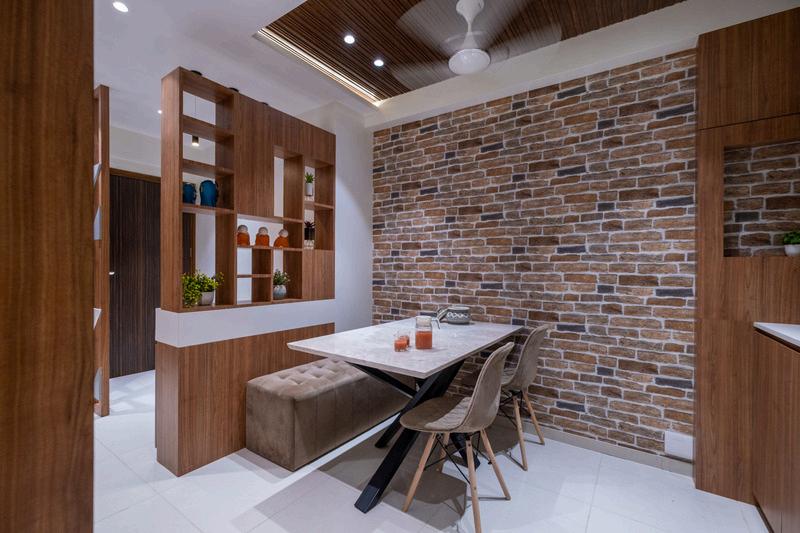

Interstellar Studio
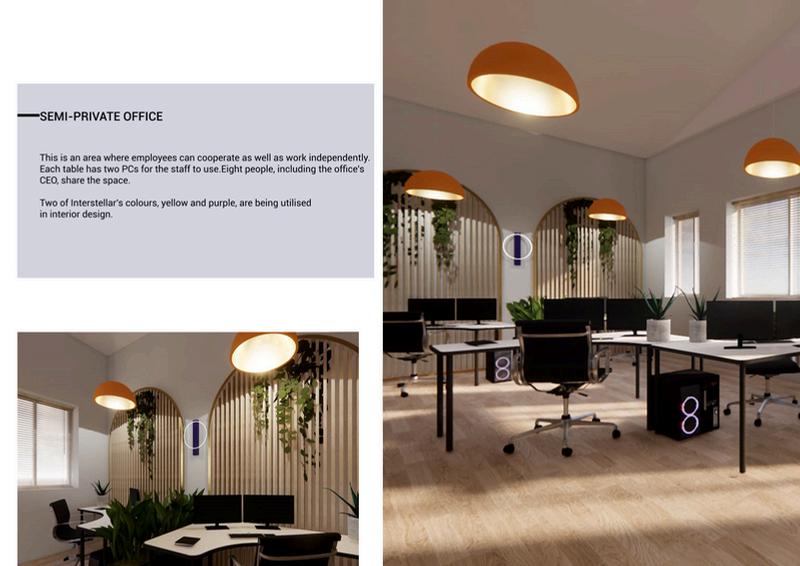
Game design studio in Birmingham for a team of eight talented staff, as a member of a team combine our passion for gaming and design to create immersive experiences. Originally rooted in interior design, my Masters in interior design at Coventry University inspired us to explore the exciting world of game design. We are as a team dedicated to pushing the boundaries of creativity and delivering unique gaming experiences.
Our journey into the realm of game design has been nothing short of exhilarating. Each member of our team brings a unique set of skills and perspectives to the table, blending together seamlessly to form a powerhouse of creativity and innovation.Our time spent in the world of interior design has gifted us with a keen eye for aesthetics and a deep understanding of how space can influence emotions. With our master's education from Coventry University grounding us in the principles of design, we have been able to infuse our games with a level of detail and thoughtfulness that sets us apart.
Client: Coventry University
Total Area: 8525 SQFT.
Proposal Year: January 2022
Location: Birmingham, UK
Software Used: AutoCAD, Sketchup, InDesign, Enscape, Photoshop
interior layout for a Game Design studio in Birmingham
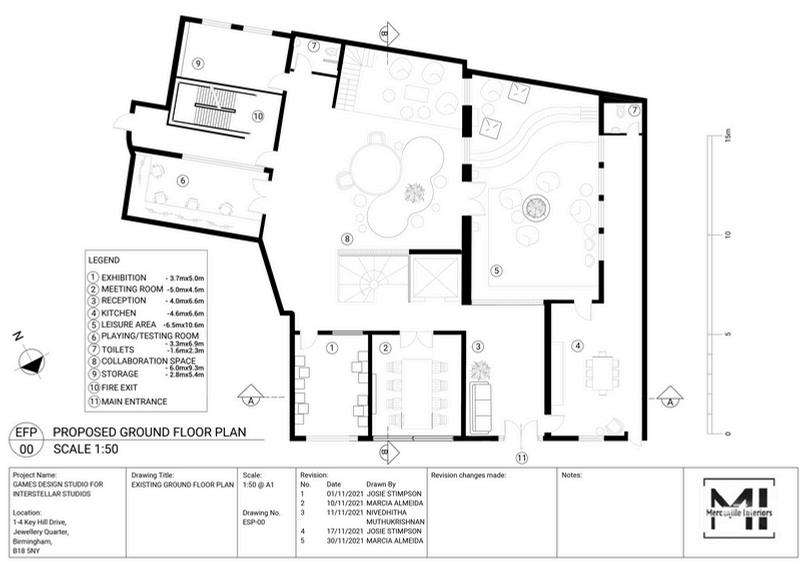
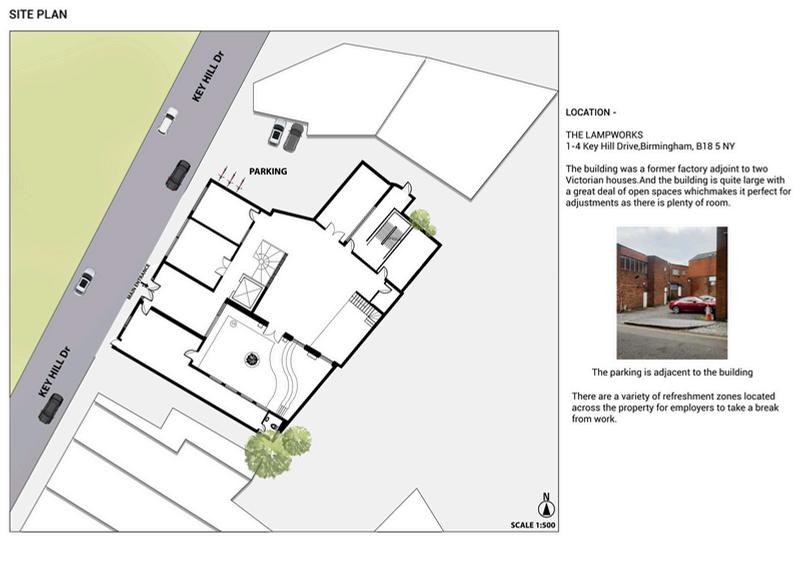
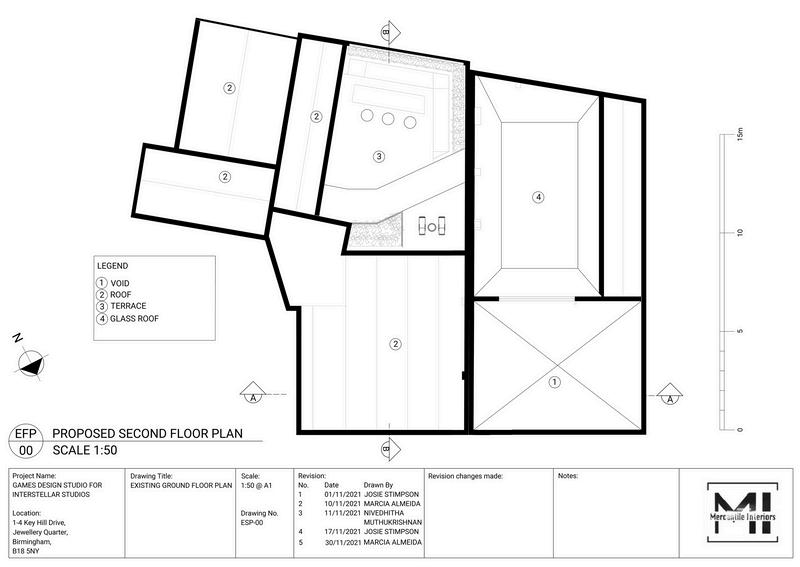

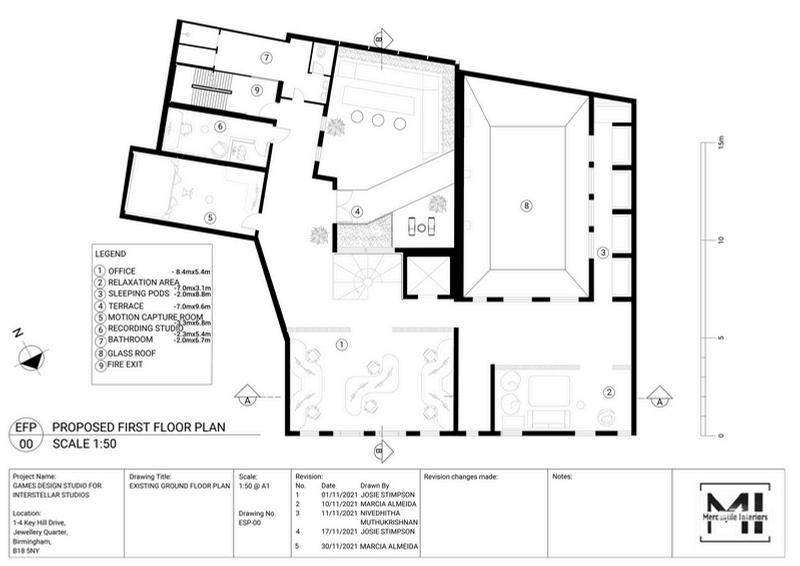
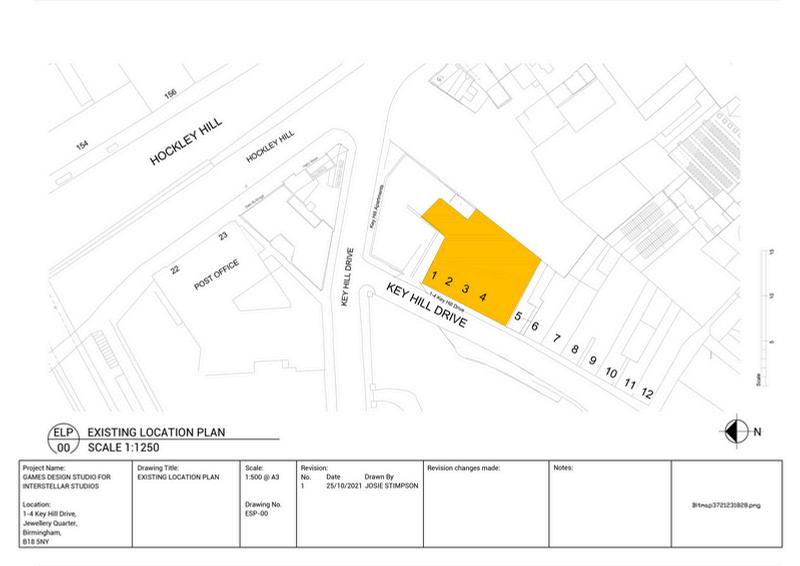

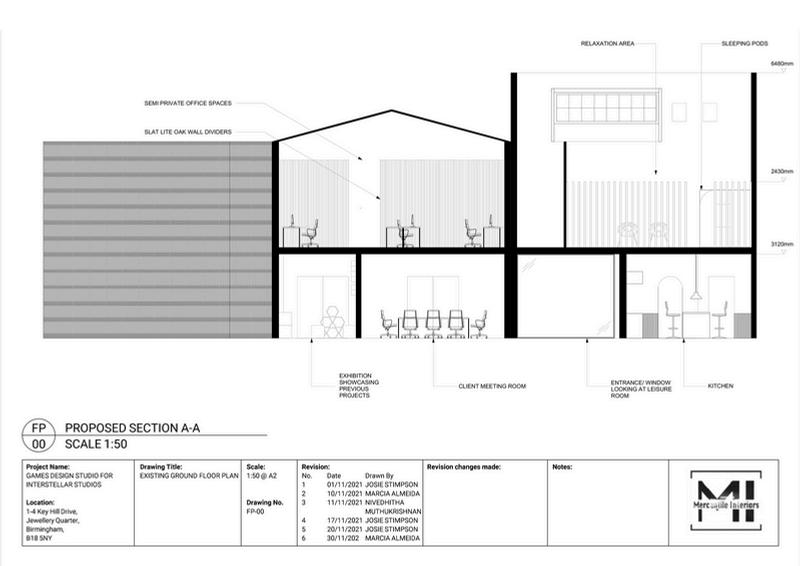
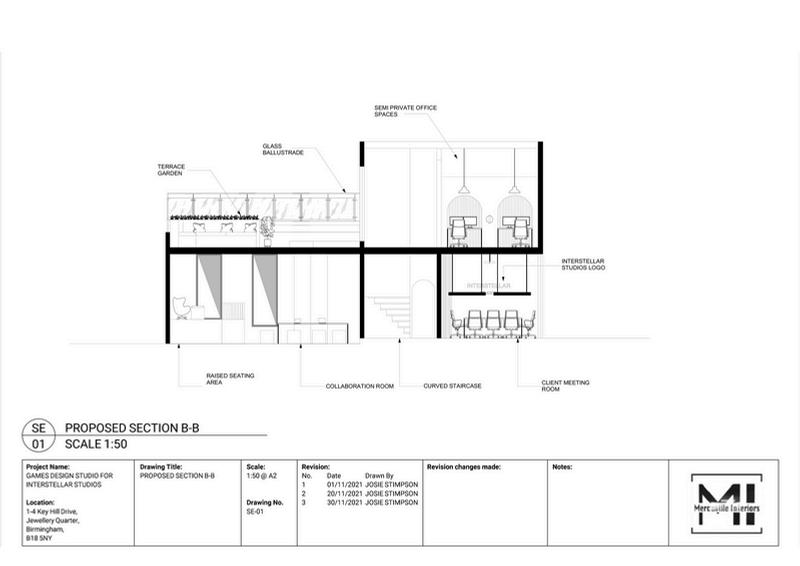
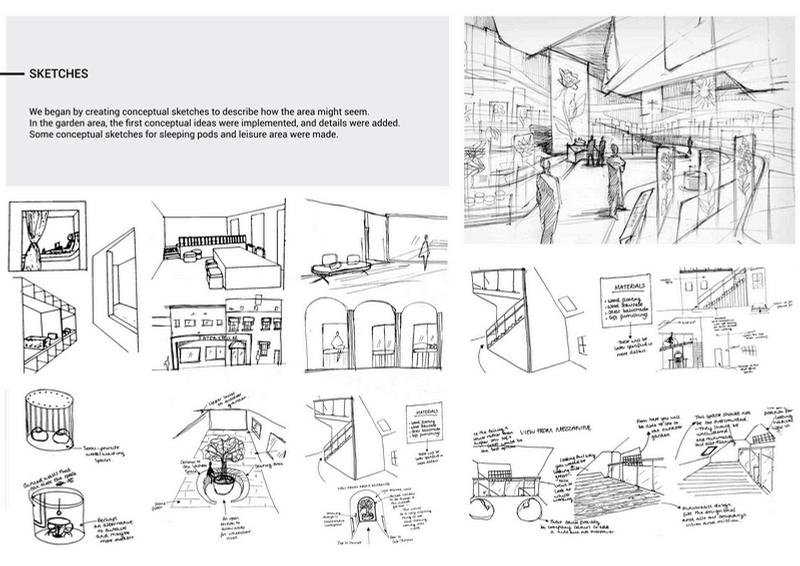



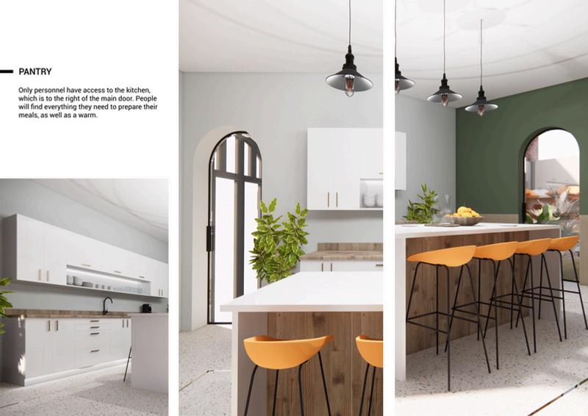
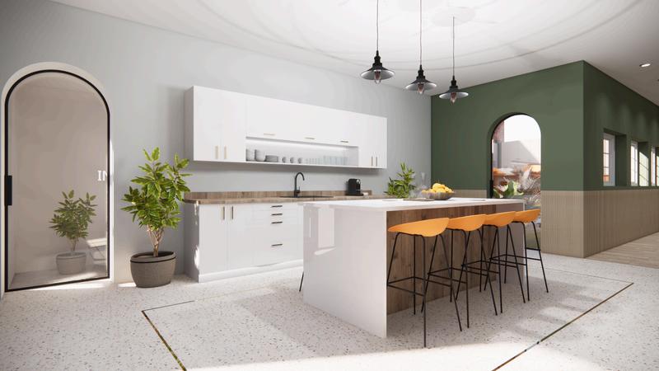


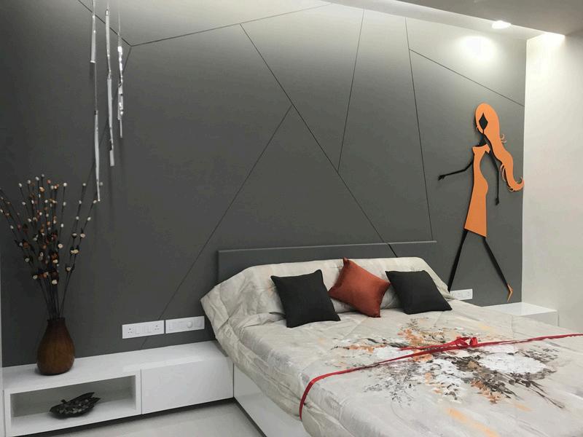
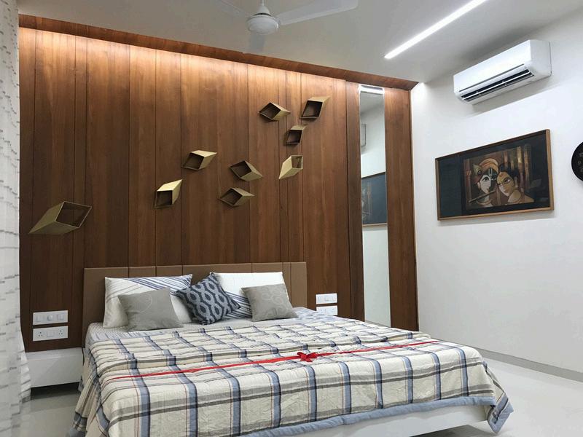
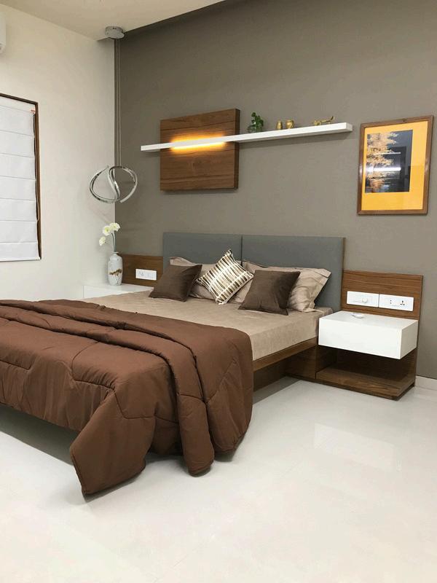

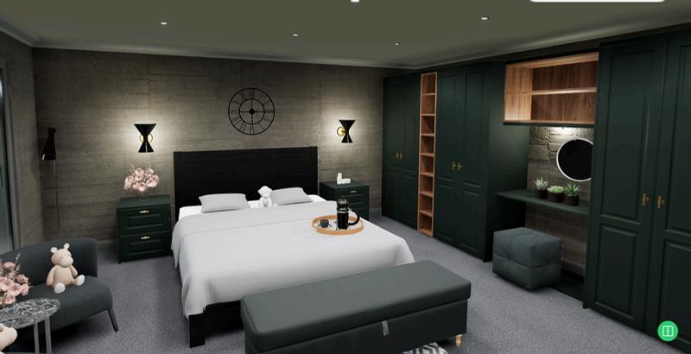
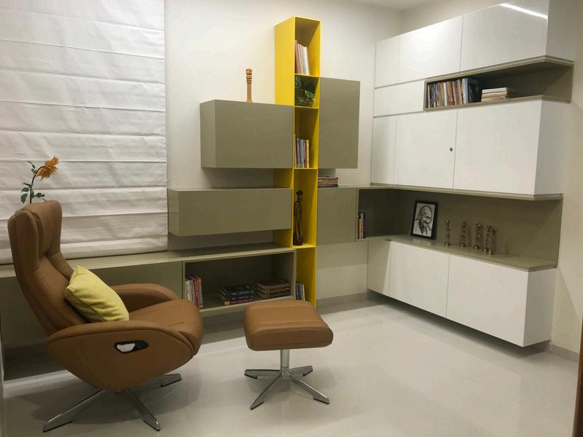
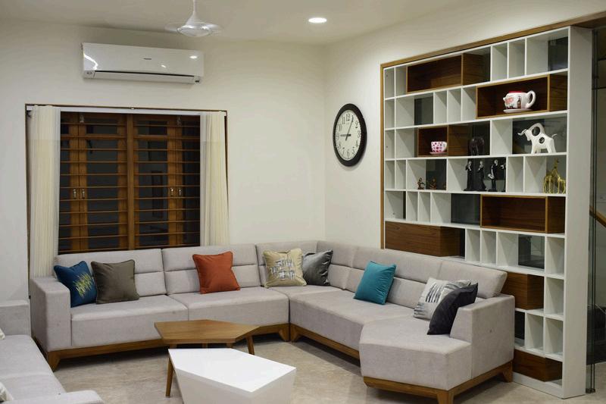
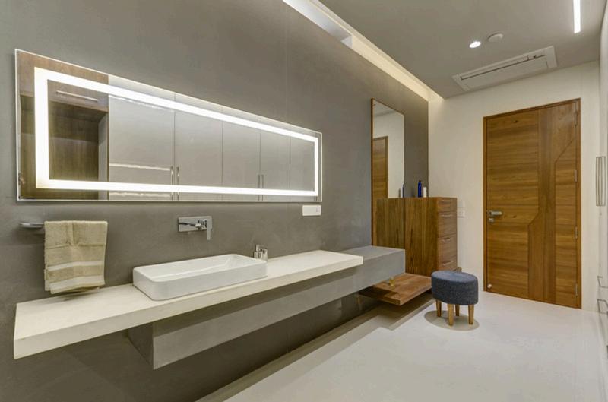

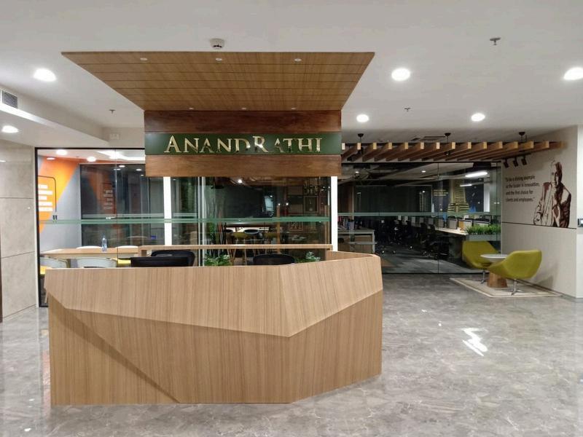
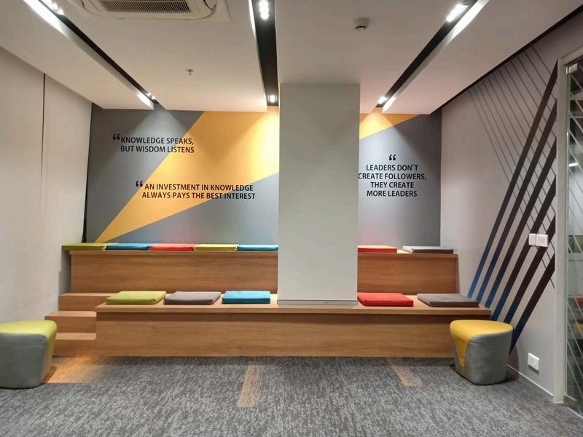
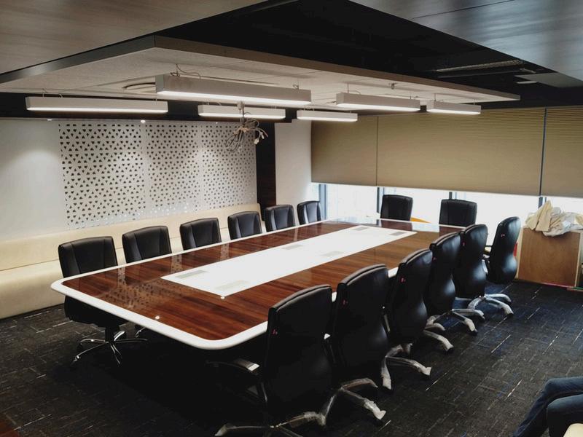
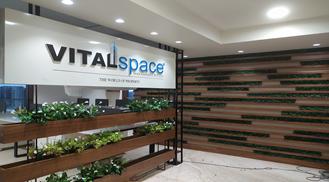
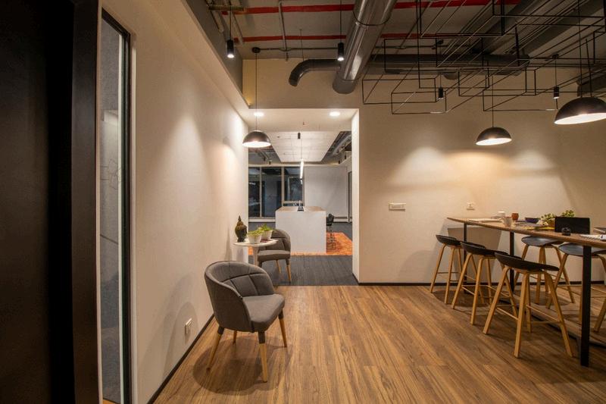
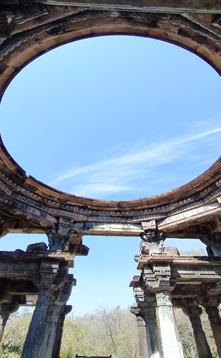
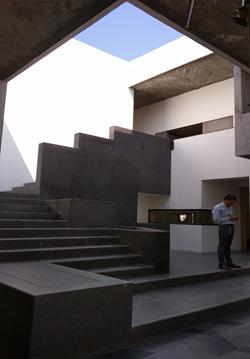
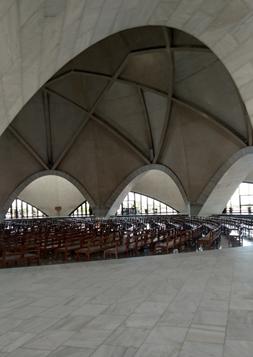
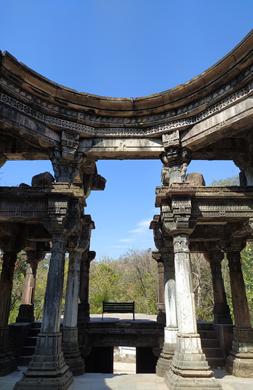
“Creativity is a wild mind and a disciplined eye” – Dorothy Parker
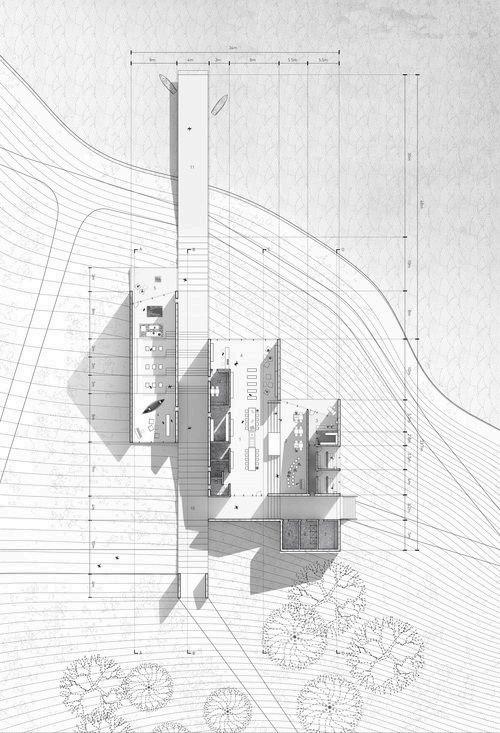
There a three responses to a piece of design: yes, no and WOW! Wow is the one to aim for’ – Milton Glaser
Thank you
