
University of North Carolina at Greensboro | Undergraduate Interior Architecture
portfolio Kristen Cherry

Hi! I’m Kristen. I recently graduated from the University of North Carolina at Greensboro with a Bachelor of Fine Arts in Interior Architecture.
As a designer, my commitment lies in using indepth research to shape and guide my design decisions, ensuring a well-informed and usercentered approach.


kdcherry3@uncg.edu
in/kristen-cherry
y
1
Art Space NC A&T McQueen Zen Den Culture + community | 2022 FLAGSHIP STORE | 2022 HIGHER EDUCATION | 2023 HIGHER EDUCATION | 2023 IIDA Carolinas DesignWorks Student Winner contents
2 4 3
The Zen Den
A Restorative Space for Neurodivergent Students in Higher Education
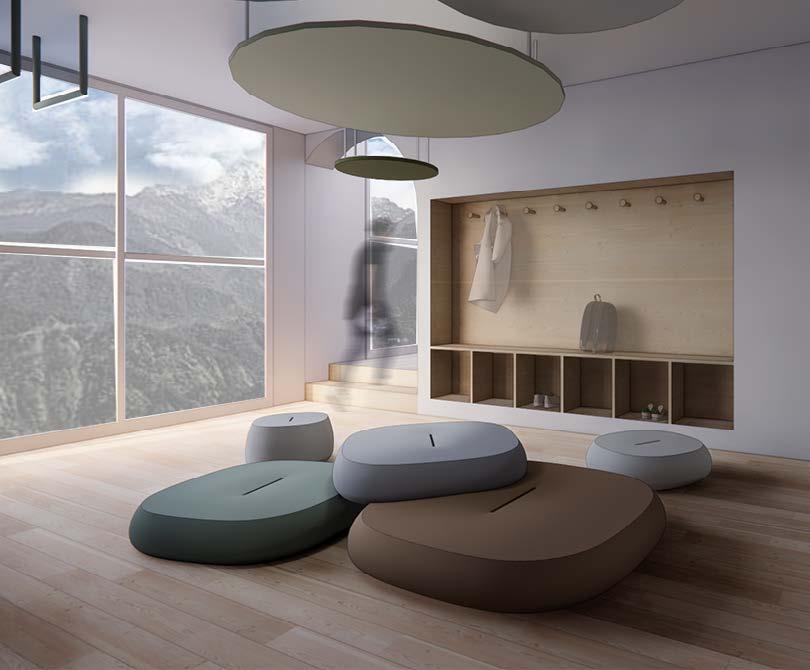
 Activity Space
Activity Space


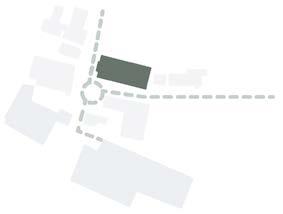
Fall 2023
IDEC Competition: Mind-Scape
Location: Boone, NC
Software Used: SketchUp, Enscape, Photoshop
The Zen Den is a restorative space designed with a sensory-conscious approach using WELL M07 as a model. Soft, natural lighting falls in from windows lining a view to the mountains. Acoustic ceiling panels provide sound masking , allowing students to hear their thoughts and engage in conversation without the distraction of unwanted noise. Tactile elements , such as textured plant walls and soft seating offer comfort and grounding. Nestled within the heart of campus, the Zen Den embodies stillness and inclusivity.
1
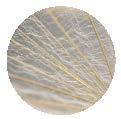
Research
Neurodivergent (adj). - a term used to describe individuals whose neurological development and functioning are atypical. Neurodiversity includes conditions such as autism, ADHD, dyslexia, and others.
Students with autism face a number of problems including sensory issues, challenges with social interactions, repetitive behaviors, and verbal/ nonverbal communication. WELL Feature M07 offers design solutions such as:
• Adjustable Lighting
• Sound Intervention
• Thermal Control
• Flexible Seating
• Nature + Natural Elements
• Subdued Colors, Textures + Forms

• Visual Privacy


The Zen Den, a restorative space for higher education students, harmonizes sensory comfort with social inclusion .
The design of this space is centered around three main features: rest pods, soundscapes, and activity space. These features were thoughtfully designed to promote recharging, recentering, and engaging with peers. The space offers gentle lighting, muted hues, and soundproofing for sensory relief. Flexible seating and secluded nooks foster relaxation and solitude when needed.
Its strategic placement within the campus encourages casual interactions with peers, helping students build social skills and connections. Ultimately, the design empowers all students, and especially those with autism, to thrive academically and personally, bringing them on a journey back to themselves.


engage
recenter
Concept Activity
Soundscapes
High Stimulus Zoning Floor recharge
Zoning
Transitional Zone
Stimulus Zone
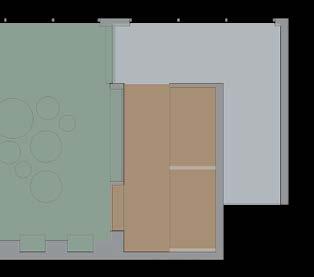
Low Stimulus Zone
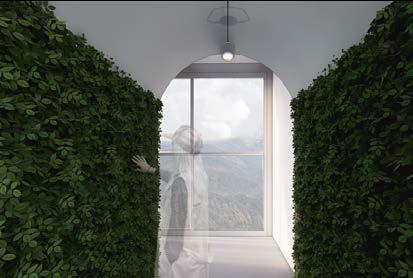
Entrance
A transitional walkway with soft velvet-like “plants” overlooks mountains for sensory relief.
Floor Plan
Activity Space
Soundscapes
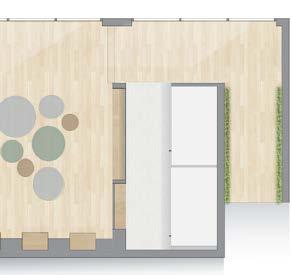

Rest Pods
Enter
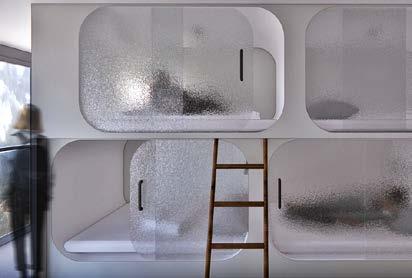
Rest Pods
Rest pods allow for lighting and thermal control . The frosted glass allows for visual privacy while also signaling when the pod is in use.
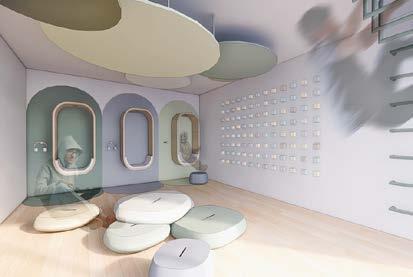
Activity Space
Soundscapes allow users to listen to 1 of 3 restorative sounds: bird song, gentle wind, or trickling water. This activity space offers flexible “pebble” seating, nooks, monkey bars, and a squish wall to accomodate a variety of sensory and social needs.
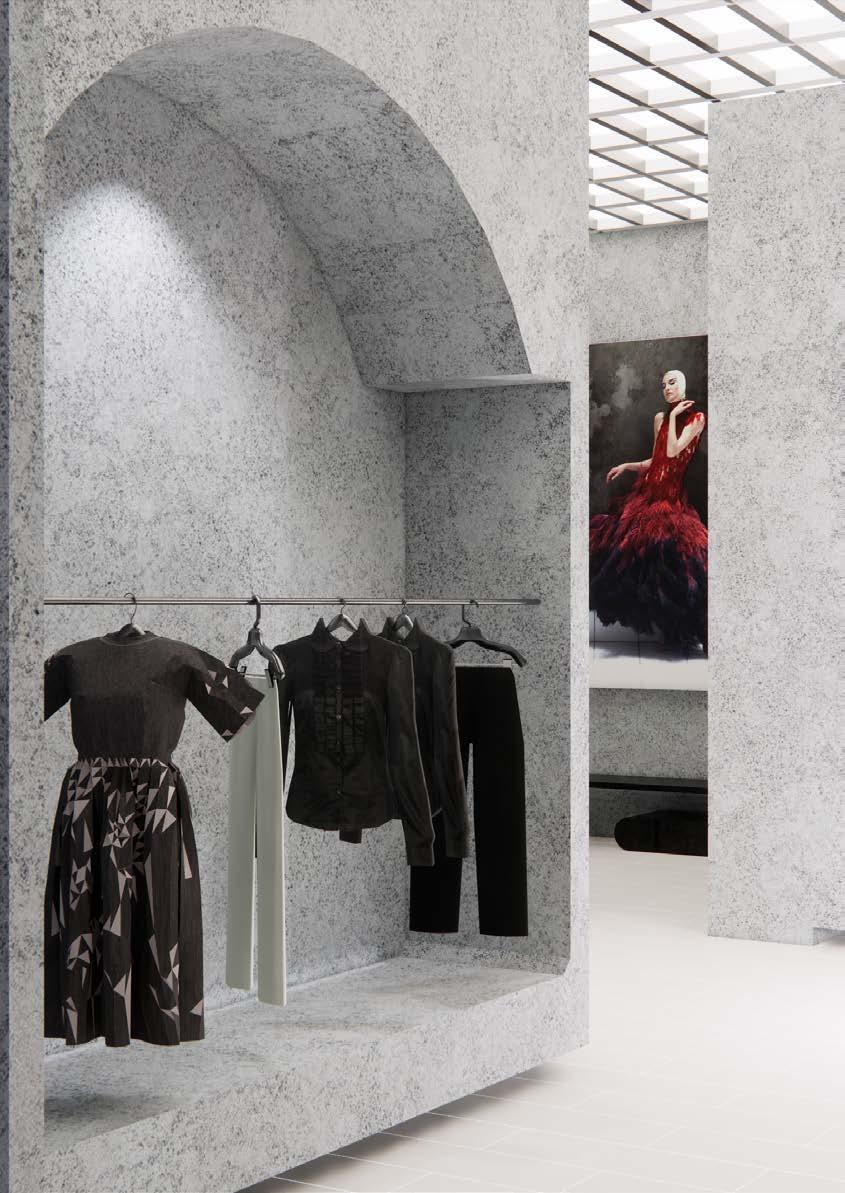 Boutique
Boutique

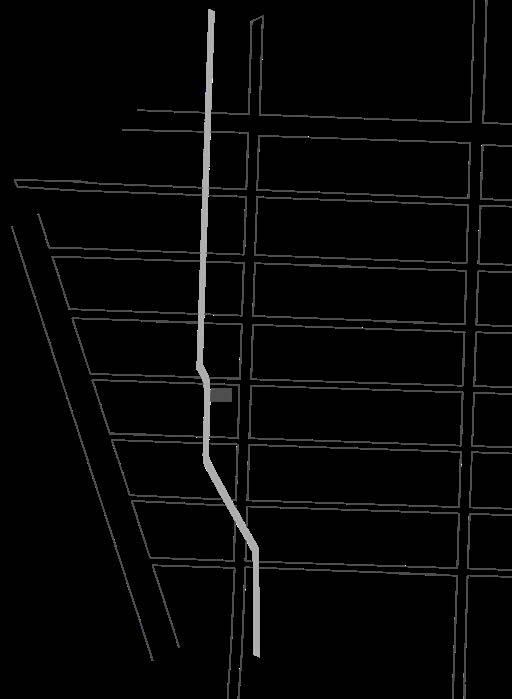
ST.
Fall 2022
Location: New York, NY
Software Used: SketchUp, Enscape
Alexander McQUEEN
Flagship Store HIGH LINE 1OTH AVE. 19TH
2
DISCOVERING SPACE





In order to challenge the ways in which we view luxury, this flagship store was designed to create an even playing field for all visitors. The support spaces (library, cafe, and exhibition) are placed near the High Line entrance to attract new visitors.
The boutique is placed on the 1st floor to attract typical luxury consumers. The ground entrance leads directly to the 2nd floor lobby. The space is designed so that regardless of status, everyone must cross paths.





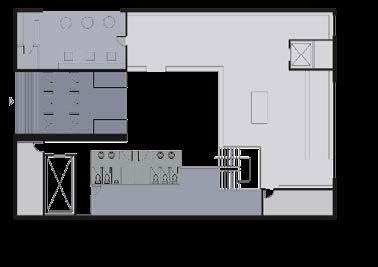
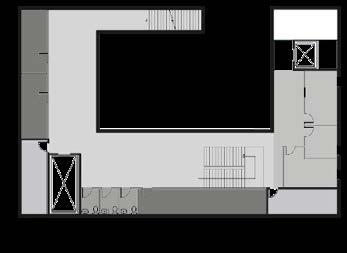
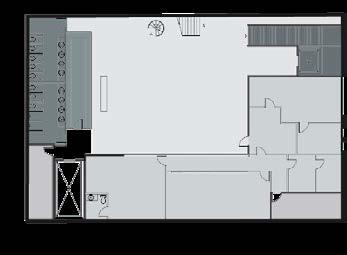

HIGH LINE ENTRANCE
Entrance
Cafe
Library
Storage
Restrooms
EXHIBITION SPACE
Exhibition Space
Staff
Storage
Restrooms
LOBBY / MAIN ENTRANCE
Lobby / Performance
Foundation Offices
Restrooms
Coats
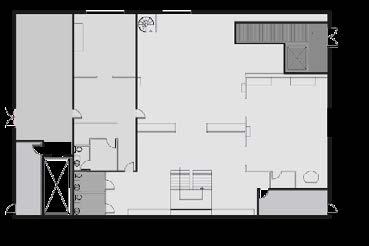
BOUTIQUE
Entrance
Boutique
Vip
Storage
Restrooms
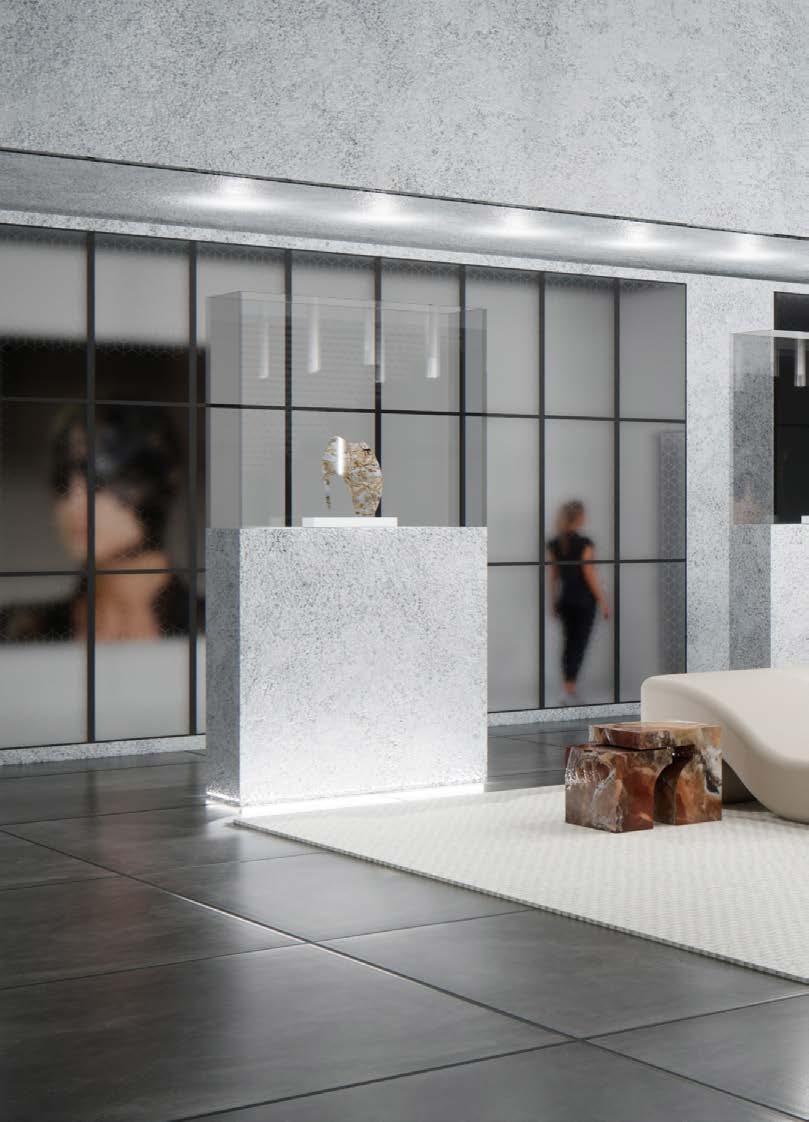
The lobby is inspired by Alexander McQueen’s spring 2010 collection, titled Platos Atlantis. The garments in this collection represent a captivating fusion of human and animal forms. This is most evident in the design of the iconic “Armadillo” shoe.
Lobby
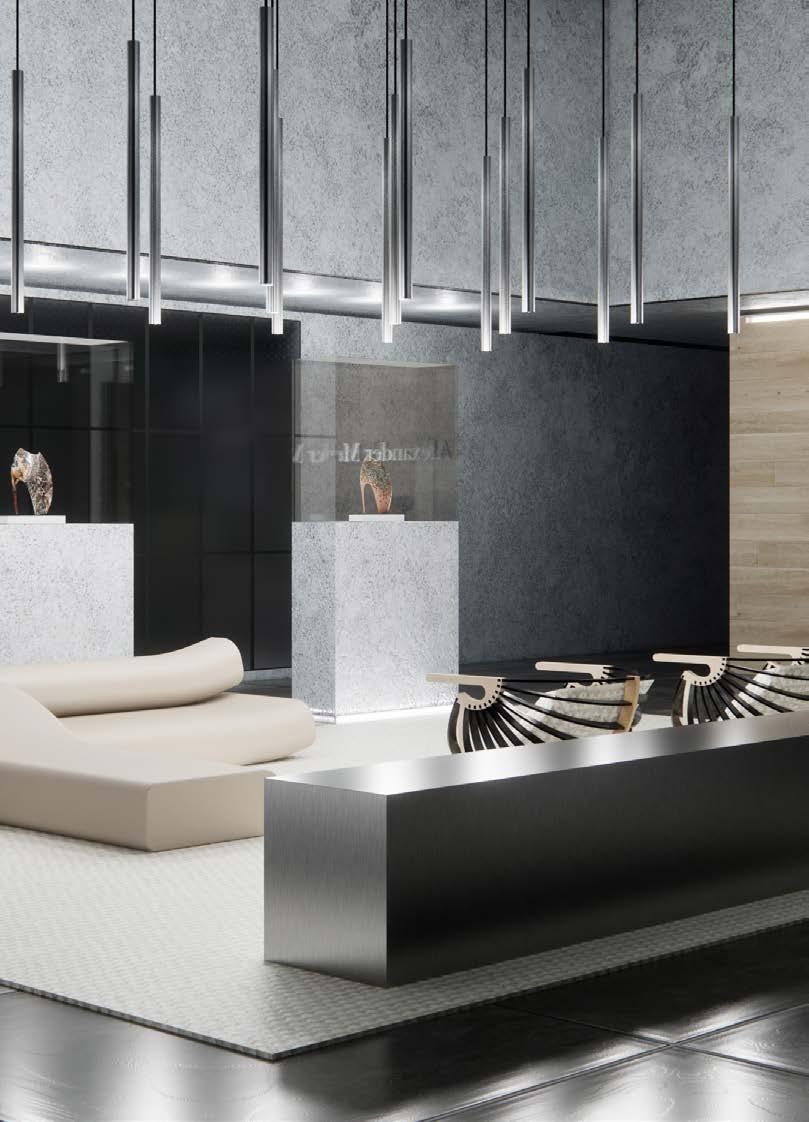
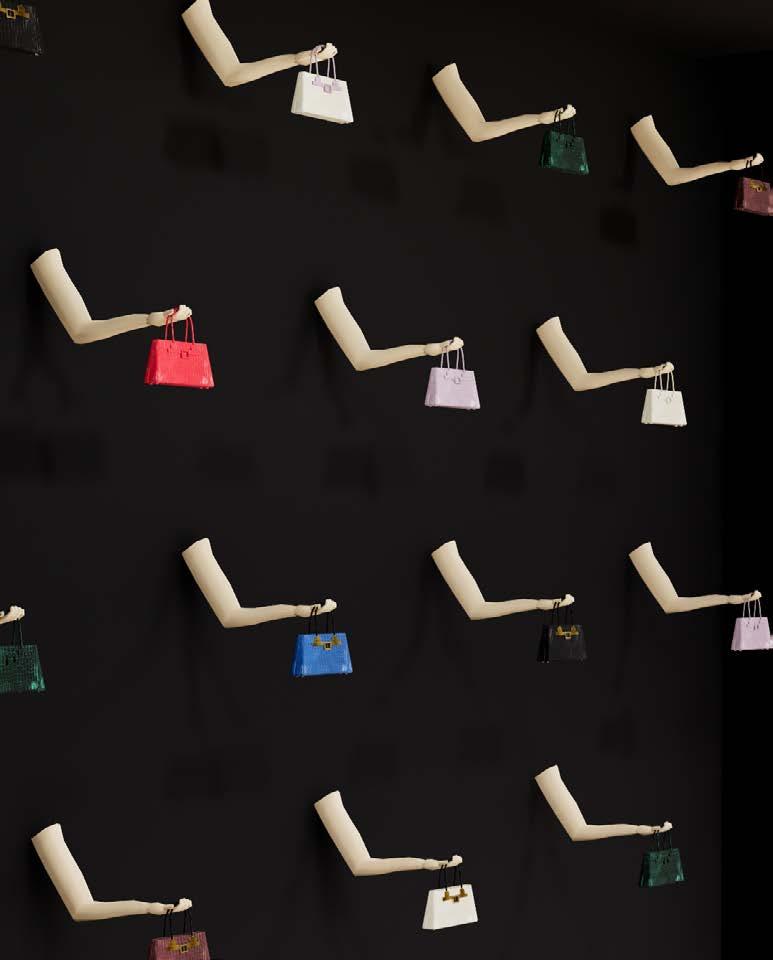
“The true essence of luxury is that which makes us question, and that which makes us feel. Anything else is purely for our own self-righteous enjoyment.”
- Kristen Cherry
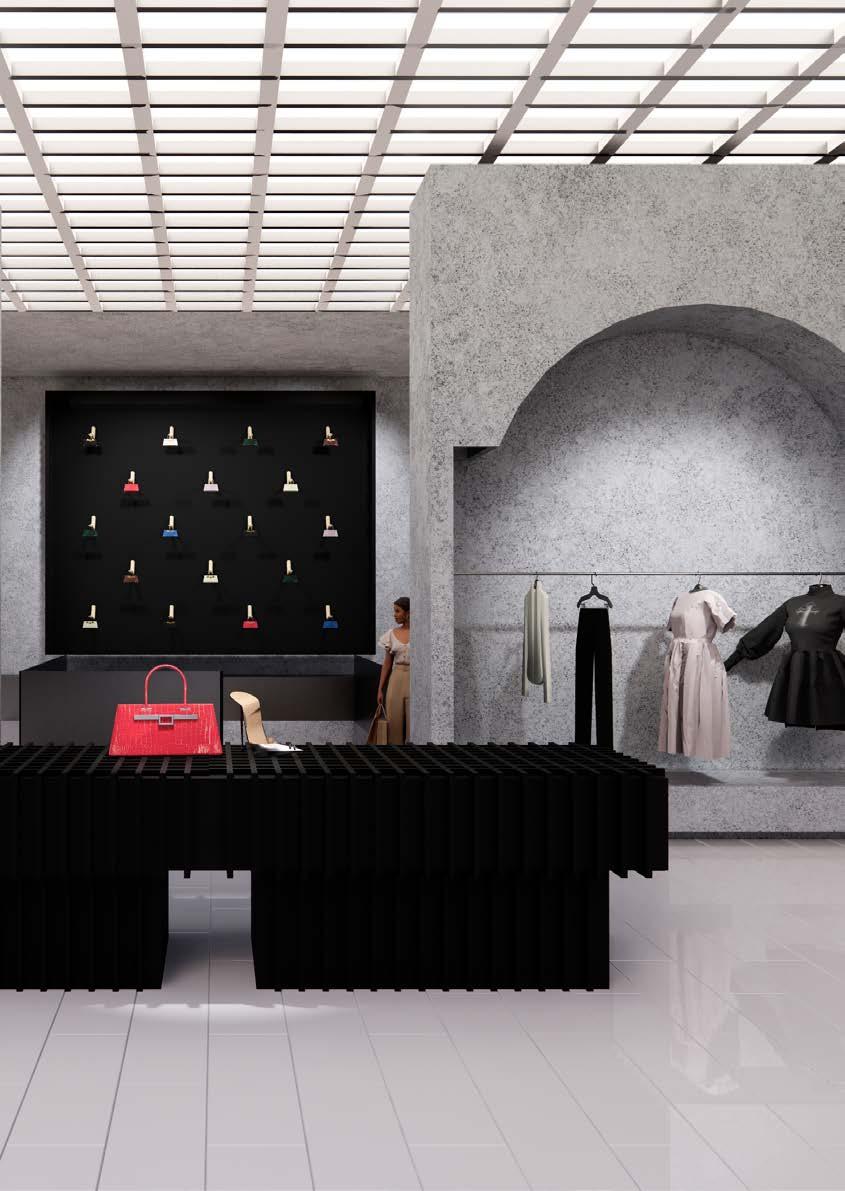
Boutique
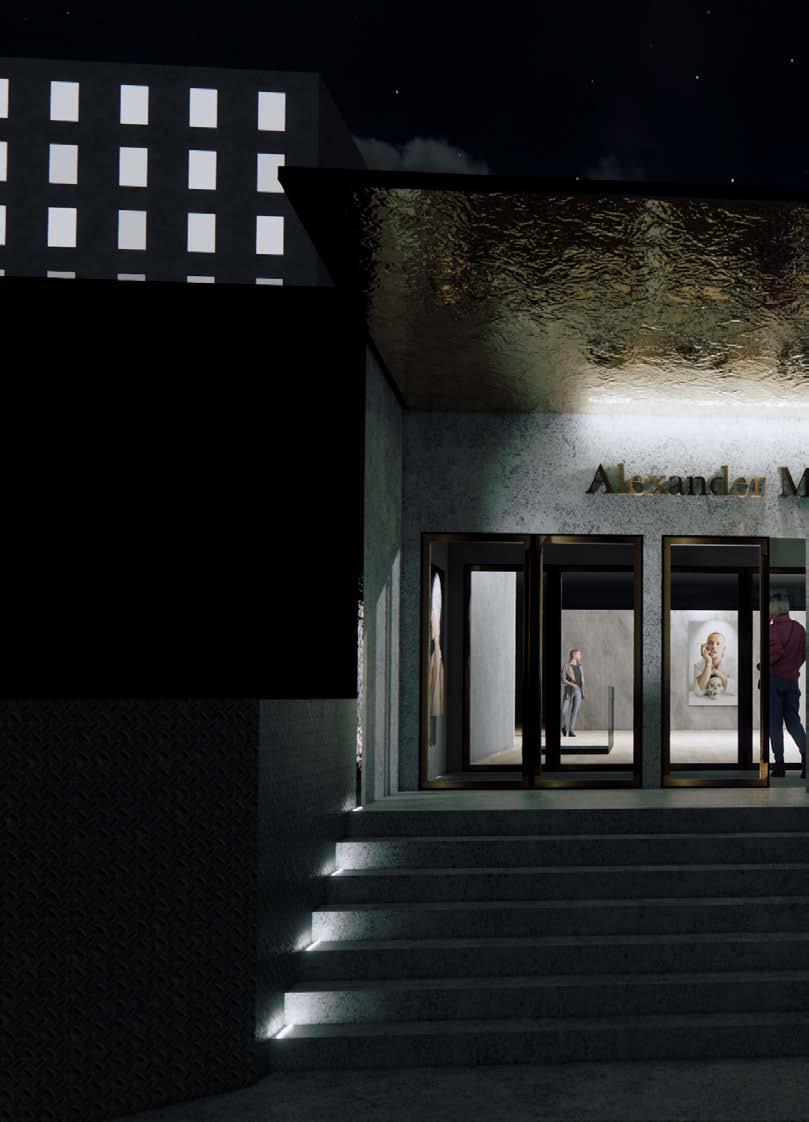
Entrance
High Line
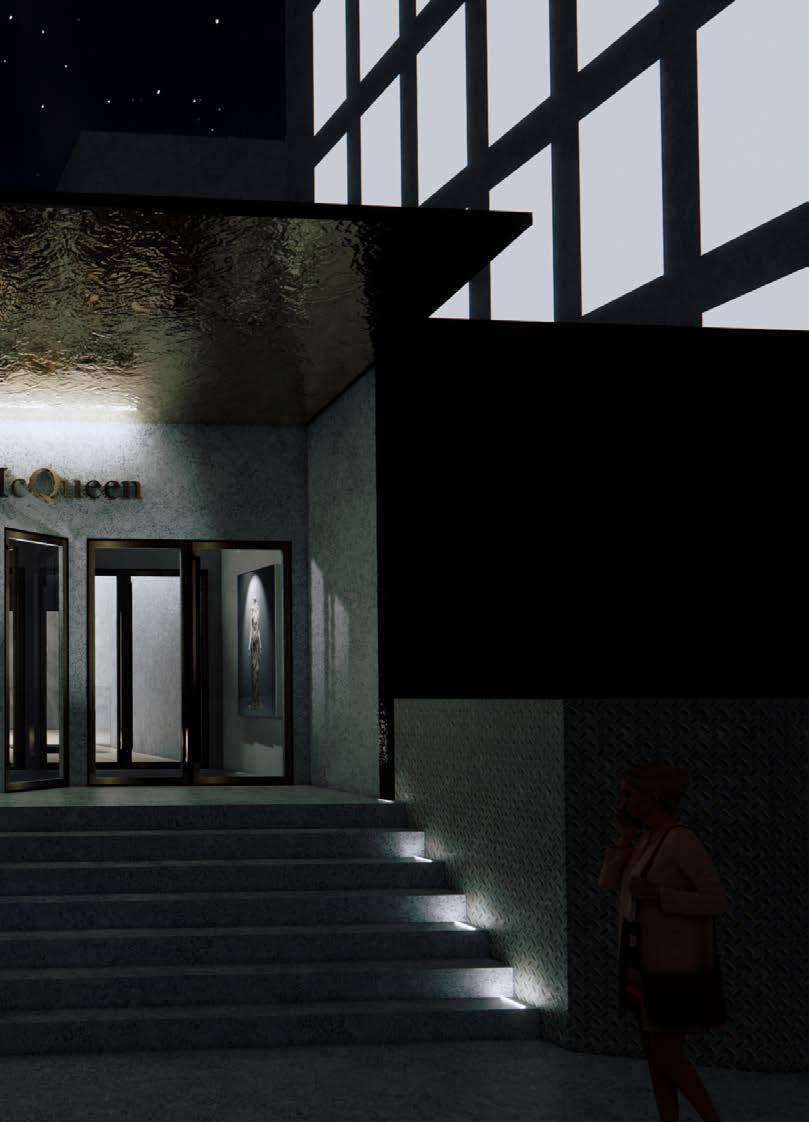
walter hood studio arts building
IIDA Carolinas Designworks 2023 Student Winner

North Carolina Agricultural and Technical State University is renovating the second and third floors of an existing campus building to introduce 3 new academic programs: Urban Planning, Landscape Architecture, and Construction Management. In an effort to modernize the campus, the facade will be redesigned. The building will be renamed after Walter Hood, a successful landscape architect and alumnus of NC A&T.
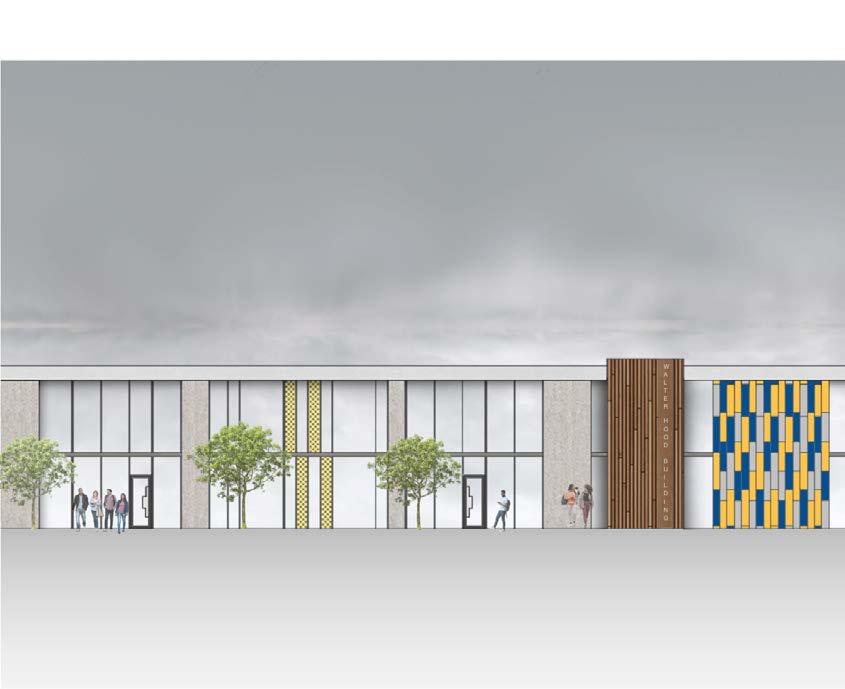
building

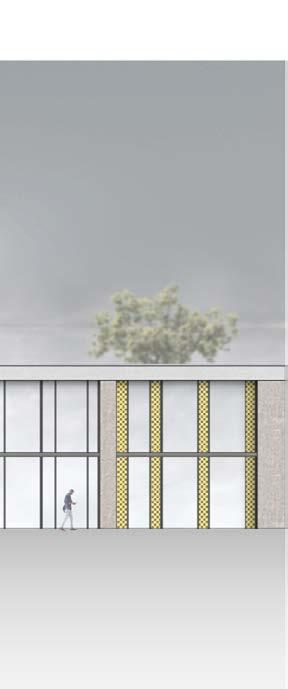
3


Spring 2023
In Collaboration with Jacqueline Lerner
Location: Greensboro, NC
Software Used: SketchUp, Enscape, Photoshop, AutoCAD
why hbcus?
Historically Black Colleges and Universities (HBCUs) were created in the early 19th century to provide undergraduate and graduate level educational opportunities for people of African descent. Today, HBCUs produce roughly 20% of all African American graduates.
NC A&T is the #1 (and largest) public HBCU in the nation. It has a progressive history that can be evidenced by the sit-in demonstrations that began at Woolworth’s lunch counter on February 1, 1960. This commitment to community, support, and innovation is still alive and well today.

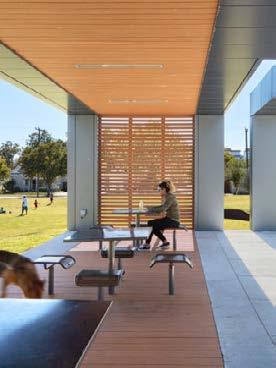
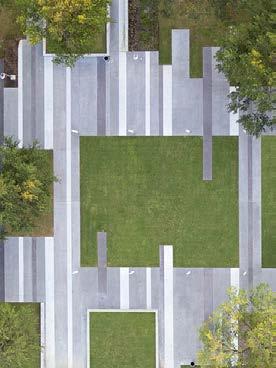
cultural precedents
Because of the strong cultural identity of NC A&T, it was important to find cultural precedents to inform some of the design decisions. The Historic Emancipation Park designed by Perkins&Will serves as an excellent precedent for cultural design.
Inspiration was taken from the use of patterns, colors, textures, and materials. The “stitched” patterns used throughout the buildings and pavement reflect core identities of unity and tradition found in African and African American communities.
design concept
The design concept for North Carolina A&T is based on the ideas of rootedness , community and transcendence.
When we seek education, it is often to transcend our experience, whether figuratively, by encountering new ideas, or literally, by impacting the trajectory of our lives by earning a degree. While often illuminating, the attempt to expand in this way can be unsettling. Therefore, it is necessary to be supported and grounded.
By rooting their students in a strong sense of community, NC A&T supports their students on the path towards transcending their present experience to reach their goals.
Emancipation Park- Perkins&Wil l


Rootedness
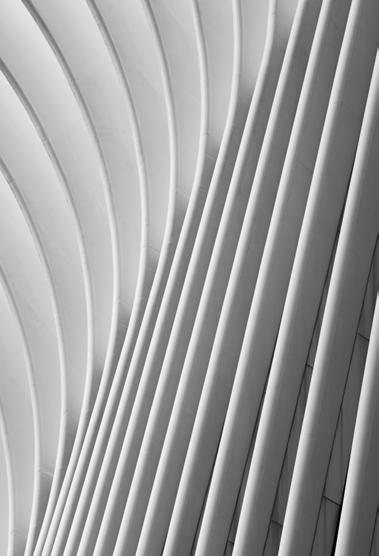
Community Transcendence
Floor 2
With Jacqueline Lerner
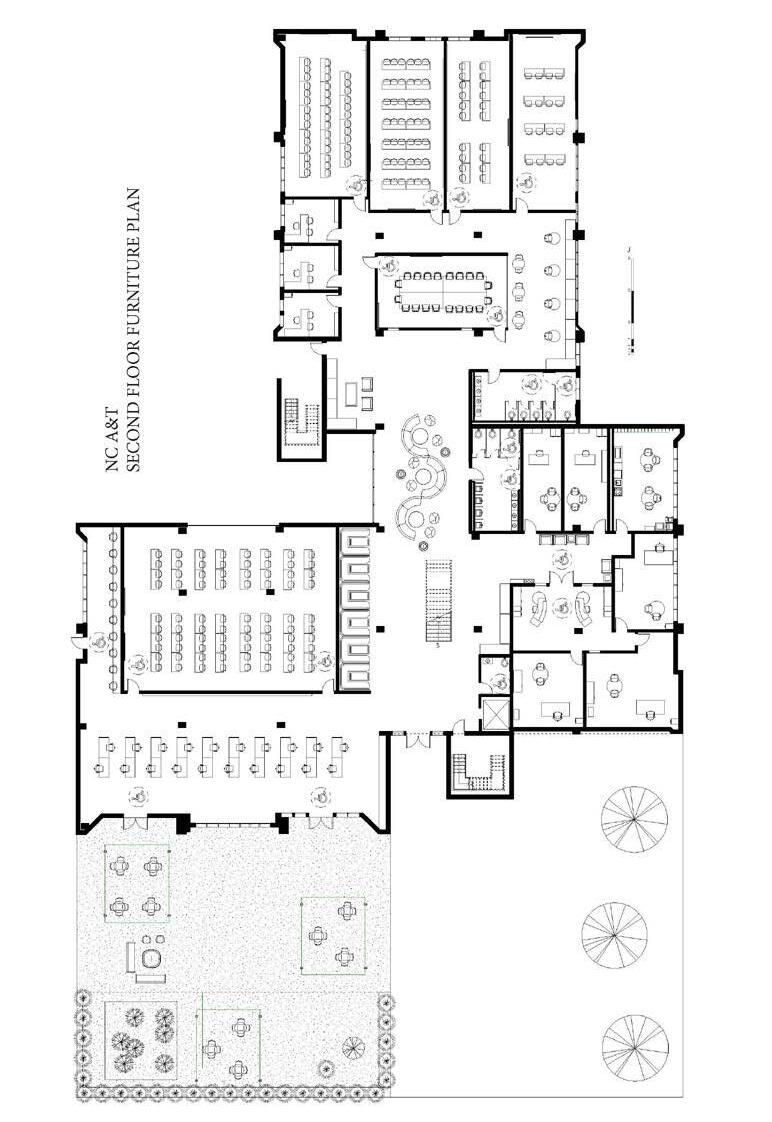
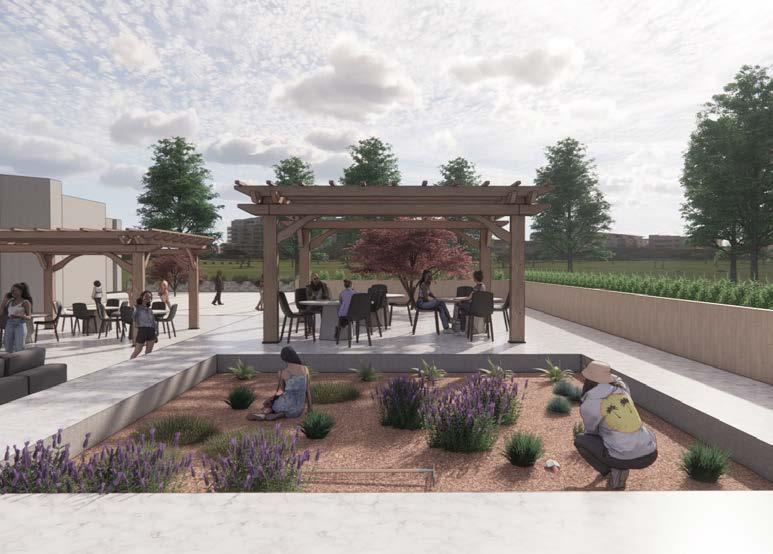
 Outdoor Classroom - Floor 2
Main Entrance - Floor 2
Outdoor Classroom - Floor 2
Main Entrance - Floor 2

Floor 3 1 2 3 4 5 6 7 8 9 10 8 9 8 1 2 3 4 4 5 5 6 7 10 Community Space Construction Studio Urban Planning Studio Classroom Collab Space Study Nooks Construction Faculty Urban Planning Faculty Small Conference Rm. Media Rm. Open to Below

Urban Planning Studio - Floor 3

corridor design features
1
“ Stitched” flooring pattern acts as a form of wayfinding by thinning as it moves from community spaces to more private areas, resembling roots .
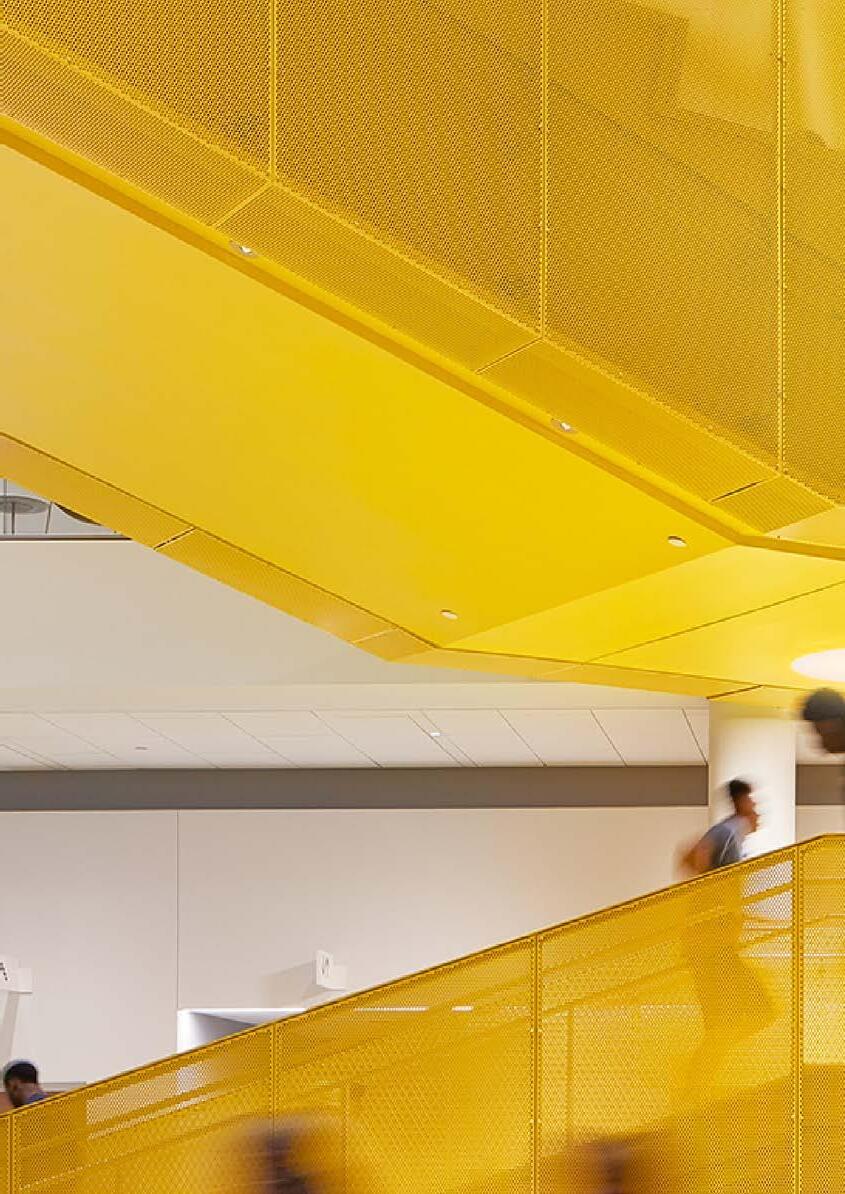
2 Color-coded stripes are used as a form of vertical wayfinding and correspond to different types of spaces.
Corridor - Floor 3
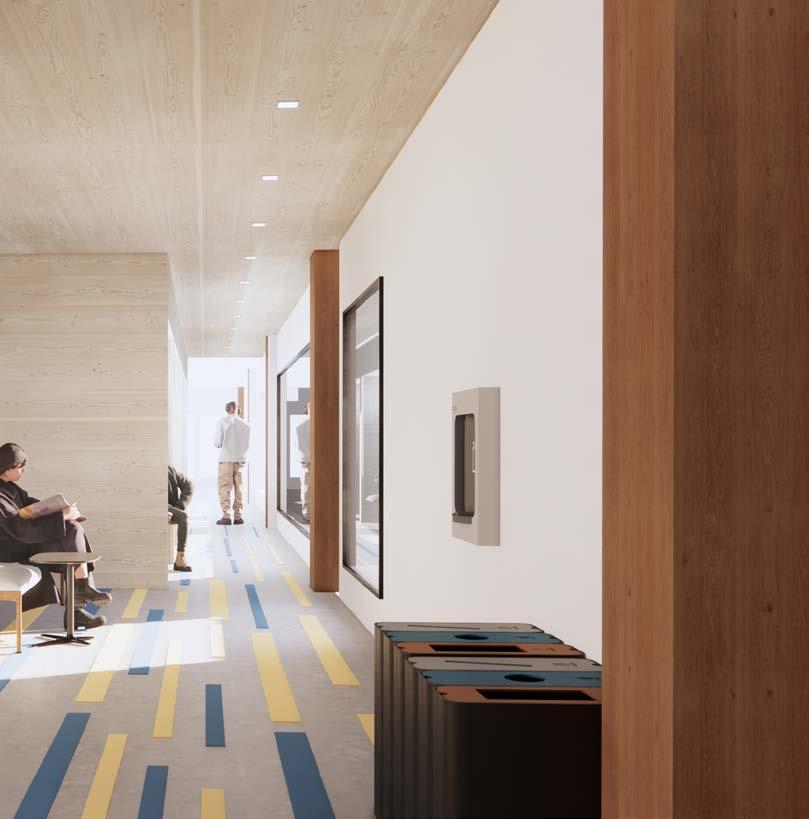
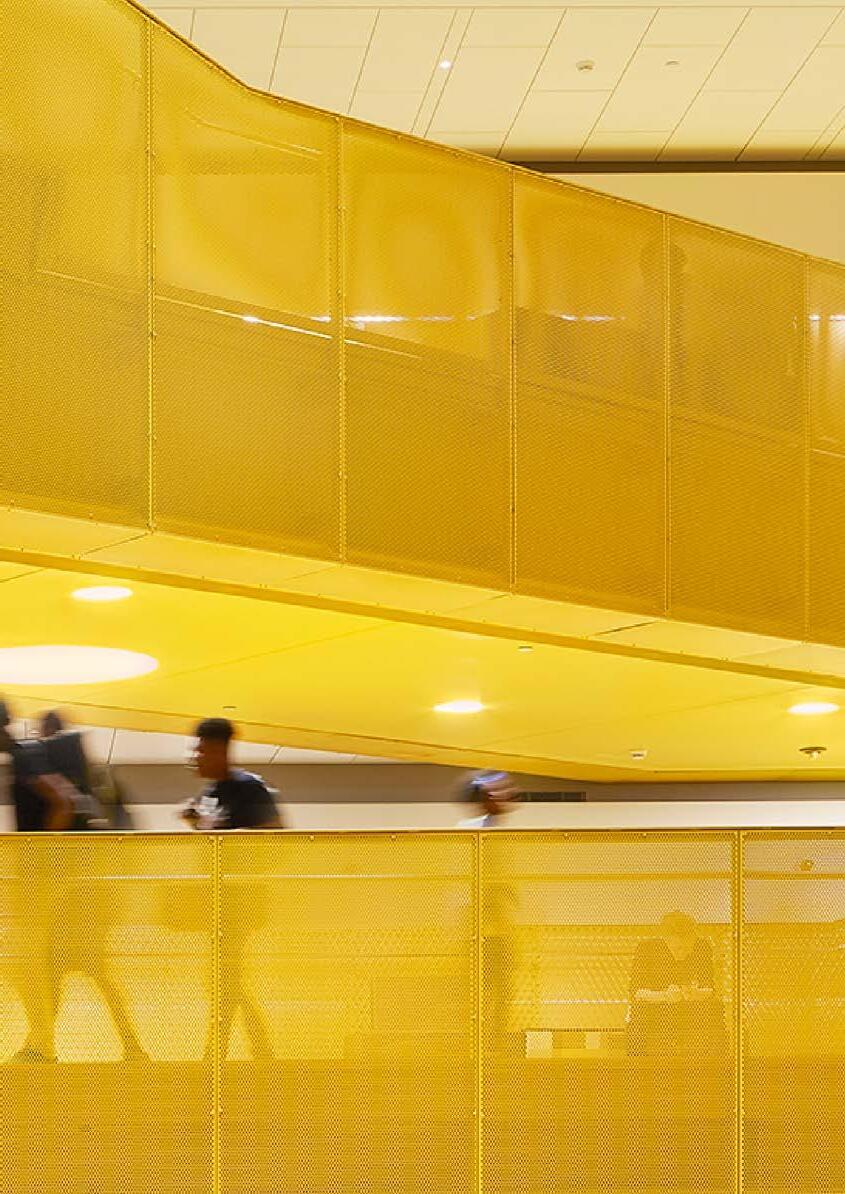
3 While a sense of community is stressed in the design, individual study nooks are placed along the corridor to support a variety of learners.
4 Water fountains and recycling bins are centrally located and visible to encourage health among users and the environment.
Background image from NC A&T Student Center designed by Vines Architecture. Photographed by Marc Herboth
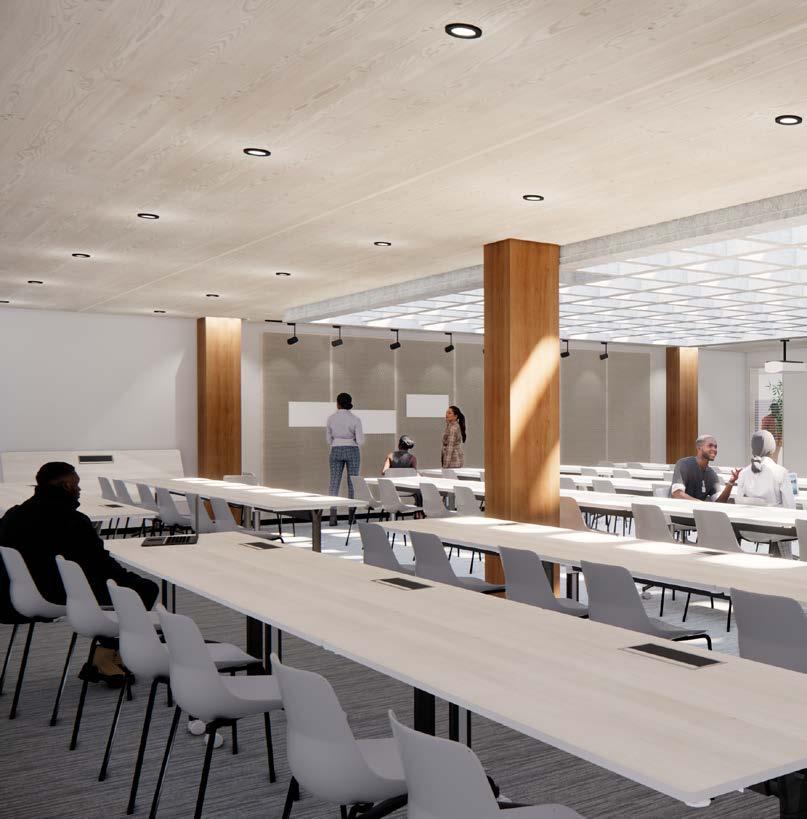
cLASSROOM design features
2 Large skylight evokes feelings of transcendence while also providing access to daylight.
 1 Wood ceiling and columns support rootedness.
Large Classroom - Floor 3
1 Wood ceiling and columns support rootedness.
Large Classroom - Floor 3

 3 Frosted glass allows for views without distractions.
3 Frosted glass allows for views without distractions.
Background image from NC A&T Student
Herboth
4 Foldable desks allow for flexible use of space.
Center designed by Vines Architecture. Photographed by Marc


ART SPACE

Spring 2022
Location: Hillsborough, NC
Software Used: SketchUp, Enscape, Revit
The vision for Art Space was to create a space that encourages collaboration amongst the disciplines . Hillsborough, NC is a town of rich history and culture, and this is evident in the spirit of its residents. This art space fits seamlessly within the existing context of Hillsborough while also paying homage to the native Occaneechi tribe through the use of wood textures and cladding.
4


Subtracting this space creates a path of travel for pedestrians.
1
Total building footprint. Current mass blocks access to parking in rear.
2
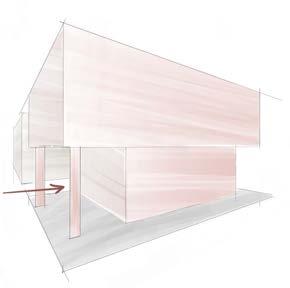
3
Creating an accessible outdoor patio area encourages collaboration within larger community.
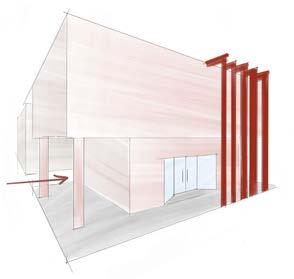
4
Placing main entrance along pedestrian path further activates space. Exterior cladding defines path and reflects native culture.
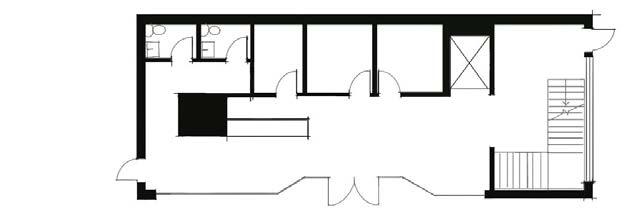

Lobby Lobby Reception Outdoor Patio Office 1 2 3 4 Floor 1 1 2 3 3 4
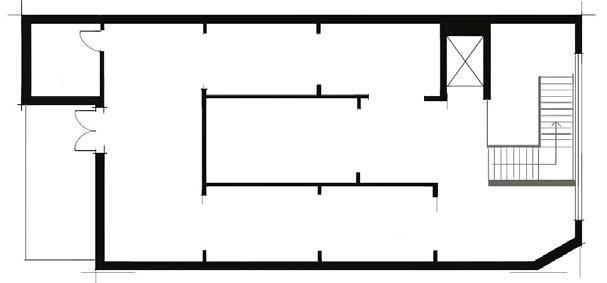

Lounge Gallery 1 Gallery 2 Gallery 3 Outdoor Space Gallery 4 Gallery 5 1 2 3 4 5 6 7 Floor 2 1 2 3 4 5 6 7
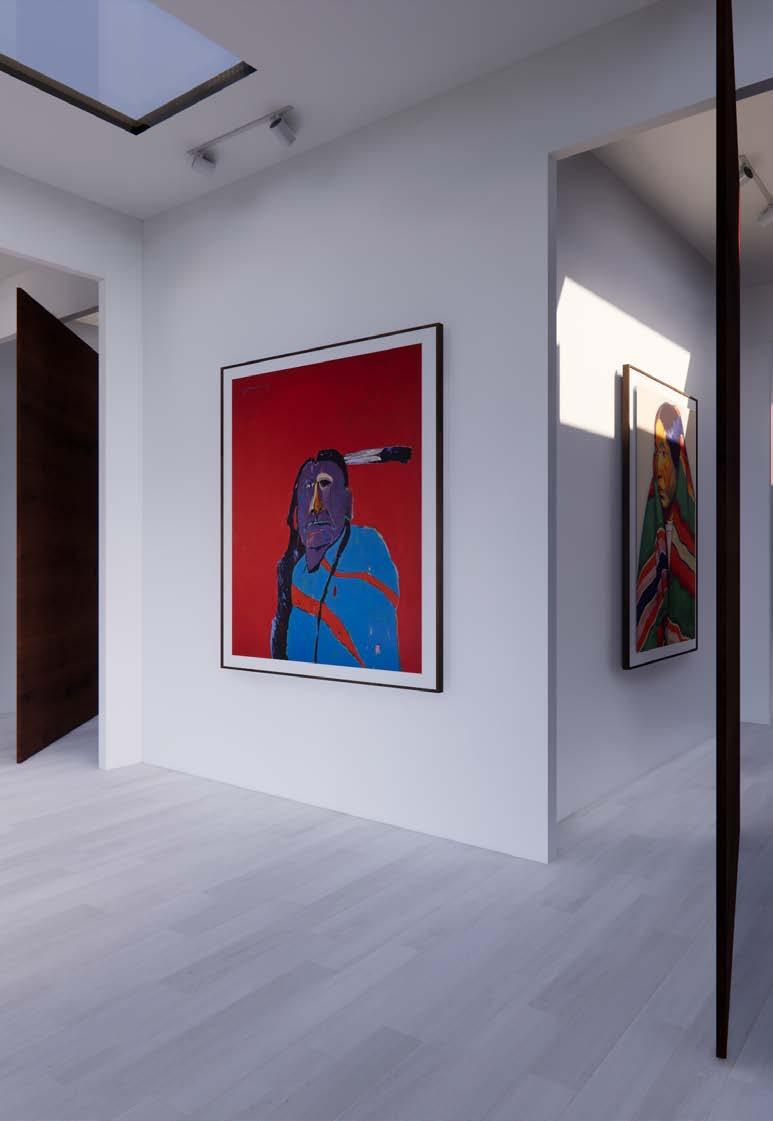
Hinged wooden doors allow galleries to flow together while also allowing spaces to be closed off when needed.
Gallery 3
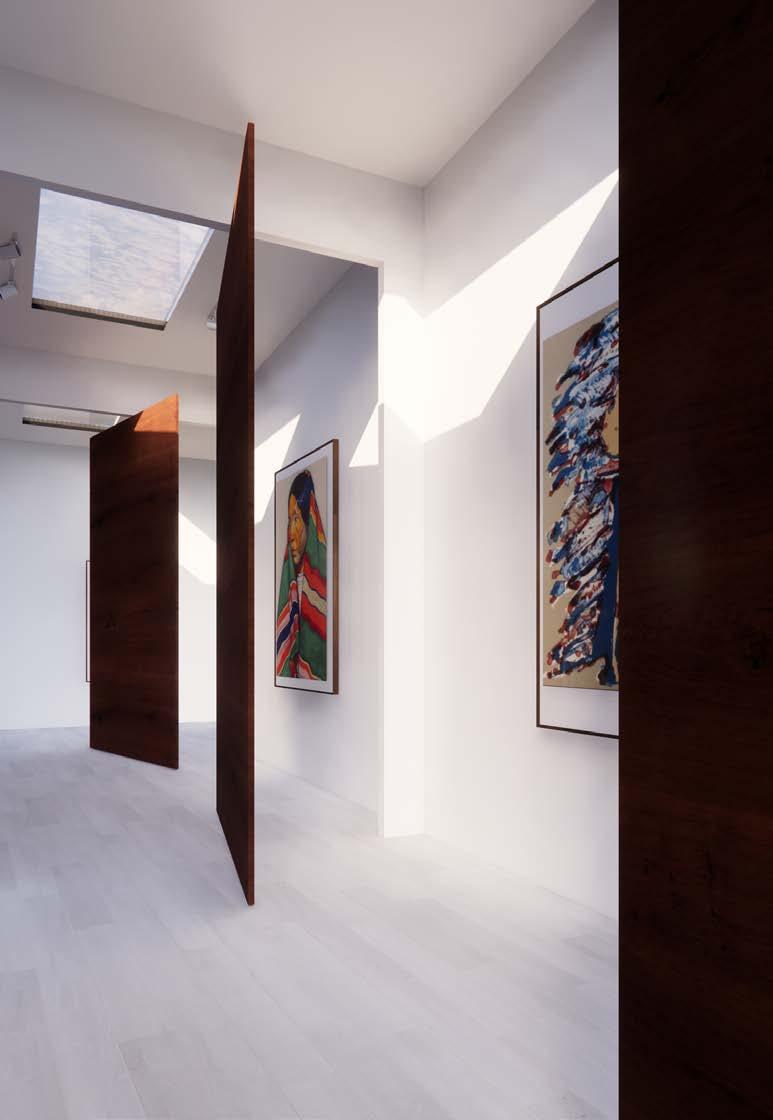
1
Gallery
 Pedestrian Path
Pedestrian Path

thank you.






 Activity Space
Activity Space















 Boutique
Boutique





































 Outdoor Classroom - Floor 2
Main Entrance - Floor 2
Outdoor Classroom - Floor 2
Main Entrance - Floor 2





















 Pedestrian Path
Pedestrian Path
