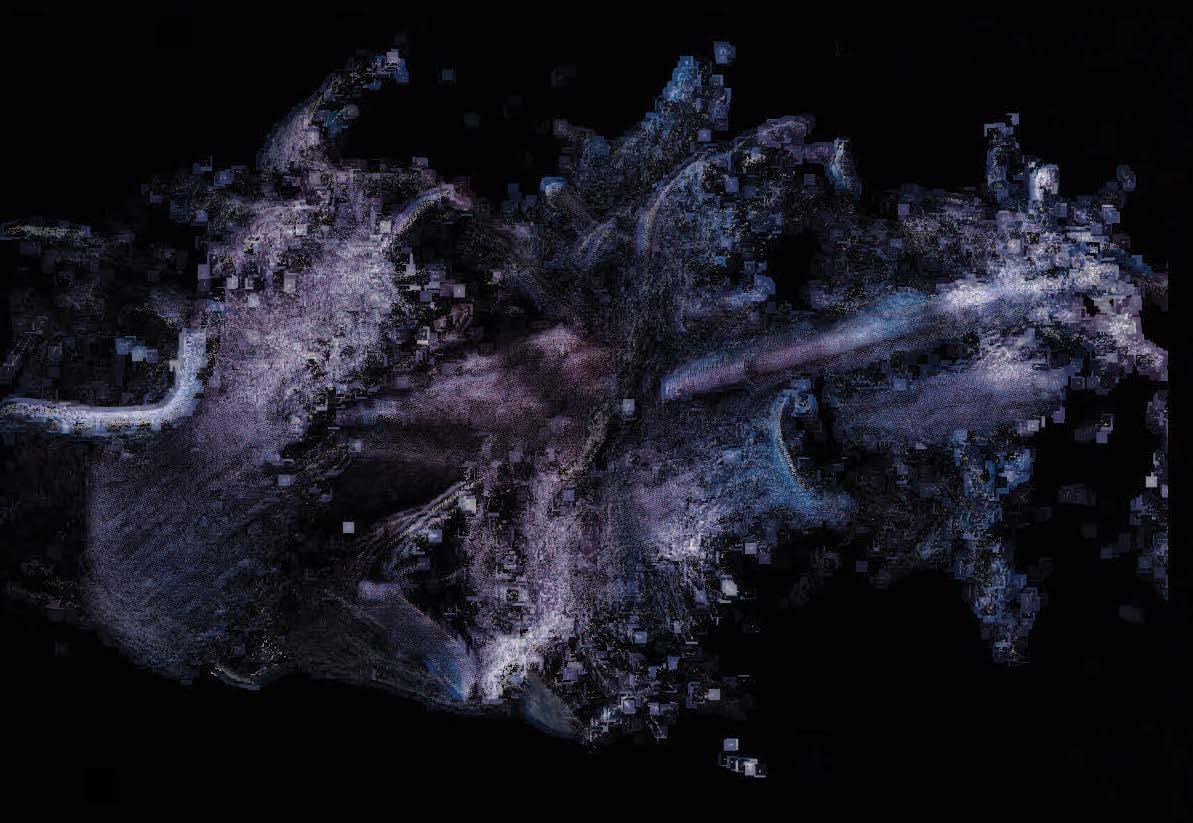

KAYLEN CHOI DESIGN PORTFOLIO
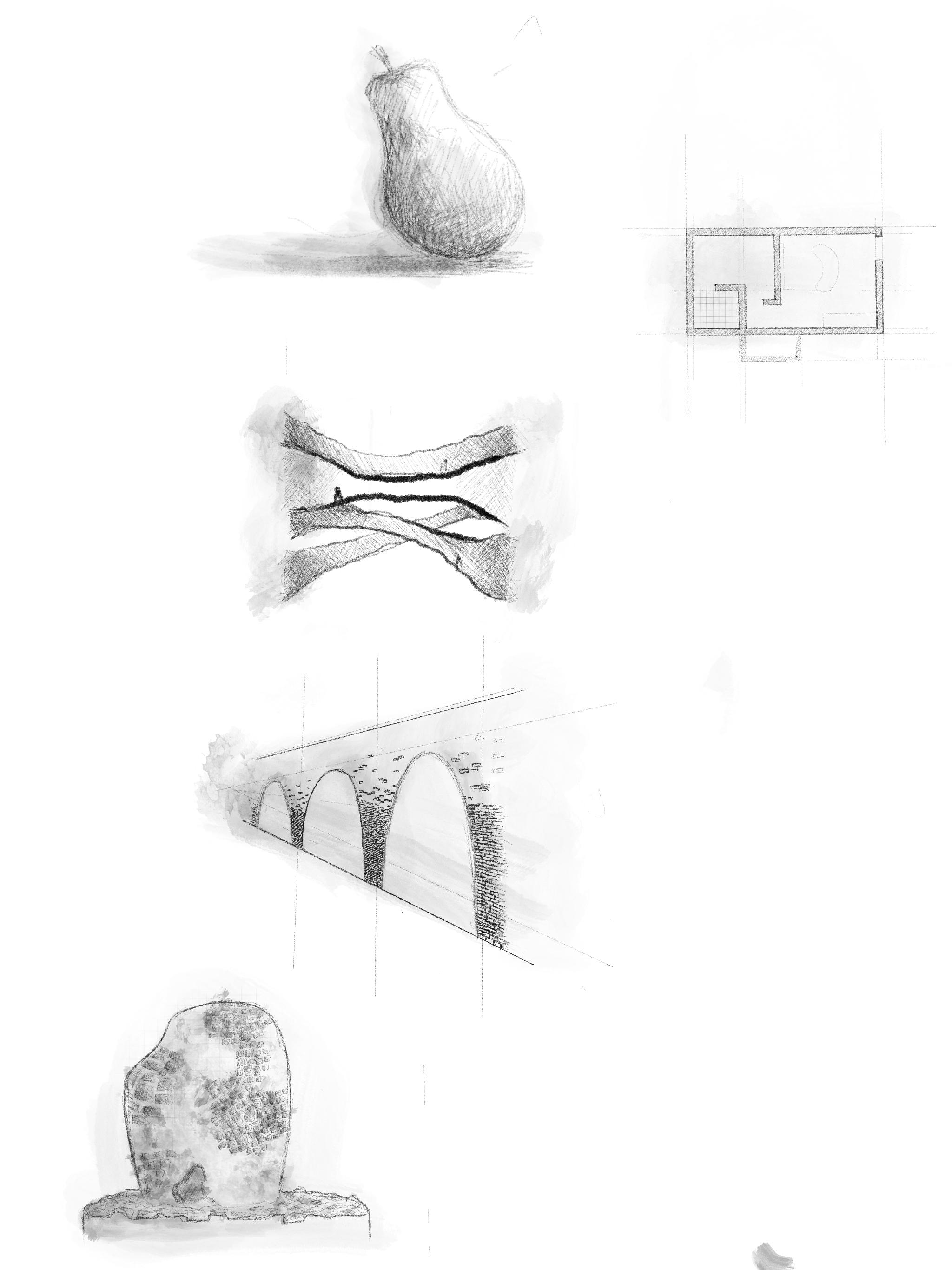

HART ISLAND MUSEUM

CRACKING BAYNARD POROUS



CRACKING BAYNARD
SPRING 2023 ARC 408
Baynard House is a building located in Central London along the River Thames. After our visit to the site, we observed that the building was very dark and difficult to navigate.
As an ‘urban public space’ Baynard House should be conscious of all its inhabitants and make them feel safe. We want to incorporate more public spaces for visitors to explore their surroundings and environment, but also have spaces for more interactions. We hope to not only activate the interior program but the outdoor courtyard by incorporating more vegetation and less heavy materials. We want this courtyard to connect to its facade, but also introduce a new program of engagement for visitors to connect to the site.
Notes: In partnership with Sierra Tayor and Lillian Zhao Skills: Rhino, Grasshopper, Illustrator, Photoshop, Enscape

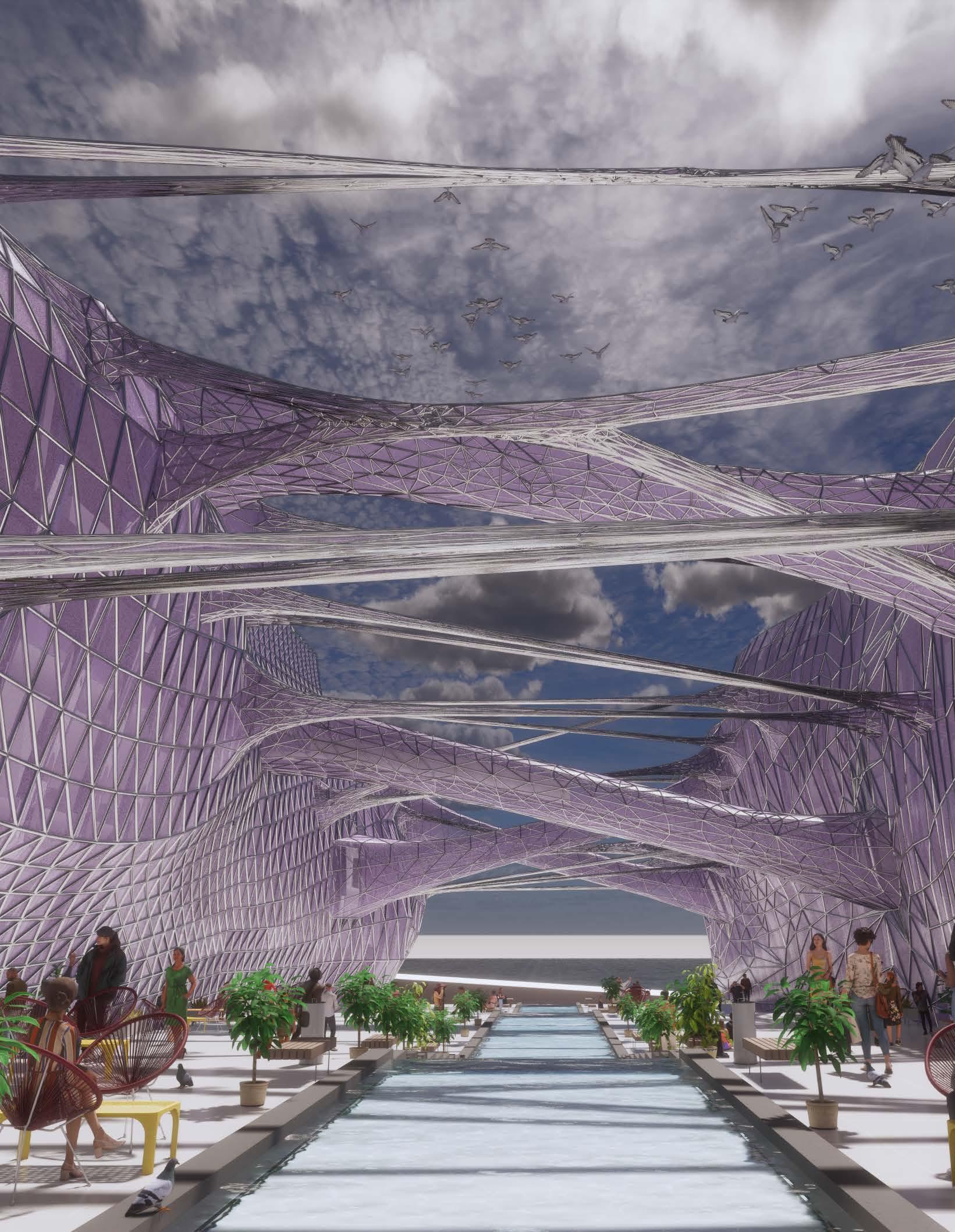
DESIGN PORTFOLIO
Baynard House has a harsh boundary to the street with its blunt concrete walls. Through this facade redesign assignment, we wanted to create a space that welcomes the public and provide clearer circulation to the River Thames. We “cracked” a central path through Baynard House in which would become the public space.
The structure of the redesigned opening is mainly supported by spider joints and pinned hinge joints. Through research on various structural methods in this semester, we determined that these joints were most effective to have the desired flexible and flowing glass facade.
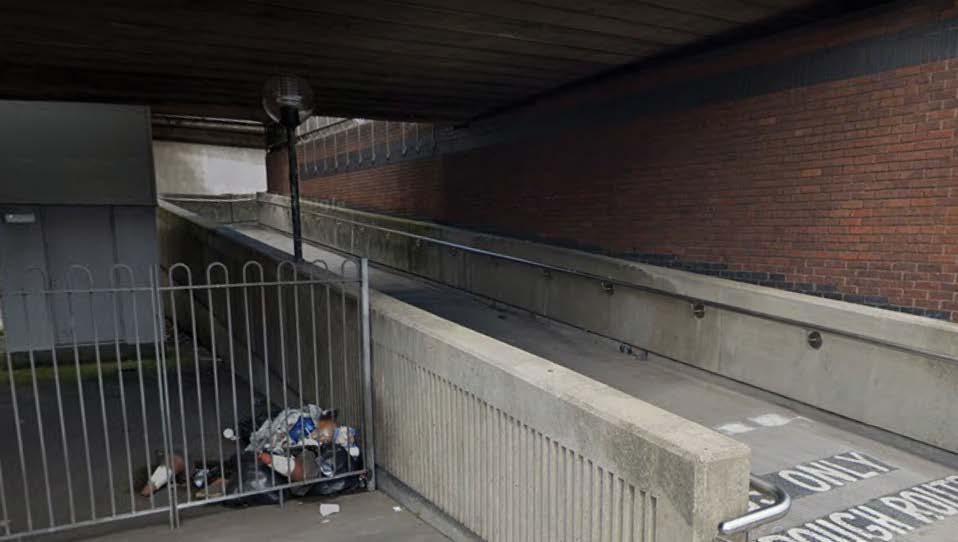
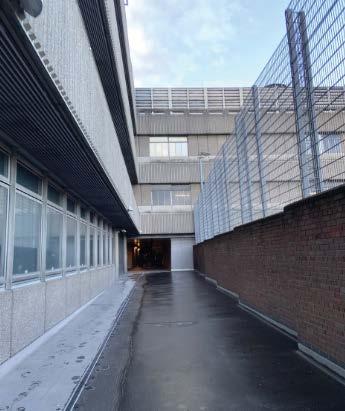
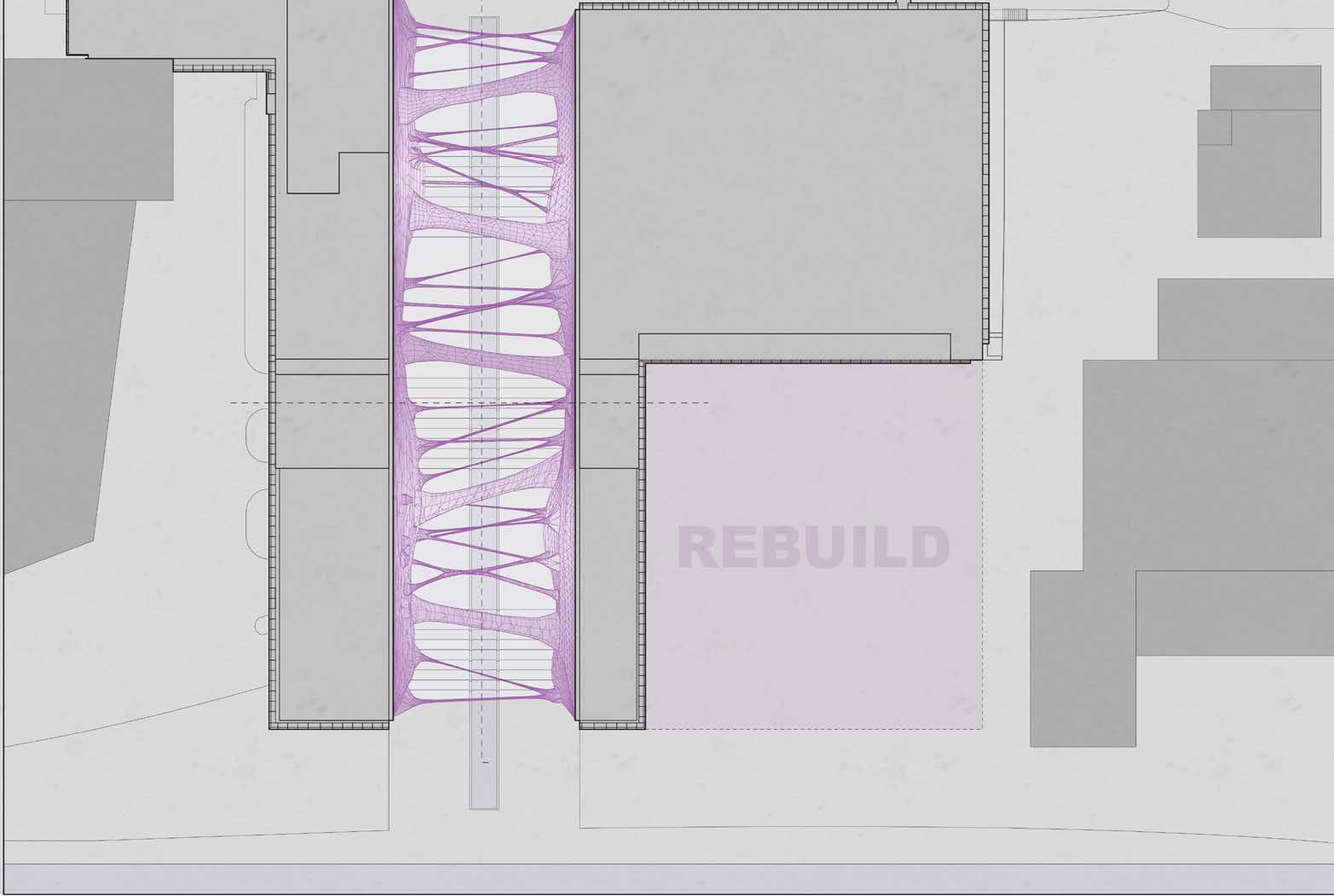
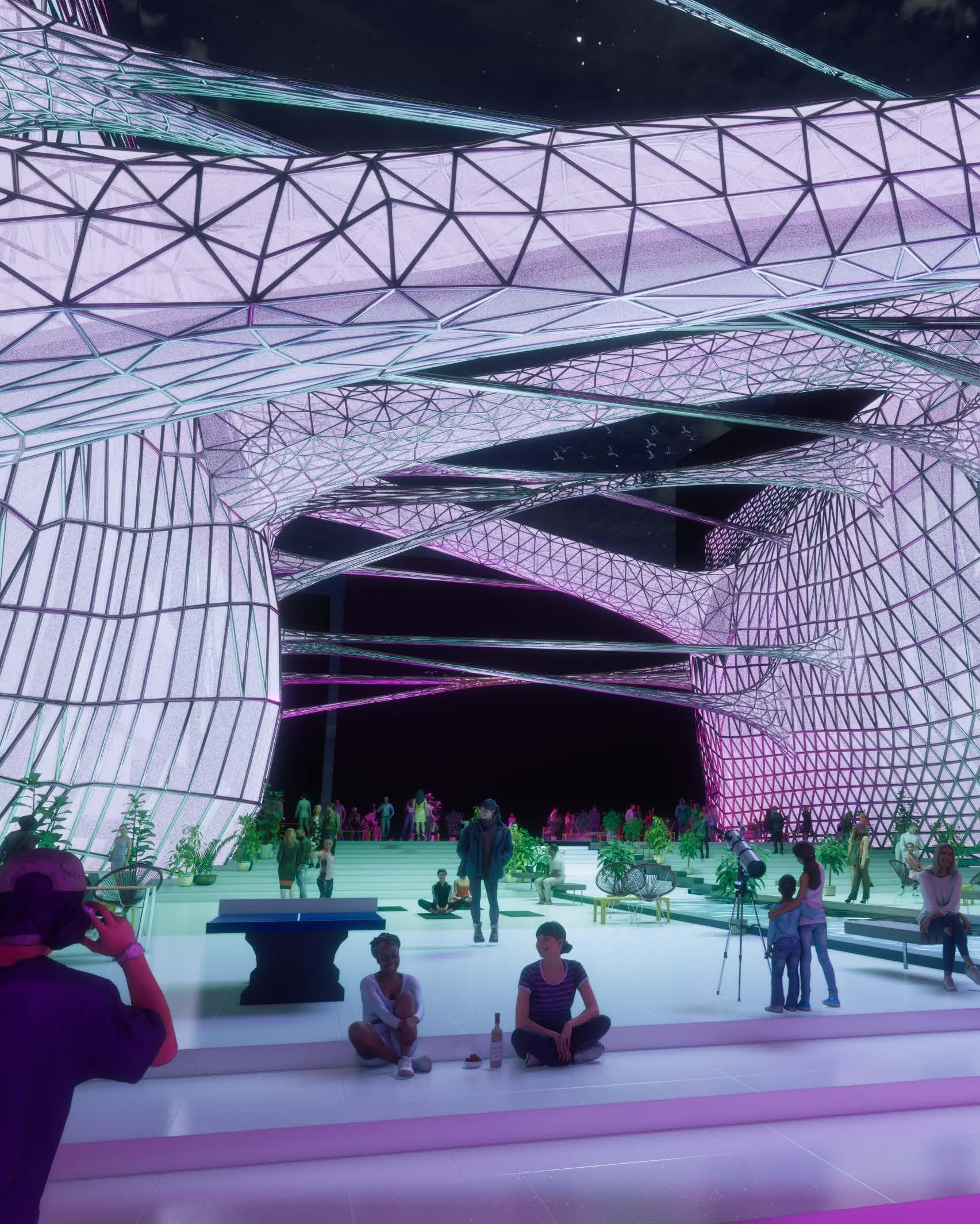
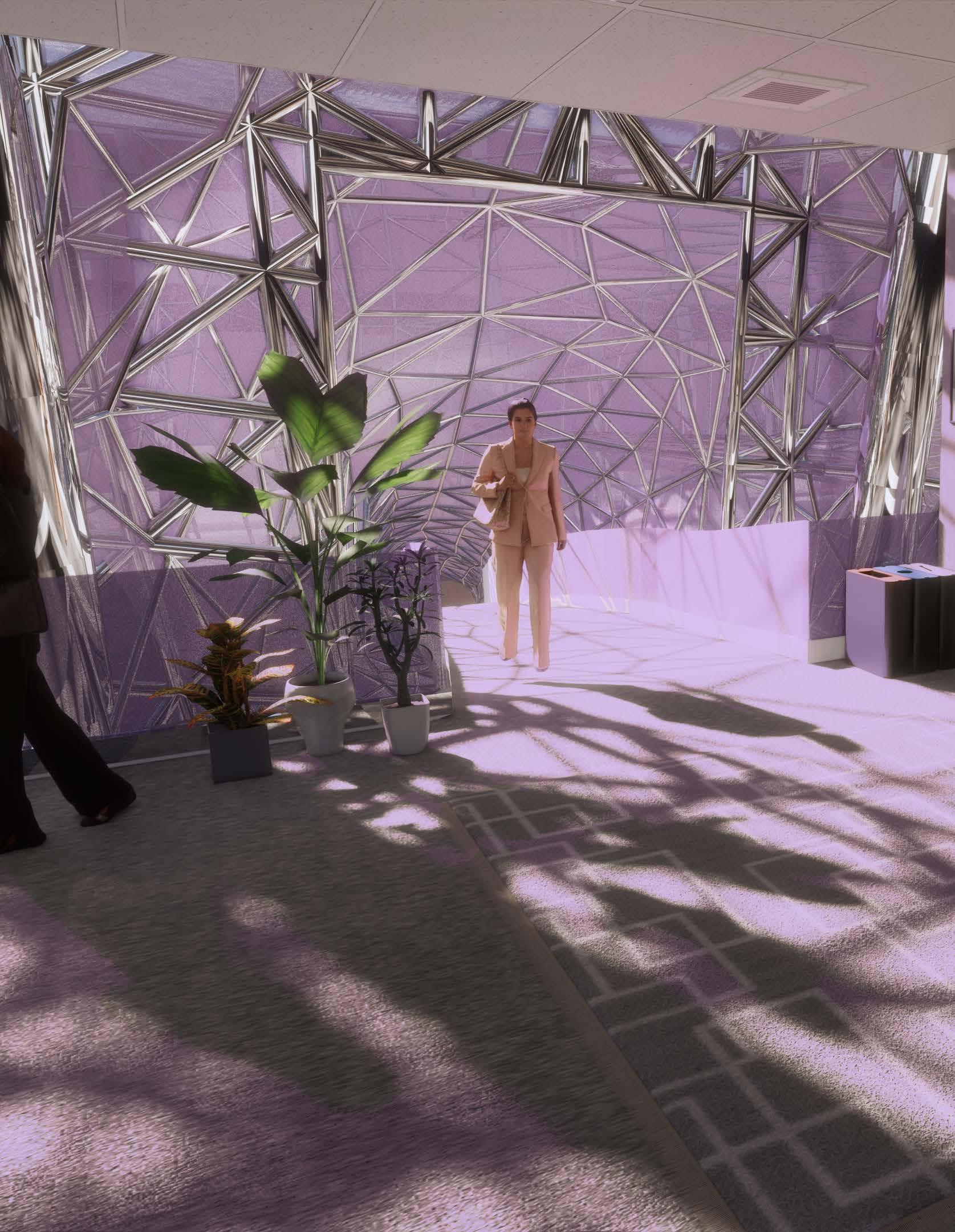
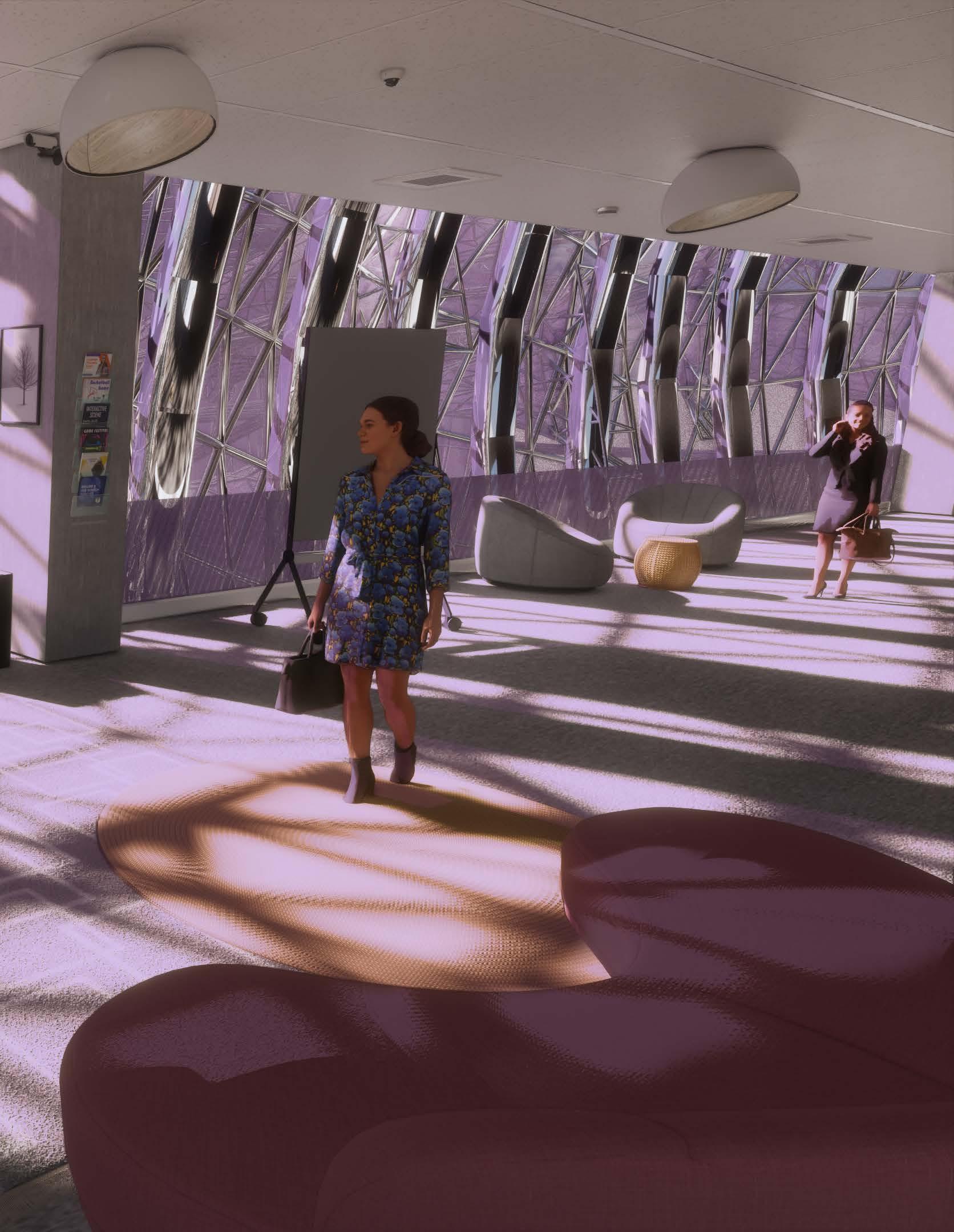
DESIGN PORTFOLIO
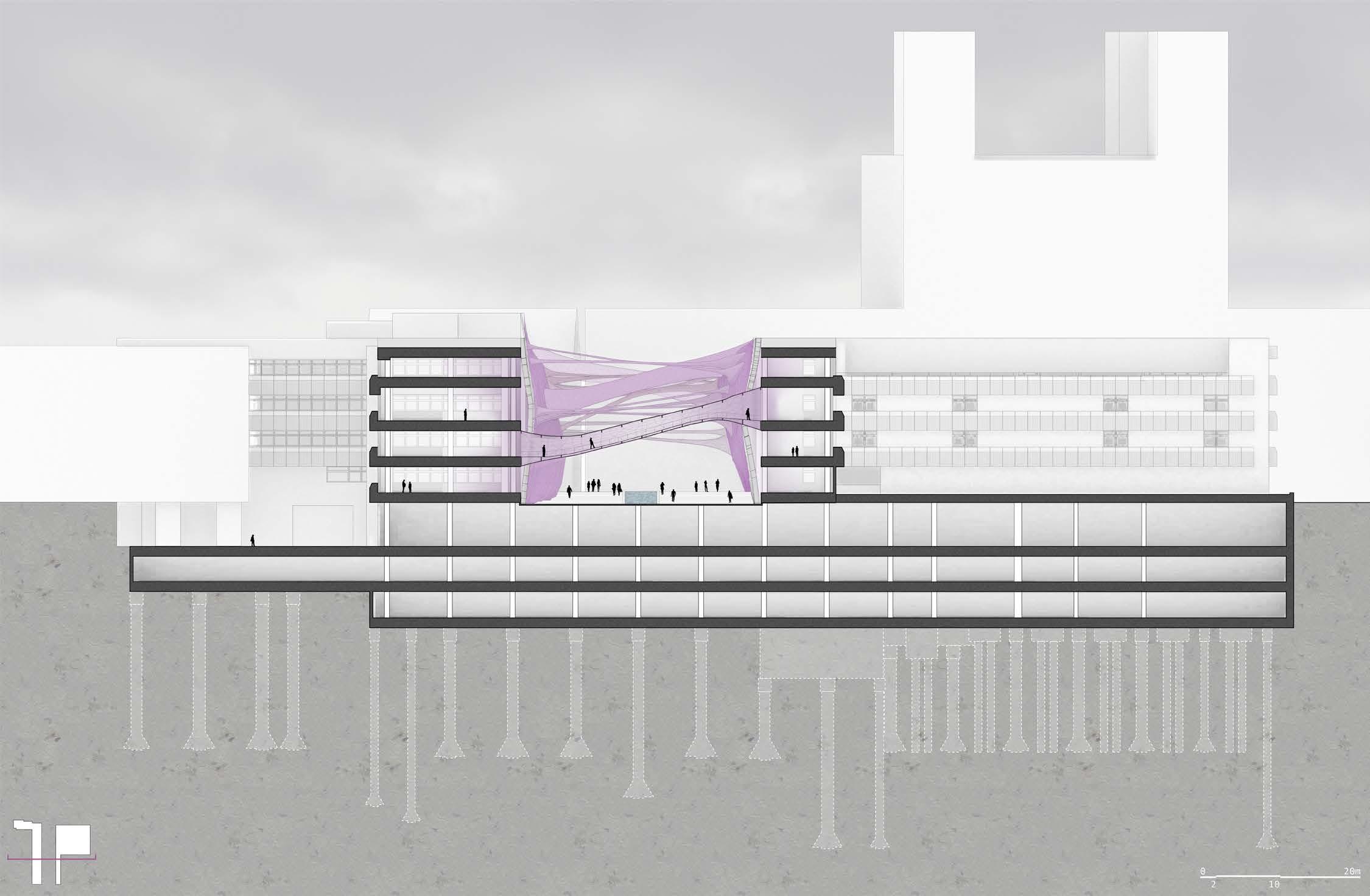
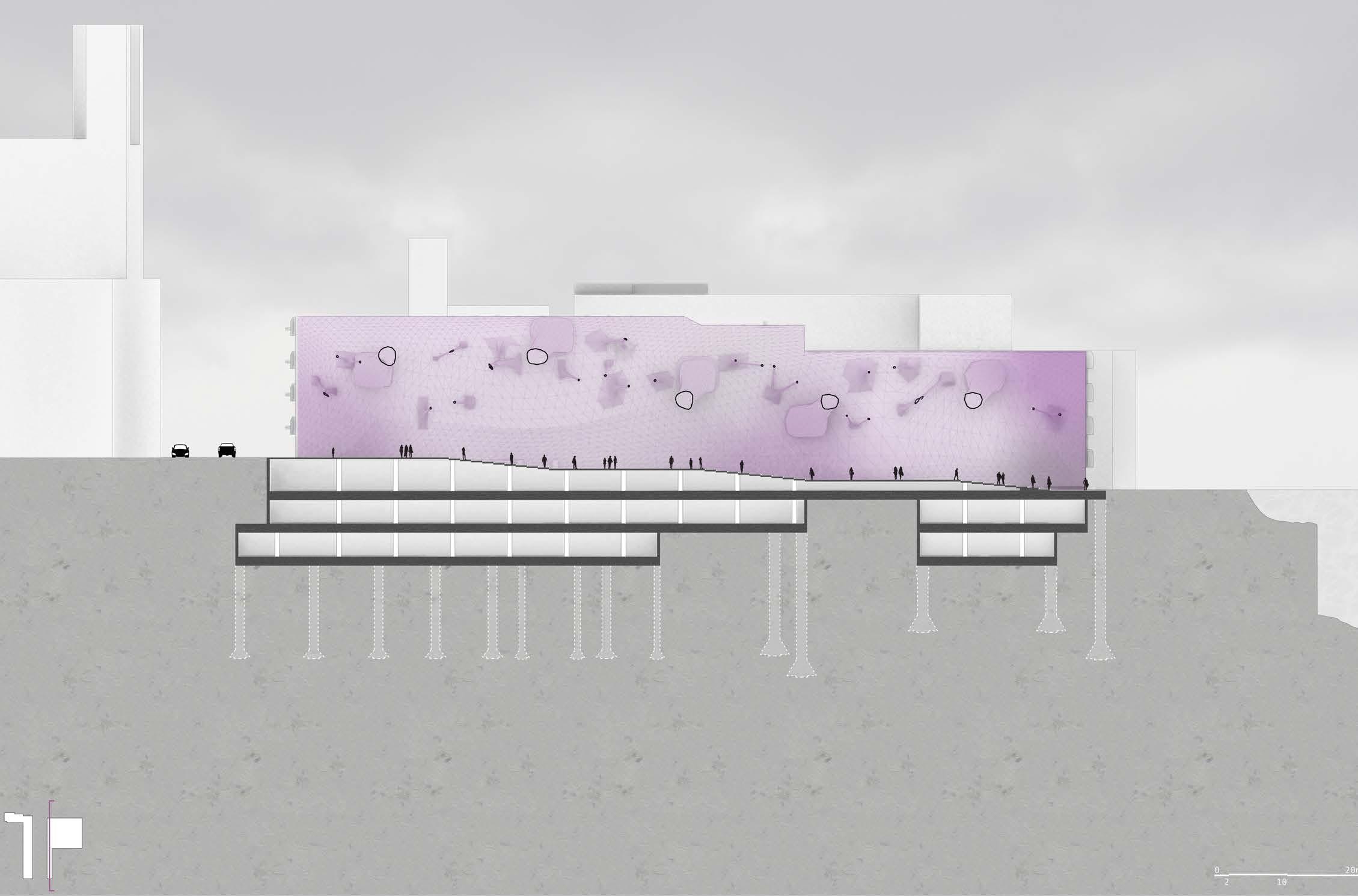
1. GRAVEL
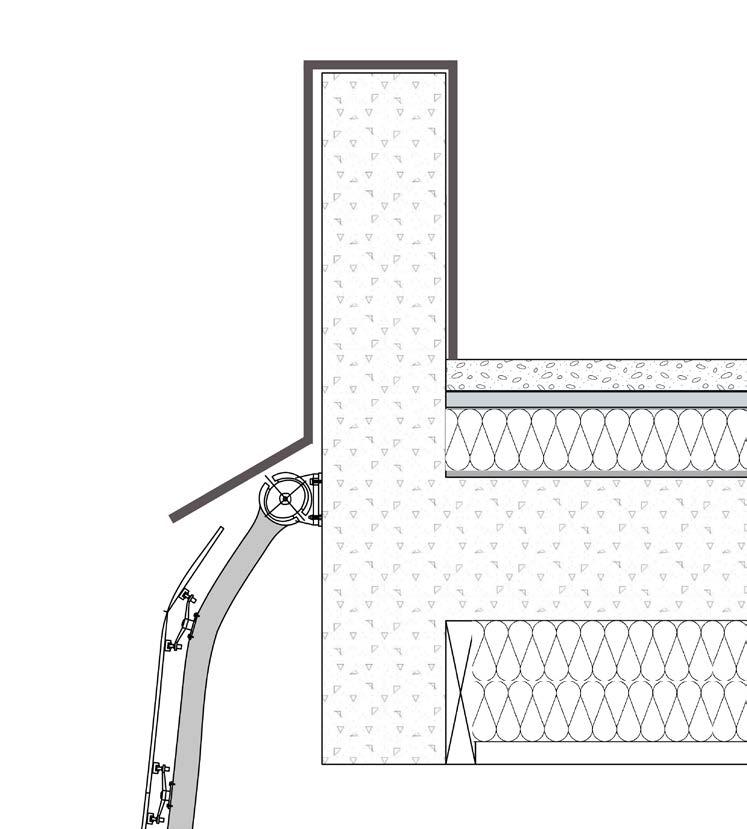
2. ROOF MEMBRANE
3. ROOF SHEATHING
4. CONCRETE SLAB
5. RIGID-FOAM INSULATION
6. DRYWALL
7. PINNED-HINGE JOINT
8. SPIDER JOINT

















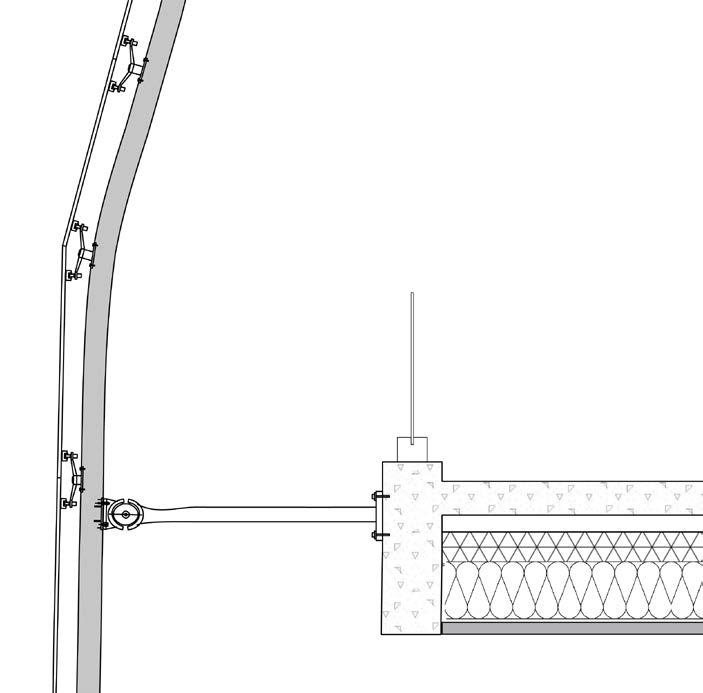
1. CONCRETE SLAB
2. VAPOR RETARDER
3. RIGID INSULATION
4. DRY WALL (2 LAYERS)
5. PINNED-HINGE JOINT
6. SPIDER JOINT

1. CONCRETE SLAB
2. VAPOR RETARDER
3. RIGID INSULATION
4. PINNED-HINGE JOINT
5. SPIDER JOINT















HART ISLAND MUSEUM AND VISITORS CENTER
FALL 2023 ARC 409
Hart Island has a long, rough history, but since the end of the Civil War, it has served as a burial ground for the poor, the indigent, or the unknown. It is estimated that there could be up to 1,000,000 people buried on the island today. Visiting was, and is still, quite difficult. Permission was needed from the Department of Corrections, and until the passing of legislation in 2014, the visiting of individual grave sites was not allowed. Visits were restricted to a small gazebo, surrounded by prison guards and barricades. Visiting any other part of the island was and is unauthorized. Photographs were also prohibited. This left family members unable to visit the graves of their relatives and loved ones, and many of the dead all but forgotten.
Our project revolves around the concepts of the processing of grief for the living, and by connecting the five senses, the five stages of grief, and forms of meditation they become formal immersive spaces to be occupied by the loved ones of the buried. To frame the landscape, the spaces, and emotions, light wood framing and heavy masonry fold together to create contrasting compressive and expansive, dark and light, quiet and loud spaces.
Notes: In partnership with Isabella Bai Skills used: Rhino, TwinMotion, Illustrator, Photoshop


GRIEVING THROUGH OUR SENSES
TASTE SIGHT
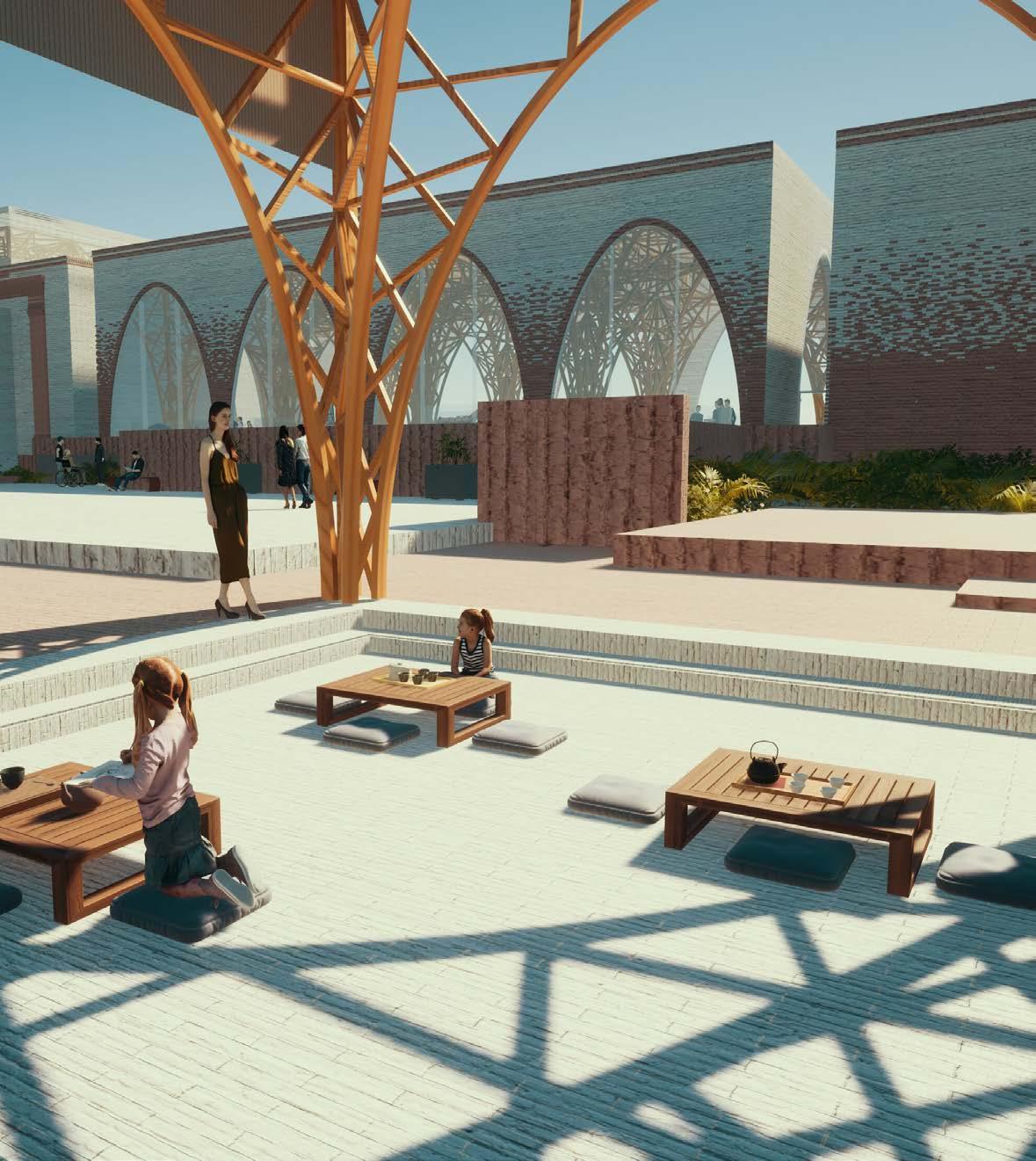
Mindfulness through tea making and tasting under the outdoor gazebo
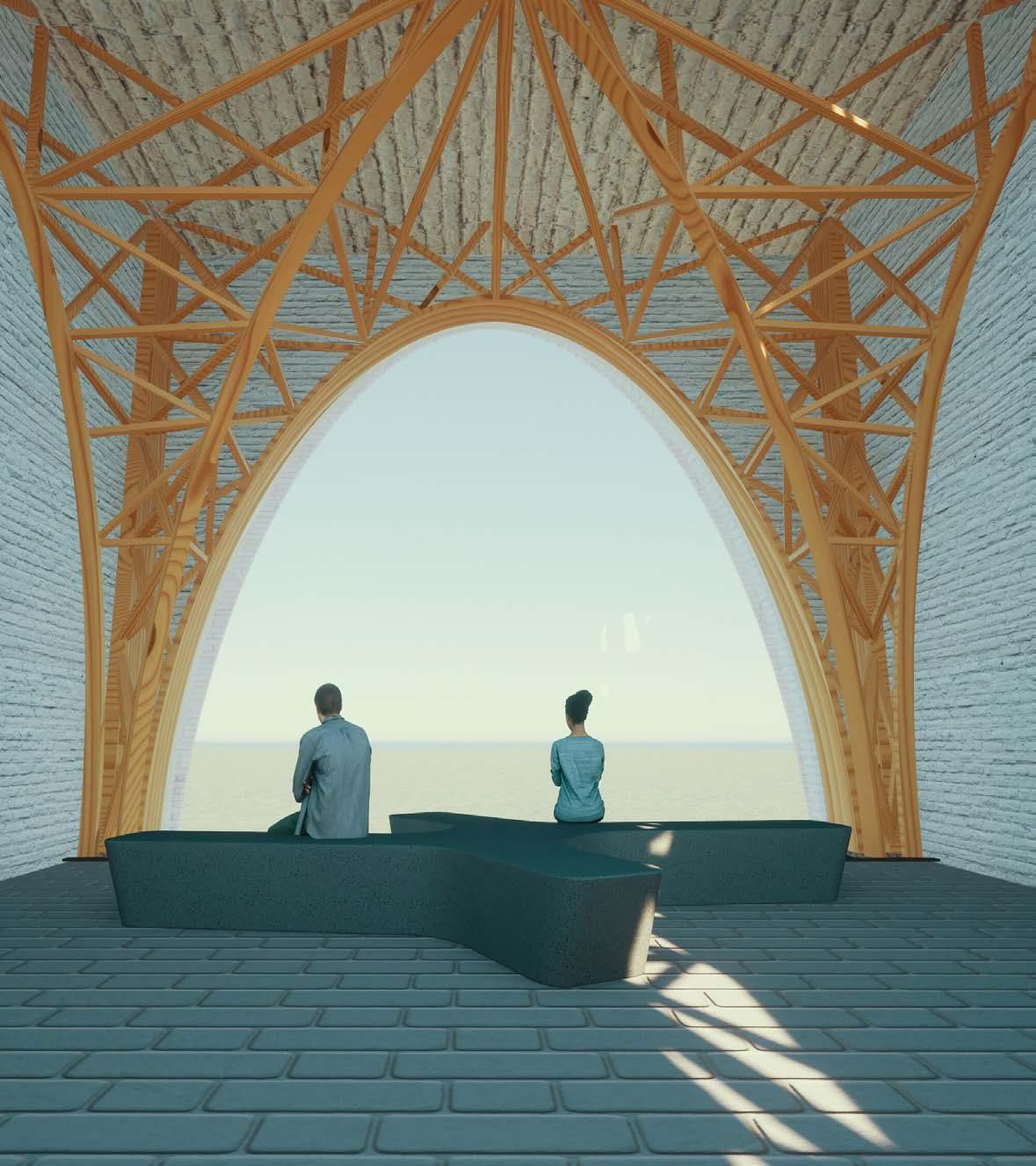
Meditation in a quiet space with the view of the Hart Island landscape near the cemetary
SENSES
SMELL
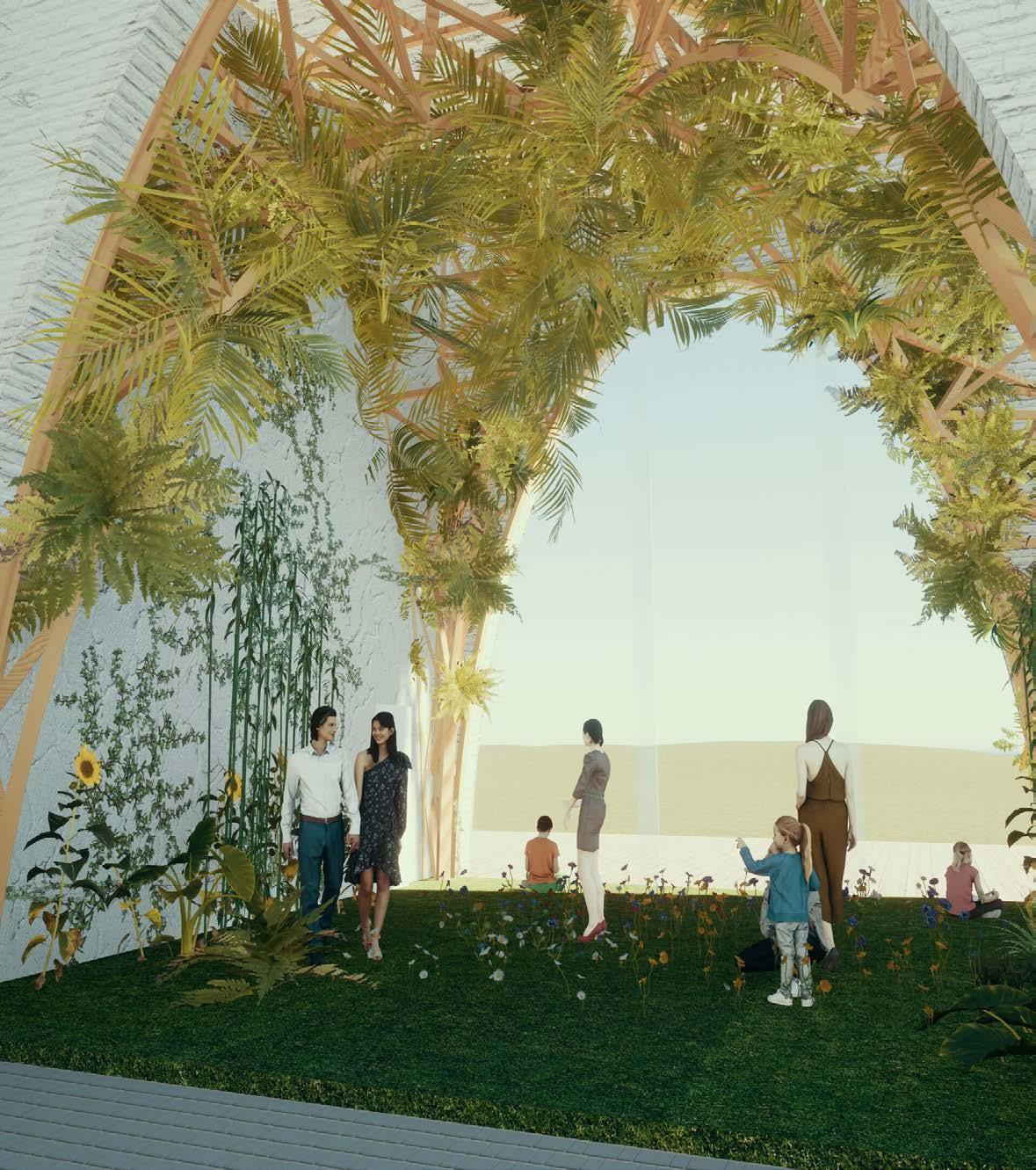
Immersion through environmental meditation with improved and natural air and smells
SOUND
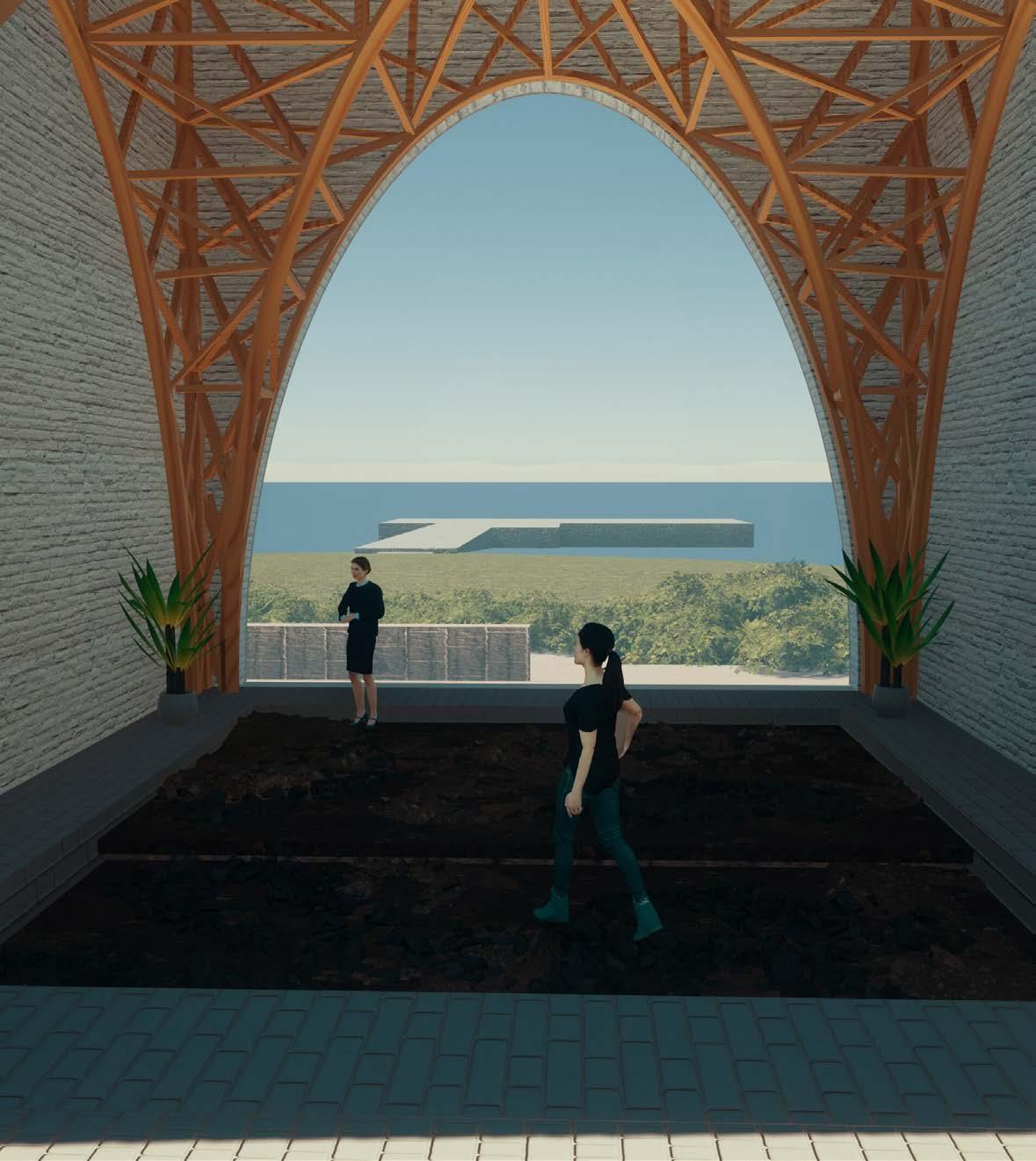
Sound meditation by walking through remaining materials of historic buildings of Hart Island
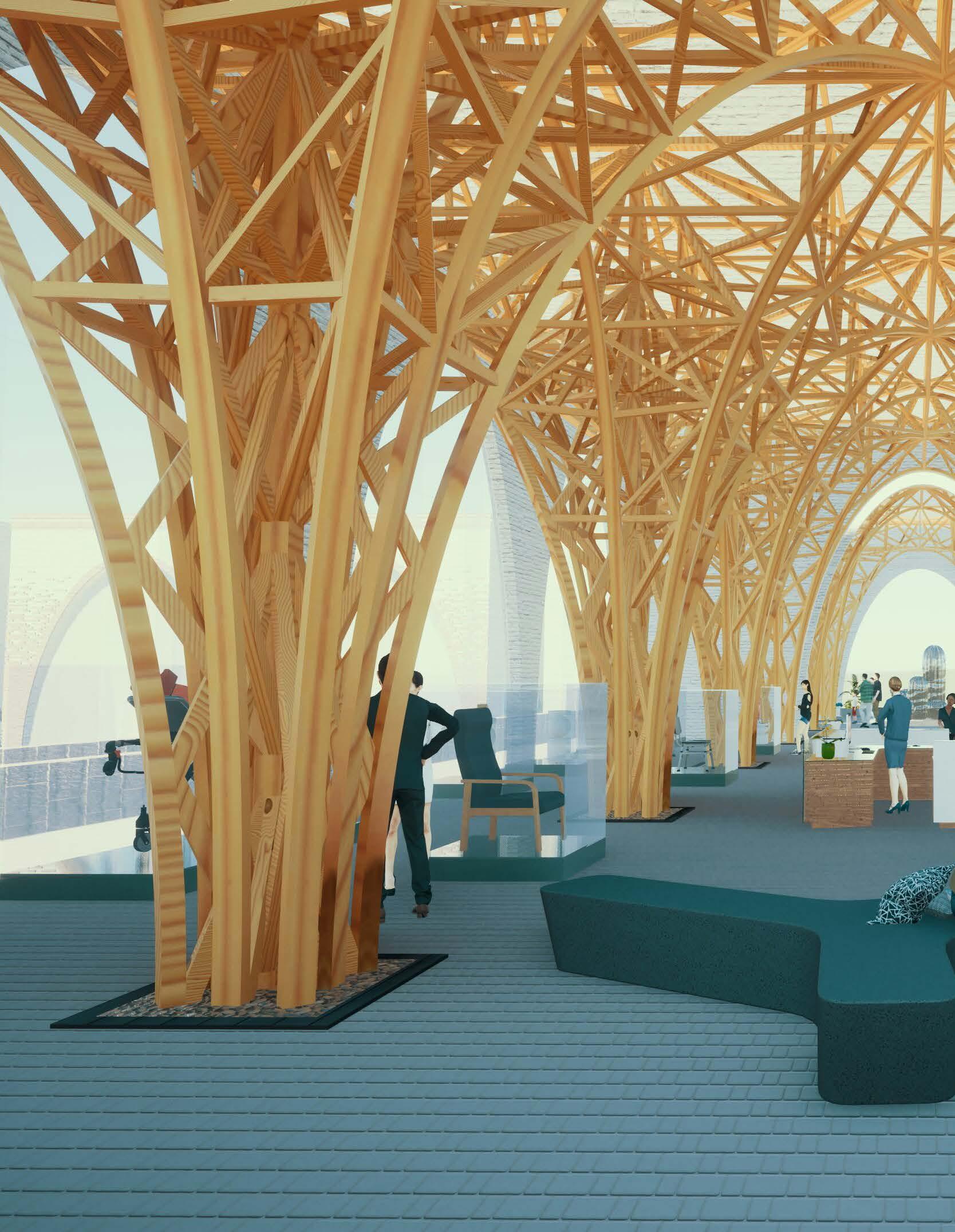
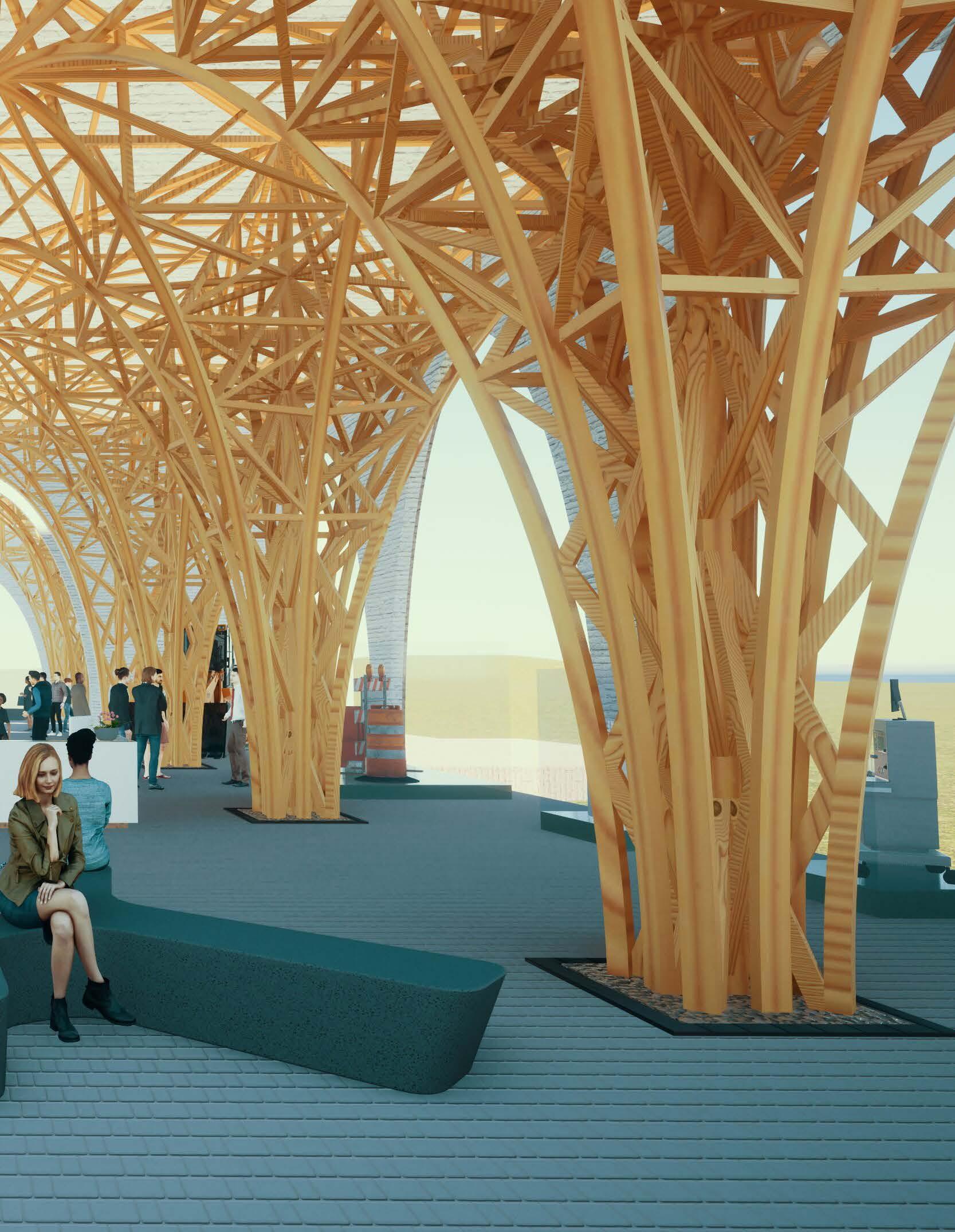
DESIGN PORTFOLIO


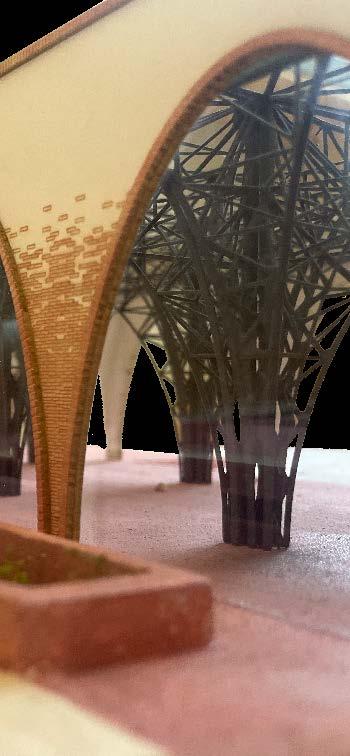
The structure of the visitors center and museum consists of columns with organized patterns of trusses for additional support. The repetition of the system results in a elegant pattern that can be observed from all angles. The facade is decorated with a simple gradiant of recycled bricks that are sourced from the site’s demolished buildings. The amalgamation of these features brings a simple and calming exterior with a intricately pleasing interior.
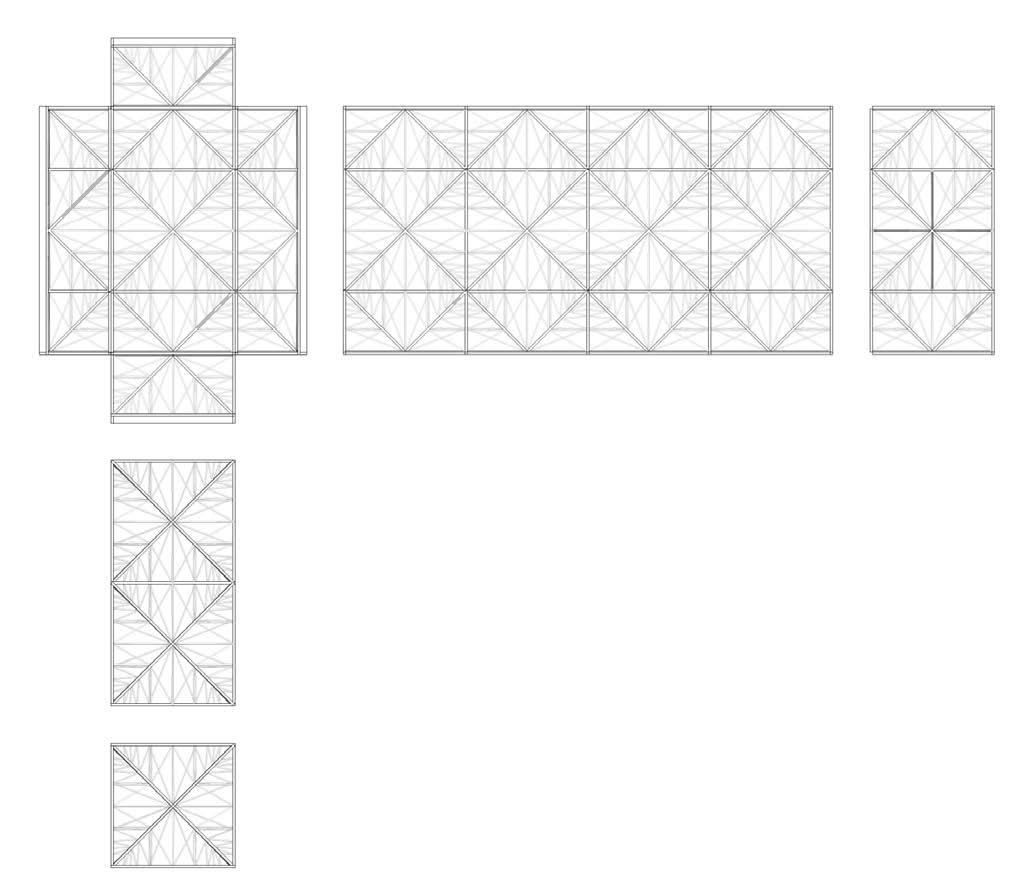
DESIGN PORTFOLIO


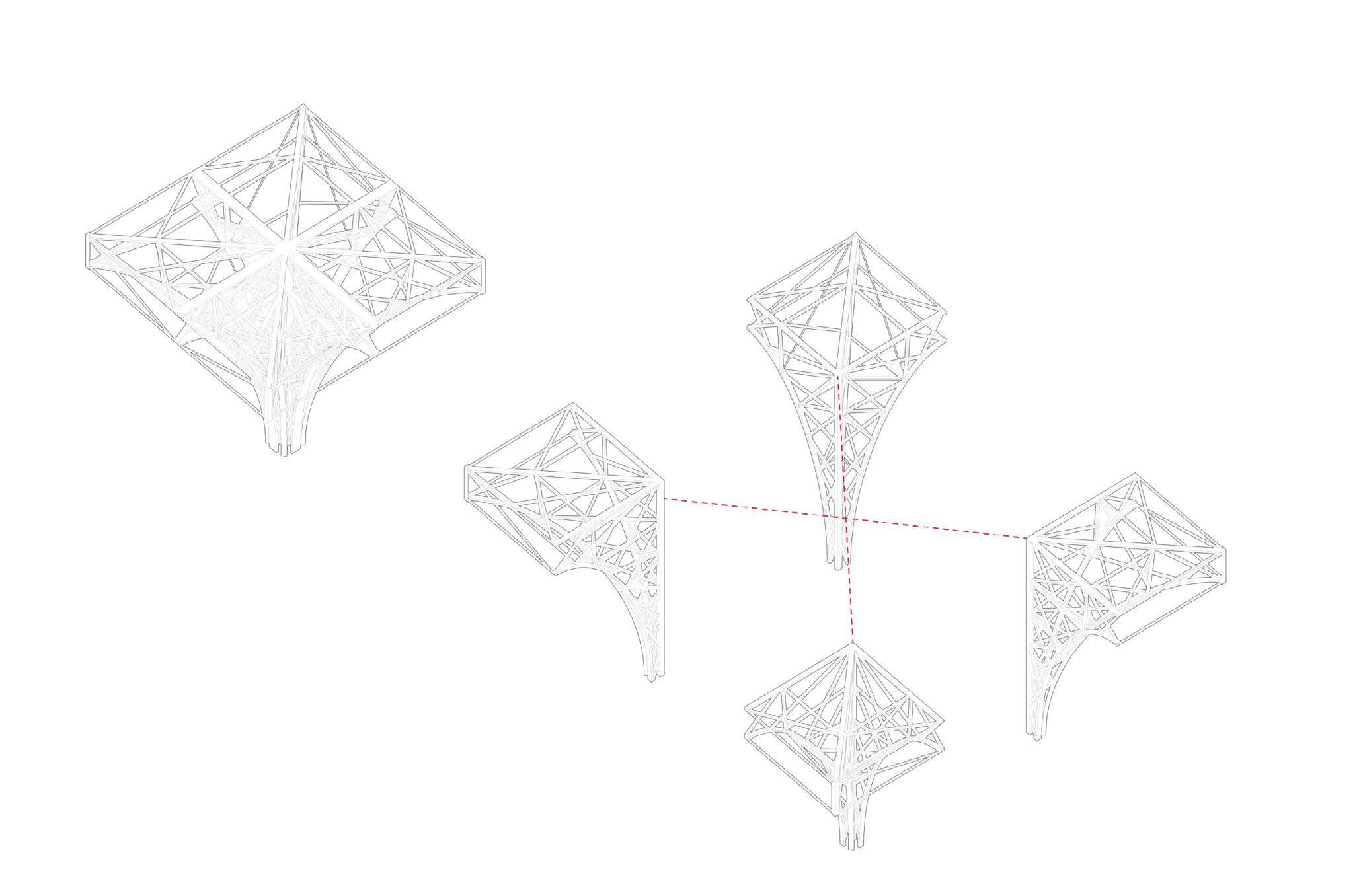
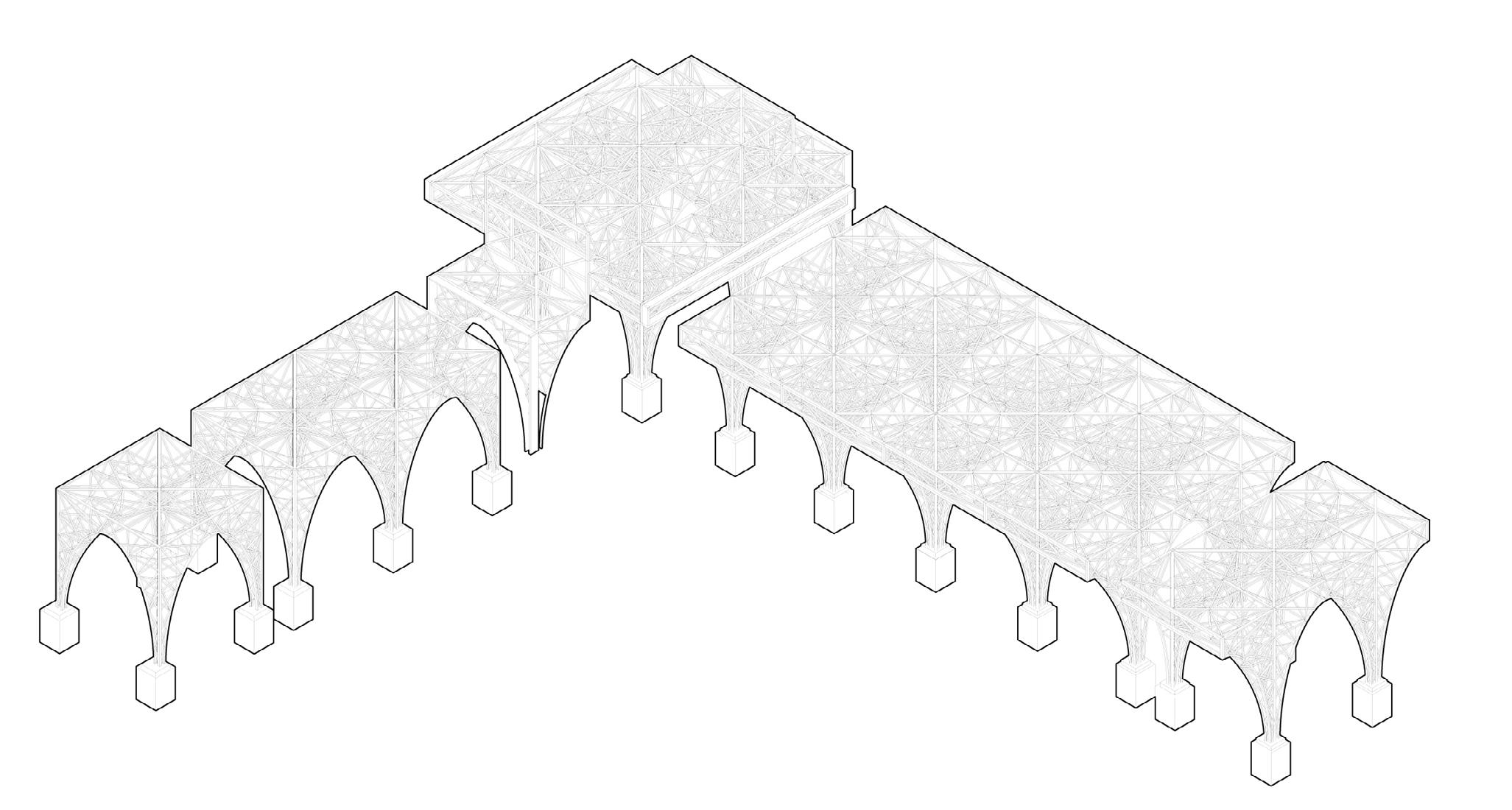
The organized system of arches and its supports required a highly accurate form of modeling. The choice of 3D printing in nylon powder was chosen due to the intricate and fragile arches, making traditional resin/plastic printing to become more difficult with added supports in the printing process. With powder printing, the arches came out beautifully and accurately.
POROUS NEST
FALL 2022 ARC 407
Maremma is a coastal area in the region of Grossetto, Italy. Our Porous Nest project zooms into the marshands of the D’ombrone River.
Initial research was conducted by looking at the Diaccia Botrona Reserve. Due to a malaria epidemic and the desire for productive lands, the Duke issued the reclamation of land (referred to as Bonifica Integrale) by pumping water below sea level and placing dikes or canals. Athough the reclamation project eradicated Malaria in the region, it had also eliminated crucial ecosystems and its biodiversity.
Porous Nest is an attempt to reintegrate and emphasize the diverse natural ecology of the Maremma area, while simultaneously providing sanctuary for the various bird species whose environments have been threatened since the start of Bonifica Integrale. The project would provide a resting and breeding ground for birds that are migrating along the D’Ombrone River.
Notes: In partnership with Ruqaiyah Bandukwala and Olivia Porrill Skills used: Rhino, Photogrammetry, Vray, Photoshop, Illustrator

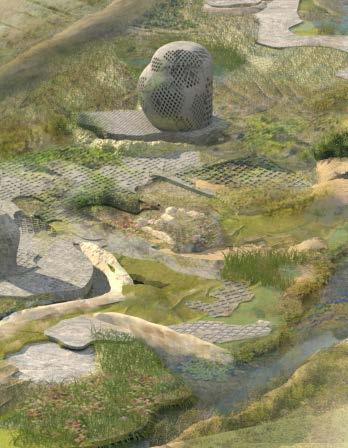
DESIGN PORTFOLIO

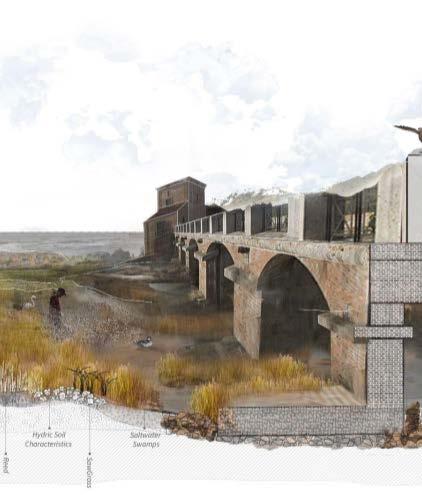
1 2 3 4
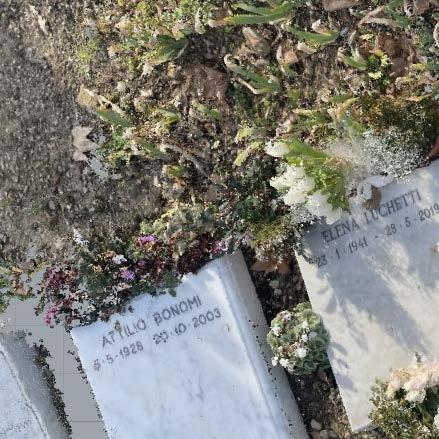
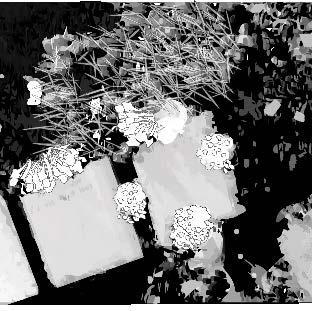
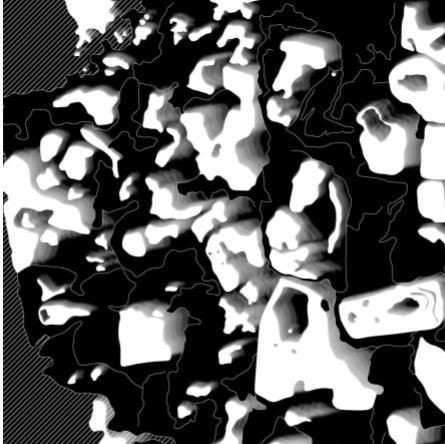
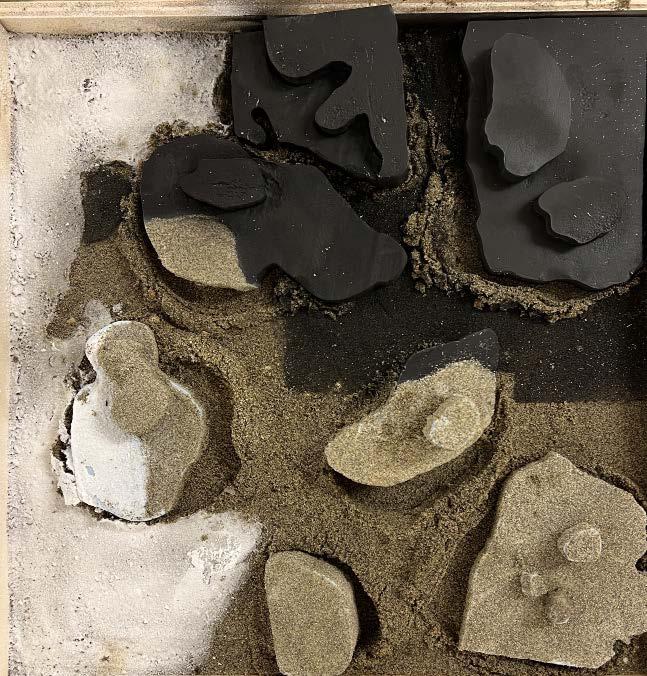
Our process began with an exercise to hone our skills in photogrammetry (LiDAR scanning). From our scan, we imported the scan to vectorize and decolorize it to catalyze ideas towards a study model. Having been assigned Sand as a material we must use, we started off with a wooden box of sand and created multiple iterations to emulate the vectorized image (Image 3). Using foam pieces and spray paint, we used a method of dragging the foam in various directions to create voids and wells. This transitioned into platforms with small voidal environments in our finalized site plan.
Diagrammatic circulation plan


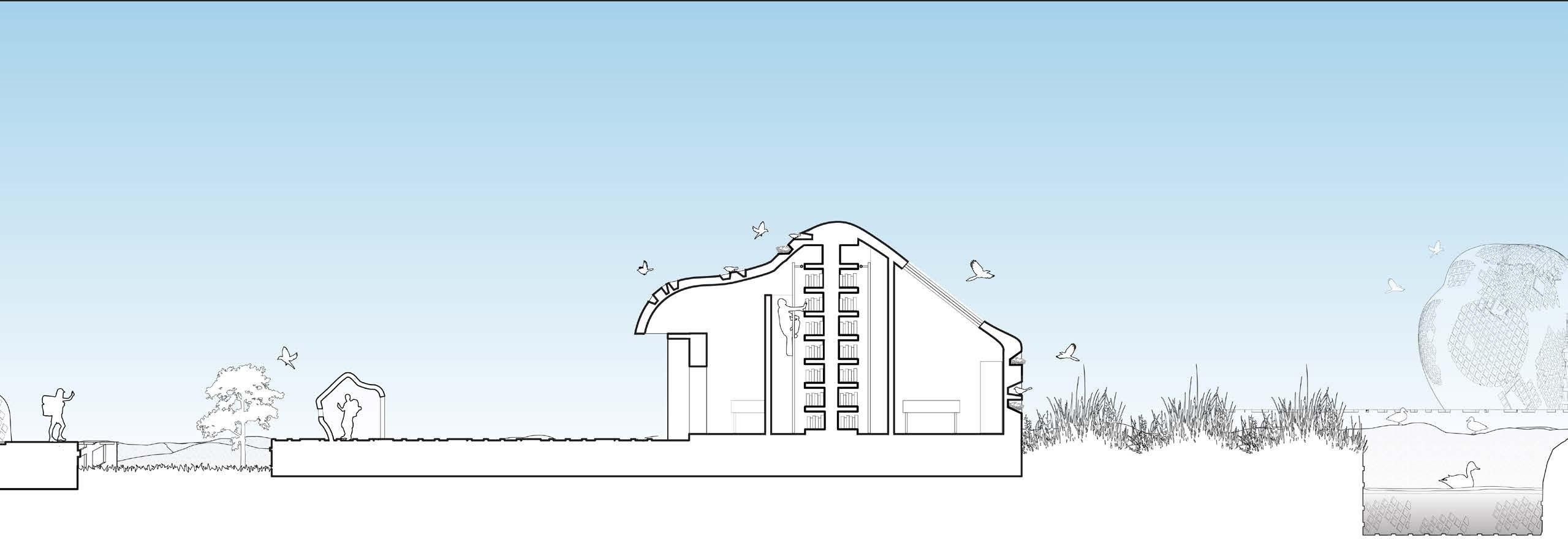
Sections further aided in showing the small voids in the modules that birds could inhabitate as well as the topography of the site. The transition from platform to ground to void shows the sense of exploration that visitors have.
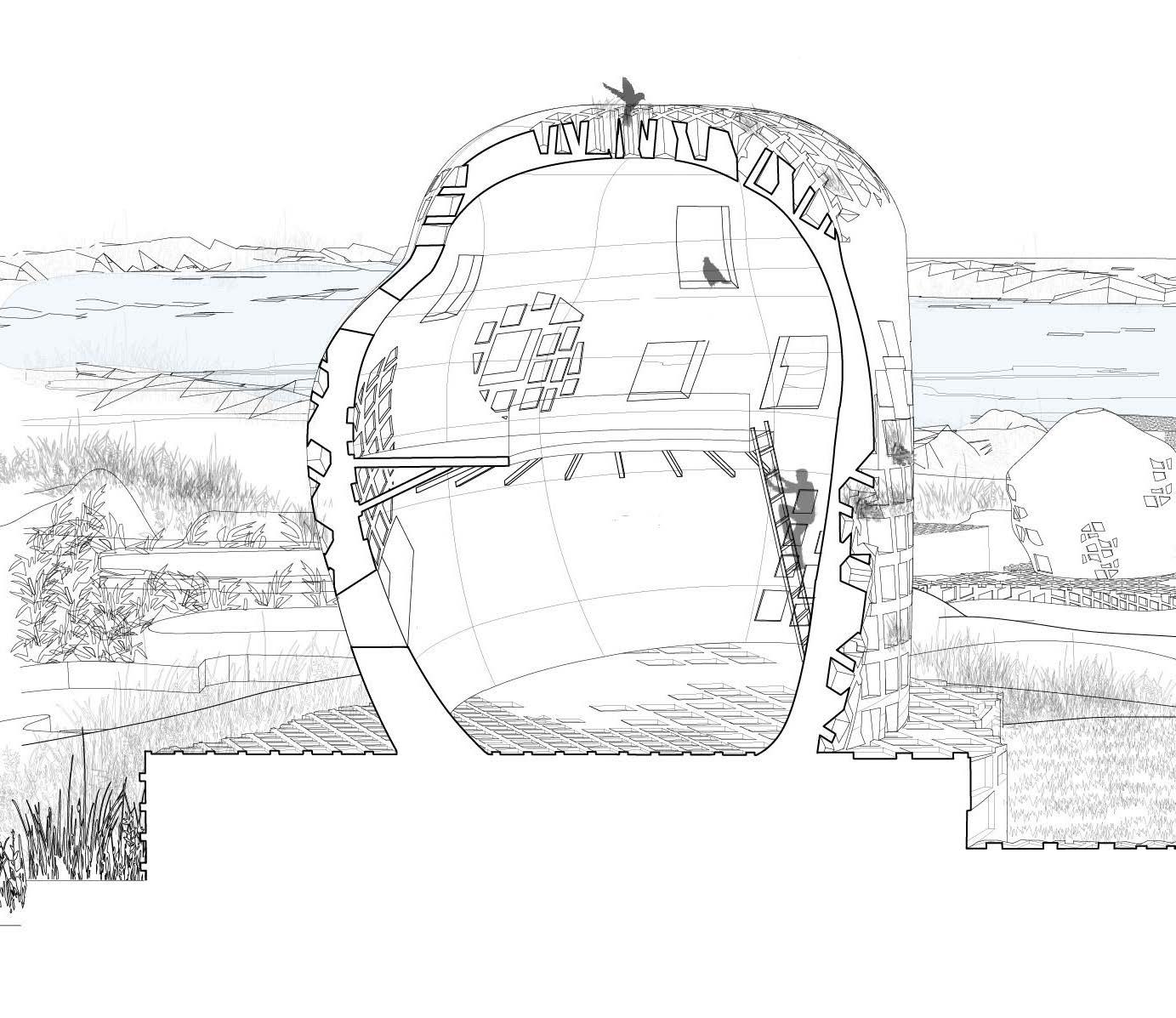
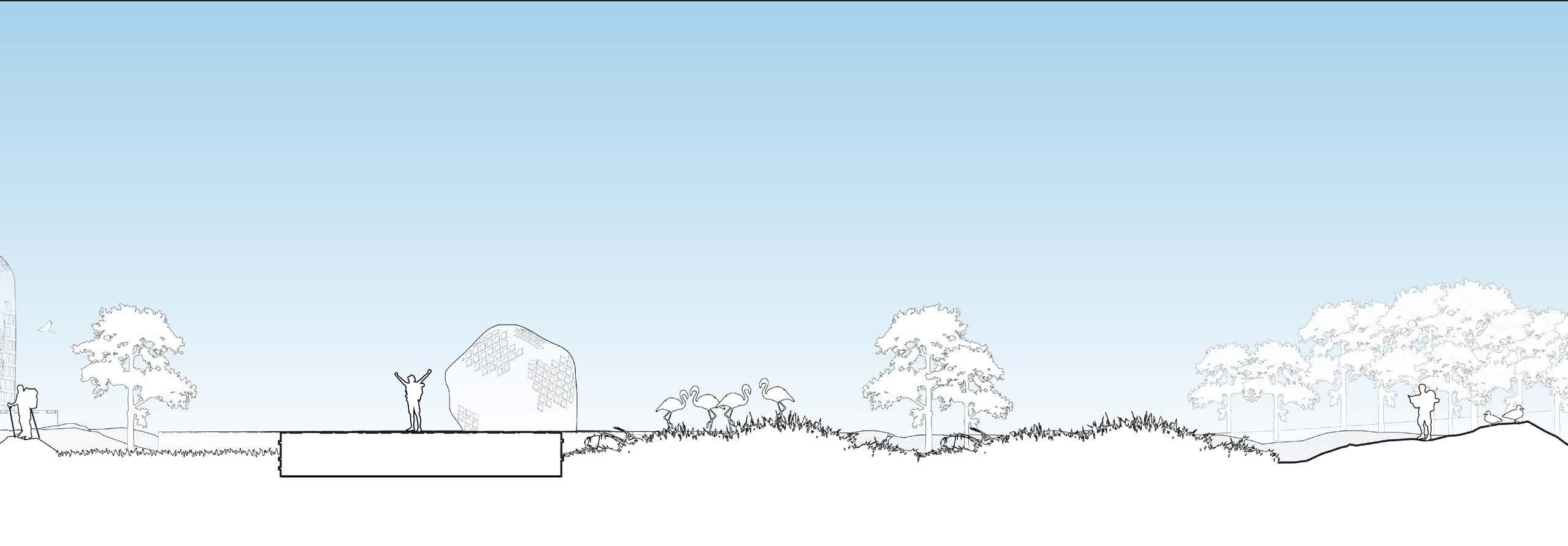
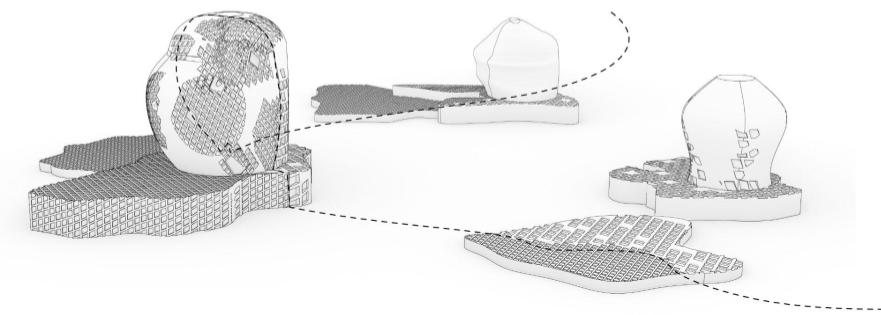
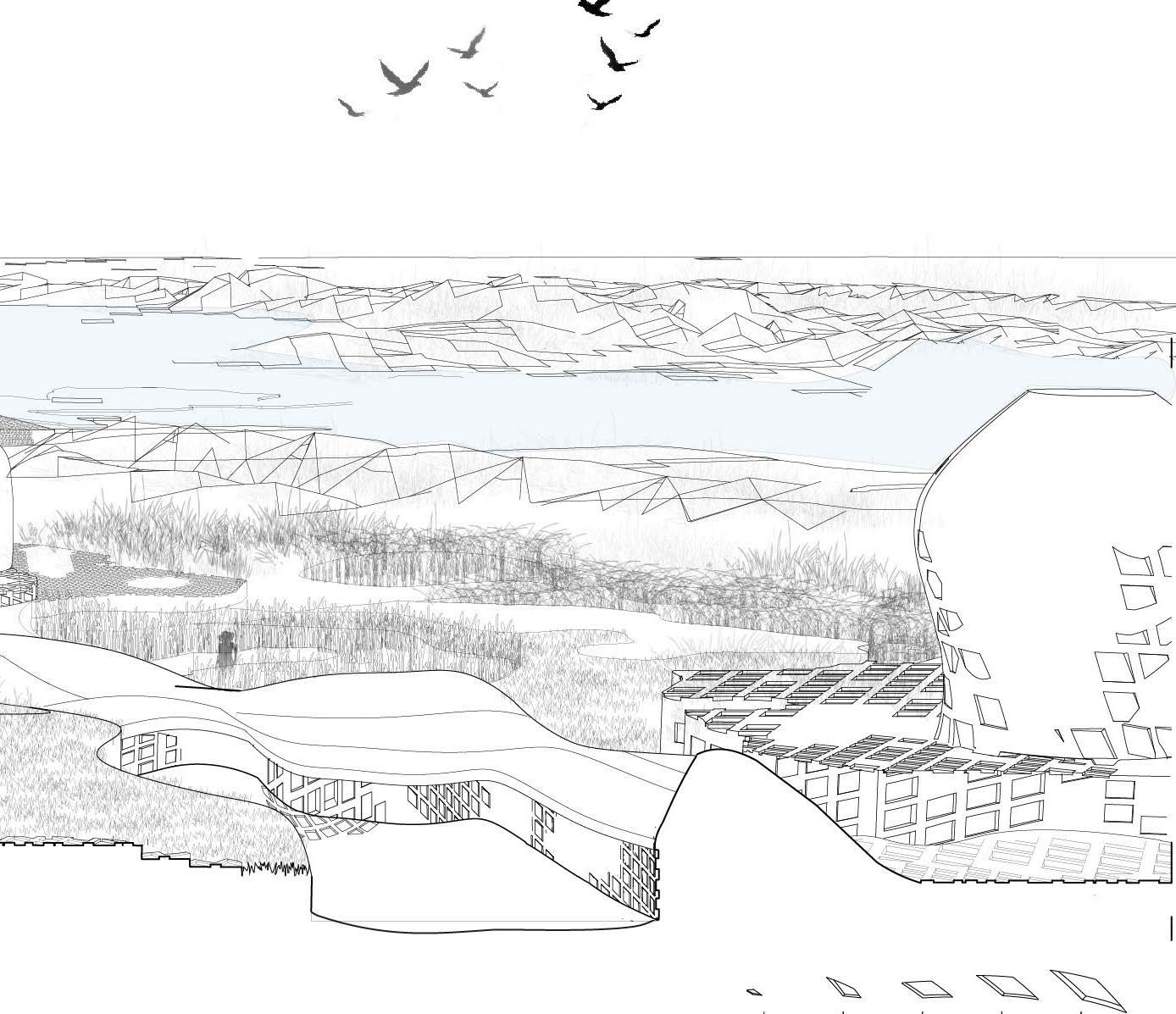
Circulation from platform to platform
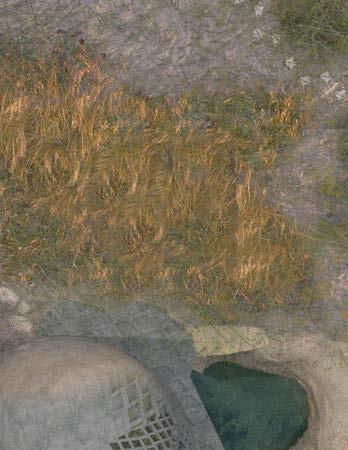
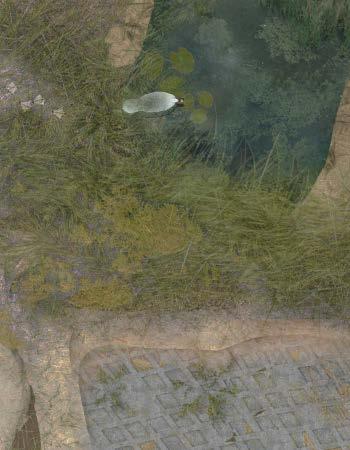
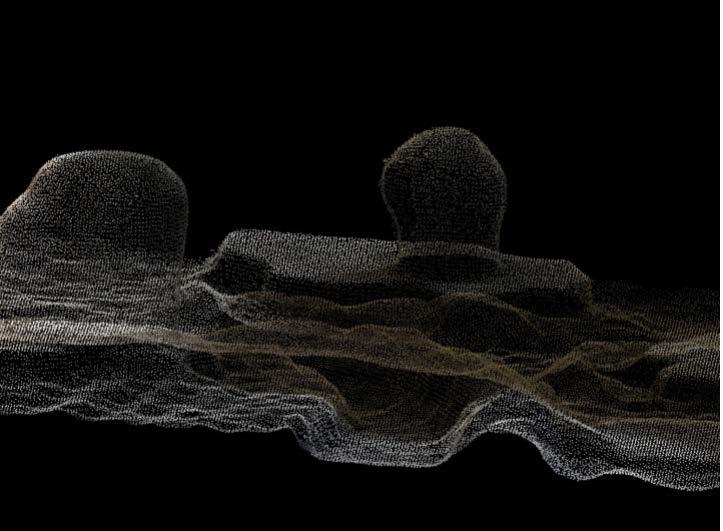
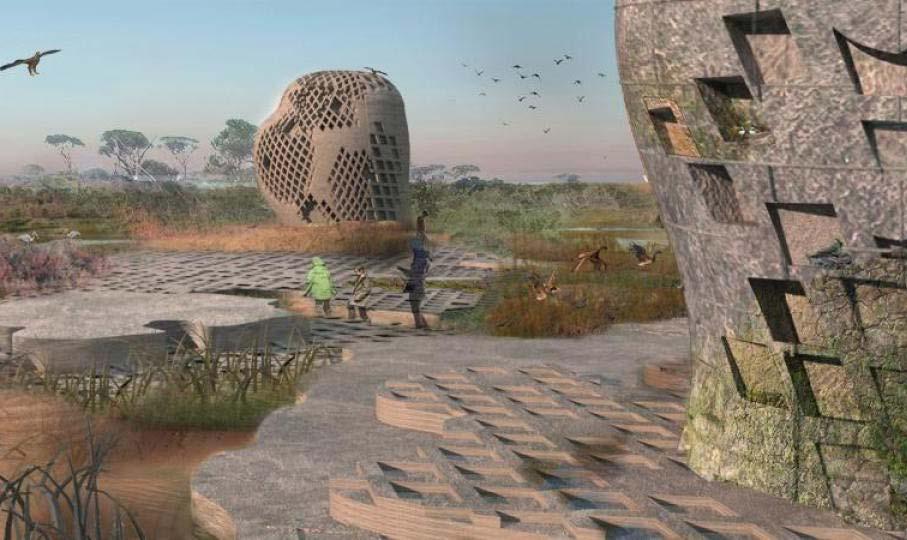
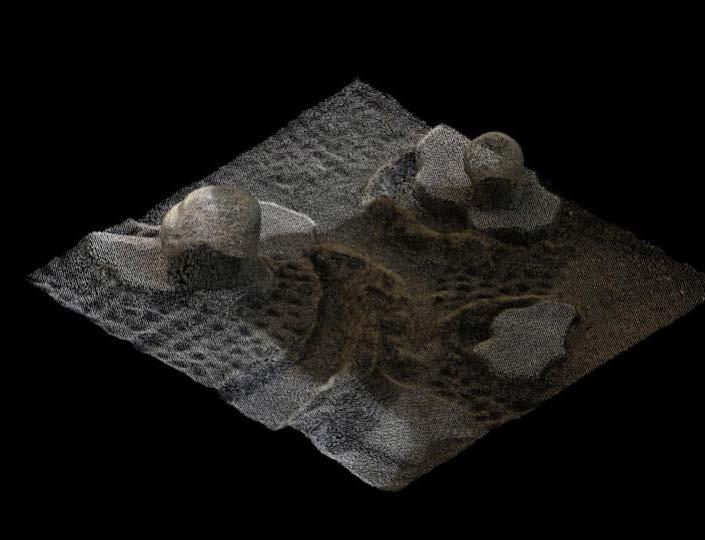
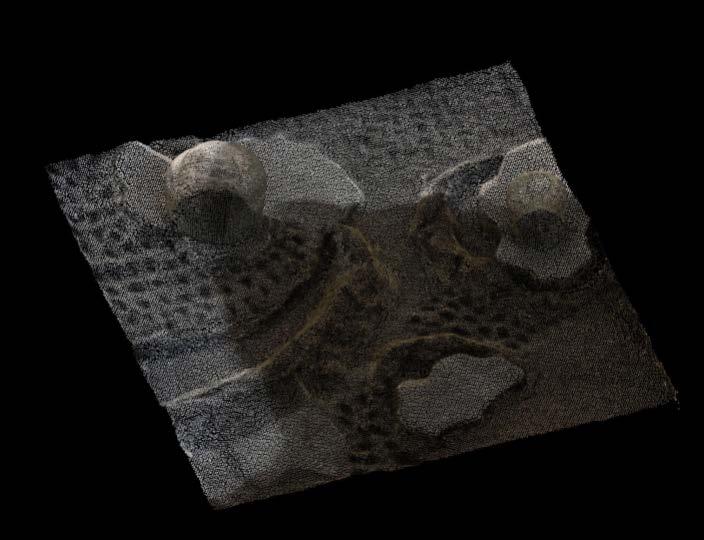
As previously mentioned, we sharpened our skills in photogrammetry and point cloud editing. These scans shows our new model that reflects the finalized site layout.
EASTMAN ADU PROJECT
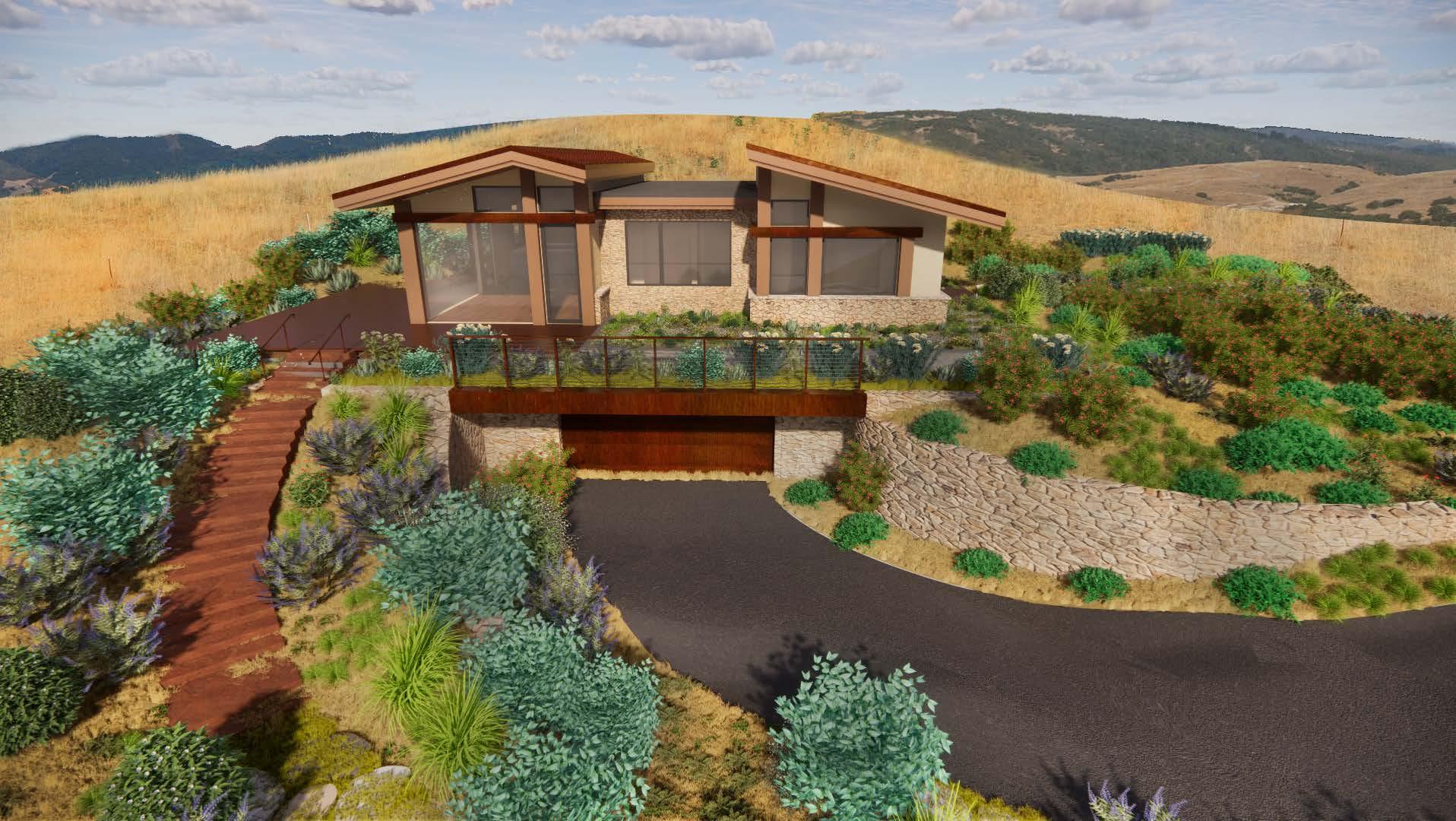
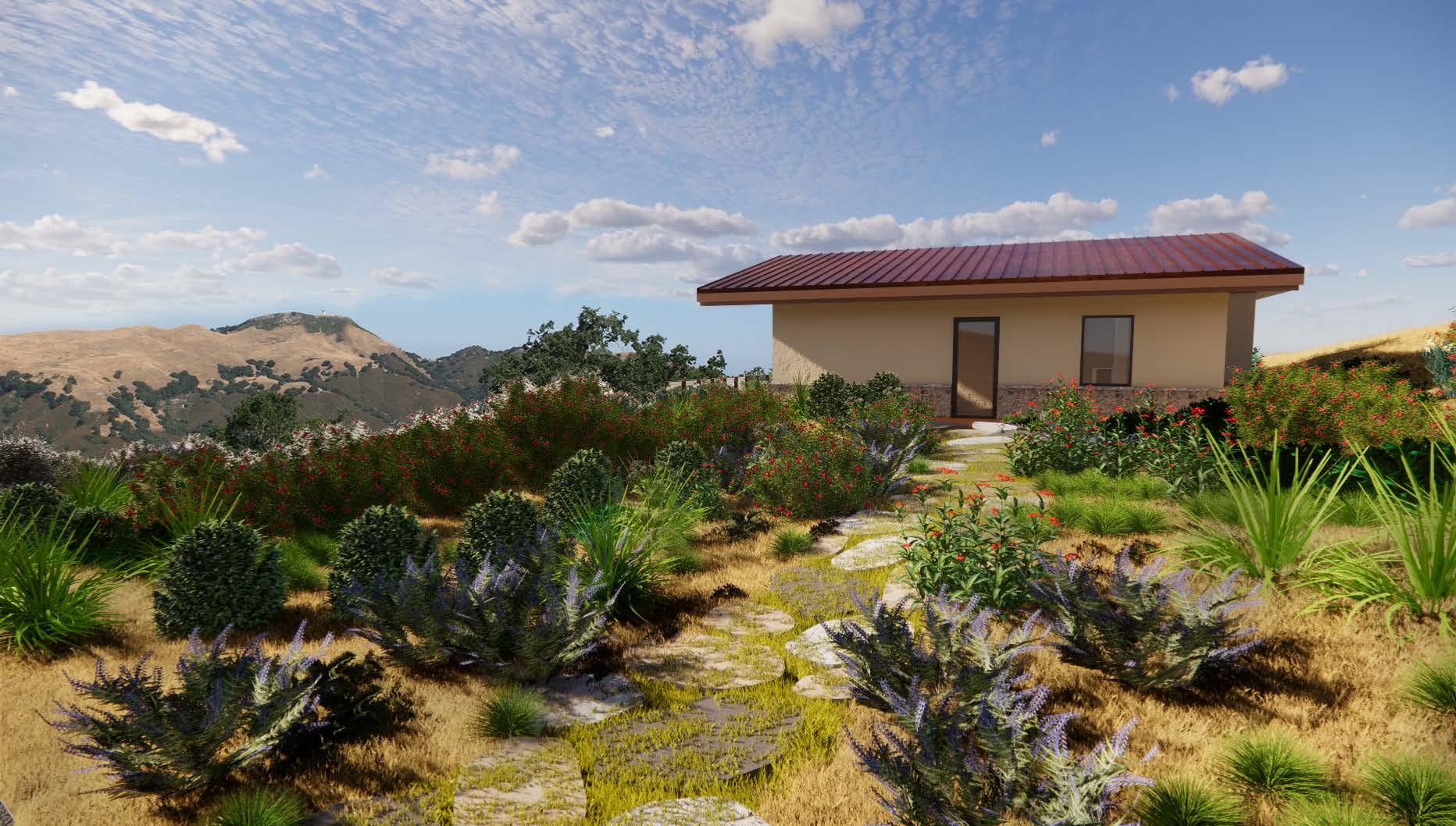


ALLEN PATIO PROJECT`
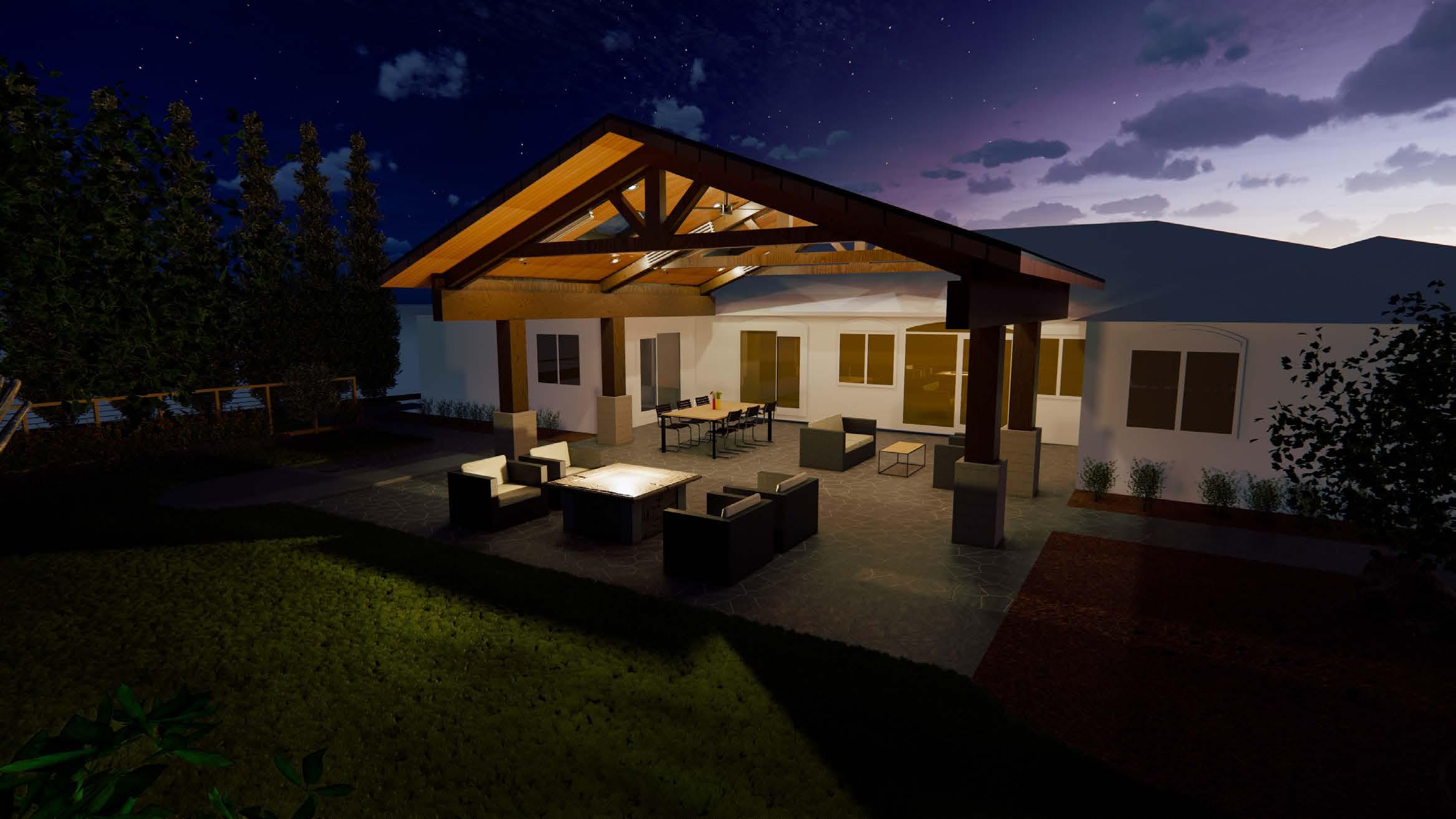


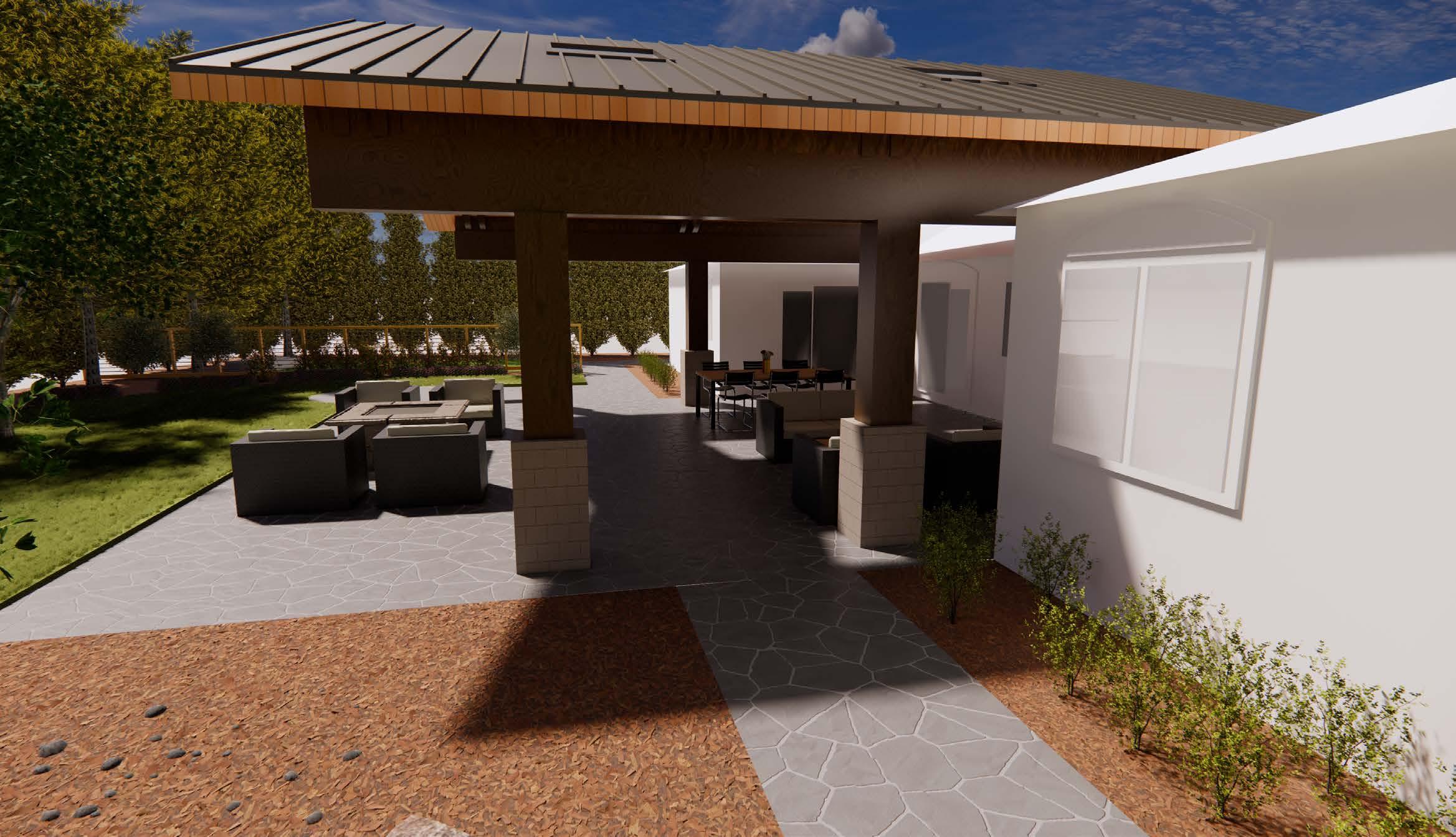
DESIGN PORTFOLIO
14-UNIT APARTMENT COMPLEX










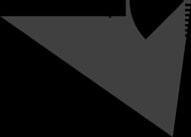


DESIGN PORTFOLIO
JACK IN THE BOX















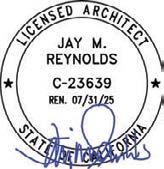
PODCAST LOGO FOR CLIENT
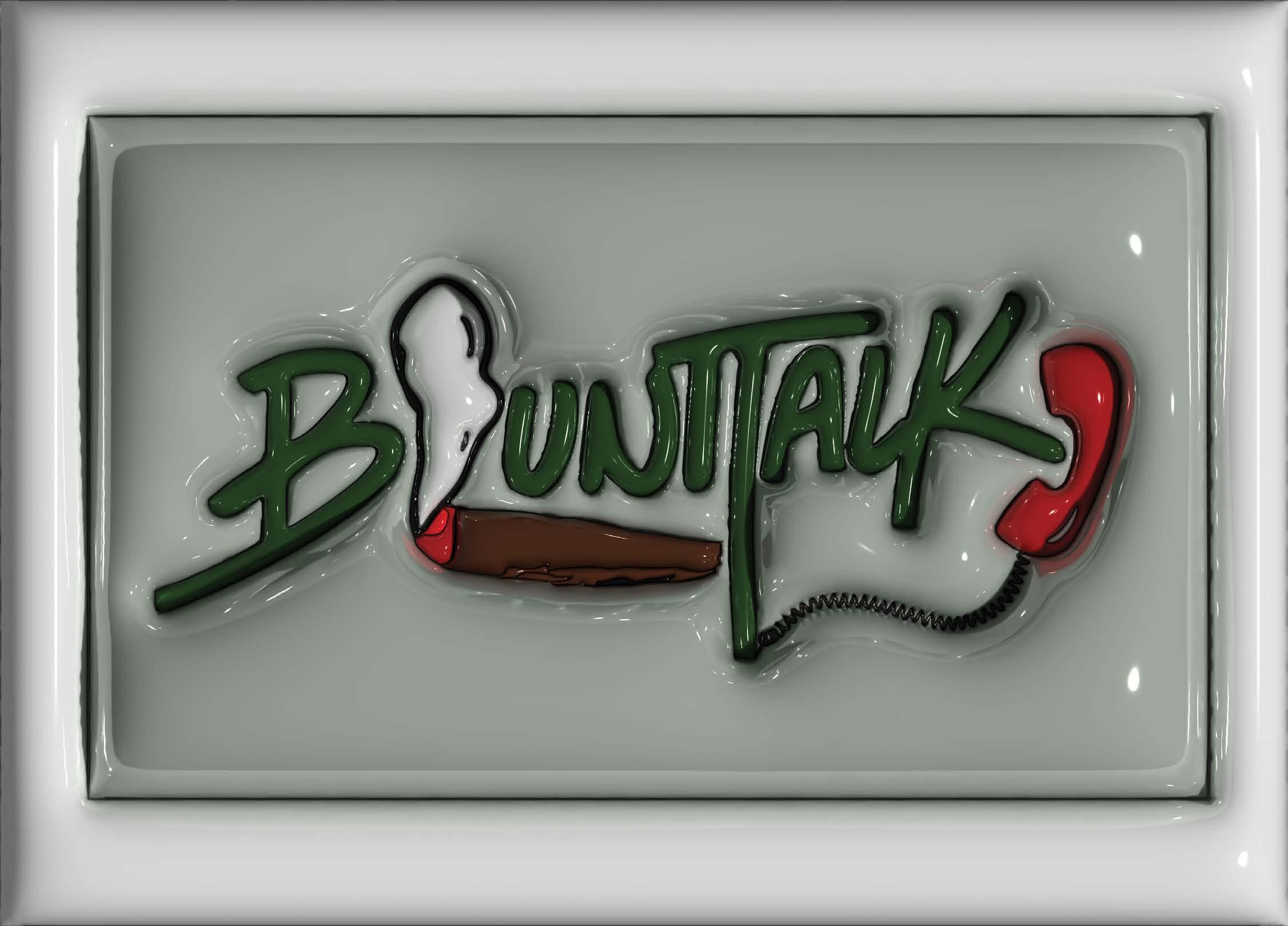
MEDIUM: ADOBE ILLUSTRATOR
COVER FOR MUSICAL ARTIST’S SINGLE
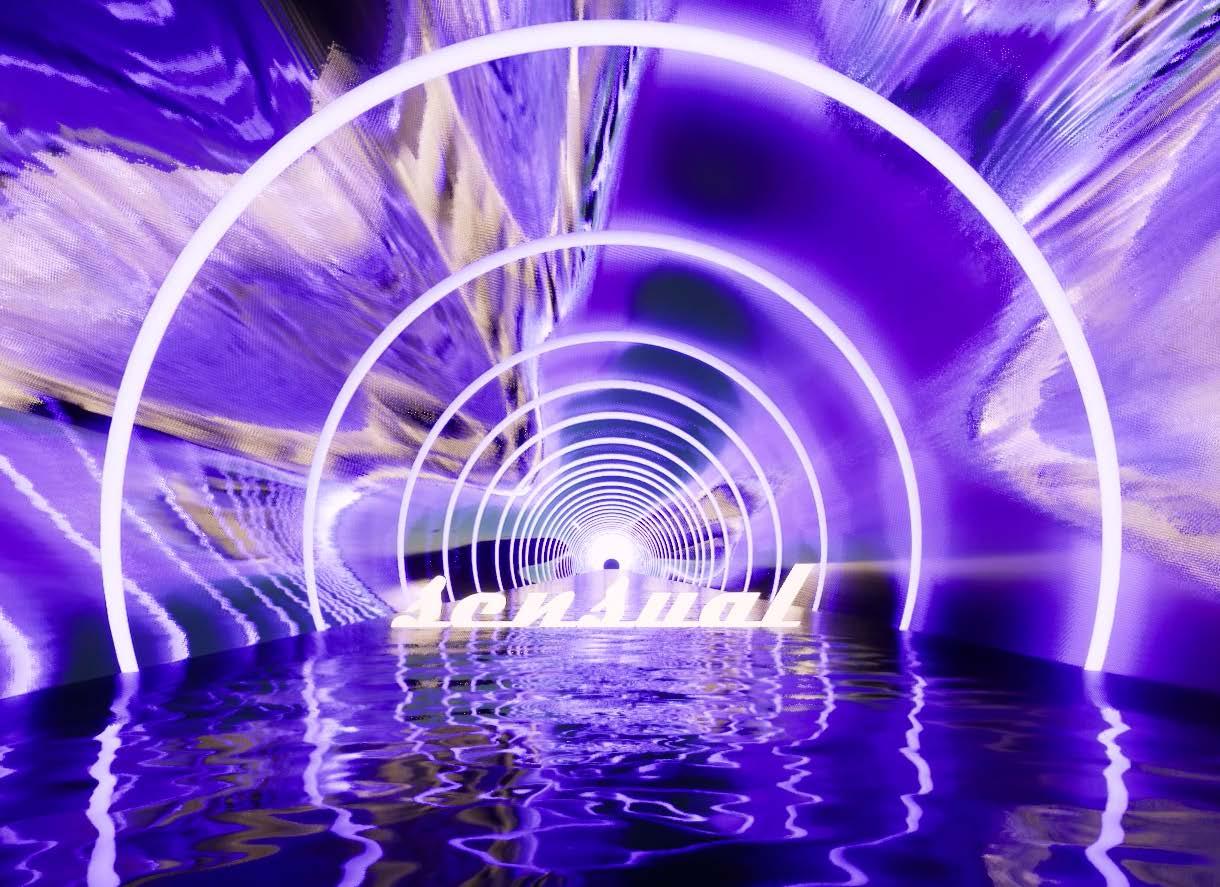
MEDIUM: RHINO, ENSCAPE
1967 FERRARI 275 GTB/4 PAINTING
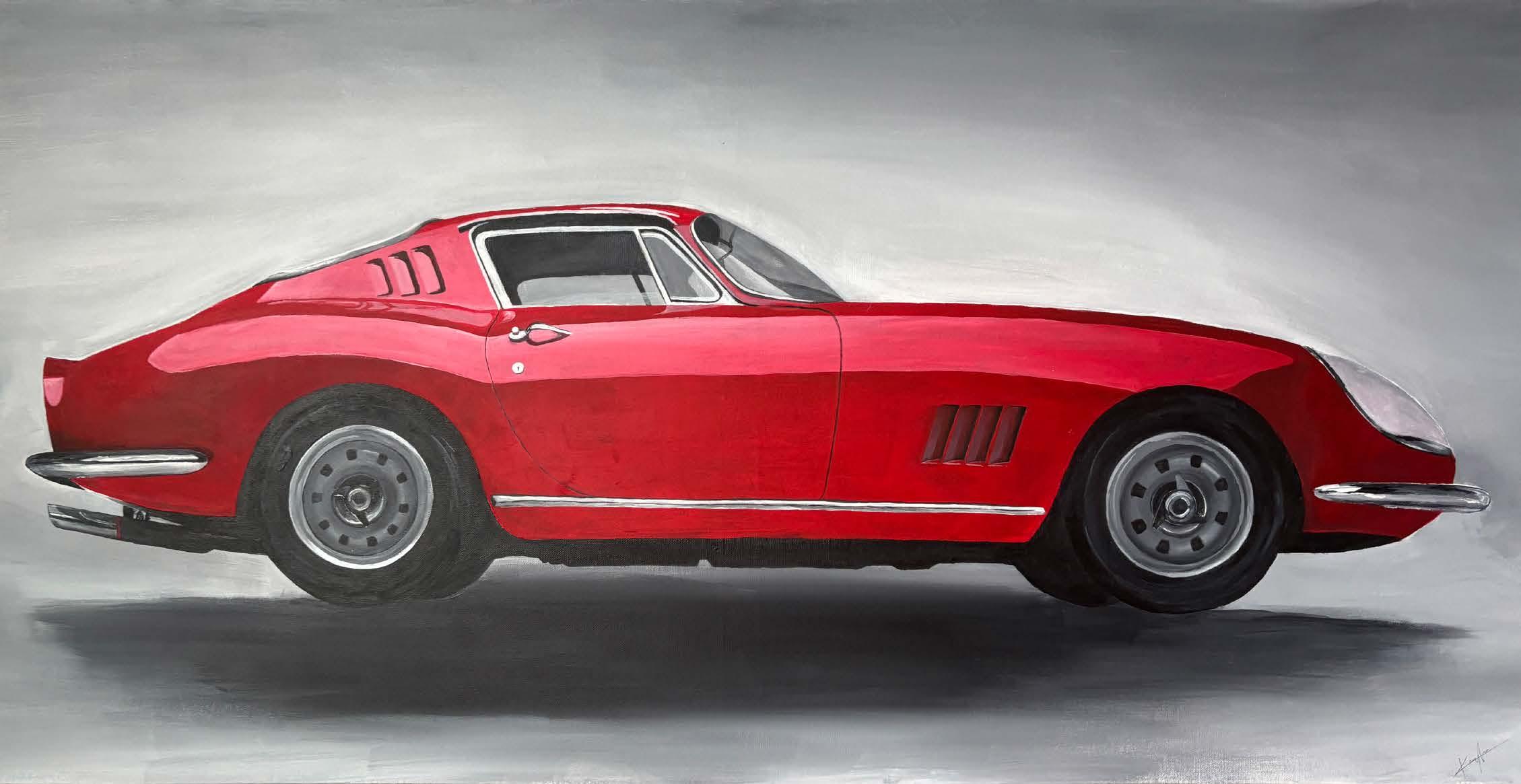
MEDIUM: ACRYLIC ON 24” X 48” CANVAS
BENTLEY 1939 CORNICHE PAINTING
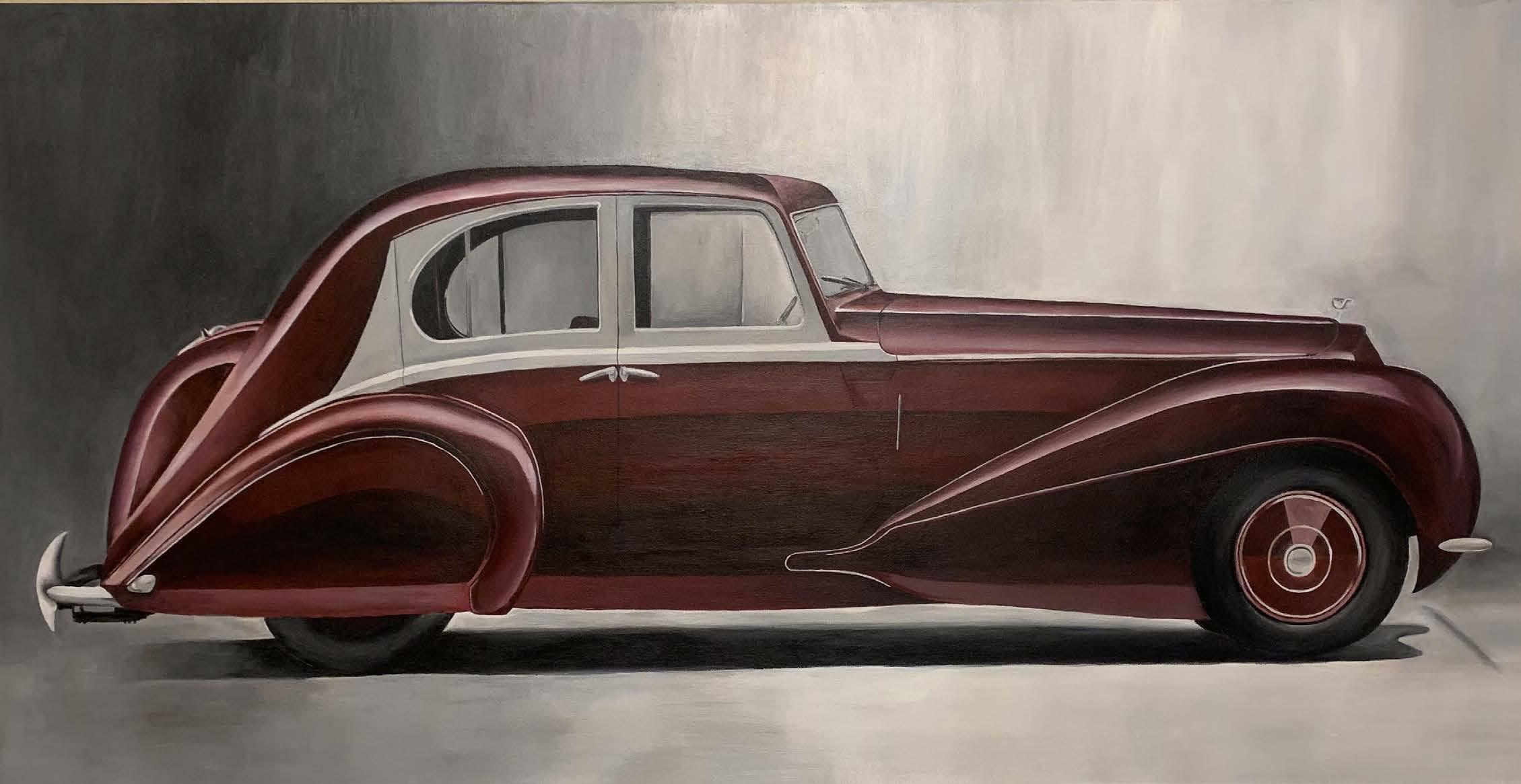
MEDIUM: ACRYLIC ON 24” X 48” CANVAS
DESIGN PORTFOLIO
REFLECTION

MEDIUM: ACRYLIC ON 11” X 14” CANVAS
ABSTRACT PORSCHE

MEDIUM: ACRYLIC ON 16” X 24” CANVAS
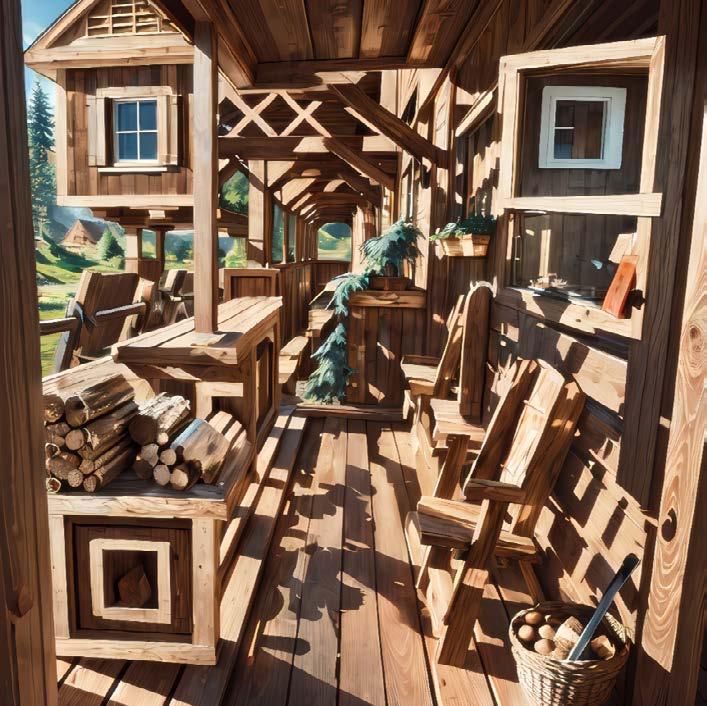
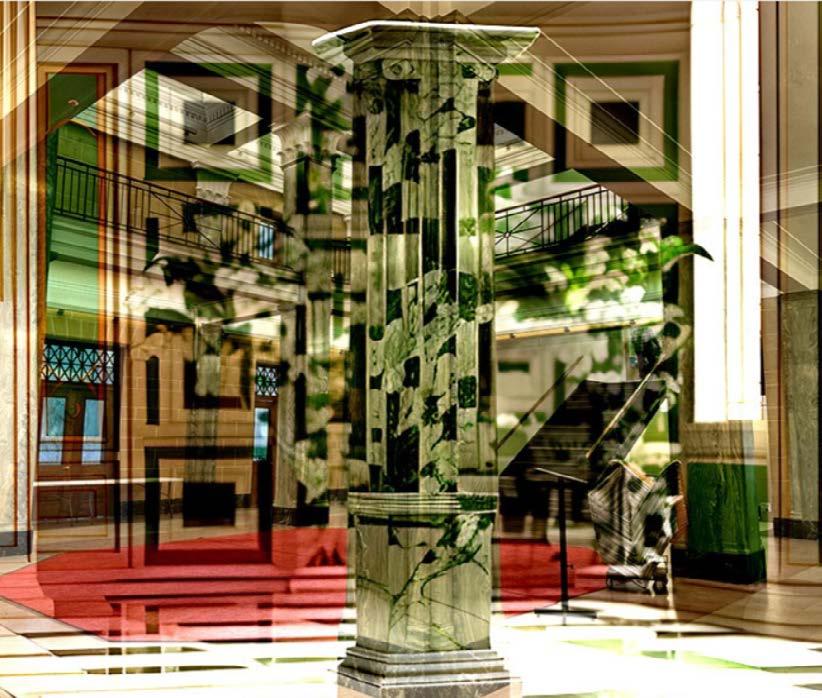
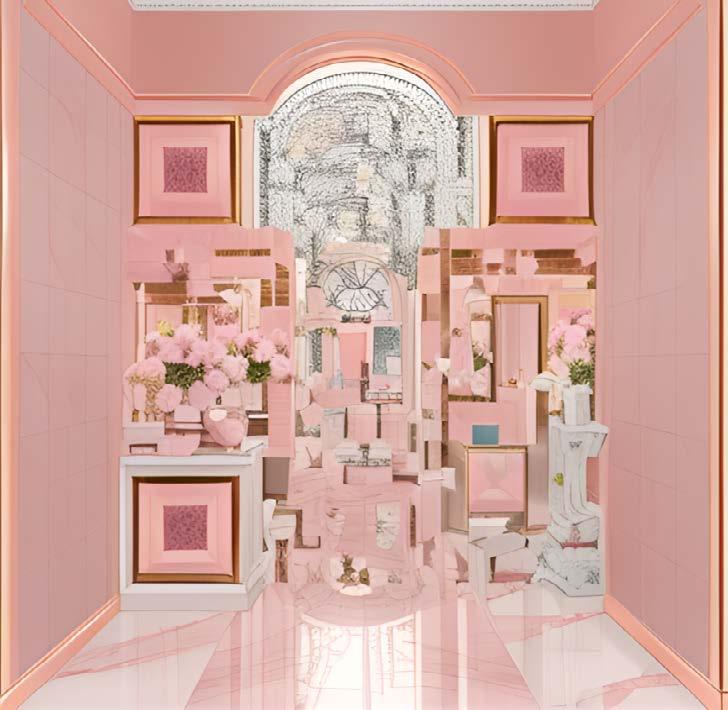
https://bridgingrealities.myportfolio.com/VVV
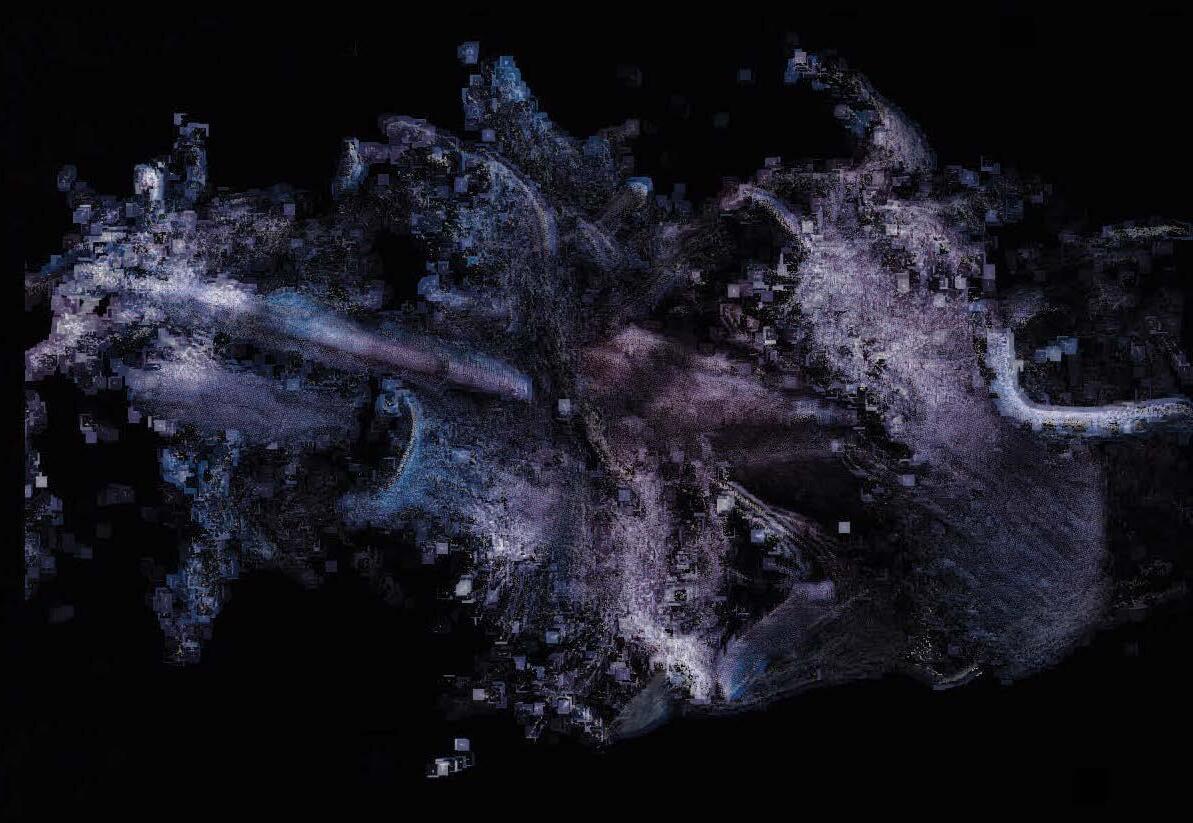
THANK YOU THANK YOU
