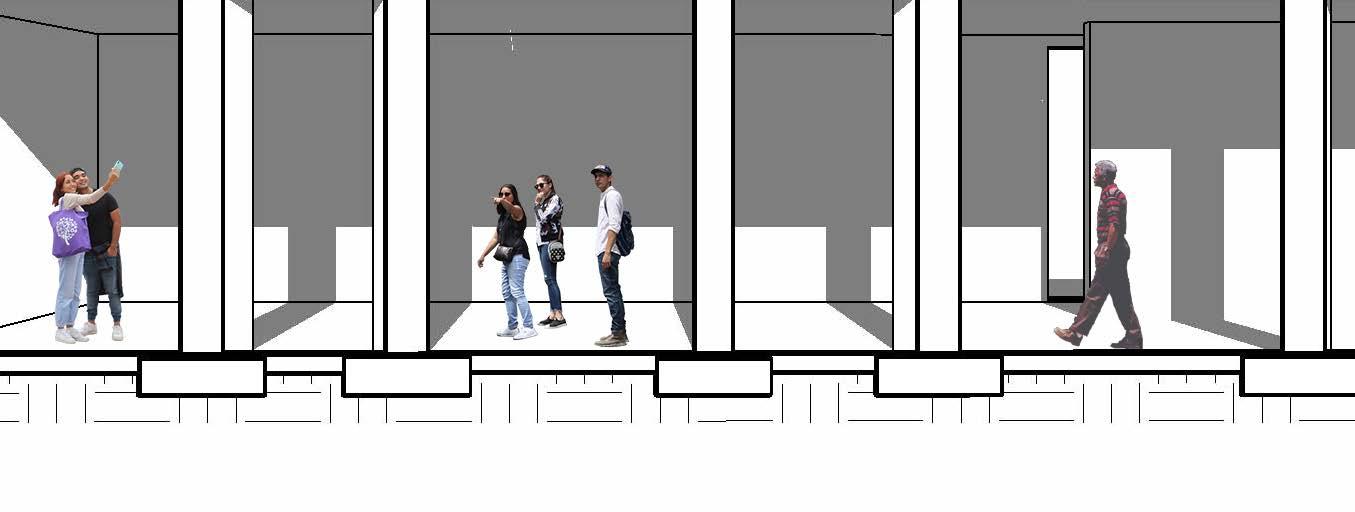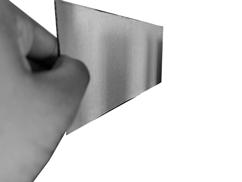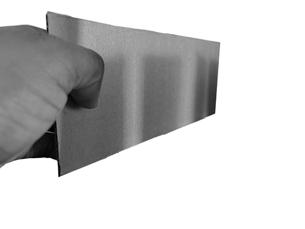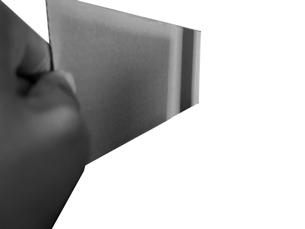The Outpost
Land Architecture - Spring 2021: Natalya Egon
For the final project we were tasked to develop an intervention that followed the conditions of the site by “distilling” the environment into a theoretical form. The Outpost is an idea that seeks to fall into the site specific context of the Lake of the Wood, at the border with Canada, through the design of discreet dwelling.

Light pollution observations in accordance with Aurora Borealis. As a response to lighting conditions and infrastructure, a small cabin is proposed.
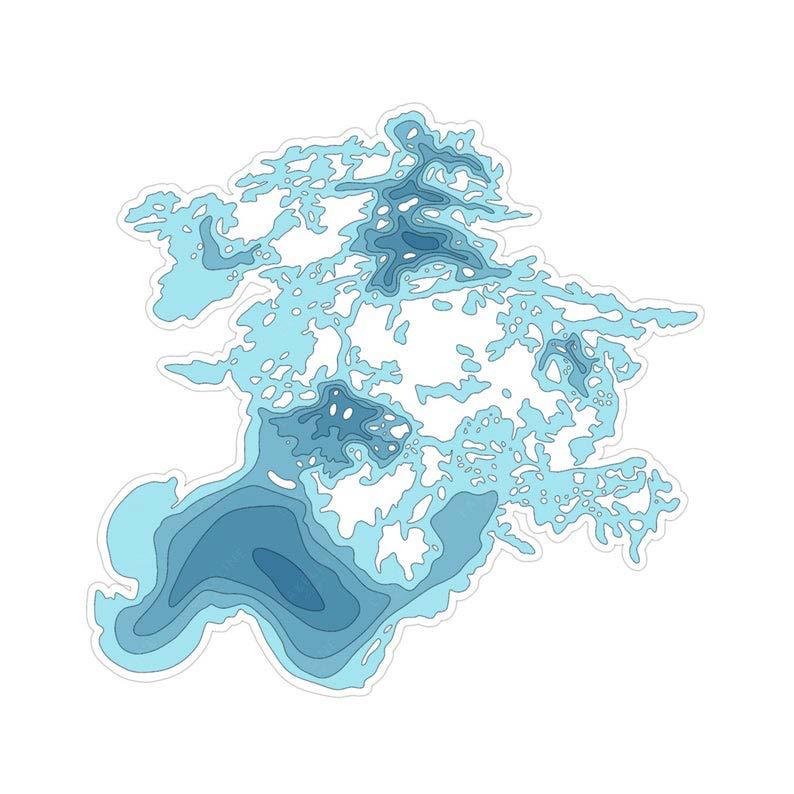
Section showcasing how the fireplace divides the space.







Floor plan showcasing the two conjoining volumes.





















Urban Memory
Urban Representation- Fall 2020: Hans-Christian Karlberg
For the final project in the studio, an intervention was to be proposed from small to extra large sale As a reexamination of a previous exercises documenting our personal cocoon to our discoveries along an urban path. To facilitate an intervention questions like, what does it mean to sit on nature and observe? We as people can see our strained connection to the ecological web has caused us to distort our reality, especially in the continuation of urbanization.

Nature and the sectional path. The mentally reflective urban cocoon.
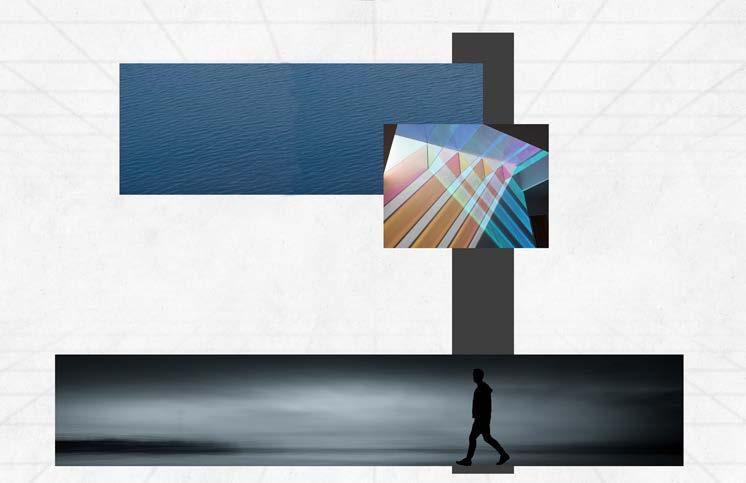
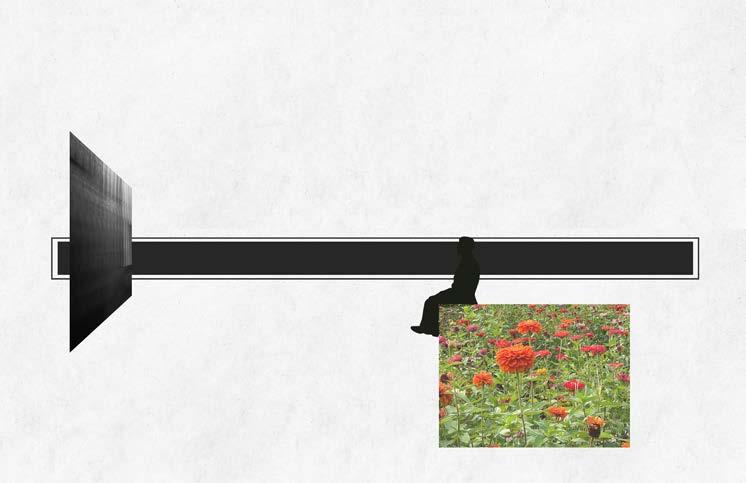
The Idea of the path set the context for the connection between time and memory. To respond to these observations the intervention intersects with an urban path, which resulted in the idea of urban memory. An observation space where the passage of time can be viewed from a natural environment.

Design and Representation with BIM
Spring 2021: Ben DelwicheProject 5- Apartment Building
The task was to produce a building that abides with the zoning standards with setbacks, heights, and facade percentages. The building program utilized standard functional and habitability requirements.
Lesson learned: Simplification and replication were of vast importance to maintain building constraints and program; model groups made modeling faster.
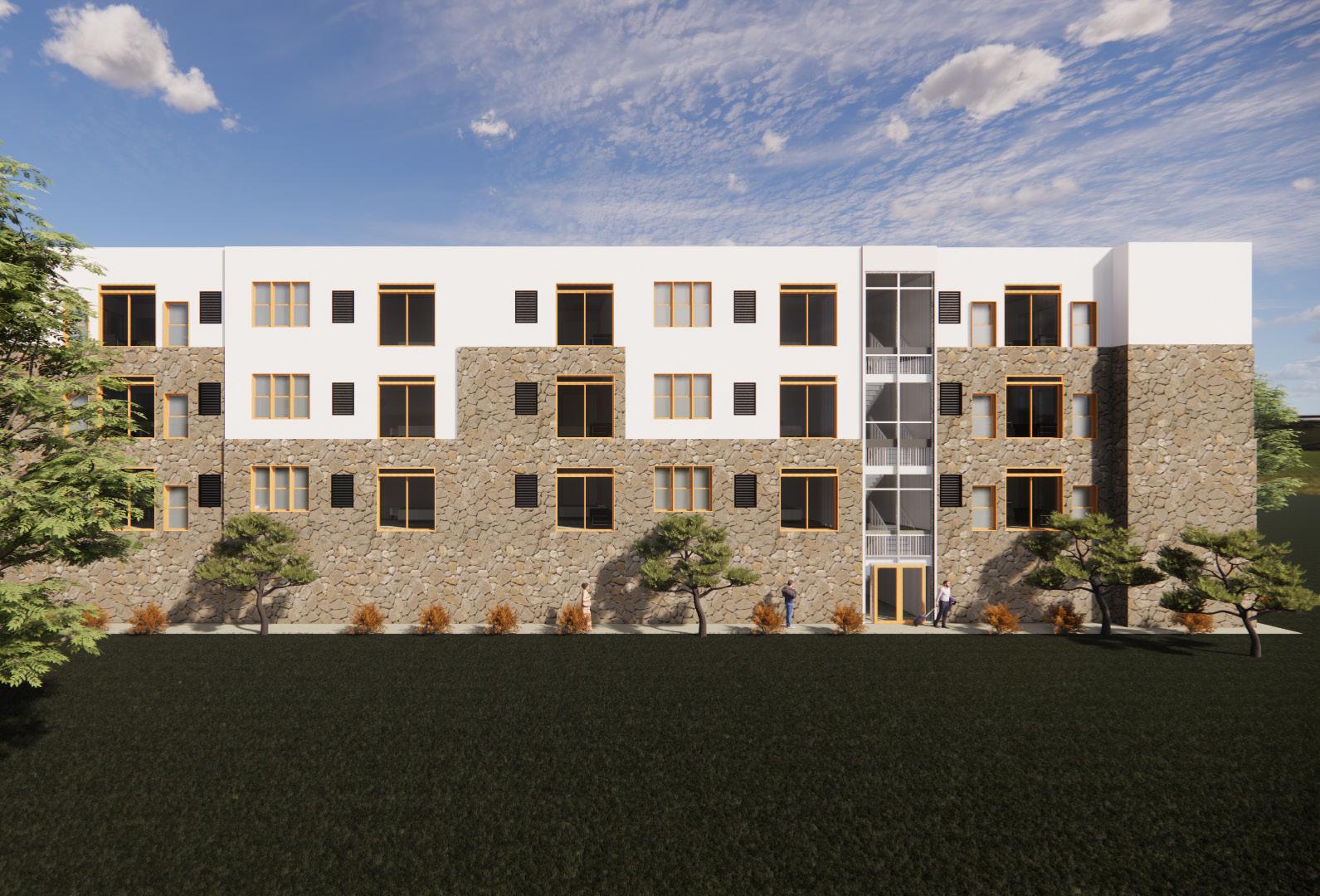


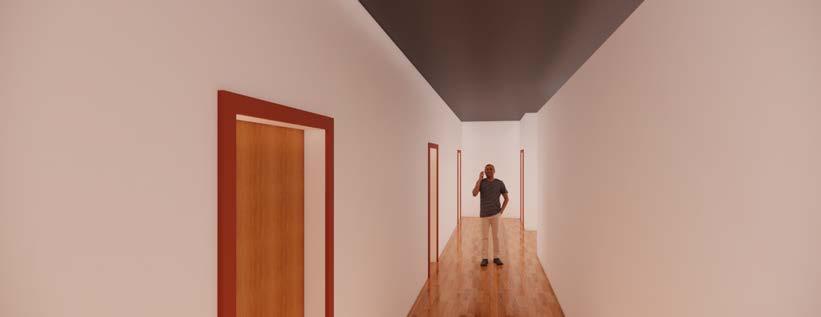

Centering Well-being
Designing for Well-being Fall 2021: Teri Kwant, Savannah Steele
The goal of this project was to choose an audience and design a healing solution for them. First was to research the audience and discover a healing need for them; second was to contextualize this into a space that offered complexity and wellbeing. The healing environment I came up with was a gathering space that was about connecting and learning form each other. Just by being in the vicinity of others that are similar to the audience helps social interaction.
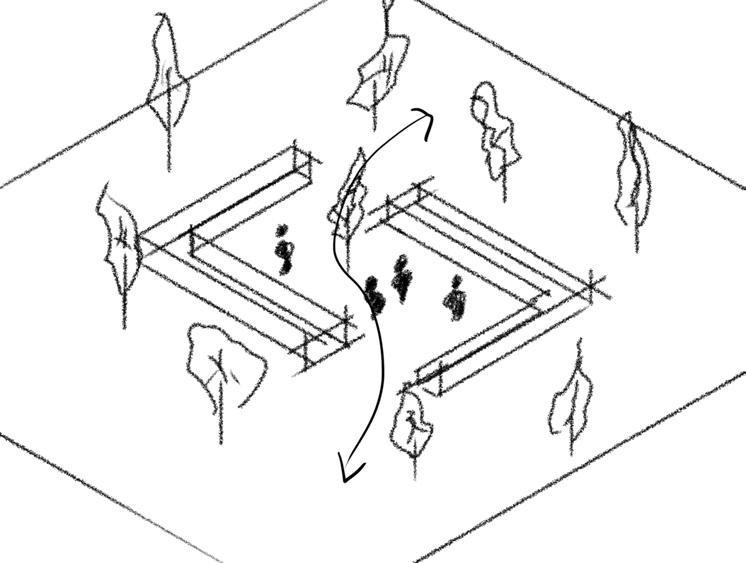
Collage of improved concept.
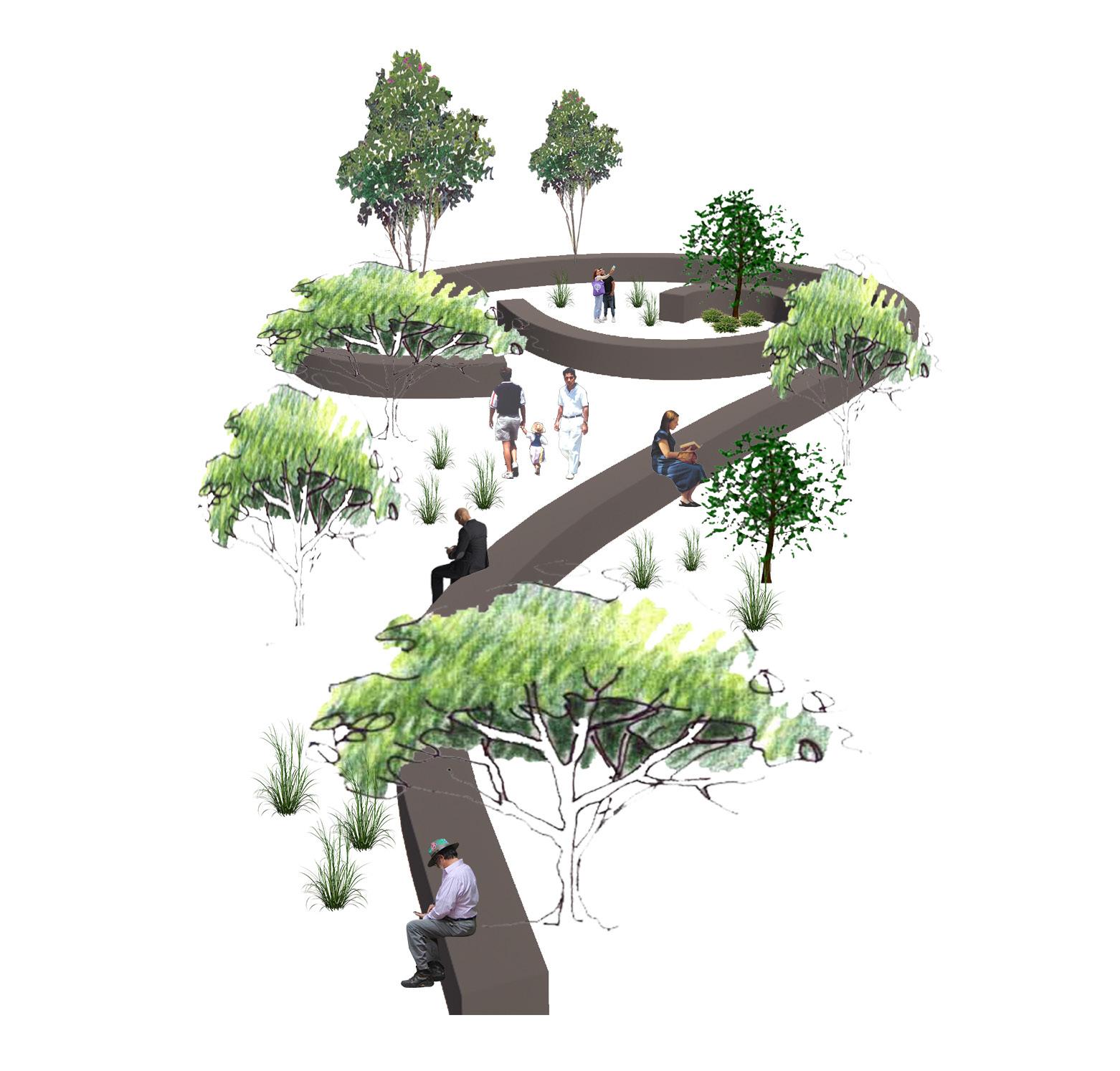
To approach this problem and provide a varied and complex space that presented a healing environment. The preferred function of the audience is to be guided during a time of exploration, the idea of guiding reinformed the space into a spiral.

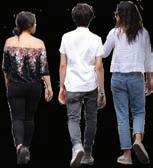



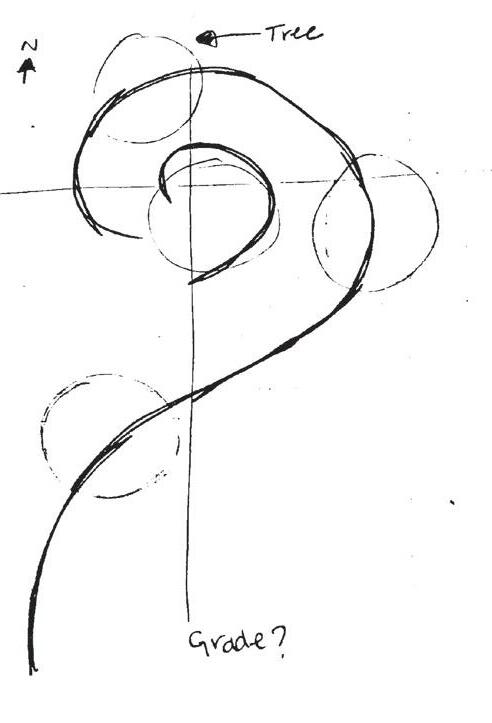
Formless Space Defined
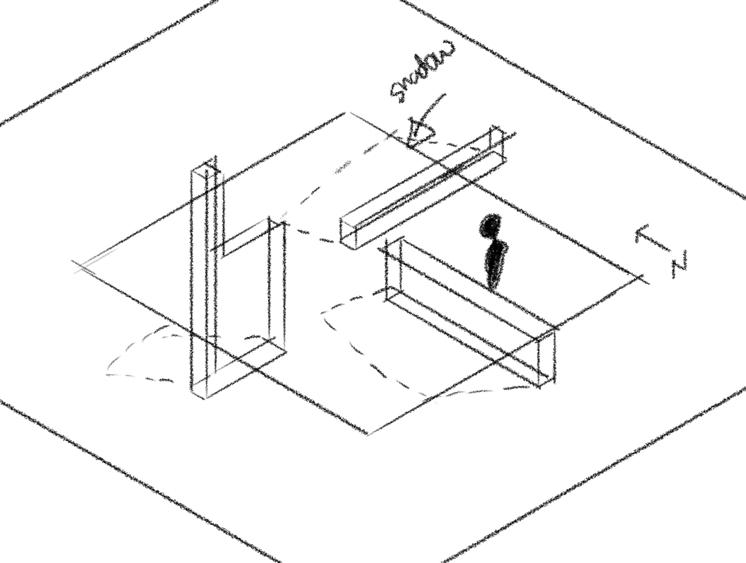
Misusing Modular- Spring 2022: Ted Wright
Phase 1: Modular Understanding Phase 2: Modular Mastery Partners- Eliza Schmitt, Emily Schouweiler, Macy Stepan
Phase 3: Modular Misuse
The challenge for this project was about forming space with a panel instead of conventional module based design and construction. To explore this idea models and diagrams were based on the intention of using light as the guiding principle to form space.
Creating space with “half” the material.
During phase 1 myself and group were able to gain a better understand of the foundational abstractions of modular design and construction; by questioning with visual analysis.
Structural Load

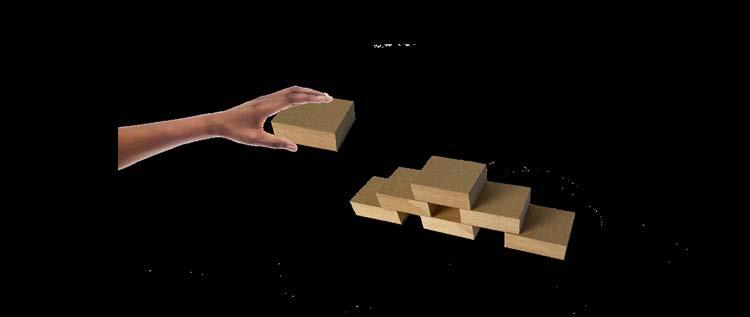

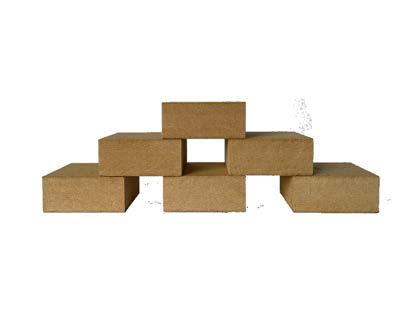
Phase 1: Modular Understanding- (Dortheavej Residence-BIG)
Credit: Eliza Schmitt- Unit circulation


The structure or space itself would preform this function sculpting and shaping light.

To approach this problem, comparing conventional modular construction of modules of space to the new idea of misusing modular with a panelized construction and design. Where the placement and angle of the panel informed how the space is to be used.

Phase 3: Misusing Modular- forming space through panelized design
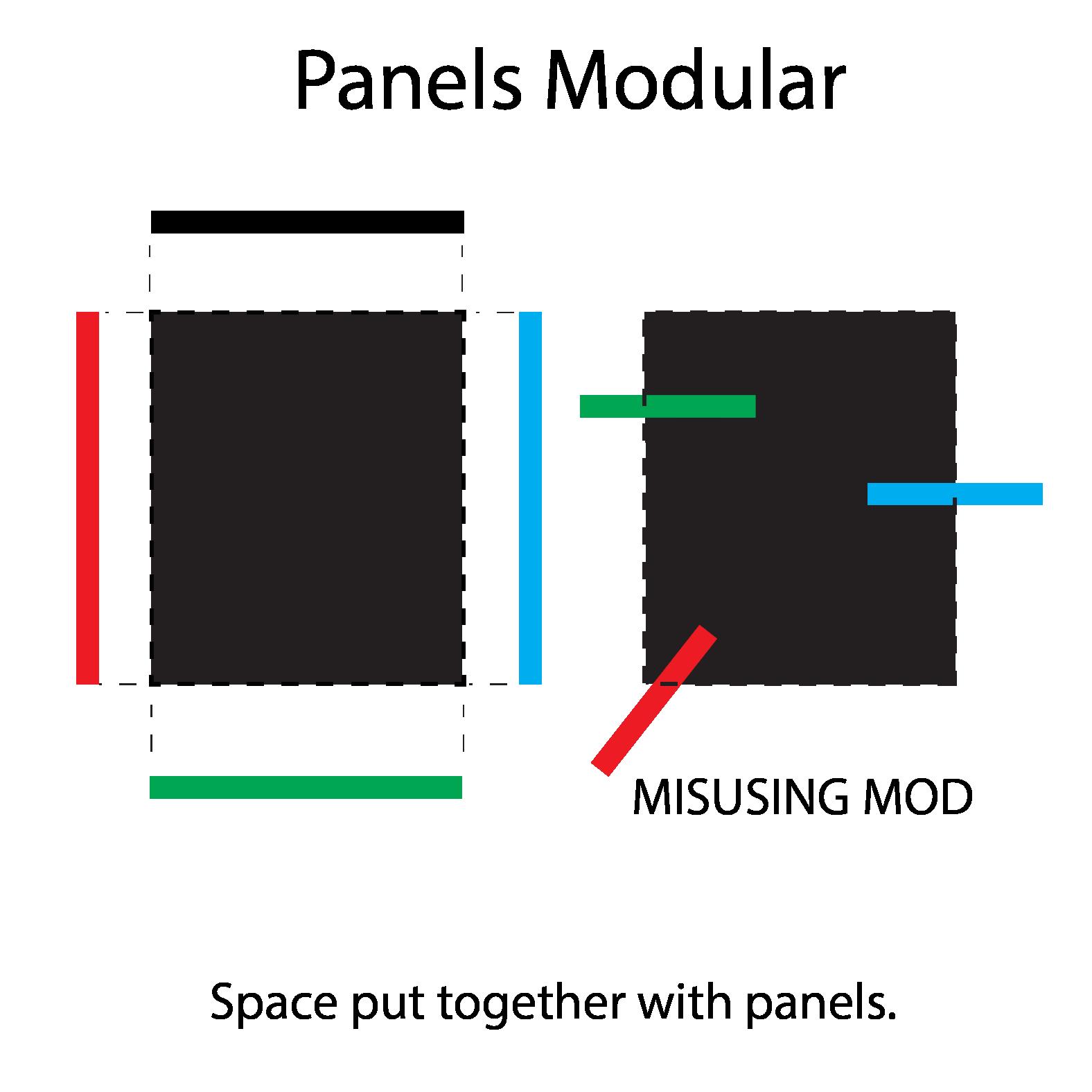
Winter solstice- Minneapolis, MN 12:00 PM
The panels are sculpting light to set the tone and visual atmosphere of the space; this design element also enhances the character of the space with its changing bands of light depending on the season, day, and time.
As a study, the use of a all-in-one panel to sculpt light into varying shapes depending on sun angle.
