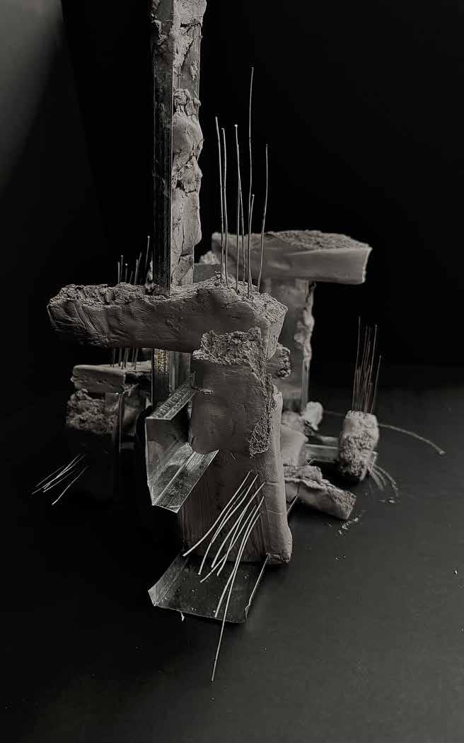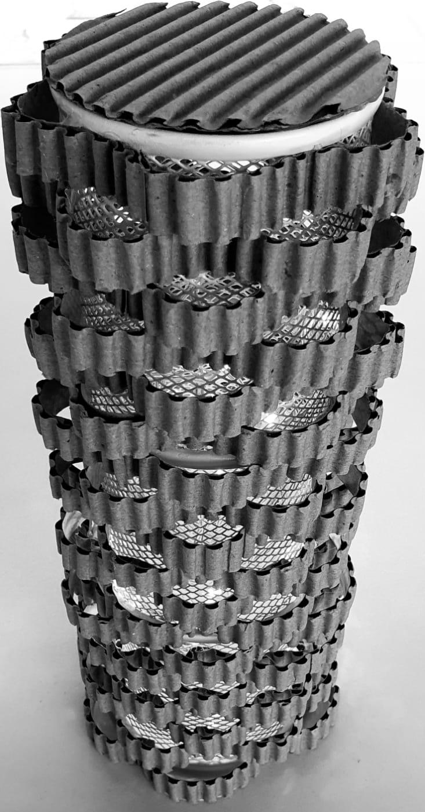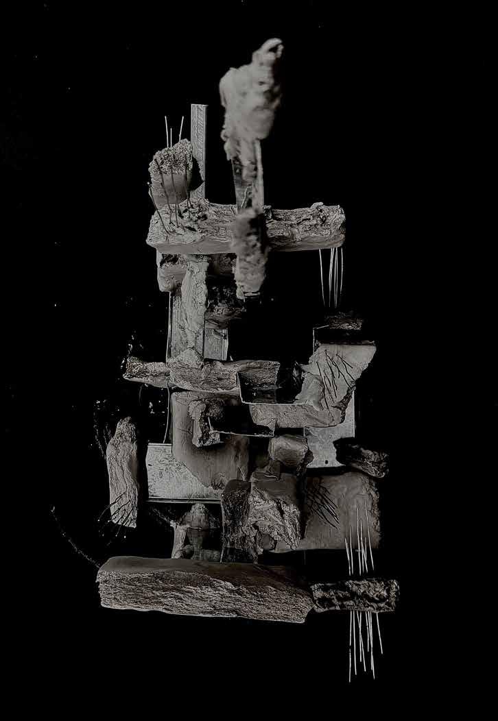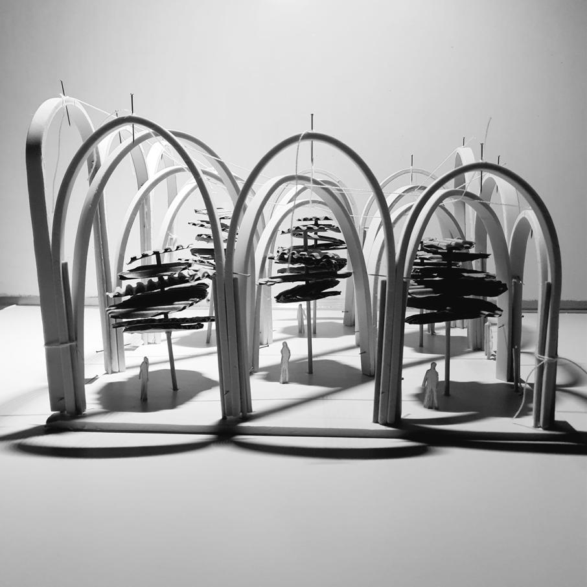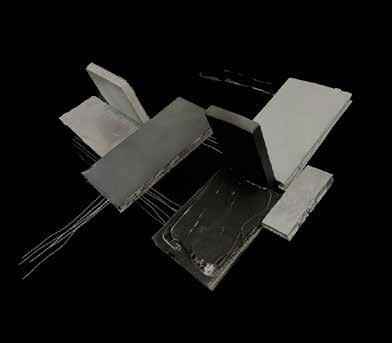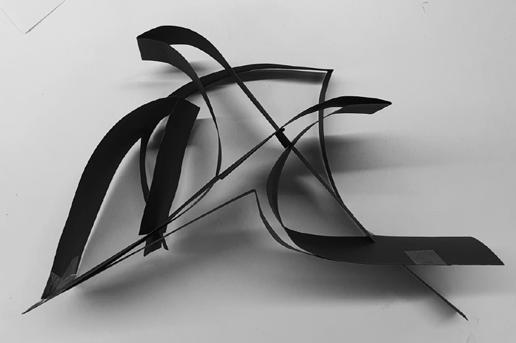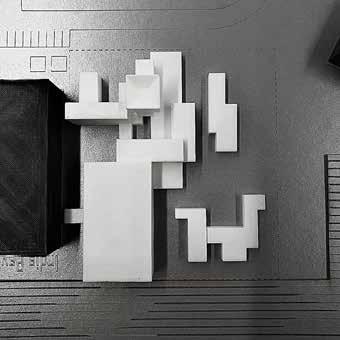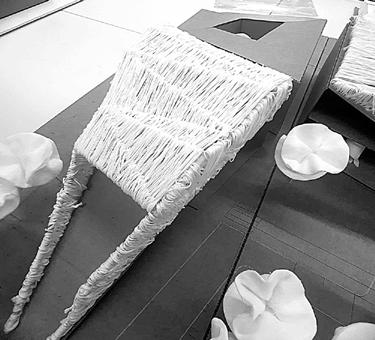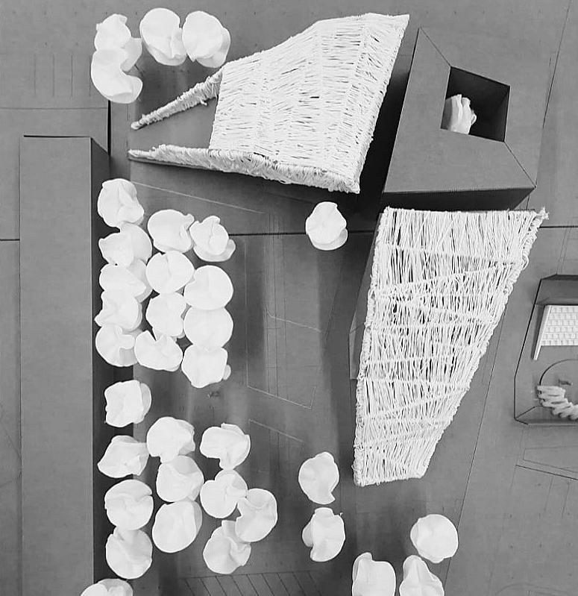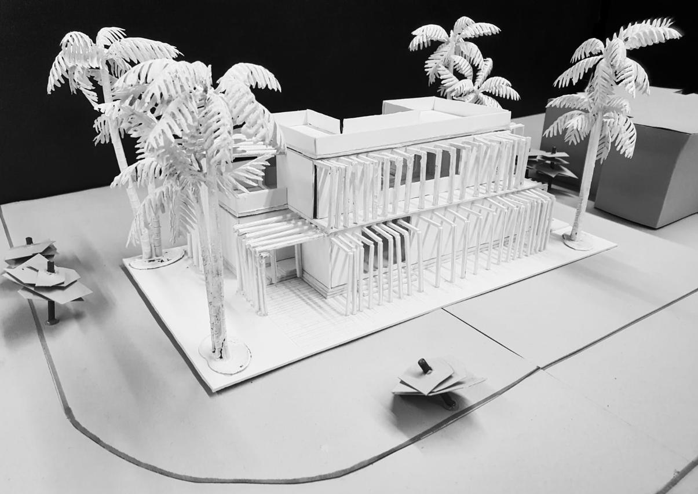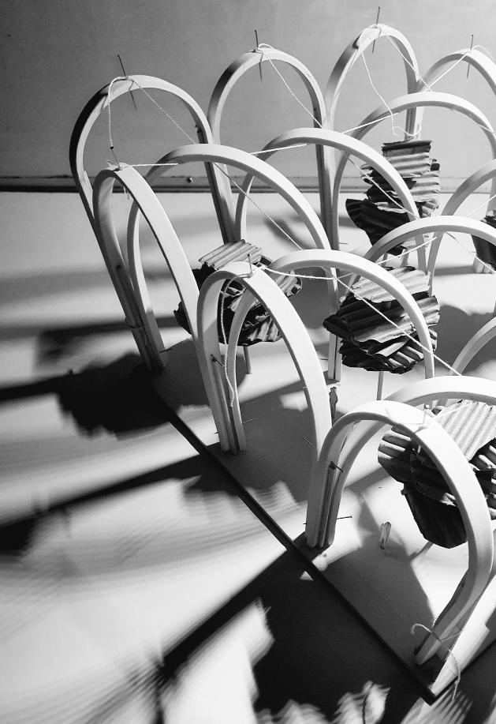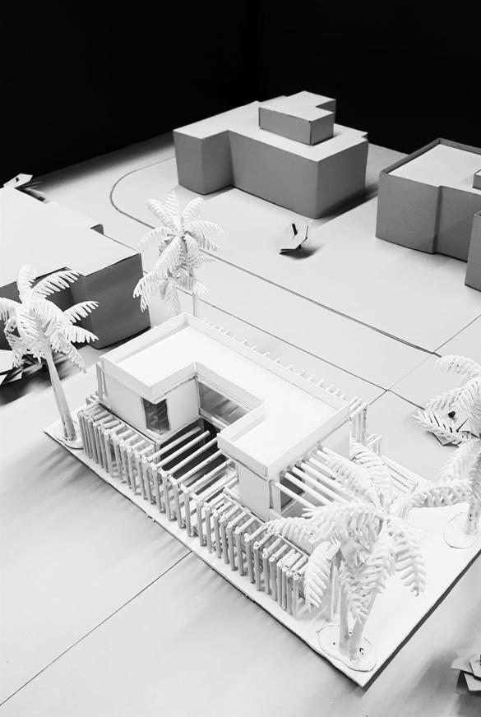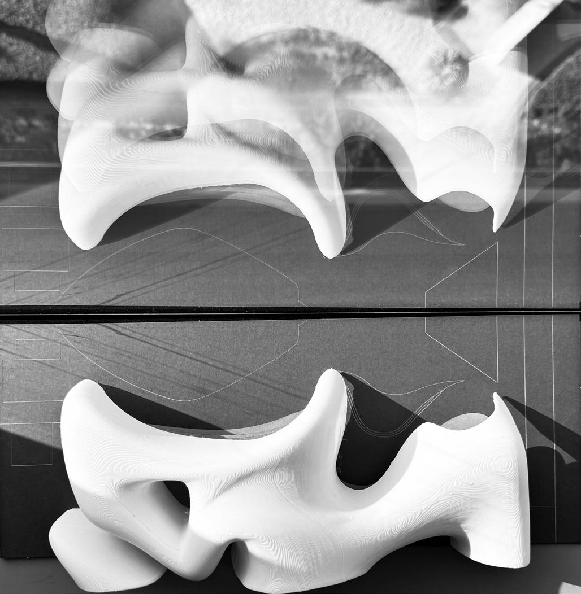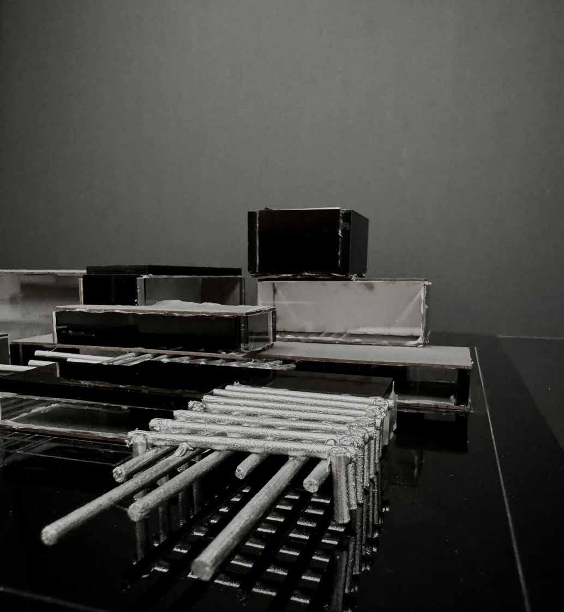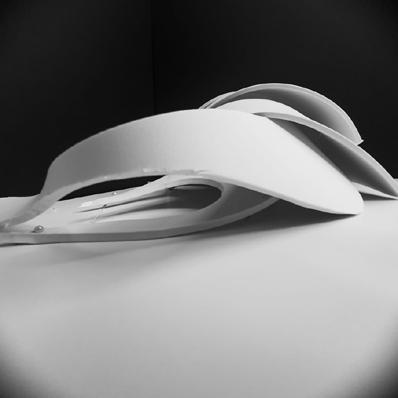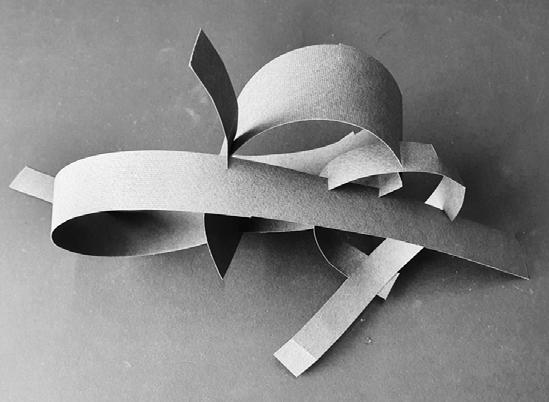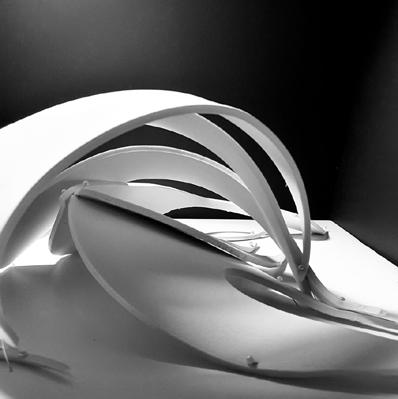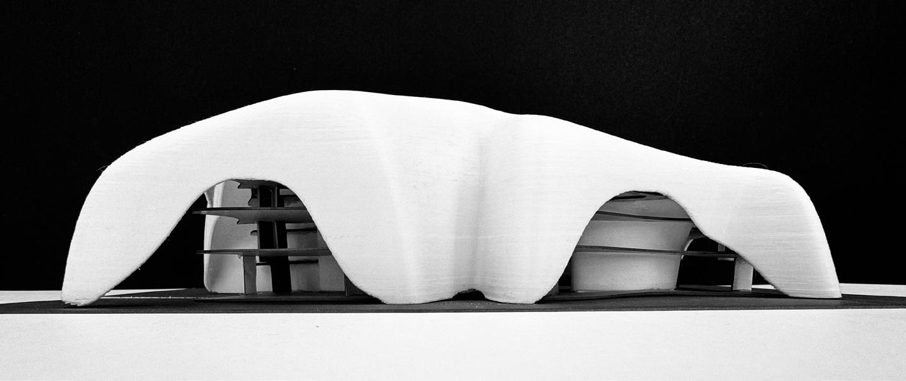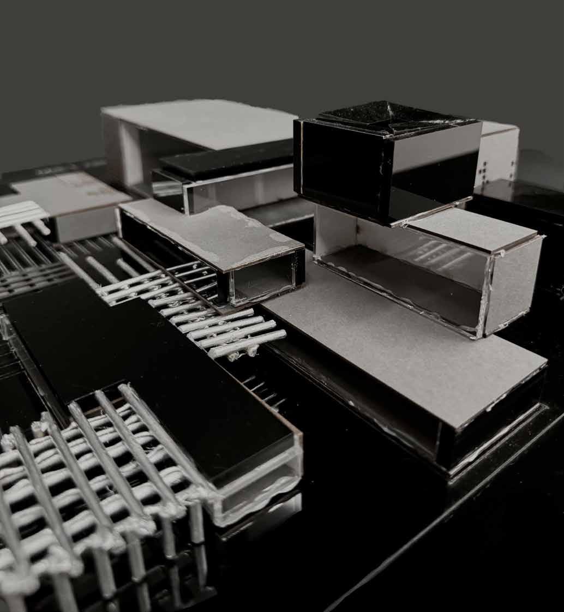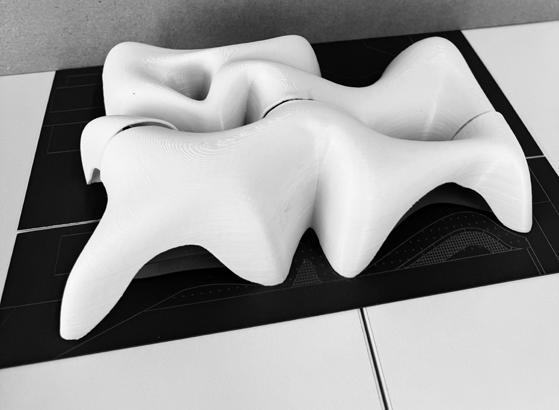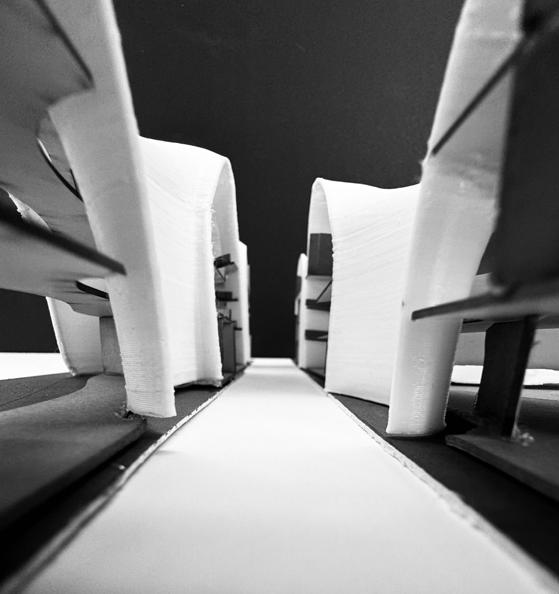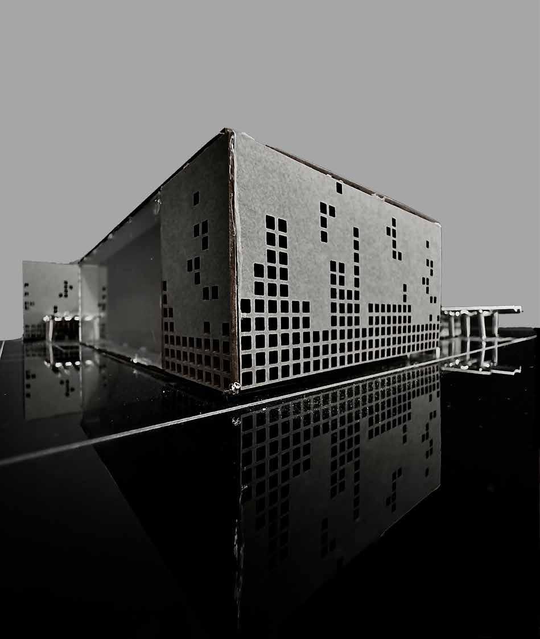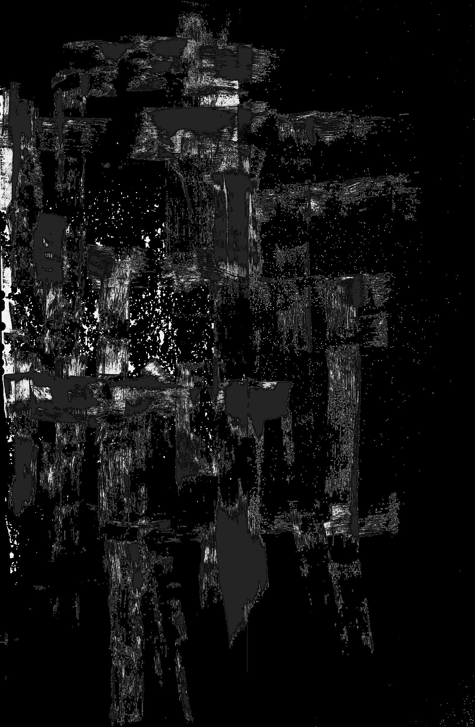

PORT FO LIO
KENNICE CHRIS AJAY

About me
Kennice Chris Ajay
Architect
As a student of architecture, I am passionate about creating spaces that inspire and enhance the human experience. My architecture is deeply influenced by a commitment to user-centric design. I view each project as an opportunity to enhance the quality of life for its occupants. By offering a real-life walkthrough, I connect the dots between the complex details in architectural plans and the deep, intuitive comprehension that only immersive spaces can deliver.
Education Relevant couseworks
Our Own English High School, Sharjah
2009 - 2019
Indian Curriculum, 9.4 CGPA
Springdales school, Dubai
2019 - 2021
Indian Curriculum, 9 CGPA
Heriot Watt University, Dubai
2021 - Present
BA (Hons) - Architecture
40% Academic scholarship
Contact


- kennice.ca@gmail.com
- @Kennice Chris Ajay
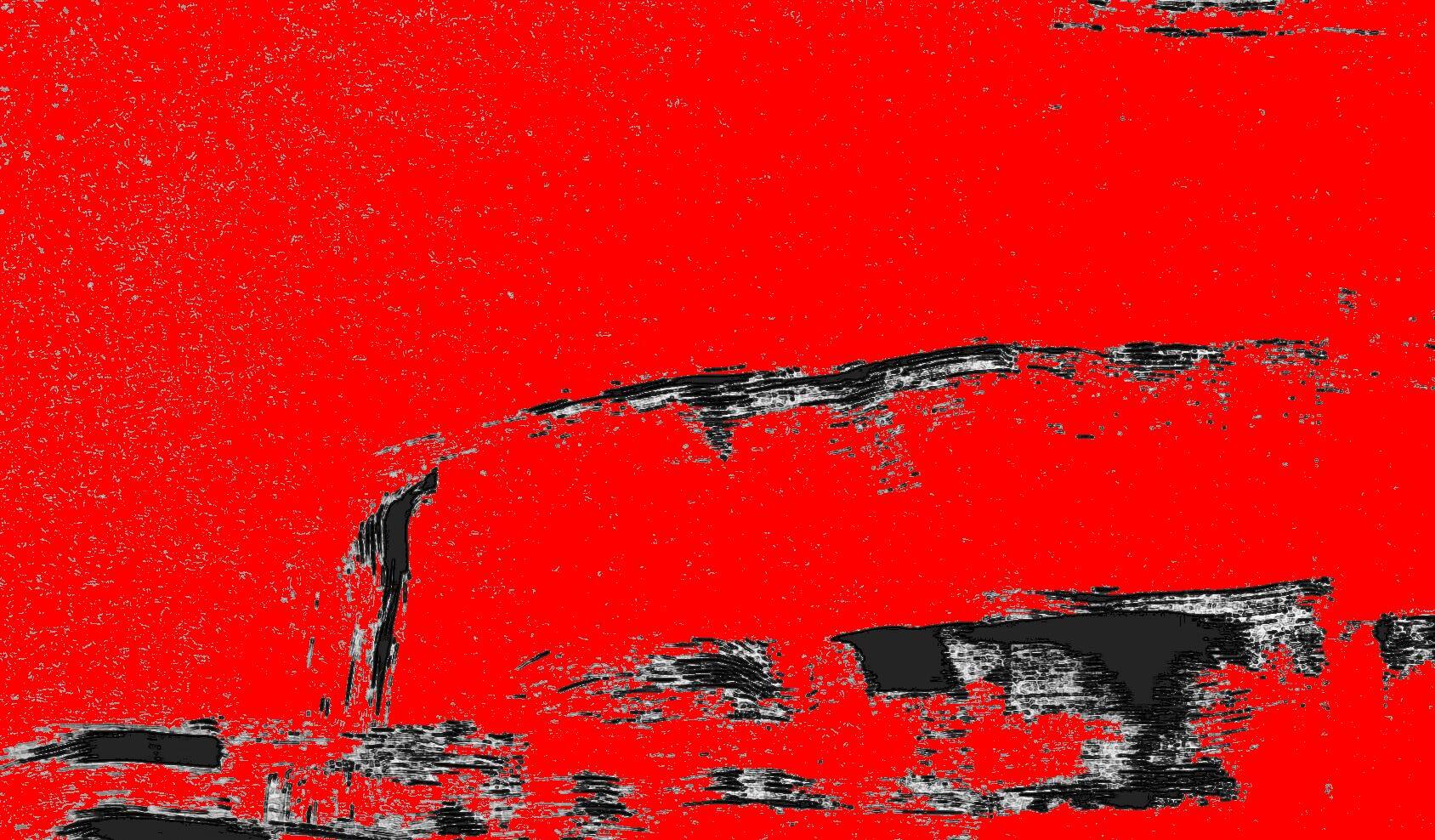
Manual skills
Drafting
Sketching
Photography
• Architectural Design Studio
• Environment and Behaviour
• History and Theories of Architecture
• Construction Technology
• Architectural Representation
• Integrated technology
• Critical Analysis
• Energy and Buildings
Language
• English
• Malayalam (Basic)
• Hindi (Basic)
Model making
Research & Analytics
Editing
Hard skills
Rhinoceros 3D
V-ray
Grasshopper
Adobe Photoshop
Adobe Indesign
Adobe Illustrator
Autocad 2D
Microsoft Office
Personal Values
Creativity
Communication
Adaptability
Innovation Leadership
Collaboration
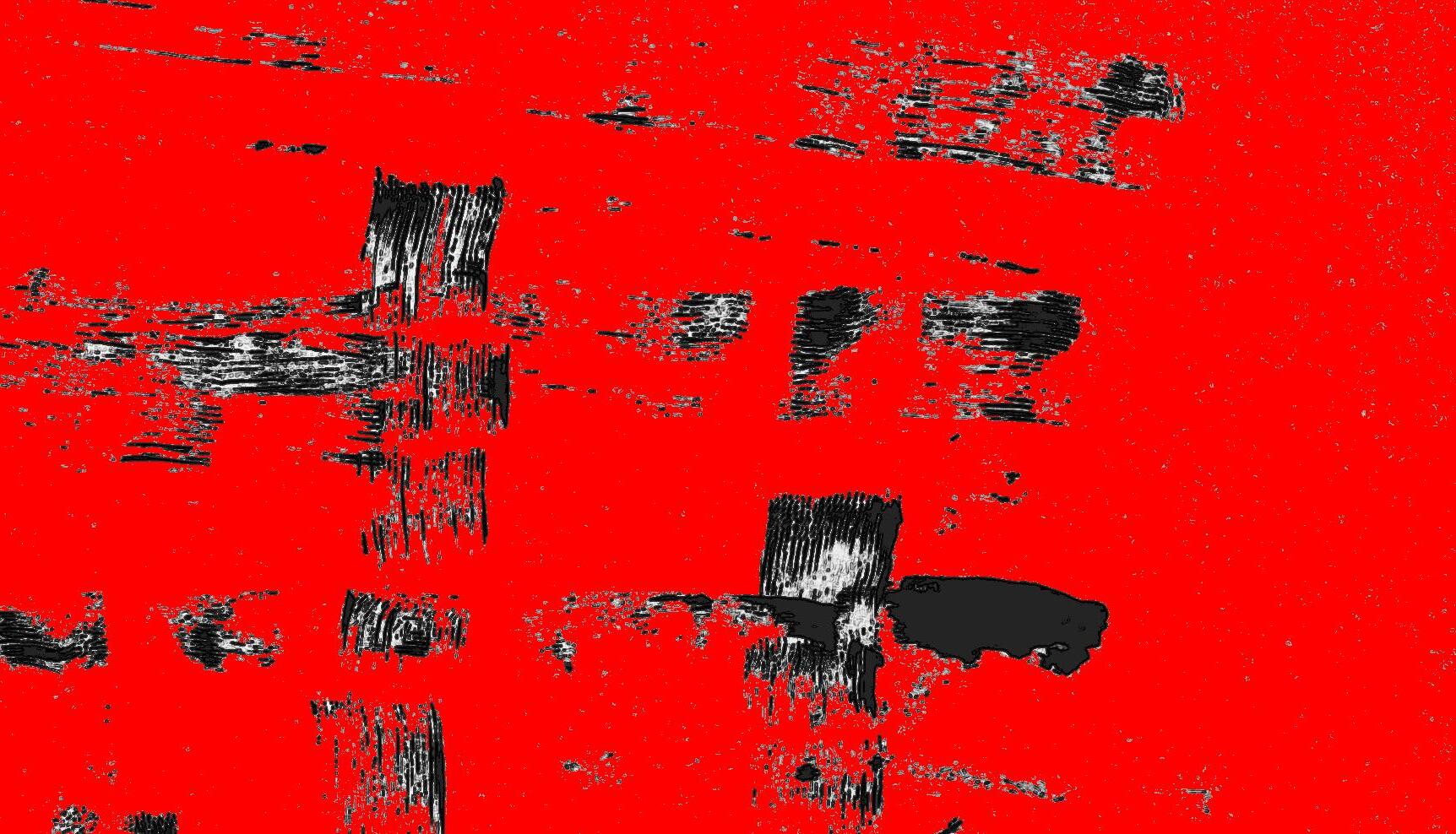
Model Making
RAHA Capsule Hotel
Project type: Hospitality
The approach towards this design is wellness architecture which focuses mainly on people’s well-being and comfort. This building focuses on the impact it has on the well-being of the people that come to rest from the hectic pace of metropolitan work life. This design finds ways to create a space that makes people feel better when they inhabit it. This building provides daily wagers and tourists with a relaxing atmosphere. The landscape in the form of undulating curves is used to recreate a topography that guides the walkway to the capsule hotel, as in real landscapes. This provides a restorative experience of transition between outdoors and indoors.
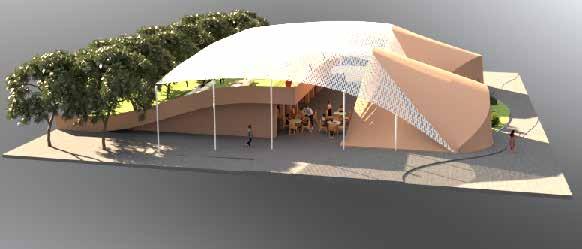
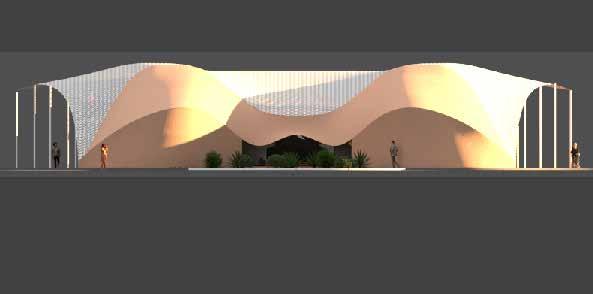
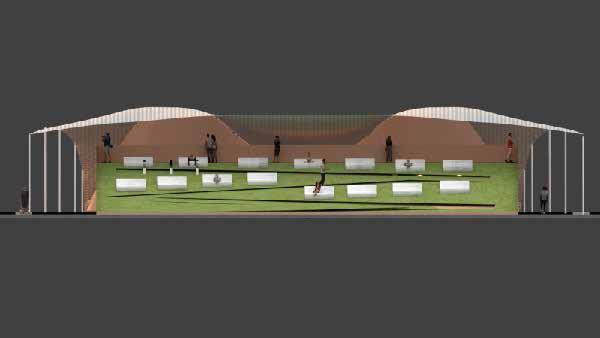

The use of parabolic arches shows metamorphosis from low ceiling to high ceiling.

Connecting both set of parabolic arches by a roof. The use of parabolic arches shows metamorphosis from low
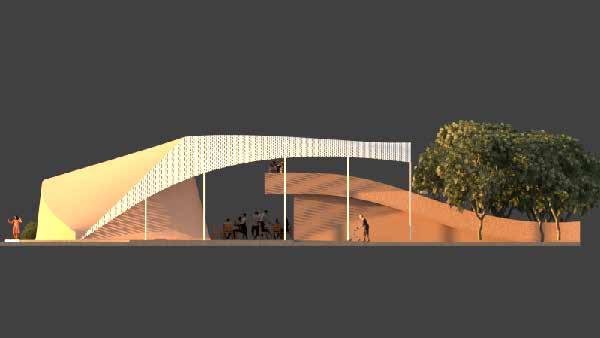
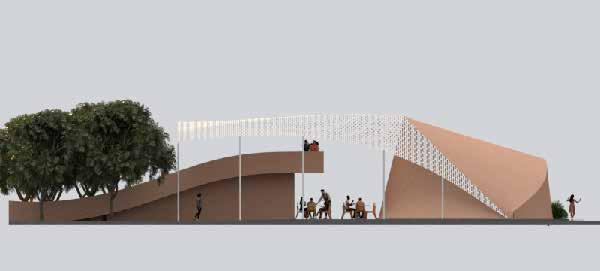
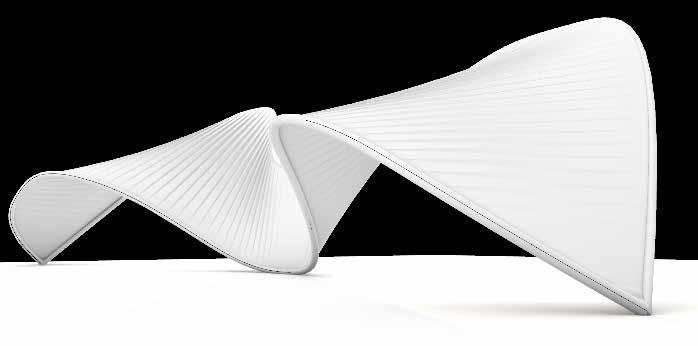
This forms a bridge or transition between two spaces, seperating men’s and women’s capsules, which leads to metamorphosis.
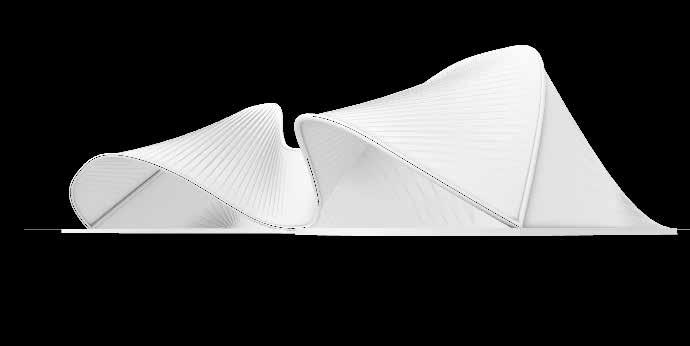
Not only does it look aesthetically pleasing but also provides a functional passageway between both spaces, which is connected by the lounge space.
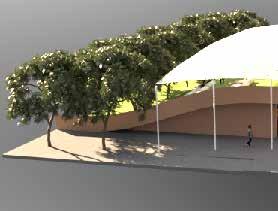
ceiling to high ceiling.
PASSIVE DESIGN
Shading feature: Trees provide shading to the napping zone.
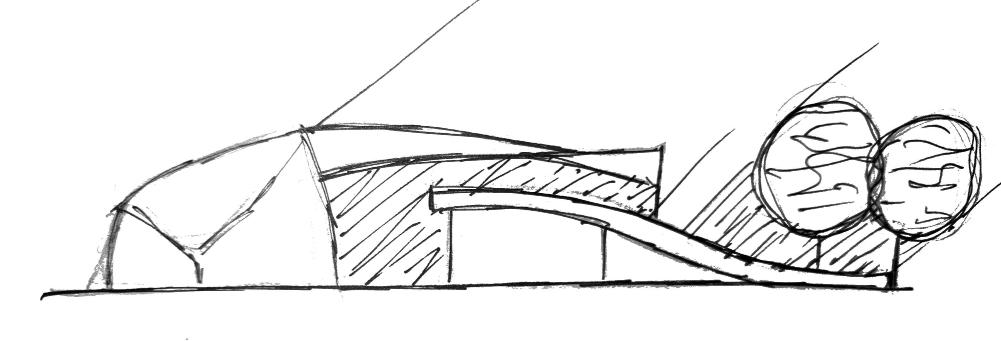
Shading feature: Roof connecting between capsule hotel and cafe. Provides shade to viewing deck and napping zone.

Considering height of building to not exceed the height of the surrounding trees, so that the visual weightage is not disrupted.
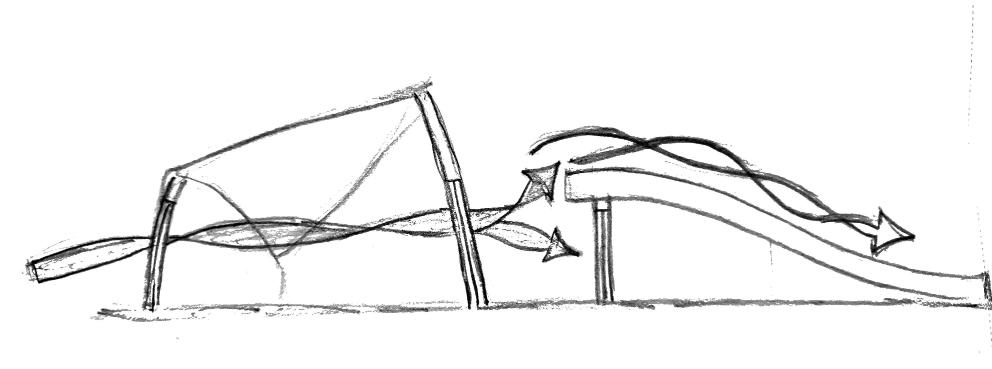
Passive design:
Due to hot weather, natural or mechanical ventilation should be implemented in building design to achieve user’s thermal comfort. Eg: cross - ventilation.
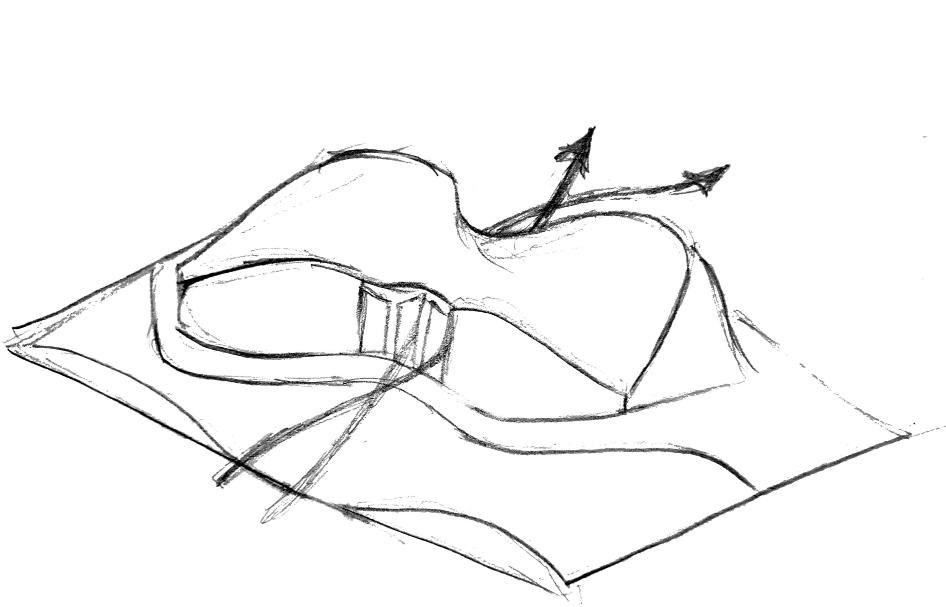
Orientation:
More openings on north-west facing facade to allow prevailing winds to ventilate the spaces of building.
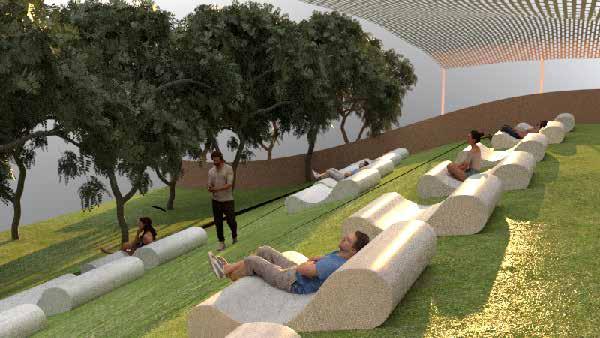
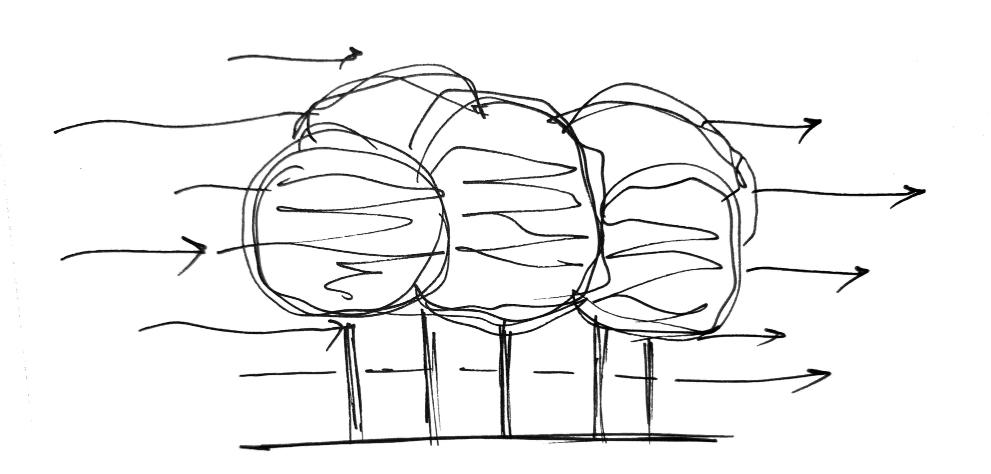
Filtration:
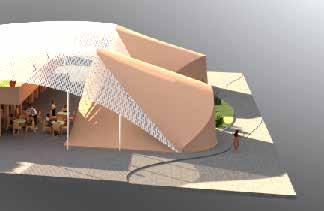
Increasing the amount of vegetation to filter the dust in air.
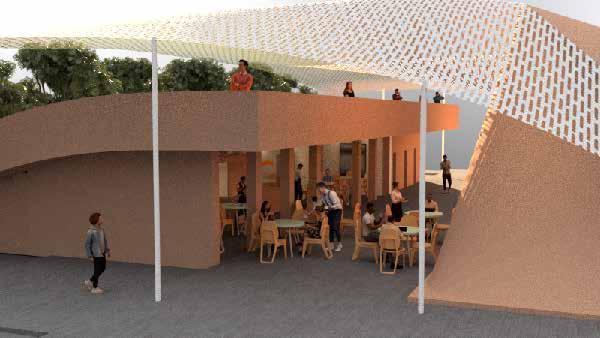
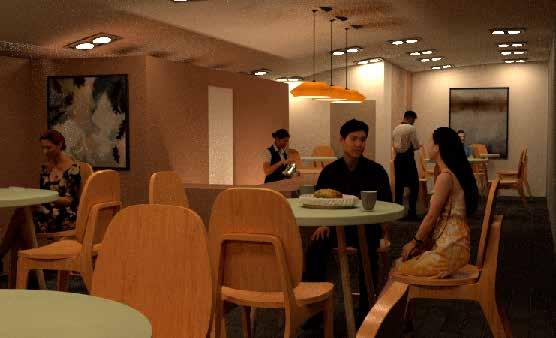
UKIYO Coding School
Project type: Institution & Technology
In this design, the concept of a coding school being a “living system” involves a physical ability of architectural space to interact with environment, adapt and create a new microclimate, reticulate waste, recover and purify air, etc. As Karama lacks a bio-system as such, this design makes it very essential for the community of Karama .to experience and be one with nature
The Fun Palace element of the coding school lies in the roofs of the buildings as well as the spatial experience it gives from the interior and landscape of the building to the community of Karama. The tree canopy structure on the roof goes all the way down to the ground floor of the building, providing skylight and ventilation to the building. The top of the structure could be considered as a pod that lets you connect with nature and gives a 360-degree view around, so users can see in all directions. Its permeable skin lets birds be a part of this project, in such a way that it belnds with its natural environment. The perforated walls can be opened and closed according to the needs of the user. There is a spiral circulation from the second floorto the .roof
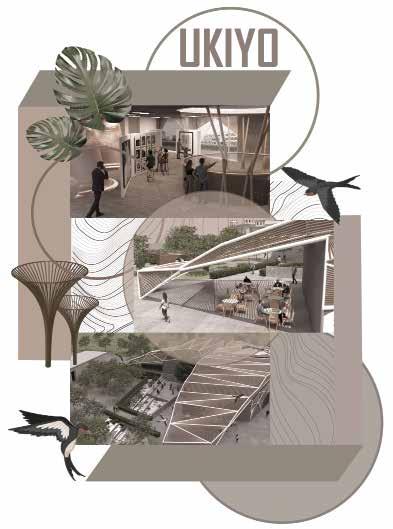
GROUND FLOOR PLAN
FIRST FLOOR PLAN

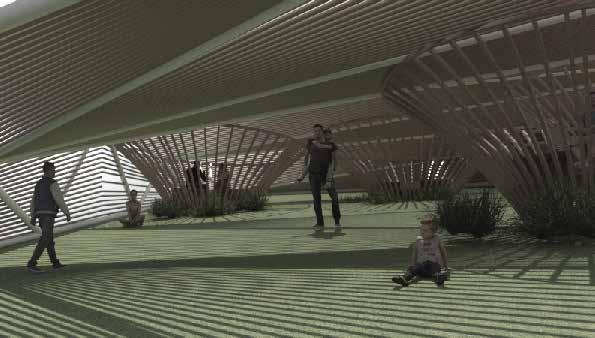
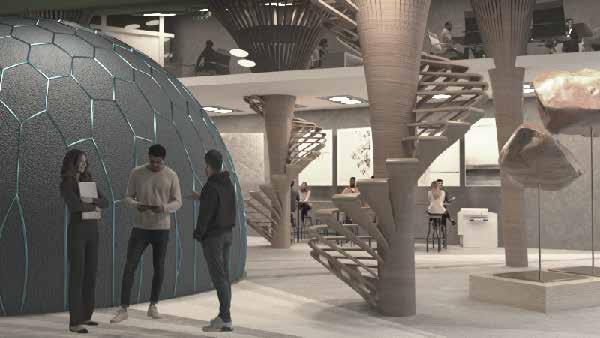
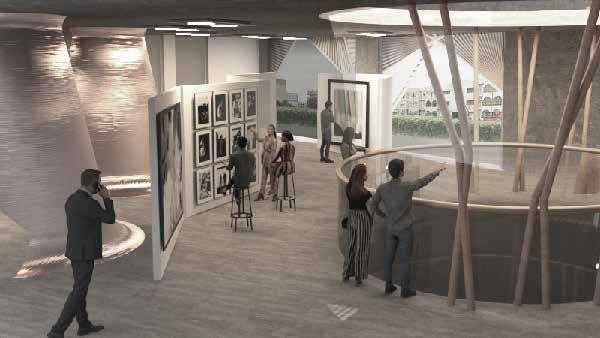
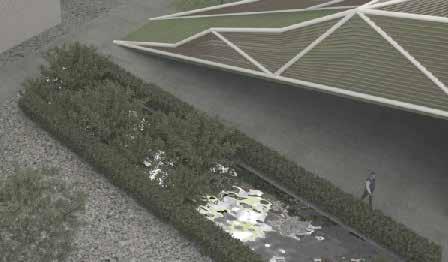
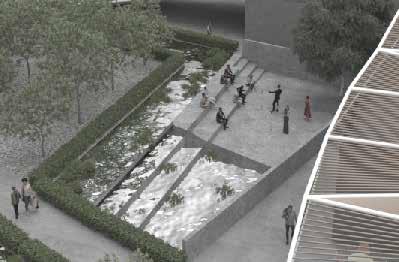
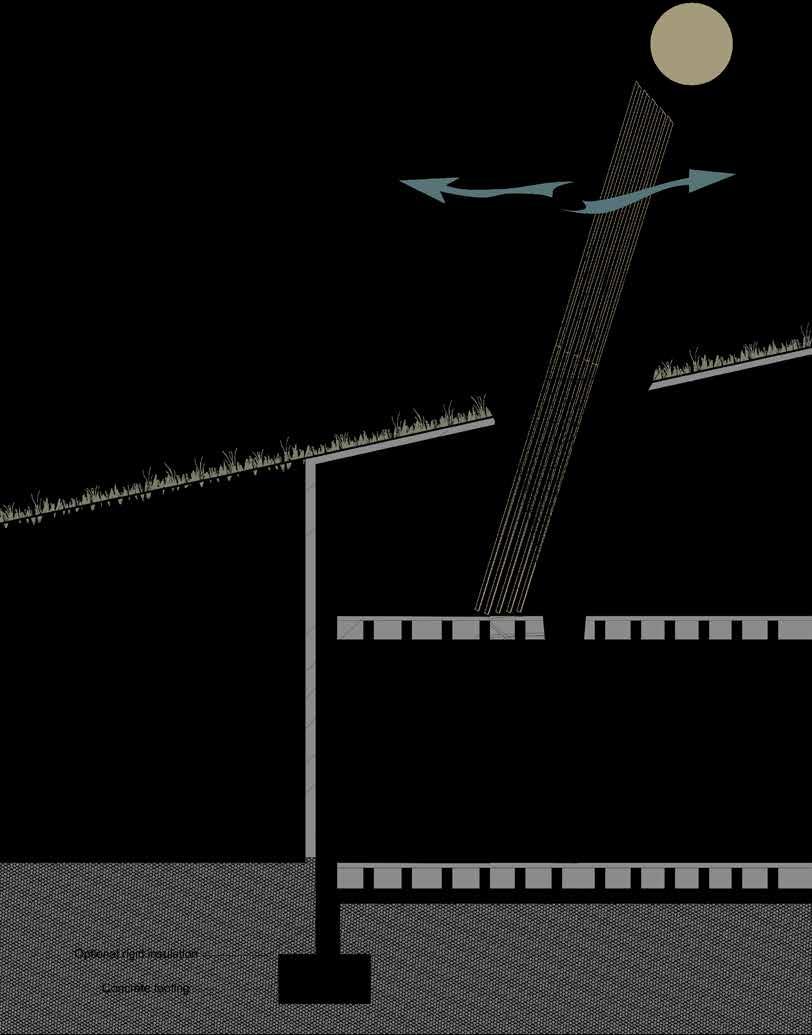
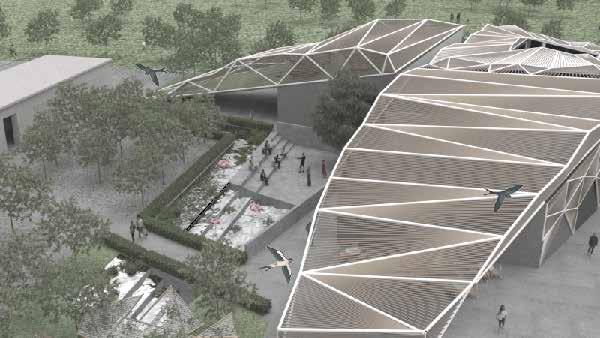
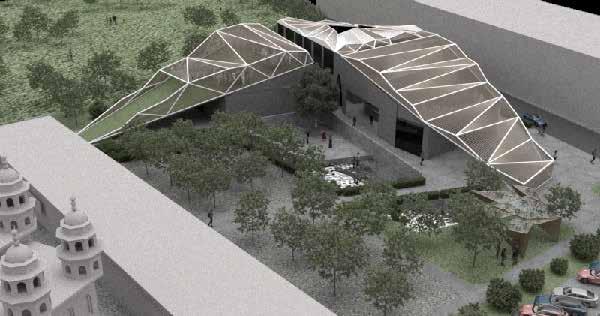
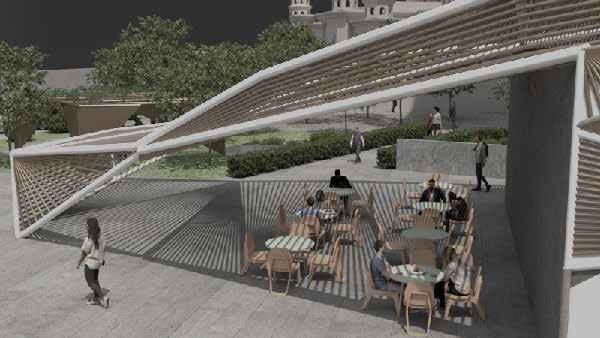
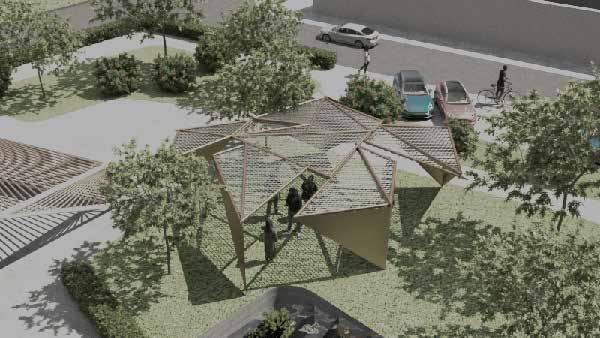
GROOVESCAPE
Student Housing
Project type: Residential
Inviting individuals to step into a surreal escape from the ordinary. Creating spaces that defy convention and stimulate the imagination. In a world saturated with generic designs, this housing injects a dose of magic into the built environment, fostering an environment that sparks curiosity and wonder. By fusing functionality with fantasy, it creates an environment that not only captivate the eye but also cater to the needs and desires of those who inhabit them. The curvilinear walls of the infinite corridors create a visually engaging environment that fosters a sense of wonder, exploration, and curiosity. There is dynamic interplay of lights which creates a vibrant and eve r-changing atmosphere.
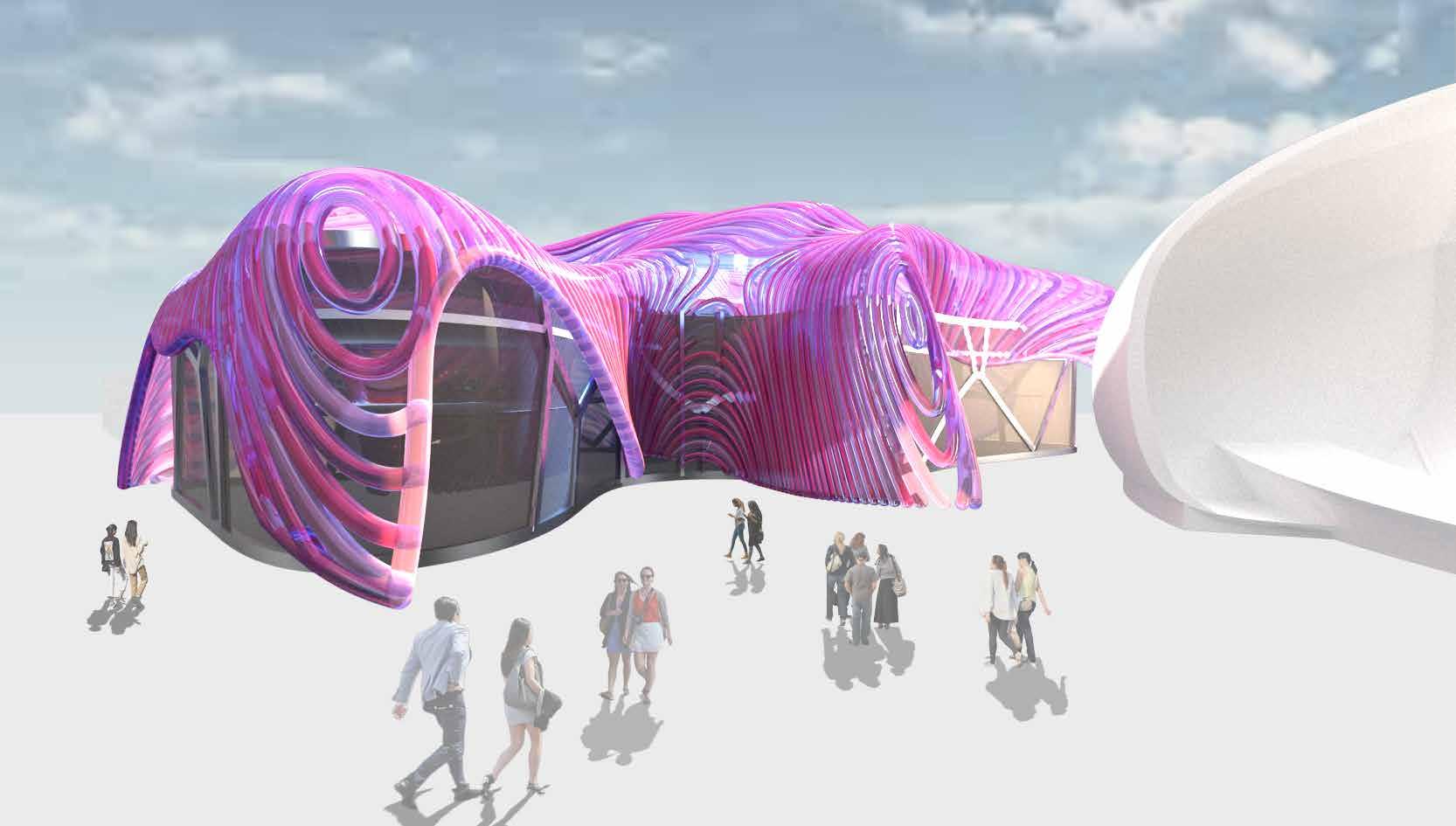


FRONT ELEVATION
LEFT ELEVATION
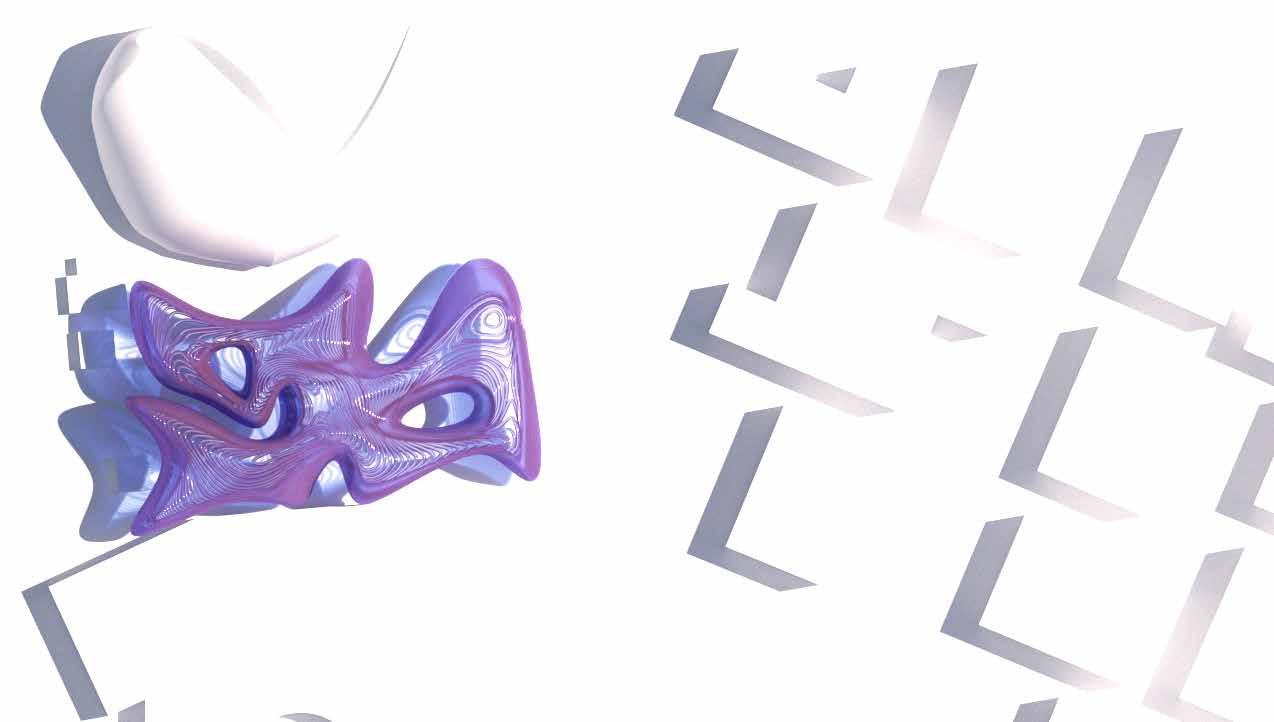
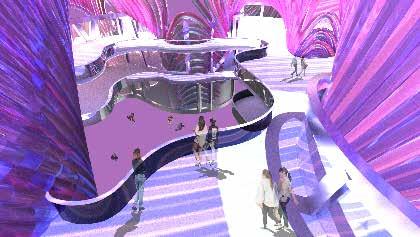
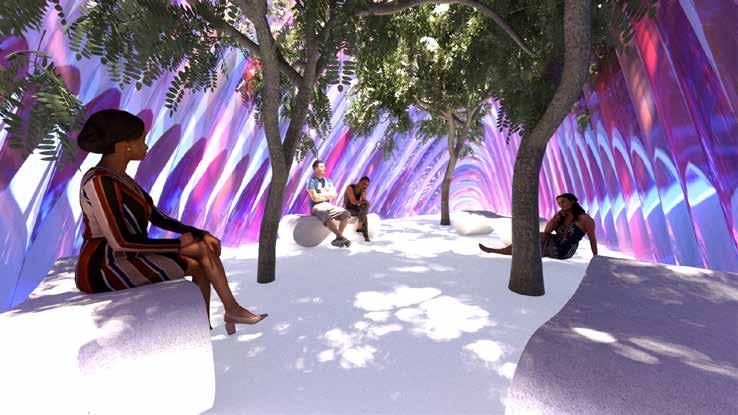
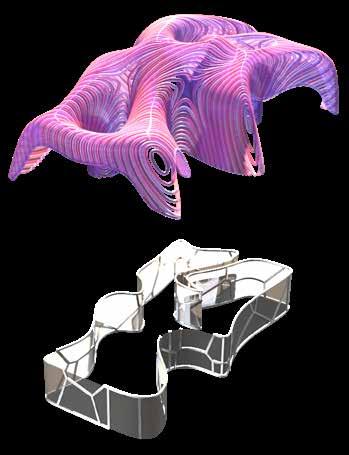
EVOLO Music Conservatory
Project type: Cultural & Educational
The Anticipated Threshold is not merely an architectural feature; it is a dynamic expression of transition and transformation. By day, it stands as a beacon of celebration, inviting visitors into the realm of music and creativity. However, as daylight fades and darkness descends, the true essence of the Anticipated Threshold is revealed. No longer just an entrance, it becomes the gateway to an invisible theater, where music takes center stage and the boundaries between reality and imagination blur. Within the architecture, spaces are defined by black, grey, and white spaces. Black represents solidity and mass, grounding the structure in strength and stability. White, the void outside the building, symbolizes the infinite possibilities that lie beyond its walls. Yet, it is the grey spaces that truly captivate the senses. These transitional realms, where boundaries blur and lines between inside and outside dissolve, serve as the heartbeat of the conservatory.
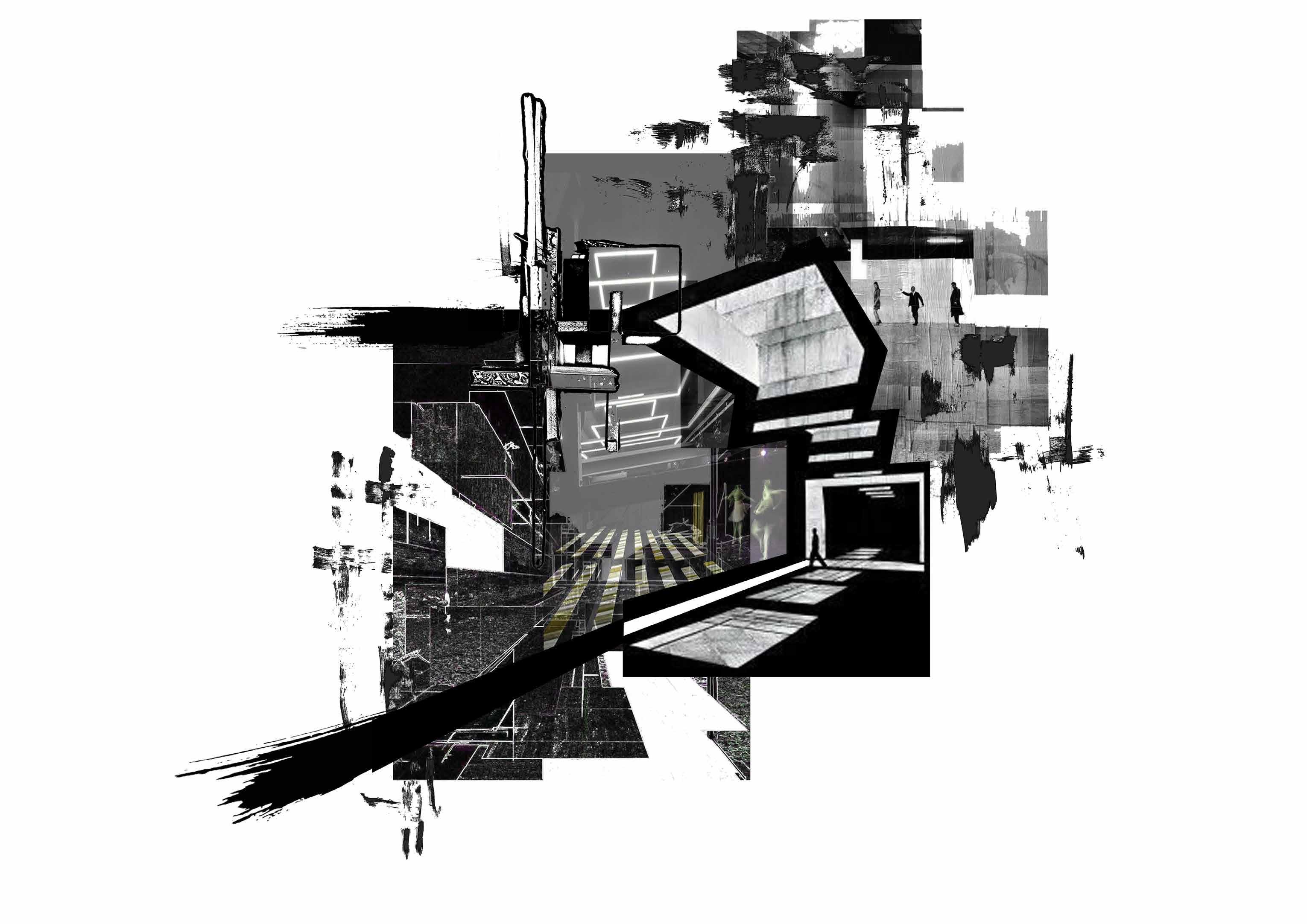
BLACK SPACES GREY SPACES WHITE SPACES
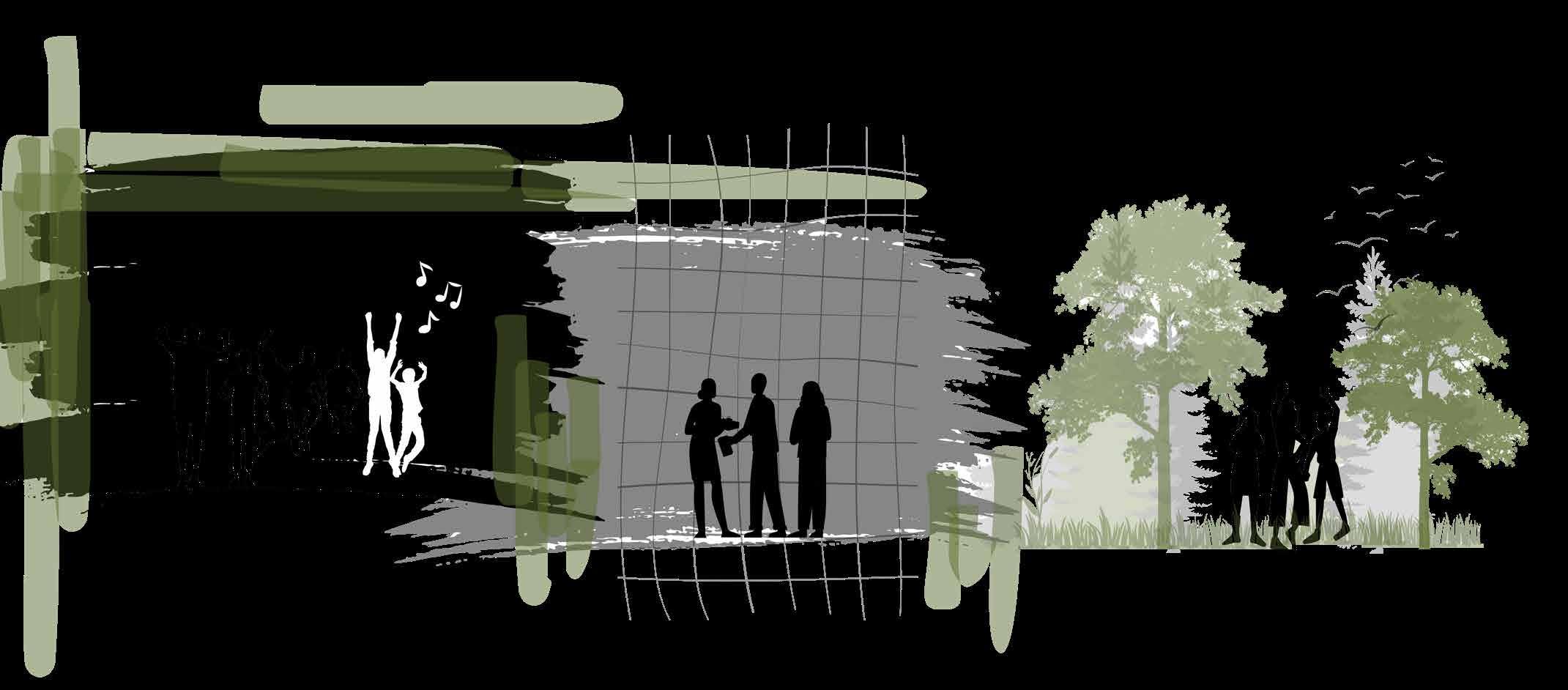
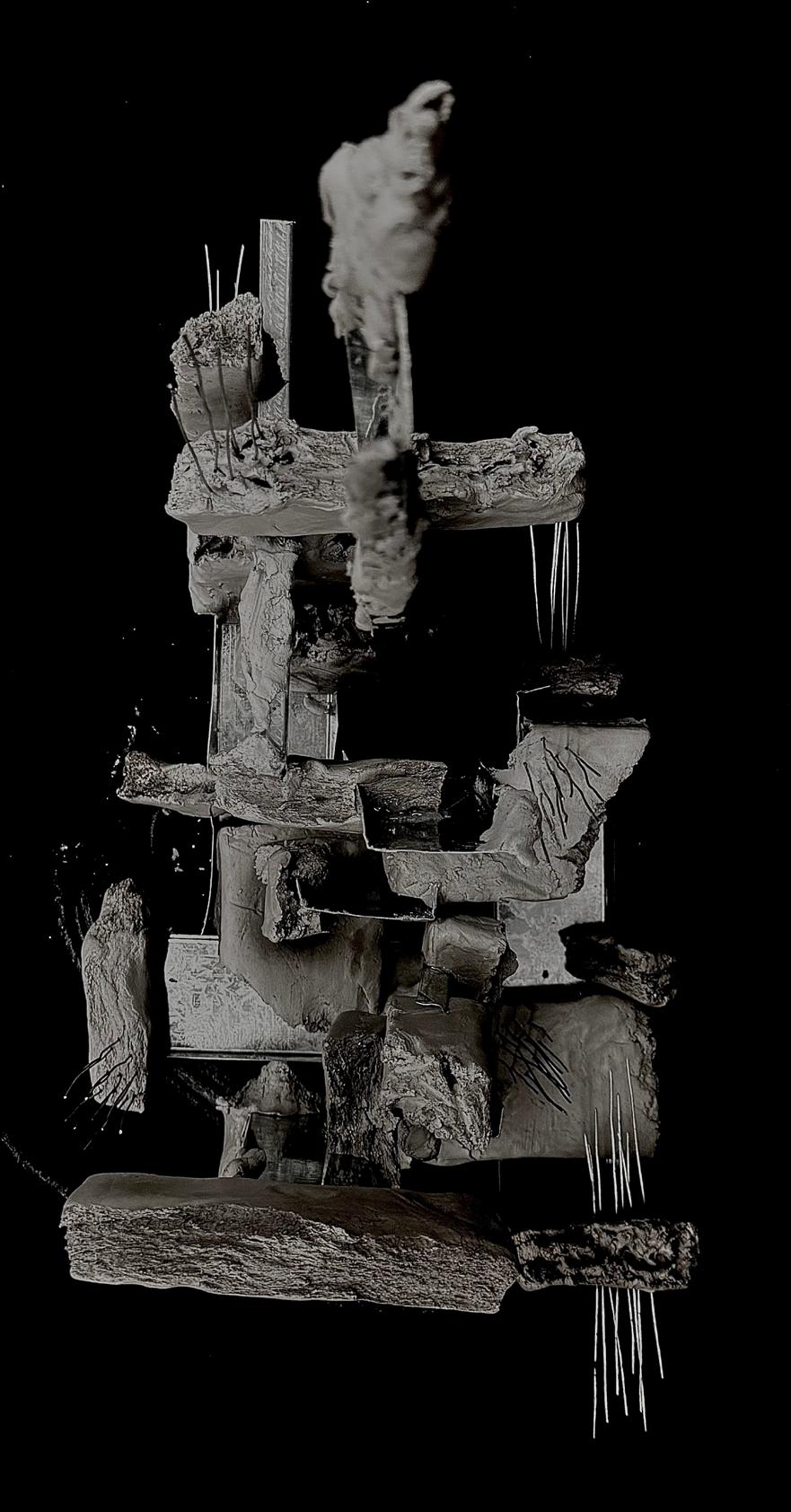

vibrant atmosphere, full of exploration
PAST EXPO AL WASL DOME major node
ABSTRACT URBAN PATTERN
PAST EXPO
livelier atmosphere, more visitors, actively engaging
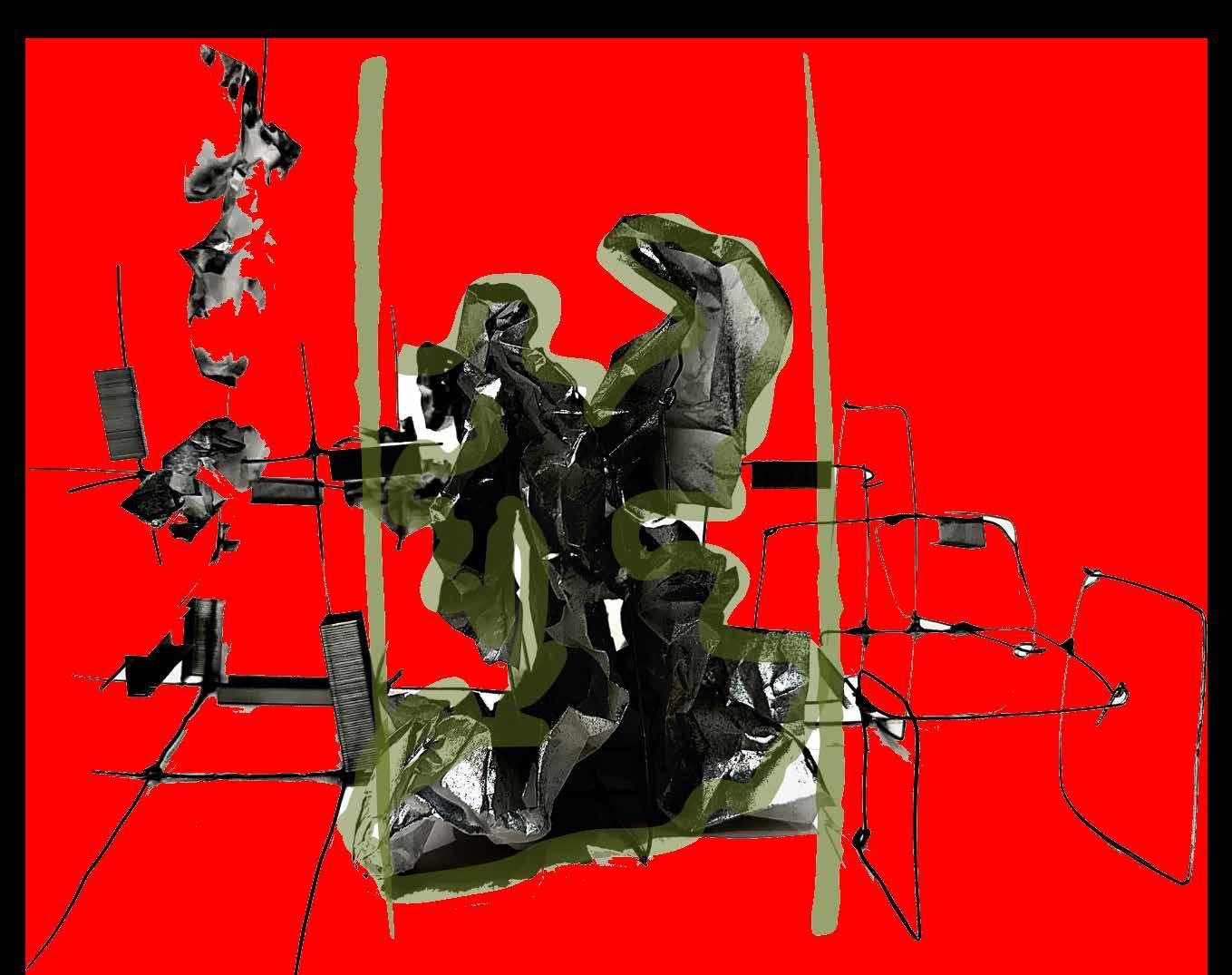
PRESENT EXPO
lack of vibrancy
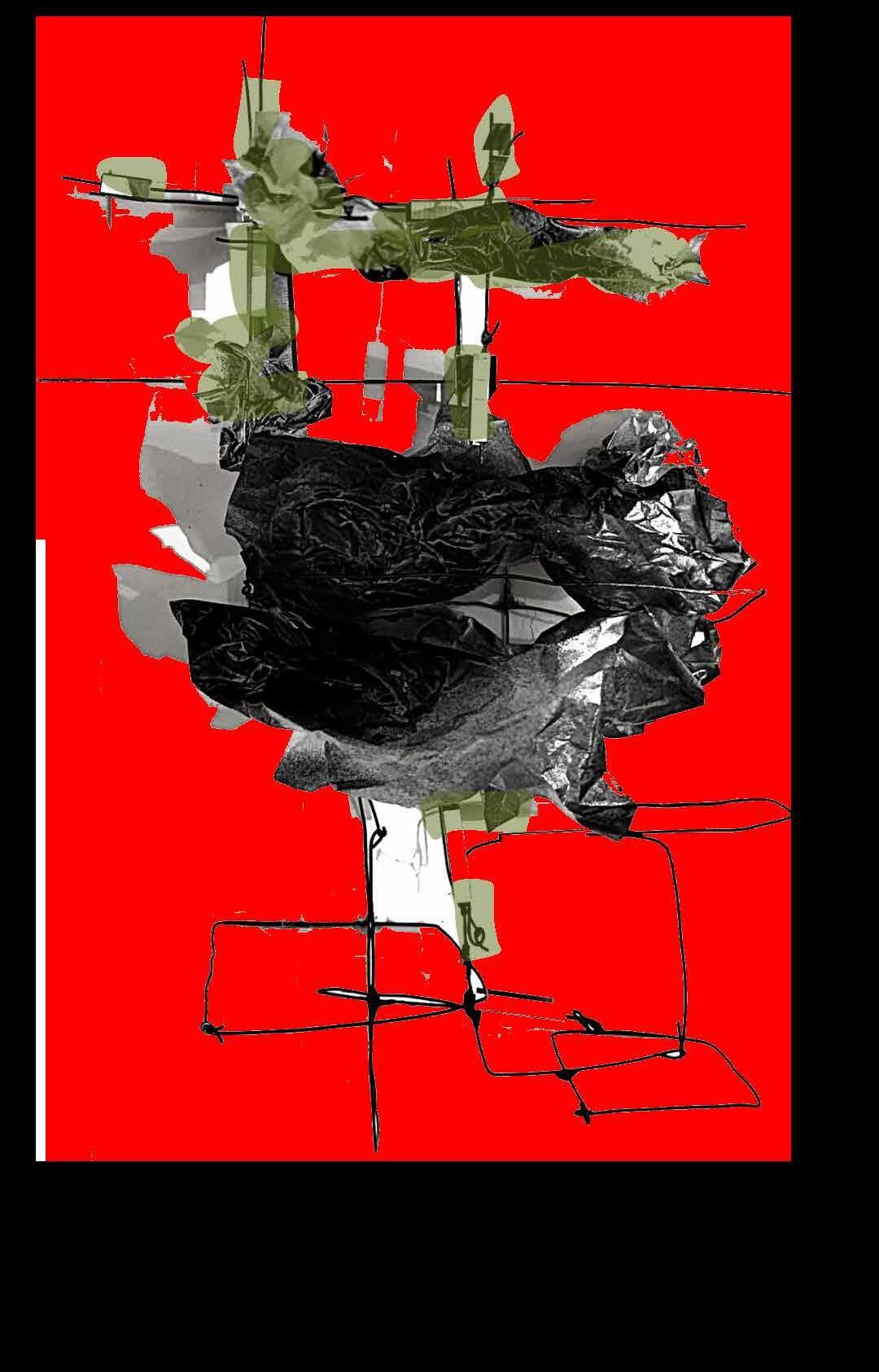
PRESENT EXPO
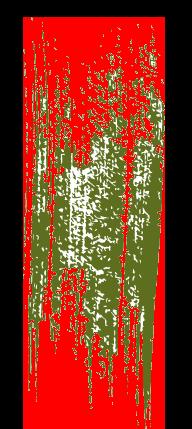
in visitor activity



SPATIAL QUALITIES
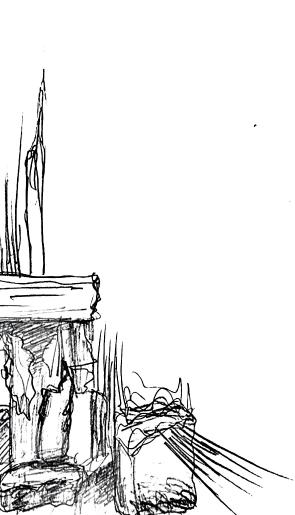
Realm where boundaries blur
Cantilevering structuresbold defiance of gravity
Neither fully enclosed nor completely open hubs of activity and interaction
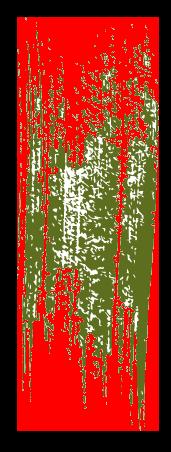
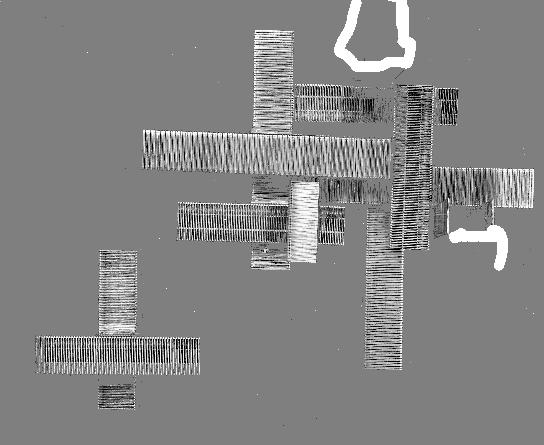
ABSTRACT URBAN PATTERN CIRCULATION
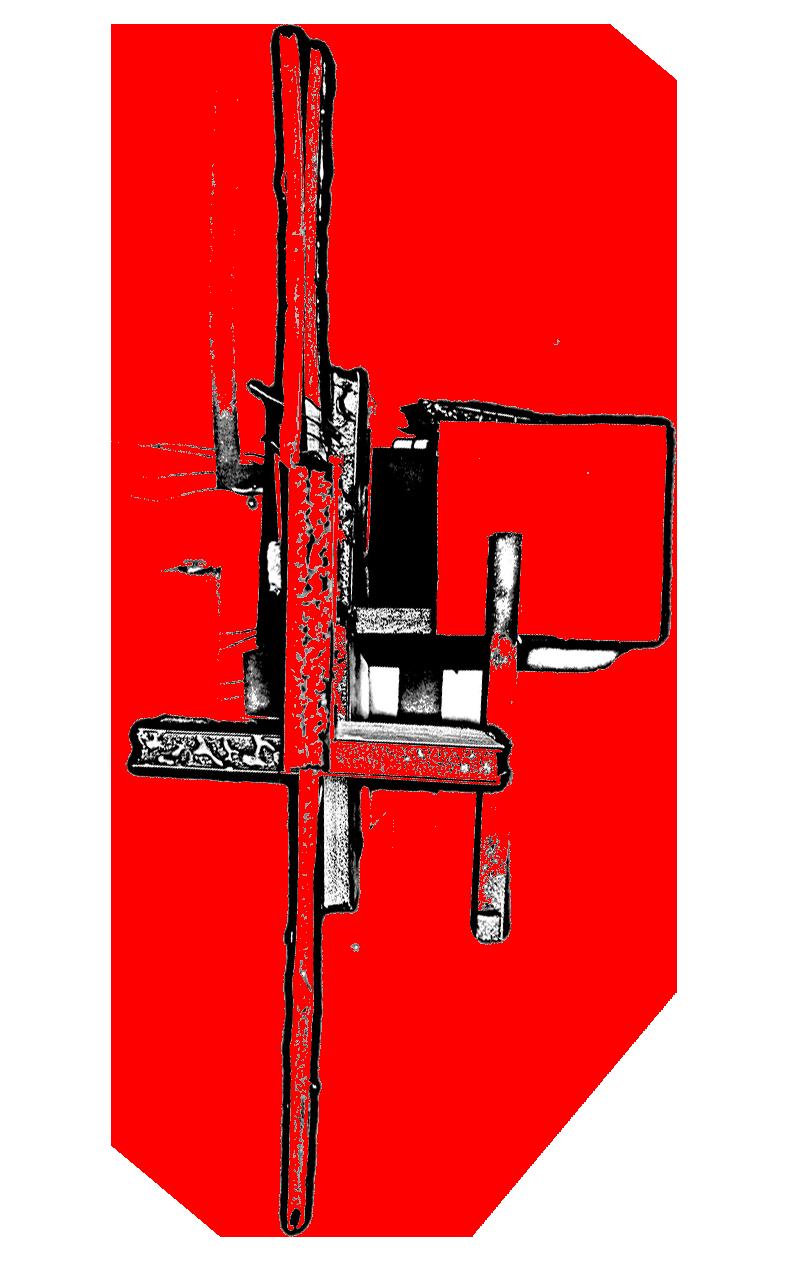

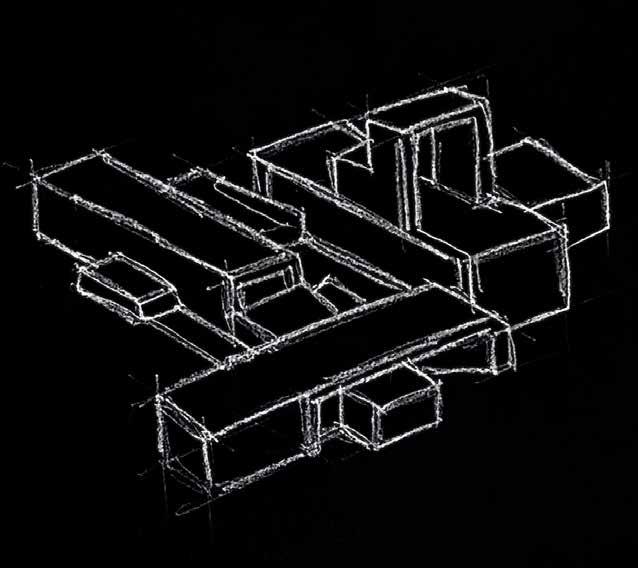
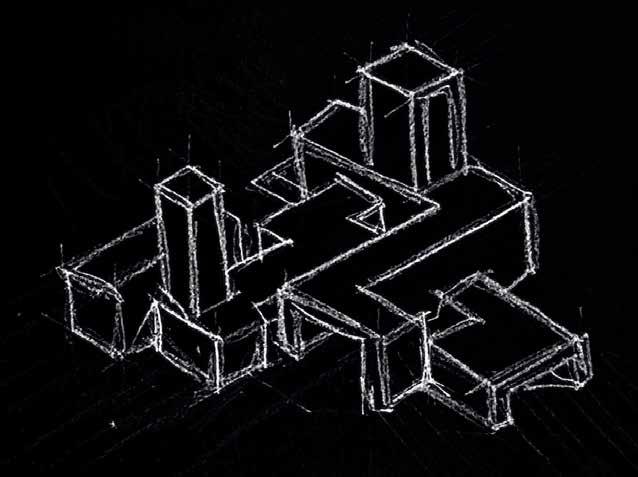
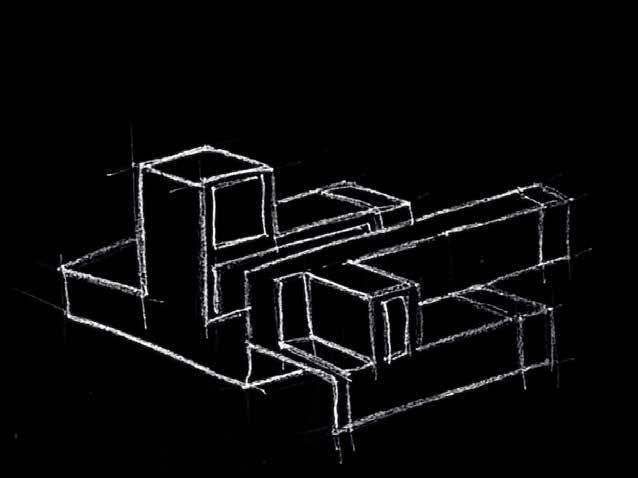
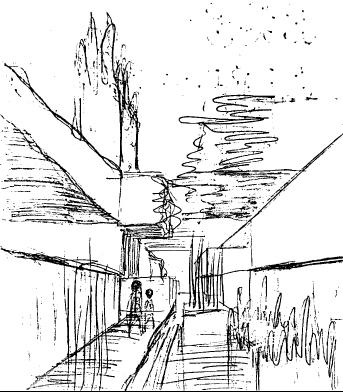
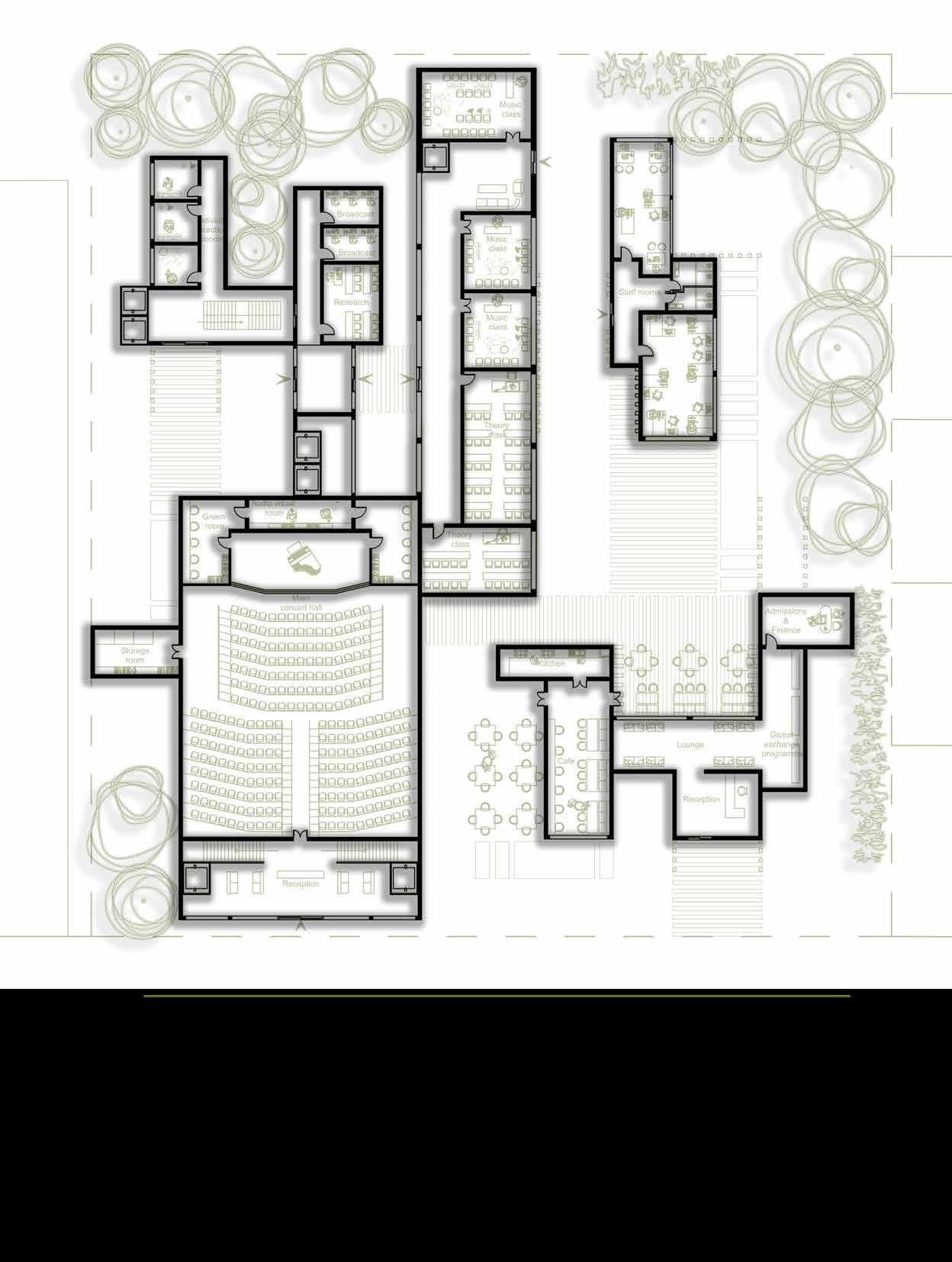

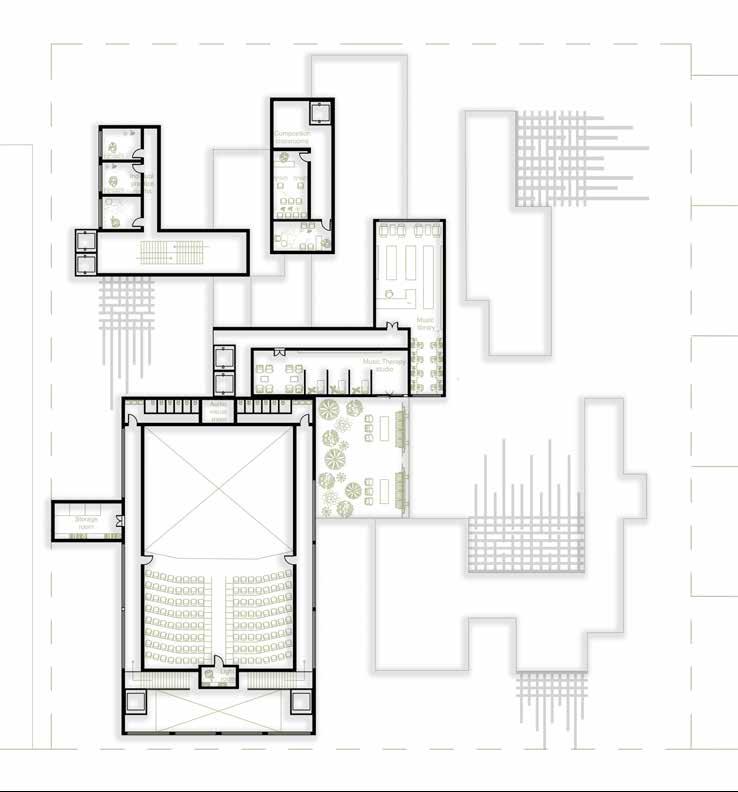
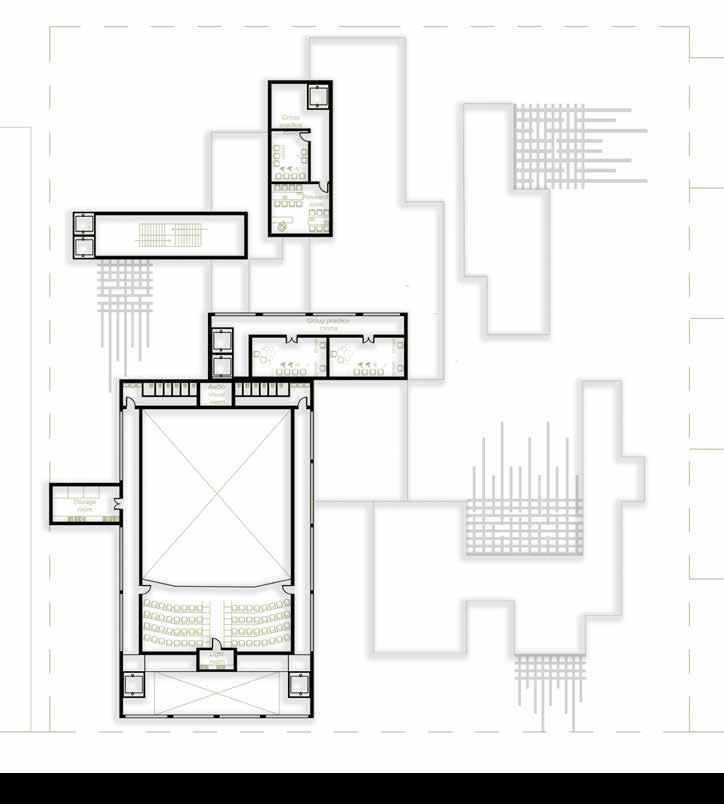
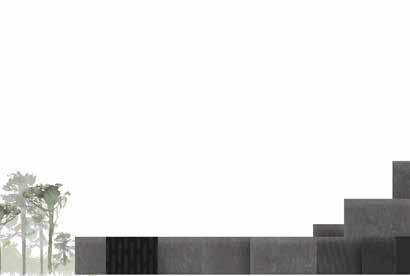
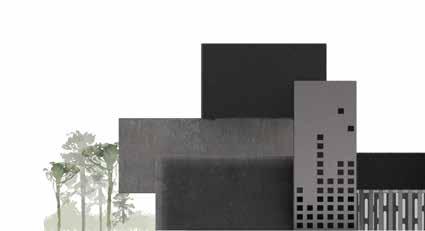




SECTION A
SECTION B
FRONT ELEVATION
RIGHT ELEVATION
LEFT ELEVATION
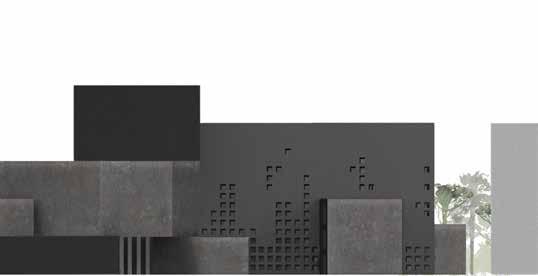
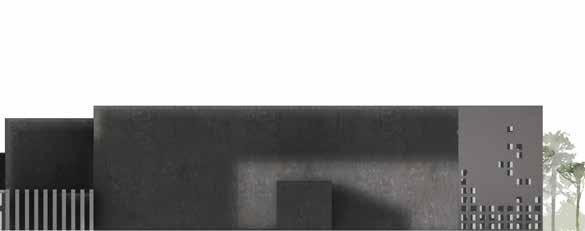
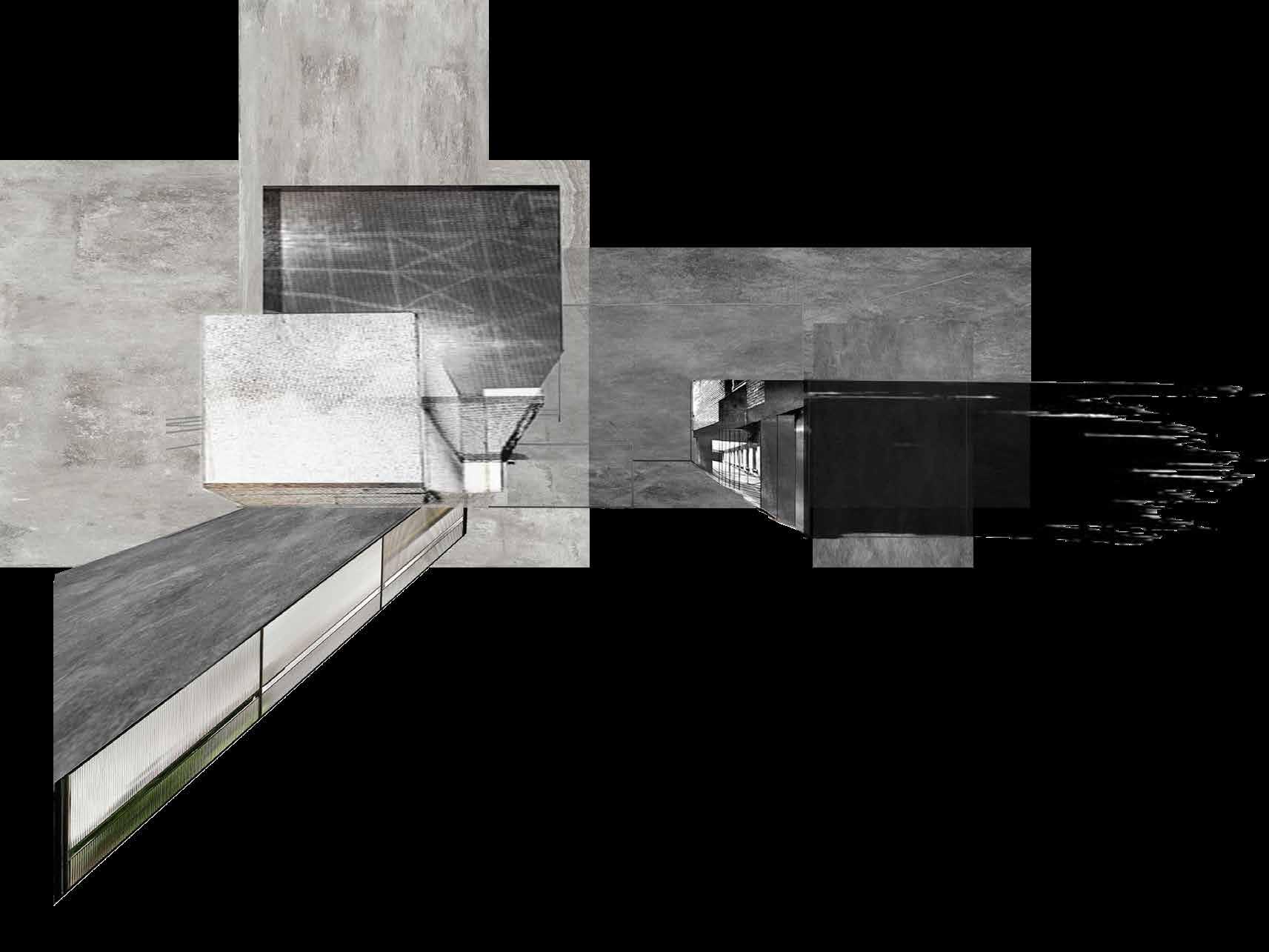
THIRDFLOOR
THE ANTICIPATED
THRESHOLD
Maximising the use of roof space by implementing a roof garden
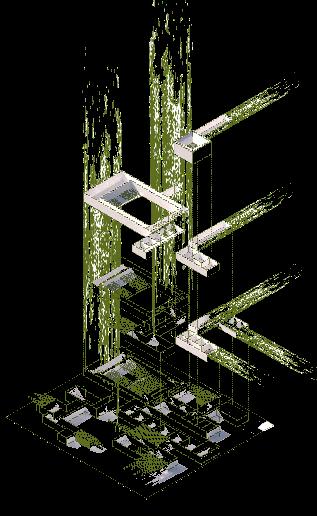
In the daytime ‘The anticipated threshold’ acts as a celebration of entering, at night it marks the entrance to the invisible theatre
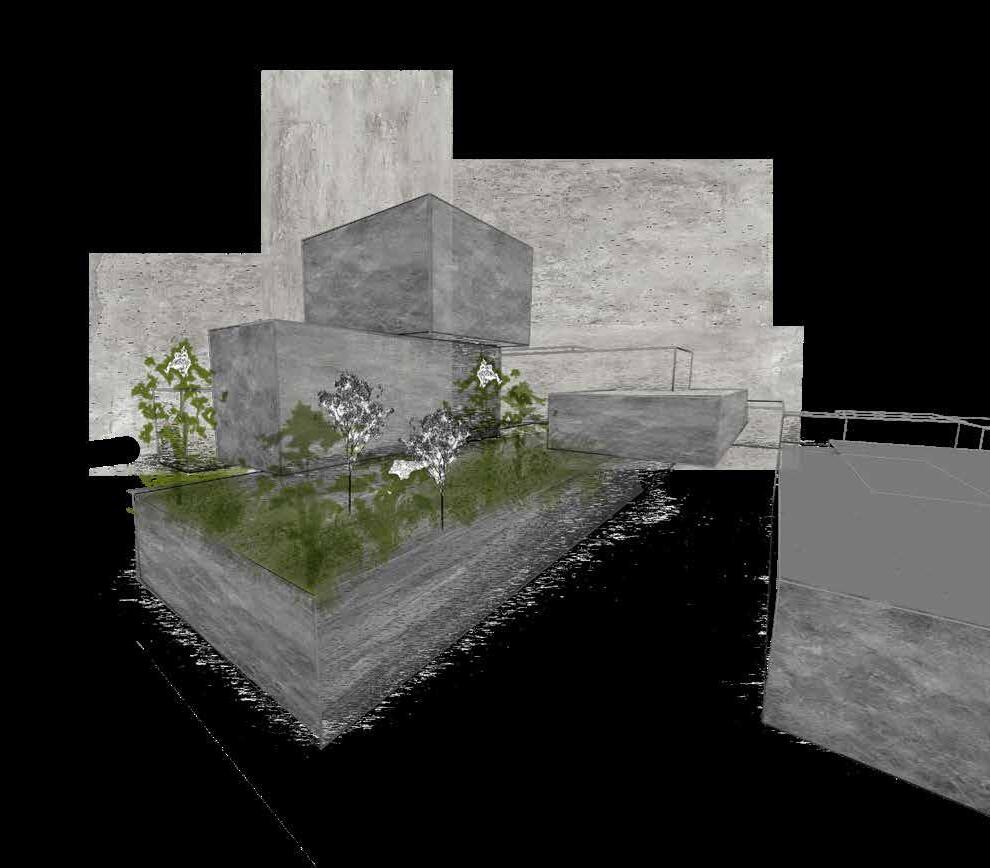
ensuring that it serves a purpose rather than being left unused
GREY SPACES
FIRSTFLOOR SECONDFLOOR
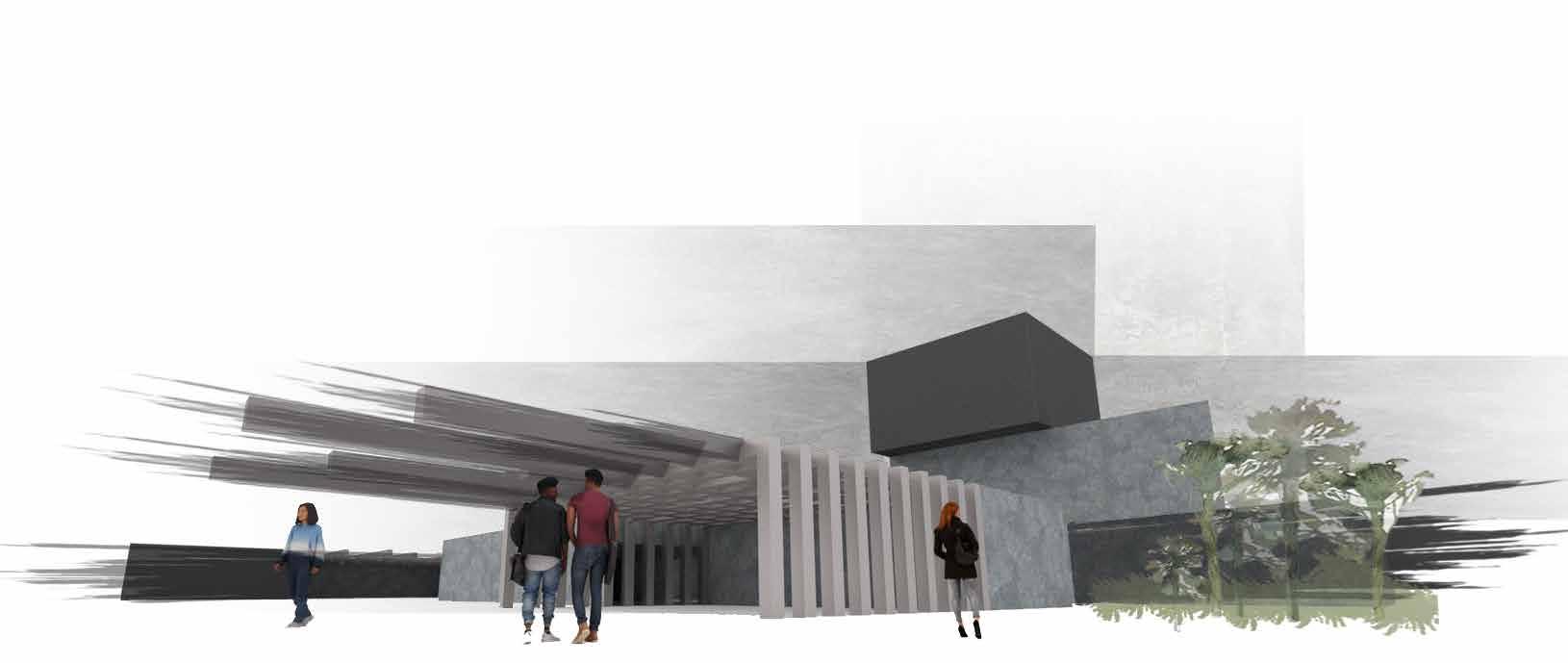

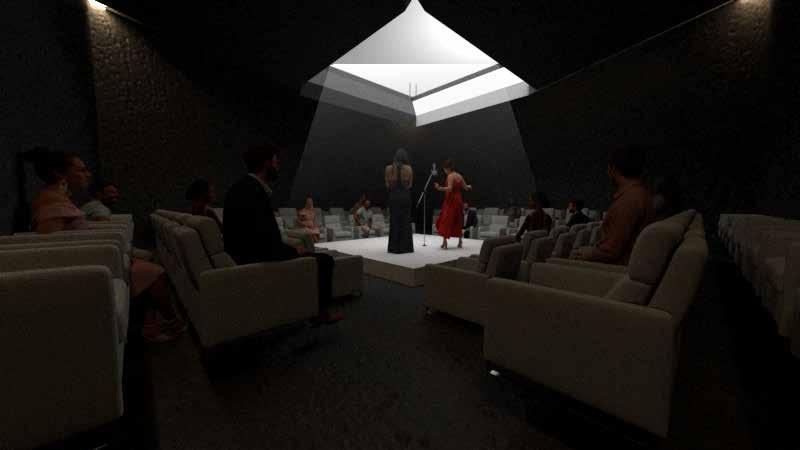
BLACK BOX THEATRE
CONCERT HALL
