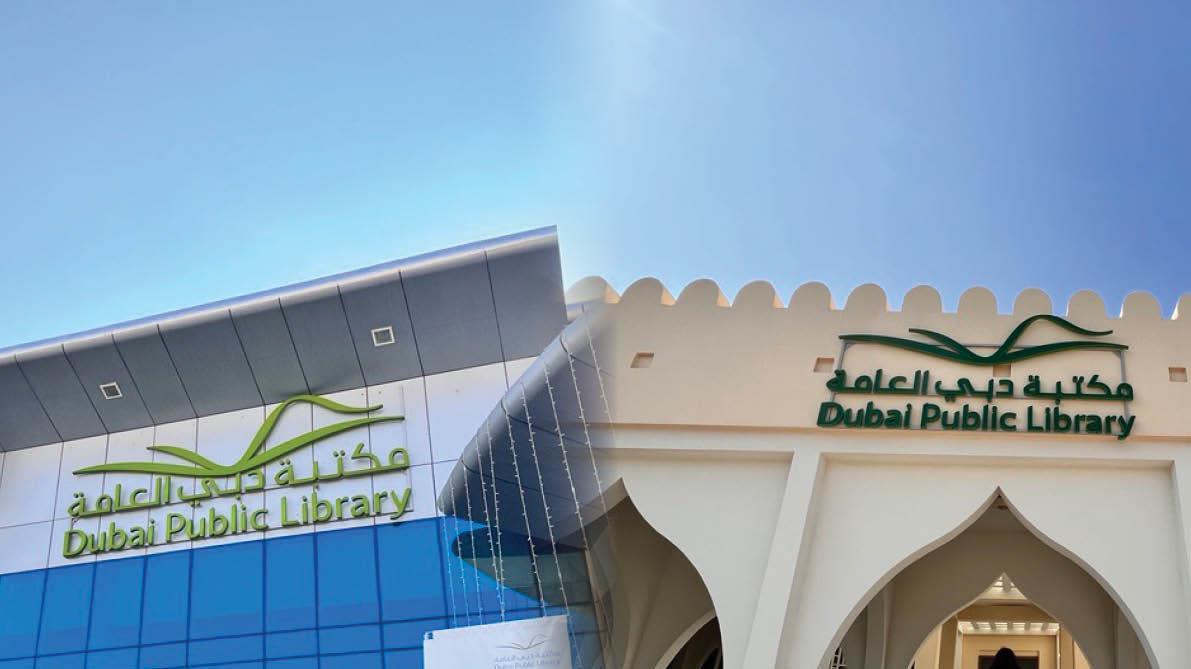
COMPARATIVE ANALYSIS OF AL -MANKHOOL LIBRARY AND HATTA PUBLIC LIBRARY
D19CX – CRITICAL BUILDINGANALYSIS
ANTON MELNIKOV | ANUSHKA DASGUPTA | BHAKTI JAIN | HASSAN ABDUL HUSSAIN | JUMANAH SHAHNAWAZ | KENNICE CHRIS AJAY | NICOLE ANTONETTE VAZ
INTRODUCTION SITE ANALYSIS CONSTRUCTION STRUCTURE FUNCTIONS LIGHTING THERMAL COMFORT ACOUSTICS CIRCULATION INTERIOR DESIGN FIRE SAFETY USER BEHAVIOUR 01 02 03 04 05 06 07 08 09 10 11 12 ANTON MELNIKOV & JUMANAH SHAHNAWAZ BHAKTI JAIN ANTON MELNIKOV KENNICE CHRIS AJAY KENNICE CHRIS AJAY HASSAN ABDUL HUSSAIN NICOLE ANTONETTE VAZ JUMANAH SHAHNAWAZ BHAKTI JAIN NICOLE ANTONETTE VAZ PG NO. 4-6 PG NO. 7-8 PG NO. 9-10 PG NO. 14-19 PG NO. 11-13 PG NO. 20-21 PG NO. 22-23 PG NO. 24--25 PG NO. 26-27 PG NO. 28-29 CARBON EMMISIONS NATURAL RESOURCES ON SITE 13 14 ANUSHKA DASGUPTA ANSUHKA DASGUPTA PG NO. 30-31 PG NO.32-33 GROUP MEETING LOG 15 HASSAN ABDUL HUSSAIN, JUMANAH SHANAWAZ & NICOLE ANTONETTE VAZ HASSAN ABDUL HUSSAIN & NICOLE ANTONETTE VAZ CONCLUSION 16 HASSAN ABDUL HUSSAIN, JUMANAH SHANAWAZ & NICOLE ANTONETTE VAZ
CONTENTS
INTRODUCTION
This report compares and contrasts two libraries: Al-Mankhool Public Library and Hatta Public Library. This critical analysis of the two buildings will identify their strengths and weaknesses and propose ways in which they can be improved.
The elements that will be investigated in this report cover both the built fabric and internal conditions of the building. The following elements relate to the buildings themselves: the site and the environment in which the libraries are located; the built façades; sustainability features; and the structural systems. As for the internal domains, the lighting, acoustics, thermal comfort levels, and features promoting accessibility will be investigated.
Drawing on conclusions from these inquiries, it will be possible to determine whether the libraries are performing satisfactorily as buildings.
Al-Mankhool Library
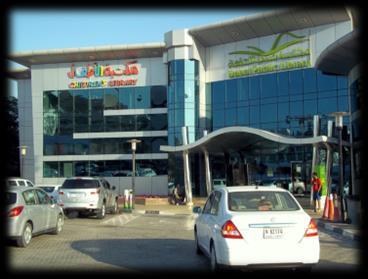
Hatta Public Library

3
SITE ANALYSIS AL MANKHOOL LIBRARY
SITE CONDITIONS
- Al-Mankhool Library is located in Al-Mankhool District – the western part of Bur Dubai. The neighborhood provides a wide range of services, being a mixed development area . Its dense population of about 16000 people occupies around 1 sqm of the city.
- Al-Mankhool locality and the library are particularly well connected to Dubai's main public transportation systems. The area has an established street grid network, linking the site to main highways and residential developments
- In terms of terrain, Al-Mankhool site is predominantly flat with a few elevated areas, being present within the 1-2 m height range.
- The surrounding area severely lacks green areas and accessible waterfronts. The few that are present are mostly situated from the western side, having no direct impact on the library in terms of cooling and humidity
- Improvements of the site could be related to the implementation of new green areas, providing convenience of use, alongside increased transparency for the incoming wind from the western side, in addition to supporting natural cooling and ventilation. Additionally, the library building requires major openings and halls to be positioned on the northeast This greenery can decrease the level of incoming street noise and pollution from adjacent residential areas



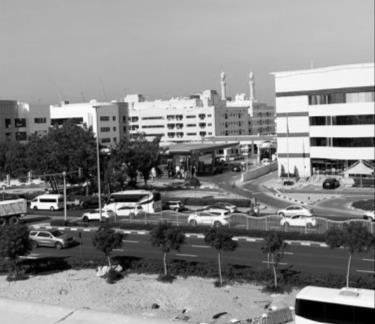
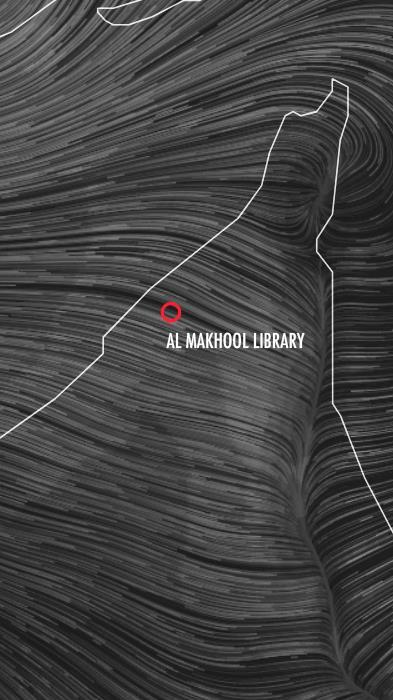

4 SITE ANALYSIS | ANTON MELNIKOV
WIND MAP SITE CONDITIONS
ELEVATION – 5–7 M TEMP. – S;45/30 W;25/15
SITE CONDITIONS
- Hatta is an exclave of the Emirate of Dubai. Located on the eastern border of the UAE, it has a population of around 13500 people spread all over its 140 square kilometers. Hatta is host to a wide range of facilities related to tourism and hospitality, providing many outdoor activities. This development is mostly mixed use, and unlike Al-Mankhool it has a number of parks and water resources
- The low-density area of the library lies relatively far away from major villages or residential neighborhoods. However, being located on the major highway connected to the city of Dubai, it has a variety of potential users.
- Terrain-wise, the Hatta site is predominantly flat with an elevation of about 330 m above sea level It is surrounded by hills, forming a valley that stretches from the west to the east along the major highway.
- Being far away from the shore, the site demands higher attention to the cooling systems as, temperatures can reach 55 degrees Celsius in the summer season The mountainous terrain protects from the northern wind
- Improvements to the site mostly relate to increasing the amount of shade and wind provided within the site and all existing courtyards. Additionally, the library can benefit from nearby water reservoirs with the construction of channels transporting water into the existing courtyards.

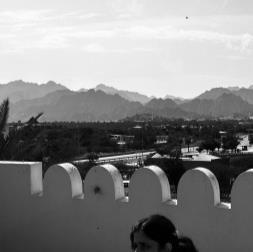



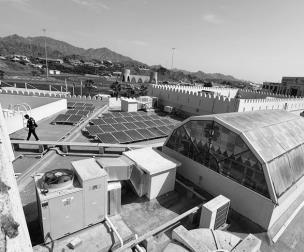
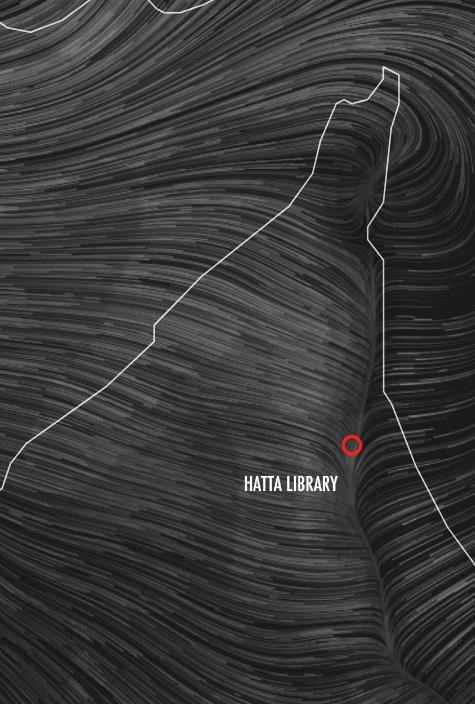

5 SITE ANALYSIS | ANTON MELNIKOV
ANALYSIS HATTA PUBLIC LIBRARY
SITE
CONDITIONS
WIND MAP SITE
ELEVATION – 330 M TEMP. – S;45/28 W;23/13
SITE ANALYSIS AL MANKHOOL LIBRARY
SITE ACCESSIBILITY
- Al Mankhool Public Library is easily accessible, especially to Dubai residents and adjacent districts. The heavily urbanized surroundings of Al Mankhool makes the roadways easily navigable by automobile and foot, increasing accessibility.
- The Roads and Transport Authority (RTA) of Dubai provides excellent service to the library, with multiple bus and metro lines making it easy for residents to get there. Three bus stations are within a short walking distance (350m) of the library, allowing easy access to public transit.
- A neighboring footbridge allows for secure pedestrian transit across key roadways, allowing convenient access to the library. Despite its accessibility, traffic on the major road close to the library could negatively impact commuting times.
PEDESTRAIN ANDVECHICULARACCESS

HATTA PUBLIC LIBRARY
SITE ACCESSIBILITY
- The Hatta Public Library confronts accessibility issues owing to its rural location, which greatly impacts the demography that can readily visit the institution. Due to its isolated position, the library is unlikely to draw visitors from beyond Hatta, limiting its user base to the local population.
- Hatta Public Library is roughly two hours distant from Dubai's city center, making it inaccessible to the bulk of the city's population.
- Hatta has multiple bus stations in the area, including two within a 120-meter radius. However, public transit, particularly RTA buses, is the major means of accessing the library.
- Unlike Al-Mankhool Library, which is well-connected for pedestrians, Hatta Public Library is difficult to reach for pedestrians living in the region since it is not close to residential units.
PEDESTRAIN ANDVECHICULARACCESS

6 SITE ANALYSIS | JUMANAH SHAHNAWAZ
CONSTRUCTION
AL MANKHOOL LIBRARY
The contrasting designs of the Mankhool and Hatta libraries reflect their unique purposes and surroundings. The modern Mankhool Library, situated in Dubai's central hub, prioritizes a safe and contemporary environment. In contrast, the Hatta library, nestled amidst Hatta's heritage, embraces a simpler, traditional aesthetic. The library's humble interior and user-friendly layout, with corridors naturally guiding visitors towards reading areas, pays homage to the region's cultural heritage (Sheikh , 2015).
AL MANKHOOL LIBRARY
Al Mankhool Library's construction incorporates a blend of materials to achieve both functionality and aesthetics. The core structure relies on RCC (Reinforced Cement Concrete), known for its strength and stability, ensuring a solid foundation for the building. This sturdy base is complemented by a glass facade encompassing nearly 70-80% of the exterior.
To support this expansive glass feature and enhance the building's overall stability(Dubai Municipality, 2021), steel frames are strategically incorporated. Combining these materials contributes to the library's unique visual appeal while prioritizing user comfort and structural integrity.
While maximizing natural light is crucial for an energy-efficient space, unfiltered sunlight can cause discomfort and glare (Shamsudeen, 2020). Thus, the design of this library employs floorto-ceiling windows in the main reading hall. The lower portion utilizes single-glazed windows to allow ample natural light to permeate the interior, while the upper half features double-glazed windows, which act as a filter to control the intensity of sunlight and ensure a comfortable reading environment.
To further enhance the user experience, the library's design incorporates a blend of materials beyond the strategic use of glass. Warmth and textural contrast are introduced using wood for flooring, doors, and furniture, creating a welcoming and inviting atmosphere. Additionally, the library's functionality is supported by a network of wires and cables woven into the building's infrastructure. These elements ensure efficient lighting, power distribution, and data connectivity throughout the facility, enabling users to access information and resources effortlessly(Dubai Culture, 2024).
Concrete Roof
Load-Bearing Walls
Glass Facade
Structural Columns
Raft Foundation
Glass


Single-glazed window
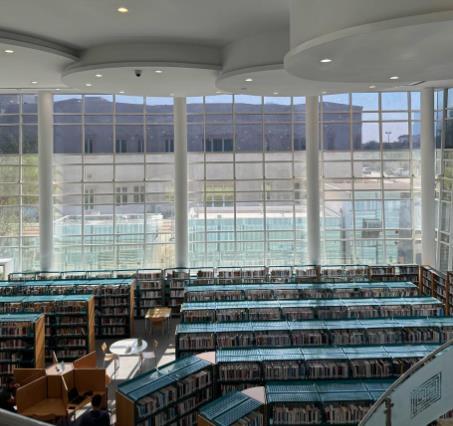
Floor-to-ceiling windows






7 CONSTRUCTION | BHAKTI
JAIN
facade
CONSTRUCTION
THE HATTA PUBLIC LIBRARY
Established in 1998, the library stands as a testament to the harmonious blend of tradition and modernity. Its design reflects the cultural heritage of the region, incorporating both modern elements and sustainable practices inspired by its natural surroundings. the library's structural backbone is made of reinforced concrete, a readily available resource that minimizes costs, construction time, and environmental impact. Furthermore, a strategic color gradient adorns the building's exterior, with the lighter upper portion reflecting sunlight and reducing heat gain within. To further enhance energy efficiency, the reading room utilizes double-glazed windows, while other areas employ regular glazing for balanced natural light and thermal comfort(Lo, 2018).
However, potential concerns linger regarding the quality of construction materials and water used during the time of construction, raising
questions about the library's long-term durability and sustainability. This highlights the ever-evolving nature of sustainable building practices and underscores the importance of continuous improvement in material selection and construction techniques.
Beyond the sustainable choices, the library employs a range of materials to fulfill its function: brickwork for walls and partitions, concretete for the building's roof, which were retrofitted with solar panels at a later date. Additionally, there are plumbing fixtures for water usage, electrical wiring for powering lights and circuits, air conditioning units for temperature control, carpeting in some areas(Zimba et al., 2015), and furnishings like chairs, tables, and shelves that support library operations. This diverse combination of materials, chosen for their suitability to Hatta's climate and the library's intended use, ensures a comfortable, functional, and visually appealing space for learning and knowledge exploration.






8 CONSTRUCTION | BHAKTI JAIN
Reinforced Cement Concrete
Solar panel
HATTA PUBLIC LIBRARY
Pile Foundation and Columns Load Bearing Walls Concrete Roof

LOADS
Structural loads of Al-Mankhool library are present both vertically and laterally, including dead and live loads.
Dead loads include those from the total sum of all the structural elements and permanently stationed equipment for example the materials, glazing, interior design elements, ventilation and cooling systems
Live loads include the total weight of all the furniture, people, equipment, and wind
THERMAL PROTECTION AND ENVIRONMENT
Reinforced concrete is the main structural material and is considered to be a locally produced one. Such design choice benefits the environment in terms of the carbon footprint of the building. However, the high ceiling, façade glazing and southern orientation of openings alongside the aluminium façade cladding covering the outer walls decrease the efficiency of cooling systems, negating all positive effects.
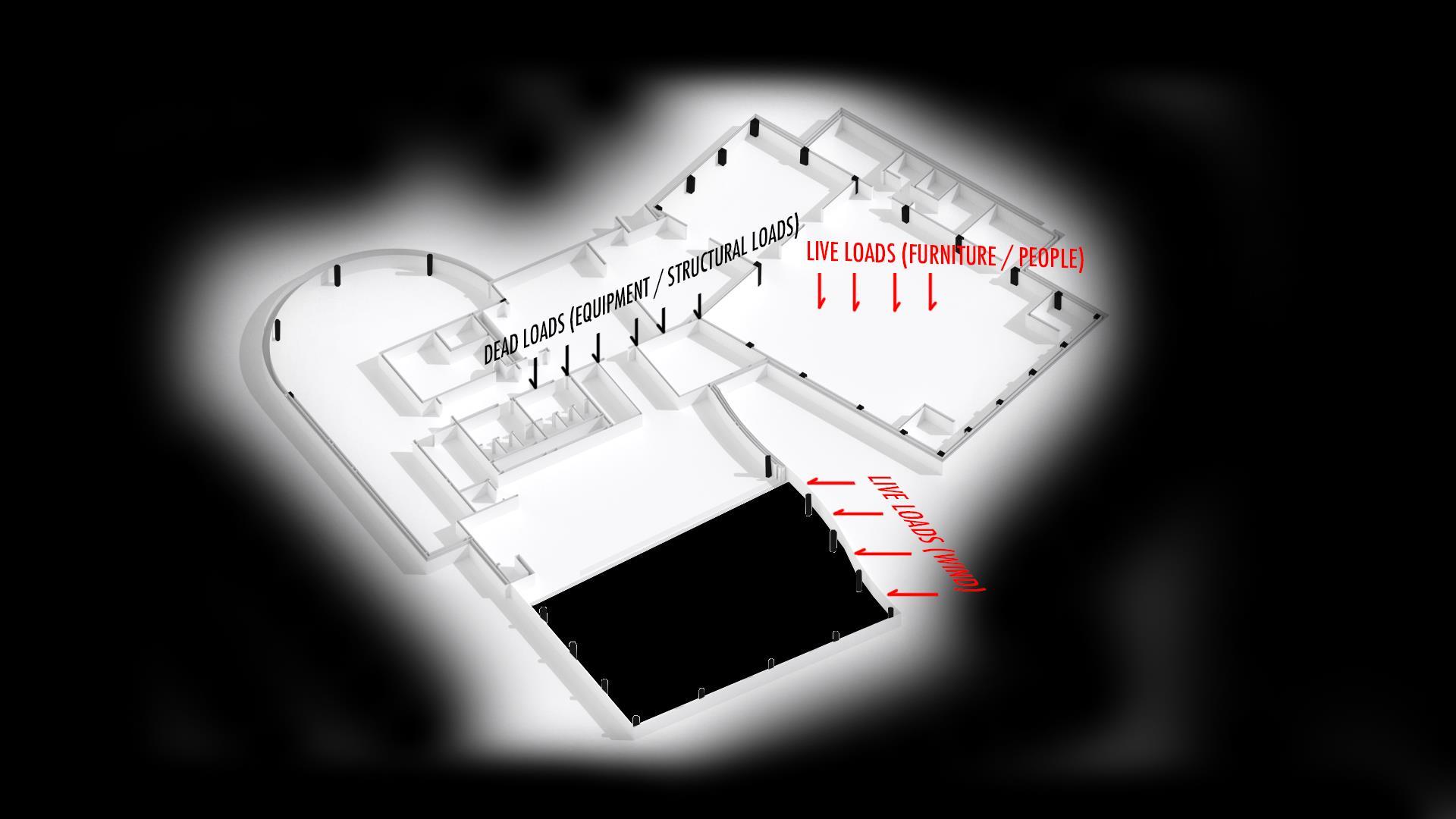
STRUCTURE
The structure of the building is present as a combination of the post-lintel system of columns within the major halls, and load-bearing walls of the core part, facing the main road. Basement support is done as a raft foundation for the whole building. Being a two leveled building with the huge double height façade from the southern side, library requires use of the thicker columns than Hatta Library and more durable materials to withstand the loads.

9 STRUCTURE | ANTON MELNIKOV
ALLOCATION OF LOADS LEVEL G LEVEL 1
OF COLUMNS AND BEAMS IN THE MAIN HALL
LOAD LEVEL TYPE VERTICAL DEAD G STRUCTURAL ELEMENTS / IMMOBILISED
LIVE G USERS / FURNITURE / EQUIPMENT / FLUID AND EARTH PRESSURE LOADS DEAD 1 STRUCTURAL ELEMENTS / IMMOBILISED EQUIPMENT LIVE 1 USERS / FURNITURE / EQUIPMENT LATERAL LIVE G / 1 WIND LOAD 20–27 KMH
STRUCTURE AL MANKHOOL LIBRARY
STRUCTURE
CATEGORY
EQUIPMENT
LOADS
Structural loads of the Hatta library are present both vertically and laterally similarly to Al-Mankhool library. Although it is a single-story building, Hatta Library has approximately twice as less dead loads from the structural elements than live loads from people and furniture
STRUCTURE
The structure of the building is present as a combination of the post-lintel system of columns within the major halls and courtyard, and load-bearing walls around the perimeter of the building. The basement support is done with the use of a pile foundation system for the whole building. The majority of structural elements are not covered with any façade or interior cladding elements, decreasing the overall costs of the construction. Nevertheless, the orientation and changes of the axis system within the structure result in the overuse of materials and dead corners of the central part Unlike Al-Mankhool Library, Hatta Library is covered with several culture-related elements such as façade arches or ornaments of the roof parapets, providing no structural support.
THERMAL PROTECTION AND ENVIRONMENT
Reinforced concrete is the main structural material being locally produced. It benefits the environment decreasing the carbon footprint of the building. In comparison with Al-Mankhool library, fewer openings and great shading tools increase the efficiency of the building and convenience of use.
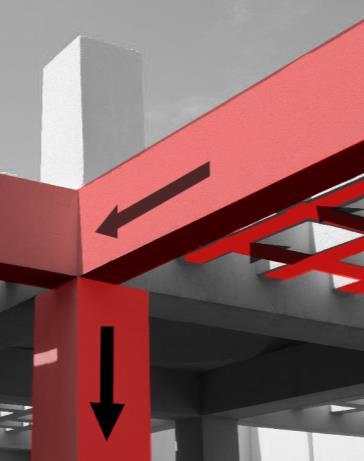
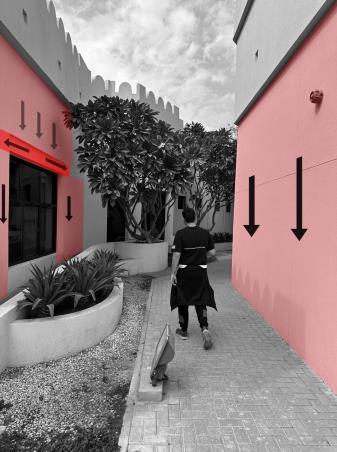
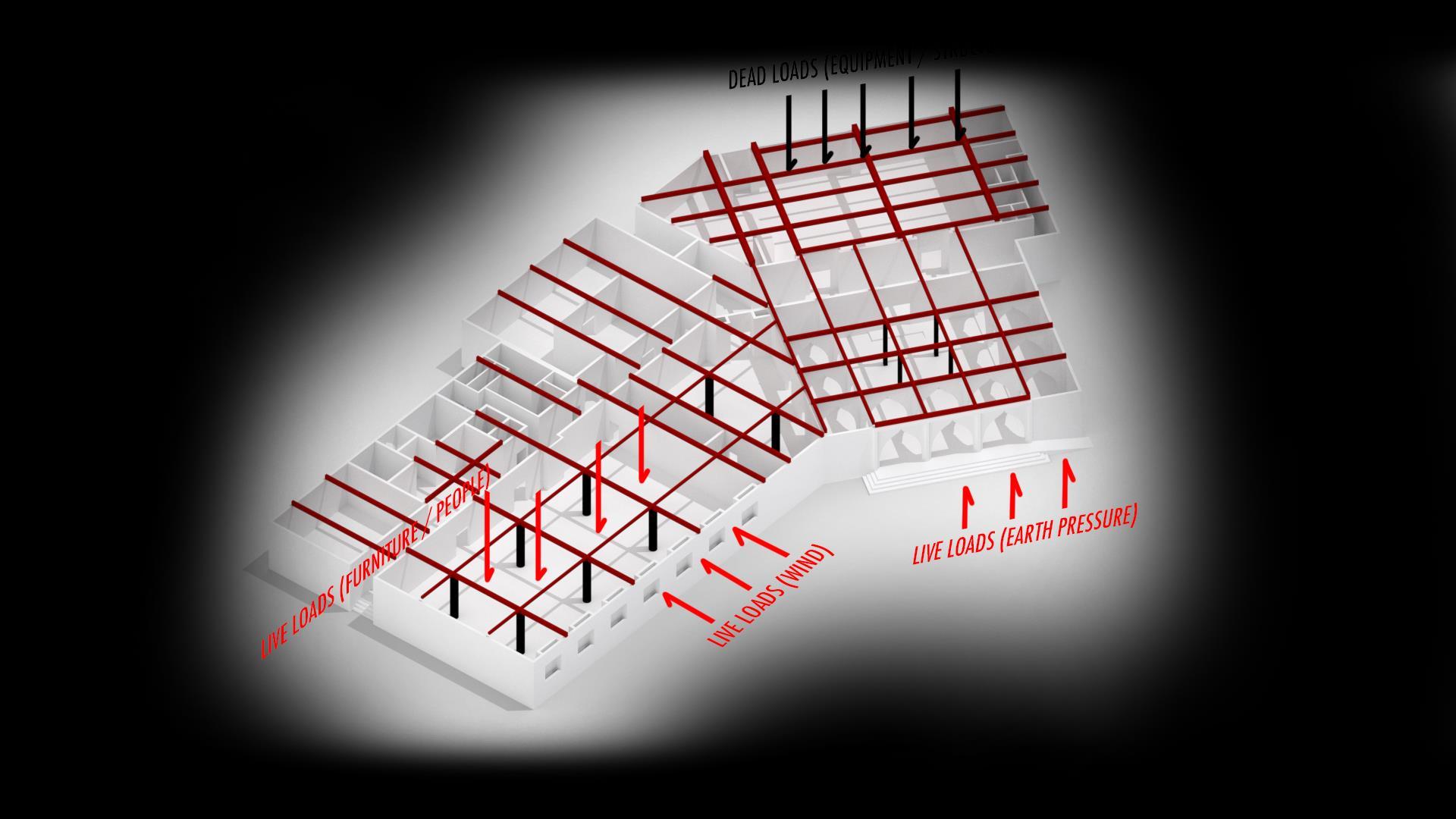
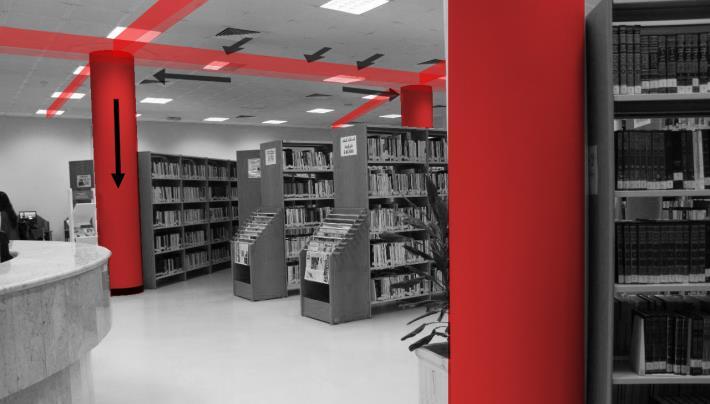
COLUMNS, WALLS AND BEAMS OF THE OUTER AND INNER
10 STRUCTURE | ANTON MELNIKOV
LEVEL G ALLOCATION OF LOADS
STRUCTURE HATTA PUBLIC LIBRARY
CATEGORY LOAD TYPE VERTICAL DEAD STRUCTURAL ELEMENTS / IMMOBILISED EQUIPMENT LIVE USERS / FURNITURE / EQUIPMENT / FLUID AND EARTH PRESSURE LOADS LATERAL LIVE WIND LOAD 6–10 KMH
STRUCTURE
FUNCTIONS AL MANKHOOL LIBRARY
MAIN READING HALL

MULTI - PURPOSE HALL

In Mankhool Library, the primary reading area spans the ground floor to the mezzanine level, incorporating a spacious layout for reading and studying. The expansive size of the reading hall offers ample room for users to explore a variety of reading materials comfortably. Positioned centrally within the library, this open space serves as a focal point, connecting seamlessly with other areas of the building.
CHILDREN'S LIBRARY

COMPUTER SPACES AND OUTDOOR RECREATION
Mankhool Library provides ample additional space, housing an audio-visual room and storage facilities. Before entering the multipurpose hall, visitors are greeted by a welcoming 'majilis', which serves as a waiting and seating area. The library accommodates meetings and school events by appointment.

The children's library at Mankhool boasts a versatile spatial design, allowing for the main reading hall to be separated from the multipurpose hall as needed. This flexibility enables the library to accommodate a diverse range of activities, workshops, and camps for children, particularly during the summer months. Specifically tailored for kids aged 3 to 12 years old, the children's library features a purposeful layout and amenities geared towards fostering a conducive learning and recreational environment.
In Mankhool Library, visitors have access to computers provided on-site. It offers dedicated meeting rooms for private discussions, group meetings, and collaborative projects. It features specialized collections catering to specific interests or demographics within the community. Outdoor spaces provide opportunities for outdoor reading and relaxation. Mankhool library also features noisecanceling booths.
11 FUNCTION | KENNICE CHRIS AJAY
FUNCTIONS AL MANKHOOL LIBRARY
SPATIAL ZONING AND ARRANGEMENT

CHILDREN'S LIBRARY STORAGE
MAIN READING HALL


Upon arrival, guests are welcomed by the reception area and foyer, creating an inviting entry point to the library.
The study area is situated on the mezzanine level, offering a designated space for concentrated academic activities.
Additionally, this level may provide scenic views that overlook the main reading hall, enriching the spatial atmosphere and appeal of the library.

MAJILIS
MULTIPURPOSE HALL
STUDY AREA (MAIN READING
HALL EXTENSION)
PANTRY AND FIRST FLOOR LOBBY


12 FUNCTION | KENNICE CHRIS AJAY
MISCELLANEOUS
STAFF
LOBBY
PLAN
PLAN
GROUND FLOOR
FIRST FLOOR
MULTI - PURPOSE HALL
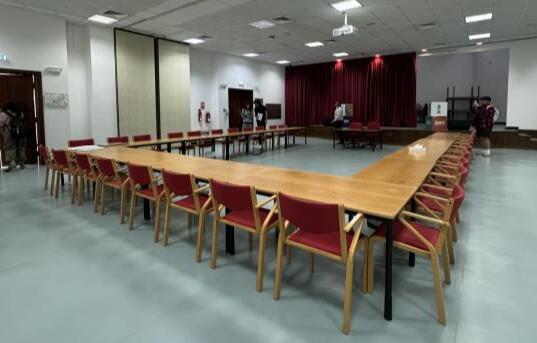
The multipurpose hall at Hatta Public Library offers remarkable flexibility, It uses movable panels that allow the space to be partitioned into two separate areas. It is designed to host large meetings, presentations, and performances,
MAIN READING HALL

CHILDREN'S LIBRARY
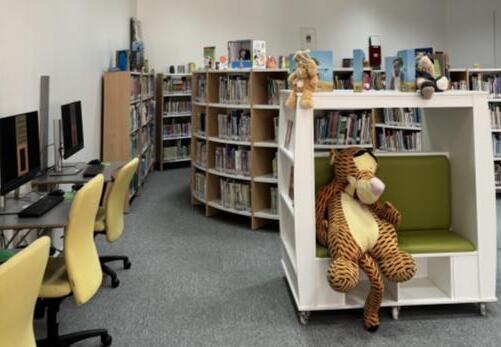
The children's library is situated outside the main building, Windows inside provide a view of the surrounding mountains. It includes designated spaces for reading, reception, and computer use, along with a separate area for Islamic studies and Quran reading.
CULTURAL AREAS

Hatta Library has an outdoor courtyard, serving as a pathway leading to the library entrance. It is designed to display local Emirati architecture. An indoor space serves as an exhibition hall for cultural artefacts and materials.
In contrast to Mankhool Library, Hatta Library features a main reading hall that is relatively smaller in size and enclosed within its own designated space. One notable feature is the provision of separate reading areas for men and women, despite both genders sharing the same library facility.

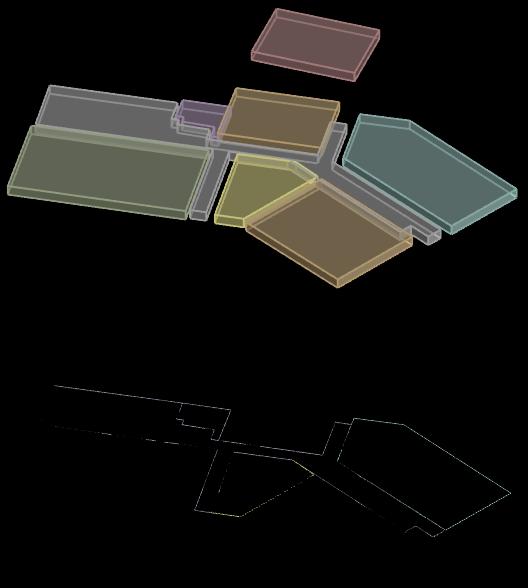
13 FUNCTION | KENNICE CHRIS AJAY
FUNCTIONS HATTA PUBLIC LIBRARY
CHILDREN'S LIBRARY MULTI - PURPOSE HALL COURTYARD QUIET ROOM CULTURAL AREA MISCELLANEOUS MAIN READING HALL
LIGHTING AL MANKHOOL LIBRARY
Al-Mankhool makes ample use of natural lighting. The walls of the main reading space are lined with glass panels, and the high ceiling helps bring sunlight into the room. The topmost glass panels are tinted to prevent glare. Artificial lighting is used in spaces where natural light does not penetrate.
Overall, the library offers a good balance of natural and artificial lighting. No glare was recorded, despite the high ceiling, and the LEDs used are at an appropriate illuminance. The abundant natural light creates a comfortable, inviting environment for readers, encouraging them to spend more time within the library.
Illuminance was measured in high-circulation areas and compared to recommendations in CIBSE's SLL Code for lighting. Three important rooms failed to meet standards, indicating that additional lighting provisions are needed. Spatial



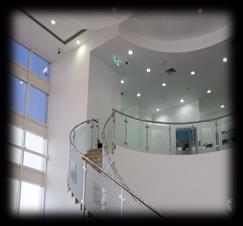



14 LIGHTING | HASSAN ABDUL HUSSAIN
Luminance Distribution
Factor per Room 1 2 3 4 5 6 7 8 9 1050 lx 700 lx 350 lx 0 lx
Daylight
Hatta public library relies mainly on artificial lighting. The main spaces of the building are all predominantly lit by LED lighting, and windows are sparse. The majority of the windows are concentrated within the main reading hall, where computers are also placed, leading to higher illuminance in these specific areas. The few windows that are there are all small in size, with the exception of a glass ceiling present in the cultural area, permitting more natural light to enter.
The artificial lighting is overall at an appropriate level and meets benchmarks. However, the main reading hall is noticeably more dimly lit than the rest of the building. Users also have little control over lighting in this room, as there is only an on-off switch and no sensor or adjustable dial.
All rooms except the main reading hall met CIBSE standards, indicating that additional lighting provisions are needed in this room.


Daylight Factor per Room

Spatial Luminance Distribution




15 LIGHTING | HASSAN ABDUL HUSSAIN
lx
lx
lx
lx
LIGHTING HATTA PUBLIC LIBRARY 1050
700
350
0
1 2 3 4 5 6
Lighting Suggestions
• Occupancy and daylighting sensors should be introduced to automatically adjust lighting levels as needed.
• Lighting should be adjustable via dial to allow users to set lighting according to their preference.

• The balcony computer space was identified as being dimly lit as natural light does not penetrate. Desk lighting can be introduced to give users more control.
• The balcony area also has private seating areas that would benefit from adjustable desk lighting.
• Additional LEDs may be installed in dimly lit areas with little natural lighting.
• Gratings can be removed from windows to allow more natural light in.
• Lighting can be introduced within the bookshelves themselves, bringing in more lighting to the central part of the main reading hall.
• Desk lighting can be introduced at the computer desks and other seating areas.
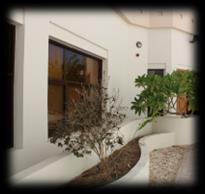


16 THERMAL COMFORT | HASSAN ABDUL HUSSAIN AL MANKHOOL LIBRARY HATTA PUBLIC LIBRARY
Balcony Seating Space
Mankhool Children's Library
Hatta Main Reading Hall
Windows
Hatta Reading Hall
THERMAL COMFORT
AL MANKHOOL LIBRARY
Mankhool Public Library relies almost exclusively on mechanical cooling and ventilation. There are no prominent openings allowing outside air to enter the building at any point besides doors, nor are there any windows. Temperature was found to fall between a range of 23.8-25.1°C in all rooms. Humidity varied more and was on the higher, more humid end, with values between 49.4-64.5% relative humidity (RH). Ventilation is delivered in the library by vents on the ceiling. Thermal conditions are fixed, as the HVAC controller is inaccessible.
Trees and a large shading are present in front of the main library's extensive glazing, reducing heat gains inside.
According to section H.4.7 of the Dubai Building Code (DBC), which is based on the ASHRAE 90.1:2019 Standard, thermal comfort criteria fall between 22.5-25.5°C and 30-60% relative humidity.

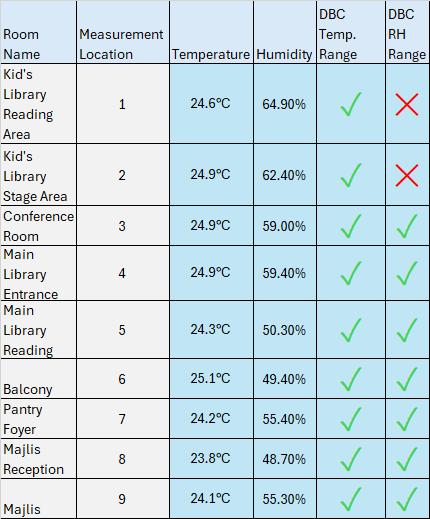
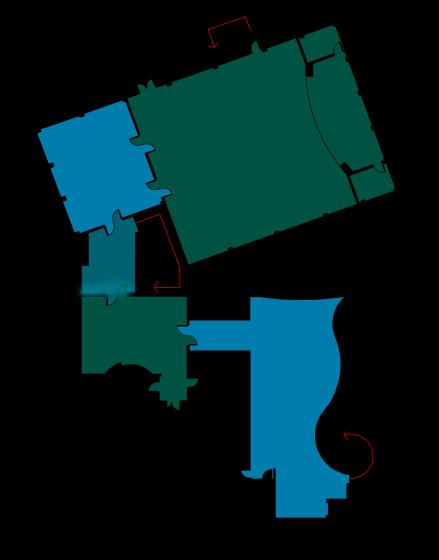




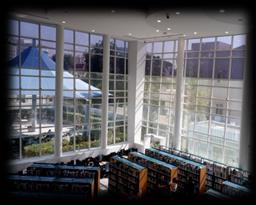


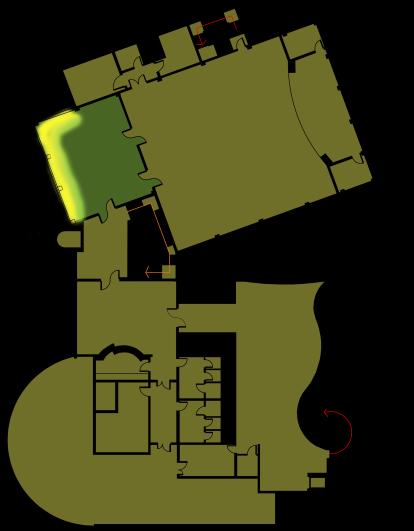


17 THERMAL COMFORT | HASSAN ABDUL HUSSAIN
Supply Vent Shading Trees 65% 60% 55% 50% 45% 1 3 4 5 6 7 8 9 1 2 3 4 5 6 7 8 9 Spatial Relative Humidity Distribution Spatial Temperature Distribution Thermal Comfort Assessment per Room 32°C 28°C 24°C 20°C
THERMAL COMFORT
HATTA PUBLIC LIBRARY
The Hatta Public Library is an older development, utilizing mainly mechanical measures with an HVAC system that requires frequent maintenance. In addition to doors that allow some outside air to enter the building, there are also windows in the main library that permit natural ventilation in. These windows come equipped with blinds and can all be opened or closed according to users' needs. The library stands on its own, with no taller structure to provide shading.
One area in particular that had a higher internal temperature was the cultural area. This room has a large, stained-glass window on the ceiling, leading to higher heat gains within.
The courtyard was designed according to local vernacular architecture and provides some shading. Despite the age of the HVAC system, temperature and humidity were found to generally fall under the ranges provided by the Dubai Building Code for thermal comfort.

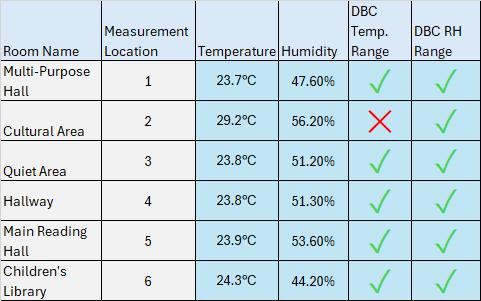





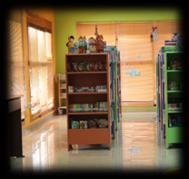

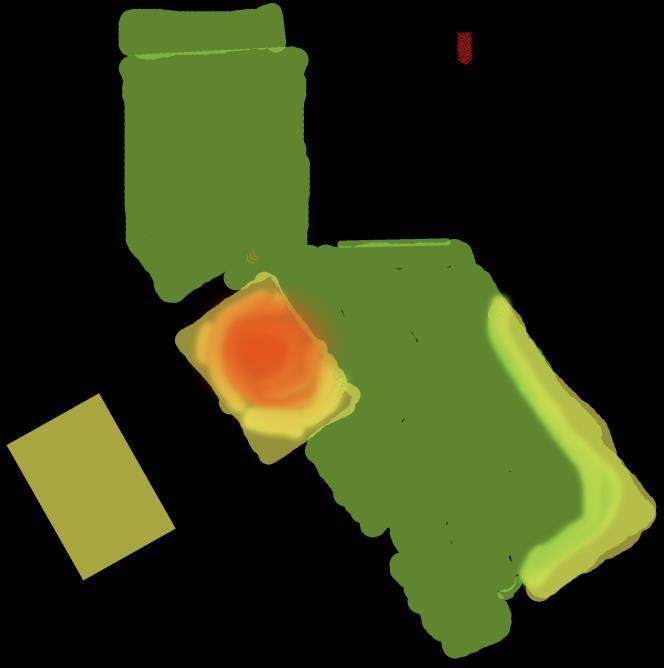
18 THERMAL COMFORT | HASSAN ABDUL HUSSAIN
Spatial Temperature Distribution 65% 60% 55% 50% 45% Thermal Comfort Assessment per Room Spatial Relative Humidity Distribution 32°C 28°C 24°C 20°C 1 2 3 4 5 6 1 2 3 4 5 6
Thermal Comfort Suggestions
• New LEDs can be retrofitted in both libraries. In addition to consuming less energy, these bulbs also release less heat.
• Greenery is a viable way to provide shading and reduce internal heat gains. Additional trees can be planted around the Mankhool Library, whereas in Hatta they could be a completely new addition.

HVAC Controller
• Al-Mankhool Library's HVAC system can be expanded to make further use of natural ventilation. The glass façade in the main reading hall can be adjusted to have openable panels, and additional windows can be installed.
• More control over the HVAC system should be provided to users. As per the current design, users cannot adjust the air-conditioning system as it is locked behind glass.
• Humidity was found to be high throughout the library. Dehumidifiers should be introduced to combat this.
• Double-glazed glass should be introduced to the façade to further reduce heat gains within the main reading hall.

• Hatta Library's HVAC system occasionally malfunctions due to its age, leading to longer periods of discomfort. A more thorough period of maintenance, or a complete replacement of the system can be considered.
• Shading can be provided under the glass ceiling in the cultural area to further reduce heat gains to the room.
• Low emissivity coatings can be added to the window glass in the main reading area to reduce heat gains without reducing the amount of light entering the room.
• Some windows have grating to prevent users from opening them. These should be removed to give users more control over thermal comfortand to allow more natural ventilation.
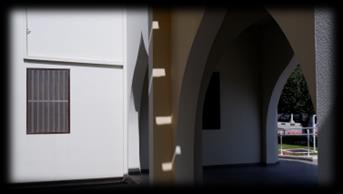
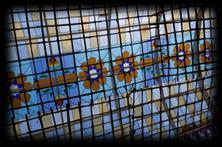
19 THERMAL COMFORT | HASSAN ABDUL HUSSAIN AL MANKHOOL LIBRARY HATTA PUBLIC LIBRARY
Mankhool Exterior Courtyard
Glass Ceiling
Hatta Entry Courtyard
ACOUSTICS AL MANKHOOL LIBRARY
The Sound Pressure Level (SPL) readings were taken using a SPL Meter The values were then compared against the Dubai Building code (DBC), which refers to the British Standards (BS 82333:2014) for acceptable noise levels in libraries.
*The library is assumed to have concrete walls and gypsum false ceiling


Polished Granite Stairs: Granite is a good sound absorber

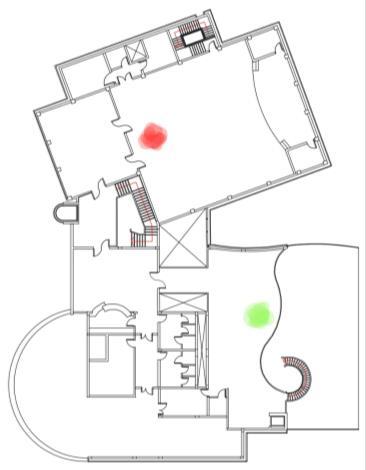
Comments
The Lobby was slightly higher than the benchmark at a time when there was less traffic
More crowds may increase the noise levels which may find their way into the libraries. Therefore, some improvements might be made, such as acoustic wall panels. The Children’s Library had multiple areas of high noise levels. This suggests that this section of the Library requires further acoustic treatment such as the addition of acoustic ceiling clouds. Since the cafeteria is facing the road, the high levels of the cafeteria might be caused by road traffic. A solution to this might be to change the furniture to cushioned seats and add awnings or umbrellas The overall acoustic performance of the main library is good, considering that it has high ceilings.

Carpet Tile Flooring


PVC Flooring
20 ACOUSTICS | NICOLE ANTONETTE VAZ
Room Materials SPL (LAeq, 20 seconds dBA) DBC (BS 8233:2014) Benchmark Lobby Stone Tile Flooring 58 45-55 Children’s Library Reading Area Carpet Tile Flooring 63 40-50 Computer Area PVC Flooring 65 40-50 Group Area 71 40-60 Main Library Reading Area Carpet Tile Flooring 49 40-50 Computer Area 39 40-50 Stairway Polished Granite Tiles with Glass Rails 46 45-55 Individual Study Booth Heavy Carpet Flooring with Acoustic Wool (Ceilings and Wall) and Acoustic Glass Walls 36 35-45 Group Study Booth Heavy Carpet Flooring with Acoustic Wool (Ceilings and Wall) and Acoustic Glass Walls 36 35-45 First Floor Study Area Carpet Tile Flooring 41 40-50 Audio Visual Room Carpet Flooring 86 70-85 Outdoor Cafeteria Concrete Tiles 64 50-55
Group Study Booth Individual Study Booth Fig, 1: Al-Mankhool Public Library Ground Floor Less Than or Equal to Benchmark Slightly Higher than Benchmark Higher than Benchmark Fig, 2: Al-Mankhool Public Library First Floor
Gypsum False Ceiling
Acoustic Office Pods: Provide acoustic isolation from rest of library
The Sound Pressure Level (SPL) readings were taken using a SPL Meter. The values were then compared against the Dubai Building code (DBC), which refers to the British Standards (BS 82333:2014) for acceptable noise levels in libraries.
library
also
acoustic treatment, such as acoustic ceiling clouds.
Study Booth: The Group Study Booth has a high reading compared to the benchmarks. It was observed that the high fan speed of the HVAC system was the source of this noise Most occupants of the booth will not utilize this speed. This can be considered an overestimate since lower fan speeds will have a reduced noise level, although noise dampers like acoustic foam may be considered.
While carrying out the readings in the offices, the door was left open, which may be the reason behind the slightly elevated readings.






*The library is assumed to have concrete walls and plasterboard suspended ceiling
21 ACOUSTICS | NICOLE ANTONETTE VAZ
Room Materials SPL (LAeq, 20 seconds dBA) DBC (BS 8233:2014) Benchmark Courtyard Granite Pavement 55 45-55 Lobby PVC Flooring 57 45-55 Children’s Library PVC Flooring 70 40-50 Main Library Reading Area PVC Flooring 46 40-50 Computer Area 52 40-50 Individual Study Booth Heavy Carpet Flooring with Acoustic Wool (Ceilings and Wall) and Acoustic Glass Walls 45 35-45 Group Study Booth Heavy Carpet Flooring with Acoustic Wool (Ceilings and Wall) and Acoustic Glass Walls 55 35-45 Children’s Room (Main Library) PVC Flooring 44 40-50 Exhibition Hall Carpet Tile Flooring 35 40-50 Multipurpose Hall PVC Flooring, Timber and Synthetic Curtains 49 40-100 Offices PVC Flooring 57 45-55
ACOUSTICS HATTA PUBLIC LIBRARY
Group Study Booth Individual Study Booth Less Than or Equal to Benchmark Slightly Greater than Benchmark Greater than Benchmark
Children’s Library: The Children’s Library in Hatta is at the same level as the Al-Mankhool Children’s
Comments
Library. Therefore, this
will
require some
Offices have a divider between them to enhance speech privacy
Heavy Carpet and Acoustic Wool in the Study Booth
The Exhibition Hall has some traditional carpets along with its carpet tile flooring. Which could be the source of the boosted acoustic quality of the room
Multipurpose hall with Plasterboard Suspended Ceiling, PVC Flooring, Timber Stage and Synthetic Curtains
CIRCULATION AL MANKHOOL LIBRARY
- The library offers an obvious point of access; however, the lack of guiding directions might be confusing for customers. The absence of signage makes it difficult to distinguish between the main reading hall and the children's library.
- The chaotic layout intertwines quiet and busy zones on both levels, hindering the library's functionality. Unnecessary room separations, including prayer spaces, create challenges for female users.
- Optimize space design and organization for better circulation and functionality. The space arrangement may be altered to reduce user confusion and increase the overall functionality of library facilities.
- Both the ground and first levels are accessible by ramps and elevators, catering to a wide range of user demands.
- Fire exits are well-marked to ensure safety throughout the library.
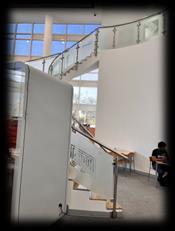


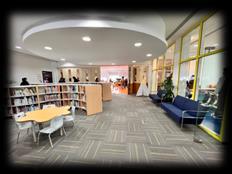
22 CIRCULATION | JUMANAH SHAHNAWAZ
Ground Floor First Floor
CIRCULATION
HATTA PUBLIC LIBRARY
- The library features a well-organized circulation path that allows for continual mobility around the institution.
- Hatta Library offers several access points, including separate doors for men and women, resulting in a more structured and inclusive environment.
- The library maintains clear circulation pathways that make places easy to navigate, which contributes to a welcoming environment.
- In certain areas of the main library, one can observe the presence of narrow passageways.
- A map at the entryway helps people comprehend the layout and locate specific parts of the library.
- Designated fire exits are visibly in place to ensure the safety of library customers in the event of an emergency.
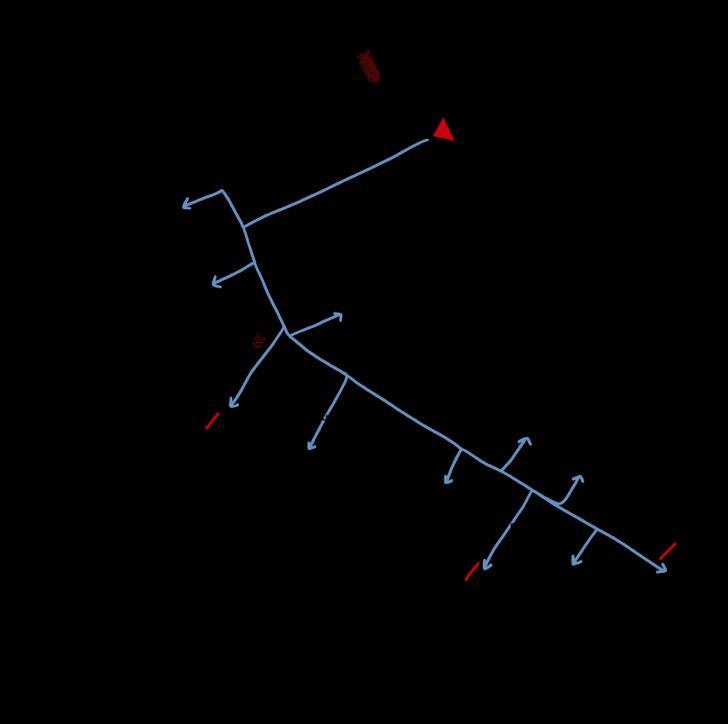
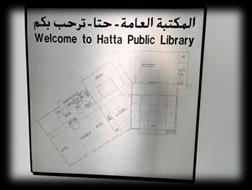
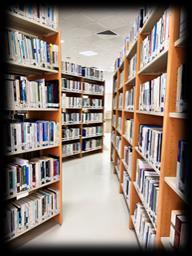
23 CIRCULATION | JUMANAH SHAHNAWAZ


• The Main Reading Hall is impressive with its grandeur, owing to its double-height design and expansive floor-to-ceiling windows that flood the space with natural sunlight.
• A vibrant array of colours are incorporated into the interior design, such as dark blue, orange, and yellow.
INTERIOR DESIGN
AL MANKHOOL LIBRARY
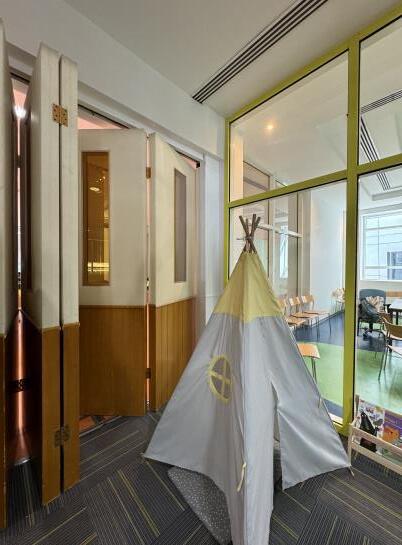
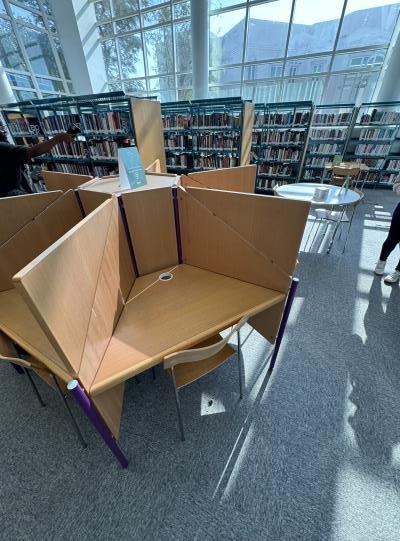


• The use of tiled flooring at the entrance transitions seamlessly into carpeted areas within the main library space, providing both durability and acoustic benefits.
• Additionally, elements like wooden furniture further complement the colour palette, adding warmth and texture to the overall design scheme.
• A spiral staircase on the right side of the main library leads to the multimedia area, which offers a panoramic view of the ground floor.
• The burst and brightness of colours may encourage hyperactivity in children. Folding panels are located at the center of the children's library which can enclose an activity.
24 INTERIOR DESIGN | KENNICE AJAY


INTERIOR DESIGN
HATTA PUBLIC LIBRARY
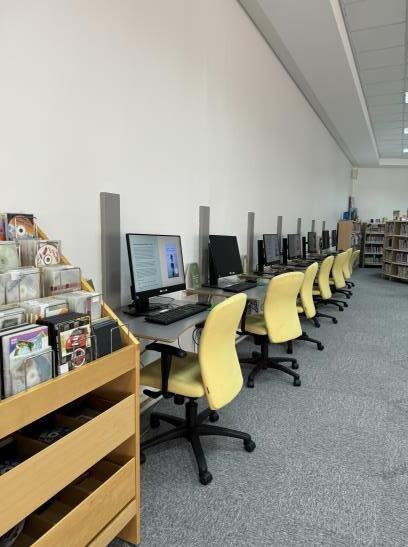

• The Main Reading Hall features distinct entrances for male and female visitors, each equipped with a central reception area.
• Bookshelves are positioned at a slight slant, enhancing circulation within the space.
• Tables and chairs are strategically placed near the windows, to maximise access to natural light for reading and studying.
• The Exhibition Hall features a captivating skylight made of colored glass, adding visual interest to the space. It is also decorated with cultural artifacts and materials.

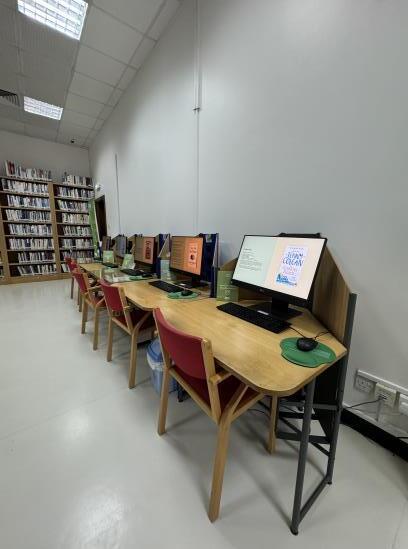
• The Children’s Library is decorated with cartoon characters, offering a more toned- down palette compared to the vibrant colors found in Al-Mankhool's children's library.
• Bookshelves are thoughtfully designed to be the perfect height for easy access by children. Additionally, the library provides a television for screening videos and computers for various digital activities.


INTERIOR DESIGN | KENNICE AJAY
25
FIRE SAFETY
Ensuring fire safety in libraries is critical for maintaining the safety of staff, visitors, and other inhabitants in the case of a fire emergency. Proper fire protection systems and planning provide safe evacuation and access for emergency personnel. Libraries house valuable records, artefacts, displays, and historical things that cannot be replaced. Implementing fire safety measures helps to preserve these precious treasures for future generations. Al Mankhool Library in Dubai and Hatta Public Library in the UAE, have implemented comprehensive fire safety measures to ensure the protection of visitors and staff in case of emergencies according to the Dubai fire safety code. (Sumner,2020)
FIRST AID
Both libraries have trained first-aid professionals who are ready to respond to injuries or medical crises.

AL MANKHOOL LIBRARY GROUND FLOOR EVACUATION PLAN
TRAINING AND DRILLS
Staff at both libraries receive regular training on fire safety procedures, including drills, to ensure they can effectively respond to emergencies.
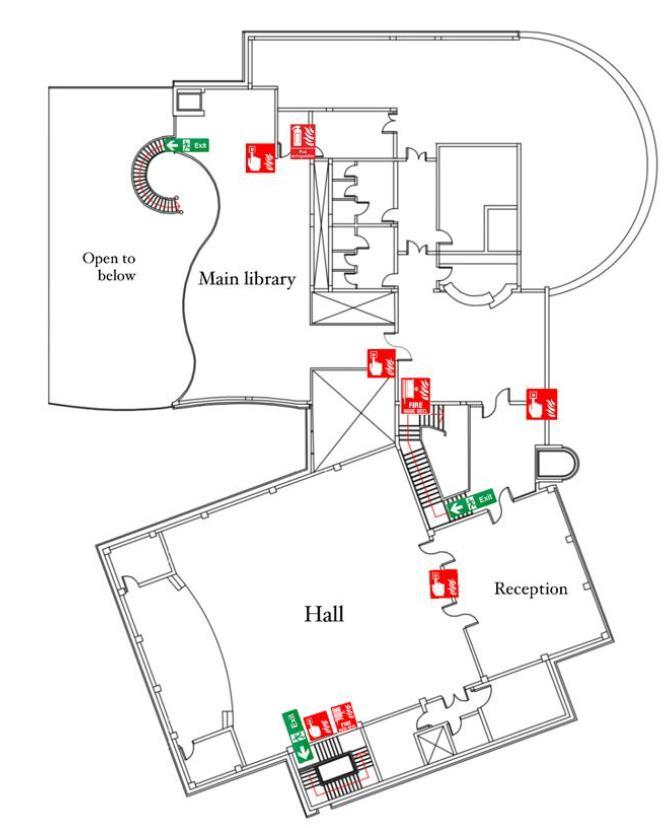
AL MANKHOOL LIBRARY FIRSTFLOOR EVACUATION PLAN
EVACUATION PROCEDURE
Clear directions are displayed throughout the libraries, guiding occupants towards designated exits smoothly during a fire. Individuals with disabilities are given special care to ensure that their needs are addressed during an emergency.
ALERTS AND COMMUNICATION
Loud alarm systems with flashing lights are placed throughout the library to warn inhabitants of a fire. Trained workers can also help with communication and evacuation attempts.




ASSEMBLY POINT
FIRE EXTINGUISHER
MANUAL FIRE ALARM CALL POINT
FIRE HOSE REEL

FIRE EXIT
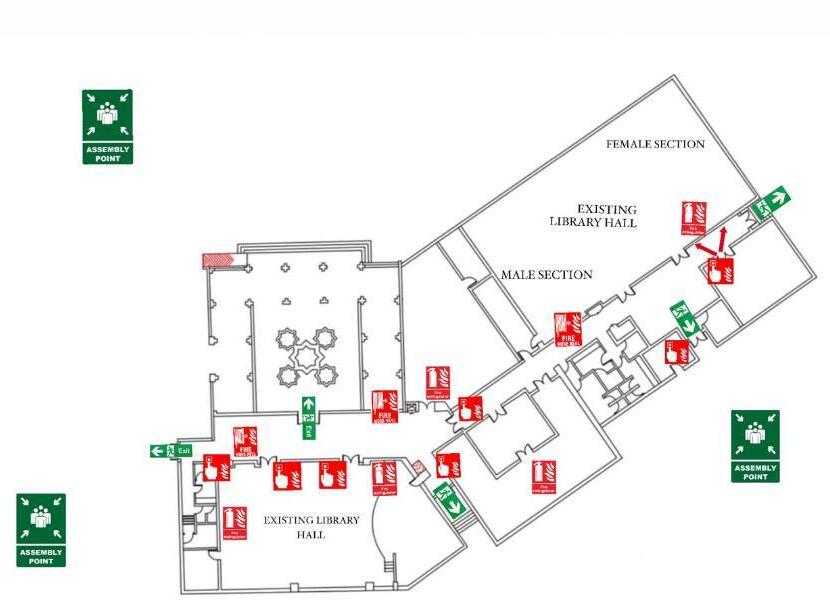
HATTA PUBLIC LIBRARY EVACUATION PLAN
26 FIRE SAFETY | BHAKTI JAIN
The Dubai Development Authority reminds everyone involved in construction projects (building owners, consultants, and contractors) to follow the Life Safety Code of Practice and the UAE fire, which includes conducting and adhering to fire risk assessments, maintaining a smoke-free construction zone, safely storing flammable and combustible materials away from ignition sources, and providing proper fire access and evacuation routes.
To safeguard lives and property in the unfortunate event of a fire, the Dubai Building Code mandates the installation of several crucial fire safety systems. These systems work in tandem to ensure early detection, efficient evacuation, and effective suppression of flames. (Dubai Building Code, 2021)
EMERGENCY LIGHTING
This system illuminates designated pathways and exits during a power outage, guiding occupants safely out of the building.
EMERGENCY VOICE EVACUATION SYSTEM
These systems deliver clear instructions and vital information to occupants during a fire emergency. This helps maintain order and ensure everyone evacuates the building safely and efficiently.
FIRE SAFETY
TWO WAY COMMUNICATION SYSTEM
These systems allow firefighters and building personnel to communicate effectively during an emergency, facilitation coordinated response efforts and ensuring everyone's safety.
FIRE DETECTION AND ALARM (SMOKE DETECTION)
This system consists of smoke detectors strategically placed throughout the building. Upon detecting smoke, the system triggers a loud alarm, alerting occupants to the fire and prompting immediate evacuation.
SPRINKLER AND HOSE REEL
These systems directly combat the fire. Sprinklers automatically activate when the heat reaches a certain temperature, dousing the flames and preventing them from spreading. Hose reels provide a readily available water source for firefighters to extinguish the blaze.
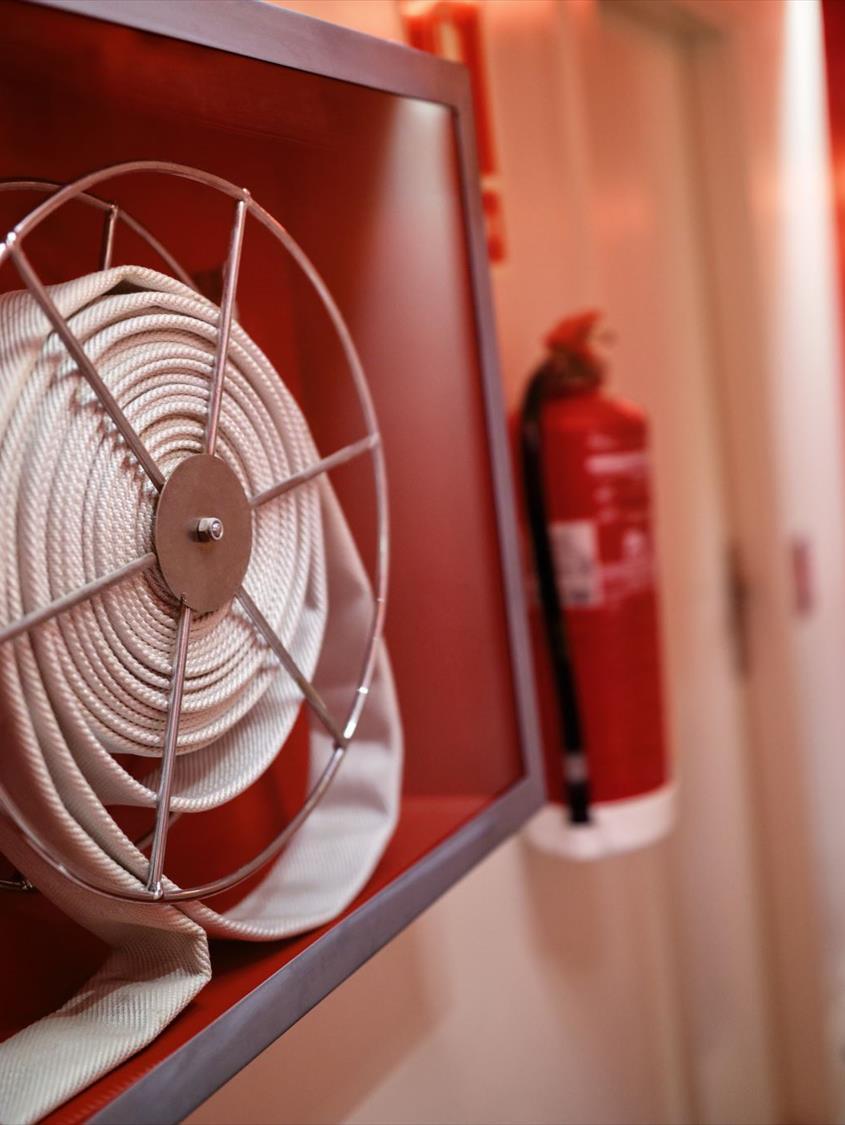
27 FIRE SAFETY | BHAKTI JAIN
USER BEHAVIOUR
AL MANKHOOL LIBRARY | HATTA LIBRARY
• Opening Hours: 8 am – 8 pm on weekdays and 8 am – 12 pm on Sundays (Closed on Saturdays)
• Visitors include families, individual adults, children and companies
• Residents and companies registered in the UAE can benefit from reduced fees for services and discounts on purchases.
• Hosts programmes for children in Chinese, French and Hindi in AV (audio-visual) room – caters to wide audience
• Use of libraries is free although services such as borrowing, and IT require membership
SCENIC LOCATIONS
Hatta Public Library is surrounded by hills with a park nearby. The park has some seating areas, so users are free to enjoy the outdoors during the cool months. Although Al-Mankhool Public Library is enclosed by other buildings, it has a garden situated at the back. The large windows provide users with a view of the garden outside and natural light so that they do not feel trapped in the library.
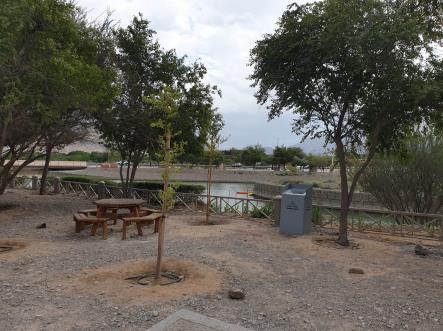
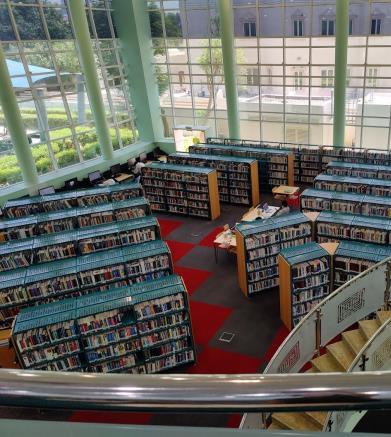
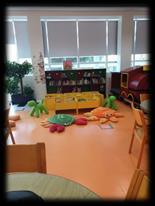
CATERS TO DIFFERENT AGE GROUPS
The children’s library is separated from the main library to cater to the specific needs of adults and children. The children’s library encompasses lower bookshelves and play spaces.
TECHNOLOGIES
Self-checkout Systems (Symphony System) and sensors/detectors to prevent books from being stolen are present at the entrances of the libraries. However, if users prefer human interaction, there is a physical checkout option. The website provides users with the ability to view available books and suggest materials that could be added to the library.
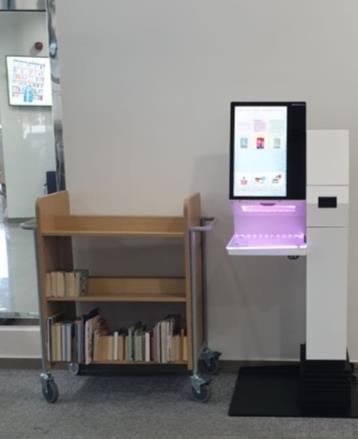
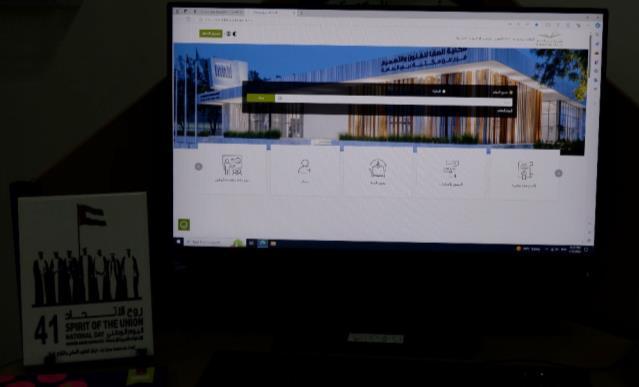
STUDY PODS
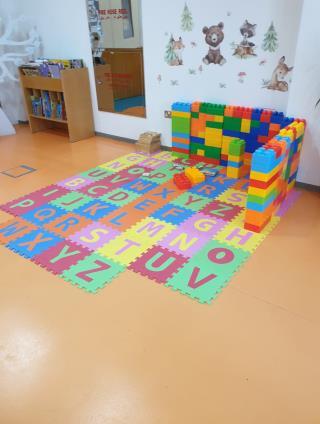
Sound-insulated study pods are available for users who require silence to focus. They can be booked by individuals and groups

28 USER BEHAVIOUR | NICOLE ANTONETTE VAZ
Hatta Park View
Al-Mankhool Garden View
Self-Checkout System
Website Available in Arabic and English Sound-Insulated Study Pods
Low Bookshelves for Easy Access to Books Play Area for Children to Socialise
AL-MANKHOOL PUBLIC LIBRARY
Duration of stay: Regulars were reported to stay at the library for the entire duration (8 am – 8 pm).
Peak Hours: The peak day is Sunday mostly consisting of those who work during the weekdays. The afternoons are the busiest while the mornings mostly receive visits from educational institutions (schools and universities).
Dedicated Ladies’ Section for cultural purposes.

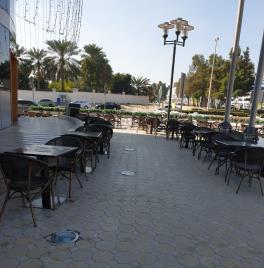
This library is more focused on providing a functional workspace for users, while also promoting a sense of community
Types of Visitors: The library receives a range of nationalities with fewer locals.
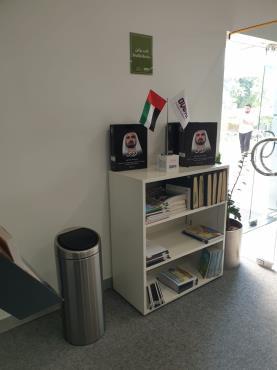
Braille and audiobooks are available for hearing/visually impaired users.

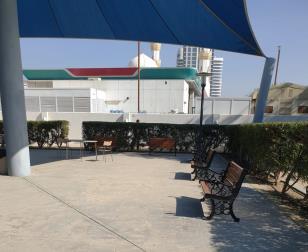

Café/Outdoor Seating Area for recreation and socializing. They also provide spaces for users to connect with the outdoors.
Available Material: For adults, there are 35,000 books, local and international scientific references, magazines and newspapers in English and Arabic. In addition, IT services provided include scientific electronic programmes equipped with Office tools.
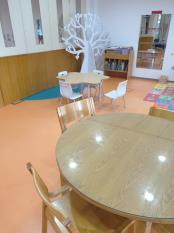
The Children’s Library has tables and chairs of different sizes to accommodate students of various ages.
Librarian complained about high ceilings from a maintenance perspective.
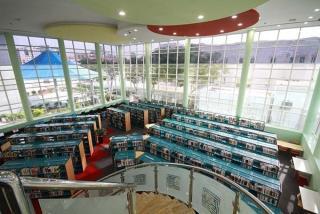

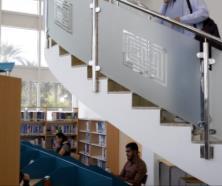
Study spaces are located around the Stairway: Users might experience some visual and auditory distractions due to traffic moving up and down the stairs.
HATTA PUBLIC LIBRARY
Number of Visitors per day: 10-15
This library is used more often as a community centre due to its location, which is far away from the city. Therefore, it places more emphasis on the community.
Peak Hours: The peak hours were not known. However, the peak season was identified to be summer.
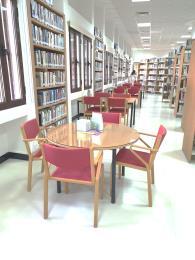
Seating near the windows does not receive natural light.
Red Chairs evoke focus.
The Children’s Library has wide open spaces to allow highly energetic children to run around while ample seating is provided for those who wish to be seated.
Natural light is implemented to give children a sense of breathability in this space.


Displaying children’s artwork boosts their confidence and motivates them to visit the library more often.
Types of Visitors: Most visitors are either locals or other Arabs. Other nationalities make rare appearances.
Available Material: 74,030 titles by world-renowned authors. Most books are in English and Arabic. Although, the Quran is available in multiple languages
The Library had initially planned on gender-segregated reading areas for cultural reasons. However, due to the lack of visitors, it is not practiced.
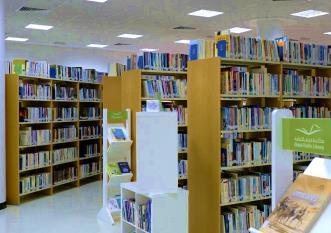
Tall bookshelves might seem challenging to navigate for people with physical disabilities.
Recycling facilities enable users to experience positivity by contributing back to their community.



The Exhibition Hall illustrates local culture and heritage which provides a visual form of education. There are caution tapes placed so that individuals do not touch displays.
29 USER BEHAVIOUR | NICOLE ANTONETTE VAZ
CARBON EMMISSION AL MANKHOOL LIBRARY | HATTA LIBRARY
The greenhouse gas emissions linked to the extraction, handling, and disposal of materials utilized in the building, maintenance, and end-of-life stages of goods, infrastructure, and buildings are referred to as embodied carbon emissions. These emissions include of greenhouse gases emitted during production, raw material extraction, transportation, and building, as well as carbon dioxide (CO2).
HOW DO WE ACCESS EMBODIED CARBON ?

It can be assessed through making a thorough list of all the materials that went into the building, including the finishes, insulation, mechanical systems, furniture, and structural components and conducting a LCA.
Life Cycle Assessment (LCA): To calculate the environmental effects of each material across its whole life cycle, including embodied carbon emissions, do a life cycle assessment. This entails evaluating each material's carbon footprint from extraction of raw materials to manufacturing (from cradle to gate) and maybe from cradle to grave (transit, use, and end-of-life).
MATERIALS USED IN CONSTRUCTION
• ALLUMINIUM CLADDING – USED IN MANKHOOL LIBRARY
Production Process: A significant factor in aluminum's carbon emissions is the process used to separate the metal from its ore, bauxite, and refine it into a useful form. When compared to processes that use fossil fuels, those that rely on renewable energy sources or are more efficient, typically have lower emissions.
Transportation: The aluminum's carbon footprint is influenced by the distance it has to travel from the production site to the building site. Transportation-related emissions can be high, particularly if the aluminum comes from a far-off source.
Recycling: Compared to primary production, aluminum recycling uses a lot less energy and yields high levels of recyclable material. Processing, refining, and mining-related emissions are decreased when recycled aluminum is used.
End-of-Life: It's critical to take into account what happens to aluminum after its life cycle comes to an end. The emissions related to disposal are reduced if it is recycled. But as it breaks down in a landfill, it can produce greenhouse gasses. Overall, while aluminum production is energy-intensive and can contribute to carbon emissions, its lightweight nature and recyclability can also offer environmental benefits.

30 CARBON EMMISION | ANUSHKA
DASGUPTA
SOLID REINFORCED CONCRETE – USED IN BOTH THE LIBRARIES
Extraction of Raw Materials: Cement, aggregates (such as sand and gravel), and water are the main components of concrete. Because clinker, an essential component cement, is produced through a high-temperature calcination process, the manufacturing of cement is especially carbon-intensive. Fossil fuel burning for kiln heating and chemical reactions during calcination produce carbon emissions.

Manufacturing: After the raw components are removed, concrete is made by processing and mixing them. Energy needed for this operation is usually obtained from fossil fuels, which increases carbon emissions. Additionally, energy-intensive procedures including mining, refining, and manufacturing are required in the production of steel reinforcement for reinforced concrete.
Transportation: The transportation of steel reinforcement, concrete to building sites, and raw materials to production plants all result in the release of high carbon emissions.
Construction: The operation of equipment, on-site energy consumption, and possible trash generation can all result in emissions throughout the construction process.
Use: Concrete constructions may need maintenance and repairs throughout the course of their lengthy service lives. It is important to take into account the carbon emissions produced by maintenance procedures like surface treatments and concrete repairs.
End-of-Life: Concrete can either be recycled or dumped in a landfill when its useful life is over. Emissions from the mining and processing of raw materials for the manufacture of fresh concrete can be decreased by recycling concrete.
STEEL – USED IN BOTH THE LIBRARIES
Extraction of Raw Materials: The main raw material used to make steel is iron ore. The mining process used to extract iron ore usually entails energy consumption and carbon emissions. In the process of manufacturing steel, additional minerals including limestone and coal-derived coke are frequently utilized as fluxes and reducing agents.
Process of Making Steel: Steel is made primarily using two methods:
a. Basic Oxygen Furnace (BOF): This method involves blowing oxygen into a furnace to melt iron ore, scrap steel, and other raw materials. Due to the energy-intensive nature of this process and its reliance on the burning of fossil fuels, considerable carbon emissions may result.
b. Electric Arc Furnace (EAF): In EAF steelmaking, scrap steel serves as the main raw material and is melted with the help of electric arcs produced by electrodes. Because this process may use electricity from a number of sources, including renewable energy, it generally has lower emissions than BOF.
Energy Sources: The energy sources utilized in the process have an impact on the carbon intensity of steel manufacture. Carbon dioxide emissions from fossil fuel-powered facilities are higher than those from renewable energy sources or more carbon-efficient technologies.
Transportation: When raw materials are transported to steel production facilities and steel products are transported to end customers, carbon emissions are produced.
End-of-Life: Steel has a high degree of recyclable content, and recycling it uses a lot less energy than producing it initially. Using recycled steel reduces emissions associated with mining, ore processing, and steelmaking.
31 CARBON EMISSION | ANUSHKA DASGUPTA
CARBON EMMISSION AL MANKHOOL LIBRARY | HATTA LIBRARY
NATURAL RESOURCES ON SITE
AL-MANKHOOL LIBRARY
Mankhool is a neighbourhood located in Bur Dubai. Being an urban area, Mankhool is not known for significant natural resources like those found in rural or remote regions. However, it does possess various resources and amenities that contribute to its livability and economic activity. The sun and wind are the natural resources that can be used on site.
Solar Energy
• Put in solar PV panels to harness the power of the sun to create electricity on carports, rooftops, and open spaces.
• To determine the site's solar potential, do a solar feasibility study taking into account elements like roof orientation, shading, and sun exposure.
• To optimize energy production, select inverters and solar panels with high efficiency.
• To maximize panel orientation and boost energy generation all day, use solar tracking systems.
• To store excess energy for usage during times of low sunshine or high electricity demand, combine solar PV with energy storage systems (batteries).
Wind Energy
• To ascertain whether producing wind energy is feasible, assess the local wind patterns and speeds. Electricity can be produced by wind turbines, especially in regions with steady, strong winds.
• Select wind turbine models that are suitable for the wind conditions and zoning laws of the location.
• Install wind turbines on the rooftop where the dominant winds can freely flow past them.
• For a more dependable and well-rounded energy supply, combine wind energy with solar energy or energy storage devices.
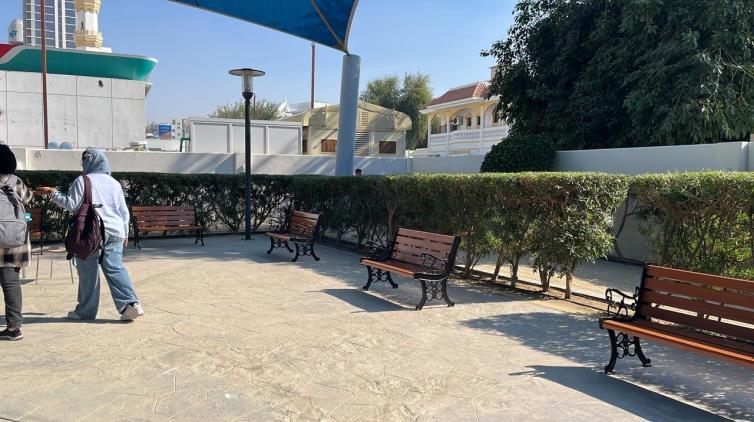
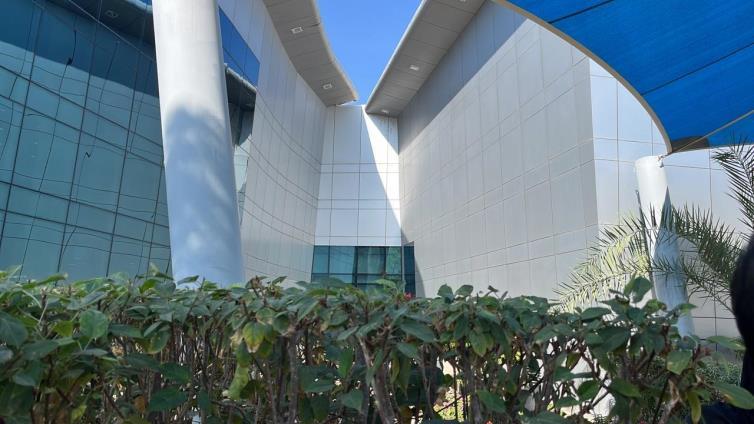

32 NATURAL RESOURCES ON SITE | ANUSHKA DASGUPTA
NATURAL RESOURCES ON SITE
HATTA LIBRARY
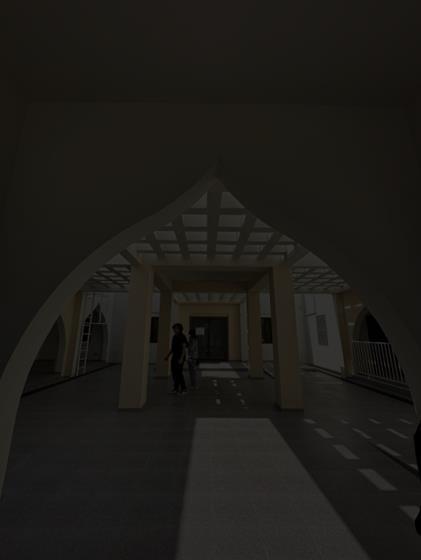
Hatta is a region located in the eastern part of the Emirate of Dubai in the United Arab Emirates (UAE). While Hatta is primarily known for its natural beauty, including mountains, wadis (valleys), and dams, it's not typically known for its significant natural resources like oil or minerals, which are more abundant in other parts of the UAE. The site has a water resource next to it, which can be used as a resource along with sun and wind.
Water
• Using water resources on a site more sustainably involves implementing strategies to conserve water, minimize waste, and optimize water use efficiency.
• Greywater Recycling: Implement greywater recycling systems to treat and reuse water from sinks for irrigation or toilet flushing. Greywater recycling reduces the demand for freshwater and helps conserve water resources.
Sun
• Photovoltaic (PV) Systems in the Sun: solar PV panels are already on the roof of the building to harness the power of the sun to create electricity in open spaces.
Wind Energy
• Ascertain whether producing wind energy is feasible, assess the local wind patterns and speeds - Electricity can be produced by wind turbines, especially in regions with steady, strong winds.
• Select wind turbine models that are suitable for the wind conditions and zoning laws of the location.
• Install wind turbines on open spaces, particularly on the hills, where the dominant winds can freely flow past them.
• For a more dependable and well-rounded energy supply, wind energy can be combined with the current PV System.


33 NATURAL RESOURCES ON SITE | ANUSHKA DASGUPTA
- Topics were allocated to each group member.
- Research was conducted on aspects of both libraries.
- Report layout and design was produced.
- Features of each library were discussed
- Feedback recommendation was made for each person's subject.
- Made final adjustments and compile data.
- Completed the last proofreading,layout, and other evaluation.
34
17/01/2024 07/02/2024 28/02/2024
GROUP MEETING LOG 1 11 111
CONCLUSION
• Structural and Construction: Hatta incorporates the culture into their structural design, while Mankhool prioritises functionality, such as the provision of natural light within the Main Library. Being an older building, Hatta relies mainly on concrete, while Al-Mankhool uses cladding and extensive façade design. Both buildings rely on columns to distribute load. Hatta features exposed columns and load-bearing walls while in Al-Mankhool the columns are greater in number. Hatta Library's structural system is cheaper overall and incorporates cultural elements in its design, but has a few inefficiencies in terms of orientation.
• Function and Circulation: Some layout issues were identified for the circulation at Al-Mankhool, which may confuse visitors. There could also be a greater provision of ramps, elevators, and well-marked fire exits to accommodate diverse needs. Hatta Library, on the other hand, shines with a well-planned design that encourages accessibility and inclusion via a variety of entry points. Though there are tight spaces, there are well-defined pathways that foster a friendly atmosphere.In an emergency,patron safety is given priority by carefully placing fire exits, and a layout map facilitates movement.
• Building Services: Hatta has a good thermal performance. It is on the lower end in terms of lighting as it could benefit from natural light. Al-Mankhool is well-lit compared to Hatta. However, it may benefit from more energy-efficient lighting to add to its sustainability measures. In terms of thermal comfort, AlMankhool will need to improve its dehumidification system. However, Al-Mankhool has good acoustic performance overall even though it has a high ceiling. In Hatta, most of the library performs well acoustically, apart from some elements needing fixtures. It must be noted that both Hatta and Al-Mankhool suffer from the low acoustic performance of the Children’s Libraries,which may benefit from the addition of acoustic wall panels or cloud ceilings.
• User Behaviour and Interior Design: Both, Hatta and Mankhool cater well to the needs of their users by creating a warm and welcoming atmosphere for reading, studying and socialising. The interiors for the children are especially vibrant to facilitate a happy environment for the young learners. Al-Mankhool caters to a diverse range of people, including those with visual and auditory impediments, which could be facilitated by the Hatta Library as well. On the contrary,Al-Mankhool might consider adding some cultural elements to the building to live up to its status of being a national library.
• Sustainability: Hatta has proven to be more sustainable than Al-Mankhool, even though it is an older building. Hatta incorporates the use of solar energy and has recyclable bins stationed around the library. Al-Mankhool could also be said to be energy efficient with the utilisation of natural light, although on-site generation, particularly the use of solar panels might be a good addition to this building, as the librarian had reported that there are no sustainability measures taken in this building.Grey-water systems could be considered for irrigation in both libraries,especially for the back garden in Al-Mankhool.
35
REFERENCES
• Advantages and disadvantages of reinforced concrete , Civil Engineering. [online] Available at: https://civiltoday.com/civil-engineering-materials/concrete/23-advantages-and-disadvantages-of-reinforced-concrete (Accessed: March 2024).
• Al Mankhool Library | Dubai culture. [online] Available at: https://dubaiculture.gov.ae/en/attractions/libraries/al-mankhoul-library (Accessed on: 14 February 2024).
• Al Mankhool Library (2021) Dubai Municipality [online] Available at: https://www.dm.gov.ae/projects/al-mankhool-library/ (Accessed on: 14 February 2024).
• BS 8233:2014 Guidance on sound insulation and noise reduction for buildings [online] Available at: https://www.omegawestdocuments.com/media/documents/43/43.20%20BS%2082332014%20Guidance%20on%20Sound%20Insulation%20and%20Noise%20Reduction%20for%20Buildings.%20London%20BSi.pdf (Accessed on 27 February 2024)
• CIBSE (2022) SLL Code for Lighting [online] Available at: https://www.cibse.org/knowledge-research/knowledge-portal/sll-code-for-lighting-2022 (Accessed on 25 February 2024)
• Dubai Building Code. (2021) [online] Available at: https://www.dm.gov.ae/wp-content/uploads/2021/12/Dubai%20Building%20Code_English_2021%20Edition_compressed.pdf (Accessed: 22 February 2024).
• Effective fire protection for museums and libraries, Smoke Guard. Available at: https://smokeguard.com/blog/2018/april/05/effective-fire-protection-for-libraries-and-museums (Accessed: 01 March 2024)
• Gulfnews.com (2009) New Library planned at Al Mankhool, UAE. [online] Available at: https://gulfnews.com/uae/new-library-planned-at-al-mankhool-1.376046 (Accessed on: 22 February 2024).
• Hatta Public Library (2023) Dubai Verse. [online] Available at: https://dubaiverse.io/listing-item/hatta-public-library/ (Accessed: 18 February 2024).
• Interglass Co. LLC (2021) The significance of double glazed windows [online] Available at: https://interglass.org/blog/the-significance-of-double-glazed-windows/ (Accessed: March 2024).
• Library Safety Procedures (2023) University of Bath. [online] Available at: https://www.bath.ac.uk/guides/library-safety-procedures/ (Accessed: 31 January 2024).
• Lo, A. (2018) How beautiful design is keeping libraries relevant in the digital era, CNN. [online] Available at: https://edition.cnn.com/style/article/modern-libraries/index.html (Accessed: 01 March 2024).
• Navigation, MBRL. [online] Available at: https://www.mbrl.ae/terms-privacy (Accessed: 28 February 2024).
• Shamsudeen, S. (2020) Al Mankhool Public Library in Dubai, UAE24x7. [online] Available at: https://uae24x7.com/around_uae/dubai/al-mankhool-public-library-in-dubai/ (Accessed: 15 February 2024).
• Sheikh , A. (2015) Circulation, prezi.com. [online] Available at: https://prezi.com/egpqaprgedcf/circulation/ (Accessed: 25 February 2024).
• StructBase, Al Mankhool Public Library, Dubai, Al Mankhool Public Library. [online] Available at: https://wearelibrarypeople.com/project/united-arab-emirates/dubai/al-mankhool-public-library-dubai/pr/15860 (Accessed: 14 February 2024).
• Sumner, P. (2020) HSE corner: Fire safety, DMCC News & Insights. [online] Available at: https://blog.dmcc.ae/hse-corner-fire-safety (Accessed: March 2024).
• Svarc, J. (2023) Solar Panel Construction, Clean Energy Reviews. [online] Available at: https://www.cleanenergyreviews.info/blog/solar-panel-components-construction (Accessed: 01 March 2024).
• Zimba, M.S., Eid, E.A. andMavodza, J.(2015) IFLA, Innovative PublicLibraries inUnitedArabEmirates:Taking libraryservices in public spaces. Available at: https://library.ifla.org/id/eprint/1155/7/147-zimba-en.pdf (Accessed: 11February 2024).


































































































































































