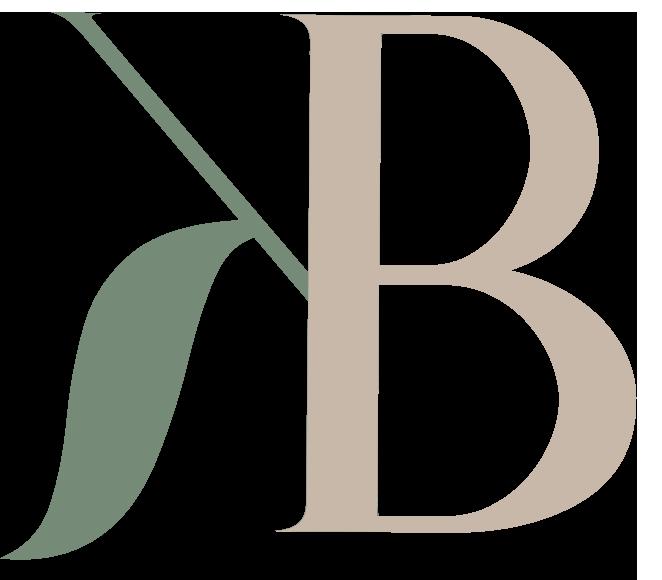
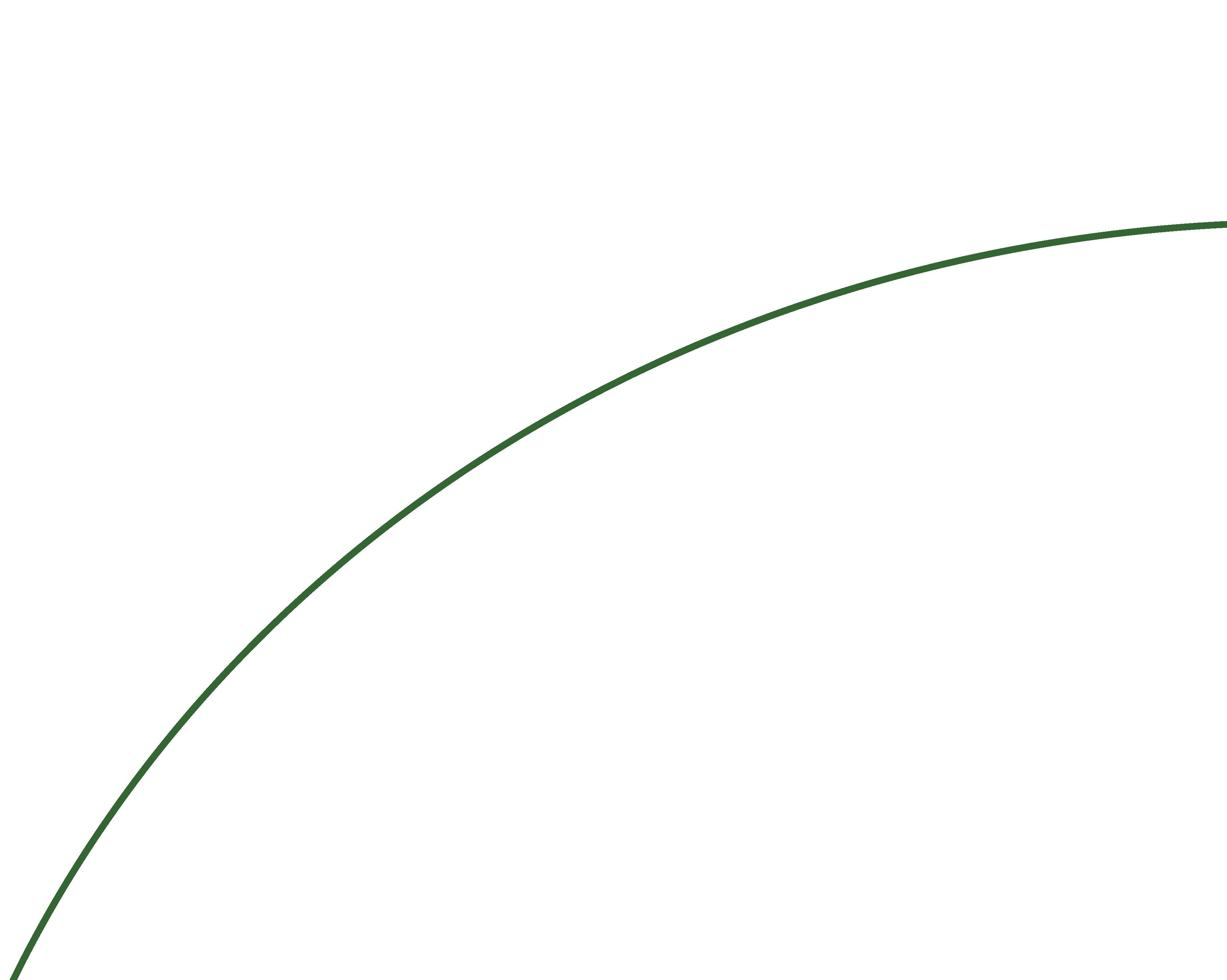
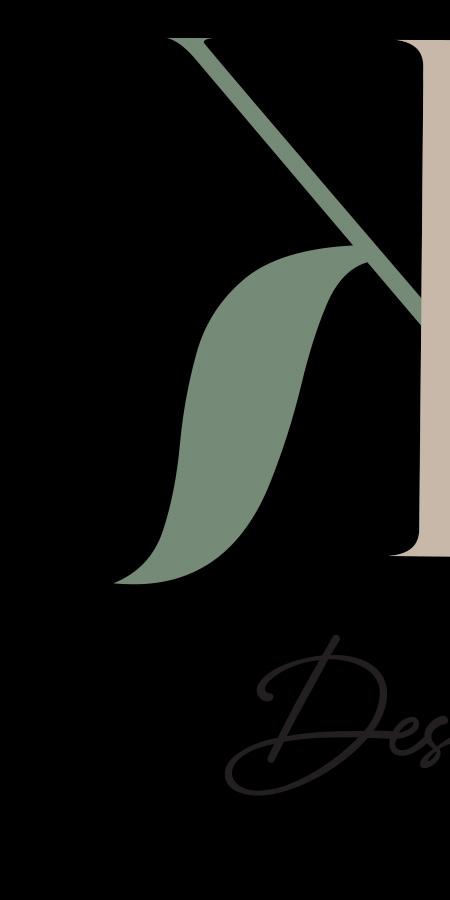
KASSIDY
SAVANNAH COLLEGE OF ART AND DESIGN
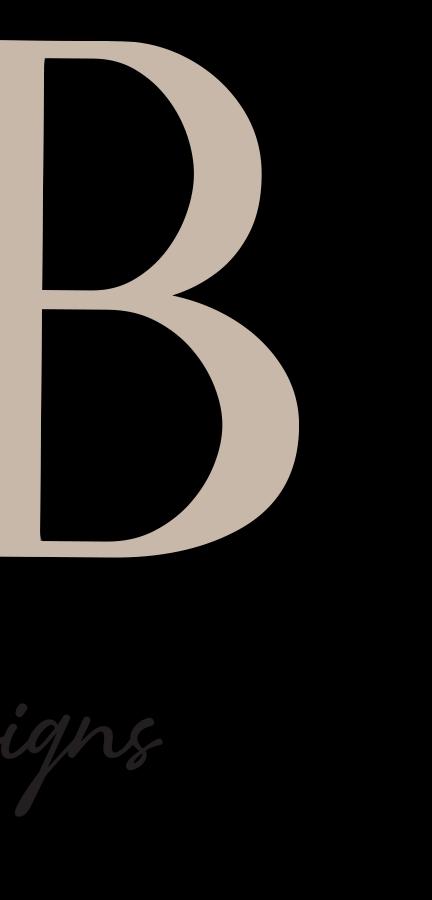
G RADUAT i ON : Sp R i NG 2025 BUTLER
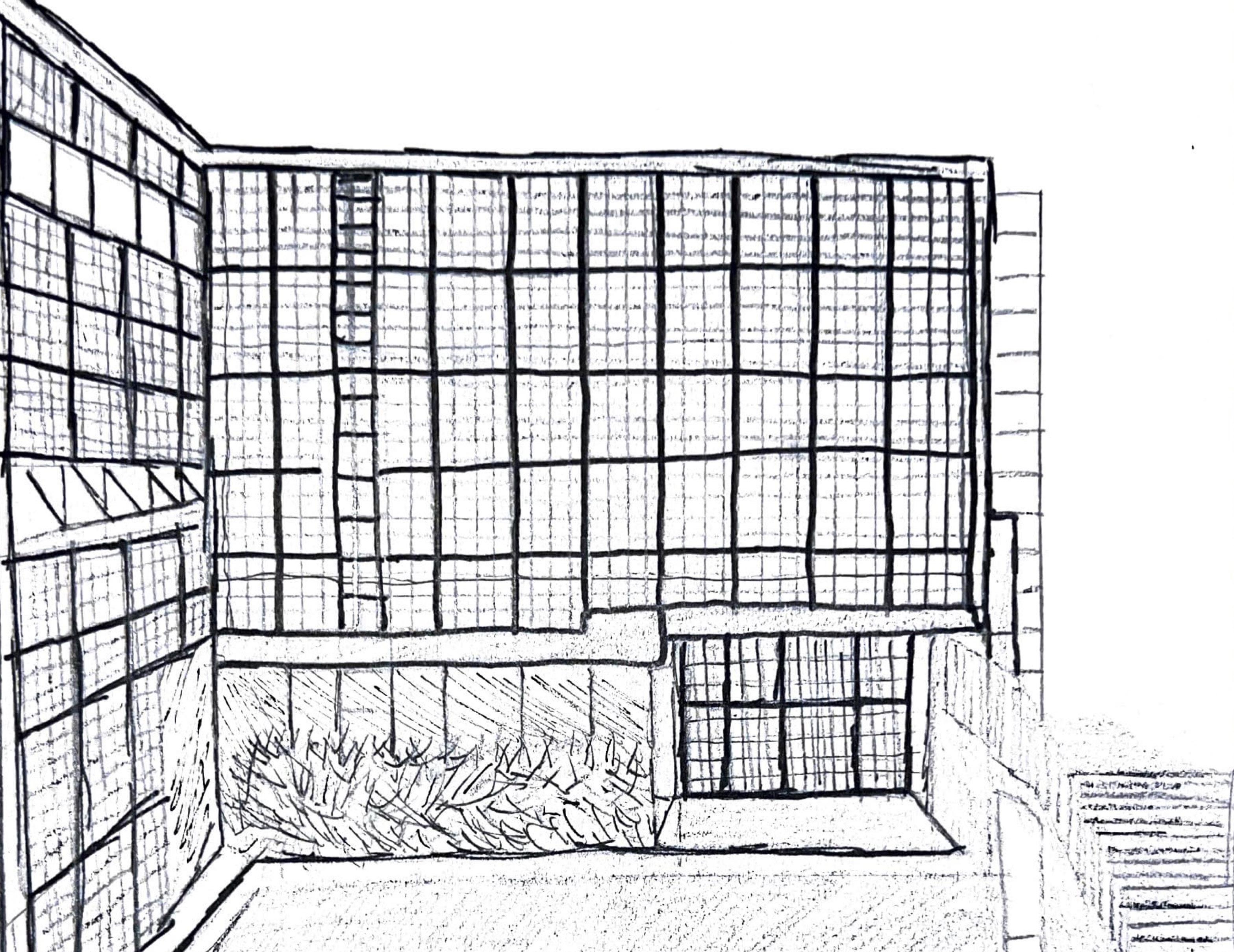
DES i GN p H i LOSO p HY
Every space must evoke feelings among the users that interact. All great ideas start with the simple factor of curiosity and imagination . If there isn’t both, then it’s not worth creating. Our curiosity and imagination are what drive creatives to continue to find inspiration and innovation . Inspiration and innovation leads to the creation of designs that are honest and align with the concept of the project. The interior environments that we encounter can change lives , and that should never be held back. Through design anything is achievable .
CONTACT
720-377-5494
KASSiDYNBUTLER2@GmAiL.COm
www.LiNKEDiN.COm/iN/ KASSiDY-BUTLER-
SK i LLS
SOFTwARE SKiLLS
AUTOCAD
ENSCApE
REViT
RHiNO
ADOBE SUITE
mICROSOFT OFFICE
EDUCATION
DESiGN SKiLLS SKETCHiNG
HAND REDNERiNG
DiGiTAL RENDERiNG
CONCEpTUAL THiNKiNG mODEL-mAKiNG
SAVANNAH COLLEGE OF ART AND DESiGN (SCAD)
Bachelor of Fine Arts in Interior Design | Anticipated 2025 Minor Buissness Mangement and Entreprenuership Minor Architecture History
HONORS + EXTRACIRCULARS
SCAD DEANS LIST | 2022,2023
NEwH STUDENT SCHOLARSHip | 2023
SCAD INTERIOR DESIGN ORGANIZATION
- ATLANTA RDI REpRESENTITVE | 2023
FASHION FILm mODEL | 2022
RELEVANT w ORK EXp ERIENCE
Production designer
ADD LIFE
BROOmFEiLD, COLORADO 2017,2018,2022,2023
-Working with a team we produced handmade holiday decorations for the companies offices.
-We produced 25 garlands with hand placed red berries,frosted tree branches, and center pieces in the middle of each garland.
-Installed all holiday designs we produced in the offices in Boulder, CO.
-When faced with complications during an installation, we collaborted new ways to improve the design.
commerical Interior design Intern
RONAN DESiGN GROUp
LAKEwOOD, COLORADO JUNE-OCTOBER 2022
-Ordered samples from manufactures for upcoming project presentations
-Put together concept books for presentations for clients using Microsoft Power Point
-Particpated in space surveys, punch walks, and close out all meetings
-Edited AutoCAD CD’S after going to space surveys or punch walks
-Connecting with clients and other industry members during meetings
-Went to showrooms to learn about the material books, and what the showrooms offer
CURRENT EXp ERIENCE
Barista
BLOOm COFFEE COmpANY
ATLANTA, GEORGiA 10/25/2023-CURRENT
-Learned and memorized the Bloom drink recpies.
-Worked and learned under trainers to make each drink with craftmanship.
-Took orders from customers, while striving to make each customers day better by just handing out a cup of coffee.
-Working in a fast-pace enviroment.
Table Of C O n T en T s
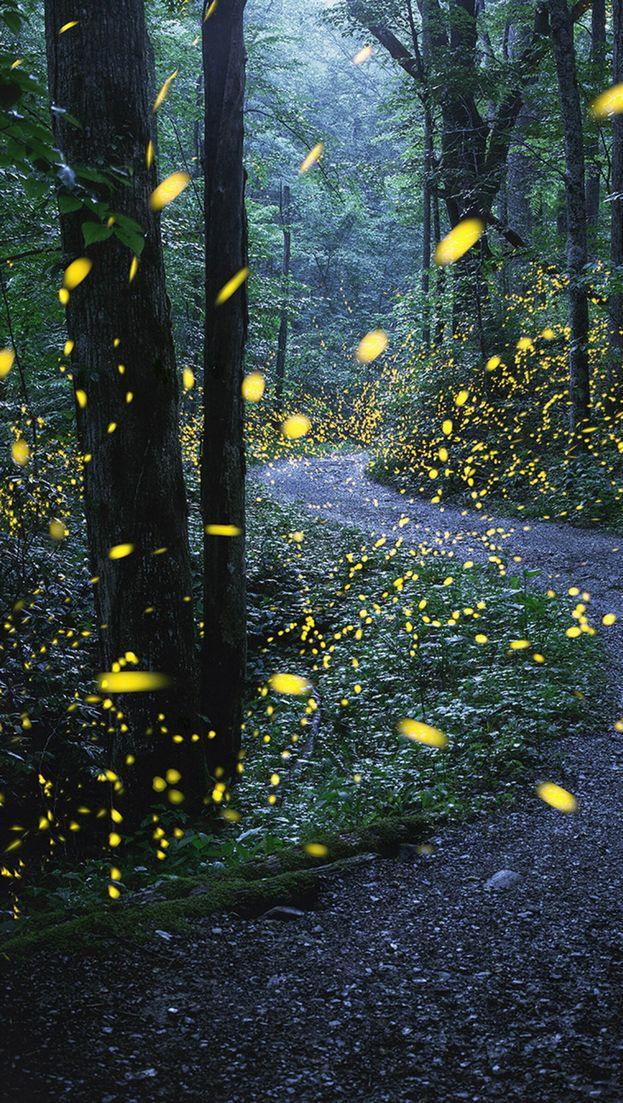
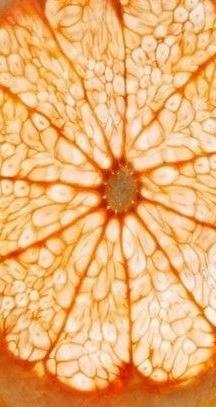

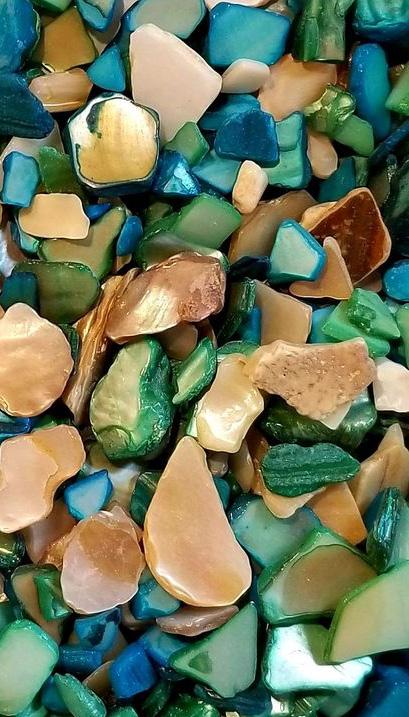
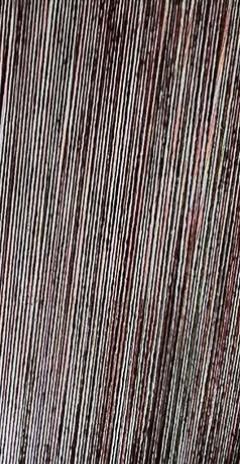
NOSTOLGIC SERENITY
R ES id ENT a L dES i GN
INTERTWINED FORMS
ORGANIC INFLUENCES C AFE d ES i GN 12-15
UNIFYING ARTISTRY WORKPLACE DESIGN 16-26
ADDITIONAL WORK VARIOUS MEDIUMS
16-23
1-5
S EN i OR Livi N g D ES ig N 6-11
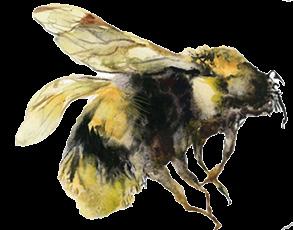
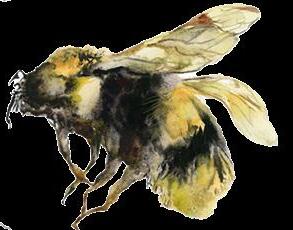
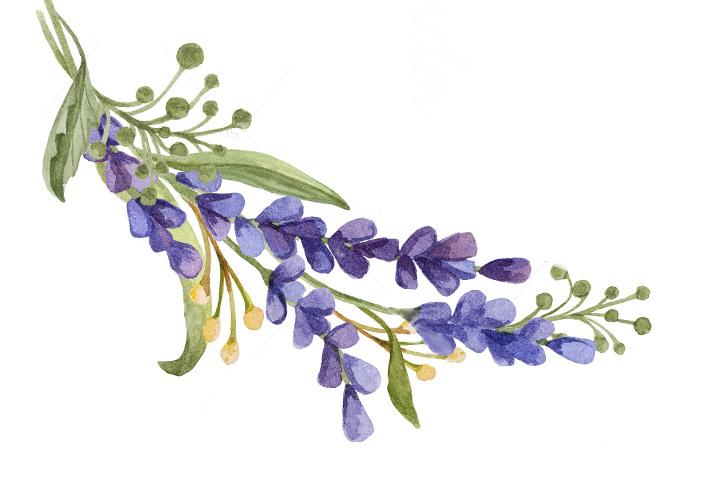
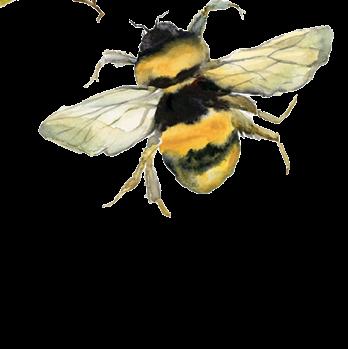
NOSTALGIC SERENITY
c laire r osen’s Vacation r esidence


STUDIO I
RESIDENTIAL DESIGN
SPRING 2023
NOSTALGIC SERENITY
c laire r osen’s Vacation r esidence
Students were assigned to design a residential space for SCAD alumni. At random the client selected for this project was Claire Rosen. The goal is to transform an already existing apartment into a creative vacation retreat. Where Claire can decompress from the busy world and unlock new inspiration for future projects. The final space should encompass a small vacation space allowing for her to come back to the roots of her creative career.
CLIENT
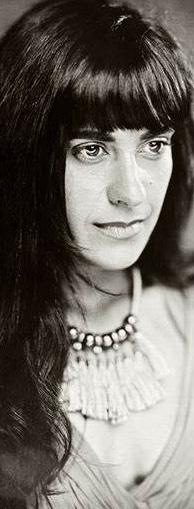
Claire Rosen is an award-winning American Fine Art Photographer and author. Her work often showcases anthropomorphic animals, classic heroines, or still lives of evocative classical European paintings. Her work is seen as more traditional, but Claire conveys the need for animal advocacy and environmental conservation. As a child, Claire was fascinated with fantasy. Her favorite books included Alice’s Adventures of Wonderland & Grimm’s Fairy Tales. Her childhood memories are what unleash her creativity to this day. Claire wouldn’t pick up a camera until college, and it was love at first sight. She graduated from Savannah College of Art and Design in 2006. Since, her work has been put on display at SCAD’s Atlanta Campus. Later earning a place on the 2012 & 2013 Forbes “30 under 30 brightest”, and the list goes on for Claire’s achievements. Today Claire resides with her family in Chester County, PA. Where they are restoring a historic Warwick Furnace Farm. The farm has thirteen class-one historic buildings, and breath-taking lavender hills.
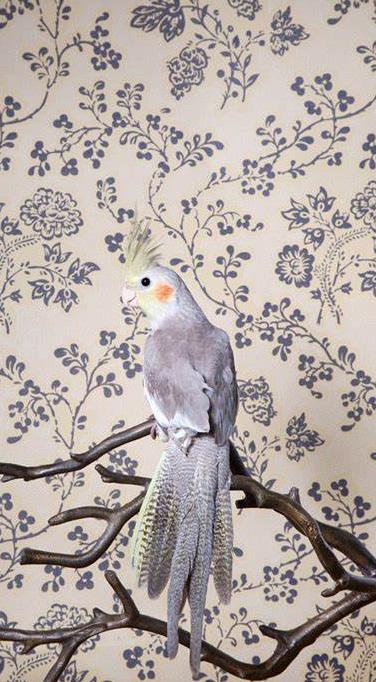
CONCEPT STATEMENT
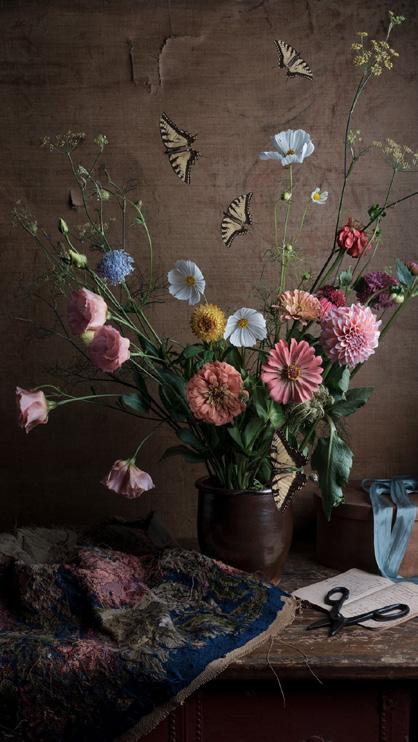
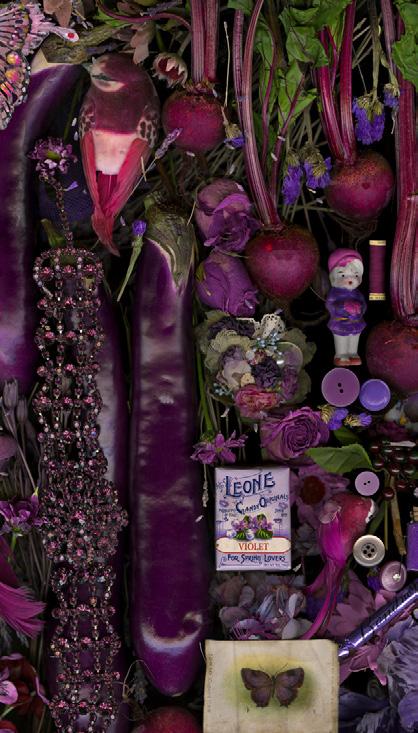
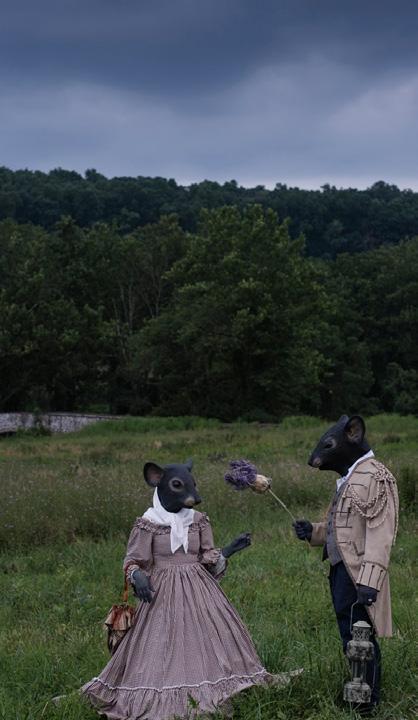
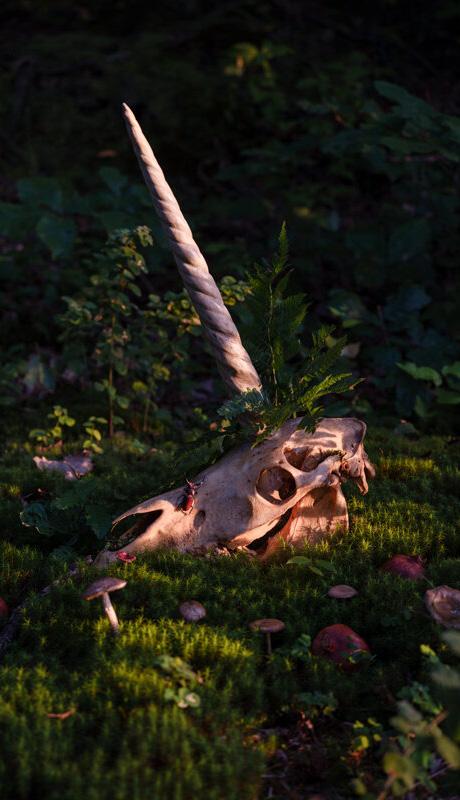
The concept of Nostalgic Serenity focuses on bringing the client back to their creative roots. Symbolic elements are placed throughout to create the sublime. By bringing the serene outdoor environment within the space with the use of texture. Proportion and scale are used to define the space to be a collaborative while creating unity. With Pops of bold colors to create emphasis and hierarchy. The use of Natural and Artificial light establishes balance and rhythm.
CLAIRE ROSEN BIRDS OF FEATHER
FLORA
NOSTALGIA
COUNTRY MOUSE
-2-
SECRET KINGDOM
Design Development
WORK HAS BEEN HAND DRAWN
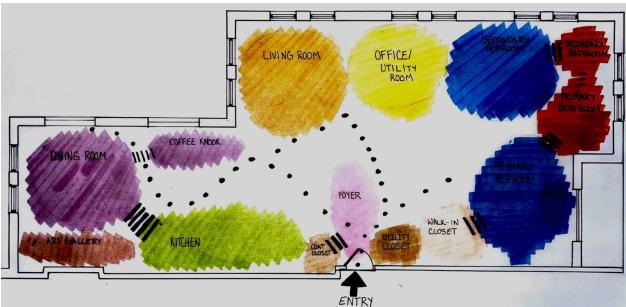
KEY EXPERIENCE SKETCHES
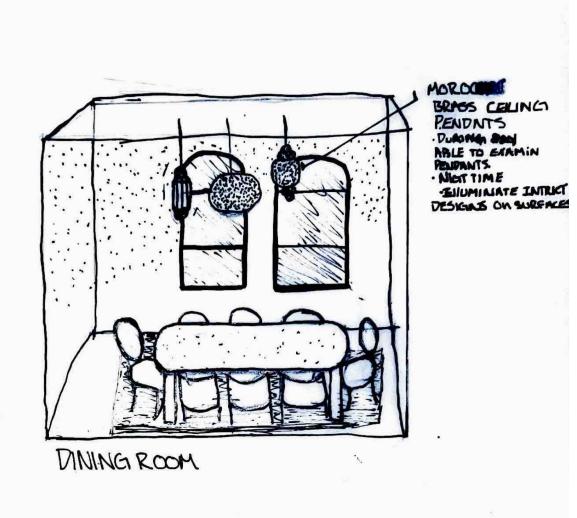
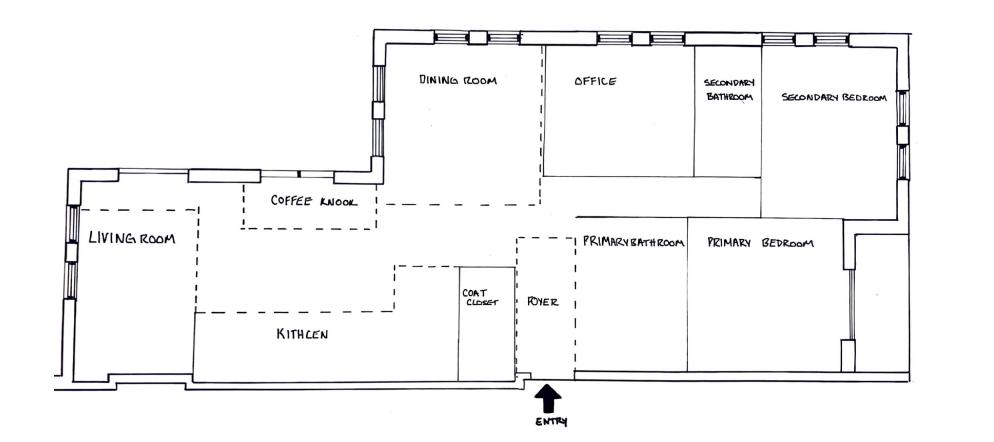
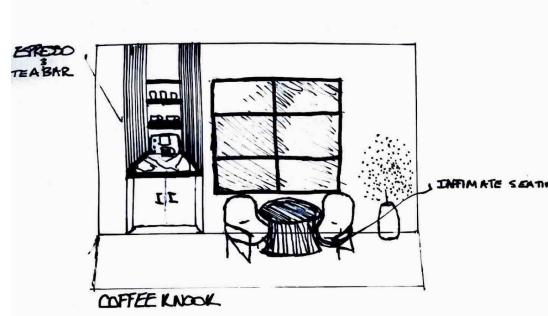
OFFICAL FLOORPLANS

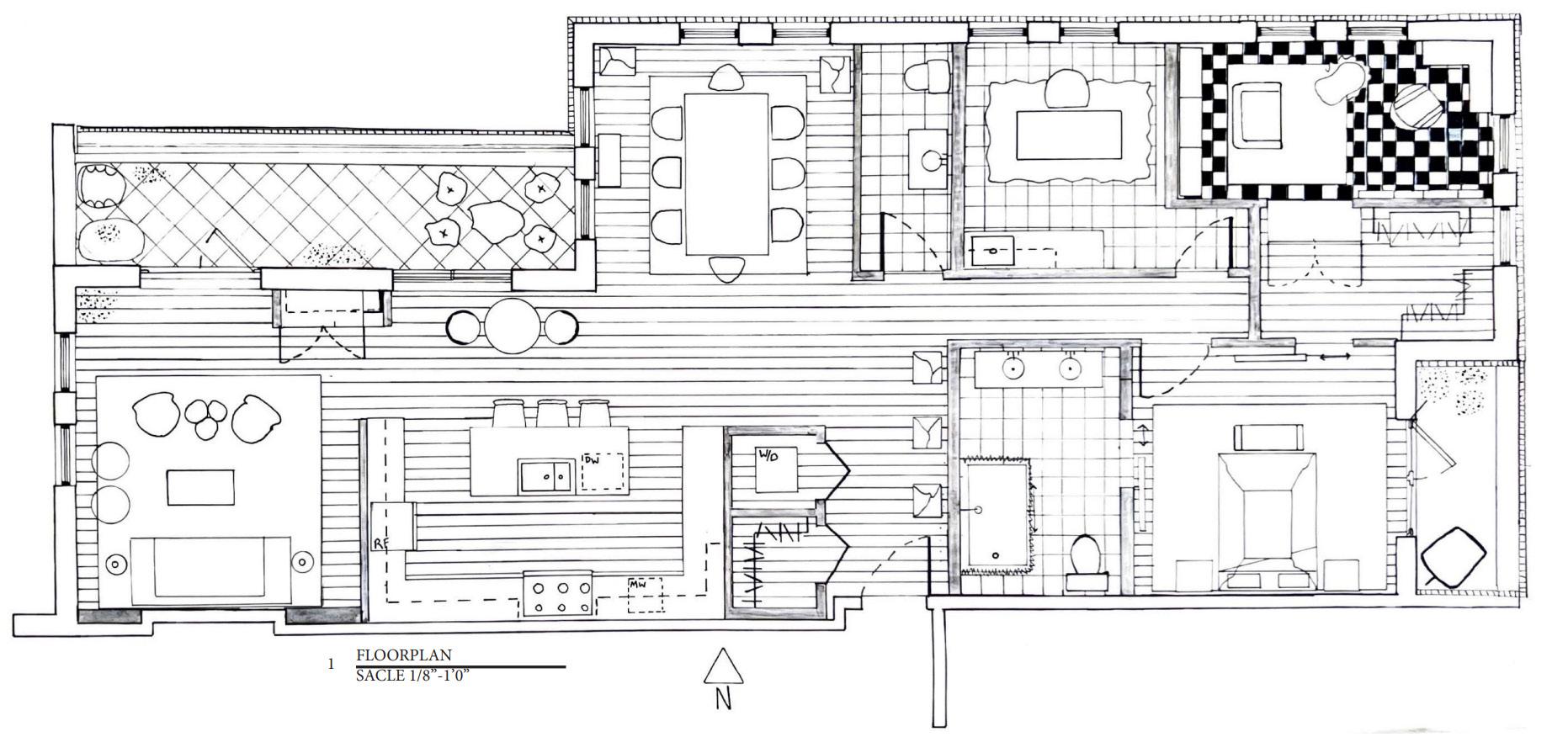
FIRST FLOOR
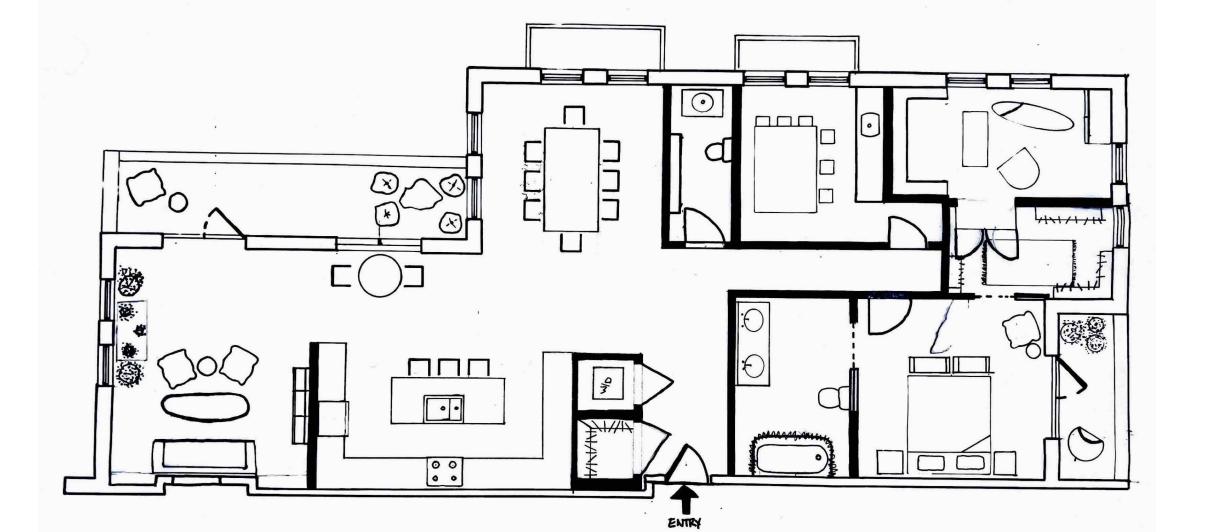
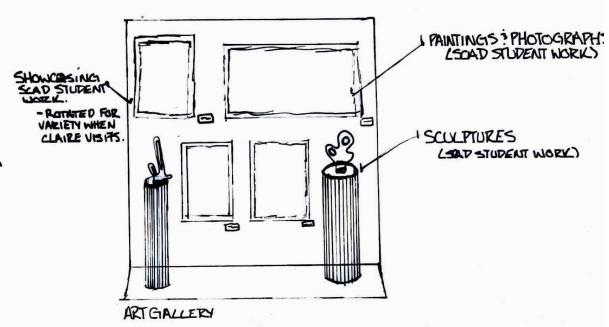
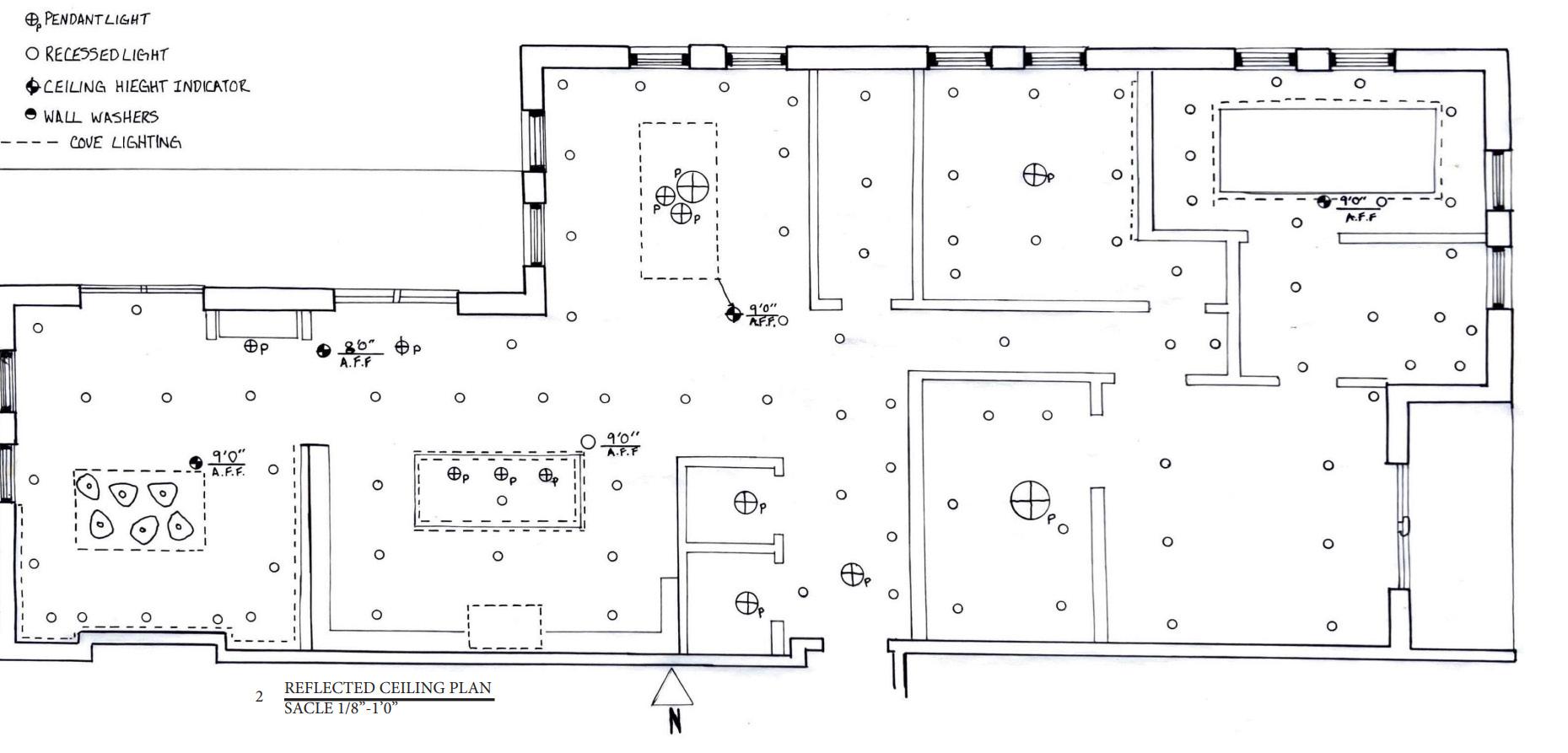
REFLECTED CEILING PLAN
-3-
BLOCK DIAGRAM
BUBBLE DIAGRAM
LOOSE FLOORPLAN
Design Development
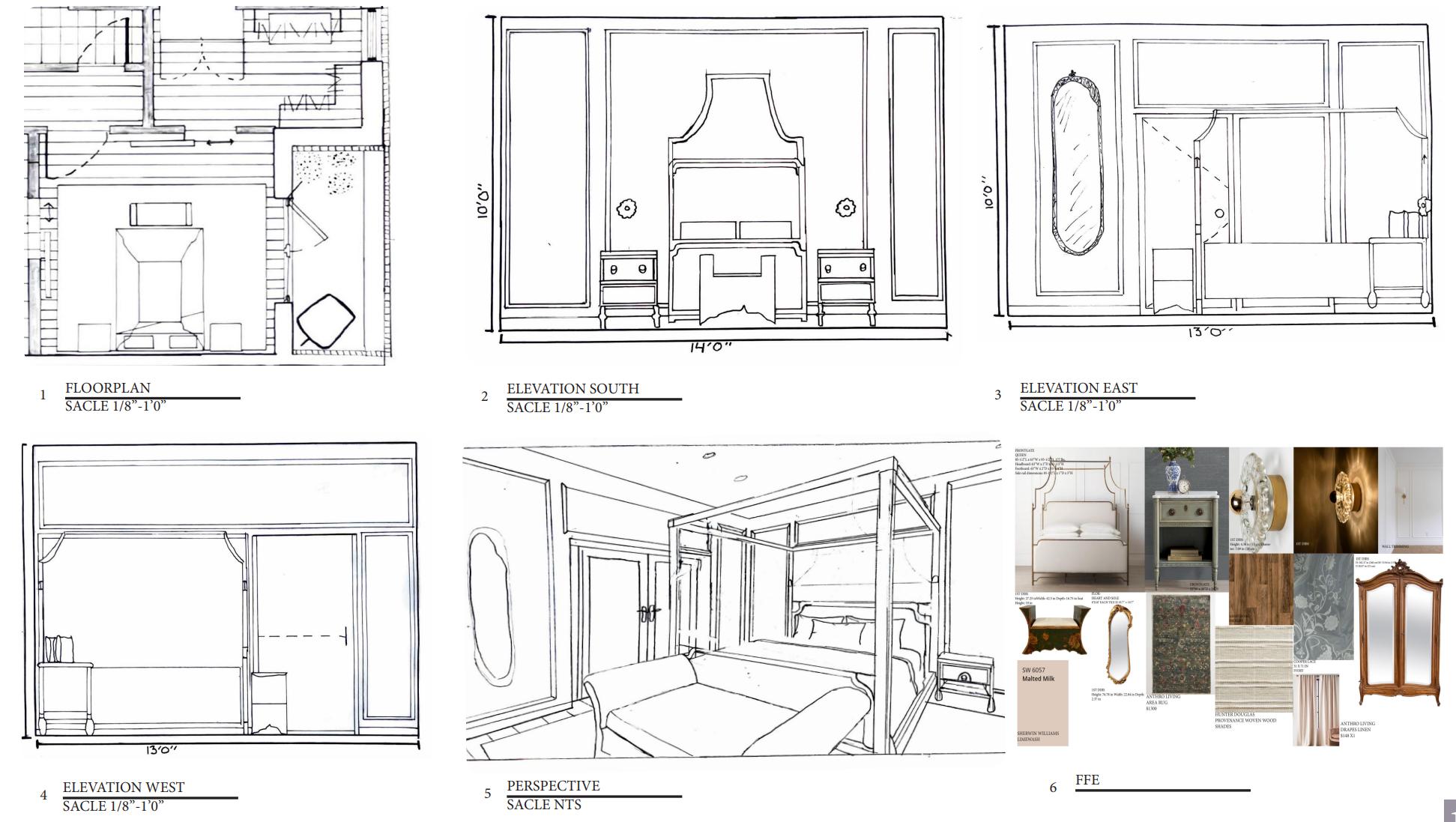
PRIMARY BEDROOM
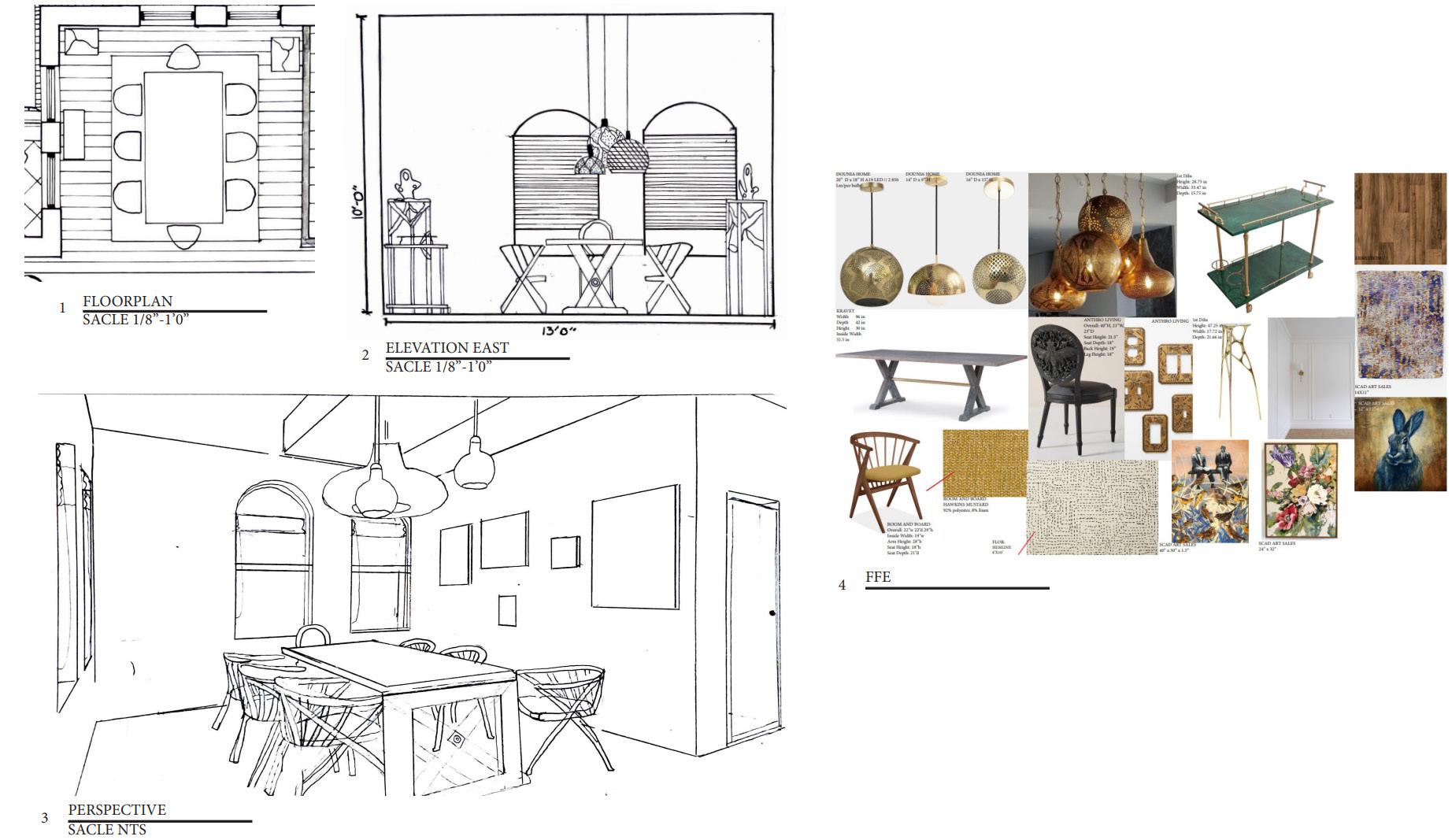
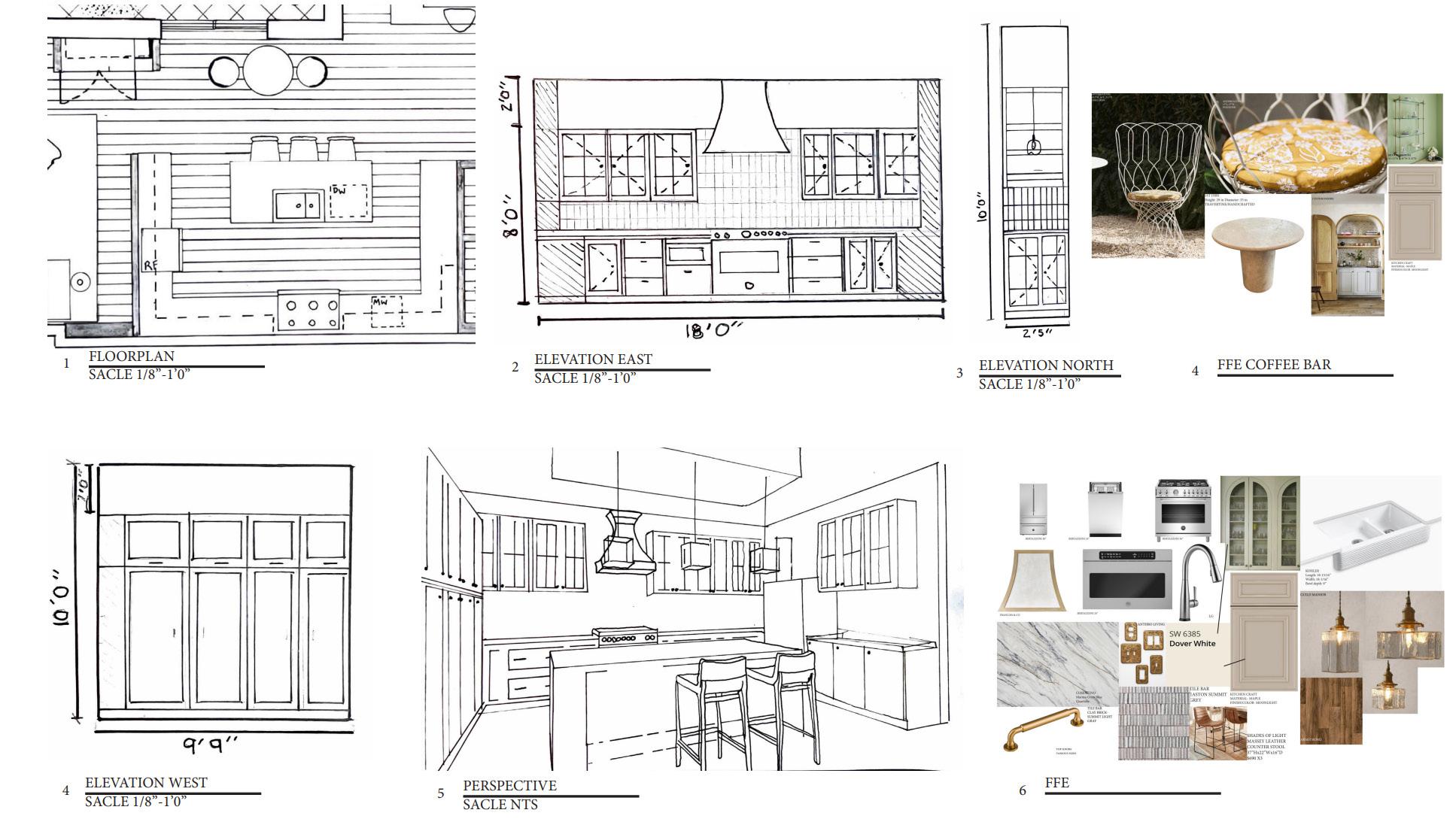
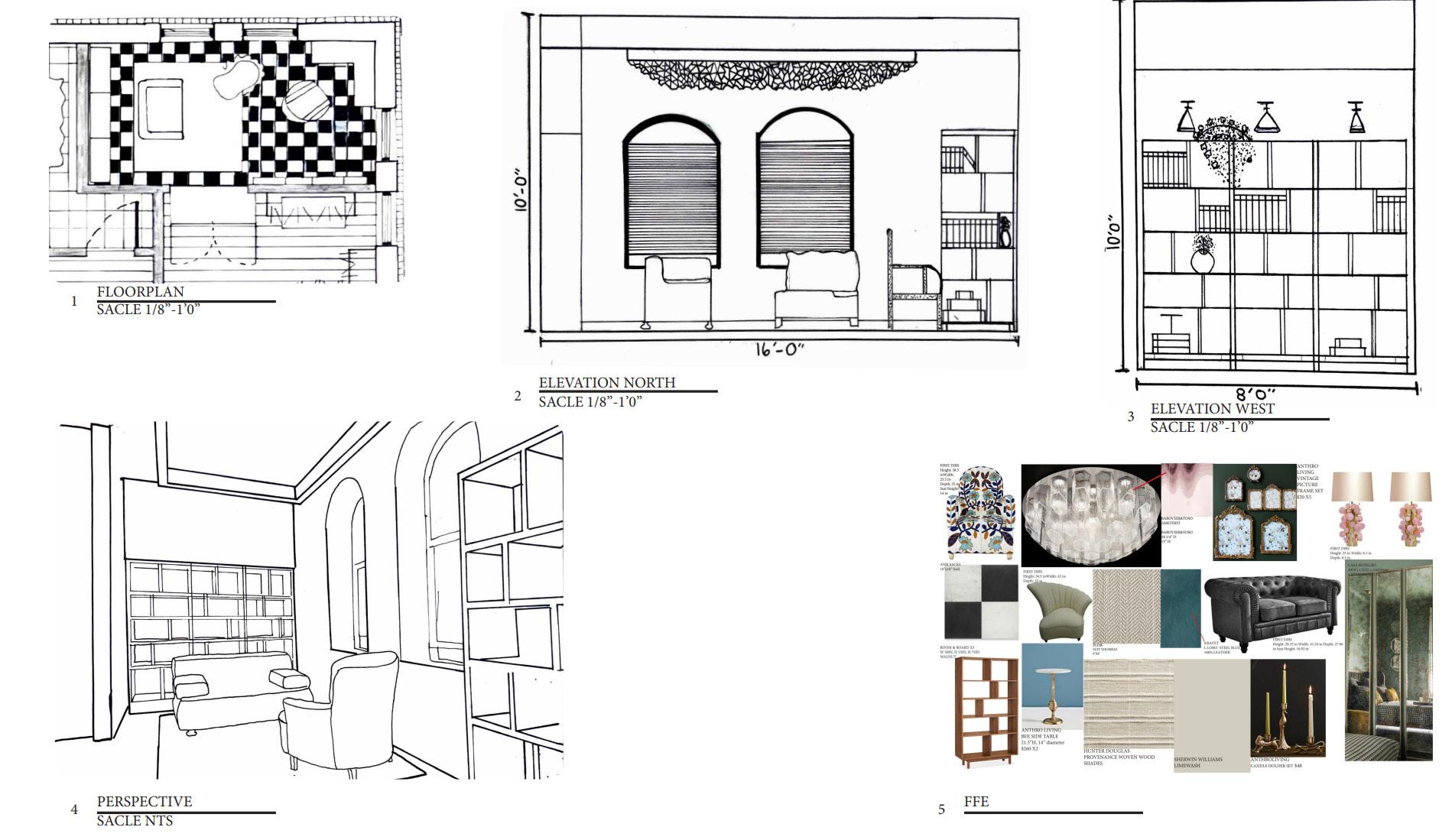
-4WORK HAS BEEN HAND DRAWN
LIBRARY
ROOM
KITCHEN SECRET
LIVING
Design Development
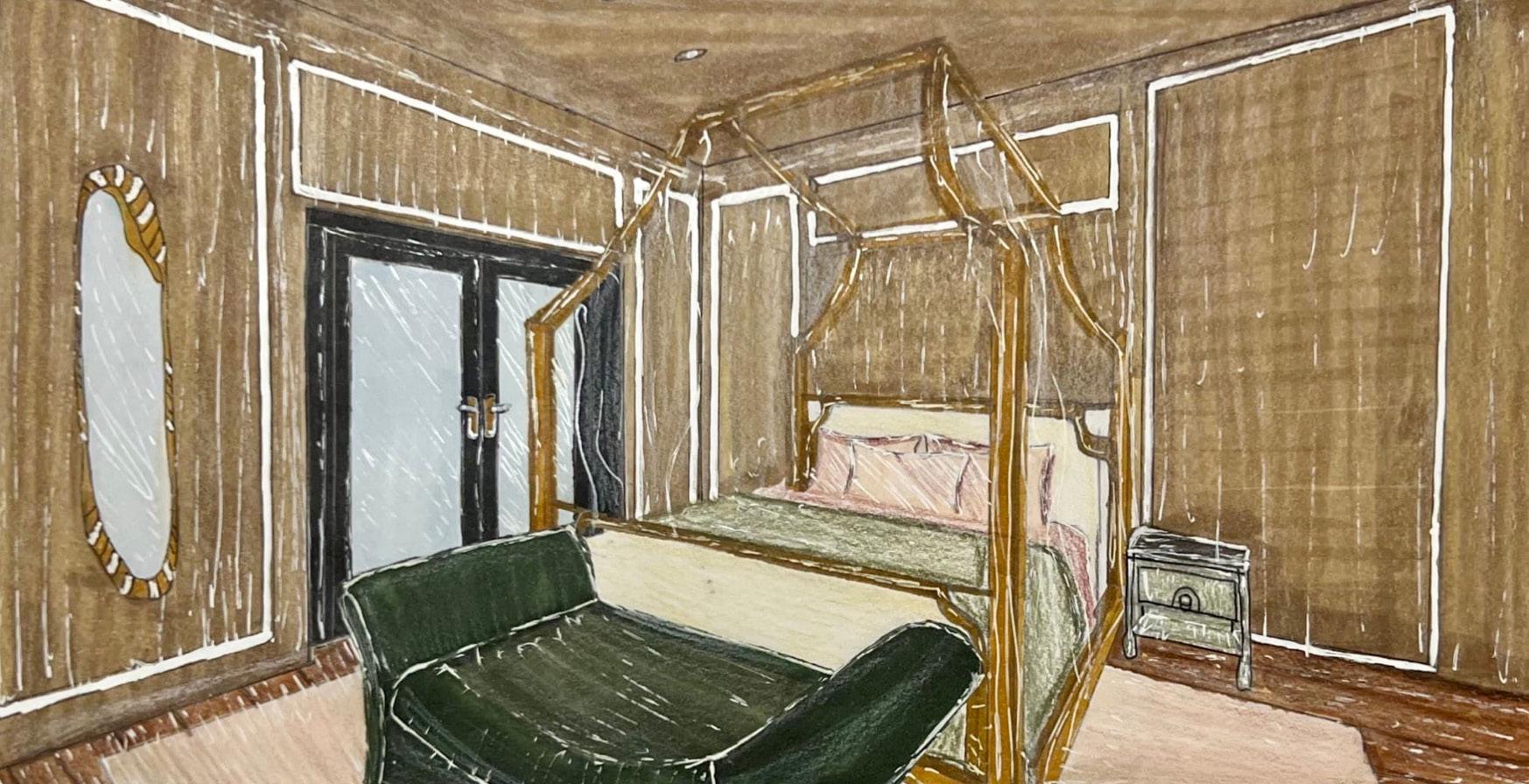
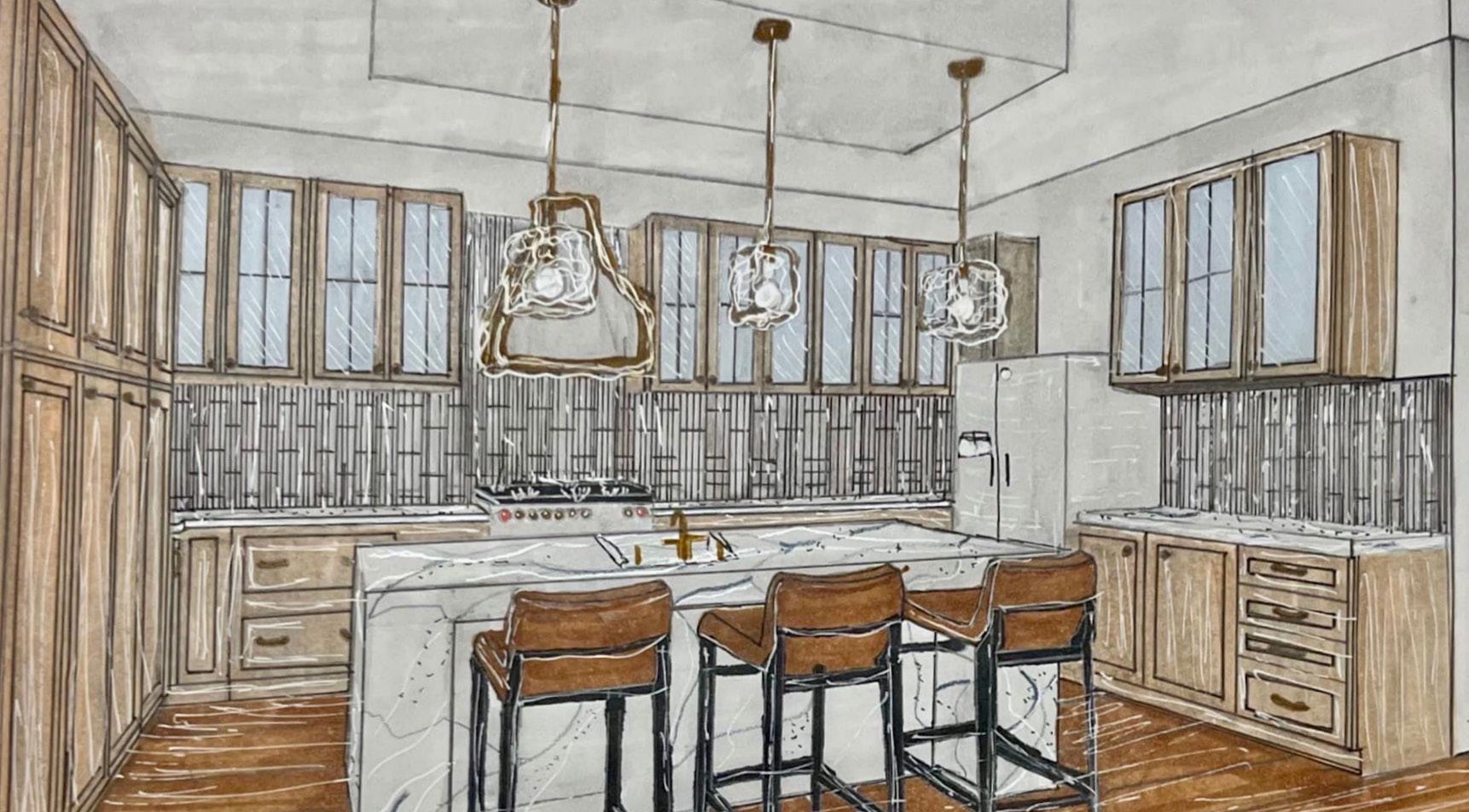
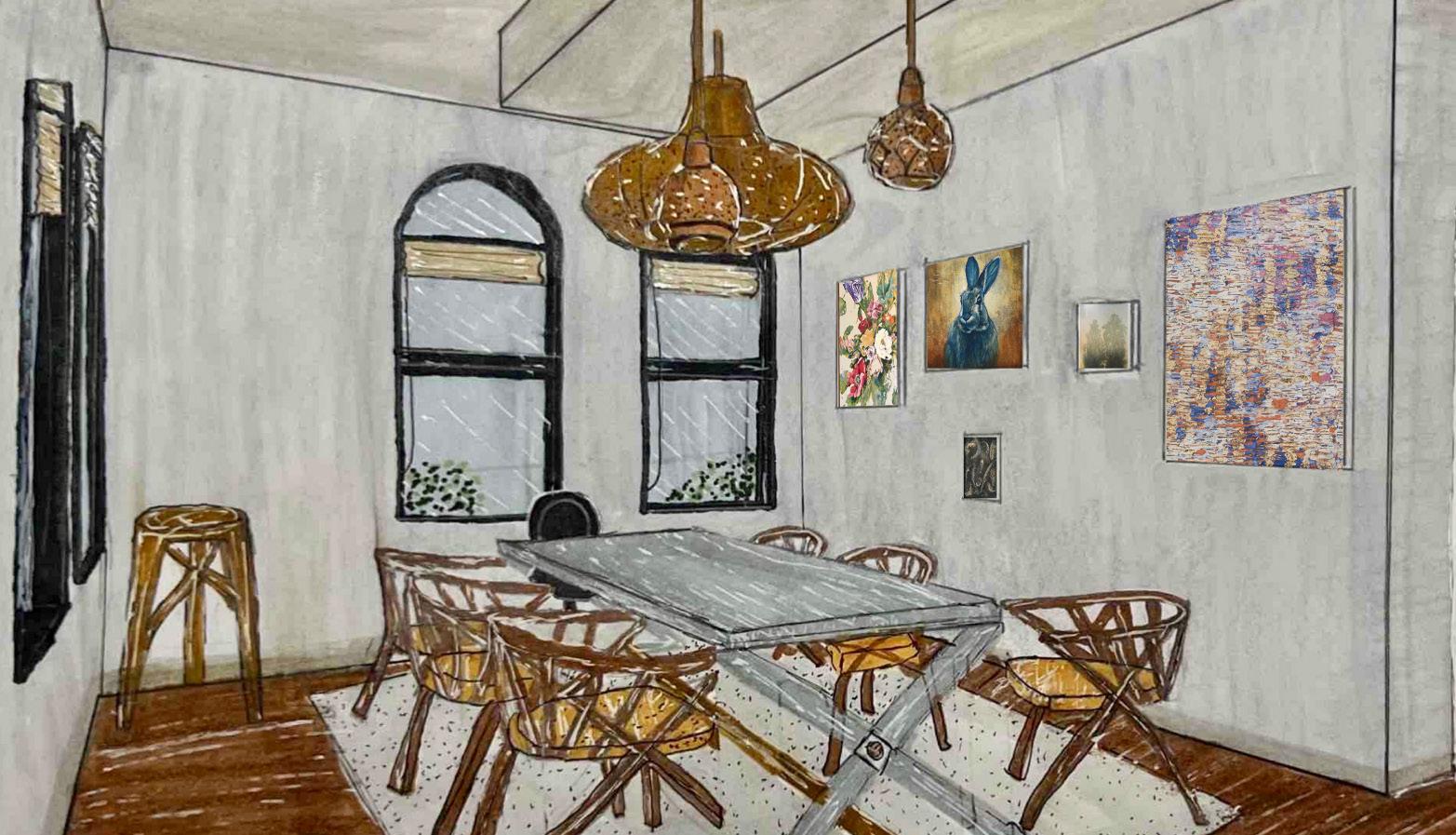
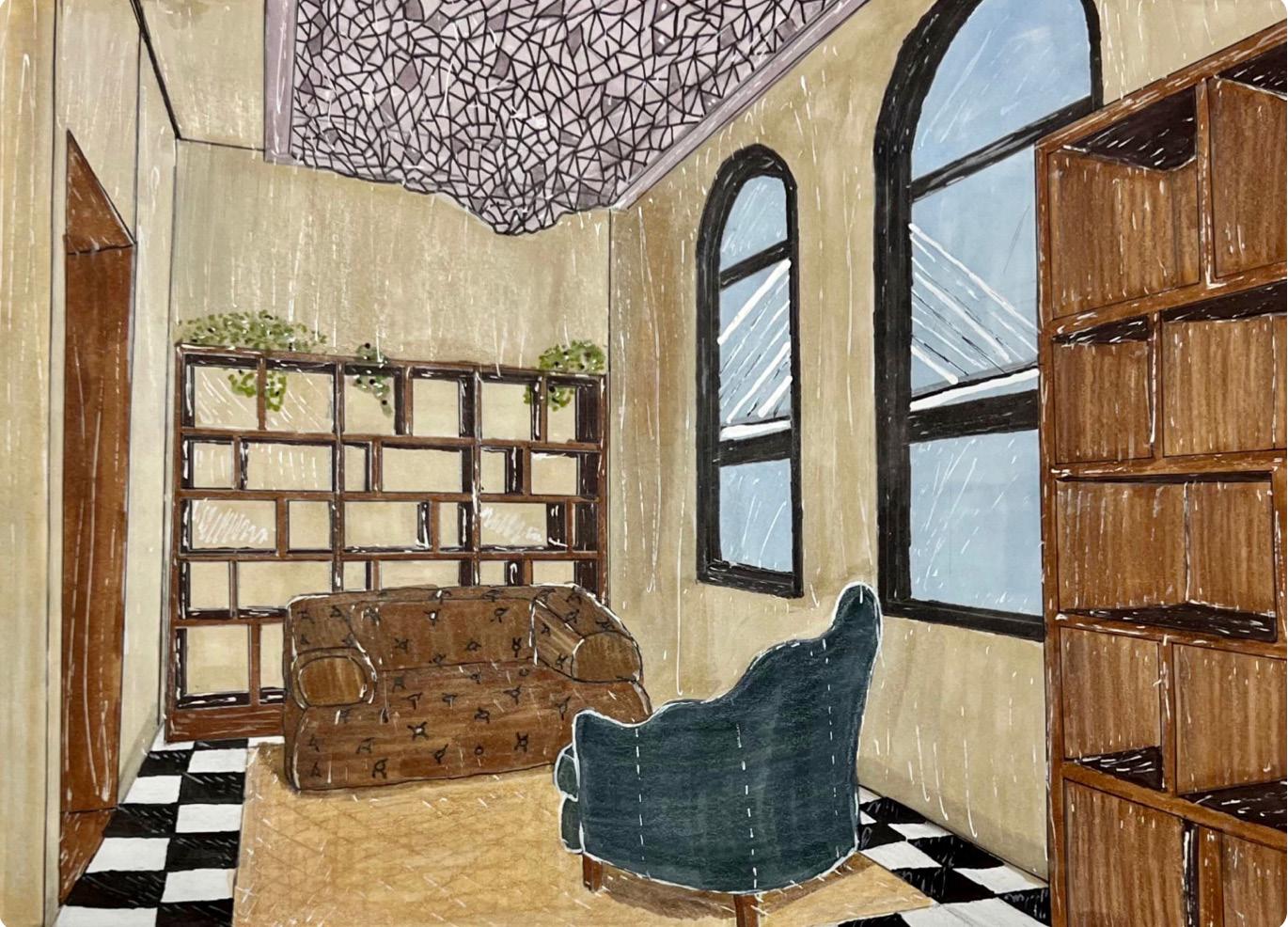
-5WORK HAS BEEN HAND DRAWN
PRIMARY BEDROOM
LIVING ROOM
SECRET LIBRARY
KITCHEN

Canterbury Court
Where the Threads of Lives Intertwine
II
ADULT COMMUNITY MICRON, REVIT, ENSCAPE, PHOTOSHOP, & INDESIGN FALL 2023
STUDIO
MATURE
Canterbury Court
Where the Threads of Lives Intertwine
At Canterbury Court, every resident is welcomed into an environment that provides a strong sense of unity and hope. This community is designed to accommodate residents who might need various levels of assistance with their personal daily lives. Even though residents have led impactful lives before, they are encouraged to continue to do so. The foster environment influences social connectedness and provides new opportunities to learn. The purpose of this Studio II project is to design a new community and corridor space for the residents of Canterbury Court.
CLIENT
For the renovation at Canterbury Court, there are two main clients the community itself; and the residents who reside there. For designing the renovation of Canterbury Court the brand and demographic of the established community was taken into account. The overall mission, goals, and demographic were all kept the same as the exisiting project.
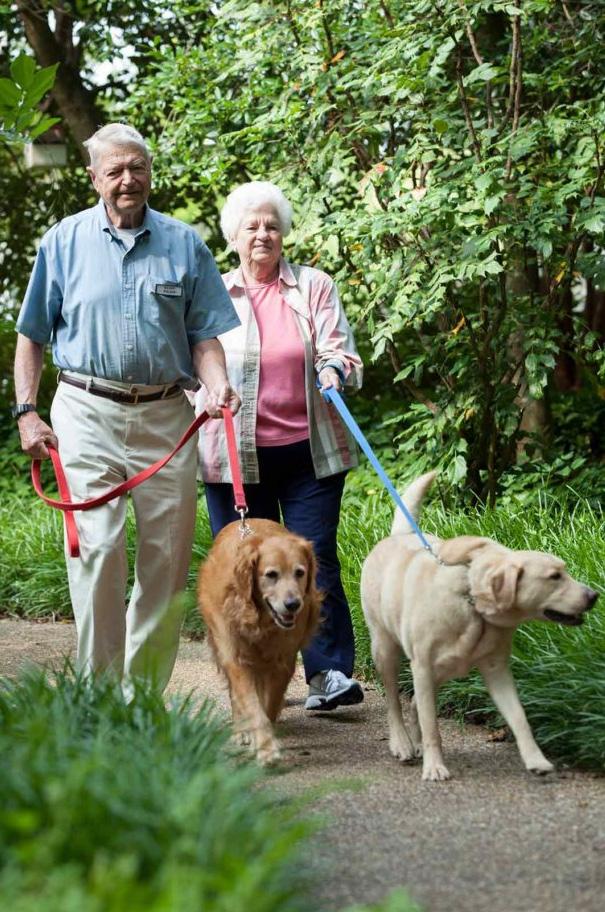
Age
The average age is 81 years old.
Gender-
55% identify as Female, 45% identify as Male.
Intellectual Disabilities, Sensory Disabilities, Physical Disabilities, and Mental Disabilities.
Hobbies
Walking, Biking, Swimming, Gardening, Reading books, and Having dinner with family & friends.

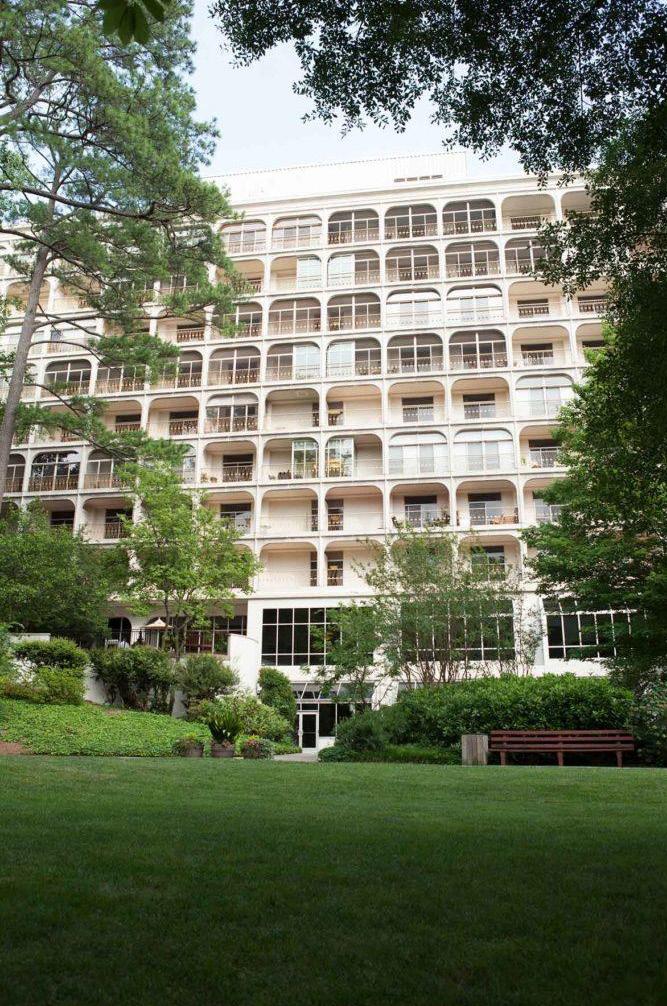
Canterbury Court Where Life Blossoms
Health Concerns NEW COLOR PALATTE SITE MAP
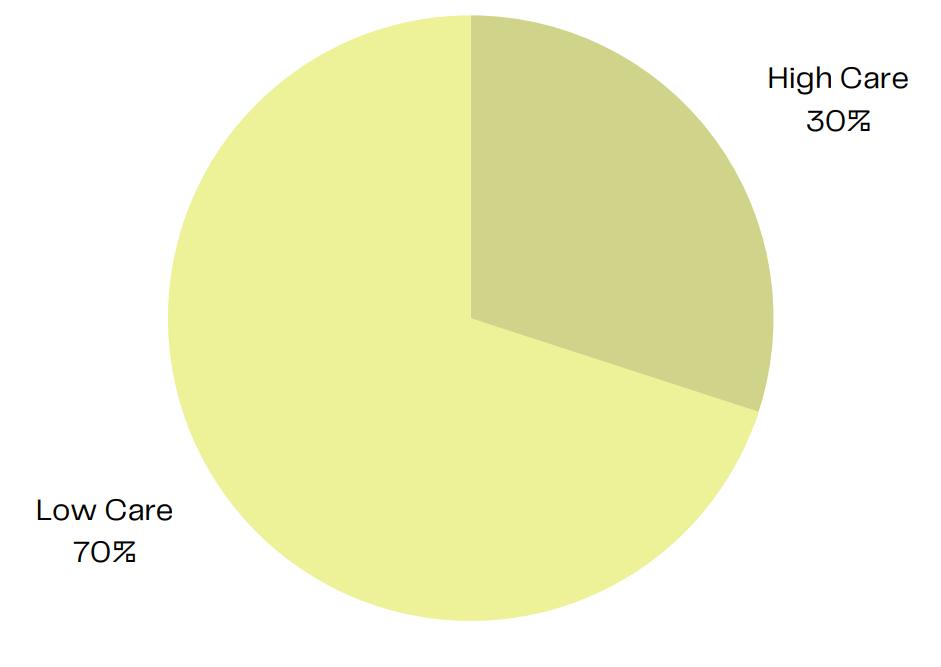
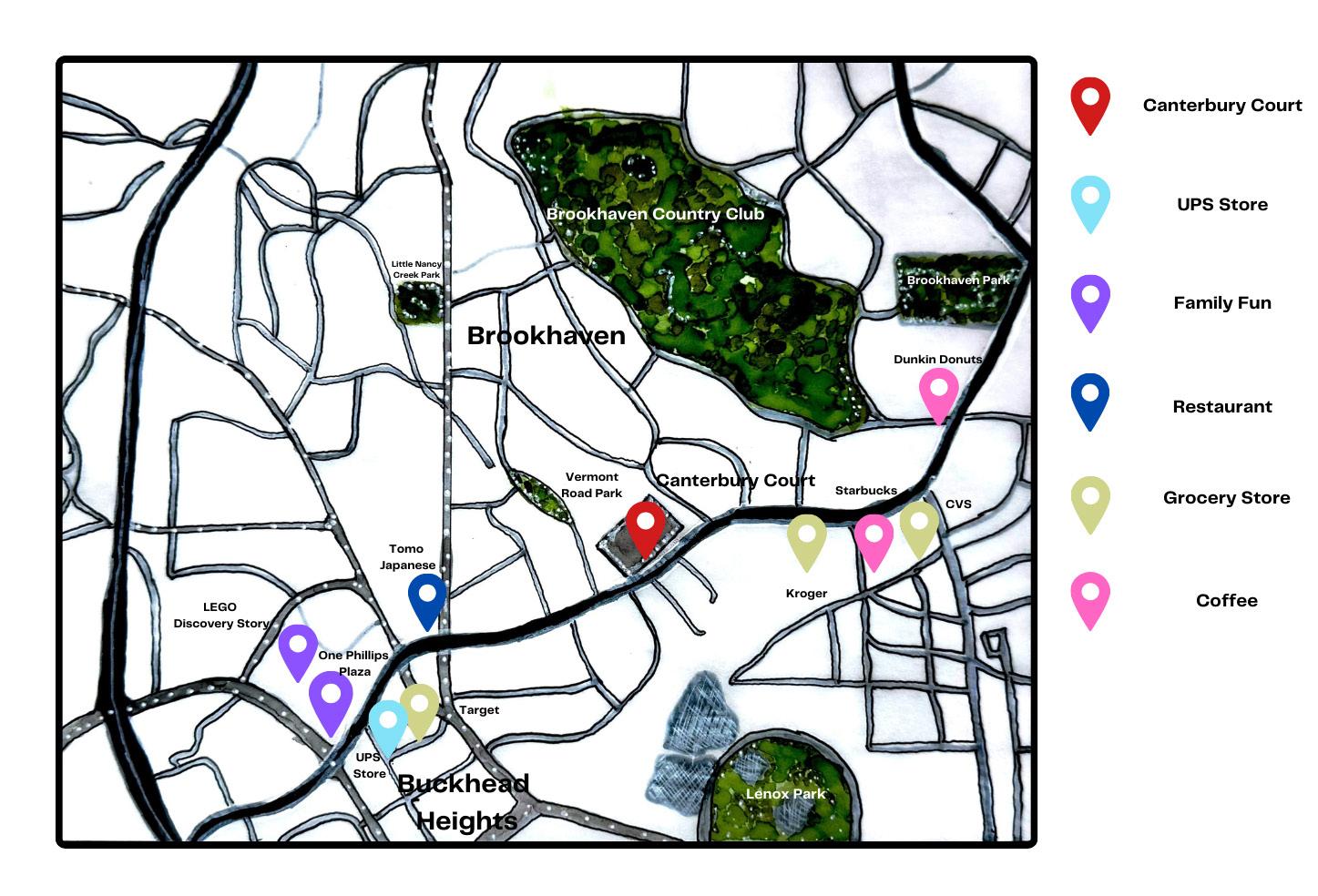
-7-
Age Level of Care
3750
Buckhead, GA
Peachtree Rd NE Atlanta, GA 30319
Prelimnary Concept
CONCEPT IDEATION
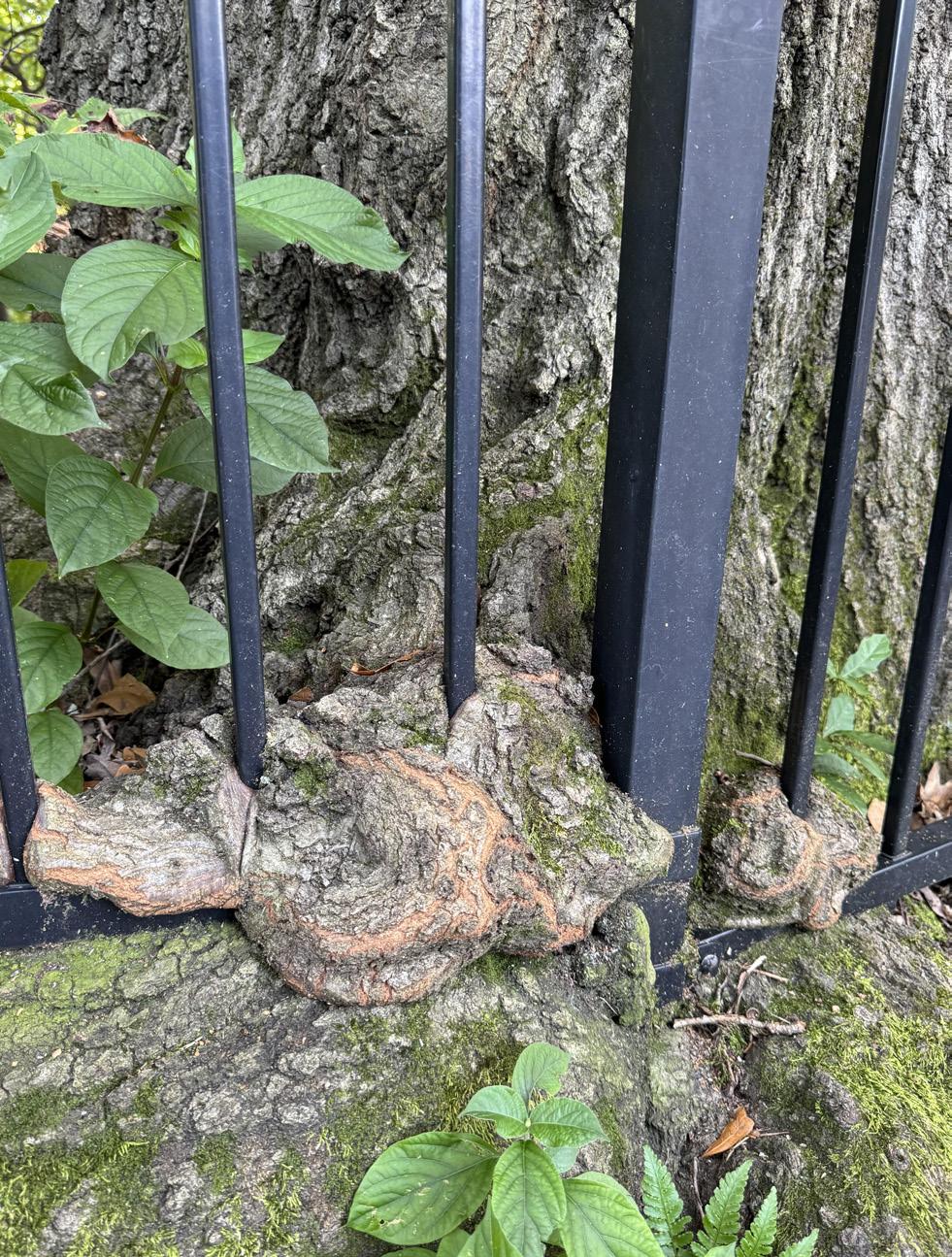
This photo was taken myself on a daily walk with my dog. What I found interesting about this photo was the intertwining of two opposite things. The tree has been alive for hundreds of years, and the metal gate is a modern man-made object. The tree, no matter what is placed in its circulation, doesn’t stop the growth. The tree continues to grow and intertwines modern innovation within the tree rings. The term intertwining can refer to anything that holds a sense of connectedness. For Canterbury Court, intertwining became the general concept for the community.
MOODBOARD
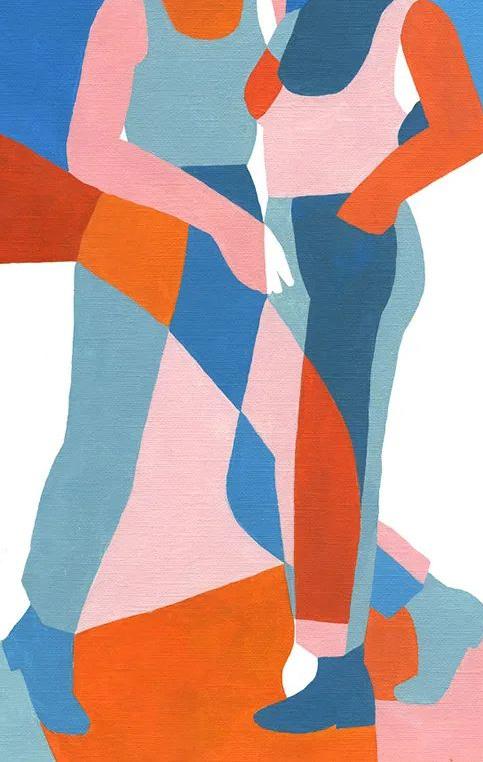
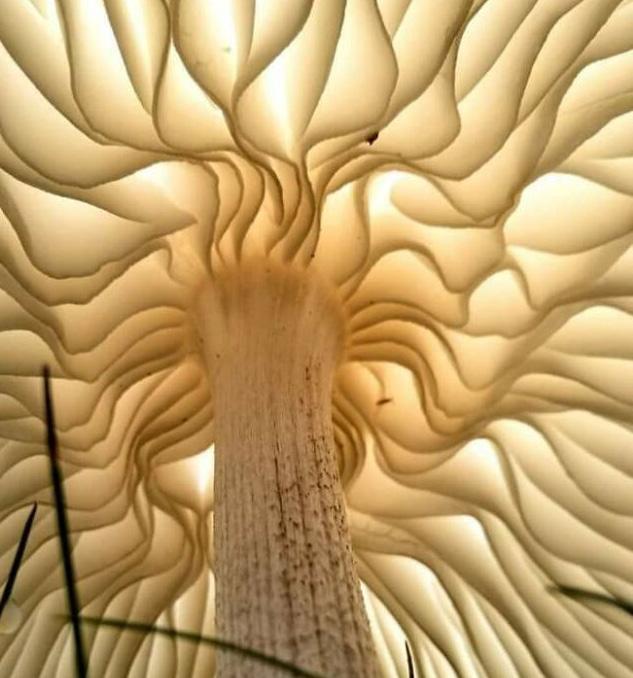

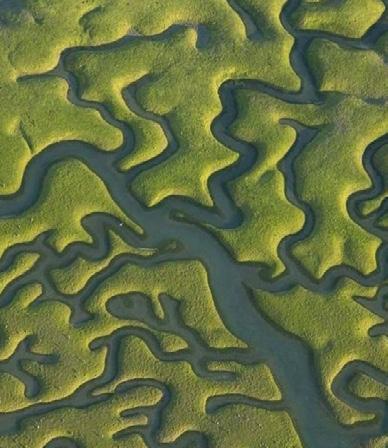
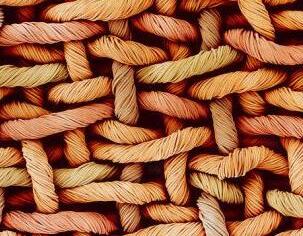
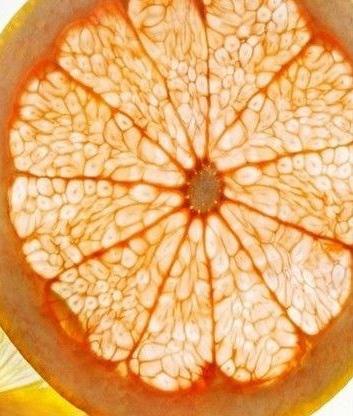
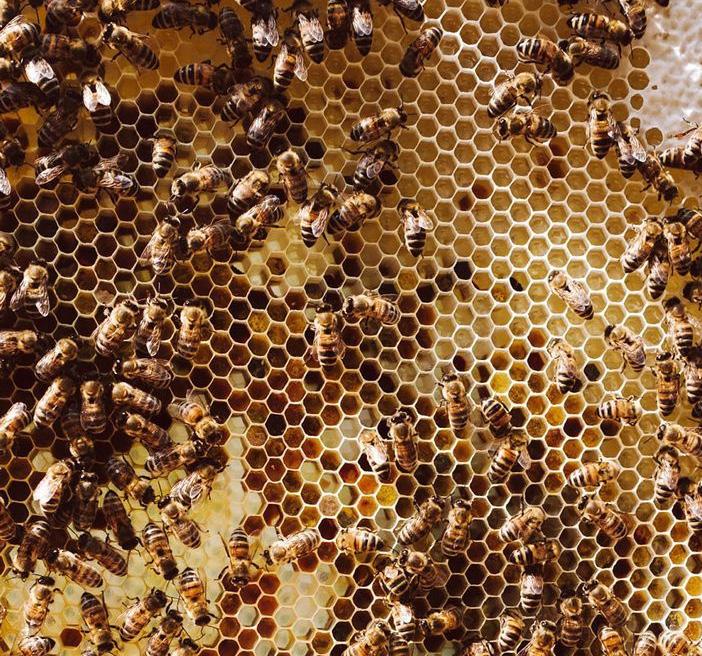
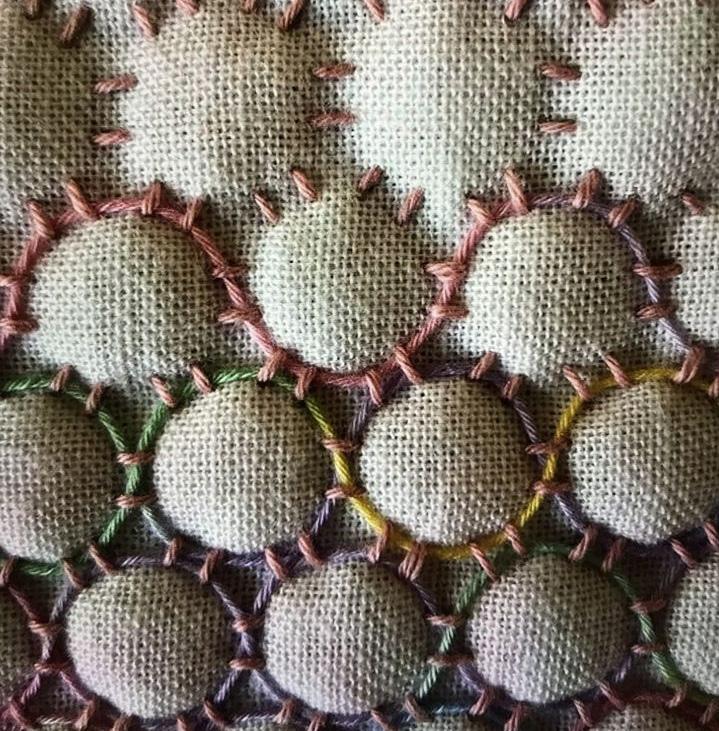
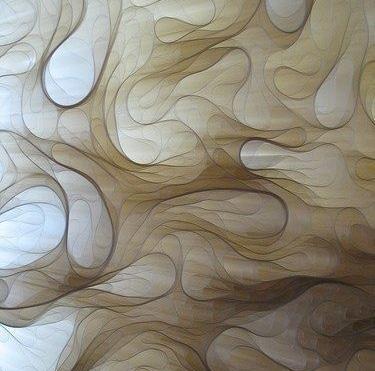
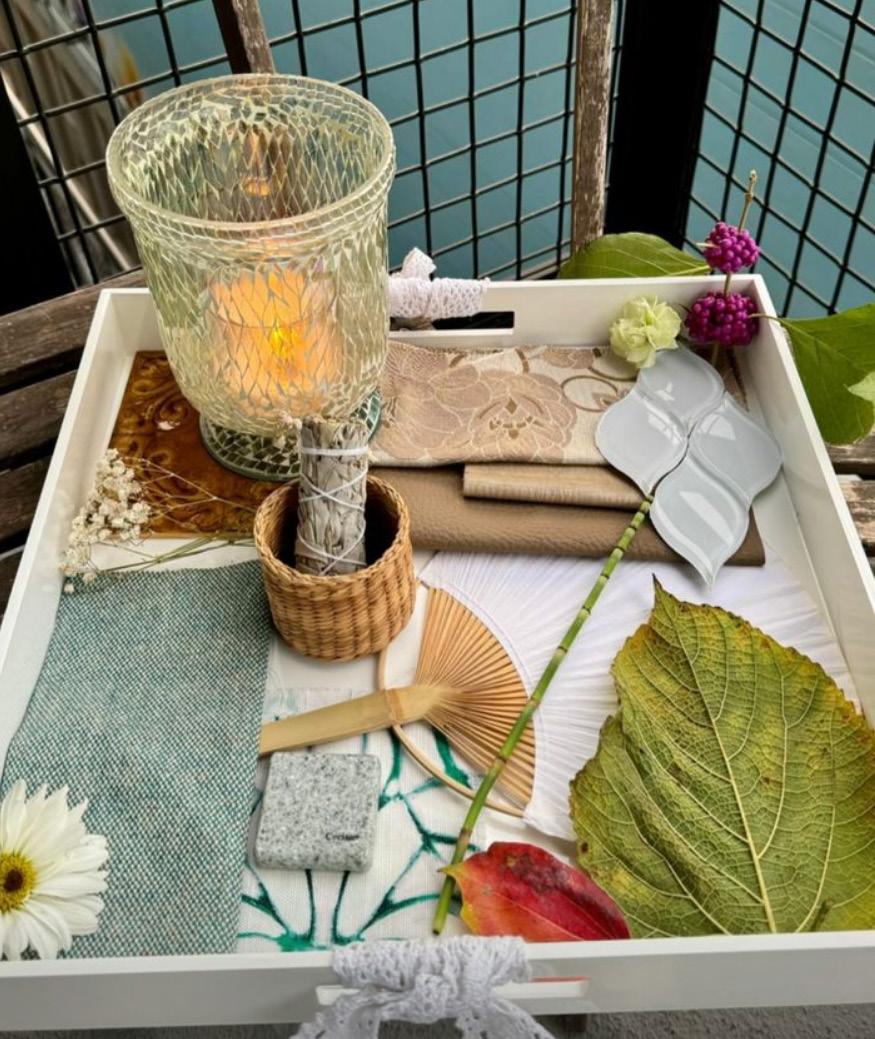
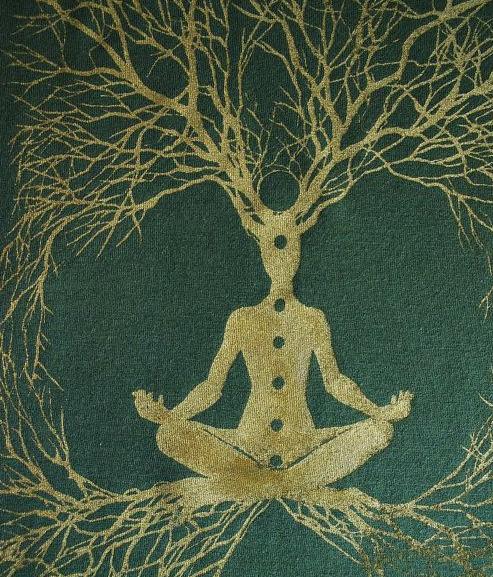
CONCEPT STATEMENT

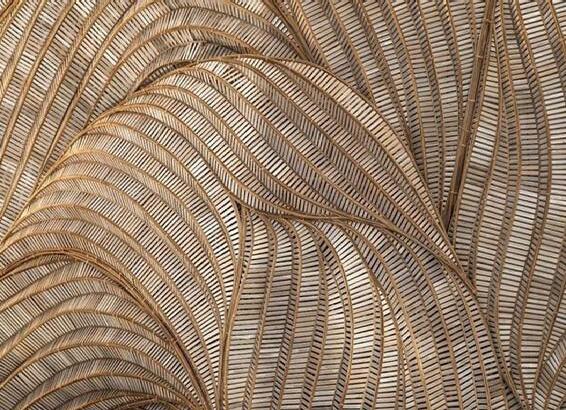

The concept of intertwined forms will promote wellness on every level at Canterbury Court. Inspired by the organic process of existing nature intertwining with modern innovations. Forms within the environment will resemble connections among the community. The use of bringing intertwined textures, it will emphasize unity and comfort throughout the space. While Building on connections between the inside and out; Biophilic design will foster humans’ connection to nature. Color defines space with wayfinding and triangulation to create smaller communities for maximum connection.
The psychological research around colors is considered in each room to convey feelings or energy. Natural and artificial light establishes balance and rhythm throughout the community. Overall, we are celebrating the threads of lives coming together.
-8-
NEW COLOR PALATTE
FOUND OBJECT MOOD BOARD
Design Development
COMMON AREA RENDERINGS ELEVATIONS

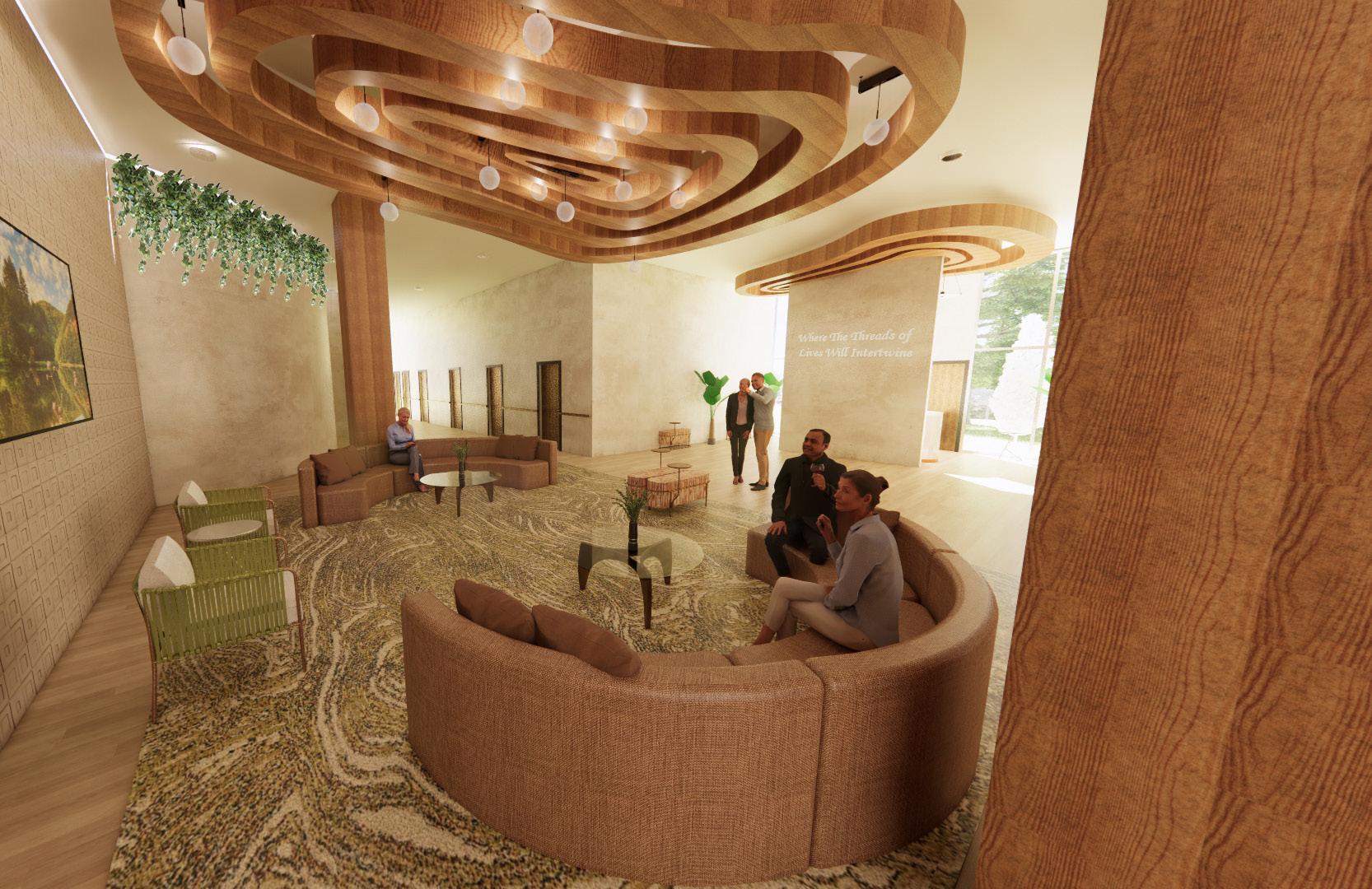

NORTH
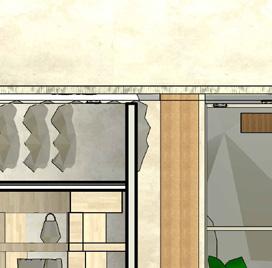
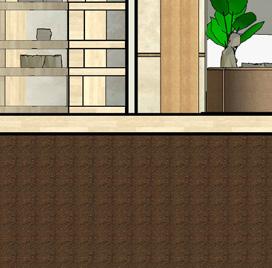
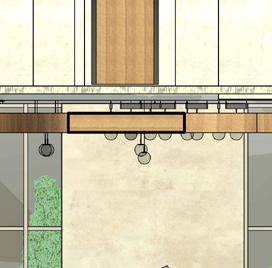
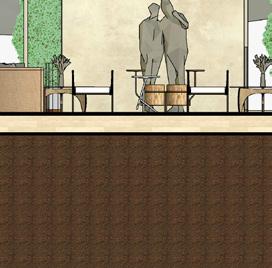
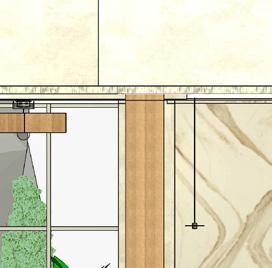
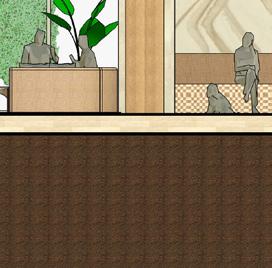
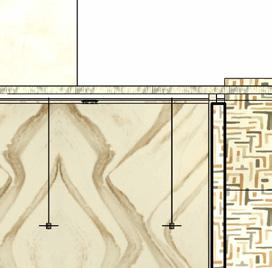

SOUTH
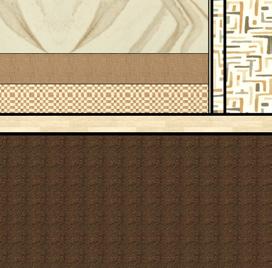
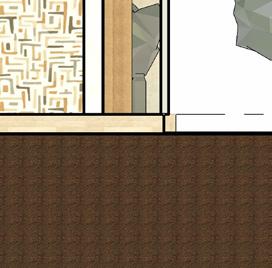
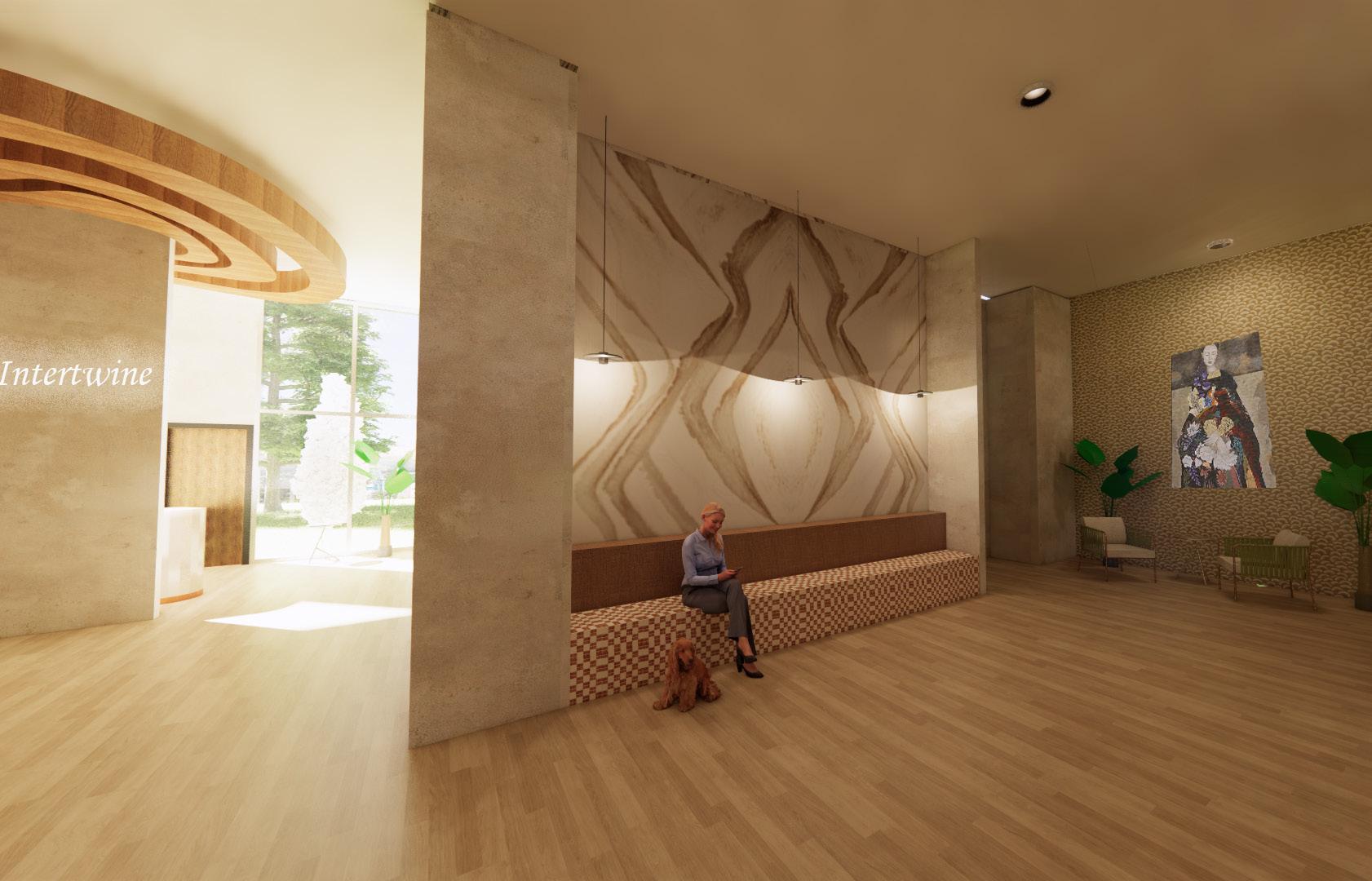
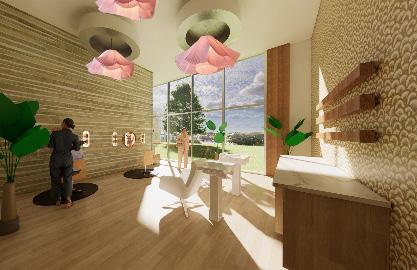
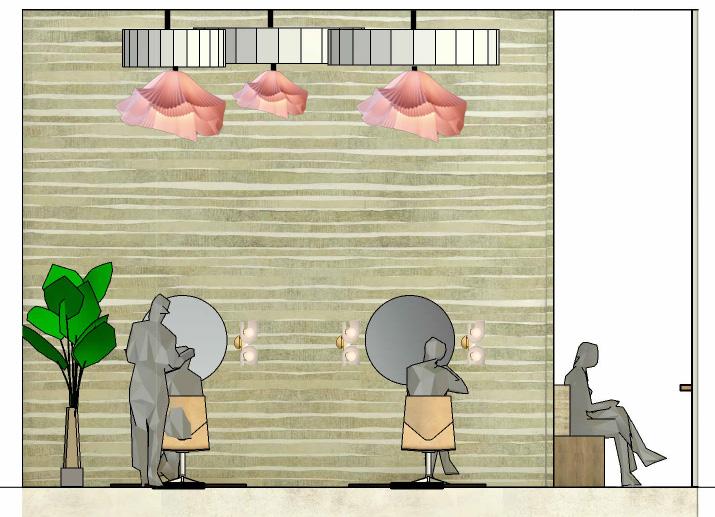
EAST
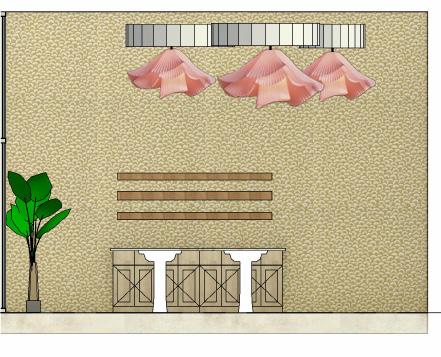
WEST
-10-
DESK
RECEPTION
LOUNGE
LOUNGE
BEAUTY SALON
Design Development

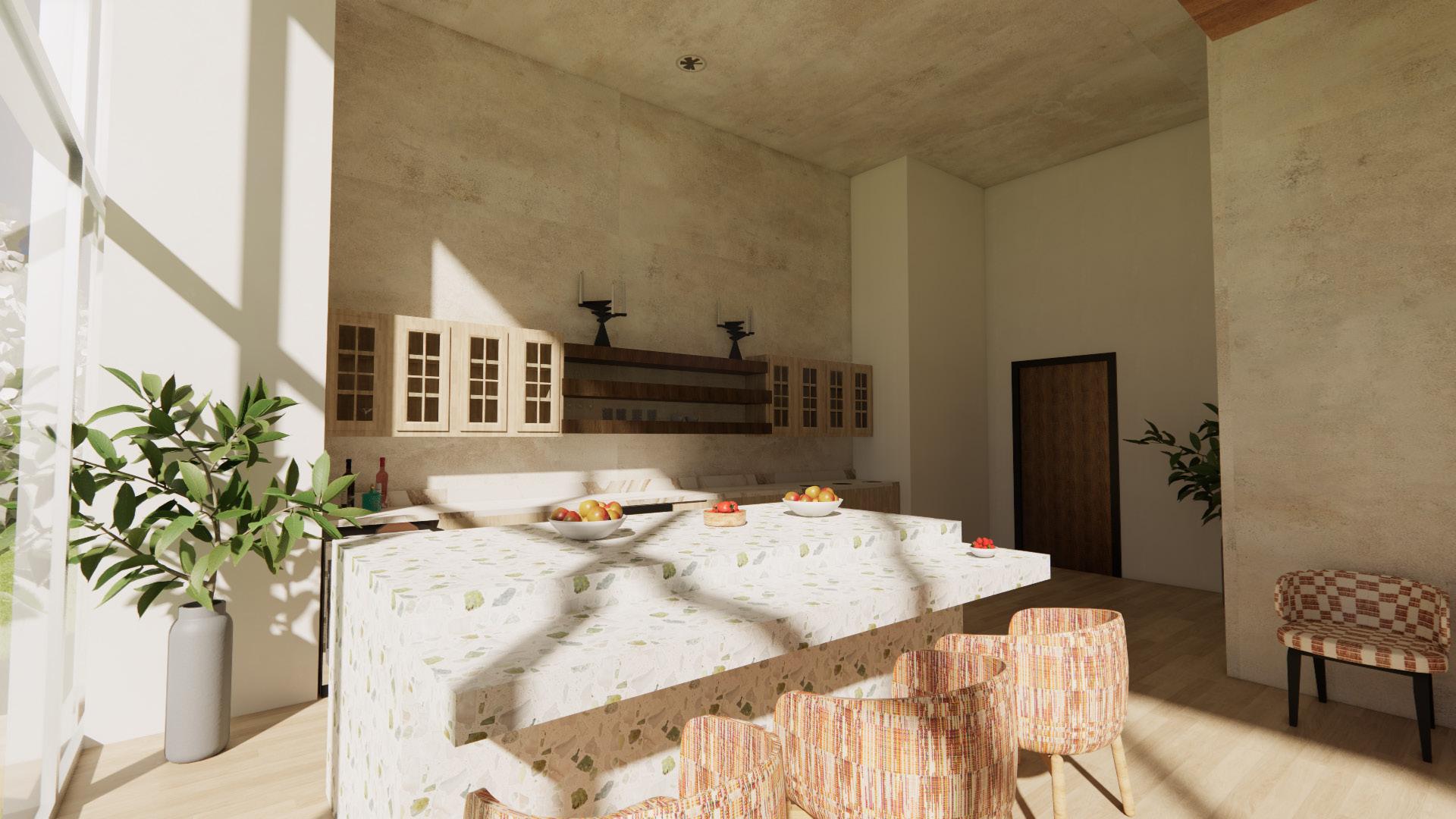
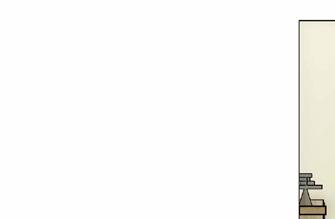
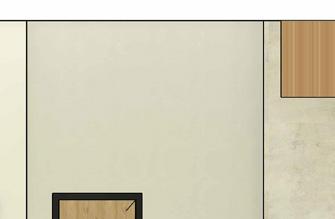


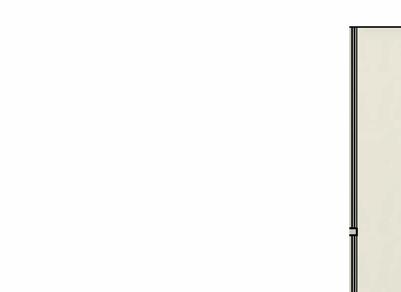
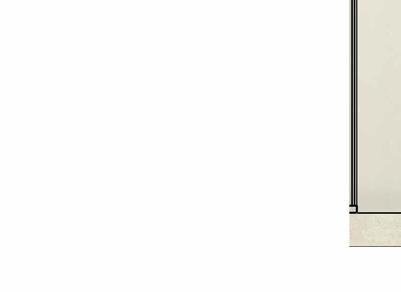
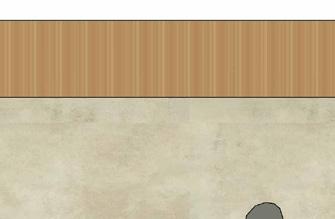
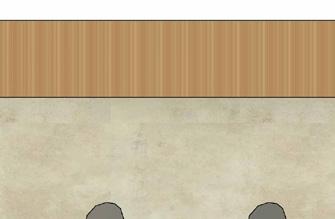
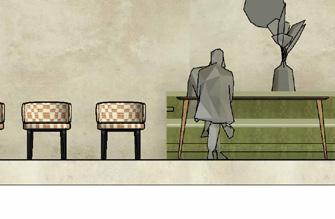
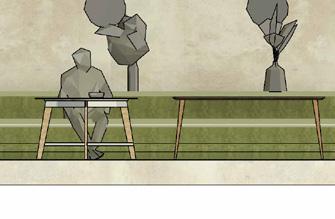
NORTH
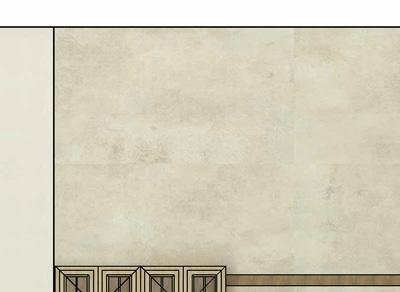
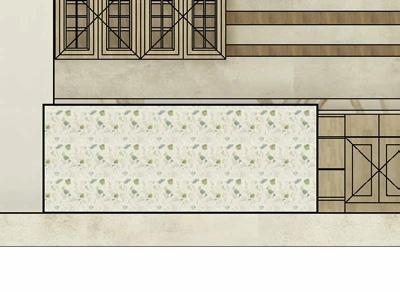
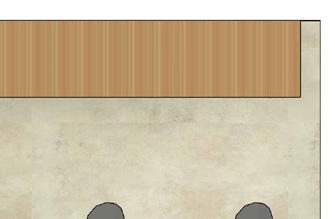

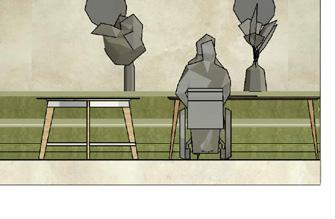

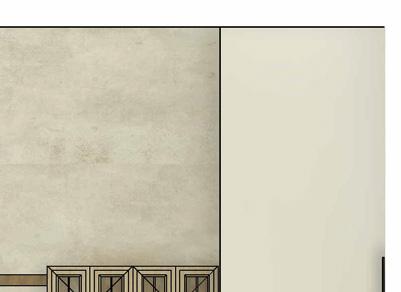
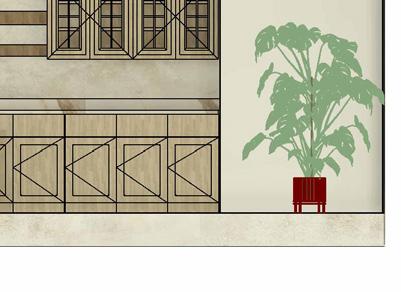
WEST


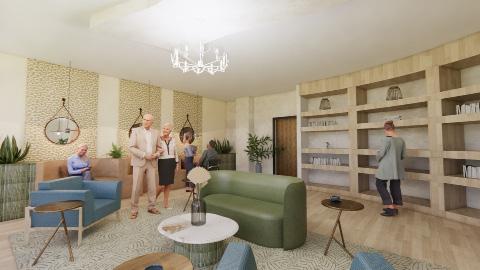
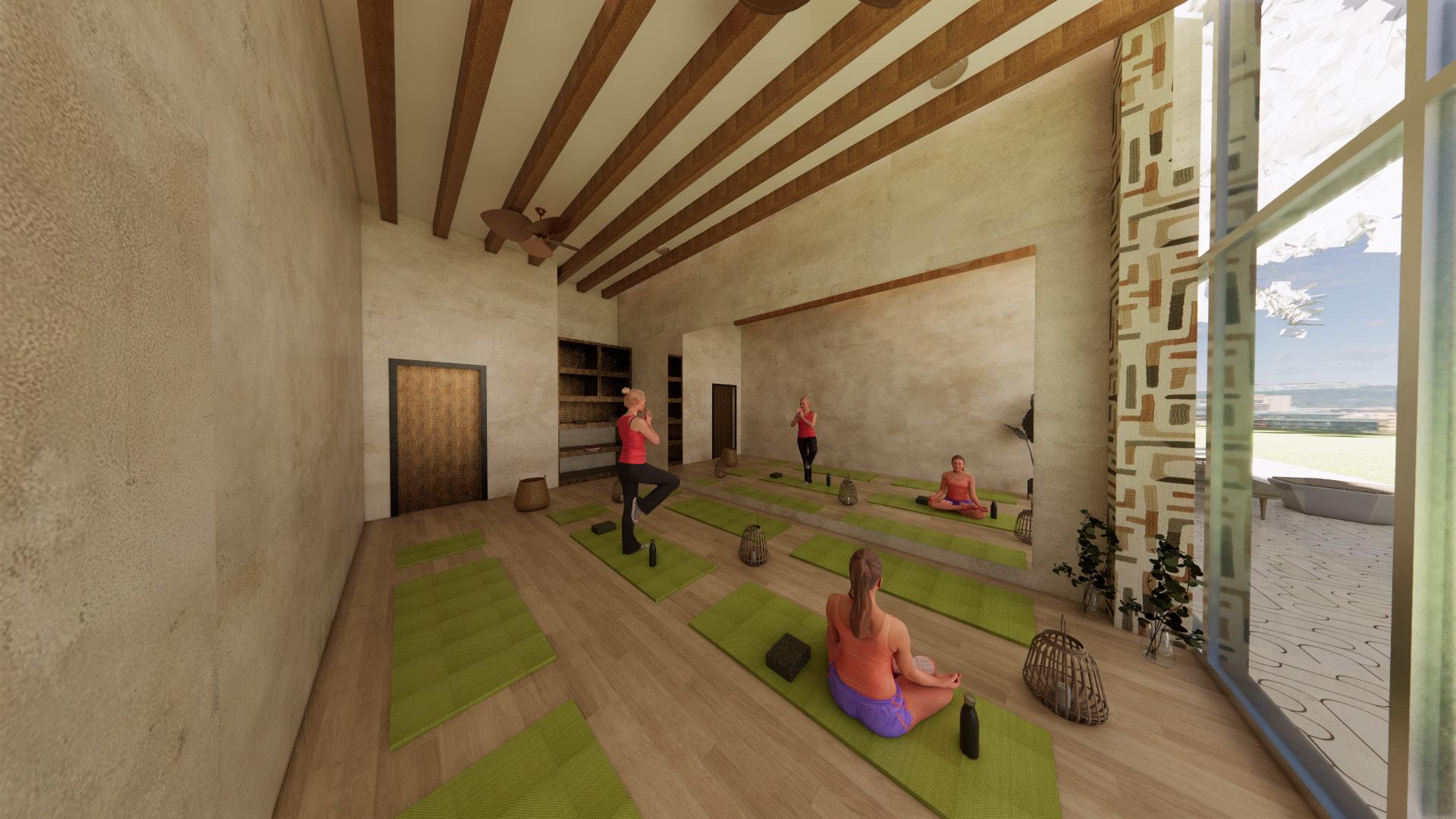

EAST
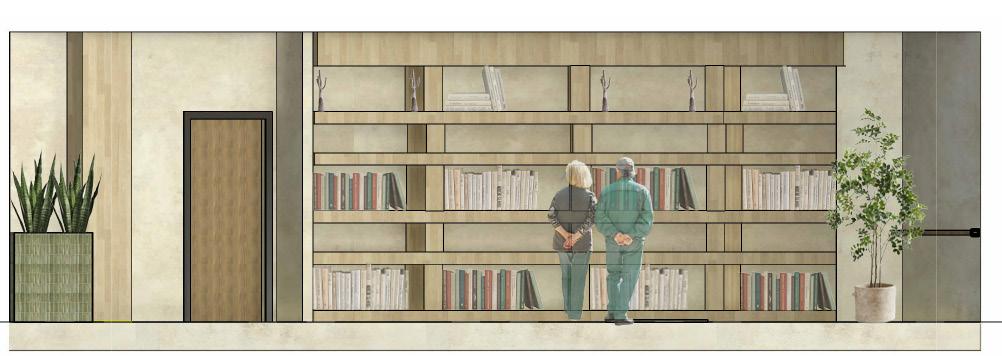
SOUTH
ELEVATIONS Level 1 0' - 0"
COMMON AREA RENDERINGS
DINING ROOM KITCHENETTE LIBRARY MEDITATION ROOM
Level 1 0' - 0" -11-
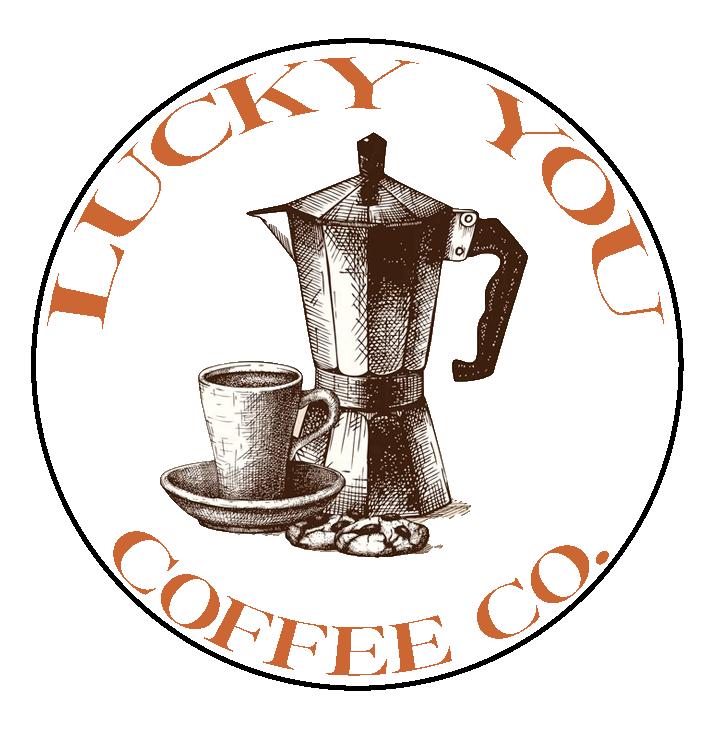
INTERIOR MATERIALS
COFFEE SHOP
REVIT , ENSCAPE, PHOTOSHOP, & INDESIGN FALL 2023
LUCKY YOU COFFEE CO.















































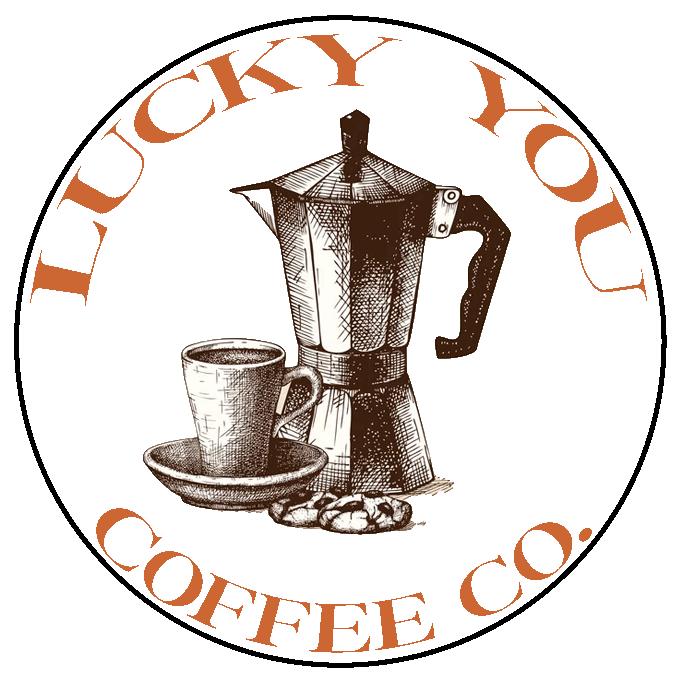
MOOD BOARD

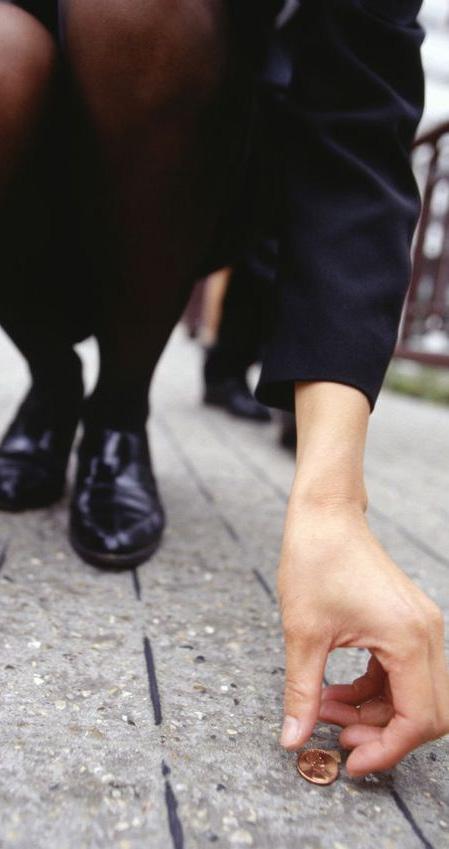
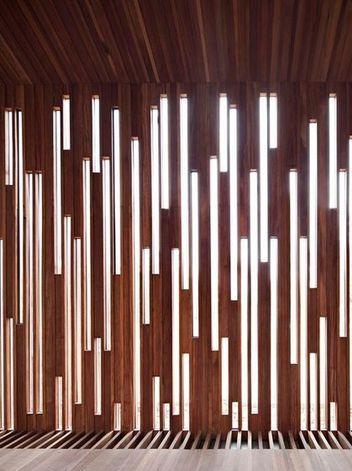
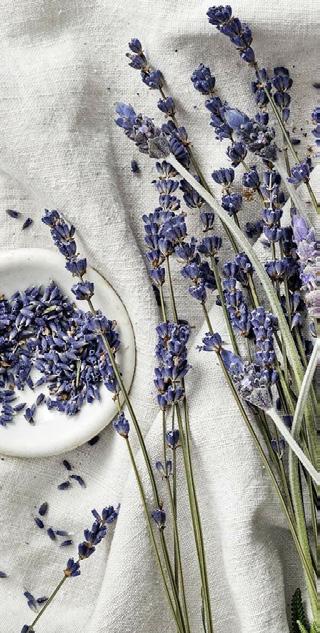
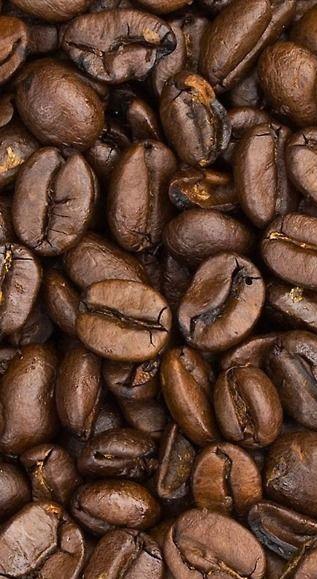
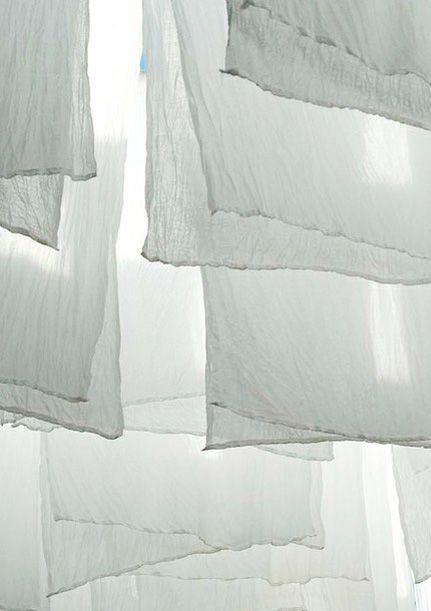
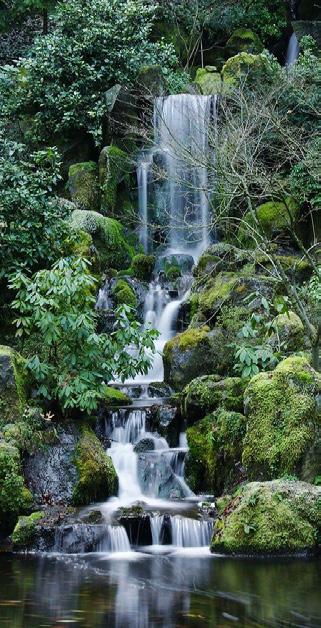

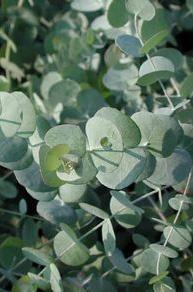
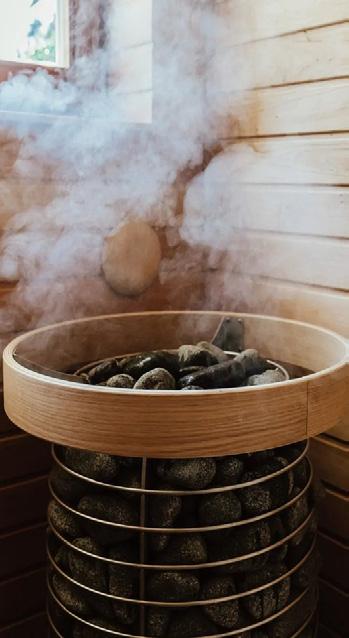
CONCEPT STATEMENT
Lucky You Coffee Co. design concept is Organic Influences. The rich interior environment offers its productive energy to anyone who decides to enter. This space is focused on the moment of finding the perfect coffee shop one feels most productive at. Lucky You Cafe values the importance of a work-life balance. With biophilia being a primary influence, it will promote productivity the connection to nature. The use of sustainable materials offers biophilic properties by being renewable, woven, or natural. The penny floor is adds emphasis on the lucky feeling of finding a penny heads up. Filling the space with a unifying feeling of “good luck “. The overall the should environment offer the experience of comfort and productivity.
NEW COLOR PALATTE
-13-
BUSINESS LOGO
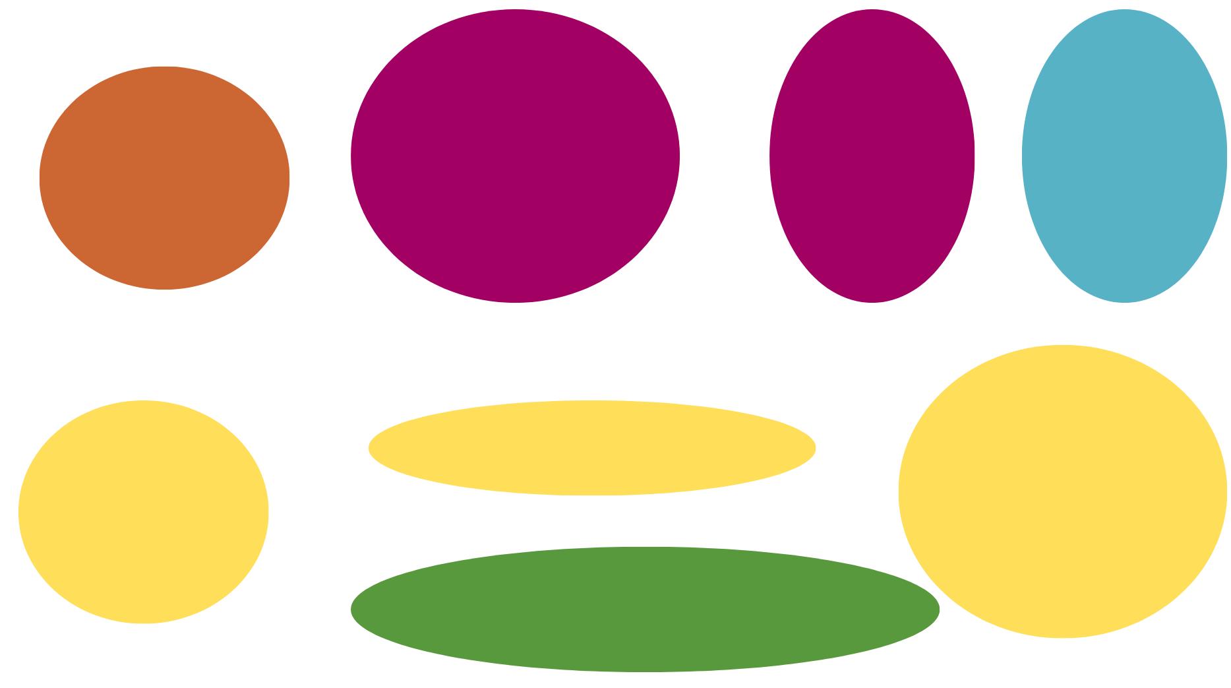
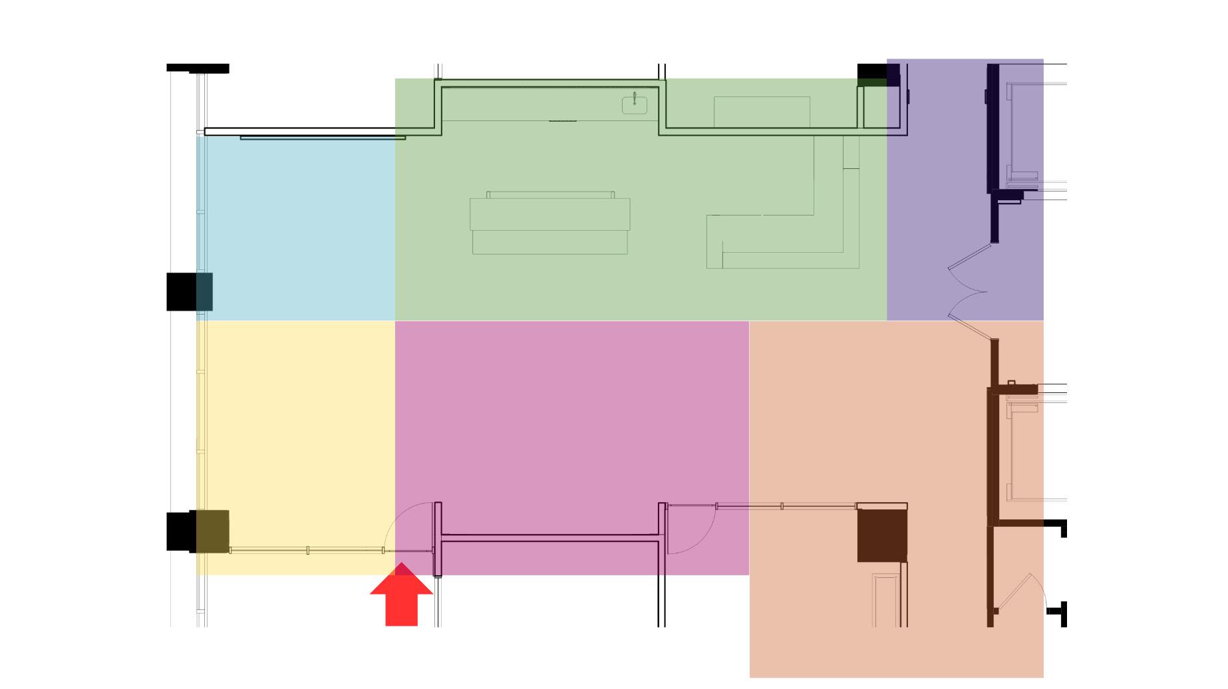
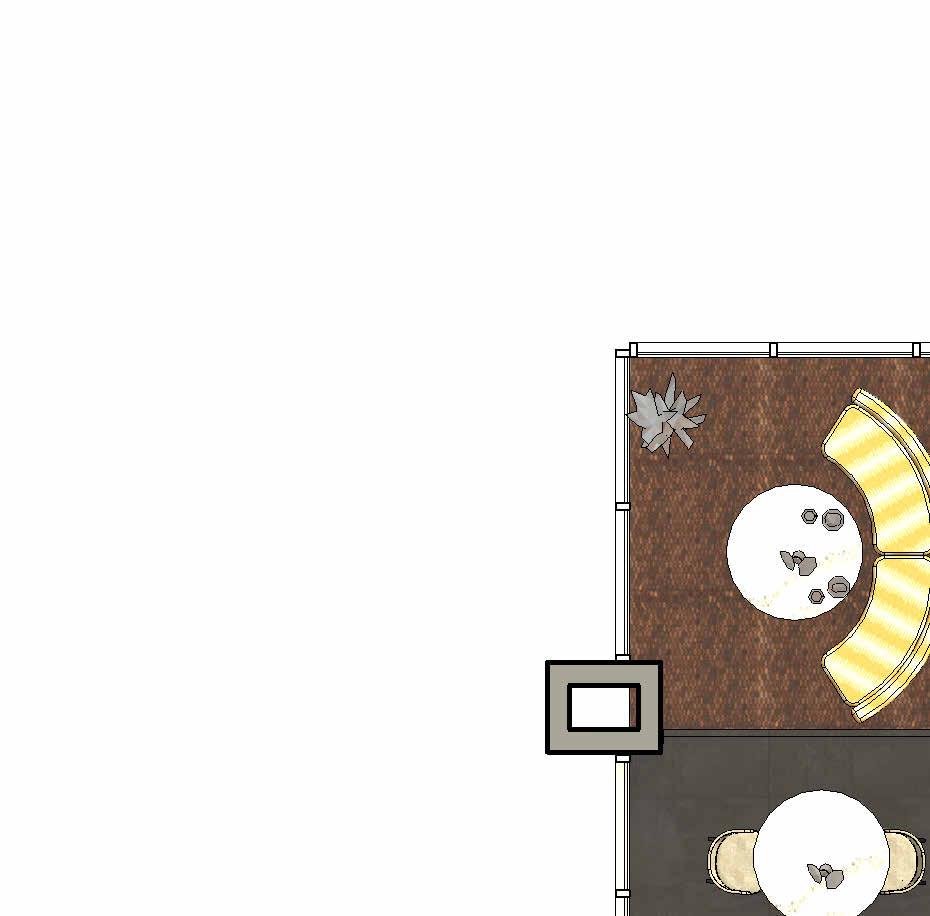
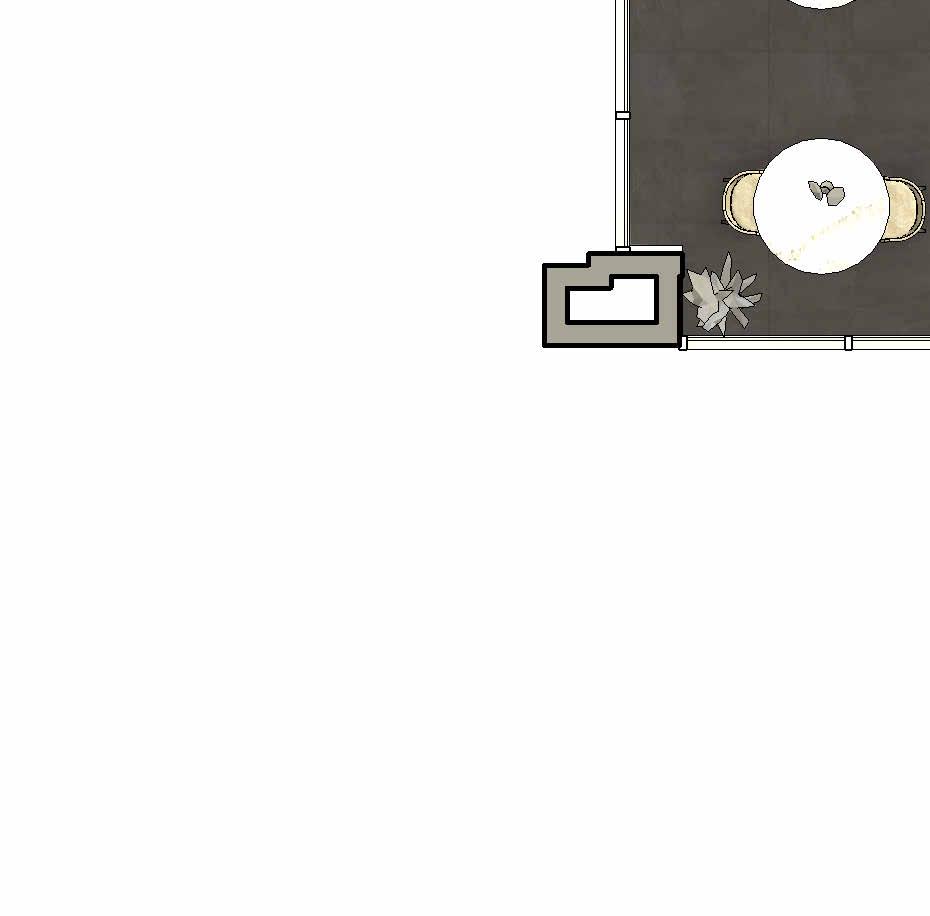
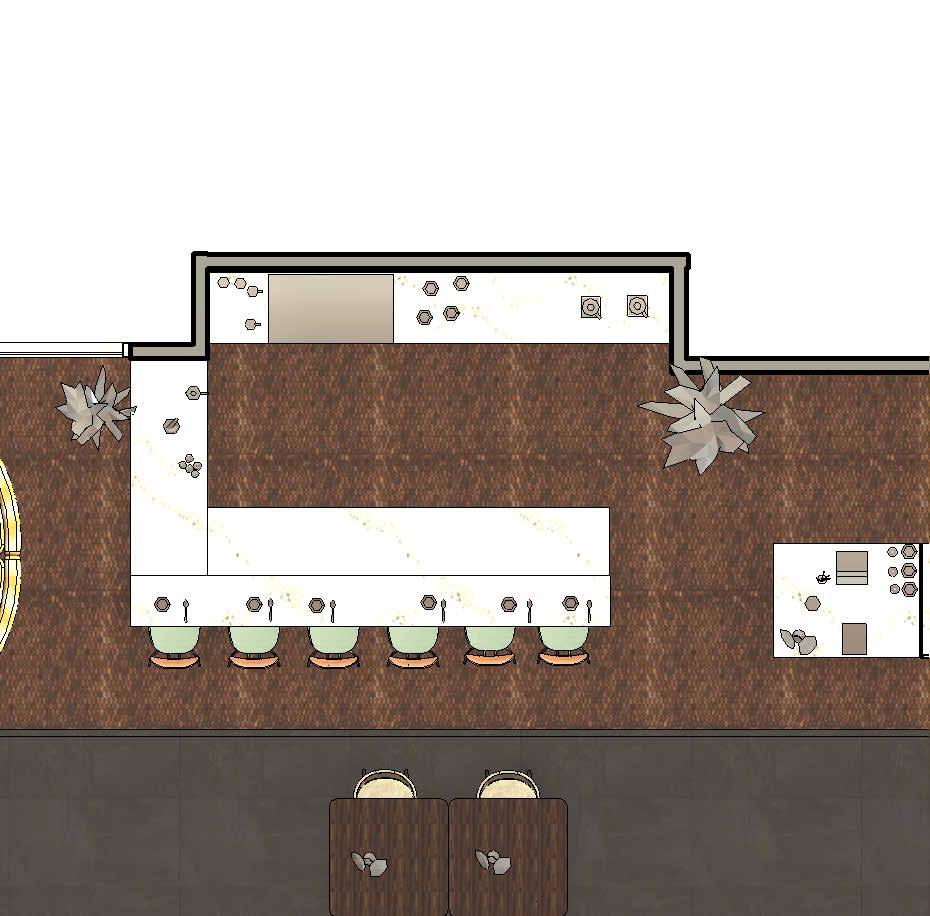
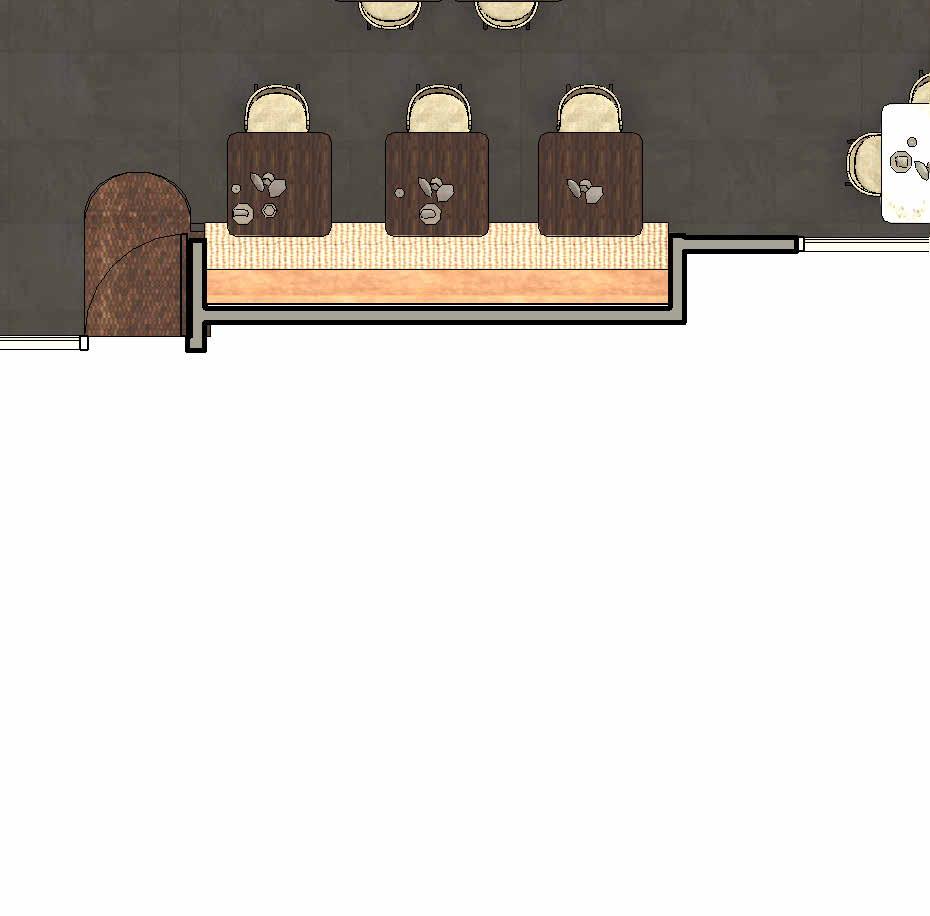
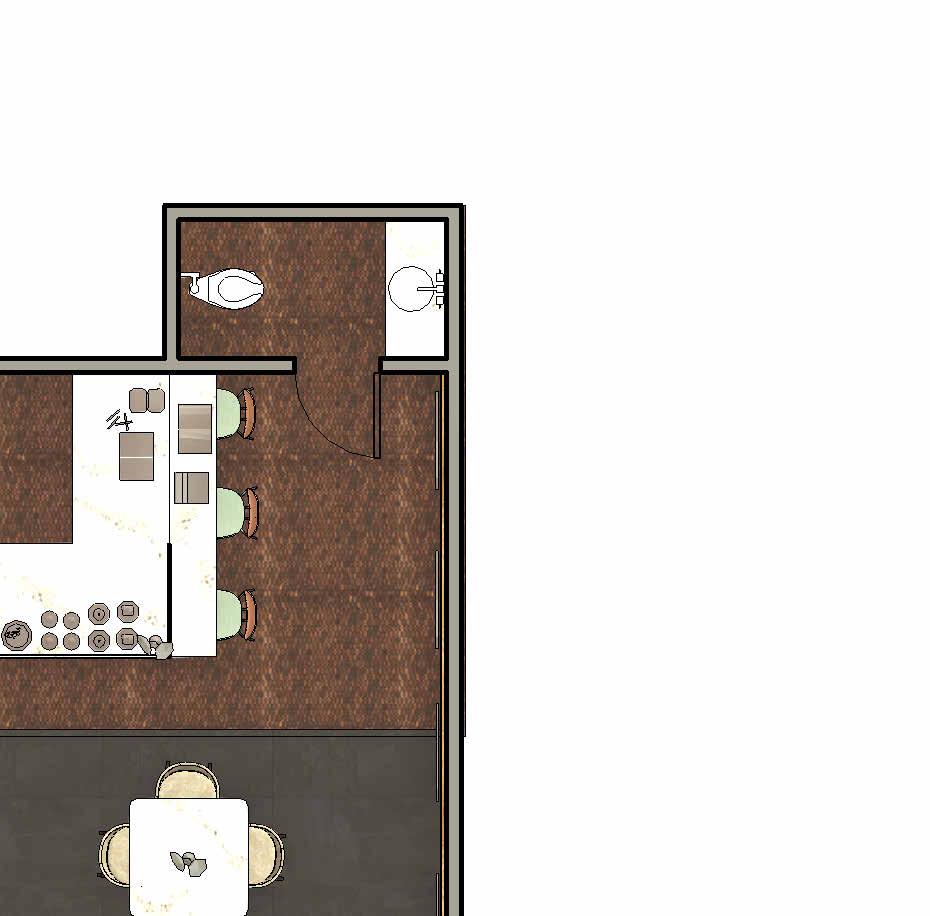
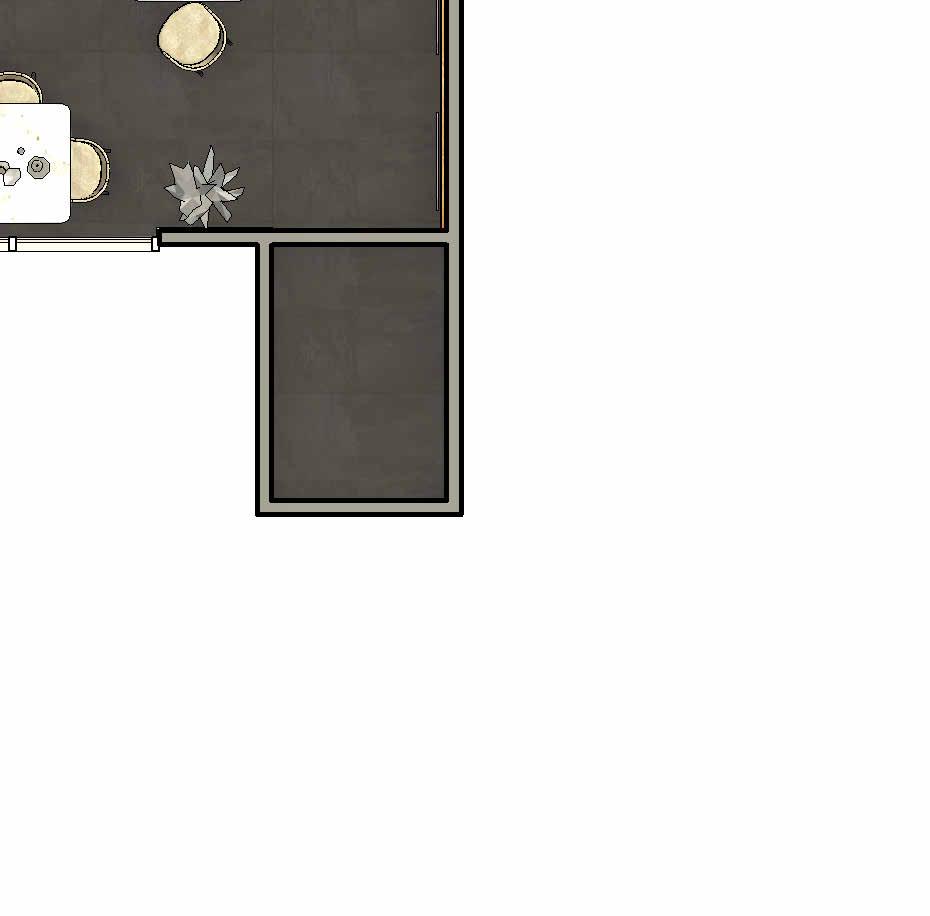
-14-----
Design Devleopment
SPACE PLANNING DIAGRAMS
-SOFA GROUP SEATING WORK STATION WORK STATION & REGISTER BATHROOM COLLABORATIVE WORK TABLES ENTRY WORKSPACE #1 WORKSPACE #2 WORKSPACE #3 WORKSPACE #4 WORKSPACE #5 BATHROOM #! COLLABORATIVE WORK TABLES COLLABORATIVE WORK TABLES BOOTH SEATING BUBBLE DIAGRAM BLOCK DIAGRAM LOOSE FLOORPLAN FIRST FLOOR
OFFICAL FLOORPLAN
Design Development
COMMON AREA RENDERINGS
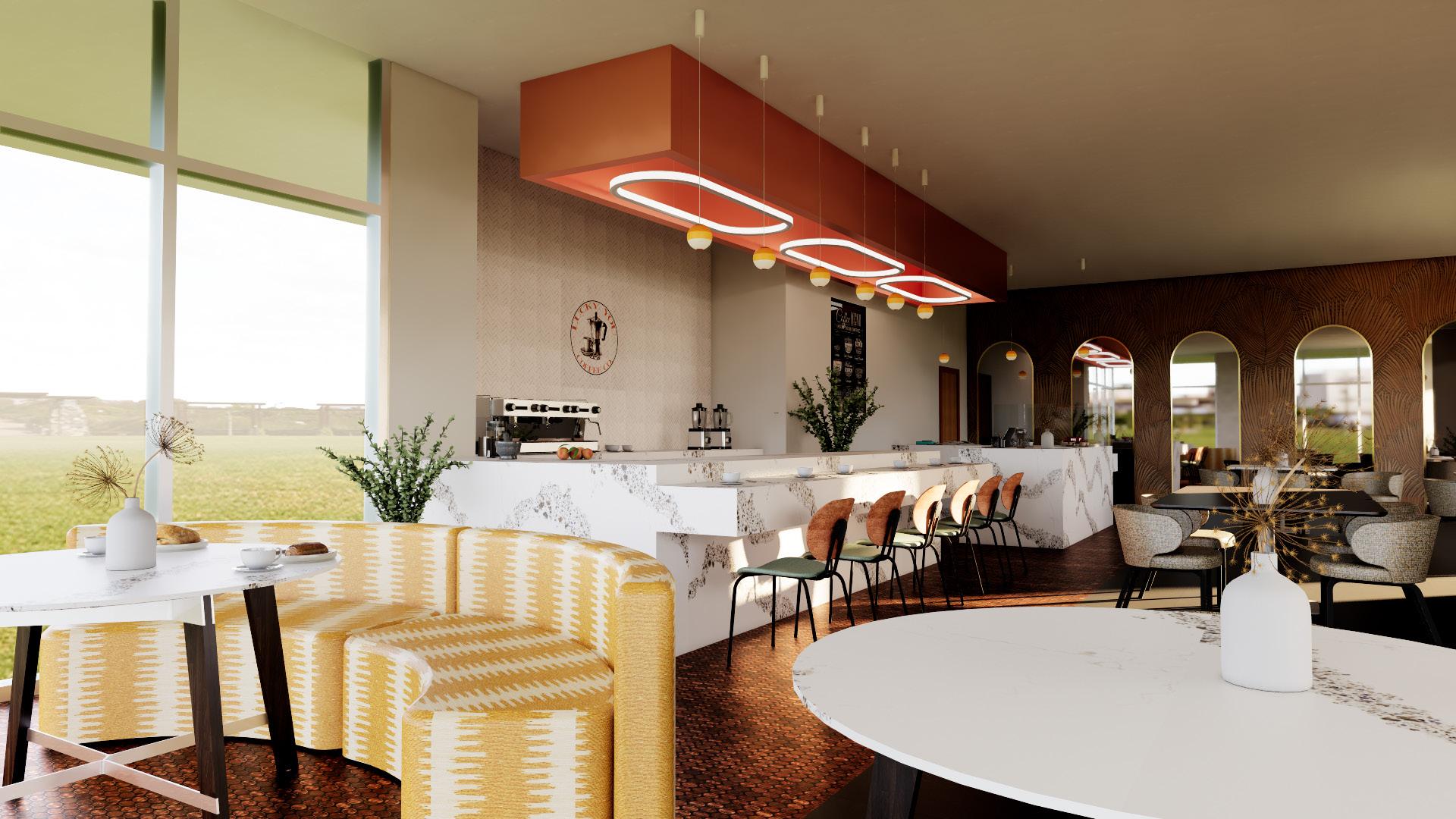
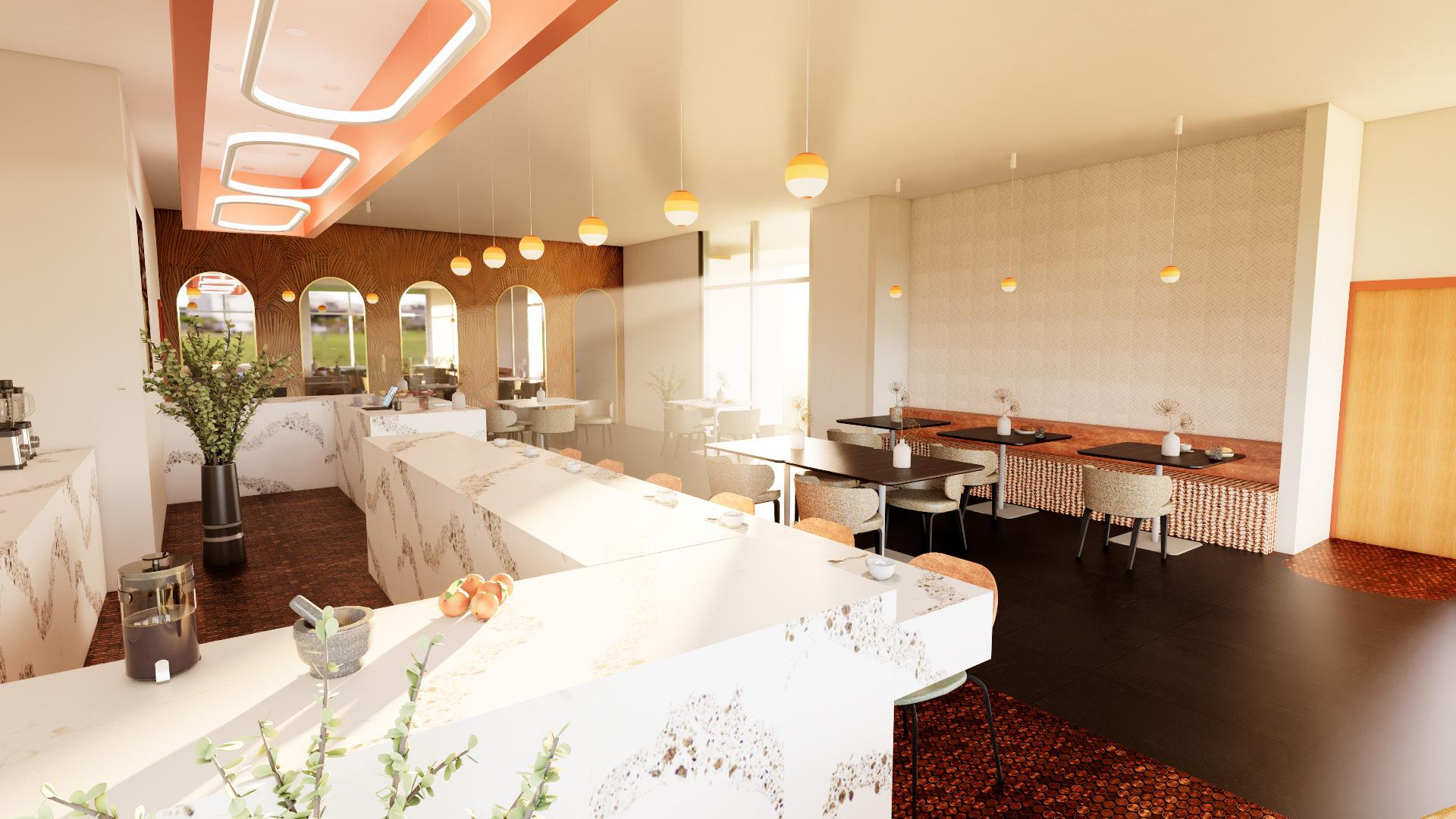
SOFA SEATING BAR SEATING
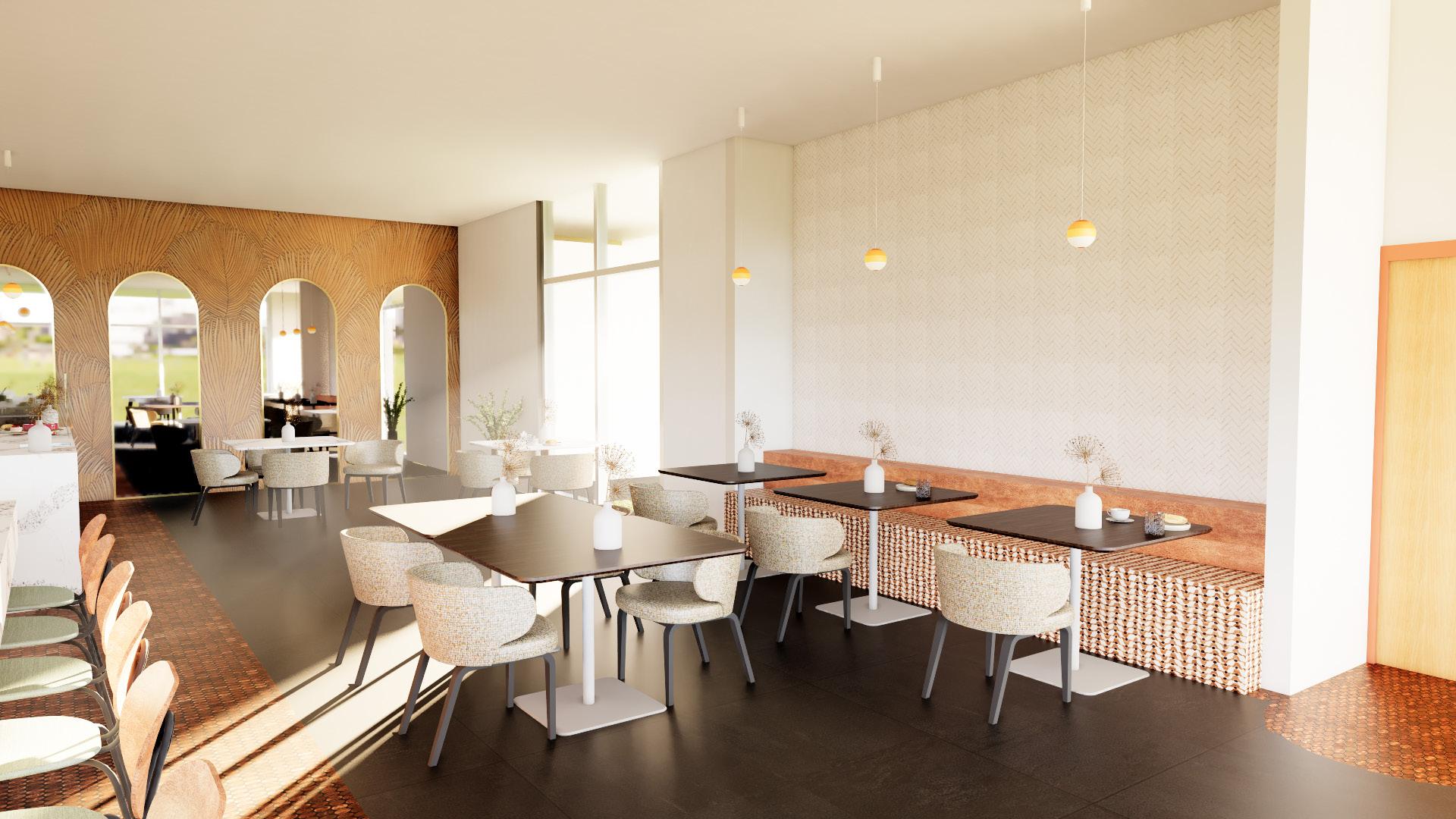
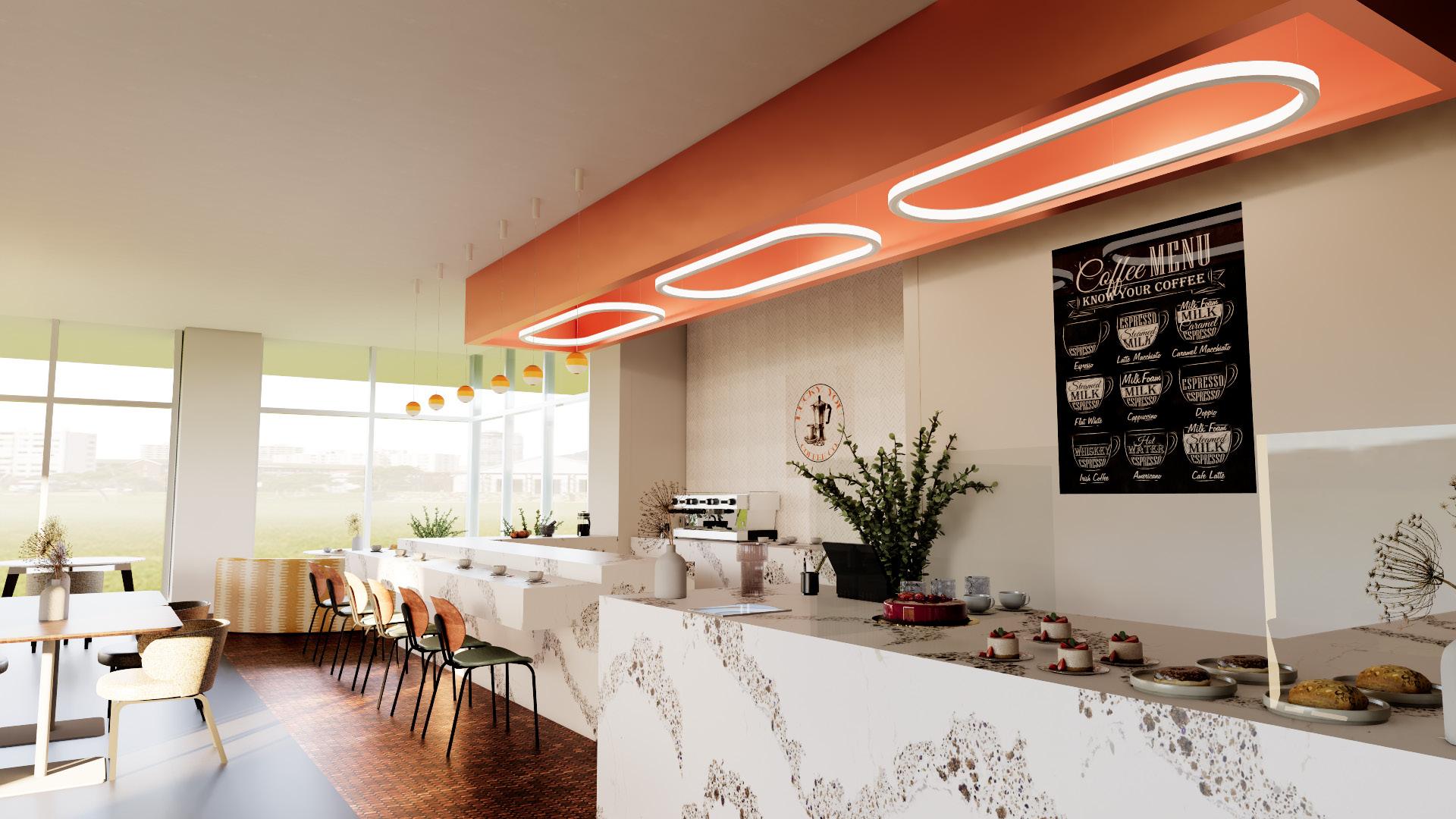
BOOTH SEATING BARISTA WORK STATION
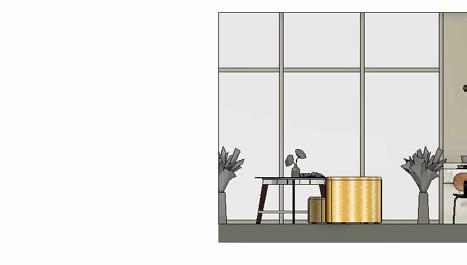
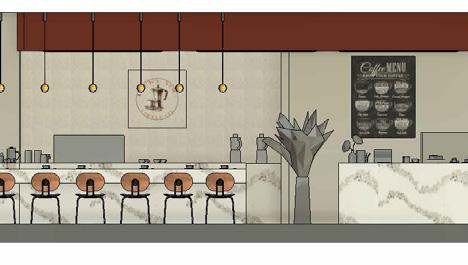
NORTH
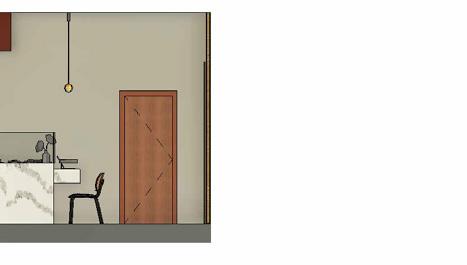
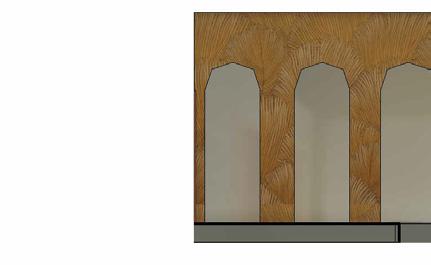
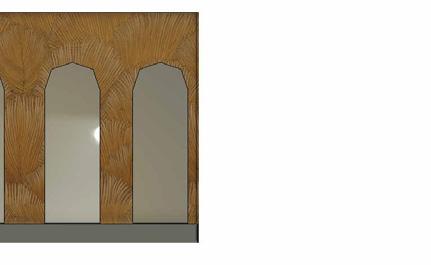
EAST
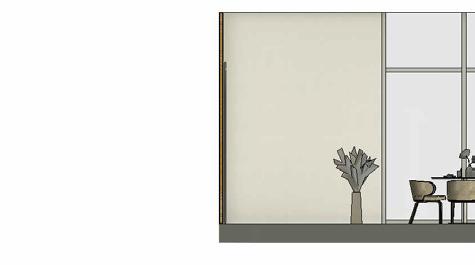
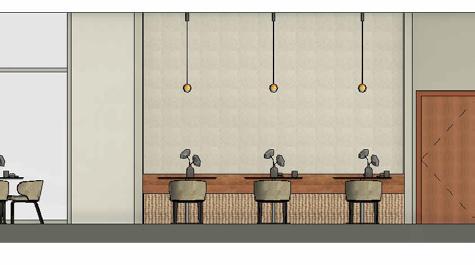
SOUTH
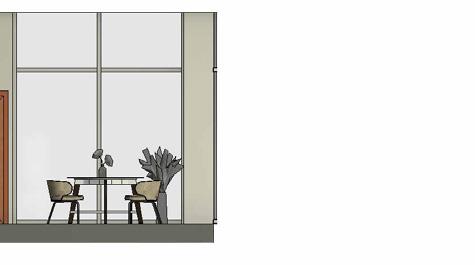
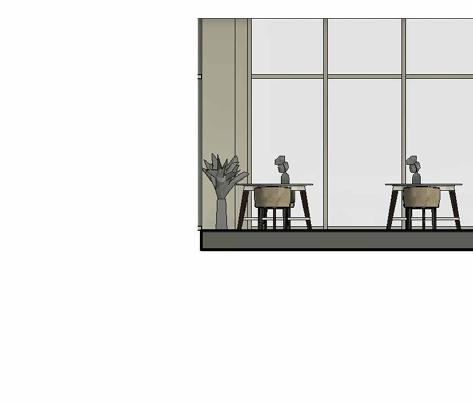
WEST
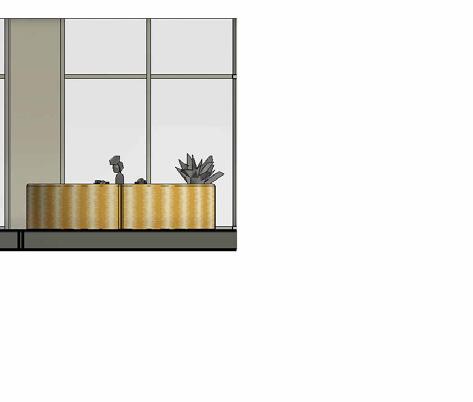
-15ELEVATIONS Level 1 0' 0" Level 1 0' - 0" Level 1 0' - 0" Level 1 0' - 0"
-15-

DEcatur M a k E rs
STUDIO III
WORKPLACE DESIGN
REVIT , ENSCAPE, PHOTOSHOP, & INDESIGN
WINTER 2024
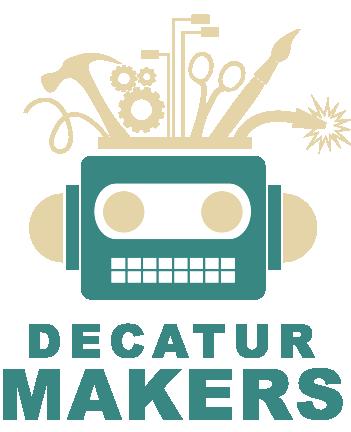
It all b E ga N i N
2012...
A small group of people who envisioned a diverse, welcoming community where people with creative minds are encouraged to explore. Founders Garrett and Lew wanted to create a space where a diverse group of kids and adults could use tools and work together to learn skills and build things. To the city of Decatur, Georgia Garrett and Lew thought it would be a great resource for the community.
t h E first M ak E rspac E
Decatur Makers is the only All Ages makerpsace community in Georgia. Located in downtown Dectaur the 2,500 square foot makerspace has a woodshop, electronics shop, biolab, textiles shop, 3D printers, laser cutters, metal working, and more under one roof. This building was previously occupied by the First Christian Church Decatur as their gym space. Now it is a neculus for creatives in the Atlanta area to use this makerspace as a playground for imagination, a space to learn, feel empowered, and make new connections.
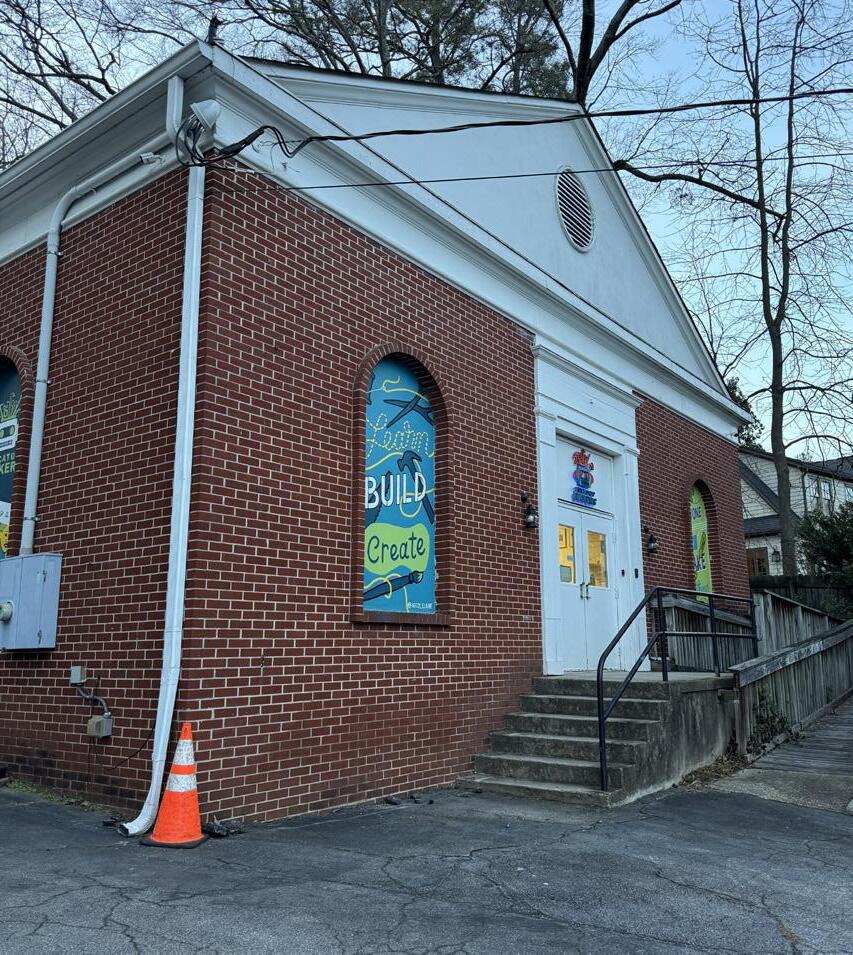
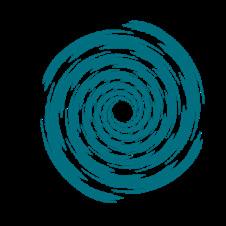
2012
Garett and Lew were emailing and discussing the idea of Decatur Hackerspace.
Decatur Makerspace Google group was launched 11/7/2012.
2013
Mission Statement Drafted.
Proposal to take over First Christain Church Decatur to use their gym for the maker space.
2014
Five year lease signed to begin after renovations (new roof and bathroom finished).
Power and Internet installed
Logo Created
Kickstarter- $22,862 raised out of a $15,000 goal.
2015
First monthly members meeting. Offical lease clock starts of five years.
2016
Part - Time associate director hired. Bio Lab created.
2017
Part - Time associate director become full time executive director. Grand Opening. Exceed 100 members.
2018
Part- Time maker space manager hired. 200 member milestone.
2019
Part Time manger becomes full time manager. Accepted into maker ED making spaces program 300 member milestone
2020
New five year lease signed with FCCD
Full time maker education manager hired 400 member milestone
500 + member milestone.
currENt
605 W p o N c E D E lE o N av E , D E catur, ga 30030 t i ME li NE
-17-
co M pa N y history

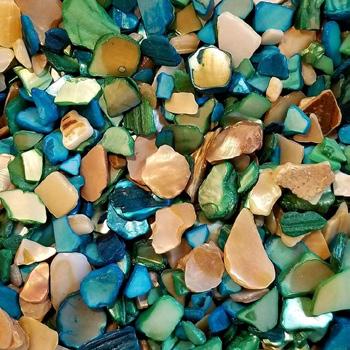
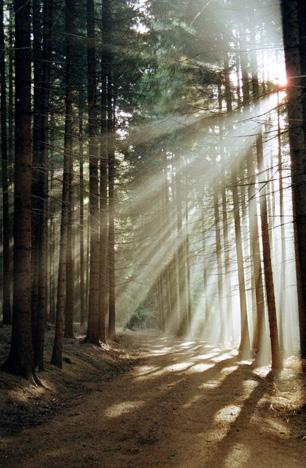
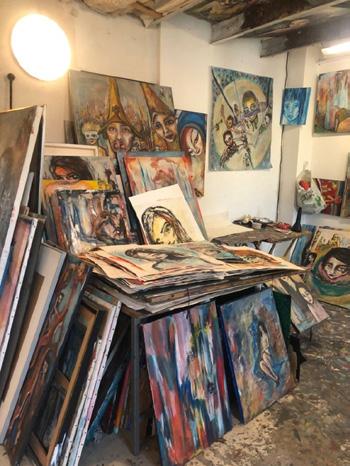
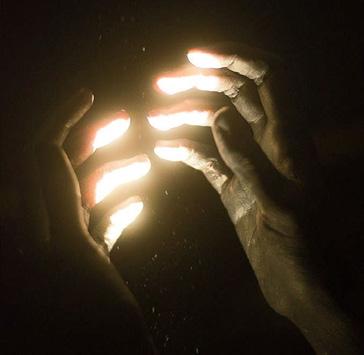
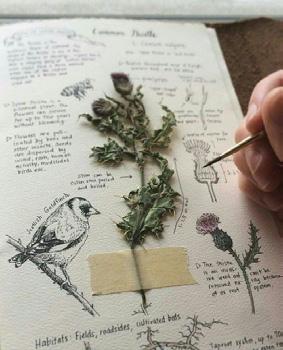
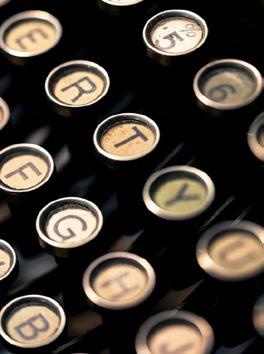
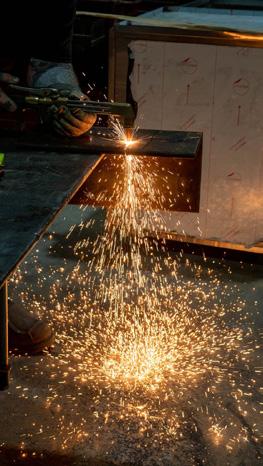

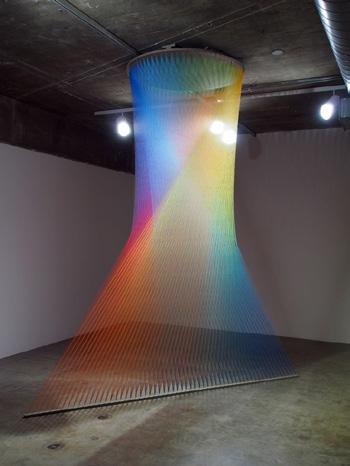
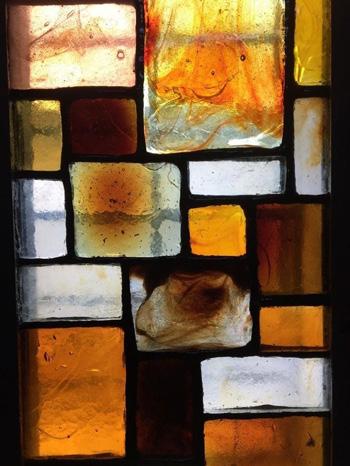
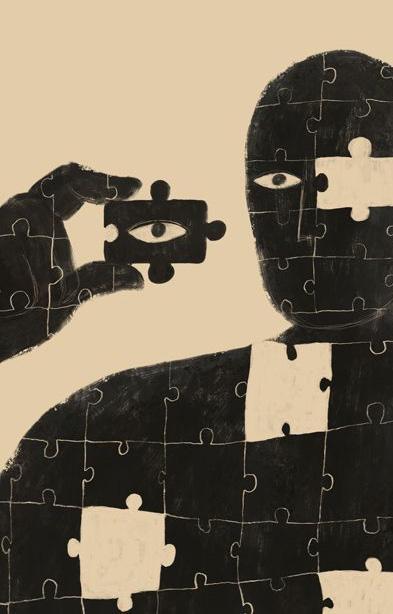
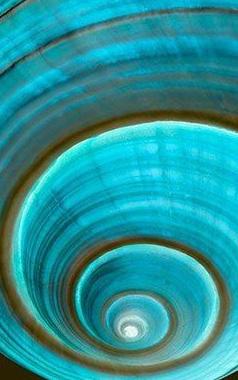
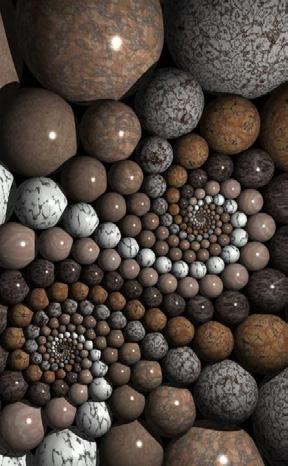
CONCEPT STATEMENT
The concept of unifying artistry will be the blueprint for blending the two innovative environments of a makerspace and an office. With the importance of unity, the open office layout and lack of hierarchy will make employees feel like they’re not working alone but with a community. With a unique array of amenities to establish and promote a work-life balance amongst the employees. Artistry is the process of creating and designing, and the interior environment should only feed creativity. Color and texture will be implemented to create a deeper story to be inspired by. Rythm and repetition will be used to emphasize the feeling of unity. With the end goal of designing Decatur Makers, an office that brings the imagination playground outside the physical maker space.
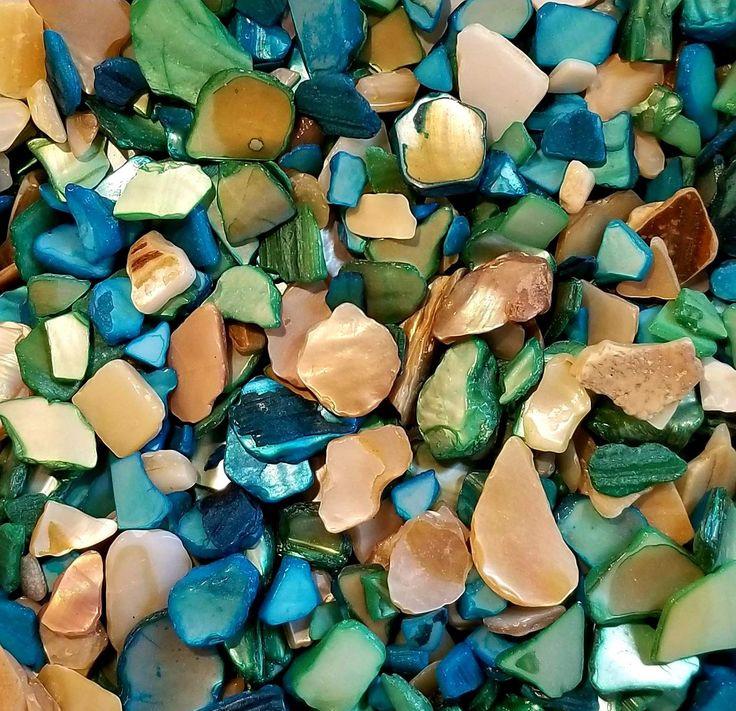
Color will play a key role in emphasizing the concept of unifying artistry and aligning with the branding of Decatur Makers. The original colorway didn’t seem to reflect what Decatur Makers truly provided to the community. Taking inspiration from these natural crushed shells that pull out the true colors of the materials these creatives within Dectaur Makers work with, while holding true to the green and blue colors of the original logo to bring familiarity to the interior environment, Color will be a driving force within this design to promote inspiration, with materiality having a deeper meaning just like the projects that are produced through Decatur Makers.
pr E l IMIN ary co N c E pt -18-
MOODBOARD COLOR CONCEPT COLOR STORY
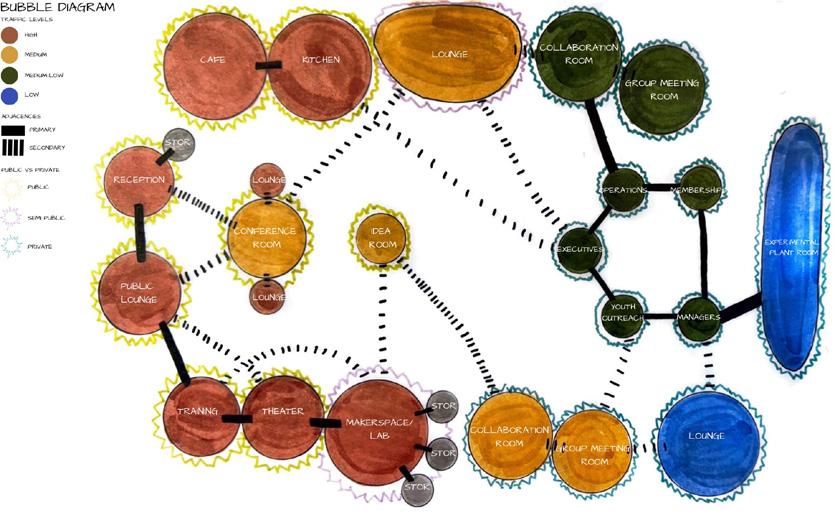
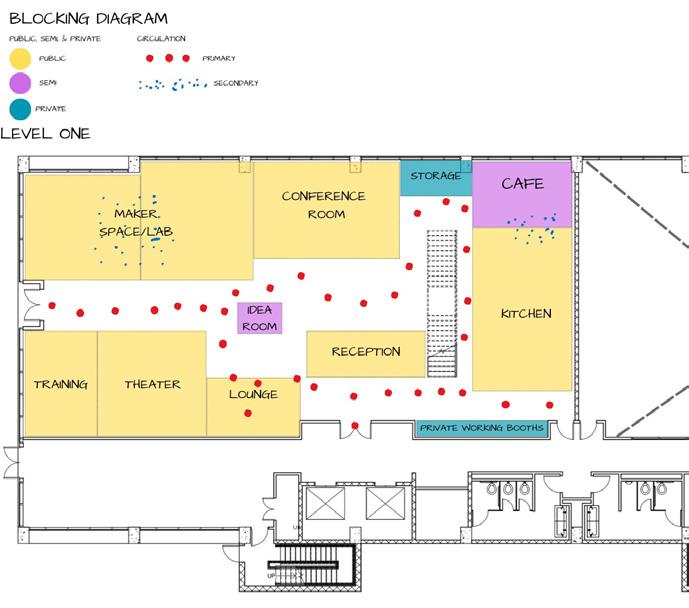
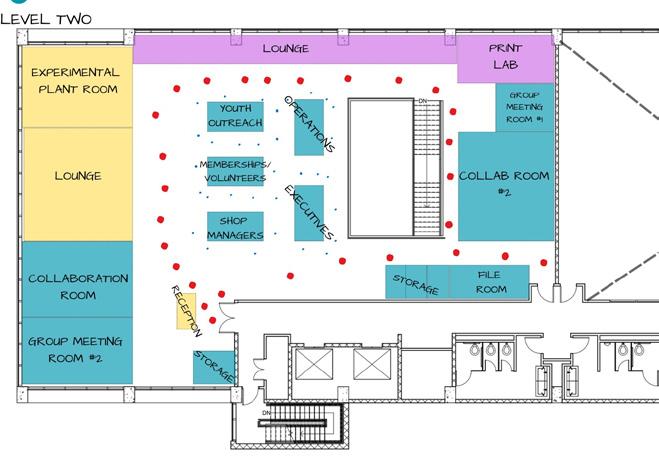
SECOND
-19-
BUBBLE DIAGRAM BLOCK DIAGRAM LOOSE FLOORPLAN
FLOOR MAKERSPACE STUDIO N.I.C N.I.C EDUCATION SPACE TRAINING ROOM LOUNGE IDEA ROOM CONFERENCE ROOM KITCHEN/ DINING WORK KNOOKS COPY/PRINT RECEPTION DE s I g N DE v E lop MEN t N.I.C N.I.C N.I.C N.I.C N.I.C HUDDLE ROOM WORKSTATIONS HUDDLE ROOM HUDDLE ROOM WORK KNOOKS/GARDEN ROOM CONFERENCE ROOM LOUNGE LOUNGE OPEN TO SECOND FLOOR WORKSTATIONS MOTHERS ROOM STORAGE STORAGE LOUNGE COPY/PRINT EMPLOYEE SUPPLIES/STORAGE EMPLOYEE SUPPLIES/STORAGE BARSTOOL WORKSTATIONS SECONDARY RECEPTION
OFFICAL FLOORPLANS
FIRST
FLOOR
COMMON AREA RENDERINGS
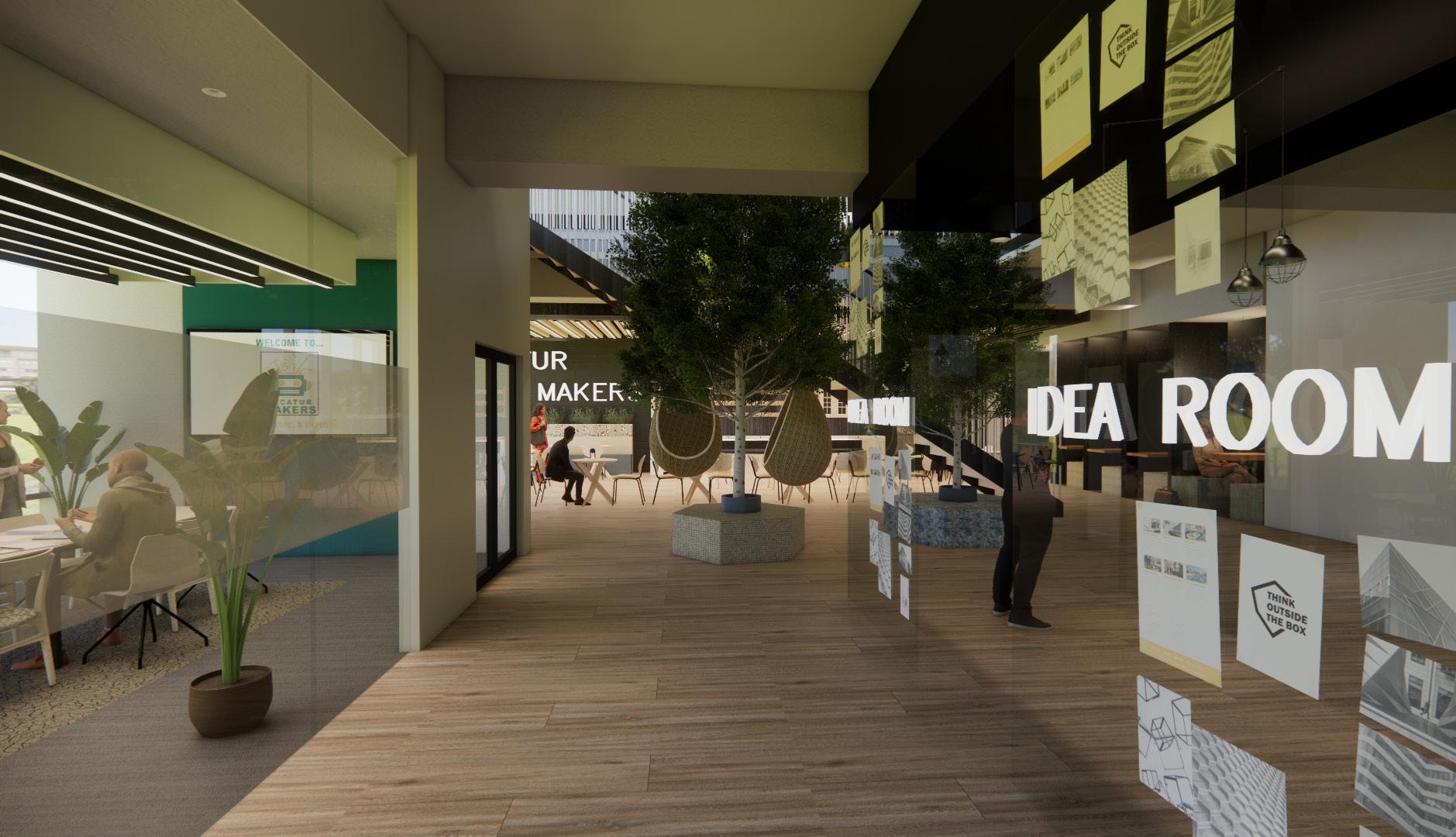
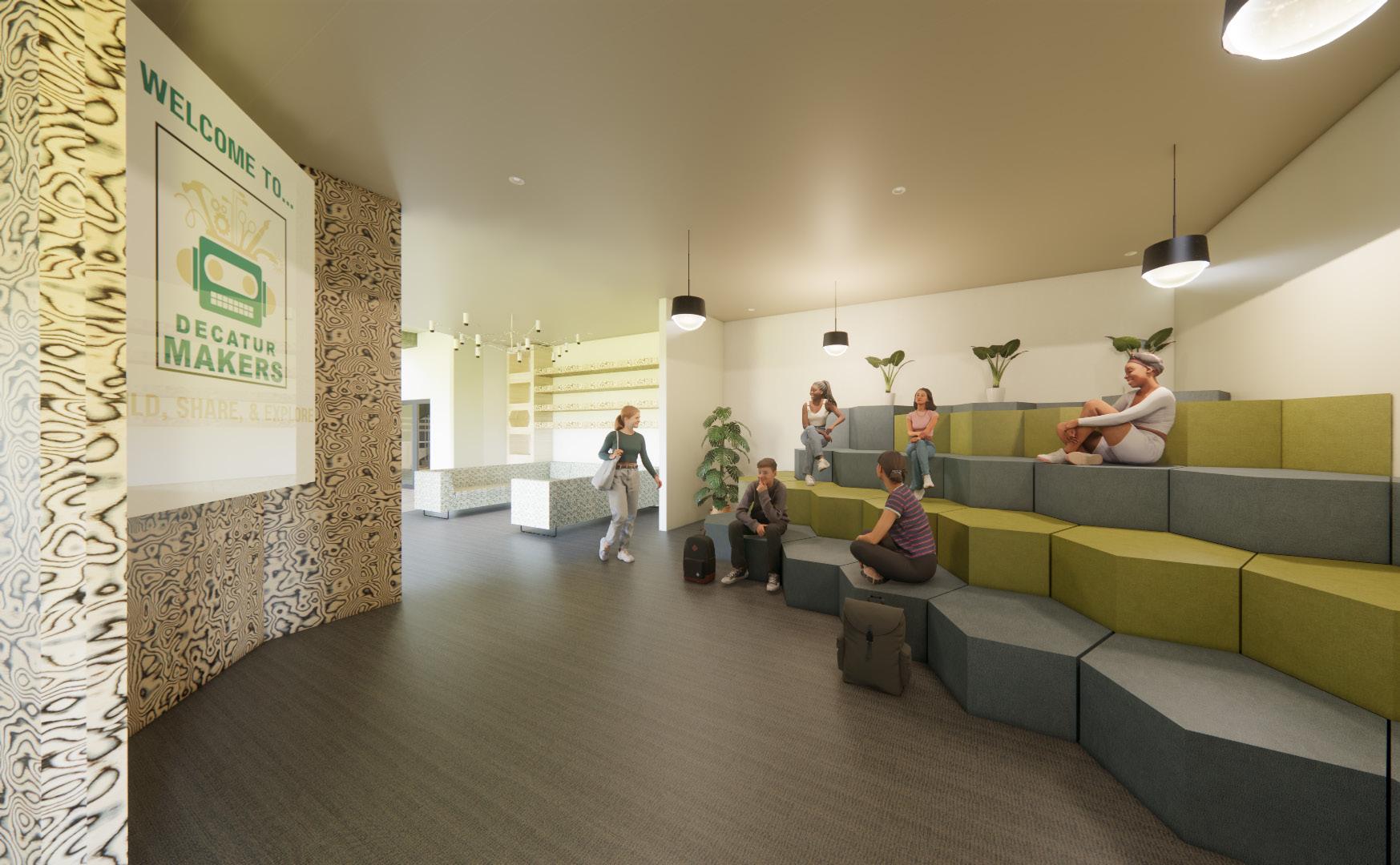
COMMON ENTRANCE FEILD TRIP SPACE
ELEVATIONS
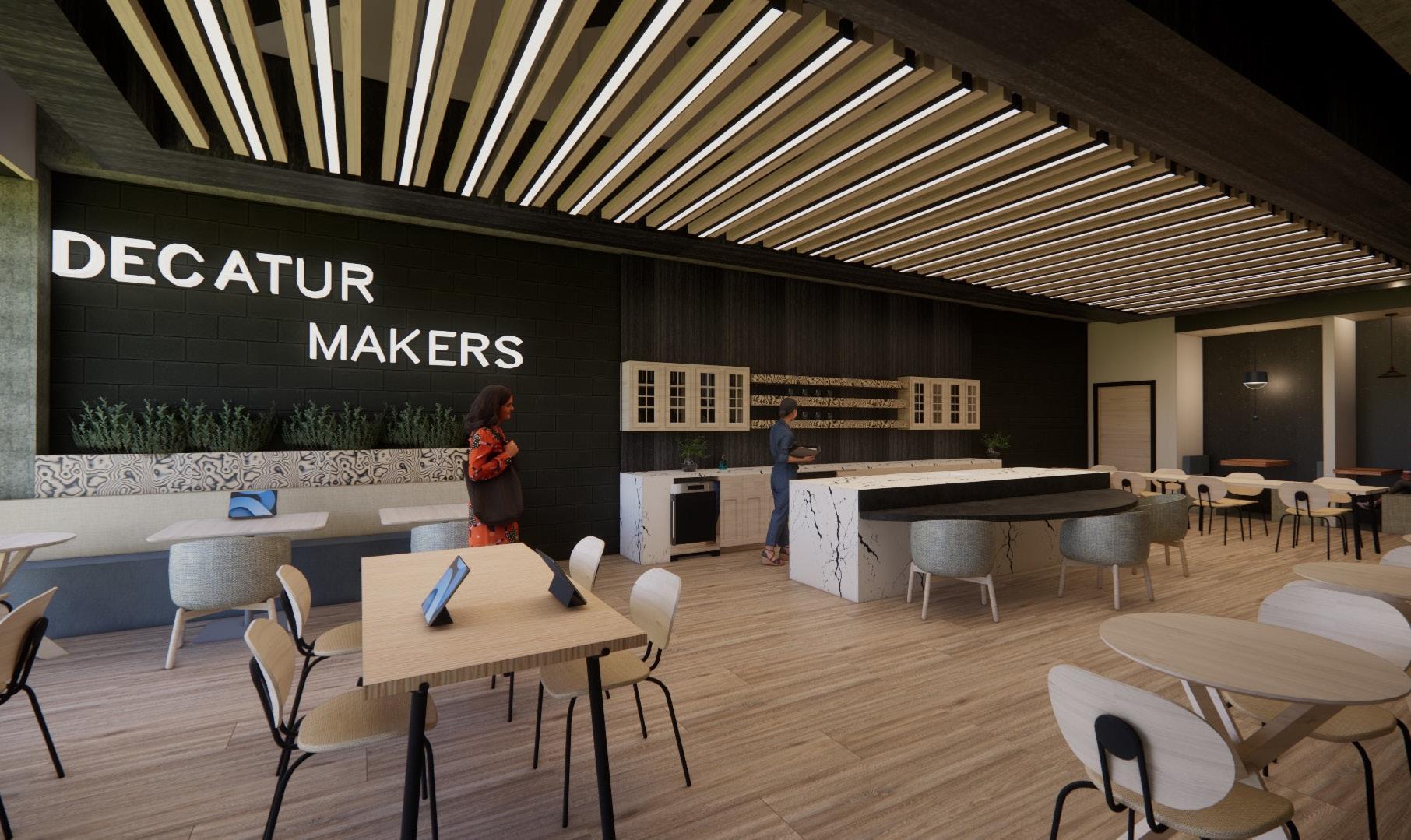
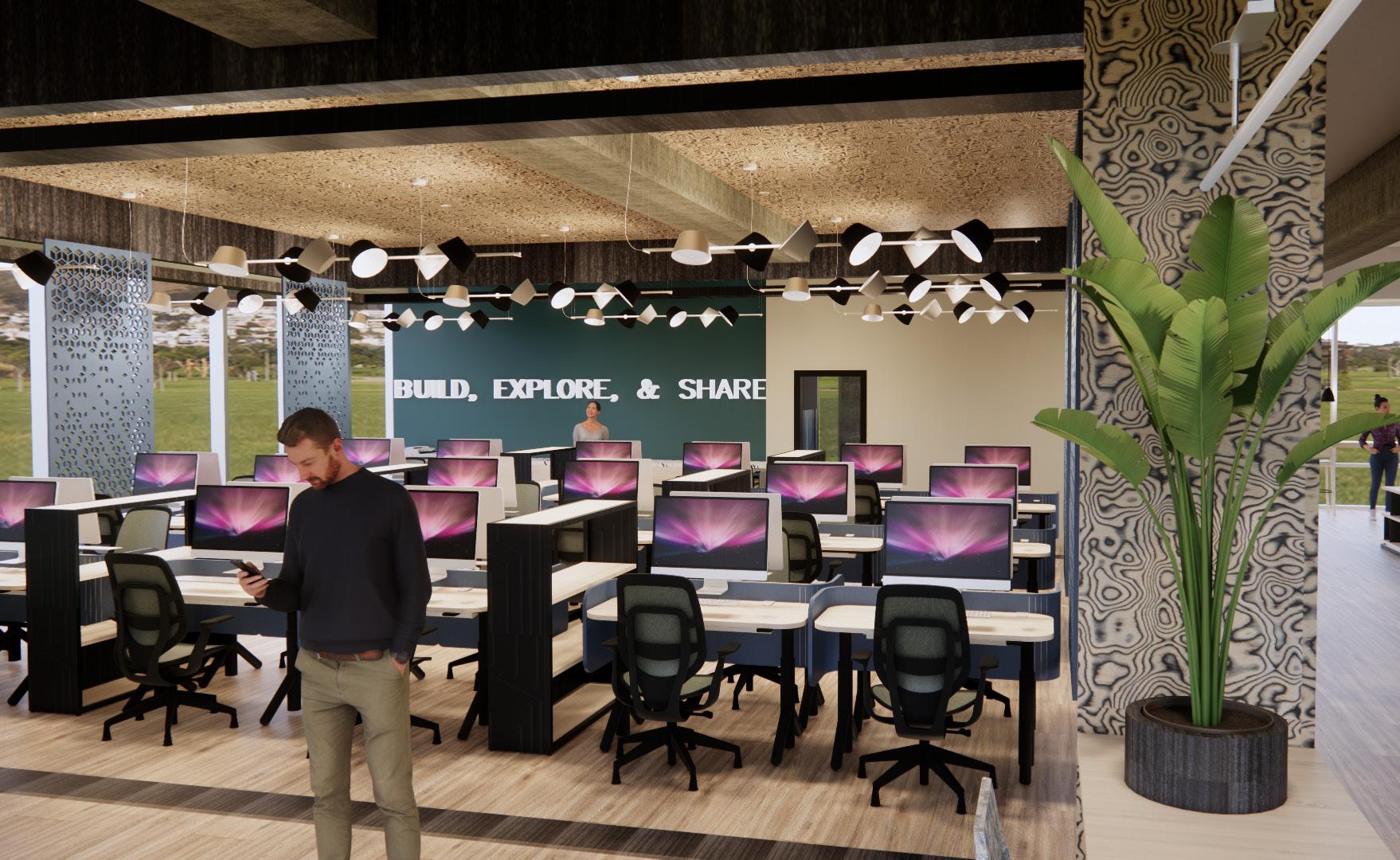
DINNING/ KITCHENETTE WORK STATIONS


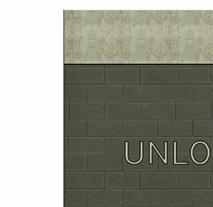
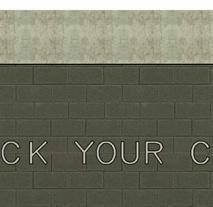
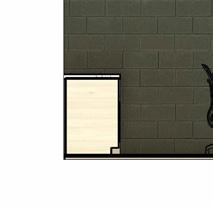
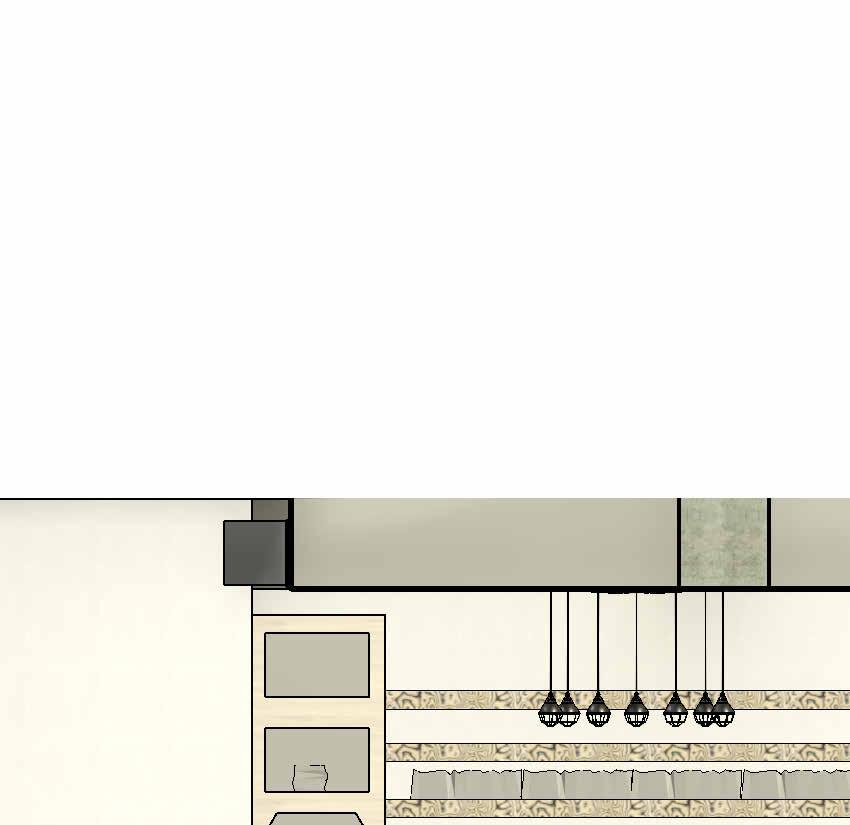


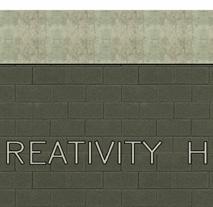
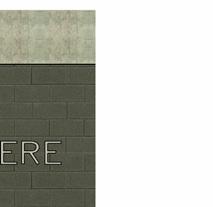




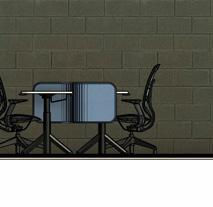
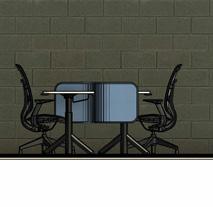
WORK STATIONS
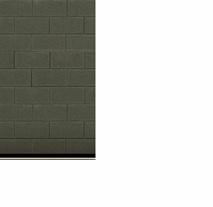
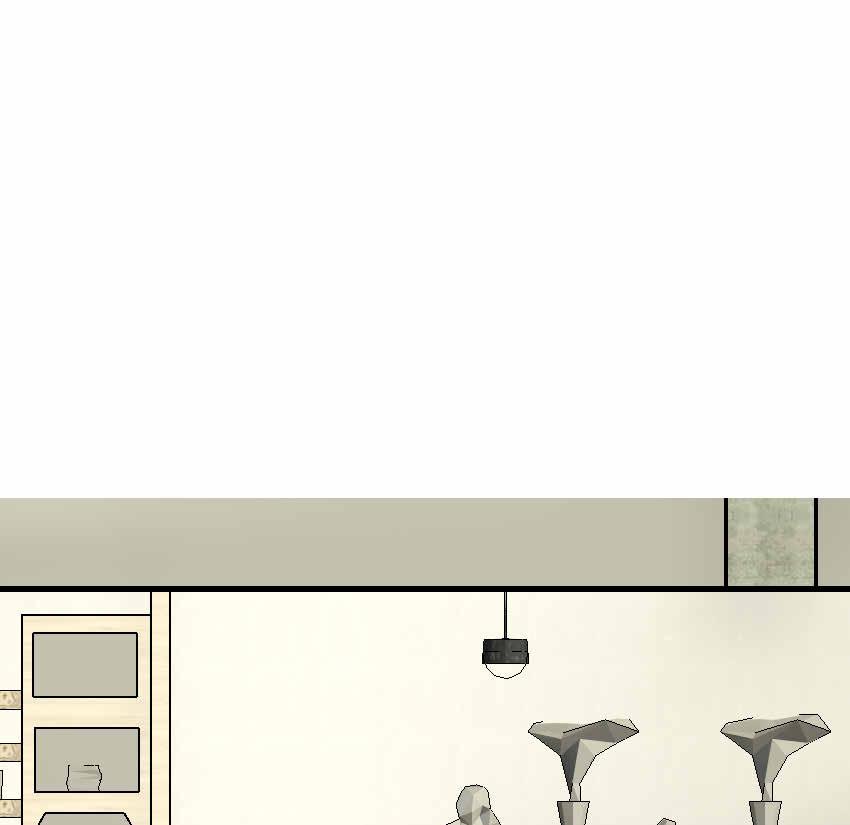

FEILD TRIP/LOUNGE
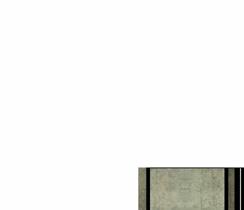
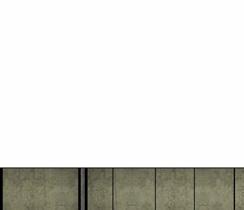

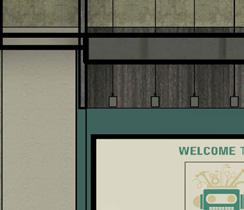

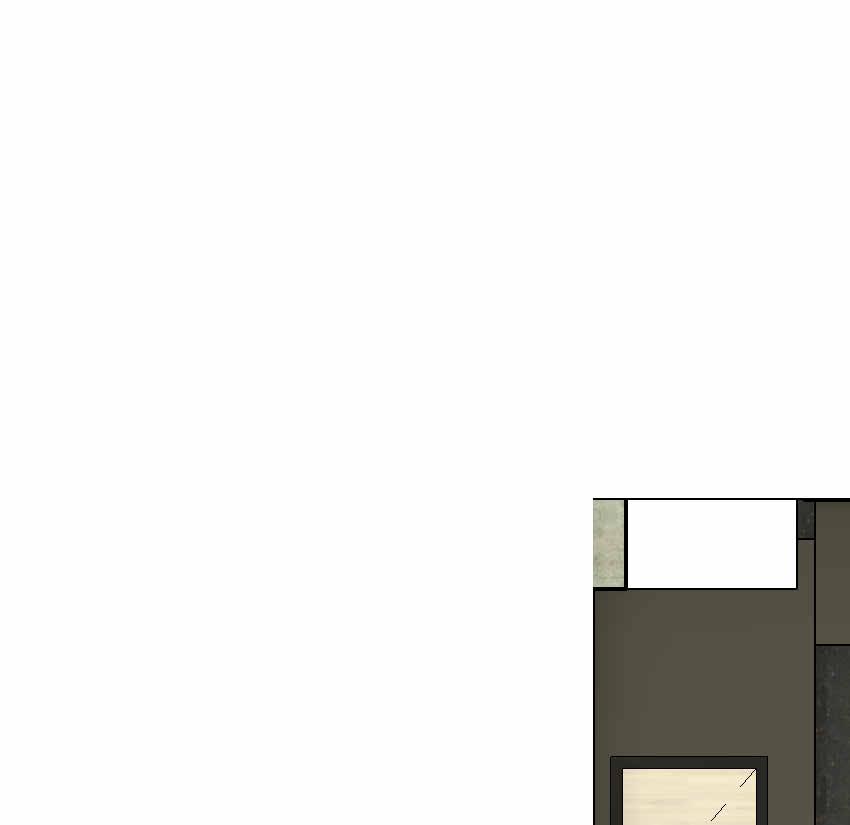
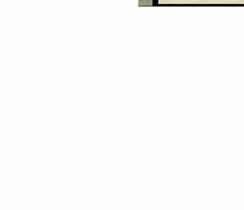
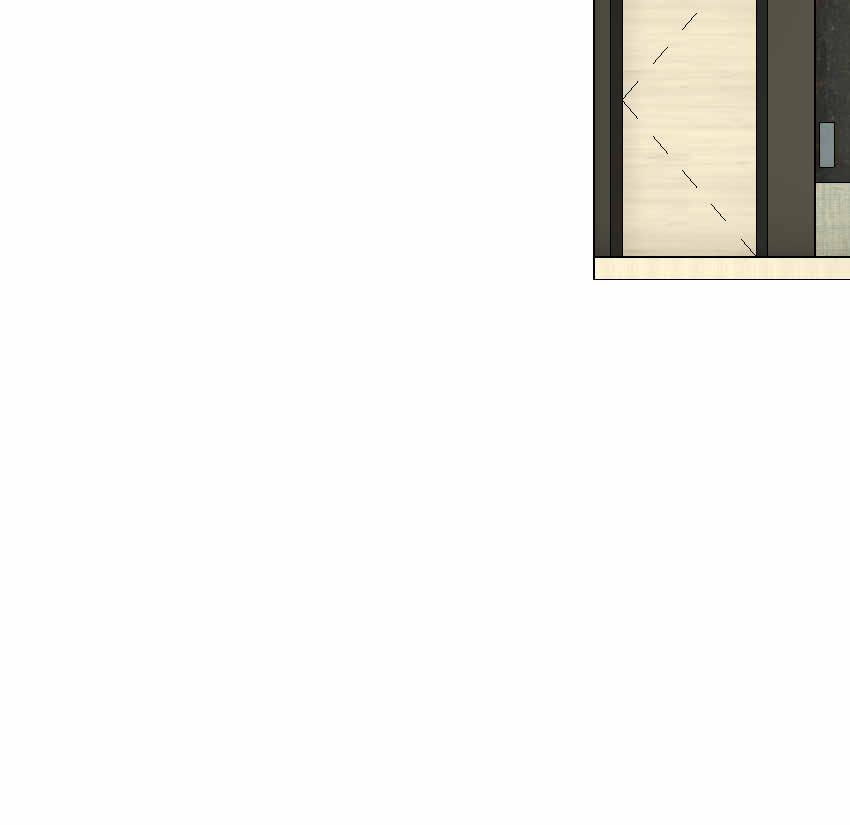
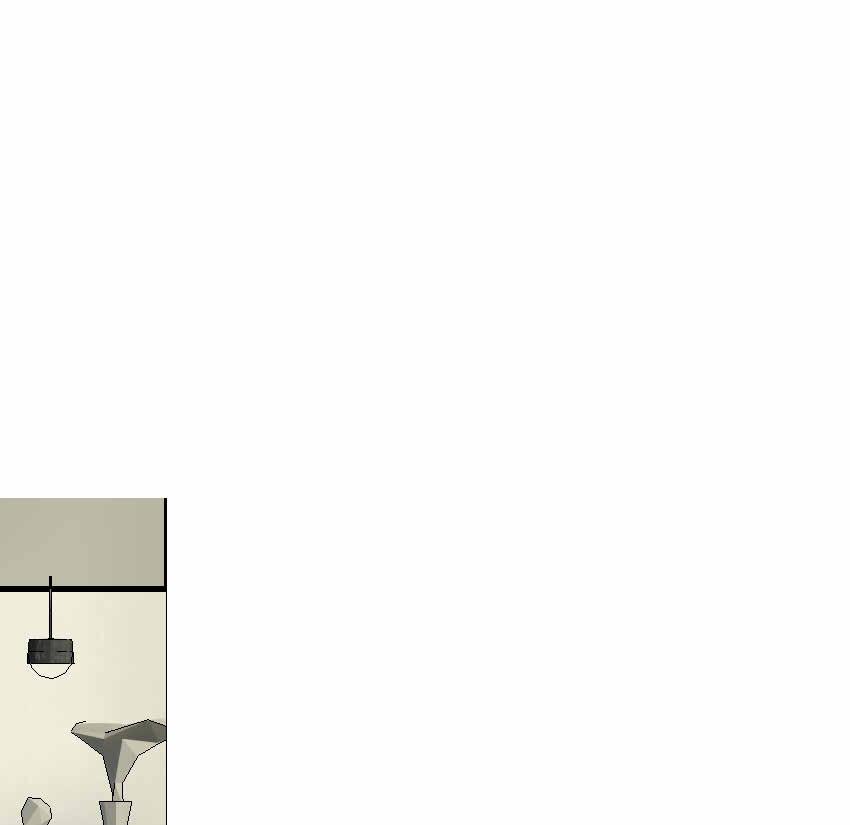

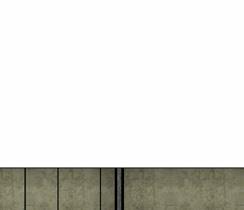

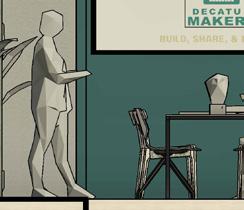
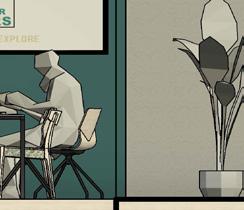
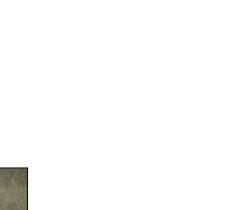

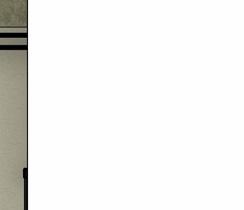
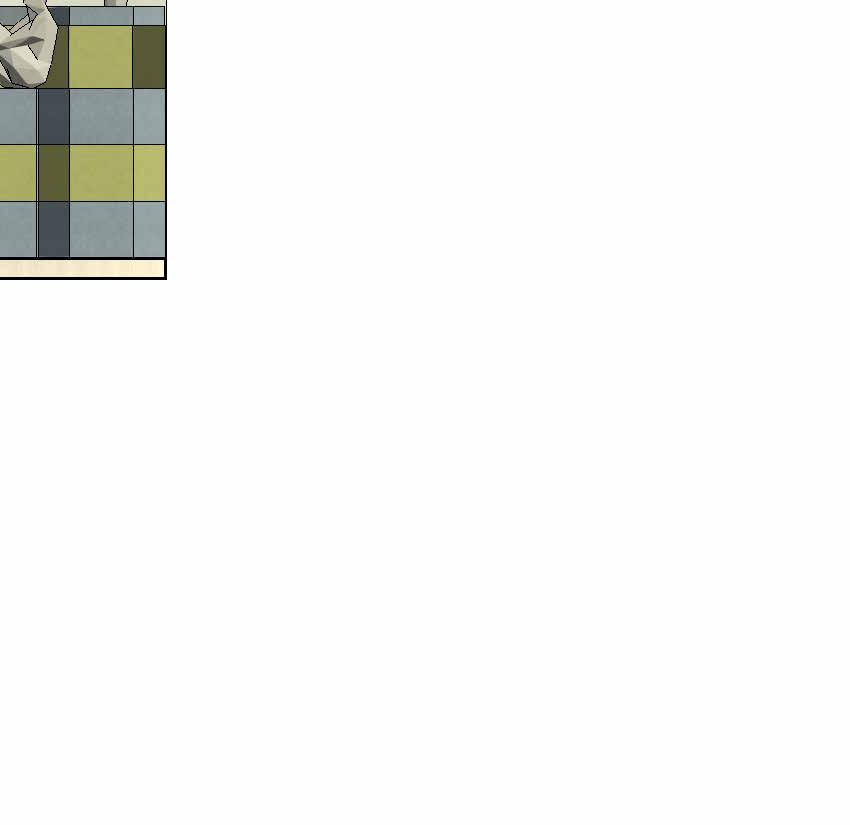

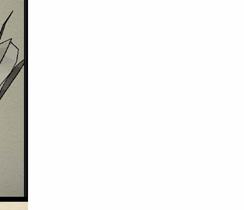

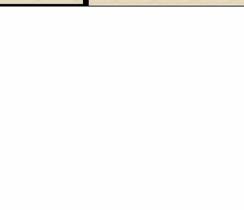
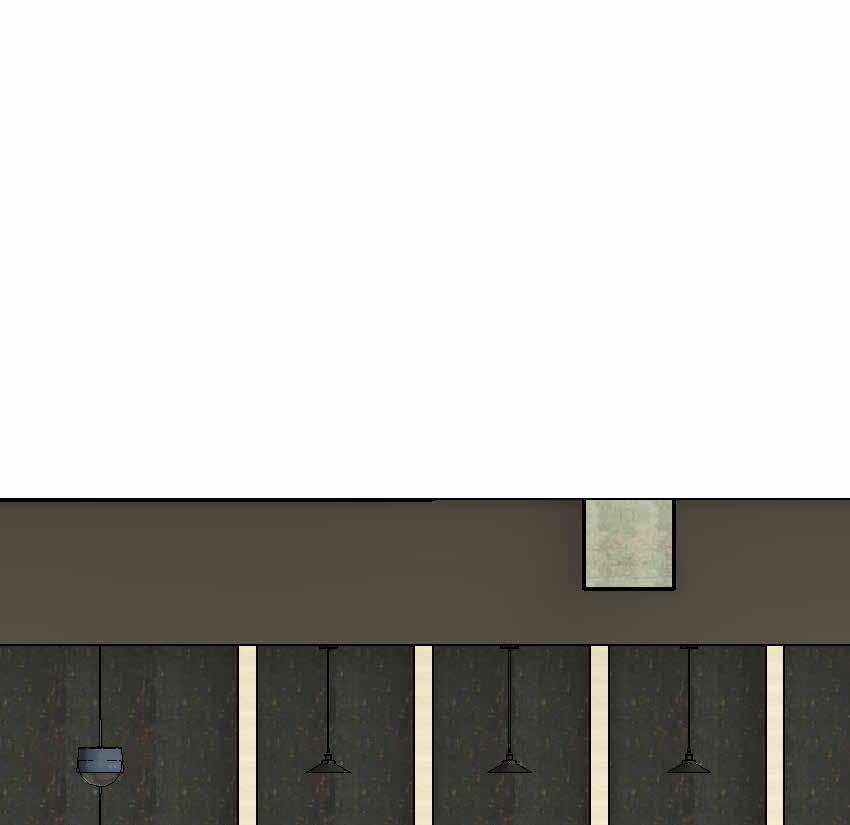
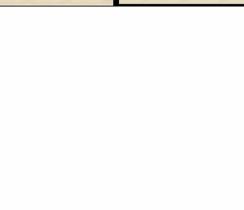
CONFERENCE ROOM


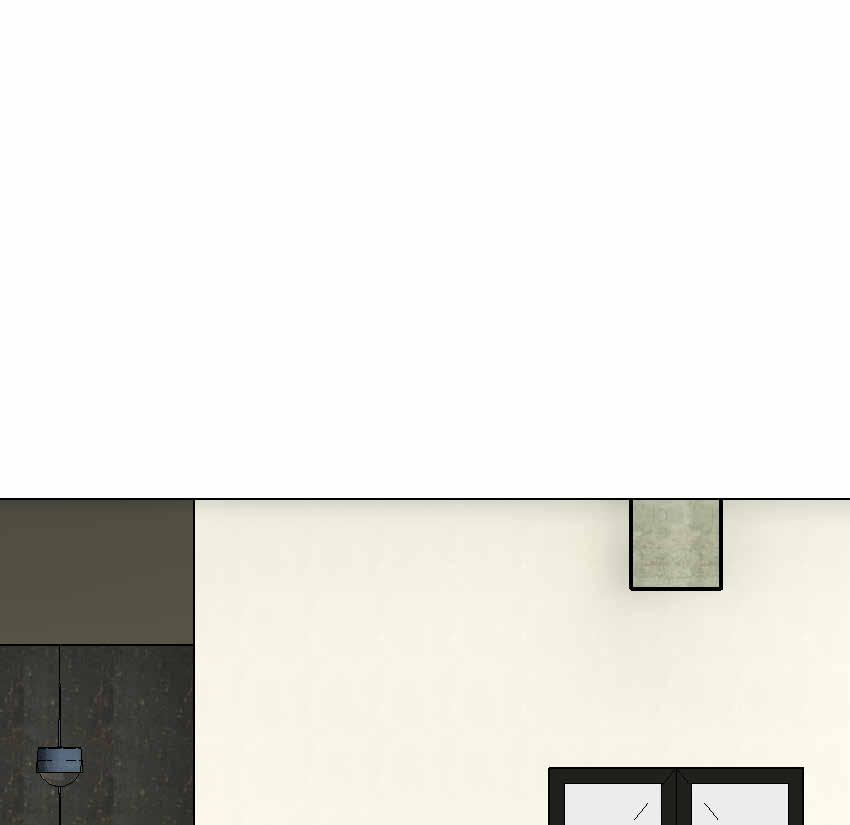

WORK KNOOKS
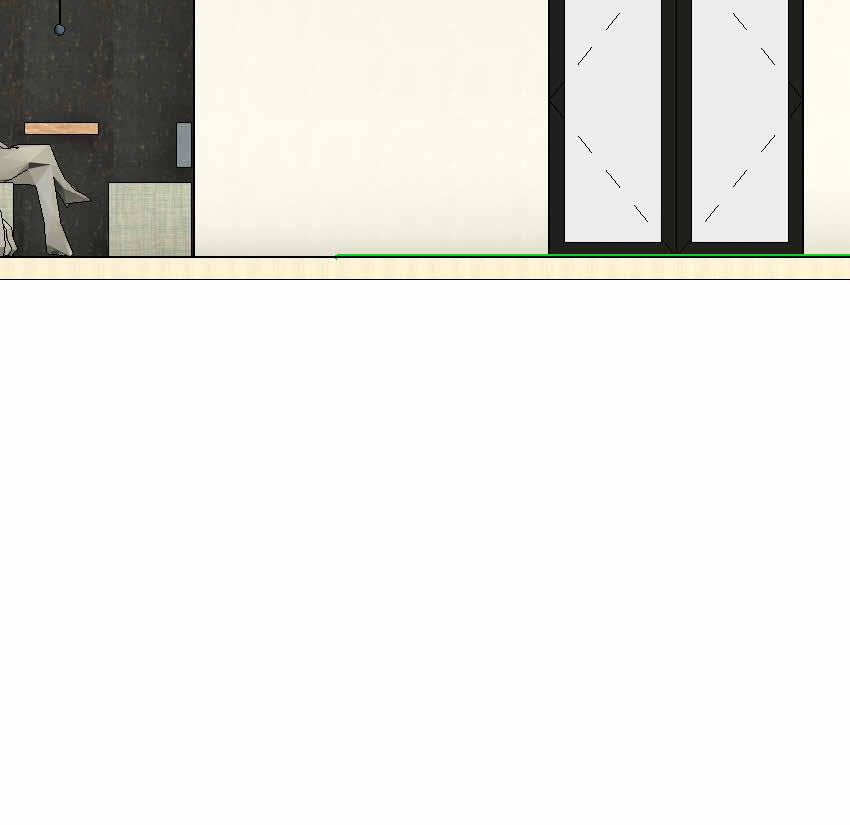
-21-
Level
0' - 0" Level 1 0' - 0" Level 2 14' - 6" DE s I g N DE v E lop MEN t
1
THIS STUDIO WAS STRUCTURED TO WHERE 4 STUDENTS PROJECTS WERE SELECTED BASED ON HOW DEVELOPED
THEY WERE TO USE THEIR PROJECT TO MOVE INTO CONSTRUCTION DOCUMENTATION IN TEAMS.
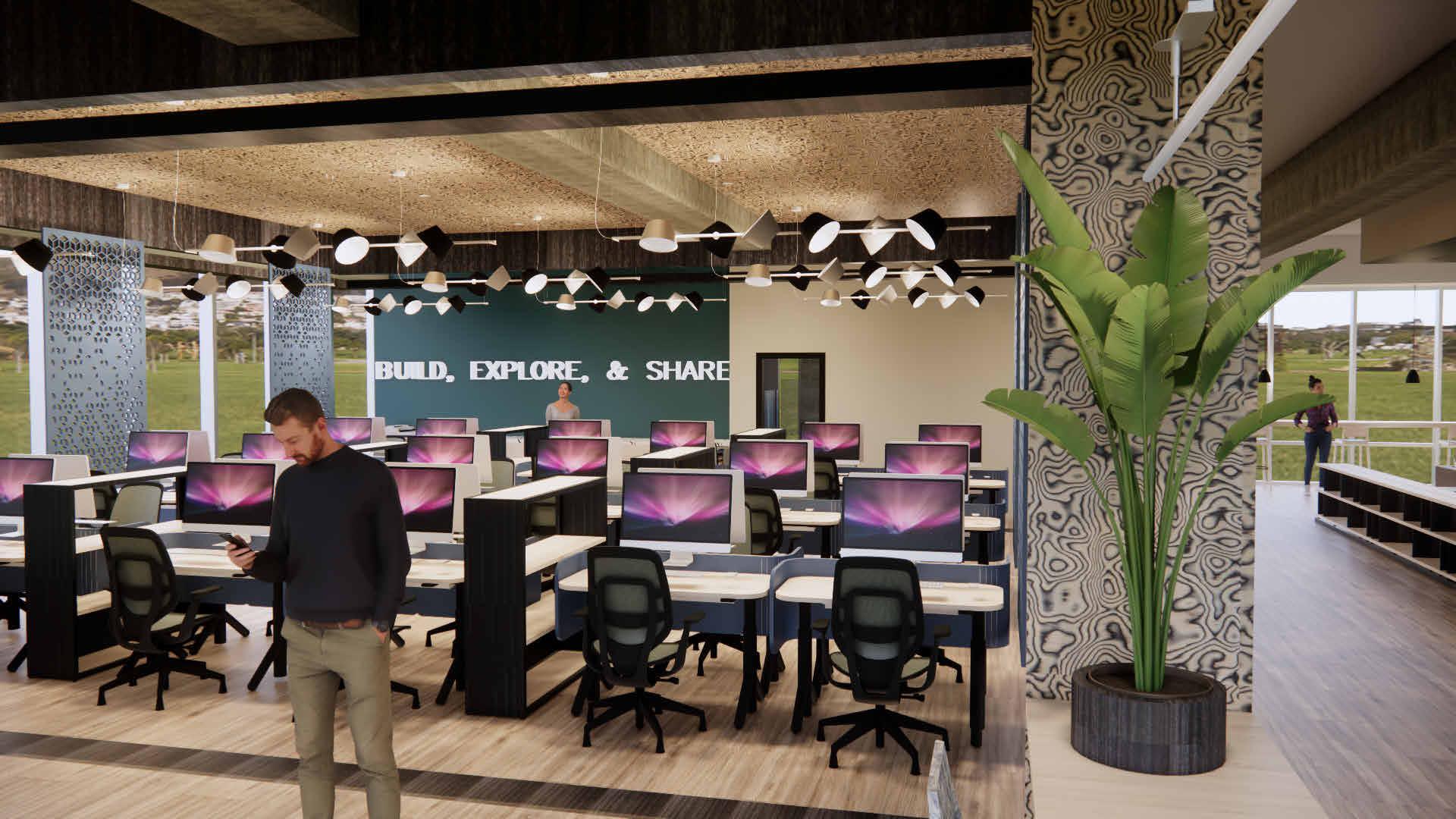
DECATUR MAKERS
UNIFYING ARTISTRY
1315 PEACHTREE ST NE ATLANTA, GEORGIA 30309
The concept of UNIFYING ARTISTRY will be the blueprint for blending the two innovative environments of a makerspace and an office. With the importance of unity, the open office layout and lack of hierarchy will make employees feel like theyre not working alone but with a community. With a unique array of amenities to establish and promote a work-life balance amongst the employees. Artistry is the process of creating and designing, and the interior environment should only feed creativity. Color and texture will be implemented to create a deeper story to be inspired by. Rythm and repetition will be used to emphasize the feeling of unity. With the end goal of designing Decatur Makers, an office that brings the imagination playground outside the physical maker space.
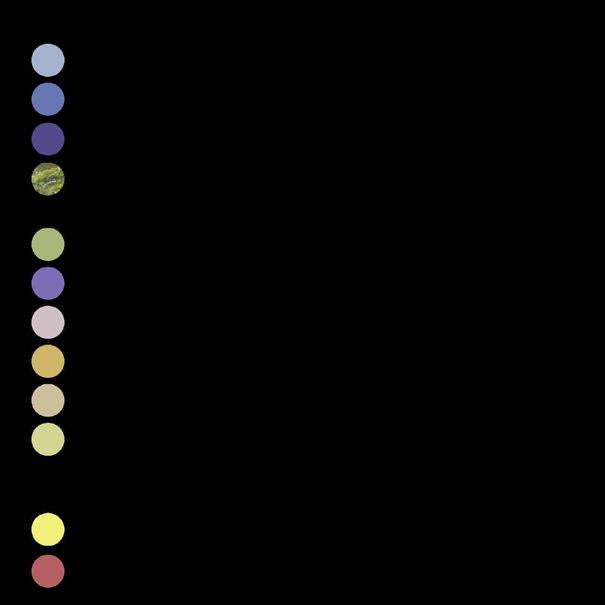
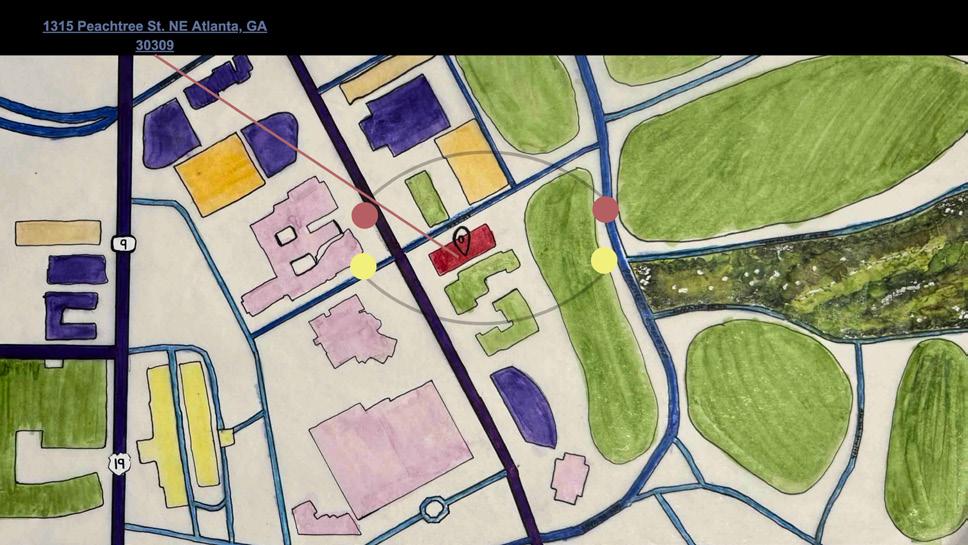
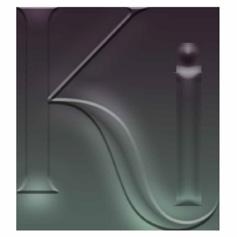
-22COVER PAGE co N struct I o N D ocu MEN tat I o N
SHEET SCALE Course Number Quarter Drawn by Checked by PLAN NORTH TRUE NORTH KALEIDOSCOPE INTERIORS 02 03 PROJECT INITIATION RED LINE REVIEW FINAL SUBMISSION 01.08.2024 03.06.2024 03.13.2024 3/13/2024 5:33:05 AM ID-001 COVER PAGE INDS320 WINTER 2024 KALEIDOSCOPE INTERIORS PROFESSOR KIRKPATRICK
SHEET INDEX SITE MAP
KASSIDY BUTLER IMONEE WILLIAMS KYLAGH TEW LEAD DESIGNER ASSOCIATE DESIGNER ASSOCIATE DESIGNER PROFESSOR CHRISTINA KIRKPATRICK ARCHITECT OF RECORD Sheet List Sheet Number Sheet Name ID-001 COVER PAGE ID-002 GENERAL NOTES & SYMBOLS ID-003 ADA, HUMAN FACTORS, & UNIVERSAL DESIGN PROTOTYPICALS ID-100 LIFE SAFTEY PLAN LEVEL 1 ID-101 LIFE SAFTEY PLAN LEVEL 2 ID-200 PARTITION PLAN LEVEL 1 ID-201 PARTITION PLAN LEVEL 2 ID-300 REFLECTED CEILING PLAN LEVEL 1 ID-301 REFLECTED CEILING PLAN LEVEL 2 ID-400 FURNITURE PLAN LEVEL 1 ID-401 FURNITURE PLAN LEVEL 2 ID-500 FLOOR FINISH PLAN LEVEL 1 ID-501 FLOOR FINISH PLAN LEVEL 2 ID-502 WALL FINISH PLAN LEVEL 1 ID-503 WALL FINISH PLAN LEVEL 2 ID-504 CEILING FINISH PLAN LEVEL ID-505 CEILING FINISH PLAN LEVEL ID-600 ELECTRICAL/POWER AND DATA LEVEL 1 ID-601 ELECTRICAL/POWER AND DATA LEVEL 2 ID-700 ELEVATIONS ID-701 SECTIONS ID-702 DETAILS ID-800 FURNITURE SCHEDULE ID-801 FINISH SCHEDULE ID-802 DOOR SCHEDULE ID-803 PARTITION SCHEDULE ID-804 LIGHTING SCHEDULE DECATUR MAKERS 1315 PEACHTREE ST NE ATLANTA, GEORGIA 30309
THIS STUDIO WAS STRUCTURED TO WHERE 4 STUDENTS
PROJECTS WERE SELECTED BASED ON HOW DEVELOPED
THEY WERE TO USE THEIR PROJECT TO MOVE INTO CONSTRUCTION DOCUMENTATION IN TEAMS.
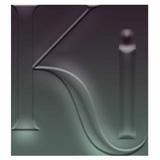

FURNITURE
-23-
ocu MEN tat
PLAN co N struct I o N D
I o N
F101 F102 F102 F101 F102 F101 F103 F103 F103 F103 F103 F103 F103 F102 F101 F104 F104 F105 F106 F105 F106 F105 F107 F108 F108 F108 F108 F108 F109 F109 F110 F110 F111 F111 F111 F111 F111 F111 F112 F112 F112 F112 F110 F110 F111 F111 F113 F114 F115 F115 F115 F116 F116 F116 F117 F118 F119 F120 F121 F119 F120 F119 F120 F120 F119 F103 F101 F102 F102 F101 F104 F104 F104 F104 F104 5' 3/8" 6" 2' 5/16" 17' 19/32" 2' 425/32" 7' 10 1/2" MAKERSPACE STUDIO N.I.C N.I.C 1/8" 1'-0" SHEET SCALE Course Number Quarter Drawn by Checked by PLAN NORTH TRUE NORTH 1/8"=1'0" KALEIDOSCOPE INTERIORS 01.08.2024 03.06.2024 1/8" = 1'-0" 3/11/2024 11:17:33 PM ID-400 FURNITURE PLAN LEVEL INDS320 WINTER 2024 KALEIDOSCOPE INTERIORS CHRISTINA KIRKPATRICK RED LINE REVIEW FINAL SUBMISSION 01.08.2024 03.06.2024 DECATUR MAKERS 1315 PEACHTREE ST NE ATLANTA, GEORGIA 30309 FURNITURE PLAN GENERAL NOTE 1. 2. FURNITURE PLANS ARE INCLUDED FOR GENERAL CONTRACTOR AND SUBCONTRACTORS REFERENCE PURPOSE ONLY. CONTRACTORS TO BE AWARE OF FURNITURE/ FURNISHINGS PLACEMENT IN ORDER TO UNDERSTAND DESIGN INTENT. REFER TO REFLECTED CEILING PLANS FOR LIGHTING PLACEMENT, SWITCHING PLANS FOR SWITCH LOCATIONS, AND POWER AND COMMUNICATION PLANS FOR OTHER ELECTRICAL DEVICES. REFER TO THE LIFE SAFETY PLAN FOR FIRE PROTECTION DEVICE LOCATIONS TO AVOID CONFLICT WITH FURNITURE. FURNITURE/FURNISHINGS AND THEIR INSTALLATION ARE BY OTHERS. FURNITURE TYPE Hari Chair, Bar Height Green Upholstered (HighTower) F101 Hari Chair, Bar Height Blue Upholstered (HighTower) F102 Beam Meeting Tables- (Established Sons) F103 Dry Shevling (HighTower) F104 Custom Hexgonal Teired Seating- Blue Upholstered (Custom) F105 F106 U-Shaped Sectional- Patterned Upholstered (Blu Dot) F107 F108 Custom Banquet Knooks Backing- Coated Upholstered (Custom) F109 Branch Dining Table- Oak Top/Black Coated Steel (Blu Dot) F110 Hari Dining Chair, Counter Height Wood/Upholstery (HighTower) F111 F112 Custom Banquet Dining- Blue Upholstered (Custom) F113 Custom Banquet Dining- Coated Upholstered (HighTower) F114 Nest Chair- Woven Upholstered (High F115 1 ID-400 FURNITURE INSTALLATION PLAN LEVEL 1 F123 F123 F123 F123 F123 F123 F123 F123 F124 F124 F125 F126 F126 F127 F127 F128 F128 F128 F129 F129 F129 F129 F129 F129 F130 F130 F130 F130 F130 F130 F130 F130 F130 F130 F130 F130 F130 F130 F130 F130 F130 F130 F130 F130 F130 F130 F130 F130 F131 F131 F131 F131 F132 F129 F129 F129 F129 F130 F130 F130 F130 F130 F130 F130 F130 F130 F133 F133 F134 F135 F136 F137 F138 F138 F122 10" 18' 17' 10" 21/32" 3/8" 10' 31/32" N.I.C 16' 1/8" 1'-0" SHEET SCALE Course Number Quarter Drawn by Checked by PLAN NORTH TRUE NORTH 1/8"=1'0" KALEIDOSCOPE INTERIORS 01.08.2024 03.06.2024 1/8" 1'-0" ID-401 FURNITURE PLAN LEVEL INDS320 WINTER 2024 KALEIDOSCOPE INTERIORS CHRISTINA KIRKPATRICK RED LINE REVIEW FINAL SUBMISSION 01.08.2024 03.06.2024 DECATUR MAKERS 1315 PEACHTREE ST NE ATLANTA, GEORGIA 30309 FURNITURE PLAN GENERAL NOTE FURNITURE PLANS ARE INCLUDED FOR GENERAL CONTRACTOR AND SUBCONTRACTORS REFERENCE PURPOSE ONLY. CONTRACTORS TO BE AWARE OF FURNITURE/ FURNISHINGS PLACEMENT IN ORDER TO UNDERSTAND DESIGN INTENT. REFER TO REFLECTED CEILING PLANS FOR LIGHTING PLACEMENT, SWITCHING PLANS FOR SWITCH LOCATIONS, AND POWER AND COMMUNICATION PLANS FOR OTHER ELECTRICAL DEVICES. REFER TO THE LIFE SAFETY PLAN FOR FIRE PROTECTION DEVICE LOCATIONS TO AVOID CONFLICT WITH FURNITURE. FURNITURE/FURNISHINGS AND THEIR INSTALLATION ARE BY OTHERS. FURNITURE TYPE F122 Grace Chair- Patterned Upholstery/Wood Base (HighTower) F123 Happy Lounge-Coated Upholstery/ Wood Base (HighTower) F124 Custom Group Meeting Table-Walnut Top/Black Coated Metal Base- F125 Seating Stool- Oak (Tom Dixon) F126 U-Shaped Sectional- Woven Upholstered (Blu Dot) F127 Happy Day Storage Shelves- Oak/Decorative Metal (Blu Dot) F128 Flex Height Adjustable Desks- Oak Venner/Black Beam (Steelcas F129 Karman Office Chair-Blue Mesh Upholstery (Steelcase) F130 Happy Conference Chair-Patterned Upholstery/Black Coated Metal Base (HighTower) F131 Container Table- Walnut Veneer (Mooi) F132 F133 F134 Happy Lounge- Woven Upholstery (HighTower) F135 Shaped Sectional- Patterned Upholstery (Blu Dot) F136 Happy Conference Chair- Coated Upholstery/Black Metal Base (HighTower) 1 ID-401 FURNITURE INSTALLATION PLAN LEVEL 2
THIS STUDIO WAS STRUCTURED TO WHERE 4 STUDENTS
PROJECTS WERE SELECTED BASED ON HOW DEVELOPED
THEY WERE TO USE THEIR PROJECT TO MOVE INTO CONSTRUCTION DOCUMENTATION IN TEAMS.
PARTITION PLAN co N struct I o N D
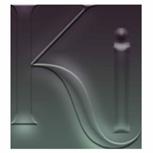

-24-
ocu MEN tat I o N
UP UP-------GENERAL SEATING MAKERSPACE STUDIO KITCHEN/DINING WORK KNOOKS N.I.C N.I.C 14' 5/16" 18' 10 9/16" 41' 3/4" 15' 1/4" 26' 21/32" 10' 5/8" 3/8" 3' 6" 6" 6' 1/16" 16' 5/16" 15' 11" 7' 9" 8' 23/32" 3" 10" 12' 9/16" 7/8" 9' 11 25/32" 11 1/2" 5' 1/8" 1/2" 4" 11' 1/8" 3/4" 5' 6" 20' 15/16" 18' 20' 9/32" 6' 13/16" 11 1/16" 4' 1/2" 13/16" 15' 9" 10' 1/16" 120.00° 13/16" 38.00° 13' 23/32"1/8" 1'-0" SHEET SCALE Course Number Quarter Drawn by Checked by PLAN NORTH TRUE NORTH 1/8"=1'0" KALEIDOSCOPE INTERIORS FINAL SUBMISSION 1/8" = 1'-0" ID-200 PARTITION PLAN LEVEL INDS320 WINTER 2024 KALEIDOSCOPE INTERIORS CHRISTINA KIRKPATRICK RED LINE REVIEW 01.08.2024 03.13.2024 DECATUR MAKERS 1315 PEACHTREE ST NE ATLANTA, GEORGIA 30309 PARTITION PLAN GENERAL NOTE DIMENSIONS INDICATED ON PARTITION PLANS ARE CRITICAL AND MUST BE HELD. AREAS WITHOUT INDICATED DIMENSIONS ARE LESS CRITICAL. DESIGNER MUST APPROVED ANY VARIATION FROM INDICATED DIMENSIONS. DIMENSIONS NOTED AS CLR OR CLEAR SHALL BE FROM FINISHED FACE OF MATERIAL TO FINISHED FACE OF MATERIAL. ALL FIRE AND/OR SMOKE PARTITIONS SHALL BE EFFECTIVELY AND PERMANTELY IDENTIFIED WITH SIGNS OF STENCILS ABOVE DECORATIVE CEILING AND/OR CONCEALED SPACES IN WORDING, LETTER SIZE, AND SPACING AS REQUIRED BY APPLICABLE CODES AND ACCEPTABLE TO AUTHORITIES HAVING JURISDICTION. PENETRATIONS THROUGH RATED WALLS AND FLOORS SHALL BE SEALED WITH A MATERIAL CAPABLE OF PREVENTING THE PASSAGE OF FLAMES AND HOT GASES WHEN SUBJECTED TO THE REQUIREMENTS OF THE SPECIFIC TEST STANDARD FOR FIRE STOPS, ASTM E-84 OR UL 1479. EXIT DOORS SHALL BE EQUIPPED WITH AN APPROVED EXIT DEVICE. PROVIDE WATER-RESISTANT GWB BEHIND STONE OR CERAMIC TILE WALLS. CONTRACTOR SHALL NOTIFY DESIGNER AND CHIEF ENGINEERING/PROPERTY MANAGER, SHOULD NEW PARTITION LOCATION INTERFERE WITH ABOVE-CEILING ACCESS TO HVAC COMPONENTS AND/OR THEIR COMPLY WITH IBC SECTION 719 AD AS NOTED BELOW CONCEALED INTSTALLATION: (PER IBC 719.2) FLAME SPREAD INDEX, NOT MORE THAN SMOKE DEVELOP INDEX, NOT MORE THAN 450 PARTITION TYPE ACOUSTIC DRYWALL 5" HR FIRE RATING MASONRY 8" GLASS WITH PRIVACY FILM ACOUSTIC DRYWALL 5" HR FIRE RATING SPECIALITY ACOUSTIC DRYWALL 5" HR FIRE RATING 1 ID-200 PARTITION PLAN LEVEL 1 (ID-702) DETAILS PAGE (ID-702) DETAILS PAGE (ID-702) FLOORING DETAIL. SEE DETAILS PAGE (ID-702) Revision DN DN---HUDDLE ROOM COPY/PRINT EMPLOYEE SUPPLIES/STORAGE LOUNGE 17' 11 15/32" 21' 7/16" 23' 3/16" 3/8" 12' 7/16" 5' 4" 11' 12' 17/32" 12' 8 1/8" 18' 1/4" 20' 11/32" 11/16" N.I.CN.I.C19' 18' 1/2" 13' 27/32" 7' 1/8" 13' 17/32" 17' 11 7/16" 1/4" 25/32" 40' 1/2" 17'16' 1/8" 1'-0" SHEET SCALE Course Number Quarter Drawn by Checked by PLAN NORTH TRUE NORTH 1/8"=1'0" KALEIDOSCOPE INTERIORS FINAL SUBMISSION 1/8" 1'-0" 3/11/2024 10:25:09 PM ID-201 PARTITION PLAN LEVEL INDS320 WINTER 2024 KALEIDOSCOPE INTERIORS CHRISTINA KIRKPATRICK RED LINE REVIEW 01.08.2024 03.13.2024 DECATUR MAKERS 1315 PEACHTREE ST NE ATLANTA, GEORGIA 30309 1/8" 1'-0" LEVEL 2-PARTITION PLAN PARTITION PLAN GENERAL NOTES 1. 2. 3. 4. 5. 6. DIMENSIONS INDICATED ON PARTITION PLANS ARE CRITICAL AND MUST BE HELD. AREAS WITHOUT INDICATED DIMENSIONS ARE LESS CRITICAL. DESIGNER MUST APPROVED ANY VARIATION FROM INDICATED DIMENSIONS. DIMENSIONS NOTED AS CLR OR CLEAR SHALL BE FROM FINISHED FACE OF MATERIAL TO FINISHED FACE OF MATERIAL. ALL FIRE AND/OR SMOKE PARTITIONS SHALL BE EFFECTIVELY AND PERMANTELY IDENTIFIED WITH SIGNS OF STENCILS ABOVE DECORATIVE CEILING AND/OR CONCEALED SPACES WORDING, LETTER SIZE, AND SPACING AS REQUIRED BY APPLICABLE CODES AND ACCEPTABLE TO AUTHORITIES HAVING JURISDICTION. PENETRATIONS THROUGH RATED WALLS AND FLOORS SHALL BE SEALED WITH MATERIAL CAPABLE OF PREVENTING THE PASSAGE OF FLAMES AND HOT GASES WHEN SUBJECTED TO THE REQUIREMENTS OF THE SPECIFIC TEST STANDARD FOR FIRE STOPS, ASTM E-84 OR UL 1479. EXIT DOORS SHALL BE EQUIPPED WITH AN APPROVED EXIT DEVICE. PROVIDE WATER-RESISTANT GWB BEHIND STONE OR CERAMIC TILE WALLS. CONTRACTOR SHALL NOTIFY DESIGNER AND CHIEF ENGINEERING/PROPERTY MANAGER, SHOULD A NEW PARTITION LOCATION INTERFERE WITH ABOVE-CEILING THERMAL AND SOUND INSULATING MATERALS SHALL COMPLY WITH IBC SECTION 719 AD AS NOTED BELOW CONCEALED INTSTALLATION: (PER IBC 719.2) FLAME SPREAD INDEX, NOT MORE THAN 25 SMOKE DEVELOP INDEX, NOT MORE THAN 450 PARTITION TYPE ACOUSTIC DRYWALL HR FIRE RATING MASONRY GLASS WITH PRIVACY FILM ACOUSTIC DRYWALL HR FIRE RATING SPECIALITY ACOUSTIC DRYWALL HR 1 ID-201 PARTITION PLAN LEVEL 2
THIS STUDIO WAS STRUCTURED TO WHERE 4 STUDENTS
PROJECTS WERE SELECTED BASED ON HOW DEVELOPED
THEY WERE TO USE THEIR PROJECT TO MOVE INTO CONSTRUCTION DOCUMENTATION IN TEAMS.
FLOOR FINISH PLAN


-25-
co N struct I o N D ocu MEN tat I o N
UP UP FEILD TRIP/EDUCATION ROOM GENERAL SEATING TRAINING ROOM PRINT/COPY WORK KNOOKS MAIN RECEPTION WD-01 CPT-01 CPT-01 CPT-01 EP-01 CPT-01 CPT-01 CPT-02 EP-01 WD-01 WD-01 CPT-01 N.I.C N.I.C 16' 2" 1/8" 1'-0" SHEET SCALE Course Number Quarter Drawn by Checked by PLAN NORTH TRUE NORTH 1/8"=1'0" KALEIDOSCOPE INTERIORS FINAL SUBMISSION 1/8" 1'-0" ID-500 FLOOR FINISH PLAN LEVEL INDS320 WINTER 2024 KALEIDOSCOPE INTERIORS CHRISTINA KIRKPATRICK RED LINE REVIEW 01.08.2024 03.13.2024 DECATUR MAKERS 1315 PEACHTREE ST NE ATLANTA, GEORGIA 30309 FLOOR FINISH GENERAL NOTE ALL FLOORING SHALL BE PURCHASED AND INSTALLED BY GENERAL CONTRACTOR. USE FLOOR FINISH PLANS IN CONJUNCTION WITH SPECIFICATIONS AND OTHER CONSTRUCTION DOCUMENTS. FLOORING IN CLOSETS TO BE THE SAME AS THAT OF ADJACENT SPACE, UNLESS OTHERWISE NOTED. UNDER NO CIRCUMSTANCES SHALL RUBBER OR RESILENT BASE BE APPLIED TO THE TOE KICKS OR BASES OF ANY MILLWORK CABINET, UNLESS NOTED OTHERWISE. SYMBOL LEGEND CP-01 CP-02 EP-01 WD-01 1 ID-500 FLOOR FINISH PLAN LEVEL 1 INTERFACE CARPET TILE- NAVY TWEED INTERFACE CARPET TILE- GRAPHITE ARMSTRONG- SUNSET BLONDE DN DN WORKSTATIONS COPY/PRINT CONFERENCE ROOM WORKSTATIONS SUPPLIES/STORAGE LOUNGE BARSTOOL WORKSTATIONS WD-01 WD-01 WD-01 WD-01 WD-01 WD-01 WD-01 CPT-02 EP-01 EP-01 CPT-02 CP-01 CP-01 CPT-02 WD-02 CPT-01 CPT-01 CP-01 N.I.C N.I.C 16' 1/8" 1'-0" SHEET SCALE Course Number Quarter Drawn by Checked PLAN NORTH TRUE NORTH 1/8"=1'0" KALEIDOSCOPE INTERIORS FINAL SUBMISSION 1/8" 1'-0" ID-501 FLOOR FINISH PLAN LEVEL INDS320 WINTER 2024 KALEIDOSCOPE INTERIORS CHRISTINA KIRKPATRICK RED LINE REVIEW 01.08.2024 03.13.2024 DECATUR MAKERS 1315 PEACHTREE ST NE ATLANTA, GEORGIA 30309 FLOOR FINISH GENERAL NOTE 1. 2. 3. 4. ALL FLOORING SHALL BE PURCHASED AND INSTALLED BY GENERAL CONTRACTOR. USE FLOOR FINISH PLANS CONJUNCTION WITH SPECIFICATIONS AND OTHER CONSTRUCTION DOCUMENTS. FLOORING IN CLOSETS TO BE THE SAME AS THAT OF ADJACENT SPACE, UNLESS OTHERWISE NOTED. UNDER NO CIRCUMSTANCES SHALL RUBBER OR RESILENT BASE BE APPLIED TO THE TOE KICKS OR BASES OF ANY MILLWORK CABINET, UNLESS NOTED OTHERWISE. SYMBOL LEGEND 1 ID-501 FLOOR FINISH PLAN LEVEL 2 CP-01 CP-02 EP-01 WD-01 INTERFACE CARPET TILE- NAVY TWEED INTERFACE CARPET TILE- GRAPHITE VSEAL- SEALED CONCRETE ARMSTRONG- SUNSET BLONDE WD-01 ARMSTRONG- UNDERSTORY
THIS STUDIO WAS STRUCTURED TO WHERE 4 STUDENTS
PROJECTS WERE SELECTED BASED ON HOW DEVELOPED
THEY WERE TO USE THEIR PROJECT TO MOVE INTO CONSTRUCTION DOCUMENTATION IN TEAMS.
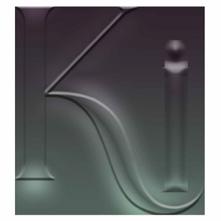
-26-
N D ocu MEN tat
N
TRANVERSE SECTION co N struct I o
I o
Level 0' 0" Level 14' 6" Level 29' 0" PT-04 PT-04 PT-01 3' 8 1/8" 4' 2 3/4" 2'4 1/32" 5' 0 1/8" 1'4 17/32" MT-01 PT-01 16' 2" 1/8" 1'-0" SHEET SCALE Course Number Quarter Drawn by Checked by PLAN NORTH TRUE NORTH 1/2"=1'0" KALEIDOSCOPE INTERIORS 03 PROJECT INITIATION RED LINE REVIEW FINAL SUBMISSION 01.08.2024 03.06.2024 03.13.2024 1/2" = 1'-0" 3/11/2024 10:41:29 PM ID-701 SECTIONS INDS320 WINTER 2024 KALEIDOSCOPE INTERIORS PROFESSOR KIRKPATRICK 02 03 PROJECT INITIATION FINAL SUBMISSION 01.08.2024 03.06.2024 03.13.2024 KALEIDOSCOPE INTERIORS DECATUR MAKERS 1315 PEACHTREE ST NE ATLANTA, GEORGIA 30309 1 ID-701 TRANSVERSE SECTION
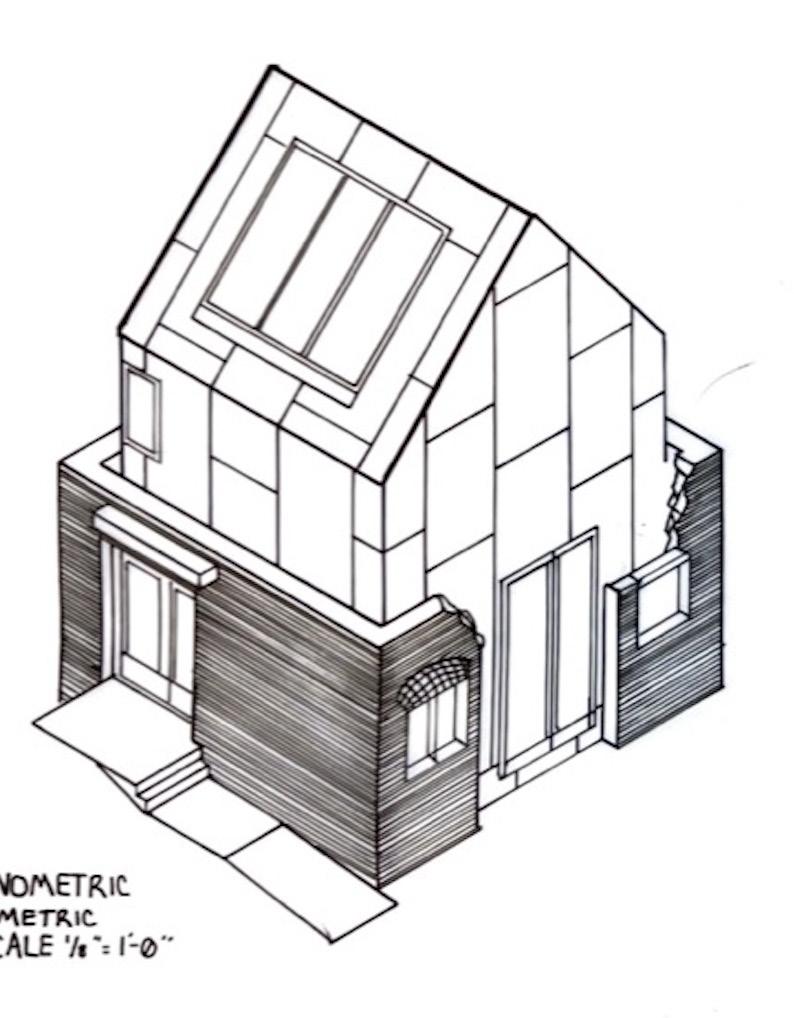
GRAPHICS FOR BUILDING ARTS
DOVECOTE STUDIO
MICRON & INDESIGN
SPRING 2022
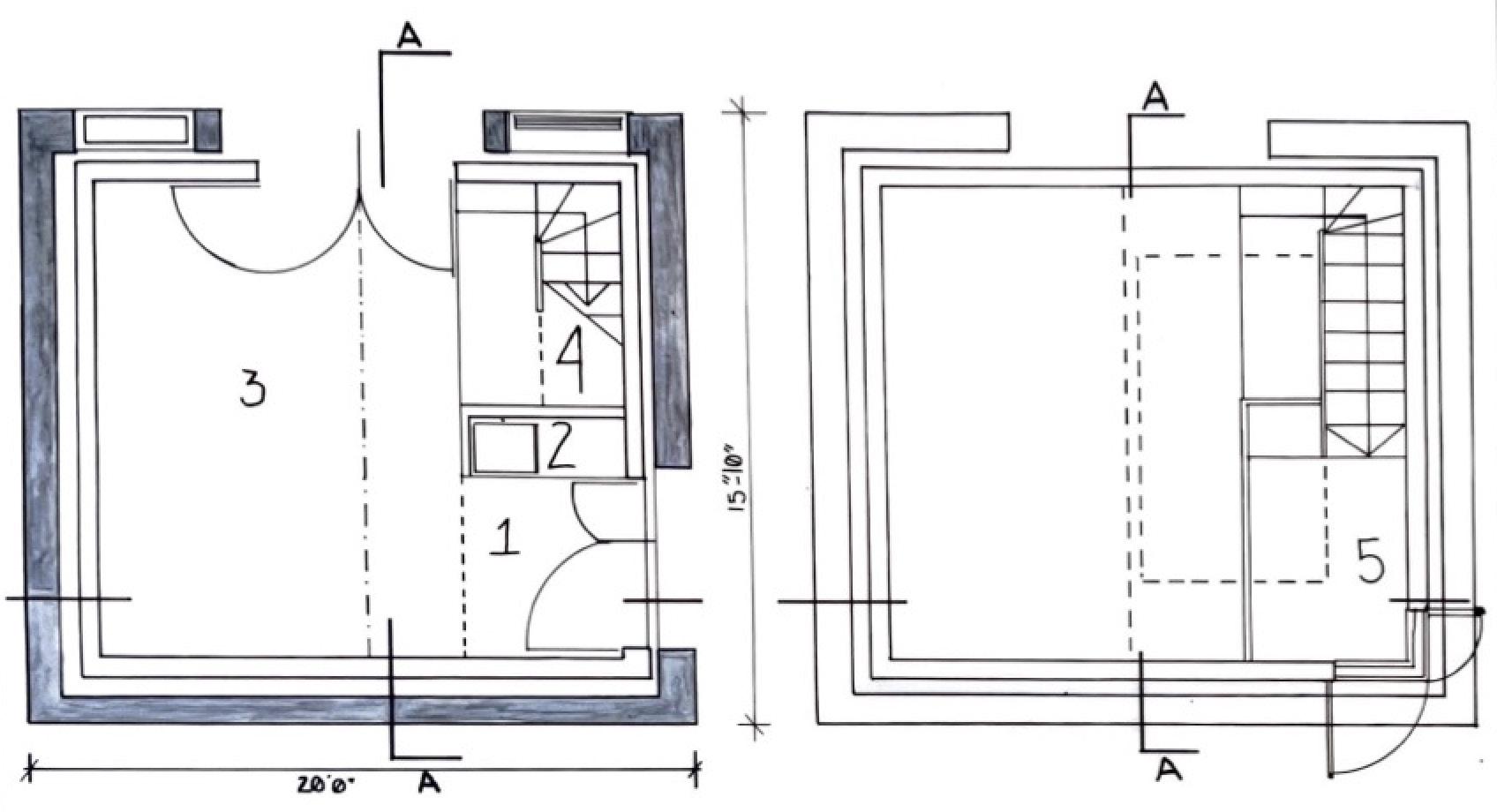
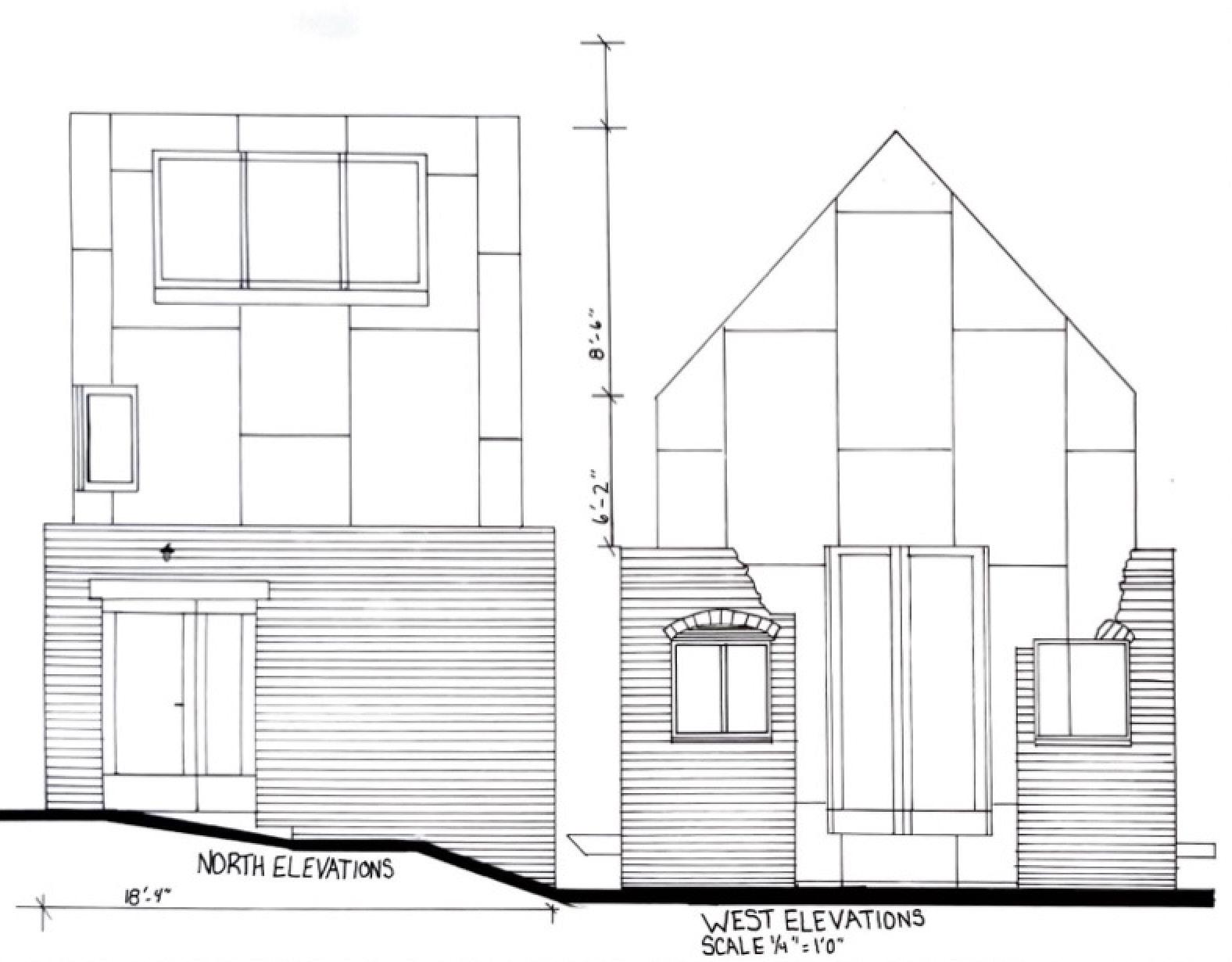
ELEVATIONS FLOORPLANS

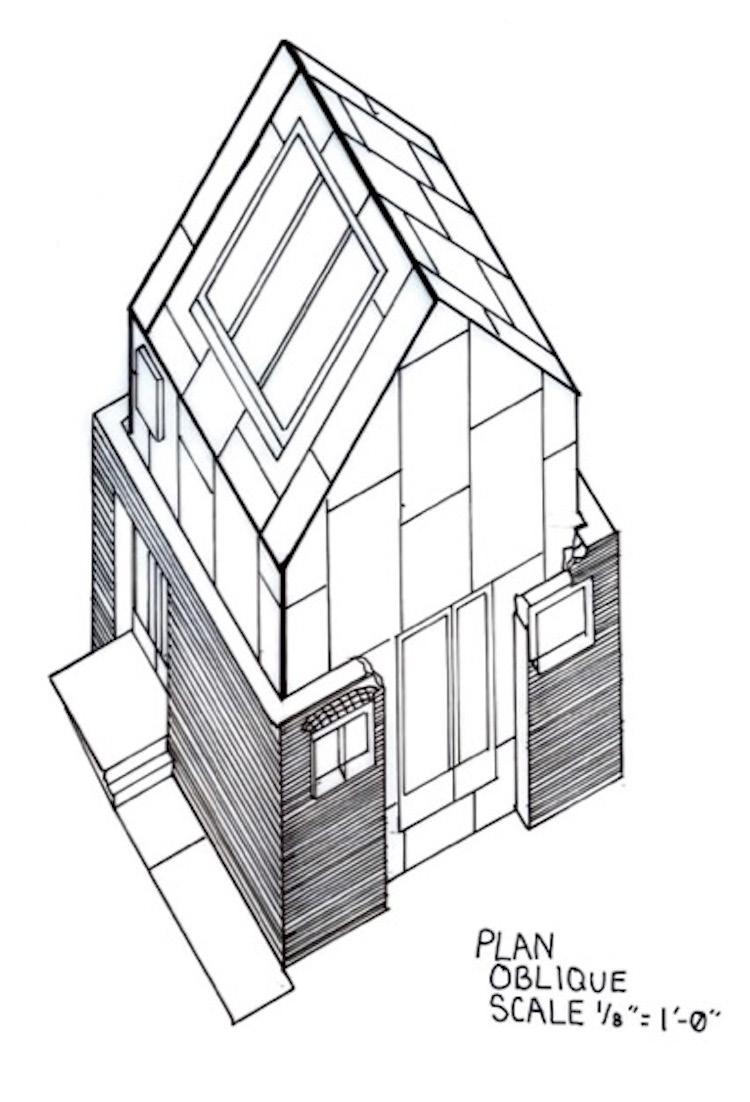
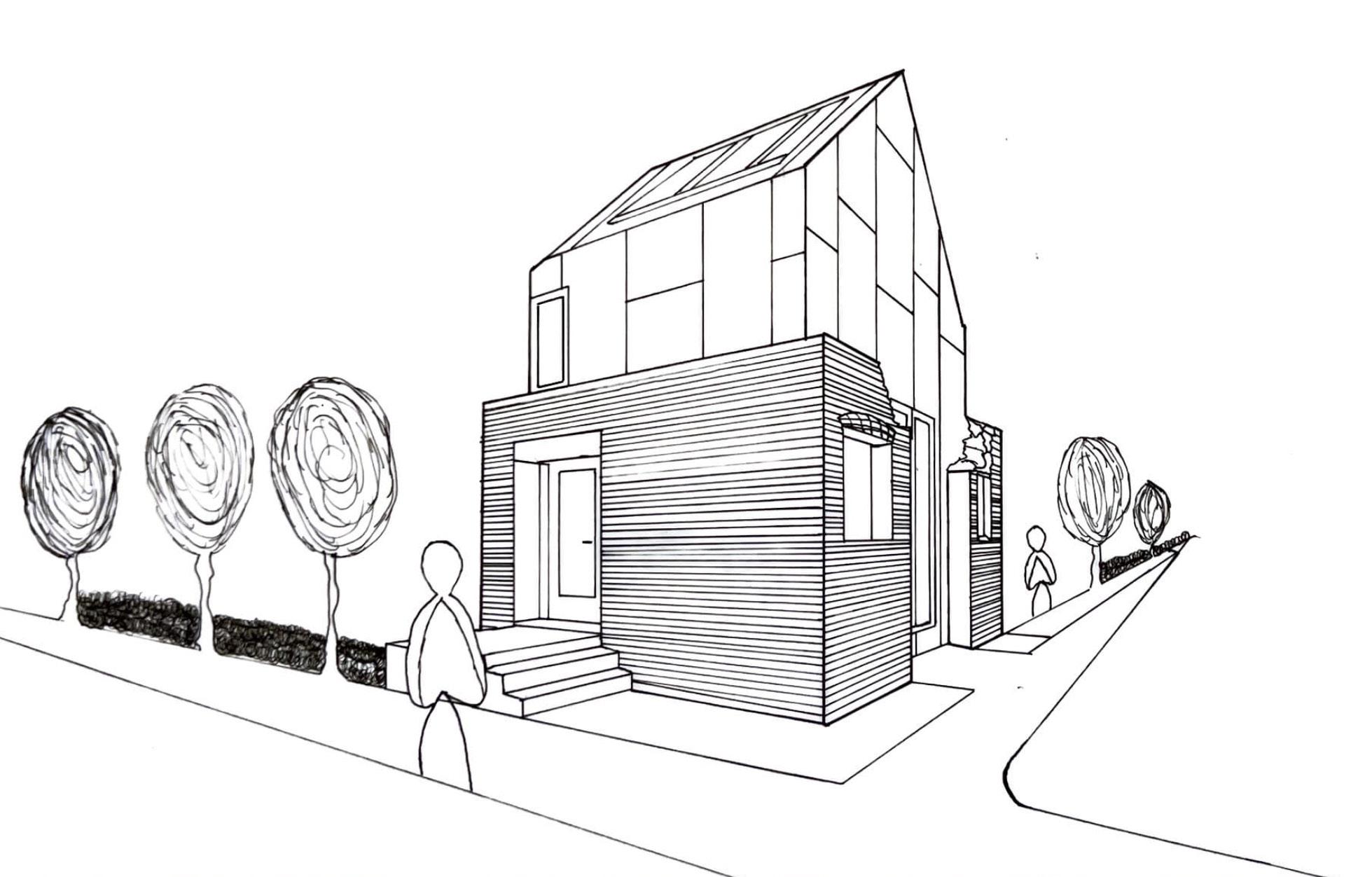
PARALINE DRAWINGS
-28-
TWO-POINT PERSPECTIVE BUILDING GRAPHICS
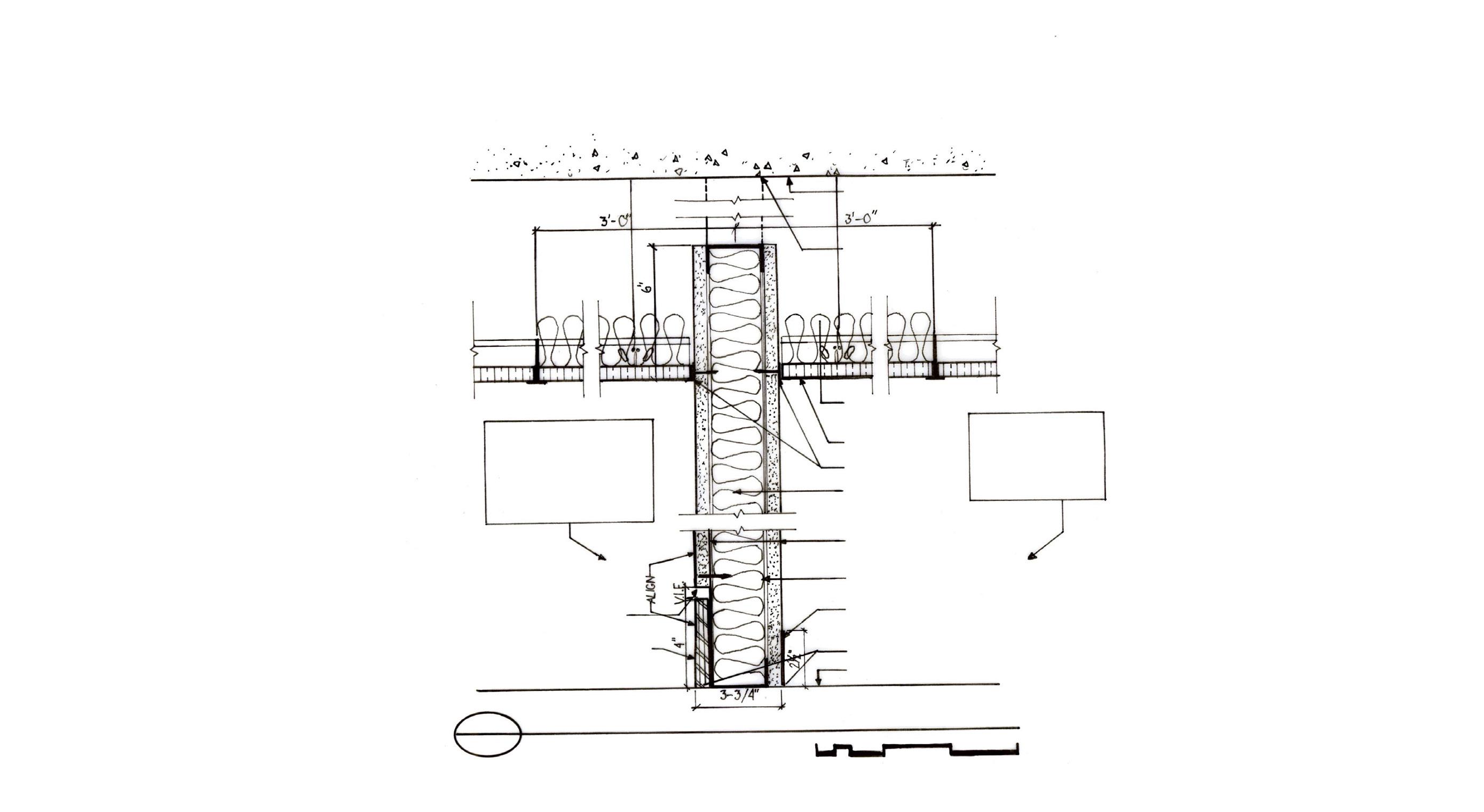
UNDERSIDE OF SLAB BRACE TO STRUCTURE AS REQUIRED SOUND ATTENUATION BLANKET (EACH SIDE) SCHEDULED CEILING ACOUSTICAL SEALANT SOUND ATTENUATION BLANKET PARTITIONS WITHOUT REVEAL INTERIOR OFFICE, WORKROOM PARTITIONS TYPICAL WITH RESILENT BASE; SEE A-108 FOR LOCATIONS. PARTITIONS WITH REVEAL CORRIDOR, CONFERENCE, AND LIBRARY PARTITIONS TYPICAL WITH 1/2” REVEAL AND FLUSH MOUNT BASE; SEE A-108 FOR LOCATIONS AND 6/A-503 FOR DETAIL 5/8” GWB @ BOTH SIDES OF PARTITION 2 1/2” 25 GA METAL STUDS SPACED 24” O.C. INTERIOR OFFICE TYPICAL WITH 2-1/2” STRAIGHT PROFILE RESILENT BASE WITH NO TOE ACOUSTICAL SEALANT FINISHED FLOOR “Z” REVEAL MOULDING: FRY REGLET #DRMZ-625-* TO MATCH EXISTING. 5/8” PAINTED MDF BASE (SHIM AS REQUIRED), VERIFY SCHEDULED BASE ON FINUSH PLAN 1 A-502 0 6” 3” 9” PARTITIONS TYPE #1 WITH ALTERNATE BASES ILLUSTRATED 3” = 1’-0” BUILDING CONSTRUCTION SYSTEMS DETAIL DRAWINGS MICRON & INDESIGN FALL 2023
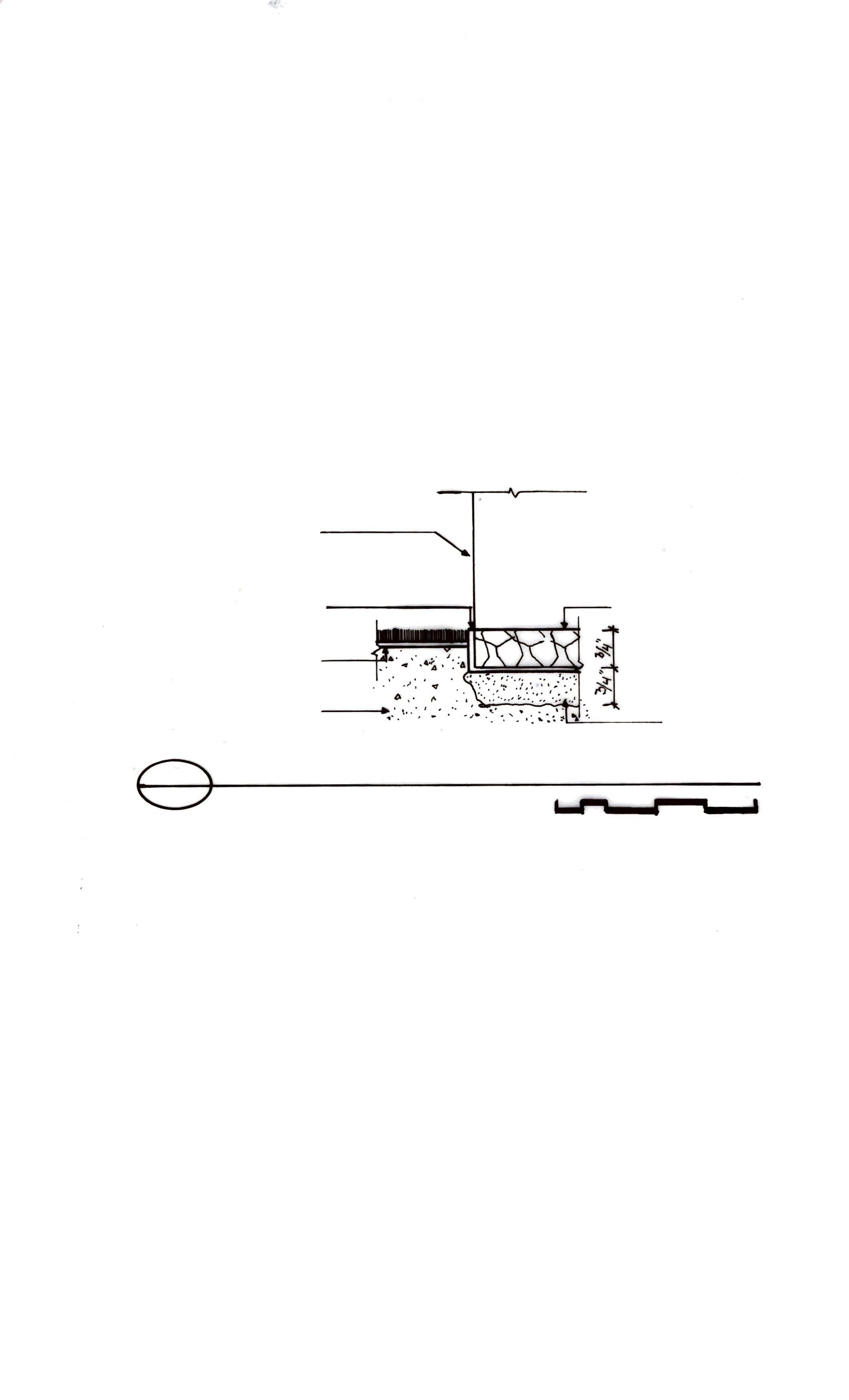
FLOORING TRANSITIONS
line of wall beyond
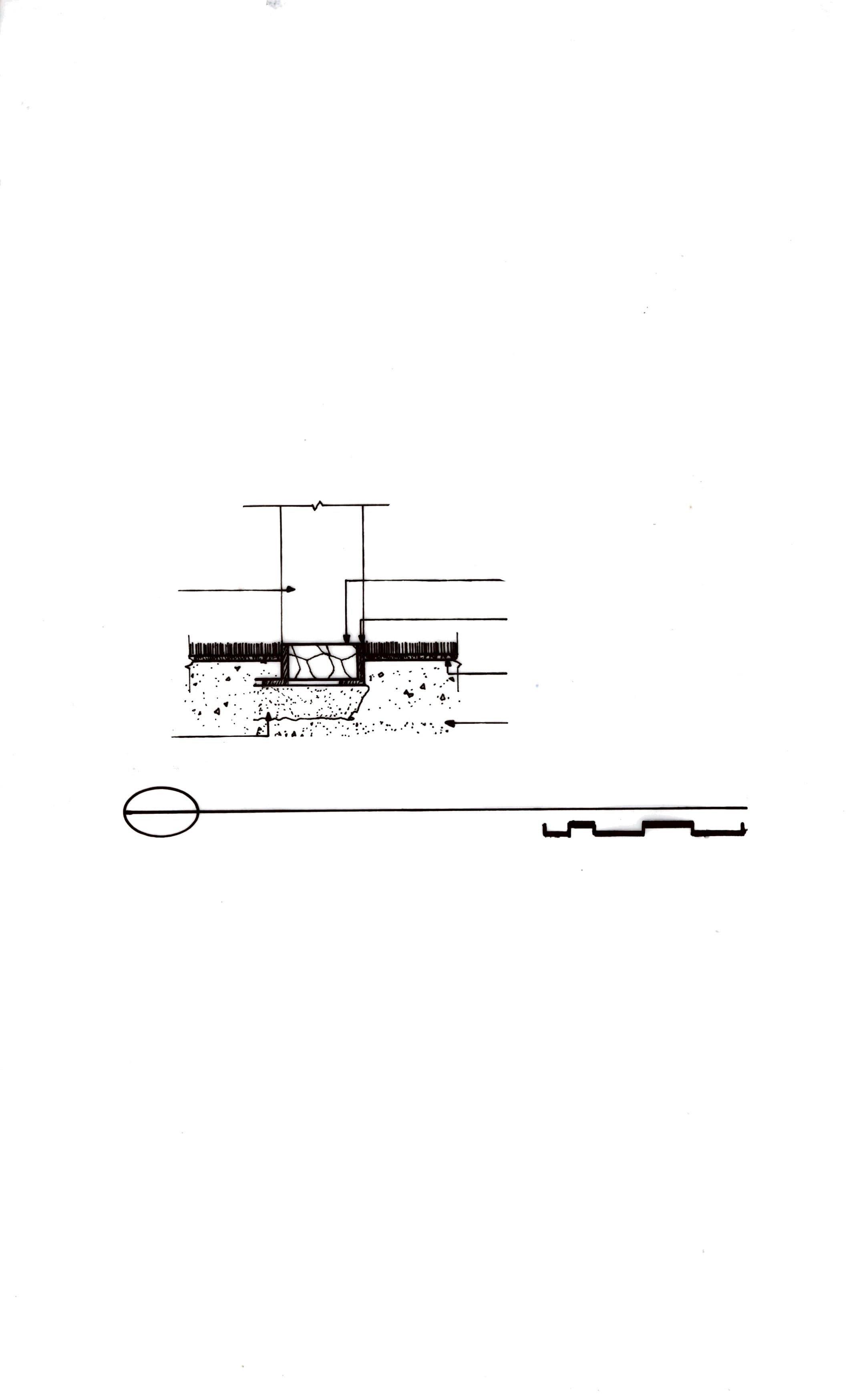
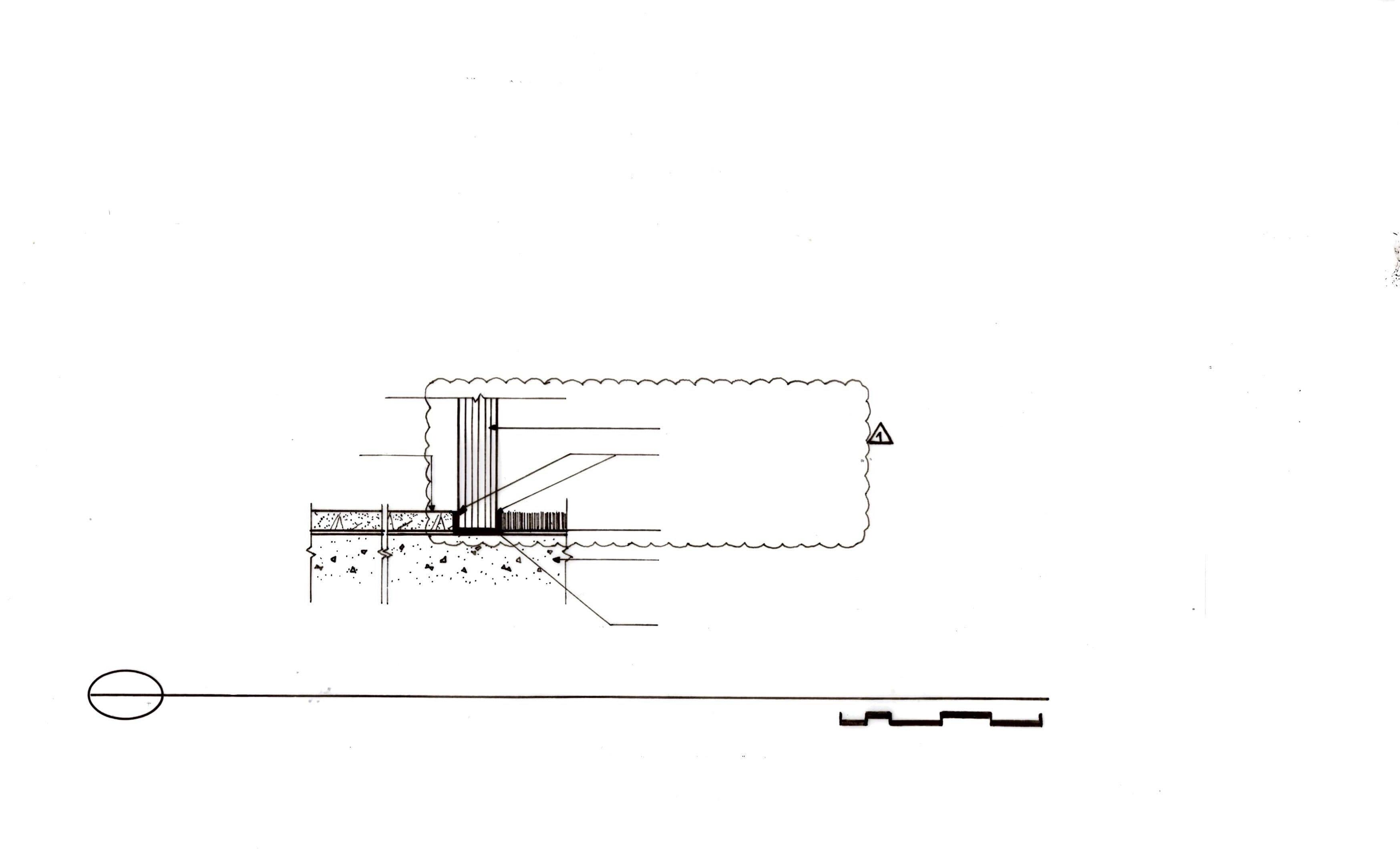
3/4” starphire glass partition
exisiting crema marfil stone
6 A5.04 exisitng stone to new carpet at glass partition
door stop
exisiting black absolute granite existing cased opening
Existing 1/8” continuous polished aluminum feature strip
Carpet with duralock padding
Exisiting Concrete Slab
Exisiting
Mortar
Setting Bed
8 A5.04
EXISTING STone To New Carpet At Cased Opening
0
10 A5.04
vinyl tile to vinyl tile at door 6”=1’-0”
new carpet with attached pad
existing concrete slab neoprene gasket
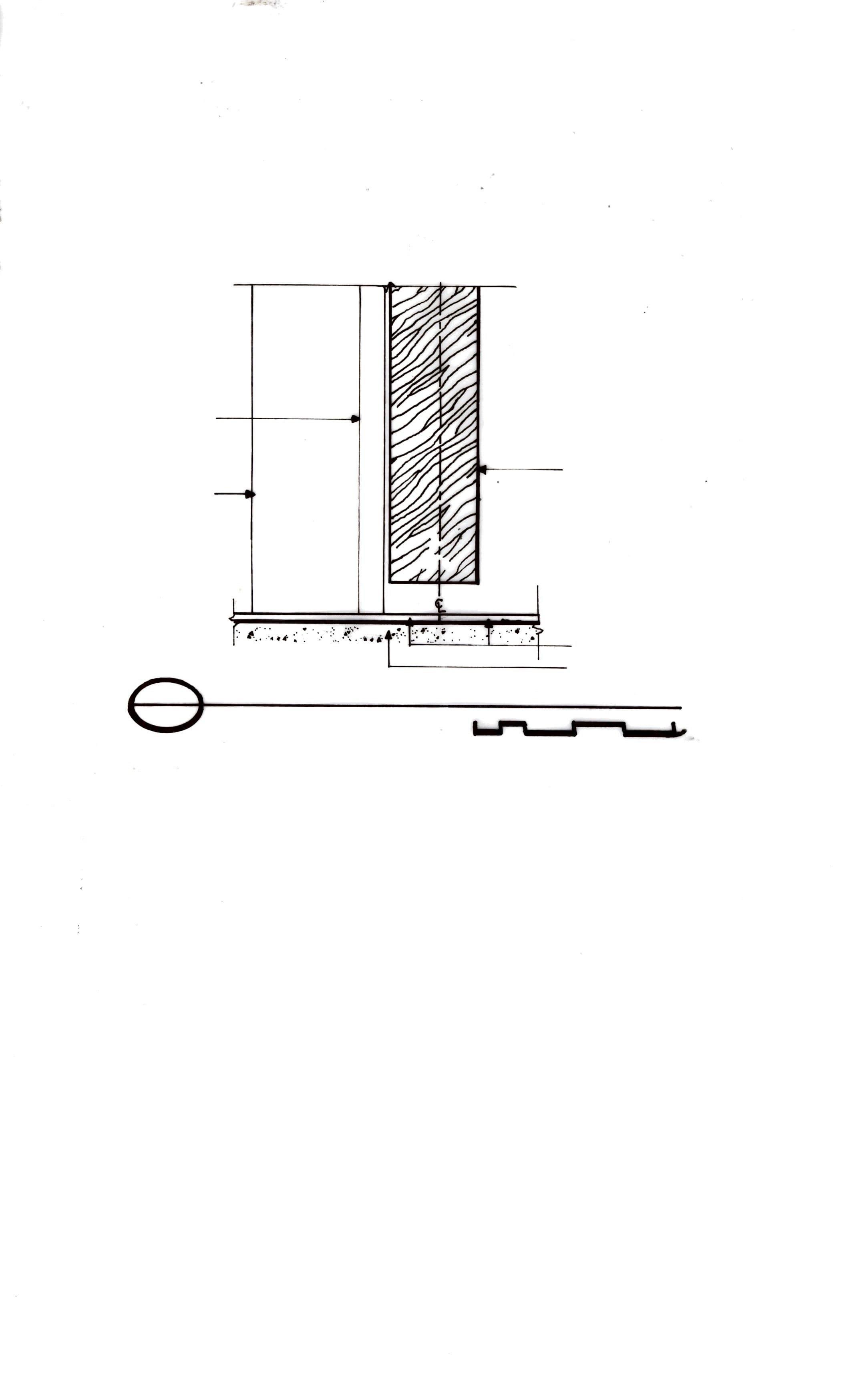
note: provide 3/4” door undercut from top of slab to underside of door.
Align centerline of door with centerline of transition strip if applicable
Scheduled Door
door frame beyond slab
Scheduled VinYl
Tile (vct)
6”=1’-0”
6”=1’-0”
1” 2” 3” 4”
0 1” 2” 3” 4”
-30-
PARTITIONS WITH REVEAL CORRIDOR, CONFERENCE, AND LIBRARY PARTITIONS
TYPICAL WITH 1/2” REVEAL AND FLUSH MOUNT BASE; SEE A-108 FOR LOCATIONS
AND 6/A-503 FOR DETAIL
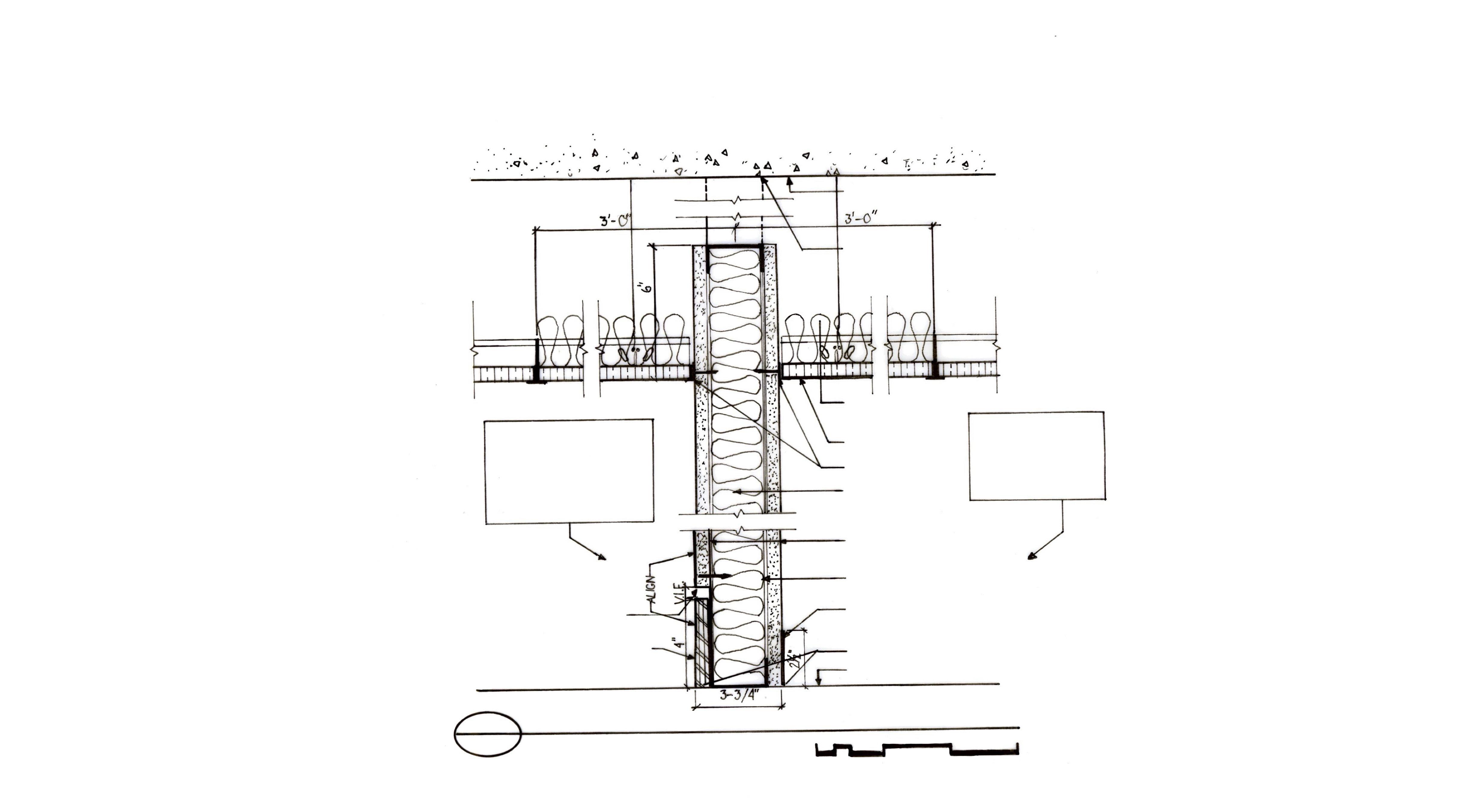
“Z” REVEAL MOULDING:
FRY REGLET #DRMZ-625-* TO MATCH EXISTING.
5/8” PAINTED MDF BASE (SHIM AS REQUIRED), VERIFY SCHEDULED BASE ON FINUSH PLAN
UNDERSIDE OF SLAB
BRACE TO STRUCTURE AS REQUIRED
UNDERSIDE OF SLAB
5/8” GWB
METAL STUD FRAMING BRACE TO STRUCTURE WITH FIRE RETARDANT WOOD BLOCKING
SOUND ATTENUATION BLANKET (EACH SIDE)
SCHEDULED CEILING
ACOUSTICAL SEALANT
SOUND ATTENUATION BLANKET
5/8” GWB @ BOTH SIDES OF PARTITION
2 1/2” 25 GA METAL STUDS
SPACED 24” O.C.
INTERIOR OFFICE TYPICAL WITH 2-1/2” STRAIGHT PROFILE RESILENT BASE WITH NO TOE
ACOUSTICAL SEALANT
FINISHED FLOOR
PARTITIONS WITHOUT REVEAL INTERIOR OFFICE, WORKROOM PARTITIONS
TYPICAL WITH RESILENT BASE; SEE A-108 FOR LOCATIONS.
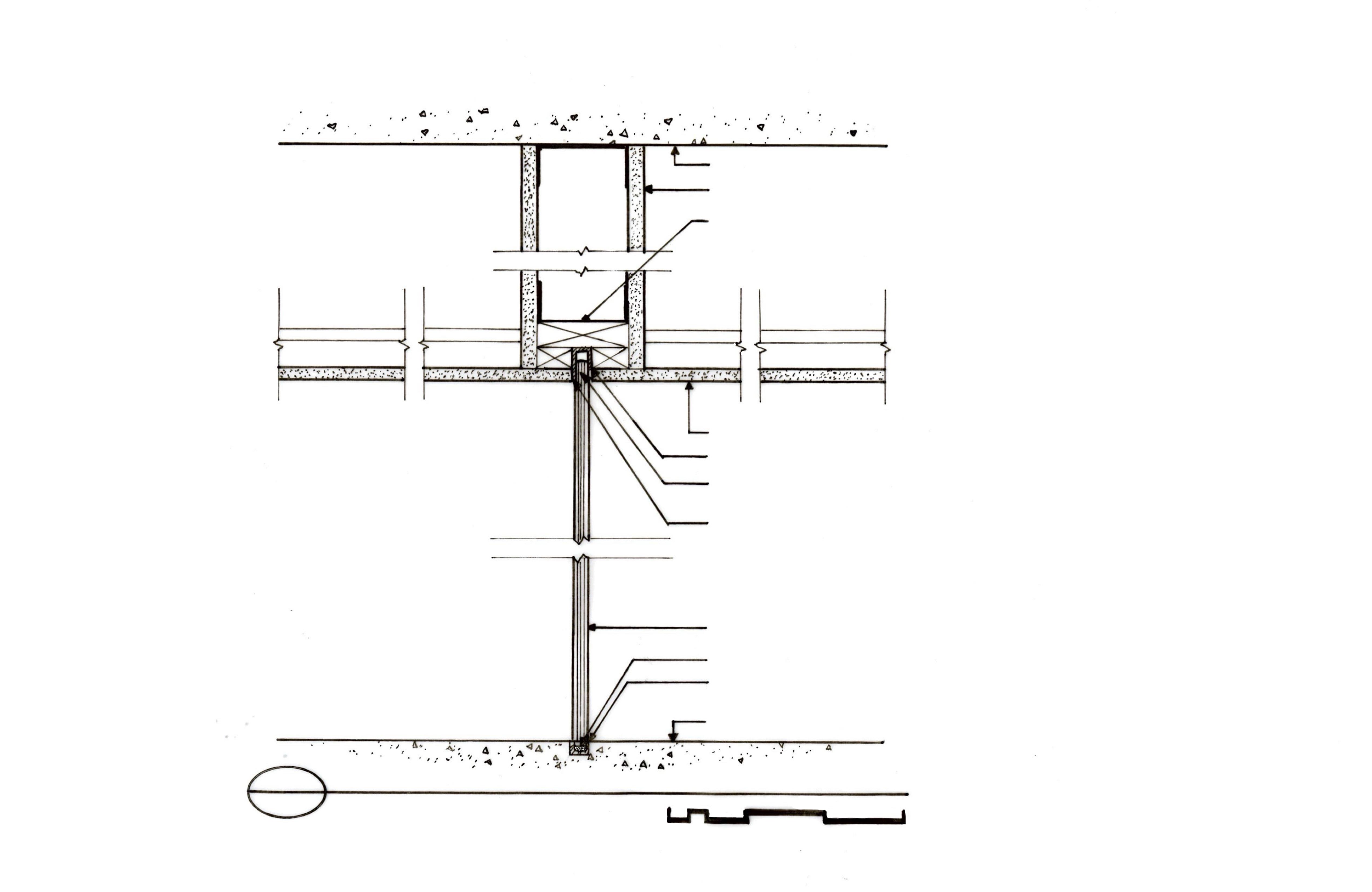
SCHEDULED CEILING
J-MOULD
CLEAR SILICONE CAULK TO STABLIZE GLASS
POLISHED CHROME CHANNEL
ALL TONG MARKS ON TEMPERED GLASSNARE TO BE CONCEALED
1/2” TEMPERED STARPHIRE GLASS
NEOPRENE GASKET
POLISHED CHROME CHANNEL
FINISHED FLOOR
1 A-502 0 6” 3” 9”
8 A-502 PARTITIONS
3” = 1’-0” 0 6” 3” 9”
PARTITIONS TYPE #1 WITH ALTERNATE BASES ILLUSTRATED 3” = 1’-0”
TYPE #8
-31-
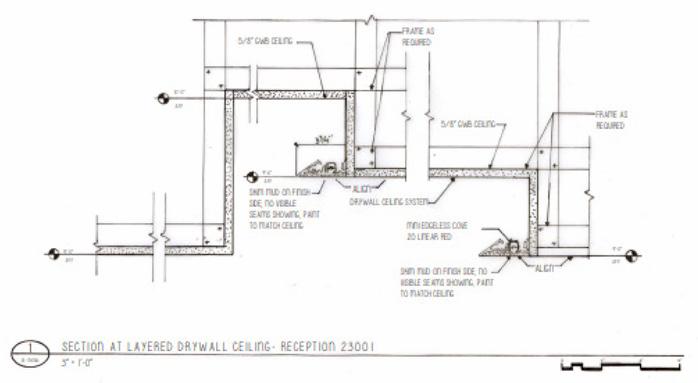
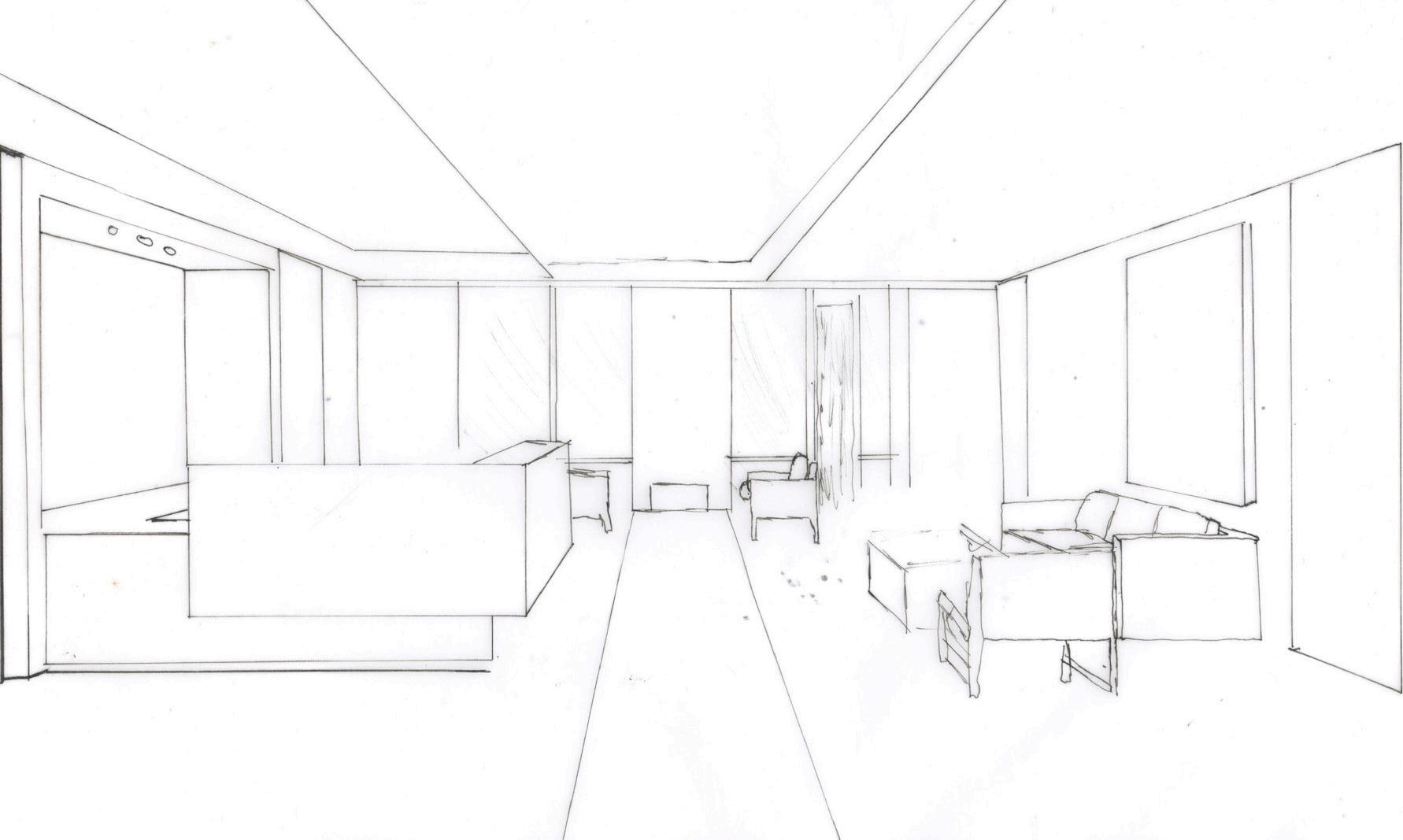
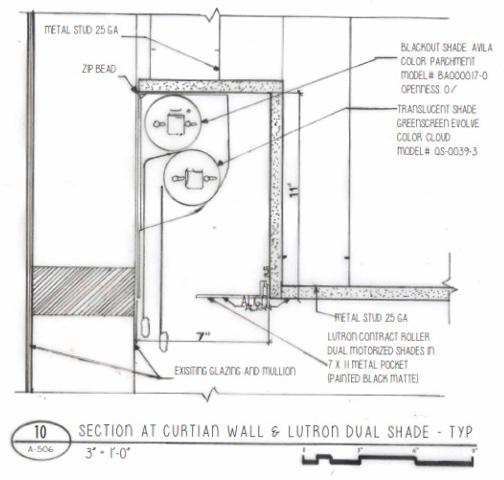

-32-
CEILING DETAIL DRAWINGS
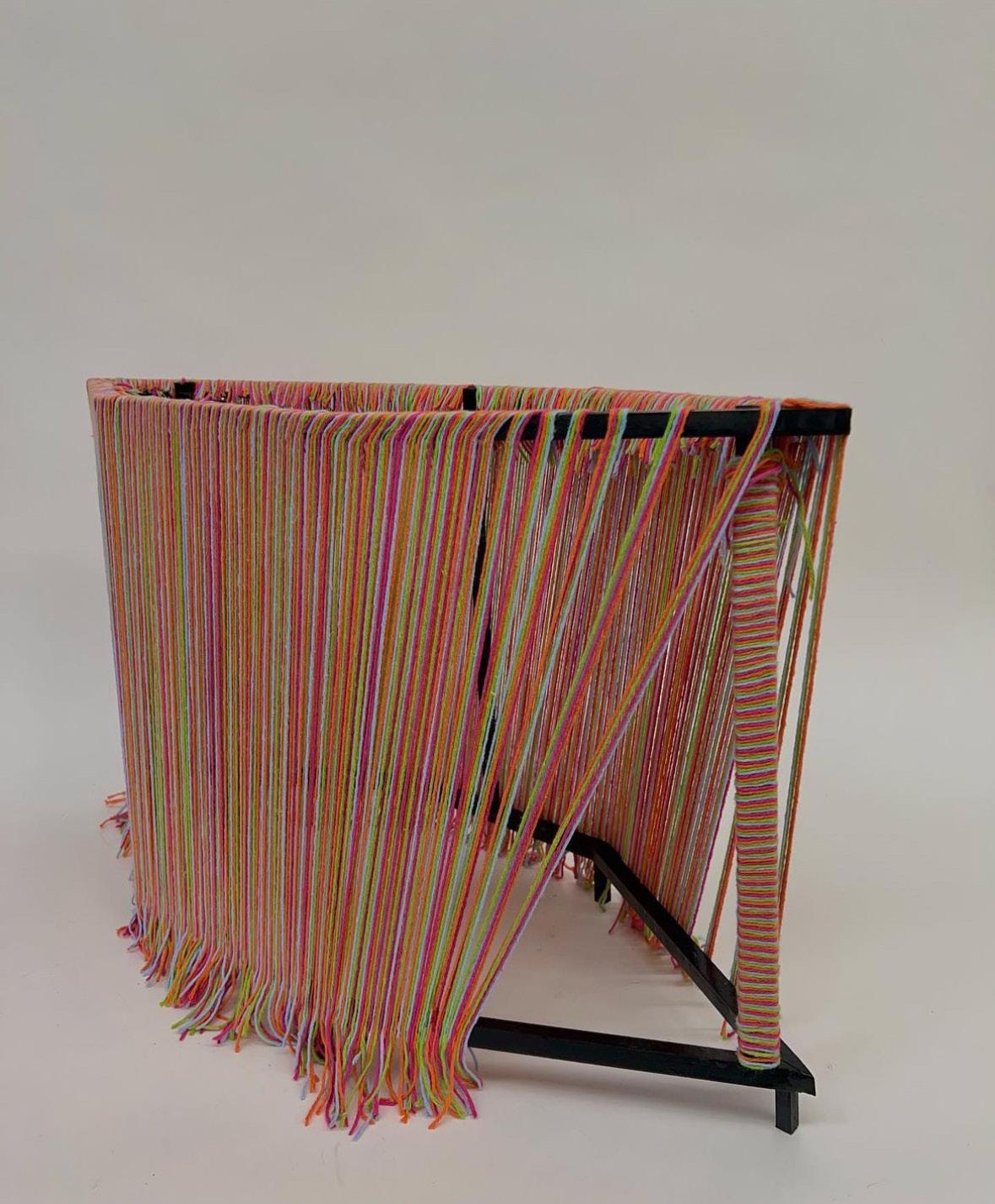
DESIGN II:3D FORM & SPACE
THE RYE
WOOD,SPRAYPAINT,& YARN
WINTER 2022
THE RY

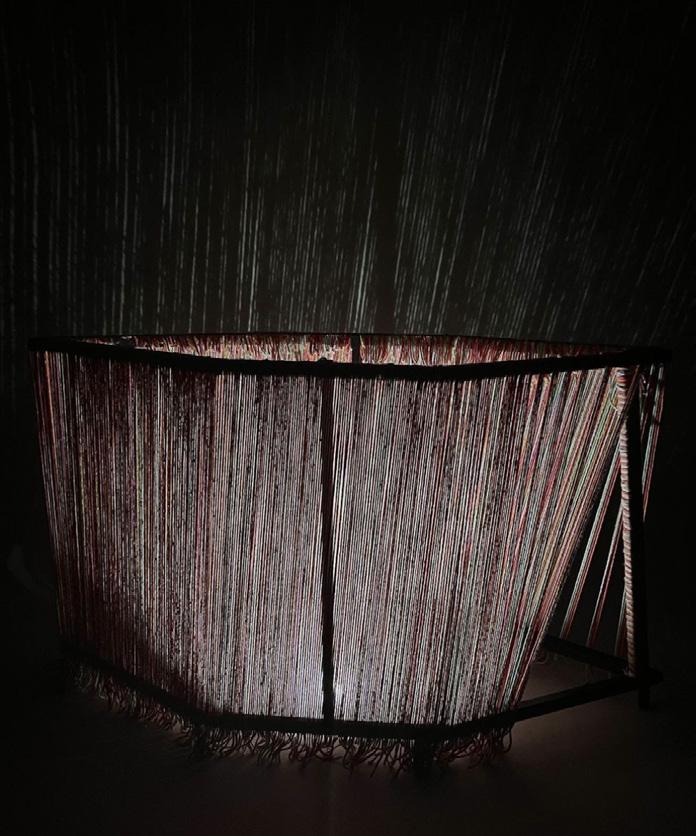

CONCEPT STATEMENT
I was very hesitant at first when this project was introduced in class because I had a beautiful image pictured in my mind. Creating what I saw in my imagination was scary because it can look amazing in my head, but executing it to look how I pictured isn’t as easy. Three years ago I lost my childhood best friend to taking her own life. This is why it is called "The Ry". I wanted to show in this piece a time when I struggled with my mental health but have been able to overcome it. There is a dark base made out of ½ in. basswood and is painted black. The structure shows the darkness or demons in life. (think of a time when you had a demon in your life). The colorful string being laid on top of the structure is a representation of being able to overcome your demons and seeing the beauty in life. The strings that are spaced apart show the black structure. Its a representation that you might fall a couple of times but getting up and fighting again. The one statement I have believed in for the majority of my life is that "everything happens for a reason". Which is truly what has been able to get me to overcome the demons in my life.
-34-


































































































































































































































