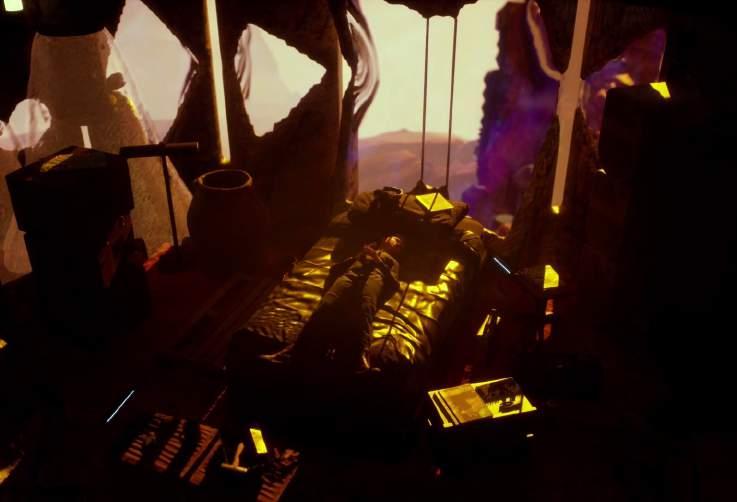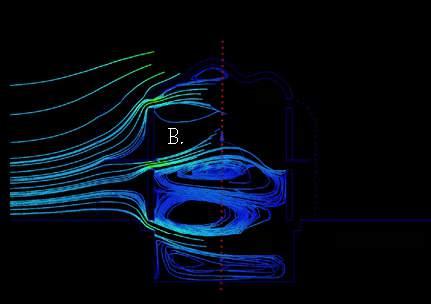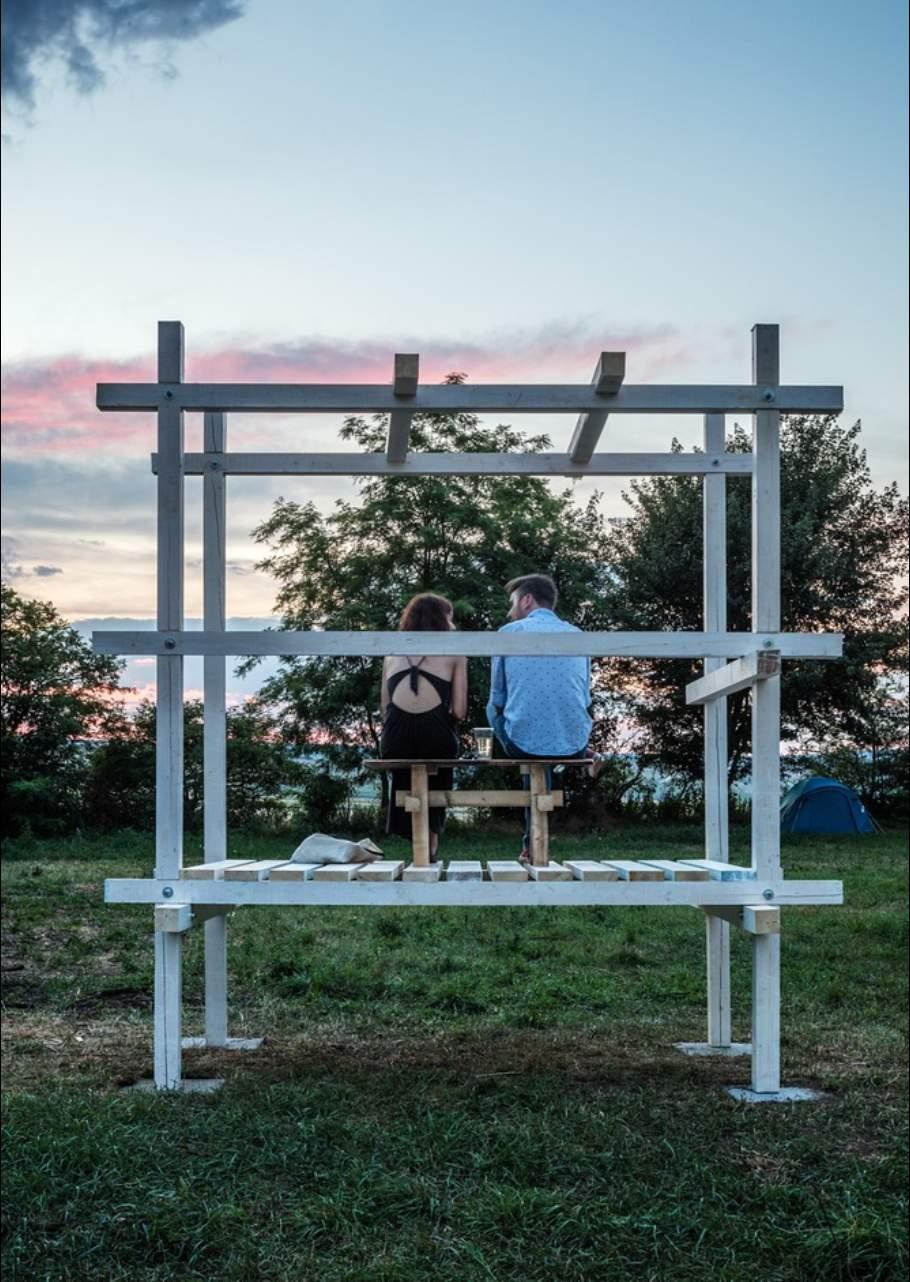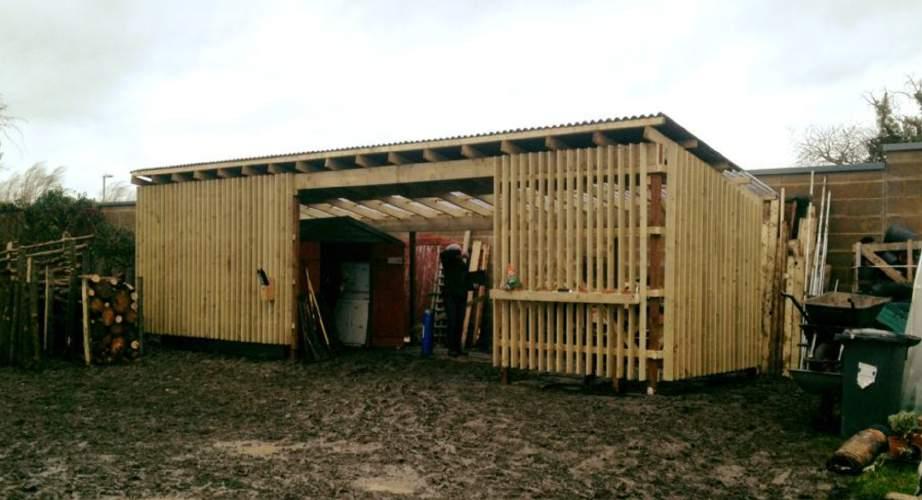

C.V. UPON REQUEST
PLEASE EMAIL
KBTHOMASLEUNG@GMAIL.COM
DOCUMENT EXPLANATION
EMBEDDED QR CODES





THIS DOCUMENT CONTAINS EMBEDDED QR CODES FOR ACCESSING ANIMATIONS AND ADDITIONAL CONTENT TO THE IMAGERY PROVIDED.


HYPERLINKS ARE ASSIGNED TO THE QR CODES, IF YOU ARE READING THE DOCUMENT IN ADOBE ACROBAT, CLICK THE QR CODE TO BE REDIRECTED TO THE ANIMATION IN YOUR WEB BROWSER.
MAPPING RELATIONS:
MONGOLIAN NOMADISM AND THE CITY
MASTER’S THESIS (BARTLETT UCL) AWARD DISTINCTION

2020/21
TUTOR –PROFESSOR CAMILLO BOANO
SCENES FROM STOCKWELL SKATEPARK
MASTER’S ESSAY (BARTLETT UCL) AWARD DISTINCTION
2020/21
TUTOR –EDWINA ATTLEE
SOHO – A PLACE
CONSCIOUS POETIC
BACHELOR’S THESIS (CAMBRIDGE) AWARD DISTINCTION
2017/18
TUTOR –DR. JESSIE FYFE
POST-MINED MONGOLIA


MASTER’S FINAL PROJECT INDIVIDUAL WORK UNIT PG20
TUTORS –MARJAN COLLETTI JAVIER RUIZ
This project acts as a provocation to the brief of DECENTRALISATION by analysing the tension of an urbanising Mongolia that has traditionally been nomadic. In understanding the role mining has had in accelerating centralisation to the capital, this proposal focuses on the spatiotemporal rehabilitation of a post-mined Oyu Tolgoi copper mine as a decentralised prototype that serves both urbanising and herder communities.


PREDICTING MIGRATION: DATA–BASED TERRAFORMATION





Quantifiable layering of data-based interpretations of the landscape is fed into an agent-based model (ABM).
Learning how to code in Netlogo, I discuss the development of an ABM as a bottom-up method of land division, predicting the autonomous movements of both NOMADIC herder and URBAN miner agents. These are then isolated and translated into terraformation strategies for my site.
HERDER MINER
PAGE KEY [start. top left]
1 Netlogo Simulation
2 ABM Process Diagram
3 Herder/Miner Paths

4 Paths Terraformation I
5 Paths Terraformation II
6 Site Collage Analysis


7 Physical Terrain Model



INTUITIVE PROCESS: CRAFTED
TYPOLOGIES
Having devised a landscape strategy for the distribution of nomadic and sedentary populations, I delved into my INTUITIVE PROCESS to develop an earthen architectural language.
The iterative process was led by the manipulation of photogrammetrically scanned clay-cast experiments.











PHYSICAL AND DIGITAL exploration was key to creating typologies for miner and herder communities.
The city grows temporally, from the seed of the herder outpost, to the digitalphysical urban block,
SPECULATIVE CINEMATICS




Synthesising these two approaches, a PHASED VISUALISATION of a decentralised settlement prototype grows across scale and time.
This is driven by the inputs of the ABM to develop initial infrastructure and landscaping, before being in-filled with the architectural typologies developed in my explorations.
The final cinematic imagine future post-mining landscapes within Mongolia as sites of decentralised settlement for nomadic and urban populations.




PAGE KEY [start. top left]
1 Living Space Flat Typ.
2 External Flat Typ.
3 Streetscape
4 Herder Outpost Typ. 567 Internal Spaces
IREZUMI ARCHITECTURE

MASTER’S FIRST PROJECT INDIVIDUAL WORK



UNIT PG20
TUTORS –DAVE EDWARDS


MARJAN COLLETTI
JAVIER RUIZ
KABUKI THEATRE
This design bridges the varied histories of IREZUMI (Japanese Tattoo) culture and the art of KABUKI to focus on regeneration of the Golden Gai quarter (Tokyo) –led by the implementation of a local street theatre.
In utilising local building materials, crafted construction methods and a developed photogrammetry process, the project expresses the MAKESHIFT NATURE of Kabuki and Golden Gai’s diverse histories. The theatre’s construction also suggests a re-usable nomiya typology that could regenerate Golden Gai’s wider urban context moving forward.




IREZUMI CONCEPT FORBIDDEN SKIN
Irezumi, Japanese tattoo culture, is a forbidden art. It is stigmatised due to its association with the Yakuza and criminalisation by the Japanese government.
Here, I experiment with 3-DIMENSIONALISING THE TATTOO giving different glimpses of the secretive body.


This experimentation with kinetic skin is later explored in the dynamic facade treatment of the building, particularly ideas of CONCEALMENT in the approach into the theatre – from alley to cloister, to stage.
1 EPHEMERAL SKIN Ceramic/Bamboo Structure


2 SEMI-PERMEABLE SKIN Pre-fabricated Timber
3 SOLIDIFIED SKIN Charred Yakisugi Timber



LAYERED THRESHOLDS
Responding to this area of Old Tokyo, the project seeks to embrace the alley, connecting to its unique, narrow pathways.

Hung on the external bamboo skin is a KINETIC CERAMIC FACADE that shimmers, revealing and concealing a semi-permeable cloister that blurs the boundaries between the alley and street theatre.



‘It is pretty when you hide beauty...
That is how the whole body should be viewed: in secret.’
PAGE KEY [start. bottom left]
1 Cinematic Ceramic Skin
2 Tile Skin Exploration
3 Alleyway Proximity
4 Scanned Alleyway


5 Rendered Long Section
6 Roof Plan (Section Line)

CRAFTED
CONSTRUCTION: JOINED TIMBER
The core theatre building is a series of ringbeams, external walls and floor slabs stacked on top of each other before resting on a contiguous timber pile wall in the basement. Where possible, connection details will be made without mechanical fixings.


Windflow CFD ANALYSIS was applied to simulate air movement through the theatre and optimise inlets to maintain a high air change rate, where a wind catcher/cowl is positioned to suck hot air out of a packed theatre.





CONSTRUCTION SEQUENCE


NIGHT-TIME ENTERTAINMENT

Kabuki Theatre is a classical form of Japanese theatre, originating as a cultural form of entertainment performed for the masses in MAKESHIFT TEMPORARY STRUCTURES

Systemically outlawed by the Japanese government for its actors’ promiscuous performances that fronted prostitution, Kabuki has remained intensely popular to the people with its flamboyant costumes, dramatic plot-lines and colourful showmanship of individuals out of the ordinary ‘kabuku’. It ties in with the famous night economy of Golden Gai.
PAGE KEY [start. bottom left]
1 Revolving Stage View

2 Interior Seated View
3 Entrance to Goban St.

4 External Walkway Level

5 Aerial View

BACHELOR’S Y3 FINAL PROJECT INDIVIDUAL WORK STUDIO 3
–

RECONNECTED PATHWAY
Working within the proposed Cambridge city plan for demolition of the Central Court Range, this project provides a new arts compound that forms a new pathway through the historic New Museums Site.
Shaped by the orientation of the proposed academic facilities, a LAYERED ROUTE brings green space and social interaction to an area that was historically the botanical gardens.
I focused on the interplay of three key spaces –Dominant Buildings, SemiPermeable Connections and Re-Wilded Landscape.







PROFESSIONAL PROJECT

RIBA STAGE 3 + 4
COFFEY ARCHITECTS

TEAM LEAD –
LEE MARSDEN
DIGITECH factory is a higher education school specialising in digital learning. I was initially responsible for designing the PERFORATION PATTERN for the external panels through diagrams and model making. I then assisted on the stage 4 tender package; drawing GA plans/sections/elevations, fire strategy, wall buildups, internal elevations, bathrooms, perforation panel layouts, schedules and more.





My professional experience spans educational, residential, cultural, masterplanning and exhibition design projects across all RIBA stages.


TEAM WORK
CLOISTER + CHAPTER HOUSE
TEAM LEADERS –

NEAL V. HITCH
NEAL LUCAS HITCH

GATHERING SPACE
Hello Wood ‘Project Village

2017’ was an international summer camp exploring ideas of COMMUNITY and gathering through the making of TIMBER STRUCTURES



The Cloister was designed as a flexible, modular structure whose form could be appropriated by different users and eventually evolve.

HAMILTON KERR INSTITUTE
BACHELOR’S Y3 FIRST PROJECT INDIVIDUAL WORK STUDIO 3
TUTORS –PETER FISHER MIKE TUCK

CONSIDERING LIGHT
Hamilton Kerr Institute (HKI) is a conservation studio situated in Cambridge. The project was to design a workshop, office and archive space within their grounds focused on investigating how SPATIAL QUALITIES OF LIGHT could inform architecture.





Inspired by conservator practices, I wanted to explore how the atmospheres of light in the three spaces could mirror their function.
Using a combination of models placed on a heliodon and digital modelling, these three spaces grew distinctive characters defined by their lighting condition.
DIFFUSE LIGHT
DAPPLED LIGHT
PAGE KEY [start. top left]
1 Workshop Model Collage
2 Archive Model Collage

3 Long Section Facing HKI
4 Office Model Collage

INCLUDED ON THIS PAGE ARE PROJECTS THAT SHOW MY DIVERSE RANGE OF SKILLS AND INTERESTS.
ASIDE FROM TRADITIONAL ARCHITECTURE PROJECTS, HAVE ALSO WORKED ON EXHIBITION DESIGN, ANIMATION, VIRTUAL REALITY, GRAPHIC DESIGN, FILMMAKING AND ART PROJECTS IN PROFESSIONAL PRACTICE AND FOR PERSONAL EXPERIENCE.
CAMBRIDGE CYRENIANS
TOOL SHED

FIRST YEAR BUILD (CAMBRIDGE) AWARD DISTINCTION 2014/15
CLIENT –
CAMBRIDGE CYRENIANS HOMELESS CHARITY
HALE NEON WORKSHOP

SECOND YEAR PROJECT (CAMBRIDGE) AWARD MERIT 2015/16
TUTORS –PIPPA NISSEN ED WILSON
THE SHOWMAN SCULPTURE + FILM


ART PROJECT SCULPTURE + GRAPHITE 2014/15
TUTOR –ALAN FORD
[PITTURA INFAMANTE]
MONA RENAISSANCE
METAVERSE COMPETITION
FINALIST PRIZE WINNER 2022
TEAMNAME –LISAVERSE
CLICK QR CODE FOR FULL EXPERIENCE

BOB DYLAN
RETROSPECTRUM

EXHIBITION DESIGN (SHANGHAI) ARCHITECTURAL ASSISTANT (PART I) 2019

PRACTICE –NISSEN RICHARDS STUDIO
[X & WHY]
TED X CAMBRIDGE
GRAPHIC DESIGN DESIGN TEAM LEADER 2018
CLIENT –TED X UNIVERSITY CAMBRIDGE
TOTTENHAM HALE
BACHELOR’S Y2 FINAL PROJECT INDIVIDUAL WORK STUDIO 2
TUTORS –PIPPA NISSEN ED WILSON

TOWER OF OBJECTS


V&A Playhouse is a gallery housing the objects of the theatre and performance collection in the V&A.
The site was a large infill site in Tottenham Hale, London. It generated an idea for a tower of objects rising out of a cavernous theatre. These two spaces would be mediated by a PUBLIC PIAZZA that would act as a gathering space for local residents and visitors.



The formation of the tower came from researching the objects in the collection; whether a tapestry or a costume, and then consider a space that could house them, agglomerating these rooms into the final tower.
 1 Tower Section
2 Axonometric Drawing
3 Room Sketch Model 4 Piazza Collage
PAGE KEY [start. top left]
1 Tower Section
2 Axonometric Drawing
3 Room Sketch Model 4 Piazza Collage
PAGE KEY [start. top left]


