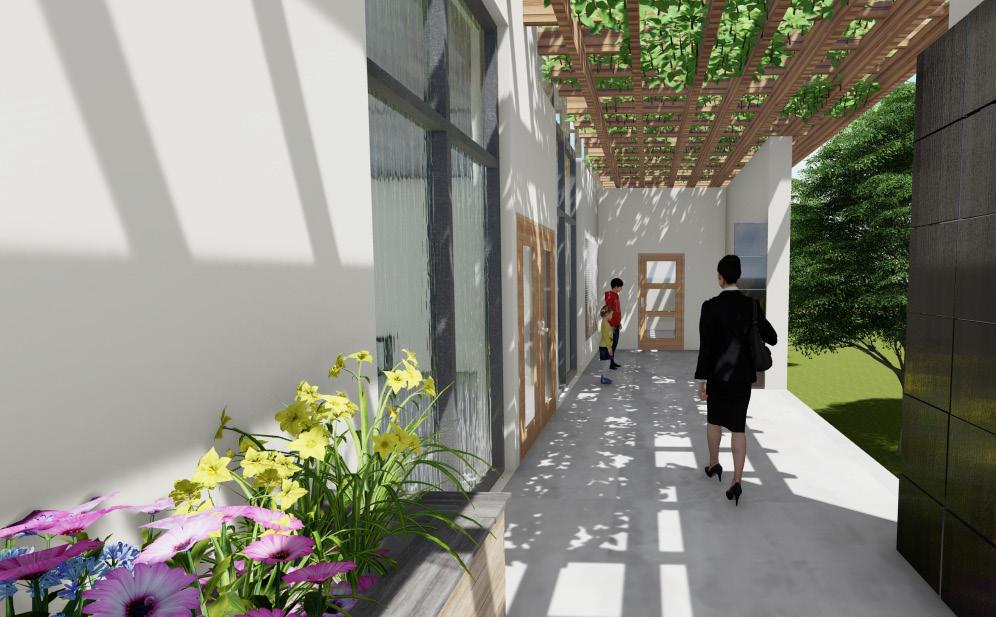Kylee Moore



Wellspring on Main is a design for a renovation of an art museum in Arlington, Texas. Organic forms and sustainable materials were the influence of many design decisions for the new floor plan. The first floor holds the great hall, chapel, rentable spaces, and a newly renovated walkway that includes columbariums and a memorable main entrance. The second floor features offices, conference room(s) and spaces able to hold church members for grief counseling, and community meetings such as AA and group sessions. The mezzanine overlooks the great hall, with views of the lobby areas as well. With the growing homeless population in Arlington, this design is a mix of sacred and secular spaces that can be used for anyone.
First Floor Second Floor



Trinity Town Center includes lounge areas, retail spaces, event hostings, as well as drinks and food. Around the perimeter of the space, the viewer can observe both food and retail areas, as well as a bar. This stage is found in the middle of the building, and is lit up through suspended lights as well as lighting within the wall that divides the stage and historical gallery walkthrough. With all of of the illumination, this space acts as a lantern for the building, as the lantern acts as a guide for the community. Behind the stage is the historical gallery that showcases the city’s history and memories, adding to the experience of Fort Worth, Texas.
The Fort Worth Public market, which opened in 1930, is now being renovated into a community center designed as Trinity Town Center. Trinity Town Center includes lounge areas, event hostings, as well as drinks and food. Around the perimeter of the space, the viewer can observe both food and retail areas, as well as a bar. The stage is found in the middle of the building, and is lit up through suspended lights as well as lighting within the wall that divides the stage and historical gallery walkthrough. With all of the illumination, this space acts as a lantern for the building, as a lantern is used as a guide for the community. Behind the stage is the historical gallery that showcases the city’s history and memories, adding to the experience of Fort Worth, Texas.
Pendant, Suspended, Downlight
Pendant, Suspended, Semi-Indirect


Welcome to the new living spaces on garden Lane. These living spaces feature an interior garden space to relax and interact with nature within the home. Along with the natural and cool color finishes, the natural lighting that comes through the windows will enlighten the space with peace and comfort. While including accessible spaces such as the bedroom, private bathroom and common areas, everyone will be welcomed and invited into the home. The living room, kitchen, and master bedroom include views of the garden space located in the center of the home. Not only is this a home that the owners can walk into and relax after a long day, but with the unique design and open floor plan, they can create memories to last a lifetime.

Exterior Elevation
Interior Section
Exterior Rendering







Interior Section

Interior Elevation
Interior Elevation




Wandering Geckos Junior High School is focused on achieving the balance of comfort through furniture and color selection, as well as feeling familiarity with natural shapes that are expressed throughout the school. The different shapes create a sense of interest and curiousity that are defined within the school. Students gain inspiration from the views outside, and sense a feeling of development and growth as they observe a tree-like structure that is in the center of the school. This project is for the renovation of an existing elementary school to become a junior high for grades six through nine, which will incorporate a variety of in-school and after-school creative arts programs.
 1. Art Room Storage Closet
2. Ceramics Kiln Room
3. Ceramics Work Space
4. Drawing and Painting Work Space
5. Photography Space
6. Reading and Writing Space
1. Art Room Storage Closet
2. Ceramics Kiln Room
3. Ceramics Work Space
4. Drawing and Painting Work Space
5. Photography Space
6. Reading and Writing Space





that are expressed throughout the school. The different shapes create a sense of interest and curiousity that are defined within the school. Students gain inspiration from the views outside, and sense a feeling of development and growth.as they observe a tree-like structure that is in the center of the school.

Problem Statement: This project is for the renovation of an existing elementary school to become a junior high for grades six through nine, which will incorporate a variety of in-school and after-school creative arts programs.





Concept Statement: is focused on of comfort and colors, familiarity with that are expressed school. The different a sense of interest that are defined Students gain views outside, of development observe a tree-like the center Problem Statement: is for the renovation elementary junior high for nine, which will of in-school and arts