KELSEY BARTALSKY
bartalsky.1@osu.edu
(419) 913-9264
EDUCATION MASTER OF ARCHITECTURE
August 2023 - Present
• Anticipated graduation: May 2025
The Ohio State University
BACHELOR OF SCIENCE IN ARCHITECTURE
The Ohio State University
August 2018 - May 2023
• Minor in Spanish
• Honors: magna cum laude, 2022 Panhellenic Member of the Year, 2022 Outstanding Greek Involvement, 2021Sorority and Fraternity Outstanding University Involvement
• President of Greek Programming Board, President of Order of Omega, VP Engagement of Student Philanthropy Council, Director of Membership of Alpha Gamma Delta Sorority
ARCHITECTURE INTERN
Berardi + Partners
May 2023 - Present
• Contributed to 3D modeling, design, and drafting of new, existing, and historical multi-family residential projects using Revit and AutoCAD
• Assisted in the creation of addenda, tax-credit submissions, and closeout documents
• Standardized office-wide unit rendering guidelines for schematic designs, OHFA submissions, and client marketing materials
GRADUATE TEACHING ASSOCIATE
August 2023 - Present
The Ohio State University
• Teaching assistant for Freshman Studio, Architecture History I and Architecture History II
• Provided personalized feedback on design strategies, detailed instruction of a variety of drawing and modeling techniques, and explained concepts relating to historical architecture styles
• Mentored students by providing academic guidance, career advice, and personal support
MAT/FAB LAB
ASSISTANT
August 2021 - May 2023
The Ohio State University
• Designed and managed various fabrication projects for the Knowlton School and College of Engineering
• Provided informed and individualized recommendations to students, staff, and faculty using laser cutters to best achieve project goals
• Maintained and repaired all laser cutters and their respective air filters at the Knowlton School
ARCHITECTURE INTERN AN.ONYMOUS
January 2022 - April 2022
• Directed and edited stop-motion film showing development of a model of a medical building
• Revised construction documents as diagrammatic plans for display by client
• Revitalized and updated Zero.Gravity Chair for exhibition at TEDxOhioStateUniversity
YESSIOS SCHOLARSHIP
September 2024
Awarded to a graduate student who expresses outstanding achievement in computer-aided architectural design to support research and innovation in digital media as a creative tool
AUTUMN 2022 STUDIO AWARD
December 2022
Awarded for outstanding performance in Iman Ansari’s “Microbes and Machines” studio Revit
Laser Cutting
3D Printing
Digital Knifecutting
Spanish (Full Professional Proficiency)
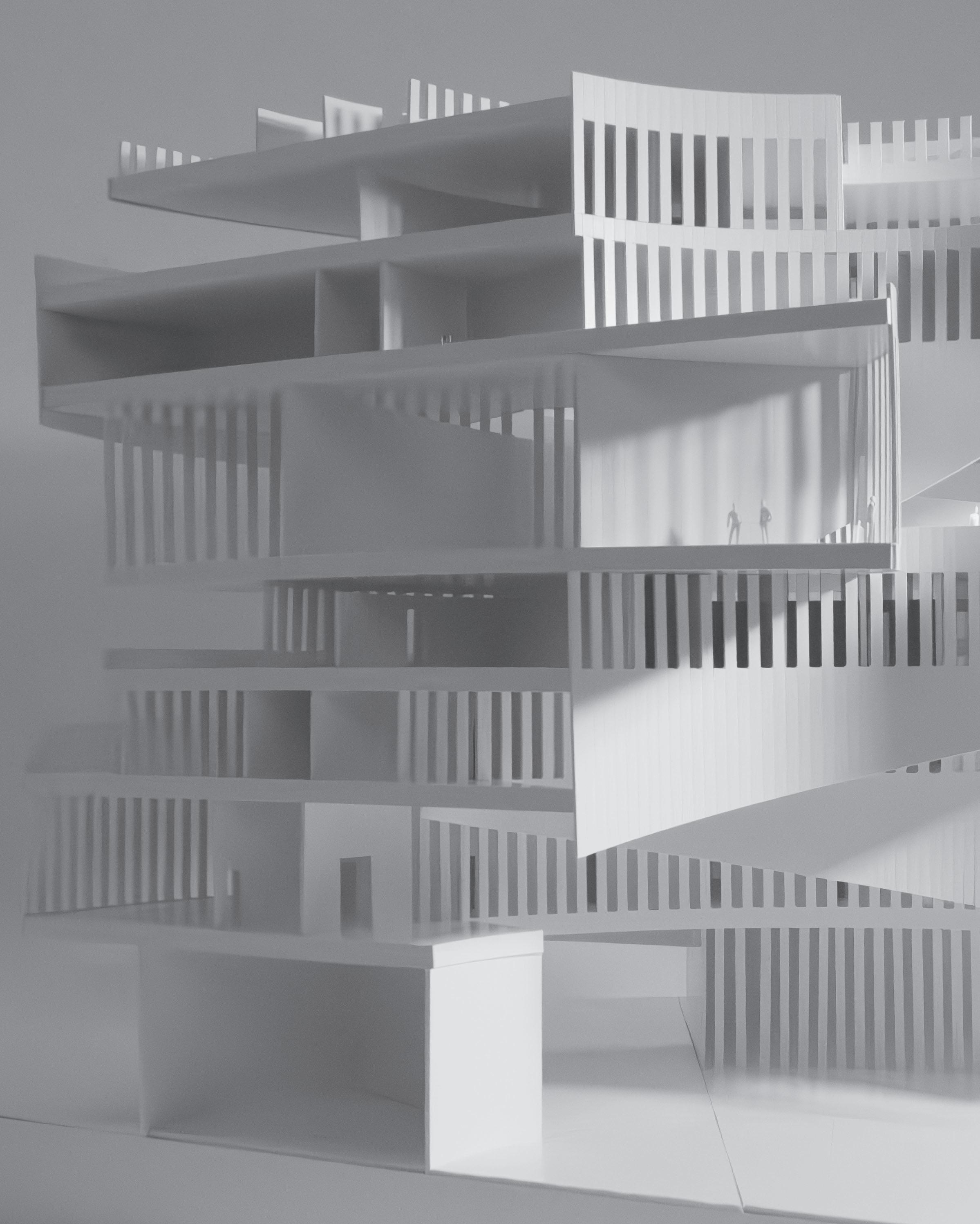

CREATIVE CYCLE
Addressing both behaviorial and physical therapy needs, Creative Cycle is an arts therapy center that serves as a new paradigm in behavioral healthcare. Instead of a more traditional clinical environment, this project acts as a retreat for individuals, groups, and families to recieve support for positive outcomes through the fine and performing arts. Located between the University of Cincinnati and the UC Medical Center, the project addresses how spaces can come together from the intersection of unique geometries to better combine and aid multiple constituencies while challenging traditional residential conventions.
CORRIDOR ROOMS
COLLECTIVE
VERTICAL CIRCULATION
GEOMETRY STUDIES
As shown in the geometry studies above, floorplates were formed from the intersection of tangent circles. Using a custom Grasshopper scipt to organize corridor layout, guest rooms and collective spaces are organized based on access to vertical circulation and outdoor spaces as well as views into the central open atrium. The section to the right demonstrates the uneven stacking of floorplates to produce dynamic exterior spaces.
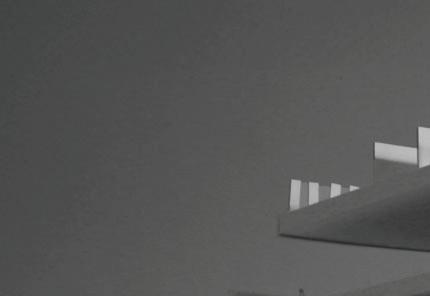


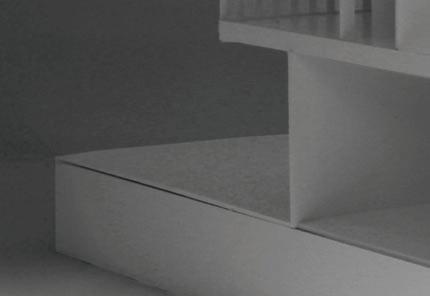



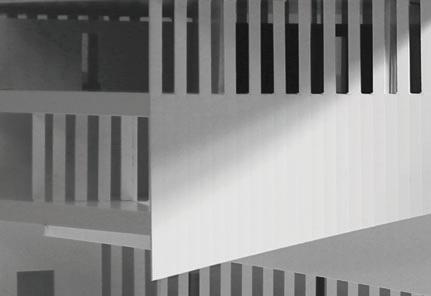



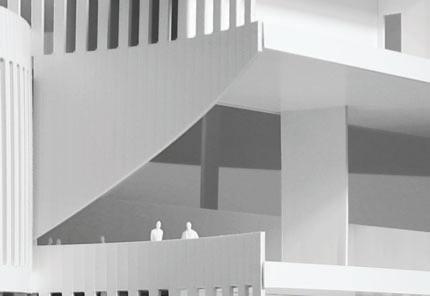




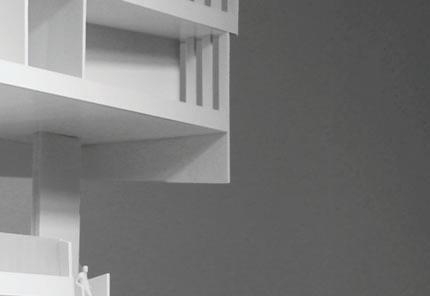

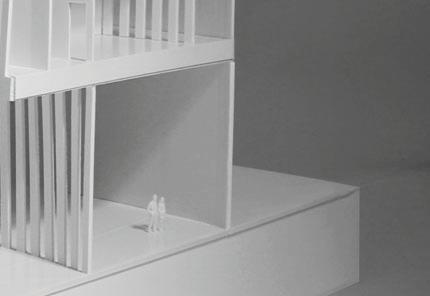






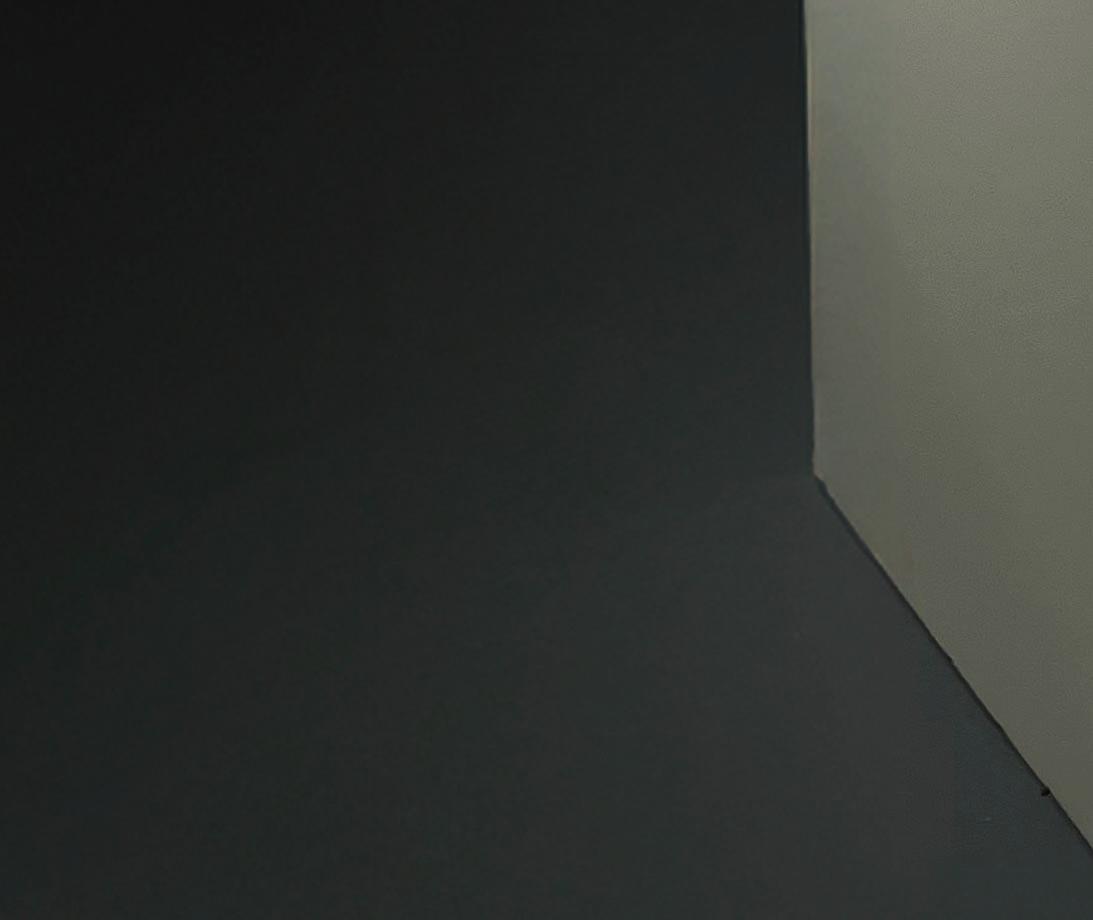



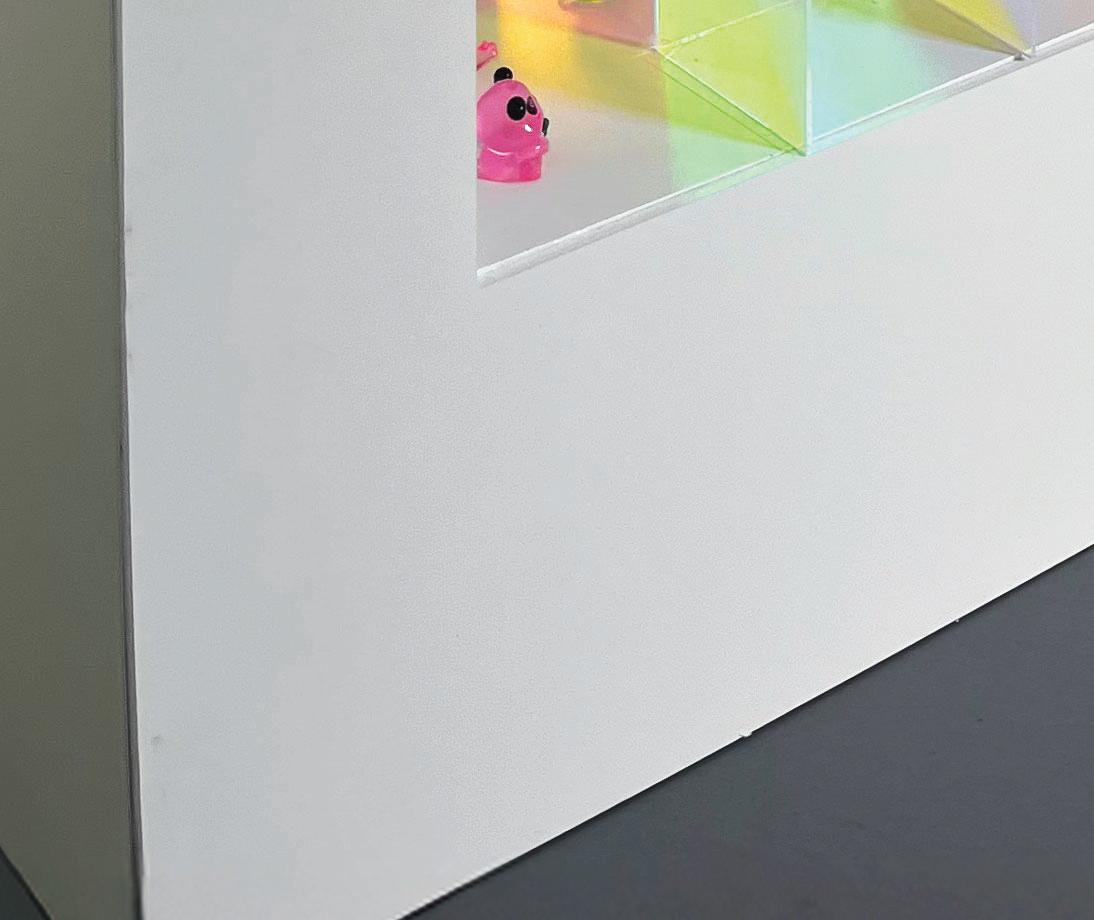









TIME AND CHANGE
Instructor: Stephen Turk
Merging the ephemerality of memory with the permanent physicality of architecture, this Library of Things caters to those who make objects of memory for events occurring at The Ohio State University. While news organizations can create articles and videos recording phenomena, Time and Change invites them to create physical dioramas to represent campus happenings. Visitors to the library can summon memories from their college experience for personal viewing through the reflective cores scattered across the plan, while they can circulate through other cores or across the Piranesian maze of stairs at the intersection of merging geometries. Ultimately, makers and visitors alike should be left questioning the subjective nature of memory and the power of those who control it.









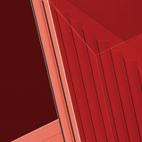



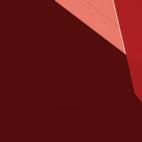

















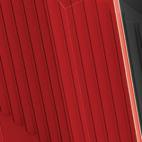



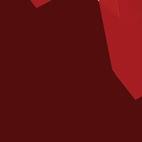















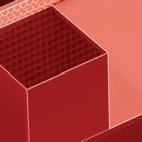











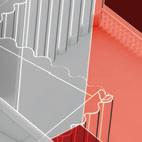
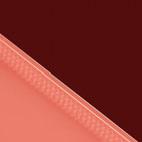


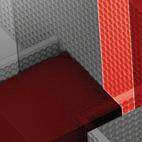

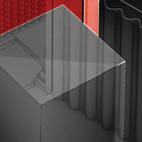

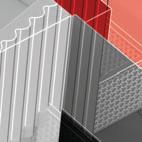


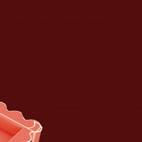








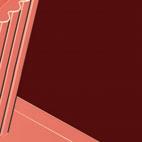





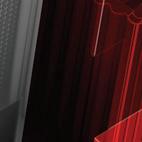





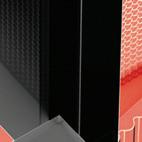

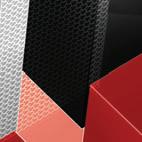

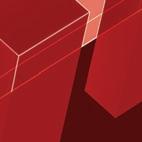


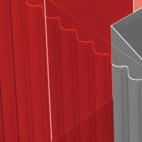
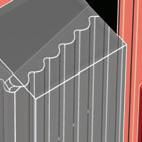
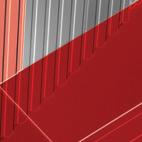
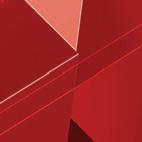













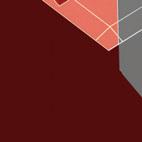
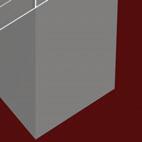











The x-ray diagram above demonstrates the field of cores that penetrate the library in plan and section; some cores are utilized throughout the height of the building, such as those devoted to memory and circulation. Other cores are only utilized on some floors: flex may penetrate the floorplate a few times while restroom walls may be double- or triple- height to allow ample room for maintenance areas. The plans on the right show the more grid-like pattern on which the cores are arranged.

















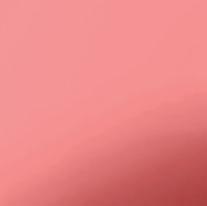



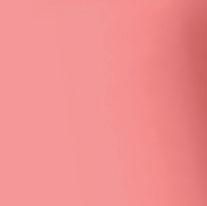





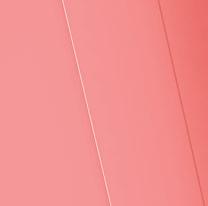














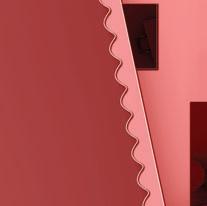

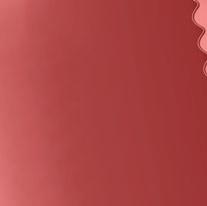



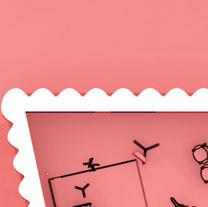
















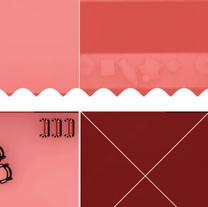

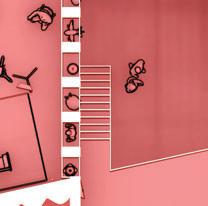













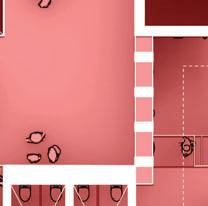








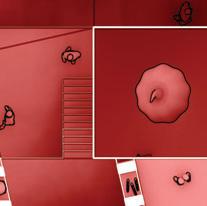
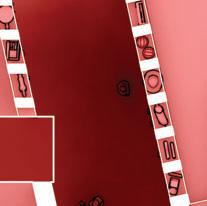



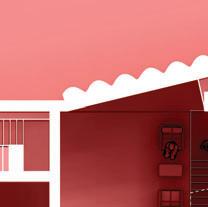










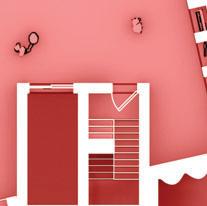




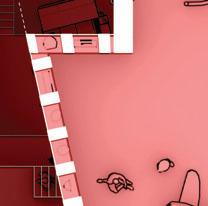





















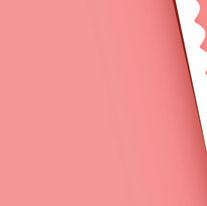


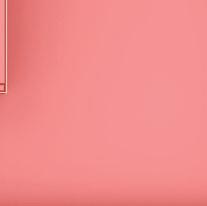




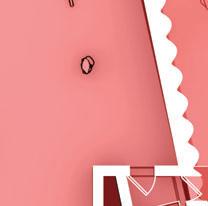








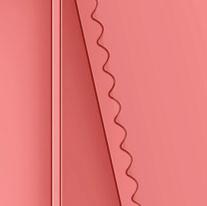
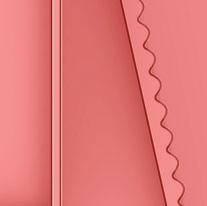



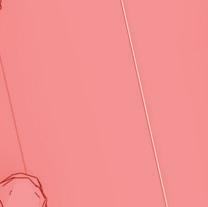


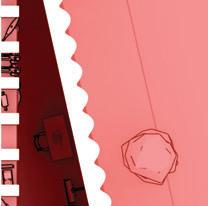












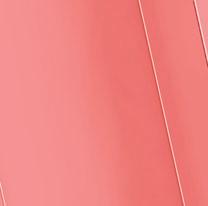


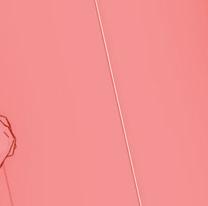





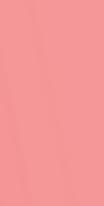




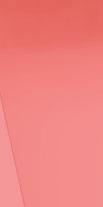
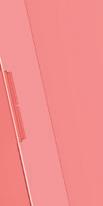

































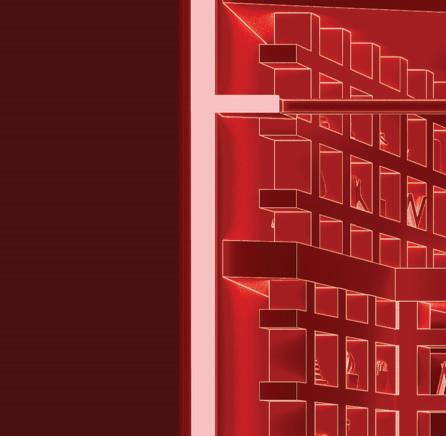













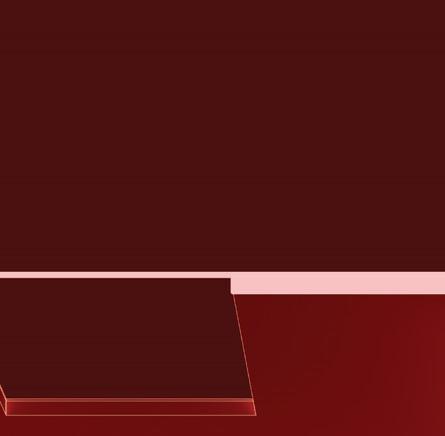


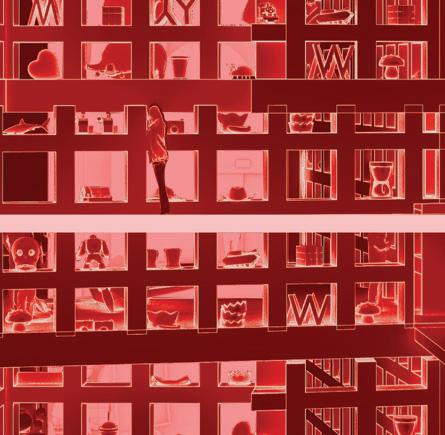

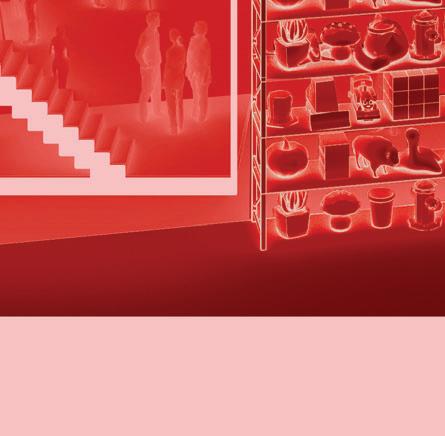






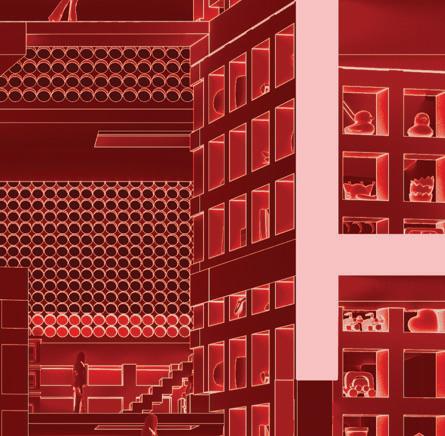

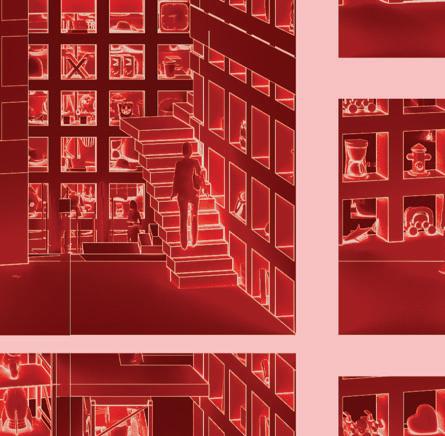



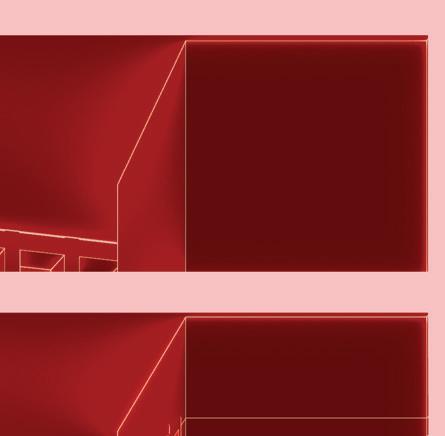
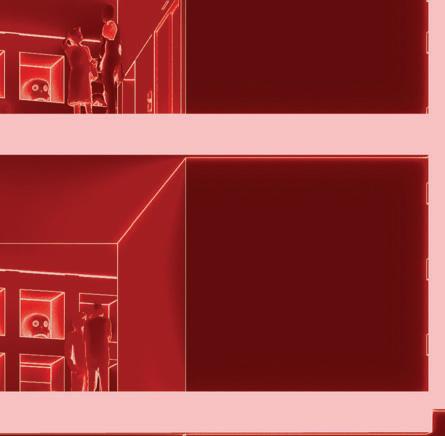
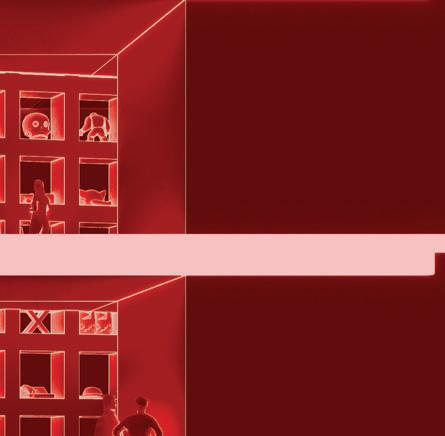
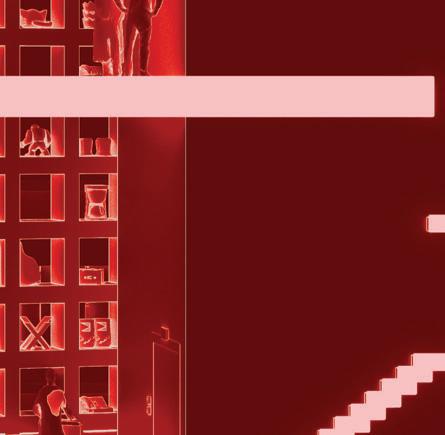
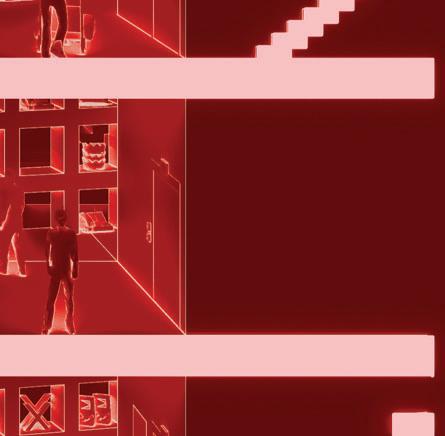
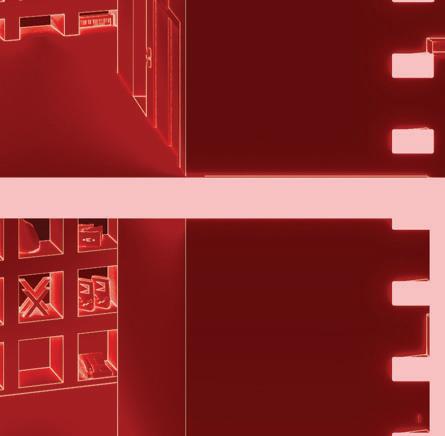





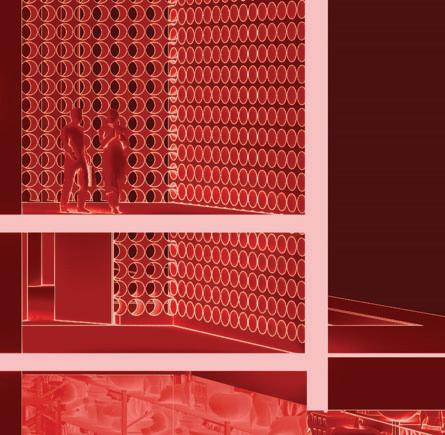

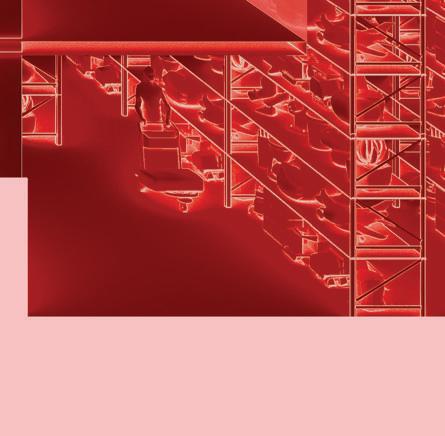













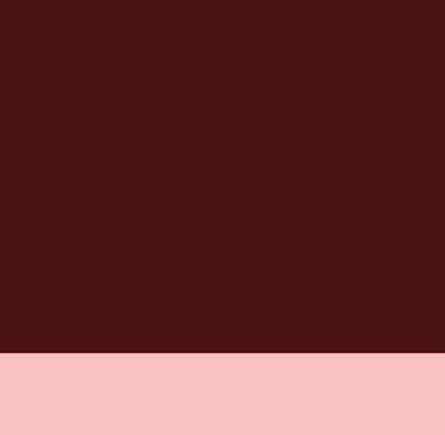










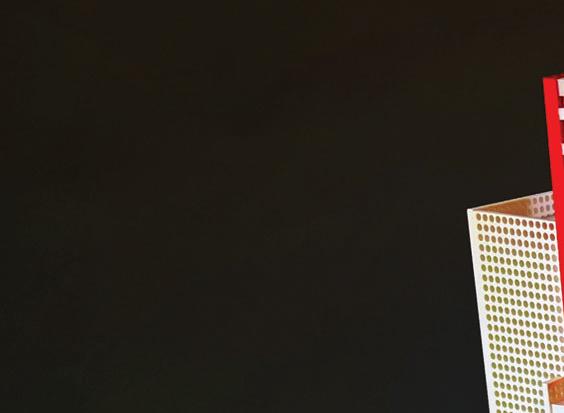





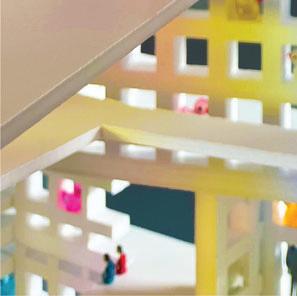







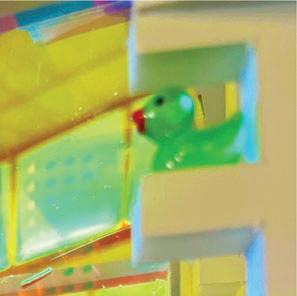


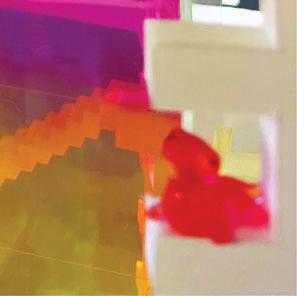

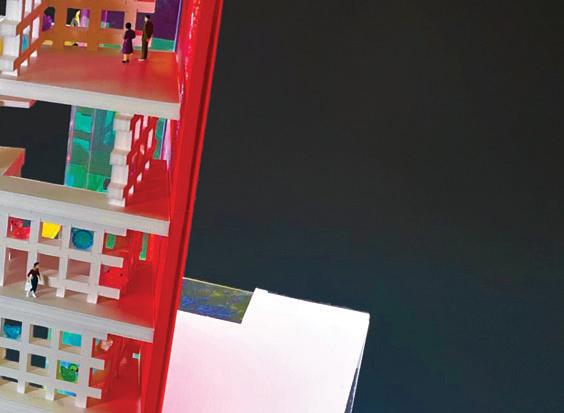




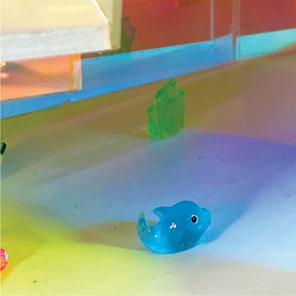
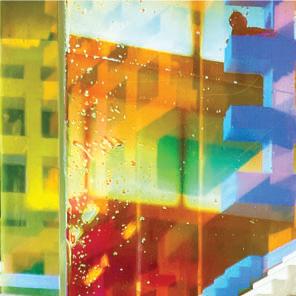
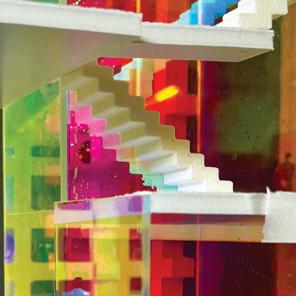








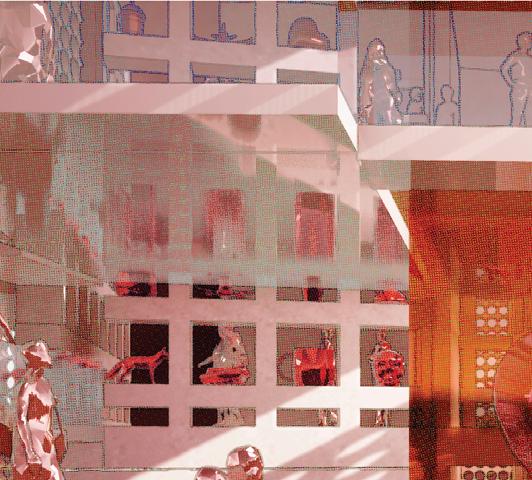






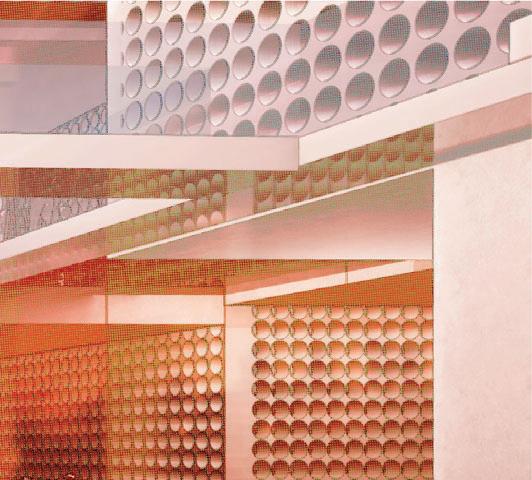
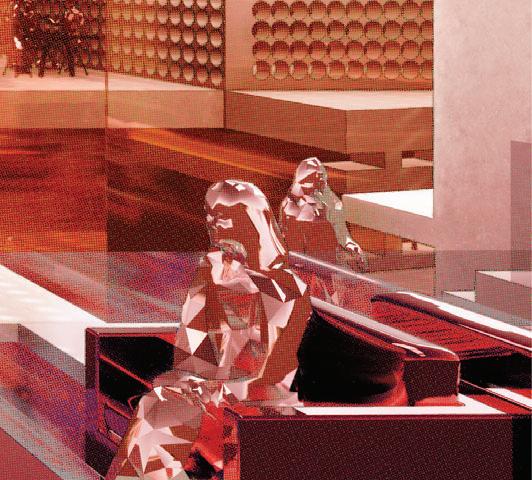



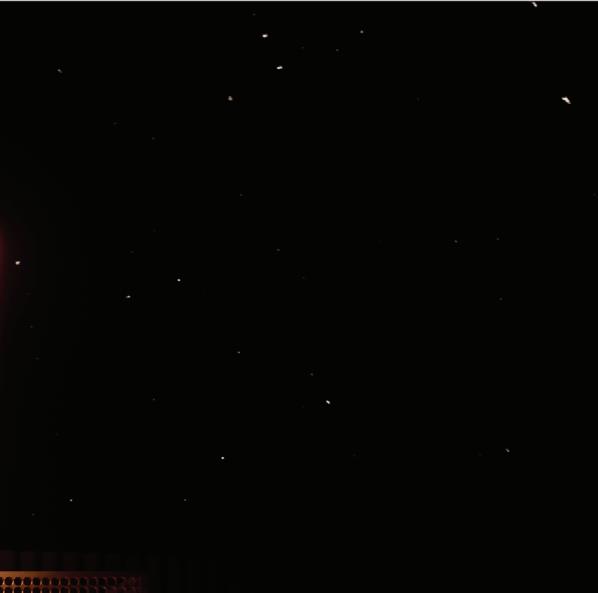

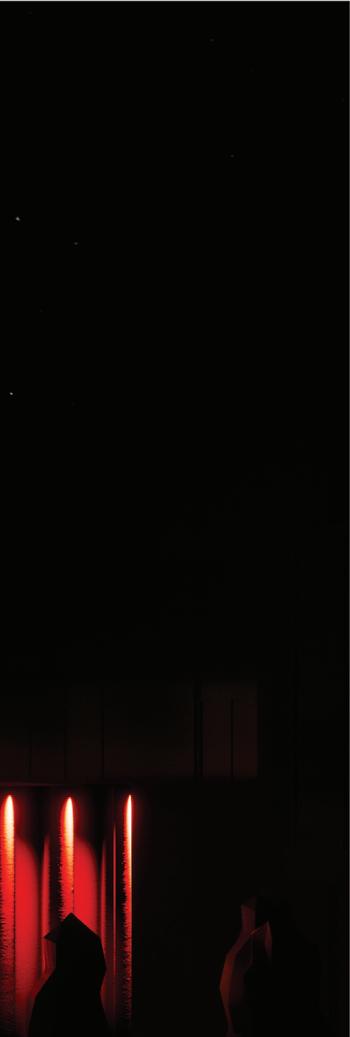
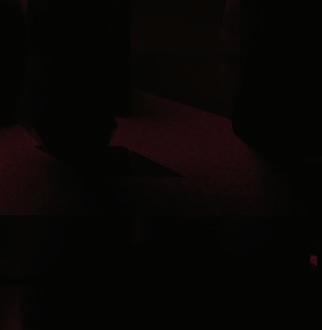

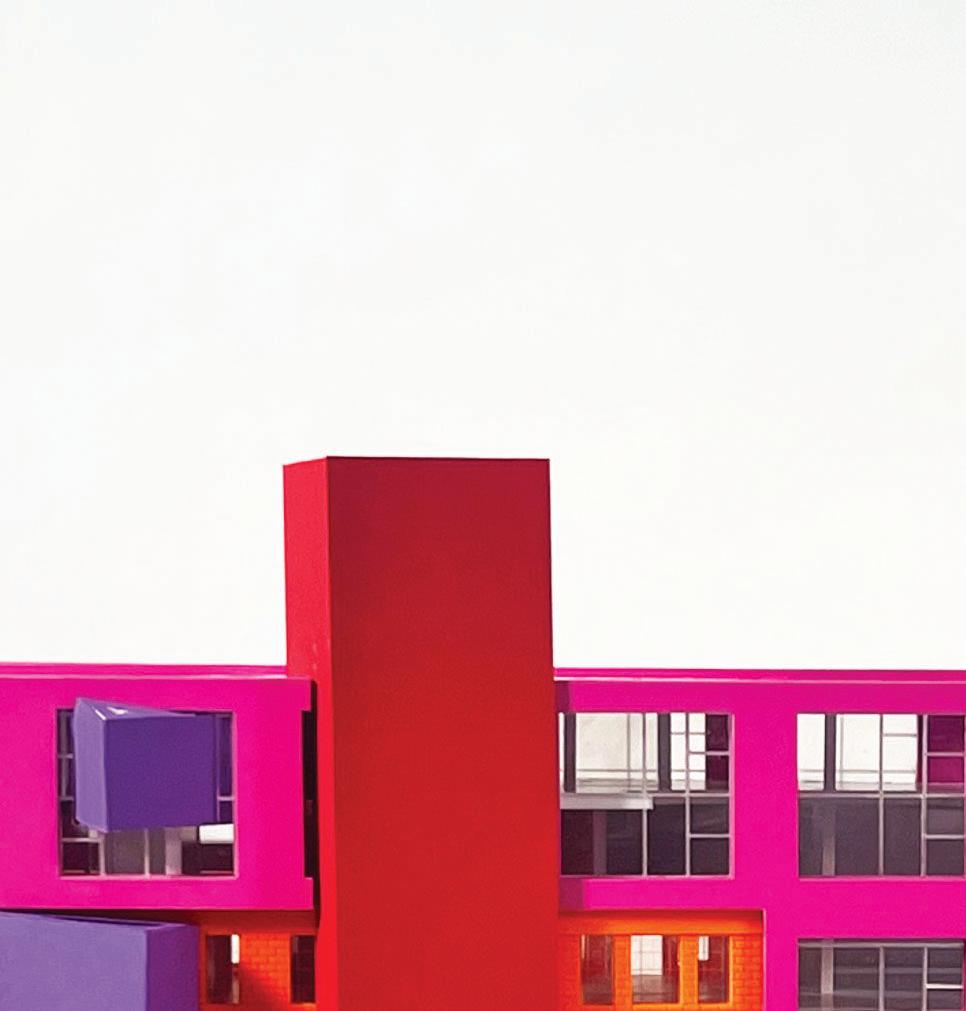
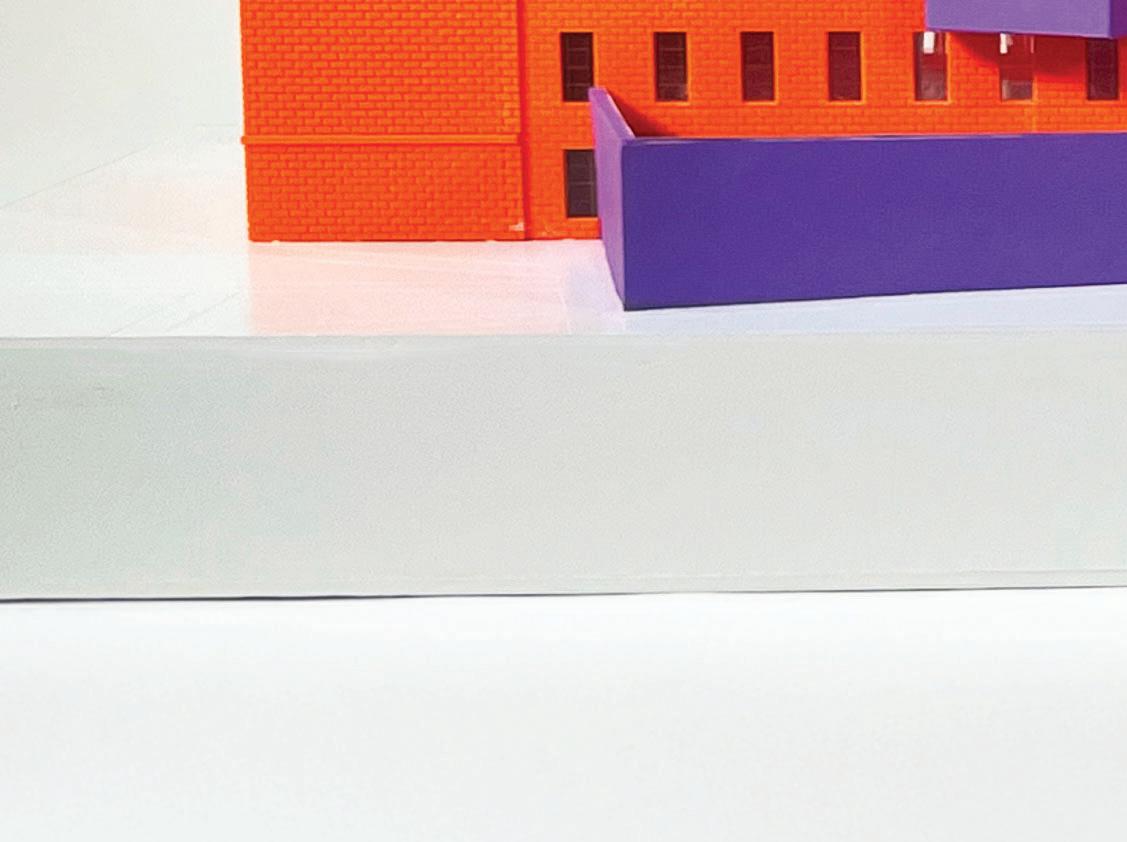


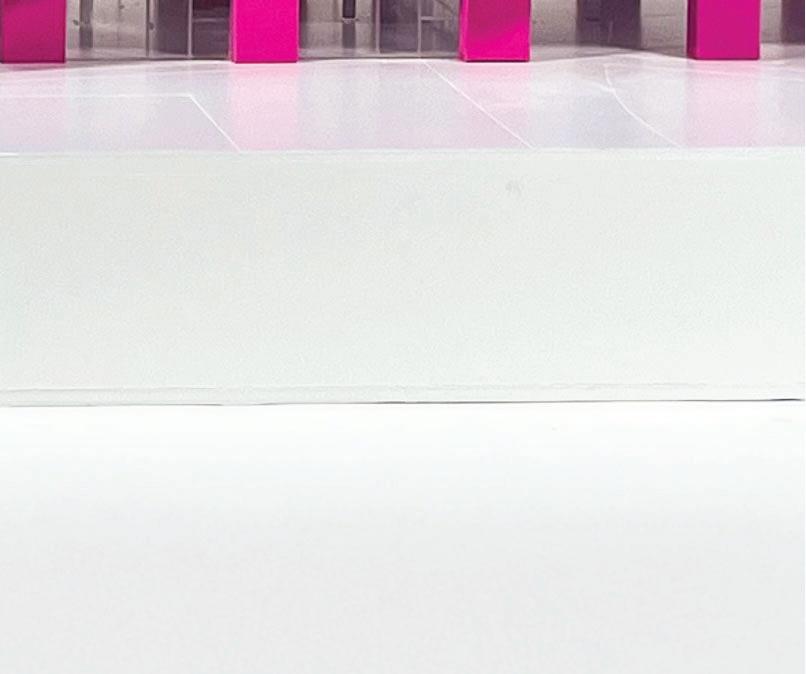



HUGHES HALL ADAPTIVE REUSE
with Claire O’Verko, Angela Sakis, and Cierra Stevens Instructors: Ashley Bigham and Beth Blostein
Spring 2024
Hughes Hall is a former music building on The Ohio State University’s campus; this adaptive reuse project studies Hughes Hall’s future as a libary, makerspace, and classroom building. Formal program, massing, and environmental and structural systems are arranged as a disintegration from existing to new across the bar into The Oval. With this approach, members of the university community can connect formal and informal aspects of their education within a singular environment.




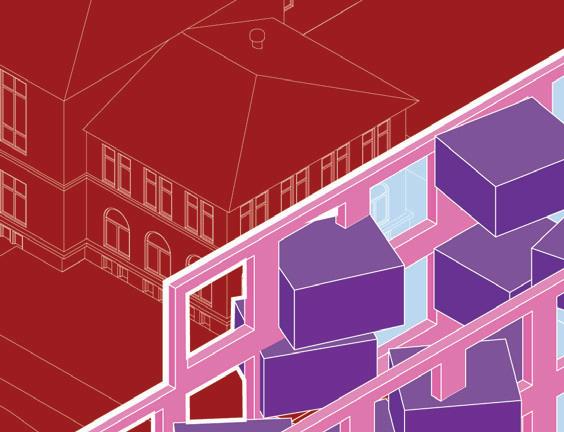
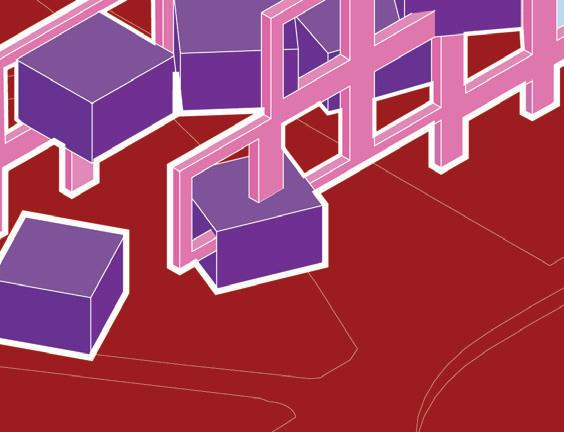
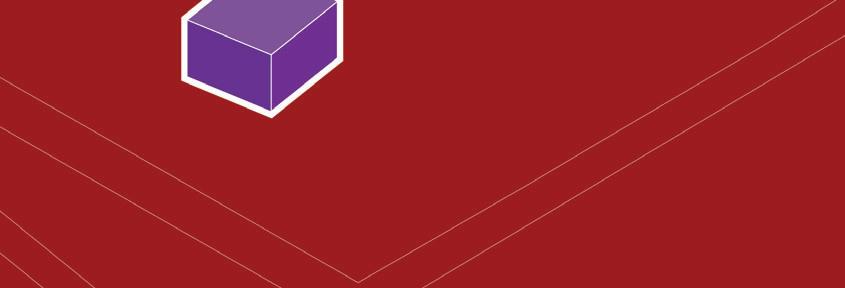
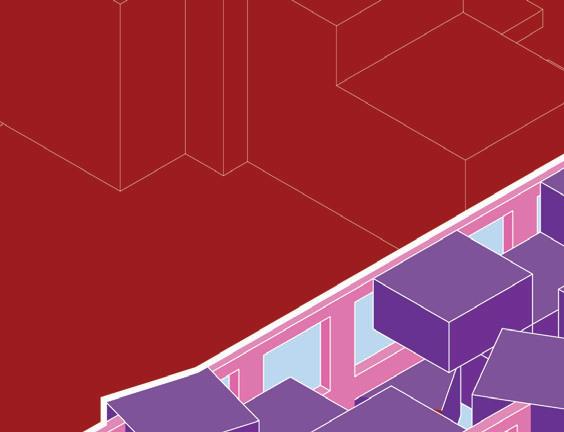






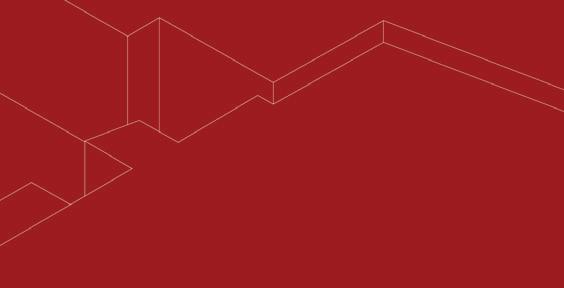
The massing parti above illustrates the disintegration of formal program from existing to new, connecting academic buildings near Hughes Hall to the Oval’s more informal gathering space. As it extends into the Oval, the program transforms into a loose arrangement of study rooms. This “disintegration” is mirrored in the structure and environmental systems: the existing side of Hughes Hall remains fully conditioned, while the addition incorporates operable windows, transitioning to semi-conditioned and ultimately unconditioned spaces onto the Oval. The plans to the right reflect show the spacing-out of structural elements in the same fashion.
METAL STUD 1/2" GWB
5.5" BATT INSULATION
PLYWOOD SHEATHING
RIGID INSULATION METAL TIE BRICK VENEER ENGINEERED CONNECTION
DOUBLE-PANE LOW-E COATED SKYLIGHT WOOD BLOCKING CONT. GALVANIZED STEEL GUTTER
GYPSUM BOARD LINER
2" BATT INSULATION BATT INSULATION IN CAVITY
PREFINISHED METAL FLASHING
2.5" EXTRUDED POLYSTYRENE INSULATION
METAL RAFTER BEYOND
ENGINEERED CONNECTION WOOD BLOCKING
COLUMN BEYOND FINISH FLOOR CONCRETE SLAB
CEMENT PLASTER BASECOAT FINISH COAT
REINFORCING MESH
1.5" RIGID INSULATION
LIQUID BONDING AGENT
PLYWOOD SHEATHING
3.5" BATT INSULATION METAL STUD 1/2" GWB COLUMN BEYOND
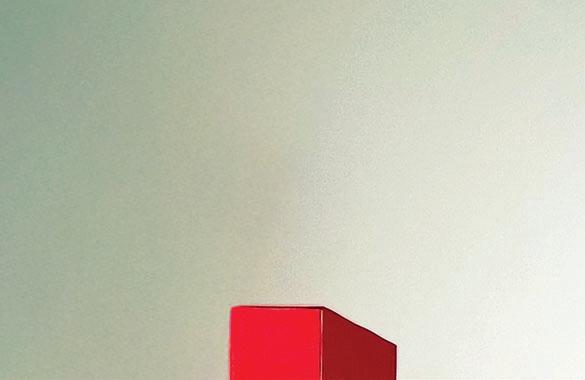
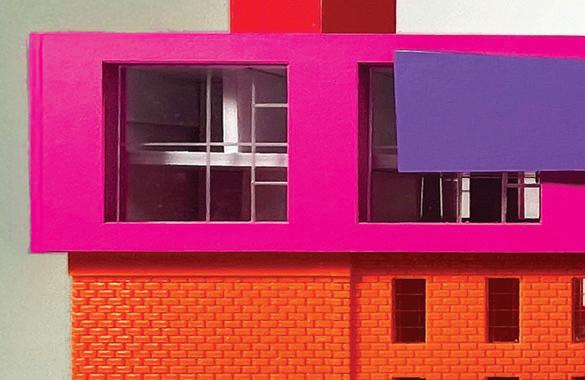
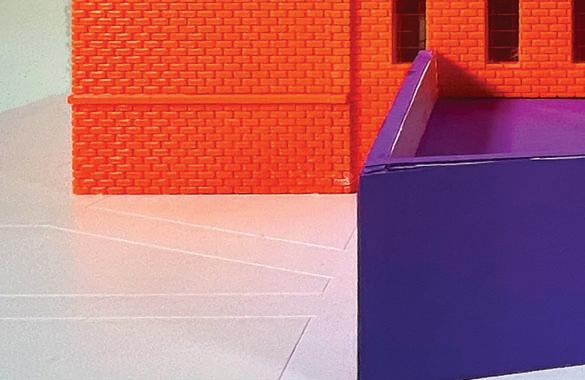









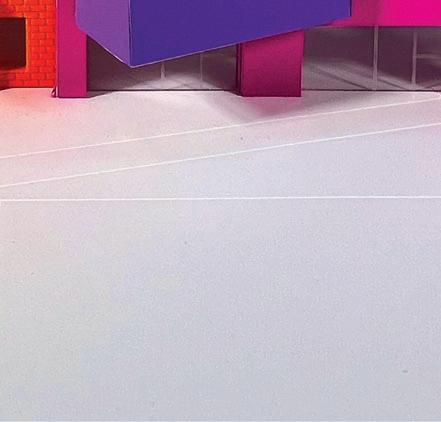
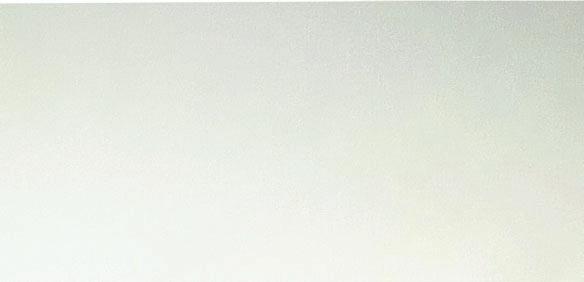



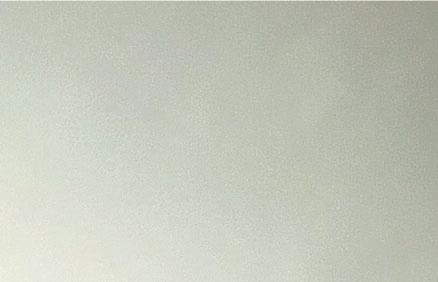







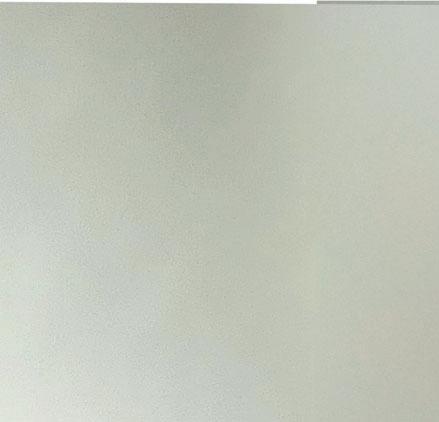
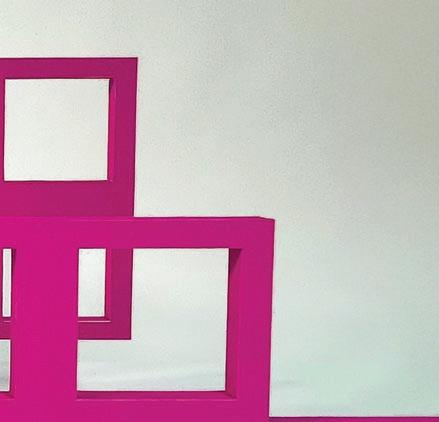
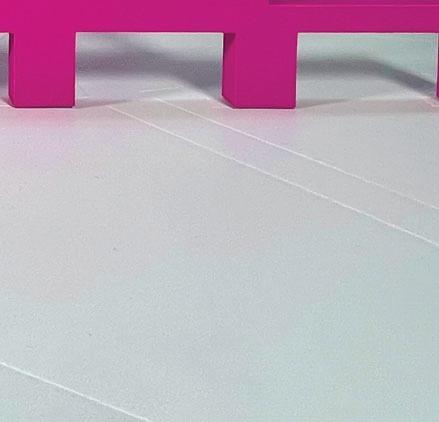

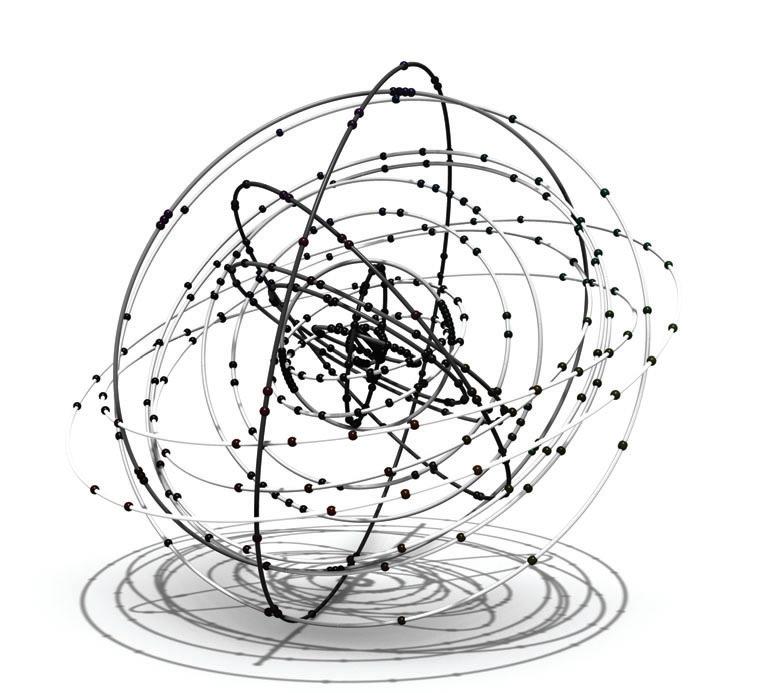





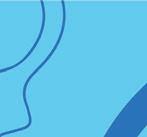





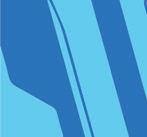
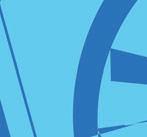





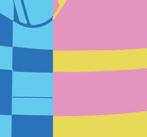



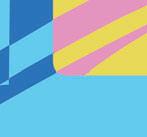
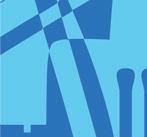

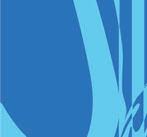

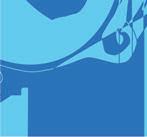


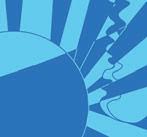
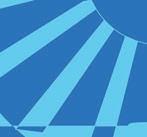











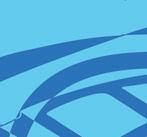

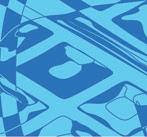




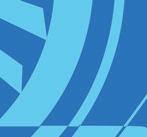




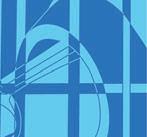











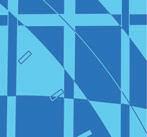

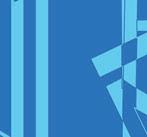




what do you see?

Recursive growth Rorschach tests programmed in Python, rendered





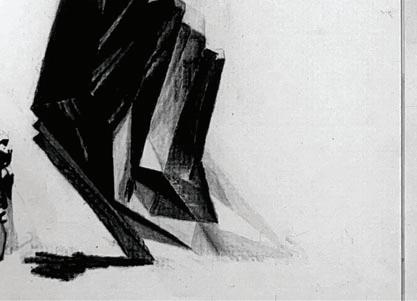

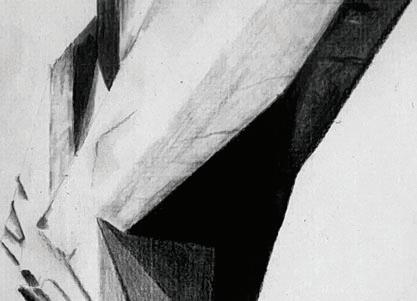


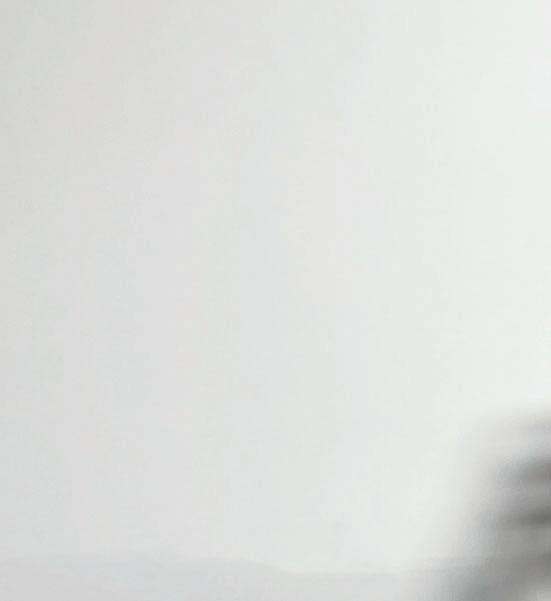



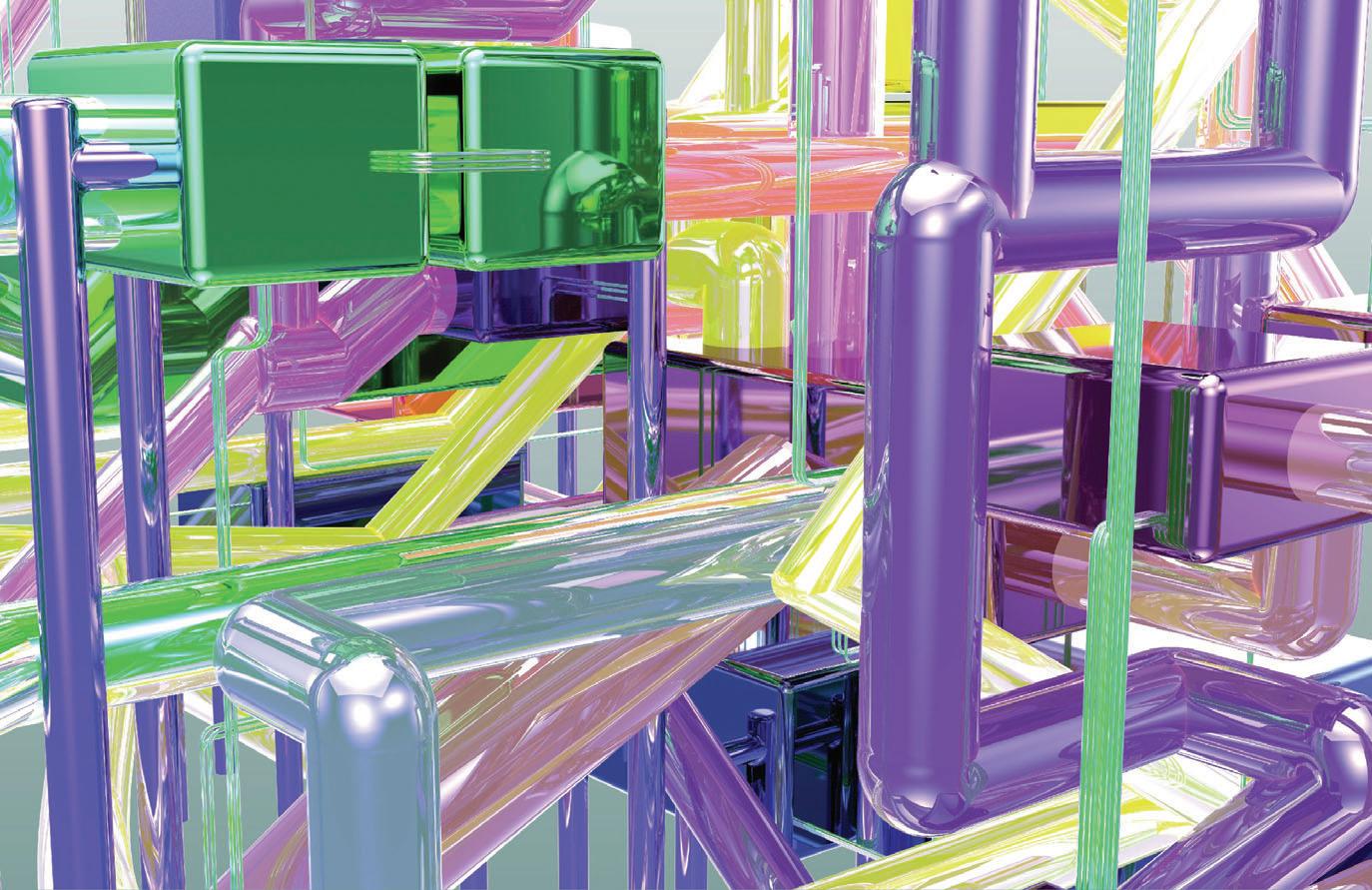
PLAYGROUND
A collection of other work I’ve done for studios, seminars, and just because.
