KAZEKA MBEKENI

PRATT INSTITUTE | MASTER OF ARCHITECTURE
NEW YORK
PORTFOLIO 2024
BROOKLYN,
KAZIMBEKENI@GMAIL.COM
+1

My name is Kazeka Talisa Mbekeni, an aspiring architect from South Africa, currently in my 2nd year of the M.Arch/1st professional at Pratt Institute in Brooklyn, New York.
This portfolio consists of selected works from the 3 parts of my education.
M.Arch MLA BAS
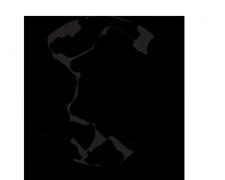
I completed my Bachelor in Architectural Studies (BAS) at The University of Cape Town in 2016. I designed a range of projects from public, private to mixed-used buildings. A large focus during the course was adaptive re-use design strategies, understanding of the urban fabric on a micro scale as well as passive and sustainable design strategies ground by the existing socio-economic context of South Africa.
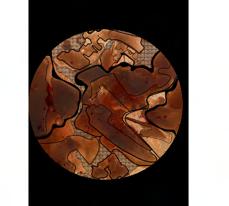
I was very interested in the space between buildings - connections between buildings and the natural environment - and creating and more intergrated intergrated urban landscape. Because of this, I decided to study and complete my Master’s in Landscape Architecture (MLA). The course focused on ecology, ecosystem services, designing and working with plants, as well as resilient and adaptive design strategies on a macro and micro scale scale.
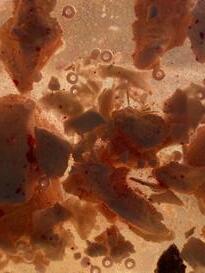
I am currently in my 2nd year at Pratt Institute in Brooklyn, New York. My hope is to create more holistic design and finding new ways to intergrate my previous knoweledge in architecture and landscape architecture for a more deverse projects.
ABOUT
(347) 263-0889
BROOKLYN, NY
1
ReTHINK Housing (Pratt_M.Arch)
This was a housing design/studio-run project which aimed to reimagine ideas around housing and housing projects in New York City (located in DUMBO).
Middle School (Pratt_M.Arch)
2
3
This was a design/studio-run project which involved the reinterpretation of an everyday object and then, in the second and third part of the semester, the design of a middle school (located in Redhook).
Adaptive Reuse (Pratt_M.Arch)
This was a design/studio-run project which involved the reinterpretation of an everyday object and then, in the second and third part of the semester, the alteration of house 5 (located in Nolan Park of Governors Island).
4
Hybridization (Pratt_M.Arch)
This was a Mediums-run project which involved combining elements from and existing chunk of a building and chosen assets, hybridizing and developing them to new chunks.
The Barge (UCT_BAS)
5
6
This was a design/studio-run project which aimed to turn an empty barge into a building that functioned 24/7 (located in Cape Town).
Robben Island (UCT_MLA)
This was a design/studio-run project that aimed to create a space of remembrance in one of the mines in the old prison island where Nelson Mandela was held for 27 years (located in Cape Town)
MLA Thesis (UCT_MLA)
This was a thesis project which looked at the roles and representations of women in South Africa, aiming to empower and also heal women in spaces of conflict (located in Cape Town). 7
CONTENTS
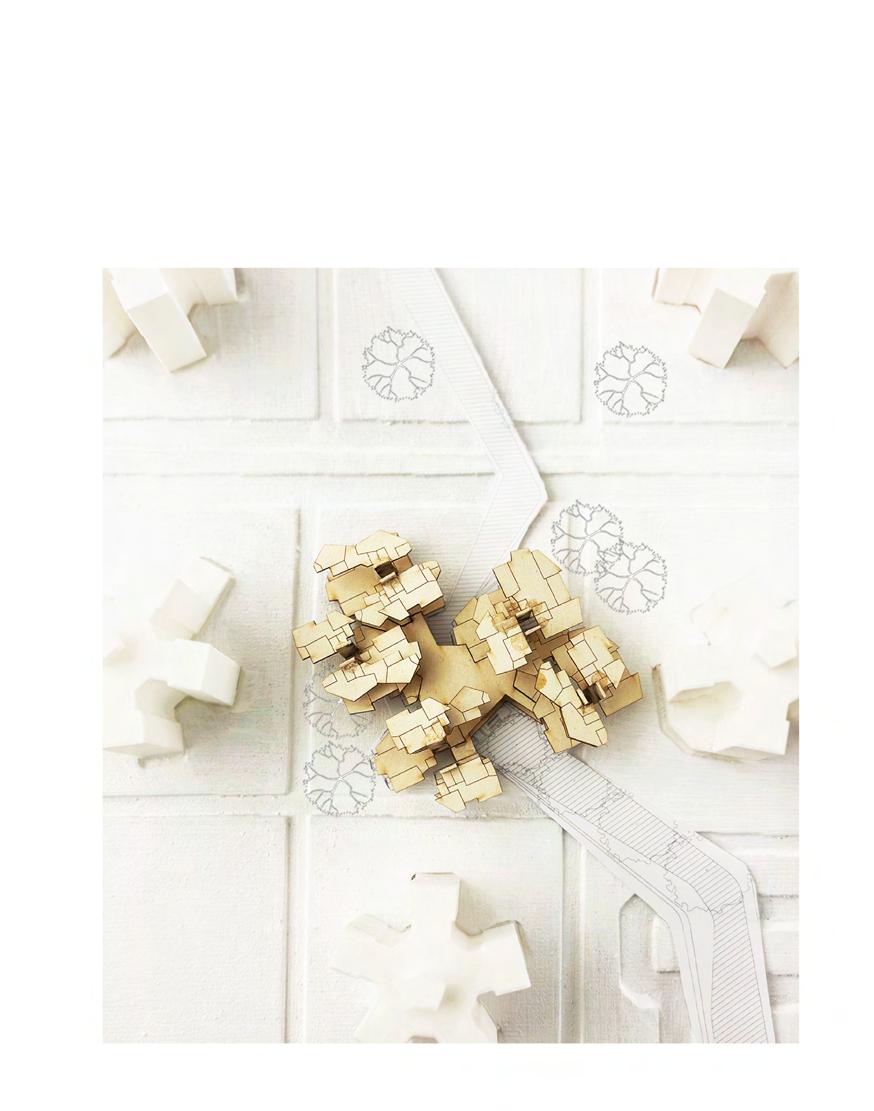

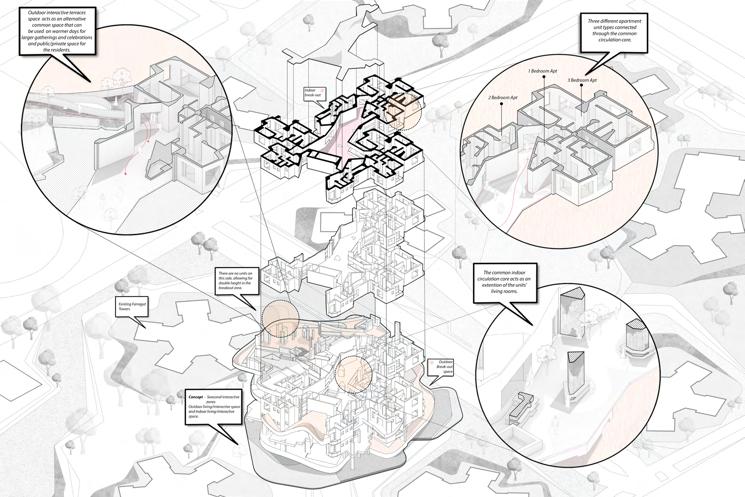
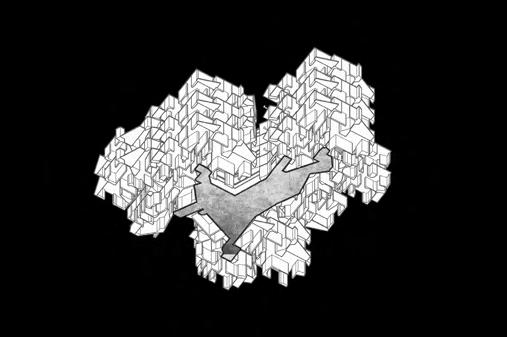
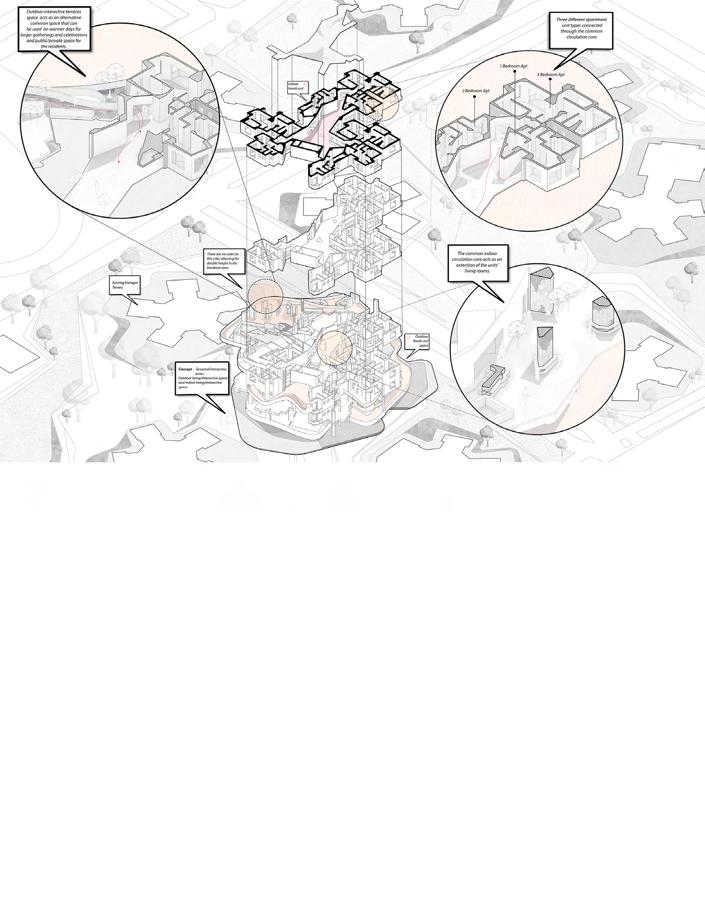





above:siteplan alongside:conceptmodel&explodedaxonometric below: site section

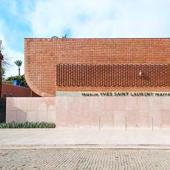
MTA a scale1/16 eastelevation MEETING GRADE6 VICE PRINCIPAL WAITING GRADE7 PTA WC STAFFLOUNGE GRADE6 PRINCIPAL JANITOR EXAMNURSEOFFICE ROOMMEDROOMS RECEPTION GRADE7 PYSCH. VERONA DELAVANST scalesectionb 1/16 buildingprecedent 21 22 23 VERONAST 03 HOUSING WITH REDEVELOPMENT FARRAGUT HOUSES, NEW YORK The studio’s primary area of interest was modern urban architectural features. Introduction to the interactions between urban form and its material attributes in particular. Designing from the outside in allows for the coordination of concerns like mixed land use, composite building use, transportation, and the environment through the unique characteristics of a building enclosure and site. CONCEPT All the apartment units are connected with a common shared space area which also acts as the circulatory pathway. The main idea was to have an interactive space in the middle which can connect all the liveable spaces of the mass. The common shared space is designed in such a way that it receives maximum daylight and ventilation with very minimum dark spaces. The massing and the apartments even has thick poches which creates a sense of forest forming a relation between the exterior and the interior. This sense of forest creates a sense of mystery and changes the experience of the site for the users. It is a low cost housing for the farragut users where per floor has one bedroom, two bedroom and a three bedroom apartments with balconies and break-out spaces. 13 14 THE FOREST
DETAIL
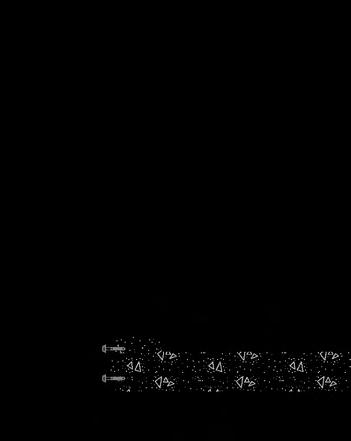
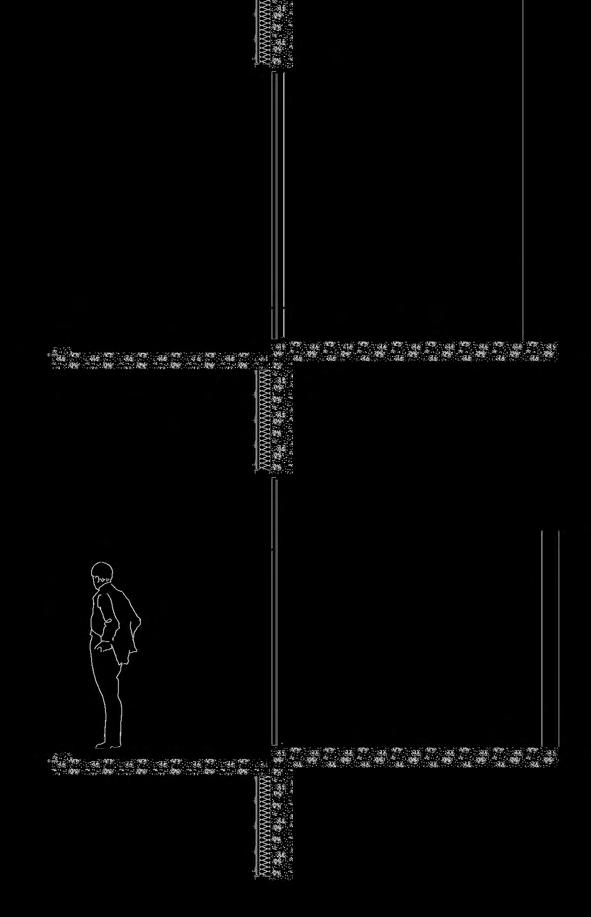

DETAIL 2
Balcony thermal break SCALE: 1:1/2
DETAIL 2
scale1/16
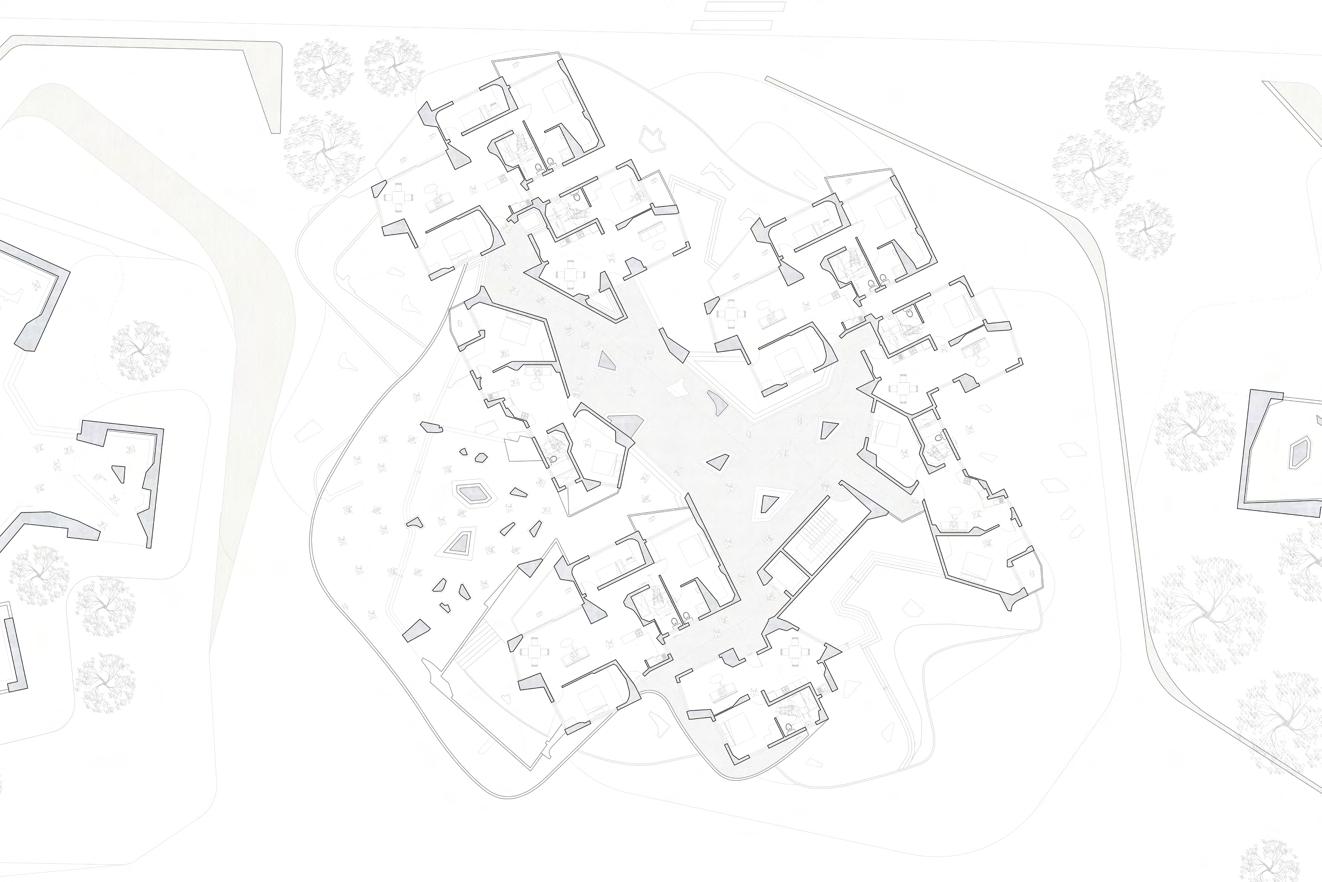
above:typicalfloorplan alongside:detailsections below: section
DETAIL 3 Terracota Clad Wall SCALE: 1:1/2


TECH 2: M&A
Instructor: Kate Kulpa
Student: Kazeka
scale1
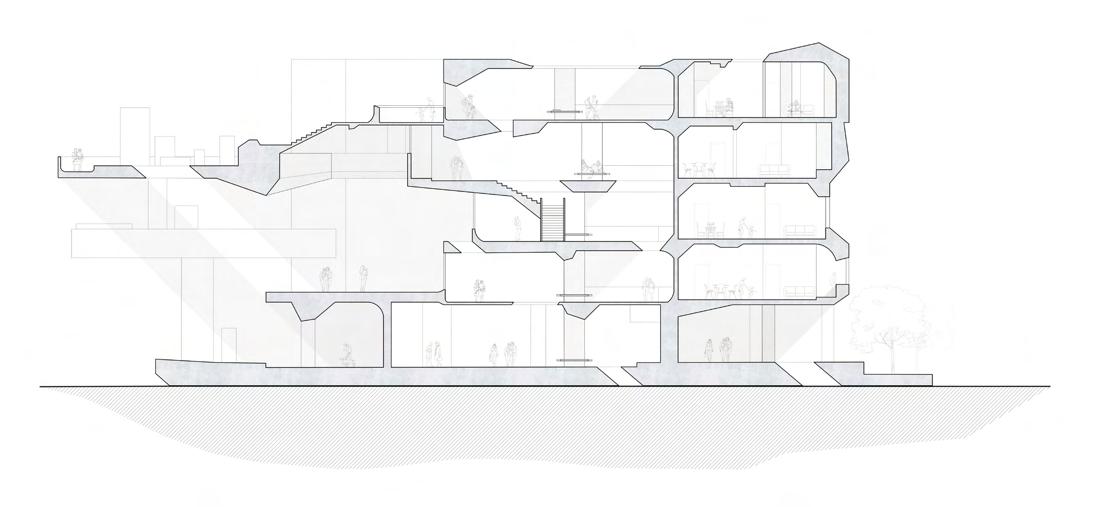

b
partialsectiona
eastelevation MEETING GRADE7 VICE PRINCIPAL WAITING PTA WC STAFFLOUNGE GRADE6 PRINCIPAL JANITOR EXAMNURSEOFFICE ROOMMEDROOMS LOCKERSAND SHOWERS RECEPTION PYSCH. VERONAST
RICHARDSST 15 181716Grade Waiting 19 Lockersand2120WC GYM 2322Auditorium WC 24VicePrincipal 21 22 23
VERONAST
connections VERONAST
DELAVANST
DELAVANST
VERONAST
Window
Balcony thermal break DETAIL 3 Wall &
1 Balcony balustrade
SHEET A2 12/15/2023
Mbekeni
Balcony balustrade SCALE: 1:1/2 40mm thick NBK terracotta tile fixed to alum extruded carrier track 4" insulation in metal chanel Alum. extruded subgirt-angle Insulated glazed sliding doors 1" tile w. pedesta tile system wpm over screed sloped 1/4” per 12” over 1/2’ rcc slab 8" drywall w. 6" metal studs @16" spacing conc. to conc. thermal break suspended drywall ceiling fastened to 8" rcc slab underside w. metal tiles and 3/8" sheetrock acoustic sealant at perimeter joints Insulated glazed sliding doors 1" tile w. pedesta tile system wpm over screed sloped 1/4” per 12” over 1/2’ rcc slab corten steel sheet fastened to pre fab truss system fixed metal channel on 6" rcc slab
DETAIL 1
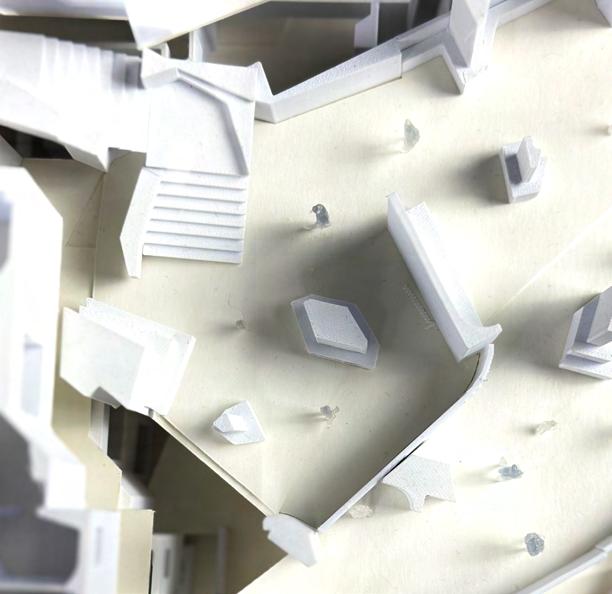
The new building aims to act as additional affordable housing in this area.
The 1st floor forms part of the overall site strategy/agenda in supplying functional communal spaces benefiting the community.
The apartment units from the 2nd floor and up in, what seems to be, an informal arrangement as one moves up (though the 3 unit clusters are organized and connected through the drainage core).
The new units are sized according to existing units on site but are completely redesigned with let in more light (with larger windows) and private breakout spaces in the form of balconies.
The poches form core part of the structural system of the building but also give the building and units a sense of identity.
The central core that connects the units acts as an extension of the traditional living room. In apartments with larger families or residents looking to collaborate, there are breakout spaces for co-working and studying as well as shared meals.
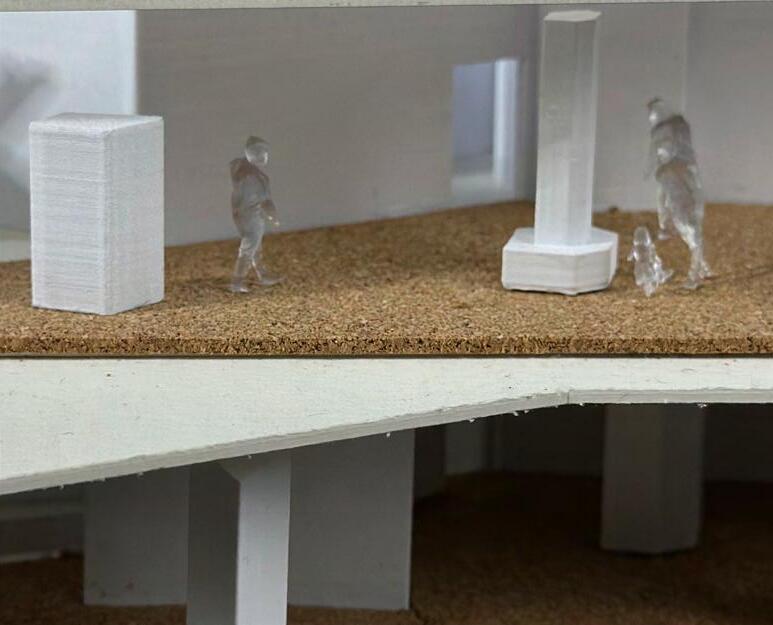
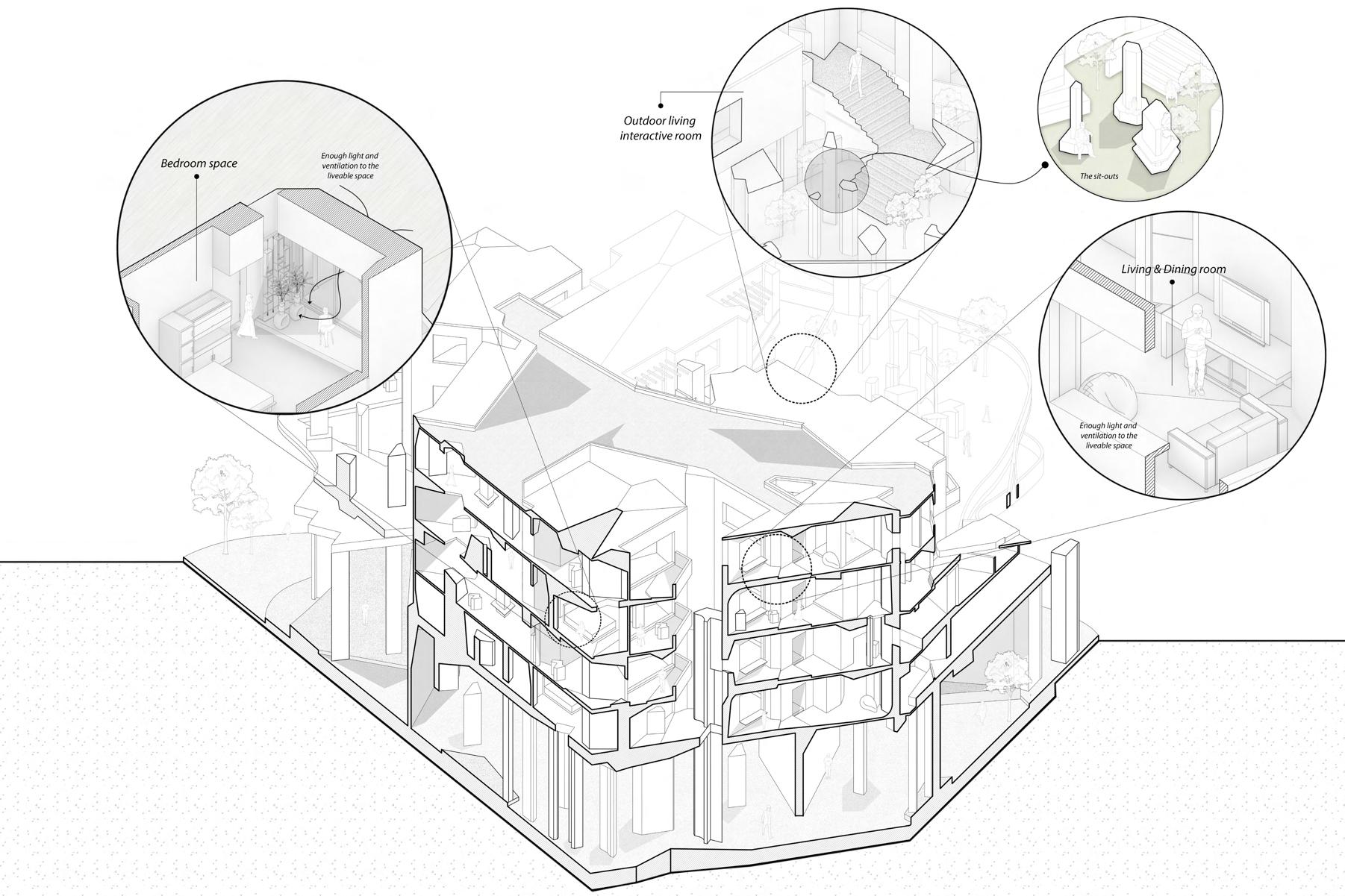 above:sectionalperspective alongside:physicalmodel
above:sectionalperspective alongside:physicalmodel
REDHOOK
BROOKLYN, NEW YORK
PRATT INSTITUTE
DESIGN 2- M.ARCH YR1

outdoor
play area
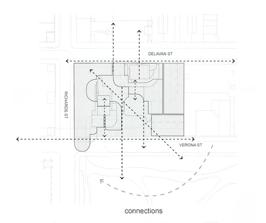
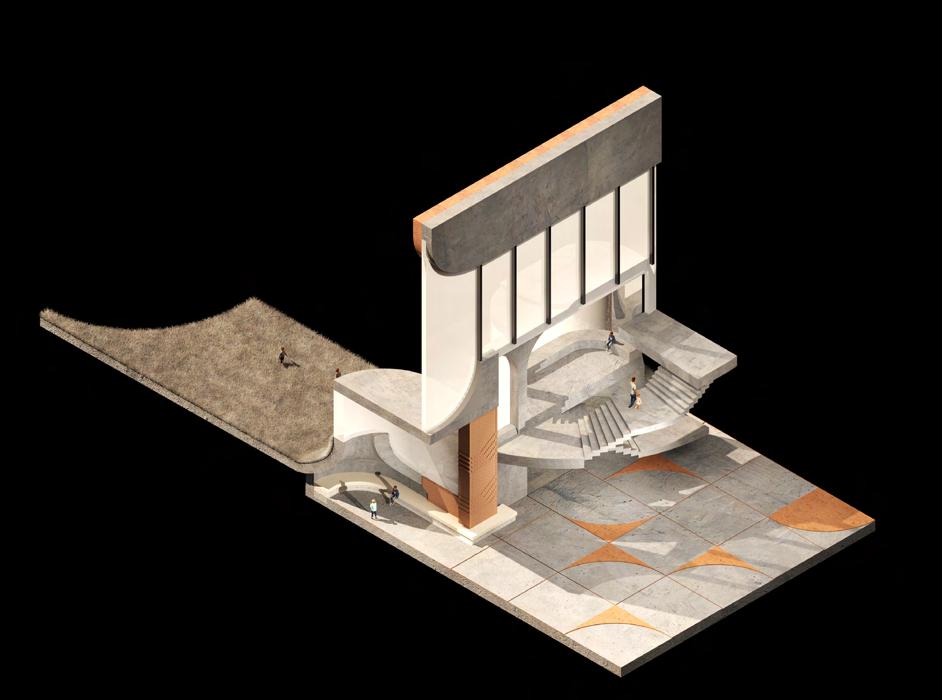
15 19 21 20 22 23 17 18 DELAVAN ST
SCIENCE LAB PYSCH.

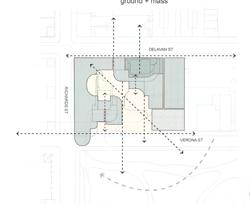
Reception
2 Waiting 3 Principal
4 Janitor
5 Meeting
6 Staff lounge
7 WC
8 Nurse and Pysch
9 Grade 6 learning environment
10 Grade 6 classroom
11 Grade 6 classrrom 2
12 Grade 7 classrrom
13 Grade 7 classrrom 2
14 Grade 8 classrrom
15 Grade 8 classrrom 2
16 Reading Nook
17 Grade 8 and 9 learning environment
18 Waiting
19 Lockers and Showers
20 WC
21 GYM
22 Auditorium
23 WC
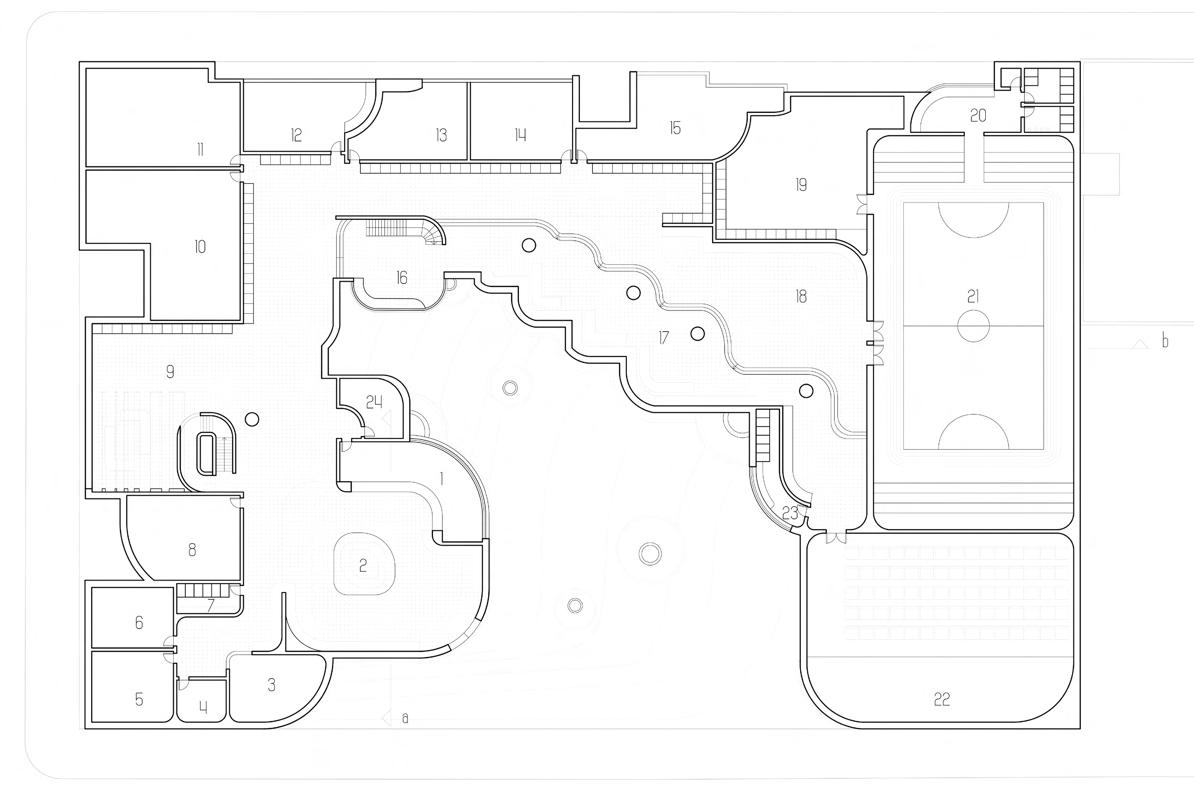
a
Location: Red Hook, Brooklyn
The objective for this project was to use forms from a chosen asset to help drive the design of middle school located in Red Hook. Through initial explorations of the asset the idea of pockets and puncture were derived, where the curves created pockets when overlapping or punctures when spaced apart. The context is made up solely of linear and rectangular buildings and the curved elements and rounded edges help create more playful forms and spaces. The core class rooms and admin rooms can be found on the first level and the upper floor has supporting classrooms and spaces like the art room, gallery and dance rooms.
VERONA ST
MEETING GRADE 6 GRADE 7 ART CAFETERIA VICE PRINCIPAL WAITING GRADE 7 PTA WC STAFF LOUNGE GRADE 6 PRINCIPAL JANITOR NURSE OFFICE EXAM ROOM MED ROOMS LOCKERS AND SHOWERS GRADE 6 ADD. CLASS WC RECEPTION GRADE 7
1 Reception
2 Waiting
3 Principal
4 Janitor
5 Meeting 6 Staff lounge
7 WC
8 Nurse and Pysch.
9 Grade 6 learning environment
10 Grade 6 classroom
11 Grade 6 classroom 2
12 Grade 7 classroom
13 Grade 7 classroom 2
14 Grade 8 classroom
15 Grade 8 classroom 2
16 Reading Nook
17 Grade 8 and 9 learning environment
18 Waiting
19 Lockers and Showers
20 WC
ground floor plan scale 1/16

21 GYM
22 Auditorium
23 WC
24 Vice Principal
above:schematicdiagrams&groundfloorplan
alongside:sectionalchuckrender
below: section b

scale 1/16 scale 1/16


RICHARD
DELAVAN ST VERONA ST
ST
partial section a b
east elevation
GALLERY
24 Vice Principal
HART MARLOW
learning environment reading nook
MIDDLE SCHOOL 02
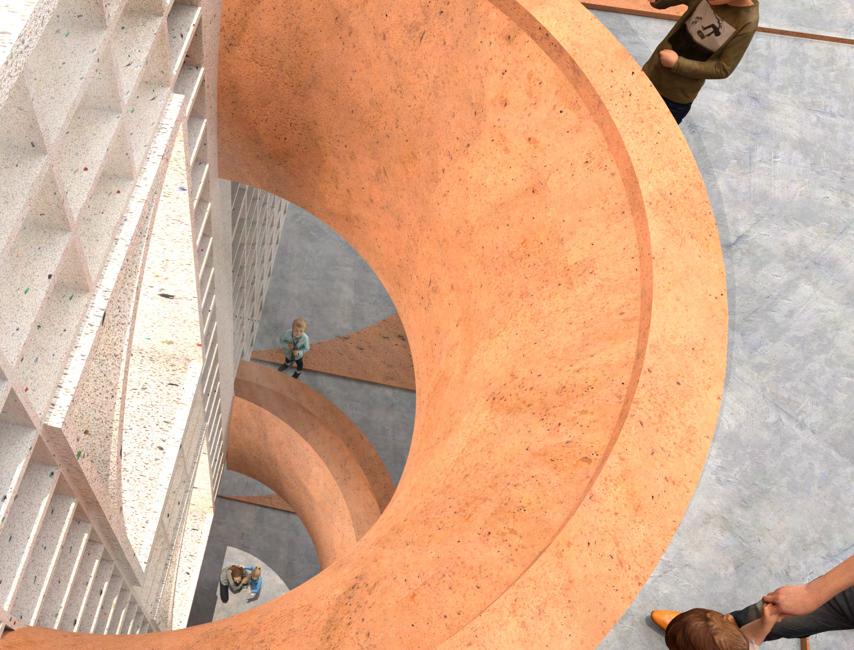
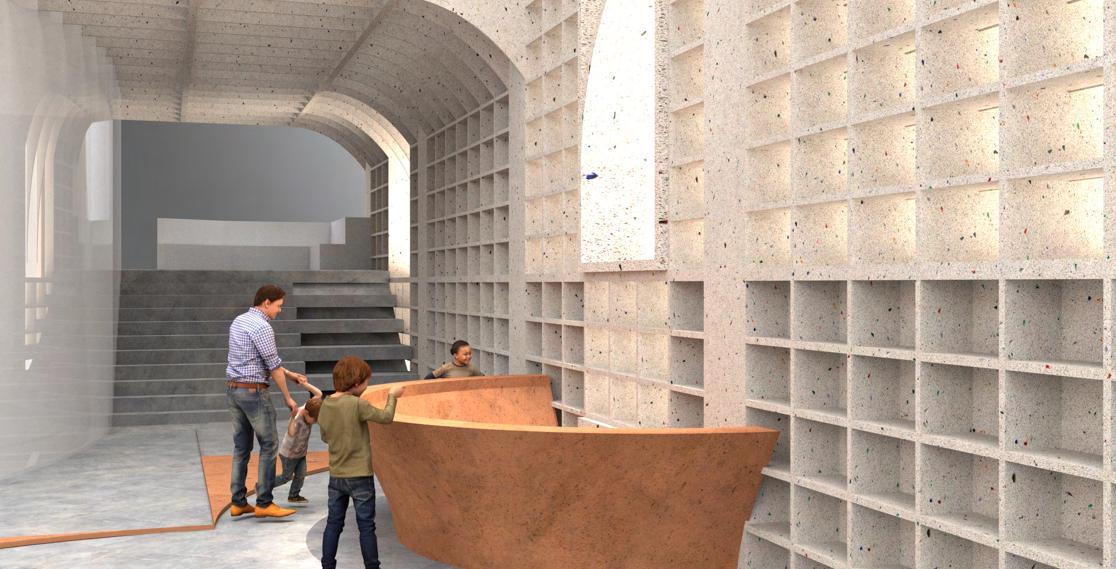

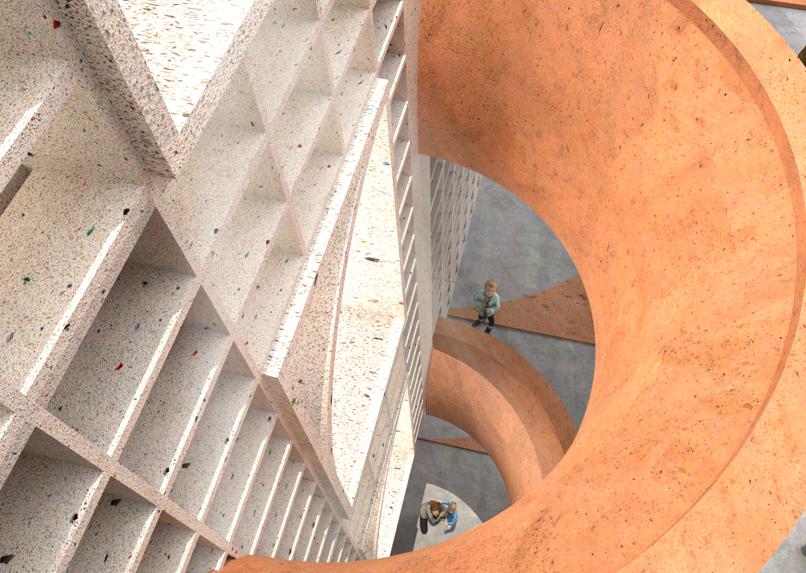
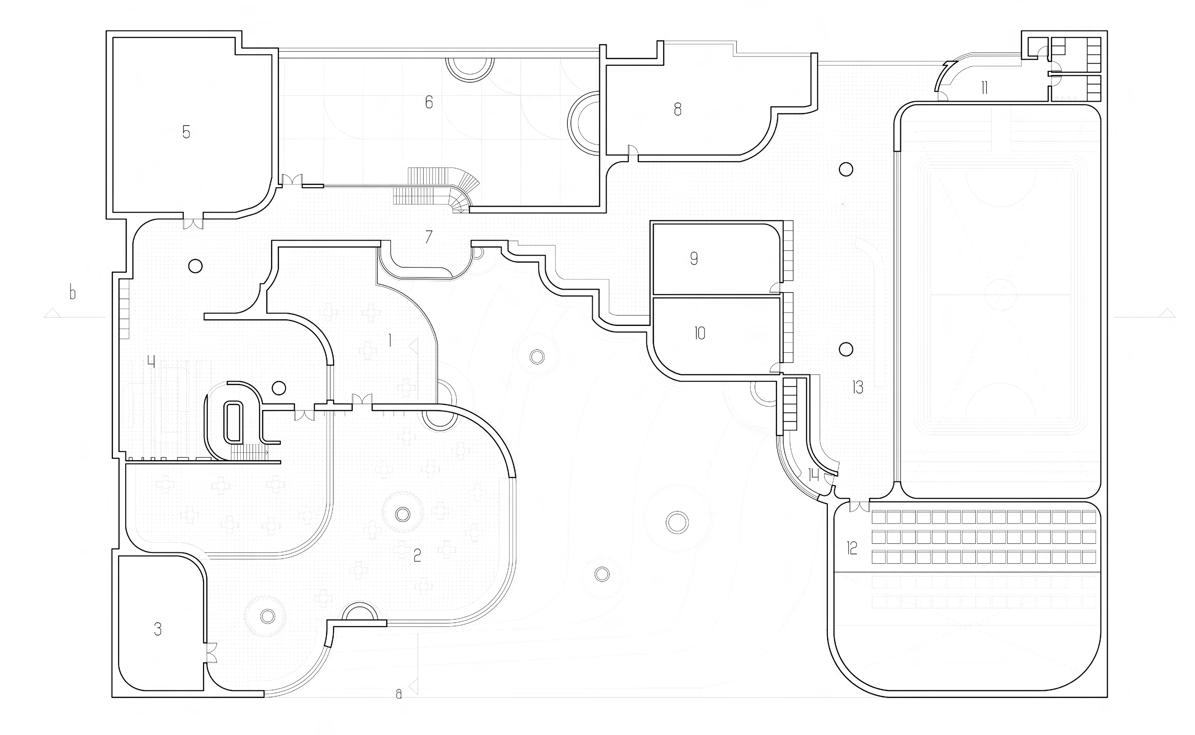
1 Outdoor Cafeteria
2 Indoor Cafeteria
3 Kitchen
4 Gallery
5 Art Room
6 Library
7 Reading Nook
8 Science Lab
9 Dance Room
10 Computer lab
11 WC
12 Auditorium Gallery
13 Upper Level Gym Spectator
Seating
14 Grade 8 classroom
above:firstfloorplan alongside:librarylightwellrenders below:partialsectiona&eastelevation

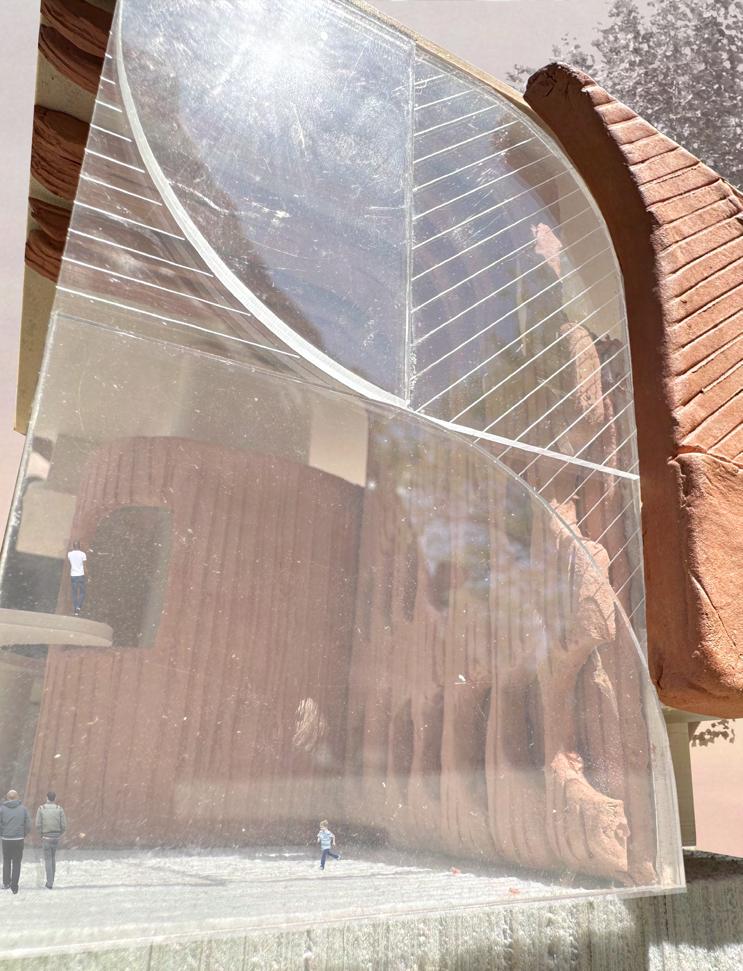
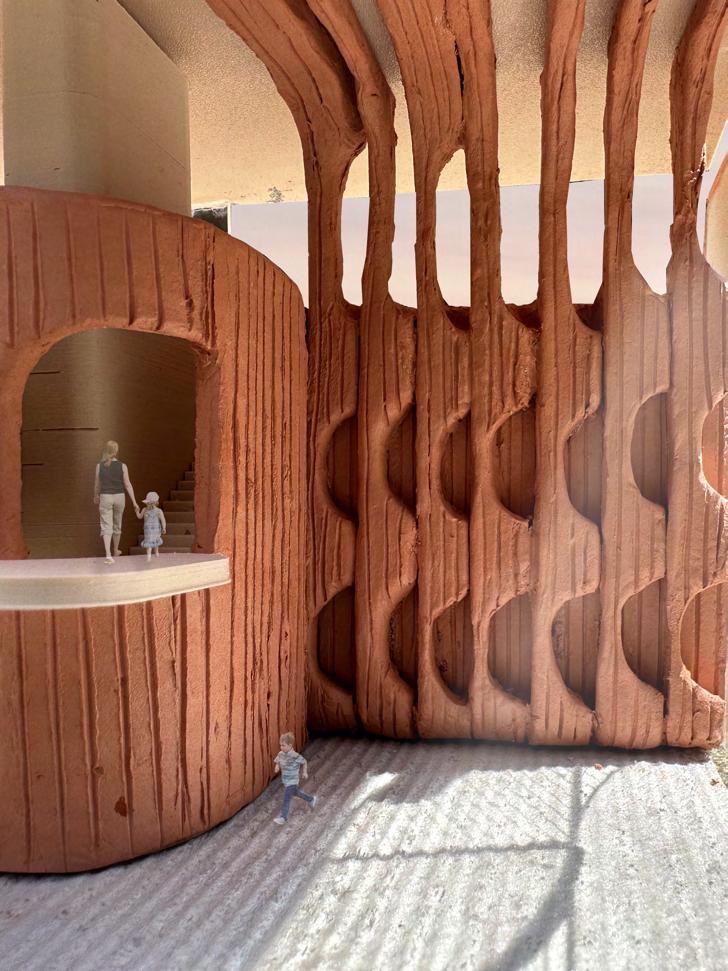
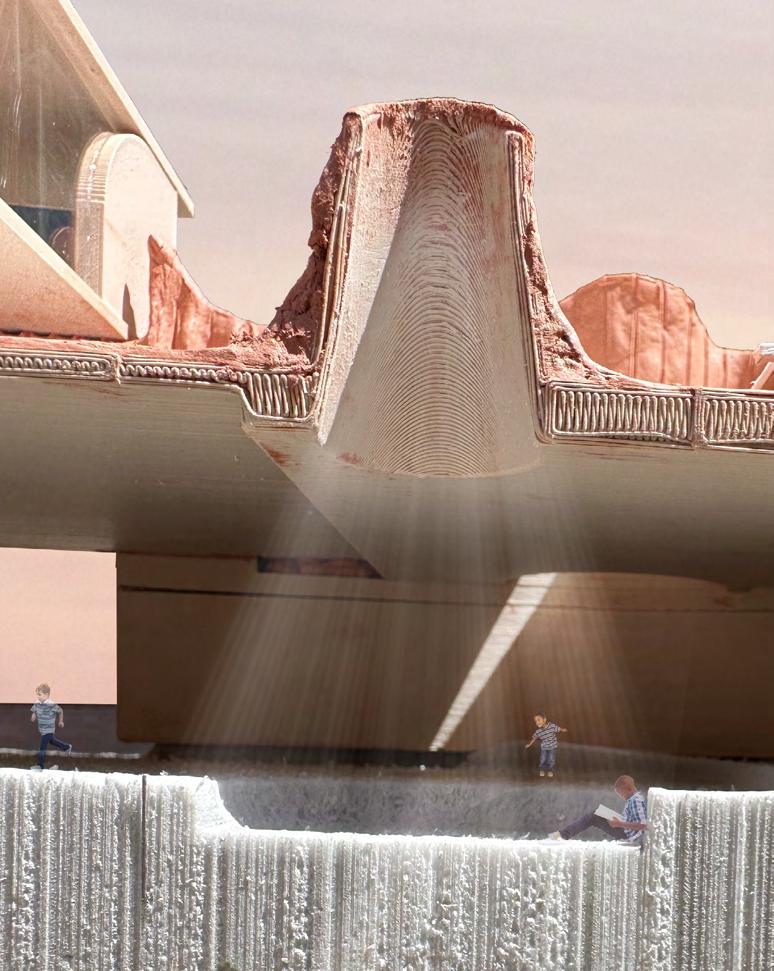 left&middle:PhysicalmodelofGrade6learningenvironment withstairstogallery. middle:Physicalmodeloflighwell
left&middle:PhysicalmodelofGrade6learningenvironment withstairstogallery. middle:Physicalmodeloflighwell
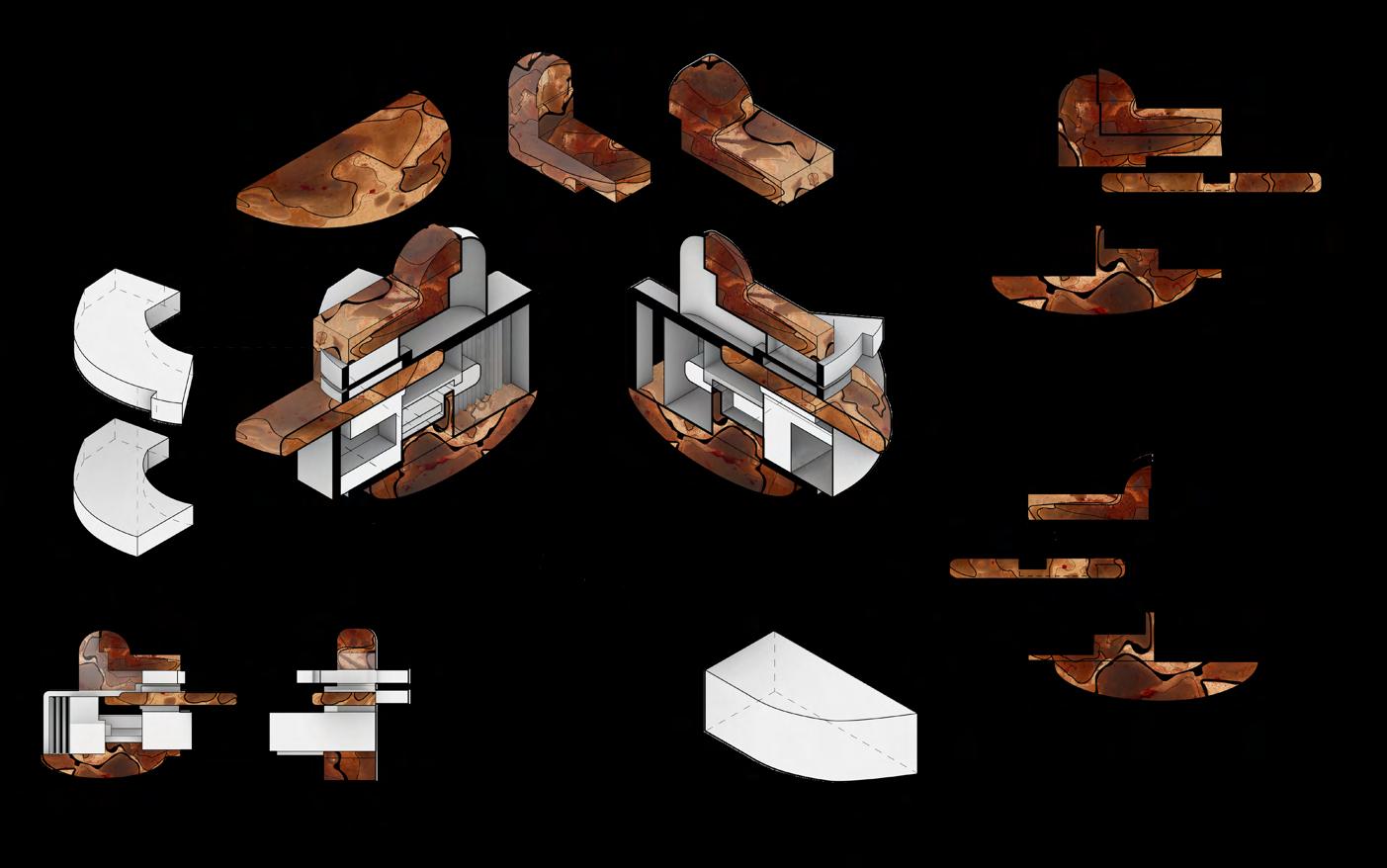
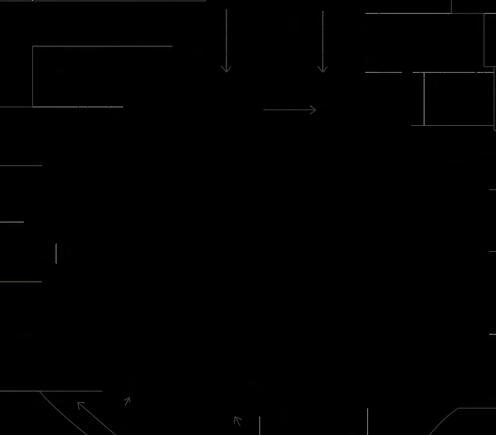
top:corkscrewplan,section&elevations. left:explodedaxonometricandelevations ofobject
below:sectionsofobject
Location: Governors Island
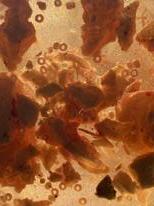
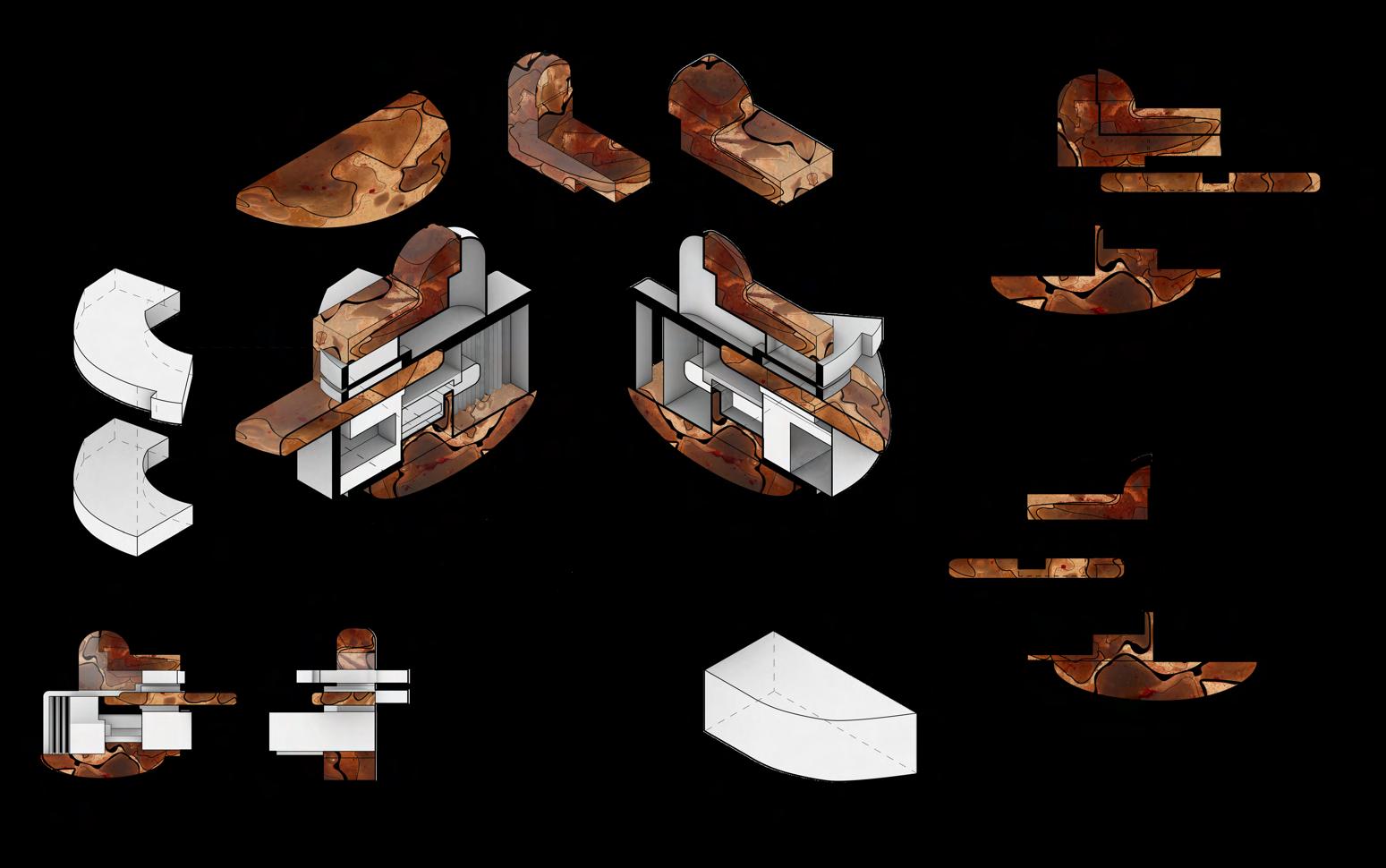

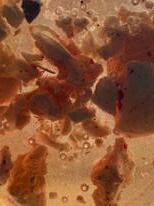
This project focuses on the reinterpretation of a known object from an existing object, in this case, a corkscrew. This interesting relationship between the moving elements of the corkscrew and the way they connect then lead to the final forms of this part of the design stage. The new geometry, created from the a 3D line trace of the moving parts of the corkscrew followed connection between the stainless steel core fitting with cog feature of the lever and pushing the worm forward.
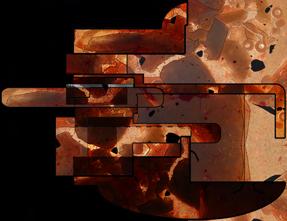
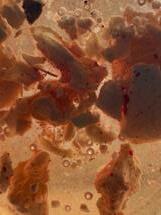
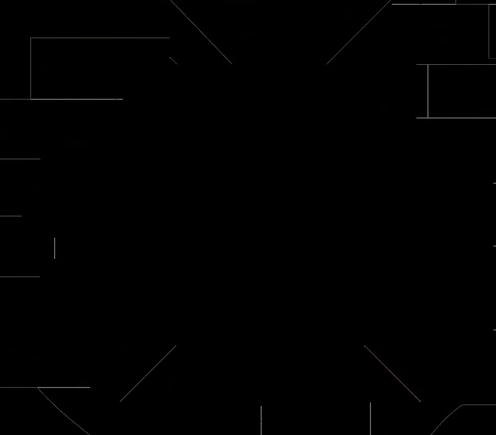

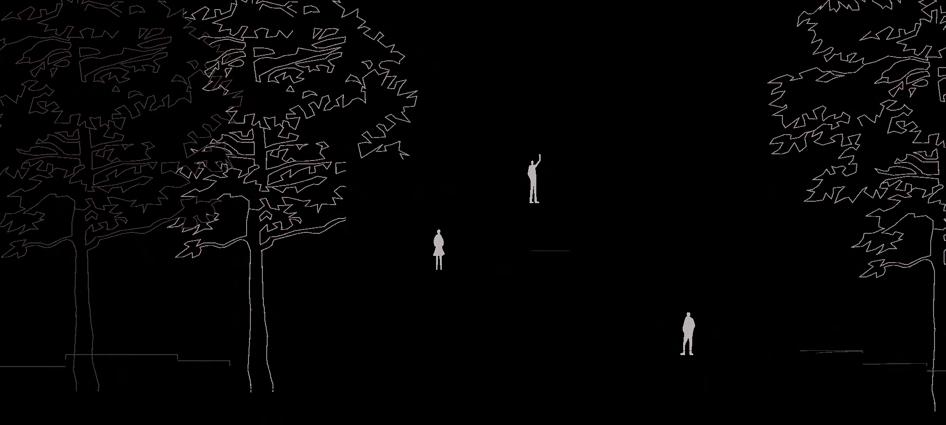

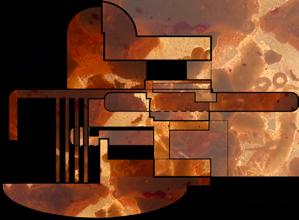
Running parallel to this geometric exploration is the testing and experimentation of composite and slip casting. A series of material testing and studies, the material texture selected serves to highlight the curvilinear geometries of both the exterior and interior of the form. The reworked texture is applied to the same face of each module simultaneously highlighting each interesting moments This form is largely composed of rectangular forms. In the final representation of the object it was important to highlight the curved elements and begin to break up the form and connect back to some of the key qualities of the original tool (the corkscrew), with its moving coil/screw and rounded edges, juxtaposed to the cogs and the rigid frame.
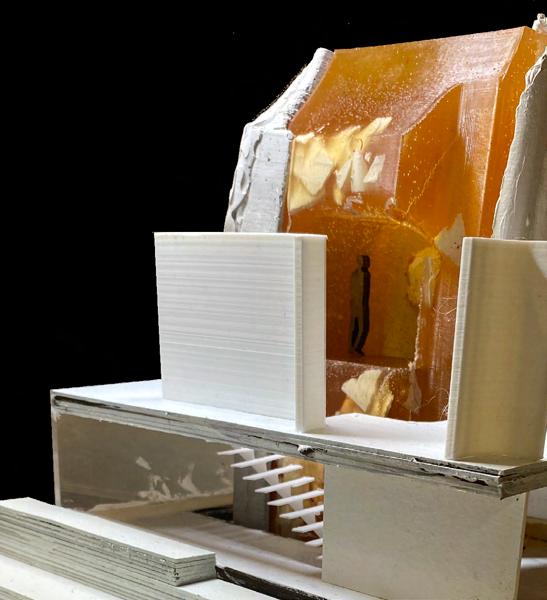
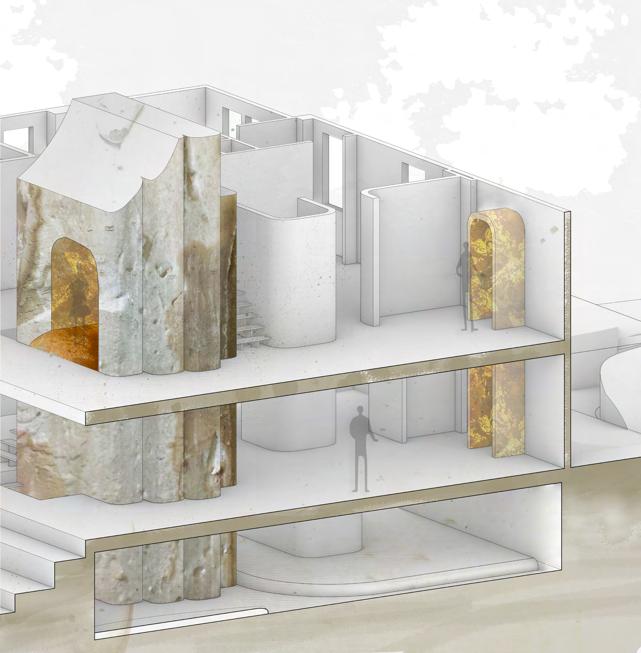
above:floorplans alongside:section below:physicalmodel&compositedrawing
Kazeka Mbekeni Critic Gisela Baurmann ARCH601 Fall 2022 MATERIALS AND METHODS Final Review Artist Residence House 5 Nolan Park Governors Island
METHODS 1/3 Review Reinterpretation of Known Objects Kazeka Mbekeni Material Study Creating texture patterns Composite Drawings Sections Material Study Objects Kazeka Mbekeni Composite Drawings Sections Material Study a a a a ADAPTIVE RE-USE 03 GOVERNORS ISLAND, HOUSE 5
HYBRIDIZATION 04
HIGGINS HALL
BROOKLYN, NEW YORK
PRATT INSTITUTE
MEDIUMS 2 - M.ARCH YR1
ALEX TAHINOS
The objective for this project was to redraw and remodel portions of Pratt’s Higgins Hall on Revit as well as another existing building (in this case St. Paul’s Cathedral, London) or other asset and create two new hybridized chunks on Rhino.
The objective for this project was to redraw and remodel portions of Pratt’s Higgins Hall on Revit as well as another existing building (in this case St. Paul’s Cathedral, London) or other asset and create two new hybridized chunks on Rhino. These new chunks took elements of English Baroque style from the cathedral’s section and plans and starts to explored ideas of scale and circulation in relation to Higgins Hall which was translated from 3D scans of the building to the revit model and descriptive drawings on the right. These drawings highlight ideas of circulation (stairs, landing, railing, floor and wall).
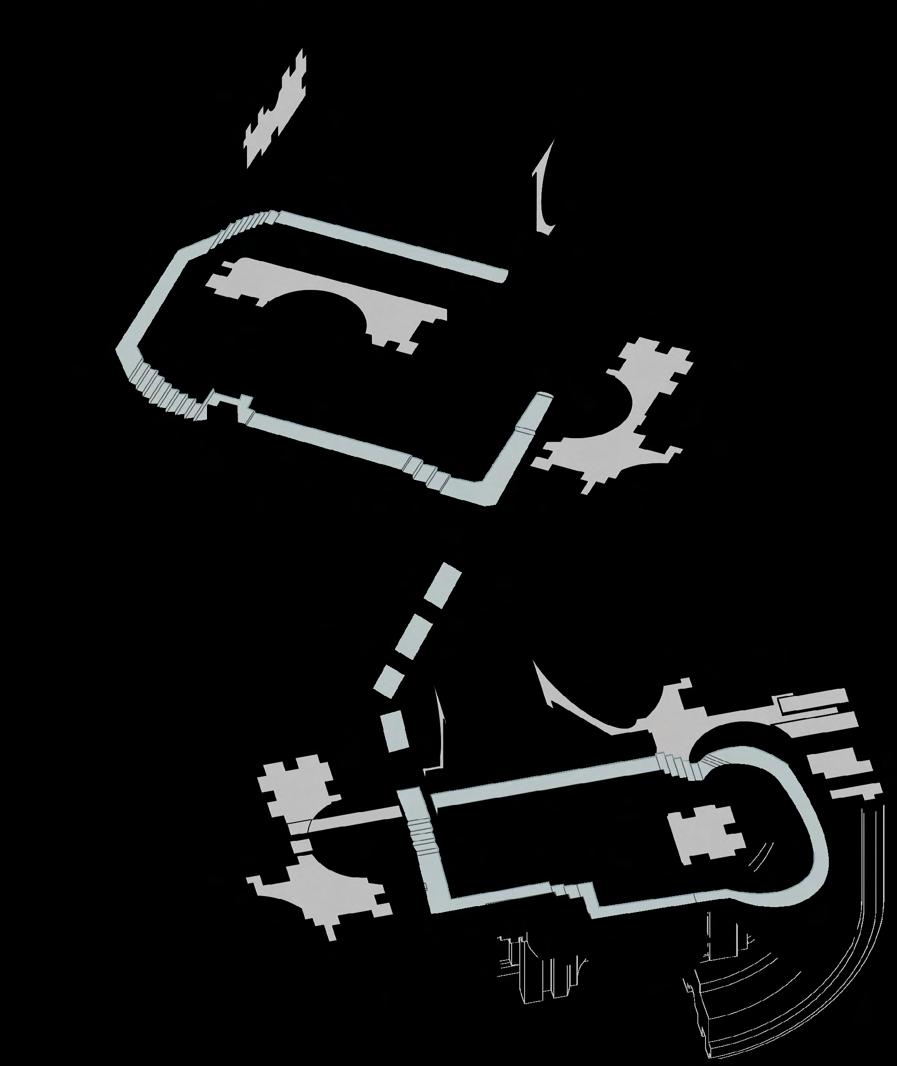

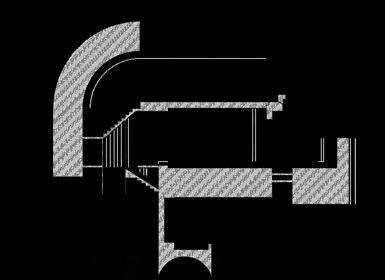
above:hybridchunk1section&plan
left:circulationdiagram
right:hybridchunkrenders

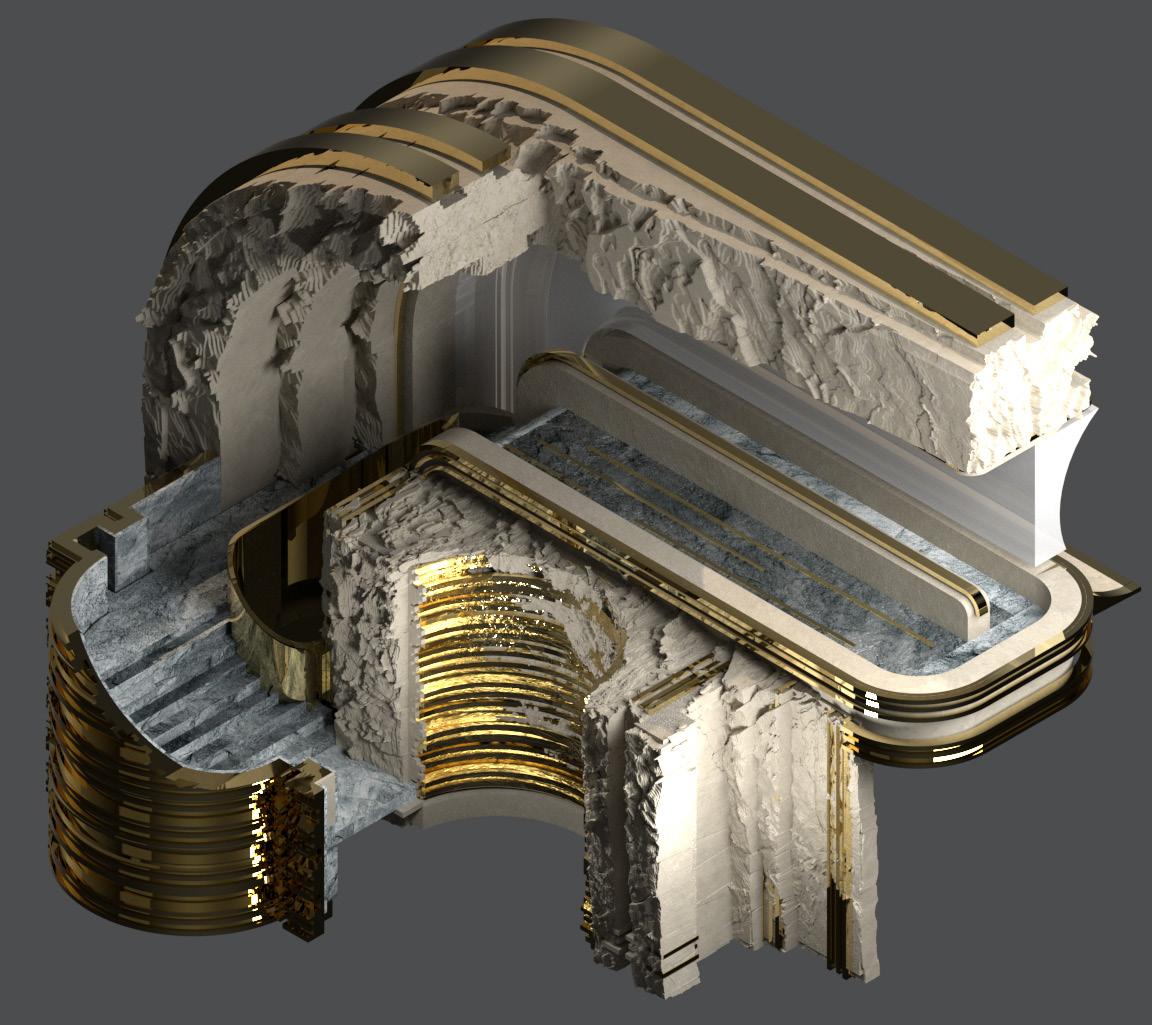
A chunk was chosen to further develop and explore issues of scale and develop a more formal language. Zooming in from the larger pieces to explore materiality and detail.In the final iteration of the chunk, now zoomed in, there were further developments in materiality, scale and texture with the use of Grasshopper, Zbrush and Vray.
Due to the scale and monolithic nature of this chunk and the cathedral elements that were pulled through, a stone texture (similar to travertine stone) was introduced. Gold was introduced to highlight smoother surfaces and a blue marble texture to highlight the circulation.




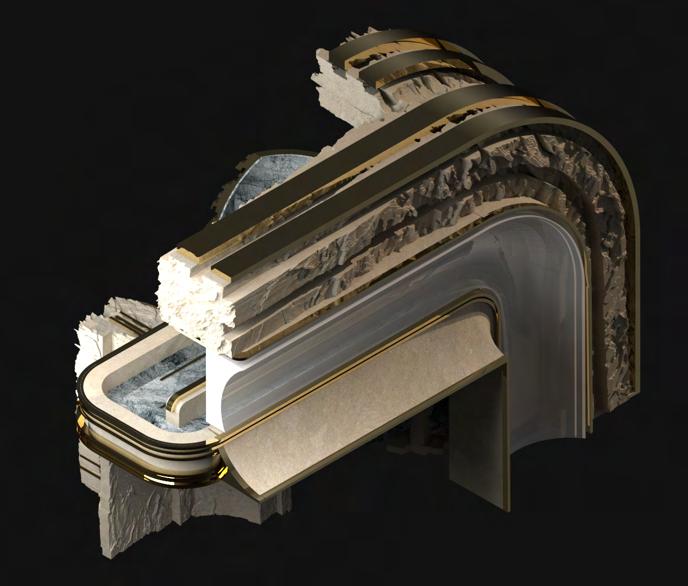



 above: Hybrid chunk render
above: Second floor plan
above: Hybrid chunk render
above: Second floor plan
CAPE TOWN, SOUTH AFRICA
THE UNIVERSITY OF CAPE TOWN
DESIGN 1 - BAS YR1
SIMONE LE GRANGE
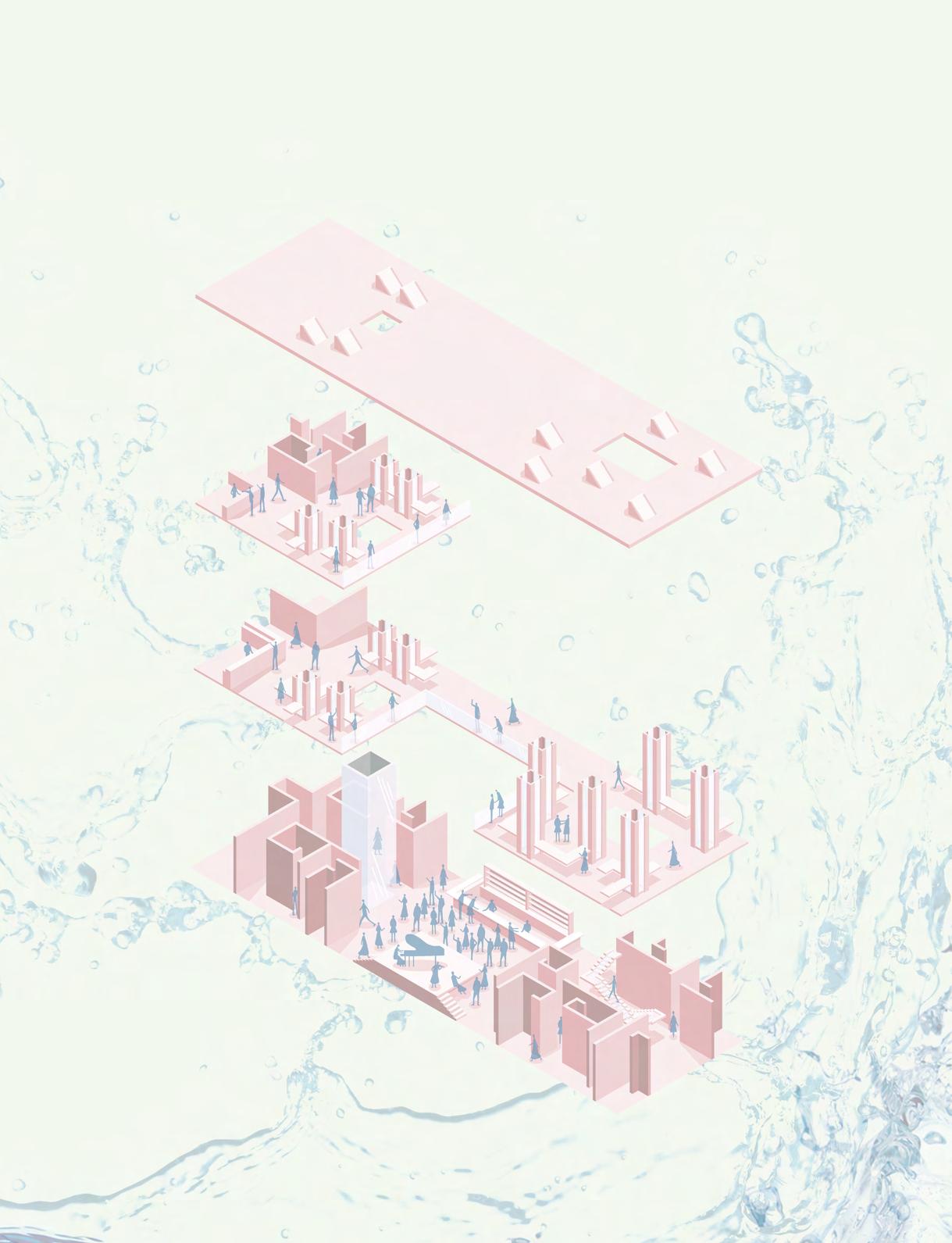

Sombear uses light in his music videos to express different emotions. Light has been used in a dynamic way in this building where skylights, facing North, pull in light and columns (with the use of glass and mirrors) bounce and carry the light to the bottom of the building (which is below ground level).
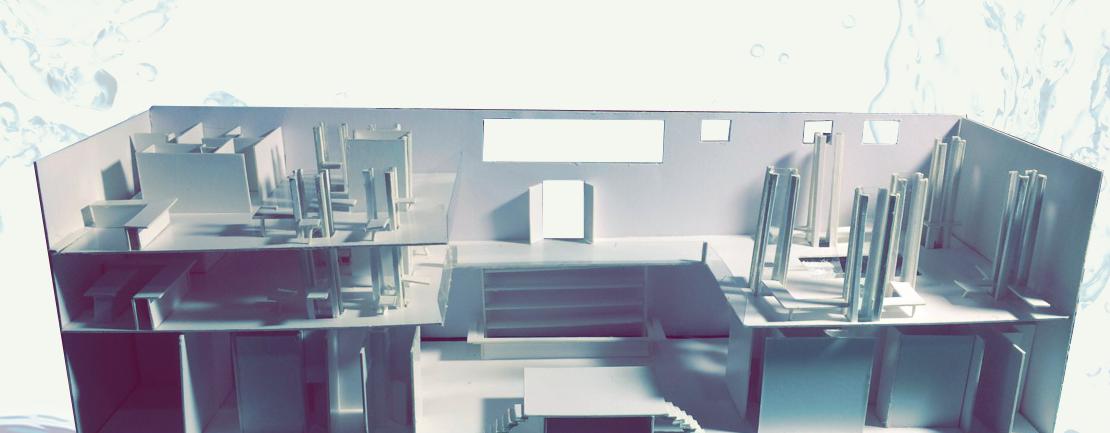
The building is triple volume and this allows people visual access to the stage at all times. The pods can not be seen on all levels and are only experienced and viewed on the ground level.
Location: Harbour
This is a 24-hour facility. The musician chosen was Sombear, he uses his music as a personal journal where he expresses his emotions and sings about difficult situations and thoughts. This then inspired the programme of this Barge, during the day it is a wellness facility where people can receive counseling or express themselves the way they choose and in the evening this is a nightclub where the artist chosen could perform.
above:explodedaxonometic
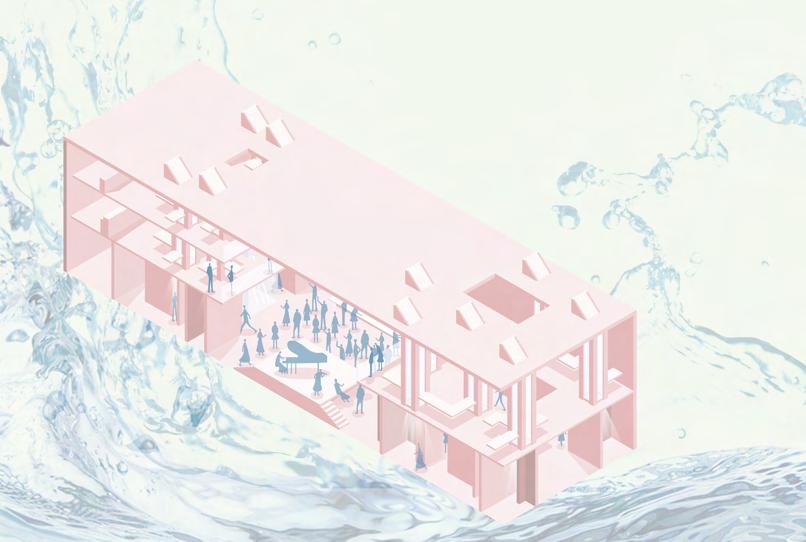

above: section
alongside:physicalmodel&plans
below: axonometric



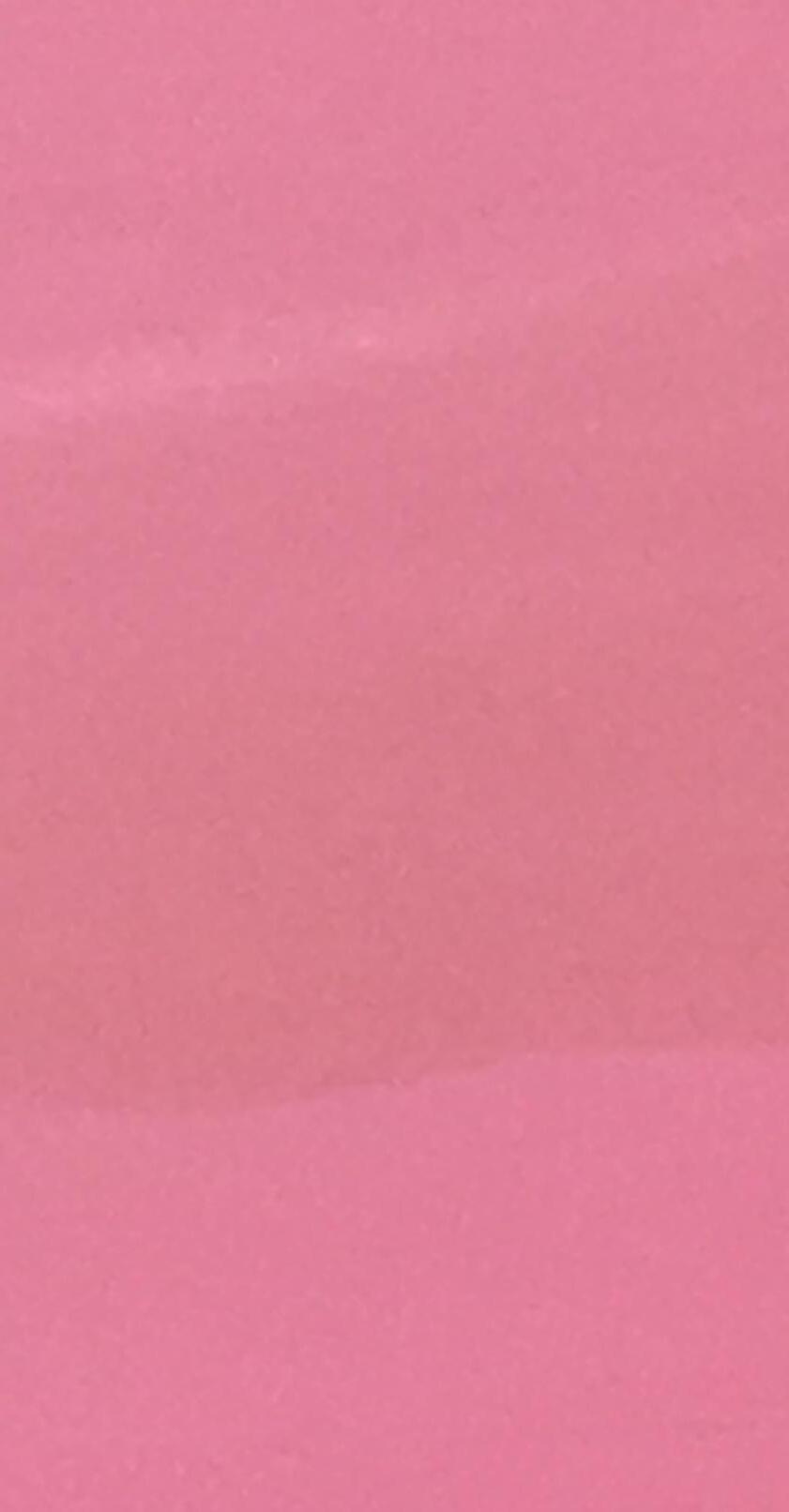
THE BARGE 05

ROBBEN ISLAND 06
BLUE STONE QUARRY
CAPE TOWN, SOUTH AFRICA
THE UNIVERSITY OF CAPE TOWN
DESIGN 1 - MLA YR1
TARNA KLITZNER
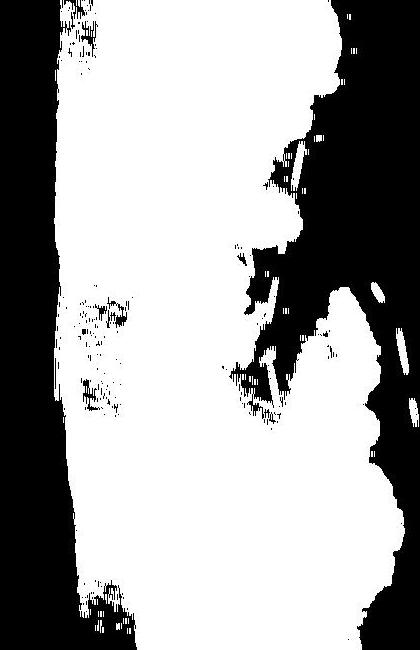
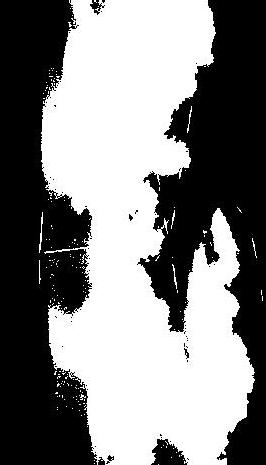
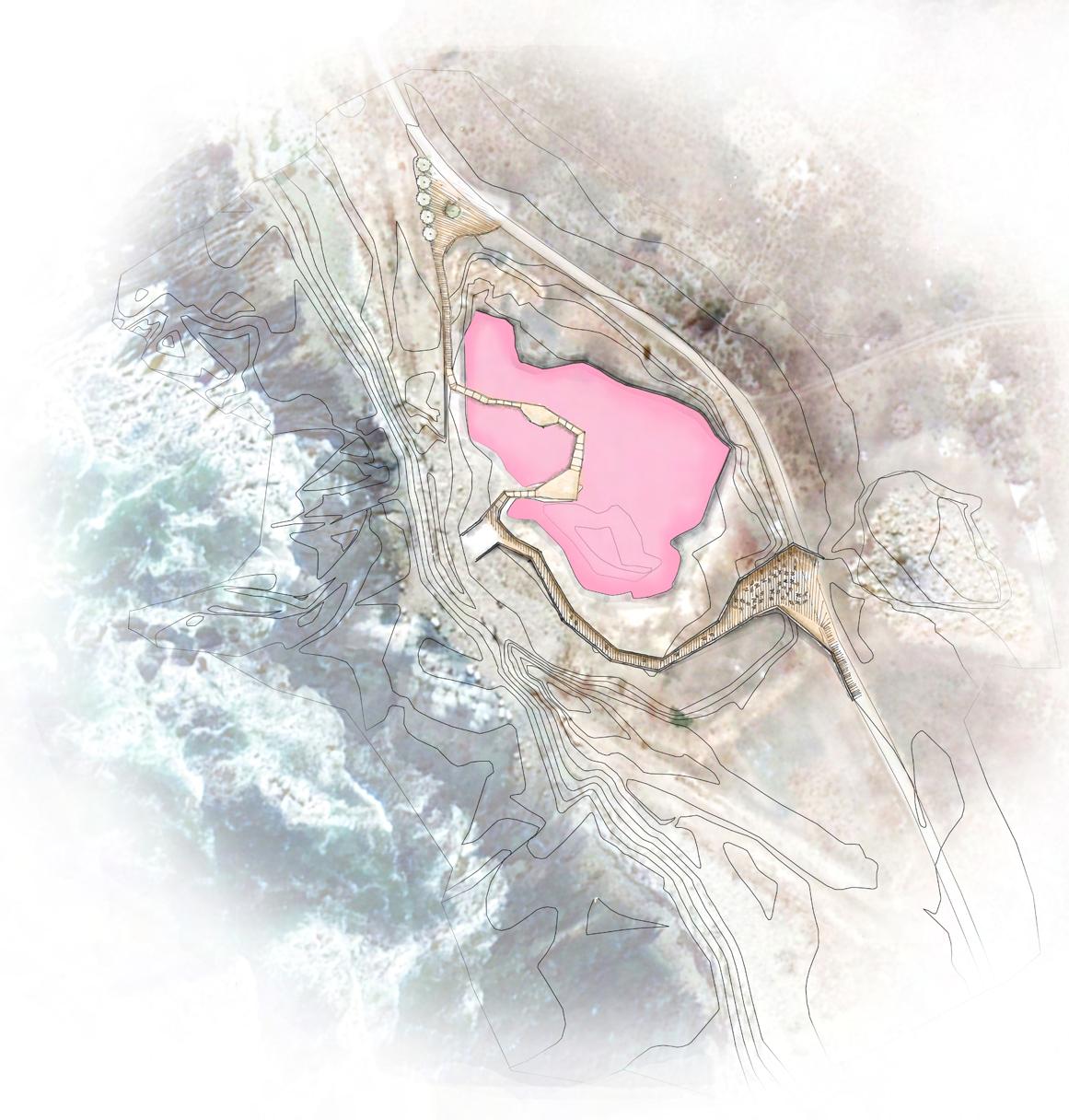
Location: Robben Island
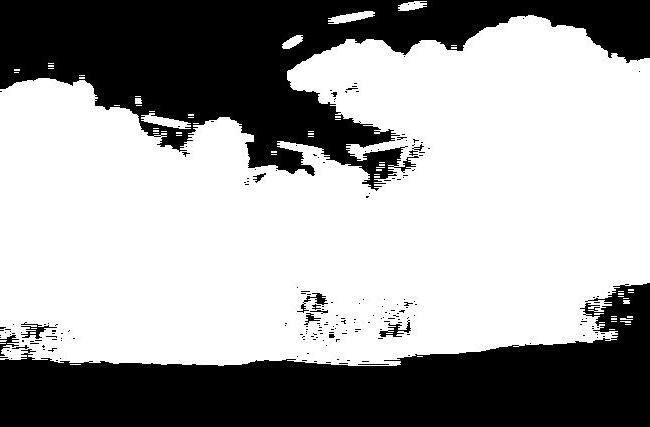
Interaction with the wall built by the prisoners, leading to the final resting place where they can ref;ect and speak about their journey and experiences.
(Historical)
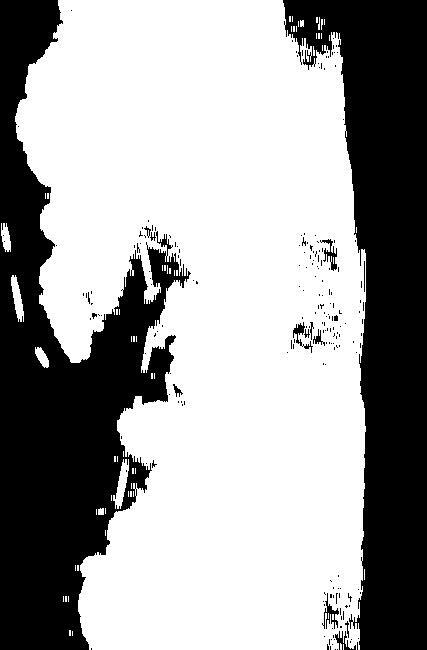
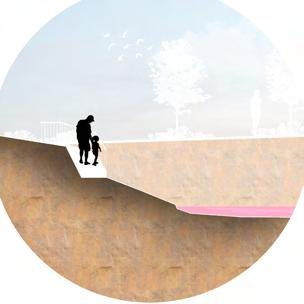
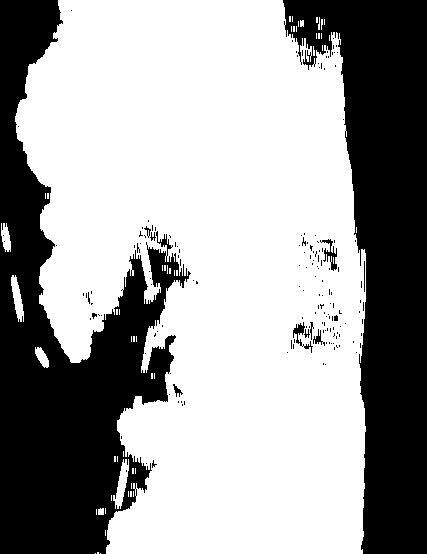
First view of water. This is the calming part of the space where user can see the unusual colour of the water and the penguins and birds who use the space.
(Ecological)

section b - quarry shows the jetty on quarry water
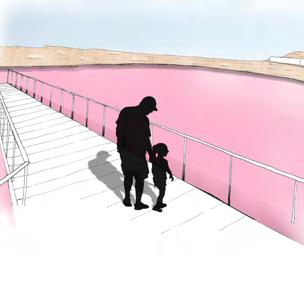
jetty walkway
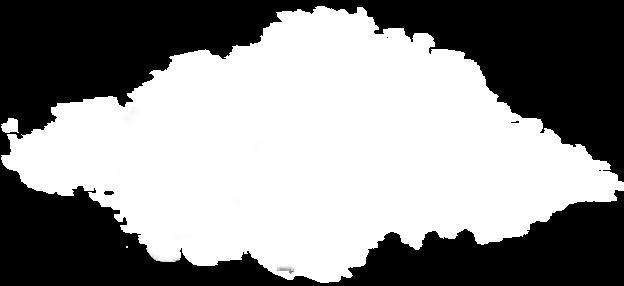
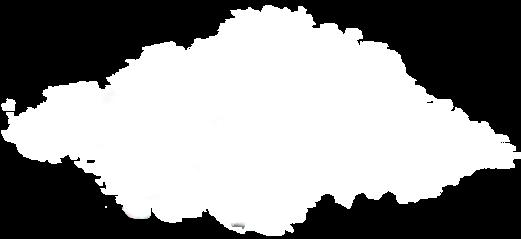
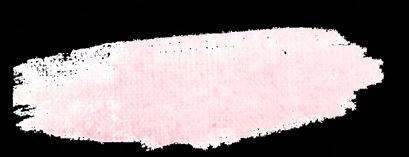
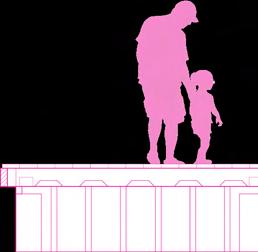
38 mm non-slip decking fixed to frame bracket frame bracket 150mm x 50mm timber frame bolted to frame bracket. floats secured with 9mm galvanized bolts.

The walls of the tunnels are angled so that users cannot see the next space and so the tunnel disorientates the visitors and they don’t which direction they are going in or where they are going, just like the prisoners, leaving them feeling a bit helpless and at the mercy of the guards guiding them.
(Historical)

Robben Island is was the prison that many Freedom Fighters/Apartheid Activists such as Walter Sisulu, Govan Mbeki (father of former President Thabo Mbeki), Ahmed Mohamed Kathrada and others served time. Nelson Mandela spent 18 of the 27 years he served behind bars here as “Prisoner 46664”. The island is now a historical museum where tourists can get a glimpse into some of the experiences of these prisoners.



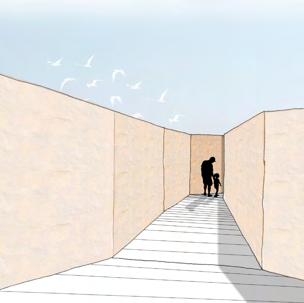
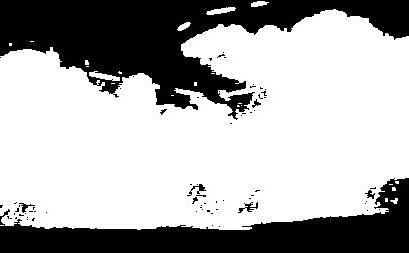
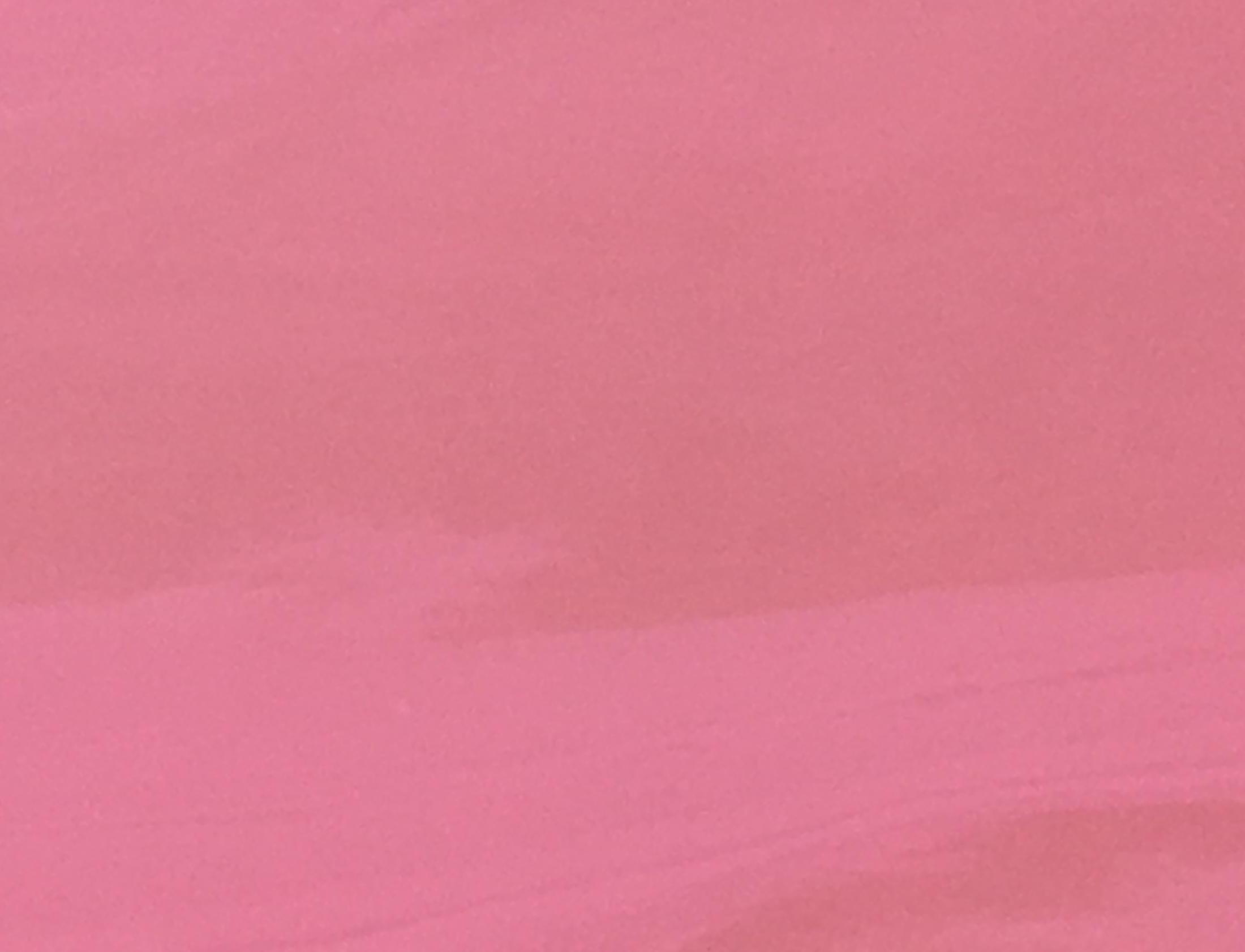
The Blue Stone Quarry holds a lot of dark memories for the ex-prisoners. Abuse from the warders, the labour/quarrying of the site and preparation of the stone for building and the building and layering of the wall. To keep the water out. The other layer now is what is currently and naturally occurring on the site, with the water hiding the labour marks of the prisoner and the birds which have started to breed in and around the area.. The ex-prisoners feel as though the natural layer is allowing for history to be forgotten and would like to drain the quarry and reinstate the fallen wall. While ecologists believe that nature should be left as is thus creating angst between the two parties. This intervention aims to find a balance in the two. A lot of the history in this quarry is intangible and so I would like to tap into some of these other historical layers in order to recreate and respect some of the experiences and emotions felt by the prisoners while embracing the natural elements present on the site.
The water on site changes colour almost every year and is always at different depth due to evaporation (which also tends to increase the concentration of salt in the water), rain or drought. The experience in the site changes seasonally (where in the years 2004 and 2011 the water was at it’s lowest and so the marks of the prisoners were more visible versus 2016, 2018 and 2019 where the water colour becomes the focal point). The water is currently pink (due to eutrophication or the presence of an algal bloom) and penguins from around the island can be found on the site which makes the site very unique and picturesque setting.
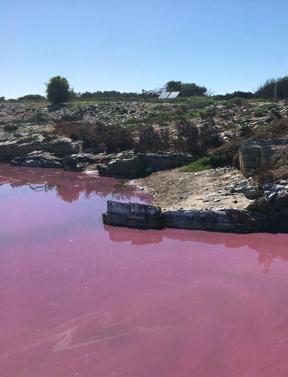 quarry wall
quarry wall
150mm 520mm 38mm
“tunnel”
above:sectionsandperspectives right: photographofquarrywithpinkwater
above:siteplan alongside:nelsonmandelaportrait
CAPE TOWN, SOUTH AFRICA
THE UNIVERSITY OF CAPE TOWN DESIGN 3 (THESIS) - MLA YR2 AMY THOMPSON
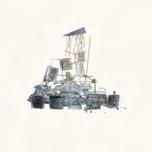
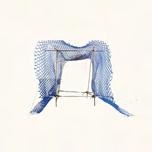
Healed. Womxn. Empowered.
Creating healing spaces for women in place of conflict in Nyanga
Gender-based violence (GBV) is a profound and widespread issue for women in South Africa, and this was demonstrated on the 4th of September, 2019 when womxn marched together to end GBV in South Africa after the death of local UCT student Uyinene “Nene” Mrwetyana. GBV is a significant obstacle for gender equality and female empowerment in South Africa and also has long-lasting psychological effects on the women who survive these events as well as those around them; altering the way they see themselves and others in relation to the world. There is a need for healing spaces for womxn in South Africa. Spaces that make women feel safe (physically and mentally) and empowered.
This thesis carefully unpacks the issues around gender-based violence in South Africa (such as safety, representation and memorialization of local women, female empowerment, and mental health) and theories such as ecotherapy and ecopsychology to understand how the landscape can be used to provide a safe and healing environment for local women. Healing typically consists of cognitive restructuring (changing ideas around self-worth) and, in this study, it is explored at two levels. The one, empowerment is looked at more as a visual practice that takes place within the public realm whilst the other, inward-looking, self-discovery and meditative practice is looked at more as an experiential practice that takes place in the private realm.
The chosen area of study is Nyanga (located in Cape Town, South Africa) which has been known to be the murder capital of South Africa. This area has also been identified as one of the top 30 GBV hotspots in South Africa with abuse and murder of women and children queer people in South Africa amongst the highest in the world. Zooming in on the Nyanga taxi Interchange precinct as the area that local women in Nyanga occupy most and unpacking the conditions of these used spaces and the key activities within this area which will inform the project and; majority-female informal trade taking place, the day clinic, the vegetable garden, and the under-utilized private land; to properly understand how these could be strategically integrated to create healing spaces for everyday use.
The Stalls
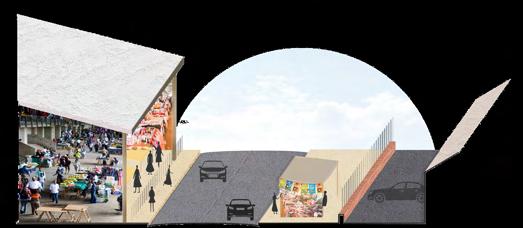
Simple shading structures can be introduced to formalise trading opposite the Taxi Interchange as well as help with shading vendors and protecting goods (especially food) from the sun. Further along the road, shading trees could be used for vendors who need a larger surface area to display and spread out clothing as well as any other goods.
Framework Plan
1. TRADERS MARKET
2. TRADERS STORAGE
3. PROTEST WALL
4. ODE TO WOMXN
5. FORMALISED FOOD TRADING STALLS
6. SLAUGHTER FACILITIES
7. GOODS DROP-OFF ZONE
8. ABALIMI (WITH EXPANSION)
9. ABALIMI (INGENIOUS)
10. ADDITIONAL PARKING
11. FAMILY PARK
12. HEALING GARDEN
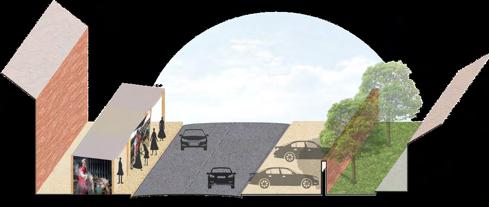
The shading structures along the Hostels would need to be rebuilt and formalised as the current structures are unstable, uneven (so some vendors take up more space than others) and take over a large part of the pavement (leaving little room for pedestrians to walk and for the preparation of the food, such as the slaughtering activities, to take place).



1. 2. 3. 4. 5. 5. 5. 6. 6. 6. 7. 10. 9. 8. 12. 11. CLINIC ZOLANI
CENTRE SITHANDATU AVE GREAT DUTCH
COMMUNITY
RESIDENTIAL (HOSTELS) RESIDENTIAL COMMUNITY CENTRE
07 NYANGA TAXI INTERCHANGE above:frameworkplan alongside:sitestudysectioncollages
MLA THESIS
DAY-TO-DAY (STORE):
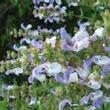
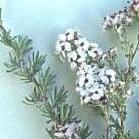
SALVIA AFRICANA (BLUE SAGE) ERIOCEPHALUS SPECIES (WILD ROSEMARY)

SALVIA AFRICANA (BLUE SAGE)
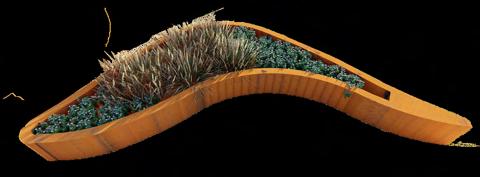


Uses: Wash sheep skin
PLECTRANTHUS FRUTICASUS


Uses: Swelling of legs (standing long hours)
AGATHOSMA CRENULATA (BUCHU)


SALVIA AFRICANA (BLUE SAGE)
These are not the only uses of the plants but the main use in each space/reasons for allocations.
Uses: Colds
TRADITIONAL HEALERS:


Uses: Calming incense
HELICHRYSUM ODORATISSIMUM (IMPHEPHO)


Uses: Healing properties
LESSERTIA FRUTESCENS (CANCER BUSH)
DAY-TO-DAY (ELDERS):



Uses: Joint pain, bruises, swelling
HELICHRYSUM NUDIFOLIUM (WILD EVERLASTING)


Uses: Inflammation, backache, calming
LESSERTIA FRUTESCENS (CANCER BUSH)
DAY-TO-DAY (TEEN):
Specific plants would be used around different zones to tackle issues that those womxn could be facing. Around the teen area would mostly be plants like the Geranium incanum and the Eriocephalus species which are known to help with menstrual cramps in irregular cycles, while the plants in the elders area would help with joint pains, colds and coughs, the area for the middle aged womxn/store owners would have plants they can use to clean sheep skin (which can be used to make a carpet or resold) and plants to help with body aches from day-to-day tasks.


Uses: Menstrual cramps, cold
ERIOCEPHALUS AFRICANUS (WILD ROSEMARY)


GERANIUM INCANUM (CARPET GERANIUM)
ART
MEETING AREA
TRADERS ELDERS KIDS TEENS
GREENHOUSE GBV GATHERING AREA ART

WATER PLAY:
MENTAL HEALTH:
The healing garden | Planting MIX SA SA EA 15m 16m 10m 15m 9m 15m 20m 6m 12m 8m 12m 11m 4m 5m GI MIX MIX GI EA PA EA SA HO 8m HO 7m HN 12m HO 7m 5m AC 3m AC PF 7m 27m 13m 20m MIX MIX MIX MIX 18m 18m MIX 3 11m MIX 30m MIX 3 MIX MIX 3 MIX 3 12m KIDS TEENS MIDDLE AGE/ STORE OWNERS 0M 5M 10M MIX 1 SA SA EA 15m 16m 10m 15m 9m 15m 20m 6m 12m 8m 12m 11m 4m 5m GI MIX 1 MIX 1 GI EA PA EA SA HO 8m HO 7m HN 12m HO 7m 5m AC 3m AC PF 7m 27m 13m 20m MIX MIX 2 MIX MIX 2 18m 18m MIX 11m MIX 2 30m MIX 3 MIX 3 MIX MIX 12m KIDS TEENS MIDDLE AGE/ STORE OWNERS 0M 5M 10M 15M above: gradientplantingpalette alongside:detailplantingplanwithplanterperspectiverender
Uses: Regulate menstrual cycle, bladder infections
Uses: Anxiety and depression
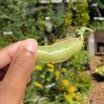
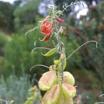
LESSERTIA FRUTESCENS (CANCER BUSH)
Uses: Calming incense
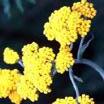
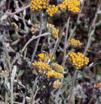
HELICHRYSUM ODORATISSIMUM (IMPHEPHO)
Uses: Calming tea
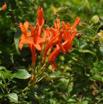
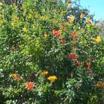
TECOMARIA CAPENSIS (CAPE HONEYSUCKLE)
WOUNDS:
Uses: Bruises, swelling


HELICHRYSUM NUDIFOLIUM (WILD EVERLASTING)
Uses: Heal slowhealing wounds


AGATHOSMA CRENATA & BETULINA (BUCHUS)
Uses: Antispetic, soothing, healing

Uses: Antiseptic, soothing
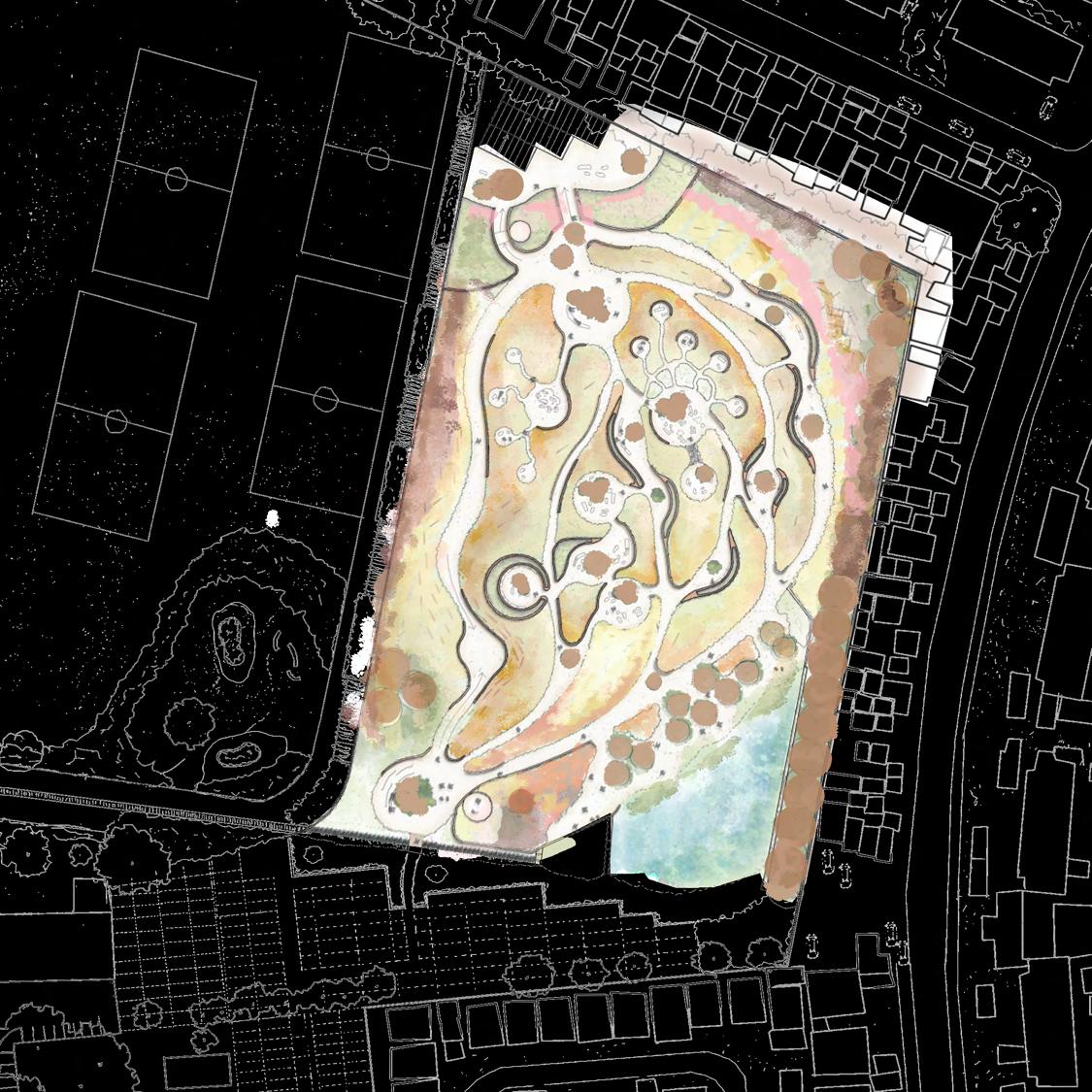
Uses: Flower used for play by children near waterbodies (floating, racing games)
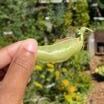

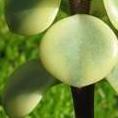
CARPOBROTUS EDULIS (SOUR FIG) PORTULACARIA AFRA (SPEKBOOM)


TRADITIONAL
LESSERTIA FRUTESCENS (CANCER BUSH)
The planting would be low to medium height planting (maximum 1.2m-1.5m) in the centre of the site and that is indicated by the lighter colours used in the garden’s gradient plan with the higher vegetation along the edges to acts a visual buffers from the adjacent activities and buildings.
Plants which help with mental health would be scattered around the zone and could found in each zone but would be found in bulk around the GBV area (where womxn have experience trauma) as well as plant for wounds.
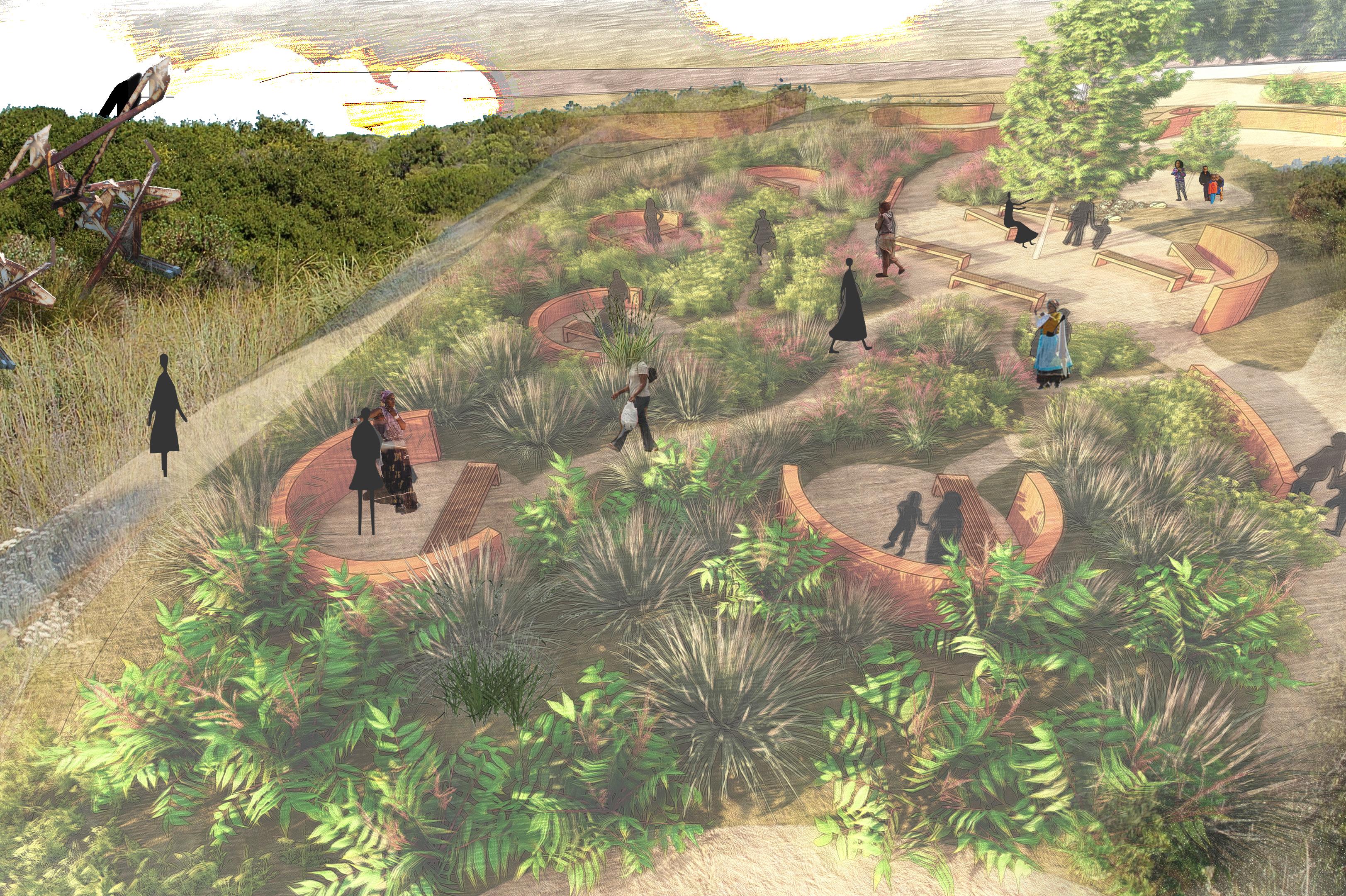
BREAKAWAY SPACE BREAKAWAY SPACE INFO WALL KIDS AREA BREAKAWAY SPACE BREAKAWAY SPACE BREAKAWAY SPACE MAIN AREA BREAKAWAY SPACE AXONOMETRIC 1380 1380 1380 1800 45° 45° 45° 500
healing garden | GBV Zone
The
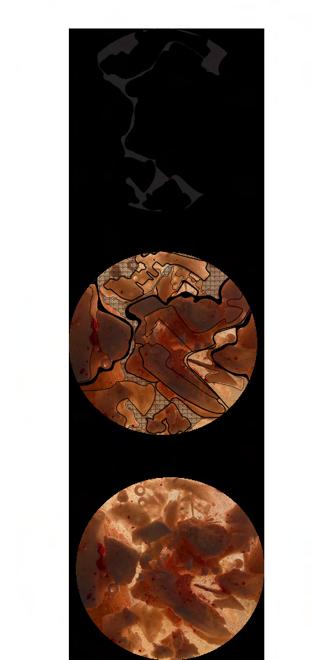
THANK YOU kazimbekeni@gmail.com +1 (347) 263-0889 Clinton Hill, Brooklyn, NY
























 above:sectionalperspective alongside:physicalmodel
above:sectionalperspective alongside:physicalmodel















 left&middle:PhysicalmodelofGrade6learningenvironment withstairstogallery. middle:Physicalmodeloflighwell
left&middle:PhysicalmodelofGrade6learningenvironment withstairstogallery. middle:Physicalmodeloflighwell





















































 quarry wall
quarry wall









































