HARVEST IN THE SKY
DESIGN PORTFOLIO -




Kazia Mac Sherry - W1818494

Architectural Productions I & II [6ARCH001W]

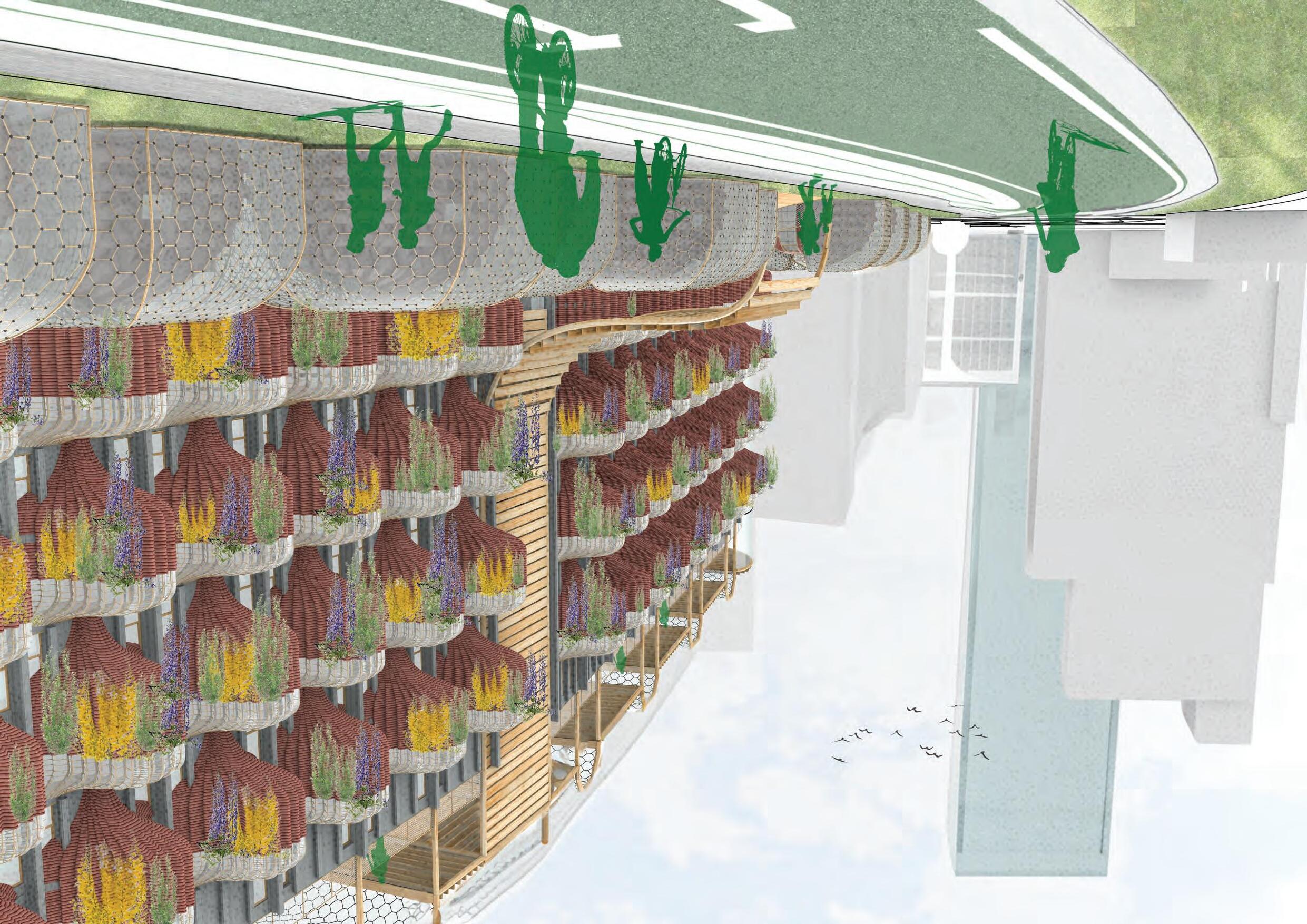
University of Westminster Department of Architecture MArch 2022-2023 THE ISSUE - FOOD SECURITY & ROBIN HOOD GARDENS 01 THE SOLUTION - HARVEST IN THE SKY 02 BRIEF 01 - LIVE-IN GREENHOUSE POD MID JOURNEY EXPERIMENTATION 03 - 04 FORM EXTRACTION 05 - 06 DIGITAL DESIGN EXPLORATION 07 - 11 SUPERFOODS 12 - 14 DESIGN DEVELOPMENT 15 - 18 LIVE-IN GREENHOUSE POD PROPOSAL 19 - 21 VISUALS 22 BRIEF 02 - HARVEST IN THE SKY DERELICT BUILDING - ROBIN HOOD GARDENS 23 HERITAGE & DESIGN ISSUES 24 - 25 ENVIRONMENTAL SITE ANALYSIS 26 - 27 DESIGN DEVELOPMENT 28 - 34 MATERIAL TESTING & EXPLORATION 35 - 37 DESIGN DEVELOPMENT 38 - 42 HARVEST IN THE SKY PROPOSAL 43 - 45 VISUALS 46 - 50 APPENDIX CONTENTS
UK GROWING LESS AND LESS OF ITS OWN FRUIT AND VEG! RESULTING IN MORE AND MORE CARBON EMISSIONS!






















































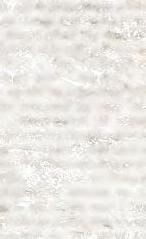
Since the 1990s, there has been a decline in the number of UK farmers and residents growing their own fruits and vegetables, leading to an increase in carbon emissions from imported produce. In 2023, supermarkets experienced shortages of fresh produce due to a combination of factors, including poor weather, Brexit, and the Ukraine conflict. The impact of these shortages was felt by a range of groups, including the elderly, low-income families, and vegans who depended on imported plant-based foods for a balanced diet. This situation highlights the need for a stable and secure food supply chain and the potential negative impact of relying heavily on imported products.
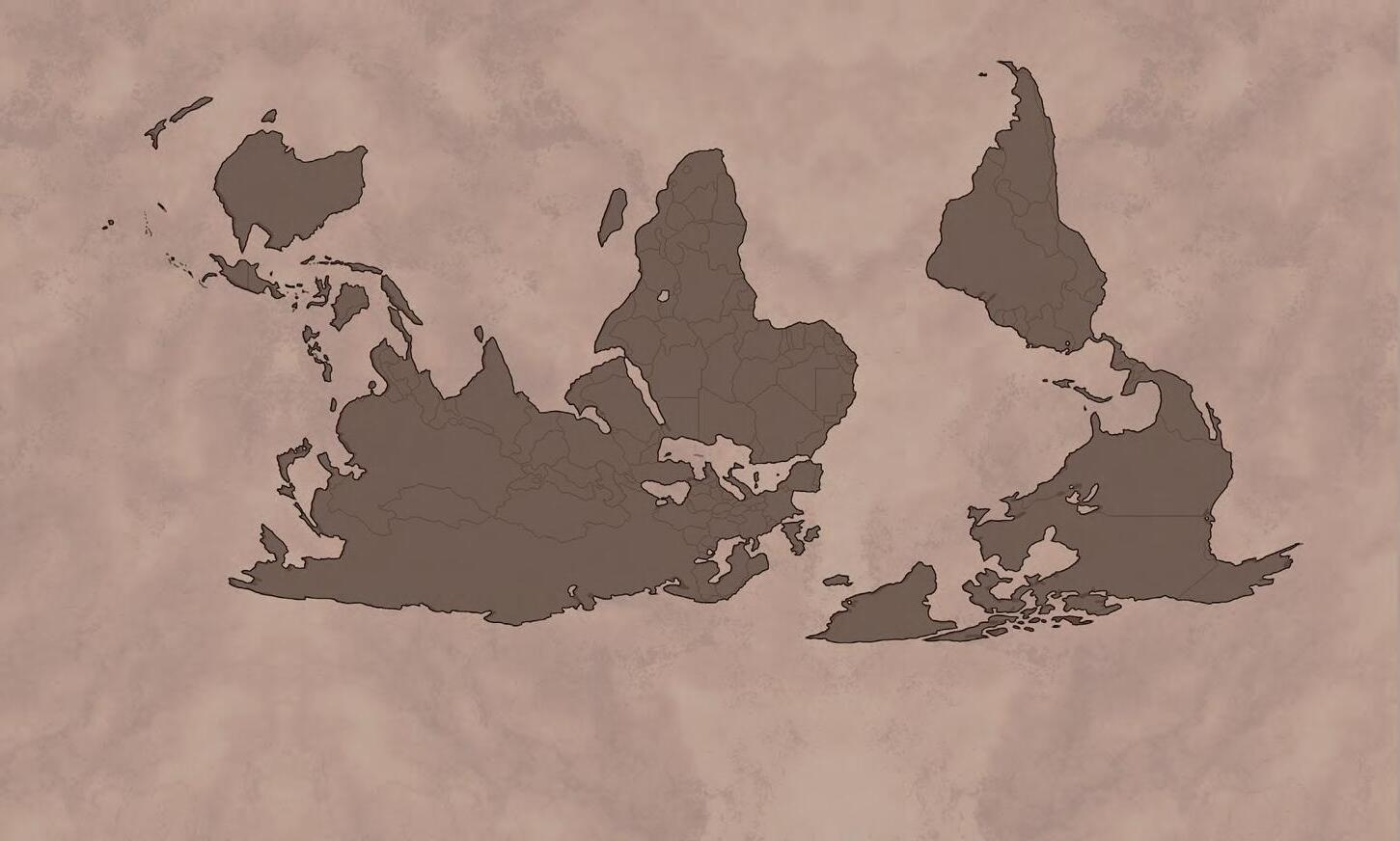

SAY GOODBYE TO POPLAR’S BRUTALIST STREETS IN THE SKY!
DEMOLITION IS NOT THE ANSWER! FIGHT TO SAVE ALISON AND PETERSON’S ROBIN HOOD GARDENS FROM DESTRUCTION!

The scheduled demolition of Robin Hood Gardens in Poplar, London, has sparked heated debates over the preservation of its heritage and unique architectural style. Repurposing the existing structure would not only safeguard its historical heritage but also bring significant environmental benefits. By avoiding the demolition and embracing adaptive reuse, the embodied energy within the complex could be preserved, minimizing waste and carbon emissions. This approach aligns with a global movement to appreciate and protect Brutalist architecture, ensuring a link to the past while building a greener future. The decision regarding the fate of Robin Hood Gardens will ultimately shape the city’s commitment to preserving its architectural legacy and fostering sustainability.

According to a study by the National Trust for Historic Preservation, repurposing existing buildings instead of demolishing and constructing new ones can result in an average carbon saving of 50-75%












Historic Preservation & Sustainability: The Greenest Building is the One That’s Already Built. Planner (2021)




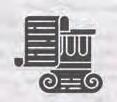











01 1 A PR R IL I L 2 02 2 0 3
POPLAR NEWS WEEKLY
VEG FRUIT 100 80 60 40 20 0 2020 2010 2000 1990 FRU R U IT T AND D AN A VE V E GH G H OME O E PR R P ODU O CTI CT ON O AS % O %O F T FT OTA A L S LS UPP U LY CHA CH C H A RT T DATA A A SOU S OU RCE: CE: DEF RA R
In 2020 imports accounted for; 84% OF FRUIT & 44% OF VEGETABLE CONSUMPTION IN THE UK. UK’s Department for Environment, Food and Rural Affairs (DEFRA).
AFRICA ASIA SOUTH AMERICA AUSTRALASIA NORTH AMERICA EUROPE ASPARAGUS ASPARAGUS ASPARAGUS ASPARAGUS GARLIC BASIL BASIL BASIL BASIL BASIL BASIL BASIL BASIL CHILLI PEPPER CHILLI PEPPER CHILLI PEPPER CHILLI PEPPER CHILLI PEPPER GOJI BERRIES BROCCOLI BLUEBERRIES BLUEBERRIES BLUEBERRIES BLUEBERRIES BLUEBERRIES BLUEBERRIES BLUEBERRIES BLUEBERRIES SWEET POTATO SWEET POTATO SWEET POTATO SWEET POTATO SWEET POTATO SWEET POTATO SWEET POTATO SWEET POTATO KALE KALE KALE GARLIC GARLIC BEETROOT BEETROOT SOY BEANS SOY BEANS SOY BEANS SOY BEANS SOY BEANS SWEET POTATO CARBON FOOTPRINT ASPARAGUS Peru > UK 1-2 kg CO2e per kg BASIL Ethiopia > UK 0.5-1.5 kg CO2e per kg BEETROOT Italy > UK 1-2 kg CO2e per kg BLUEBERRIES Argentina > UK 0.8-1.5 kg CO2e per kg BROCCOLI Spain > UK 0.3 to 0.5 CO2e per kg CHILLI Turkey > UK 1-2 kg CO2e per kg GARLIC Argentina > UK 1-2 kg CO2e per kg GOJIBERRY China > UK 1.5-3 kg CO2e per kg KALE Italy > UK 1-2 kg CO2e per kg SWEET POTATO China >UK 1-2 kg CO2e per kg SOY BEAN BraziL > UK 0.7-1.2 kg CO2e per kg ASPARAGUS BLUEBERRIES GARLIC Reference: https://www.carbontrust.com/ KALE SWEET POTATO Car a bon Fo o otp tp o rin n t M tM ap a p (Su ( per p foo fo f o ds sol s d a t A t ldi l ) 1 THE ISSUE 01. LACK OF MAINTENANCE 02. LOW QUALITY LIVING ENVIRONMENT 03. LACK OF AMENITIES 04. ANTI SOCIAL BEHAVIOUR 05. LOSS OF HERITAGE
The Harvest in the Sky project is an architectural initiative aimed at providing affordable, sustainable housing for the urban communities in Poplar, London. The projects key drive is aimed at promoting local food production within the local community in an attempt to reduce carbon emission and increase community engagement.
Harvest in the Sky Overview EXPLODED AXONOMETRIC DIAGRAM
Brief 02: DESIGN FEATURES
VENTILATION
Timber louvre systems are situated on the south, north, centre and top of the canopy system to control the air flow though the building and regulate the temperature during summer and winter months to ensure the space does not overheat or become too cold.
Greenhouse Canopy
This structure is constructed of recycled glass panels to form an organic parametric greenhouse. Flowing from the ground level attaching to the Parks in the Sky towers and continuing to the Roof Market, the large spanning canopy insulates the eastern facade of Robin Hood Gardens.
Harvest in the Sky Roof Market
Community trading and social hub where residents and the local community can come to enjoy locally produced food.
Robin Hood Gardens
The existing concrete shell & core of Robin Hood Gardens has been retained and repaired where needed. The internal dwellings have been modified to integrate the proposed food security design ambition.
Parks in the Sky
Brief 01: DESIGN FEATURES
Live-In Greenhouse Pods Ext.
The Live in Pod dwellings are constructed of locally sourced 3D printed clay. A monocoque structural form is proposed with integrated planters within the grooves. A greenhouse canopy encapsulates the structure to insulate the allotment zone. These pods provide food security for their residents.
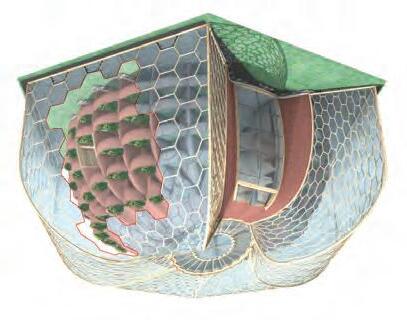
Publicly accessible allotments. These parks house the clay planters systems and acting as pause moments along the external ramp walkways. These parks consist of modular hexagonal timber lattice structures which stack on top of each other.
Streets in the Sky
Developing Alison and Peters Design strategy of vertical urban streets, this strategy encourages the public to engage with the building by experiencing a new sensory walk within an urban environment.

Amphitheatre
Outdoor open performance community space. The excavated soil and clay is used for building material to 3D print clay planters, forming the Live-In Greenhouse Pods.
Live-In Greenhouse Pods Int.
The Brief One Pods have been adapted, removing the external greenhouse canopy as a larger one has been design to encompass the wider site.
2 THE SOLUTION
HARVEST IN THE SKY | DESIGN PROPOSAL - BRIEF 01 & 02 i 01. Live-In Greenhouse Pods 02. Refurbished Existing Flats 03. Community Roof Garden Homes Gardening Composting Food Market Communal Cooking Communal Gardening Sustainability Community Engagement Food Security Education sell& trade recycle waste recycle waste leftoversbatchcooking foodreducewaste banks closed loop recycling design process output PROGRAMME
GENERATED ART | MID JOURNEY - TEST 01
--ar aspect ratio set to 4:3 for a typical landscape photo to print at A3.
--quality takes 5x longer to render for a higher quality
:: Double semi colon separates statements
Text Prompt:
/Imagine symbiotic architecture of nature :: bio-inspired design :: living in a sea shell :: beautiful sky :: architecture inspired by avatar movie :: biomimicry of nests for a habitat in a seashell —ar 4:3 —quality 5 —stylize 20000
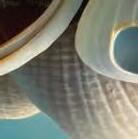

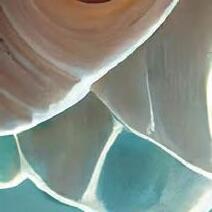

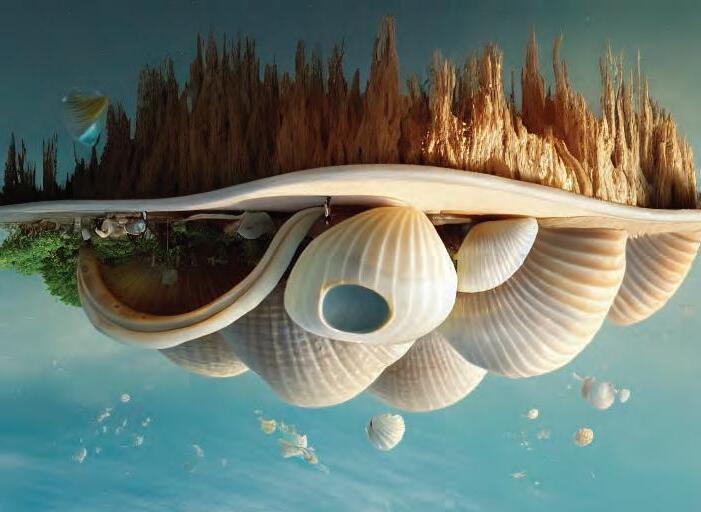
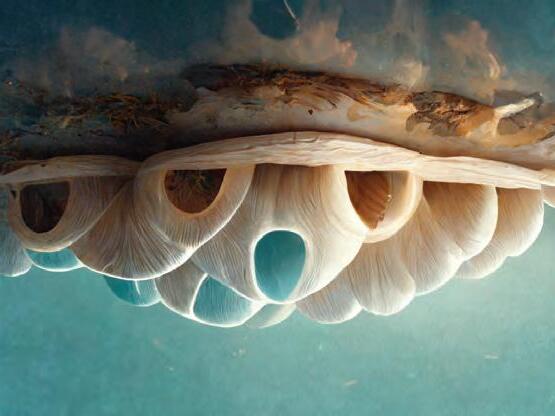
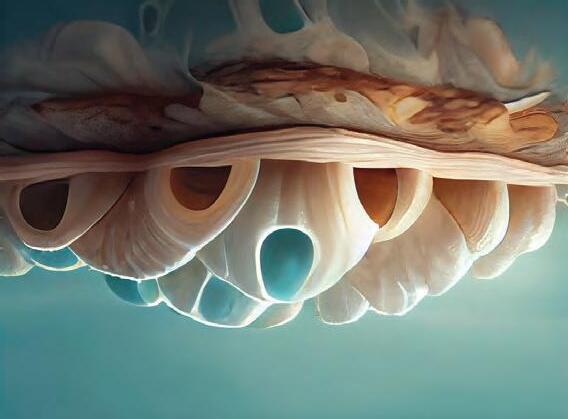
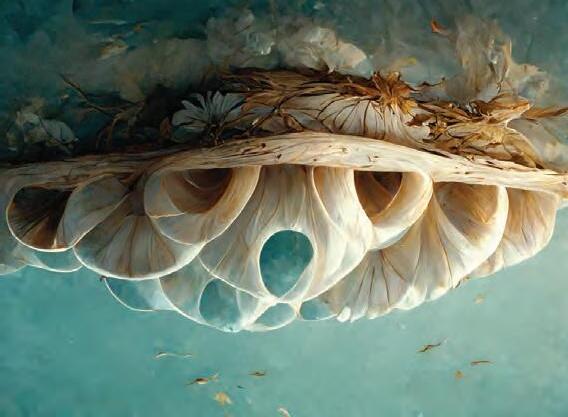
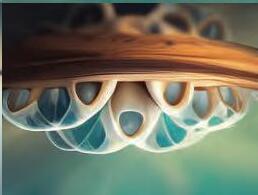

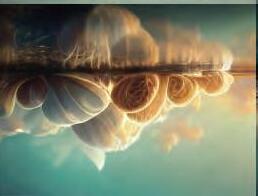

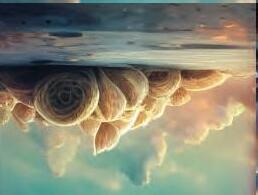
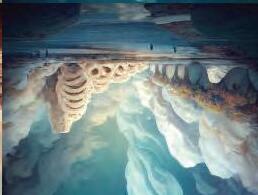
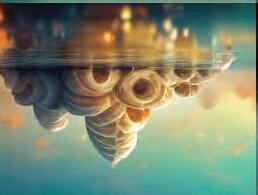

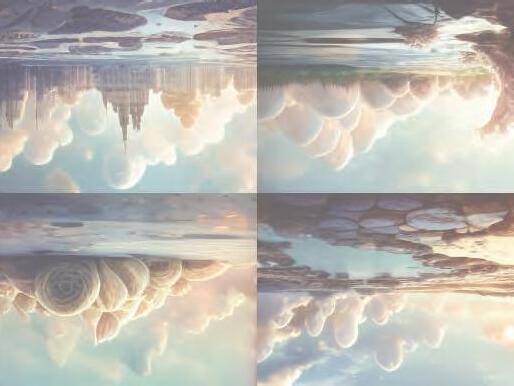
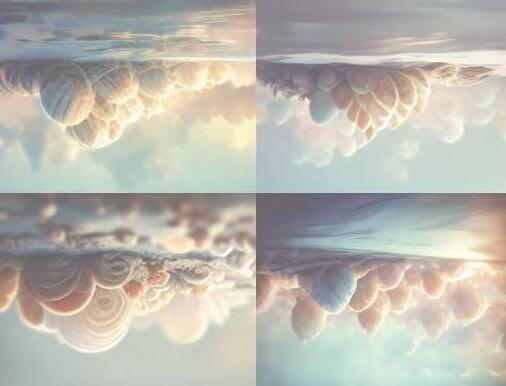

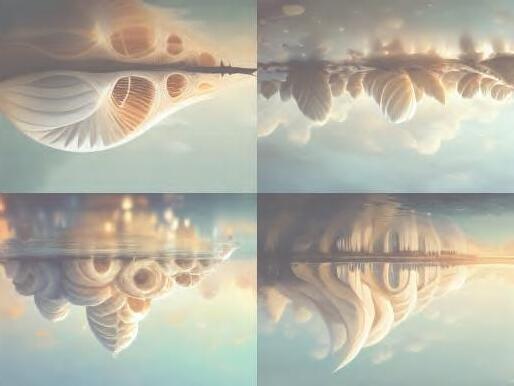

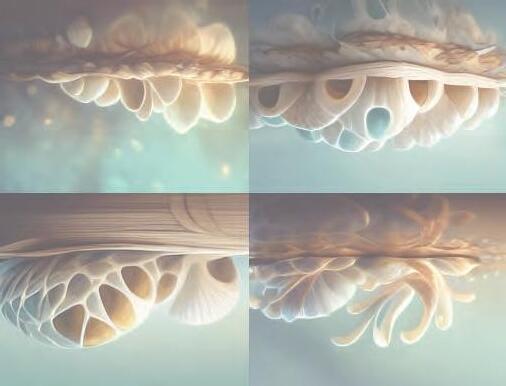
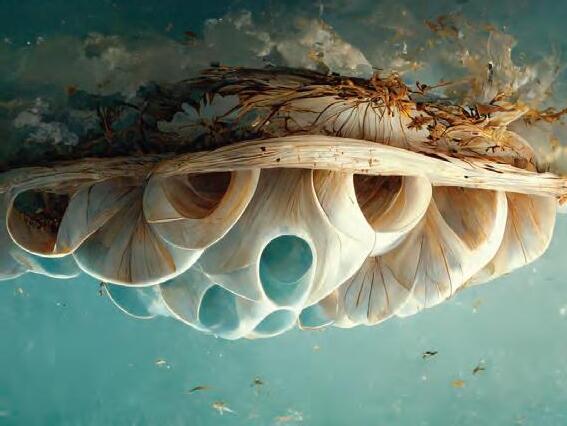
--stylizer Set higher so the render is more detailed and specific to the prompts
Upscale to Max Higher detail of original Upscale
Upscale Beta Softer Focus, smoothing
Upscale Light Light detailing, similar to original Remaster Very realistic upscale of textures
3 MID JOURNEY
AI
V1 V1.2 V1.2.2 V1.2.2.2.2 V1.2.2.2 V1.2.2.2.2.1
V1.2.2.2.2.1.3
Mid Journey secondary variation options on image V1.2.2.2.2.1.3
V1.2.2.2.2.1.3 = Upscale
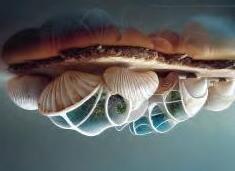
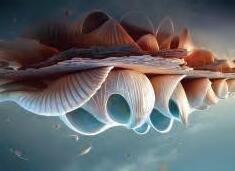

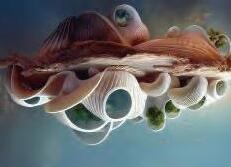


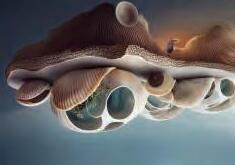

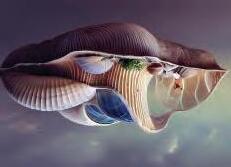

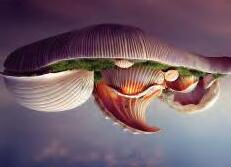

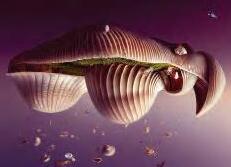

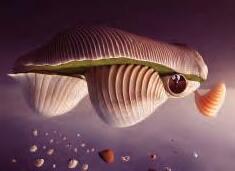
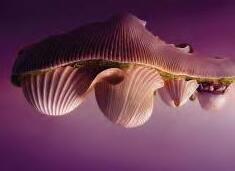
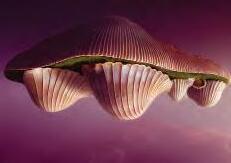
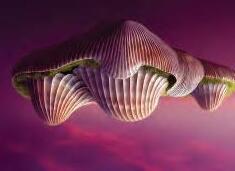

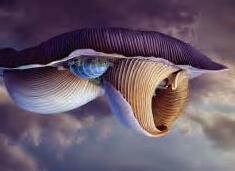

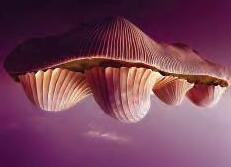
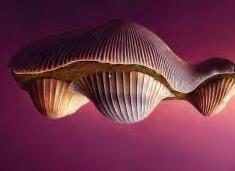
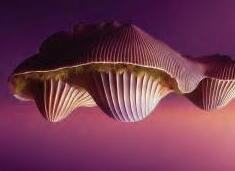



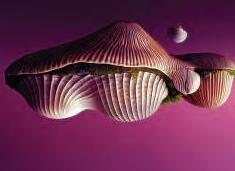

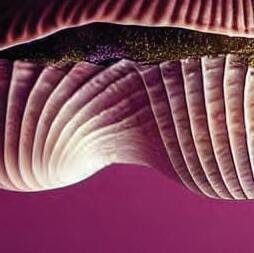
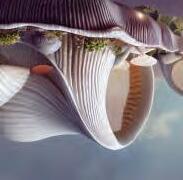

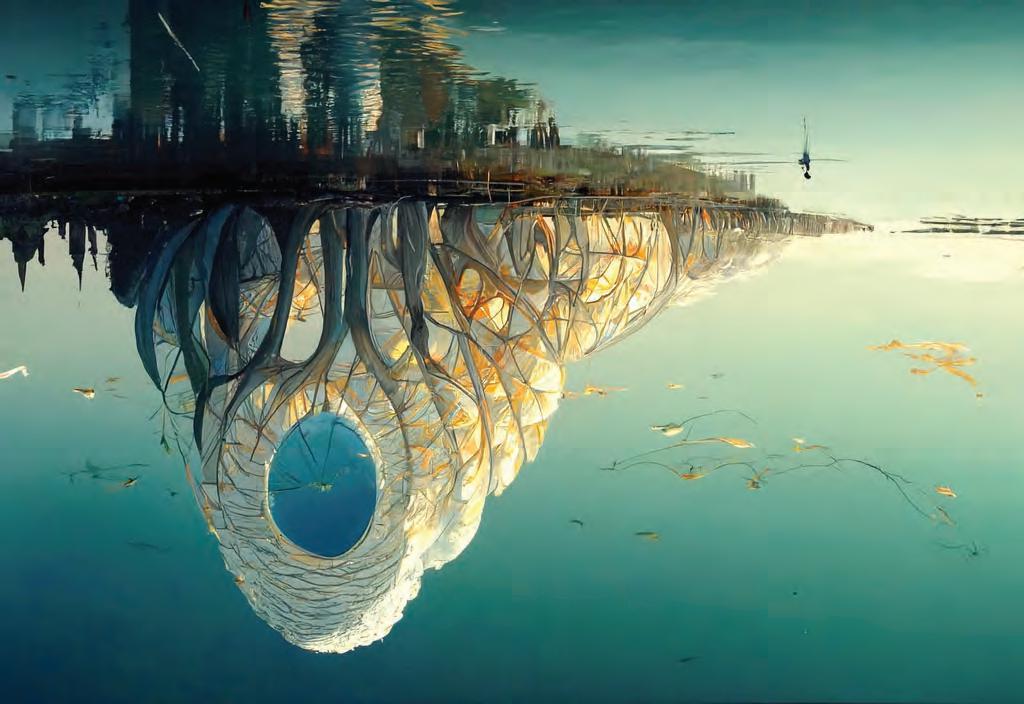
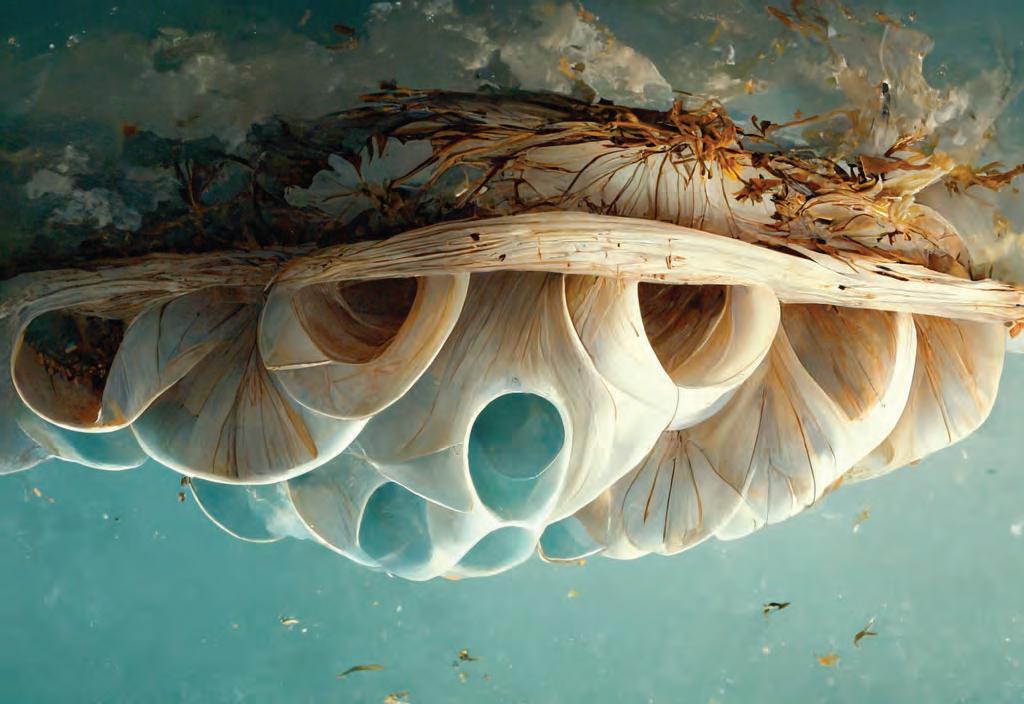
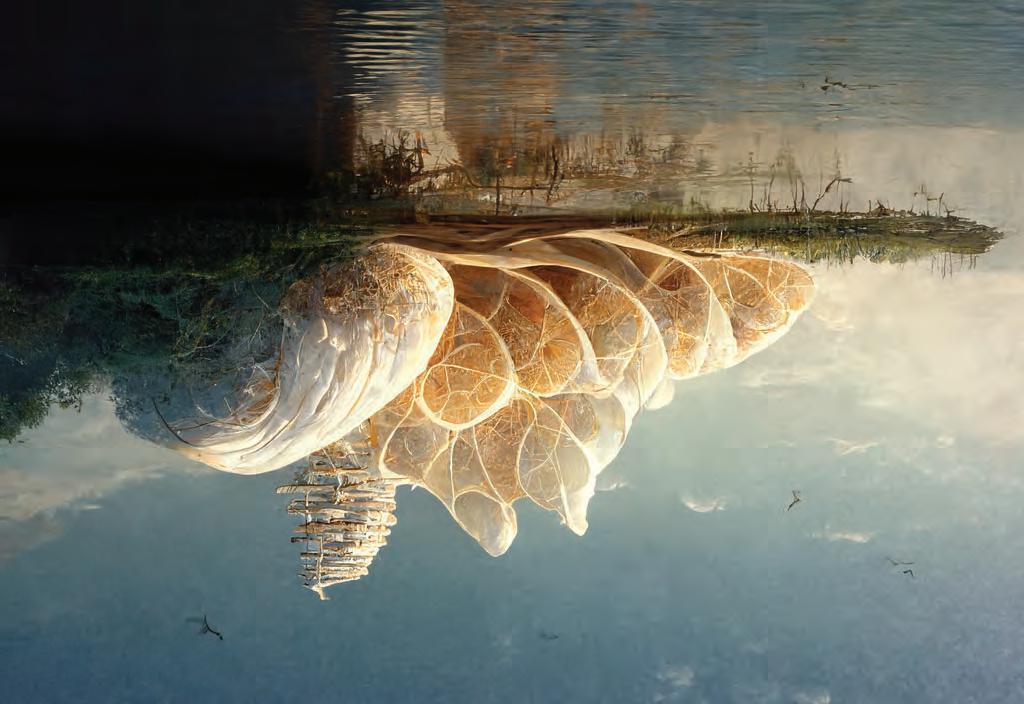
4 MID JOURNEY AI GENERATED ART | MATRIX Spherical Pods Lofted Canopy Single Domes Merged Domes 12 3 45 67 89 10 1112 13 14 1516 17 1819 2021 2223 24 2526 2728 VARIATIONS 28 17 11 7 MID JOURNEY TEXT PROMPT: symbiotic architecture of nature, bio-inspired design living in a sea shell,beautiful sky, architecture inspired by avatar movie, biomimicry of nests for a habitat in a sea shell, —quality 5 —stylize 20000 mid level stylizer (625 - 6000) Produces an artistic image, slightly related to prompt. High level quality Long rendering time to produce a higher resolution images. TEST 01 TEST 02 TEST 03 TYPES OF PRODUCTS KEY FORMS
Mid Journey Text Prompt: symbiotic architecture of nature bio-inspired design living in a sea shell beautiful sky architecture inspired by avatar movie biomimicry of nests for a habitat in a sea shell
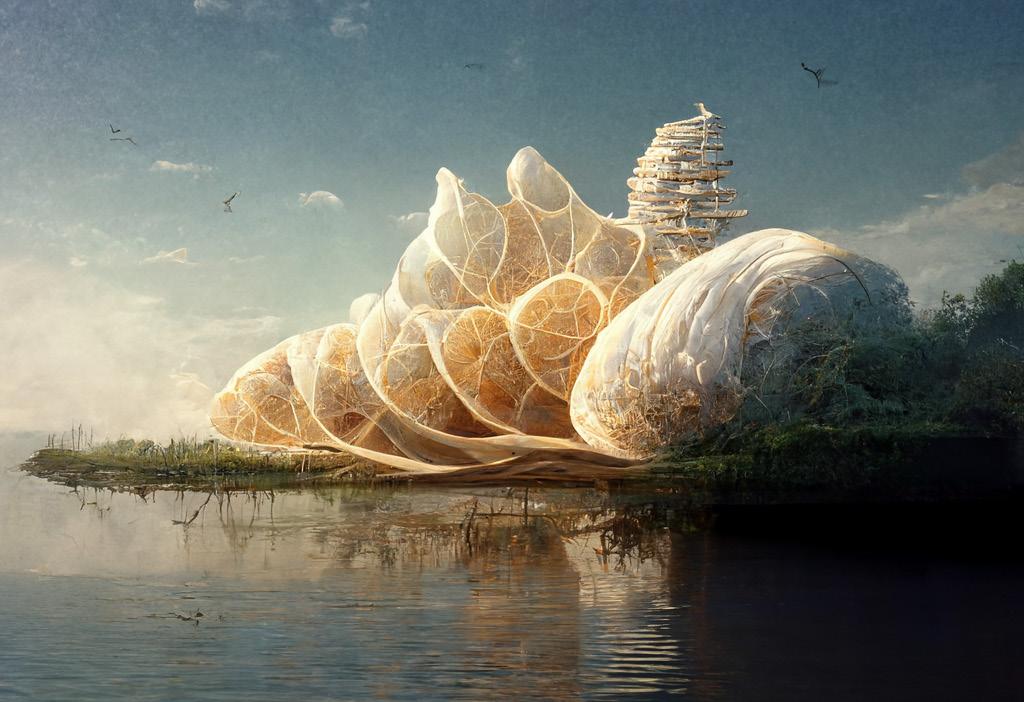
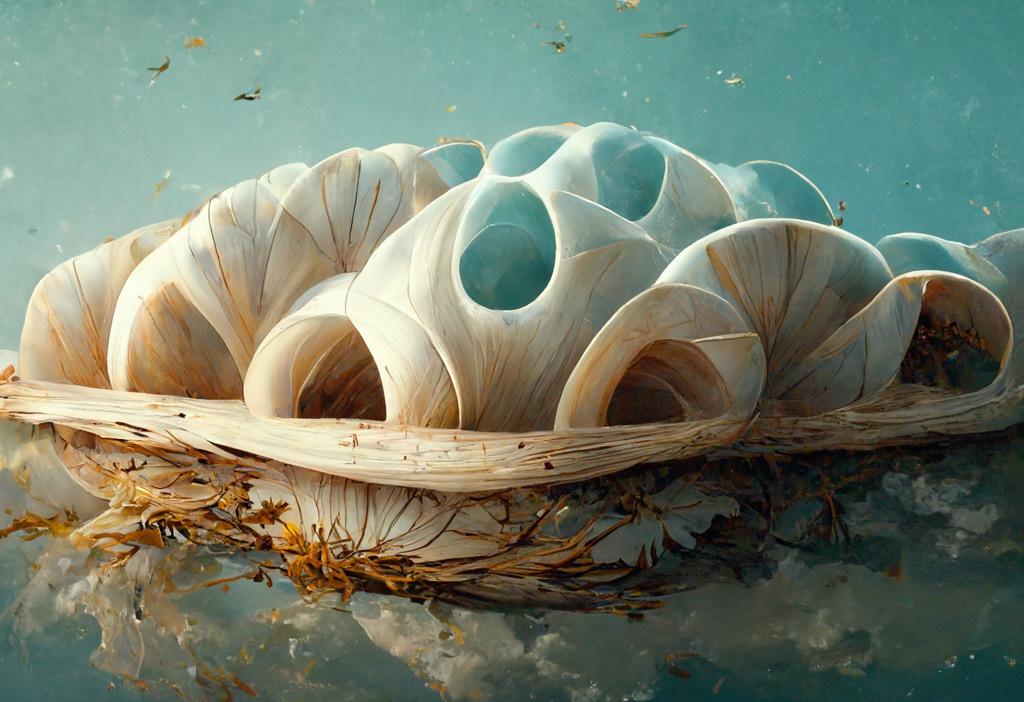

—quality 5 —stylize 20000 --s 20000

CLAMS
|BIVALVIA SEASHELL ANALYSIS
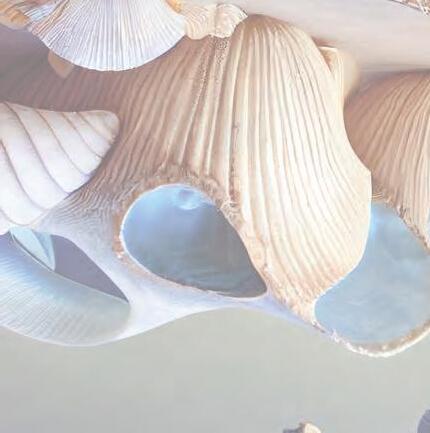

TYPES OF BIVALVIA MOLLUSCS:
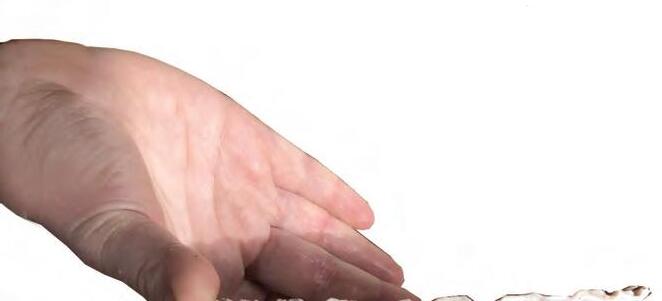
OYSTERS COCKLES MUSSELS SCALLOPS
STRUCTURAL FORMS IN NATURE

Newest Annual Layer
Exponential Y-Axis Growth


BIVALVIA SHELL CLASSIFICATION:
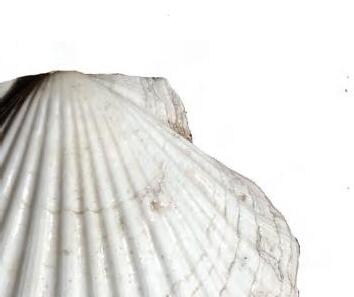
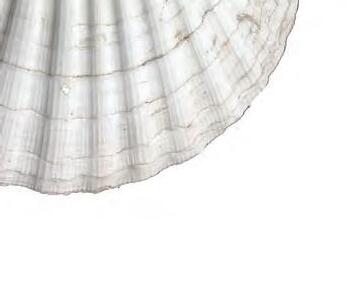

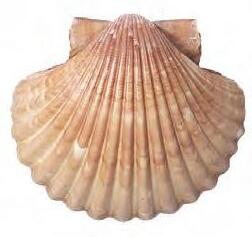
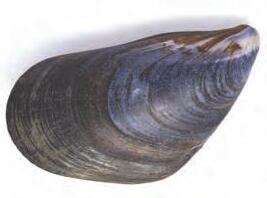
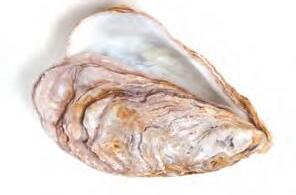
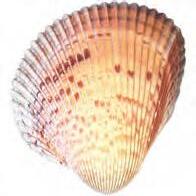
LATERALLY COMPRESSED ENCLOSED SHELL TWO HINGED PARTS CALCIUM CARBONATE COMPOSITE
FORMS FROM MID JOURNEY
SKYLIGHT OPENING
DIRECTIONAL

V.07 - SPHERICAL PODS
V.11 - LOFTED CANOPY
Exponential Radial Growth Layers
FLEXING ROOF FORM
Growth Origin & Hinge Point
ARCHING CANOPY OPENING
Top Valve
Interlocking Teeth
ORGANIC SLOPING ROOF TOUCHING FLOOR
GROWTH POINT
V.28 - MERGED DOMES
V.17 - SINGLE DOME
GROWTH POINT OF SHELL MONOCOQUE GROVES
MONOCOQUE GROVES
MERGING STRUCTURAL FORMS
MONOCOQUE SHELL FORMATION
LATERAL FORCES
OVERLAPPING SCALLOPED EDGE




EFFICIENT LOAD DISTRIBUTION:
The load is spread across the entire surface, reducing concentrated stress points and enhancing overall structural integrity.
SHELL & MONOCOQUE FORM STRUCTURAL PROPERTIES
HIGH STRENGTHTO-WEIGHT RATIO:
The curved wall design enables the structure to withstand significant loads while using minimal material, resulting in lightweight yet robust construction.
RESISTANCE TO BENDING AND FLEXING:
The curvature helps distribute forces evenly, minimizing the risk of structural failure under external loads or pressure.
SHELL INTEGRATES INTO LANDSCAPE

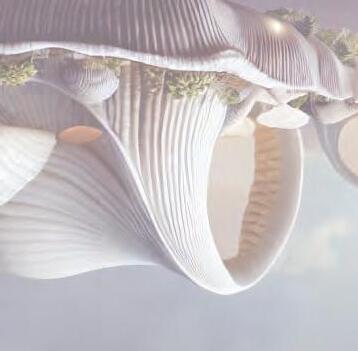

ENHANCED LOAD-BEARING CAPACITY:
Monocoque curved walls can efficiently handle vertical and horizontal loads due to their inherent strength and shape.
LOAD DISTRIBUTION
5 FORM EXPLORATION
MID JOURNEY
CENTRAL AXIS
TOOLS & EQUIPMENT

FORM WITH WIRE

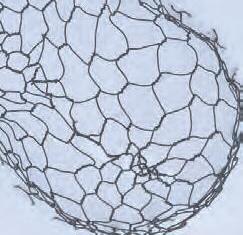
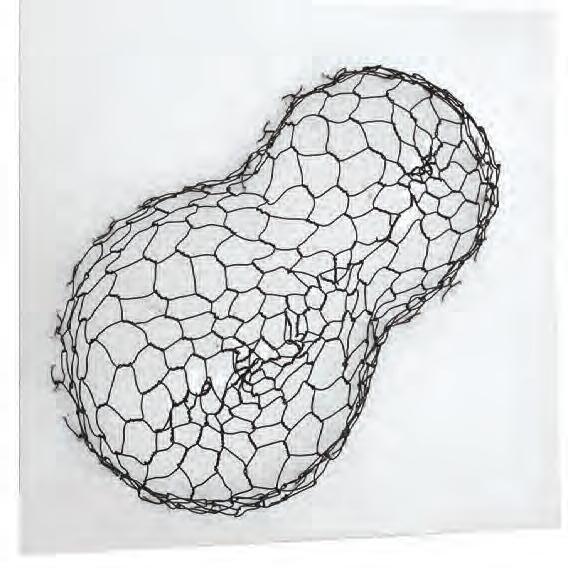
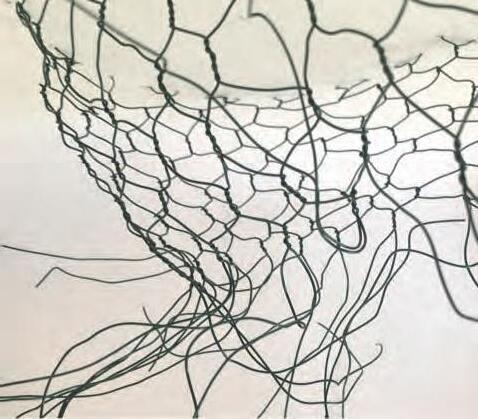

STEP 01


Draw two intersecting circles on 10mm foam board, Circle A = 10cm Radius, Circle B = 12.5cm Radius
STEP 02

Pierce 1.5m lengths of 1mm wire through foam board along the circumference of Circles A & B 1cm apart
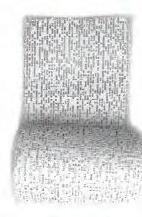
STEP 03
As points converge towards dome centre, reduce distance between neighbouring point rotations

FORM WITH PLASTER
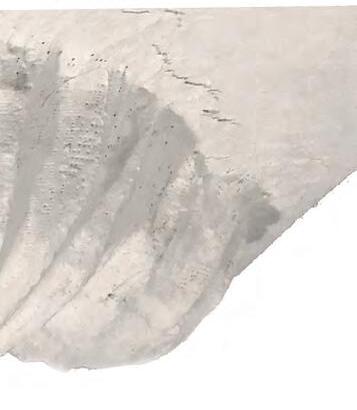






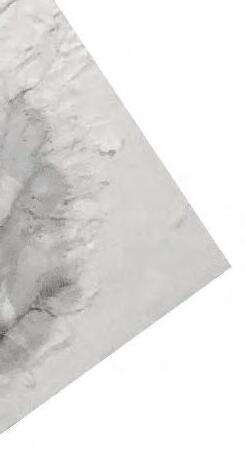


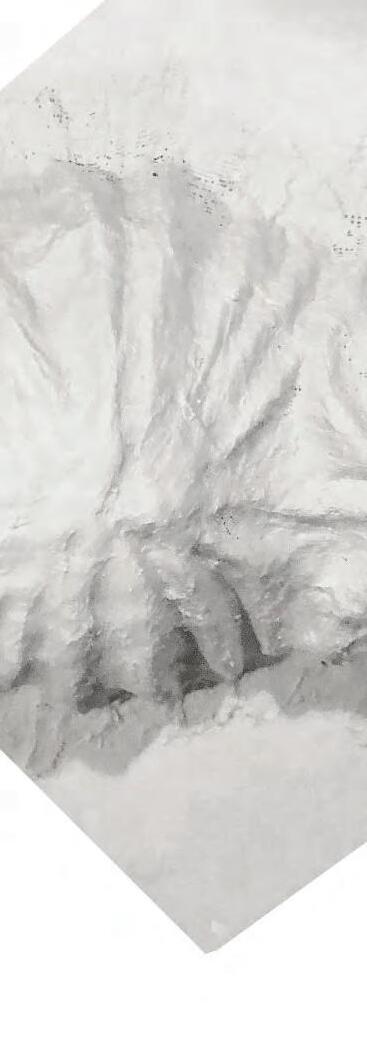
Twist neighbouring points together using pliers, turning clockwise for four rotations and repeat for all points.

STEP 04
Apply rolled paper ‘contours’ to completed wire form connecting from the circumference base to the dome centres

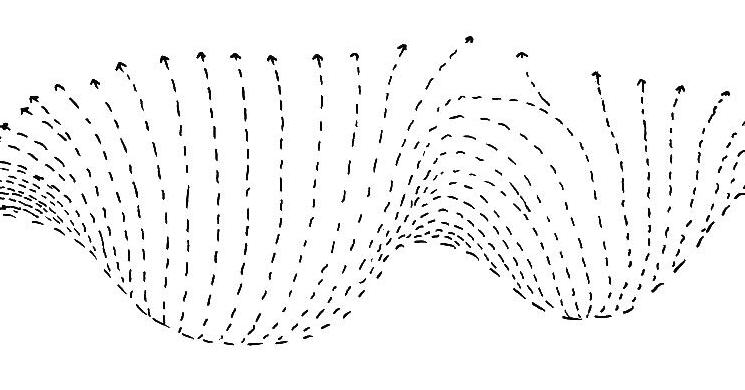

STEP 05
Cut strips of plaster, soak in water and place onto of wire / paper model, moulding inbetween contours for scalloped effect


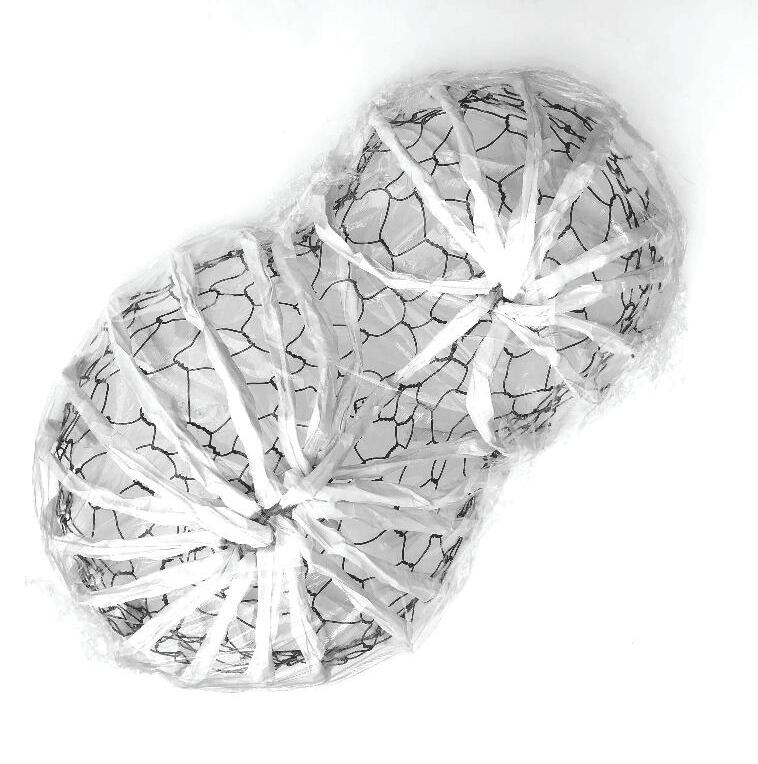
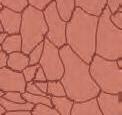
ANALYSIS
GROWTH POINT OF SHELL
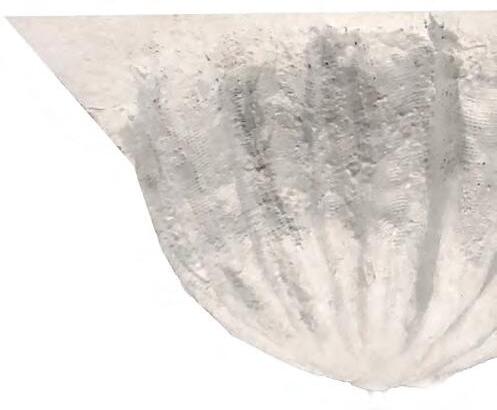
MERGING STRUCTURAL FORMS
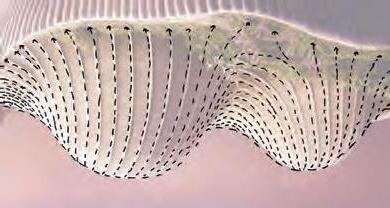
MONOCOQUE GROVES
SHELL INTEGRATES INTO LANDSCAPE
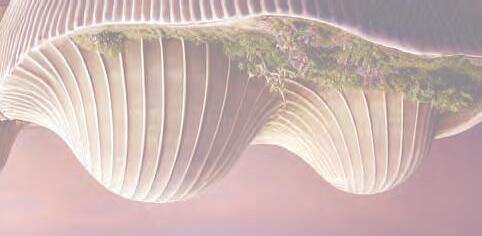
STEP 06
Comparison to Midjounrey digital imagery. The challenge integrating the two dome forms together at the convergent point.
6 FORM EXPLORATION SHELL STRUCTURE | PHYSICAL EXPERIMENT Pliers 1mm Wire
10cm Plaster Strips No. of Points 31 Mass Intersect Centre Circle 1 Centre Circle 2 UV Point Intersect 12.5cm Radius 10cm Radius
Compass
No. of Points 31 Mass Intersect Centre Circle 1 Centre Circle 2 UV Point Intersect 12.5cm Radius 10cm Radius
Grasshopper 2D Shell Arrangement Test
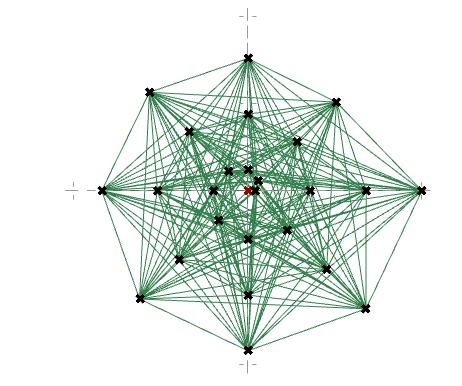

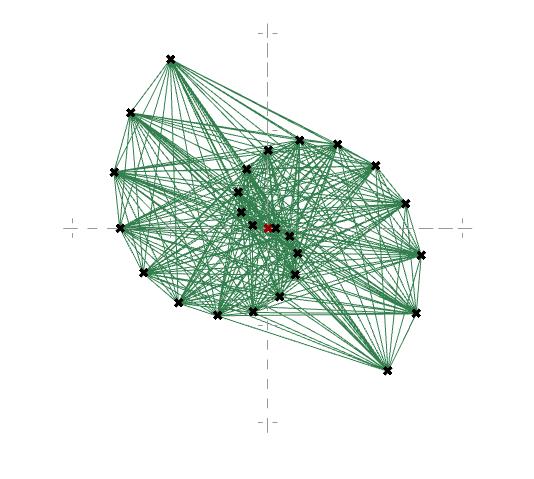
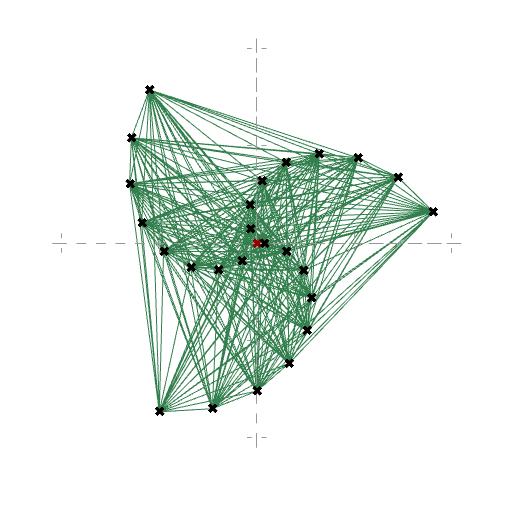
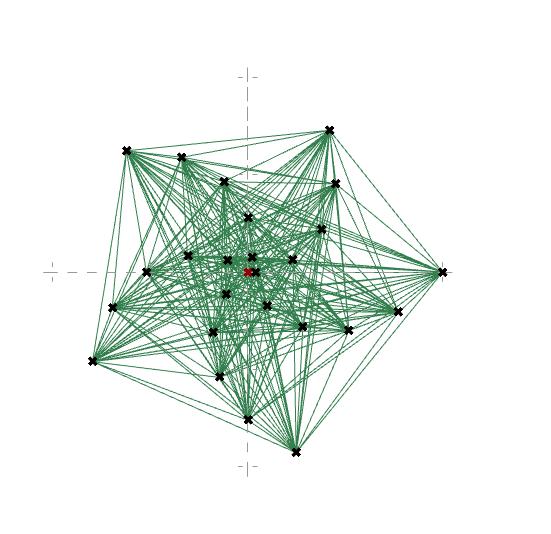
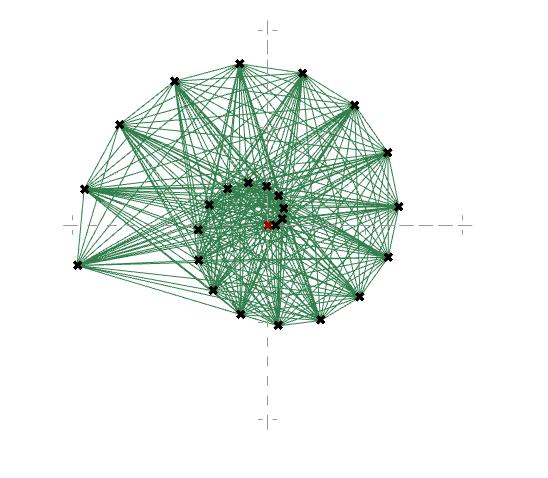

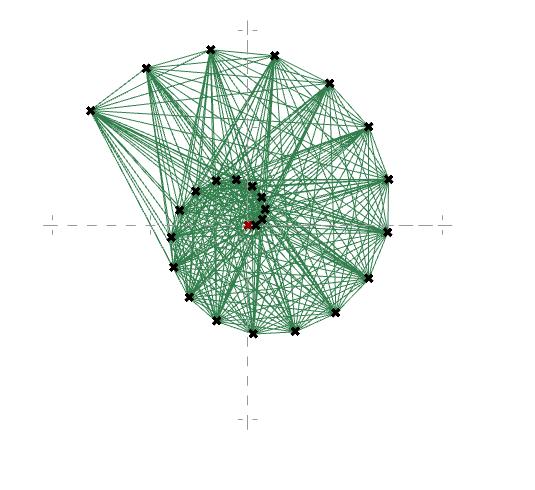
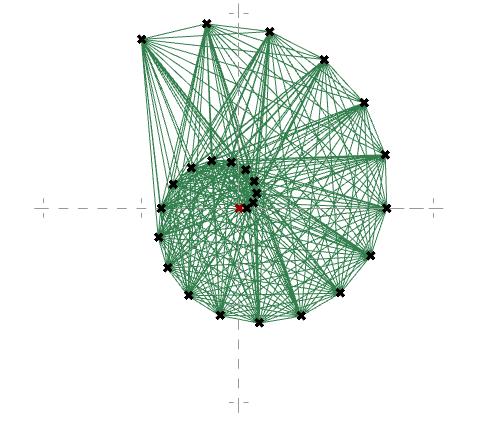
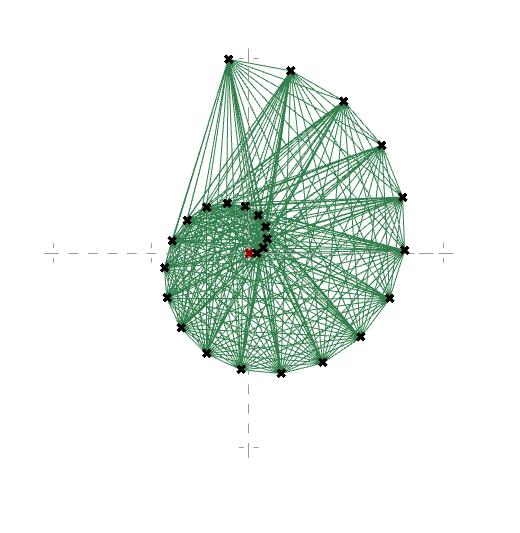

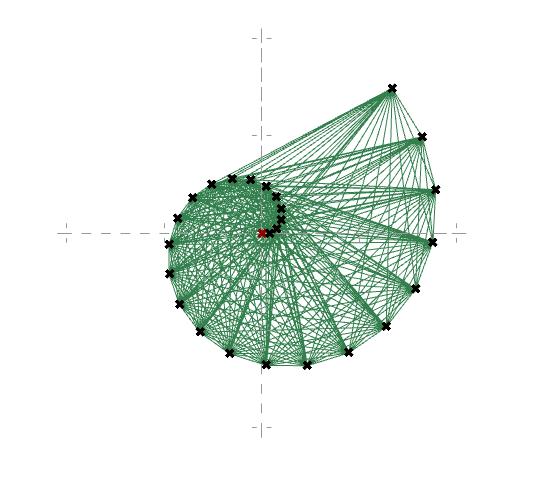
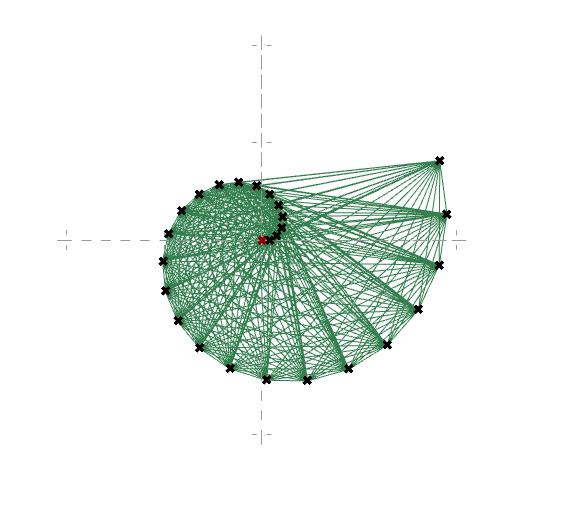

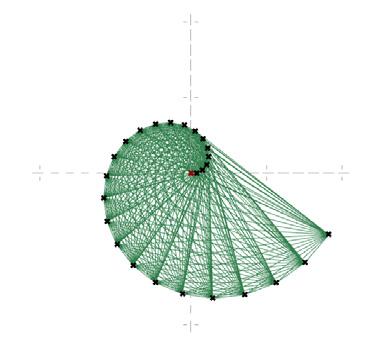


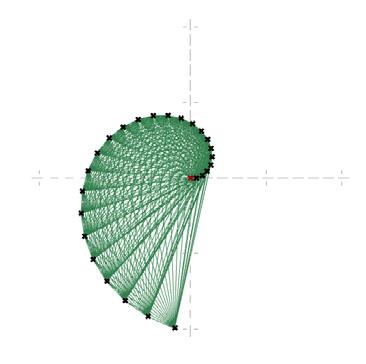
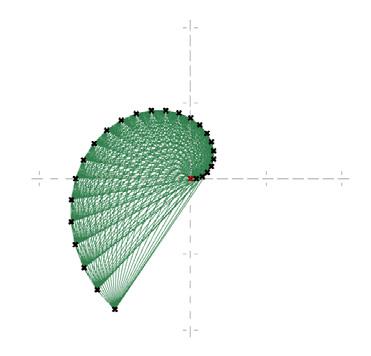
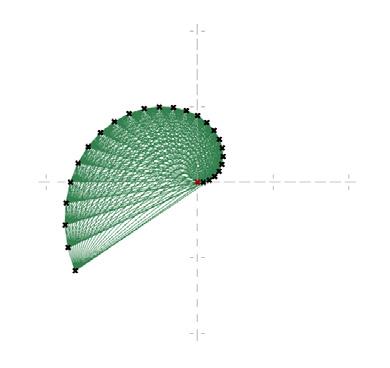
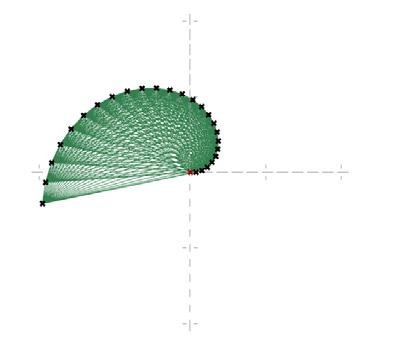
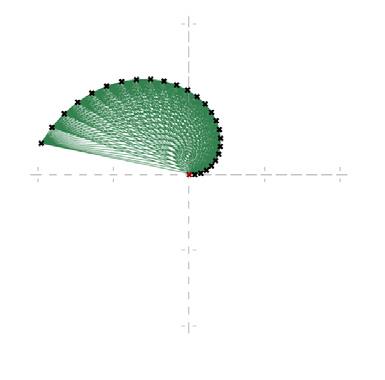


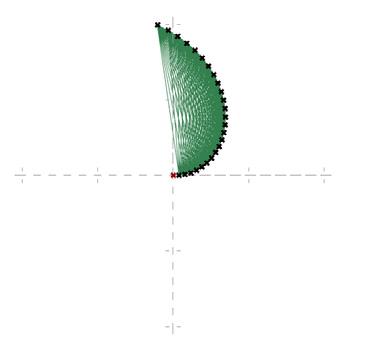

2D Plane Straight Line Split Curve Connect Points Remove First Point Rotate 3D around



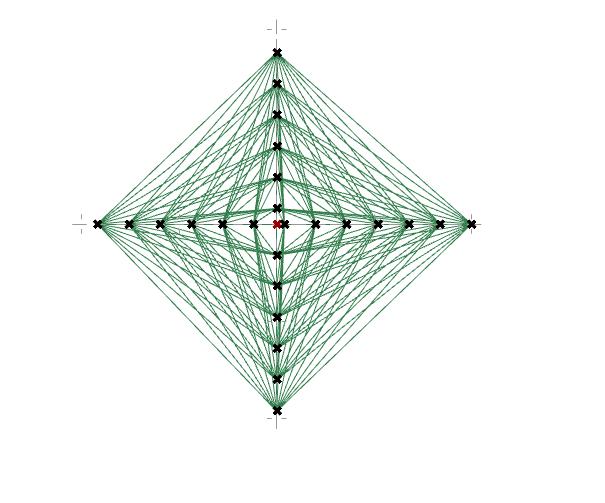

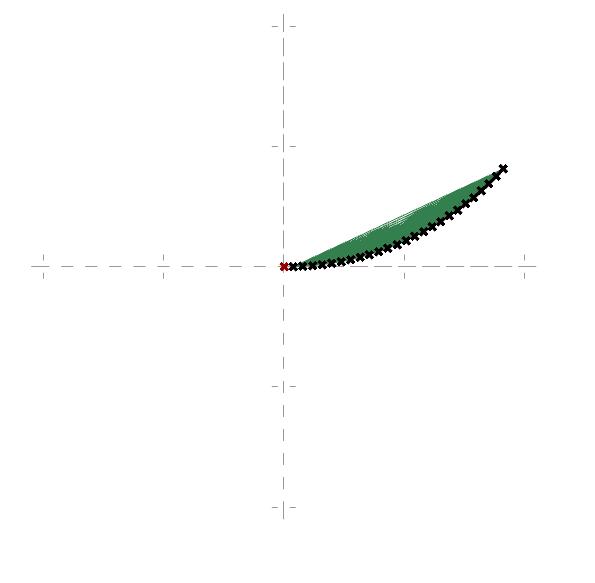
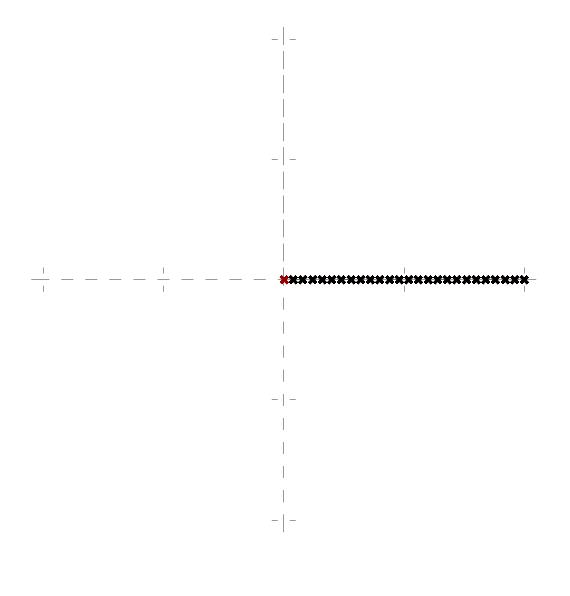
0⁰ 1⁰ 2⁰ 3⁰ 4⁰ 5⁰ 6⁰ 7⁰ 8⁰ 9⁰ 10⁰ 11⁰ 12⁰ 13⁰ 14⁰ 15⁰ 50 100 0 16⁰ 17⁰ 18⁰ 19⁰ 20⁰ 21⁰ 22⁰ 23⁰ 37.5⁰ 45⁰ 60⁰ 70⁰ 90⁰ 115⁰ 170⁰ 175⁰ 90180 Axis Rotation 270360 Axis Rotation 360450 Axis Rotation 090 Axis Rotation 180270 Axis Rotation 450540 Axis Rotation
Line
Point Rotation = 20 20⁰ L=100 G F E D C B A I H G F E D C B A I H 07 06 05 04 03 02 01 08 09 10 11 12 13 14 15 16 17 18 19 20 21 22 23 24 25
0,0,0 Points on Line = 25
Length = 100
Grasshopper 3D Shell Arrangement Test


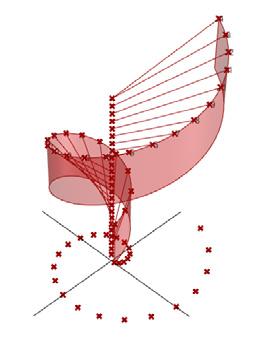
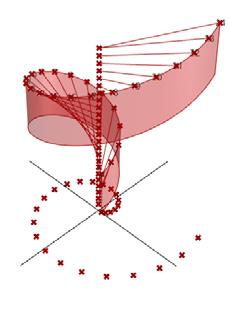
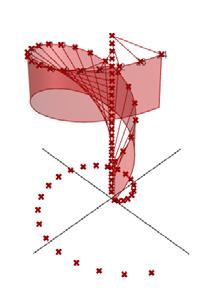
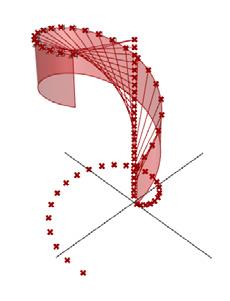


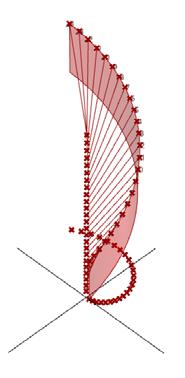
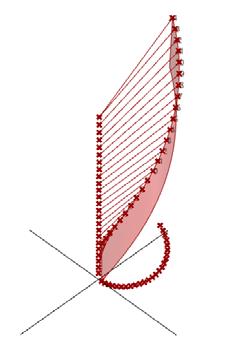
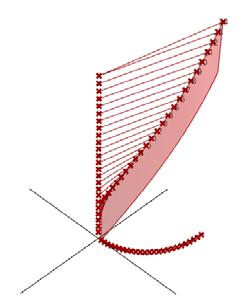
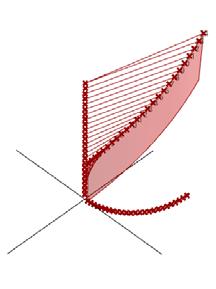

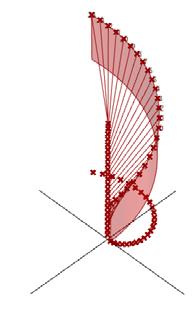
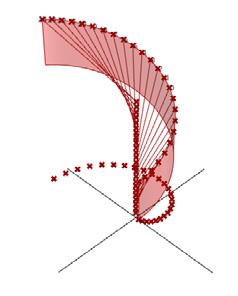


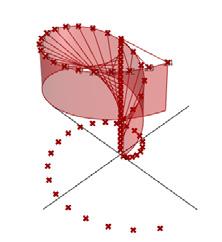
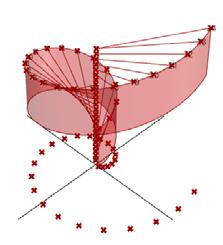
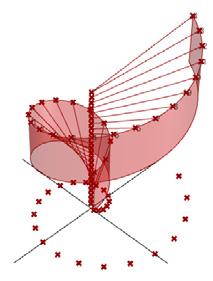

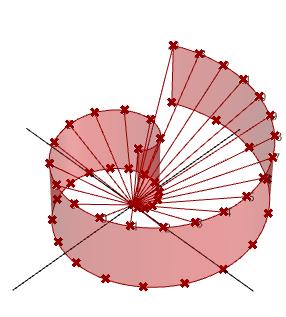
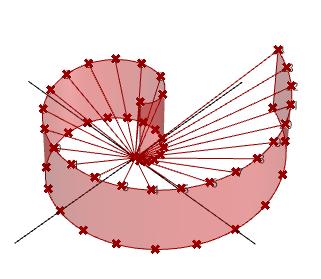

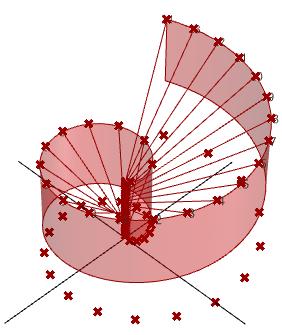
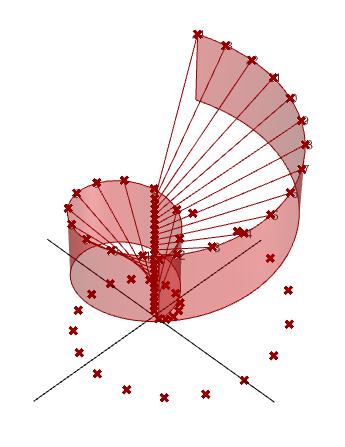
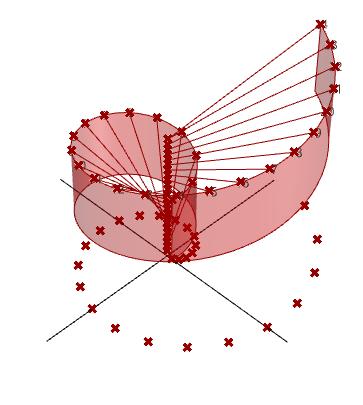
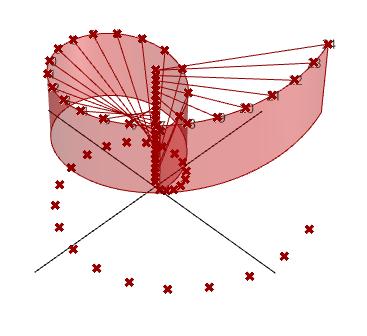

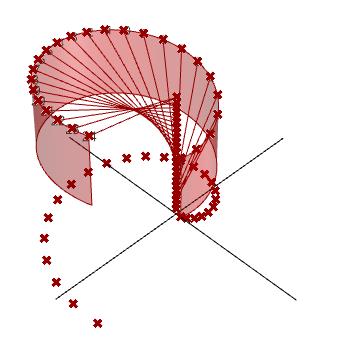

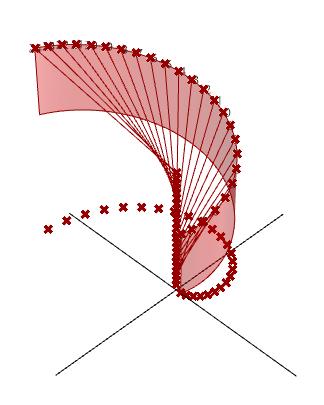

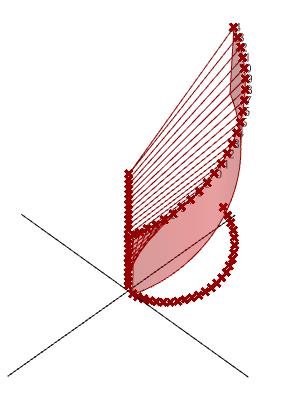
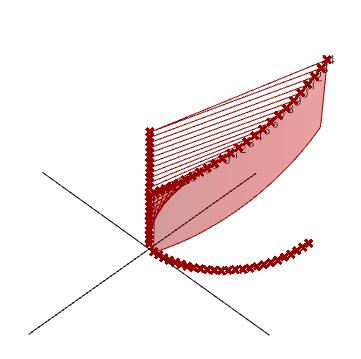

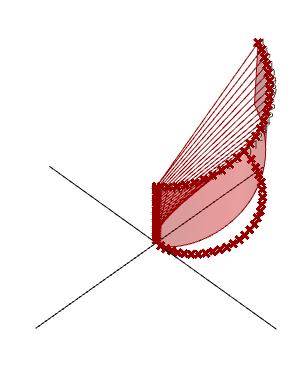

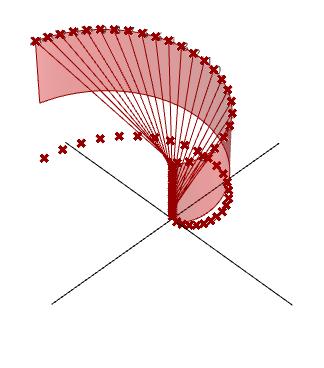
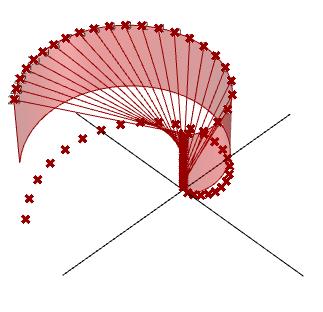
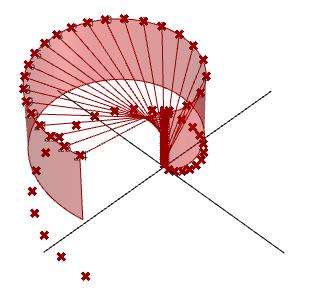
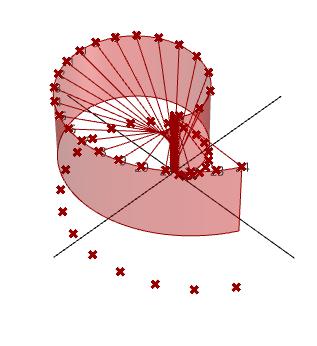
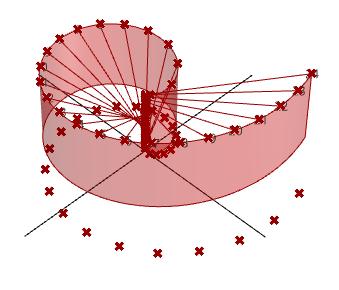

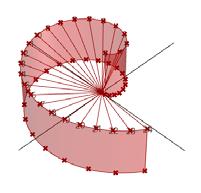
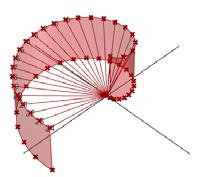

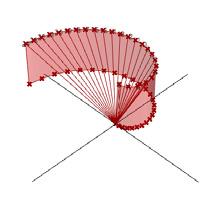
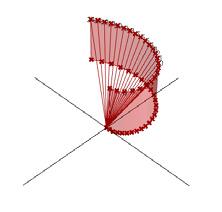

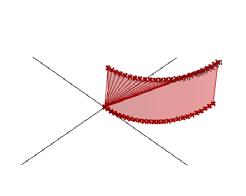
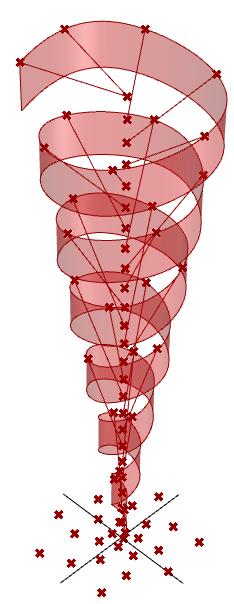

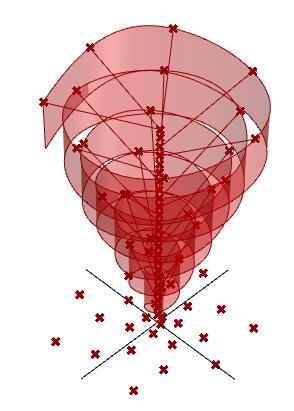
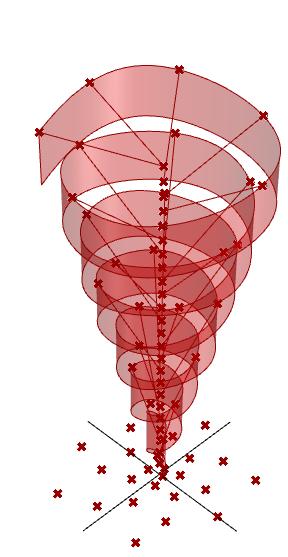
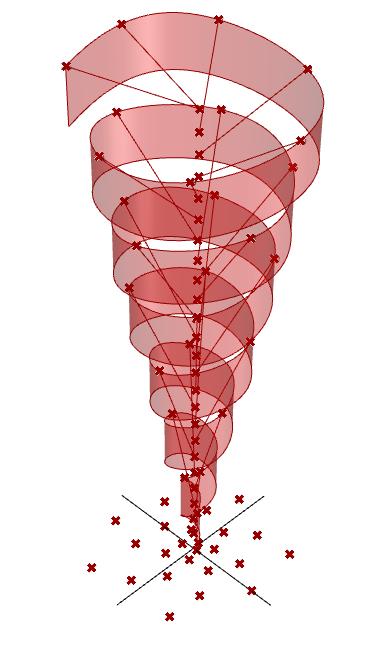
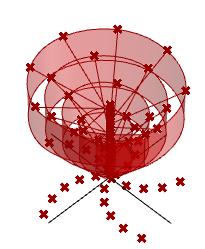
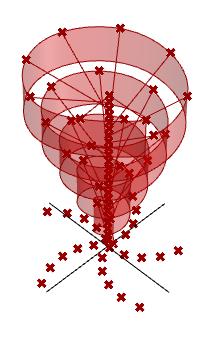
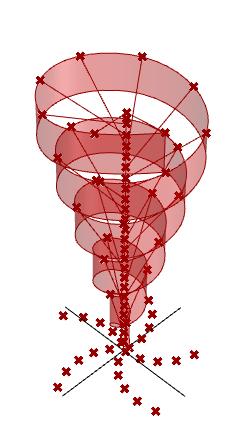
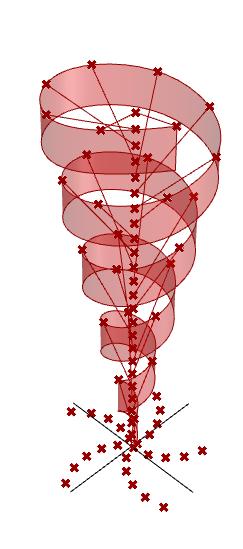
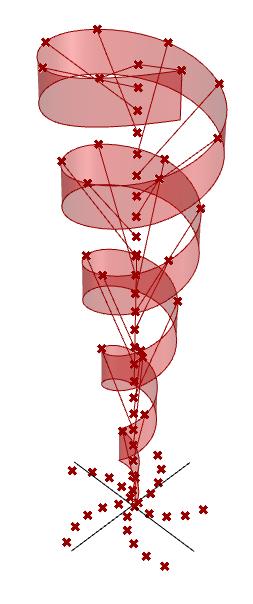

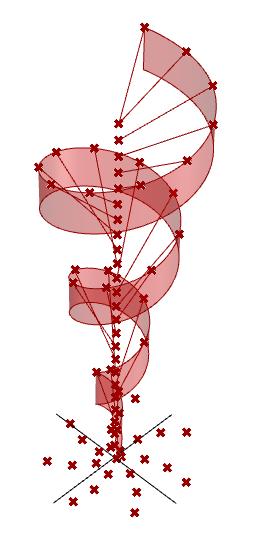
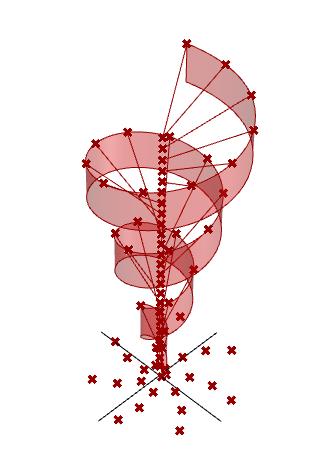
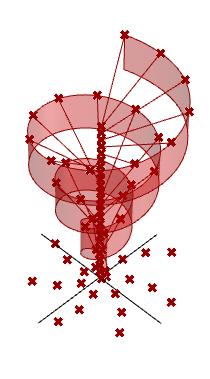

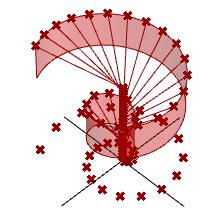
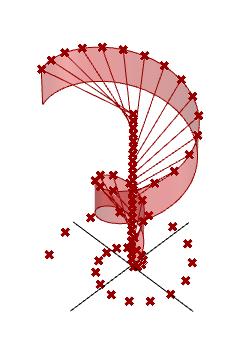
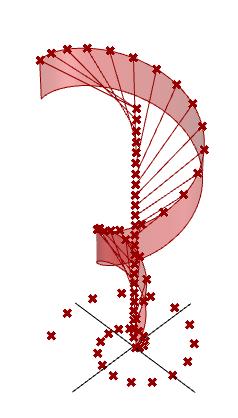


Degree of Rotation 25⁰ Points = 25 2⁰ 4⁰ 6⁰ 8⁰ 10⁰ 12⁰ 14⁰ 16⁰ 18⁰ 20⁰ 2 4 6 8 10 Z-Axis Degree of Rotation 5 10 15 20 25 Transform Geometry on Z-Axis 2D Curve 3D Curve 2D Base 20⁰ L=100 25 25 units 24 23 22 21 20 19 18 17 16 15 14 13 12 10 09 08 07 06 05 04 03 02 01 (Height) Z-Axis = 5 - 25 units Degree of Rotation 75⁰ Points = 25 Degree of Rotation 50⁰ Points = 25 Degree of Rotation 100⁰ Points = 25 5 10 15 20 25 Rotation 25⁰100⁰ Rotation 2⁰10⁰
STRUCTURE ANALYSIS & FORM FINDING TEST 01
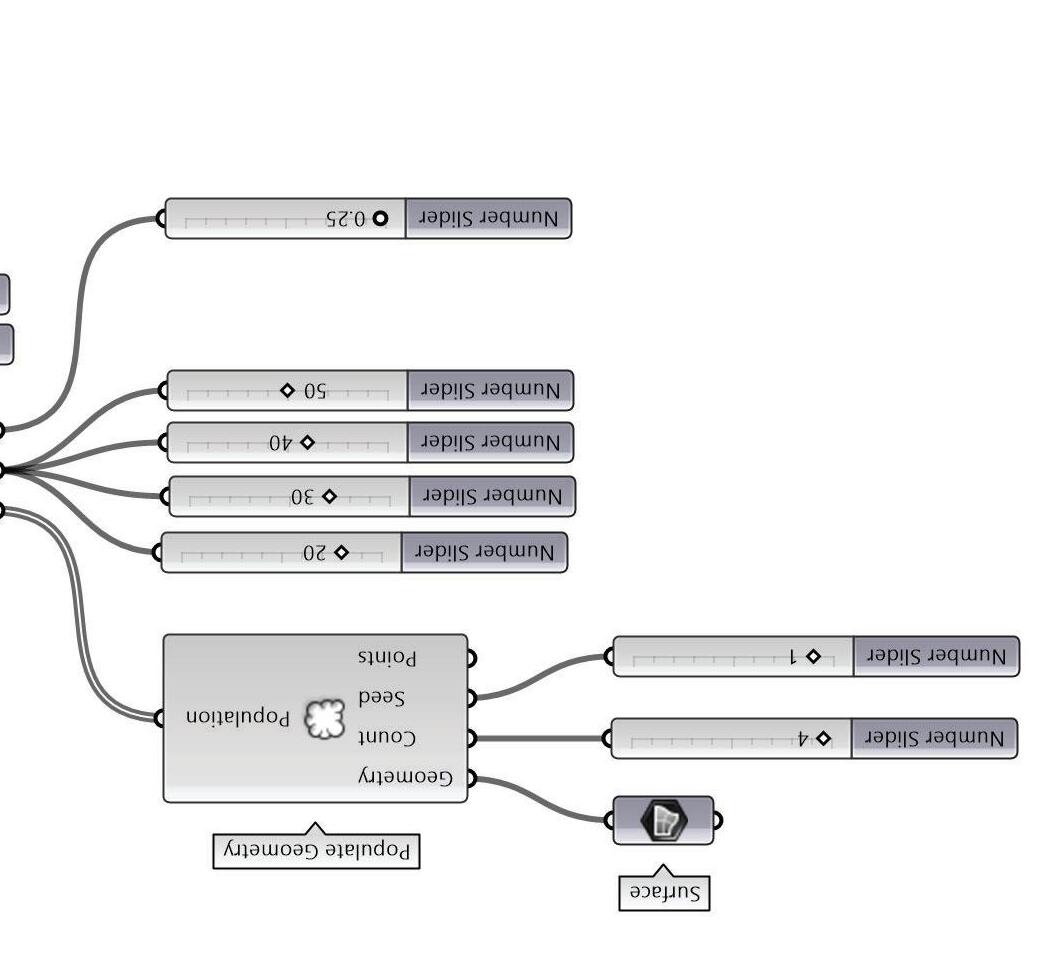
Form Finding by outlining the spherical forms from Mid Journey and recreating similar geometry using Grasshopper.
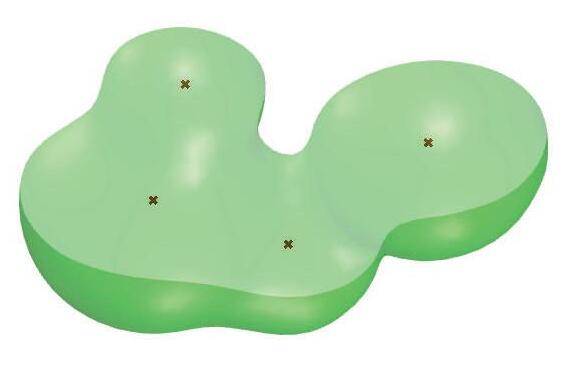
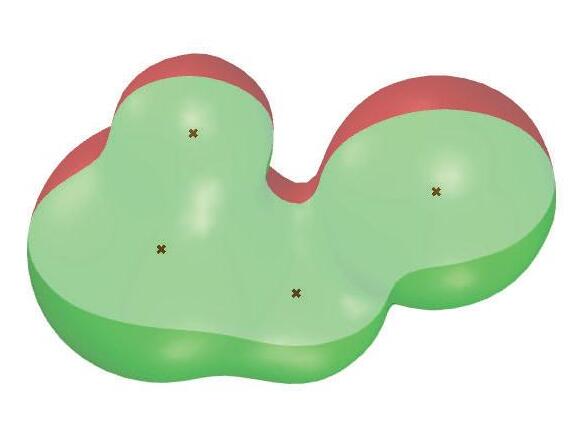


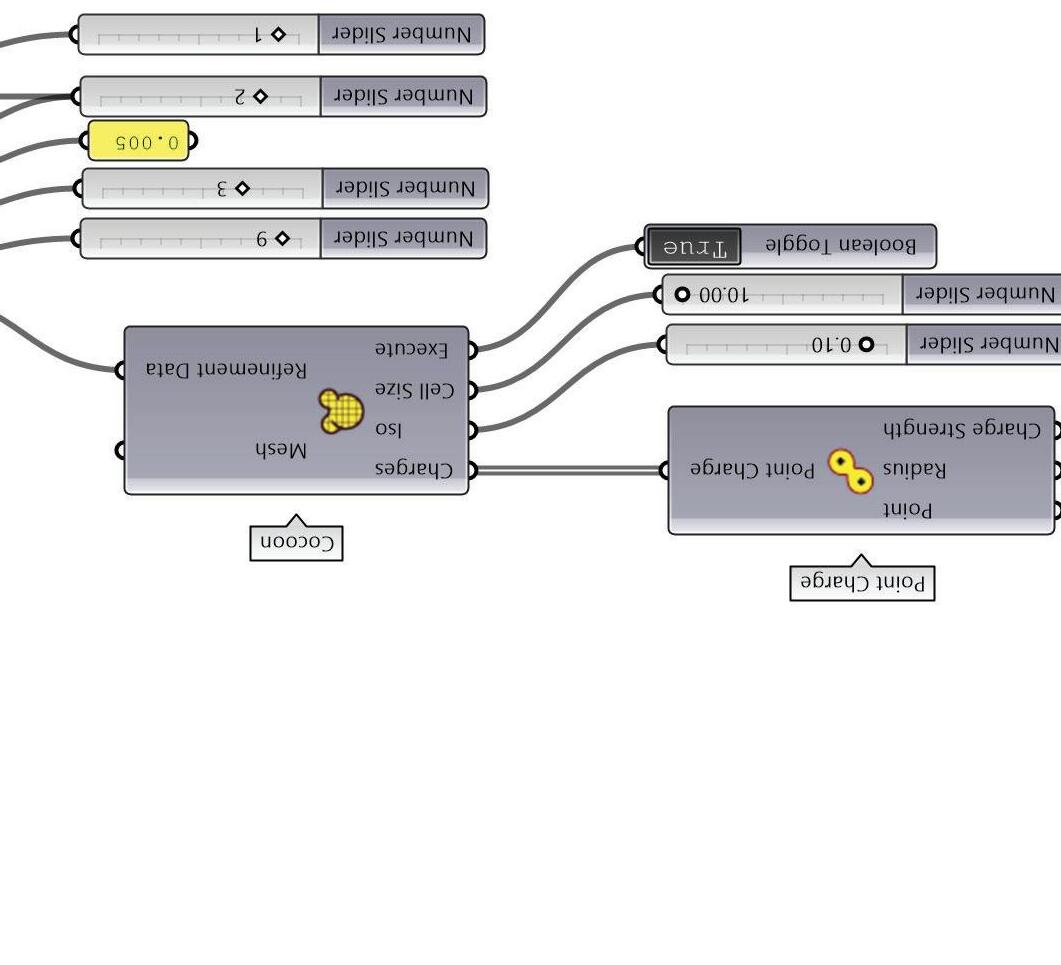
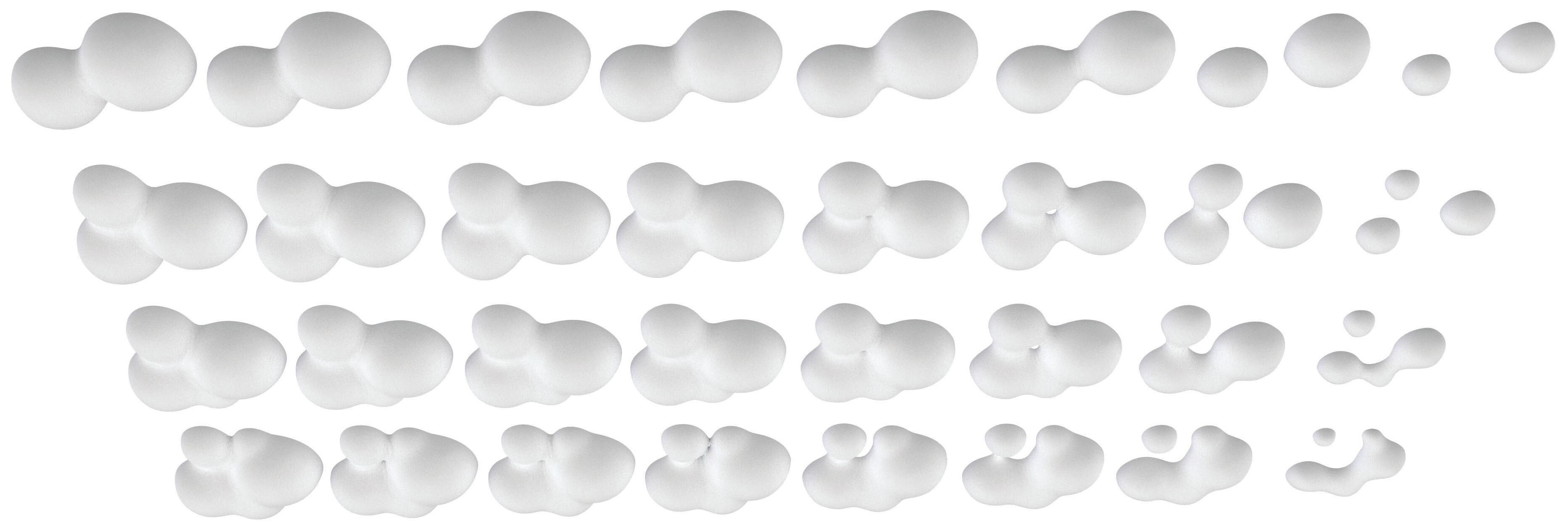
GRASSHOPPER SCRIPT: POINT CHARGE: LOFTING BETWEEN SPHERES
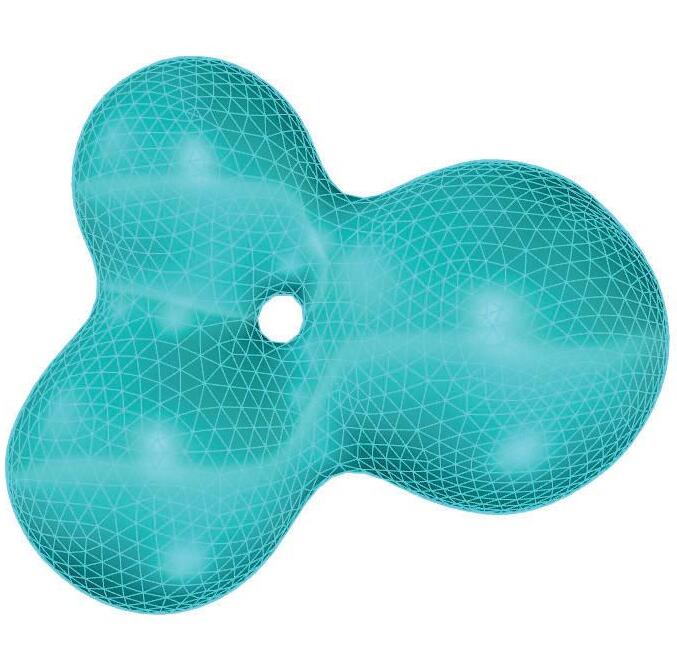
1.Generate Points on Surface



2.Point Charge component adding varied radius’


3. Split Mesh at ground plane

4.Select top mesh to create dome forms
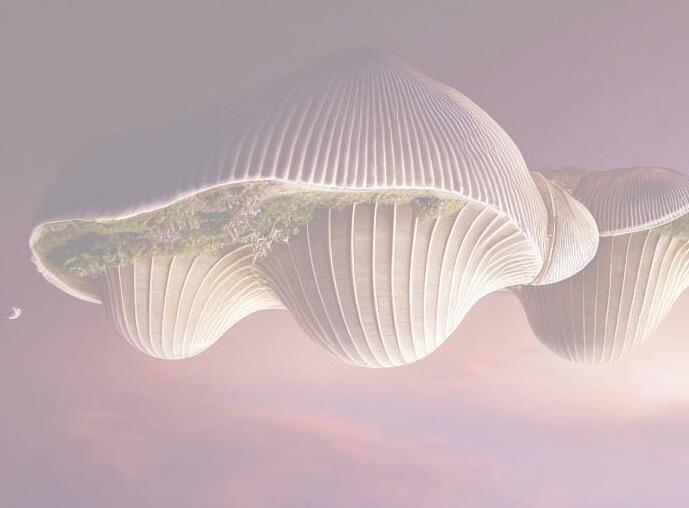

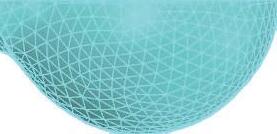

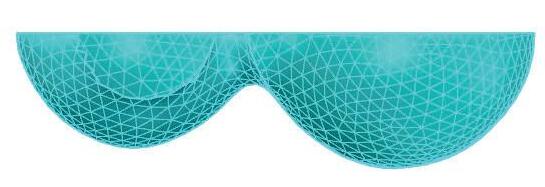


7 DIGITAL DESIGN EXPLORATION MID JOURNEY |
SHELL
Points: 5 0.25 CHARGE STRENGTH: 0.50 0.751.00 1.251.501.75 2.00 60 Points: 4 Points: 3 Points: 2 70 50 40 30 Point Radius: Charge Strength No. Points Point Radius
4.
3.
2. 1.
70 60 50 Points: 3 Charge Strength: 0.75 Radius Range: 70, 60, 50 Plan View Elevation View Section View 23 33 70 60 50


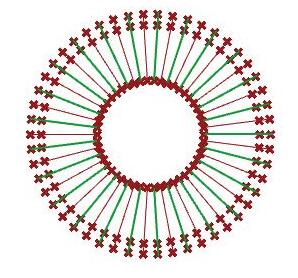
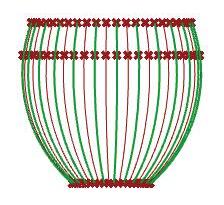
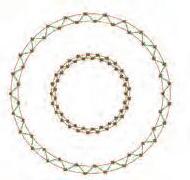
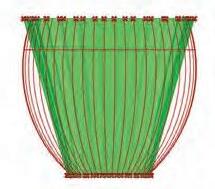
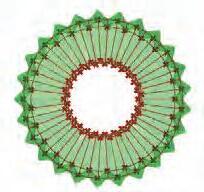

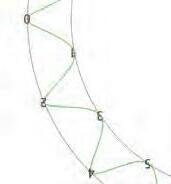


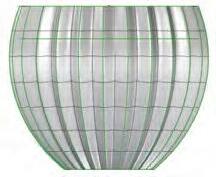

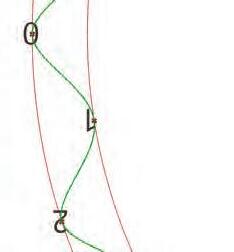

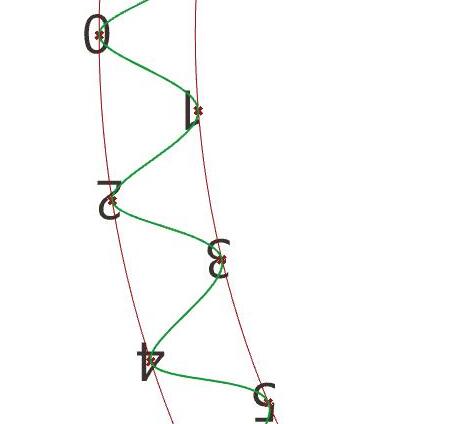


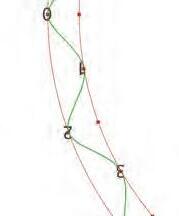
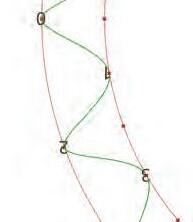


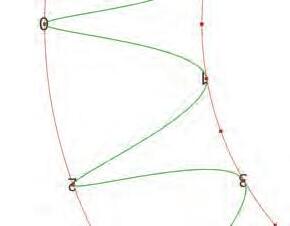

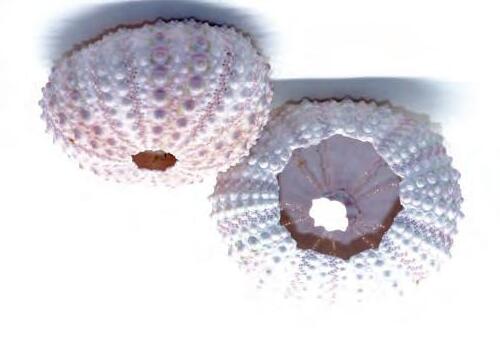

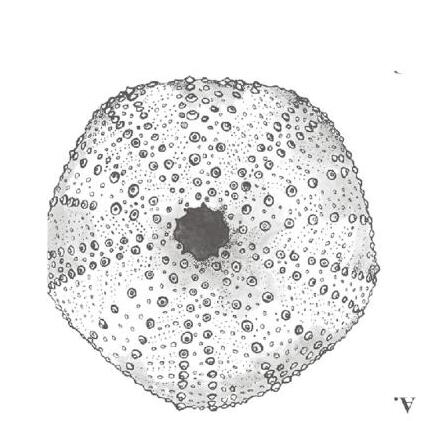
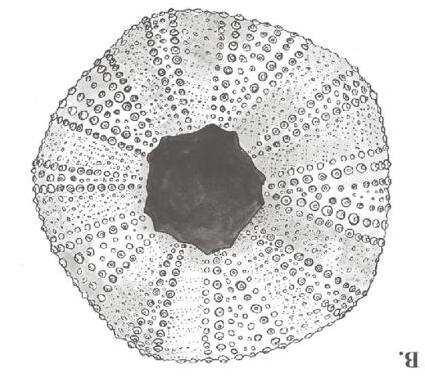






8 DIGITAL DESIGN EXPLORATION GRASSHOPPER | 3D FORM SEA URCHIN Height Wave External Frequency Internal Frequency
2.Connect
3.Dispatch
4.Loft
Circle A Circle C Circle B Outside Arc Inside Arc NO. OF POINTS 1.1 1.2 1.3 1.4 1.5 CONTOUR DEPTH 100mm 100mm 42mm 16mm 42mm 720 100mm 34mm 34mm 33mm 72.5mm 34mm 34mm 33mm 42mm 42mm 16mm 30mm 42.5mm Sea Urchin Form Analysis Grasshopper Form Testing Base Plan Elevation Divide Curves Split Alternative Arcs Weave Split Lists Create Surface Form Arc from Top, Middle and Bottom Curves Scale Points Parameters Move along the Z-Axis 5-part Symmetry Top Opening : Base Opening 16mm : 33mm Ratio 1 : 2 Top Circle A Base Circle B Mid Circle C
1.Weave
points between two offset circles
points with arc component
arc even curves and offset from centre
between curves to form wave surface
Grasshopper - 3D Form Sea Urchin Concave Experimentation


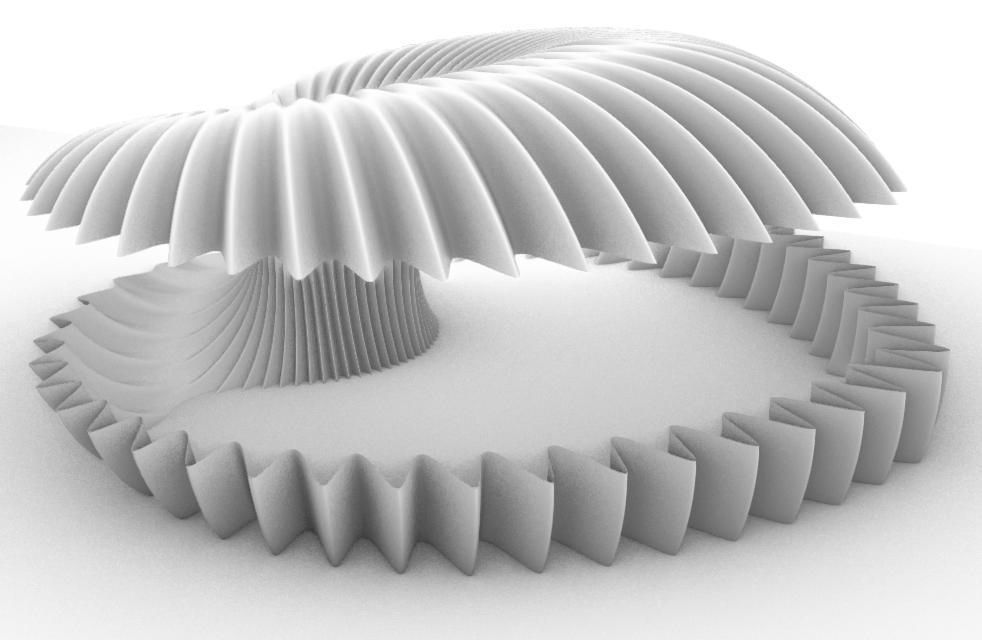
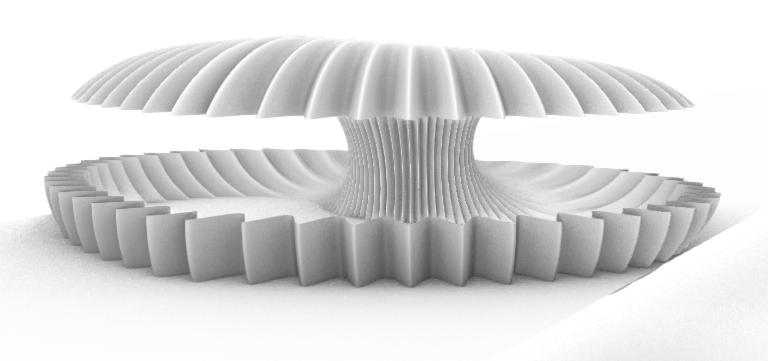

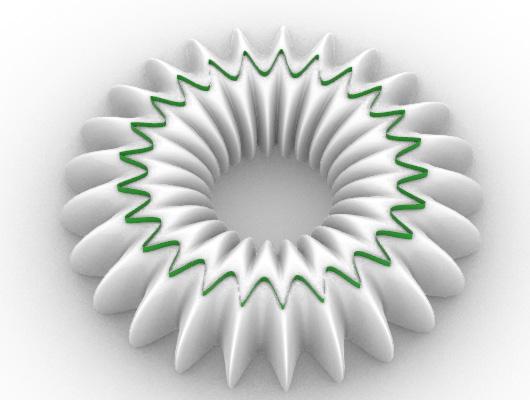
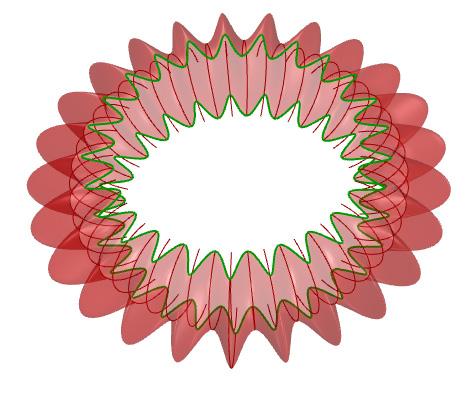
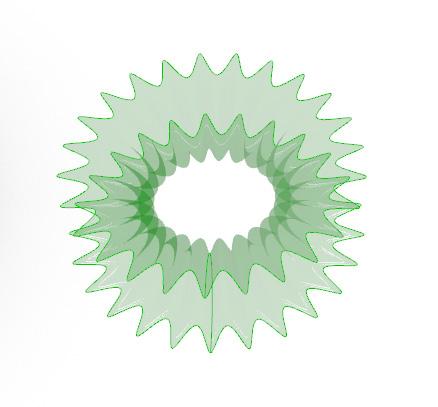
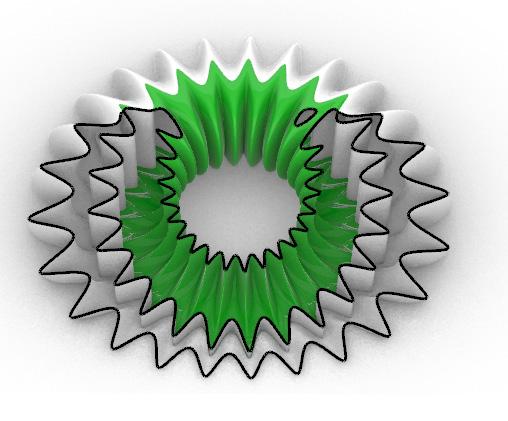



Scaling Parameter C of equal decimal above and below Curves A & B creates the inverse form.

Concave Form < A & B
Mid Curve (C) Scale = 0.5
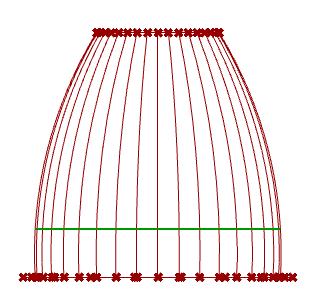
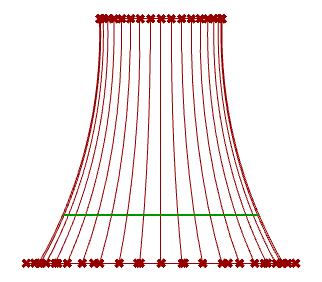

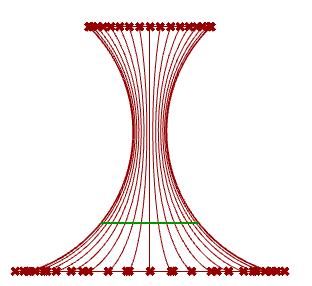
Convex Form > A & B
Mid Curve (C) Scale = 1.5
THE INVERTED C PERIMETER CREATES A INTERLOCKING NEGATIVE OF THE EXISTING FORM
1.0 0.8 0.6 0.4 0.2
Surface Intersection Curve Height = 3000 Top Curve (A) Scale = 1.50 Mid Curve (C) Scale = 0.75 Base Curve (B) Scale = 1.25 Mid Curve (C) Height = 1500 No. of Waves = 50 Wave Depth = 1.5 1 0 2 Top Curve (A) 1.75 Base Curve (B) 1.25 Mid Curve (C) 0.50 Concave Form < A & B Convex Form > A & B Curve C Scale XYInverted
FORM EXPERIMENTATION
GRASSHOPPER | 3D SHELL FORM EXPERIMENT
Sea Urchin Shell
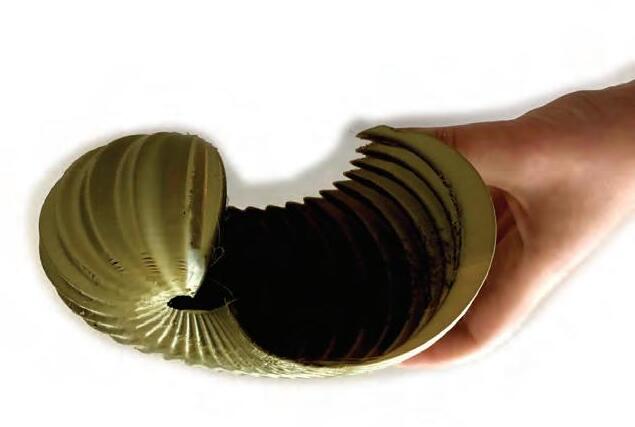

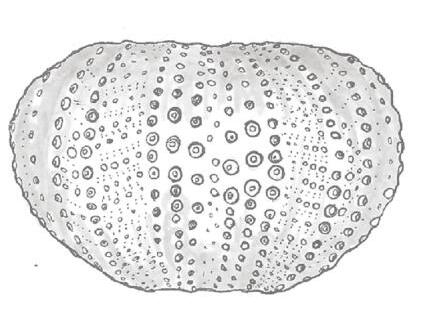
Parameters
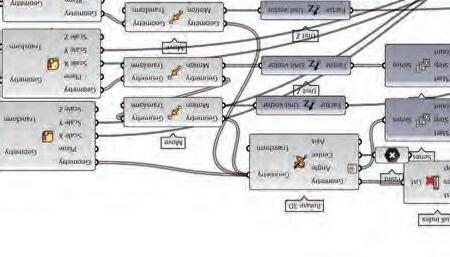
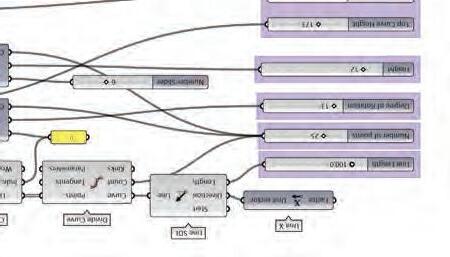
Top Curve A
Z-Axis Spiral
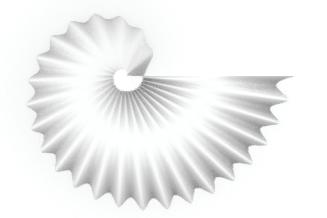
Centre Axis
Degree of Rotation 50⁰
Points = 25
Height = 25
Top Curve (A) Scale = 10
Mid Curve (C) Scale = 10
Base Curve (B) Scale = 10
Mid Curve C
Base Curve B

Top Curve (A) Scale = 5
Mid Curve (C) Scale = 5
Base Curve (B) Scale = 5
Top Curve (A) Scale = 10
Mid Curve (C) Scale = 10
Base Curve (B) Scale = 5
Top Curve (A) Scale = 5
Mid Curve (C) Scale = 5
Base Curve (B) Scale = 10
Top Curve (A) Scale = 10
Mid Curve (C) Scale = 5
Base Curve (B) Scale = 5
Top Curve (A) Scale = 5
Mid Curve (C) Scale = 10
Base Curve (B) Scale = 10
Top Curve (A) Scale = 10
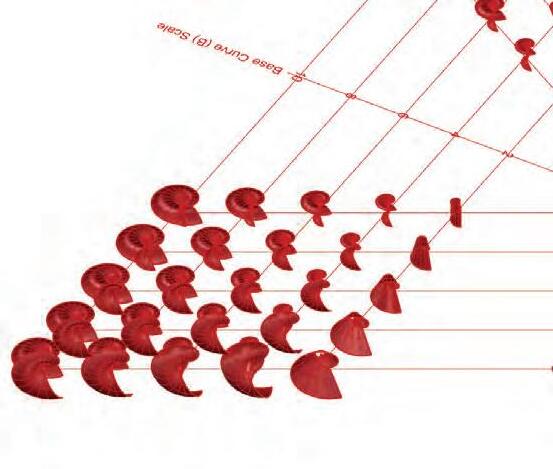
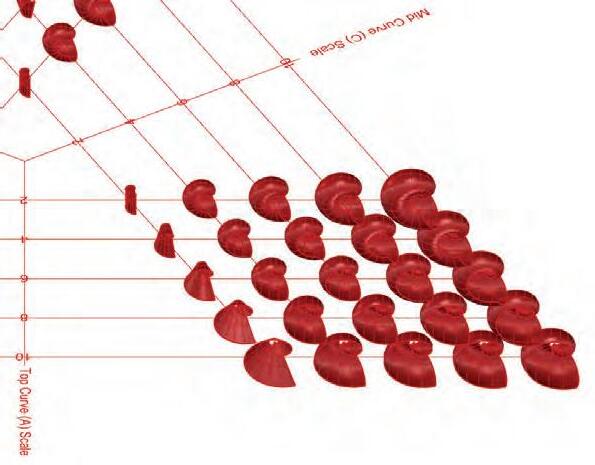
Mid Curve (C) Scale = 5
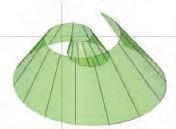
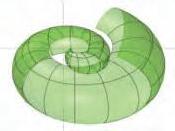
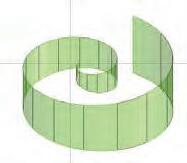

Base Curve (B) Scale = 10

Top Curve (A) Scale = 5

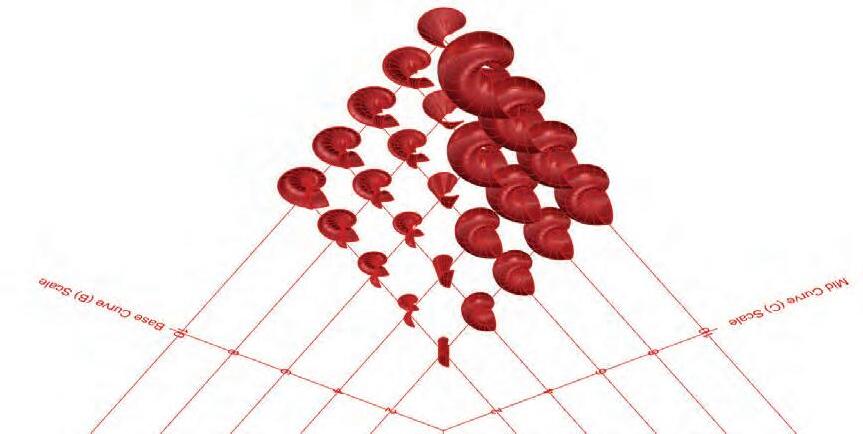
Mid Curve (C) Scale = 10
Base Curve (B) Scale = 5
3D Printing - Form Experimentation
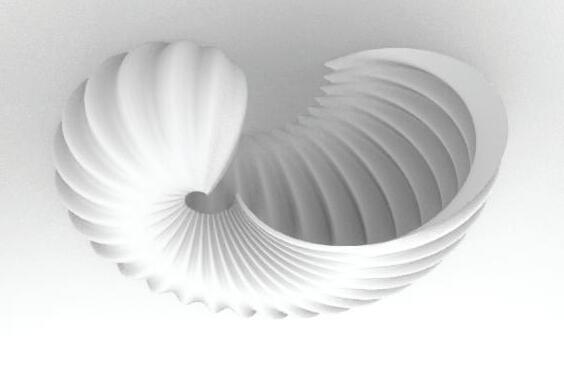
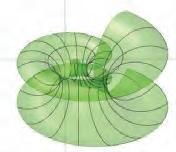

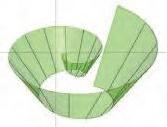

Scale from Centre
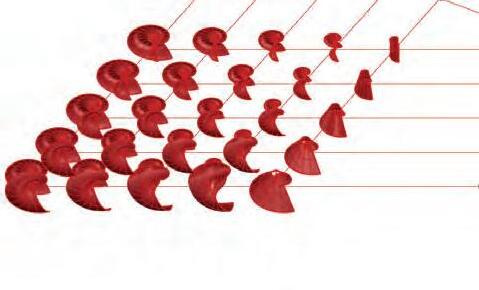
9 DIGITAL DESIGN EXPLORATION
Three-Way Matrix
Curve A, B & C
-
SEGMENT WIDTH EXPERIMENTATION
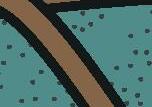










GRASSHOPPER PARAMETERS

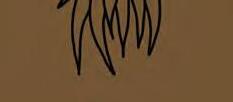





Weave Split Lists Pattern
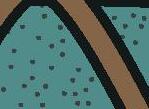
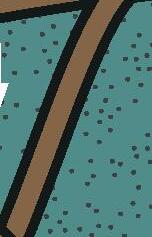





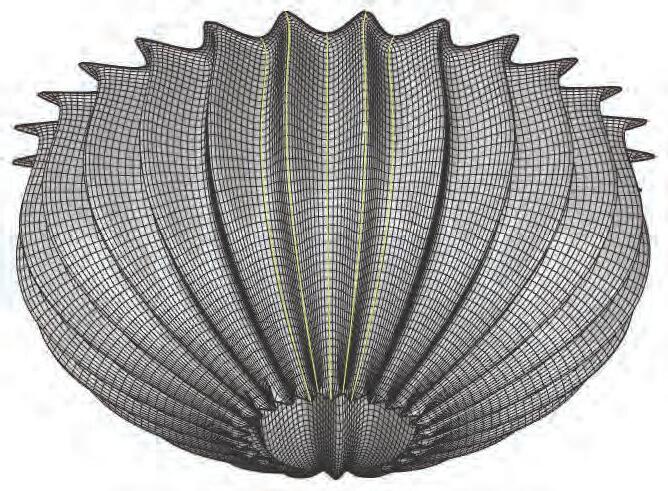
CONCEPT DEVELOPMENT - FOOD PRODUCTION
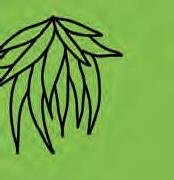
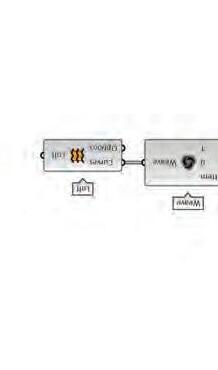
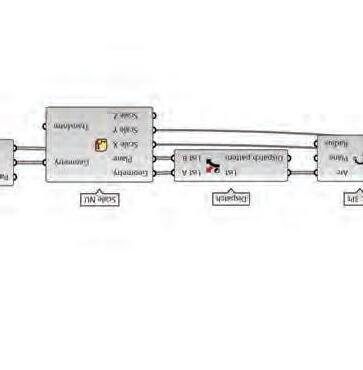
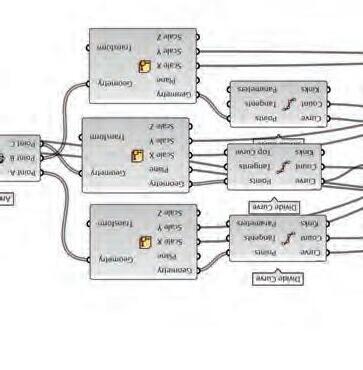
PLANTER SOIL INFILL INSULATION
Using the concave ribs between the structural columns to add vertical planter systems to grow food crops. The section above demonstrates the planter system integrated in-between these ribs. There is potential for these forms to become homes with the introduction of insulation on the internal surface and in-between the internal ribs.
10 DIGITAL DESIGN EXPLORATION 0 1 23 4 49 1520mm 415mm 7.2 7.2 7.2 28.8 7.2 0 12 3 4 49 1150mm 507mm 7.2 7.2 7.2 21.6 True FalseFalse True False False 0 1 2 3 755mm 507mm 49 7.2 7.2 14.4 True False True False False Weave Split Lists Pattern 1 True 2 False 3 False 4 False True FalseFalse True False False False 0 31 2 49 0 4 1 3 49 2 0 31 4 49 2 5 1 True 2 False 3 False 1 True 2 False Dimensions Planter Panel Segment SEA URCHIN | SEGMENT
&
DEVELOPMENT
DIMENSIONS
CONCEPT
DESIGN CONCEPT | MODULAR VERTICAL STACKING PLANTER SYSTEM

POD ORIENTATION & HORIZONTAL ROWS
OFFSET SKYLIGHT AWAY FROM SOLAR PATH
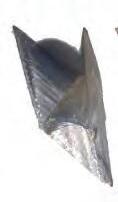
STACKING PLANTER DETAIL
POD DIVISION - VERTICAL COLUMNS
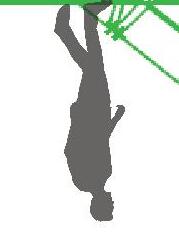
LOCATE ENTRANCE FACING NORTH TO MAXIMISE SOLAR GAIN ON SIDES AND REAR FACADE
CENTRAL SKYLIGHT FOR PASSIVE NATURAL LIGHT AND VENTILATION
SPLITTING SHELL FORM INTO MODULAR LAYERS AND SEGMENTS FOR PLANTERS
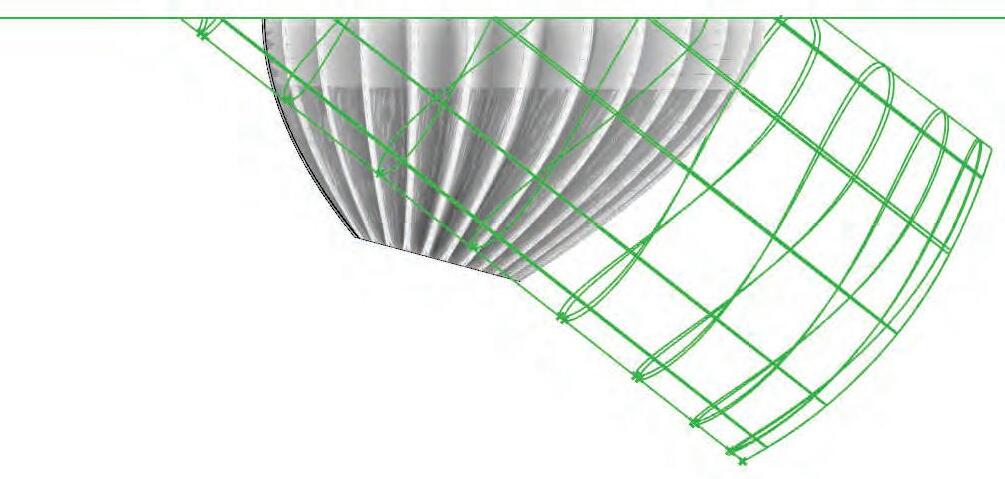
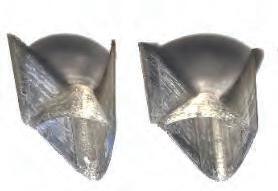
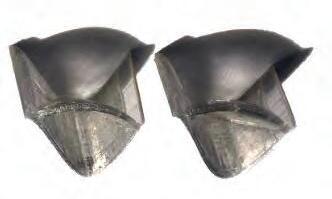
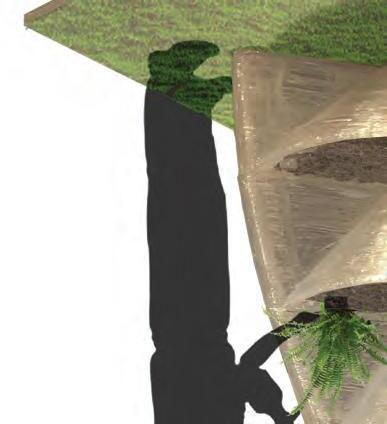
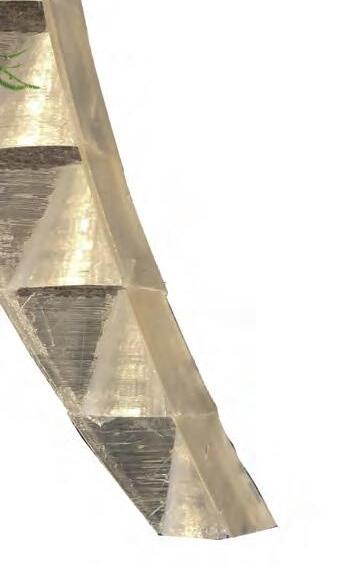
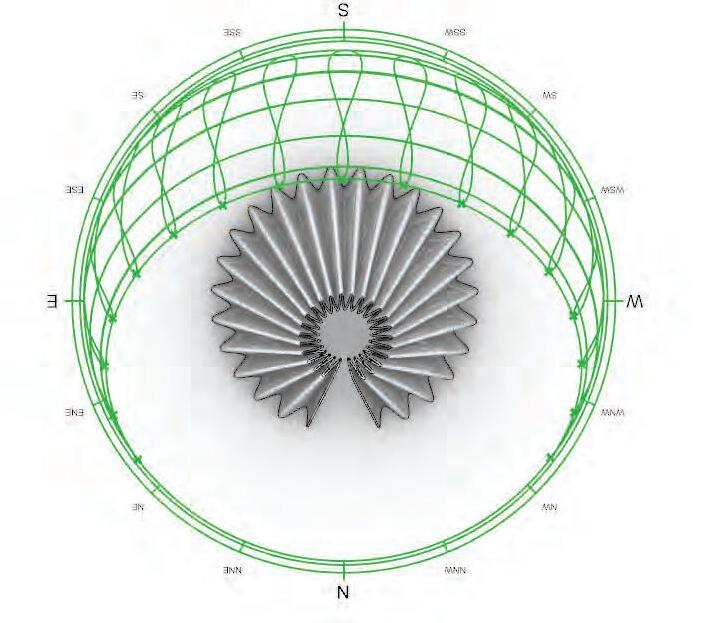
TAPERED WALL SECTION

INTERLOCKING PLANTER INSERTS WITHIN MONOCOQUE GROVES, VARYING IN SIZE FROM BASE TO TOP

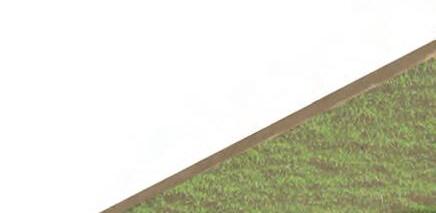
11 DESIGN DEVELOPMENT
3D PRINTING TESTING
3 D PRINTIN G TE S TIN G
01 + 500mm 02 + 1050mm 03 + 1500mm 04 +1900mm 05 +2250mm 06 + 2550mm 550mm500mm 350mm 300mm 450mm400mm TOP TIER MID TIER BASE TIER 02 01 04 03 06 05 990mm 280mm 355mm355mm 50mm 100mm 50mm 990mm 1170mm 770mm 965mm 945mm 85mm STACKING PLANTER MODULE
CENTRAL AXIS
NORTH SOUTH 7000mm 23.5º 500mm 1000mm 2500mm 1500mm 2000mm BASE
MODULAR PLANTER DESIGN DEVELOPMENT
3D PRINTED STACKING MODULES
3000mm COMPRESSION FORCES LOAD DISTRIBUTION LOAD DISTRIBUTION LOAD DISTRIBUTION LESS WEIGHT AT TOP 01. LOAD DISTRIBUTION 02. RESISTANCE TO LATERAL FORCES 03. COMPRESSION STRENGTH 04. MATERIAL EFFICIENCY
FRUIT & VEGETABLE SHORTAGE IN SUPERMARKETS:
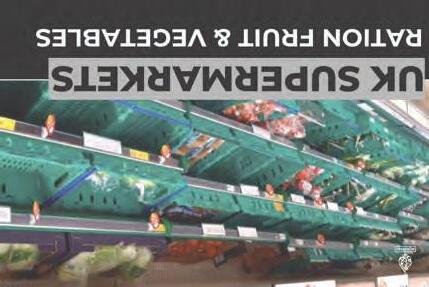

Calcium (Ca): Kale
Collard greens
Broccoli
Bok choy
Magnesium (Mg): Kale
Swiss chard
Avocado
Banana
Phosphorus (P):

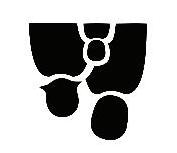

Lentils
Pumpkin seeds
Squash
Soy beans
Potassium (K):
Sweet potato
Tomato
Spinach
Banana
Chromium (Cr):
The Vegan Approach: What Vitamins & Minerals Do Humans Require?
Calcium (Ca)
Magnesium (Mg)
Phosphorus (P)
Potassium (K)
Chromium (Cr)
Copper (Cu)
Fluoride (F)
Iodine (I)



Iron (Fe)

Selenium (Se)
Zinc (Zn)
Micro-nutrients:
Bones & Teeth
Bones, Energy Metabolism
Bones, Teeth, Energy Metabolism, Genes
Nerve & Muscle Activity, Blood Pressure
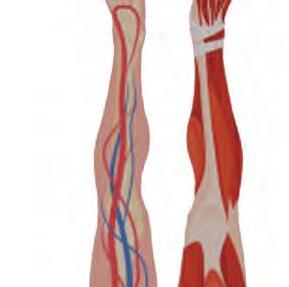
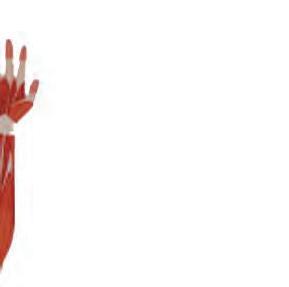
Metabolising Starches & Fat, Insulin Activity
Energy Metabolism, Blood Formation
Teeth & Bones
Thyroid Function
Blood Production
Antioxidant
Vitamin A:
Carrots
Sweet potato
Kale
Pumpkin
Vitamin D:
Mushrooms (exposed to UV light)
60% OF FRUIT & 45% OF VEGETABLES CONSUMED IN THE UK ARE IMPORTED. UK’s Department for Environment, Food and Rural Affairs (DEFRA), 2021.
Fruit and vegetable shortages struck supermarkets in 2023, this can have a wide-reaching impact on various groups of people, highlighting the importance of a stable and secure food supply chain.
CAUSES OF PRODUCE REDUCTION:
Broccoli
Grape juice
Whole wheat bread
Green beans
Copper (Cu):
Mushrooms
Kale
Avocado
Cashews
Fluoride (F):

Tea (black or green)
Cabbage
POOR WEATHER CONDITIONS

Bad weather in North Africa & Spain as well as UK greenhouses have cause reduce growth in crops due to less sunlight. Food production in UK farms are down 30% due to bad weather with supplies exhausted by April.
BREXIT
The UK left the EU’s single market and customs union, resulting in new trade regulations and tariffs. Delays and disruptions to the flow of goods due to custom checks, and paperwork increases. Making its difficult for UK supermarkets to order emergency supplies.
TYPES OF GROUPS EFFECTED:
COST OF LIVING CRISIS
Increase in the cost of food production due to increase in energy bills and fuel prices to power machinery and packaging which are passed down to the consumer. As well as transportation costs.
Spinach
Raisins
Iodine (I):

Seaweed (kelp)
Yogurt
Iron (Fe):


Spinach
Lentils
Tofu
Kidney beans
Selenium (Se):
Brazil nuts
Sunflower seeds
Mushrooms
Zinc (Zn):
Pumpkin seeds
Chickpeas
Kale
Lentils
LOW-INCOME FAMILIES:
Those on a tight budget may find it difficult to afford more expensive imported food which may be the only options
ELDERLY PEOPLE:
Limited mobility or access to transportation may find it difficult to travel to different supermarkets or markets to find the fruits and vegetables they need.
VEGETARIANS & VEGANS:
These foods are often a primary source of essential vitamins and minerals.
PEOPLE WITH CERTAIN HEALTH CONDITIONS:
Individuals that require them to follow a specific diet, for example, those with diabetes.
Macro-Nutrients: The three main types of nutrients that are required in large amounts in the human diet to support normal growth, development, and bodily functions.
Carbohydrates 30 - 50%
Fat 25 - 35%
Protein 25 - 35%
Eyes, Immune System, Skin, Genes, Growth
Gene Expression, Immune Function Vitamin
Skin, Intestines, Kidneys, Bones
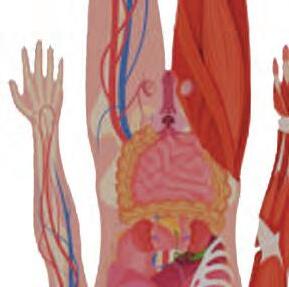
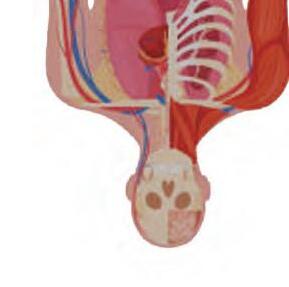
Antioxidant, Blood Cells, Stored in Liver
Blood (Clotting)
Energy Metabolism, Nerve & Muscle Activity
Energy Metabolism, Growth & Reproduction, Vision
Energy Metabolism, Neurological Processes
Skin & Hair, Wound Healing, Blood Lipid Profile

Nerve Activity, Blood Formation, DNA
Hair, Nails, Skin
DNA Synthesis
Nerve Activity, Neurotransmitters
Nerve Activity, Gene Expression
Fortified soy milk
Fortified orange juice
Vitamin E:
Almonds
Spinach
Sweet potato
Avocado
Vitamin K:

Kale
Asparagus
Broccoli
Brussels sprouts
Vitamin B₁ (Thiamin):
Lentils
Sunflower seeds
Black beans
Peas
Vitamin B₂ (Riboflavin):
Almonds
Kale
Mushrooms
Quinoa
Vitamin B₃ (Niacin):

Mushrooms
Peanuts
Green peas
Sweet potato
Vitamin B₅ (Pantothenic acid):
Avocado
Sweet potato
Broccoli
Mushrooms
Vitamin B₆ (Pyridoxine):
Chilli Pepper
Banana
Spinach
Sweet potato
Vitamin B₇ (Biotin):
Sweet potato
Spinach
Broccoli
Vitamin B₉ (Foliate):

Lentils
Spinach
Vitamin
Vitamin
Vitamin
Vitamin
Asparagus
Avocado
Vitamin B₁₂ (Cobalamin):
Fortified plant-based milk
Nutritional yeast
Fortified cereals
Vitamin C:
Oranges
Kiwi
Bell peppers
Chilli Pepper
12 SUPERFOODS
V V V V V V V A B K B C D E B B B B B B Ca Ma P K Cr Cu F I Fe Zn Se VITAMINS MINERALS
A
D
E
K
B₁
B₂
B₃
B₅
B₆
B₇
B₉
B₁₂
C
Vitamin
Vitamin
Vitamin
Vitamin
Vitamin
Vitamin
Vitamin
Vitamin
EFFECT
ISSUE CAUSE FRUIT &
VEGETABLE | SHORTAGES IN UK SUPERMARKETS
Super-foods are a specific cluster of foods that are especially rich in healthy nutrients, all packed full of nutrients that aid in boosting our immune systems, protect us against diseases. The following superfoods have been selected to provide a range of micro nutrient value for a healthy diet. Additionally selected for being fruit and vegetables which are typically a higher purchase price compare to cheaper foods. https://secure.img1-fg.wfcdn.com/im/94508224/resize-w750%5Ecompr-r85/1162/116210650/growing+superfood+guide+pt+2.jpg https://www.nutritionix.com/food
Highest Vitamin & Mineral Content Recommended Daily Intake (RDI)
1x Cup of Cooked Asparagus
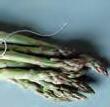
Vitamin K: 70%
Vitamin B9: 34%
1x Chilli Pepper
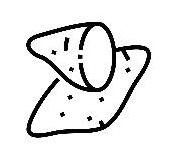

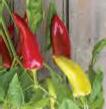
Vitamin C 100%
Vitamin B6: 10%
1x Cup of Cooked Garlic
Vitamin B6: 61%
Vitamin C: 52%
1x Medium Sweet Potato

Vitamin A: 438%
Vitamin C: 37%
1x Cup of Cooked Basil
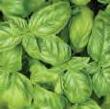
Vitamin A: 53%
Vitamin C: 30%
1x Cup of Cooked Beetroot
Vitamin B9: 34%
Manganese: 16%

1x Cup Dried Goji Berries

Vitamin A: 140%
Vitamin C: 20%
1x Cup of Cooked Soy Beans

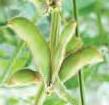
Protein: 29 g
Fibre: 10 g


1x Cup of Cooked Kale
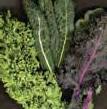
Vitamin K: 1000%
Vitamin A: 500%
1x Cup of Cooked Broccoli
Vitamin K: 1000%
Vitamin A: 500%
1x Cup of Blueberries
Vitamin K: 36% RDI
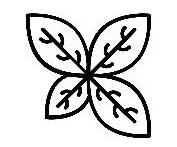
Manganese: 25% RDI
Health Benefits

Improved Digestion Lower Blood Pressure
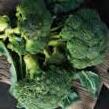
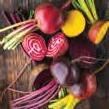
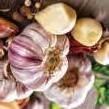
Supermarket Purchase Price (per kg)
Decrease Chances of Heart Disease
Anti-inflammatory
Pain-relieving
Anti-inflammatory
Eye Health

Anti-inflammatory




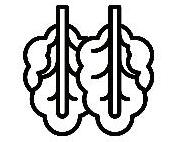


Pain-relieving
Improved Blood Flow Lower blood Pressure
Alleviate Oxidative Stress

Weight Management, Lowering Blood Pressure
Eye Health Weight Management
Heart Health. Contains Cancer Protective Compounds

Heart Health
Bone Strength
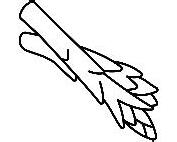
13 SUPERFOODS SUPER FOODS HIGH IN MULTIPLE VITAMINS AND MINERALS EVITINGOC NOITCNUF HTLAEHEYE RALUCSAVOIDRAC HTLAEH I M M U N E HEALTH BONE HEALTH MUSCLEMASS MENTAL HEALTH OMEGA-3 FATTY ACIDS IRON VITAMIN B1 VITAMIN B2 VITAMIN B6 VITAMIN B12 OMEGA-3FATTYACIDSVITAMINB2 VITAMINA VITAMIND VITAMINE FOLICACID POTASSIUMOMEGA-3FATTYACIDS VITAMINA VITAMIN C VITAMIN D VITAMIN E ZINC SELENIUM PHOSPHORUSVITAMINK VITAMIND MAGNESIUMCALCIUM VITAMINDVITAMINEVITAMINC VITAMIN B VITAMIN D OMEGA-3 FATTY ACIDS ZINC MAGNESIUM AMINO ACIDS VITAMINA SWEET POTATO GARLIC SOY BEANS BASIL CHILLI PEPPER BEETROOT KALE BROCCOLI BLUEBERRIES GOJI BERRIES ASPARAGUS Serving 148g 80 kcals Fat 0.5% Sodium 0mg Sugar 15g Protein 1g Serving 148g 45 kcals Fat 0% Sodium 80mg Sugar 2g Protein 4g Serving 130g 36 kcals Fat 0.5% Sodium 30mg Sugar 1.6g Protein 2.5g Serving 172g 296 kcals Fat 15% Sodium 1.7mg Sugar 5.2g Protein 31g Serving 28g 98 kcals Fat 0.1% Sodium 83mg Sugar 13g Protein 4g Serving 50g 22 kcals Fat 0.1% Sodium 39mg Sugar 4g Protein 0.8g Serving 0.5g 0.1 kcals Fat 0% Sodium 20mg Sugar 0g Protein 0g Serving 114g 103 kcals Fat 0.4% Sodium 41mg Sugar 7.4g Protein 2.3g Serving 3g 4.5 kcals Fat 0% Sodium 0.5mg Sugar 0g Protein 0.2g Serving 45g 18 kcals Fat 0.2% Sodium 4.1mg Sugar 2.4g Protein 0.8g Serving 75g 17 kcals Fat 0.2% Sodium 11mg Sugar 1g Protein 1.8g A Selected Superfoods £7.60 £10.00 £15.87 £4.00 £20.00 £4.85 £17.50 £44.20 £11.67 £12.80 £16.00
| NUTRITION
SUPERFOODS
PROFILE
This investigation examines the geographical separation of each of my chosen superfoods sourced from various corners of the globe, utilizing country of origin data exhibited on the fruit and vegetables retailed by discounted supermarkets such as Aldi, Lidl, and Tesco. Given that these markets are a cost-effective option for a sizable population, they tend to import produce from other countries and continents, leading to substantial greenhouse gas emissions from transportation and packaging, and consequently, a significant carbon footprint for essential fruit and vegetable items. The map displayed below illustrates the distances travelled by prevalent foods to reach our plates in the UK.







CARBON FOOTPRINT FACTORS
Distance Travelled Mode of Transportation










Type of Fuel Used

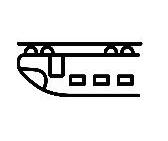
Farming Practices Used in Production
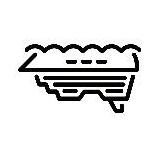

CARBON FOOTPRINT
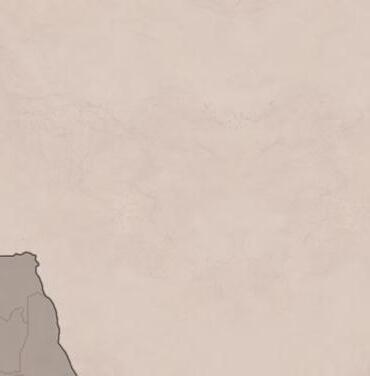



ASPARAGUS Peru > UK







1-2 kg CO2e per kg
BASIL Ethiopia > UK









0.5-1.5 kg CO2e per kg






BEETROOT Italy > UK







1-2 kg CO2e per kg
BLUEBERRIES Argentina > UK









0.8-1.5 kg CO2e per kg
BROCCOLI Spain > UK


0.3 to 0.5 CO2e per kg
NORTH AMERICA
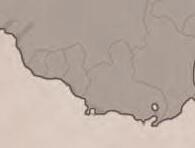
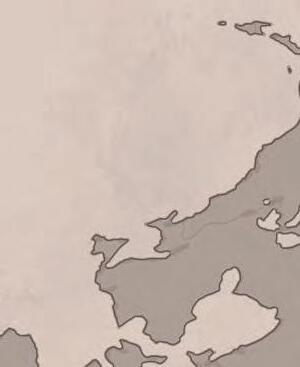
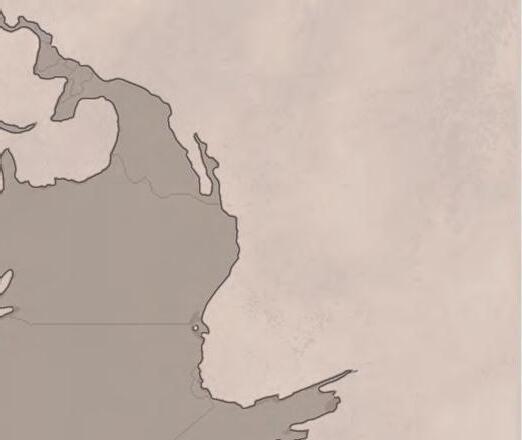
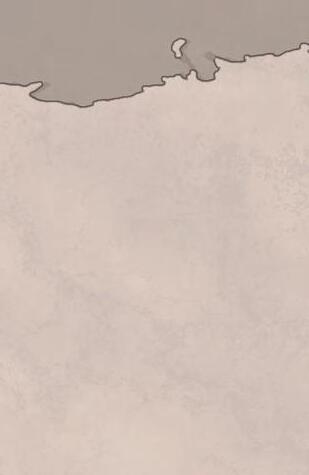
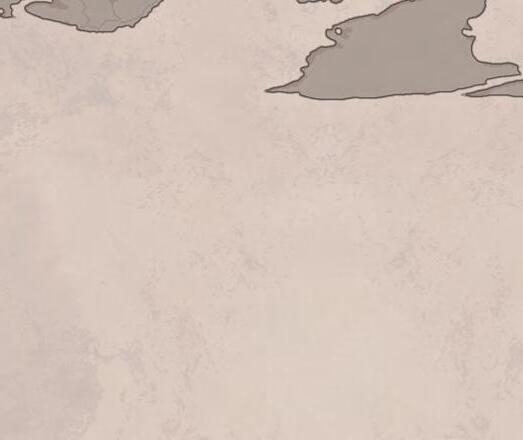
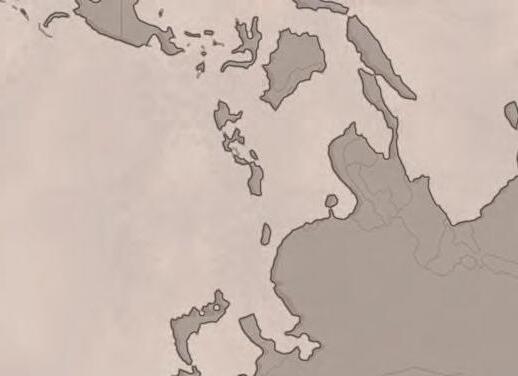


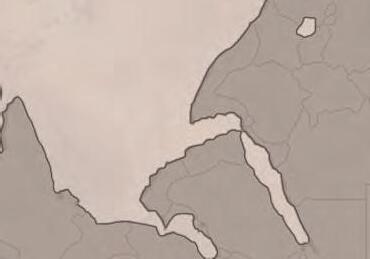

EUROPE
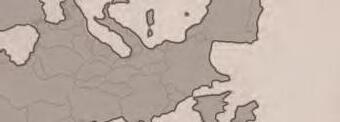

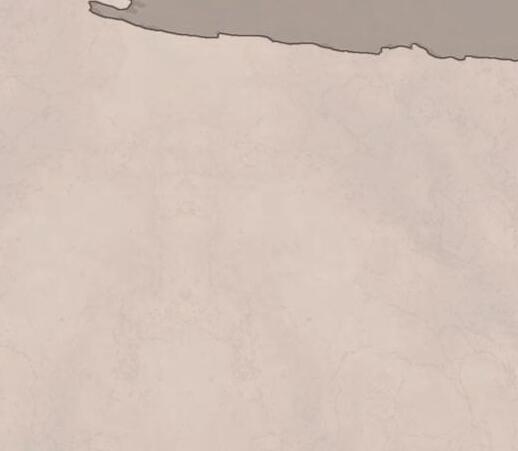
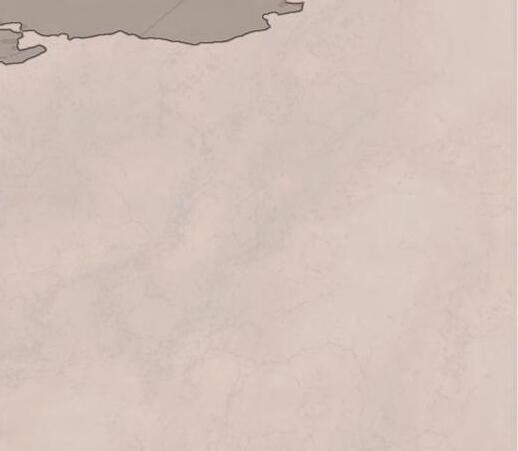
ASIA
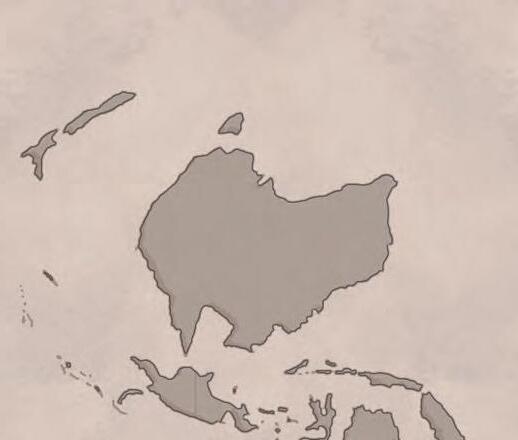
CHILLI Turkey > UK
1-2 kg CO2e per kg
GARLIC Argentina > UK





1-2 kg CO2e per kg
GOJIBERRY China > UK
1.5-3 kg CO2e per kg
KALE Italy > UK




1-2 kg CO2e per kg
SWEET POTATO China >UK









1-2 kg CO2e per kg


SOY BEAN BraziL > UK


0.7-1.2 kg CO2e per kg
Reference: https://www.carbontrust.com/
SU S PE P RFOOODDS 1 S AFRICA
SOUTH AMERICA
AUSTRALASIA
ASPARAGUS ASPARAGUS ASPARAGUS ASPARAGUS GARLIC BASIL BASIL BASIL BASIL BASIL BASIL BASIL BASIL CHILLI PEPPER CHILLI PEPPER CHILLI PEPPER CHILLI PEPPER CHILLI PEPPER GOJI BERRIES BROCCOLI BLUEBERRIES BLUEBERRIES BLUEBERRIES BLUEBERRIES BLUEBERRIES BLUEBERRIES BLUEBERRIES BLUEBERRIES SWEET POTATO SWEET POTATO SWEET POTATO SWEET POTATO SWEET POTATO SWEET POTATO SWEET POTATO SWEET POTATO KALE KALE KALE GARLIC GARLIC BEETROOT BEETROOT SOY BEANS SOY BEANS SOY BEANS SOY BEANS SOY BEANS SWEET POTATO
ASPARAGUS BASIL BEETROOT BLUEBERRIES BROCCOLI CHILLI PEPPER GARLIC GOJI BERRIES
KALE SWEET POTATO SOY BEANS
FOOD PRODUCTION | TRANSPORT & PRODUCTION CARBON EMISSIONS
SUPERFOOD | HARVEST REQUIREMENTS INFORMING DESIGN


DOME PLANTER SOLAR STUDY



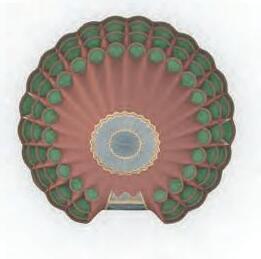

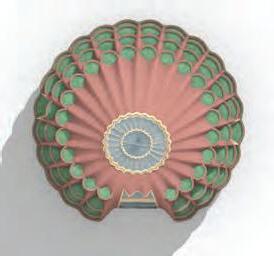




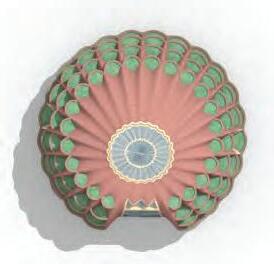
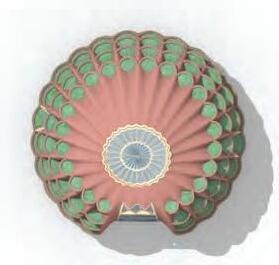
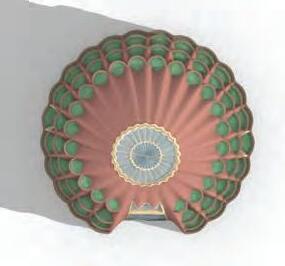
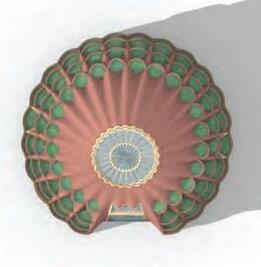








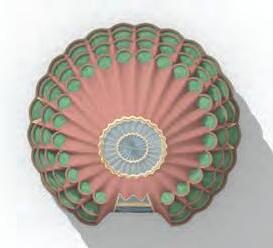
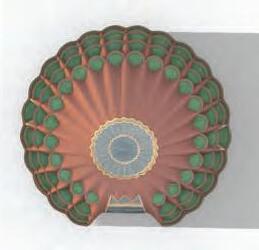
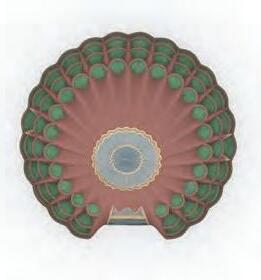
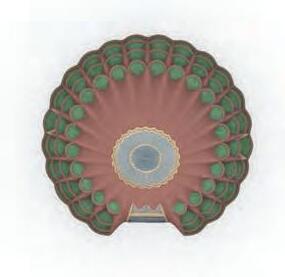
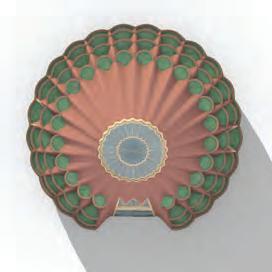
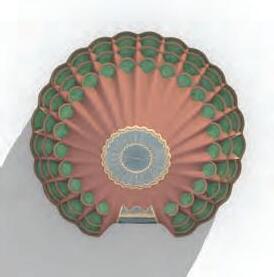
LONDON, UK AVERAGE TEMPERATURE 2022















15 DESIGN DEVELOPMENT HOURS OF SUN HARVEST CYCLE HARVEST SOW
AVERAGE
JANFEBMARAPRMAYJUNJULAUGSEPOCTNOVDEC MAX MIN4°C4°C5°C7°C10°C13°C15°C15°C13°C10°C7°C5°C 9°C9°C11°C14°C17°C20°C23°C22°C19°C15°C11°C9°C
JANFEBMARAPRMAYJUNJULAUGSEPOCTNOVDEC
5-8 HOURS 5-8 HOURS 8-12 HOURS 2-5 HOURS 2-5 HOURS 06:00 10:0018:00 14:00 Solar Data for 2023: RISE 6:47 89ºE SET 18:57 271ºW MERIDIAN 12:52 180ºS AUTUMN EQUINOX 23th September Day Length - 12 Hours 10 Mins RISE 8:03 120ºSE SET 15:53 232ºSW MERIDIAN 11:58 180ºS WINTER SOLSTICE 21ST December Day Length - 07 Hours 05 Mins 18.7º RISE 04:43 49ºNE SET 21:21 311ºNW MERIDIAN 13:02 180ºS SUMMER SOLSTICE 21th June Day Length - 16 Hours 38 Mins SUN ALTITUDE = 17.6º 53.2º54.0º SUN ALTITUDE = -18.1º 10.5º -18.2º 10.4º SPRING EQUINOX 20th March Day Length - 12 Hours 09 Mins RISE 06:04 89ºE SET 18:13 271ºW MERIDIAN 12:08 180ºS SUN ALTITUDE = -1.7º 31.4º 1.4º 33.2º SUN ALTITUDE = -0.9º 33.0º -0.1º 31.9º
N S EW
SUPERFOOD | POSITION ON PLANTER POD SYSTEM








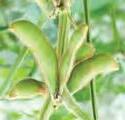
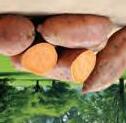
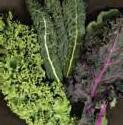
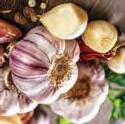
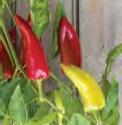
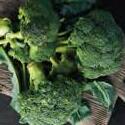
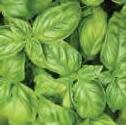
HOURS OF SUN



















ANALYSING THE SUN PATH AROUND THE POD FORM, TO UNDERSTAND WHICH AREAS OF THE POD RECEIVE MORE SUNLIGHT THAN OTHERS. THIS INFORMS WHERE THE SUPERFOOD PLANTS ARE PLANTED ON THE POD TO MAXIMISE CROP GROWTH AND YIELD. THE BELOW CHART LOOKS AT THE VARYING GROWTH MATERIALS EACH PLANT REQUIRES TO GROW SUCCESSFULLY. THE GRAPH LOOKS AT THE PLANTS TOP SOIL HEIGHT AND ROOT DEPTH. AS WELL AS THE HOURS OF SUNLIGHT AND THE AMOUNT OF WATER EACH PLANT NEEDS TO GROW BUT NOT GET SUN BURNT OR ROOT ROT.
BELOW, DEPICTS A SKETCH SECTION VIEW OF THE PLANTER SYSTEM, THE PLANTERS ARE MODULAR STACKING COMPONENTS WITH OPENINGS AT THE BASE TO ALLOW WATER TO FLOW THROUGH THE SOIL AND INTO THE PLANTER BELOW TO PREVENT ROOT ROT. A MESH FILTER IS POSITIONED AT THE BASE TO ALLOW WATER TO FLOW THROUGH AND NOT THE SOIL.


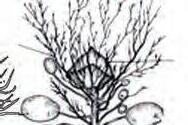
A WATERING SYSTEM IS PROPOSED WITHIN THE WALL BUILD UP TO PROVIDE EACH PLANTER WITH ITS OWN WATER SUPPLY. THIS MAKES IT MORE CONTINENT FOR THE USER TO AVOID WATERING EACH PLANT INDIVIDUALLY.
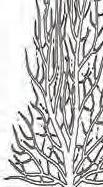
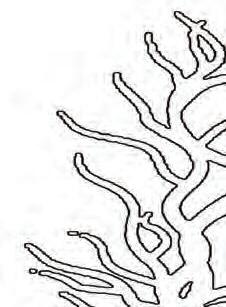
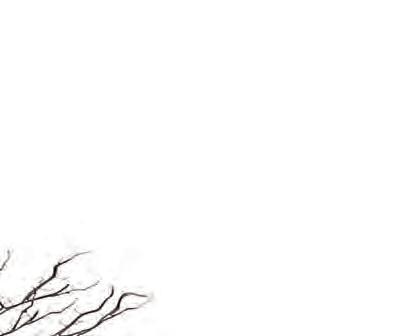

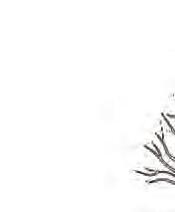

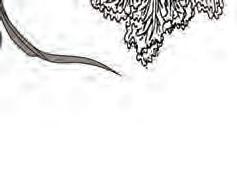
RECYCLED WOOL INSULATION





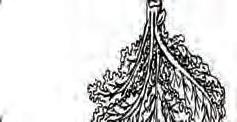


WATERING & NUTRITION SUPPLY SYSTEM



































INTERNAL TIMBER PANELLING

MODULAR PLANTER COMPONENT
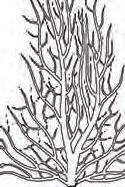

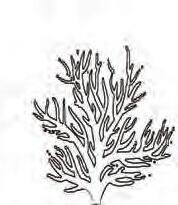
GARLIC BEETROOTASPARAGUSKALE GARLICCHILLI PEPERS GOJI BERRIESSOY BEANSWEET POTATOBLUE BERRIES
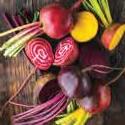
I BERRIES SOY BEAN




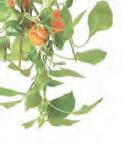




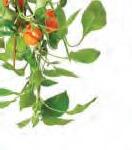
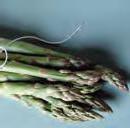
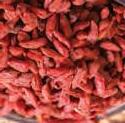
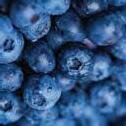


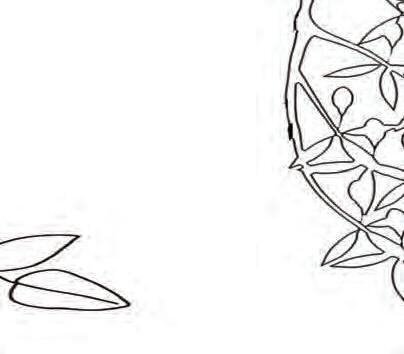

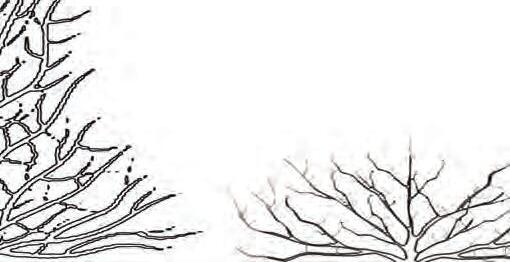
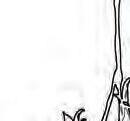
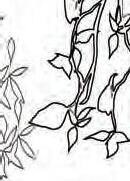








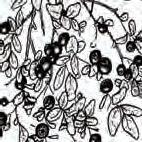


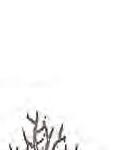

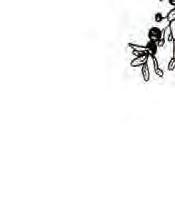



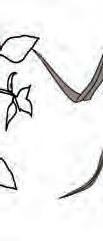









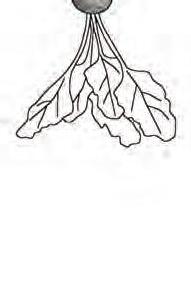
16 DESIGN DEVELOPMENT
HOURS OF SUN AMOUNT OF WATER 10cm 20cm 30cm 40cm 50cm 0cm 10cm 20cm 30cm 40cm 50cm 60cm 60cm PLANT HEIGHT ROOT DEPTH SOIL LEVEL 70cm HOU R S O F SU N AM OU NT O F WATE R 1 hrs s 2 h hrs 3 hrs 4 hrs 5 hrs 6 hrs 7 hrs 10cm 20cm 30cm 40cm 50cm 60cm 8 hrs
PLANTER SECTION
6-10 HOURS 6-10 HOURS 4-6HOURS 4-6HOURS BASIL BEETROOT BLUEBERRIES BROCCOLI CHILLI PEPPER GARLIC GOJI BERRIES KALE SWEET POTATO SOY BEANS ASPARAGUS NO PLANTERS ENTRANCE VOID
10-16 HOURS
WATER AND NUTRITION SPRINKLER SWEET POTATO 4-6 HOURS SUN BASIL 6-10 HOURS SUN CHILLI PEEPER 6-10 HOURS SUN KALE 10-16HOURS SUN GARLIC 10-16 HOURS SUN GOJI BERRIES 10-16 HOURS SUN ASPARAGUS 10-16HOURS SUN SOY BEANS 10-16 HOURS SUN BLUEBERRIES 6-10 HOURS SUN BROCCOLI 6-10 HOURS SUN BEETROOT 4-6 HOURS SUN
SOIL WATER FILTER
MODULAR PLANTERS SYSTEM | ARRANGEMENT EXPLORATION





3D PRINTED UP-CYCLED CLAY PLANTER UNITS - ROW A












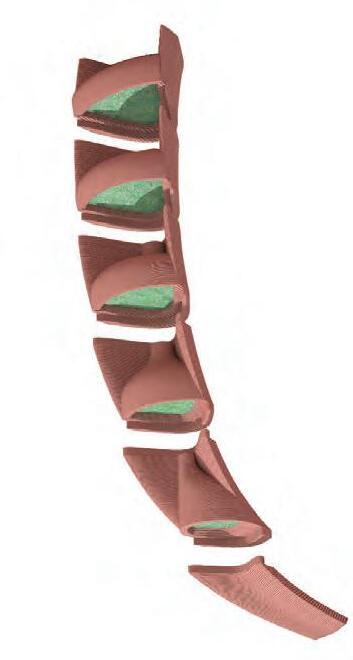



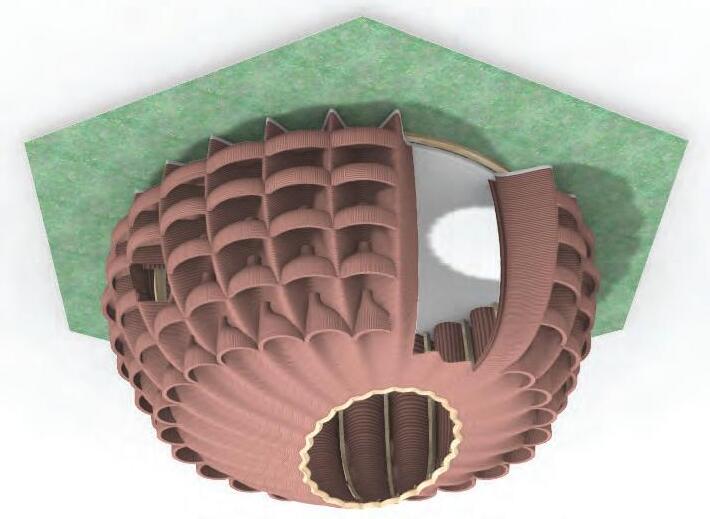
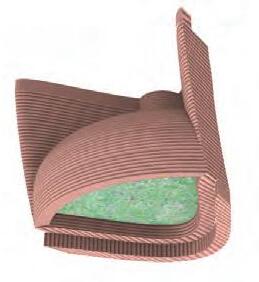
17 DESIGN DEVELOPMENT
0102 03 04 05 06 07 08 09 10 11 12 13 14 15 1617 18 19 20 2122 0/360⁰ 14.4⁰ 28.8⁰ 43.2⁰ 57.6⁰ 72.0⁰ 86.4⁰ 100.8⁰ 115.2⁰ 129.6⁰ 144⁰ 158.4⁰ 172.8⁰ 187.2⁰ 201.6⁰ 216.0⁰ 230.4⁰ 244.8⁰ 259.2⁰ 273.6⁰ 302.4⁰ 288⁰ PLANTER No. DEGREE OF ROTATION
WEST EAST E011E10E09E08E07E06E05E04E03E02E01 W01W02W03W04W05W06W07W08W09W10W11 E01 E02 W01 W02 W03 W04 W05 W06 W07 W08 W09 W10 W11 E11 E10 E09 E08 E07 E06 E05 E04 E03 6250mm ELEVATION W01W02W03W04W05 W06 W07 W08W09 W10 W11 ROW A ROW B ROW C ROW D ROW E ROW F WINDOW PORT 3385mm 500mm 500mm 500mm 500mm 500mm 885mm CENTRE LINE 23.5º 6250mm 745mm 500mm 500mm 500mm 500mm 500mm 820mm 745mm 00 00 0 ROW E ROW D ROW C ROW B ROW A ROW F PLANTER C.W03 PLANTER D.W03 PLANTER E.W03 PLANTER B.W03 PLANTER A.W03 PLANTER F.RW03 PLAN 01 02 03 04 05 06 07 08 09 10 11 12 13 14 15 16 17 18 19 20 21 22 N S EW 14.4º CULL 25 CULL 24 CULL 23 0/360⁰ 14.4⁰ 28.8⁰ 43.2⁰ 57.6⁰ 72.0⁰ 86.4⁰ 100.8⁰ 115.2⁰ 129.6⁰ 144⁰ 158.4⁰ 172.8⁰ 187.2⁰ 201.6⁰ 216.0⁰ 230.4⁰ 244.8⁰ 259.2⁰ 273.6⁰ 302.4⁰ 288⁰ 316.8⁰ 331.2⁰ 345.6 PLANTER A.W03 (ROW A, COLUMN W03) 110 TOTAL 3D PRINTED CLAY PLANTERS PER POD
The greenhouse pods will surround Robin Hood Garden Estate at ground floor level providing additional homes to the site.
To maximise the quantity of additional homes, I have selected a hexagonal packing system to closely space the circular pods around the existing structure. The hexagonal grid represents the surrounding greenhouse canopy covering the clay planters.
The intention with this study is to test the positioning and number of pods I will be able to fit on site
Even spacing all-around pod and greenhouse Issue - main crop growth at the rear and sides
Larger greenhouse space at the rear Issue - distance around side too narrow and rear too large (waist of materiality)
Workable distance between Issue - distance around side too narrow and rear too large (waist of materiality)
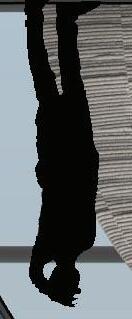






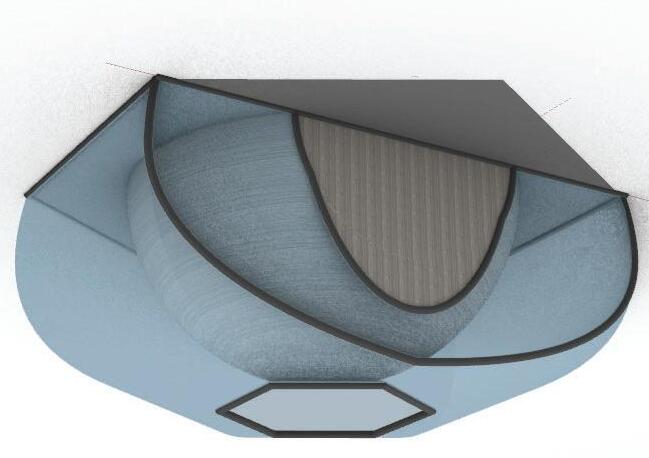


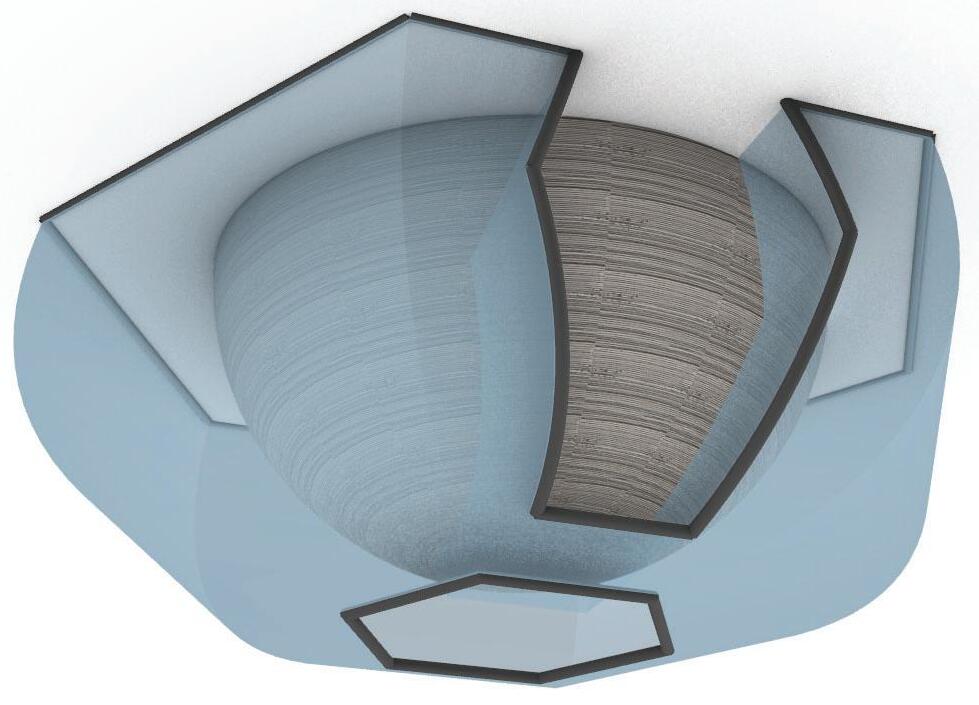
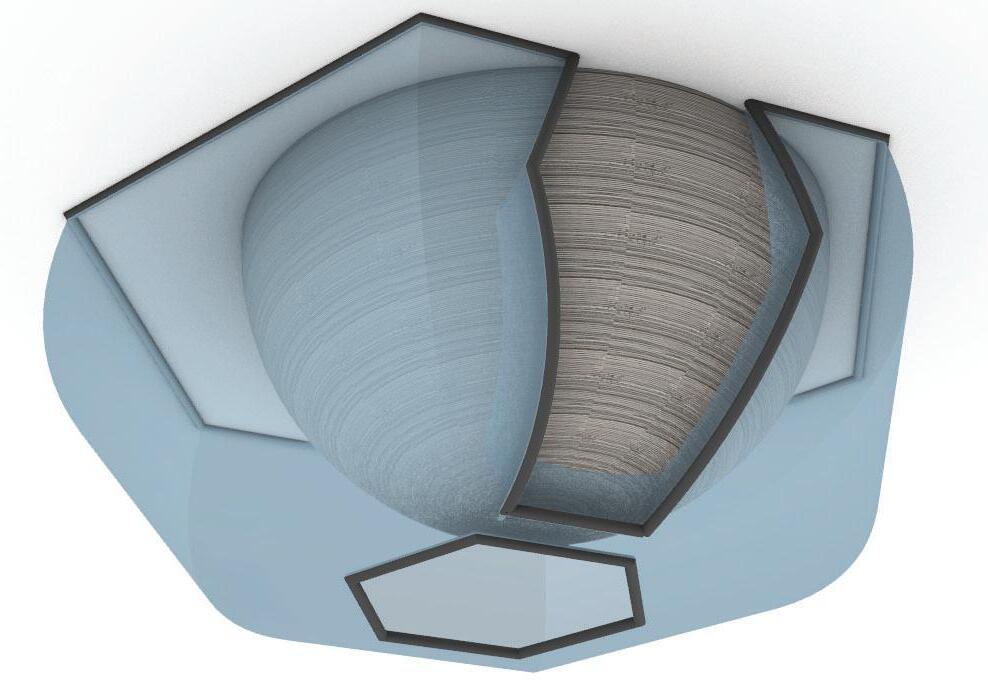
Larger greenhouse space at the rear Issue - distance around side too narrow and rear too large (waist of materiality)
Larger greenhouse space at the rear Issue - distance around side too narrow and rear too large (waist of materiality)
800mm
Minimum width around greenhouse at 800mm wide. This it to keep the overall size of the pod as small as possible to use the least amount of material possible yet achieve an efficient design
18 DESIGN DEVELOPMENT
CENTRAL POD POSITION EDGE INTERSECTVERTICES INTERSECT 4.0m 8.0m 5.25m 0.80m 6.928 4.0m 8.0m 0.41m 1.28m 5.25m 4.0m 8.0m 0.80m 0.80m 2.35m 5.25m 4.0m 8.0m 0.80m 0.80m 1.85m 5.25m VERTICES INTERSECT CENTRED EDGE INTERSECT CENTRED 4.0m 8.0m 0.80m 0.80m 5.25m 9 PODS - 605m² 9 PODS - 600m²10 PODS - 675m²9 PODS - 605m² 9 PODS - 450m² EVEN CONNECTED
BETWEEN PODS 22.0m 27.7m 20.0m 30.0m 20.78m 32.5m 22.0m 27.7m 20.0m 22.5m 0.80m
PATHWAYS
LIVE-IN POD | HEXAGONAL PACKING
PRE-FABRICATED RECYCLED GLASS & TIMBER FRAME

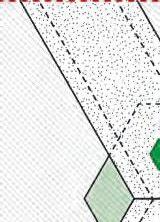
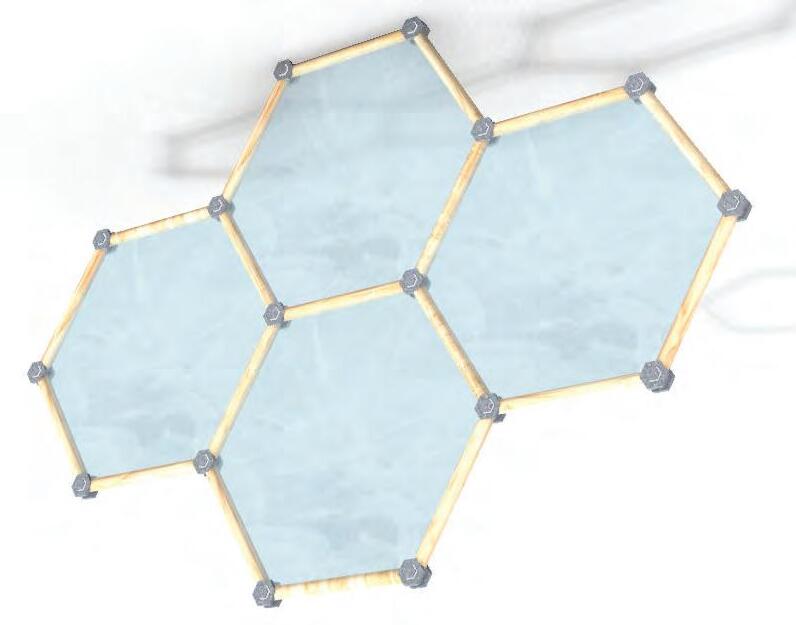
1020
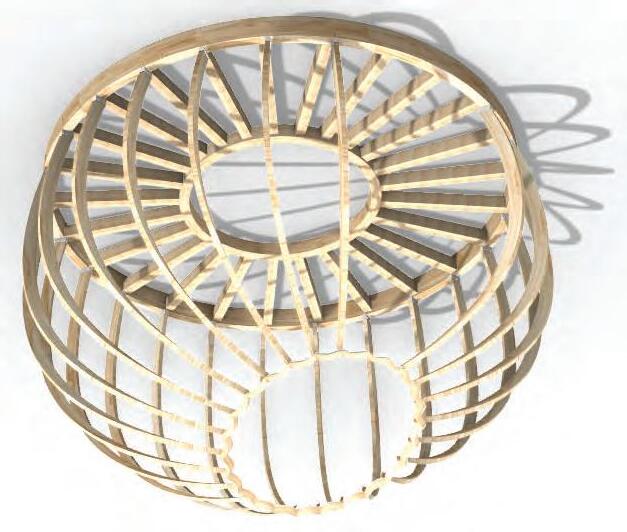
03 -

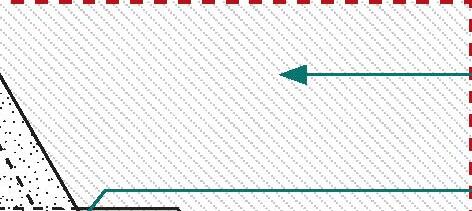

06

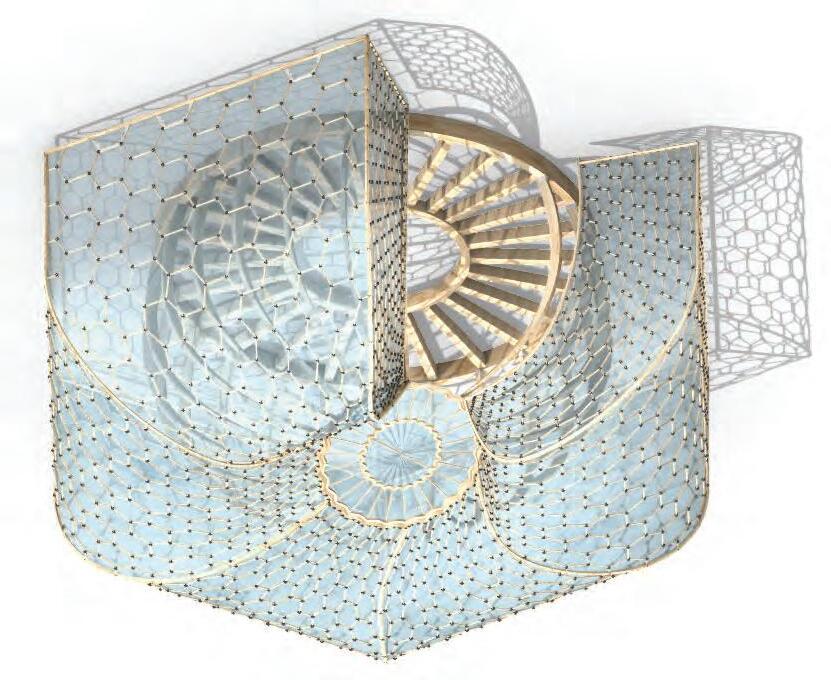
19 DESIGN PROPOSAL 4575mm SEGMENT 01 SEGMENT 02 SEGMENT 05 SEGMENT 04 SEGMENT 03 DOOR 01 DOOR 02 PLAN VISUAL ELEVATION 1750mm 1800mm 3550mm 150mm 455mm 0203040506 07 08 09 10 11 12 13 01 RIDGE BASE 445mm450mm460mm475mm510mm515mm520mm525mm525mm525mm525mm525mm 245mm REGULAR 525mm x 525mm IRREGULAR hex frames REGULAR 525mm x 455mm hex frames IRREGULAR hex frames DEVELOP GREENHOUSE
262mm 262mm 262mm 455mm 525mm 525mm 262mm 227mm 227mm 525mm TIMBER FRAME RECYCLED GLASS PANE RECYCLED GLASS PANE RECYCLED GLASS PANE RECYCLED GLASS PANE GALVANISED STEEL PIN JOINTS
| CANOPY DESIGN
SEGMENT
SEGMENT 03 - STRIP 06 SKYLIGHT STUDS BASE GLULAM TIMBER FRAME E01 E02 W01 W02 W03 W04 W05 W06 W07 W08 W09 W10 W11 C12 E11 E10 E09 E08 E07 E06 E05 E04 E03 5000mm VERTICAL STUDS EAST STUDS BASE TYPE C BASE TYPE B BASE TYPE D VERTICAL STUDS WEST STUDS 2000mm 5000mm 3350mm 2615mm W01 W02 W03 W04 W05 W06 W07 W08 W09 W10 W011 C12 CENTRAL AXIS 23.5º SKYLIGHT TYPE A VERTICAL STUDS WEST STUDS BASE TYPE C RECYCLED GLASS PANE 525mm x 455mm TIMBER RECESS 15mm x 262mm TIMBER FRAME 50mm x 262mm 120º Mitre JOINT GALVANISED STEEL PLATE 50mm x 262mm GALVANISED STEEL PINS
STRIP
TOTAL RECYCLED GLASS PANELS PER POD
SKYLIGHT
NATURAL VENTILATION

Provides an opening to the external elements, encouraging airflow though the pod through the open door, skylight and windows
NIGHT THERMAL INSULATION COVER



















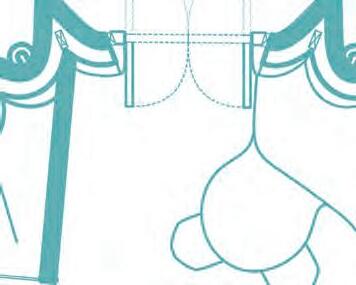
INSULATOR
Inspired by Chinese greenhouse design, the black cover traps the heat absorbed by the clay thermal mass during the evening within the greenhouse to maintain a steady temperature.
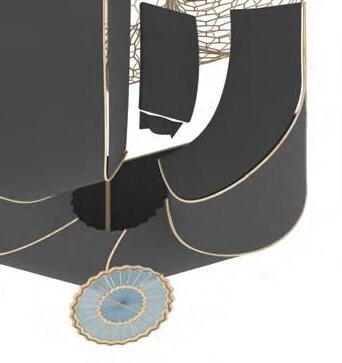
TIMBER CANOPY FRAME
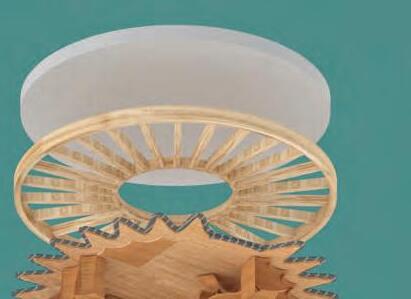
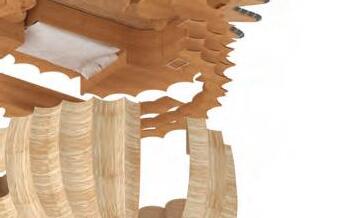
STRUCTURAL





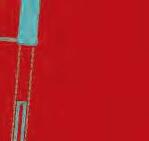
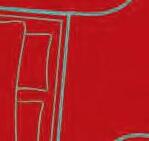







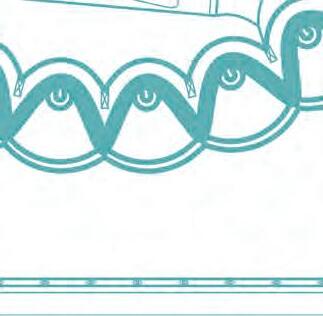

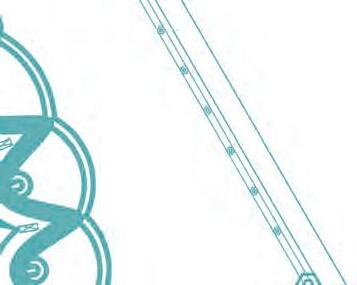

The canopy frame is segmented into two parts, the primary structural edges around each hexagonal segment, supporting most of the load. And the secondary smaller hexagonal frames which support the recycled glass panels.



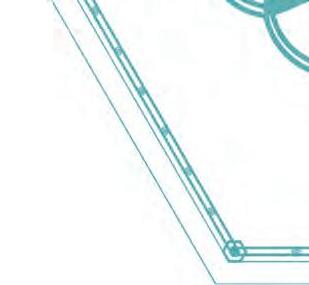


RECYCLED GLASS PANES








INSULATOR
Trap solar radiation creating a greenhouse effect.
UP-CYCLED 3D PRINTED CLAY PLANTERS
PRIMARY STRUCTURAL













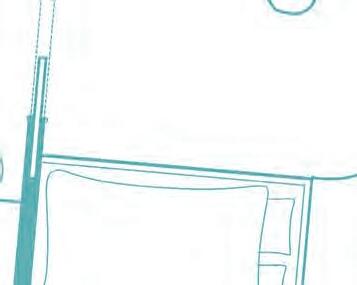
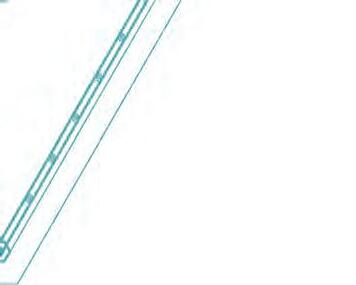
The thermal mass absorbed solar radiation throughout the day and releases it at night to maintain a steady greenhouse temperature
TIMBER STRUCTURE

SECONDARY STRUCTURE

Supporting the clay planters and providing structure internally for the internal finishings (plywood walls & insulation).

INTERNAL PLYWOOD WALLS & INSULATION
INSULATOR
Regulate and maintain a steady internal temperature.


20 DESIGN PROPOSAL PROPOSED LIVE-IN GREENHOUSE POD | 1 BED 2 PERSON gardening workbench Area - 33.3 sqm² 1 Storey 1Bed 2 Person Area - 50 sqm² 1 Storey 1 Bed 2 Person Area - 29.1 sqm² 1 Storey 1 Bed 2 Person National Space Standards Live-In Greenhouse Pod Average Narrow Boat Diameter - 6.45m Diameter - 6.0m Diameter - 5.6m
INTERNAL FURNITURE TIMBER FOUNDATIONS STRUCTURAL CONCRETE FOUNDATION BASE STRUCTURAL Cold concrete base and air pockets created in the timber base frame provide a source of cool air. bed wc kitchen dining greenhouse pod entrance greenhouse entrance greenhouse entrance window window NORTHEAST planters NORTHplantersWEST SOUTHWEST planters SOUTHplantersEAST 01 02 03 04 05 06 07 08 09 10 11 12 13 14 15 16 17 18 19 20 21 22 6250mm 4575mm 925mm 3200mm 1400mm N S WE 1400mm 4575mm 2340mm 2340mm PLANTER AXIS 525mm 525mm 525mm 525mm 525mm 525mm 525mm 525mm 525mm 525mm 525mm 525mm 525mm 750mm 835mm 835mm canopy frame
PRECEDENT STUDY - CHINESE GREENHOUSE DESIGN

Chinese greenhouse designs incorporate the use of black thermal covers and thermal mass as a key thermal principles to retain and gain heat. The covers are positioned on the external side of the greenhouse and open out during colder periods or at night, acting as insulating layers, minimizing heat loss and ensuring a more stable temperature within the greenhouse. This approach maximizes the utilisation of solar energy and significantly enhances the overall thermal efficiency of the greenhouse design. Properties:
INTERNAL TIMBER FLOORING
INTERNAL INSULATING SIP PANEL


CIRCADIAN SOLAR VENTILATION DIAGRAM
CLAY PLANTERS SLOWLY RELEASE SOLAR HEAT TO RETAIN A STABLE GREENHOUSE TEMPERATURE
WATER CIRCULATION SYSTEM WITHIN AIR CAPACITY POCKET
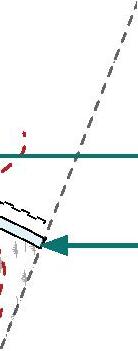
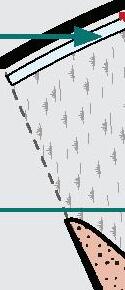
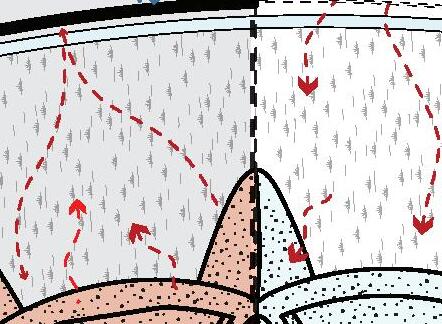
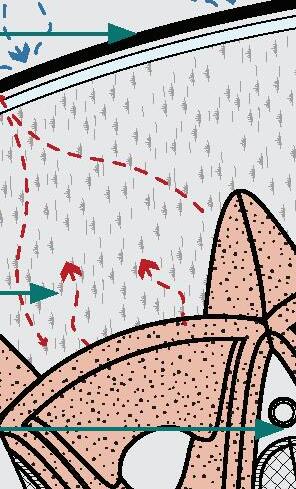



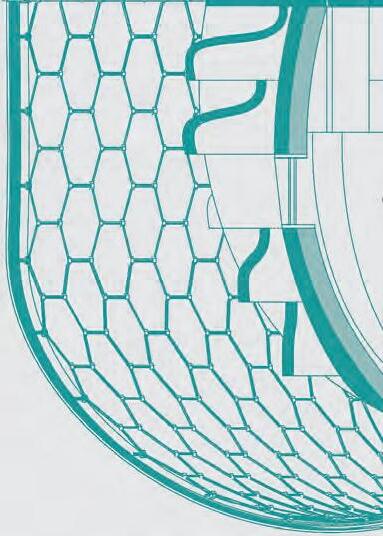
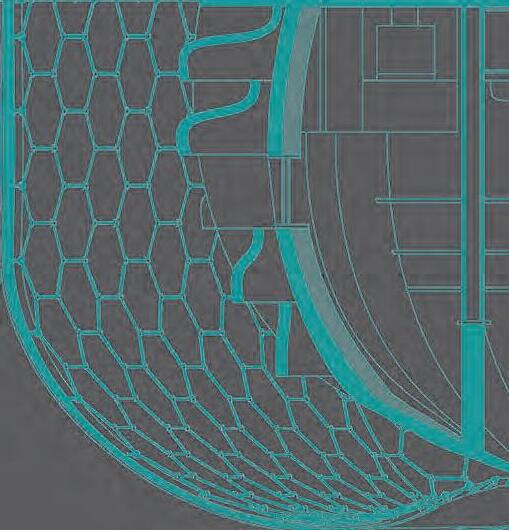
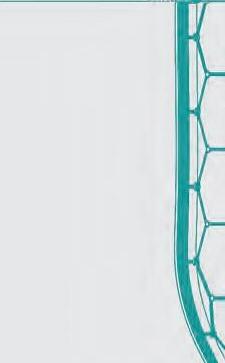

CLAY PLANTERS ABSORB SOLAR ENERGY DURING THE DAY
WATERPROOF MEMBRANE BETWEEN CLAY PLANTERS AND SIP PANELS EXTERNAL GLASS CANOPY
THERMAL BLANKET ROLLED UP DURING DAY ALLOWING SOLAR RADIATION TO WARM INTERNAL GREENHOUSE ENVIRONMENT
01. DIRECT SOLAR RADIATION








05. EXCESS HEAT ESCAPES THOUGH SKYLIGHT OPENING
02. GLASS CANOPY CONCENTRATES HEAT TO WARM THE INTERNAL GREENHOUSE ENVIRONMENT


03. CLAY THERMAL MASS ABSORBS AND STORES THE SOLAR ENERGY THROUGH THE DAY
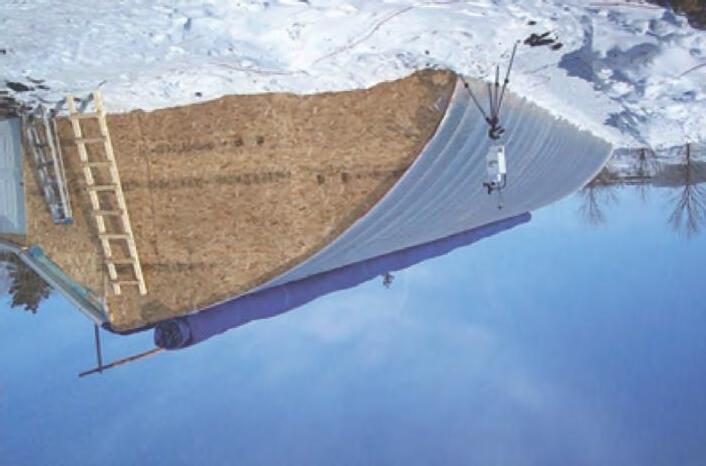


PLANTER AND EXTERNAL DRAINAGE
04. TO REGULATE THE INTERNAL POD TEMPERATURE. COOL AIR CAUSED BY CONVECTION FROM THE AIR VOID BETWEEN THE CONCRETE BASE AND TIMBER FRAME CIRCULATES THROUGH AN FLOOR VENT
CLAY THERMAL MASS RADIATE HEAD DURING THE EVENING HEATING THE INTERNAL TEMPERATURE

EXTERNAL GLASS CANOPY
THERMAL BLANKET ROLLED DOWN AT NIGHT PREVENTING SOLAR RADIATION ESCAPING INTERNAL GREENHOUSE
01. COOLER EVENING AIR IN CONTACT WITH CANOPY
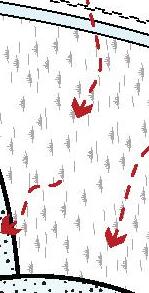
02. BLACK THERMAL COVER PROVIDES INSULATING LAYER TO MINIMISE HEAT LOSS AT NIGHT 03. CLAY PLANTERS (THERMAL MASS) RELEASE RADIATION AT NIGHT 04. GREENHOUSE MAINTAINS A CONSTANT TEMPERATURE THROUGHOUT THE WHOLE DAY
05.
PLANTER AND EXTERNAL DRAINAGE
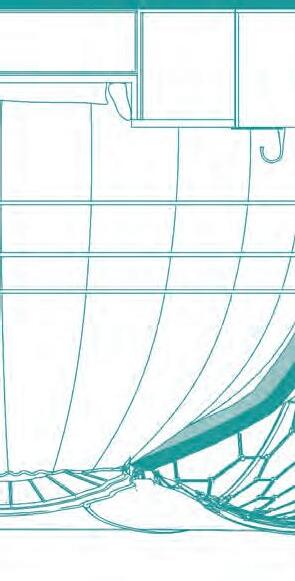
21 DESIGN PROPOSAL LIVE-IN GREENHOUSE POD | CIRCADIAN
VENTILATION PROCESS STUDY
NIGHT DAY
- Minimise Temperature Fluctuations
- Create Optimal Growing Environment 03. - Sunlight Optimisation 04. - Pest & Disease Control 05. - Year-Round Cultivation 06. - Environmental Sustainability 07. - Crop-Specific Adaptability 08. - Humidity & Moisture Management 09. - Energy Efficiency
01.
02.
01. Clear Greenhouse Canopy 02. Black Thermal Cover 03. Natural Thermal Mass
SKYLIGHT, WINDOWS AND DOOR OPENINGS CLOSED DURING THE EVENTING TO RETAIN STEADY INTERNAL TEMPERATURE AT NIGHT
01 02 0
Chinese Greenhouse designs maintain an internal temperature, up to 20 degrees higher than the outside!
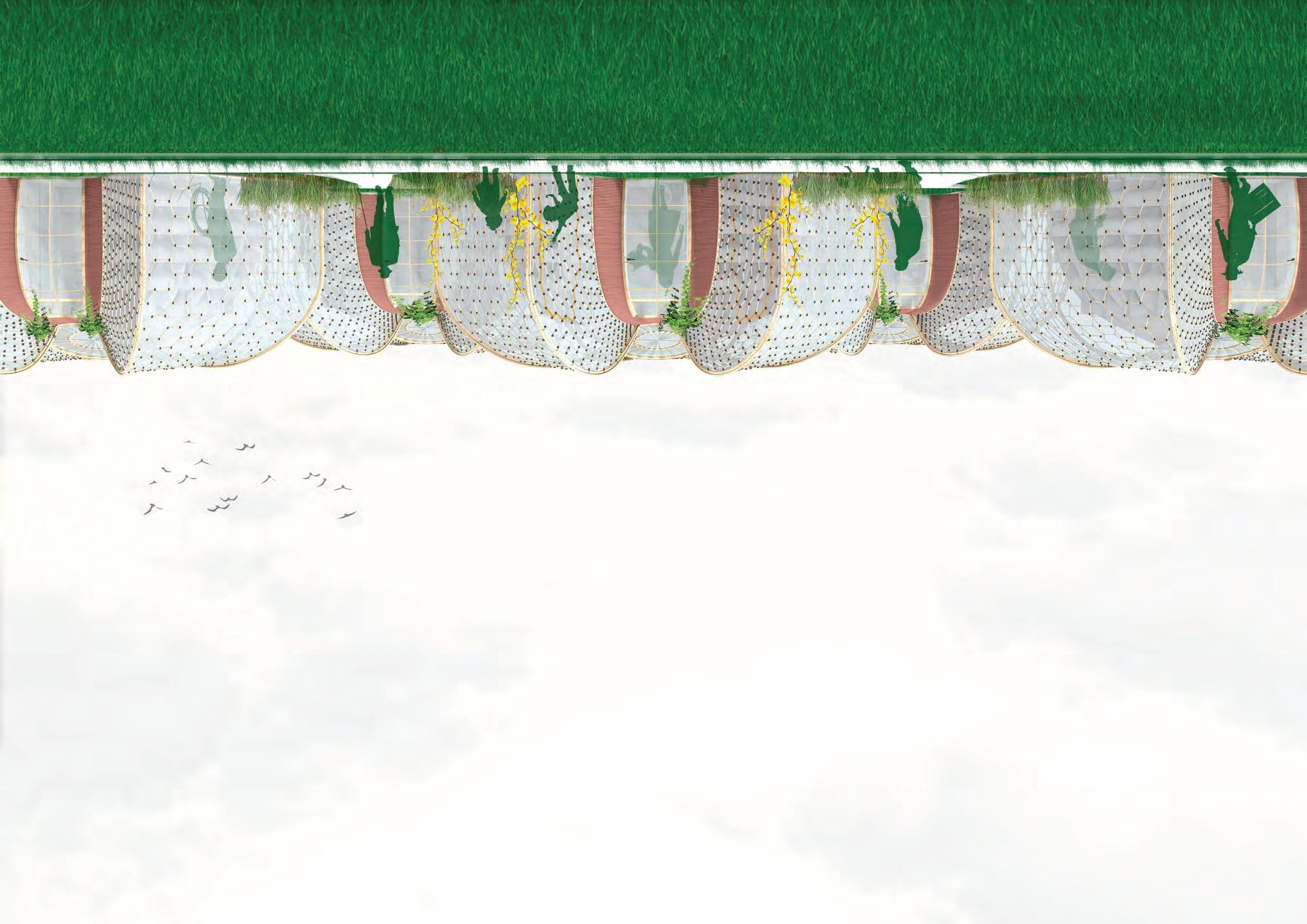

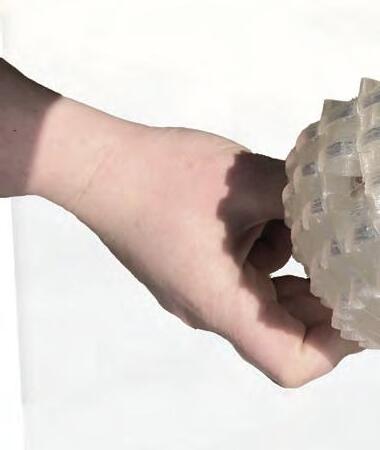



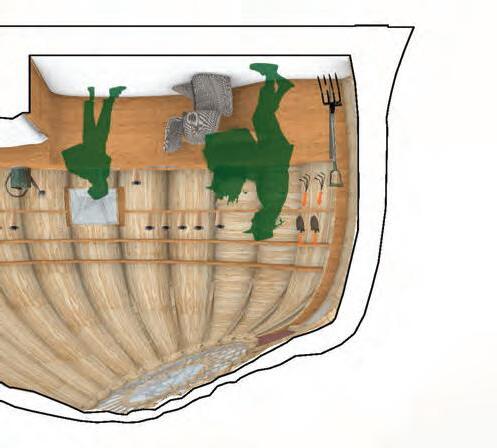
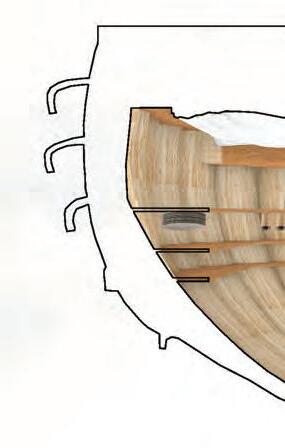
LIVE-IN GREENHOUSE POD | COMMUNITY
3D PRINTED CLAY PLANTER SHELL
Planters Timber Frame Recycled Glass Panes Skylight Pod Entrance Greenhouse Entrance LIVE-IN GREENHOUSE POD VISUAL
LIVE-IN GREENHOUSE POD SECTION























































































































































































































































































































































































































































































































































































































































































































































































