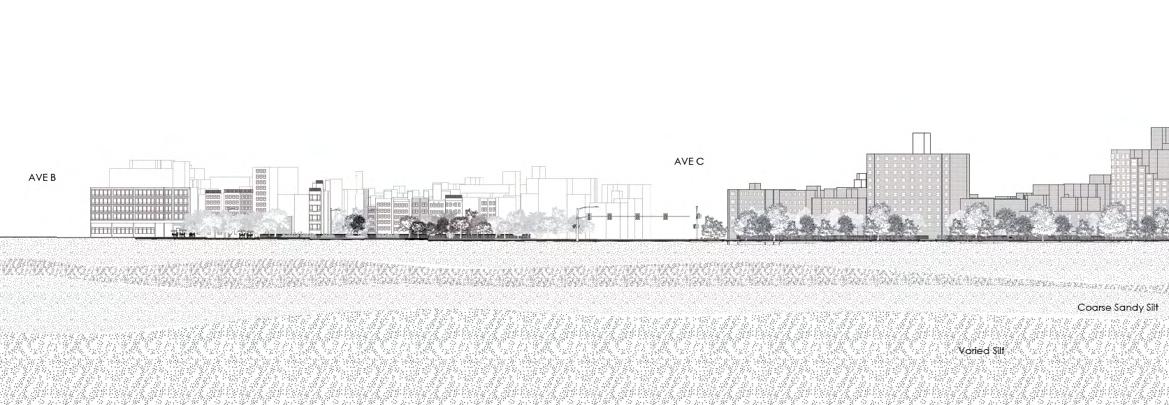
Kaytlin Wilkin
Landscape + Architecture Portfolio 2025
Entanglement, MArch Thesis
Spring 2025, M.Arch, Parsons School of Design
Ode’ Miin Giizis
Spring 2022, MLA, University of Toronto
Centre for Sustainability
Fall 2023, M.Arch, Parsons School of Design
Woven Playscape
Spring 2022, M.Arch, Parsons Schoo of Design
Simulation of Wood Bending
Spring 2020, B.Arch, University of Toronto
Corbelling Study | Mapungubwe
Fall 2023, M.Arch, Parsons School of Design
Reclaiming Houston
Spring 2024, M.Arch, Parsons School of Design
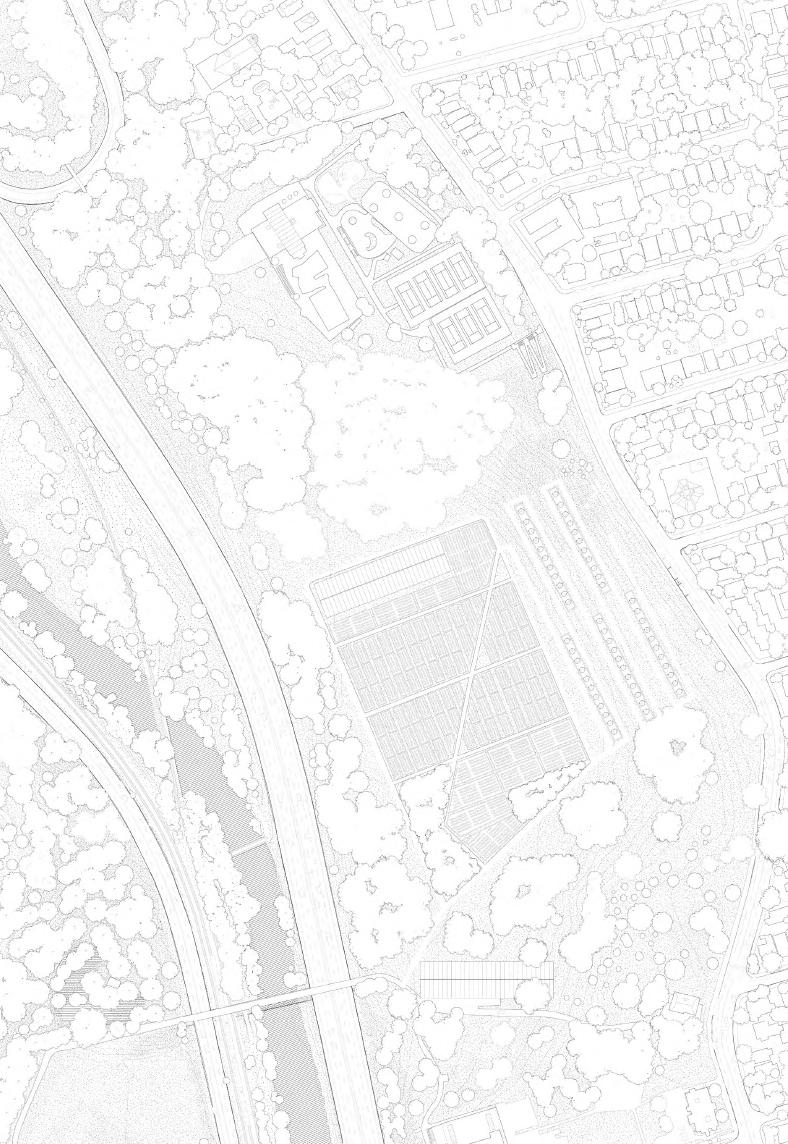

Flooding in New York City is no longer an occasional threat, It is a recurring reality driven by rising seas, stronger storms, and aging infrastructure. Once rare “100-year floods” are now frequent, challenging how we plan and design urban environments. This thesis proposes a biodiversity center at the heart of a floodable park with an opportunity to ask: What if we embraced flooding instead of resisting it? How can vulnerability become a driver of resilience? By designing with water, the center becomes both a research hub and a living model for adaptive urbanism, one that acknowledges our entanglement with plants, animals, and the ongoing processes of ecological succession.
Entanglement
2025, Individual, Thesis, M.Arch [Parsons]




Meadow and Willow Lake, Queens

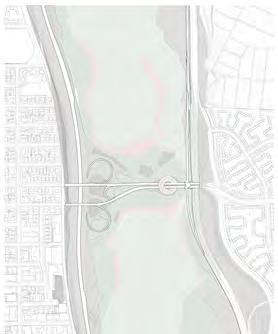






This project exposed us to a number of knowledge keepers, new ways of understanding, and life practices that nourish and strengthen our connection to Mother Earth and the people around us. Creation is as much us as it is the moon, the sun, the water and the animals. We are all relatives and we should say hello, welcome. This studio is made up of two parts. The first was mapping and the second, ceremony. This is an analysis of past actions and what we do now with the knowledge we have. In the wise words of Elder Whabagoon, "We are spirits having a human experience therefore, we must look to nature for answers."
Mapping[Project1)
Sophie and I began to analysis the shifting territories of the Anishaabe, Huron-Wendat and Haudenosaunee people. A second map was created illustrating land as property (see above). Beginning in 1764, it was follows the Treaty of Niagara and the treaties there after that altered the boundary lines of indigenous communities in Ontario, Canada.
Ode'
Miin Giizis 2022, Group, Land(scape) + Memory, MLA [Uoff}


In conversation with Grandmother Moon
Mappingto Full Moon Ceremony
Dish with oneSpoon + Beginning Ode'Miin Giizis
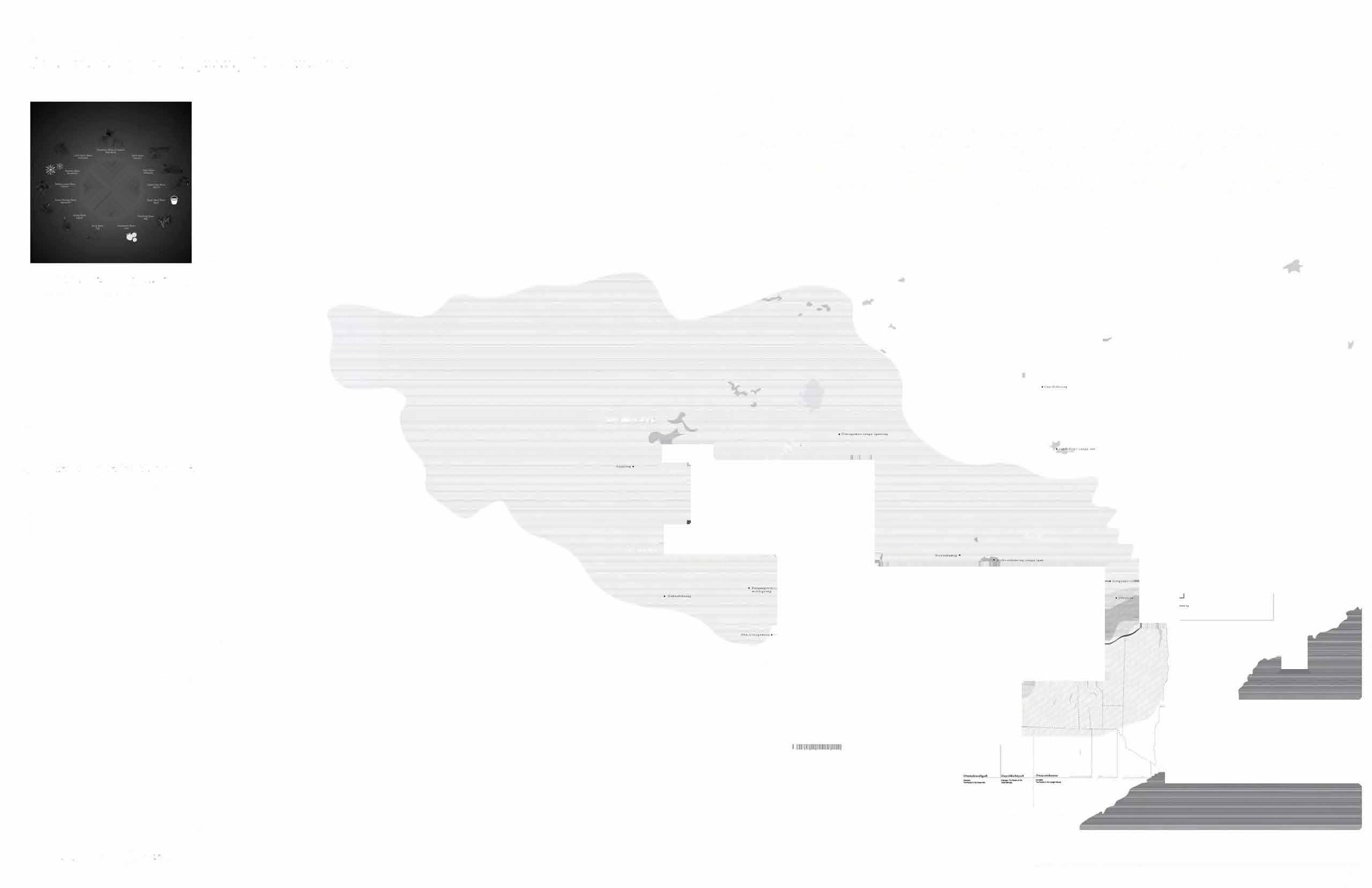



Ceremony [Final Project]
The proposed isinspired by thesixth moonofcreation, the ode'Miin Giizis/ StrawberryMoon. During thistimeitissaidtobea periodinwhichwewelcome everyoneintoourheartsregardlessofdisagreementsorchallenges.Ourproposaltakesourexperienceandprimaryresearchregardingwomen'sfullmoonceremony andtranslatesintoaphysicalspace.ThisceremonialspacewasdesignedbyKaziaandI,alongwiththeknowledgesharedwithusbyElderWhabagoon(Ojibway] and Elder Constance Simmonds (Metis].The space featureselements requiredfor theceremony and provides flexibilityfor other programing whennotinuse.






Planting Plan + Section, Ceremonial Circle
whitneyhall, existedasa womensresidenceat UofI'


- I /11d11111 <iraH, .foe' !'re. /.111/e ll/11e1te111
- II. /11d1<111 (,rau, .foe'/'re, (,rel' (,oldenmd - Ill. Ve" Fngland I.He,: Iilllell/11e,1em. Ilain·/lea,dtongne - II /1/<1zmgSt"': /1/ack-e,·ed \"11.,w,. IIJ/d Co/11mh111e - I' 'itrmrhel'le,. S<1ge. /lon,ge
A sunken platform made accessible through a ramp that can be entered from the east. The space features an extruded seating wall and a variety of concentric circles hosting space for planting, reflective water pools, and a sacred fire. The water pools are reminiscent of traditional practices of communicating with Grandmother Moon through her reflection. The sacred fire also forms an integral component as a space for the placement of tobacco offerings, allowing participants to move into the new moon cycle renewed. Planting beds echo the shape of the ceremonial circle, with species placed in declining height from the center onwards interspersed with Trembling Aspen.

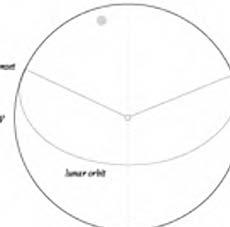







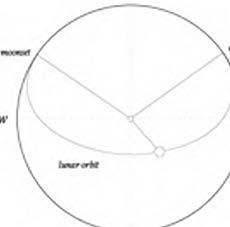
Planting Scheme Compositions



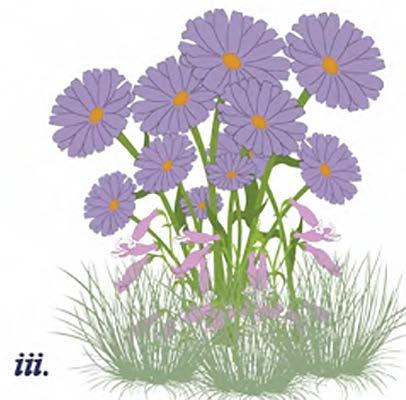

Planting Scheme Compositions
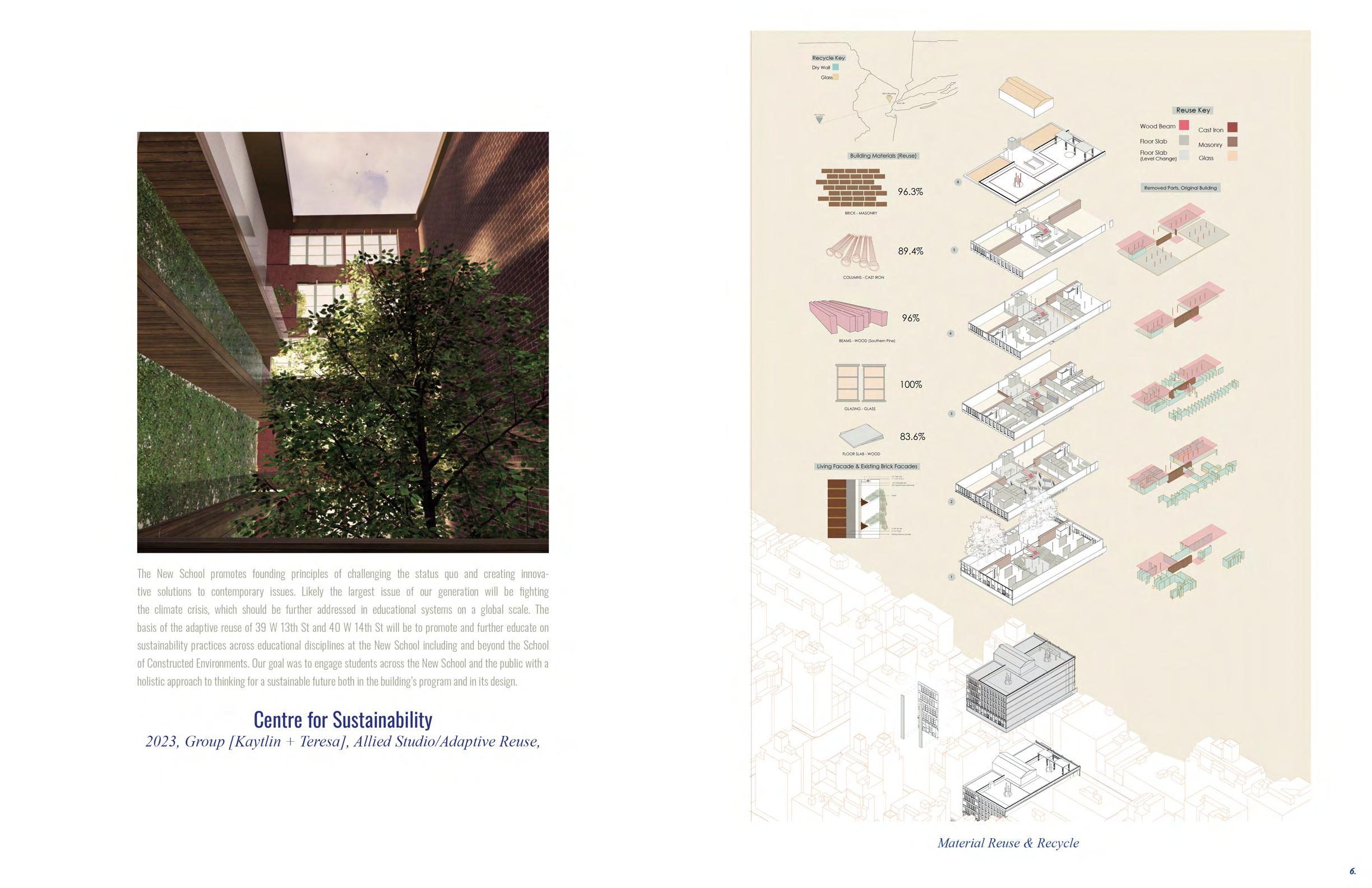






A greenwallwas added on13th stand alongthedemisingwall, not onlybecause greenwalls absorb CO2, but because it connects the ground level to the roof

Volumes
Teresa and I calculated the volumes for materials such as cast iron, masonry glass and gypsumthroughouttheoriginalbuildinginordertounderstandwhatwasavailabletoreuse.It was decided that interior walls could be made out of floor slab. staircases out of beams and old cast iron columns could bemoved from around the building where extra structural support was required.



Section Perspective [39 W 13th St,40W 14th St]
The second area of our building 1s the five story merged llbra1y ,1h1ch becomes the shared corrrnunity space for students. Floors have been sunken to build a new central staircase. The libraryspans each floor and relates to the departmentsitsharesahalflevelwith.lntentedtobecomeasharedspaceforallstudents.Thesecondfloor(Build)includes space for historical architecturaldrawings.the third floor (irake) includes a fashion archive for exemplarystudentwork andpieces fromNYC,the fourth floor (innovate) includesspace for historical 11aps andcitydocuments for studentuse.


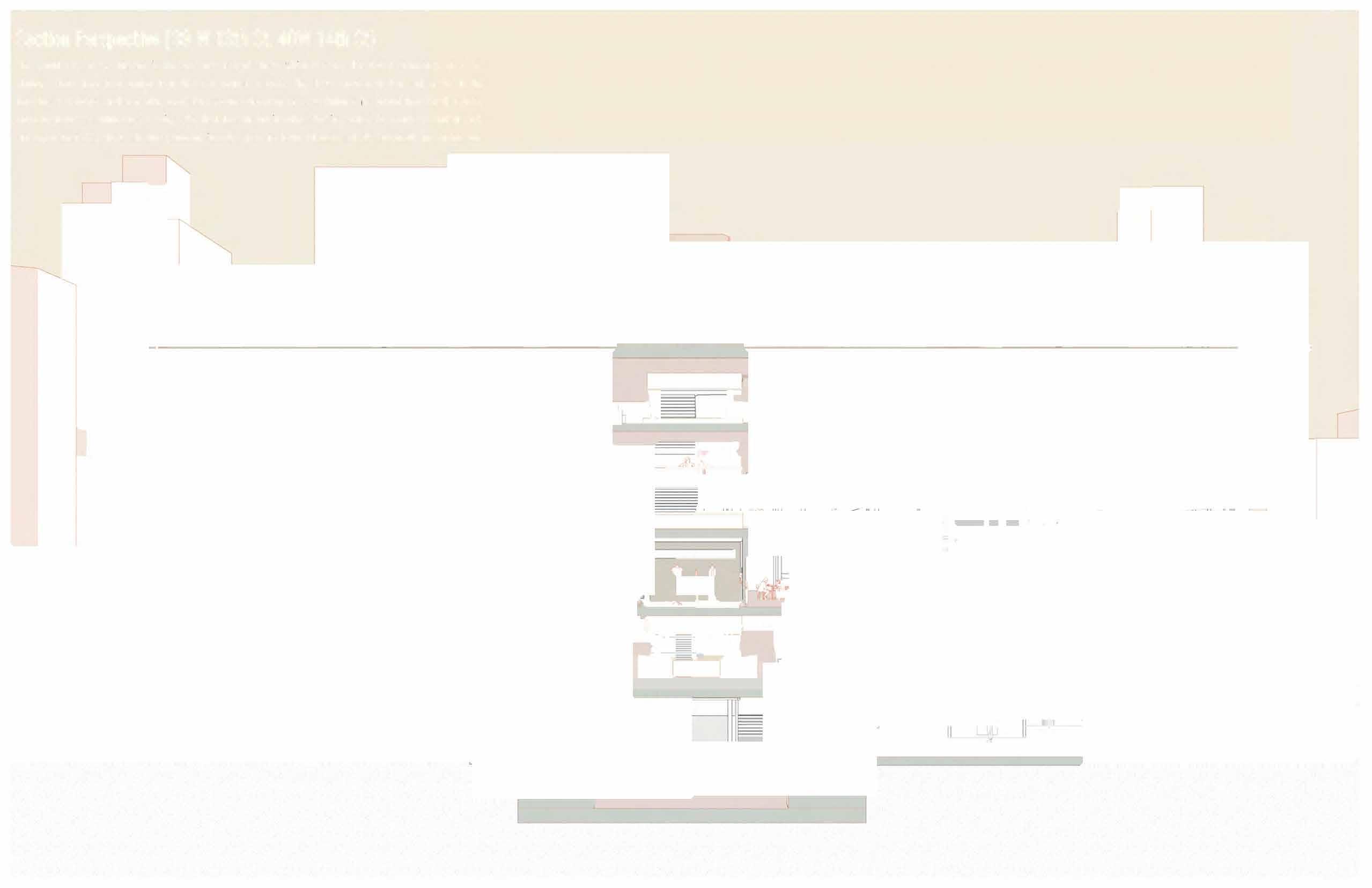






"tounderstandhowitisthateverysinglelivingbeingonearthspeaksforitself,wehavetoget outof a certainepistemologythat has been premisedonthefactthat humans are theonly speakingentity.Thatwhatdistinguishesusisthatwehavemasteredlanguageandothersdidn't."
-AchilleMbembe
Thisstudioencouragesustofocusourattentionnotonlyonthehumanexperiencebuteverythingthatsurroundsus.Theproposedwasaboutplay.Origamishapeswovenintoaplayscape forchildrenonland.Onthewatertheshapesaretransformedtocreateafiltrationdeviceand aspaceforgeese.






Woven Play-scape
If we begin to look closely at our surroundings we will see that the species around us speak volumes. Communicating through fungi, leaves through touch, the collective when traveling, by way of mother and child and through season.



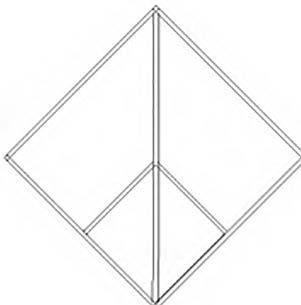




Toconstruct on water.
i. choosewoodensheetsforf!oatinigarden
ii. beams al/ached at.fourpoints t willslide hori:::oJl!ally
iii. heams co,mected to.f()l/1'points 011 structure i-t·ithfloatingdeviceinthecenter
iv.aquaticplcmts.\pacing20"
Toconstructon land...
i. cattaillem·escut driedi11order tohe woven
ii. cal/ailmats woven i11w i11divid11alparts toconstructform (comhi11e wood a11d ca/tail) iii. wooden rihhingto al/ach cal/ail wooden sheets









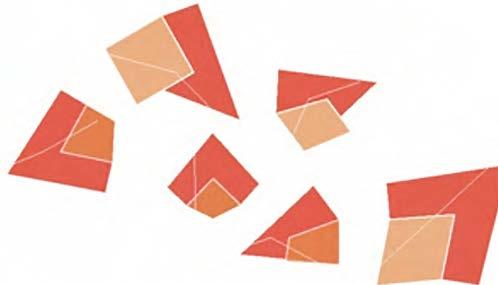
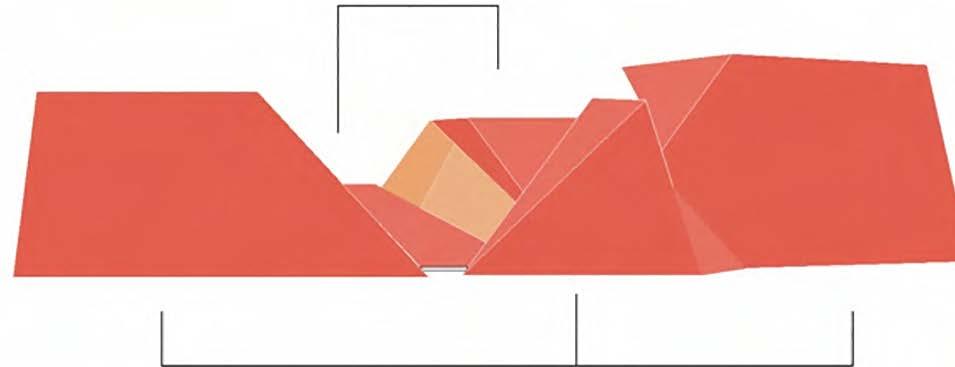






Thiscoursewasintendedtoillustratethefundamentalpropertiesthatspecificmaterialshave.Groupsworked insmallscaletobuildlifesizeprototypes.DuetoCOVI0-19wewereunabletobuildthefinalphysicalmodel.
Having an understanding of the past two projects we focused our attention on the structural breakdowninthefinal.Theprojectwasestablishedwithinthreestages.
Simulation of Wood Bending
2020, Group, Technology ofArchitecture, B.Arch [UojT}
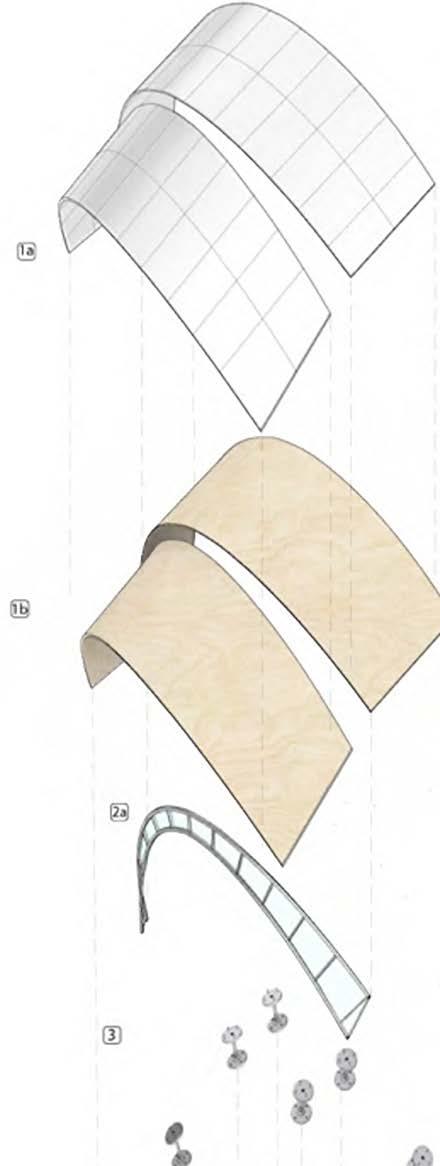
la]exterioraluminumpanels
1b]bentplywoodpanels
2a]customglazingandmullionsystem
3]structuraltensionrodwithplate
4]structuralcrossbrace
5]CLTbentpanels,insulated
6]steelrod
8]pouredconcretebase
9]glassrailingwithbolt-inconnections


Constructing...
fa}darting I kerfcuts, [bjdigitizing
Our precedents introduced usto bending properties ofwood (normal vs. application of heat) and cutting techniques (darting and kerf cuts). Takingour researchintoconsideration,westartedwithabase,elevatedthewallsandremovedonetoallowforatwist.Withtheshapein mind thedigitizer was introduced to create a panelsystem. The shape was then rebuilt and split in order to unroll the geometry in grasshopper. Thestructurewasintendedtobelocatednearapathwayinaforestarea.Theideawastocreatesmallsheltersfornearbywalkersorrunners.

Darting
Precedent; WinnipegSkatingPavilion

KeifCutting
Precedent; Patkau, SkatingShe/tels+AA/ETHPavilion



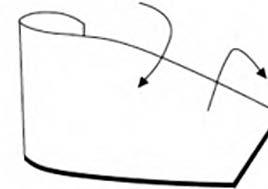


Digitizing stage2
loftbetweenlines interpolatedlines controlpoints

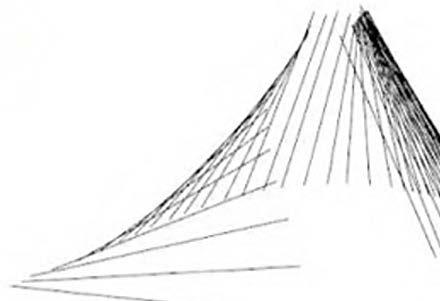

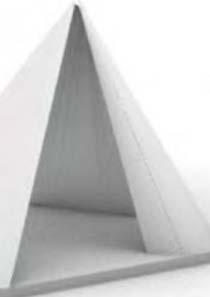
synthesizingruledsurfacesandmaterials thatcancurvenaturally









Stage3
A space for multipurpose use, our objective was to understand materials and limitations. Focusing on material systems, we combinedtwo materials to havecontinuousbends in ourenvisionedstructure. Theexterioraluminum panels will cover the second set of prefabricated wood. The glass would be connected to the rest of the structure with a nut andbolt connection to aluminum mullions.

As a group we focused on traditional corbelling techniques used to construct of Mapungubwe National Park, South Africa. Working collaboratively, we researched the historical context and construction methods of dry-stone corbelled structures, which use stacked stones to create enclosed spaces without mortar. We then applied this knowledge by building a physical model that mimicked the original techniques, experimenting with form, balance, and structural integrity. The hands-on process allowed us to engage directly with material challenges and cultural significance a material has to place.
Corbelling Study |
Mapungubwe
2023, Group [Kaytlin, Rebecca, + Caroline]
Construction Technology II, M.Arch [Parsons]



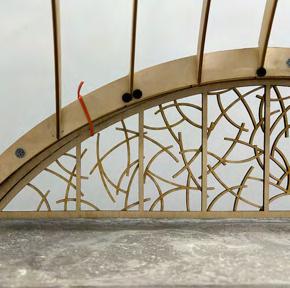




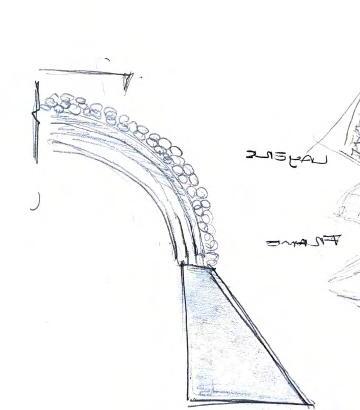

Reclaimning Houston Street was designed in reponse to the major presence of current and future flooding in the area. A majority of the East Village is a risk of flooding due to rising sea levels and inefficient storm water systems, so when big storms come through the city, the CSOs (Combined Sewer Overflows) start depositing stormwater, and sewer water, into the East River. The project incorportes a variety of green infrastructure strategies along four blocks of Houston Street, an area that lacks green infrastructure in comparison to the rest of Manhattan.
Reclaiming Houston St
2024, Group [Kaytlin, Rebecca, Emma + Caroline] Urban Studies Studio, M.Arch [Parsons]





