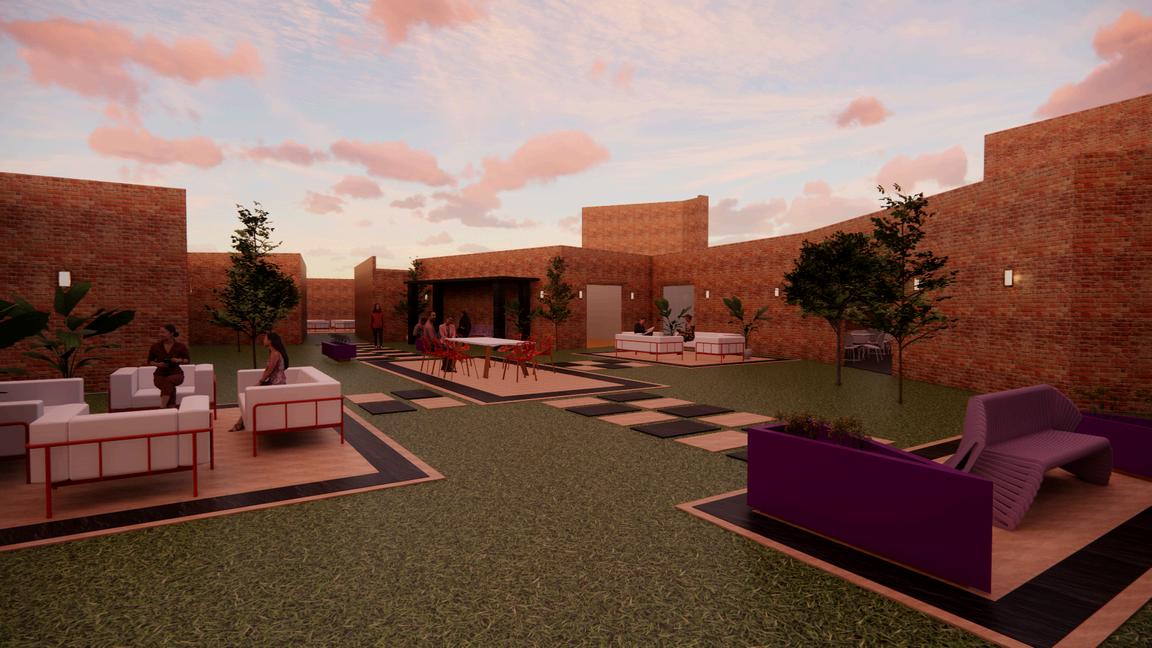WHO AM I?
My name is Kaylie Stadler, and I recently graduated from Appalachian State University in Boone, North Carolina, with a Bachelor of Science in Interior Design. Additionally, I hold double minors in Entrepreneurial Studies and Psychology. I am originally from High Point, North Carolina.
I harbor a profound passion for the creation of aesthetically pleasing yet highly functional spaces, aimed at delivering a memorable experience for their users. My overarching objective when conceptualizing and crafting spaces is to imbue them with inclusivity, enabling individuals from diverse backgrounds to seamlessly and confidently navigate each environment.
COMMUNITY-BASED REHABILITATION CENTER
WORKPLACE DESIGN
HEALTHCARE- ASSISTED LIVING FACILITY
HEALTHCARE- PALLIATIVE CARE CENTER
REHABCONNECT
COMMUNITY-BASED REHABILITATION CENTER
Community-Based Rehabilitation was formed by the World Health Organization (WHO) and is a community development strategy that works to enhance the quality of life for people with physical disabilities as well as helping them cope with the psychological issues that stem from their disability. By focusing on Community-Based Rehabilitation, the rehabilitation center will work to support caregivers and family members as well. CBR is now considered a multi-sectoral approach, and works to equalize the opportunities and social inclusion of people with disabilities (Khasnabis & Motsch).
CONCEPT- CONNECTION
The idea and conceptual meaning behind "connection," is to seamlessly integrate biophilic design principles to reconnect individuals with nature. By incorporating elements like indoor greenery and natural light, the design promotes holistic healing, addressing the disconnect of modern living. Simultaneously, the concept extends to community-based rehabilitation, fostering connections between patients and vital resources.
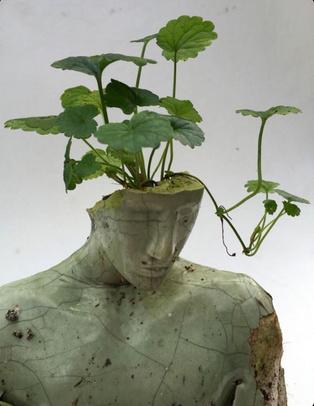
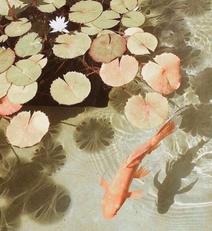
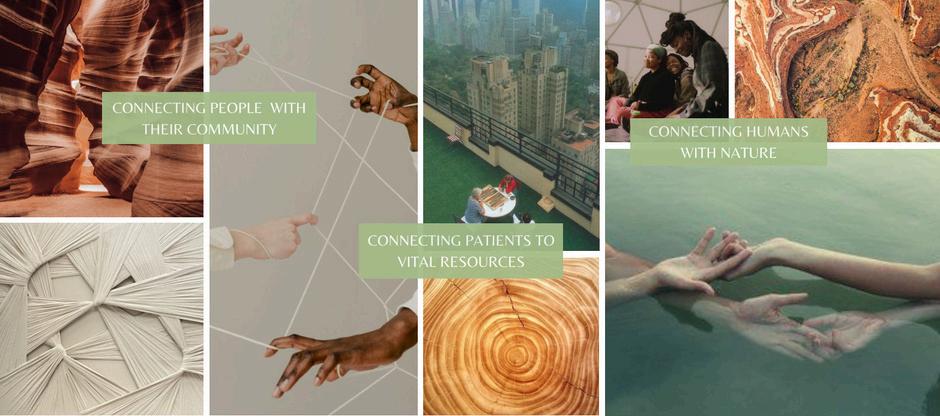
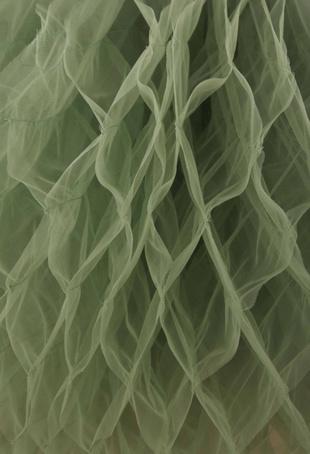
REHABCONNECT
COMMUNITY-BASED REHABILITATION CENTER
SCHEMATIC DESIGN
EGRESS DIAGRAM
PARTI DIAGRAMS
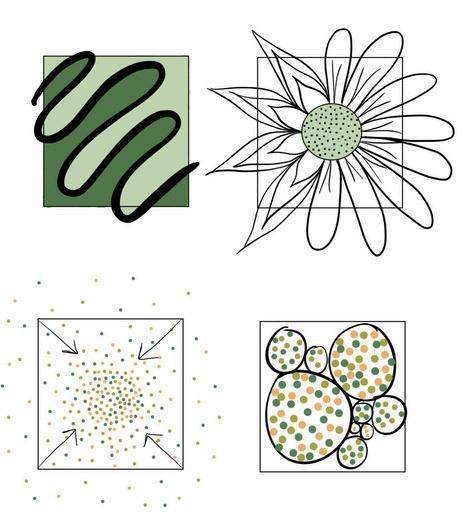
SPACE PROGRAMMING

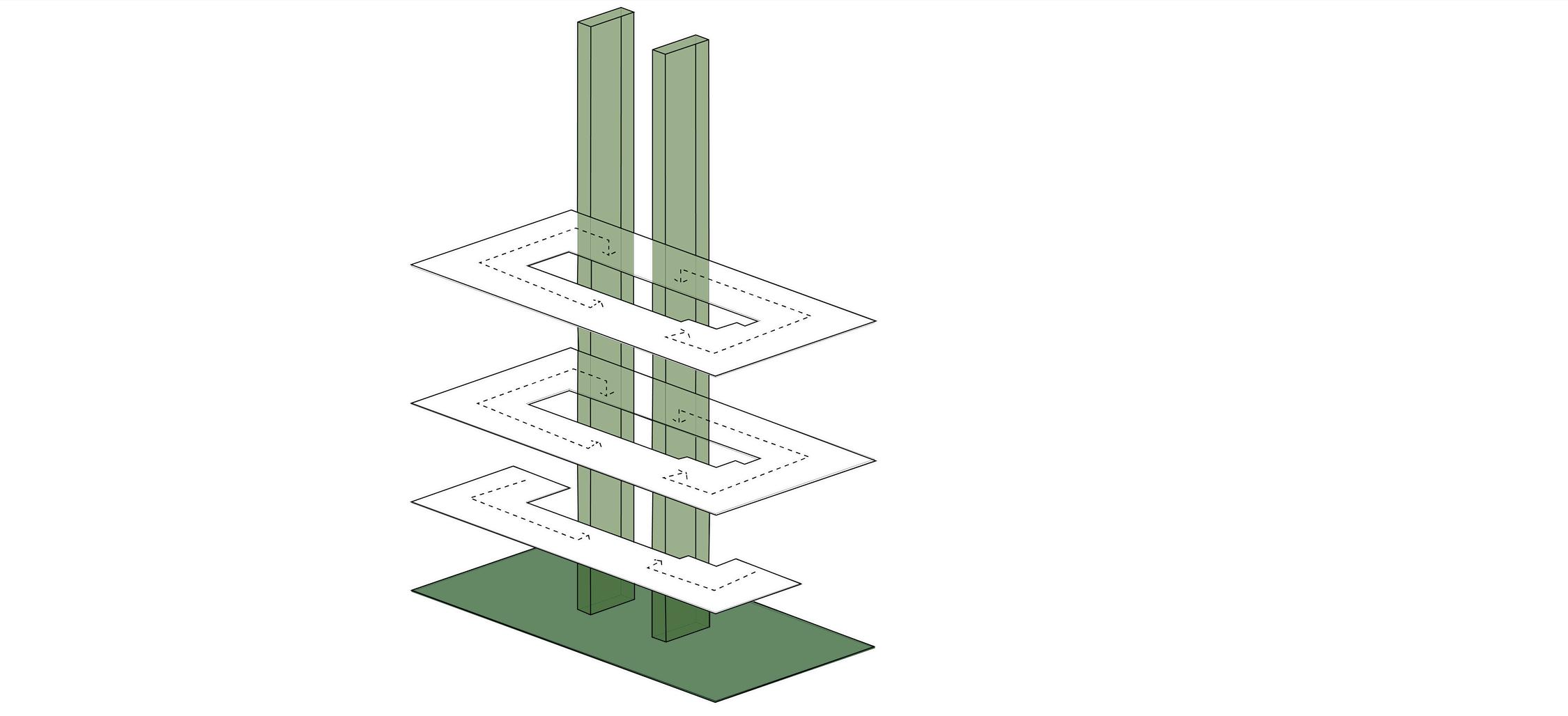
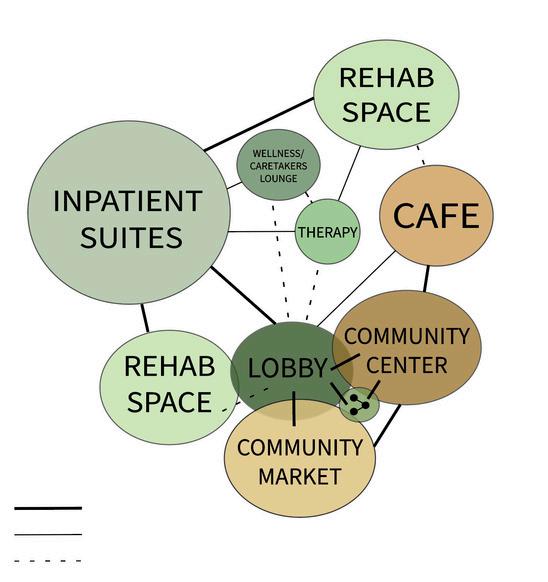
REHABCONNECT
CONSTRUCTION DOCUMENTS- ARCHITECTURAL SHEETS
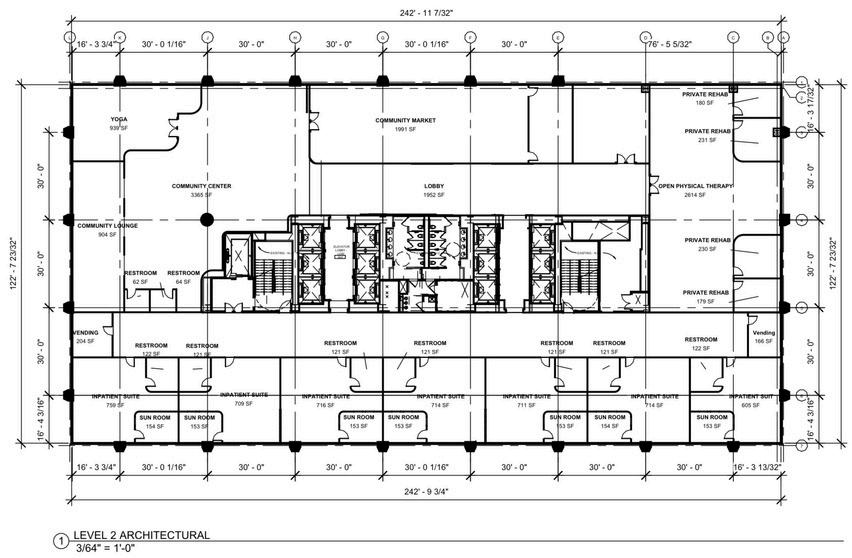
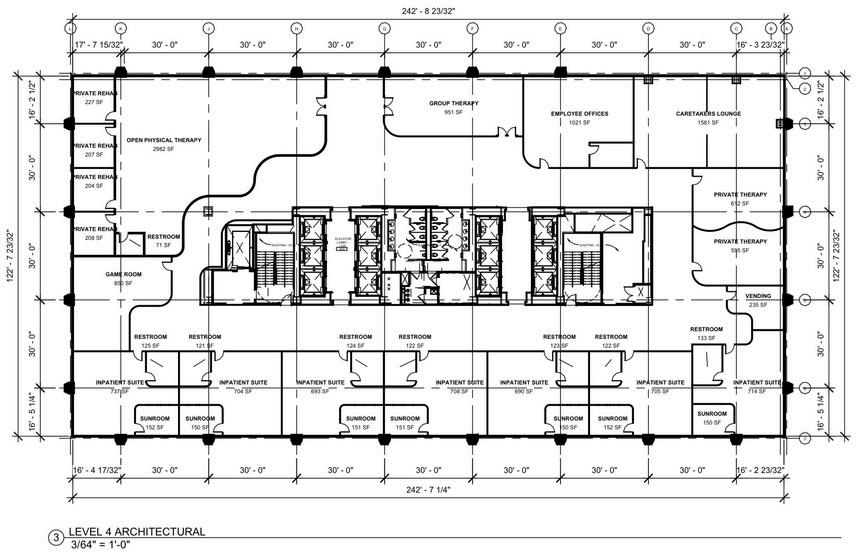
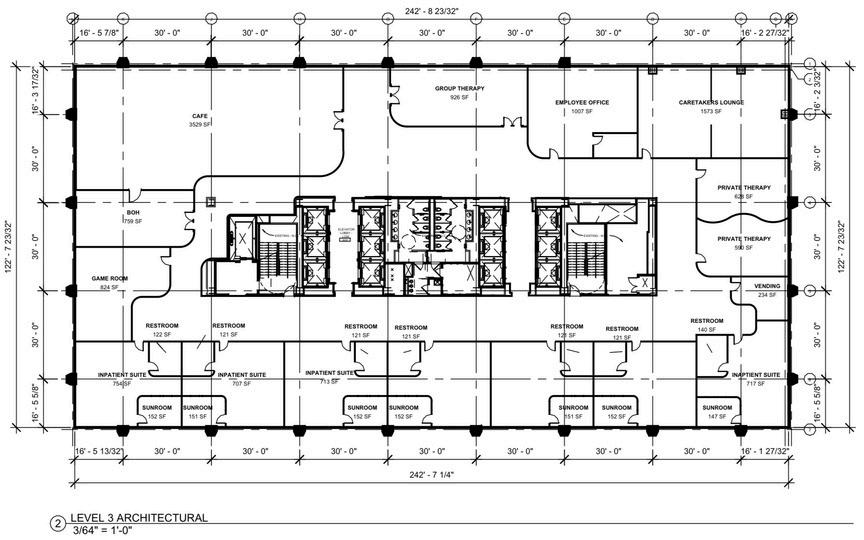
REHABCONNECT
CONSTRUCTION DOCUMENTS- AXONS
PHYSICAL THERAPY
COMMUNITY CENTER

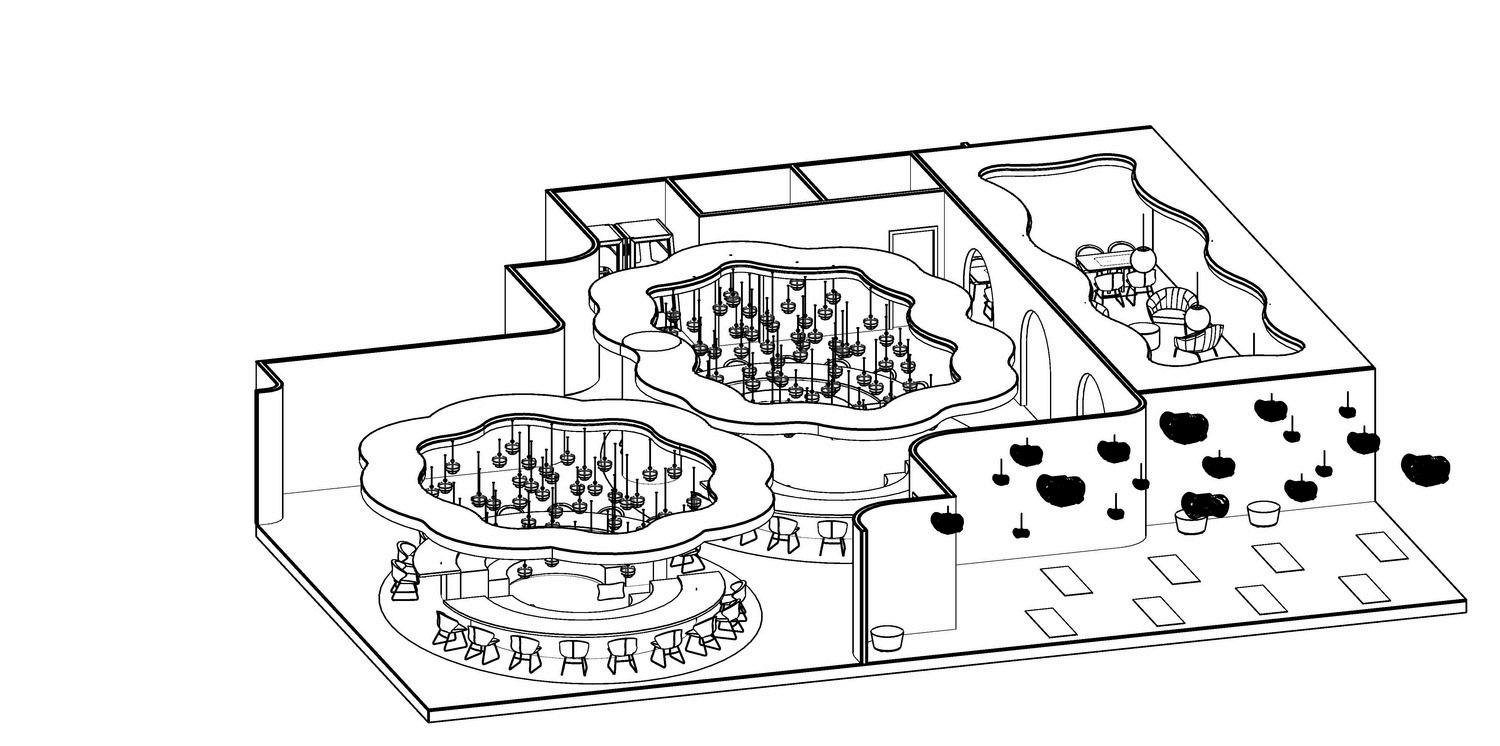
REHABCONNECT FURNITURE PLANS
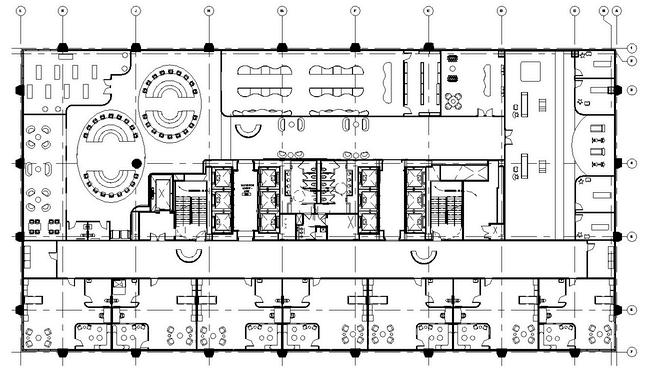
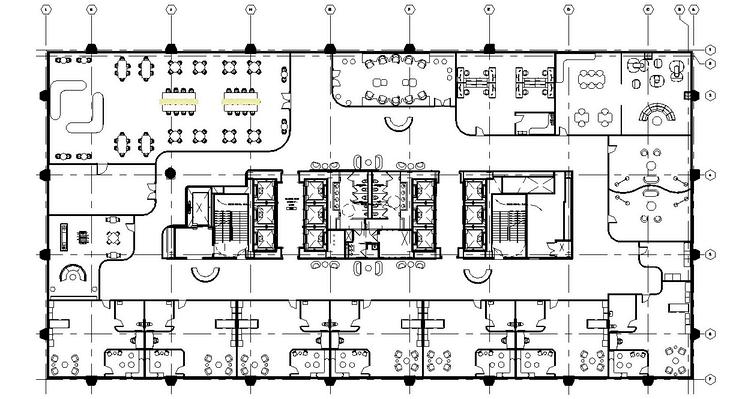
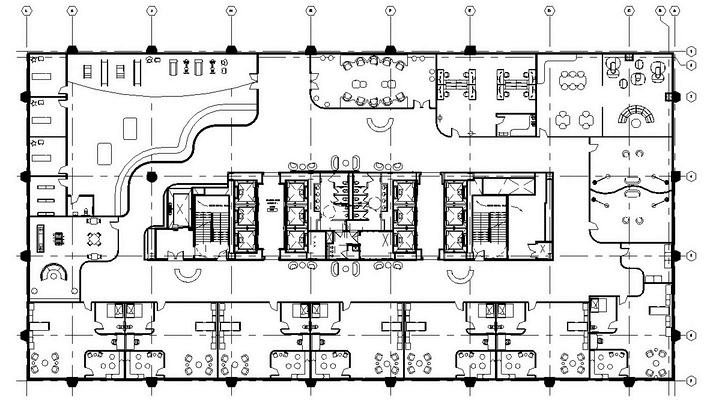
Notes
Approximately 88,000 sq ft of designed space. Existing building shell located in Charlotte, North Carolina.
LOBBY RENDERED
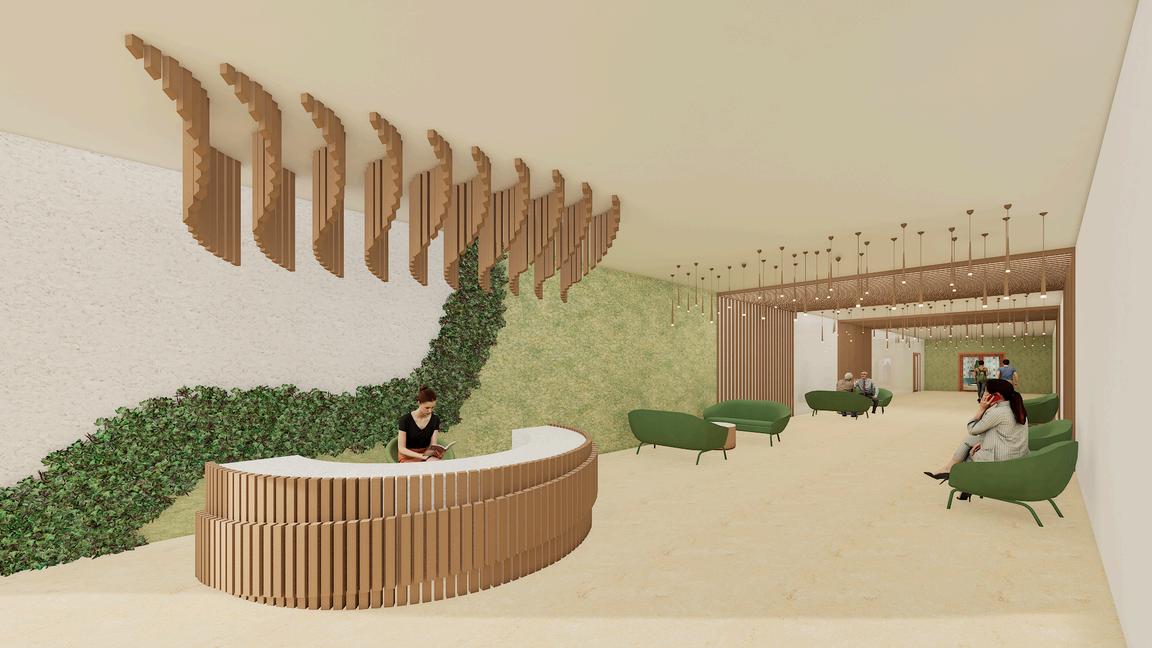
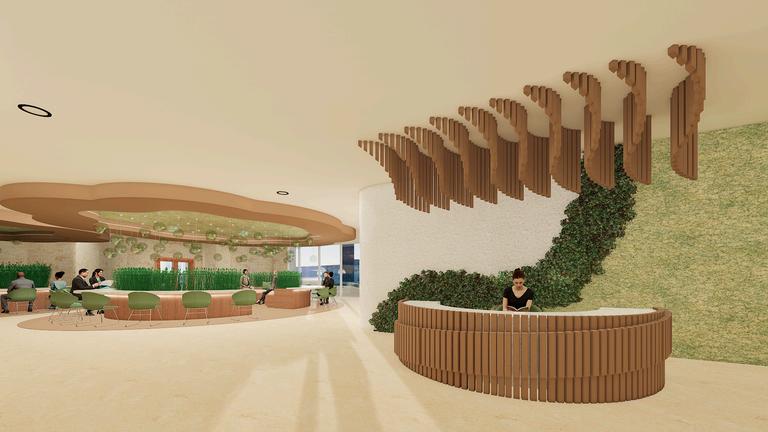
COMMUNITY CENTER RENDERED

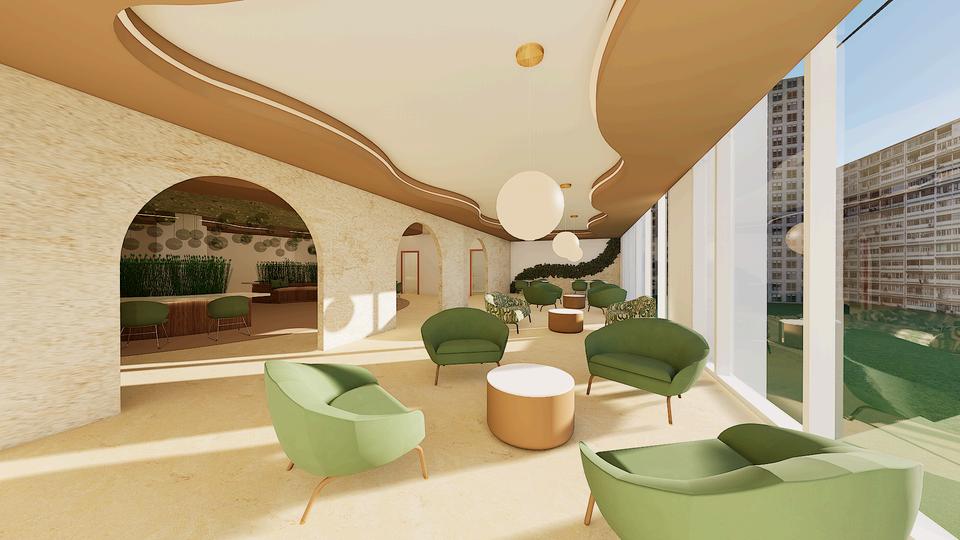
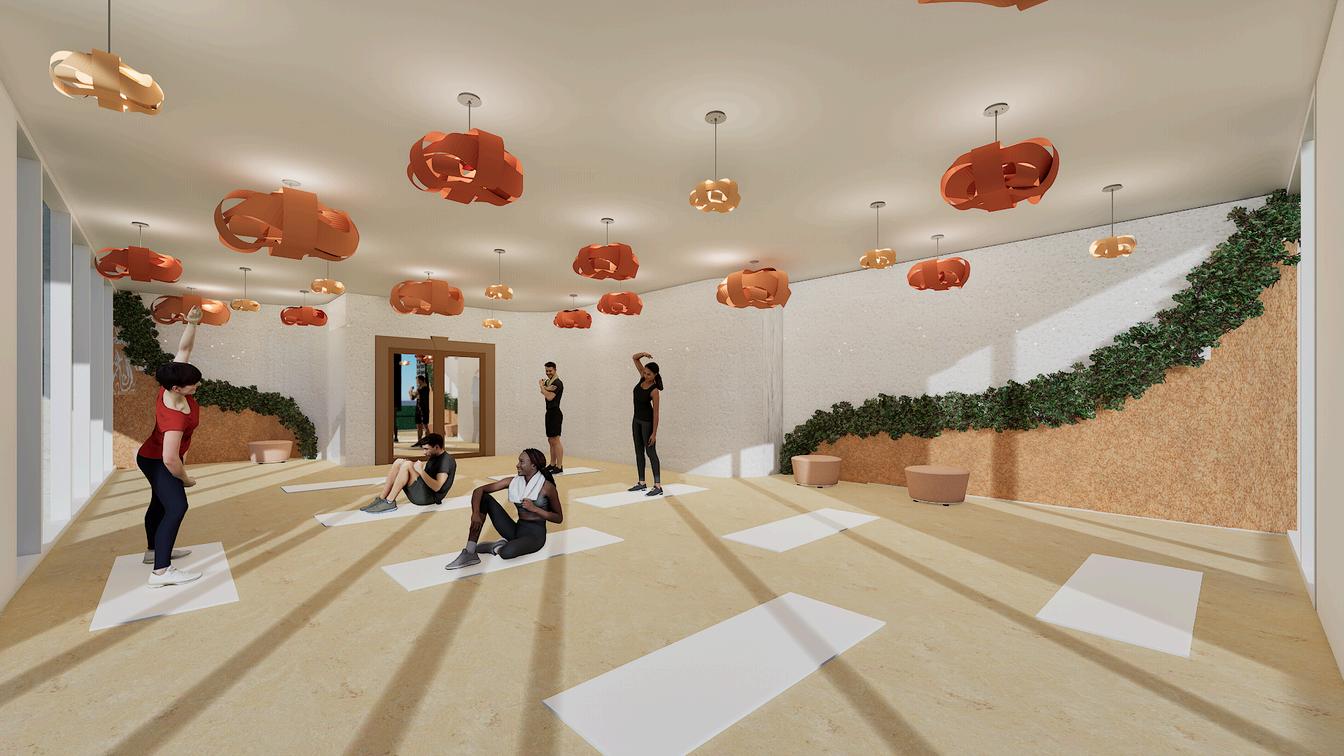
COMMUNITY MARKET RENDERED
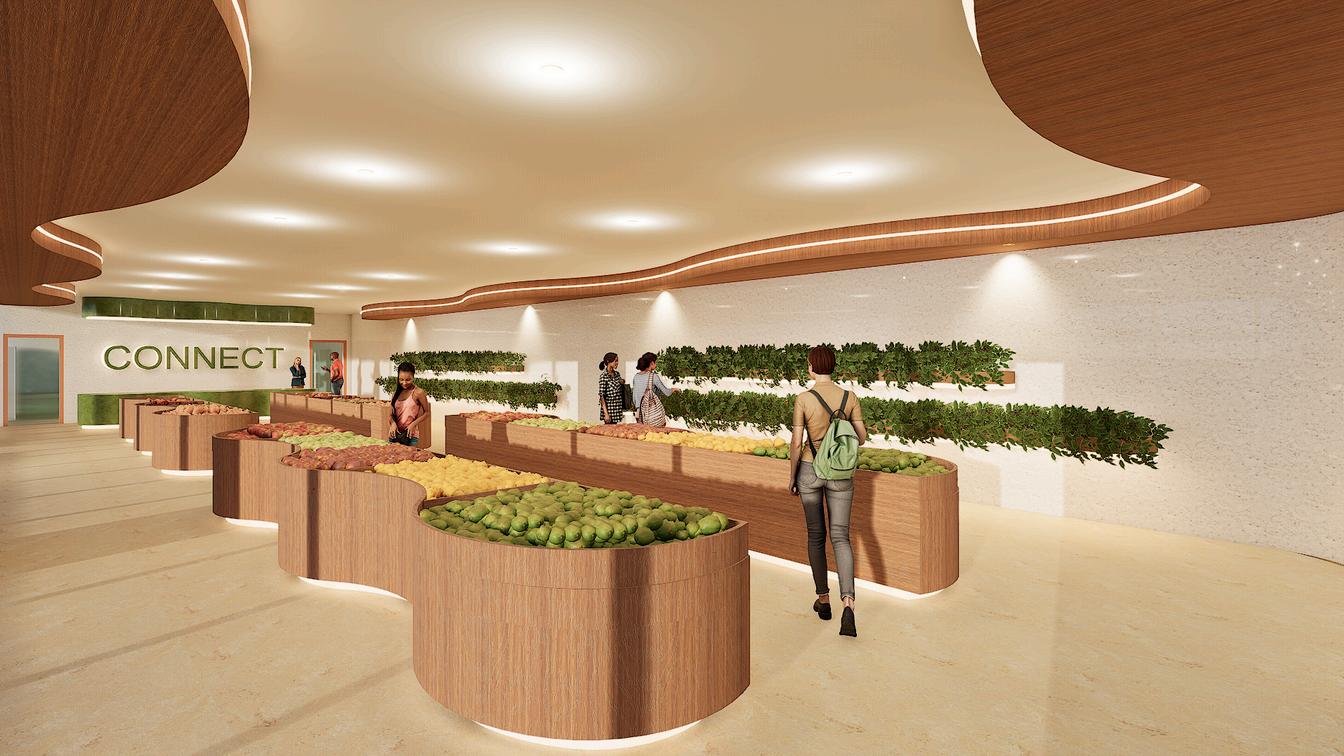
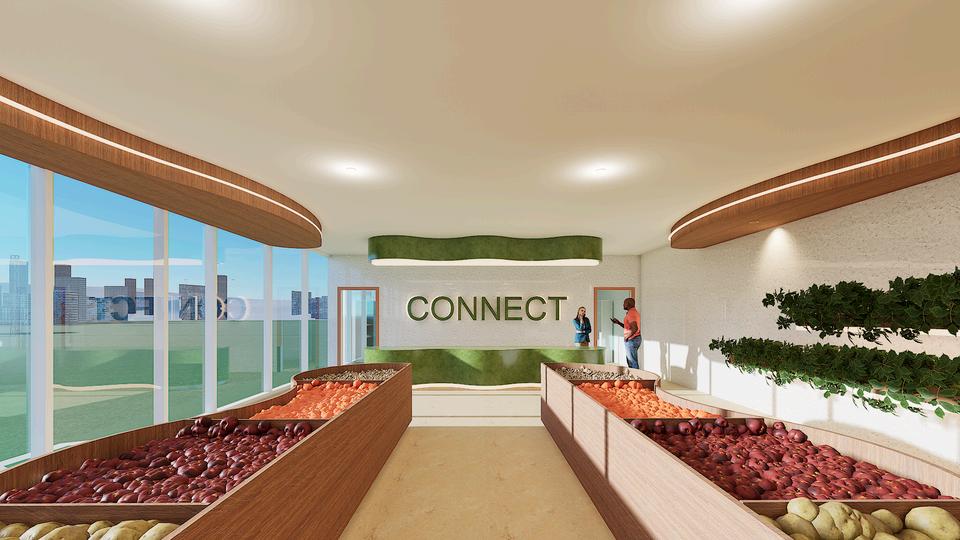
RESOURCE CENTER RENDERED

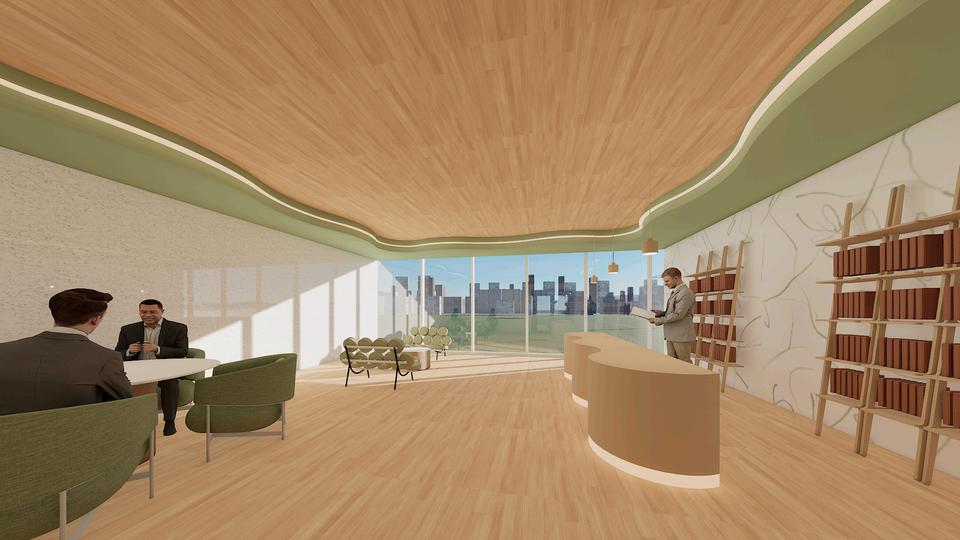
PHYSICAL THERAPY SPACE RENDERED
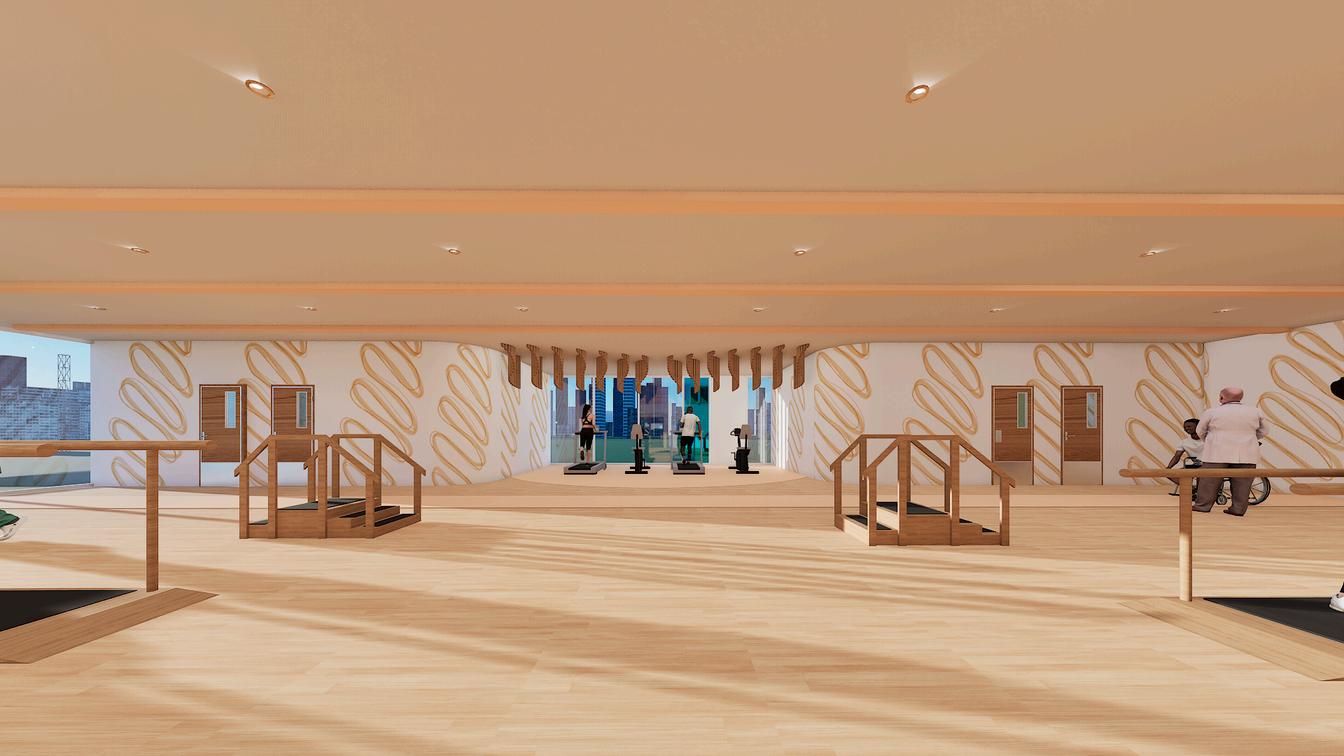
PHYSICAL THERAPY SPACE
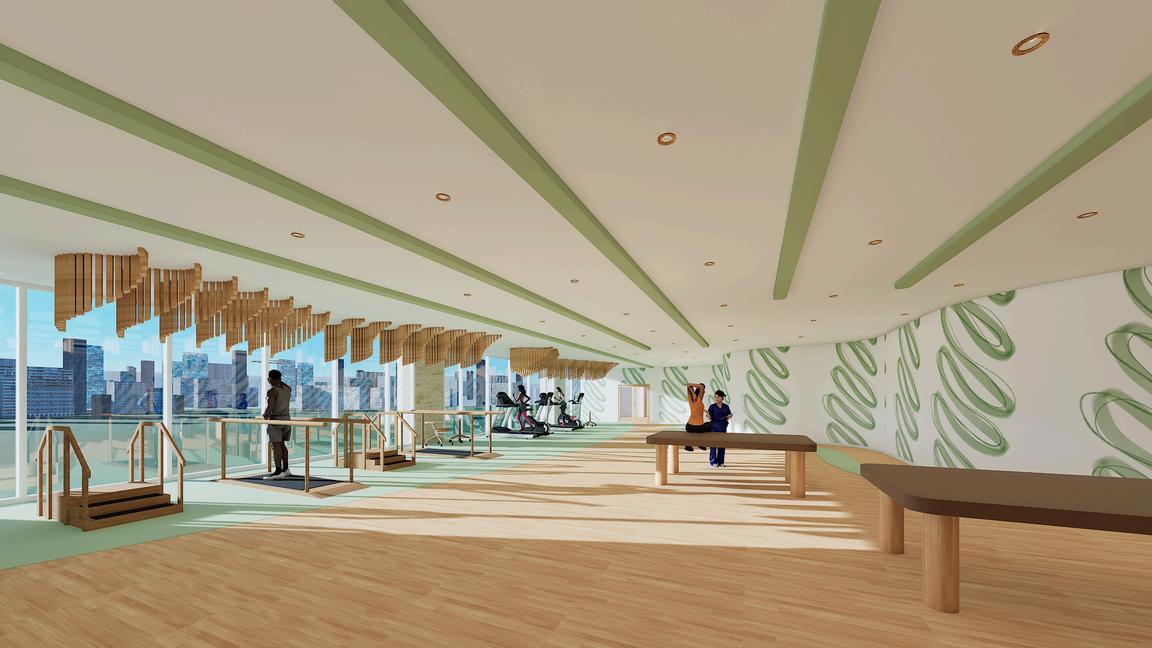


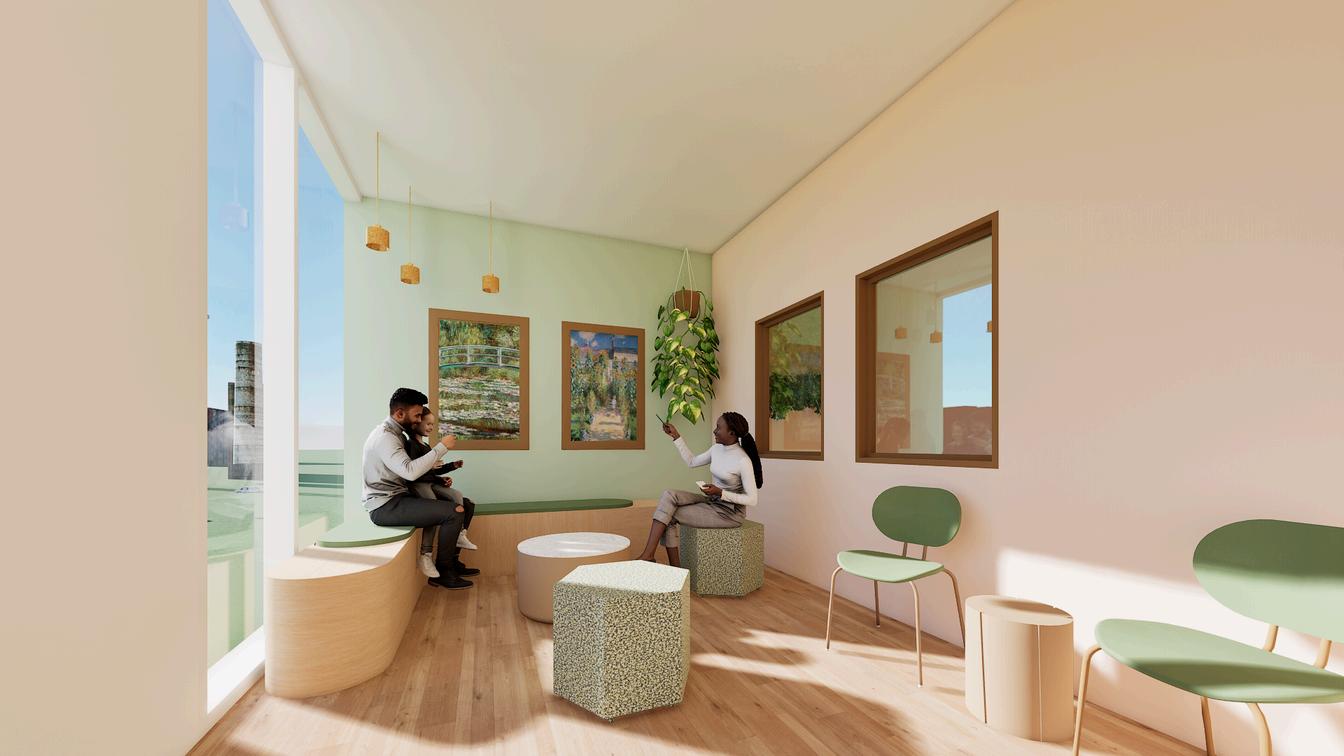
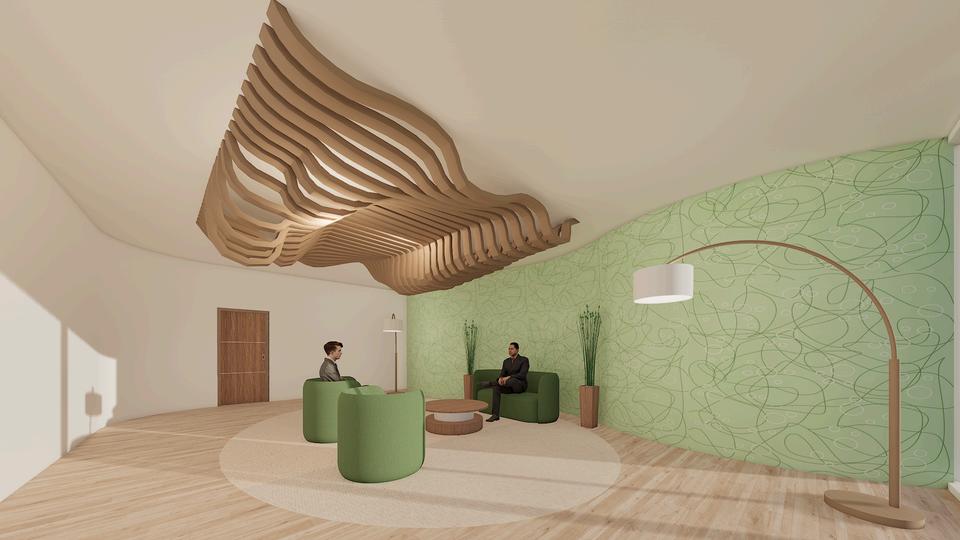
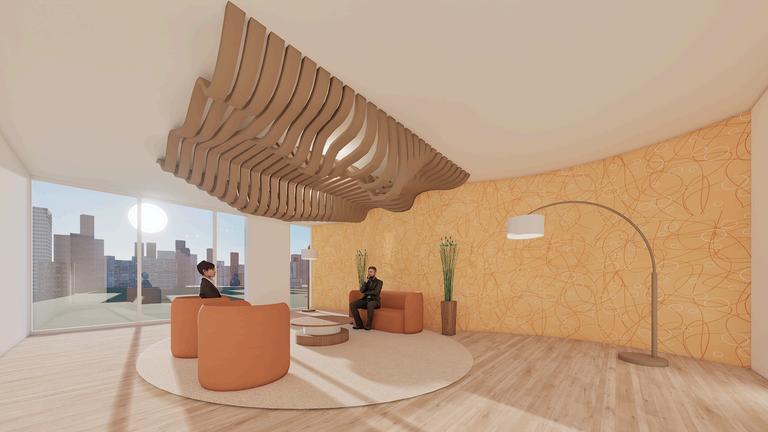
GROUP THERAPY RENDERED
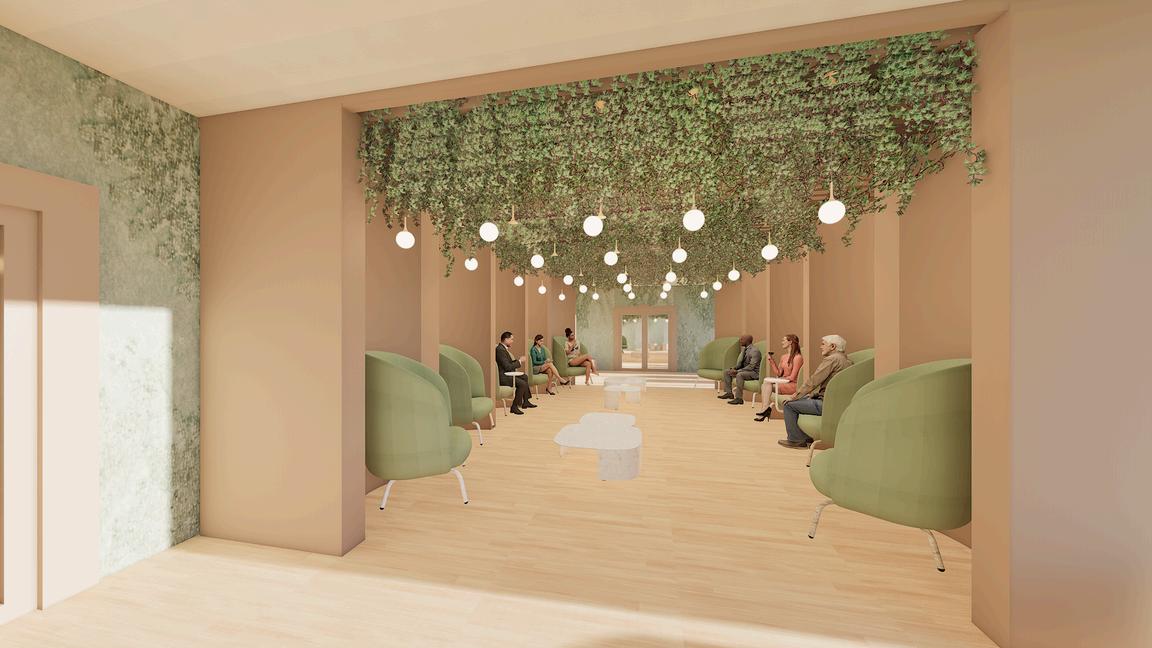
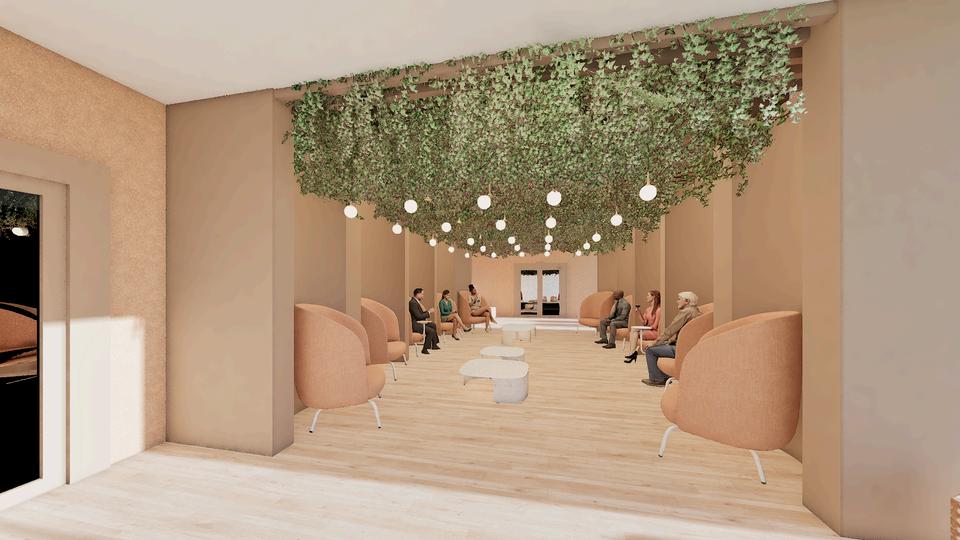
CAFE RENDERED
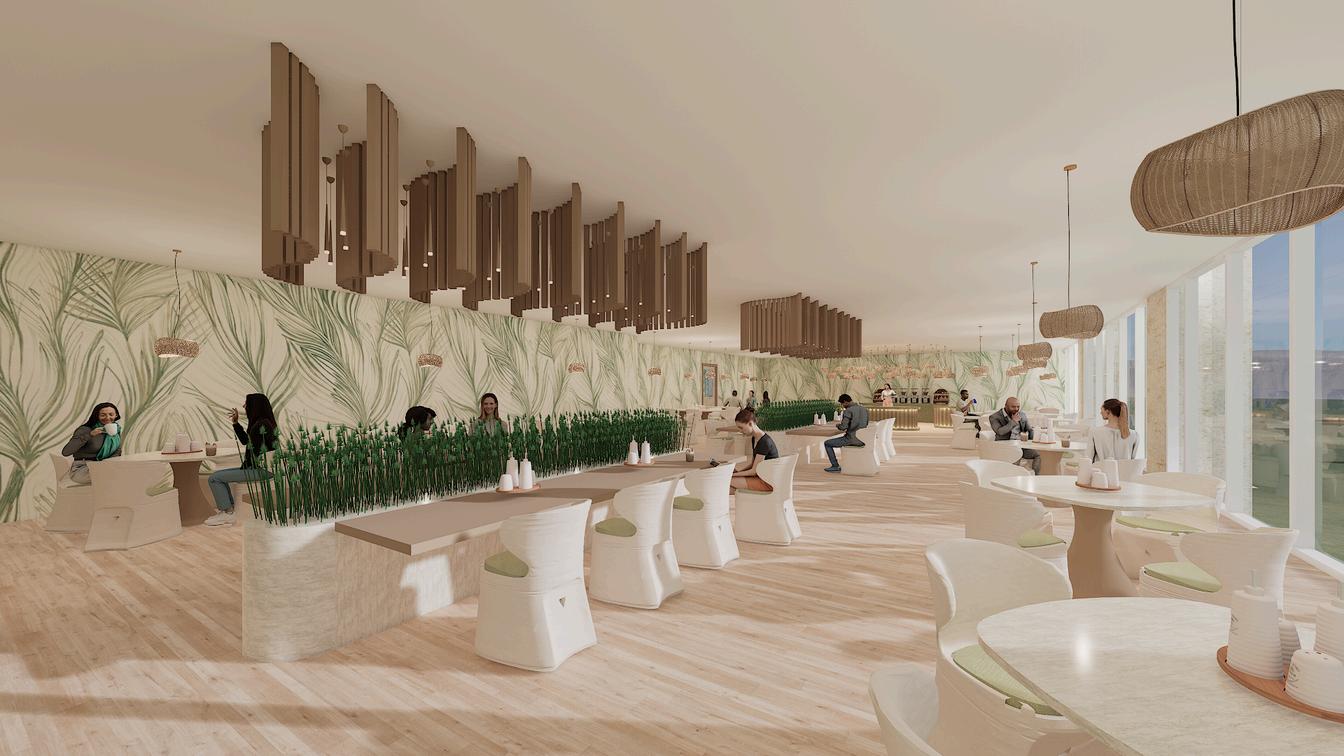
CAFE RENDERED
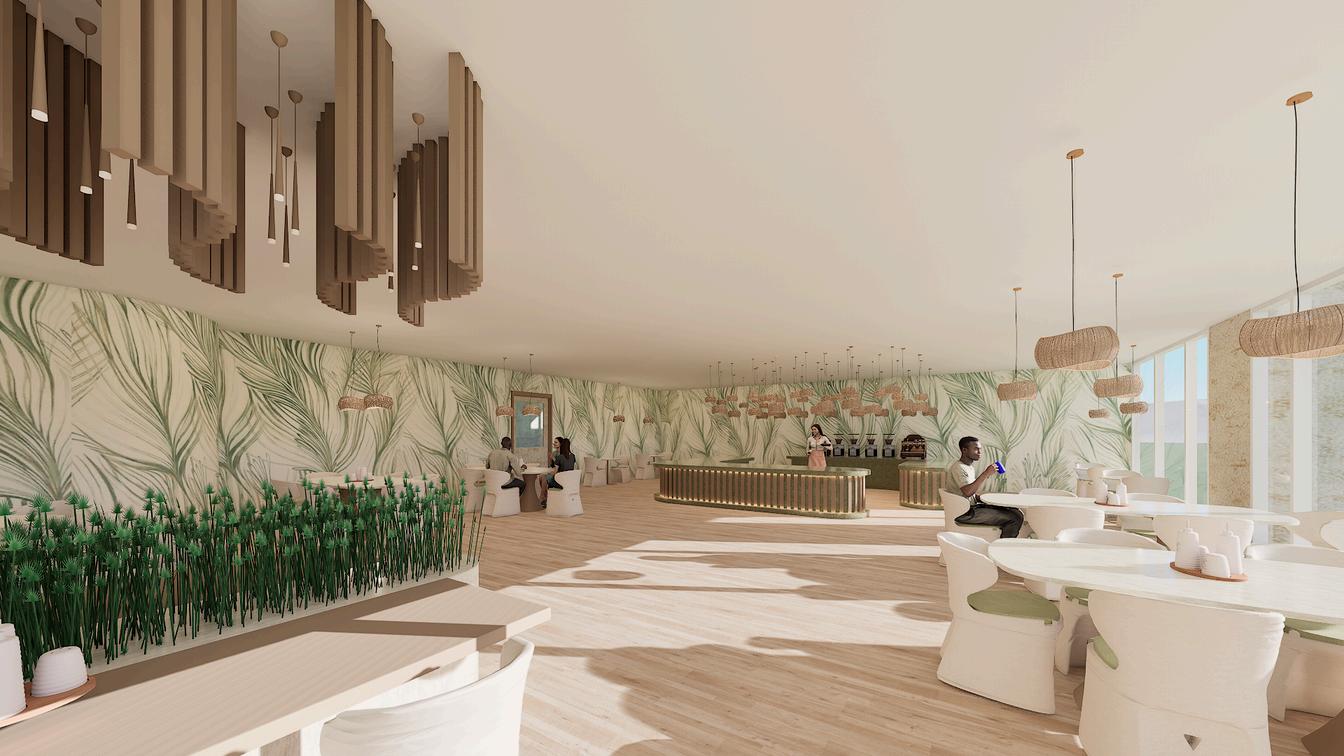
LOUNGE RENDERED
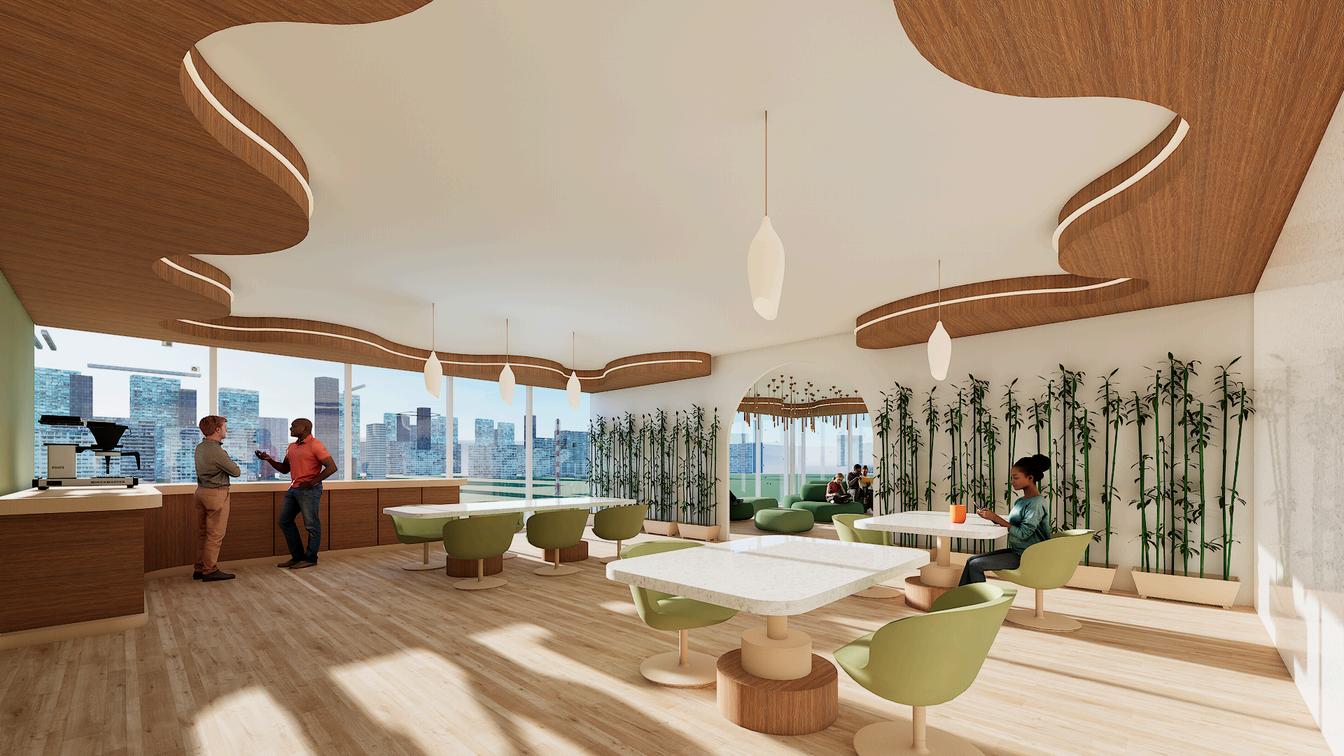
LOUNGE RENDERED
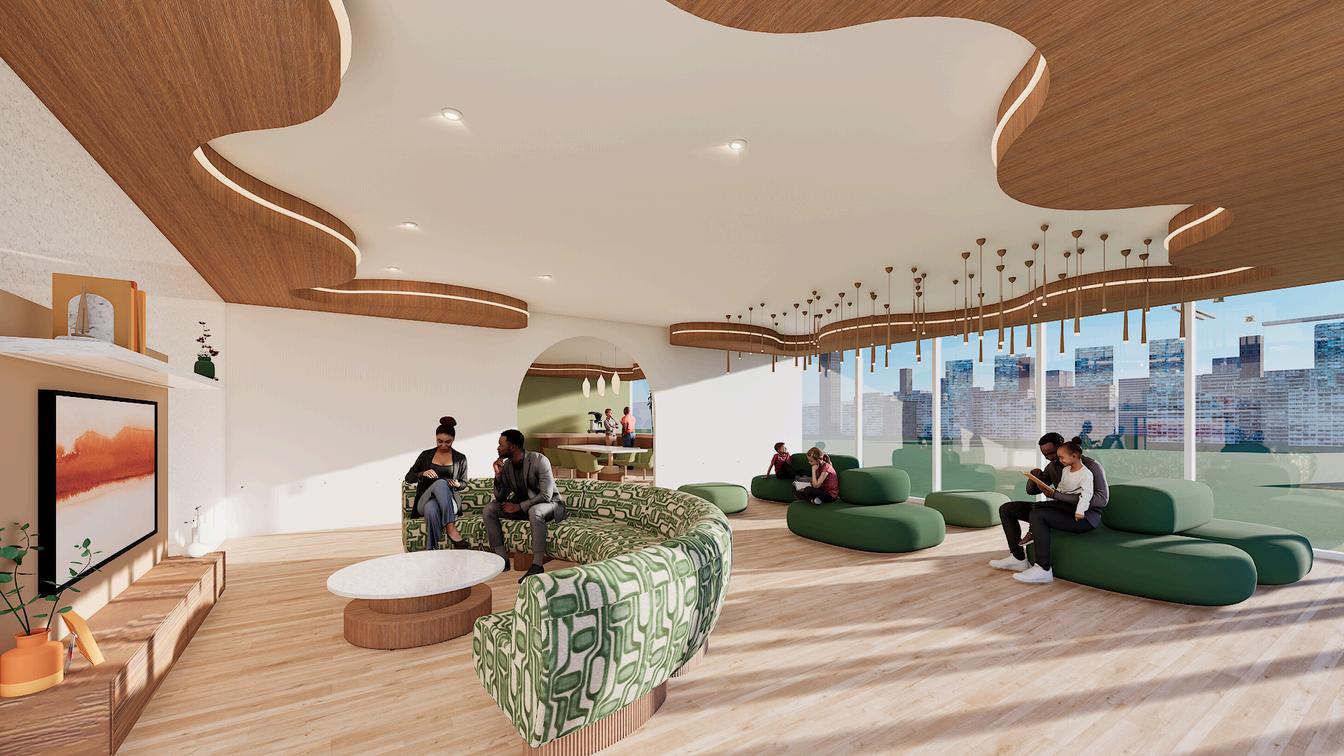
NEXT- STEELCASE WORKPLACE DESIGN
BACKGROUND
NEXT’sDallasofficerevolvesaroundthe innatehumantendencytoseekconnections withnatureandotherformsoflife,otherwise knownasbiophilia.Theenvironmentis inspiredbytheTexasstateflower,the bluebonnet.WhentheHighwayBeautification Actwasputintoplace,itwasimportantthat wildflowerswererecognizedbecauseofthe waytheycreatearegionalsenseofplace, supportbiodiversity,andliftpeople’sspirits!
Thisinspirationinformseverydesignchoice suchasthecalminganalogouscolorscheme throughoutthespace,organicshapesthat mimictheformsfoundinbluebonnets,the abundanceofnaturallighting,andplacesof refuge.Byhoninginontheimportanceof biophiliainaworkplace,theinnatehuman tendencytoconnectwithnaturewilltranslate intotheinnatehumantendencytoconnect withotherhumans.Theabilitytoconnectis centraltoNEXT’sworkplaceculture.
CONCEPT- BLUEBONNETS (STATE FLOWER)
NEXT’sDallasofficerevolvesaroundtheinnatehumantendencytoseekconnections withnatureandotherformsoflife,otherwiseknownasbiophilia.Theenvironmentis inspiredbytheTexasstateflower,thebluebonnet.WhentheHighwayBeautification Actwasputintoplace,itwasimportantthatwildflowerswererecognizedbecauseof thewaytheycreatearegionalsenseofplace,supportbiodiversity,andliftpeople’s spirits!
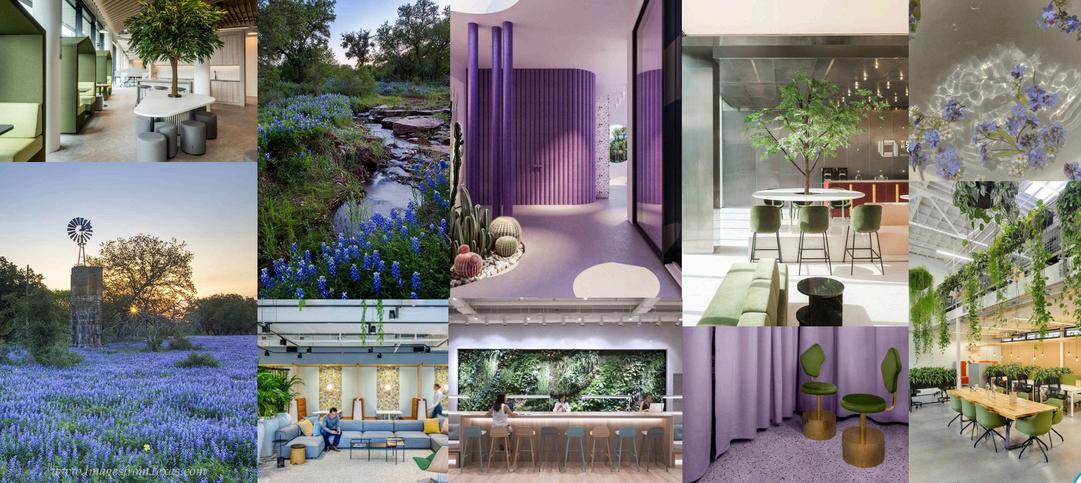
NEXT- STEELCASE
WORKPLACE DESIGN
MATERIALS & FINISHES
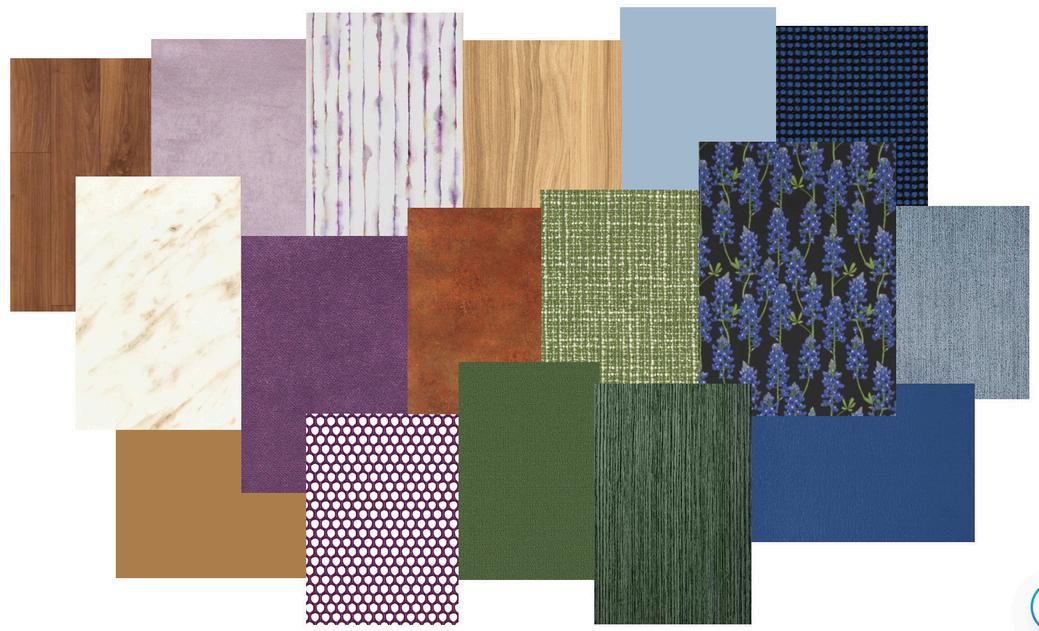
NEXT- STEELCASE
WORKPLACE DESIGN
FURNITURE PLANS
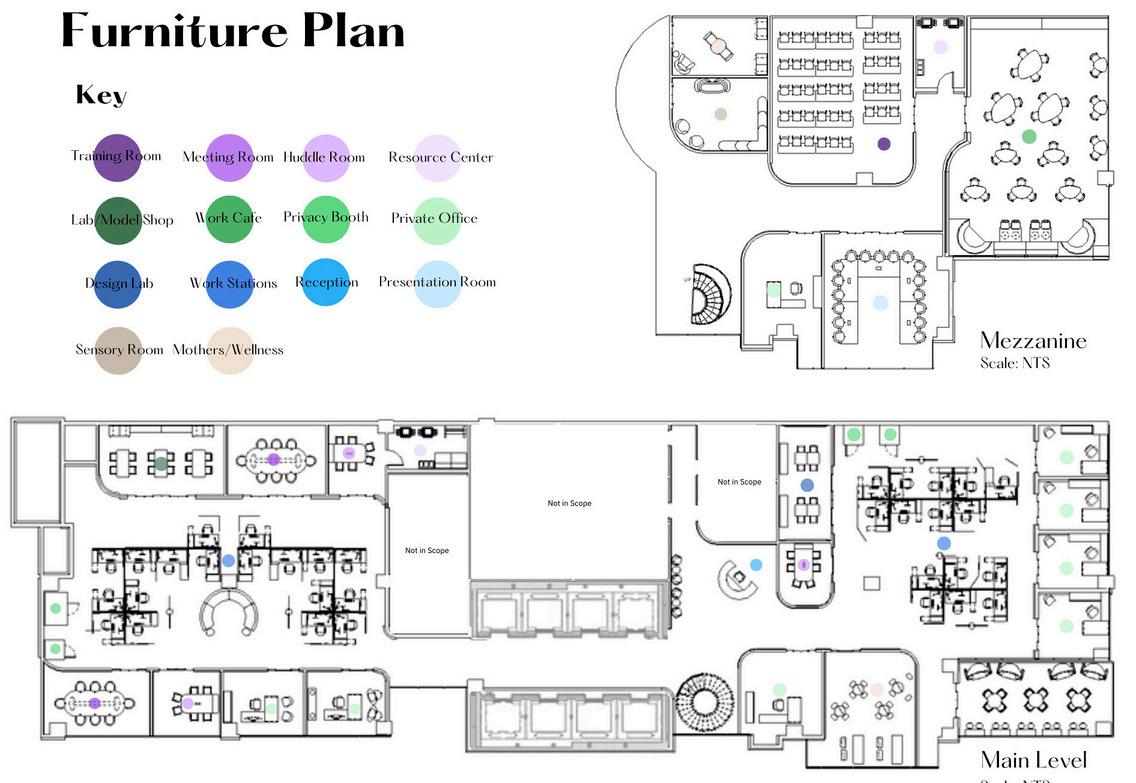

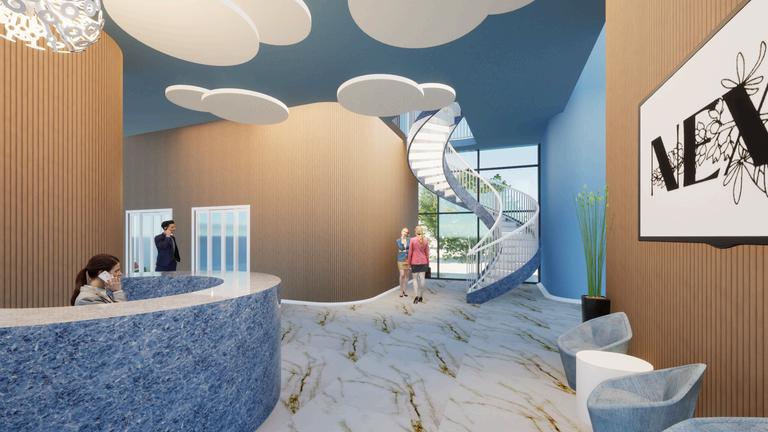
ECEPTION RENDERD
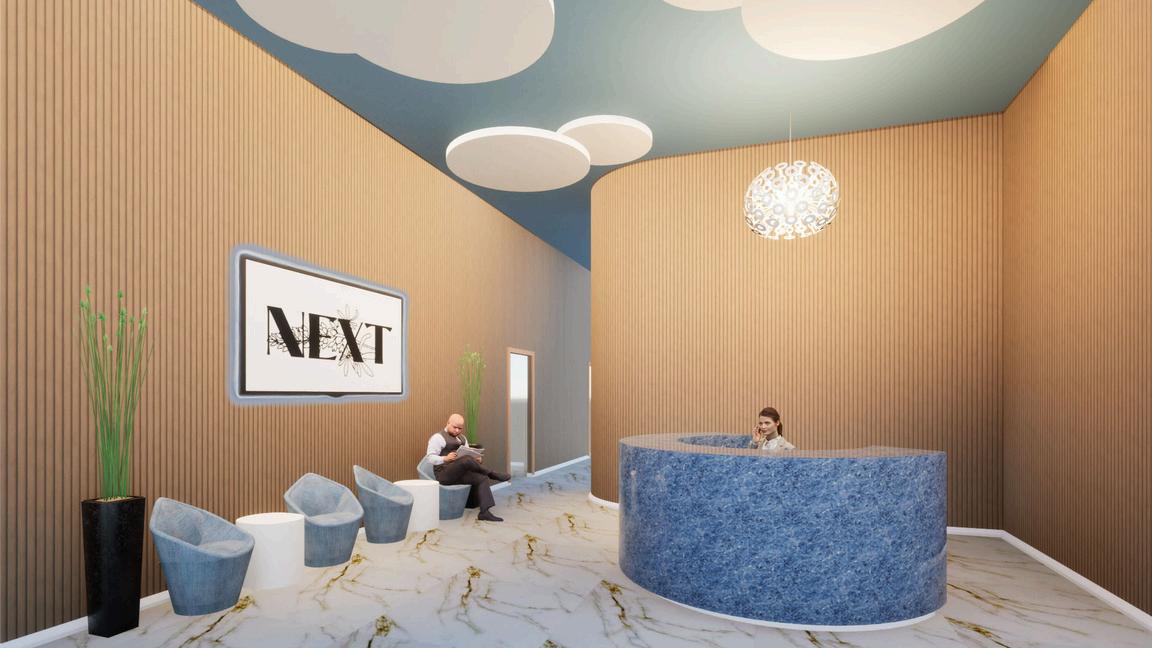
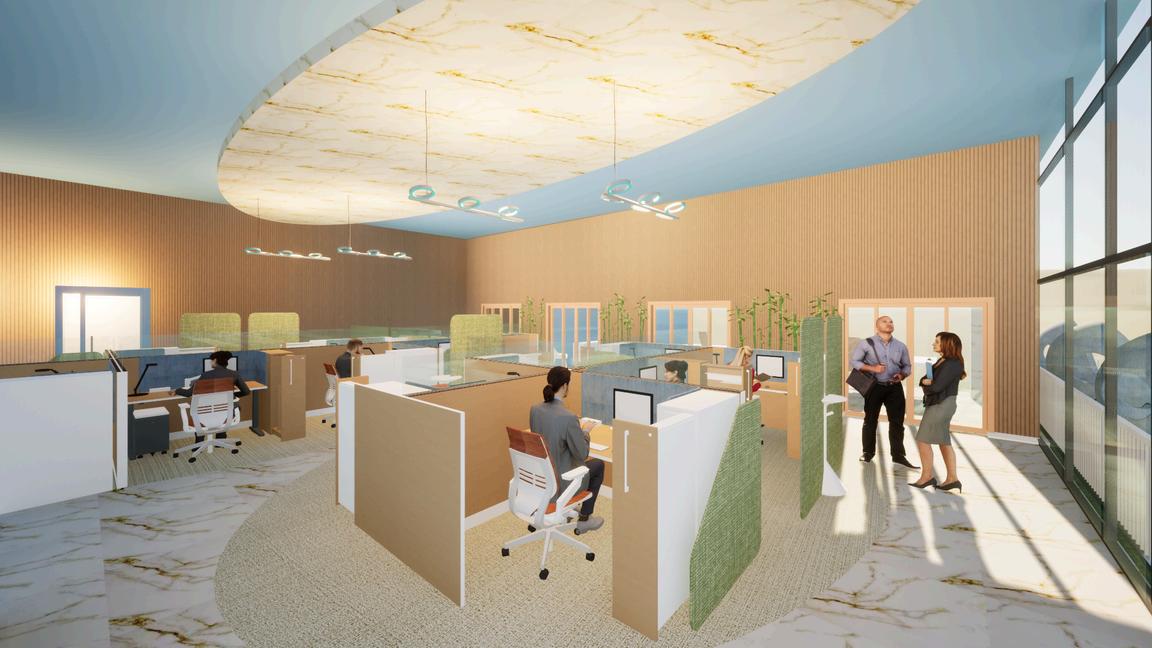
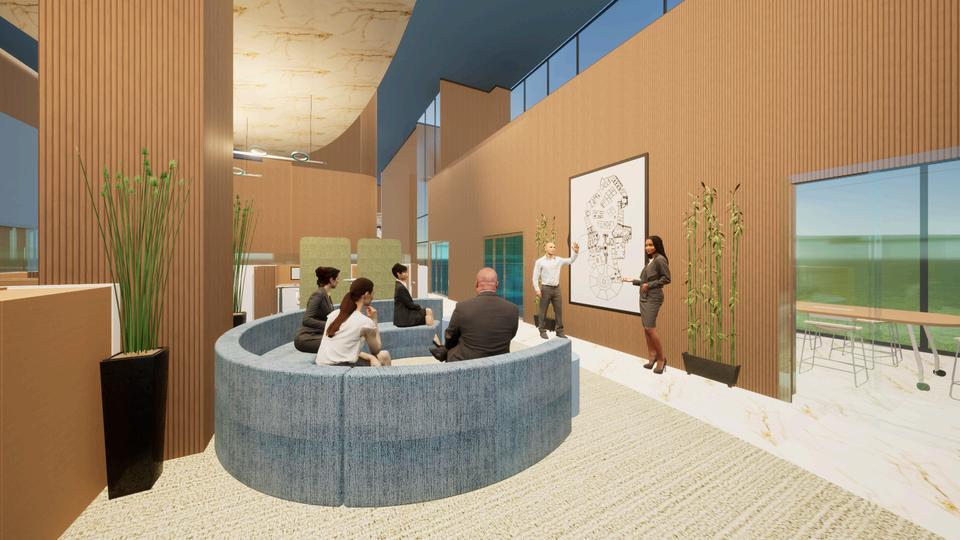
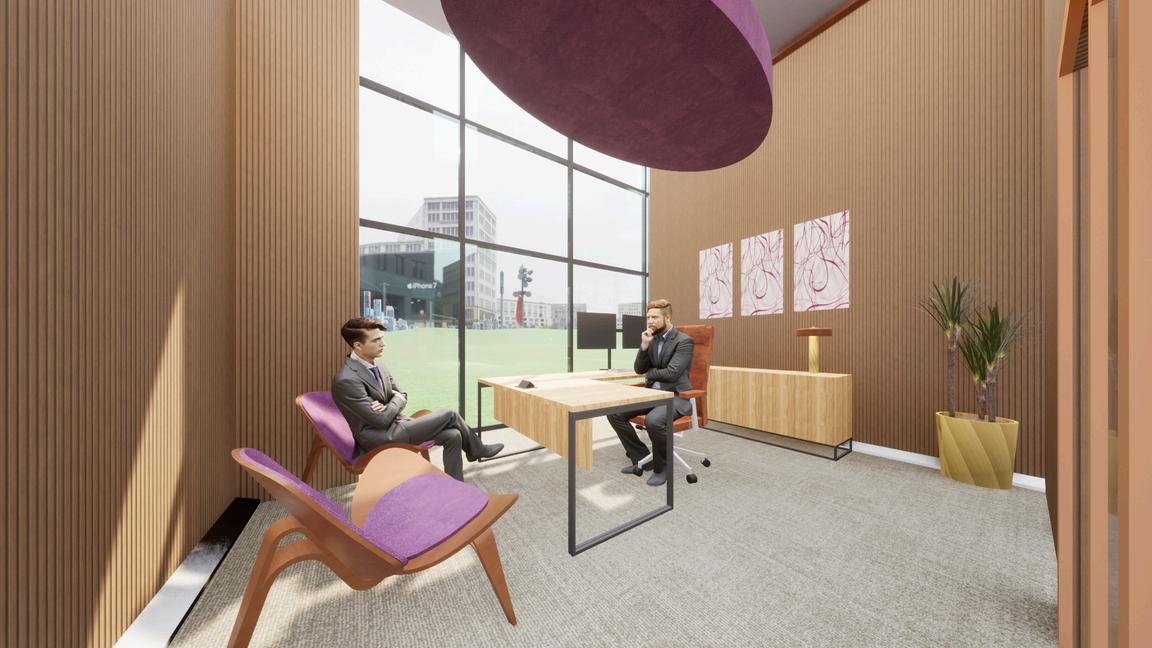
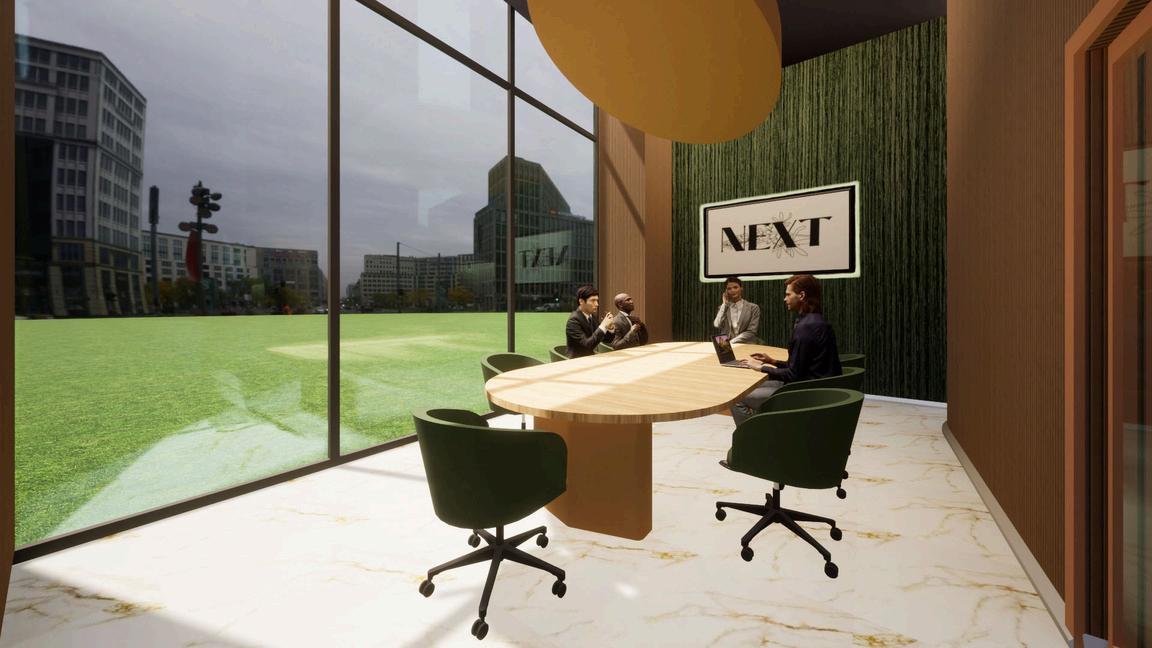
MEETING ROOM RENDERED
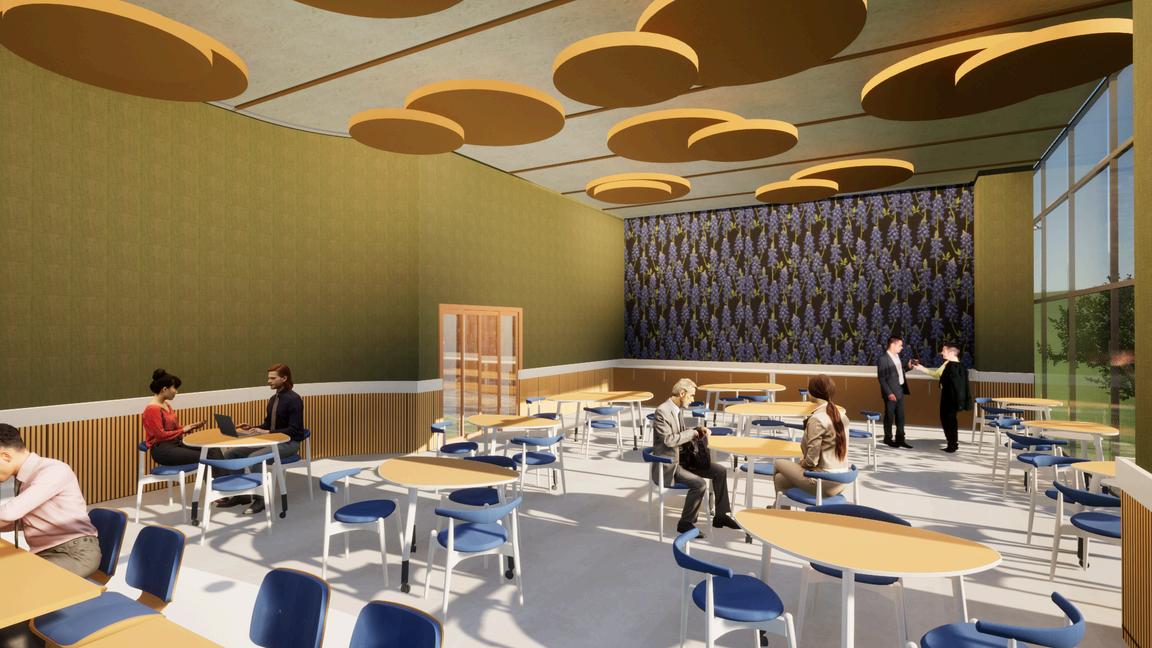
WORK CAFE RENDERED
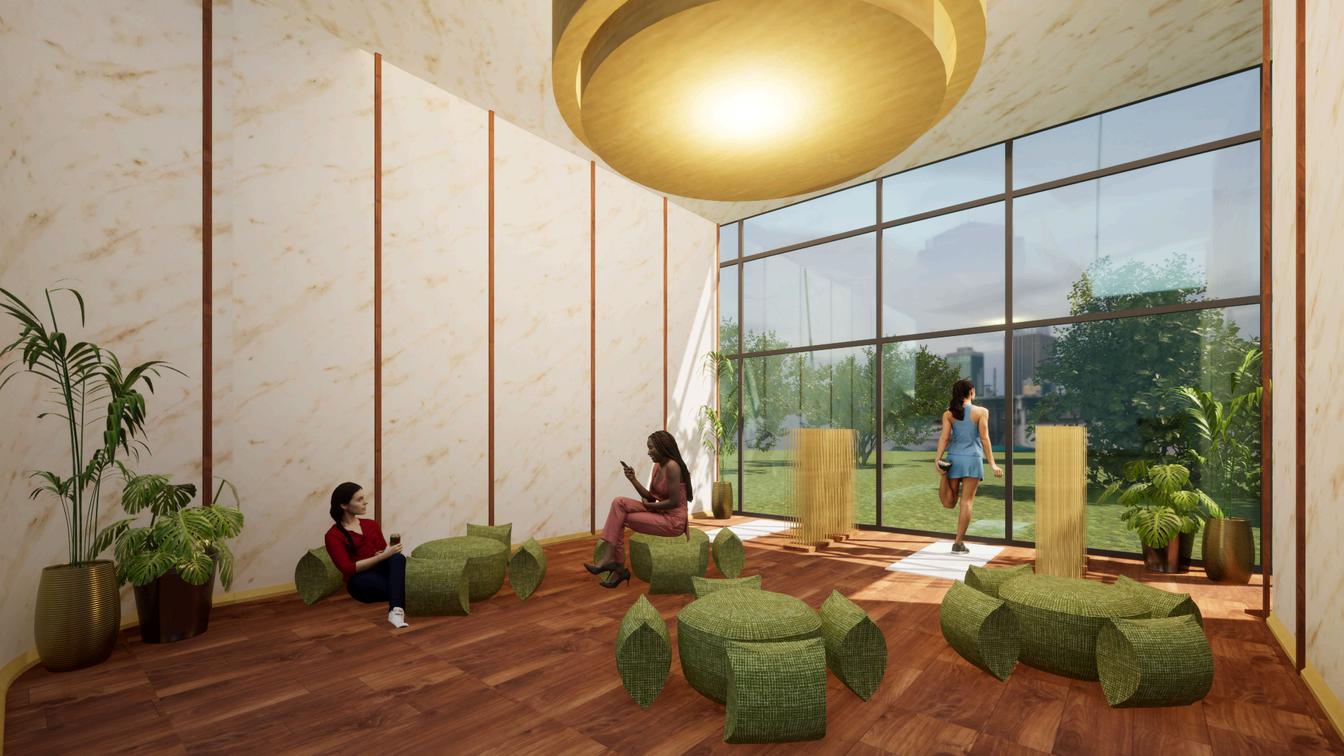
WELLNESS ROOM RENDERED
SOL HOUSE ASSISTED LIVING FACILITY
BACKGROUND
For this project, we were challenged with the design of an assisted living facility situated in Austin, Texas. The endeavor took the form of a collaborative effort involving Makayla Hall, Kelsey Owens, Alexandria Duff, and myself. In this capacity, my assigned responsibilities encompassed the creation of the floor plan using AutoCAD, as well as rendering the outdoor patio space. The conceptual elements within the final design symbolize various phases of the sun cycle. Consider the emotions evoked in the early morning as the sun rises and bathes the earth in its gentle light, leaving dew-kissed grass in its wake. Similarly, contemplate the atmosphere of the late afternoon when the sun gracefully sets, casting a warm, soothing hue over the landscape. A key element of Sol House’s design is its alignment with natural circadian rhythms. These rhythms are the body’s internal clock that regulates the sleep-wake cycle and other physiological processes over a 24-hour period. By synchronizing our living spaces with these rhythms, we help support the health and well-being of our residents.

SOL HOUSE
SOL HOUSE ASSISTED LIVING FACILITY
CONCEPT
Sol (poetic, scientific fiction): The Sun, the star orbited by the Earth. The concept for our modern assisted living facility is inspired by the power of the sun and the emotions it evokes throughout the day from sunrise to sunset. We explored what we cherish and how we feel during different times of the day, from the serene dawn to the tranquil dusk, and all the moments in between. Our aim with Sol House is to create a calming, relaxing environment through biophilic design, harnessing the natural beauty and rhythm of the sun to enhance wellbeing. By aligning our living spaces with the natural rhythms of the sun, we aim to foster a sense of time and place that resonates with the core of our being. Sol House is more than just an assisted living facility; it is a sanctuary that celebrates the timeless dance of light and life, offering a serene and nurturing haven where residents can thrive.
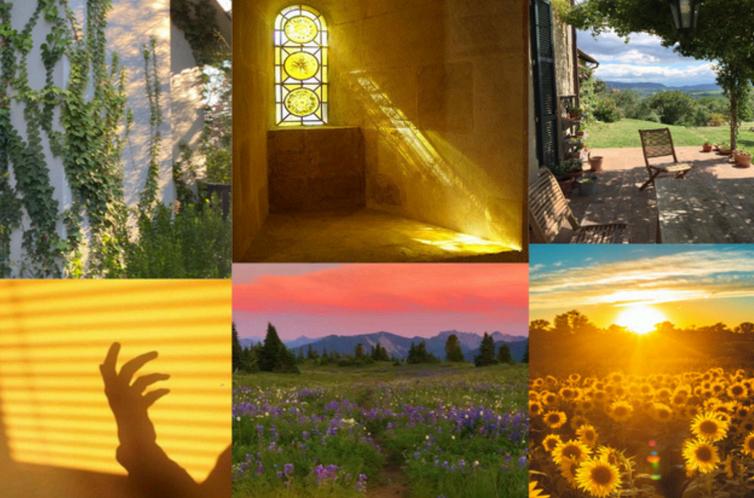
SOL HOUSE
ASSISTED LIVING FACILITY
FURNITURE PLAN
ELEVATIONS


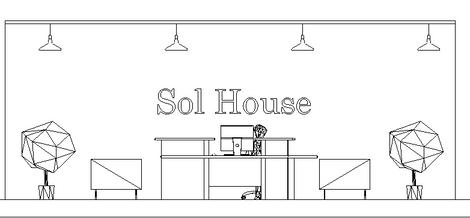
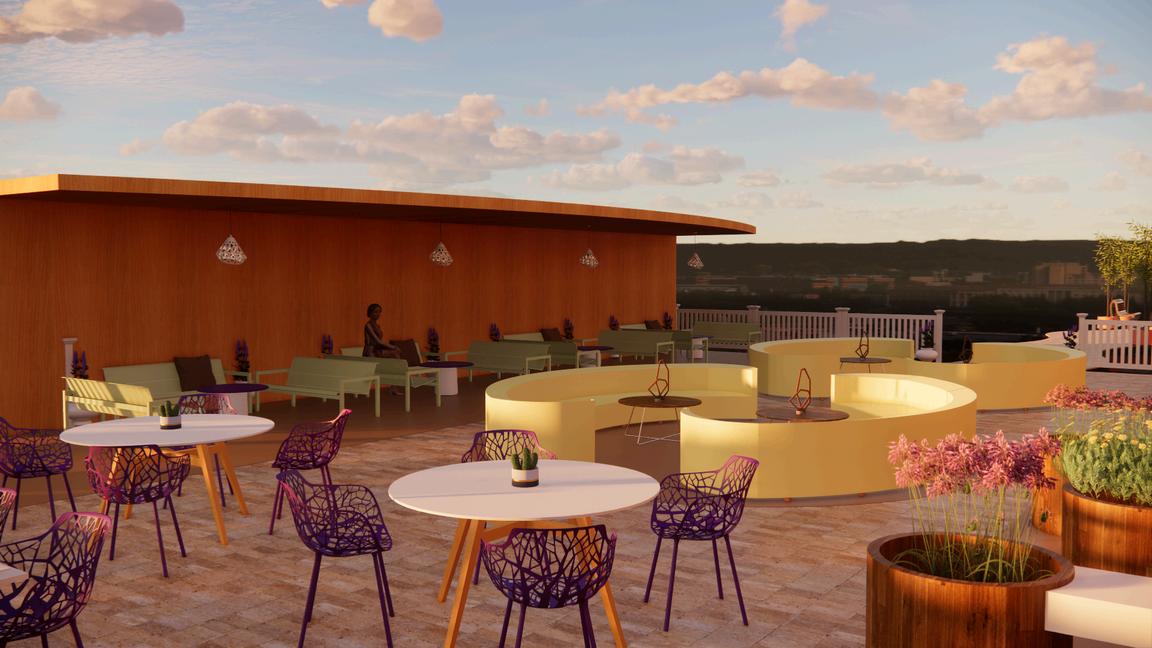
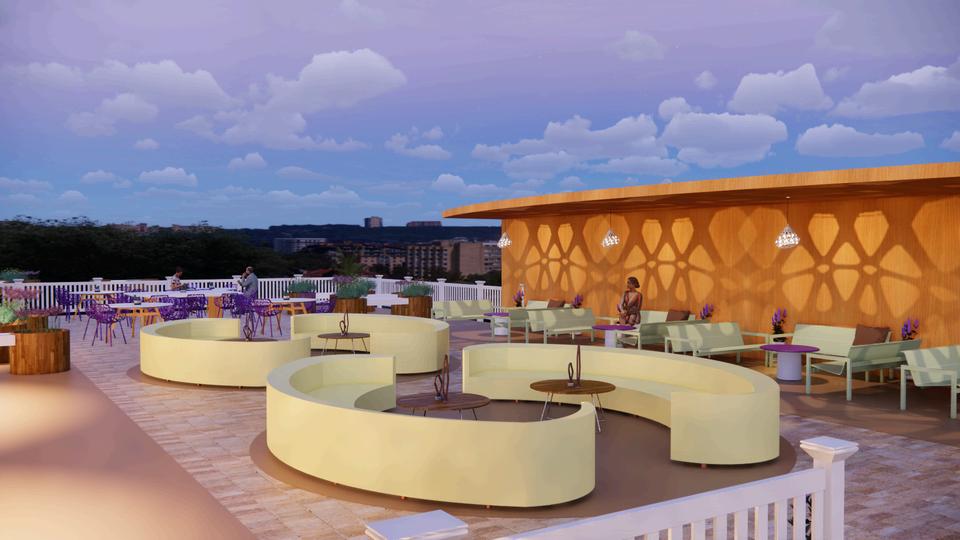
OUTDOOR PATIO RENDERED
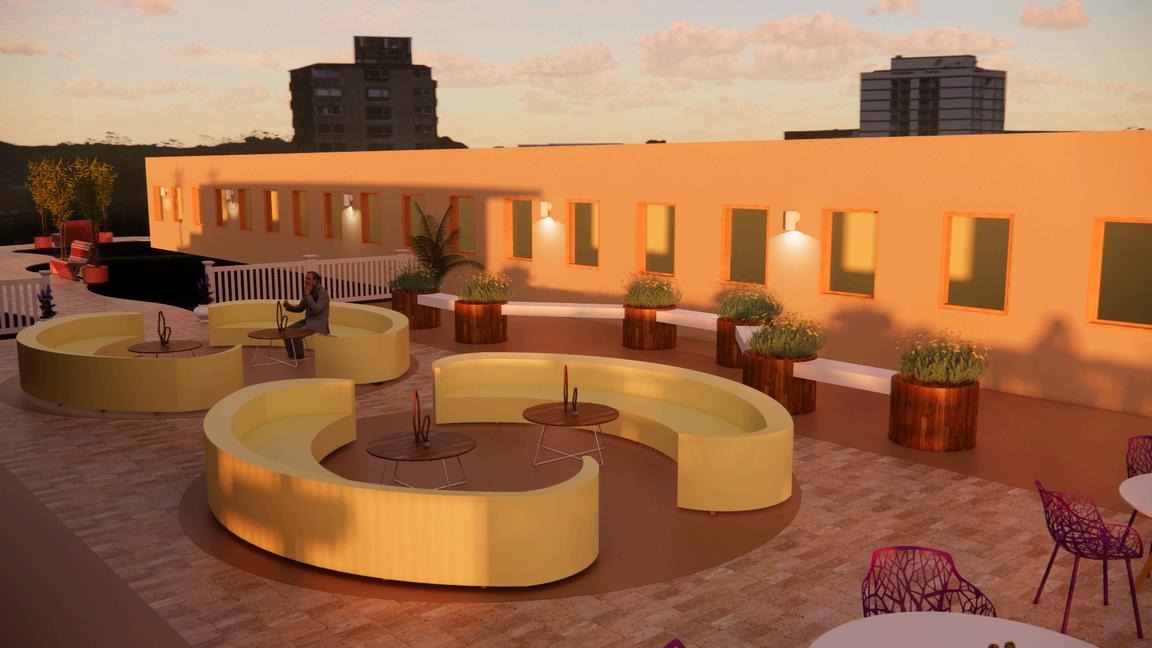
OUTDOOR PATIO RENDERED
EVOLVE PALLIATIVE CARE CENTER
BACKGROUND
EVOLVE is committed to sustainability through the creative reutilization of materials, crafting a unique patchwork aesthetic. This dedication extends to sustainable gardening principles and fostering a sense of community. The concept of abstract patchwork gardens is seamlessly integrated throughout the space, using carefully selected materials and design elements to highlight sustainability while creating a healing and restorative environment. Evolve incorporates the sustainability aspects of reusing materials to create a patchwork effect, while also emphasizing sustainable gardening and community building. The concept, patchwork garden, is conveyed through specific material and design choices that enhance the sense of sustainability and promote healing. The building’s geometry features irregular lines and angles, reflecting the organic nature of the design philosophy. The floor plan, inspired by the shape of a stem, uses angles to define the structure, symbolizing the interconnectedness of public and private spaces. This project was a collaborative effort with Hanna Abbruzzese and Keilyn O’Gara.
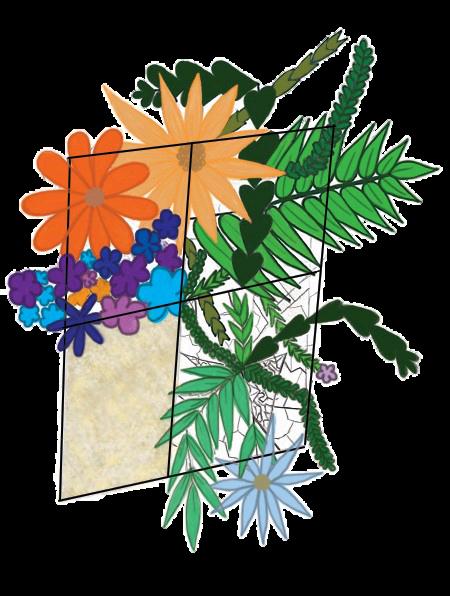
EVOLVE
PALLIATIVE CARE CENTER FURNITURE PLAN
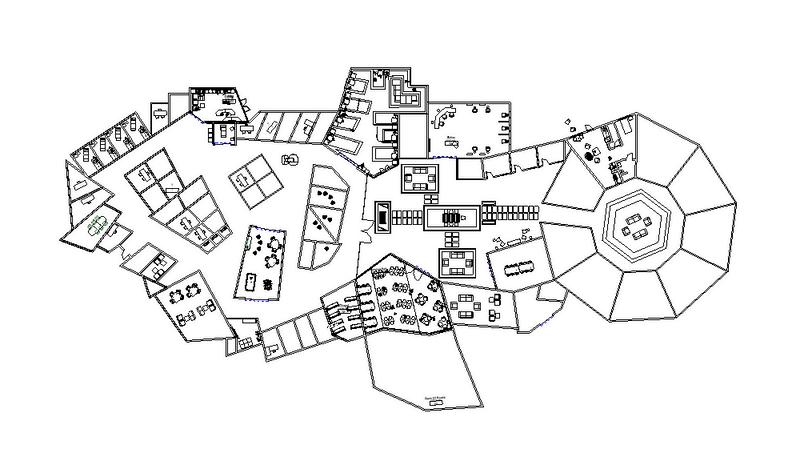
REFLECTIVE CEILING PLAN
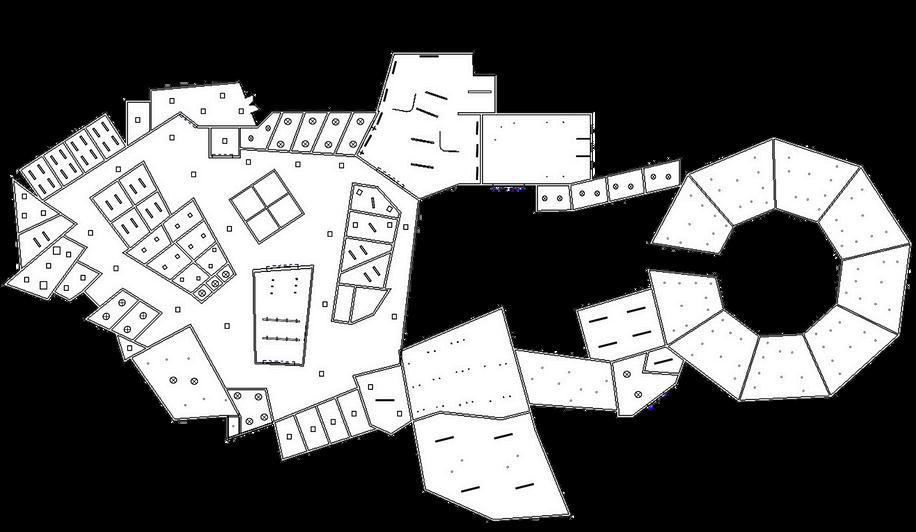
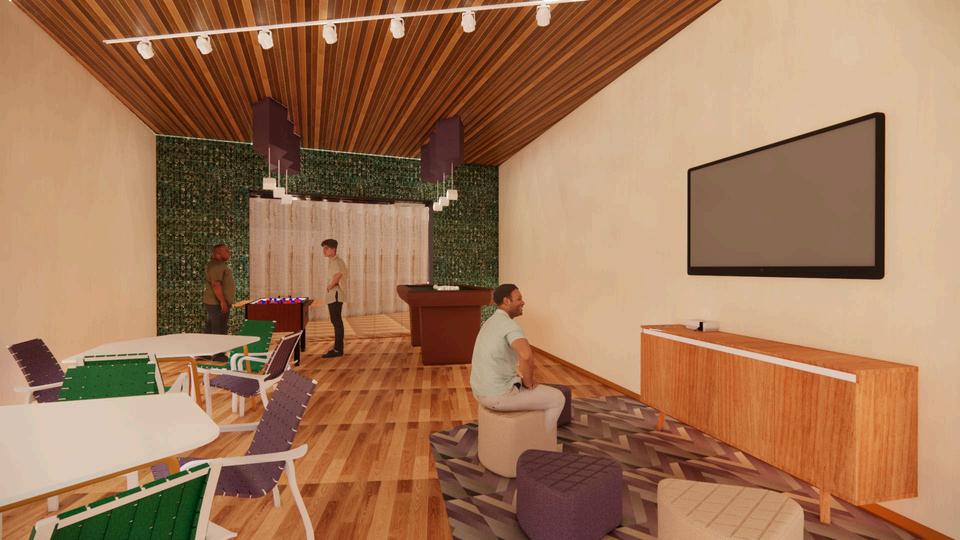
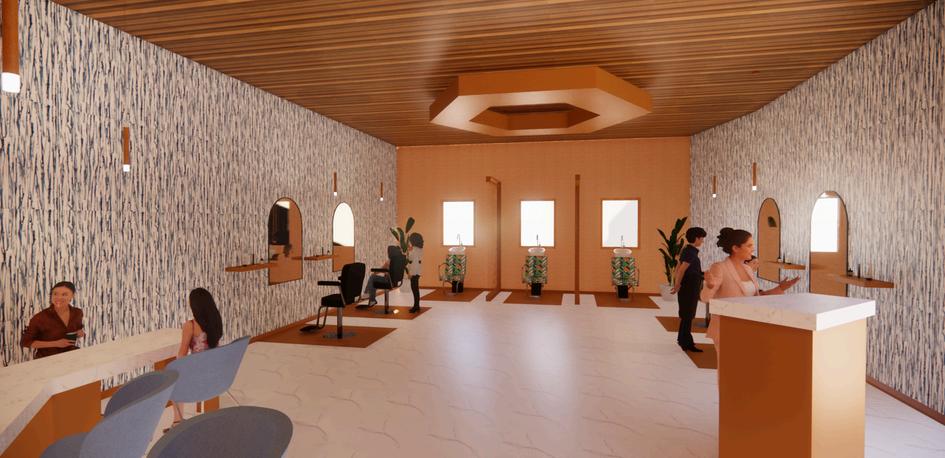
COURTYARD RENDERED
