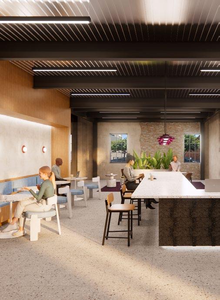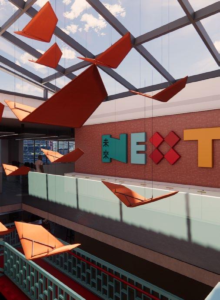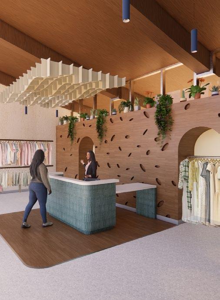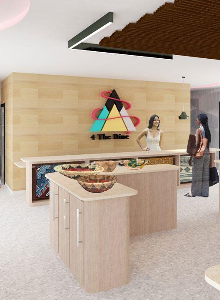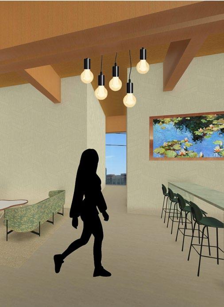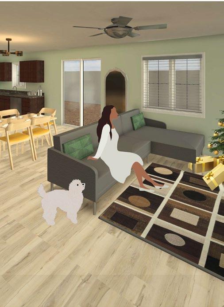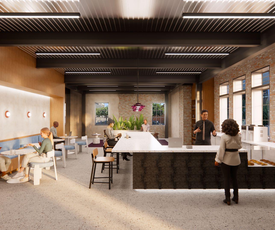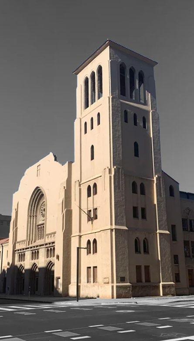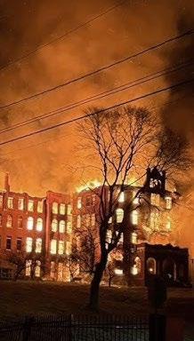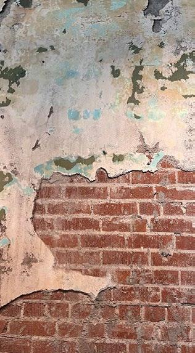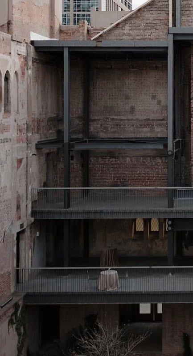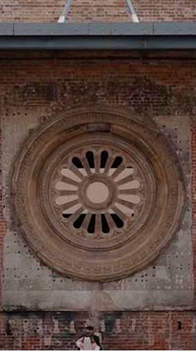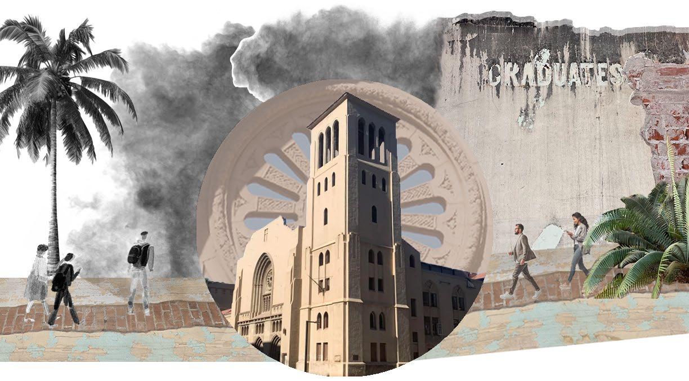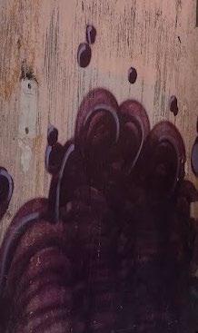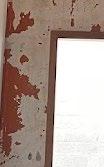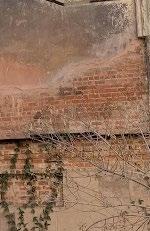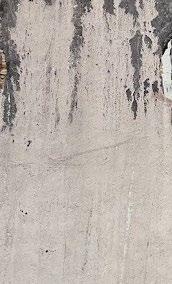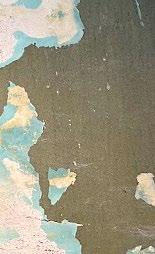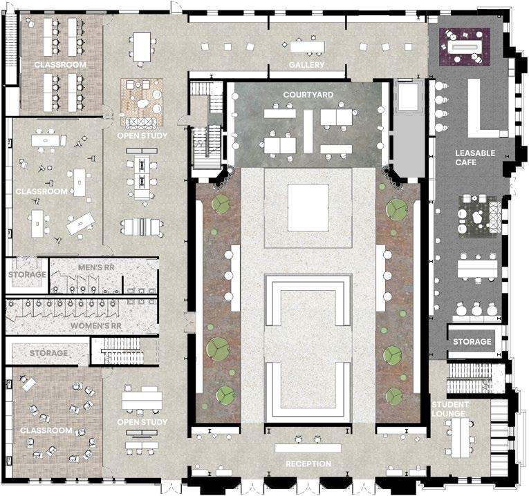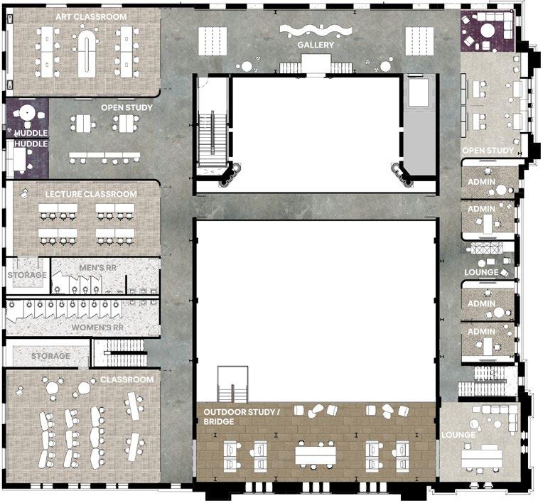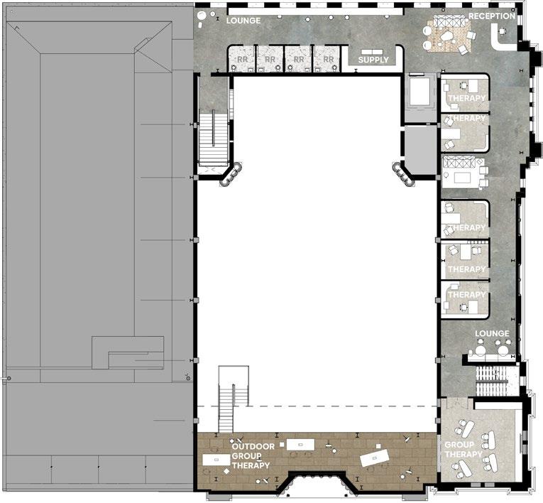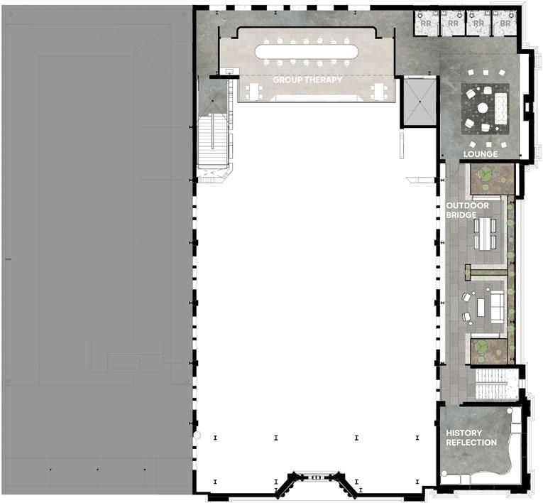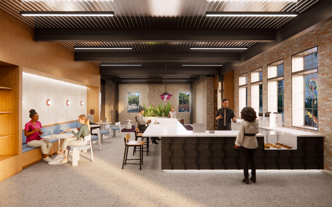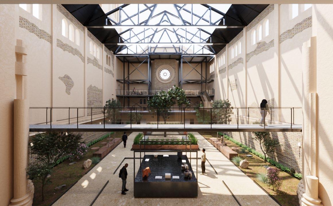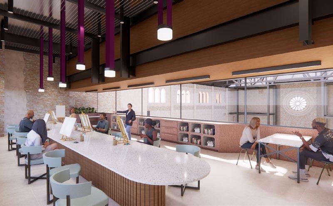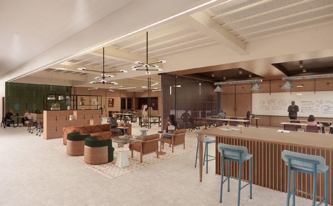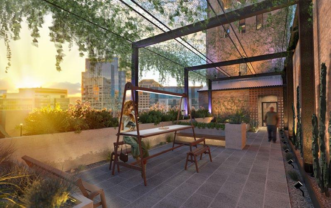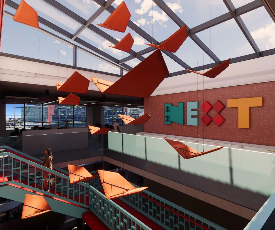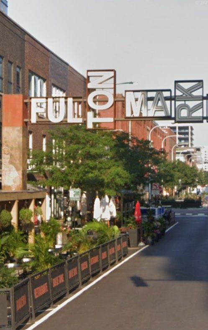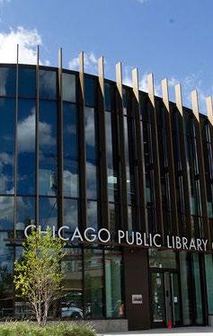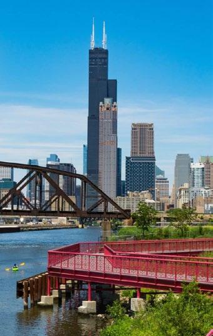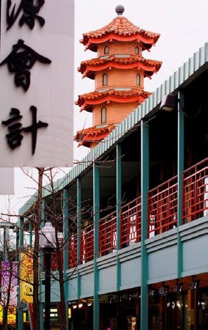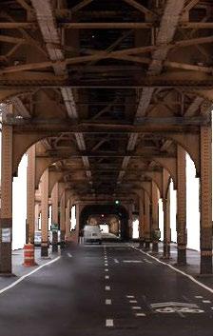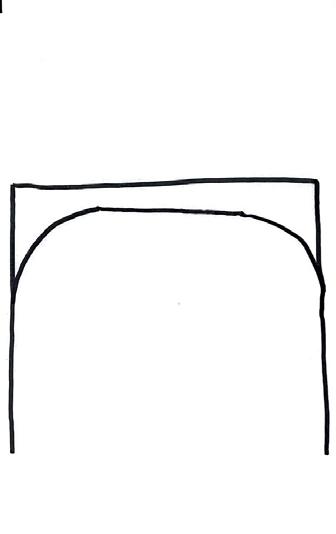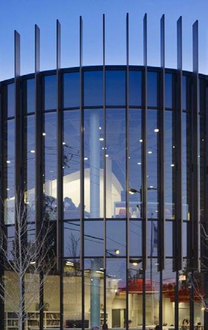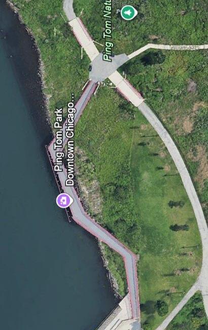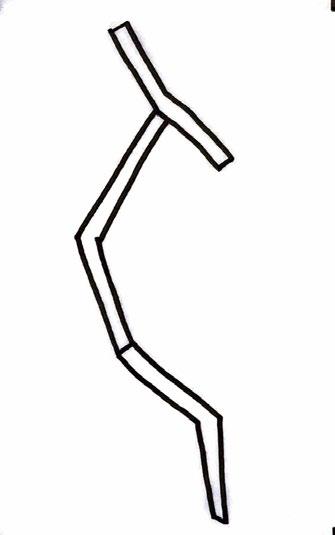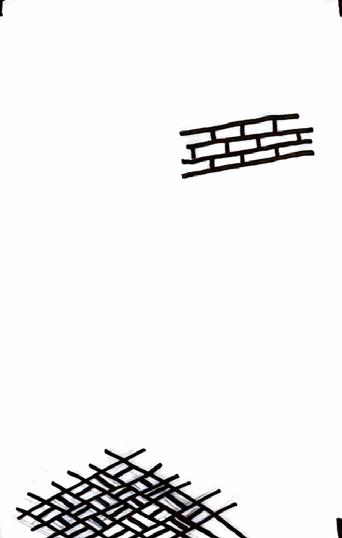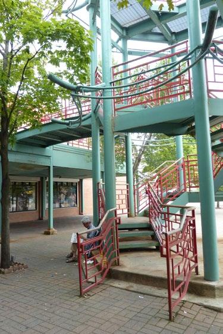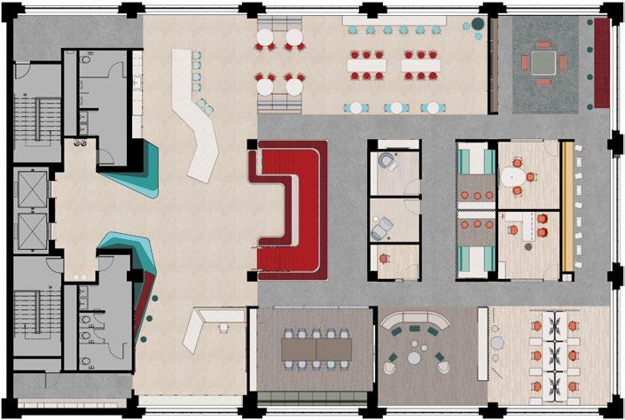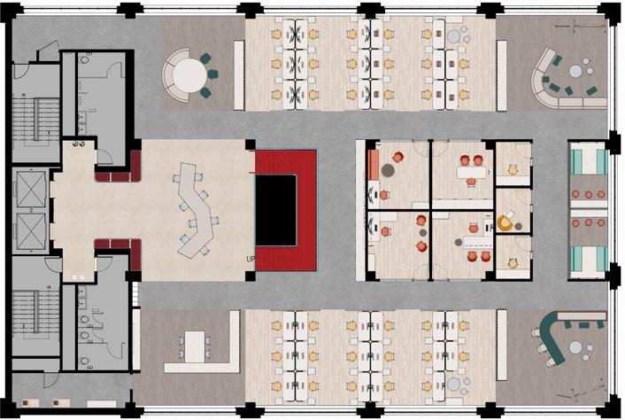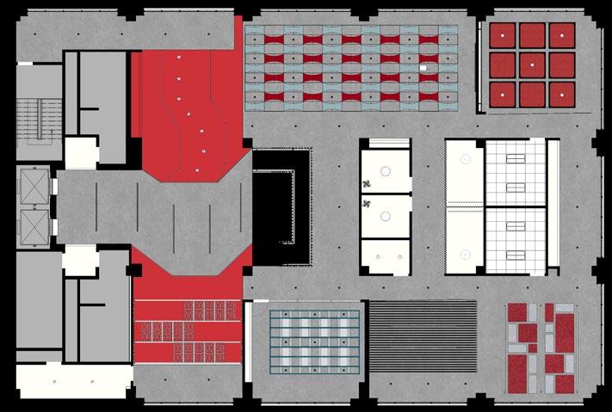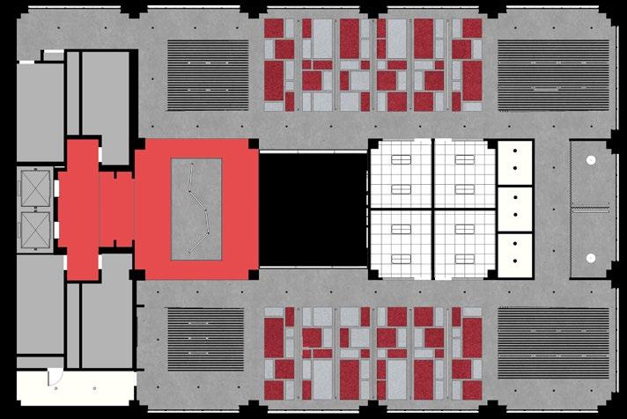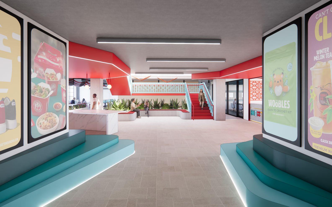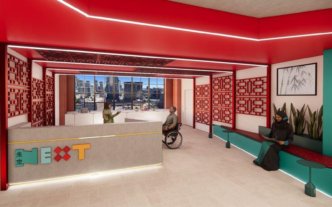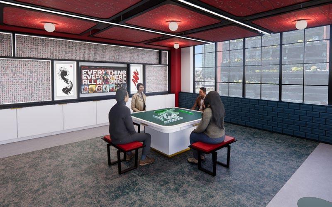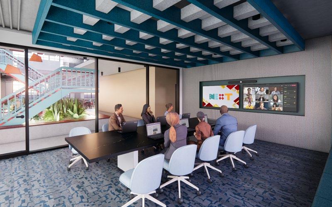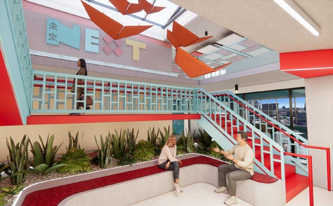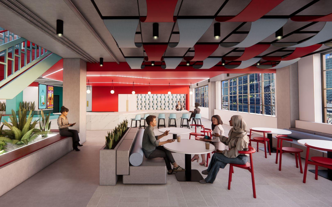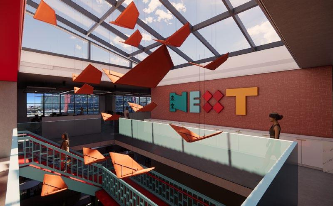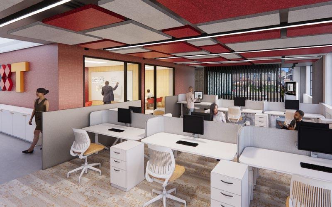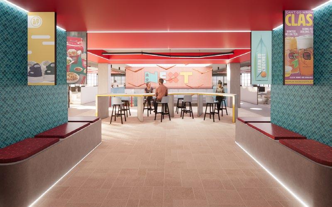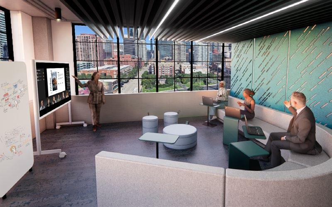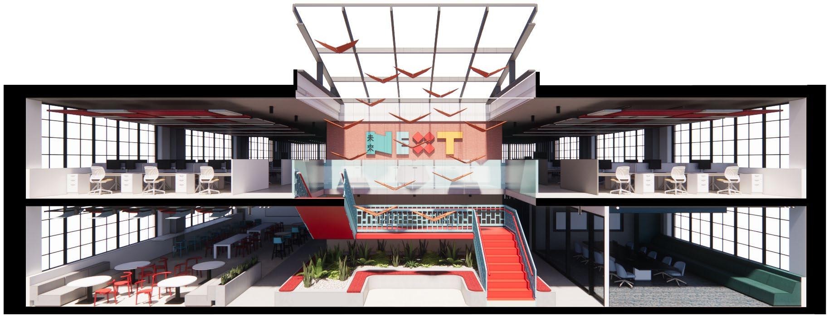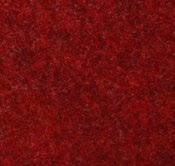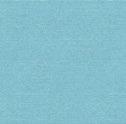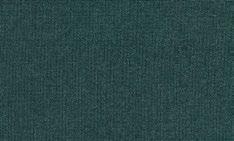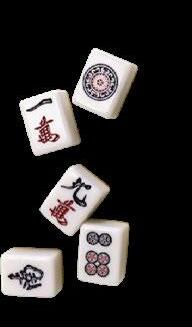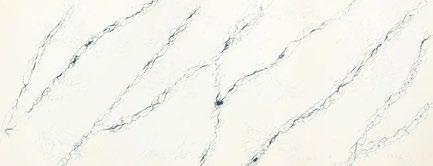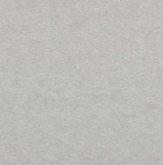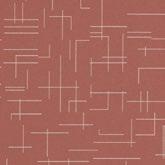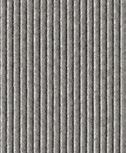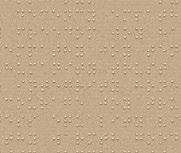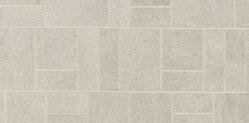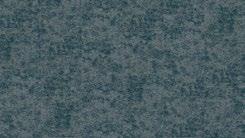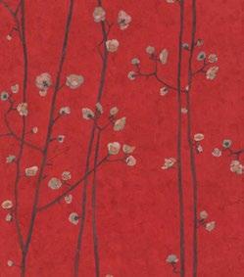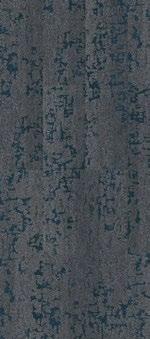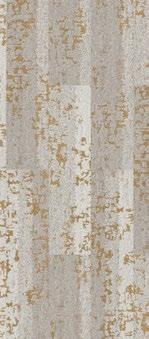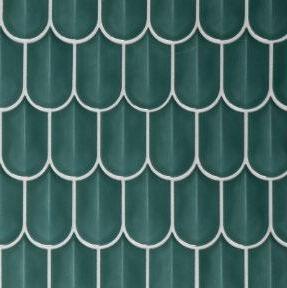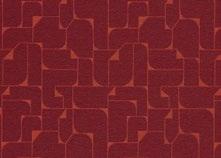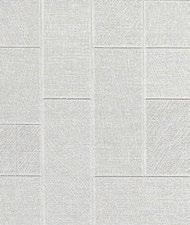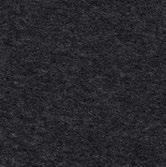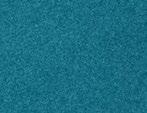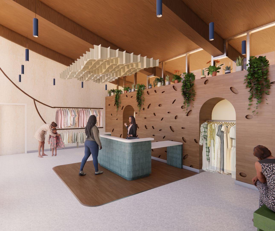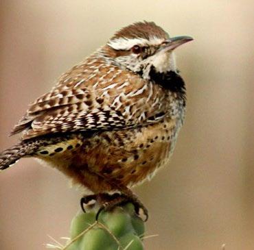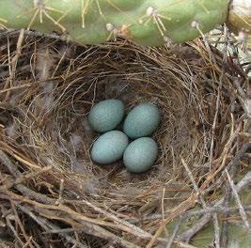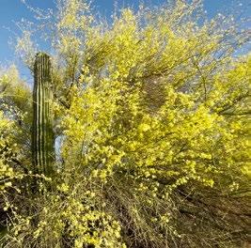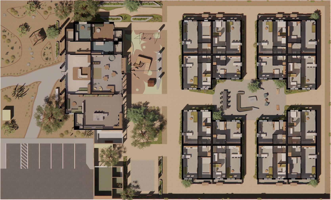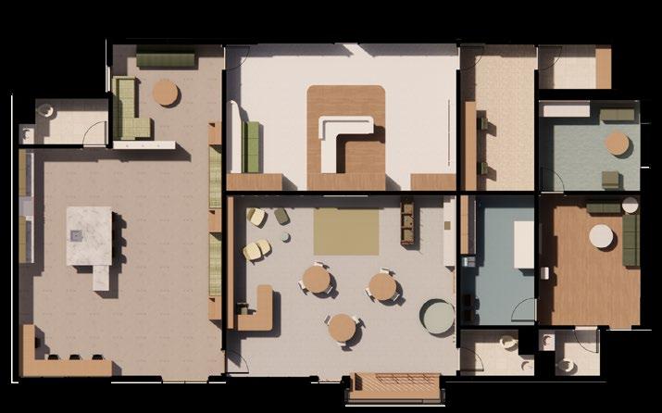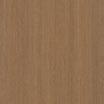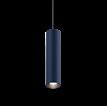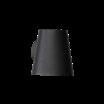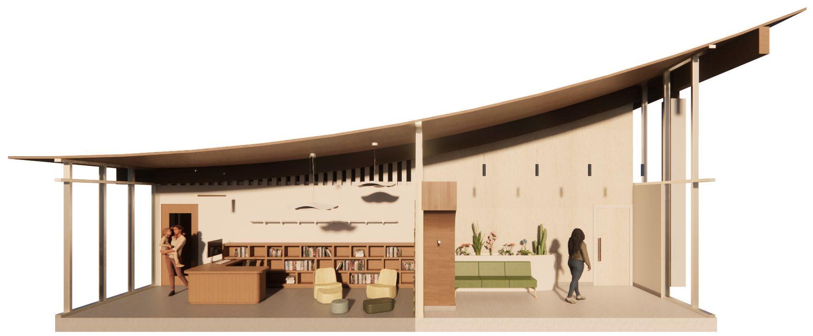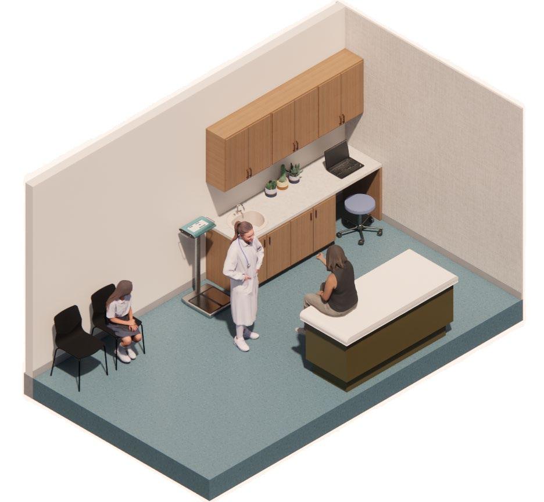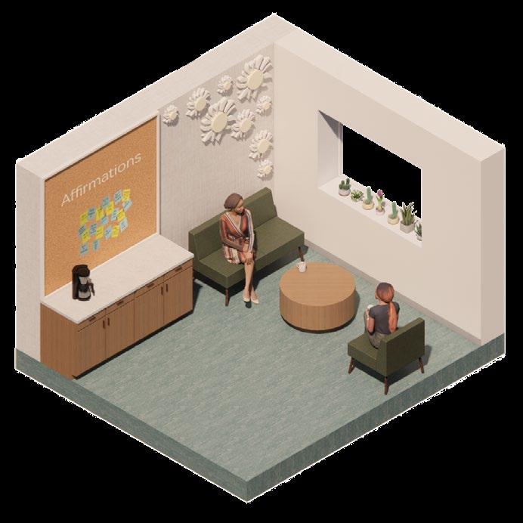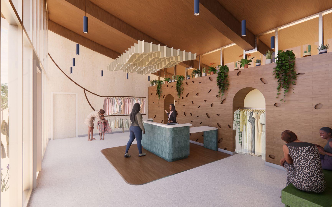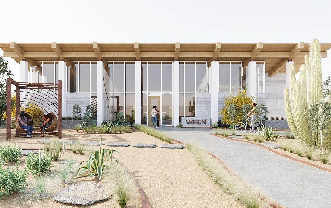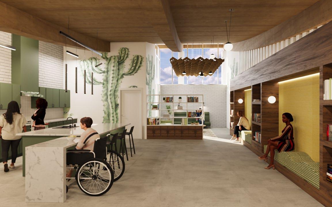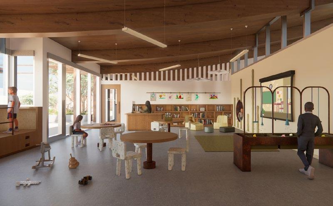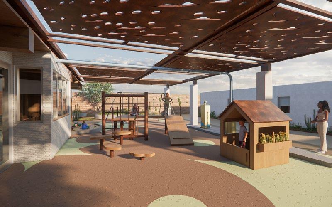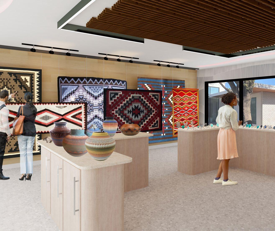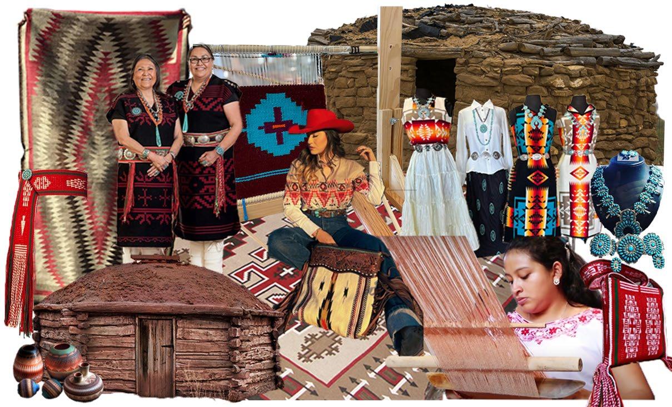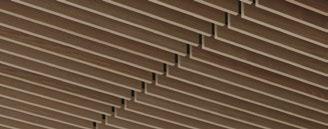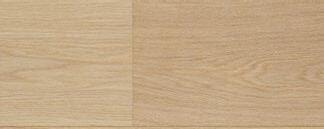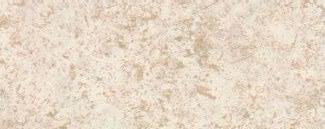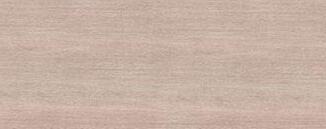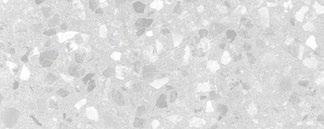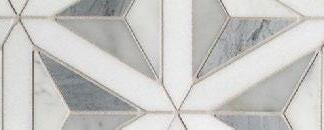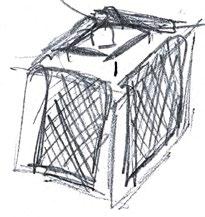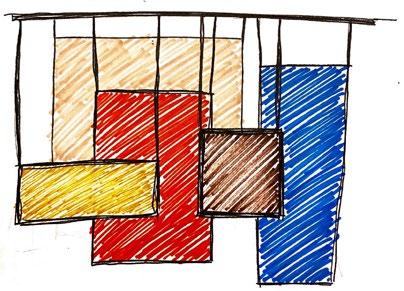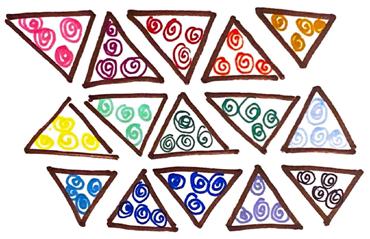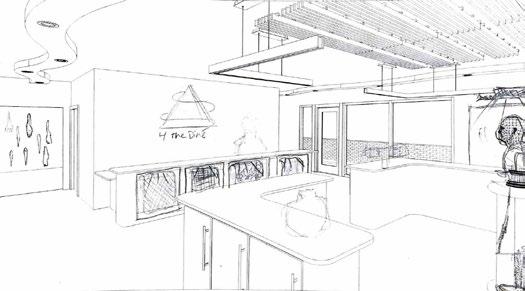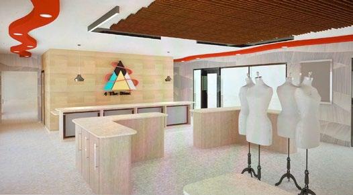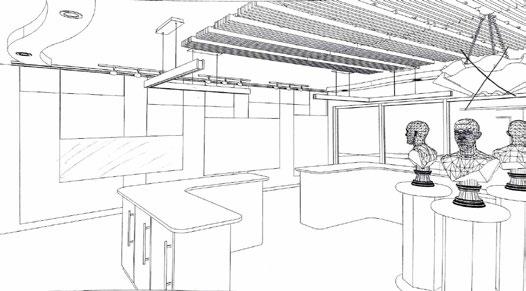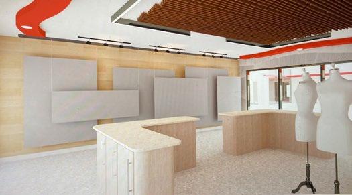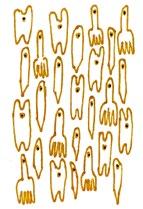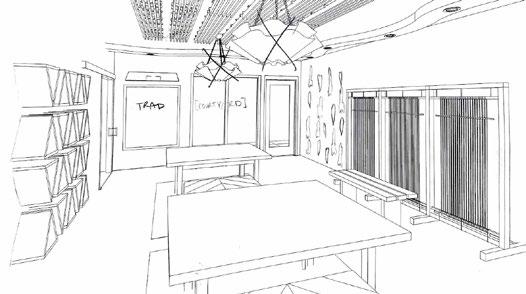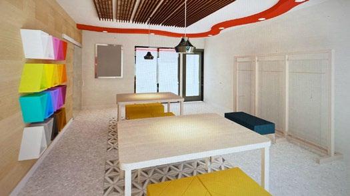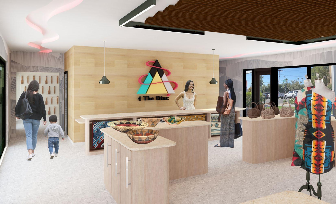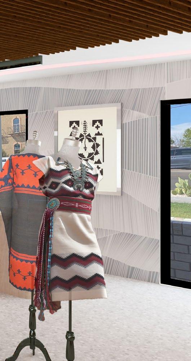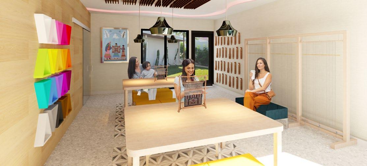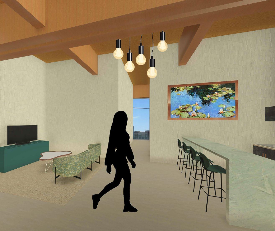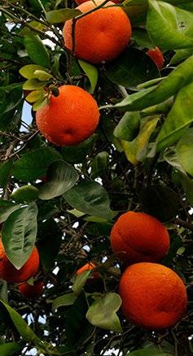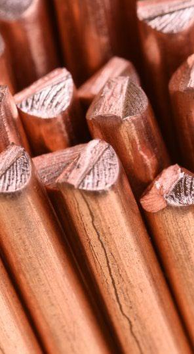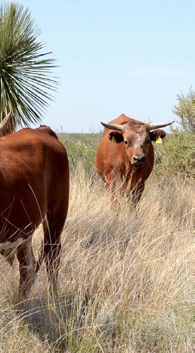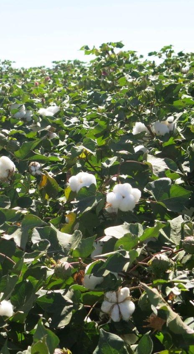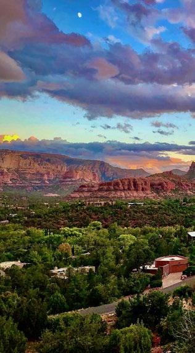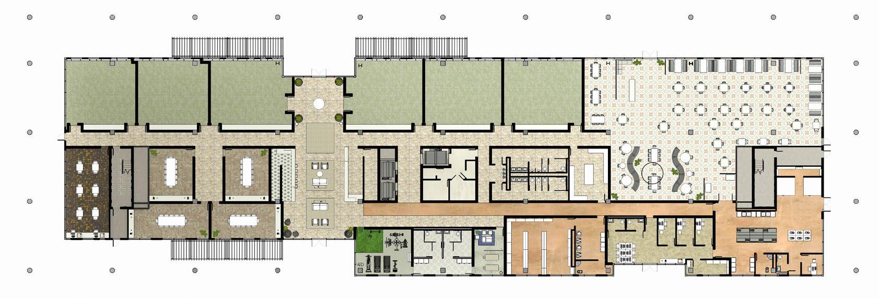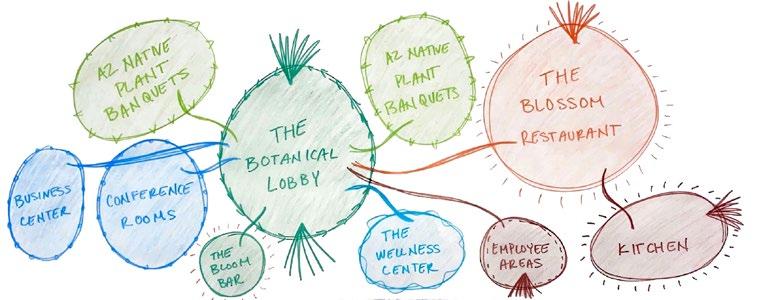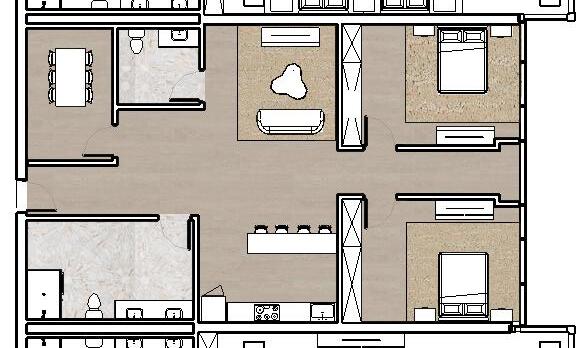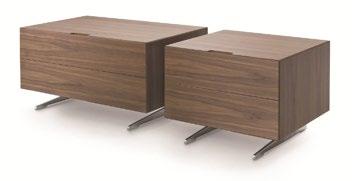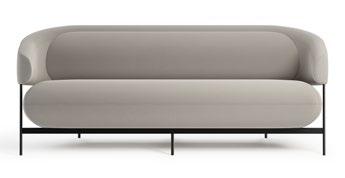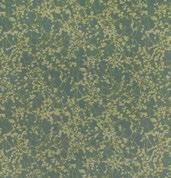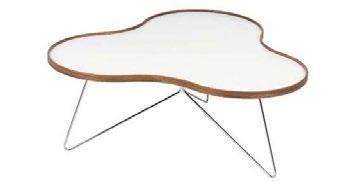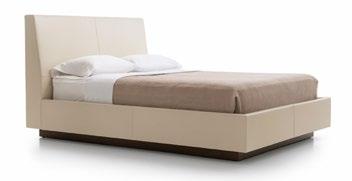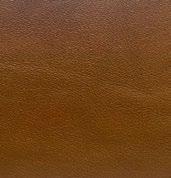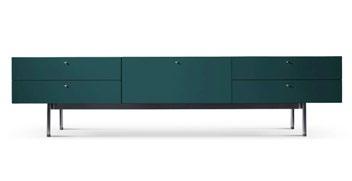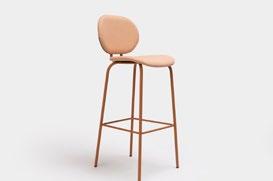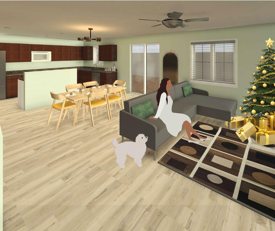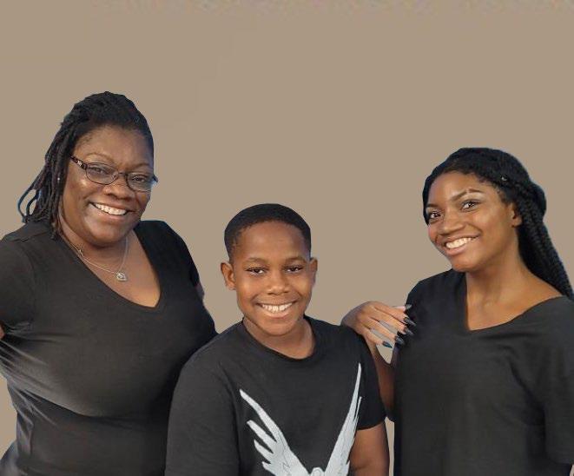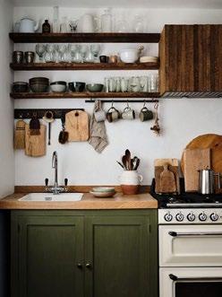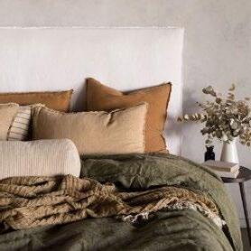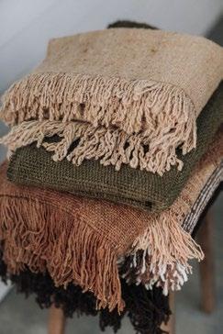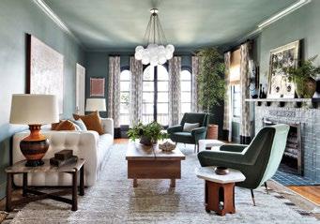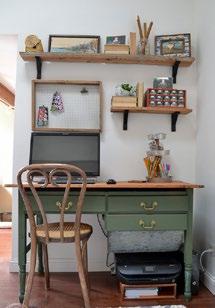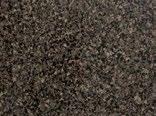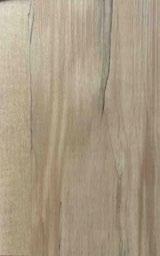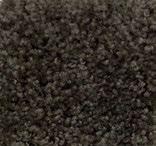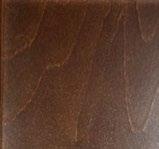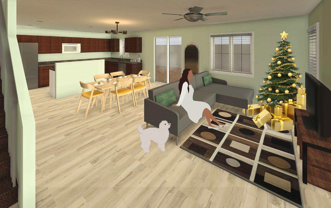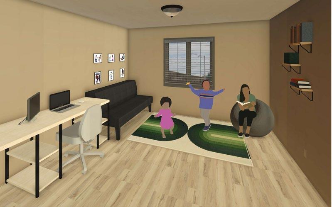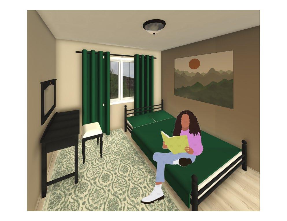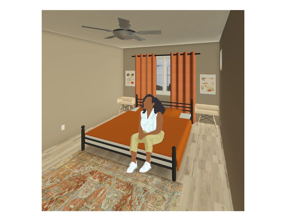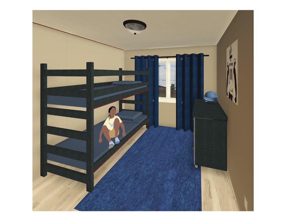EMBRACINGPASTANDPRESENT
The raw materials of the existing structure, combined with the vibrant colors from the building’s previous use and the new contrasting industrial elements, use materiality to narrate the building’s journey from its Original Character, through its Evolving Spirit, to its Modern Support.
Leasable Cafe
Courtyard
Open Study
Team:
Kaylee Hui
Solo Project | All Individual Work
Term: Fall 2024
Sector: Workplace
Location:
811 West Fulton Market, Chicago, IL 60607
Software: Revit Enscape Photoshop
Recognition: IIDA Award of Merit
Selected to represent ASU’s best work for the Steelcase NEXT competition
NEXT is a global creative advertising agency dedicated to leveraging creativity to influence change and impact culture. With a strong connection to local Asian communities, NEXT supports and uplifts Asian-American-owned businesses across the Los Angeles, New York, Chicago, London, and Hong Kong office which all have vibrant Chinatown communities. In NEXT’s Chicago office, the design draws inspiration from Fulton Market’s surrounding context, integrating local materials alongside the colors and architectural details of their Chinatown. The L train geographically connects the office and Chinatown, symbolizing the intersection of Chinese and American cultures. This fusion honors the integration of these identities, fostering innovation and collaboration to create something truly unique.

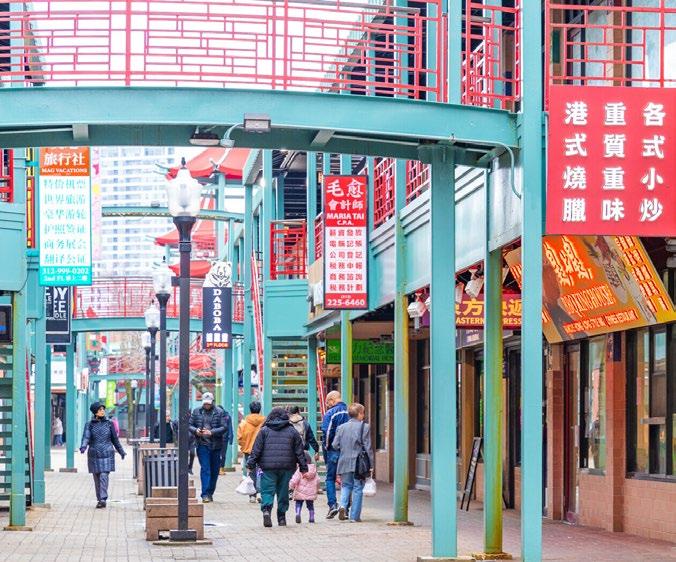
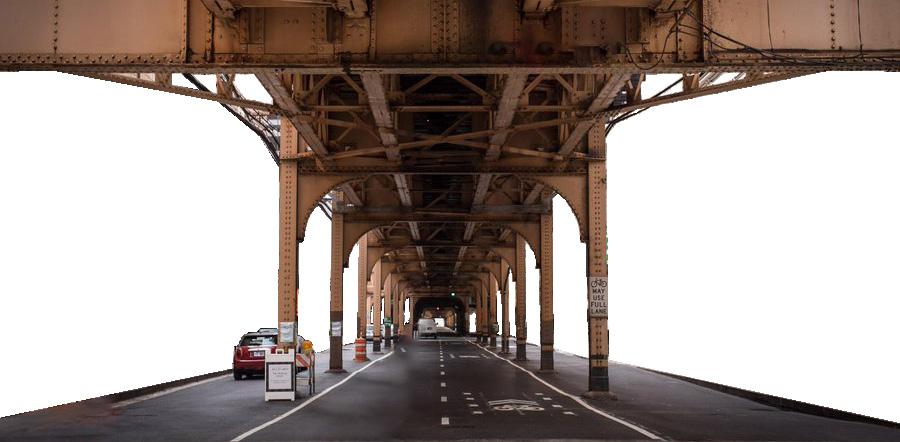
NEXT is a global creative advertising agency dedicated to leveraging creativity as their voice to impacting culture. With a strong connection to local Chinese communities, NEXT supports and uplifts Chinese-American-owned businesses across their Los Angeles, New York, Chicago, London, and Hong Kong offices which all have vibrant Chinatown communities that are unique to their specific locations. In NEXT’s Chicago office, the design draws inspiration from Fulton Market’s surrounding context, integrating the local landscape alongside the colors and architectural details of their Chinatown. The L train geographically connects the office and Chinatown, symbolizing the intersection of Chinese and American cultures. This fusion honors the integration of these identities, fostering innovation to create something truly unique.
Ping Tom Park
Chinatown Square
Fulton Market
Chicago Public Library
Inspiration
Level 6 Reflected Ceiling Plan Level 7 Reflected Ceiling Plan
Pendant | Huddle
Surface Mount | Phone
Surface Mount | Wellness
| Wellness
Pendant | Work Cafe
| Wildcard
Client Celebration Entrance
Reception
Client Presentation
Mahjong Room Monumental Staircase
Skylight
Client Display Entrance
Open & Enclosed
Offering both open and enclosed spaces play a crucial role in providing variety and different levels of privacy. Open areas foster collaboration, while enclosed spaces offer greater privacy
Me + We
Supporting individual and team work by providing dedicated focus areas alongside open collaborative spaces allow people to seamlessly transition between different work modes
Fixed to Fluid
Creating spaces that offer flexibility and versatility can be achieved by using easily movable and stackable furniture, allowing for reconfiguration to serve multiple functions.
This section here is the essence of NEXT: fixed to fluid seating for different functions in the work cafe, integrating digital and physical participation in the client presentation room, access to open and enclosed spaces near the open office, and me+we experiences throughout. The stairs illuminated by the skylight also illuminate the heart of NEXT: as the stairs link the 6th and 7th levels together, NEXT is the intersection of both Chinese and American culture
Braiding Digital + Physical
Providing technology such as mobile and large-scale fixed devices improves hybrid collaboration and allows teams to adapt to varying levels of remote participation
Team:
Kaylee Hui
Jacquelyn Guthrie
Elijah Toay
Term: Spring 2024
Sector:
Transitional Housing
Location:
833 West Broadway Road, Tempe, AZ 85282
Software: Revit
Enscape Photoshop
Recognition:
ASID Design Excellence Award
ASU Design Excellence Award
Personal Roles:
Concept
Site Plan Layout
Space Planning
Rendered Floor Plans
Rendered RCP
Individual Renderer for:
--- Reception
--- Exam Room
--- Counseling Room
--- Section
WREN
the women
NEST
the living units
CACTUS
the community
FLOWER
the support workers PALO VERDE the donors
Wren is a transitional housing center designed for women and children who have experienced domestic violence, with a focus on trauma-informed design and adaptive reuse from its existing building as an abandoned bank. The design concept symbolizes the ecosystem of Arizona’s state bird, the Cactus Wren. The residents symbolize Wren birds, which build their nests in cacti to protect themselves and their eggs. Similarly, the living pods offer women and their children a safe and secure community. Cactus flowers on saguaro cacti symbolize the essential support provided by workers, while the palo verde trees, which offer shade to the cacti, represent the donors who make the transitional housing possible. This design approach integrates these elements to create a nurturing community that fosters healing and resilience.
Community Floor Plan
Community Reflected Ceiling Plan
This section cut highlights the celebration of the building’s curve, extending from 9’ to 18’. It also shows the balance between accessibility and privacy while maximizing access to natural daylight throughout the whole building.
Exam Room
The exam room is a private space where residents can address health challenges with the support of compassionate professionals and essential resources to help rebuild their lives.
Counseling Room
The saguaro cactus flower symbolizes the support counselors offer Wren residents. The bulletin board displays positive affirmations written by other residents to uplift one another.
Childcare Playground
Entrance Social Gathering
Team:
Kaylee Hui
Solo Project | All Individual Work
Term: Fall 2023 Sector: Retail
Location:
The Frederick on Missouri
Software: Revit Photoshop
Recognition:
Selected to represent ASU’s best work to the CIDA Accreditation Commission
4 The Diné is a tribute to the Navajo people across generations. The owners aim to honor the Holy People, symbolized by the mountains, by creating a space where customers weave through their journey by following the red spirit line—a design element that weavers incorporate into their textiles to ensure their souls aren’t trapped in their work. This store will teach Navajo spirituality and offer sustainable textiles that reflect the continuity of Navajo culture through the past (the turquoise world), present (the abalone yellow world), and future (the silver world).
Weaving Class Process
Rug Display Process
Rug Display
Team:
Kaylee Hui
Brianna Faul
Tanner Holder
Halle McBride
Jennifer Smokler
Term: Spring 2023
Sector: Hospitality
Location: The Beam on Farmer
Software: Revit Photoshop
Personal Roles:
Project Manager
Concept
Space Planning: Level 1 & 2
Rendered Floor Plans: Level 1 & 2
Furniture Specifications
Finish Schedule
The Botanical incorporates sustainable design by embracing Arizona’s natural resources and promoting experience-based attractions. Color palettes and materiality pull inspiration from the 5 Cs of Arizona to connect visitors to the beauty of the desert landscape.
Item Description: Bedside Table Tag: BT-1
Manufacturer: Flexform, Archiproducts
Style: Piuma
Shape & Color: Rectangular walnut
Finishes: Wood frame; black chrome metal foot
Item Description: Sofa Tag: SO-1
Manufacturer: Hightower
Style: Flote, HTFTSF100
Base Finish: Black powder-coated base
Item Description: Coffee Table TAG: CT-1
Manufacturer: Hightower
Style: Flower, S9026
Finish: Walnut bentwood edge; chrome base
Item Description: Pampa Bed Tag: BE-1
Manufacturer: Holly Hunt
Style: PMP0-BD
Finish: Upholstered frame; standard walnut base
Item Description: TV Console TAG: TC-1
Manufacturer: Cassina
Style: 255 Flat 342
Finish: Wood fiber panel and polished polyester
painted structure; anodized aluminum handle, base, and foot
Item Description: Barstools Tag: BS-1
Manufacturer: Hightower
Style: Hari, ONHRBS100
Finish: Upholstered back and seat: black epoxy coated steel frame
Leather Upholstery
Polyester Curtain
Nylon Upholstery
Caroll Leather Carnegie Momentum Textiles
Polyester Upholstery
Plastic Laminate
Carnegie Arpa
Wall Paint
Sherwin Williams
Resin Shower Panel
Luxury Vinyl Tile
3Form Bentley
Chesterfield Saddle
Prato in 8
Lore in Tropic
Origin in 13
Spazzolato Argento in Pesca
Steamed Milk
Varia in Current Sea Mist
Ground Rules in Fresh Start
Marble Countertop
Porcelain Countertop
Ceramic Wall Tile
Onyx Shower Floor Tile
Wallpaper
Living, Dining, Kitchen, Bar, Bedroom, Office
Wallpaper
Mass Timber Beams
Living, Dining, Kitchen, Bar, Bedroom, Office
Ming Classico
Chord in Sonata White
Mesmerist in Allure
Motor City Circles in Vanilla
Huckaback in 7
Bungalow in Eggshell
Team:
Kaylee Hui
Lili Baiden
America Collazo
Grace Daniels
Kimberly Gaxiola
Tanner Holder
Librada Jaramillo
Sofia Martin
Tyler McFall
Amelie Murphy
Term: Fall 2022
Sector: Residential
Organization: Habitat for Humanity
Software: Revit
Photoshop
Recognition:
Chosen to represent ASU’s best work to the CEO of Habitat for Humanity
Personal Roles:
Project Manager
Individual Renderer for: --- Living Room --- Loft
