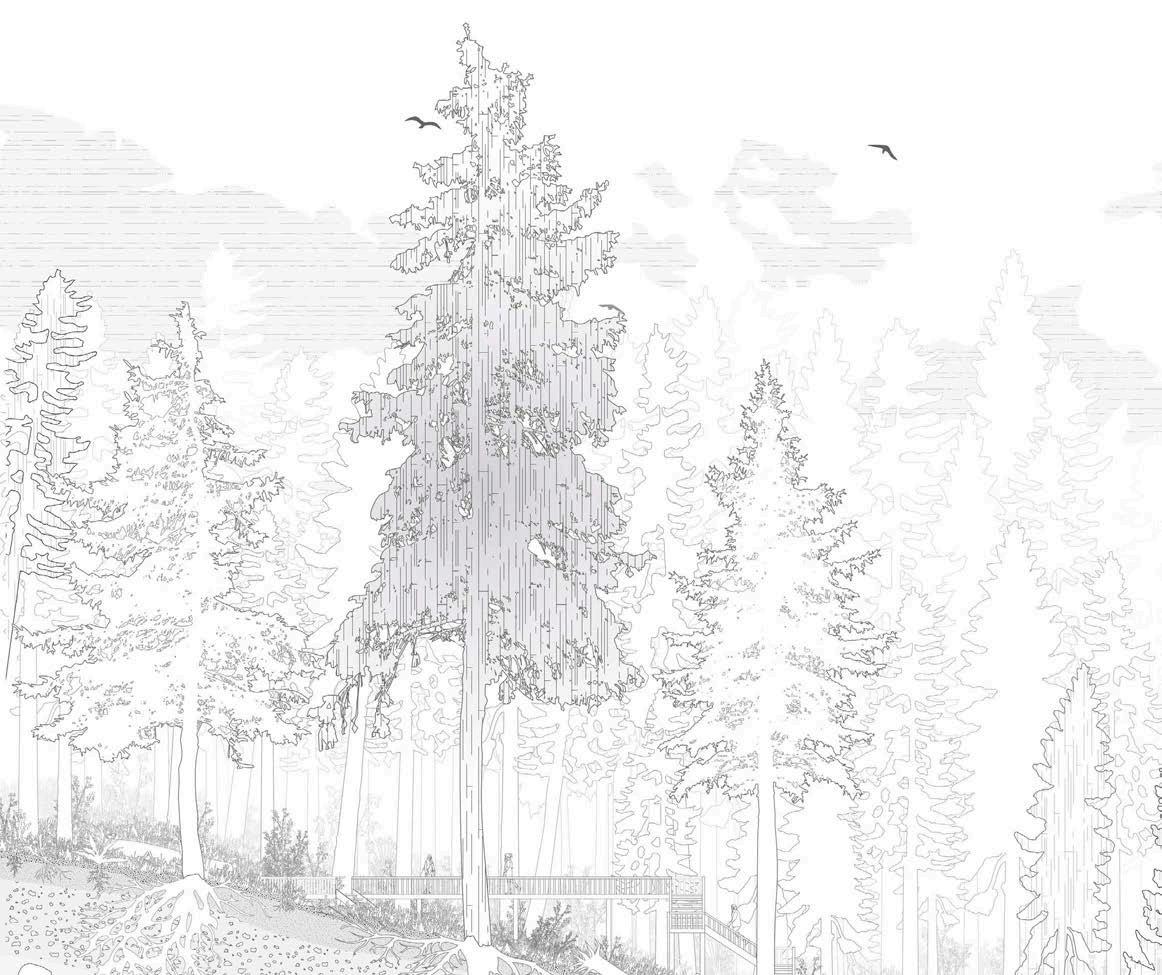

Kaylee Charland
Bachelor of Design Student
kncharl01@student.ubc.ca
(778) 917 4478
| REACHING KUM’KUM’ALAY
| DECAY TO NEW LIFE
03 04 05 06 07
| TYPE/VARIANT HOUSE
| TRANSPARENCIES
| MOSAIC
| BY THE CANOPY
| SLOW IT DOWN



Kaylee Charland
Bachelor of Design Student
kncharl01@student.ubc.ca
(778) 917 4478
| REACHING KUM’KUM’ALAY
| DECAY TO NEW LIFE
03 04 05 06 07
| TYPE/VARIANT HOUSE
| TRANSPARENCIES
| MOSAIC
| BY THE CANOPY
| SLOW IT DOWN
Project Type: Landscape design
Student(s): Kaylee Charland, Khawlah Khan
Software: Illustrator, Photoshop, Rhino 3D
‘Reaching Kum’kum’alay’ is a landscape design proposal located on the site once known as Luk’luk’i (Maple Tree Square), aiming to direct attention to Gastown’s vegetated pre-colonial past and provide meaningful, meandering pathways for pedestrians to wander.
In this project, a rich site analysis was undergone exploring wildlife as it was experienced by Indigenous peoples, where they walked among huckleberries and salal, shrouded by the giant leaves of Bigleaf maples.
The concept of ‘depaving’ is strong throughout the intervention, where we decidedely strip away pieces of crumbling brick paving and replace it with vegetation thriving in the cracks. These cracks, or ‘patches’, grow in size and elevation — sprawling out in the north-west direction, pointing out to the ancient maple grove site of Kum’kum’lay, now known as an industruial area bordering Gastown.
Through this, we connect in our minds and senses the historic sites of Kum’kum’alay and Luk’luk’i, while playing to the needs of pedestrians.








In the northeast direction, tears in Gastown’s crumbling brick paving become larger and gain elevation as vegetation grows in agency.



Raised earth along paths on Alexander Street allow for eye-level interactions, while sparse or little paving allows for roots to breathe.



Project Type: Landscape design
Student(s): Kaylee Charland, Sasha Pelejo
Software: Illustrator, Photoshop, Rhino 3D


Emphasizing processes of decay and regeneration, a mulchlined path and elevated platform were designed around the inevitable future of this ancient douglas fir growing on UBC campus. Following down the walkway, the visitor emerges onto the platform which loosely hugs the tree in a semicircle, leaving intentional space for when the tree will eventually fall.
Plants sprouting from nurse logs line the paths down, preparing the visitor for the experience that reminds them of the cyclical process of nature.



Project Type: Architecture Study
Student(s): Kaylee Charland
Software: Revit, Illustrator, Photoshop
Located by a large lake and surrounded by forest in Northern Wisconsin, Type/Variant house (1996) by Vincent James is a structure originally envisioned to be a ‘collect[ion] of objects in series’. This idea is played out through the various interacting elevations, proportions and orientations of copper-clad volumes. The wooden interior contrasts starkly with the blue tone of oxidized copper, which is visible in glimpes from inside through tall, wide, wall- encompassing windows. The stacked volumes create interesting opportunities in space, allowing one to pivot from inside to outside easily due to various rooftop courtyards that also act as connecting paths between volumes.



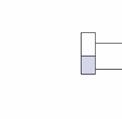









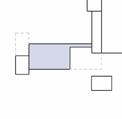











Indoor/Outdoor, Public/Private Diagrams

















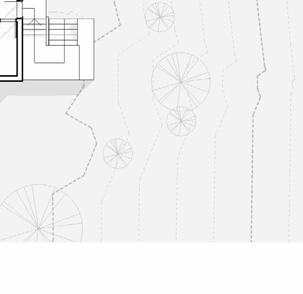




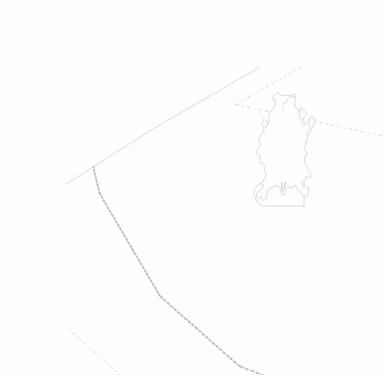

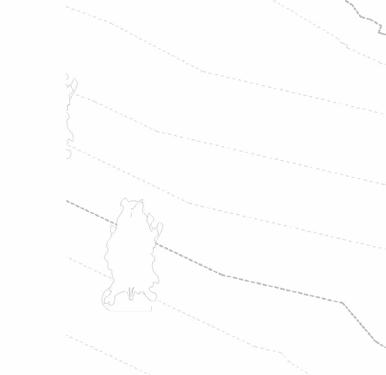













Project Type: Architecture Study
Student(s): Kaylee Charland, Sol Lee, Ben Noel
Software: Rhino 3D
Material: Rockite, Resin, Wood blocks

The making of this model involved the creation of a rockite base, poured from a hand-made foam mould, shaped with slots inside for wooden blocks and clear resin to fit into to represent different levels of transparencies in the 21st Centu ry Museum in Kanazawa, Japan. With clear resin, sandblasted resin, and painted-white blocks corresponding to open court yards, hallways, and walled rooms, we are able to visualize the arrangment of space in the museum.



Project Type: Architecture Design
Student(s): Kaylee Charland, Sol Lee, Ben Noel
Software: Revit, Illustrator, Photoshop
A pavilion design was created with the aim to engage residents of the neighbourhood along Arbutus Greenway through colourful glass panes and open space for gardens. Rhino was utilised in making the structural layouts.
Arch Sizing Sawn timber arches: typical L/d = 12 Arch span = 4.5m = 4500mm L/d = 12 d = 4500mm / 12 d = 375mm Closest typical dimension = 394 mm d = 394 mm, w = 292 mm *ASSUMPTION* We are working under the informed assumption that curved-sawn timber arches do exist, and for the sake of this exercise, should not require any additional
STRUCTURAL PLAN 1:100

PRIMARY SECTION [1] 1:100
Arch Sizing
Sawn timber arches: typical L/d = 12
Arch span = 4.5m = 4500mm
L/d = 12
d = 4500mm / 12
d = 375mm
Closest typical dimension = 394 mm
d = 394 mm, w = 292 mm
*ASSUMPTION*
We are working under the informed assumption that curved-sawn timber arches do exist, and for the sake of this exercise, should not require any additional calculations, as their function is purely aesthetic and they are not supporting elements.
Beam Sizing
Sawn timber beams: typical L/d = 12
Beam span = 4.9m = 4900mm
L/d = 12
d = 4900 / 12
d = 408mm
Closest typical dimension = 394 mm
*DISCLAIMER
The typical dimension chosen is rounded down, and a lower L/d ratio is chosen to preserve the uniform project aesthetic.
d = 394 mm, w = 241mm
Column Sizing
Timber Columns: H/b = 30
Column height = 3.57m = 3570mm
H/b = 30
b = 3570 / 30
BEAMS COLUMNS FOUNDATION
PRIMARY SECTION [2] 1:100

b = 150 mm
(upscaled to 241 mm for aesthetic purposes)
b = 241mm, w = 292mm
Feature Wall Sizing
Single piece assembled from sawn timber, calculations remain identical to columns
Wall = 3.57m = 3570mm
H/b = 30
b = 3570 / 30
b = 150 mm
(upscaled to 241 mm for aesthetic purposes)
b = 241mm, w = 5181 mm


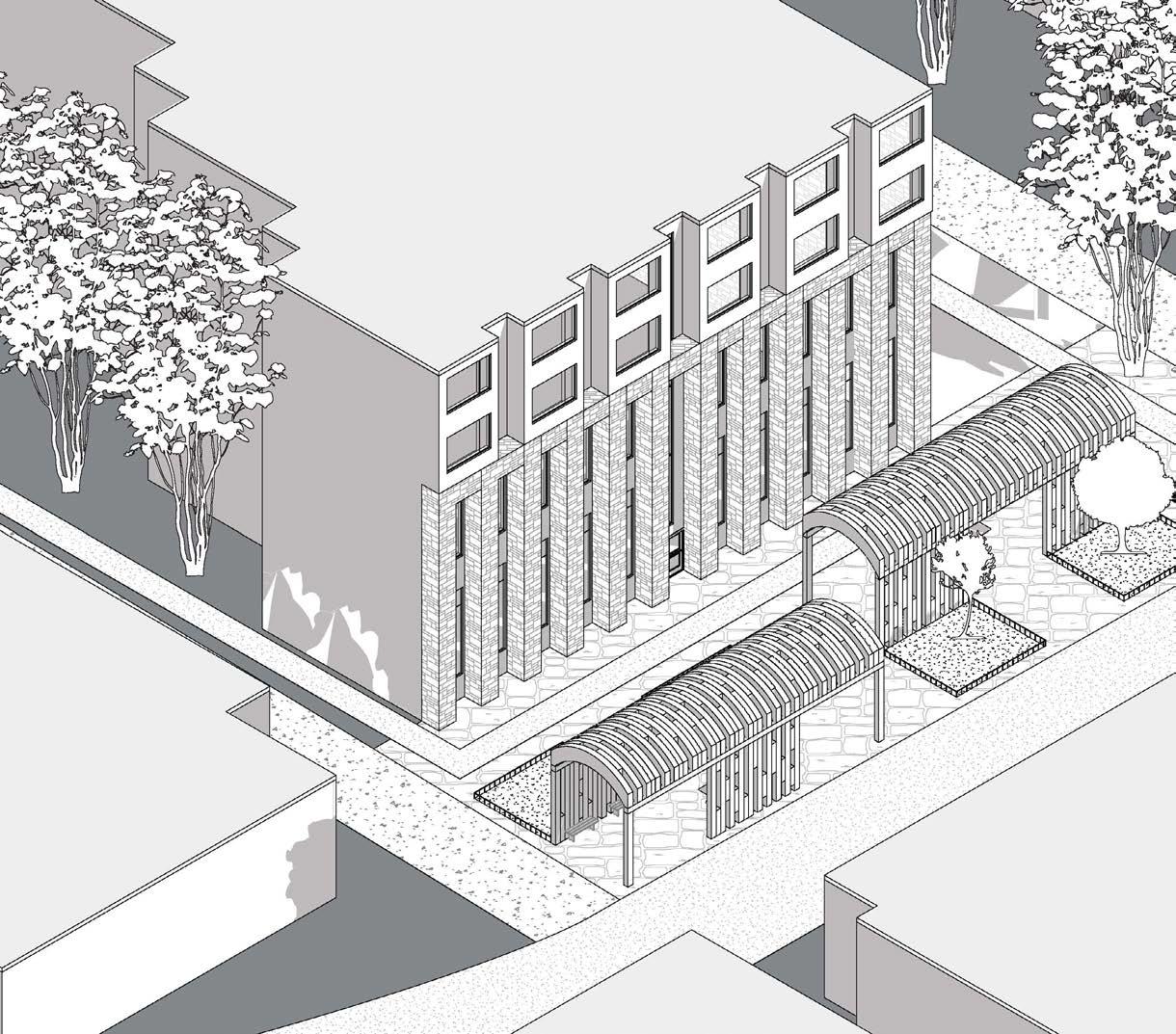


The roof’s timber in managing adds minimal porting elements with glass ed as a 4.
Load from sawn-timber sides of transferred fer them here, the span, which gling to tiple supports solution poses.
Project Type: Architecture Design
Student(s): Kaylee Charland
Software: Revit, Illustrator, Grasshopper
‘By the Canopy’ connects an art gallery, cafe, and library in a mixed-use redesign idea for UBC’s Ponderosa Annex A. This project envisions an enlongated form that allows one to begin at the edge of the path and walk across a balcony that takes them through the tree canopy. Programming is designated with intensities in mind, with a core transition area housing an elevator and stairs at the centre. Nestled within the hill is a flexible gallery space that allows low-light exhibits. The building is clad almost entirely in wooden slats, allowing light to filter in, remaining backlit during the evening and acting as a beacon for students as a space of warmth and comfort even in long winter days.

C, 1:200
1:200
C, 1:200



Student(s):
Kaylee Charland, Mae Miecznikowski
Software: Revit, Illustrator, Indesign
Exploring the potential of material to add an element of slowness to daily living, this co-op housing design utilizes raised brick in roads and perforated walls to reduce our dependance on efficiency.
Located in Vancouver at 37th Avenue and Prince Edward Street, the proposed building sits on the footprint of two lots facing a park to the west, and residential buildings in all other directions. Included in the co-op building are six units ranging from single- to two-bedroom.
By raising texture in the road, this design aims to discourage drivers while the arrangement and orientation of the bricks brings attention to the public cafe-library located on the southwest corner of the building.


Several ‘slowing’ strategies were considered, including raised bricks in the road, permeable brick walls, and signage.
SOUTH-WEST AXONOMETRIC 1:100
This design worked with the existing footprints of the single-family homes currenly erected in the lots to save material and retain a sense of familiarity for residents.




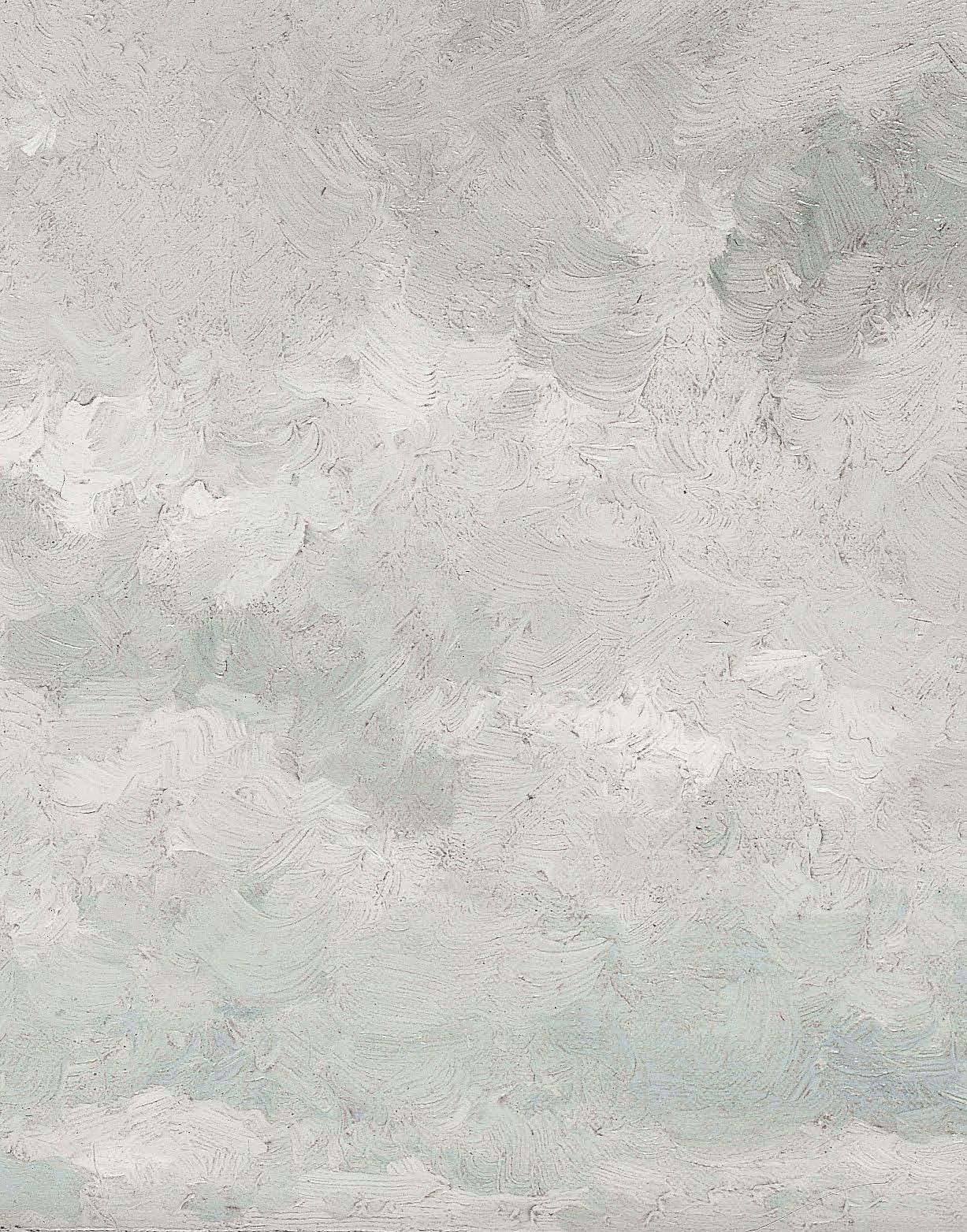


Thank you!