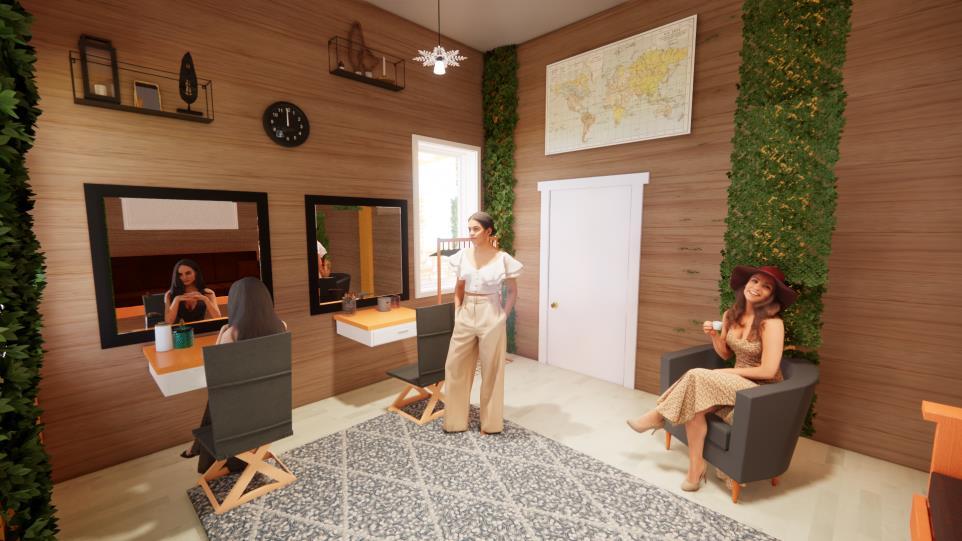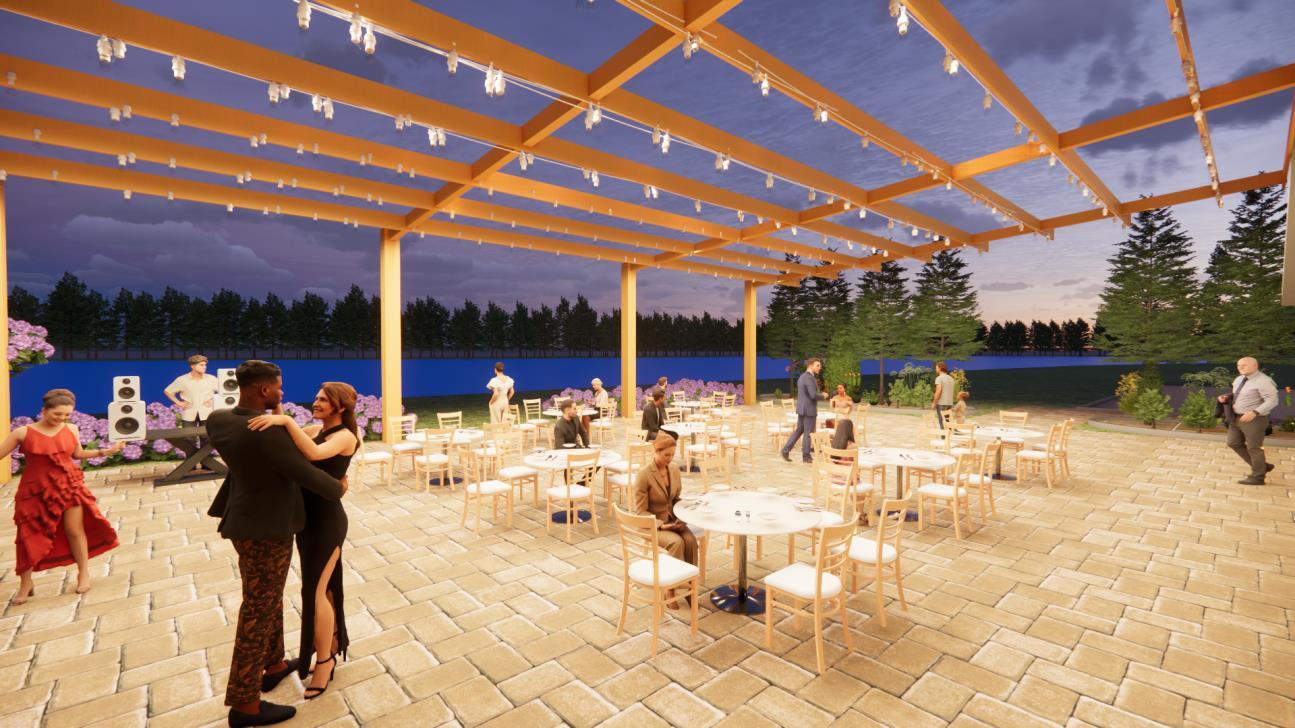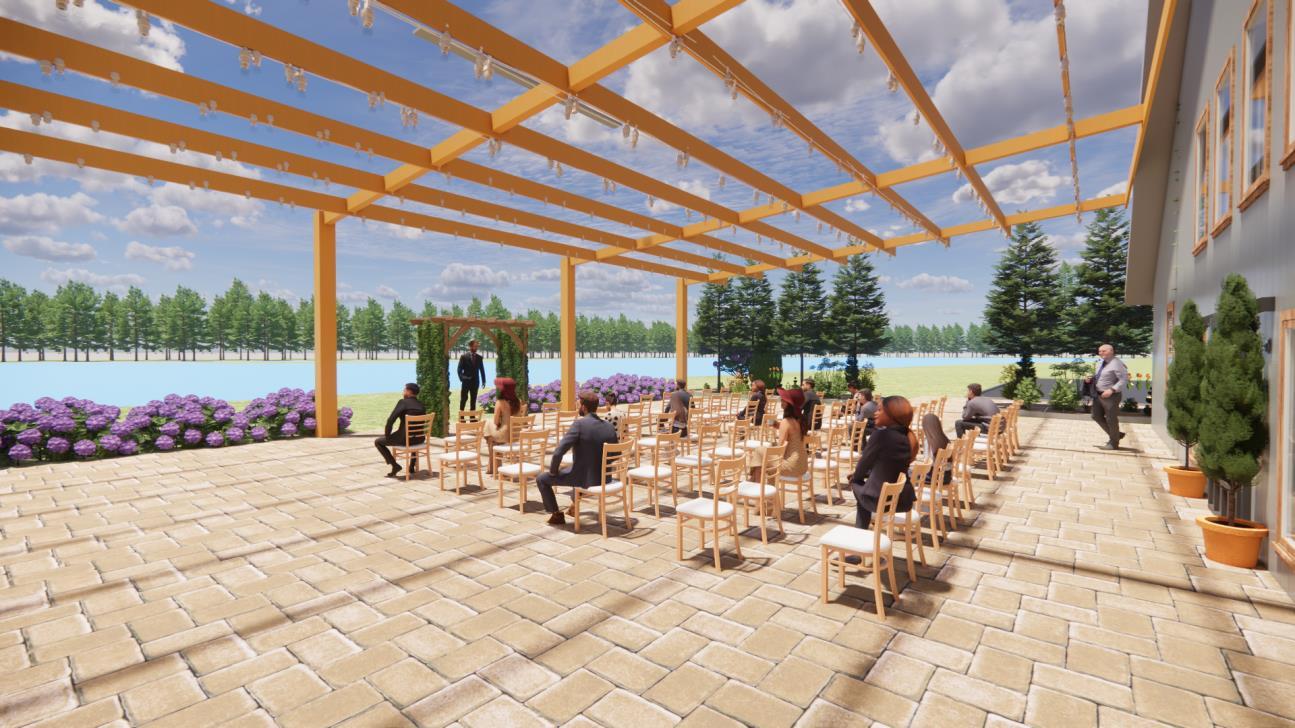STUDENT PORTFOLIO
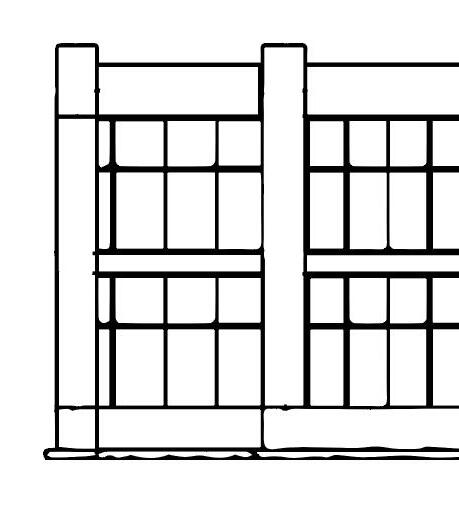
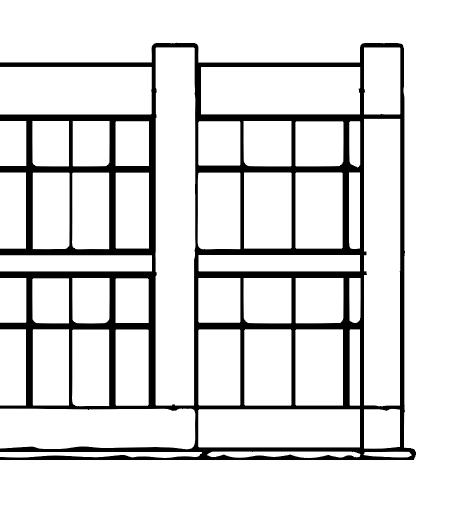





I am a student in my third year at Alfred State College, planning to graduate in 2025 with a bachelor's degree in Architectural Technology, with also having minored in Construction Management. I hold a strong interest in project management/engineering roles and aspire to achieve such a career in the building world. While studying at Alfred State, I have become a proud member of the National Society of Leadership and Success, creating new relationships and learning how to grow as a leader. I have gained experience through my architectural studies and am skilled in using online modeling, rendering, and design programs. I have also had experience interning under a project engineer, giving me the opportunity to learn and gain more knowledge in the construction industry. Through my schoolwork and experience in the professional world, I hope to accomplish my future goals and make a positive impact!


STUDENT DEVELOPMENT CENTER ANALYSIS
PLAN VIEWS
MODULAR DISABILITY HOUSING
SITE ANALYSIS | SPACE | FORM

ELEVATIONS | SECTION | FLOOR PLAN
ACCESSABILITY FEATURES
FINAL RENDERS
EXTERIOR WALL MOCKUP & CONSTRUCTION DOCUMENTS
PRECEDENT STUDY: SHIGERU BAN & JEAN DE GASTINES
FORM | MATERIALS | SITE
TIMBER VIEW AT THE LAKE: WEDDING VENUE
SITE ANALYSIS
EXPLODED STRUCTURAL AXON
WALL DETAIL | OCCUPANCY | CONNECTIONS
SECTION | ELEVATIONS | FACADE MATERIALS
FLOOR PLAN
FINAL RENDERS
FINAL RENDERS

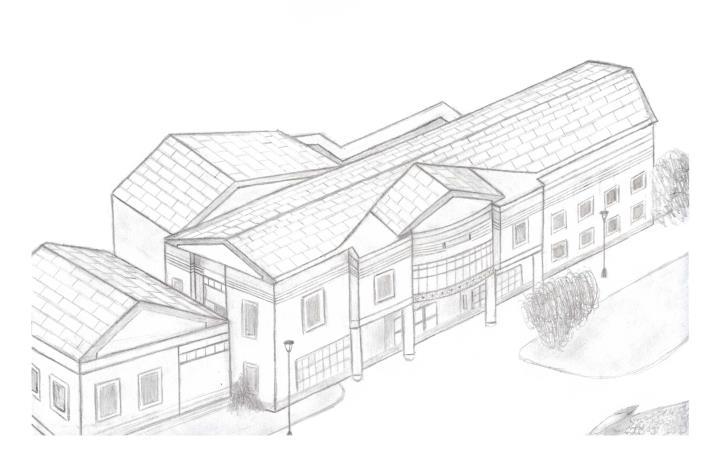
The objective of this design was to pick a building on campus and do an in-depth analysis involving many strategies, in which my analysis included an axonometric sketch, site analysis, and site plan view. The building that I chose was the Student Development Center (SDC); I gathered various photos of the structure to help aid me in making sure I captured every aspect in my sketch. I first created the sketch from an axonometric view because I believe it strongly portrays the main concept of the building’s exterior. I then moved onto creating my site analysis by observing the surrounding factors of the building, incorporating variables such as the sun path, wind direction, noise, parking lots, foot traffic, vehicular traffic, contours, and significant views. The last piece of this analysis was the site plan, which helps to show the top view of the building and its relationship to the vegetation, paths, roads, lots, and the adjacent structures that surround it.

SITE PLAN
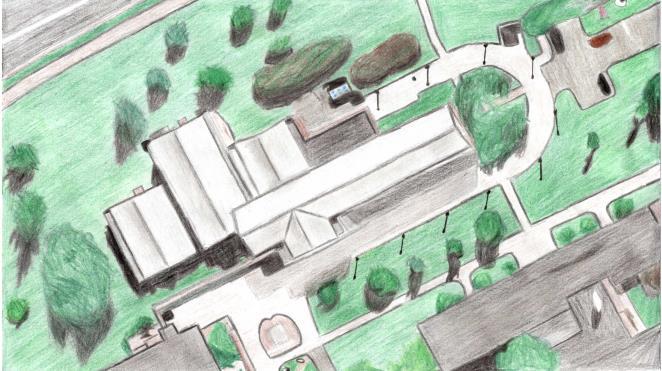
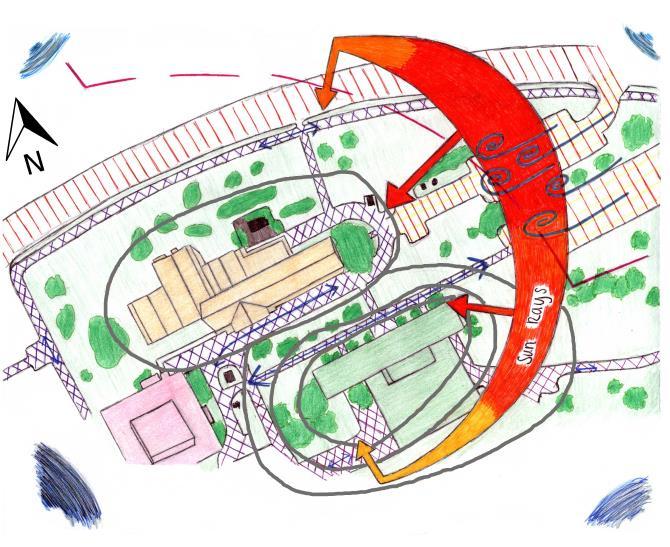
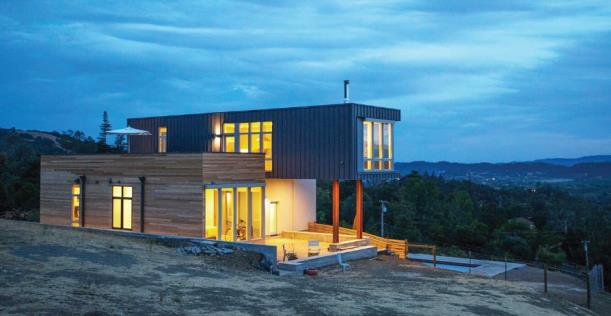
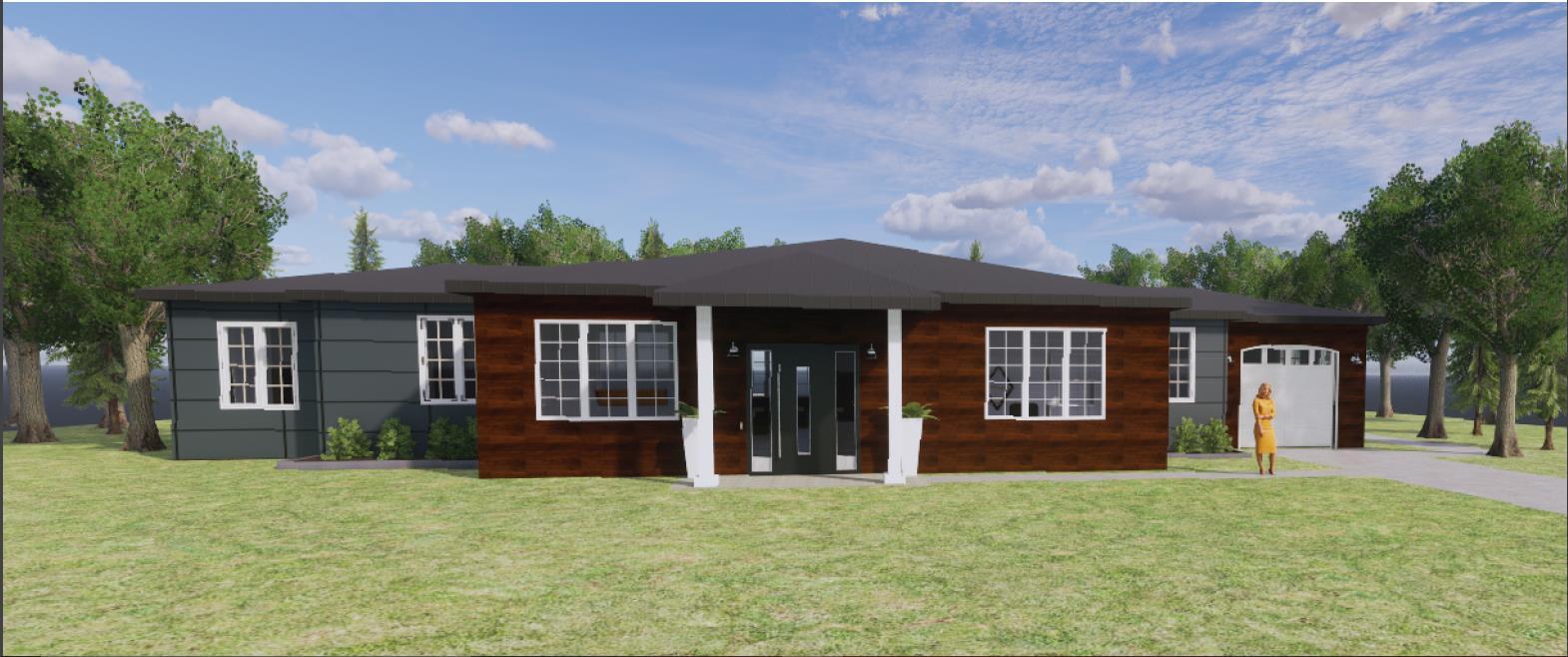

This design process was driven by the required ADA accommodations due to a lower limb disability. The subject of disability was the main aspect that influenced the creation of the interior layout of the home. Heights, space, movability, fixtures, and safety were all taken into consideration for the use of a wheelchair, as well as combining the preferred aesthetic designs of the client. The goal was to create a home that would promote a sense of comfortability and ease throughout everyday living with a disability.
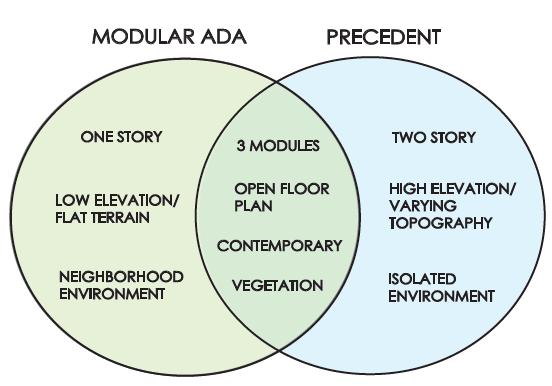
MODULAR BREAKDOWN SPATIAL DIAGRAM
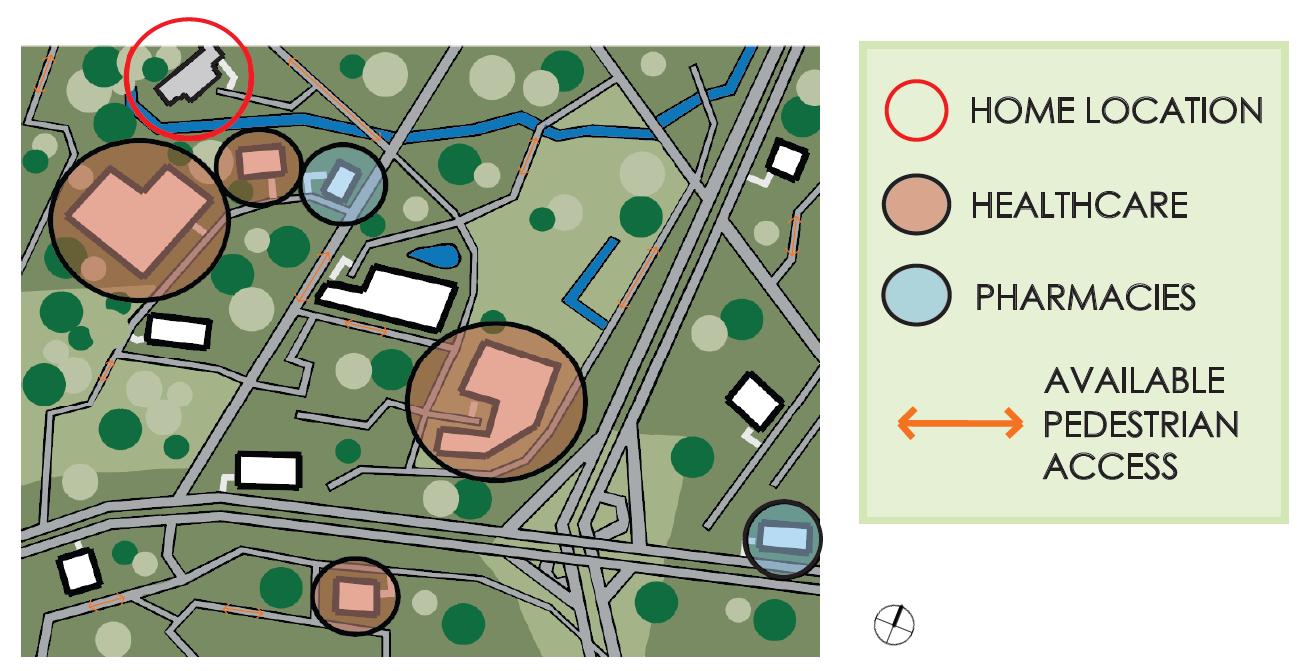
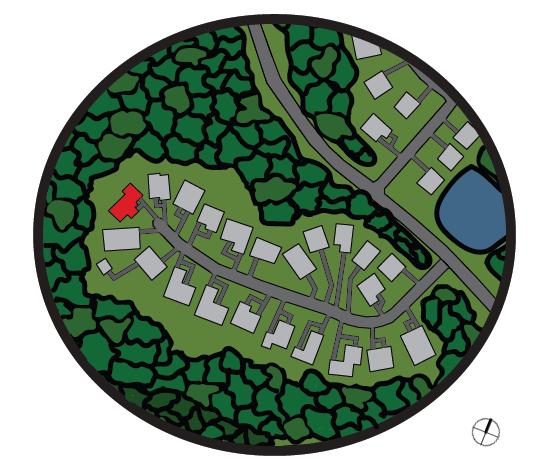

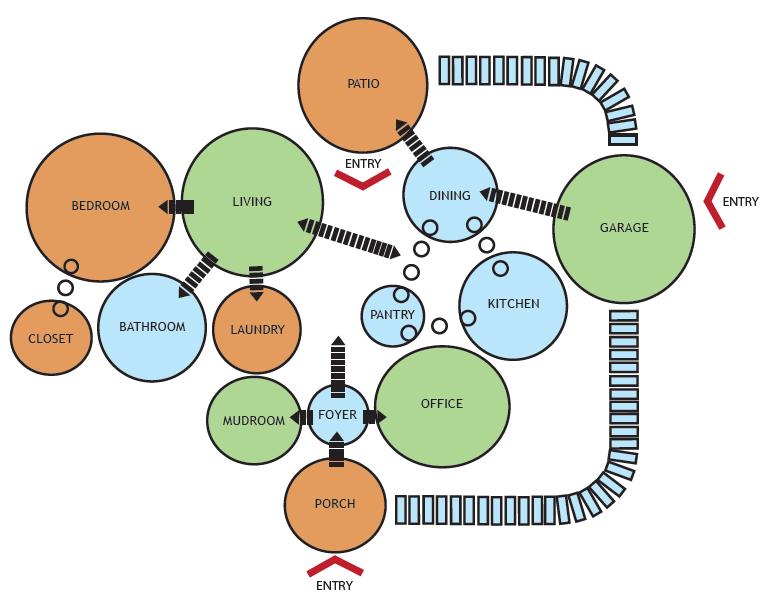

SOUTH ELEVATION
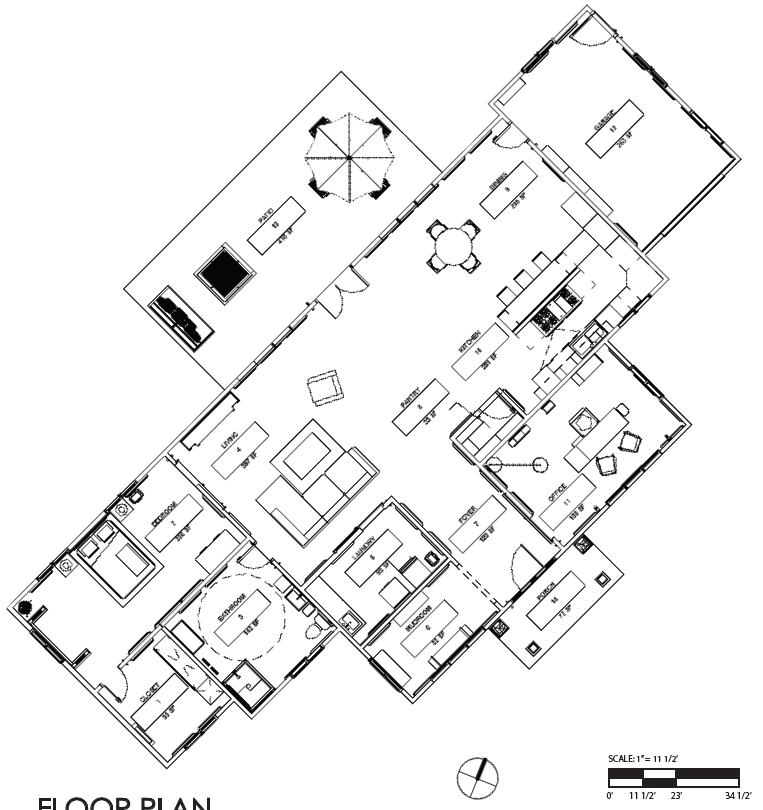
EAST ELEVATION

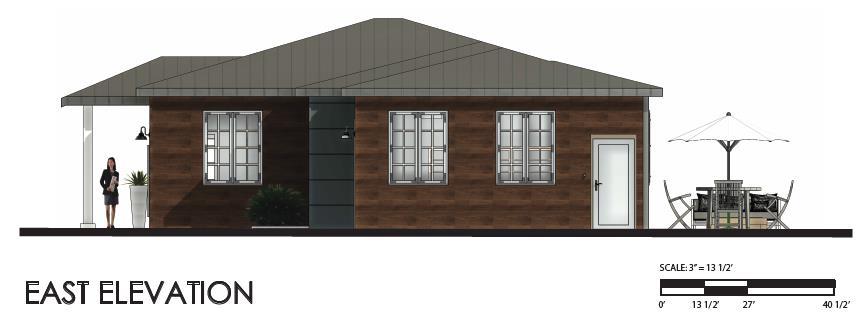
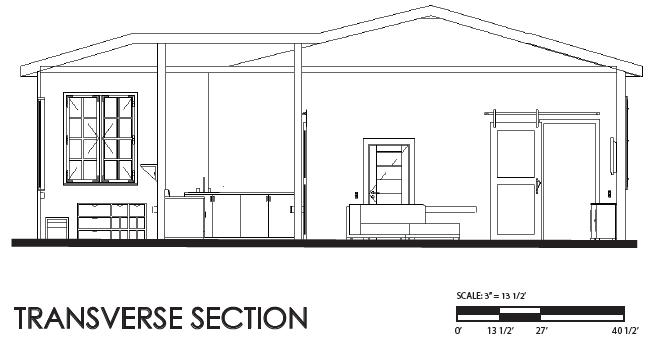
TRANSVERSE SECTION



GRAB BARS
GRAB BARS
KNEE SPACE
HANDRAILS
SLIDING DOOR
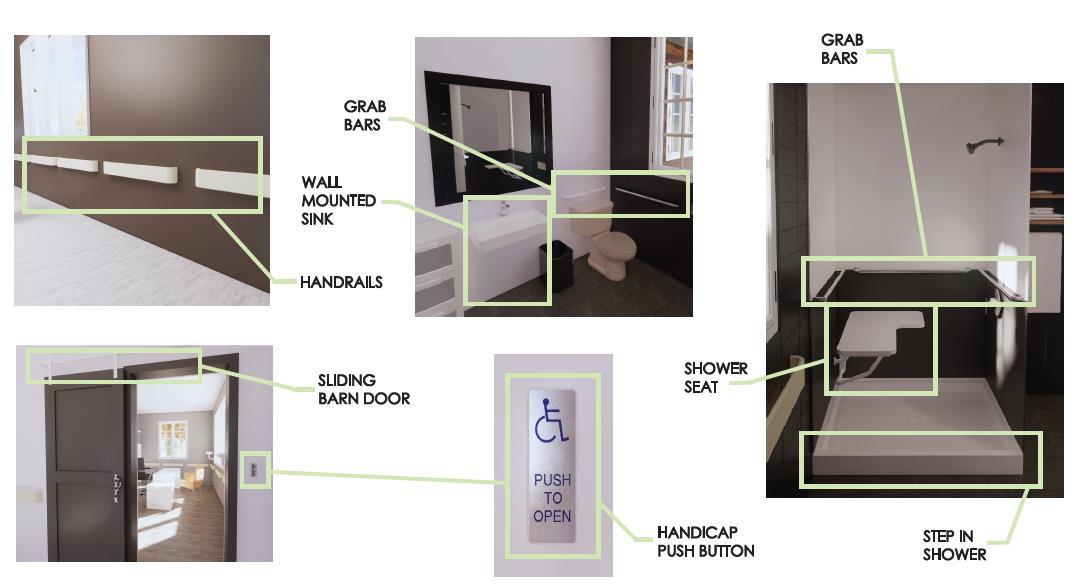
SHOWER SEAT
AUTOMATIC PUSH BUTTON STEP IN
SHOWER
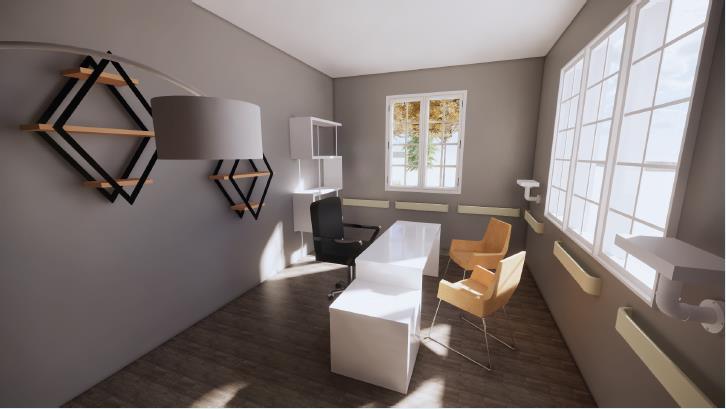
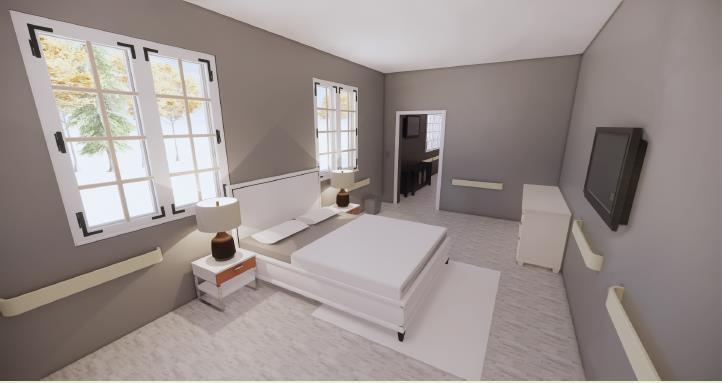
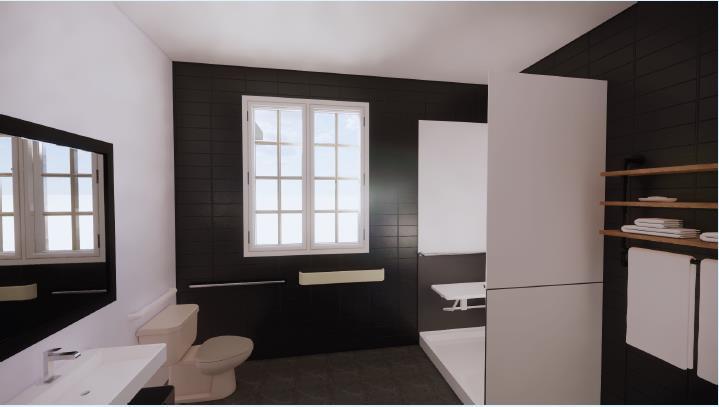
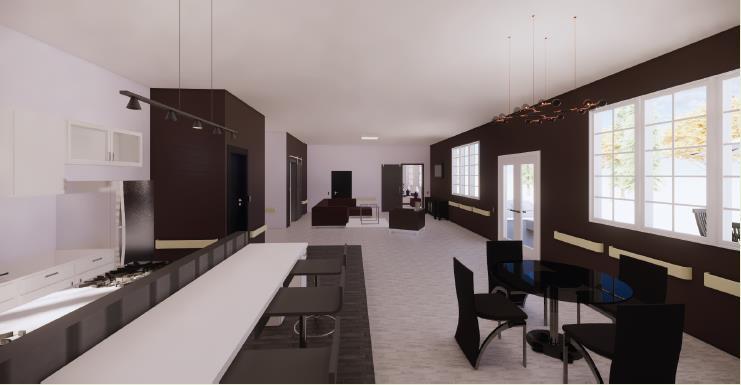


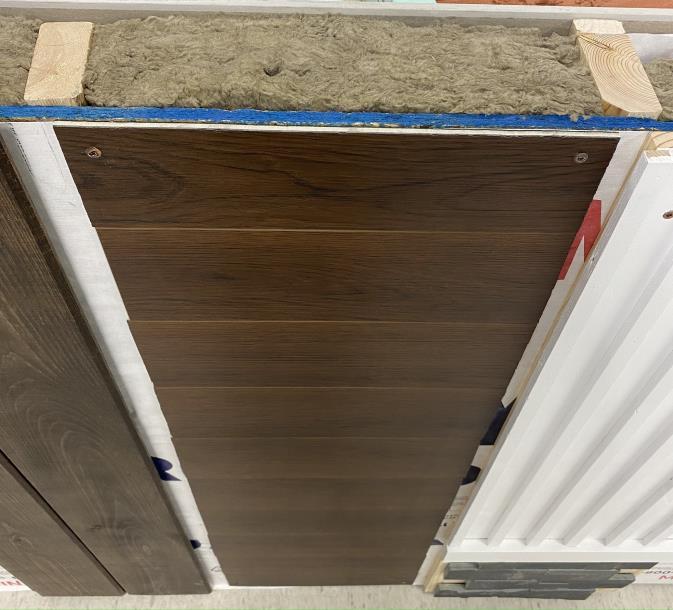
SCAN TO CHECK OUT THE CONSTRUCTION DOCUMENTS:


ALFRED STATE
SPRING 2023
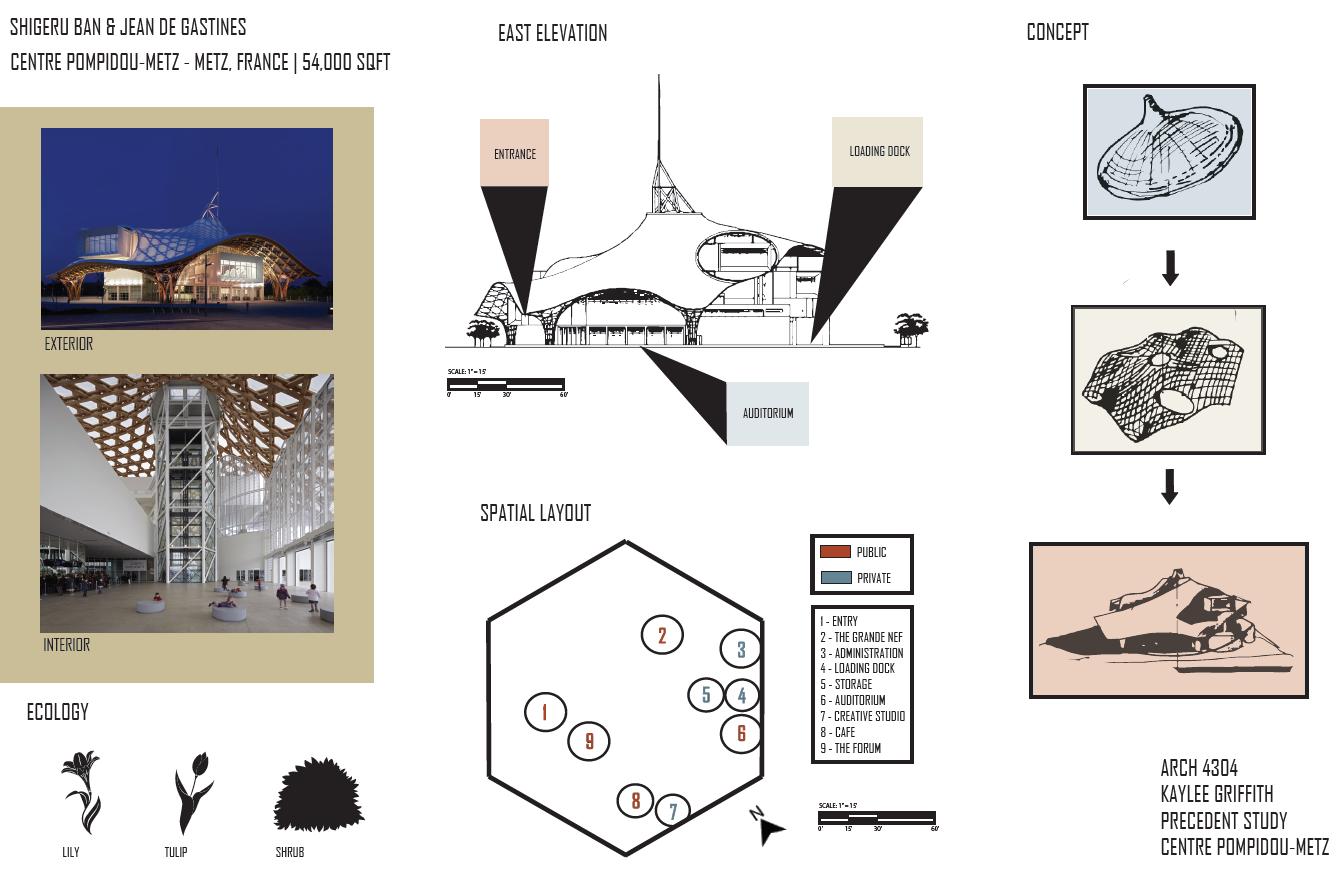
CENTRE POMPIDOU-METZ – METZ, FRANCE | 54,000 SQFT
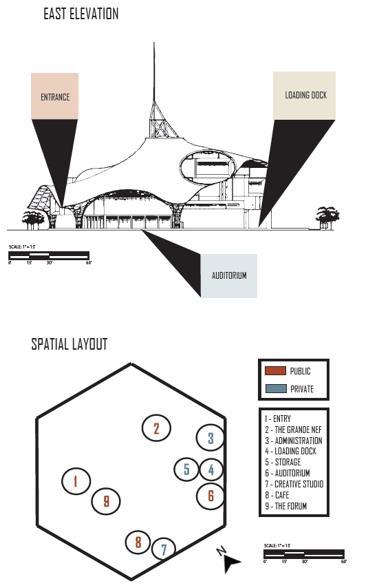
EAST ELEVATION
SPATIAL LAYOUT
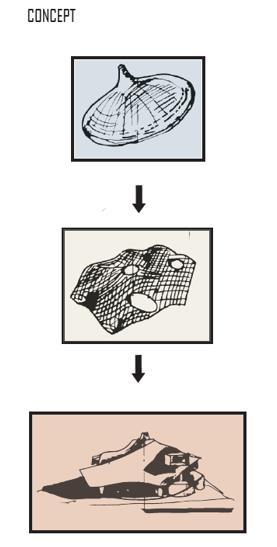


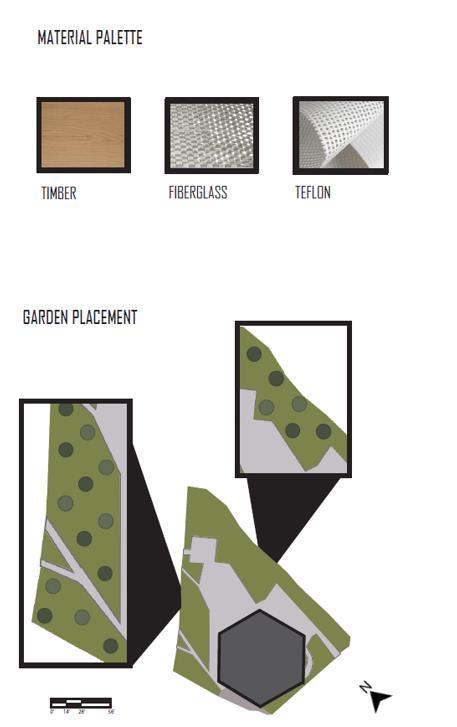
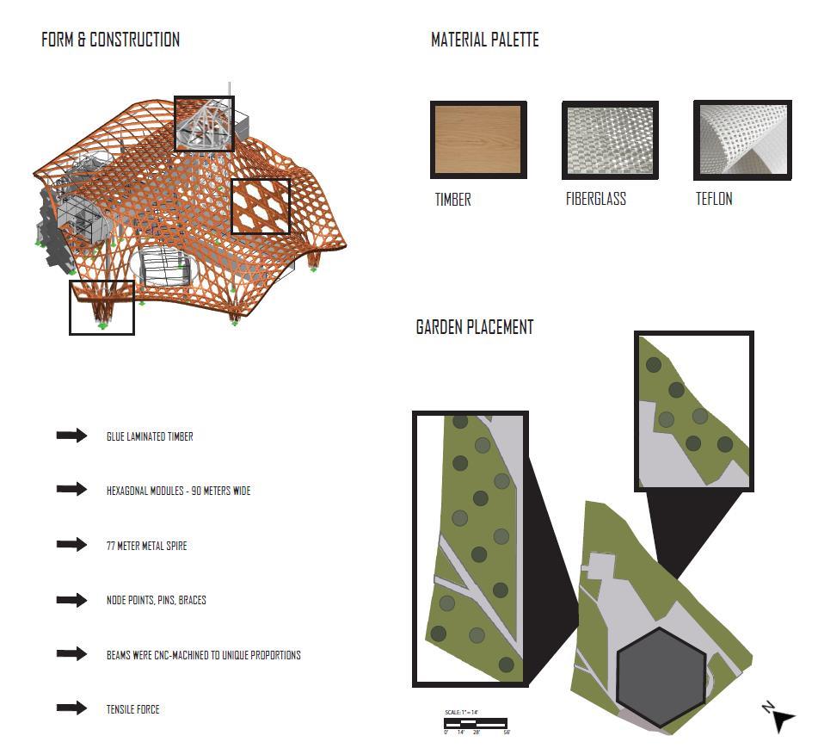
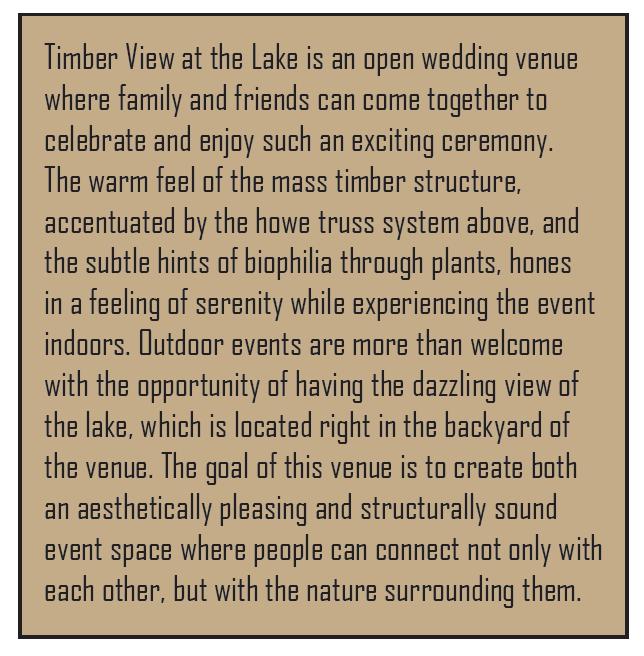
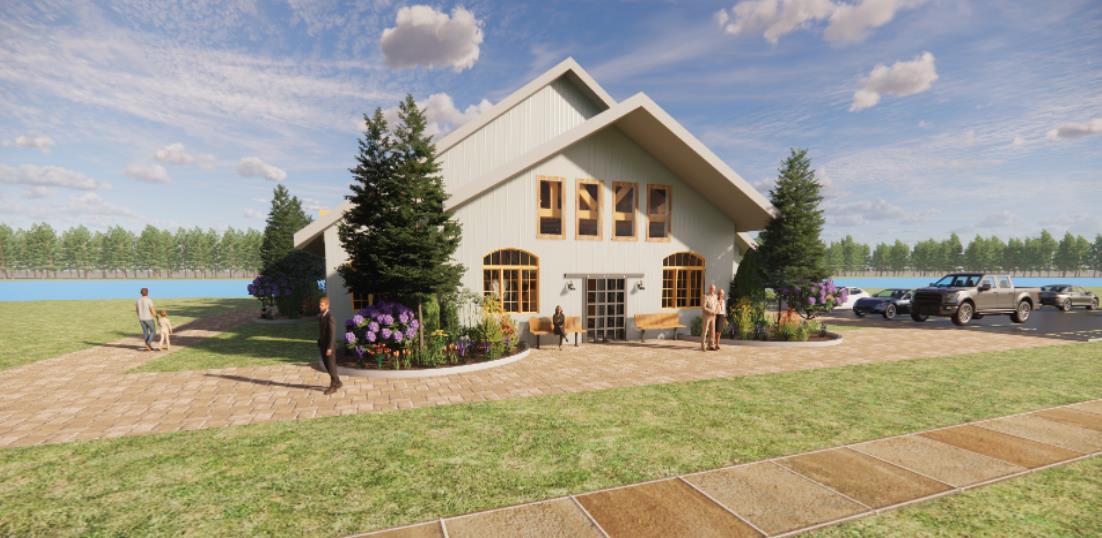
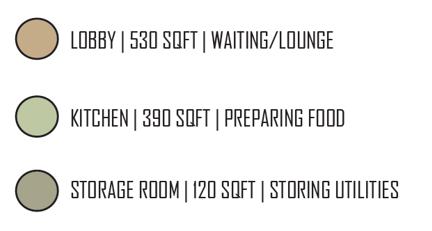
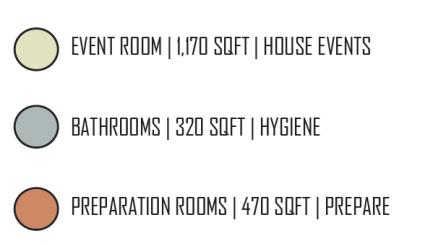
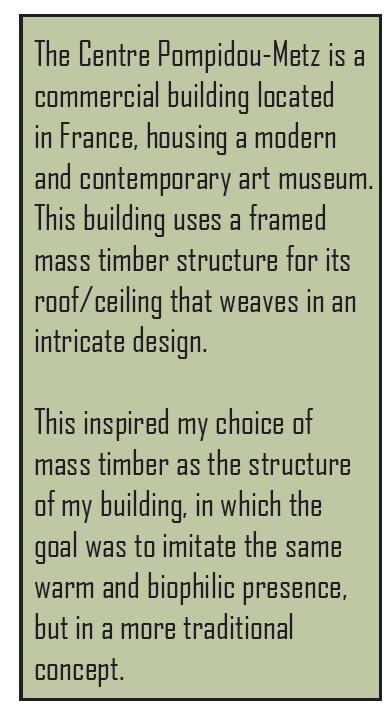
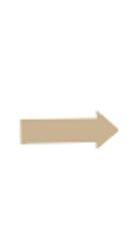

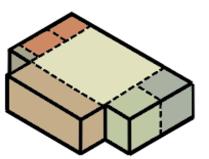
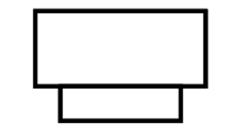



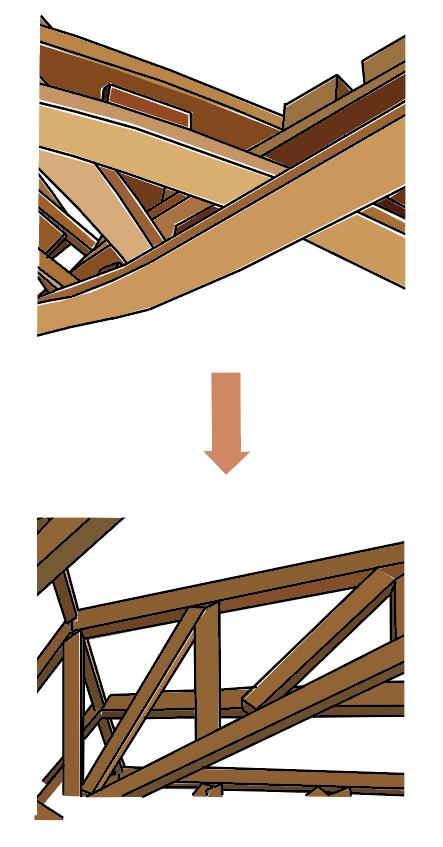

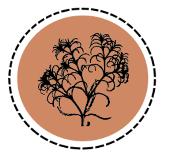


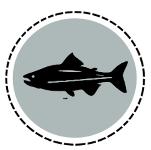

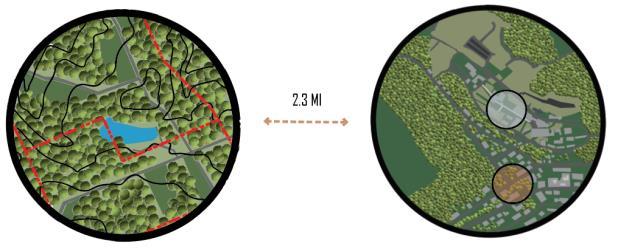

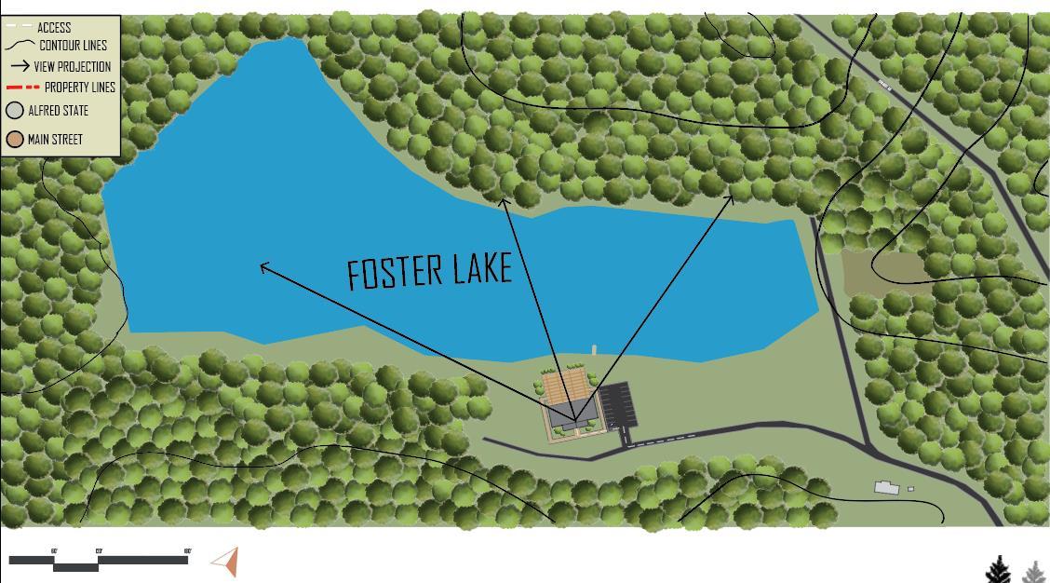



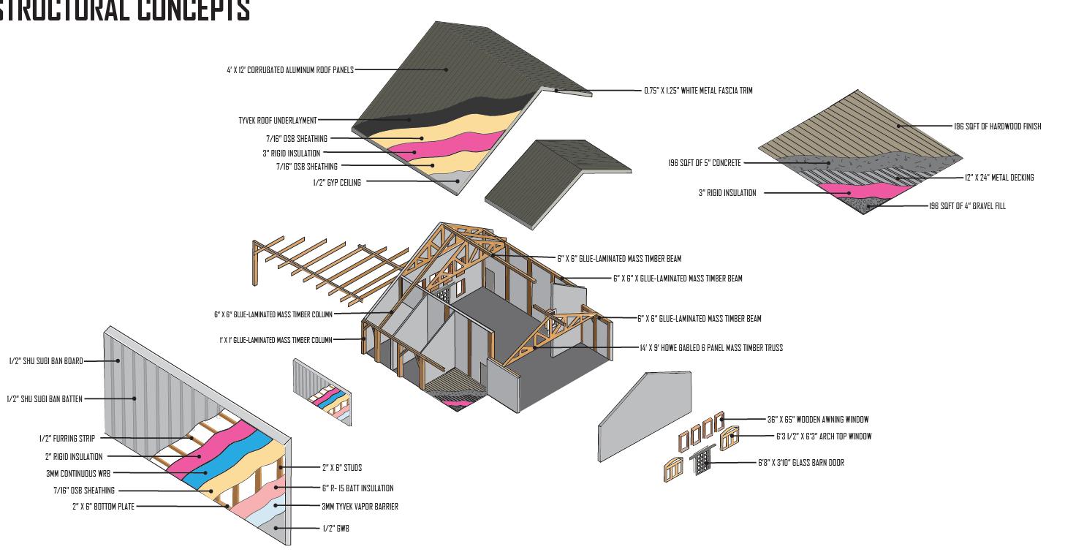

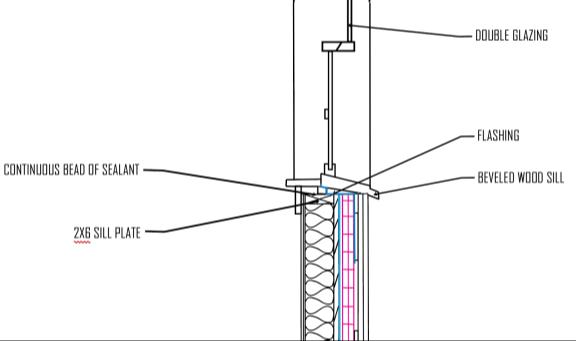
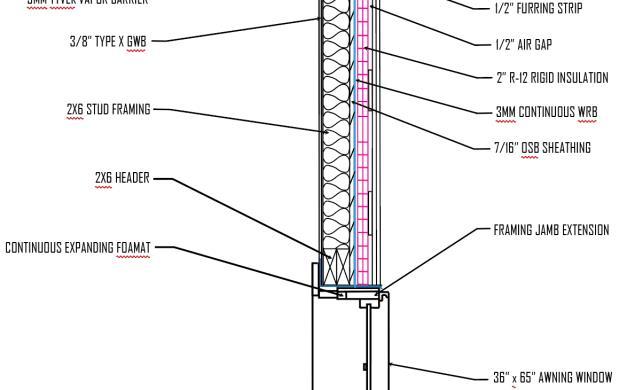
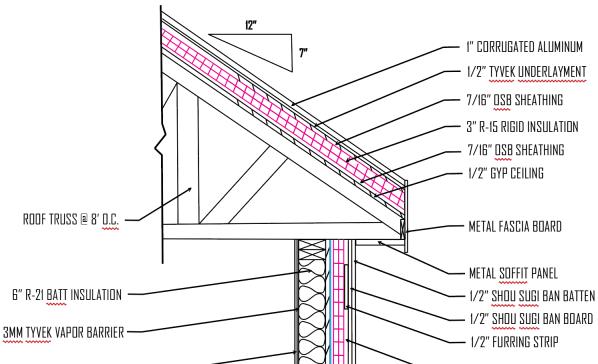
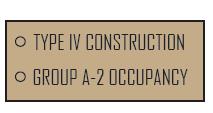
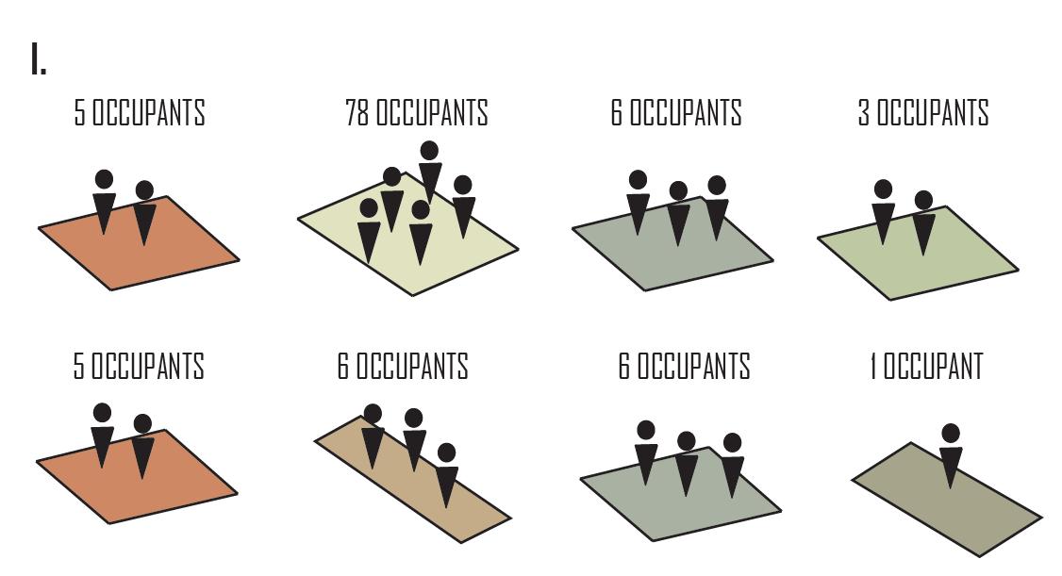

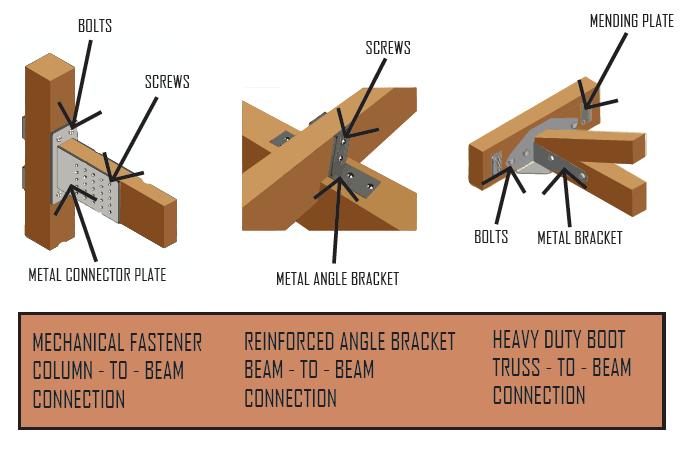


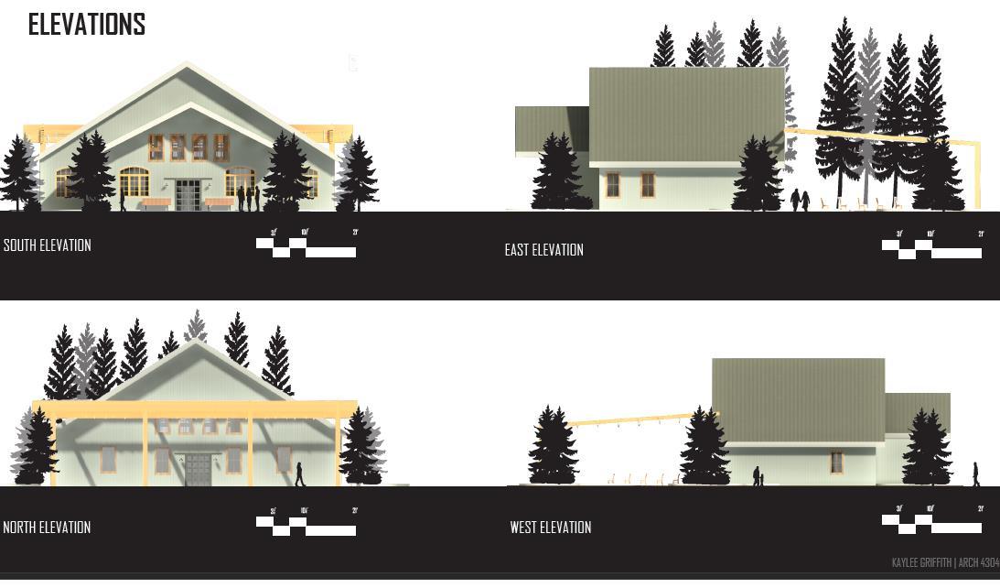

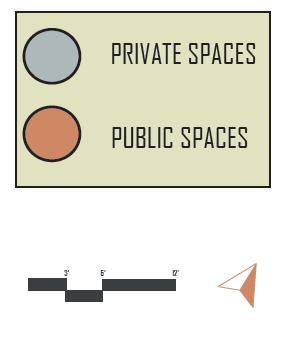
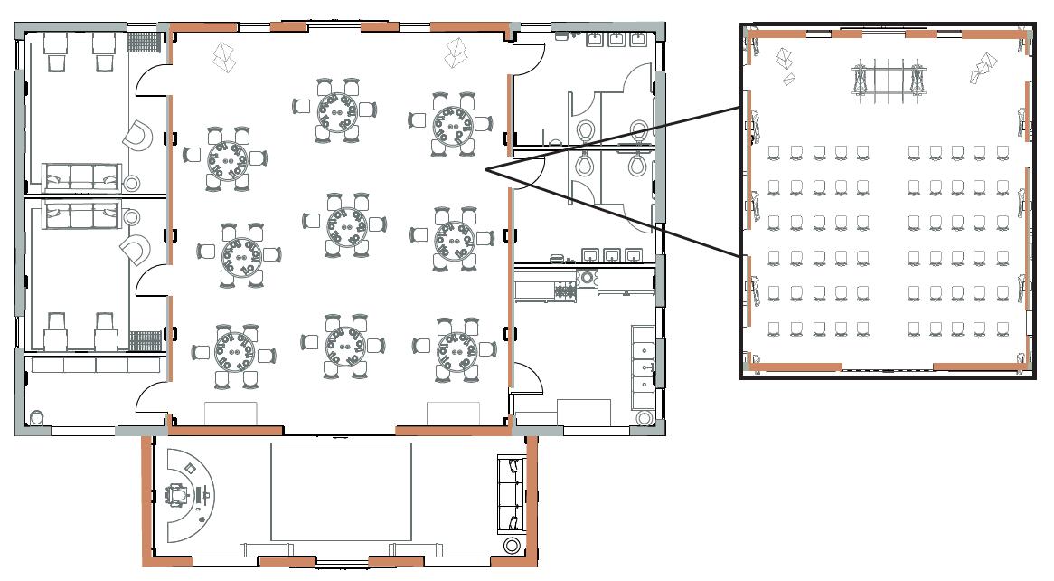

SPRING 2023

INDOOR DINING
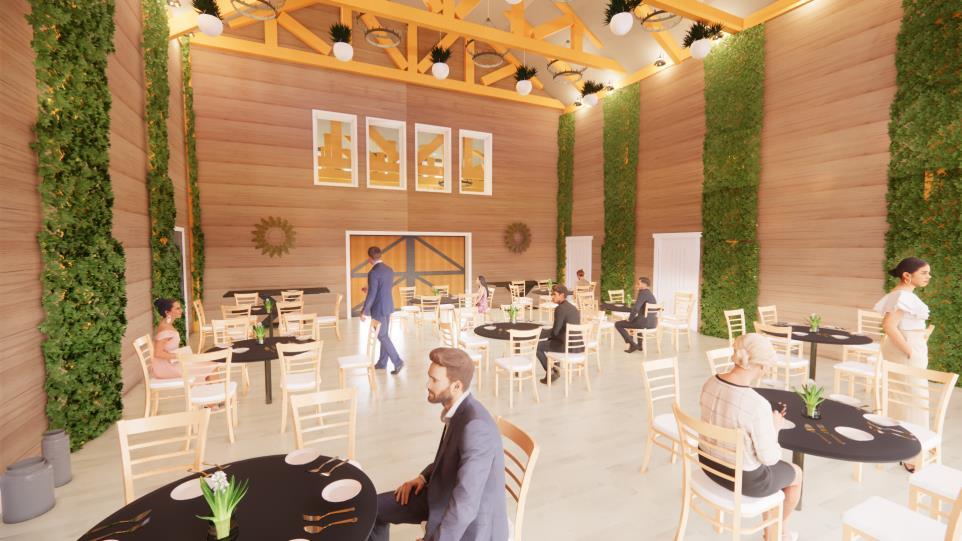
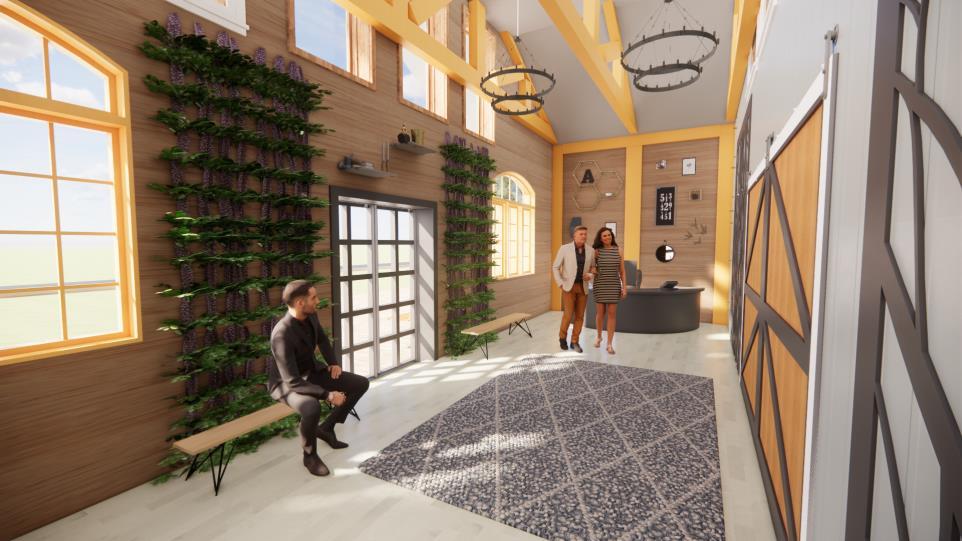

WOMEN’S PREPARATION ROOM
MEN’S PREPARATION ROOM
