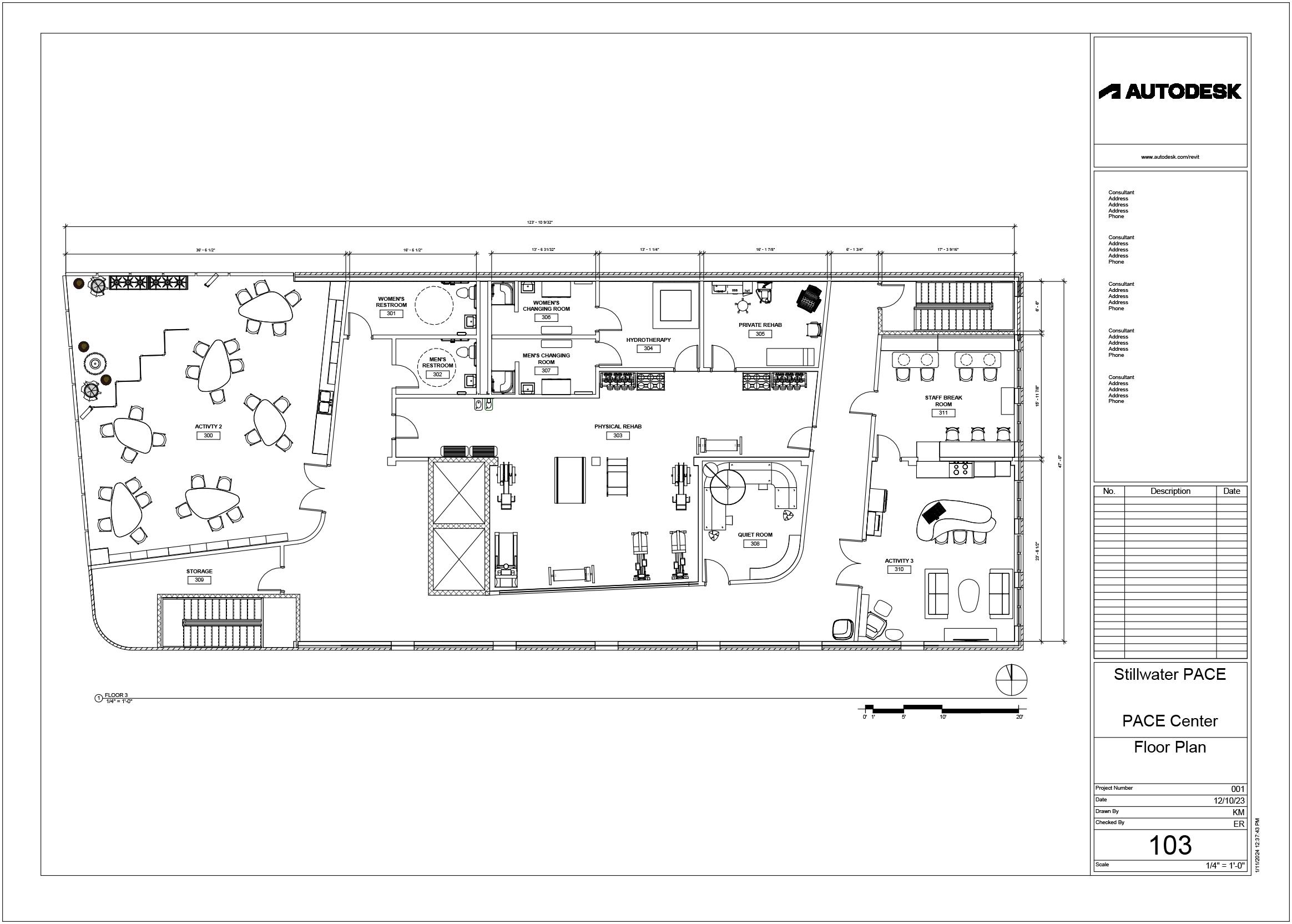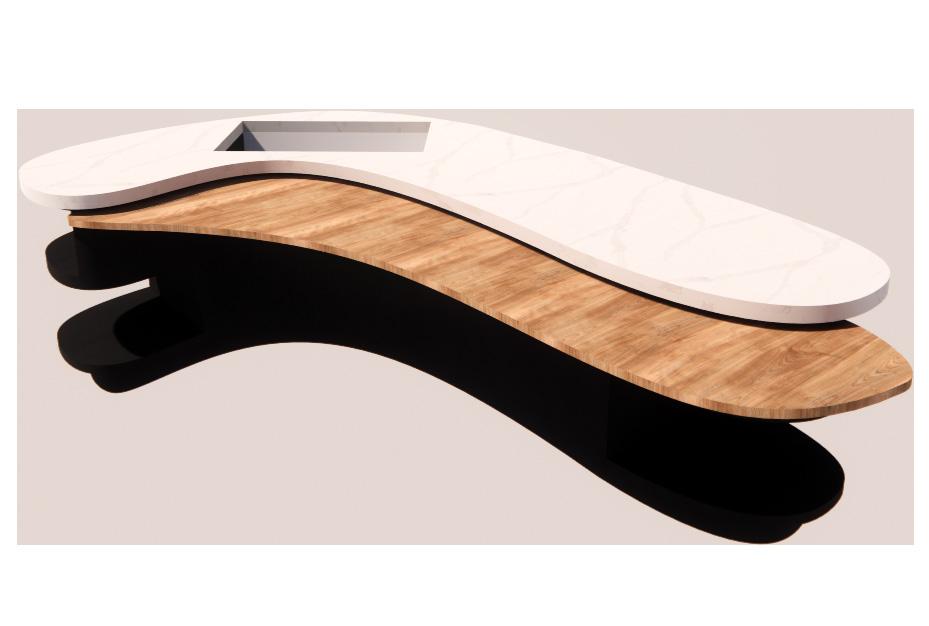
INTERIOR DESIGN
PORTFOLIO




INTERIOR DESIGNER
CONTACT INFORMATION PERSONAL OBJECTIVE
Phone (405) 740 - 3155
kayleemeyer25@gmail.com
www.linkedin.com/in/kaylee-ameyer
Oklahoma State University
B.S. in Interior Design
Summa Cum Ladue
CIDA Accredited
Minor in Business Sustainability 2020 - 2024
Interior Designer seeking an entry-level opportunity at a commercial design firm. Eager to gain more experience while pursuing LEED and NCIDQ certifications. Passionate about contributing to innovative solutions and enhancing client satisfaction while continuing to grow professionally.
U.S. Army Corps of Engineers
Interior Designer June 2024 - Present
• Prepare interior design drawings, specifications, and procurement packages for approval by senior designers, architects, and engineers
• Contribute to master planning sessions and client review meetings
• Assist with selection of furnishings and equipment for clients to ensure durability, code compliance, and optimal space arrangements
SKILLS
• Revit
• Enscape
• Sketch Up
• Auto CAD
• Lumion
• Adobe InDesign
• Adobe Photoshop
• Microsoft Office
• Support customer presentations using drawings, finish boards, and schematics to communicate design concepts.
• Incorporate sustainable design principles and contribute to LEED Silver certified projects
• Review and revise specifications to ensure accuracy and compliance with project requirements
• Use CAD and BIM software for space layouts, furniture arrangements, and installation plans
• Create graphic boards and renderings using design and presentation software
• Stay up-to-date with emerging products and industry trends to ensure innovative design solutions
Interior Design Student Trainee June 2023 - June 2024
• Participated in district wide summer internship program
• Assisted lead interior designers in drafting construction documents
• Curated interior finishes and material selections
• Selected Furniture, Fixtures, and Equipment in alignment with the design vision and durability needs
*References available upon request
• Contributed to stakeholder meetings and design charrettes
• Attended site visits to oversee construction progress
Project Description: As part of a collaborative team with two other students, I contributed to the adaptive reuse of the historic Old Dallas High School Building over the course of a semester. The project aimed to transform the existing structure, currently home to various office spaces and businesses, into a community wellness center focused on promoting physical, mental, and social well-being. Our design concept integrated contemporary design elements with the building’s original Art Deco features, preserving the historical charm while updating the functionality. The project deliverables included a construction document set, design presentation boards, and furniture, fixtures, and equipment (FFE) selection.
Programs Used: Revit - Enscape - Photoshop

This is the general design process I use for all my projects. Here I am showcasing my design process for my Senior Capstone Project.
In the initial phase, I conduct thorough research based on the project brief to ensure informed design decisions. This research then informs the development of design concepts for the space, allowing me to create thoughtful and well-guided solutions.
In this phase, I create preliminary sketches, adjacency matrices, criteria matrices, relationship diagrams, and block diagrams. These tools help me gain a deeper understanding of the spaces to be included and the interrelationships.
In this phase, I develop more detailed plans and documents based on the spatial diagrams. I continuously refine the design, addressing feedback and any spatial challenges that arise. This iterative process continues until the design fully aligns with the project brief and meets the required quality standards.
Finally, I compile all the documents I have created and prepare them for presentation, which may include design boards, material samples, and individual renderings.







Project Description: I am serving as the lead interior designer for the renovation of an Air Force dormitory, focusing on interior finishes and materials selection. The project includes minor layout modifications aimed at improving the functionality and flow of the space. Drawing from insights and recommendations provided by a campus quality of life study, my goal is to create more inviting environments that foster social interaction and camaraderie. Additionally, I am incorporating strategic pops of color to enhance wayfinding and contribute to a more navigable and cohesive design.
Programs Used: Revit - Microsoft PowerPoint



3.
2.
1.



















Project Description: I am serving as an assisting designer on this new barracks design project intended to house soldiers following basic training. The facility includes living quarters, multipurpose classrooms, laundry rooms, offices, and day rooms. In collaboration with the lead interior designer, architects, and in-house engineers, I have contributed to various aspects of the design process. My responsibilities have included drafting construction documents, selecting furniture, fixtures, and equipment (FFE), preparing a working cost estimate, and gathering product data to support LEED certification efforts. Additionally, I have been involved in developing signage plans and details, as well as workstation specifications.
Programs Used: Revit - Enscape

2.
1.
4.
3.
2.
1.




PACE Center Project Description: For this project, our team of four collaborated to design a PACE (Program of All-Inclusive Care for the Elderly) Center for the Stillwater community. Using floor plans from an existing building in downtown Stillwater as a base, each team member was assigned the task of designing a single floor, ensuring that the overall building design remained cohesive. The design adhered to a specified list of required spaces and square footage, incorporating essential elements such as ADA compliance, Universal Design principles, and special considerations for the aging population. My responsibility was to design the third floor, which includes activity rooms for participant engagement, physical rehabilitation facilities, a quiet room, staff break room, public restrooms, and storage spaces.








