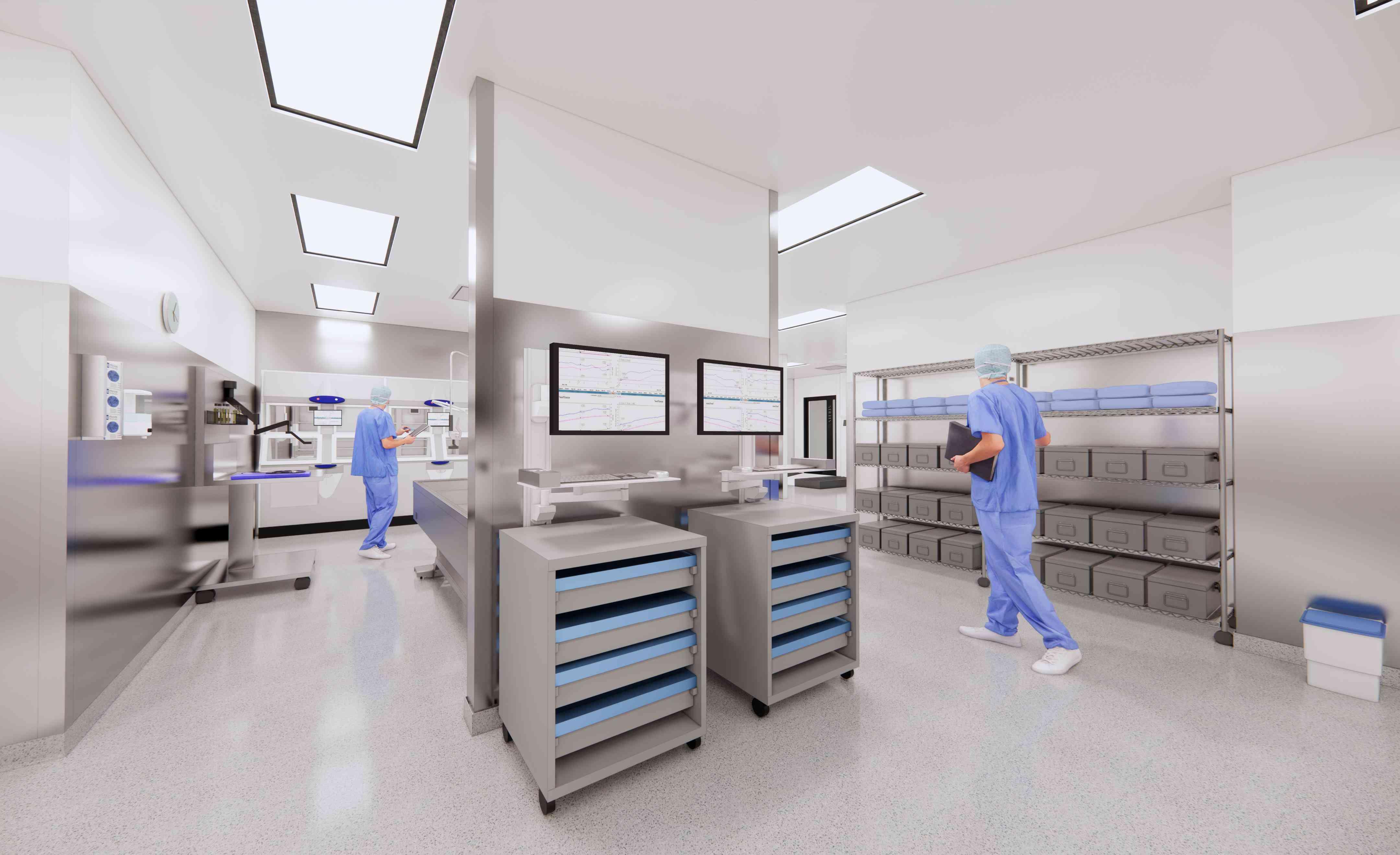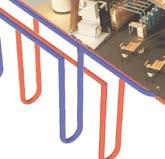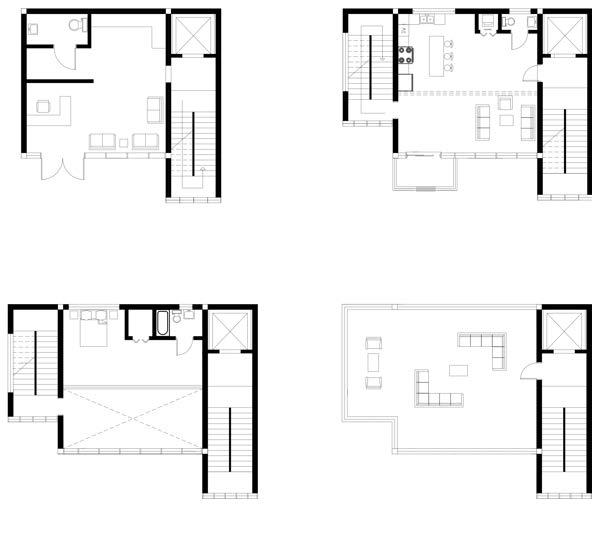
SELECTED UNDERGRADUATE WORKS 2014 - 2018 SELECTED PROFESSIONAL WORKS



SELECTED UNDERGRADUATE WORKS 2014 - 2018 SELECTED PROFESSIONAL WORKS

PROJECT OVERVIEW: In this design, we were given the task of demolishing the existing Sterile Processing Service area and designing a completely new SPS area. The need for this was due to providing a better flow for the SPS workers along with meeting safety criteria. Along with renovating the existing 12,000 SF SPS area, we provided an additional 3,000 SF.
PROJECT OVERVIEW: This project consists of designing an addition to the existing building as well as renovating the existing building. The 7,500 SF addition features private patient rooms with bathrooms. The renovation to the existing building will be a light upgrade to floor and wall finishes along with converting existing double occupancy rooms to single occupancy rooms.

PROJECT OVERVIEW: This project encompasses designing an addition to the existing building as well as renovating the existing spaces. The 18,000 SF expansion includes private patient rooms with bathrooms, living spaces, kitchen and dining room area, and residential ancillary living spaces. This design also has the capability for future expansion of a second story. Windows will also be replaced throughout the building. A relocation of the existing garden space was also a factor in this design as well.
123BPROCTLTSOUTH 9

05/2017-04/2018
Faculty mentors: Shelly Pottorf & April Ward
Location: Independence Heights, Houston, TX
Function: Urban Single Family Housing
Members: Shannen Martin, Ledell Thomas, Shelby Skinner, Reuben Cheeks, Kennia Lopez, Cynthia Suarez-Harris, Aaron Farray and Noah Perkins

PROJECT OVERVIEW: This project was presented during the end of the second semester of our 3rd year design studio. Our site takes place in Independence Heights within Houston, TX. The Independence Heights community was in dire need of affordable housing to various different stakeholders due to the unkept conditions of the neighborhood through lack of government funding. Our challenge was to design a sustainable yet affordable design that met the requirements of the DOE’s Race to Zero student competition.











SITE OVERVIEW: The site is located in Independence Heights which is a community within Houston, Texas. Our goal was to incorporate the community within the progression of our design. With that came talking to the residents and them sharing their input on the designs and what they wanted to see. This area is known to be well below the poverty level so in order to make this house affordable we chose to do a modular method. We would buy $1 lots and then build the houses anywhere from $64,000 to $115,000. This would make the mortgage payments and other utilities more afforable bringing to the 34% affordability. The site features 3 different homes, a wash room/community house. It also features a community gardem, bioswale for to solve the flooding, private green space, and a community fire pit.









08/2017-12/2017
Studio directed by April Ward
Location: Independence Heights, Houston, TX
Function: School
Members: Ledell Thomas and Roderick Henderson
PROJECT OVERVIEW: This project was presented during the first semester of our 4th year design studio. Our site takes place in Independence Heights within Houston, TX. The Independence Heights community was in dire need of a middle school due to the fact that there is not one located in the community. Our challenge was to design a sustainable school that also stayed true to the community’s character and culture.
As an integrative collaborative project, we decided to brainstorm and mesh our ideas together as a three-person group. We began with concepts and then moved onto deciding our programming features as a collective unit. We also researched and did analysis on the existing site and its surrounding areas. We were given the option of two different sites, we chose to go with a site that is connected to the three most prevalent streets in Independence Heights. Yale Street, Crosstimbers and North Main Street, this allows us to design on a site that will bring economic value tremendously. We shared our site with two other design teams in the class to create a dynamic economic presence. There will be a school, farmer’s market and performance arts center on this site’s location.



There are numerous programs that happen throughout the floor plan. There is a gymnasium, classrooms, administration building and a public library. Also there is a green roof on several of the roofs, one which is accessible at restricted times. The public library can be accessible while the school is closed to fellow Independence Heights residents.






Sustainability played a big part in our middle school design, while we wanted to remain true to the Independence Heights character; we also wanted to include features that will allow the community to flourish economically. Sustainable features include cool roof, green roof, shading devices, Texas native plants, thermal concrete, low e-glass, permeable pavement and Texas reclaimed wood.



08/2016-12/2016
Studio directed by Professor April Ward
Location: Roans Prairie, TX
Function: Transportation
Group Member: Ledell Thomas
The proposal of the site was to bring economic value to this area, driving the need for commercial buildings. We proposed pavilions, playground areas, strip malls for food places, a grocery store, retail stores and much more.
Our concept came from the term biommicry. The quiver tree greatly influenced our sustainable features.
PROJECT OVERVIEW: This design competition was presented to our third year studio in the first semester. Our site was located just inside the Brazos Valley county.
We were given the task to design a train station that can accompany people that will be traveling from Dallas to Houston on the high speed train. With the help of Ledell Thomas we won the Sustainable Design Award for the School of Architecture.


The white powder reflects the heat of the sun while still absorbing the sun’s light for energy.

Solar panel shading device soaks up the energy from the sun while reflecting the heat and light.

The floor plan of the train station features a vast amount of programs. On the first floor there is a car rental area, lounging lobby, gift shop and farmer’s market. On the second floor has a business center, restaurant and the first level of the three levels of the hotel rooms. On the third floor it holds a ballroom and gym. Lastly on the fourth floor it fatures a roof terrace with open bar seating and louging.























01/2017-5/2017
Studio directed by Professor John Okello
Location: Prairie View, TX
Function: Hospitality
PROJECT OVERVIEW: This project was presented during the second semester of my 3rd year design studio. Our site was located just at the entrance of the Prairie View A&M campus. We were given the task to design a health clinic that will be more beneficial to the students and people of Waller County. Our challenge was to not only design this clinic but to reconfigure the existing site because it was originally the old elementary school.
After research and analysis I proposed to demolish both of the existing elementary school buildings. The site is located just off of University Dr. and north of Owens Rd. I began by designing the vehicular, emergency and pedestrian traffic for the site proposal.
The concept for this health clinic design was based off the word “healing” and things that promote a healing environment. The shape of the floor plan and programming comes from a healing crystal and how its crystals are aligned.



This floor plan is color coded to help identify the programming. Programs of this clinic center include: cafe, pharmacy, gift shop, natural herb store, urgent care, courtyard, conference room and a family clinic. The purpose of this clinic having multi-usage health care amentities was to make the patients feel welcome and at home while at their physician.




Like many other sustainable buildings this building includes: thermal concrete flooring, cool roofs, green roof, low e-glass, permeable pavement, Texas native plants and reclaimed wood, solar panels and a custom shading device. The shading device was designed out of Texas reclaimed wood, this shading devices not only blocks sun light but also the heat due to its vertical and horizontal shading features. Another important element is the solatube lighting, an alternative to skylights. Solatube lighting is both economical while it is sustainable.





01/2016-05/2016
Studio directed by Professor Juanita Jimenez
Location: Independence Heights, Houston, TX
Function: Redevelopment
PROJECT OVERVIEW: During the spring semester of 2016, Professor Jimenez presented the class with a project to work with Independence Heights and Mrs Tanya Debose. For this project, Ms Debose wanted the second year students to revitalize North Main St. which is the heart of Independence Heights essentially. The project consisted of various ideas to beautify the street and propose an economic value strategy.
The site is located on North Main St in the Independence Heights community. I began research on the surrounding areas and noticed the heavy influence of churches and also young people in the community. The main access roads are N. Main St and Yale St. The existing buildings include churches, historical houses and a community center for the youth.
From the research I began to come up with a site plan drawing that encompasses many ideas from a grand fountain to a graffiti wall for young artists. I also encorporated native plants to the area and a future strip proposal that will bring economic value. There is also some beautification to the streets such as bike lanes, new traffic lights/signs, landscaping and a park pavilion area.


The site plan for this project doubles as floor plan of the overall site as well. There are crosswalks encoporated along the streets, trees, lights and traffic signs. Within the site plan you can see the proposed programming. The concert pavilion is located at the southeast of the site, right above the concession stand to accomodate for events. There has been a parking lot designed to the south of the existing house that has been turned into a welcome center. Towards the east of the site there is a series of three small stores that will be a future development. Those stores will feature local businesses. There is also a playground for younger kids in the area. Across the street from the playground is a graffiti/art wall for young artists in the area to express themselves.


This simplistic design of a concession stand also provides a touch of sustainability with a cool roof and native materials. The floor plan contains a kitchen for events, a lobby and restrooms. Along side the floor plan is the north elevation of the concession stand.
The street sections of N. Main St show what you will see from every direction. I designed entrance gates that can be visible from north, south, east and west. The pavilions in the park are also visible from just about every angle.

In early 2017, the community broke ground on renovating the existing house into a welcome center. From the help of Professor Jimenez, my design for the welcome center was one of the few projects presented to the community board. The community chose my exterior design as inspiration for their renovation.



08/2015-01/2016
Studio directed by Professor Juanita Jimenez
Location: Downtown Houston, TX
Function: Residential
PROJECT OVERVIEW: This residential tower design was presented to our studio class in the Fall of 2015. Our challenge was to design in a 20’ by 20’ square with all amentities in tact. It was essential for us to have a lobby space for residents and a floor plan that will accommodate a college student’s lifestyle. I used a loft/studio styled design that will be extremely comfortable for the life of a college student.
The site location is located in Downtown Houston. I chose to place my building in an empty lot west of Fransisco Studios. My building not only fits in with the residential lofts around but adapts the characteristics of them as well. An example is the Herrin Lofts, it has a feature green wall and red brick similar to my loft design. This location has heavy flow of traffic and has a view of the downtown that will influence college students to want to move here. This location is also close in proximity to the BBVA Stadium and Discovery Green.




2.
3.
4.
5.





Mesh shading devices provide optimal coverage for the west facade since it remains the hottest side of the building. Most designers often have an issue designing shading devices and windows for the west facade. The thermal comfort of this was extremely important and I did extensive research on how it will react with the heat and sunrays. Metal mesh is a good balance of thermal and visual performancs for a structure.




2016-2018
Inspired by Professor William J. Batson
Location: *varies*
Function: Study of historical buildings
DRAWINGS OVERVIEW: Sketching has always been a strong suit of mine and it has influenced me to study architecture. The following sketches in this section are from all around the world, some of them are very famous architectural structures. There are two historical housing drawings that are observatory drawings based in my hometown of Kansas City, MO. They show the unique features of the characteristics and adaptation known to our city.

This house is located in Kansas City, Missouri. Garfield Avenue is one of Kansas City’s oldest streets in the city and contains the most historic houses that have been there for centuries now. This building features a cream brick pattern carried around the entire house facades, windows that have a gold-yellow trim and blue accent columns. It is a 5,195 square foot house that features six bedrooms and three bathrooms. It is now known as the Jefferson Home for Women.










This drawing was presented to us in reference to the Japanese culture. Koans are Japanese writings that promote deep thoughts and meanings. My buddha drawing is based on the koan titled “Buddha’s Zen.”

Buddha said: "I consider the positions of kings and rulers as that of dust motes. I observe treasures of gold and gems as so many bricks and pebbles. look upon the finest silken robes as tattered rags. see myriad worlds of the universe as small seeds of fruit, and the greatest lake in India as a drop of oil on my foot. perceive the teachings of the world to be the illusion of magicians. I discern the highest conception of emancipation as a golden brocade in a dream, and view the holy path of the illuminated ones as flowers appearing in one's eyes. I see meditation as a pillar of a mountain, Nirvana as a nightmare of daytime. I look upon the judgment of right and wrong as the serpentine dance of a dragon, and the rise and fall of beliefs as but traces left by the four seasons."

