O R T F O L I O

KAYLA HANS
UNDERGRADUATE PORTFOLIO
UNL SCHOOL OF ARCHITECTURE
SELECTED WORKS 2023-25
0 1 OF PERCEPTION & INQUIRY
0 2
ENVIRONMENTAL REVIVAL
0 3
EQUILIBRIUM 0 0 CV/RESUME
0 4 THRESHOLDS OF GROWTH
2-3 4-11 12-17 18-25 26-39

O R T F O L I O

KAYLA HANS
UNDERGRADUATE PORTFOLIO
UNL SCHOOL OF ARCHITECTURE
SELECTED WORKS 2023-25
0 1 OF PERCEPTION & INQUIRY
0 2
ENVIRONMENTAL REVIVAL
0 3
EQUILIBRIUM 0 0 CV/RESUME
0 4 THRESHOLDS OF GROWTH
2-3 4-11 12-17 18-25 26-39


www.linkedin.com/in/ kaylahans issuu.com/kaylahans kaylalhans@gmail.com (402) 580-9893
601 R Street, Apt. #519 Lincoln, NE 68508
DLR Group Scholarship: Fall 2024 - DLR Studio
AIAS (Midwest Quad Chapter): Member since 2024
Dean’s List: 2021-2022
National Honors Society: Member
Scholastic Art: Silver Key & Honorable Mention
Letters: Academics & Music
UNIVERSITY OF NEBRASKA-LINCOLN (UNL), LINCOLN, NE
Bachelor of Science in Architecture & Minor in Product Design, expected May 2025
LINCOLN CHRISTIAN SCHOOL (LCS), LINCOLN, NE
High School Diploma, May 2021
LINCOLN PUBLIC SCHOOLS: PAINT CREW, LINCOLN, NE
Seasonal Painter & Part-Time Help (May 2023 - January 2025)
Repaired & painted interior & exterior building damages, fulfilling work orders across schools within the Lincoln area
Stripped, stained & finished wooden furniture & cabinetry for classroom use
Laid out and help paint new parking lots based on given site plans & dimensions
Trained & managed new seasonal employees when appointed
PAS DE DEUX SCHOOL OF DANCE, LINCOLN, NE
Dance Instructor (Aug. 2022 - Present)
Developed & taught technical choreography to young dancers while managing a classroom, giving critical feedback & building relationships
Built musical pieces for performance soundtracks using music editing software
Aided in backstage management, helping dancers quickly troubleshoot problems during performances and stage rehearsals
COPPLE FAMILY YMCA, LINCOLN, NE
Head Guard/Shift Lead, Lifeguard, & Swim Instructor (Aug. 2019- Jan. 2023)
Protected lives and prevented injuries of pool patrons within a team of lifeguards
Managed two pools, their water chemicals, & conditions while addressing any problems that arose in order to maintain a family-friendly environment
DIGITAL: Adobe Photoshop, Adobe InDesign, Adobe Illustrator, Rhinoceros 7, Revit 2025,
Chaos Enscape, Chaos V-Ray, Twinmotion
FABRICATION: Physical Model Making, Laser Cutting, 3D Printing, Wood Finishing

I am Kayla Hans, and I am a fourth-year student graduating with a Bachelor of Science in Architecture in May 2025. I was born and raised in Lincoln, NE, and therefore a native Husker. My passions have always been within the fine arts, ranging from dance to music to crafting. Studying in the field of architecture and being a part of this line of work has been a goal of mine since a very young age. Along the way, I have grown both as a person and as an aspiring designer. I have obtained and continuously work to build skills in making, modeling, detailing, drawing, and more. I have always had a love for design, art, and high-quality production and am eager to help create beautiful spaces for people to inhabit, live, and find themselves as people in God’s creation. Thank you, readers, for your time, it is much appreciated.
I see art of every style to be the voice and expression of a person in reflection of the One above. It is an unspoken, yet universal language that brings forth one’s individuality, in which is contained great value and beauty.
Theoretically located within UNL’s campus, this cognition-perception research center was designed to show the seamless connection between perception, connection, imagination, and creation. It embodies the Gestalt principle of visual closure; the intricate and powerful visual perception processes between the human eye and brain where fragmented parts are architecturally weaved together to form a cohesive whole. With fragmented exterior facades, classrooms generating new possibilities, research labs making possibilities reality, and both administrative and exhibition spaces allowing coordination, collaboration and connection, this structure is a visual story created and completed through the visual closure of a partial given narrative. This concept of closure can be seen from the complete building form down to the smaller details.







LOWER LEVEL FLOOR PLAN & SITE PLAN







Site, circulation, and sun analyses informed the major moves that this structure takes on. It aims to keep the pre-existing circulation paths that campus students and staff may use daily. With this move, almost every room in this building has access to natural light. Outside in the front of the building, there is also a disconnected, two-story space that serves as an outdoor balcony and shaded spot for space for students and staff to sit, work, or eat lunch on nice days.
This building has a site-cast concrete structural system with a custom pre-cast concrete cladding and structural glass. facade. Geometric shapes and patterns within these exterior elements invite individual perception and understanding of the given visual information.
COMPONENTS
ROOF COMPONENTS:
1. Parapet
2. Sheething
3. Vapor Barrier
4. Insulation
5. 2” Air Gap
6. 6” Site-Cast Concrete Slab
GLASS WALL & FACADE
COMPONENTS:
15. 2” Structural Glass
16. Stainless Steel
Connector
17. Site-Cast Concrete Floor Slab
18. Structuwral Glass Fastener
19. Glass Mullion
FOUNDATION COMPONENTS:
25. Earth
26. Gravel
27. 4” Site-Cast Concrete Floor Slab
28. Drain Pipe
29. Vapor Barrier
30. 3” Concrete Foundation
31. Insulation
CONCRETE WALL COMPONENTS:
7. Pre-Cast Concrete Panel
8. 2” Air Gap
9. Insulation
10. Vapor Barrier
11. Sheething
12. 7” Site-Cast Concrete Wall
13. Drywall
14. Latex Paint
FLOOR COMPONENTS:
20. Drop Ceiling Cable
21. 6” Site-Cast Concrete Floor Slab
22. HVAC System & Sprinklers
23. Dropped Ceiling
24. Wood Slat Runners







PROJECT PARTNER: HALEY TEJRAL
On North 48th Street in Lincoln, NE, there lies a strip of historical buildings that were once the downtown main street of University Place. The small town of University Place originated in the late 1800s and was eventually swallowed up by the growing city of Lincoln. Of the many old building fronts, one in particular stood out to us because of its intricately detailed, pale yellow facade made from terracotta tiles. For this facade redesign, our focus was not only to preserve the character of the building but to also have a positive impact on the natural environment around it. The facade’s large awning is reinforced and converted into a plant bed, and a portion of the tiles are recycled into large bricks designed to house pollinators. Together the flora and fauna benefit each other and positively impact the struggling natural environment around the site without compromising the historical nature and character of the facade.
PHYSICAL MODELS





2
PROJECT PARTNER: HALEY TEJRAL
MATERIAL REUSE:
Reusing the terracotta tiles from the building’s original cladding preserves the building’s expression and history. The new facade connects its past and present in a positive, ecological manner through the use of bricks made from recycled terracotta tiles taken from the original facade. These bricks are made to house pollinators and create new habitats in order to help bring both human and animal life back to the area. This sustainable move speaks well to the building and surrounding area.
The old and detailed façade of this building is an expression detail preserves this cultural expression and community's past. the use of recycled terracotta taken from the original façade. These back to the area. This sustainable
FACADE PROCESS:
Terracotta tiles from portions of the building are removed. The rest is kept in order to preserve the building’s character. REMOVAL

detailed façade of this building is an expression culture from the time when it was designed. Preserving part of the building's façade and this cultural expression and community's past. The new façade connects the past and present in a positive, ecological manner through terracotta taken from the original façade. These bricks aim to create new habitats for pollinators in order to help bring life and people back to the area. This sustainable move speaks well the building and area's culture.
this building is an expression culture from the time when it was designed. Preserving part of the building's façade and expression and community's past. The new façade connects the past and present in a positive, ecological manner through taken from the original façade. These bricks aim to create new habitats for pollinators in order to help bring life and people back to the area. This sustainable move speaks well the building and area's culture.
The tiles are crushed into fine pieces & mixed with fresh material to ensure durability, then formed & fired into new bricks.
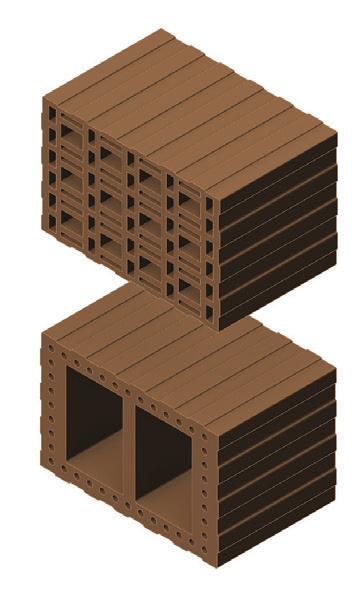








Recycled terracotta bricks are applied to the building facade allowing insect habitation & improving the area’s quality of life.















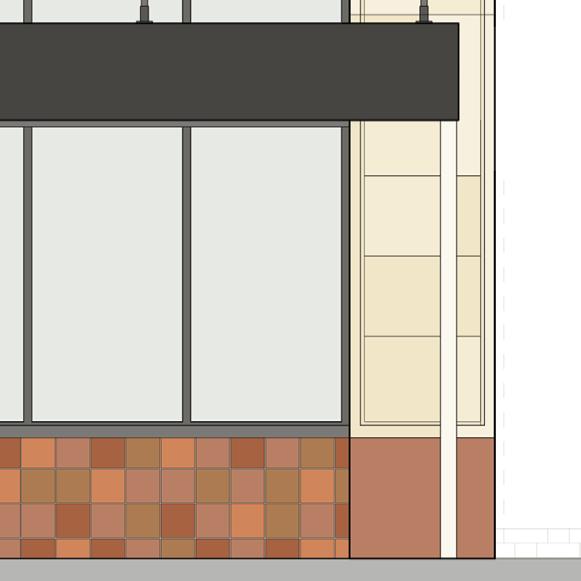




PROJECT PARTNER: HALEY TEJRAL
ENVIRONMENTAL & COMMUNITY IMPACT:
The redesign and repurposing of this building’s facade aims to help promote a greener and healthier area for the surrounding communities. This maintains the character of the building and contributes to more ecological development. By adding terracotta bricks as a new place for pollinator habitation, and an awning plant bed for shade and vegetation, this new facade provides new organic life. Therefore a positive influence on the social, and environmental dimensions of the community is created through spaces that contribute to the well-being of its residents.



Along the Chicago River, one of Chicago’s original buildings, the Reid Murdoch building, stands as a prominent piece of the city’s historical architecture. The northwest side of this building has a vacant space with the potential for an addition or another building. In order to preserve the historic nature of the existing building, this mixed-used high-rise only affects a small portion of the exterior walls and roof. This high-rise aims to not only connect residents to the natural exterior environment through green spaces but also become a vertical community focused on healthy foods and lifestyles within the heavily built environment of Chicago.
FLOOR PLAN INSPIRATION & CONCEPTS

SECTION INSPIRATION & GREEN AREA CONCEPTS




Within the built environment and deep parts of inner cities such as Chicago, there is often a lack of vegetation and green exterior spaces. To combat this, the goal is to bring nature, vegetation and green exterior spaces back to the built environment in a vertical manner through the use of large shared balconies and community gardens dispersed throughout the residential highrise. Chicago is also known to have high winds and rain, which may present itself as a deterrent to vertical green areas, but by setting the spaces farther into the building and using a precast panel facade system designed to collect rainwater and feed vegetation, these spaces become inhabitable and enjoyable for flora, fauna and residents within the building. All this gives residents access to natural life and light which is proven to increase physical health, mental health, and social interaction.
Built environments lack green exposure
Built environments lack green exposure

High winds & wind driven rain
winds & wind driven rain




Integration of exterior space & natural vegetation
Integration of exterior space & natural vegeation
Spatial inset & a facade system designed for rainwater collection lack green exposure
Spatial inset & a facade system designed for rainwater collection









Within the built environment and deep part of inner cities such as Chicago, there is often a lack of vegetation and green exterior spaces. In order to combat this, the goal is to bring the nature, vegetation and green exterior spaces back to the built environment in a vertical manner through the use of large balconies and community gardens dispersed throughout the residential highrise. Chicago is also known to
CLT 2. Insulation
Vapor Barrier

Steel Connection 5. Precast Concrete Rain Collection Panel
Floor Finish & Noise Barrier
Concrete Floor Plate 8. Air Space (HVAC)
Dropped Ceiling Condition
Plantable Area & Drainage

11. CLT Structure
12. Terracotta Cladding Panel 13. Insulated Window Glass

The vertical distribution of programs within this residential high-rise connects not only the residents together through common space on residential floors, but also builds a community centered around health and local efforts. The roof of the building is a large enclosed greenhouse that grows produce sold in a market on the lower levels of the building for the public and building occupants therefore creating a healthy connection and focus throughout the entirety of the building.
Greenhouse
Residential Green Areas
Residential Housing
Vertical distribution of programs creates building community & promotes health
Vertical distribution of programs creates building community & promotes health

Greenhouse used to grow local produce
Greenhouse used to grow local produce
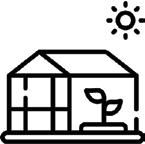
The vertical distribution of program within this residential high-rise connects not only the residents together through common space on residential floors, but it also builds a community centered around health and local efforts.
Residents have access to fresh food





Rental Multipurpose Spaces
Fitness
Fresh produce market grown & sold on site
Fresh produce market grown & sold on site
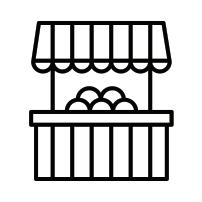
Pool, Lanes & Hot Tub
Produce Market
Bike Storage
Lobby & Mail
Parking & Drop Off
Mechanical & Deliveries

LOBBY & MARKET: FLOOR 1

RESIDENTIAL: FLOORS 11 &1 5

MARKET: FLOOR 2

RESIDENTIAL: FLOORS 12 & 16


PROJECT PARTNERS: CAITLIN ELSER, MARISSA
HENTHORN, & LEXUS PROCHASKA
In collaboration with two existing businesses, Ruth Staples Child Development Lab and Family Resource Center, we envisioned a new connected space that can accommodate the two very different programs in ways that foster positive habits, continuous learning, and personal growth that extend beyond the building walls and into the outdoors. After speaking with both clients and assessing their values, we focused on and designed around four guiding principles: the blending of indoor and outdoor spaces, adaptability and flexibility within spaces, both tranquil and explorative spaces and opportunities, all while preserving and connecting the program’s communities. With this focus, both programs are able to be connected while maintaining their confidentiality, thereby offering each individual user and staff member a unique and personal growth journey. Both businesses are currently connected to UNL and work with college students, therefore finding a large space on one of UNL’s campuses was important. This design is located on and empty portion of UNL’s Innovation Campus, allowing for many opportunities to ensure the clients needs and values were met.



COMMUNITY & CULTURE

TRANQUILITY & EXPLORATION


PROJECT PARTNERS: CAITLIN ELSER, MARISSA HENTHORN, & LEXUS PROCHASKA
SKETCHES & ITERATION
Emphases: personal growth journies, programmatic connections, respective spaces, and connection to nature


MASSING PROCESS






CONCEPT DIAGRAM
Reflections of one’s personal journey, highlighting the transitions between the stepping stones and areas of growth.
CHILD THERAPY
ADULT THERAPY
CLASSROOM
COMMUNITY STAFF
UTILTIES/STAFF
UTILITIES/STAFF
PROJECT PARTNERS: CAITLIN ELSER, MARISSA HENTHORN, & LEXUS PROCHASKA
SITE PLAN




PROJECT PARTNERS: CAITLIN ELSER, MARISSA HENTHORN, & LEXUS PROCHASKA
FRC RECPETION PERSPECTIVE






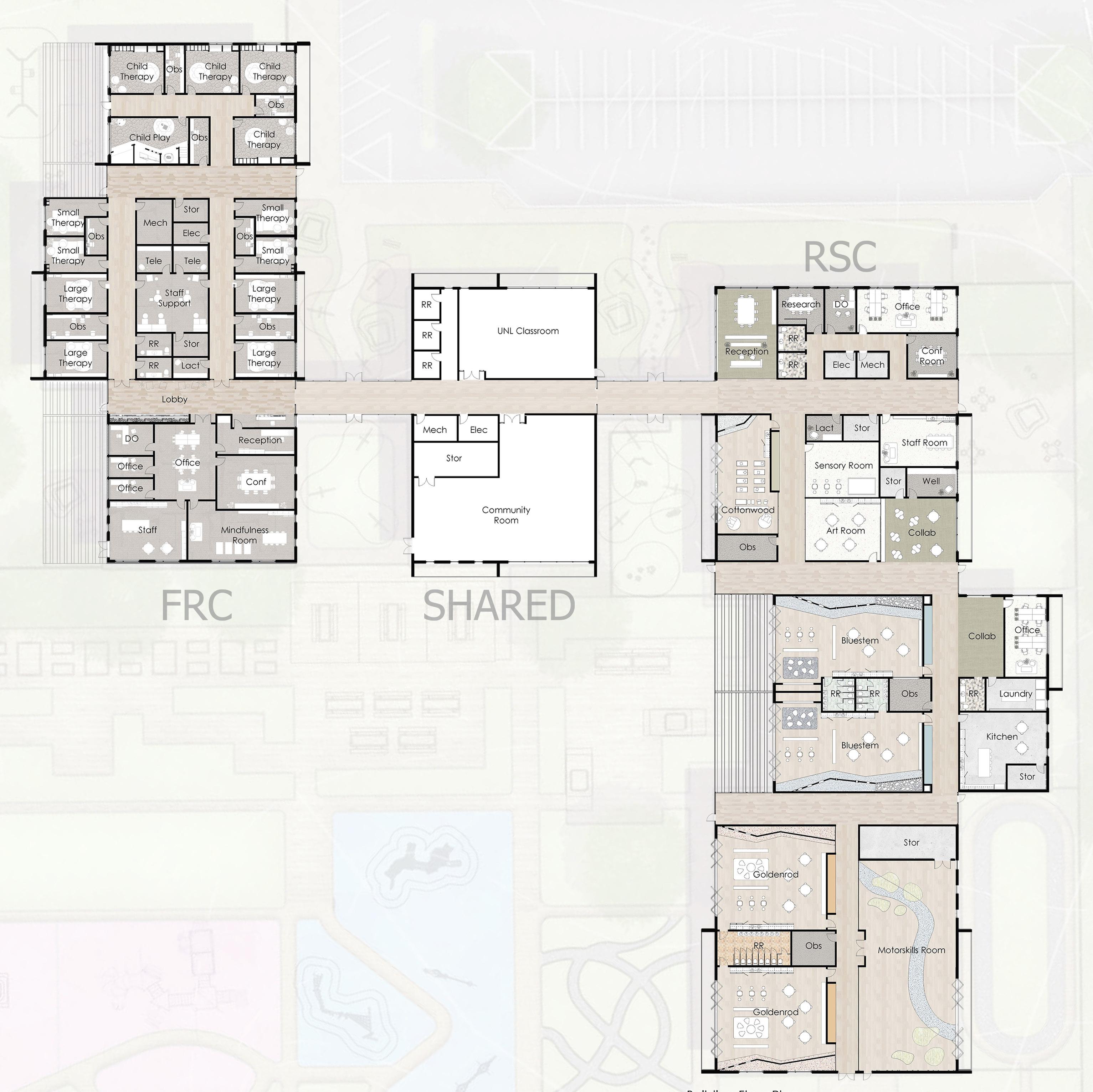
PROJECT PARTNERS: CAITLIN ELSER, MARISSA HENTHORN, & LEXUS PROCHASKA
ELEVATIONS & PERSPECTIVES
Exterior materials consist of limestone and dark corrugated metal paneling with wood, copper, and polycarbonate accents.






PROJECT PARTNERS: CAITLIN ELSER, MARISSA HENTHORN, & LEXUS PROCHASKA
ELEVATIONS & PERSPECTIVES









PROJECT PARTNERS: CAITLIN ELSER, MARISSA HENTHORN, & LEXUS PROCHASKA
PHYSICAL SITE MODEL
Monochromatic, plywood and basswood model at a 1” = 20’ scale






