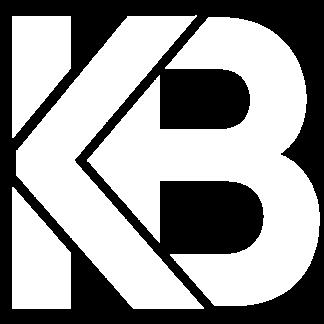2025 KAYLA BONCZKOWSKI
Kansas State University
HELLO!
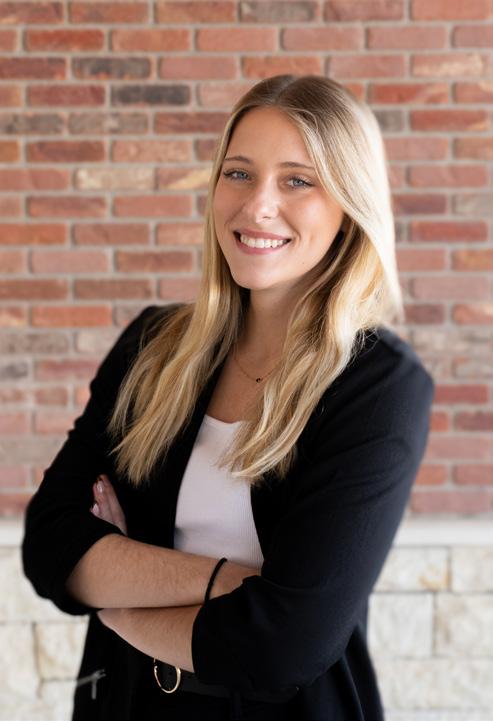
I’m Kayla, a senior pursuing my Bachelor’s degree in Interior Design at Kansas State University. Originally from the greater Chicagoland area, my passion for interior design began at a young age, sparked by my fascination with how spaces can influence mood, functionality, and overall well-being. This curiosity grew as I explored various design styles, sought inspiration from my surroundings, and honed my skills through hands-on experiences. Now, as I approach the completion of my degree, I am excited to continue translating my creativity and knowledge into thoughtful, personalized designs.
I am passionate about creating spaces that not only inspire but also serve the diverse needs of those who use them. I am committed to shaping the future of the interior design profession through leadership, innovation, and service. I want to use the power of design thinking to create a more efficient and equitable interior environment for all.
Throughout my academic career, I have strived to be more than just a student—I aim to meaningfully contribute to my department and community. While managing significant leadership responsibilities, I have maintained a strong academic record. I am excited to share my undergraduate work with you through this portfolio and hope you enjoy exploring it!
KAYLA BONCZKOWSKI


kaylab3@ksu.edu
https://www.linkedin.com/in/kayla-bonczkowski/
https://www.instagram.com/kbonzo_id/?next=%2F
EDUCATION
KANSAS
STATE UNIVERSITY
Manhattan, KS
Bachelor of Science in Interior Design
Anticipated Graduation - May 2025
GPA 3.6
WAUBONSEE COMMUNITY COLLEGE
Sugar Grove, IL
Part-Time Student
July 2021 - August 2022
GPA 4.0
ENGAGEMENT
IDESIGN CO-PRESIDENT
Kansas State University
Aug 2021 - Present
DEAN’S STUDENT ADVISORY COUNCIL
Kansas State University
March 2024 - Present
ASID STUDENT MEMBER
Kansas State University
Aug 2023 - Present
ITALY
Kansas State University
May 2023 - June 2023
EXPERIENCE
PRIME DESIGN
Intern - Multi-family Design
Jan 2025 - Present
Assisted senior designers in creating visual assets for client projects, including layouts, branding materials, and mockups.
BURNS AND MCDONNELL
Intern - Aviation and Federal
Kansas City, MO May 2024 - Aug 2024
Contributed to design projects by refining design documents.
TEACHING ASSISTANT
Kansas State University
Aug 2023 - Present Assist professors with classroom instruction and assignments.
IDFS RESOURCE ROOM
Kansas State University
Sep 2022 - Present
Organize and help students select materials and finishes for projects.
IDFS AMBASSADOR
Kansas State University
Sep 2022 - Present Take prospective students on department tours.
RADINAS COFFEE HOUSE
Manhattan, KS
Jan 2022 - Dec 2024
Greeted, assisted, and served customers with drink and pastry orders.
BOARD AND BRUSH
Oswego, IL
August 2019 - Dec 2024
Management responsibilities for operations and customer service.
AWARDS AND RECOGNITION
Top 2% Finalist in Steelcase NEXT Design Competition, Kansas State University
2022 - 2025 Jeanne A. Baldwin, FIDA and James G. Baldwin Scholarship in Interior Design, Kansas State University
Spring 2024 Scholastic Honors, Kansas State University
2023 CIDA Re-accreditation Visit 3rd Year
Representative, Kansas State University
2023 Janice M. Hamilton International Immersion
Experience Award in Human Ecology, Kansas State University
2022 Kravet Design Distinction Award, Kansas State University
Work retained for CIDA assessment, Kansas State University
COURSEWORK
Interior Design Studios 1-7
Design & Behavior in Interior Environments
Construction Methods and Materials
History of Interior Design 1&2
Textiles for Interior Design
Computer Aided Visual Communication
Lighting for Interiors
Interior Design Practices and Procedures
Designing Supportive Environments
SKILLS
Revit
Enscape
AutoCAD
Lumion
Bluebeam
Adobe Suite
Microsoft Suite

DESIGN OFFICE 01
I was selected as one of two student projects to represent the Interior Design Program at Kansas State University in the 2023 Steelcase NEXT competition. My project was recognized as one of the 28 finalists (out of 1,400 submissions) finishing in the top 2% in this national interior design competition.
CONCEPT
The design is inspired by the Margaret Hunt Hill Bridge connecting West Dallas with the downtown district where the NEXT Design Firm will be located. It is a landmark for the City of Dallas urban revitalization plan and played a role in the Trinity River Project.
MARG
A RETHUNTHILL
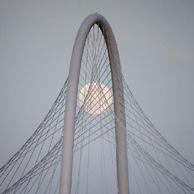
The Steelcase NEXT design project was a comprehensive and multifaceted design challenge that spanned over 10,000 square feet, with an additional 4,000 square feet for a mezzanine. This large-scale project required meticulous planning. The design needed to balance the functional needs of the space, fostering collaboration and individual productivity, while also reflecting Steelcase’s brand values of innovation, modernity, and sustainability. The integration of the mezzanine added structural complexity, requiring careful attention to traffic flow, spatial utilization, and the aesthetics of both the main floor and the upper level. Ultimately, the NEXT project had to create a flexible, efficient, and visually cohesive environment that aligned with Steelcase’s commitment to modern workplace solutions
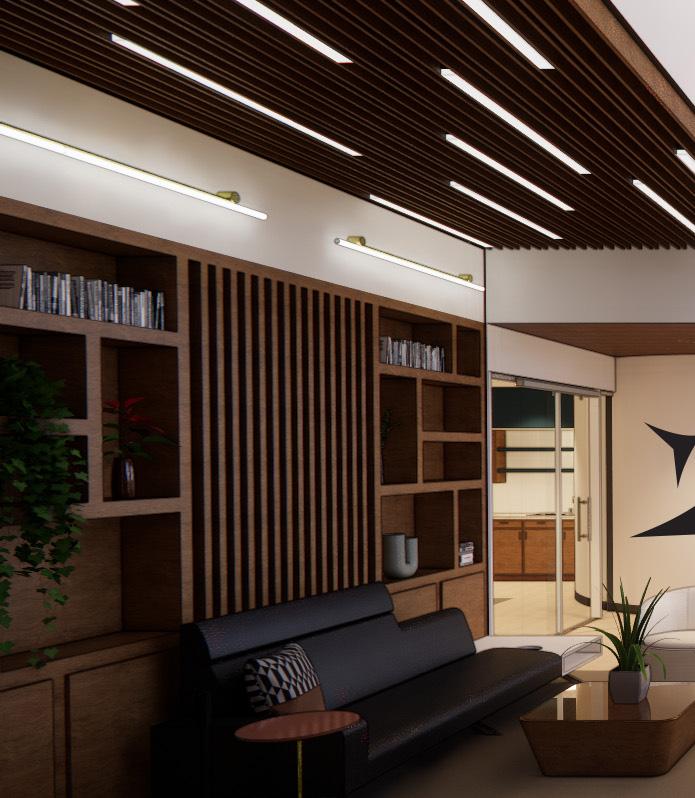
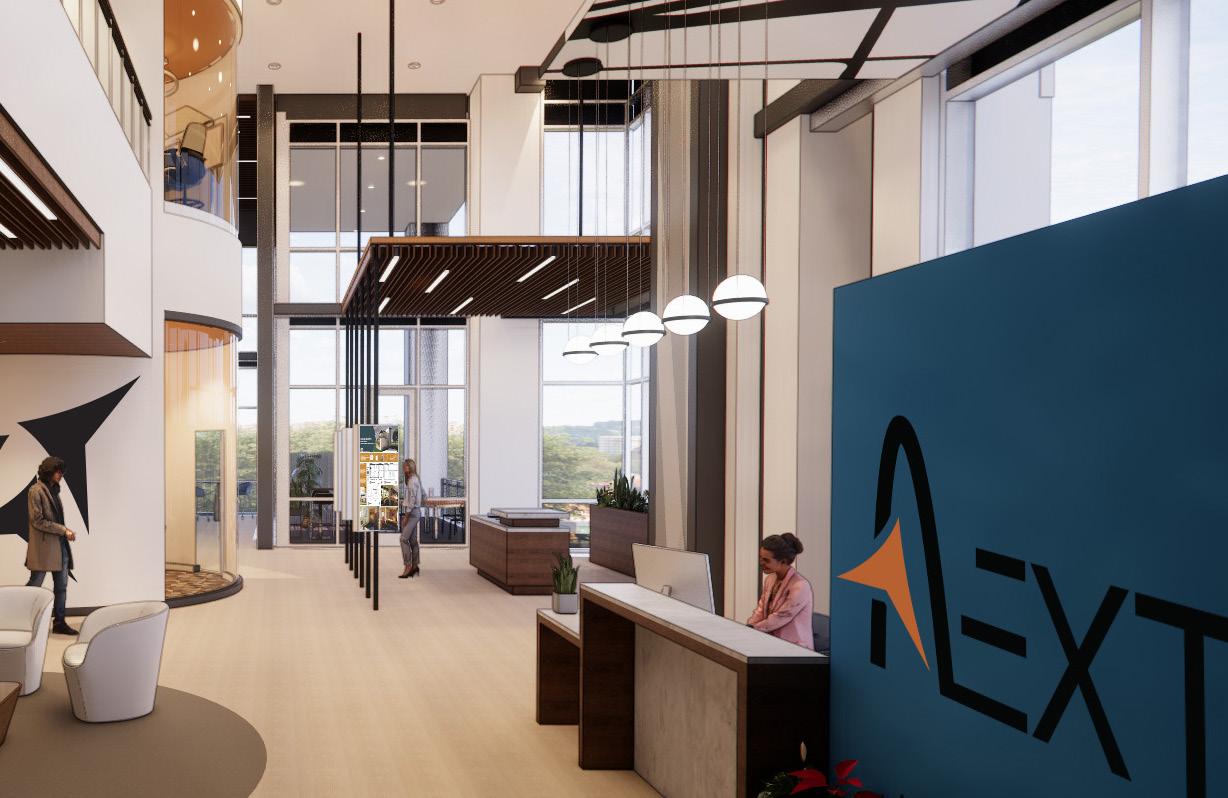
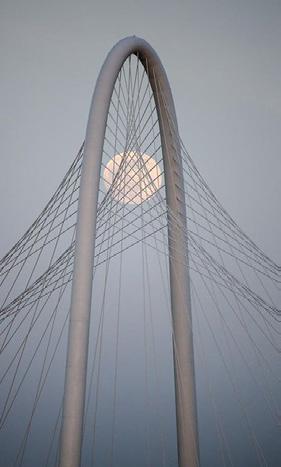
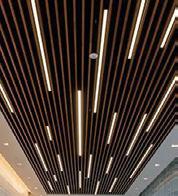
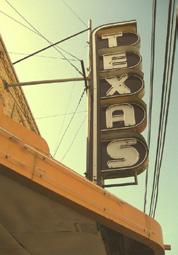

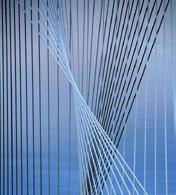
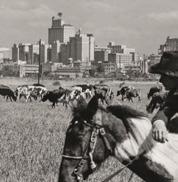












SPATIAL RELATIONSHIPS
Open office that allows people to focus and collaborate with adjacent teammates.
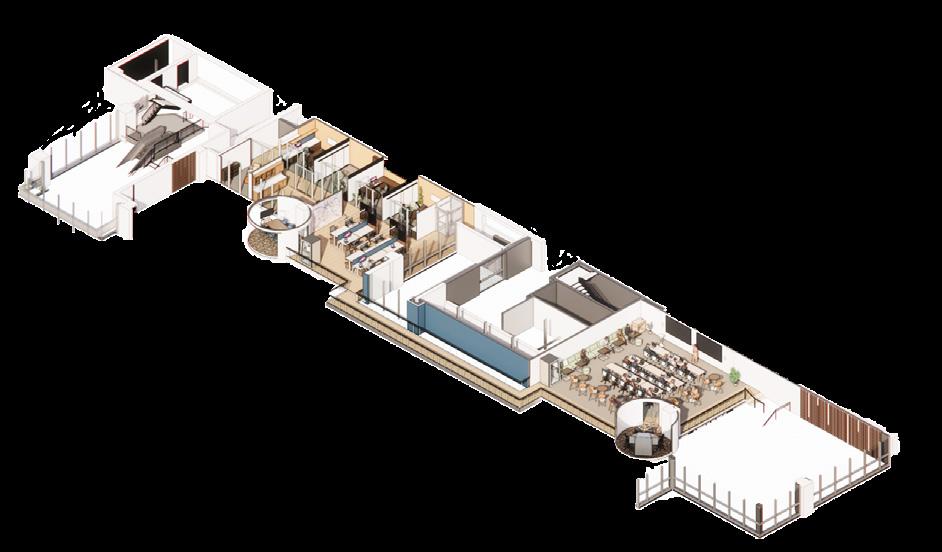
Private
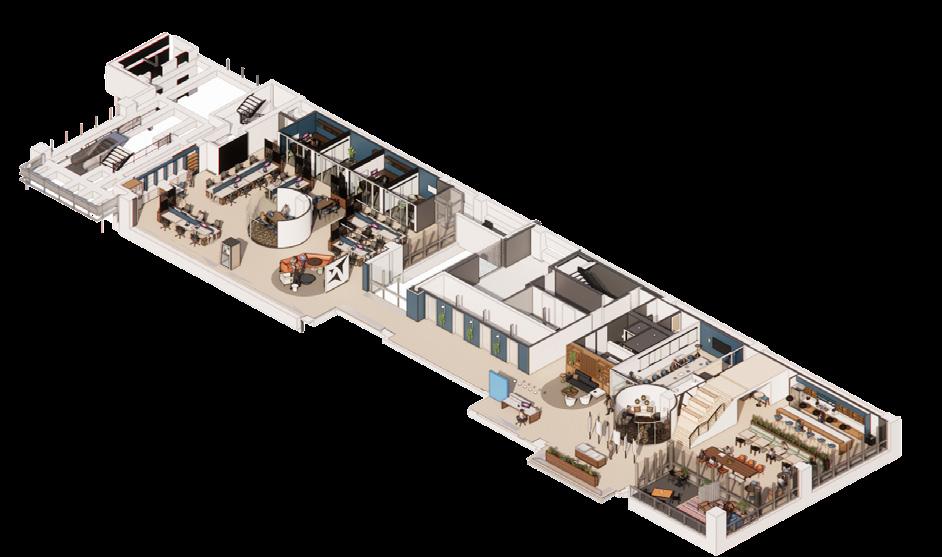
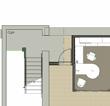
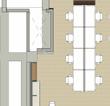
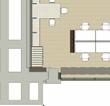

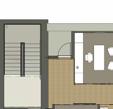
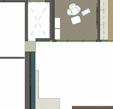
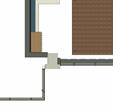
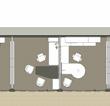
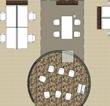
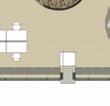

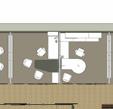
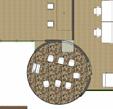
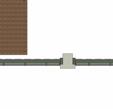
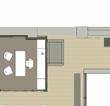
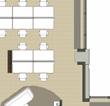
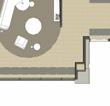

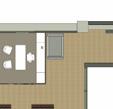
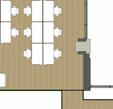
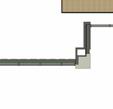
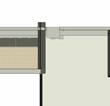
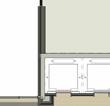
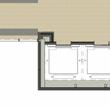

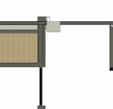
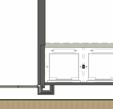
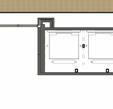
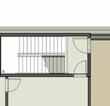
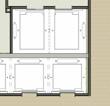
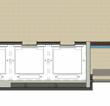

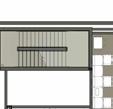
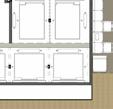
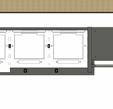
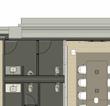
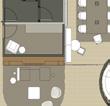
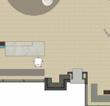

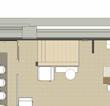
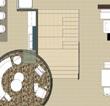
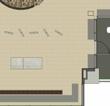

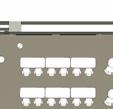
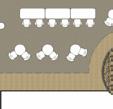
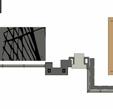
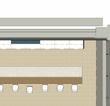
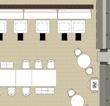
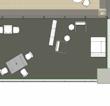

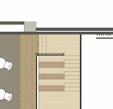
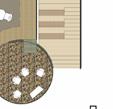
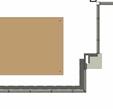




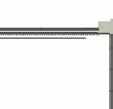
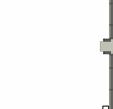




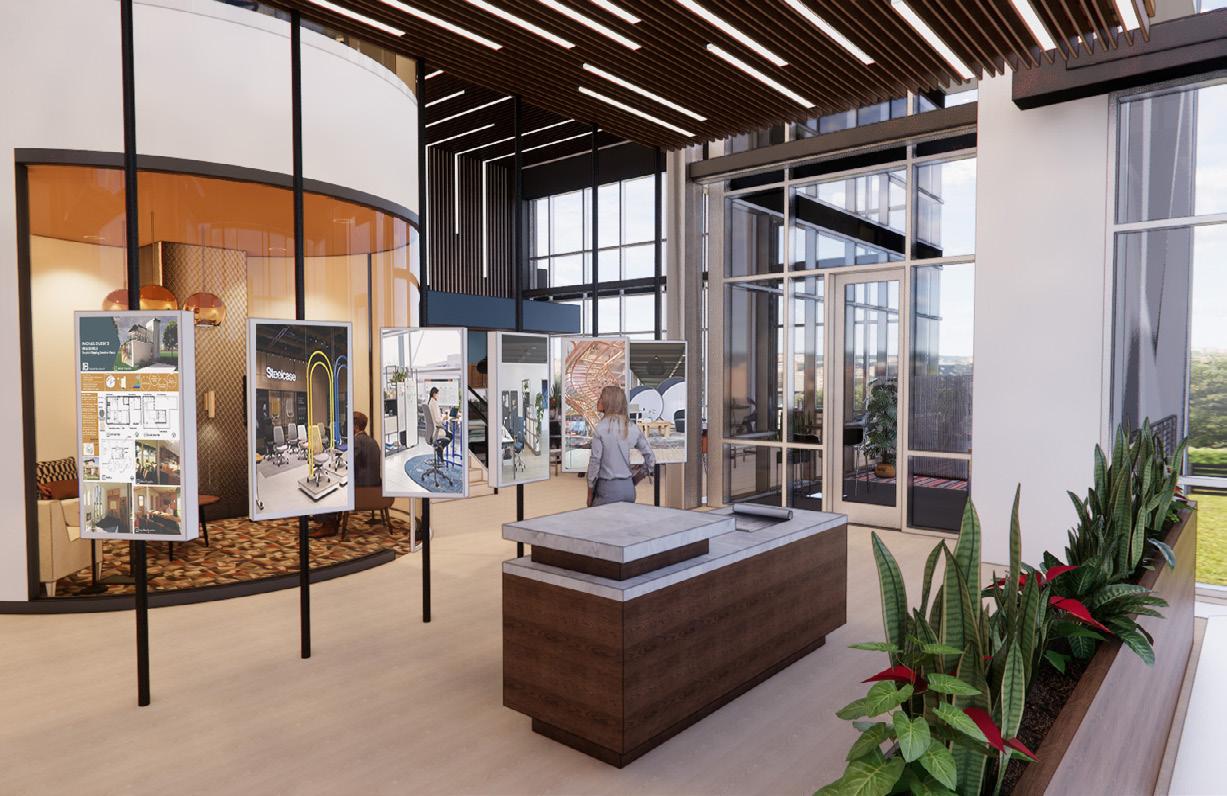
SPACE - DESIGN GALLERY
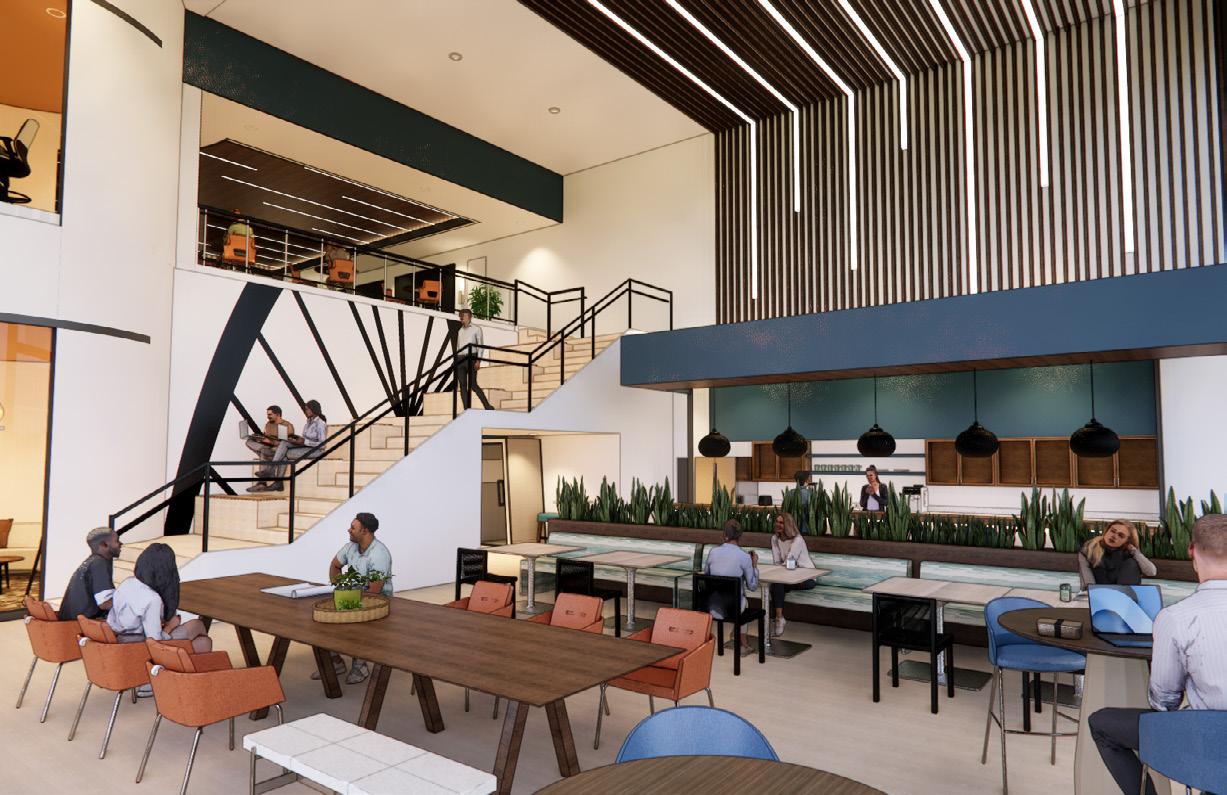
DESIGN LIBRARY
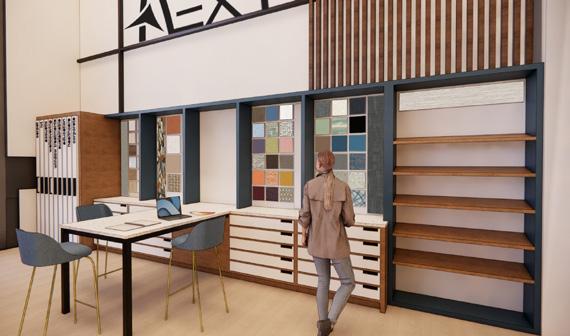
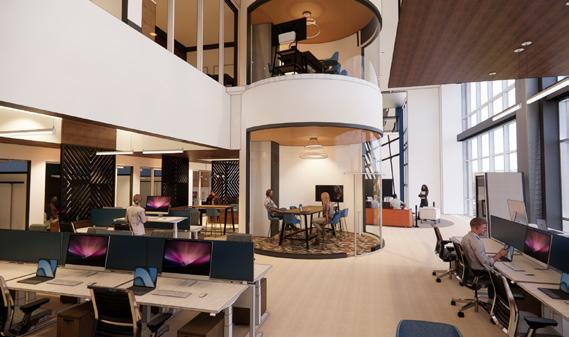
FIRST FLOOR WORKSTATIONS

TRAINING ROOM

VISITORS’ CENTER 02
The visitors’ center was a conceptual project done by hand on a single roll of trace paper in the Fall 2022 semester. During the Fall 2024 semester, I took this project and redesigned it with modifications. I developed 3D renders utilizing Revit and Enscape. This project also has a package of construction documents done in Revit.
CONCEPT
The design is inspired by the Smokey mountains, the pigeon river, and surrounding wildlife. The concept is delight and sharing that with others by highlighting the natural beauty and landmarks seen in Gatlinburg, Tennessee.
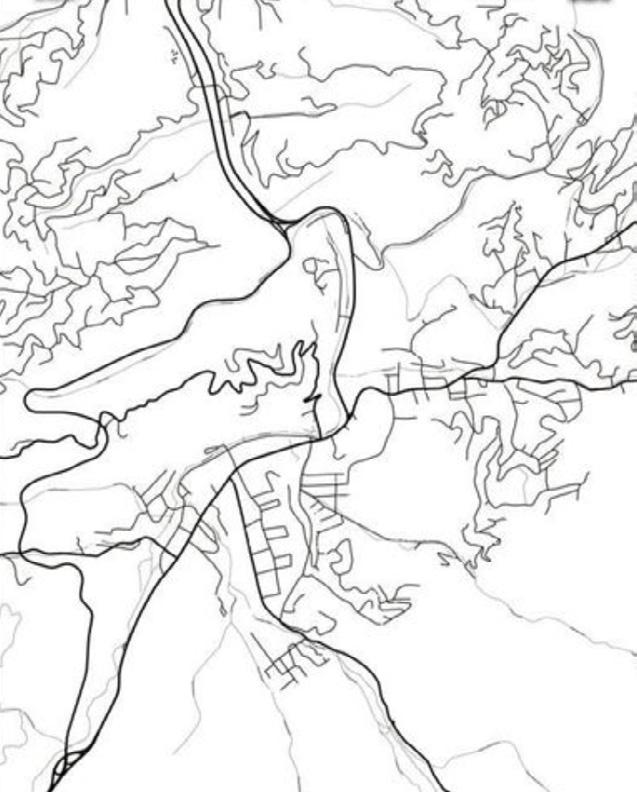
GATLI N BURG , TN
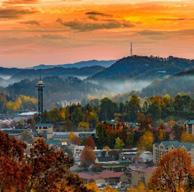
This visitor center serves as a welcoming hub for guests, providing essential information, resources, and services to enhance their experience. Its goal is to educate visitors about the area’s history, culture, and attractions while offering guidance on activities, safety, and local amenities. The center aims to foster a positive and informative first impression, helping visitors make the most of their time and ensuring a memorable stay.
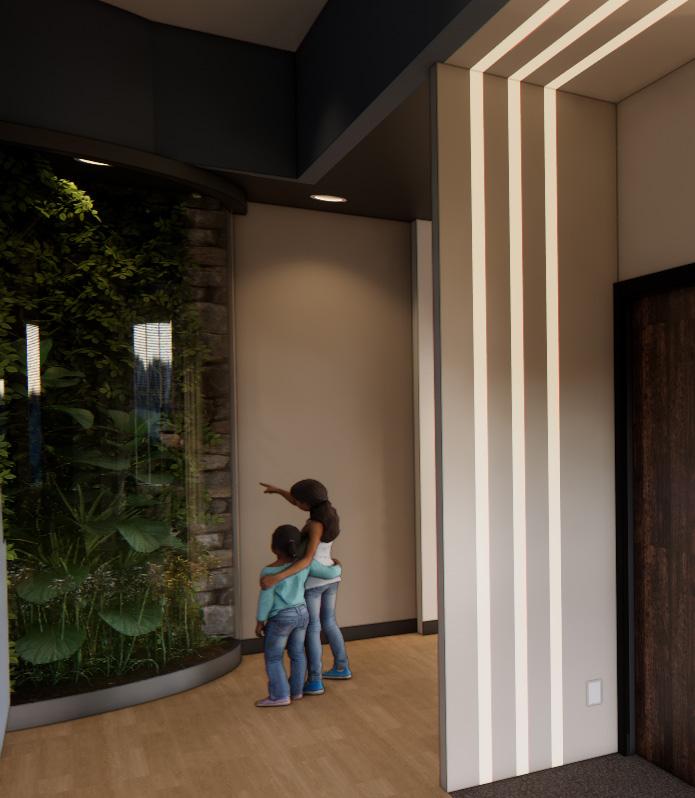
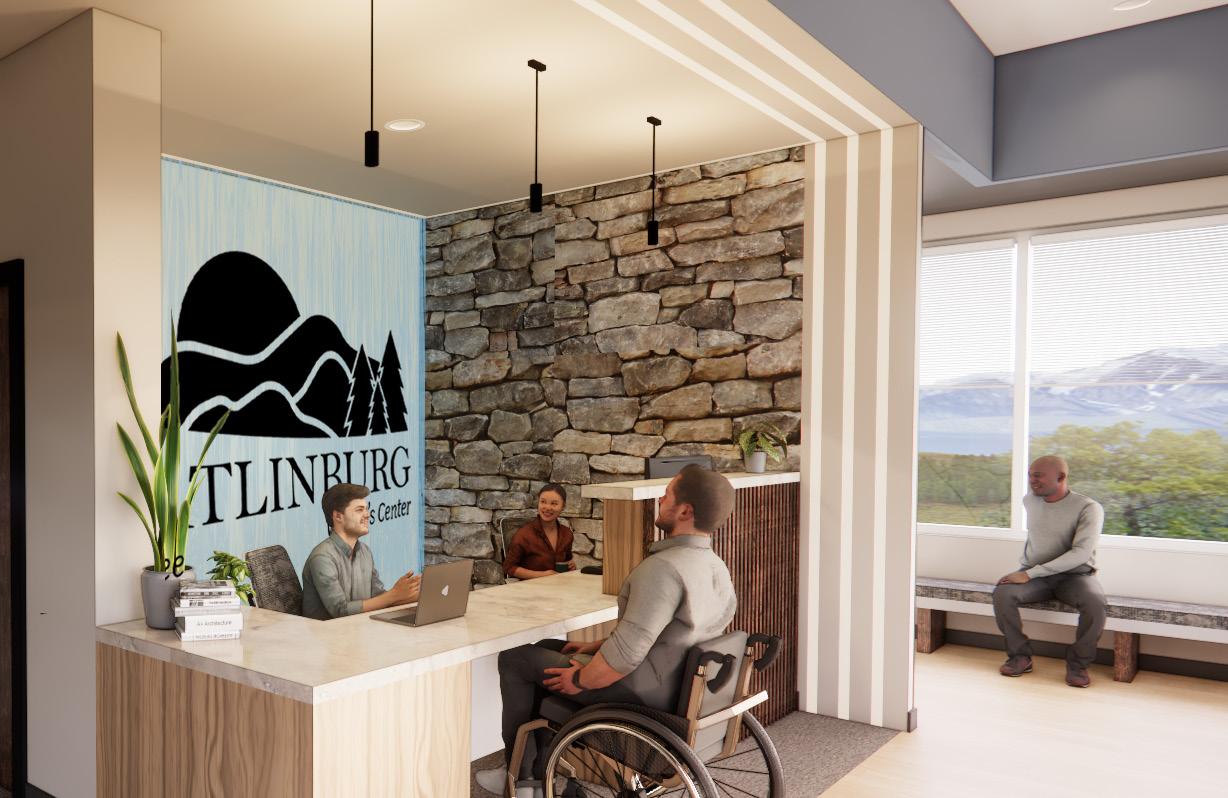

Sharing the delight of Gatlinburg, TN by highlighting
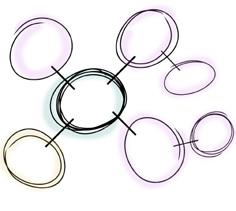
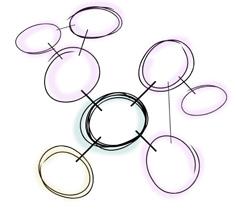
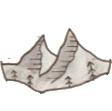

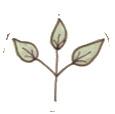
ORGANIZATIONAL DIAGRAMS AND ANALYSIS
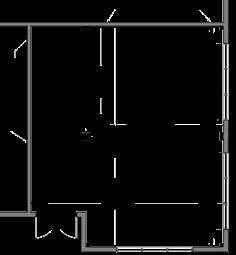
Resembles sun behind mountains.







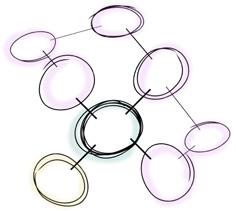

Wooden slats forming a sillhouette of the mountains.



Resembles organic curves of the Pigeon River.

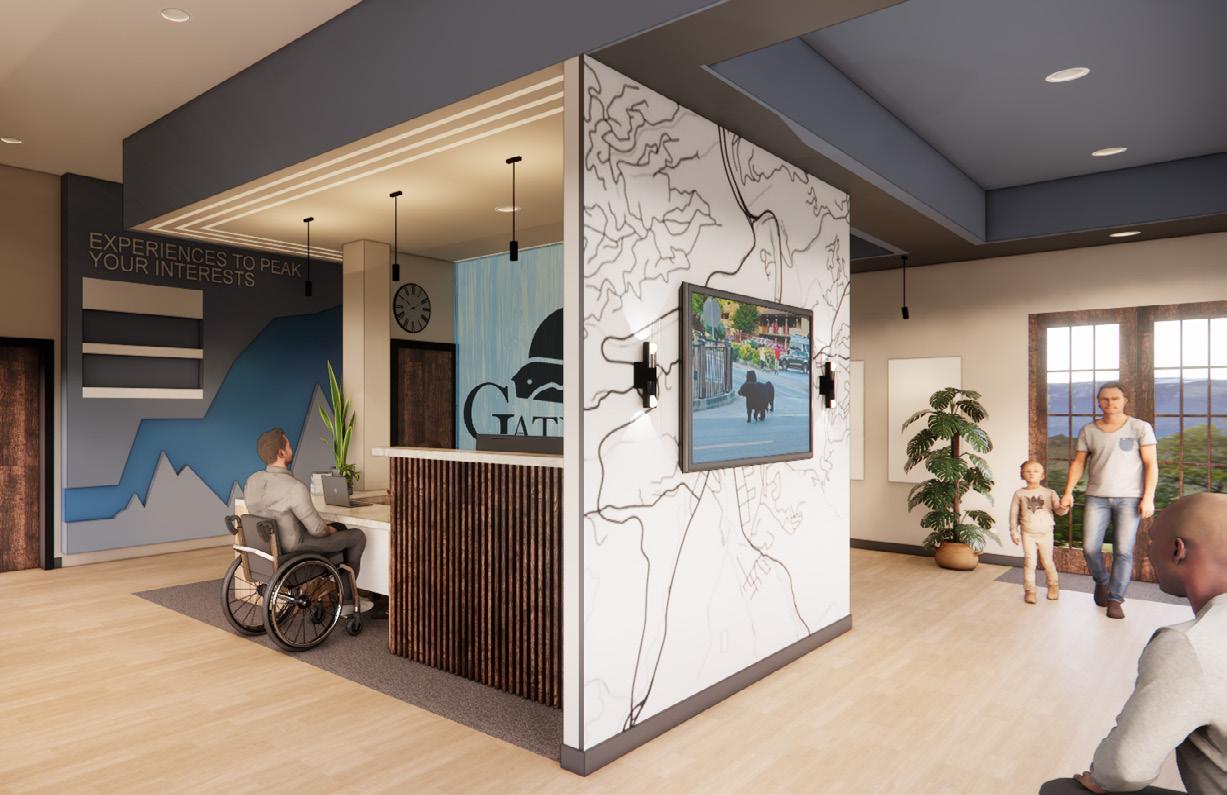
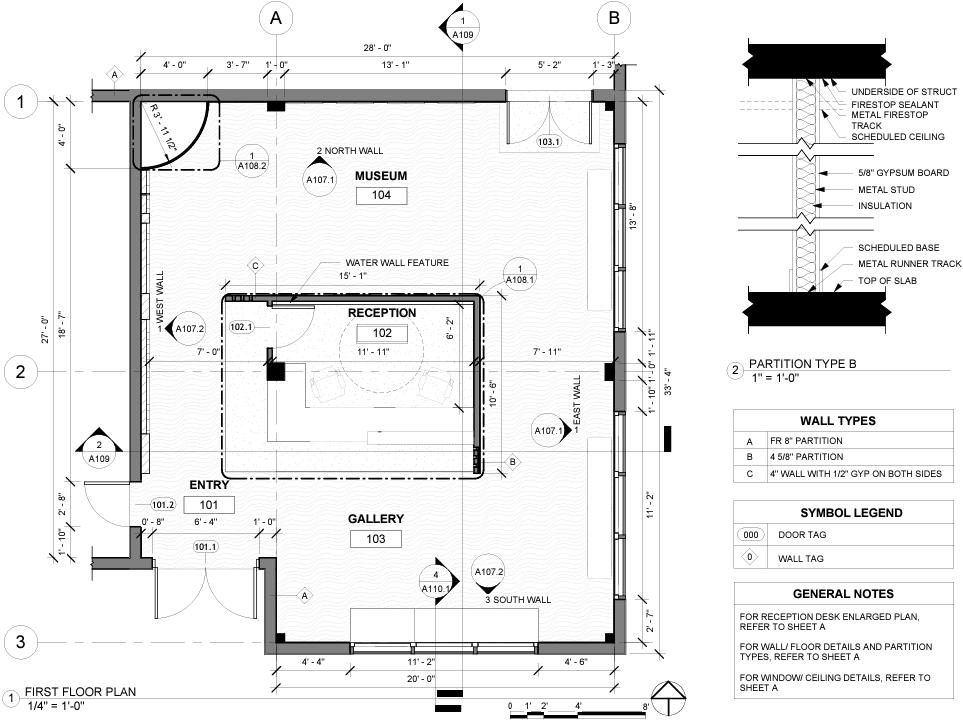

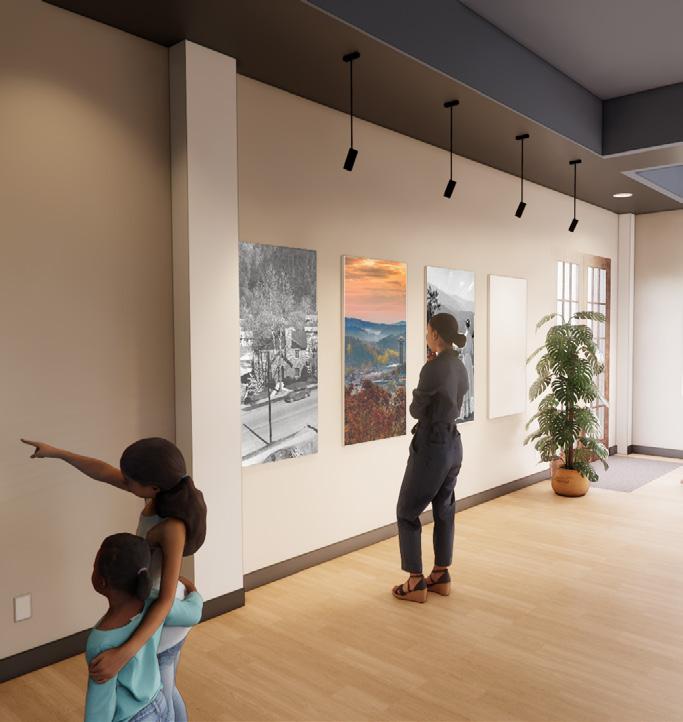
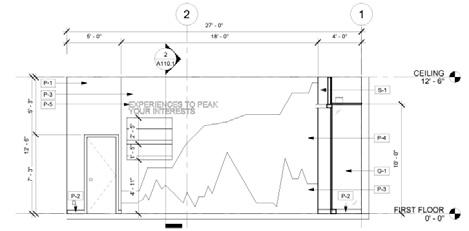
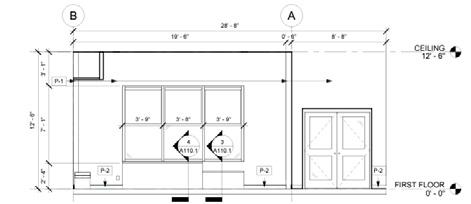
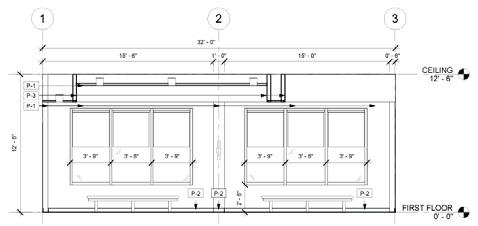
DESIGNING AN INCLUSIVE GYM ENVIRONMENT
Drawing on evidence-based design principles, I developed a prototype gym environment that helps address the challenge faced by sexual assault survivors in feeling comfortable exercising in public spaces. By incorporating design strategies such as perceived safety and visual barriers—grounded in scholarly research—this project shows how fitness environments can both meet clients' performance and aesthetic needs while offering visual privacy to support the well-being of survivors of sexual violence.
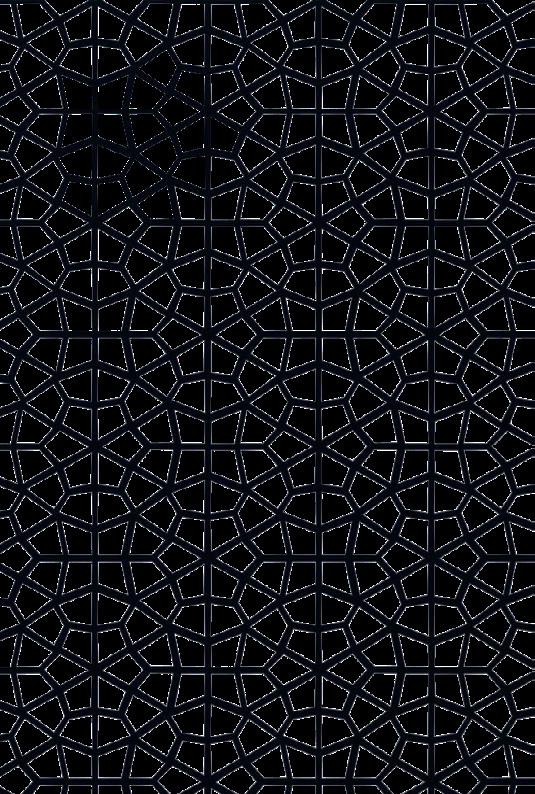
reported experiencing some form of sexual harassment and/or assault in their lifetime.
Addressing these concerns requires a thoughtful and empathetic approach to gym design that goes beyond standard considerations of functionality and aesthetics. It involves creating environments that not only facilitate physical health, but also prioritize mental well-being and safety for all users.
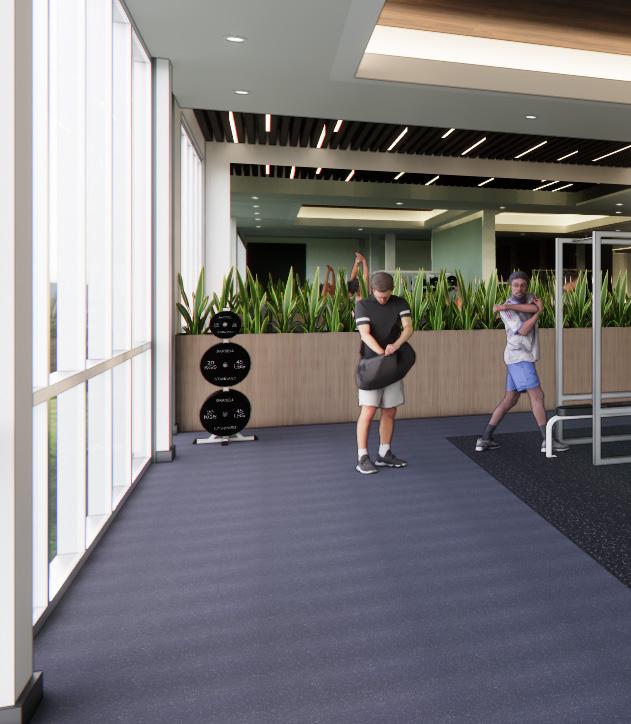
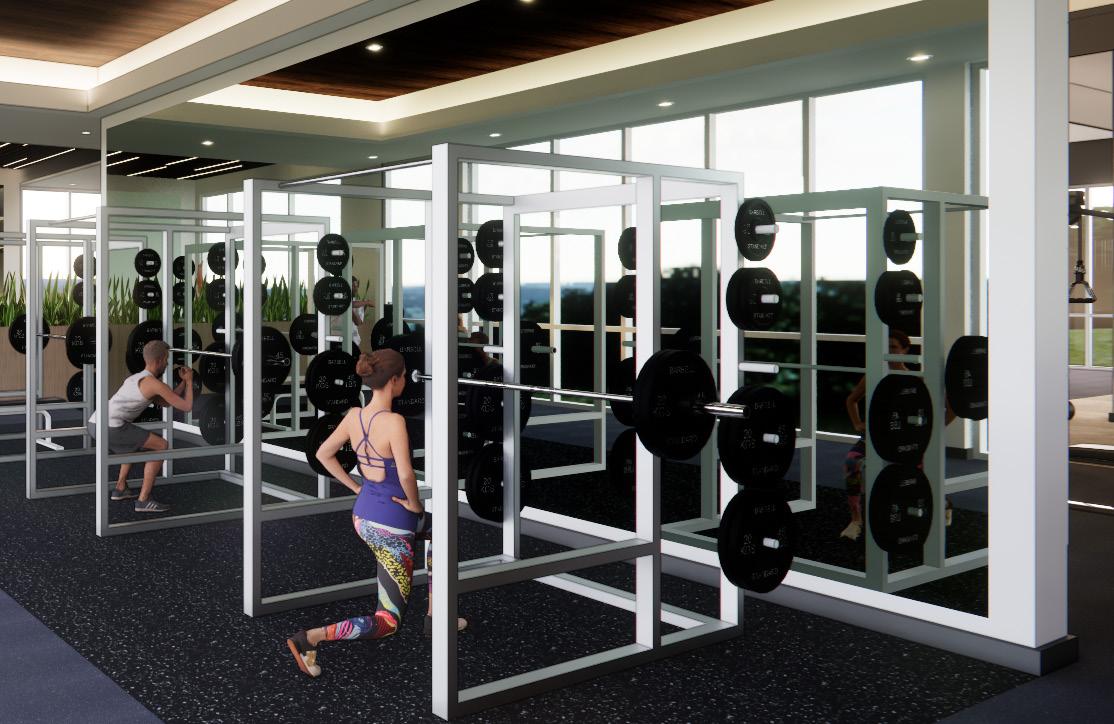
DEFINING SEXUAL ASSAULT
“Sexual violence is any type of unwanted sexual contact. This includes words and actions of a sexual nature against a person’s will and without their consent. A person may use force, threats, manipulation, or coercion to commit sexual violence.”
It is estimated that 734,630 people were raped (including threatened, attempted, or completed rape) in the U.S. in 2018 which is 2.5% of the population. This does not account for instances that were unreported.
- National Sexual Violence Resource Center
FRAMEWORK AND THEORIES

Biophilia
Kellert et al. (2015)

Trauma Informed Design
Peavy, K. Erin (2024)
THIRD PLACE THEORY
“Third places is a term coined by sociologist Ray Oldenburg and refers to places where people spend time between home ('first' place) and work ('second' place). They are locations where we exchange ideas, have a good time, and build relationships.”
734,630 734,630
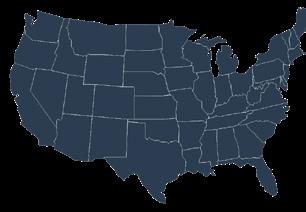

Self-Determination Theory
Ryan et al. (2017)

Stress Reduction Theory
Ulrich (2023)

Prospect-Refuge Theory
Appleton (1984)



RESEARCH
Visual Limitations
Refers to constraints or challenges individuals face in perceiving their environment due to factors like poor lighting, obstructed views, or visual impairments. These limitations can affect how people navigate spaces, recognize hazards, or interact with equipment, ultimately impacting their overall safety and performance.
Perceived Safety
Subjective assessment of how safe an individual feels in a given environment. It is influenced by various factors, including visibility, familiarity with the space, the presence of others, and perceived risks. High perceived safety can enhance confidence and performance, while low perceived safety may lead to anxiety and hesitation during physical activities.
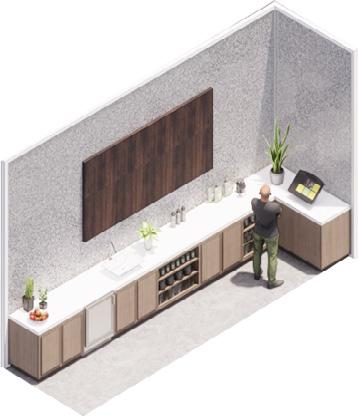
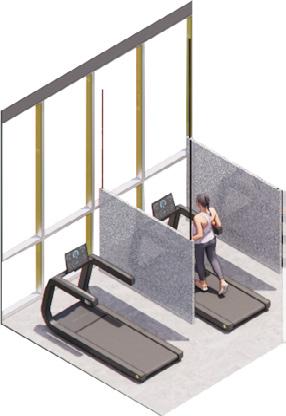
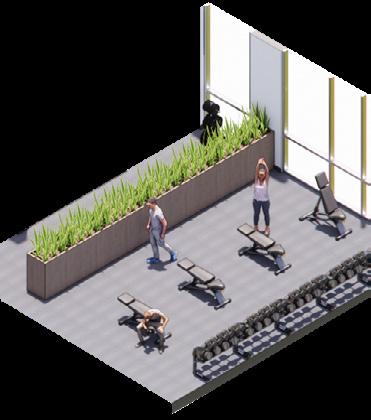
Custom planters to define zones
CARDIO ZONE PROTOTYPE

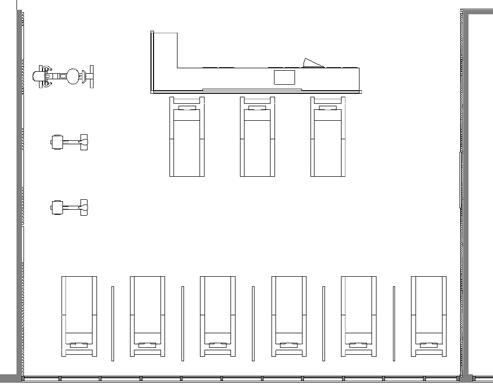



VISUAL LIMITATION
- glazed windows - glazed blinds - glazed partition
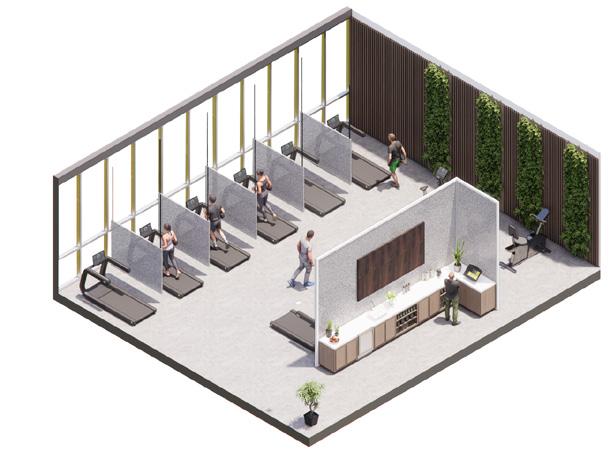
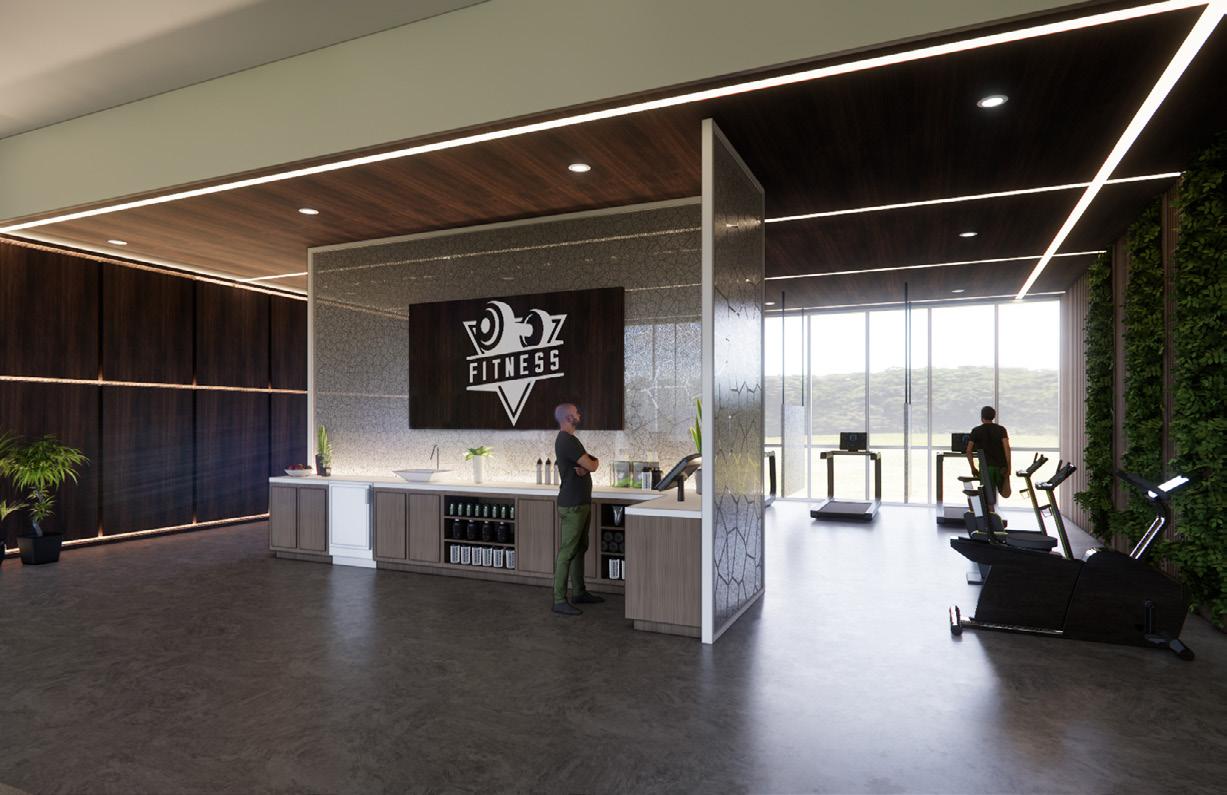

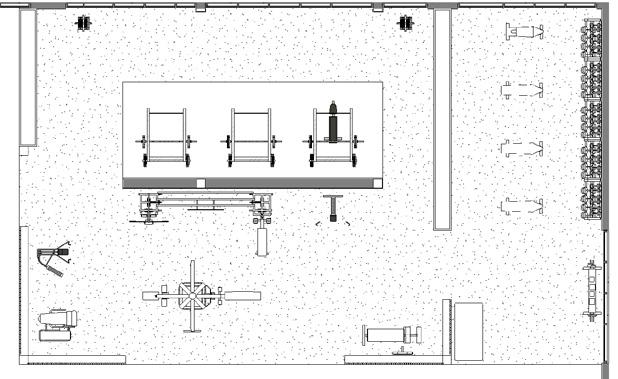

VISUAL LIMITATION
- glazed windows - planter boxes - partitions
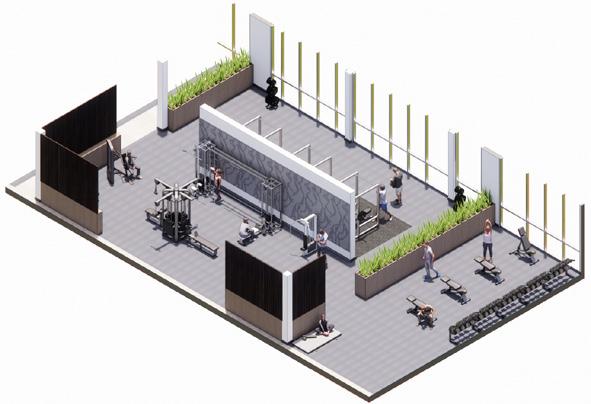
BIOPHILIA
- Plants
- Outside views - Natural materials
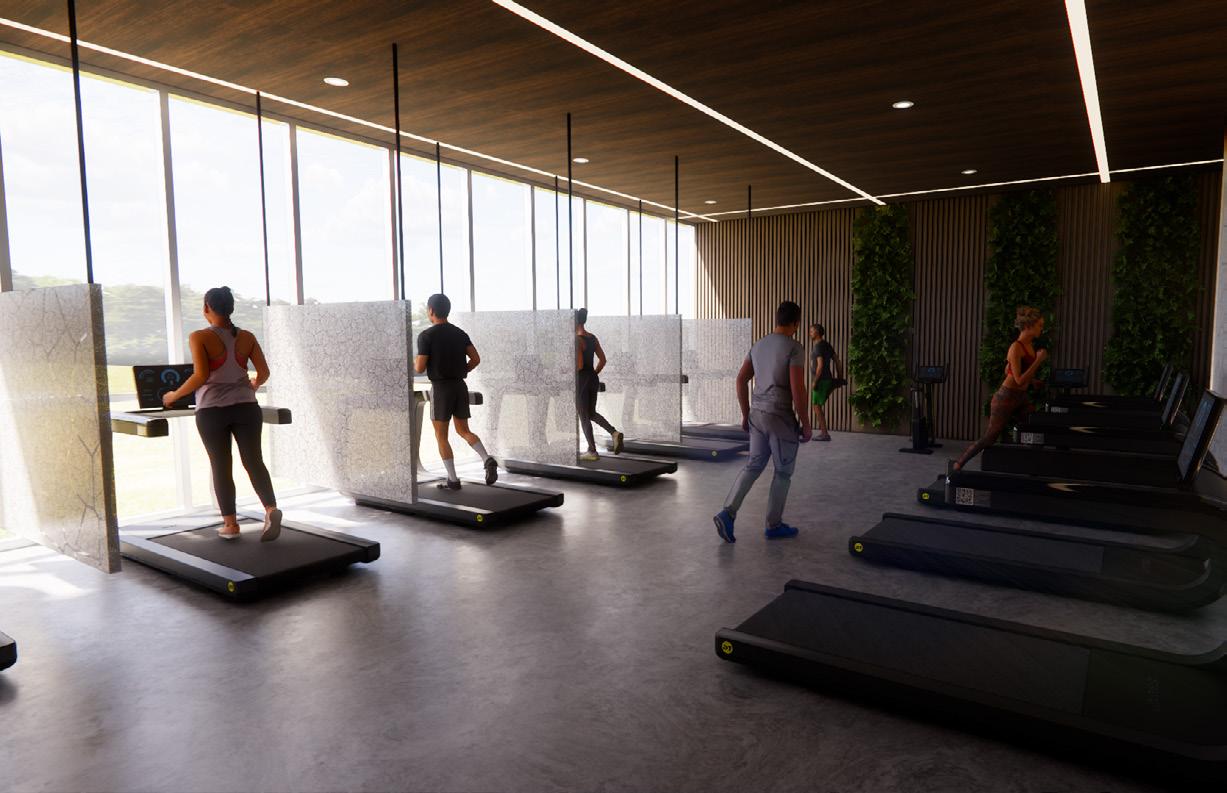
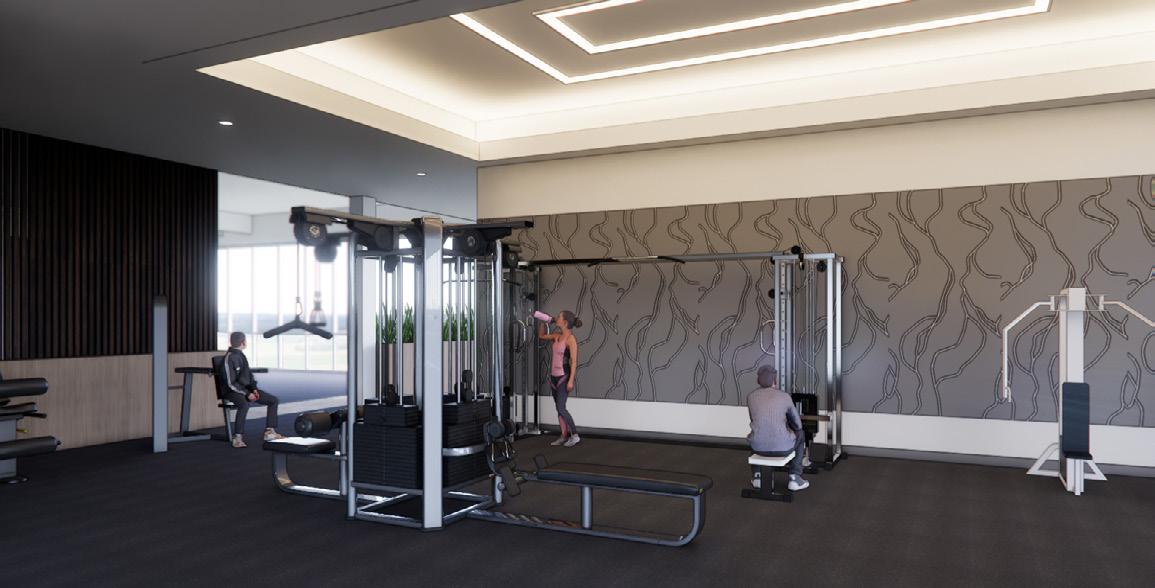
MATERIALITY













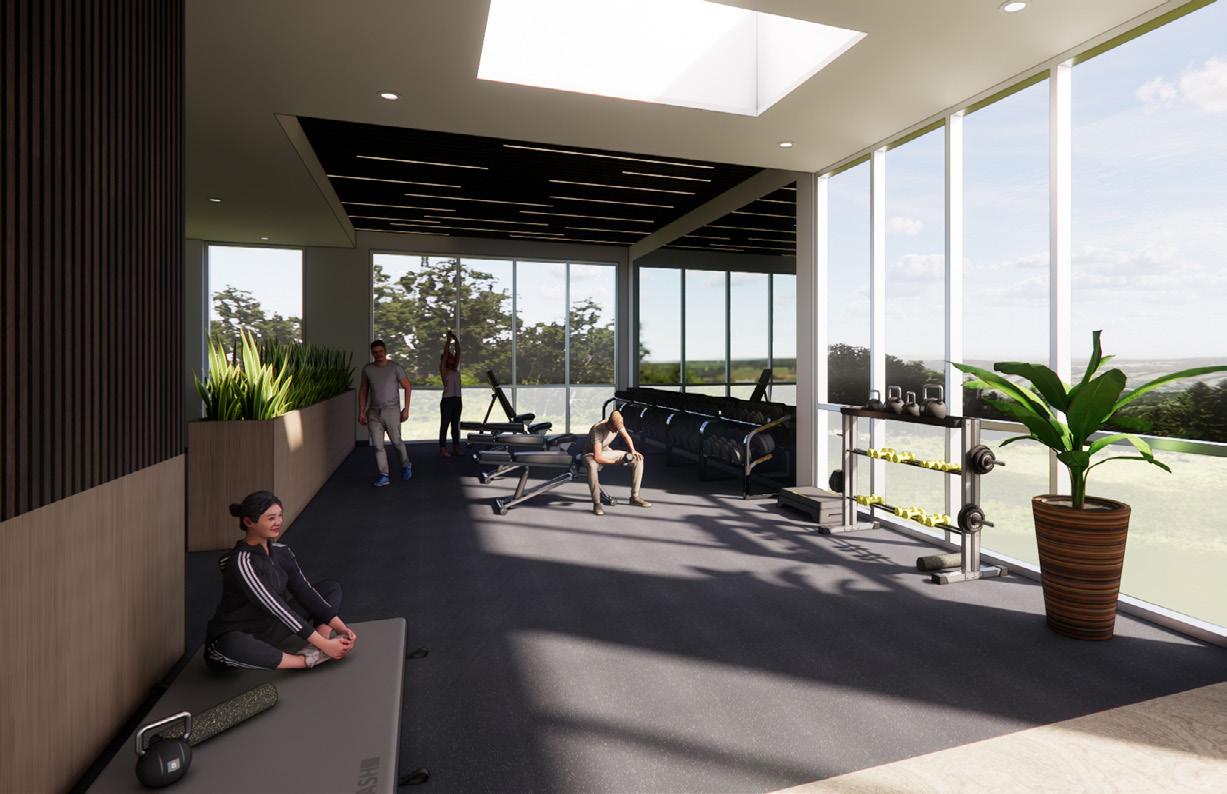
INTERNATIONAL DESIGN EXCHANGE PROJECT
Kansas State University’s Office of International Programs (OIP) aims to increase recruitments of international students from various countries. To support this initiative, OIP has proposed the design of a movable pop-up stand to be displayed at foreign institutions, offering information about K-State programs and guiding prospective students through the study abroad application process.
CONCEPT
Our concept symbiotic represents the differences in all things coming together to create balance which is found in the Taijitu symbol, Frank Gherys deconstructivist architecture style, and the differences between Kansas State and INJE University.
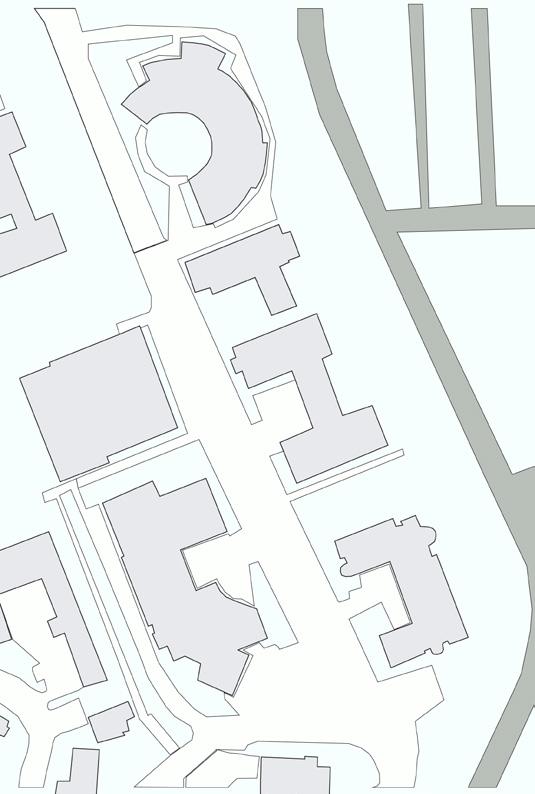

As part of Kansas State University’s mission to enhance diversity and strengthen global connections, this mobile kiosk will focus on recruiting students from institutions like INJE University. The goal is to create a welcoming and inclusive environment for prospective International students, fostering cultural exchange and enriching the university’s community.
Collaboration: Ana Esqueda, Maddie Rose, and Jianna Palm Inje University Students Woo Min Park and Su Jin Ji
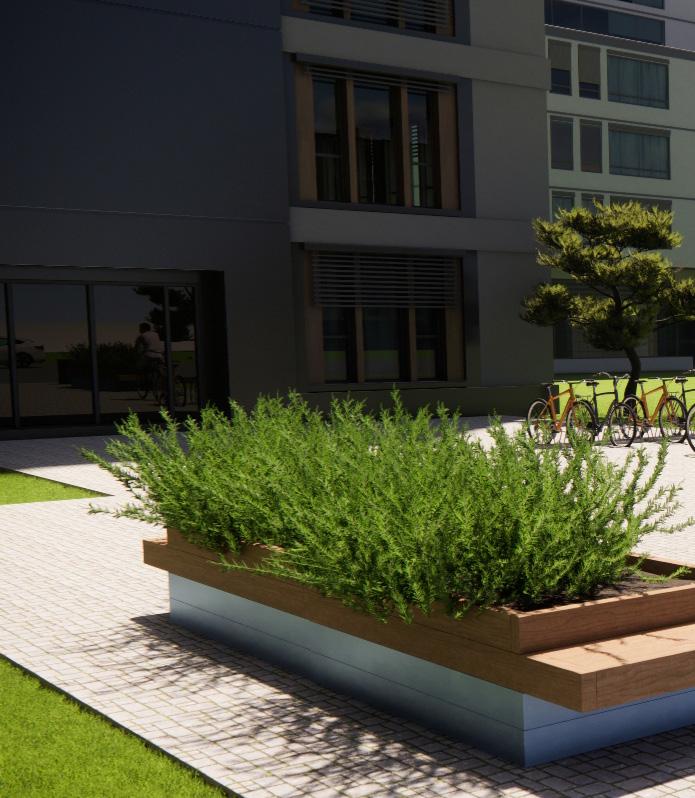
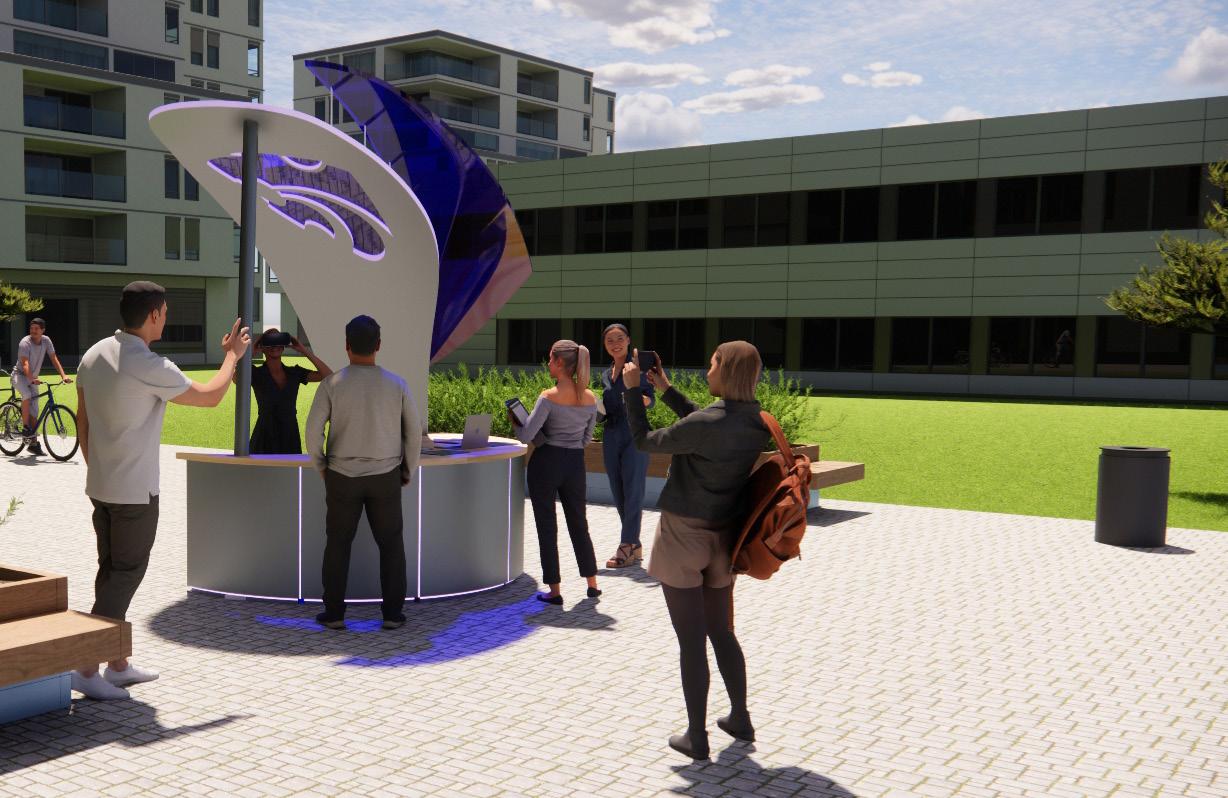
CONCEPT
Symbiotic - “A mutual beneficial relationship between different people or groups”


TAIJITU FRANK GHERY
All things in the universe are interconnected and that balance between opposing forces is crucial for harmony. Yin & Yang are “opposing forces.”
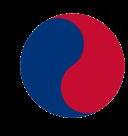

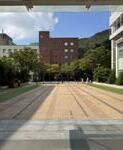
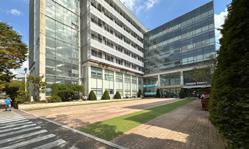
“I’m interested in how you can take things that are not supposed to be together and make something that is interesting, beautiful, and functional out of it.”
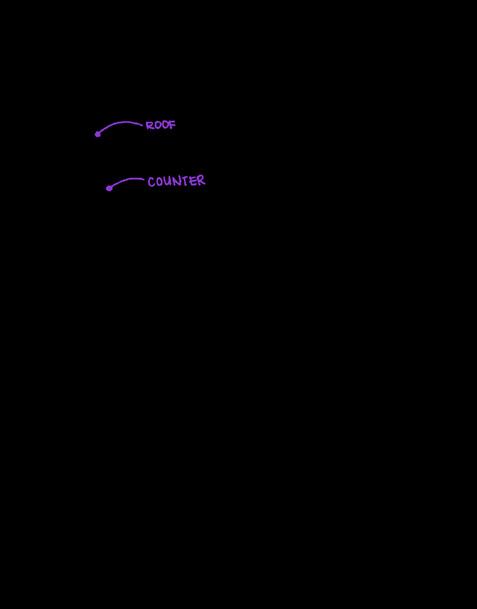
DIAGRAMS

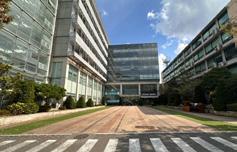
RED + BLUE K-STATE PURPLE
Korean flag, 2 primary colors (red and blue) make K-State purple.

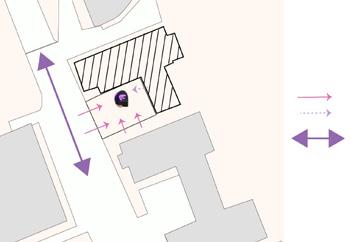
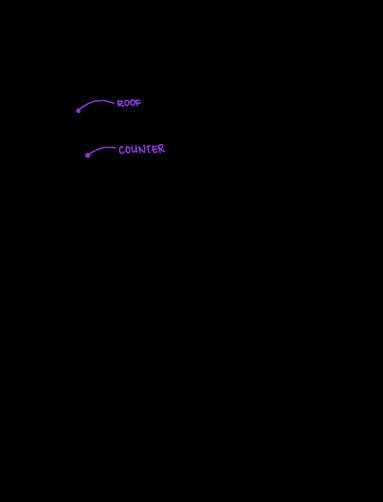


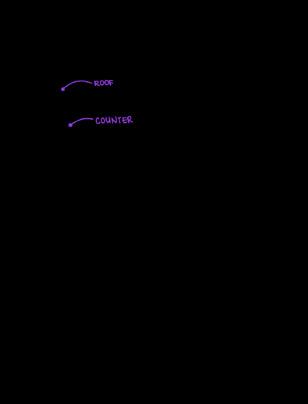
FROM SIDEWALK
FROM ILGANG HALL
MAJOR CIRCULATION PATH



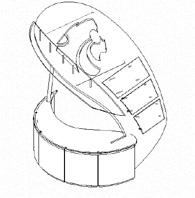

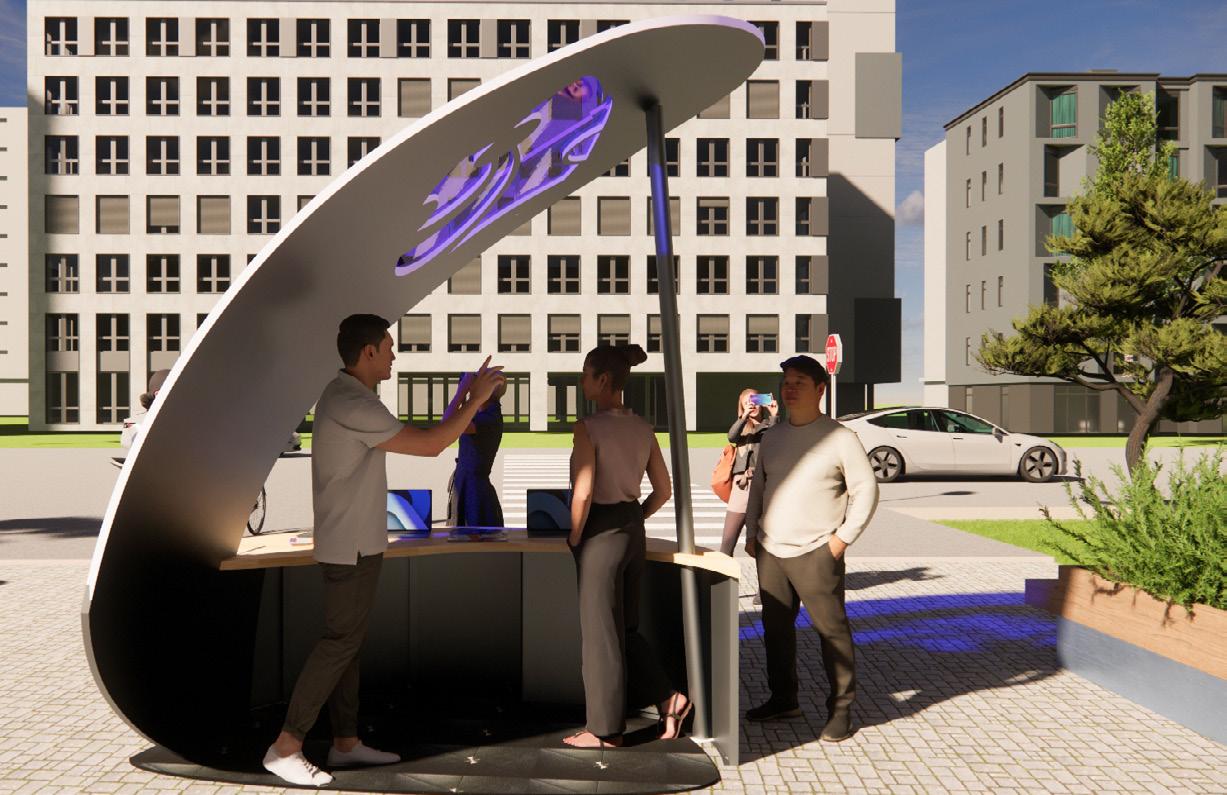
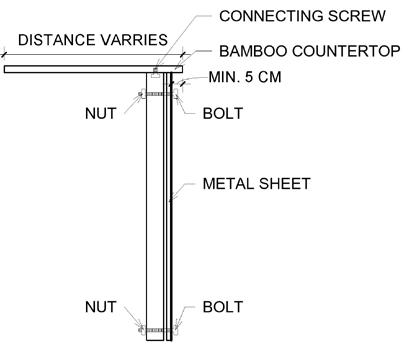
DESK - CONSTRUCTED
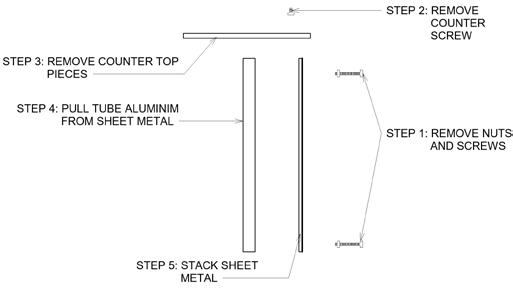
DESK - DECONSTRUCTED
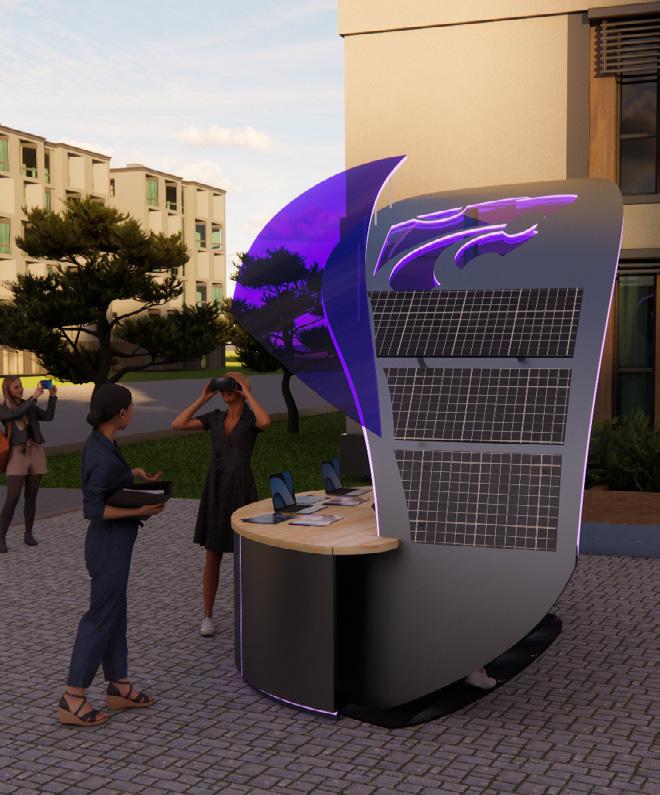
DUSK SOUTH VIEW
STRUCTURAL MATERIALS
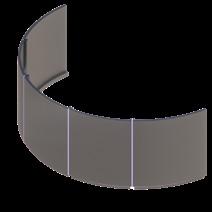
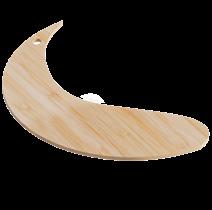
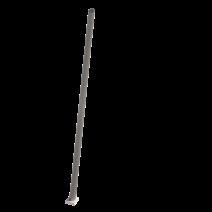
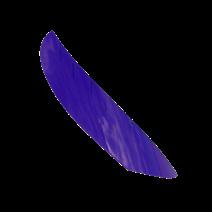
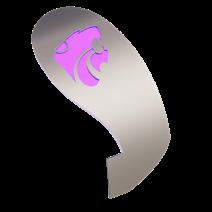
COUNTER EDGE COUNTER TOP
OBLIQUE FORMS
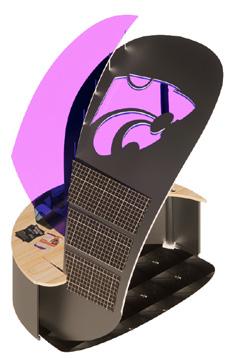
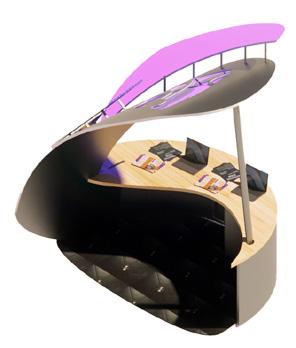
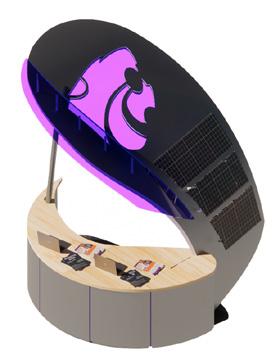
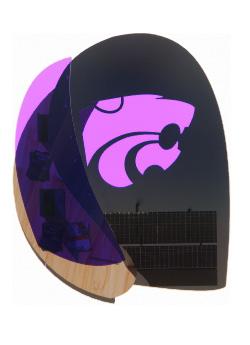
FLOOR PLANS
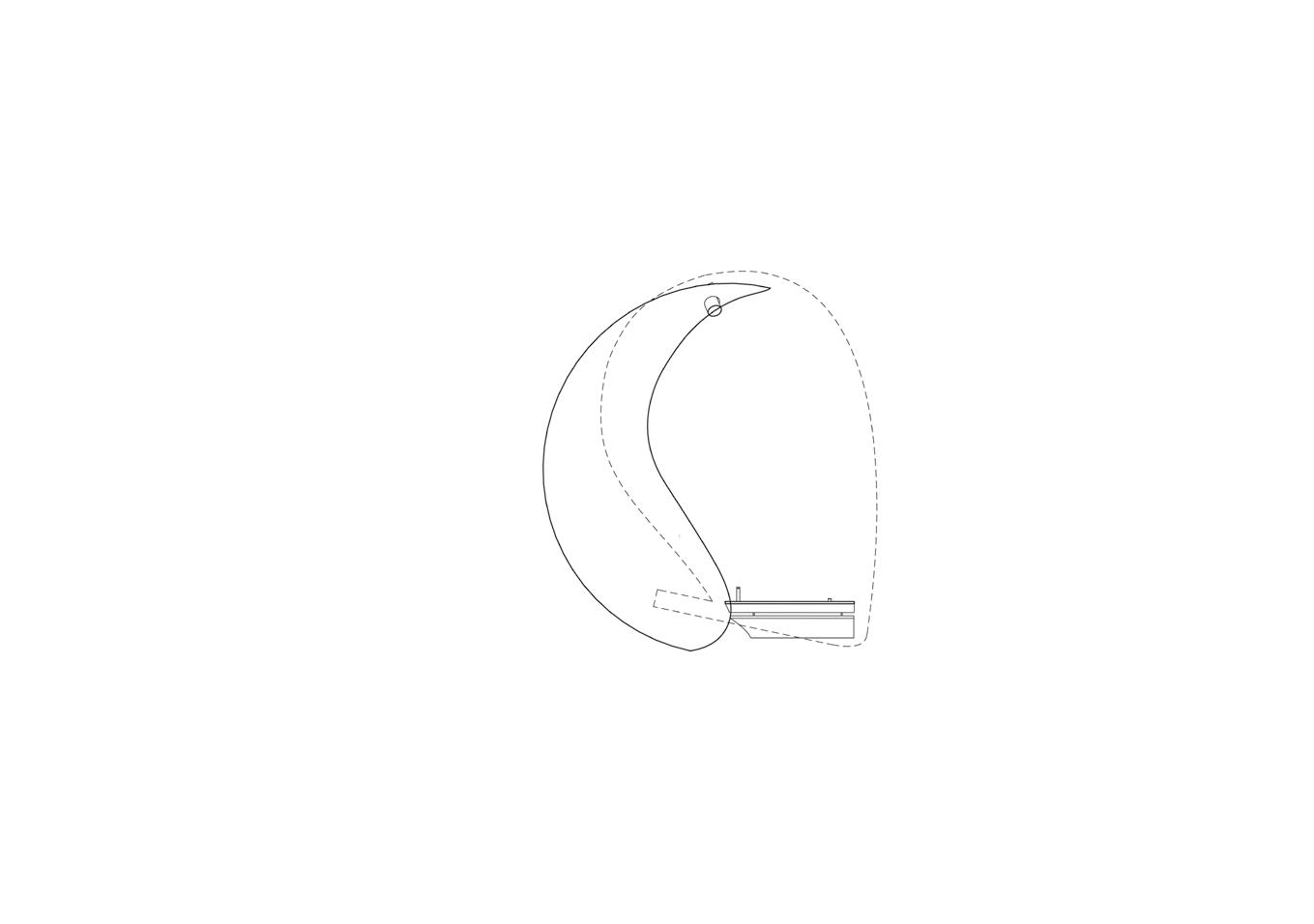
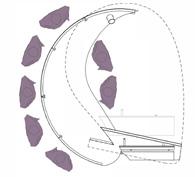
NIGHT TOP VIEW
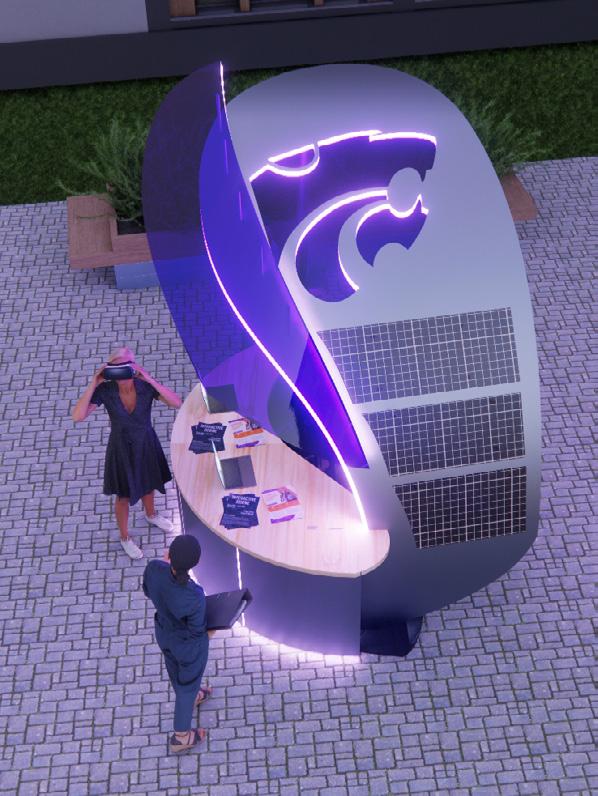
CONSTRUCTION
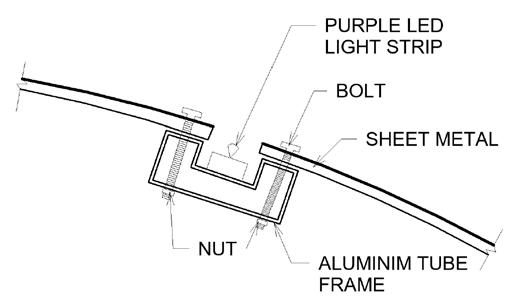
SHEET METAL PANELS - CONSTRUCTED NTS
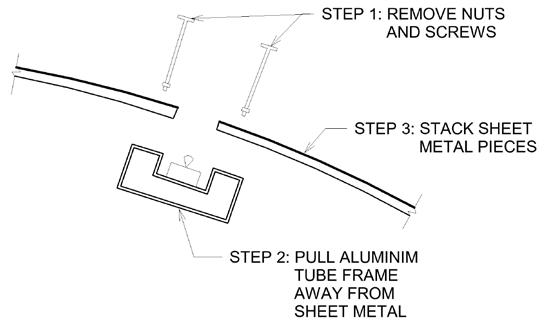
SHEET METAL PANELS - DECONSTRUCTED NTS
