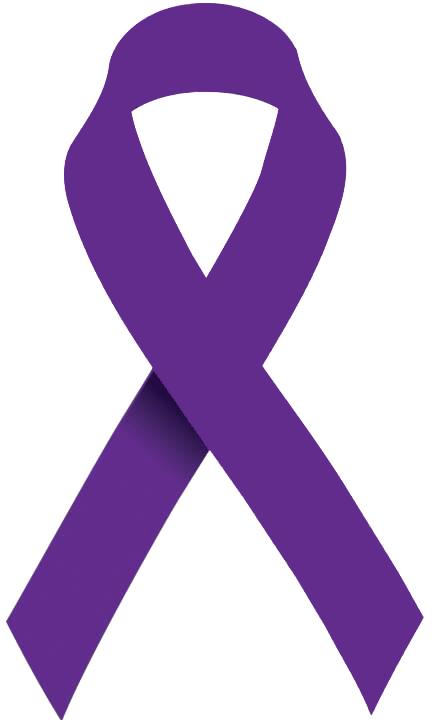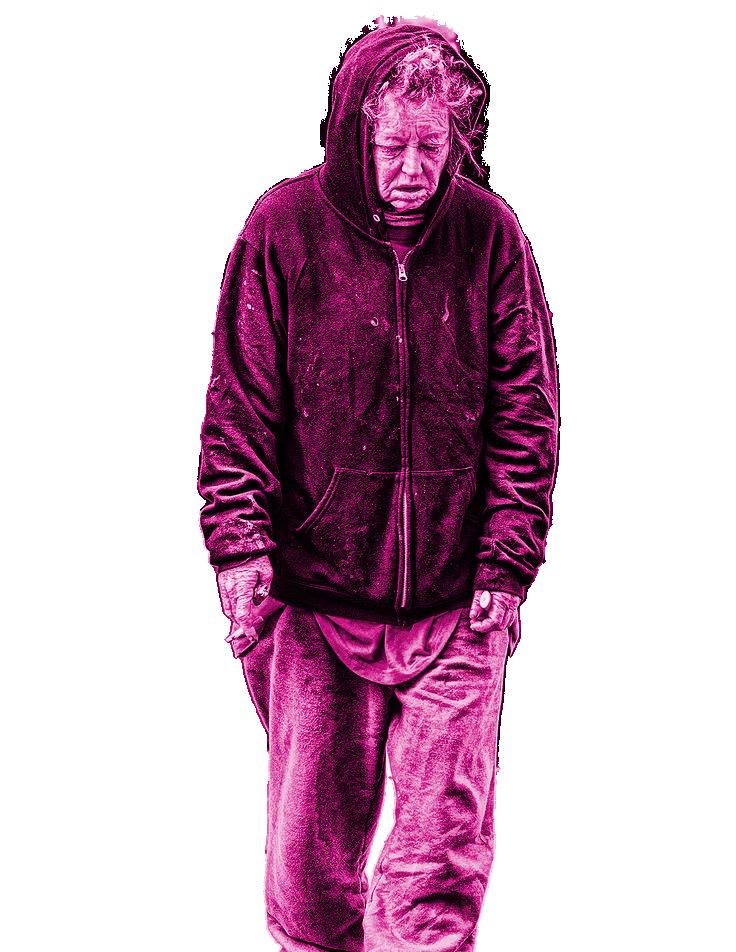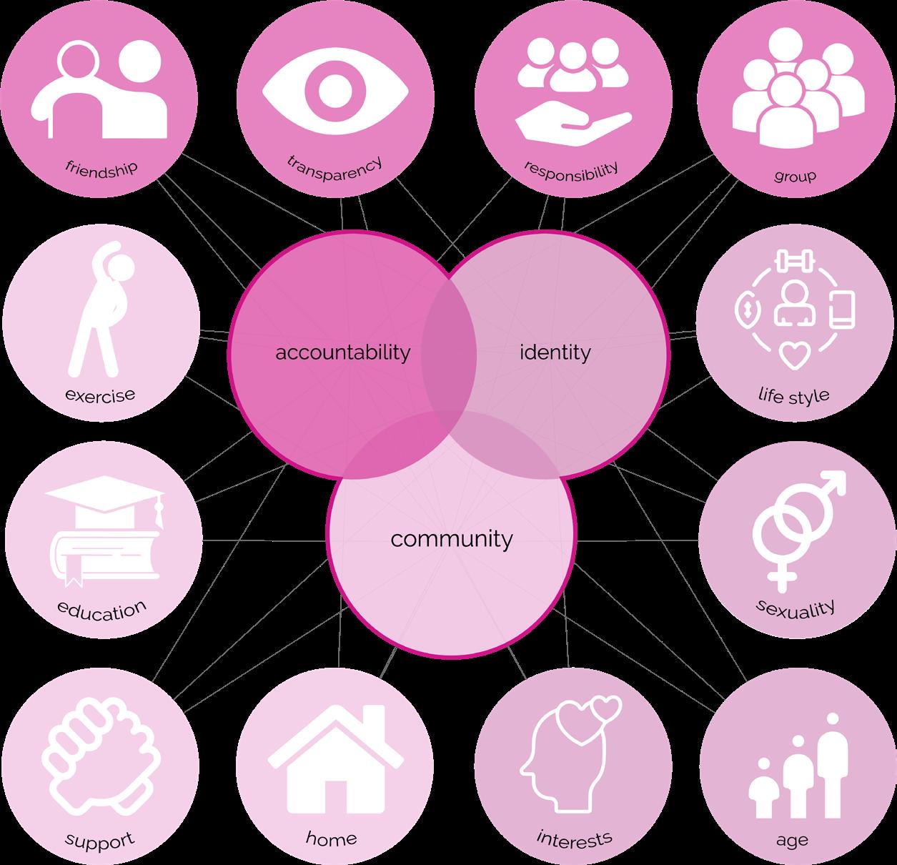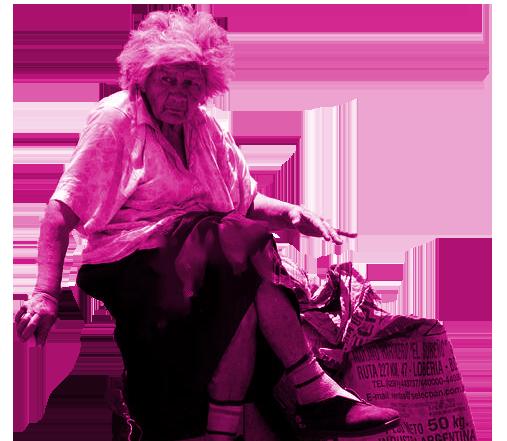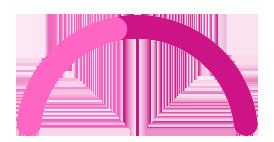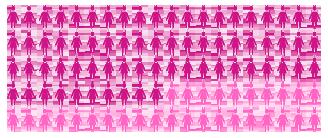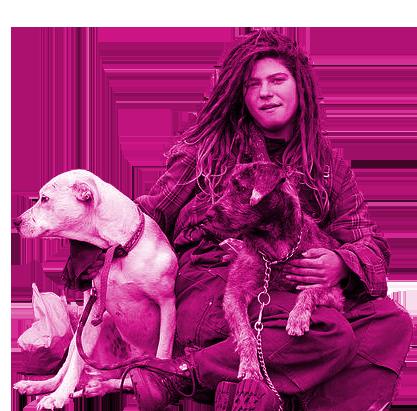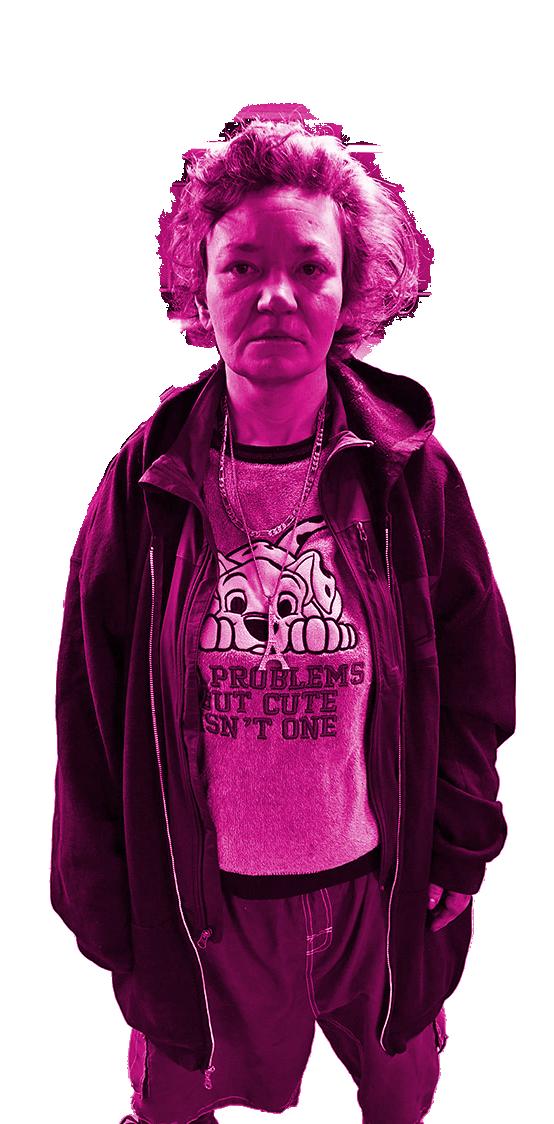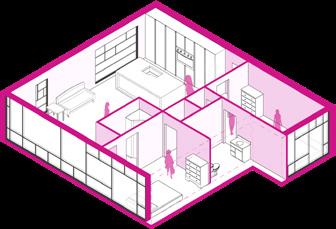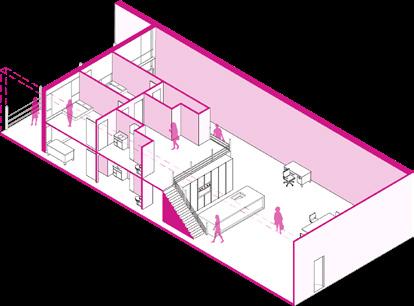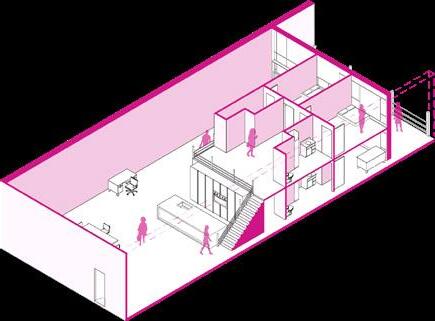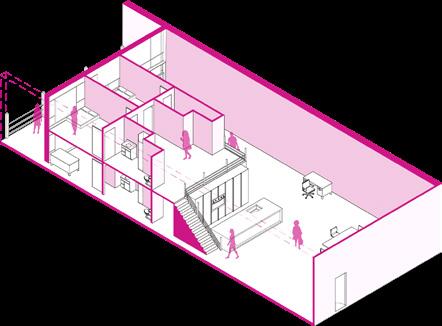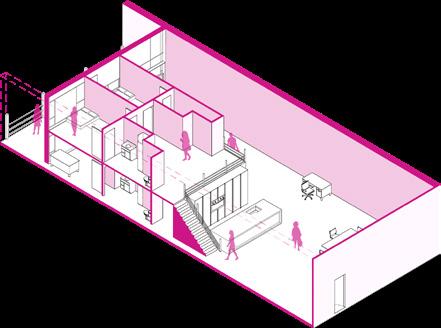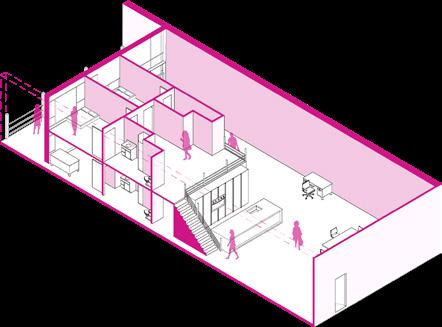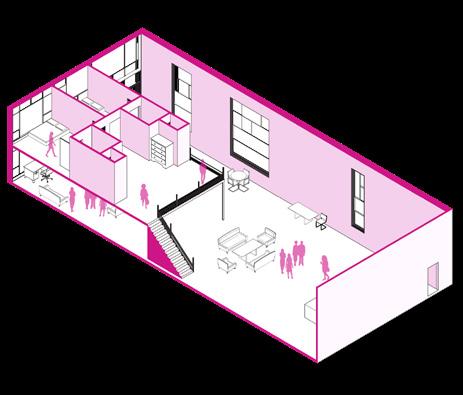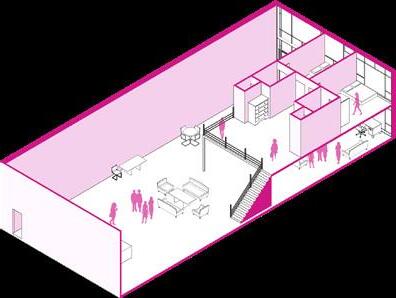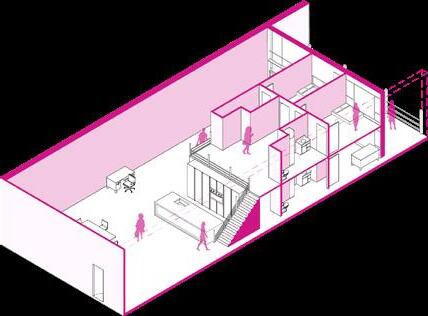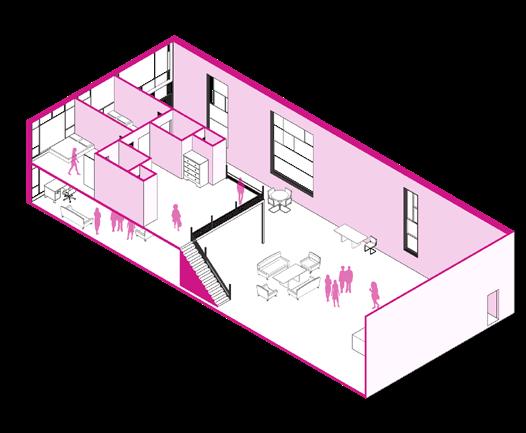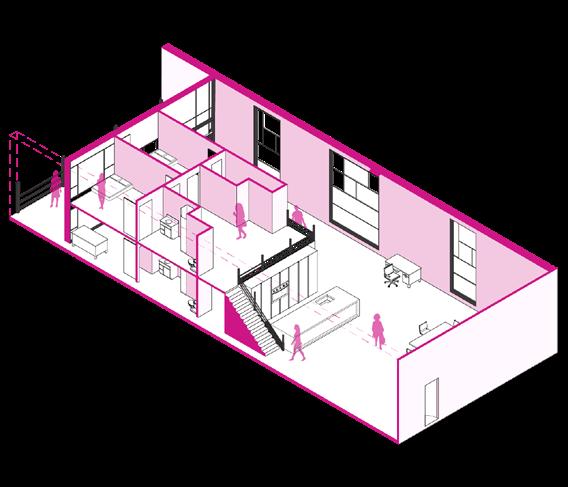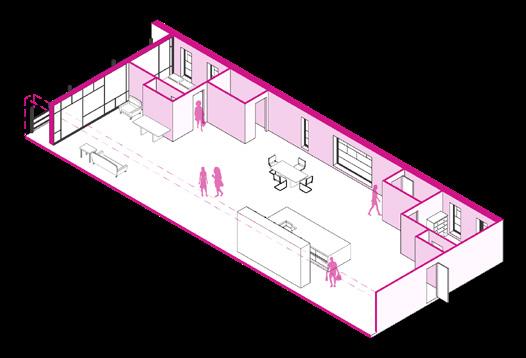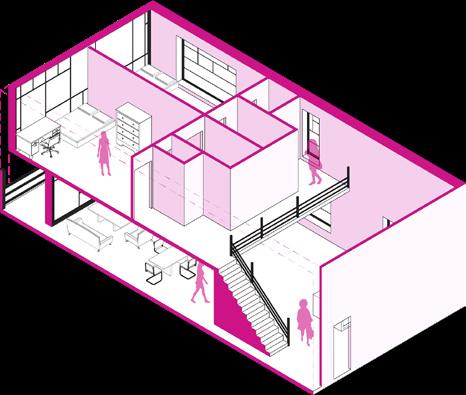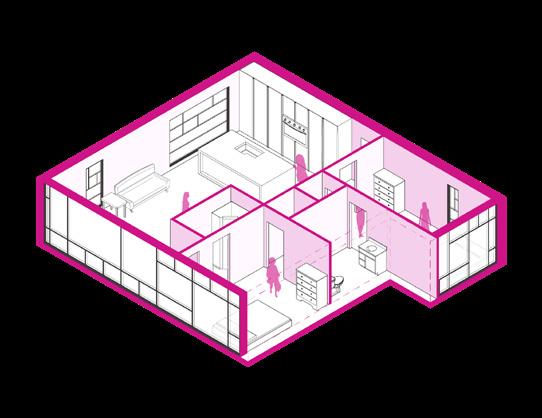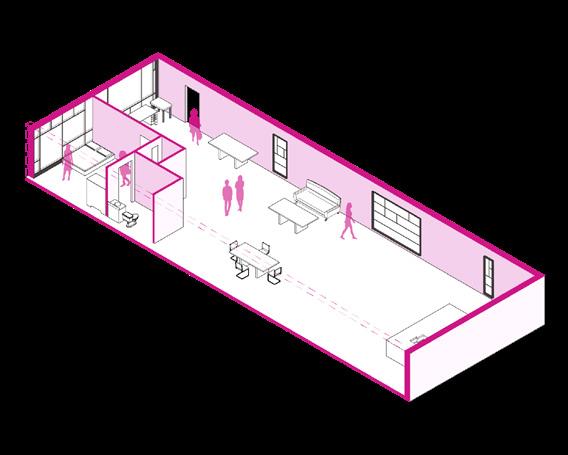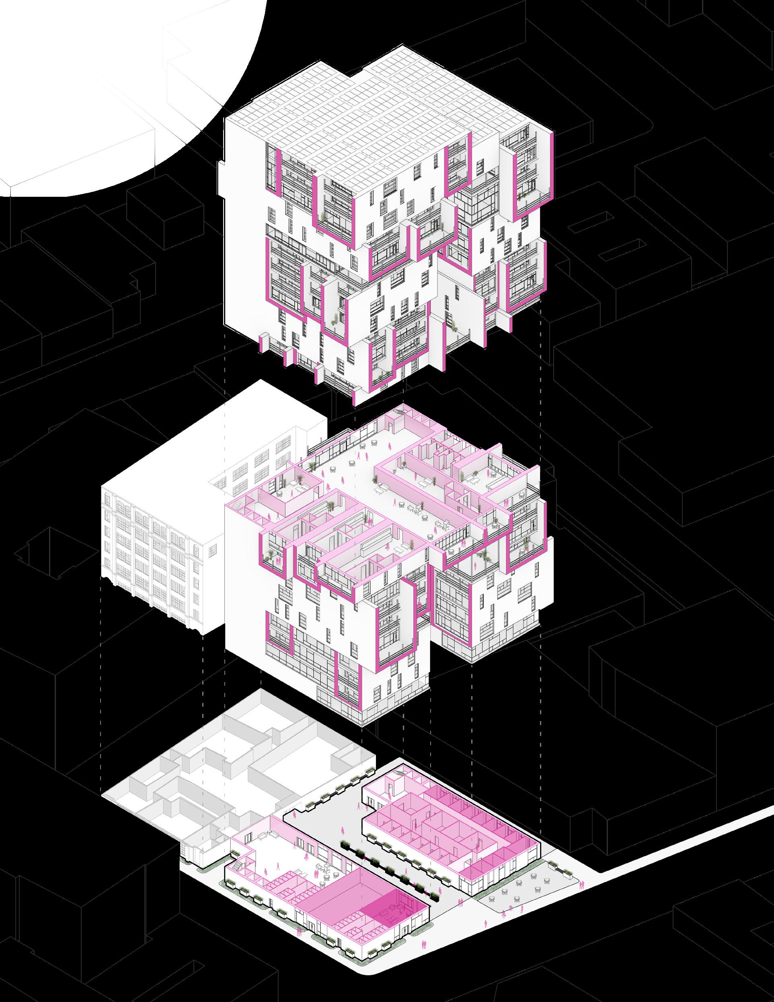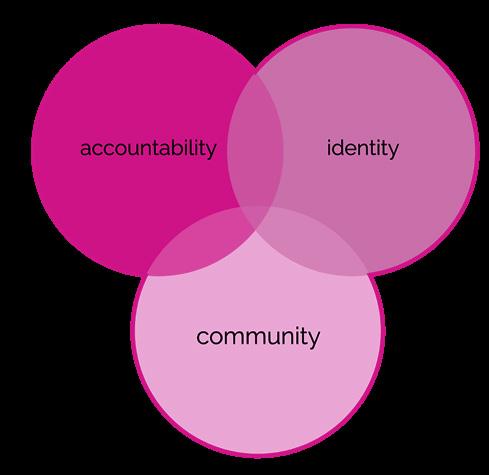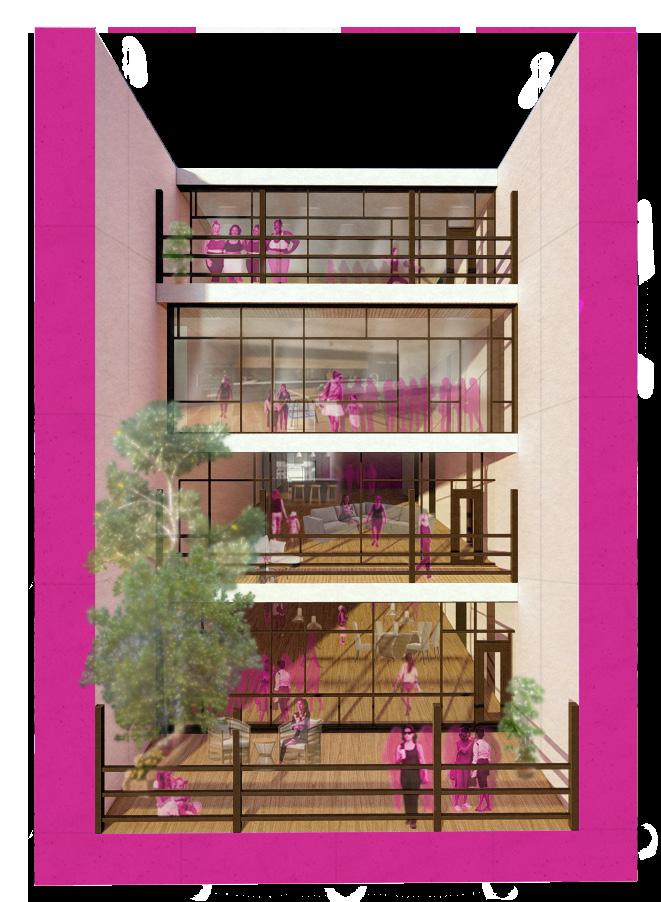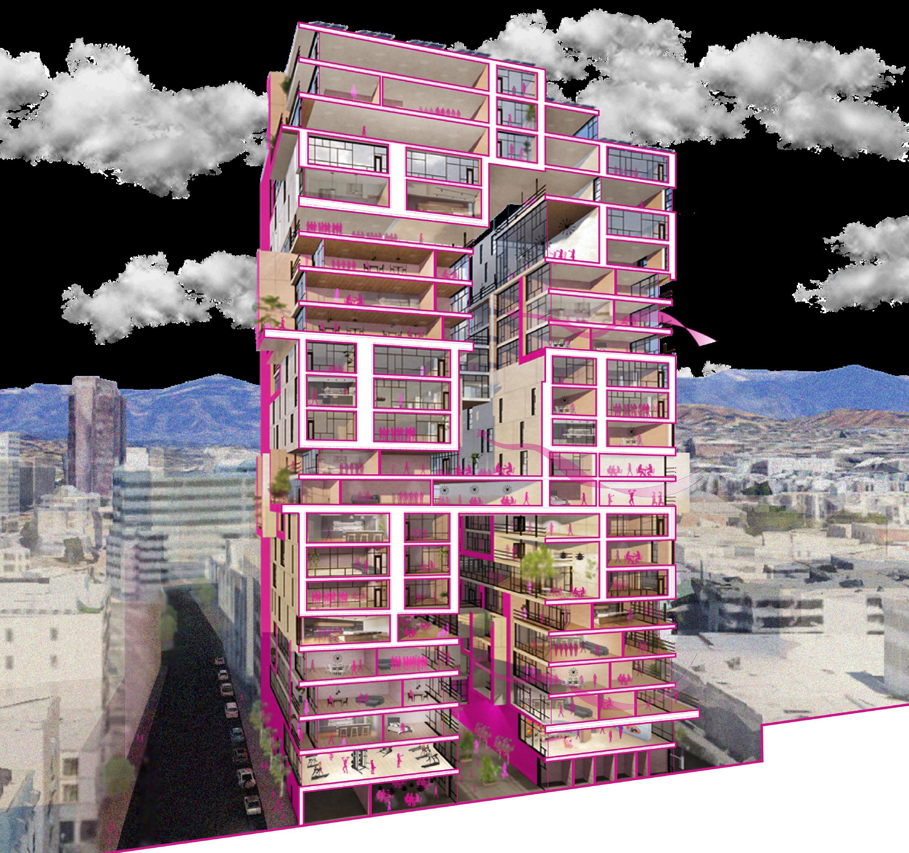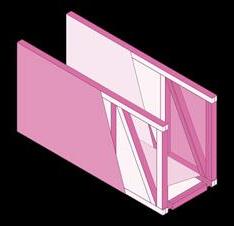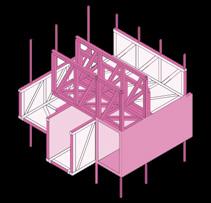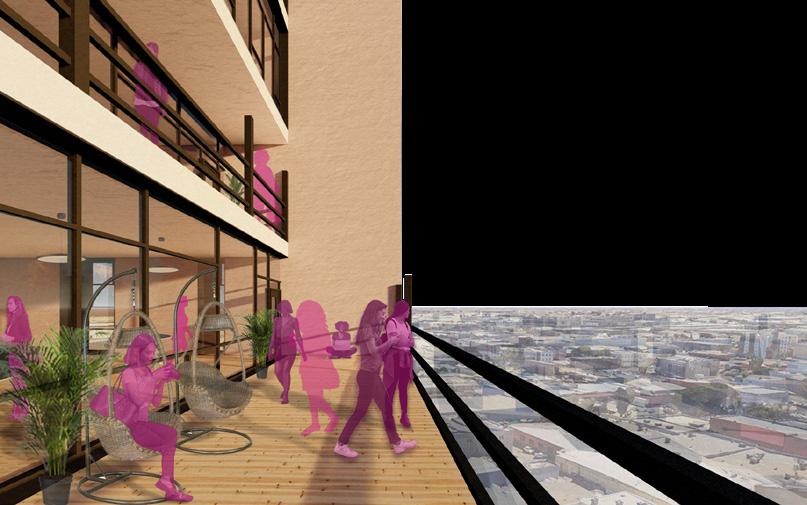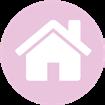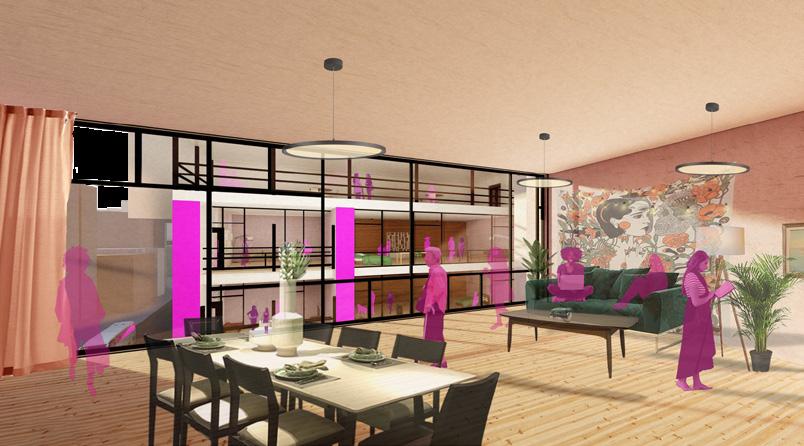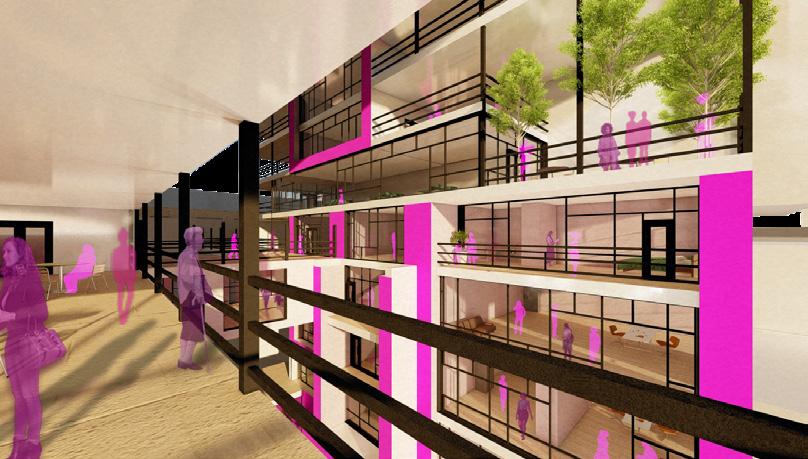kayla pyles
Architectural Portfolio
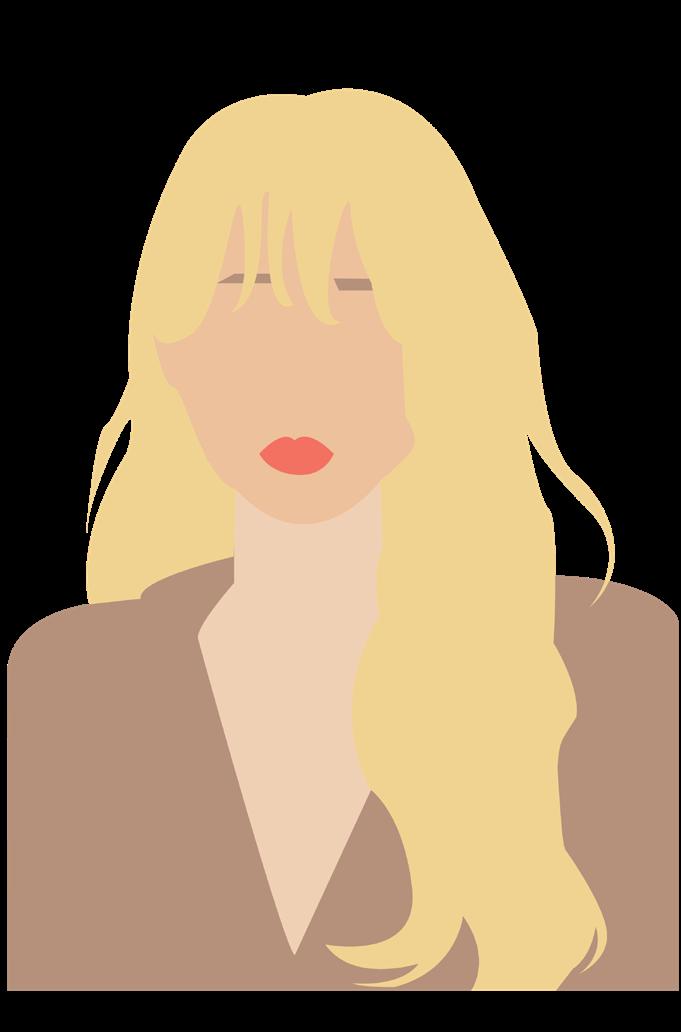
URBAN ROOTS: AN EXTENSION OF CIUTADELLA
ARCH 3540 - Spring 2022: Professor Miguel Roldan & Zana Bosnic I Partner: Abigail Spears TAMU
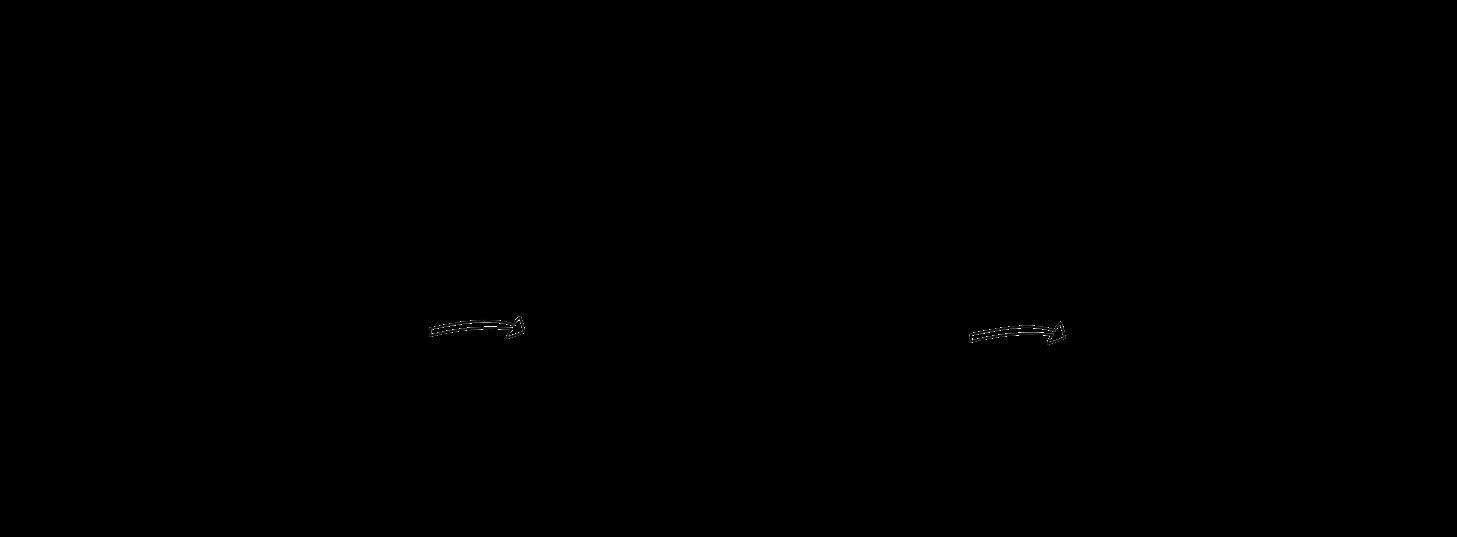
When recognizing the relationships between the green spaces around our site and the public activity they foster, we were prompted with the question of how to simultaneously create a space that facilitates these urban connections while also housing an archive. Through studying the abstracted anatomy of a tree, we discovered the elements of roots, trunk, and canopy which have beneficial organizational rules in both the natural and human environments. By blending these natural biologies with architecture, we were able to create a vertical park to serve as an extension of the Ciutadella.
This vertical garden references the appearance of a tree through its structure and functionality. The natural processes of a tree define the program and circulation of both people and services. The archive is placed underground as the main root system where it absorbs both people and artifacts before they are dispersed through the trunk and canopy. Through this system of circulation, the artifacts enter and are stored in a central location, but have the ability to move throughout the trunk freely to the offices, classrooms, photo rooms, workshops and exhibitions that fill the canopy space above. There are three main points of connectivity that connect people from the metro, the UPF
campus buildings, and the elevated park across the street, which connects the city with the sea. Using our building’s ramps which act as reaching branches and an extension of our ground plaza, these entry points are fed into the building to the first floor where the main doors are. From there, people and artifacts can access the central towers, or trunks, allowing them access to the upper levels.
Each floor has its own ring shaped truss system with radial beams that allows for a free floor plan which can be adapted depending on the special needs of the program assigned to that floor. Each floor is designed to frame views through glazing, creating nodes of rest, or create exterior terraces with respect to views, green space adjacency, and solar orientation.
Barcelona’s density creates a desire for open space which our building creates through doubling the ground using expansive ramps and placing the archive underground. This ultimately opens up the site to nature and pedestrians, giving them the freedom to occupy it. Our project does not express itself as an intervention to the site, but a compliment of it, as it accents the organic theme of the surrounding Ciutadella Park area.
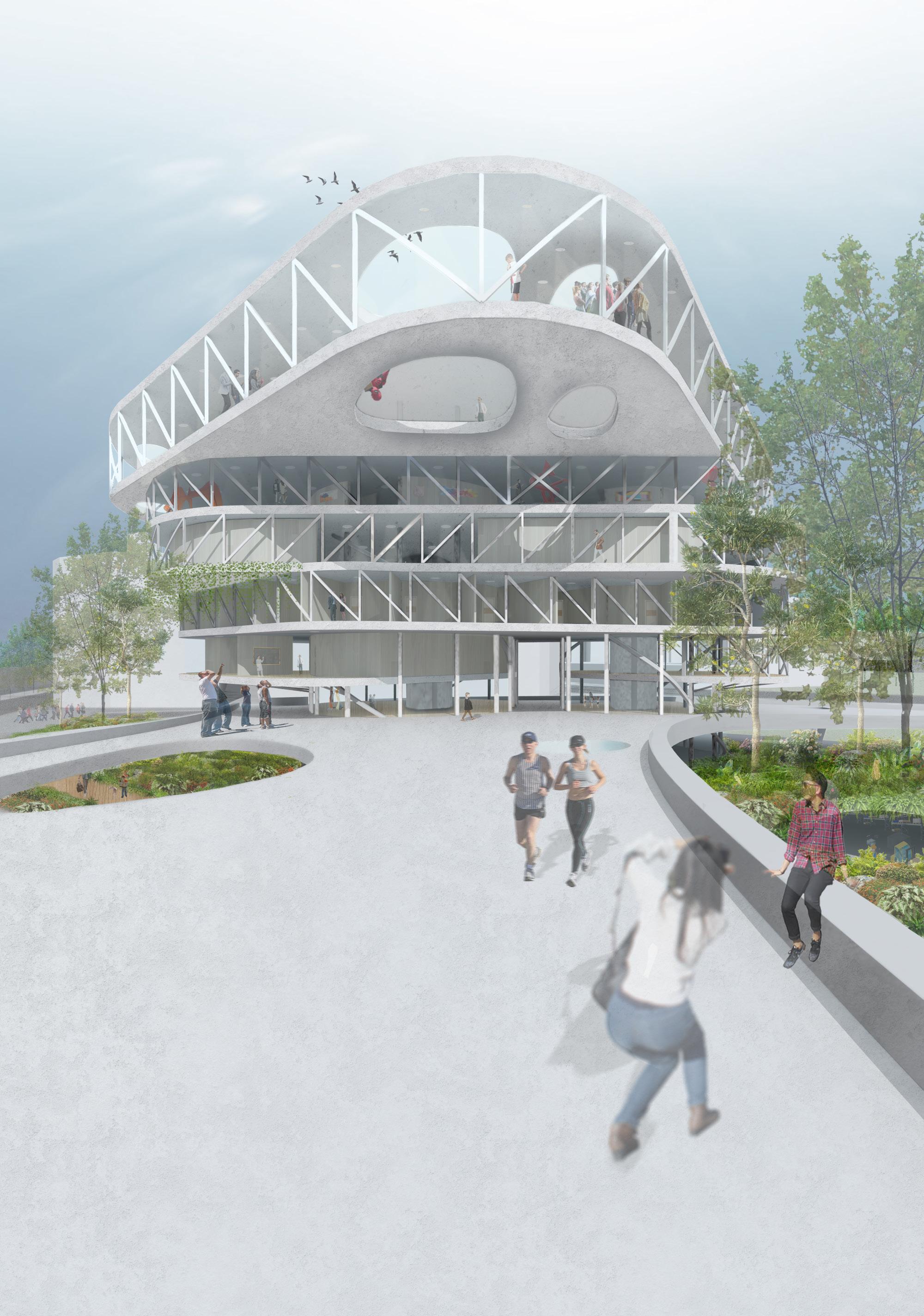
Location wise, the site is oriented adjacent to 3 parks, a train station and university buildings. The elements of roots, trunk, and canopy which have beneficial organizational rules in both the natural and human environments. By blending these natural biologies with architecture, I was able to create a vertical park to serve as an extension of the
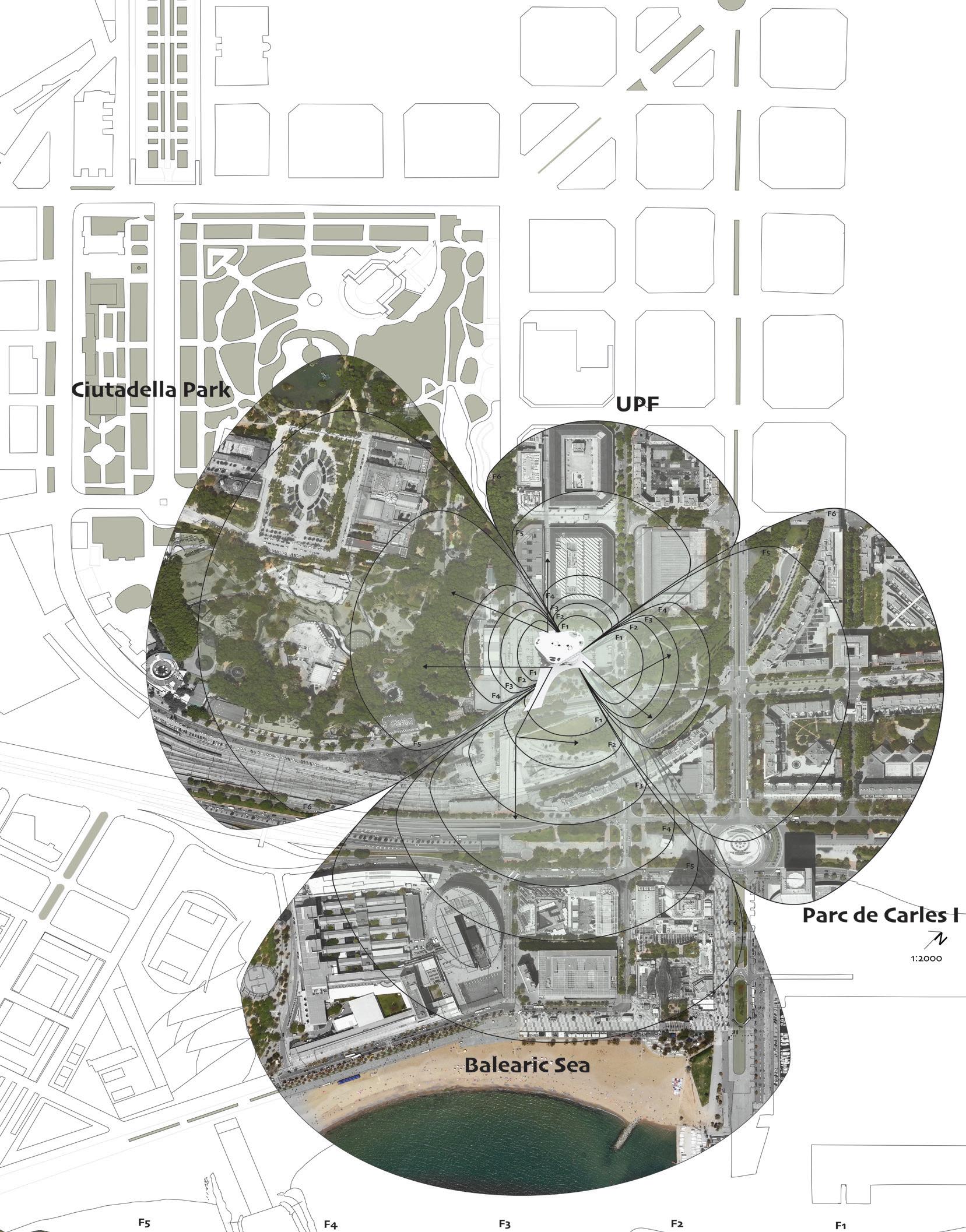
Ciutadella. The natural processes of a tree define the program and circulation of both people and services. Additionally, there are three main points of connectivity that extend out to bridge people from the metro, the UPF campus buildings, and the elevated park across the street.
When abstracting the body of a tree, I used the archive as the roots, two strong structural cores as the trunk, a series of platforms acting as the offices above as the canopy, and expansive ramps as reaching branches. All together, these components provide a working system
for absorbing the outside into the building and dispersing people and artifacts to the layers of platforms above. The ramps provide substantial spaces to our site, creating an additional 60% of ground coverage for recreational activities.
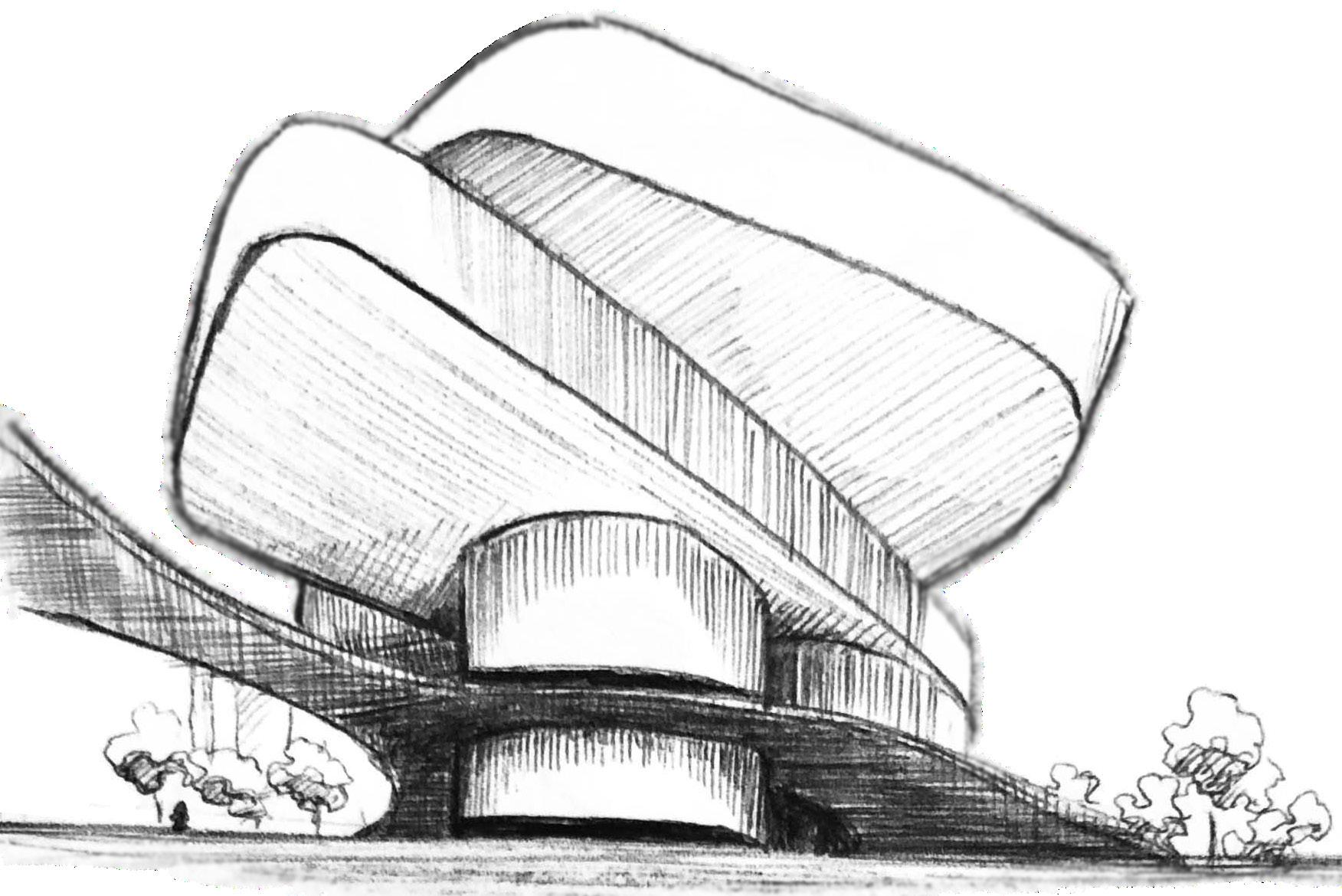
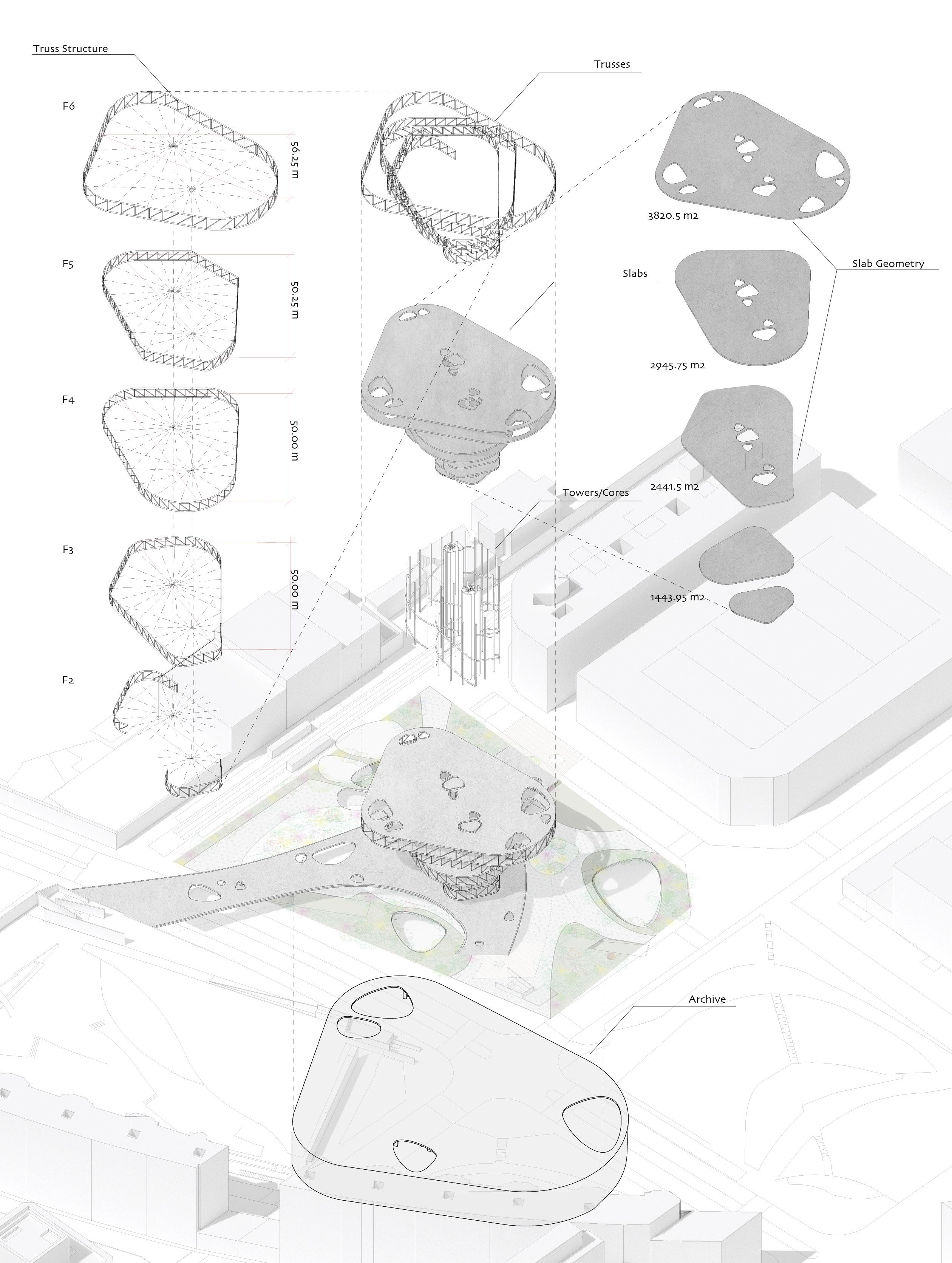
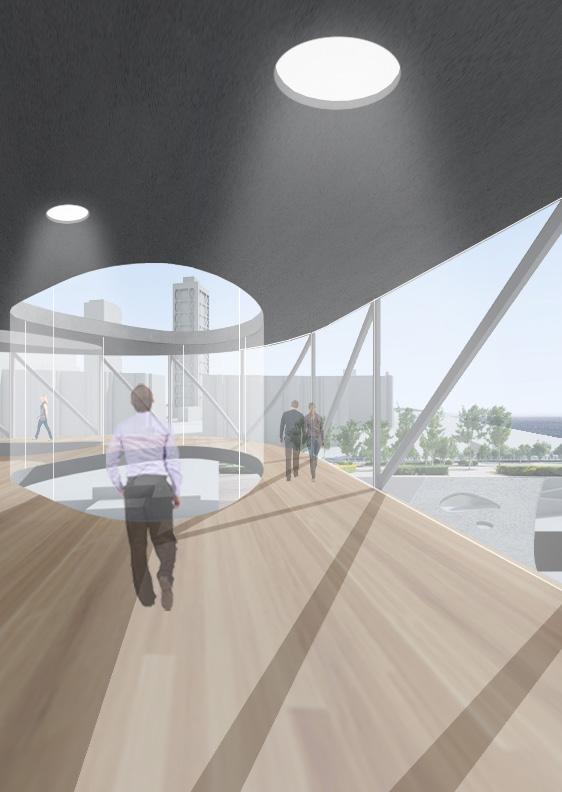 View from the 7th floor entertaining space
View from the 7th floor entertaining space
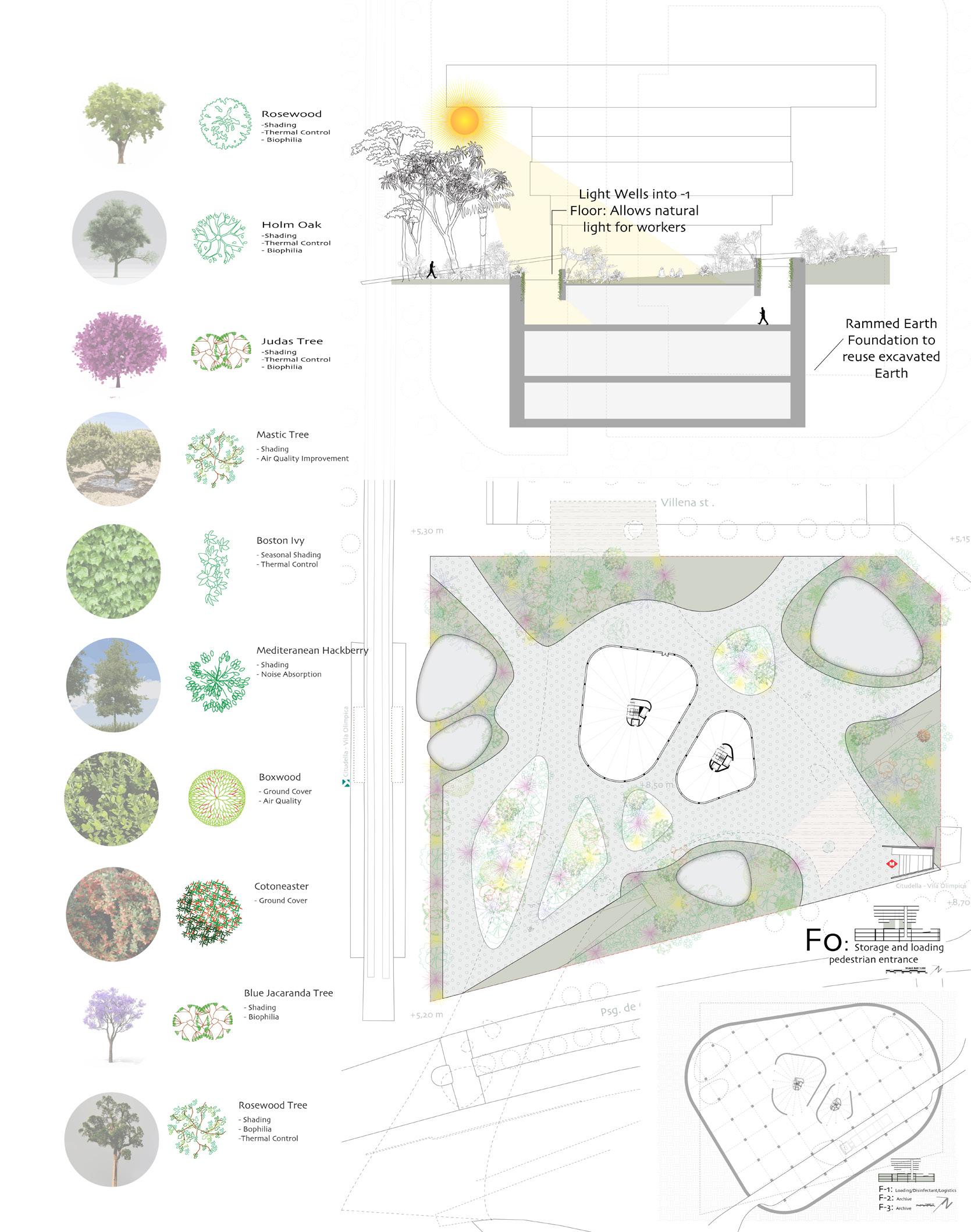
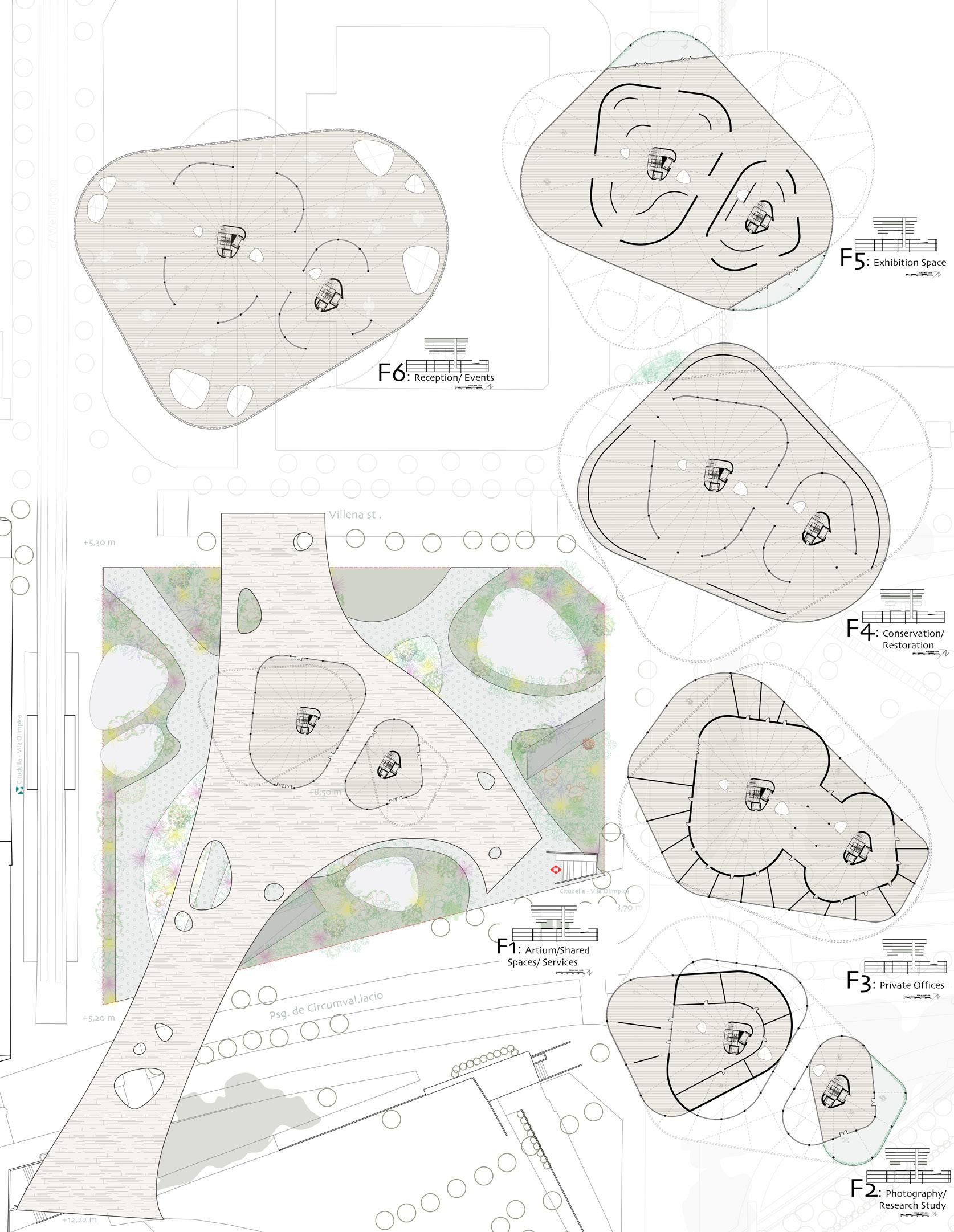
Through the section and elevation, we can get a better look at below ground floor, where we have the first floor of the archive, where artifacts are delivered and processed to be stored below. The relationship with the gardens and bridge and the building that provides the connection. Looking inside, there is the stacking of horizontal platforms, or grounds, and how the program assigned to each floor changes how closed off or open that floor
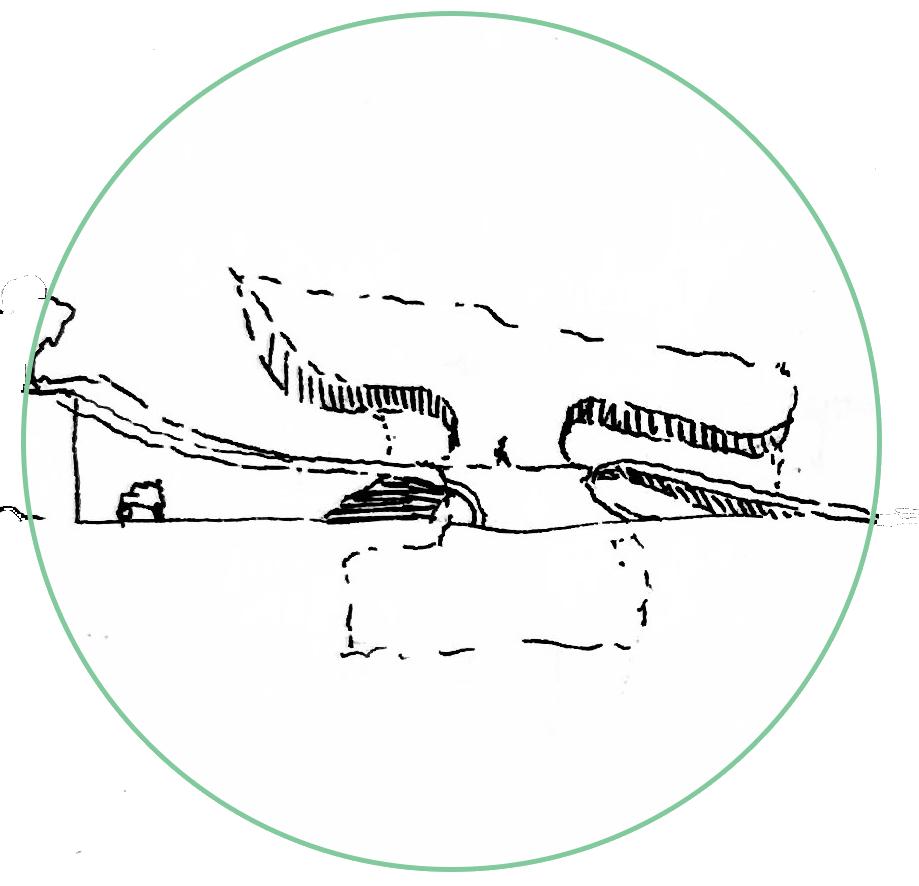
presents itself. We can also see the different types of terraces provided and how they adapt to the activity on each level, whether that be private or public. The very top floor which acts as the event space provides substantial views of the city, including the nearby parks and the beach.
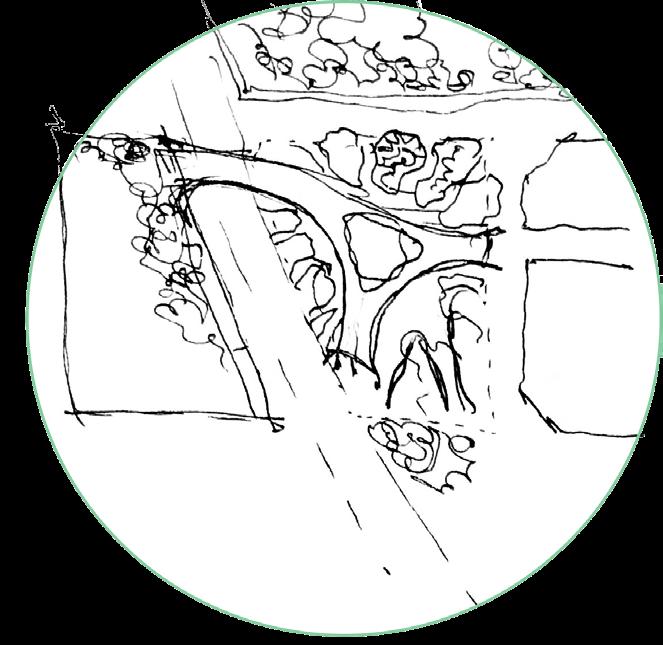

COVID CLASSROOMS: CLEMSON UNIVERSITY
ARCH 2510 - Fall 2020: Professor Kendall Roberts
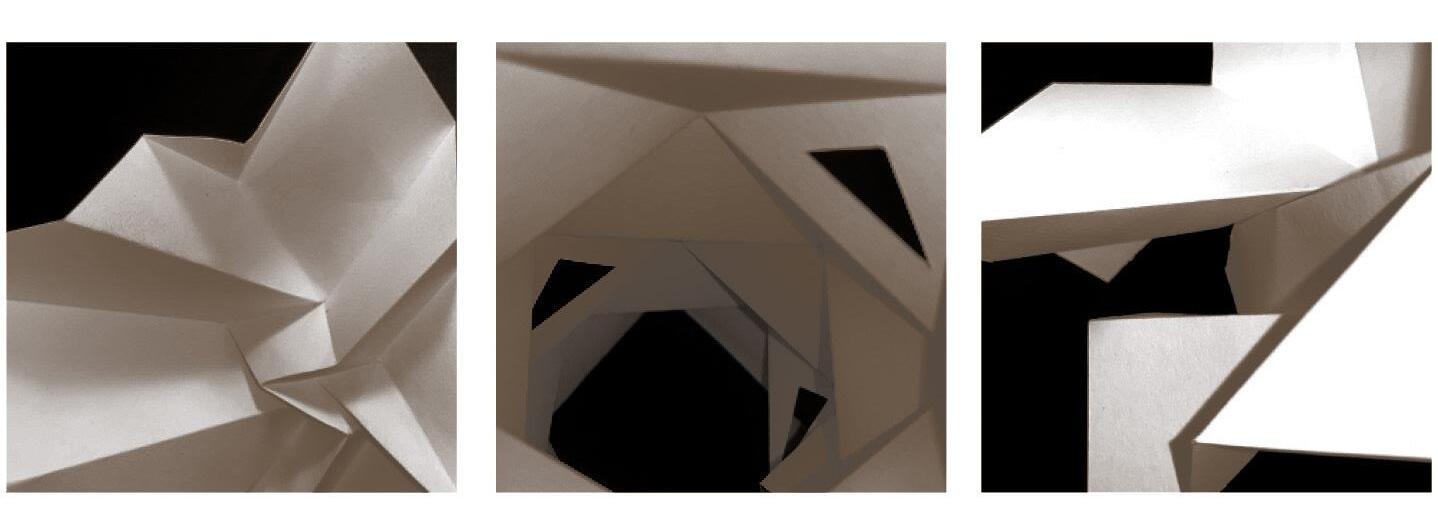
In 2020, Covid 19 swept across the world changing how everyone acts and reacts. With this in mind, the way teaching and what a classroom, university, education, would look like became a question. At the height of the six foot rule between individuals, the idea of an outdoor learning space evolved. For this project I chose challenge myself with the concept of folding and study the rigid edges of a folded object. This allowed for the rigidity of the canopy to react the in accordance to the way all of the rules felt towards the nation during the pandemic. Within the rigid canopy, underneath houses the activity allowing people to move in and out of this new set of rules with ease. The sunken level of the pavilion acts as a peekaboo into the activities
performed within the classroom. This design also facilitates the preexisting student derived paths that cross the site. By choosing specific areas to peel apart from its foundation, this also creates nodes of rest under the canopy and areas where volume can be reduced for students studying. The upper level is more public, while the lower facilitates more secluded study spaces.
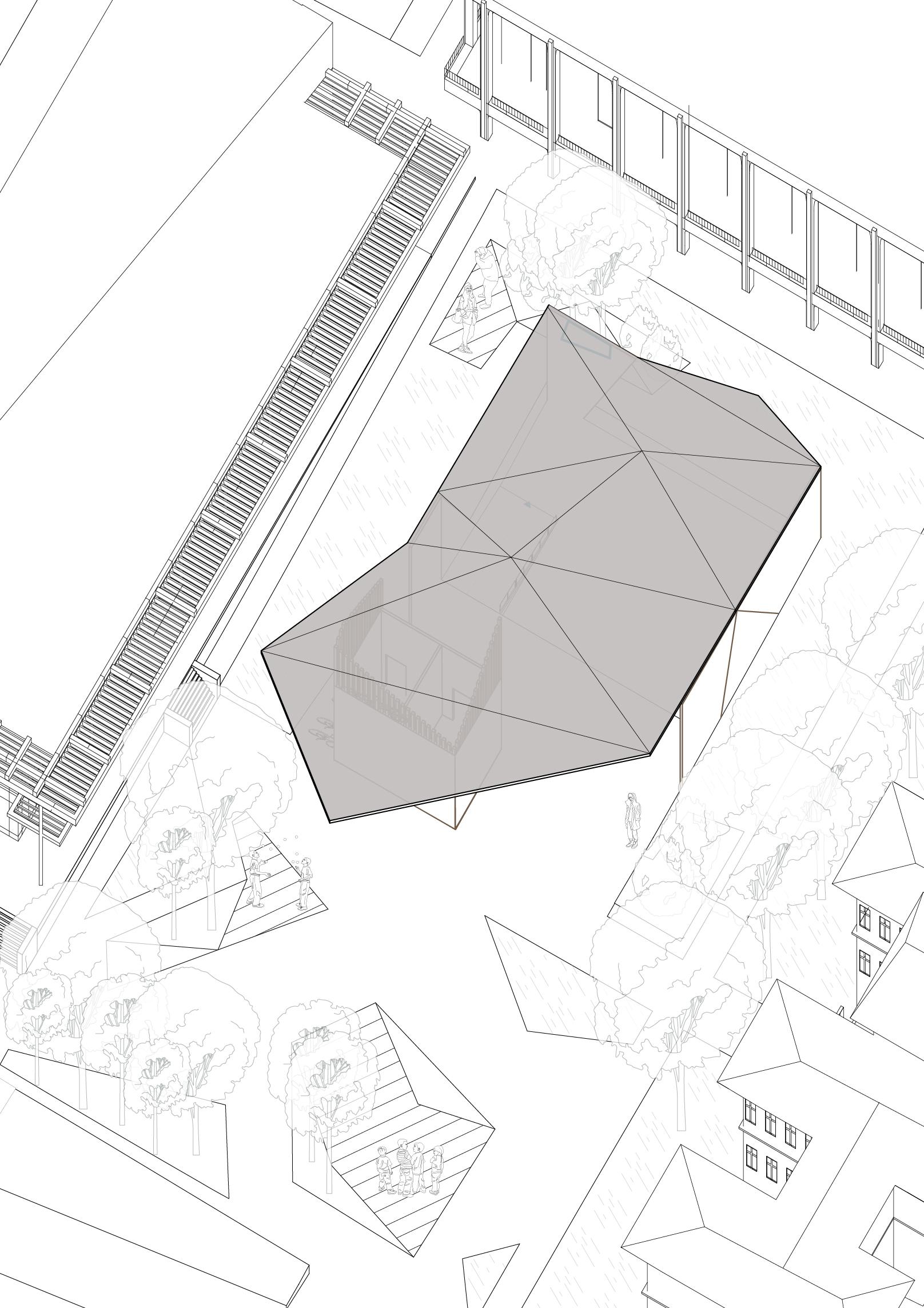
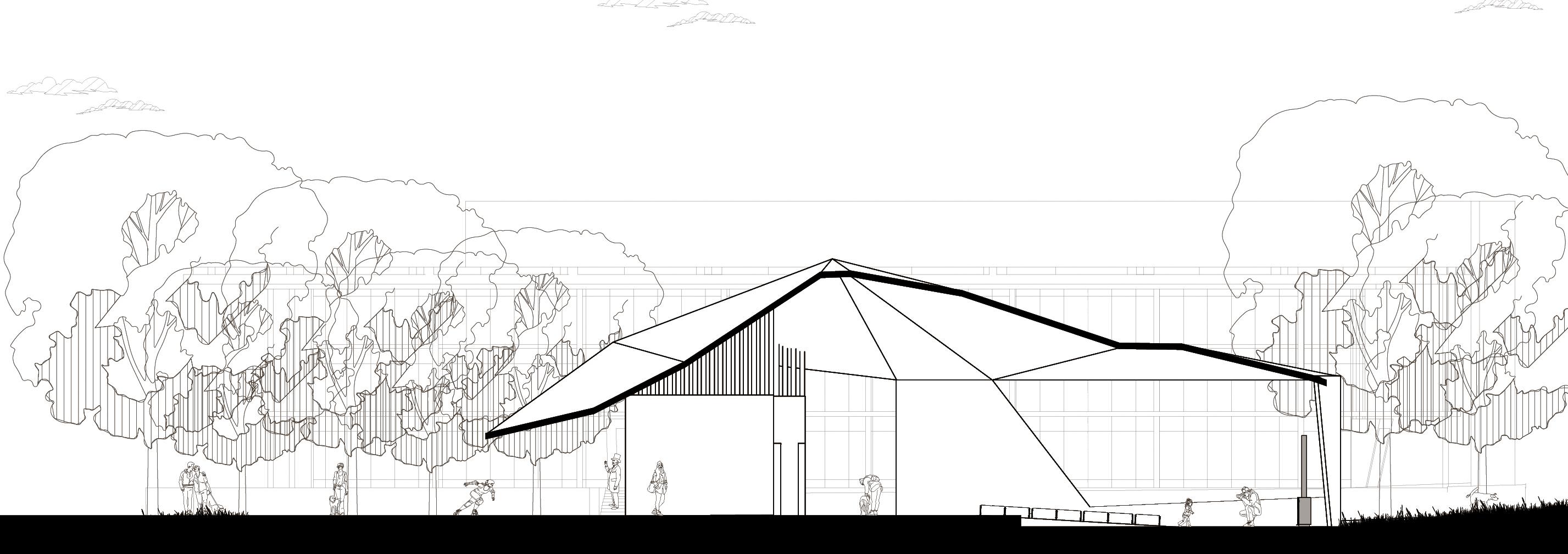
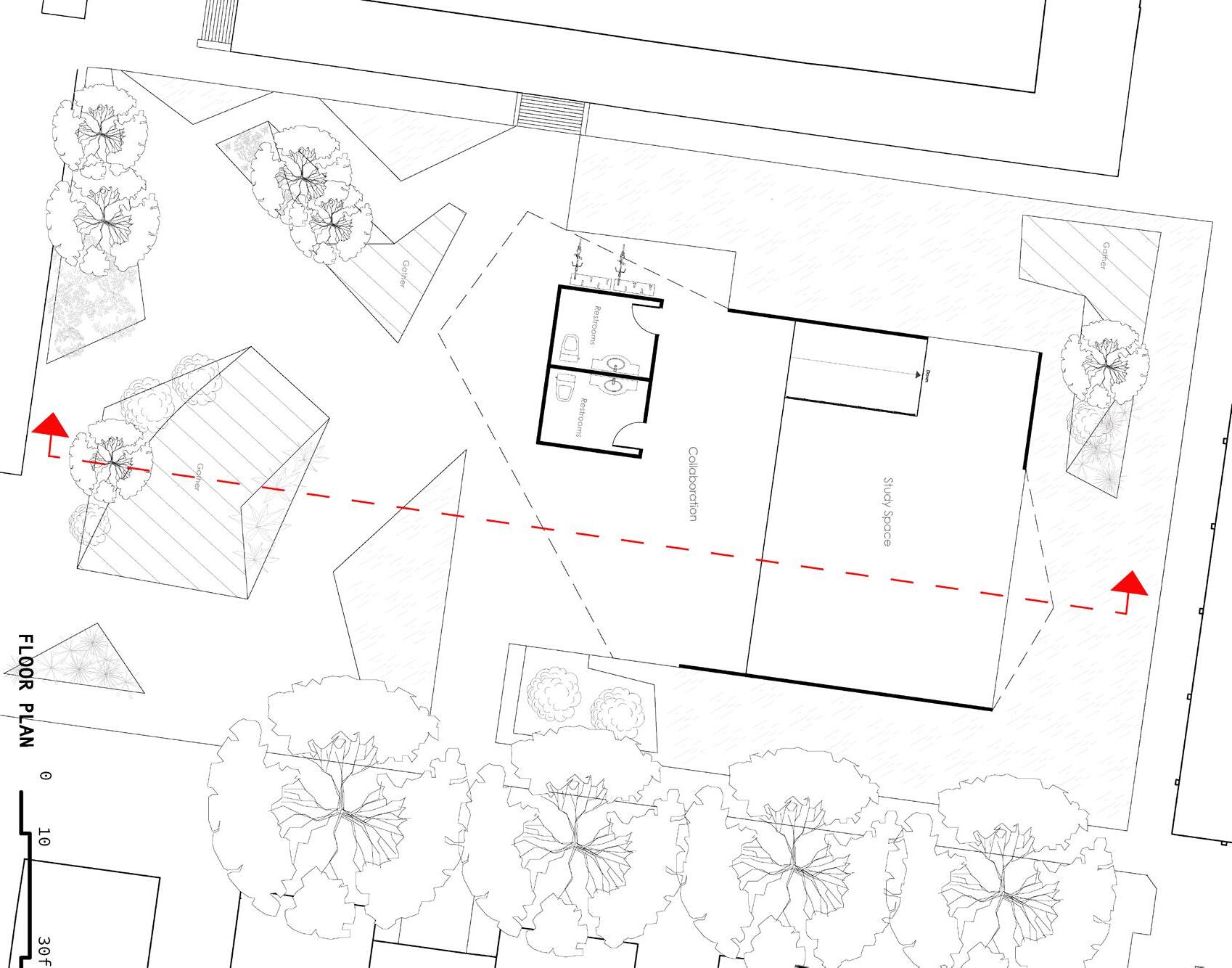
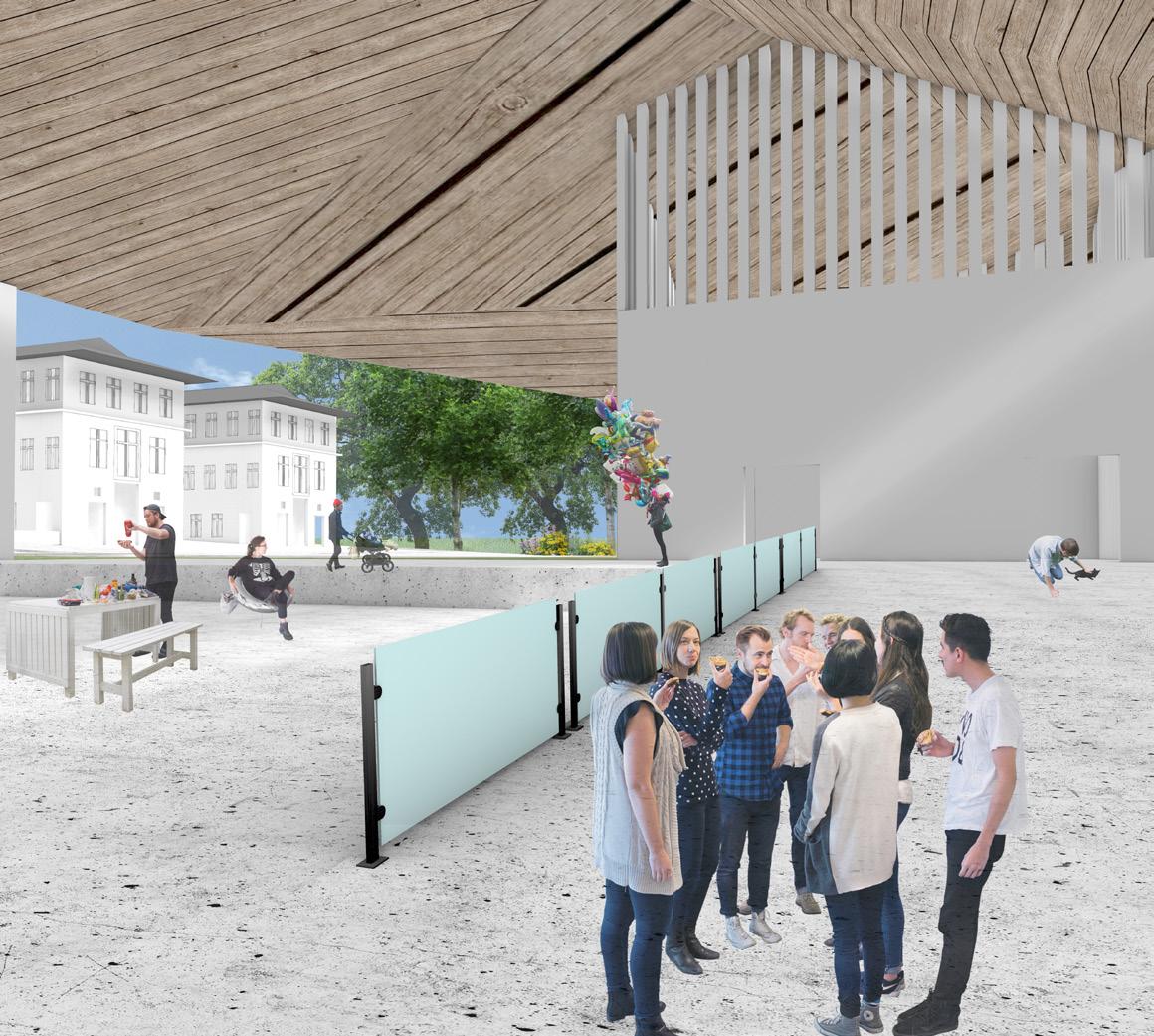
CAYCE, SC: ART CENTER
ARCH 2520 - Spring 2021: Professor Byron Jeffries
For this project, I created an art center located in Cayce, SC to help revitalize the cultural and community energy within the city. For my art center design, I chose to focus on bringing the charismatic personality of Cayce locals into this center for creativity. The basis of my design revolved around a large centralized patio space that facilitates outdoor eating, live entertainment, nodes of rest, and the main entrance and exit as well. This space is designed as a circulation for those who enter the building for its mixed program. There is a variety of program within the building, ranging
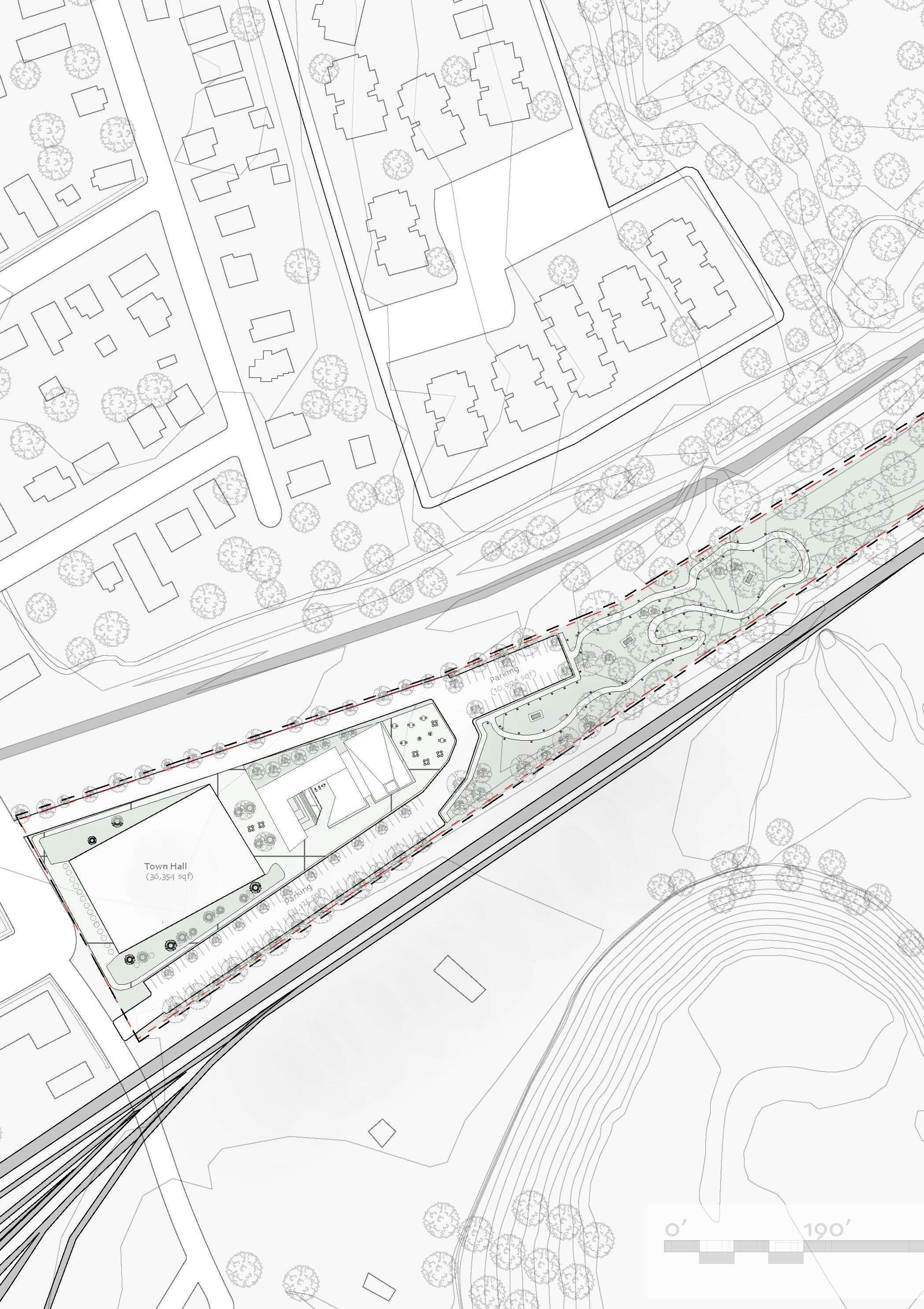
from a theater, to classrooms and an exhibit space. This building itself was also positioned to have its largest brick facade along the train tracks to muffle its sound. Sourcing local bricks for the build was also a driving design component as well as creating a space where local artists have the opportunity to have pop up performances or paint a mural along the exterior of the building.
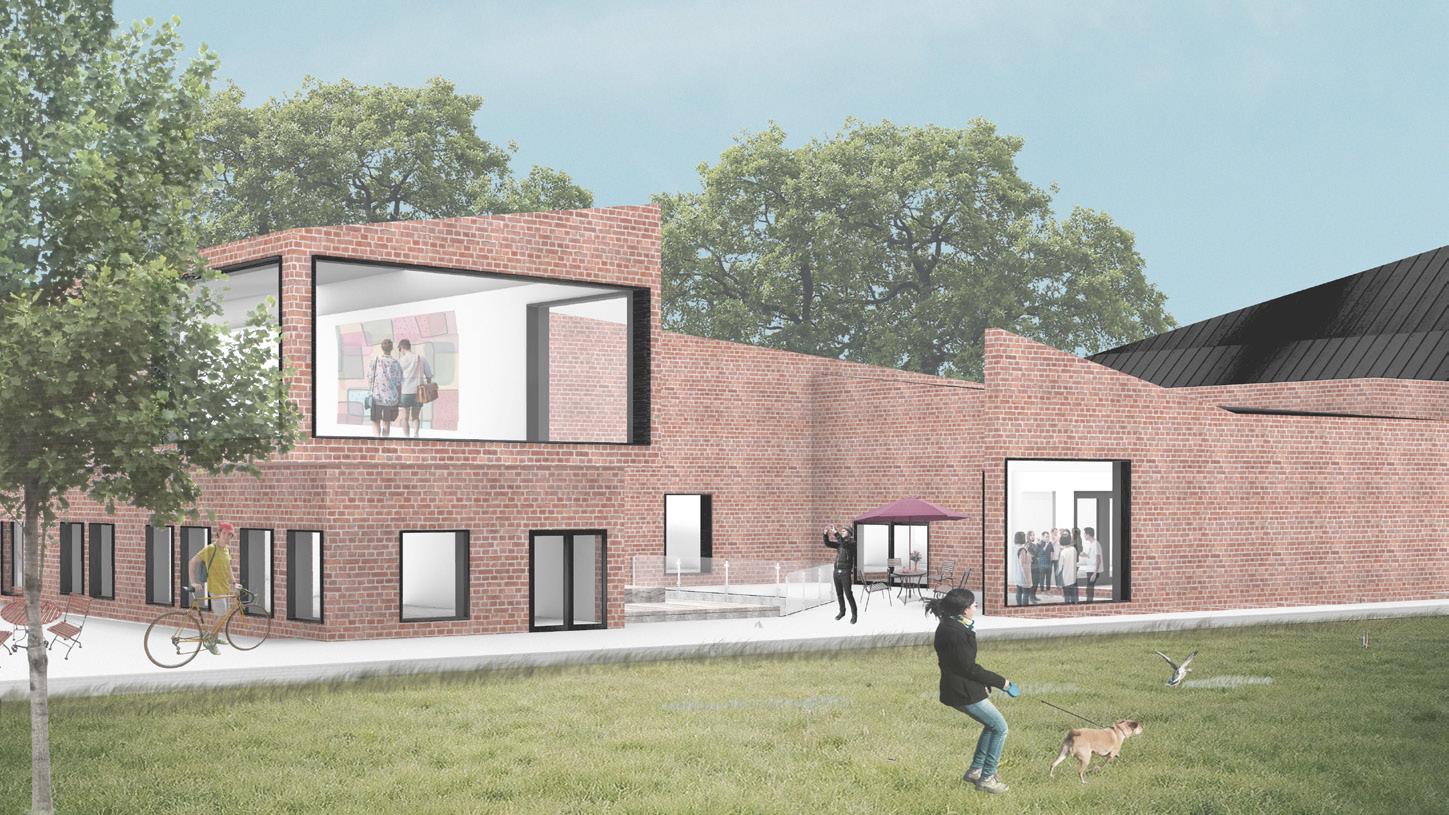

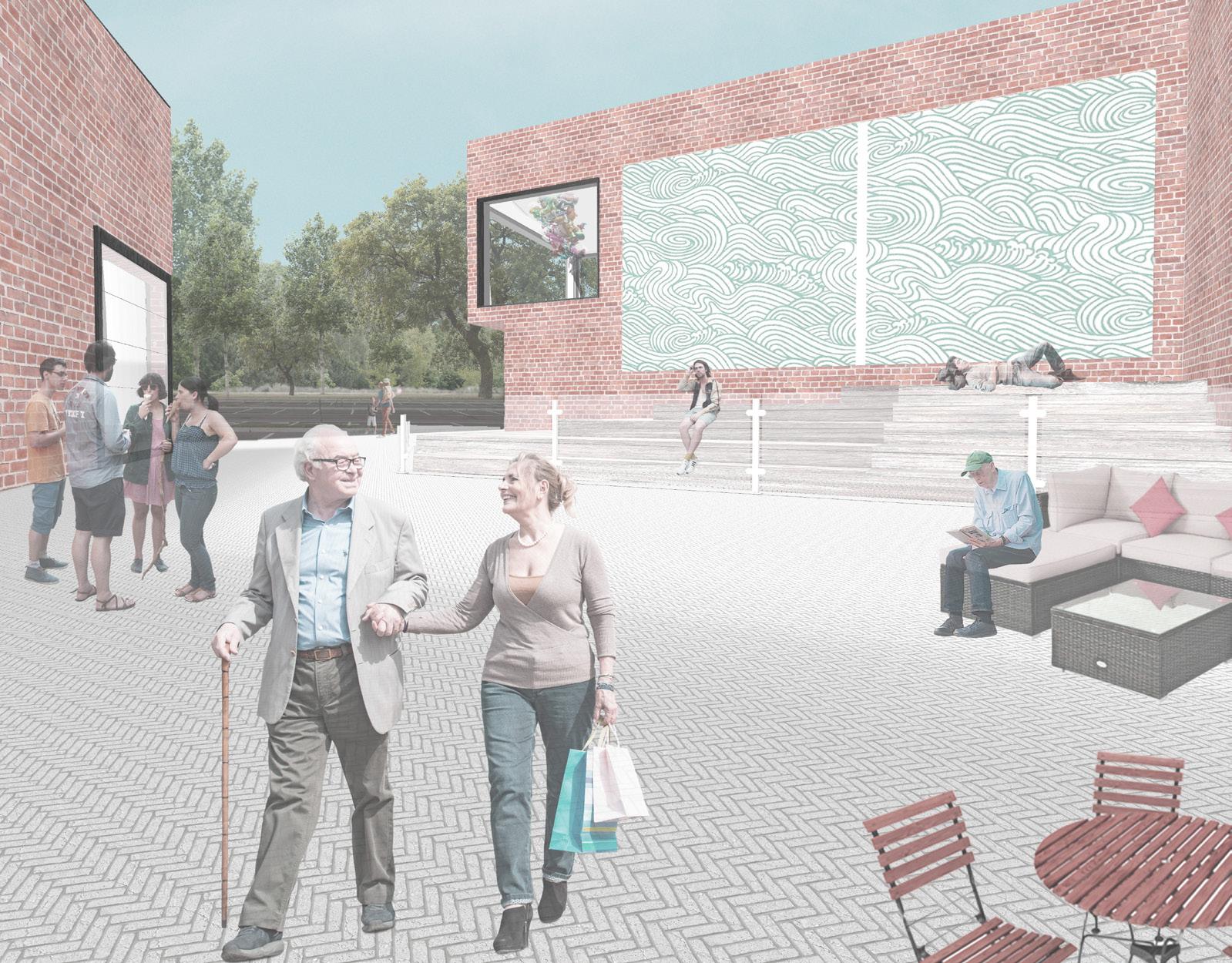
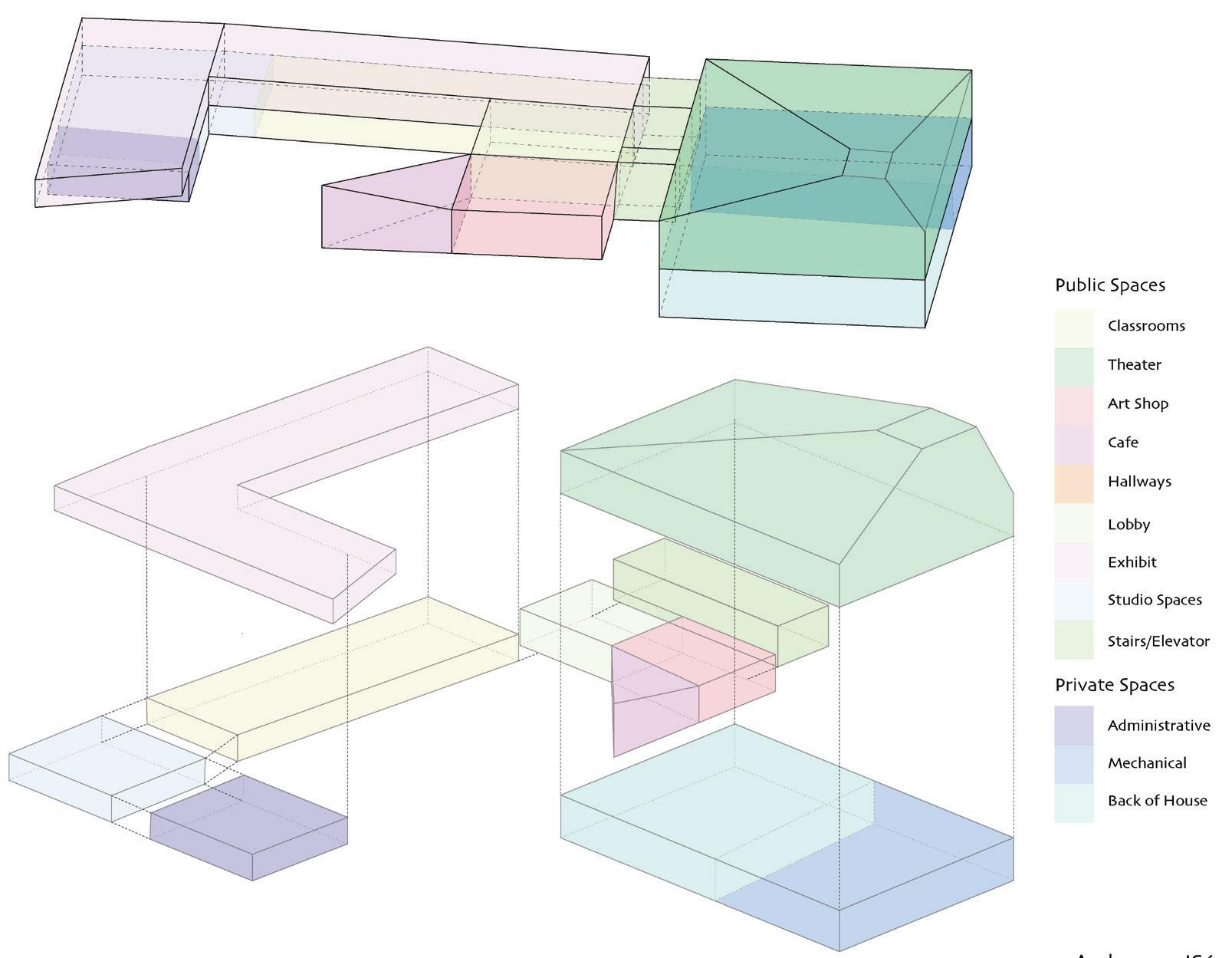
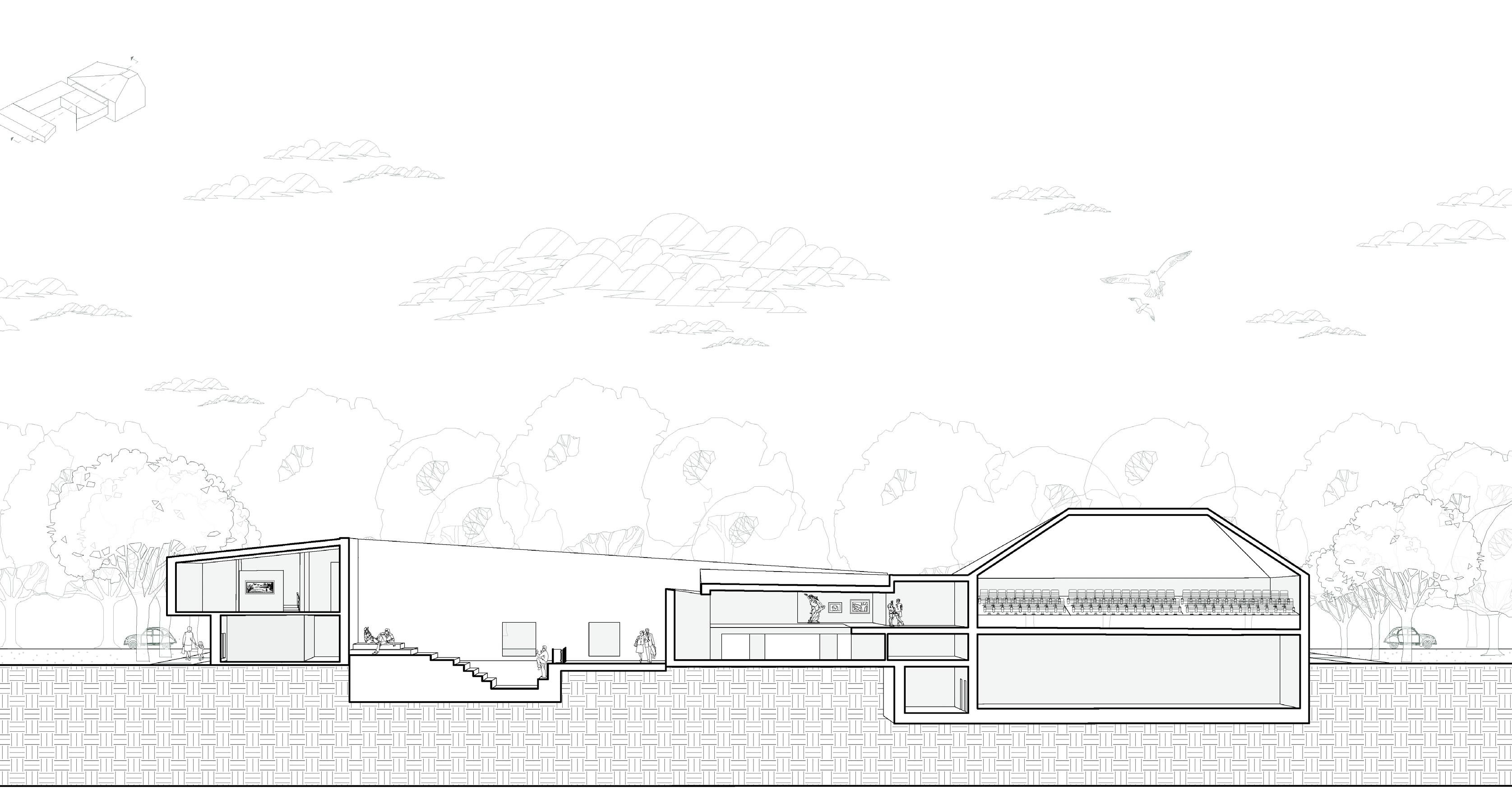
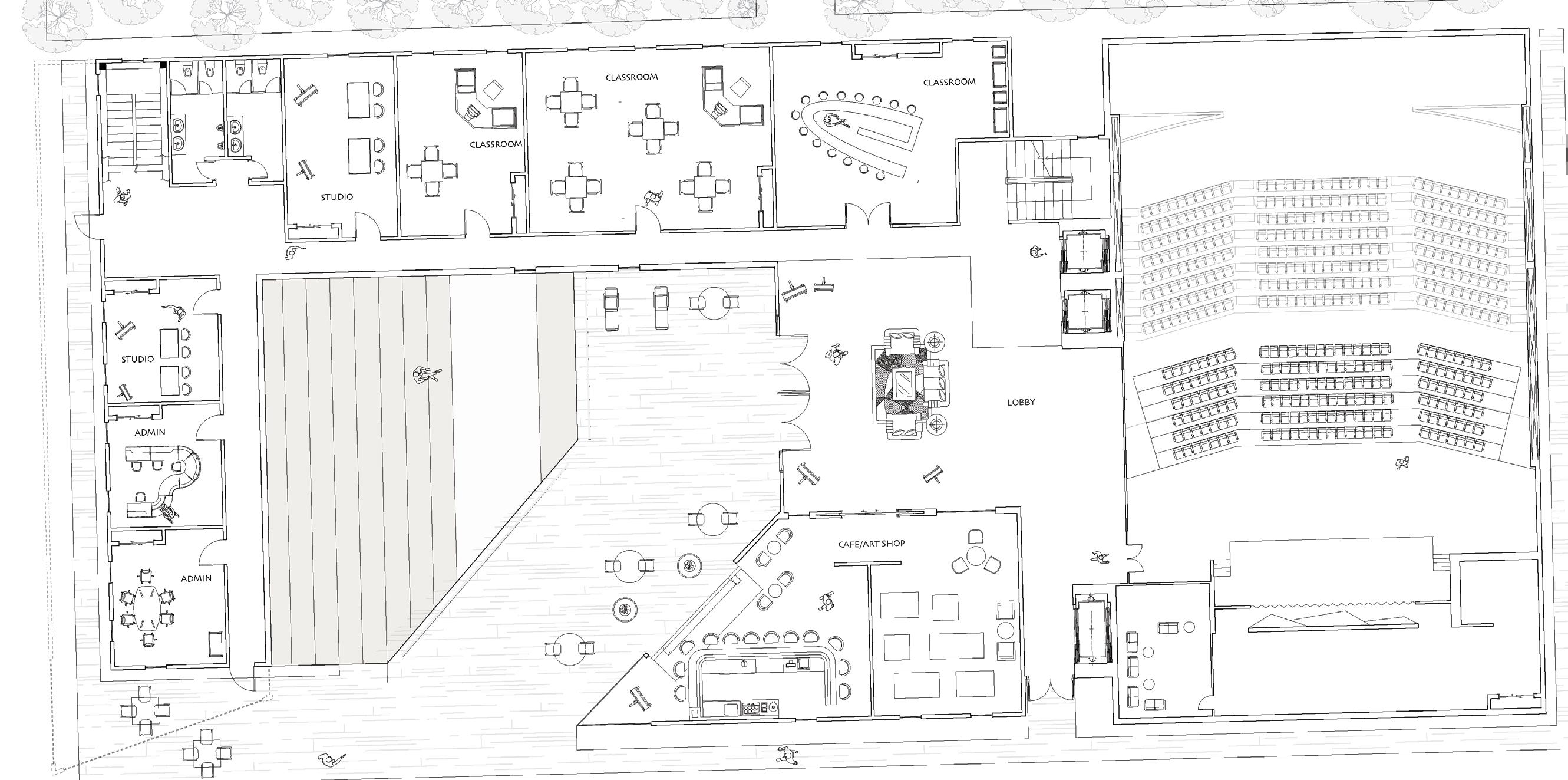
CHELSEA, NY: PERMEABILITY THROUGH THE VOID
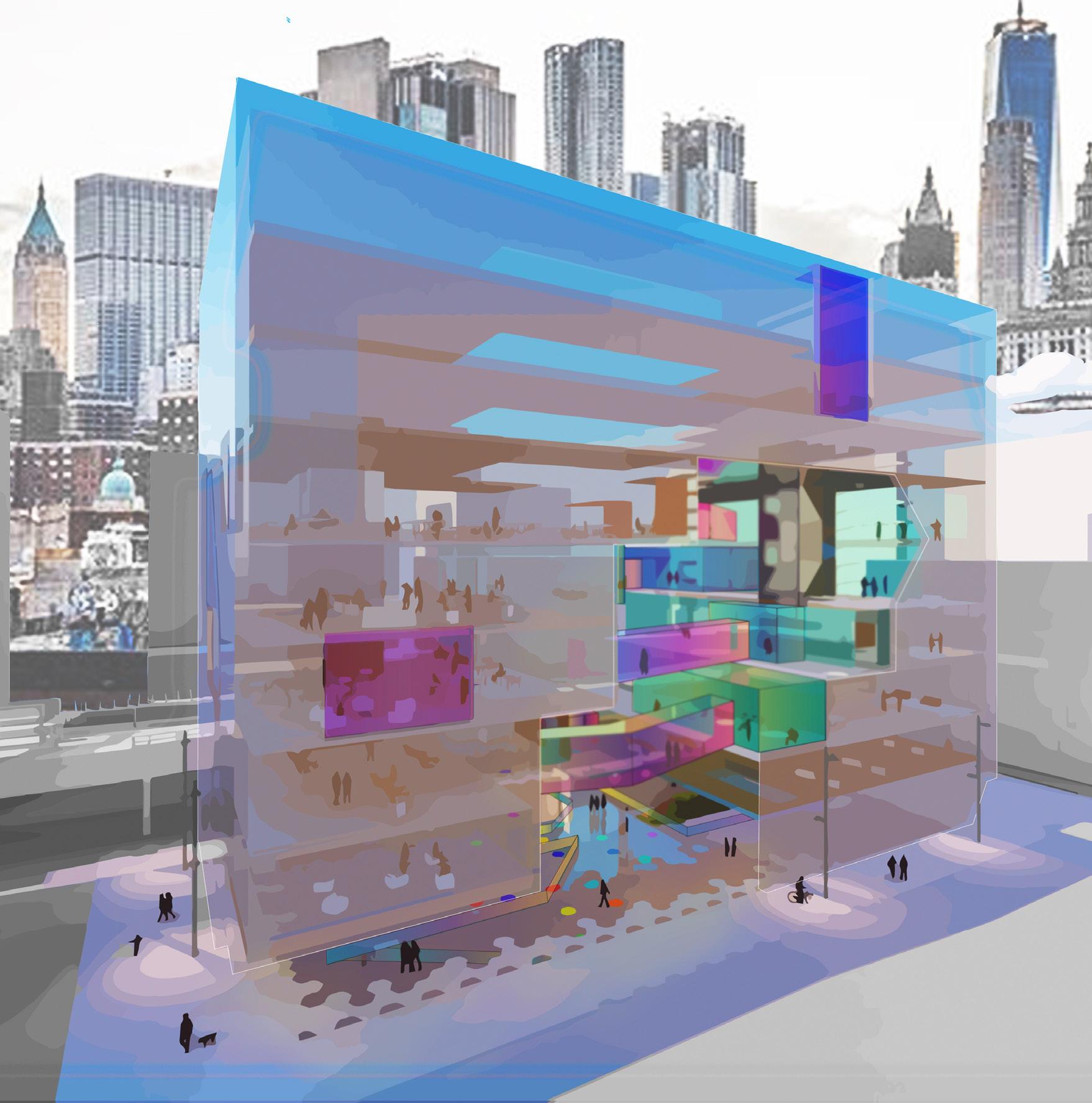
ARCH 3500 - Fall 2021: Professor Douglas Hecker I Partner: Nicolle Rebolledo
The Highline is one of New York City’s most popular, dynamic and distinctive parks. It’s become an icon of contemporary landscape architecture. I have been tasked to design a multi-use high rise office building that is to be placed directly adjacent to the Highline and that elevates the urban landscape of the neighborhood of Chelsea. Being able to integrate the building to the site while also celebrating the Highline’s beauty and dynamism is a main priority within the proposal. Oftentimes, buildings are viewobstructing and don’t integrate with their environment. The goal is to create a building that allows for community gathering and involvement while also relating to the Highline’s urban landscape. I’ve proposed a void that is made up of a language of
subtractive and additive parts within to create an intriguing interior that creates the opportunity for interesting ledge points and greenery that elevates the voids experience.
The main concern as designers is to propose a building that serves the public as a space of meaningful congregation and a monument that is intentional in relation to the surrounding site. The design is an effective strategy to integrate community involvement and to create a building that is permeable to surrounding landscapes through the use of a void structure and a public plaza that is beneficial to the neighborhood’s culture. A space with blurred boundaries creates a community.

Permeabillity: the flow in a space; Architecture of Permeability is proposed as a solution for urban redevelopment. It works with the existing urban fabric and increases the permeability of spaces in three distinct aspects: Light, Air, and Human trajectory.
Starting with the building envelope, on a 100’ x 200’ site, we simply extruded up to understand the maximum square footage the site has to offer.
Cutting a void out from 10th street to the Highline allows for the Highline to be integrated into the building design rather than close it off from the urban landscape. This now creates a destination within the middle of our building.
Understanding the importance and benefits of permeability through our building and site, adding another set of voids, this time between 26th and 27th street frames views surrounding the site.
Creating a final void, from top to bottom allows for light to pass through the building at all points of the day. This also frames the largest void and allows for permeability through 2 modes: Light and Air.

The final massing allows for all three modes of permeability to occur. The dichroic glass sky bridges allow for humans to pass seamlessly between program. Program is now permeable.

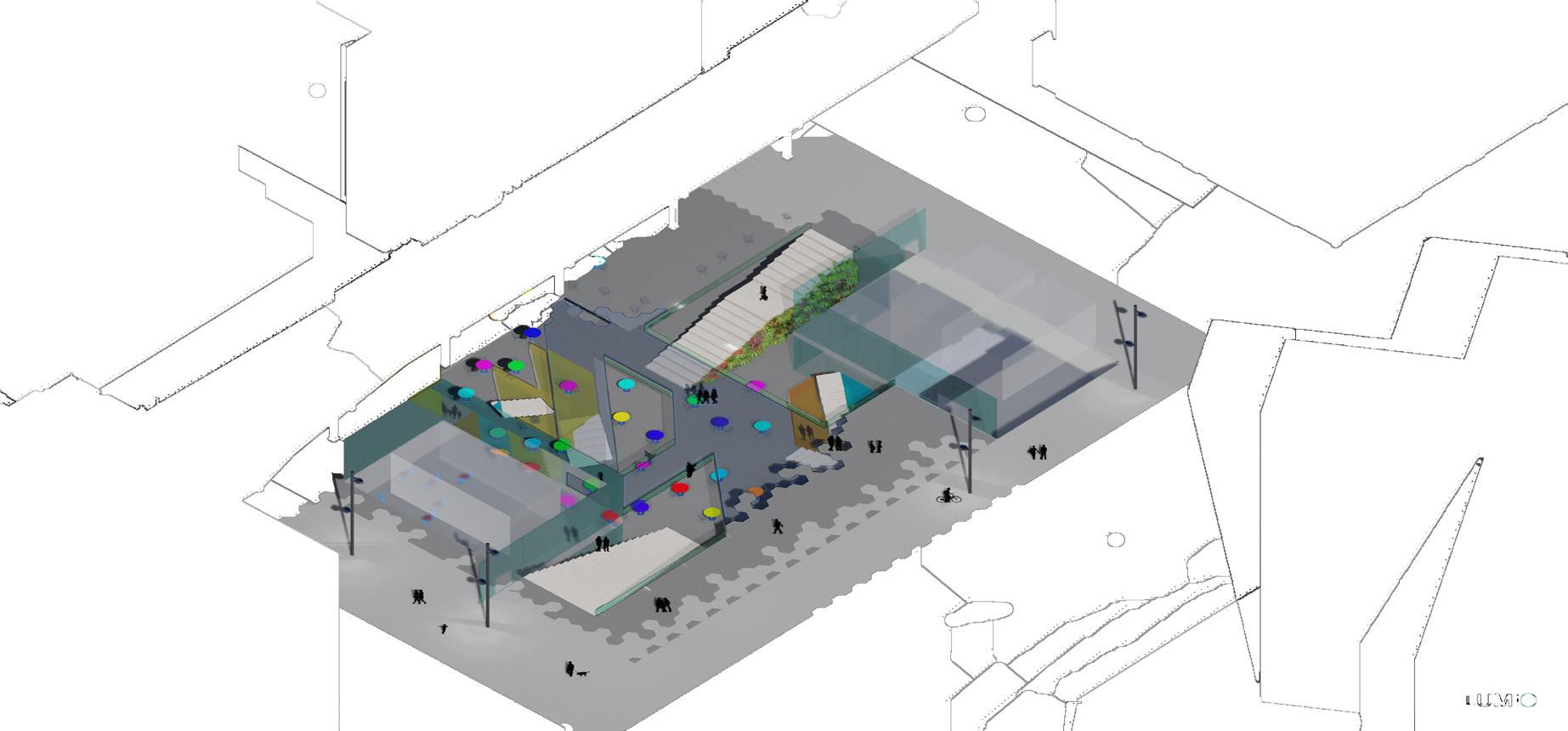

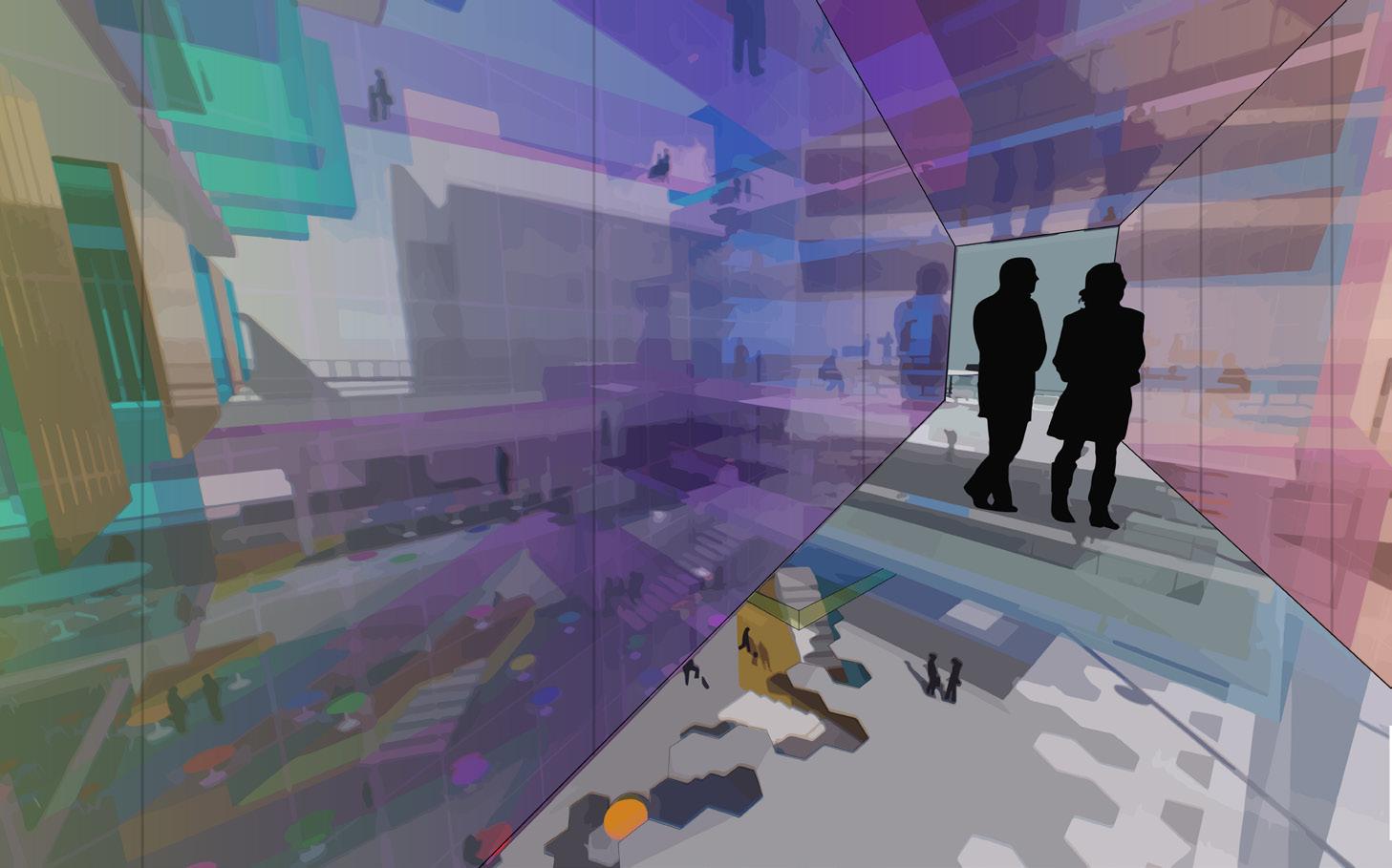
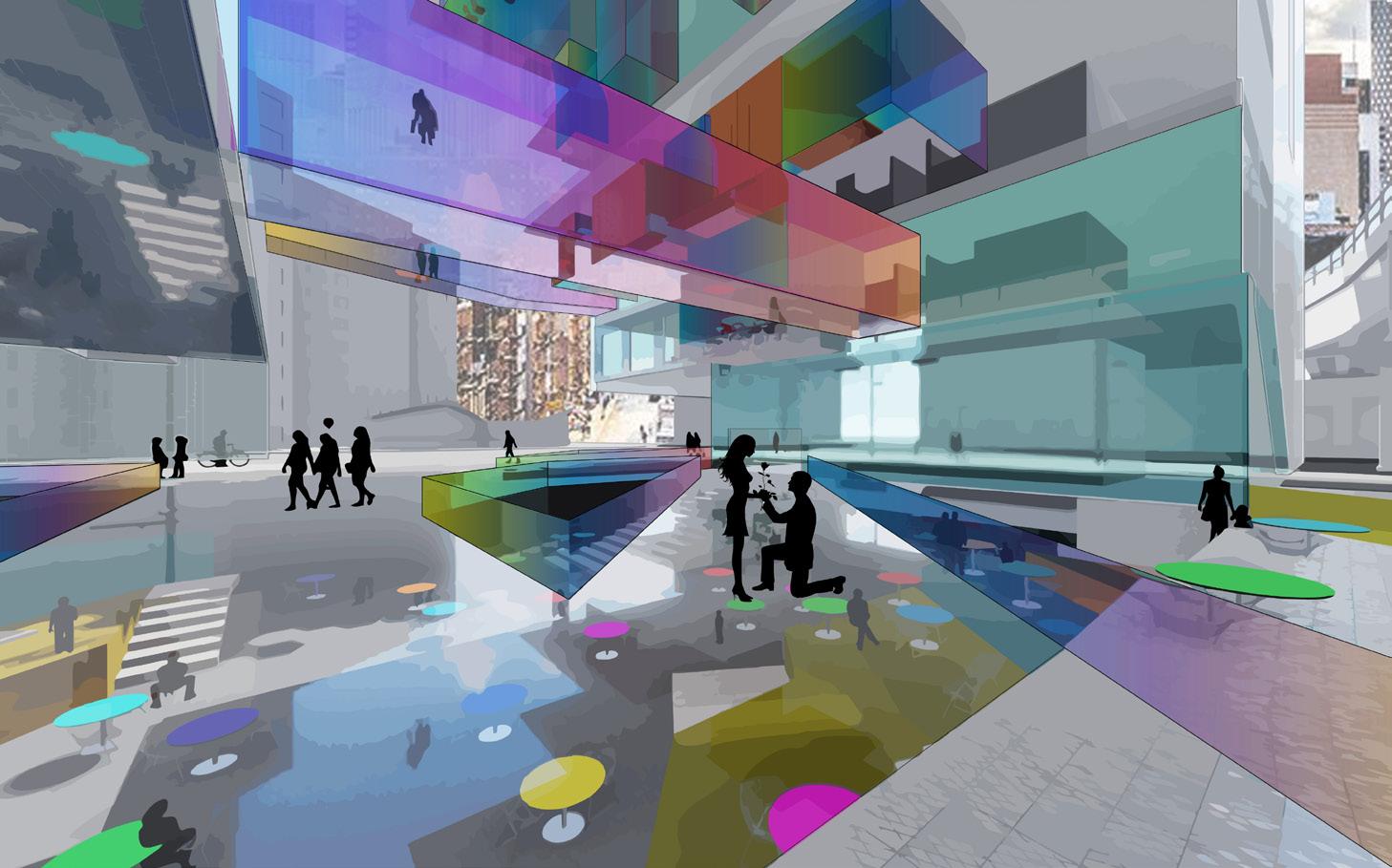
See floor plate call out below
OPEN WORK ROOM
This area is meant for singular work or collaborative work
SOUND PROOF STATION
Private work booths allow workers to maintain nose levels at a minimum
COLLABORATIVE CUBES
These terraced work spaces provide an optimal view of the buildings void and offers a more secluded area for private meetings
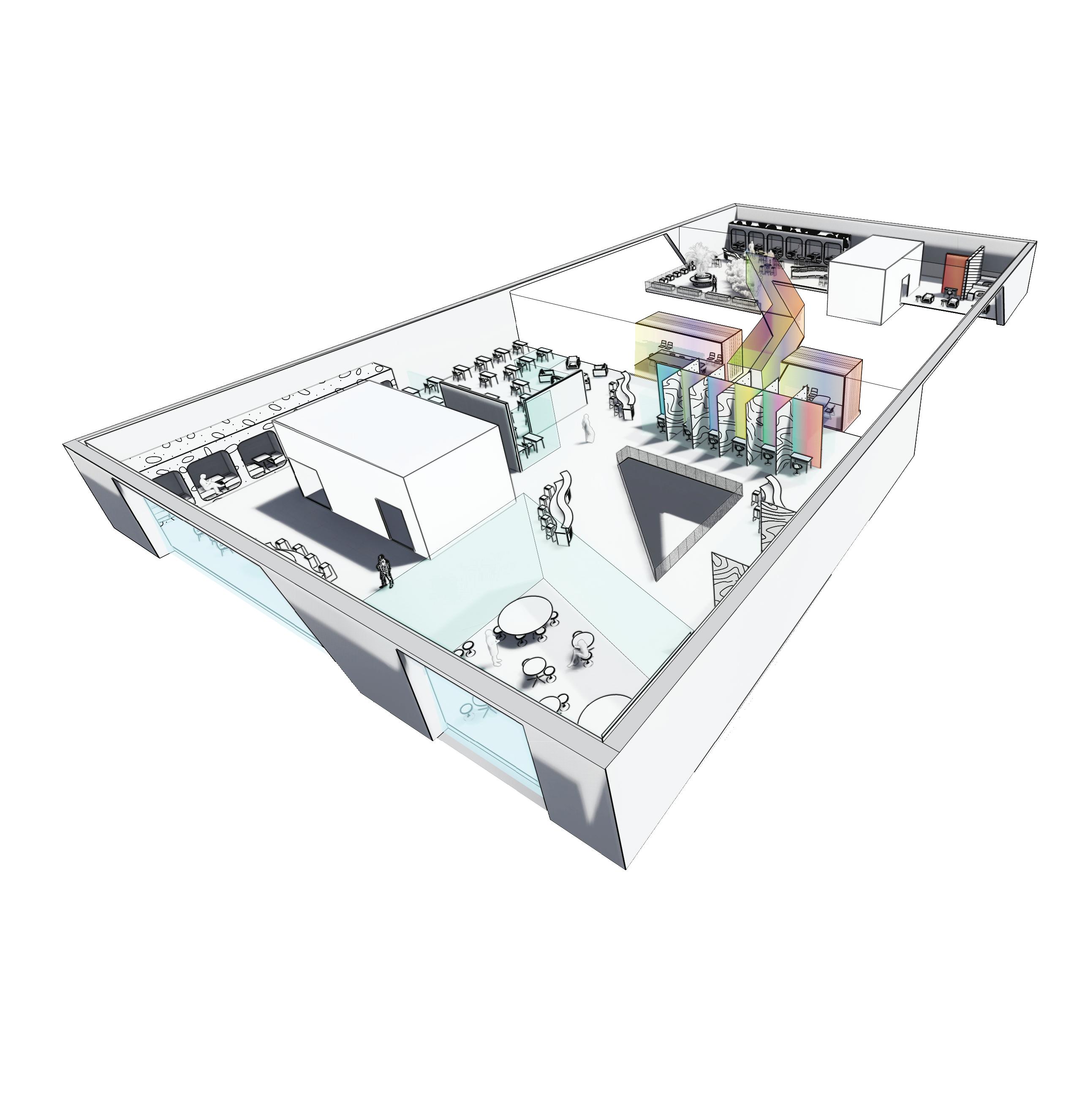
SINGULAR WORK SPACES
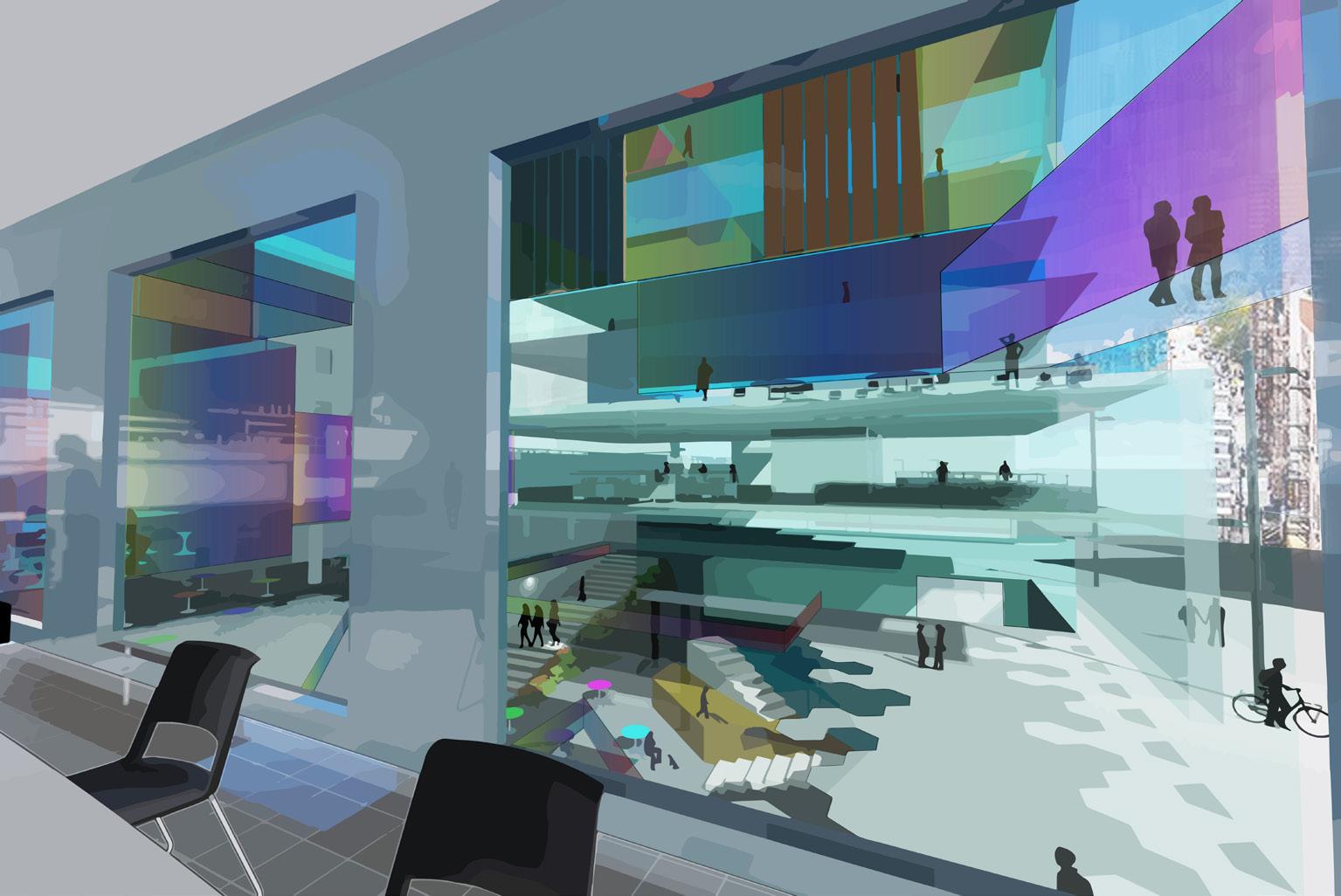
These private work spaces are semi meant for private calls or work tasks that require semi-privacy
MEETING SPACE
Meeting tables are placed for large gatherings and group activites
PARAMETRIC CURTAIN WALL
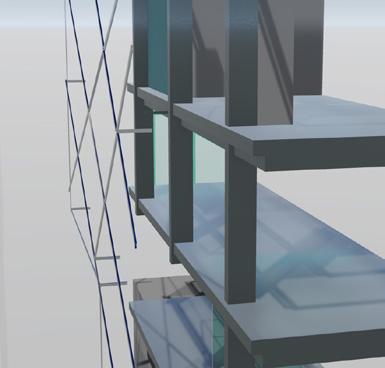
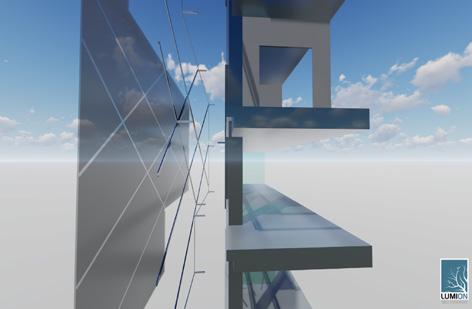
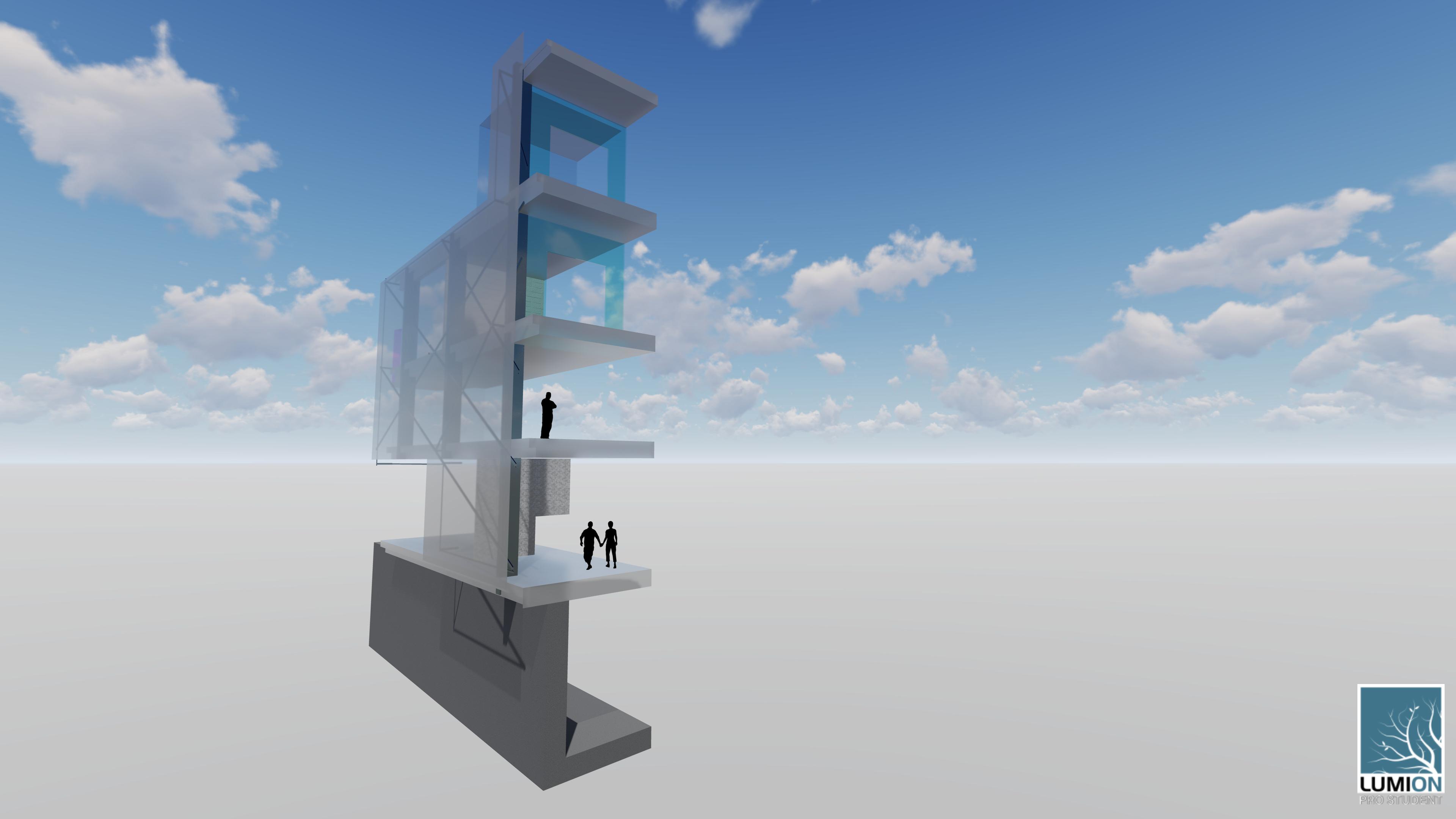
A parametric curtain wall creates a fractalized design along the facade of the building. This effect further pushes the conept of the core disinegrating as is extends past the center void.
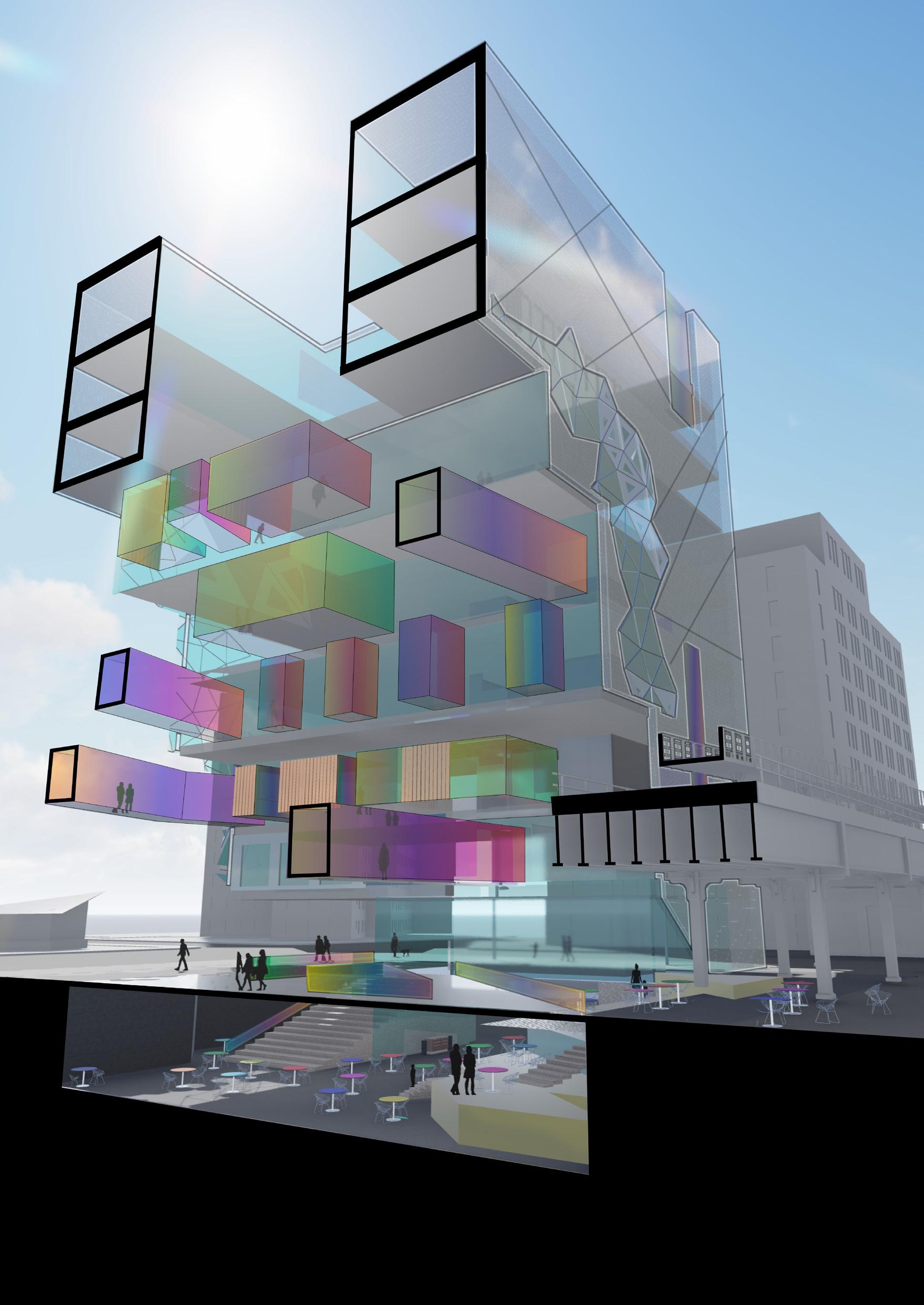
BRONZEVILLE, ILLINOIS: ILLUMINATING CULTURE
ARCH 3510 - Fall 2022: Professor Tim Brown I Partners: Brianna Ogburn & Samantha Mount
Our building is designed as a hub of connections that bridges the defragmentation present around Bronzeville. We wanted to encourage interaction among the public through our circulation while also addressing the desire for cultural spaces that will be managed and run by the community. The proposal not only physically bridges the neighborhood together, but also socioculturally. By grafting “the Stroll” which was a prominent block of jazz clubs during the 20th century in the Bronzeville neighborhood, we have regenerated a safe, inclusive space for the community of Bronzeville, as well as the rest of the south side.
Our proposal creates a ground scraper rather than a skyscraper to validate the storefront experience of the many jazz clubs
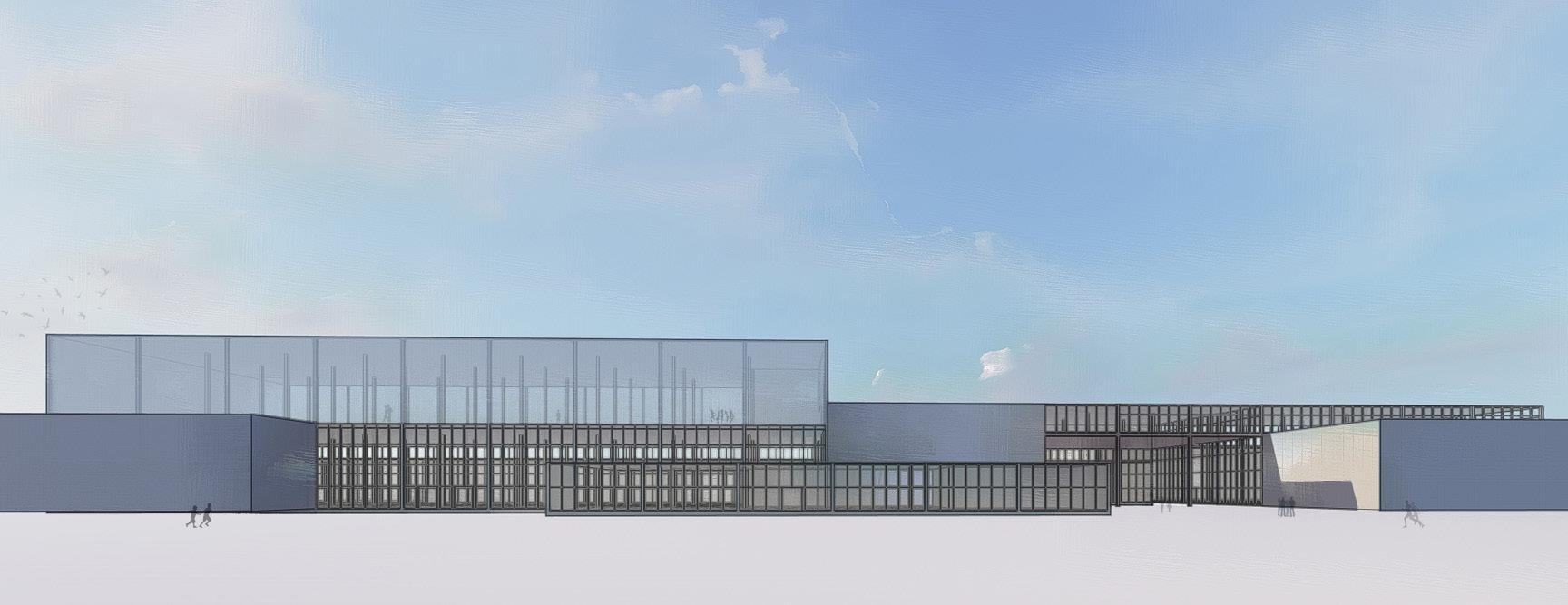
historically placed along the Stroll which ran from 26-39th street. With this in mind, we kept a central circulation route throughout our site which mimics continuity of the archived Stroll. In order to develop a massing, we considered aspects like scale, building heights, surrounding attractions, existing grids, indoor/outdoor spatial relationships, and public transportation accessibility.

Our program is arranged to generate curiosity and to bridge all of these community-driven spaces together. We have created overlapping massings that connect the programs to each other, and a program that is based off of the size of the massing, to allow for the community to drive the use of our cultural hub. The relationship between the interior and exterior can allow visitors to choose if they’d like to stay inside and explore the building, or explore along the exterior.
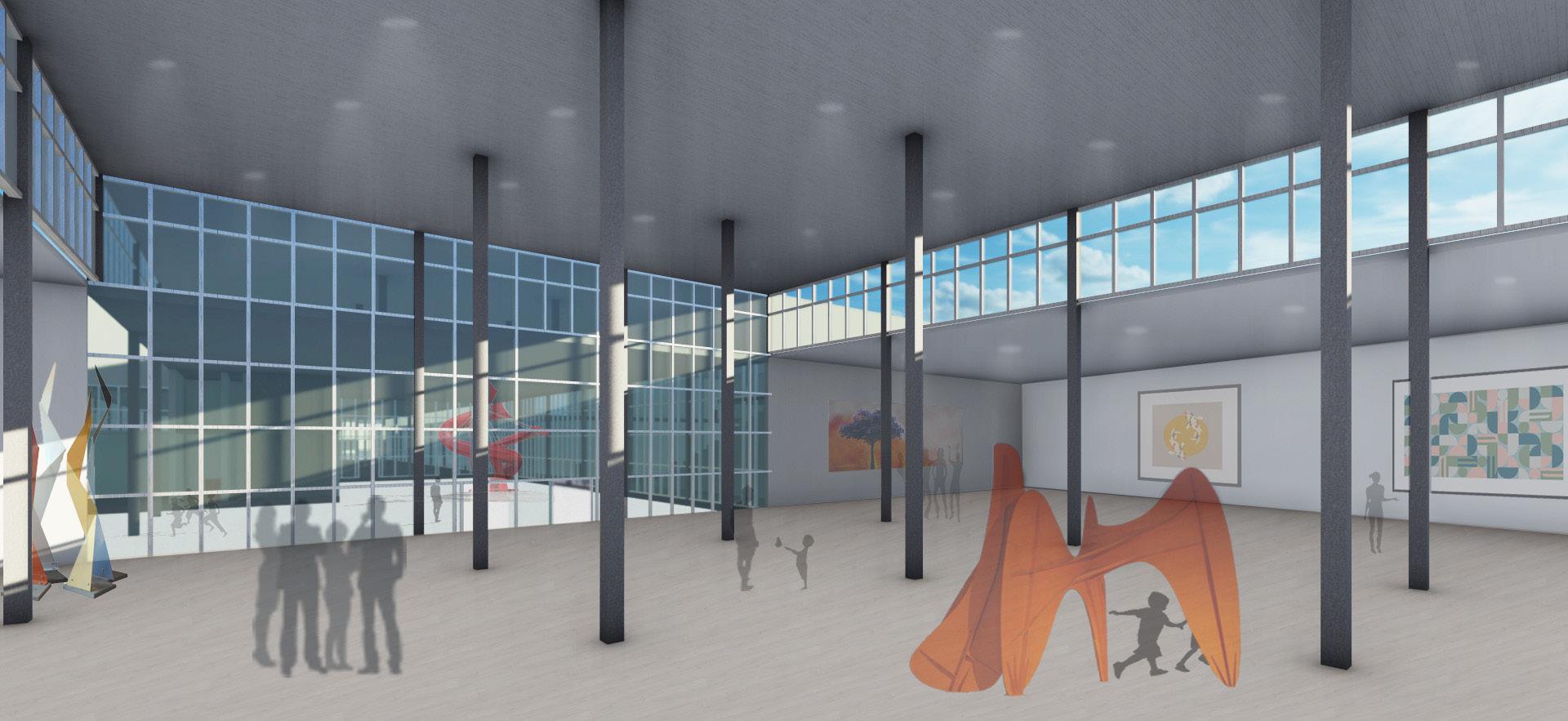
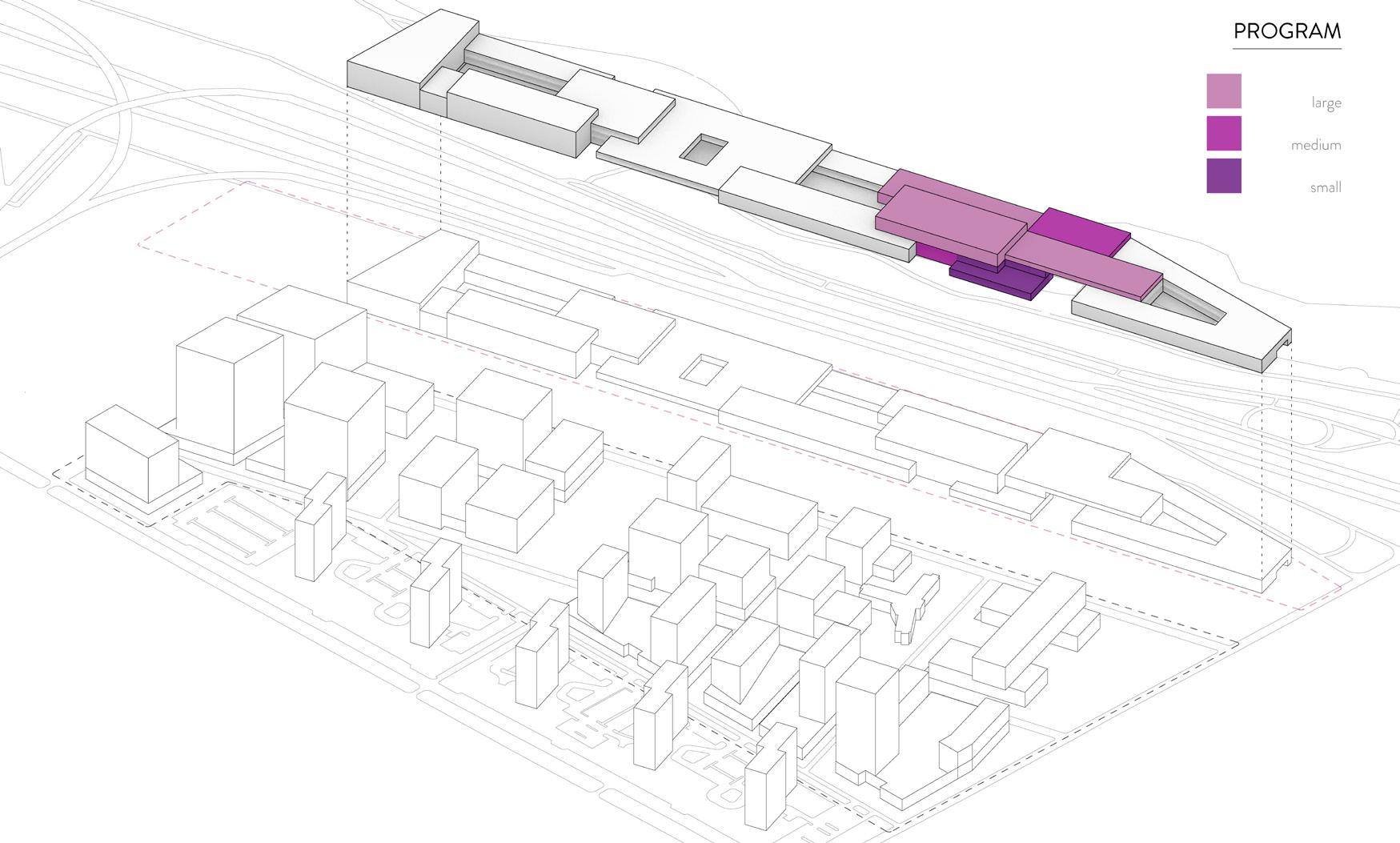
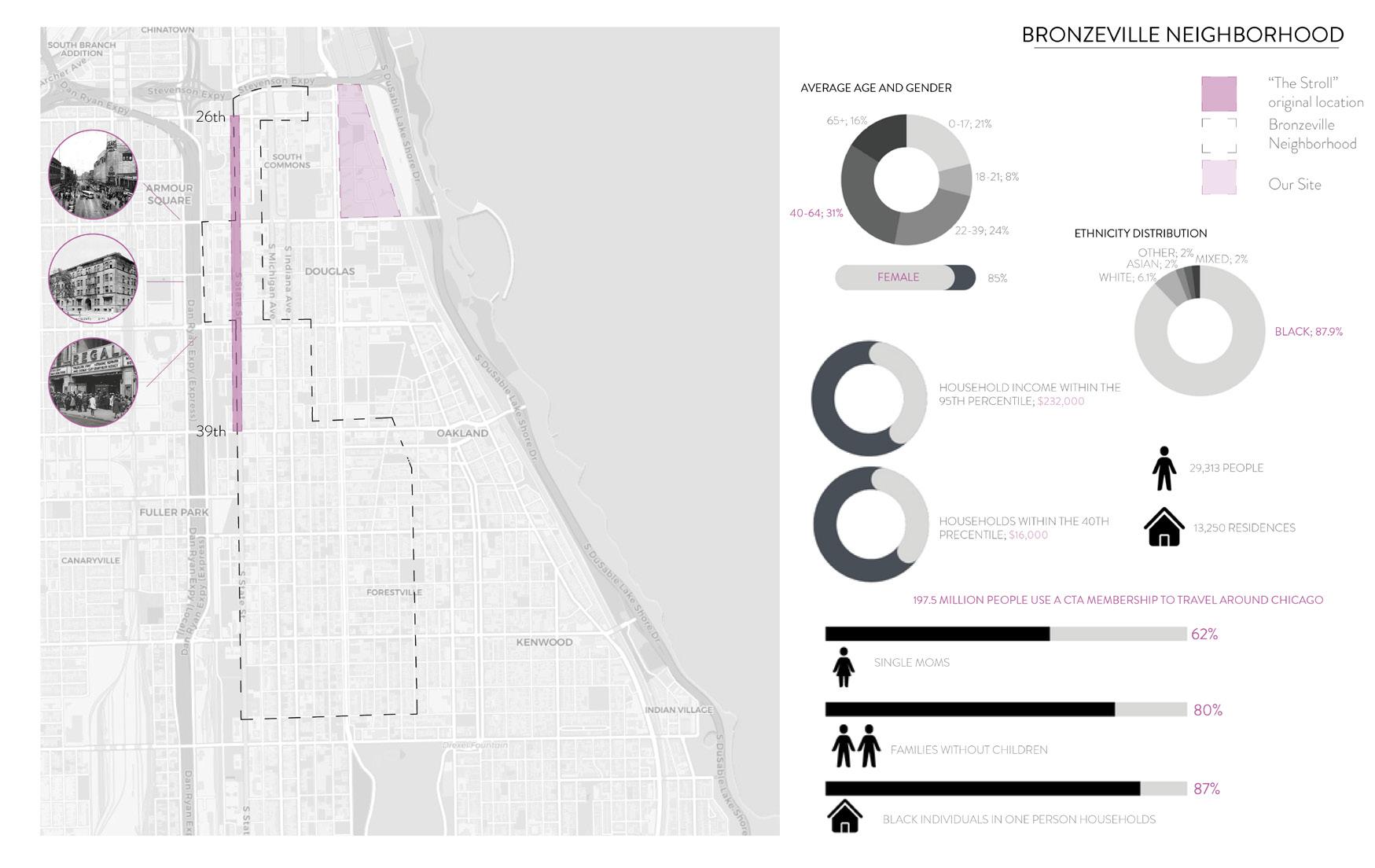
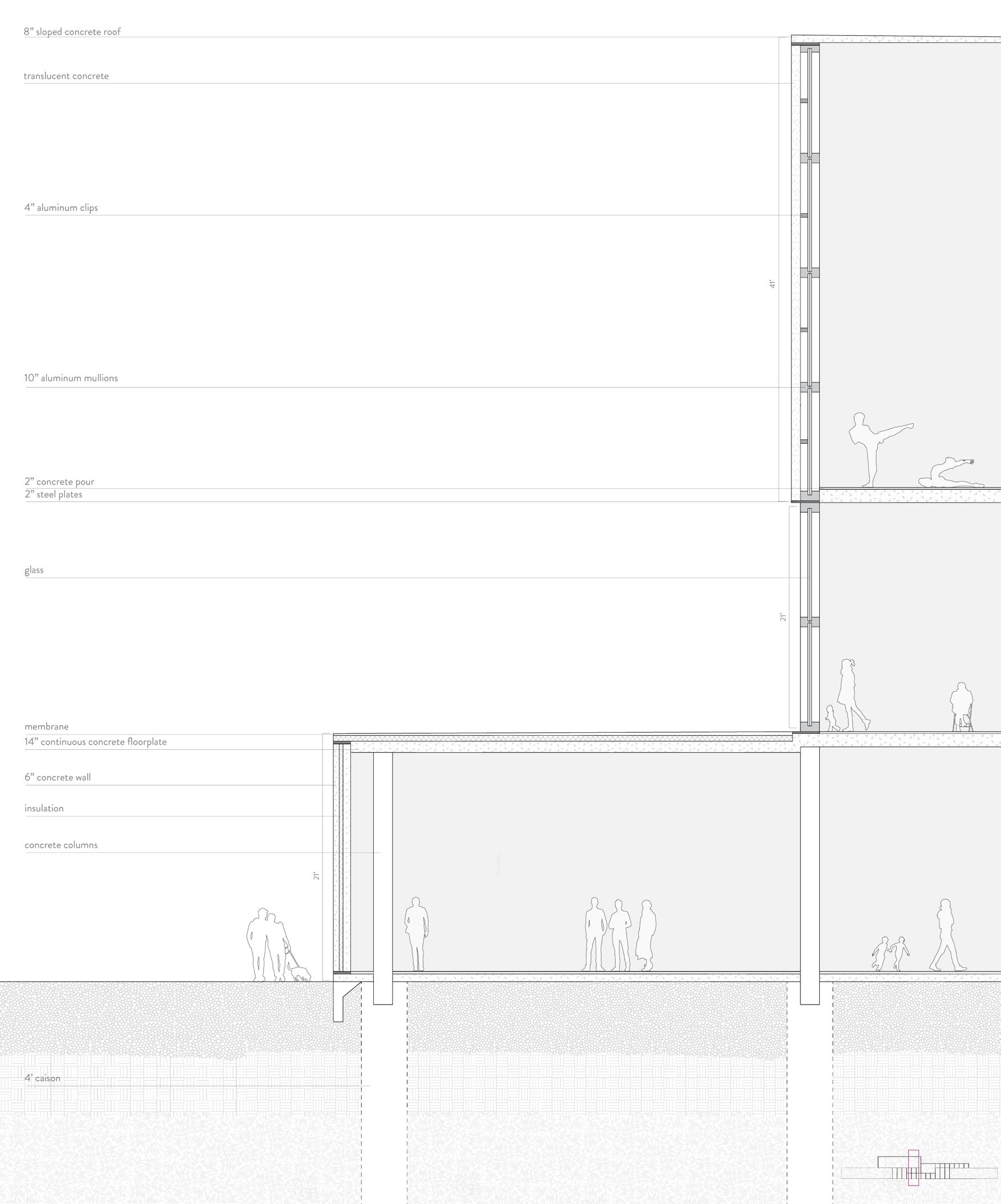
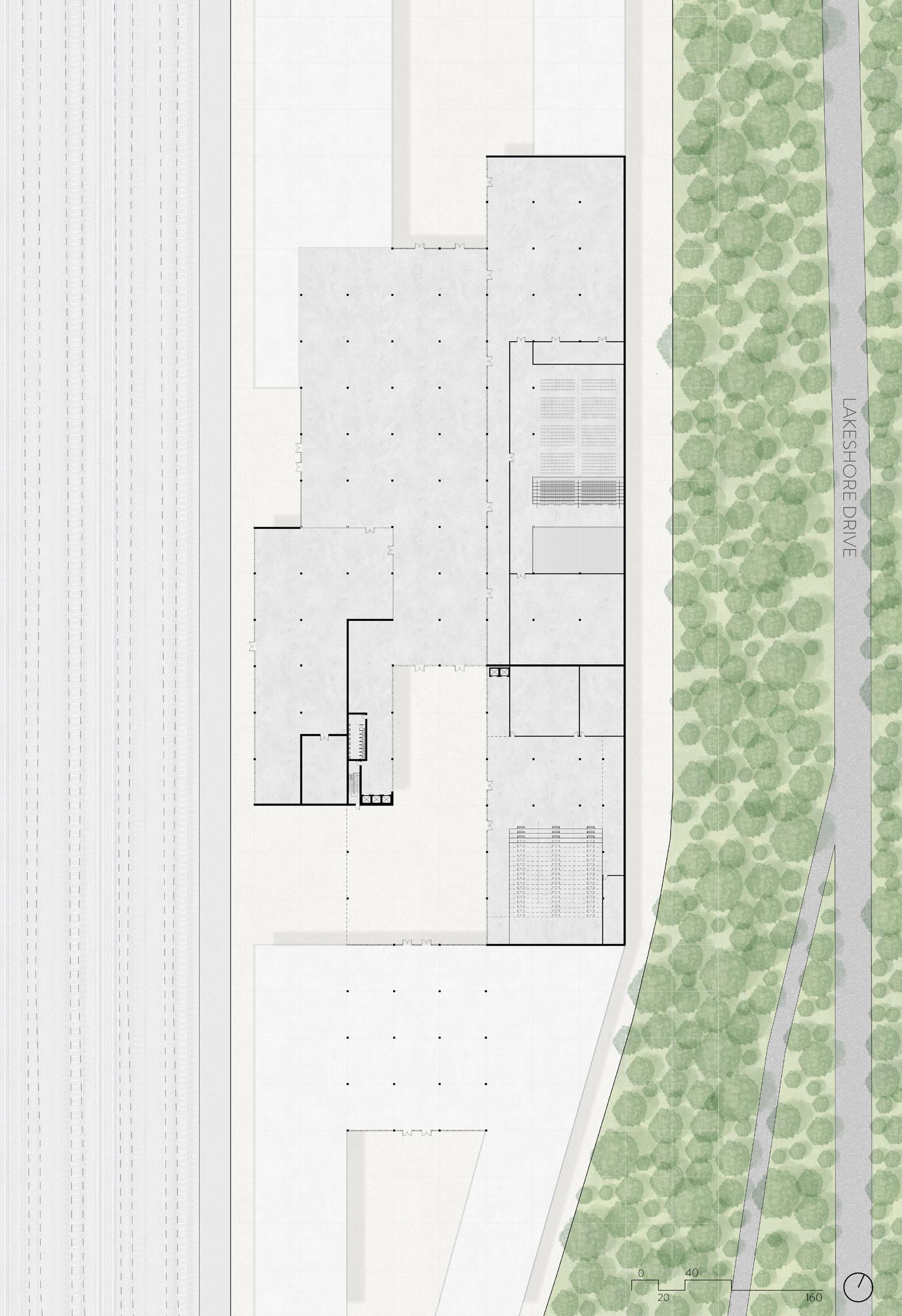
Our proposal aims to be an inclusive project with the community. When it comes to the operation of our groundscraper, our intentions lie with allowing the community to manage the spaces upon opening. This allows for the community to immediately support itself and its neighbors by employing one another to create a successful, energetic environment.

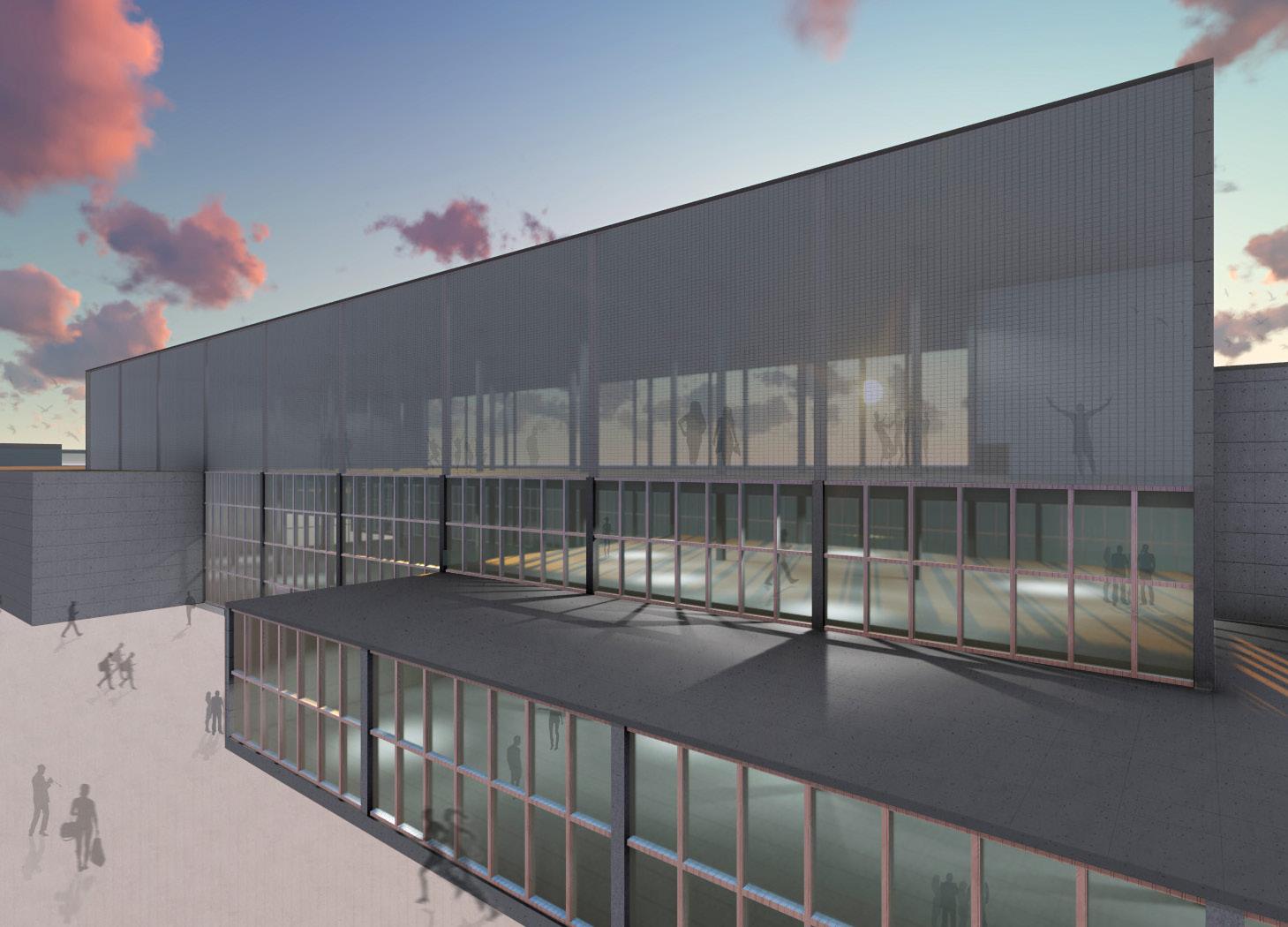
It will be inclusive of all modern music and culture for Chicago and the south side neighborhoods. We aim to create a visual and experiential amenity for all.
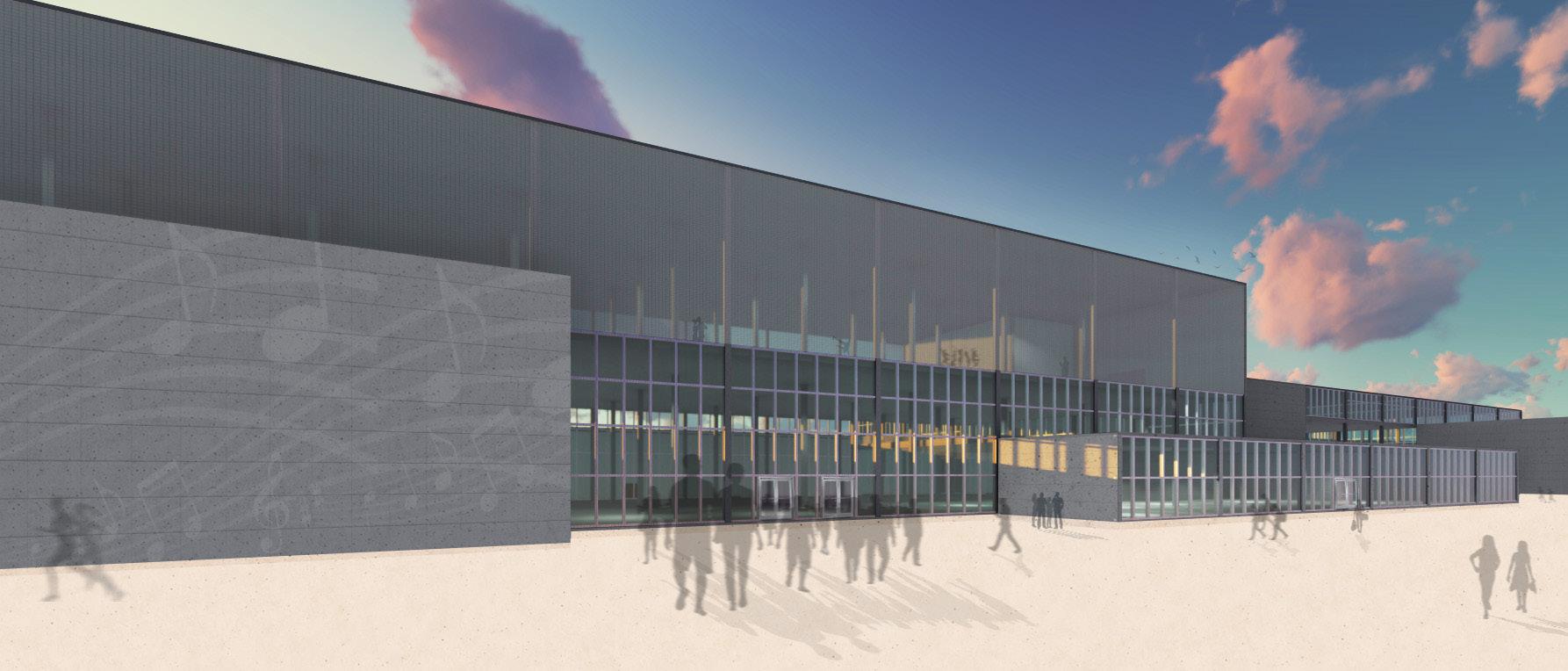
LOS ANGELES, CA: a commUnity for women

ARCH 4520 - Spring 2023: Professor David Franco I Partner: Samantha Garland
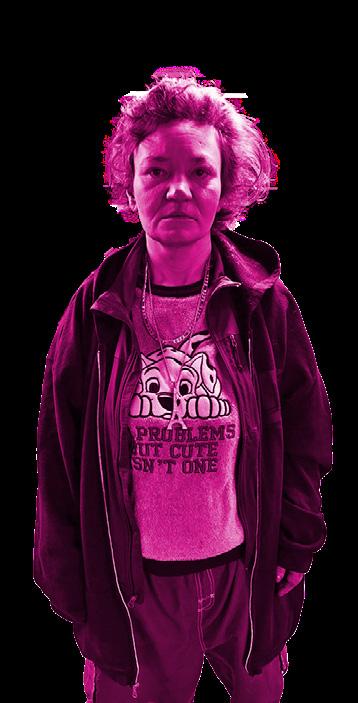
“Everyone living in the United States should have safe, accessible, sustainable, and permanently affordable housing: a Homes Guarantee.”
- People’s Action, A National Homes Guarantee ” If we had to single out an issue related to architecture and the built environment as causing social distress in the US, the lack of access to adequate housing would arguably be one of the strongest candidates from any reasonable perspective. Some of the most dramatic societal problems in American cities—from homelessness or gentrification to inequalities of opportunity in education and healthcare—are, at least partially, caused by the current housing affordability crisis and the displacements it creates. However, very little of the innovative drive of architecture, as an academic discipline and a profession, is used to imagine alternatives to the current situation. While plenty of policy think-thanks, urban planners,
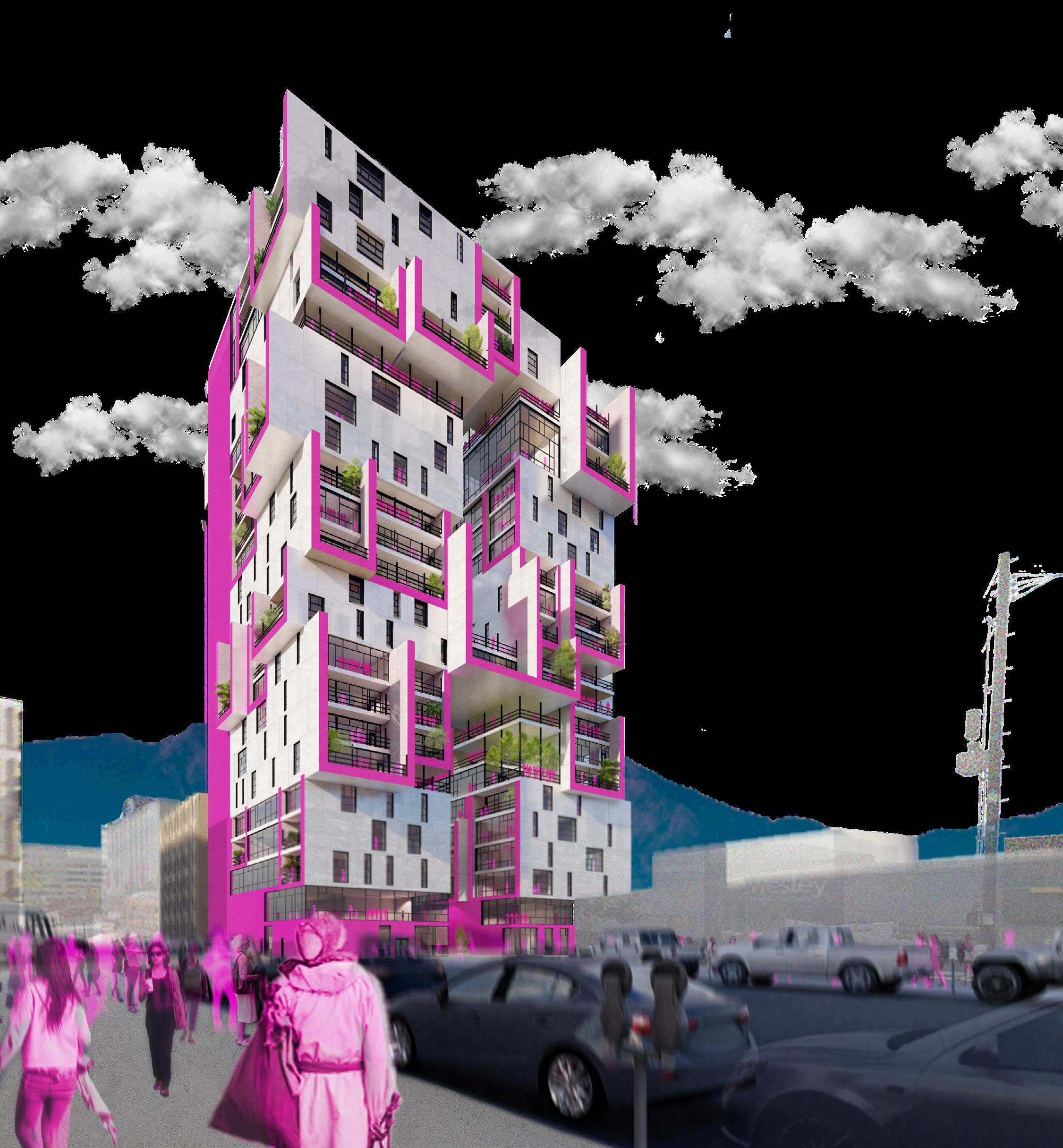
and social science scholars are proposing strategies, plans and ideas to combat the housing affordability crisis, the dominant architectural discourse largely ignores this issue. In my exit studio for undraduate, my partner and I chose to combat this. Skid Row in downtown Los Angeles is a national hub for homlessness, where women especially are at a disadvantage as they try and re-enter society.
Women experiencing homelessness are more vulnerable to the dangers of homelessness. By partnering with the Downtown Women’s Center (DWC), we envision a Los Angeles in which every woman is housed & on a path to personal stability. Our mission is to provide affordable permanent housing to single women experiencing homelessness, work with the DWC to provide more healthcare for women, and promote our core values of community, identity & accountability.
Homelessness should not be a cyclical problem- the cycle needs to be
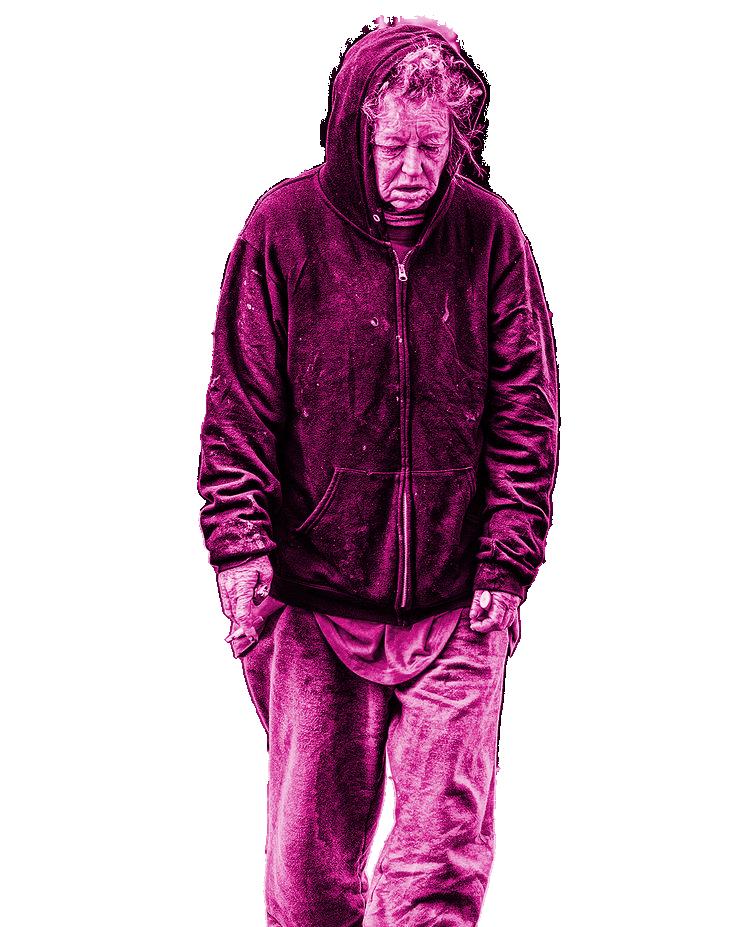
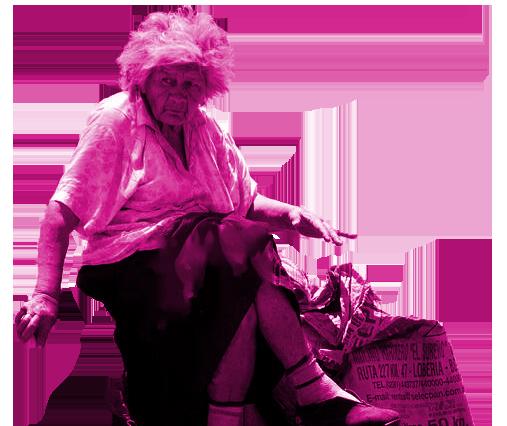

skid row is ~.4 square miles and houses 11% of the Los Angeles homeless population.
3.849 million people live in Los Angeles and of that 41,290 people experience homelessness.
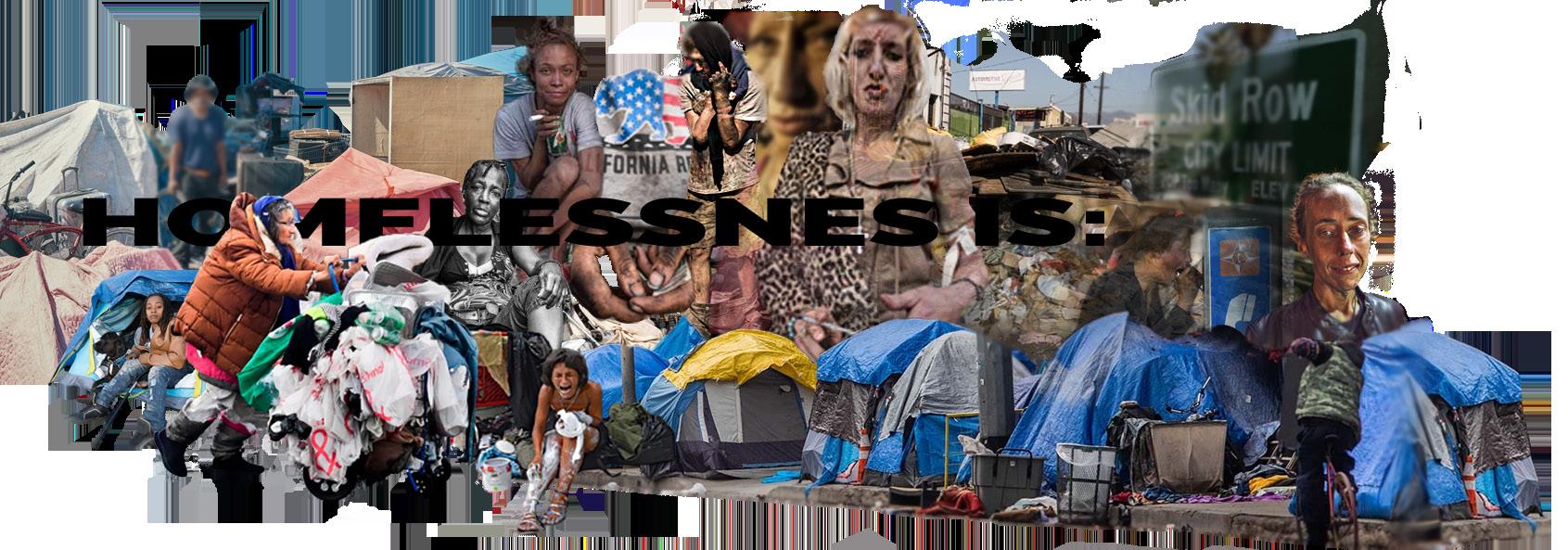
3,600 women are homeless on Skid Row
By recognizing the adversities that face Skid Row, my partner and I were able to design “a commUnity for women” as a safe space that partenrs with the Downtown Women’s Center to build women back up so they can enter a place in society. Historically speaking, women face extreme adversity, especially within the homeless population.
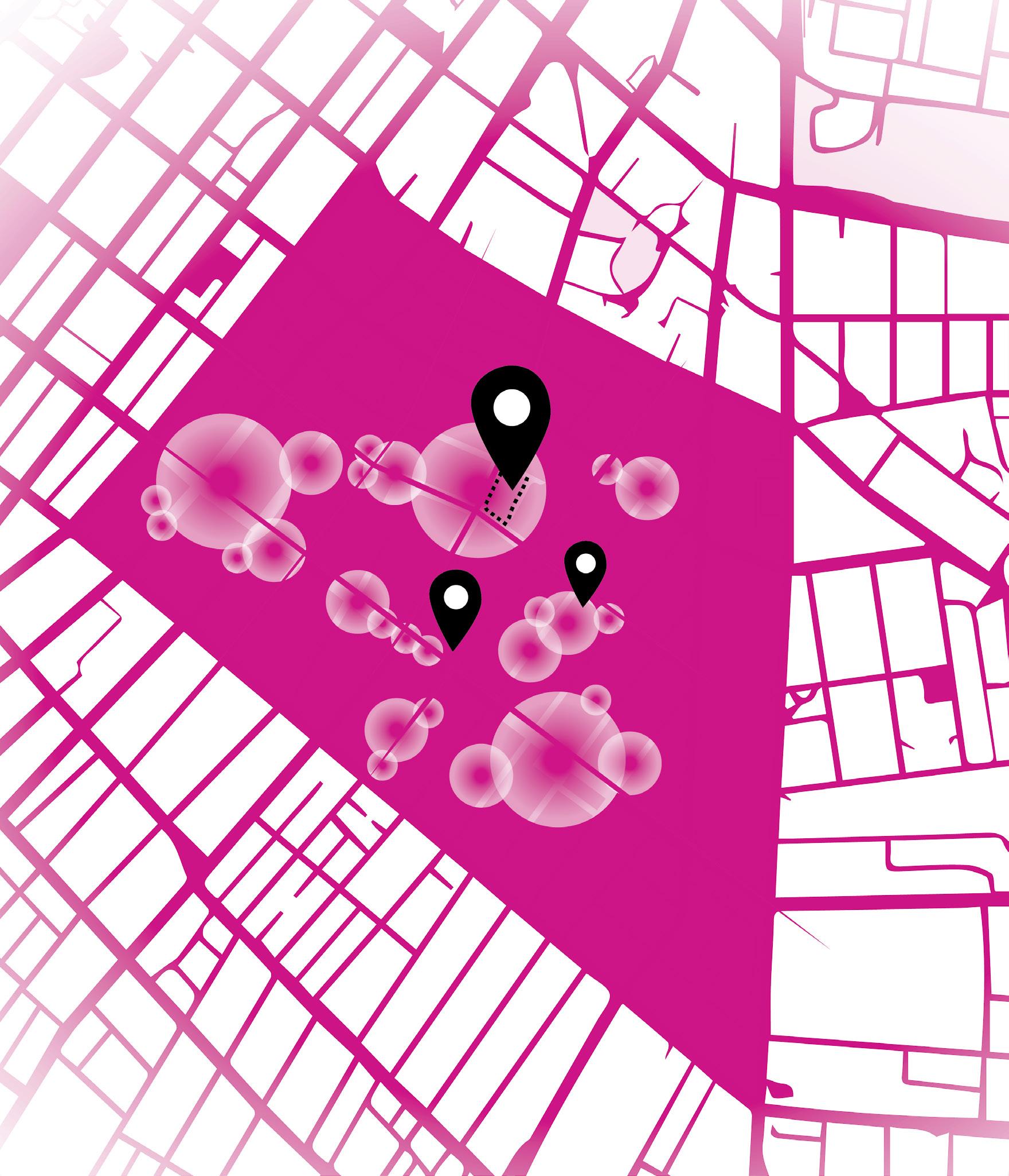
ground plan
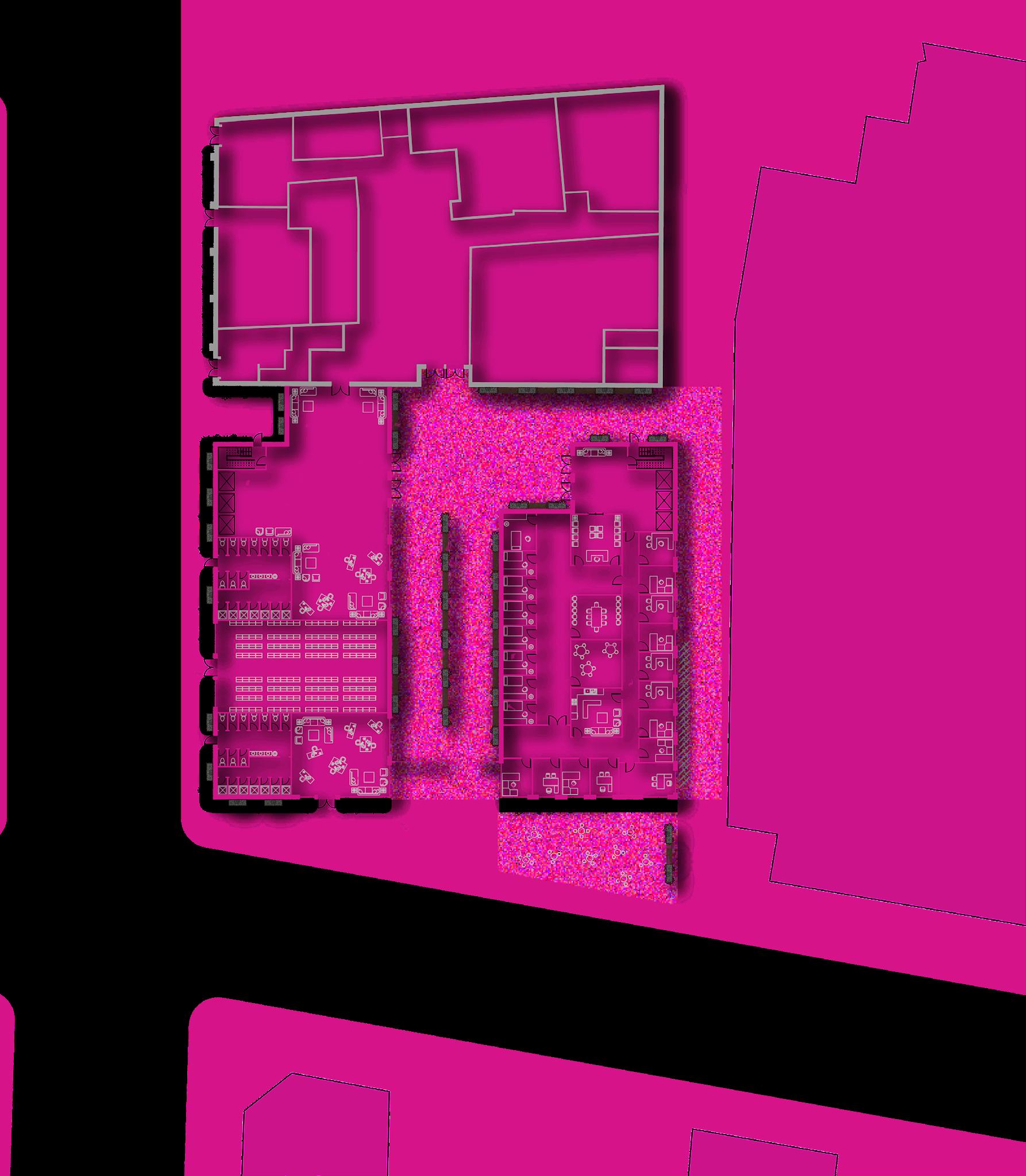
the issues:
nity for women: 107 units

