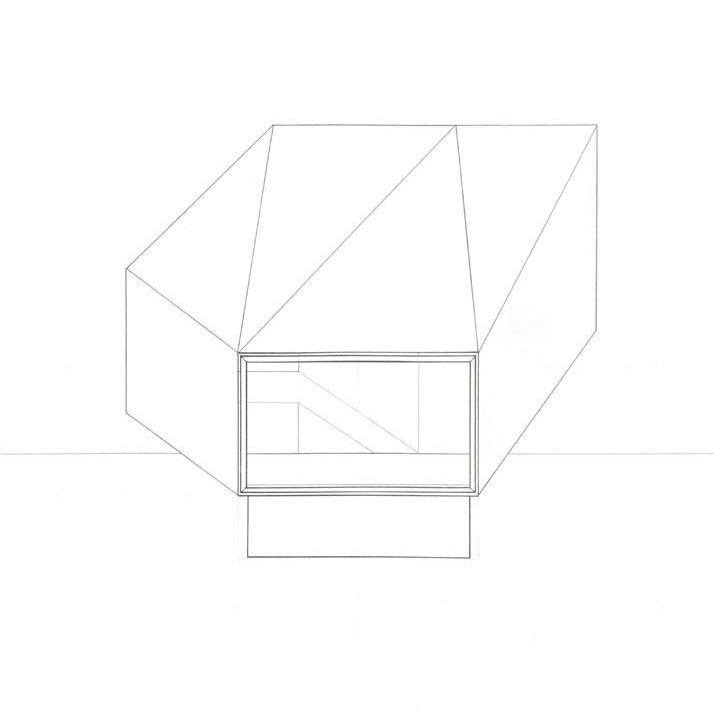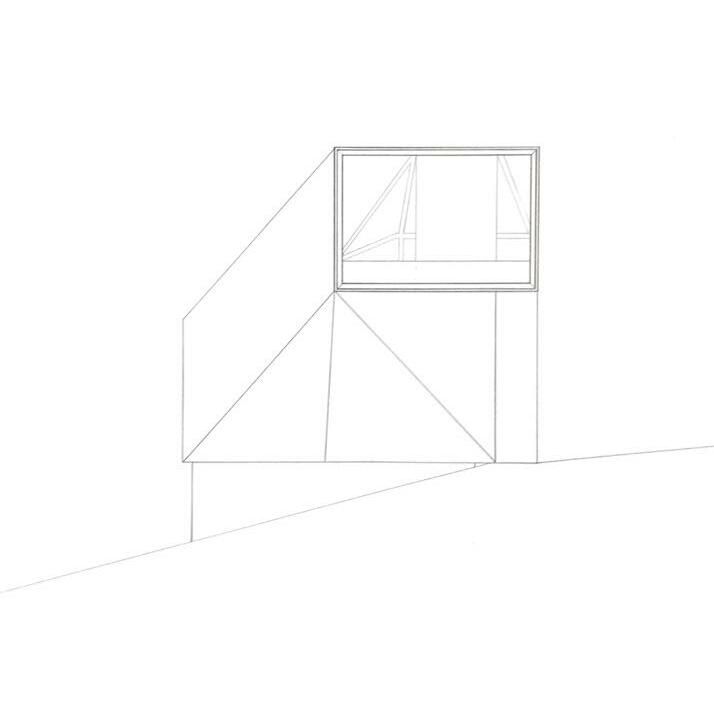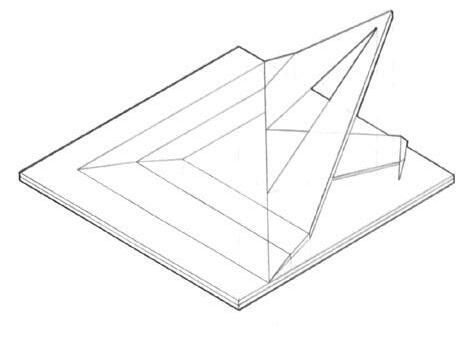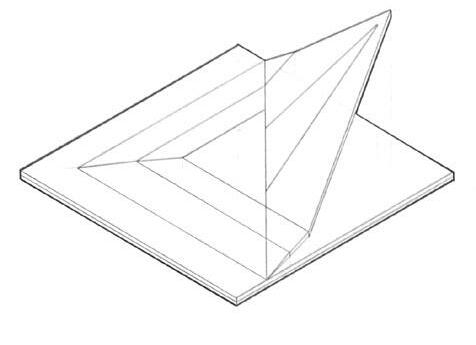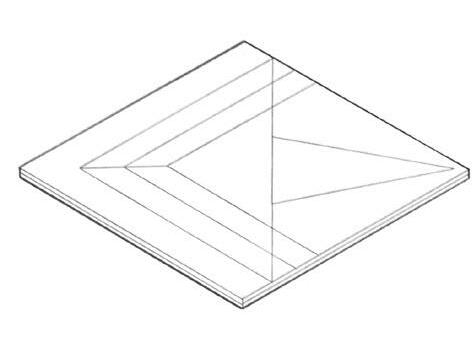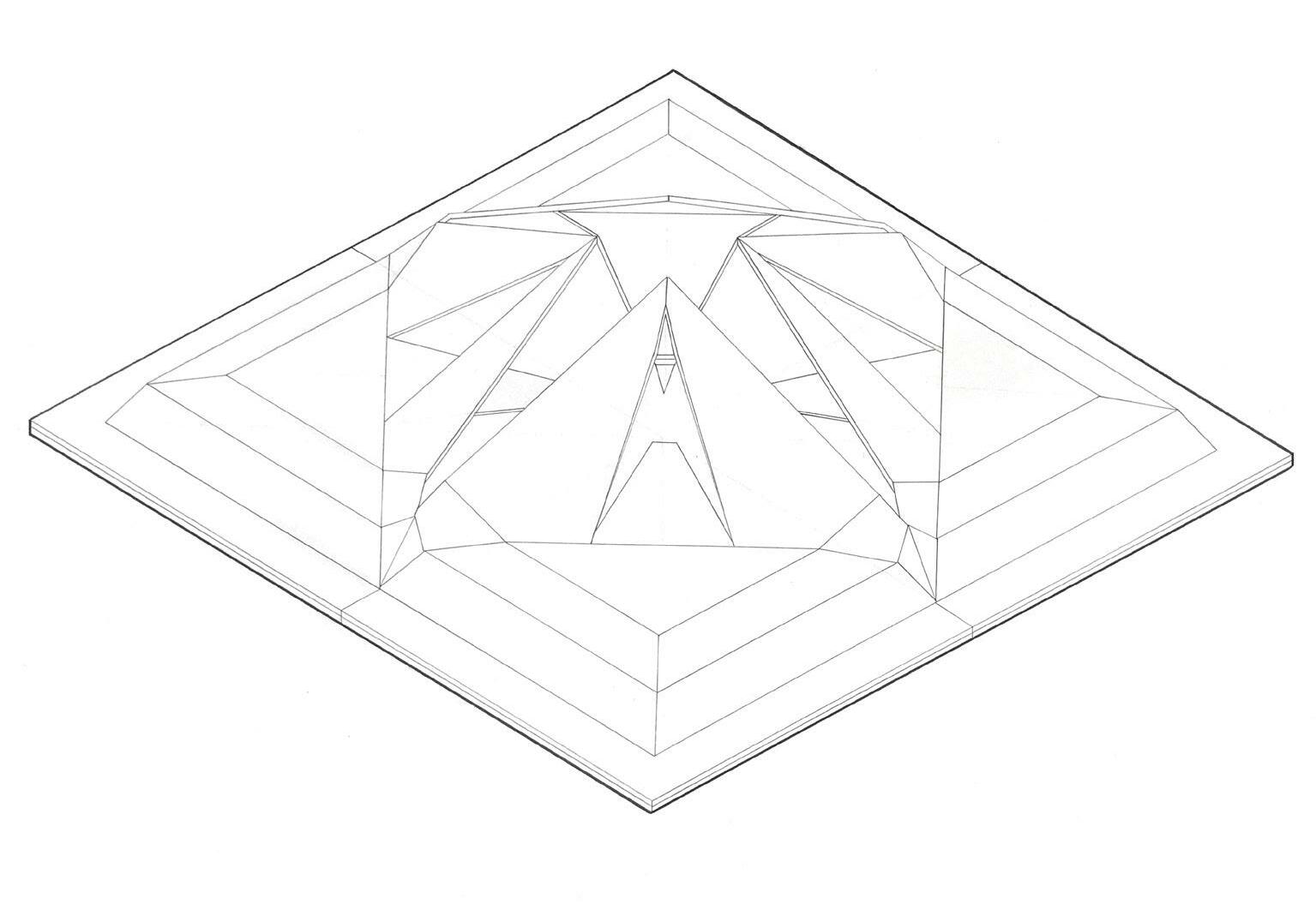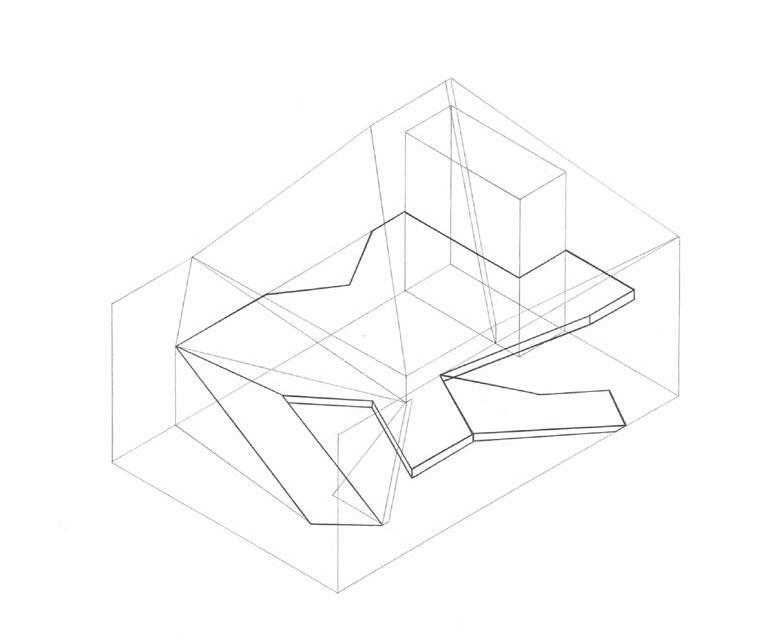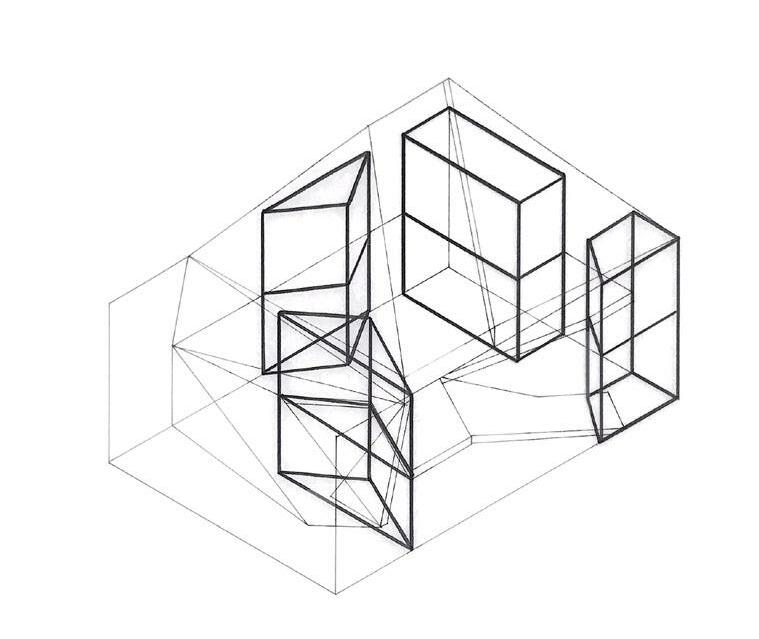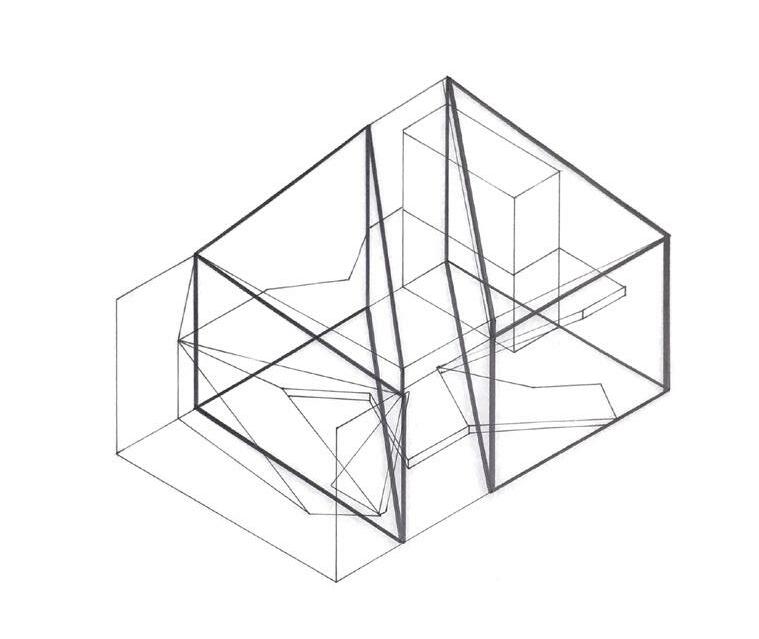KAYAORONA
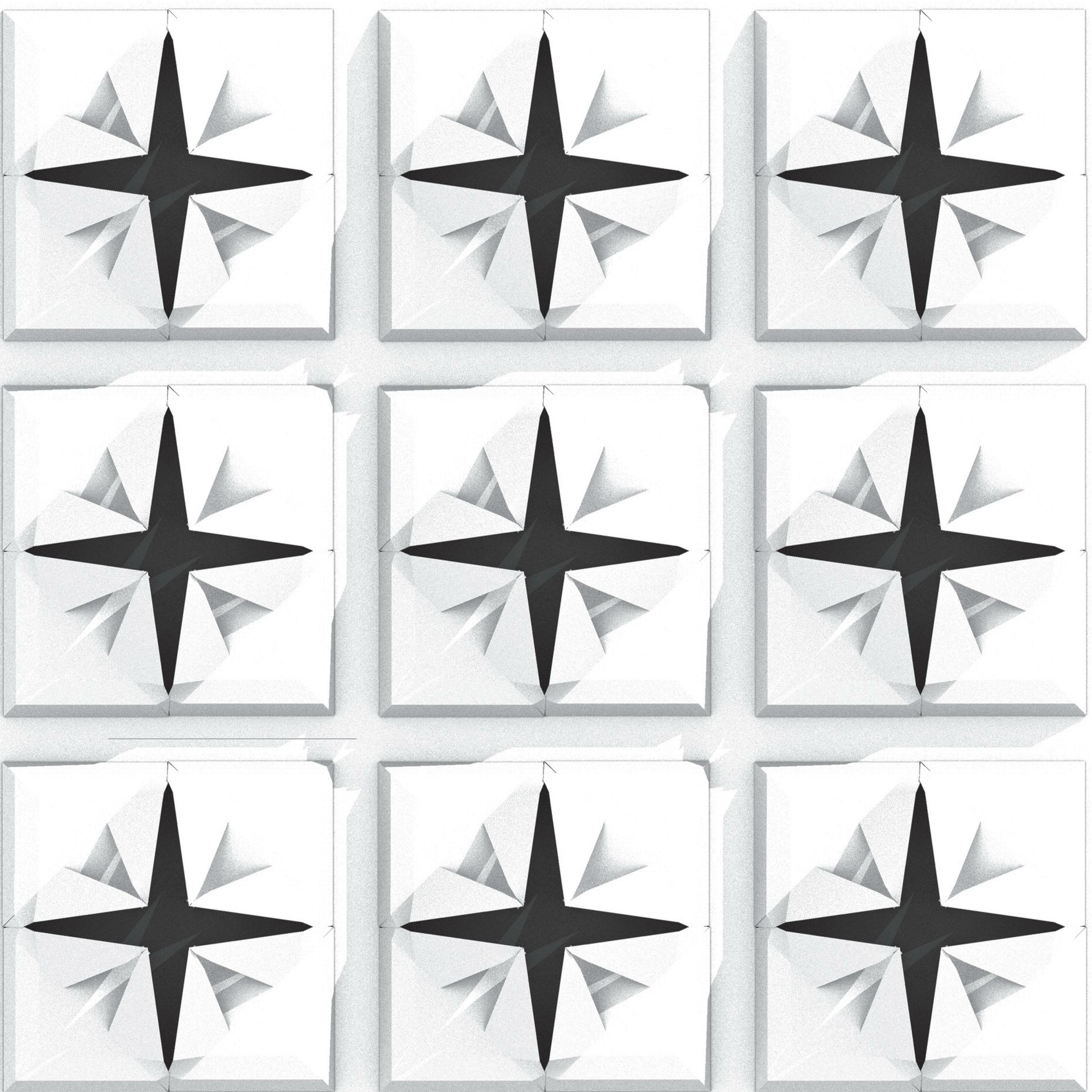


EMAIL: kayaorona@email.arizona.edu
PHONE: (602) 550-0069
INSTAGRAM: @kayaorona_architecture
ISSUU: kayaorona
University of Arizona
• College of Architecture, Planning, and Landscape Architecture (CAPLA), NAAB-Accredited Bachelors of Architecture, Graduation Year: 2023
• Dean’s List with Academic Distinction, GPA: 3.95
• College of Architecture, Planning and Landscape Architecture (CAPLA) | Lead Ambassador
• American Institute of Architecture Students (AIAS) | Board Memb er: NCARB Advisor (2021) and Student Mentor (2018-2022)
University of Arizona | ARC321 Teaching Assistant | 2021-2022
• Building Technologies II - Concrete, Wood, and Steel Structures
University of Arizona | Student Assistant | 2022
• Work with College of Architecture (CAPLA), Office of Native American Advancement & Tribal Engagement (NAATE), Native Peoples Technical Assistance Office (NPTAO) to help in the process of designing a Native and Indigenous student center on UArizona’s campus
• Facilitate student focus groups
• Gather research and create graphics for the public
• Assist students with assignments and assist instructors with gr ading Corgan | Commercial Architecture Intern | 2022
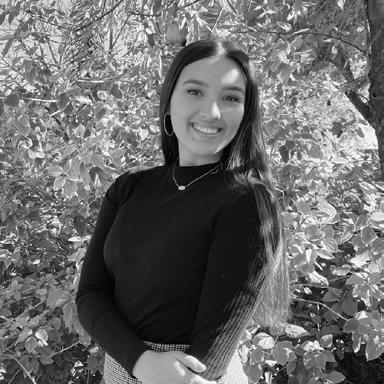
• Complete drawing sets and all 3D modeling in Revit
• Design mood boards and presentation graphics for client meeting s
• Provide research and conceptual sketches for pre-design phases
SPS+ Architects | Architecture Intern | 2020-2021
Commercial, Educational, and Multi-Family:
• Complete drawing sets and renders in Revit, Illustrator and Photoshop
• Design graphic booklets for award submissions and clients in In design
• Provide research and sketches for pre-design phases
#iamHUMAN Media | Graphic Designer, Editor | 2017-Present
• Designed and created the main logo for #iamHUMAN Media and Indi genous Cafe
• Edit public service announcement scripts and short-video script s
• Use Photoshop and Illustrator to produce CD Covers
Native American Performer
• Public Speaker
• Recorded Singer
• Jingle Dress Dancer
• Co-writer of a Native Anthem, “Liberation” written with Aloe Blacc and Maya Jupiter
Artist
• Designed a mandala to be put on t-shirts, banners, and fliers
• Design logos for small businesses
• Design art to be put on CD Covers
CAPLA City Immersion Scholarship | 2022
• Researched contemporary Indigenous art and architecture in Seattle, Washington and made a presentation on findings to share with UArizona
CAPLA Externship | The M Group | Reston, Virginia | 2022
• Shadowed the principals and learned the inner workings of the f irm
RKA Prize | 2022
• Architectural Narrative: Honor Award
• Urban Catalyst: Honorable Mention
AGM Universal Design Winner | 2021
• Innovation Award: Sustainability
Studio Faculty Award | 2021
• Design Excellence
Technical Skills
• Rhino 3D Modeling + Drafting
• Revit 3D Modeling + Drafting
• Hand Drafting
• Creative Cloud including Illustrator, Indesign, Photoshop
• Mac/Windows PC Proficient
Soft Skills
• Public Speaking
• Teamwork
• Leadership
• Time Management
• Organization
Highly motivated Bachelors of Architecture student interested in further developing skills in a design-driven field.
01-06 7 GENERATIONS 07-12 FOR A BETTER FUTURE SUMMERHAVEN, ARIZONA
13-20 TRANSCEND TUCSON, ARIZONA TUCSON, ARIZONA
21-26 ALL IN THE JOURNEY BISBEE, ARIZONA
27-30 DAPPLED TUCSON, ARIZONA
31-32 HAND DRAWING ARC101-ARC401

7 Generations focuses on the idea that the decisions we make today will have an impact on future generations to come. The project acknowledges the uncertainty of the future by celebrating the opportunities that we have for positive change by being a demonstration of built environment innovation.
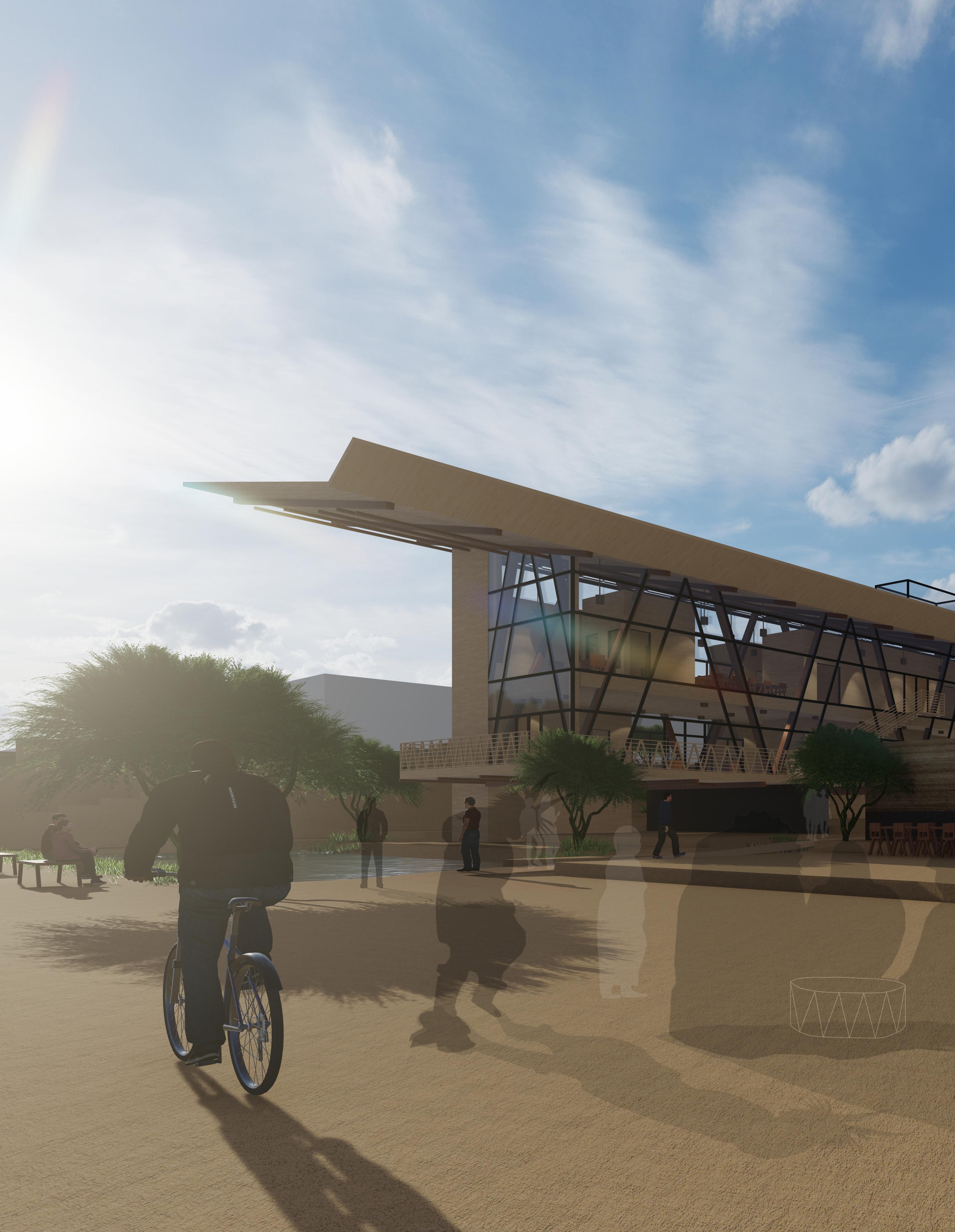
7 Generations grows from the roots of Tucson by its use of local materials and integration within the environmental and cultural context to provide for the area on both a macro and micro scale; creating a node in the city for all to inhabit. 7 Generations is a destination built off of the knowledge that we have learned and that we are going to learn in the time to come and being able to build and expand for future generations.
THE PEOPLE OF THEN, NOW, AND THE FUTURE.


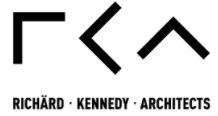

“Attach great importance to the Indigenous population of America... should they be educated and guided, there can be no doubt that they will become so illuminated as to enlighten the whole world.”
-Abdu’l-Baha
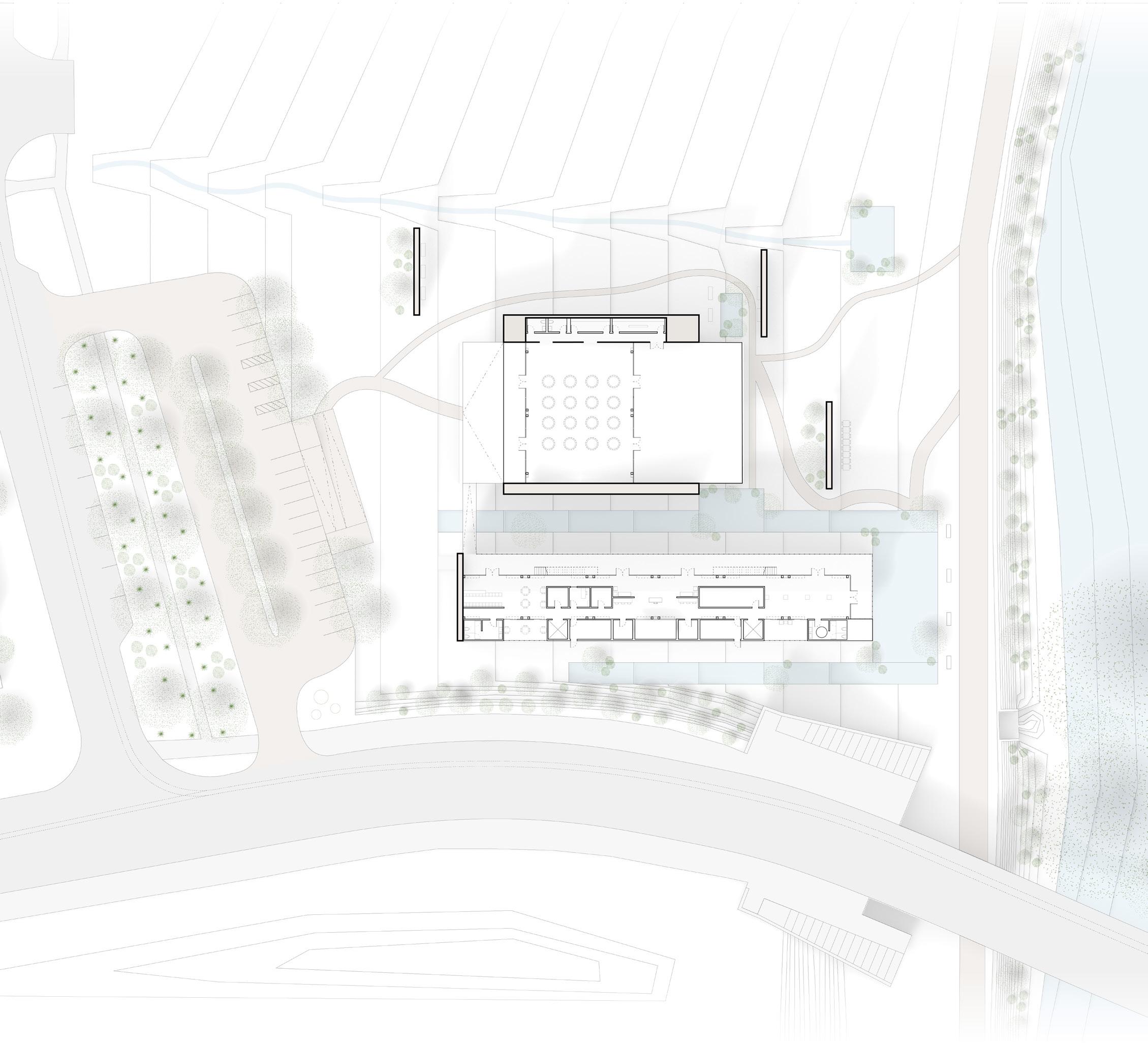
Low E-Coated Glass

Higher levels of comfort, reduce radiant heat
Reclaimed Walls + Floors Durable material
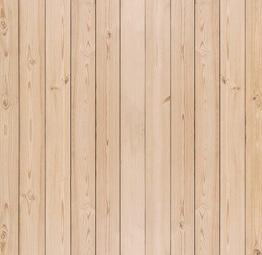
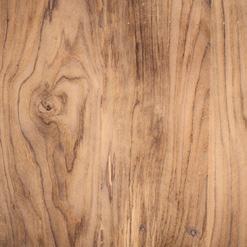


Reclaimed Wood Roof Renewable material
Mass Timber Truss Eco-conscious material

Mass Timber Framing Regenerative materials
Rammed Earth Walls Resource taken from existing site
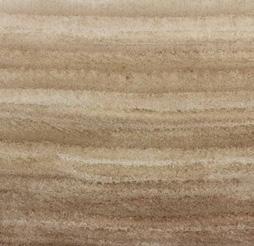
Built 2060 | Public Market Built 2090 | Temporary Housing
Built 2030 | Education + Event Space
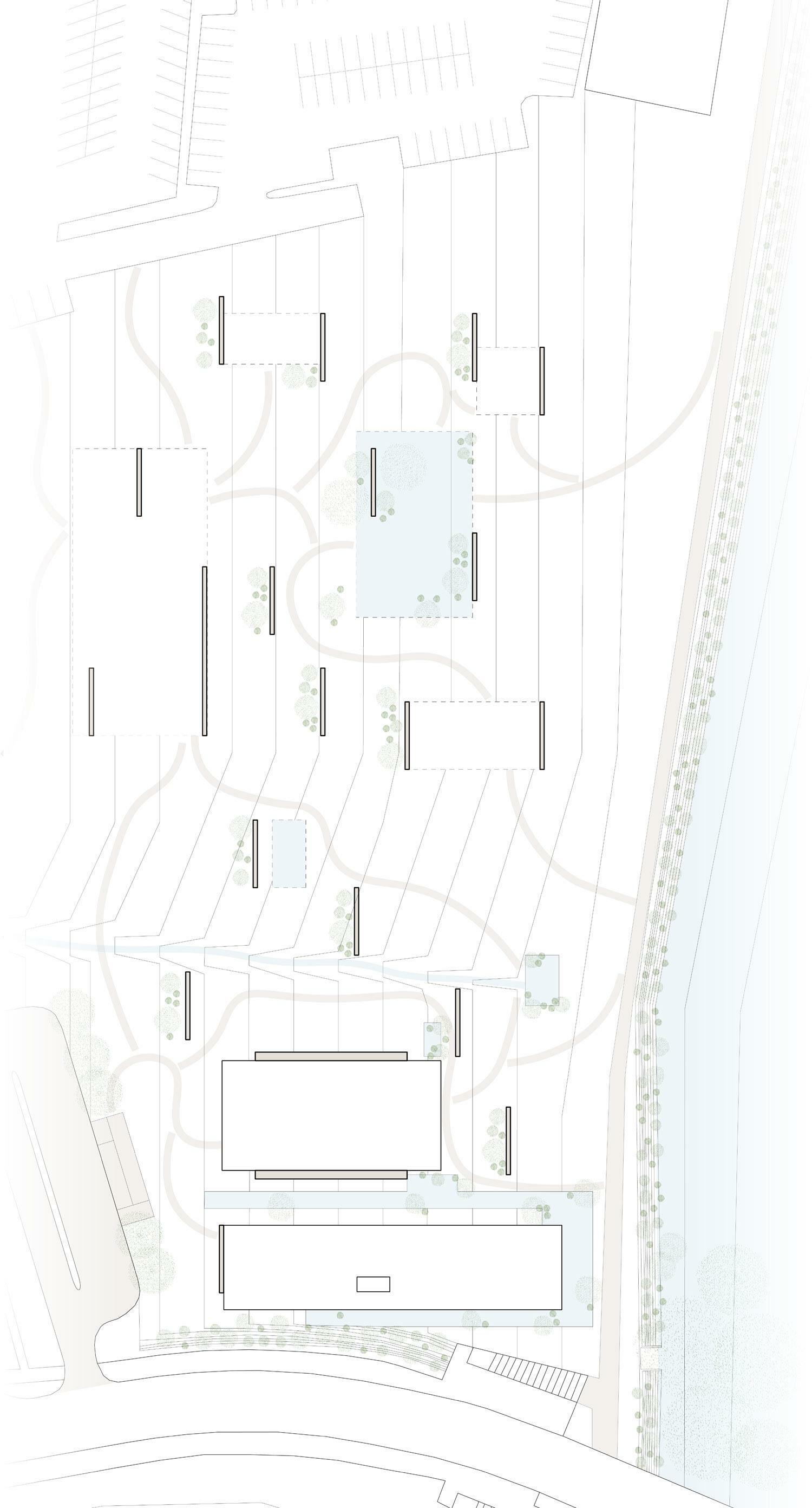
Site Manipulated | 2025 Buildings Constructed | 2030
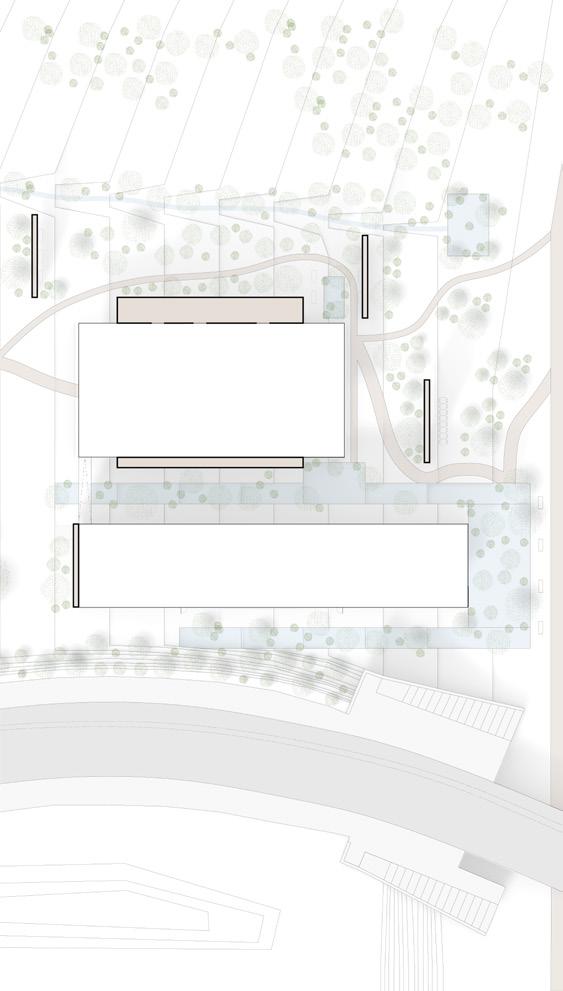
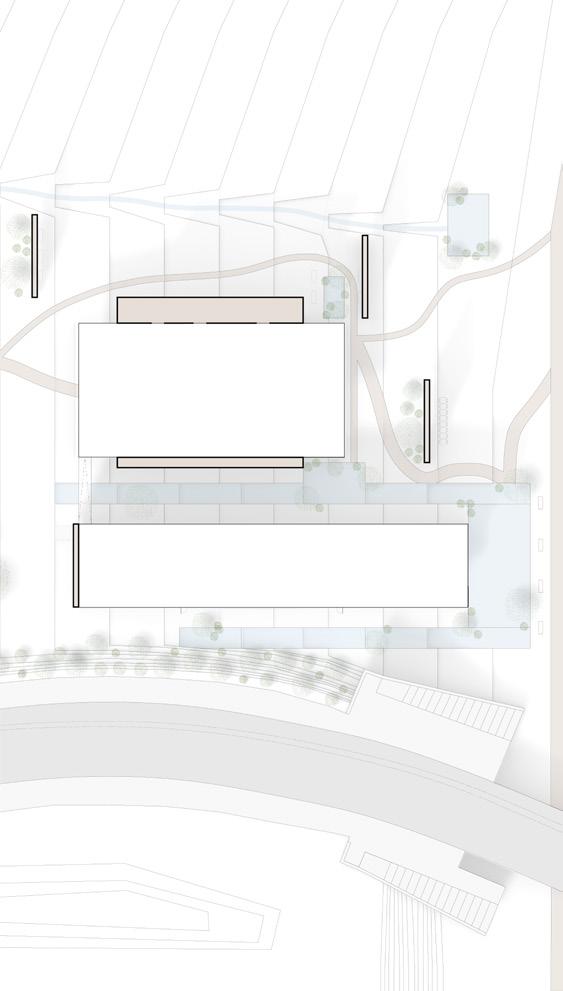


Vegetation Growing | 2060

Vegetation Flourishing | 2090
Water is sacred and ceremonial.
Water Detention Area
Water flows to larger pools.
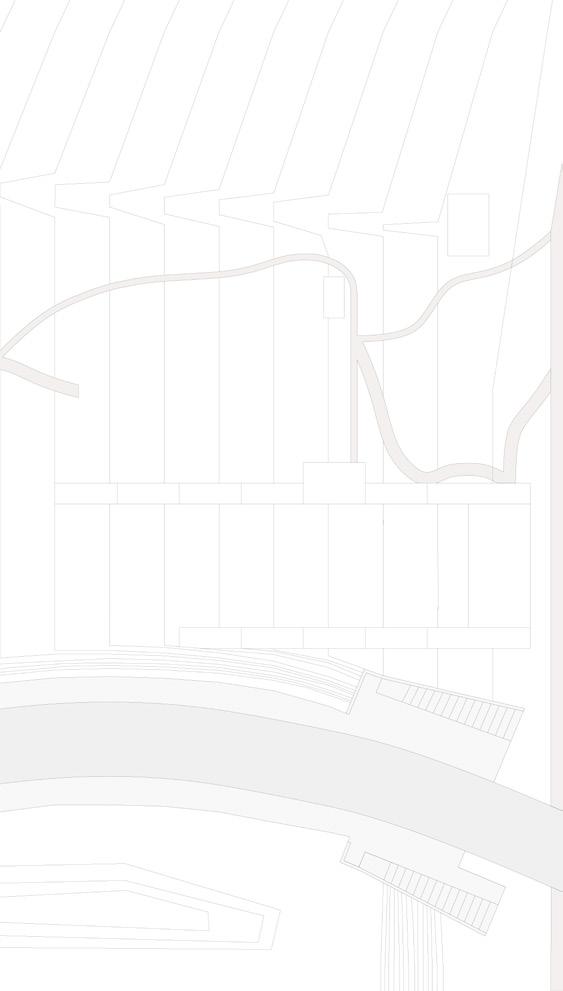
The design of the Planetary Health Science Learning Center emerged through the process of analyzing the environment, researching planetary health science and considering universal design principles to influence the form, program, and experience of the space. The analysis of the environment led to the design decision to lift the form above the ground to fully take in the views of the trees that surround. In order to create this design, the use of a full truss system and a vertical circulation core enables this design to float amongst the trees. This process led to the discovery of planetary health and how this science calls for humans to appreciate the land in order for the land to be minimally disturbed for future generations. Therefore, the theme of efficiency furthered the design through the use of a free plan, considering environmental properties like air flow and using spaces for multiple functions. Lastly implementing an equally accessible experience by considering the universal design principles allows for all users to visit the design and appreciate the environment that surrounds, ultimately leading to human growth “For a Better Future.”
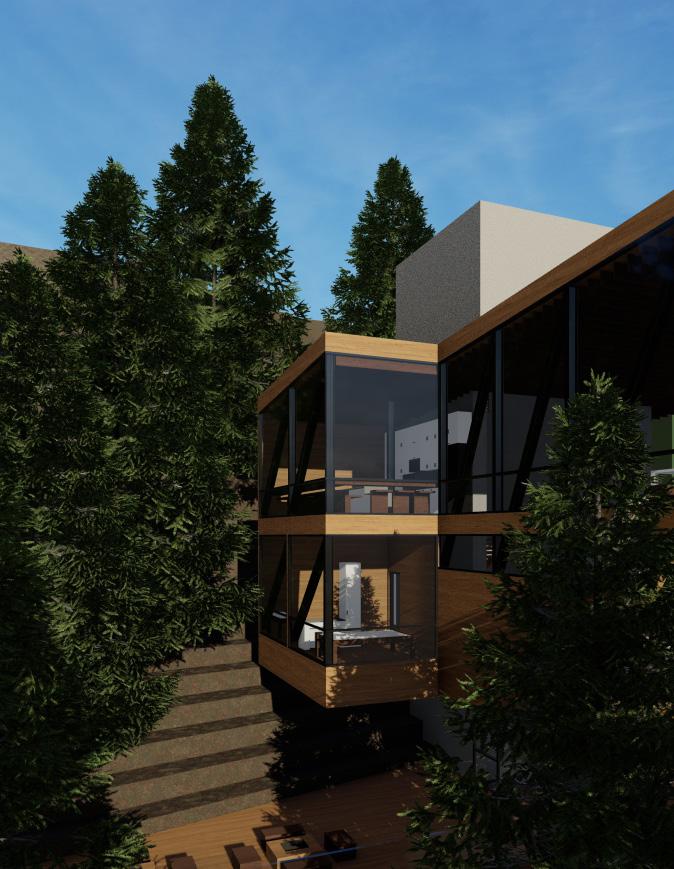
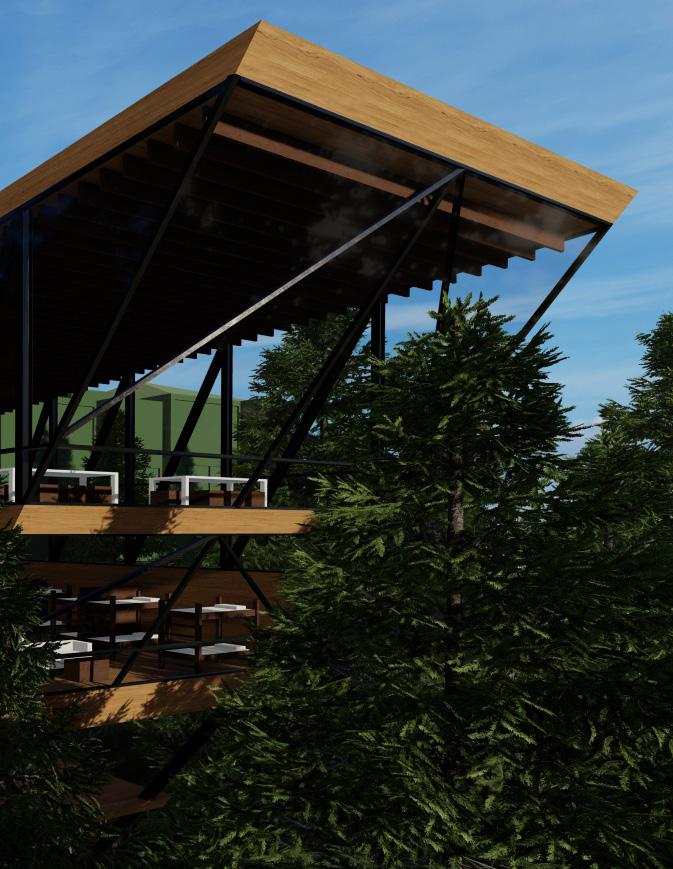

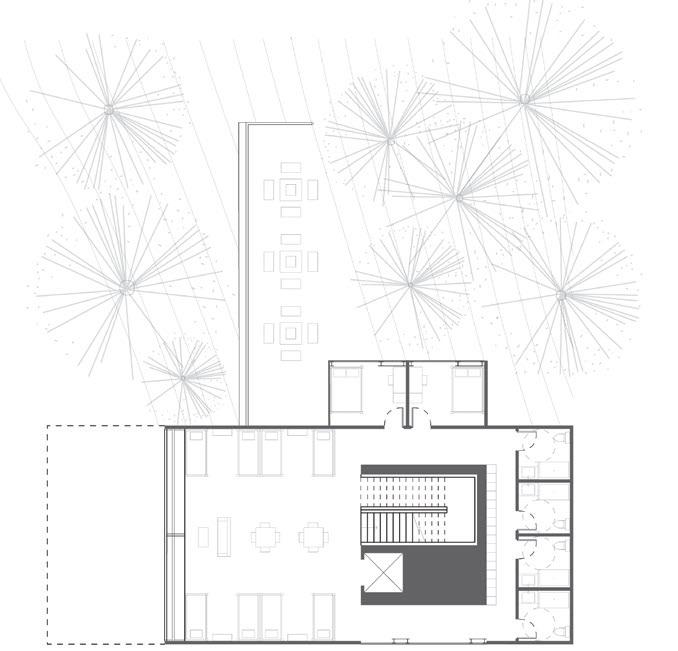
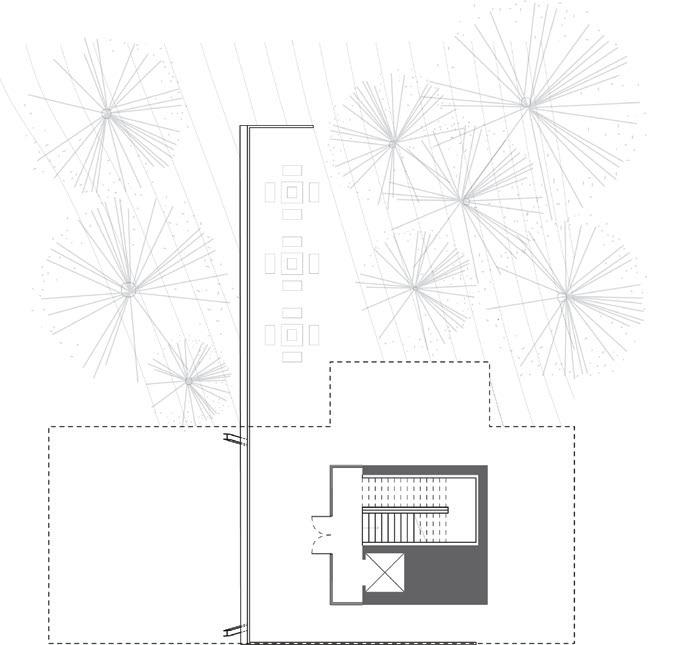

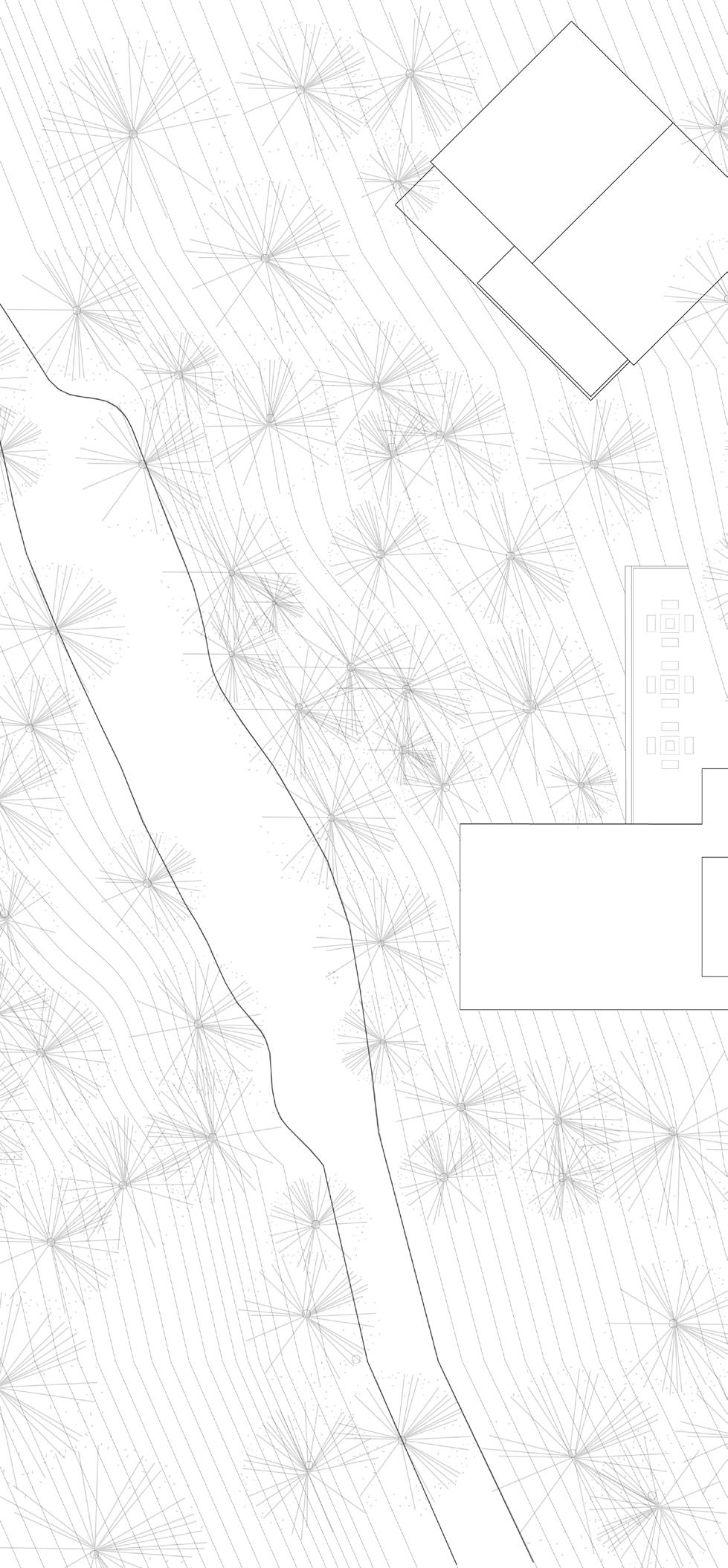
CIRCULATION + VIEWS
MATERIALS + STRUCTURE
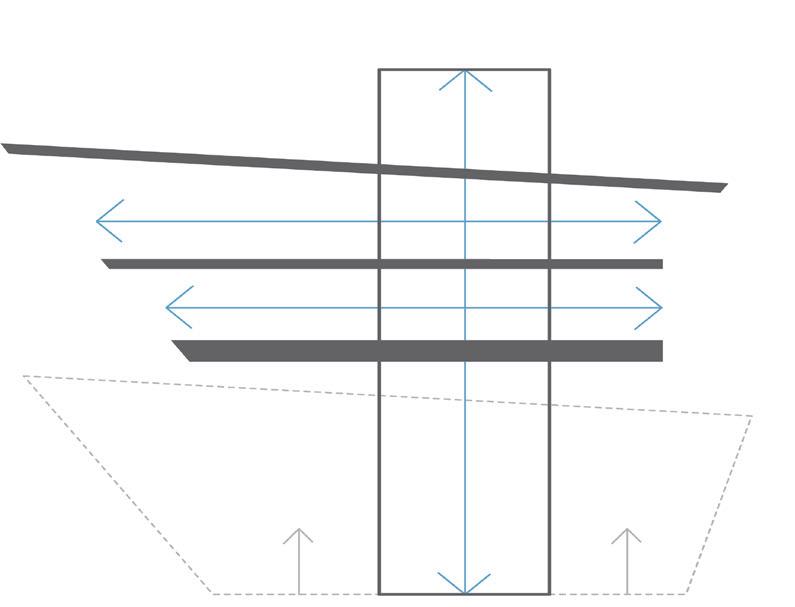
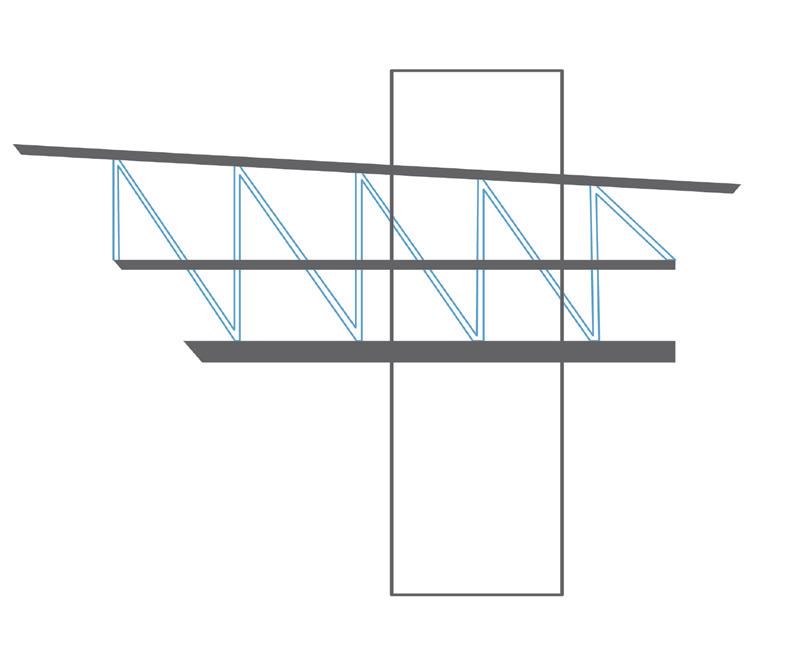
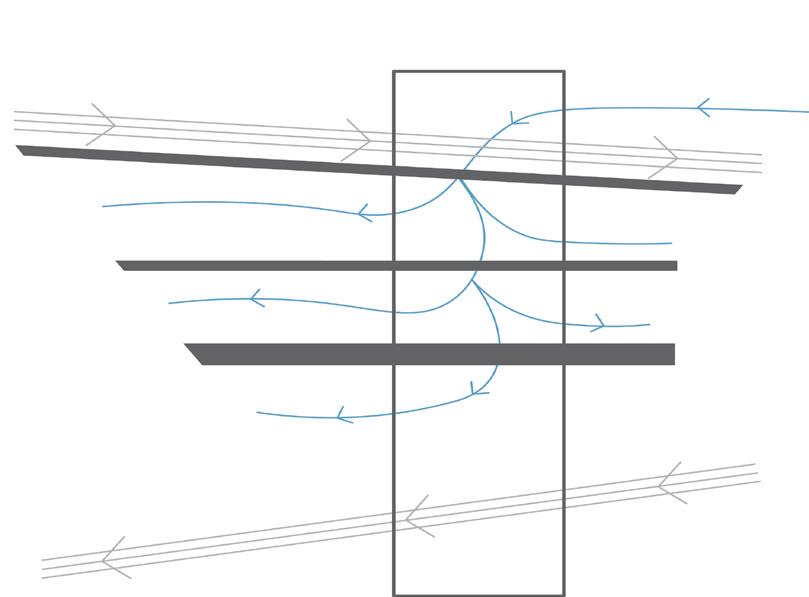
WIND + WATER
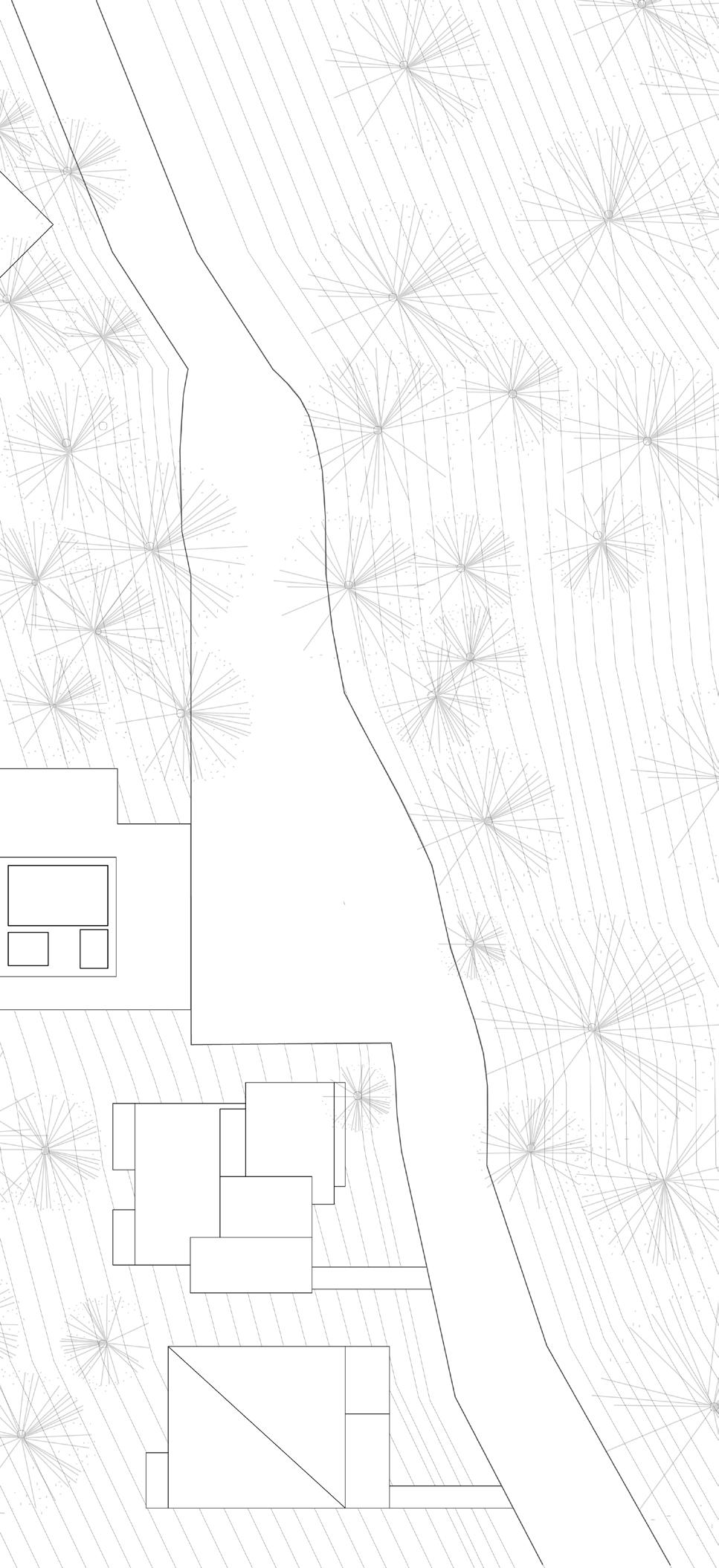
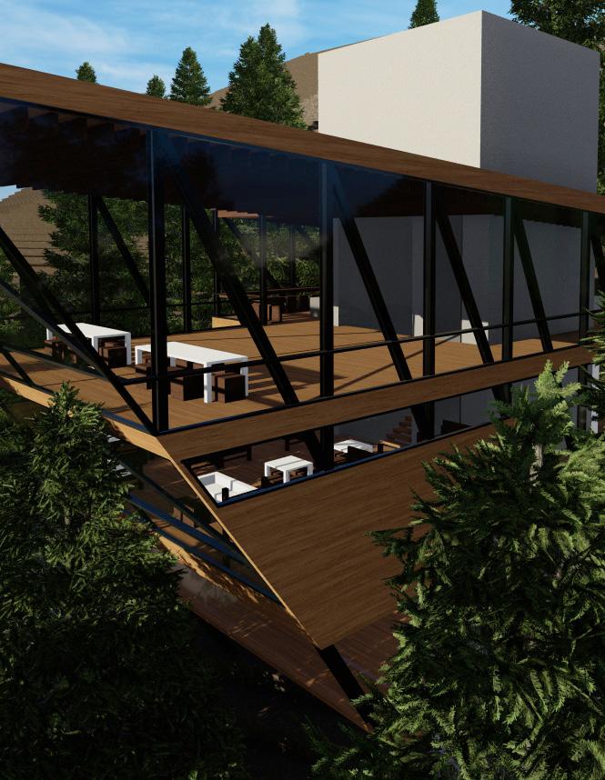
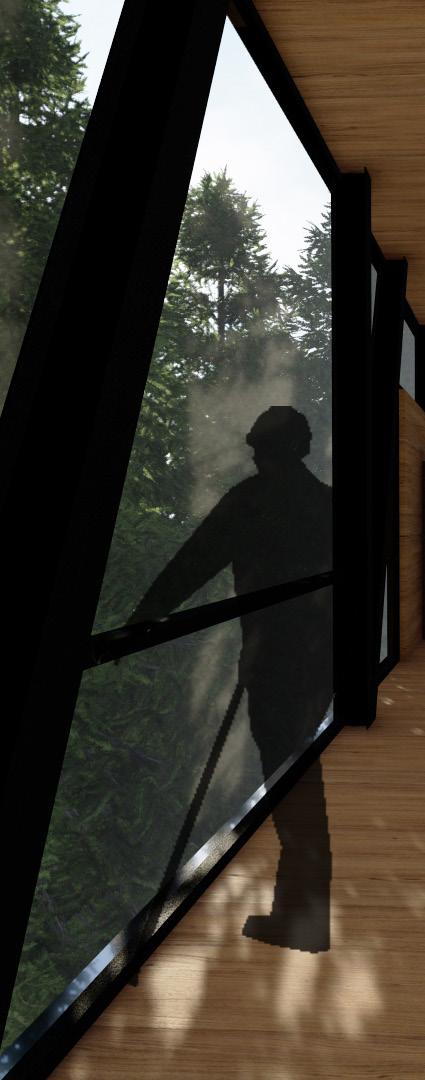
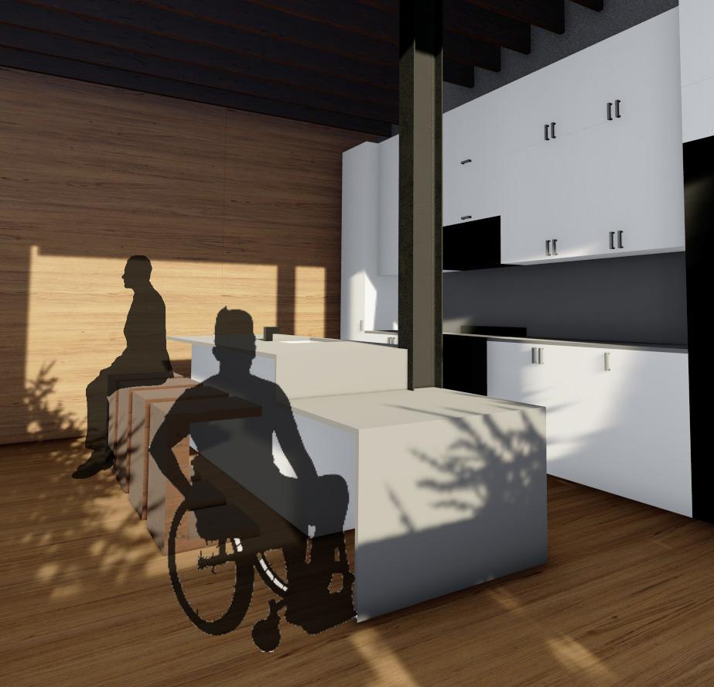
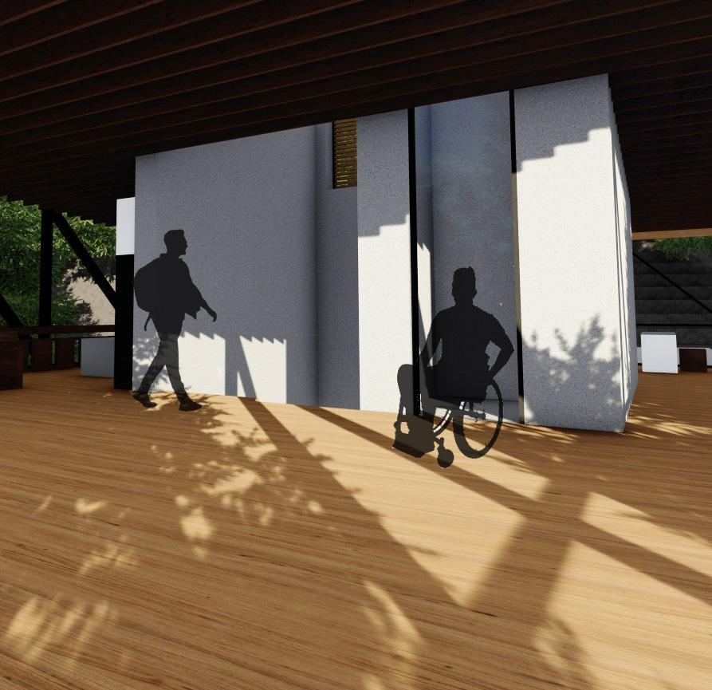
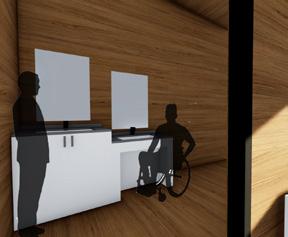
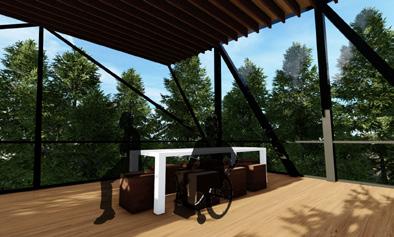
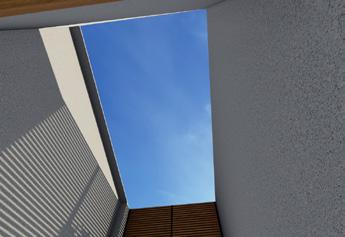
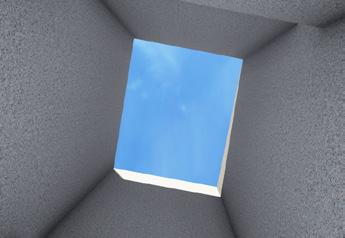
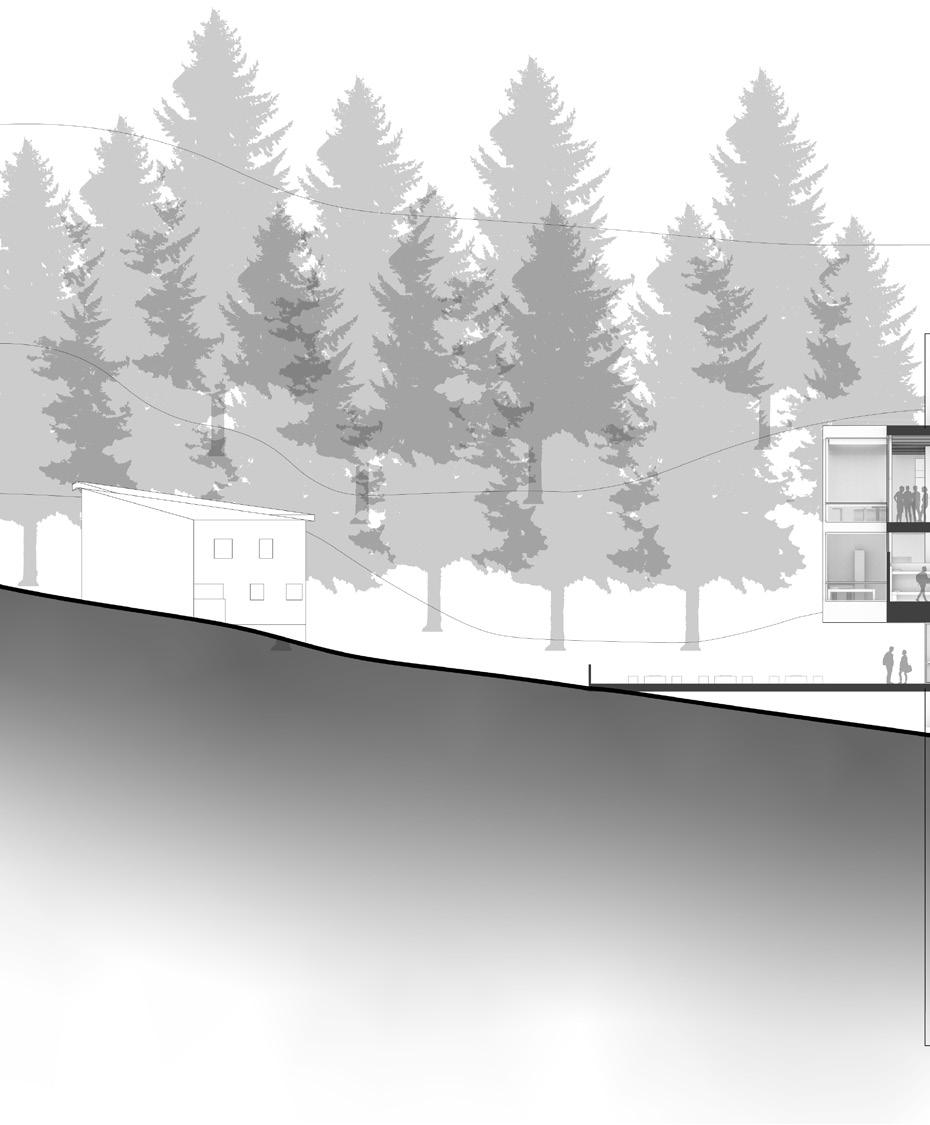
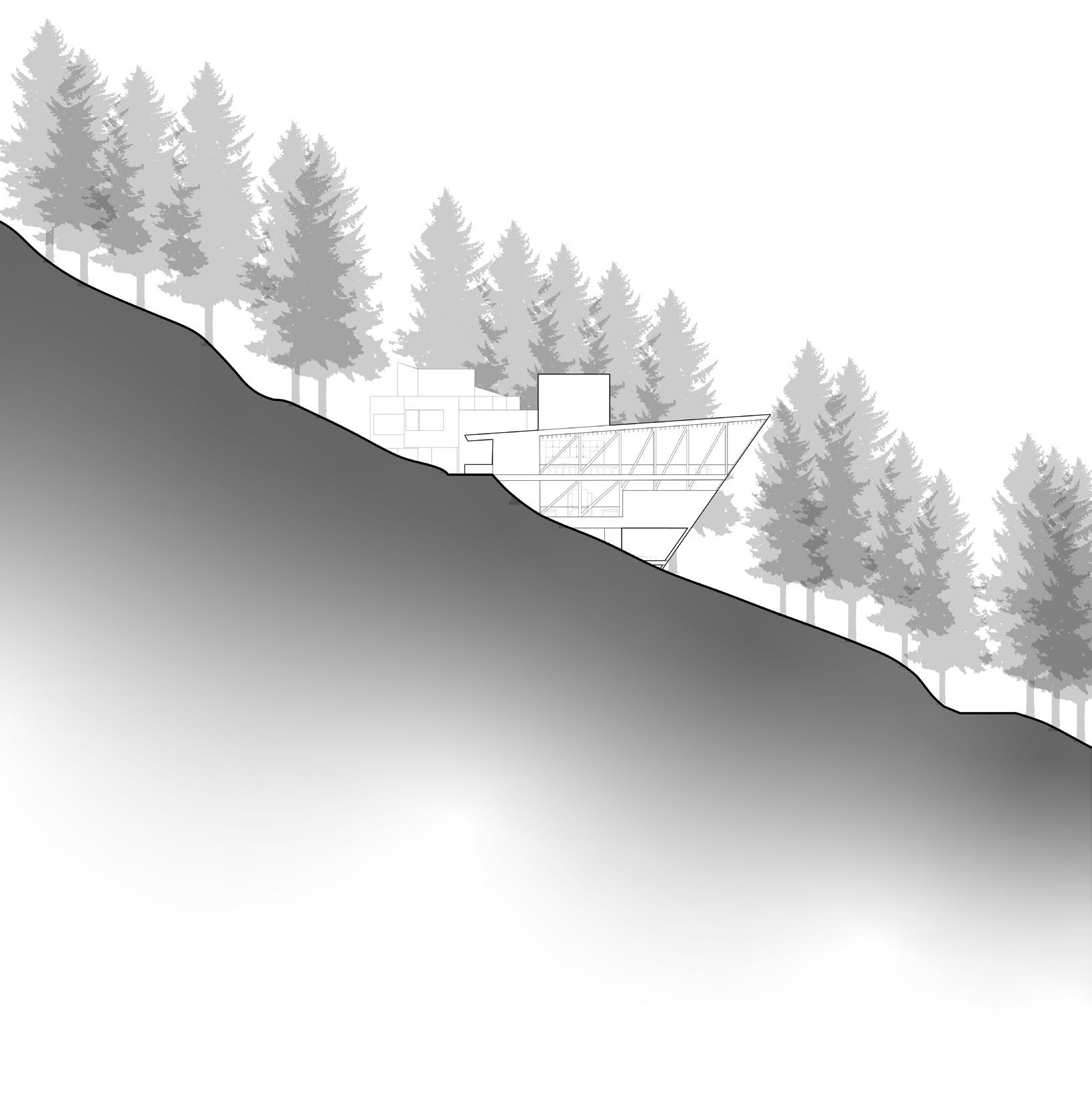
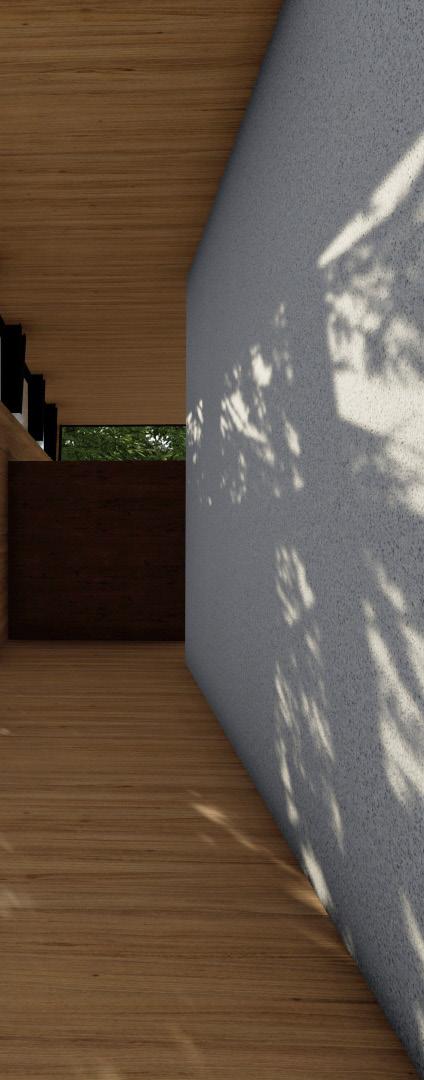

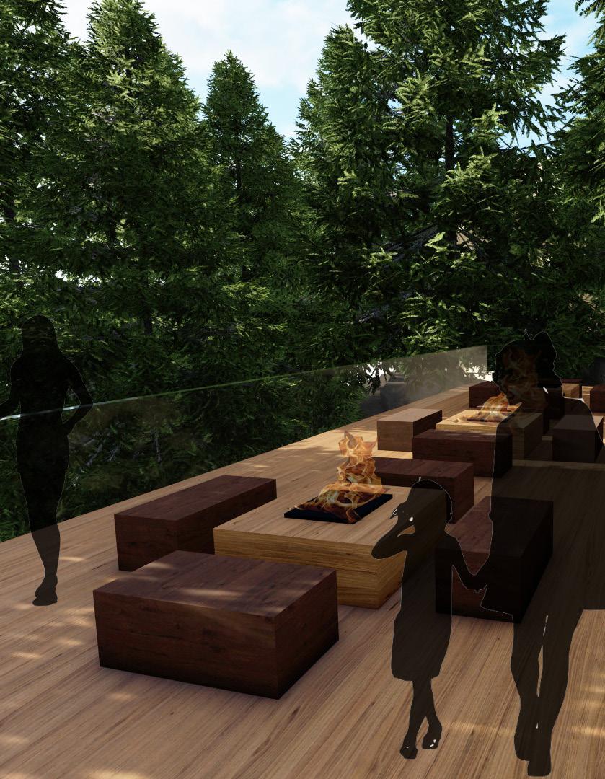
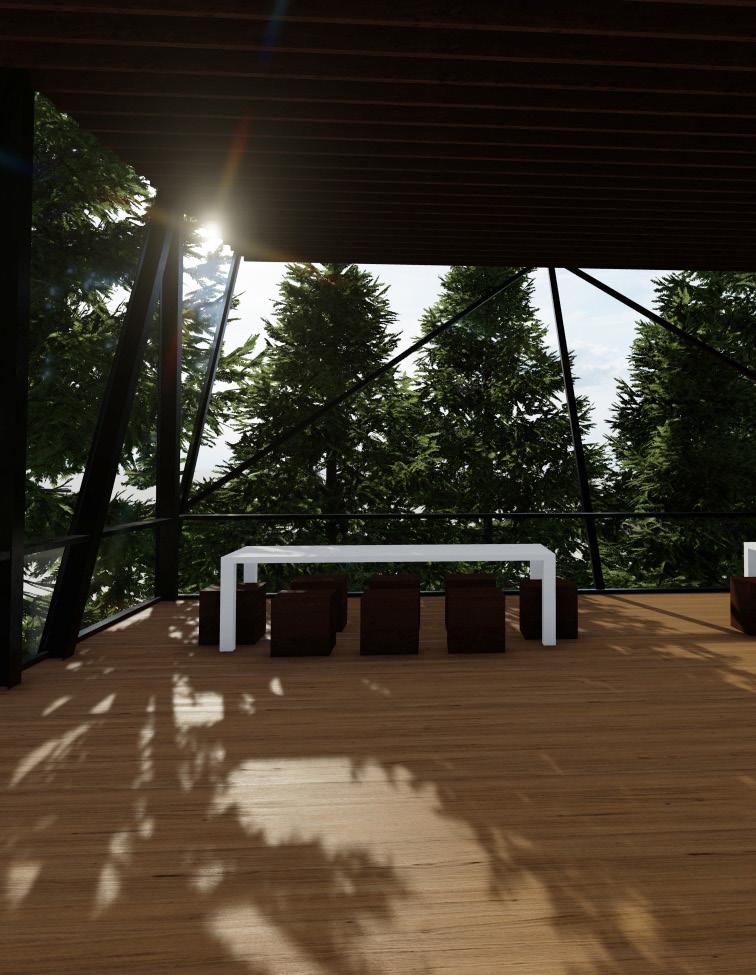
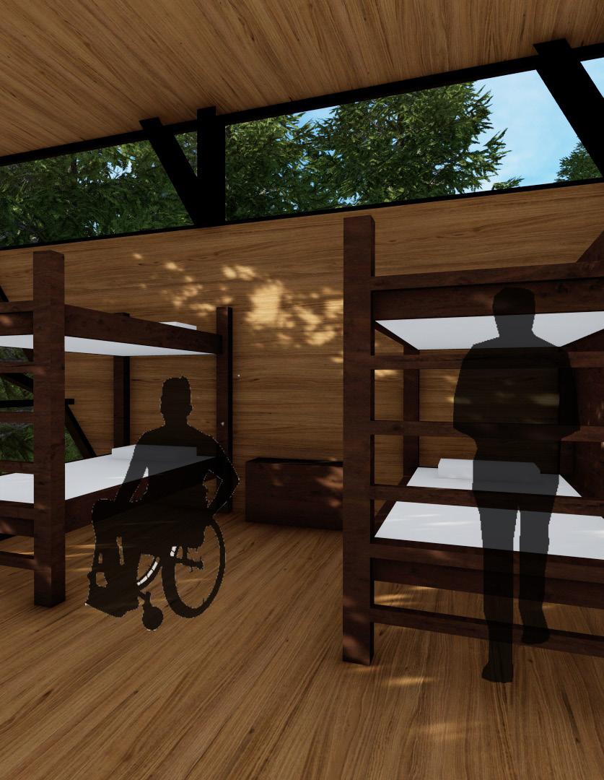

Transcend is on the University of Arizona campus and is directly adjacent to the 6th Street parking garage and ENR2. The study of the urban fabric as well as the study of Dia de los Muertos shaped TRANSCEND’s form, function, qualities. The circulation of the design creates fluid paths through, to, and around the site, creating livability for all visitors. The two structural systems bring diversity to the building through the use of a concrete-enclosed, cantilevered space that sits within a glass enclosure; symbolizing the souls who have passed being brought back to life by the living. The continuous steel structure and accommodation for all users being vitality to the design through both physical and functional strength. The design serves to create a juxtaposition between life and death, light and dark, and light and heavy in a simple but intuitive way that bring viability to the design in a direct connection to the site. Dia de los Muertos is a time where souls who have passed go beyond their world into the physical world just as TRANSCEND surpasses its limits through form, cantilevers, and materiality.

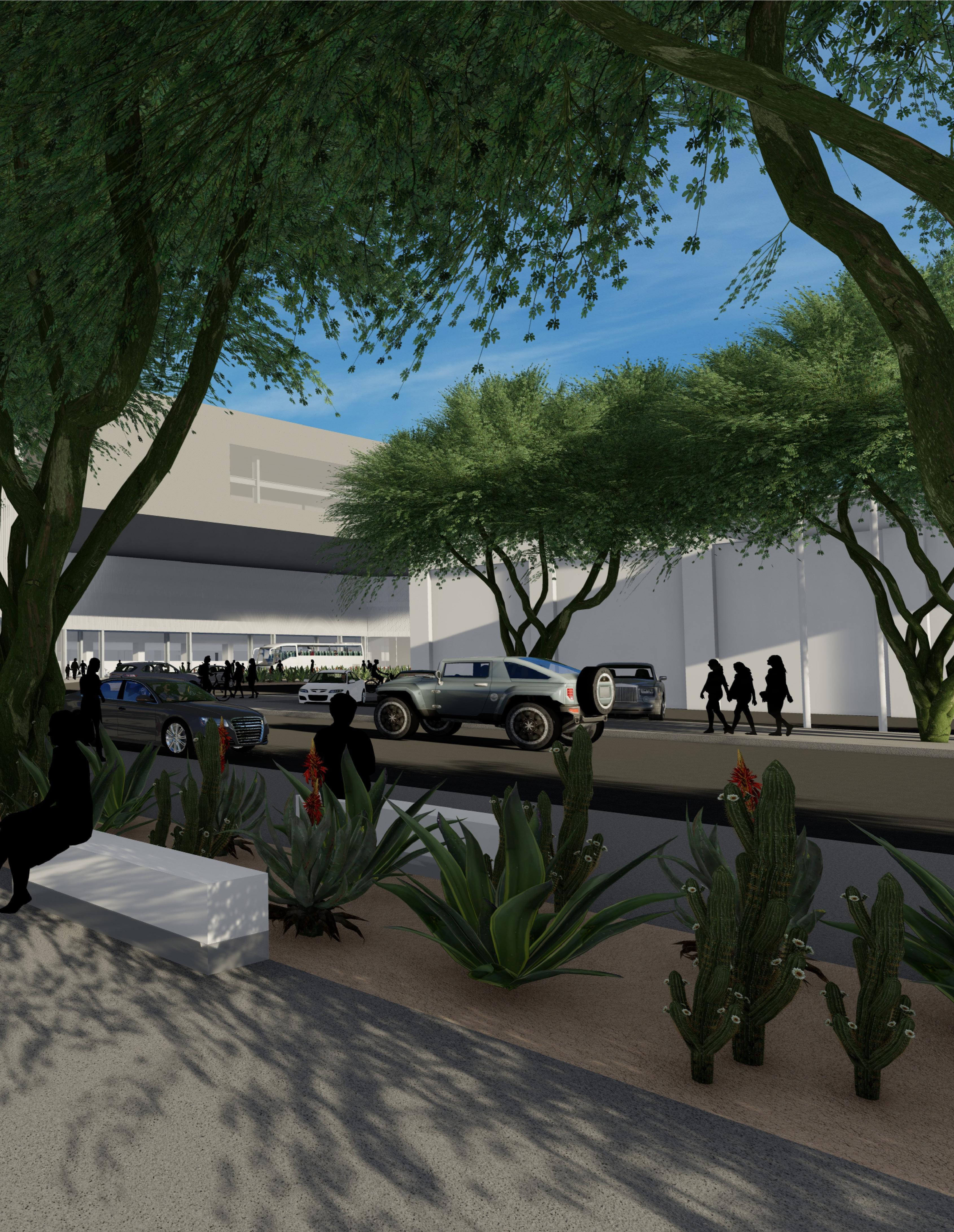
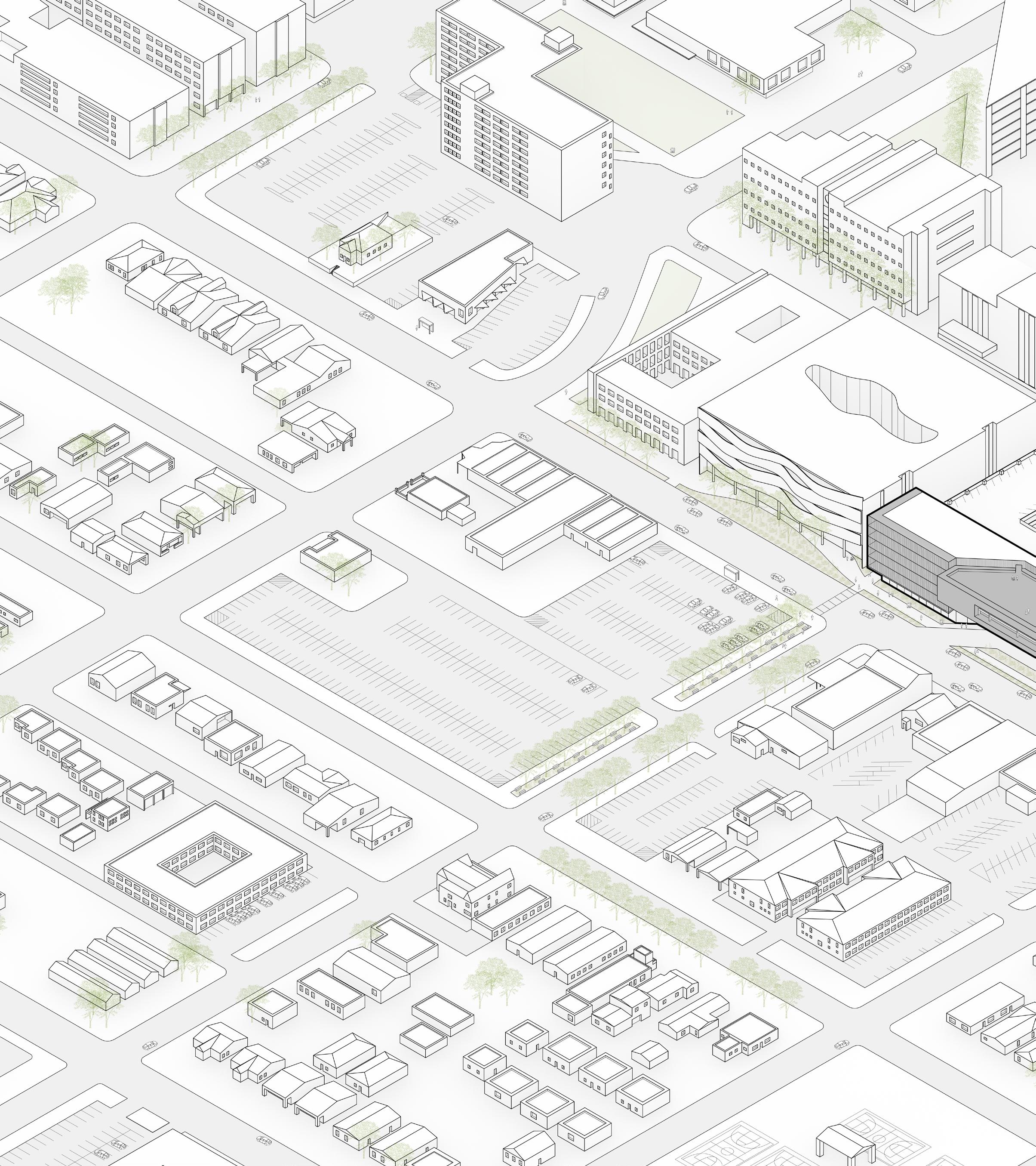
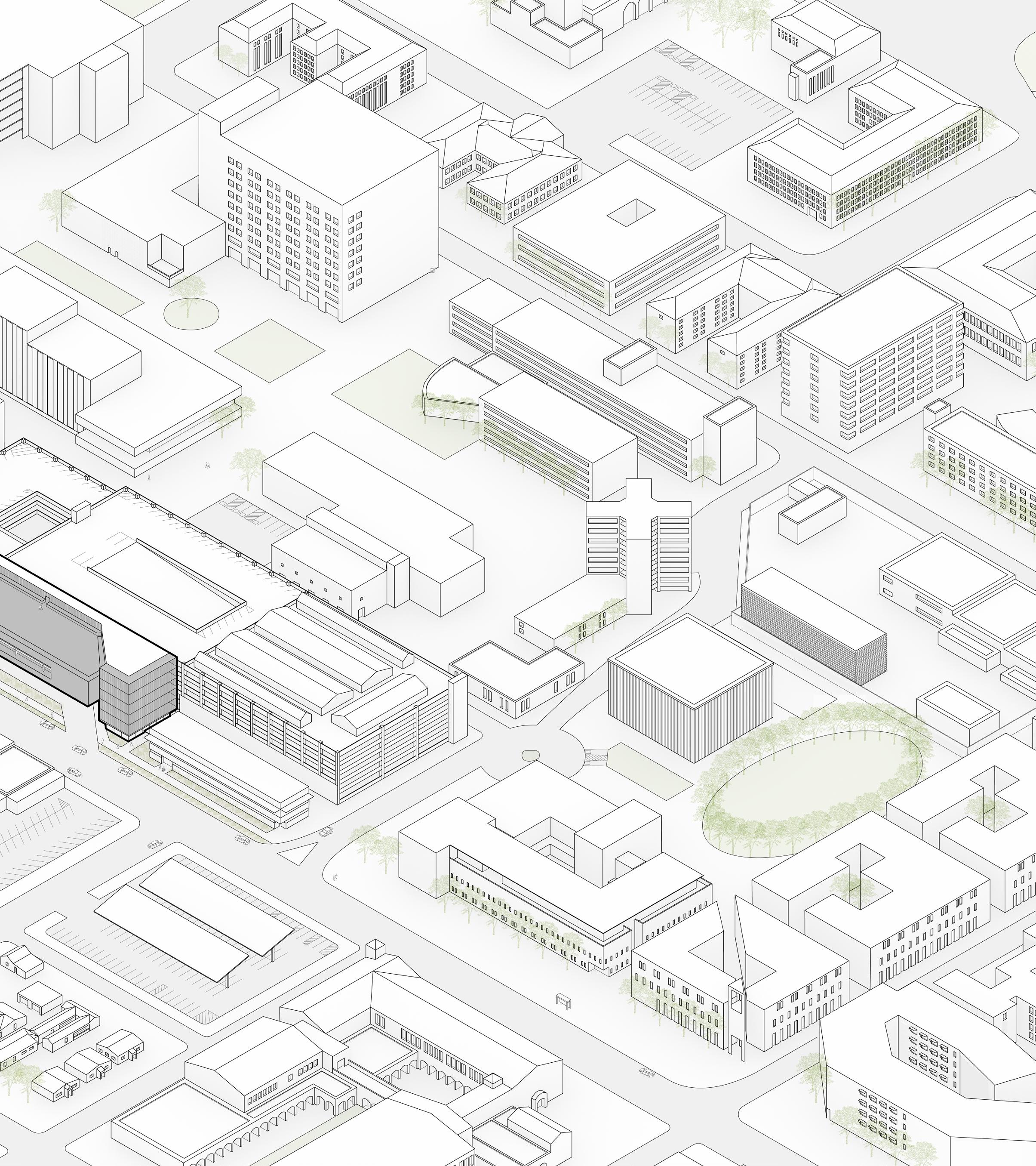
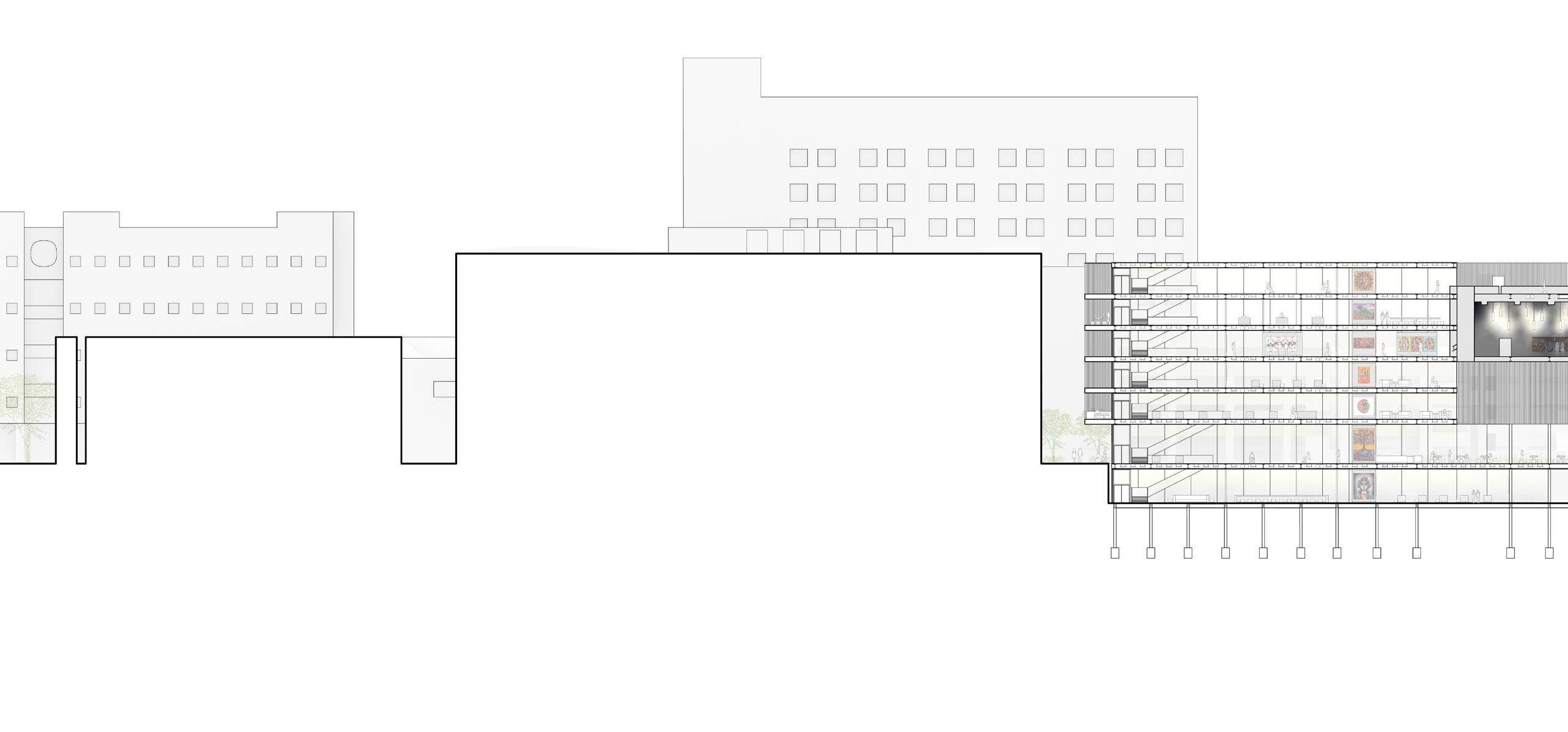
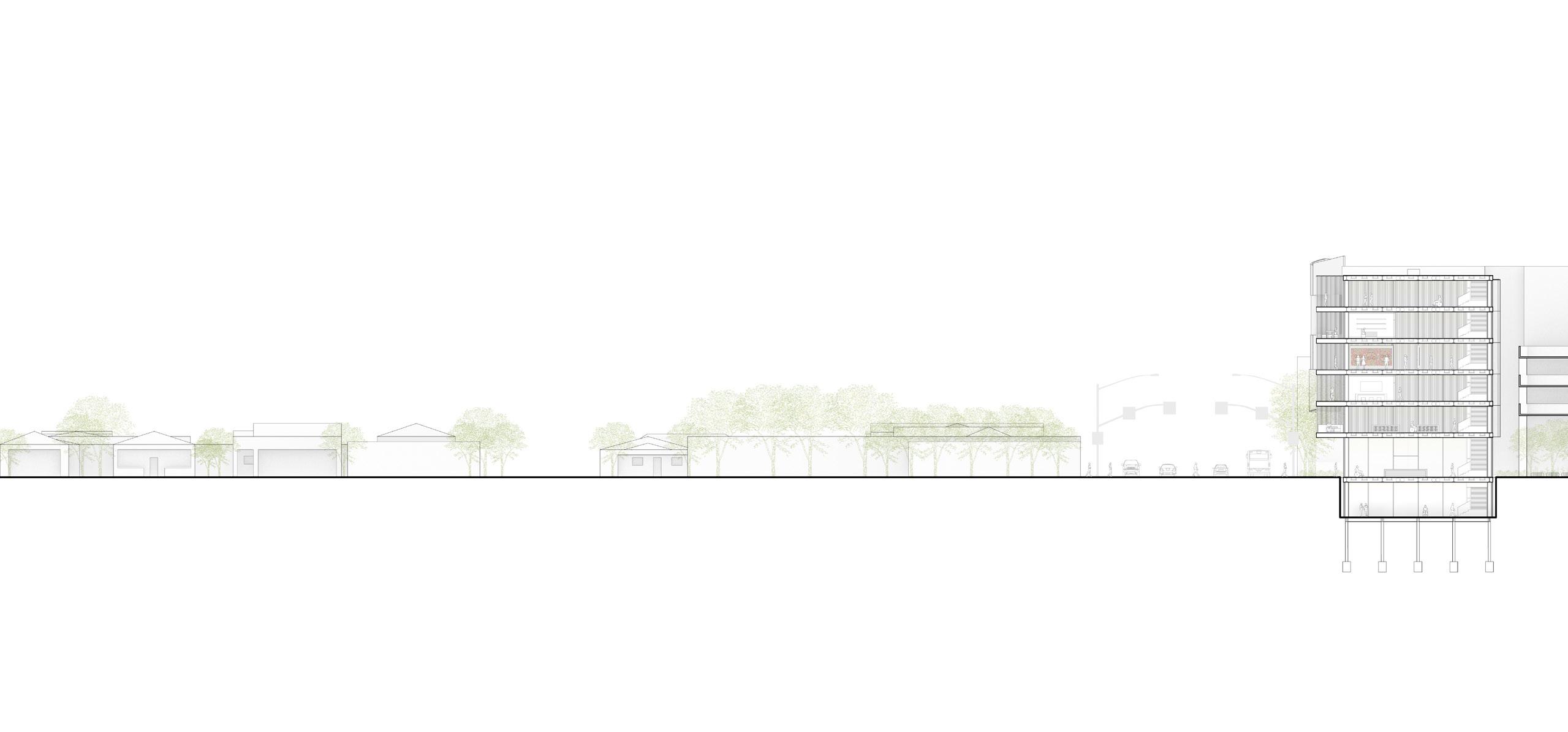

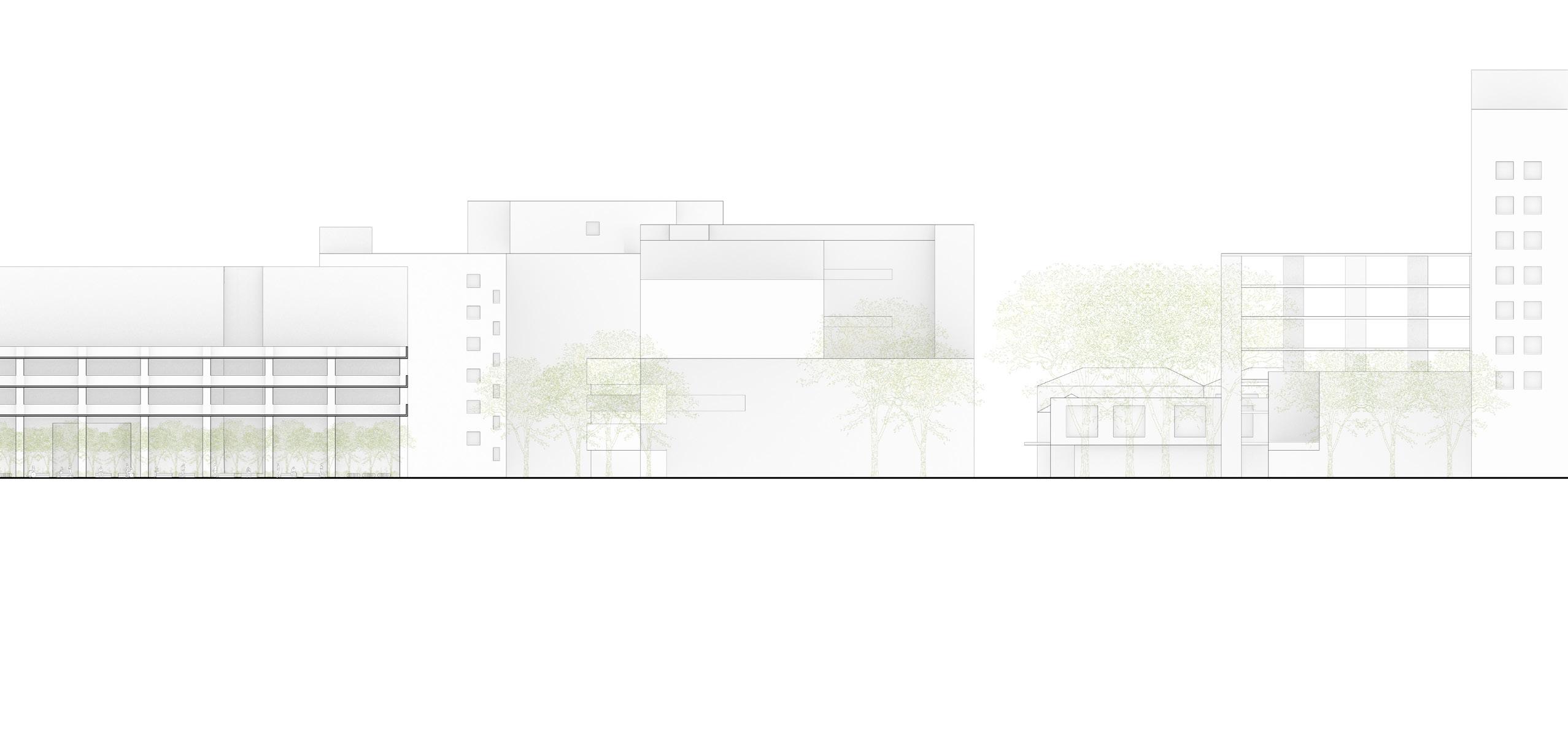
DETAIL A | Exterior
DETAIL B | Ground
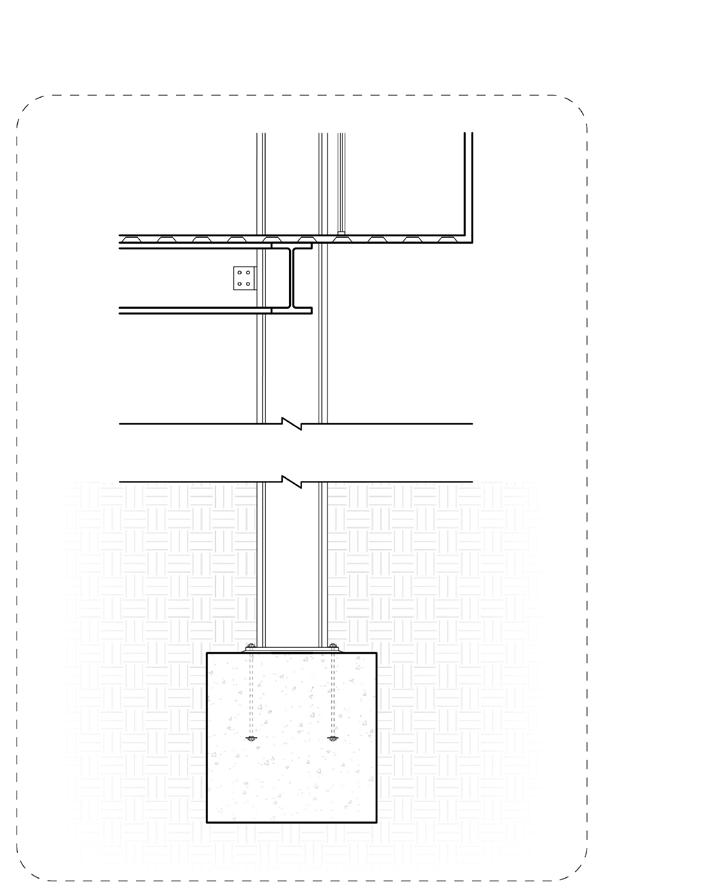
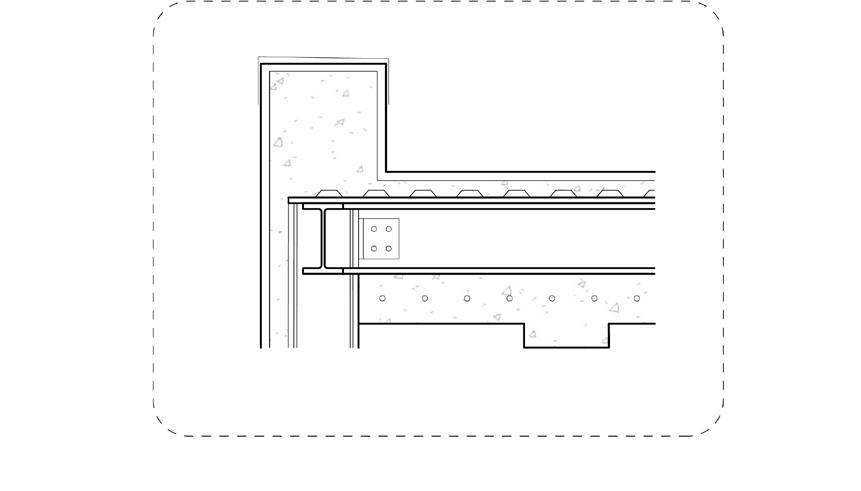
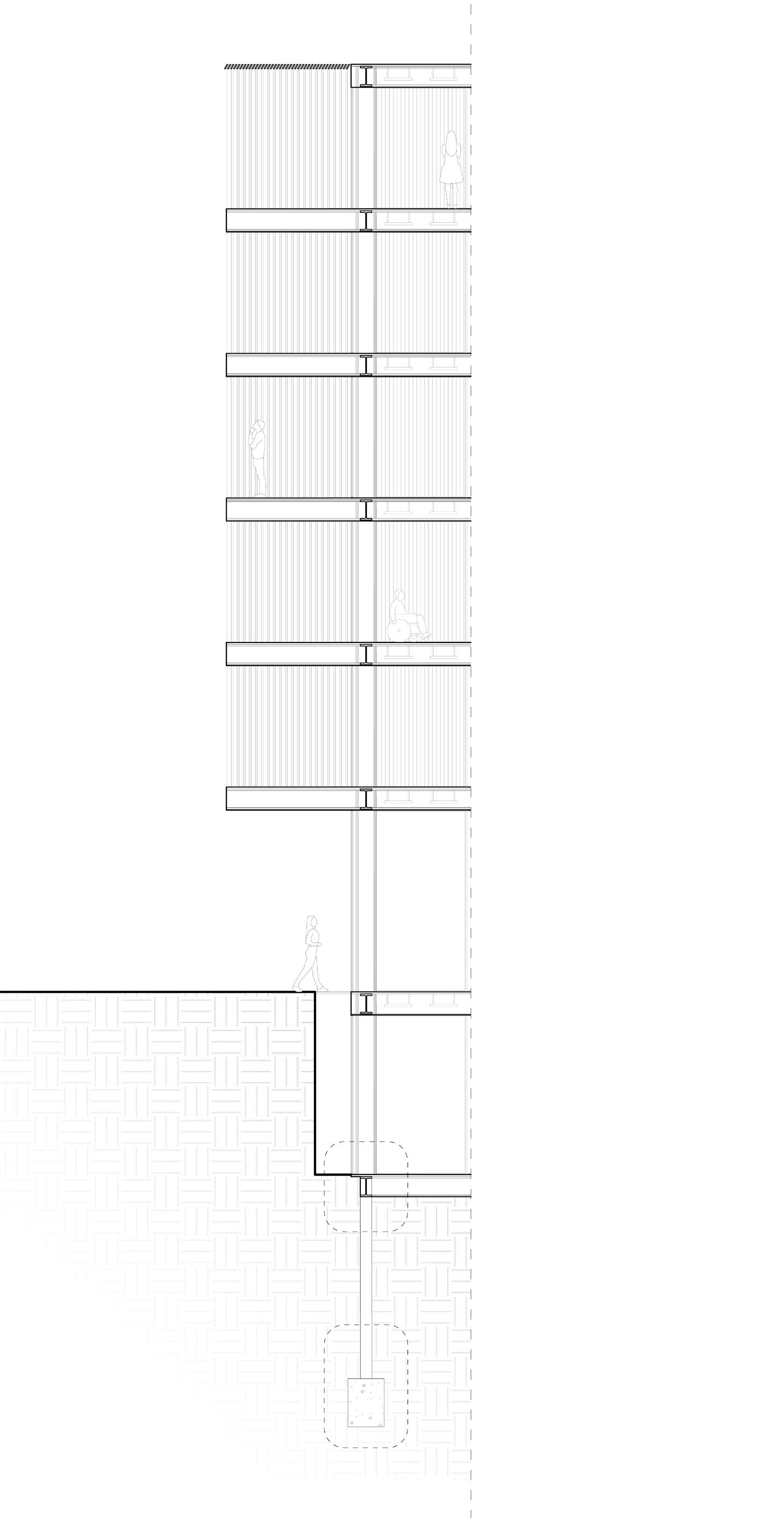
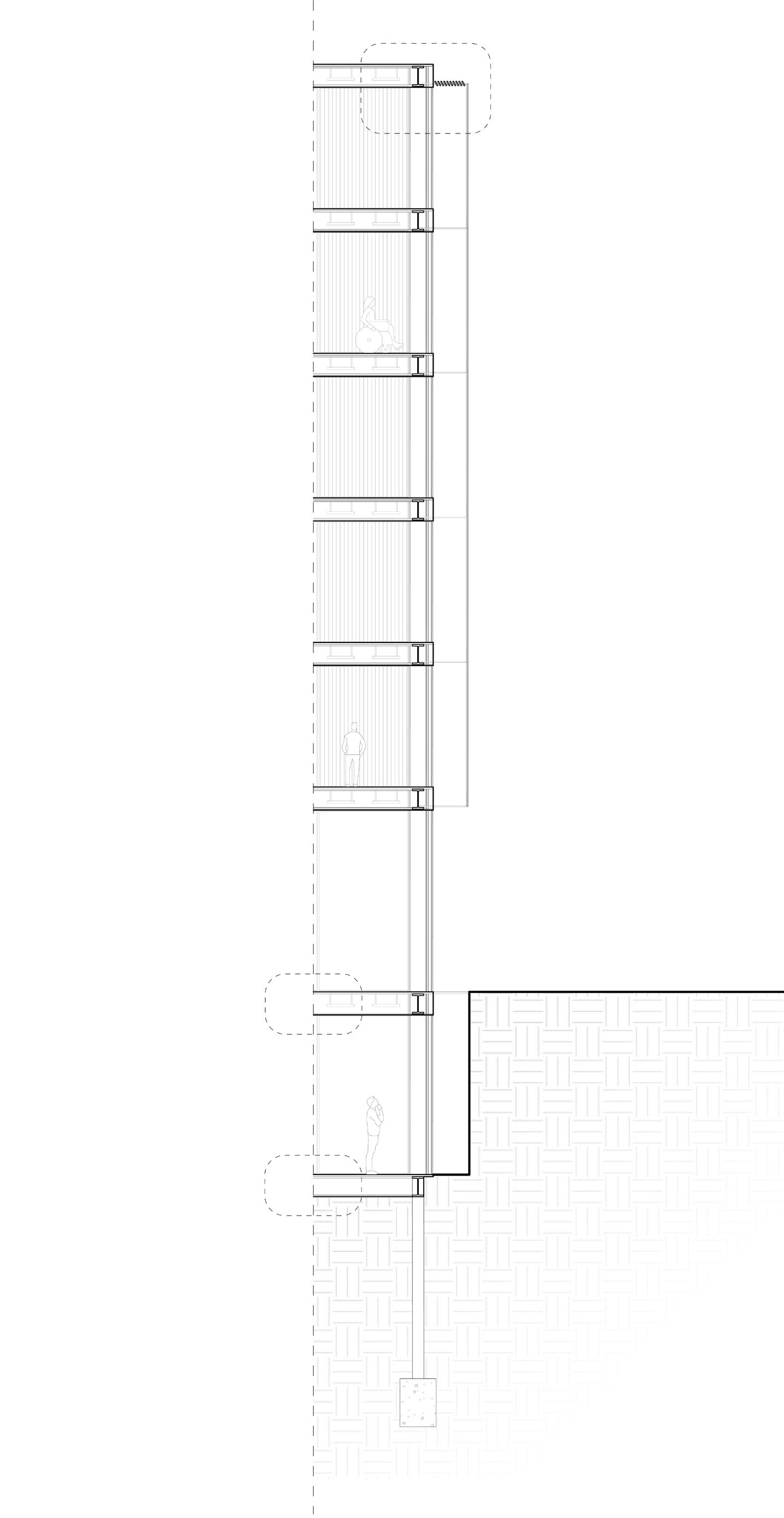
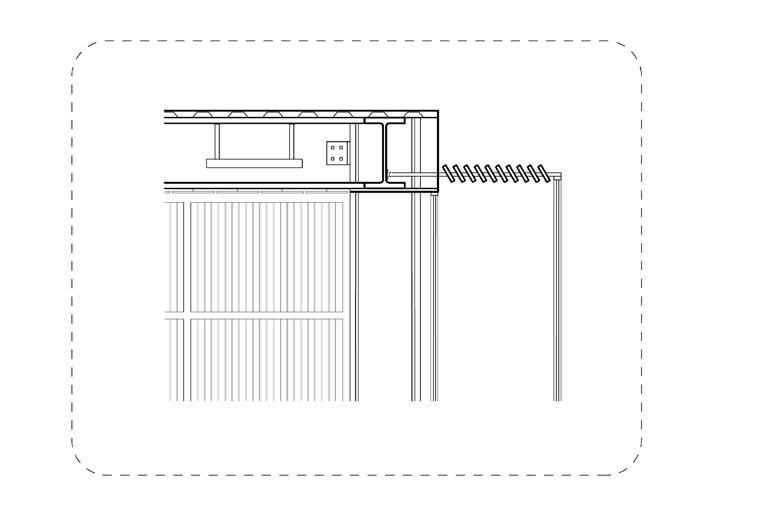

The community and retreat center is designed for all users to have an equal opportunity to experience the individual space while being immersed into nature when circulating. A series of low physical effort ramps were created to connect the structures and allow for meditative and reflective moments while going through the site. Storefront facades welcome users into interior spaces by revealing a sense of clarity between the interior and exterior. Roof overhangs connect the three structures in the design but also interact with the existing structures. The design welcomes the community to grab a cup of coffee at the walk-up coffee shop, take part in the activities being held or to simply meditate on their own. Every visitor’s journey will be different but they are all connected by the equal opportunity to experience it.
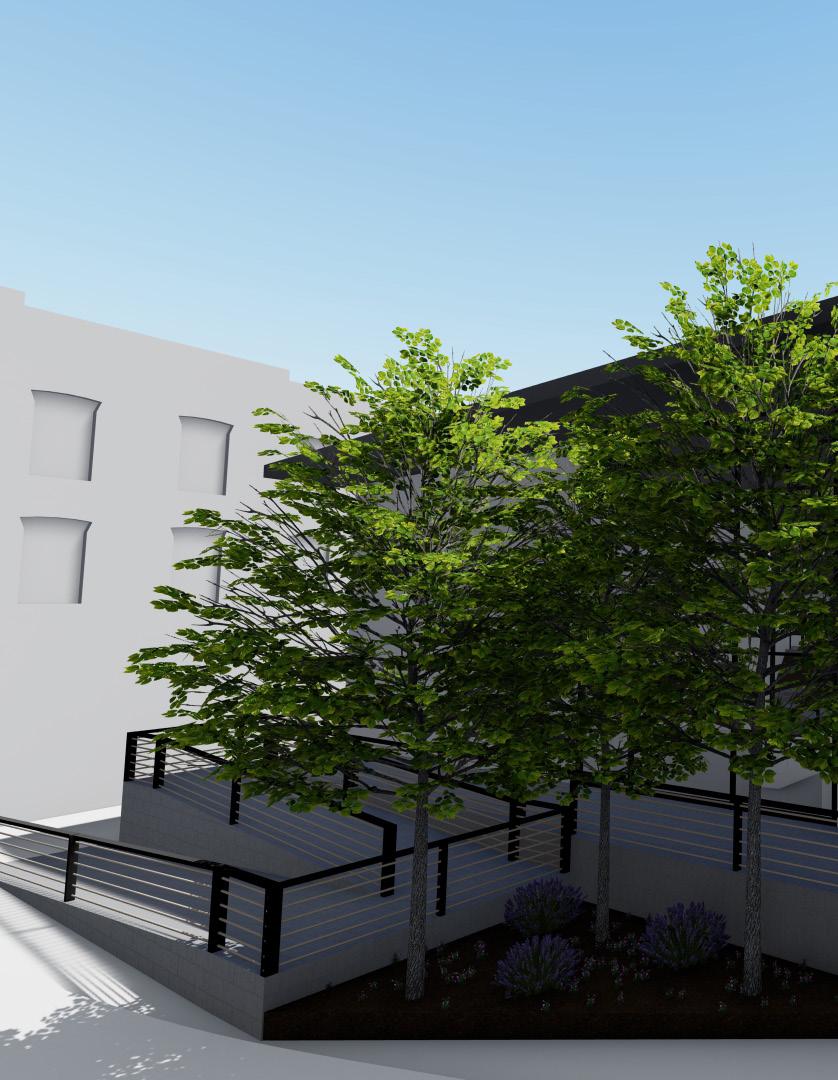
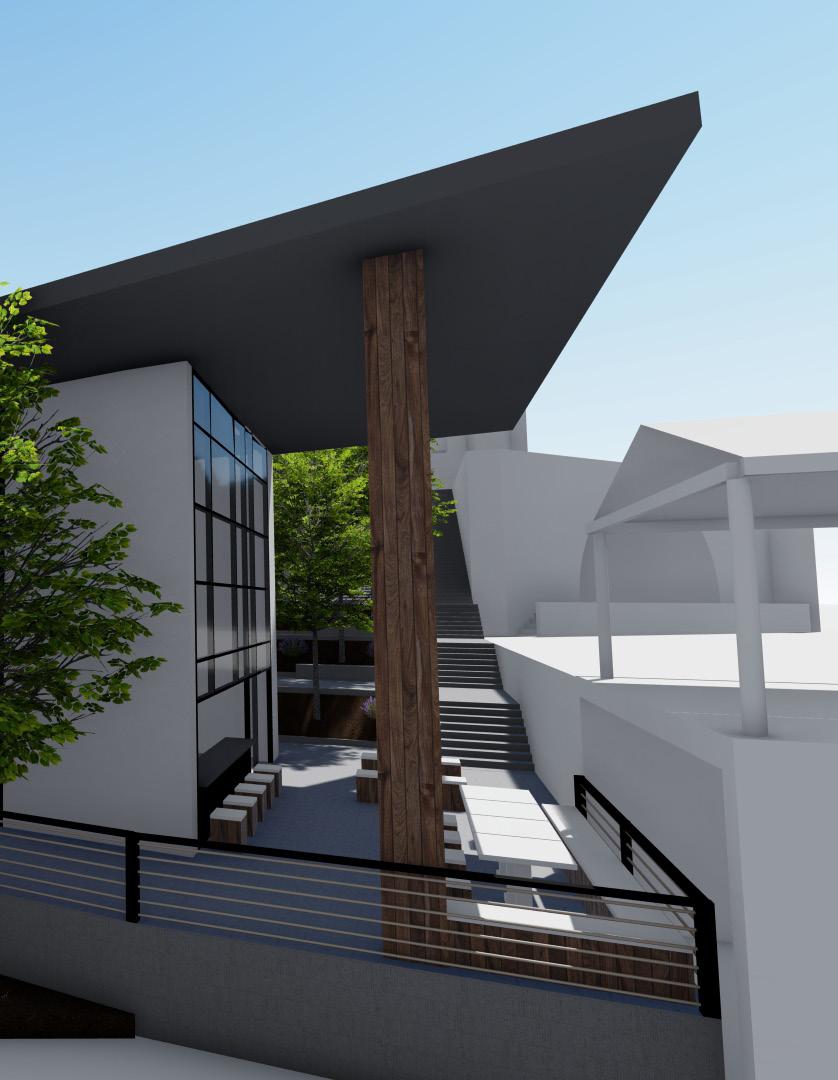
4TH LEVEL PLAN
3RD LEVEL PLAN
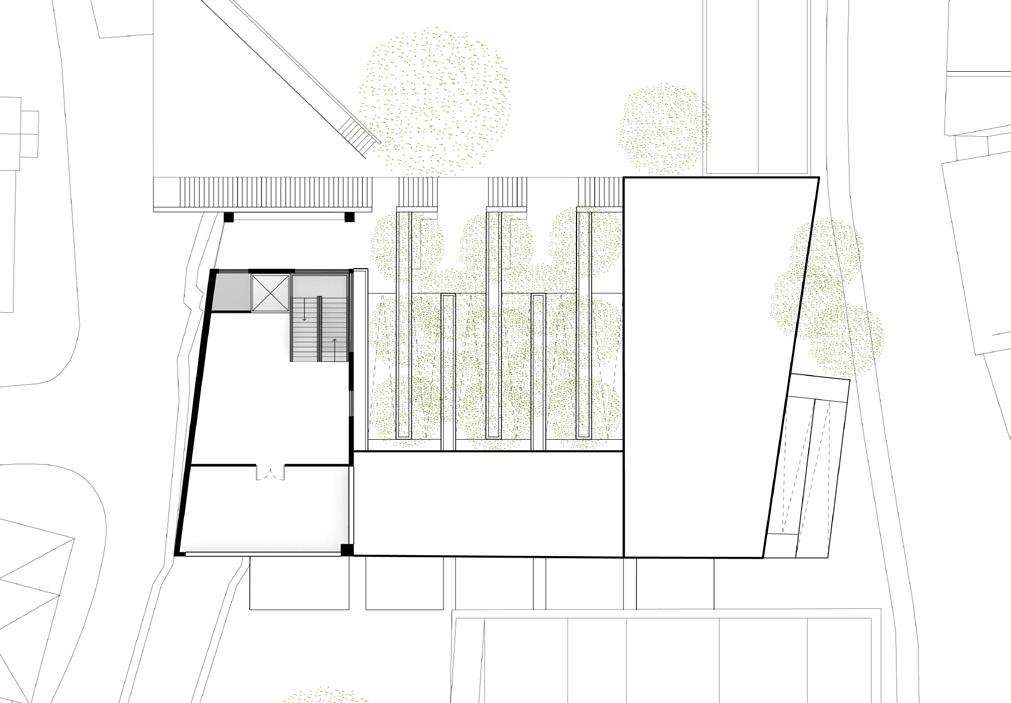
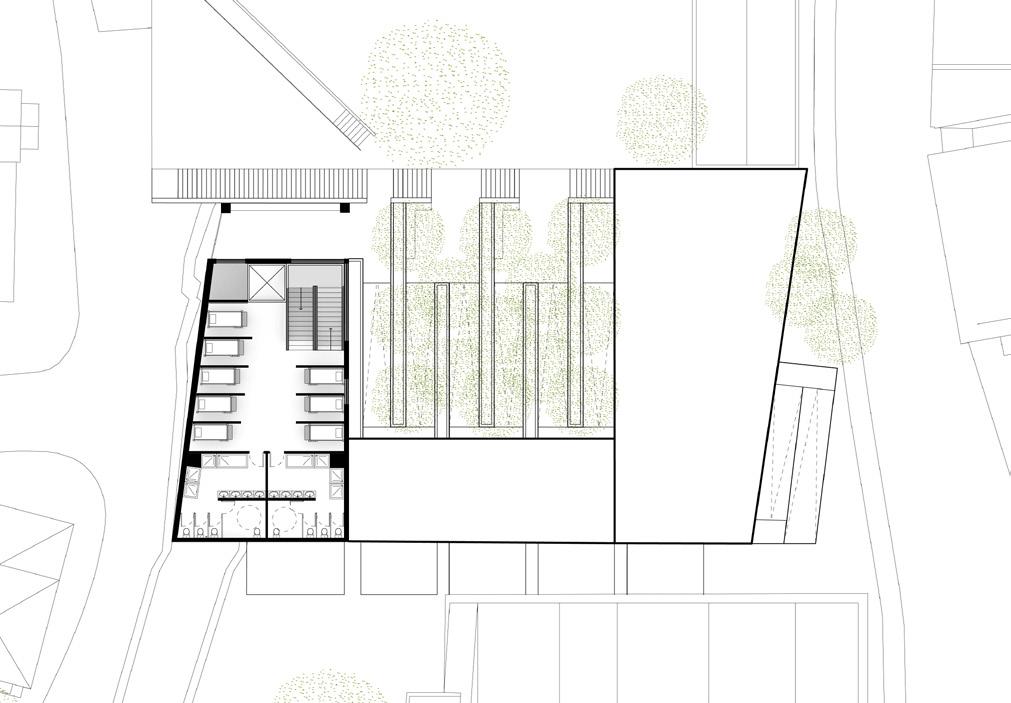
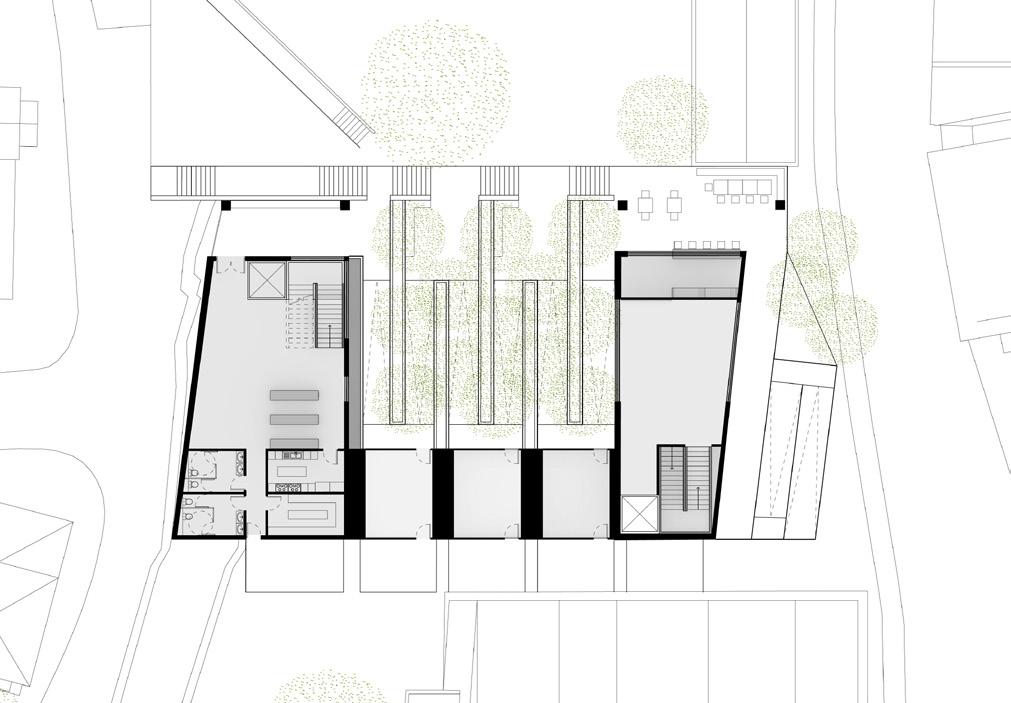
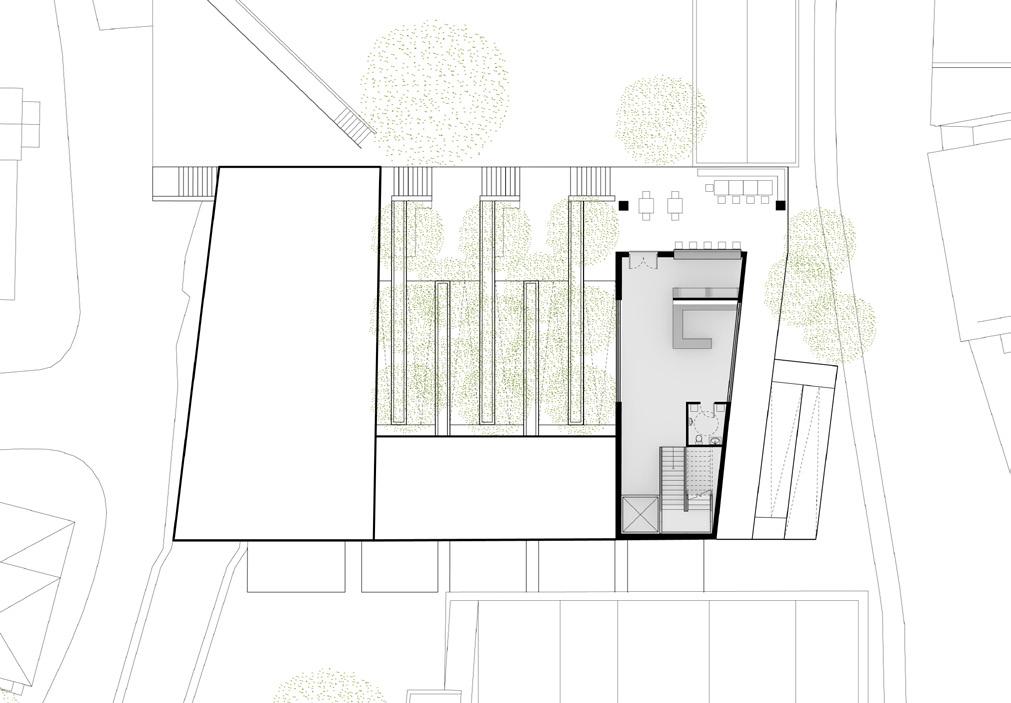
2ND LEVEL PLAN
1ST LEVEL PLAN
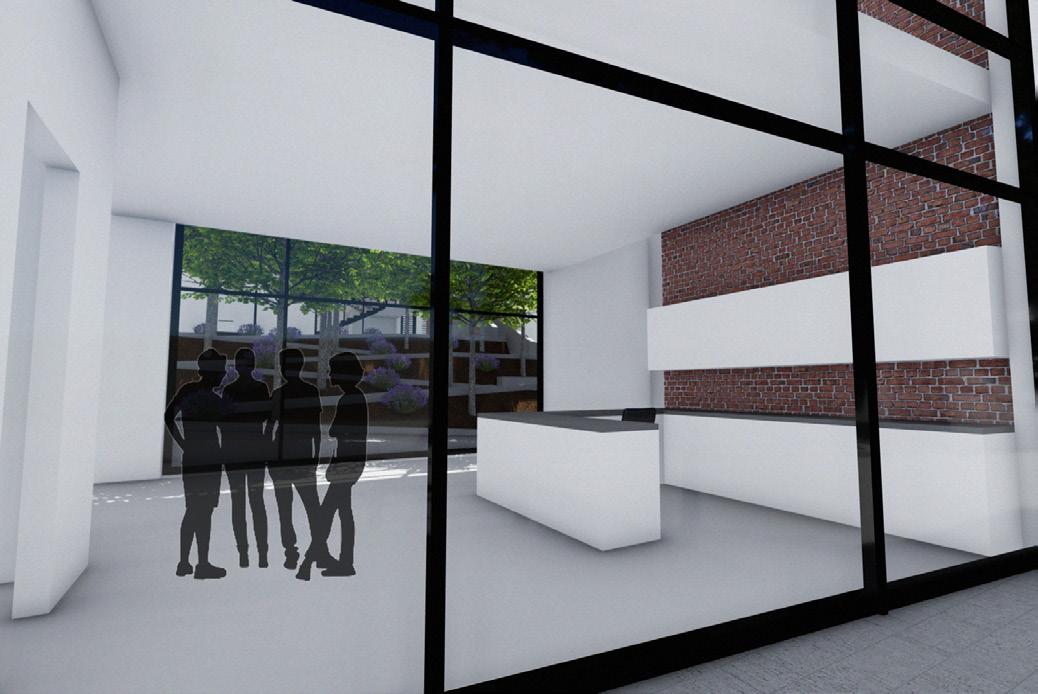
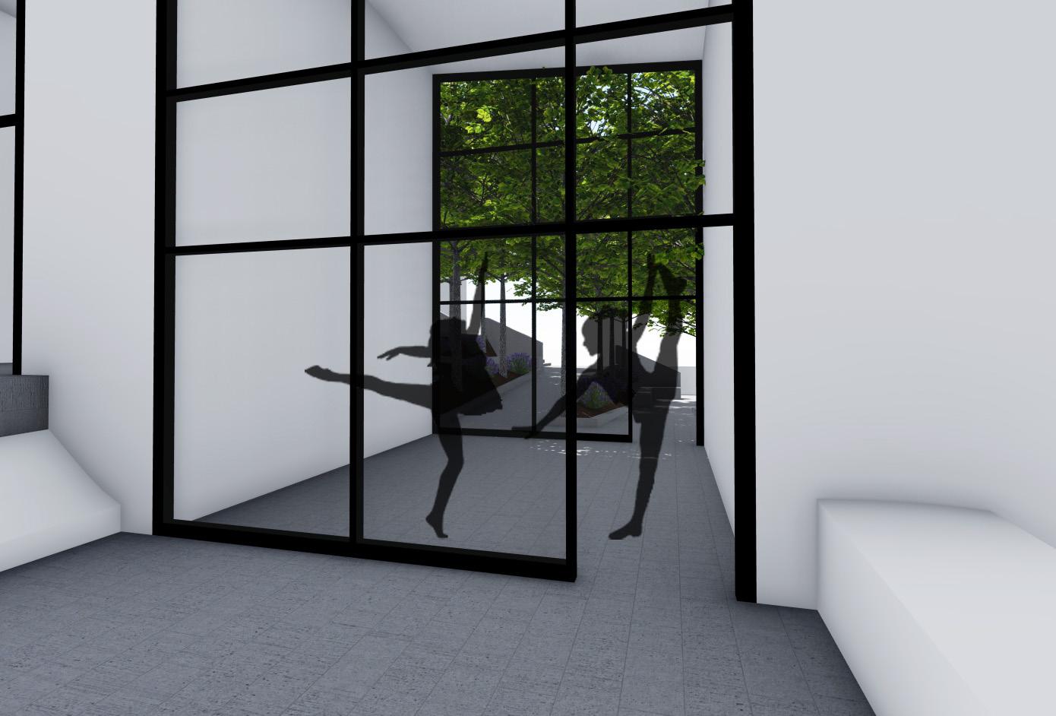
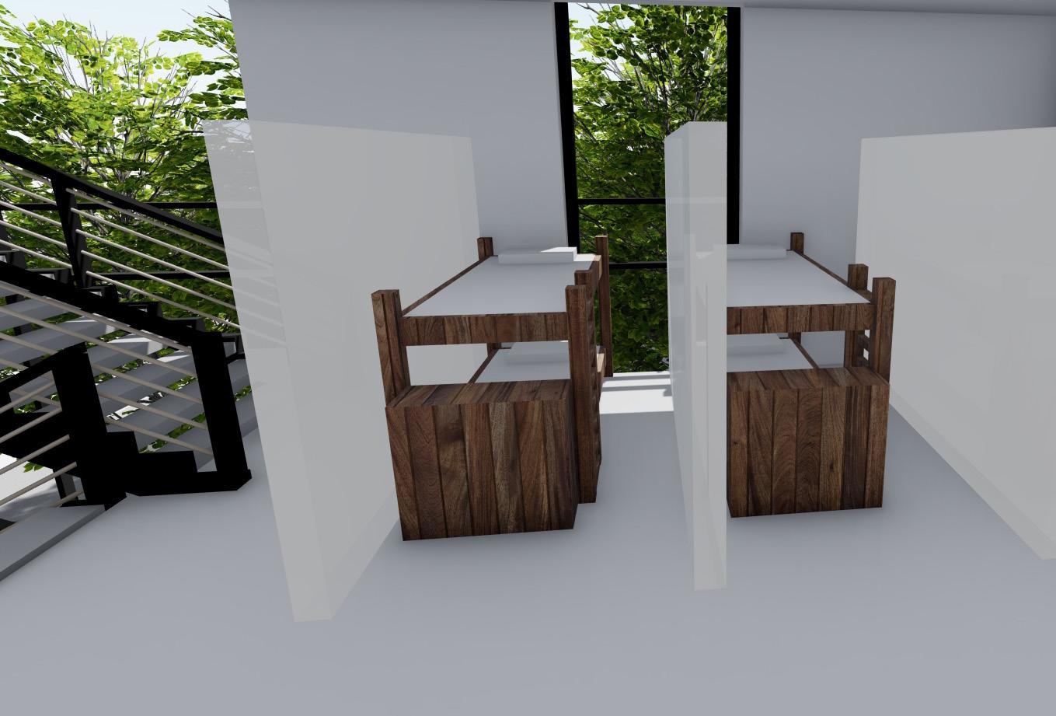
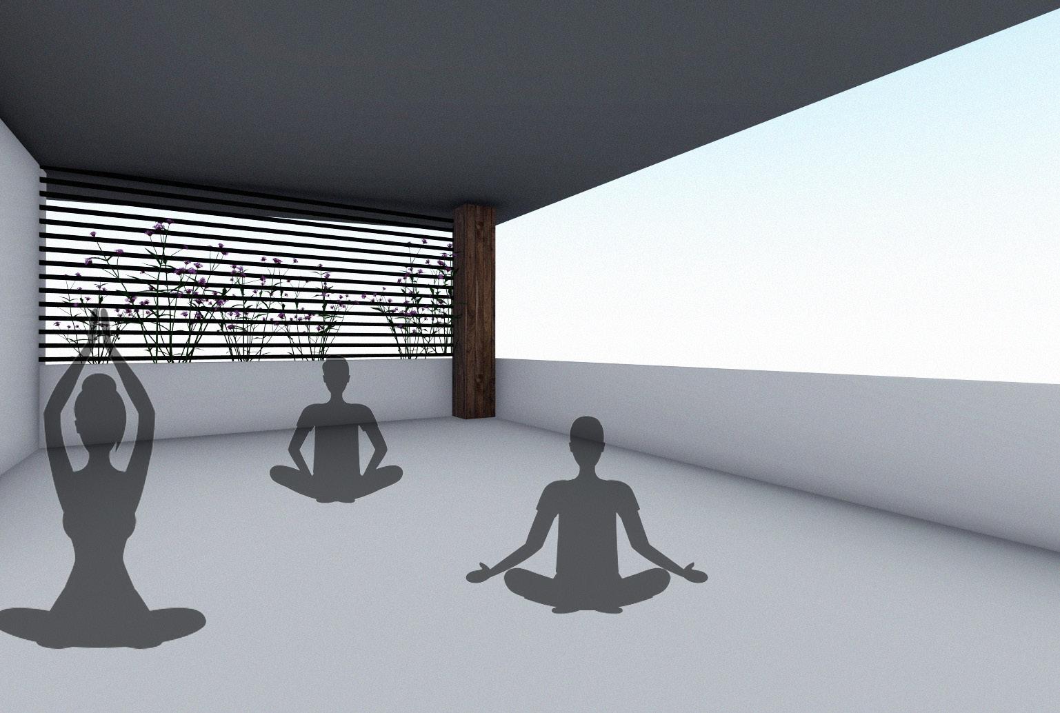
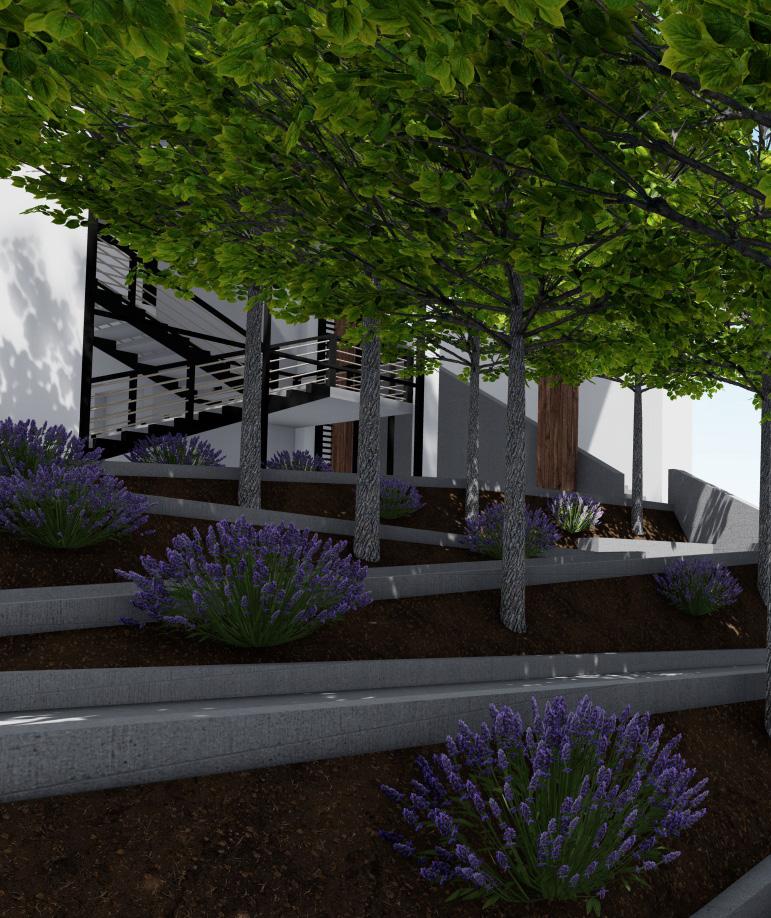
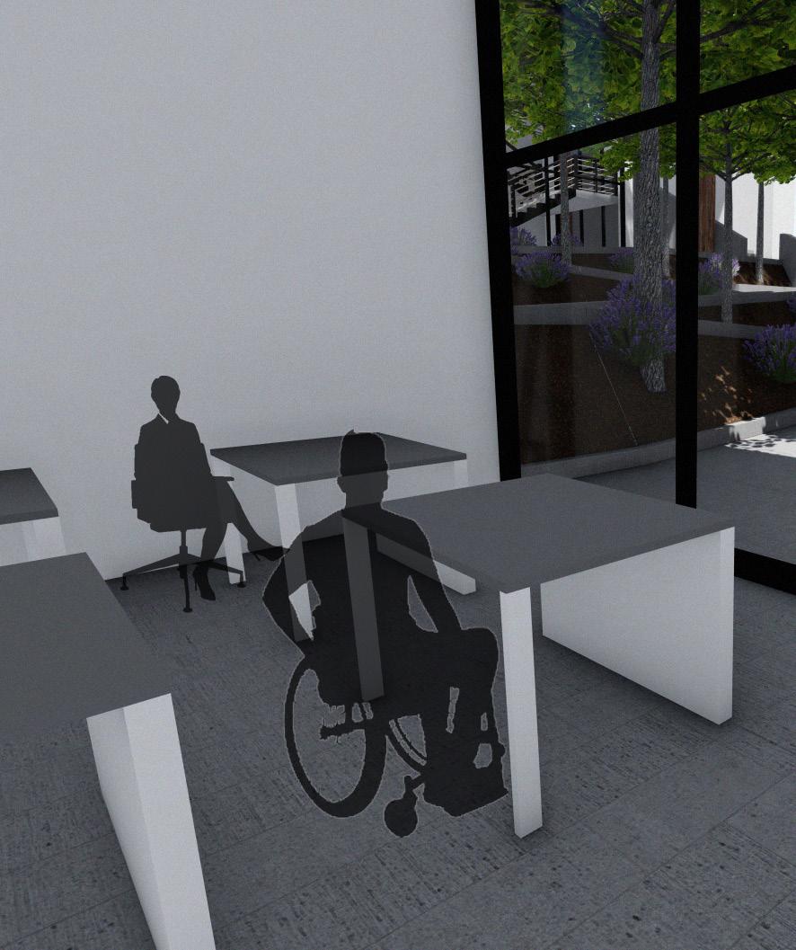
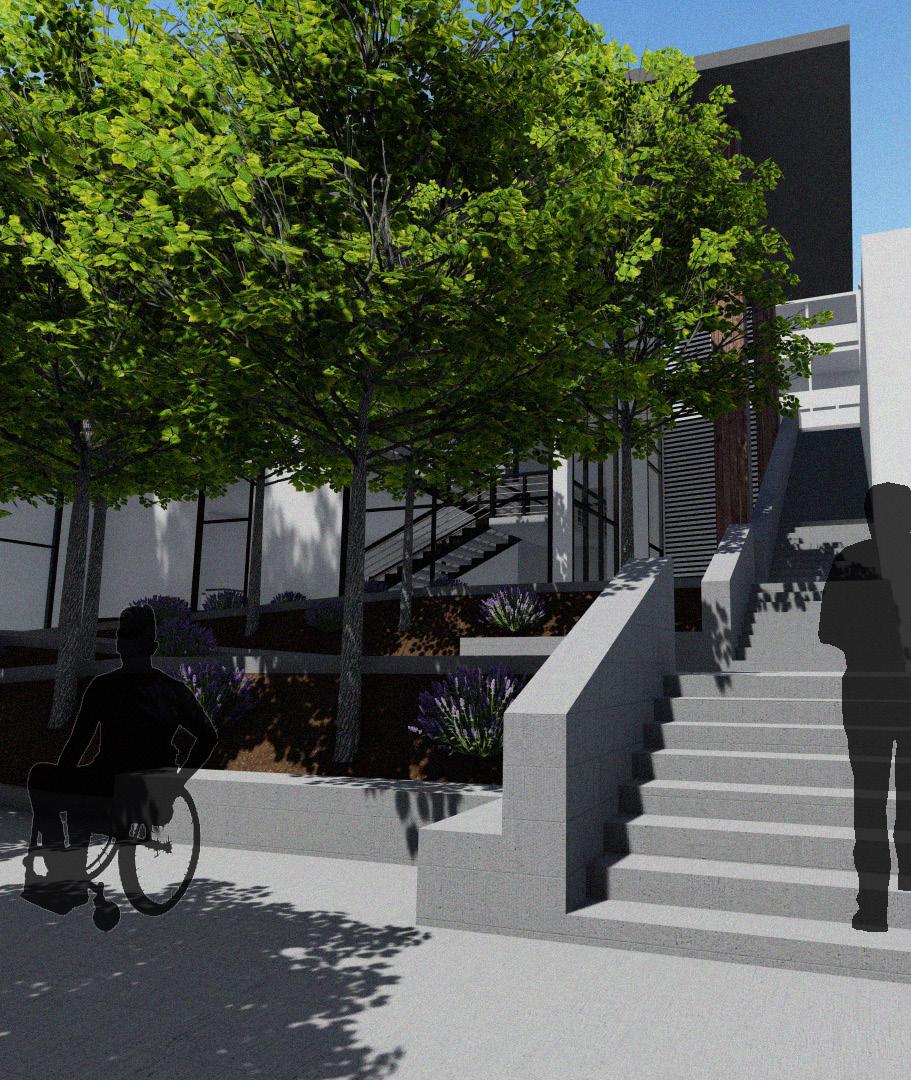
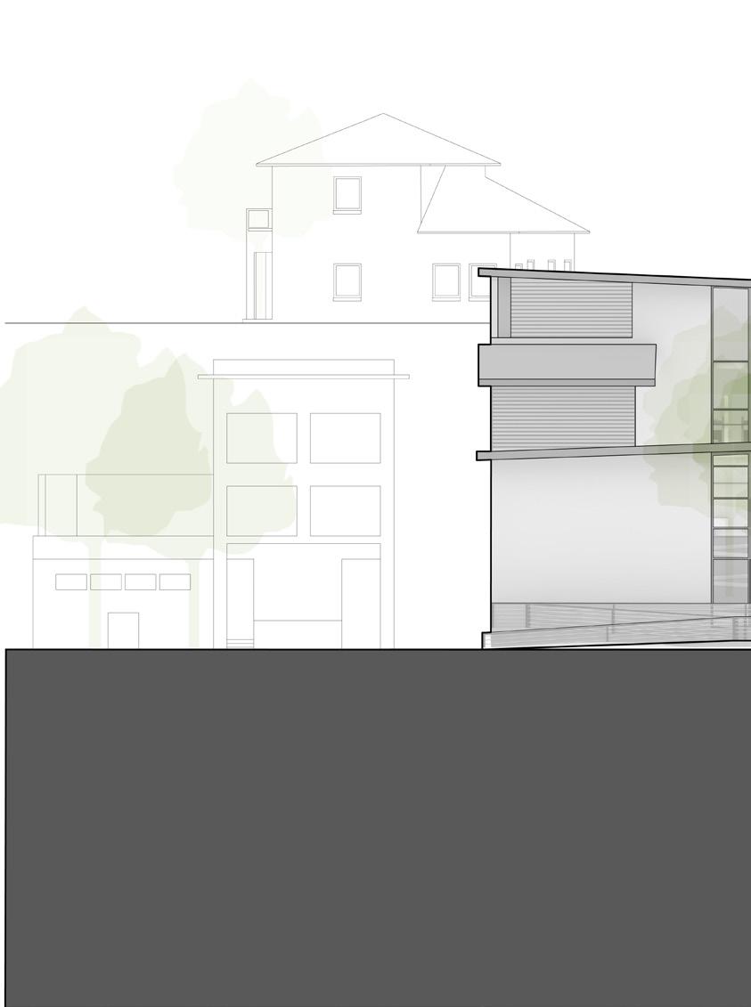

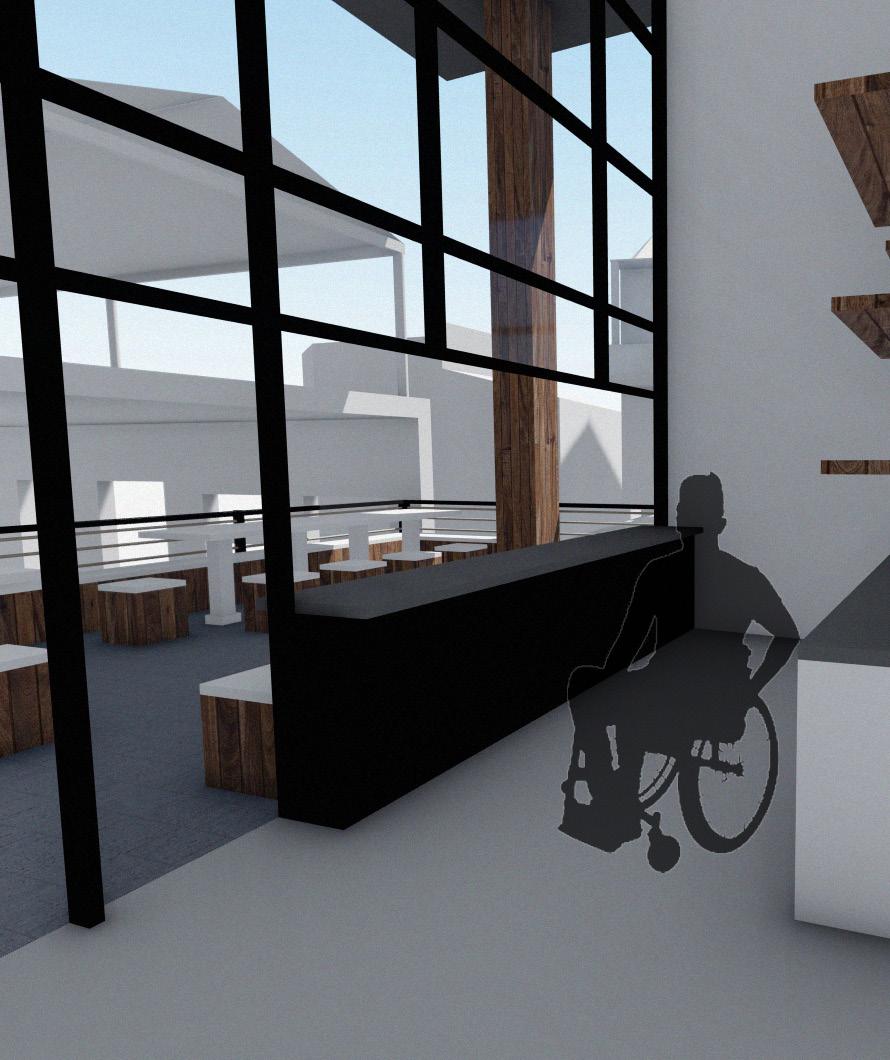
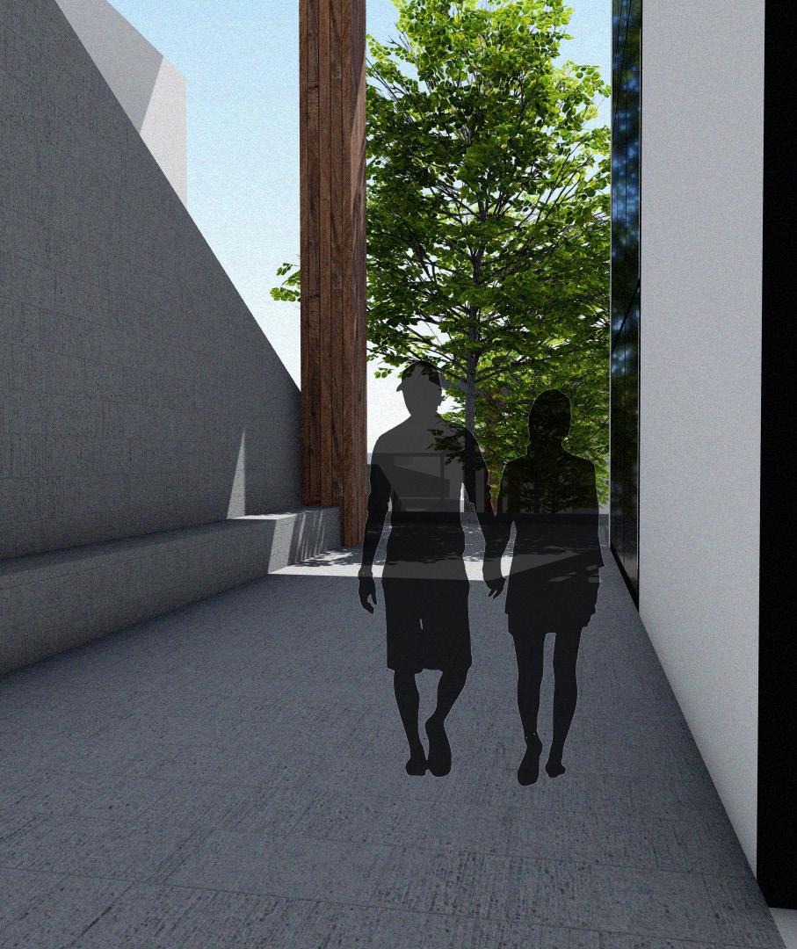
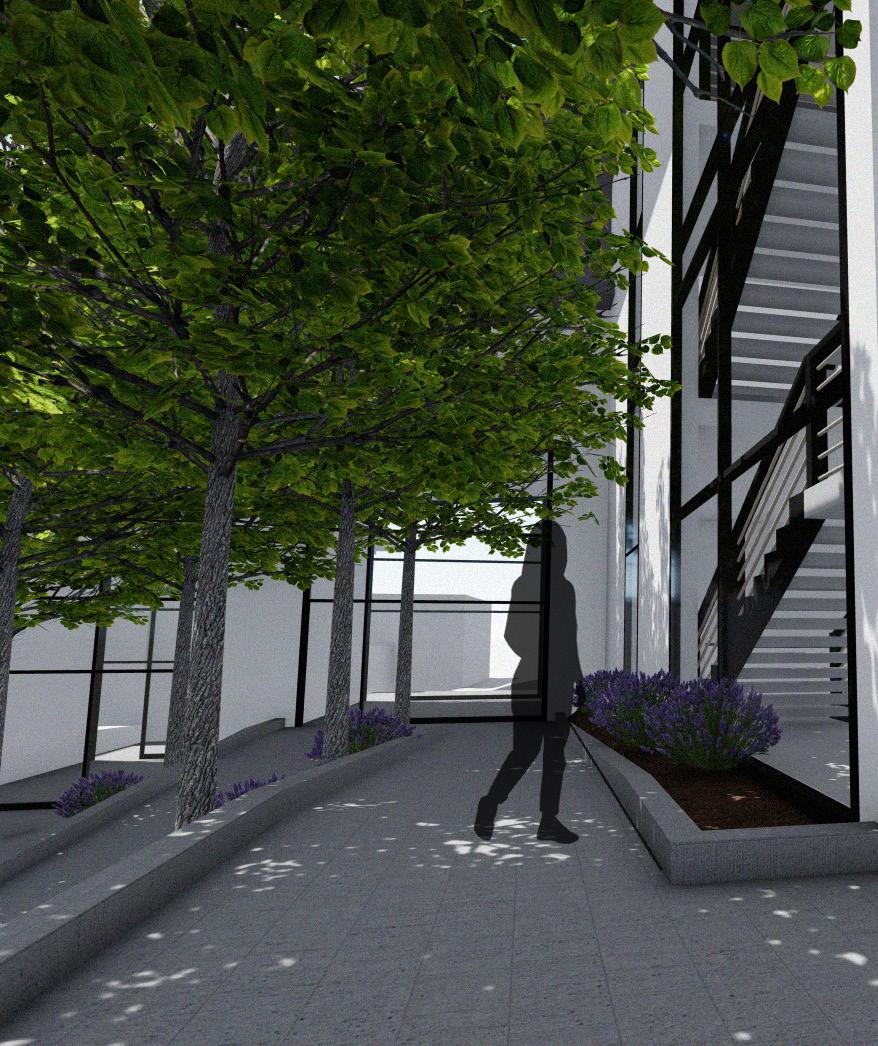
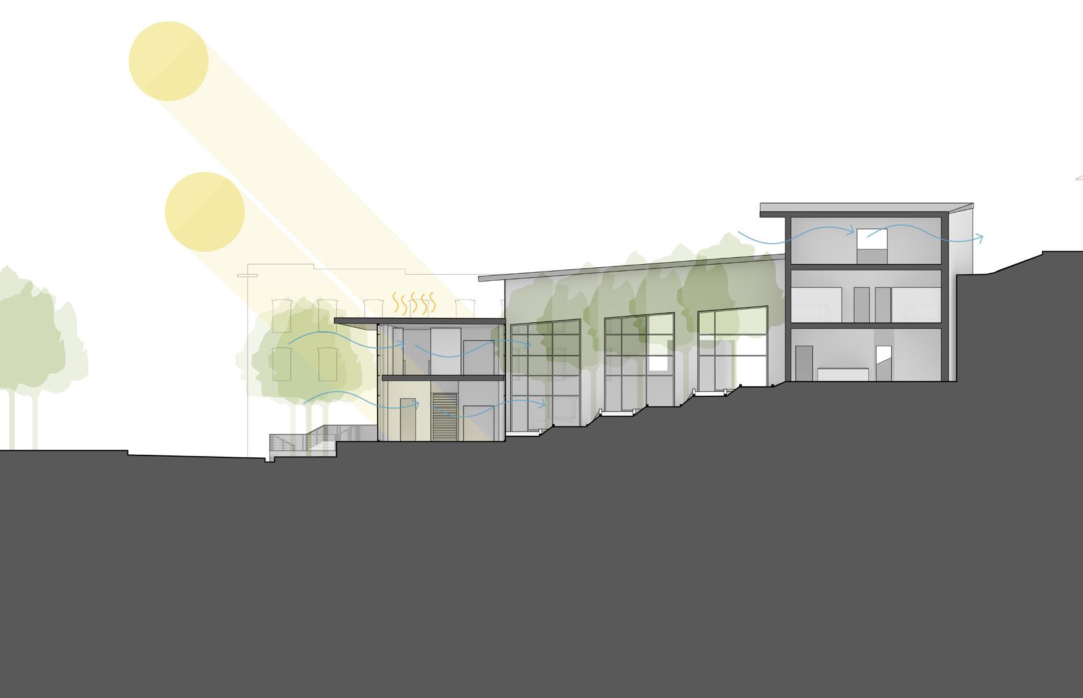
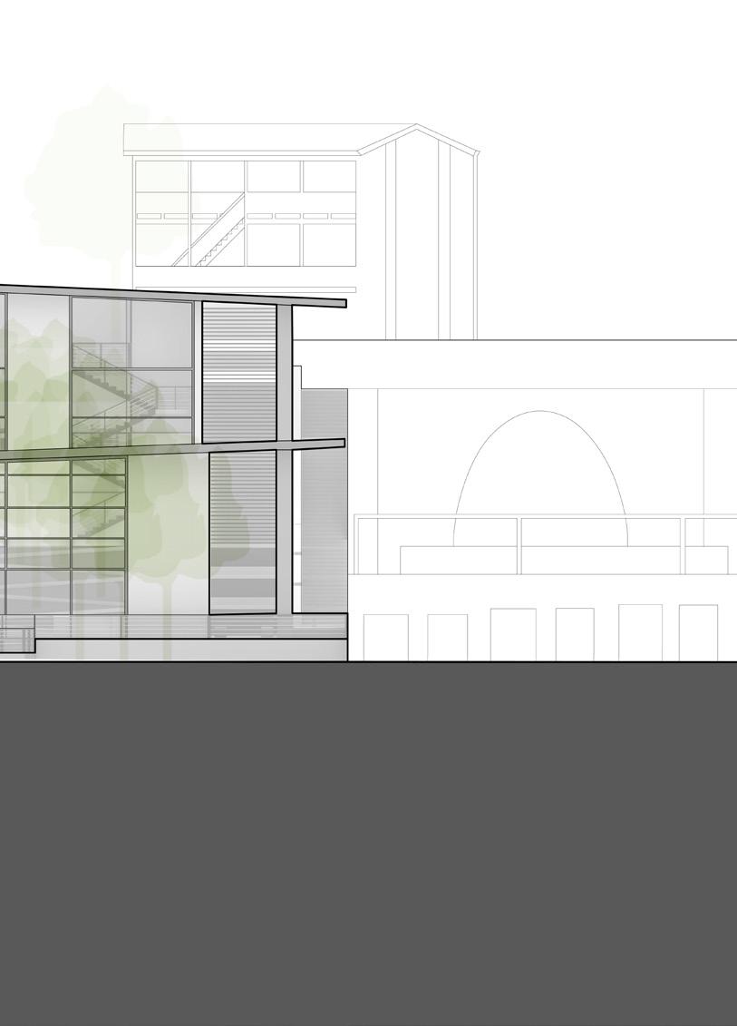
Combining the models of to disarrange, to wander, and nonlinear, the design features a new path through the site to allow for a shaded as well as quicker access to the other side of the existing path. To disarrange is shown through the disarrangement and stacking of the roofs. Some of the structures are pulled apart from the path for inhabitants to take a break from walking/biking. Each disarranged roof features a bench or a table for people to sit, eat, talk or relax in shade with the breeze flowing from the Southeast. To wander is presented through the new path itself, wandering off the existing path and into the new path. Nonlinear is illustrated through the form of the open and closed roofs of the design.
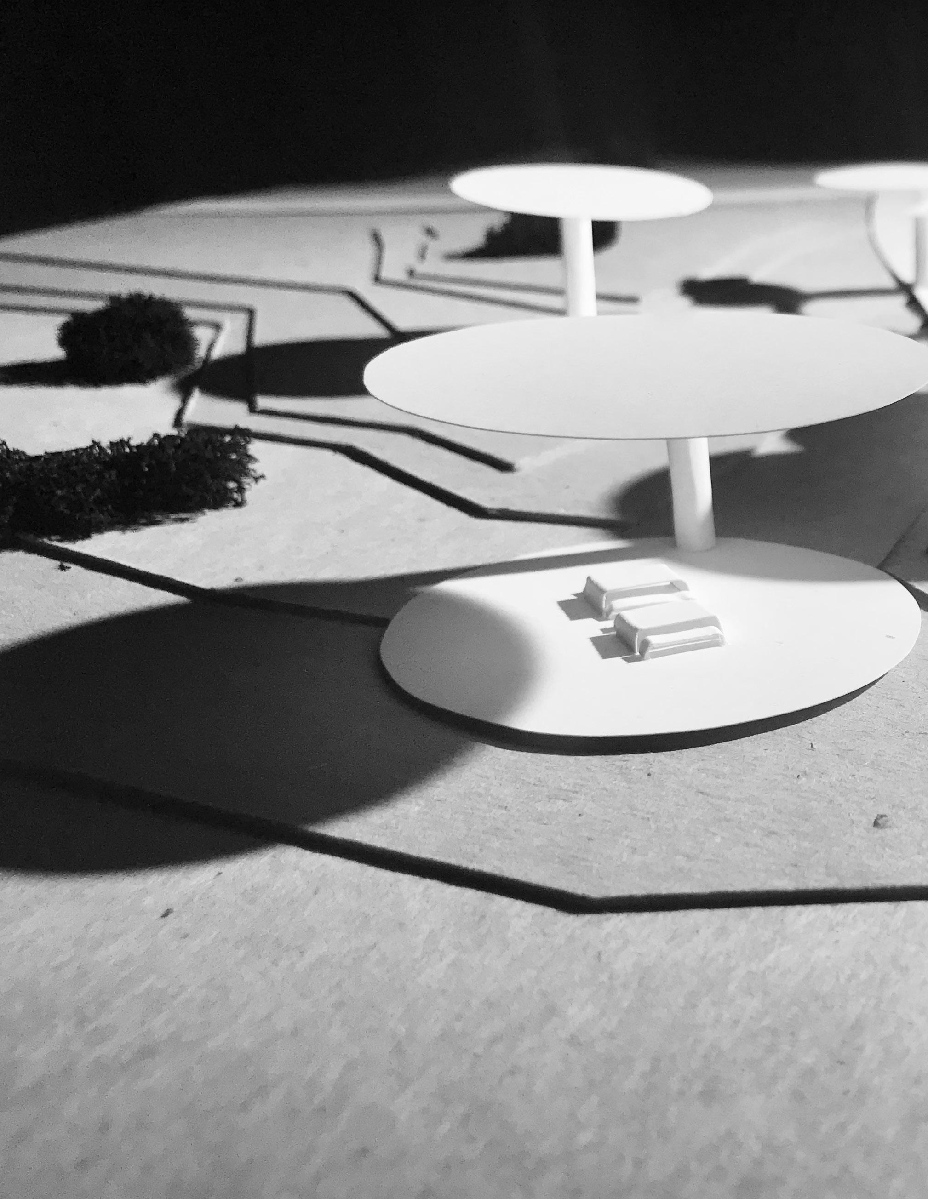
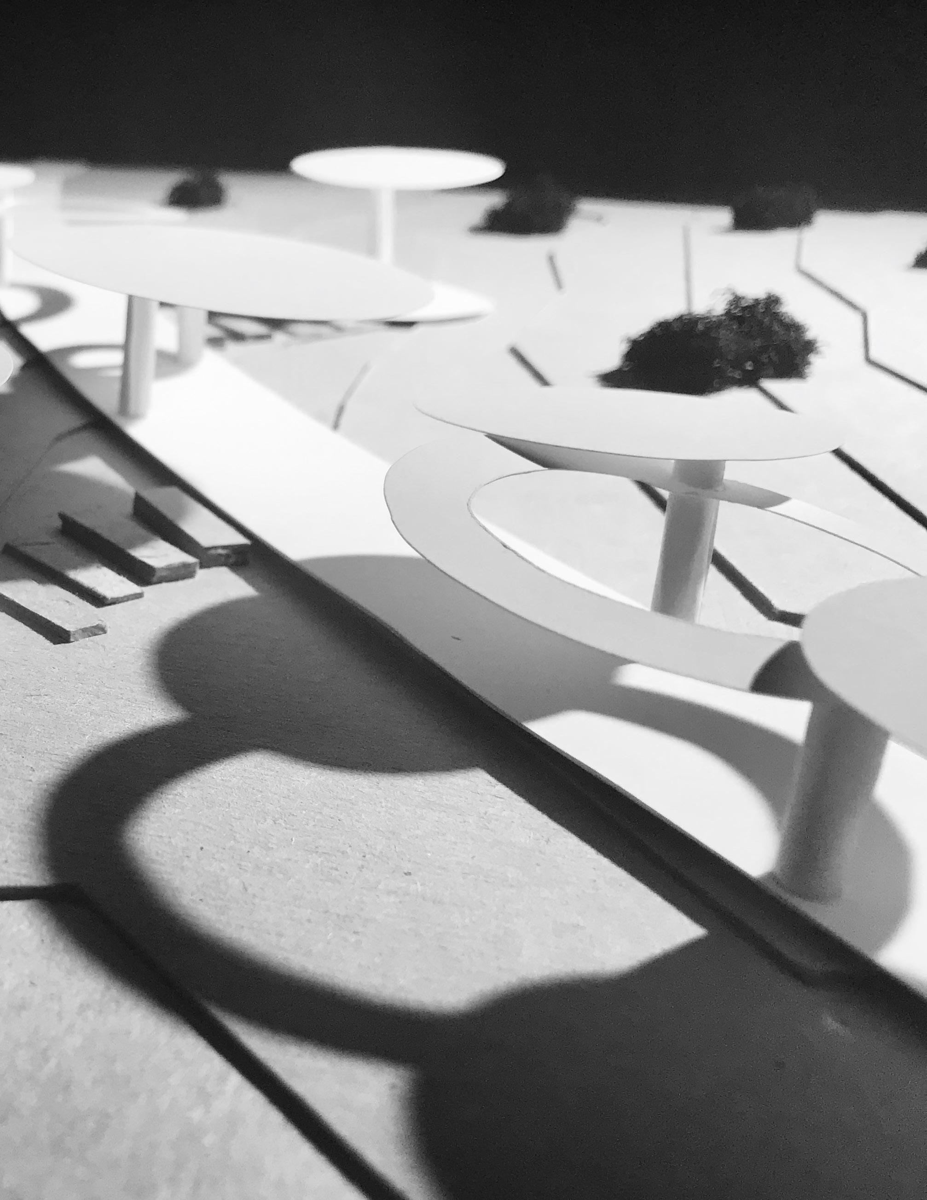


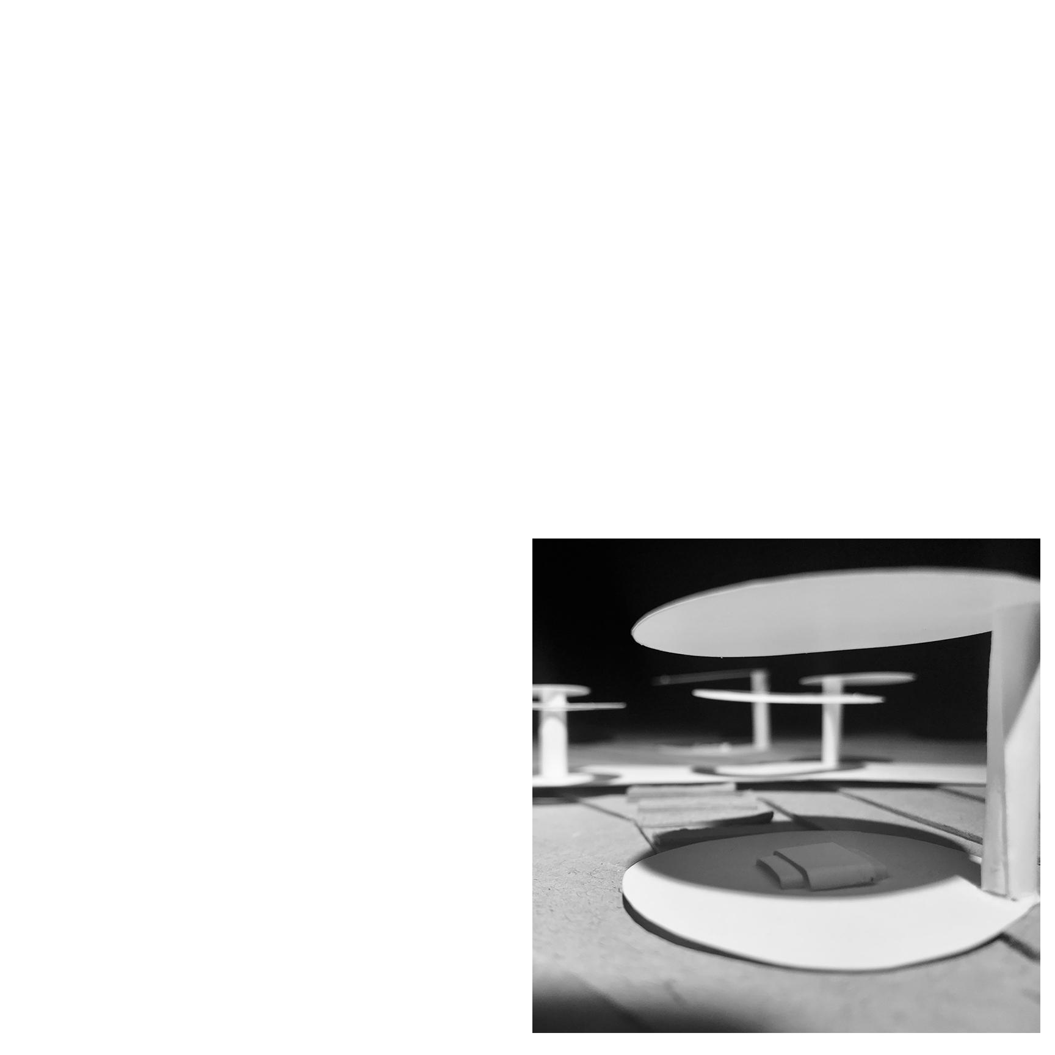




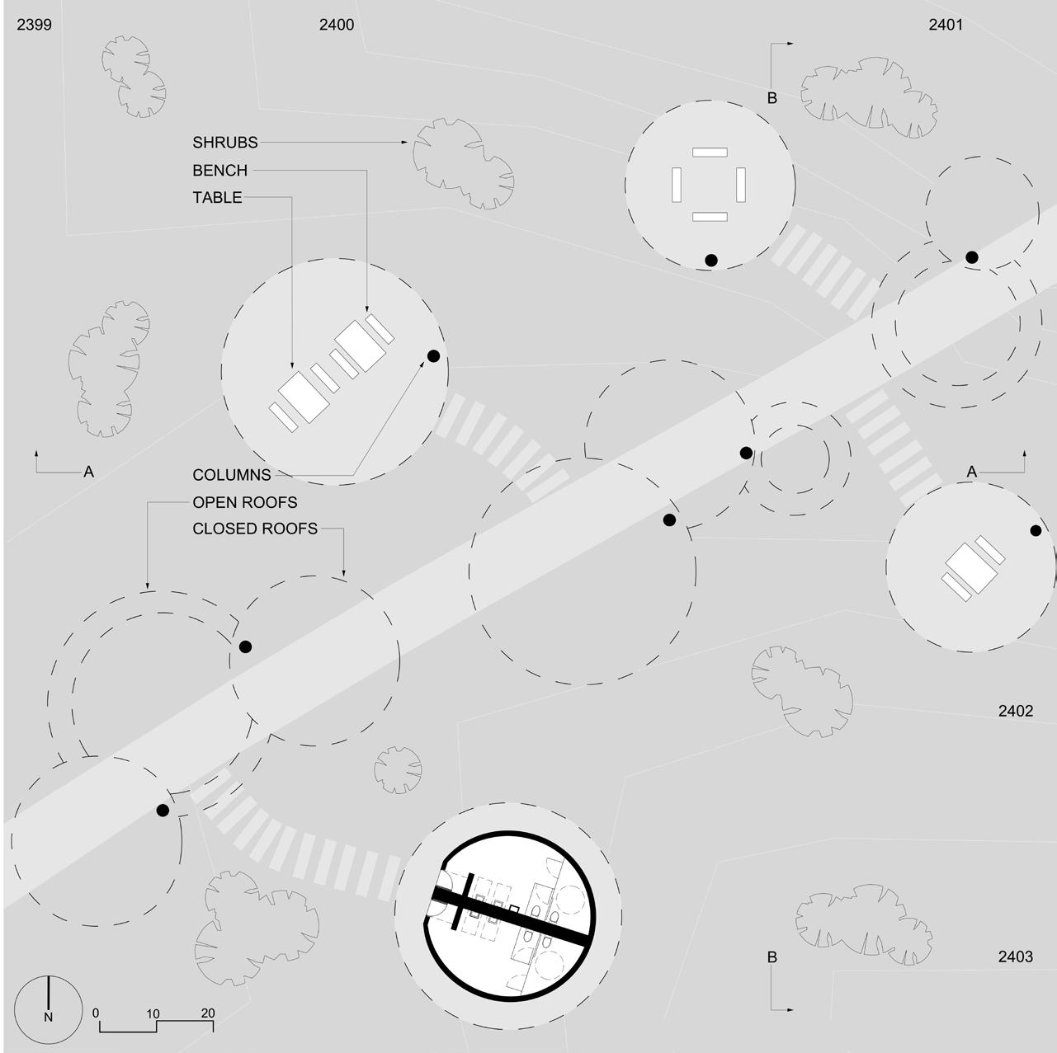
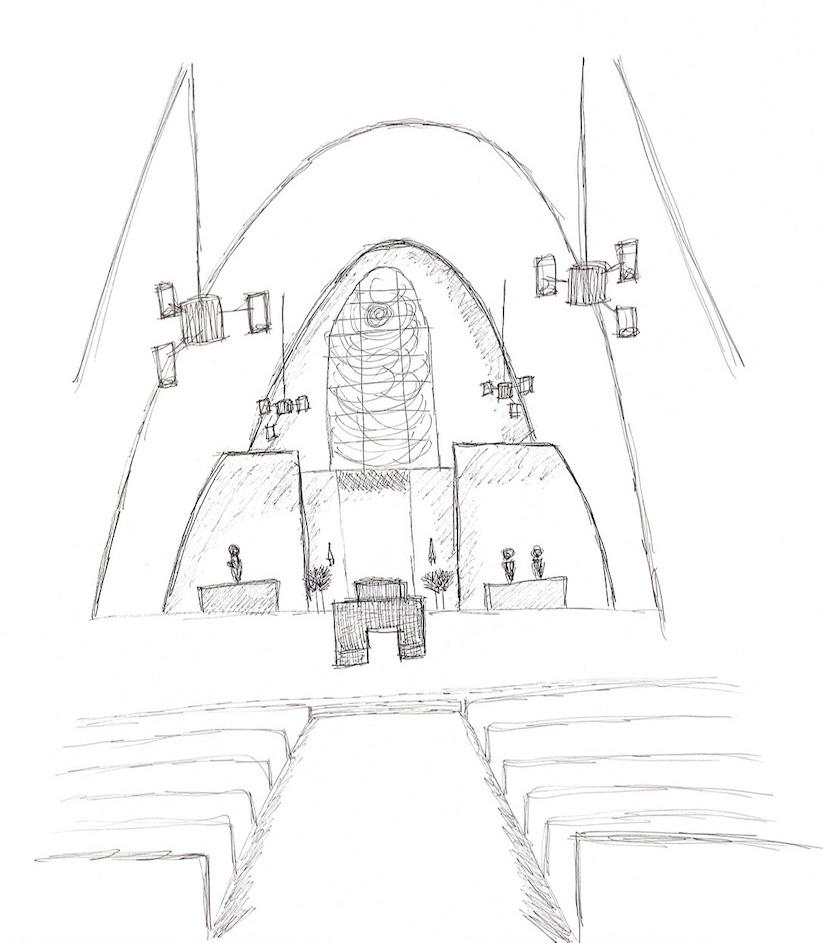
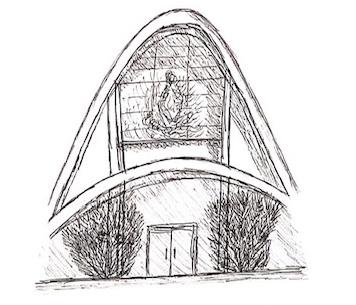
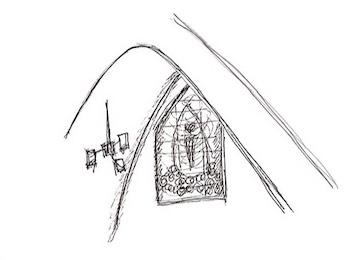
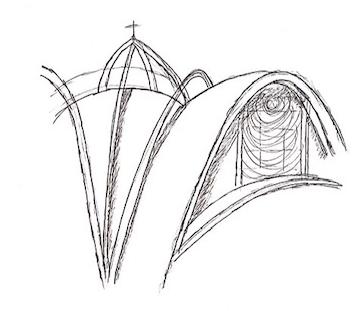
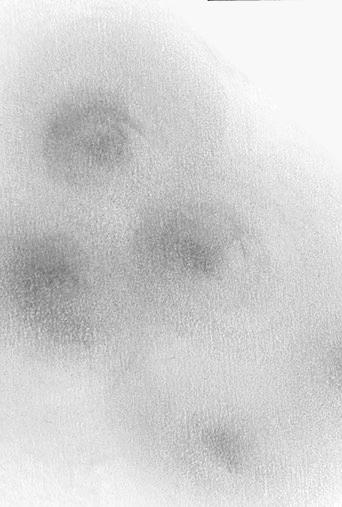
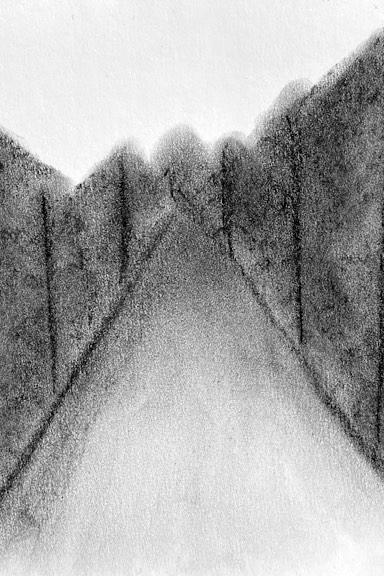
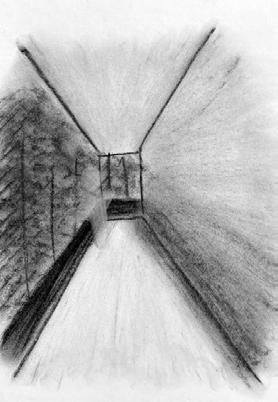
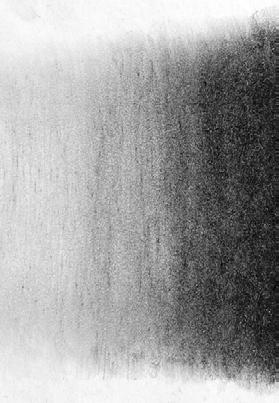
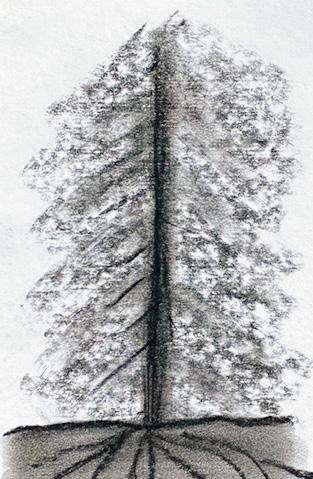
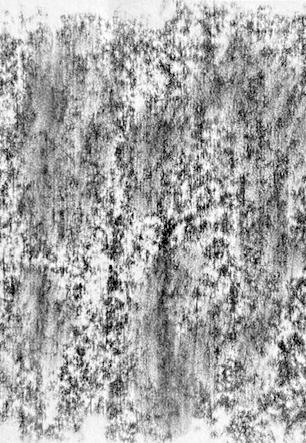
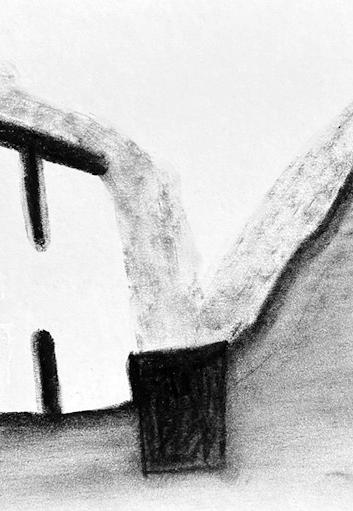
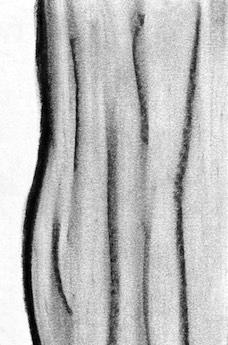
2D HAND DRAFTING | Drafting Pencil
