KavyaRamakrishnan
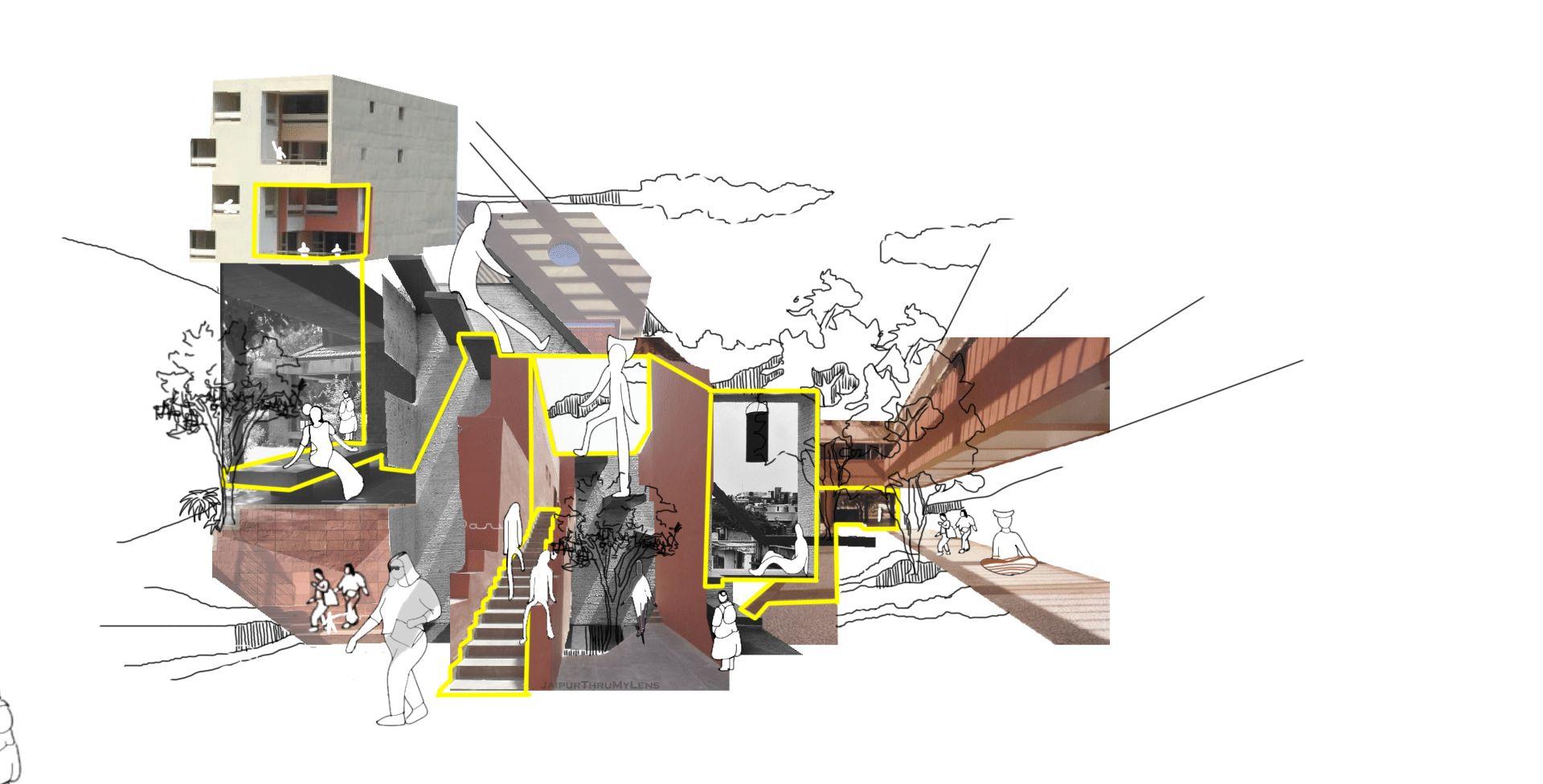

KavyaRamakrishnan

Designing through the senses — using architectural qualities like materiality, light, and sound, can create an architectural journey where the narrative can trigger emotionsintheusers.
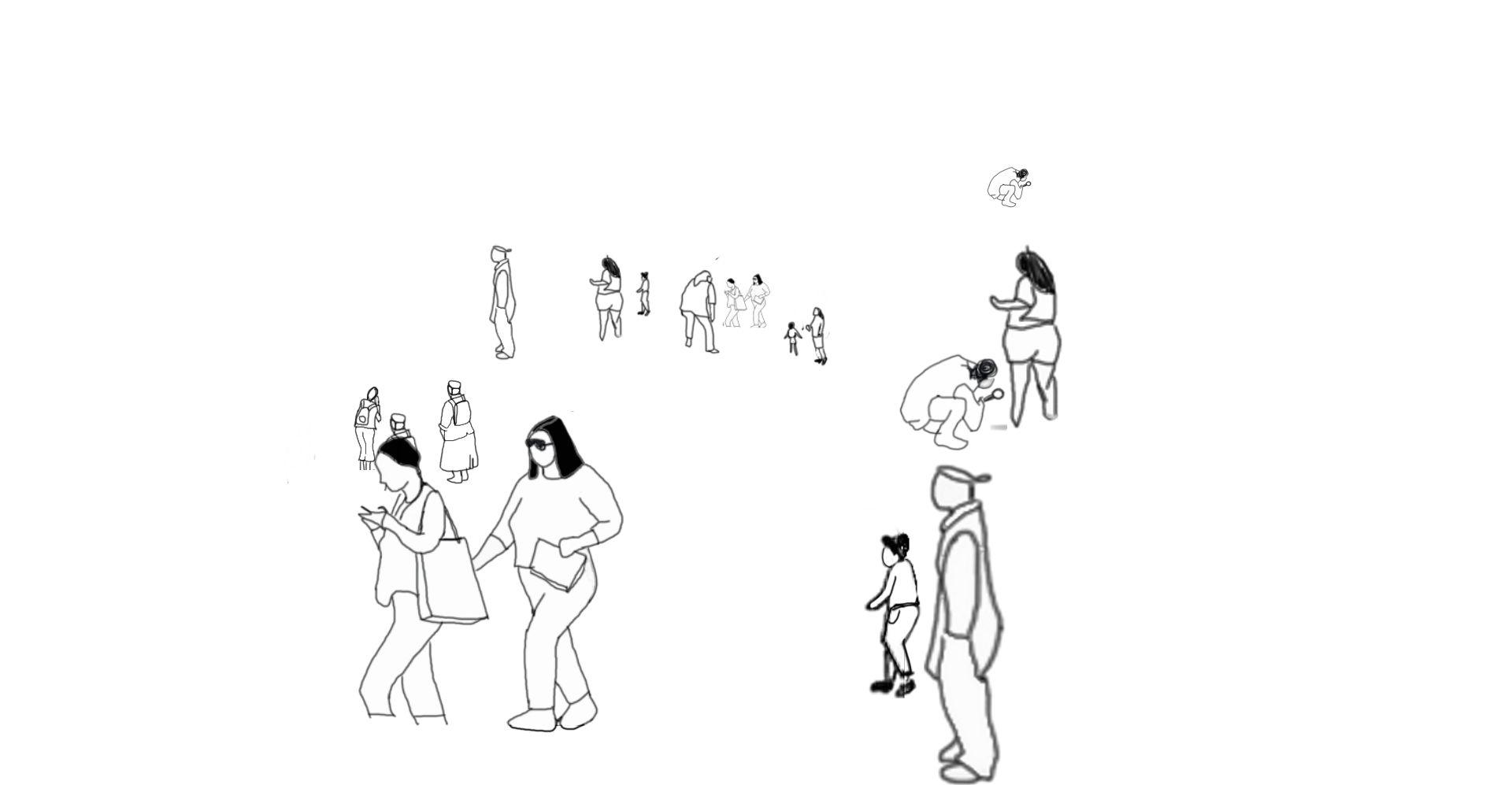

Architecturalexample-KandariyaMahadevaTemple

Vibhava
Alamban
ThesculpturesonthewallsofKandariyaMahadevatempleconsists of erotic sculptures which can be interpreted as one of the phases of trance, liberating the body and soul.Acontrolled sense of bodily pleasure could be a route to spiritual success. The viewer may be encouraged by such imagery to seek beyond earthly pleasures and movetowardshigherspiritualaspirations.
Uddipana
The shift while entering from a busy city, that seems seamless, to the temple which is a personal and a confined space itself is a large contributor to the development of the rasa.
The thick sandstone walls and the cool air inside emphasizes the structure and its character to the place. The cold, humidity, darkness, and the absence of sensory cues facilitate optical and auditory hallucinations which paves the way of coming into contact with spirits through thewall.
Architecturalexample–NationalWarMemorial,NewDelhi
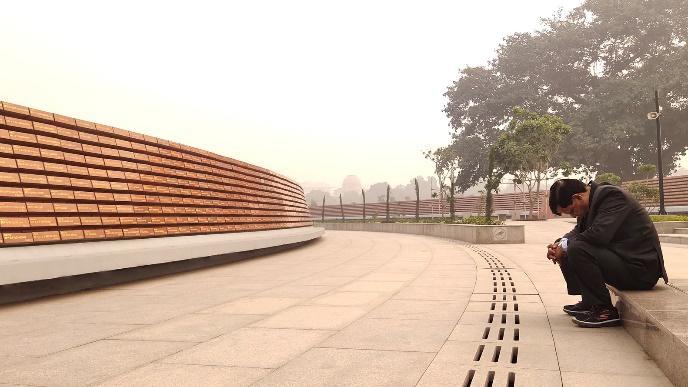
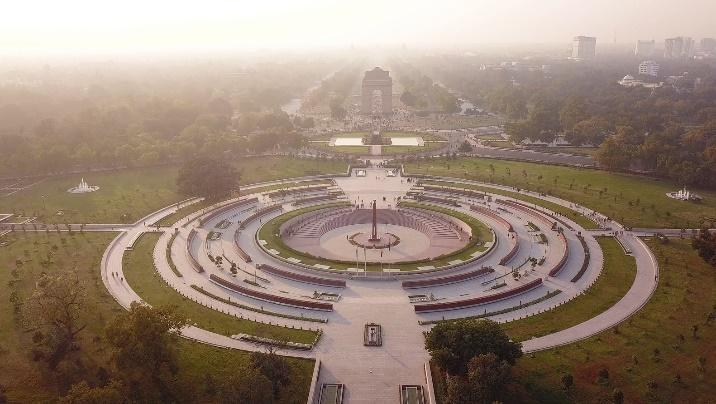
Vibhava
Alamban
The focus of the memorial is the obelisk - the destination, standing on a circular podium in a wider circular court which also serves as a ceremonial space bearing the eternal flame andtheAshokaemblematthetop.
Uddipana
Each brick holds the name of a fallen soldier and is arranged in concentric circles which translates as a progressive act of protection, sacrifice, bravery and culminating as the immortal presenceintheformoftheeternalflame.
The circle of sacrifice, or the tyaga chakra represents the concept of chakravyuh, where the soldiers stand in concentric circles to protectthenation.
The sunken circle of sacrifice is an element of surprise here. It is not revealed what stays ahead here but makes the user focus on the pinnacle of theobelisk,thedestination.
Built amidst Delhi’s busy life, the material palette enhances and blends with the context, which is a heritage zone while also creating a screen for the memorialtherebysecludingthememorial.
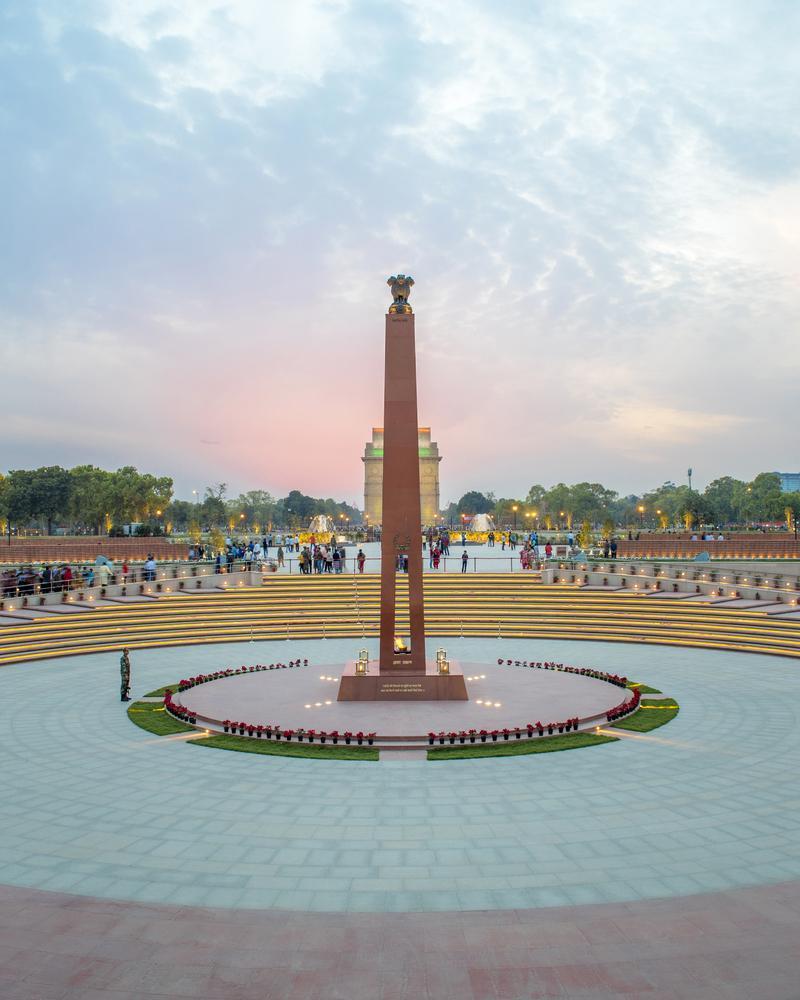
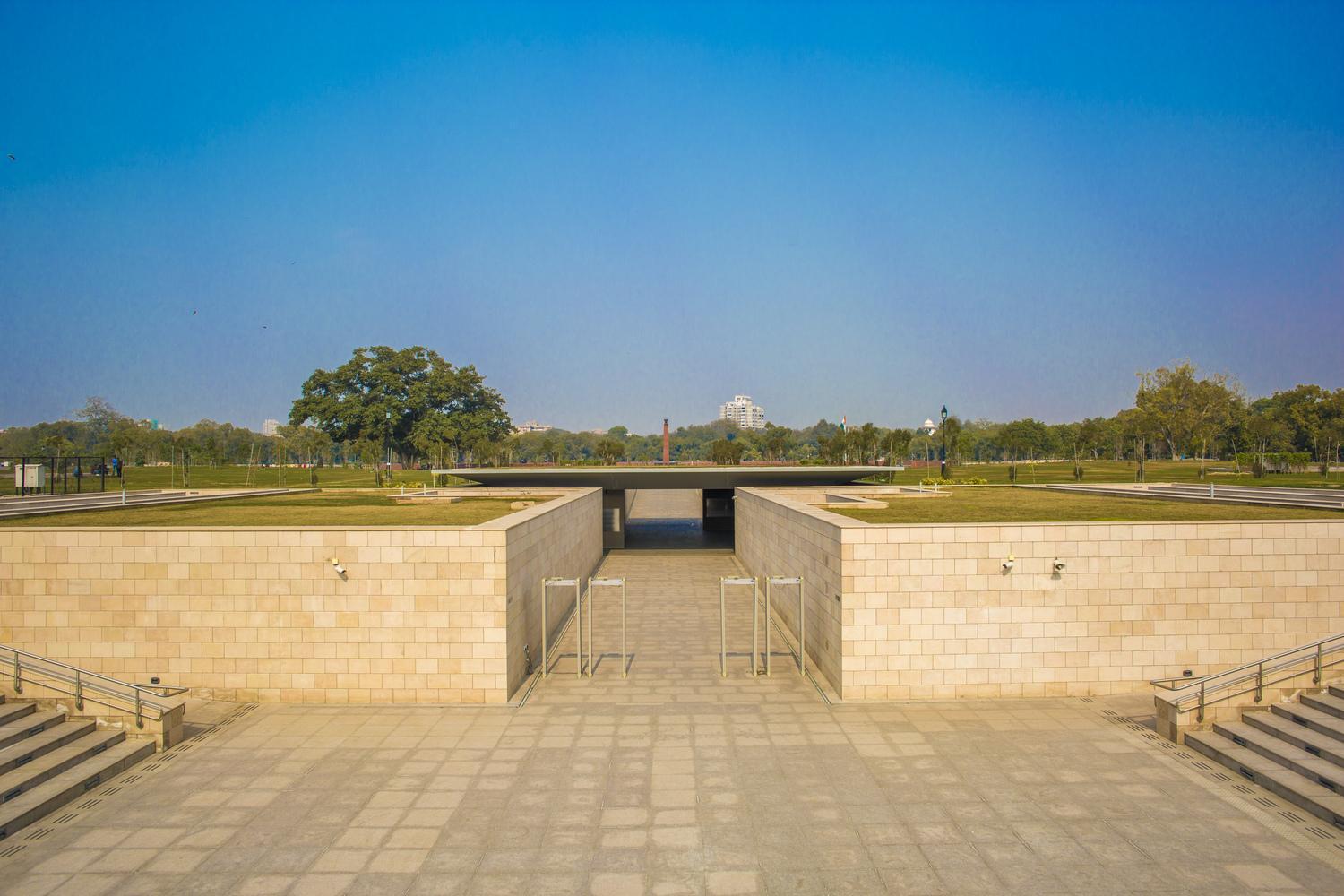
Architecturalexample–NationalFisheriesDevelopmentBoard
Vibhava
Alamban
This peculiar structure is designed to resemble a captive fish. Tohaveanunexpectedfishthesizeofafourstoreyedbuilding is surely a chucklesome sight. Imagine cruising down the streets of a posh metropolitan city and being greeted by this outlandish structure along the roadside with a beautiful view, onlytobemadehysterical.

Thestructurefeaturesmouldedglasspaneswhicharesupposed to resemble the gills, and the cladded steel to represent the scales of a fish. This structure is often considered to be one of the biggest, boldest and an unsophisticated example of mimetic architecture. It appears to be grappling with an identity crisis, attempting to maintain a balance between its visual prominence andfunctionality.

Vibhava
Alamban
The Kailasa temple is one of the largest megalithic rock cut temples. It features the use of multiple distinct architectural and sculptural styles. It is designed to recall Mount Kailash, the home ofLordShiva.
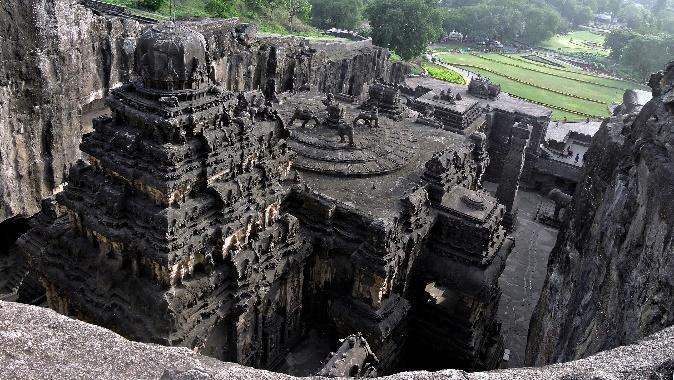
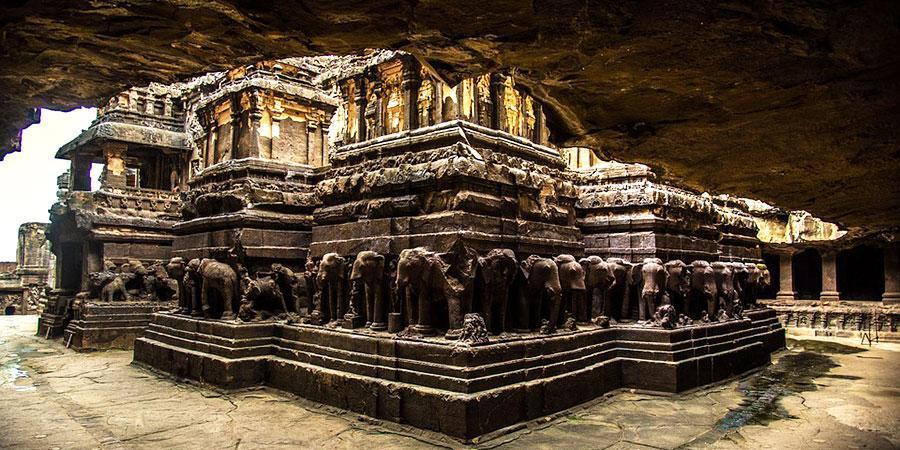
Uddipana
The highly ornamental walls are carved with niches, small openings as well as images of deities, mithunas and many elaborate illustrative carvings from the Mahabharata and Ramayana. The grand scale of the structure, rich materiality and the profound ornamentation fills the viewer withastonishment.
The level of detail and complexity observed in the carvings on the structure implies that skilled individuals such as artists, craftsmen, and monks may have spent years chiselling, refining,andshapingtherocktocreatesuchgrandeur.
Every level starting from the lowest to the highest part is detailed out intricately, creating a sense of astonishment and awe but still is a humbling experience. Despite this, in the inside of the temple, the thick rocks, the dark, confined space with streaks of light coming through the small openings, immediately createsauniqueidentity– individuality.
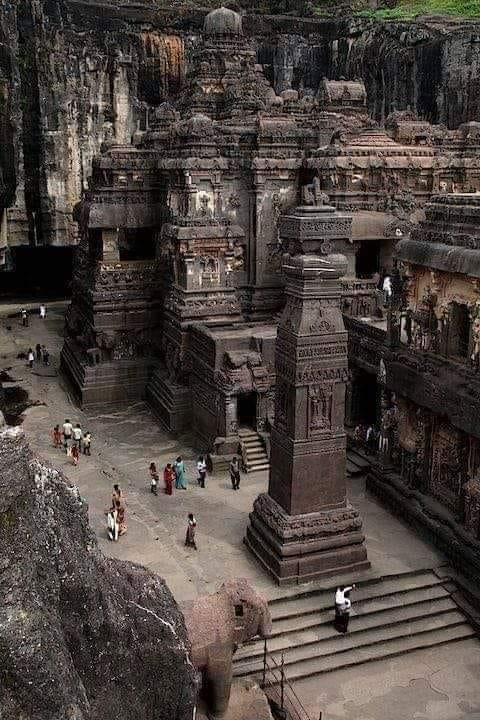
Vyabhichari –Disgusting,sickening,loathsome
Architecturalexample–TheSelfridgesBuilding



Vibhava
Alamban
The bizarre building has been crafted to demand attention, and it certainlyachievesthatgoalwithease.Thegrotesqueshapeofthe structure jarringly stands out amidst the elegant city skyline. The awkwardandunusualdesignofthisshoppingcentreissimilartoa disoriented bubble, leaving one feeling perplexed and confused aboutthebuilding’ssight.Thestrangeandunsettlingdesignofthe building sparks mixed emotions, making us wonder if it's an eyesore or a masterpiece for the stunning cityscape of Birmingham,England.
Uddipana
This ghastly structure is composed of around fifteen thousand anodised aluminium discs mounted on a blue surface of spray concrete, which makes this structure an absurd but a very unique idea for a shopping centre. The urban architecture of England is married by this obscure blob of architecture that houses not only the company's departmental store but also other brands, leaving visitors repulsedandbewilderedbythesightbeforethem.
The expansion of population has led to the rise of sprawling residential areas, where buildings are crammed together to accommodate the ever-increasing number of inhabitants. Navigating through these clusters of high-rises can feel like traversing a labyrinth. Travel made confusing and hectic due to the unmapped layering of crowded buildings is causing cities to become rapidly intolerableforthosewhocallithome.
The complex and intricate urbanization of Mumbai city over the years has caused frustration and unease among people, causing the city to be on the verge of imploding. The multi-layered and under planned city-wide constructions have brought more people into the city but also have made the city itself adifficultplacetoliveortravelin.



Architecturalexample–DuomodiMilano



Vibhava
Alamban
Built under the gothic influence to instigate fear, the daunting look of the structure stands as the centre of the beautiful skyline of the city. The structure appalled people to worship the religion even under fear. The intricate details of gargoyles, the paper like appearance of the whole structure gives out a very intimidating aura.
Uddipana
This structure has more than 90 gargoyles and 3400 statues around the church walls which resemble the gothic nature of the church. The rooflines of this gothic masterpiece are renowned for their dense grid of pinnacles and spires, supported by sinister flying buttresses that seem to defy gravity. Forests often have a similar play of light and shadow whichisusedtoaddtothetheatricaleffectinGothicchurches. Pipe organs and acoustic reflections give everything an otherworldlyeffecttoo.
Architecturalexample–PratapGadhfort
Vibhava
Alamban
The Pratap Gadh fort, a magnificent architectural wonder, was constructed during the reign of the legendary Indian warrior, Chhatrapati Shivaji Maharaj. Among all the structures that Shivaji built, this majestic fort stands out as it symbolizes his greatest triumph under intense pressure to ensure victory in his kingdom's most epic battle. Despite overwhelming odds, Shivaji refused to surrender and instead fought with remarkable heroism and determination, utilizing every entrance and exit of theforttosecurehistriumph.

The fort was built over 1000m over sea level and built on a spur, overlooking the roads between the villages of Par and Kinesvar. Constructed in just under two years, the fort was designed to withstand any onslaught, whether from a MughalemperorortheharshweatherofMaharashtra.Each stepofthismagnificentstructurerepresentstheindomitable spirit, valour, and pride that the great emperor brought to thestateofMaharashtra.

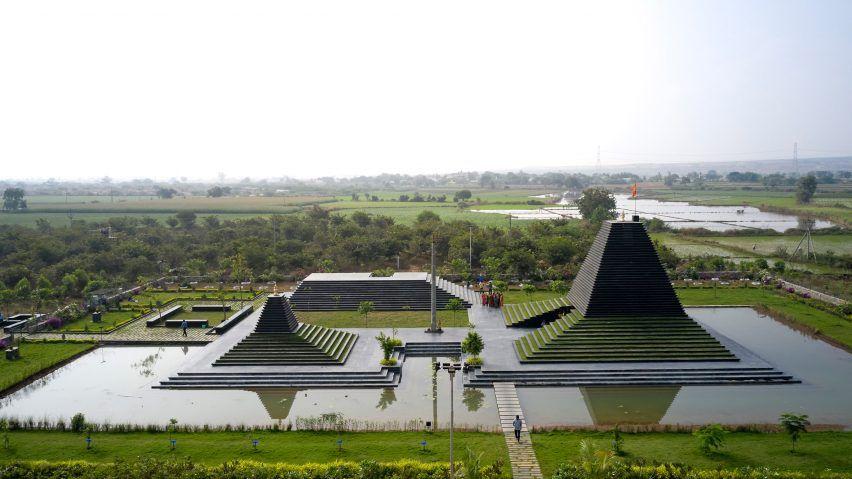
Architecturalexample–Templeofsteps
Vibhava
Alamban
The temple of steps by sP+A is a modern take on the conventional Dravidian style temple. The idea was creating a space that would integrate the ecological framework and dynamics of the site with the socio-cultural aspirations of a temple. The combination of the water and traditional spire-toppedtemplesdefinesthereligiousspace.



Uddipana
As the structure lies in the dry terrain of Nandyal, the need for recharging the groundwater was the first priority. This bank of the kund was imagined as a social place, hence, the stairs are also transformative. During summers, the steps act as seating spots for people after or before their pradakshina, to view the vast green landscapes. During rainy seasons, the steps have a spiritual essence to it, imitating the ghats of banaras. Water is a part of cleaning and purification associated with sacred values inmanycultures.