PORTFOLIO
Kavya Ramakrishnan Selected works 2021-2024
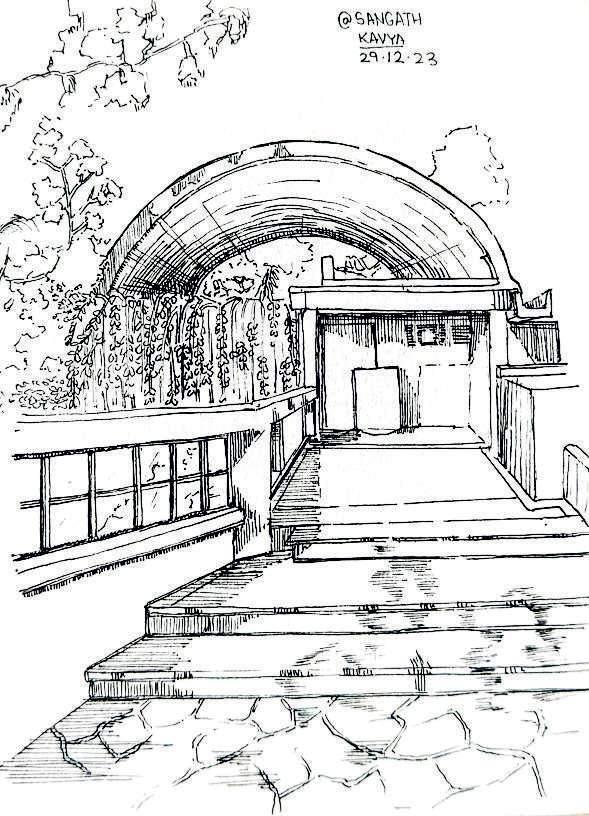
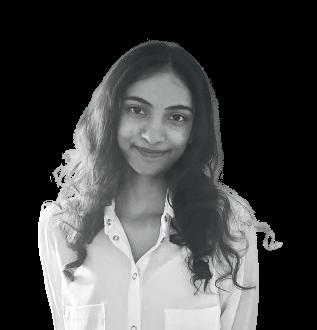
Kavya Ramakrishnan
EDUCATION
2023-2024
I a m K a v y a R
architecture student with a passion for tackling new challenges and adapting to diverse situations. Architecture is inherently a collaborative eld, and I thrive in team settings where my leadership skills shine.
a
e n c
, allowing me to incorporate my heritage a n d c u l t u r e i n t o m y d e s i g n s . B e y o n d academics, I am an avid dancer and urban sketching enthusiast. Dancing and s
enable me to approach situations with an open and innovative mindset, unbound by conventional thought.
2022-2023
2021 - 2026
Shree Maharshi College of Vedic Astrology
- Diploma in Vedic Vastu (Present)
University of Mumbai
- Diploma in Indian Aesthetics
Vivekanand College of Architecture
- Bachelor’s in Architecture
2006-2021
Apeejay School, Nerul
- Higher Secondary School- CBSE
- Secondary School- CBSE
COMPETITIONS
2024 Solar Decathlon India (Team lead)
2022 National Toilet Design Competition (Commendation prize)
2022 Charles Correa Memorial
2022 IGBC
2022 Off The Grid (Third prize winner)
FREELANCING
WORKSHOP, SEMINARS, MASTERCLASS
- Cob Workshop
Design Jatra
- Brick+Arch making workshop
Auroville Earth Institute
- Climate Responsive Architecture
Ar.Deepa Parekh
- Spatial Planning
Ar.Yatin Pandya
- Geometry, Abstraction in Architecture
Ar. Charanjit Singh Shah
- Elective (Sustainable Settlements, Green Rating (LEED GA) & Building Simulations
SOFTWARES
Archicad
Autocad
Sketchup
Blender
Encsape
Photoshop
Email: kav.ramakrishnan@gmail.com Phone number: +91 9372547030
Seminar on Comics and Caricature SIES, LFPA 2024
Urban Chips
Logo, Packaging 2023
Co-oasis Packaging 2024 2022
Akshaya Patra
Emergency escape plans
Illustrator
Clipstudio
Sketchbook
Opentoonz
CONTENTS
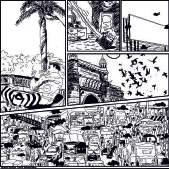
Sharanam - Tiny Home (Off the grid)
Architectural Design Studio - Year 1
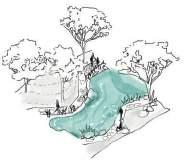
Ujjiva - Learning & Resilience Center
Architectural Design Studio - Year 2
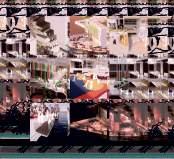
Aranya - Educational Building(SDI)
Architectural Design Studio - Year 3
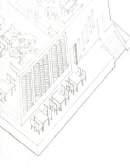
Esquisse
- Café Design - Year 2
- Science Center - Year 3 Competitions
- National Toilet Design Competition
- Charles Correa Memorial Design (TheDrawingBoard)
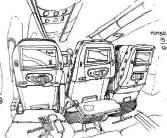
Miscellaneous
SHARANAM 'Buddham sharanam gachami’
Third prize winner -Tiny home| Semester 2
Mumbai city is an arena for consumerism. The city's essence lies in the way it is pluralist and integrated, diverse and coherent. The concept of the design is being completely s u s t a i n a b l e m a t e r i a l w i s e , a n d j u s t i f y i n g , respecting the context and history of the place.
The design of this house was about a family's search for a house that would allow them to live in today's world, to feel free and rooted in the land.
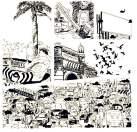
Mumbai city
Mumbai city is an arena for consumerism
Chaos and disorganization are the features of this city. The city’s essence lies in the way it is pluralist and integrated, diverse and coherent.

A - Borivali station
B - Sanjay Gandhi National Park
C - Chuna Pada Temple
D - Site
E - Kanheri Caves
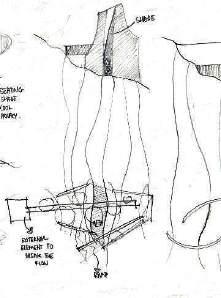
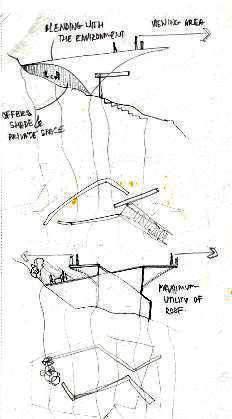
Conceptual sketches - correlating plan and section on a contoured site
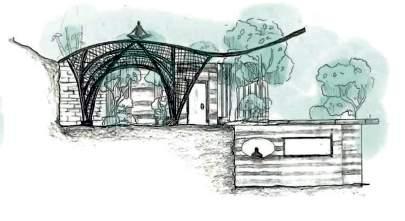
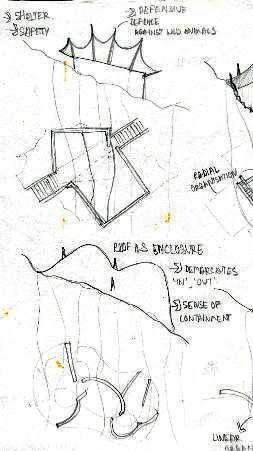
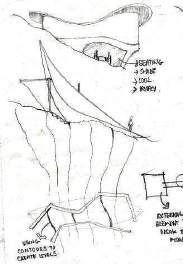
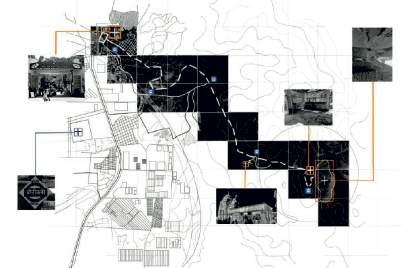
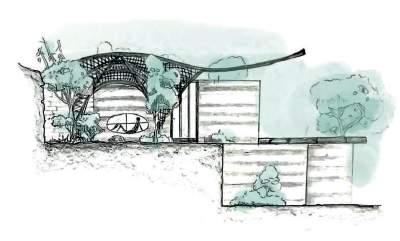


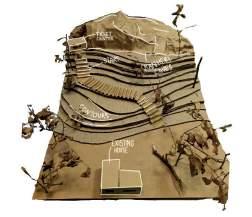
The chosen site lies on the contours of the hill just below the Kanheri caves. It faces south with a breathtaking bird’s eye view of the vast stretches of the forest of Sanjay Gandhi National Park.
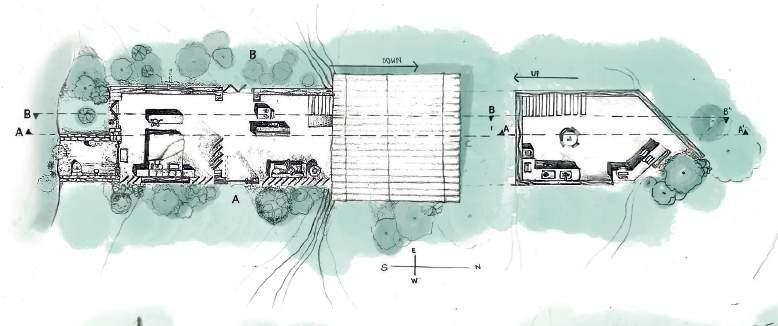
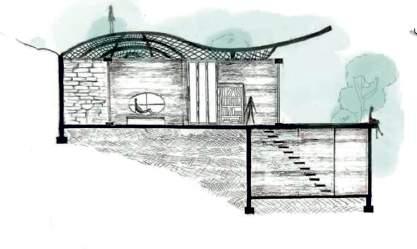

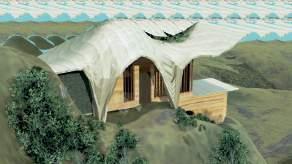
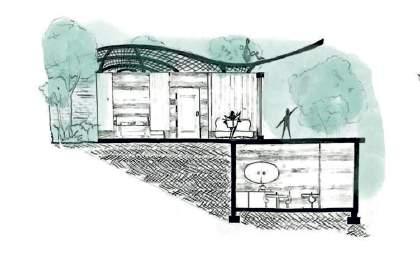
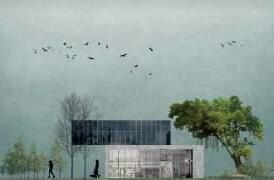
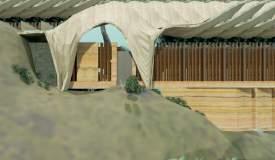
Wooden panels creatinga soft division between the living room and the bedroom.
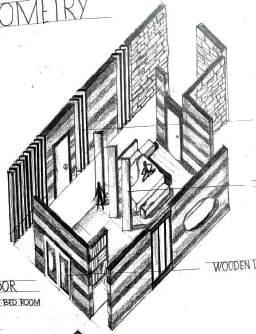
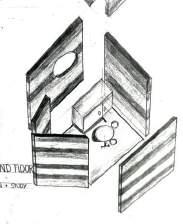
The oor below contains the workplace
Exploded axonometric view
The space created outside the house allows exible interaction with the nature. The kinetic wooden panels on the western facade of the house makes the whole wall come alive with the motion, light and sound.
SECTION AA’ 3D Views Earthen ooringSemester 5
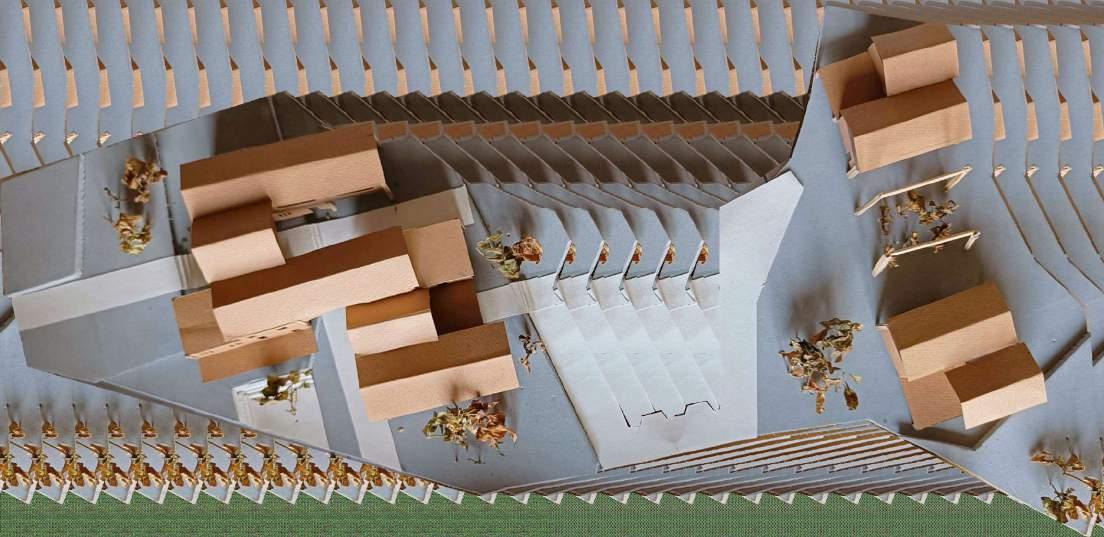
E m b a r k i n g o n t h e r e v i v a l j o u r n e y o f a quarried land and a wasted water body p r e s e n t s a n o p p o r t u n i t y t o h a r m o n i z e human intervention with nature's resilience. Using modular technique of construction as a s t r a t e g y , m i n i m i z e s d i s r u p t i o n t o t h e delicate ground below.
As we tread softly upon the earth, guided by principles of sustainability and reverence for nature, we pave the way for a future where q u a r r i e d l a n d s b l o o m o n c e m o r e , a n d water bodies teem with life.
Memories...
Wow! I remember this place
b e n g l l e d w i t h j u n k l i k e
b o r k e n b o t t l e s , c g a r e t t e butts.
Sense of responsibility...
Should just throw this trash here?
No! Look at how beautiful this place is now. We should take care of it too. That’s true. It is not a threat to our children anymore. They can learn so much now
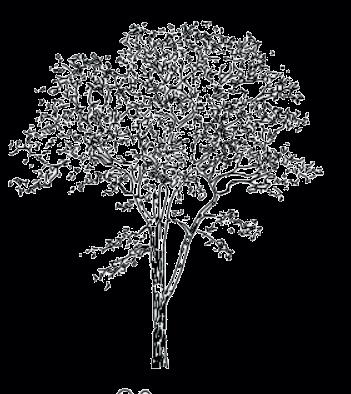
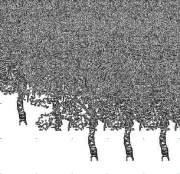
This water nally seems good enough to swim in! let’s go!
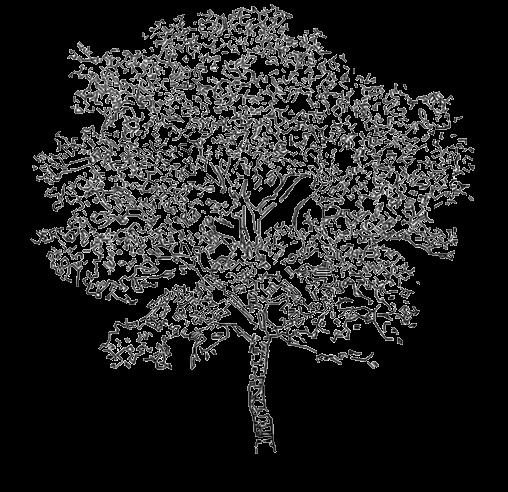

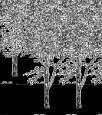
This is such a great spot to sit and sketch. I’ll bring my sketching group here next!
That exhibition was amazing. Can you believe what this place was before?
Yes actually! Look over there. The scars are still left to compare .
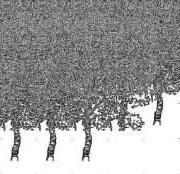
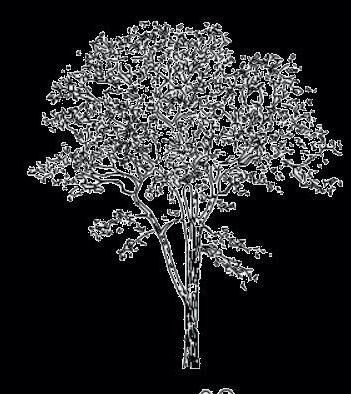


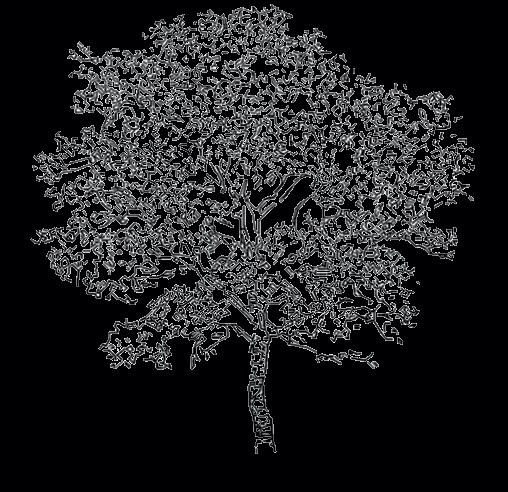
Context and site
Site location - Dahisar lake, Dahisar East
Site conditions - Quarried, Basalt rock
Connectivity
5m wide road
Secondary roads
Pedestrians only
Land use diagram
land
areas
Environment is more than just a background.
It is the main character in this symbiotic relationship.
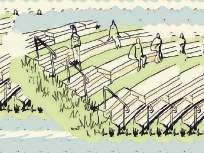









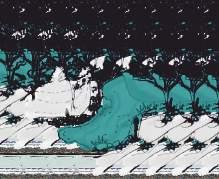
Route around the water body with pockets of approach to it.
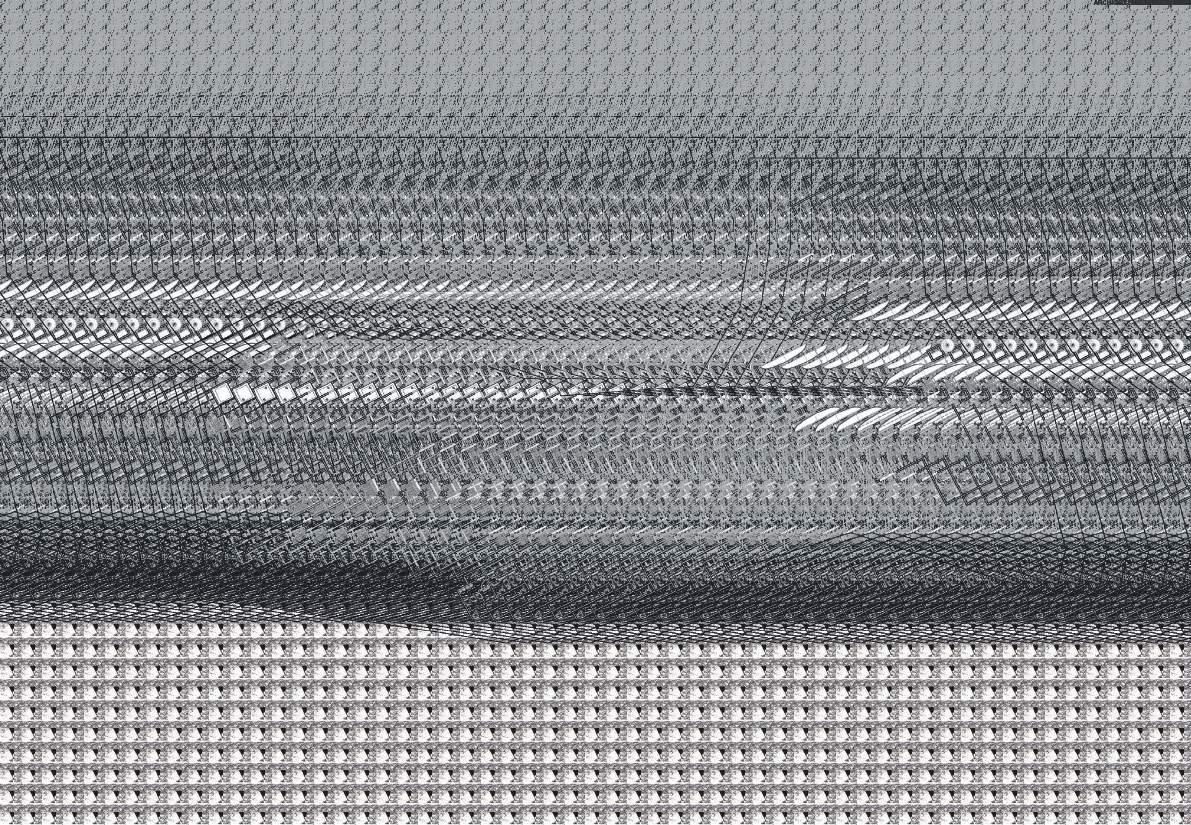
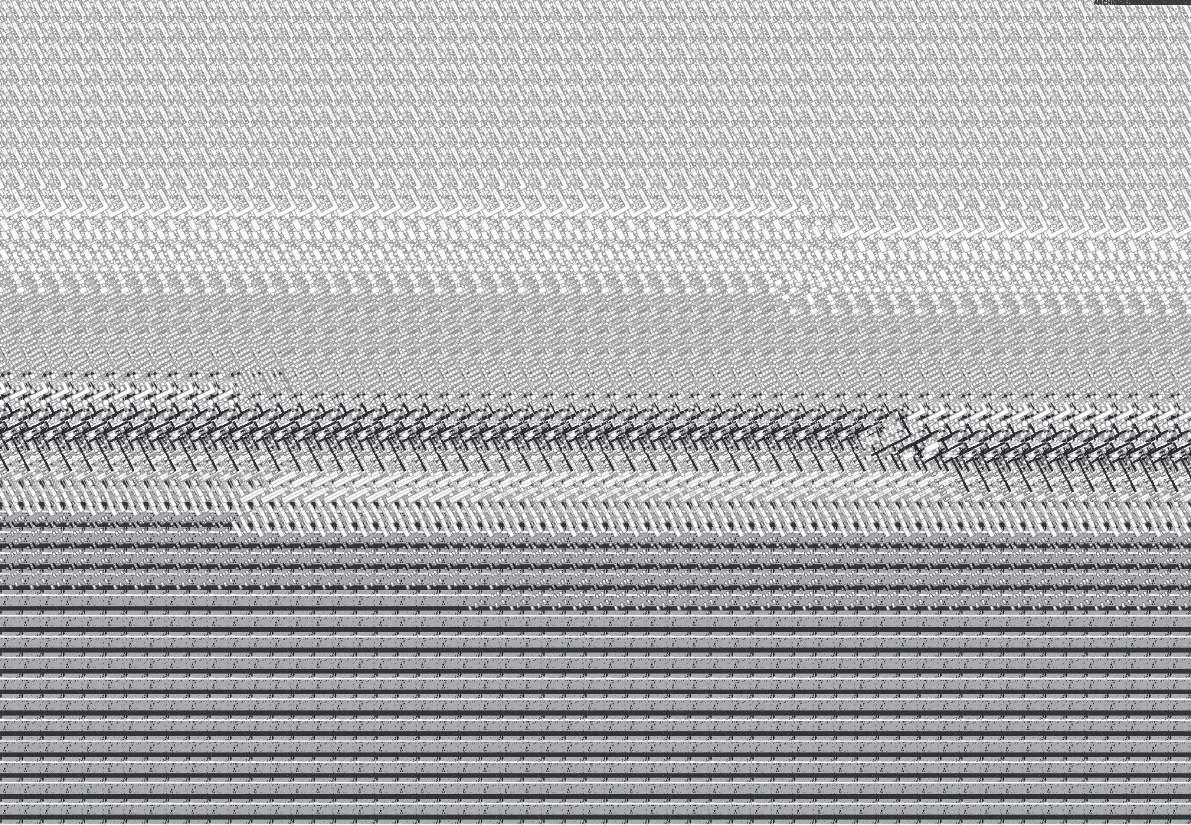



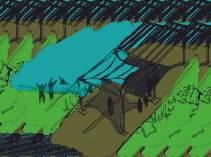
Empty Modules




Can be placed anywhere on the route around the water body, act as pause points, provides shade. Ground

Modular construction - An ecosystem of efciency
+ Sits lightly on the land - minimizing further disruptions.
+ Living example of responsible land use.
+ A strategy rooted in sensitivity to site’s history, commitment to revival.





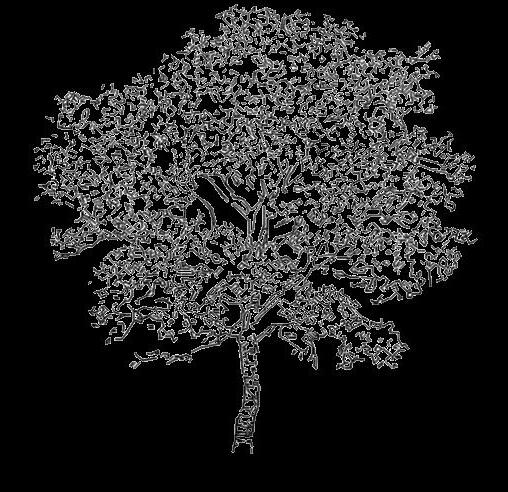


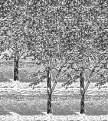
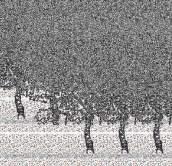

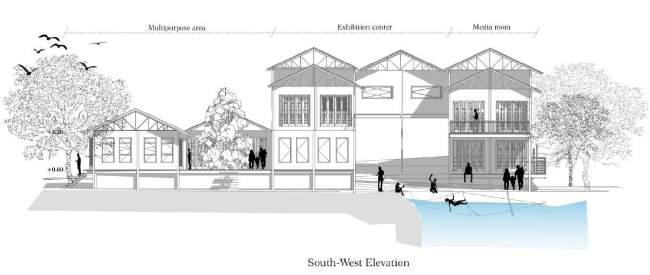

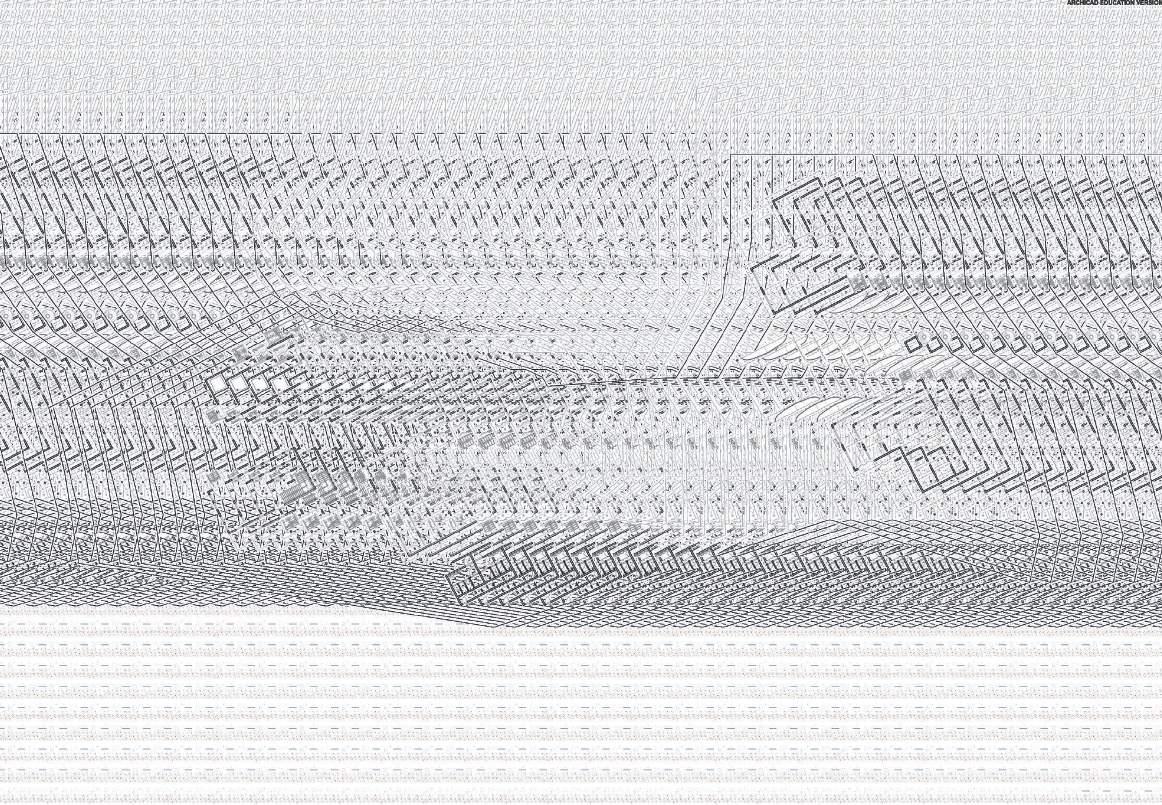




















ARANYA School building, Pune
Semester 6
Solar Decathlon India 2023-24
"Aranya," meaning forest, where the ve elements of nature converge, serves as the f o u n d a t i o n a l i n s p i r a t i o n f o r t h e d e s i g n a p p r o a c h , a i m e d a t f o s t e r i n g h o l i s t i c development among students.
The design seeks to integrate the elements of earth, water, re, air, and space, creating a nurturing environment that nurtures the student’s mind, body, and spirit.
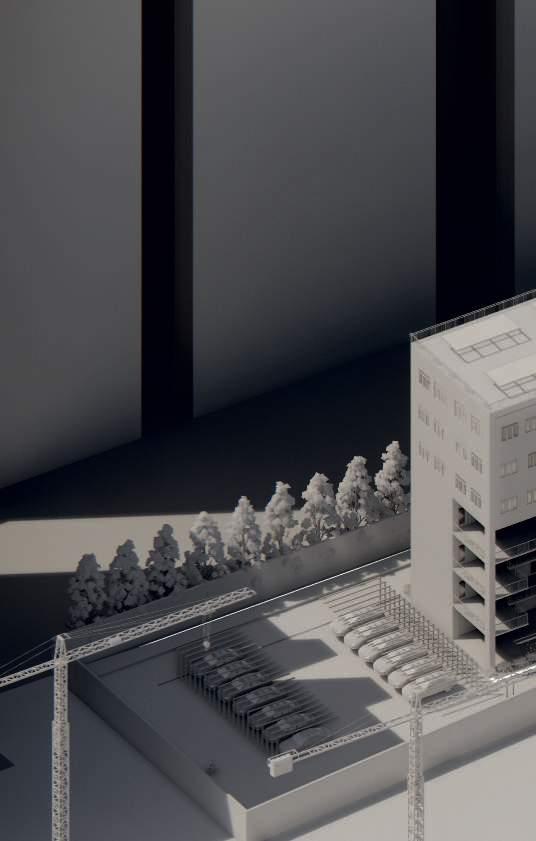
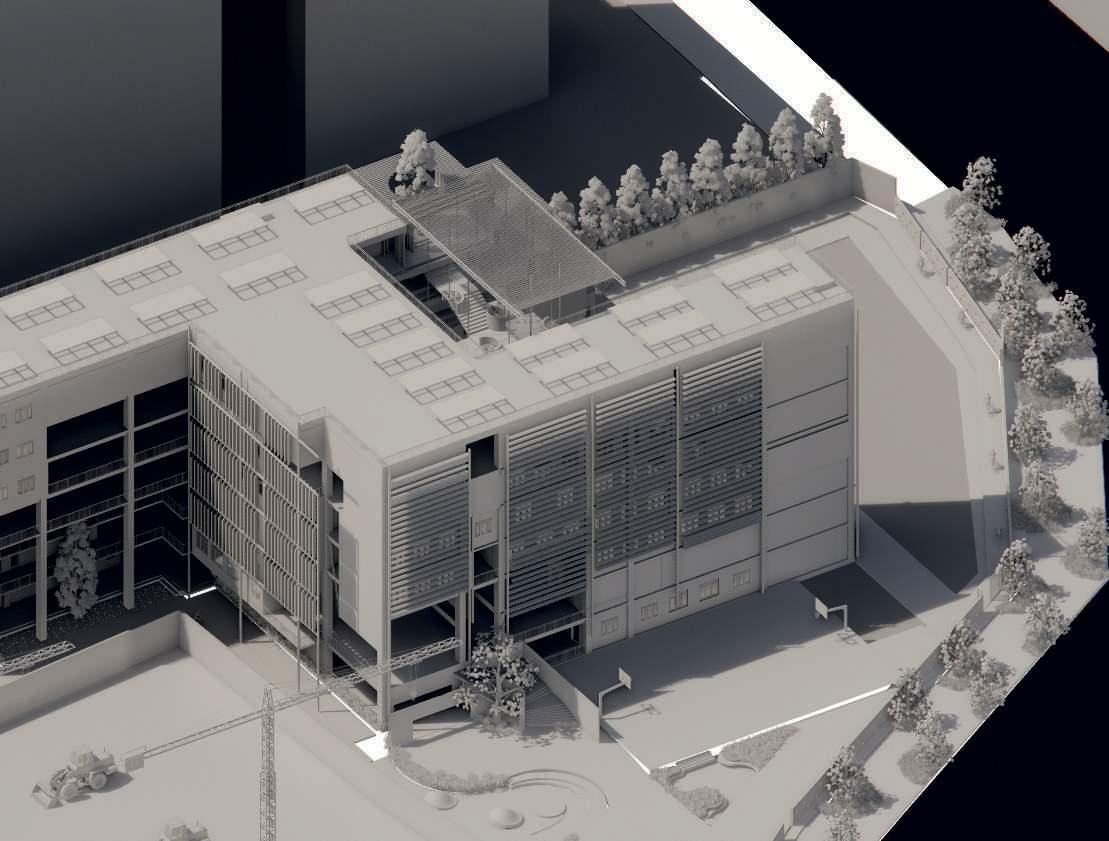
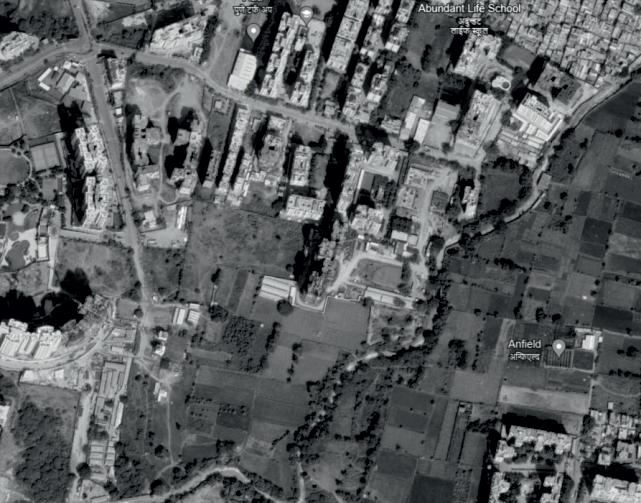
The site is located in Kondhwa, Pune, Maharashtra.
Climate - Warm and Humid
Wind direction - South east
Soil type - Clayey
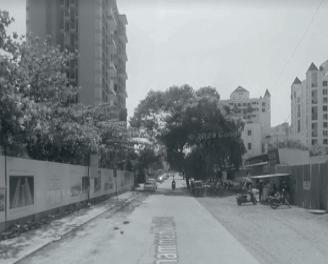
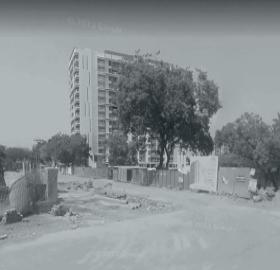
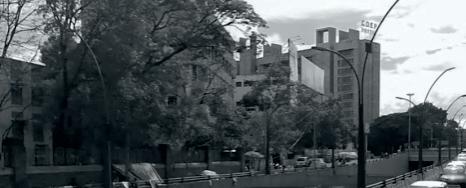
Form development
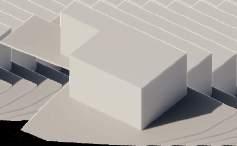
Integrating the ve elements of natureEarth, Water, Fire, Air, and Space - into education fosters a holistic approach, e
development.
This balanced method cultivates well-
aspects of life.
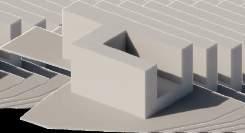
Central area pushed downwards to create a central courtyard, elevated RG.
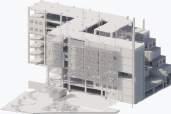
Cutting down the building, making stepped terraces for breakout spaces on each oor.
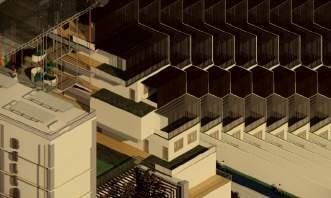

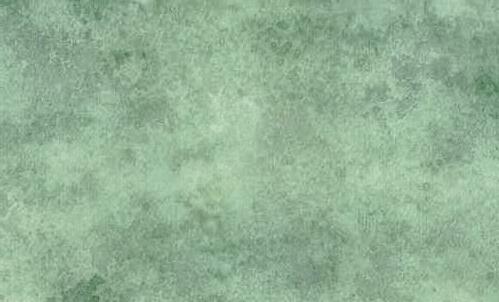

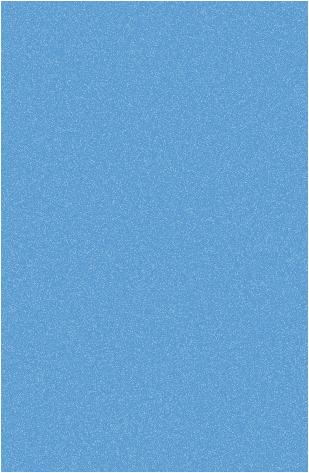











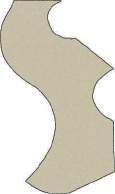






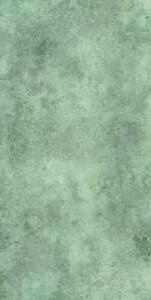








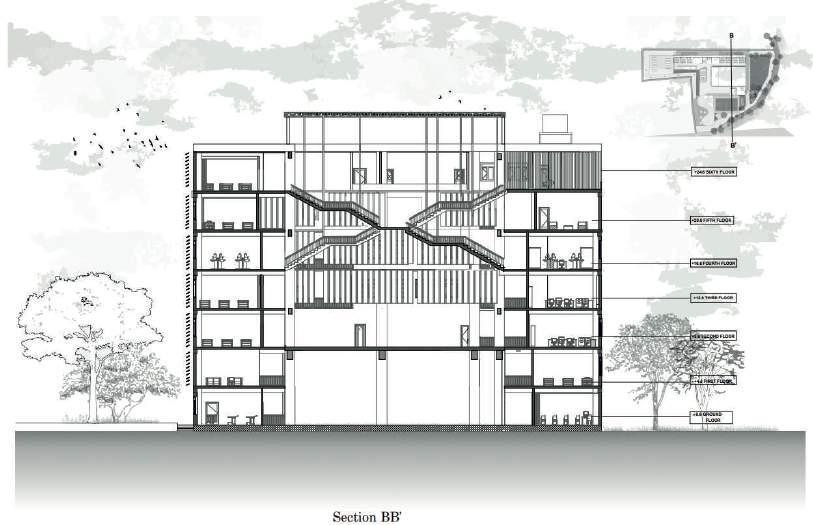




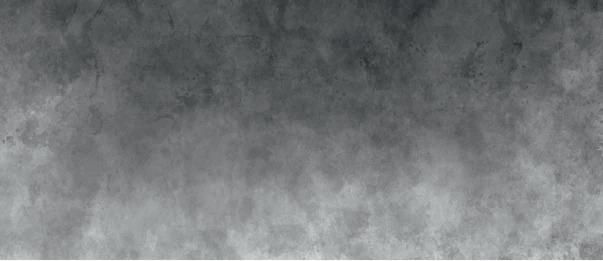

It’s always so fun to come to school early and play before the classes!
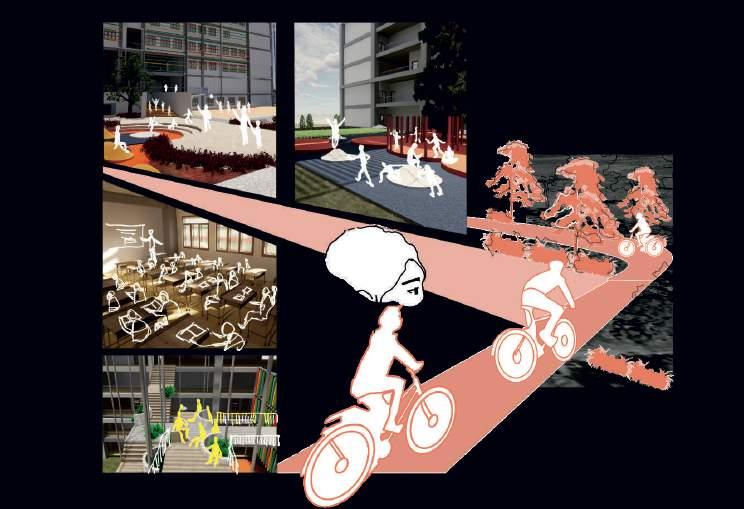
User experience
courtyard with overlooking corridor spaces
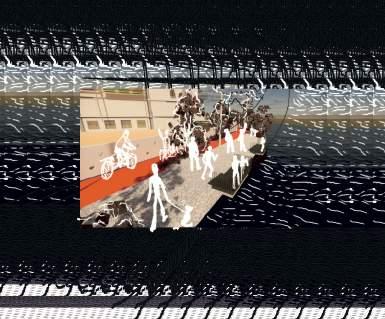


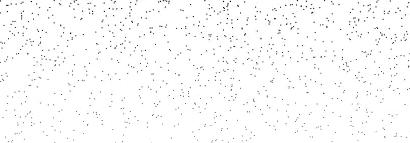

The Aranya path is a path that runs along a nullah, which is restoring itself back to its original form of clean and safe water through different techniques of plantation and interaction with it. It is where all the v elements - earth, re, air, water, earth and ether meet. Aranya symbolyzes the interconnectedness of all elements and cyclical nature of life.
Water Hyacinth (Visual) Wild Rice Water velvet Vallisnera +Absorbs Excess nutrients Plats for recovery Landscape Section Of Green Belt We reached early today, because we came cycling! Let’s go play before our class. Breakout spaces Classroom Playful entrance Matted play spaces Let’s eat here and watch the football match on the turf! Aranyapath Central Illustration of Aranya path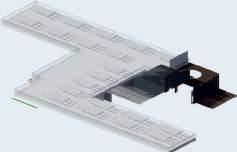
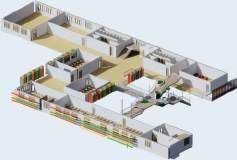
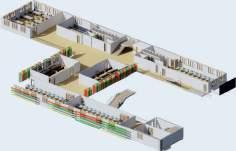
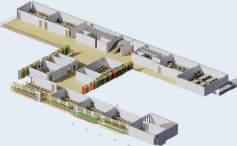
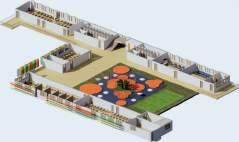
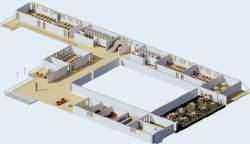
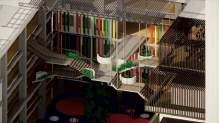
Landscape nodes
- Sunshine, vegetation, lawn, play areas with rubber mats integrated on the elevated RG making it the center and the life of the structure.
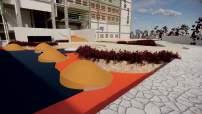
Open waiting/play area
- At the entrance, it functions as an open waiting space for all parents, guardians.
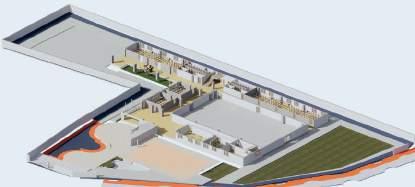
Except for the pickup and dropoff timings, this area can be utilized by the nursery children.
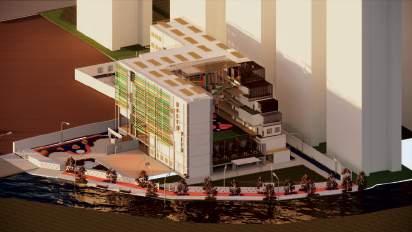
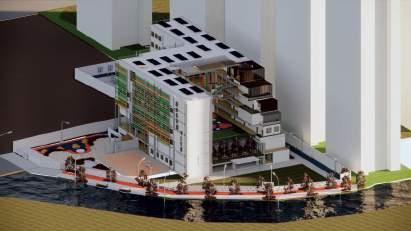
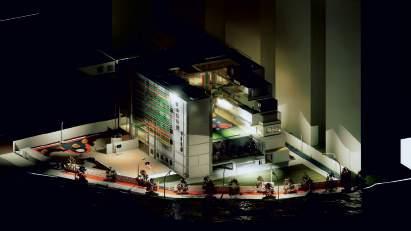
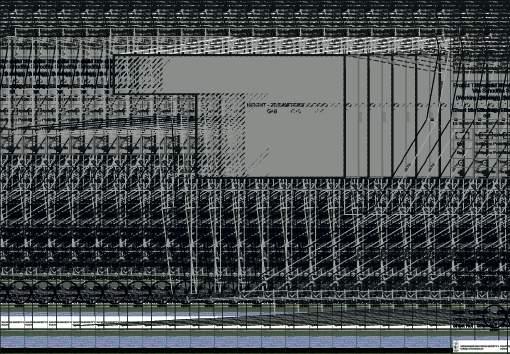
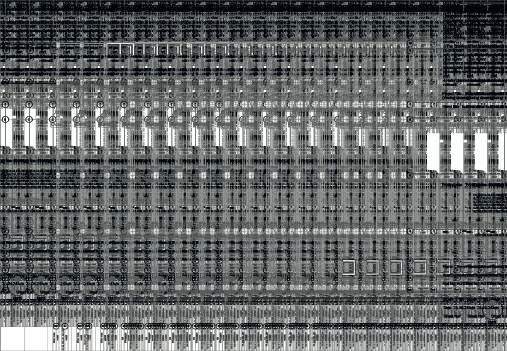
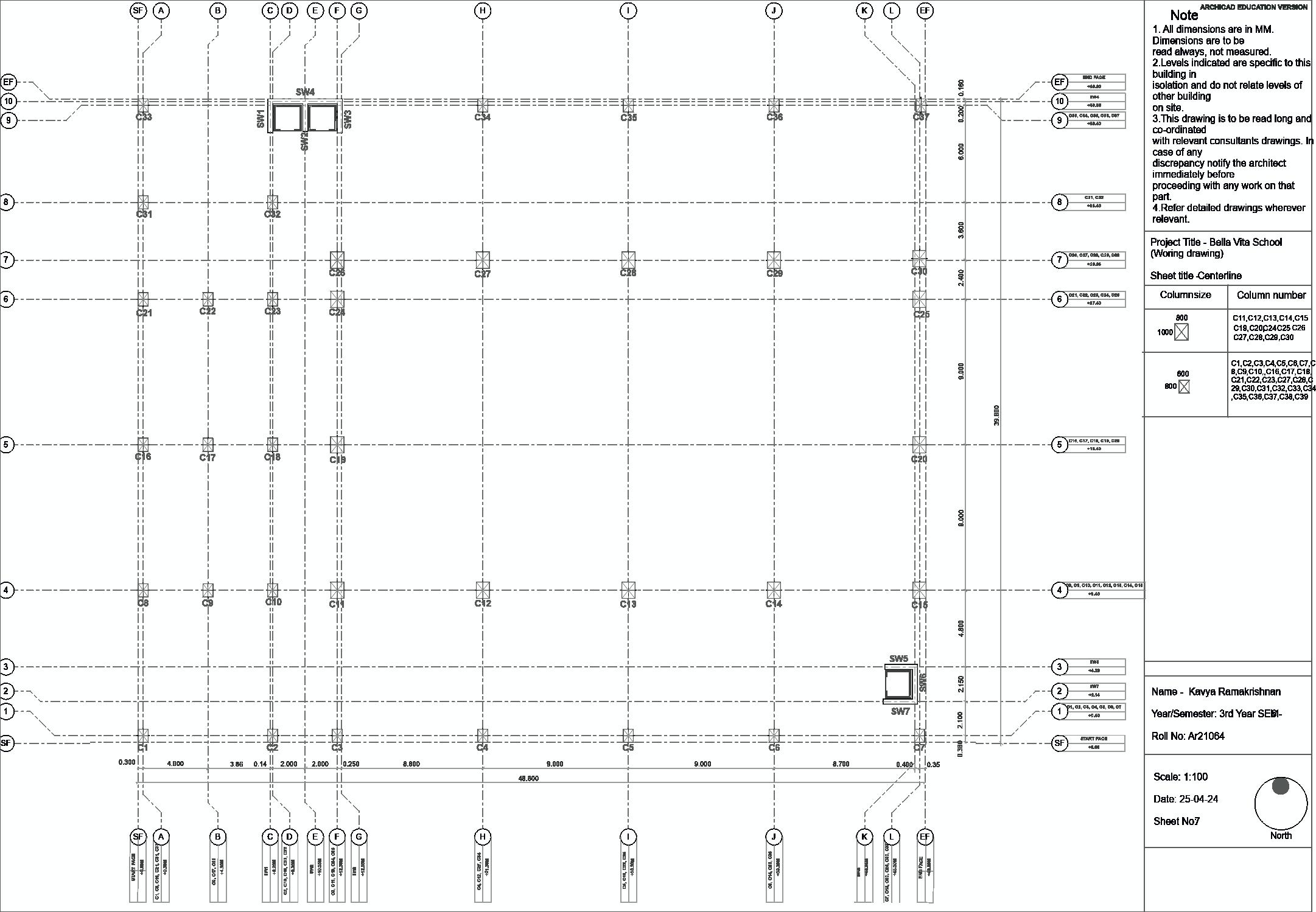
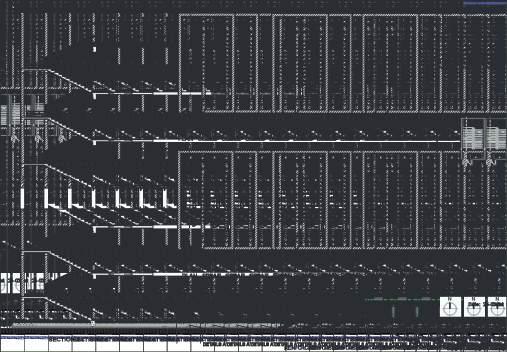
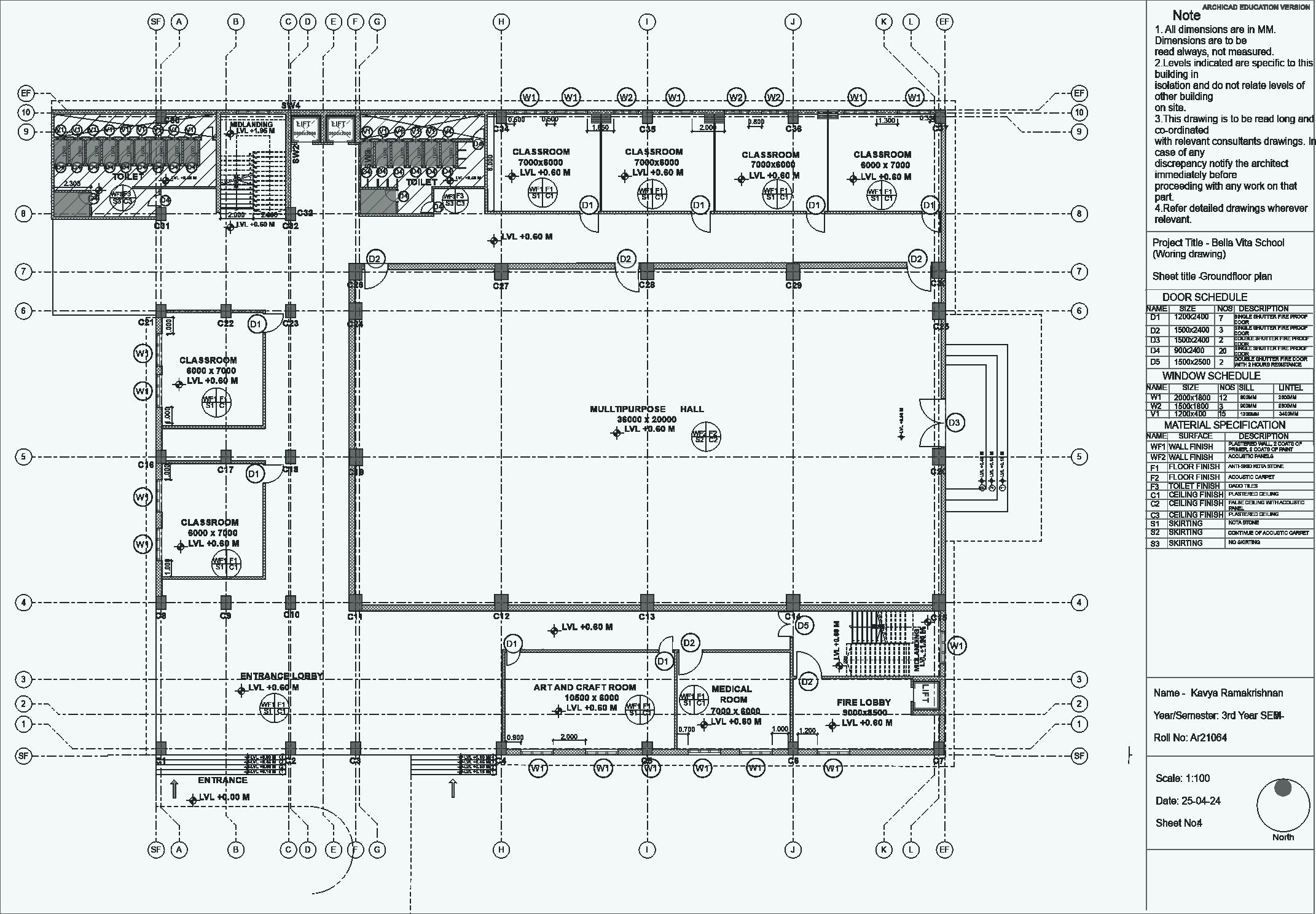
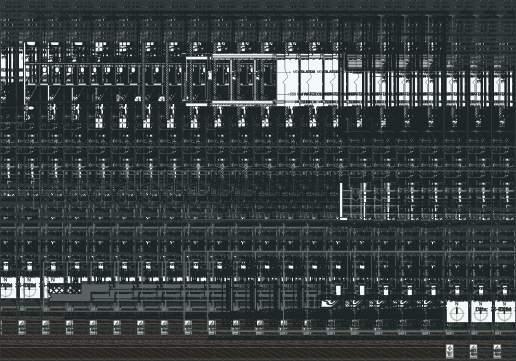
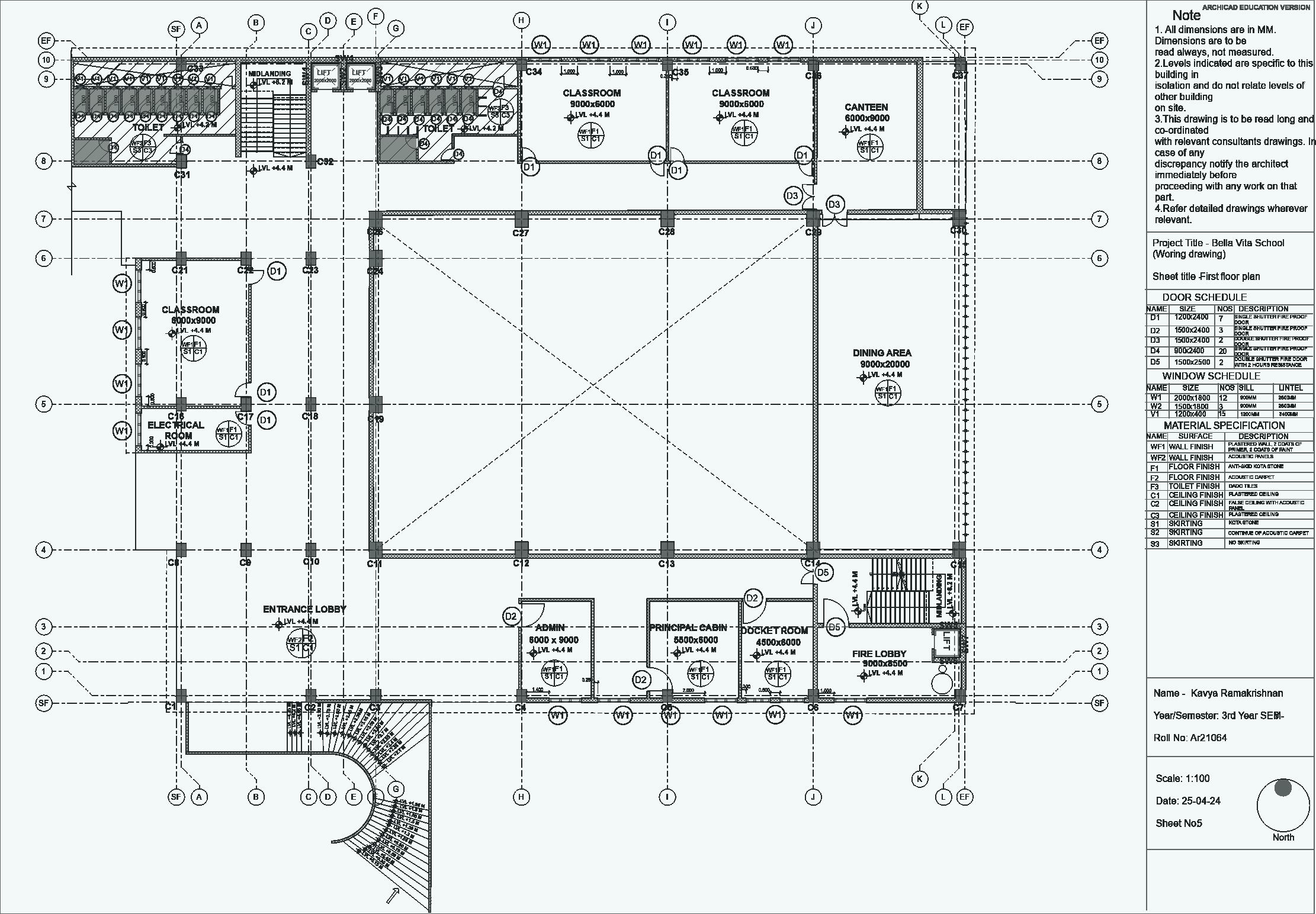
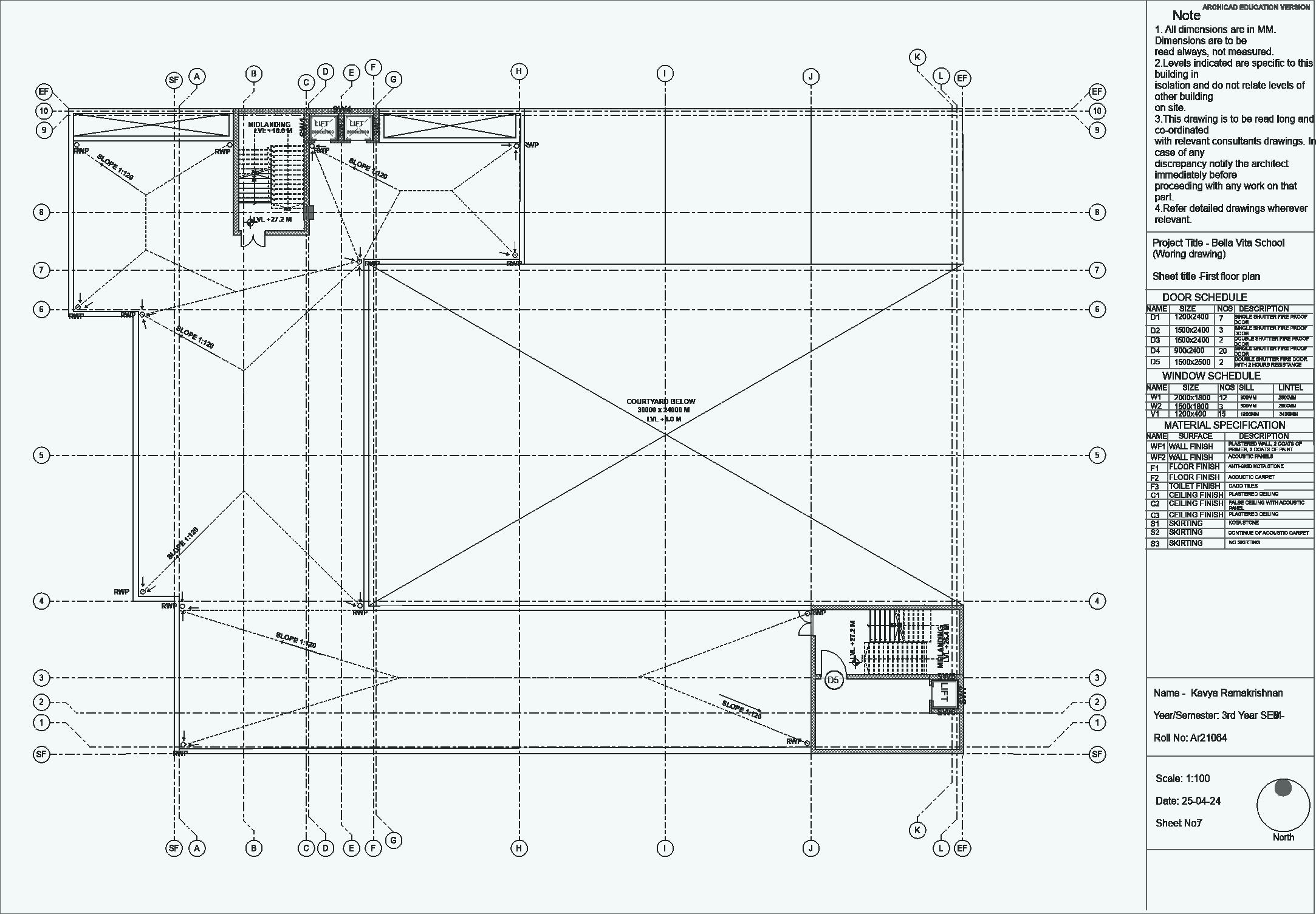
ESQUISSE, COMPETITONS
T h i s s e c t i o n c o n t a i n s e s q u i s s e a n d competitions, both of whih are done in a
s h o r t t i m e s p a n . T h e t i g h t t i m e f r a m e enhanced my creativity, sharpened my focus on core elements, and improved
m y a b i l i t y t o m a k e q u i c k , i m p a c t f u l
d e s i g n d e c i s i o n s . I t h a s h e l p e d m e
d i s c e r n w h e n a n i d e a i s s u f c i e n t l y
d e v e l o p e d a n d r e a d y f o r f u r t h e r renement.

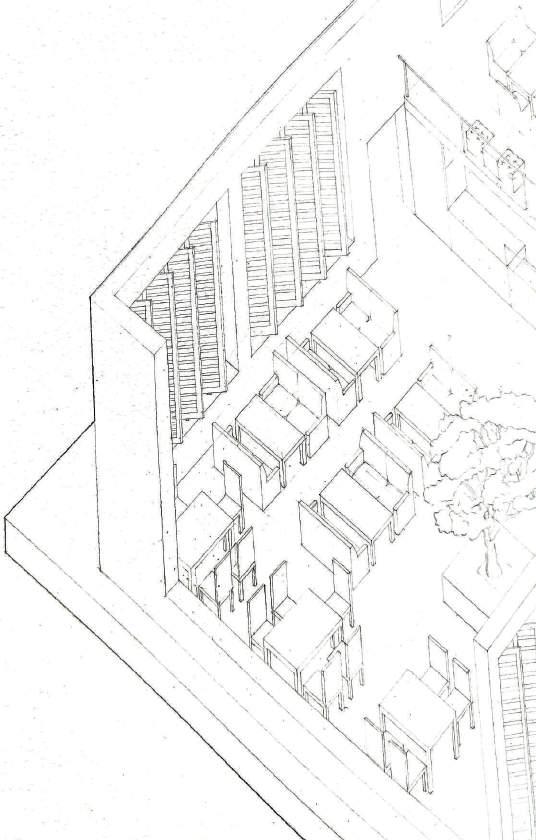


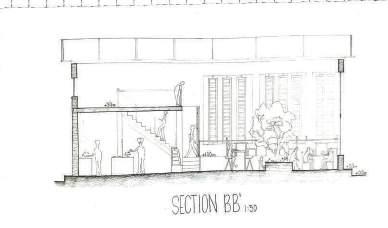
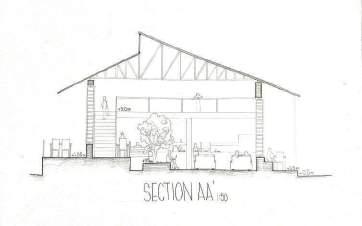
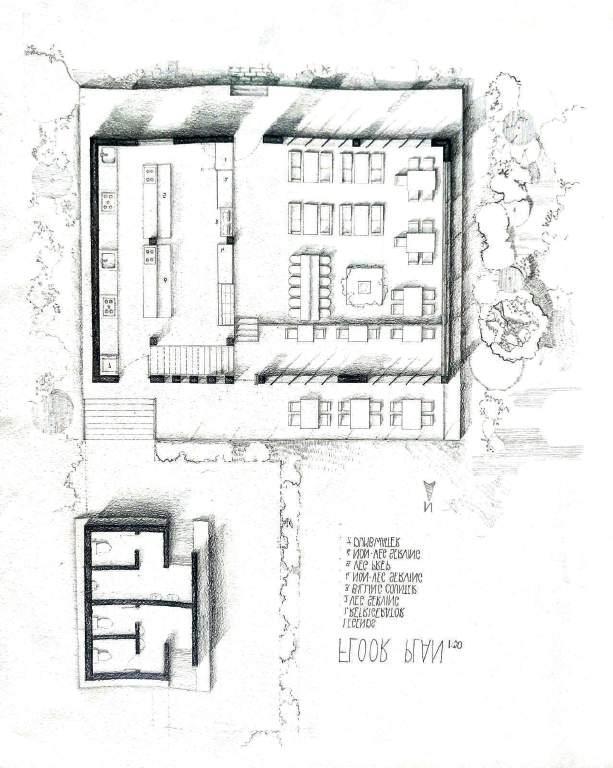

Axonometric view
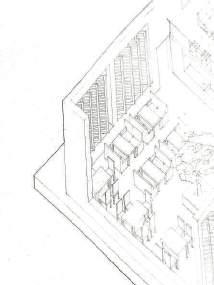
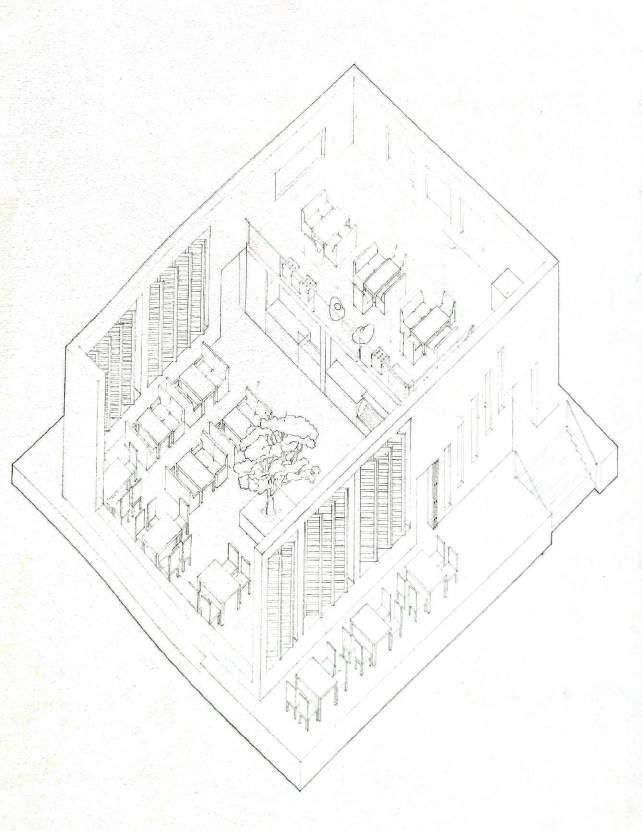
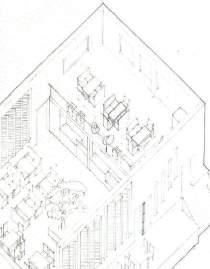
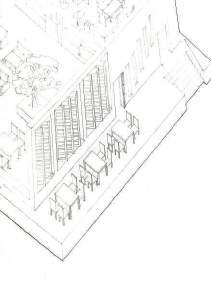
Esquisse 2
Science center | Semester - 6
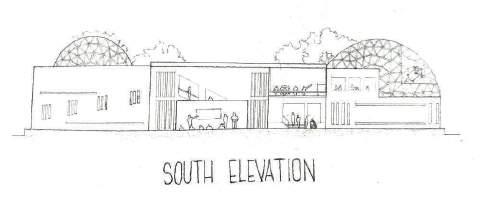
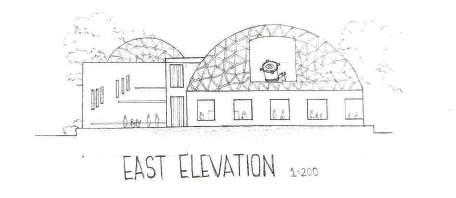
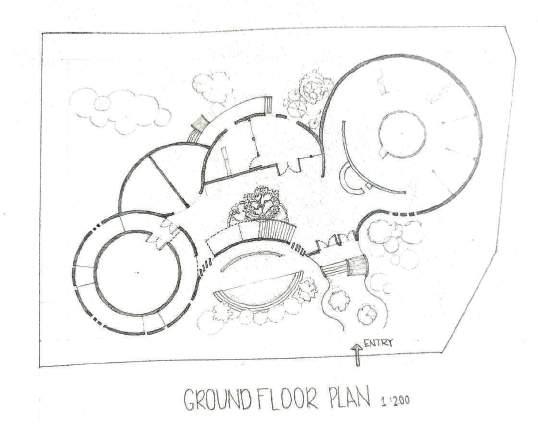
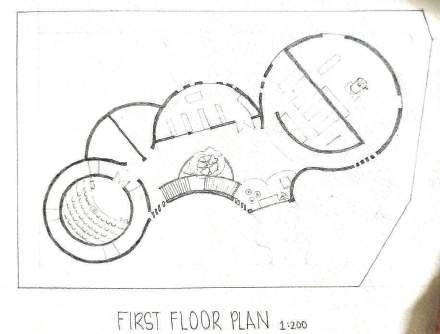 History wing
History wing
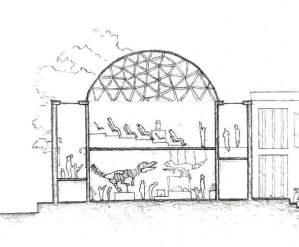
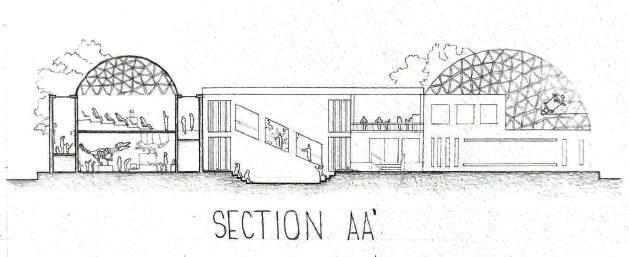
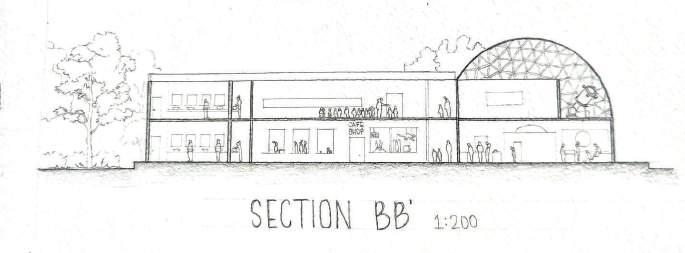
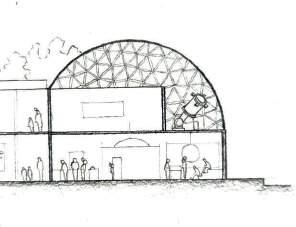 History wing
Planetarium
Observatory
Multipurpose Science wing
History wing
Planetarium
Observatory
Multipurpose Science wing
Competition 1
AAYATI |Semester - 4
Commendation prize - National Toilet
D e s i g n C o m p e t i t i o n | C O A , M O H U A under Swachh Bharat Mission 2.0-Urban

Badrinath temple - Toilets too far - Common toilets provided - Less space designated
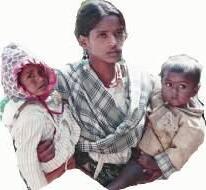
Improving sanitation
Adaptibility to Context
Centered on existing springs
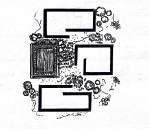
Buffer zones between spaces


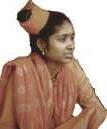
Crowd management
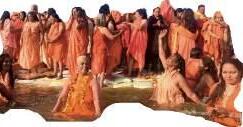
Characterizing the Pause Point
Everything around us changes constantly, thus the temporariness of a space is to be kept in mind when characterizing a pause point.
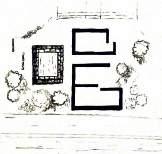

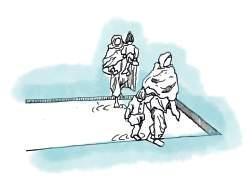
Kund - Creates an image of
Infant care room
cycle of feet washing.
User friendly changing room
Segregation of genders
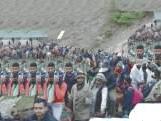
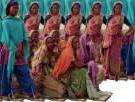
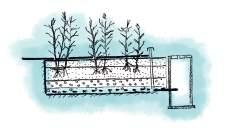
Reed Bed System - Improving space, water quality, for vegetation on site.
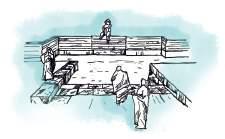

Kedarnath temple - No pause points in whole journey - Long queues - Less number of toilets
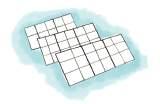
Photovoltaic cells - For on site energy production
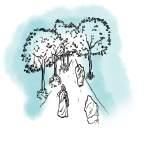
A rejuvenating welcome with a direct connect to nature A story of women’s dignity in pilgrim and tourist locations
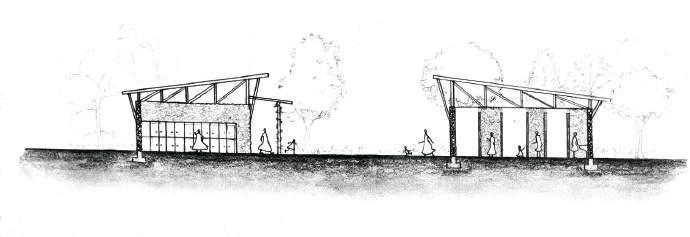
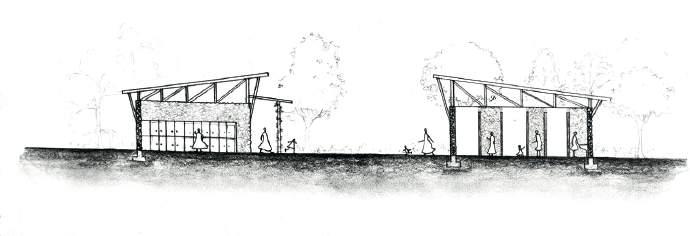
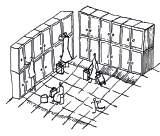
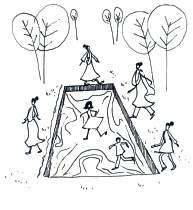

To dip one’s feet and cleanse one’s mind
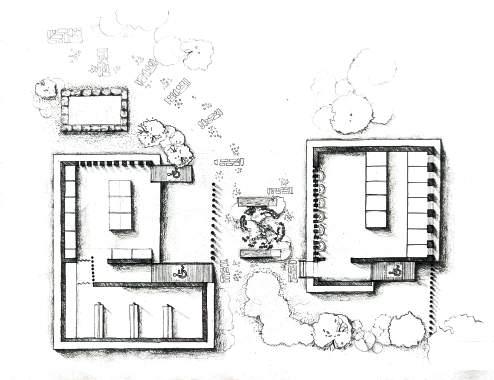

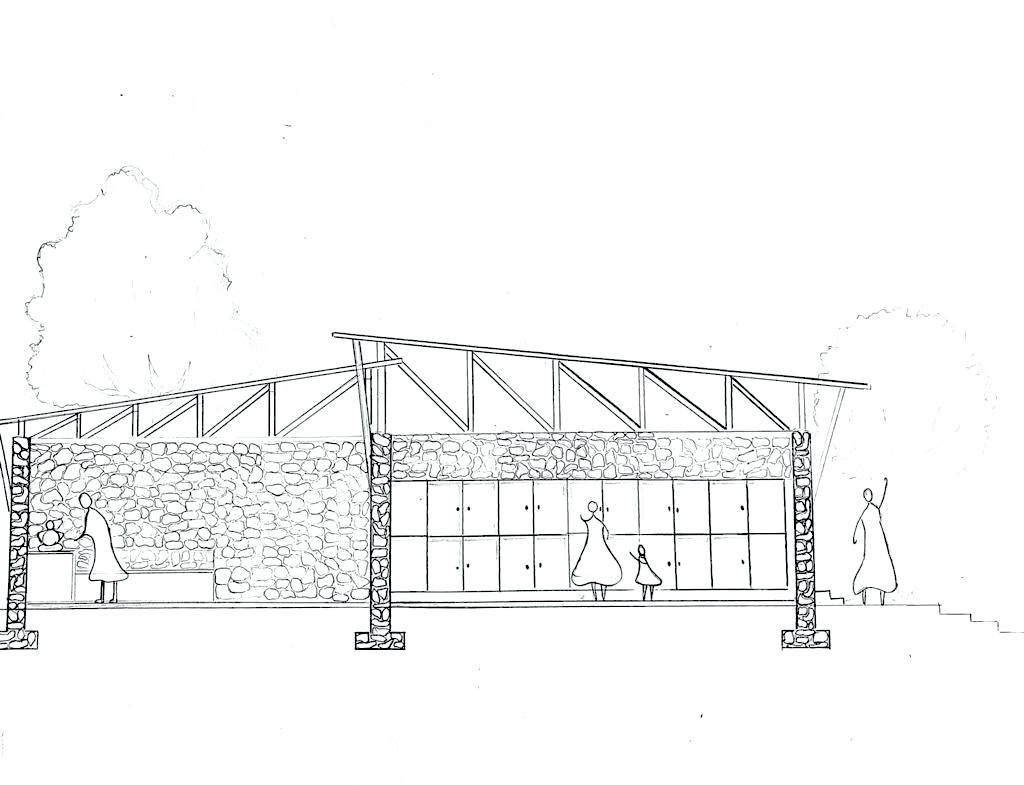
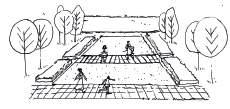
A place where children’s energ y can be parked
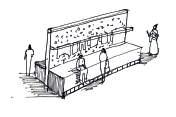

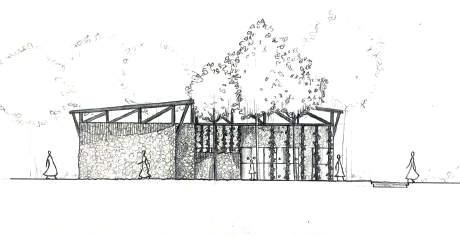
Competition 2
(SHUNYA)
|Semester - 3
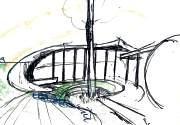
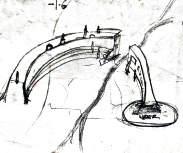
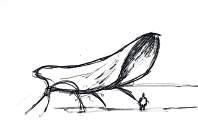
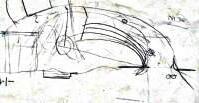
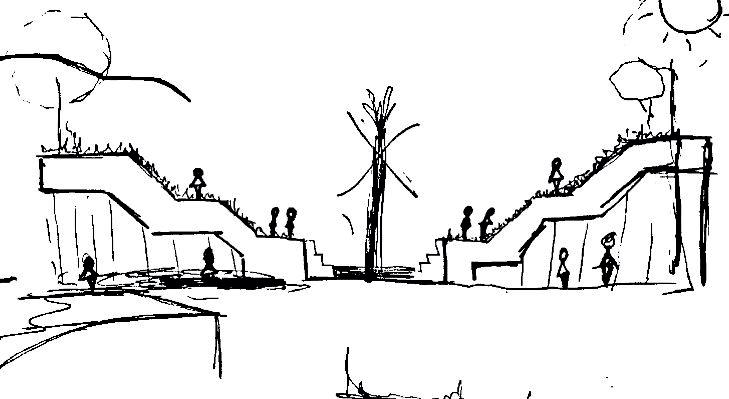

Conceptual sketches
Shunya represents the vast void, a great Emptiness, limitless, timeless and lightless principle that sits in the supreme state of awareness where everything comes to nothingness before being created anew.
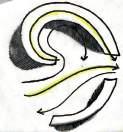

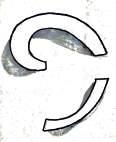
ASYMMETRY SUBTRACTIVE CIRCULATION
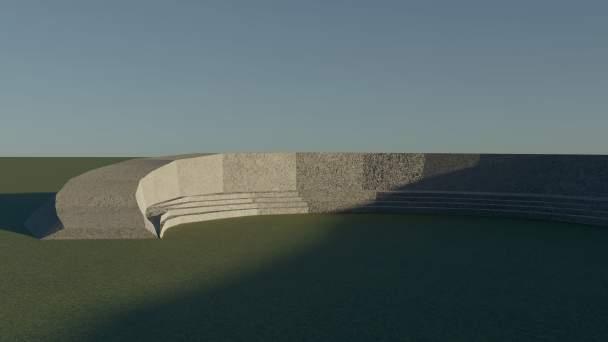
The structure embraces nothingness - shunyata. The wise application of enlightened design principles, the embodiment of the core principles of the other aspects of human life is what this memorial aims to do.
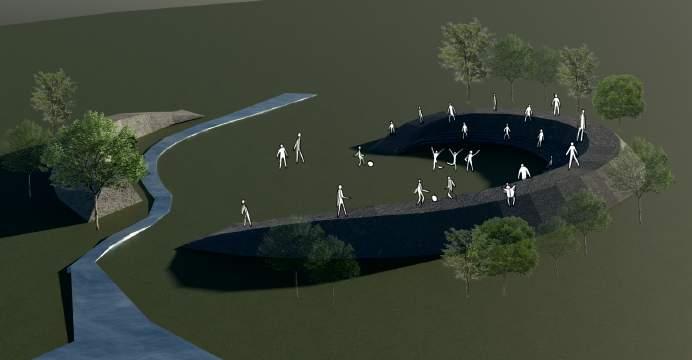
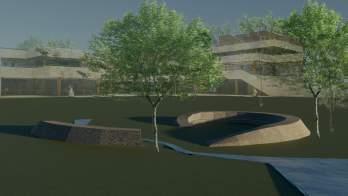
elements of nature, that Correa used in his structures.
Correa was a profound user of linearity and geometry. The missing straight lines indicate his absence while creating a structure that gives justice to all the panchabhutas.
Even when body and mind are not functioning there still exists an awareness stage of pure consciousness.
This project, dedicated to Charles Correa, sits in a stony silence of meditation as if to remain in Zero state and achieve a higher state of consciousness.
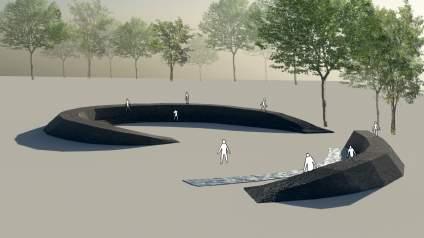
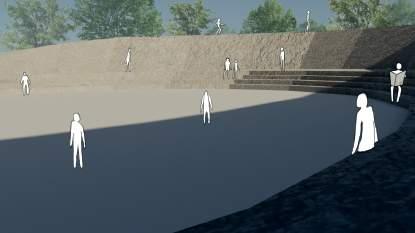
MISCELLANEOUS
Urban sketching
Sketching on the spot and participating in Urban sketching groups have honed my observational skills and enhanced my ability to capture the e s s e n c
accurately.
This practice has deepened my appreciation for the interplay of light, shadow, and texture in urban environments, enriching my architectural designs.
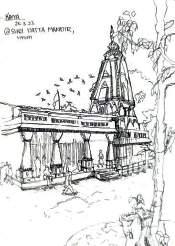
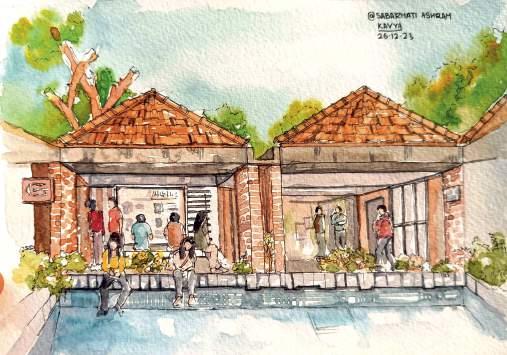
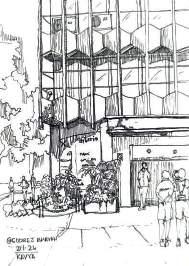

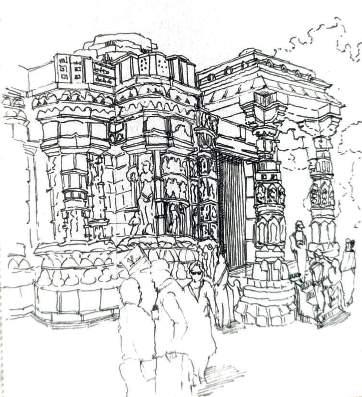
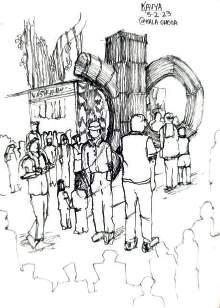
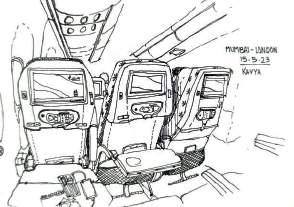
MISCELLANEOUS
Illustrations
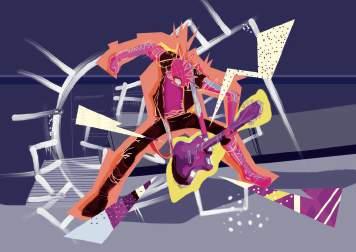
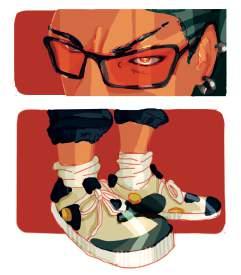
| INKTOBER
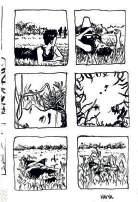
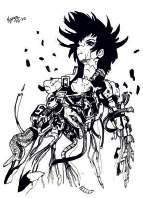
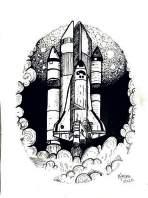


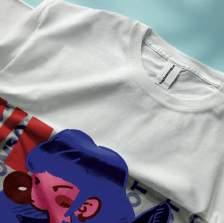

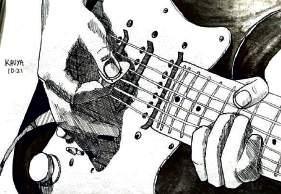
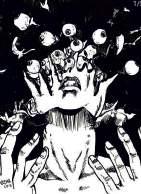
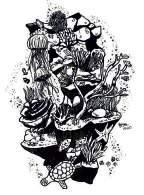
Selected works 2021-2024 THANK YOU
Kavya Ramakrishnan