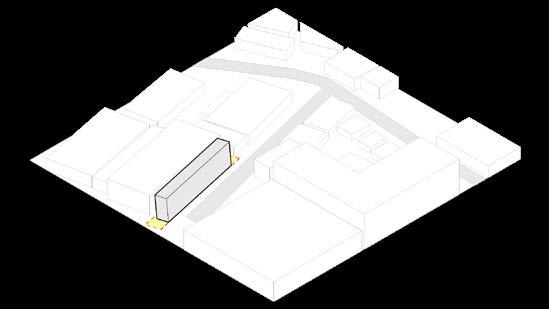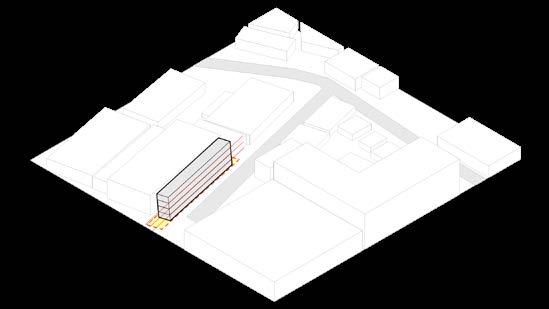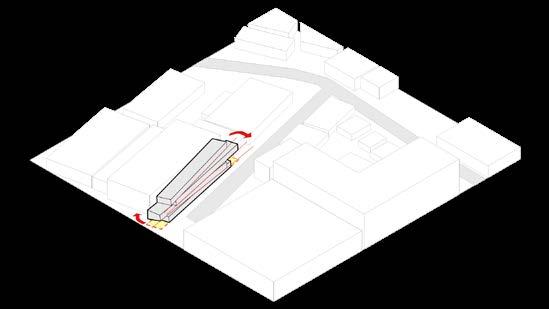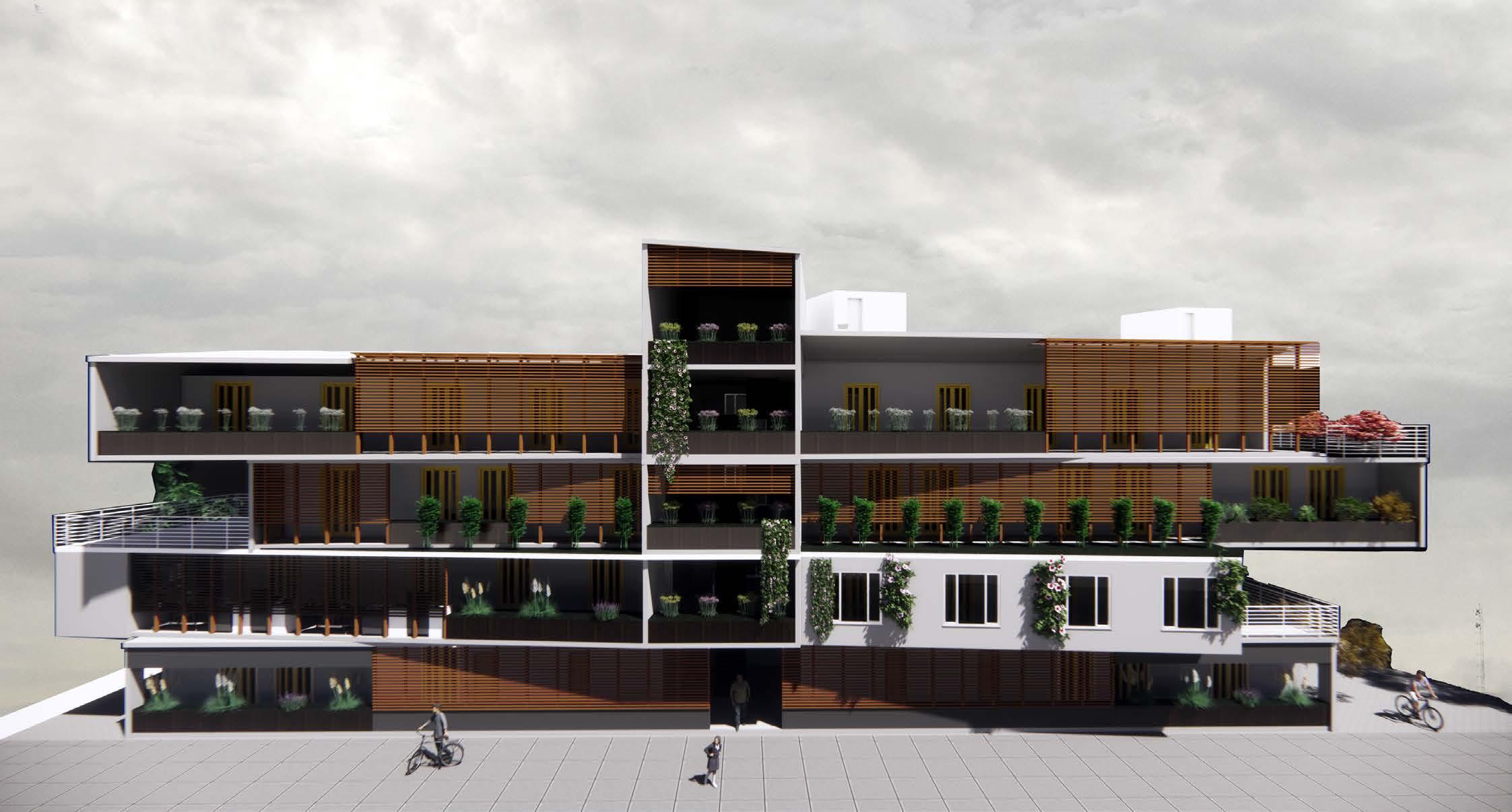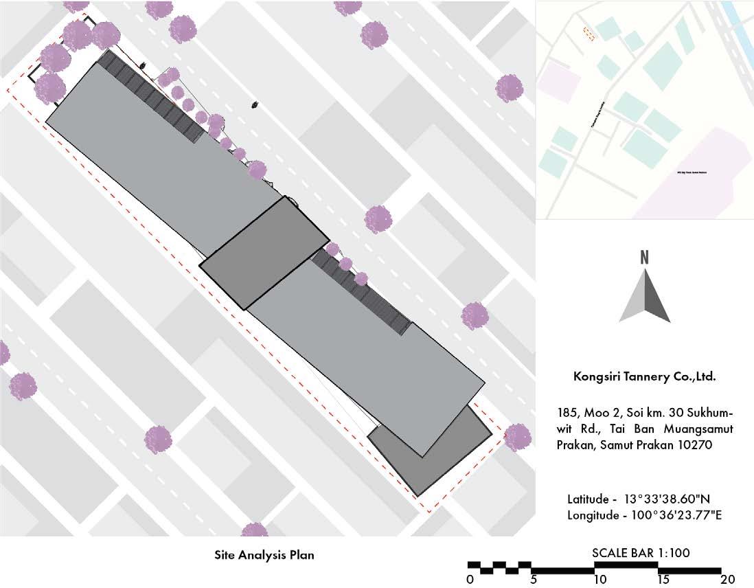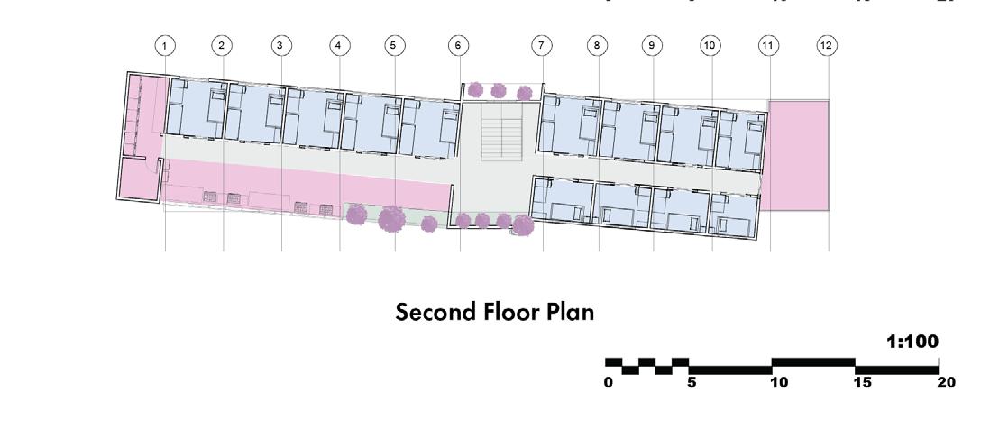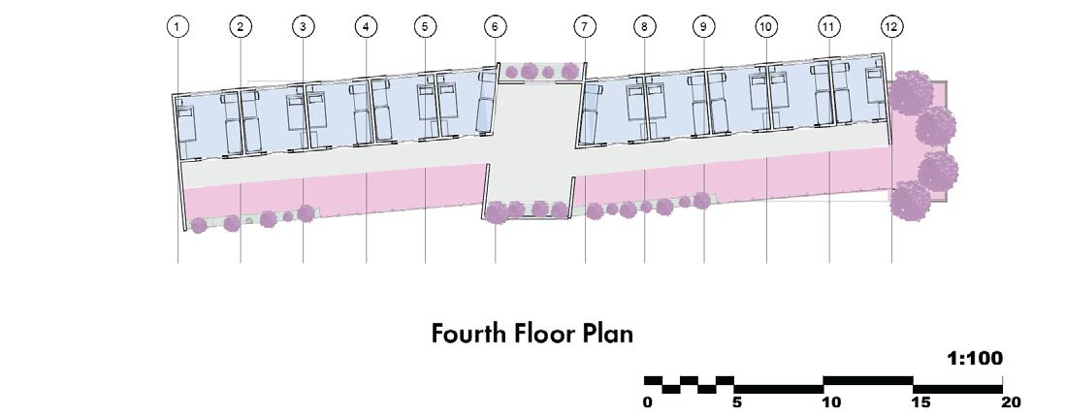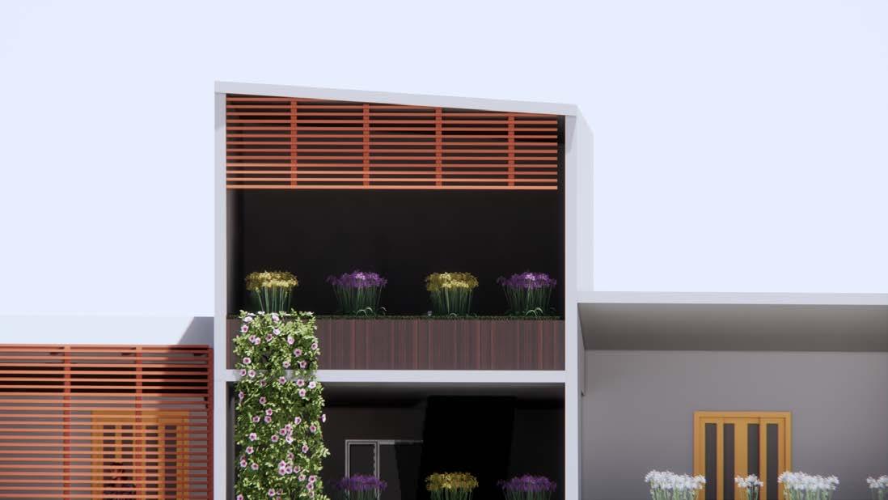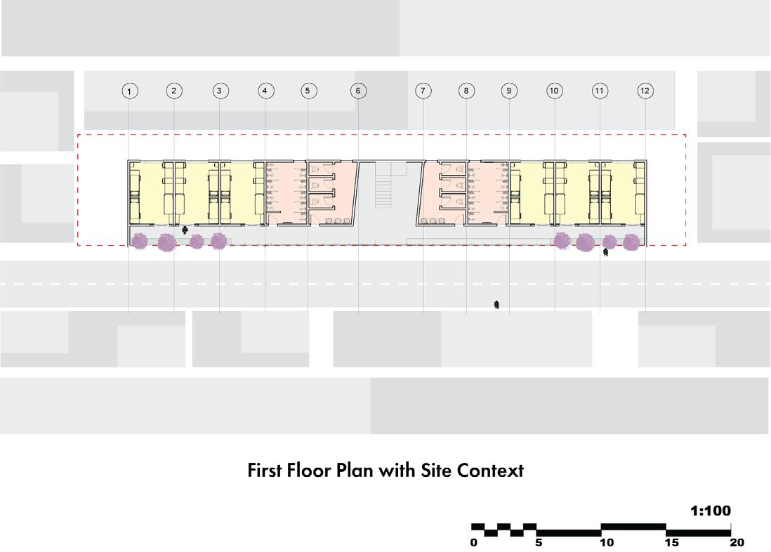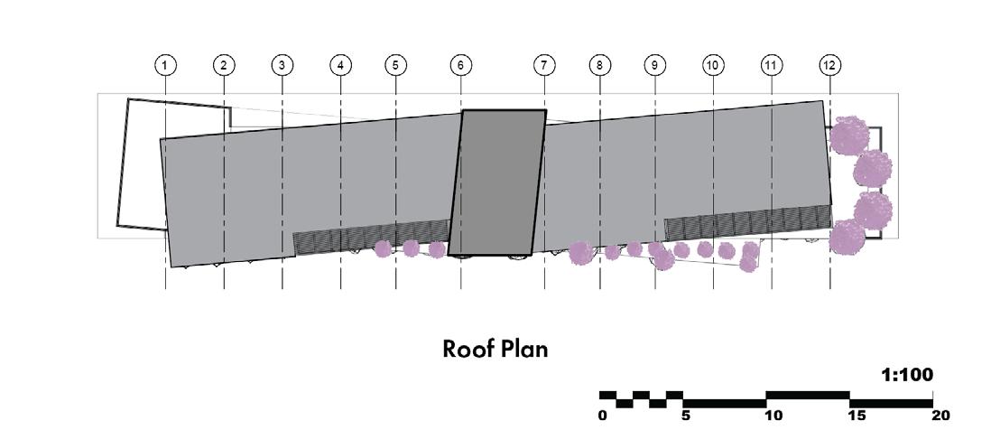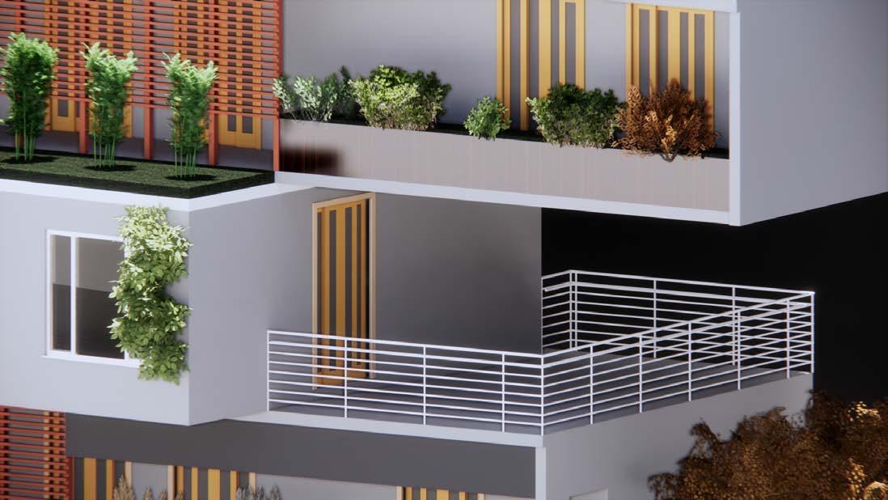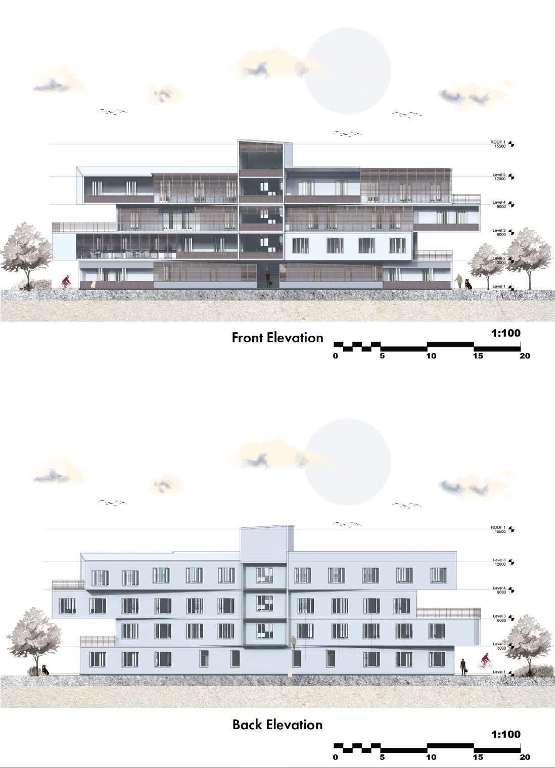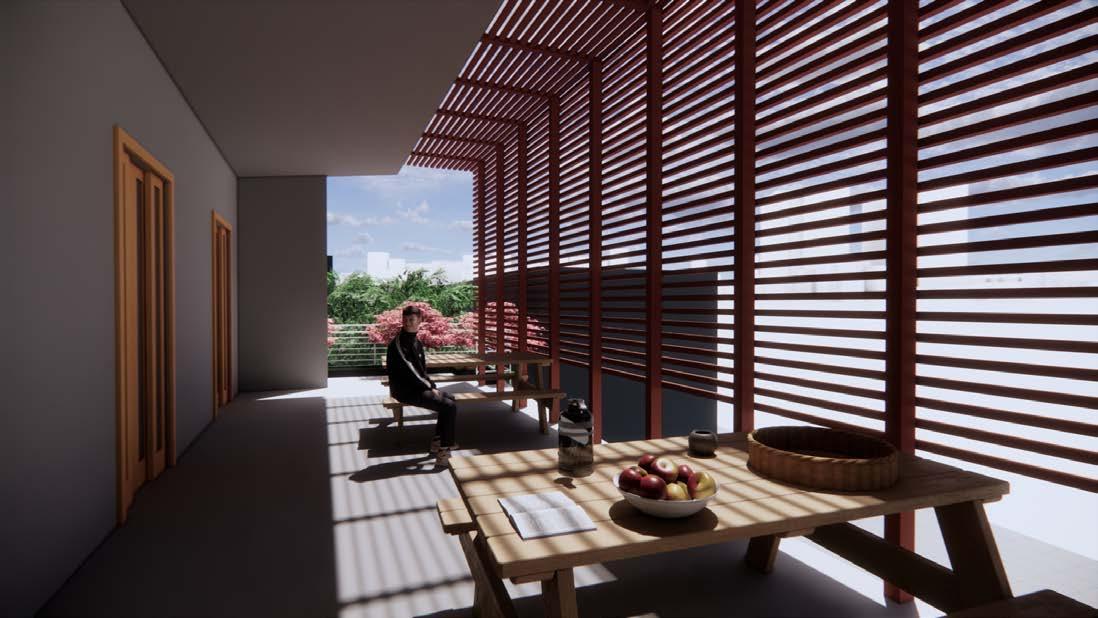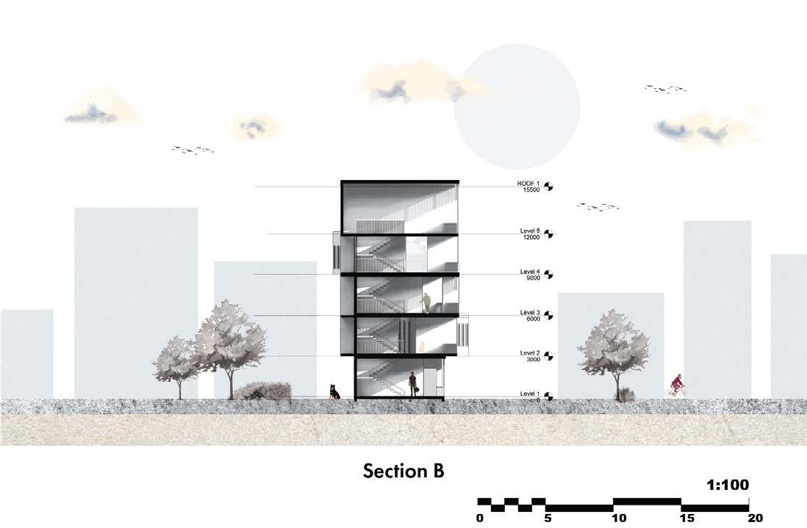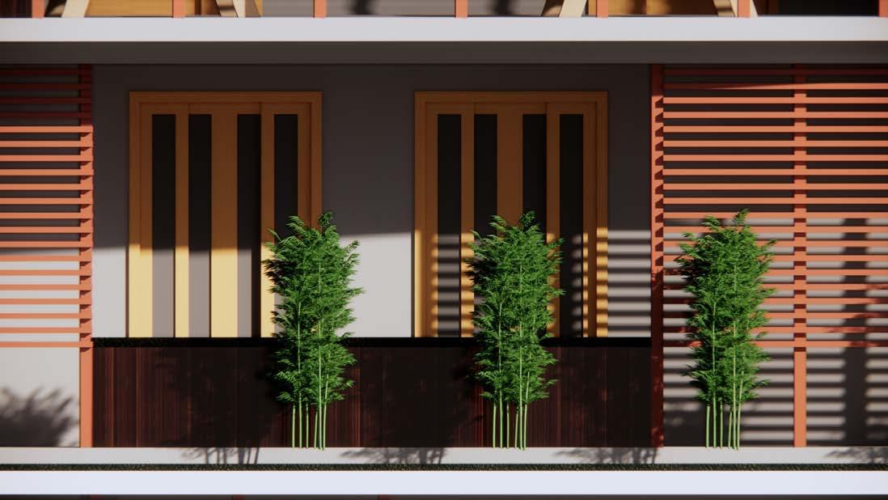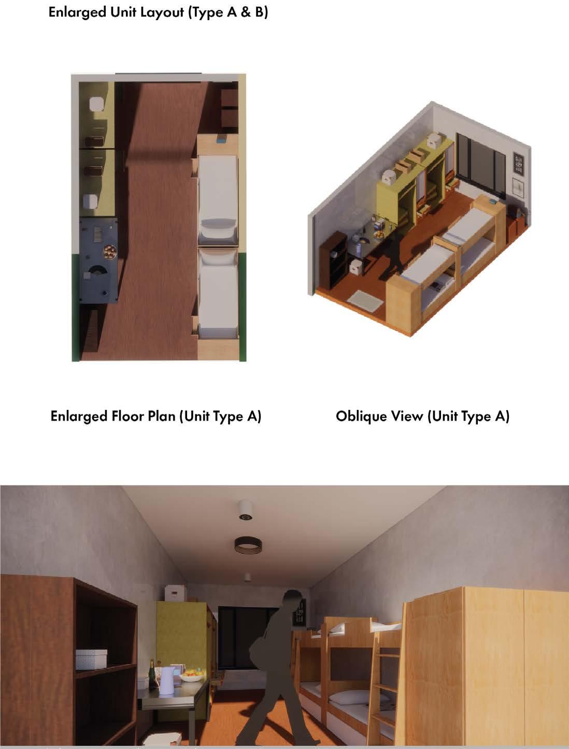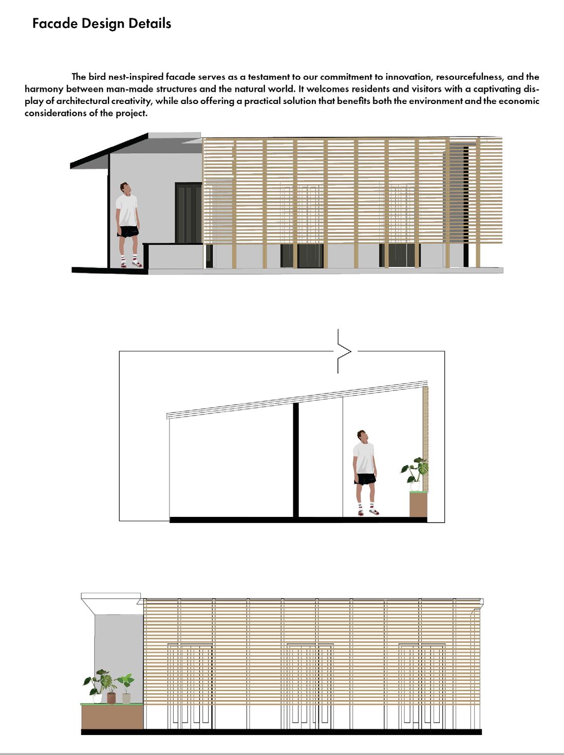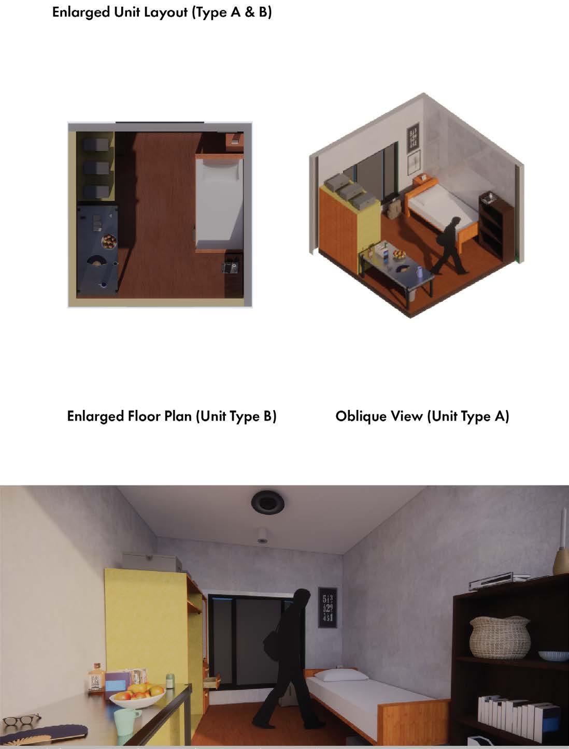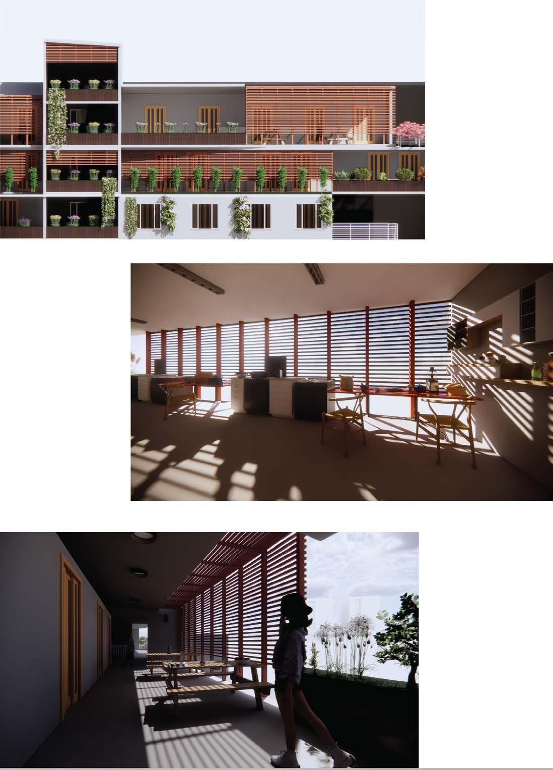KAUNG THANT NYI
PORTFOLIO
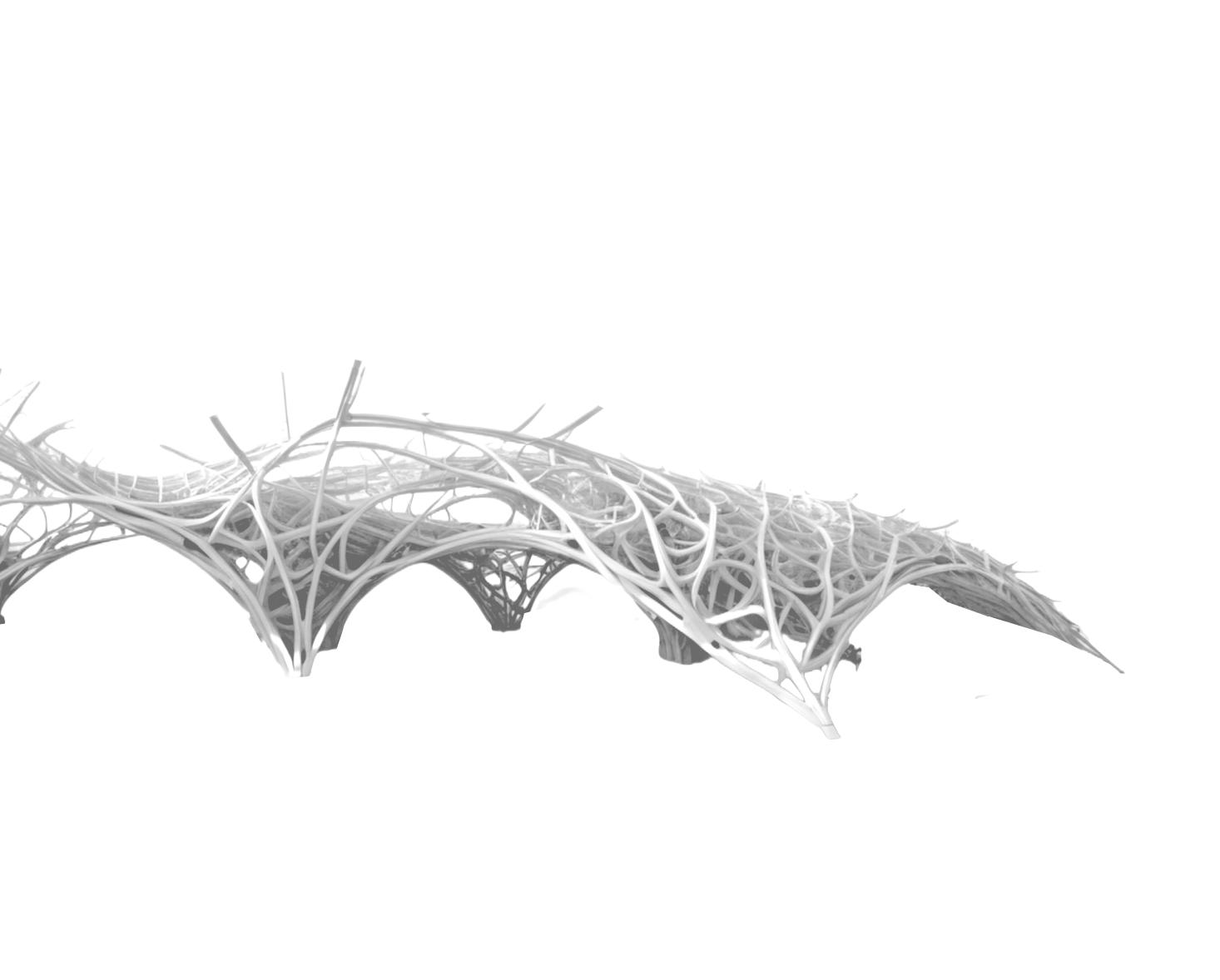
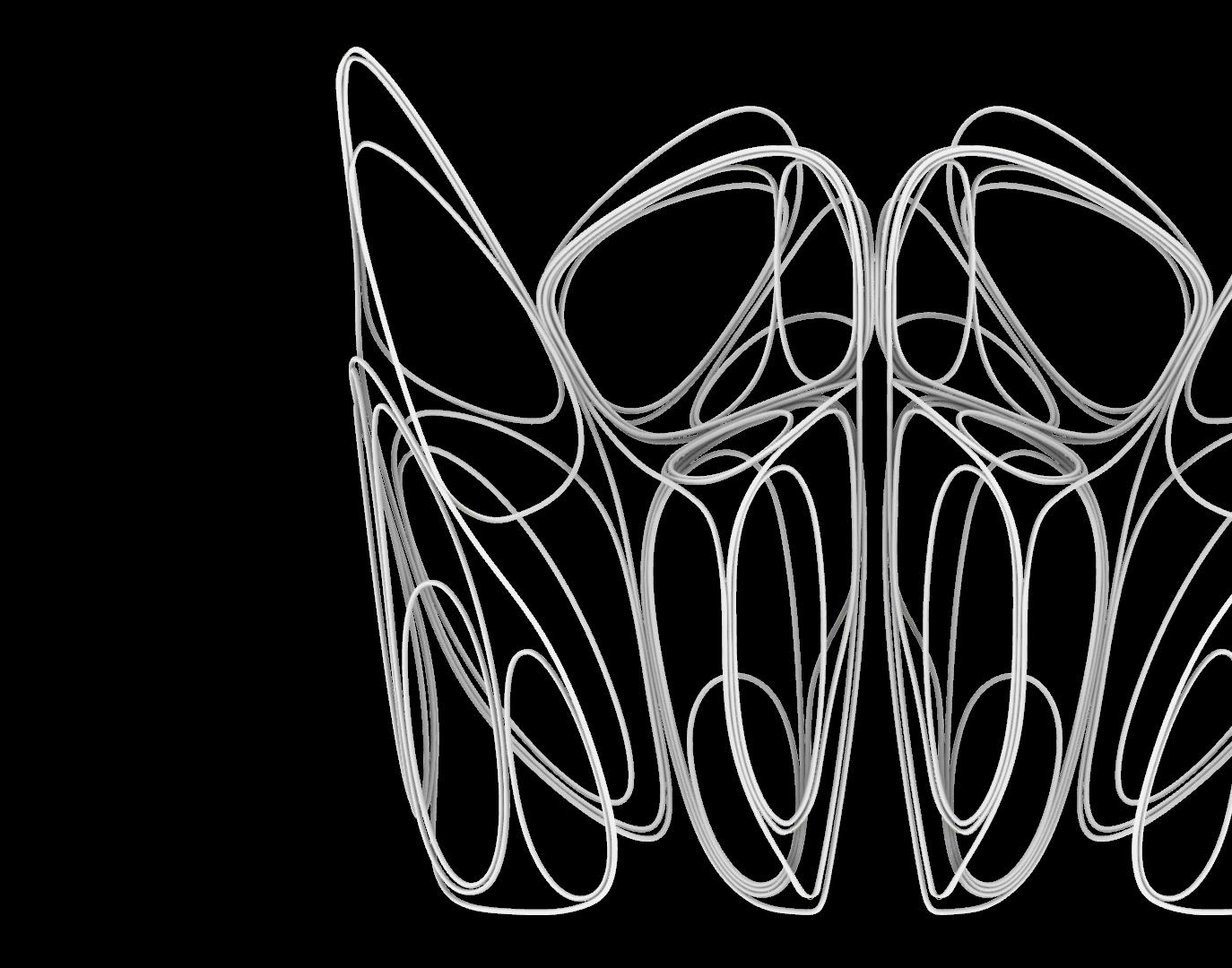



School of Architecture & Design


kaungthantnyi1@gmail.com
+66 656610155

@kaungthantnyi
2017 - 2020
Technology University Hmawbi (Myanmar) 6 year B.Arch program. Attended from Year1 to Year3 before transfer to KMUTT, Bangkok.
School of Architecture & Design, KMUTT Currently Year 4 B.Arch program
M&W Design & Engineering
Drafter - Mainly handle interior planning and furniture design for production in factory
Thate Pan Hub Enterprises
Graphic Designer - Volunteer work for a non-profit social enterprise providing free Computer Science education for children in Myanmar
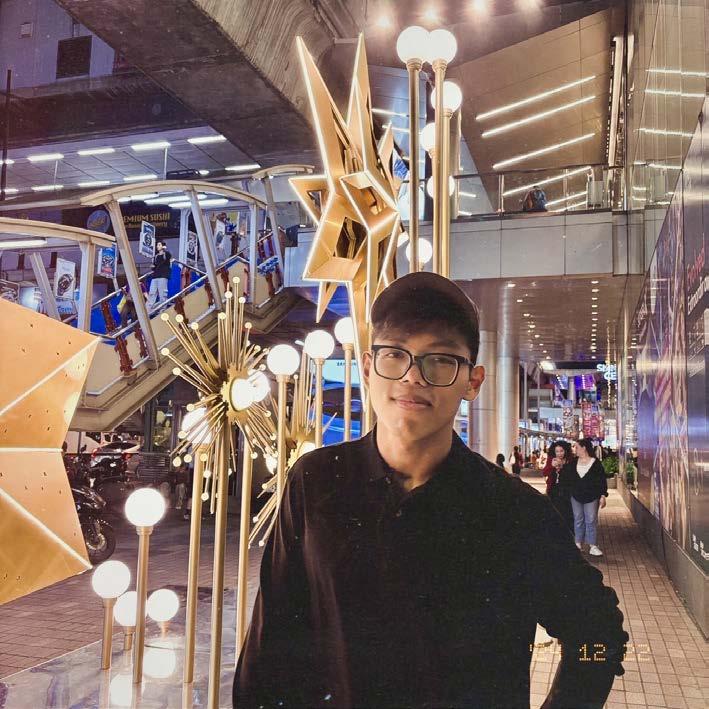
Rhino Grasshopper
Sketchup
Revit
Lumion D5
Adobe Illustrator
Adobe Photoshop
Adobe Indesign
Comfy UI
AA Visiting School Play(for) Hainan
Held in Shenzhen and Dongfang, focused on “Gathering Dongfang, Digital Voyage to Southeast Asia.”
Five East Asian Universities Urban & Architecture Design Workshop Bangkok Waterways and Urban Regeneration
Healing Through Architecture Design Workshop Virtual School of Architecture
Bamboo Workshop : BUILD and TEST Department of Architecture x Yanbi’ Design
Tutor : Igor Pantic, Sky Lo Tian Tian
Year : 2025
Location : Dong Fang, China
Type : Augmented Reality & Artificial Intelligence
The Hainan Panolia Eldii, a nationally protected endangered species, had declined due to human hunting and environmental degradation but has gradually recovered with conservation efforts.
This project aim to help more people gain a deeper understanding of the Deer, attract visitors to experience their lives, have close encounters by allowing people to experience the life of the deer in immersive way of human-deer interaction.
Main Keywords :
Architecture, Nature, Interaction, Interaction, Material, Form, Branches, Masterplan, Pavilion, Deer...
Arcs, Natural movement, Joints
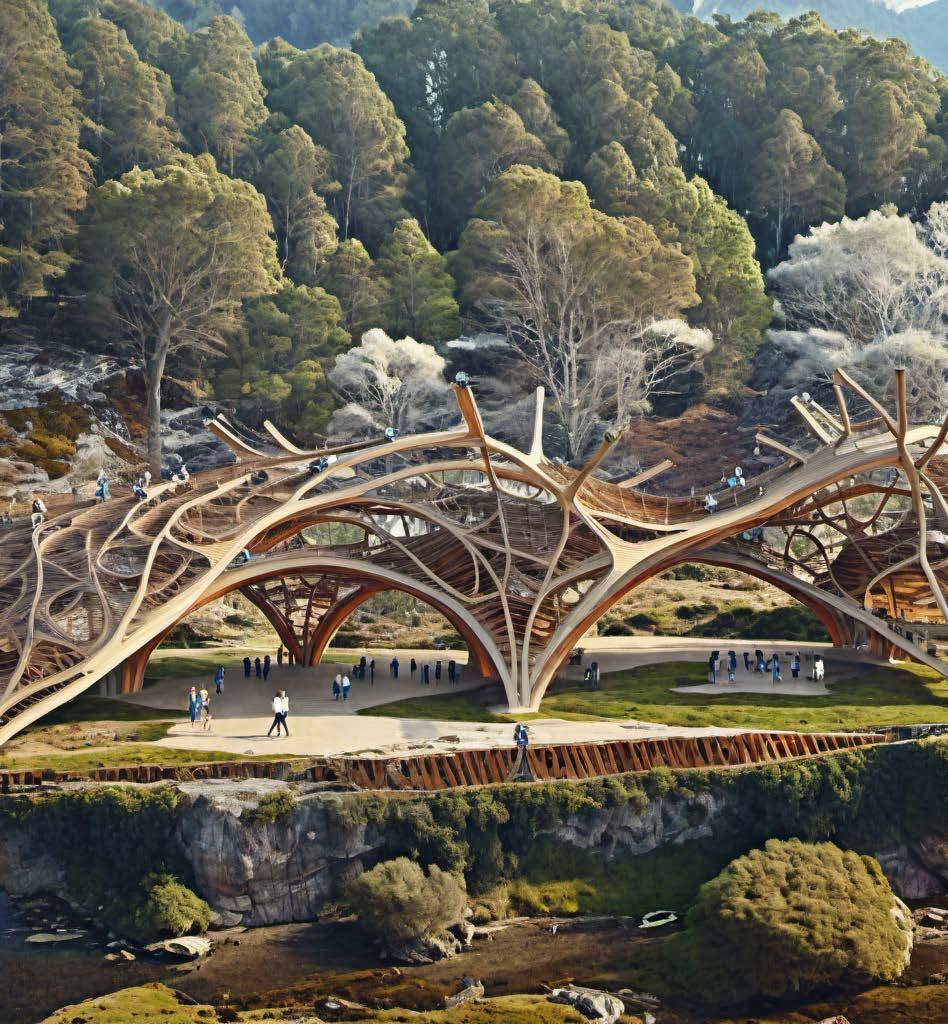
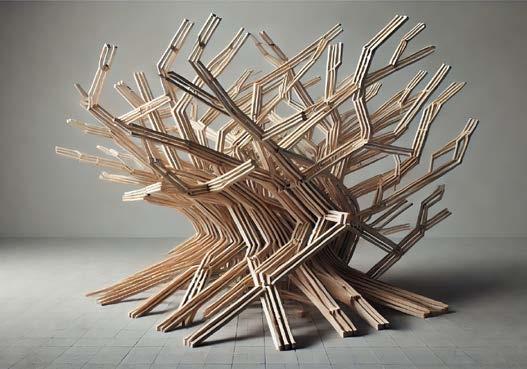
Timber, Rock and Strunks SITE LOCATION
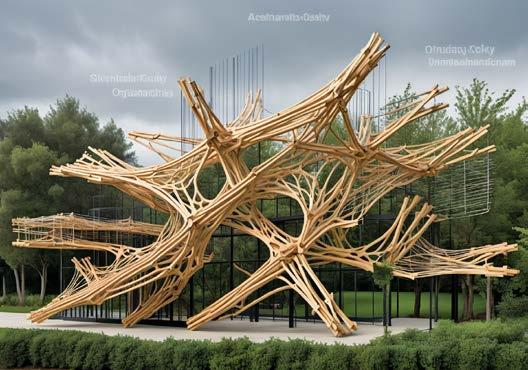
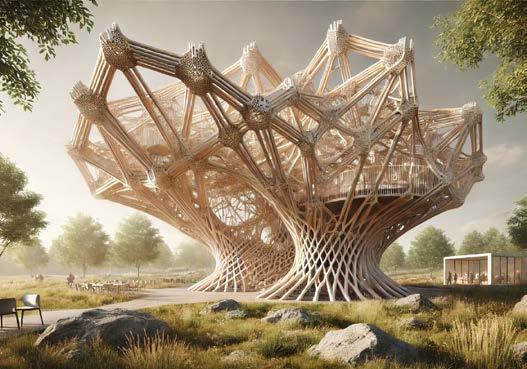
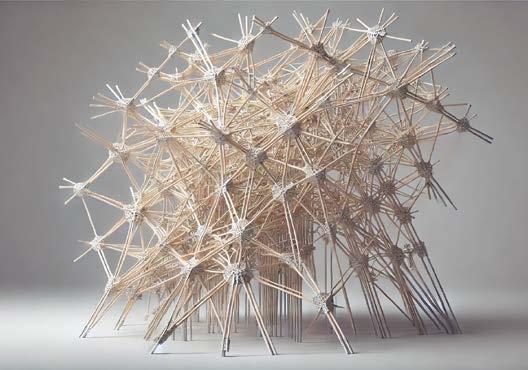
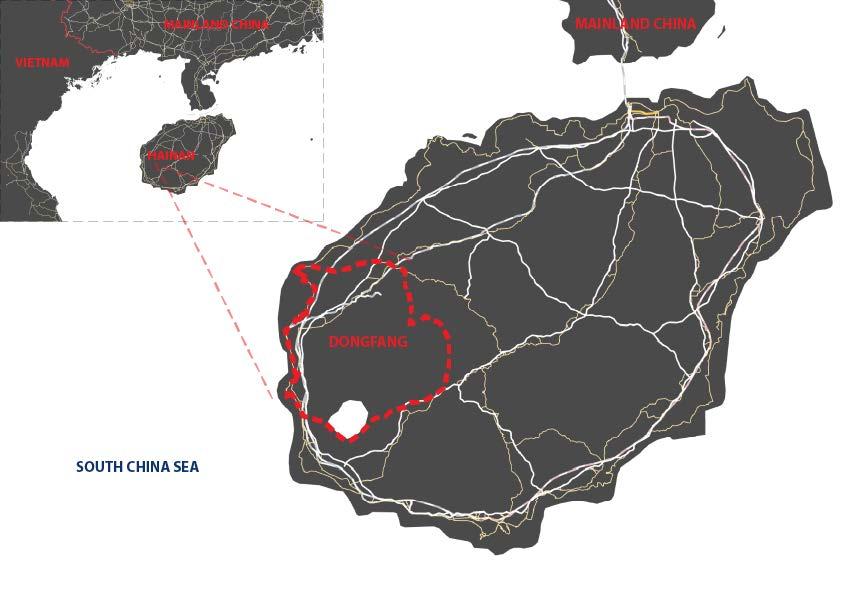
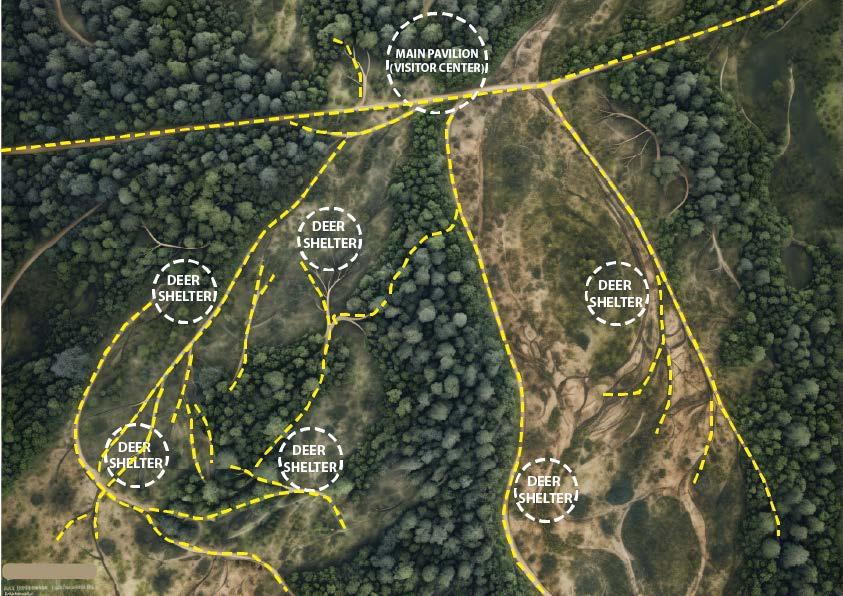
Workflow :
Idea & Image Generate - ComfyUI, MidJourney, ChatGPT
3D Modelling - Blender, Rhino Render - ComfyUI, Photoshop
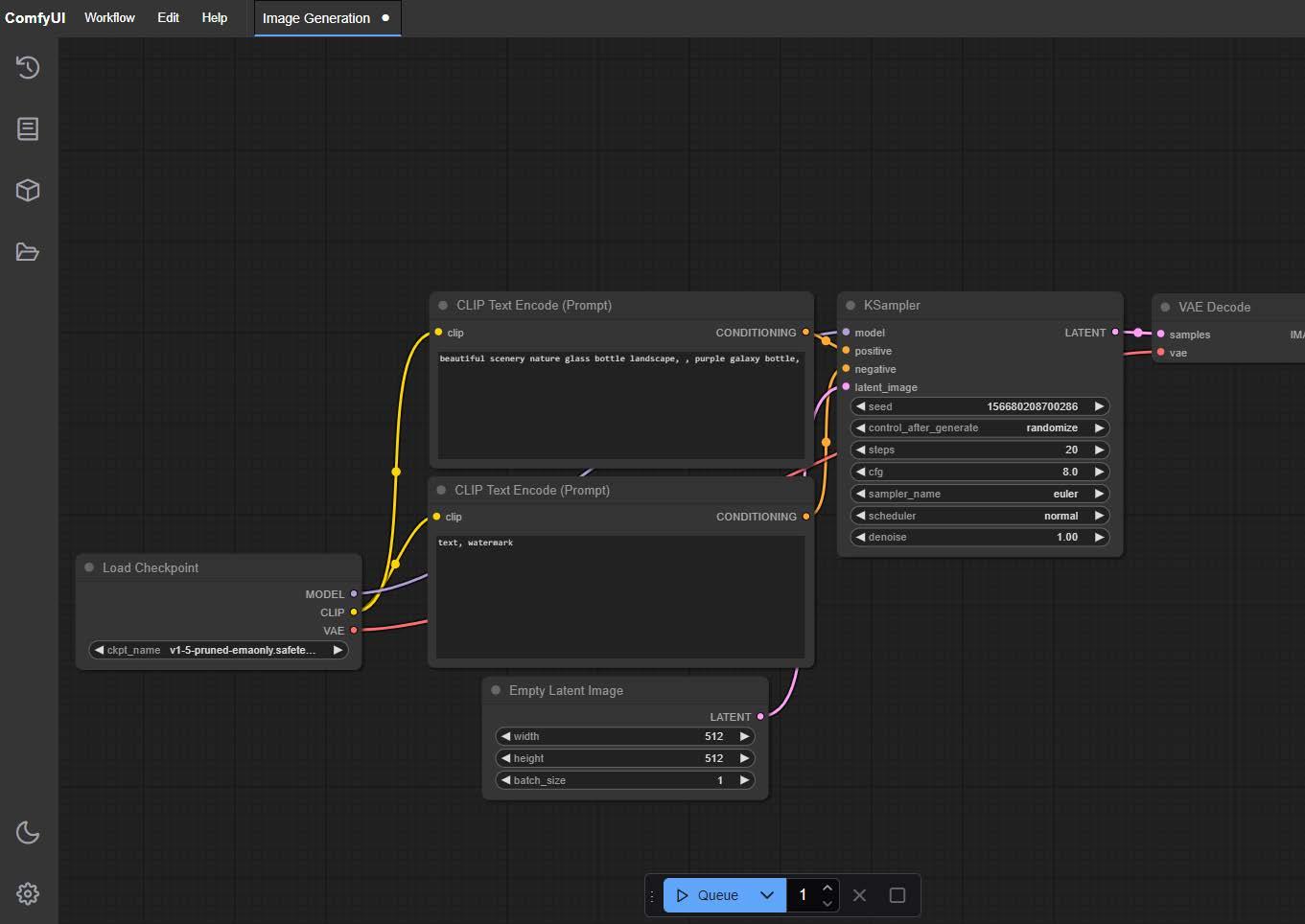
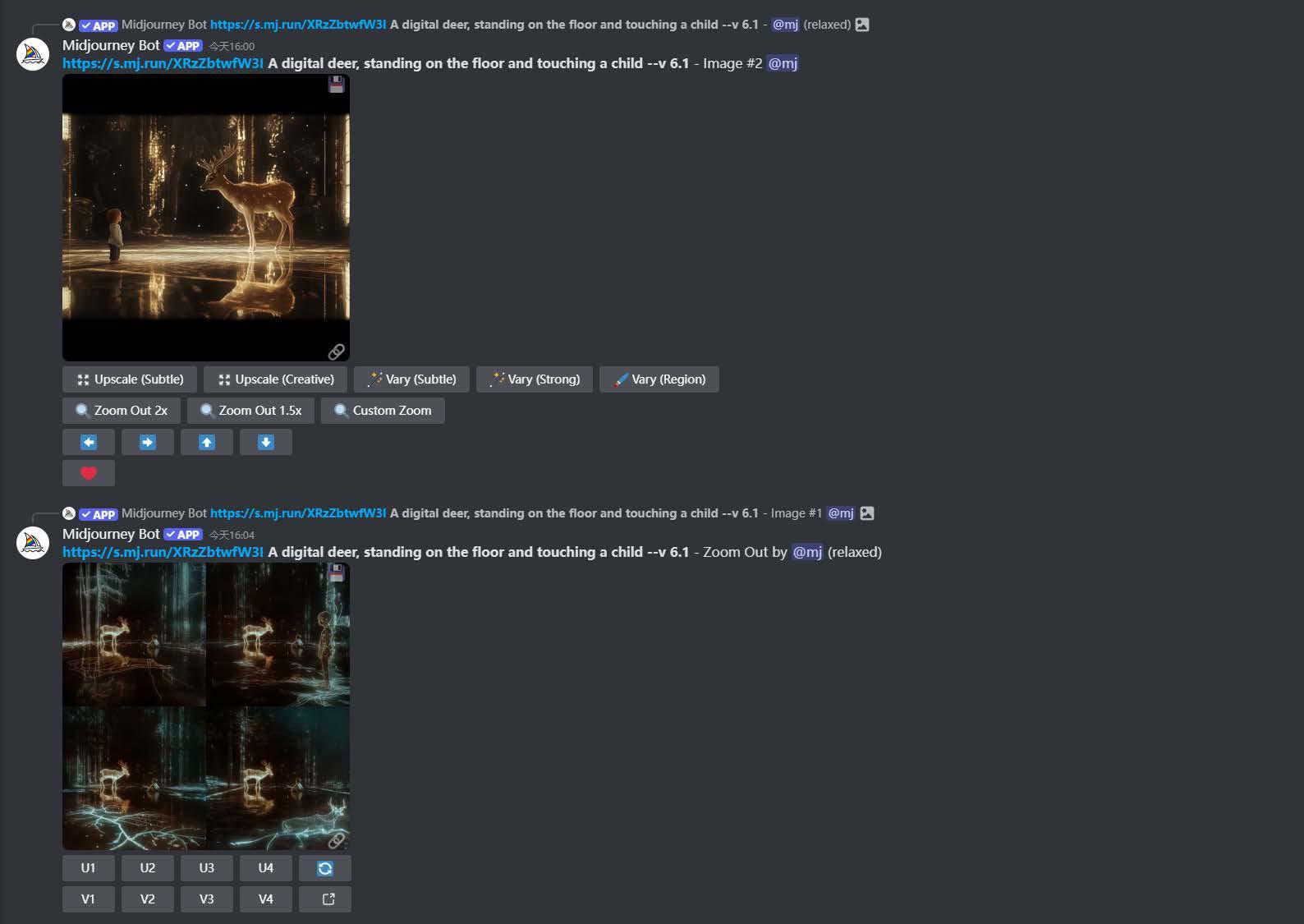
Program Sequences:
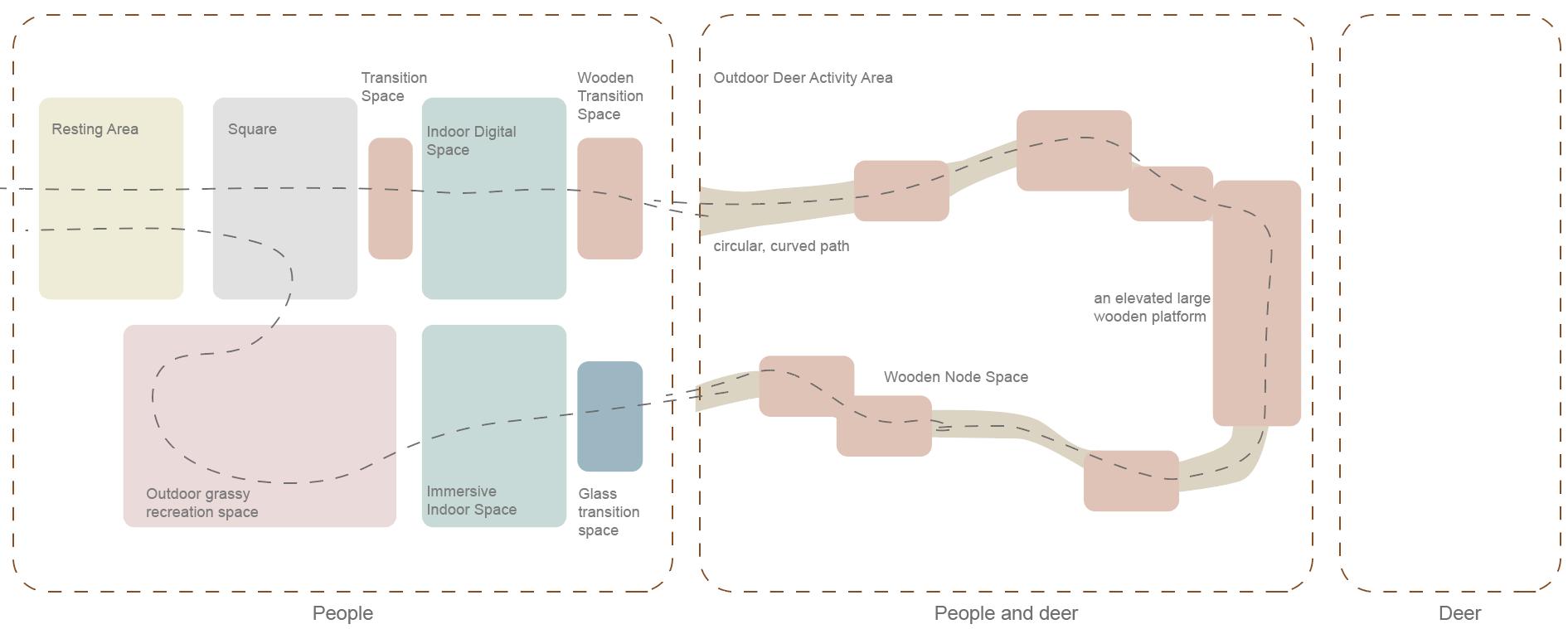
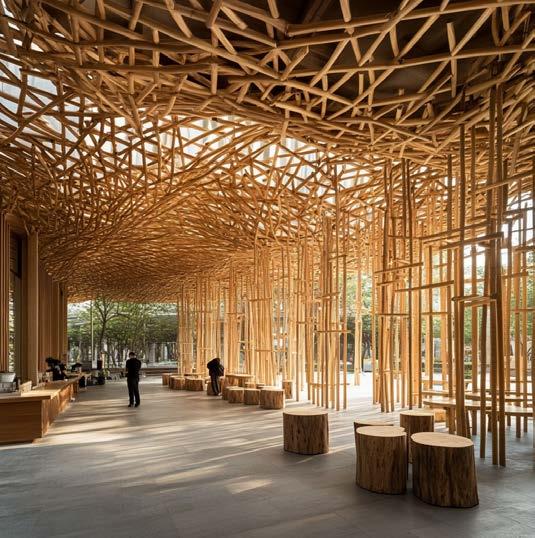
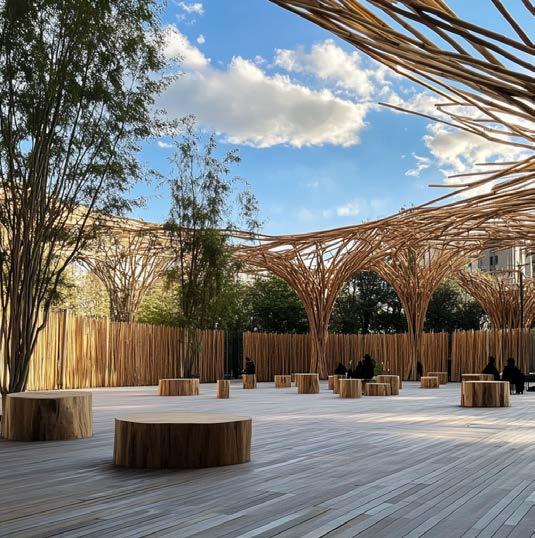

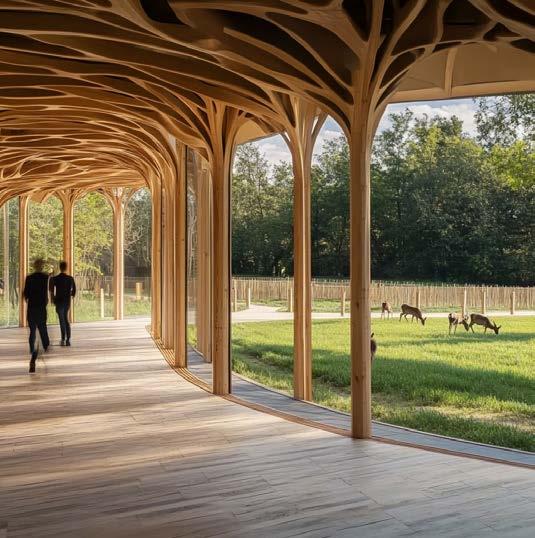
Key words: Architecture, Nature, Interaction, Material, Form, Deer...
Prompt:
Recursive 3-dimensional geometric canopy-like object made of large number of sticks and aluminium joints. Extensive use of engineered timber and steel joints. The form is volumetric and asymmetrical, with elements crossing at varying angles, creating a sense of balance and tension. Neutral grey background
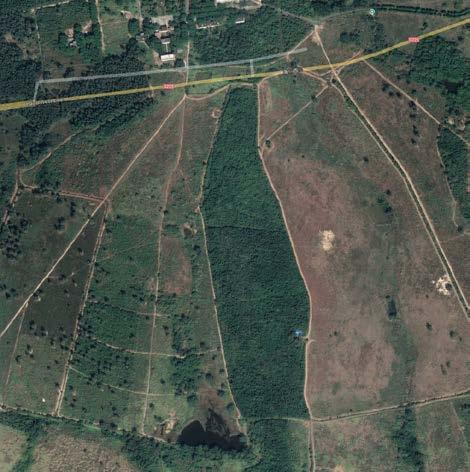
Generated Masterplan from ComfyUI, using Google Map base image
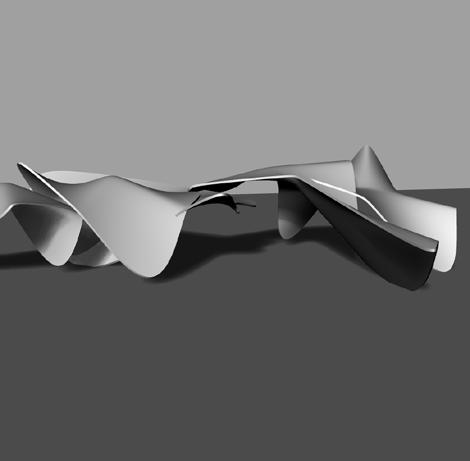
Based SubD model from Rhino, generated a render of a large Paviliion using ComfyUI and Photoshop
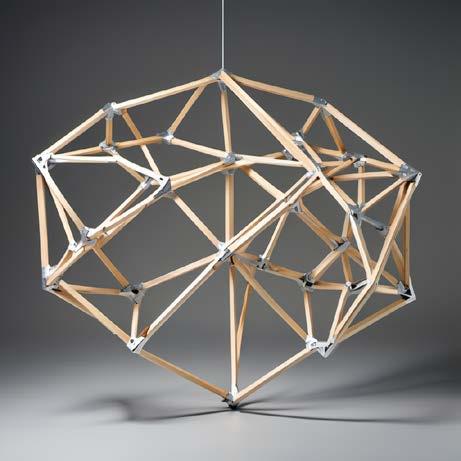
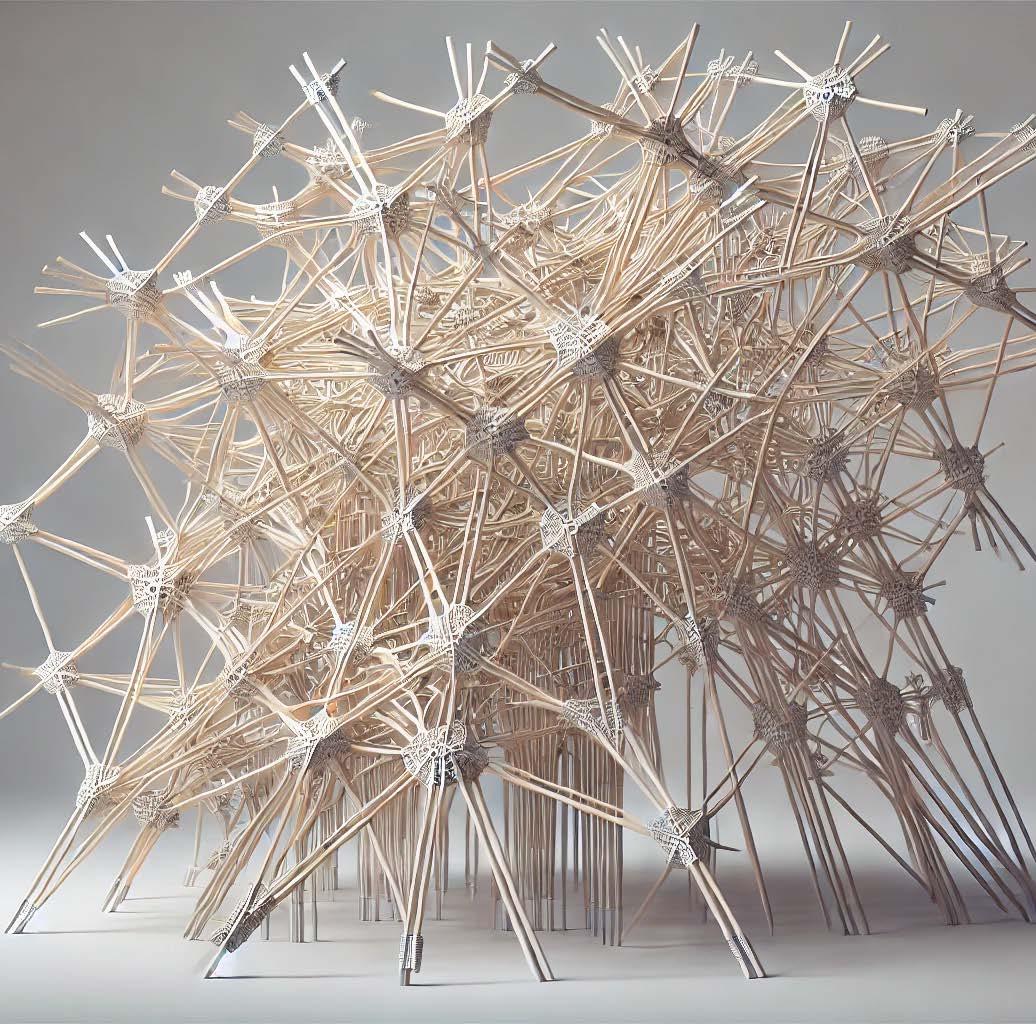

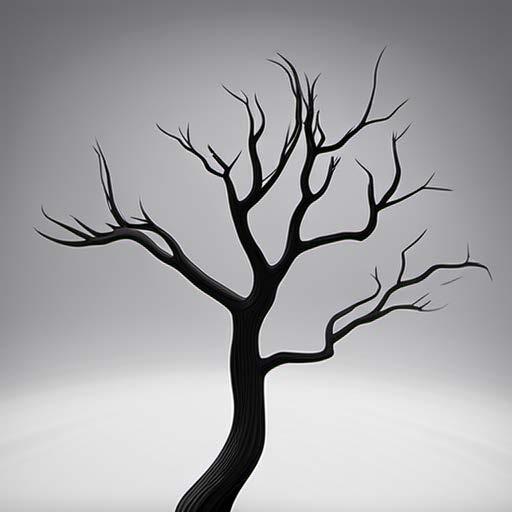
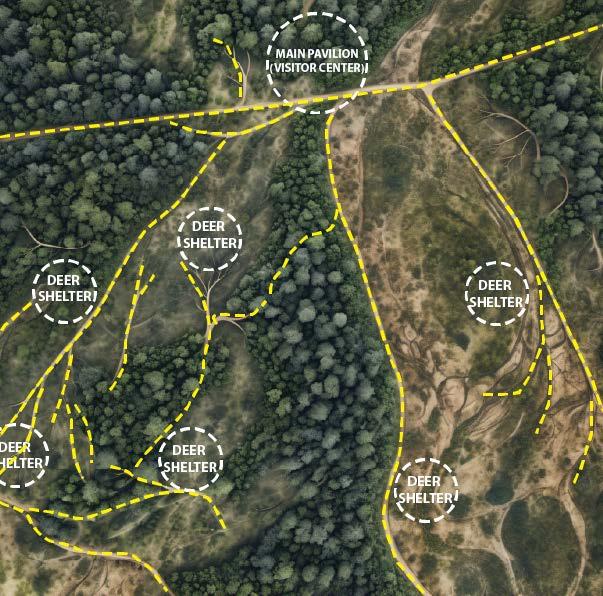
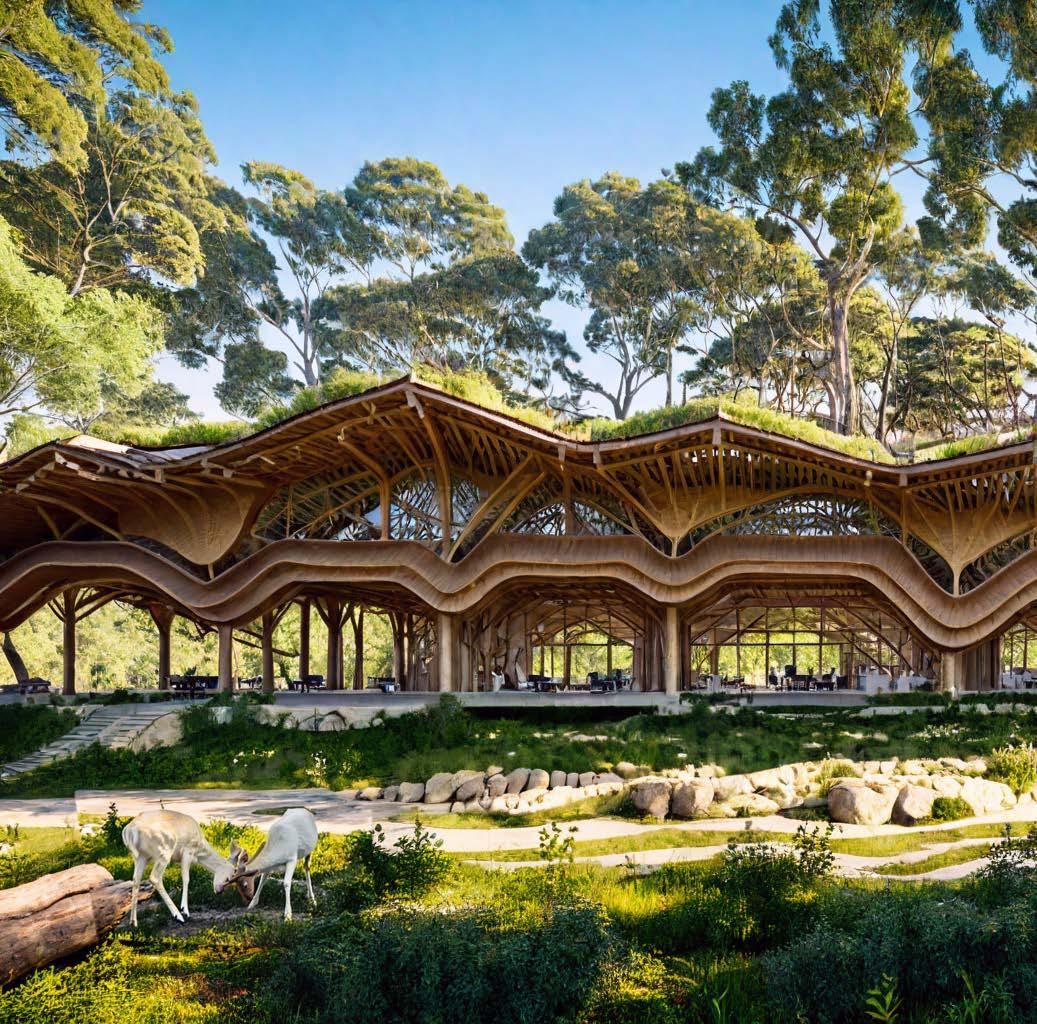
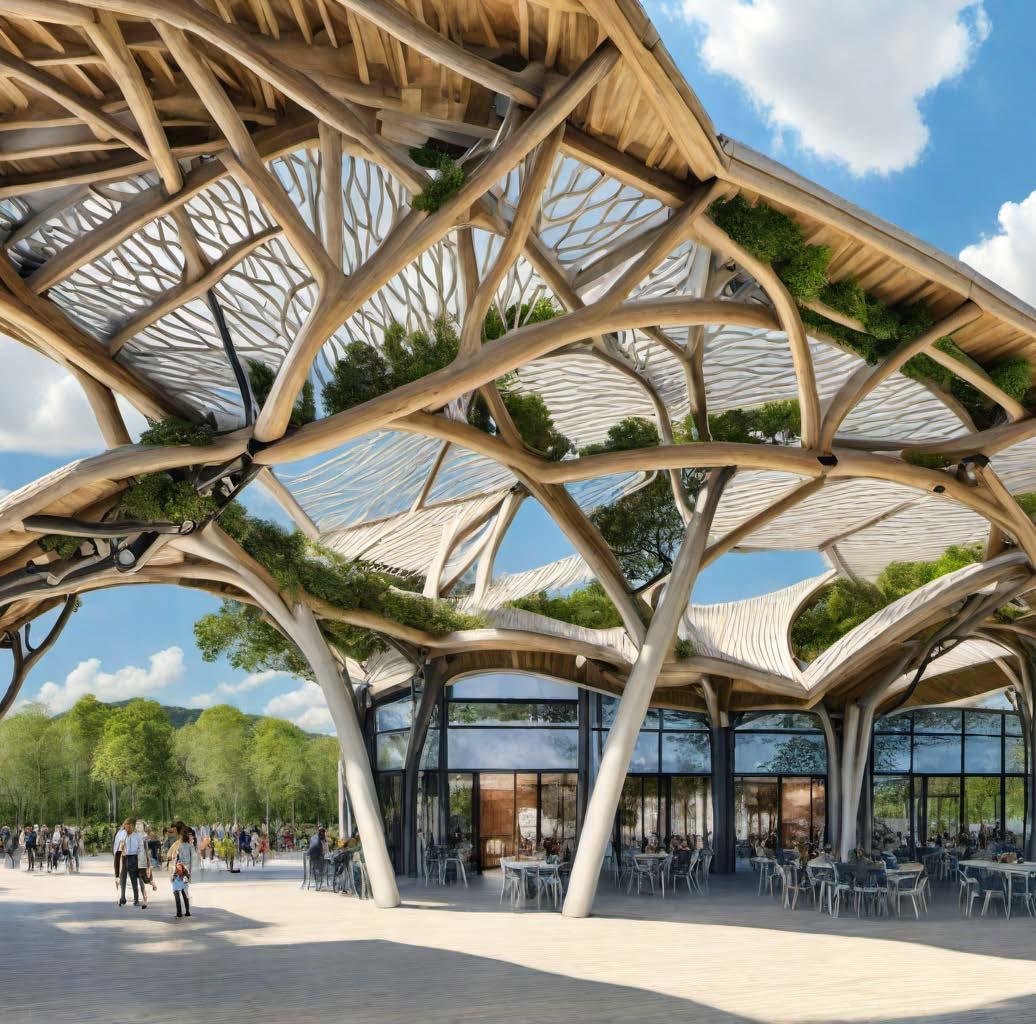
Based on playful toothpick experiment, the process went on and continued the exploration of small timber pavilions around the site.

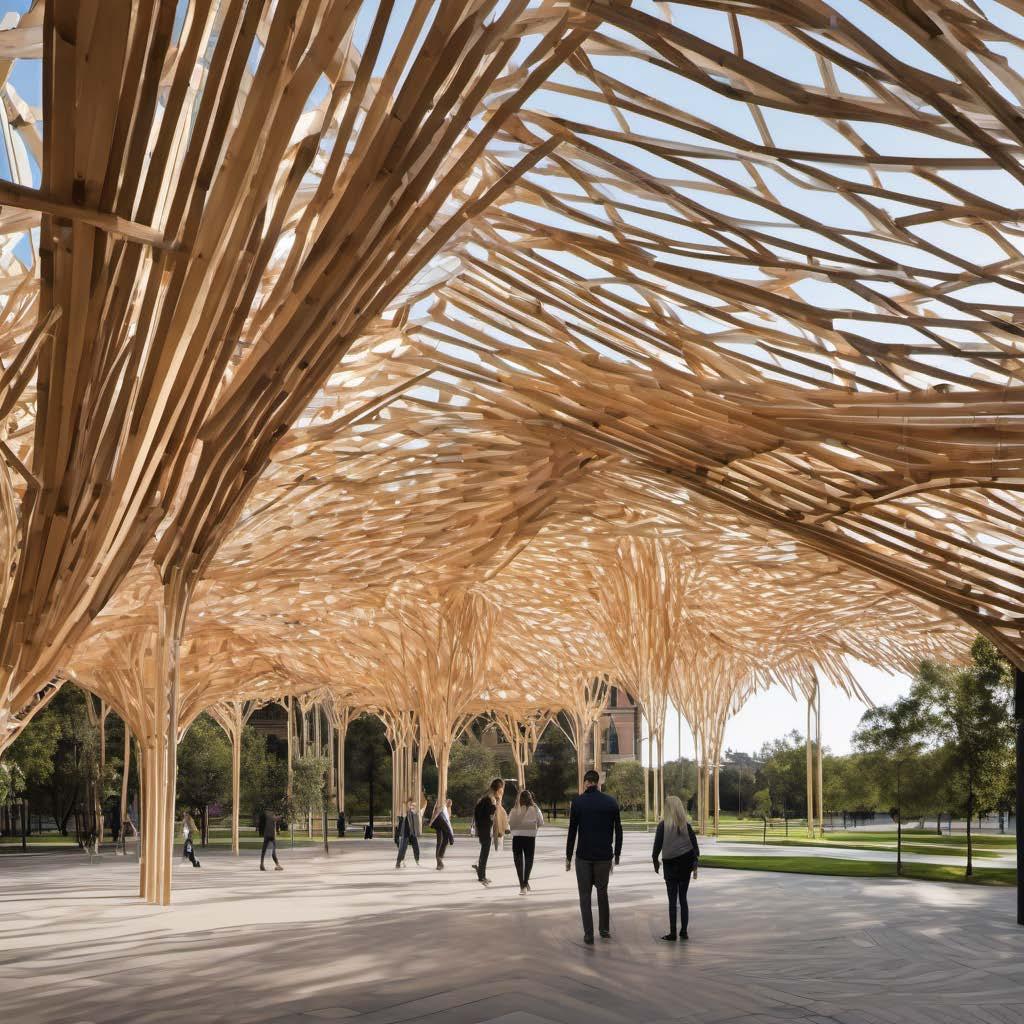
Master Plan
Top view of a large-scale nature reserve landscape, with many intricate walkways in style of organic branching design. Combination of forested and open areas. Photorealistic, aerial photography, ultra-realistic
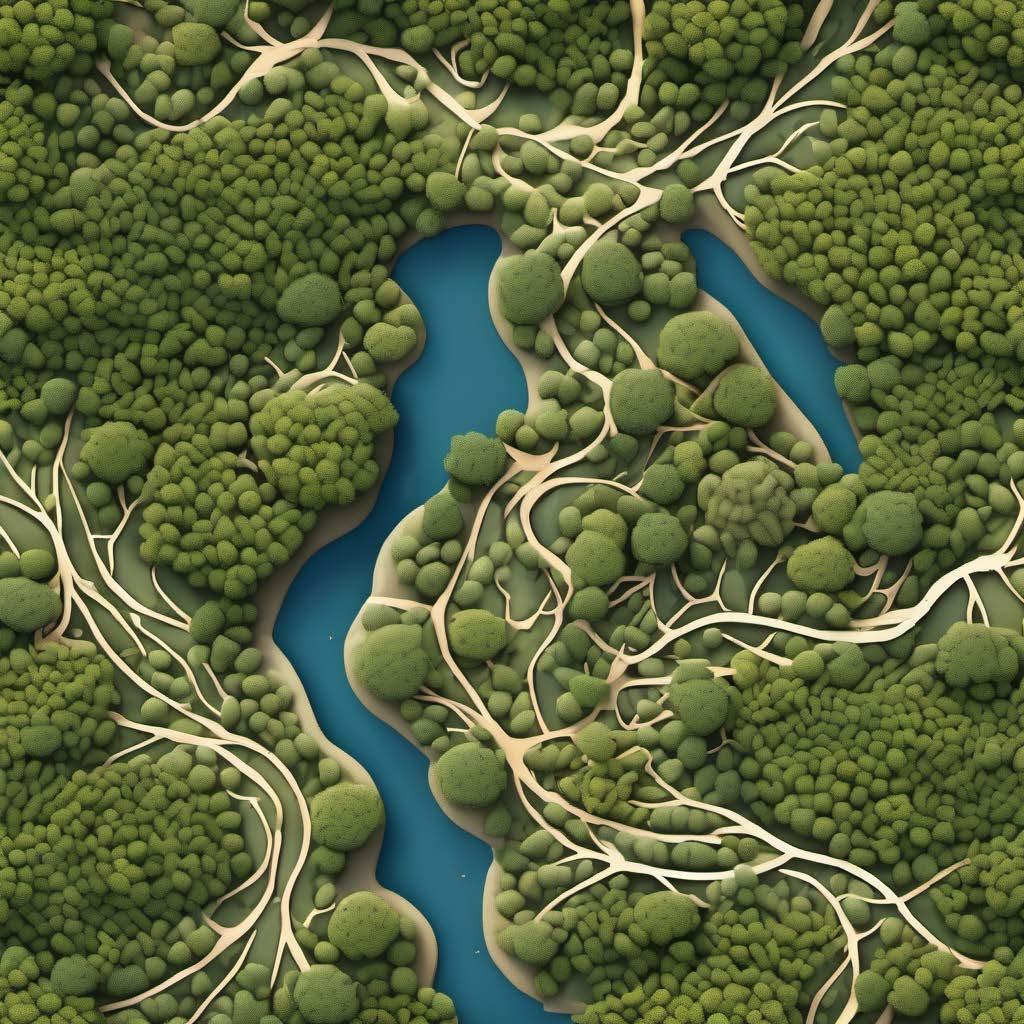
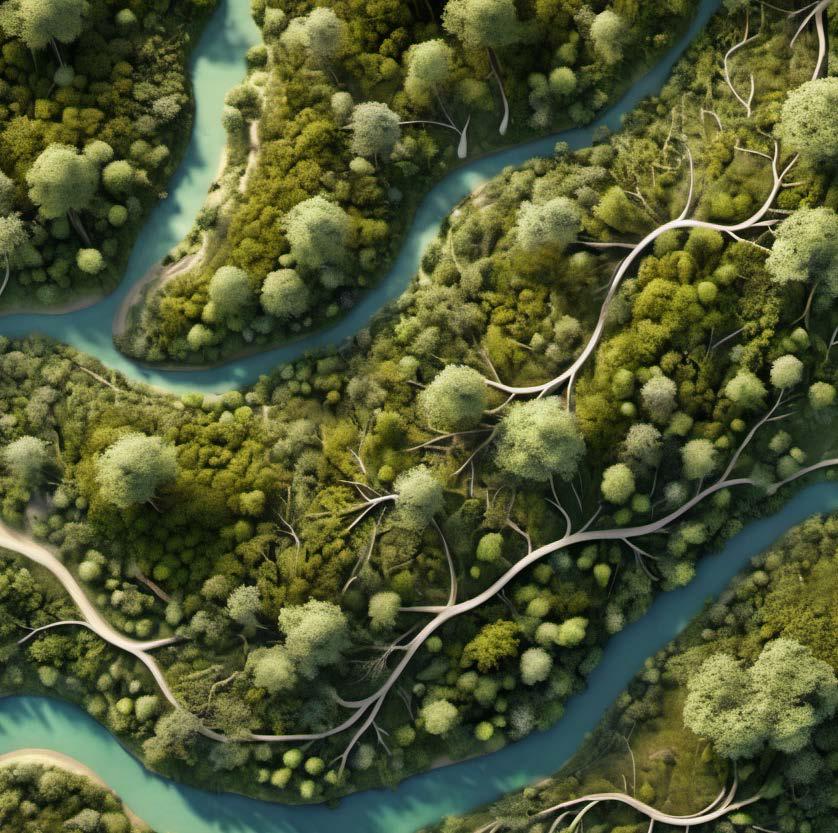
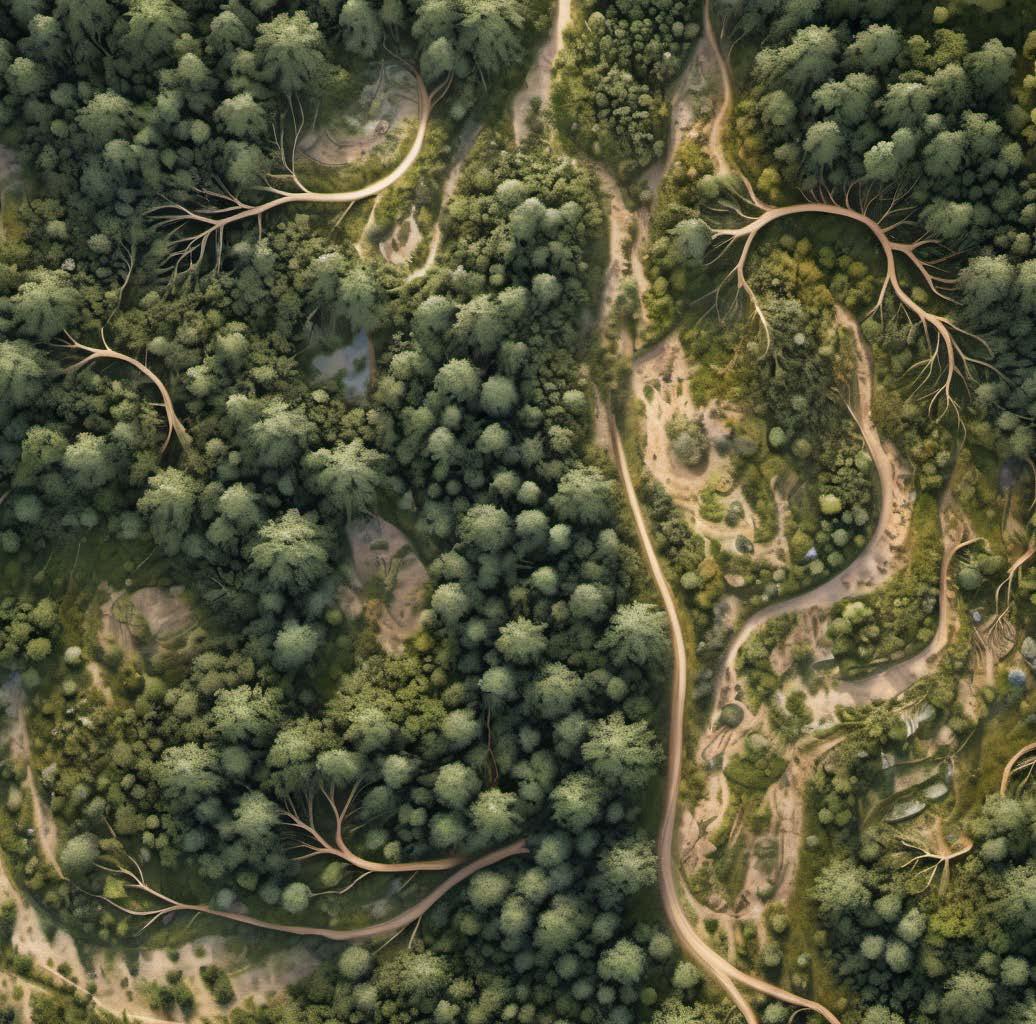
Large Pavilion
Photo of a timber pavilion in dynamic form, with large roof straight branching elements of high density joined by fine steel joints. Portions of the structure are covered with rough tree bark texture. It appears to be set in a picturesque landscape in human scale, surrounded by forest and lush greenery. Photorealistic, professional architectural photography, real sceneio, yellow wood, timber
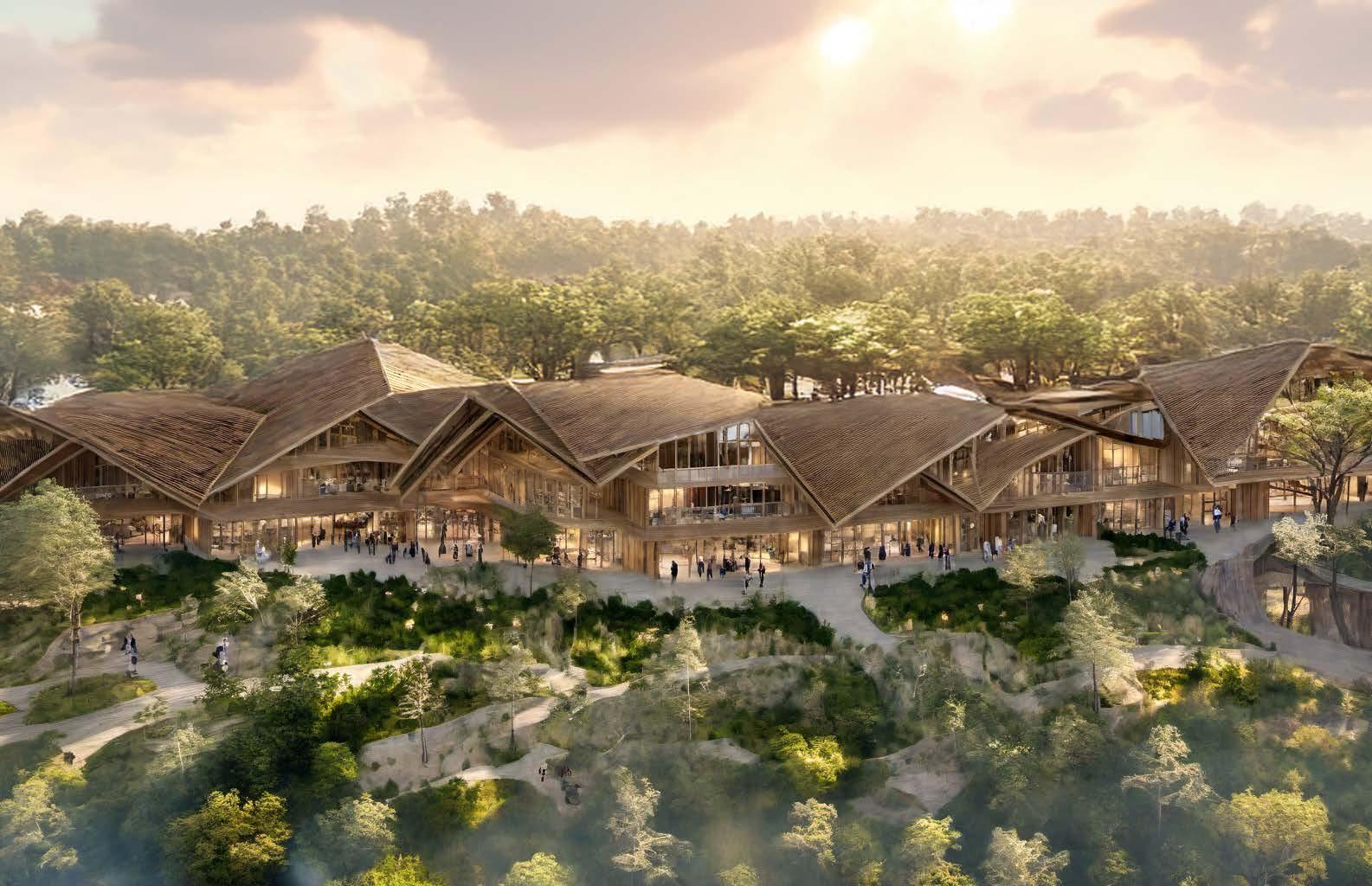

Photo of a timber pavilion, made from intricate bent and straight branching elements of high density joined by fine steel joints. Portions of the structure are covered with rough tree bark texture. It appears to be set in a picturesque landscape in human scale, surrounded by forest and lush greenery. Photorealistic, professional architectural photography
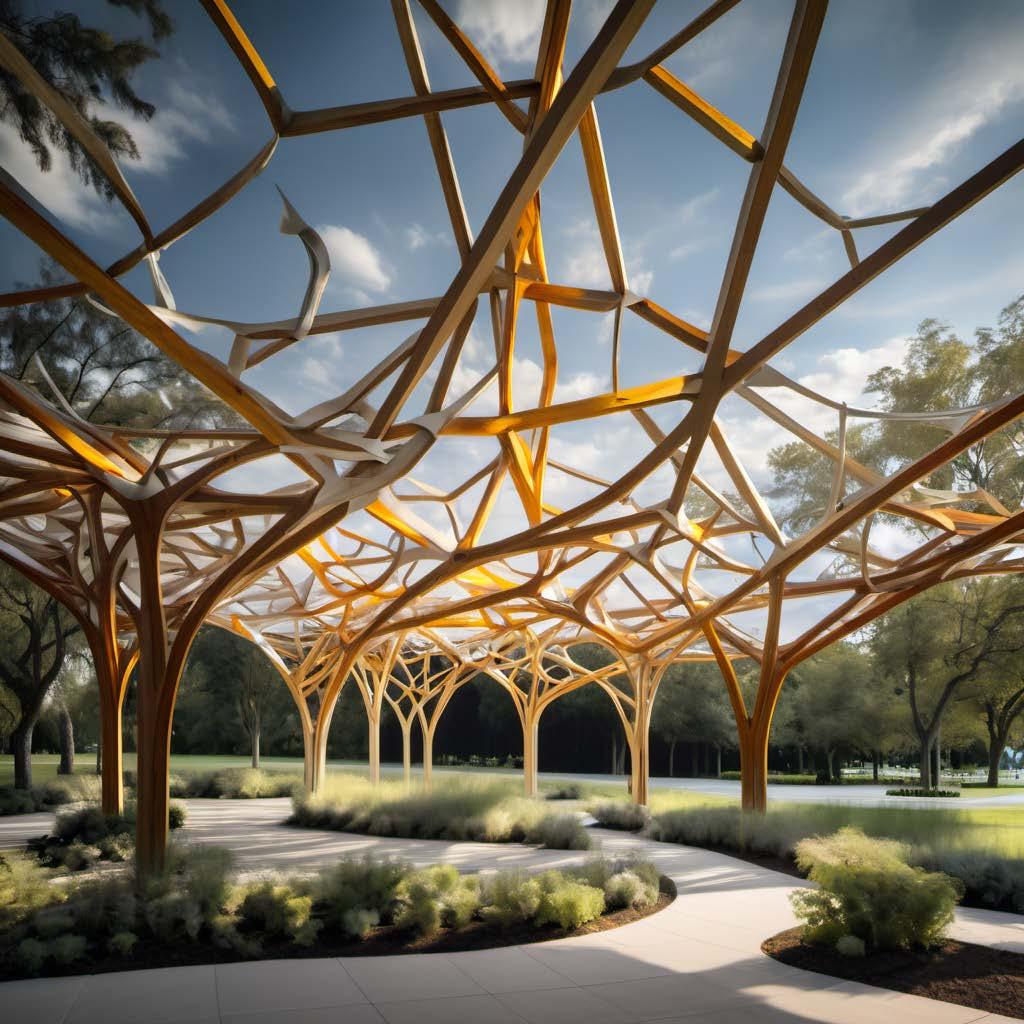
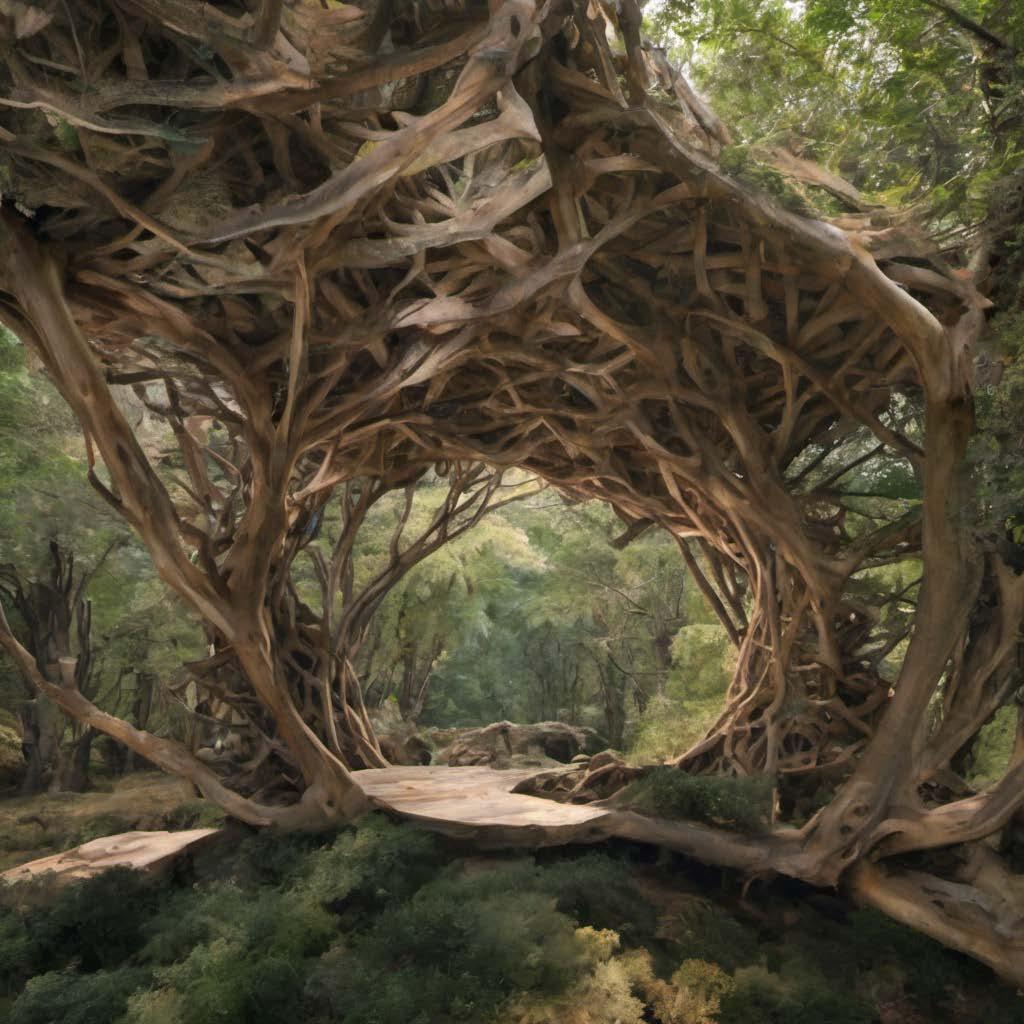
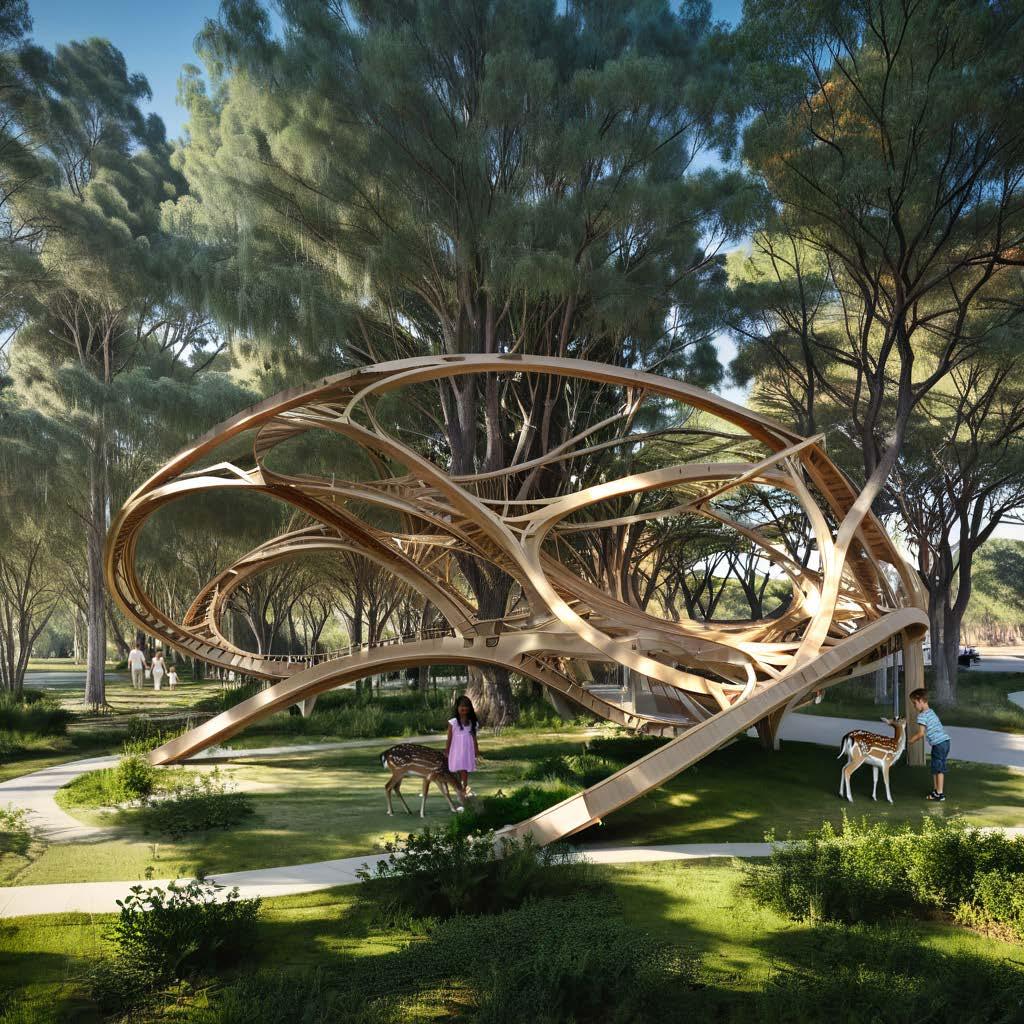
Tutor : Igor Pantic
Year : 2024
Location : Bangkok, Thailand
Type : Mixed Reality & Digital Fabrication
The “Delooptional” project is an innovative exploration in computational design and fabrication, aimed at transforming digital designs into physical reality. Utilizing advanced tools such as Rhino 3D and the Fologram plug-in, the project explores complex form-finding and fabrication techniques. The stages of the design process, from initial conceptual forms to the final fabricated structure.
Workflow :
Digital Model: Rhino 3D model to Fologram.
AR Visualization: Fologram using Hololens 2 to overlay the digital model onto the physical workspace, precise guide for assembly.
Material: Bamboo
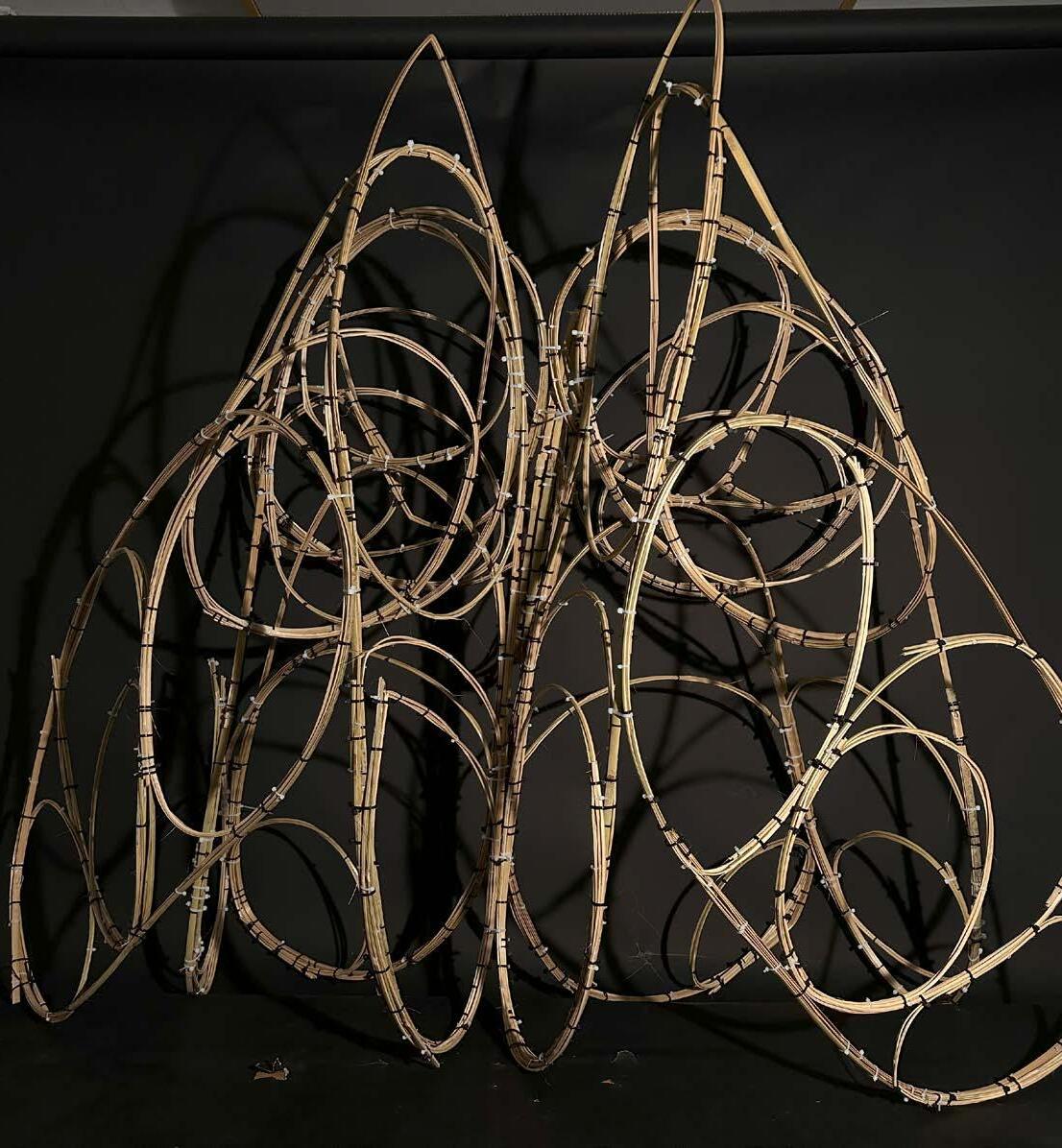
STAGE 1: CONCEPTUAL EXPLORATION & FORM REFINEMENT
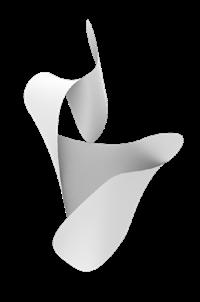
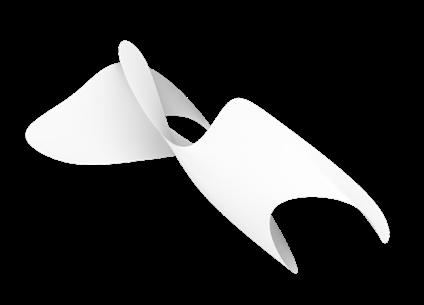
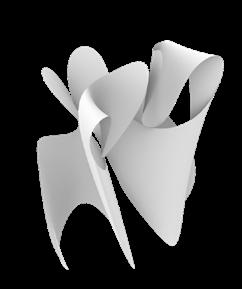
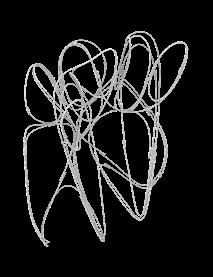
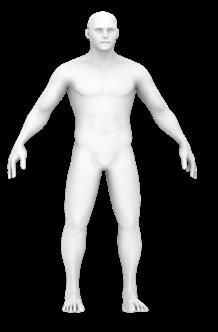
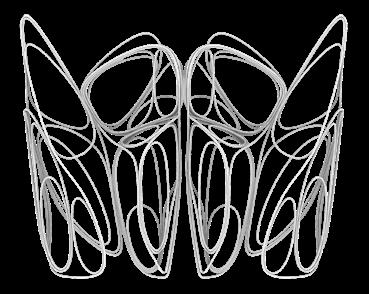

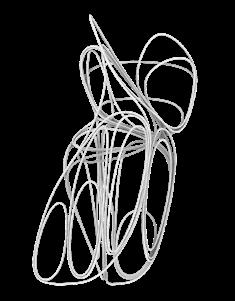
STAGE 2: FABRICATION FRAME PLANNING WITH FOLOGRAM USING HOLOLEN 2
With the final design established, we transitioned to the fabrication planning phase using the Fologram plug-in. Fologram bridges the gap between digital models and physical construction, providing augmented reality (AR) overlays that guide the fabrication process. This tool was instrumental in visualizing the assembly of the form in real space, ensuring accuracy and precision.
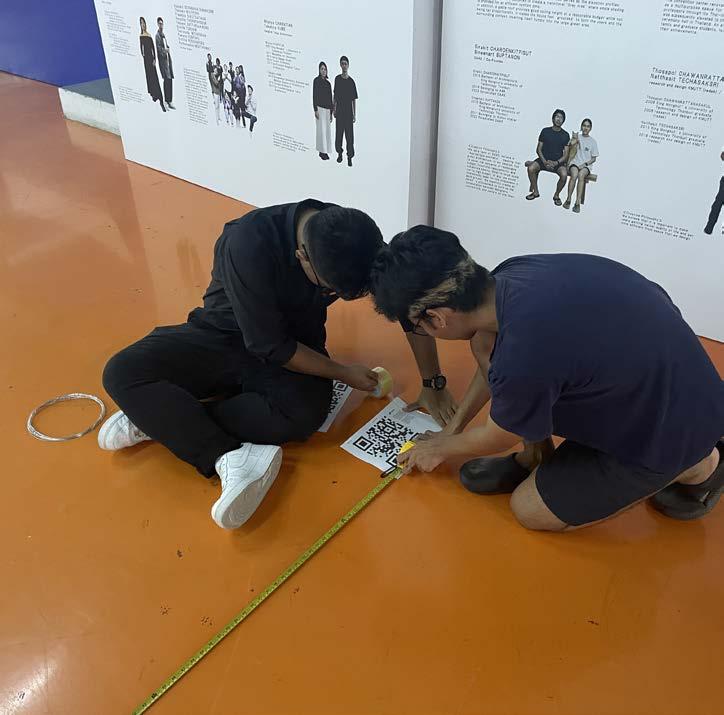
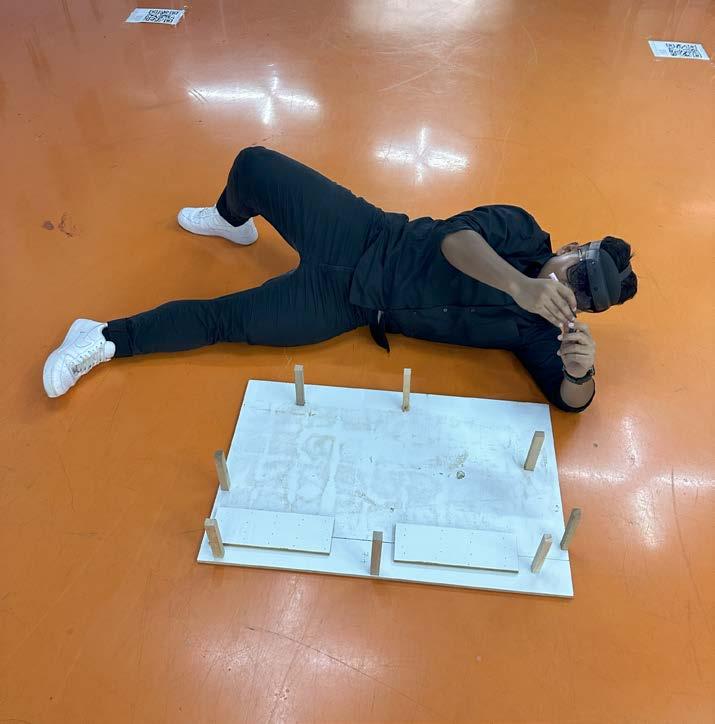
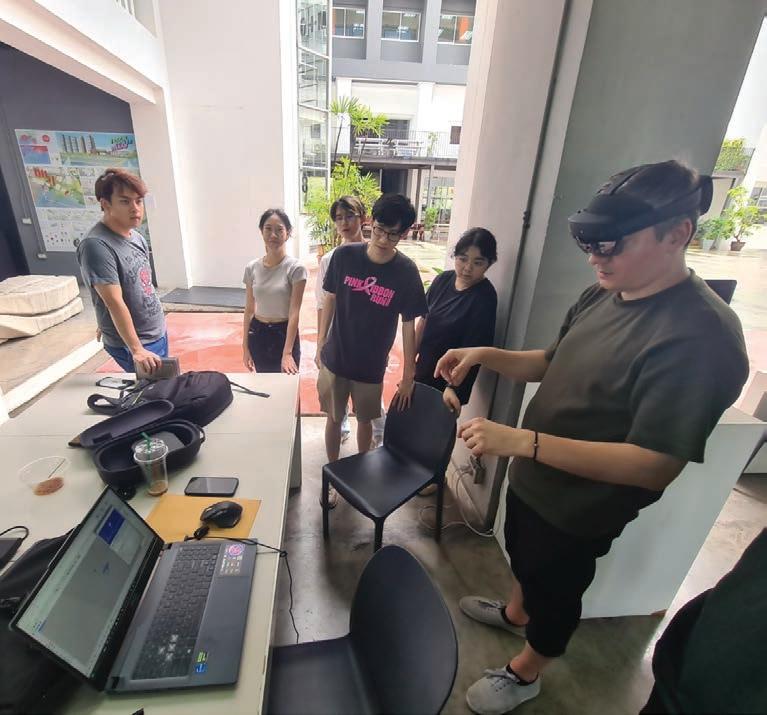
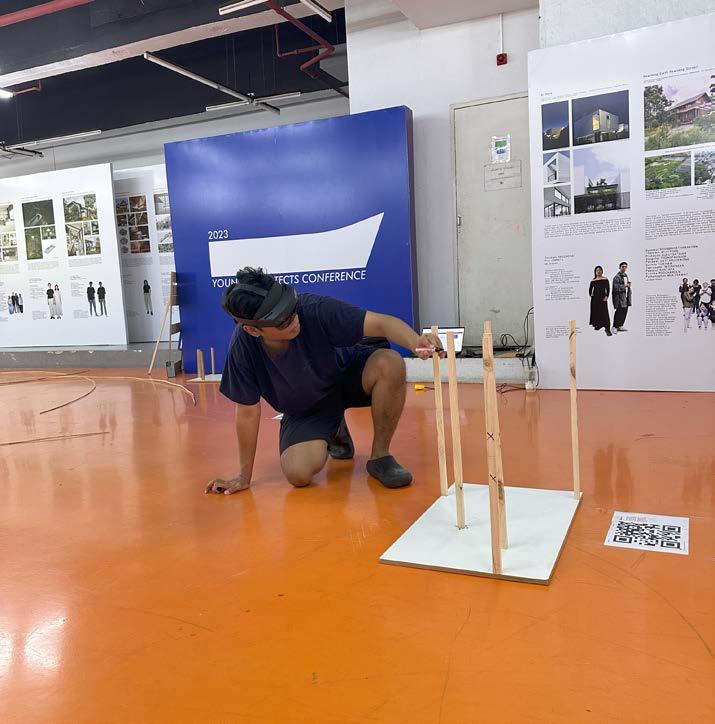
A critical aspect of the fabrication process was the system for joining the surfaces. We developed a comprehensive plan for the joints that would hold the surfaces together, considering factors such as material properties, load distribution, and ease of assembly. The joints were designed to be both functional and discreet, maintaining the integrity of the overall form.
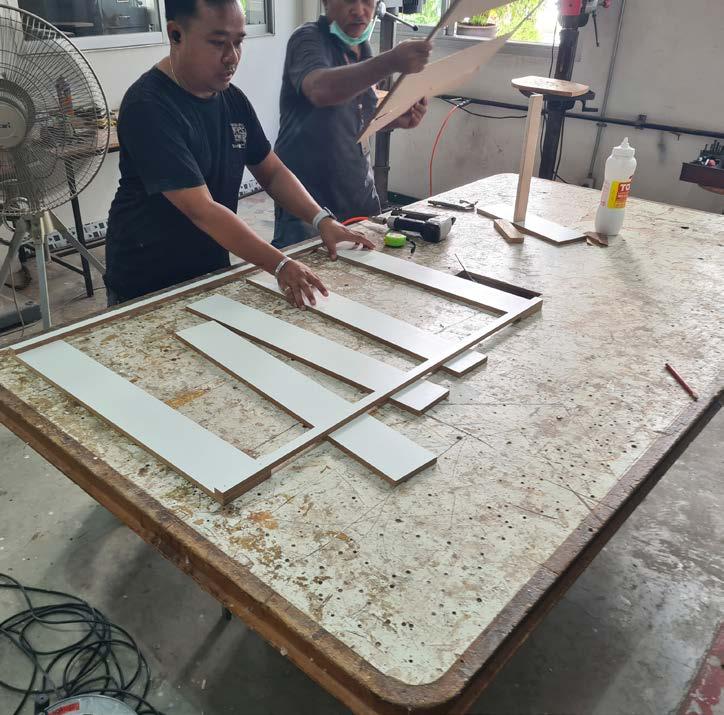
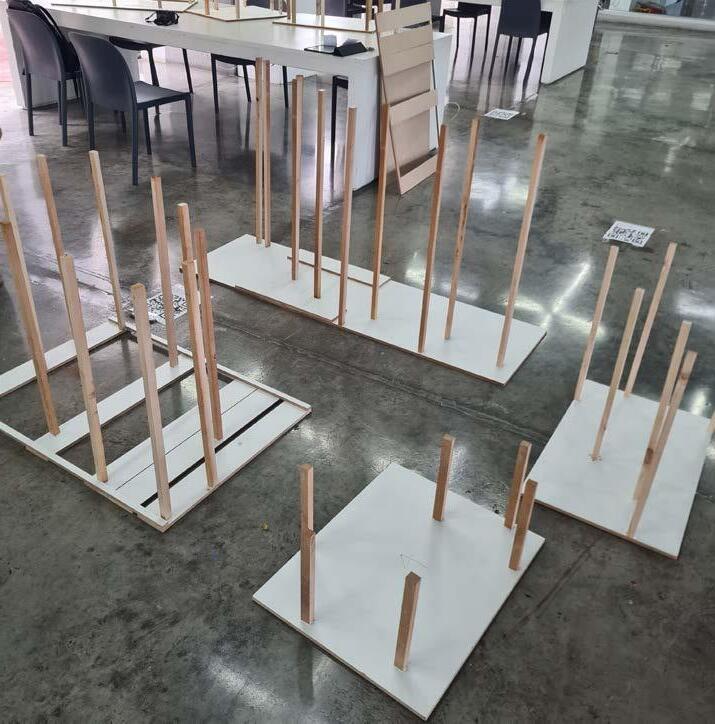
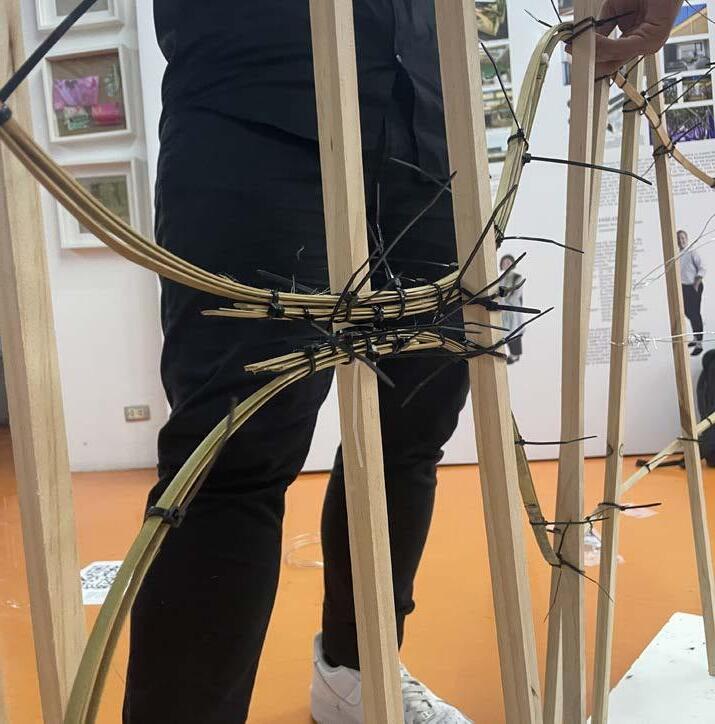
FRAME LAYOUT FOR FOLOGRAM IN RHINO
We used wooden sticks and plywood bases to create eight frames, each designed to support the bamboo loops. The wooden sticks were erected from the vertex points of the loops, with the precise locations and heights of these vertices determined using Fologram software and Hololens 2. To get precise location for joints and segments, we layout in Rhino 3D first.
FABRICATION WORKFLOW
1. Preparation of Digital Model: Exporting the final Rhino 3D model to Fologram.
2. AR Visualization: Using Fologram to overlay the digital model onto the physical workspace, providing a precise guide for assembly.
3. Material Cutting and Preparation: Cutting and preparing materials according to the digital model specifications.
4. Assembly: Following the AR overlay to assemble the form, ensuring each joint and surface is correctly positioned.
STAGE 3: PHYSICAL CONSTRCTION USING BAMBOO
STEP 1: CONSTRUCTING FRAMES FOR BAMBOO LOOPS
The first step in turning the computational model into reality involved constructing frames to hold the bamboo loops. We used wooden sticks and plywood bases to create eight frames, each designed to support the bamboo loops. The wooden sticks were erected from the vertex points of the loops, with the precise locations and heights of these vertices determined using Fologram software and Hololens 2. This AR setup allowed for accurate placement and alignment of the wooden frame components.
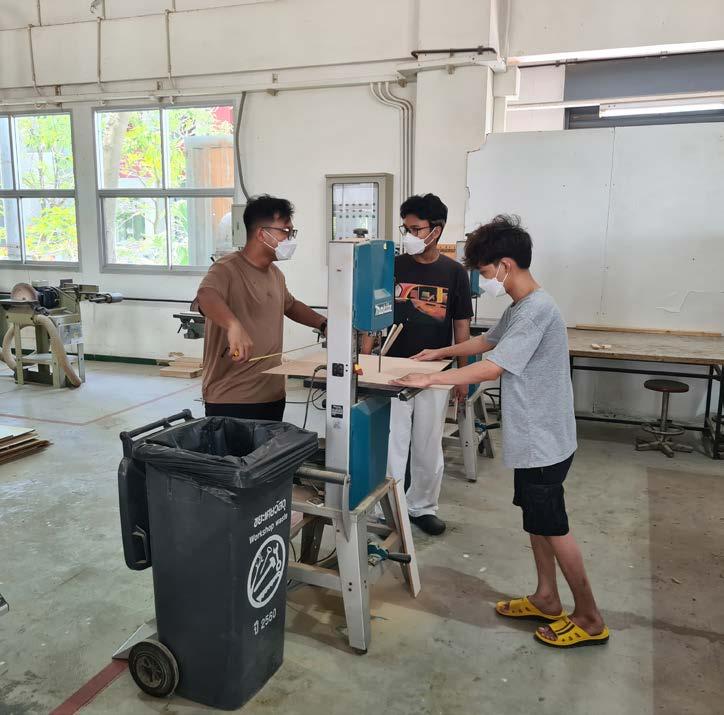
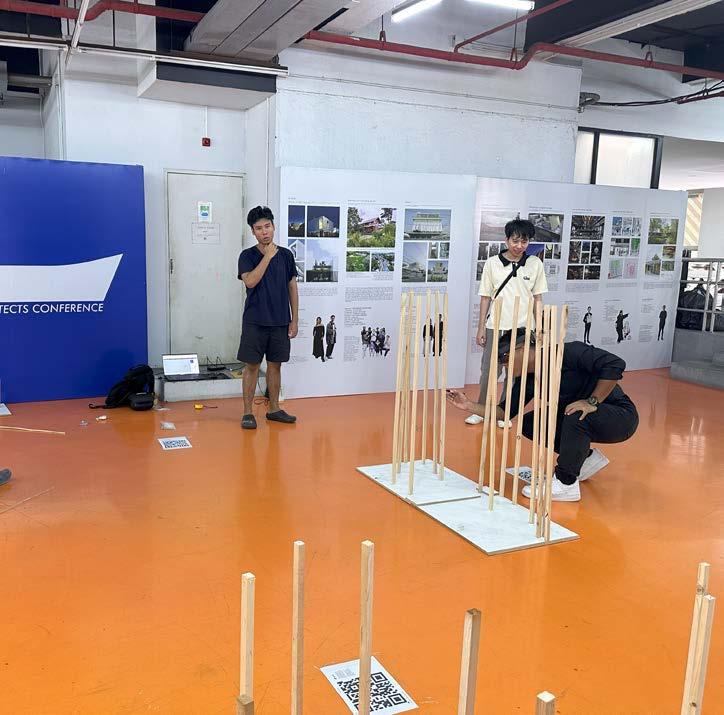
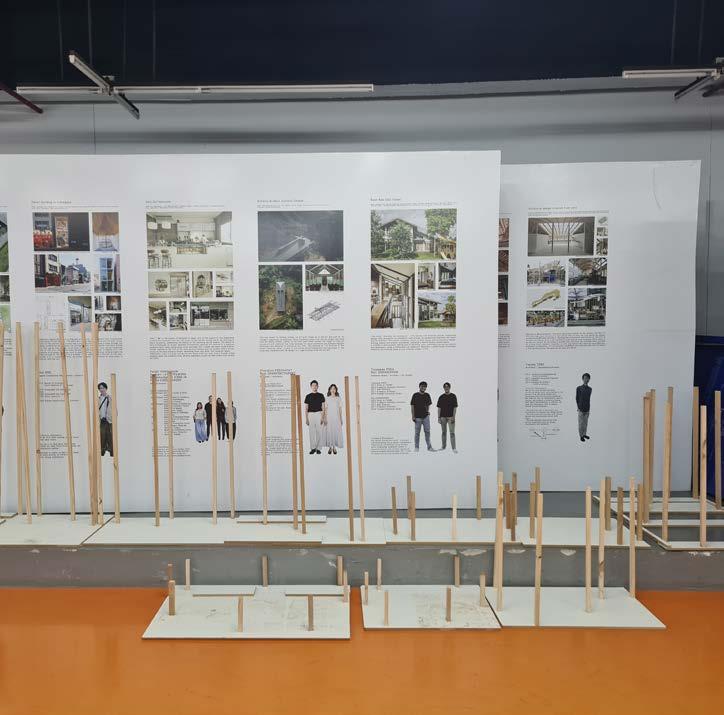
STEP
On the second day, we began attaching the outermost loops to the erected wooden stick frames using nylon cables. Each segment of bamboo was cut into lengths ranging from 1.5 to 2 meters. The design’s symmetry allowed us to mirror the form, so two loop curves were applied to each frame to maintain structural balance and aesthetic consistency.
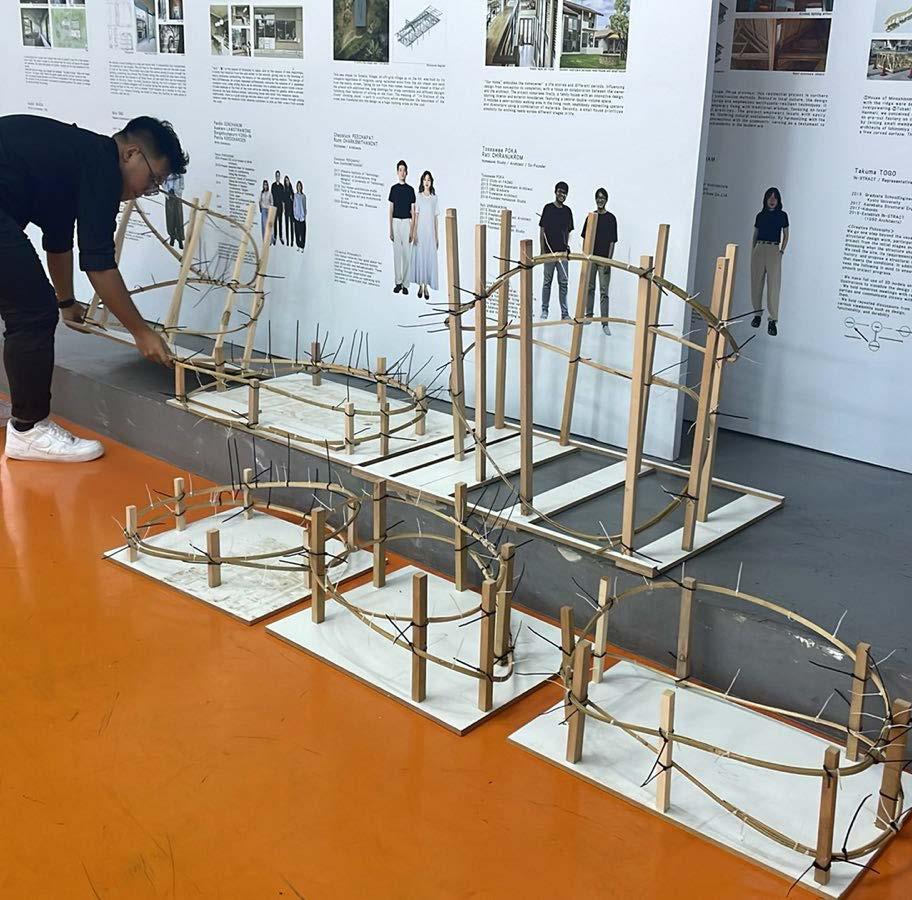
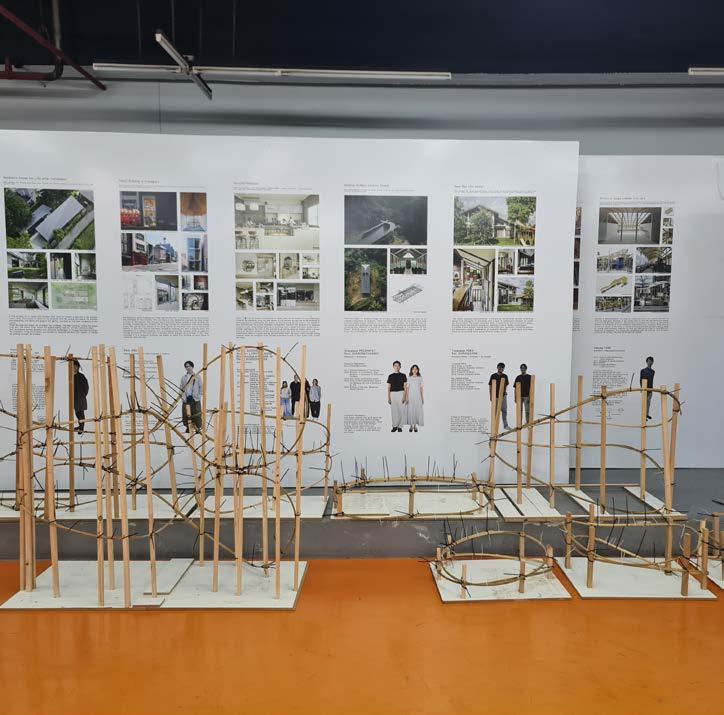

STEP 3: CONSTRUCTING INNER LOOP CURVES
The third day was dedicated to constructing and securing the inner loop curves. These inner loops were tied together with the outer curves, ensuring a cohesive integration of all components. The combination of inner and outer loops provided additional stability and helped achieve the desired final form.
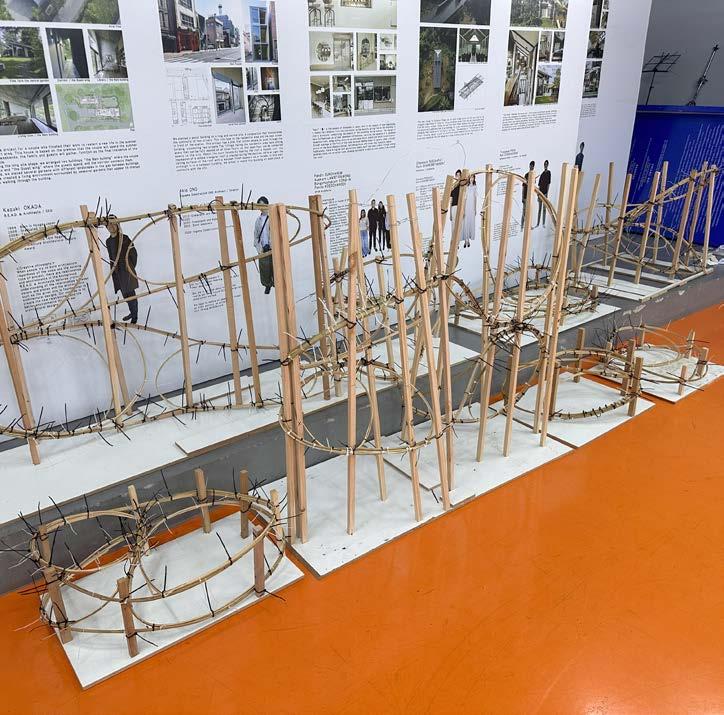
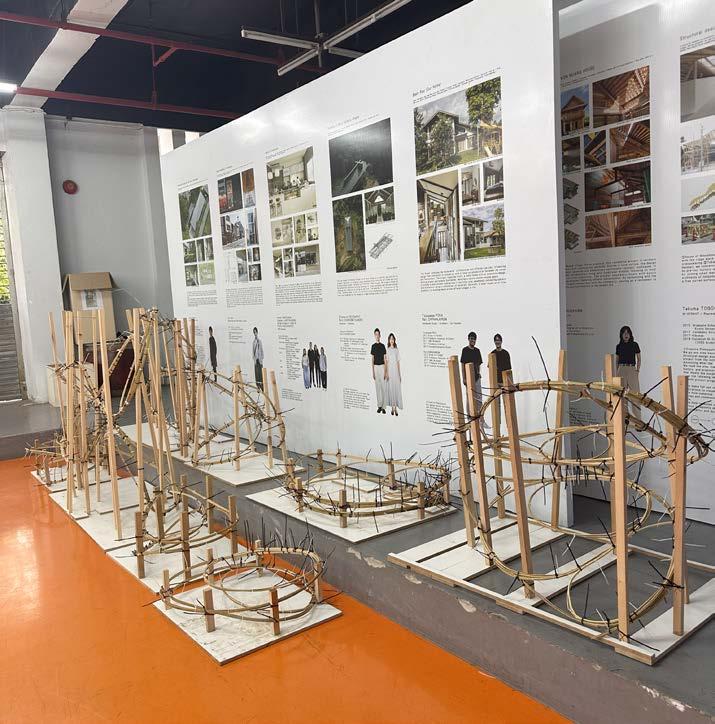
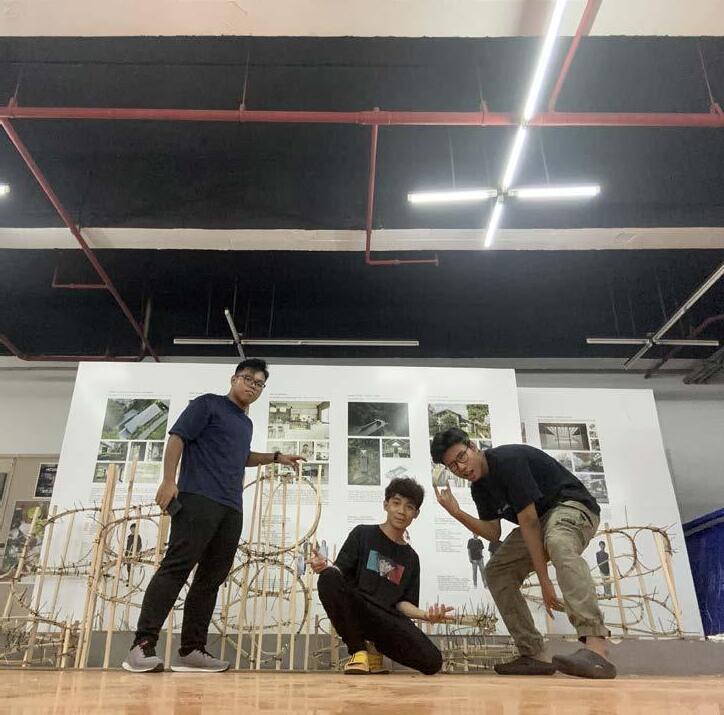
On the fourth day, we removed the temporary wooden frames. By this stage, the bamboo loops were securely interconnected, forming the final loop structure of the Delooptional project. The removal of the frames revealed the free-standing bamboo structure, embodying the complex computational design initially conceived in Rhino 3D.
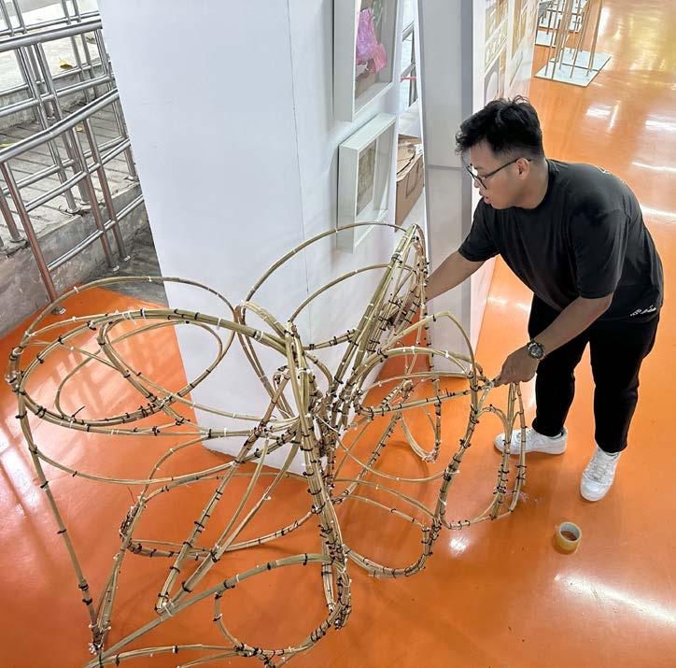
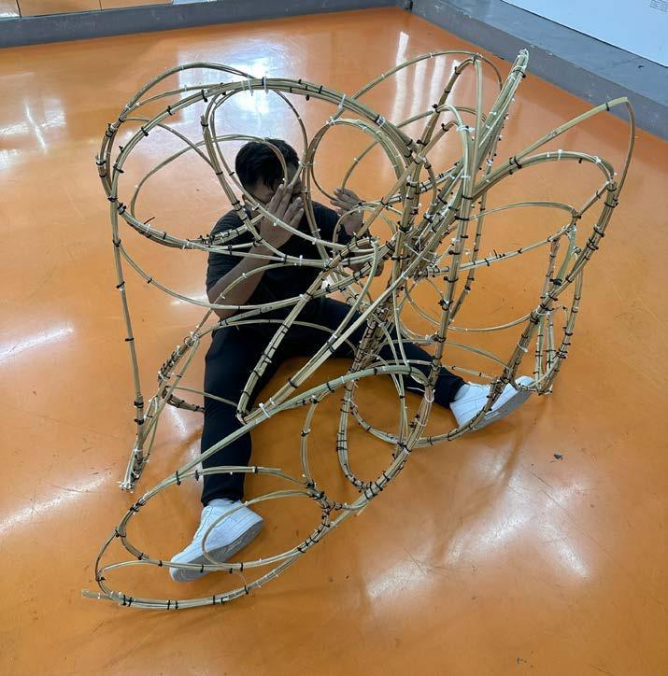
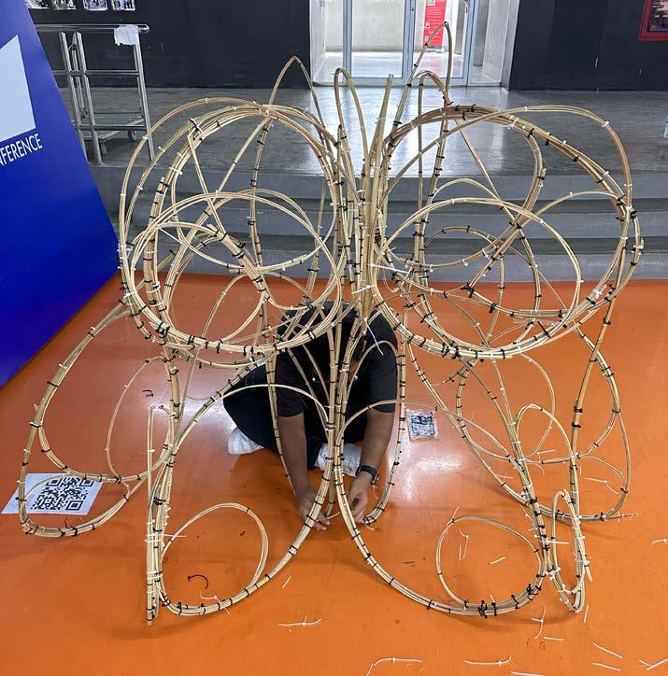
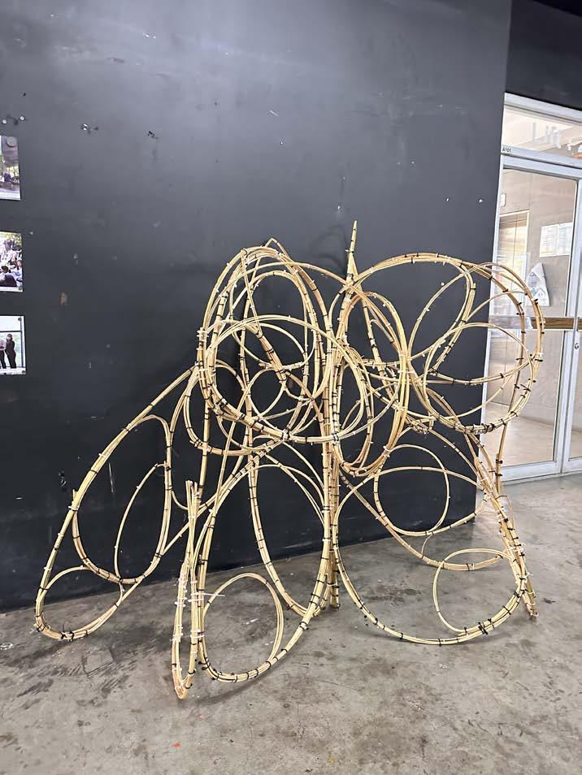
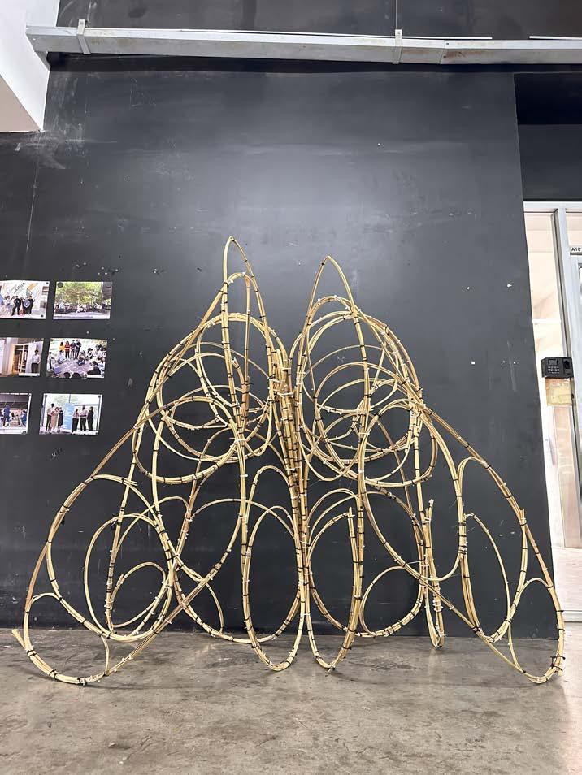

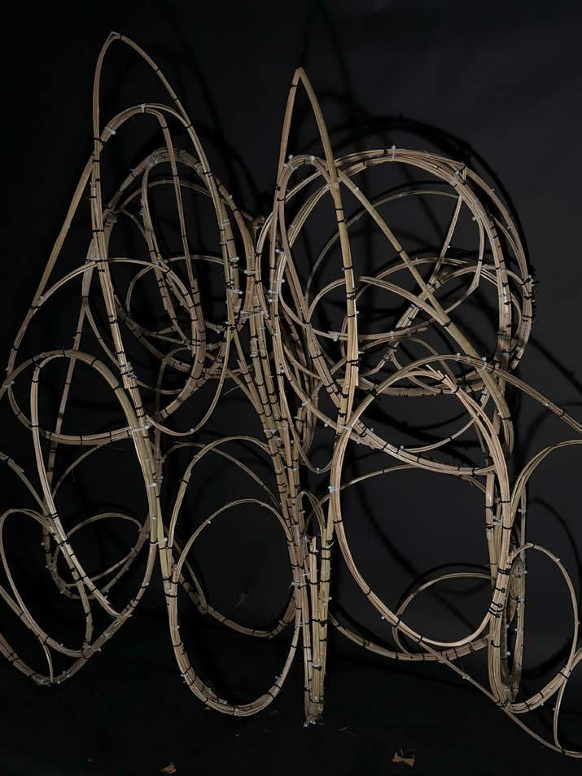
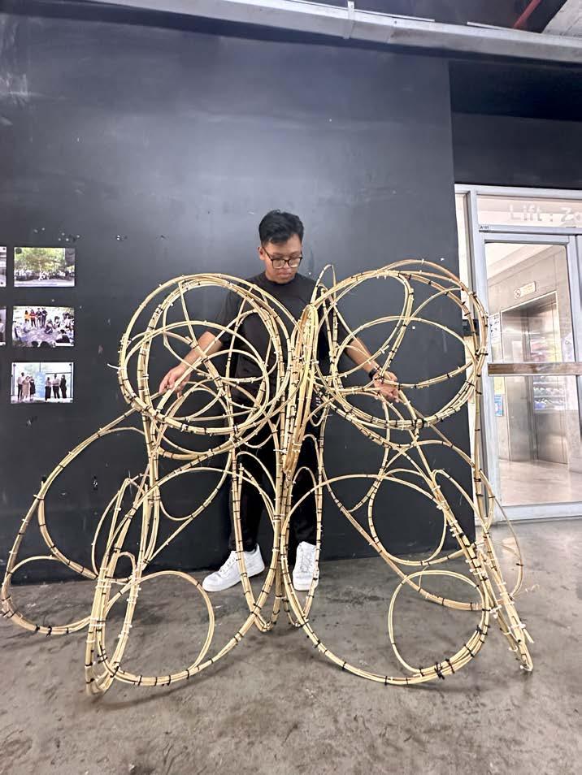
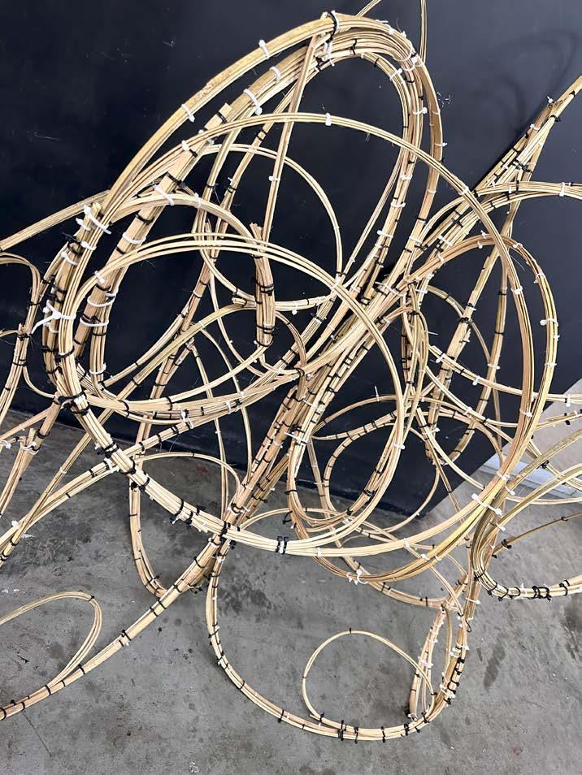
The “Delooptional” project showcases the potential of computational design and fabrication techniques in creating innovative architectural forms. By leveraging the capabilities of Rhino 3D and the Fologram plug-in, we successfully transformed a complex digital design into a physical structure. This project not only demonstrates the feasibility of advanced fabrication methods but also opens up new possibilities for future explorations in computational design.
The integration of digital tools and augmented reality in the design and fabrication process highlights a significant advancement in the field, promising greater precision, efficiency, and creativity in architectural and industrial design projects. The use of bamboo, with its unique material properties, underscores the project’s commitment to sustainable and innovative construction methods.
Tutor : Igor Pantic
Year : 2024
Location : Bangkok Thailand
Type : University Campus, Computational Design
The concept of the design, “VOIDSCAPE” that explores the interplay between built environments and negative space, often emphasizing the absence or void within architectural forms. The design is going to archieve the concept by challenging traditional notions of solid structures by focusing on the relationship between mass and emptiness, creating dynamic and experiential spaces.
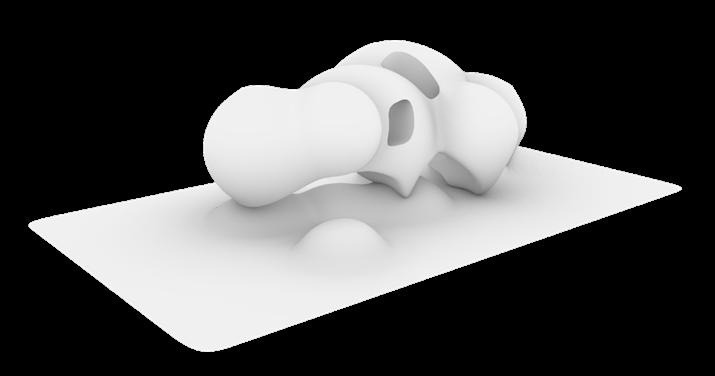
CONCEPTUAL MASSING
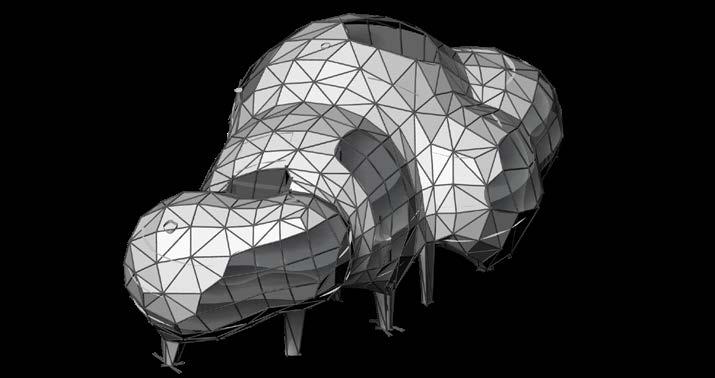
PRELIMINARY MASSING
Workflow :
3D Modelling - Rhino, Grasshopper Render - D5, Photoshop

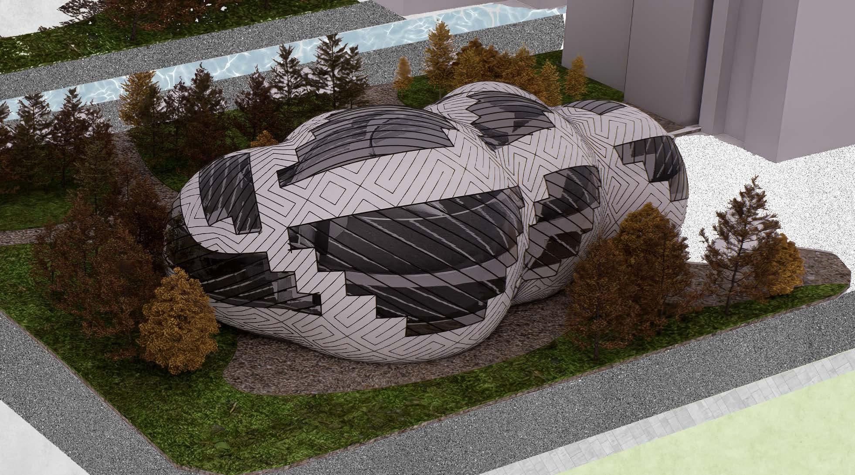
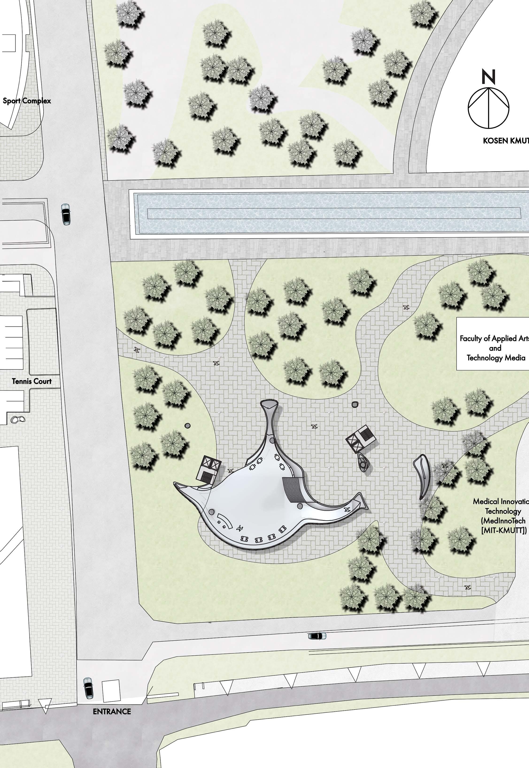
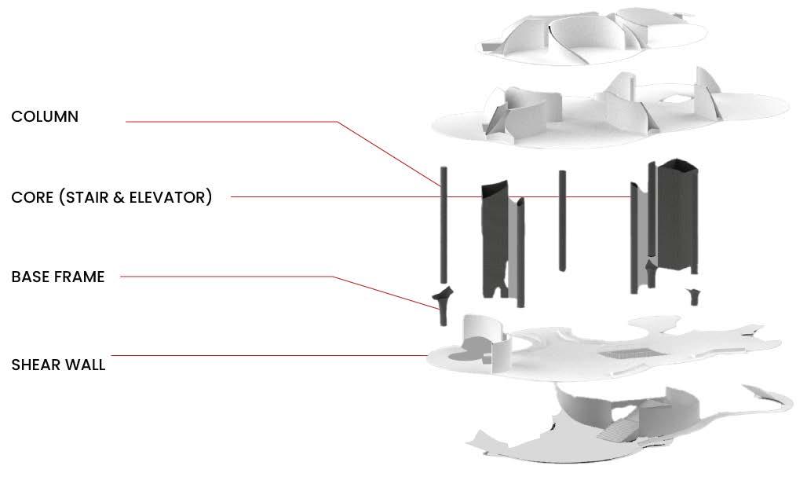
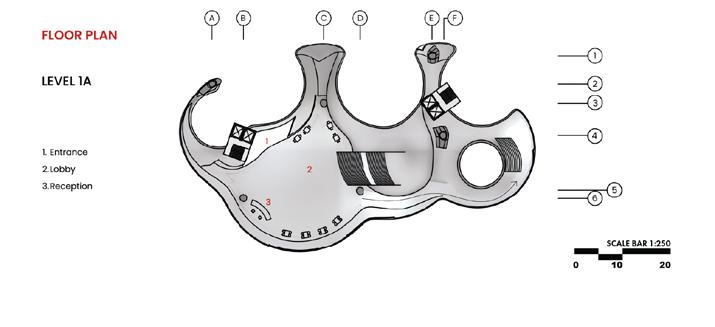
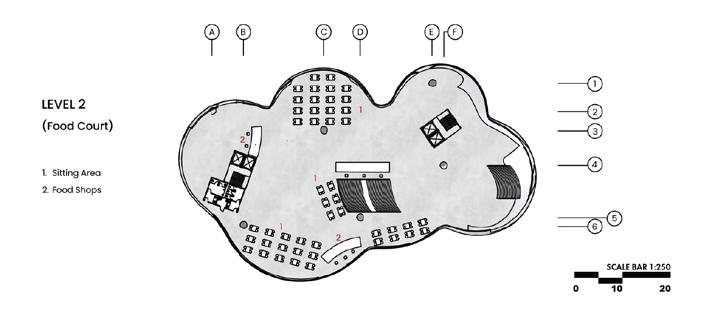
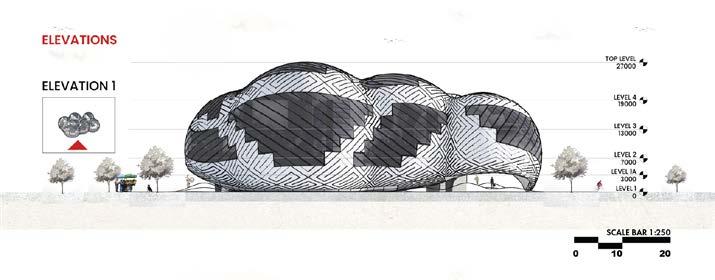
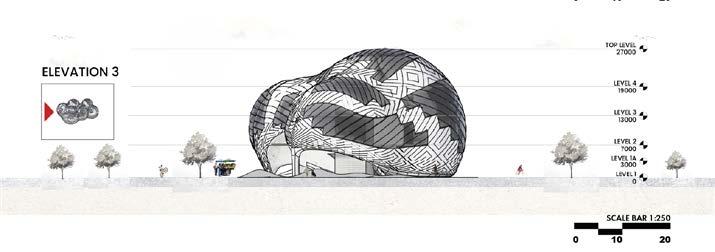
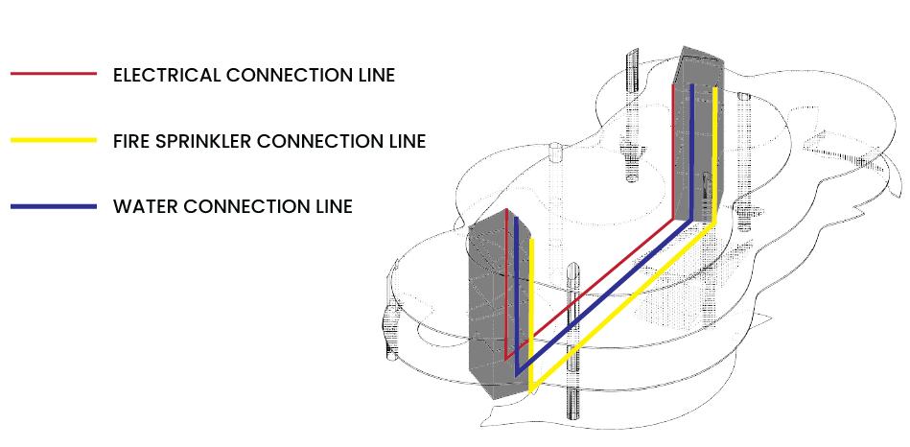
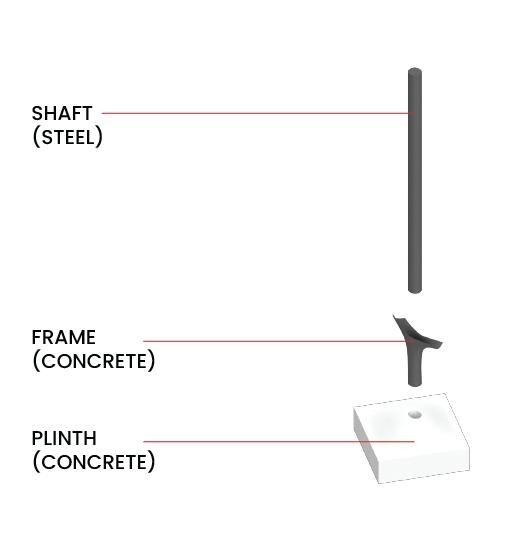
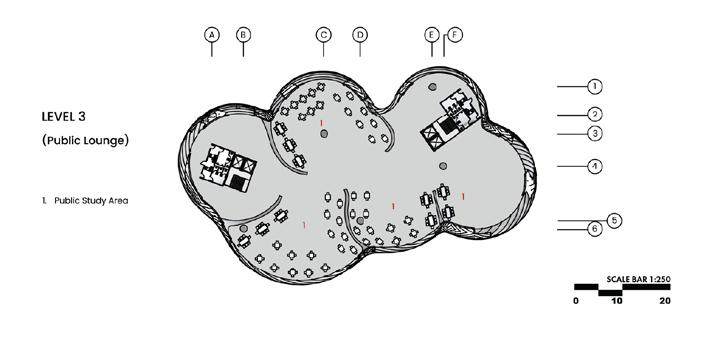
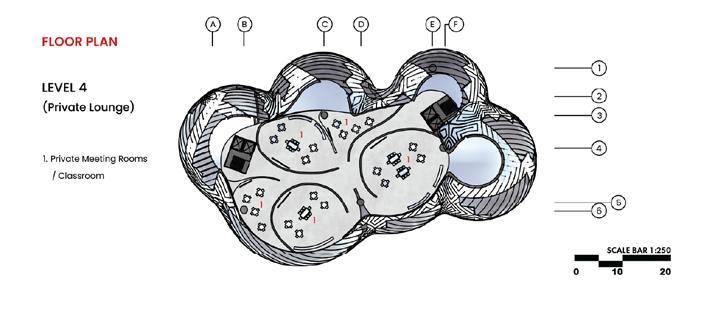
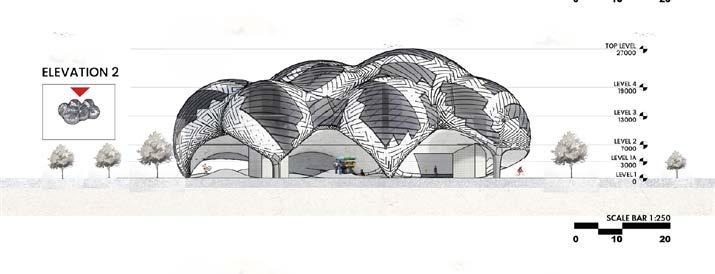
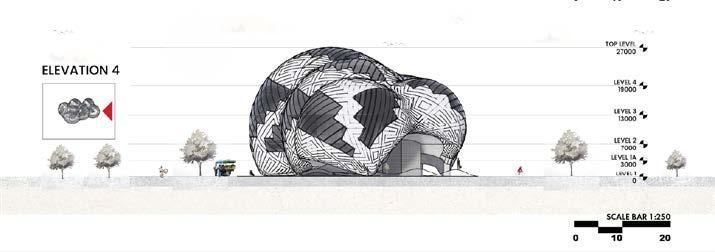
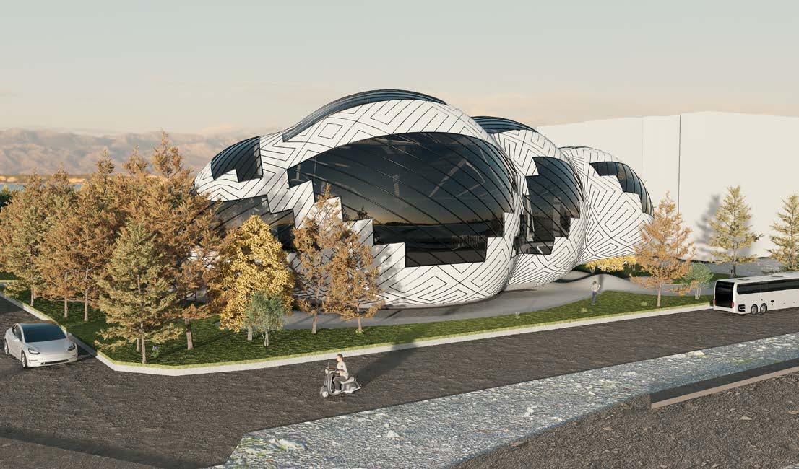
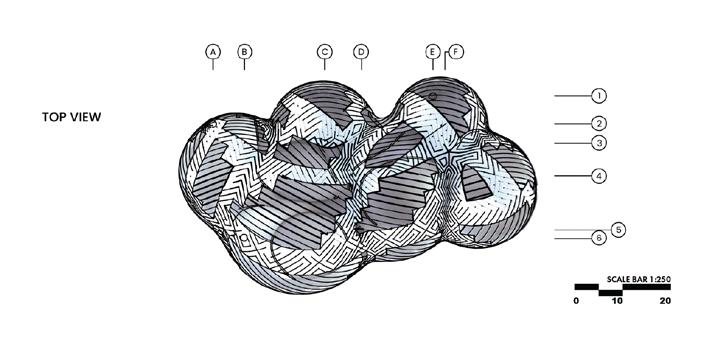

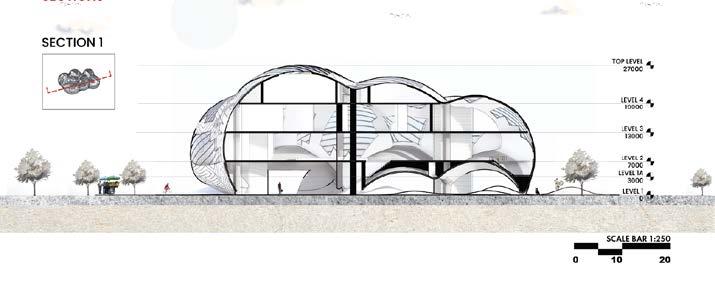
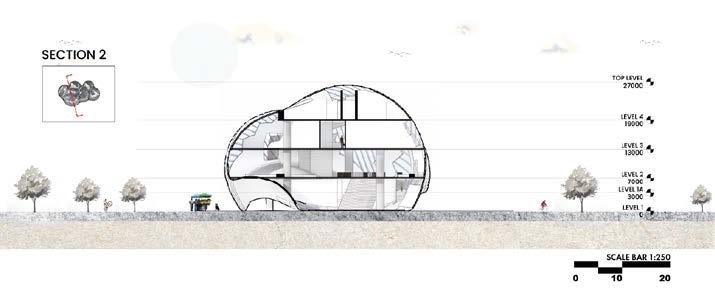
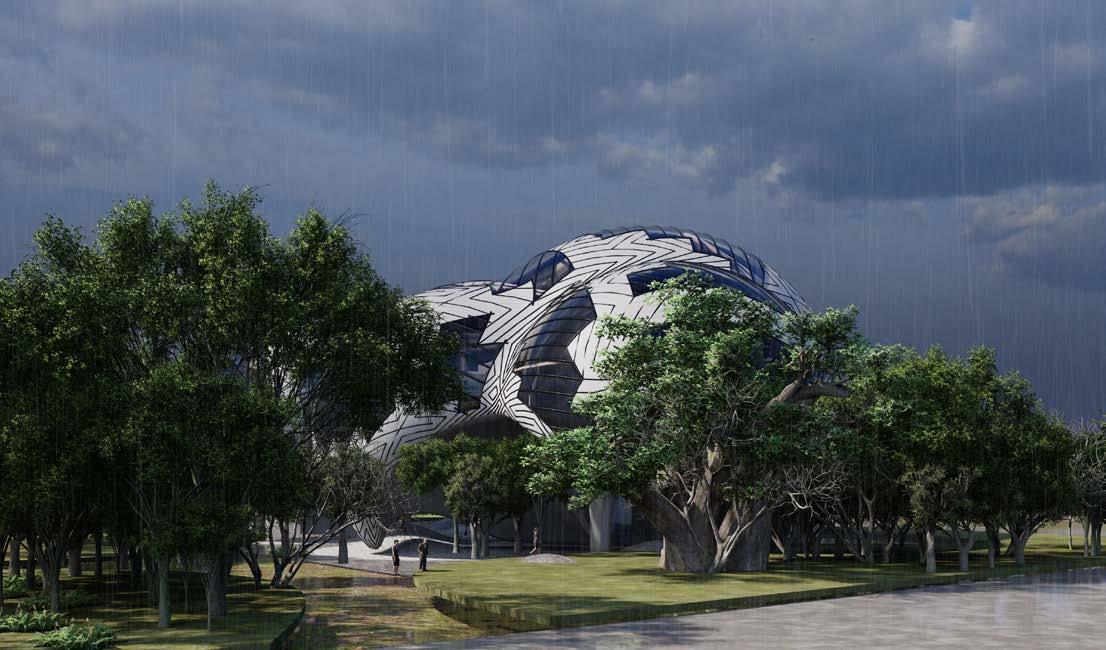

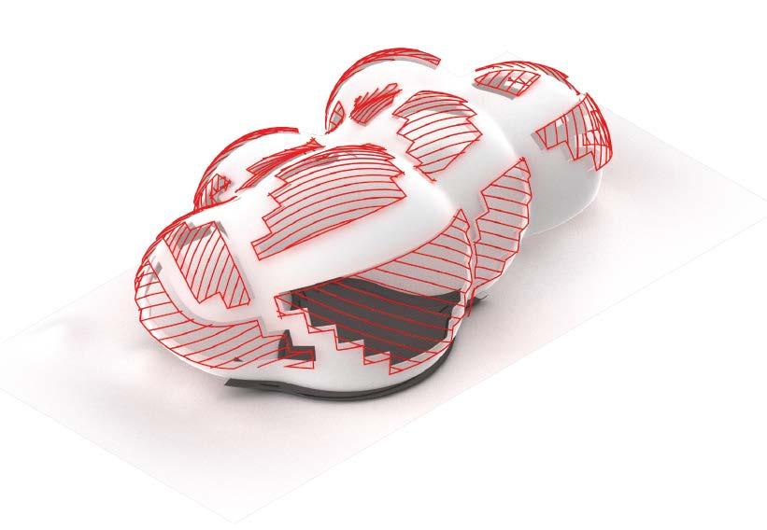
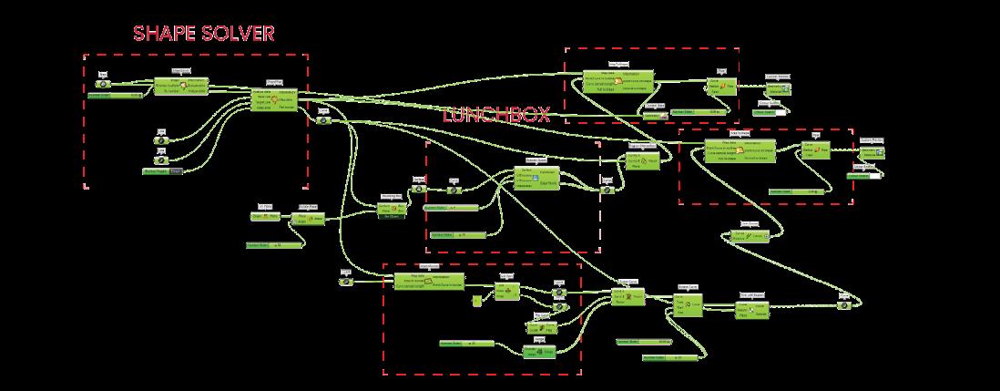
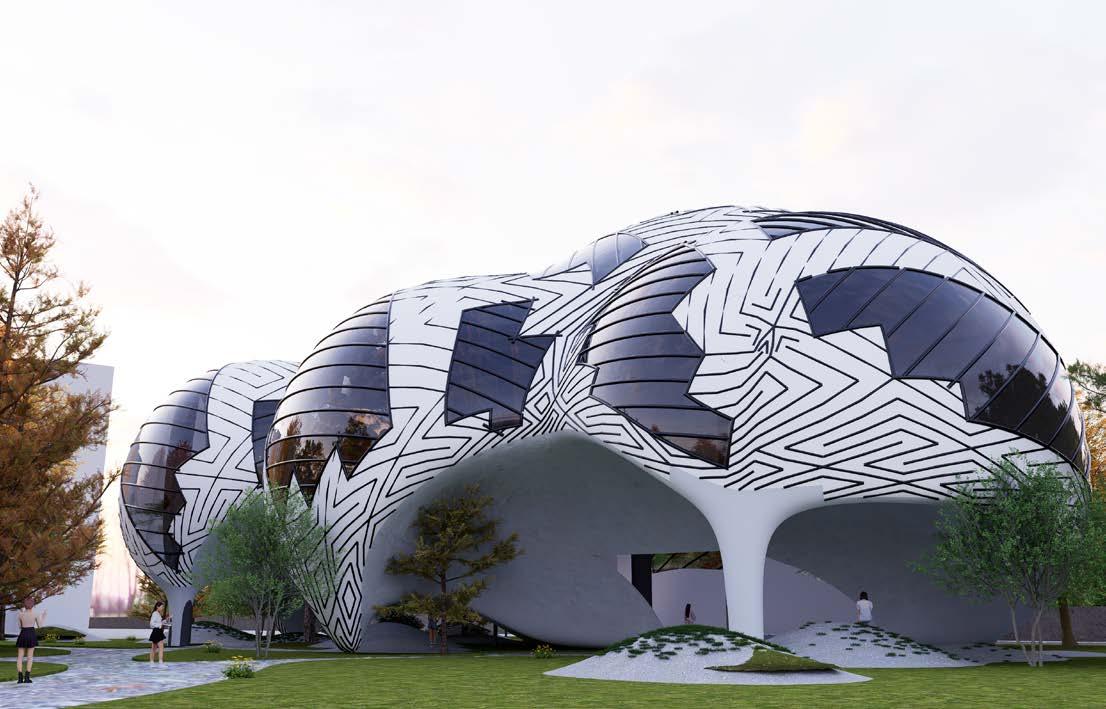
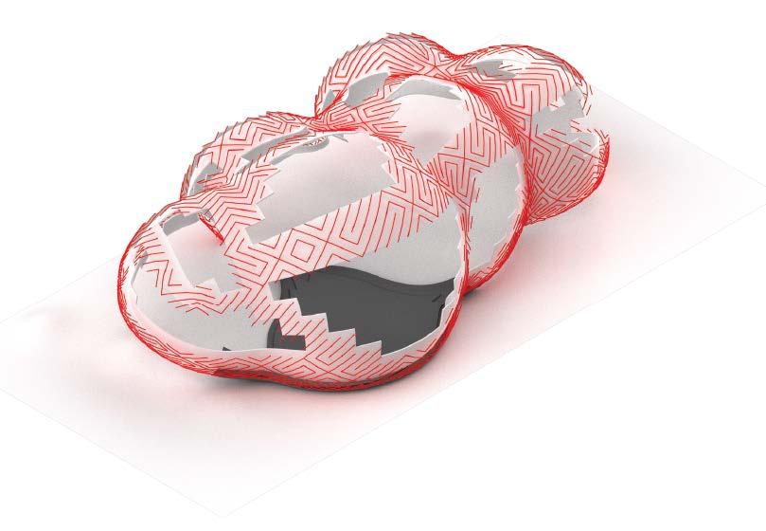
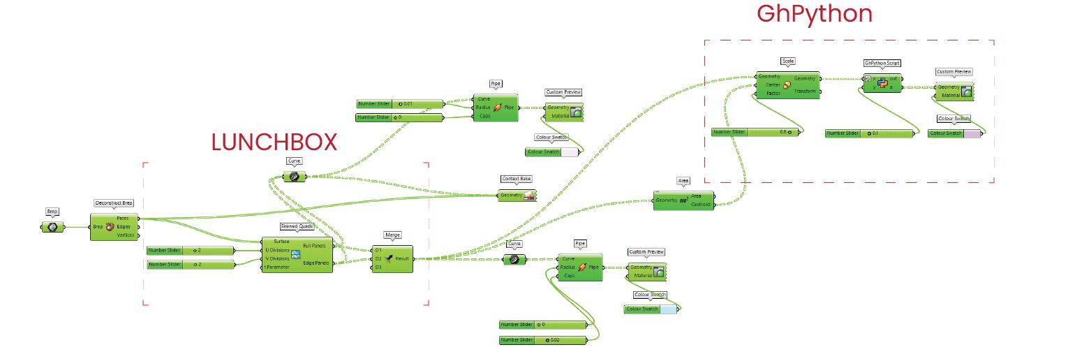
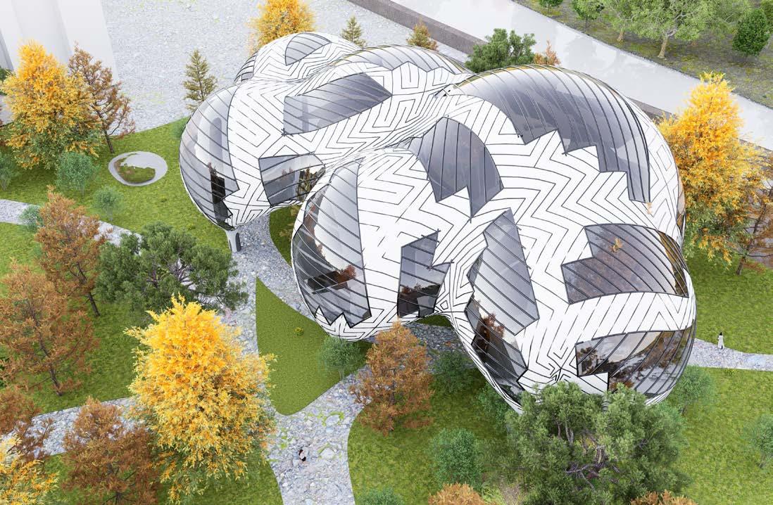
Universities : KU – Japan, SKKU – South Korea, NTUST – Taiwan, HIT – China, KMUTT – Thailand
Year : 2024
Location : Bangkok Thailand
Type : Urban Design, Group Project
Khlong Phadung Krung Kasem and Klong Rob-krung community was lively with street vendors and tourist along the canel as it is closed to China town. After Covid 19 period, that area become empty until now. The purpose of this project is to find ways to revive the community and canal to become lively as it was in the past.
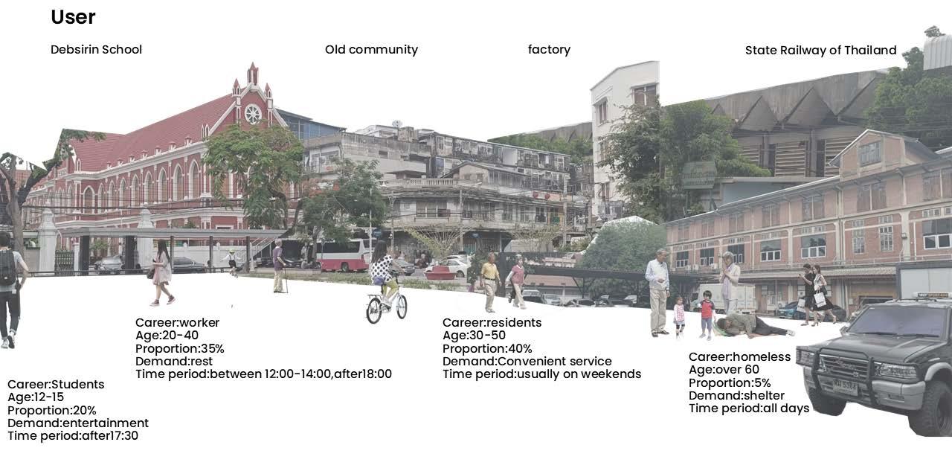
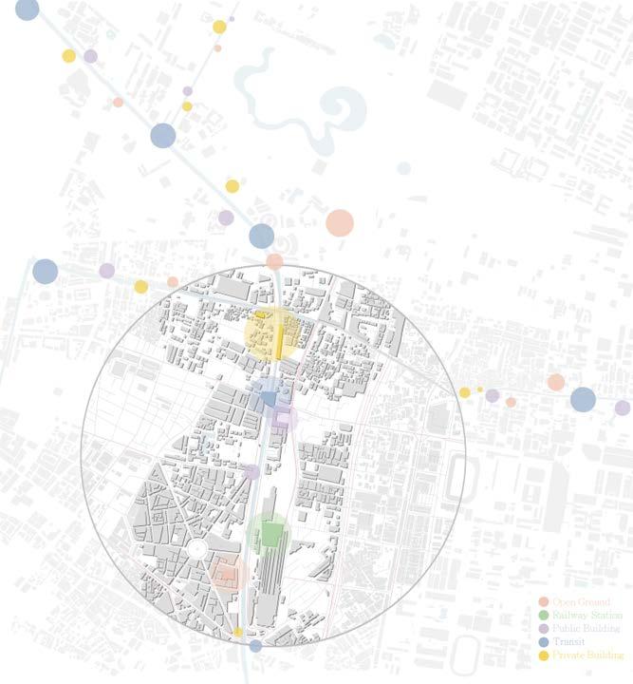
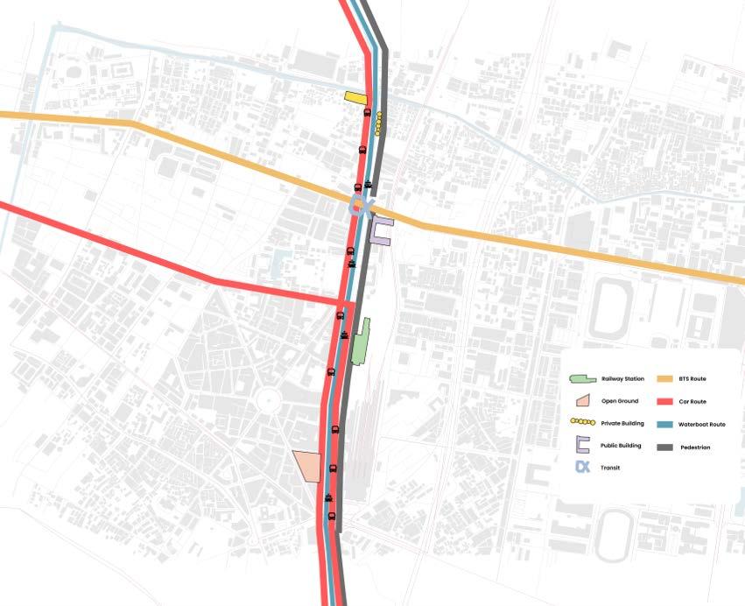
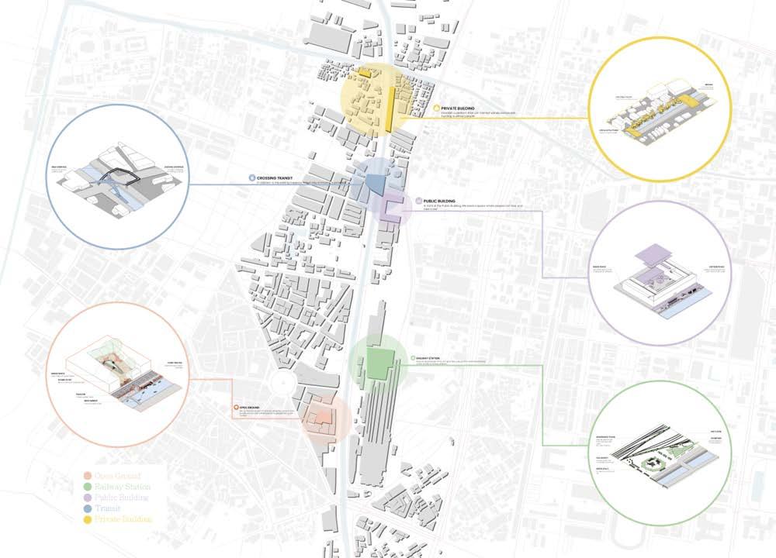
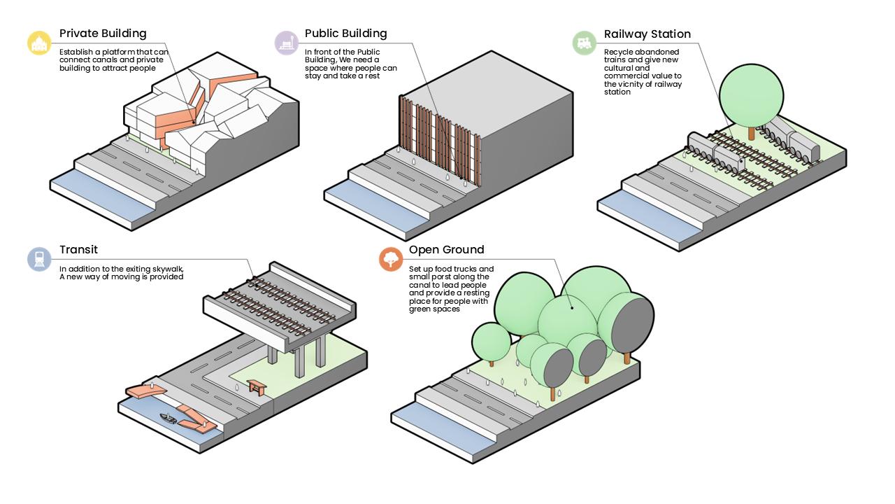
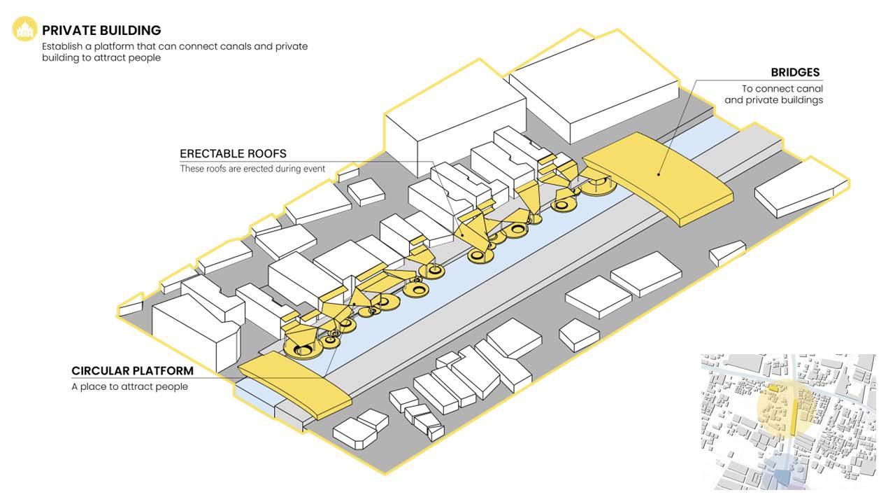
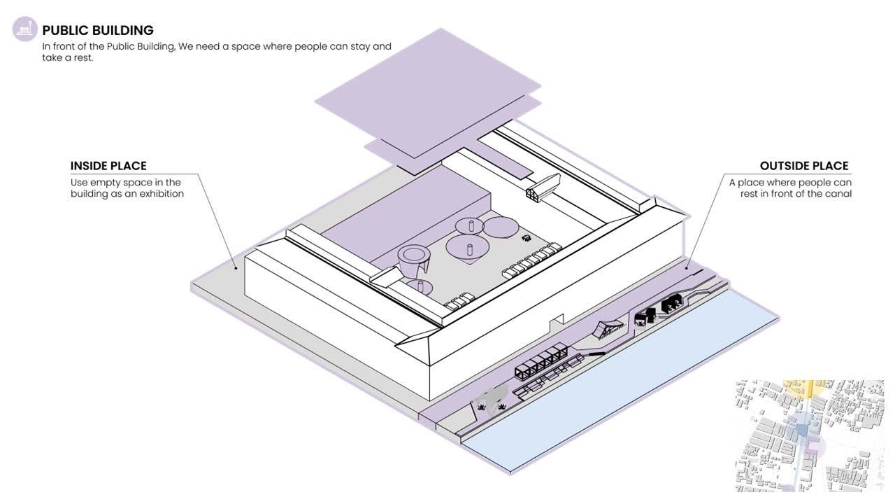
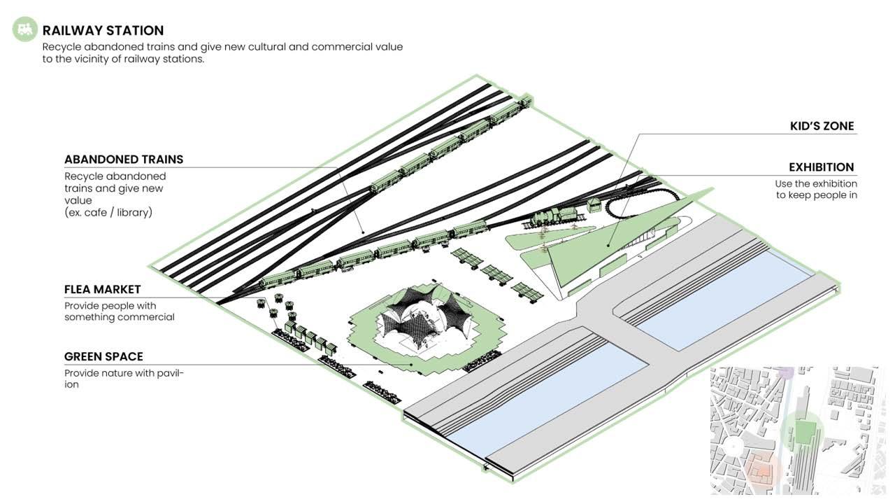
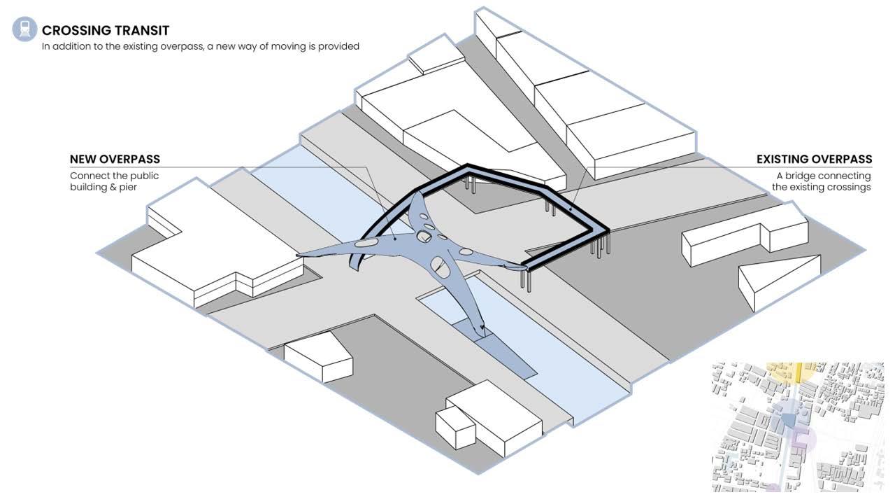
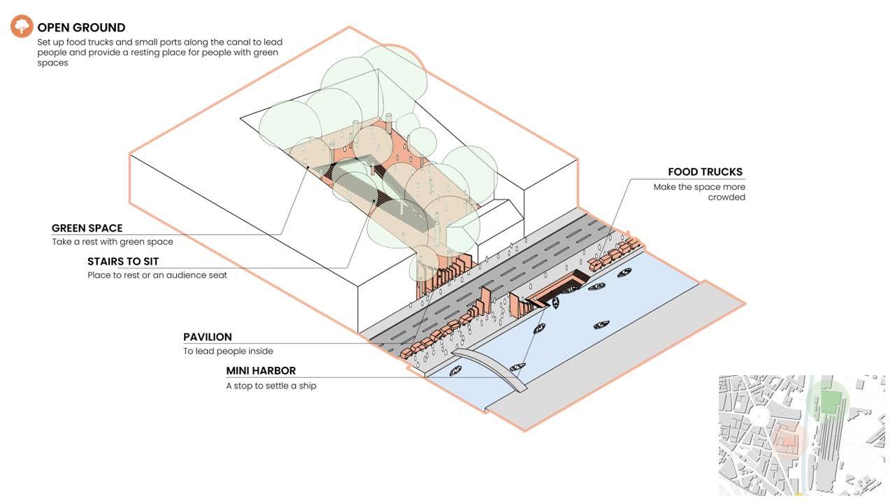
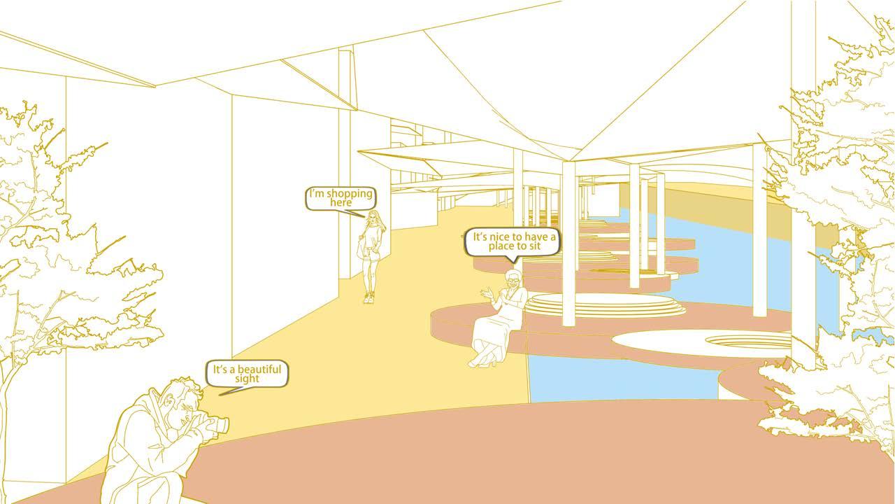
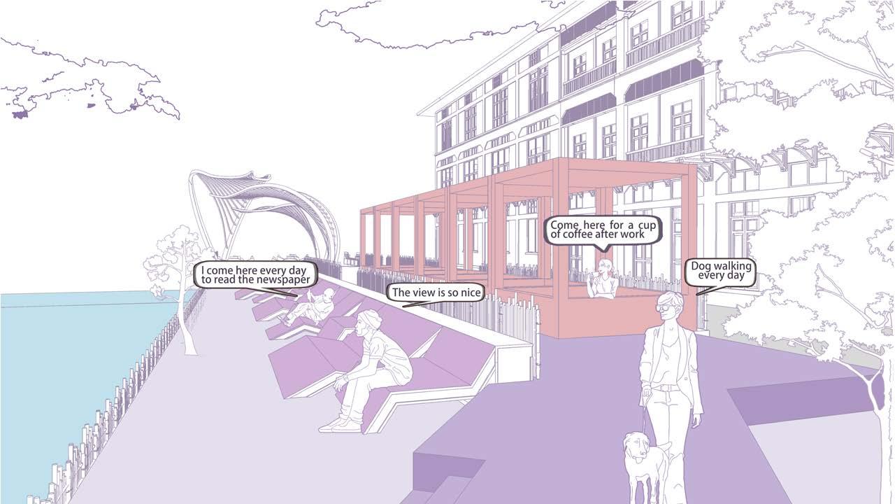
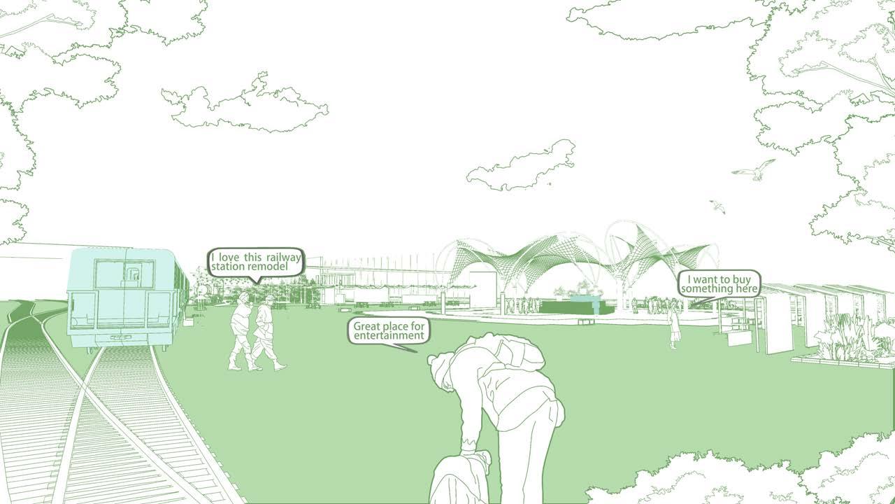
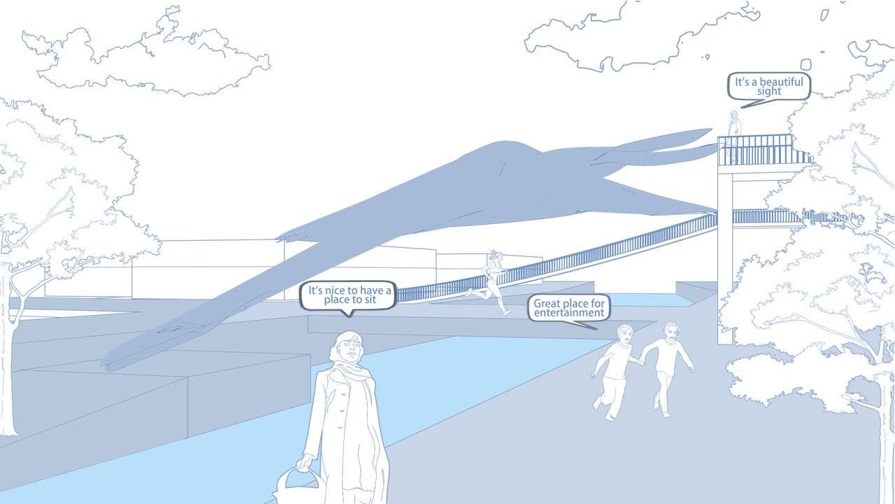
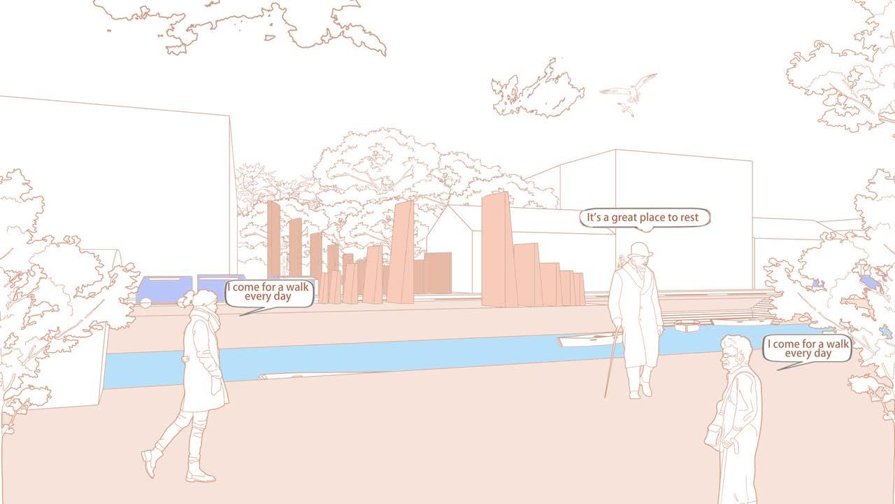
Tutor : Dr. Acharawan
Chutarat
Year : 2024
Location : Bangkok
Type : Sustainable Development
Vision
To create a Transition Nexus that fosters sustainable development, unlocks human potential, and nurtures imagination and creativity through a wide array of activities.
This center will serve as a focal point of sustainable innovation and technology, promoting human equality welcoming everyone from the city life and resilience in the heart of Benchakitti Park, Bangkok.
Objective
• User Friendly & Environmental Friendly
• Empower Communities
• Educate Youths
• Innovate Technologies
• Greener Tomorrow
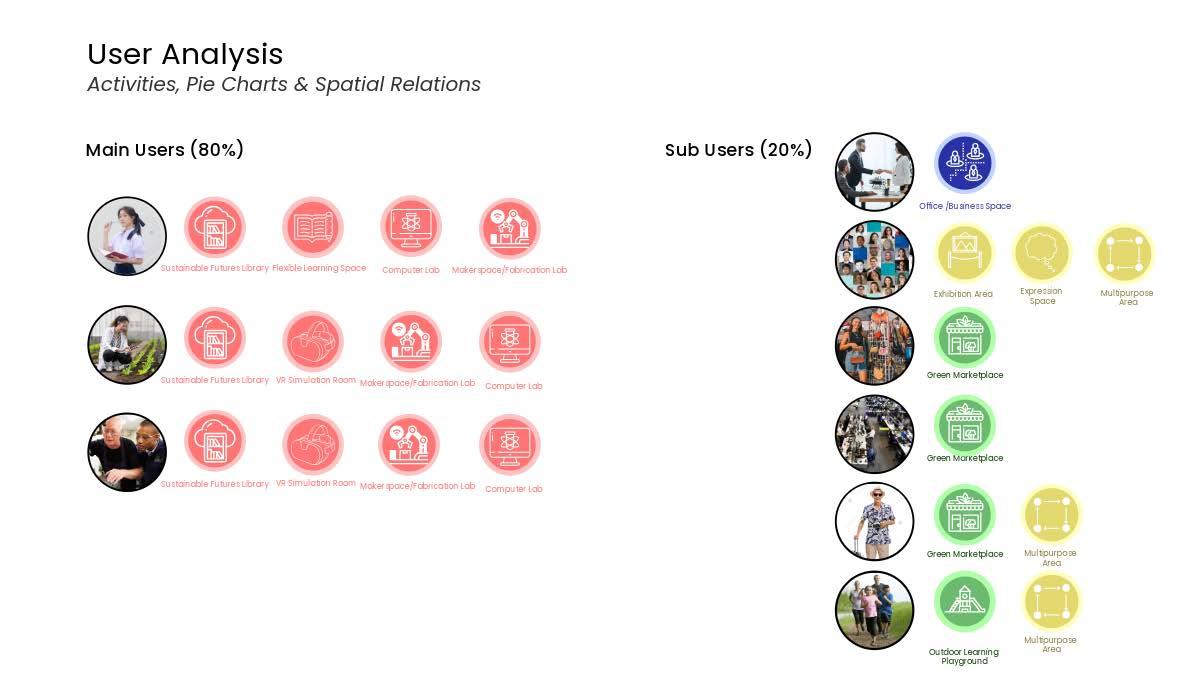
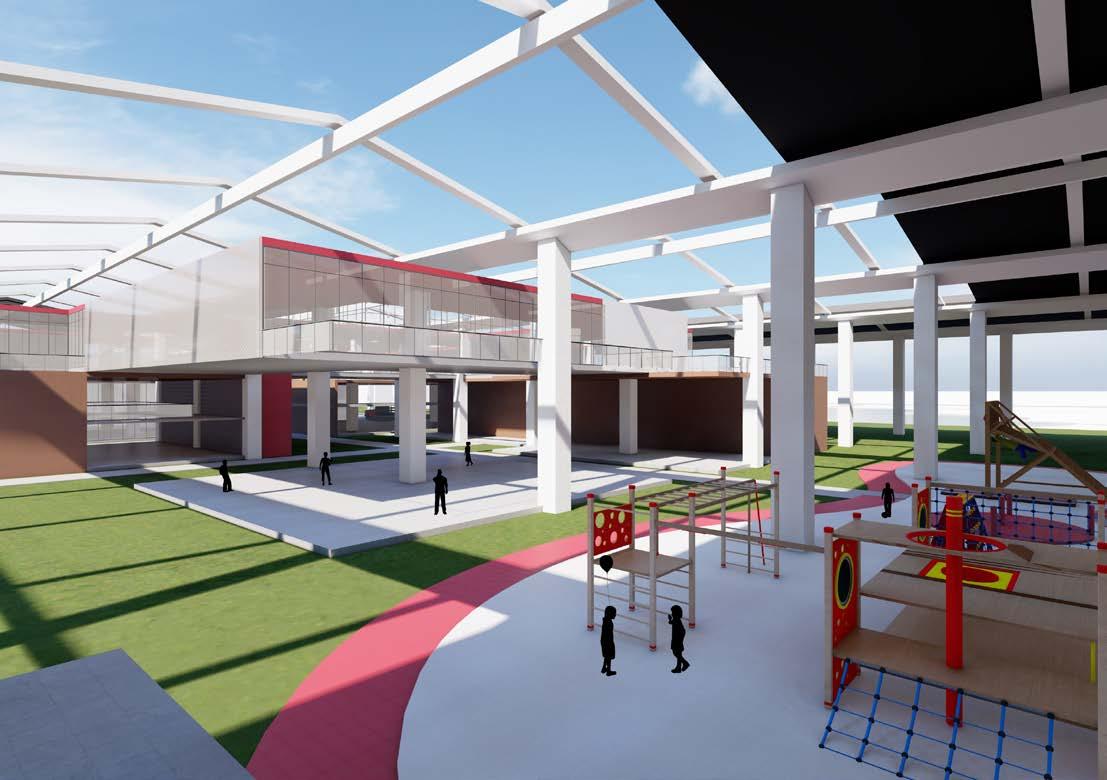
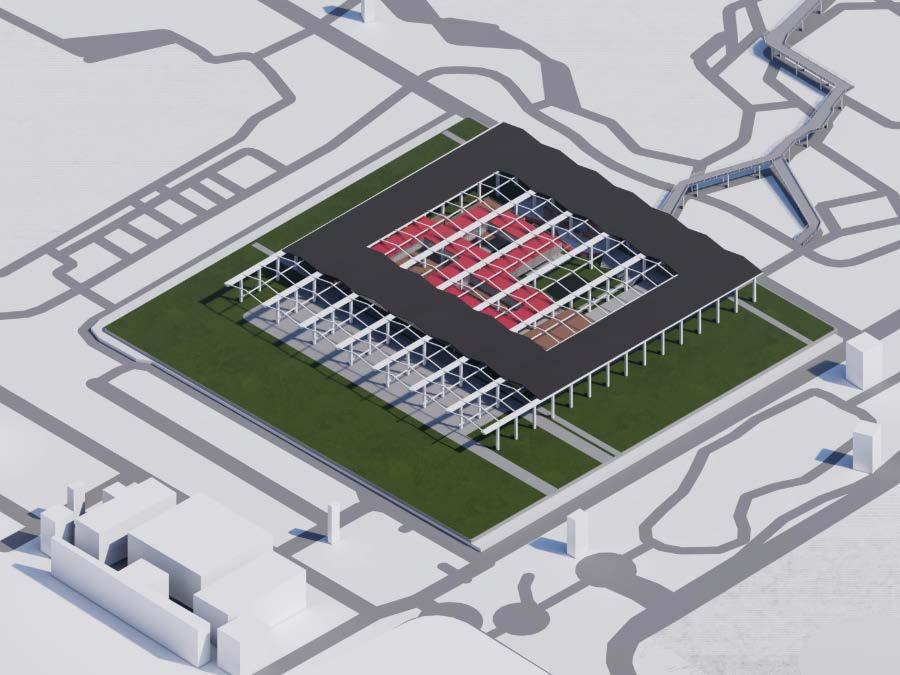
Sustainable Strategy (Aiming Goals) :
SDG 4: Quality Education
SDG 7: Affordable & Clean Energy
SDG 11: Sustainable Cities and Communities
SDG 12: Responsible Consumption and Production
SDG 13: Climate Action
SDG 17: Partnerships for the Goals
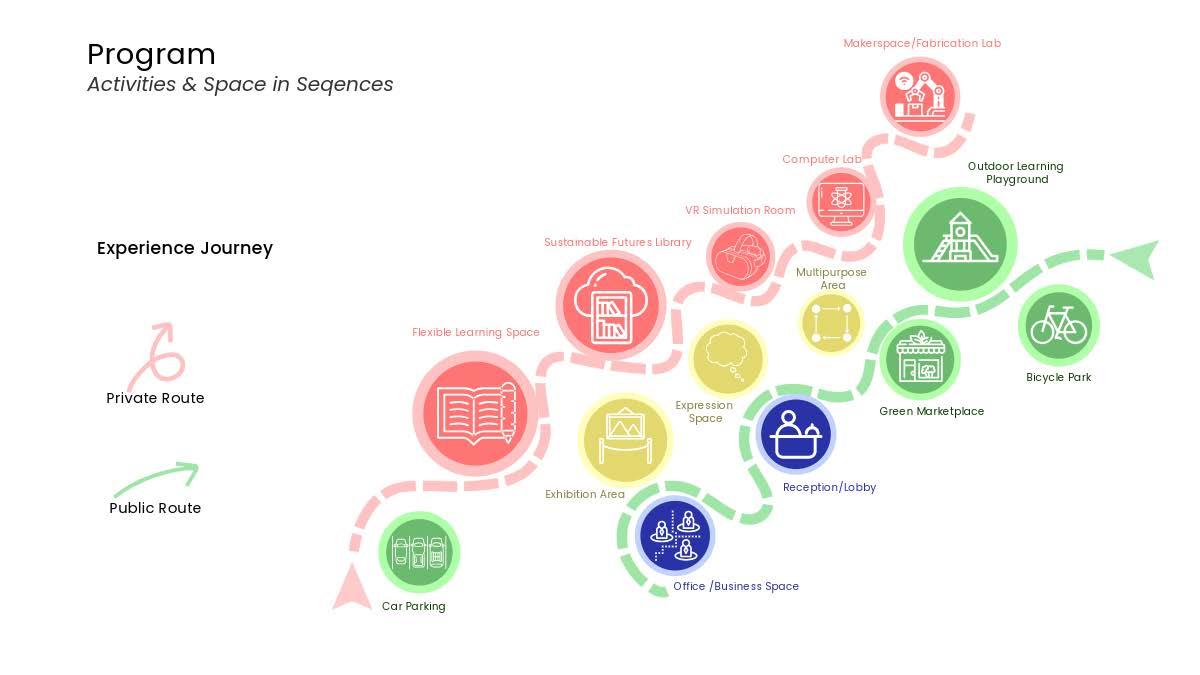

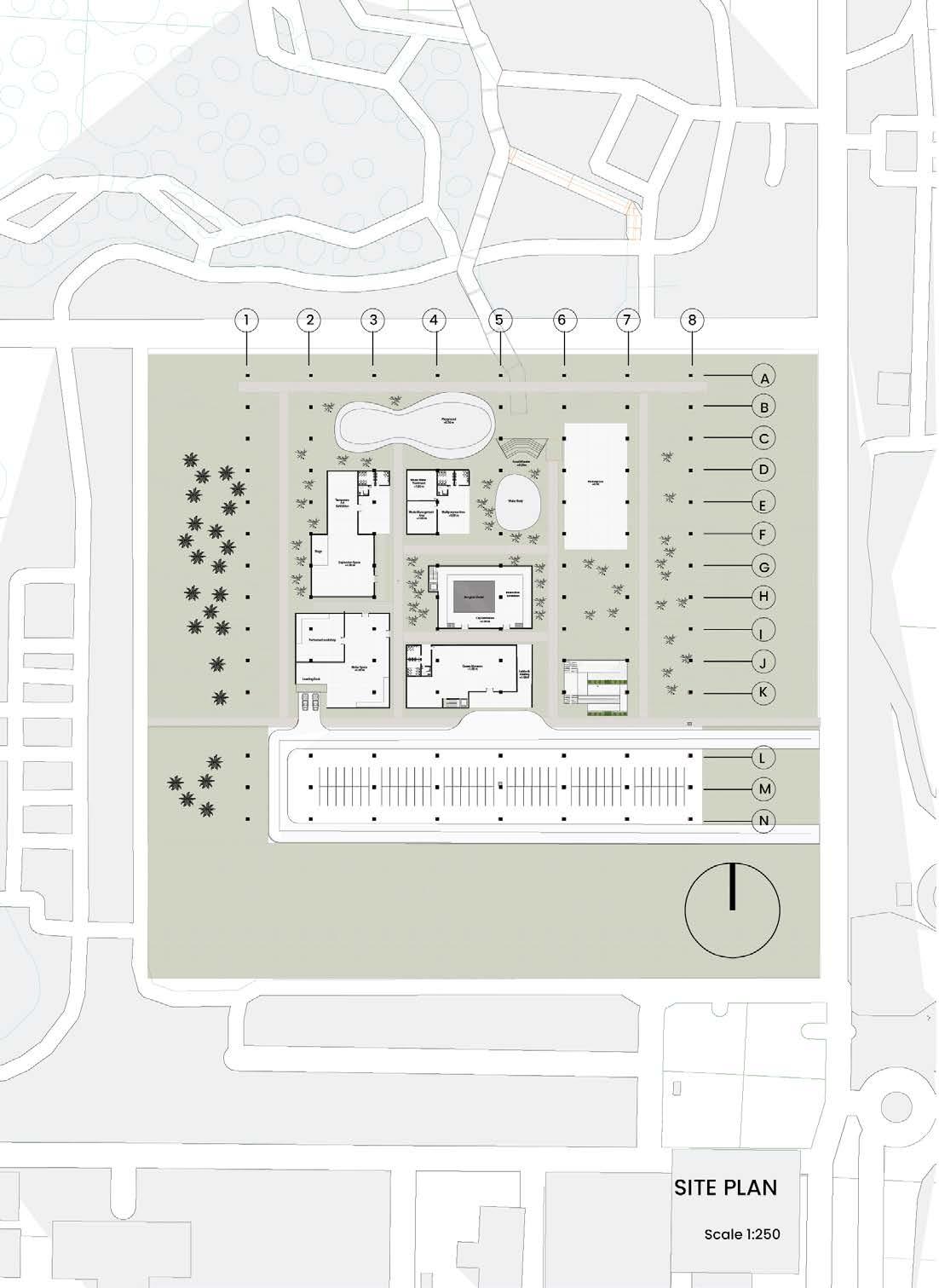
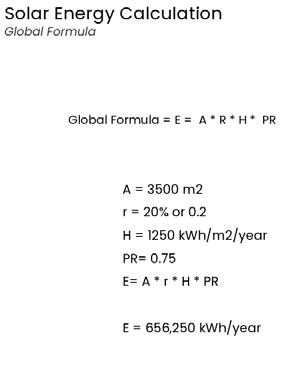
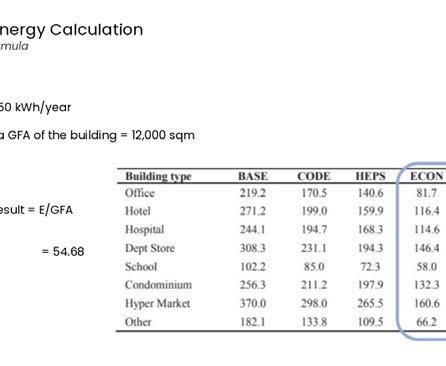
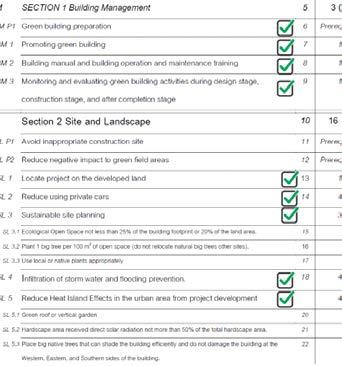
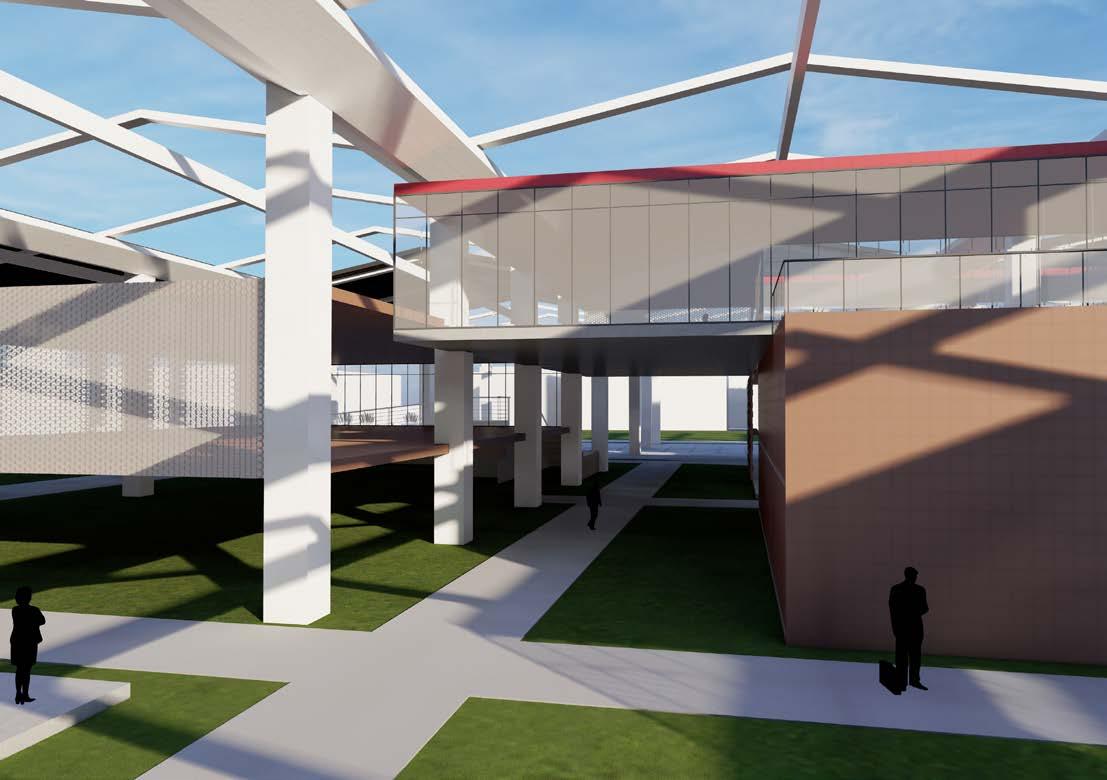
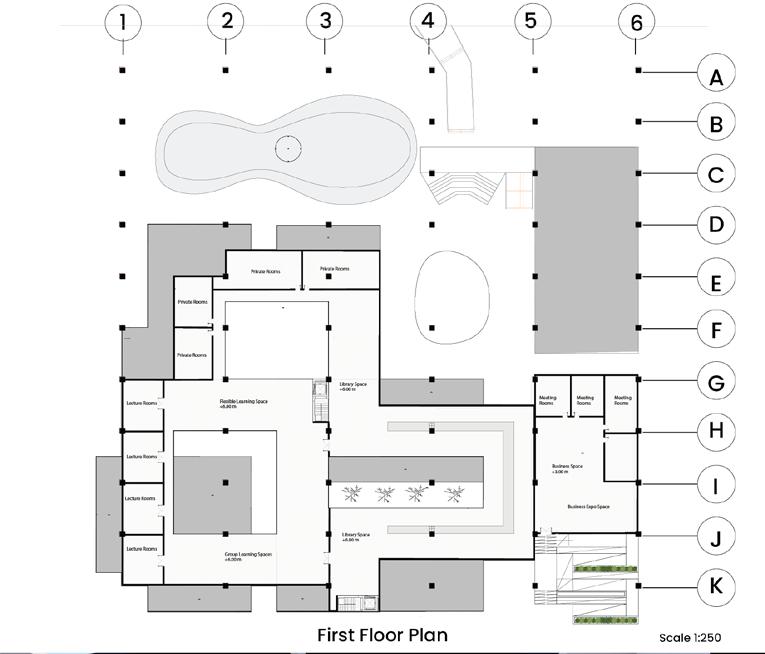
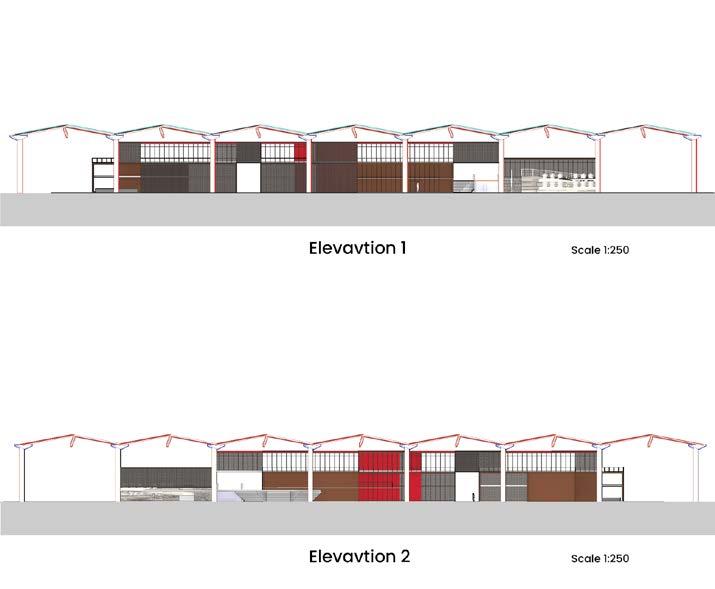
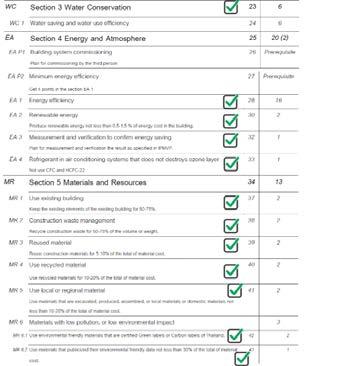

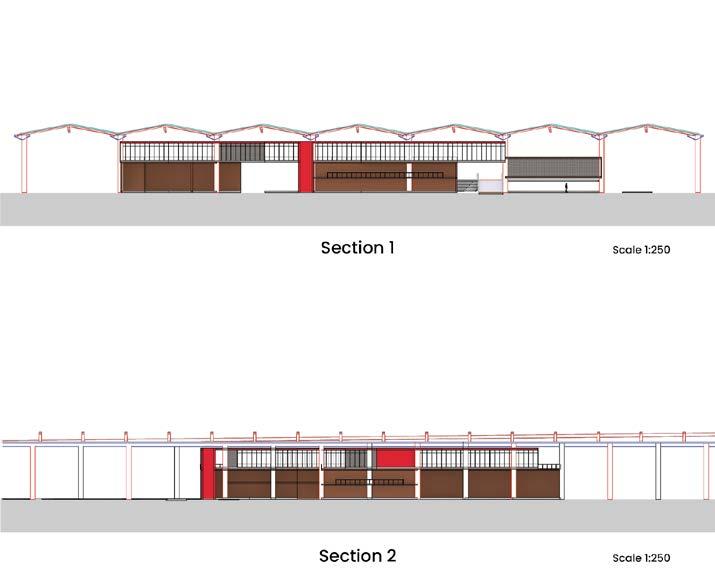
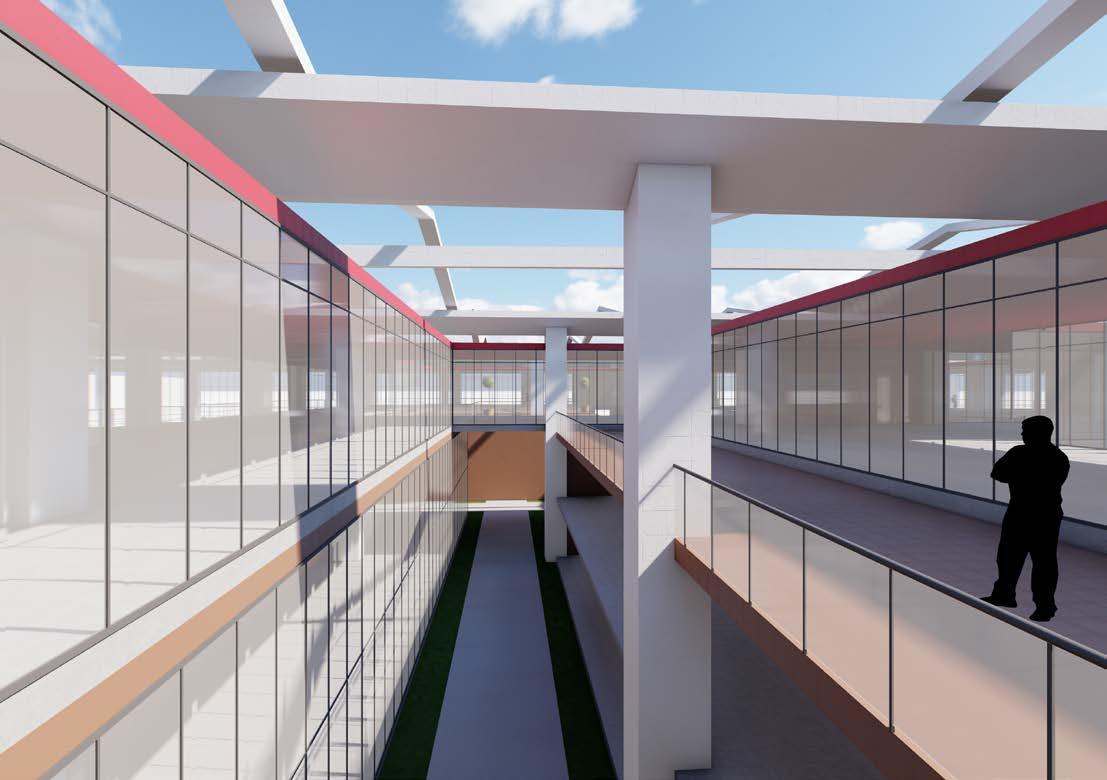
Tutor : Dr. Acharawan
Chutarat, Ajarn Ekawat Ophartpongsakorn
Year : 2024
Location : Bangkok, Thailand
Type : Architect Congress, Exhibition
The course comes in two parts. One is in the form of a study trip to Europe provides an opportunity for students to analyse and evaluate western art, design and architecture directly at the location. The second part has the goal of our studio which is characterised by the sincerity of our projects. It is a continuous search for the best solution for societal issues and how to tackle it with best intentions in mind. It is based on experimentation, investigation and hopefully going beyond the assignment itself. Working with the concept of “Leaving no one behind” according to the UIA Golbal Student Summit theme, architechture students of Year 1 to 4 at the King Mongkut’s University of Technology Thonburi (KMUTT) has come together to create new conversations and implement existing and creative solutions into the studio project
Workflow :
3D Modelling - Revit, Rhino Render - Rhino, Photoshop
Transitional housing refers to a supportive type of accommo dation that is meant to bridge the gap from homelessness to permanent housing by offering structure, supervision, support (for addictions and mental health, for instance), life skills, and in some cases, education and training. Transitional housing is conceptualized as an intermediate step between emergency crisis shelter and permanent housing. It is more long-term, service-intensive and private than emergency shelters, yet remains time-limited to stays of three months to three years. It is meant to provide a safe, supportive environment where residents can overcome trauma, begin to address the issues that led to homelessness or kept them homeless, and begin to rebuild their support network.

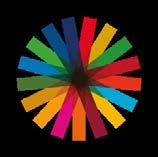

Sai Kaung Si Thu, Kaung Thant Nyi, Ye Min Thet , Kavin Kitcharoenyuenyong, Htet Khaung Min Swe I KMUTT
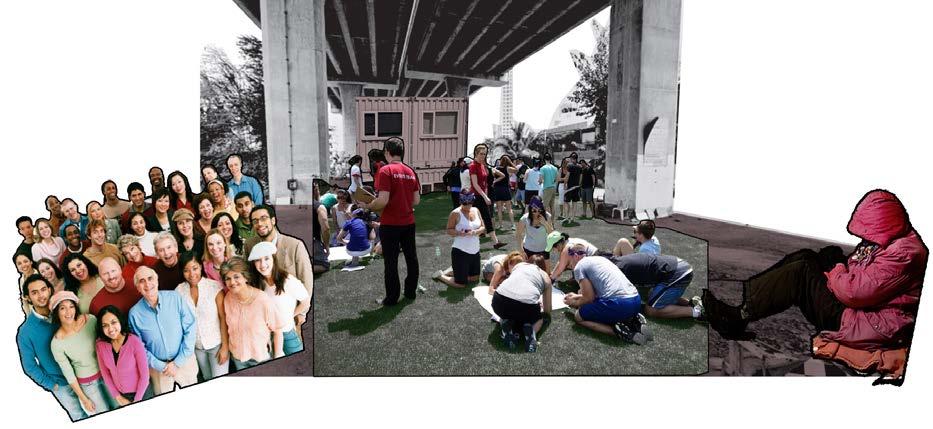
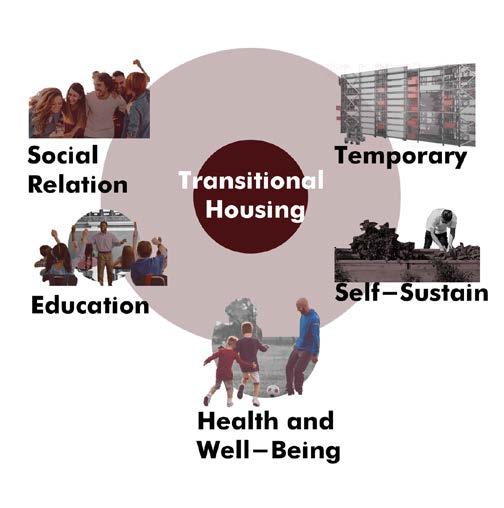






to
the gap from homelessness to permanent housing by offering structure, supervision, support (for addictions and mental health, for instance), life skills, and in some cases, education and training.
Transitional housing is conceptualized as
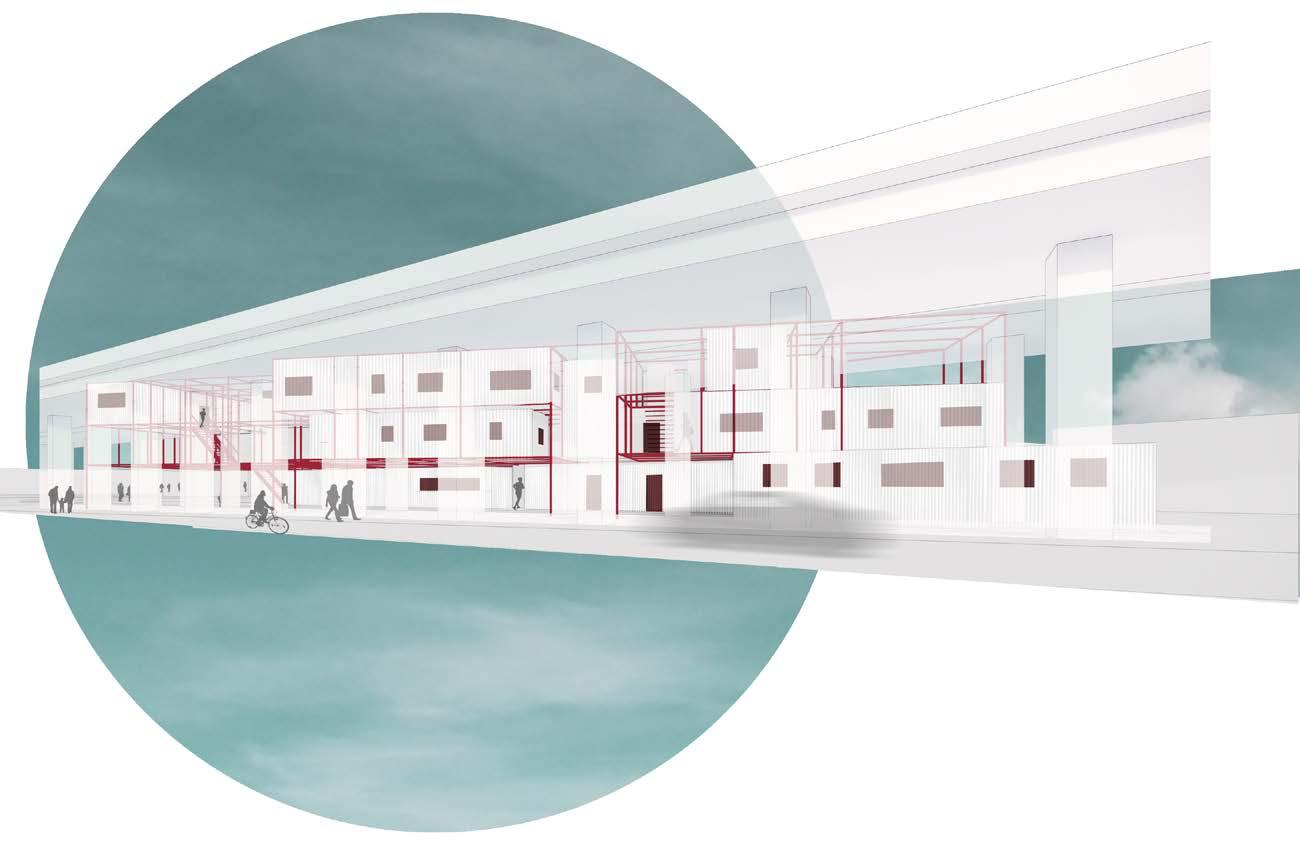
Bangkok , Thailand
Purpose of the Project
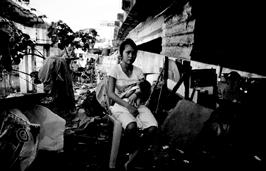
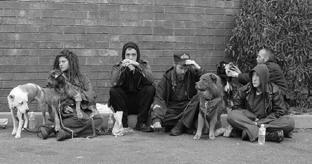
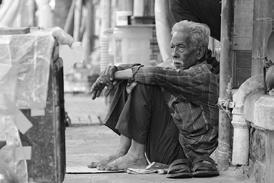

























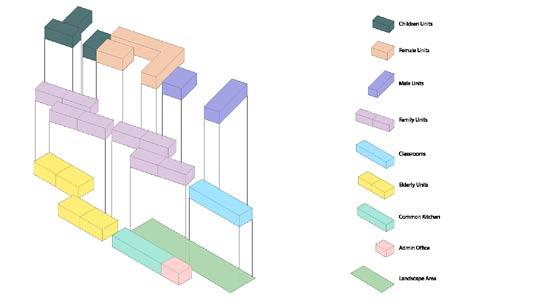
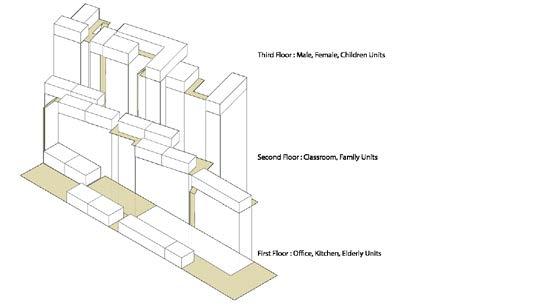
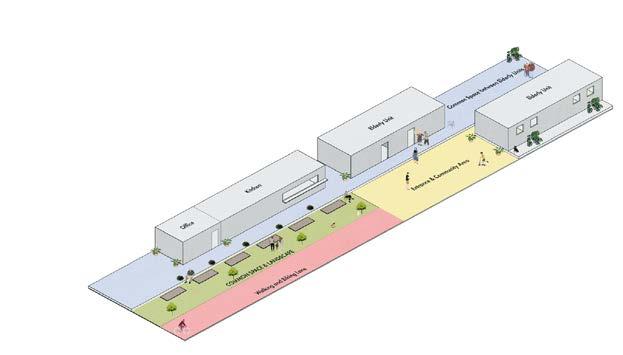

































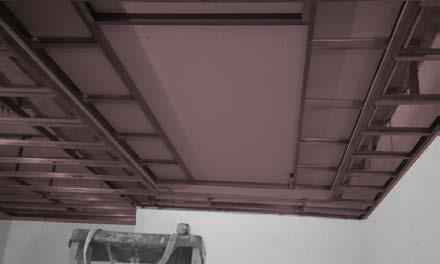
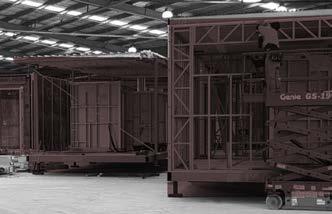

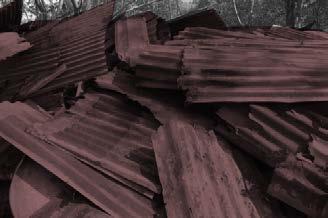
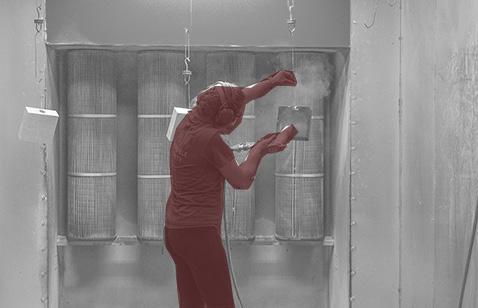
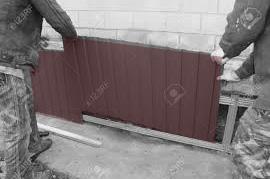
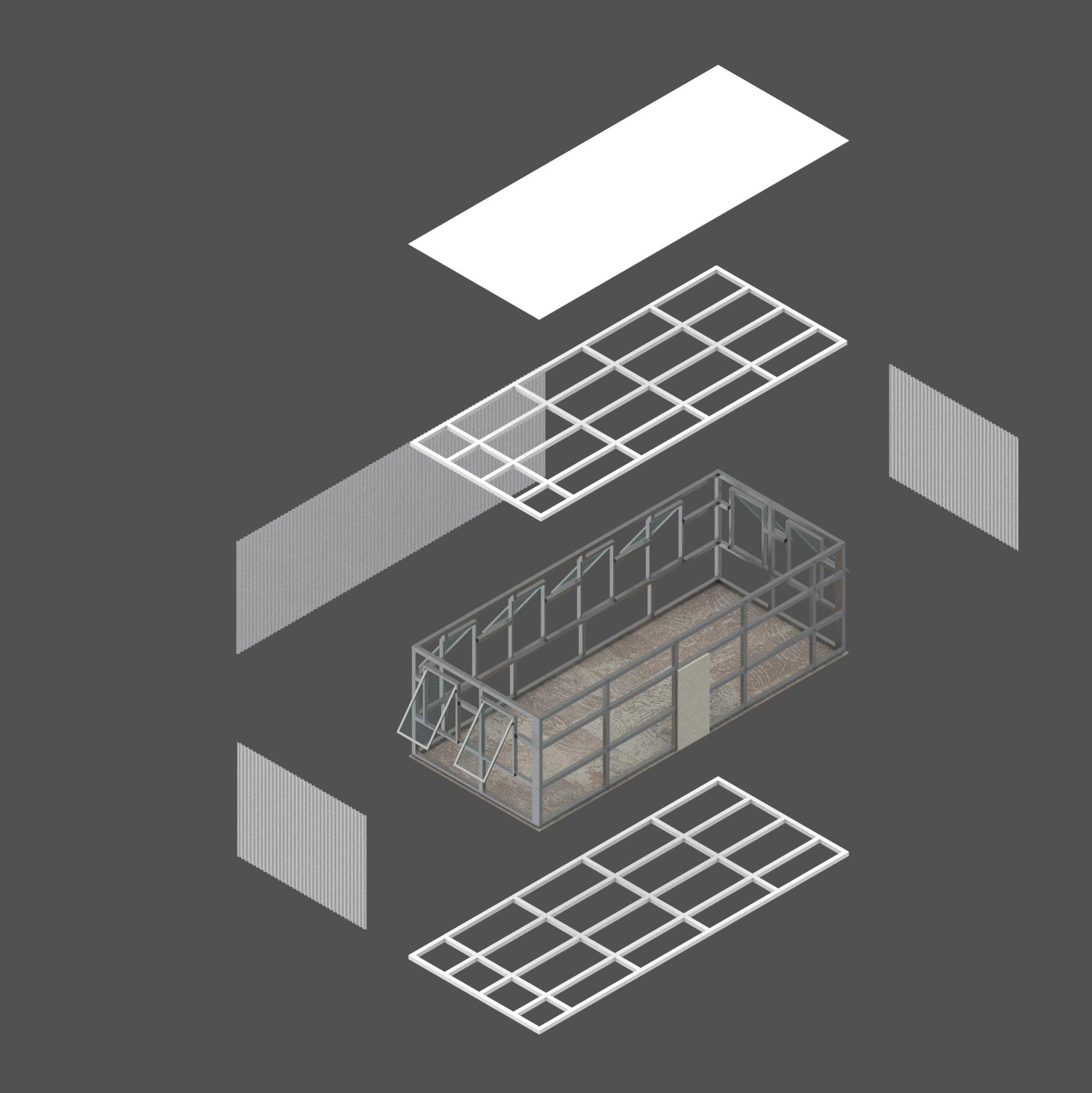
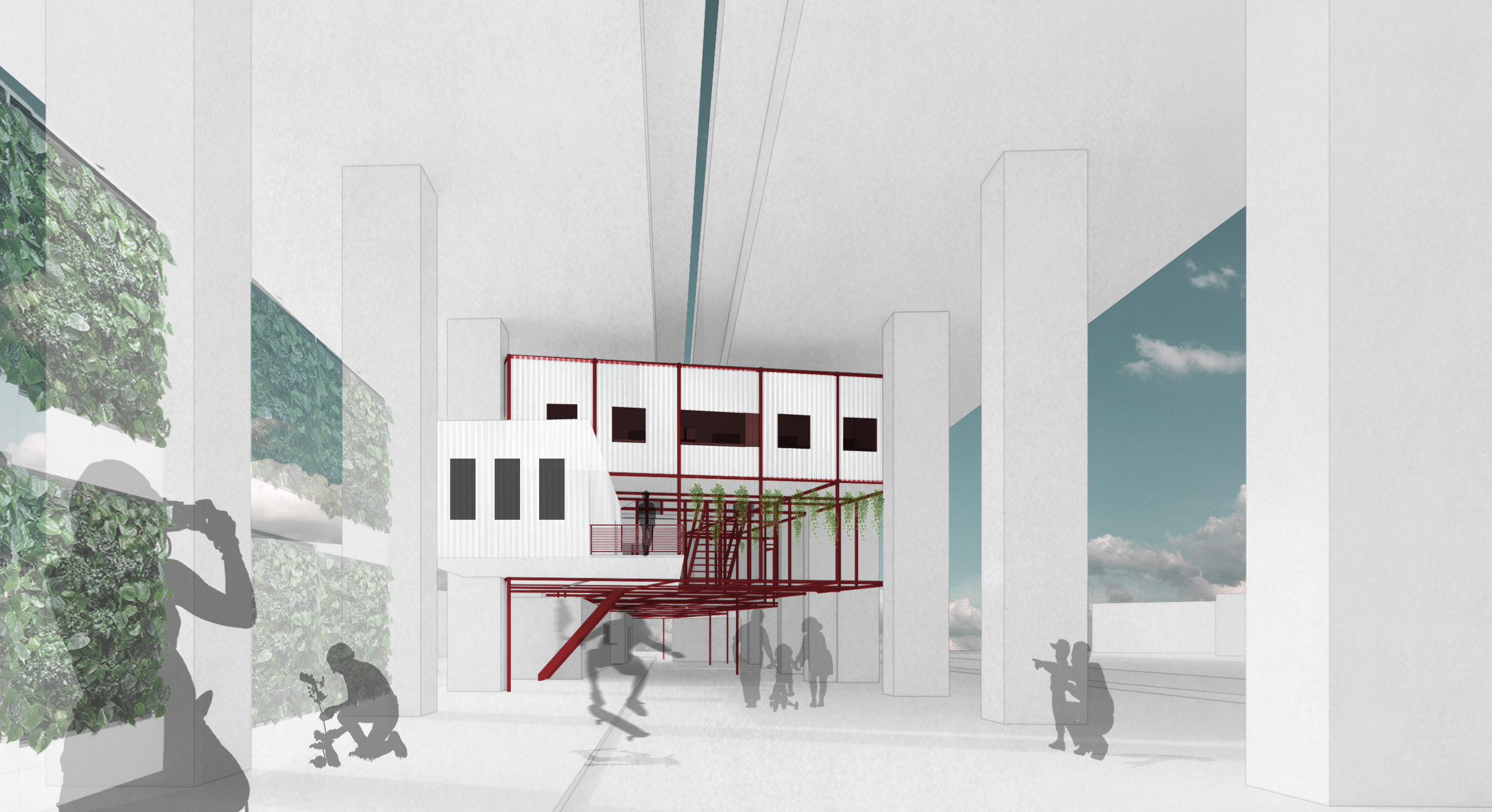
Tutor : Asst. Prof. Waraluk Pansuwan
Year : 2023
Location : Bangkok, Thailand
Type : Art Center, Cultural Center, Exhibition
Organic Curves and Flowing Lines: The characteristic of waveform architecture is the use of organic, flowing lines and curves that mimic the movement of waves incorporated into the building’s exterior façade, interior spaces, create a sense of fluidity and dynamism.
Light and Transparency: Incorporate natural light and transparency to enhance the fluidity of the design. Large windows, glass walls, and open spaces can allow light to play across the surfaces, creating a dynamic interplay between light and shadow.
Landscaping and Surroundings: Extend the wave form concept into the surrounding landscape design. Incorporate curved pathways, flowing water features, and natural landscaping that complement the building’s design and create a harmonious environment.
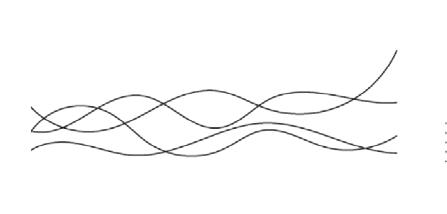
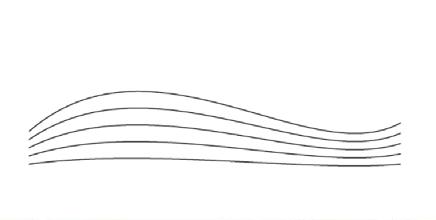
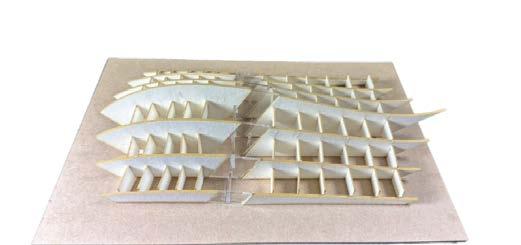
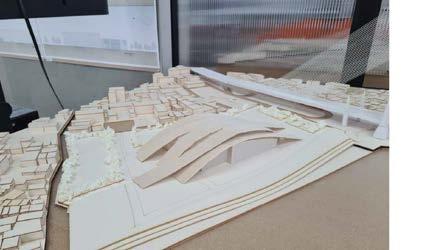
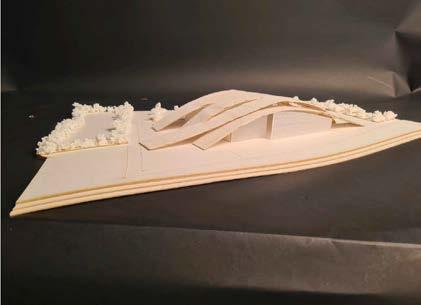
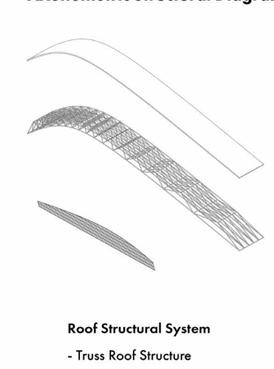
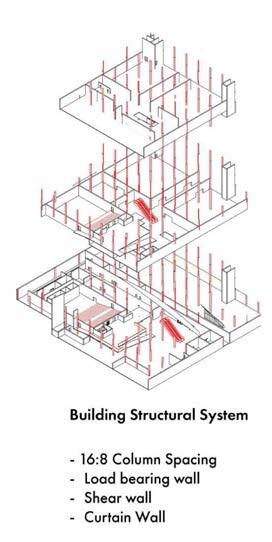
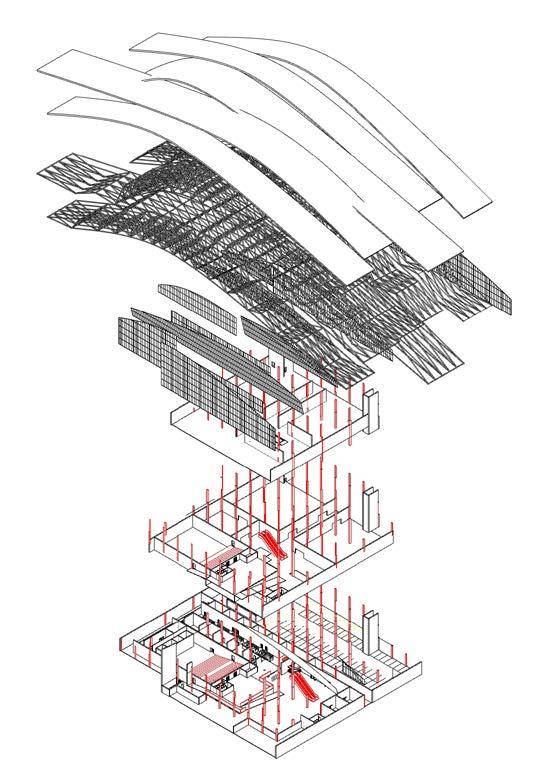
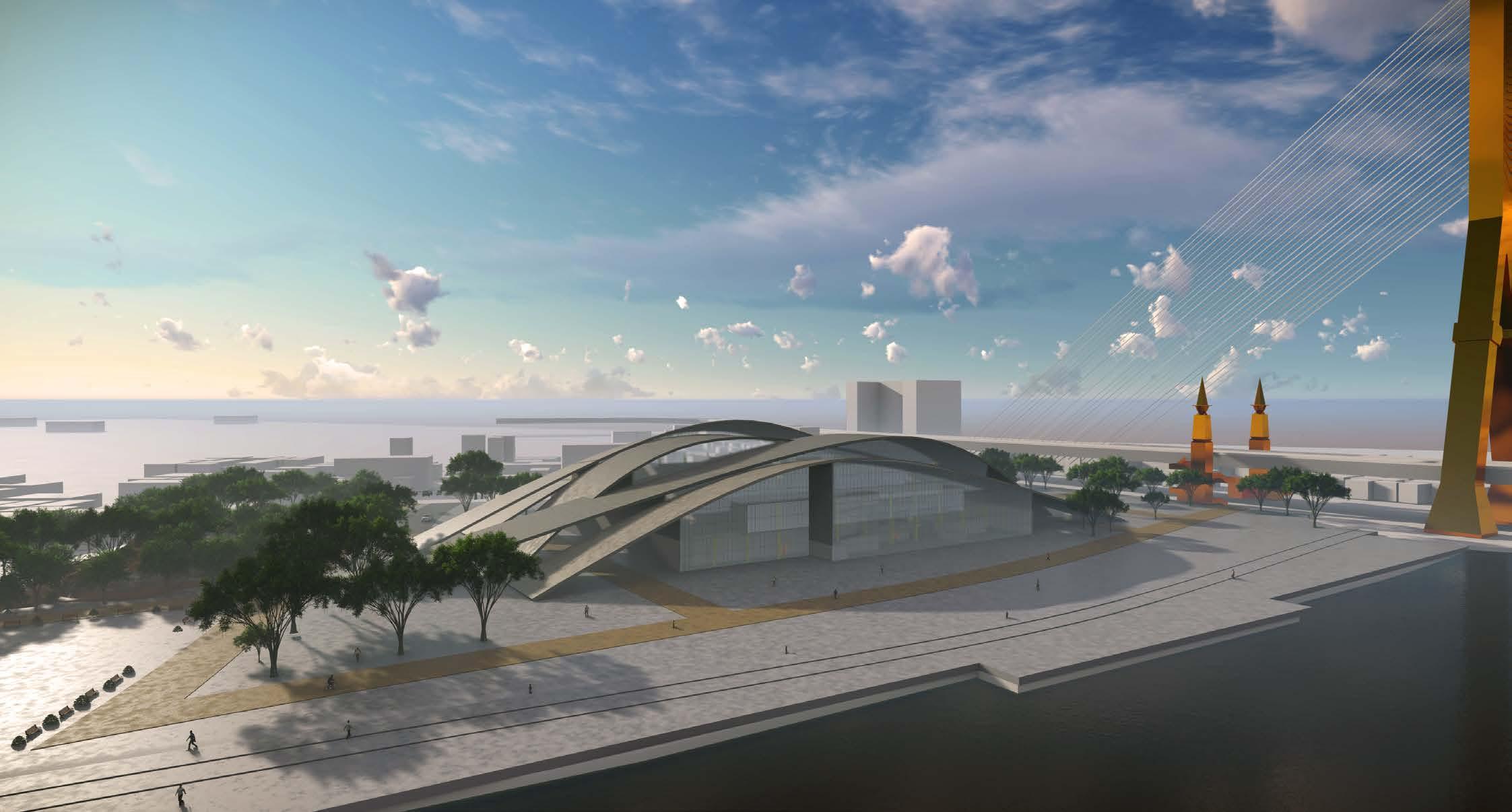

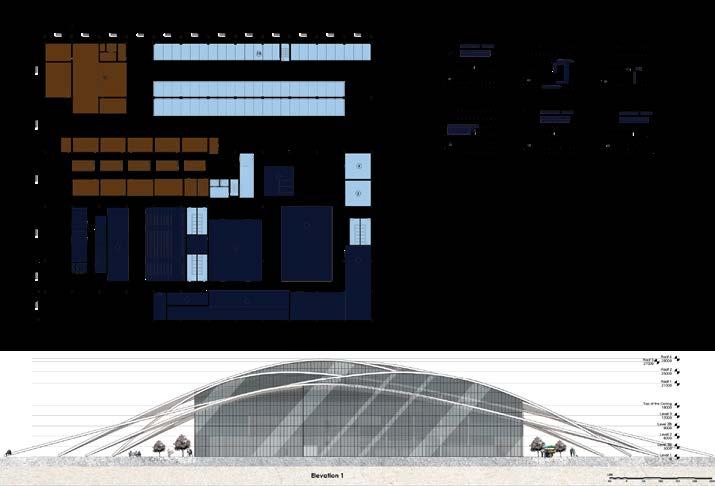
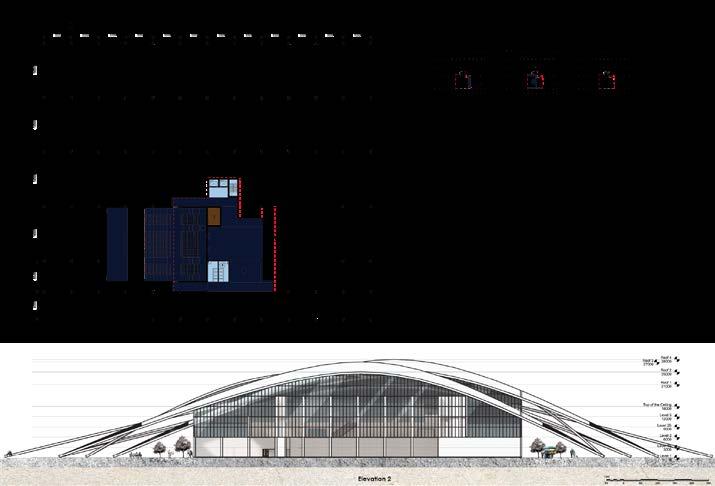

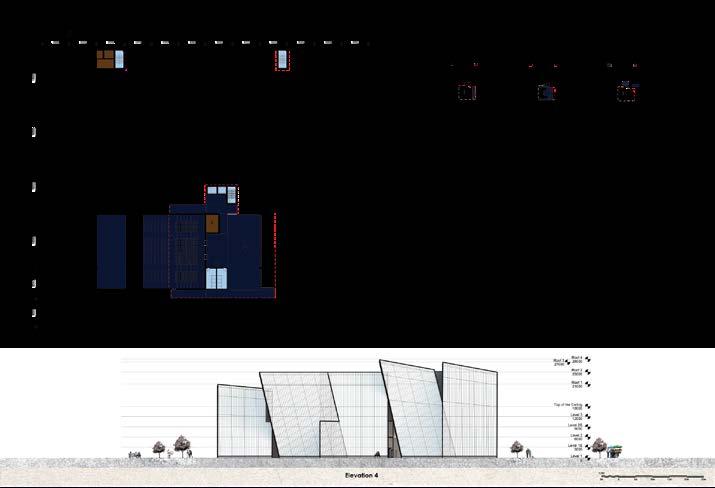
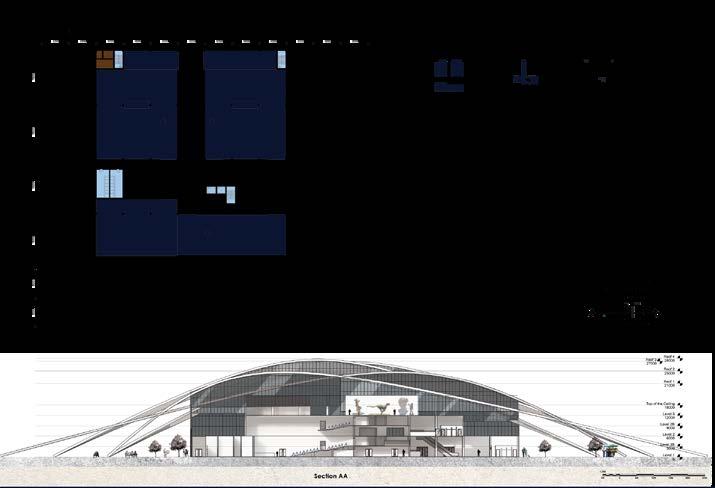
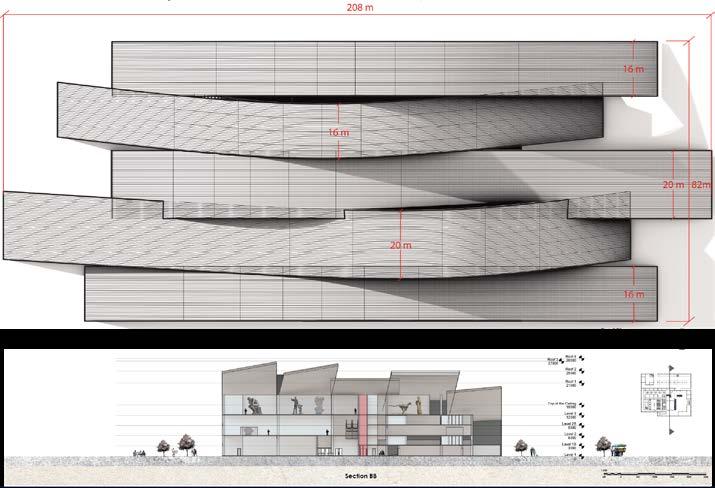
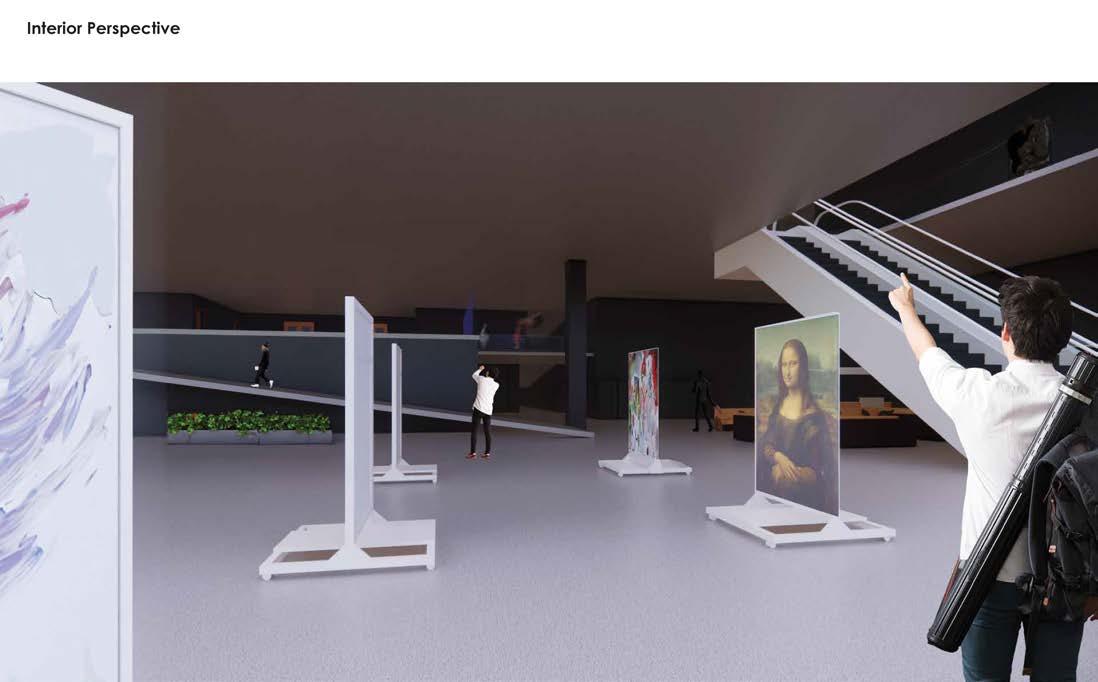
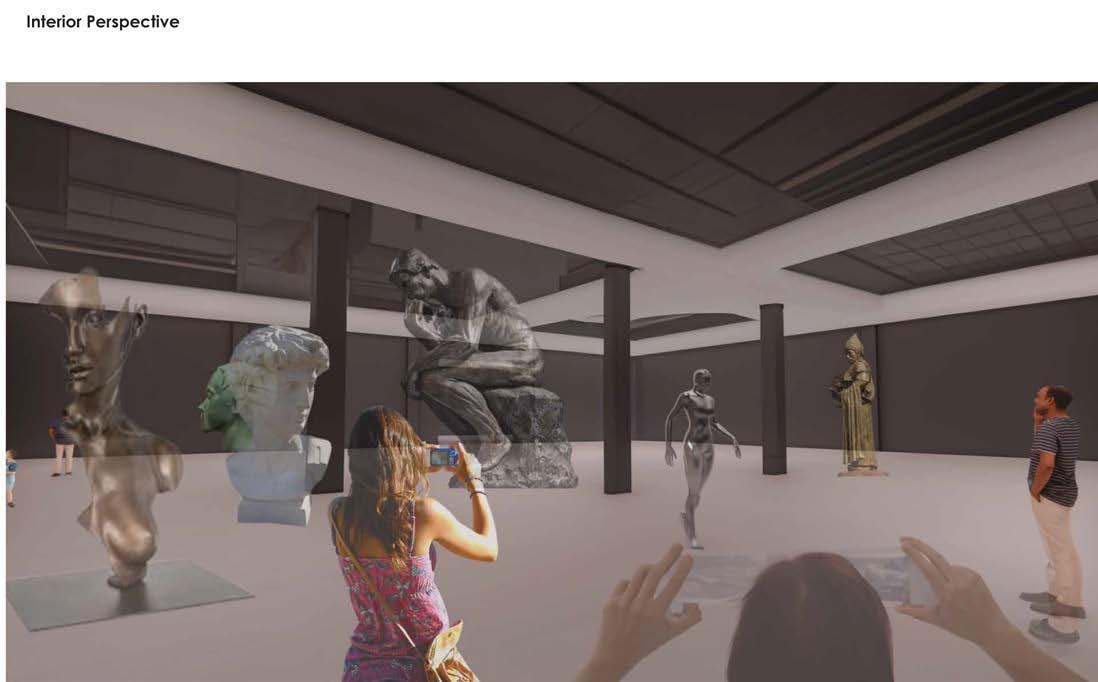
Tutor : Ajarn Seadhar Jirawattnotai
Year : 2023
Location : Bangkok, Thailand
Type : Mid-rise condominium
The design concept of this project created by a keyword “INSIDE-OUT.” The main feature of design is to create spaces for people where the interior of a structure is designed to seamlessly connect with and flow into the exterior environment.
To achieve the design concept, the boundaries between indoors and outdoors will be blured, creating a sense of openness, continuity, and harmony between the two spaces. The spaces are also created by maximize natural light, ventilation, and views, creating a more inviting and aesthetically pleasing living or working environment.
Workflow :
3D Modelling - Revit, Rhino Render - Lumion, Photoshop
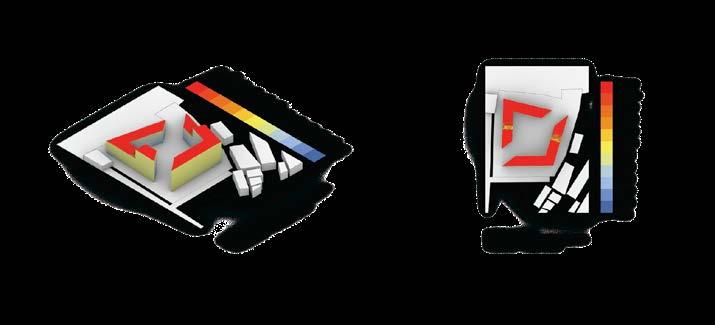
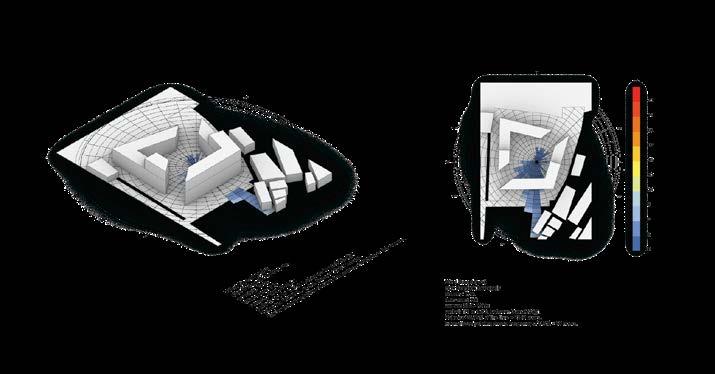
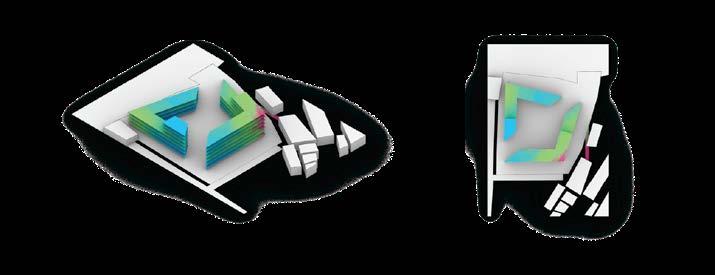
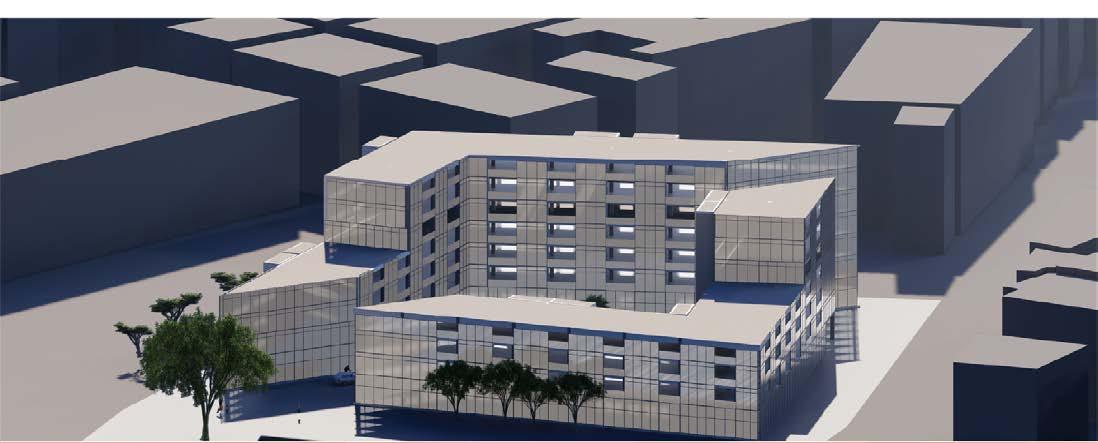
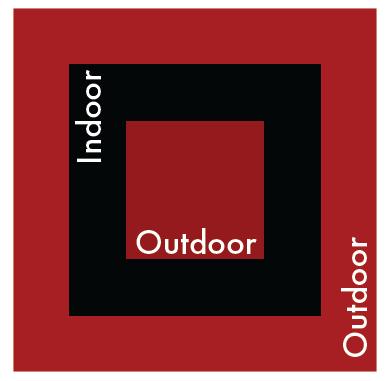
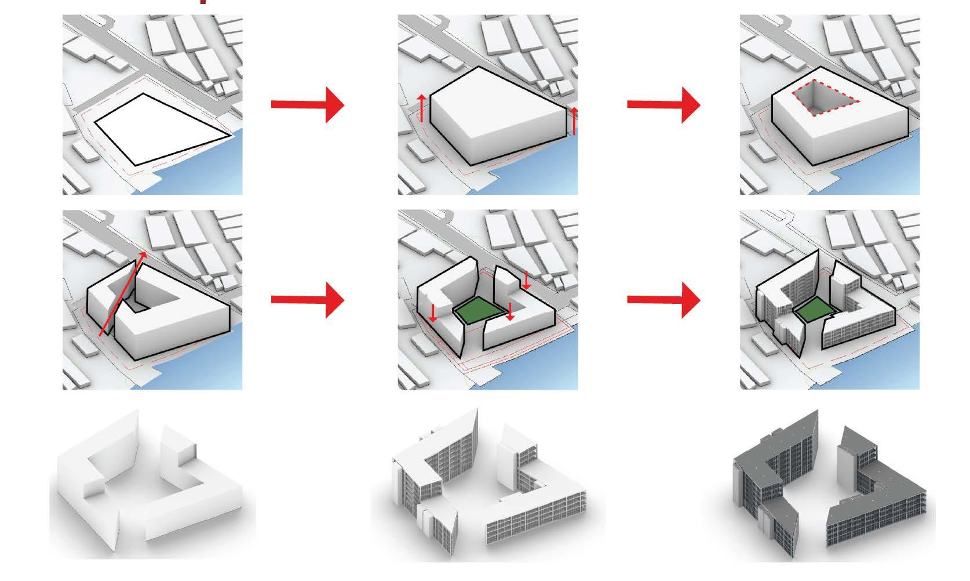
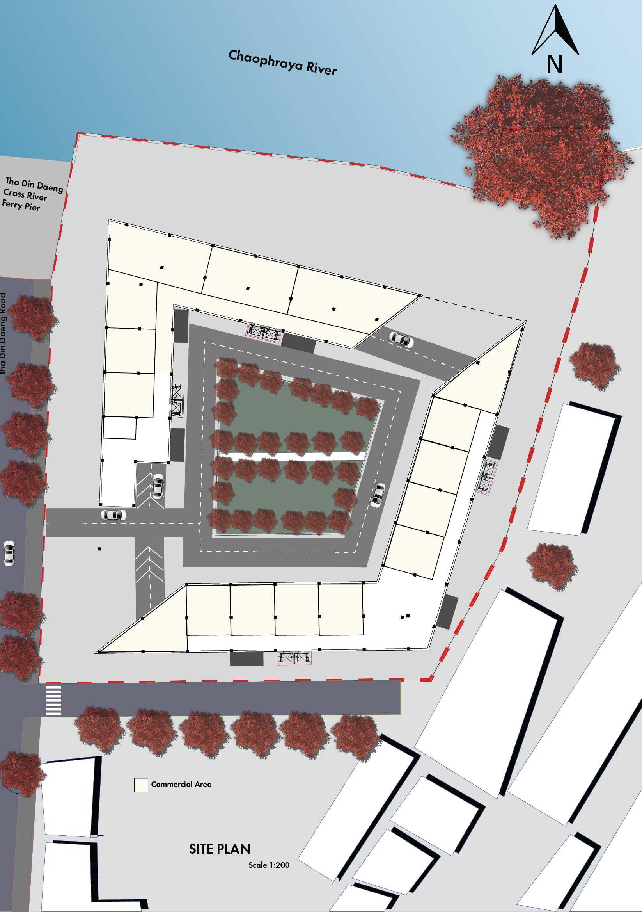
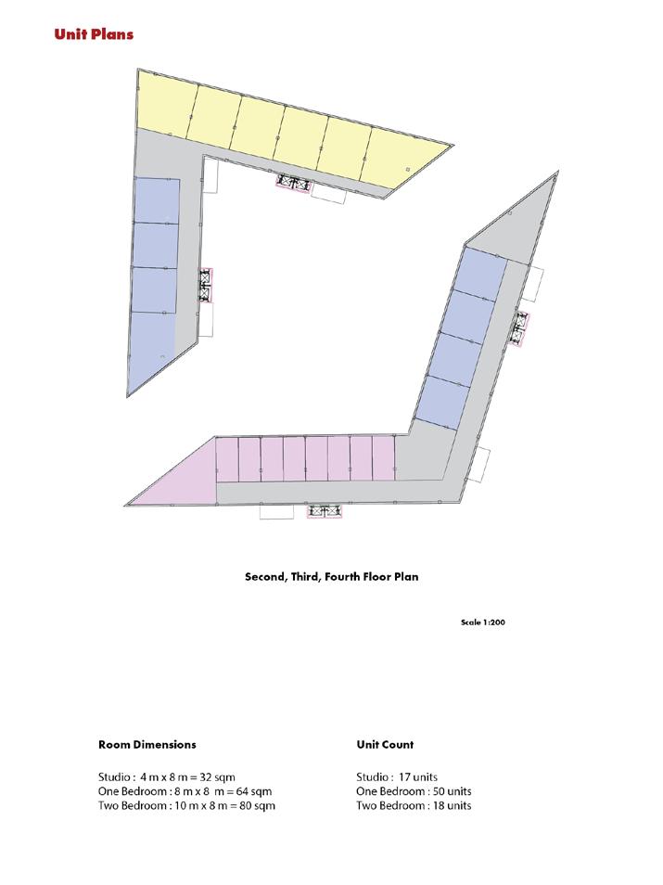
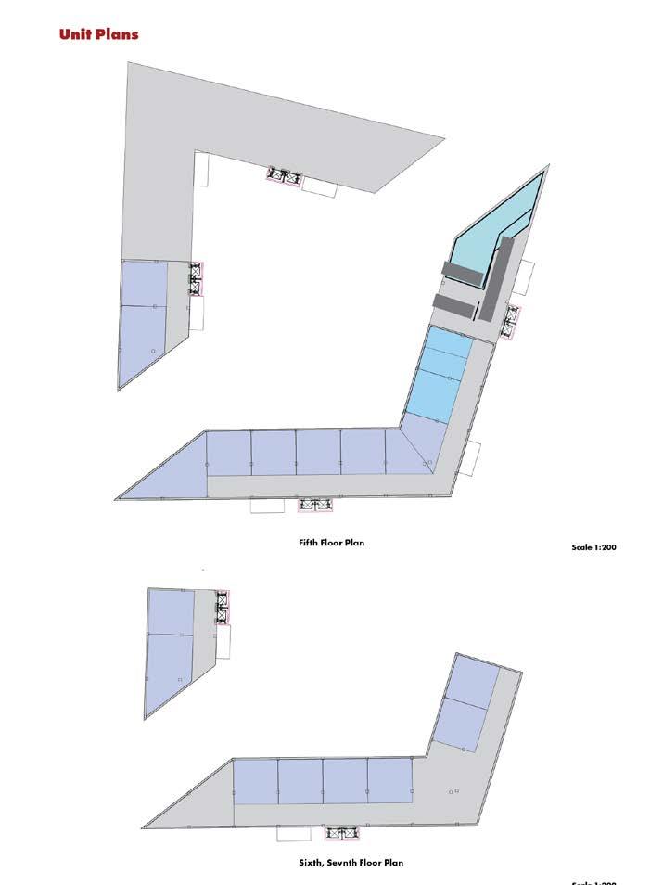
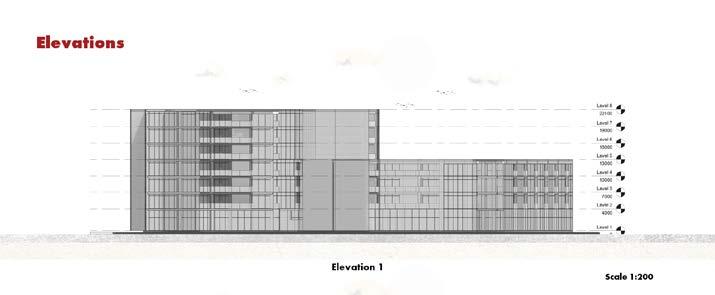
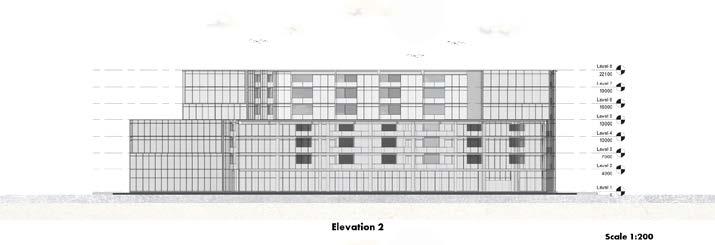
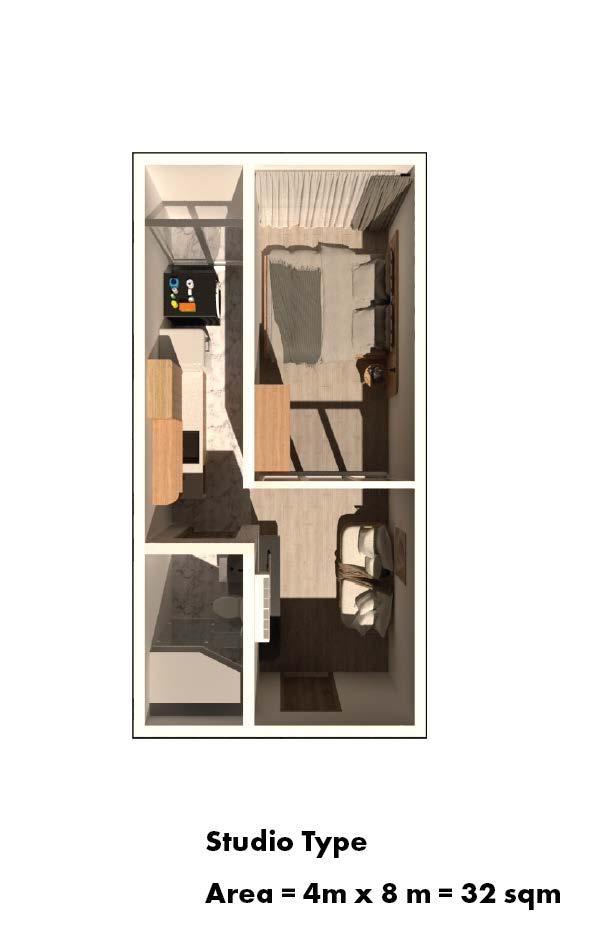
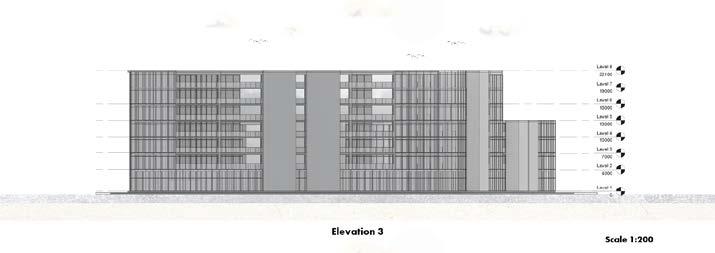

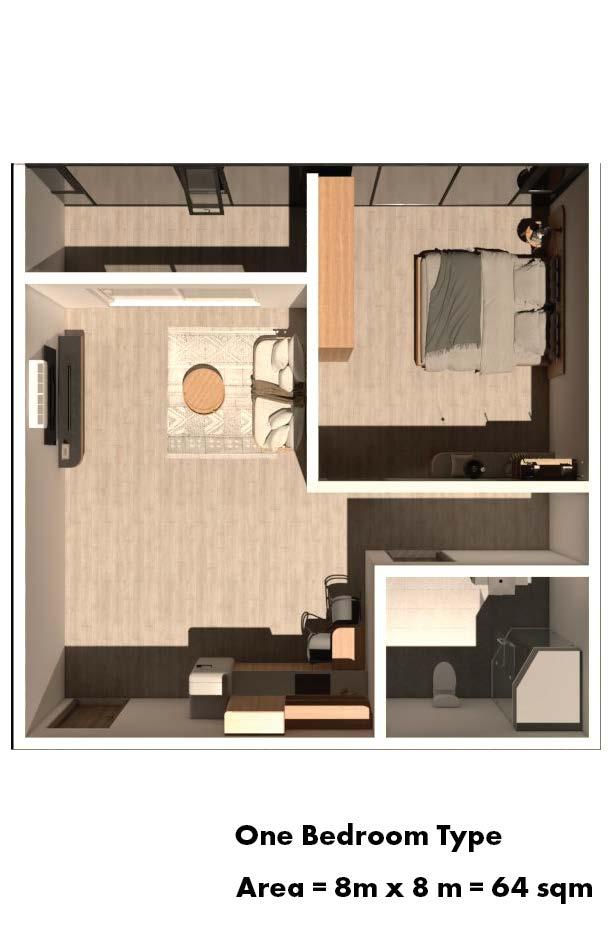
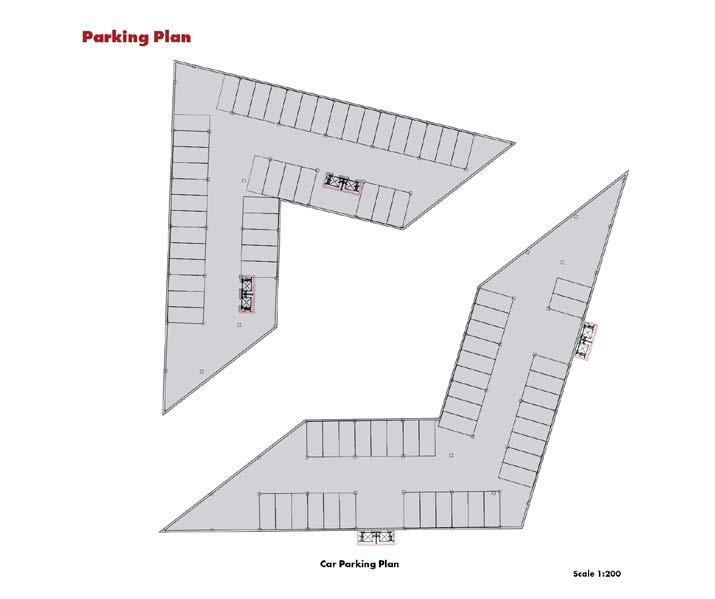
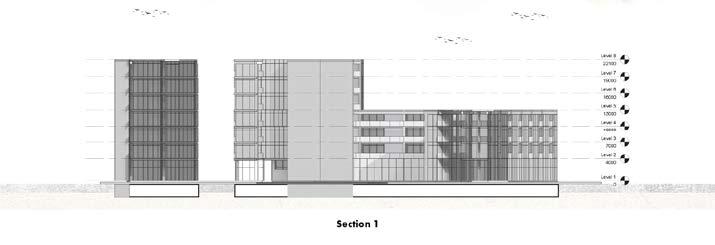
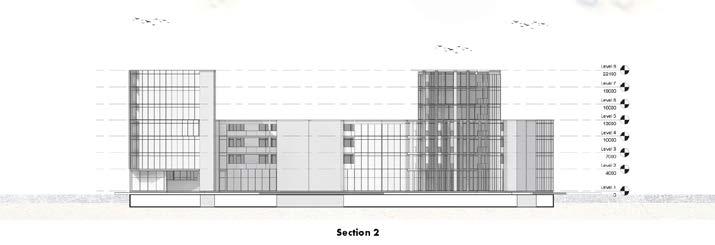
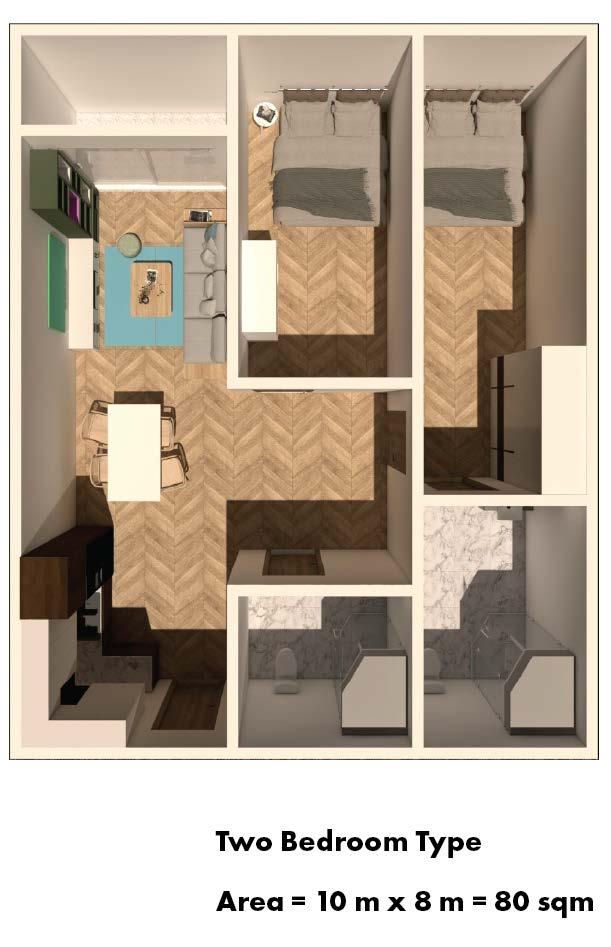
Tutor : Ajarn Valairatn Gasemsin
Year : 2023
Location : Kongsiri Tannery Co.,Ltd. Bangkok
Type : Augmented Reality & Artificial Intelligence
Design concept based on the organic shape of a bird’s nest aims to provide workers with a comfortable and nurturing living environment. By blending natural elements, efficient functionality, and a sense of community, we have crafted a unique space that fosters well-being and a harmonious connection with the surrounding environment.”
Architecture design inspired by bird’s nests offers a harmonious blend of artistic elegance, sustainability, and a connection to nature. It serves as a testament to the ingenuity of natural design and provides a unique and inviting space for individuals to live, work, and thrive.
Workflow :
3D Modelling - Rhino, Revit
Render - Enscape, Lumion, Photoshop
