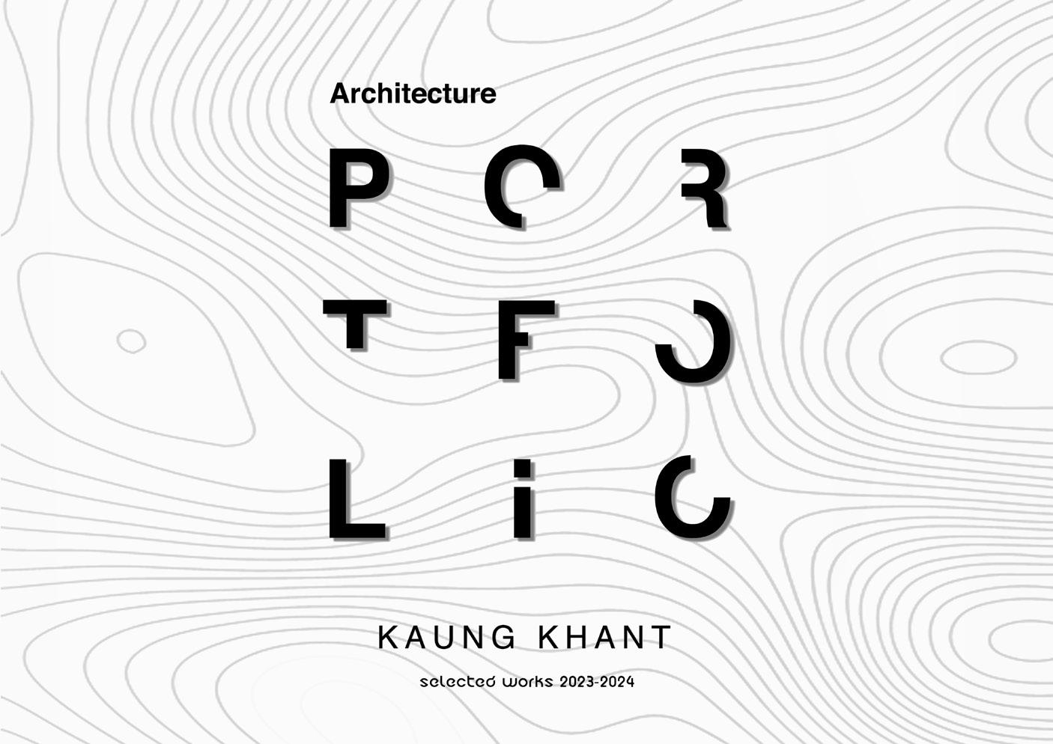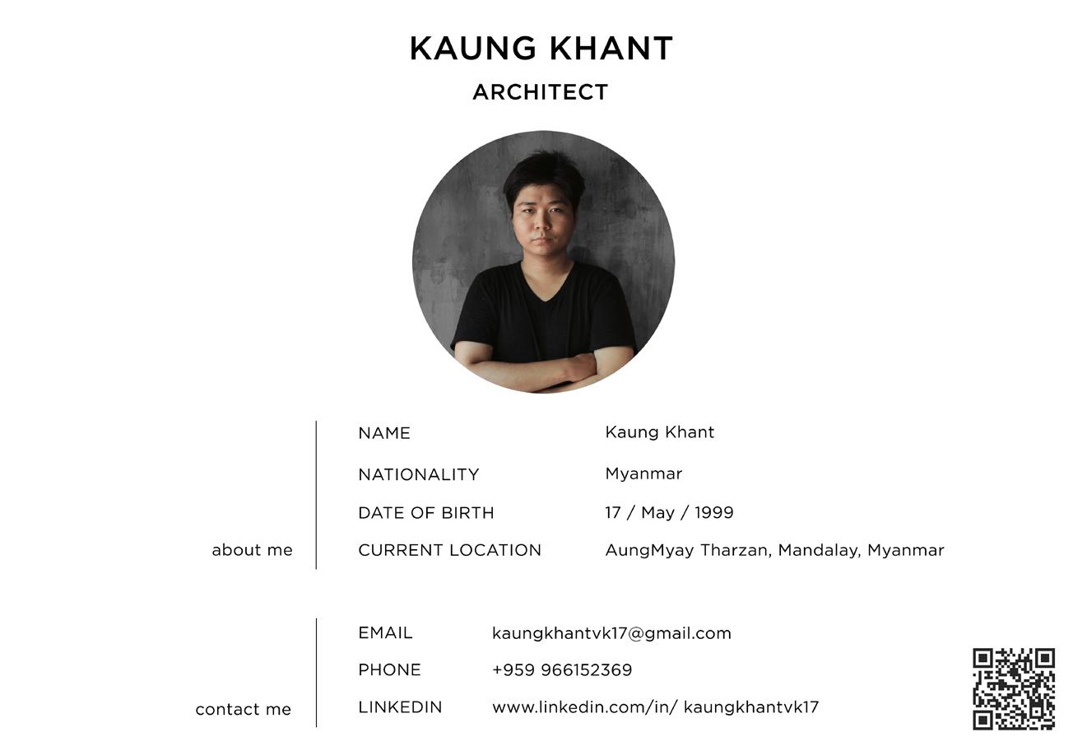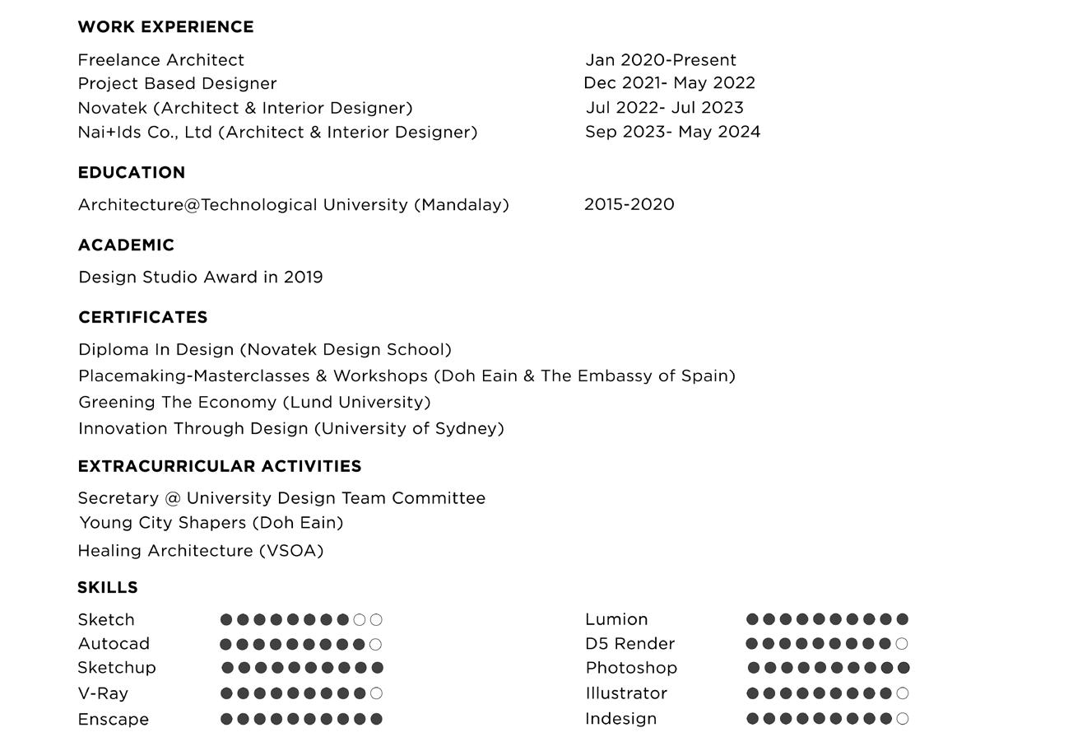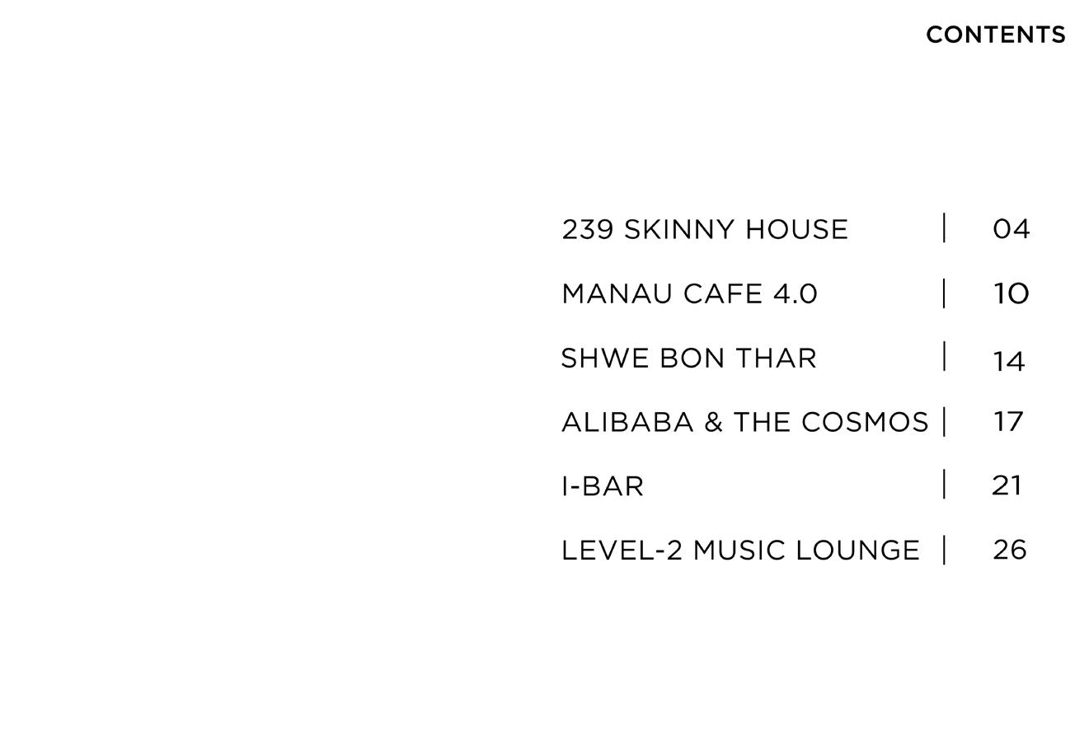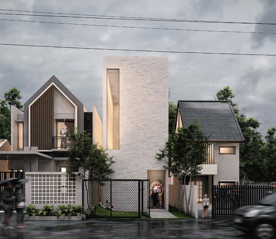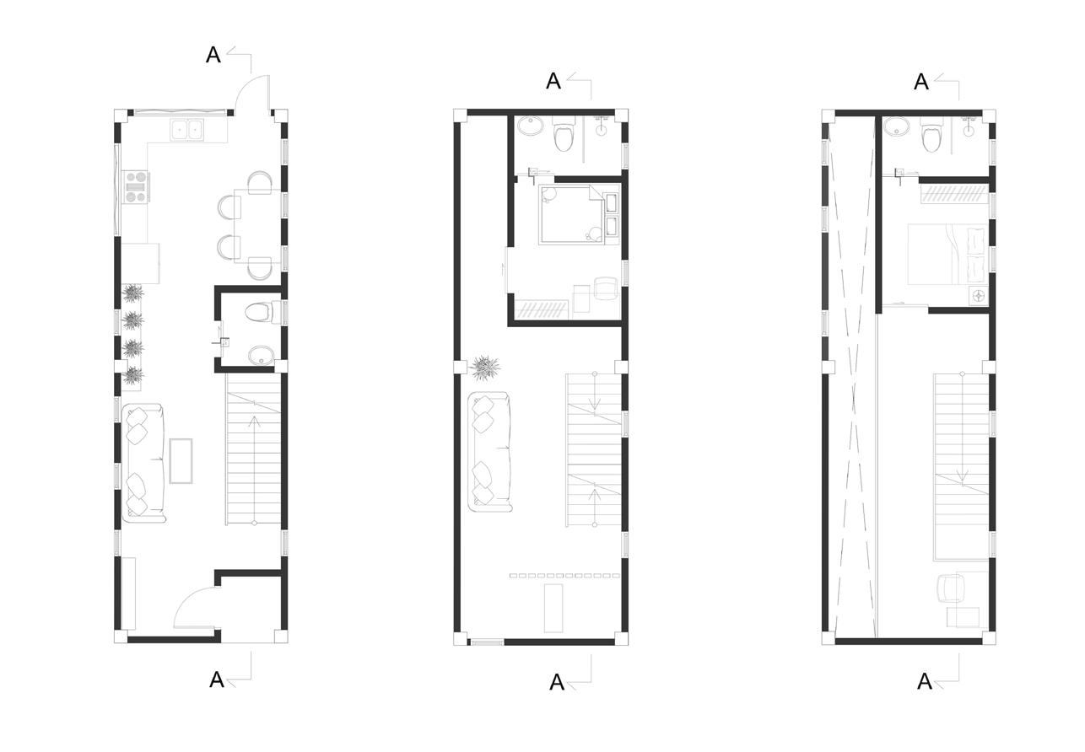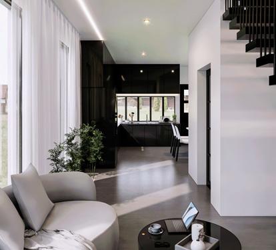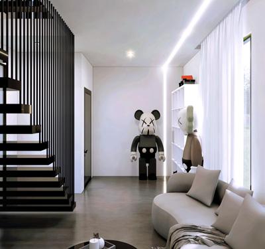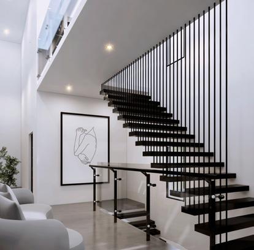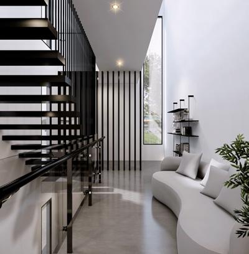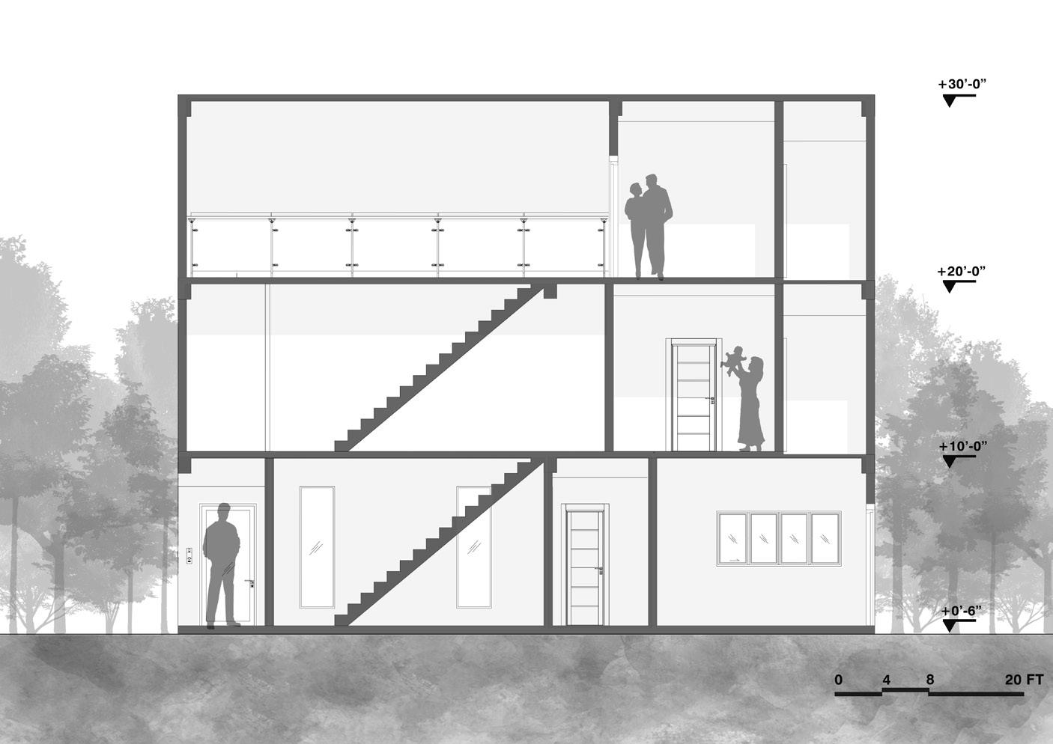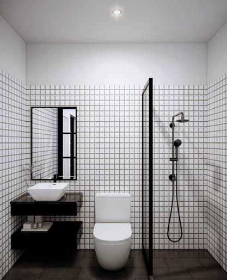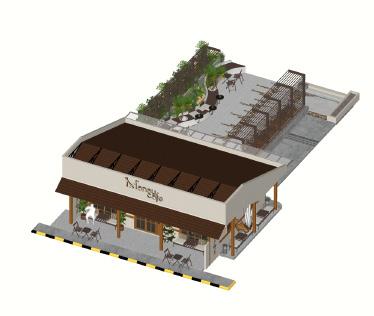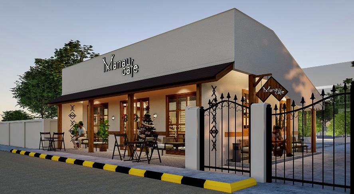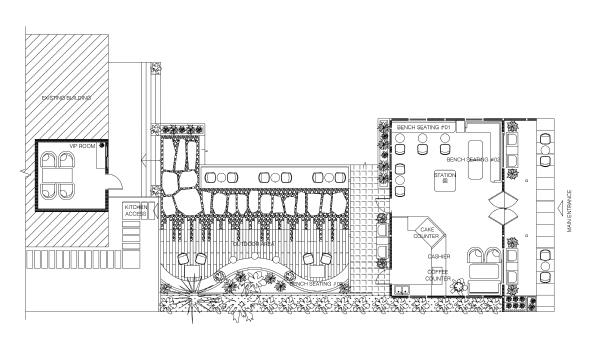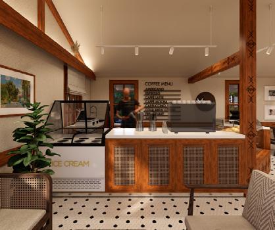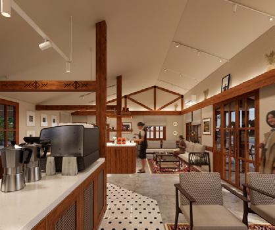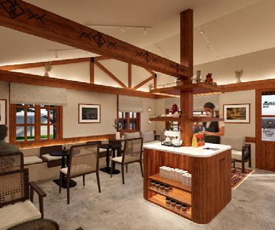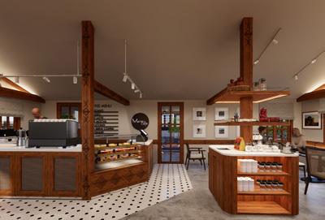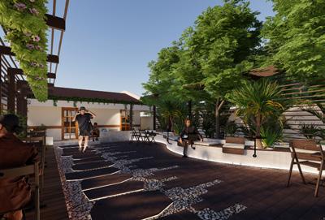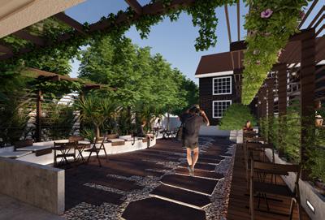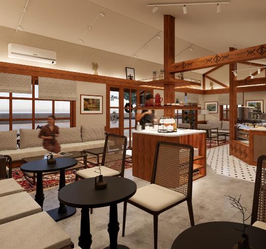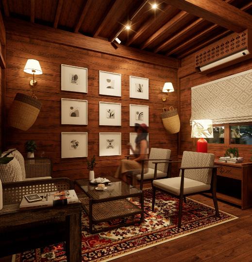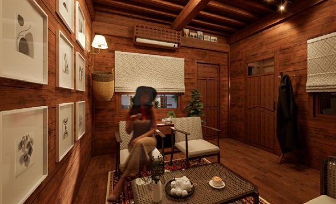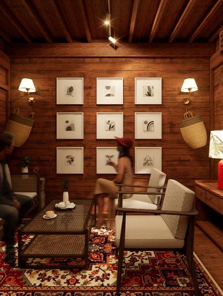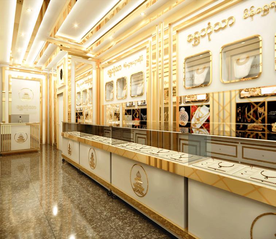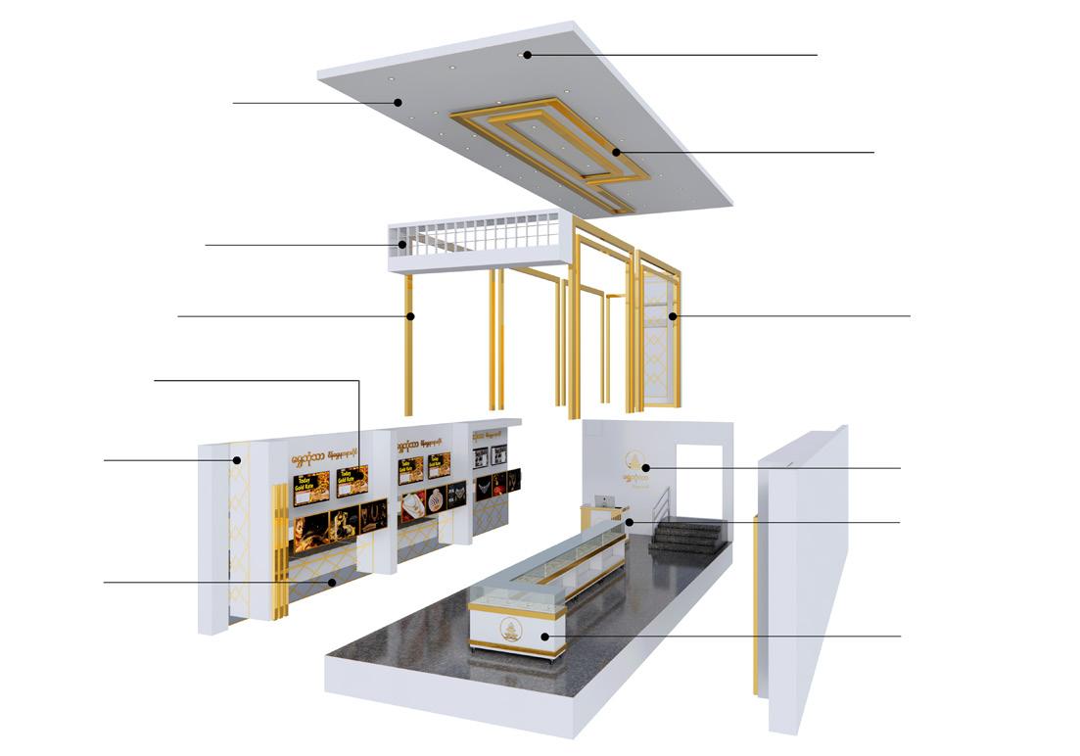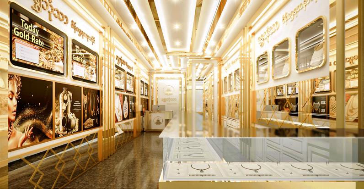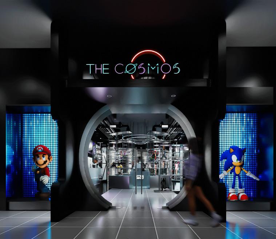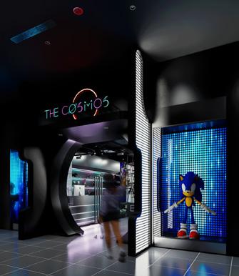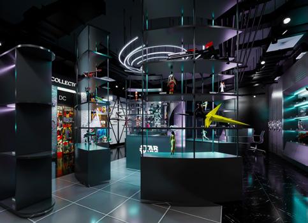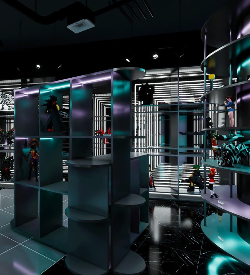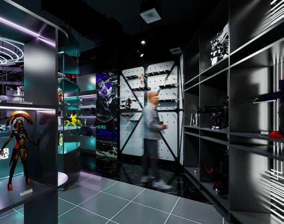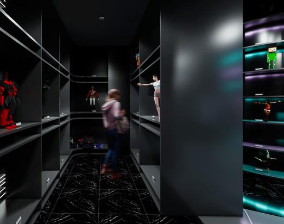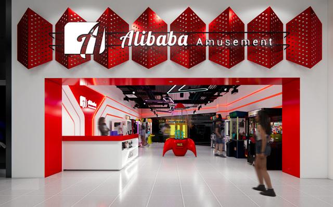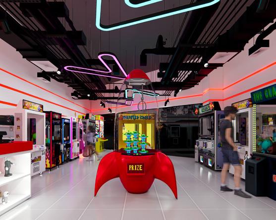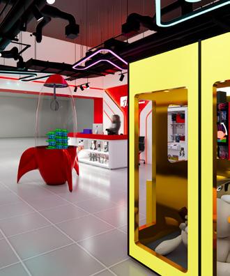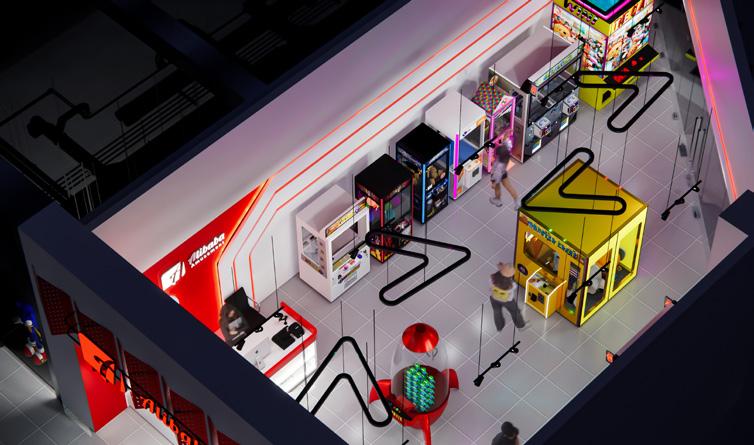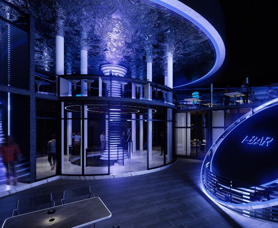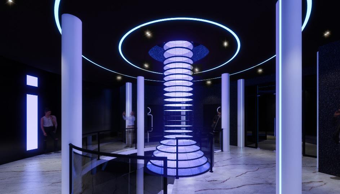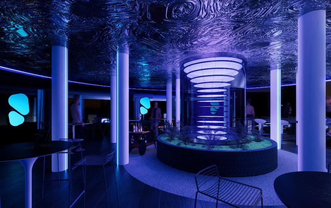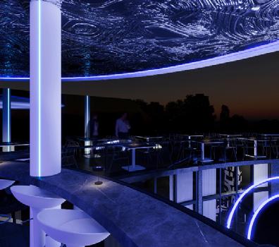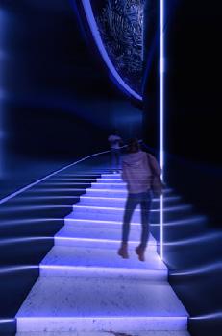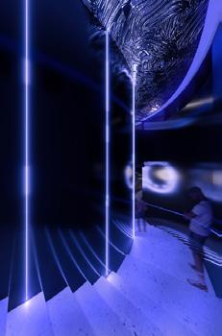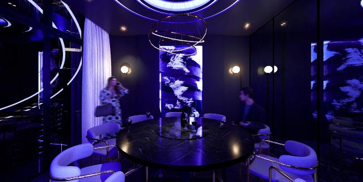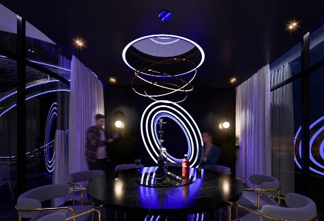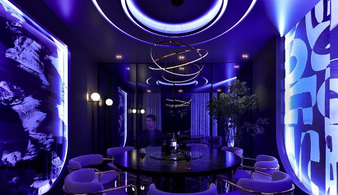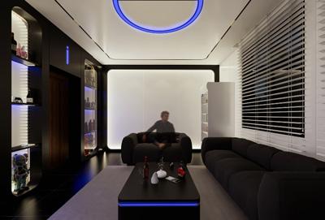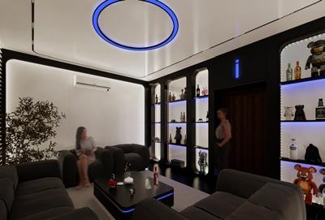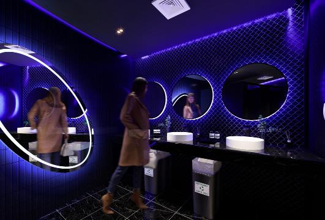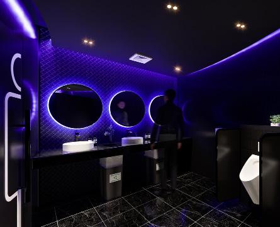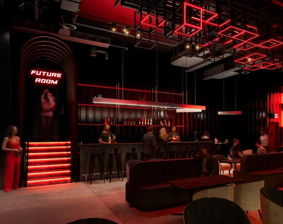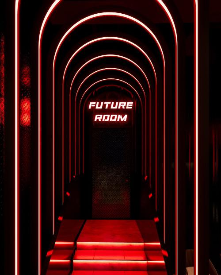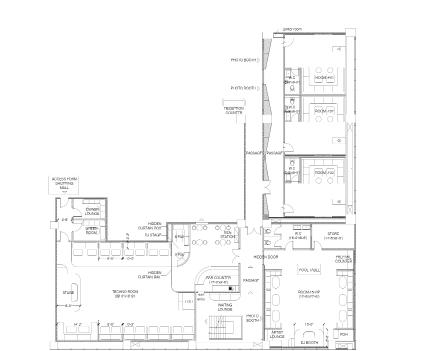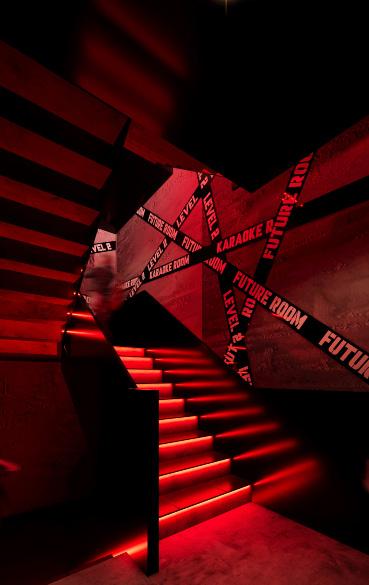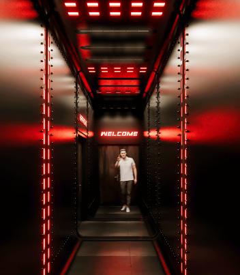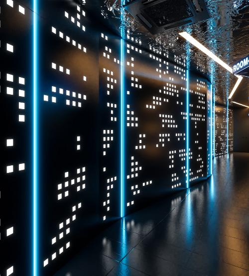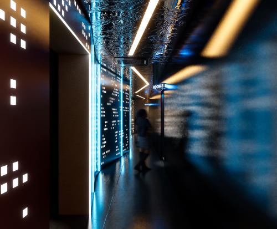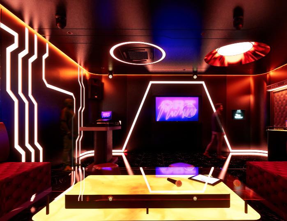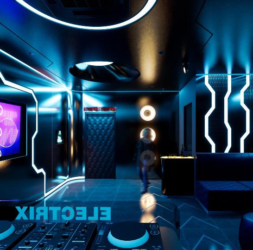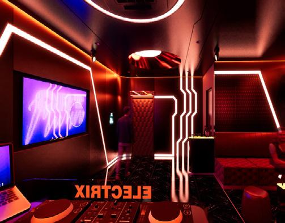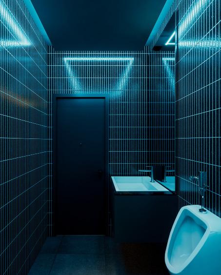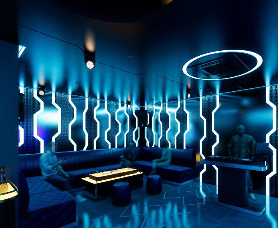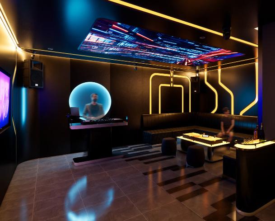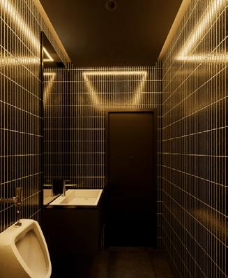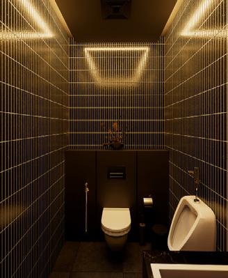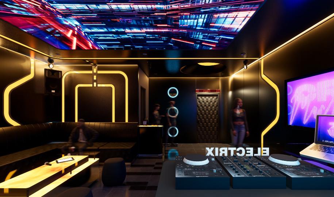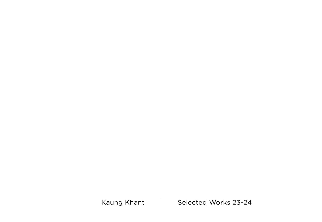239 SKINNY HOUSE
The combination of minimalist plaster architecture and monochrome interior design transforms the challenges posed by a skinny house into opportunities for creativity. By embracing simplicity, functionality, and visual cohesion, this architectural approach can create a unique and elegant dwelling that stands out for its distinctive blend of style and spatial efficiency.The goal is to create a harmonious blend of simplicity, functionality, and aesthetic appeal within the constraints of a narrow footprint.
CONCEPT DIAGRAM
NATURAL LIGHTING
MASTER BEDROOM
HOBBY CORNER
BATH & W.C
MANAU CAFE 4.0
The renovation of the café in Myitkyina, Kachin State, reflects a thoughtful blend of tradition and innovation, creating a vibrant gathering space that honors Kachin culture while embracing the contemporary needs and aspirations of its patrons. The renovation introduces flexible seating arrangements that accommodate varying group sizes and preferences, from intimate booths and communal tables to cozy corners and alfresco dining options. The outdoor seating area is expanded and landscaped to create a serene oasis that harmonizes with the surrounding environment.
EXTERIOR PERSPECTIVE FLOOR PLAN
COFFEE SHOP AREA
COFFEE SHOP AREA
COFFEE SHOP AREA
COFFEE SHOP AREA
COFFEE SHOP AREA
OUTDOOR AREA
OUTDOOR AREA
Manau Cafe
VIP ROOM
VIP ROOM
VIP ROOM
VIP ROOM
SHWE BON THAR
The interior design of the Gold Shop in Mandalay combines opulence, comfort, and local culture to create a mesmerizing environment that resonates with customers seeking luxury and quality in their gold shopping experience. The careful selection of colors, materials, lighting, and displays transforms the space into a lavish sanctuary for those who appreciate the finer things in life. The aim is to create a space that immerses customers in a world of elegance and extravagance, while incorporating local cultural influences.
AXONOMETRIC DIAGRAM
Gypsum Board
Gold Composite
Mirror Panel
Logo
Cashier Counter
Display Counter
Mirror Panel
Mirror Panel
Ads Board Gold Composite
Glass BLock (Existing)
FLOOR PLAN
ALIBABA & THE COSMOS
Alibaba Amusement & The Cosmos in Yangon offers a unique and engaging shopping experience. The thoughtful design blends playful amusement park elements with the intrigue of space exploration, creating a magical environment that delights visitors of all ages. The use of vibrant colors, interactive displays, and thematic decor ensures that the space is both fun and functional, inviting customers to explore and enjoy the wonders within. It’s a delightful retail space designed to captivate both children and adults. The interior design reflects a blend of whimsical amusement park themes and cosmic adventure, creating an inviting and enchanting environment.
ENTRANCE AREA
ENTRANCE AREA
AREA
AREA
AREA
SHOWROOM AREA
SHOWROOM
SHOWROOM
SHOWROOM
AREA
AREA
SHOWROOM
SHOWROOM
SHOWROOM AREA
ENTRANCE AREA ARCADE
I-BAR
The interior design of the Futuristic I-Bar in Yangon complements its innovative architectural expression, creating a dynamic and immersive environment that reflects the spirit of modernity and technological advancement. Through a harmonious fusion of form, function, and futuristic aesthetics, the interior spaces of the I-Bar offer a transformative experience for visitors, blurring the boundaries between physical and virtual realms. By seamlessly integrating cutting-edge technology with human-centered design principles and sensory experiences, the I-Bar offers a glimpse into the future of interactive environments.
PORTAL PHOTOBOOTH
BAR AREA
BAR AREA
BAR AREA
STAIRCASE
VIP ROOM-1
VIP ROOM-1
VIP ROOM-2
VIP ROOM-2
GUEST ROOM
GUEST ROOM
FEMALE TOILET
MALE TOILET
LEVEL-2 MUSIC LOUNGE
The interior design of the music lounge in Yangon embraces a futuristic theme characterized by sleek lines, innovative materials, and cutting-edge technology. The design aims to create an immersive and dynamic environment that captivates the senses and transports visitors to an otherworldly experience. Lighting plays a crucial role in shaping the futuristic ambiance of the space. The interior design of the futuristic music lounge epitomizes innovation, creativity, and sophistication, offering guests an unparalleled sensory experience that transcends traditional notions of entertainment and hospitality.
BAR LOUNGE FLOOR PLAN
KTV WALKWAY
KTV WALKWAY
KTV WALKWAY
KTV ROOM-A
KTV ROOM-A
KTV ROOM-A
KTV ROOM-B
KTV ROOM-B
KTV ROOM-B
KTV ROOM-C
KTV ROOM-C
KTV ROOM-C
KTV ROOM-C
KTV ROOM-C
