UNDERGRADUATE PORTFOLIO UNDERGRADUATE PORTFOLIO
SCHAAF KATY SCHAAF
GEORGETOWN, SC: ARCH 3510
FALL 2024
GENOA, ITALY: ARCH 3530
SPRING 2024
CHELSEA, NY: ARCH 3500
FALL 2023
CAYCE, SC: ARCH 2520
This collection of work demonstrates the breakdown of every preconceived notion I once had of architecture. As a kid, I assumed architects were just designing houses and drawing cookie-cutter homes. This assumption couldn’t be farther from the field I know today. Architecture extends far beyond a generic blueprint. I continue to study architecture because I recognize it as the scientific craft it is. Each section, plan, and rendering is a well-developed expression of structural design. Through architecture, we have the power to tell stories and create meaningful experiences for people through careful iteration, innovative design, and thorough research.
Through the innumerable iterations, I’ve learned what the design process is to me. I quickly realized early on that it is never a straight, direct path. These works illuminate the design process for me and the work to reach a final product. This iterative process is the foundation of my process and is necessary as we face the complex issues in our field.
My work reflects my responses to the challenges of designing architecture. How do I explore innovative and thought-provoking ways to create architecture? How do I push beyond the traditional grids of architecture while sometimes using knowledge of grids to my advantage? How do I use successful precedents to design timeless architecture for the future? With these questions running through my head, I strive to develop thought-provoking experiences for those who walk into my space. Each truss, column, and entryway contribute to the feeling of a building. Our craft can determine the moments people experience in our structures.
As I aspire to one day become a licensed architect, I’m inspired by the hope that architecture can influence our daily lives and the belief that architecture is bound only by our creativity.
ARCH 3510
GEORGETOWN, SC MASTERPLAN FALL 2024
PROF. DAN HARDING GROUP PROJECT WITH BLAKE BEBAR AND AARON KUS
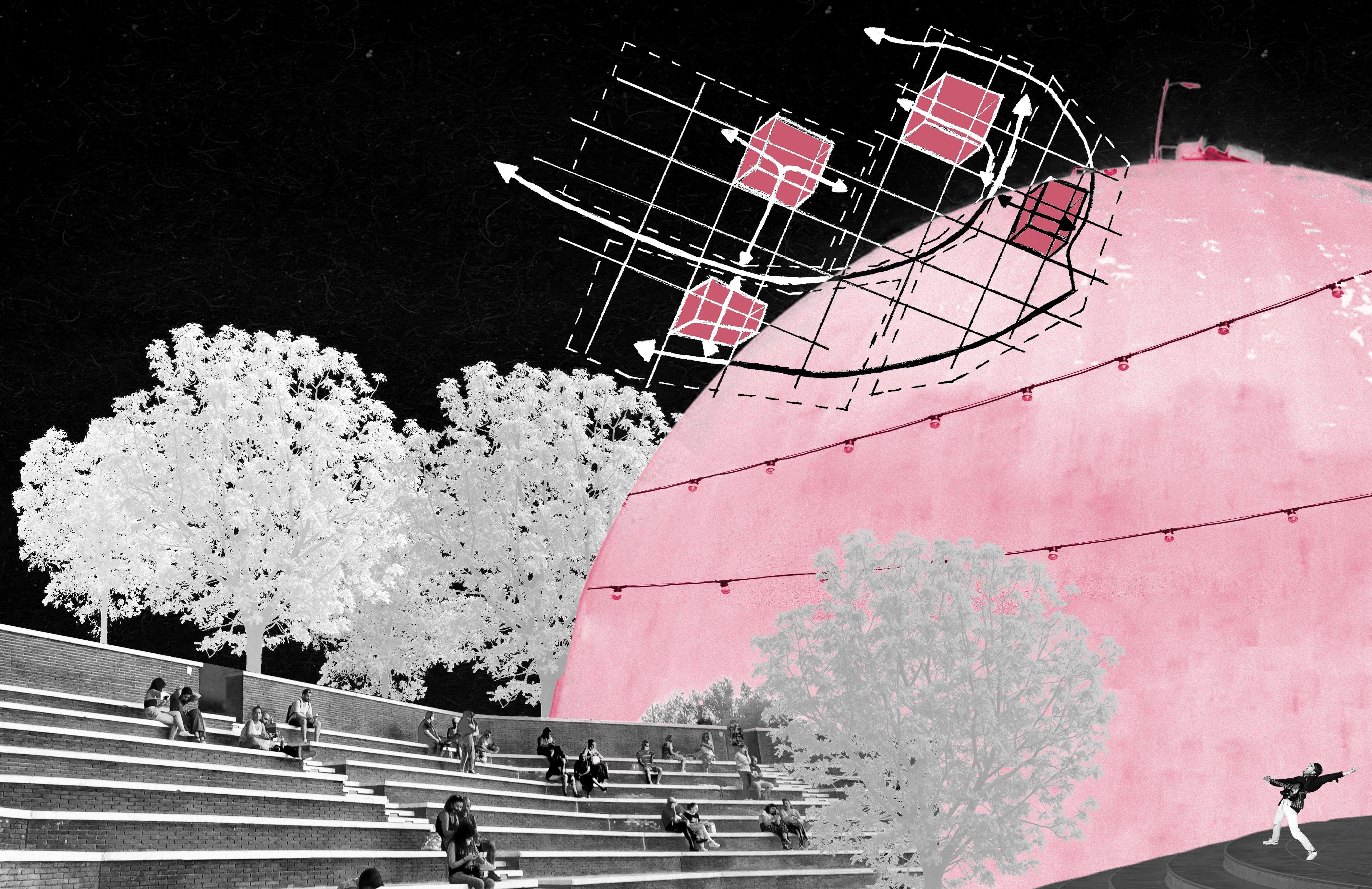
METABOLIZING PORT 31’S SCALE

When tasked with master planning a 40-acre plot, creating a meaningful design requires significant prep work. Port 31, a piece of land gifted to Georgetown County, was a blank canvas for us to zone, architecturally design, landscape, and dream for the future. After extensive research, a section model was essential for advancing our design. At a 1/16” scale, our final section model spanned over 20 feet. Reaching from the existing historic Georgetown to our new development on Port 31, the section model was a key tool to holistically envision the future of Georgetown. The model spanned unique zoning typologies, including commercial, academic, civic, and residential. Crafting a model at this scale was critical to eventually designing cohesive architecture.
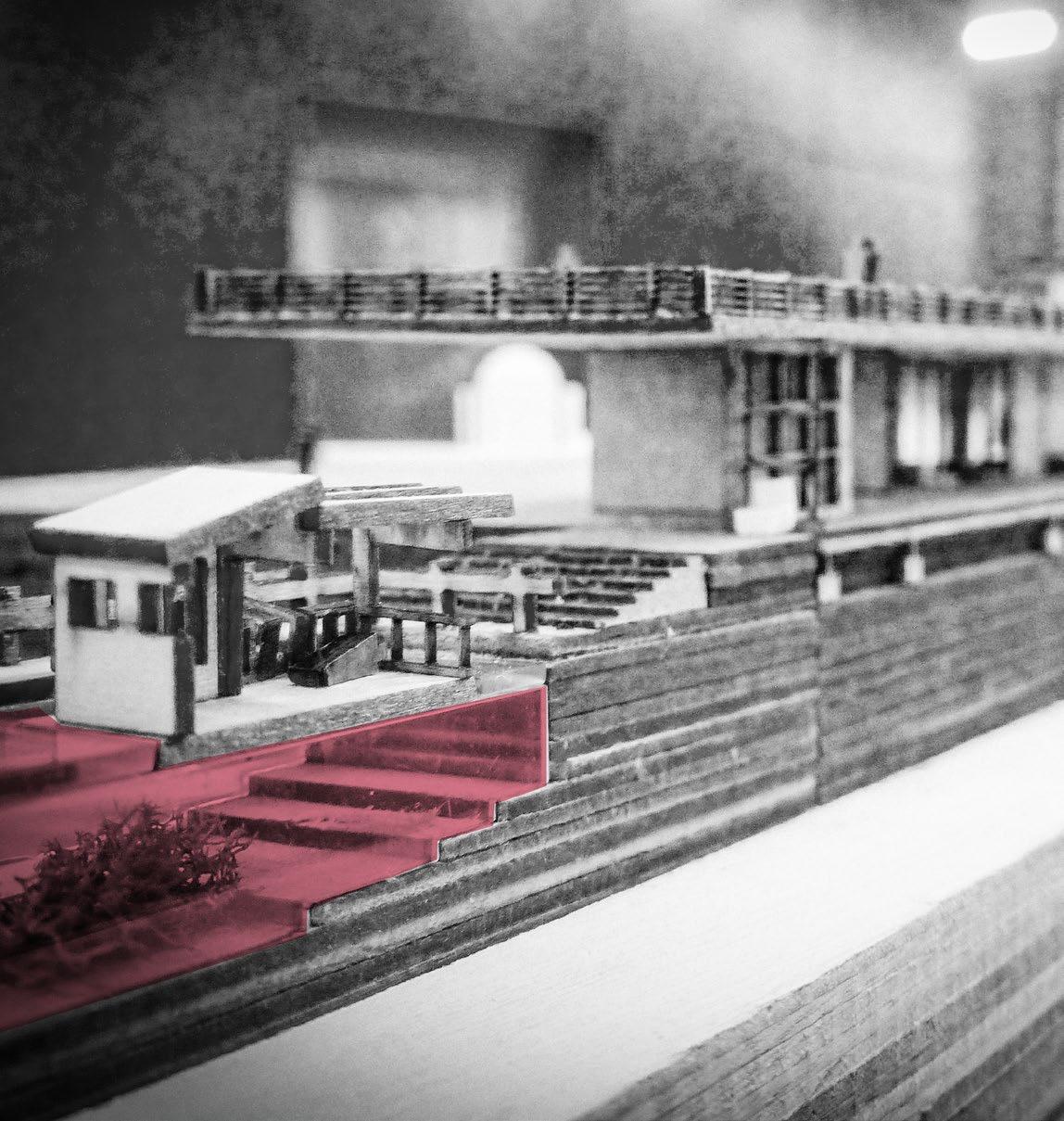
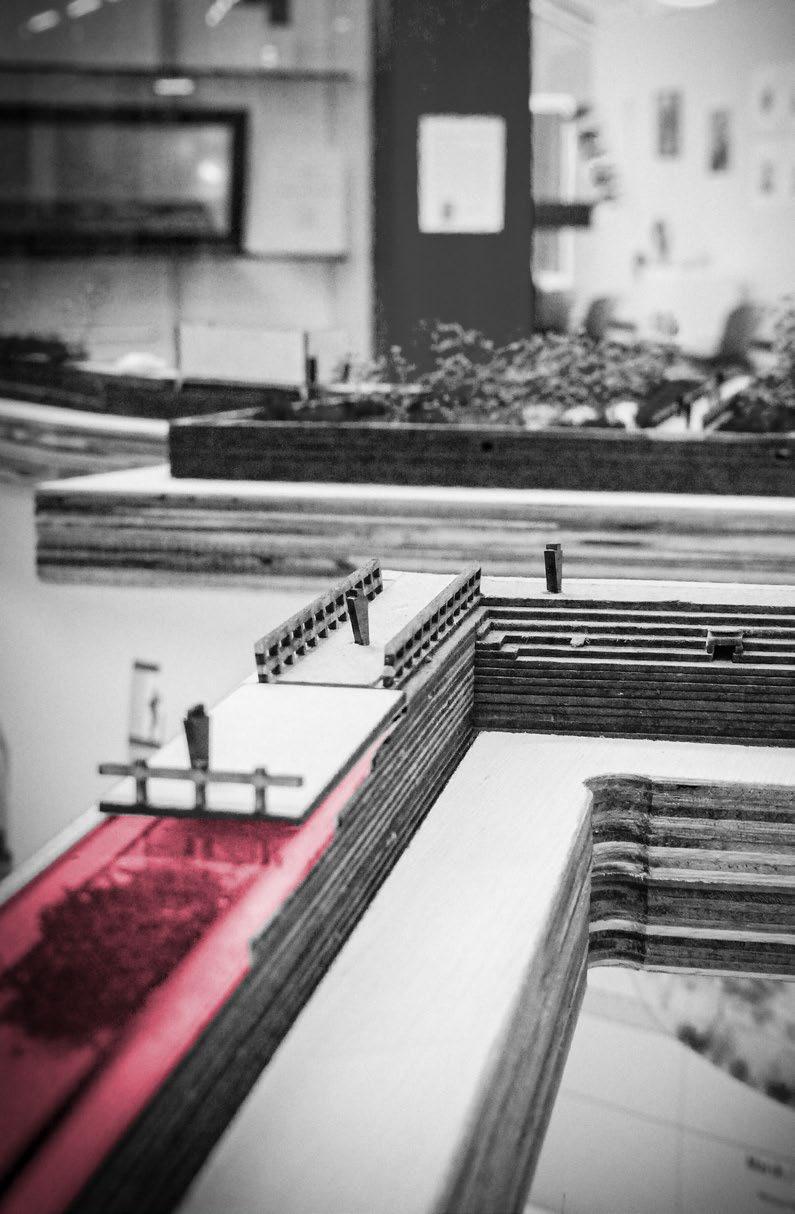
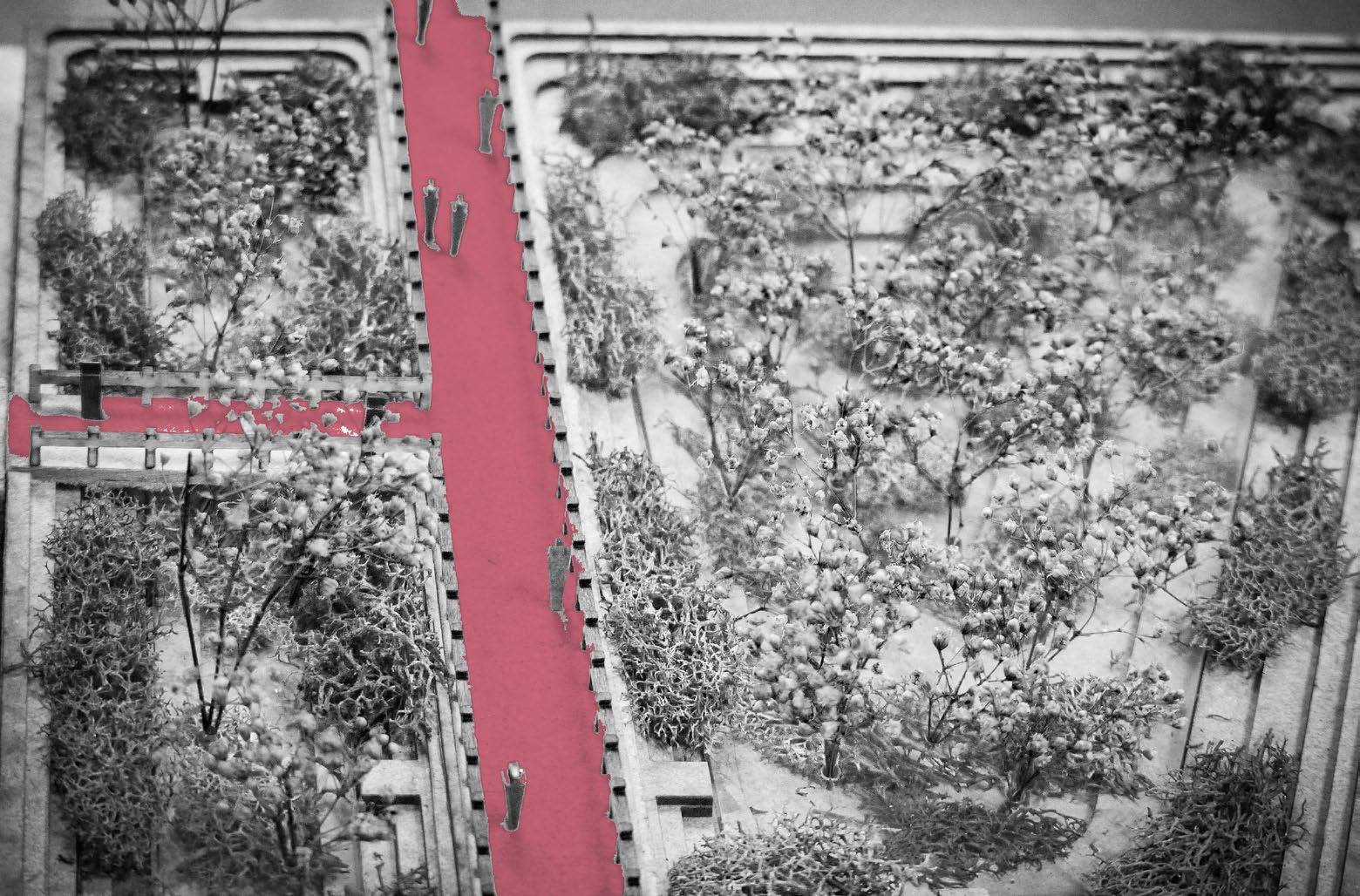

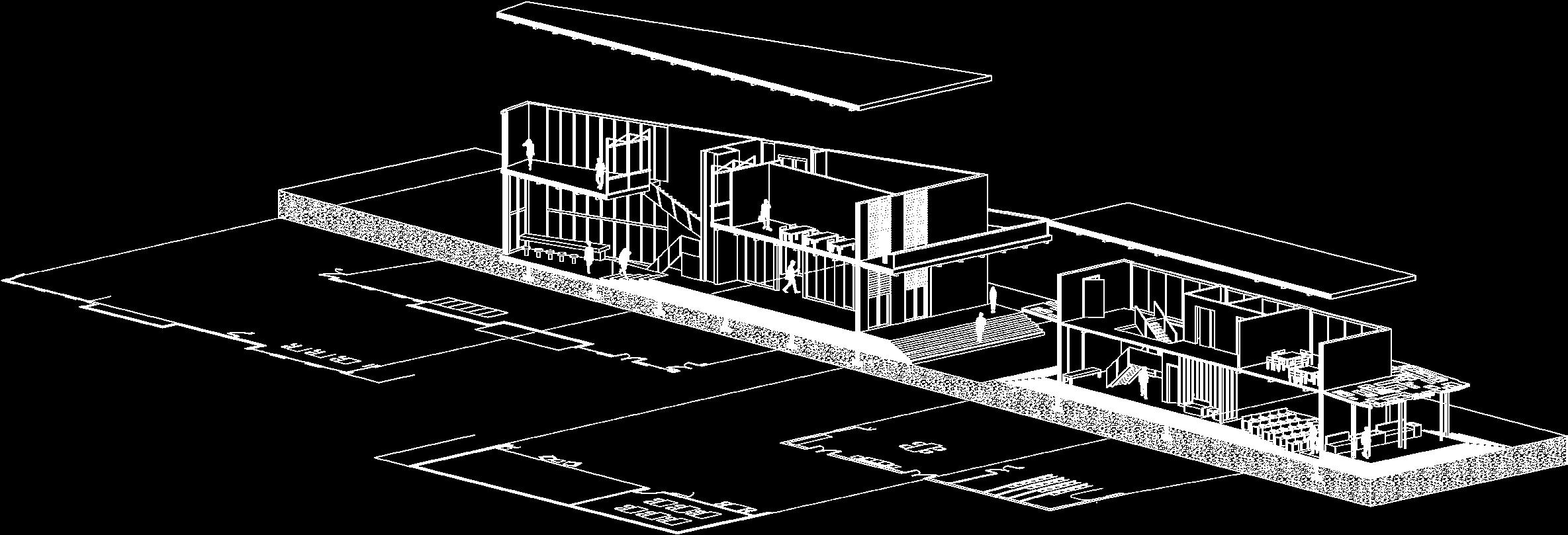
PROGRAMMING: GENERAL ZONING
RESIDENTIAL
COMMERCIAL
CIVIC/EDUCATION
INDUSTRIAL
OFFICE/INNOVATION
FROM ZONING TO FLOOR PLANS
As seen in the zoning axon, Port 31 is zoned not only horizontally but also vertically. Matching the density of pre-existing Georgetown and having spaces that met the city’s needs were essential. The concept of equitable domesticity guided zoning decisions. Focused on having equal access to resources, public amenities, walkability, and overall comfortable living conditions, this meant that zoning would be pixelized rather than clearly defined in large areas. The academic buildings highlighted above showcase the connectivity and varied programming that encapsulates Port 31. All together, the zoning comes to life in the section axons and visualizations of Port 31. The port’s architecture pays homage to the site’s industrial past, along with the southern architecture of Georgetown, while also being an innovative and thought-provoking site that looks towards the town’s bright future.


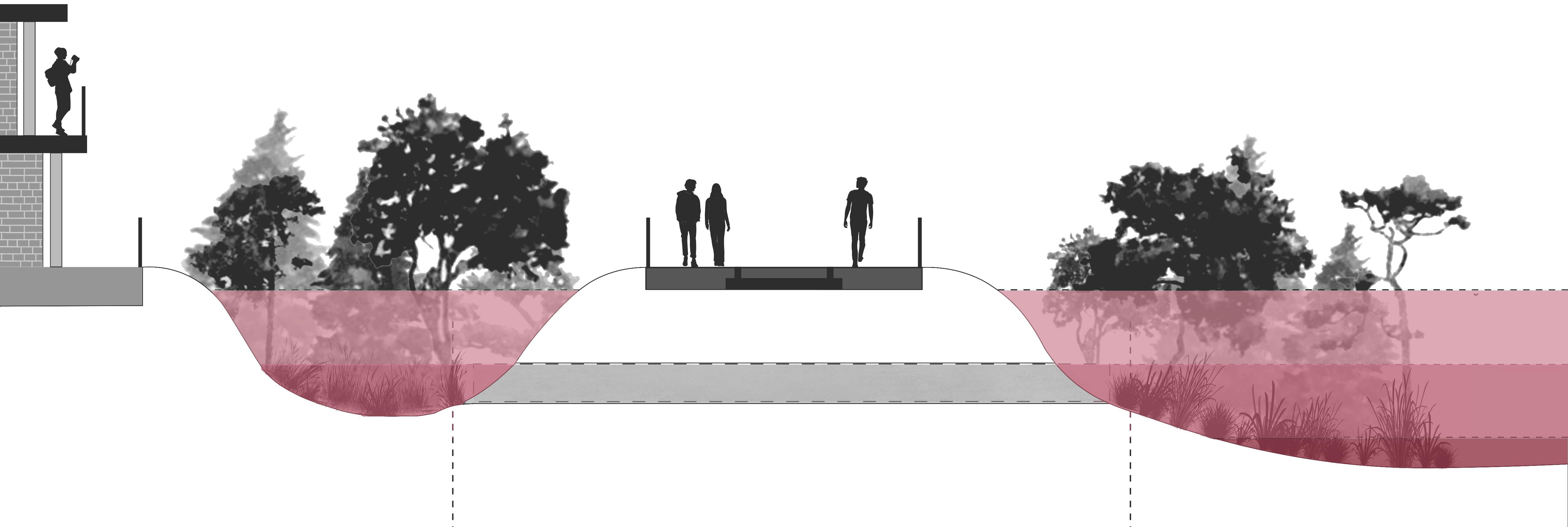
DETENTION POND RAISED RAIL TRAIL
LONG TERM FLOOD PREVENTION STRATEGIES
Port 31 is situated on an inlet of the Great Pee Dee River. With its close proximity and tendency to flood during high tides, planning for water influx was crucial. Flood prevention tactics, including bioswales and living shorelines, were critical to the long-term success of Georgetown. Both are landscaped with saltwater tolerant plants that absorb runoff in flood situations and host drainage systems to further mitigate flooding. The entire site is designed for long-term resiliency, a critical piece being flood prevention tactics.
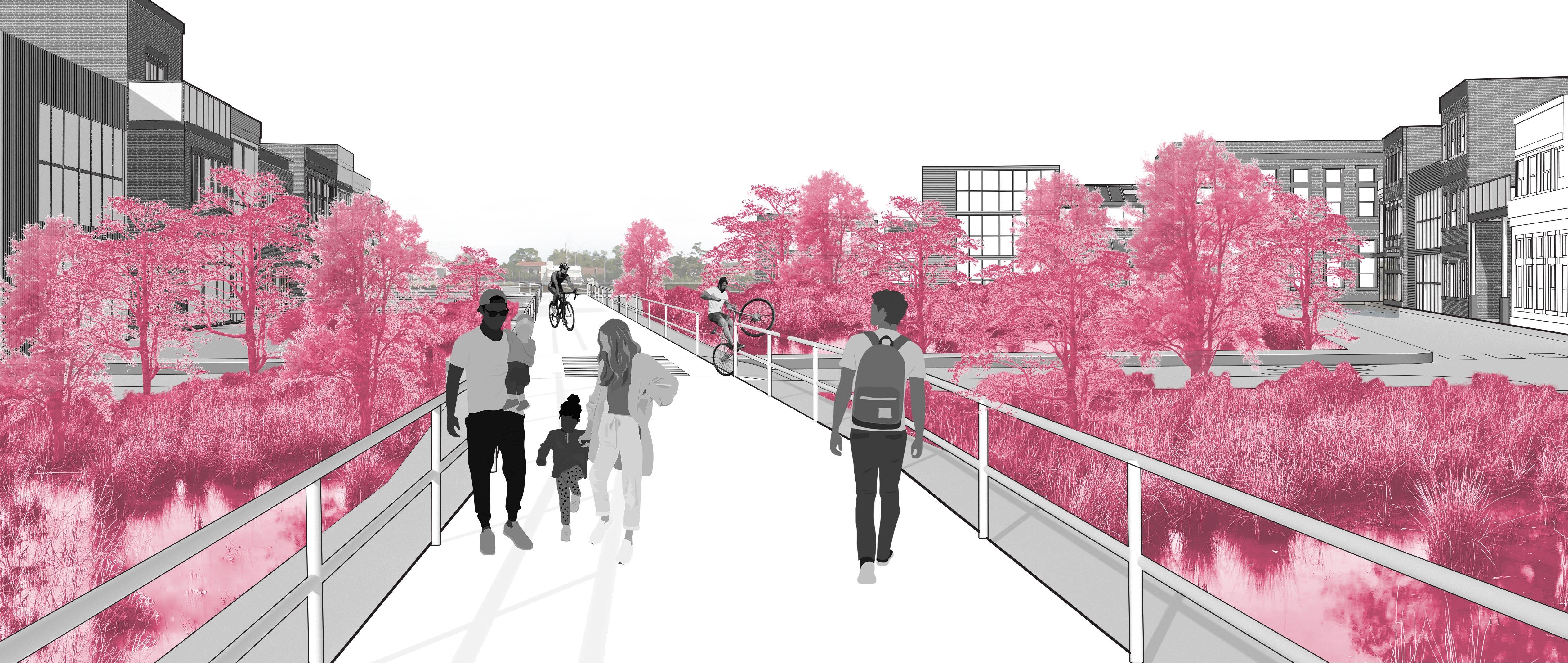
02
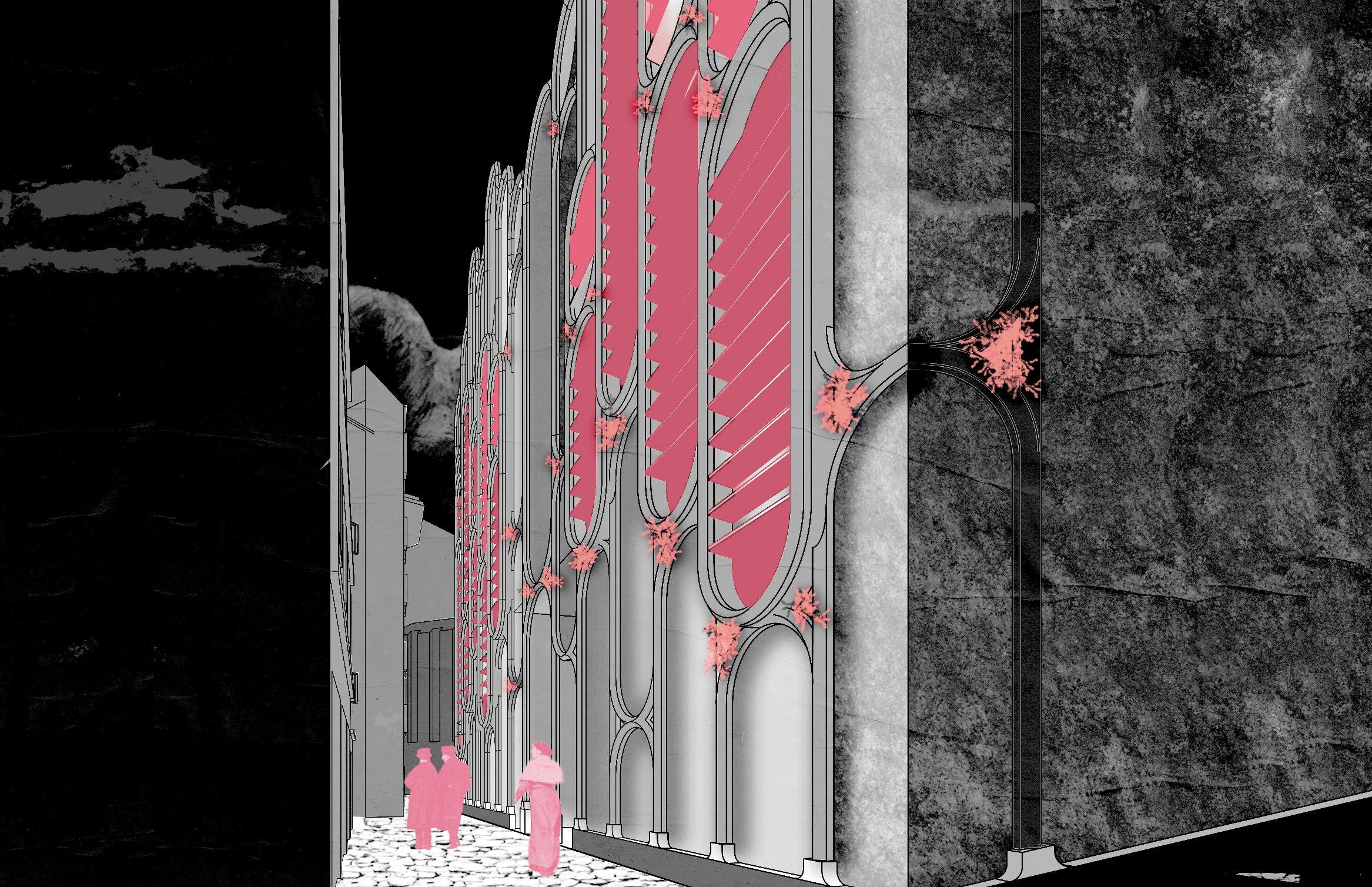
ARCH 3530
GENOA, ITALY SPRING 2024
PROF. DAVE LEE
GROUP PROJECT WITH PAUL DUNCAN, JACK FAULCONER, AND AARON KUS
DRAWING INSPIRATION FROM THE
COURTYARDS DERIVED FROM THE PIAZZA
PALAZZO
COURTYARDS DERIVED FROM THE PIAZZA
DRAWING INSPIRATION FROM THE
PALAZZO
CLASSICAL
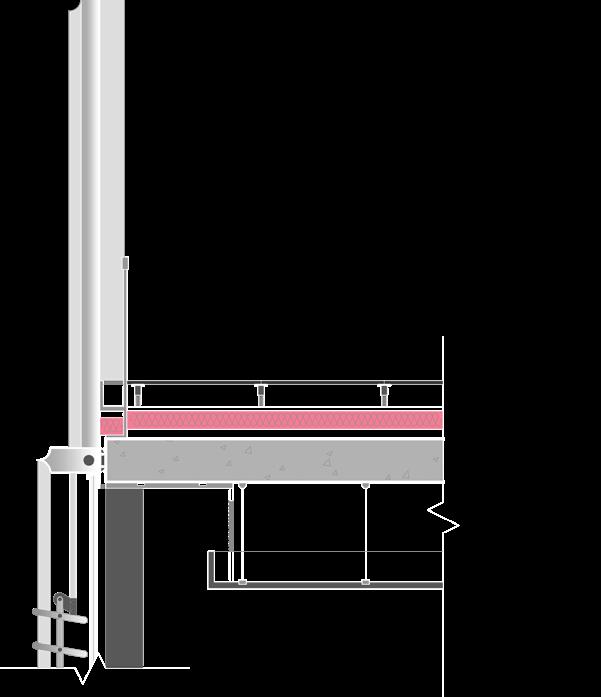
DOWN TO THE DETAILS
The structural system of Palazzo Ombreggiato furthers the story of this museum. The metal curtain wall system houses wooden louvers. Looking inside, a dropped ceiling makes for a more intimate museum space, connecting guests with the art. Together, the structural system provides the museum with a light and airy feel among the heaviness of the surrounding context.
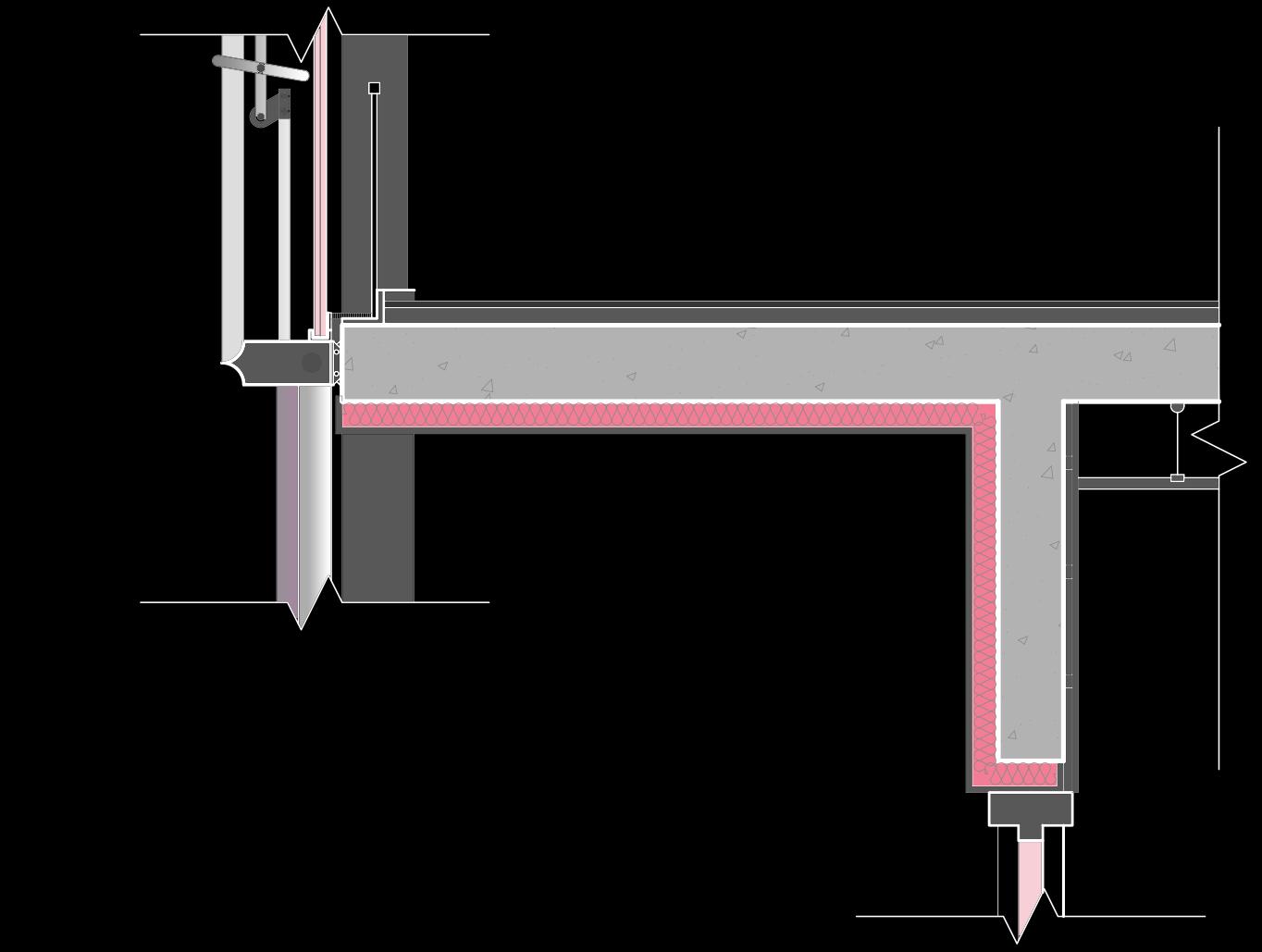
ROMAN ARCHES
DRAWING INSPIRATION FROM TRADITION
EXPLORING GENOA’S
DRAWING INSPIRATION FROM THE
PIAZZA
Situated in the heart of Genoa, Italy, Palazzo Ombreggiato (Shaded Palace) is a testament to Genoa’s rich Italian history. It’s a contemporary museum showcasing historical artifacts, while also featuring design motifs reminiscent of classical typologies. The Palazzo’s design takes inspiration from Palazzo Rosso, a classical building located along Genoa’s Via Garibaldi, while also resituating the traditional palazzo courtyard. Along with a private courtyard, it also features a public courtyard streetside, influenced by the traditional Italian piazza. On top of the Palazzo Ombreggiatto is another public exterior space that acts as an extension of the existing Piazza San Silvestro, where visitors can experience the roof top gardens, view courtyards below, and see the public exhibitions in a space that embodies the life of a piazza.
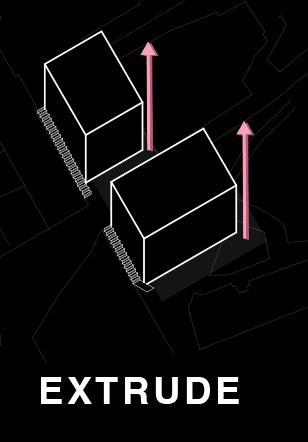
CLASSICAL ROMAN ARCHES
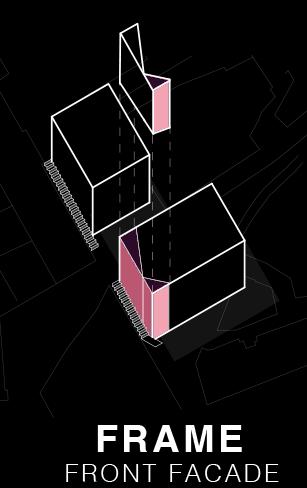
EXPLORING GENOA’S
FACADE DERIVED FROM USE OF WALL CLIMBERS
CLASSICAL ROMAN ARCHES
FACADE DERIVED FROM USE OF WALL CLIMBERS
EXPLORING GENOA’S
FACADE DERIVED FROM USE OF WALL CLIMBERS
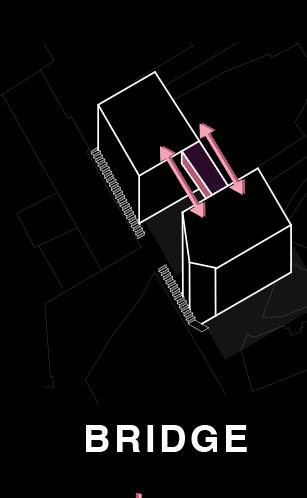
MASSING STRATEGY
EMPHASIZING
LIGHT QUALITY

EMPHASIZING IMPORTANCE OF MUSEUM
LIGHT QUALITY
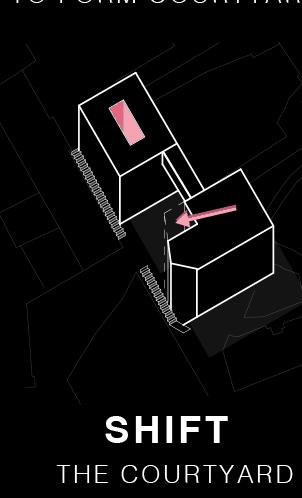

FROM THE INSIDE OUT
The museum features two main exhibitions, a permanent collection of historical Genovese art and a temporary collection of modern artifacts that are unique to Genoa. The interior space was designed to permanently house pieces that have specific lighting conditions and have a desired travel path. The temporary collection, curated entirely by the group, does not feature a dividing wall, but instead lets users freely travel around the space.
The exterior facade is what gives the Palazzo Ombreggiato its name. Inspired by Roman arches and colonnades, the motif has been transformed from a structural element to a continuous decorate element. The metal loops hang as a curtain wall and contain windows between each segment. Specifically in the exhibition spaces, louvers have been added to the windows to control lighting conditions. Within the crevices between the loops are ivy planters which grow around the metallic mullions of the loops, calling back to Genoa’s frequent use of green walls.
FROM INSIDE OUT F
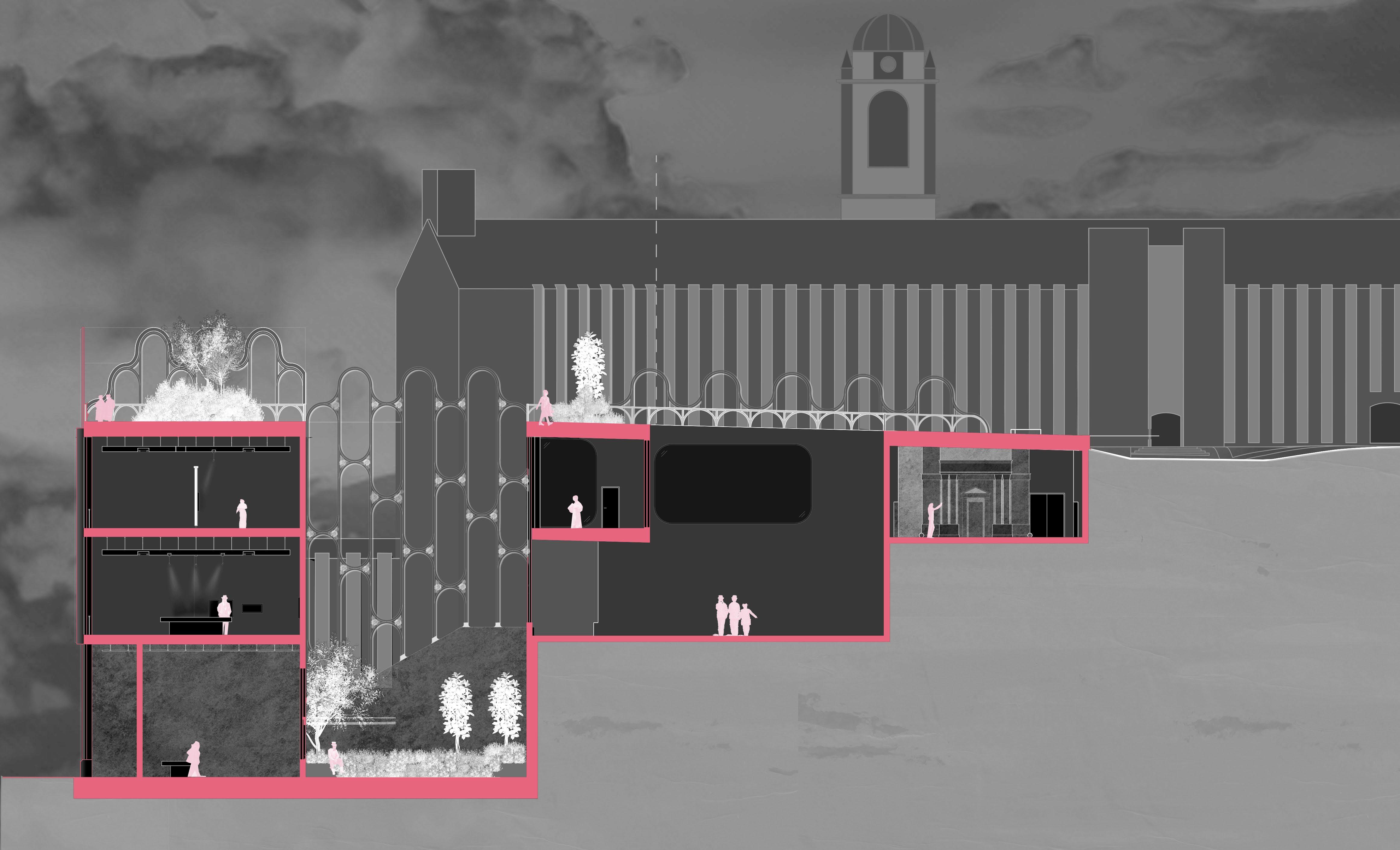
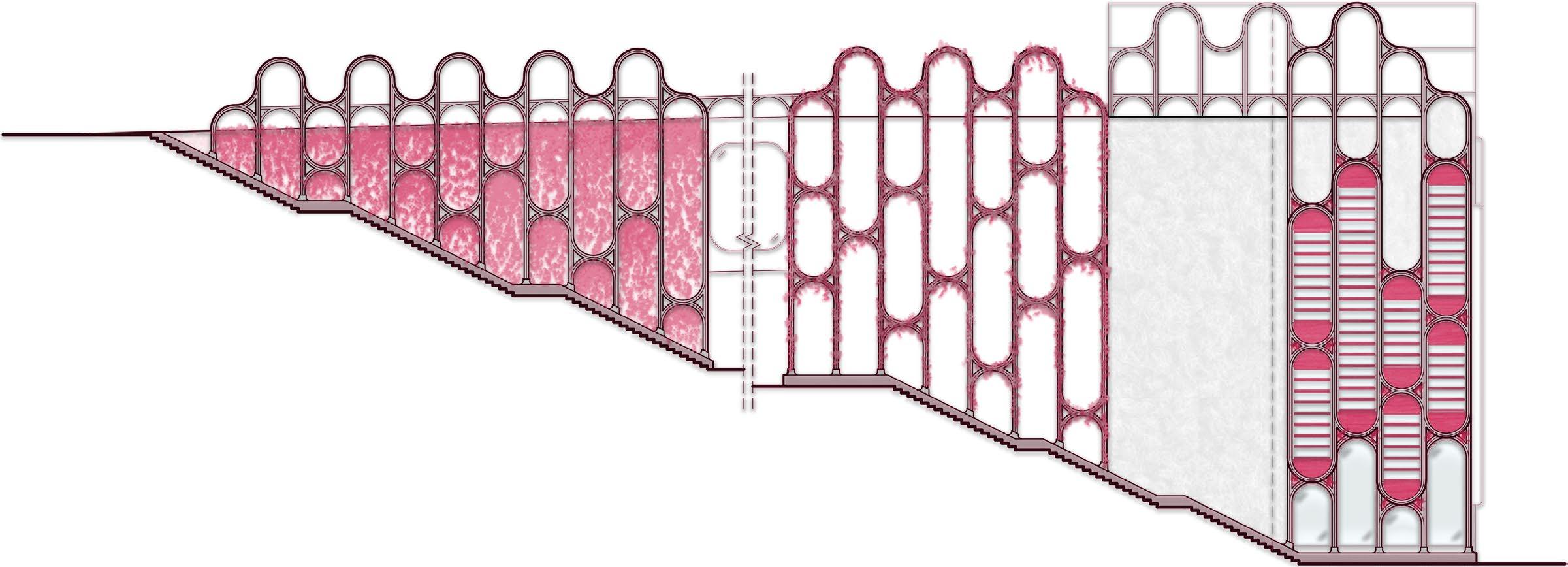


CAREFULLY CURATED
The temporary exhibit is home to photography, sketches, and more that embody the essence of Genoa. From street art to salita analysis to ascensore images, the temporary exhibit is a collection of aspects that embody the everyday life of Genoa that one may take for granted but truly make the place special.
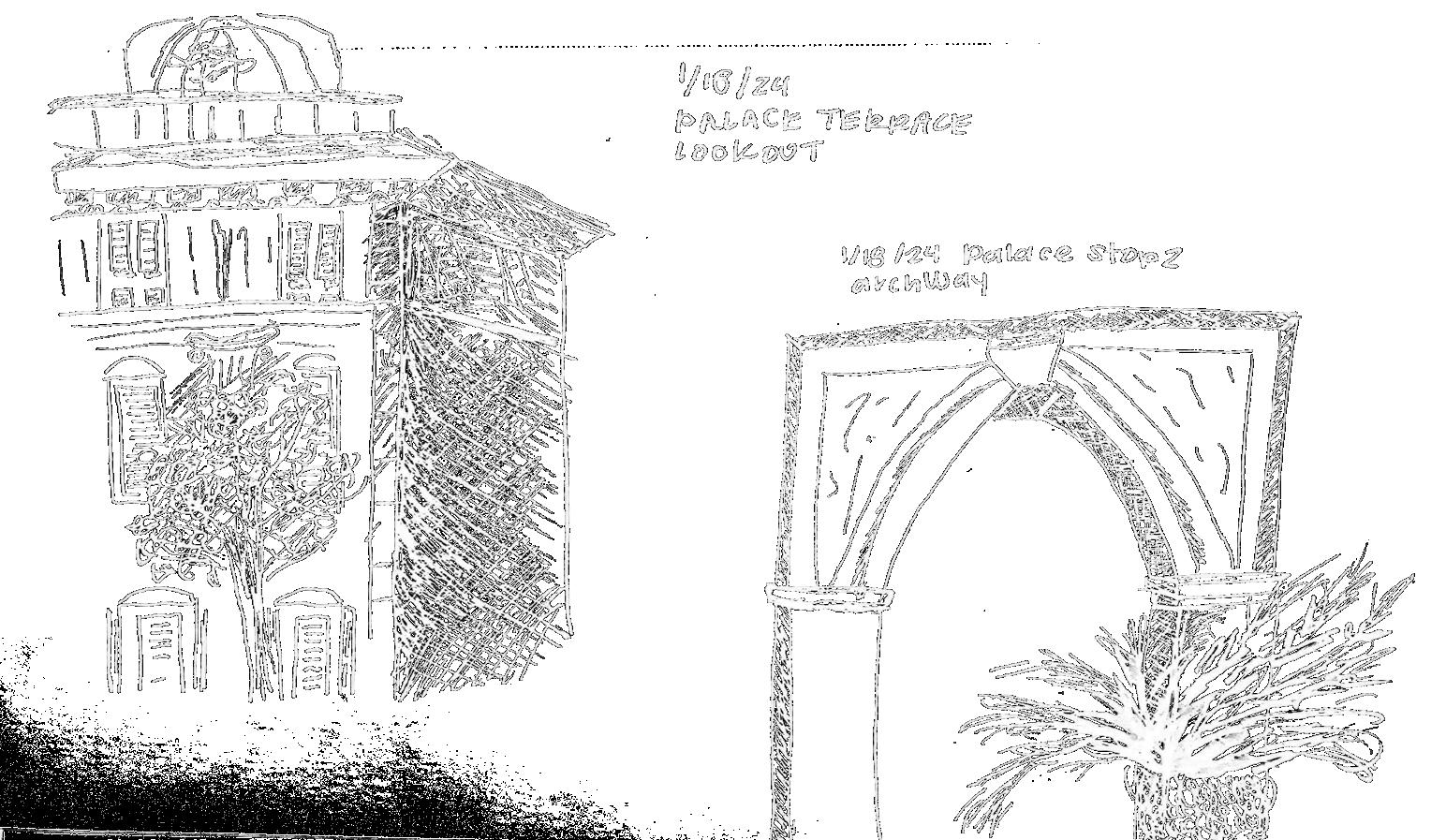
As demonstrated in the temporary exhibit, the museum’s lighting conditions were carefully designed. From adaptable, single-piece overhead spotlights to curated exterior rays, lighting conditions were meticulously planned to protect artwork and maintain the contemplative mood of the museum.

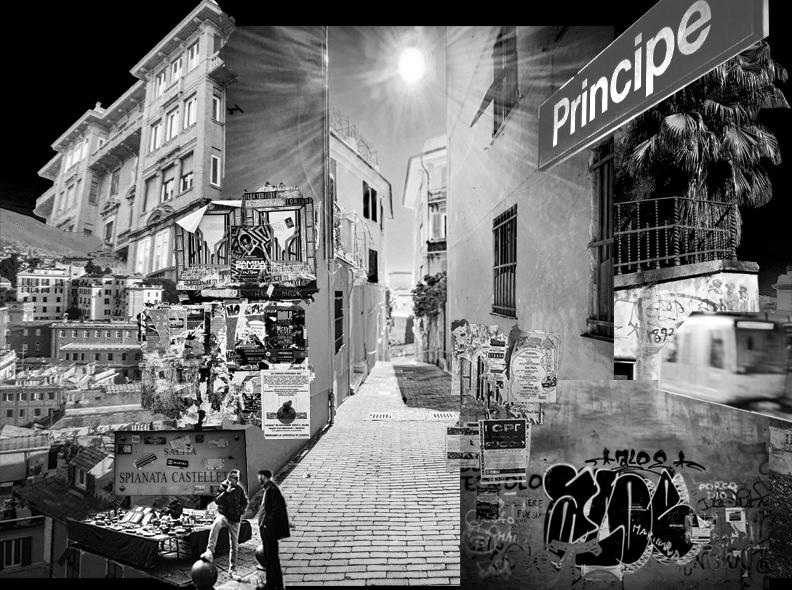
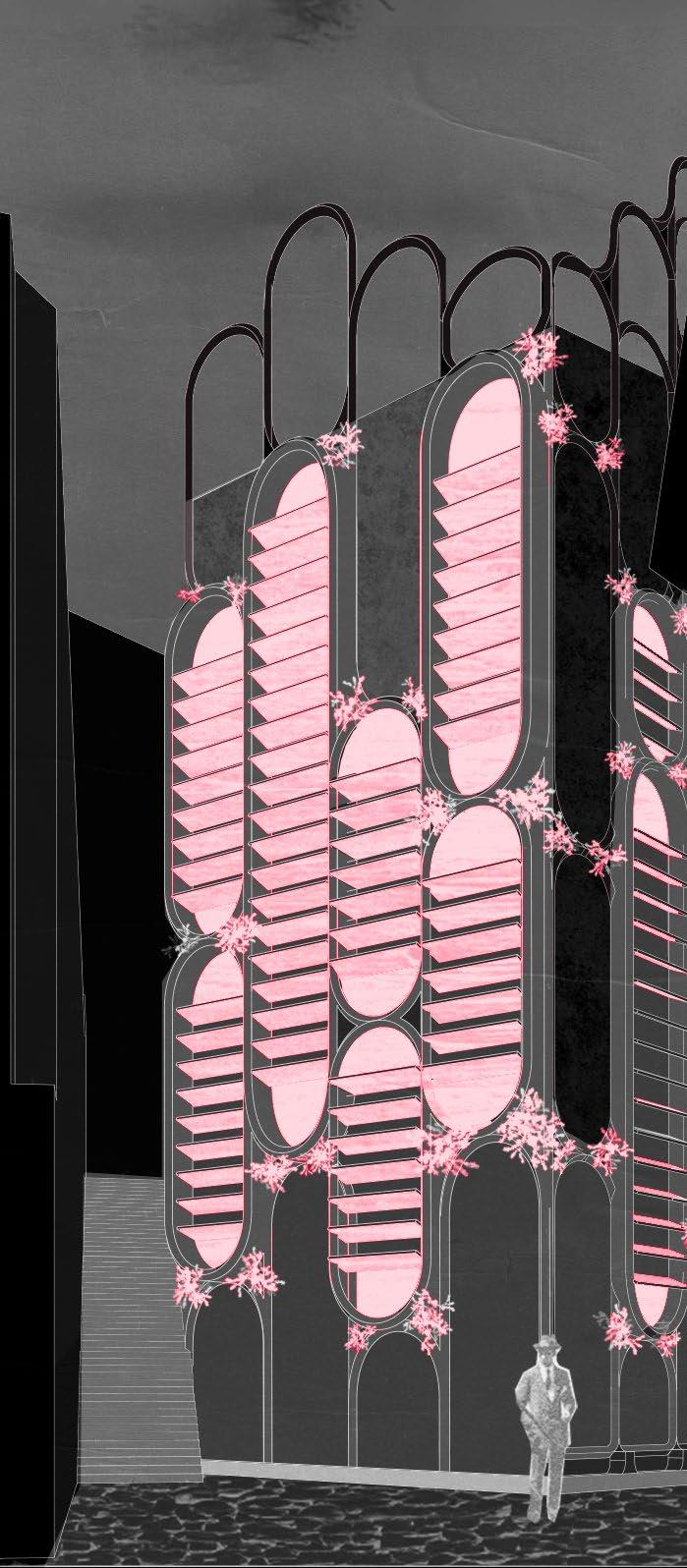


GOING VERTICAL
Designing an urban skyscraper posed the unique challenge of creating 12 separate floors. With a central core in the center, each floor has distinct space separation, catering to co-working. While each floor has different spaces, they still all provide stunning views of the Chelsea skyline and a close view of the central water feature that grounds the building.
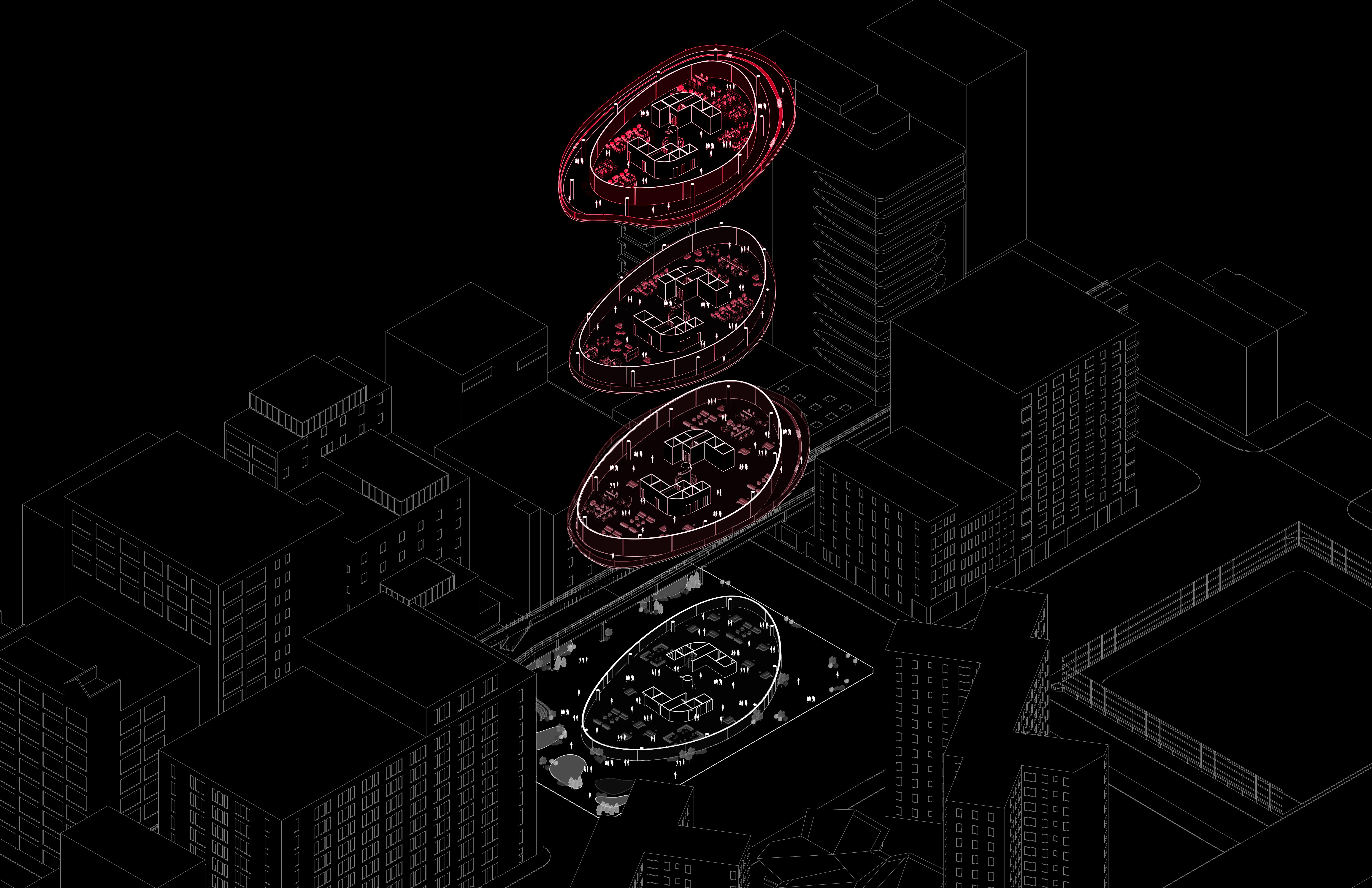
POWER OF WATER
Biomimicry was essential to the design of our office building, “845 Hydroscape,” in the heart of Chelsea, NYC. Utilizing a water harvesting system, “845 Hydroscape” takes inspiration from the functions of a plant to funnel water from the building’s edge to the central water drainage system. From the exterior the drainage system is masked by a large water feature that also detracts from the monotonous office sounds. Water is used in different ways from the large weater feature, to streams on the edge, to the pool on the plaza. Water is essential to the design of “845 Hydroscape.”

THE WATER EXPERIENCE
The concept of the central water feature comes to life in the section perspective and tectonic detail. The central water feature runs to the basement where the collected water is heated, stored, and redistributed to the floors of the building. As seen in the tectonic detail, the piping from the edge connects to the pools surrounding the water feature, providing seamless connection from the edge to the center. Below, the tranquility of the various pools, both on the structure and on the plaza, come to life. All together, these water features provide an escape from the stress of the typical office environment.
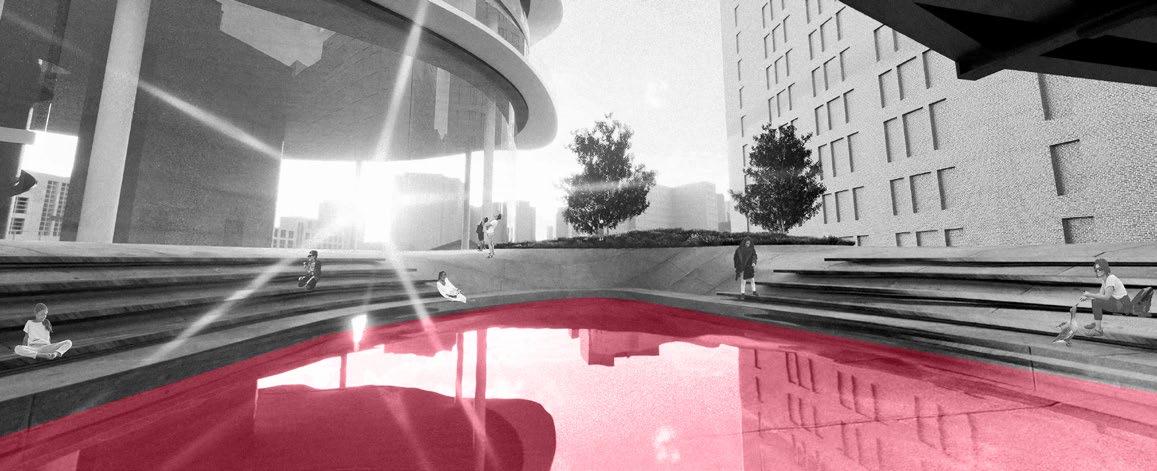
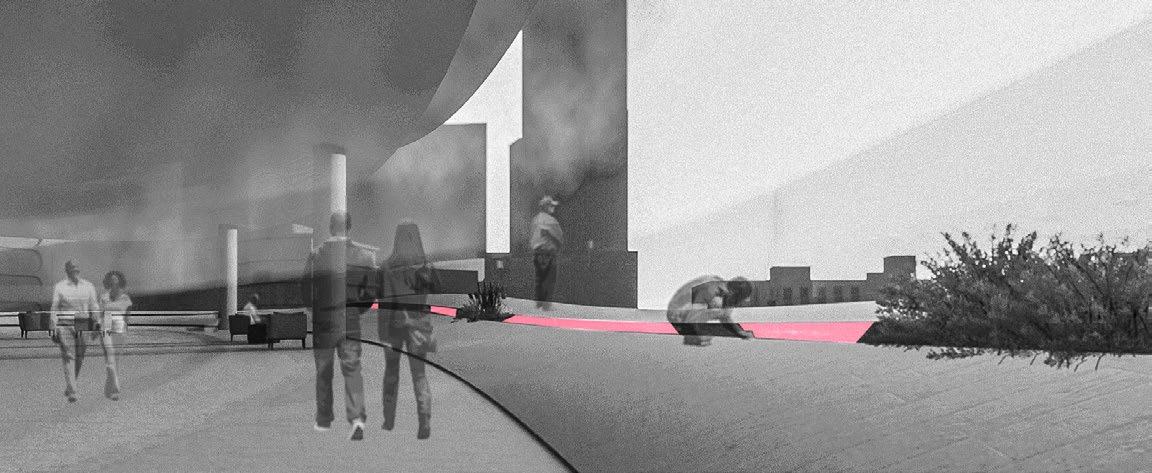
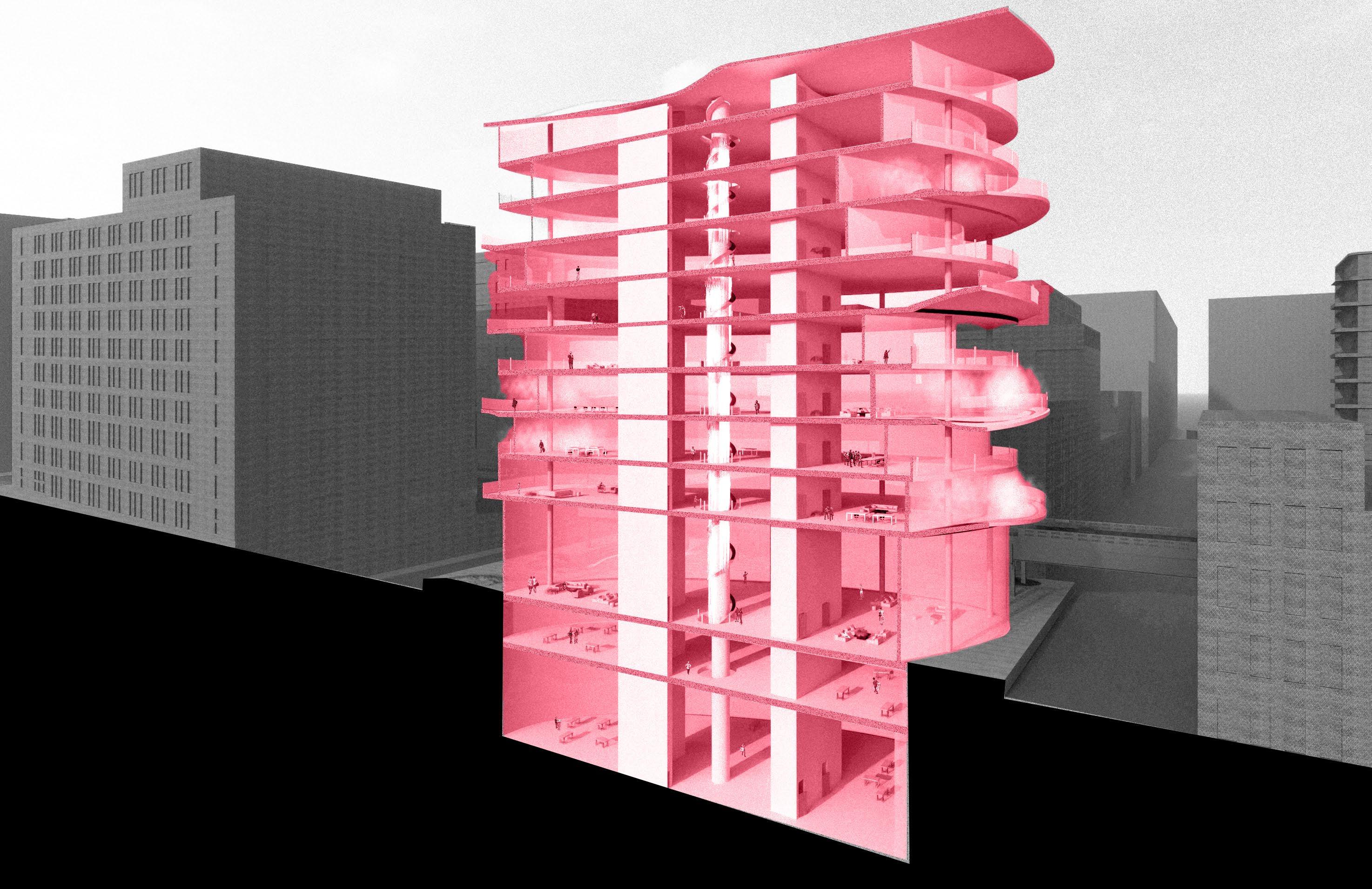
SECTION PERSPECTIVE

ARCH 2520 CAYCE, SC
CIVIC CENTER
SPRING 2023
PROF. JANELLE SCHMIDT 04 04
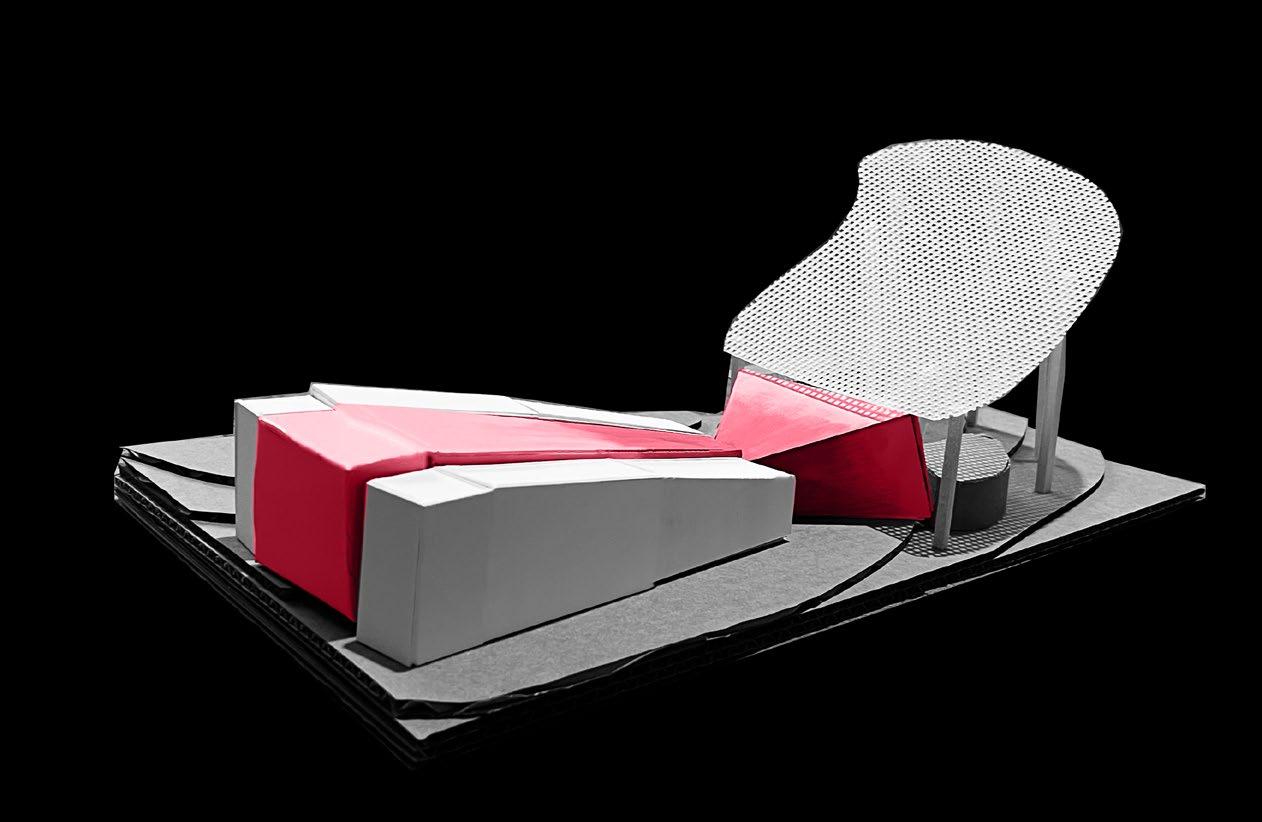
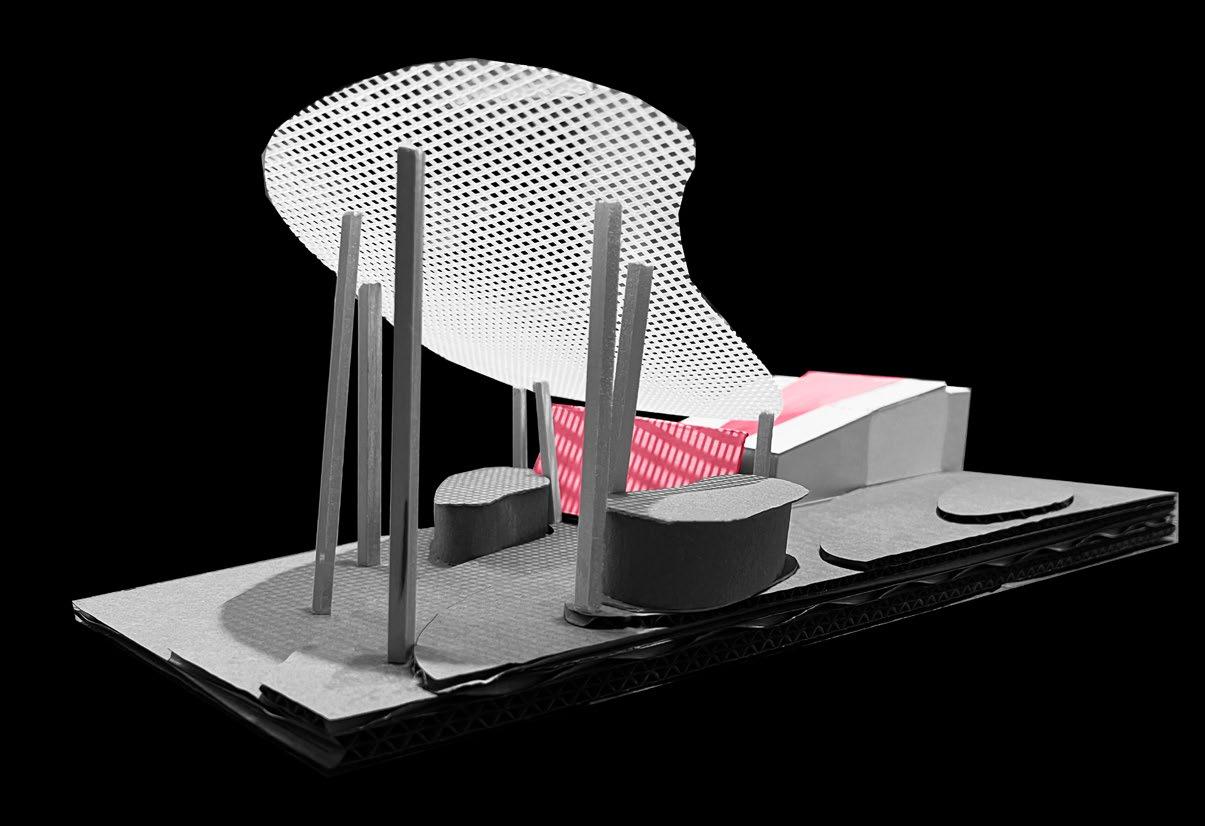
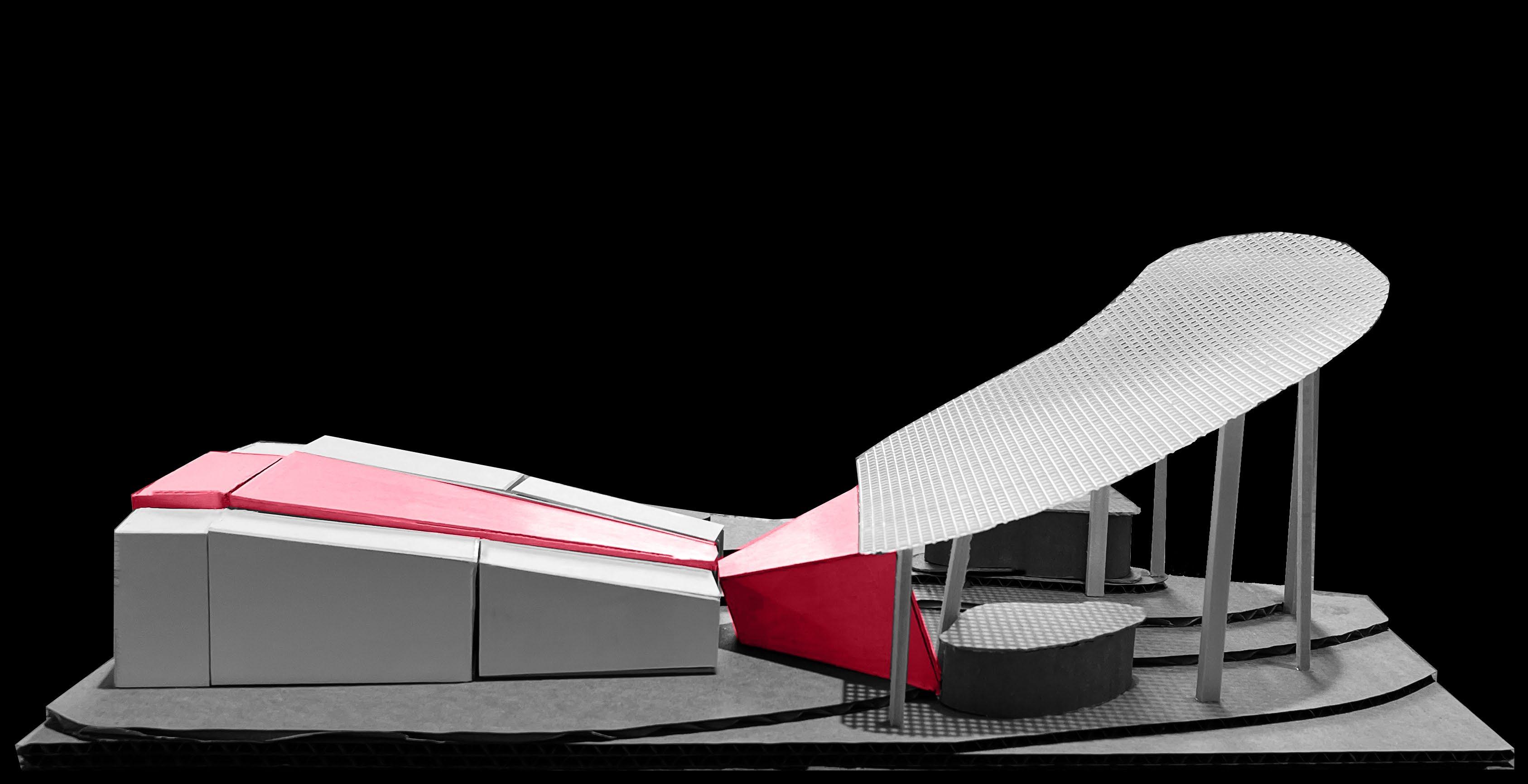
FROM EXPLORINGTHROUGHPERSPECTIVE MASSING
When designing a civic center in Cayce, South Carolina, first started by studying innovative massing techniques. I dreamt of a perspectival space that began as large and open that slowly narrowed, eventually revealing a grand space that could open up to an elegant patio, providing awe-invoking views. These initial massing studies showcase my initial vision of how this could be possible. Throughout the creation of my civic center for Cayce, this massing served as a design motif I could always return to.
INITIAL MASSING STUDY
TO CREATING A PERSPECTIVAL EXPERIENCE
When guests first approach the site, they see the building, not seeing that an expansive site lies behind it, similar to the layout explored in my massing study. Throughout the interior and exterior, the elevation rises and falls, creating unique perspectives. With the ebbs and flows, each space allows for different experiences, whether it is the perspective of the rolling exterior space or the captivating view of the theater at the rear of the building. Along with creating enthralling vantage points, the elevation changes add privacy to each space, as the areas are subdivided. The gradual level contribute to this sense of privacy, while the openness invites a sense of community.

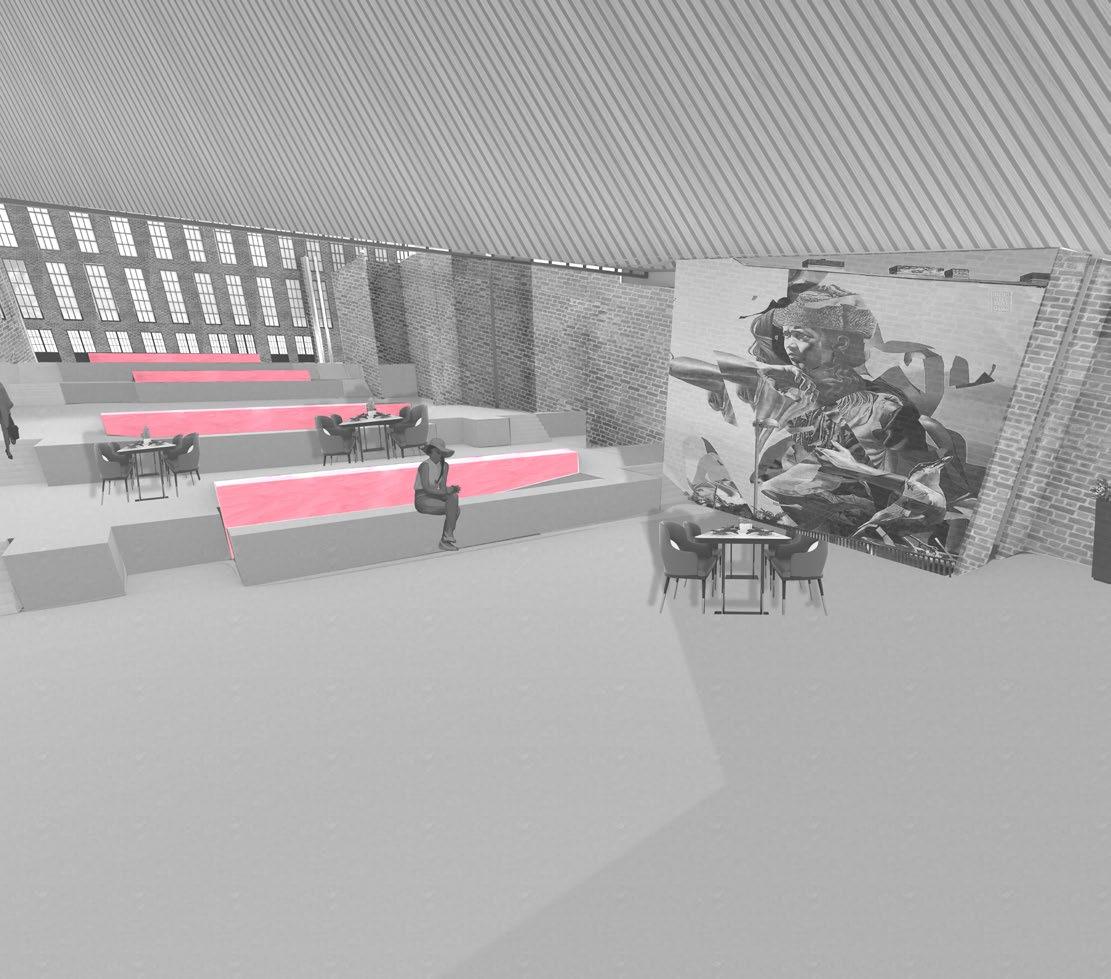
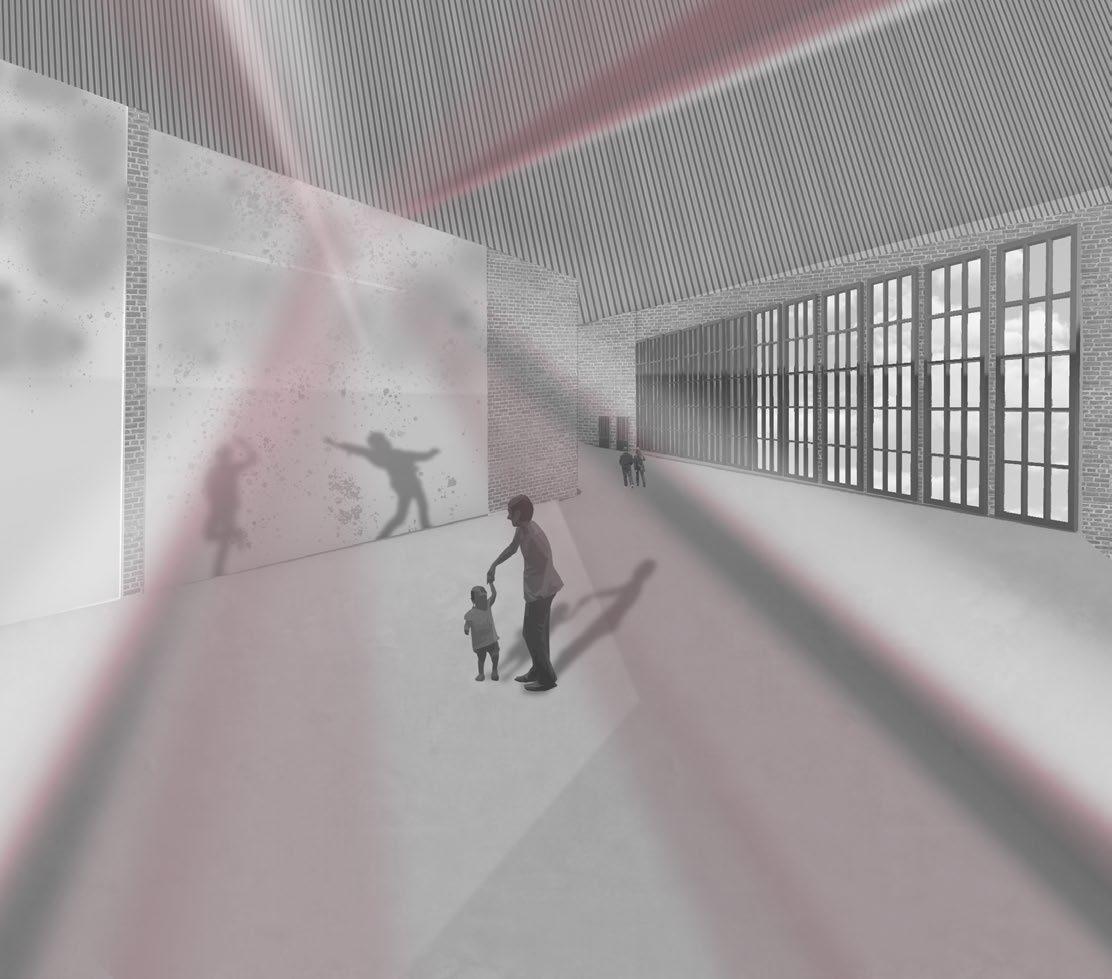
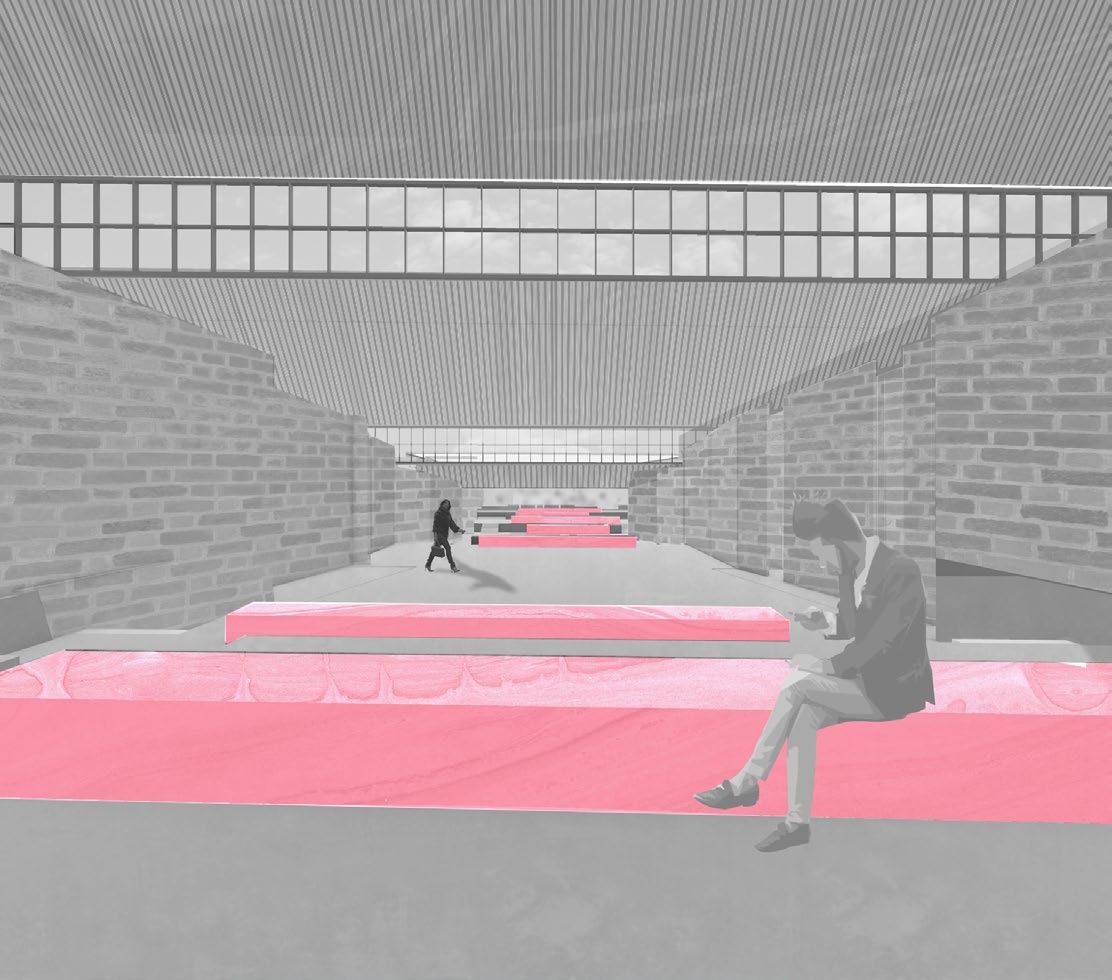

THE DETAILS IN PLAN
My site plan further illustrates the manipulated topography and its effect. New hills add privacy to the amphitheater and give greater meaning to the winding paths on the east side of the site. In the floor plan, the gently sloping building comes to life. Stairs and ramps become space, not just a mode of circulation. These “stramps” serve as both seating spaces with benches and a way to slowly move through the building.

(01)BUILDING LAID IN TOPOGRAPHY
(02)GROUND EXCAVATED UNDERNEATH BUILDING
(03)EXCAVATED GROUND USED FOR NEW HILLS
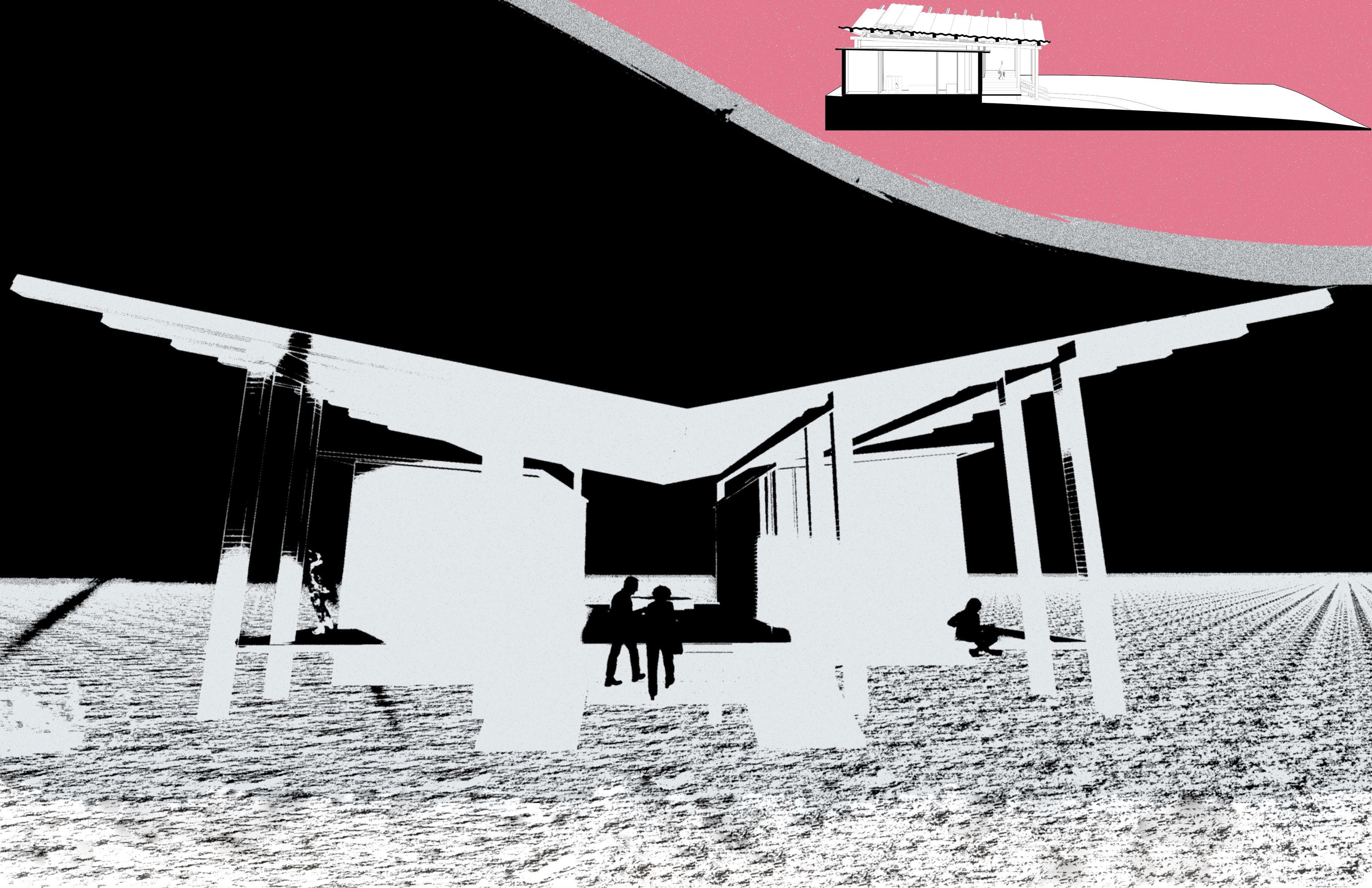
ARCH 2510
CLEMSON SNOW FIELD HOUSE
FALL 2022
PROF. HARRISON FLOYD
PRECEDENT ANALYSIS: KENGO KUMA
HORAI ONSEN BATH HOUSE
To design a field house for Clemson’s Snow Facility, it was critical to first analyze a precedent, specifically Kengo Kuma’s Horai Onsen Bath House. Exploring the construction methods of the Horai Onsen Bath House illuminated the possibility of a dynamic roof and highlighted the relationship between glass and wood. Kuma’s project additionally exemplified a tranquil ambiance that coincided with the Snow Facility site, as it is situated adjacent to Lake Hartwell.
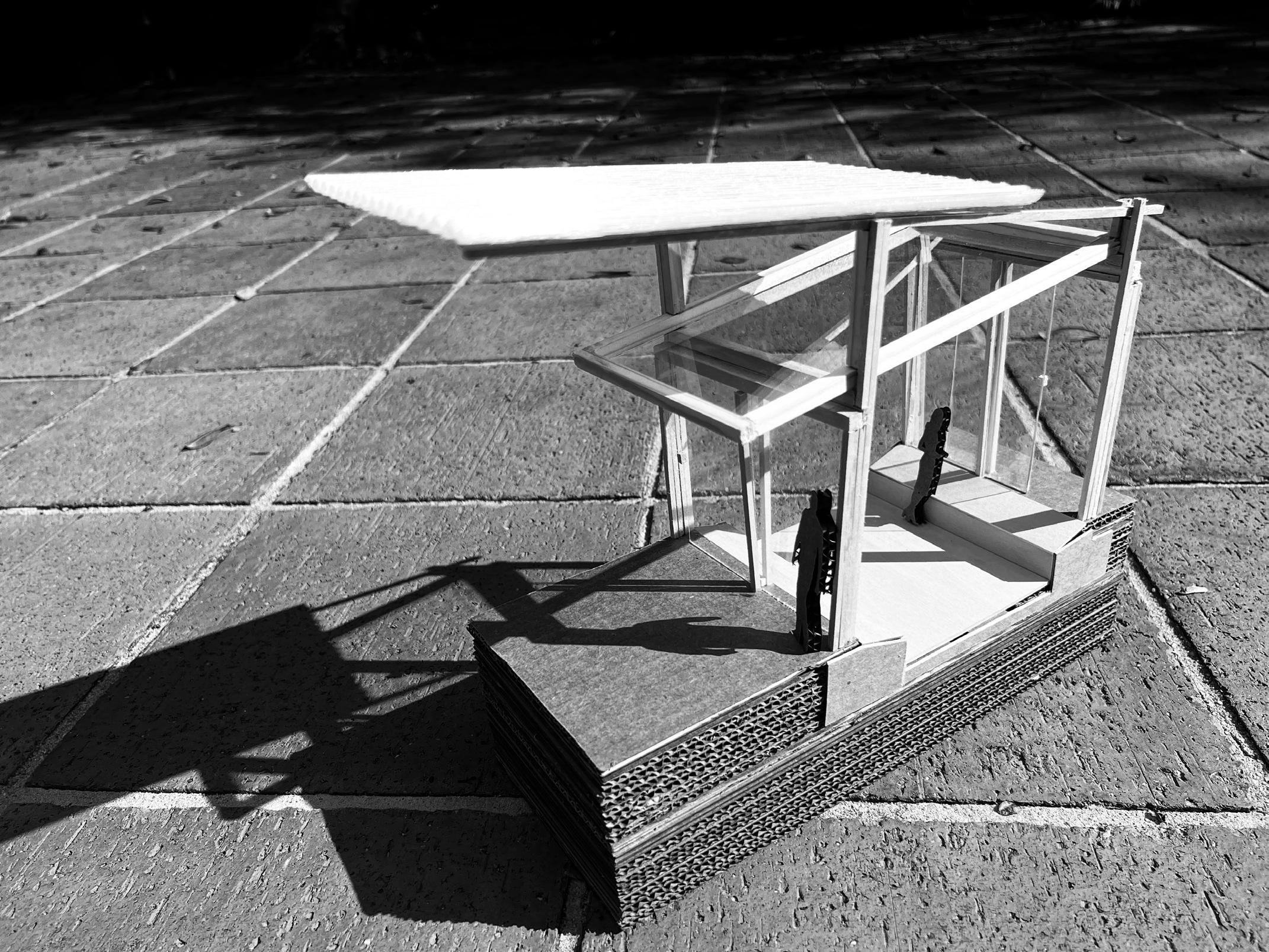
DESIGNING FOR THE SITE
When designing a field house for the Clemson Snow Outdoor Recreation Facility, it was paramount to consider the surrounding landscape. With the existing Snow Outdoor Recreation Facility to one side, the rest of the site was encompassed by trees and grassy land. There were limited trees already on the site, so it was an important decision to preserve as many trees as possible, along with incorporating the structure into the landscape. The field house’s adaptable roof allows for expansion, as a tree grows in the center of the building. Additionally, the roof can be retracted for rainy days or extended to illuminate the deck space on sunny days. The adaptable roof ensures the structure can be used at all times of the year, especially with Clemson’s unpredicatable weather.
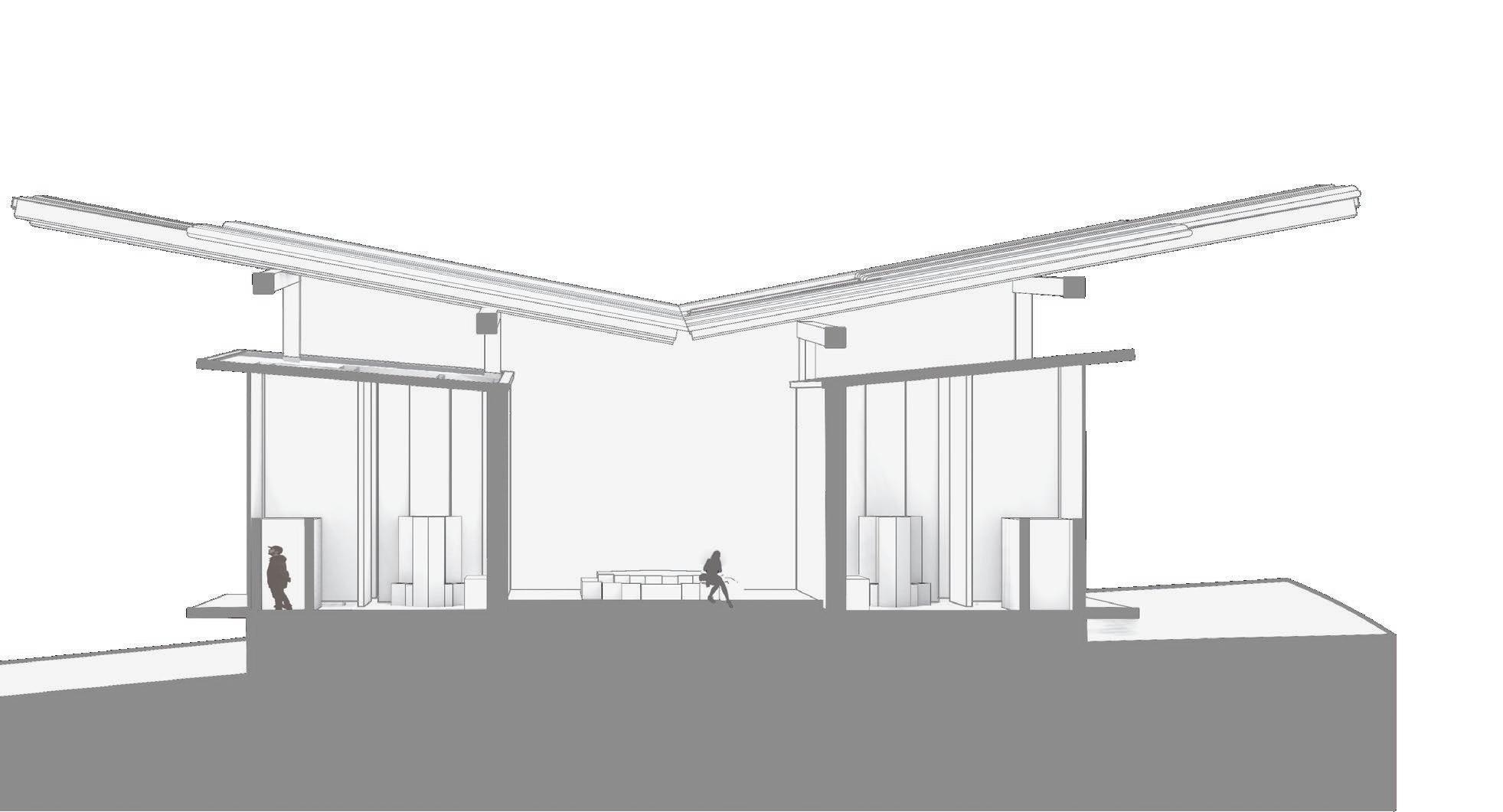

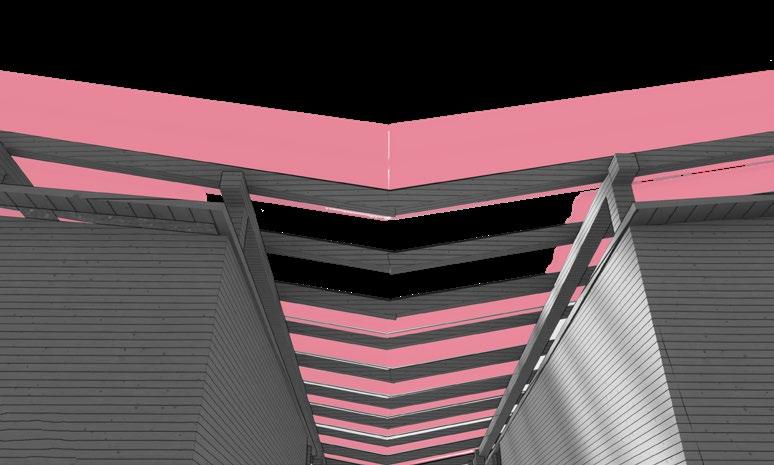
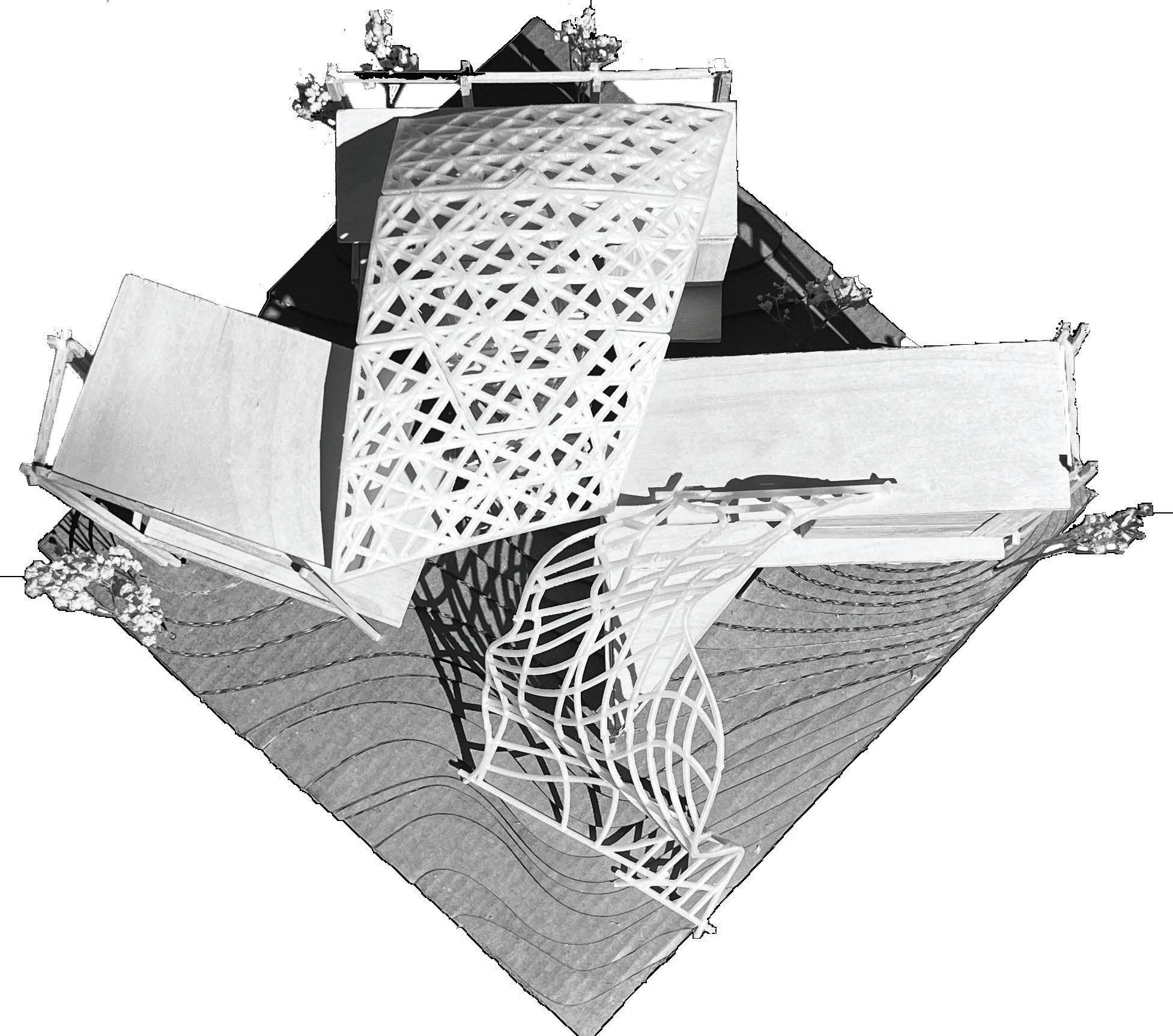
PARTNER PROJECT WITH KYRA WHITEMAN 06 06
PROF. HARRISON FLOYD
WHAT IF?
Moving beyond simple chipboard models, we explored the power of woodwork, laser cutting, and 3-D printing. Restricted to only not using glue, this project was a creative exercise on how different materials can influence the overall design of a structure. Working in a team, we dreamt of how to imagine space by pushing the limits of the materials. Additionally, I explored the possibilities of Grasshopper, learning how to design parametric patterns and apply irregular geometries to architecture.
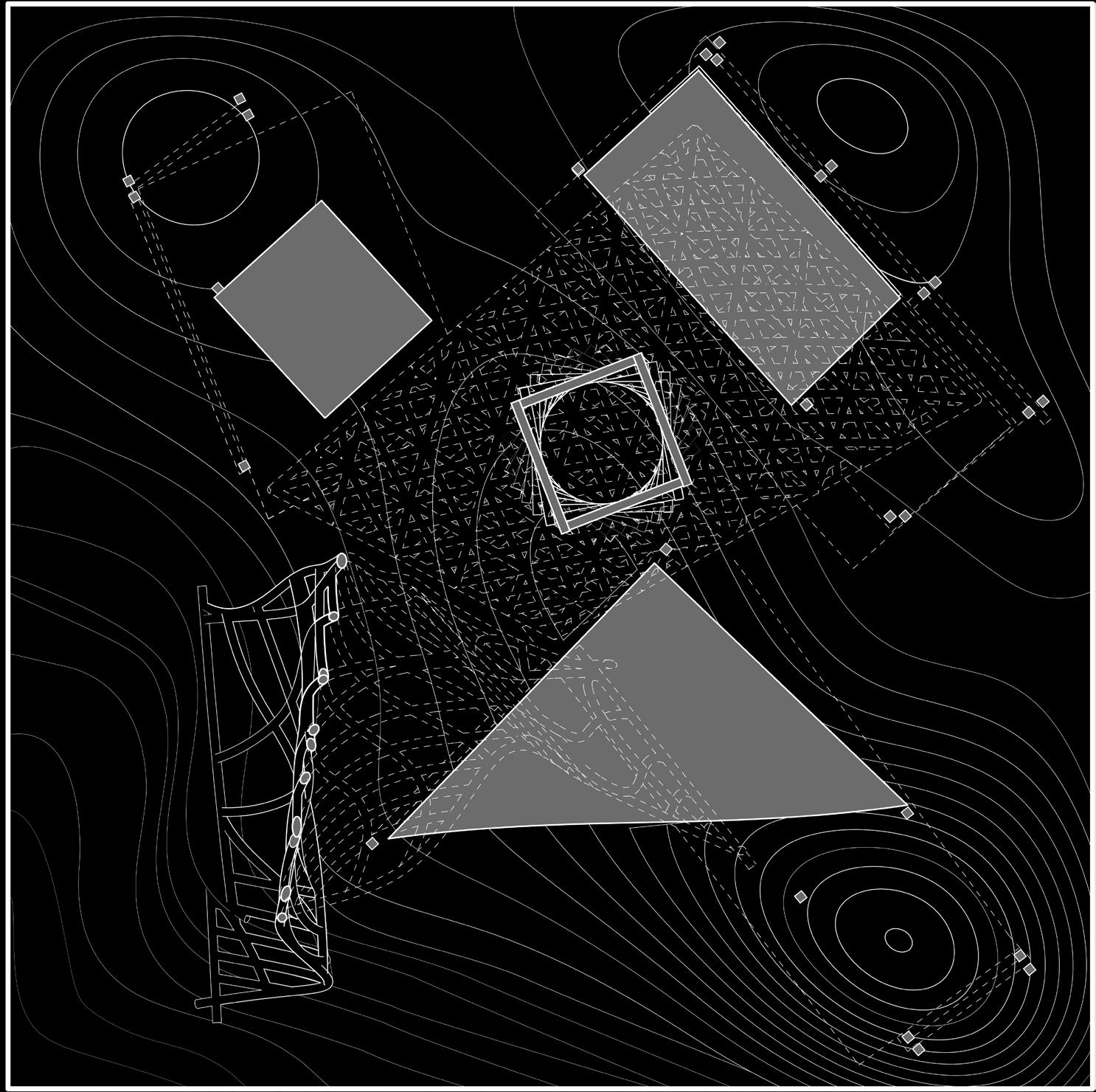


AND BACK TO WHERE WE STARTED AND BACK TO WHERE WE STARTED
My portfolio of my undergraduate work is a testament to who I am as a designer. My work is an experimental collection that has allowed me to discover my style and how I interpret architecture. As a scientific craft, I’ve learned that it can be found from various angles; you just have the creativity to keep looking.
My work has evolved as I test what my style could be. Even this portfolio stemmed from experimenting with pink tape and developed into a design language. This drawing to the right represents my unique design perspective: choosing to illuminate the light in architecture rather than the darkness. Undergraduate studies are a time for failure and exploration. Why not go outside the box?
In the same way, I’ve strived to go outside the box; I’ve sought to find creative solutions to presented problems. The design challenge fuels me and encourages me to look at issues from different angles in architecture and the real world. My undergraduate architecture education has been a transformative time for my career as I’ve tried to go beyond the norm and maybe even the traditional.
I’m excited to see where my architecture journey goes from here. While this portfolio highlights my previous work, this is only the beginning. Like I said at the beginning, this architecture path isn’t linear. I want to keep learning from the mistakes, challenges, and setbacks. It’s those moments where I’ve grown the most and chosen my path as a designer. This is only the beginning, and I hope to continue rising to the challenge.
I’m glad you took the time today to look at my collection of work and see where I started. I hope this gave you insight into my identity as an architectural designer.
(513)760-3842
kgschaa@clemson.edu www.linkedin.com/in/katy-schaaf-190723235

