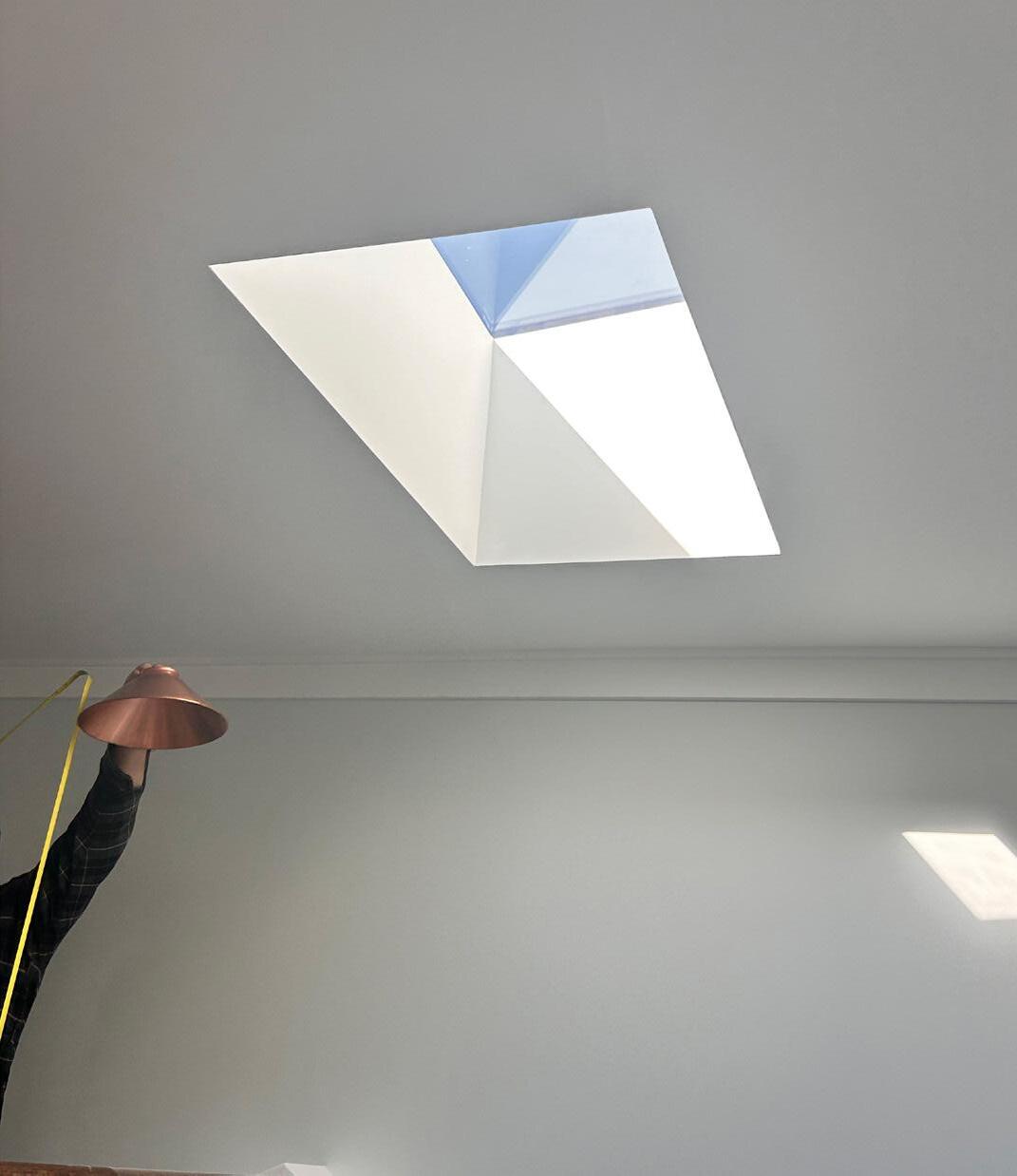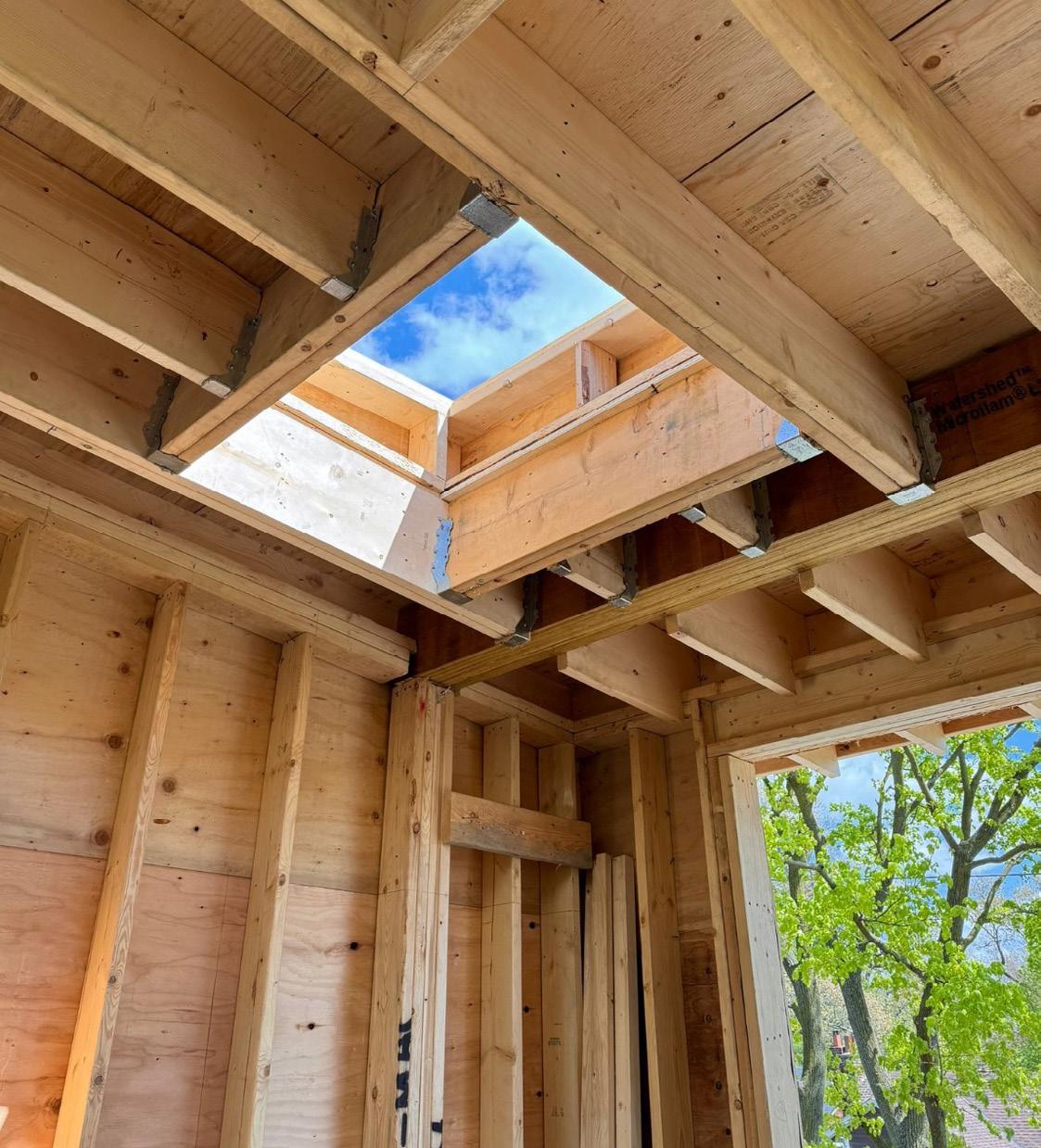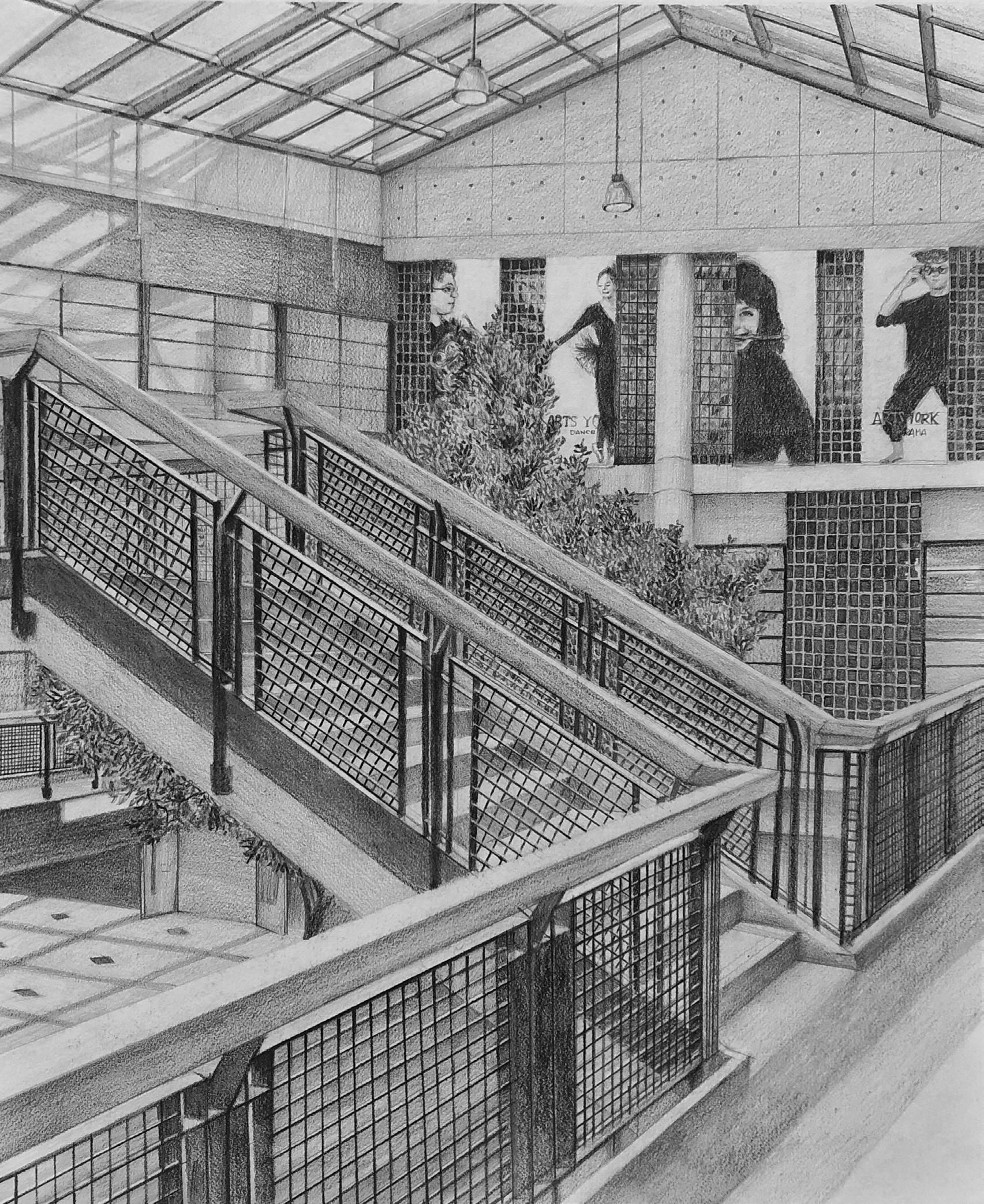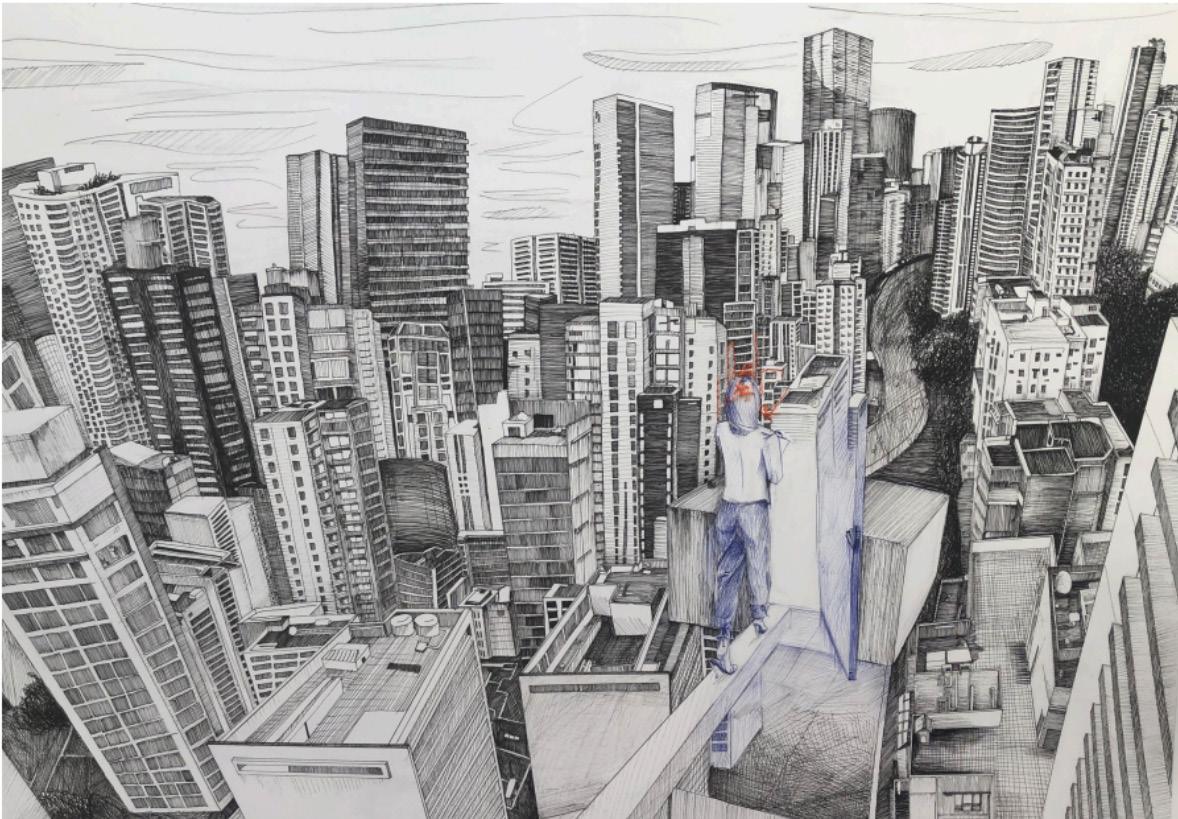KATY HUI SHAN CAO
UNDERGRADUATE SELECTED WORKS 2020 - 2025
EDUCATION

UNDERGRADUATE SELECTED WORKS 2020 - 2025
EDUCATION
TORONTO METROPOLITAN UNIVERSITY (Formerly known as Ryerson University)
CGPA : 3.9
2020 - PRESENT
Bachelor of Architectural Science Co-op (BArchSc (Hons))
Building Science Concentration
ARTS UNIONVILLE PROGRAM - UNIONVILLE HIGH SCHOOL
PIANO MAJOR
2016 - 2020
ARCHITECTURAL INTERN - Duncan Patterson Architecture
Toronto, ON | 2023 - 2024
> Worked with the principal architect on a series of residential design projects at various stages of the design process
> Drafted orthographic drawings and details to communicate with clients, the City of Toronto and contractors
PIANO AND MUSIC THEORY TEACHER - Sonata Music
Markham, ON | 2018 - PRESENT
> Taught individuals Level 8 Rudiments, Level 9 History, Harmony and Counterpoint, and various levels of piano performance complying with The Royal Conservatory of Music curriculum
FREELANCE ARTIST - Coffeeteapress, kt_studies
Markham, ON | 2020 - 2022
> Designed stickers and bullet journal spreads to foster an online community of students looking to find joy in the proccess of being productive
> Collaborated with companies to introduce products that encourage productivity
ARCHITECTURE COURSE UNION MENTOR - Toronto Metropolitan University Toronto, ON | 2022 - PRESENT
> Mentored a first-year and second-year students from the TMU Architectural Science program
PEER NOTETAKER - Toronto Metropolitan University Toronto, ON | 2024
> Took weekly notes of lectures for the school to support the TMU accessibility community
TIMBERFEVER VOLUNTEER - Moses Structural Engineer Toronto, ON | 2024
> Assisted on setting up and supporting the four-day design build competition
Christian Martinelli Memorial Award
Toronto Metropolitan University
> Awarded to a student who demonstrates a passion for Building Science within Architecture and is a leader and consensus builder
2024 Dean’s List - Faculty of Engineering and Architectural Science
Toronto Metropolitan University 2021, 2022
TMU Entrance Scholarship
Toronto Metropolitan University 2020-present
Collaborative Exercise Winner
Toronto Metropolitan University 2023
> Part of the winning team of a 4 day schoolwide charette project to propose a small intervention to improve the TMU architecture building.
ARCT Associate Diploma in Piano Performance
Royal Conservatory of Music 2018







SIMULATIONS
MatLab Simulink
ANALOG
Manual
Model
English




THIRD YEAR INTEGRATION STUDIO PROJECT | DURATION: 1 YEAR
ACADEMIC WORK | PARTNER PROJECT WITH CHARISSA MEDRANO
Situated between the Dufferin mall, Dufferin Grove park and the various new proposed developments, the proposal looks to add a new high school in the community following a mix of traditional and alternative curriculum. The new addition of a city high school will provide the community with the sufficient resources and space to run musical events year-round, allowing music to become a binding force of the Dufferin Grove Community and the school.

Group Model and project featured in the 2023 DAS Year End Show and the school website
BLOOR DUFFERIN DEVELOPMENTS
Context axonometric drawing


Students




An exploration of the temporal qualities of spaces: Prelimary sketches visualizes how a school can operate in the day and offer unique opporunities to the communites in the evening and weekends when students are no not occupying the space. Three scenarios are presented in each space: one during class time, one supporting after school extracurriculars, and one supporting the community. 8AM 4PM 8PM


4 Conditions: Performance, art gallery, display and play - Each exhibit the idea of “extending” learning and creating into the Dufferin Neighbourhood. The use of glazing and materiality that stretches from the interior to exterior reinforces the idea of blurring boundaries between what is inside versus outside.

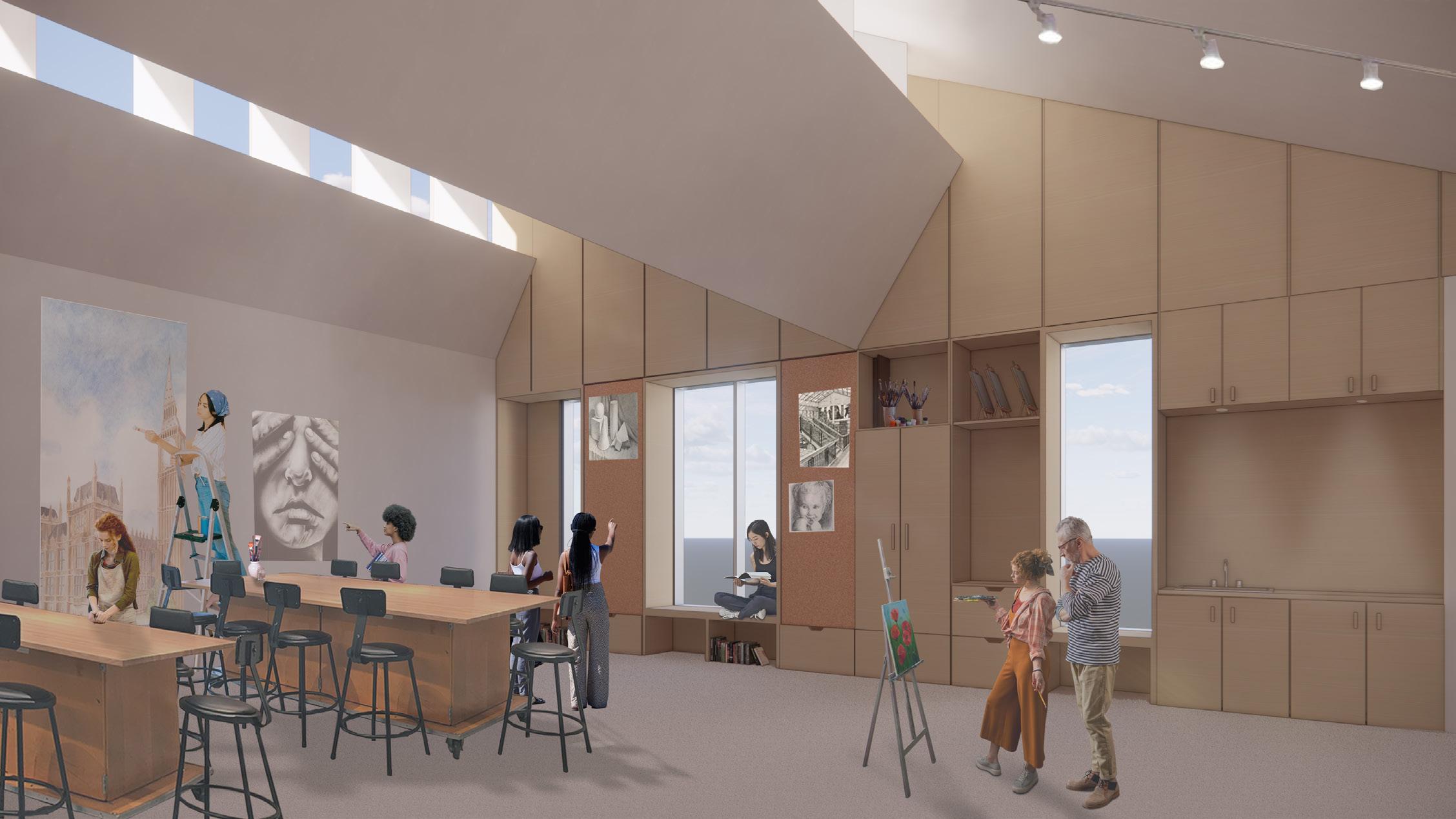


The thickness of the upper level walls are reinforced with built-in cabinetry and seating space - the thick upper walls provide a safe protection around the learning space of the school which is juxtaposed with the thin transparent glazing of the ground level, meant to extend the learning and connection to the community.











Interior cabinetry design embedded into the wall
Section detail through the art classrooms
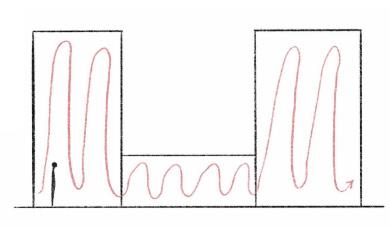
ACADEMIC SOLO WORK
Through developing an understanding of the art of diving, sound becomes a crucial part in this sport, from the sound cue initiating the dive to the important relation with the minimal sound of the splash to a successful dive. The underlying theme of the design is to take the occupants through an acoustical journing inspired by the sequence of sounds a diver experiences prior, during and after a dive.

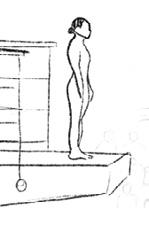

Context axonometric drawing



2023 WINNING COLLABORATIVE CHARETTE EXERCISE | DURATION: 2 WEEKS | PROJECT LEAD
GROUP PROJECT WITH ESHO KIRKHAN,
The Toronto Metropolitan University architecture building is often occupied by architectural science faculty and students. However, non architecture students attend lectures on the first floor lecture room and when waiting for class, students crowd at the base of the stairs, breaking the circulation creating a potential hazard and inconvience to other staff and students. The design aims to mitigate the break in circulation by creating designated seating in an old locker alcove and display areas reinforces the identity of the architectural science department.



First floor plans documenting the circulation change with the proposal. Initial conditions left the space congested (highlighted in grey), with students and staff (highlighted in blue) often having trouble accessing the second floor because students would sit on the stairs. Diagrams competed by Sameen Yousuf

ARC.HIVE in its “closed” condition with the moveable chairs tucked in
INTERNAL FRAME FINISHINGS






FINISHED ASSEMBLY: CHAIR
FINISHED ASSEMBLY: DISPLAY









Exploded axonometric of the assembly process for one of the moveable chairs

ARC.HIVE used as a potential informal critique space. Perspective render by Ellen Chen
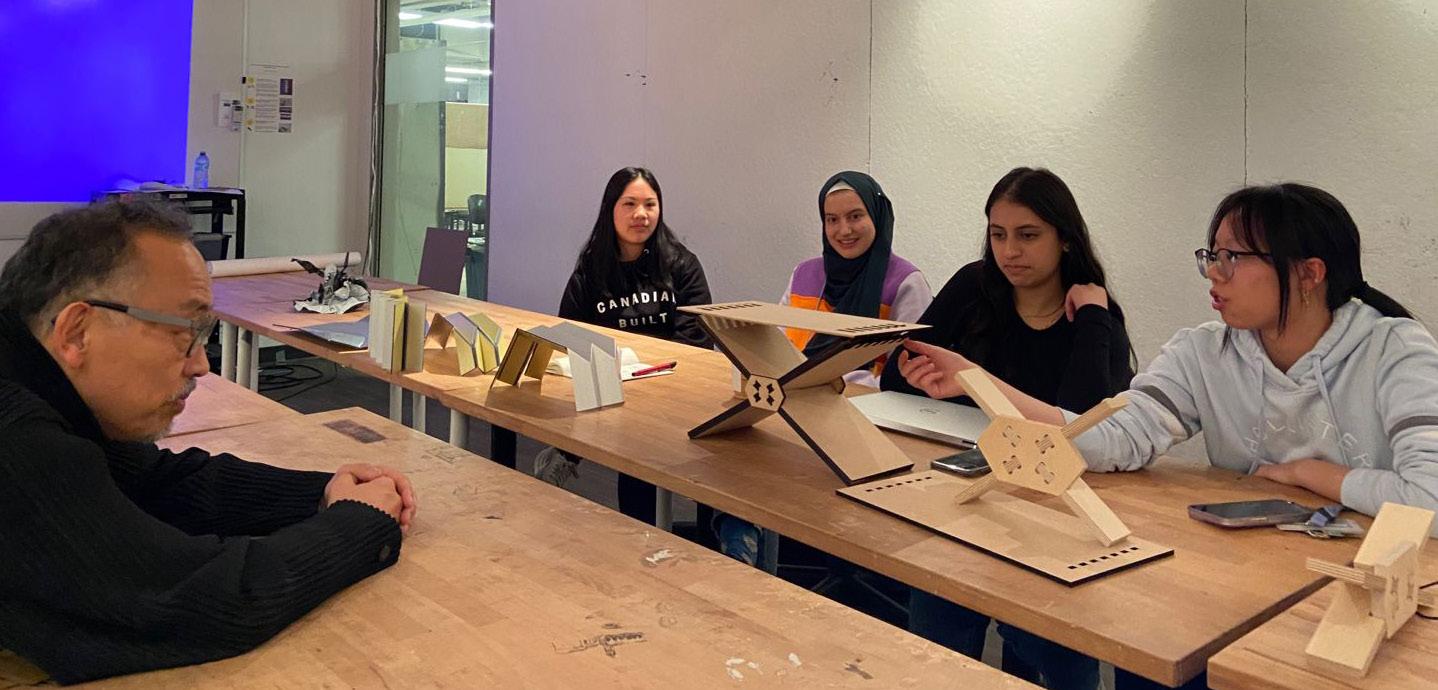
The project evloved into a wood working workshop with guest professor Hiroto Kobayashi which explored ways of putting together seating without the use of adheasives or fastenings. This was a meeting presenting my prototype version of the wood joinery design
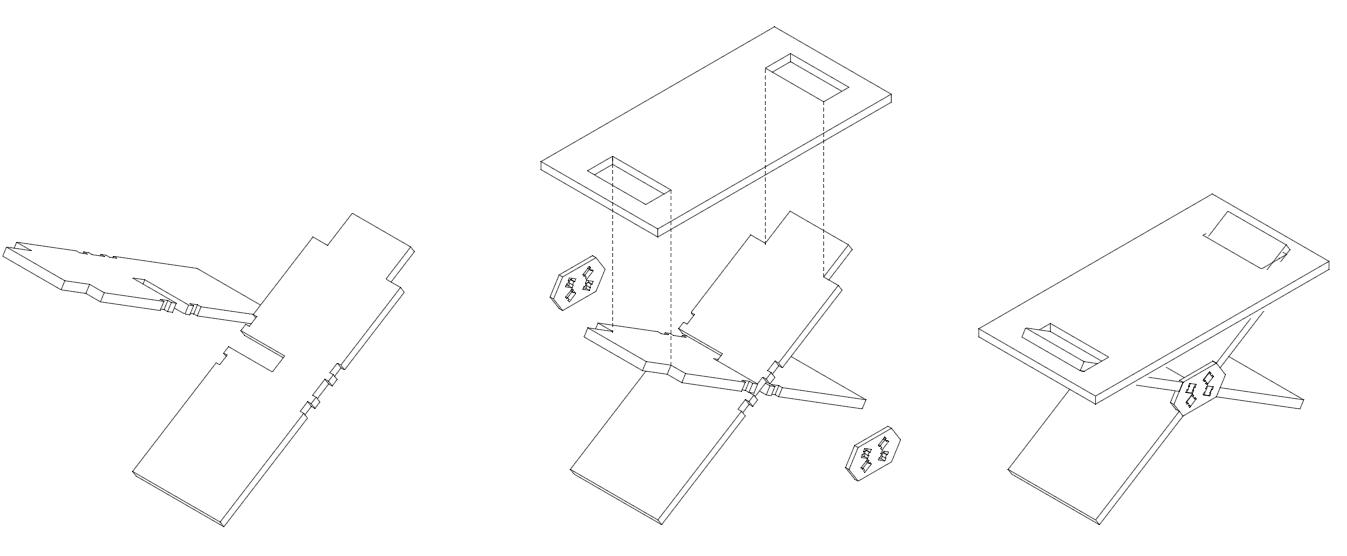
Birch plywood are cut from the CNC machine and lock into each other - no adhesives or fasteners required
Prototype of the joinery evolved into a life sized bench. Axonmetric of the assembly sequence


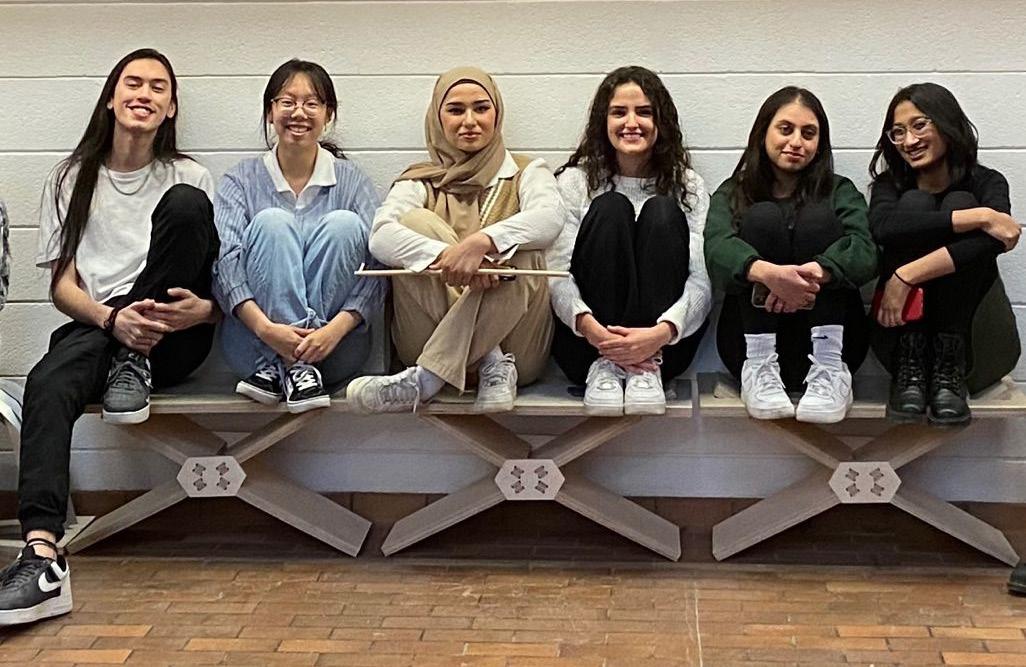
Final benches carved from the CNC machine and assembled. The project lead role was then transferred to Sameen Yousuf due to scheduling conflicts with my co-operative placement and the workshop operating hours

SUMMER PERSONAL PROJECT | DURATION: 4 MONTHS
IN COLLABORATION WITH : PAIGE HITCHINS & ESHER KHAIRA
Acting as a “home away from home”, the Latvian lakehouse is intended for 2 families of artists to come together for a 3 month retreat, celebrating the art of making and collaboration. This project focuses on responding and framing the natural context as an inspiring motive for the occupants.

Located within the outskirts of Latvia, the project makes use of highlighting the natural environment due to the lack of immediate buildings. With one of the main program spaces be a painters studio, the study of sunlight and its proximity to water became important aspects that were addressed.
Located within the outskirts of Latvia, the project makes use of highlighting the natural environment due to the lack of immediate buildings. With one of the main program spaces be a painters studio, the study of sunlight and its proximity to water became important aspects that were addressed.
> initial study of the natural conditions of the site
> INITIAL STUDY OF THE NATURAL CONDITIONS OF THE SITE





























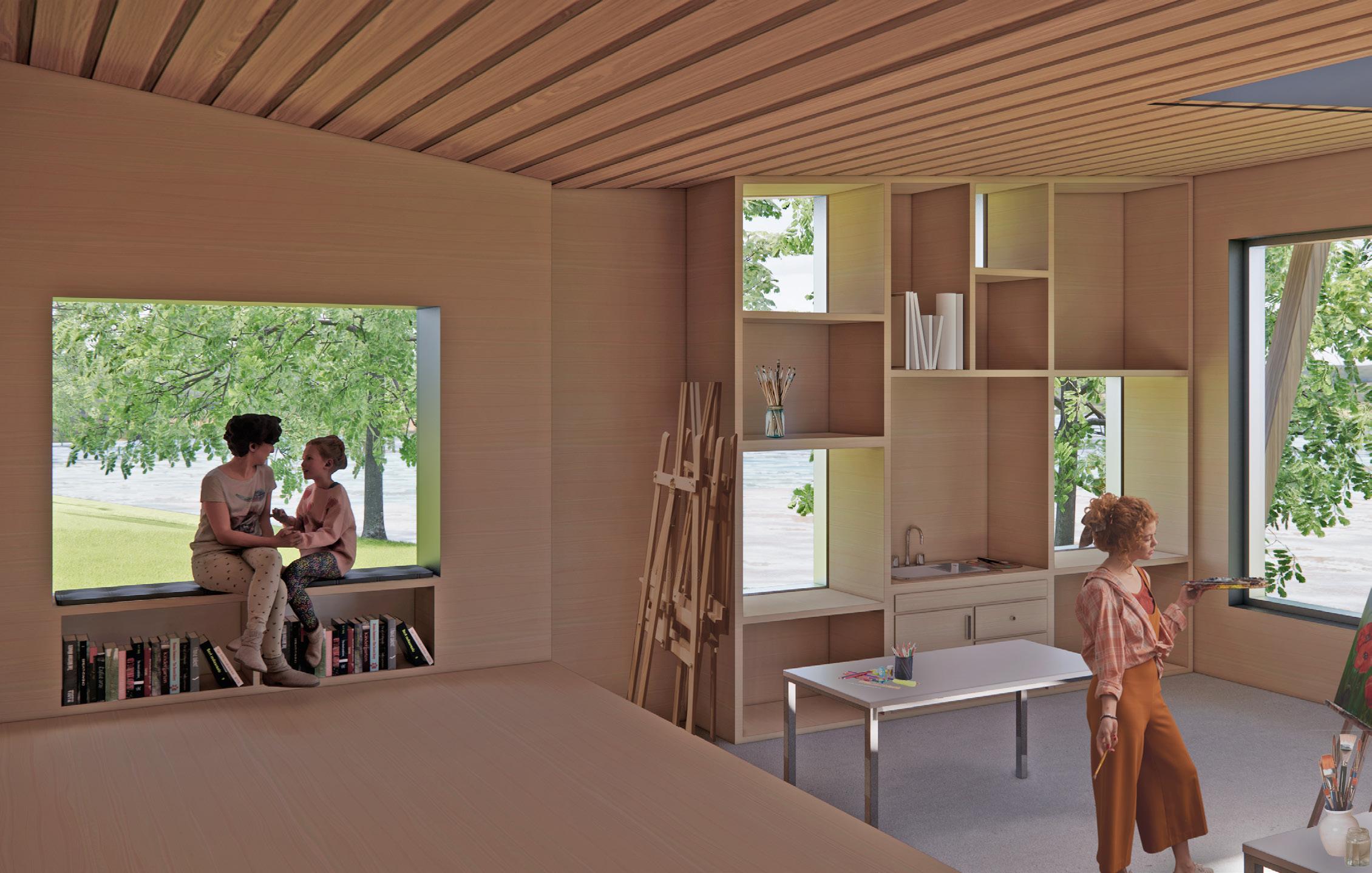








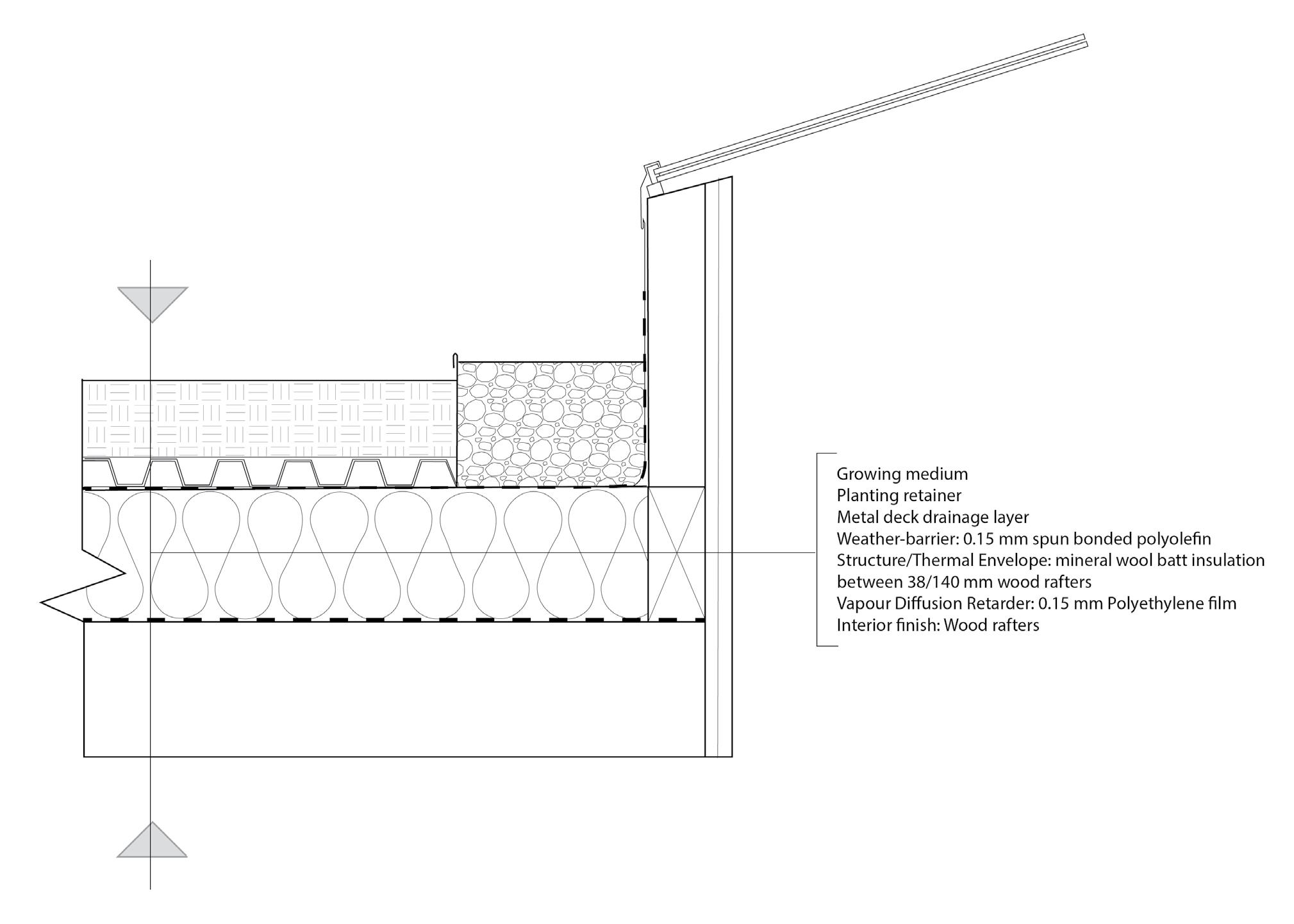



Skylight detail

SKYLIGHT DETAIL




Detail of the roof used to support the bat population in Latvia. Detail drawn by








Section B - B’














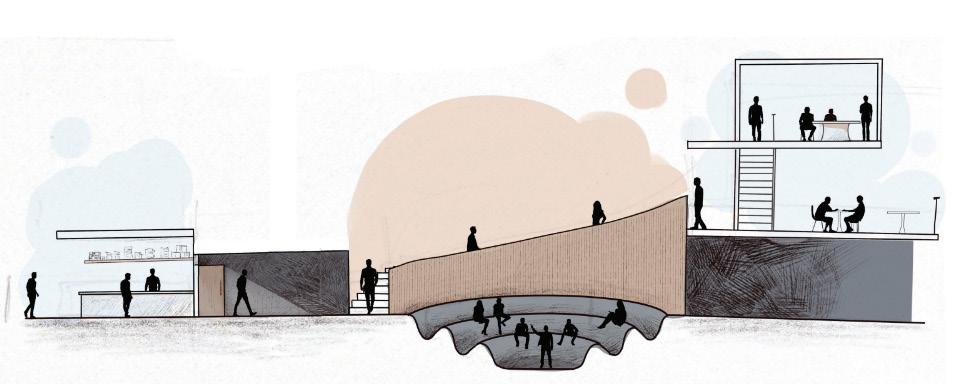
SECOND YEAR DESIGN STUDIO | DURATION: 1 SEMESTER ACADEMIC SOLO WORK
Stories, much like water ripples, spread out and are passed on from person to person. For stories to be comfortably shared amongst each other, certain conditions need to be met with the spaces we are in.
Thus, the movement of water ripples was the inspiration for this project in fostering spaces that encourage the sharing of these stories.






< Context Axonometric drawing

ALUMINUM
FINSMITIGATING SUN
Intended as a part of the Venice Biennale, the storytelling center takes inspiration from its proximity to the Arsenale Di Venezia. The idea of water ripples as a visual motif of the sharing of stories from one person to another, presents itself in the building through the ceiling and building envelope.It spreads the idea of how everyone can come in and leave out with a new story or understanding, hoping to spread it further in the world. Ground floor plan Program breakdown
VENICE BIENNALE STORYTELLING CENTRE | VENICE, ITALY | 2021
CONCRETE
DRUMSTORYTELLING SPACE
Stories, much like water ripples, spread out and are passed on from person to person. For stories to be comfortably shared amongst each other, certain conditions need to be met with the spaces we are in.
Thus, the movement of water ripples was the inspiration for this project in fostering spaces that encourage the sharing of these stories.
AUTOCAD, GRASSHOPPER, RHINO, ENSCAPE, PHOTOSHOP
TRANSPARENT
SHELLSUPPORTING PROGRAM

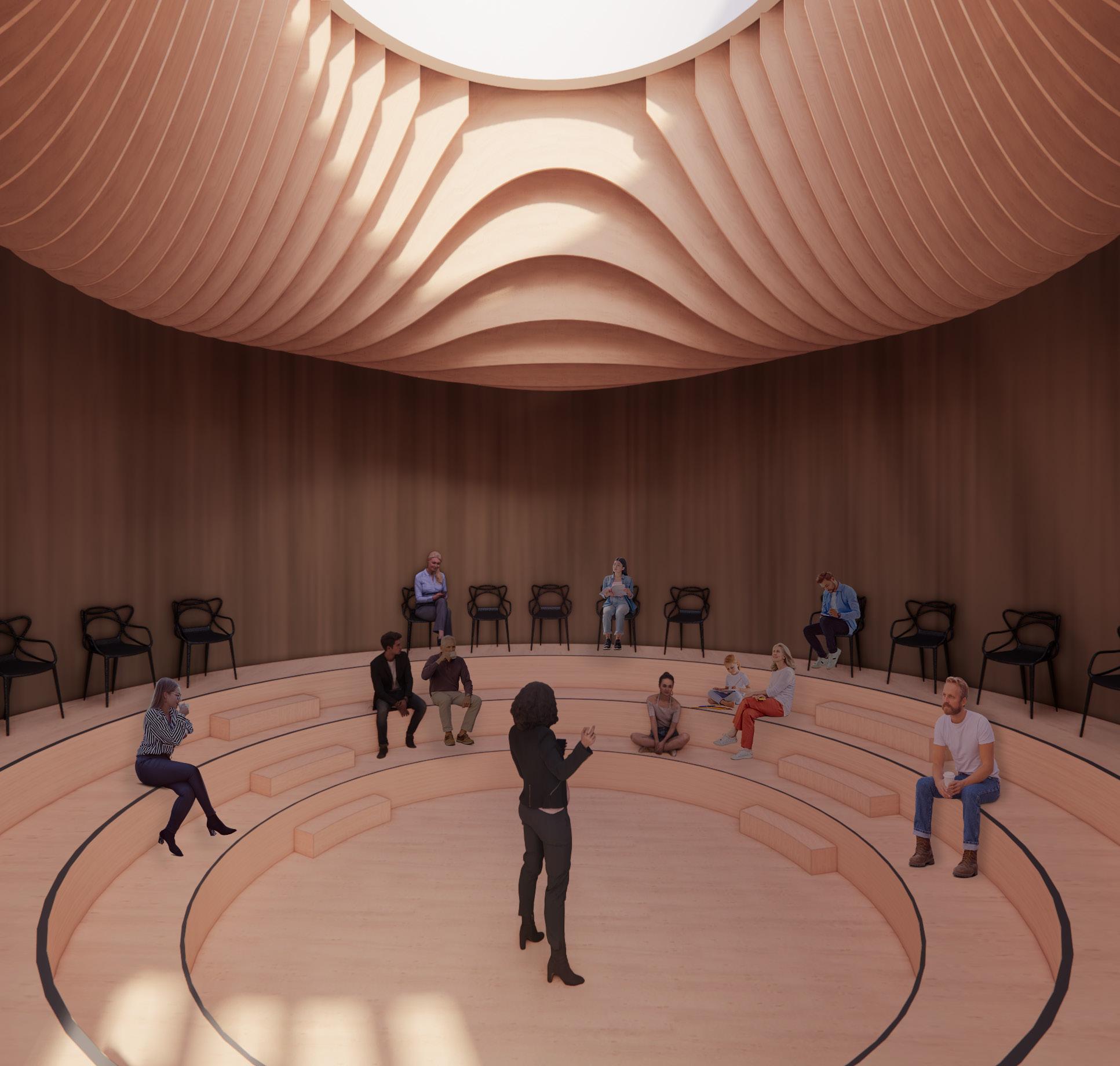
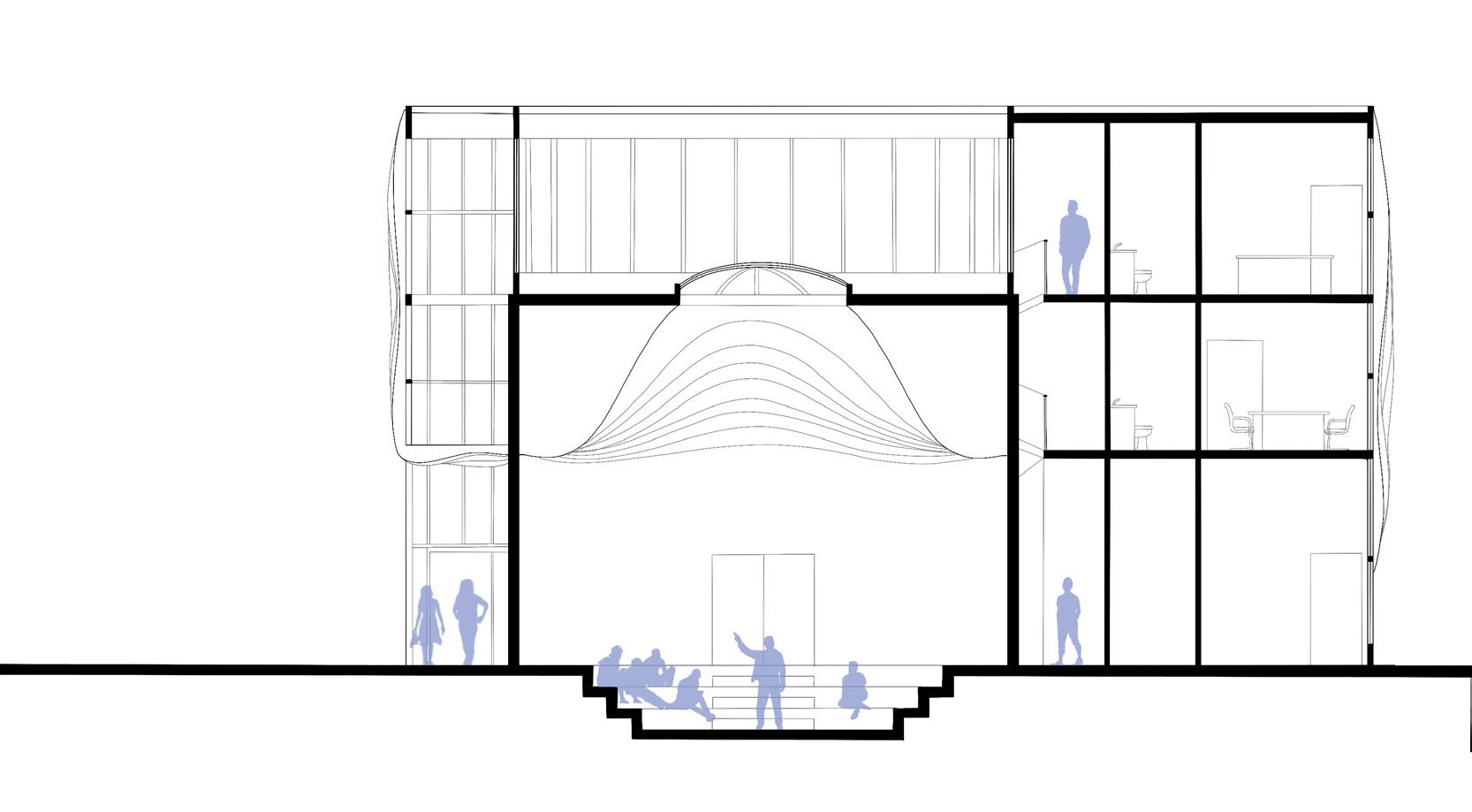


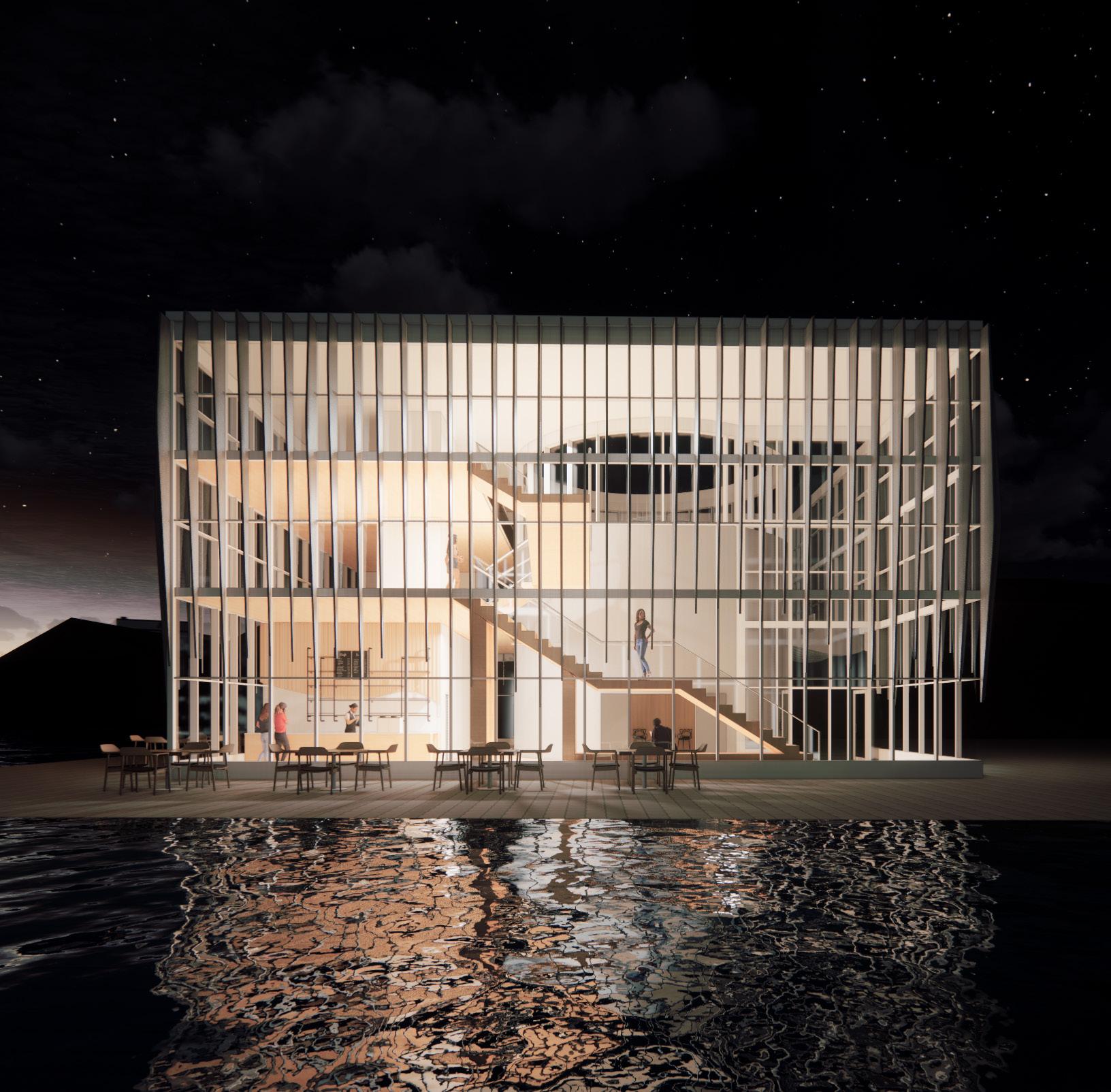

I had the pleasure of working at dPA for my 16-month co-operative program at Toronto Metropolitan University. During those 16 months, I was able to work on 13 of their active projects at various different phases. My work at dPA ranged from drafting initial schematic designs to detailing for construction documentation to administrative work like coordinating with the City of Toronto, contractors and suppliers.
The selected projects presented are the ones I was most involved in.
The Heartwood project is a garden suite nestled within a maple forest. The design team led by principal architect Duncan Patterson worked with the clients on creating a design that maximized solar heat gain with south-facing glazing and incorporated elements like green roofs, earthen floors, and wood interiors crafted from the trees harvested and milled from the surrounding forest. During this project, I worked on orthographic drawings at a schematic level to wall section details of crucial parts of the construction of the envelope.

W1- TYPICAL
ZIP SHEATHING CUT SHORT TO CREATE BACK DAM, TYP. W1-
SELF-ADHERED WINDOW
SELF-ADHERED WINDOW FLASHING MEMBRANE, LAPPED OVER BACK DAM, AND TAPED TO ZIP SHEATHING; FOLDED UP AT JAMBS TO CREATE SIDE DAMS OR ZIP LIQUID FLASH
LAPPED OVER BACK DAM, AND TAPED TO ZIP SHEATHING; FOLDED UP AT JAMBS TO CREATE SIDE DAMS OR ZIP LIQUID FLASH
ZIP SHEATHING CUT SHORT TO CREATE BACK DAM, TYP.
Windermere is a third-floor addition to a residential home in Toronto. Known to the clients as their “treehouse”, the project focuses on opening to its surrounding environment, creating large views of their backyard and the sky. I saw the whole project through during my co-op period so I worked extensively on orthographic drawings for schematic design, zoning and building permits with the city and construction documents. The project was set to finish when I finished my co-op term but due to delays, it was completed two months later.

FLASHING KIT AS PER SKYLIGHT MANUFACTURER
FOAM OR WOOD CANT STRIP OR CRICKET AT T/S OF CURB
BOTTOM PLATE SHIMMED TO LEVEL
POLYISO PROTECTION BOARD TURNED UP CURB
BOTTOM PLATE SHIMMED TO LEVEL
DRYWALL SHIMMED TO PLUMB
DRYWALL SHIMMED TO PLUMB
R1 - TYPICAL ROOF
2 PLY ROOFING MEMBRANE
1" POLYISO PROTECTION BOARD
5/8" ENGINEERED OSB ROOF SHEATHING
2X12 FRAMING AS PER STRUCTURAL W/ DENSE PACKED CELLULOSE INSULATION (3 LB / CU.FT) "SMART MEMBRANE"
1 1/2" STRAPPING @ 16" OC 1/2" PTD GWB
Details of the skylight meant to hide the frame of the skylight to create the illustion of a “hole in the roof”, to blur the relationship between outside and inside
