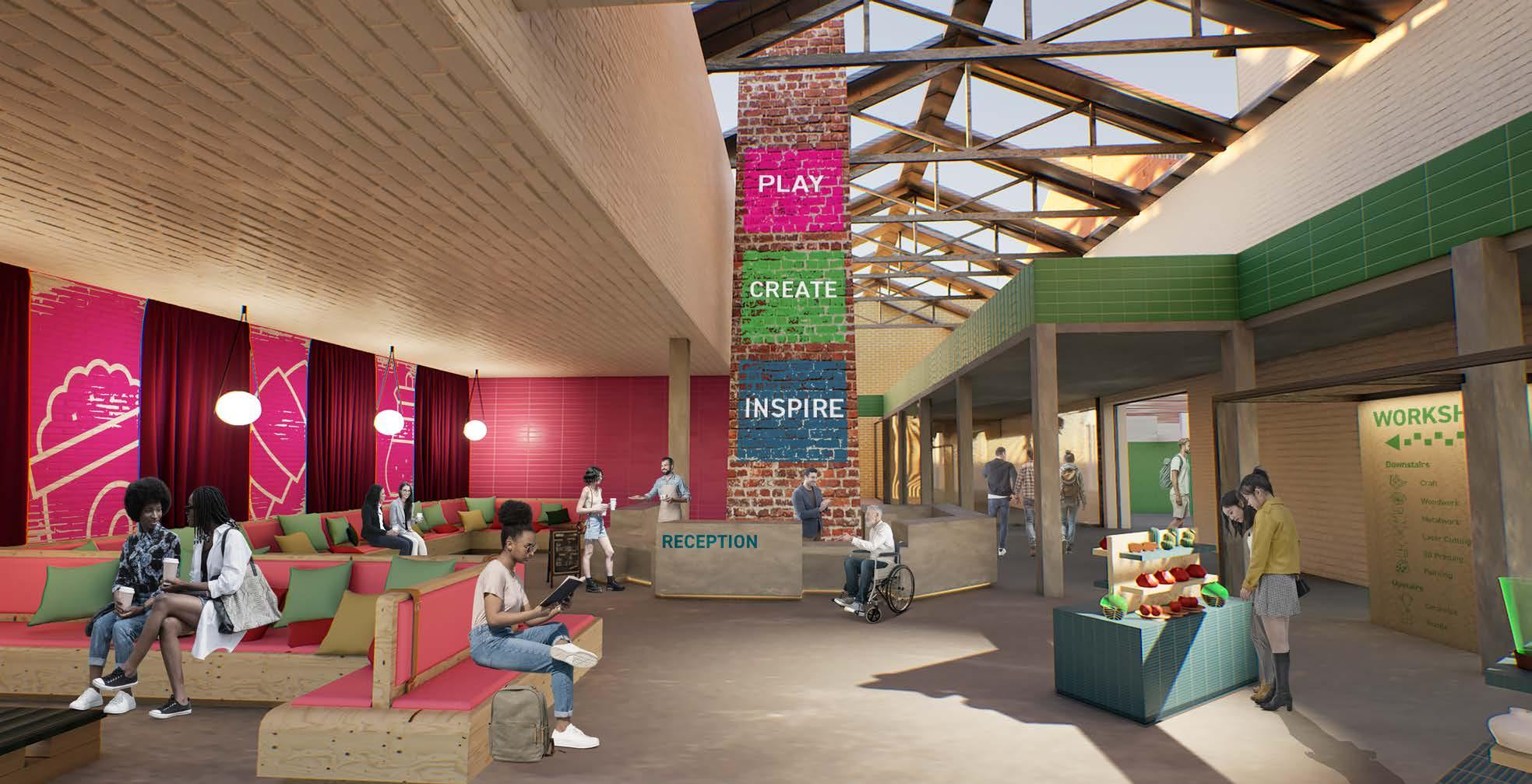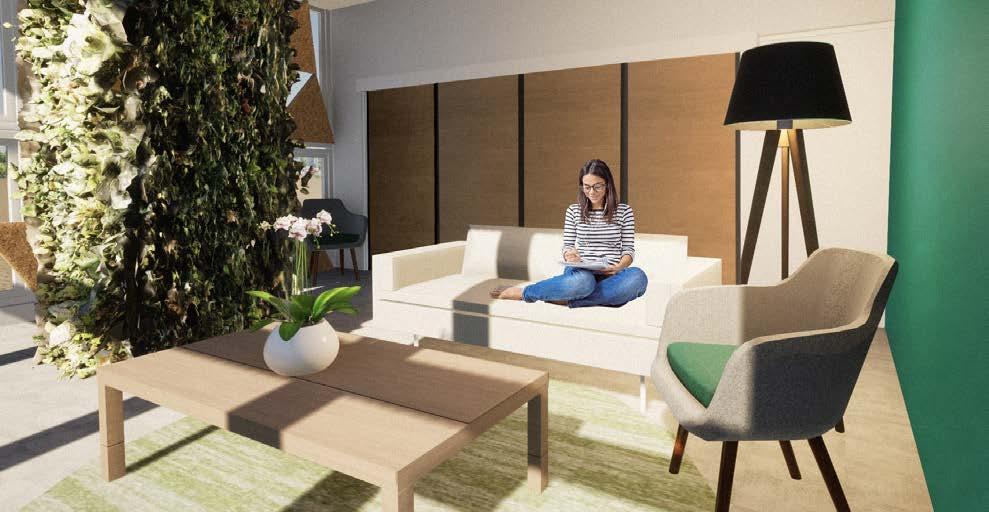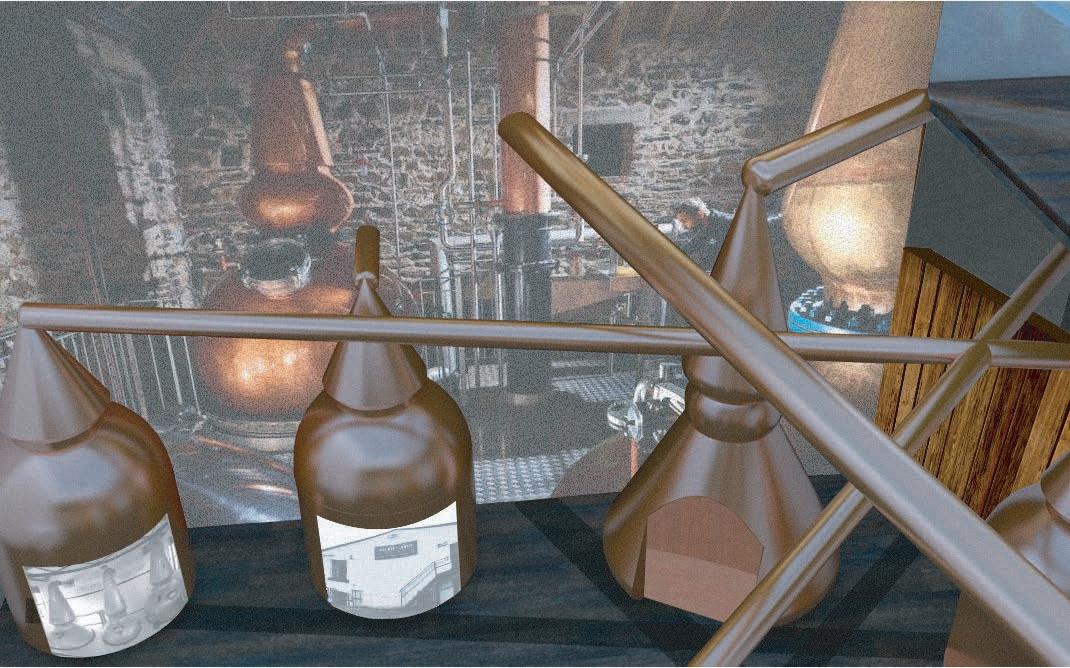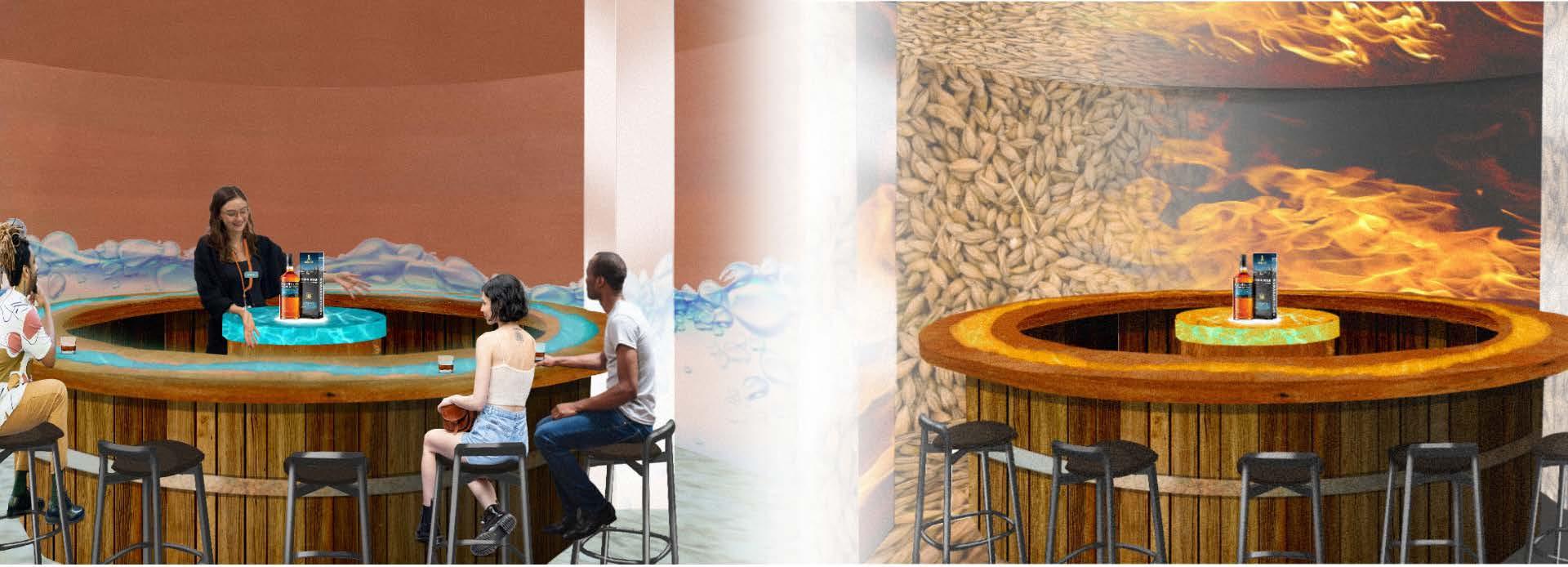ABOUT
An enthusiastic and driven interior designer, with a passion for design, life drawing, theatre and all things creative. I have the skills to deliver functional, innovative and inspiring designs.
Alongside my academic pursuits at The Glasgow School of Art, I’ve had the privilege of gaining invaluable experience in workplace design with Phoenix Group (Standard Life).This has provided me with excellent insight into the dynamics of design and client needs. Previously I was involved in Musical theatre, which has given me the unique experience of work in a fast paced environment, while allowing me to develop excellent interpersonal and communication skills.
I am looking to join a dynamic and forward thinking design studio, where I can continue to build my knowledge and experience in an industry I’m passionate about.





THE PRINTWORKS
Final Year Degree Project



Concept
A cultural community centre located conveniently between Govanhill and Lauriston. The Printworks bridges the gap between creation and appreciation, it offers makers and creators a flexible and affordable workspace. Rooted in the core values of PLAY, CREATE, and INSPIRE, The Printworks is a dynamic community hub, bringing the people of Glasgow together through the mediums of art and design.

Site

197 Pollockshaws Road, Glasgow.
Located at the intersection between Pollockshaws Road and Victoria Road this historic site has great pedestrian and public transport links between the city centre and Glasgow’s south side.














6mm Ceramic Wall Tile Grestec - PURCELL
- Metal Gray
6mm Ceramic Wall Tile
- PURCELL
- Metal Gray
6mm Wrapped MDF Colour match to cork
6mm cork panel
- Corkstore24 Bespoke 3D wall covering
- Blue
19mm stainless steel profile Schluter - KERDI-BOARD-ZA 100mm metal kick plate
wood framing with bottom binder
to floor



SPIRE OFFICES
Third Year Workplace Project



Concept
Spire is at the forefront of innovative solutions, using space technology to address Earth’s challenges. They require an out of this world office that aligns with their progressive thinking. Enter a celestial-inspired workspace, where bespoke geodome acoustic structures mimic the shapes of their satellite constellations. Adding to the ambiance, lush greenery fills the space, not only improving mood and productivity but also reflecting Spire’s commitment to creating a climate-resilient world. This design isn’t just about aesthetics; it’s about enhancing the daily experiences of employees, aligning with Spire’s mission.


Skypark, Glasgow
Spire are currently located on the Ground Floor of Skypark, however are looking to expand into some of the prime office space on the upper floors. The floors available to them are the 4th and 6th floors.
Materials




































THE AUCHENTOSHAN TASTING ROOMS
Third Year Experiential Retail Project




Concept
The Auchentoshan tasting rooms breaks the mould of traditional distillery tours and whisky tastings, offering customers a unique and interactive retail experience. The overall feel of the interior is industrial, breaking the usual whisky stereotype and keeping in line with the brands connection to its urban roots.


217-221 Argyle Street Glasgow
Located next to Glasgow’s Central Station, this prime spot is excellent for attracting locals and tourists alike. There’s no shortage of transport links and the location is easy to find and access from anywhere in the city centre.
Materials





User Journey
1 - Enter through shop
2 - Meet host at ‘Secret’ Entrance
3 - Watch introductory video
4 - Free exploration of AR area
5 - Resume guided element at mezzanine focal point
6 - Immersive Tasting
7 - Explore Shop with products exclusive to experience
8 - Relax at bar and exit - Staff








3

