




am deeply passionate about the fusion of architecture with cutting-edge technology and digital fabrication methods. My design philosophy is rooted in the belief that true innovation emerges from a continuous pursuit of new technologies across diverse disciplines. This interdisciplinary approach informs and inspires my work, pushing the boundaries of what is possible in architectural design.
University of Pennsylvania | Philadelphia, USA
Aug. 2021 - May 2023
Sep. 2017- Jun. 2021
WORKING EXPERIENCE
May 2023 - Aug.2023
Jan 2023 - May 2023
May 2022 - Aug.2022
Aug. 2023
Jan 2023 - May 2023
University of Southern California | Los Angeles, USA Master Of Architecture | GPA: 3.72 / 4.0
University of Toronto | Toronto, Canada Bachelor of Art in Architectural Studies GPA: 3.61 4.0
ASMAT Office | Beijing, China Architectural Intern
University of Southern California | Los Angeles, USA Teaching Assistant
Studio AR & D Architects | Los Angeles, USA Architectural Intern
Intensive Digital Methods Workshop | Philadephia, USA Team Leader
Ehrlich Yanai Rhee Chaney Architects | Los Angeles, USA Externship
ACHIEVEMENTS
USC Graduate Thesis Award May 2023 USC Blueprint Exhibition
SKILLS

Group Academic Work (Collaborated with Pei Zhi)
Instructor: Carl D’Apolito-Dworkin
Project Location: Boston, MA, USA
Project Type: Theater Space Design



What does the word “immersive” mean in immersive theater? This project attempts to redefine the meaning of “immersive” through exploring geometry of outside and inside, creating layers of surfaces, and a part to whole relationship. Hence, this project presents the word immersive as not only interaction of audiences with performances, but also a visual, spatial, and emotional interaction between all users in the building and around the building, including performers, audiences, occupants of the building, and people in the community/neighborhood.
The exterior and interior forms share a consistent language, using intersecting and stacking cones to create visual and acoustic extensions that invite sensory interaction. The layered surfaces, formed by stacking and offsetting cones, create thickness and dynamic spatial experiences, resulting in three theaters with individual fly systems, circulation spaces, and areas for structure and ventilation. The varied transparency and reflectivity of these layers enhance interaction and alter the visual and emotional experience within the building. The part-to-whole relationship is evident in the geometry, structural system, and site design, with the interior rooms reflecting the overall form and contributing to the building’s immersive narrative.
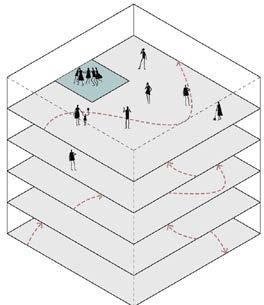






IMMERSIVE THEATER TRADITIONAL THEATER
Our group first looked at differences between immersive theater and traditional theater typologies, as well as the definition of “immersive”. To us, “immersive” is not only interaction of audiences with performances, but also a visual, spatial, and emotional interaction between all users in the building and around the building.
SITE ANALYSIS NEW IMMERSIVE THEATER
The geometry of both the exterior and interior form share similar language and form. The outside is constructed through a series of intersecting cones. While the inside is constructed from a series of cones stacked on top of each other. The geometry of the cone also creates both a visual convergence and acoustic extension, which can echo sound into the community to invite interaction with the building on a sensory level.













During the design process, experimental models were constructed to test the panelization methods for smooth surfaces, explore structural possibilities, and refine
methods for the
model. These models allowed for the testing and realization of the relationships between the exterior form, interior geometry, and structural elements.

The site of the project is located in East Boston, specifically in the Jeffries Point Neighborhood. This area is one of the most diverse neighborhoods in Boston and is home to many public infrastructure, such as beaches, libraries, and parks. The site plan shows how programs and circulation is integrated into the structural truss system. Ticket booth and coat checks are placed within the structure, creating different spatial experiences for users. Moreover the language of the cone also resembles the site. Exterior landscape stairs are also constructed from cones that blend into the site.

The inside and outside geometry not only correspond in language, but the inner “part” also echoes the entire form. From the section perspective drawing, each theater room within the immersive building is both a self-contained unit with its own identity and a part of a larger whole. Hence, the shape of the interior room is an analogy of the whole building and each room contributes to the overall experience and understanding of the building design, which is similar to the concept of an immersive performance where different scenes are interconnected and contributes to the overall narrative.

As seen in the section drawing, the whole building appears as a fly tower. The stacking cones first create a larger scale thickness, which divides the space into 3 separate theaters with individual fly systems. The layers also create medium scale thickness, which becomes circulations. Lastly, the layers then create smaller scale thickness, which becomes space for structure and ventilation pipes.

The layered surfaces also play an important role in the plan of the design. As seen in the plan, there are three types of hatches to separate back of house, front of house, and public areas. As the layering surfaces result in different room size and shape, the position of the backstage and frontstage is reversed. With the backstage being visible from the exterior and public, the boundary between frontstage and backstage is reestablished, which changes the relationship between all users in the building and surrounding site.

The role of audiences, performers, and occupants is blurred and all users become an active participant who influence and transform each other ’s experiences within the building and site. For example, when people sitting on the site look into the building, the transparent and reflective surfaces make it unclear whether they are observing a performer engaged in an act, an audience member experiencing the show, or a local resident wandering around. This ambiguity not only enriches the experience but also challenges conventional perceptions of space usage, making the building itself a stage where every moment is part of a continuous, interactive performance.






Each layered surface exhibits varying degrees of transparency and reflectivity. As demonstrated in the model and renderings, these layers create dynamic spatial interactions among all building users. When the theaters are in use, they illuminate, and light transmits through the different layers, making the entire building appear like a lighthouse within the community.

Individual Academic Work
Instructor: Jia Zhou Zhu
Project Location: Fictional Site in Unreal Engine
Project Type: Museum Design
Rhino / Photoshop / Illustrator / Unreal Engine / Houdini / 3D Printing
How are spaces defined? How can spaces become different? How do spaces become more interactive? This project attempts to answer these questions through using artificial intelligence as co-pilots to explore different geometries and combinations of forms. The architecture is divided into 4 elements: skin (cladding), flesh (object and space), bone (structure), and tissue (poche and connection). While AI, such as Midjourney, have the ability to generate fascinating images, they lack critical thinking, and it is up to the designer to determine how the geometry is realized and rationalized in 3-dimensional space. By generating different interesting forms using inspirations from AI, the space is further rationalized to become an architecture about emotions. In this project, the difference between spaces are separated by two distinct emotions, overwhelming/suppression vs. free flowing/movement. In other words, walls are no longer elements that divide space, but rather elements that emphasize and reinforce the emotions one would feel within the space.



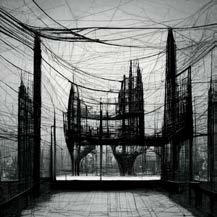













By imputing different “prompts” (image description text), the AI program Midjourney will generate images based on the words. I made different promtps for the four elements of my design: skin, flesh, bone, and tissue. Each iterations use slighly different prompts and certain commands are added in the prompts to create different forms. The commands changes how strong of a ‘stylization’ your image have and sets image prompt weight relative to text weight.






















































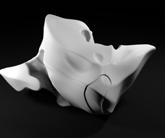

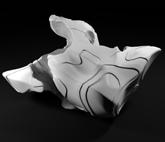
















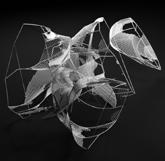



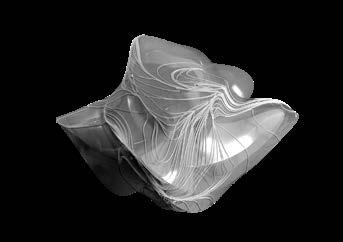

People can experience two contradicting emotions within the spaces. Spaces colored in black are tight and closed, allowing people to feel overwhelmed and suppressed, while spaces colored in white are welcoming and open, allowing people to feel movement and relief.

PART-TO-WHOLE RELATIONSHIP / INTERIOR-TO-EXTERIOR RELATIONSHIP
The conceptual form begins with the flesh objects that create the interior space. These objects become the “part” that creates the “whole“. The form of the enclosure (skin), structure (bone), connection space (tissue), and floor plates are designed in relation to the “part”.

SECTION A-A
Spaces that are more closed and angular become smaller gallery spaces for artworks that express tension and suppression. The geometry and form of walls allows them to also become floors for people to sit and use. The traditional definition of walls is transformed into a multifunctional element.





The project proposes a symbiotic relationship where architecture and site are not just interconnected but are interdependent, each shaping and informing the other. It also presents the architecture not only as a container of art, but as an artifact itself, creating a dynamic dialog between the audience and building and art.

Individual Graduate Thesis
Instructor: Yaohua Wang
Project Location: Los Angeles, CA, USA
Project Type: Parking + Community Spaces
Spring 2023
Rhino / Photoshop / Illustrator / Vray 3D Printing



The lines drawn on maps to define the borders of countries and territories may appear solid and definitive at a glance. However, when magnified and viewed at a larger scale, these lines are composed of segments, curves, and dashes that intersect, connect, and overlap. Lines are one-dimensional, but when given 3-dimensional qualities, they become less concrete and defined. In other words, when lines are given different width and height, they are no longer elements that separate or confine objects, but rather they embody multiple conditions that can become spaces, tectonics, connections, and circulations.
Formed through a series of intersecting, shifting, and offsetting lines, Undefined Parking Structure appears as an urban boundary that separates the UCLA campus and residential area at an urban scale. In this condition, the boundary becomes a partition wall. At an architectural scale, the parking structure becomes the destination for both entering and exiting the site. Yet simultaneously, the structure’s various programs (offices, classrooms, green space, ect.) blur the distinction between the university campus and the urban site. In this condition, the boundary becomes a destination. At a model scale, the volumes, ramps, walls, and planes are interlocked and joined together through the distinct tectonic elements of each individual piece. In this condition, the boundary becomes a connection.
Perhaps, lines or boundaries exist in multiple conditions and cannot be defined…







the project is located at the borderline of where the UCLA campus meets with the residential area. So the project replaces the original green space along Hilgard Ave and joins the two existing parking structures through a series of ramps, massings, and walls.
Lines are one-dimensional, but when given 3-dimensional qualities, they become less concrete and defined. In other words, when lines are given different width and height, they are no longer elements that separate or confine objects, but rather they embody multiple conditions that can become spaces, tectonics, connections, and circulations.













The model of my project is composed of individual pieces that interlock to the site through wall pieces. The wall pieces become the tectonics and connection that interlink ramps and spaces together and to the site base. Each individual massing piece and ramps also have their individual tectonic design. The site, walls, ramps, and massing interlock together without the need of glue and are designed for disassembly.
From an urban scale, the structure appears as a continuous fortress or urban boundary that separates the UCLA campus from the residential area. The shape of the structure wraps around the buildings in the university campus and acts as a long uninterrupted partition wall.

Individual Academic Work
Instructor: Amanda Ortland
Project Location: Los Angeles, CA, USA
Project Type: Education Extension Building



Throughout the history of media production, film making, and animation creation, the “backstage” has always been a mysterious space that provokes wonder and interest. What must be done before a film or animation can be presented to the audience? What is the process of production and postproduction? Many unknown processes have taken place before the film and animation has brought upon the audiences. Accordingly, I hope to bring both the mysterious production and postproduction process done in the “backstage” into the light and into the “frontstage” through this project.
The extension building specifically offers spaces for the Film + Production Program. This program is chosen because it offers the most insights of what happens behind the scenes. The exterior form of the project transitions between rationality and irrationality, echoing the organized and orderly “frontstage” and the scattered and disordered “backstage”. The large multifunctional space expands across all three levels of the building, allowing transparency and breaking the wall between rationality and irrationality, and “frontstage” and “backstage”.
The project site is located at the intersection of W Jefferson Blvd and McClintock Ave. The site is within the USC village and across from the USC main campus, indirectly becoming a boundary between campus and the surrounding community. The site map shows pedestrian circulation and pathways, and traffic intersections.








SPATIAL CONNECTION BETWEEN PROGRAMS
Irregular forms occurs not only in interior spaces, but also in exterior landscape, allowing both interior and exterior programs to form spatial interaction and connection.

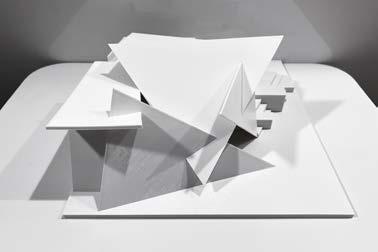


DYNAMIC SPATIAL INTERSECTION
The triangular plates intersect and interlock with each other and rectangular volumes to create a dynamic and open space that connects all programs within the building.


Instructor: Douglas E. Noble
Project Location: Joshua Tree, CA, USA
Project Type: Education Centre Spring 2023
Photoshop / Illustrator / Vray / AutoCAD



The Pathway of Discovery is an inclusive and interactive project aimed at underprivileged children to discover the natural forces of the desert. The project is located in the Indian Cove Campground in Joshua Tree National Park, California. The project emphasizes the use of ramps as pathways, ensuring accessibility for all, including individuals with disabilities. The shape of the roof corresponds with the pathways, and the openings on the roof allow sunlight into the building, creating beautiful shadows. The concave roof in the activity space creates a semiexterior space that allows for the celebration of rain, a significant event in Joshua Tree. The interior of the building is designed to cater to the needs of children, with an open plan design, sustainable materials, and different zones offering unique experiences such as sensory rooms, interactive exhibits, and spaces to learn about local flora and fauna. The Pathway of Discovery provides a unique and educational experience for children, encouraging curiosity, inclusivity, and a love for the environment, representing an important step towards creating a more inclusive and sustainable future.



The window opens on the roof and walls provide different interesting moments to discover the desert and nature. The openings also provide an opportunity to experience shadow tracking throughout the day.
The concave part of the roof not only creates a space for celebrating rain, but also captures water. The water is then recycled and used to water plants in the building and exterior garden, and this process allows children or students to understand the importance of saving water.

for Energy


In the daytime, the small openings on the roof and in the walls provide sun and heat protection. At night, window openings serve as wind towers, allowing natural wind to ventilate the building and creating a gentle breeze.


The Pathway of Design is an education center that provides a space for both learning, playing, and sleeping. The connectivity between spaces generates an interactive and integrated environment, allowing children to interact with both nature and each other.


for Integration Design for Ecosystems
for Change
Since the spaces within the building are very open and interactive, the building can be easily transformed into other facilities, such as visitor centers, research facilities, and camping centers.
When coming to Pathway of Discovery, the center provides electric buses as a means for transportation to reduce carbon emission. Moreover, the center also encourages individuals to use bicycles or electric scooters as a transportation option on site to minimize impact on the ecosystem.






The roof of the building is made from prefabricated concrete and many of the pieces are repeated units, saving money for the construction and protecting further environmental damage to the site. The materials used for the building are long lasting and need very little maintenance. By using rammed earth as materials for the wall, the building can help maintain a comfortable indoor temperature without relying heavily on heating and cooling systems.

The circulation between all the programs and spaces within the building are connected through ramps. All stairs are replaced with ramps to ensure accessibility of all individuals and ensure safety within the building for children. The spaces are designed to maximize open space, encouraging community engagement and providing an inclusive environment.


The material of the walls are rammed earth, which are extracted from the site. Since part of the building is underground, the extracted material of the ground is reused into the construction of the walls. This not only reduces the need for transporting materials from offsite but also minimizes the impact on the environment by utilizing the natural resources available on-site.

The ramp pathways not only connect interior programs, but also connect exterior landscape with the interior. The exterior garden provides space for exterior activities, such as camp fire and snack booths, providing people an opportunity to connect with nature.
Instructor: Martin Fernandez Project Location: New York, NY, USA Fall 2023 Rhino / Photoshop / 3D Printing
The Cathedral of Servers attempts to redefine boundaries as a unifying and transformative force. Our project marries different architectural styles through an innovative facade design and tectonic assembly. At its core, it seeks to transcend traditional binary conditions in architecture, fostering a dialogue between contrasting elements. The structure features a dual scale, distinguishing major structural components arranged in a systematic grid, from the minor, intricately detailed elements. These minor elements, flexible and dynamic, interact with the grid. This interaction echoes Eisenman’s concept of “betweeness”, where the boundaries between different architectural elements are neither strictly defined nor entirely dissolved.




During the schematic design phase of two resort projects, I conducted benchmark case research and calculated functional area distributions to meet client requirements. I also developed detailed floor plans, furniture layouts, and renderings






During my internship at Studio AR & D Architects, I engaged in various projects across both design development and construction phases. I had the opportunity to travel onsite to a residential project, where I focused on refining interior and wall details.






This project attempts to design a multi-purpose chair that is a rocking chair, normal chair, and stool as the furniture piece is rotated. The furniture piece is constructed from plywood sheets and assembled with metal rods.




Individual Work Material: Acrylic on canvas; Pen drawing Year 2016-2022
While photography can portray our world in a realistic representation, paintings have the ability to express different perspectives and emotions. Through acrylic paintings, I used vibrant colors and expressive brushstrokes to represent different sceneries and stories.




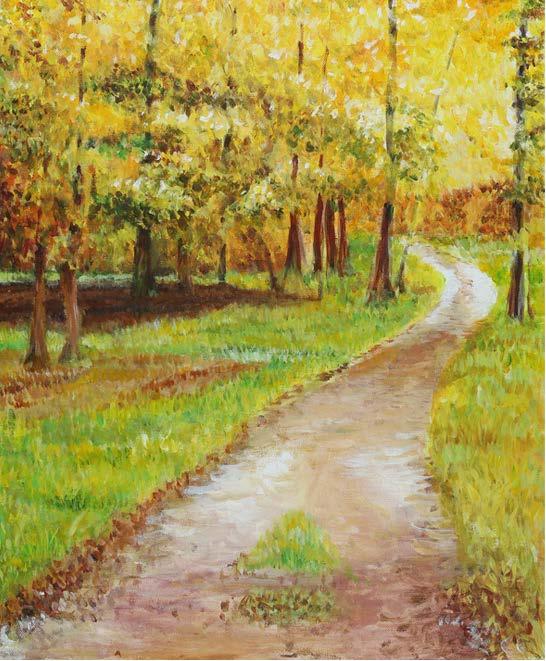
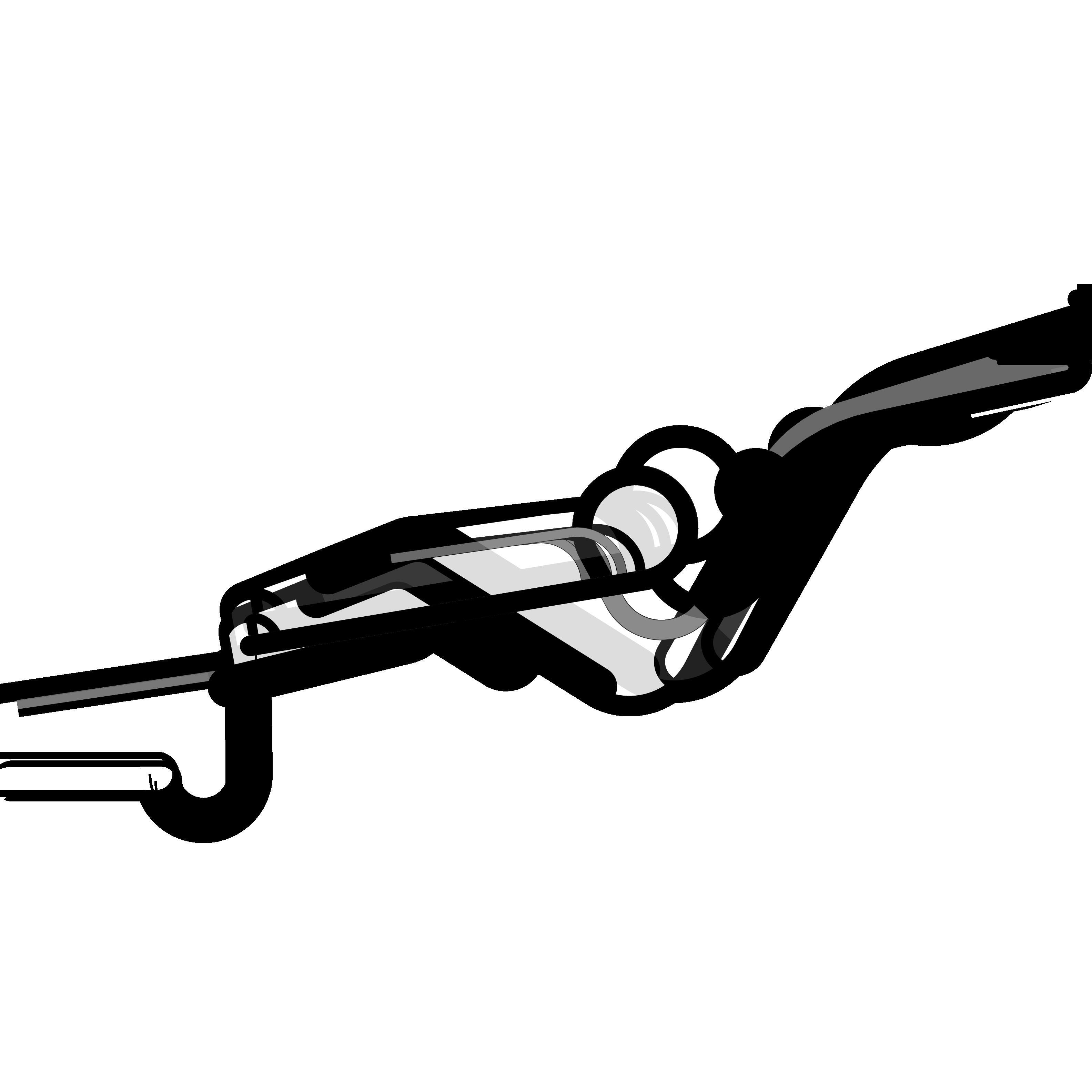
THANK YOU!