V KATIE VOLANSKI
InteriorDesignPortfolio
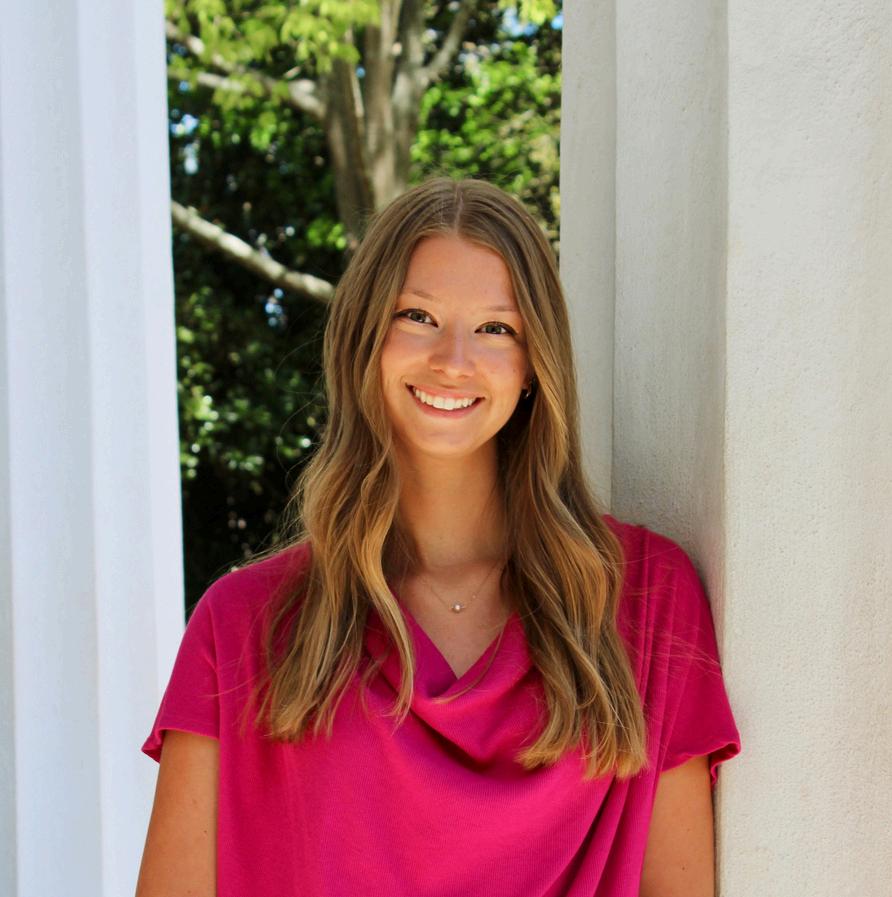
HELLO!
My name is Katie Volanski, and I am a fourth year student pursuing a BFA in Studio Art with emphasis in Interior Design with a General Business minor at the University of Georgia. I will be graduating in May of 2025.
Throughout my education, I have created a diverse range of design projects that have made me excited to enter the interior design industry. While my coursework has provided solid foundations in design principles, space planning, and 3D modeling, my internship and study abroad program have further prepared me for applying these concepts to real-world scenarios.
I am interested in exploring opportunities in the residential and hospitality sectors of interior design where I can employ my artistic and analytical skills to contribute to impactful projects. I am particularly passionate about creating beautiful and functional spaces that deeply resonate with people, and I am eager to continuously expand my expertise in the remainder of my education and future workplace
Welcome to my portfolio!
RESUME
860 - 216 - 8181
LinkedIn: @katievolanski katie.volanski@gmail.com
Instagram: @katievolanskidesigns
The University of Georgia Athens, Georgia
Bachelor of Fine Arts in Interior Design
Minor in General Business
Achievements:
Presidential Scholar, Dean’s List
Study Abroad with UGA Cortona Program
ASID Student Member
LeahMullerInteriors
Graduating May, 2025
Summer 2024
VeroBeach,FL
Interior Design Intern May2023-August2023
Reporteddirectlytotheleaddesignerofahigh-endinteriordesignfirm Formulateddesignsolutions,conductedsitevisits,andtookonseveralindependentprojectsfortheoffice
Createdproposalsforandcommunicateddirectlywithclients
Researchedandwrotespecificationsfornumerousprojects
CoastalModernLifestyle
VeroBeach,FL
Retail Sales Associate December2023
Aidedinmaintainingnormalbusinesshoursofahomedecorboutiqueduringtheholidayseason Engagedwithcustomersinafriendlyandhelpfulmannerupongreetingandprovidingrecommendations
Redesignedmerchandisedisplaystopromotesales
Createddailysocialmediapoststoincreasefoottraffic
September 2022 - Present AutoCAD
Revit
HOUSE OF SHINJUKU
The House of Shinjuku Grand Hotel in Tokyo, Japan invites guests into a harmonious and serene hospitality environment by providing luxury and comfort through its adaptive space and high end amenities. Utilizing organic geometry and earthy color palettes, the interior spaces evoke a sense of tranquility and opulence. Featuring a relaxing spa, five unique restaurants, and state of the art guest suites, House of Shinjuku creates an oasis within the bustling Tokyo Business district. The hotel logo incorporates inspiration from a traditional floral Japanese crest which is also found throughout key details of the interior design. House of Shinjuku invites travelers to experience true hospitality and comfort within the heart of Japan.
Completed Studio V - Senior Year, December 2024
Large Scale Hospitality Group Project AutoCAD, Revit, 3DS Max, Adobe Illustrator
Group Members: Katie Volanski (me), Anna Matthews, Kylie Perna, Zoey Weir, + Zoe Dillmon

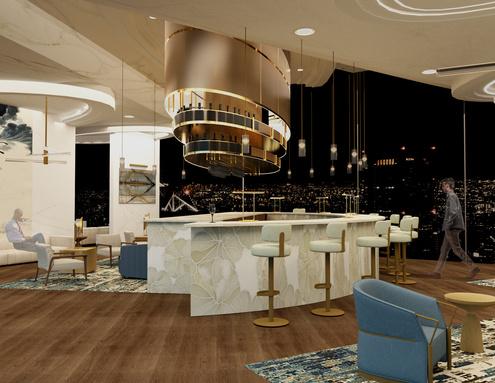



Above: Hotel Exterior
Left, from top to bottom: Reception by Kylie Perna
Executive Club by Zoey Weir
Premiere Suite by Zoe Dillmon Spa by Anna Matthews
I wanted to include images of the hotel that were not designed by me, as it shows context for my designs, and also to demonstrate how we worked together as a group to create a unique yet cohesive space.
I designed the Executive Suite and Fujinoki Restaurant, featured on the following pages.




4TH FLOOR SPACES
SHINJUKU SPA
OUTDOOR AREA
POOL AREA
CIRCULATION
MECHANICAL FLOOR
ELEVATOR AREA
3RD FLOOR SPACES
STORAGE
KITCHEN
BREAKFAST ROOM
EVENT HALL SPACES
BATHROOMS
CONFERENCE ROOMS
BACK OF HOUSE
ELEVATOR AREA
2ND FLOOR SPACES
LOUNGE
LADY ORCHID RESTAURANT
ROJI RESTAURANT
FITNESS CENTER
BATHROOMS
RETAIL SPACE
BACK OF HOUSE
ELEVATOR AREA
1ST FLOOR SPACES
LOBBY
KAIGAN RESTAURANT
FUJINOKI RESTAURANT
CLUB ROYALE
COFFEE SHOP
RETAIL SPACE
BACK OF HOUSE
ELEVATOR AREA
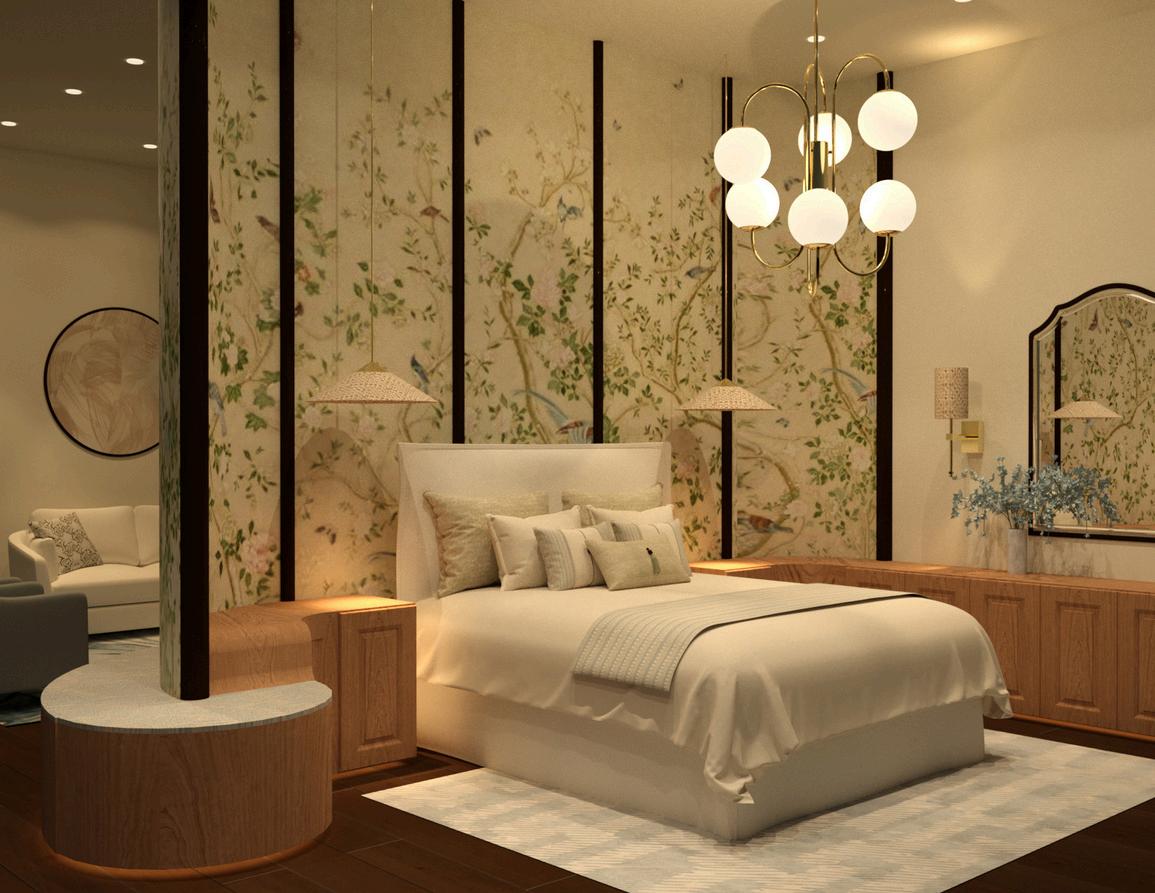
Located on the 26th and 27th floors of the House of Shinjuku Grand Hotel, the Executive Suites provide guests additional space with the same luxury that the hotel embodies. Floor-to-ceiling city views in addition to sophisticatedly serene finishes create a sense of tranquility and prestige that deliver unparalleled comfort to guests.


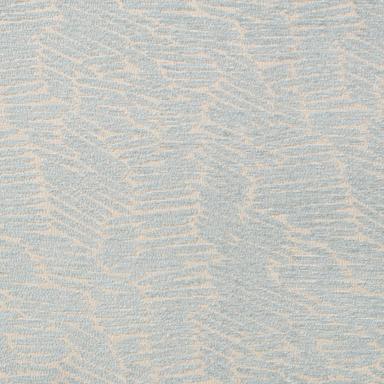



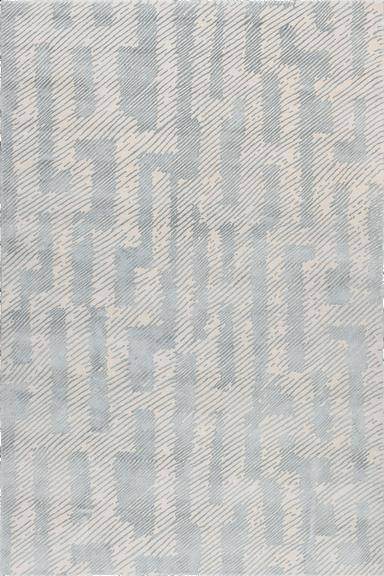
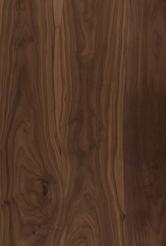


Floorplan
ENTRY BAR INDOOR DINING OUTDOOR DINING


WINE CELLAR
BATHROOM
KITCHEN CIRCULATION

Fujinoki combines traditional Japanese dishes with Spanish flavors as an upscale tapas lounge perfect for pre-dinner drinks or relaxed meals. Classic design elements accompanied with modern twists emphasizes the symbolic namesake of the restaurant; Fujinoki roughly translates to wisteria tree, which signifies resilience and longevity in Japanese culture.
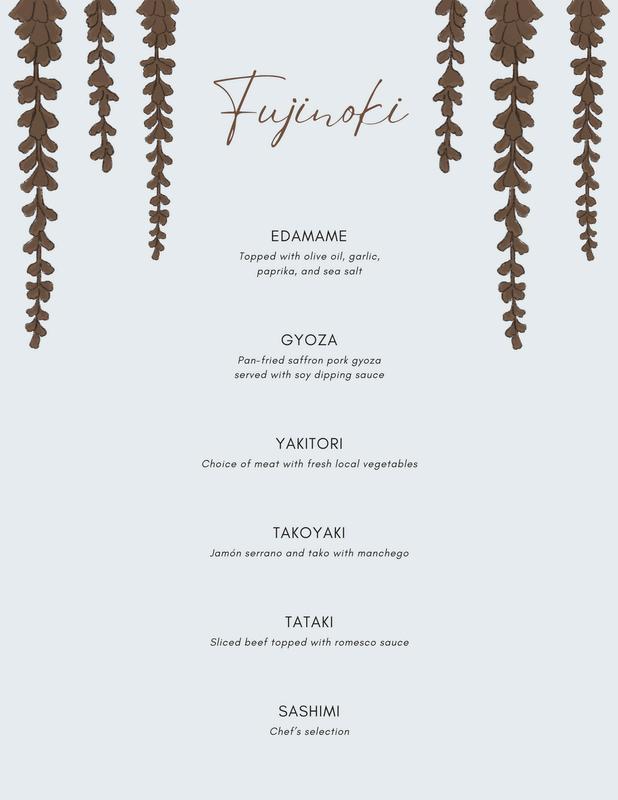

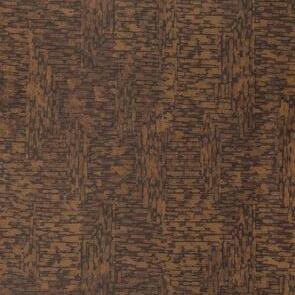


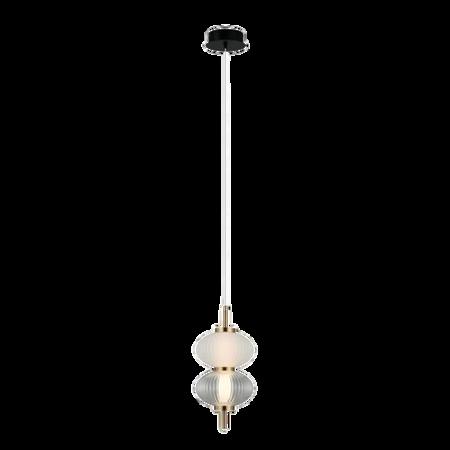
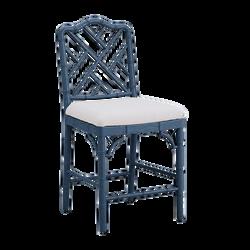
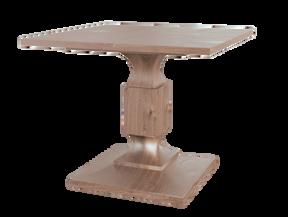


Reflected Ceiling Plan


PENDANT CHANDELIER

RECESSED CAN LIGHT SPRINKLER

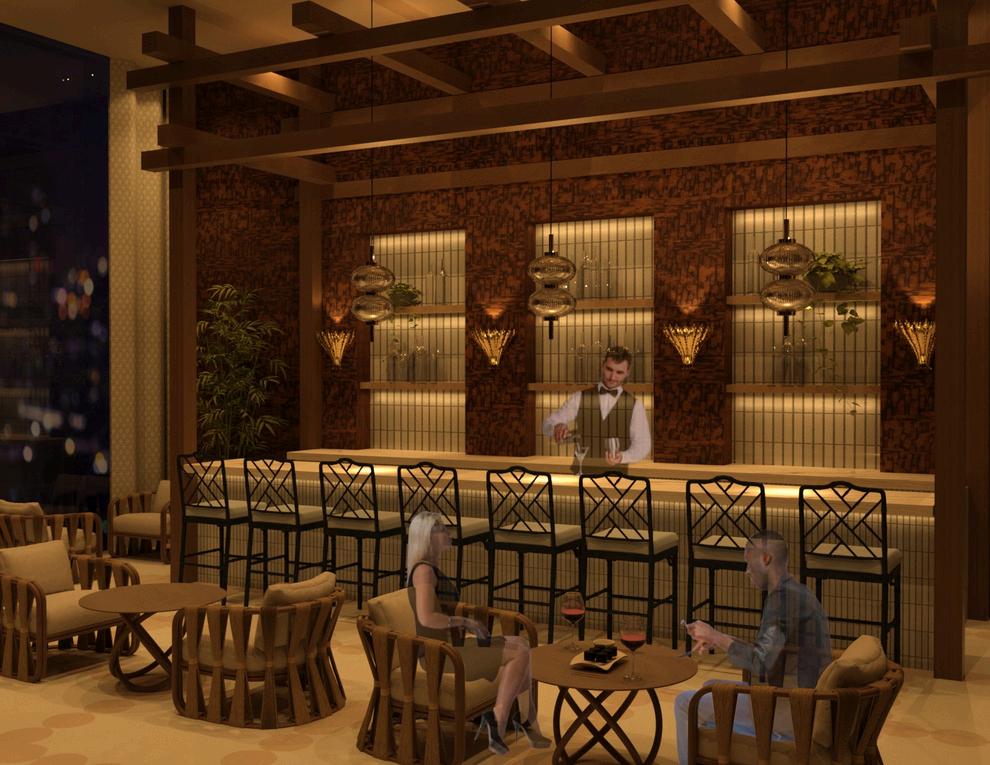
HOTEL ABBAIO
Hotel Abbaio is the first luxury hotel and spa for dogs located in the Tuscan hillside town of Cortona, Italy. With high-end a design, both daytime and overnight canine gues relaxing experience.



NEXT OFFICE
NEXTisaninnovativeandprogressiveglobalarchitectureandinteriordesign firm,dedicatedtoprovidingthebestservicefortheirclients.Valuing sustainability,diversity,equity,andinclusion,alongsidecreativity,growth,and collaboration,NEXTstrivestocontinuethisencouragingandenergizingwork environmentwithintheirnewofficeinDallas,TX.
TheNEXTofficespacephysicallyembodiesthecompanyvaluesof collaboration,innovation,growth,equity,andcreativity.Afocusisplacedon blendingelegancewithanenergizingandefficientworkspaceinordertobenefit individualproductivityaswellasteamsynergy.Embracingfluidityandvariety withinspacesfurtherfostersinclusivityandresiliencyofateam,andanoverall elevatedofficeexperience.
InspiredbyDallas’colorfulnighttimeskyline,theNEXTofficestrivestobring theliteralandsymbolicvibrancyofthesurroundingcommunityintothe workspace.

1 of 4 projects from the University of Georgia entered into the Steelcase NEXT Student Design Competition










































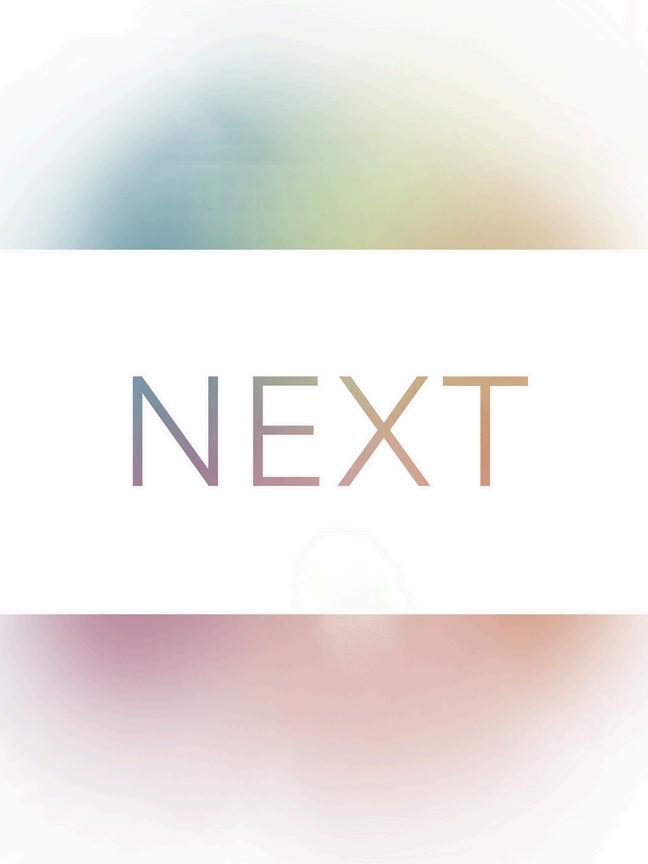




Clockwise from Top:

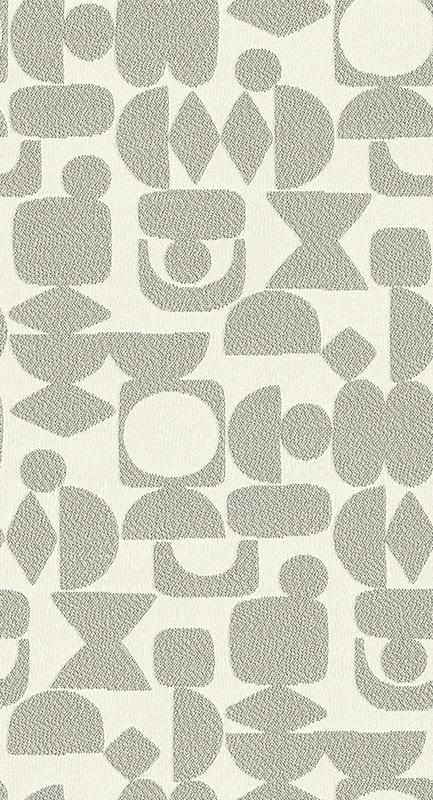
Work Cafe Perspective Rendering
Work Cafe Materials
Workstations Perspective Rendering
Reception Perspective Rendering Individual Workstations



BEND, OR HOME
Lightandnatureareprominentelementsofthesurroundingenvironment,and thereforethemainfocusofthedesignofthisresidentialhomelocatedinBend, Oregon.Thisspechomeincludesanopenfloorplanforthegroundfloor includingalivingroom,kitchen,diningroom,powderroom,laundryand mudroom,withthetopfloorholdingamastersuiteandtwoguestbedrooms withasharedguestbathroom.AgrandfrontporchoverlookstheDeschutes River,furtheringthetimelessfeelofthehome.
CompletedStudioII-SophomoreYear,May2023
DocumentingInteriorDesignProjects
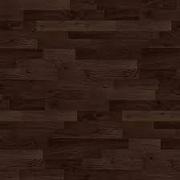

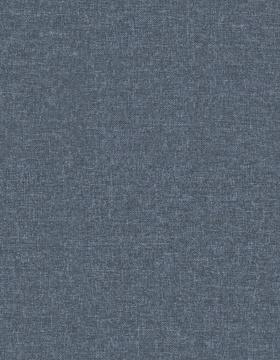
AutoCAD,Revit,Re-renderedin3DSMaxinMayof2024
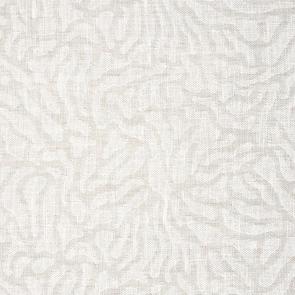
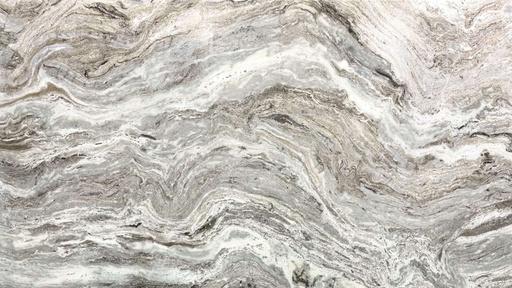






ATHENS MULTI-USE
Ideasofprivateversuspublicspaceandcontractiontoexpansionofspacewere exploredinthismultipurposespacelocatedinAthens,Georgia.Thefirstfloor holdsanofficeforanindependentinteriordesigner,alongwithaspaciousart gallerywithlotsofnaturallightandflexibilityforitsapplication.Thesecond floorisaresidentialloft-stylehome,completewithanopenfloorplanforthe livingroom,diningroom,andkitchen,amastersuite,andaguestbedroomwith itsownbathroomacrossthehall.Anelevatorallowsforaccessibility,while personalstairsandabalconyprovideprivacyforthehomeandoutdoorspace.
CompletedStudioI-SophomoreYear,December2022
SingleFamilyResidentialDesign
Hand-drafted

SECOND
FLOOR - RESIDENCE
FIRST FLOOR - PRIVATE OFFICE & GALLERY
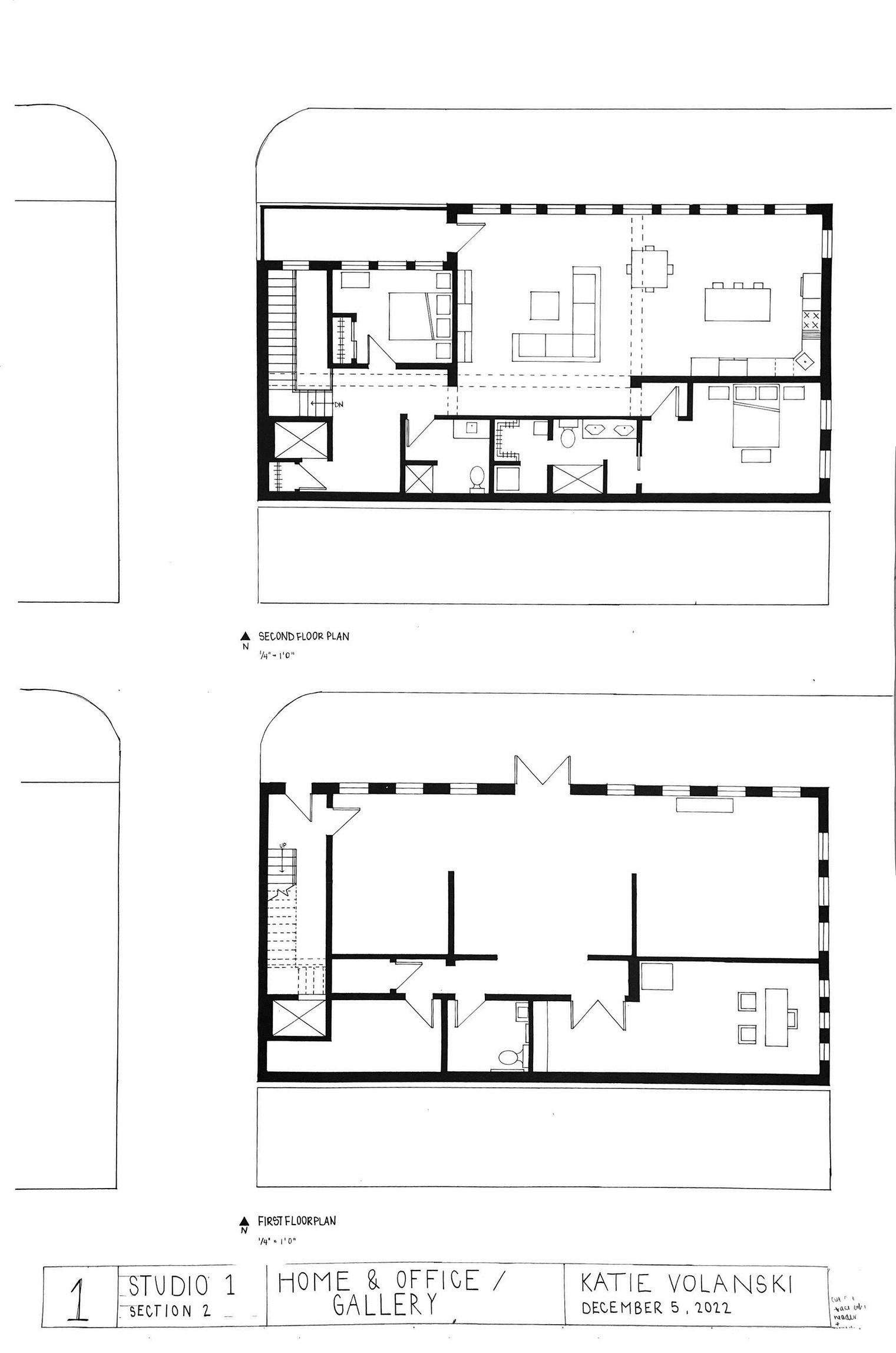


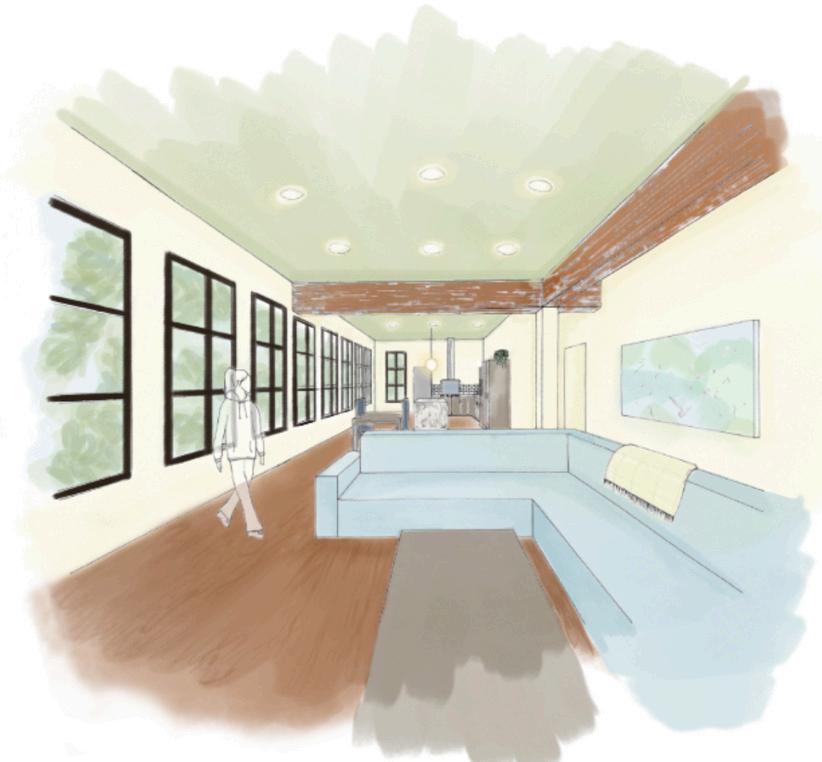

Exploded Plan Oblique



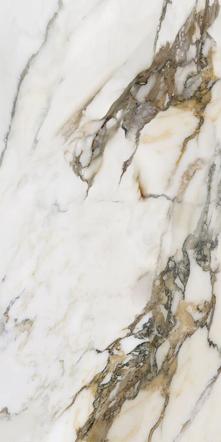
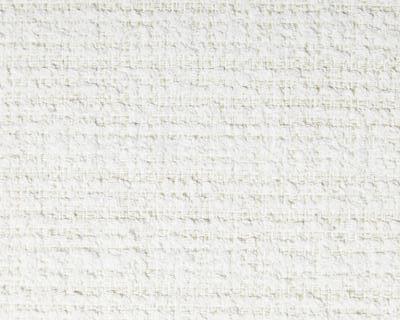
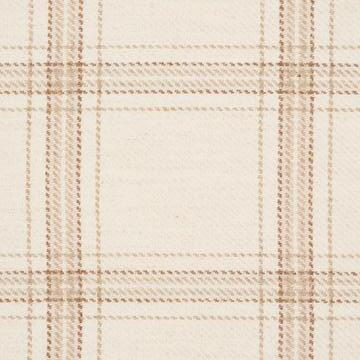


V860 - 216 - 8181 katie.volanski@gmail.com
