The Selected Works
Kathryn Tablada
Bach. Architecture
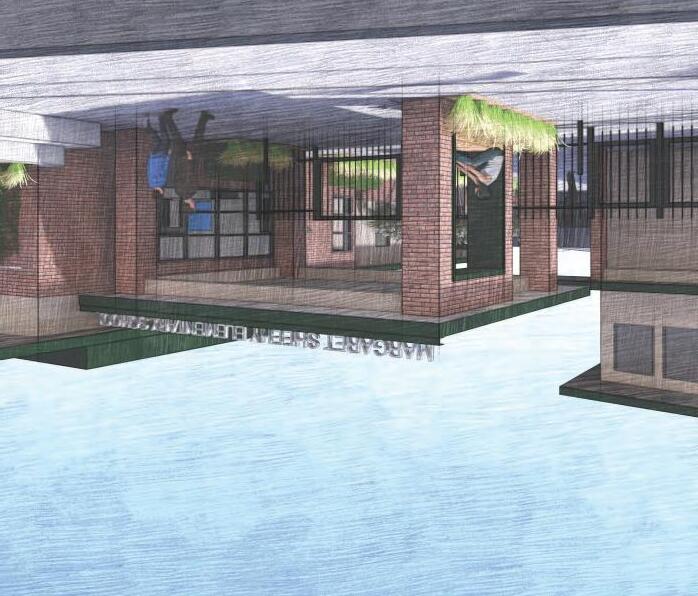


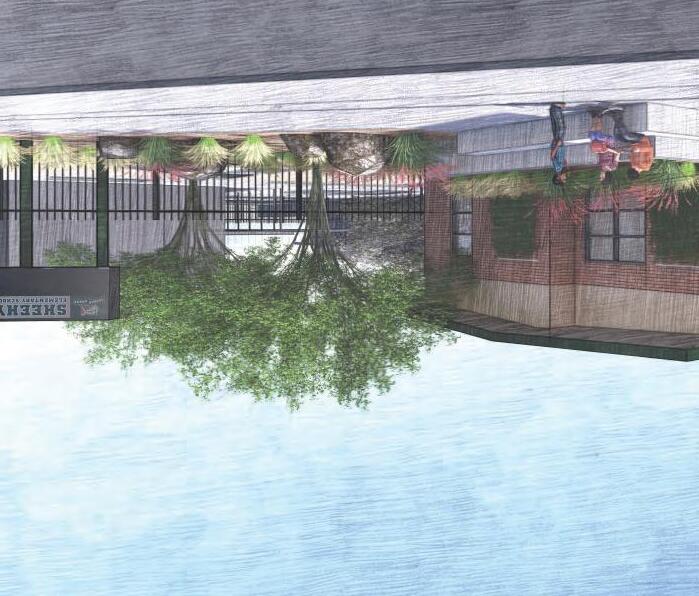
Project
Education: Modernization and Addition
Architect of Record Grant Dodson
Site
Margaret Sheehy Elementary School Merced, CA
Team
Kathryn Tablada, Grant Dodson, Martin Ilic
*This project was produced under Darden Architects, and was put together as a member of this team
This project, located in Merced, CA was completed under the Darden Architects Design Team. This was part of an incremental, campus-wide modernization. This Admin Addition, specifically, was part of the Increment 2 portion of this project, which included the 1,600 SF Admin addition and new site design

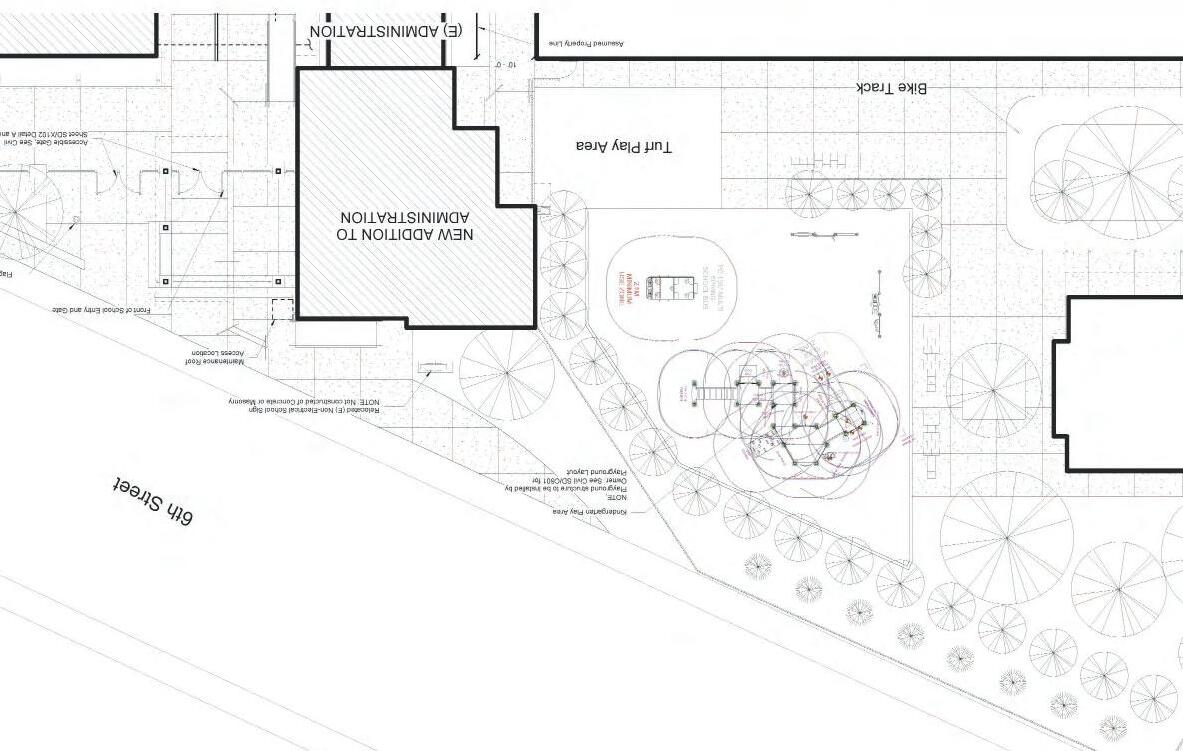

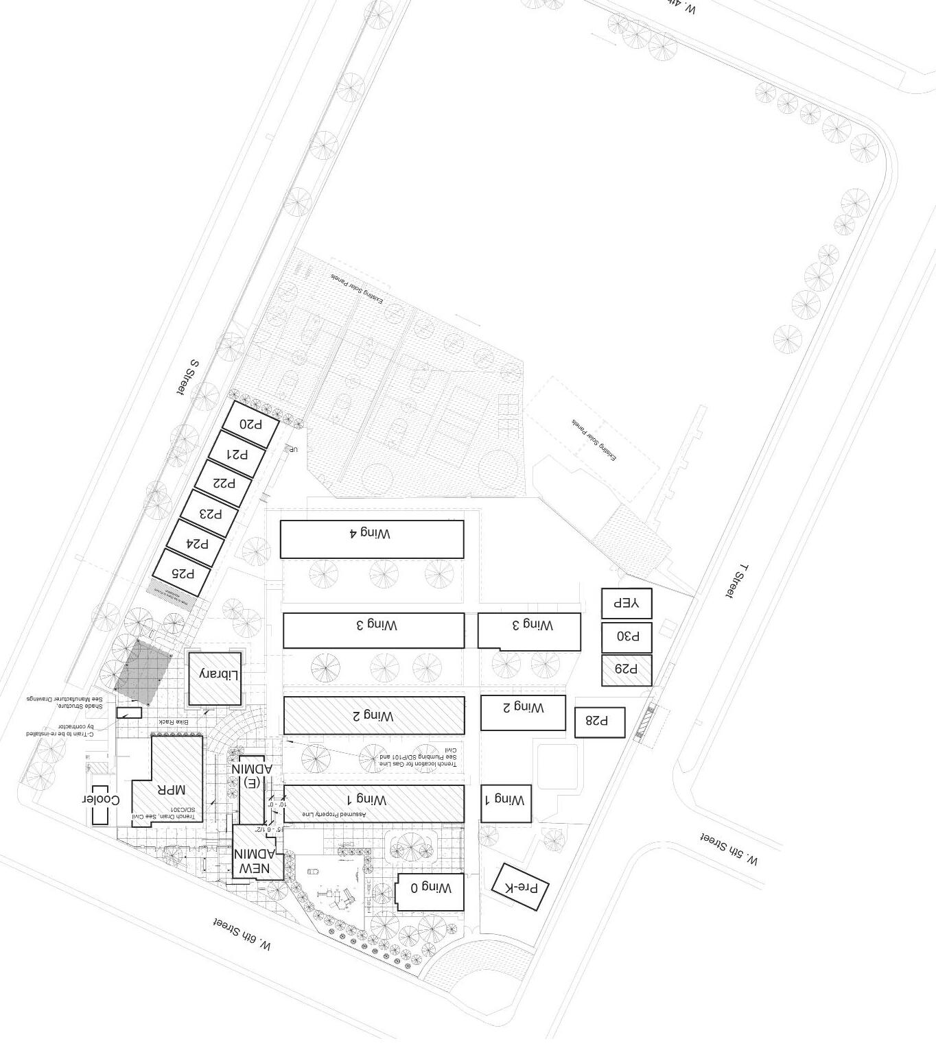
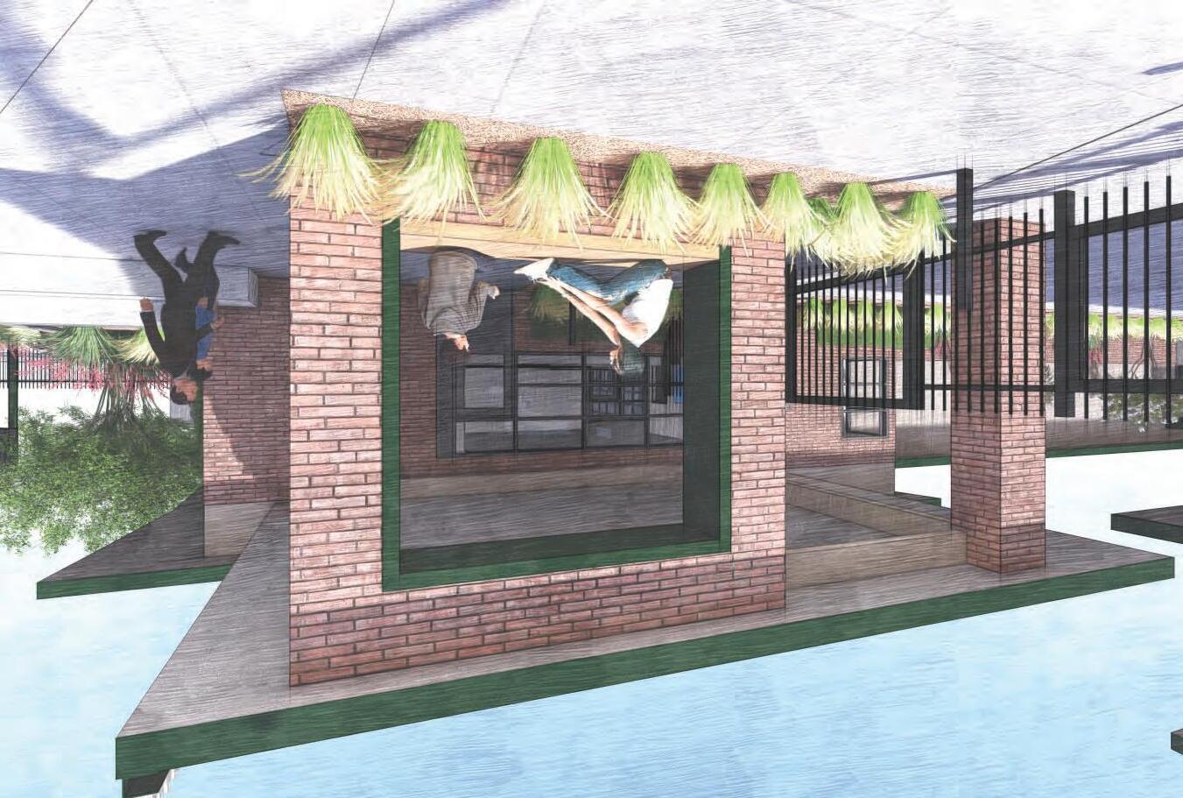




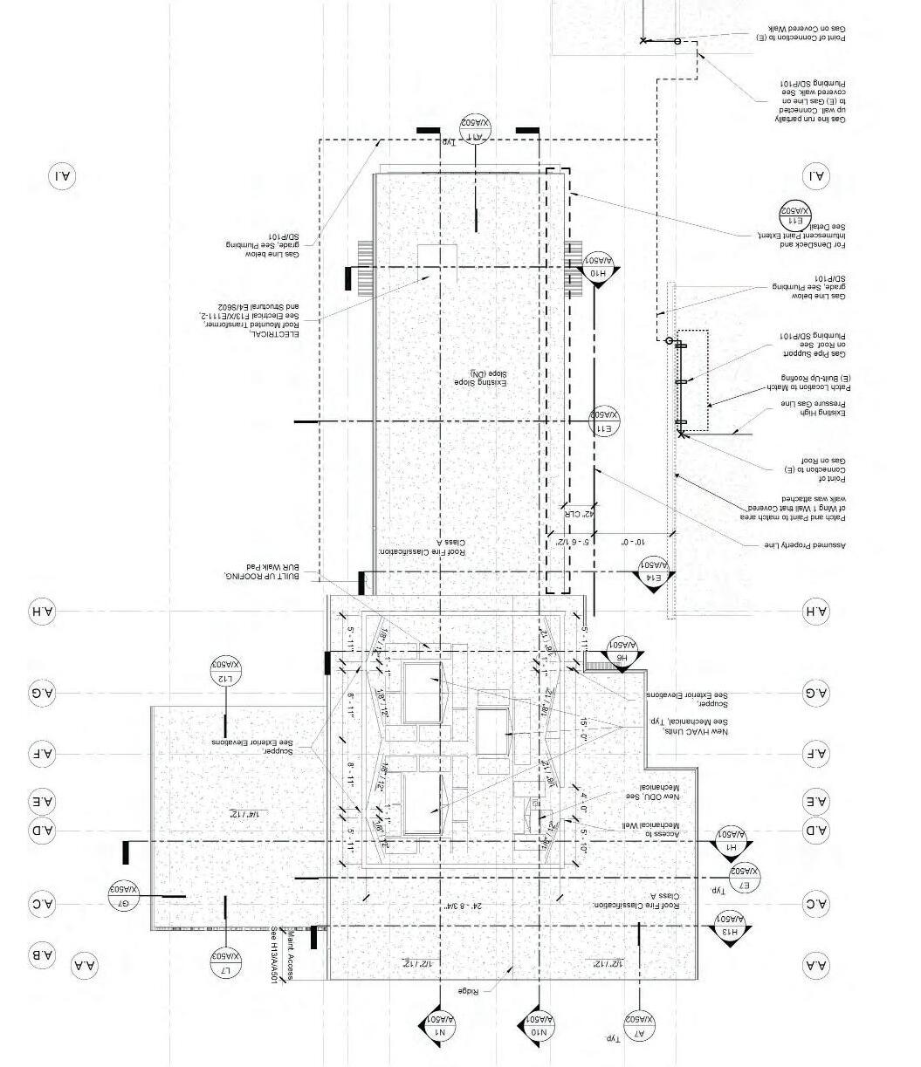
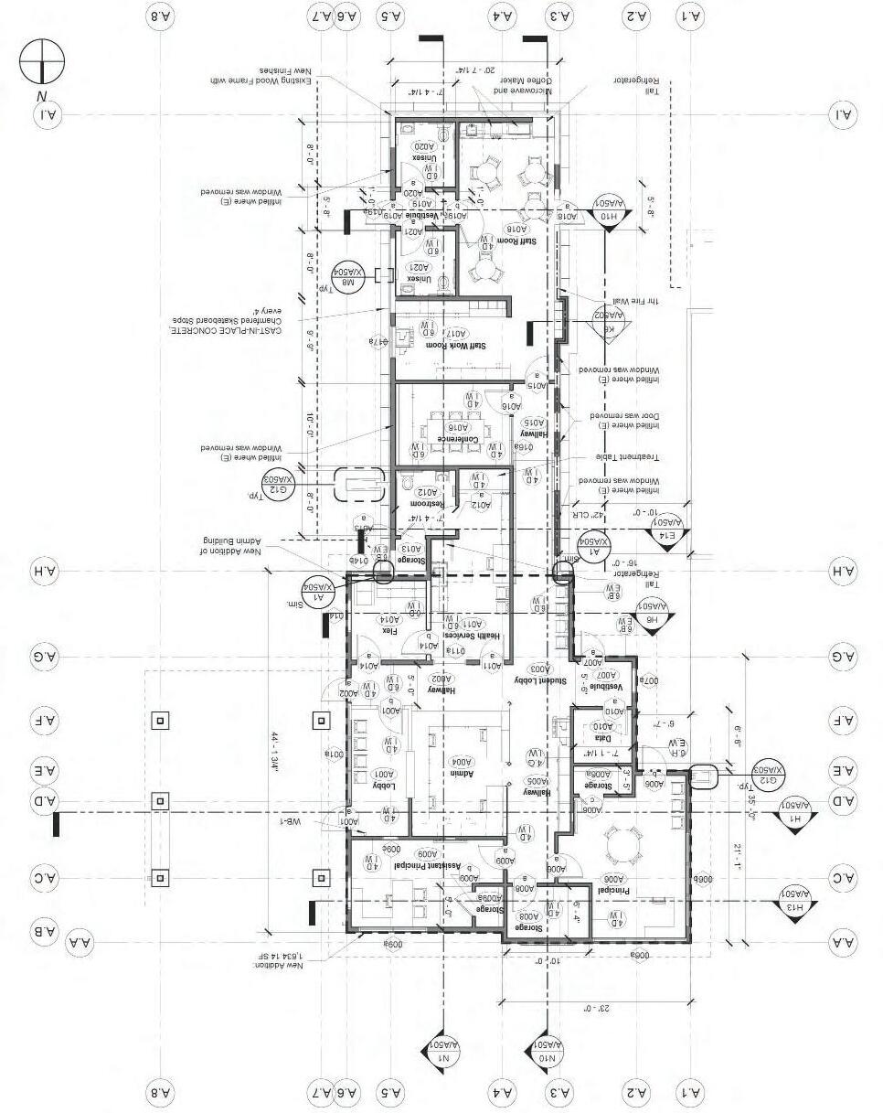
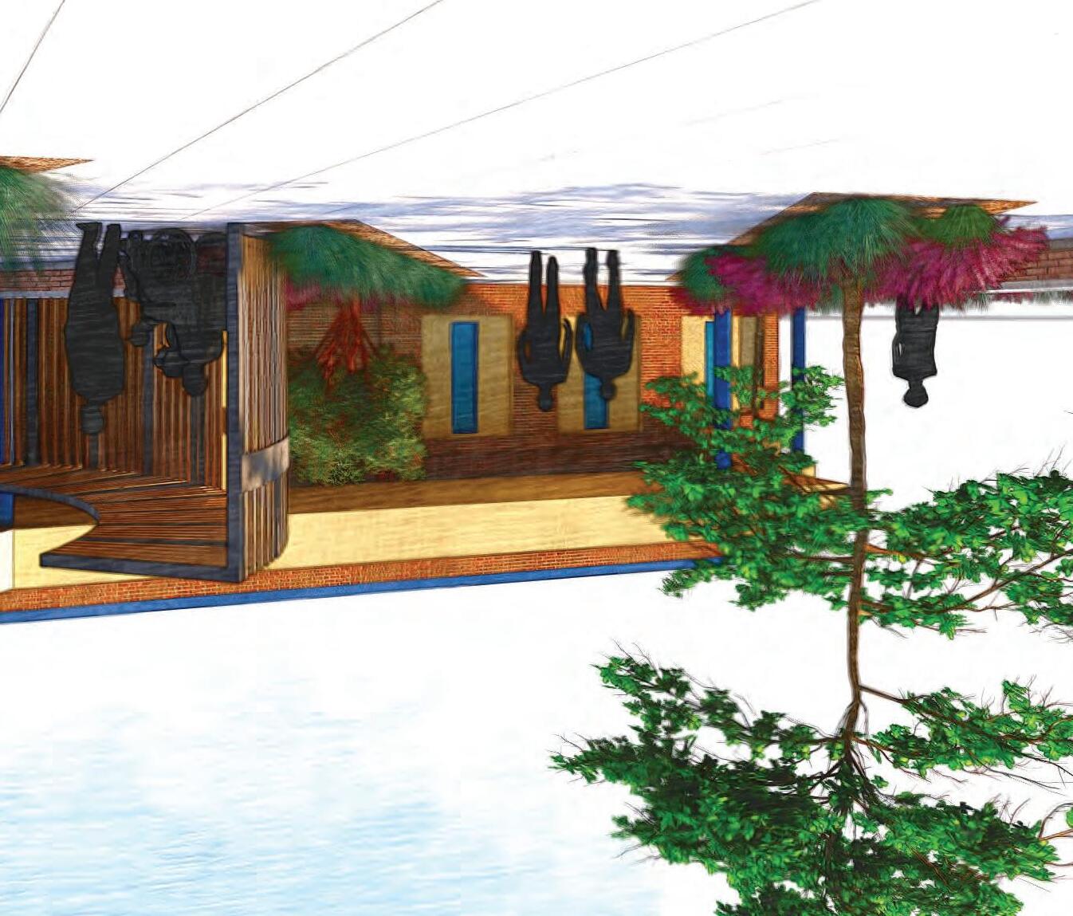
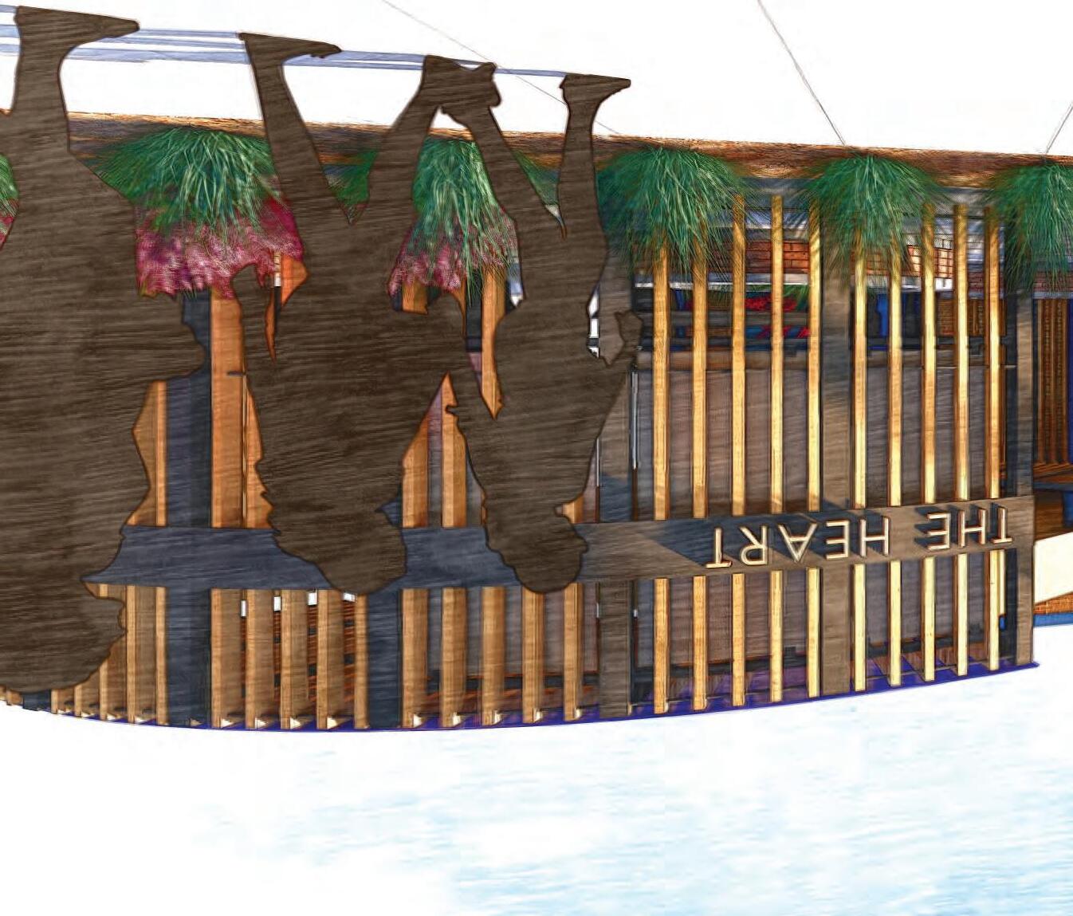
Projects
Education: New CTE Building and Master Site Design
Architect of Record Grant Dodson
Site Parlier High School Parlier, CA
Team Kathryn Tablada, Grant Dodson, Martin Ilic
*This project was produced under Darden Architects, and was put together as a member of this team
This project, located in Parlier, CA was completed under the Darden Architects Design Team. This Career Technical Education (CTE) Building was designed to pull apects from the existing campus, and make way for an overall master plan for the school.



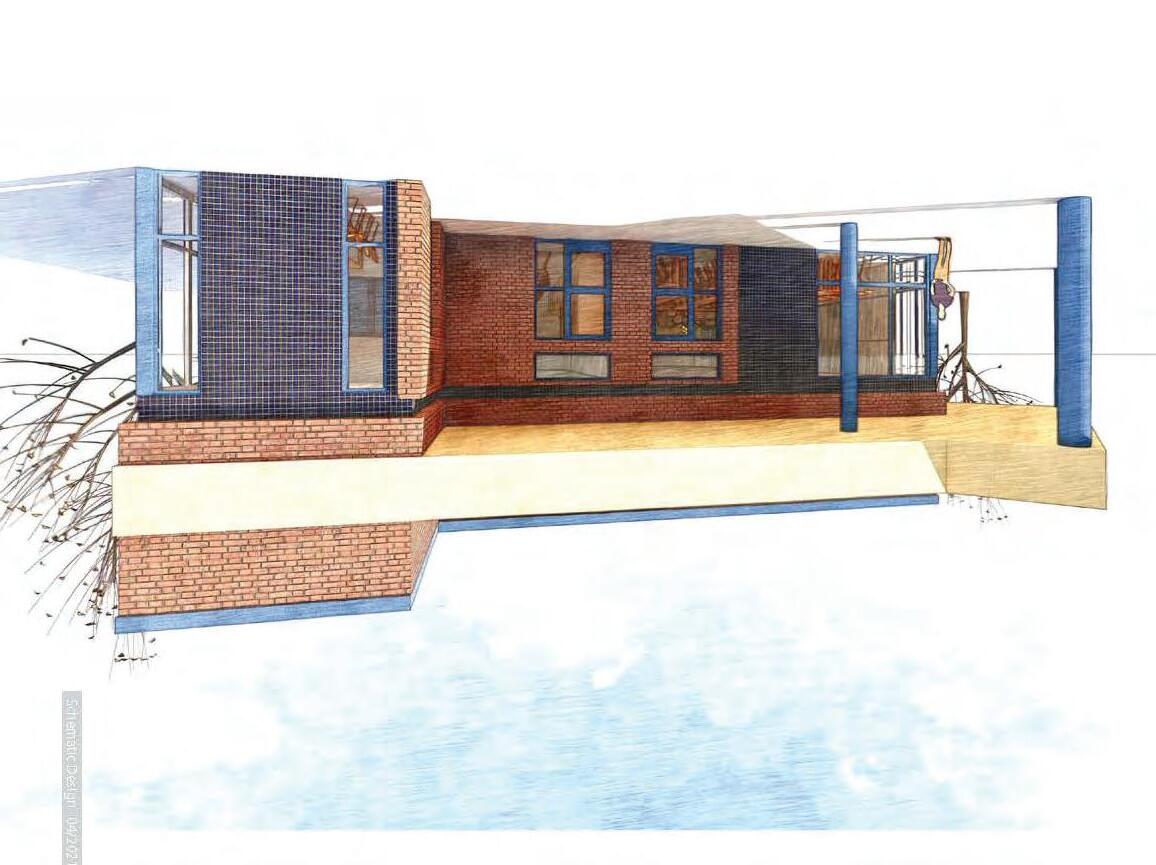
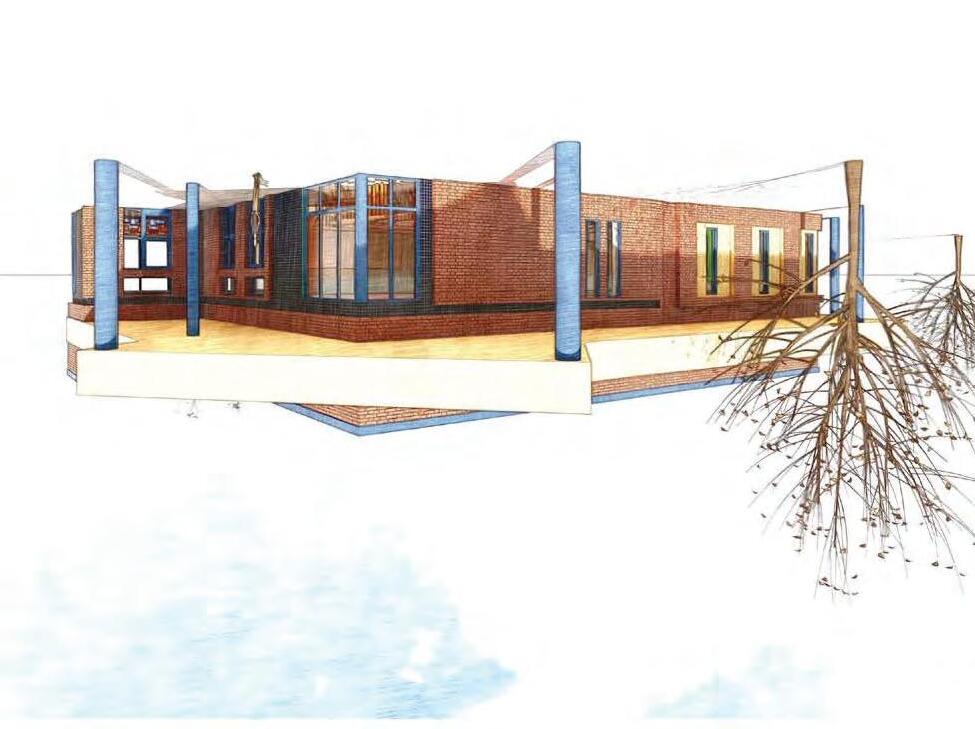

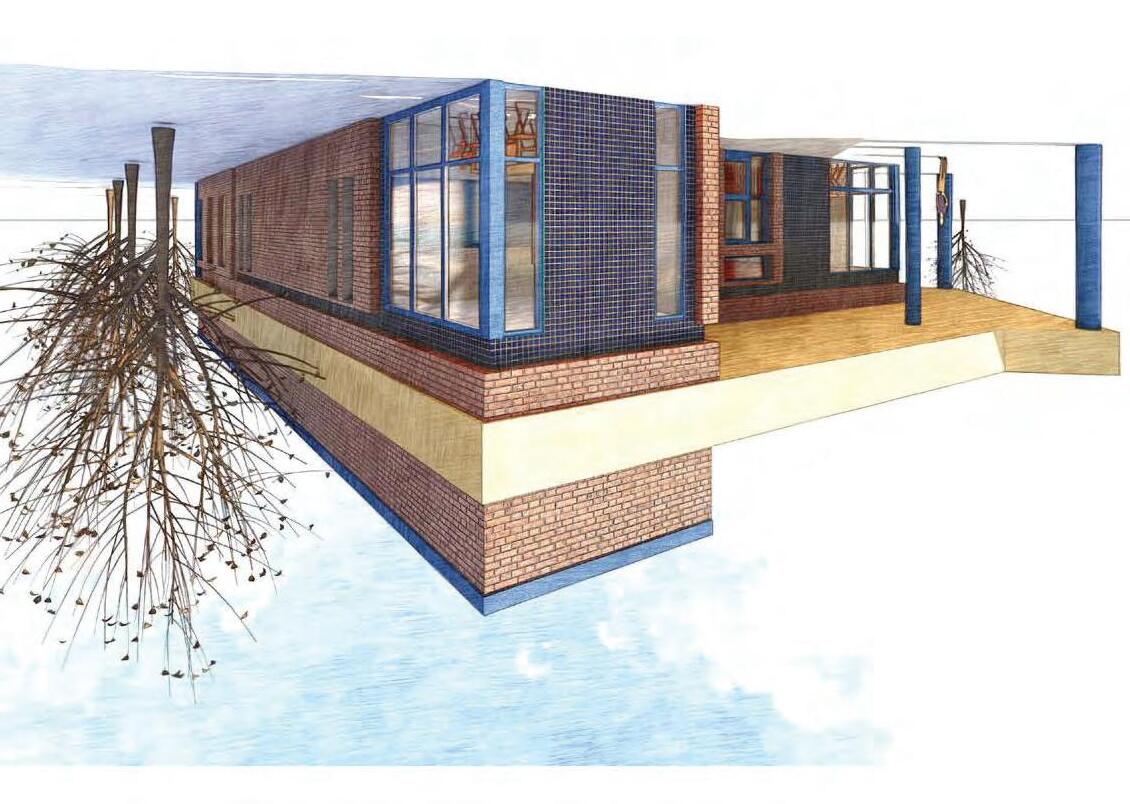



Projects
Education: New Entrance designs
Architect of Record Grant Dodson
Site Hanford High School Hanford, CA
Team
Kathryn Tablada, Justo Padron, Grant Dodson
*This project was produced under Darden Architects, and was put together as a member of this team
This project, located in Hanford, CA was completed under the Darden Architects Design Team. These renderings for the new front entrance to the school and pool deck were produced to give the client an idea of what the design will look like when completed.


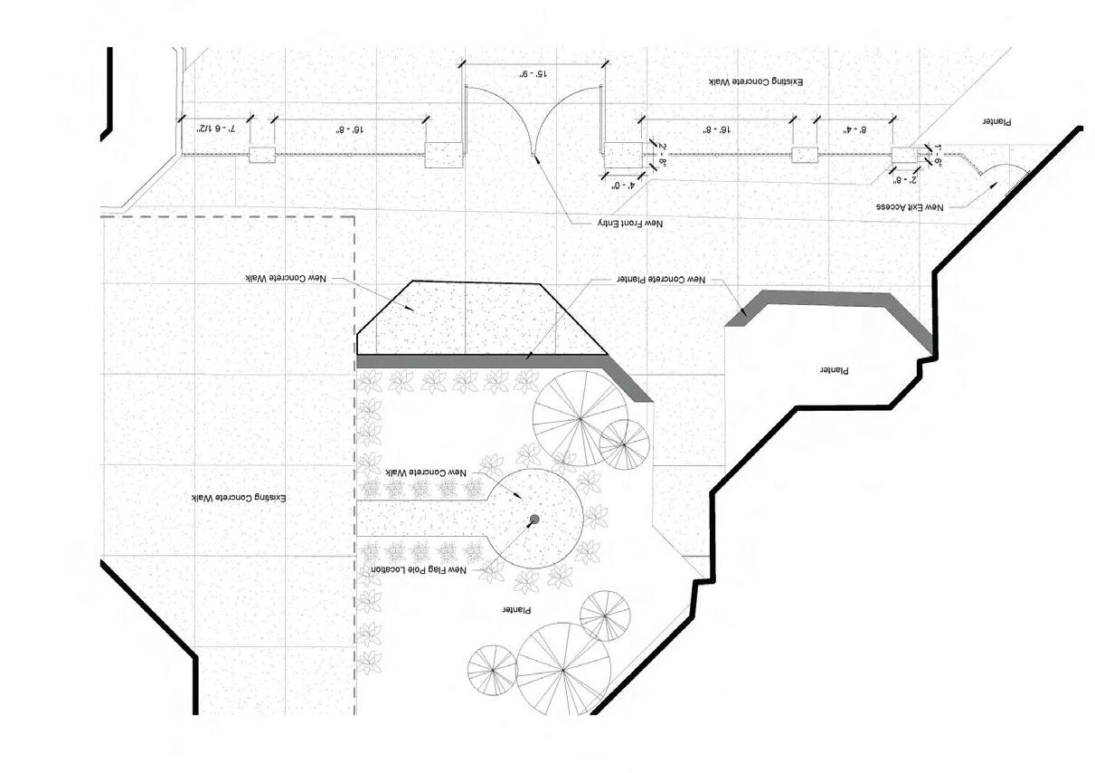





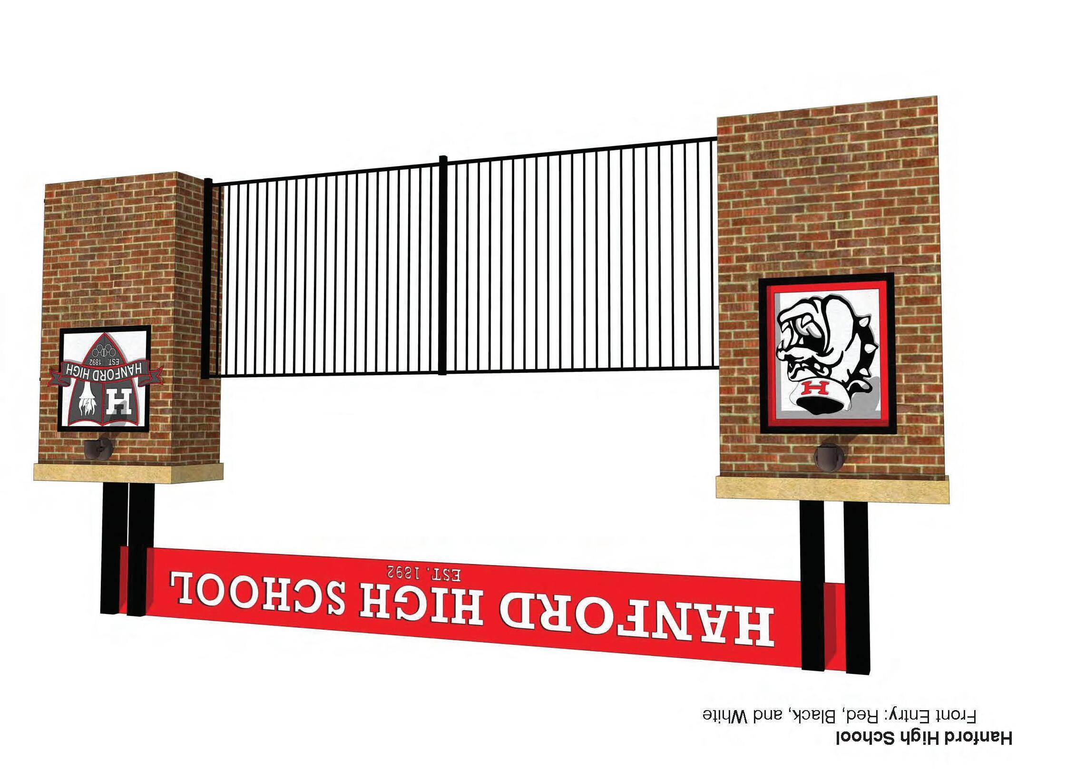
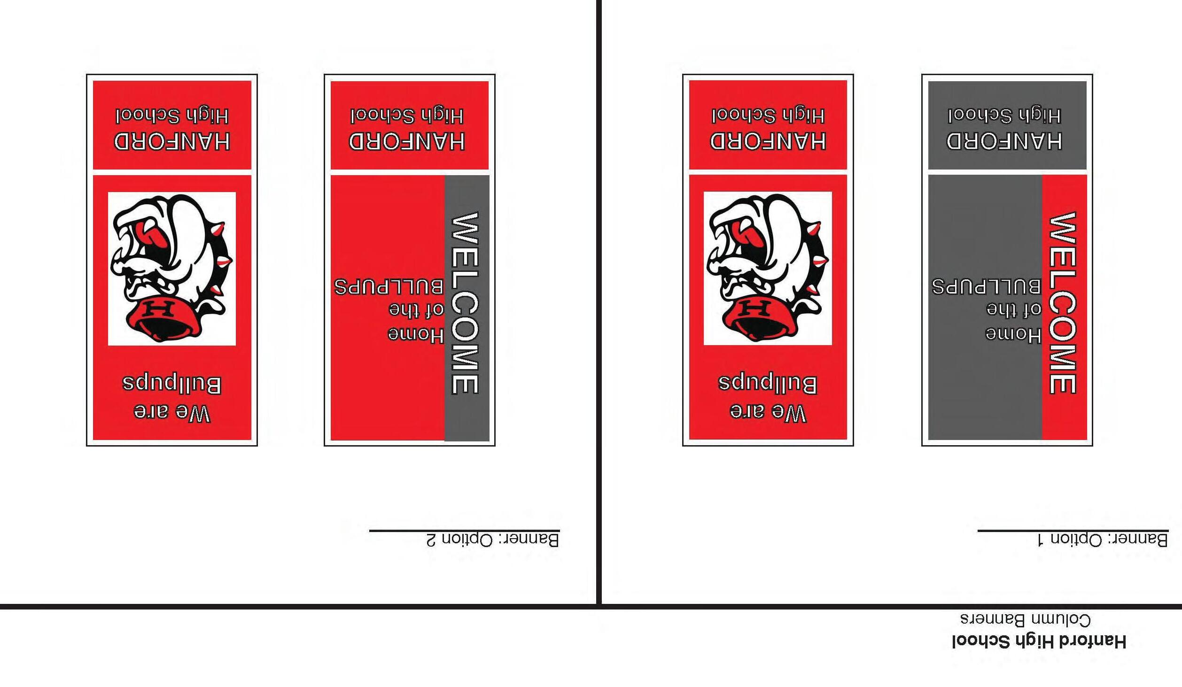
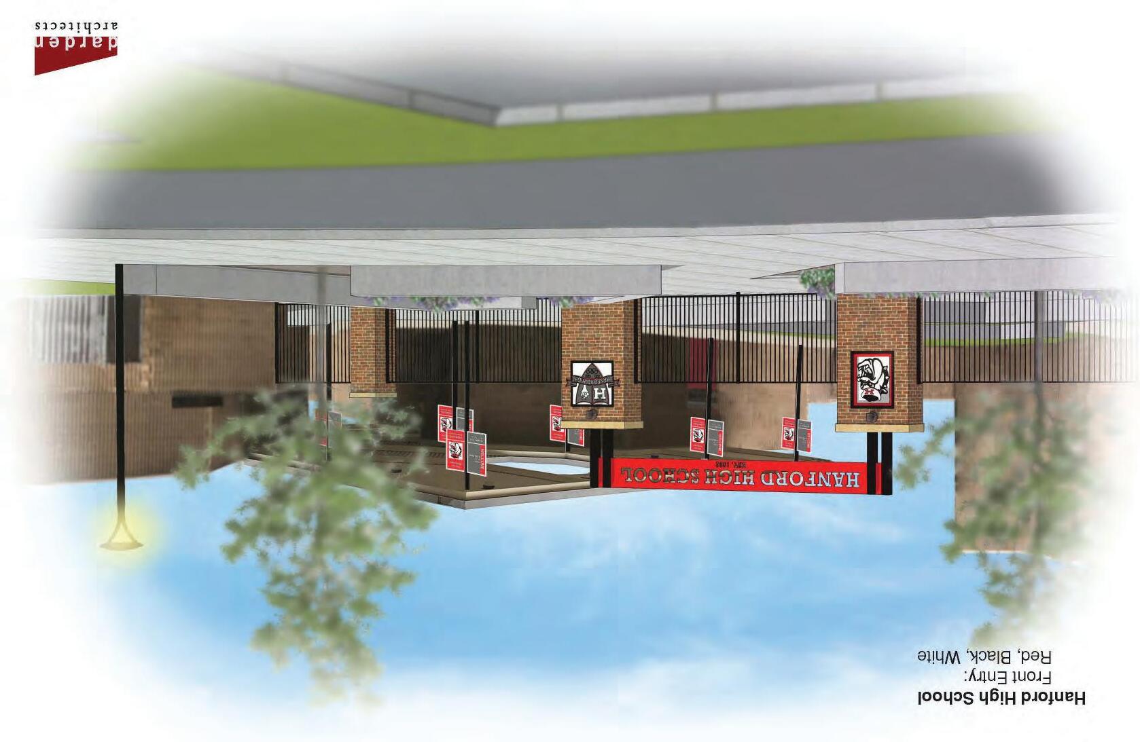
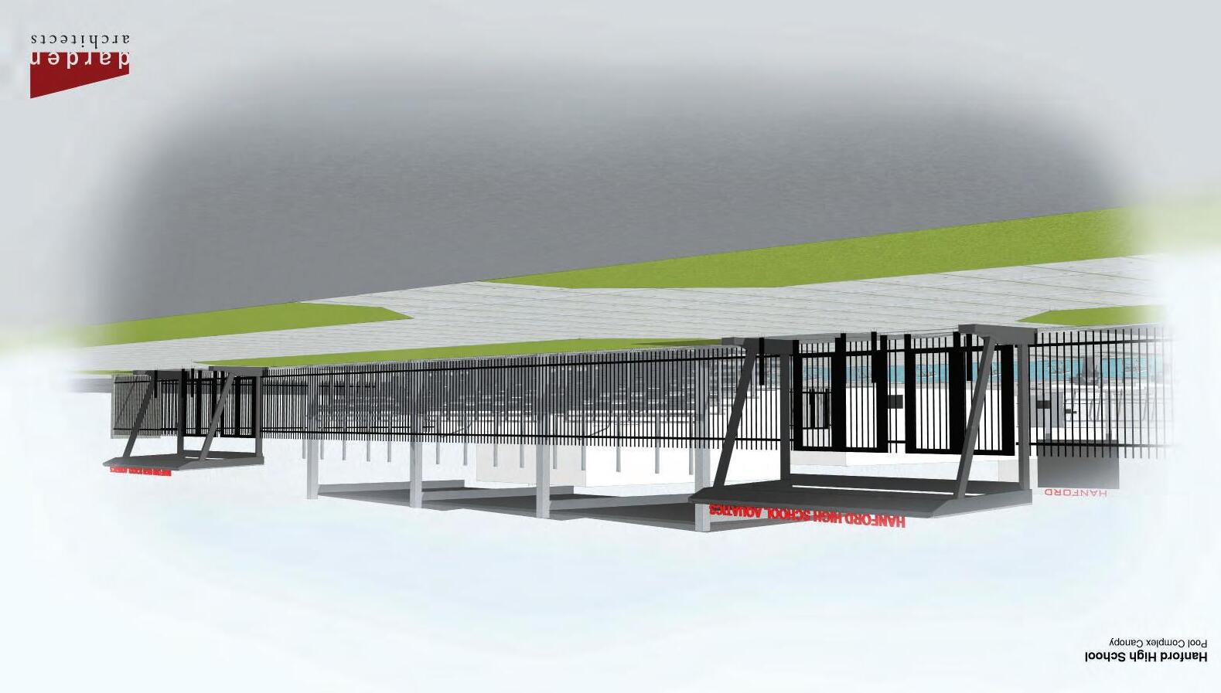

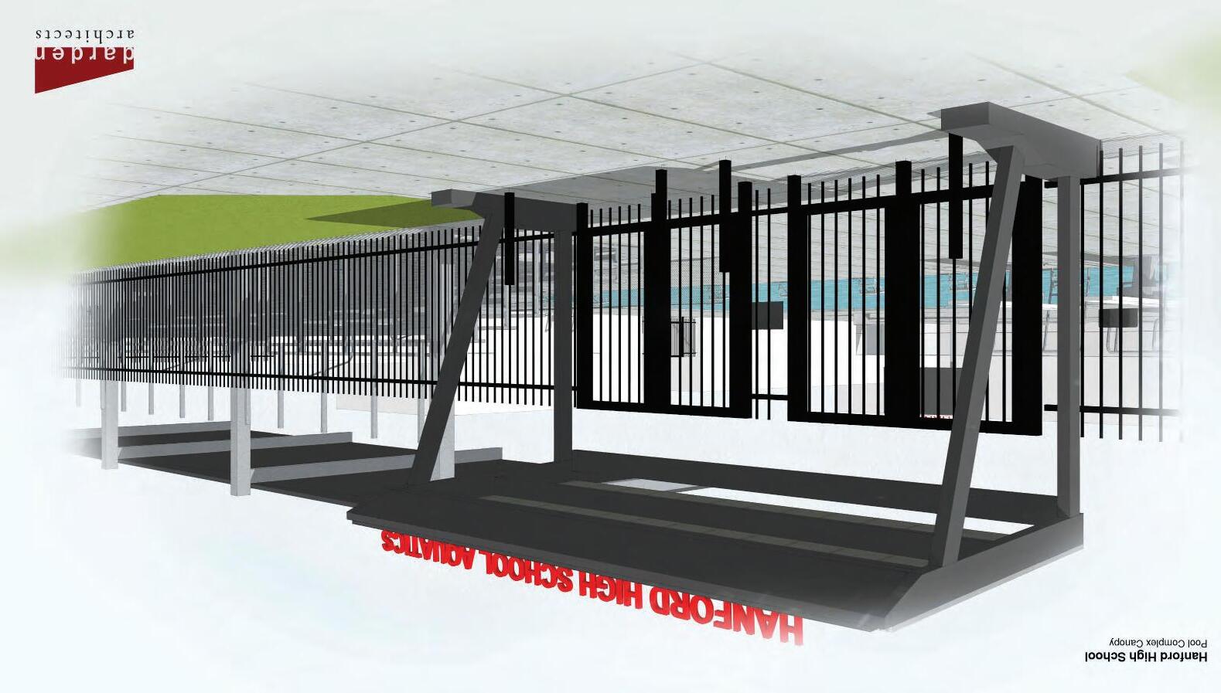

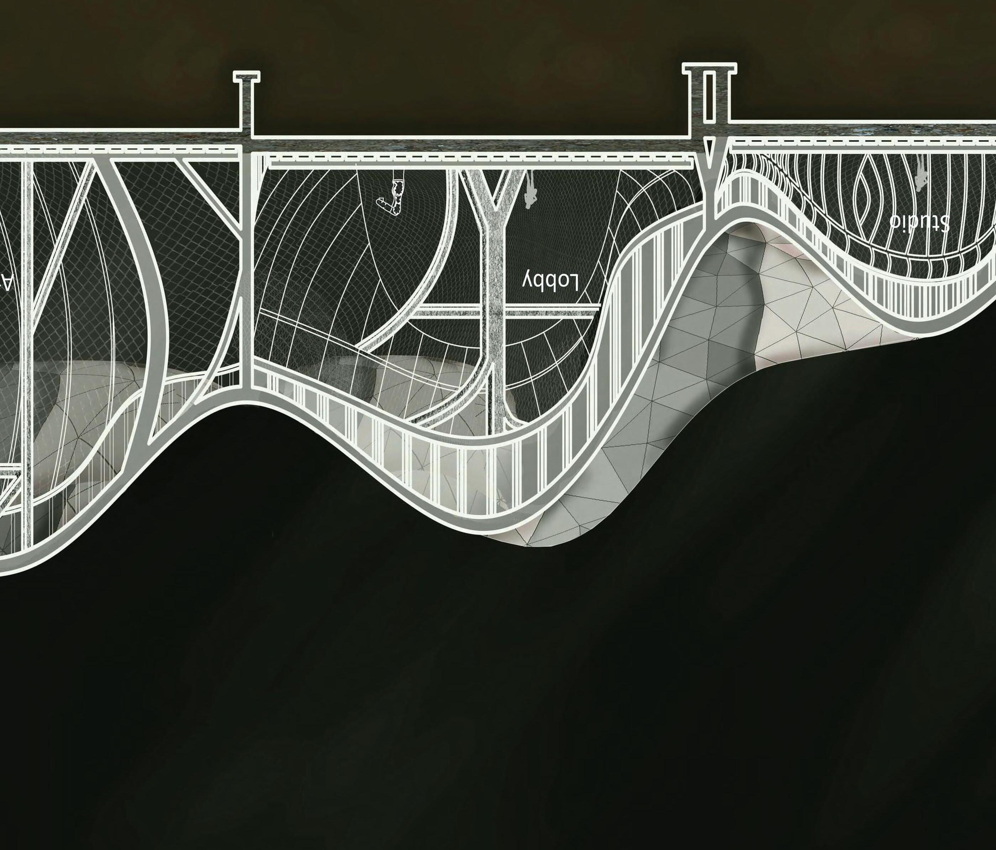
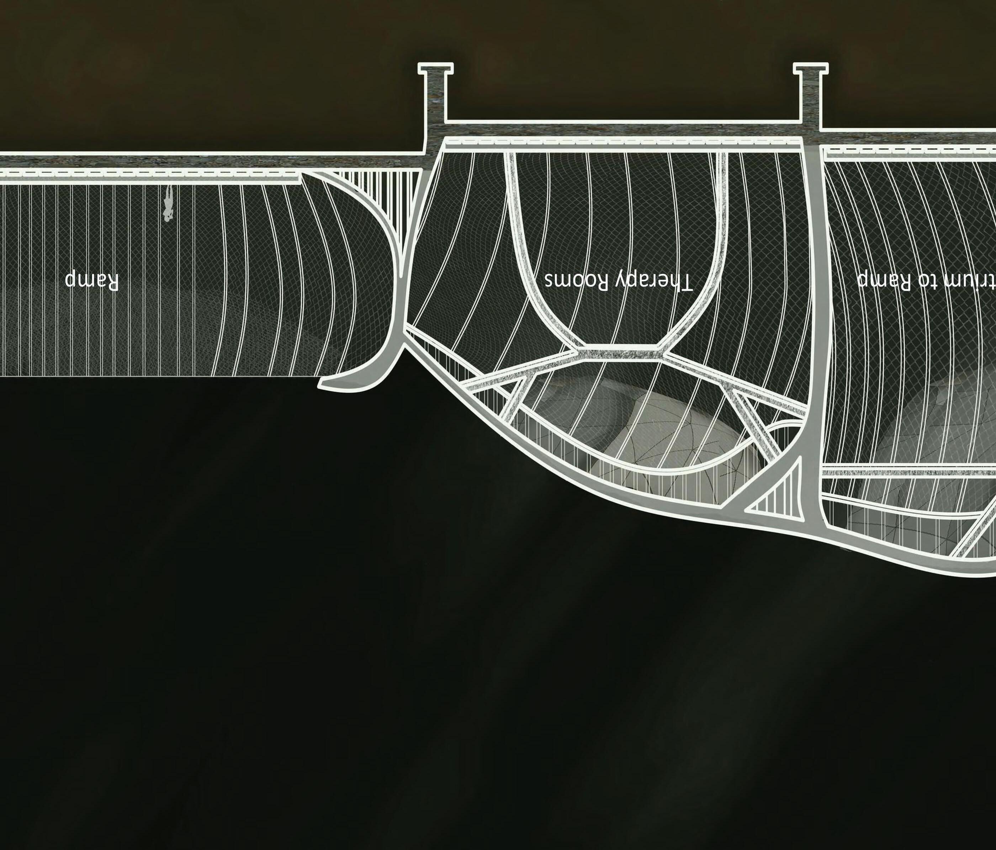
Course
Site Operations and Tectonic Systems
Instructor Alex Neyman
Site
Dog Patch, San Francisco
Team
Kathryn Tablada, Robert Villanueva, Bobby Wijaya, Sara Berting
This course will emphasize the design process and rule driven design methodology. Students will develop two and three dimensional drawings and experiment with model-making techniques based on specific methods of design. Focus will be placed on understanding the behavioral aspects of space and structure

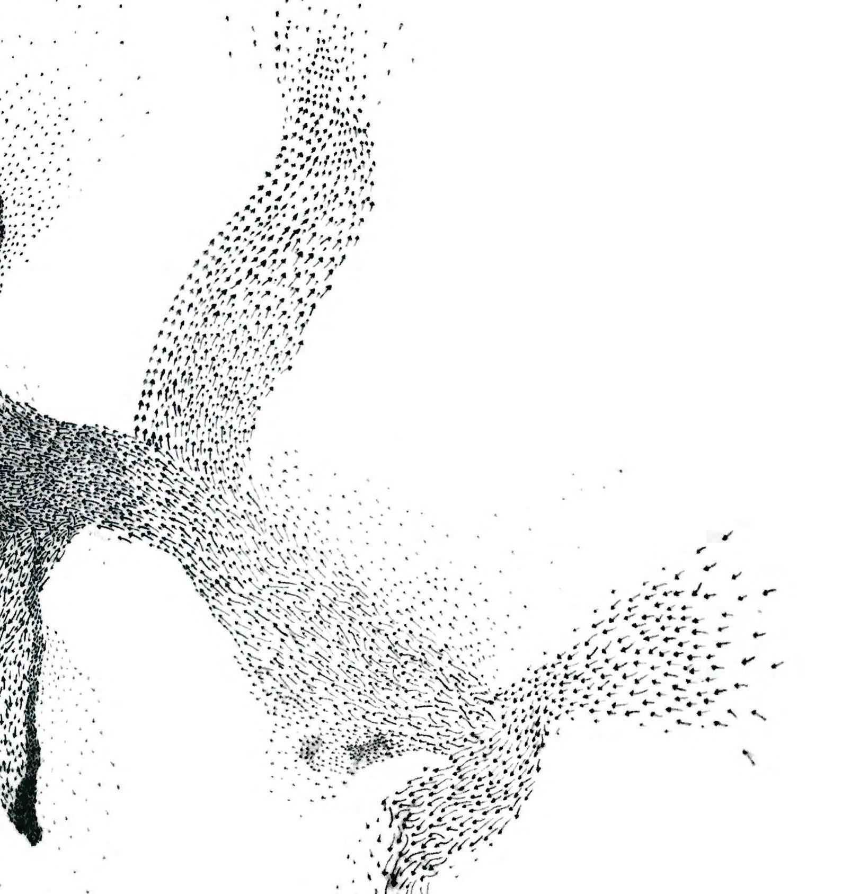

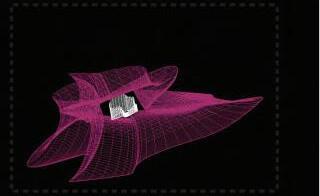

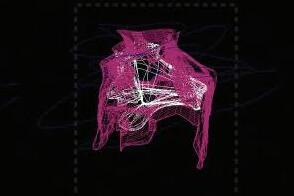
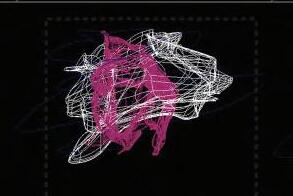
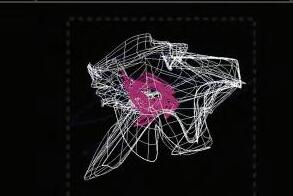

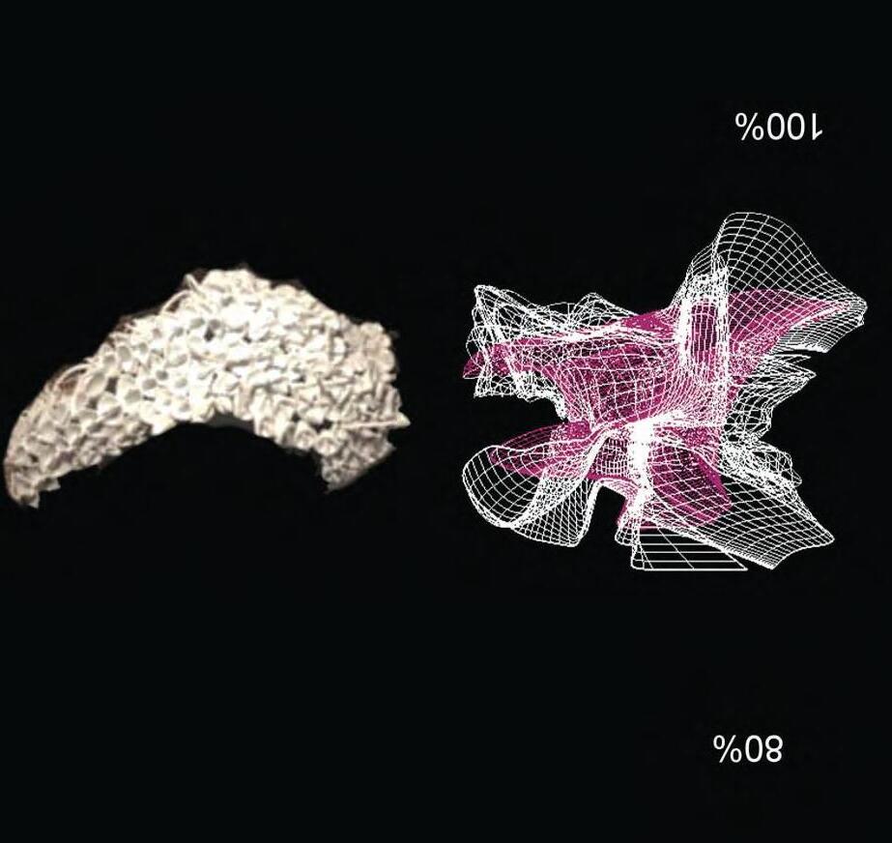


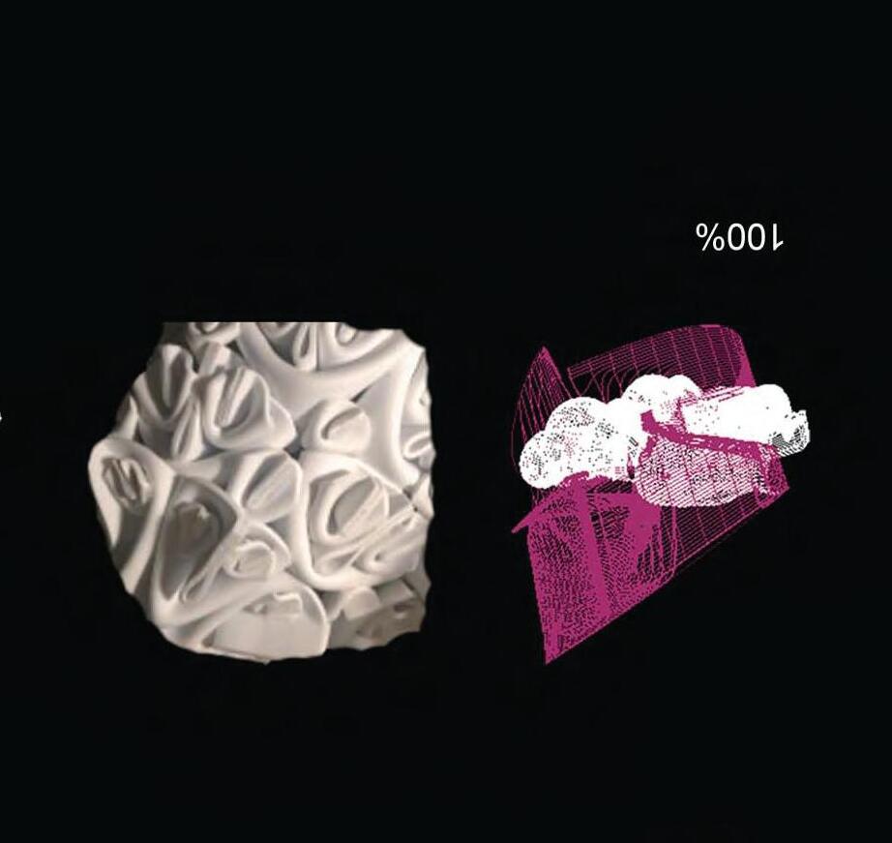
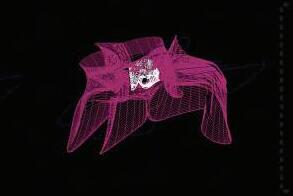

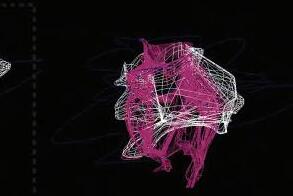

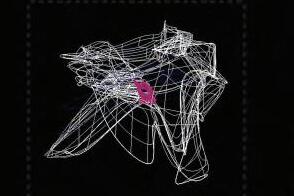
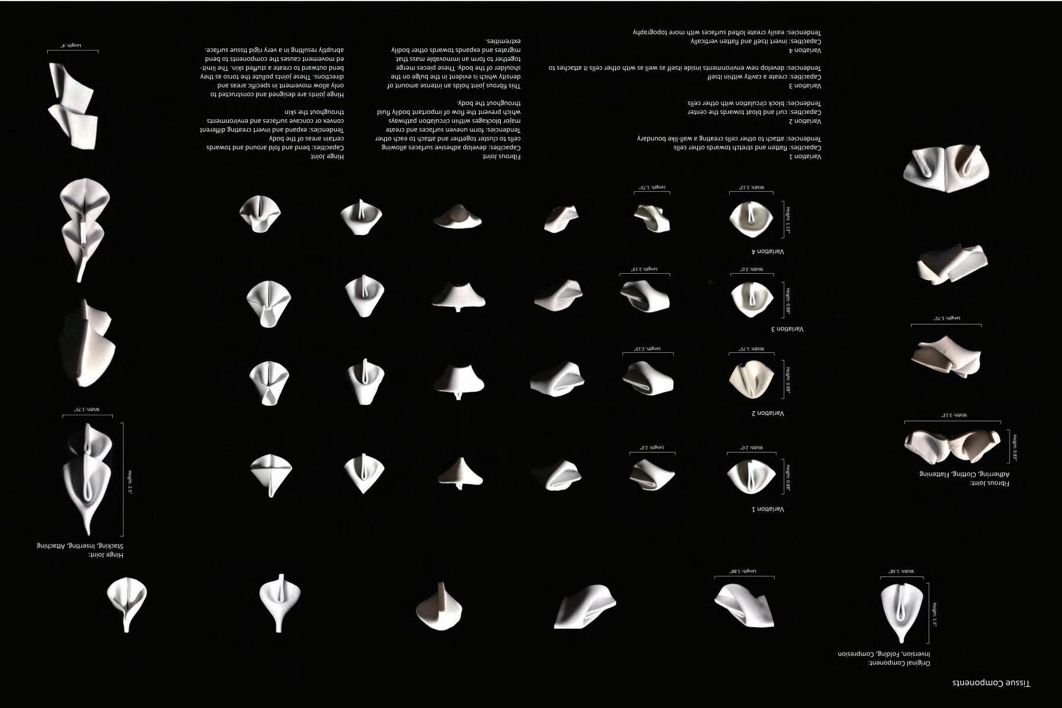
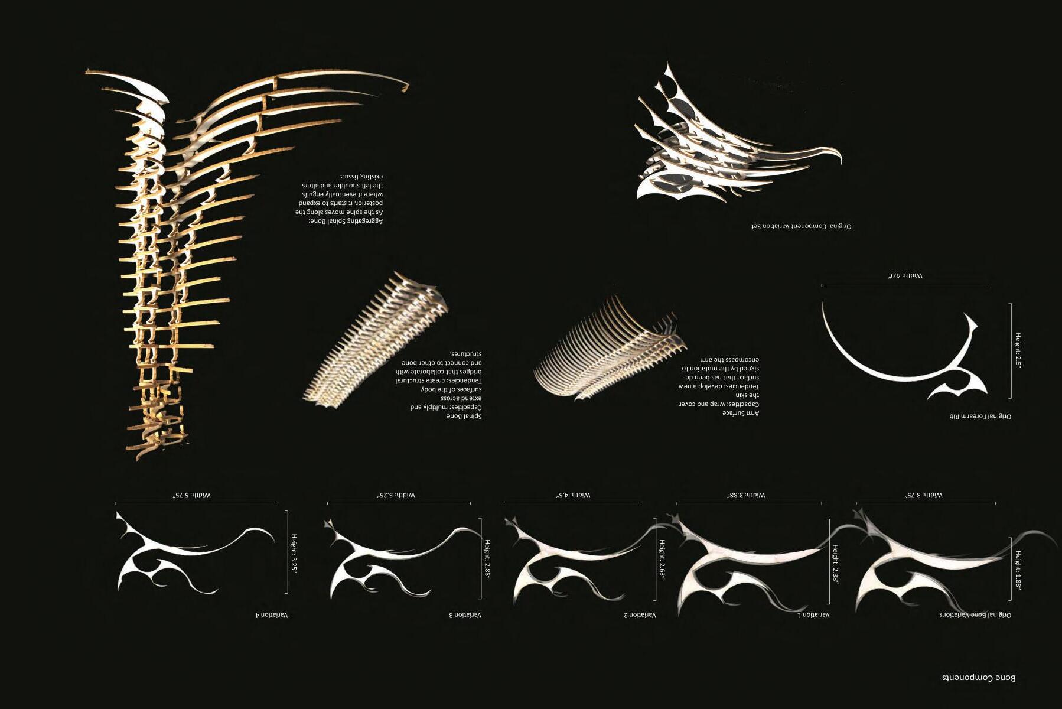

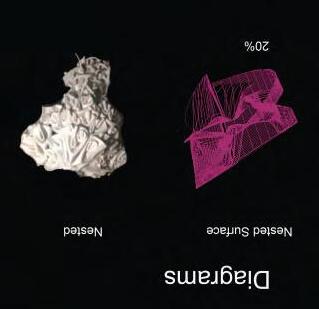
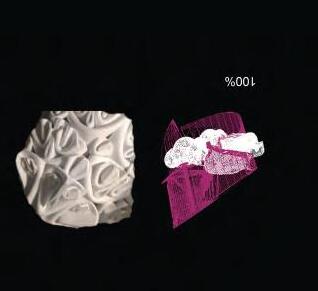
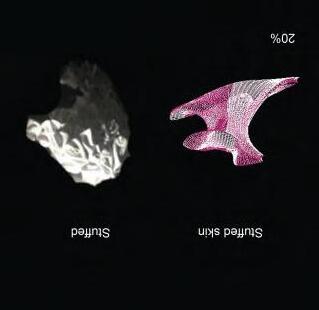

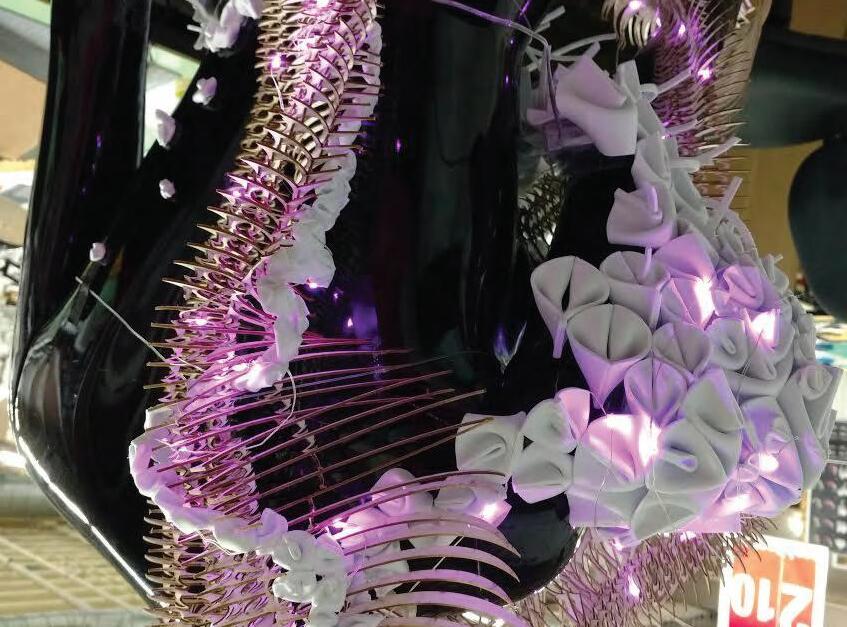
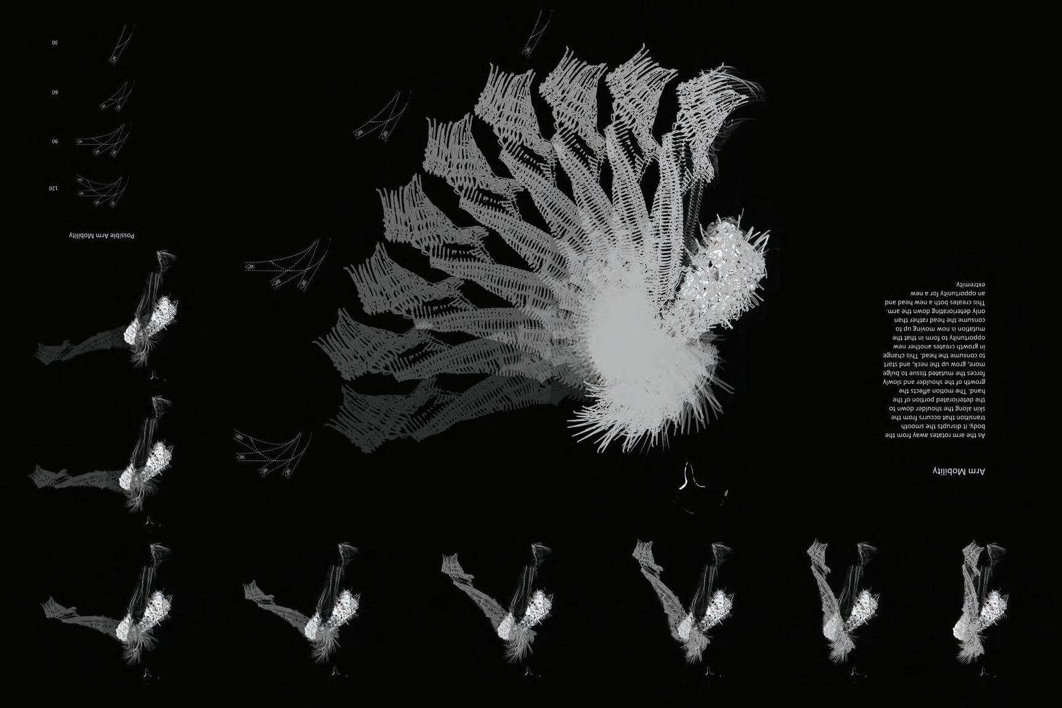
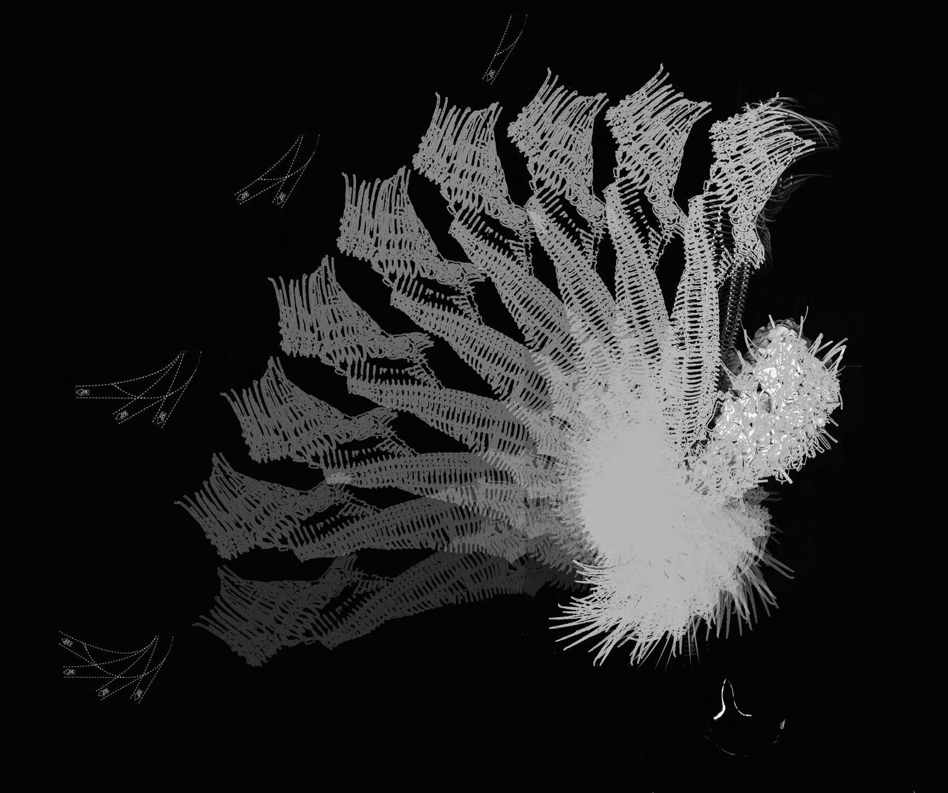

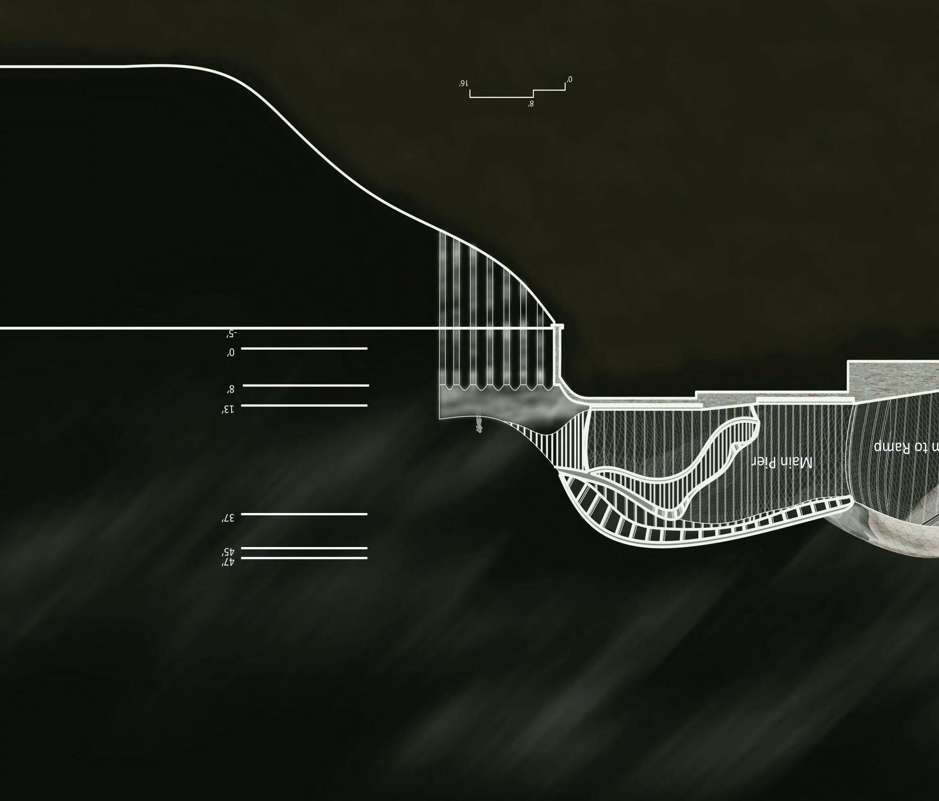


DENSE: Audience members come together
EXPANDED: As new ideas form, members extend outward throughout the structure to spread these ideas.
Congestion 100%

Congestion 80%
Congestion to Dispersement
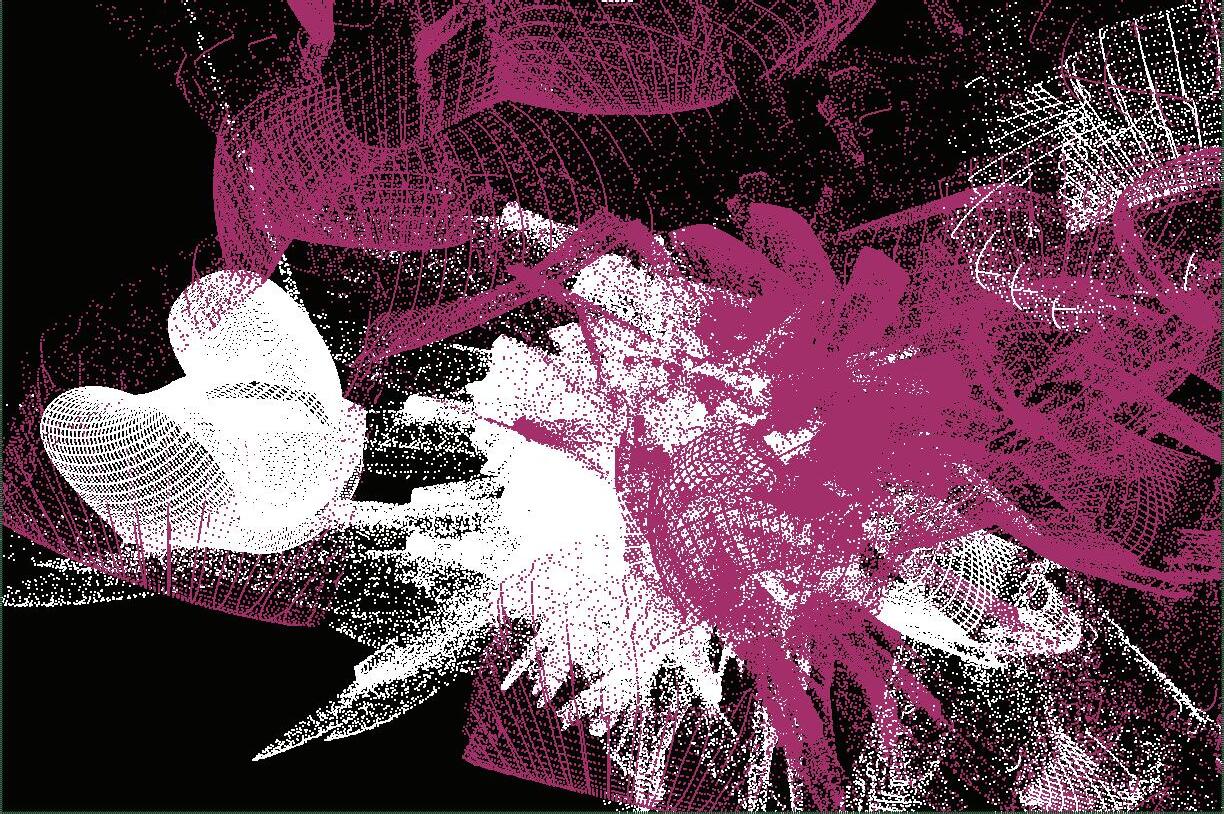
Congestion 10%
Congestion 30%
Congestion 60%
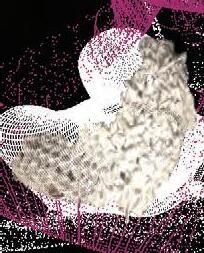

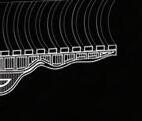
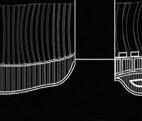
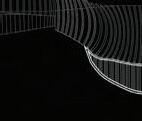



The building, being comprised of mainly structural beams, sits on the site, s cking out and not u lizing the elements of the surrounding area.




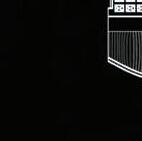





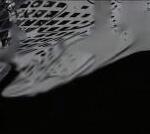
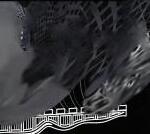
The landscape gets pulled and stretched over the structural beams, begining the process of crea ng a canopy that has been derived from the landscape.




The arrows represent the current mo on and ow of the founda on and surrounding landscape.
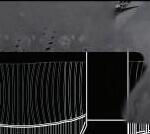
As the landscape becomes more manipulated and stretched out, the arrows show the process of how the land gets pulled up and around the structure.
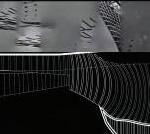
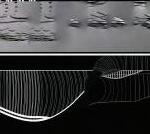





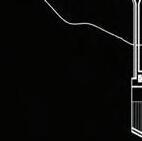





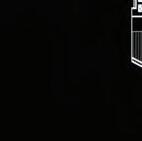

In the nal outcome, the landscape gets draped over the the structure, crea ng a skin like canopy. This helps the the building to become more integrated into the site and appear less seperated.









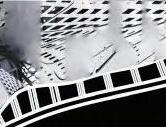












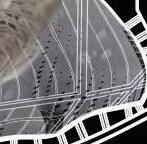
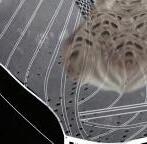


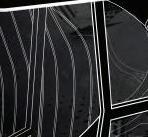


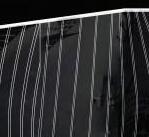


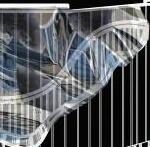
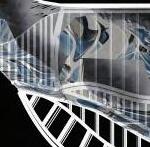




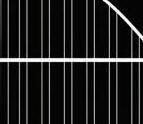





In each major occupied space such as the studio, the lobby, the atrium, and the pier, there is a certain amount of privacy that is implemented in each loca on. Such as the studio, you get the least amount of privacy because it has the most cameras and surveillancewithin the main space and in the backstage area. the lobby is slightly less surveilanced, yet you are s ll being watched becaues the lobby is where you begin to have access to all parts of the building. The atrium is by far the least surveillanced because it is the direct route to the Ramp, which is a very public area and open to anyone to come into. The pier, however, is at about the same privacy level as the studio because of it being open to both visitors and sta . You want to be able to know how the sta interacts with the clients and visitors to the building.














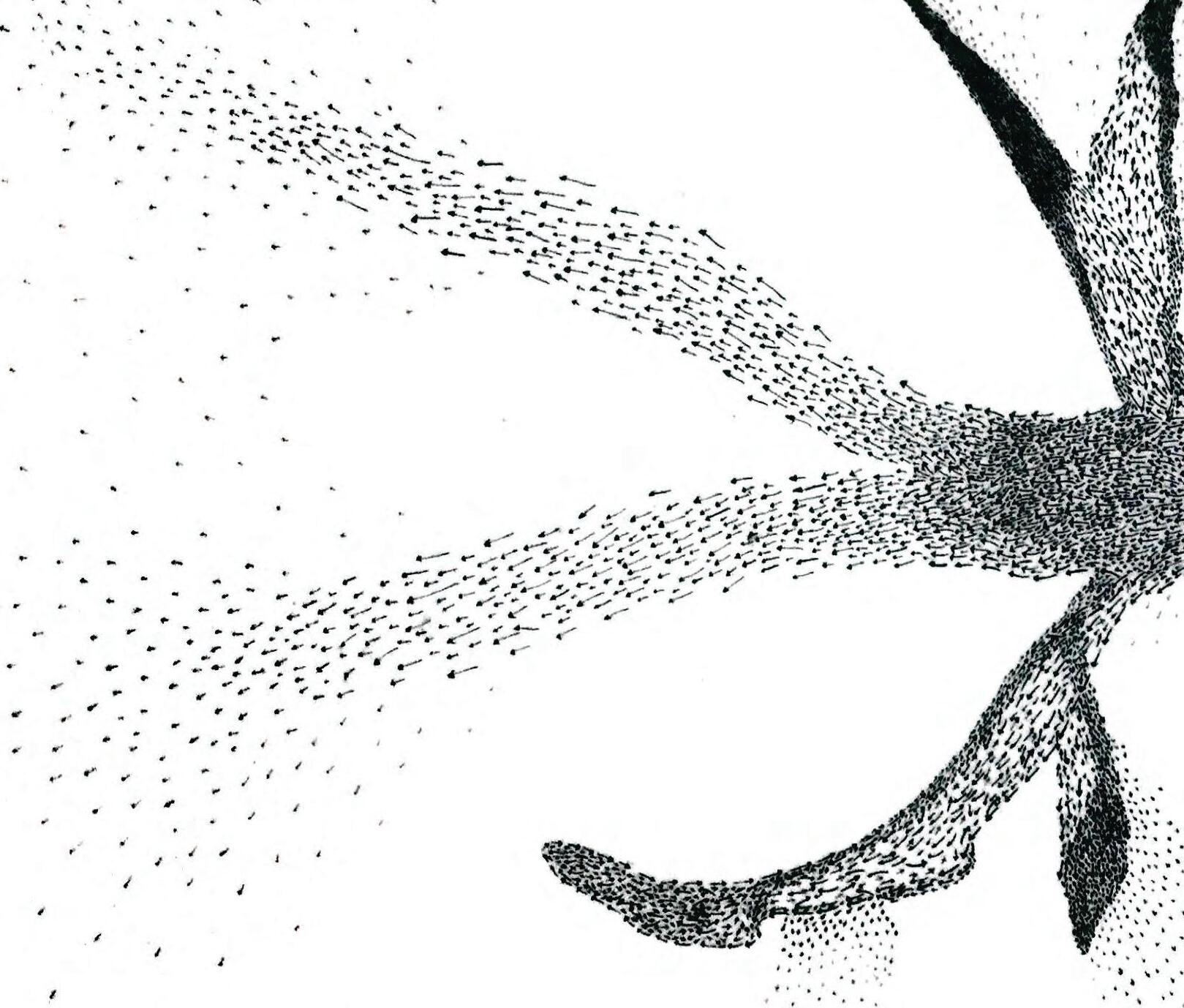
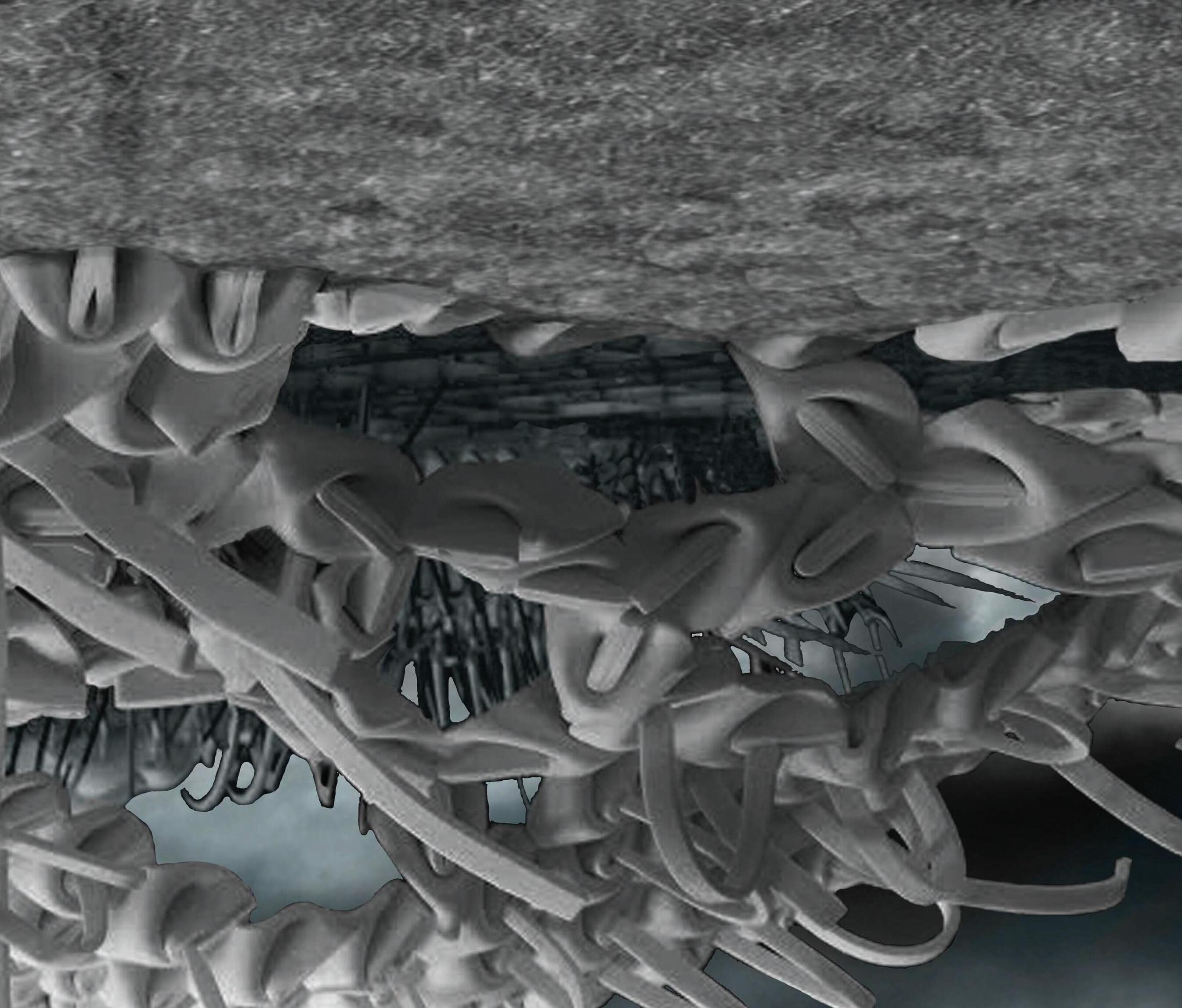
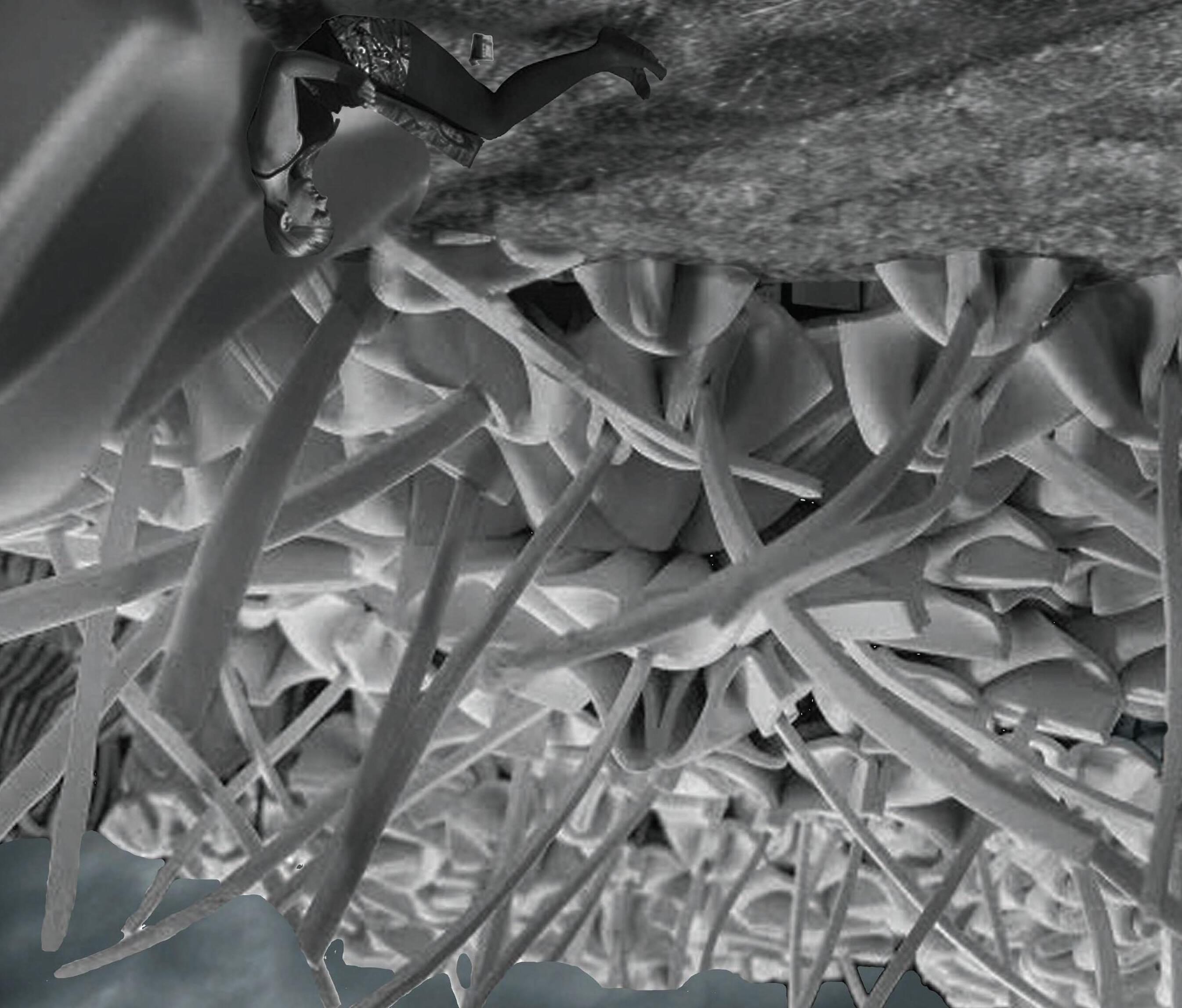
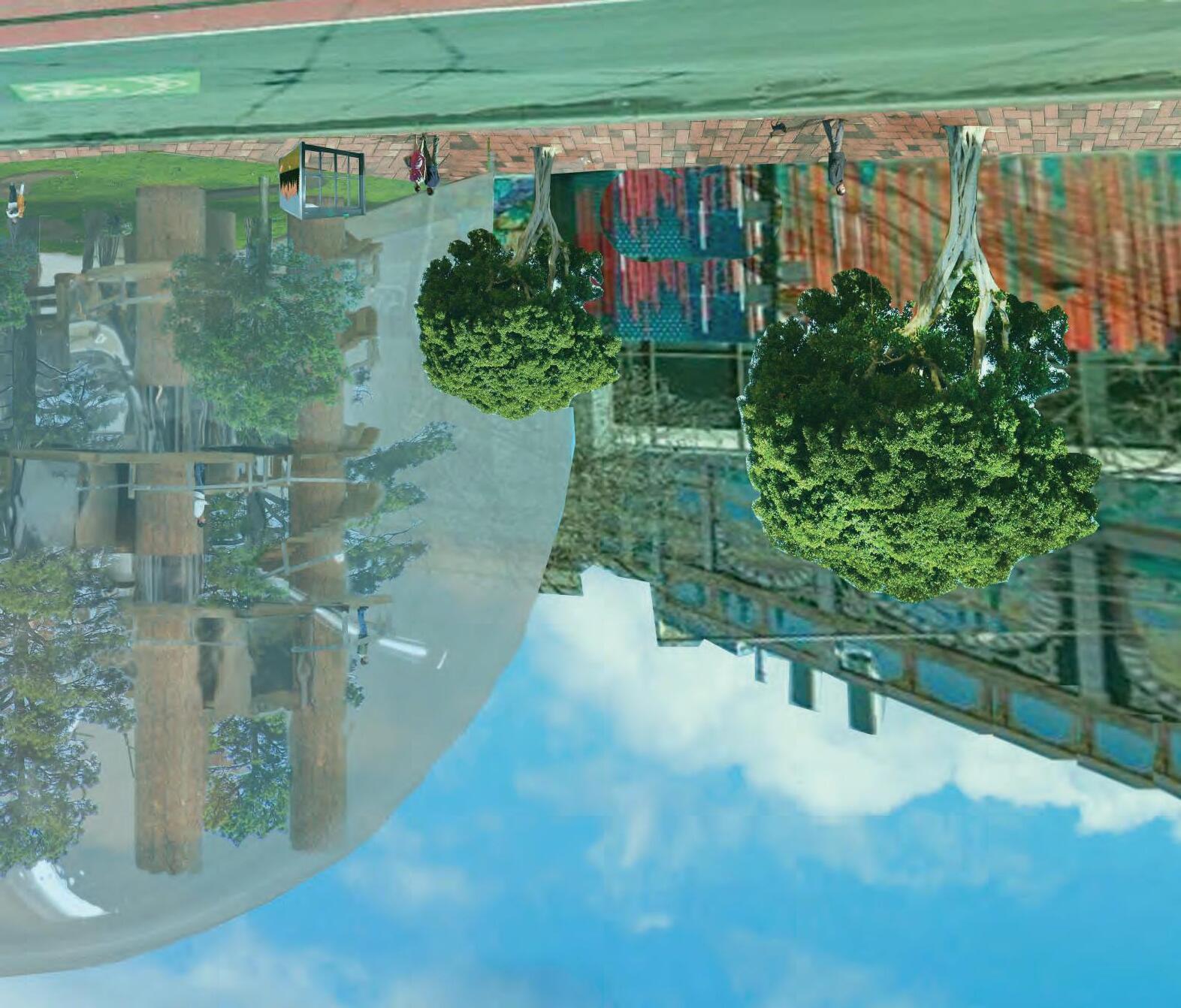
Course
Site Culture and Integral Urbanism
Instructor
Doron Serban, Sameena Sitabkhan
Site San Francisco
Team
Kathryn Tablada
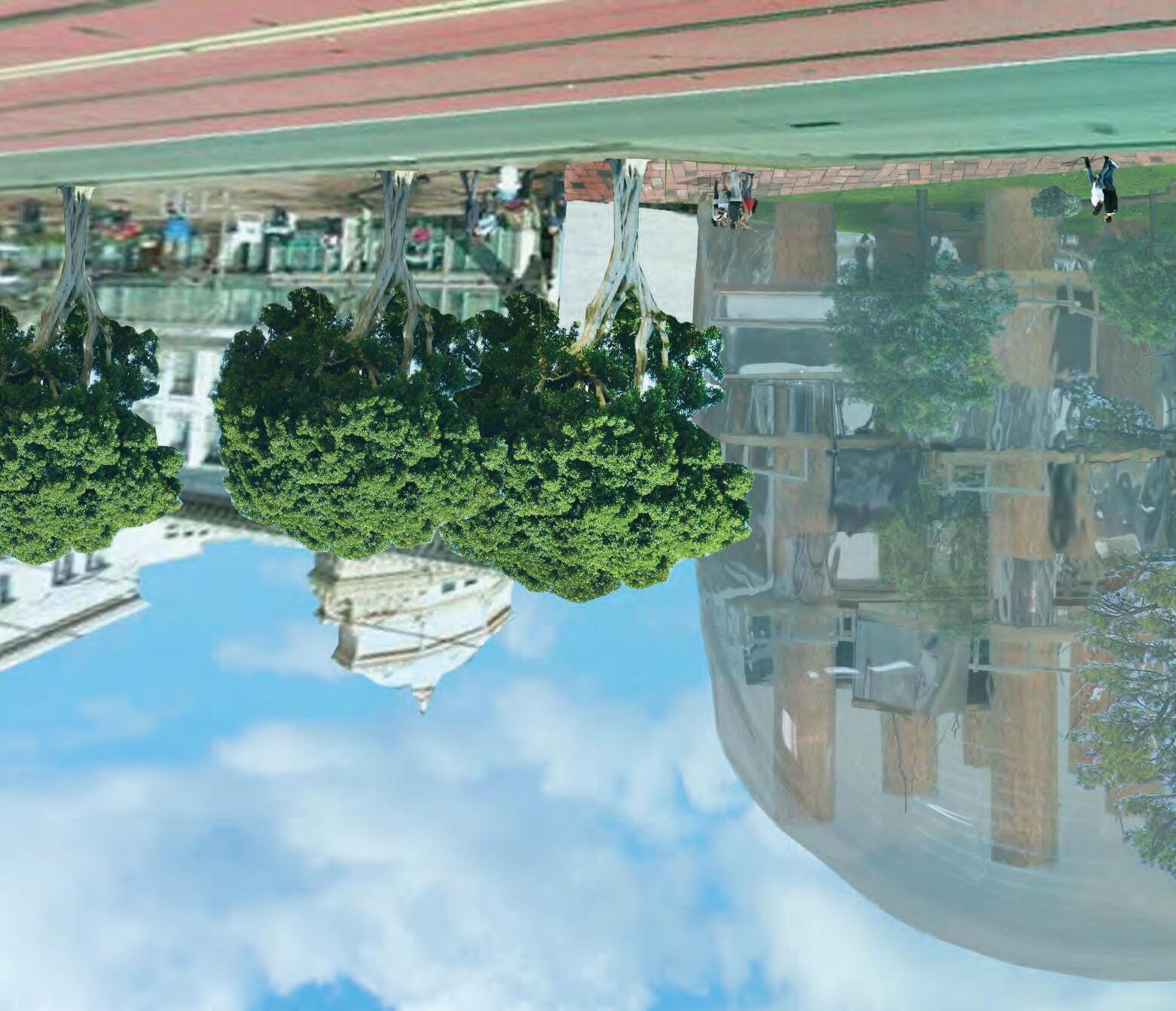
This course explores the role of architecture within the context of evolving urban environments. It unearths the history, currency, and culture of our urban terrain while developing a mindful discipline for articulating a stance and conceiving a responsive program within the parameters of a specific site
















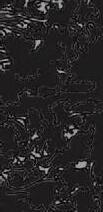






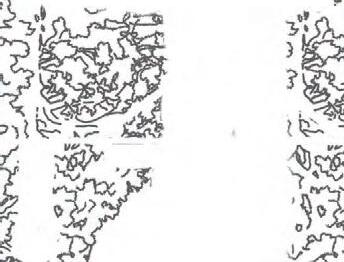


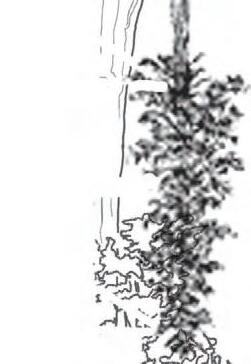


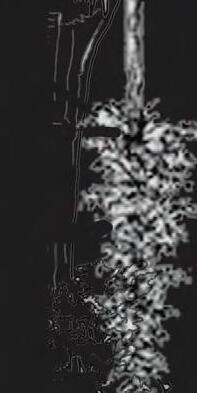













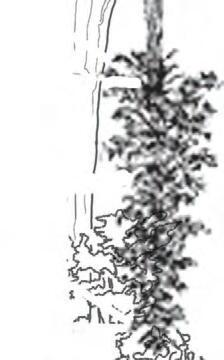










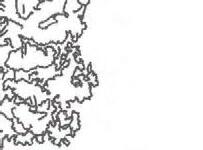



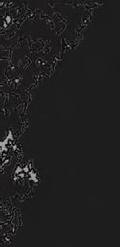
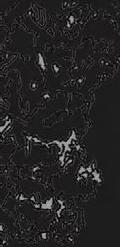









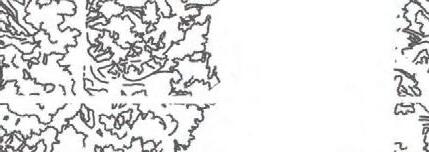

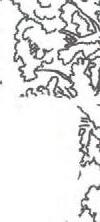






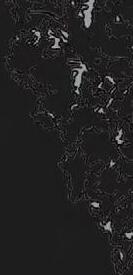











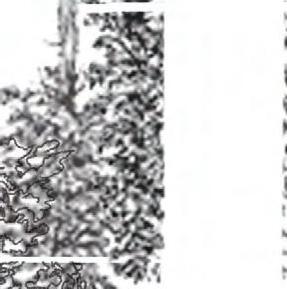
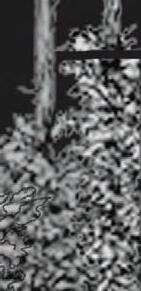


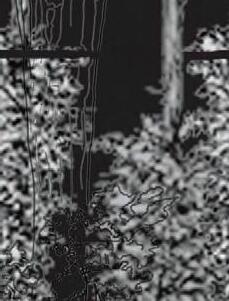
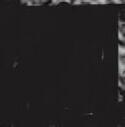

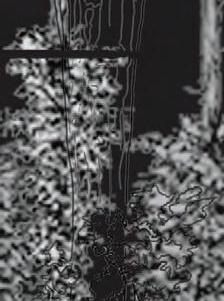





















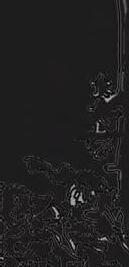





















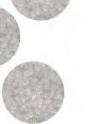

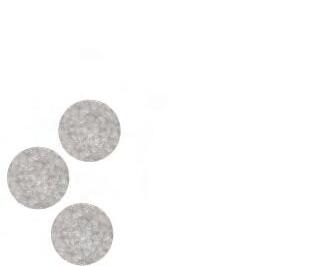




























































































































































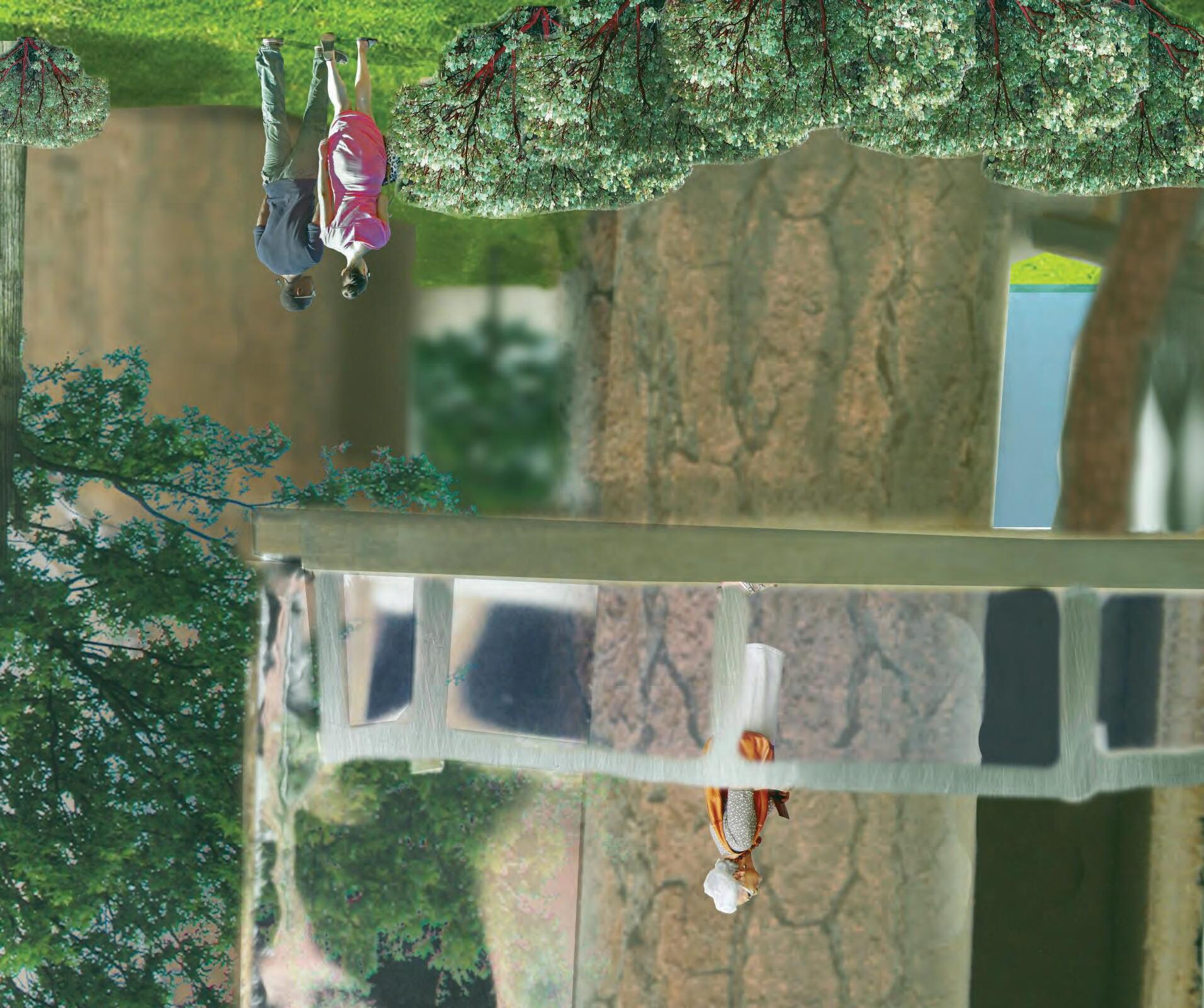
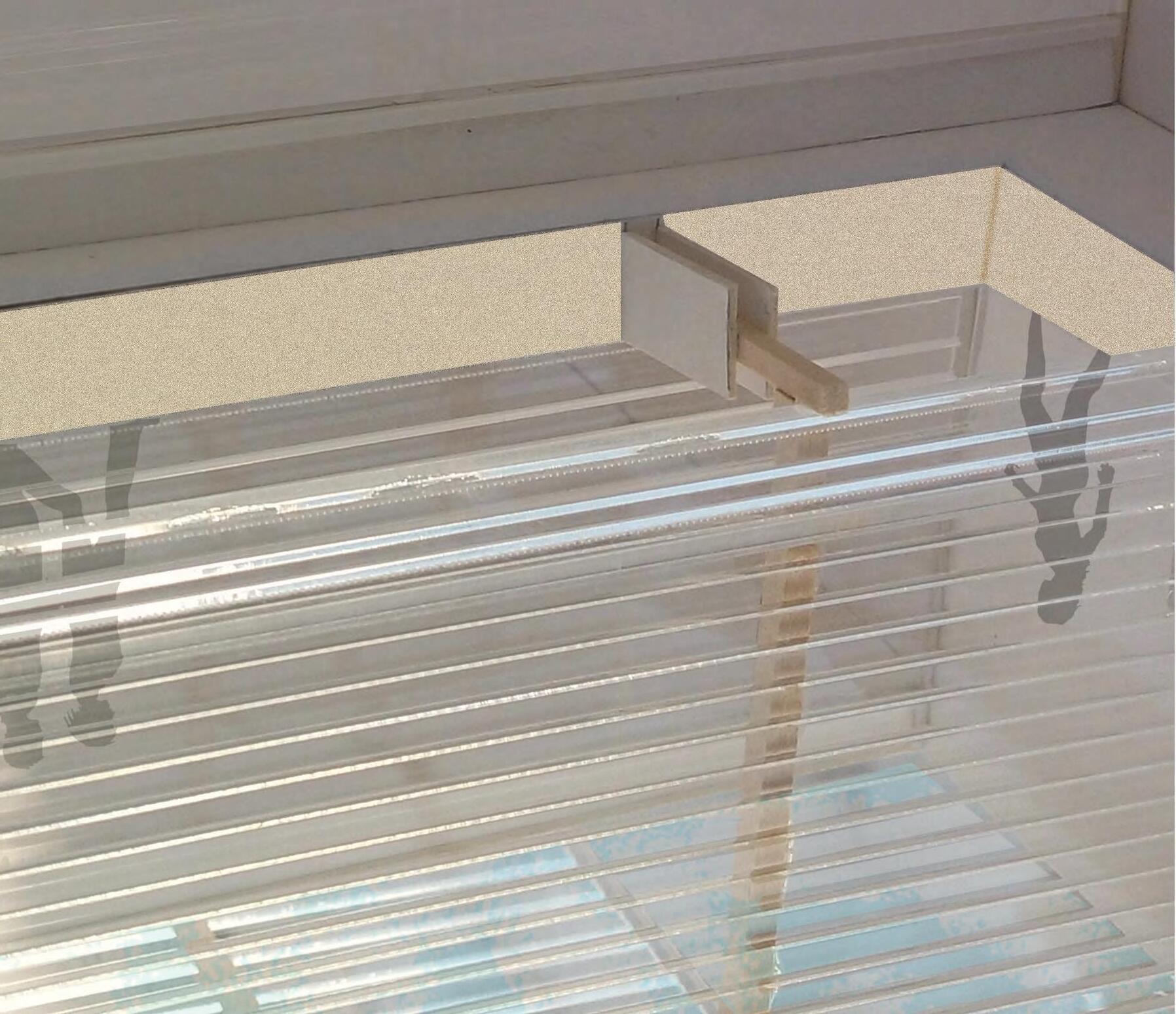
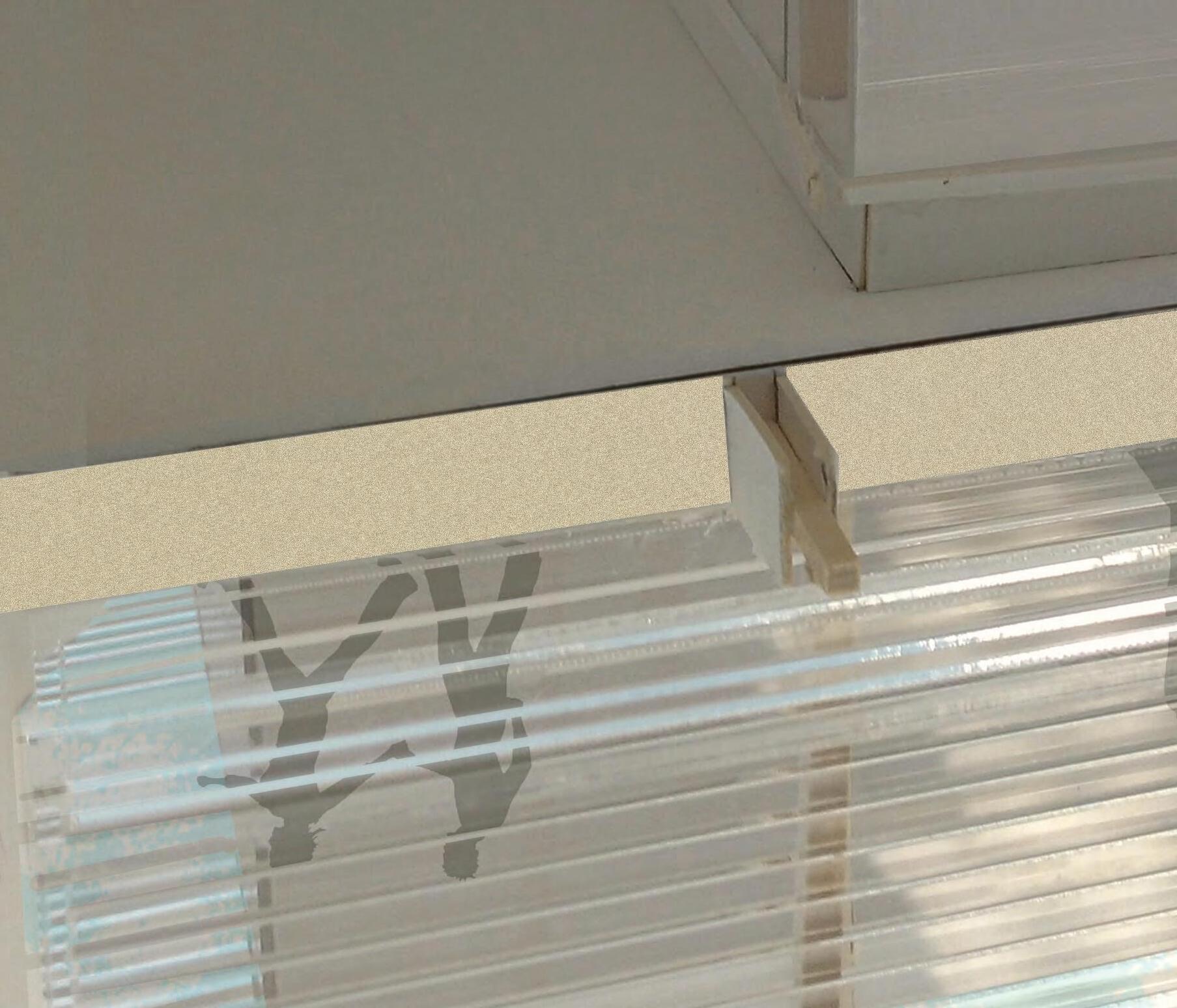
Course
Tectonics and Structure
Instructor
Karen Seong, Eric Reeder
Site
Mission, San Francisco
Team
Kathryn Tablada
This course posits new ways to inhabit large urban structures through a process-driven methodology. By challenging type-driven formulaic structural responses, conflicts between architectural priorities and structural efficiencies are celebrated as the starting point of a dialogue that instigates structural adaptations creating rich tectonic expressions, complex spatial configurations, new program relationships.


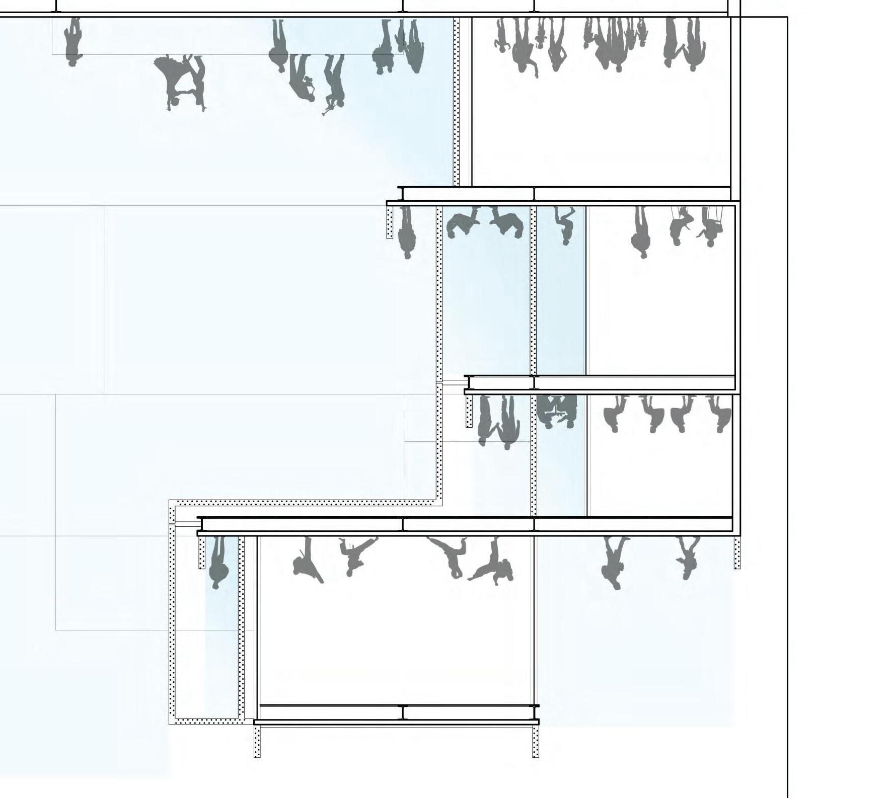
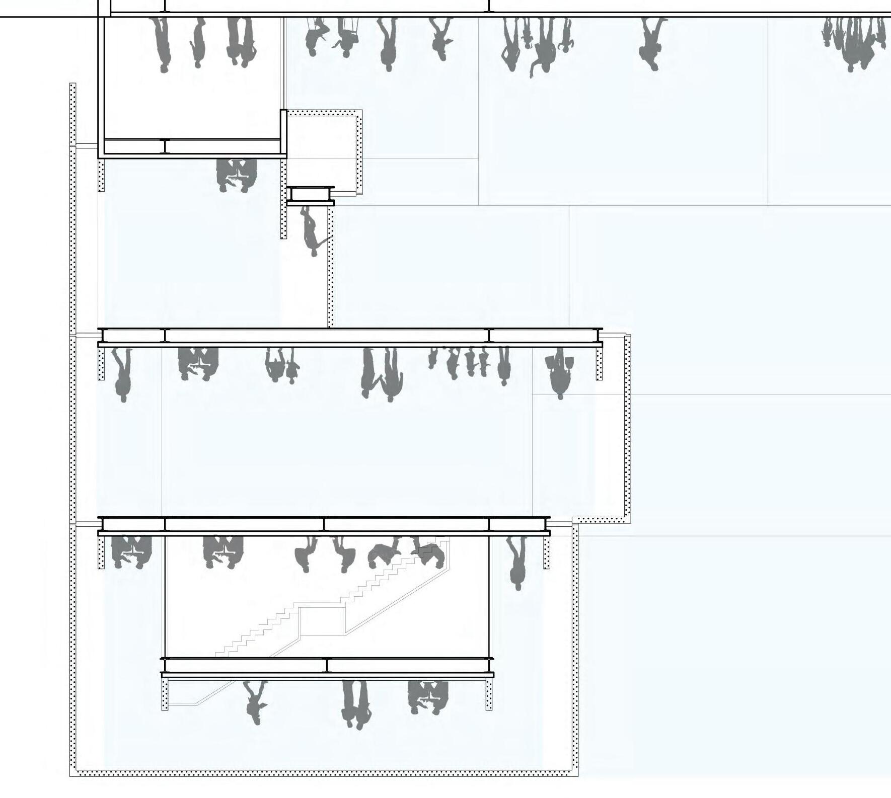
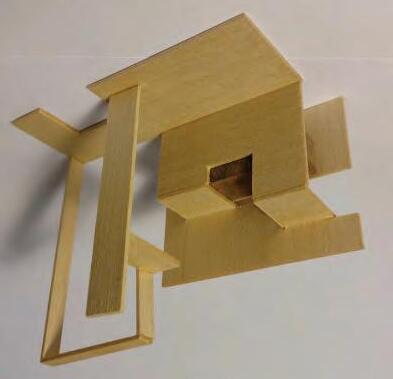
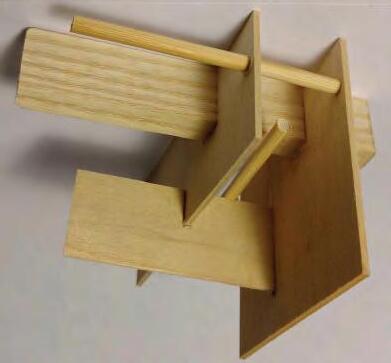


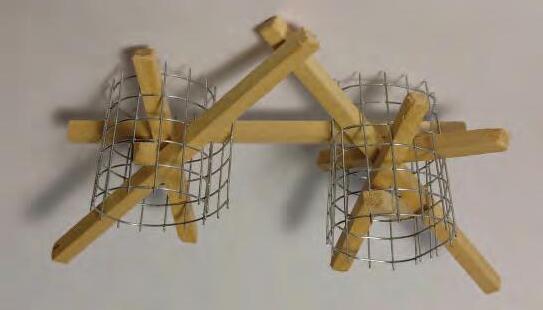


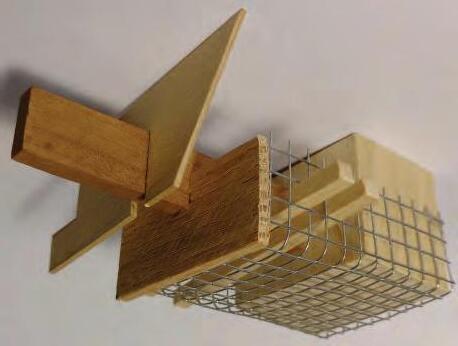

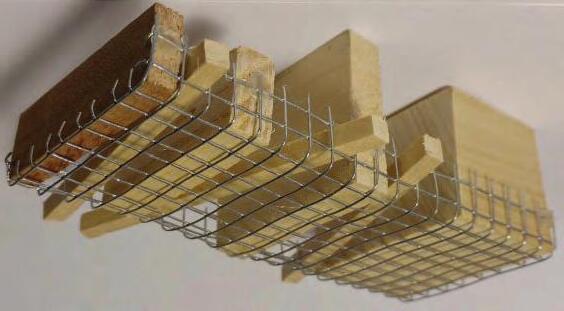
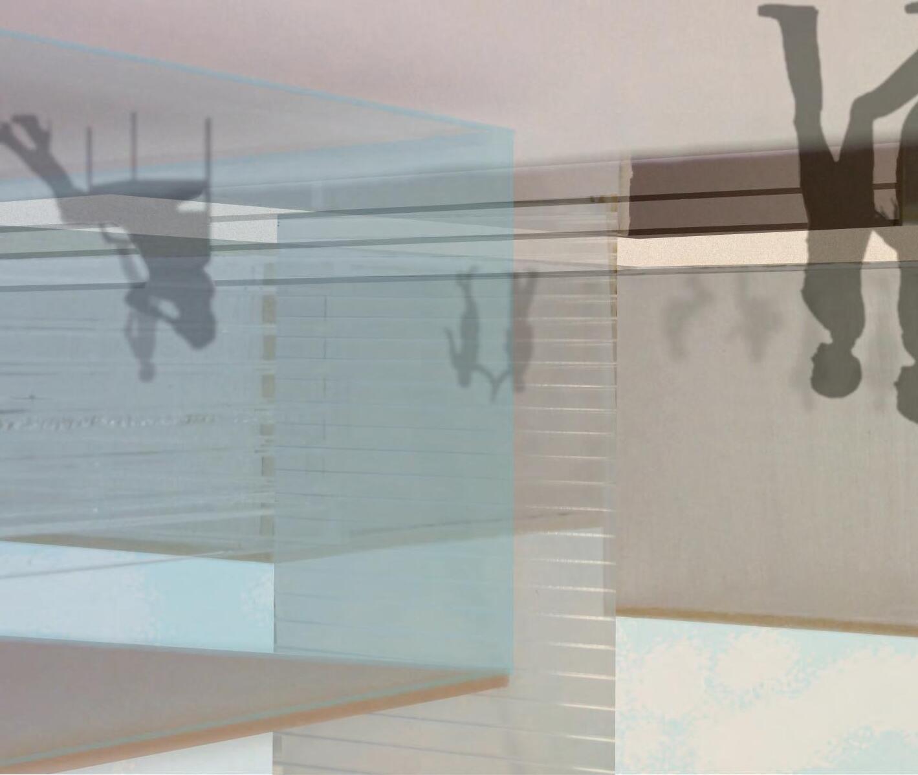

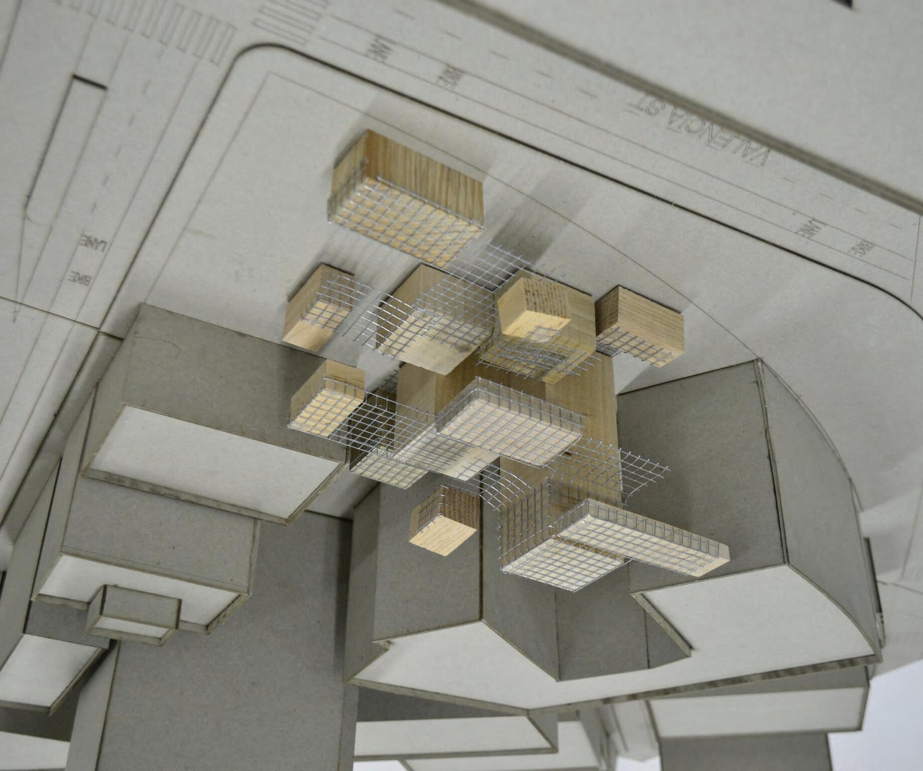
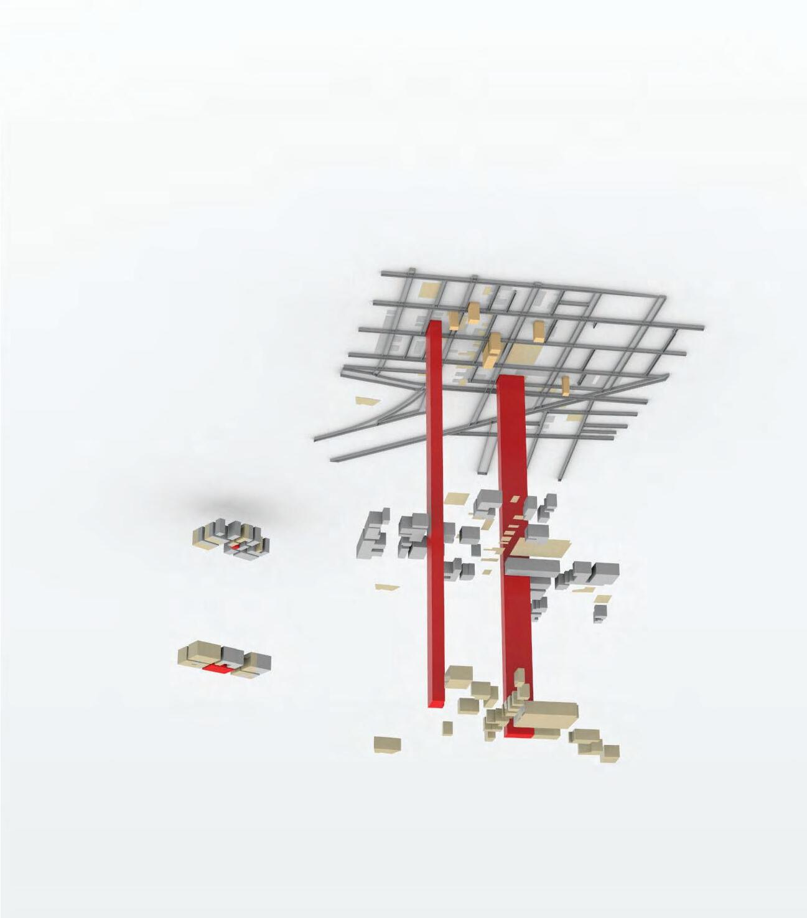
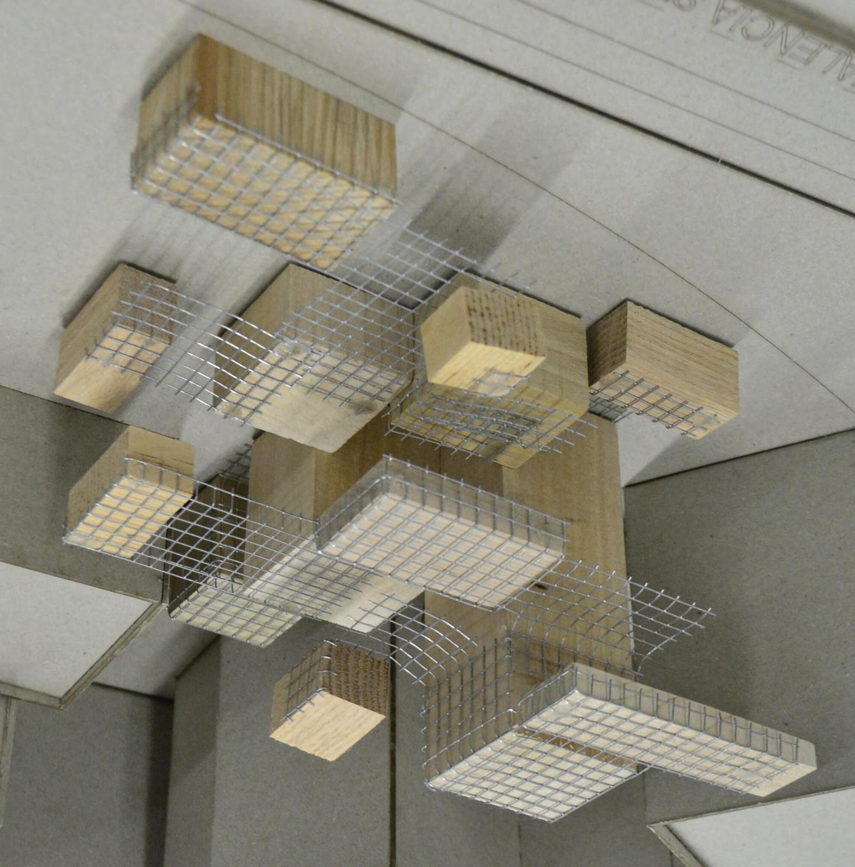

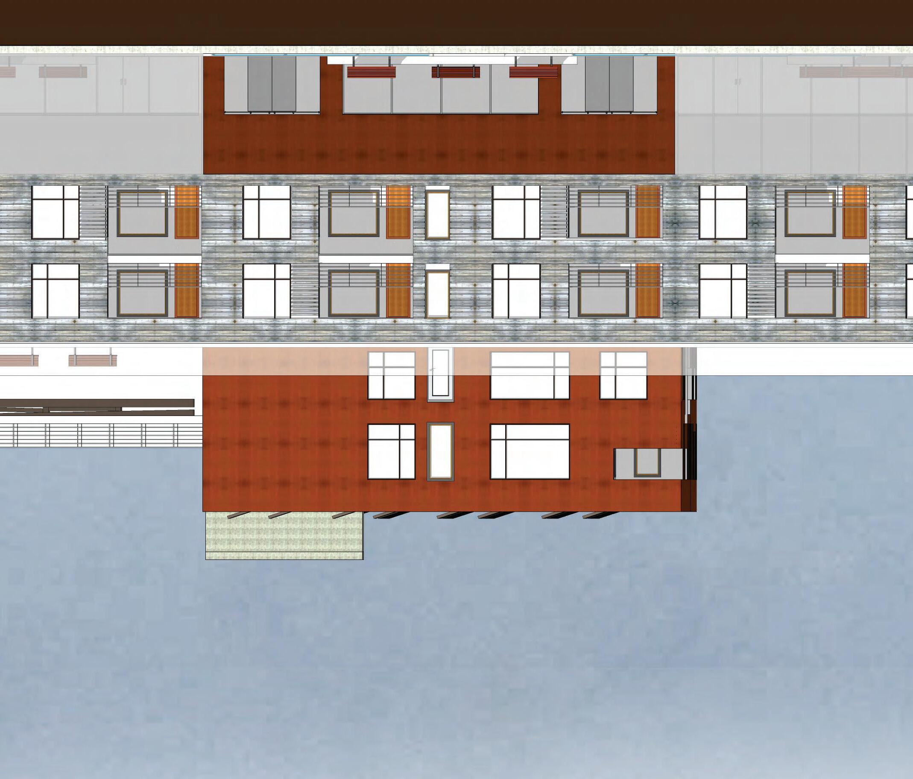
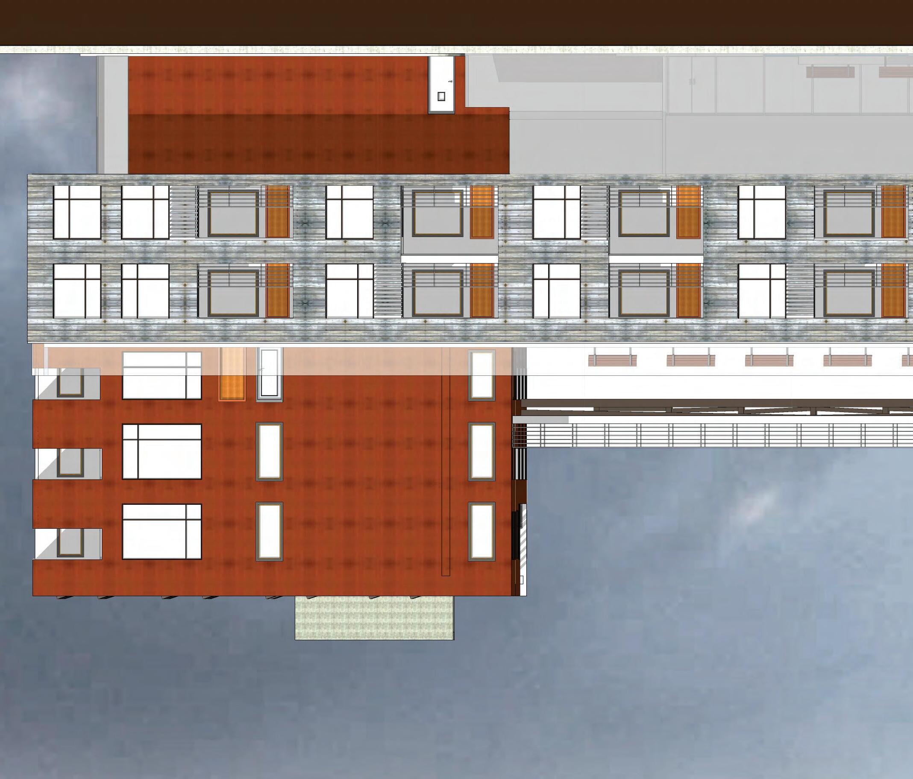
Course
Housing & Comprehensive Design
Instructor
Bradley Sugarman, Goetz Frank
Site
Dog Patch, San Francisco
Team
Kathryn Tablada, Sara Berting
This studio is taken concurrent with ARH 440, and requires students to conceive and execute a comprehensive design proposal for an urban housing complex. Students will examine space at the scale of a module, and its role in shaping a larger entity that relates to context. Students will research housing typologies and their role in shaping the urban fabric

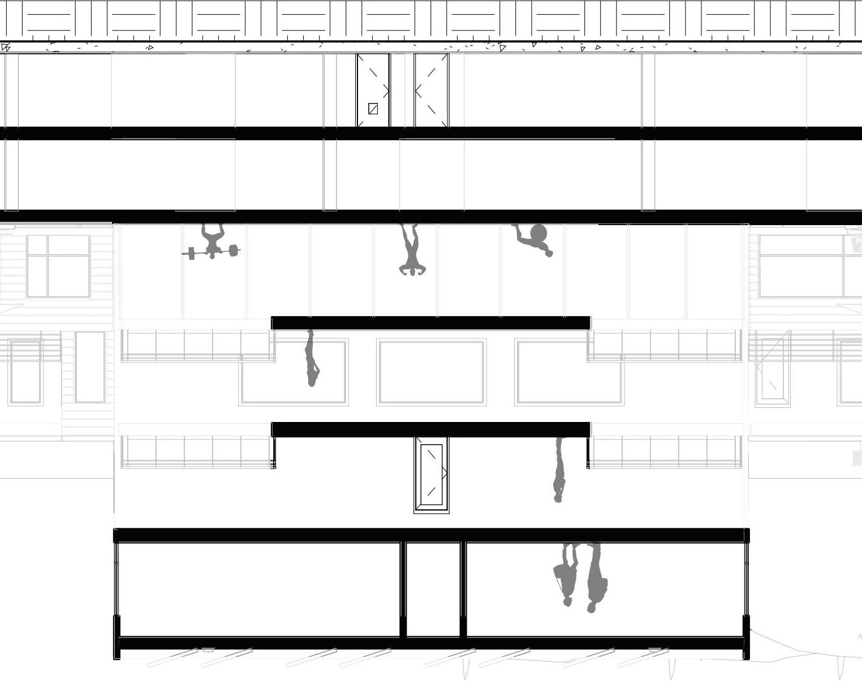

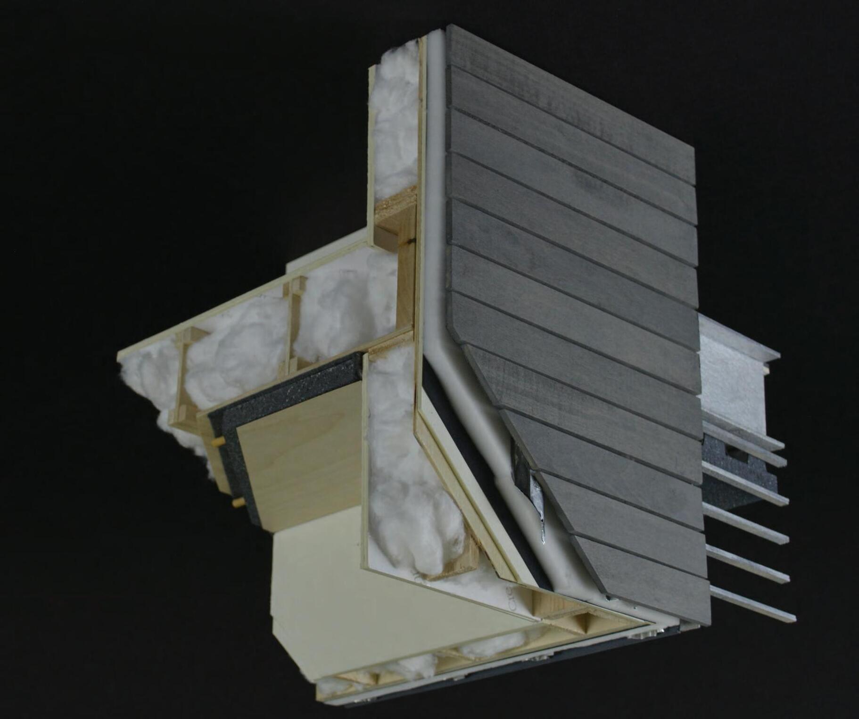
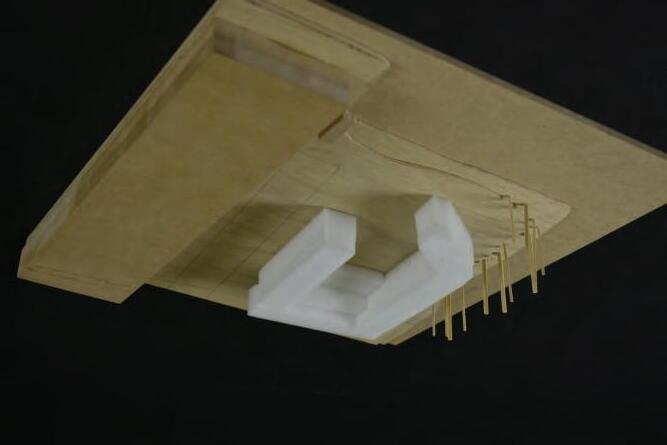
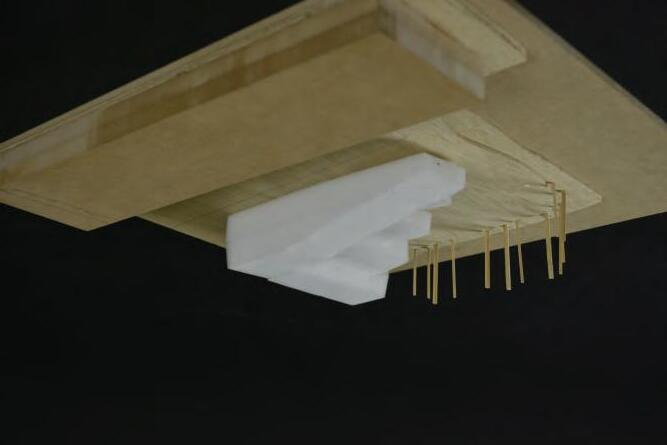


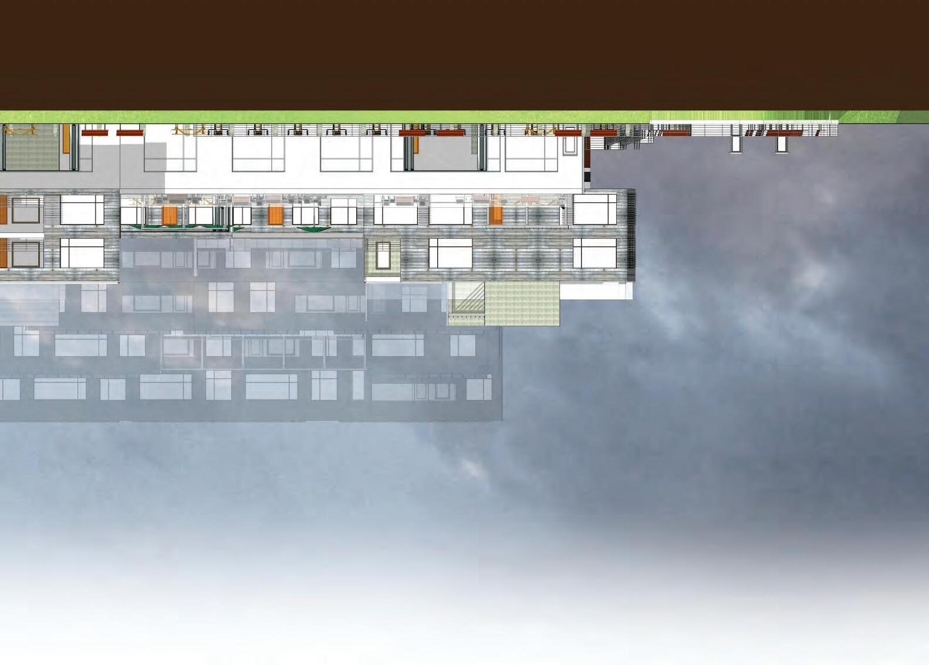
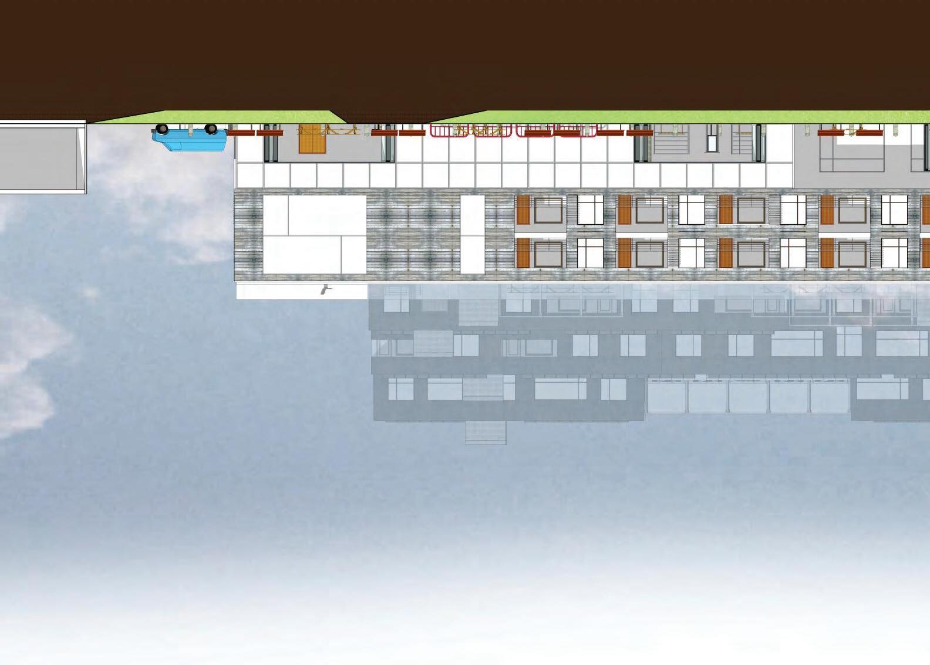


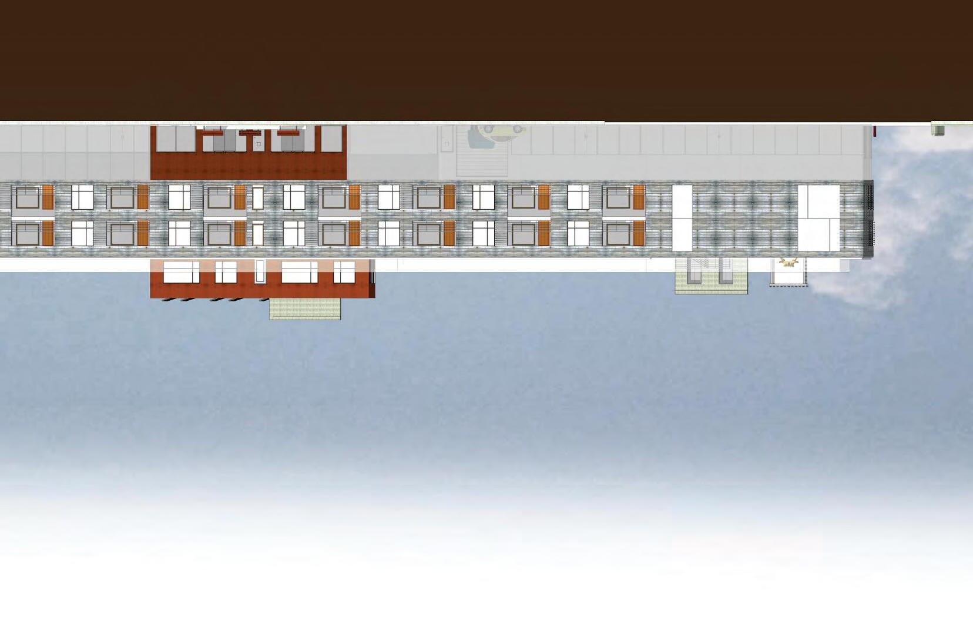
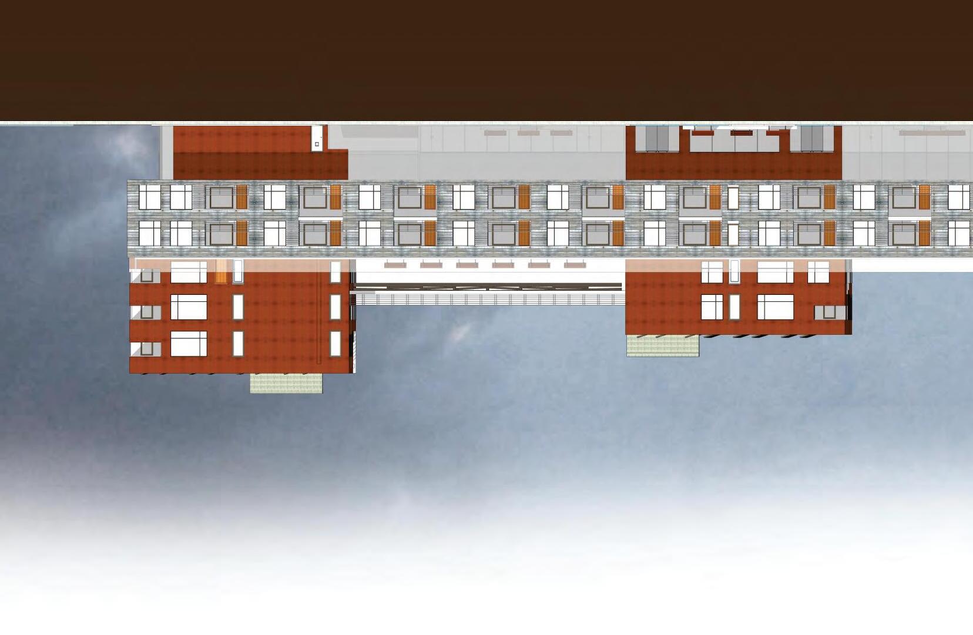
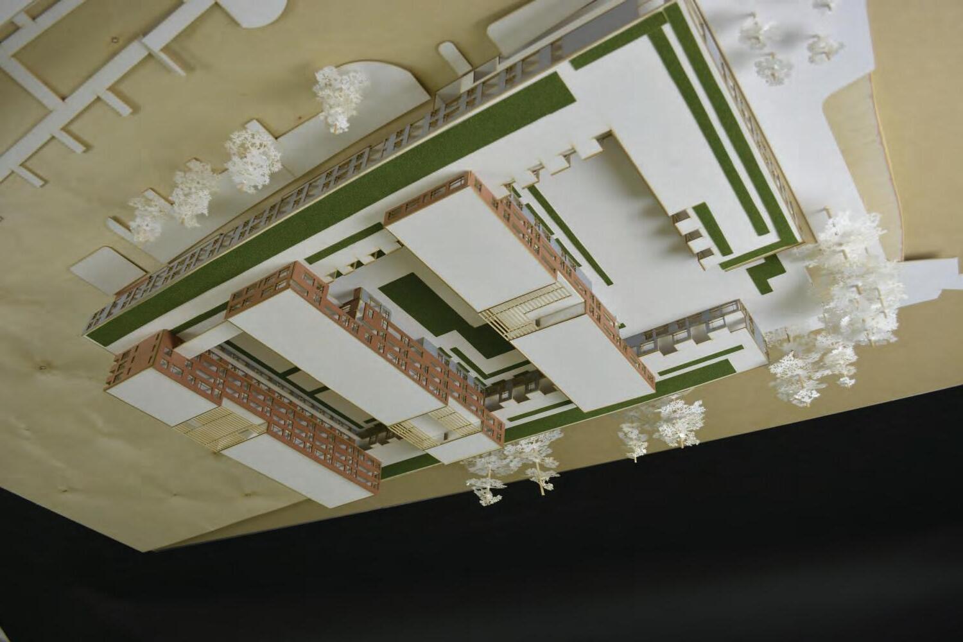
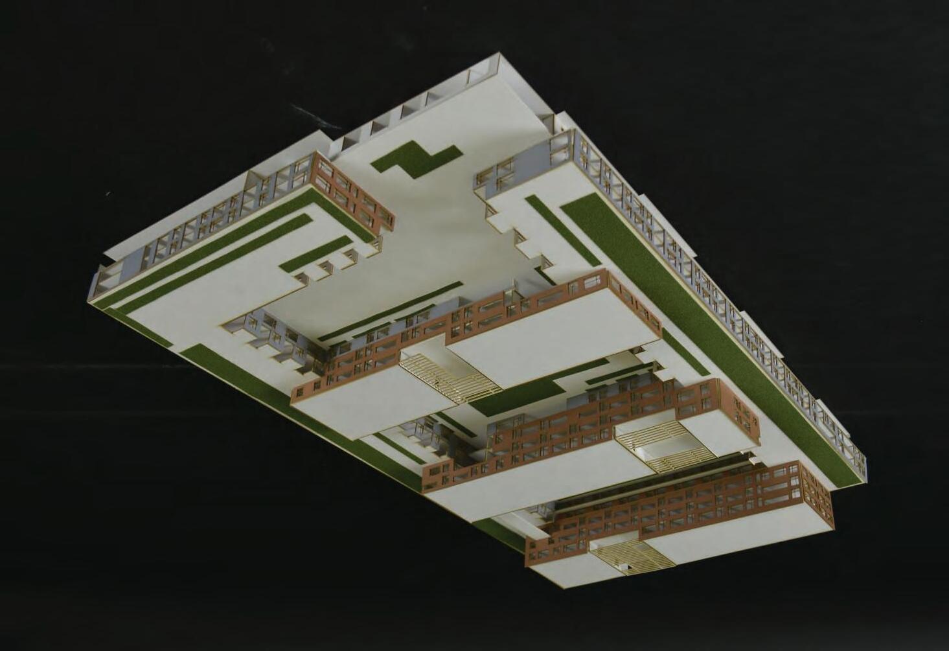
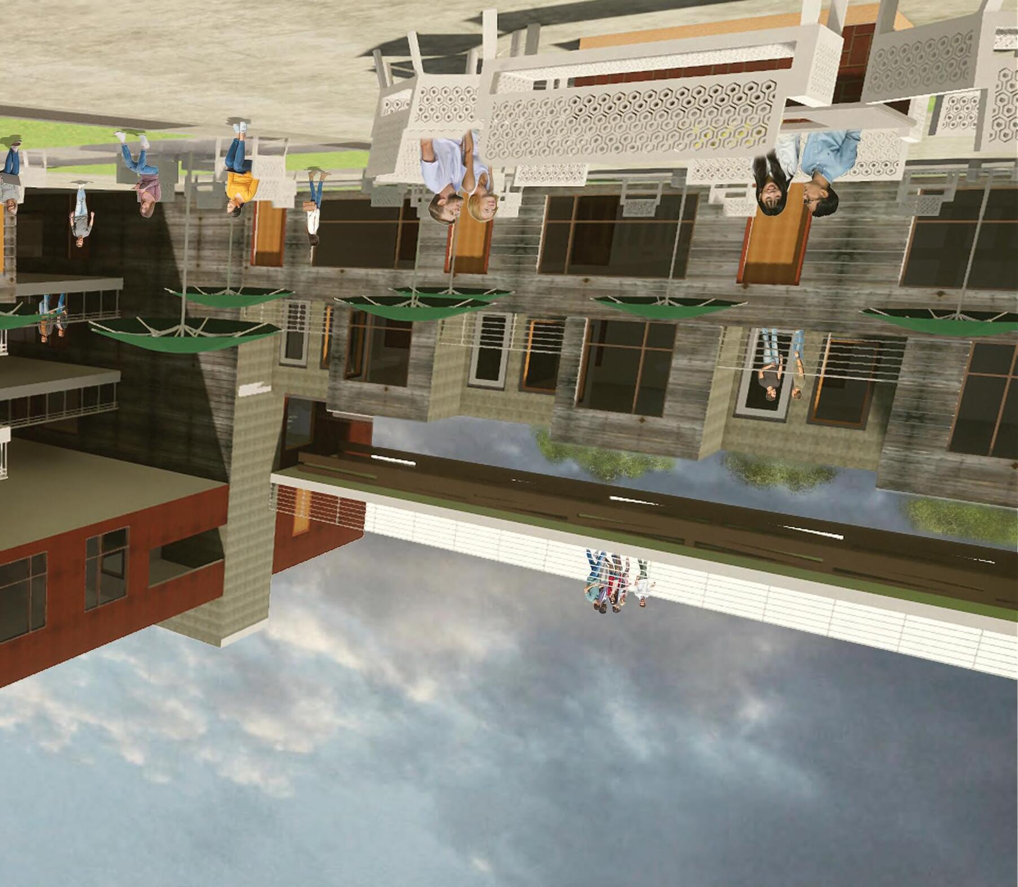
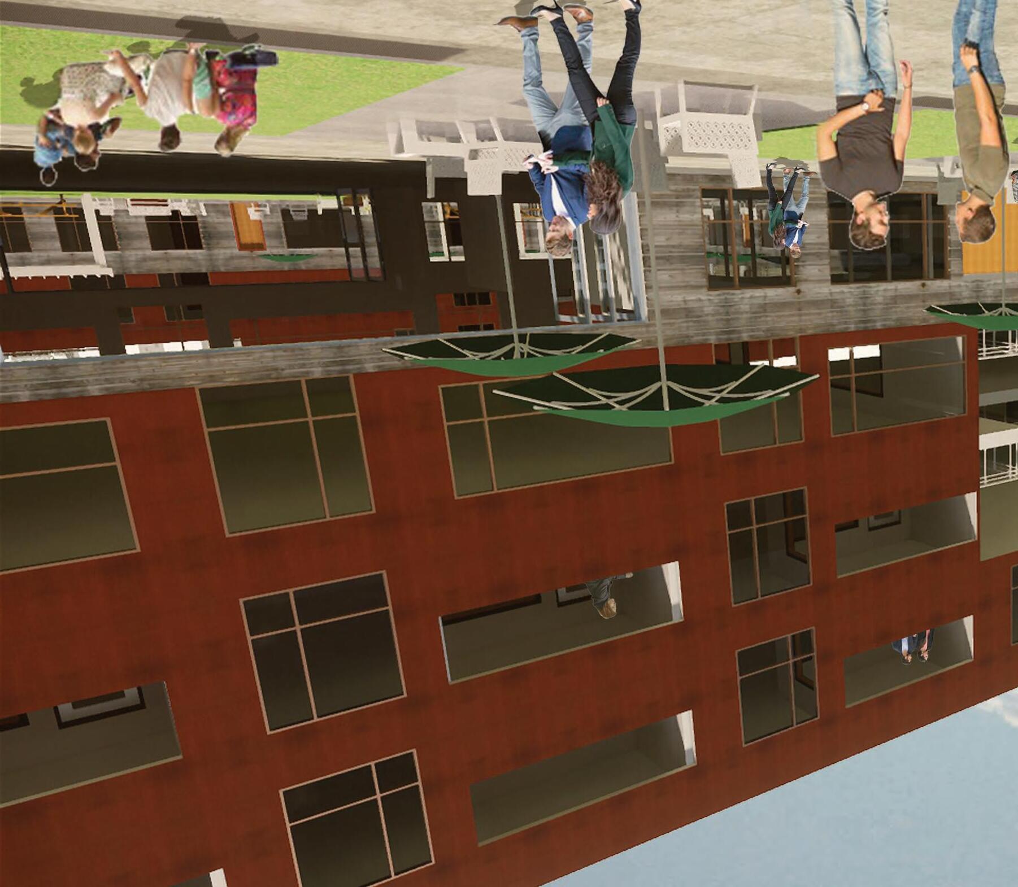
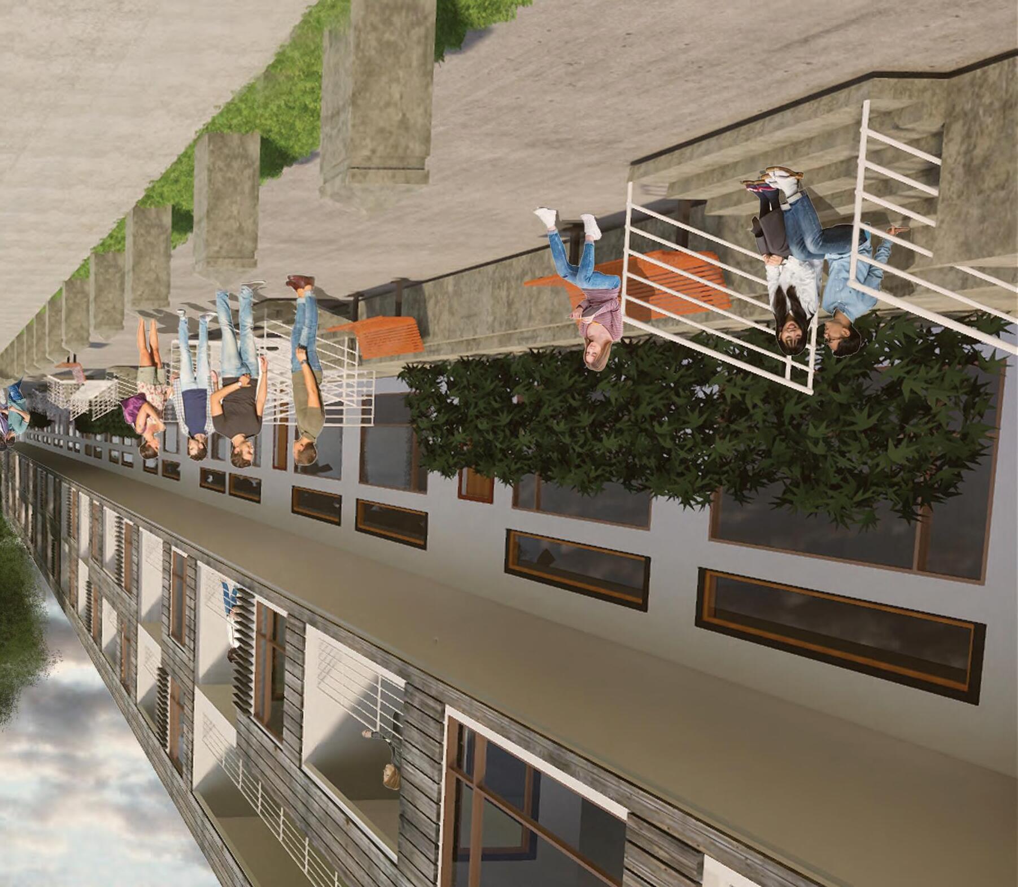
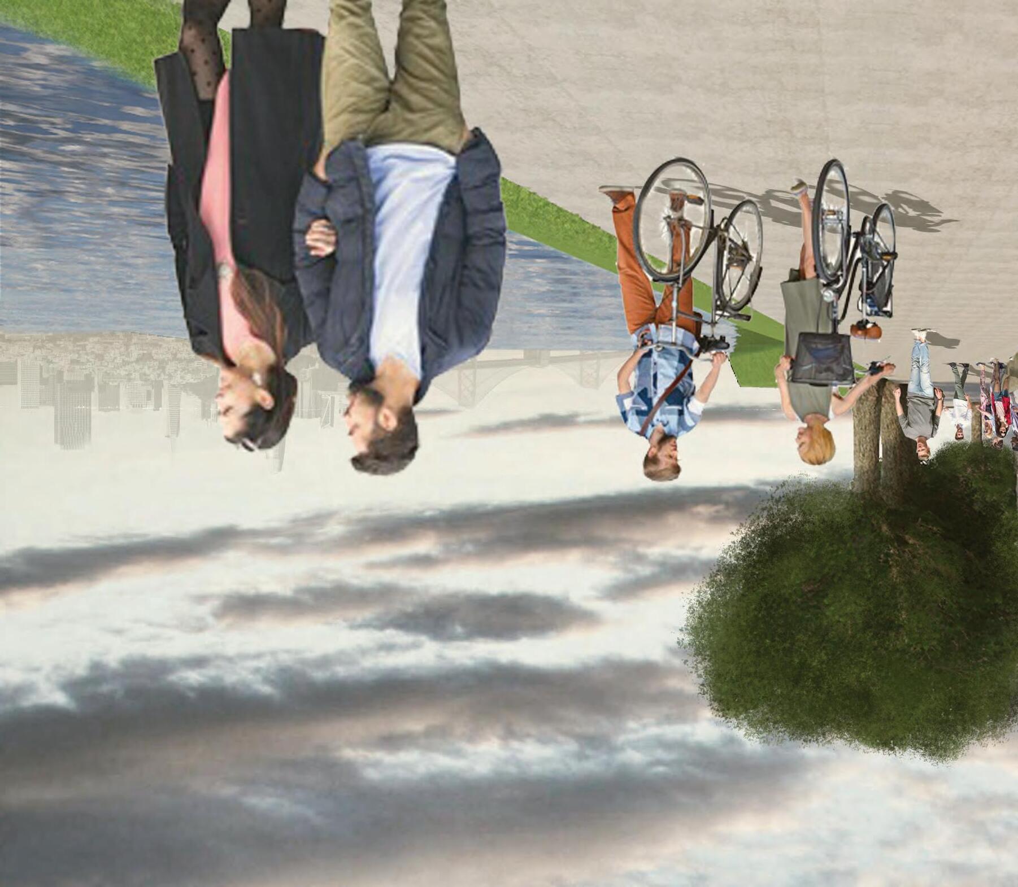
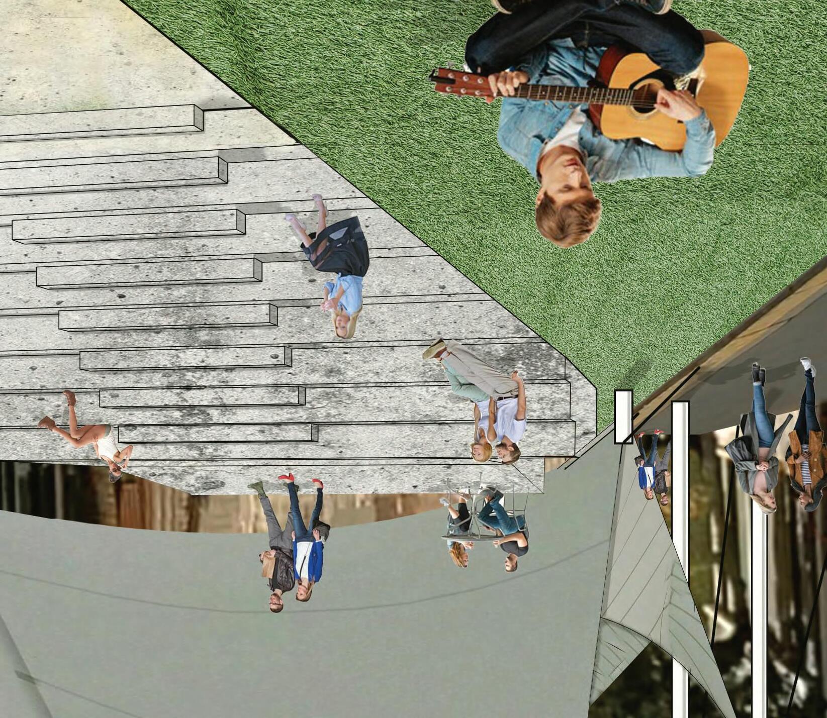
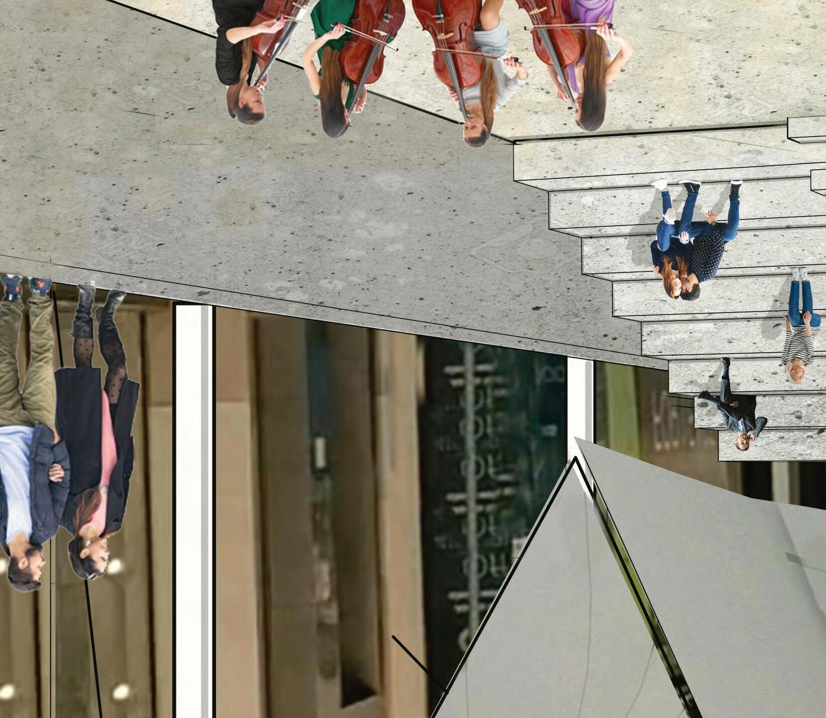
Course Studio Thesis
Instructor
Mini Chu, Philip Ra
Site Maiden Lane, San Francisco
Team
Kathryn Tablada
This studio is completed over a course of two semesters, Studio 510 and Studio 550. The idea behind this studio is to research a desired topic, find a location within the city of Sanfrancisco, and create a building/structure that embodies the researched thesis topic. The first studio is completed in conc ourse with ARH 529 Thesis Development. The second studio is where the final thesis is put together and finalized
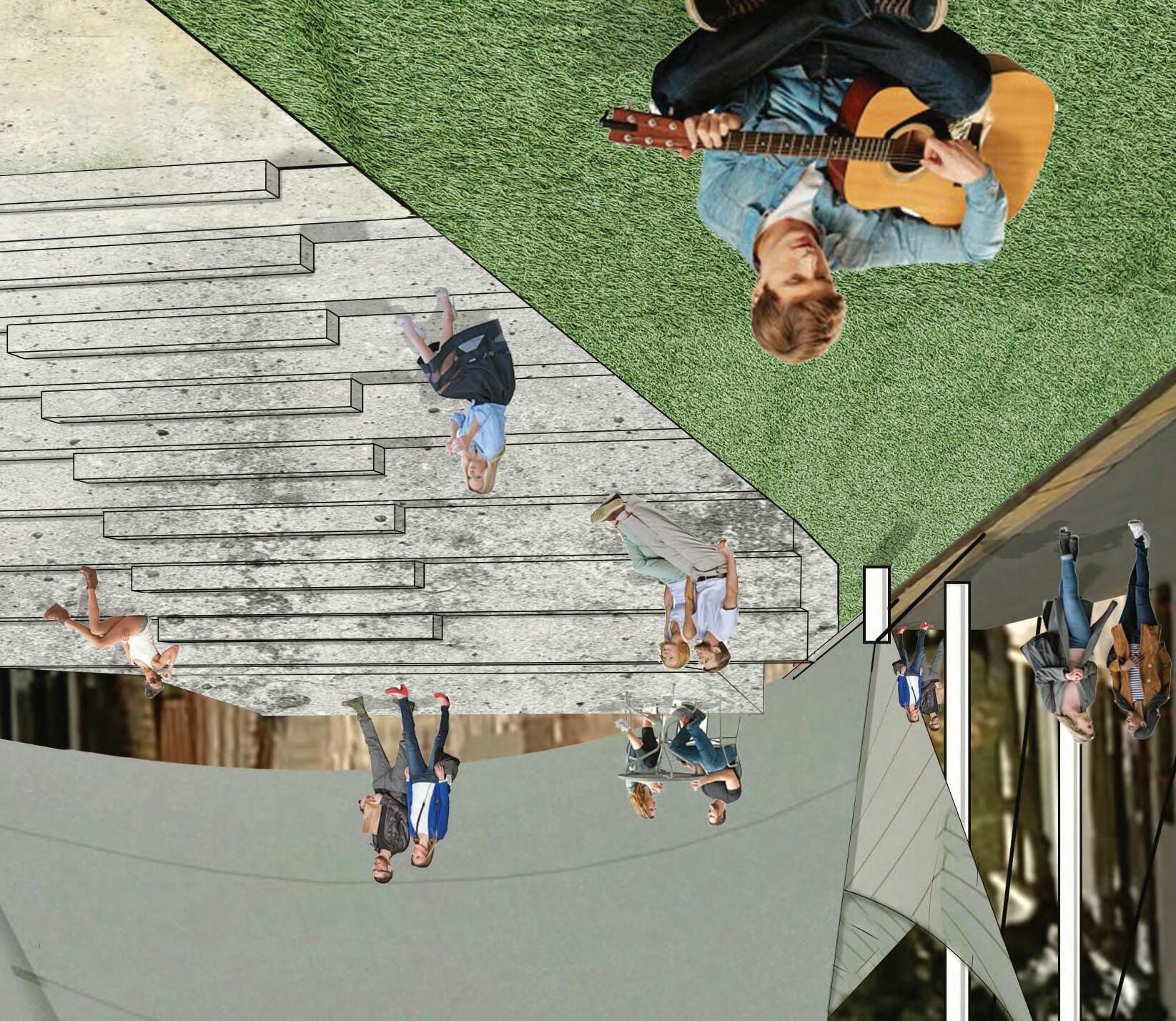
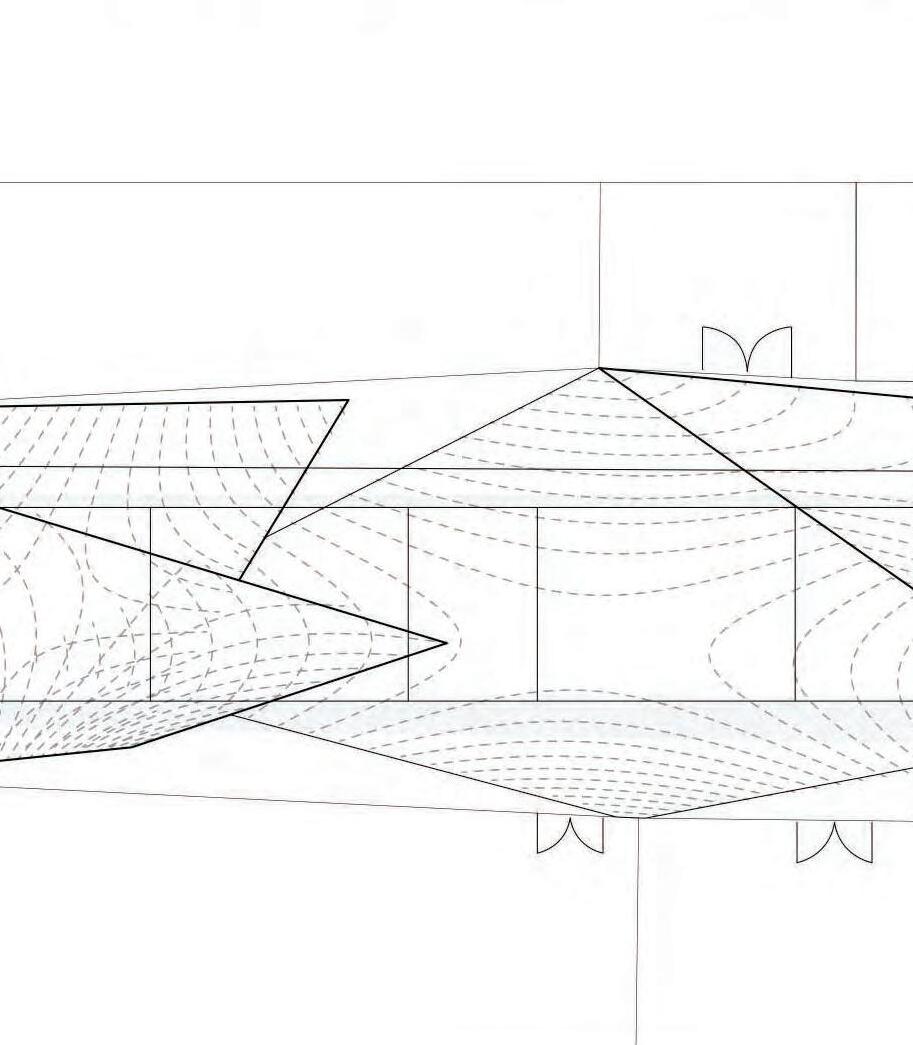
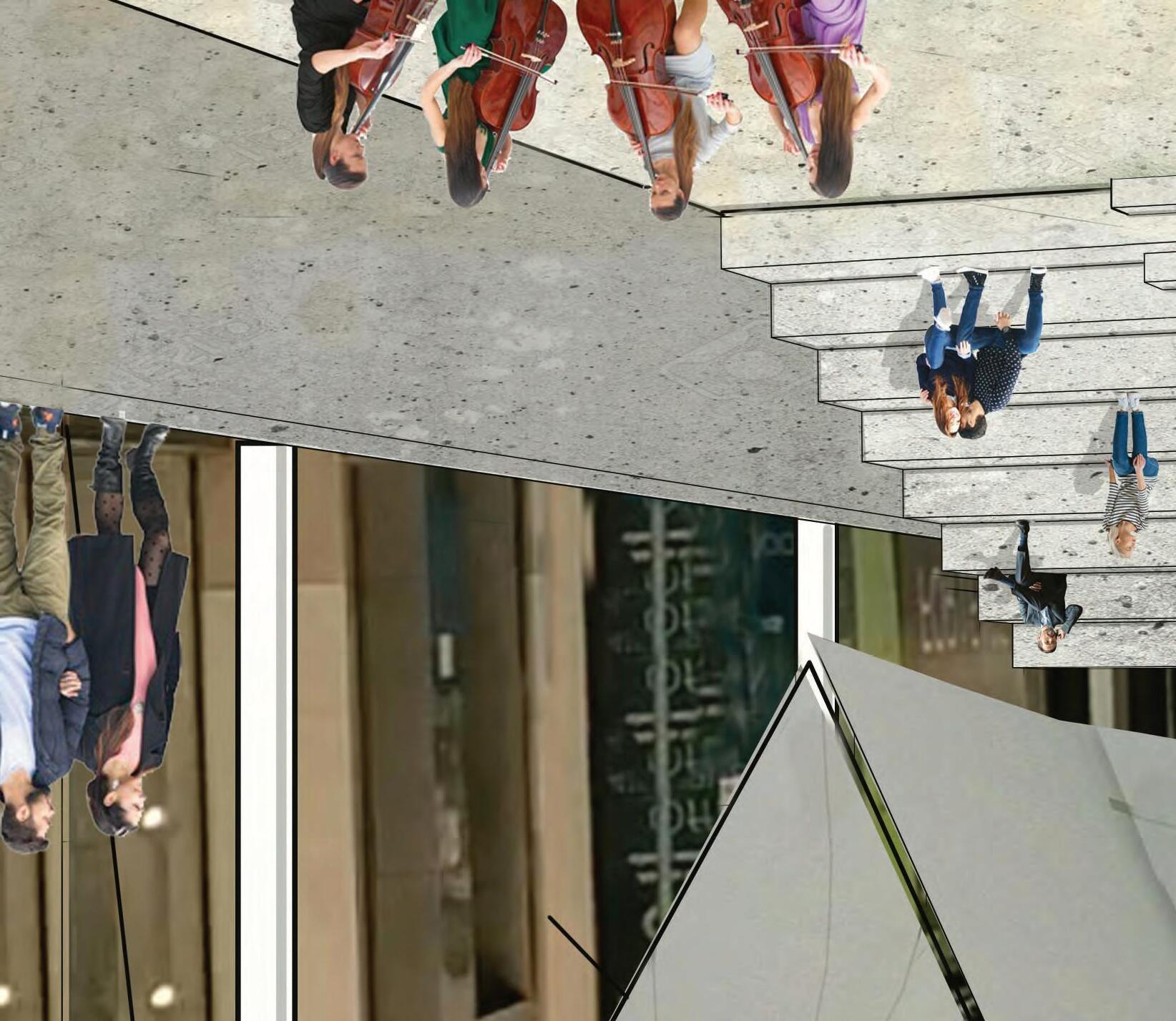
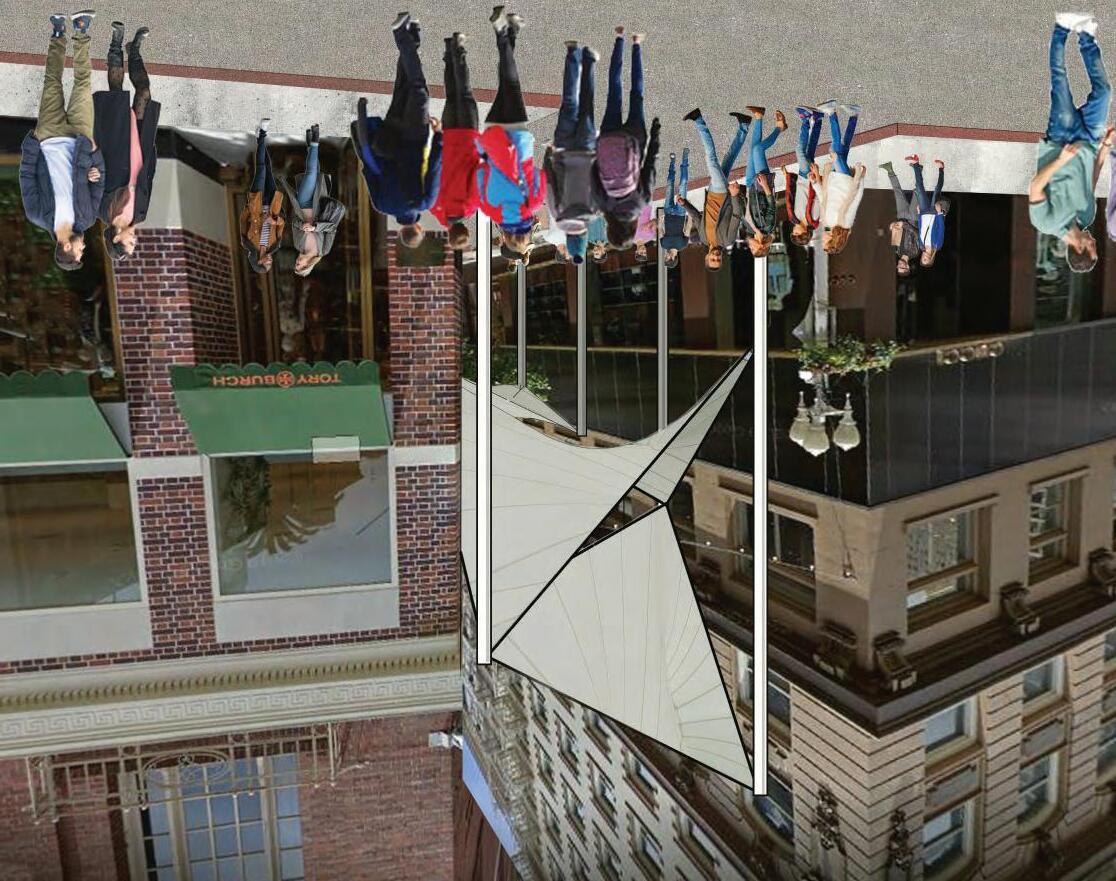

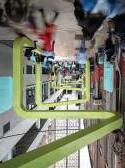


Problem: Event and performance spaces are more concerened about the actual event space that they neglect the concourse which contains all of the community interac on
Opportunity: Design a space that sees the concourse as a space that is just as important as the event space itself
Response: Merging together the performance space and the concourse, crea ng a more interac ve atmosphere that brings a social aspect into a performance environment
Technique: Study the acous c proper es of well-known concert halls and compare those to urban sites within the city, as well as study how music in our history has been a key role in bringing the community aspect back into society
Music used to be a means of bringing a community together, combing the social aspect of society with the performance atmosphere that outdoor concerts brought. Now, we see performance spaces sepera ng the social aspect and the event space. We no longer interact during a performance or event un it is all over and we gather in the concourse outside of the facility. The Idea of music events is to bring together an audience with a common interest, yet they are unable to discuss this interest during the event. If we pay a en on to the concourse and merge it with the event space, we would be crea ng a cohesive space that allows for large communal gatherings with an emphasis on social interac on, thus crea ng an atmosphere that drives people to engage with one another in a more public se ng.
By u lizing the forgo en space in the city that contain the acous c proper es similar to concert halls, public entertainers will be given the opportunity to produce and perform for the community within an open, public loca on. This will begin to act as the merger for both event and community space; blurring the line and crea ng an atmosphere that engages the public in a mul ple sensory experiencing while engaging in social interac on, crea ng the community aspect that is lacking within the busy city.



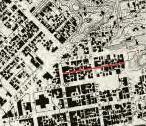
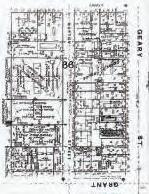
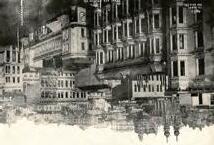
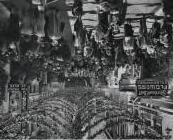
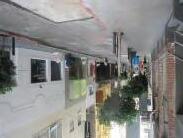
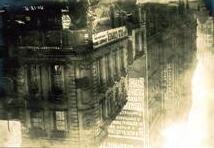





































These sec ons highlight the elegance of the form itself while also illustra ng the programs that lie below.




The dancing gures ar ean excellent portrayal of the elegance of the form and the movement that is implied in the structure. Each dancer portrays their movements in beauty and smooth choreography.
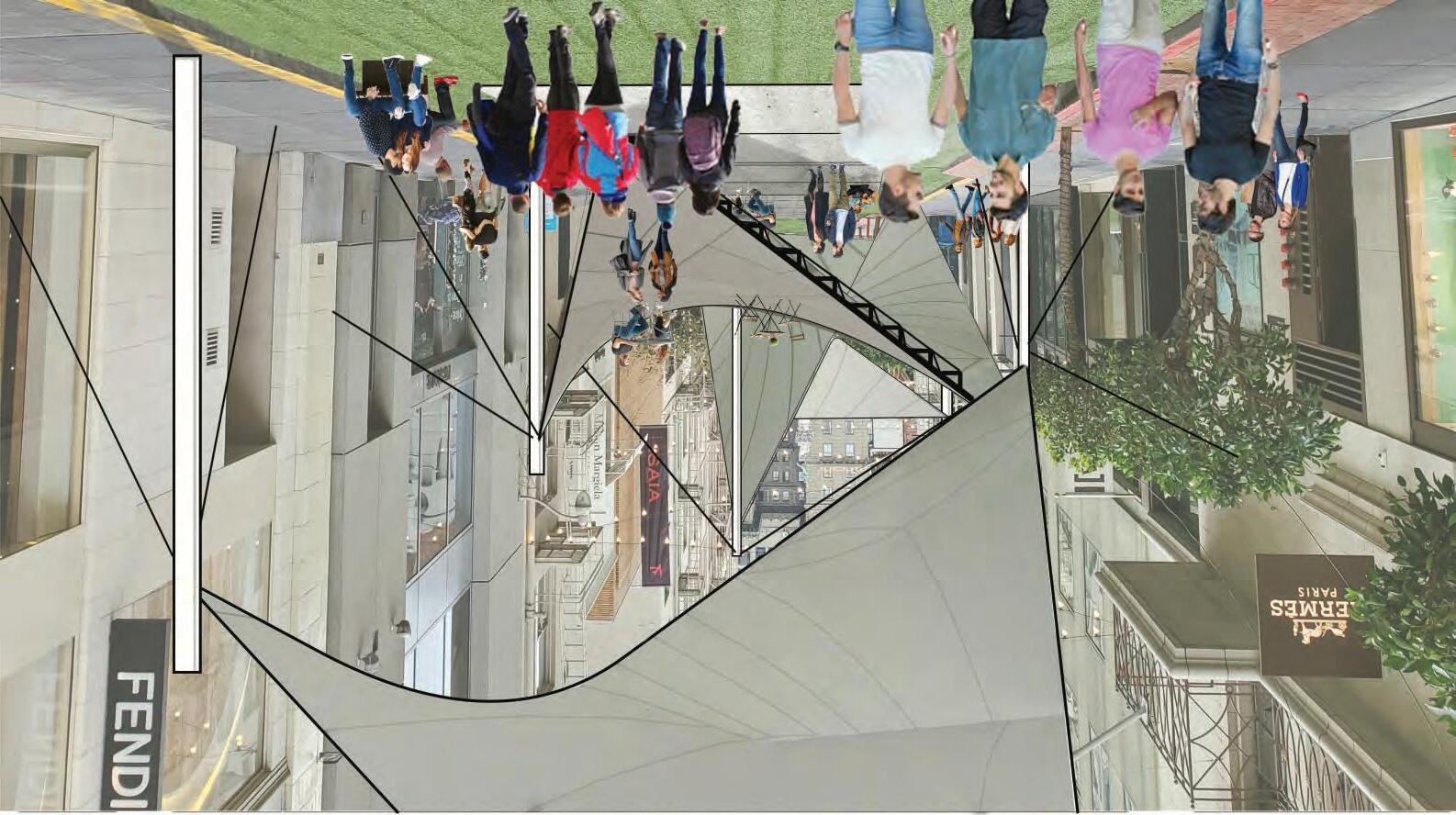




Within this perspec ve, we get a view of the entry to the Lane. The scene showcases the diverse dynamic where people gather for not just shopping, but just to go and be with friends and enjoy the community space in its whole being.
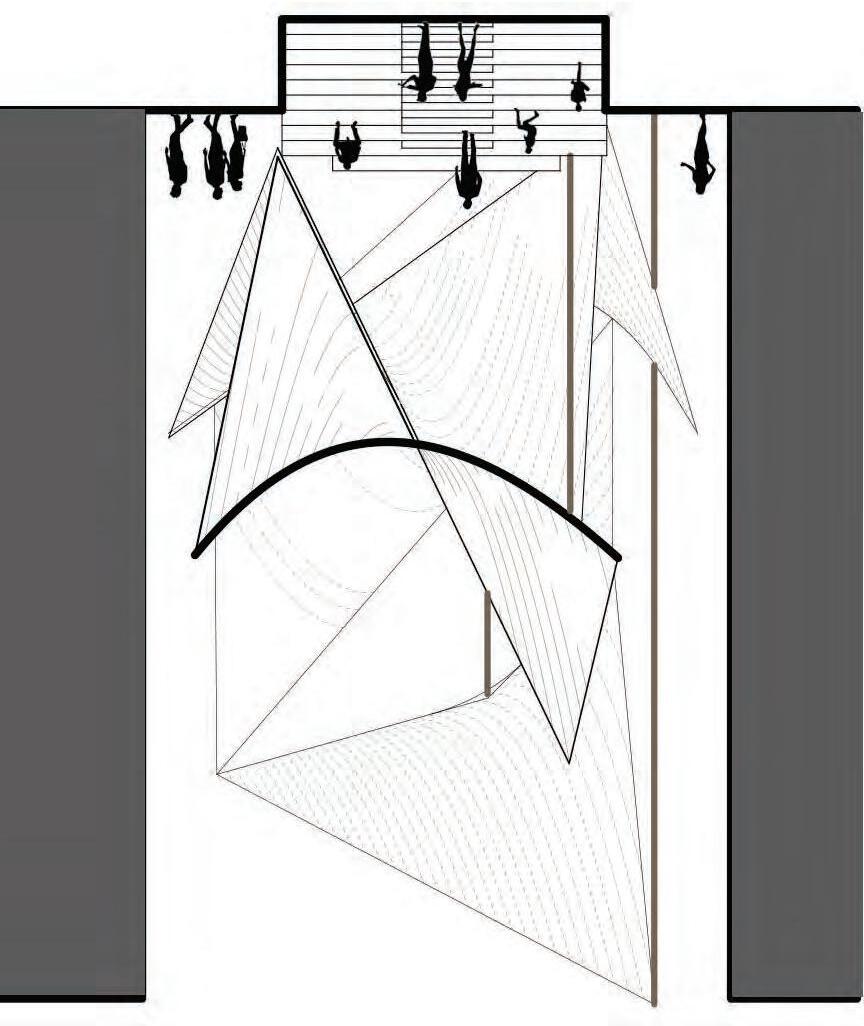

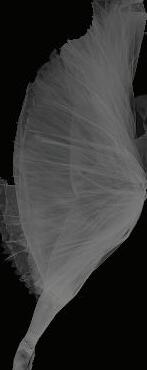
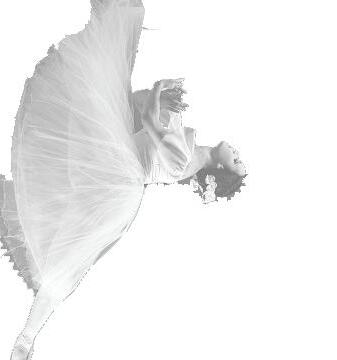


The wind in San Francisco comes from the West. The “sails” within the aley may create a light air tunnel affect. This is bene cial in the summer, allowing the Bay breeze to lter through, crea ng a pleasent exterior atmosphere for group gatherings.

Being in an alley, Maiden Lane doesn’t allow much direct light into the space. Most of the light is ambiant and re ects o of the neighboring building facades. One possible way to allow light in would be through strategic openings in the canvas material.
The more feasible op on would be the introduc on of lights. This would be installed into the ground and would be directed up into the canopies themselves.
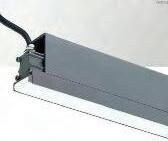

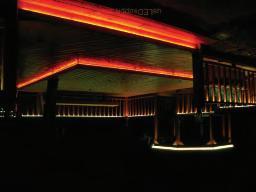


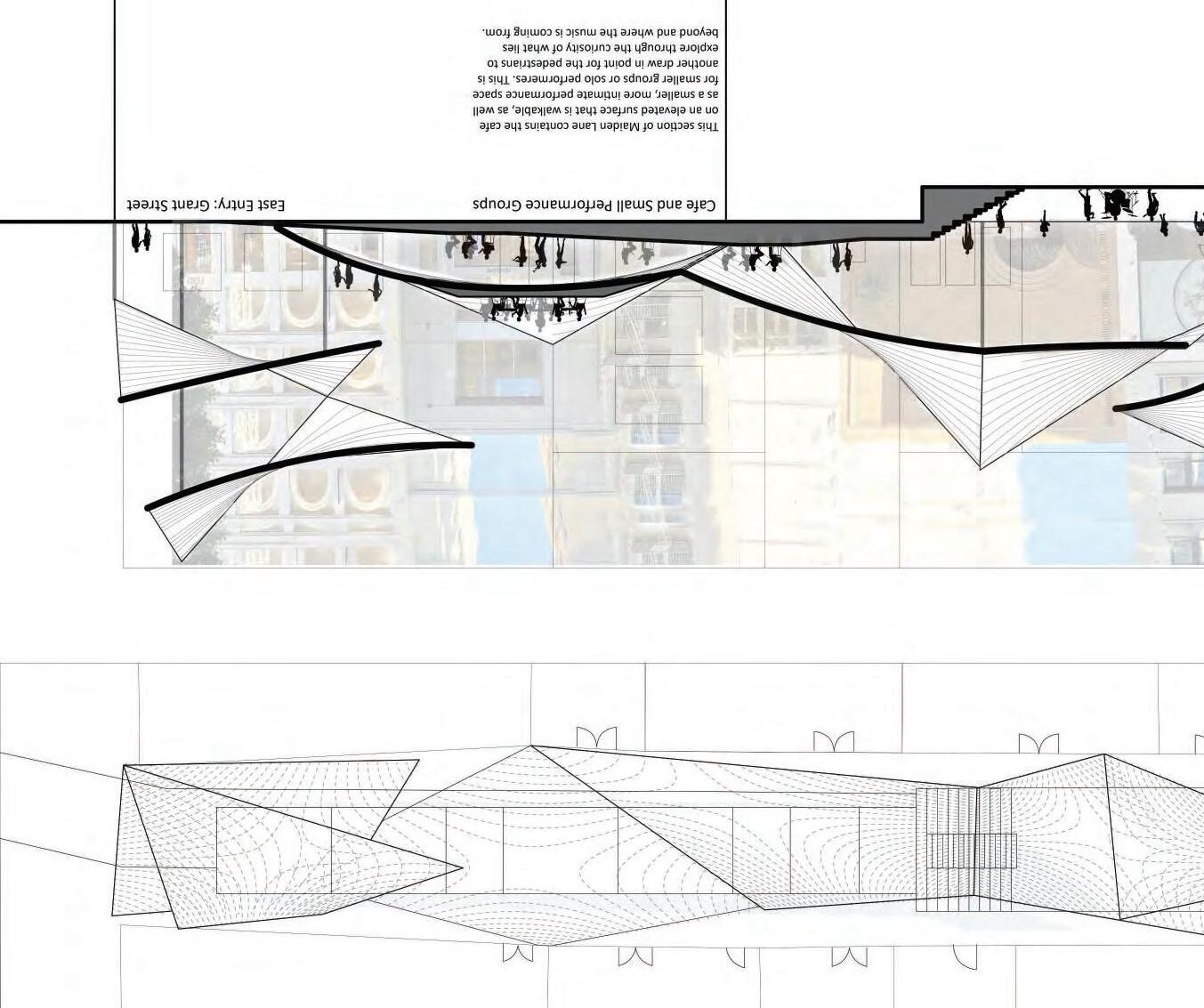
To...
Jennifer Asselstine, Carol Burhman, Eva Chiu, Alex Neyman, Doron Serban, Sameena Sitabkhan, Karen Seong, Reic Reeder, Goetz Frank, Bradely Sugarman, Mini Chu, Philip Ra, Braden Engel, and Greg Grundstrom. Thank you for supporting me and pushing me to be the best I can be through these long five years.
Mom, Dad, Mason, Andrea, Lola, and Jerrica. Thank you for standing by me through the thick and thin and all of my breakdowns.
My Art U Athletics team and family. You know who you are. Thank you for standing by me, making me laugh, and giving me something to look forward to throughout my time in the athletic department. I wouldn’t be where I am without you.
Colophon
1 School Academy of Art University
School of Architecture
2 Course
Senior Portfolio
Mary Scott
3 Book Binder Blurb
4 Photography
Katie Tablada
5 Paper
Cover Stock Image Wrap
Matt Finish
6 Text Stock, Mohawk Superfine Eggshell, Ultrawhite 100lbs, 148 gsm
7 Fonts Athelas Regular, Bold Acumin Pro Light, Regular
8 Contact 559.593.5523 katietablada10@gmail.com