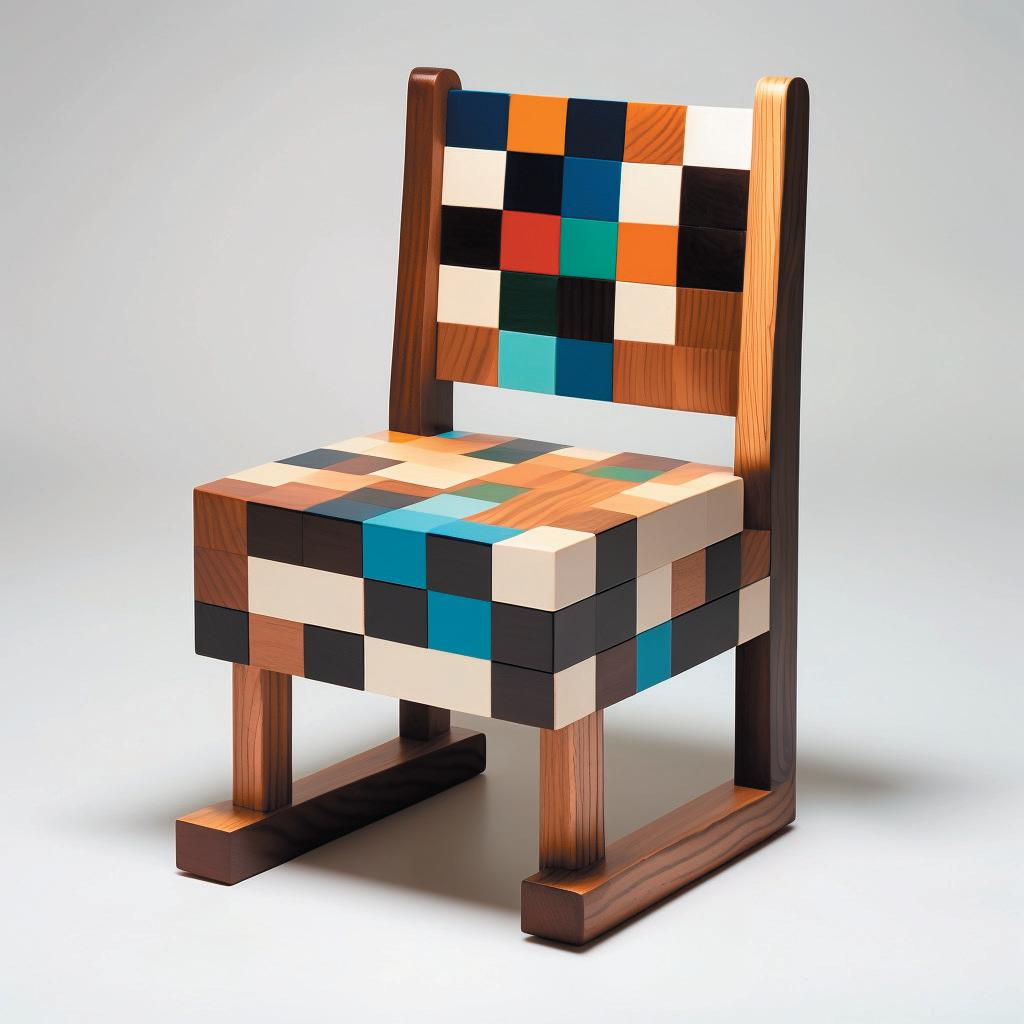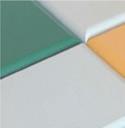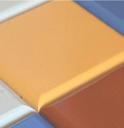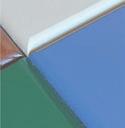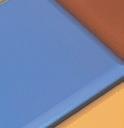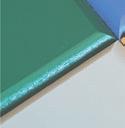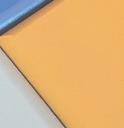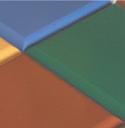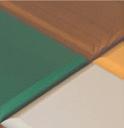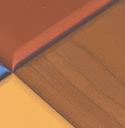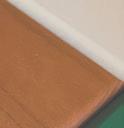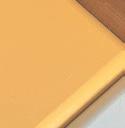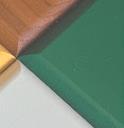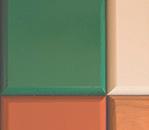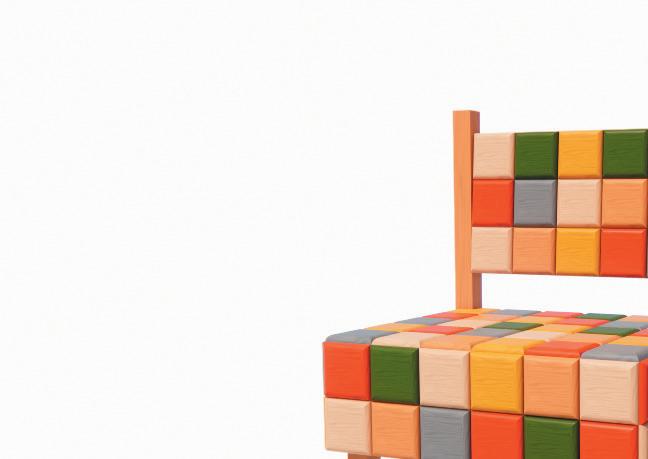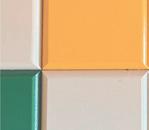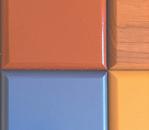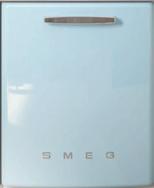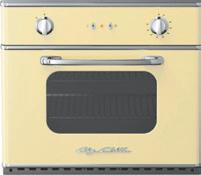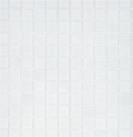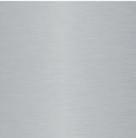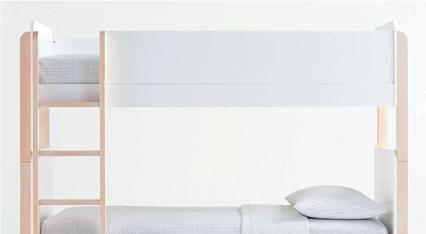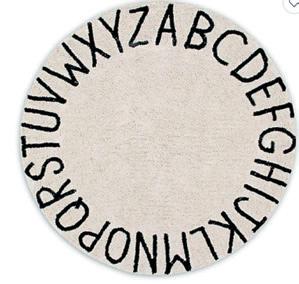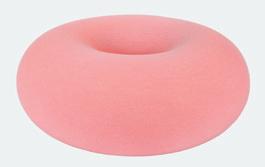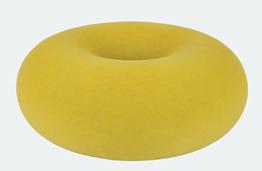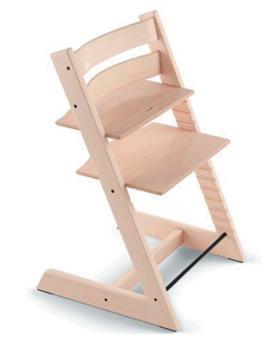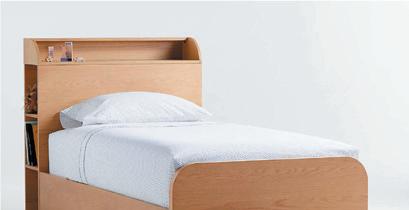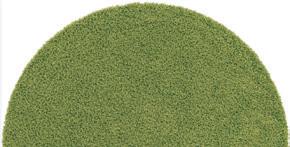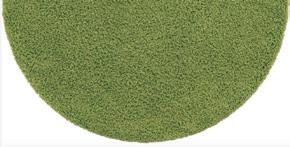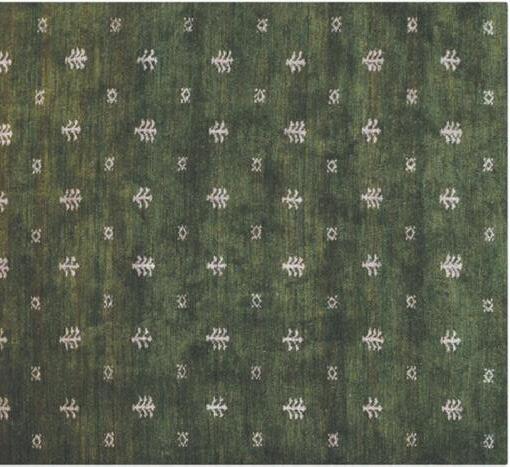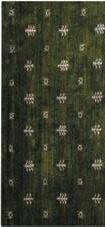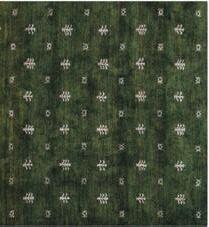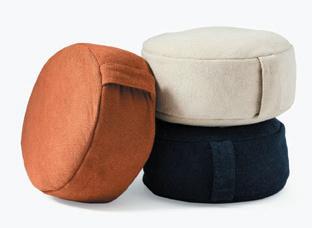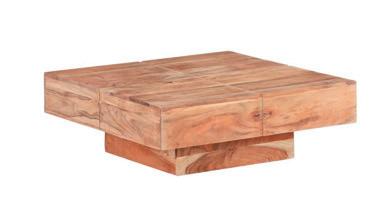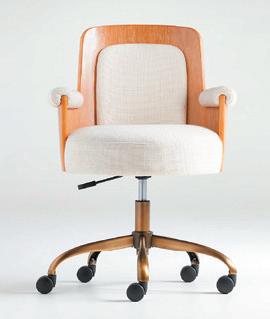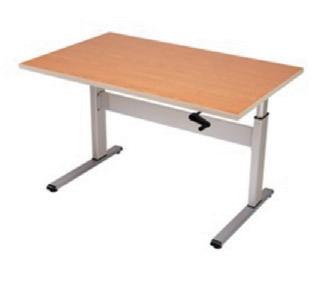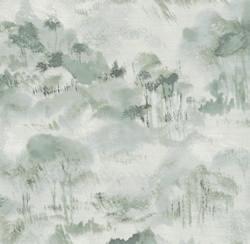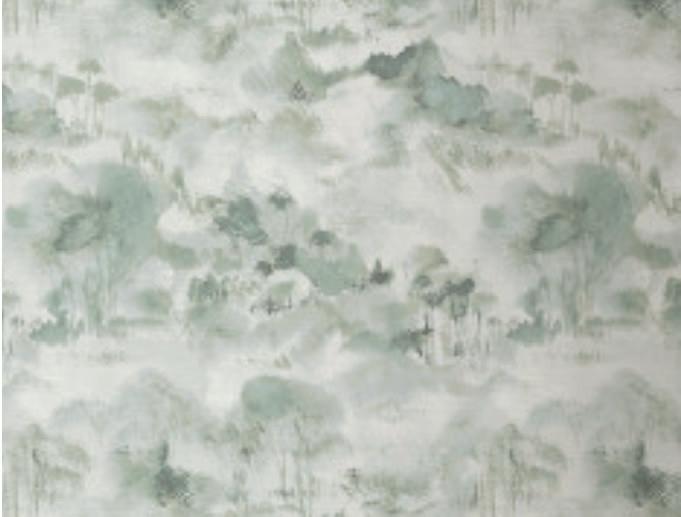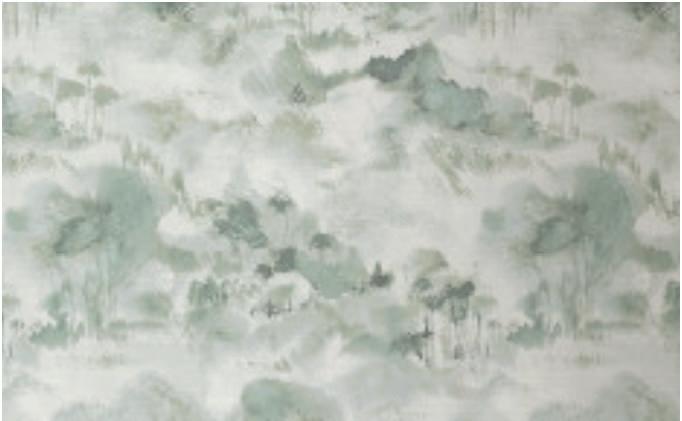KATIE SECOR PORTFOLIO ARCHITECTURE
Works Portfolio
Interior Design
Architectural Design
Furniture Design
Years
Selected Design Works 2020 - 2024

Works Portfolio
Interior Design
Architectural Design
Furniture Design
Years
Selected Design Works 2020 - 2024
Interior Design
Architectural Design
Selected Design Works 2020 - 2024
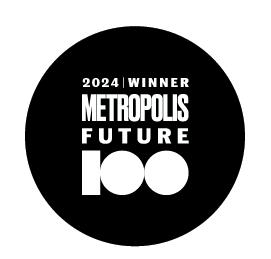
Welcome to my interior architure portfolio, a booklet that embodies my journey as a student designer at the University of Oregon. Within this portfolio, you’ll discover the evolution of my creative processes and results, showing refined projects that showcase my growth, enthusiasm, and commitment to the craft over the past five years. Join me in this exploration of form, function, and aesthetics, where every project is a stepping stone in my continuous pursuit of design growth.
REVIT
Intermediate skills in Revit; knowlegable in modeling both small and large projects, setting up constructoin drawings, and exporting complete cartoon sets.
ADOBE SUITE
Profficient in Ilustrator, Photoshop, and InDesign; using several platforms for clean graphics.
ENSCAPE
Advanced profficiency in Enscape; knowledgable in building clear and accurate renderings for material visualizations.
RHINO
Advanced profficiency in 3D modeling with Rhino; producing anything from abstract visualizations to finalized design projects.
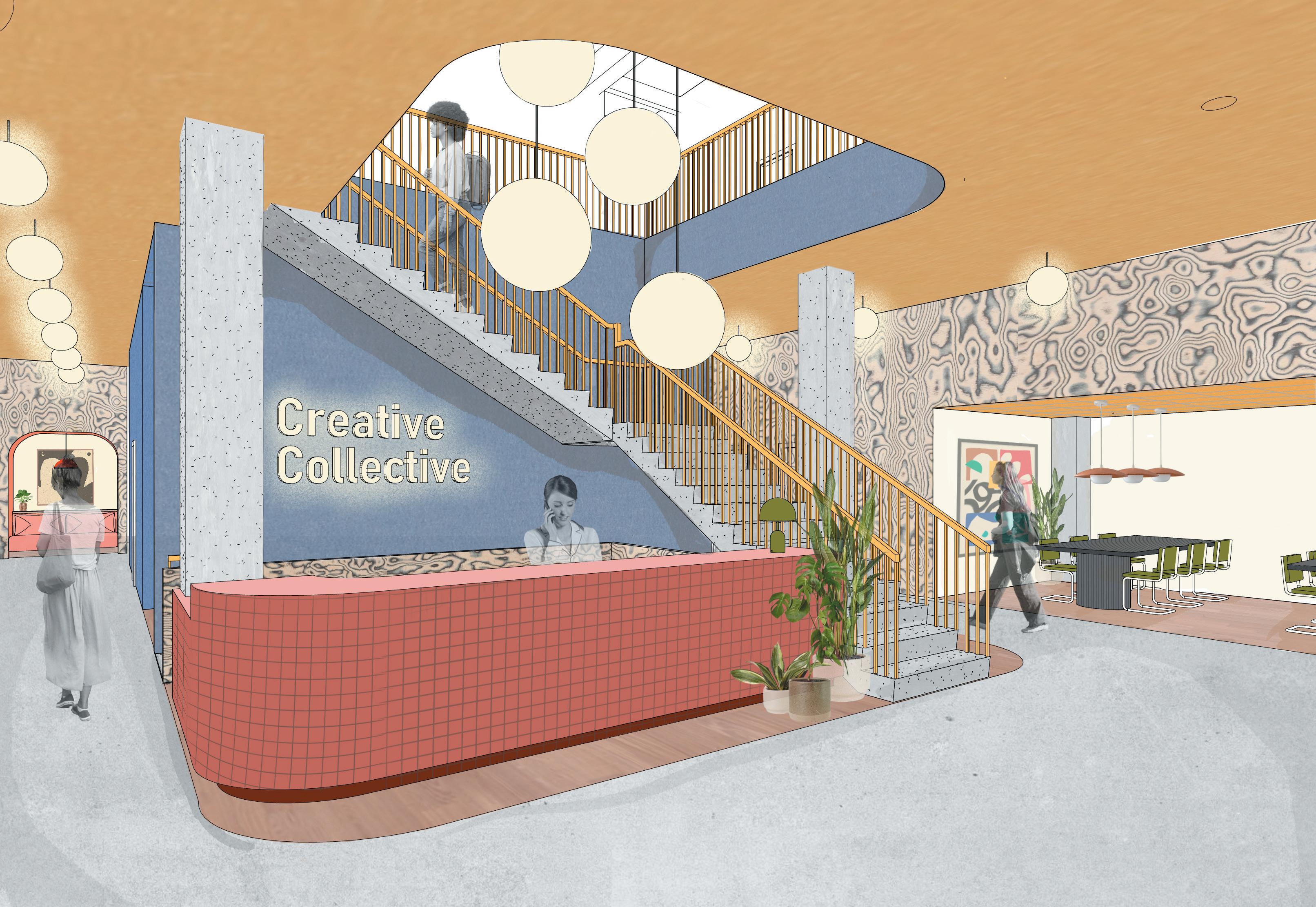
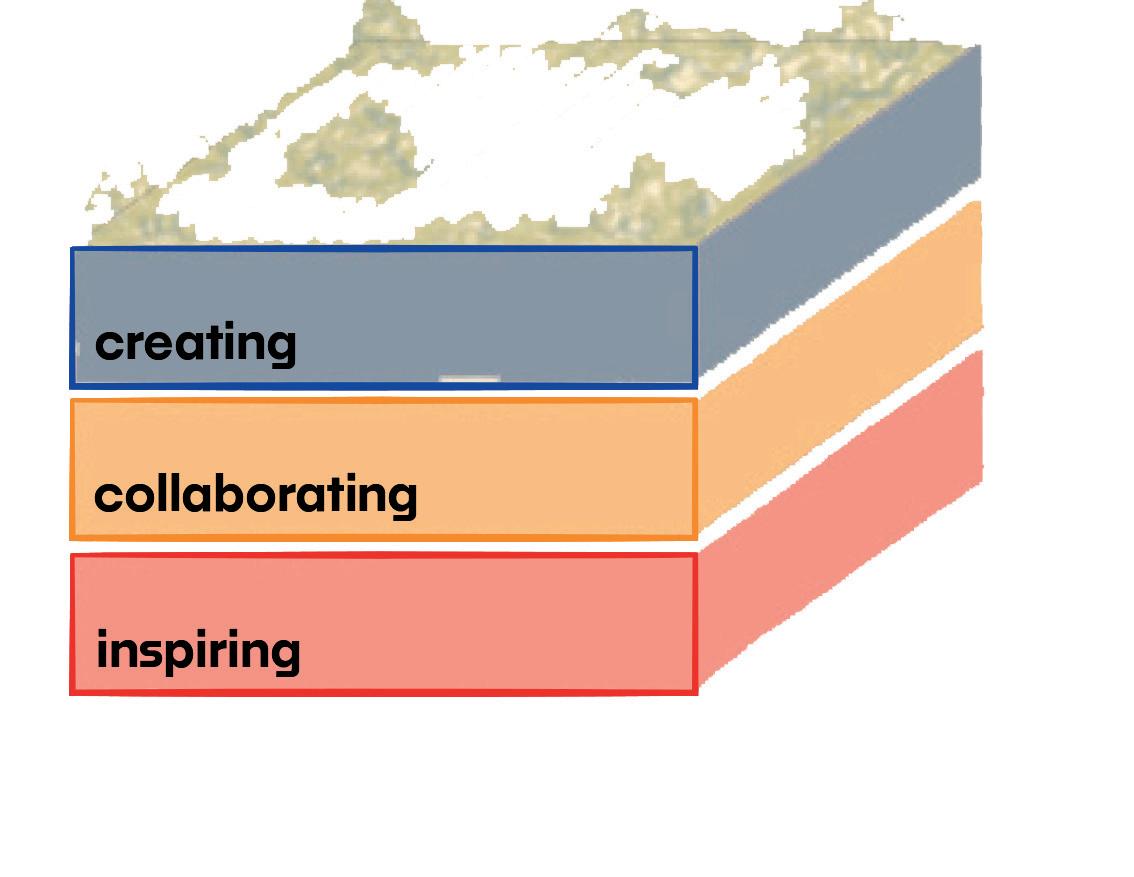






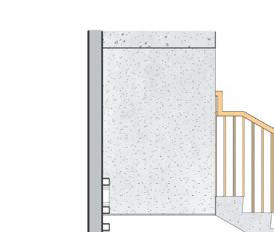
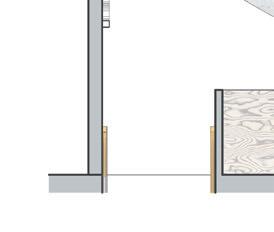


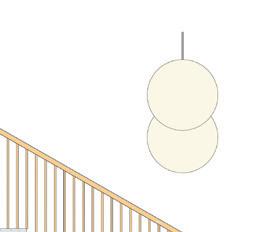
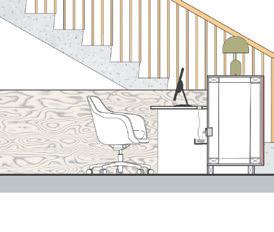

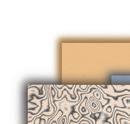

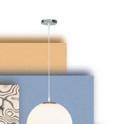
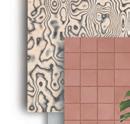
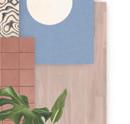
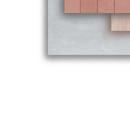
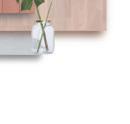

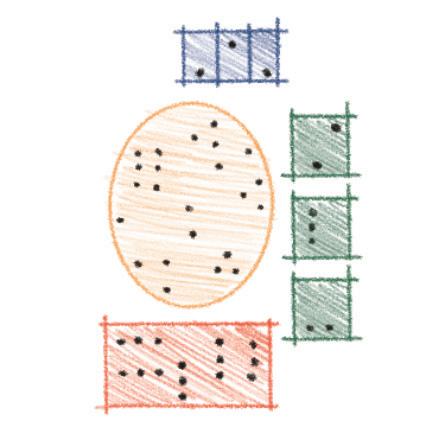

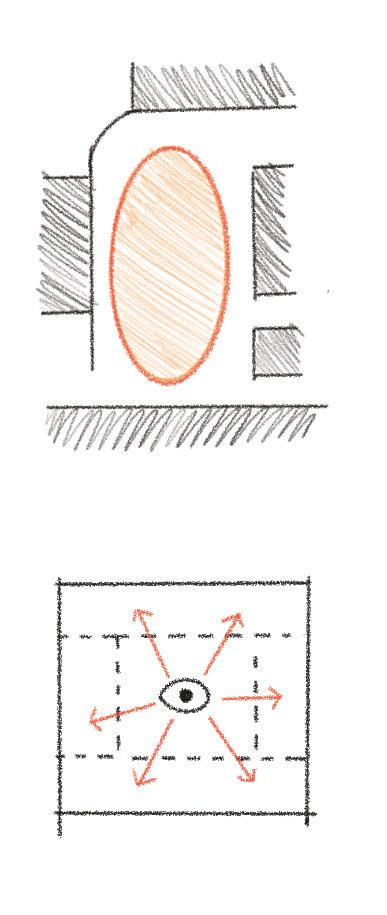
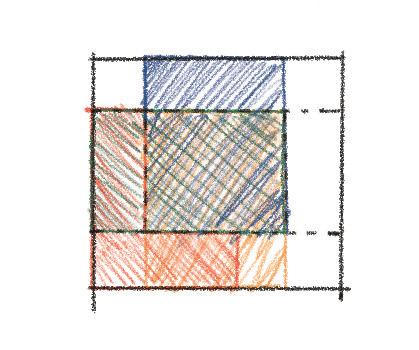
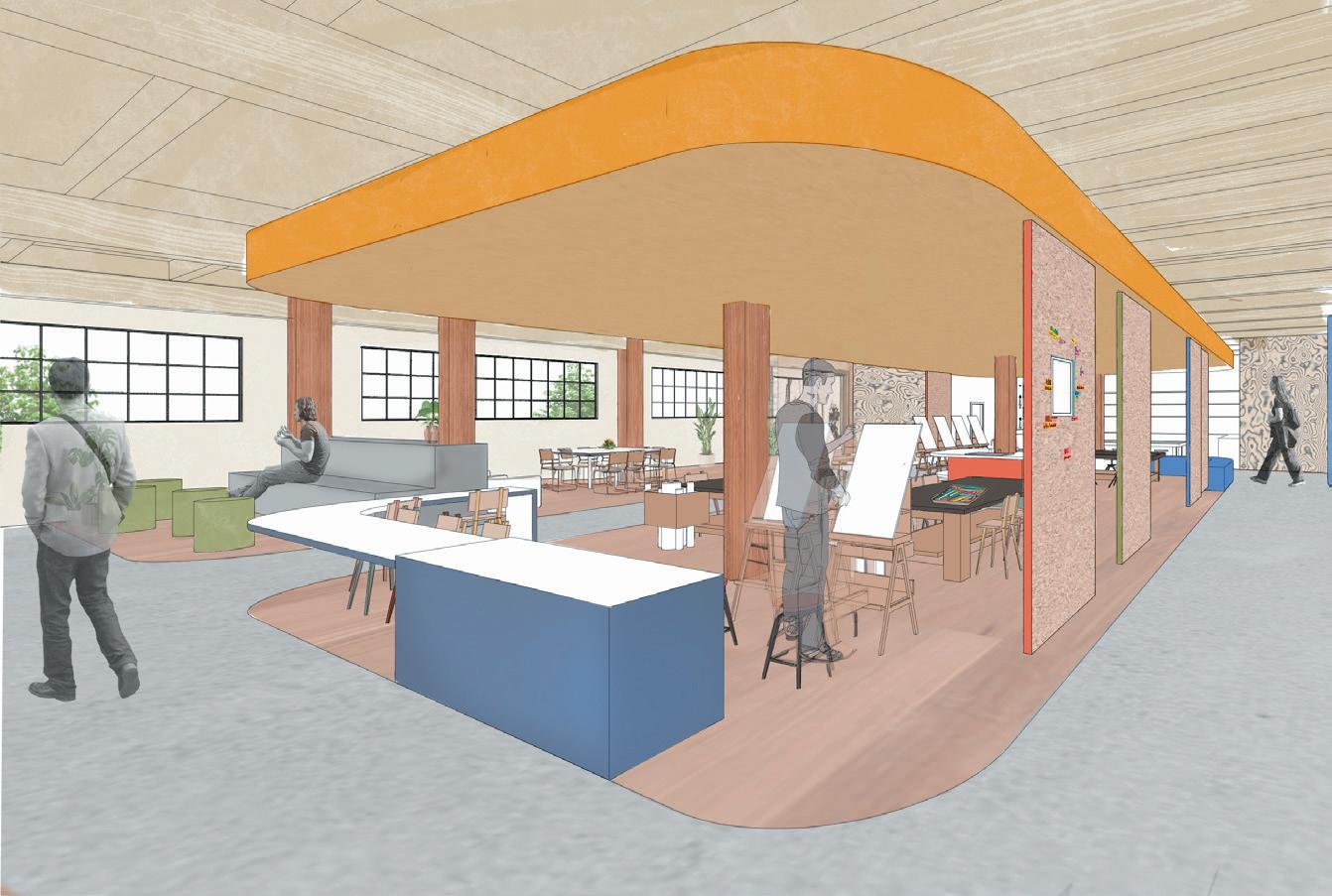
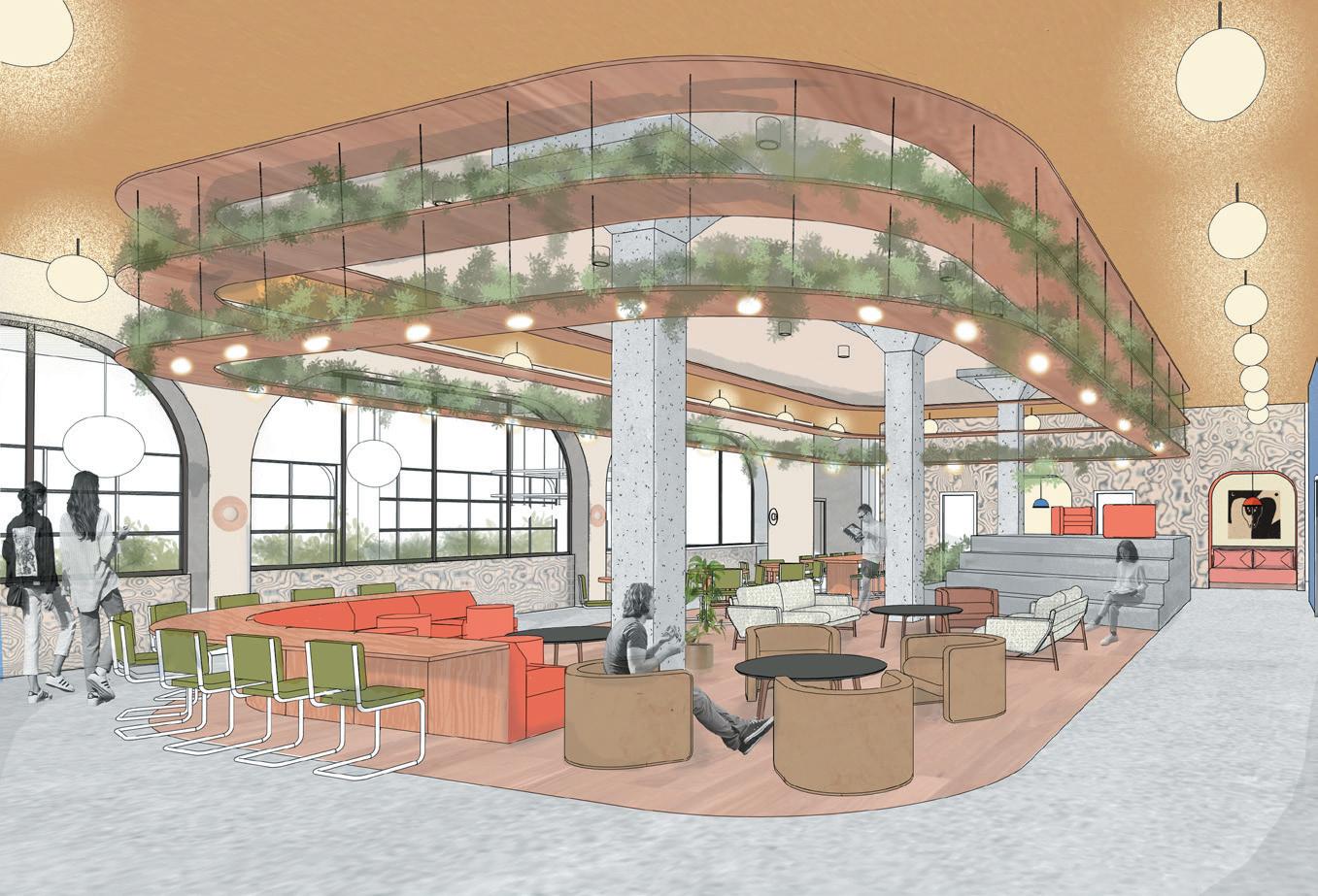
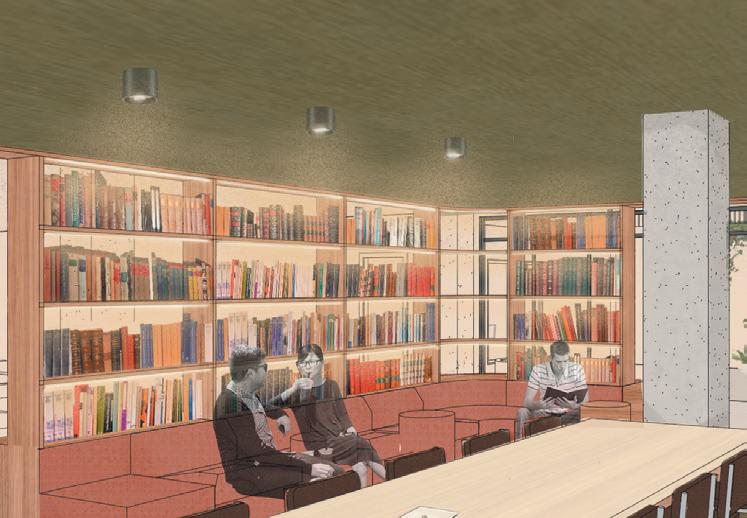
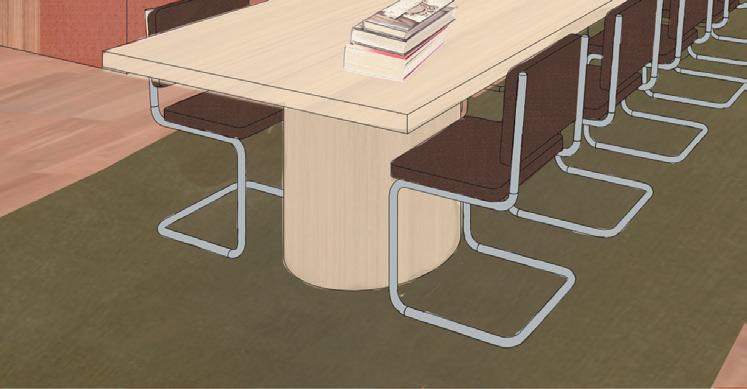
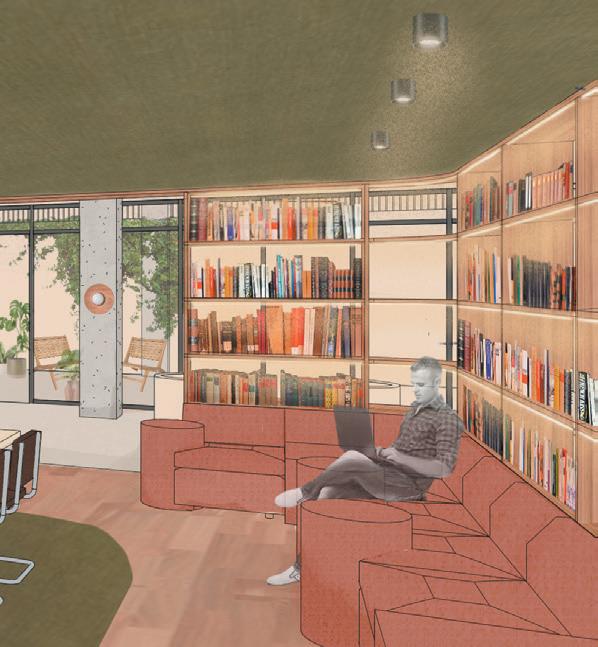
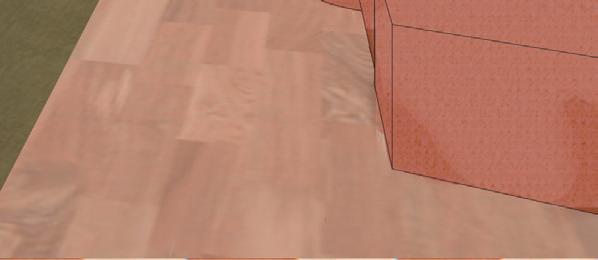


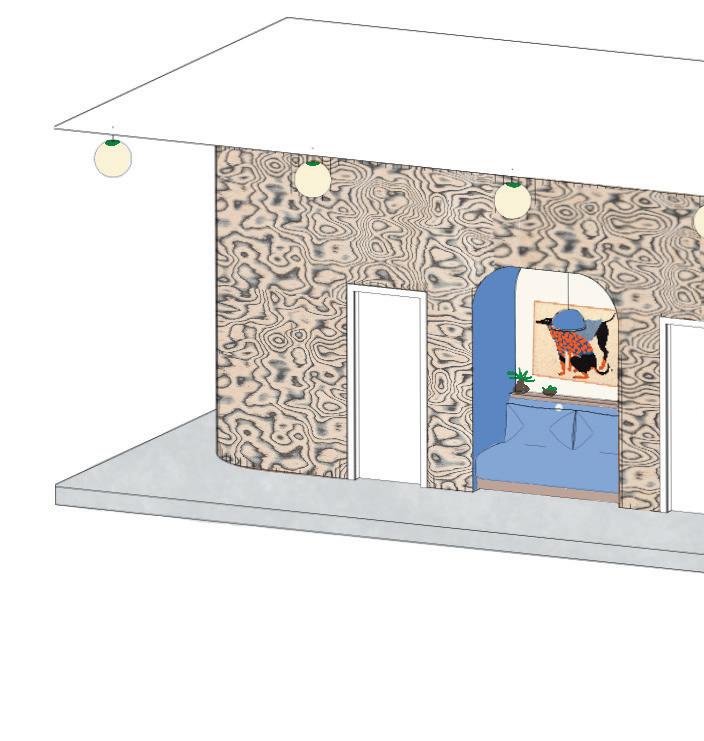










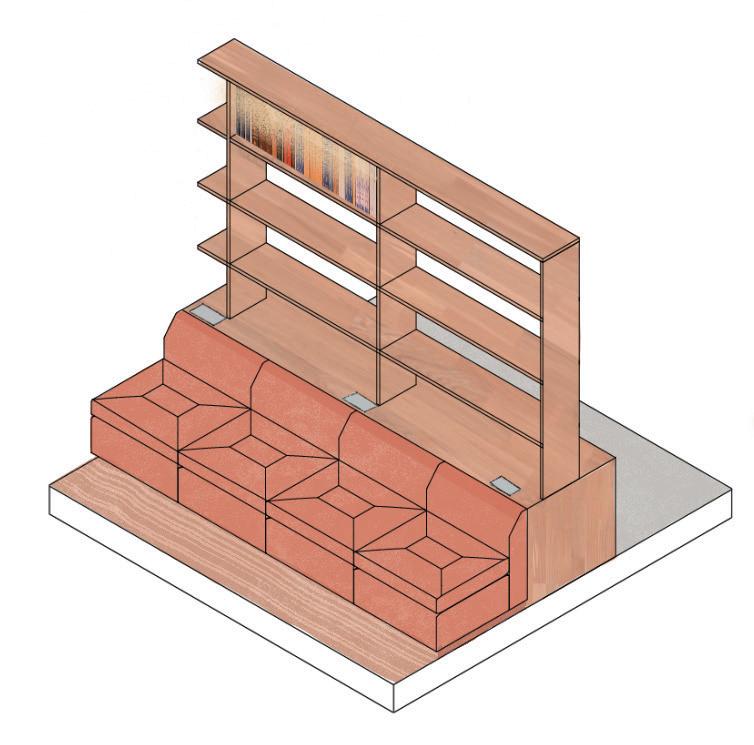
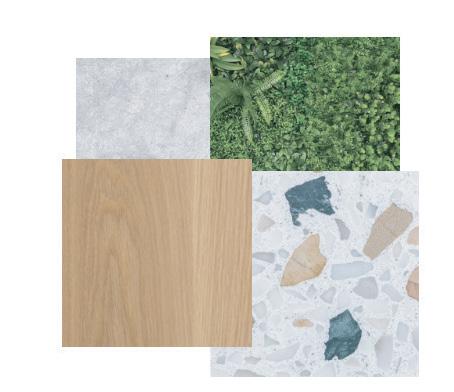
The key elements necessary for a successful and thorough biophillic design include organic forms and natural materials. I kept my material selection very minimal, letting the wood really take over the space with accents of terrazzo, concrete, and live greenery incorporated through all spaces of the facility.
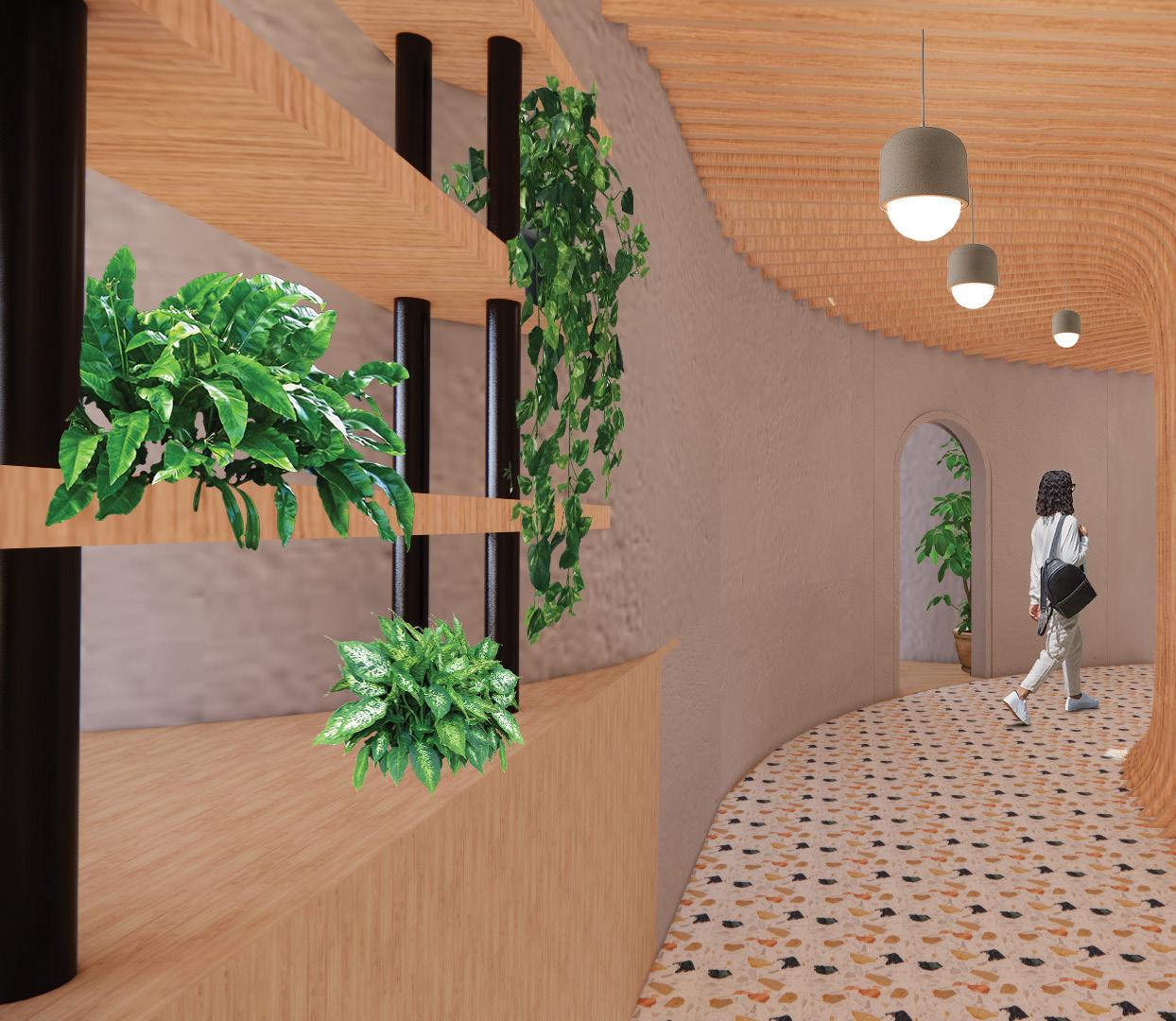
Katie Secor Design Portfolio
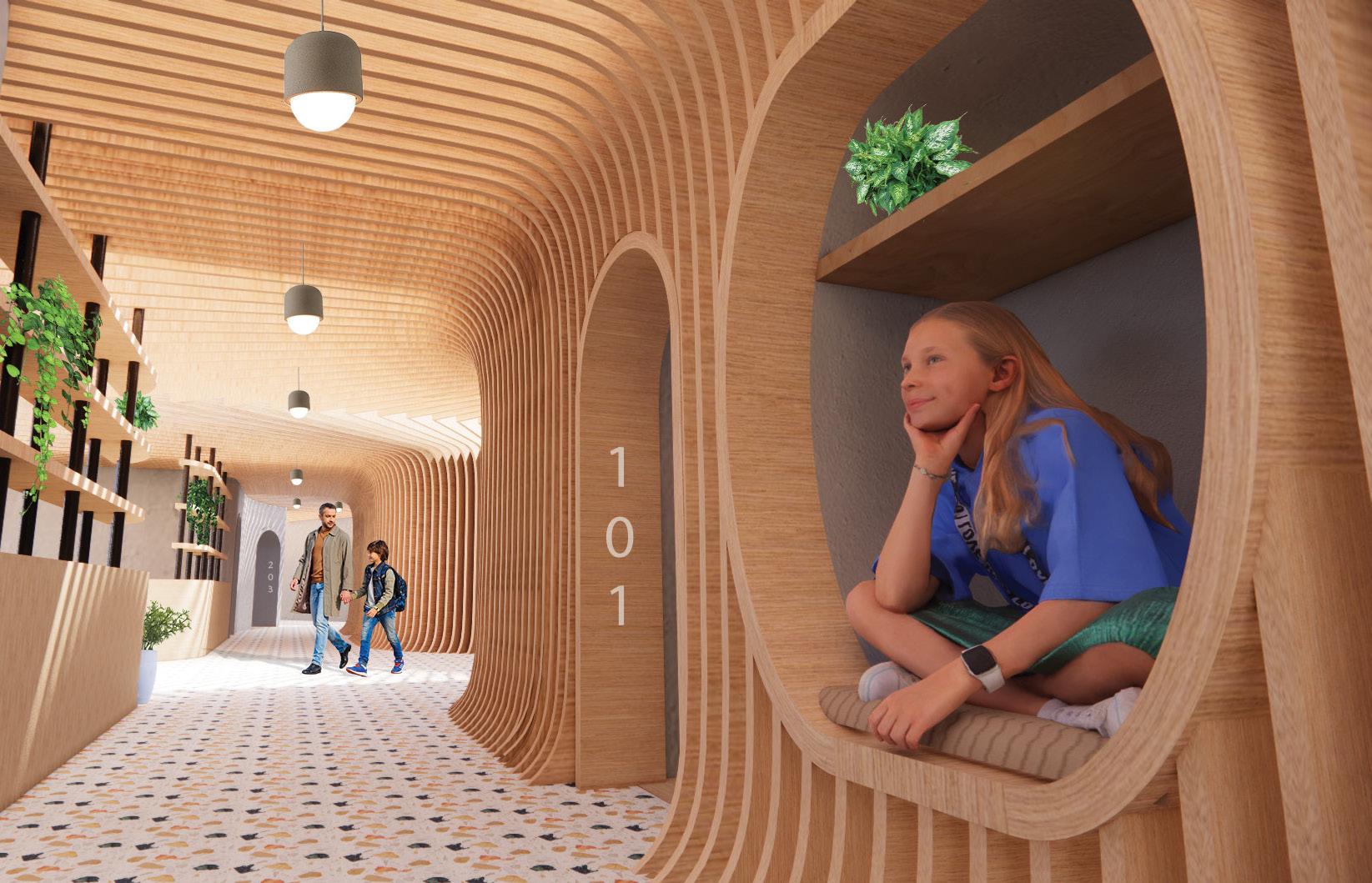
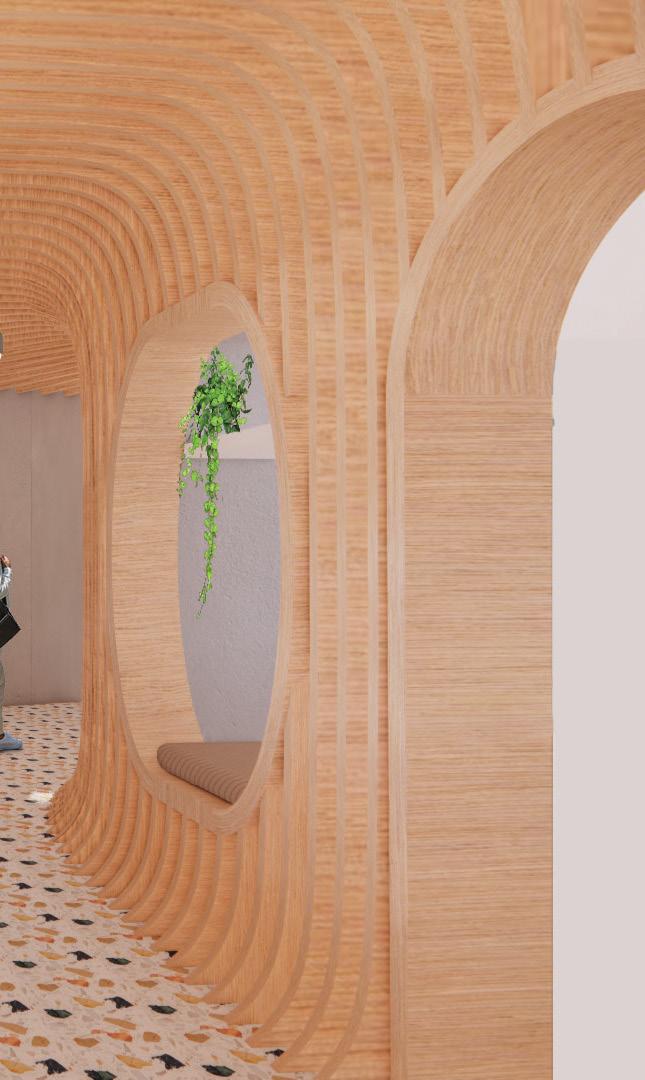
In designing this healthcare facility for children’s mental health, I wanted to embody all things biophilic. Biophilic design is the strategy of using nature and natural forms/motifs within the built environment to connect the outside world and the inside world. This way of designing is extremely beneficial to the people within the building, including both physical and mental health.
From the beginning of the design process, I have based my
facility around nature and specifically, the feeling of being under a tree. The two organic shapes that dominate the center of the plan are shaped ‘tree trunks’ with connected ‘branches’ that would run off onto the ceiling, reaching out towards the outer edges of the building. This element builds the character of the entire facility as a natural, refreshing space, as well as creating a clear center from which every other room is unified with the connection of the branches.




Katie Secor Design Portfolio
Bone + Hops
Brewhouse and Dog Park
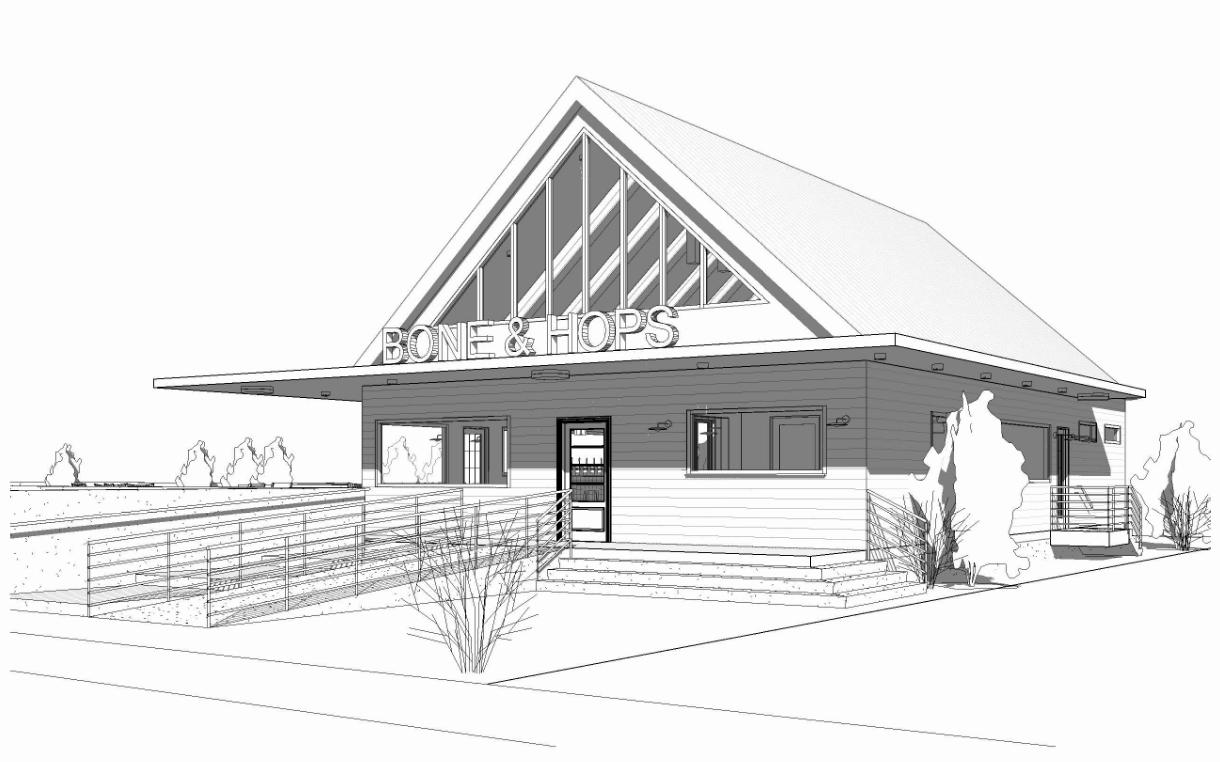



For this project, our class worked with a real client who wanted to bring their budiness, Bone + Hops, to life. This dog bar concept is a new and emerging membership-based business model that blends a dog park with a bar, providing dog owners a place to socialize, grab a drink, and play with their dogs.
Our site consisted of an old workshop building with a large abundance of green space, making it perfect for this program.

Upon entry, one will be faced with the check-in window, which can be accessed from both the exterior and interior. This was essential to limit the amount of unnessecarry foot traffic through the bar, since our space is very small.
Aesthetically, I aimed to make this space feel like a second home for these pet owners with a very warm cabin-like palette and mid-century modern furnishings with a more residential, lounge-like undertone.
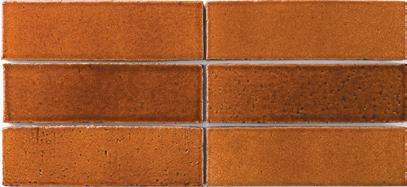
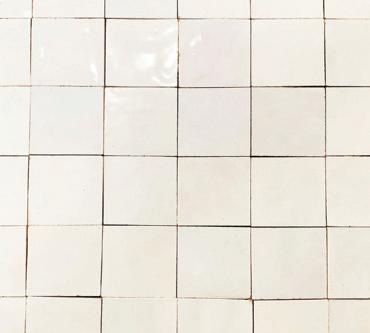
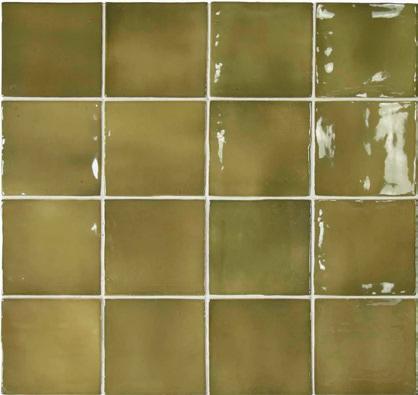





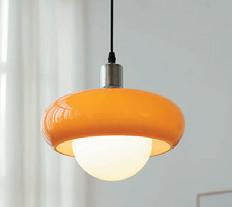
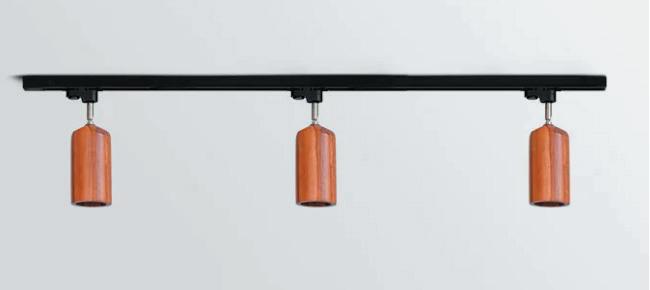
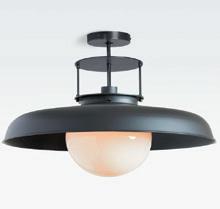

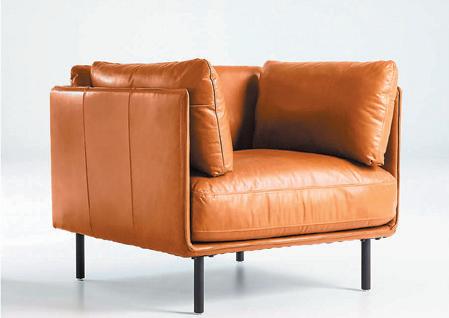
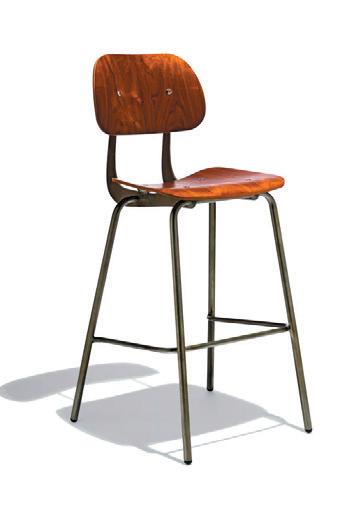
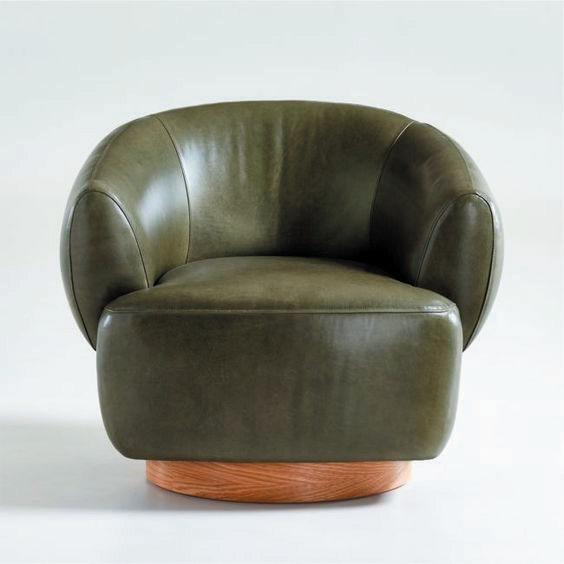

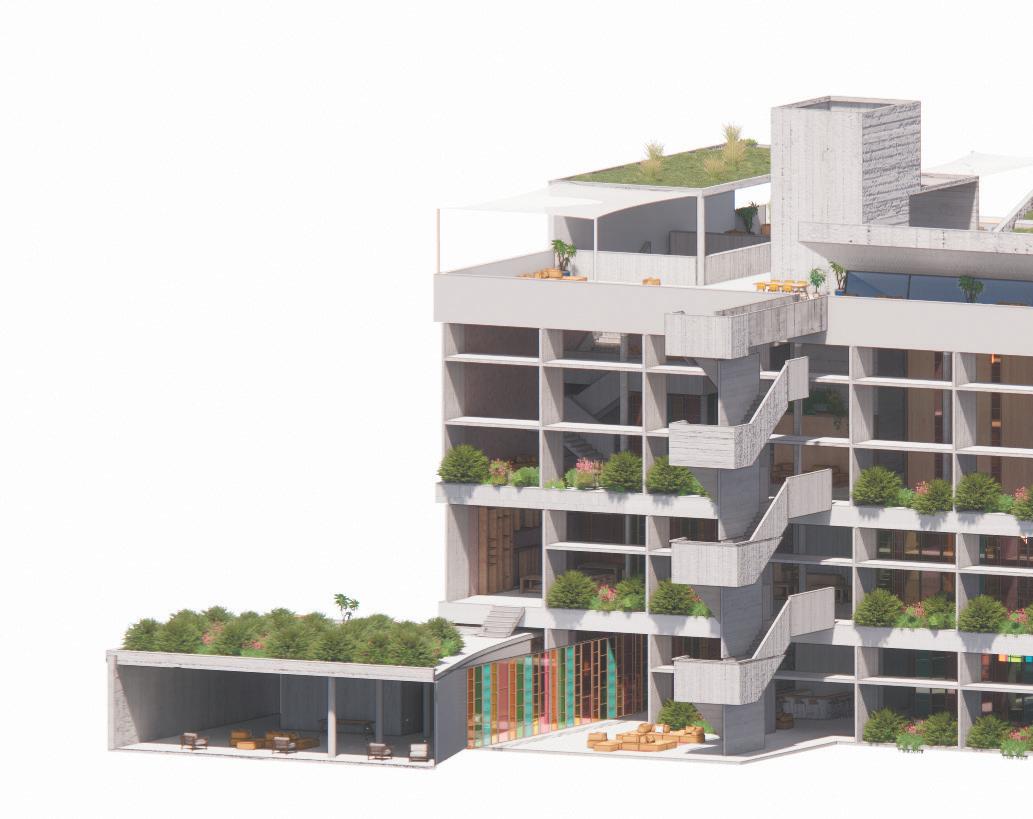
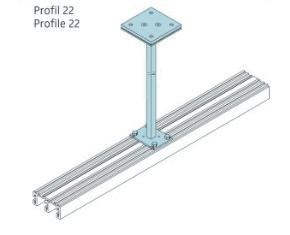


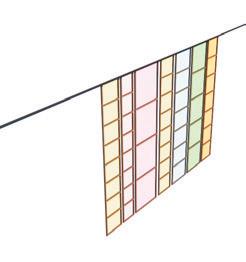
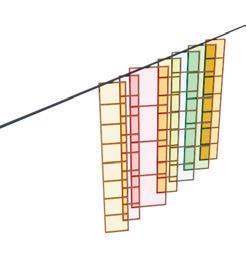
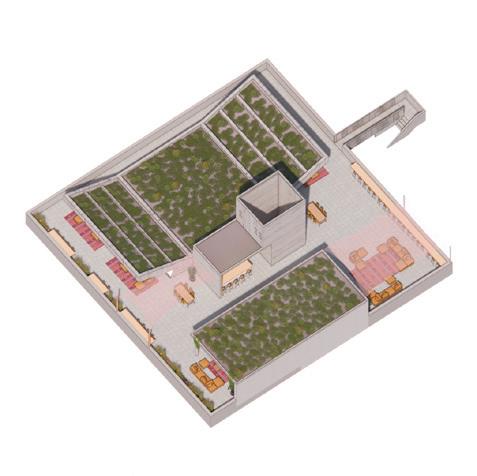
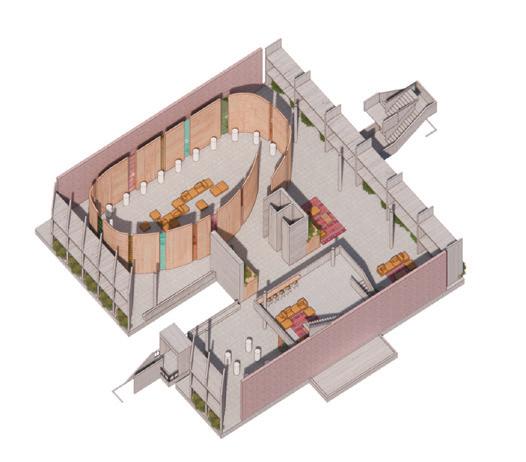
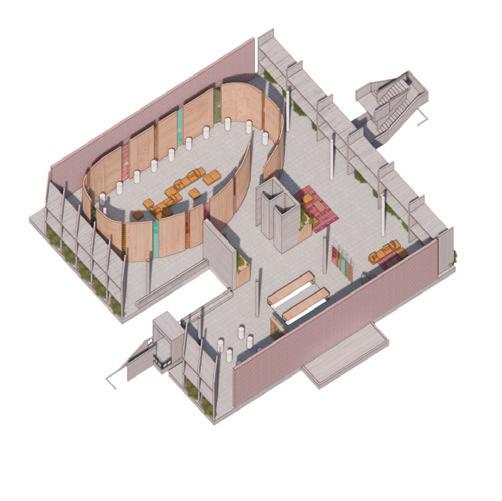
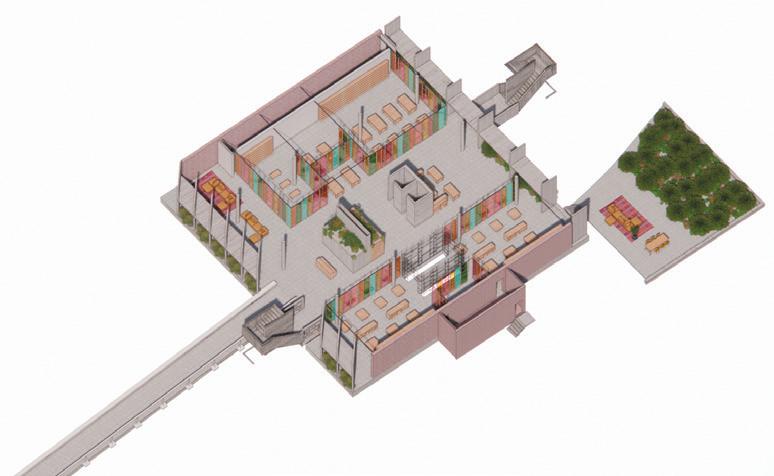
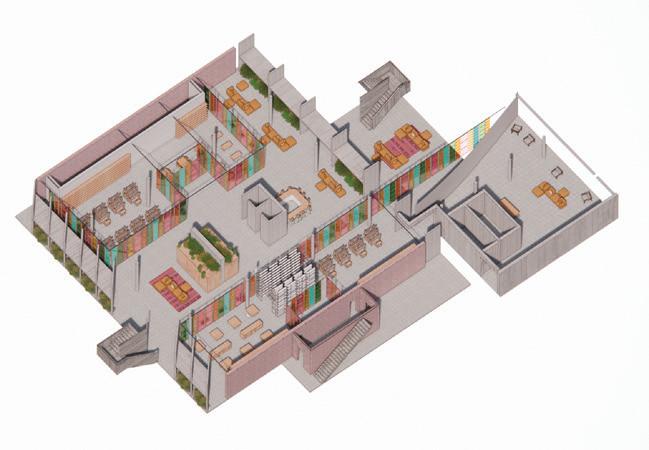
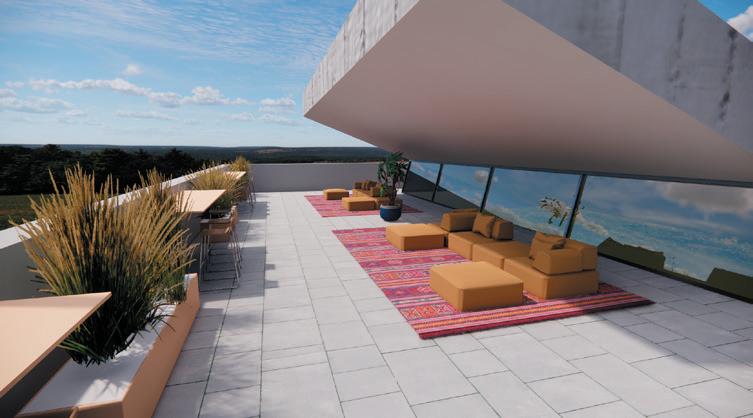
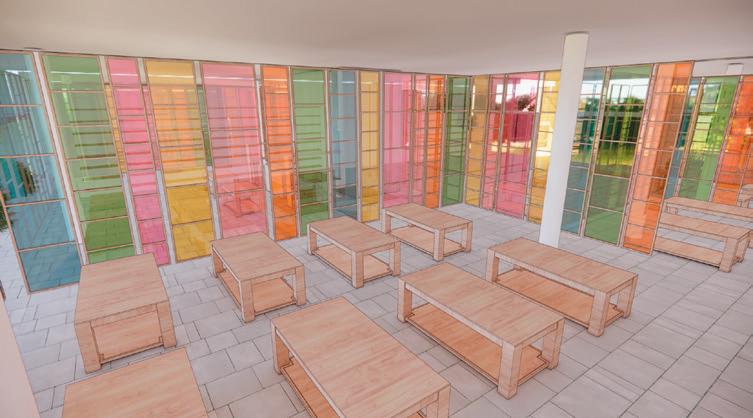
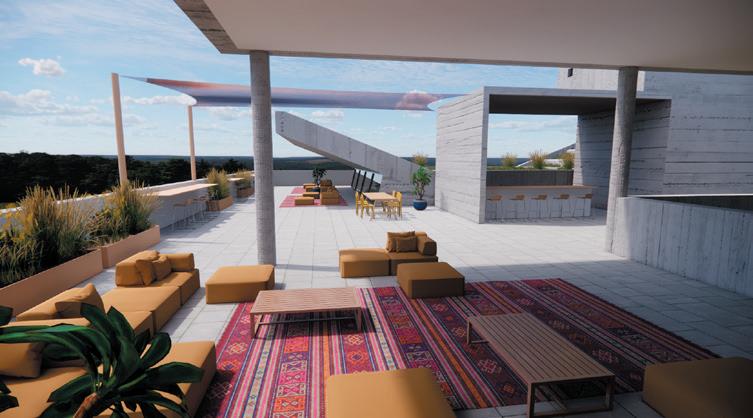
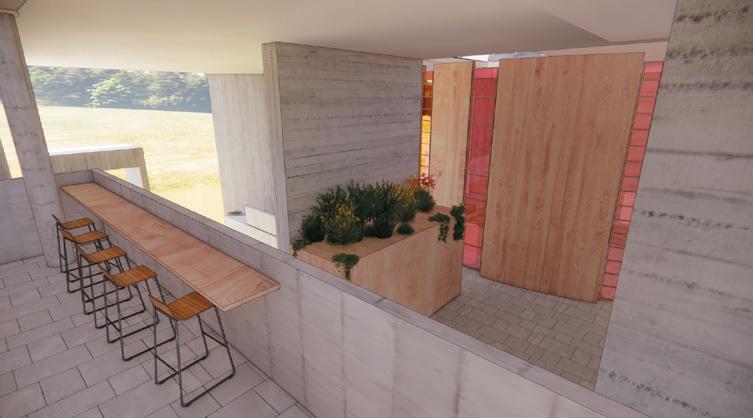
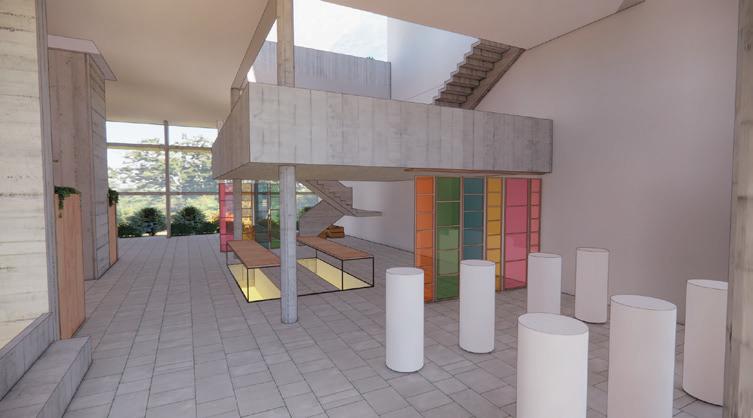
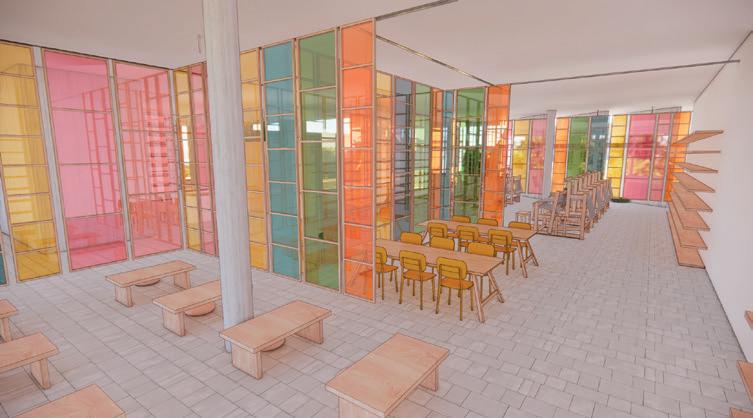
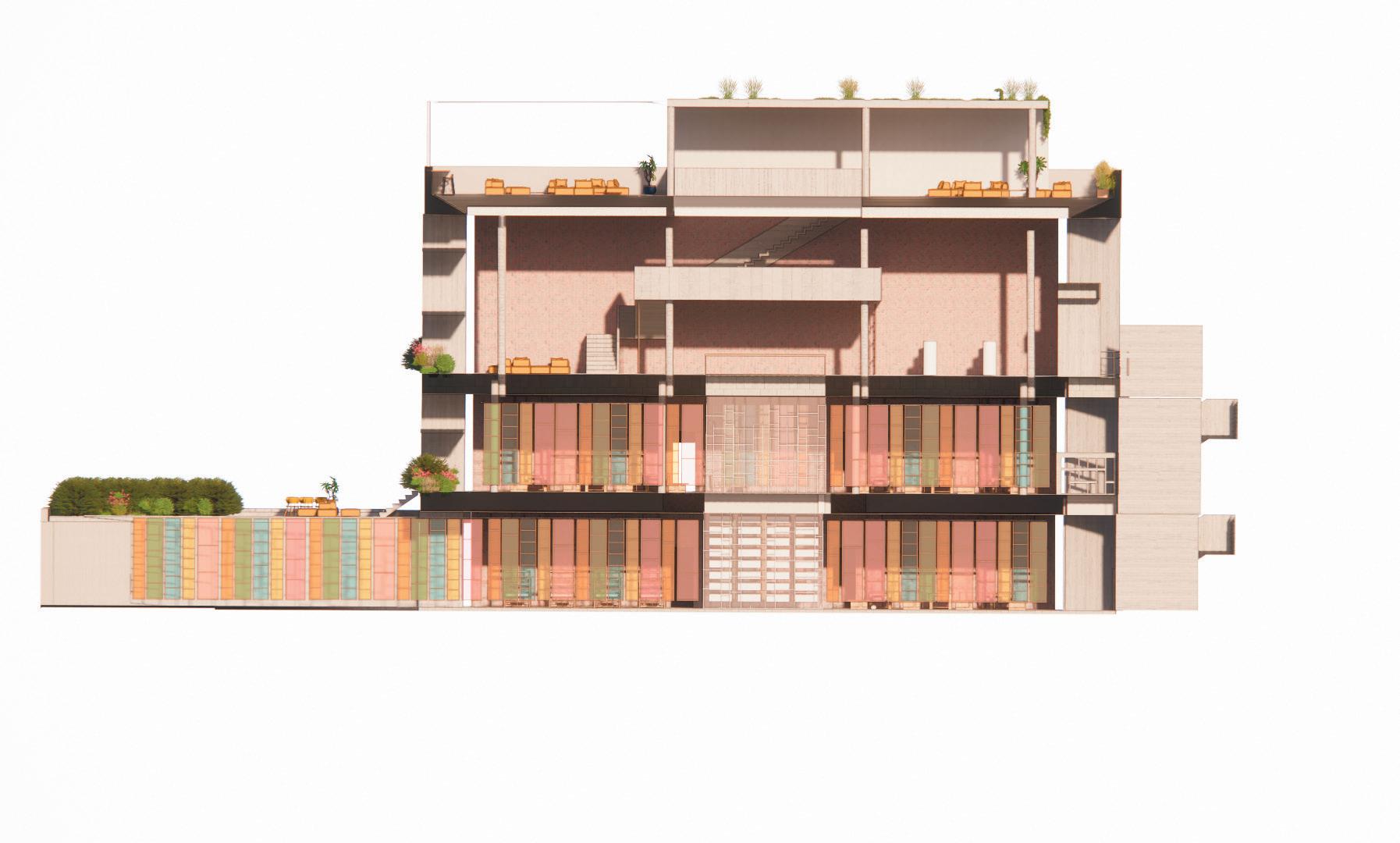




















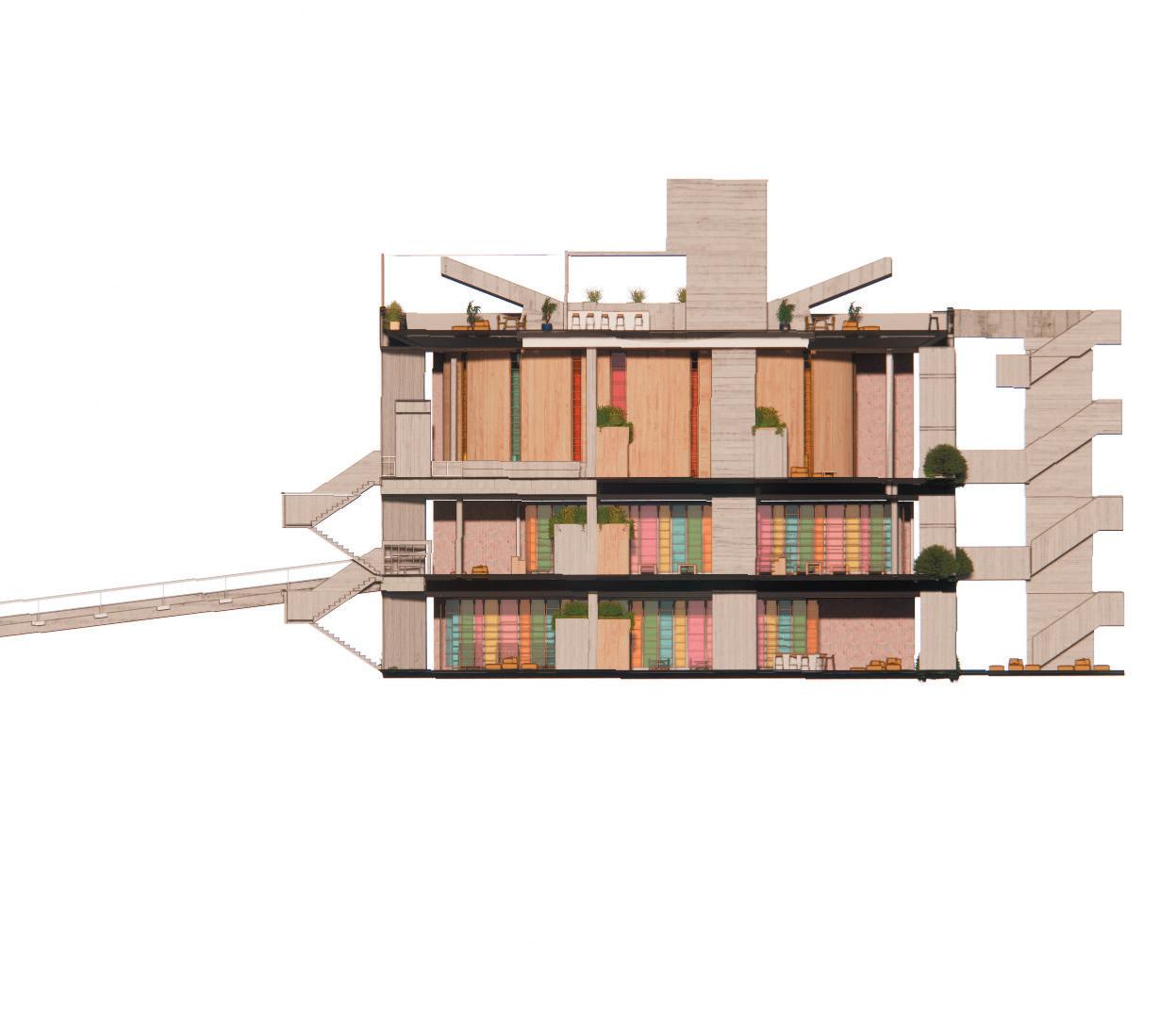








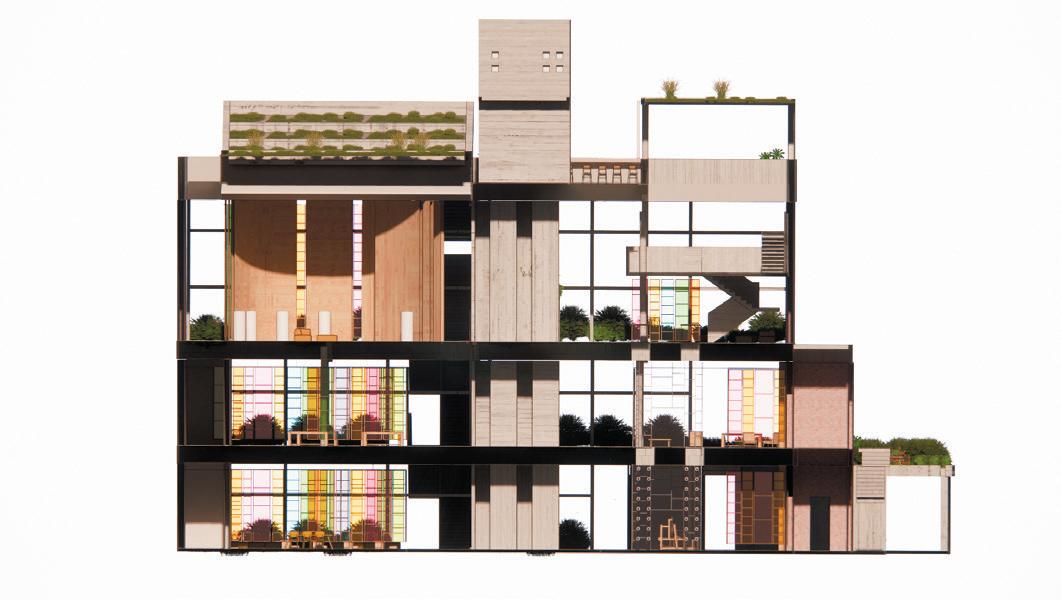

Katie Secor Design Portfolio
The ColorBlock Set





For this furniture design studio, weexperimented with AI and how we can utlize artifical intelligence platforms to create our own unique chair design. This chair was specifically inspired by mismatched square tiles and the works of Sean Scully, and abstract artist from
Ireland. In the initial iteration phase of the project, we worked with MidJourney, an AI platorm that generates images based on text prompts. Each of us were able to generate as many images as we desired, until we came upon a chair that really captivated us for the project.
Final Parts + Dimensions
